



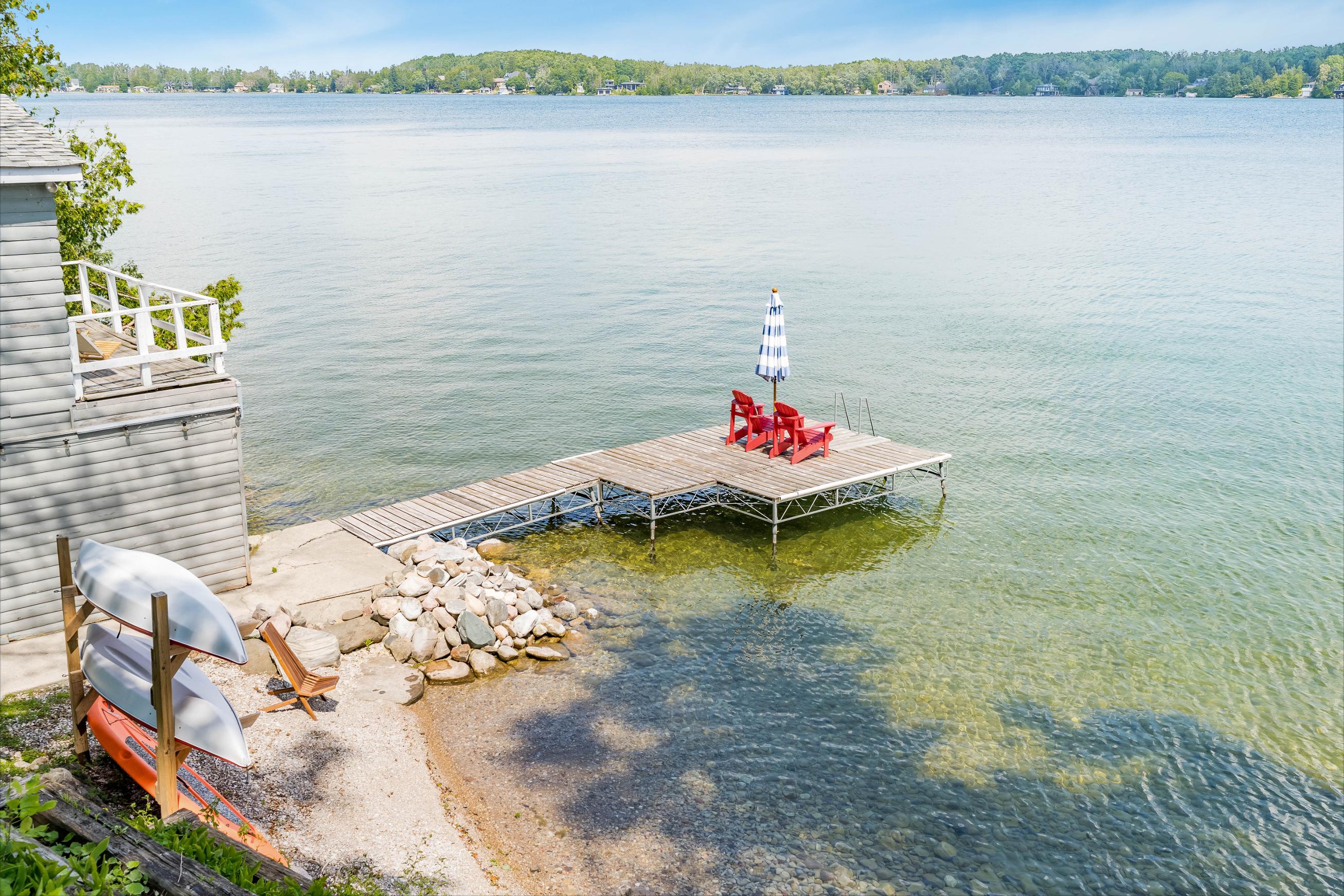








1
2
Perfectlypositioned between Barrie and Orillia,thisproperty offersthe best of both worlds,a peacefullakeside escapewith an easycommute to cityamenities
Set on a quiet,year-round municipalroad with schoolbus service,it?sidealasa full-timehome ora weekend cottage retreat wheretranquilitymeetsconvenience
3
4
Appreciatethe added benefit of a boathouse with a railsystem right on Lake Simcoe,making it effortlessto get out on the water
The expansive lot features100'of primewaterfront,a spacious deckforentertaining,a walkout basement,and a circular driveway,alldesigned forenjoying the outdoorsin everyseason
5
Inside,you?llfind threebedrooms,two fireplaces,and soaring cathedralceilings,allcombining to create the perfect backdrop foryear-round waterfront living
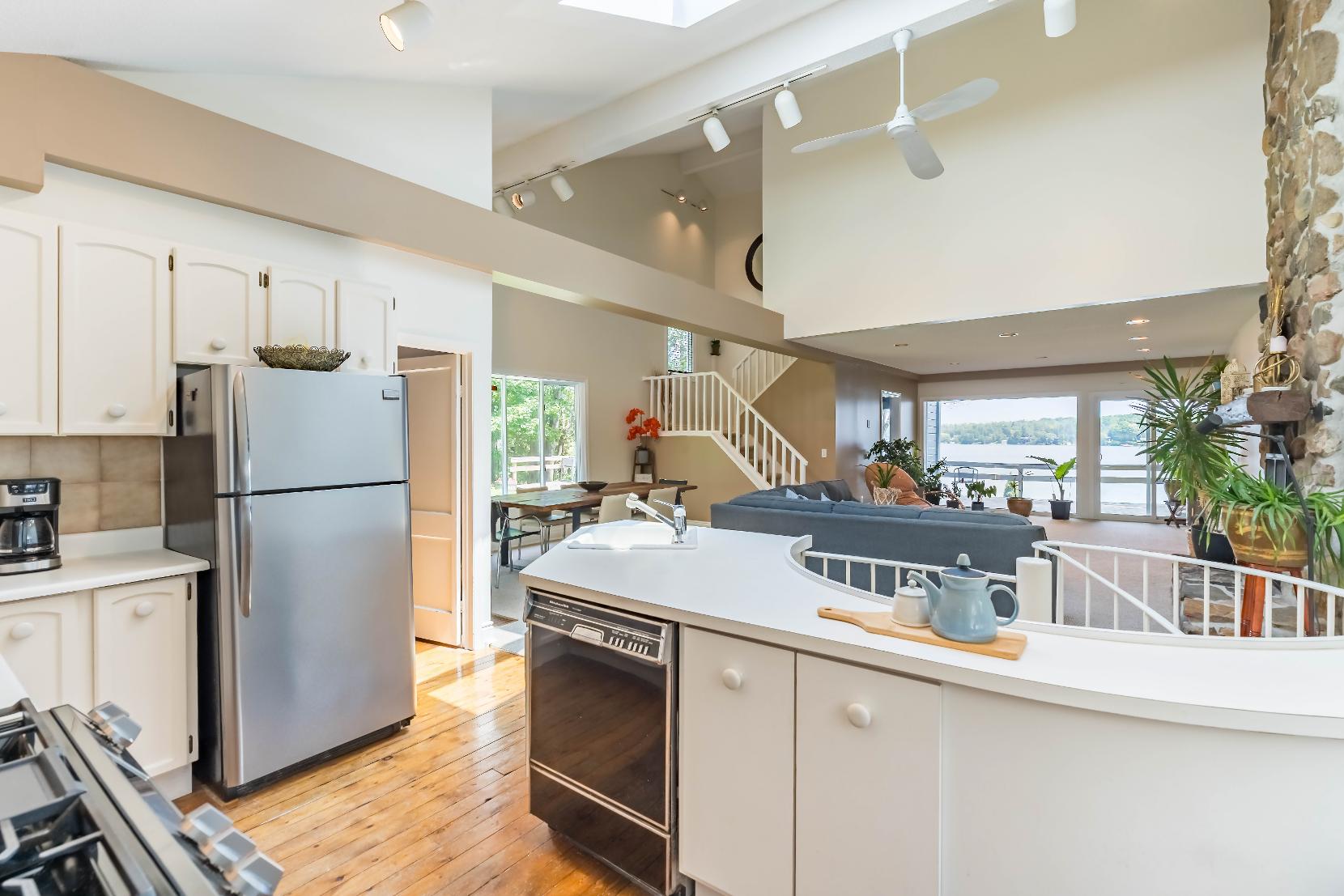
- Hardwood flooring
- Wealth of cabinetry
- Centre island completewith a sink,built-in appliances,and a staircase leading to thebasement
- Luminouswindowand skylight flooding the spacewith warm sunlight
- Included stainless-steelappliances
- Carpet flooring
- Open to the eat-in kitchen and great room
- Plentyof spaceto accommodate a well-sized harvest table
- Oversized windowwelcoming in naturalsunlight
- Neutralpaint hue to match anydecor
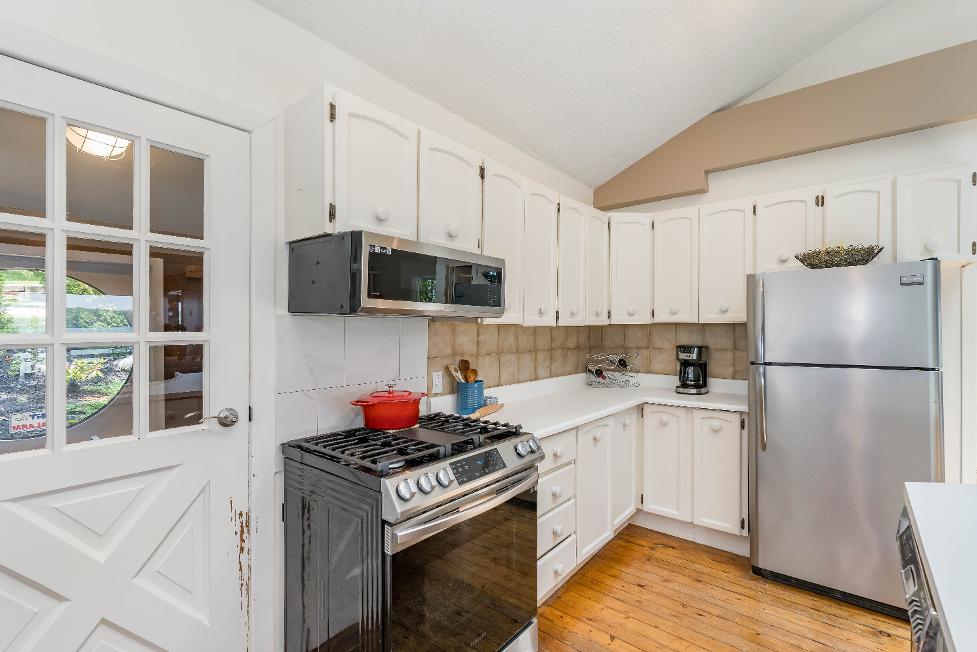

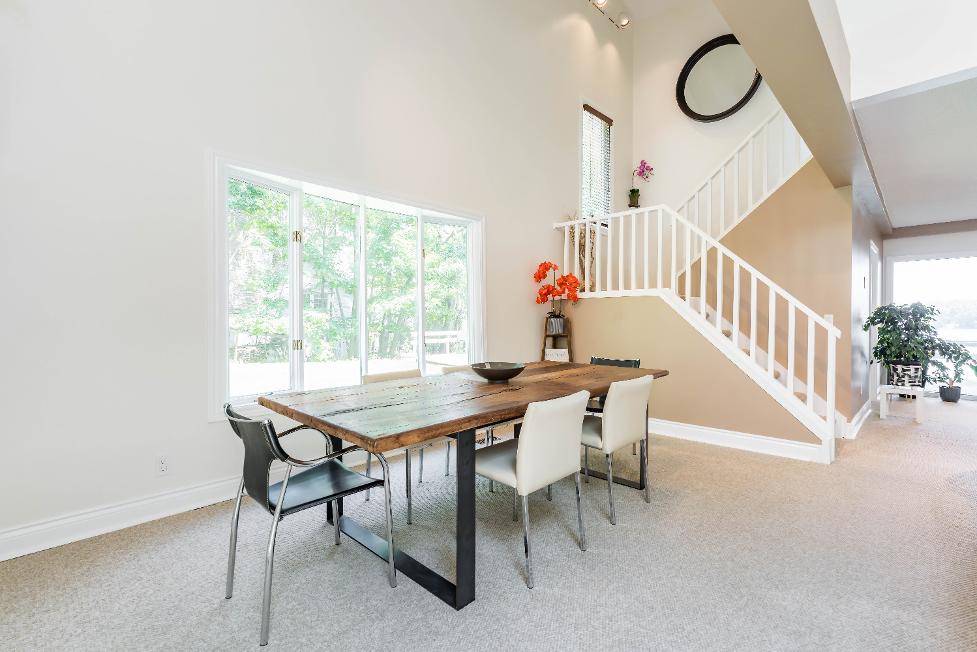


31'8" x 14'11" B Bedroom 12'11" x 8'3" C Bathroom
- Carpet flooring
- Generouslysized,awaiting your personaltouches
- Partiallyvaulted ceiling
- Staytoastybythe wood-burning fireplace flaunting a stunning floor-to-ceiling surround
- Recessed lighting
- Ceiling fan
- Neutralpaint hue to match anydecor
- Sliding glass-doorwalkout leading to the deck
- Carpet flooring
- Pocket doorentry
- Idealfora full-sized bed
- Potentialto convert to a homeoffice or hobbyspace
- Sizeable closet complete with a bi-fold door
- Oversized windowoverlooking thesparkling waterof LakeSimcoe
- Bluepaint tone
- Hardwood flooring
- Easilyaccessible to guests
- Singlesinkvanity
- Combined bathtub and showerfor added convenience
- Reach-in closet forseamlessorganization
- Windowallowing forrefreshing air
- Neutralfinishes


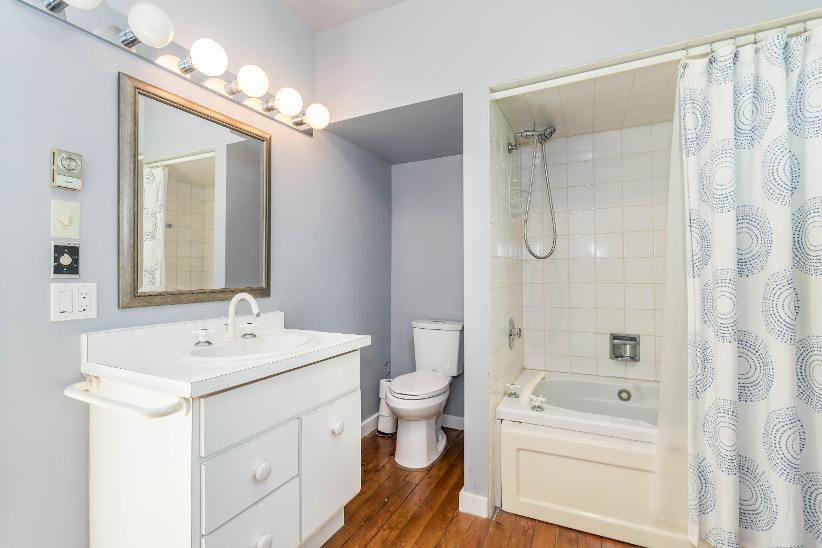

- Vinylflooring
- Perfect fora king-sized beand a dresser
- Walk-in closet completewith a sliding barn door
- Ceiling fan
- Vaulted ceiling
- Varioussun-drenched windows
- Neutralpaint tone
- Semi-ensuiteaccess
- Sliding glass-doorleading to the upperdeck
- Vinylflooring
- Idealfora full-sized bed and a desk
- Sizeable closet complete with a bi-fold door
- Windowoverlooking stunning viewsof LakeSimcoe
- Ceiling fan
- Vaulted ceiling
- Windowsbathing the space with naturallighting
- Light paint tonecomplemented bya blue feature wall
- Ceramic tile flooring
- Semi-ensuite
- Singlesinkvanitypaired with under-the-sinkcabinetry
- Stand-inshowercomplete with a rainfall showerhead
- Luminousskylight
- Bluepaint tone
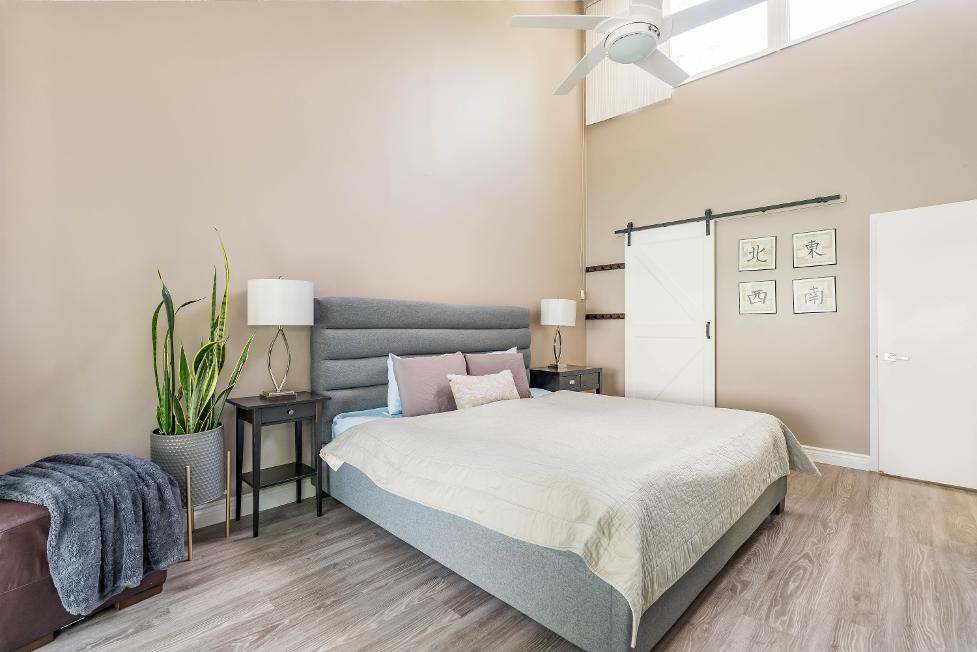
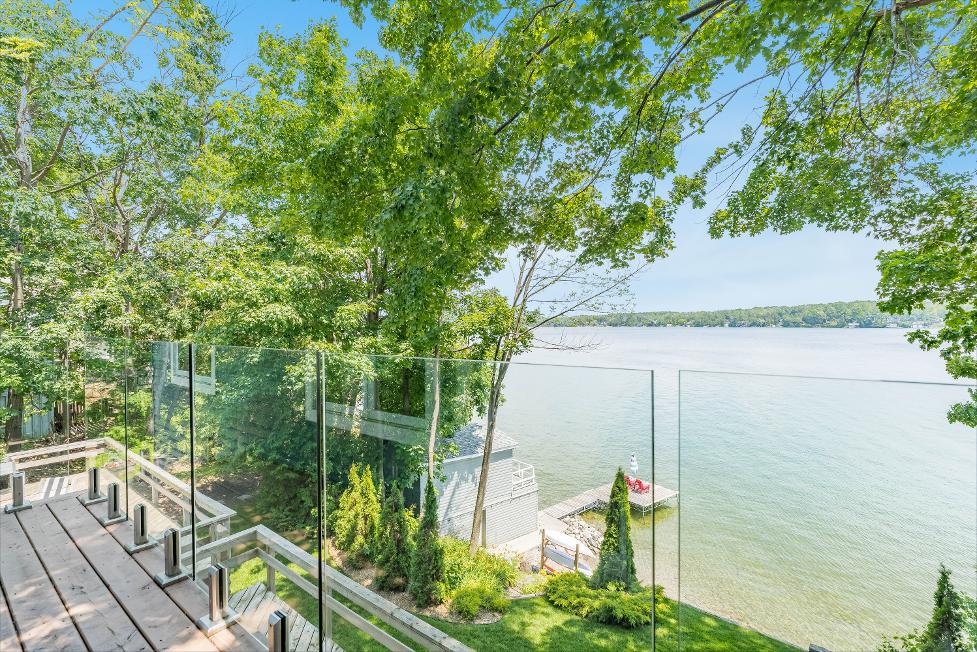
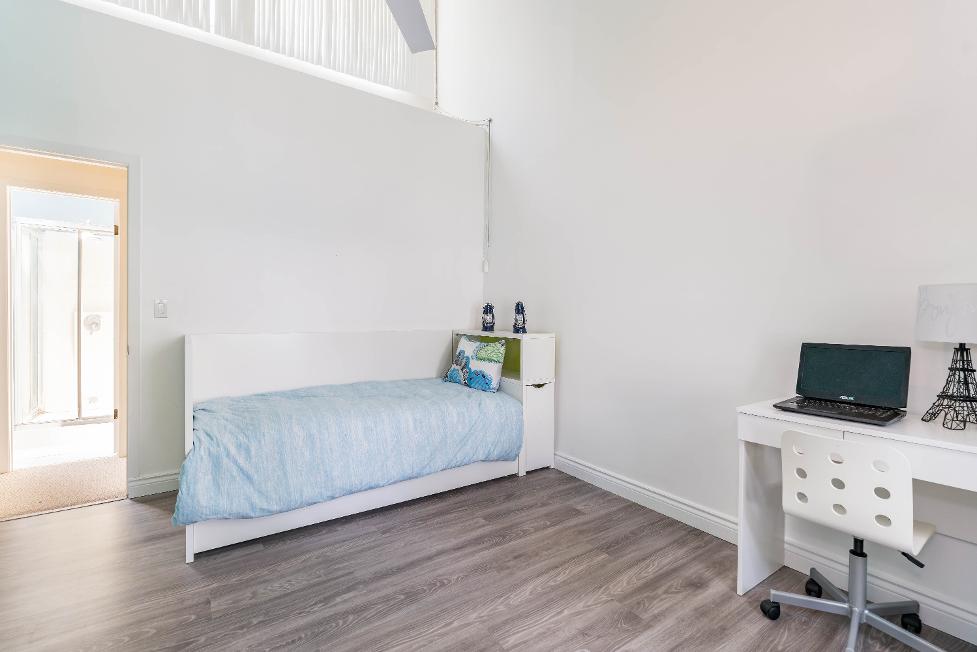
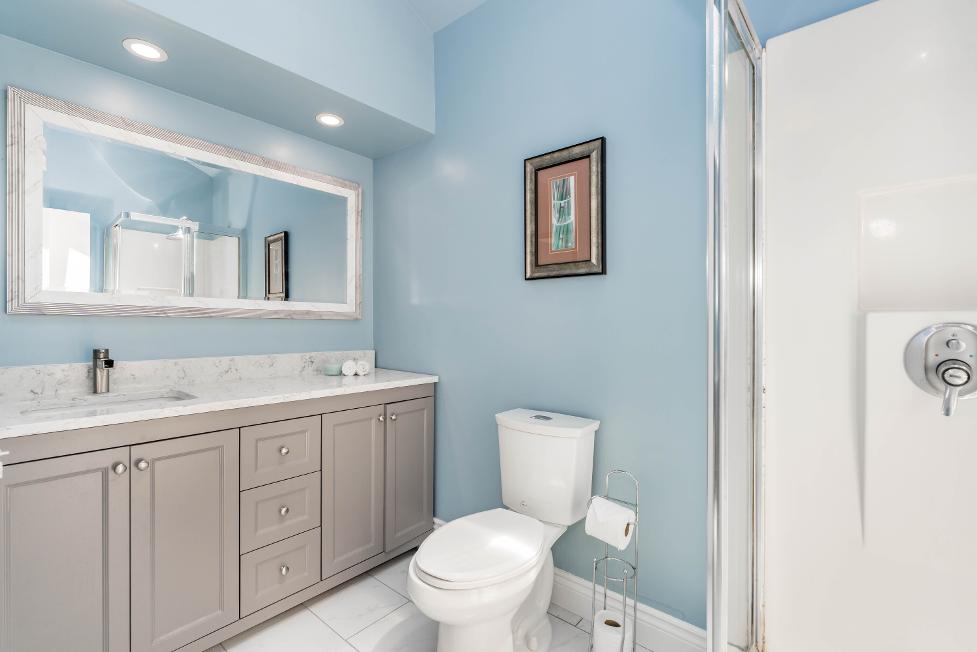

- Carpet flooring
- Perfect fora varietyof uses
- Cozywood-burning fireplacecomplete with a bricksurround
- Oversized windowallowing fornaturallight to spillin
- Sliding glass-doorwalkout leading to thebackyard
- Carpet flooring
- Singlesinkvanitypaired with under-the-sinkcabinetry
- Neutralfinishes

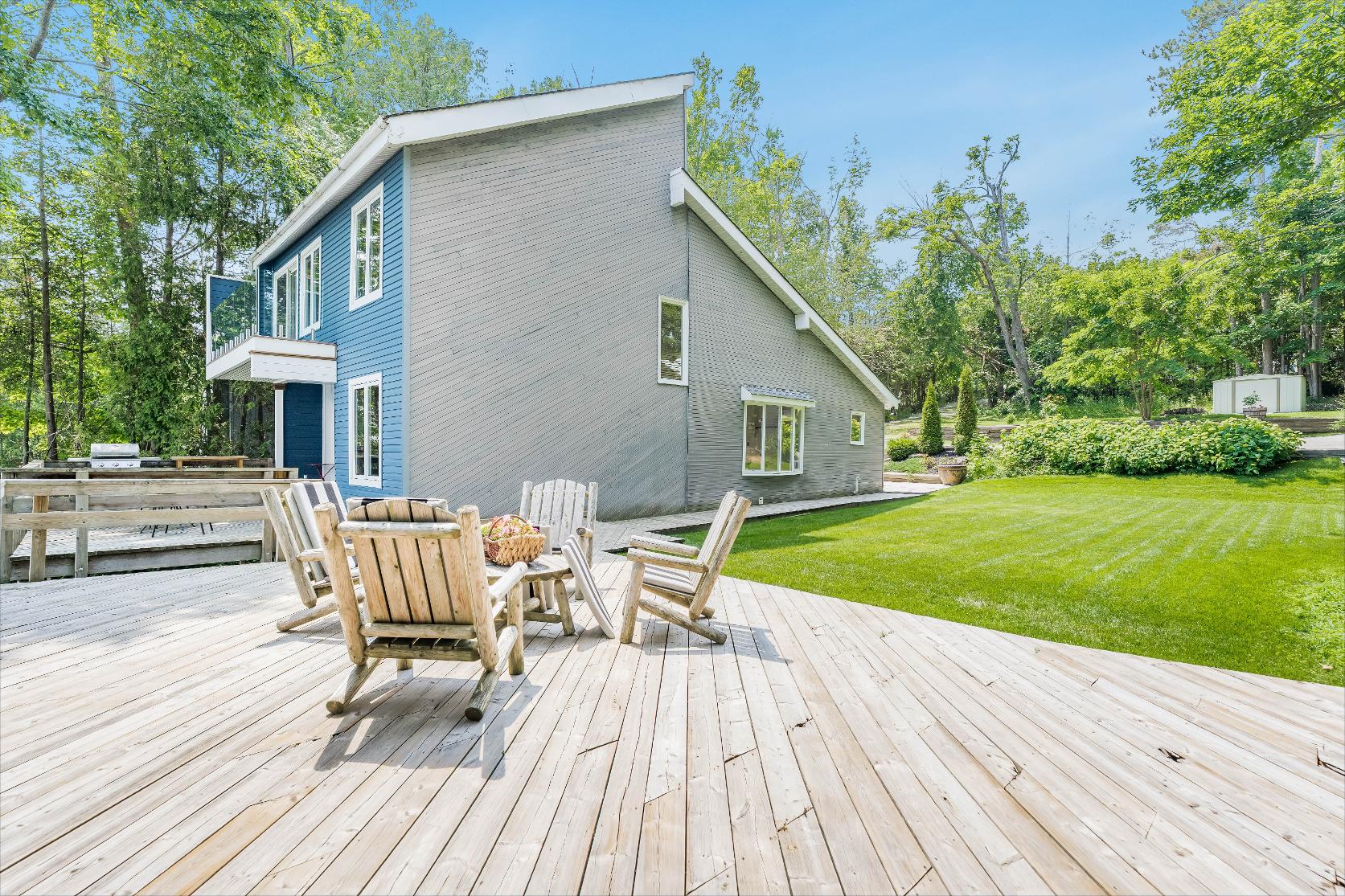
- 2-storeyhomecomplete with a wood exterior
- Circulardrivewayaccommodating up to fifteen vehicles
- Reshingled roof (2017),updated furnace (2018),and updated air conditioning (2018)
- Step outsideto the backyard where you'llfind a spaciousdeck surrounded bylush greenery
- Enjoythe100'of waterfrontage along Lake Simcoe,perfect for enjoying thesummermonths, alongside a boathouse with a
marina railand additionalliving space located on the upperlevel
- Located ina quiet area close to essentialamenities,localbusroutes, and Highway11,making commuting seamless
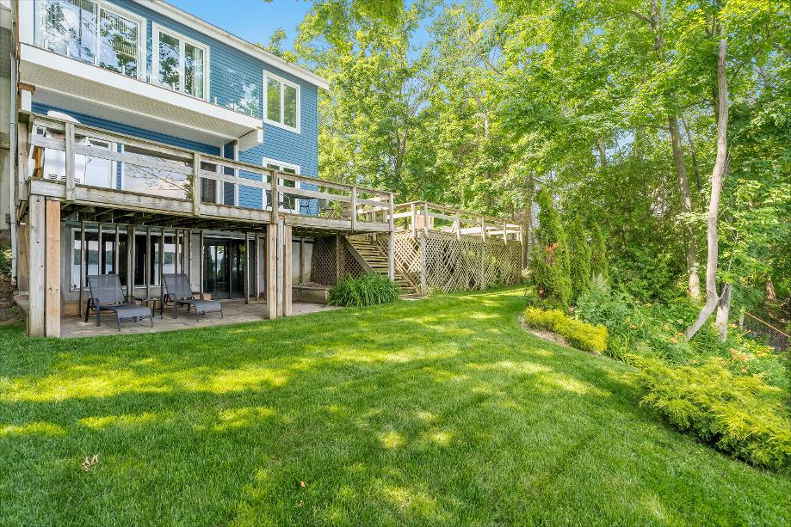

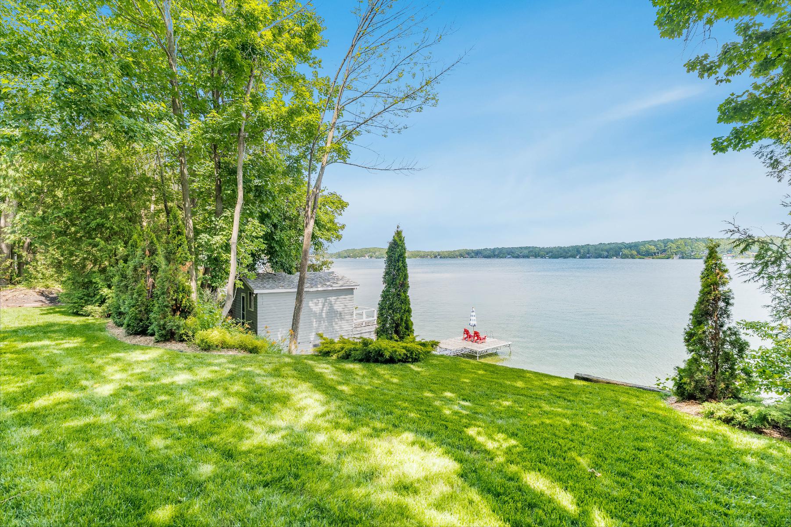

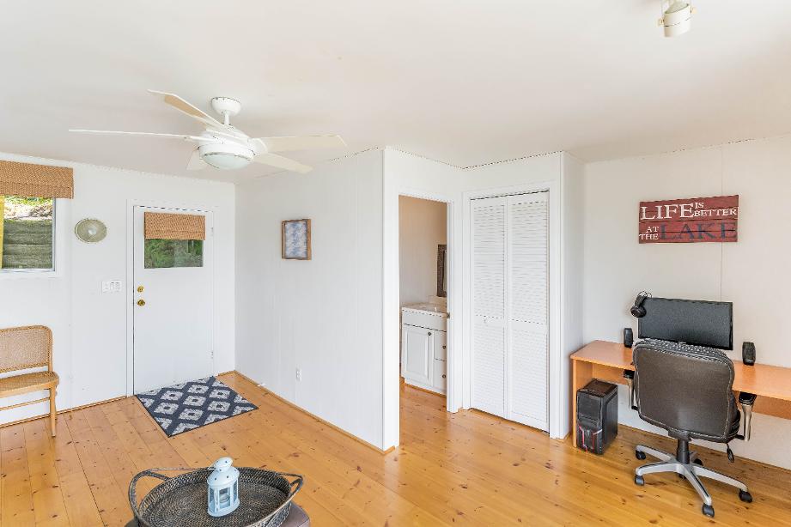
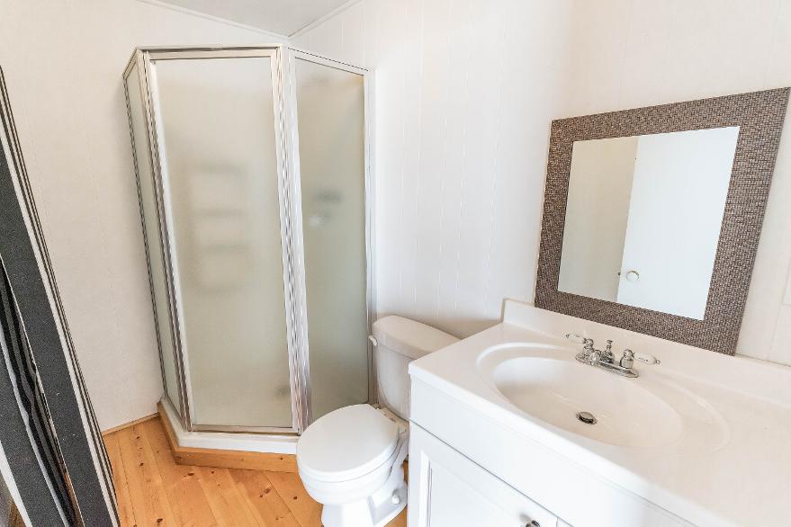
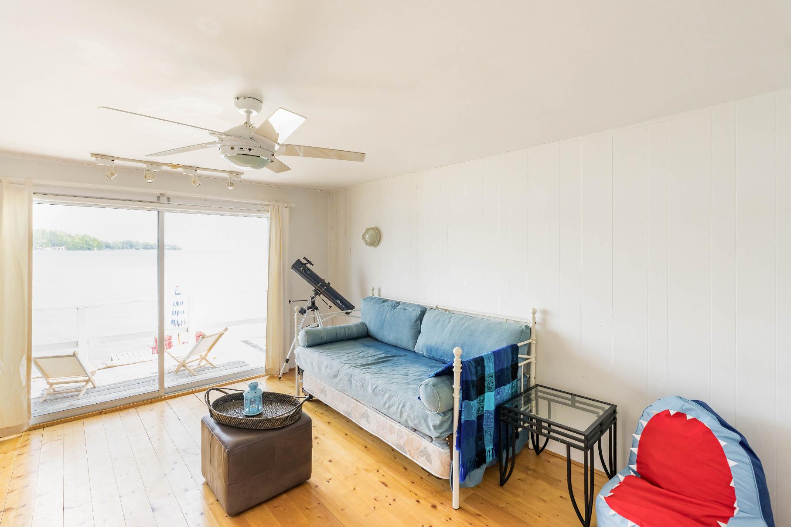
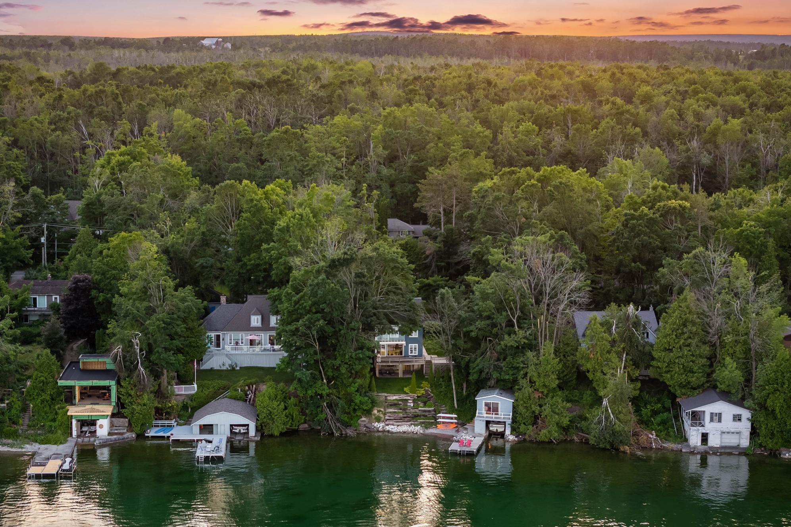
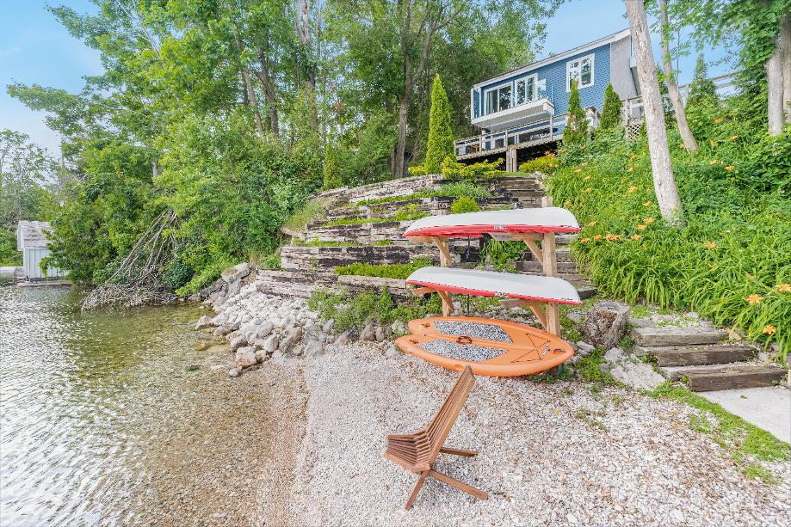

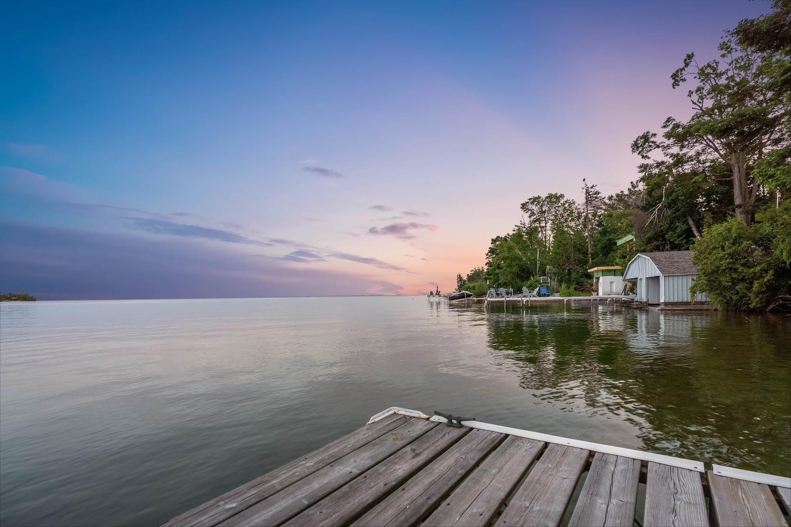
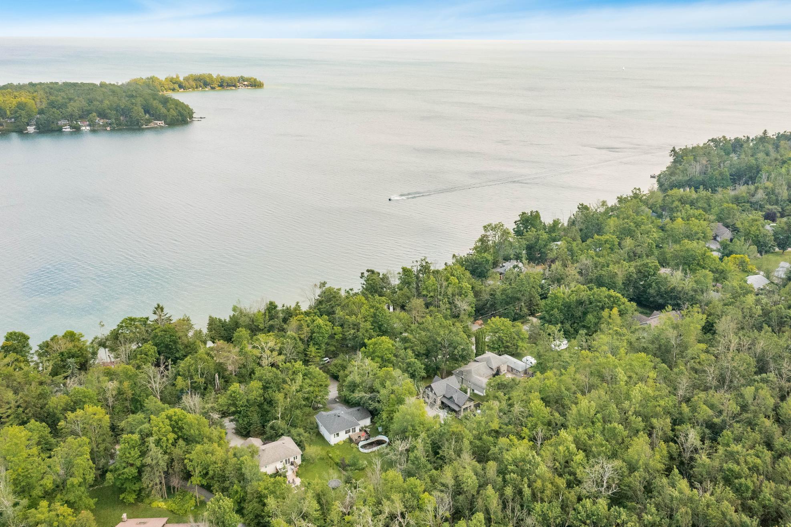
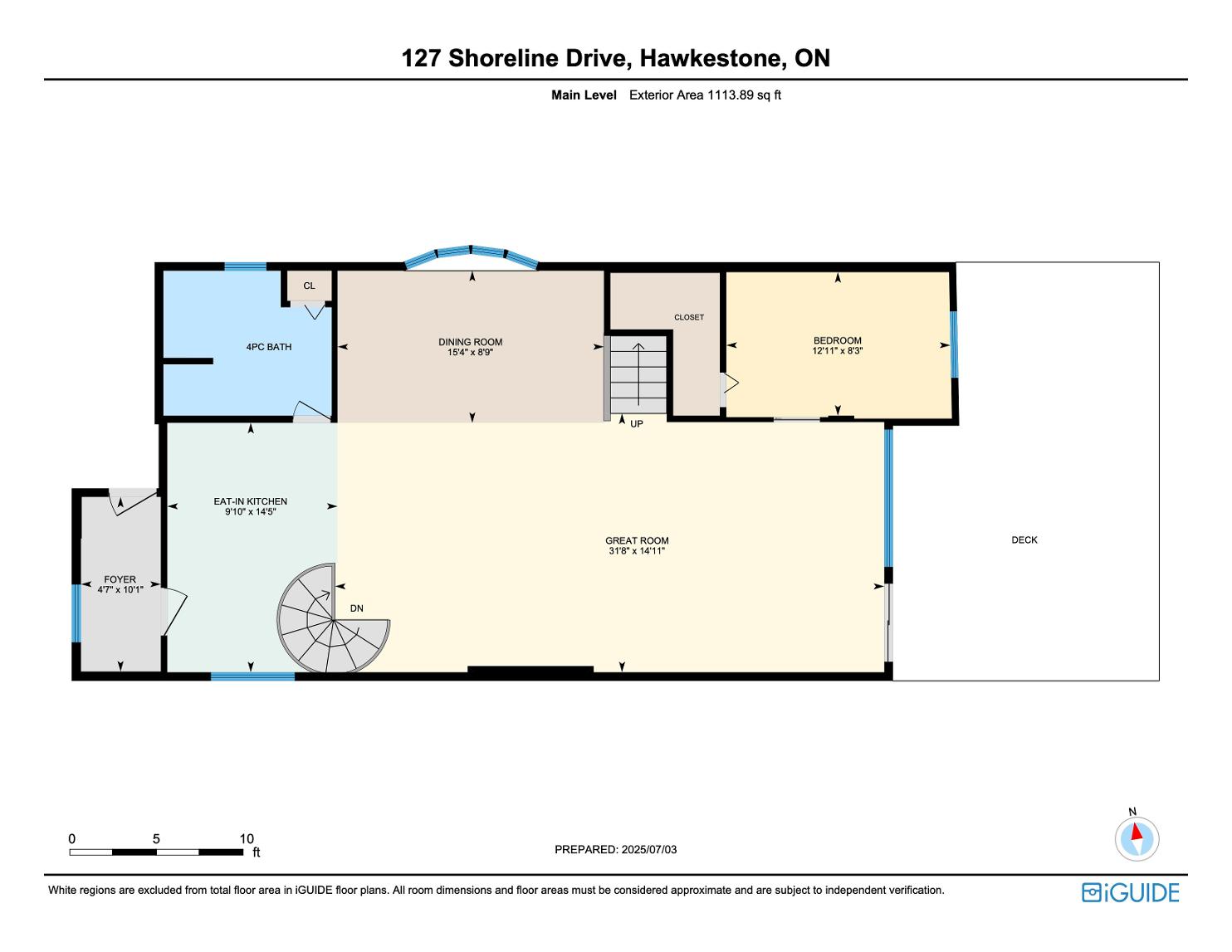
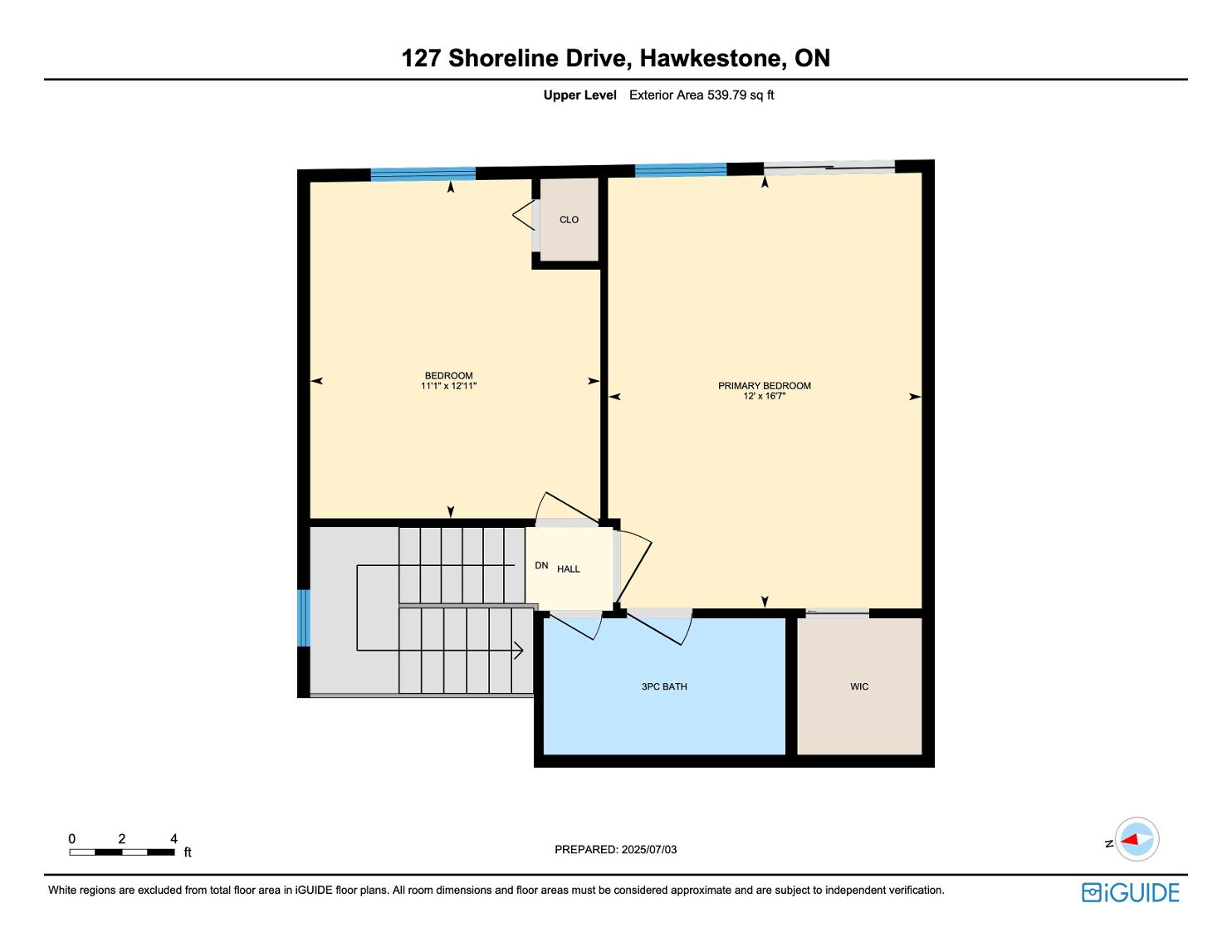
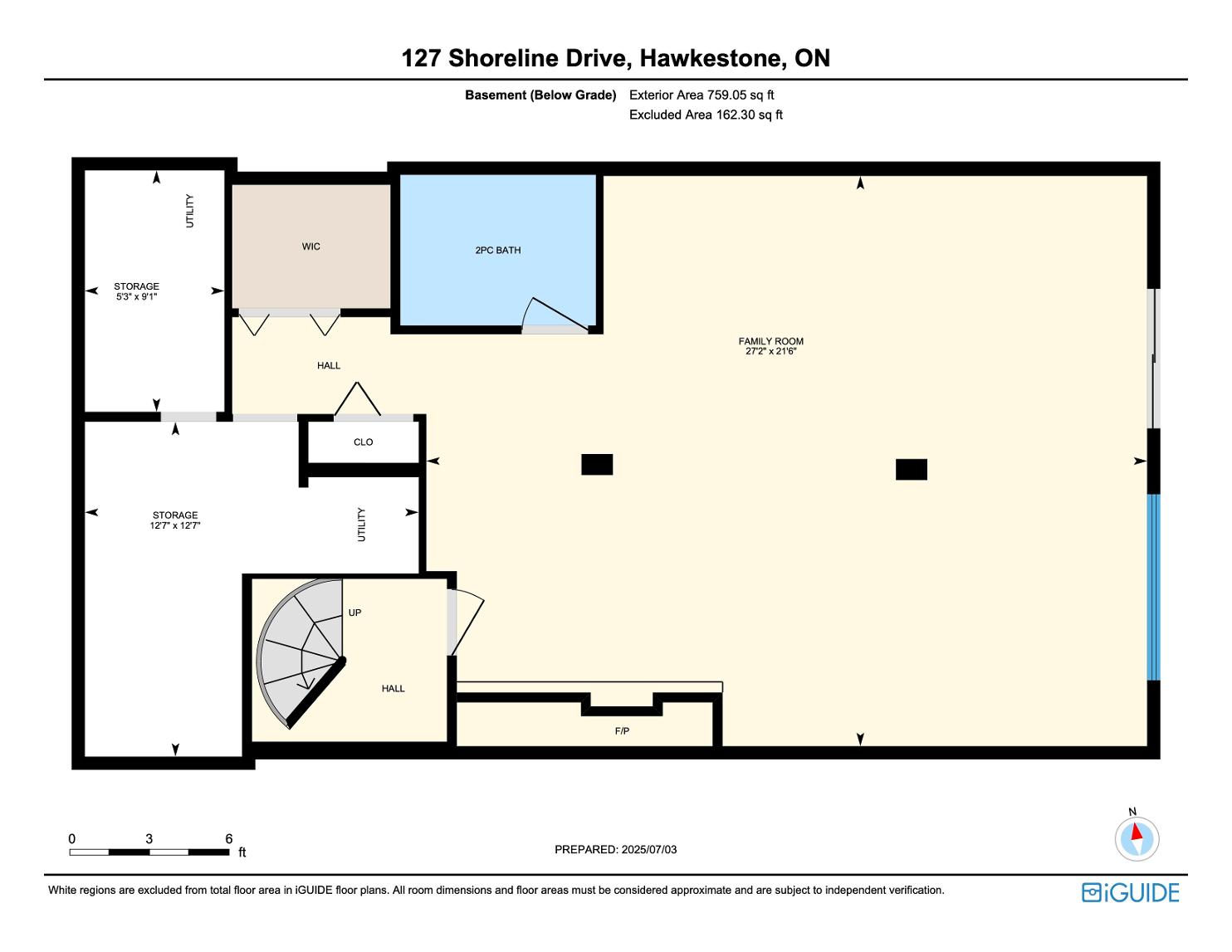
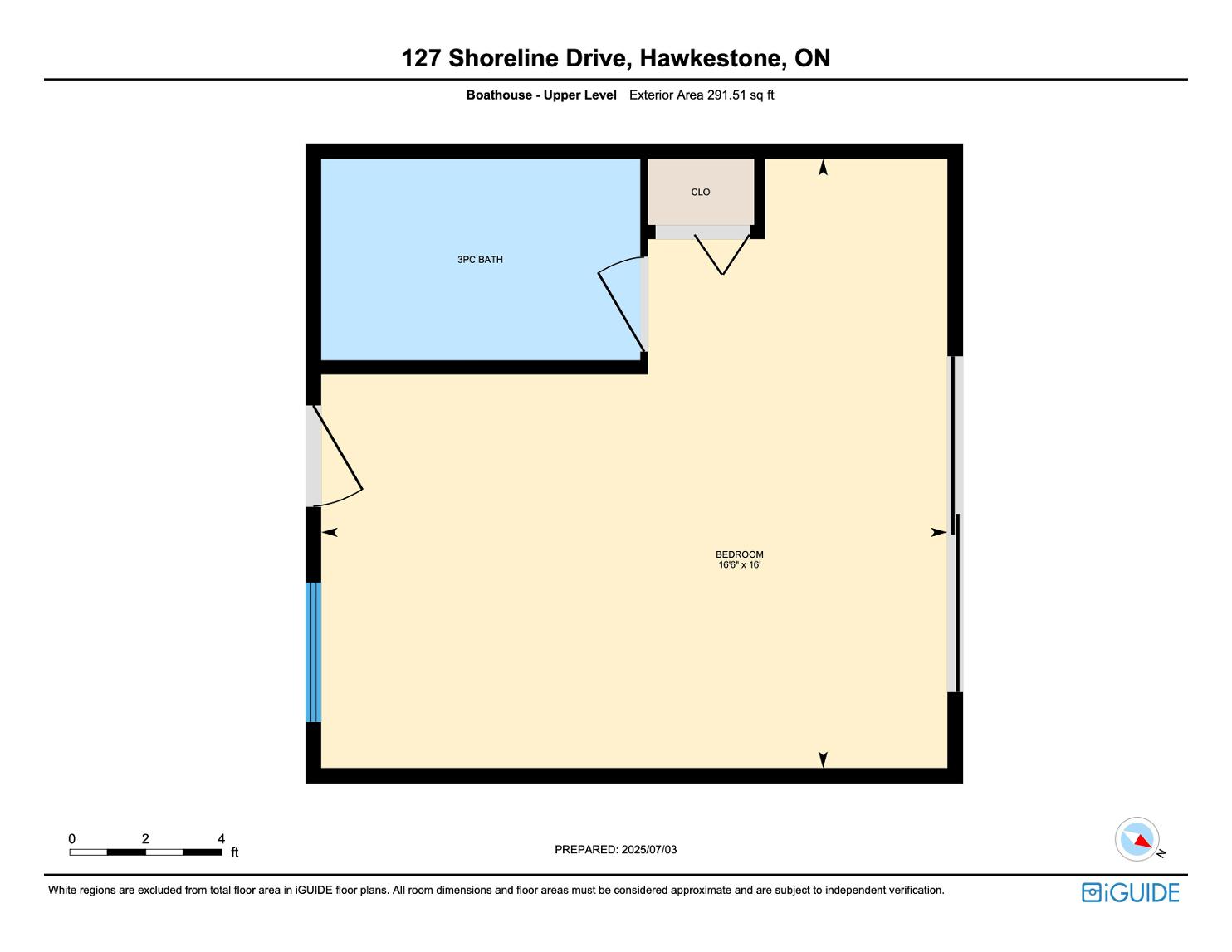

Oro-Medonte isa rural jewel located less than an hour north of Toronto,between the citiesof Barrie and Orillia. Recreational opportunitiesabound throughout the Township from the watersof Lake Simcoe on the south to the scenic hillsof the Oro-Moraine in the north Oro-Medonte isan excellent four-season destination,whether you love to ski, boat, cycle, hike, visit secluded artisan studios, or enjoybreath-taking scenery, we offer something for everyone."
? Mayor HarryHughes,Township of Oro-Medonte
Population: 21,036
ELEMENTARY SCHOOLS
Notre Dame C.S. East Oro PS
SECONDARY SCHOOLS
Patrick Fogarty C.S.S
Twin Lakes S.S.
FRENCH
ELEMENTARYSCHOOLS
Samuel-De-Champlain
INDEPENDENT
ELEMENTARYSCHOOLS
Monsignor Lee Separate School
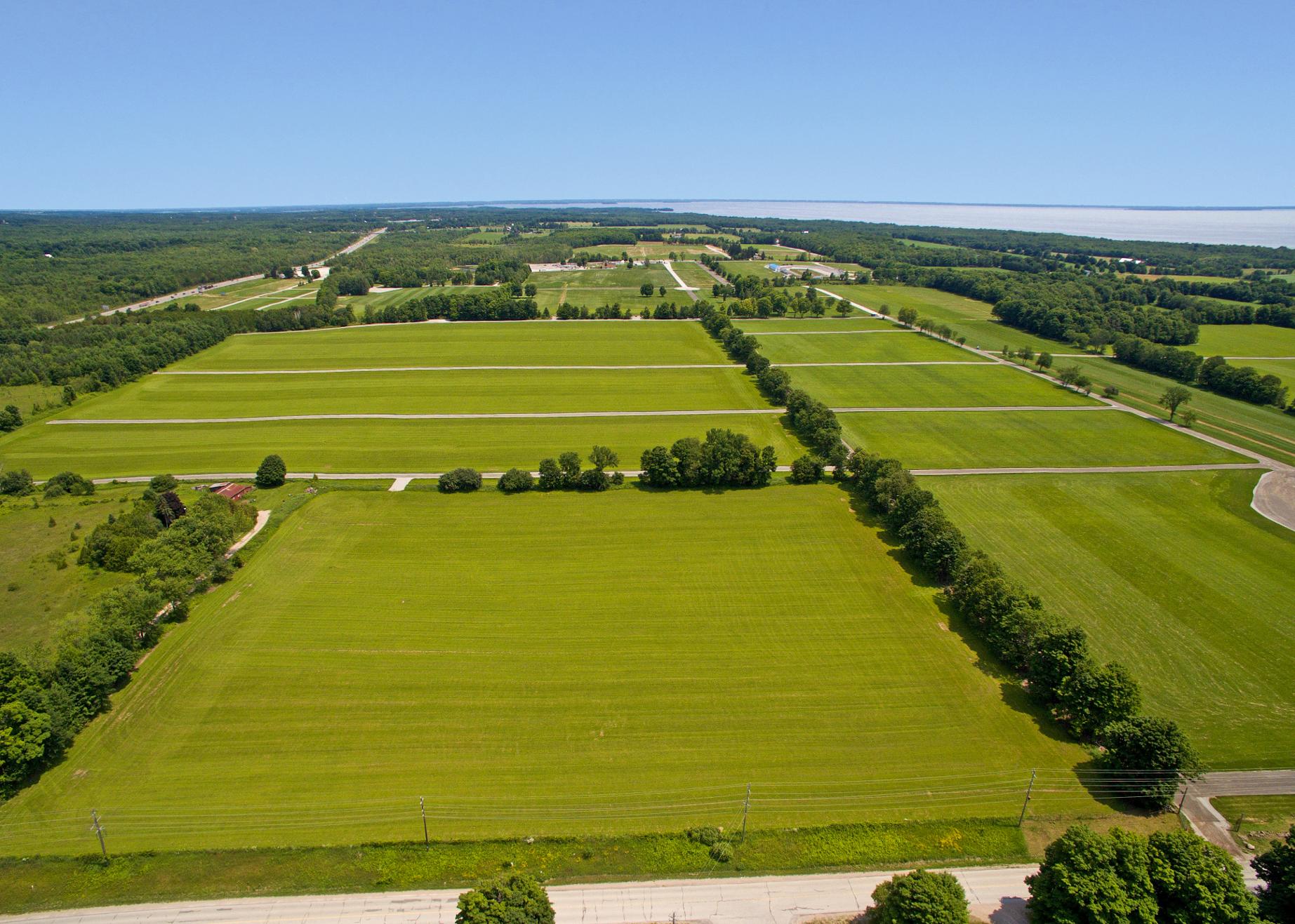

Scan here for more info
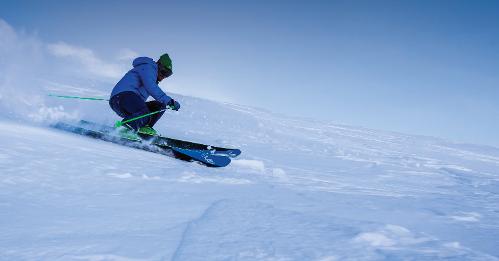

HORSESHOESKI RESORT, 1101 Horseshoe Valley Rd W
MOUNT STLOUISMOONSTONE, 24 Mt St Louis Rd W.
PARK PLACE, 100 Mapleview Dr. E

COPELAND FOREST, Ingram Rd
HARDWOOD SKI AND BIKE, 402 Old Barrie Rd W

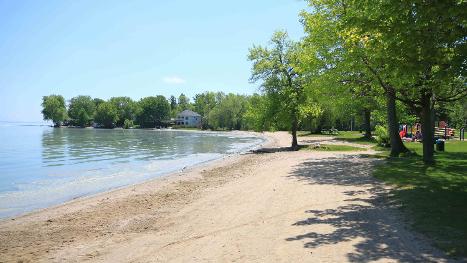
BAYVIEW MEMORIAL PARK, 687 Lakeshore Rd E.

SUNSET BARRIEDRIVE-IN THEATRE, 134 4 Line S
CHAPPELL FARMS, 617 Penetanguishene Rd
HORSESHOERESORT, 1101 Horseshoe Valley Rd W SETTLER'SGHOST GOLFCLUB, 3421 1 Line N.

Professional, Loving, Local Realtors®
Your Realtor®goesfull out for you®

Your home sellsfaster and for more with our proven system.

We guarantee your best real estate experience or you can cancel your agreement with usat no cost to you
Your propertywill be expertly marketed and strategically priced bya professional, loving,local FarisTeam Realtor®to achieve the highest possible value for you.
We are one of Canada's premier Real Estate teams and stand stronglybehind our slogan, full out for you®.You will have an entire team working to deliver the best resultsfor you!

When you work with Faris Team, you become a client for life We love to celebrate with you byhosting manyfun client eventsand special giveaways.


A significant part of Faris Team's mission is to go full out®for community, where every member of our team is committed to giving back In fact, $100 from each purchase or sale goes directly to the following local charity partners:
Alliston
Stevenson Memorial Hospital
Barrie
Barrie Food Bank
Collingwood
Collingwood General & Marine Hospital
Midland
Georgian Bay General Hospital
Foundation
Newmarket
Newmarket Food Pantry
Orillia
The Lighthouse Community Services & Supportive Housing

#1 Team in Simcoe County Unit and Volume Sales 2015-Present
#1 Team on Barrie and District Association of Realtors Board (BDAR) Unit and Volume Sales 2015-Present
#1 Team on Toronto Regional Real Estate Board (TRREB) Unit Sales 2015-Present
#1 Team on Information Technology Systems Ontario (ITSO) Member Boards Unit and Volume Sales 2015-Present
#1 Team in Canada within Royal LePage Unit and Volume Sales 2015-2019
