











1 2 3
Welcome to an exceptionalwaterfront retreat,boasting over91?of pristinesandyshoreline and a steelretaining wall, wheresunsetspaint theskyand the gentlerhythm of wavesaccompanythe background,enjoyed from the comfort of yourwindoworprivateoutdoorhaven,delivering a rare sense of seclusion bythe water
Ideallylocated just momentsfrom downtown,thispropertystrikesthe perfect balancebetween peacefullakeside living and urban convenience,with restaurants,shops,public transit within walking distance,ortakea strollalong the scenic trailsaround Kempenfelt Bayjust secondsfrom the end of the driveway
On theupperlevel,you'llfind an expansive primarysuite delivering beautifulviewsof LakeSimcoe,a luxurious5-piece ensuite,a massive walk-in closet,which can beeasilyconverted to an office ornursery,and yourveryown private entrance to the upperlevelthree-season room,making thisthe perfect place to unwind and recharge
4 5
With more than 3,200 square feet of living space and an extra 385 squarefeet offered bytwo three-season rooms, thishomeeasilyaccommodatesa growing family,featuring a spaciousdeck,and a concrete24'x40'inground pool readyforsummermemoriesand year-round relaxation,alongsidean eight-cardrivewaywith two additionalspotsat the top of the property
Set on an expansive,rarelyfound 309'+ deep lot,thispropertycomeswith a fullyapproved and in-hand boathouse permit,readyto transferseamlesslyto the newowner,making it remarkablyeasyto begin construction and bring your waterfront vision to life,renovation drawingsare also included,offering even more possibilitiesto customize orexpand

Kitchen/Dining Room
- Ceramic tile flooring
- Endlesscabinetry
- Amplecounterspace complemented bya tiled backsplash
- Dualsinkcomplete with an over-the-sinkwindow
- Centreisland integrated with breakfast bar seating fora seamlesshosting experience
- Plentyof spacefora sizeable harvest table
- Abundance of windowsbasking the space with warm sunlight alongside stunning panoramic viewsof LakeSimcoe
- Stone feature wallaccents
- Garden doorwalkout leading the the sideof the home
- Sliding glass-doorleading to the three-season room 27'10" x 14'6"
- Pantryequipped with pull-out drawers
- Recessed lighting




x 15'1"
- Hardwood flooring
- Spaciouslayout
- Freshlypainted
- Gasfireplaceadding anextra blanket of warmth
- Oversized baywindowshowcasing incredible views of the lake
- Recessed lighting
- Neutralpaint tone
- Gardendoorwalkout leading to the three-seasonroom
x 12'11"
- Hardwood flooring
- Freshlypainted
- Expansivebaywindowwith a scenic view, perfect forreading orenjoying your morning coffee
- Stained-glasswindows
- Light neutralpaint hue





12'0" x 9'10"
- Granite flooring
- Perfect fora entertaining orsimplyrelaxing
- Floor-to-ceiling windows displaying thesparkling watersof LakeSimcoe
- Ceiling fan
- Sliding glass-door walkout leading to the backyard
13'0" x 11'4"
- Hardwood flooring
- Perfect fora queen-sized bed
- Situated at the front of the hometo ensurea quiet atmosphere
- Grand baywindow complete with a built-in bench and flanked shelving
- Light greypaint tone
3-piece
- Ceramic tile flooring
- Singlesinkvanity complete with ample counterspace and under-the-sink cabinetry
- Walk-in showerfinished with a tiled surround
- Frosted window forprivacy
- Wallsconcelighting
2-piece
- Ceramic tile flooring
- Single sinkvanity
- Dual-toned walldetailing
- Accessible through the laundryroom
19'11" x 11'5"
- Ceramic tile flooring
- Laundrysink
- Variousclosetsfor added storage
- Accessto the utilitycloset
- Included appliances
- Garden doorwalkout leading to the front of the house





Three- Season Room
- Ceramic tile flooring
- Perfect fora varietyof uses
- Variousentrypoints
- Arrayof windowsframing viewsof the lake and mature trees
- Wallsconce lighting
- Added peaceof mind with two sliding glass-doorwalkoutsleading to the upperdeck 27'5" x 9'9"


- Carpet flooring
- Spaciouslayout idealfora king-sized bed
- Massivewalk-in closet complete with an abundanceof windowsand stained-glassdoors
- Built-in vanityand mirrored closet doors
- Amplewindowsoverlooking the backyard
- Ceiling fan
- Recessed lighting
- Ensuiteprivilege
- Gardendoorwalkout leading to the three-seasonroom
- Ceramic tile flooring
- Dualsinkvanity
- Built-in medicinecabinet
- Walk-in showerpaired with a tiled surround and a glassdoor
- Jetted soakertub fora spa-like experience
- Crown moulding


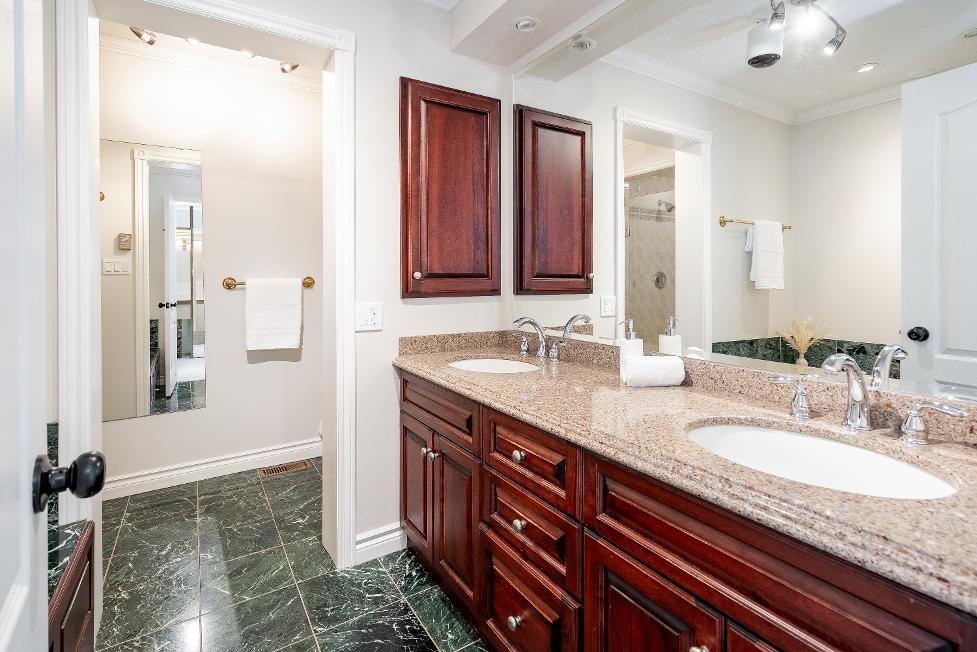
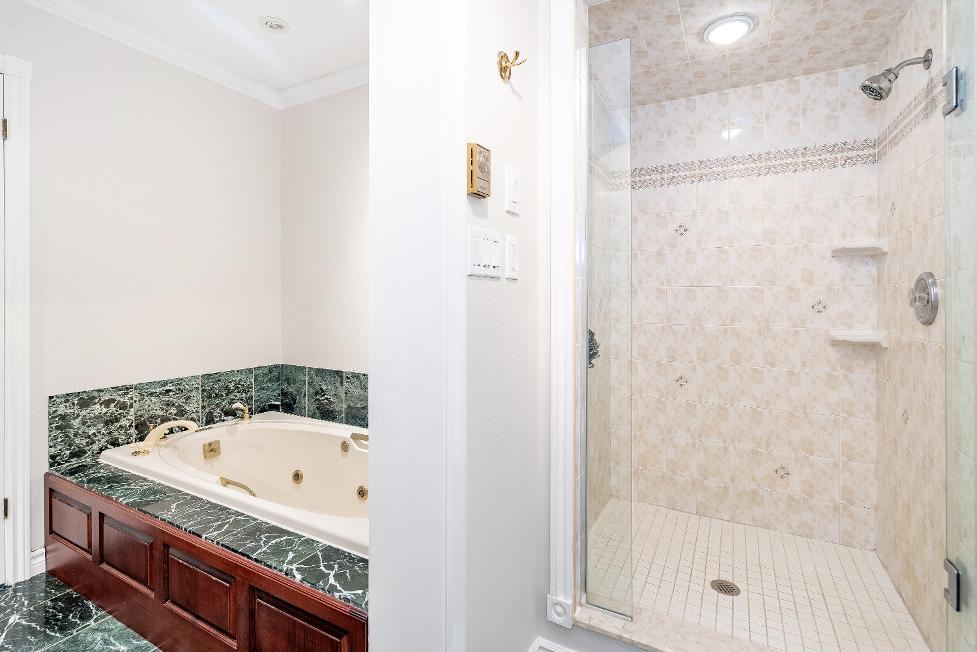


A Bedroom
20'3" x 11'9" B
- Hardwood flooring
- Generouslysized with plentyof room fora queen-sized bed
- Added peaceof mind with two closets
- Ceiling fan
- Luminouswindows
- Light neutralpant hue
14'9" x 10'11"
- Hardwood flooring
- Perfect fora queen-sized bed
- Closet complete with dual bi-fold doors
- Two windowswelcoming in naturalsunlight
- Multi-coloured geometric feature wall
- Ceiling fan
- Garden doorwalkout leading to the three-season room
12'2" x 11'4" D
- Hardwood flooring
- Potentialto utilizeasa guest bedroom orhobbyspace
- Well-sized closet paired with dualbi-fold doors
- Ceiling fan
- Windowoverlooking the sunroom
- Garden doorwalkout leading to the three-season room
Bathroom
4-piece
- Ceramic tile flooring
- Single sinkvanitycomplete with under-the-sinkstorage
- Combined bathtub and shower paired with a tiled surround and a handheld showerhead for added convenience
- Windowfinished with shuttersfor plentyof fresh airand privacy
- Muted sage green paint tone




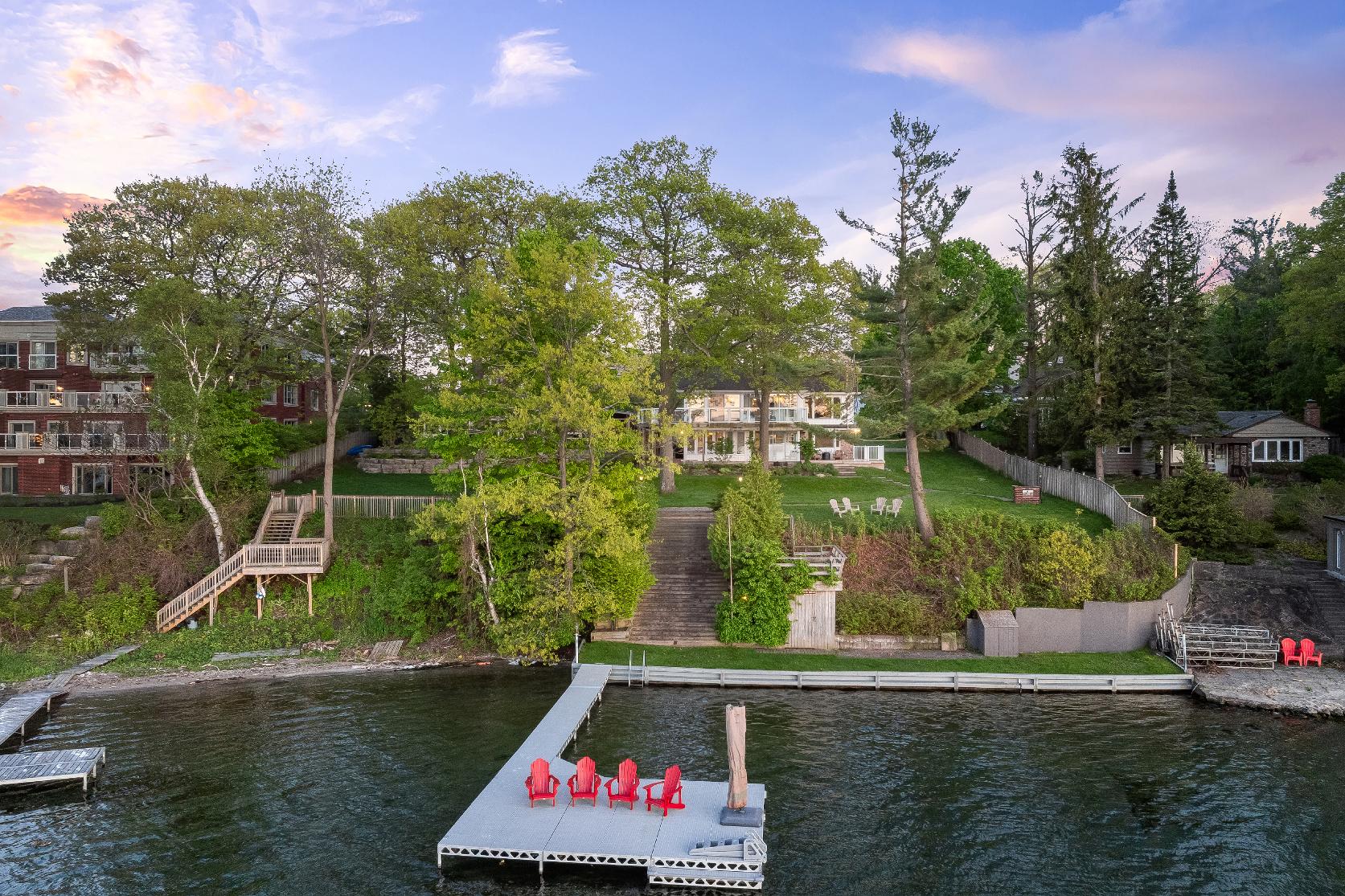
- 2-storeyhomecomplete with a brickand aluminum sliding exterior
- Detached three-cargarageand drivewayaccommodating up to eight vehicleswith two additional spotsat the top of driveway
- Reshingled roof (2010)
- Step outsidethe the backyard where youcan enjoyan inground pooland direct accessto 91'of waterfrontagewith a sandyshoreline along Lake Simcoewith a private dockincluded
- Garden shed
- Added peaceof mind with a steel retaining wall
- Tucked awayin Minet'sPoint close to essentialamenities,Allandale Waterfont GO Station,Brentwood Marine,a public library,and more without compromising privacy











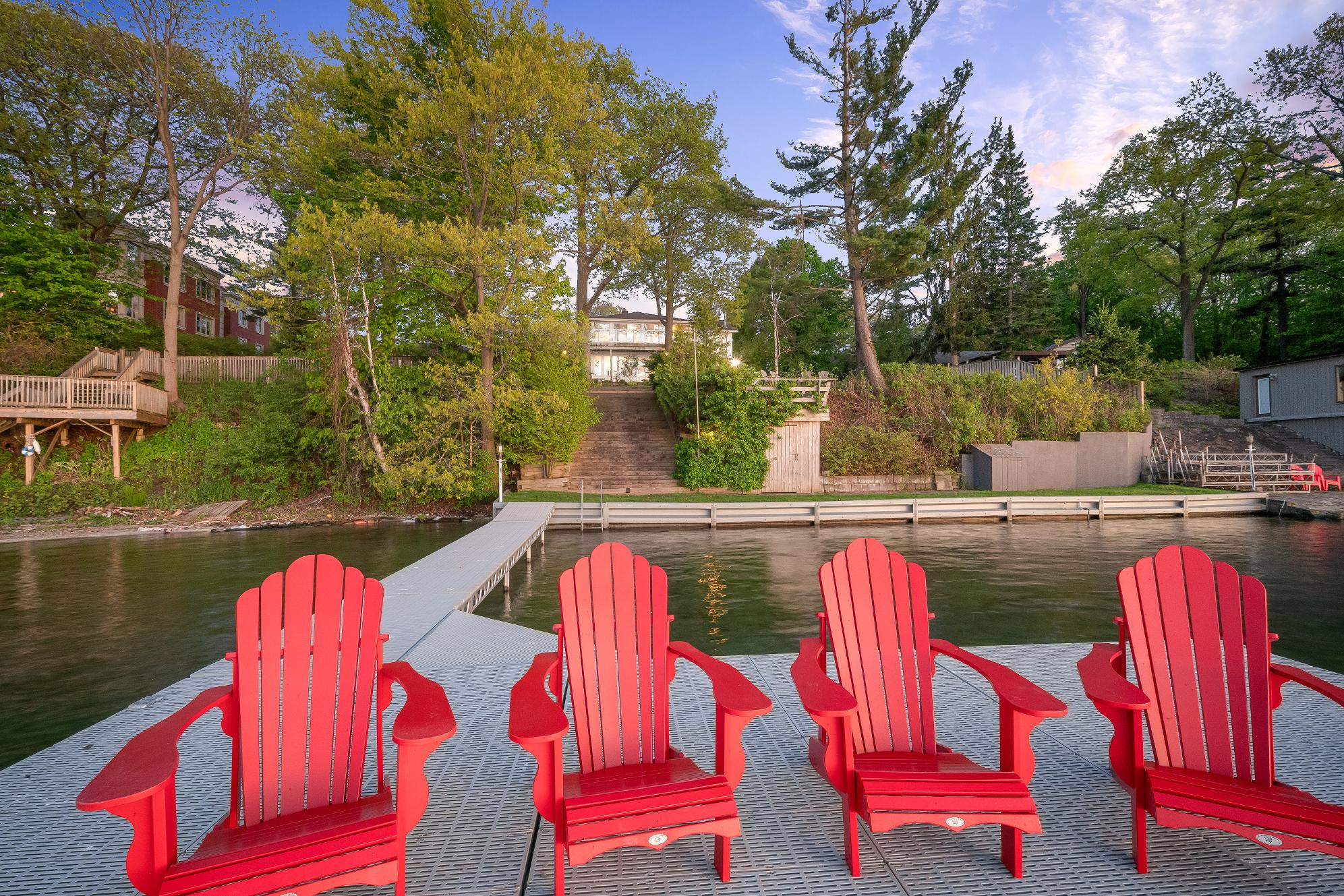

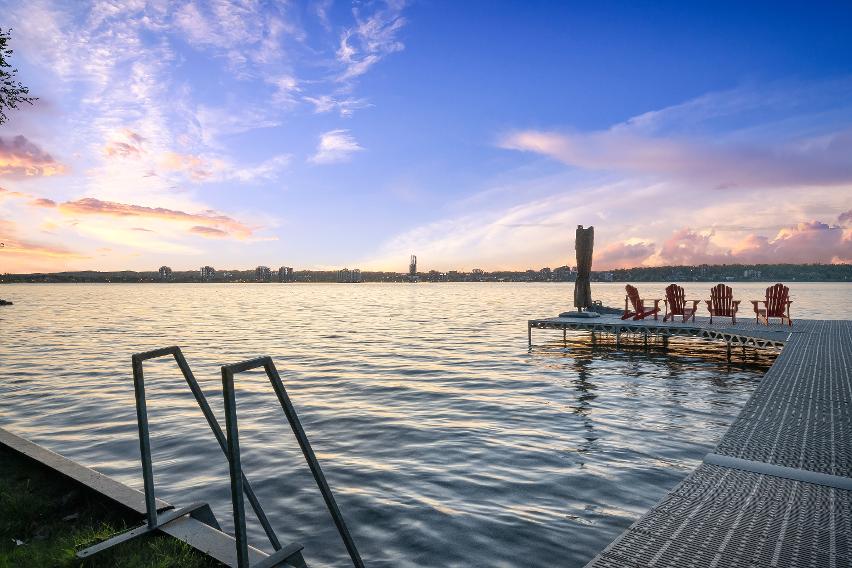
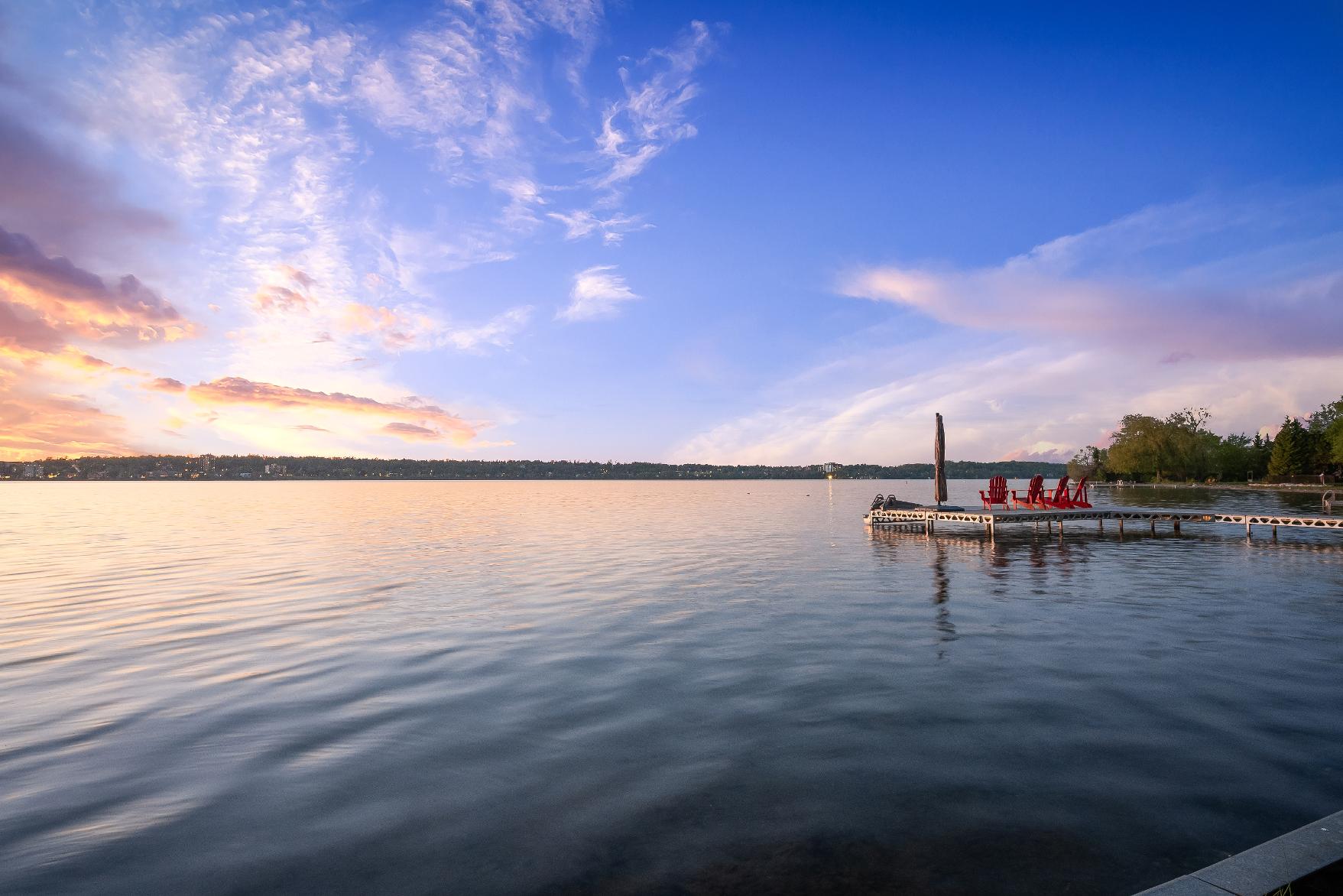




"The Cityof Barrie continuesto be a prosperous City, with smart growth, economic opportunities and exceptional qualityof life With an expanded public waterfront,residentsand visitorsenjoy Barrie?sbreathtaking views, walking trails, parks and playgrounds, marina and manyspecial eventsand festivals.Experience our historic downtown core with itsshops, restaurants,rich history, and the centre of our vibrant artsand culture cornerstones.The Cityof Barrie isa four-season destination offering year round entertainment, recreation and lifestyle; we welcome you to our City." ? Mayor Jeff Lehman
ELEMENTARY SCHOOLS
St. John Vianney C.S.
Assikinack PS
SECONDARY SCHOOLS
St. Peter's C.S.S.
Innisdale S.S.
FRENCH
ELEMENTARYSCHOOLS
La Source
INDEPENDENT
ELEMENTARYSCHOOLS
Timothy Christian School

Centennial Beach, 65 Lakeshore Dr
Tollendale Beach, 45 Tynhead Rd

Park Place, 100 Mapleview Dr E

Ardagh Bluffs Trail, 169 Cumming Dr.
Centennial Park, 98 Lakeshore Dr


Galaxy Cinemas, 72 Commerce Park Dr

XPlay Amusements, 30 N Village Way



Professional, Loving, Local Realtors®
Your Realtor®goesfull out for you®

Your home sellsfaster and for more with our proven system.

We guarantee your best real estate experience or you can cancel your agreement with usat no cost to you
Your propertywill be expertly marketed and strategically priced bya professional, loving,local FarisTeam Realtor®to achieve the highest possible value for you.
We are one of Canada's premier Real Estate teams and stand stronglybehind our slogan, full out for you®.You will have an entire team working to deliver the best resultsfor you!

When you work with Faris Team, you become a client for life We love to celebrate with you byhosting manyfun client eventsand special giveaways.


A significant part of Faris Team's mission is to go full out®for community, where every member of our team is committed to giving back In fact, $100 from each purchase or sale goes directly to the following local charity partners:
Alliston
Stevenson Memorial Hospital
Barrie
Barrie Food Bank
Collingwood
Collingwood General & Marine Hospital
Midland
Georgian Bay General Hospital
Foundation
Newmarket
Newmarket Food Pantry
Orillia
The Lighthouse Community Services & Supportive Housing

#1 Team in Simcoe County Unit and Volume Sales 2015-Present
#1 Team on Barrie and District Association of Realtors Board (BDAR) Unit and Volume Sales 2015-Present
#1 Team on Toronto Regional Real Estate Board (TRREB) Unit Sales 2015-Present
#1 Team on Information Technology Systems Ontario (ITSO) Member Boards Unit and Volume Sales 2015-Present
#1 Team in Canada within Royal LePage Unit and Volume Sales 2015-2019
