

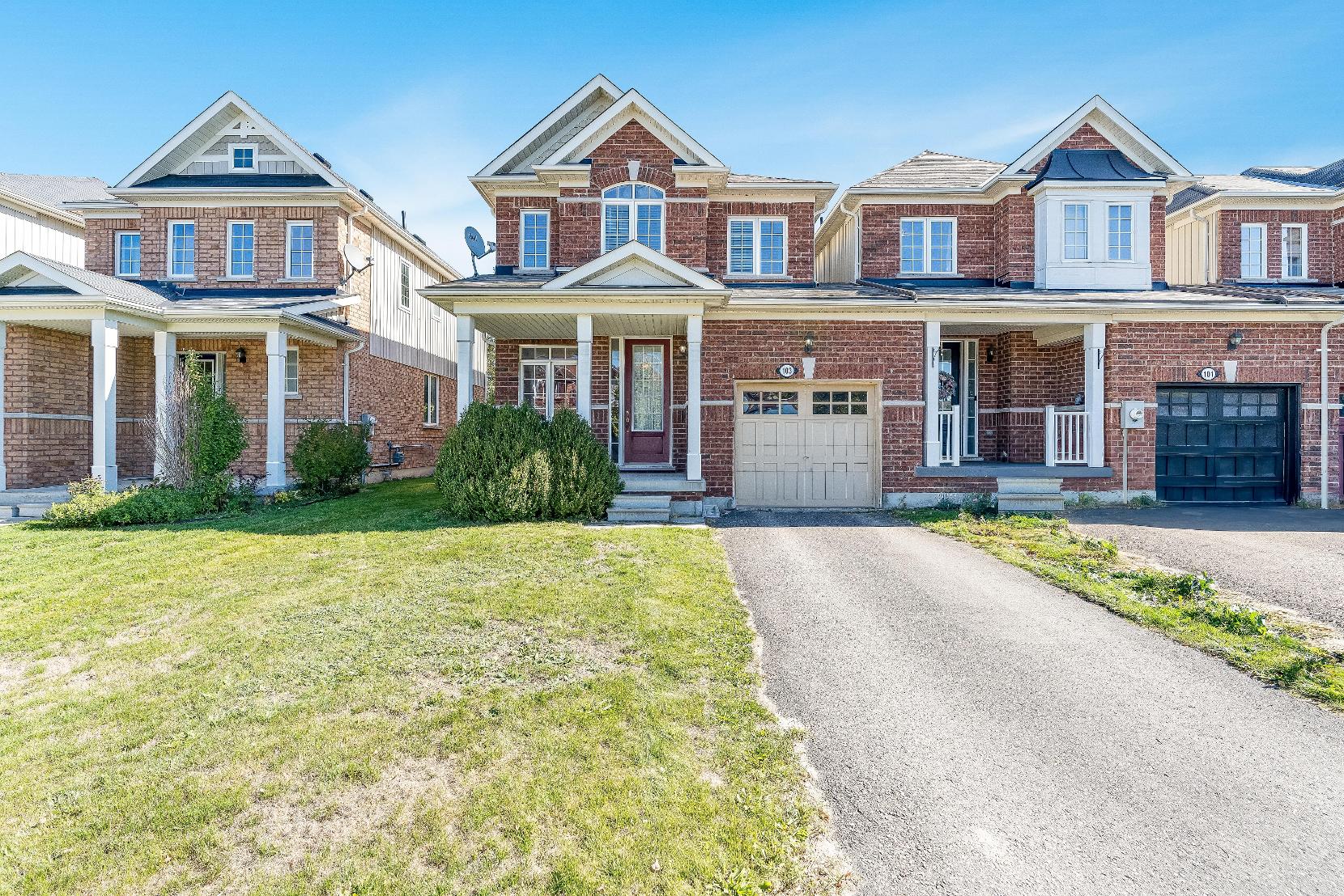








1
Discoverthis2-storeyend unit townhomeoffering over 1,600 squarefeet of well-designed living space, combining comfort and functionalityin an ideallayout
2
3
Indulgein the luxuryof privacywith no rearneighboursand a picturesquebackdrop of greenspaceright at yourdoorstep
The spaciousopen-concept design featuresa stylish kitchen with a centralisland,abundant cabinetry,and seamlessflowinto the living area
4
5
Perfect forboth entertaining and everydayliving,the bright and inviting main living space createsa warm, welcoming atmosphere
Retreat to yoursereneprimarysuite,completewith a walk-in closet and an ensuitefeaturing a walk-in shower, and a deep soakertub forultimaterelaxation

YOU'LL LOVE
Eat- in Kitchen
19'0" x 8'10"
- Ceramic tile flooring
- Loadsof cabinetryand counterspacefor food prep
- Centreisland featuring a stainless-steelsink
- Stainless-steelappliances
- Open-concept connection to the living room, perfect forentertaining
- Designated area fora sizablekitchen table
- Pass-through to the living room foran architecturaltouch
- Sliding glass-doorwalkout leading to the backyard and flooding the space with bright naturallight
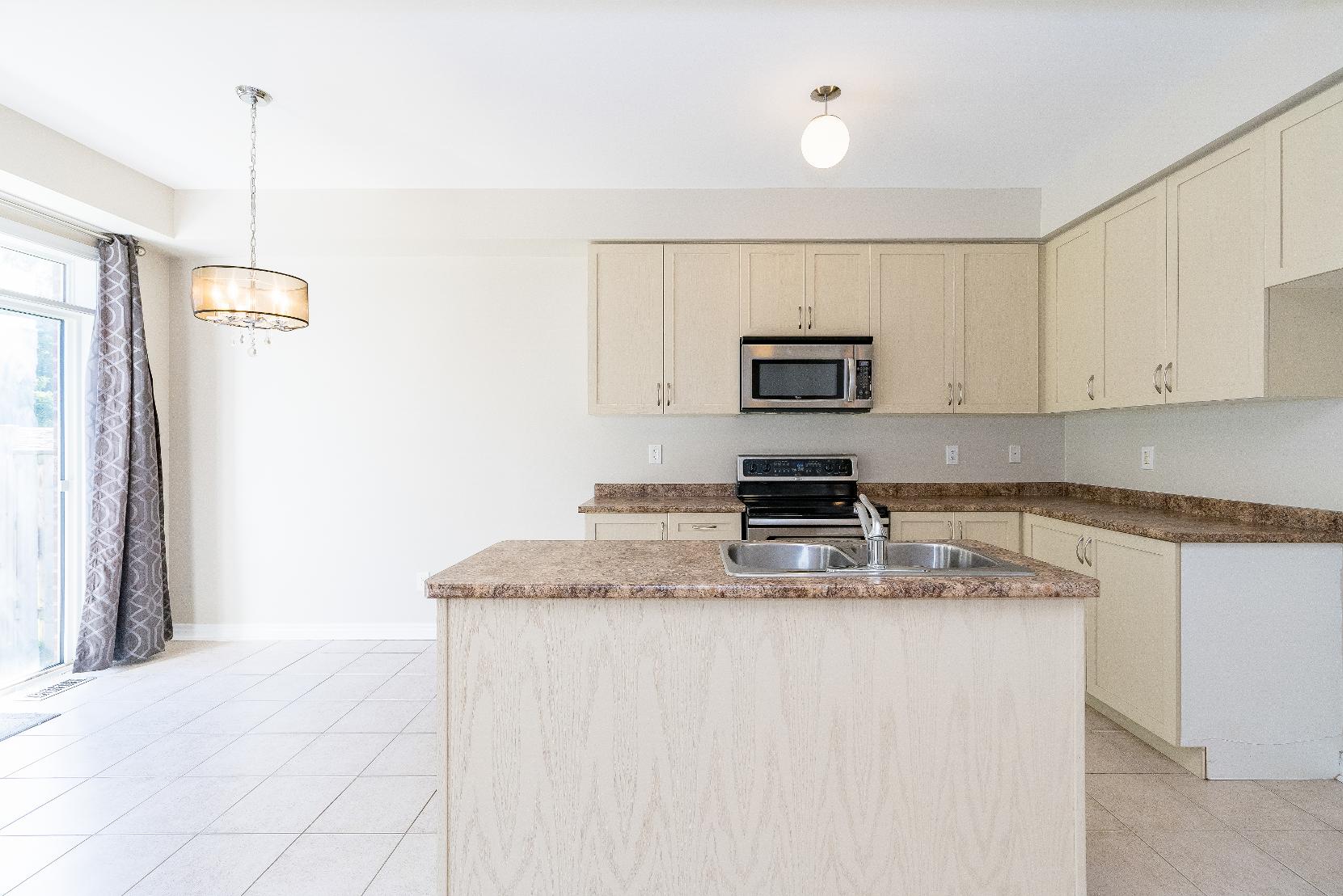


*virtually staged

13'10" x 11'9"
- Broadloom carpet flooring
- Dualwindowswelcoming in naturallight and enhancing the light paint tone
- Sizable layout
- Front-dooraccesswith a durable tiled entry
- Neutralcolourpallette
B Family Room 16'11" x 10'2"
- Broadloom carpet flooring
- Generouslysized rear-facing sunlit window
- Located right next to the kitchen,giving it the potentialto beutilized asa dining room
- Spaciousfloorplan with room forvarious furniturearrangements
- Bright neutralpaint tone
C Bathroom 2-piece
- Ceramic tile flooring
- Elegant pedestalsink
- Situated off of the principalliving spaces, making it perfect forguestsor everydayconvenience
- Integrated towelbarperfect fora hand towel
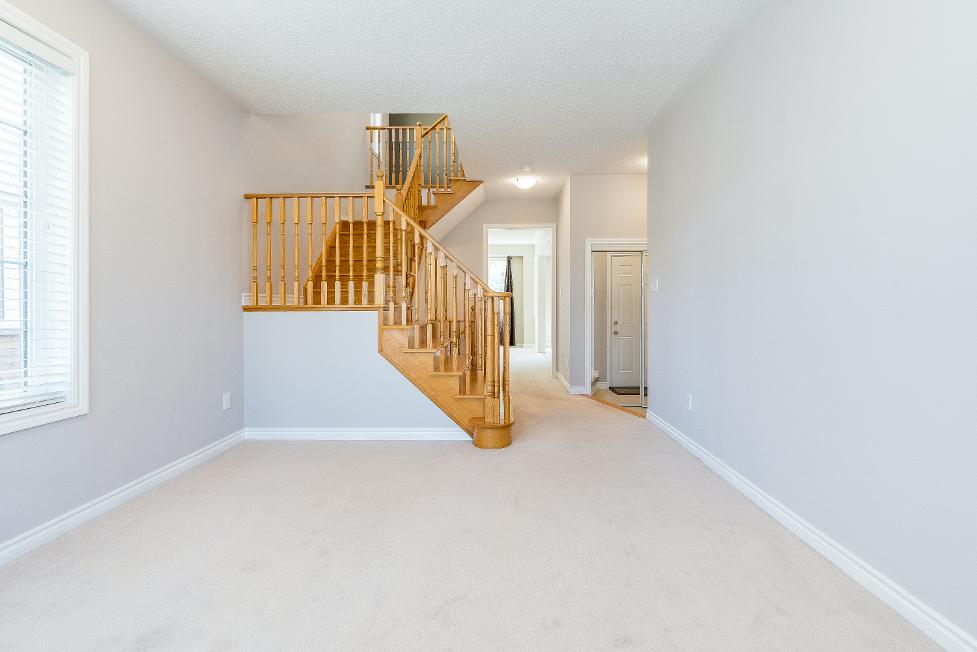

*virtually staged

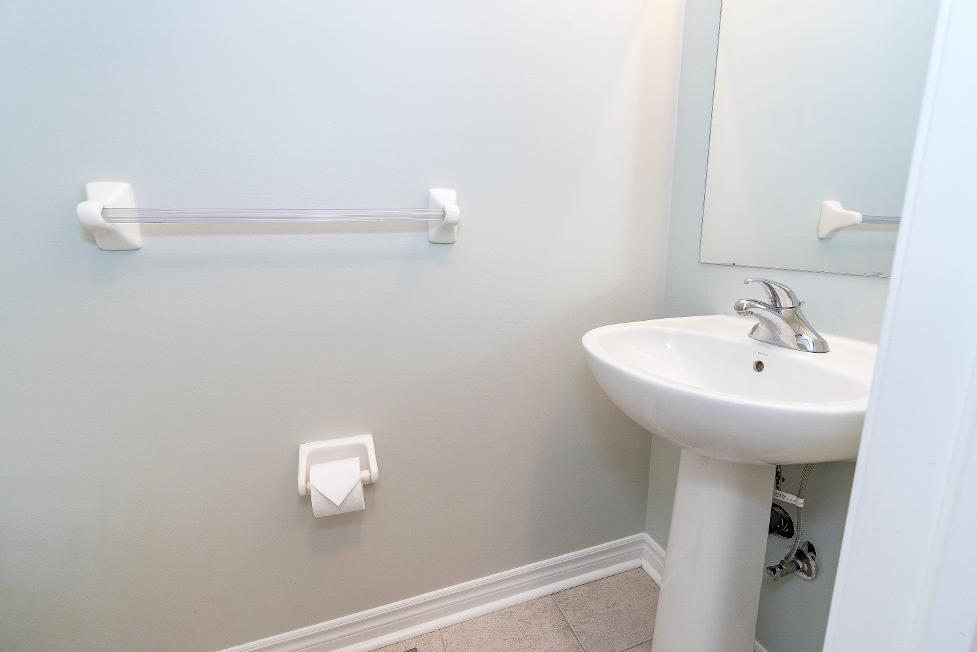

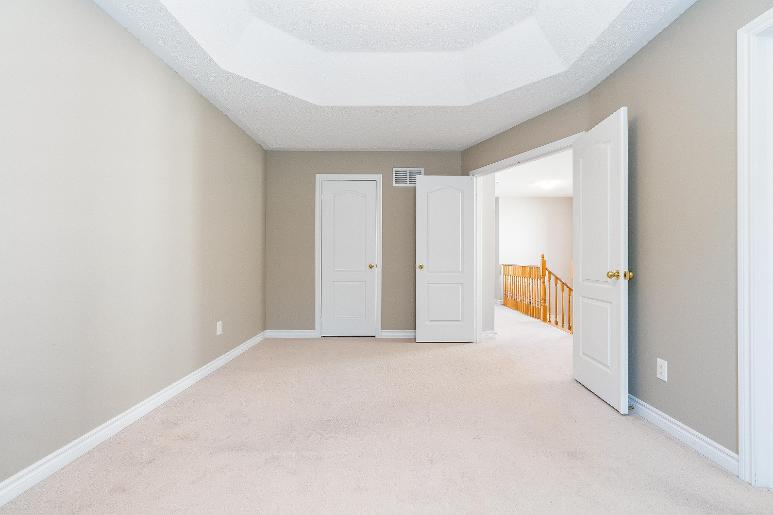
17'1" x 10'9"
- Broadloom carpet flooring
- Walk-in closet
- Trayceiling foradded visualappeal
- Spaciouslayout with room fora king-sized bed
- CornerFrench dooraccess
- Ensuite privilege
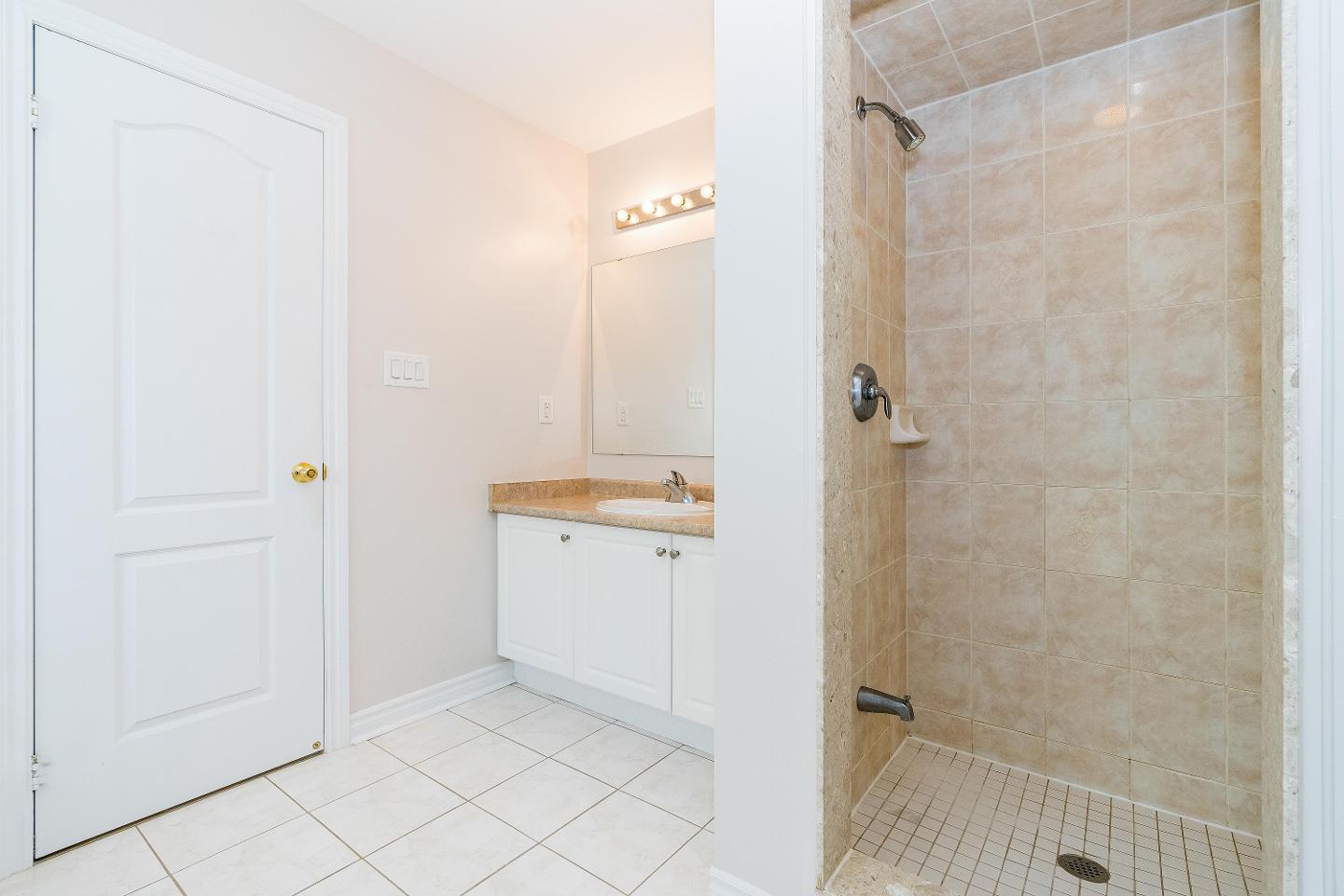
4-piece
- Ceramic tile flooring
- Walk-in tiled shower
- Largesoakertub set belowa bright rear-facing window
- Vanitywith under-sink storage and ample counterspace
12'7" x 9'4"
- Broadloom carpet flooring
- Sizablelayout with room fora double bed
- Perfect foran officeor a nursery
- Reach-in closet
- Sunlit window
11'6" x 9'10"
- Broadloom carpet flooring
- Two front-facing windows framing viewsof the front yard
- Reach-in closet for clothing organization
- Neutrallight paint tone
4-piece
- Ceramic tile flooring
- Combined bathtub and showerwith a tiled surround
- Deep-toned vanitywith under-sinkcabinetry space forbath essentials
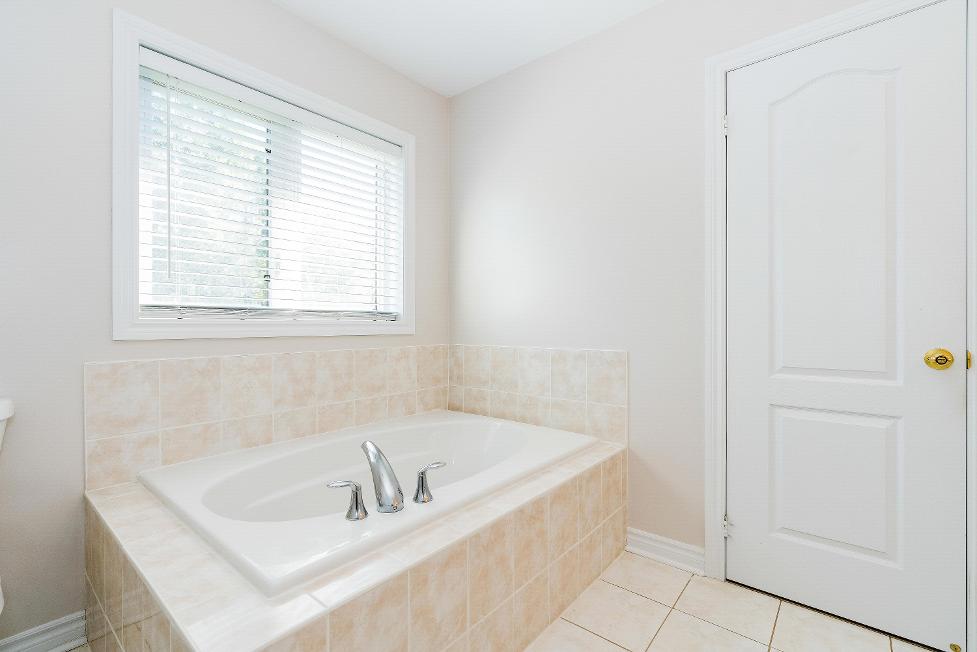
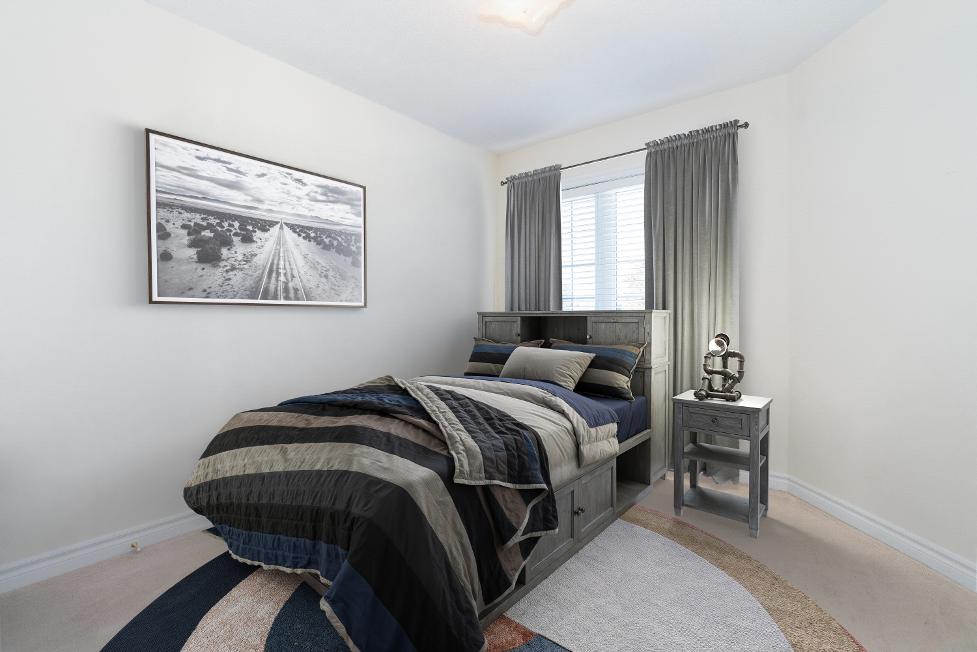
*virtually staged



- 2-storeyend-unit finished with a brickand vinylsiding exterior
- Attached one cargaragefor parking orstorage
- Private drivewaywith room for up to two vehicles
- Situated on a partiallyfenced lot backing onto greenspace with no rearneighbours
- Located inclose proximityto the
in-town amenitiesof Angus,Albert BreauAngusCommunityPark,Base Borden,BearCreekGolf Club,and around a 15 minute driveto Barrie and Highway400 access



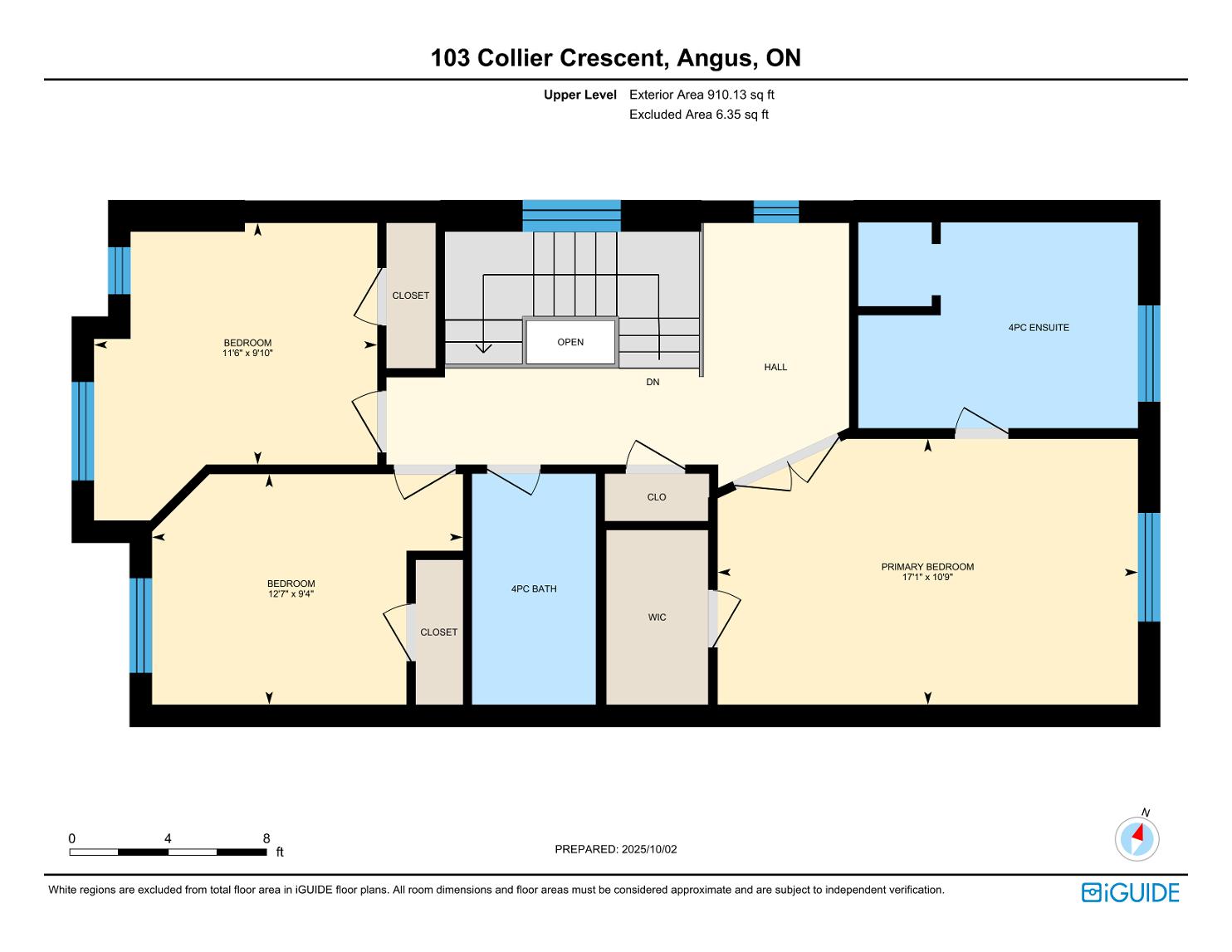



?Home to a varietyof farmable land, collectionsof subdivisions, and commercial opportunities,The Township of Essa offersa unique experience of a living with a growing cityfeel Residentsof Essa can be found enjoying the abundance of communityeventsand activities, while exploring the magnificent topographyyear-round.?
Population: 21,083
ELEMENTARY SCHOOLS
Our Lady of Grace C.S.
Angus Morrison P.S.
SECONDARY SCHOOLS
St Joan of Arc C H S
Nottawasaga Pines S.S.
FRENCH
ELEMENTARYSCHOOLS
Marguerite-Bourgeois
INDEPENDENT
ELEMENTARYSCHOOLS
Timothy Christian School

TANGLECREEK, 4730 Side Rd 25, Thornton
THEWILDSAT CEDARVALLEYGOLFCOURSE, 8410 11th Line, Barrie

PINERIVERTRAIL, Mill St to Roth St, Angus
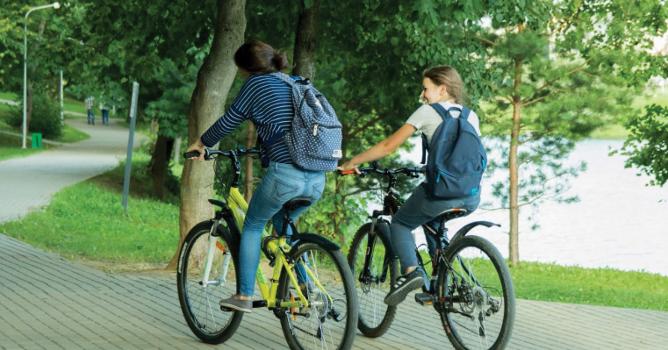
MINESING WETLANDS, 363 Mill St, Angus

DRYSDALE?STREEFARM, 6635 Simcoe County Rd 56, Egbert

Professional, Loving, Local Realtors®
Your Realtor®goesfull out for you®

Your home sellsfaster and for more with our proven system.

We guarantee your best real estate experience or you can cancel your agreement with usat no cost to you
Your propertywill be expertly marketed and strategically priced bya professional, loving,local FarisTeam Realtor®to achieve the highest possible value for you.
We are one of Canada's premier Real Estate teams and stand stronglybehind our slogan, full out for you®.You will have an entire team working to deliver the best resultsfor you!

When you work with Faris Team, you become a client for life We love to celebrate with you byhosting manyfun client eventsand special giveaways.


A significant part of Faris Team's mission is to go full out®for community, where every member of our team is committed to giving back In fact, $100 from each purchase or sale goes directly to the following local charity partners:
Alliston
Stevenson Memorial Hospital
Barrie
Barrie Food Bank
Collingwood
Collingwood General & Marine Hospital
Midland
Georgian Bay General Hospital
Foundation
Newmarket
Newmarket Food Pantry
Orillia
The Lighthouse Community Services & Supportive Housing

#1 Team in Simcoe County Unit and Volume Sales 2015-Present
#1 Team on Barrie and District Association of Realtors Board (BDAR) Unit and Volume Sales 2015-Present
#1 Team on Toronto Regional Real Estate Board (TRREB) Unit Sales 2015-Present
#1 Team on Information Technology Systems Ontario (ITSO) Member Boards Unit and Volume Sales 2015-Present
#1 Team in Canada within Royal LePage Unit and Volume Sales 2015-2019
