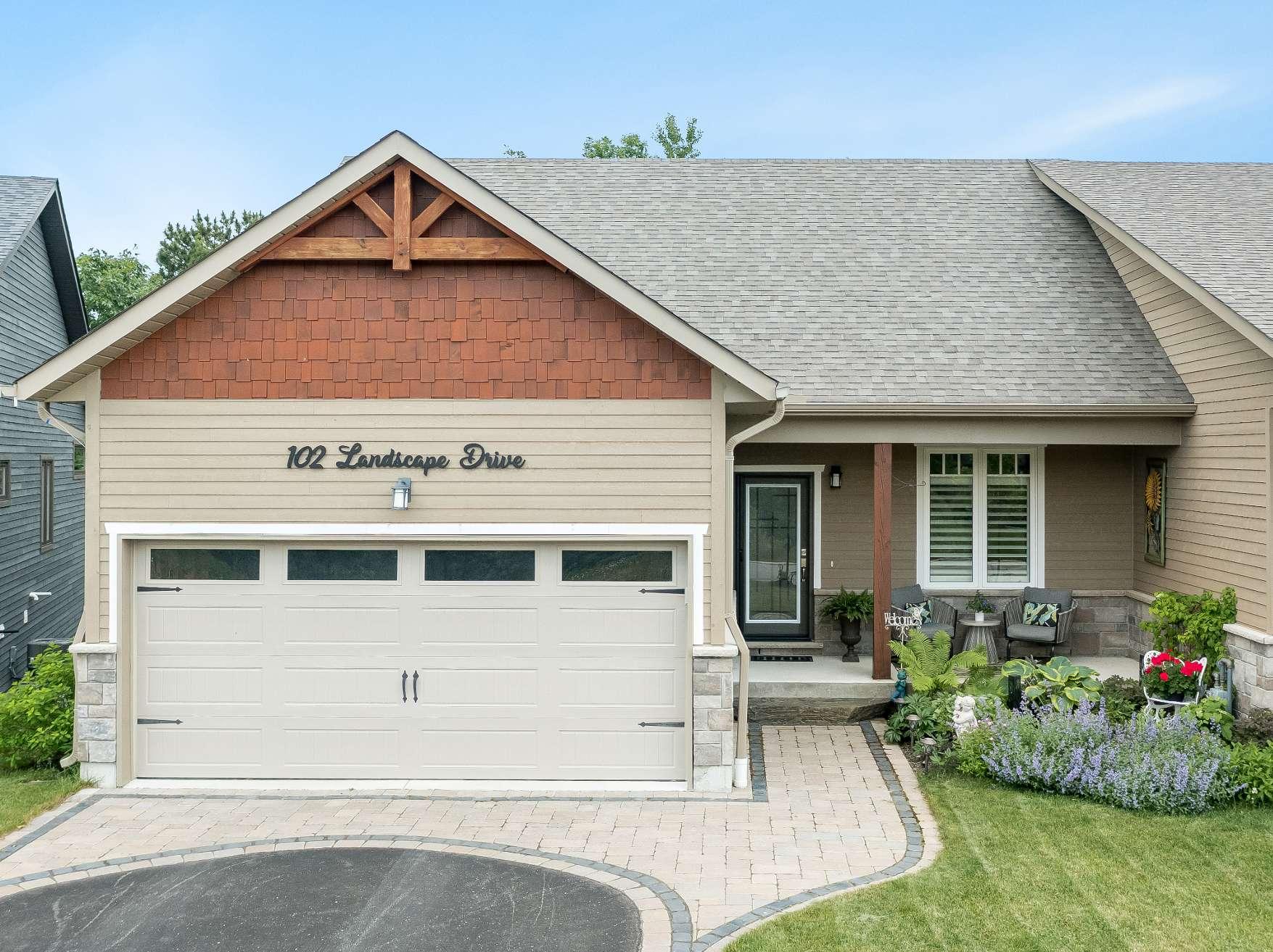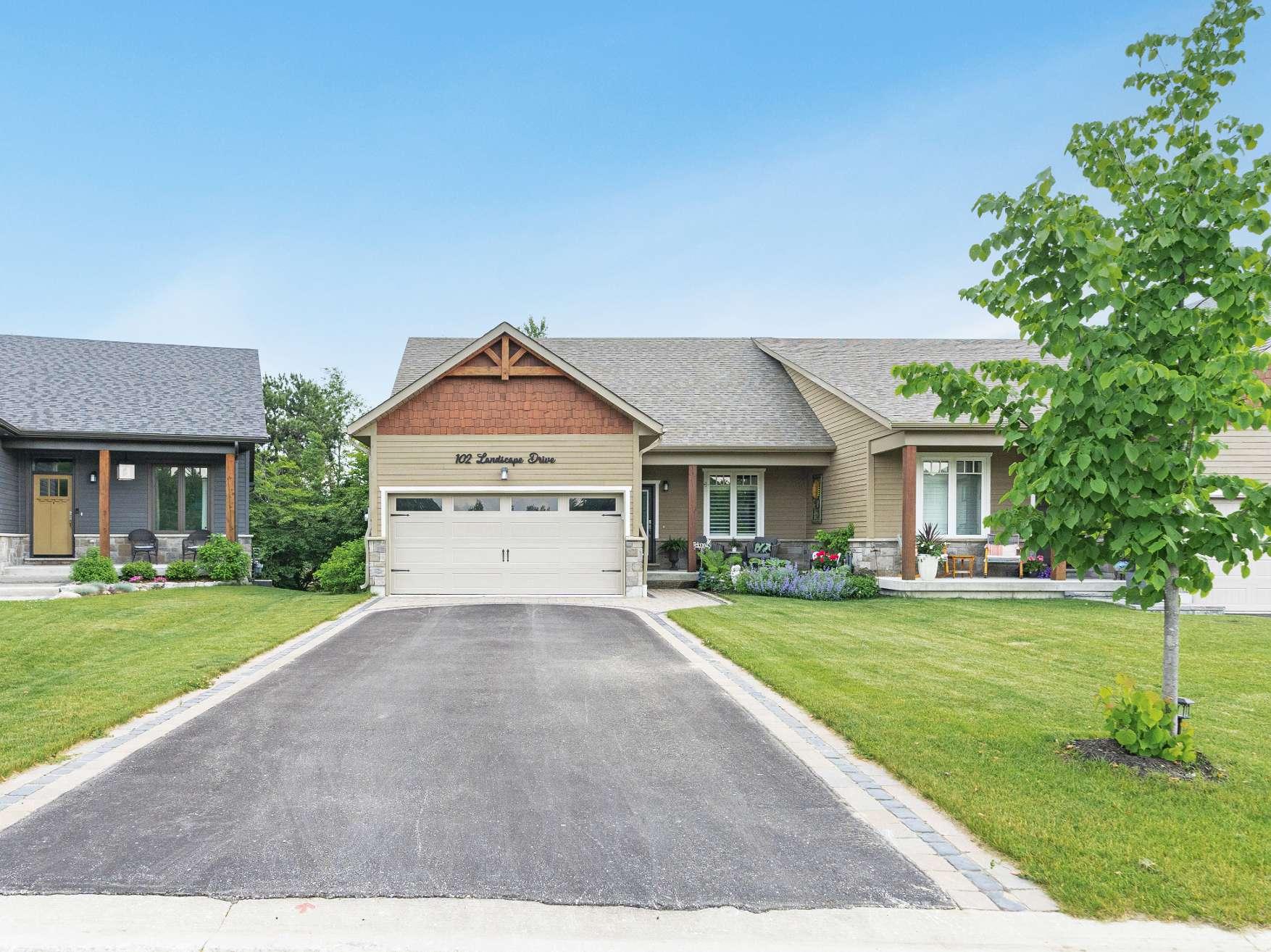


WASTE COLLECTION Tuesday RECYCLING: Weekly
GARBAGE: Bi-weekly






WASTE COLLECTION Tuesday RECYCLING: Weekly
GARBAGE: Bi-weekly


1
Meticulouslyfinished end-unit freehold townhomebungalowimpressing even the most discerning buyerswith itsimpeccable craftsmanship and attention to detail
2
3
Gourmet kitchen featuring custom cabinetry,quartzcountertops,stainless-steel appliances,a farmhouse sink,a large island with a built-in microwave,ample recessed lights,and an open-concept layout
Enjoya serene privateoutdoorspace with no neighboursbehind,surrounded by tallmature treesalong with an electricalawning forthedeck and an outdoor sprinklersystem
4
Fullyfinished walkout basement offering additionalliving space accessto an interlockpatio,a spaciousbedroom,and a fullbathroom
5
High-end featuresinclude hand-scraped hardwood floorson themain level,9' ceilings,California shutters,two gasfireplacesenclosed in a stone surround, transom windows,shaker-styledoors,upgraded light fixtures,a gasline fora barbeque,and a stunning reclaimed brickwallleading down to thebasement

24'8" x 18'9"
- Hand-scarped hardwood flooring
- 9'ceiling
- Gourmet stylekitchen with custom whitecabinetry
- Quartzcountertopscomplemented bya tiled backsplash
- Undermount lighting
- Included stainless-steelappliancessuch asa gasstove
- Farmhousesinkwith an over-the sinkwindow
- Centre island with breakfast barseating with enough room forfourstools
- Recessed lighting
- Spaciouslayout flowing into the dining room
21'2" x 9'3"
- Hand-scraped hardwood flooring
- 9'ceiling
- Largewindowswith California shutters, illuminating the room with naturallighting
- Gasfireplaceset within a stonesurround
- Naturalpaint tonewith a navyblue accent wall
- Ceiling fan
- Recessed lighting
- Sliding glass-doorwalkout leading to thedeck





- Hand-scraped hardwood flooring
- Spaciouslayout
- Largewalk-in closet with custom built-ins
- Navyaccent wall
- Largebedside window
- Ceiling fan
- Exclusiveensuite privilege
- Ceramic tile flooring
- Pocket doorentry
- Recessed lighting
- Cornerglasswalk-in showerwith a handheld showerhead
- Dualsinkvanitywith storageunderneath
- Transom windows
- Spa-likeambiance


- Hand-scraped hardwood flooring
- GlassFrench doorentry
- Currentlybeing utilized asa home office
- California shutters
- Large windowfacing the front yard
- Recessed lighting
- Deep dualdoorcloset
- Ceramic tile flooring
- Well-placed forguest usage
- Largesingle sinkvanitywith ample storage space
- Linen closet
- Ceramic tile flooring
- Included stackablewasherand dryer
- Quartzcountertop with a deep laundrysink
- Linen closet
- Inside entryfrom the garage
- Window



31'10" x 24'4"
- Luxuryvinylflooring
- Expansivelayout
- Cozyand bright setting with above-gradewindows
- Fireplace enclosed within a stone surround and finished with a wood beam mantel
- Idealforhosting family and friends
- Recessed lighting
- Built-in bookshelf
- Allbrickfeature wall
- Sliding glass-doorwalkout to the covered patio
15'9" x 11'10"
- Carpet flooring
- Largedouble doorcloset
- Spaciouslayout
- Expansivebedside windowwith California shutters
- Great forovernight guestsor extended familymembers
8'0" x 7'0"
- Luxuryvinylflooring
- Currentlybeing utilized as a bedroom
- Barn doorentry
4-piece
- Ceramic tile flooring
- Single sinkvanitywith a quartzcountertop
- Combined showerand bathtub enclosed within a tile surround and finished with an overhead recessed light
- Neutralfinishes





- Beautifulranch bungalow townhomeflaunting a stoneand wood siding exterior
- Stunning curb appeal
- Fullylandscaped property
- Attached garage accommodating two vehiclesalongsidea private asphalt drivewayallowing up to four vehicles
- Front doorequipped with a phantom screen allowing fora nice breezethroughout the home
- Interlockfront and backpatio
- Raised backdecklocated off the kitchen complemented by glassrailingsand an awning
- Irrigation system forbeautiful lush gardens
- Walkout from the basement to the covered patio,great for year-round use
- In closeproximityto Horseshoe ValleyResort,Vettä Nordic Spa, walking trails,golf courses,Ski Resorts,and onlya 30 minute drive to Barrie








Oro-Medonte isa rural jewel located less than an hour north of Toronto,between the citiesof Barrie and Orillia. Recreational opportunitiesabound throughout the Township from the watersof Lake Simcoe on the south to the scenic hillsof the Oro-Moraine in the north Oro-Medonte isan excellent four-season destination,whether you love to ski, boat, cycle, hike, visit secluded artisan studios, or enjoybreath-taking scenery, we offer something for everyone."
? Mayor HarryHughes,Township of Oro-Medonte
Population: 21,036
Website: ORO-MEDONTE ca
ELEMENTARY SCHOOLS
St. Monica's C.S.
Guthrie PS
SECONDARY SCHOOLS
St. Joseph's C.H.S
Eastview S.S.
FRENCH
ELEMENTARYSCHOOLS
Samuel-De-Champlain
INDEPENDENT
ELEMENTARYSCHOOLS
Keystone Montessori

Scan here for more info

HORSESHOESKI RESORT, 1101 Horseshoe Valley Rd W. MOUNT STLOUISMOONSTONE, 24 Mt St Louis Rd W

COPELAND FOREST, Ingram Rd
HARDWOOD SKI AND BIKE, 402 Old Barrie Rd W

PARKPLACE, 100 Mapleview Dr E

SUNSETBARRIEDRIVE-IN THEATRE, 134 4 Line S. CHAPPELL FARMS, 617 Penetanguishene Rd

BAYVIEW MEMORIAL PARK, 687 Lakeshore Rd E

HORSESHOERESORT, 1101 Horseshoe Valley Rd W. SETTLER'SGHOSTGOLFCLUB, 3421 1 Line N



A significant part of Faris Team's mission is to go full out®for community, where every member of our team is committed to giving back In fact, $100 from each purchase or sale goes directly to the following local charity partners:
Alliston
Stevenson Memorial Hospital
Barrie
Barrie Food Bank
Collingwood
Collingwood General & Marine Hospital
Midland
Georgian Bay General Hospital
Foundation
Newmarket
Newmarket Food Pantry
Orillia
The Lighthouse Community Services & Supportive Housing
Vaughan
Vaughan Food Bank

#1 Team in Simcoe County Unit and Volume Sales 2015-2022
#1 Team on Barrie and District Association of Realtors Board (BDAR) Unit and Volume Sales 2015-2022
#1 Team on Toronto Regional Real Estate Board (TRREB) Unit Sales 2015-2022
#1 Team on Information Technology Systems Ontario (ITSO) Member Boards Unit and Volume Sales 2015-2022
#1 Team in Canada within Royal LePage Unit and Volume Sales 2015-2019
