PORTFOLIO
Selected works 2016-2024
Farhaneh Haririnia
Selected works 2016-2024
Farhaneh HaririniaMy name is Farhaneh and I am studying master of architecture and urban design in Politecnico di Milano .
I am enthusiastic about architecture and creating spaces. My passion for design resides in how designing an Urban Structure can be efficent and effective for living.
Farhaneh.haririnia@mail.polimi.it
2023 - Current Politecnico di Milano
Master of Architecture and Urban desing (since September)
2021 - 2023 Palette Academy Illustrator /photoshop/Rhino
2018 - 2019 Tehran Institute of Technologhy ( 3D Max and vray)
2014 - 2018 Islamic Azad University
Software
Bachelor of Architectural Engineering
AutoCad Rhinoceros Revit 3D Max V-Ray
Photoshop Indesign Illustator Microsoft Office
Languages PERSIAN ENGLISH FLUENT NATIVE
Analoge
Hand Crafting|Model Making|Sketching|Drawing|Painting
Soft Skills Teamwork
Communication
Creativity Adaptability Time-management
Professors: Grazia Concilio, Patrizia Scrugli
Construction and Sustainability studio
Architectural design studio
Professors: Matteo Clementi, Erpinio Labrozzi
Professors: Pallini Cristina, Korolija Aleksa

This land is located in an area of Tehran that represents the history and character of an important part of Tehran (Arbab Jamshid area). From the type and color of the material to the mass and void spaces of the city, I researched this location intently. Surrounding the land by residential uses has caused the lack of a cultural space with educational and recreational classes in this area.
The project land, which is connected with urban intersections, is planned as a space and public use (cafe, restaurant), which makes the people of the neighborhood and users enjoy the ground floor in interaction with each other. In the first and second floors, we designed spaces that meet today’s needs for young people and even the elderly, while also strengthening and representing the lost culture.
The form and shape of the building is designed according to the proportions of the city’s mass and void spaces, in which you can see the representation of the shapes in the urban fabric. Also, to match more with the texture of the brick material used on the ground floor, it is coordinated with the context’s building material.
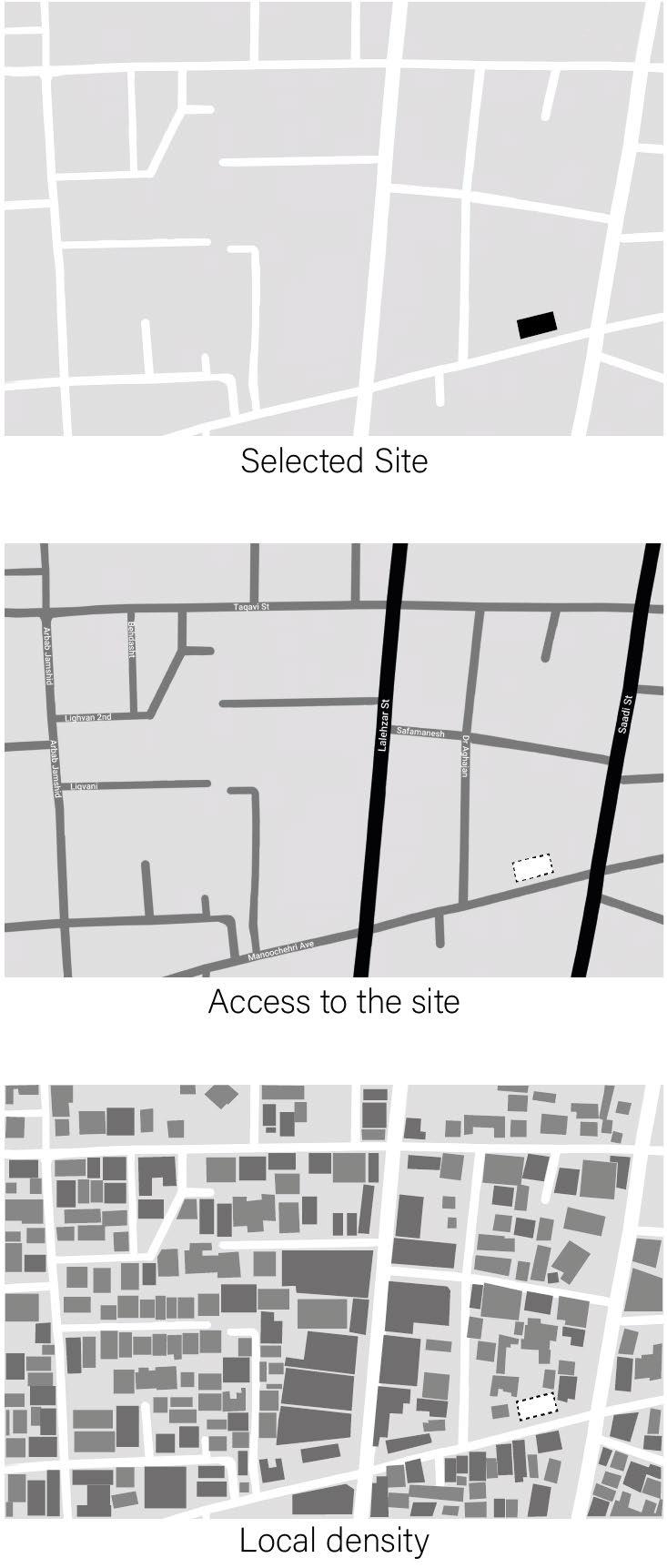
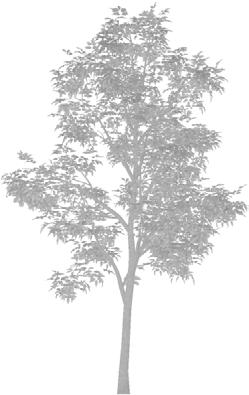

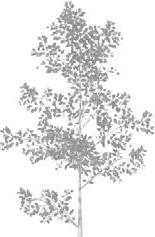
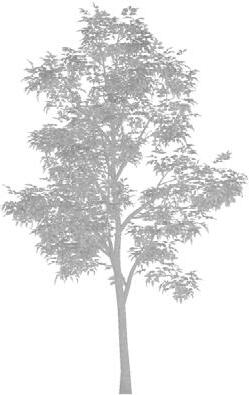
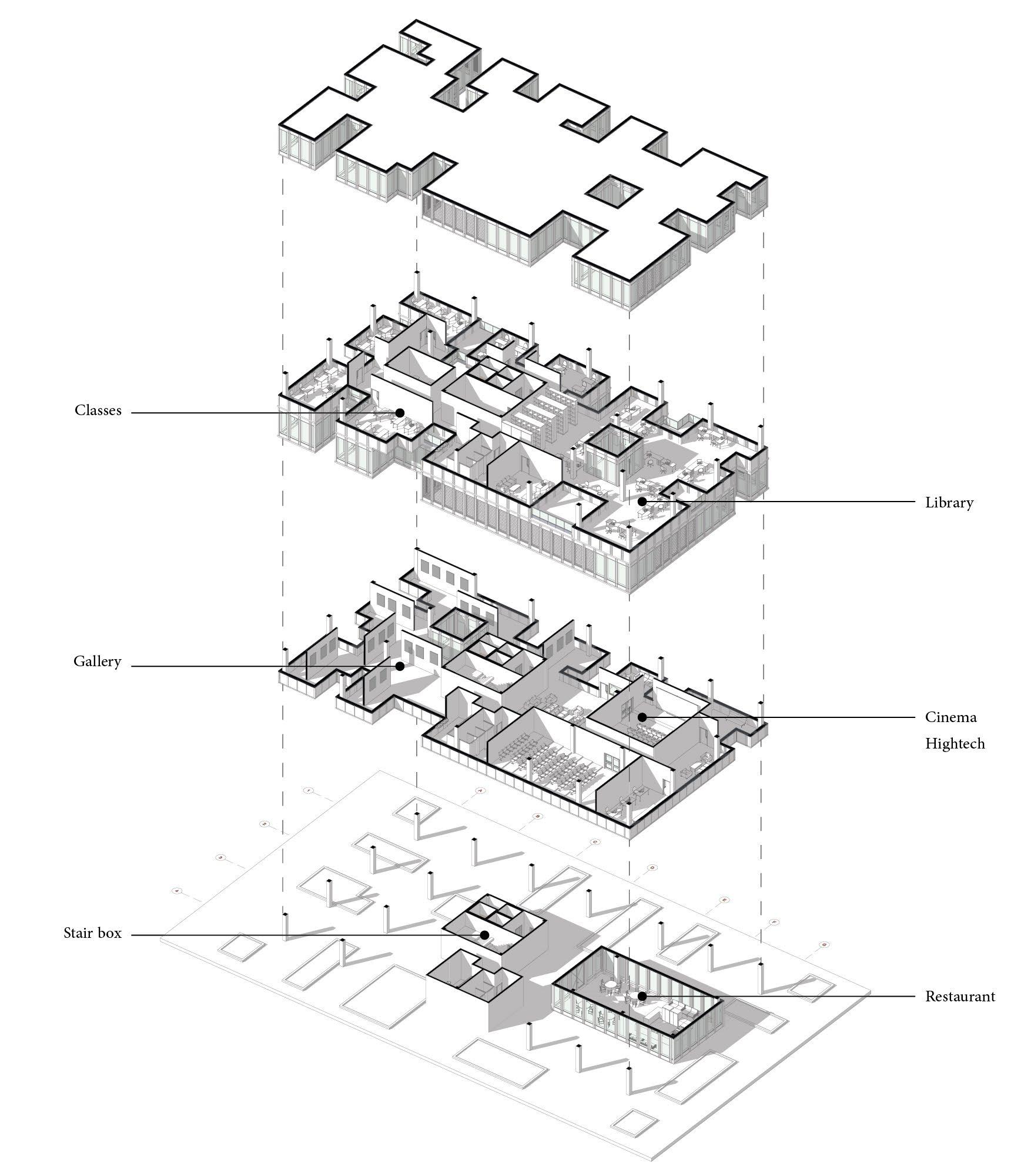
In this project, all programs are organised in four floors. A large proportion of the ground floor is planned for public activities.
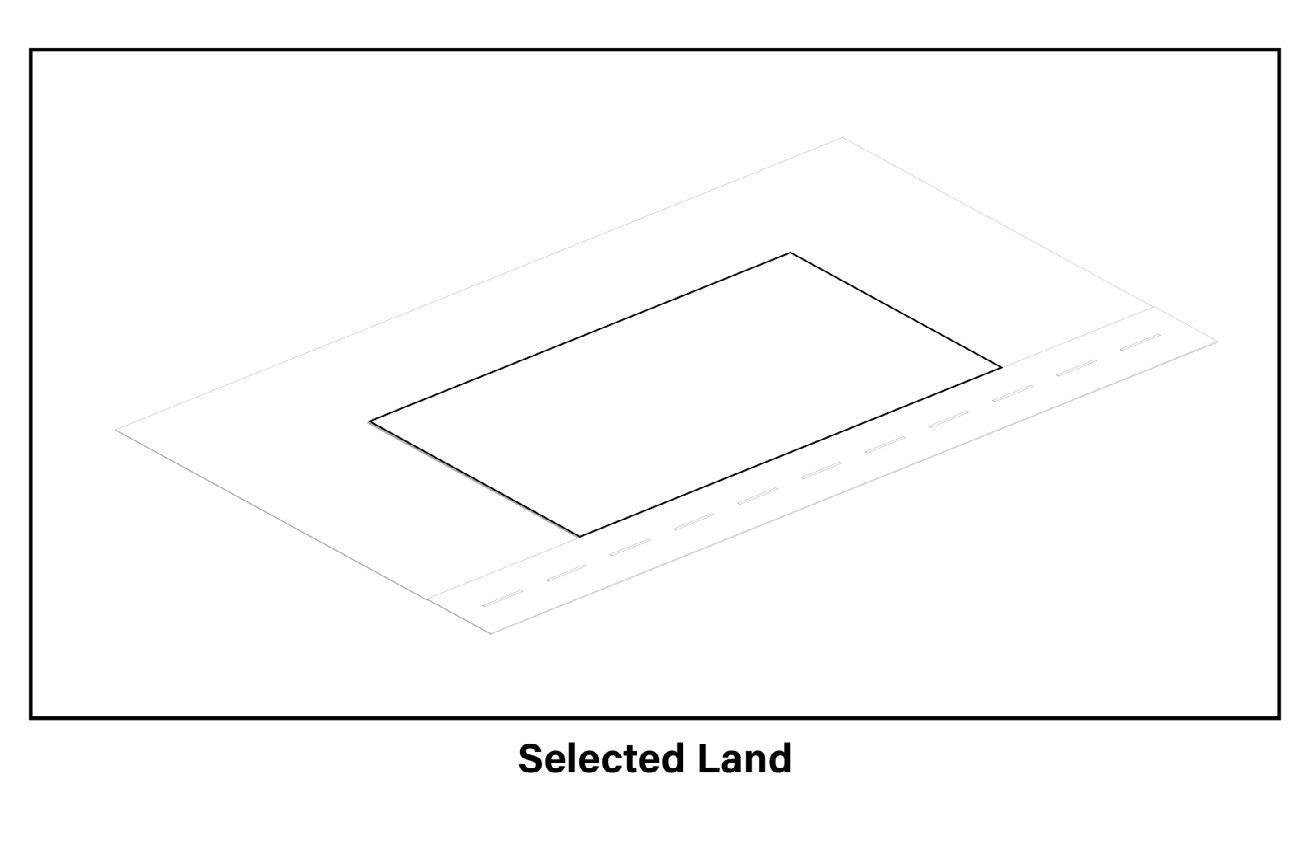
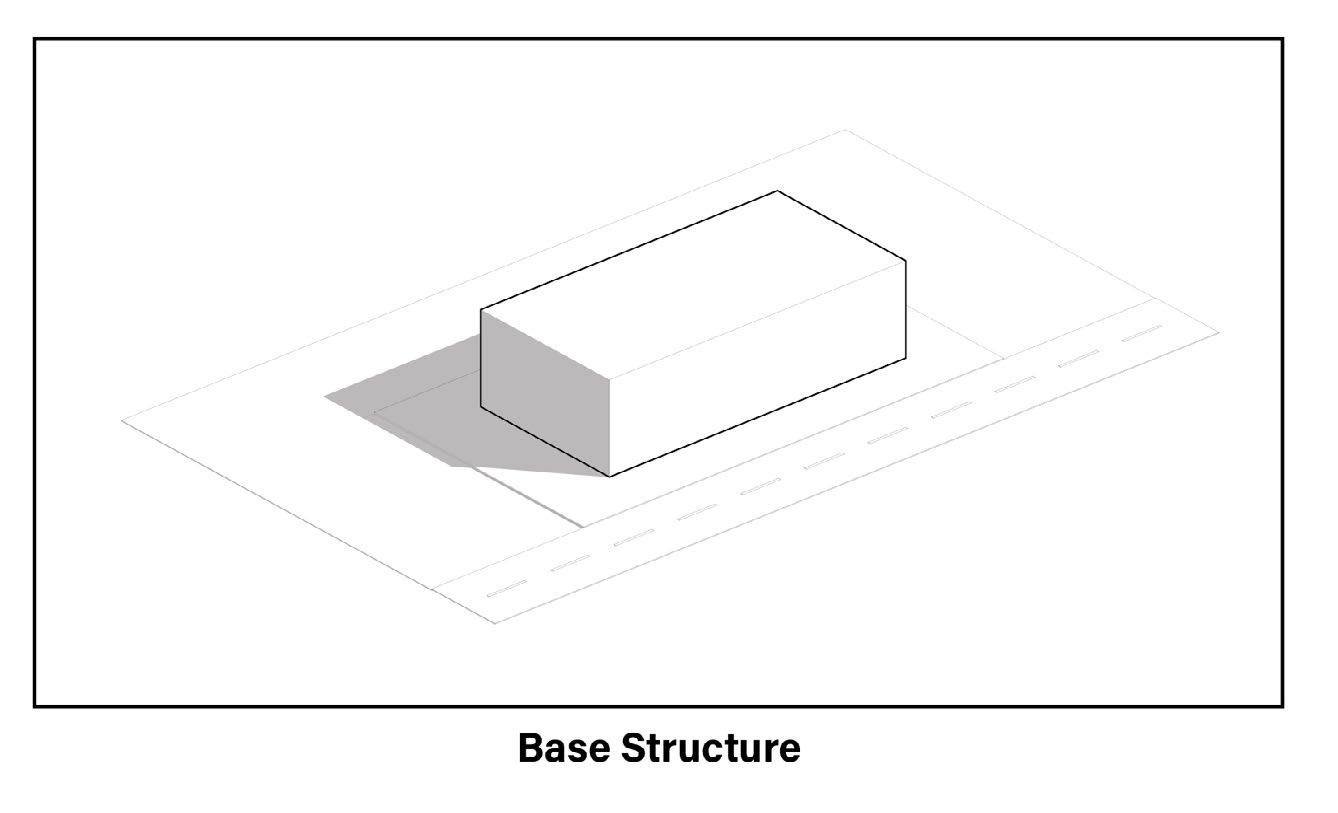

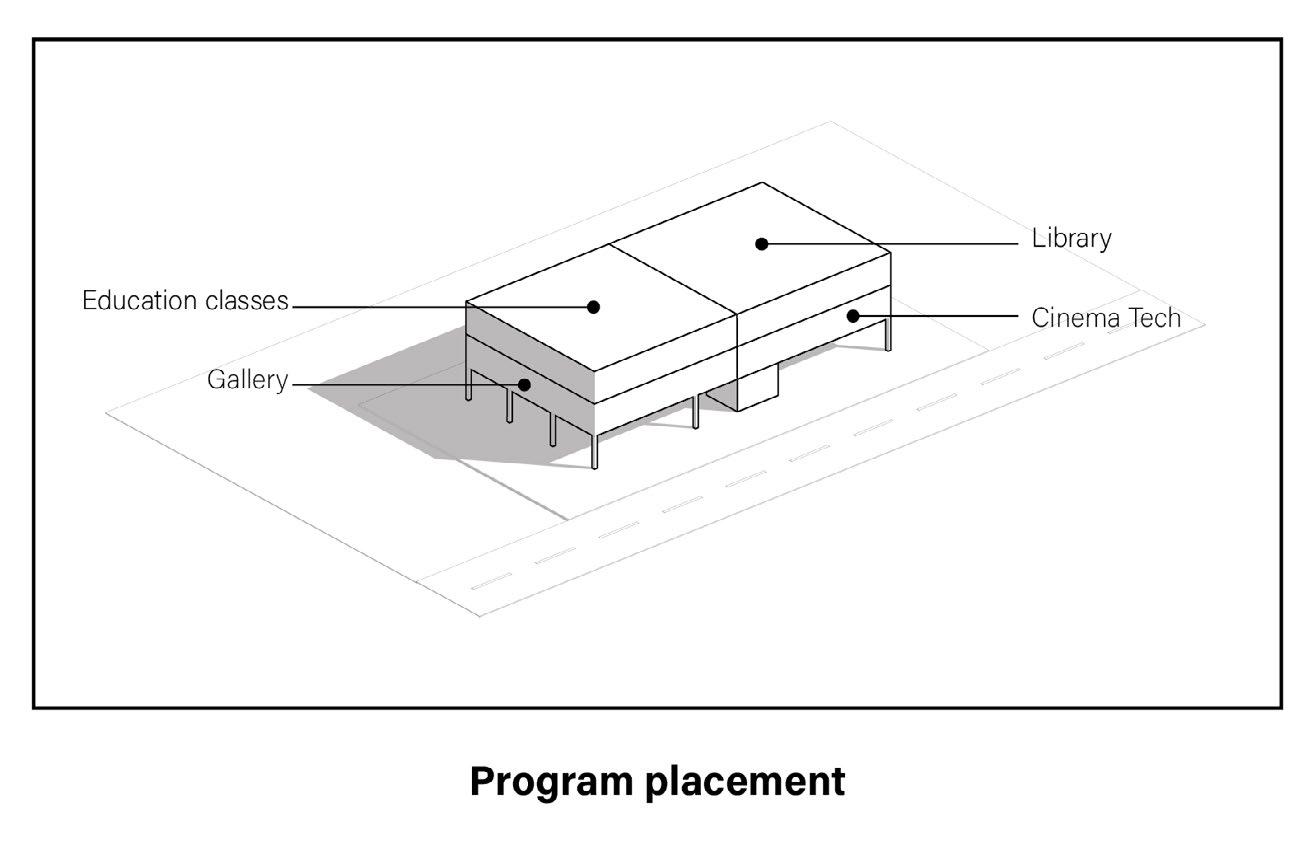

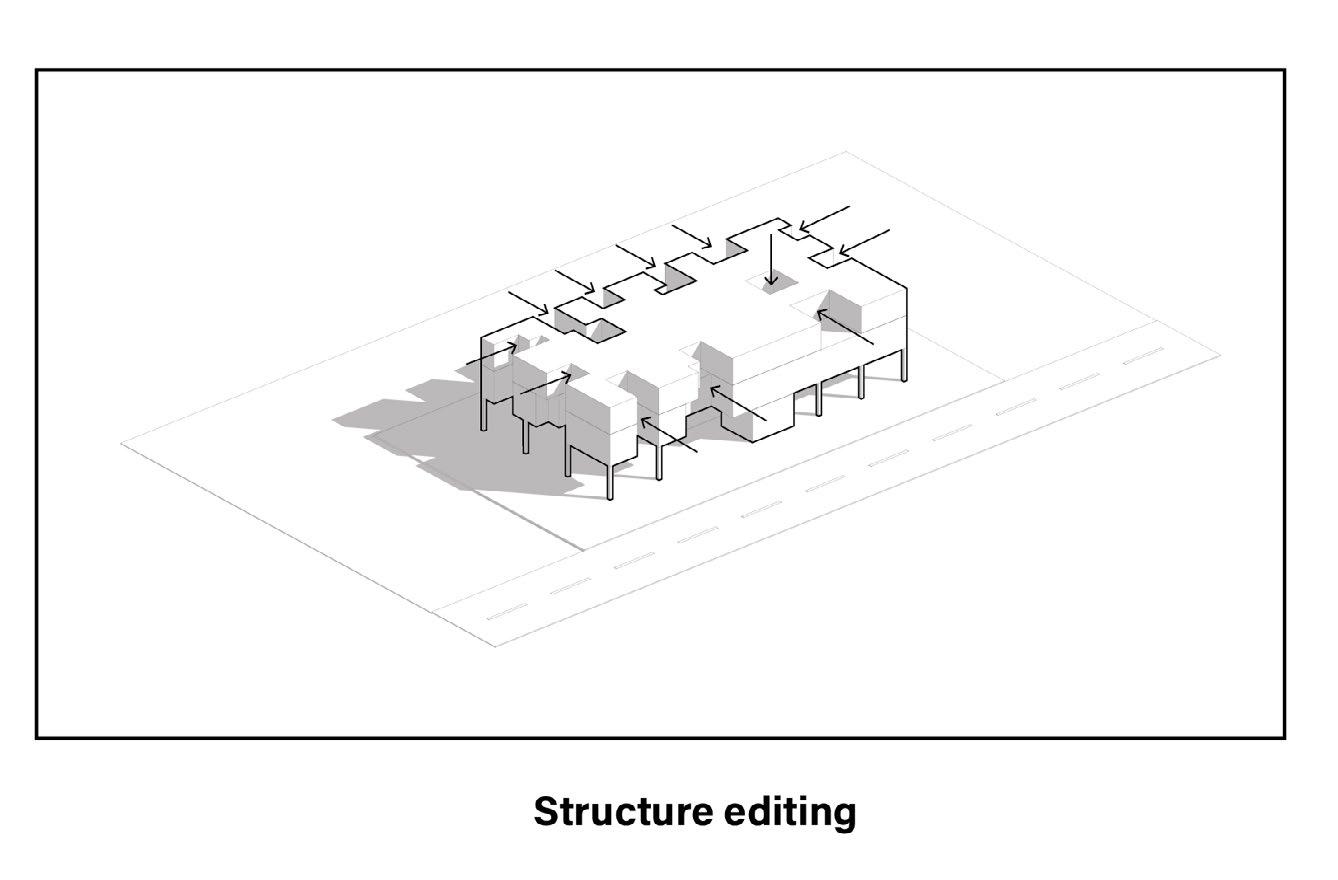
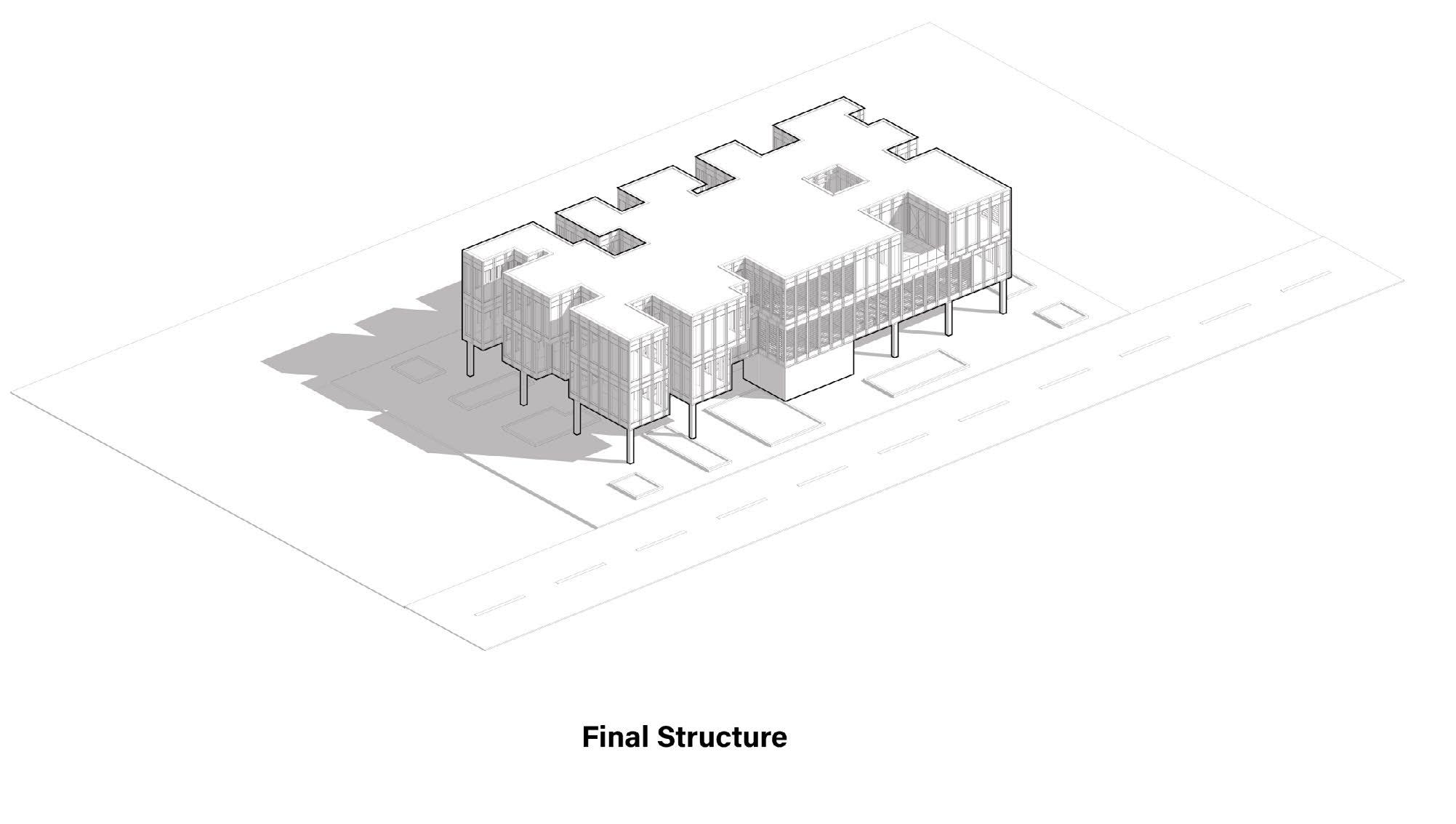
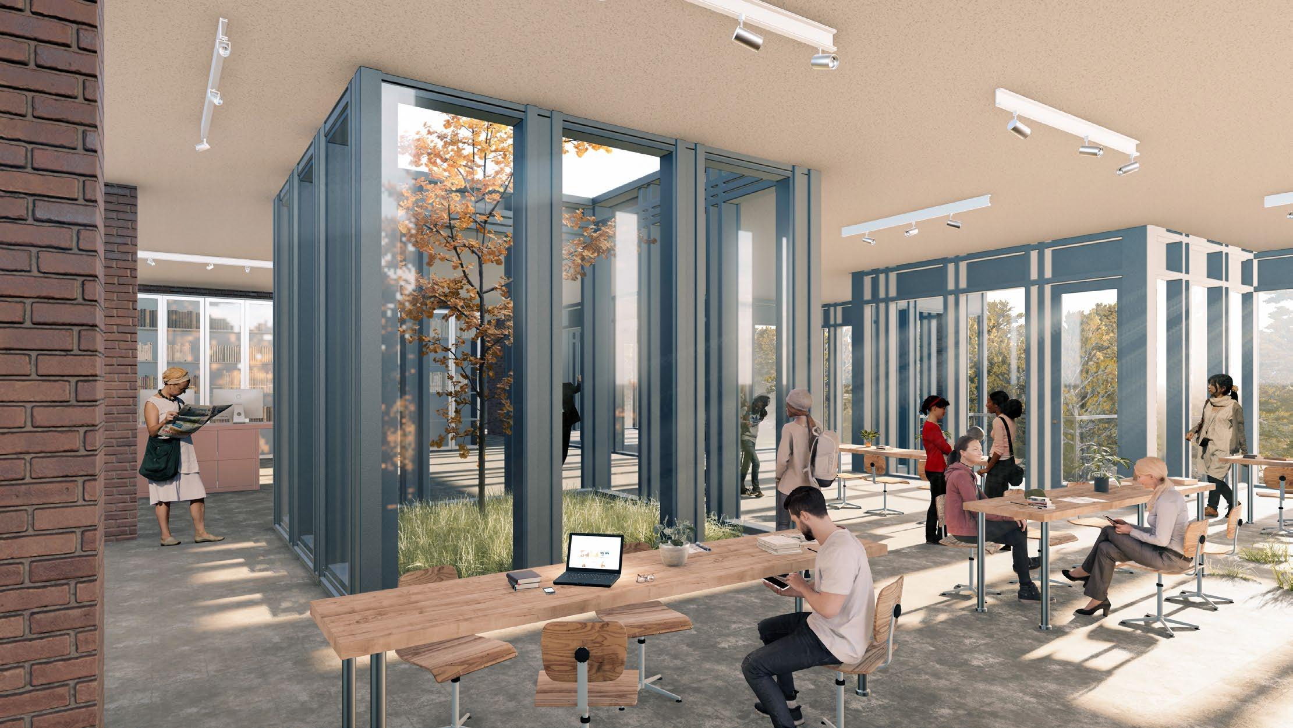
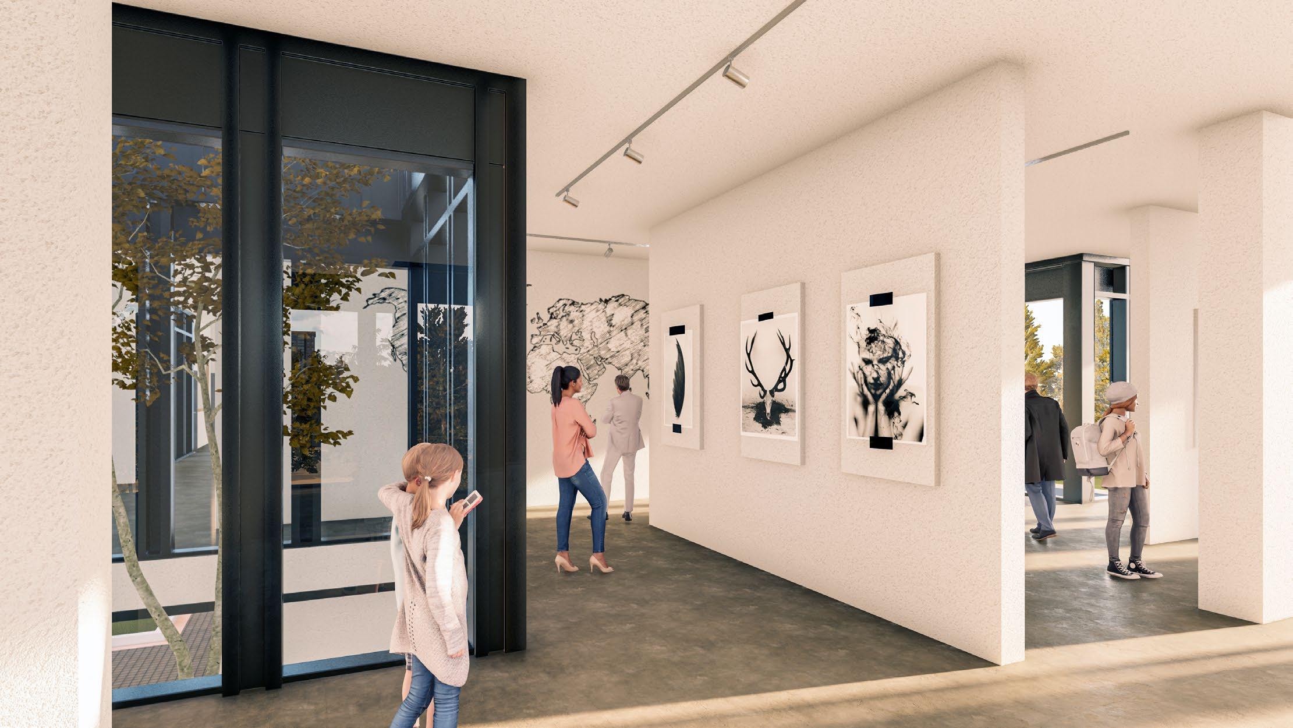

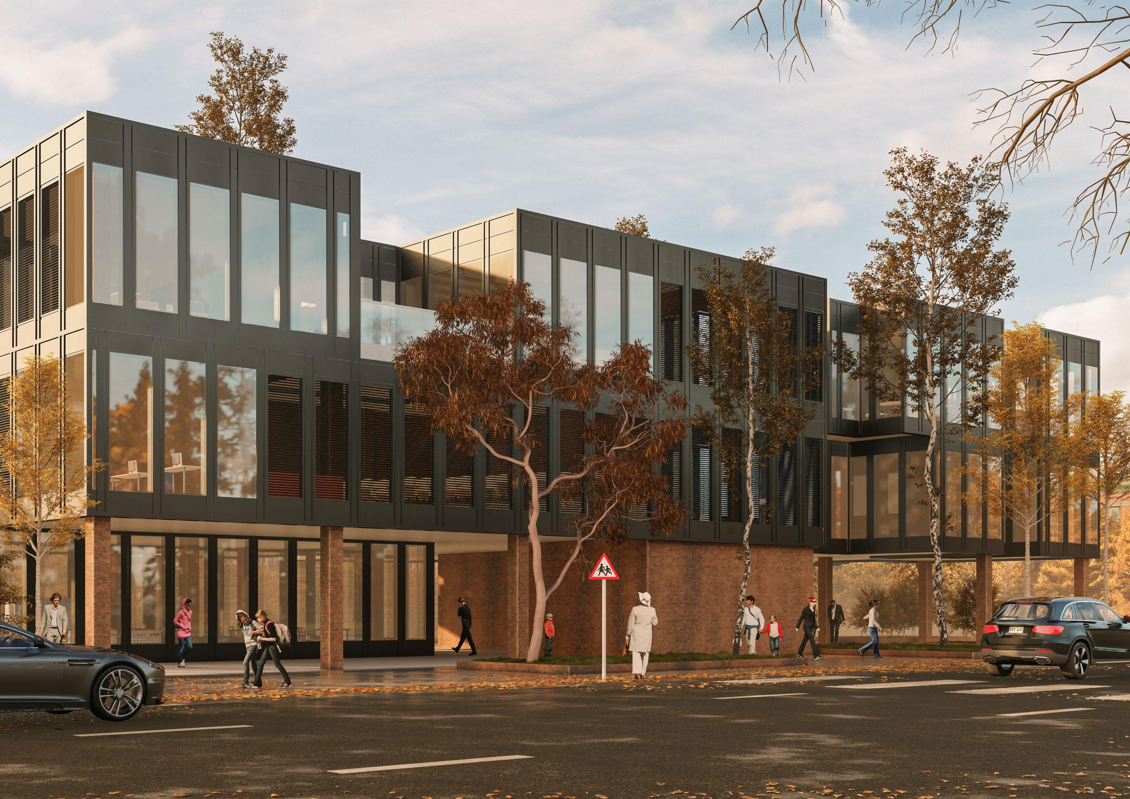
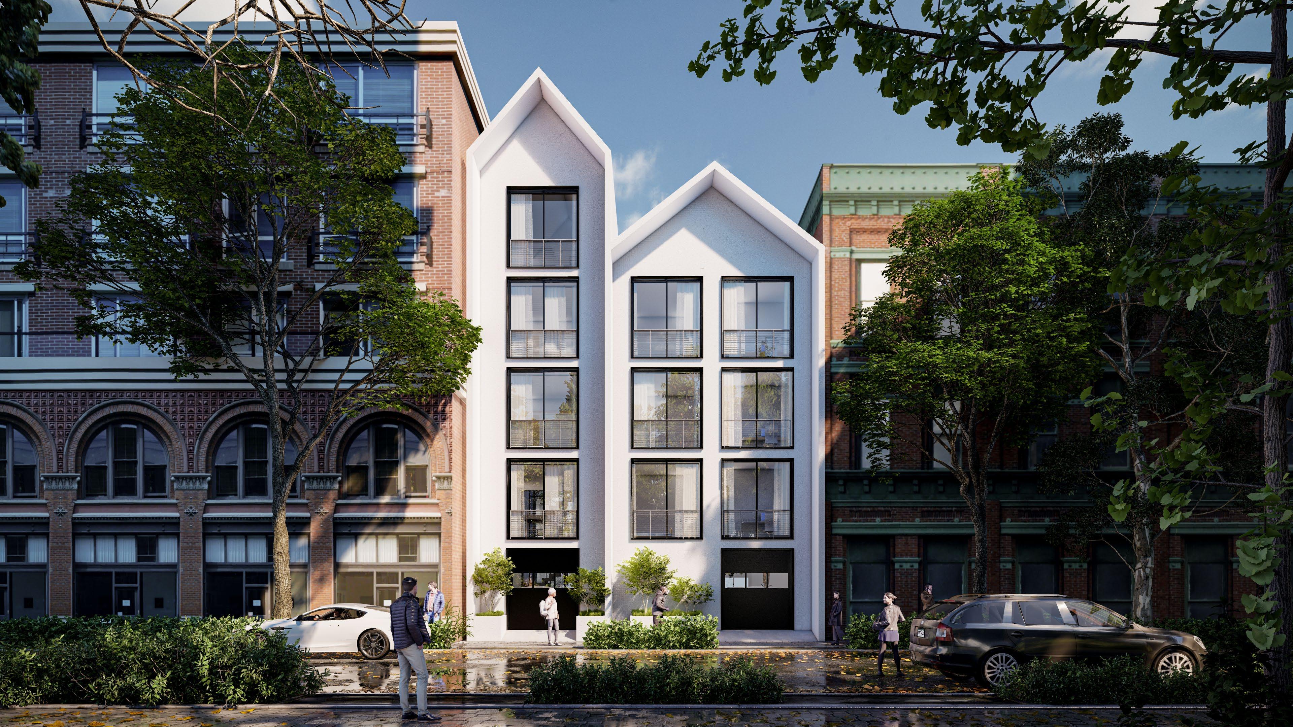
In Tehran, common land for building residential buildings in the city has turned into a common and repetitive format.In this case,means that this structure would be surrounded by two residential buildings that have acess to the street from one or two parts. The idea of this project is The attempt is to change the repetitive structures of residential buildings and reach a new design.
As a result, the project is divided into two main parts and one of the staircases in the front of the building is designed as a collective and social space so that it can have a different experience of the apartment. Create current ones.
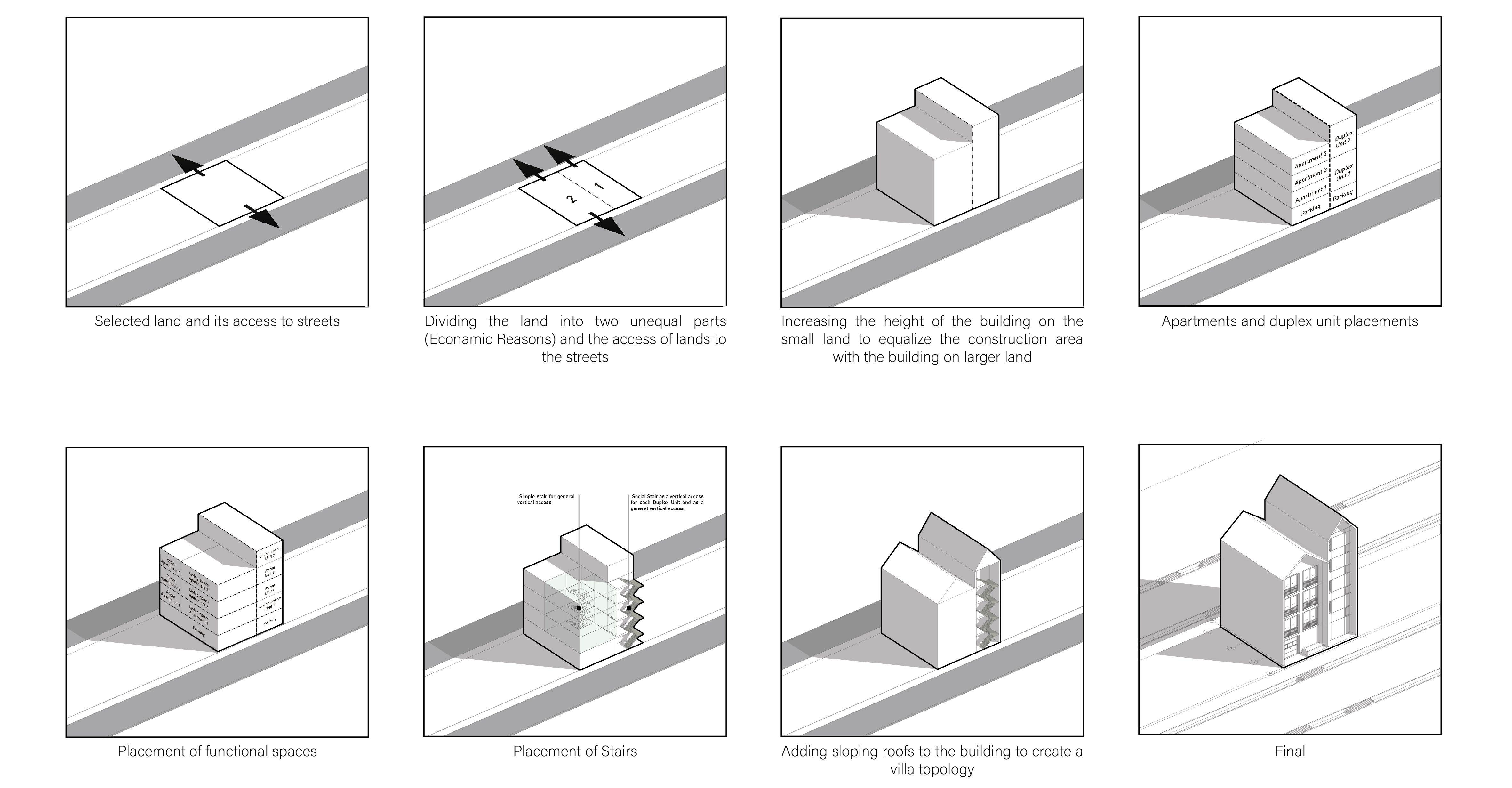
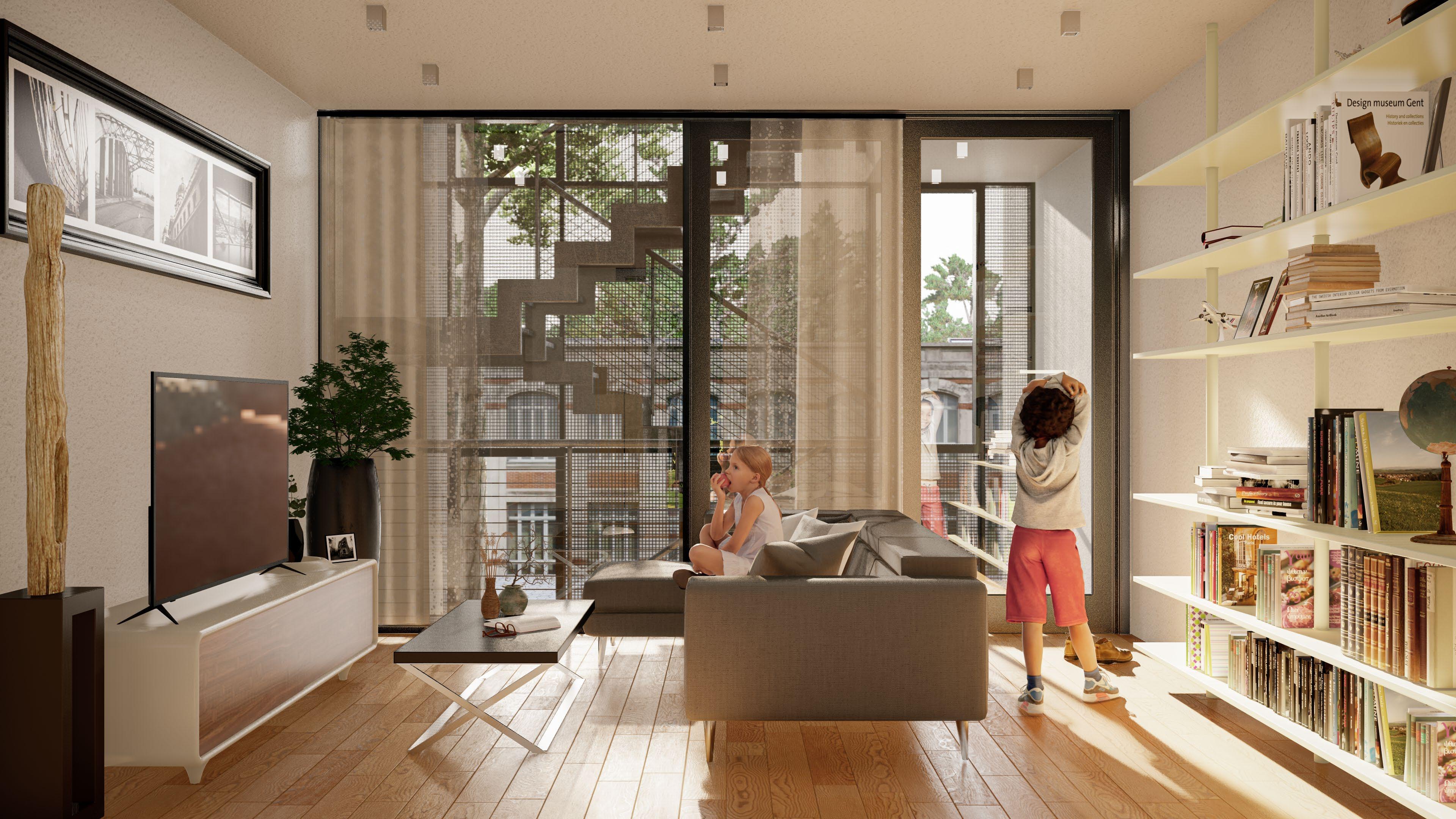

The typology of this form of structure refers to the villa buildings that were designed in the past in Tehran, and this itself evokes the feeling of living in a villa in the city today.
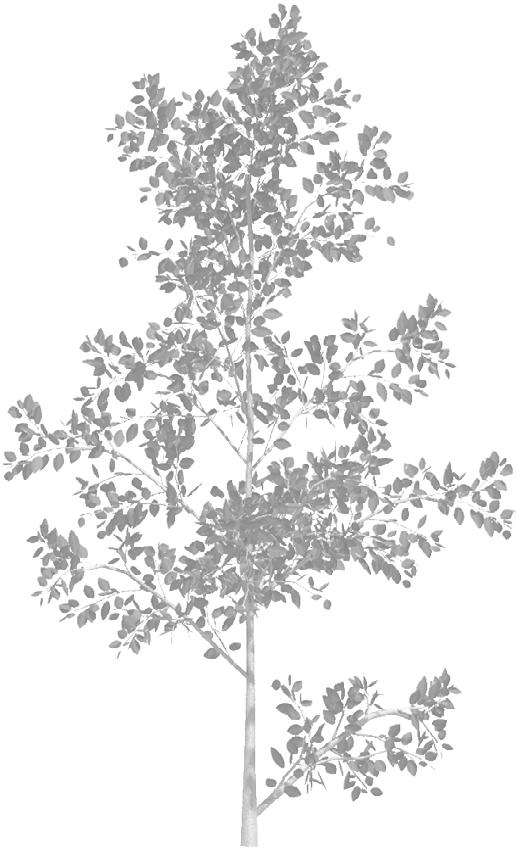
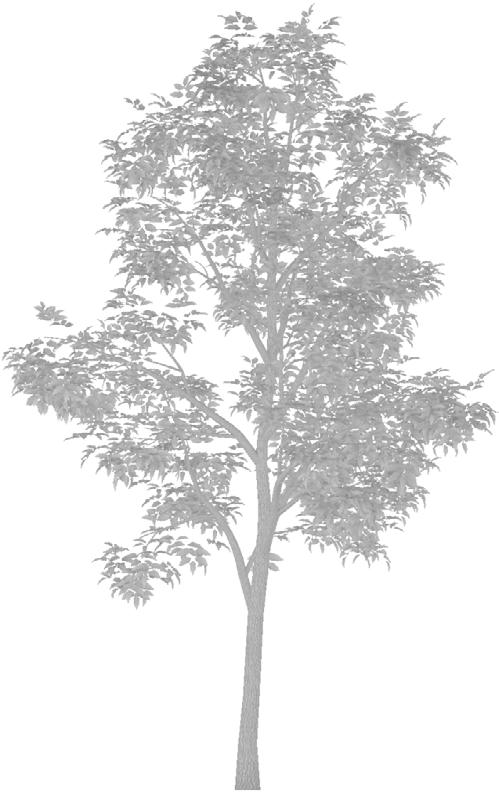

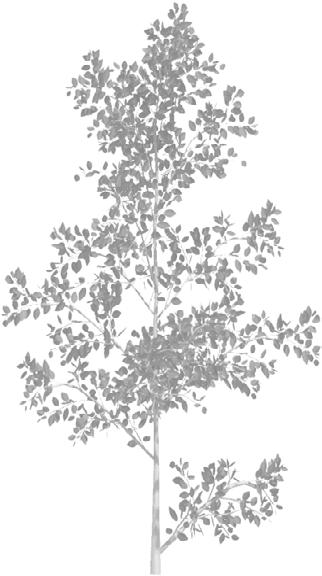
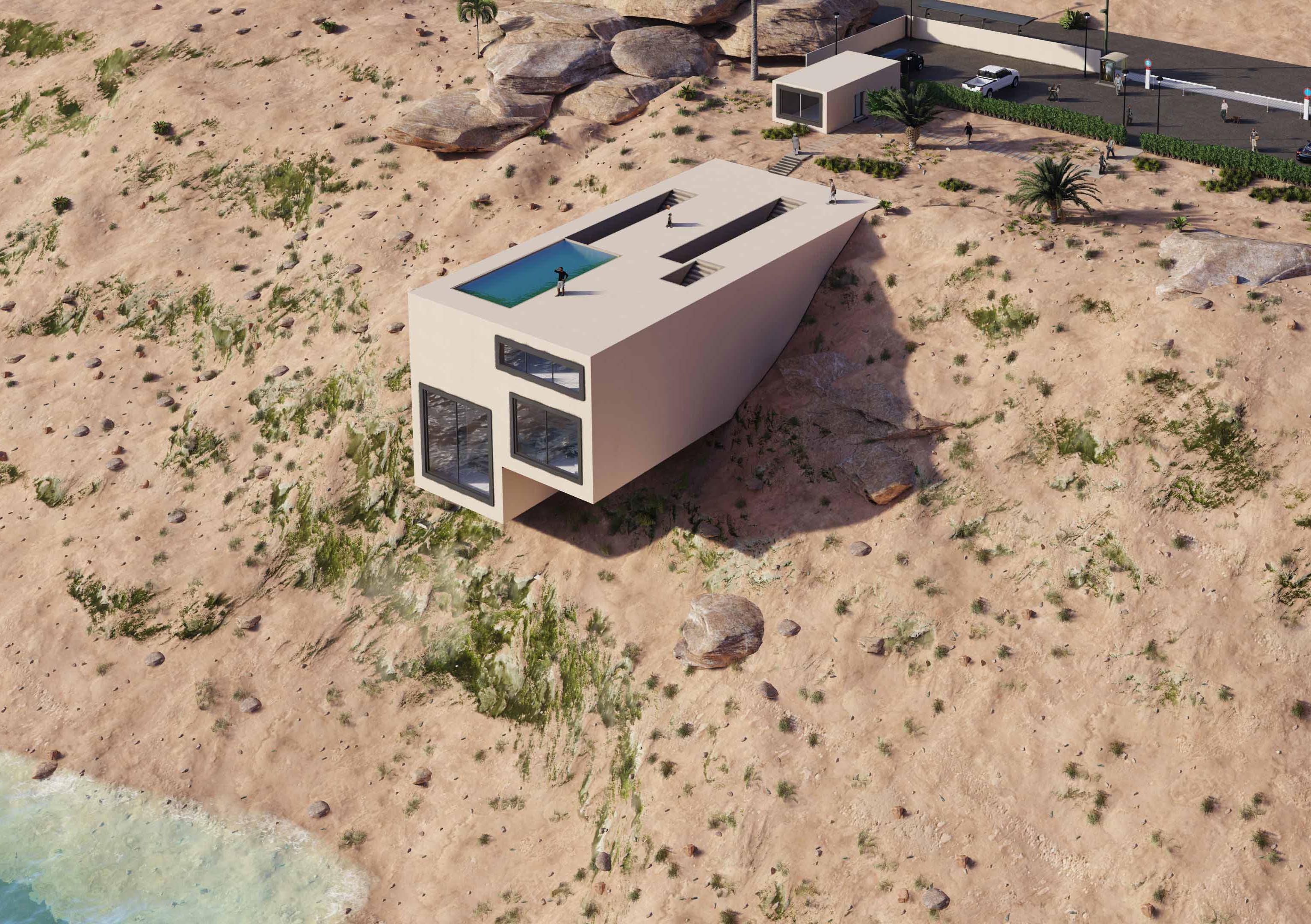
The coast of the southern region of Iran (Chabahar) has brought one of the most pristine views to the sea built within a rock form. We took this opportunity to design rooms amongst the rocks in the most peaceful area of open views. The ground floor, which is considered the highest level in this project, is dedicated to the pool and public space with a 360-degree view. And on the two lower floors, we placed rooms that we have to go down 30 to 55 steps to reach. All of this works leads to a sea view that provides a much needed cozy atmosphere.
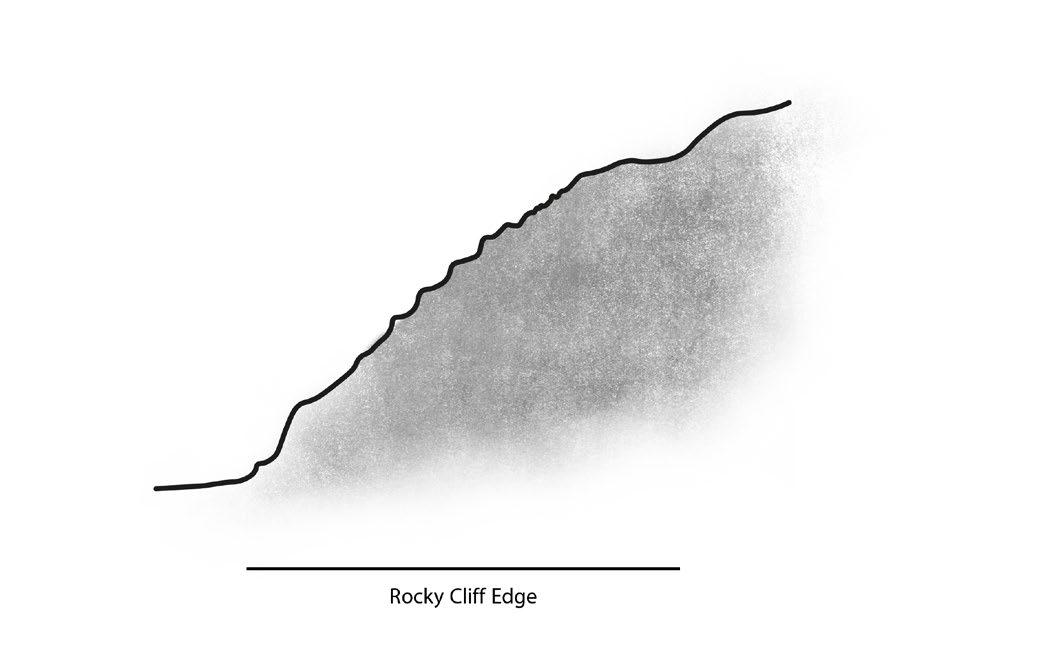
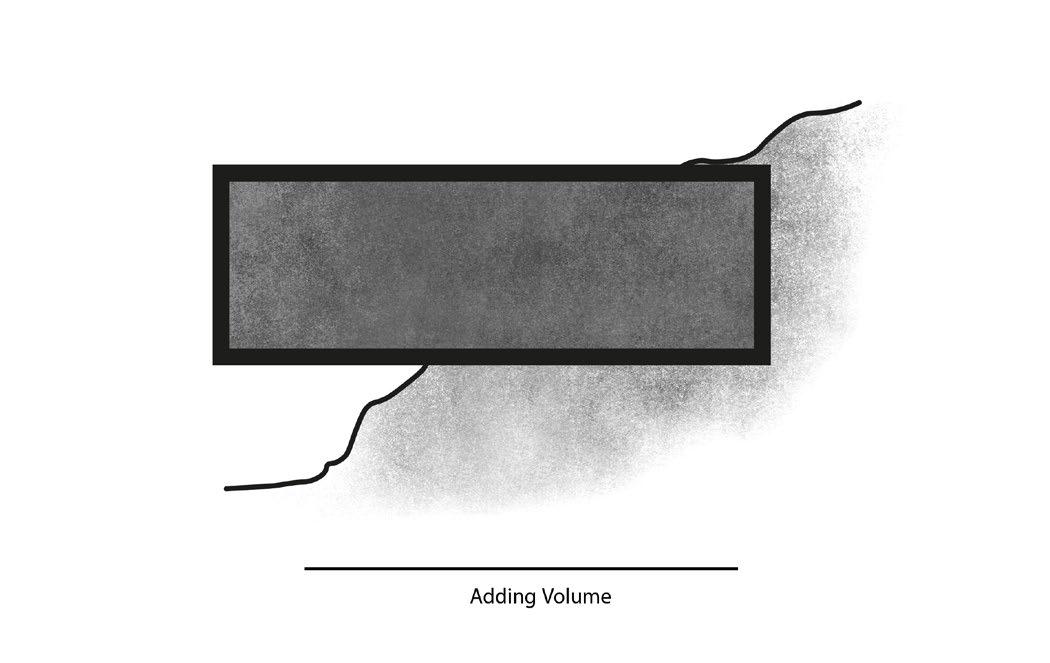


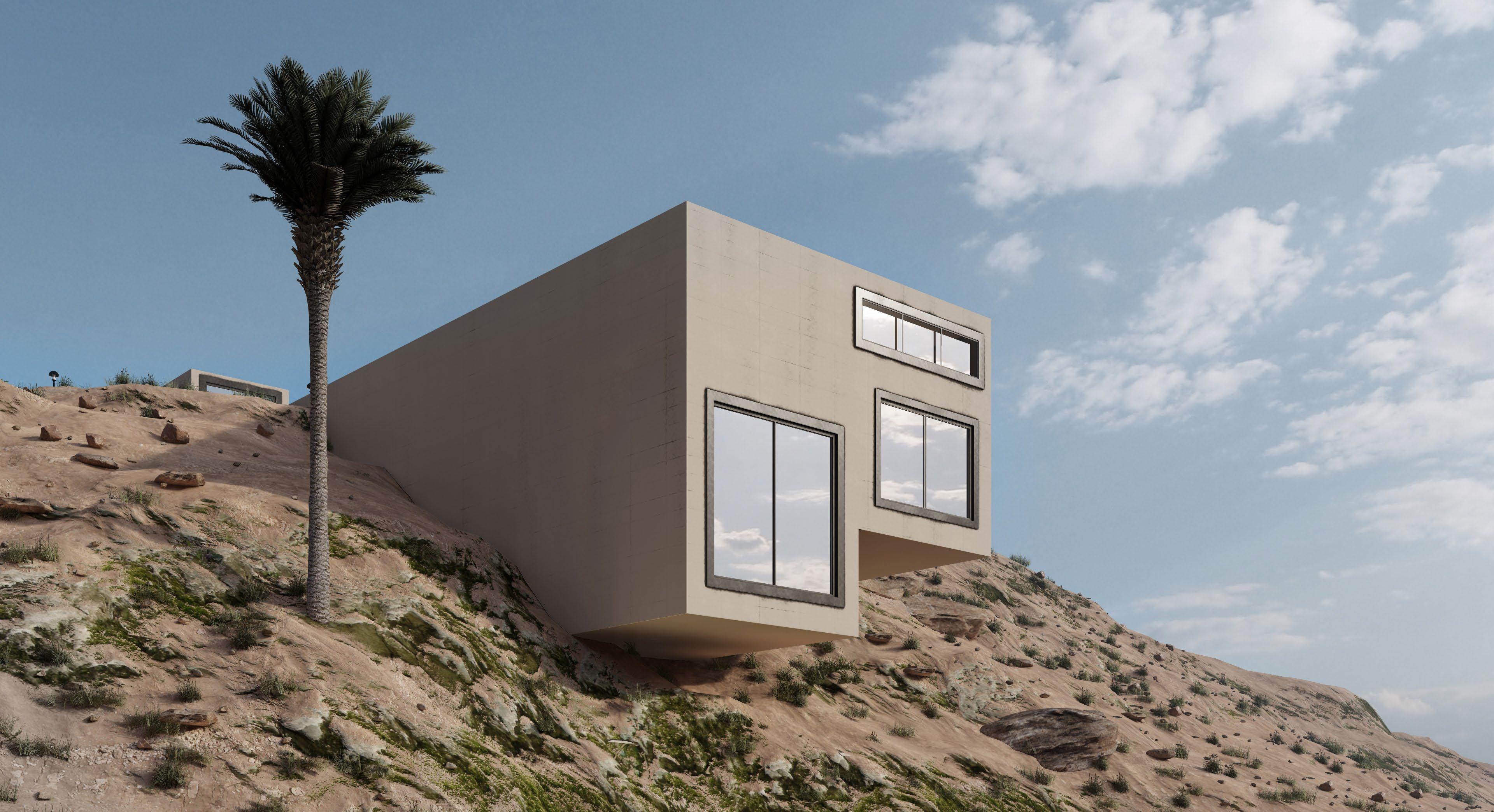
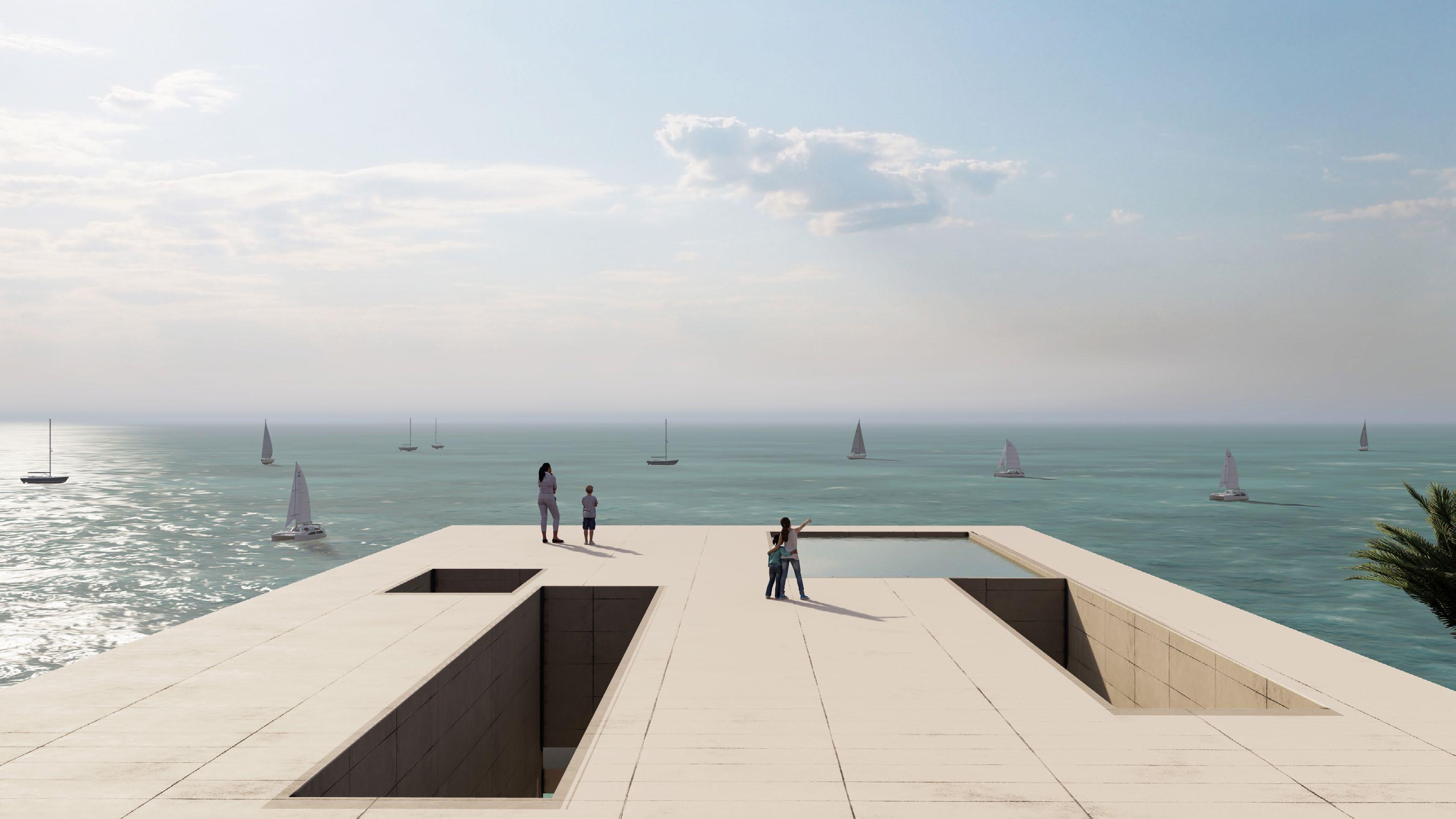
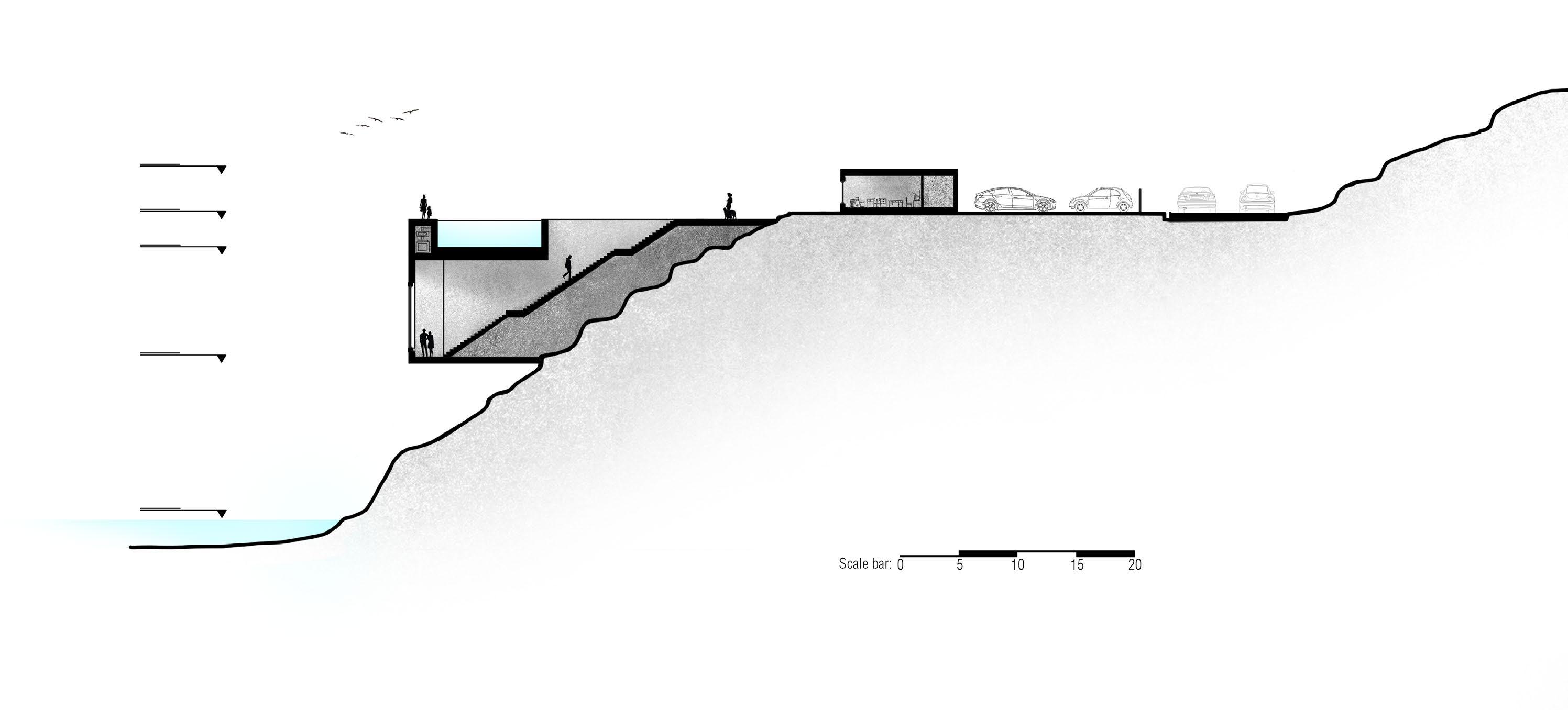
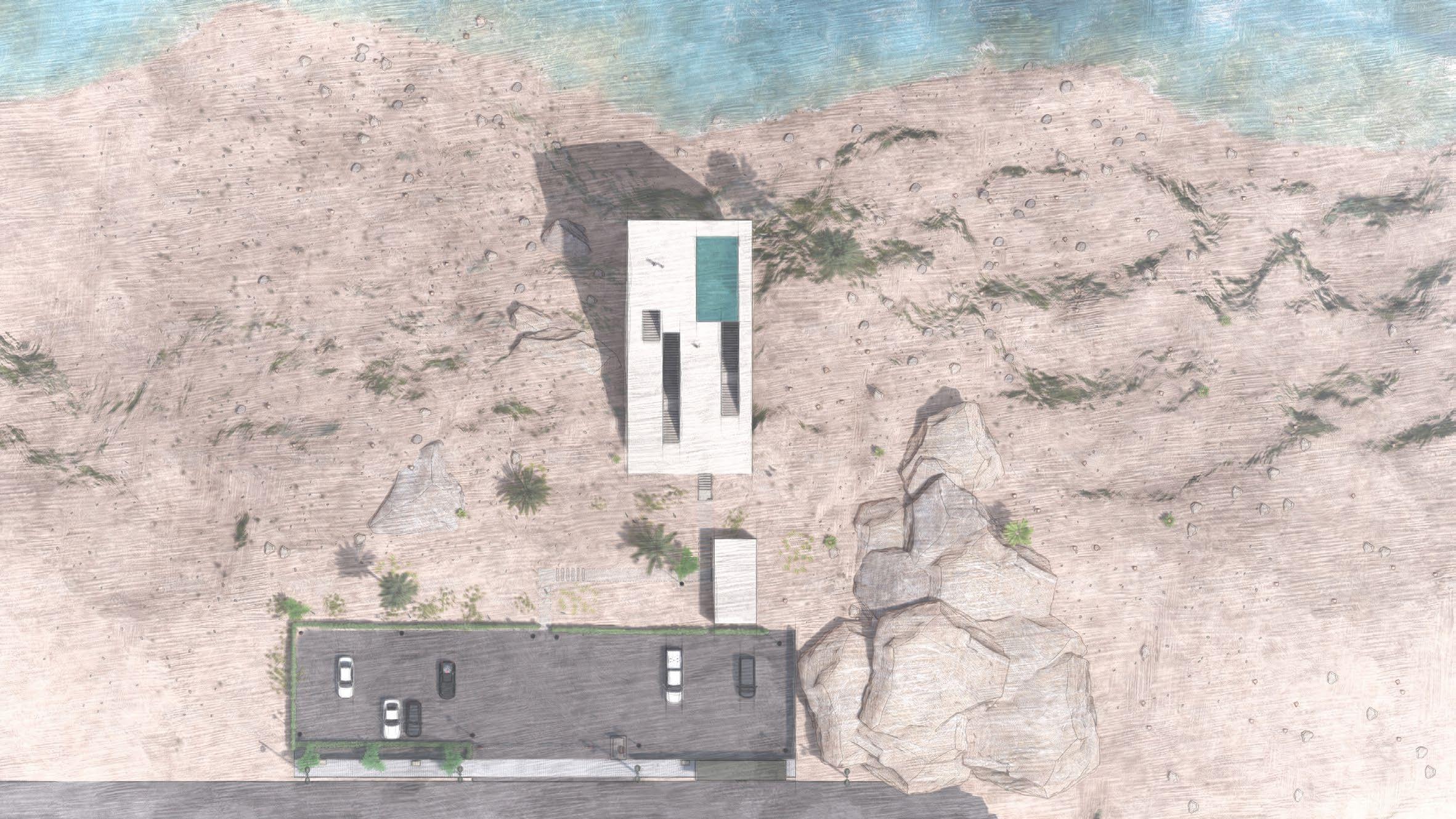
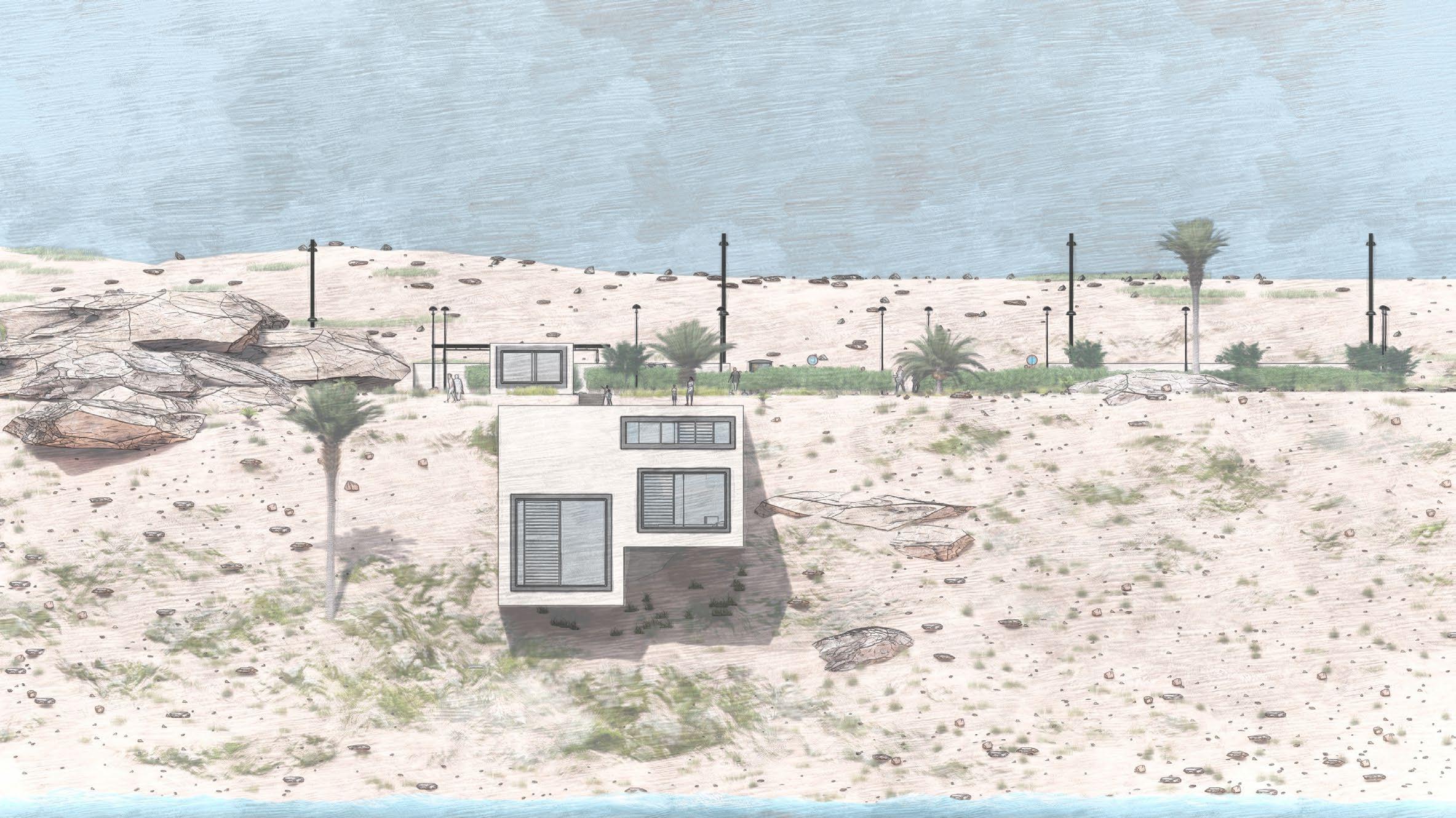
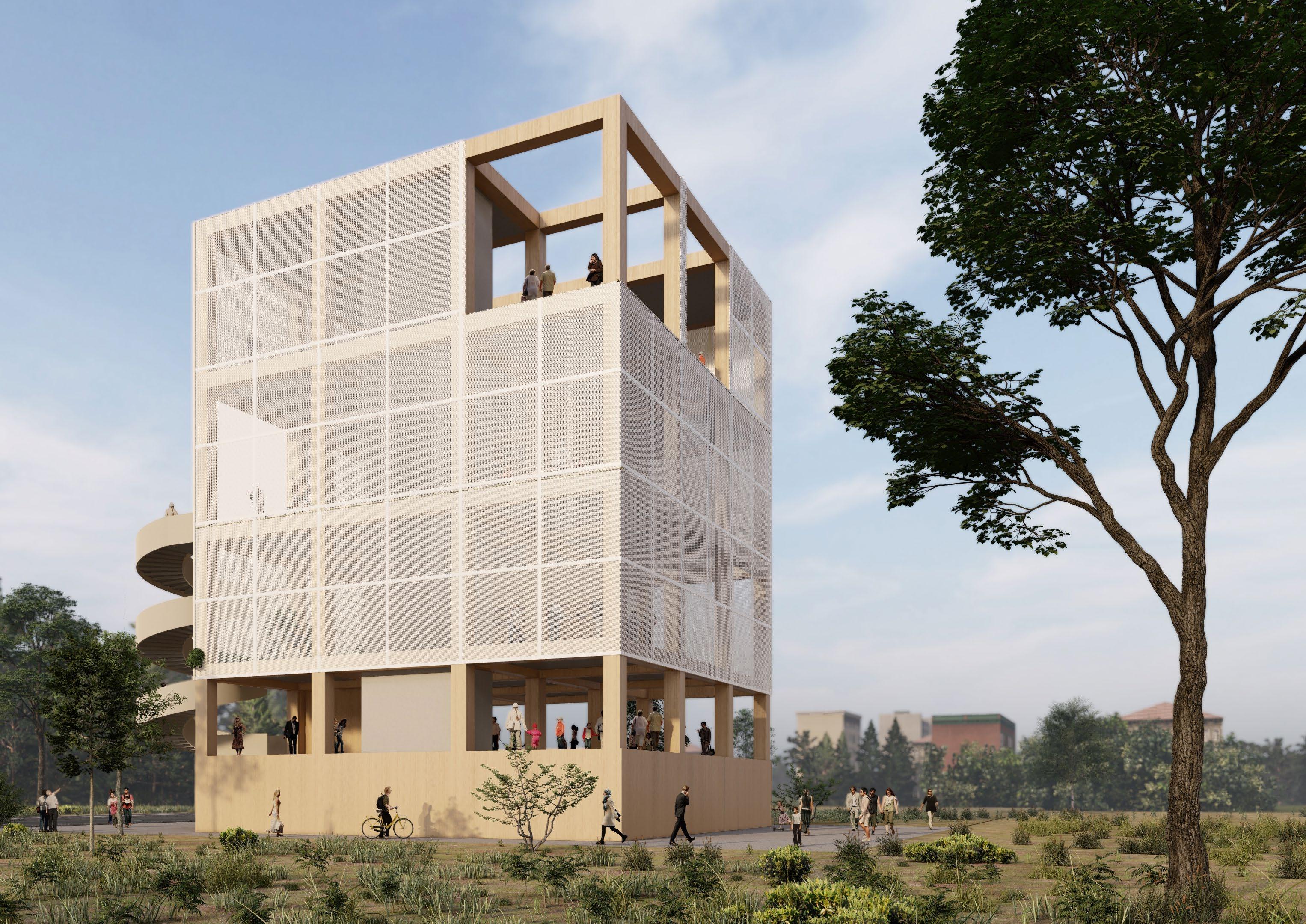
The southern part of Tehran (Shahre-rey) has an area with fertile lands suitable for agriculture. A large number of farmers work in this area and produce part of the city’s primary food.
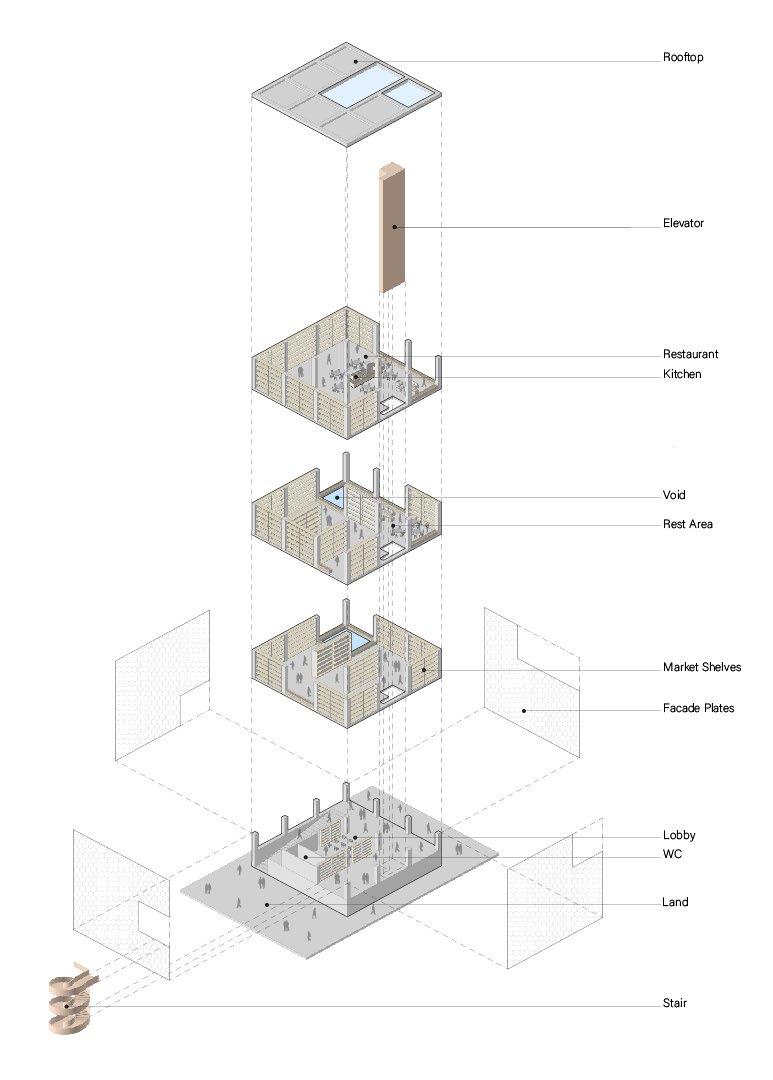
The facades and plan are divided by Grids. In this project, all programs are organised in four floors.
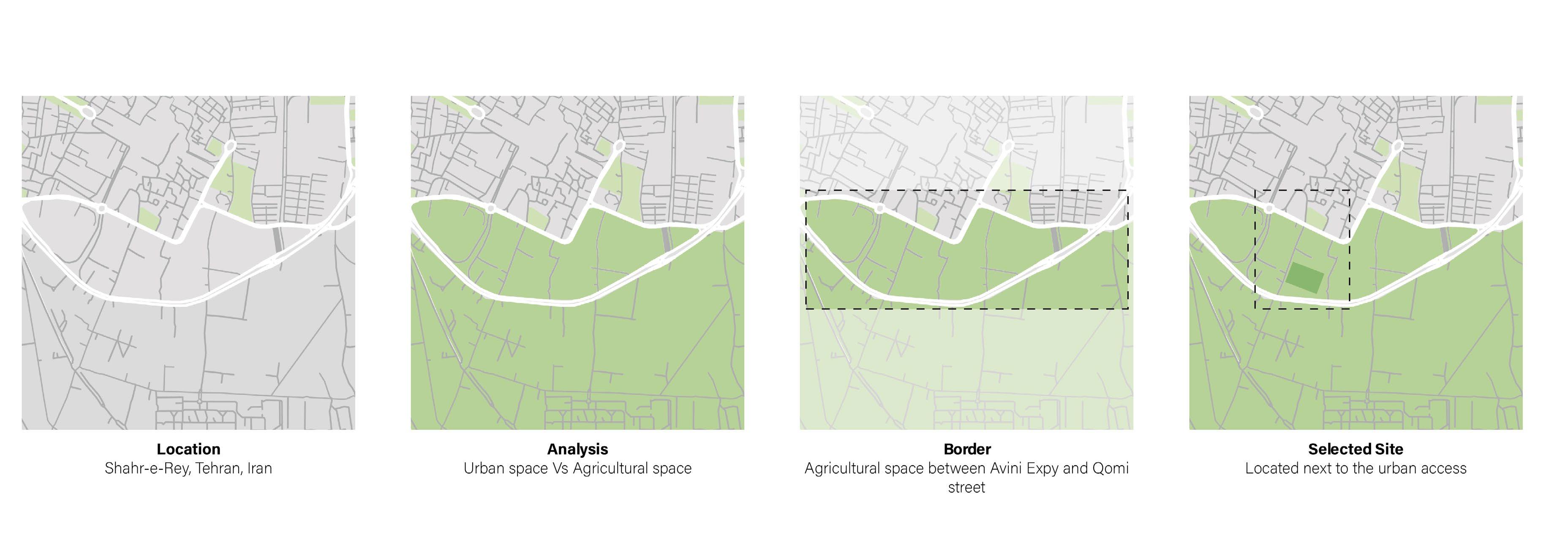
Unfortunately, due to the inefficient decisions of the government, these farmers cannot sell their products directly to the people of the city, as a result, they earn little income with the great effort they spend on growing and harvesting the products.
Finally, it was decided to design a project that can be a solution for the direct supply and sale of raw materials by the farmers themselves to the people of the city, whose budget is provided by all the farmers. In this project, the staircase with two different characters provides
users with the experience of different views of the project and the surrounding area. The form and plan of the project consists of a simple square grid, and for a better view for the users, terraces have been installed towards the agricultural lands.
This cost-effective project will be built with local materials and labor forces. In this complex, we have organized the needs of the farmers, including the warehouse, the place of sale, as well as the uses that will make people more welcome to visit this Local Market.



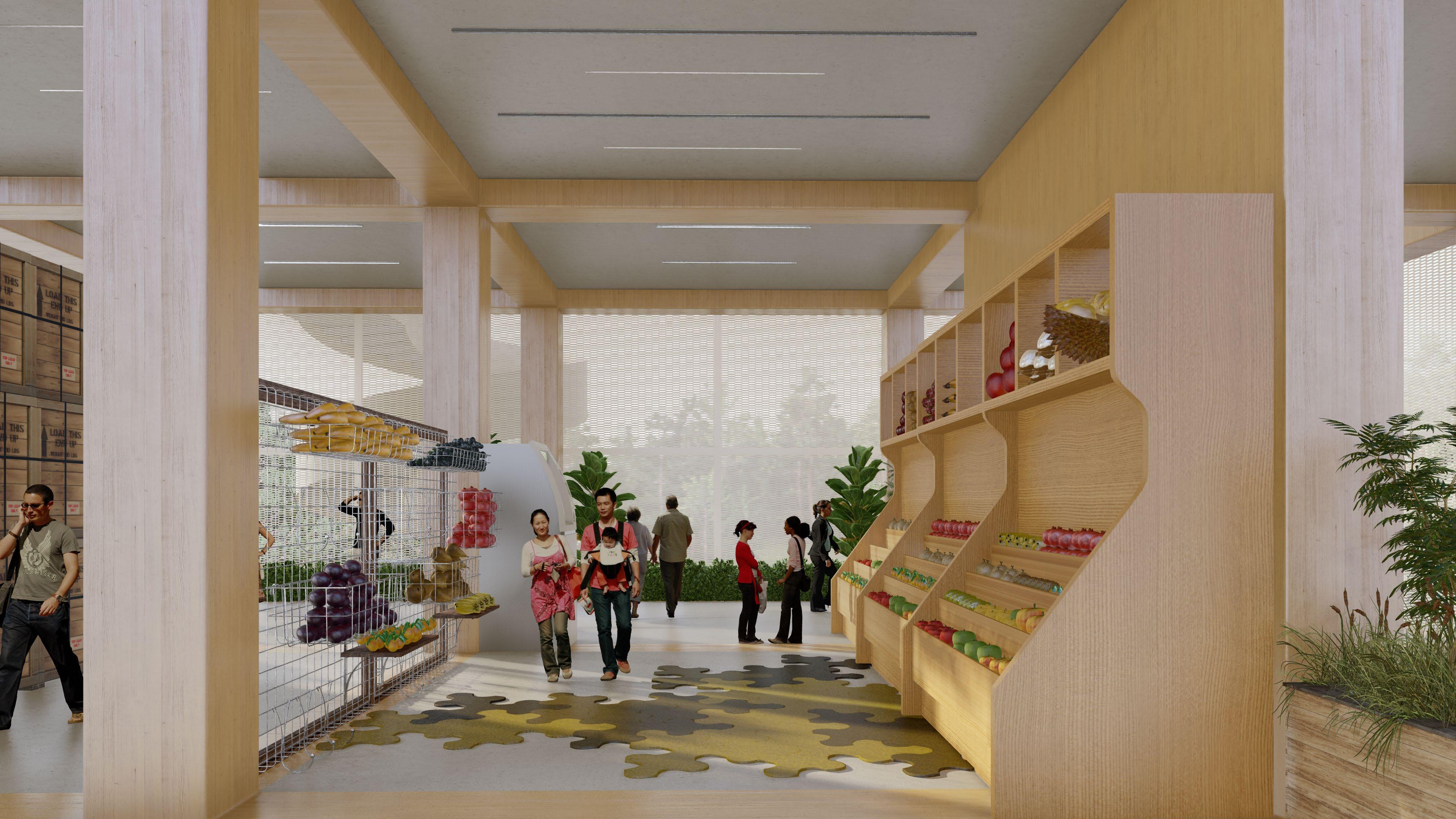
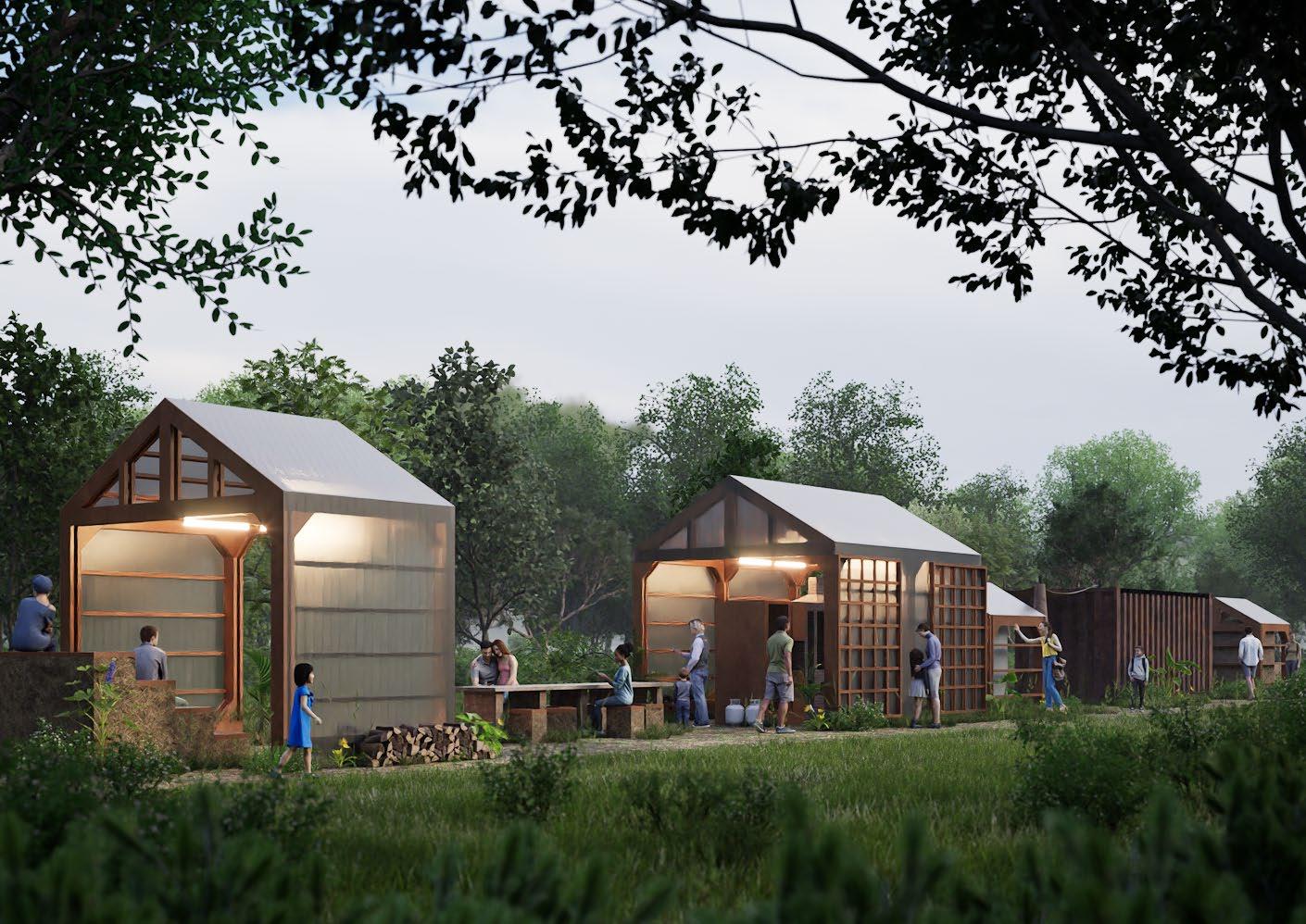
The project aims to provide work and fun activities at the same time with flexibility and playfulness. Time as a natural fact is sensed as it changes seasons and activities; a case in point might be that in September a tree is planted and in another season the fruits of the tree are harvested. Throughout the project, the idea is to reveal a kind of engagement between space and time, a kind of spatial freedom within nature and its uninterruptedness that is combined with the movement of the spatial envelope. Fertile objects as independent spaces with different functions are responsible for responding to the users and workers and the events in SoulFood ForestFarms.

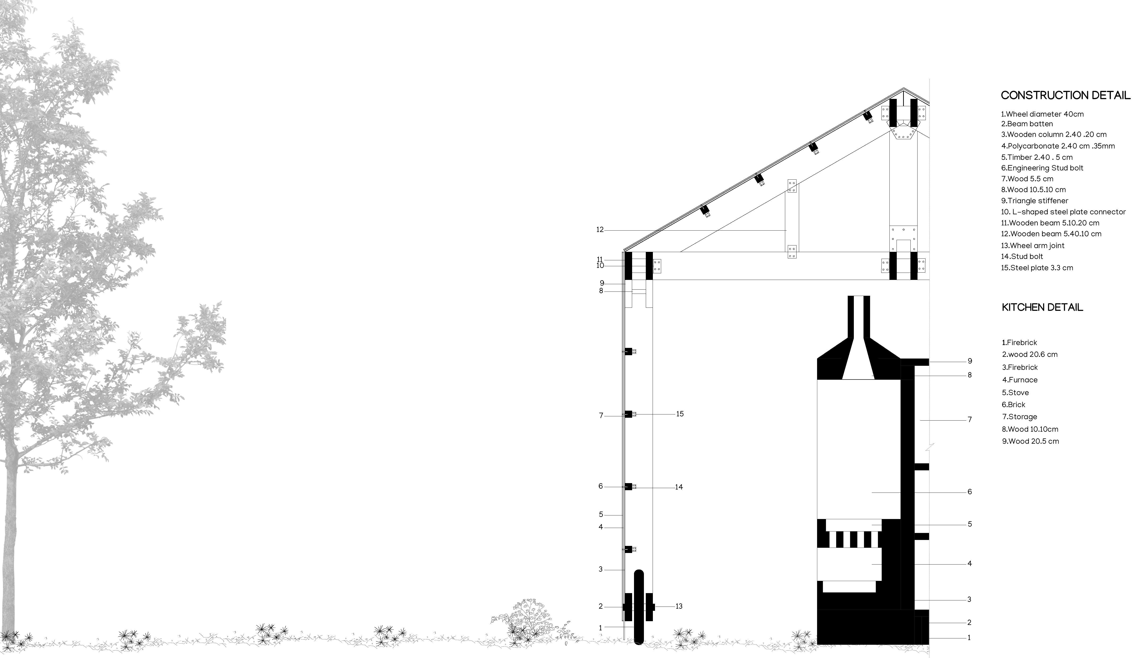
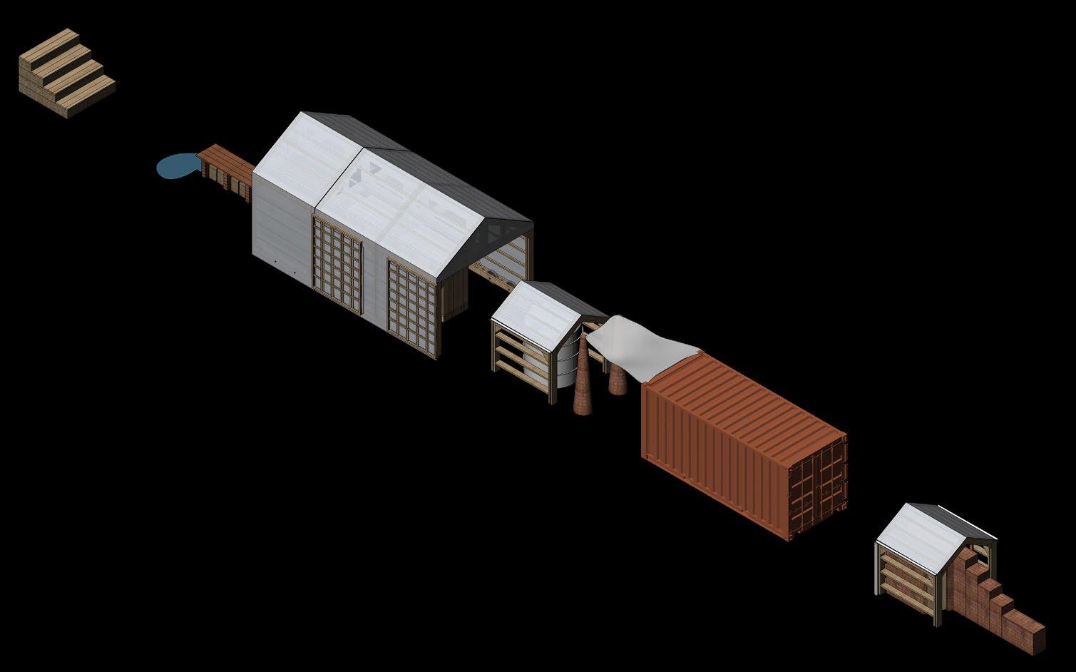
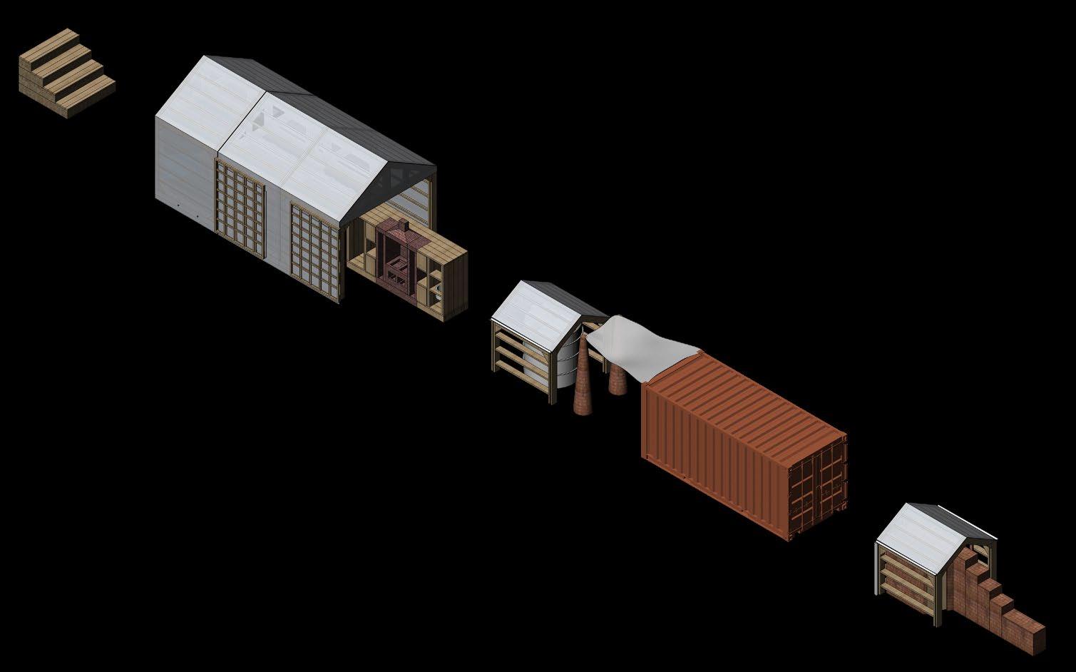
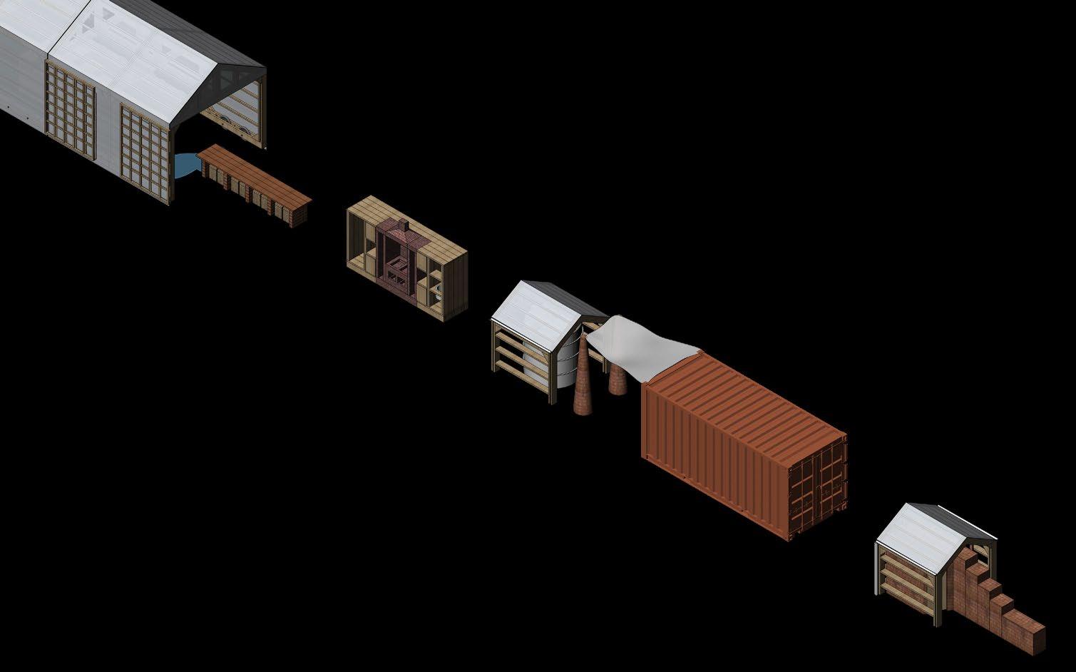
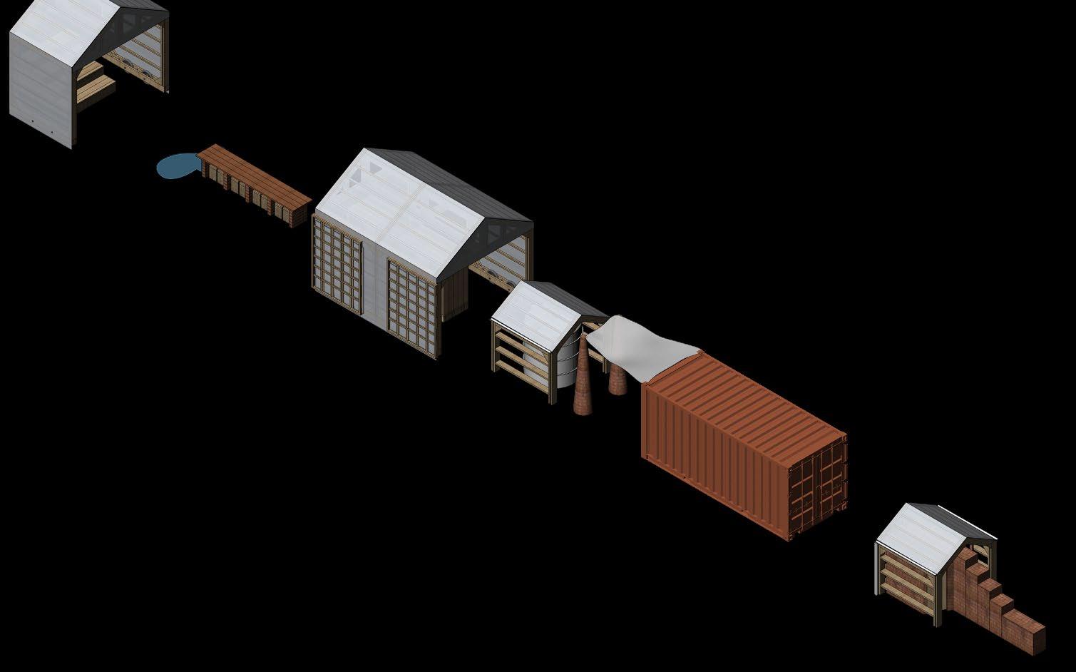

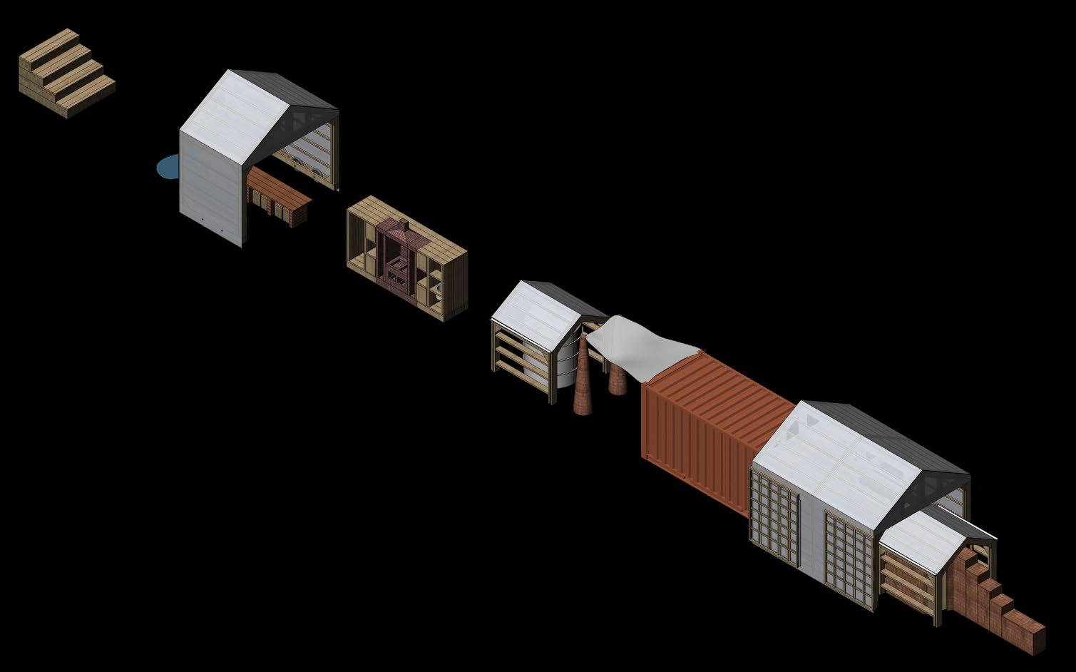
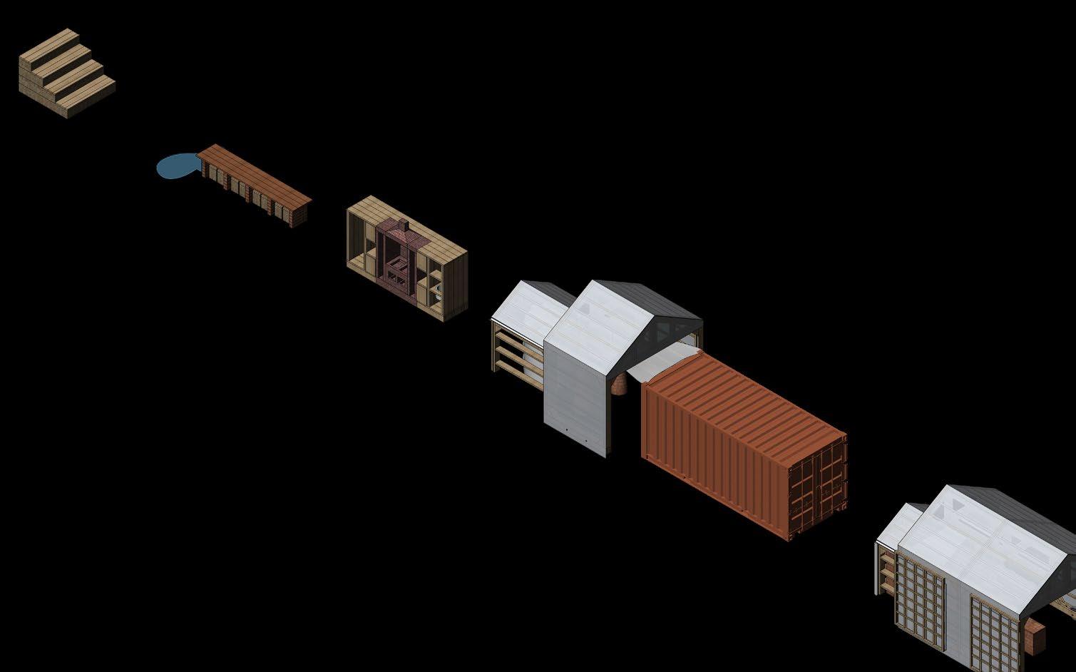
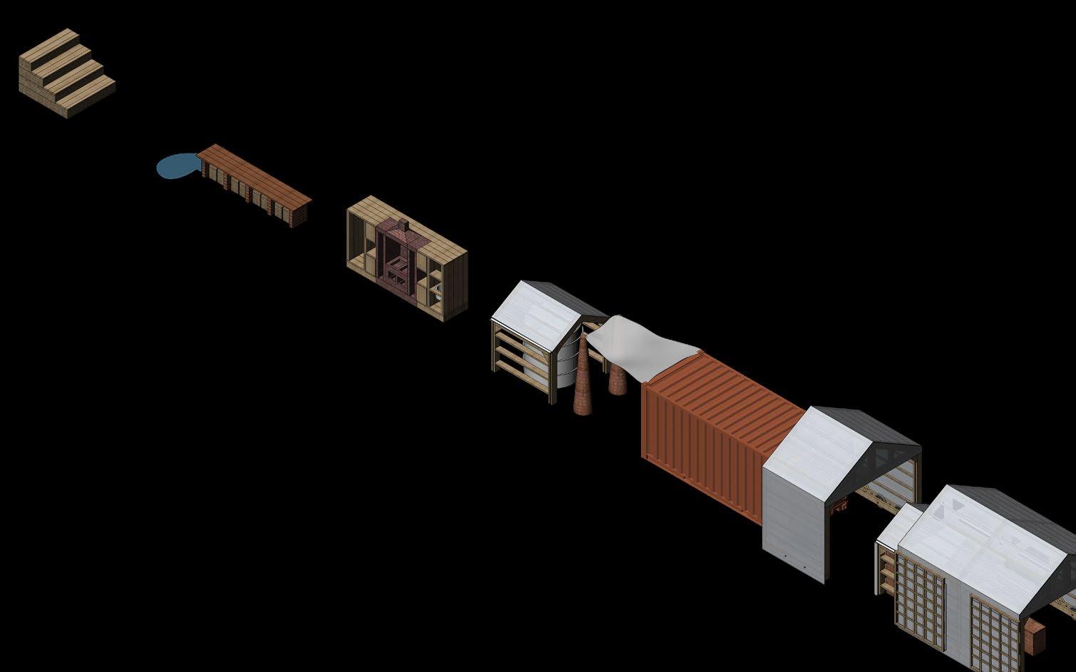
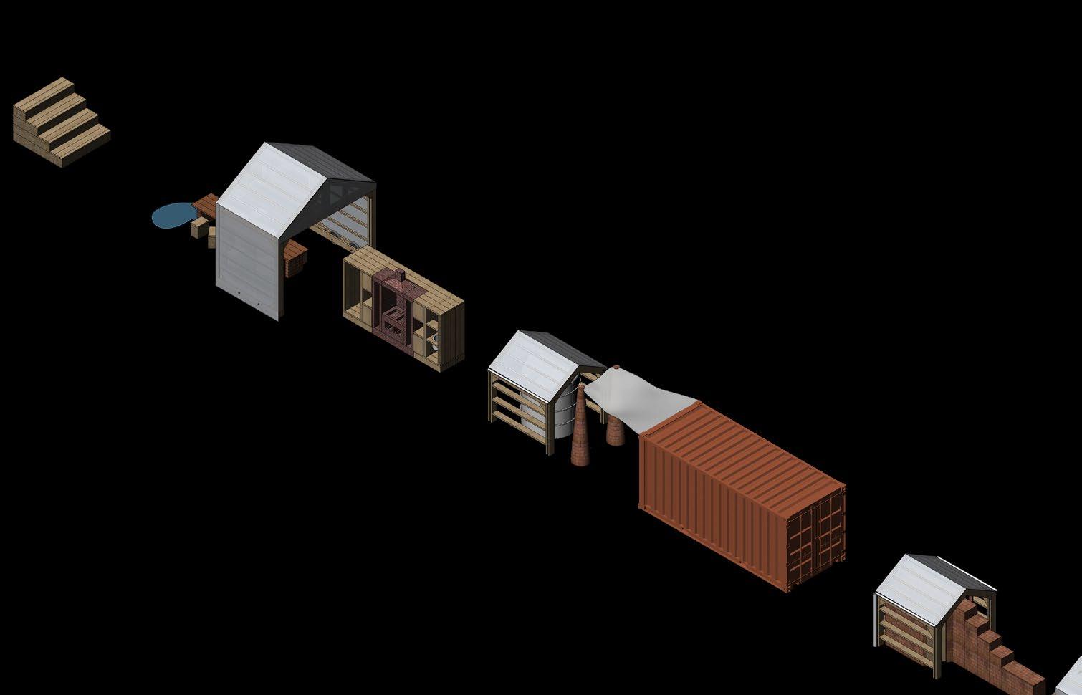


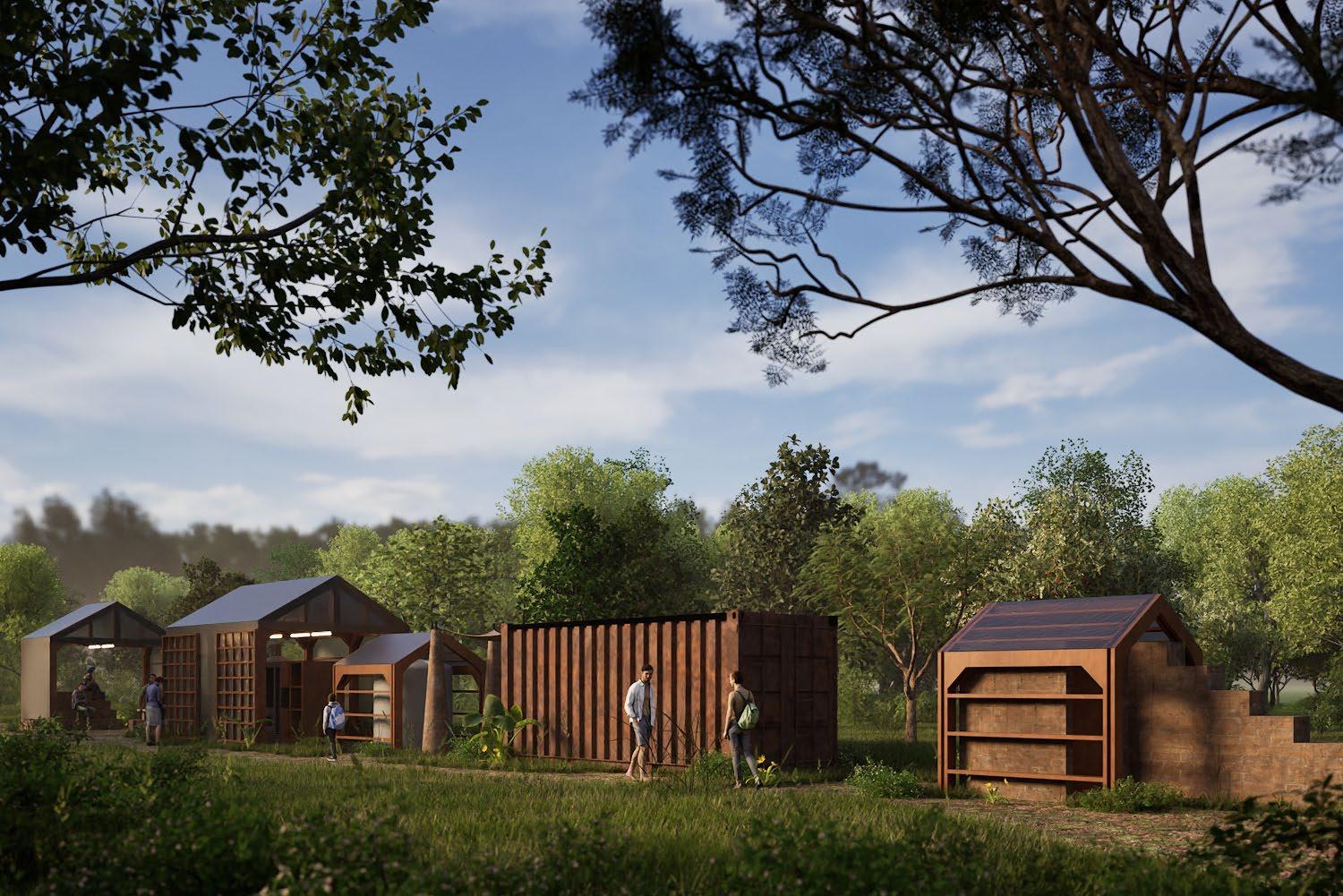 |Students: Ali Nazari, Farhaneh Haririnia |Professors: Matteo Clementi, Erpinio Labrozzi|Status: Academic, Politecnico di Milano
|Design Year: 2024
|Students: Farhaneh Haririnia, Chiara Ronchis, Charbel Abou Chakra |Professors: Grazia Concilio, Patrizia Scrugli
|Students: Ali Nazari, Farhaneh Haririnia |Professors: Matteo Clementi, Erpinio Labrozzi|Status: Academic, Politecnico di Milano
|Design Year: 2024
|Students: Farhaneh Haririnia, Chiara Ronchis, Charbel Abou Chakra |Professors: Grazia Concilio, Patrizia Scrugli
The project area analyzed offers the opportunity to create a new urban space underneath one of the main urban highways connecting the city of Milan, namely the East Tangeziale.
This road axis is very important from a mobility point of view as it directly connects at an upper level the city and meets at a lower level Viale Corelli, which is a trafficated street.
This vast infrastructure that serves as a link for traffic management, however, at the same time presents a fragility in that it divides into two portions, east and west respectively, one of the main parks of Milan: Grande Parco Forlanini.
It is therefore possible to consider this structure in a metaphorical sense as a double helix of architecture,as it creates divisions and connections both necessary to create a dynamic space.
This huge area currently, is in a state of abandonment and degradation and is inhabited by homeless people and migrants.
Our proposal reflect the idea of using ‘MILANOASIS’ as a new attraction centre for users around Parco Forlanini and city of Milan. We focused our research on the value of sports & events both linked together in a unique exhilarating project.
1 / Sports play a crucial role in the development of the society, promoting physical health, teamwork and discipline, and it also contribute to built a community providing the social interaction of peole creating cultural exchanges.
2 / Events achieve specific objectives, involving a gathering of people. Events can vary widely in nature and purpose ranging from social and cultural meetings, conferences and performances. They serve as platforms for networking, education, sharing ideas contributing to create a vibrancy between the community.


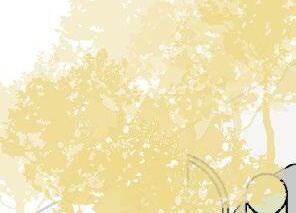
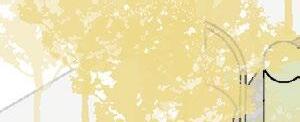

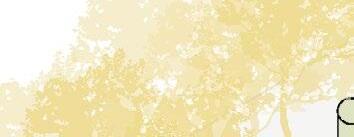

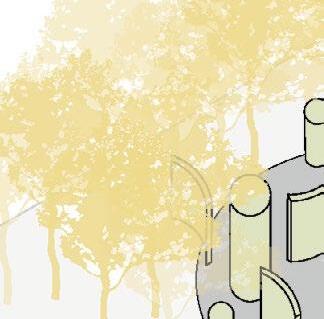




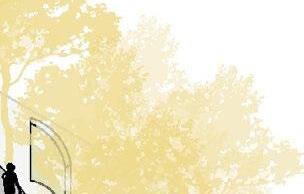
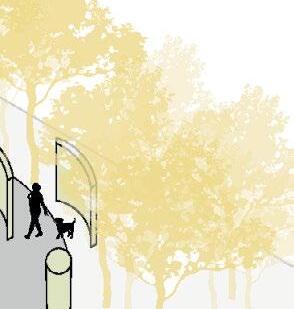
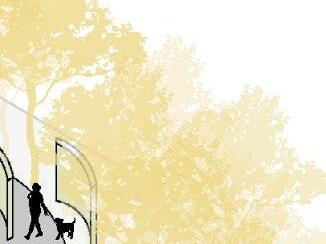


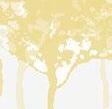
|Status: Academic, Politecnico




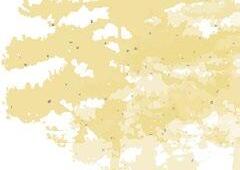

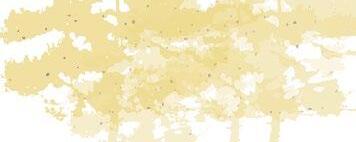
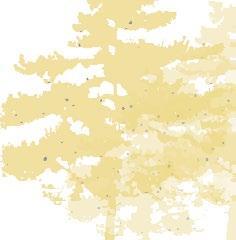

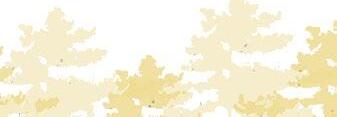
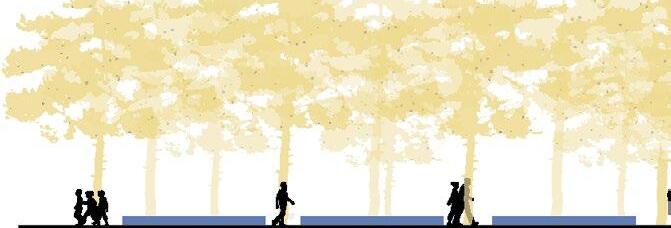
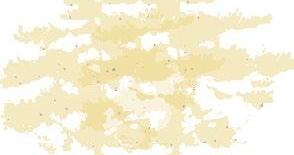
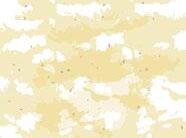






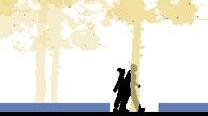
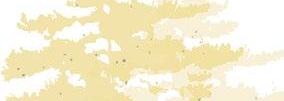

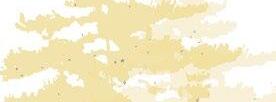
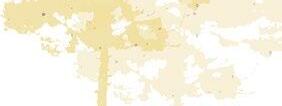


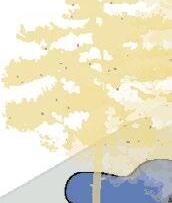
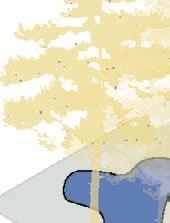
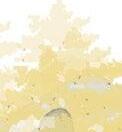
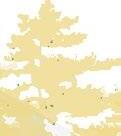
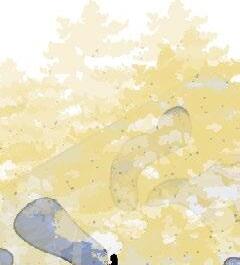
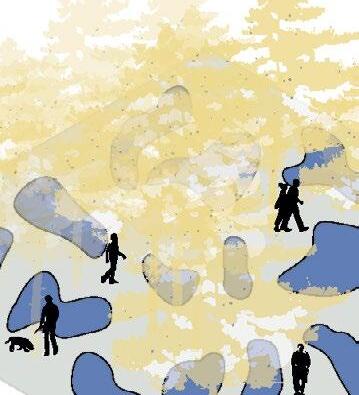
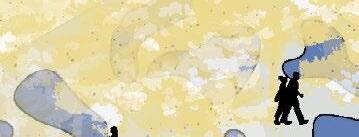
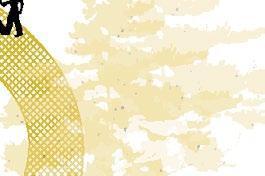
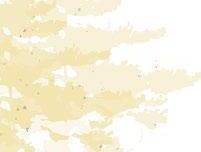





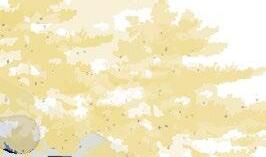
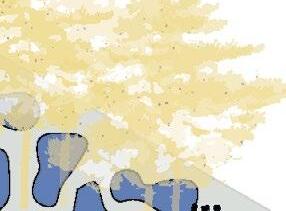
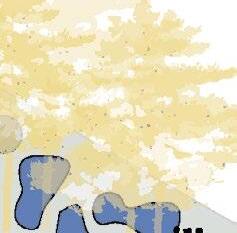


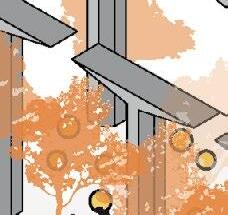

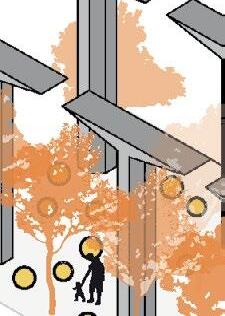

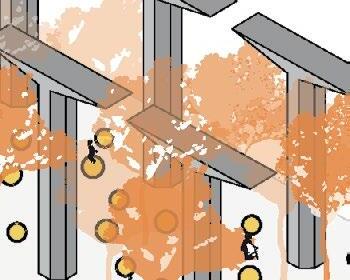
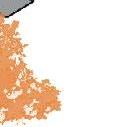












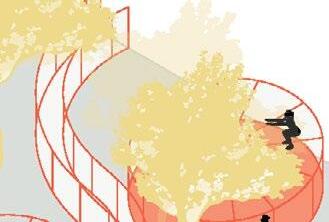
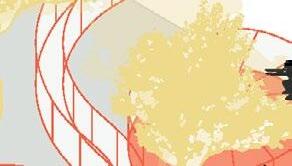



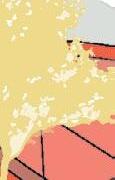
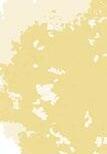


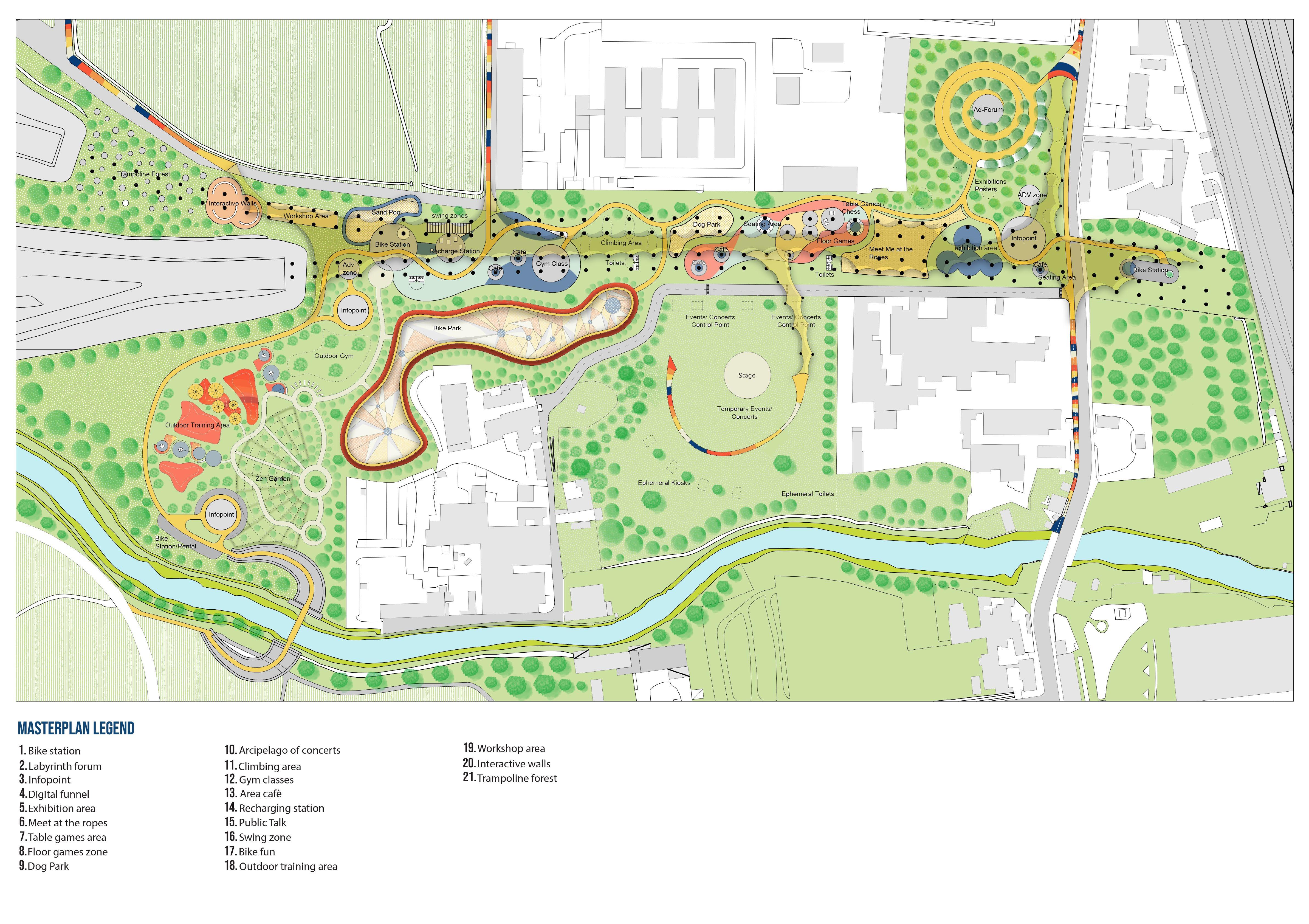
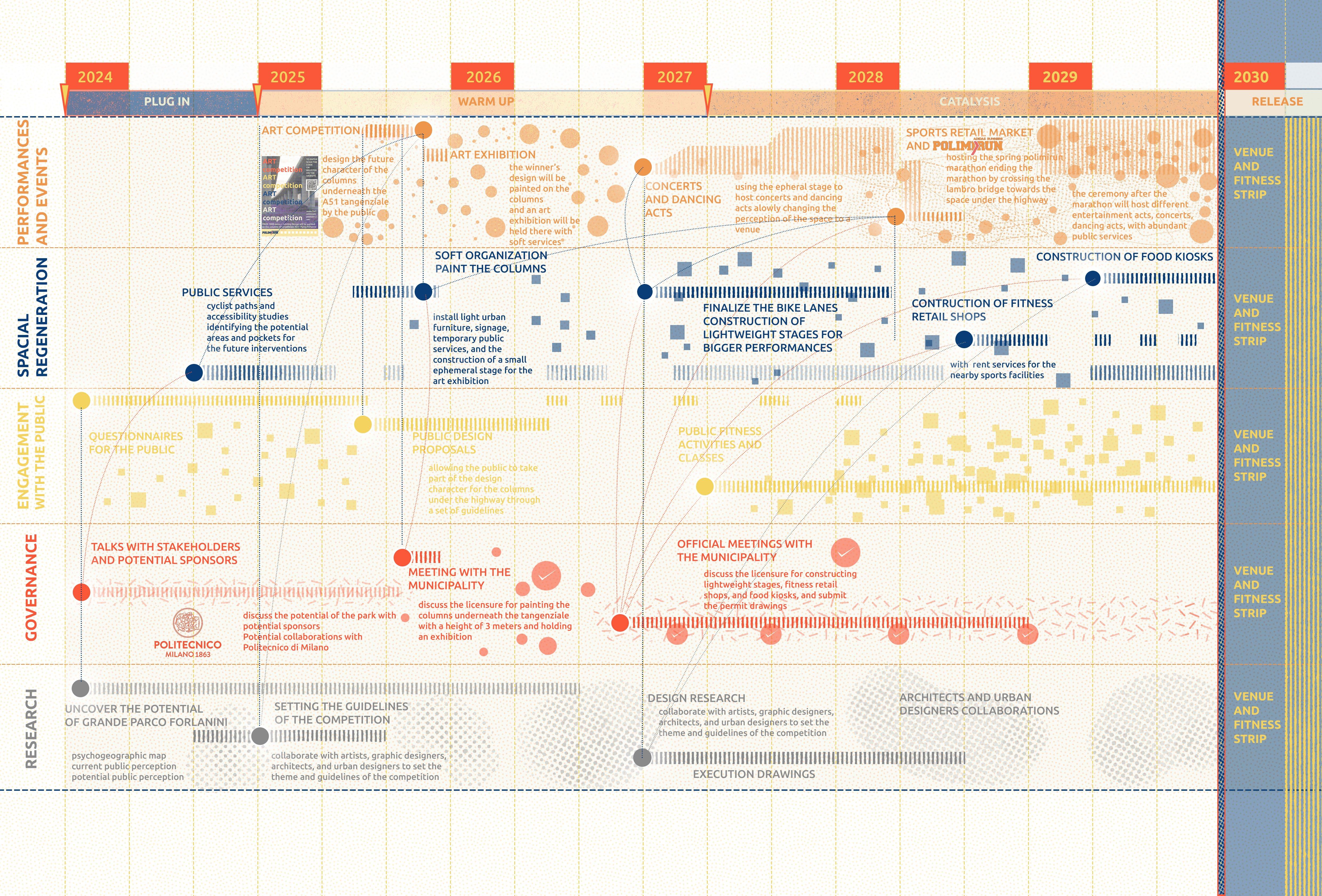 |Students: Farhaneh Haririnia, Chiara Ronchis, Charbel Abou Chakra |Professors: Grazia Concilio, Patrizia Scrugli |Status: Academic, Politecnico di Milano |Design Year: 2024
|Students: Farhaneh Haririnia, Chiara Ronchis, Charbel Abou Chakra |Professors: Grazia Concilio, Patrizia Scrugli |Status: Academic, Politecnico di Milano |Design Year: 2024
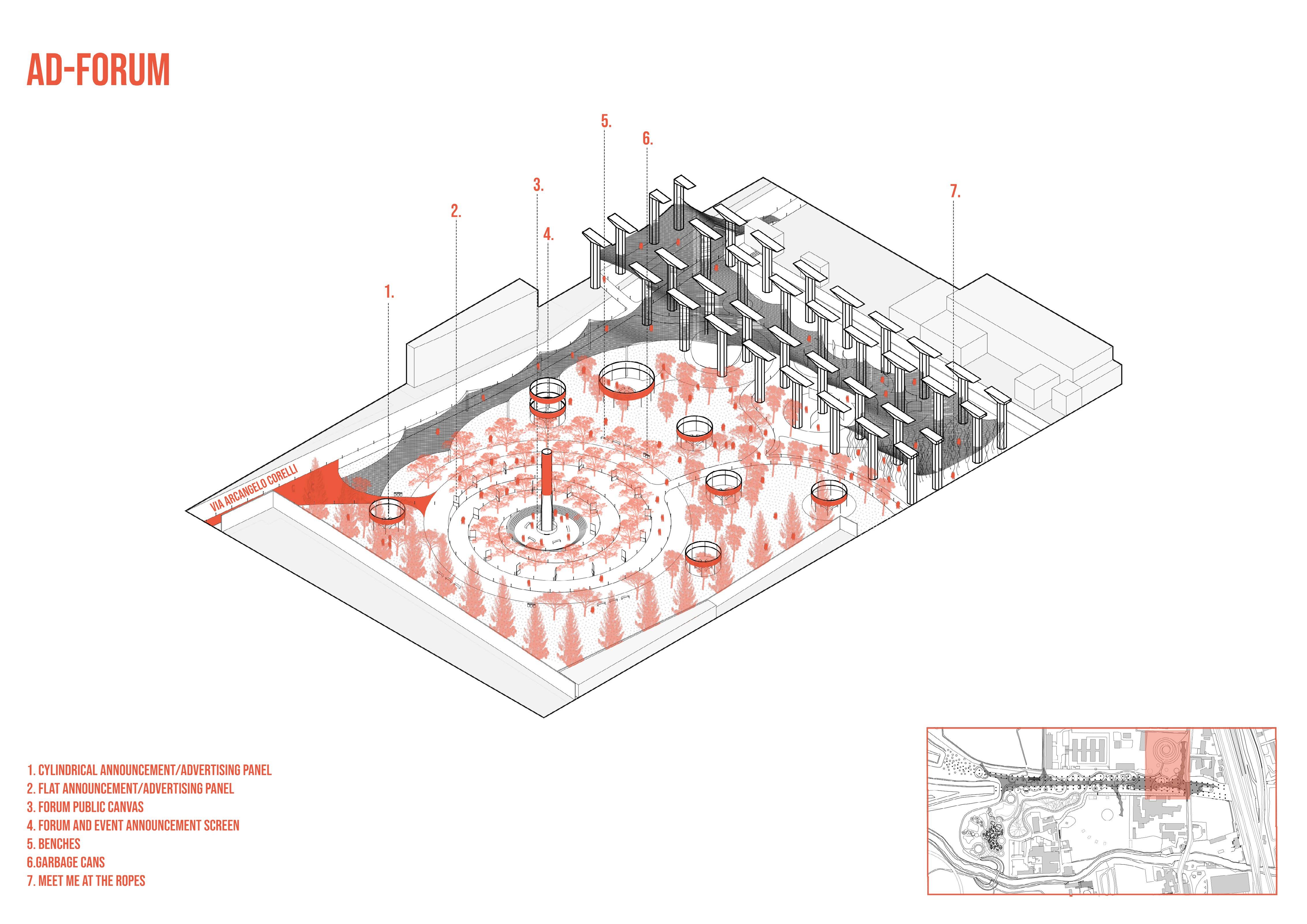
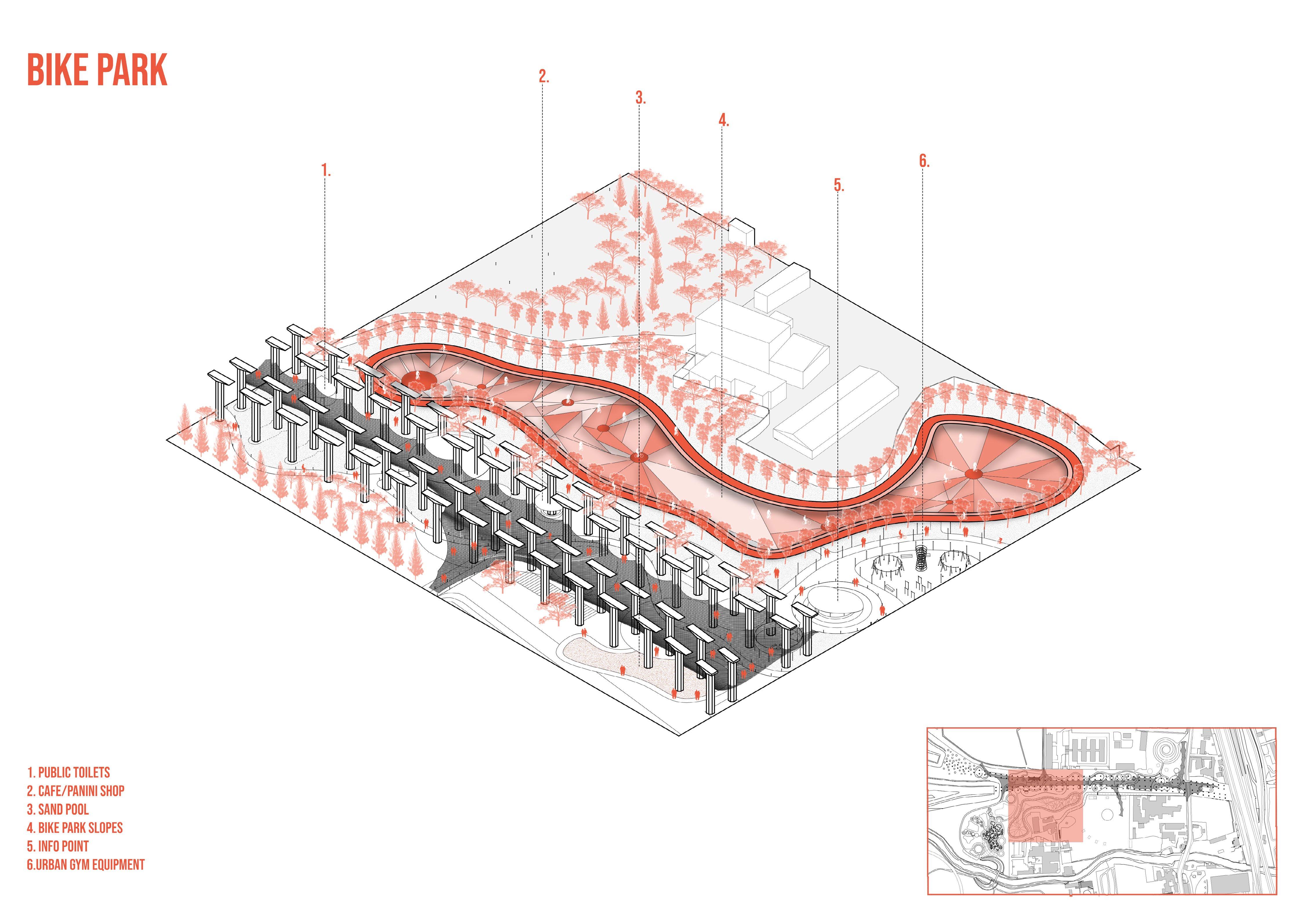
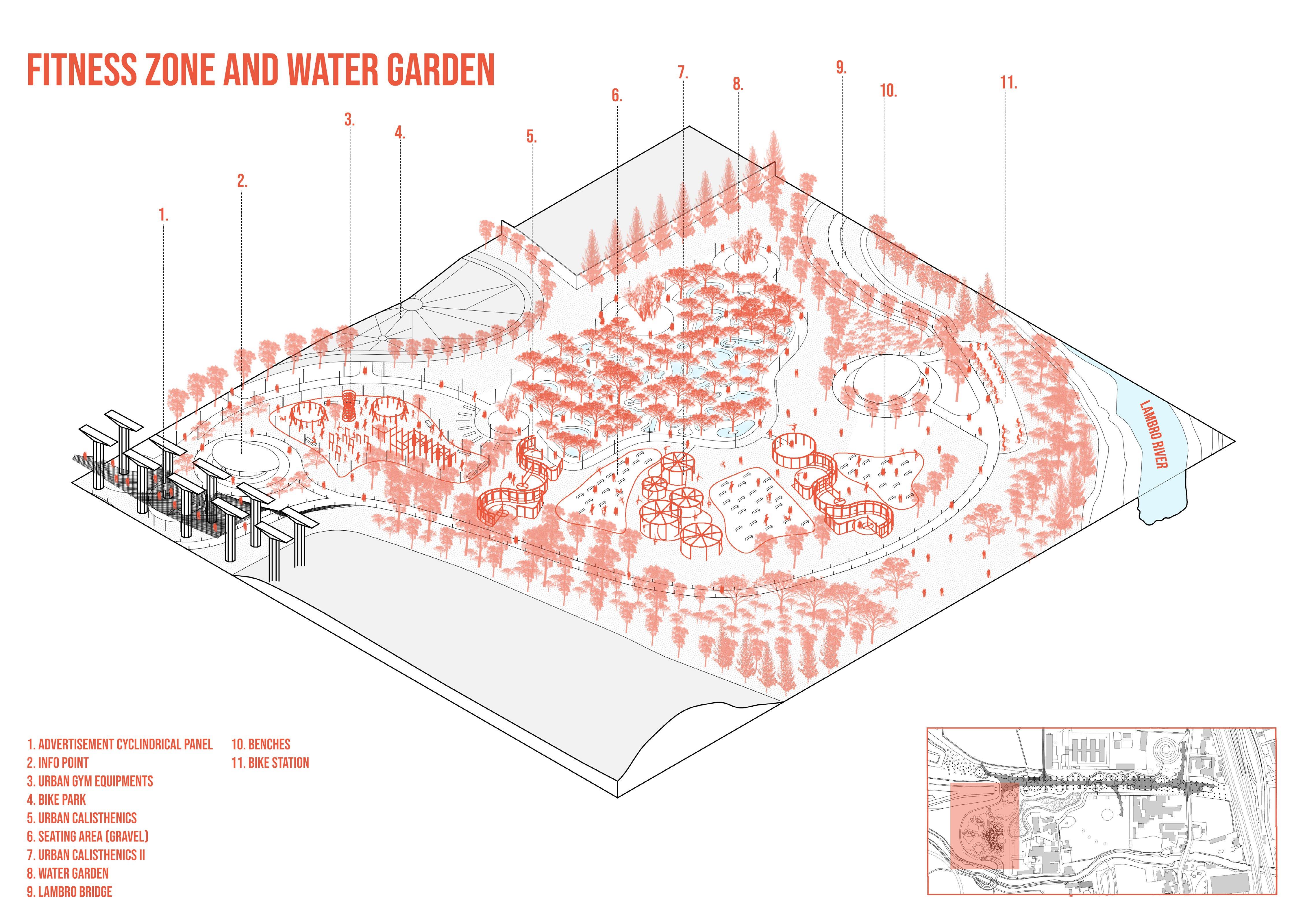
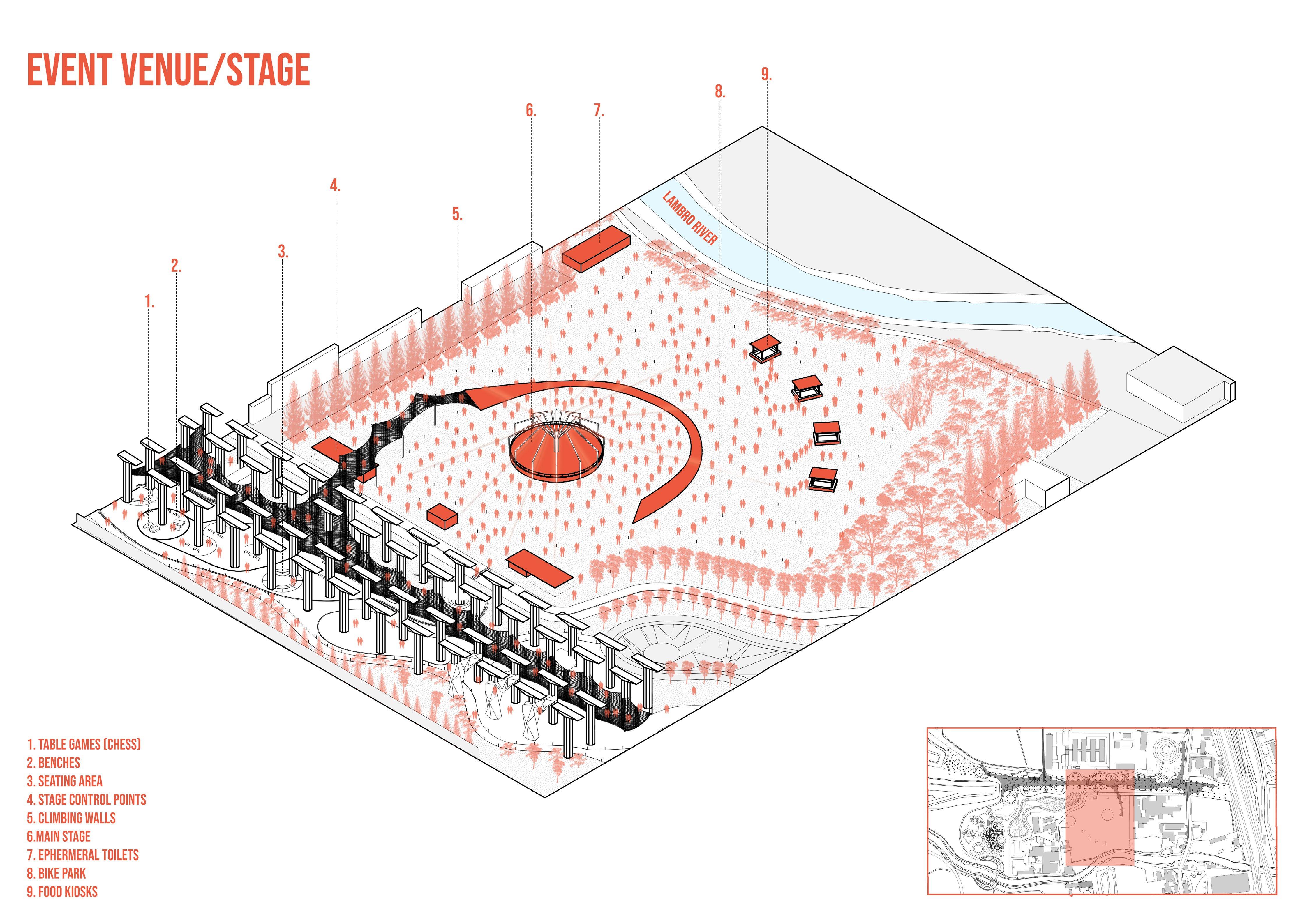
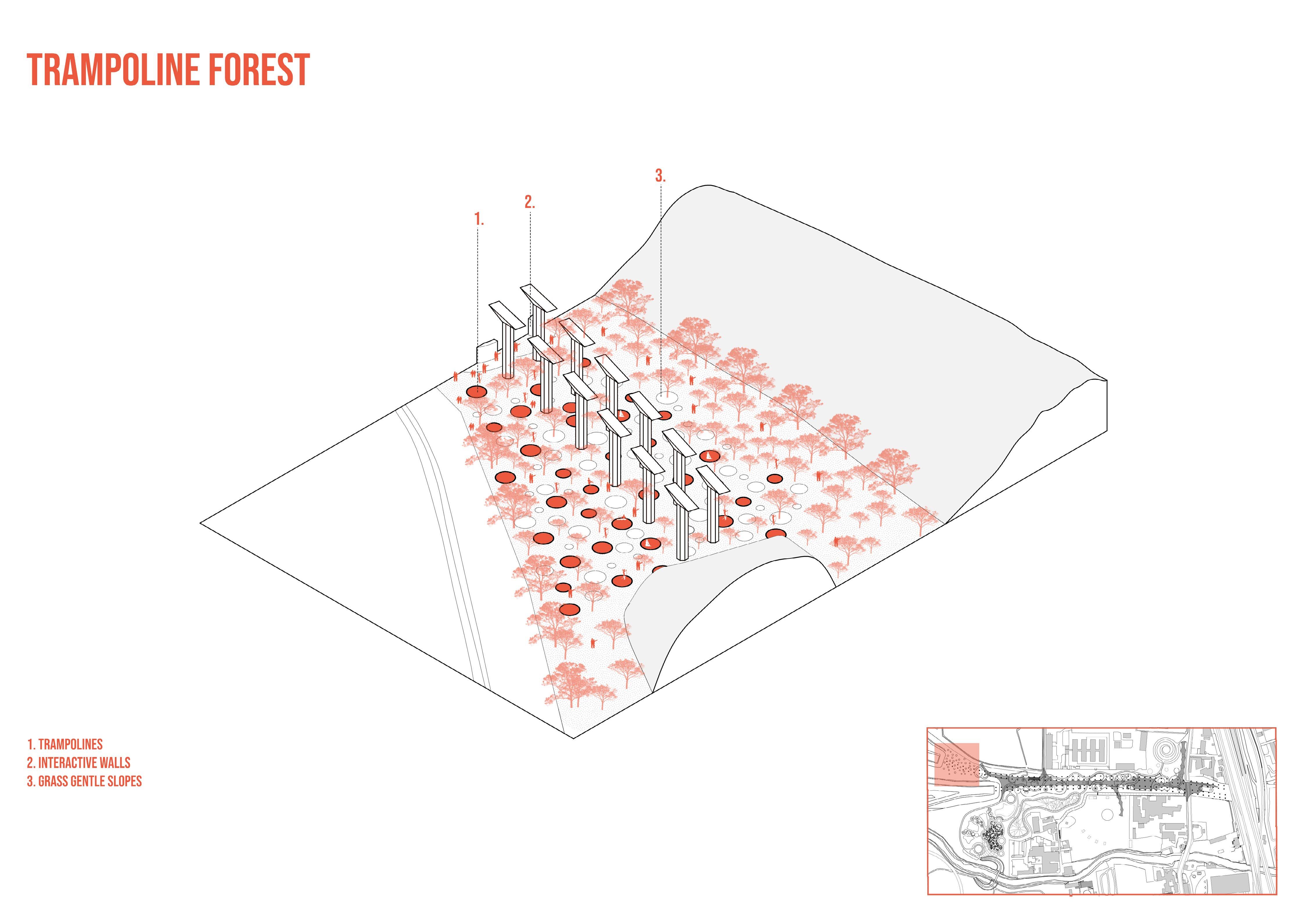
Farhaneh.haririnia@mail.polimi.it