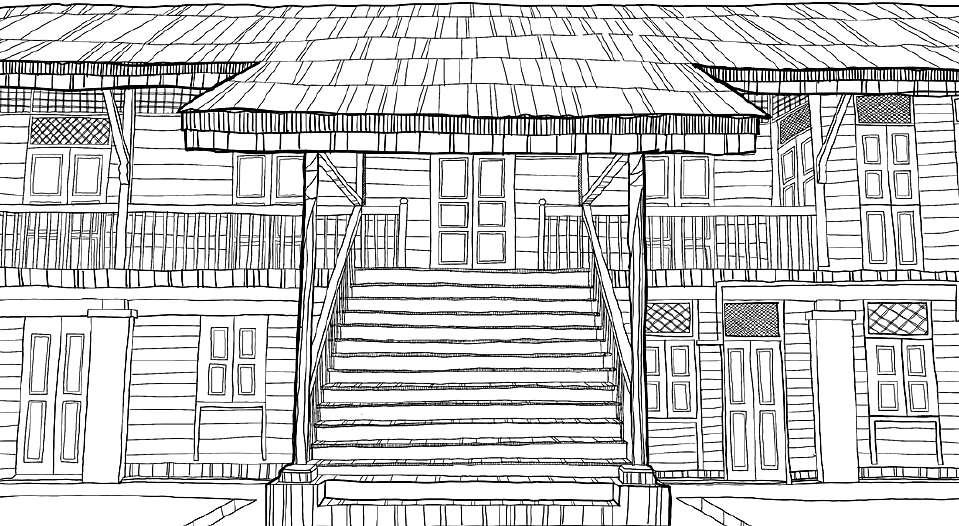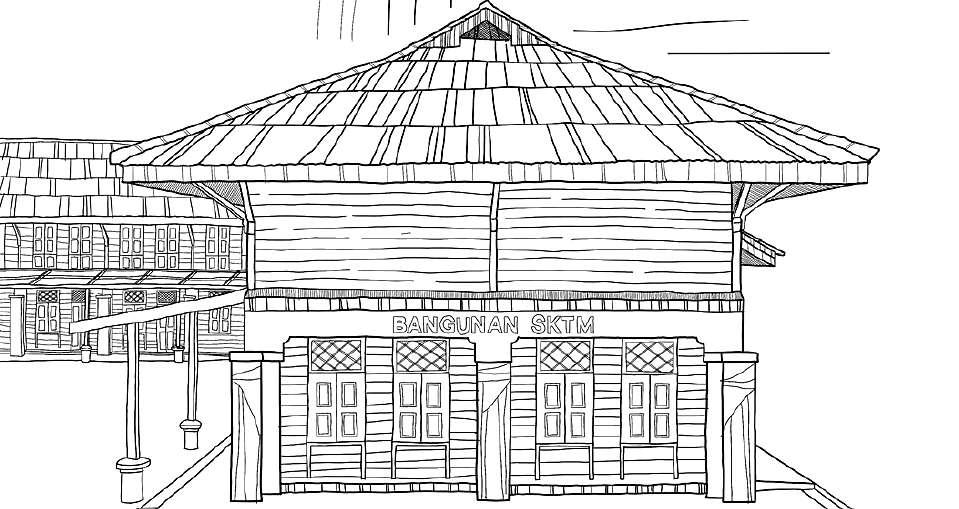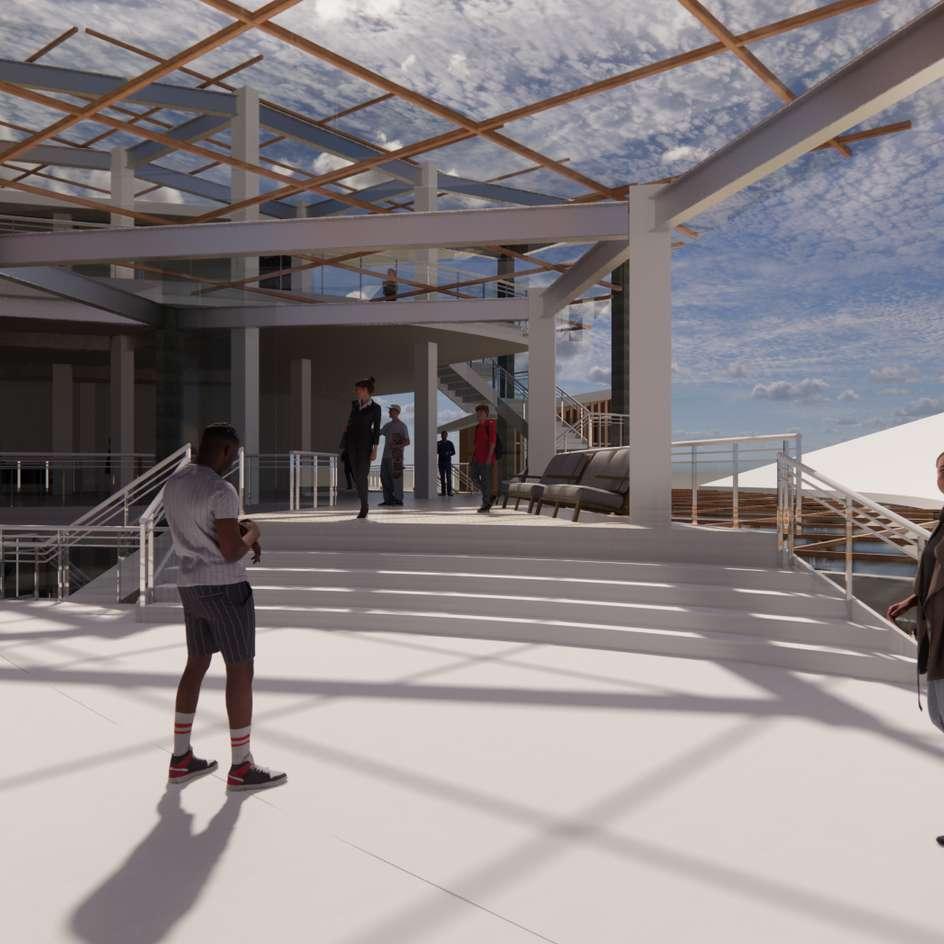


Final Project of Design 6
'CANTUM' is a place where it serves to connect the people of Langkawi and the tourists with the same intention of betterment through a place It is a micromobility discovery centre that aims to encourage and foster the people, conserve the resources, and spread consciousness


Aesthetics enhancements at the center of the building
Polycarbonate panels with wooden framed as roofing that lightly allows sunlight penetration at the building's midpoint

Top: Entrance of the multipurpose hall that uses ticketing system

Below: The used of vent blocks allow some statement for the façade by adding visual appeal and makes the space airier

Cantum'scaféthatimplementstheideaofoutdoorcafébyhavingno wallarounditthatallowsguestsandstaffstoeatandrestwith relaxedminds



Top: Multi-purpose hall

Bottom: Meeting room
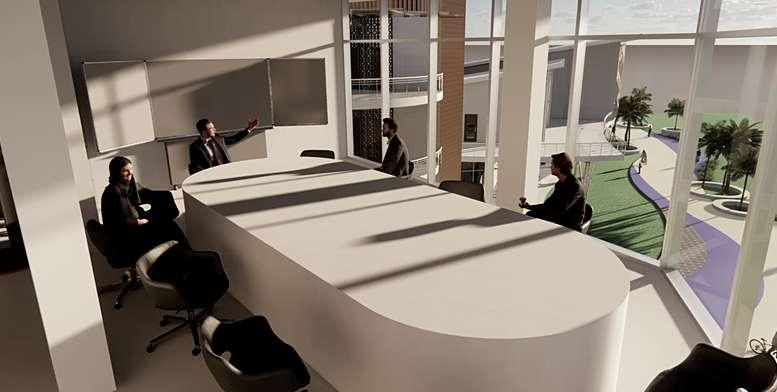
Final Project of Design 5
'Damai' serves as a community training hub at Tanjung Malim that aims to provide a place to help with income generation, to create a new cultural node, also to create a point that promotes, trains, and educated people on the mental and physical health





 Interior of the cooking class
Interior of the planting class
Interior of the cooking class
Interior of the planting class
Top: Rear perspectives focusing at the enclosed leisure area of the second floor

Bottom: A courtyard view that shows the edible gardens used by the students

Exterior details


Multidisciplinary Project (Group)
Rebung which is a bicycle shed project, is derived from the concept of rejuvenation and from the shape of the Rebung or what we call as bamboo shoot Through rejuvenation, this concept is closely related to therapeutic architecture where the focal aspect of this concept is to design with our sensory, sight, touch, hearing, taste and smell With this, our design is focused on implementing these senses to the users.

A perspective frame of Rebung



 Aerial view on the site plan showing the bicycle tracks around the sheds
Aerial view on the site plan showing the bicycle tracks around the sheds


Anyam is a bamboo pavillion that deals with the concept of weaving at different scales; weaving activities of people in the public space, weaving the structure of the pavillion to dress it with bamboo, and weaving the people with the nature.

The tip of the structure pavilion is the idea presenting the nature of bird perching like on a tree branch. thus allowing the user to observe the birds with closer distance and while sitting in the pavilion allow them to experience peeking like in a bird nest.







'Final project of Design 4
Atma is an art and craft handiwork centre located in Gombak Atma which means soul or life in Malay, it could have linked that we should the account of our own local heritage by cultivating the arts and restore it within our community as if it is the soul of our culture.


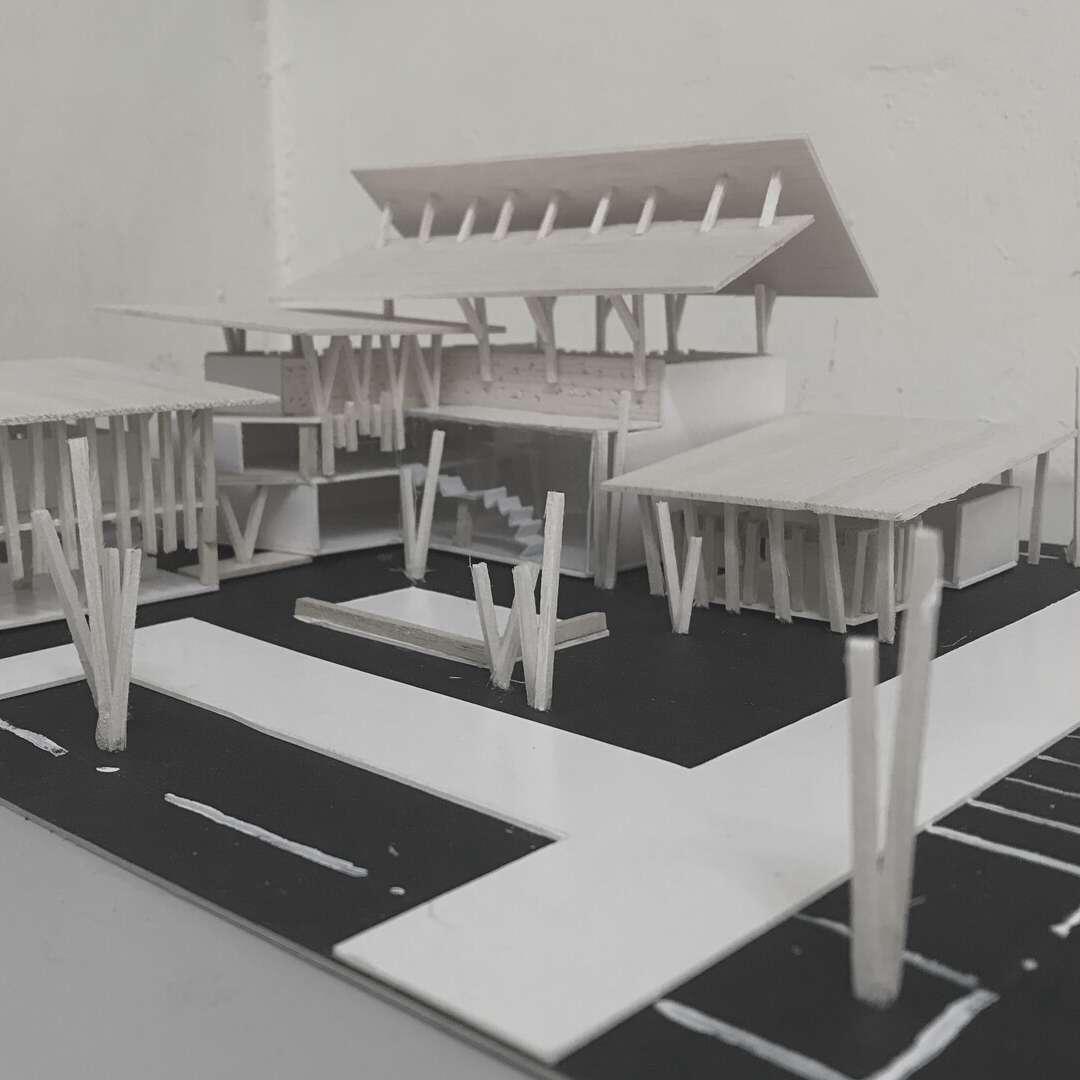
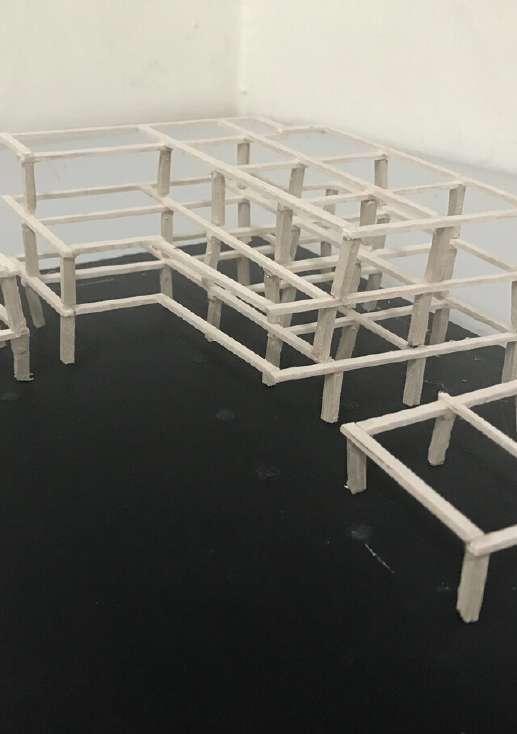
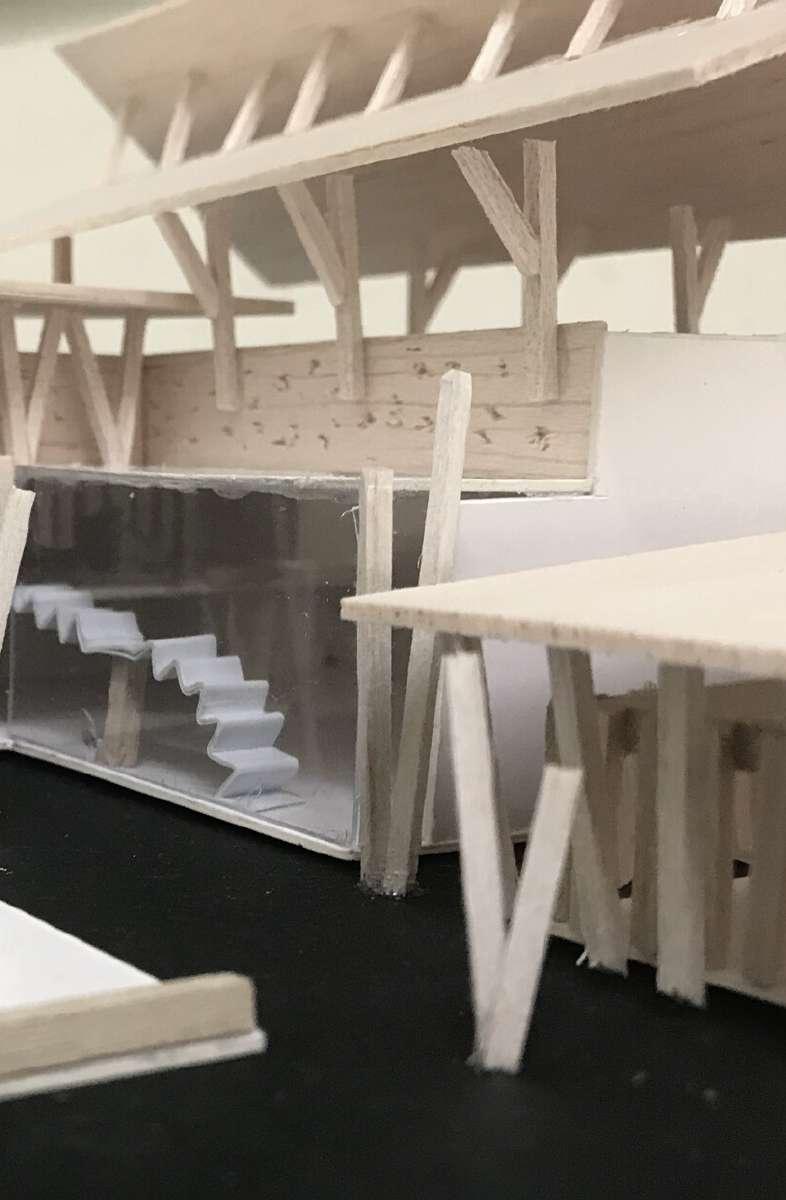

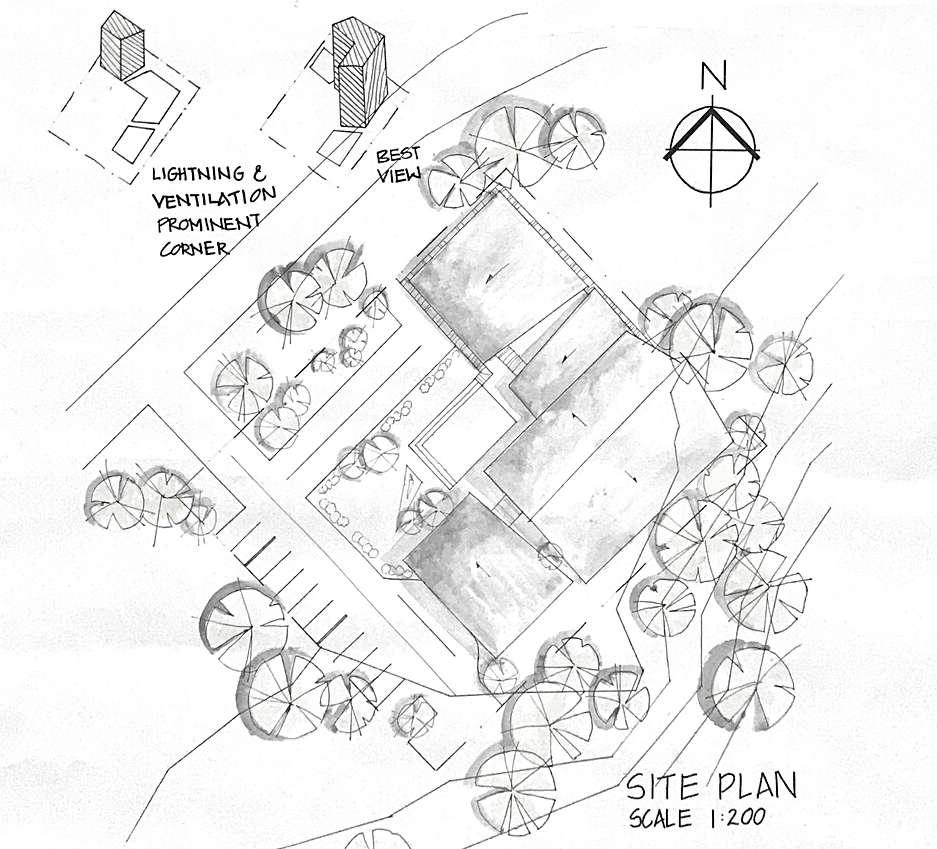
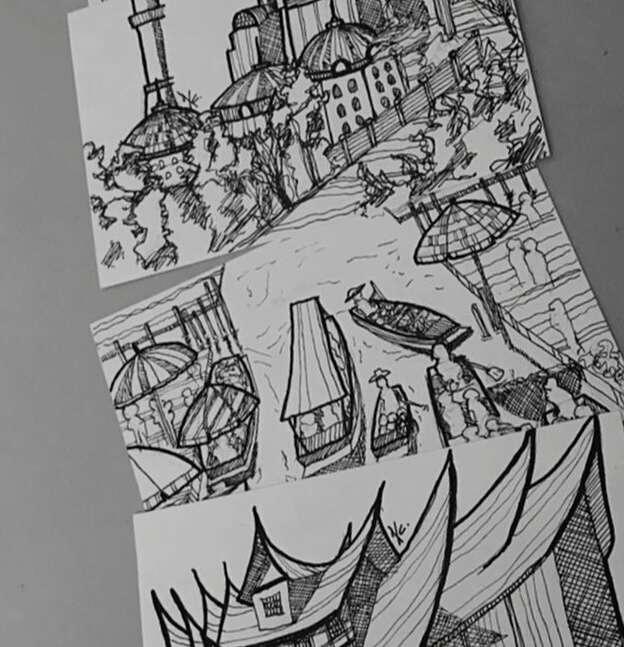
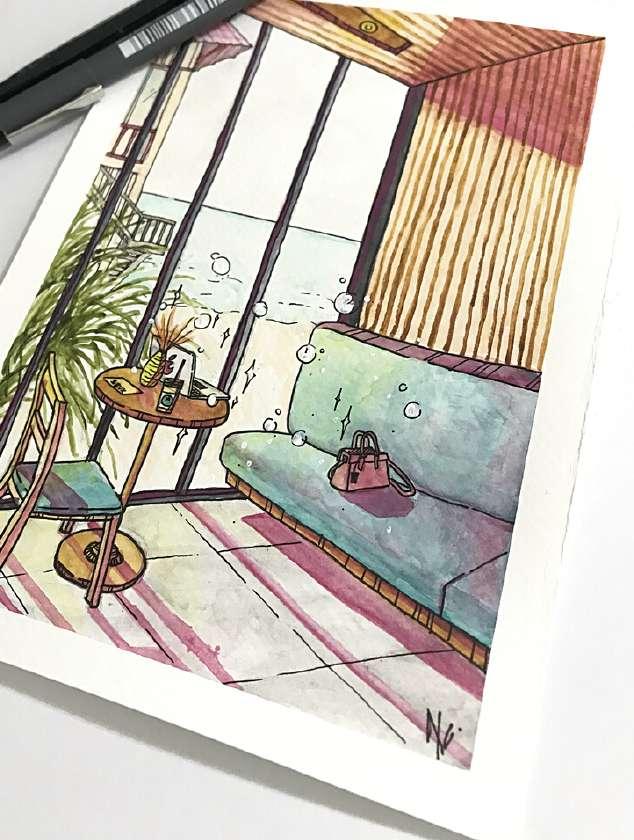
 Watercolor commission
Watercolor commission
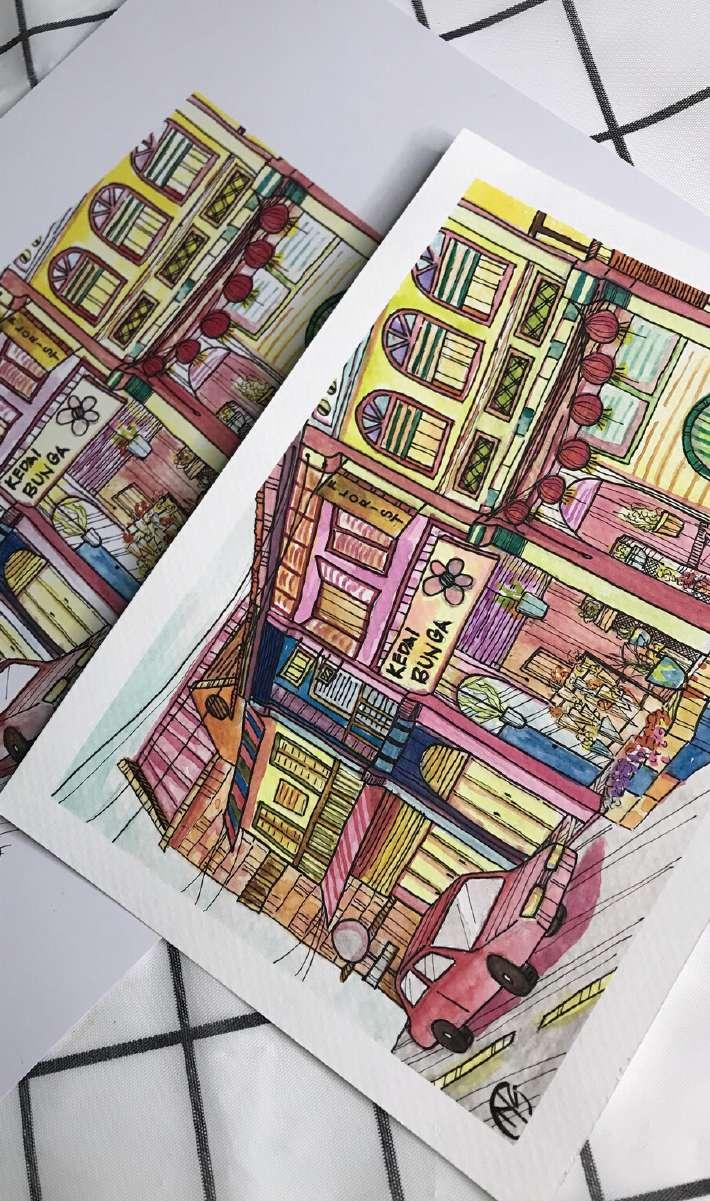
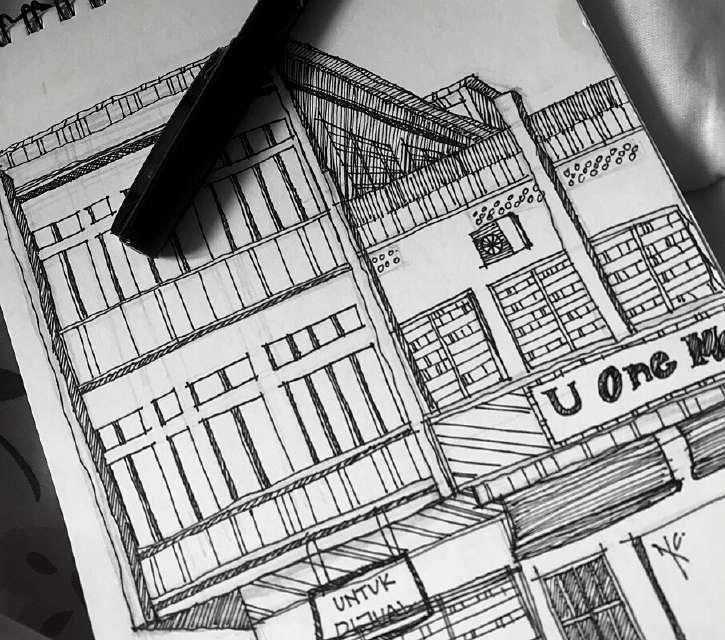
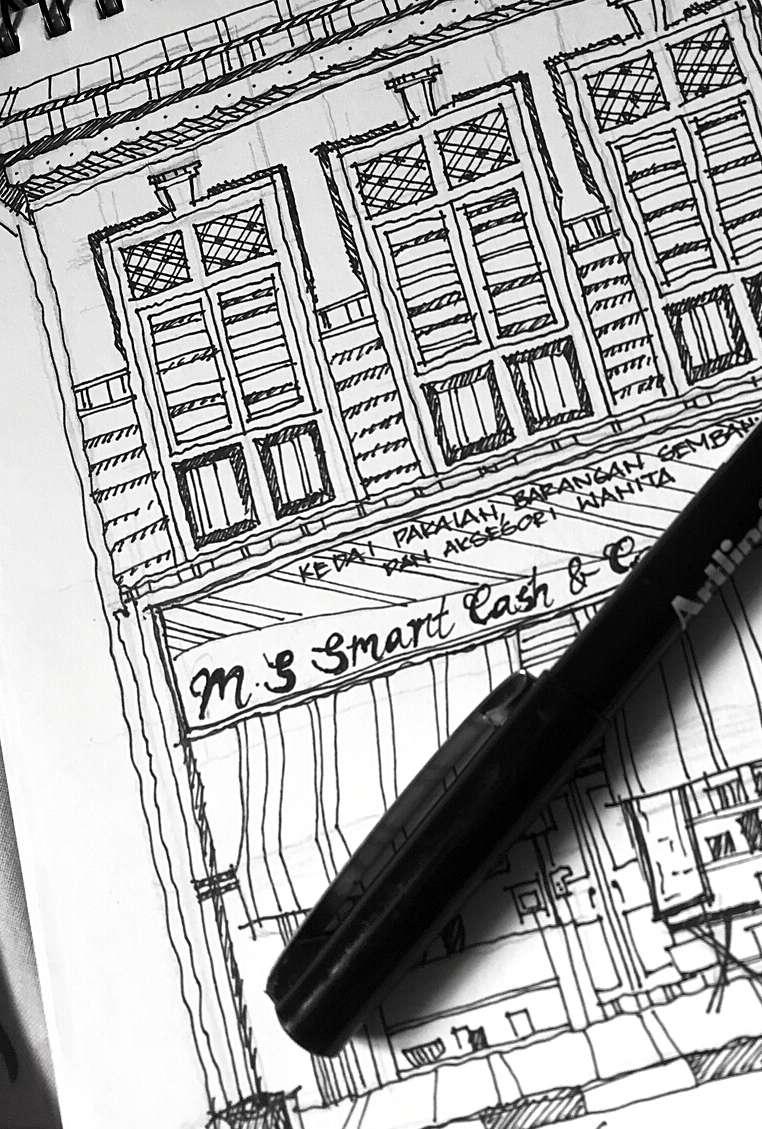
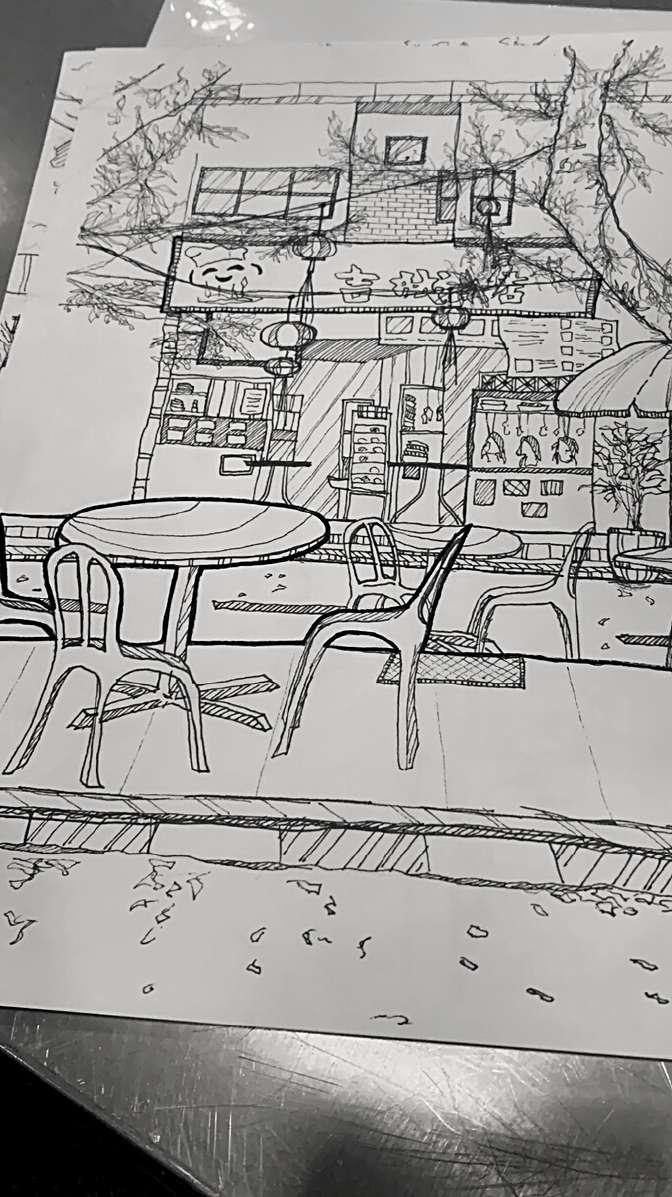
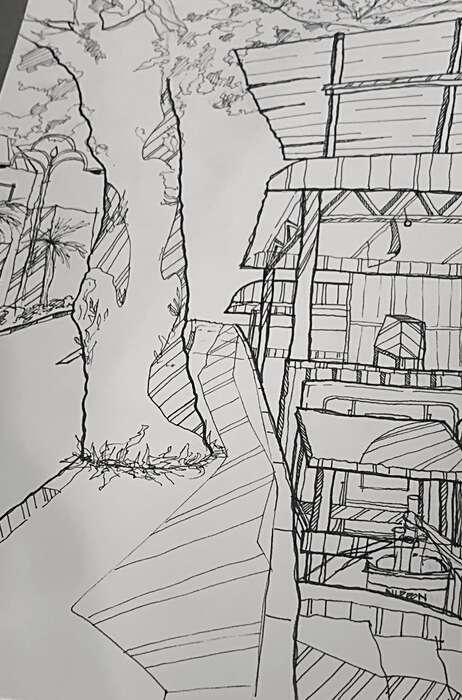
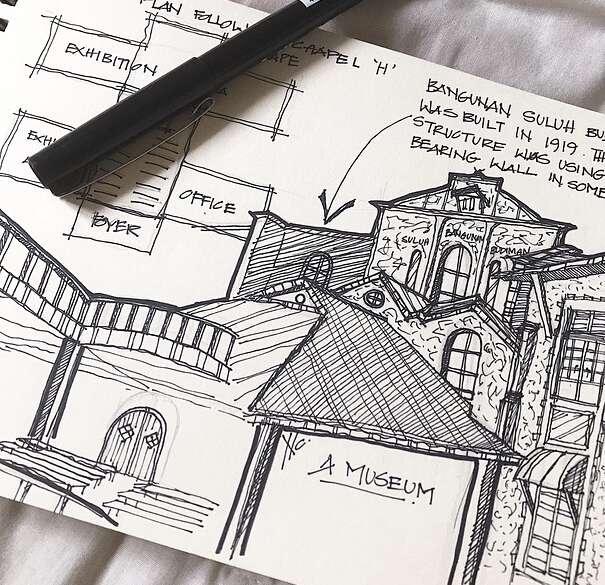
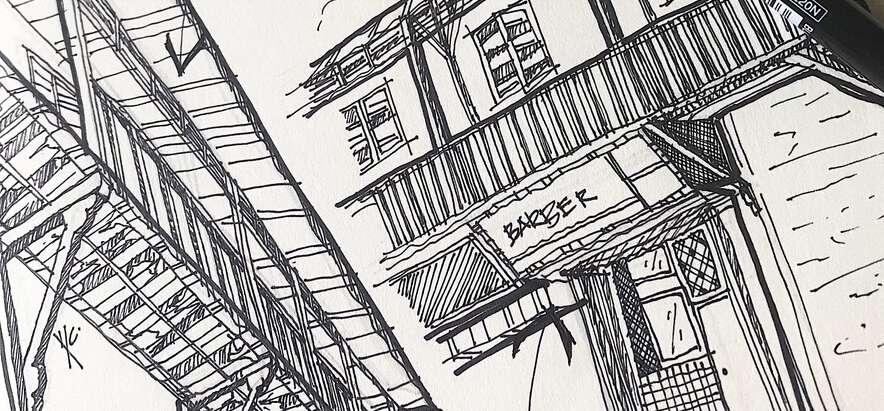

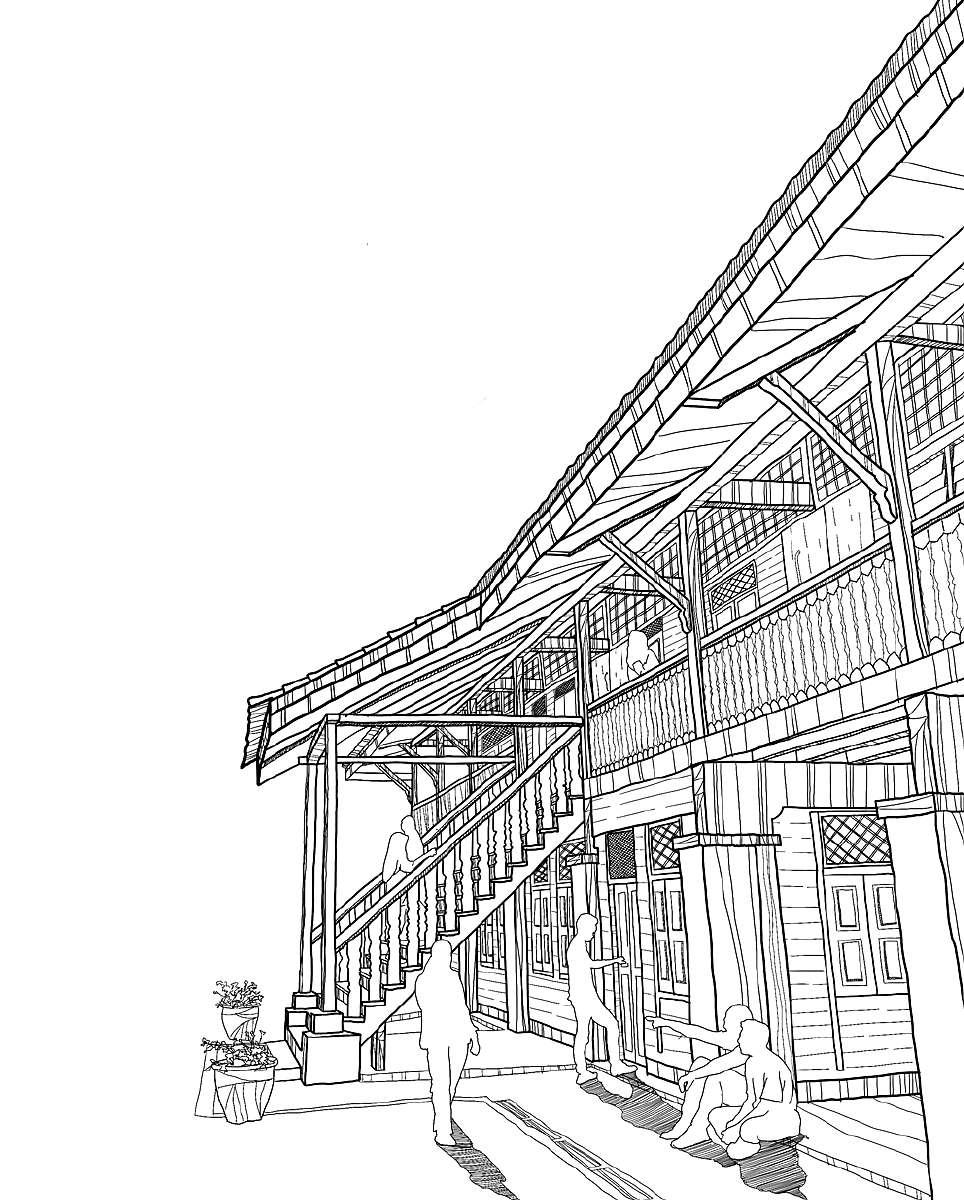 Digital sketch of Bangunan SKTM
Digital sketch of Bangunan SKTM
