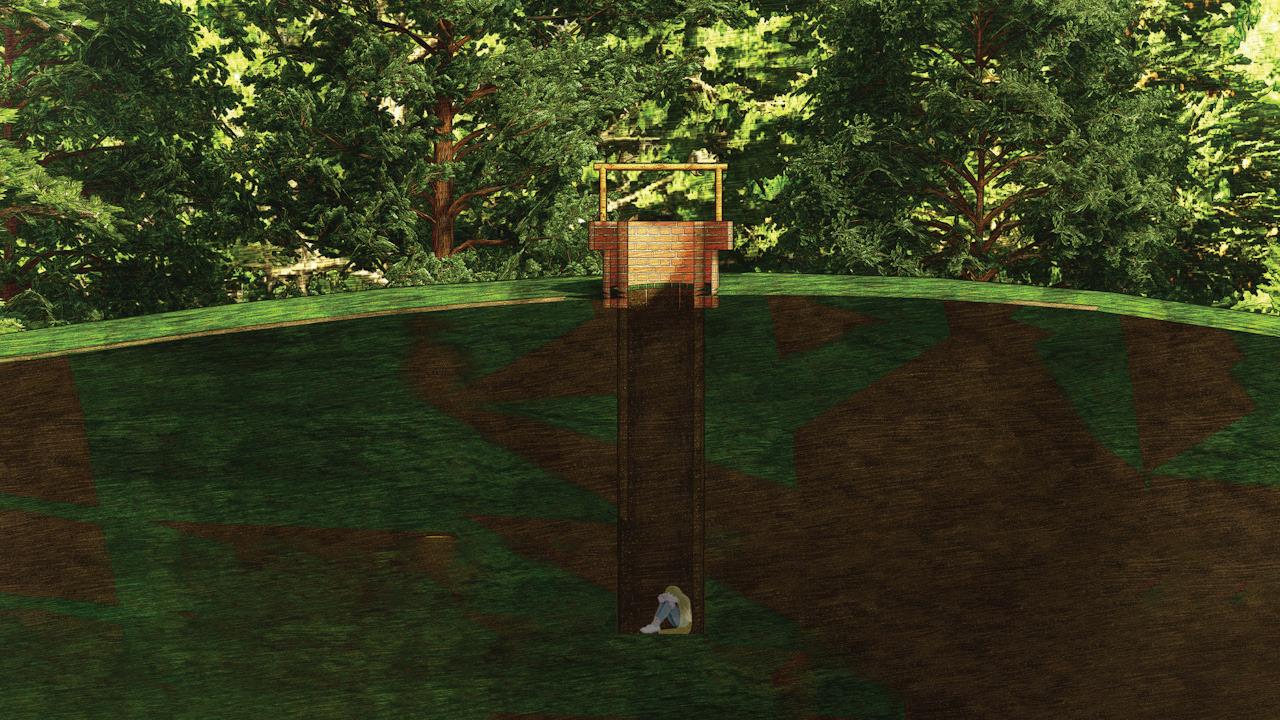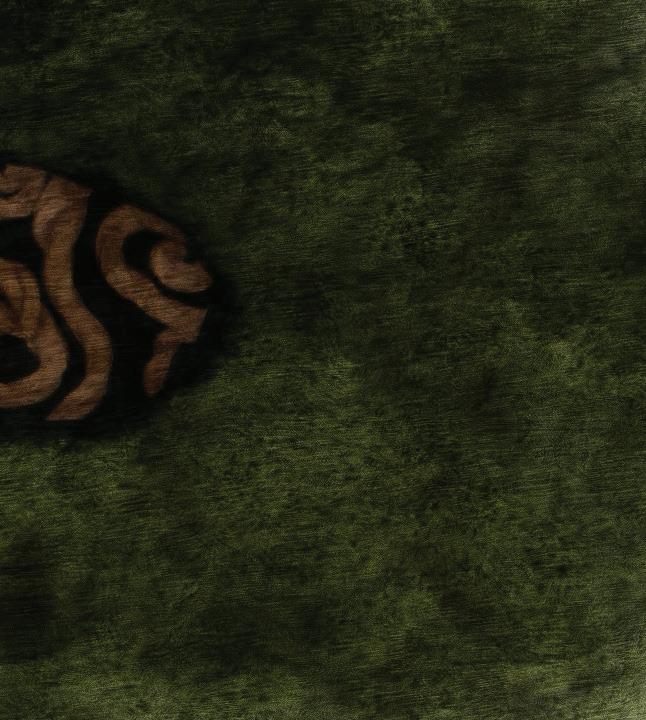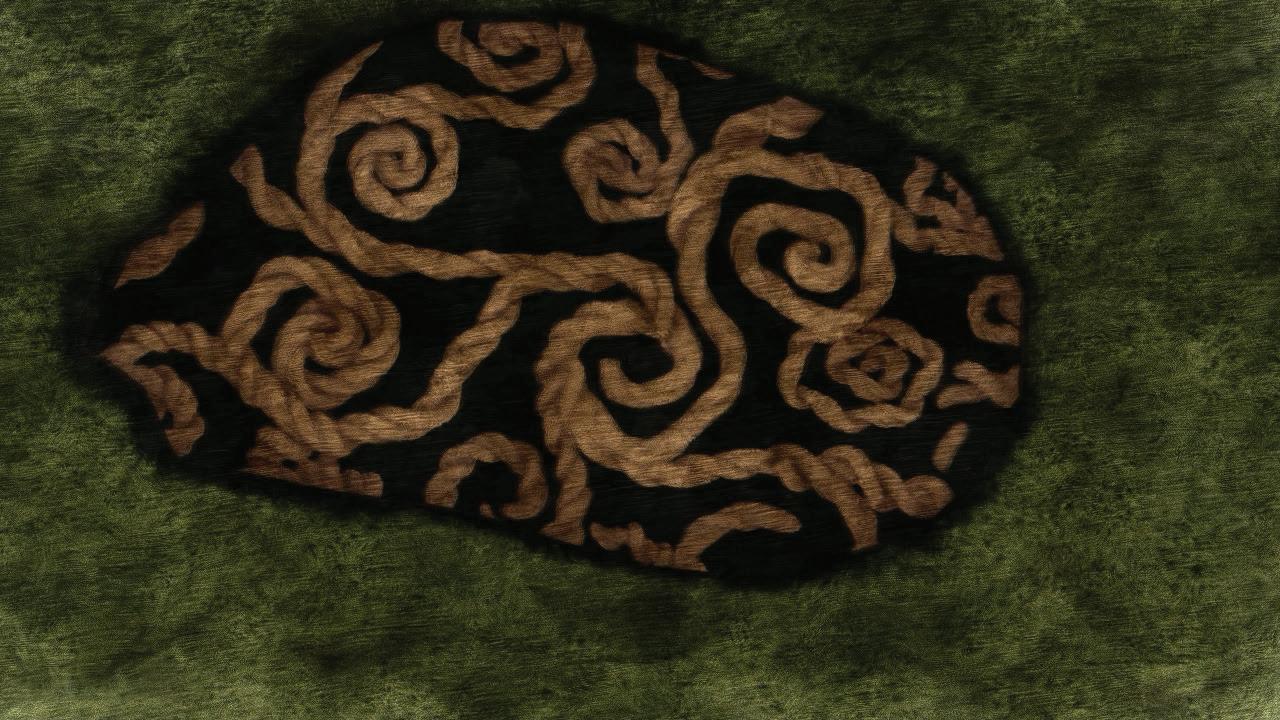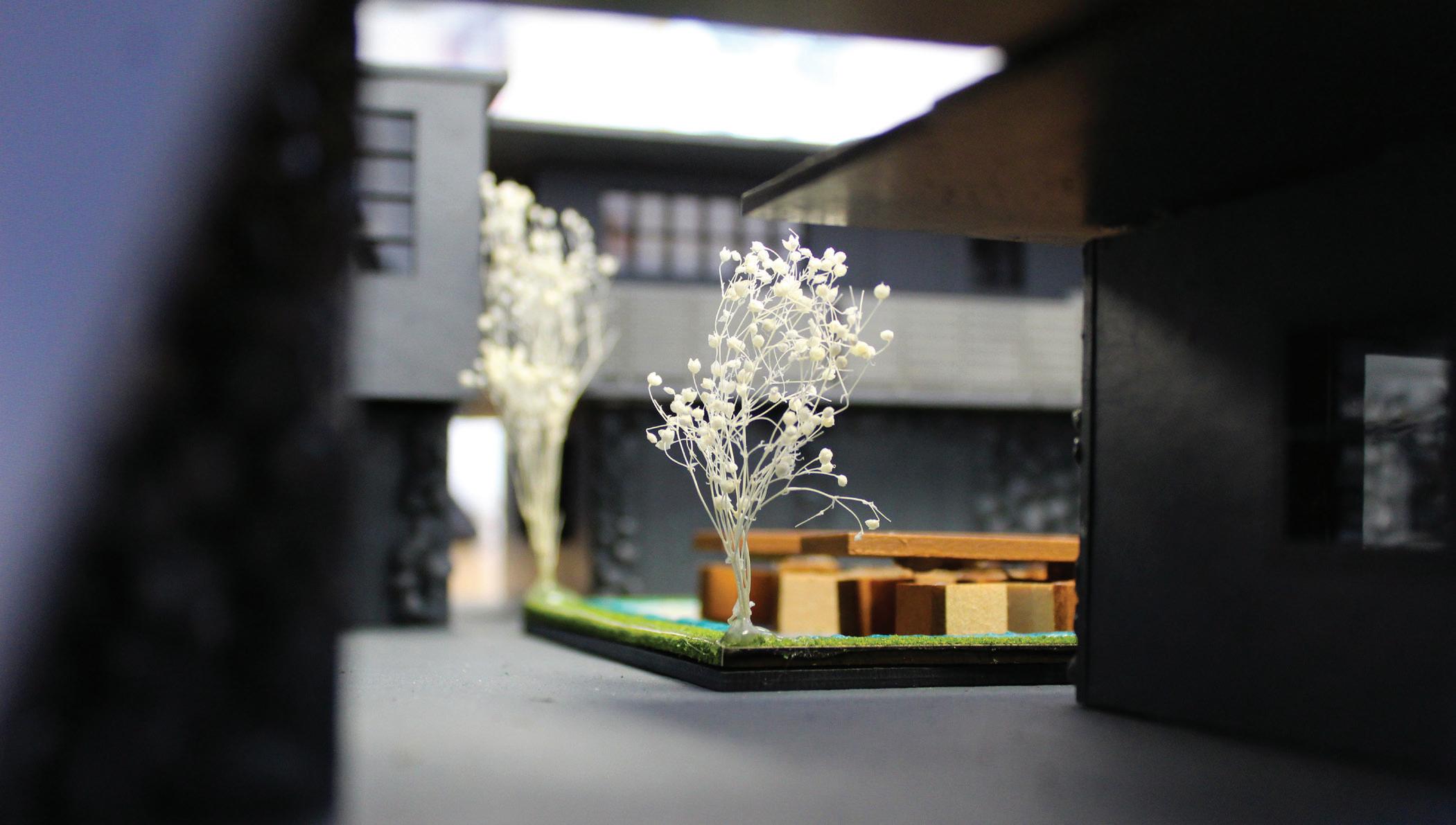Design Portfolio


Tropical Architecture for the Future
3rd Year, Spring 2021
Spring 2021 Integrated Design Award Recipient
Partner: Livia Brodie
Faculty: Carie Penabad
The purpose of this semester-long project was to design a youth center in North Miami Beach. My partner and I studied Paul Rudolph’s Walker Guest House and VTN’s Stacking Green, which helped us to answer the question of modern tropical architecture. As such, our design focuses on geometry, hierarchy of space, and permeability between interior and exterior spaces.










The Tile
2nd Year, Fall 2019
Faculty: Edgar Sarli and Jenna Efrein
This project had multiple components. In the first part, I studied the anatomy of a pithaya so that I could create contour and orthographic drawings. Once I had begun to understand the shape of the fruit, I started to analyze its hue, value, and chroma. From this analysis I was able to create a colored still-life portrait of the pithaya. These drawings prepared me to create a simplified composition of the fruit on a single 8” by 8” tile that could be repeated to form an overarching design. After creating my tile design, I physically modeled the tile by casting it in glass.



















Static Blue
5th Year, Fall 2022
Static Blue is the second piece from a series of experiments in lace fuses that I conducted. The process for creating a lace fuse includes scattering variously colored glass frit in a kiln and heating it until the glass melts together to create a membrane-like shape. I created two of these membrane shapes, stacked them, and slumped them together to create one layered bowl.


The Windcatchers
5th Year, Spring 2023
Faculty: Jaime Correa and Carmen Guerrero
This project focuses in on the Zona Colonial in Santo Domingo. We created our own proposals for temporary architecture that would enhance the lives of those living in or visiting the Zona. My proposal was to construct a series of windcatchers along the Calle el Conde that would cool the urban fabric by harnessing the island’s natural ocean breezes. The windcatchers would foster community in currently unprotected areas, transforming them into hubs of interaction.
 Street Elevation
Street Elevation








Rapunzel’s Labyrinth

5th Year, Fall 2022
Faculty: Eric Firley
In this upper-level studio project, our objective was to “Design for Heroes.” Each student was to choose a piece of media, whether it was a book, movie, tv show, video game, or another piece of media, and design a structure either derived from said media or to be placed within its world. I chose to focus on the story of Rapunzel, and changed her story so that she was trapped in a maze of her own hair. For the final, we were requested to create a video presentation of our projects.
 Rendered Section View of Hair Maze
Rendered Section View of Hair Maze






























Episcopal Church Courtyard
2nd Year, Spring 2020
Faculty: Florian Sauter
My partner and I observed and documented the courtyard of the Episcopal Church on the University of Miami campus. After documenting and measuring the space, we redesigned the courtyard and created a quarter-scale model. My role in this project, in addition to helping to create the design, was to build the model, and take and edit pictures of both the model and the site.








The Metal Project
2nd Year, Fall 2019
Faculty: Jenna Efrein
I designed a metal sculpture that utilized light as an element. My final design for this project was a night light that could fit in the corner of a room. I welded a structure resembling a triangular prism and added circular pieces to add variety to my design. The sculpture was internally lit with fairy lights, and was sheathed with a thin fabric. Some circles were lined with tissue paper to add more depth to the lighting.


Placemaking in Rome
4th Year, Spring 2022
Partner: Amanda Guerrero
Faculty: Frank Martinez
We redesigned the piazza San Salvatore in Lauro to fully utilize the space, which is currently being used as a parking lot. The purpose of this project was to familiarize ourselves with the urban fabric of Rome while we were studying abroad, and to employ our gained knowledge and available precedents to inform this redesign.








