FARHAN ARIF RAHMAN
SELECTED WORKS OF HIS PURSUIT IN THE FIELD OF ARCHITECTURE
PORT FOLIO
VOL. 2 : PROFESSIONAL WORKS
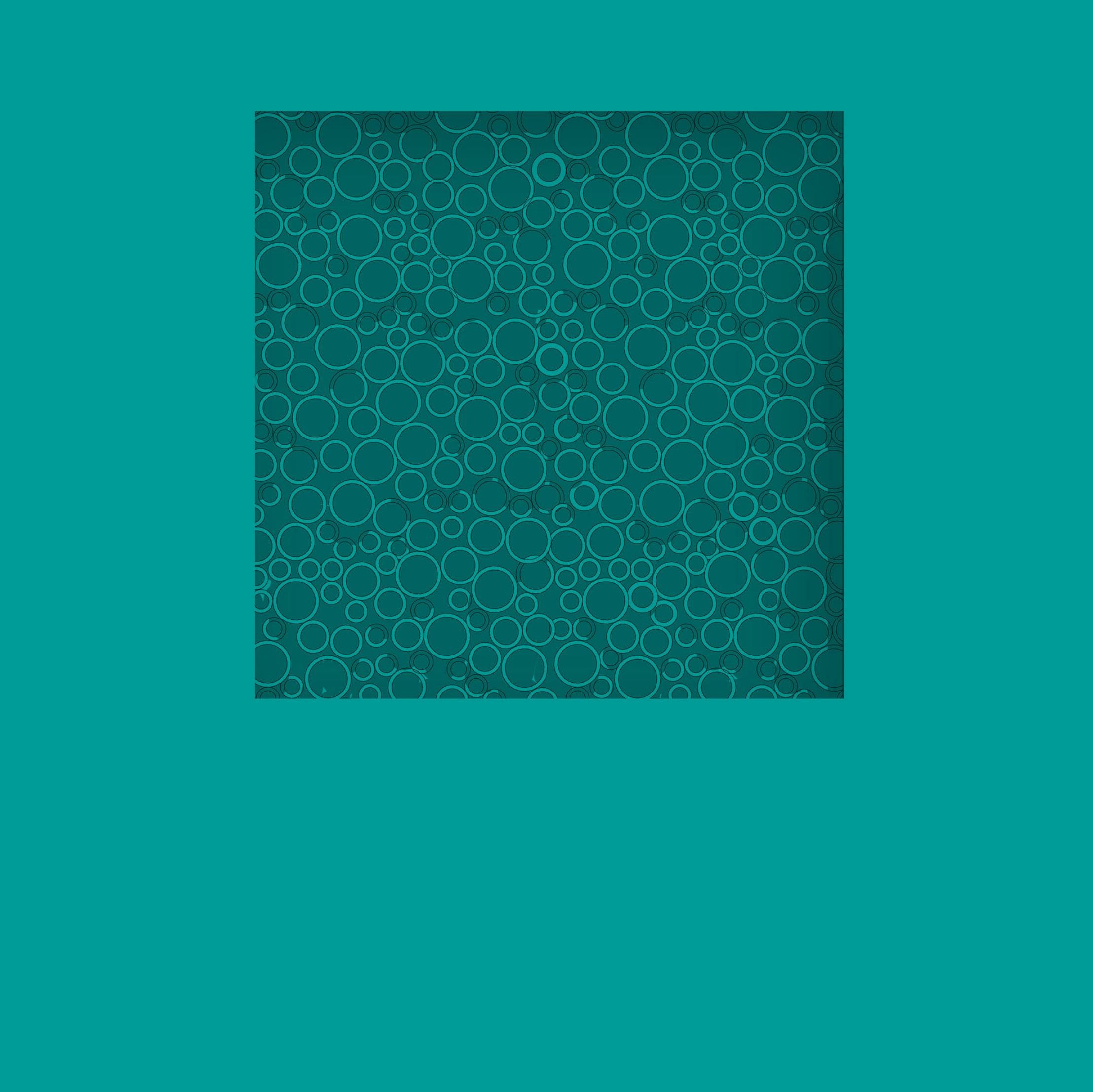
[SELECTED PROJECTS]

A collection of proposed/built projects
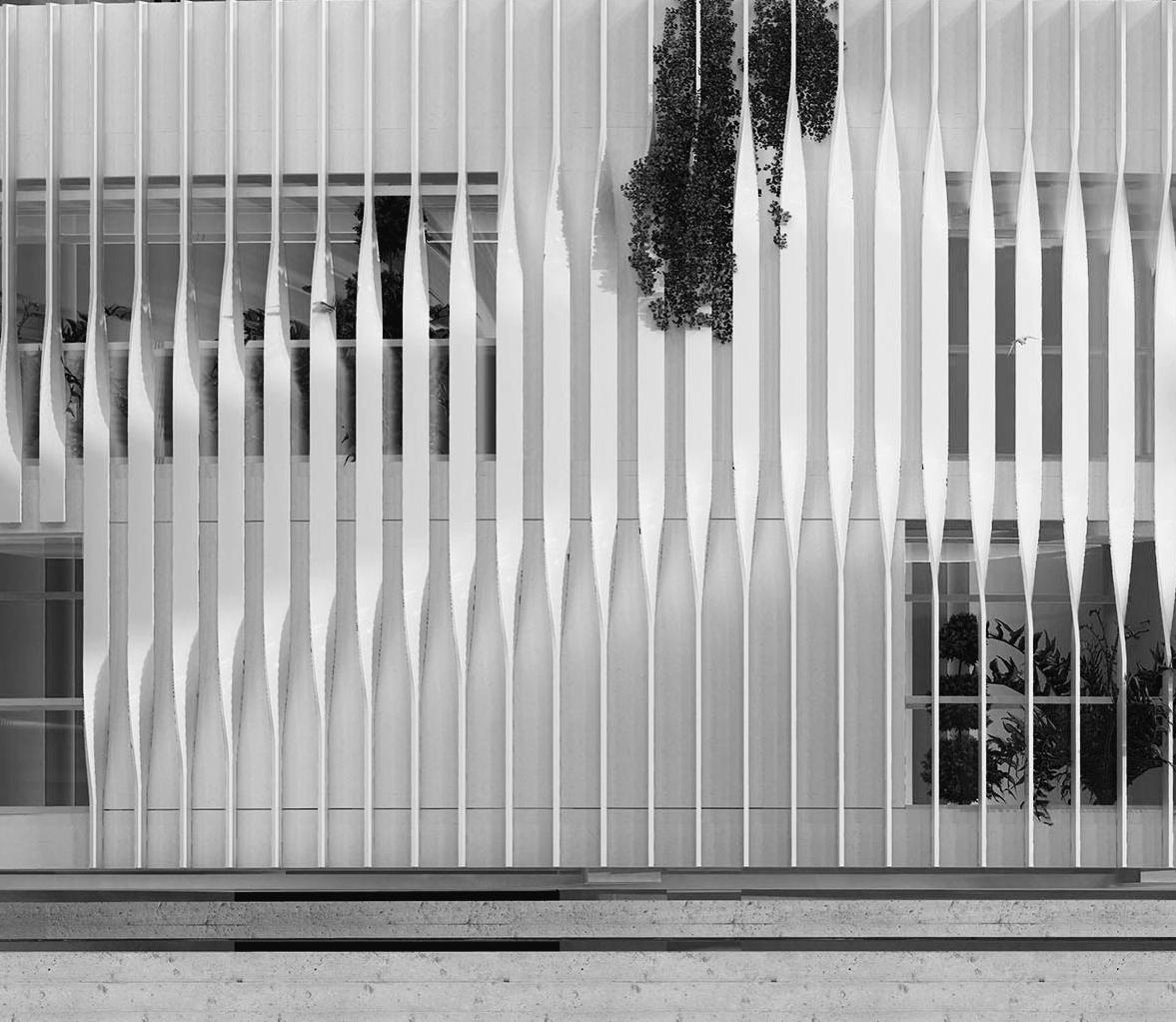
2
Sika BD Factory Construction Project
An industrial development for Sika BD
AISD Swimming Pool & Changing Room Renovation Project
Renovation project for the American International School Dhaka
AISD New Services Cafeteria & Classroom Construction Project
Extension project for the existing AISD facilities
New Qatari Embassy & Ambassador’s Residence
New Embassy project for the MOFA, State of Qatar
Crimson Bay Commercial Building
A commercial development at Dhaka
TSS Office Relocation Project
Interior fit out project for Target Sourcing Services
Multi Storied Apartment Complex at Narayanganj
A residential development
Shukran Cafe Interior Design
Interior design & fit out project for a restaurant

3
04 10 16 22 28 32 36 40
Sika Bangladesh Factory Construction Project
Typology : Industrial Project Site : Meghna Industrial Economic Zone (MIEZ), Narayanganj
Site area : 8140.65 sqm
Built Area : 3516.22 sqm
Client : Sika BD
Consultant: Deltadesh (Pvt.) Ltd.
InQuest Design Studio
Status : Under Construction
To facilitate their newly found operations in Bangladesh, Sika- which is a construction chemical company requires a large industrial development which may house their various production facilities over a 2 acre site. The main factory building also houses a factory office, research and development & quality control functions and other amenities. The steel structured building is designed keeping functionality in mind while also maintaining the visual qualities that may distinguish the company. The main exterior facade of galvanized iron sheet lets in adequate natural light through transparent sheets installed in both vertical and horizontal exterior surfaces which reduces the electrical loads overall while also maintaining lighting comfort for the occupants working in the production line.
4
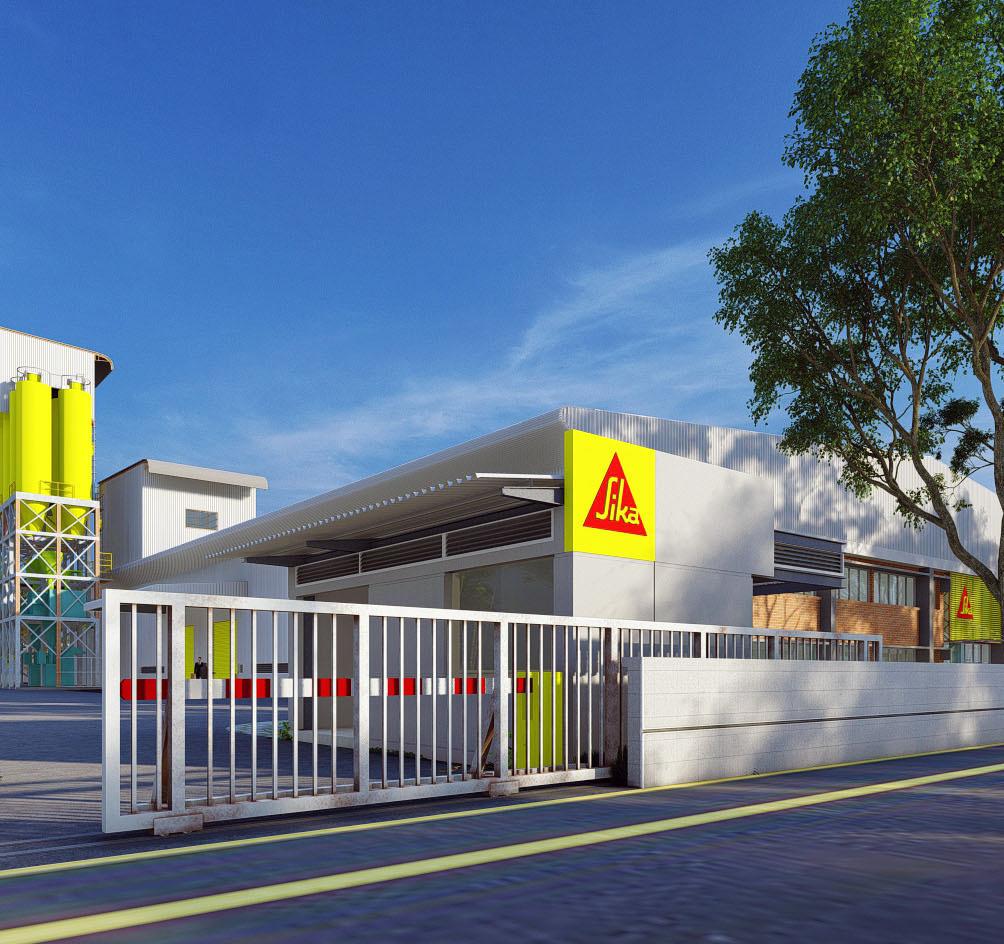
5
MEZZANINE FLOOR FIXTURE LAYOUT PLAN
6 + 150mm EXIT SEDIMENTATION TANK DIESEL TANK 15M3 5.0MX7.5M + 300mm + 150mm 04 06 08 07A 07 05 03 02 01 09 3288 2737 1575 6013 5175 6525 5462 6750 6525 475 45000 A 000 18 19 20 21 16 17 Radio Tower 2500 2500 +3750mm 04 07 08
SCALE:- SCALE TO FIT 09 10 T2 A 01 B C D E F 02 03 05 07 08 09 08A 5325 6975 7000 7000 1725 4800 6750 8750 8750 6750 6525 475 DN FIRE STAIR 000 Y 000 A 000 1925 E' 5075 06 03 Y 02 01 c c c c 01 03 Server Room Production office 02 Archive Room 04 05 06 Meeting Room Staff Room Wash & Toilet 08 07 09 10 Manager Room Open Space Room Training Space Office 11 Production Manager Room 11 PS TABLE Down GD 1200 D4 1200 D7 750 D7 750 D8 625 D8 625 D8 625 GD1a 900 GD1a 900 D5 1000 100 INCH TV Writing Glass CABINET CABINET Height Adjustable Coffee Counter D5 1000 Low Cabinet Low Cabinet D5 1000 D5 1000 D5 1000 D5 1000 SPACE FOR WATER FILTER FILE COMPACTOR




7 SOFT PAVE SOFT PAVE SOFT PAVE SOFT PAVE +150mm + 150mm + 300mm ±00 + 150mm + 150mm ENTRY 1:12 SLOPE UP UP SOAK WELL SEPTIC TANK 1:12 SLOPE + 300mm PAVED ROAD UGWR MASTERPLAN SCALE:- SCALE TO FIT 01 02 03 04 05 06 07 08 09 QC & Concrete Lab Reception & Waiting Universal Access Toilet Toilet For Employees Canteen Female locker & Wash Male locker & Wash Mortar Lab Workstaion 10 11 12 13 14 Drivers Waiting Toilet Guard Room Office Admixture Lab PUMP PUMP PUMP PRODUCT TANK RM TANK PUMP PUMP PRODUCT TANK RM TANK PUMP PUMP PRODUCT TANK RM TANK PUMP PUMP PRODUCT TANK RM TANK PUMP PRODUCT TANK RM TANK SAND BUNKER SAND DRYER TANK FARM LOADING-UNLOADING AREA Fast Moving FG Powder +300mm 04 05 11 06 Open space storage F.G 45000 12 13 T1 07 14 A 01 B C D E F G H J K L 02 03 05 07 08 09 08A 5325 6975 7000 1925 7000 7000 7000 5887 5863 5125 4650 1725 4800 6750 8750 8750 475 6750 6525 475 475 26000 UP RM Storage Off-line Pail Filling station P u m p Raw material discharging A 000 C 000 B 000 C 000 B 000 Z 000 X 000 Z 000 X 000 Y 000 Y 000 MIXING / BAGGING E' 5075 SHOWER BENCH LOCKERS COUNTER 09 10 COUNTER BENCH Powder plant Silo Package Admixture UP 15 Logistics Office 15 D4 1200 D4 1200 D6 900 D6 900 D7 750 D7 750 D5 1000 SD1 SD1 SD2 D3 1500 GD 1500 D5g 1000 D4 1200 D4 1200 GD1 GD1a 200 250 Pit for concrete lab Pit for admixture Mortar lab GD 1200 Working Table Mould rack (level-3) Cylinder/cube preparation area Compressive machine Aggregate Balance/ Weighment RCC Curing Tank +150 mm Sand tray pan mixer pan mixer pan mixer Gutter+ grill half wall/half glass Soundproof Partition half wall/half glass Ramp Working Table Additional workable area Space for permeability space for humidity cabinet space for mixer Mould rack (level-3) Working Table Working Table GD 1000 GD 1000 Sliding Logistic office External visitor room D5 1000 SD3 ADMIXTURE PLANT 16. Generator 17. Substation 18. Panel Room 19. Maintenance 20. Waste Storage 21. HZ Storage Guard Room 22. Guard Room 23. Lab Workstation 23

8 EAST ELEVATION SCALE:- TO FIT SIDE WALL COLOR SAME AS EXISTING 0.5mm ZINC ALUMINUM ALLOY COATED METAL SHEET; Grade 40/50 (or equivalent);Paint – SDP (Super durable polyester), 30µm 50mm WOOL INSULATION ON PC FOIL GALVANIZED PURLING METAL SHEET CLADDING WITH INSULATION COLOR SAME AS EXISTING. W06 W00 3300 3300 150 GROUND FLOOR +150mm FFL MEZZANINE FLOOR +3450mm FFL TOP ROOF +12760mm FFL MEZZANINE ROOF +6900mm FFL GD1 W01 W02 W06 FIXED MS GRILL SCREENING ENCLOSING OUTDOOR AC UNITS W01 W02a W01a W01a FIXED FIXED W02a W03a W03a W01 1000 150 150 3300 3300 150 DOUBLE LAYER TRANSLUCENT SHEET WITH STEEL GRATING PROTECTION EXHAUST FAN STEEL ROOF SHEETING (COLOR SAME AS EXISTING) -0.5mm ZINC ALUMINUM ALLOY COATED METAL SHEET; Grade 40/50 (or equivalent);Paint – SDP (Super durable polyester), 30µm -GALVANIZED PURLIN ROLLER SHUTTER DOOR METAL LOUVER METAL LOUVER GROUND FLOOR +150mm FFL MEZZANINE FLOOR +3450mm FFL TOP ROOF +12760mm FFL MEZZANINE ROOF +6900mm FFL W00 W00 W00 W00 W00 W00 SD1 SD1 L02 L04 L04 L04 L04 W05 W05a W1b W07 W05 SOUTH ELEVATION SCALE:- TO FIT A F H J C D E G B K L 5325 68825 6975 7000 5075 7000 7000 7000 5887 5863 5125 4650 E' 1925
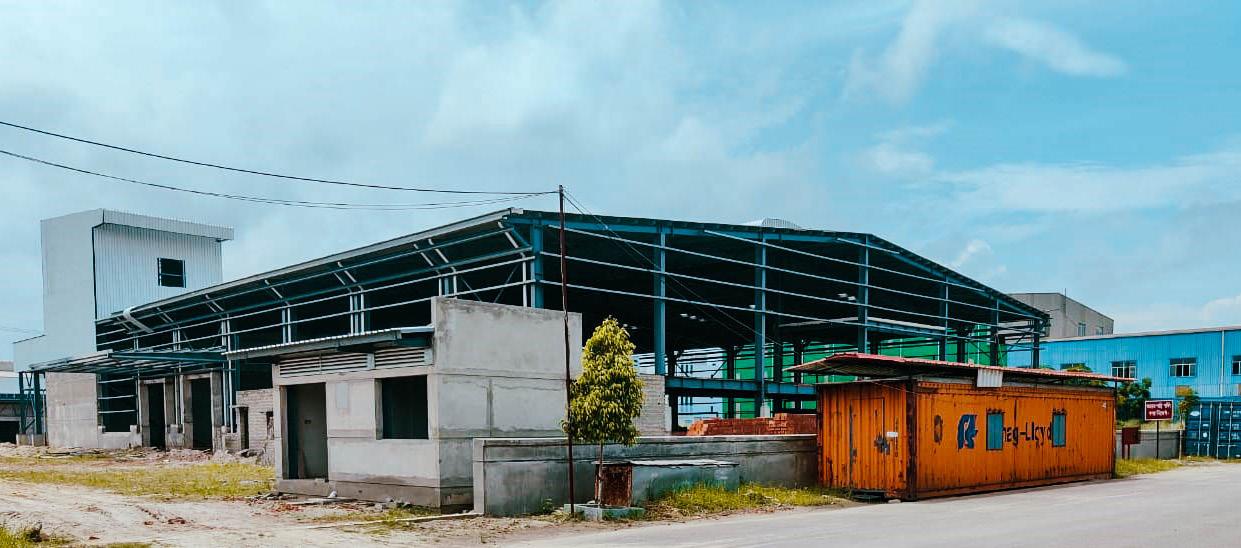
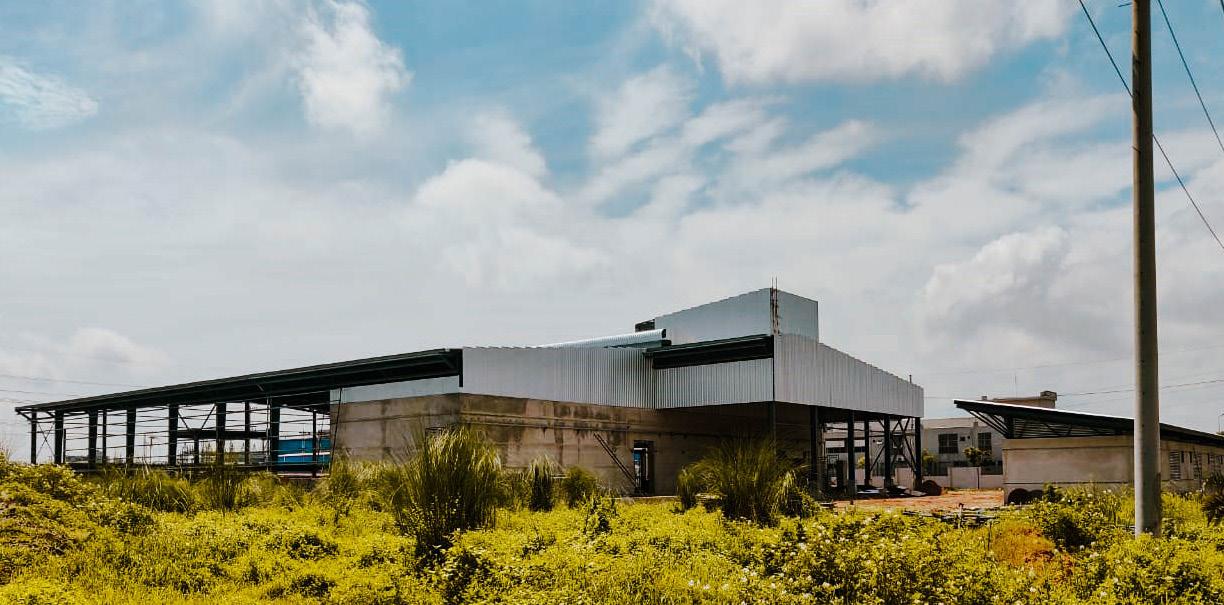
9
AISD Swimming Pool & Changing Room Renovation Project
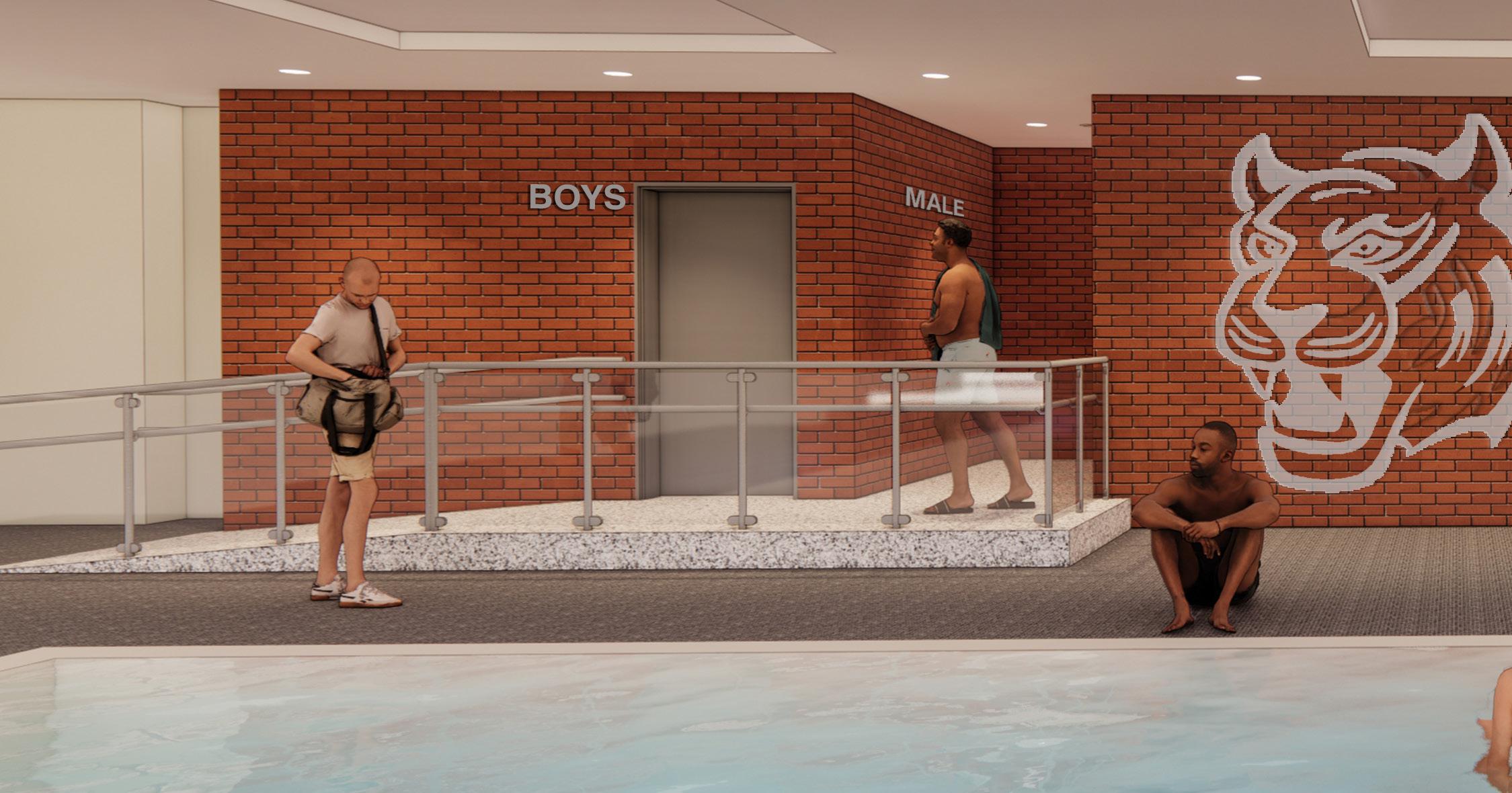
Typology: Sports (Renovation)
Project Site: Baridhara, Dhaka
Site Area: 1429 sqm
Client: American International School Dhaka
Consultant: Deltadesh (Pvt.) Ltd.
Perkins Eastman
Status: Completed (2022)
10
The renovation project for the American International School Dhaka’s existing sports facilities started with the aim to provide both the students as well as the school staff the state of the art swimming facilities while also respecting the schools existing visual aesthetics. The 1429 sqm site area mainly consits of two primary functions- the swimming pool & the changing room facilites.
The design was directed keeping in mind about the schools existing infrastructural conditions and proper ergonomics and functionality. The schools color scheme played a vital role in determining the interiors visual scheme. Exposed brick, granite, anti skid deck tiles, perforated metal ceiling and aluminum composite panles were used to propose an interior where the school occupants can find familiarity, functionality and ease of use.
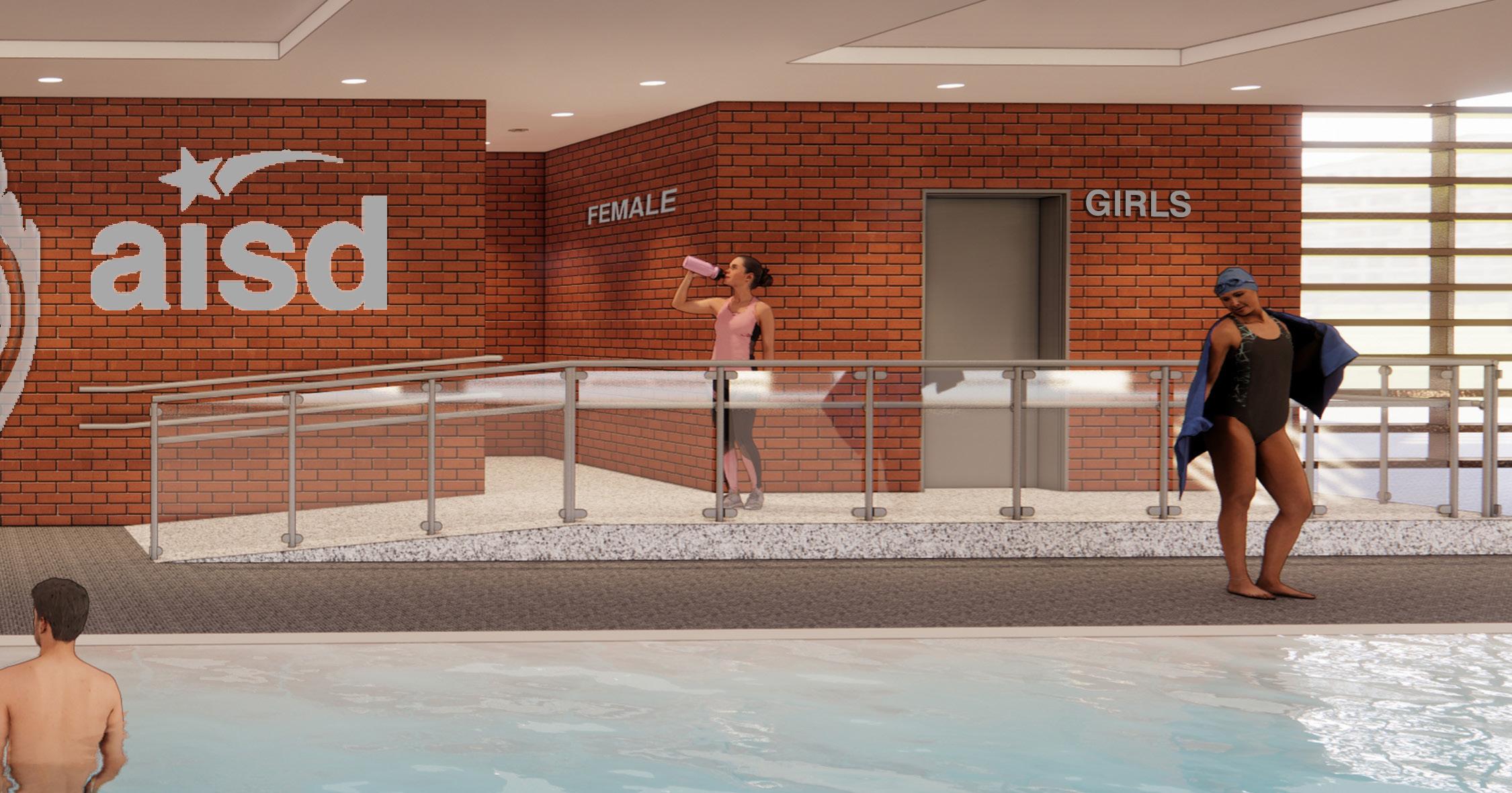
11
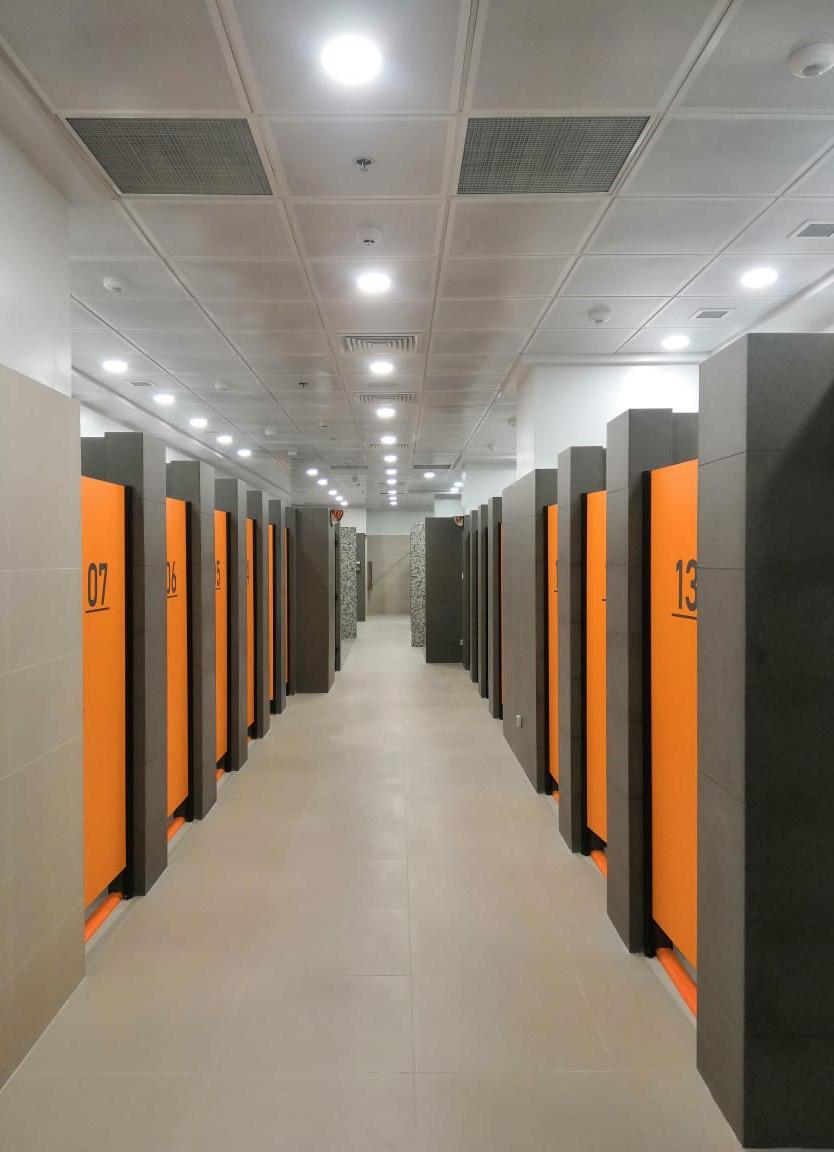
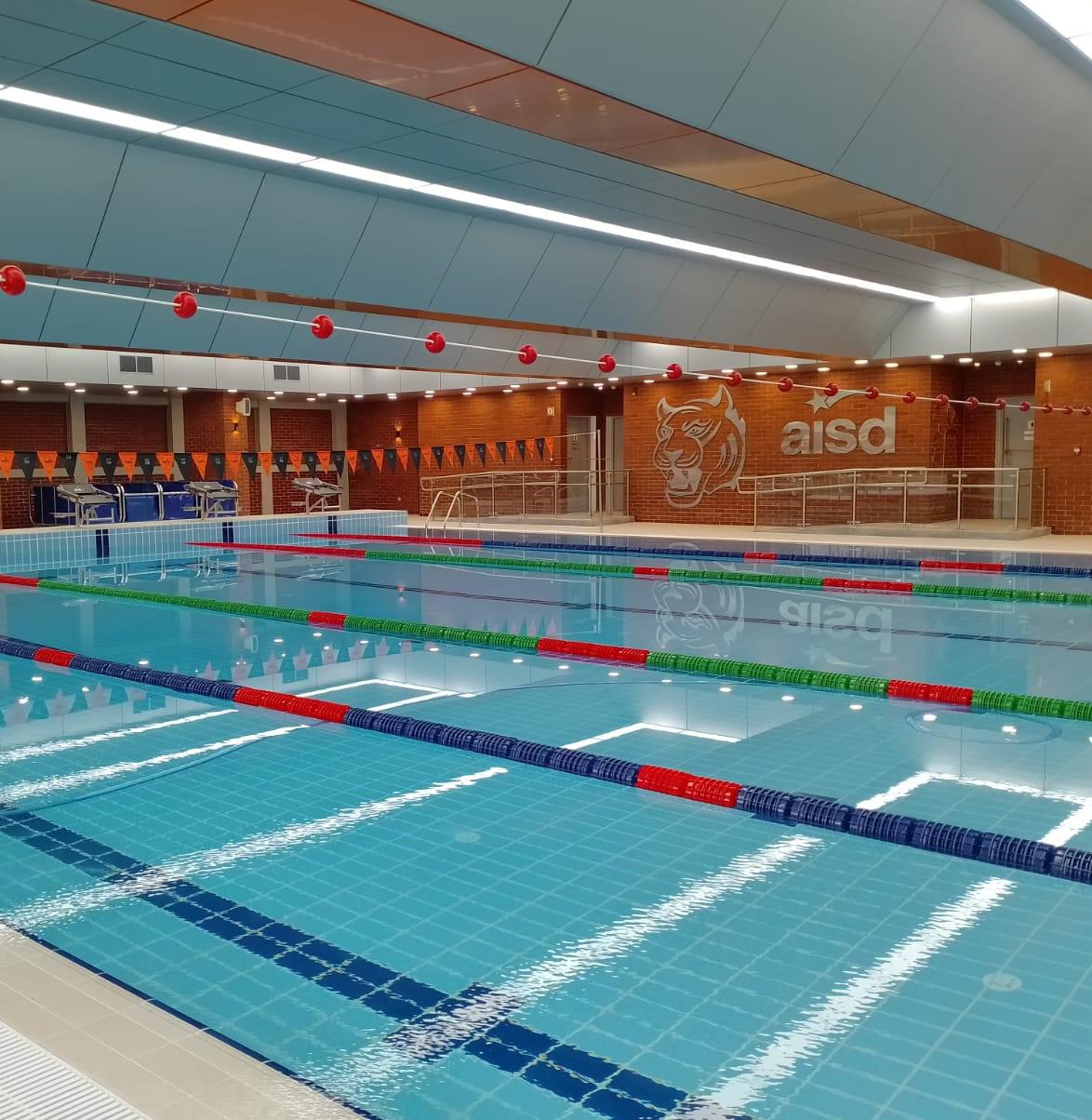
12
13
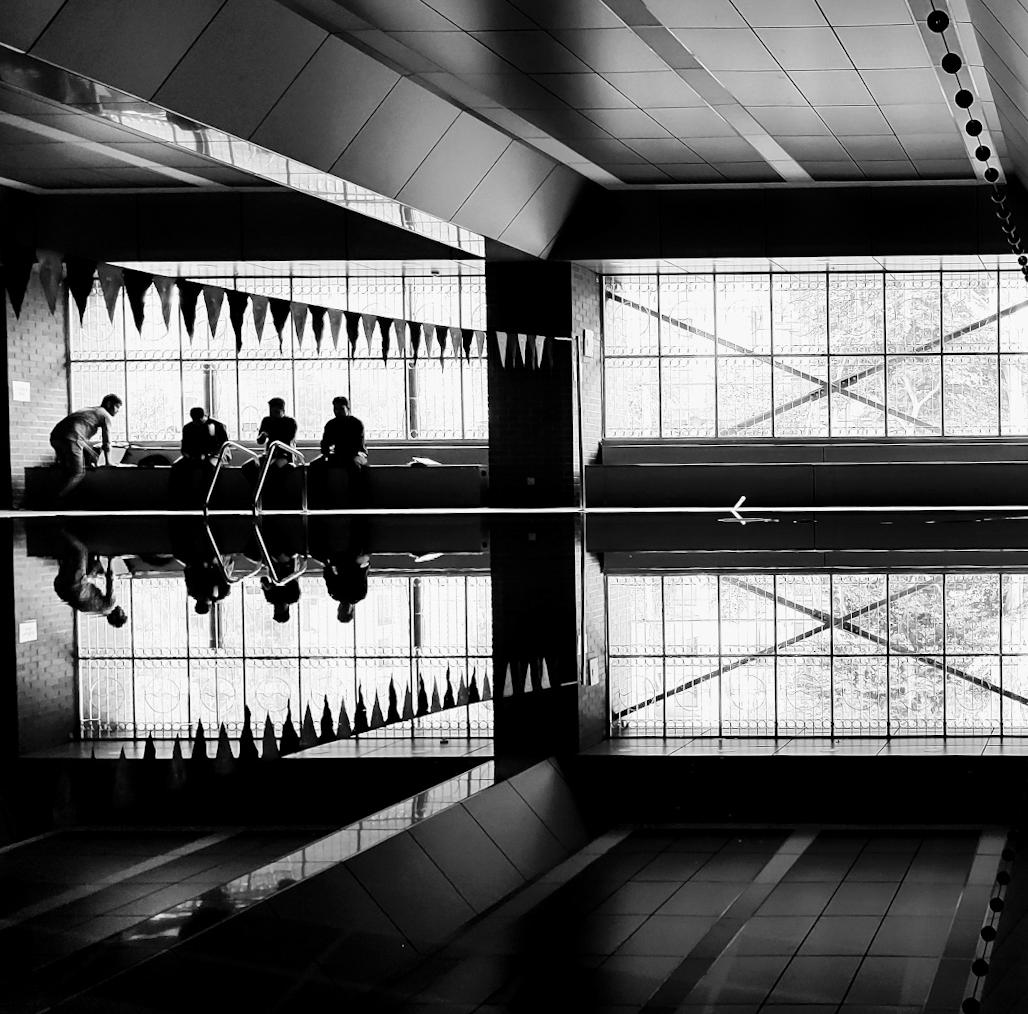
14
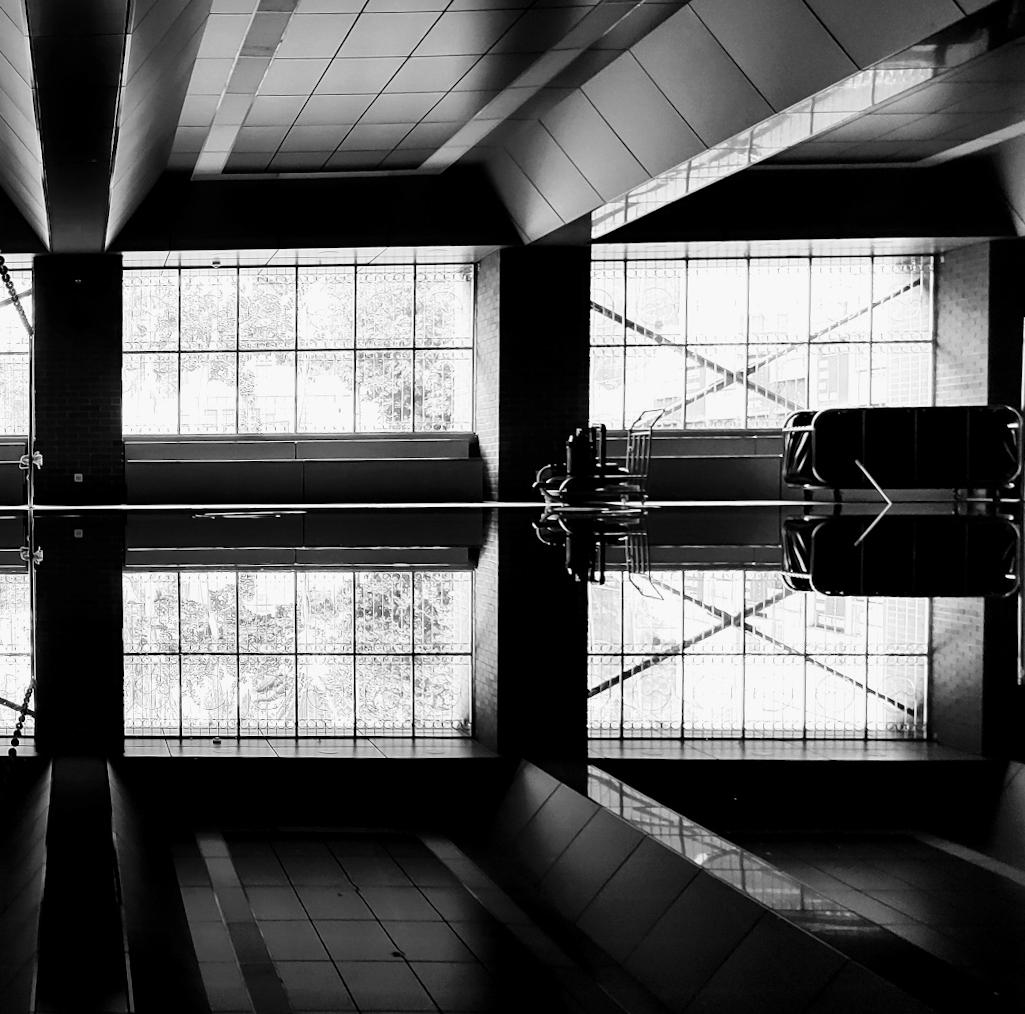
15
AISD New Services
Cafeteria & Classroom
Construction Project
Typology : Educational
Project Site : Baridhara, Dhaka
Built Area : 41000 sqft (approx)
Consultant : Deltadesh (Pvt.) Ltd.
Perkins Eastman
Client : American International School Dhaka
Certification : LEED Platinum (Proposed)
Status : Ongoing
The American International School Dhaka (AISD) is a leading school in Dhaka with a rigorous American style curriculum, an experienced faculty and a multicultural student body. Over the years, the school has witnessed growth in it’s population and as a result, the need for expanding its facilities has become apparent. In line with this, the school aimed to construct a cafeteria, classroom and services building aiming to serve a total of 750 inhabitants.
In the proposed design, functionality and sustainibility were kept in mind as a priority. The proposed LEED Platinum building which will be the first educational LEED building in bangladesh will have cavity walls and double glazed curtain walls to reduce cooling loads while the exposed red brick exterior facade will provide a sense of familiarity to the inhabitants.
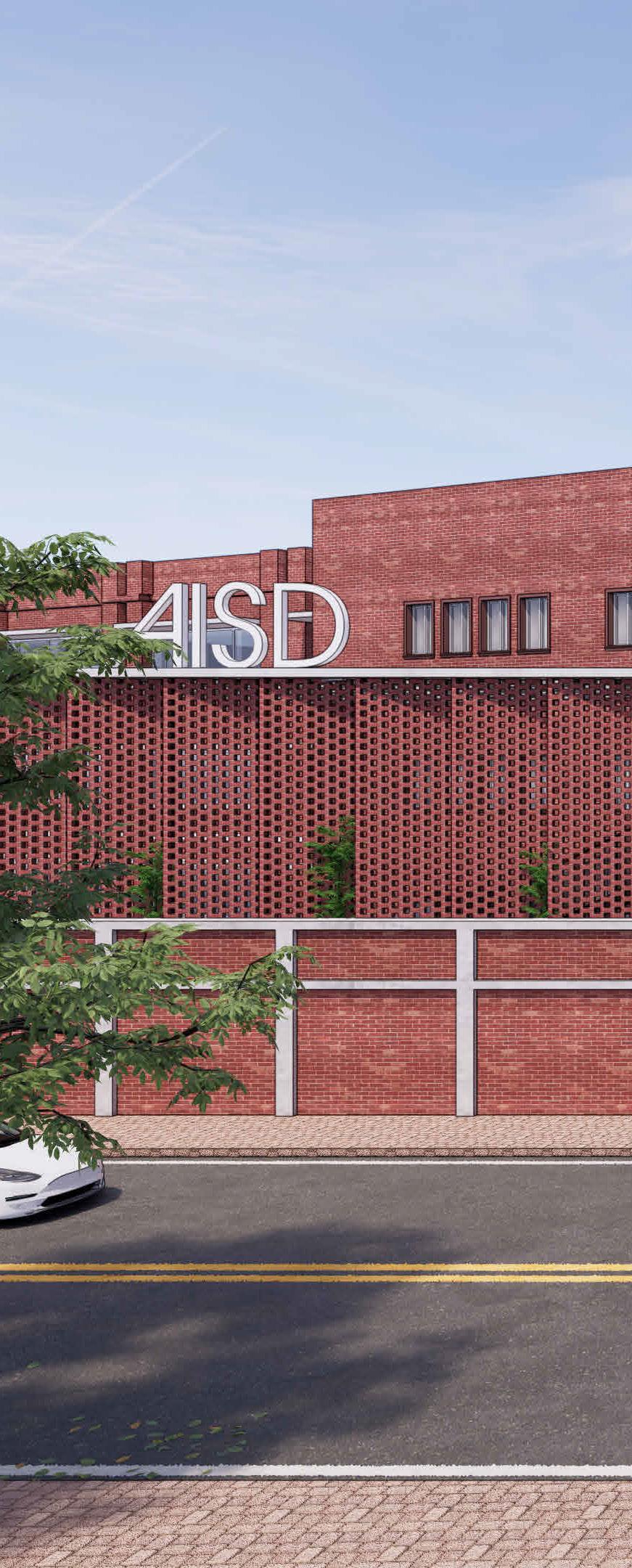
16
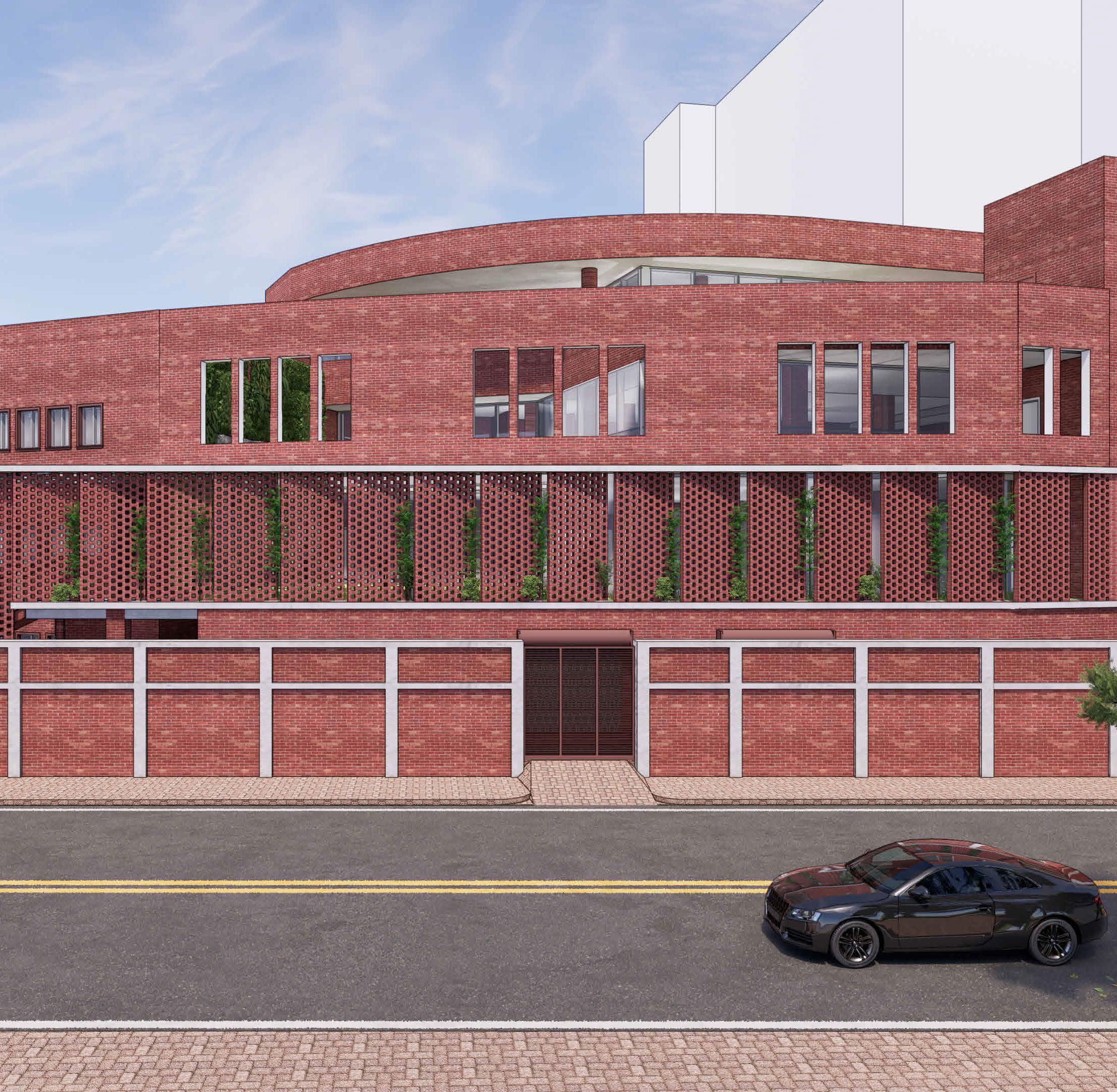
17




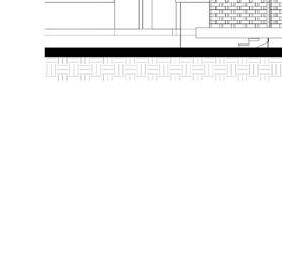

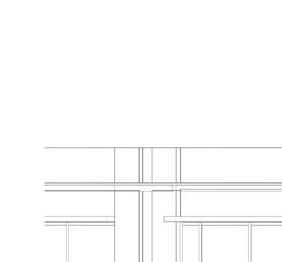

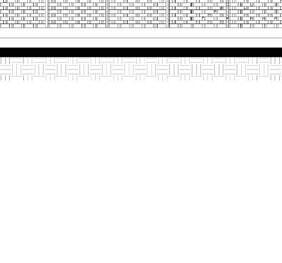
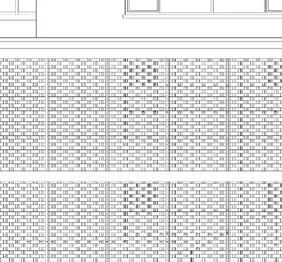
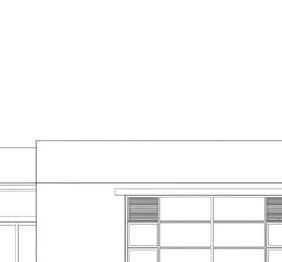

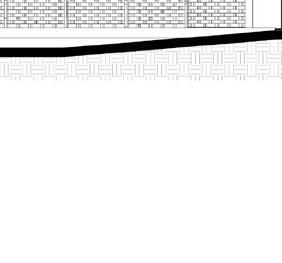
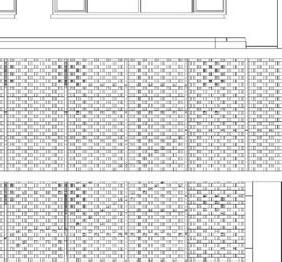
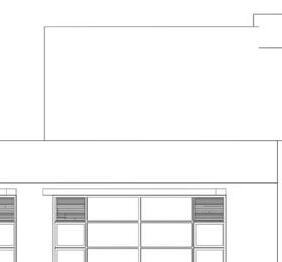

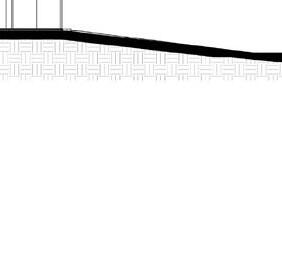
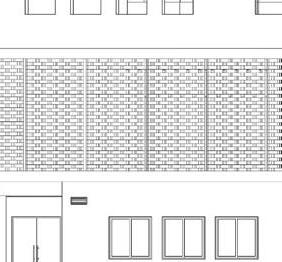
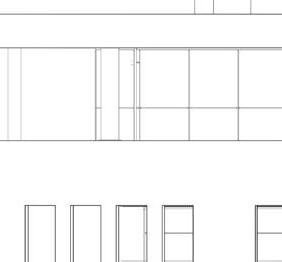
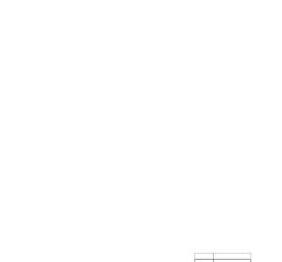
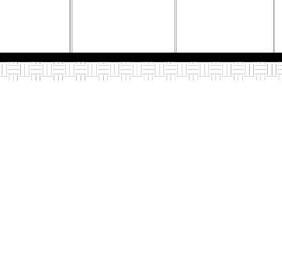
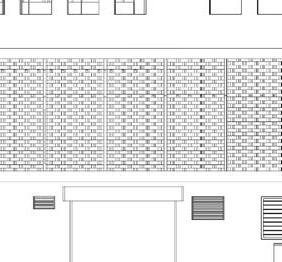
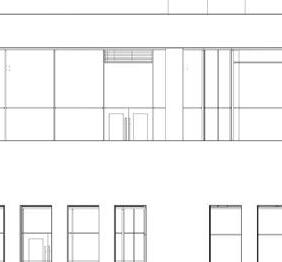
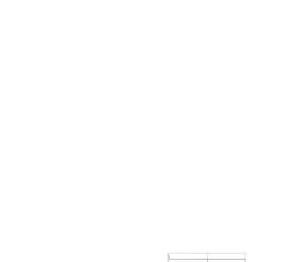
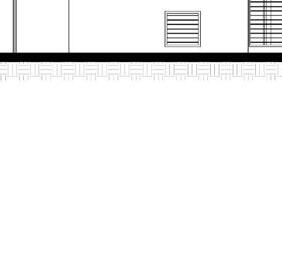
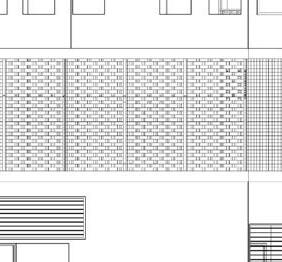
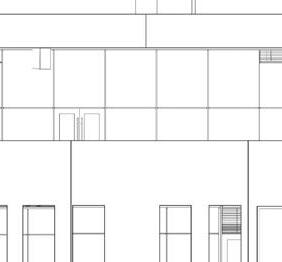
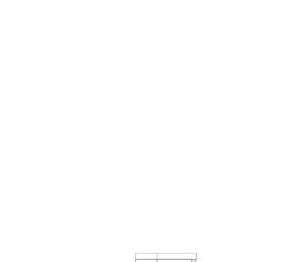
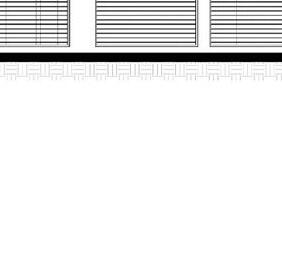
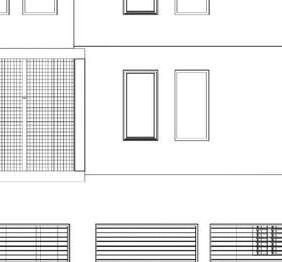

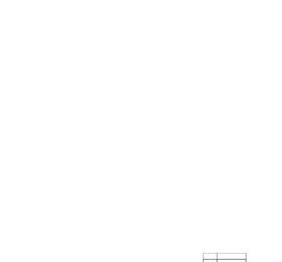
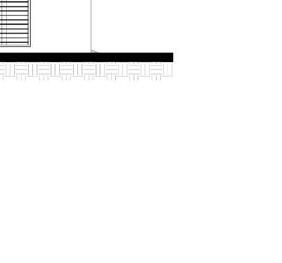
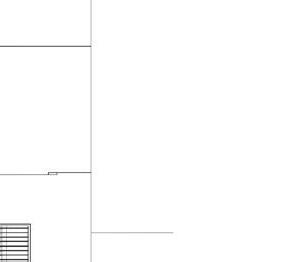
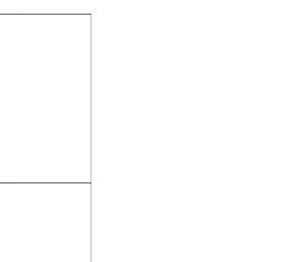







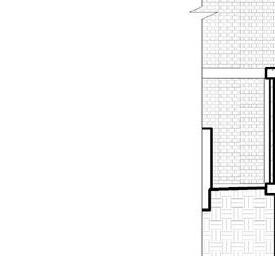
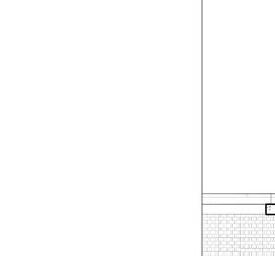
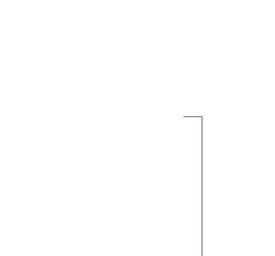
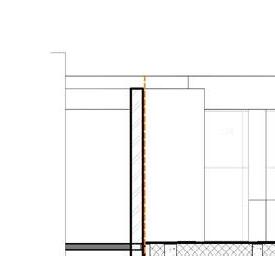
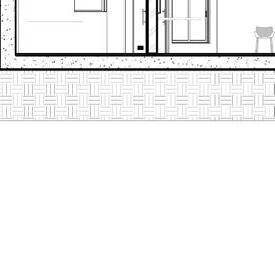
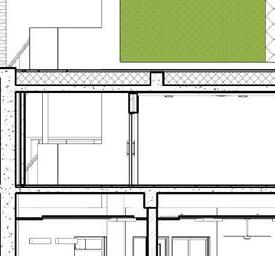
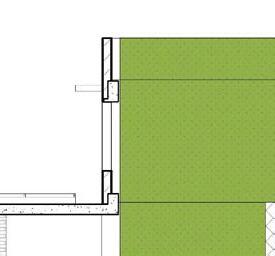

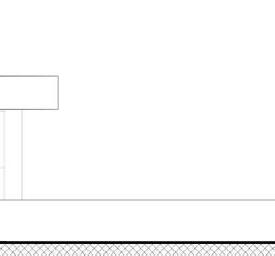
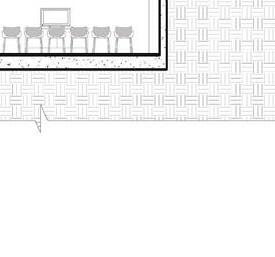

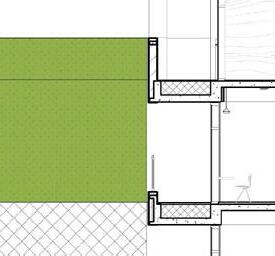

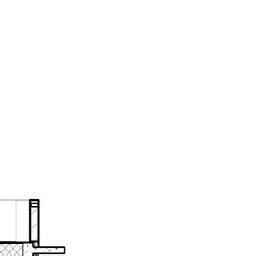
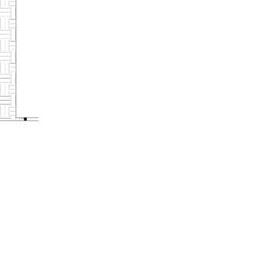
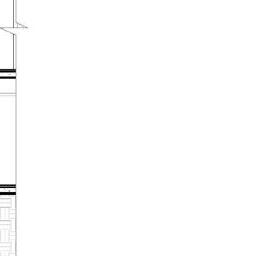
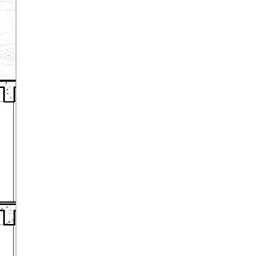
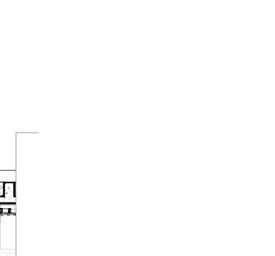
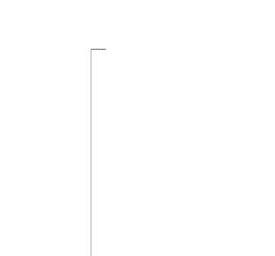




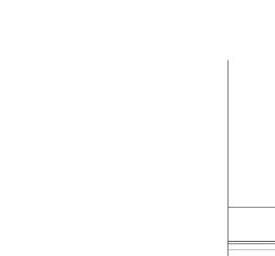
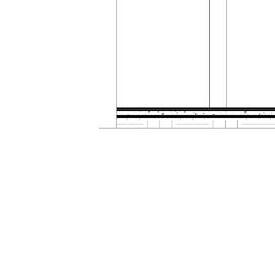
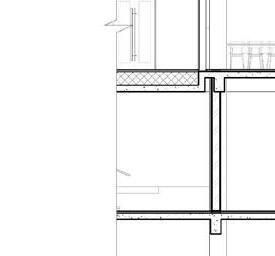
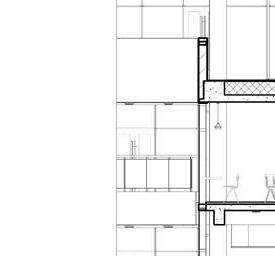
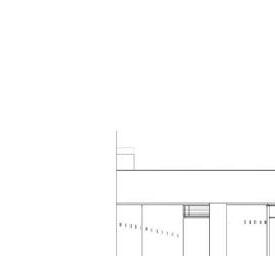
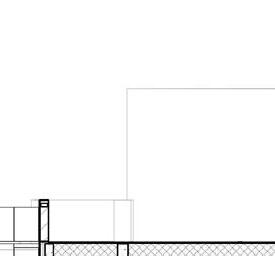
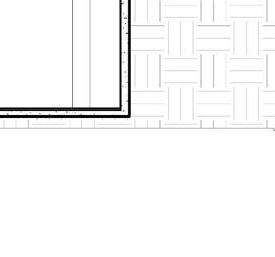
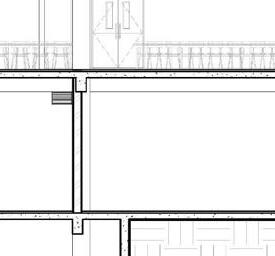
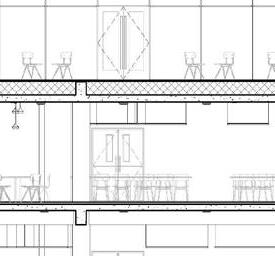
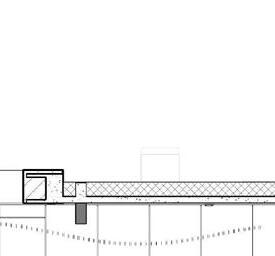
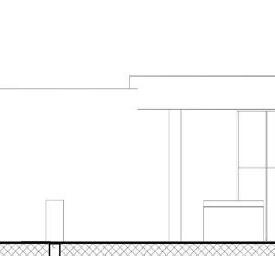
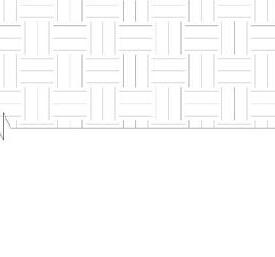
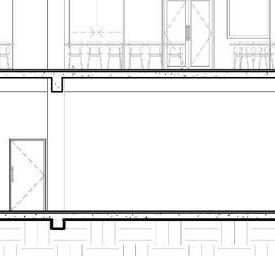
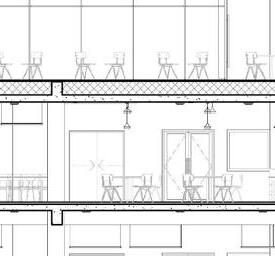
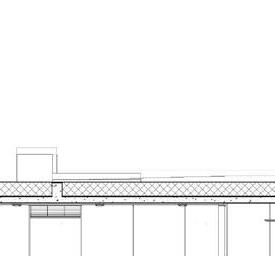
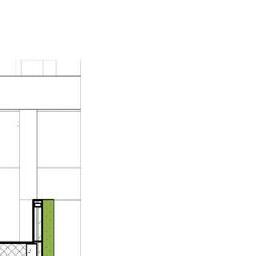
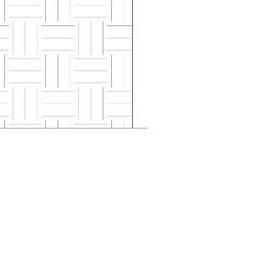
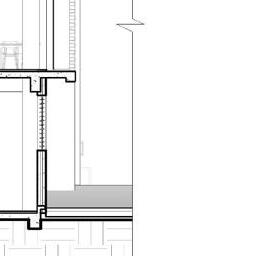
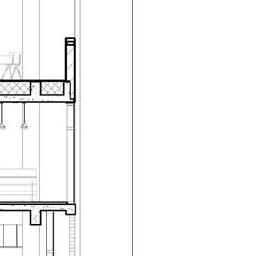
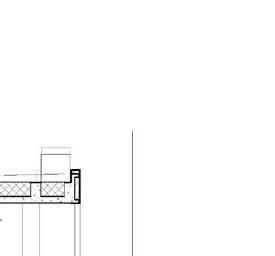





18
19
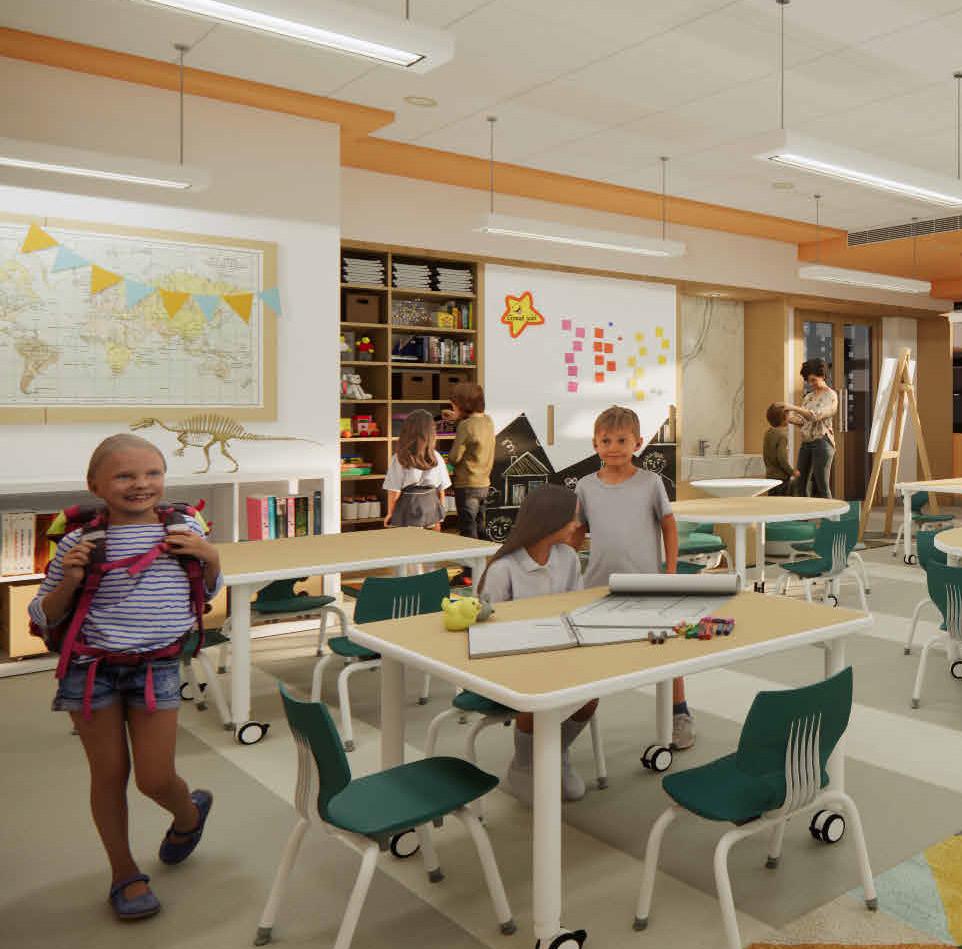
20
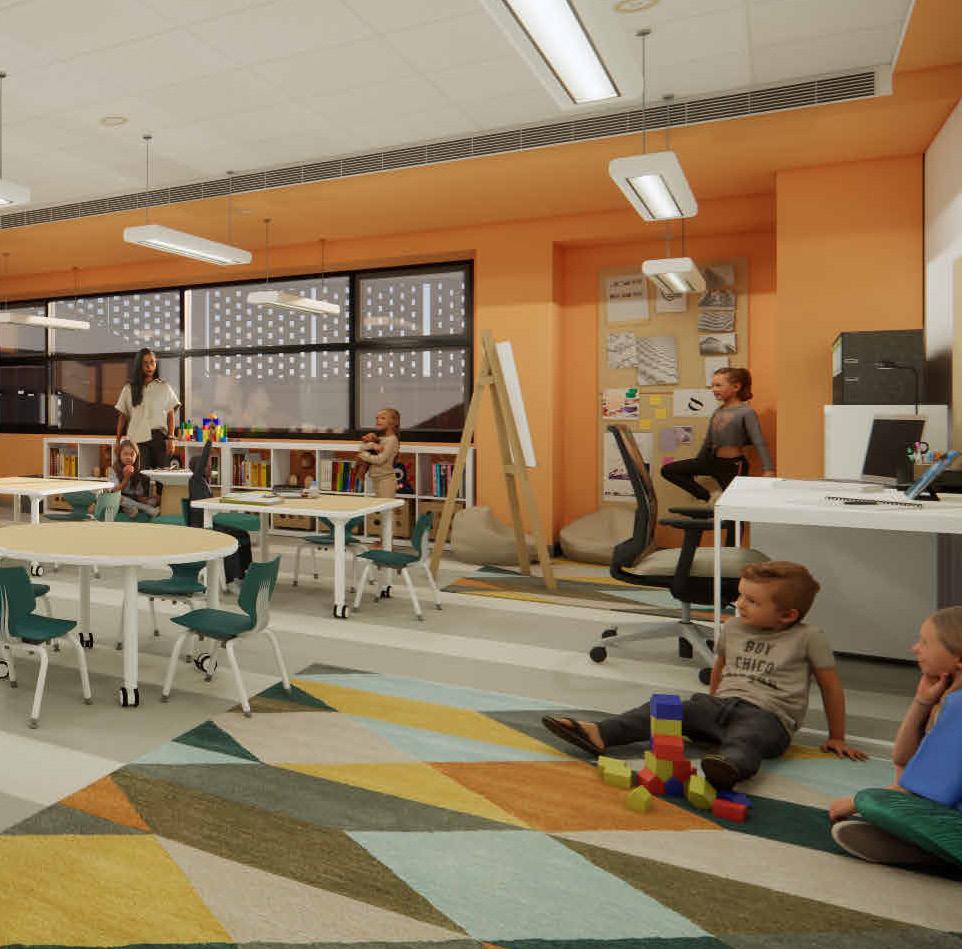
21
Qatari Embassy
& Ambassador’s Residence
Typology : Embassy
Site Location : Baridhara, Dhaka
Site Area : 2983 Sqm
Client : MoFA, State of Qatar
Consultant : Deltadesh (Pvt.) Ltd.
InQuest Design Studio
Status : Ongoing
State of Qatar wants to build a new Qatari Embassy & Ambassador’s residence building in Dhaka Bangladesh. The official meaning of Embassy includes the group of people who represents their country in foreign country. New Qatari Embassy in Dhaka Bangladesh would reflect the state of Qatar Image and vision, inherent tradition, the true values of, generosity, and magnanimity though the harmonious juxtaposition of different functional aspects to provide high performance diplomatic facilities. The overall design of the building should provoke an inspirational theme like the transparency, the faith, the welcoming and the fidelity that distinguish the Qatari people.
The proposed design attempts to achieve the symbolic and functional goals of the building through well thoughtout and specific ways. Both the first impression, as well as the step-by-step image formation are important: it is a process of seeing, knowing, experiencing repeatedly. In the proposed design, we have tried to keep the meaning of the architectural features easily understandable and clear.
22
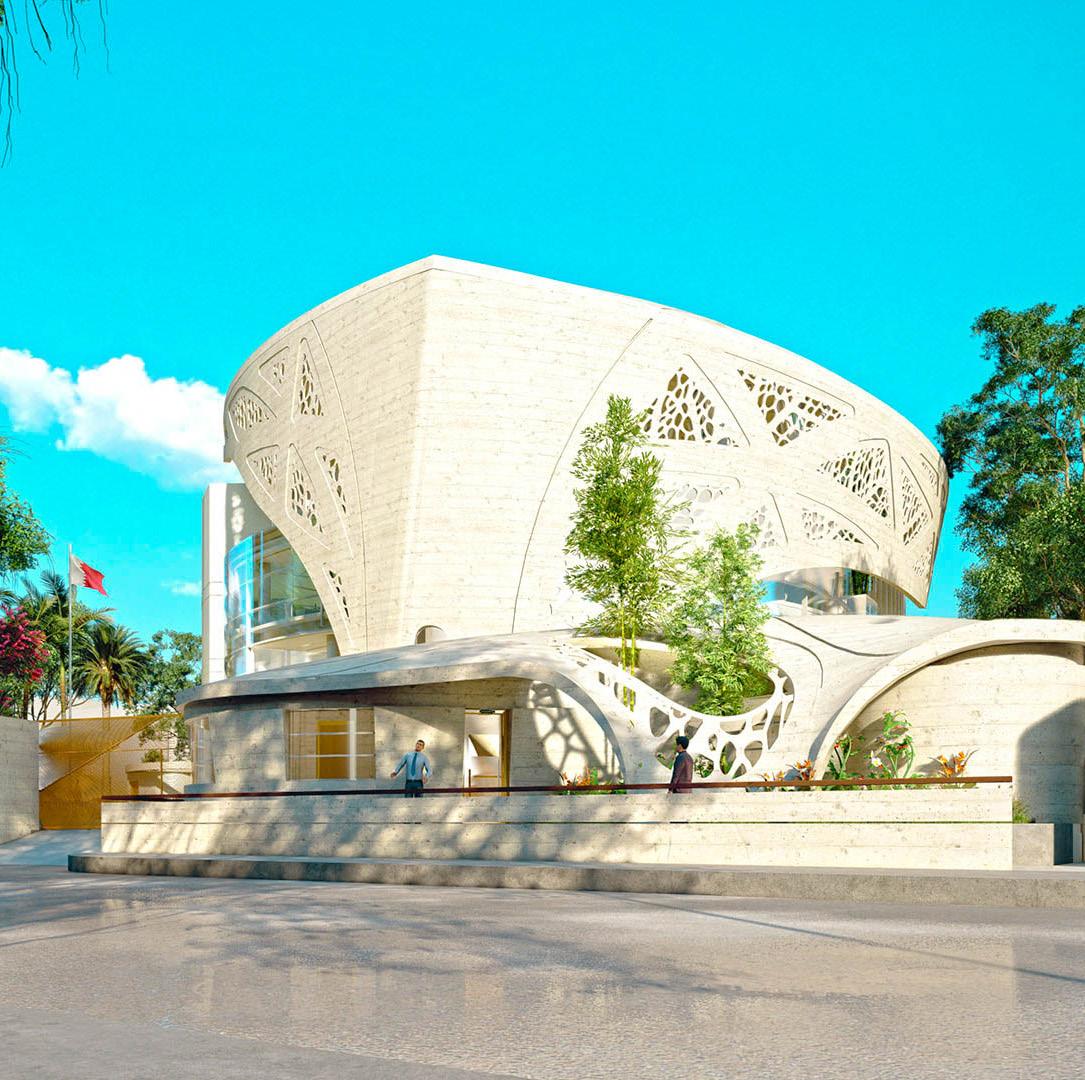
23





































24 SECTION: B-B 3900 3900 6500 3900 23000 2ND FLOOR + 8700 mm LEVEL ROOF TERRACE FLOOR + 12600 mm LEVEL 1ST FLOOR + 4800 mm LEVEL GROUND FLOOR + 900 mm LEVEL ROOF + 16500 mm LEVEL TOP ROOF + 23000 mm LEVEL ± 00 mm ROAD LEVEL BASEMENT FLOOR - 3000 mm LEVEL TOILET LIFT FUEL ROOM GYM TOILET DRESSING DRESSING MASTER BEDROOM AMBASSADOR'S OFFICE SUITE OFFICE KITCHENETTE 1200 1550 1000 550 2400 2400 2400 900 - 5300 mm LEVEL LIFT PIT 3900 2ND FLOOR + 8700 mm LEVEL ROOF TERRACE FLOOR + 12600 mm LEVEL 1ST FLOOR + 4800 mm LEVEL GROUND FLOOR + 900 mm LEVEL ROOF + 16200 mm LEVEL ± 00 mm ROAD LEVEL BASEMENT FLOOR - 3000 mm LEVEL 3900 3900 6500 SECTION: A-A FORMAL SITTING FAMILY DINING BEDROOM FORMAL MAJLISH WAITING AREA INTERVIEW ROOM LIVING ROOM INDOOR PARTY SPACE PARKING AREA 11550 1350 2400 1250 1150 1500 2400 1500 1550 7650 2650 2400 900 750 1250 975 1250 2250 725 2925 2600 900 450 4600 1550 1000 550 450 450 - 5300 mm LEVEL - 3000 mm LEVEL - 3900 mm LEVEL + 900 mm LEVEL + 4250 mm LEVEL + 750 mm LEVEL SEE DETAIL 01 SEE DETAIL 05 SEE DETAIL 06 SEE DETAIL 08 SEE DETAIL 04 SEE DETAIL 02 SEE DETAIL 03 SEE DETAIL 07 SEE DETAIL 09 STP
25 UNIVERSALTOILET MALE TOILET FEMALE TOILET A A B B DN UP N GROUND FLOOR PLAN SCALE: TO FIT +750 MM +900 MM +750 MM +150 MM +750MM +900 MM UP +750 MM +750MM UP DN ±00 MM DNTO BASEMENT DNTO BASEMENT ±00 MM FHC FHC UP UP DN DN DN +450 +150 +450 MM +900 MM +600MM ±00 SCULPTURE GARDEN OFFICE SUITE FOR DIPLOMAT SECURITY GUARD & FIRE CONTROL ROOM TOILET 1 1 . 6 1 m W I D E S H A H I D S O H A R A W A R D I A V E N U E R O A D F O O T P A T H VEHICULAR ENTRY PEDESTRIAN ENTRY 05 06 01 02 03 04 VEHICULAR ENTRY PEDESTRIAN ENTRY DN F O O T P A T H F O O T P A T H R A M P S O P E 8 R A M P S L O P E1 : 8 SEMI OUTDOOR SPACE FORMAL MAJLISH ACCOUNTS OFFICE TOILET PANTRY INTERVIEW ROOM WAITING AREA TOILET BACKOFFICE ARCHIVE STORE-02 WATER BODY D R I V E W A Y P A R K N G BMS ROOM GRAND RECEPTION HALL ART GALLERY & LIBRARY MULTIPURPOSE HALL MEETING ROOM RECEPTION LOBBY SECURITY CONTROL FOR THE CONSULATE ADMINISTRATIVE OFFICE PANTRY F.TOILET STAFF SLEEPING QUARTER ELECTRIC METER ROOM TOILET STAFF SLEEPING QUARTER FORMAL MAJLISH ATRIUM STAIR GRAND ENTRANCE WITH LOBBY KITCHEN CHILLER PUMP ROOM PASSENGER LIFT ATRIUM STAIR THE CONSULAR SPACE GUEST TOILET LIFT 1800X1800 +900MM +900MM +750 MM +900MM SERVICE STAIR ATRIUM STAIR CLOAK ROOM FORMAL DINING FORMAL SITING 4.80m WIDE CAR DROP OFF GATE SERVICE STAIR 5960X2525 FIRE STAIR GREEN GREEN GREEN GREEN GREEN GREEN GREEN GREEN GREEN LIFT UP UP UP DN +300 ±00 +600 S L O P E DN MAIN ENTRANCE LOBBY 15846 10675 9637 12127 12993 16 15 14 13 12 11 10 09 08 07 06 05 04 03 02 01 20 19 18 17 5970 11813 2311 7861 5239 6400 10586 1638 9773 11254 9714 11677 13966 4893 1115 15019 11476 12269 6154 0 1000 5000 10000 15000 20000 mm TOILET +600 METAL DECK +600 +900 MM +750 MM +750 MM GREEN BELOW DECK ±00 COMMON TOILET DUMBWAITER STAIR WAY TO SAVE HEAVEN DUMBWAITER F O O T P A T H MVS EXHAUST DUCT, SIZE: Ø 600mm MVS EXHAUST DUCT, SIZE: Ø 800mm TOILET
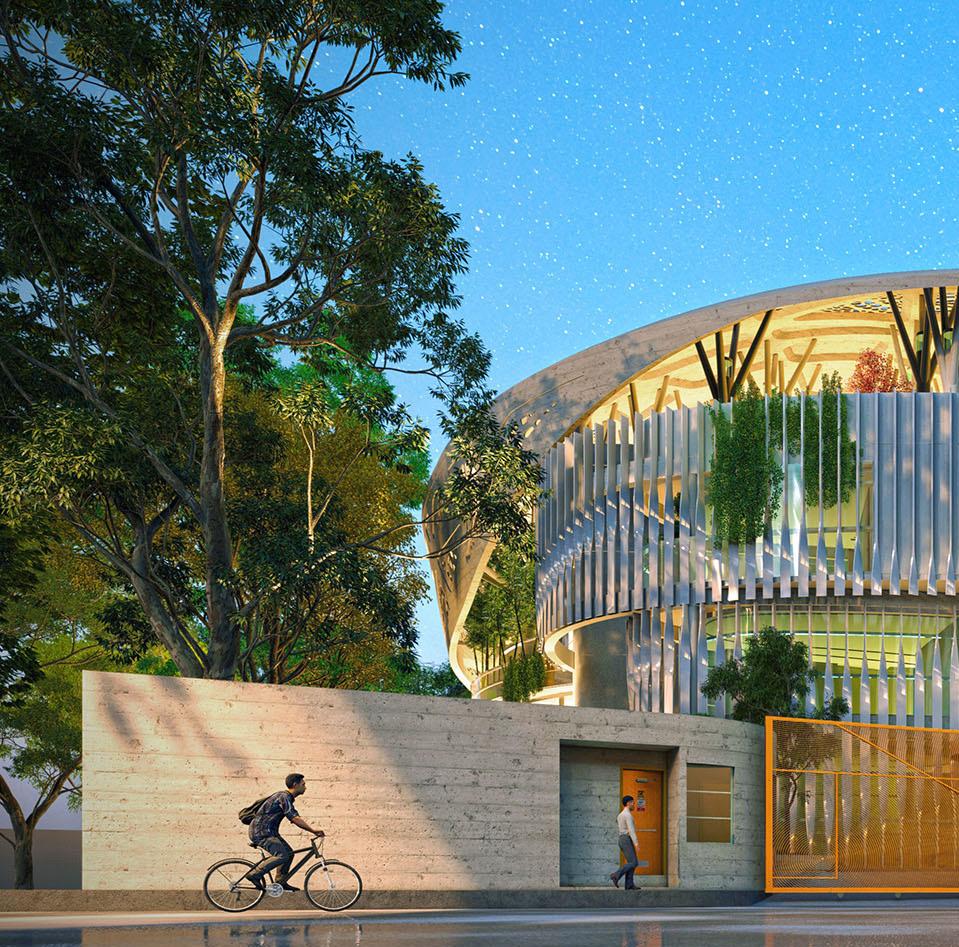
26
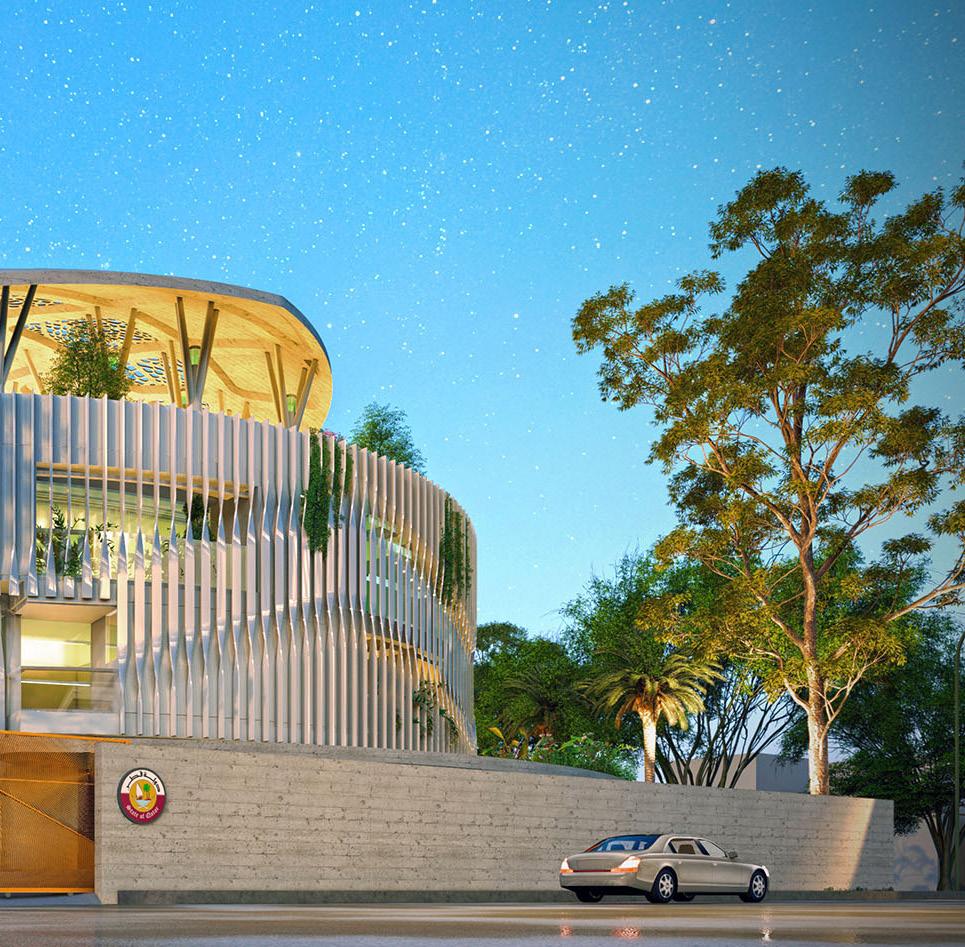
27
Crimson Bay A Commercial Development
Typology : Commercial
Site Location : Progoti Sharani, Dhaka
Site Area : 3715 sqft
Typical Floor Area: 1689 sqft
Consultant : Deladesh (Pvt.) Ltd.
Status: Ongoing
Habituated in the newly developing area of Dhaka, the commercial development project had a few site restraints in it’s path. The building form was generated offsetting the site outskirts which is a dominant site force. The 10 storied proposed building is designed keeping modernity in mind that may pose a sence of icon in the prominent site with the use of curtain wall on the exterior. The casement windows also provide adequate ventilations.
28
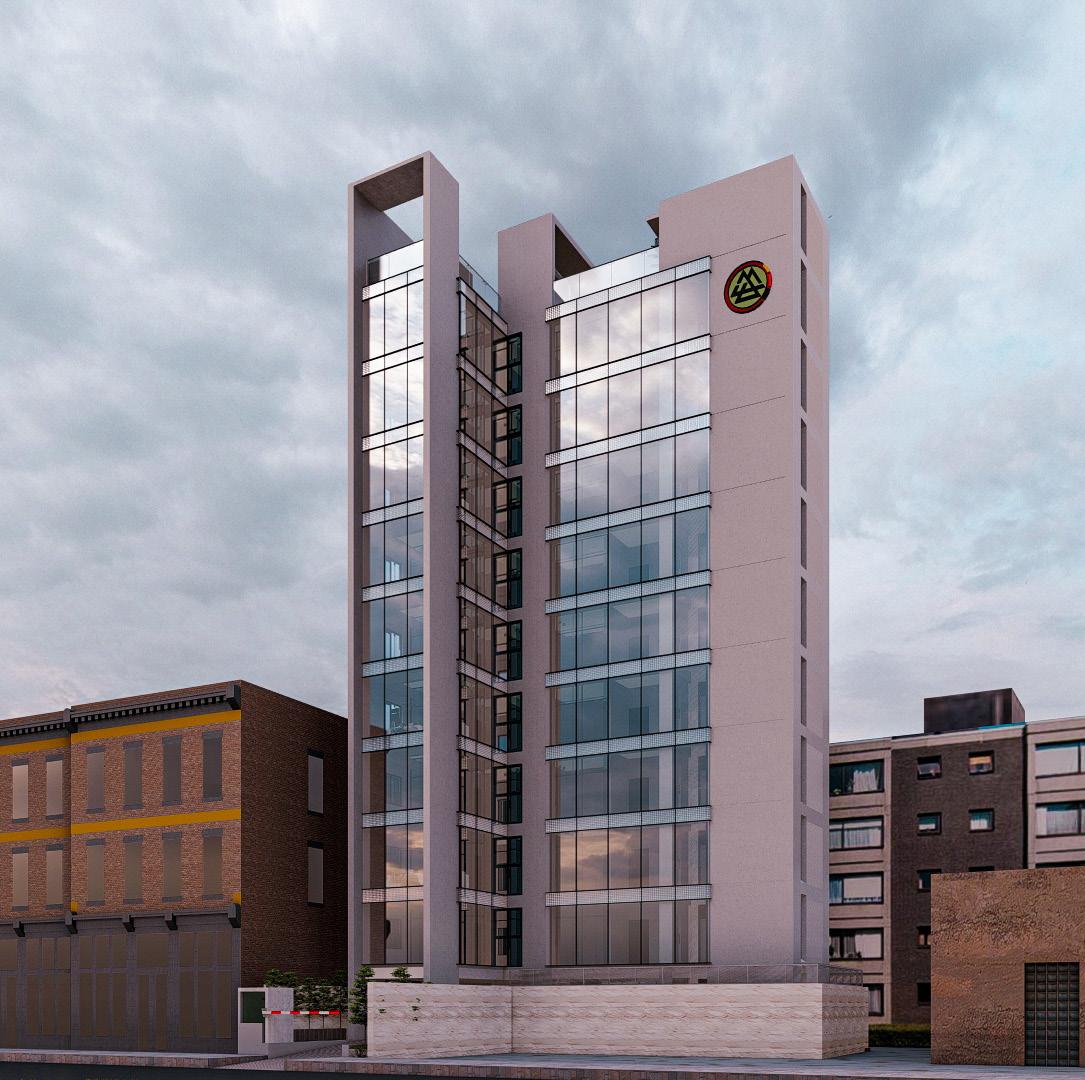
29
SOUTH ELEVATION
EAST ELEVATION
30
31 10P LIFT 7'-0"X5'-6" UP DN SMOKE FREE ZONE RAMP UP LEVEL +2'-0" ENTRY LEVEL +4'-6" LIFT LOBBY 10P LIFT 7'-0"X5'-6" UP DN SMOKE FREE ZONE LIFT LOBBY TYPICAL FLOOR PLAN (1ST-8TH) 5'-0" 5'-1" 3'-5" 2'-0" 1'-1" 2'-0" 4'-0" 5'-0" 32'-5" 7'-2" 26'-1" 5'-10" 1'-7" 5'-0" 1'-8" 5'-10" 19'-11" 1'-3" 3'-10" 5'-0" 1'-3" 3'-7" 5'-0" 6'-2" 5'-0" 3'-10" 1'-3" 6'-2" 5'-0" 4'-10" 26'-1" 19'-1" 24'-5" 1'-4" 2'-0" 10" 5'-0" 1'-6" 5'-0" 7'-11" 2'-0" 1'-6" 6'-4" 10" 1'-0" 3'-4" 8'-1" 2'-0" 3'-4" 1'-0" 16'-9" 9'-0" 1'-11" 5'-1" 1'-11" 16'-11" 5'-0" 10'-3" 5'-0" 15'-8" 42'-7" 13'-9" 11'-9" 2'-7" 6'-4" 45'-1" WINDOW @2'-0" SILL LEVEL 1'-0" WINDOW @5'-0" SILL LEVEL WINDOW @6'' SILL LEVEL WINDOW @6'' SILL LEVEL WINDOW @6'' SILL LEVEL 1'-0" WINDOW @2'-0" SILL LEVEL WINDOW @2'-0" SILL LEVEL WINDOW @2'-0" SILL LEVEL WINDOW @5'-0" SILL LEVEL WINDOW @2'-0" SILL LEVEL WINDOW @2'-0" SILL LEVEL WINDOW @2'-0" SILL LEVEL 3'-3" 3'-3" 3'-3" 1'-2" 5'-0" 1'-3" 1'-0" RECEPTION 7'-3" 2'-6" 2'-6" 6'-4" 5" 5" 6'-4" 5" 2'-6" 2'-6" 8" 8" 3'-6" 0" GROUND FLOOR PLAN
TARGET SOURCING SERVICES
Office Relocation Project
Typology : Interior Fit Out
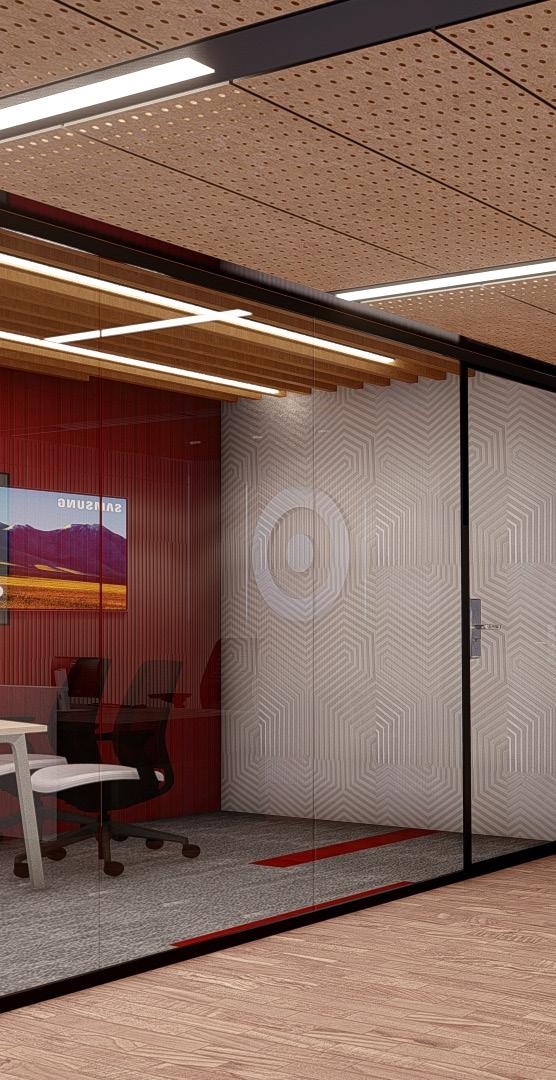
Site Location: Gulshan, Dhaka
Site Area: 14000 sqft
Consultant: Deltadesh (Pvt.) Ltd.
TKNRK
Client : Target Sourcing Services
Status : Ongoing
32
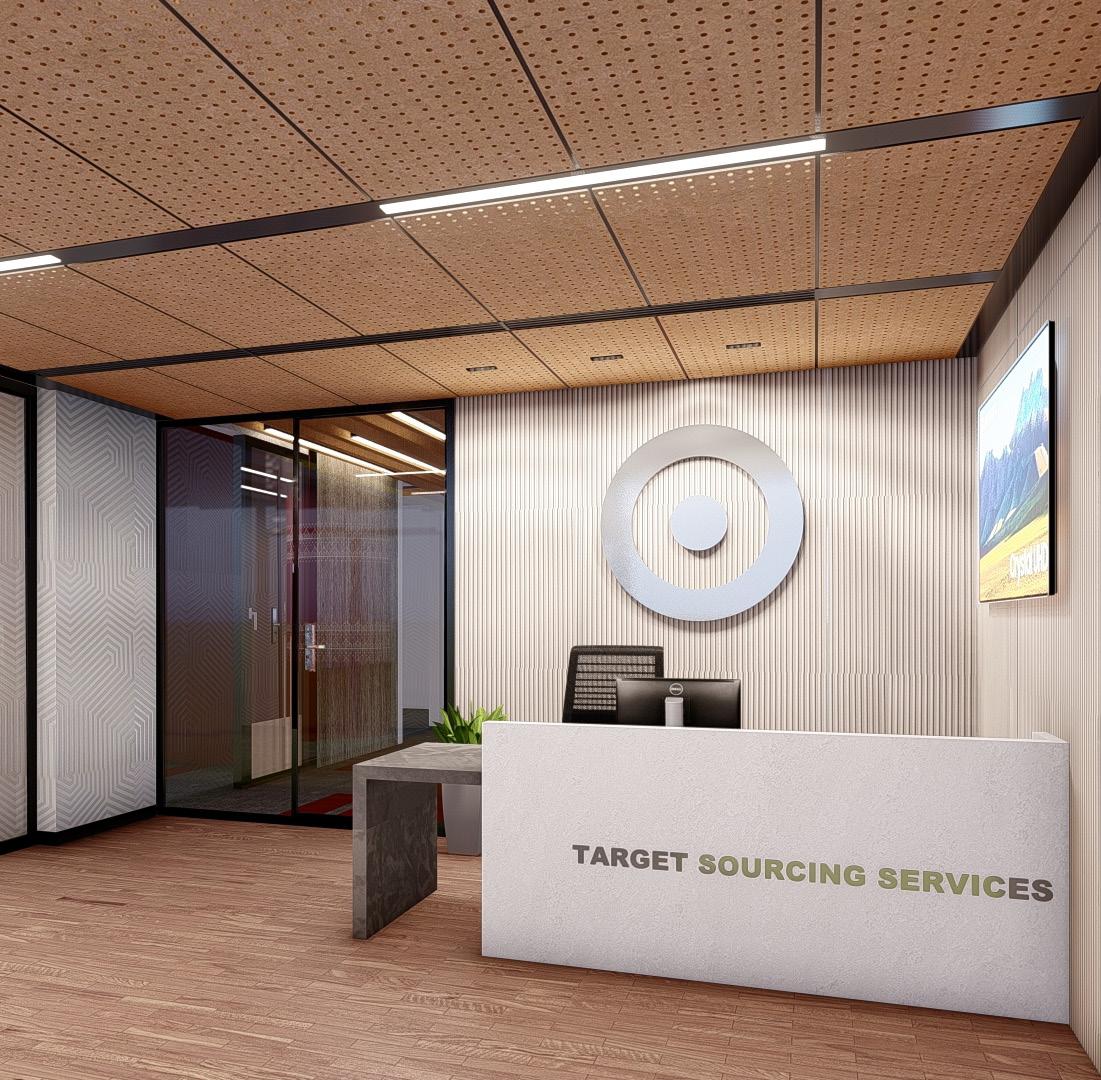
33
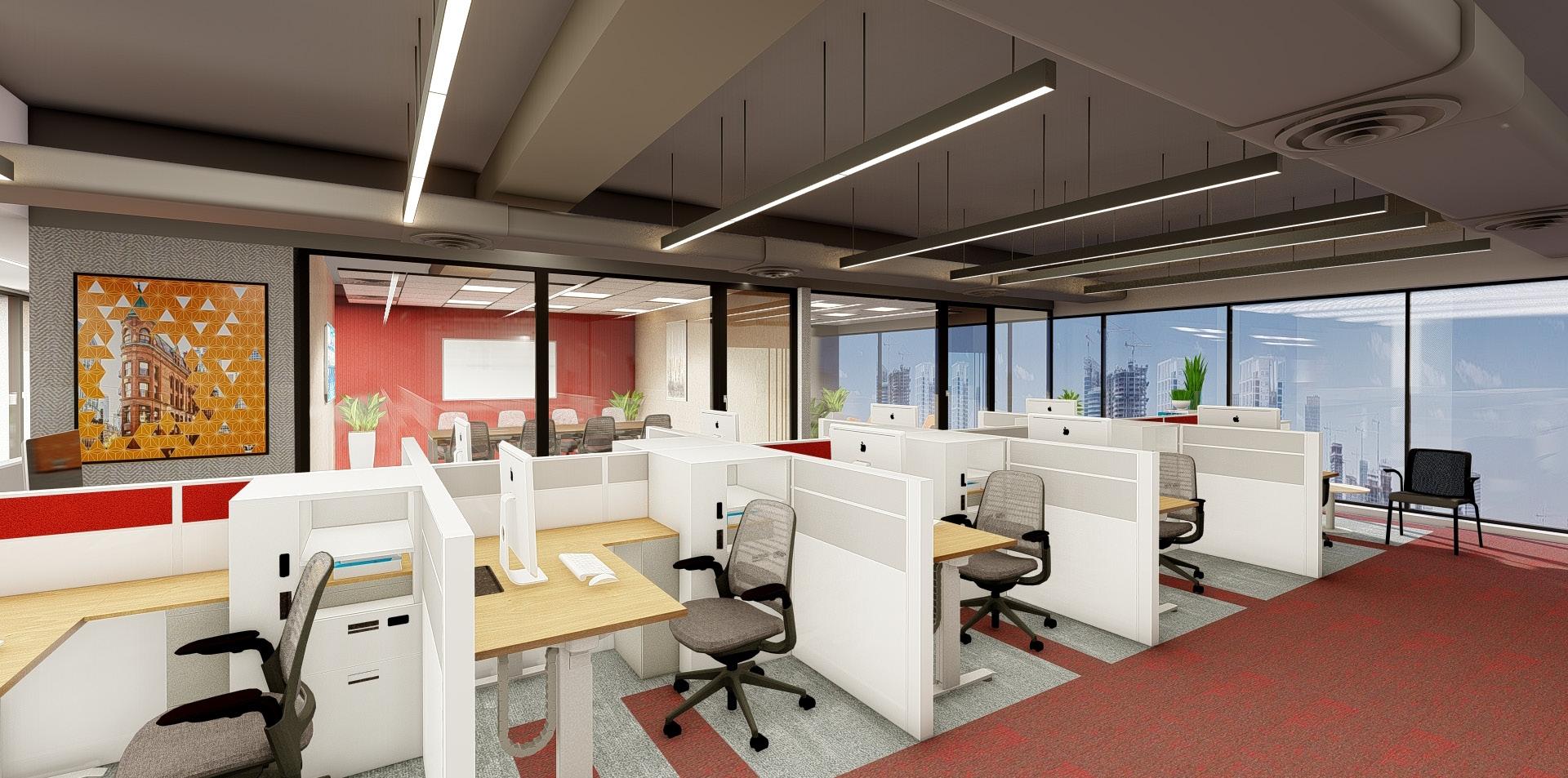
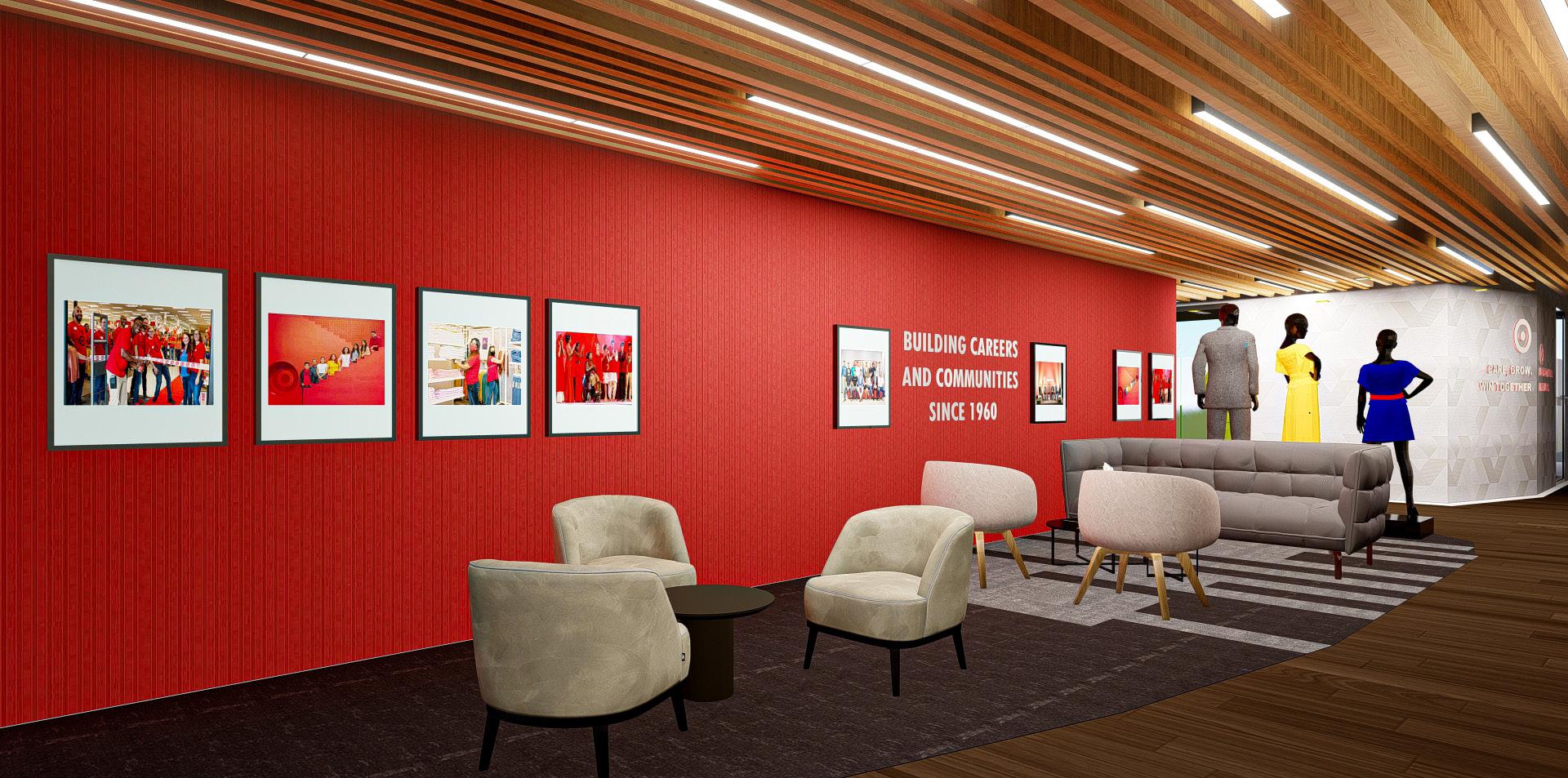
34
35
Multi Storied Apartment
Complex at Narayanganj
Typology : Residential
Site Location: Narayanganj
Site Area: 1600 sqft
Status : Ongoing
The proposed residential complex site faced a few challegnges regarding the site as it was surrounded with narrow accessway and obstructions with open area at only one side. The site force itselt played a key role in determining the from and function. The cladded facade and projected balconies were used as a mean of visual connectivity between the interior and exterior. The north facing full height windows also lets in adequate indirect sunlight into the habitable spaces to make them more pleasant for the occupants.
36
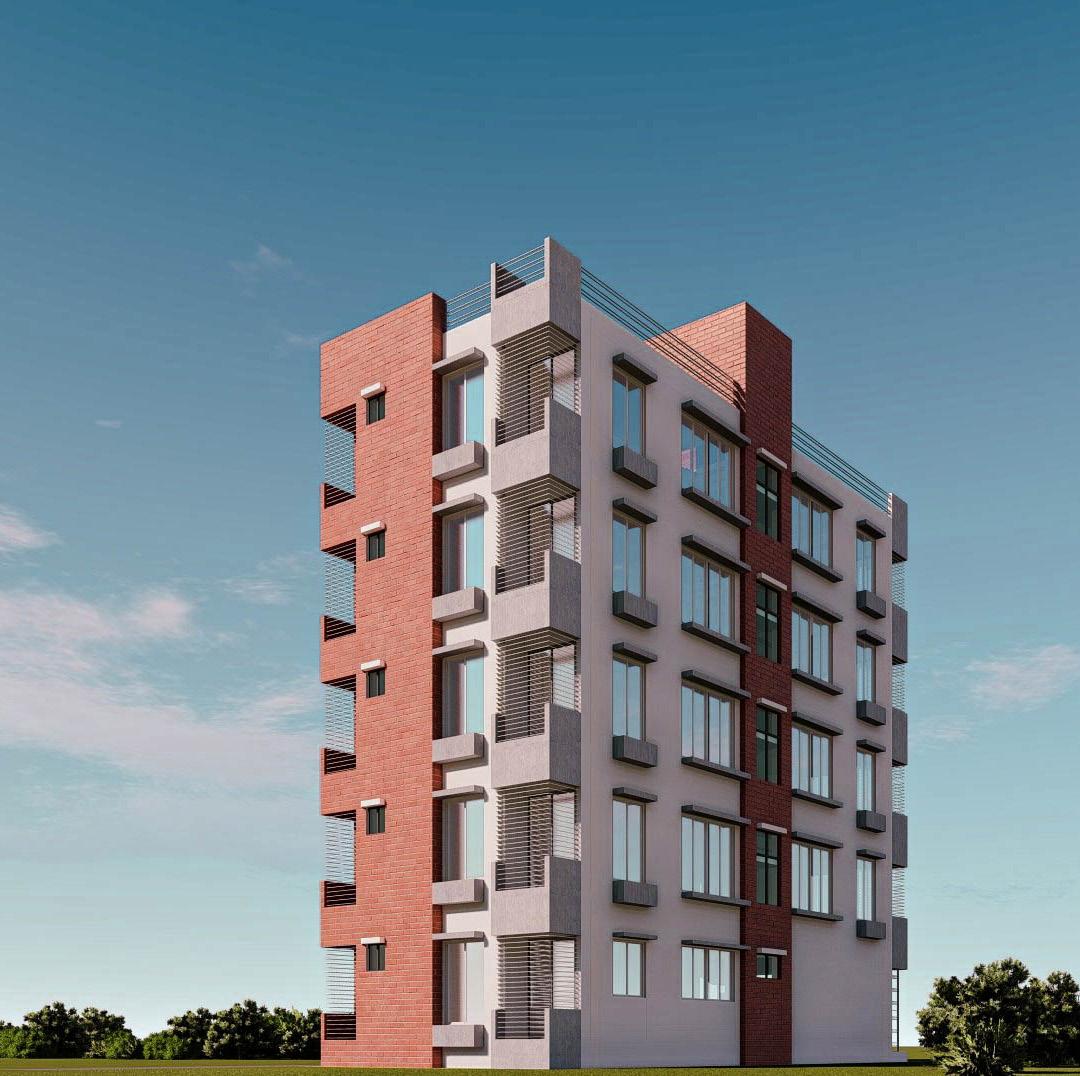
37
38
39
Shukran Cafe
Interior Design
Typology : Interior fit out (Restaurant)
Site Location: Beribadh, Dhaka
Site area: 260 sqft
Status: Ongoing
The proposed cafe aiming to serve local undergrad students was aiming to have a retro aesthetic which could distinguish them from their competitons, and be a gathering place for the locals and also be a place of trend.
In the proposed design, inspiration from the retro aesthetics were taken with the use of the color cyan and magenta. Neon lights were used to pose an environment that resembles a sense of nostalgia to the early 80’s. The painted ceilings, neon signages and the minimalist furnitures were to work together to achieve this vision of the client.
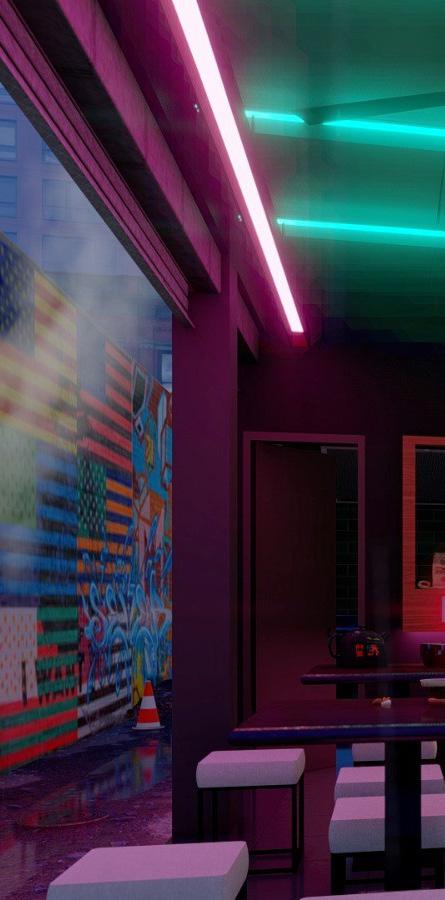
40
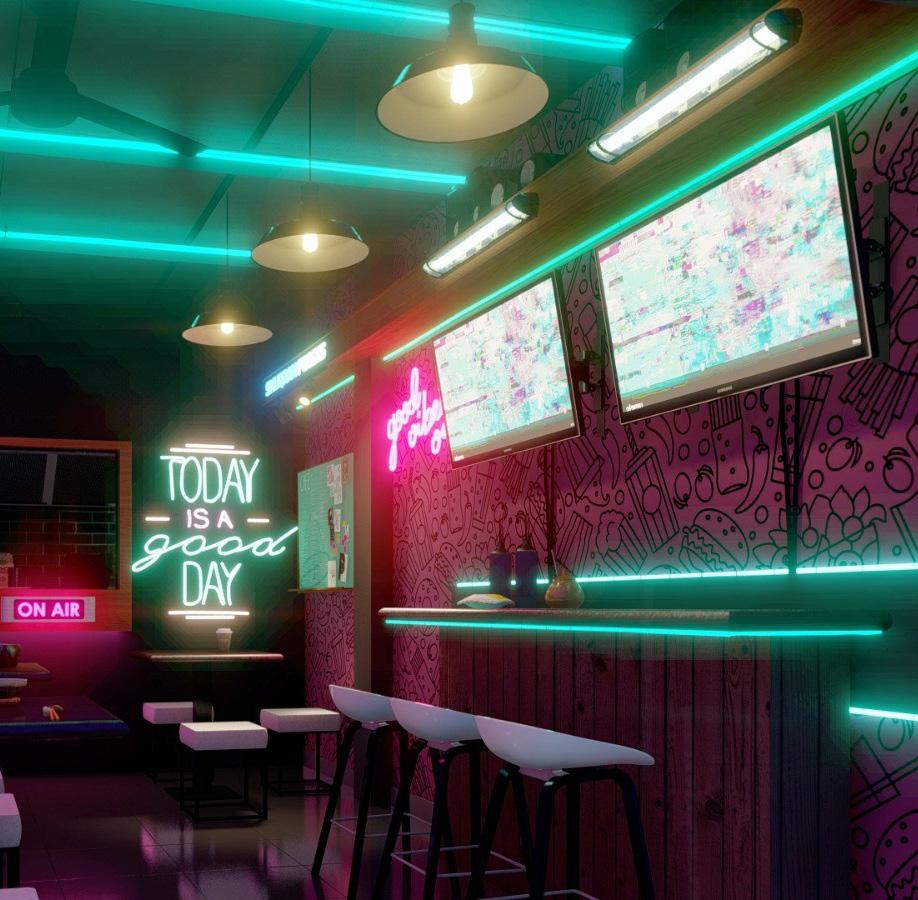
41
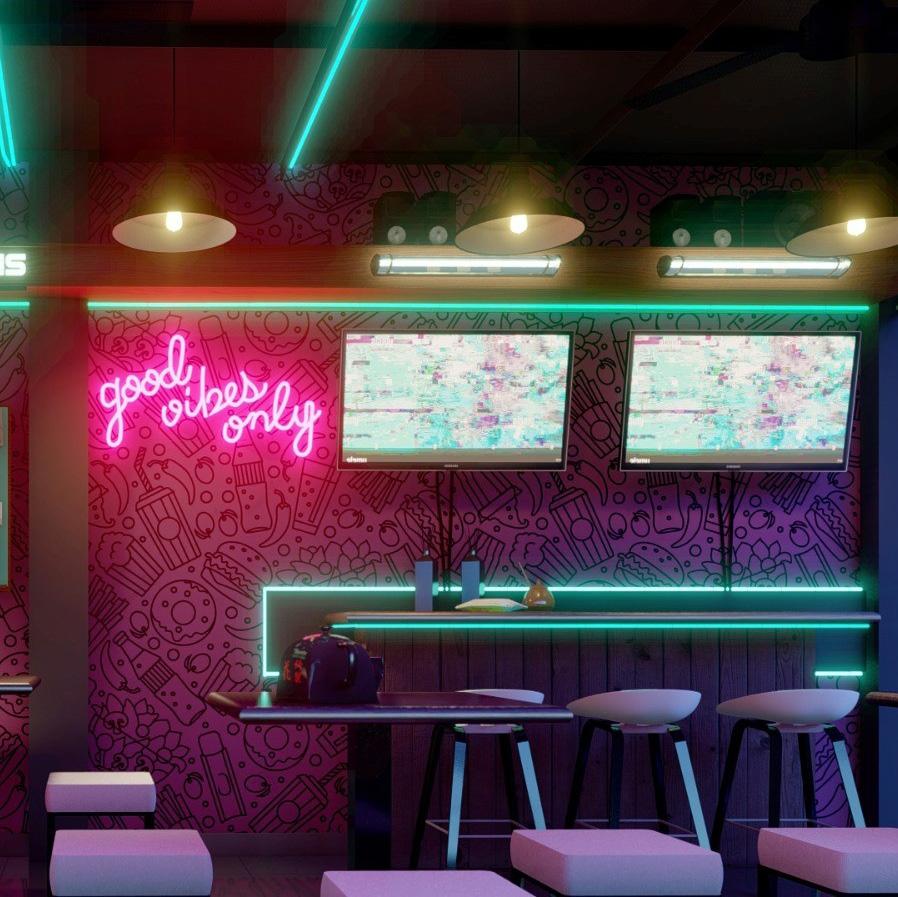
42
43 SECTION KITCHEN GI Sheet Roof MS Angle Bar Pendant Light 42" Display Ply Board Wallpaper Laminate Board Acrylic Paint Rolling Shutter 40"x 32" Flex Panel Bar Stool Neon Light 3" Signage Floor Plan Ply Board Neon Signage Flex Panel High Counter Table Wall Cabinet 28"x28" seating FLOOR PLAN
44






































































































































