FARHAN ARIF RAHMAN
SELECTED WORKS OF HIS PURSUIT IN THE FIELD OF ARCHITECTURE

SELECTED WORKS OF HIS PURSUIT IN THE FIELD OF ARCHITECTURE
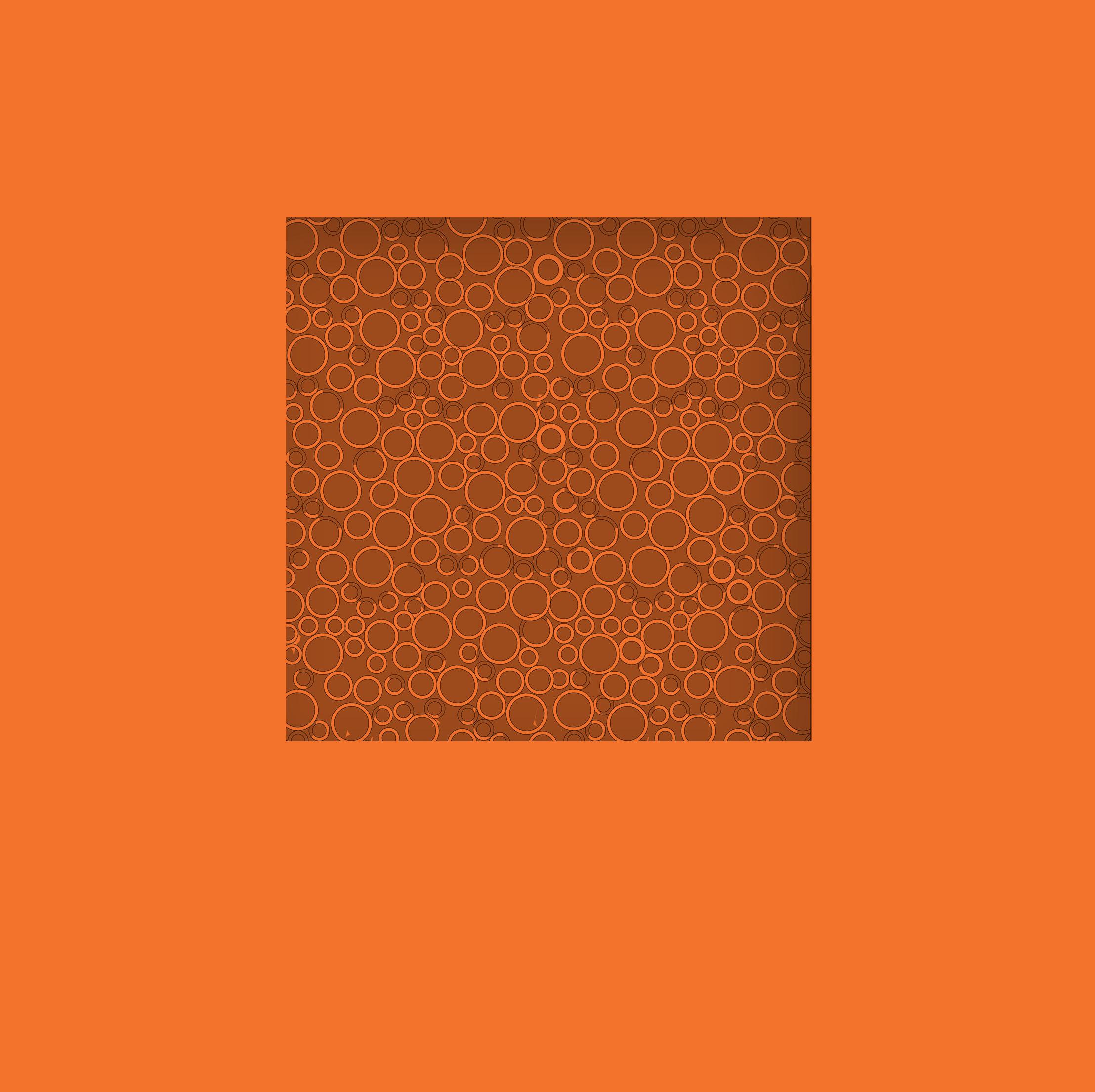
Name Father Mother
Date of birth
Nationality
B.Arch (2013-present)
Thesis:
HSC SSC
Permanent address:
Koigari C.O office
Gohail Road, Bogura 5800
Bangladesh
Cell: +8801732261122
Email: farhan.arch12@gmail.com
Farhan Arif Rahman

Md. Mahfuzar Rahman
Mahmuda Akhter
11-7-1994
Bangladeshi
Chittagong University of Engineering & Technology
From Waste to Resource: An Adaptive Strategy for Chittagong
Govt. Azizul Haq College, Bogura. GPA- 5.00 out of 5.00
Passing year- 2012
Bogura Cantonment Public School, GPA- 5.00 out of 5.00
Passing year- 2010
Internship Architect
Kuteer Engineers & Architects
Panchlaish, Chittagong
March 2017- September 2017
“Theory vis-a-vis practise”
A soliloquy by Architect Mohammad Foyez Ullah
30th November 2017, Venue- CUET
Seminar on- “In quest of coherence” by Cubeinside Design Ltd
25 October 2018, Venue - CUET
Competition Participation
Accentuating Rain
Shortlisted for top 25, (Organized by archtwist, August 2019)
https://www.archtwist.com/accentuating-rain-finalists/
Post Covid Interaction
Imagininng Post Covid Social Interaction Spaces (Organized by archtwist, August 2020)
Senegal Elementary School
Designing a Low-cost Elementary School in Marsassoum, Senegal (Organized by Archstorming, November 2020)
Samdani Architecture Awards
Designing a pavilion for Dhaka Art Summit 2018 (Organized by Samdani Art Foundation)
Award and publications
SHAH Cement DOT Student Design Award
Commendation award & feature onDOT: Art & Architecture magazine, Volume-6 Issue-1
From Waste to Wealth: An Adaptive Strategy for Chittagong Design Studio X Thesis Publication in Contextbd
https://contextbd.com/waste-wealth-adaptive-strategy-chittagong/
“Cattle Market in the Midst of a Pandemic”
Providing guidelines for a cattle market prior to eid ul adha during Covid-19 pandemic
theearthexpress.com/chueat-full-jealth-model-for-cow-market/
Software Skills
Autodesk Autocad
Google Sketchup
Adobe Photoshop
Adobe Illustrator
Adobe InDesign
Lumion
Microsoft Office
A collection of academic and post academic projects
Project: Composing spheres in three dimensional space
Level-1 Term 2

Level I Projects
A Number of projects that were completed in design studio II
Exbition Center for the Arts
A space for housing and exhibiting various on campus exhibitions
Mixed Use Development
A development for Anjuman Mofidul Islam Foundation
Vacation House
A space for retreating in the slopes of Kaptai
From Waste to Resource:
An Adaptive Strategy for Chittagong
Design studio X: Thesis project for the B.Ach degree
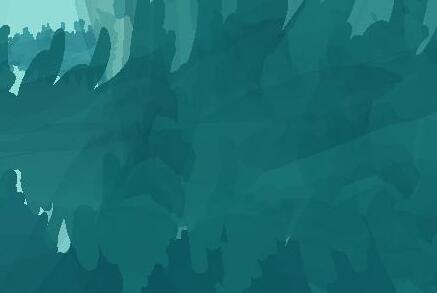

The Monsoon Corridor Competition: Accentuating Rain
The Oasis Competition: Senegal Elementery School
Adapting to the New Norm Competition: Post Covid Interaction

This studio explored architectural design through discussions on craft, construction and material histories. The course was essentially an introduction to the full design process. It aimed to develop compositional skills and methodology for approaching basic spatial relationships. Basic parameters of the methodology are the compositional management of the location, terrain, climate and orientation of the building as well as the relationships of scale, materials and style with the immediate environment. Building program and formal issues complete the key elements of the design process.
This studio basically layed down the disciplinary foundations for architectural design. Through small scale and experimental design projects, the course introduces the main concepts and activities of architectural design – that is, making and thinking of human inhabitation, including space, form, order, structure, material, scale, proportion, as well as the relation between plan, section and elevation. The studio introduces manual and digital forms of representation as design tools.

The aim of this project was to correlate lines in a three dimensional space and make dialogue between the mediums used

Medium: Metal spokes & wooden board

Project Duration: 1 week
The projects aim was to create a physical abstract representation of a music track through architectural expression. The medium and music track was up to the individual.
Selected track: Purano shei diner kotha instrumental by Black
This was a group project. The individuals were required to design an outdoor space that would be build at the end of the semester. The space were to be of recreational purpose, where individuals could come and socialize and admire the nautal setting of the surrounding. The final construction material was bamboo, as it was both cheap, flexible and diverse.

for our design, we took inspiration from a sailboat, our sites existing tree acted as the mast of the boat. We decided not to harm the tree, instead our design was shaped around it. On our design, one could sit around and admire the hilly slope and feel the breeze on the imaginary sailboat of nature. We also reinforced the bamboo structure with steel so that it may sustain for even a longer period of time.
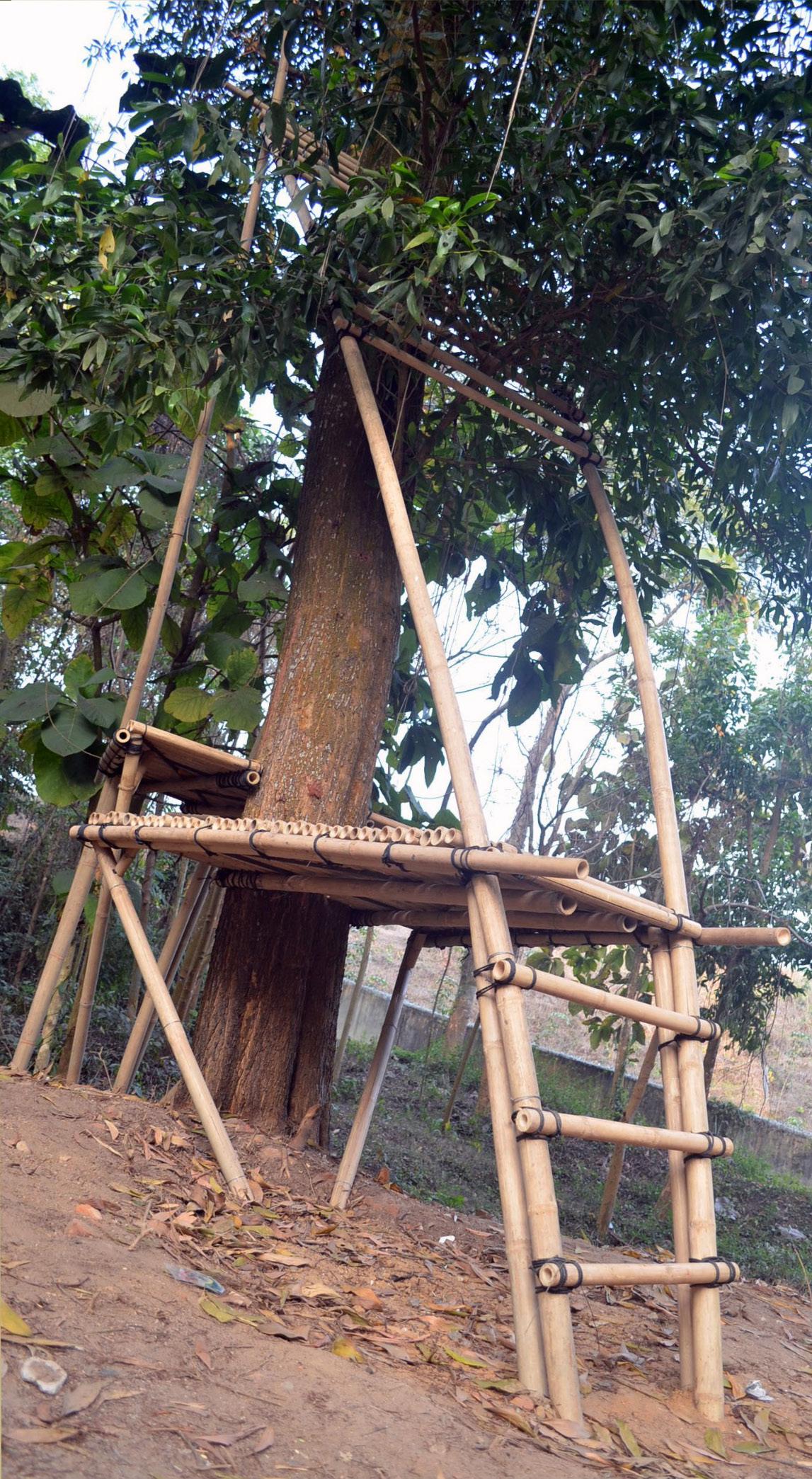
The project was introduced in the design studio IX. The individuals were encouraged to imagine a space to hold on campus exhibition. The main idea of approaching the project was to creating such a space which merges with the other campus buildings while also standing out. The pure geometrical forms were introduced to develop such an appeal that would adept to any purpose of use. While the main form was created from a cube, other services were ensembled beside the planes including the vertical circulation and the entry. A metal screening was used to create an identity for the building while also having the potentiality to adapt with the artistic purpose of the building.
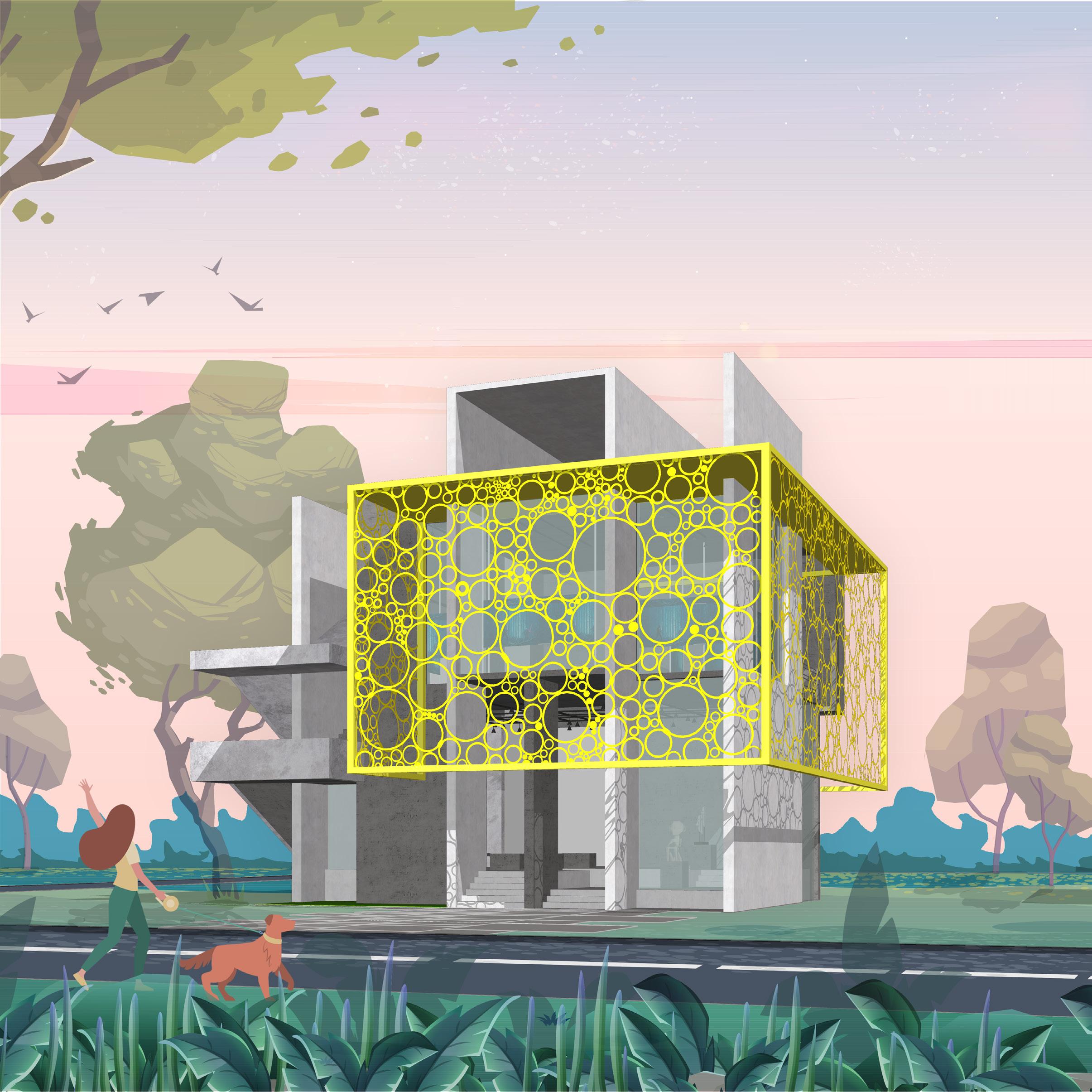
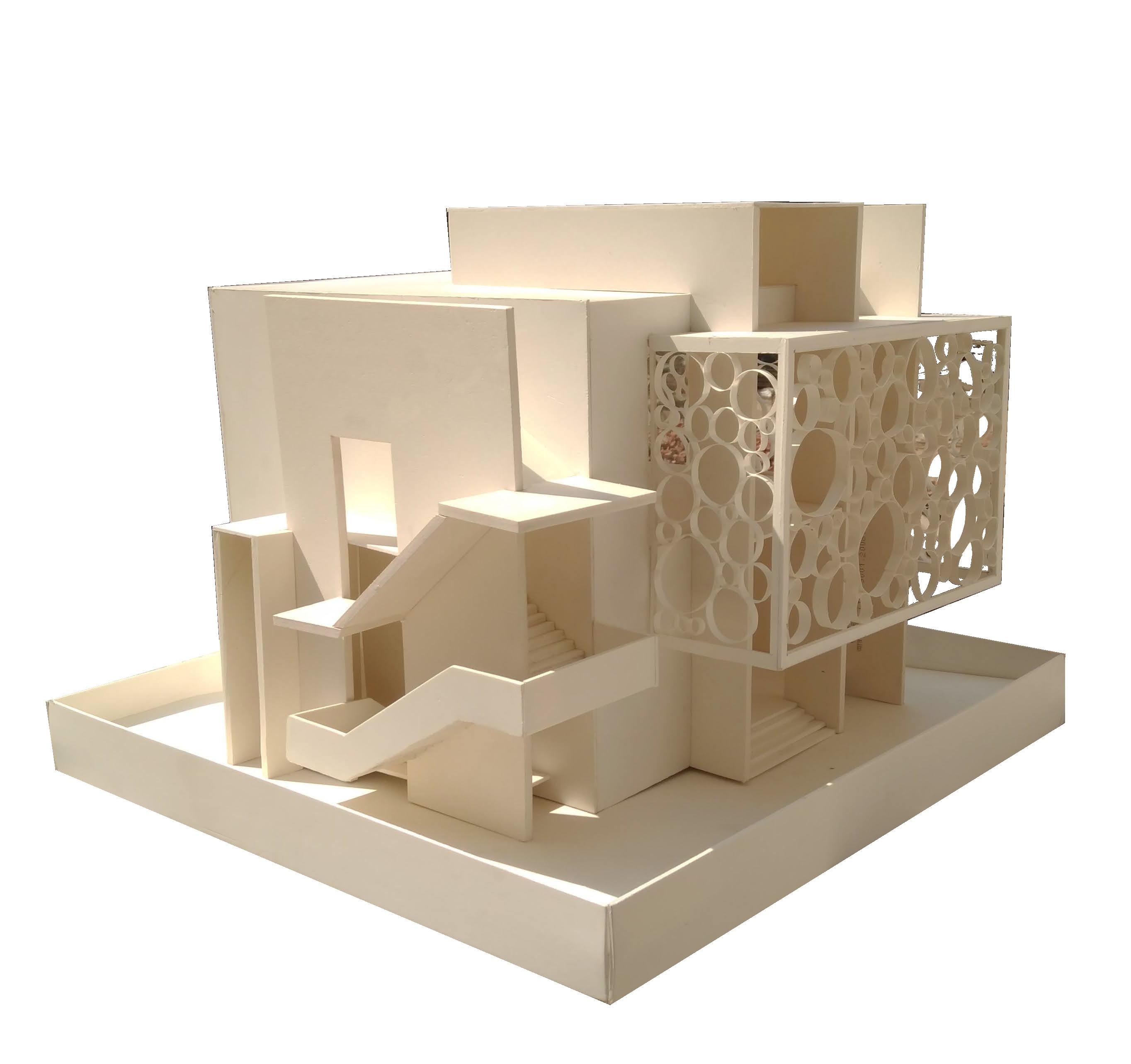
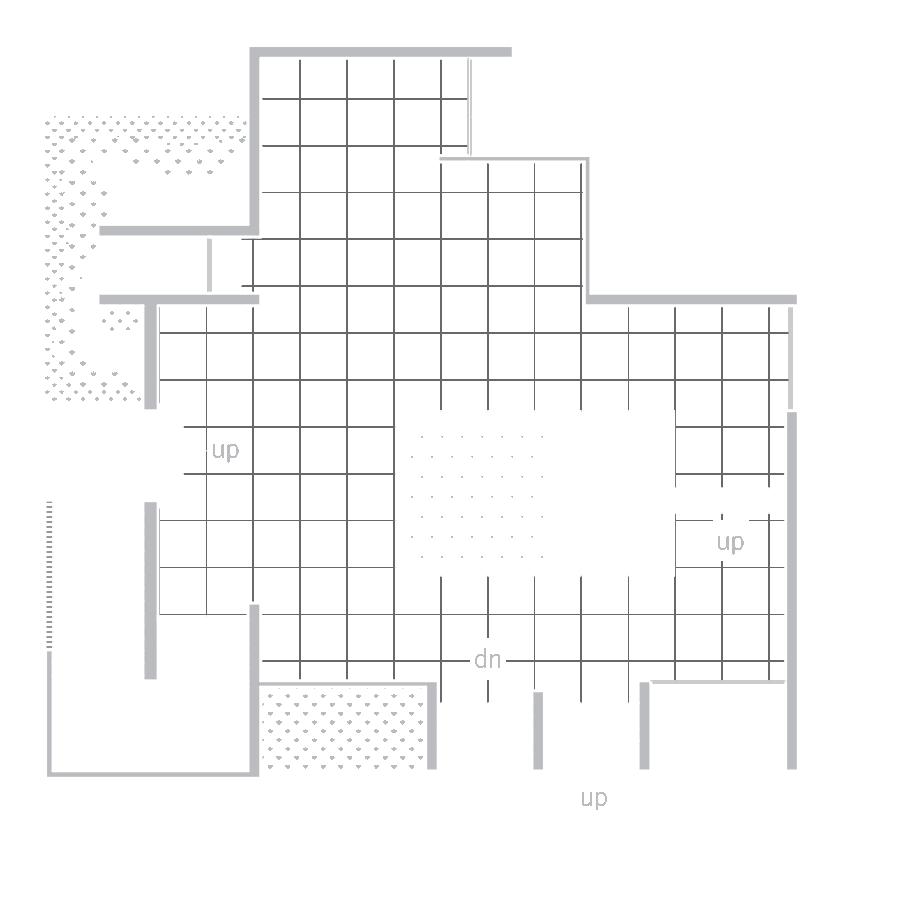
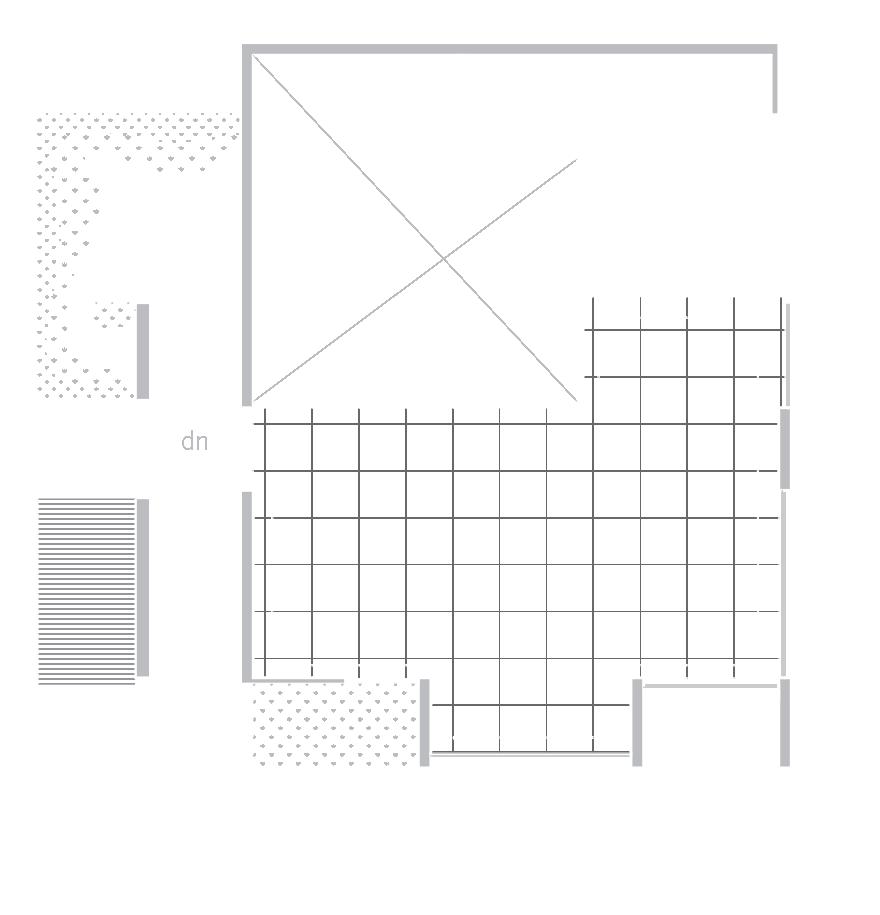

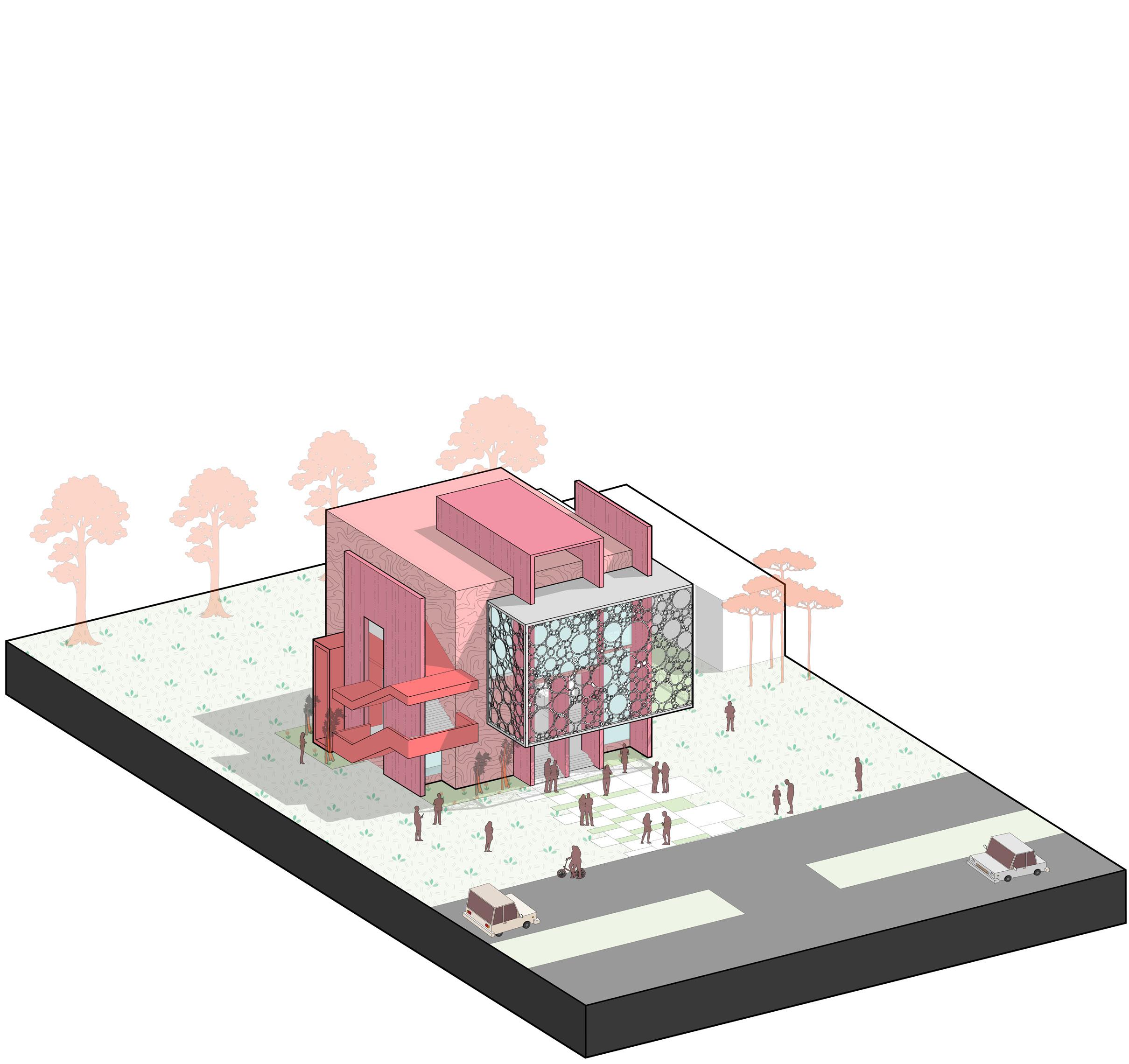

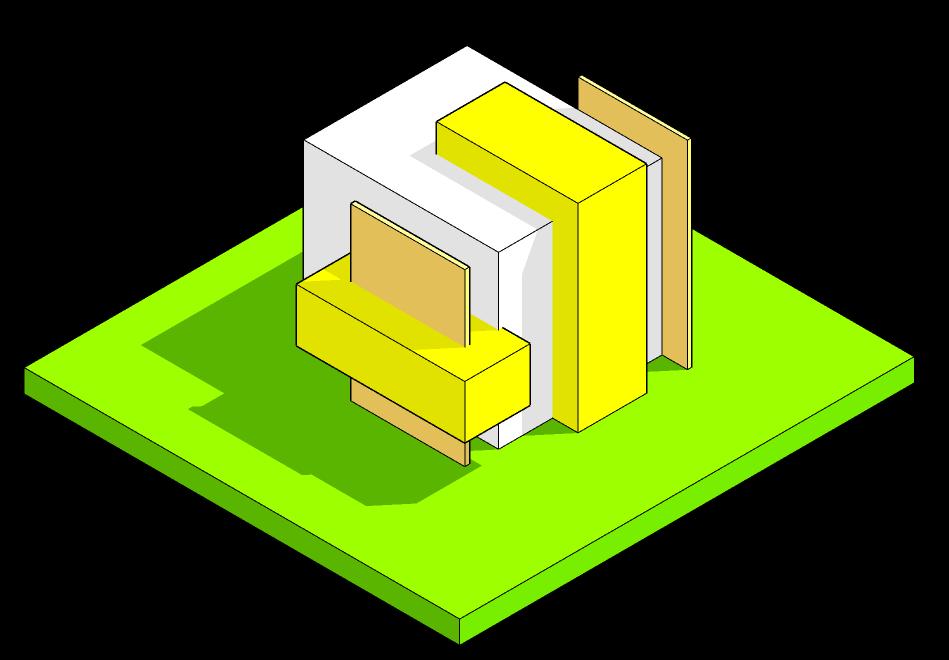

Type: Academic Year: 2019 Level V Term I
SITE: O.R. NIZAM ROAD, CHITTAGONG AREA: 16748 sqft
The project introduced in design studio IX. The individuals were required to design a mixed use building for the client “Anjuman Mofidul Islam Foundation” who are renowned for doing social work for the needy. We were challenged to design a building in a constrained site while also being able to abile by the building codes as well as meeting with the clients requirements. While approaching the project, i first explored the possibility of designing the building while fully using all the assets at hand. The main form was heavily influenced by site force. A void space was subtracted from the form with correspondence of the surroundings, which also acts a breahing space for the inhabitants of the building.
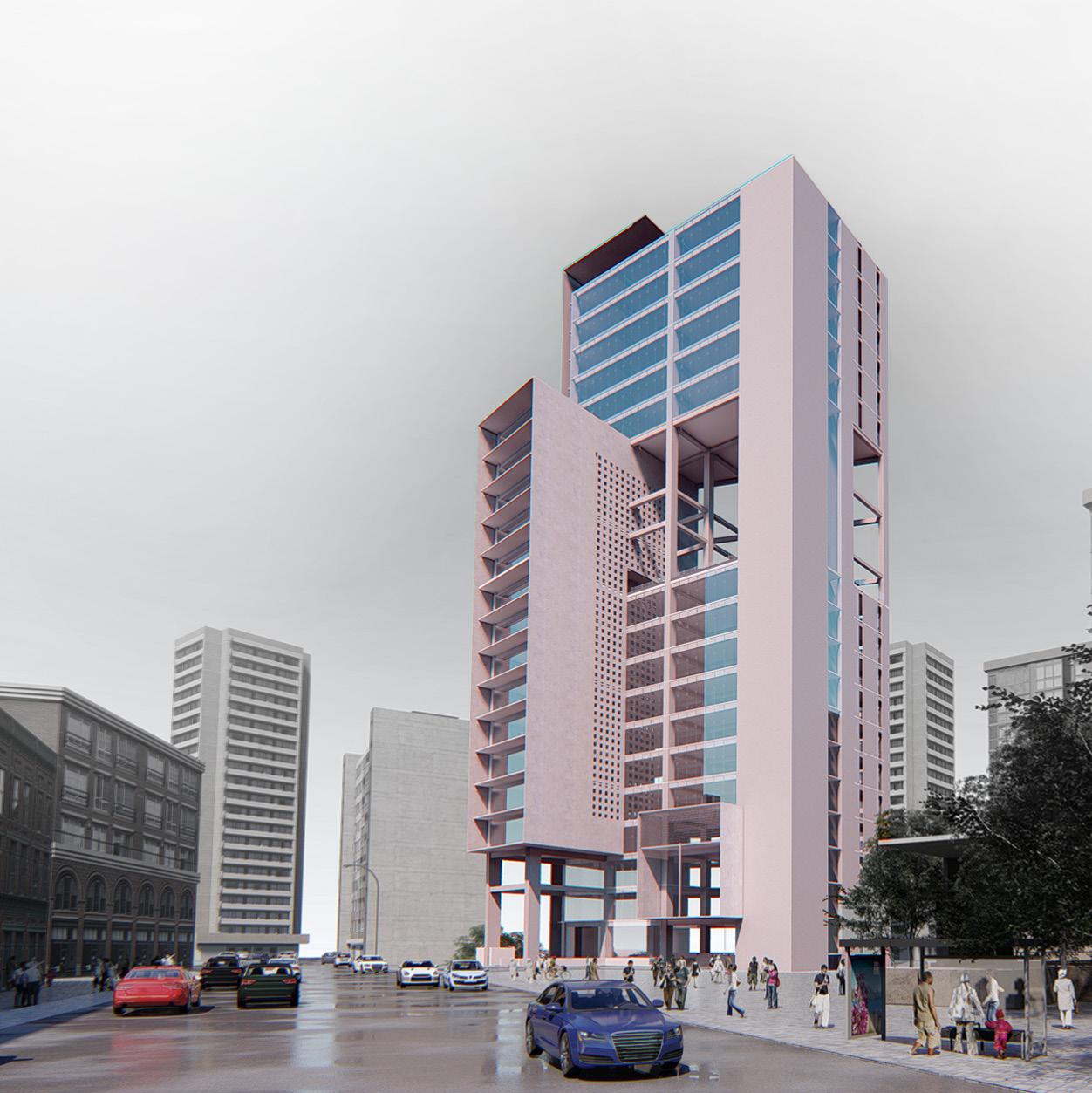
SITE FORCE SUGGESTING THE PRIMARY AXES OF THE FORM
CREATING SHADED ENTRIES BY DEDUCTING THE MASS
VOID IS CREATED IN CORRESPONDENCE TO SURROUNDING BUILDING MASSES



OBSERVATION DECK
TERRACE GARDEN
VERANDA FACING OUTWARD
PUBLIC ENTRY
TOWER LOBBY



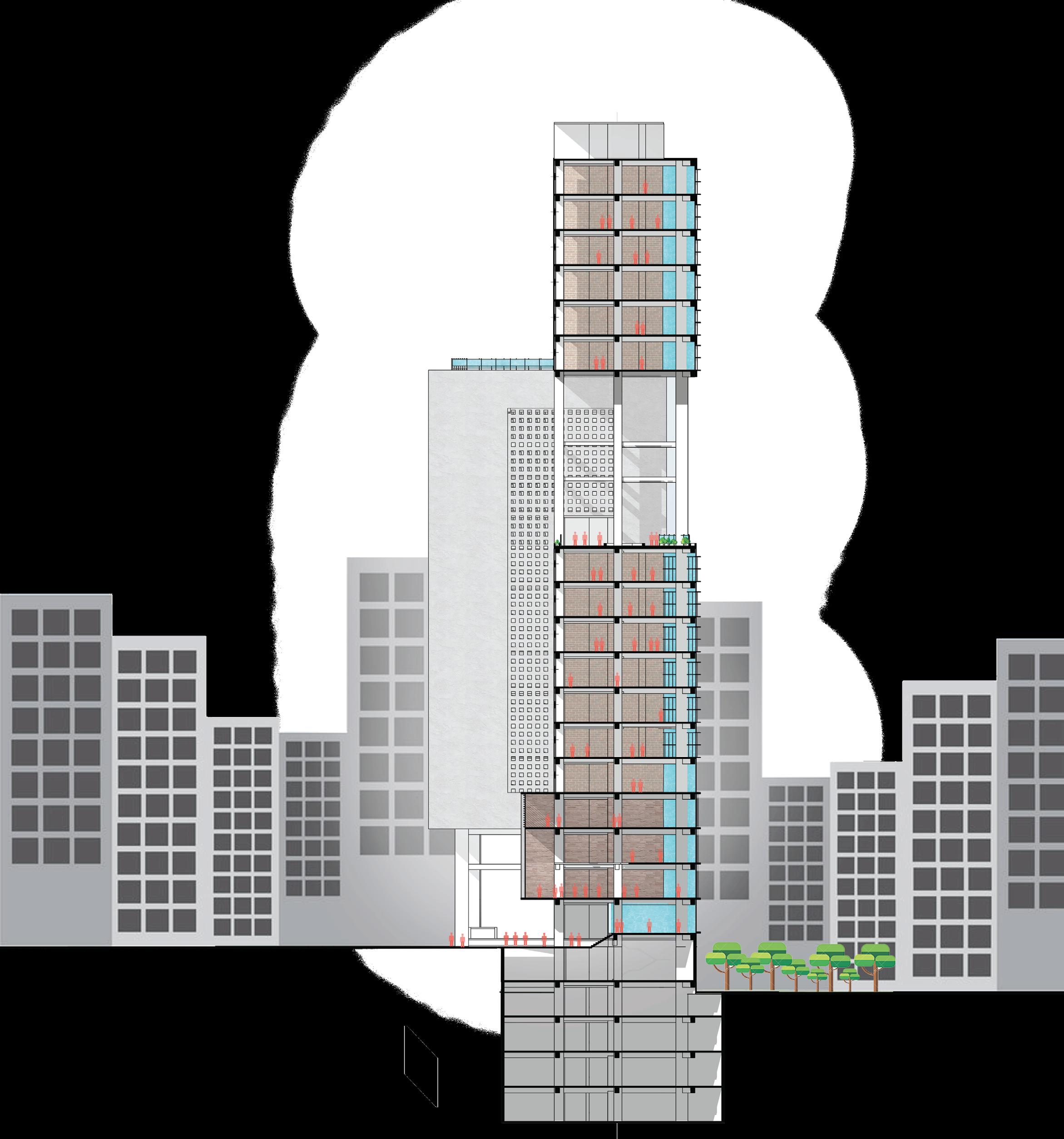
RESTAURANT (OUTDOORS)
RESTAURANT (INDOORS)
GUEST ACCOMODATION

OFFICE FOR ANJUMAN MOFIDUL ISLAM

CLINIC BANK
MULTIPURPOSE HALL
ENTRY LOBBY & LOUNGE
SUPER SHOP
MORTUARY
STORAGE FOR SHOP
The project was introduced in the design studio IX. The individuals were inspired to design a vacation house which was to be situated in the natural and hilly settings of the kaptai hilly region; such that people could retreat from the bustling life the city and retreat in this safe dwelling.
I approched this project by first taking the decison of creating such a dwelling which would not hamper the surrounding habitat. A dwelling which would rather be submerged in the nature around it. For these reasons, the building was built in the slopes, in order to hide it from plain sight. Also, the entry was inverted, meaning the entrance was from the terrace of the building, so that from the approach, the visual impact created from this building is kept always at a bare minimum. Also, another exit connects the building with the nature outside, place on the lower levelm so that people can rejoice with the surrounding habitat.
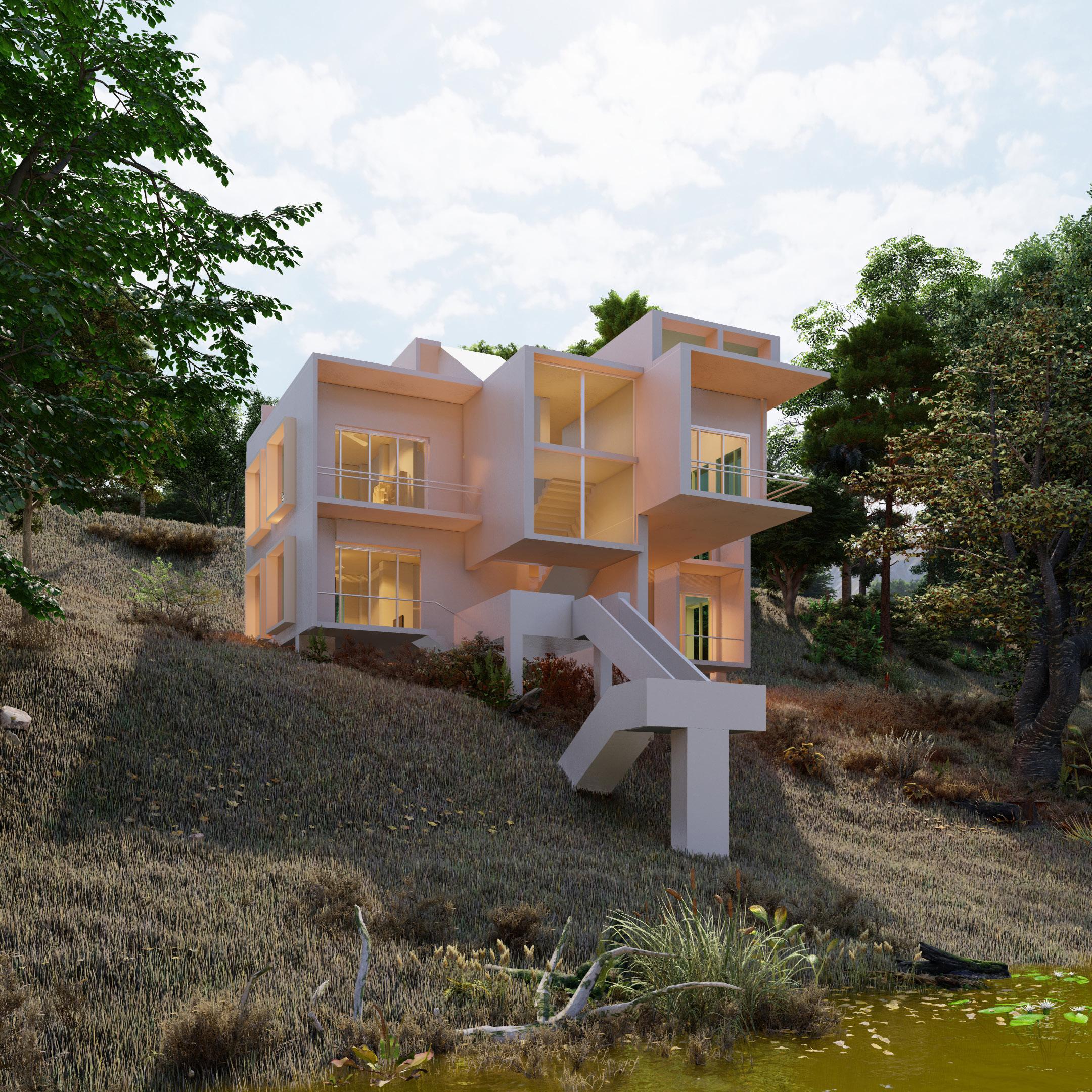


Type: Academic Year: 2019
Urban waste management is a serious environmental issue confronting the cities in developing countries like Bangladesh.in the city of Chittagong total generated is about 913 tons to 1037 tons per day in 2012 but having only two major landfills, both being beside major residential areas.the ananda bazar landfill recieves about half of. chittagongs generated waste, currently reaching peak height of 53’, while the safe height is 13’. this continuation would certainly result into an environmental hazard.
the aim of this project was to design an infrastructure which would explore the possibilities of waste being a resource and change the general perception towards the topic. by following integrated solid waste management approach, the goal was to design a resource recovery facility which would not be harmful to the locality, instead would rather decontaminate the surrounding and gain capital at the same time.
moreover how the site can be healed and returned to it’s original condition and being usable for communal purposes is also explored in the project.



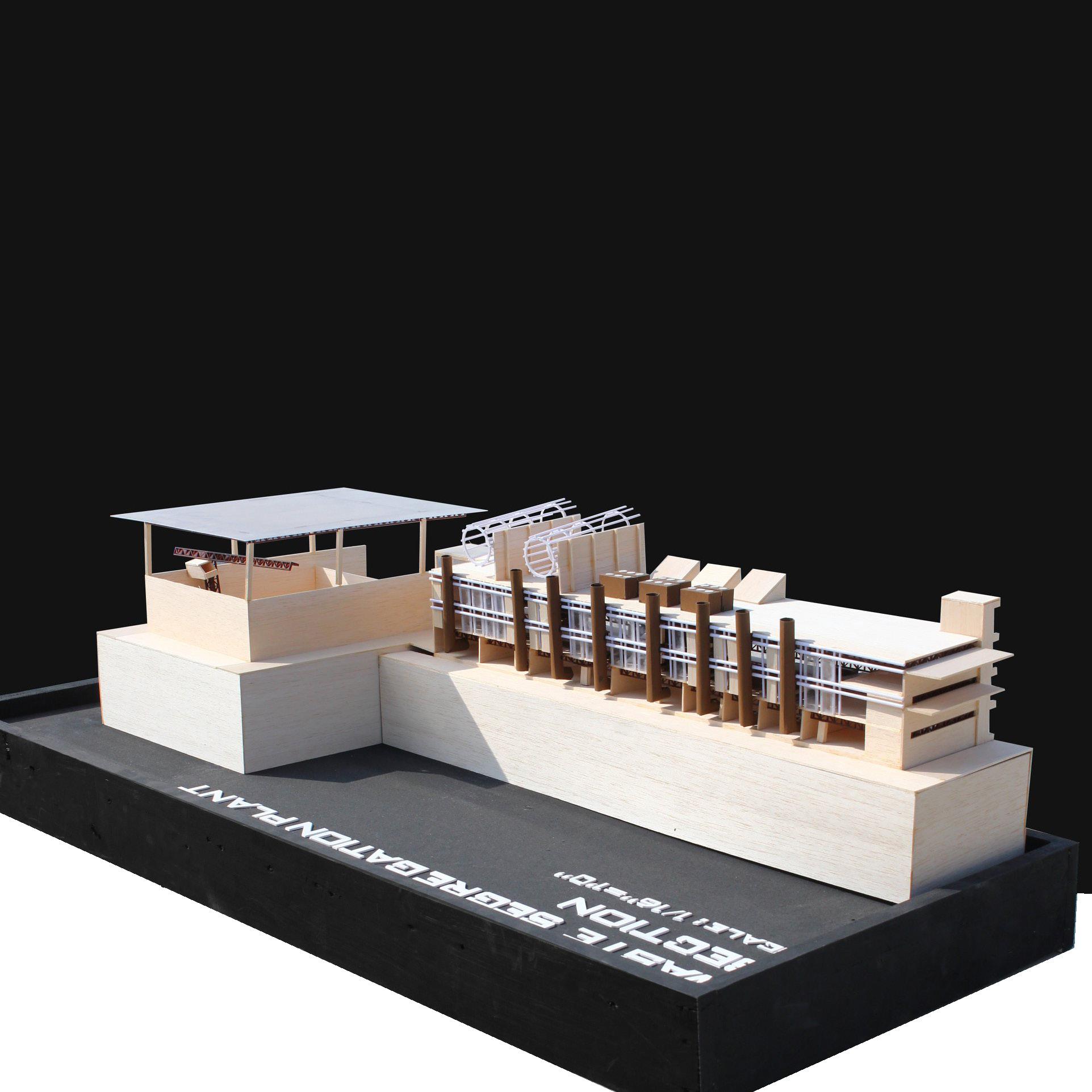



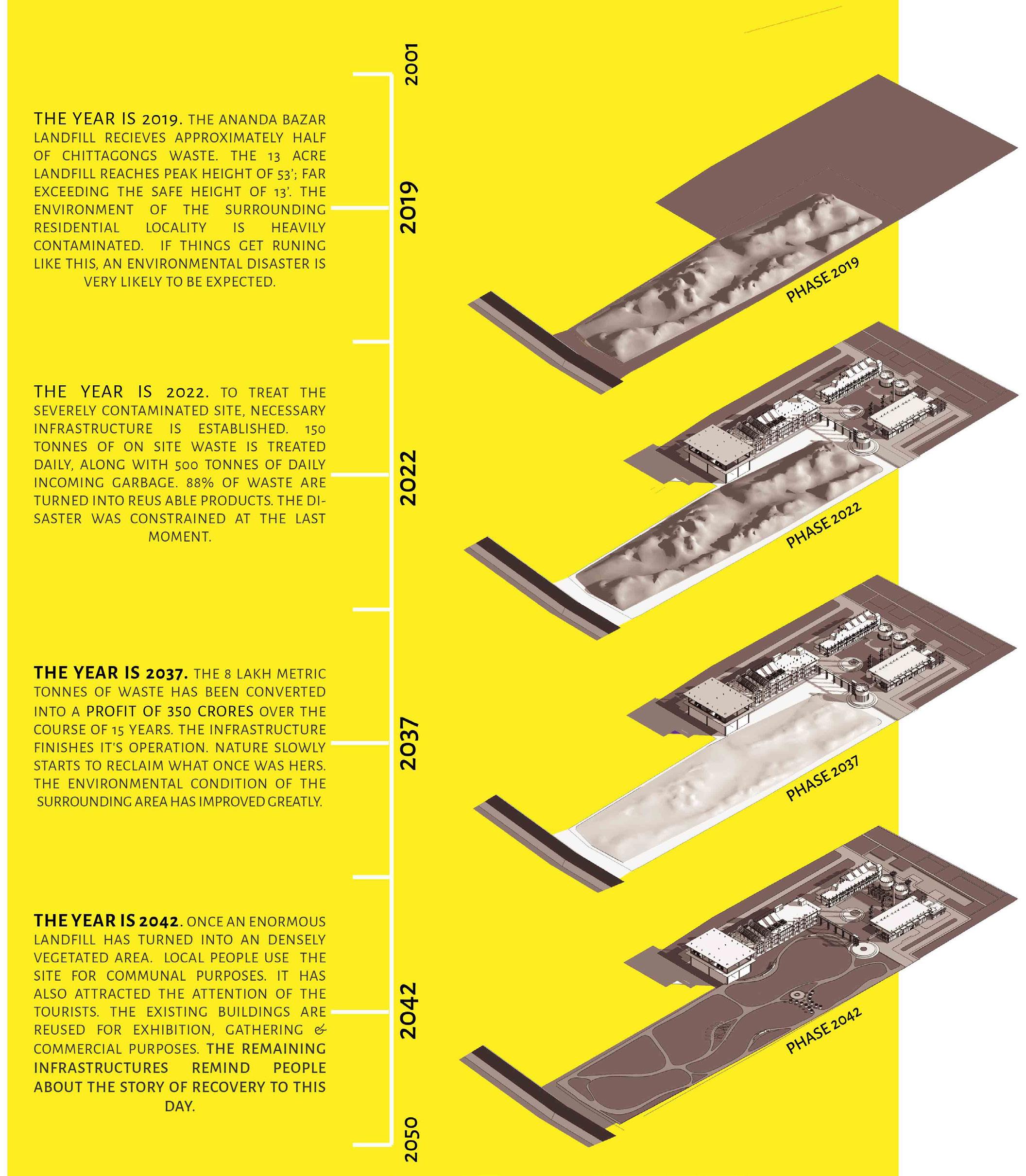

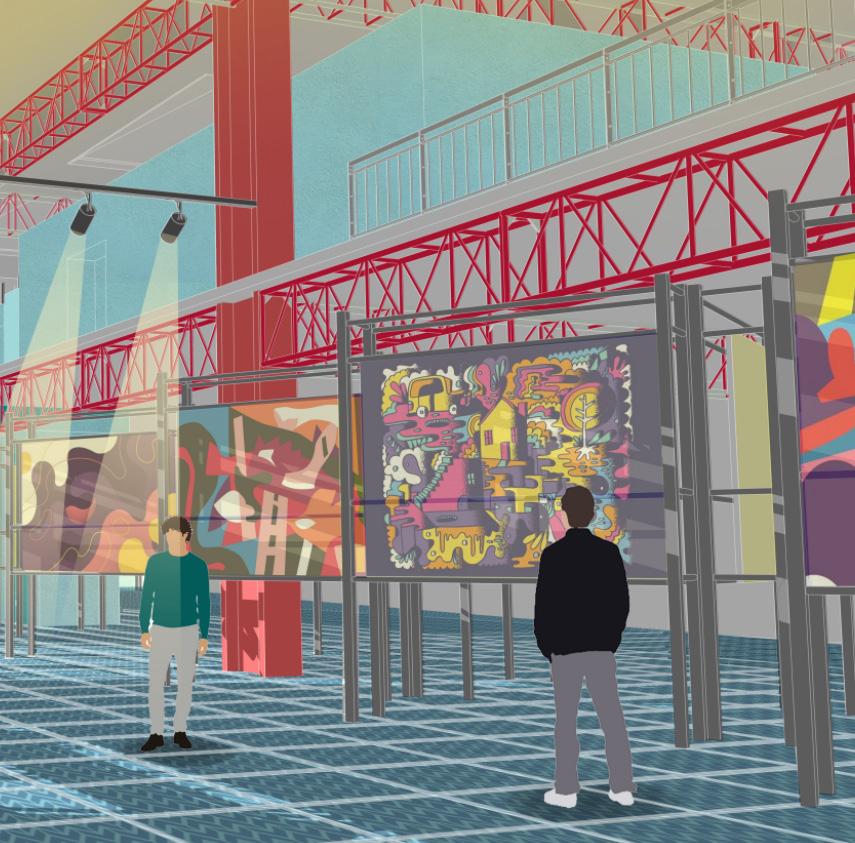
Competition Name: Accentuating Rain (Organized by archtwist, August 2019)
Let’s start by asking ourselves, what is rain? Is it confined just within the droplets that fall vertically from the heavens? Or much more than that which inspires people, washes away everything that’s negative. It takes us humans briefly to an isolated realm in which we take a break from our lives and appreciate the nature around us.We start the design process by first exploring the answers to these questions.
The primary idea comes by first going back to our rural roots. Where the Do-chala roofed tin shed houses and the monsoon takes us throughout nostalgia. The raindrops falling on the diagonal tin roofs at all angles create white noises. The smell from the wet materials triggers the human experience, and all combined takes them as if through a monsoon corridor.


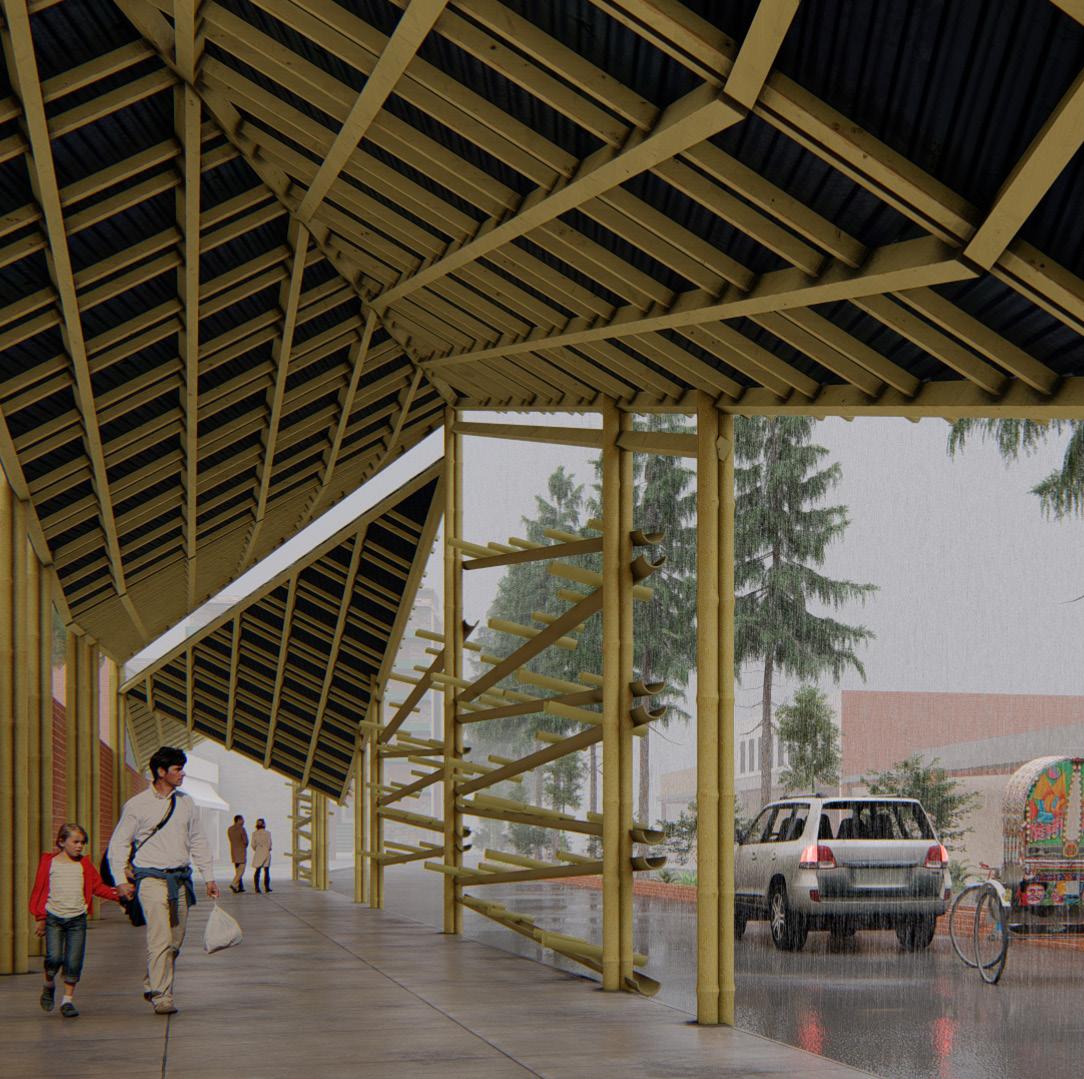
(Organized by Archstorming, November 2020)
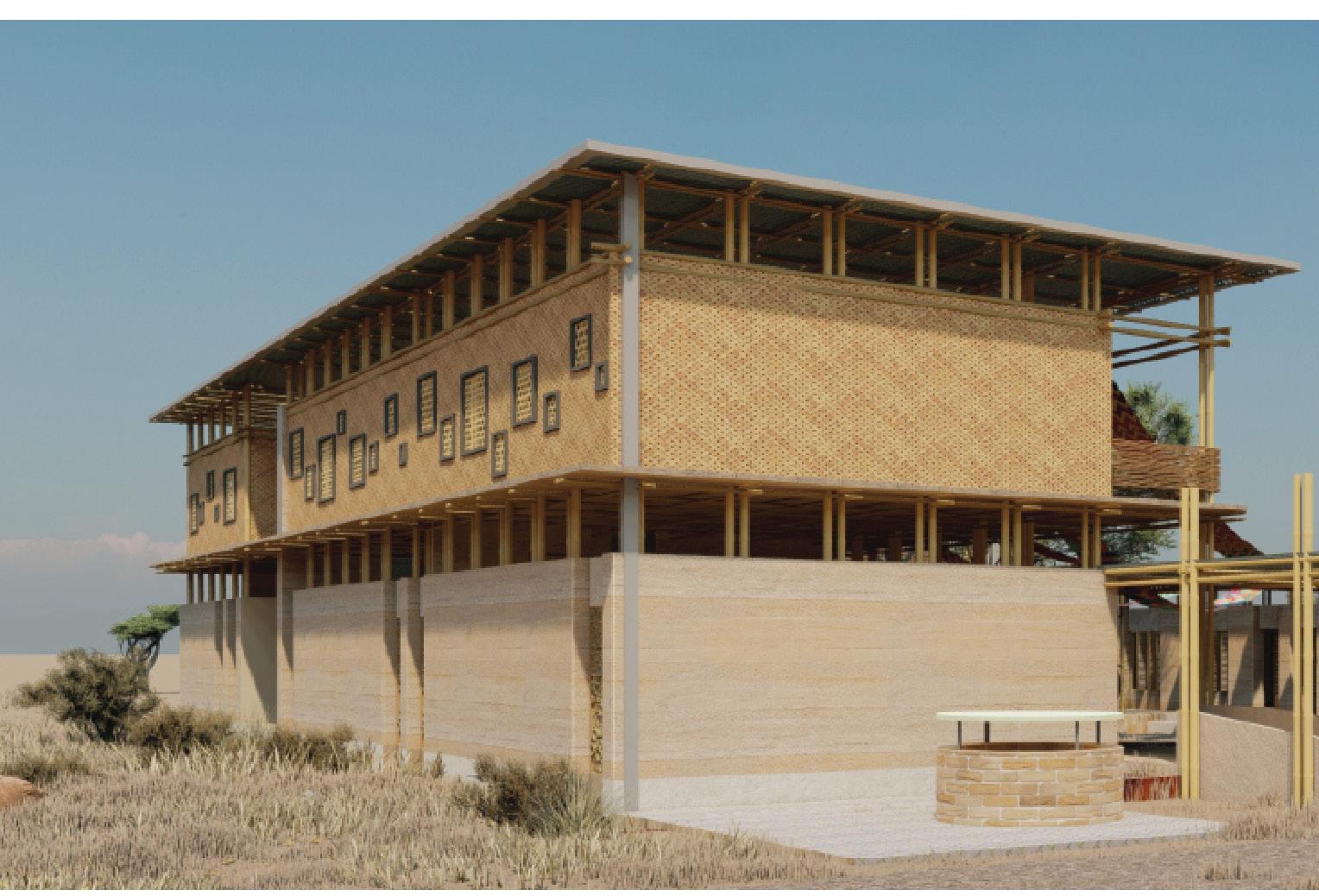
A collaborative and collective learning space for the children; this was the intention when the project was designed. The school is to become an oasis for the students where learning through play and community building is encouraged through spaces. An enclosed design strategy is taken where the school is envisioned to look inward. The tree in the site was cited as the primary gathering point for the children, it was taken as the central point of our design, the goal was to create an oasis of learning around the tree.
All the classrooms and programmes are centred around the central courtyard, making it the focal point of our design. Children will gather in this court area, using it to play, learn, communicate. From the activities here they will learn how to grow as a community. The court is envisioned as vibrant lcentre of life with colors, activities, festivities. The surrounding walls will be painted in traditional paintings and patterns. Children will be encouraged to draw “tinga tinga” painting around the walls. The tree is the central gathering spot for the children who loves to play and gather around it’s shadow. So we designed the area around it with play equipments made from simple wooden logs and bamboo. It also creates a connection with the “play terrace” on the first floor.

As there is a scarcity of lands, we decided to extend the agro lands vertically by creating a mesh which will also accommodate various species of agricultural products.






Dining area is envisioned as a semi-outdoor open area. This allow the children more freedom of movement and activity. Furthermore this area can be used as multipurpose functional area.

The existing well is renovated to store the collected rainwater from the roofing system. Also the position of the well allows us to repurpose it to serve the surrounding community as a water source.





The existing well is renovated to store the collected rainwater from the roofing system. Also the position of the well allows us to repurpose it to serve the surrounding community as a water source.
The tree is the central gathering spot for the children who loves to play and gather around it’s shadow. So we designed the area around it with play equipments made from simple wooden logs and bamboo. It also creates a connection with the “play terrace” on the first floor.
A “play terrace” is located on the first floor which extends the play and activity area for children to a higher realm. This area can be used also to hold outdoor classes if needed.
As there is a scarcity of lands, we decided to extend the agro lands vertically by creating a mesh which will also accommodate various species of agricultural products.
Dining area is envisioned as a semi-outdoor open area. This allow the children more freedom of movement and activity.
Furthermore this area can be used as multipurpose functional area.
All the classrooms and programmes are centred around the central courtyard, making it the focal point of our design. Children will gather in this court area, using it to play, learn, communicate. From the activities here they will learn how to grow as a community.
The court is envisioned as vibrant lcentre of life with colors, activities, festivities. The surrounding walls will be painted in traditional paintings and patterns. Children will be encouraged to draw “tinga tinga” painting around the walls.
Agro landscaping are done with plots of land provided for the children to grow food products for their own kitchen. Also chicken corrals are also provided which was a requirement of the project.
Corrugated sheets of tin are used as roofing material. This is llightweight and low in cost.
Bamboo frame is used as beam structure component. By using it like a grid, larger span of roofing or floor above it is possible to use.
The ceiling is covered with traditional patterned clothing, which create vibrant interior environment as well as reduces internal temperature from the heat gain on roof.
Rammed earth is used as the primary material for exterior facade on the ground level. On the first level it is substituted by the bamboo fence wall.
On the exterior walls upcycled bamboo pipes are used to create a special type of opening which will increase the cooling effect of the exterior air flow, also will provide privacy for the class rooms
Bamboo posts are used as columnar element of the structure which is also embedded into the rammed earth walls.
Upcycled tires are used as foundation for the overall structure.
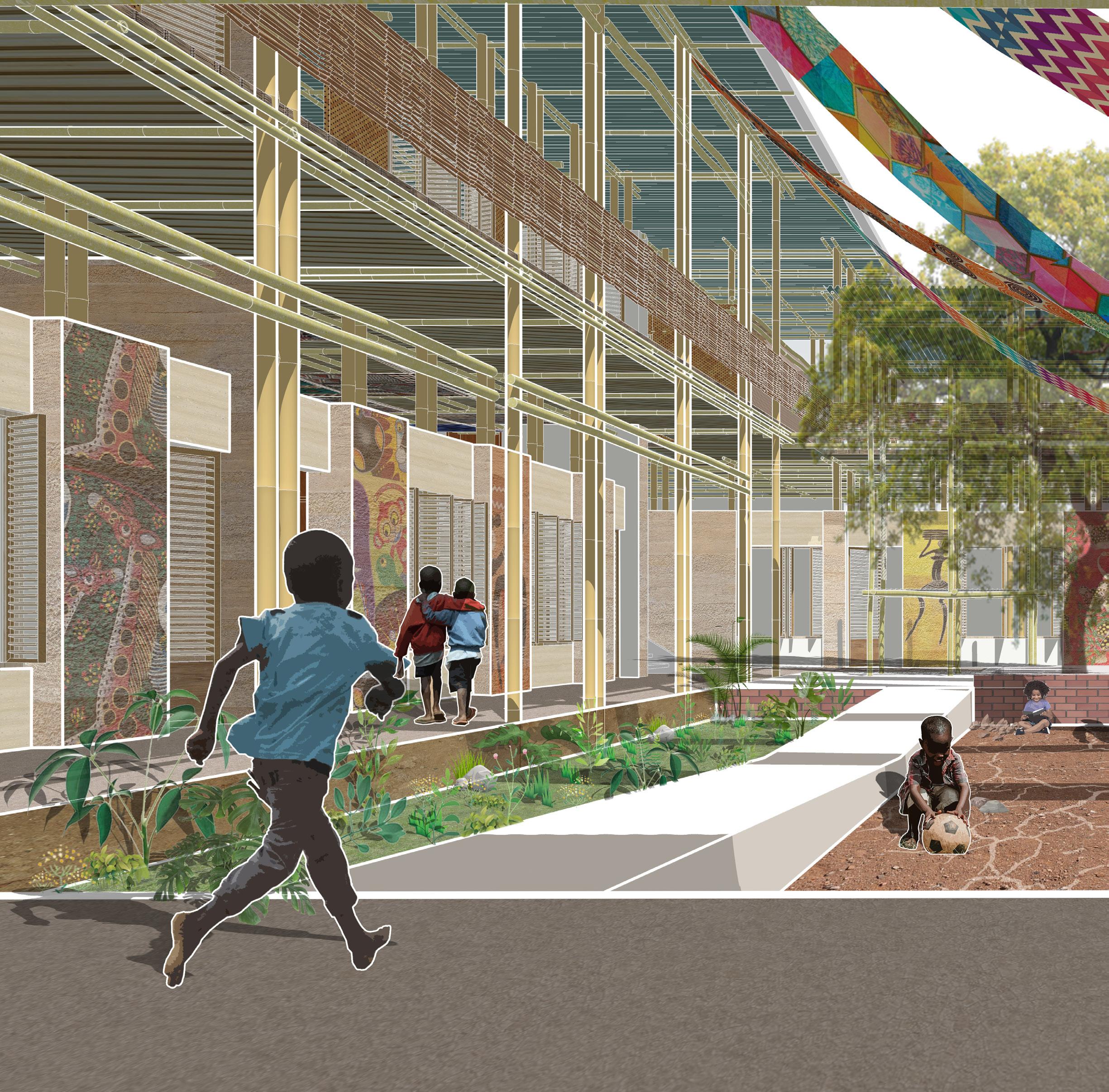

Competition Name: Post covid interaction
(Organized by archtwist, August 2020)
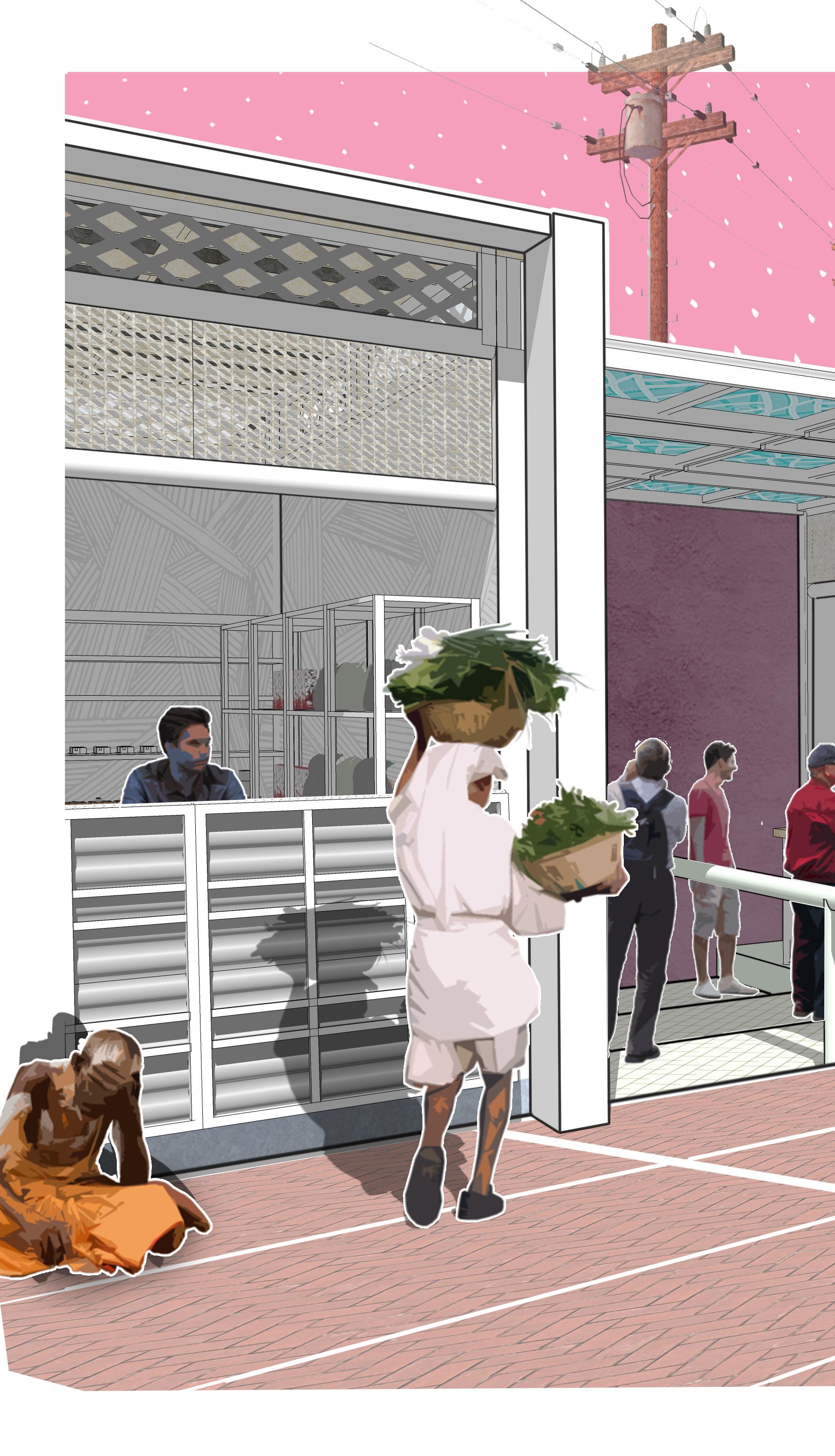
(Organized by archtwist, August 2019)
THE COVID -19 PANDEMIC HAS MADE US RE-EVALUATE OUR WAY OF LIFE. IN A SHORT DURATION OF TIME, WE WERE FORCED TO LIVE IN AN “EXISTENCE MINIMUM” STATE IN THE CONFINES OF OUR HOMES. OUR GENERATION HAS, WITHOUT A DOUBT, EXPERIENCED A RAPID SHIFT IN OUR SOCIAL DAY TO DAY LIVES. SUDDENLY, THERE WERE ONLY PRIVATE AND PUBLIC SPACES, AND THERE WAS NOTHING IN BETWEEN. BUT FROM HISTORY WE LEARN THAT OUR SPECIES HAVE PREVAILED MAINLY BY ADAPTING OUR WAY OF LIFE ACCORDING TO THE SITUATION TIME AND TIME OVER. SO THE MAIN QUESTION IS CAN WE ADAPT TO THE CURRENT PUBLIC HEALTH REGULATIONS AND CONTINUE WITH OUR LIVES? OUR TRADITIONAL MARKETS ARE ONE OF THE MOST SIGNIFICANT HOTSPOTS FOR THE SPREADING OF THIS DISEASE, BUT IRONICALLY THERE IS NO WAY FOR A PERSON TO AVOID IT AS IT IS THE BASIC SOURCE OF OUR SUPPLIES.

TRADITIONAL BAAZAR
LAYOUT
- NO DEDICATED SPACE FOR QUEUING
-NARROW CIRCULATION
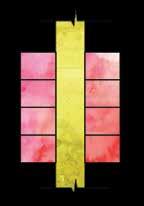
-NO SCOPE TO ADAPT SOCIAL DISTANING

-UNHYGENIC
PROPOSED
REARRANGING THE TRADITIONAL LAYOUT TO MAKE DEDICATED SPACE FOR QUEUING AND DISTANCING MEASURES


DURING A PANDEMIC

‘WHO’ HAS ADVISED US TO AVOID THE THREE Cs IN THE MIDST OF THE PANDEMIC WHICH ARE AVOIDING CROWDED PLACES, CLOSE CONTACT SETTINGS & CONFINED AND ENCLOSED SPACES. IN THIS PROJECT, WE HAVE IDENTIFIED THE HEALTH SAFETY PROBLEMS THAT LIE WITH OUR BAAZARS AND TRIED TO REIMAGINE IT. WE MODIFIED OUR TRADITIONAL BAAZAR LAYOUT AND PROPOSED A NEW ONE WHICH CAN EASILY ADAPT TO PANDEMICS SUCH AS THE CURRENT ONE, WHERE MEASURES SUCH AS SOCIAL DISTANCING CAN BE EASILY MAINTAINED. A DEDICATED EXCHANGE SPACE IS INTRODUCED WHICH REDUCES CONTACT BETWEEN SHOPKEEPERS AND CUSTOMERS AND DECREASES THE RISK OF CONTAMINATION BETWEEN THE TWO PARTIES. WALKWAYS ARE BROAD ENOUGH TO ENCOMPASS MULTIPLE ROW OF PEOPLE WALKING DISTANCED TO EACH OTHER. DEDICATED SPACE FOR QUEUING IS PROVIDED WHICH REDUCES THE PRESSURE FROM THE WALKWAYS. INSTEAD OF USING MARKINGS ON THE PAVE, WE PROPOSE SEPERATING THE QUEUES WITH CHANGES IN LEVELS SO THE PEOPLE ARE MORE AWARE ABOUT DISTANCING. THE FACADES ARE OPENED UP AND USED AS SHADE IN THE WORK HOURS. TO ENSURE SUFFICIENT AIR FLOW, TRADITIONAL ‘JAALI’ ARE USED AND THE WHOLE UNIT IS BUILT USING SUSTAINABLE VERNACULAR MATERIALS AND TECHNIQUES.
THE AIM OF THE PROJECT WAS TO PROVIDE SUCH GUIDELINES WHICH ARE MORE SUITABLE TO OUR CONTEXT AND WHICH COULD BE IMPLEMENTED ANYWHERE IN OUR COUNTRY TO SAVE LIVES. INSTED OF DISCOURAGING PEOPLE IN GOING OUT AND CLOSING DOWN INTERACTION SPACES WHILE IN A PANDEMIC, ARCHITECTURE CAN PROVIDE SOLUTIONS IN RESHAPING OUR EXISTING SOCIAL SPACES.
THE FACADE IS USED AS SHADE FOR THE CUSTOMERS. TRADITIONAL JALI IS USED TO ENSURE AIR CIRCULATION. THE CUSTOMERS ARE ATTENDED ON THE EXCHANGE END OF THE UNIT.
THE WALKWAY END OF THE UNIT HAS A HIGHER PARTITION, ABOVE THE AVERAGE SEATING HEIGHT, TO ENSURE SAFETY WHILE PROVIDING VISUAL INFORMATION.

THE FACADES ARE FOLDABLE AND EASY TO OPERATE, BUILT WITH SUSTAINABLE LOCAL MATERIALS AND TECHNIQUES. THEY ENSURE THE SEPARATION OF THE VARIOUS DEMOGRAPHIC.

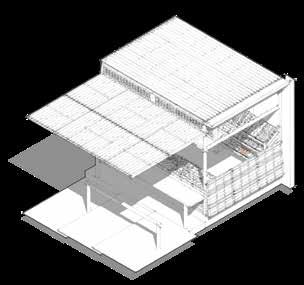

Disclaimer: All illustrations in this portfolio were created by the author
“An important work of architecture will create polemics”
-Richard Meier