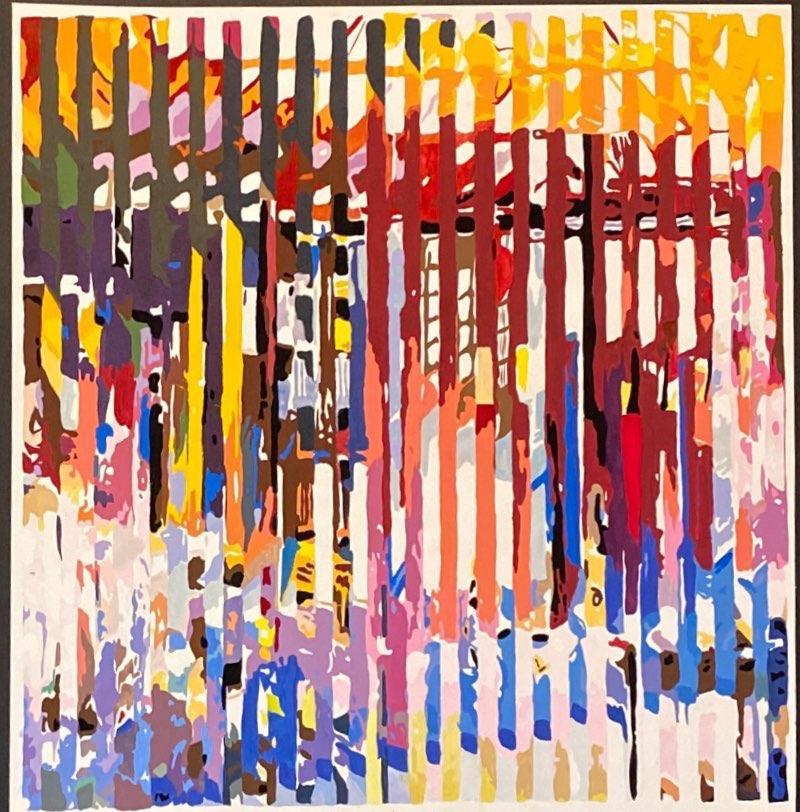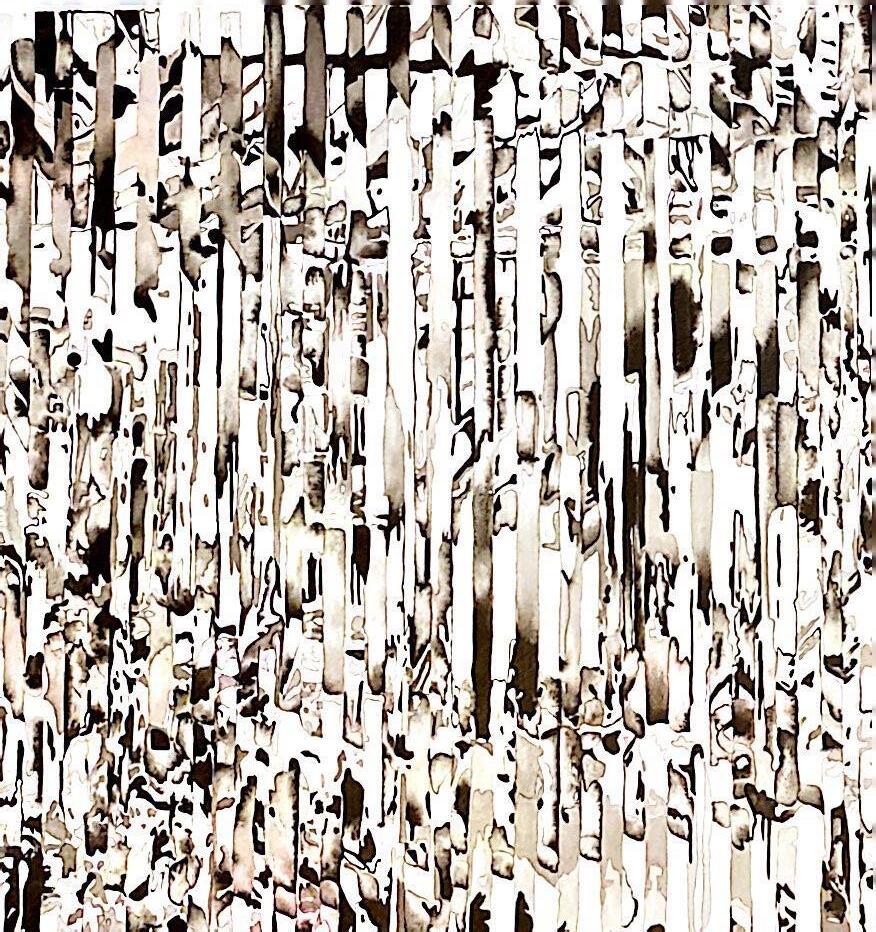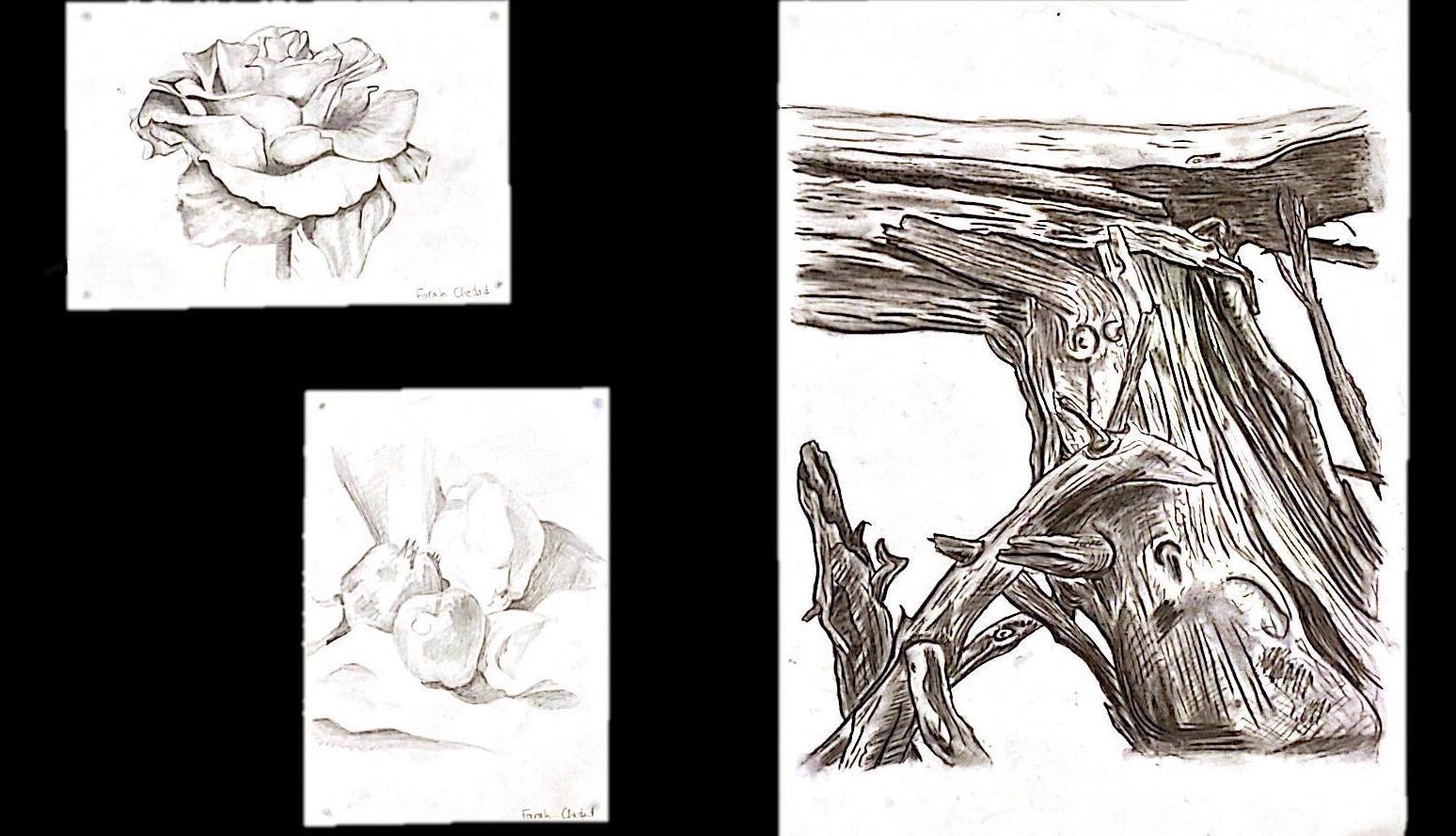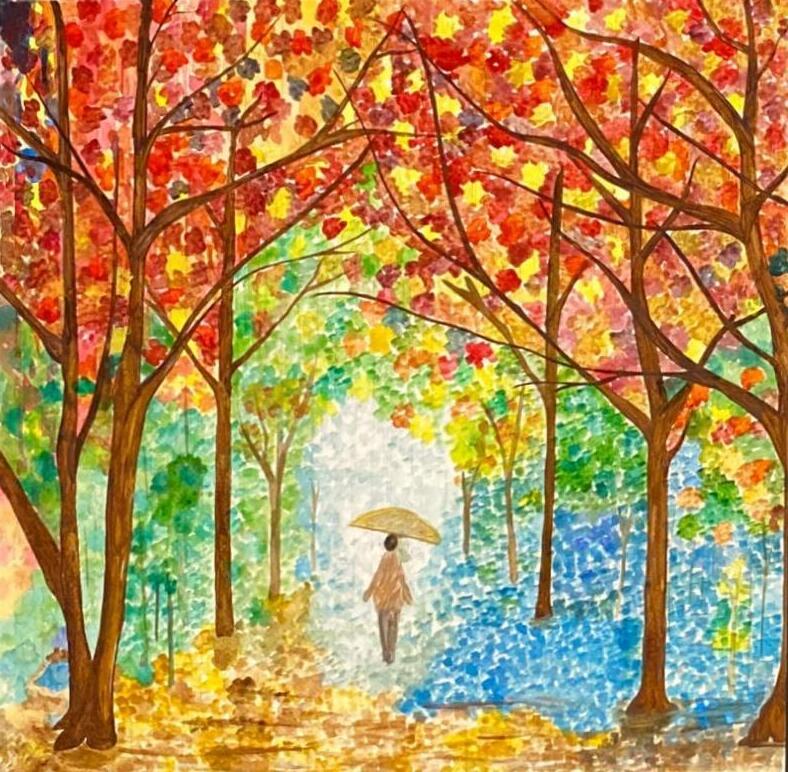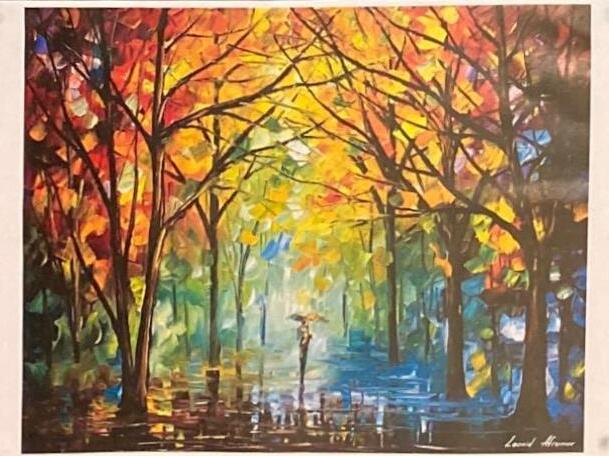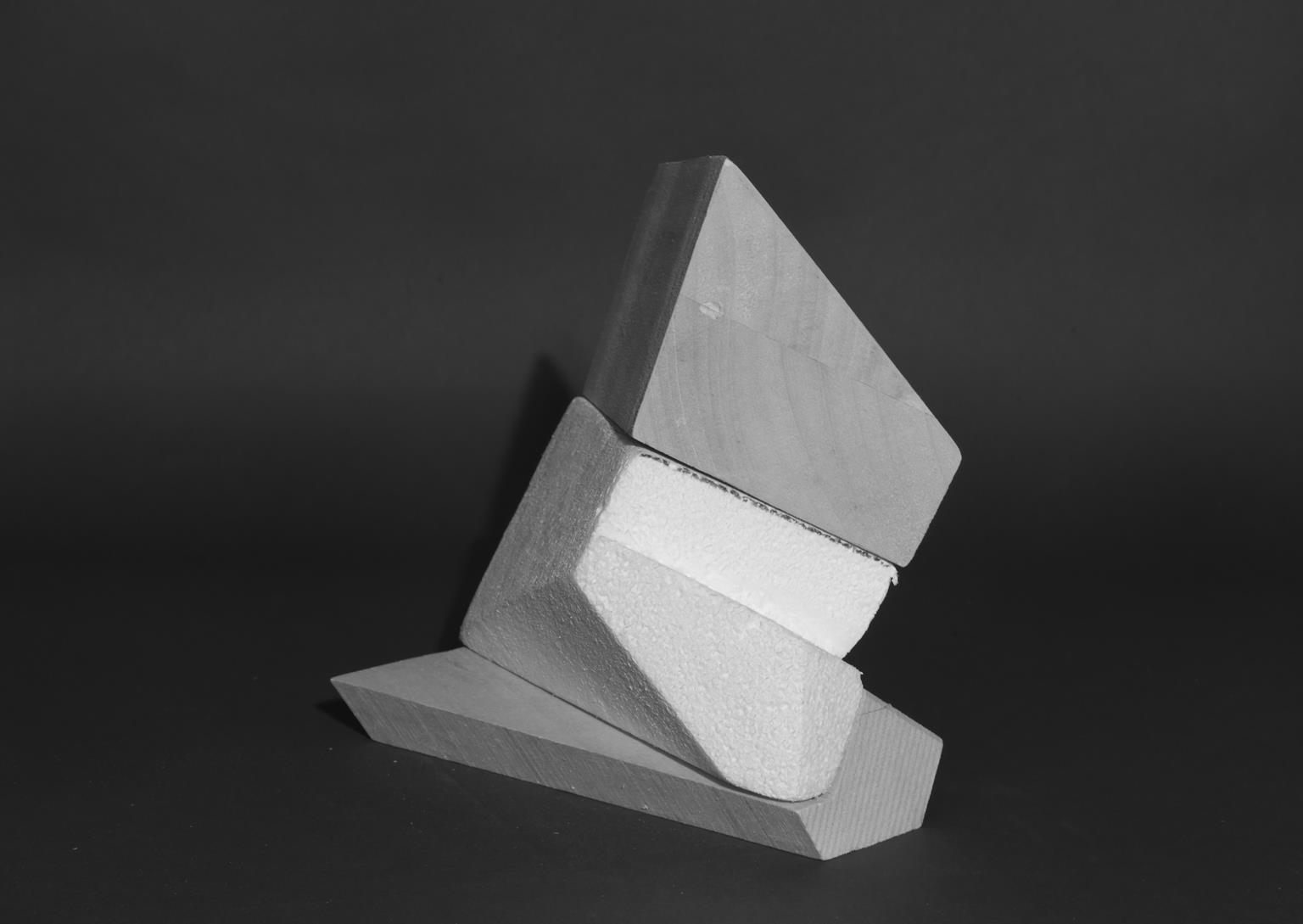
Selected Works 2019-2025 FARAH CHEDID


Selected Works 2019-2025 FARAH CHEDID
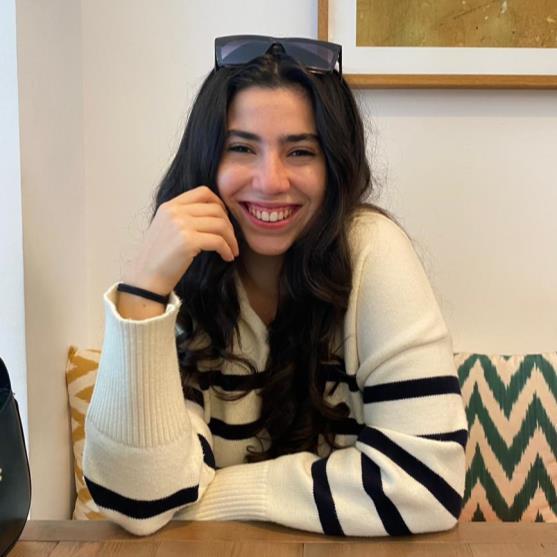
Having been to five schools, I find my education unique. I did not only gain the standard knowledge required in school but acquired the ability to adapt in any sort of environment. Having attended school in Oman exposed me to the interaction with students from all over the world with colorful cultures and values. I was able to see beyond the community I grew up in.
After graduating high school, my family moved abroad, and I took on the challenge of living alone. This experience nourished my personality and made me a mature responsible individual.
As an architect, I am patient with my work and aim for perfection.
I find satisfaction in what I do by contributing to the making of warm, sustainable living spaces. I am proud of the independent individual I have become, and I plan on cultivating myself further by continuing this path and better preparing myself for the future.
Good communicator
Creativity
Teamwork
Result oriented
Adaptability to changing environments
Joyful and optimistic
LANGUAGES
English (nativelike)
French (intermediate)
Arabic (native)
SOFTWARE PROFECIENCIES Autodesk




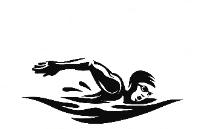

2009 Grade 1 – 5
Carmel Saint Joseph, Mechref, Lebanon
2010 Grade 6
Antonine Sisters School, Ghazir, Lebanon
2011 - 2014 Grades 7 – 9
British School Salalah, Salalah, Oman
2014 - 2017 Grades 10 – 12 (Lebanese Baccalaureate)
Saint Mary’s Orthodox College, Hamra, Lebanon
2017 - 2024 Bachelor of Architecture
Lebanese American University, Beirut, Lebanon

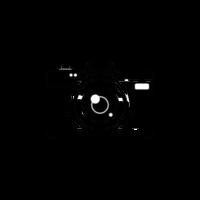
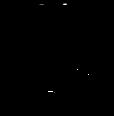


2024 - 2025 Architect at rabarchitects
Monot street, Beirut, Lebanon
October – Present
- Residential villas (Lebanon & Luxembourg)
- Residential apartments renovation
- Commercial optics shop (Lebanon & Saudi Arabia)
- Furniture, lighting, kitchen appliances selections
2023 Architecture intern at Bernard Khoury / DW5 Quarantina, Beirut, Lebanon
200 hours internship (September – October)
- Worked on many projects, some in Lebanon, other abroad (J2-Kuwait, Dakar-Senegal)
- Worked on plans, windows schedule and excel documents.
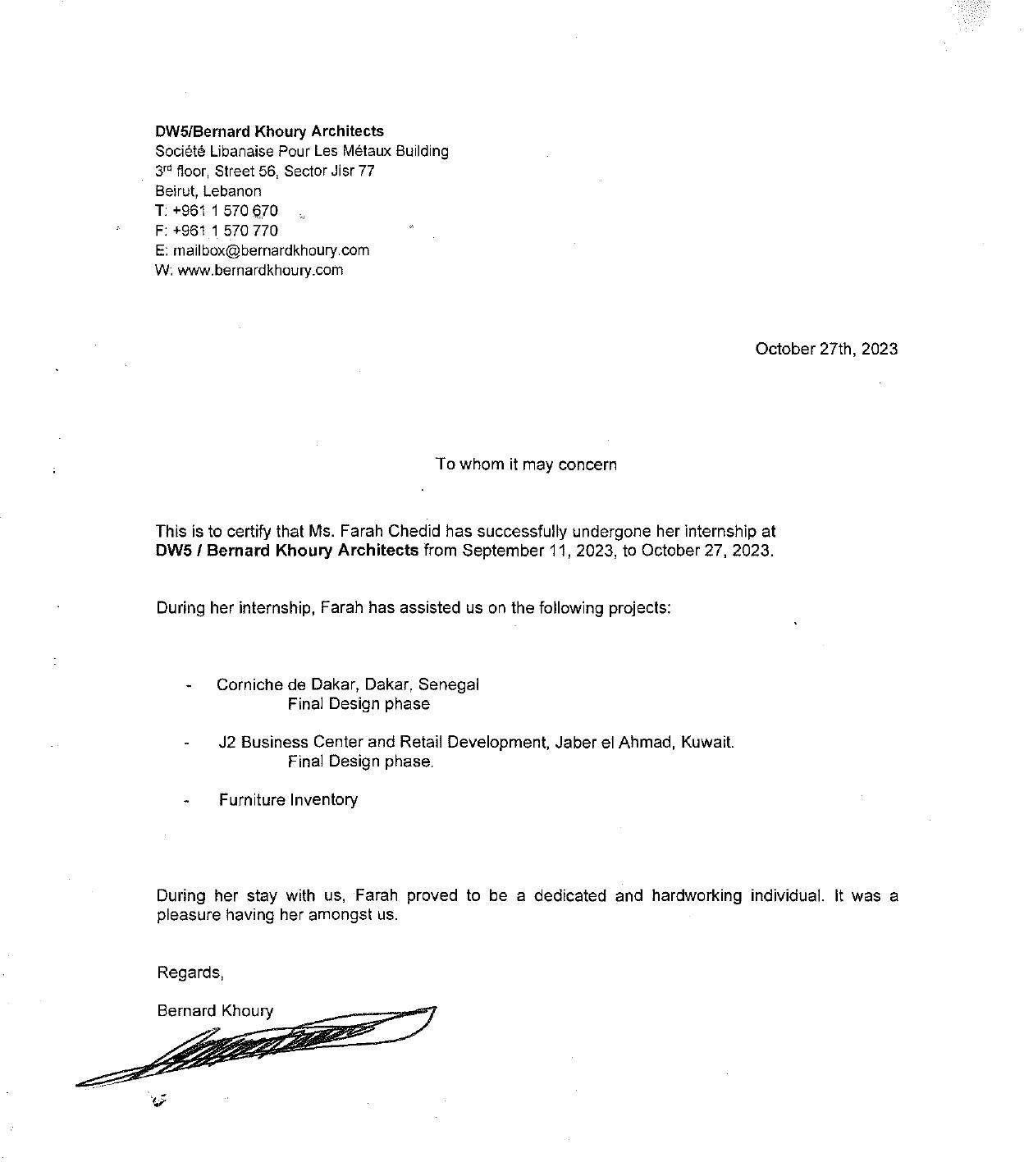
2023 Architecture intern at rabarchitects
Monot street, Beirut, Lebanon
200 hours internship (June – July)
- Was part of the team on two projects Belgium Embassy (competition) and QB3.
- Contributed to plans, material research and decisions, and over all presentations.
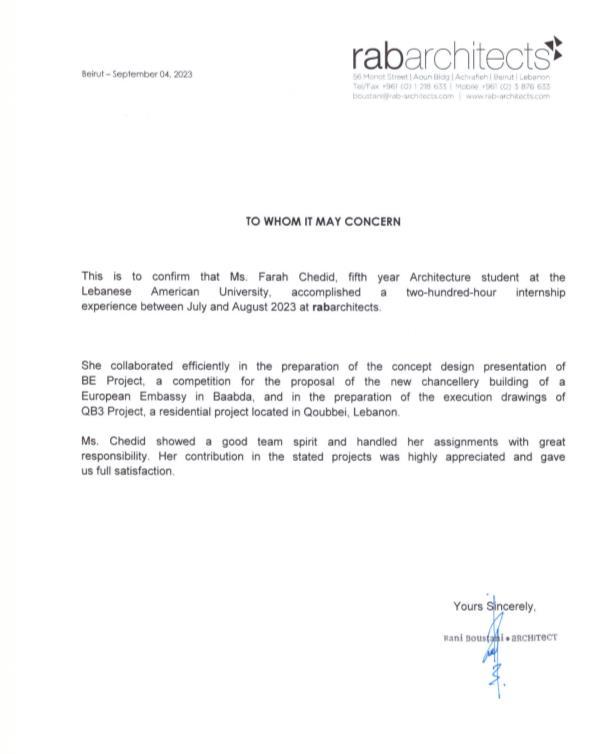


2022 Swim Coach
ProSwim Dunes, Verdun, Lebanon
June - July
- Taught children from the age of 2 to 14.
- Exhibited patience and calm behavior in the water.
- Interacted with parents and other instructors.
- Always ensured safety and wellbeing of students.
2019 Kindergarten Teacher
Stepping Stones by Leila, Jnah, Beirut, Lebanon
July – August
- Worked with children between the ages of two and five.
- Communicated with the children in English and French.
- Created educational activity sheets and physical activities.
- Implemented student-centered classroom projects to encourage curiosity in learning and build the student’s character and social development.
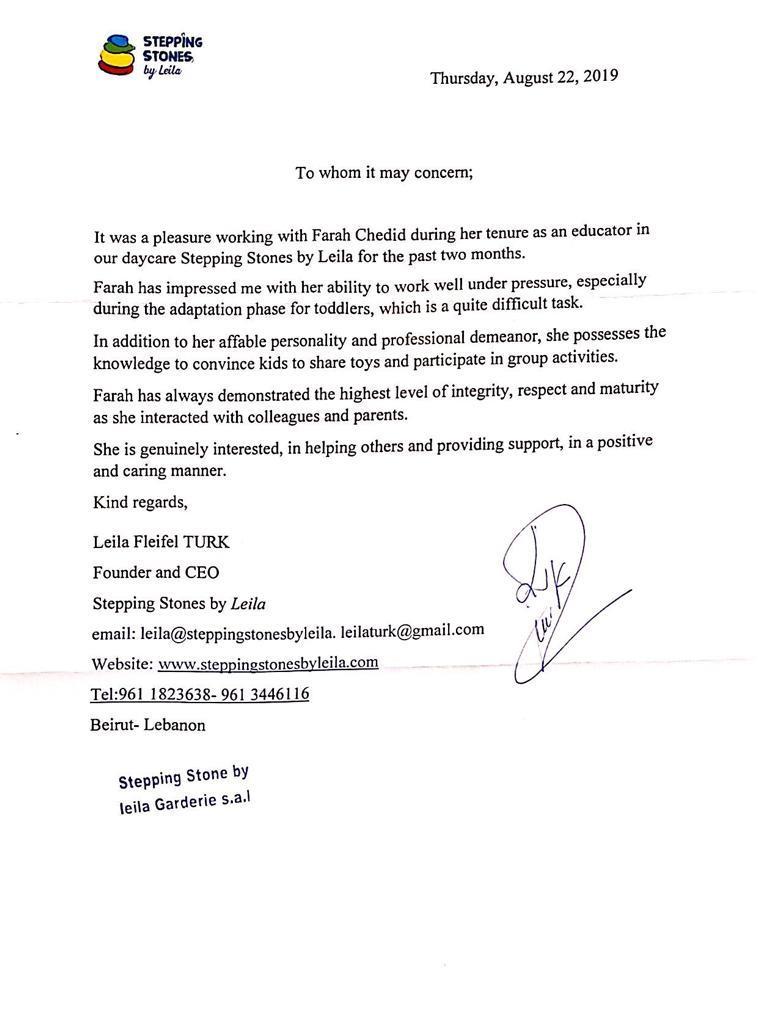
2017 Fundraiser Volunteer (event)
Beirut Marathon, Beirut, Lebanon
Provided assistance in transporting participants to and from the activity locations and escorted them.
- Assisted participants and ensured rules and regulations were followed.
- Arranged and conducted activities to encourage participants to finish the marathon.
- Provided leadership when needed.
2016 Kindergarten Teacher Assistant
Day Care Center - Child and Mother Welfare Society, Mar Elias, Beirut, Lebanon
150 hrs of voluntary work during summer
- Worked with children between the ages of two and five
- Fostered a positive atmosphere.
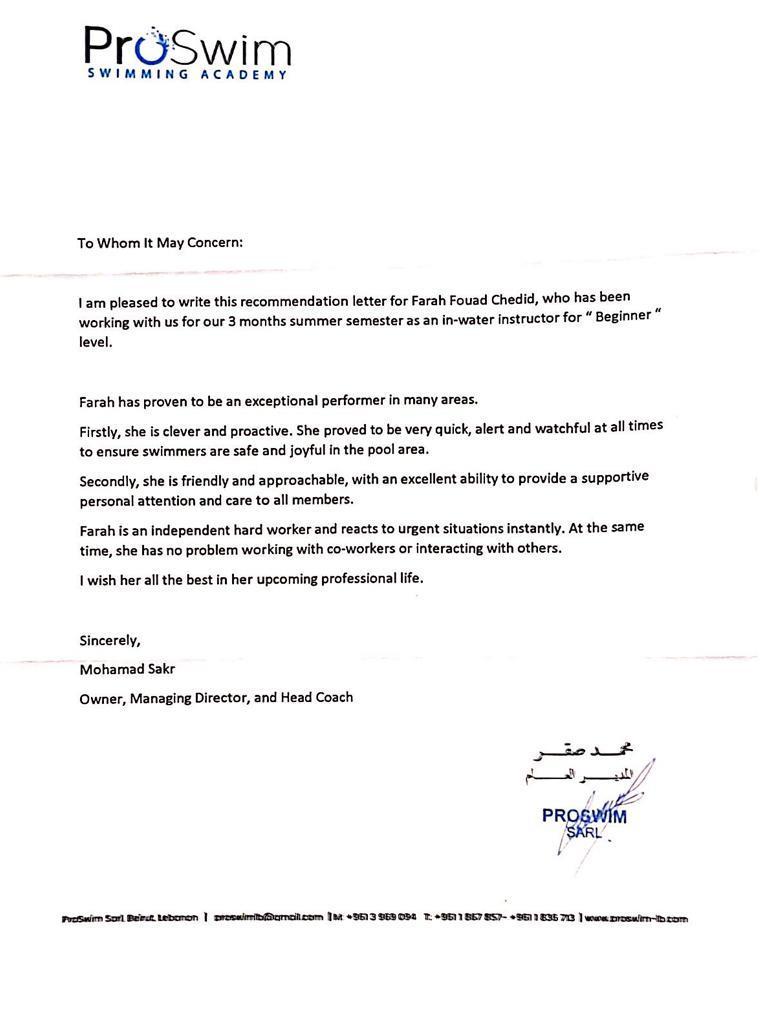


- Dr. Abdallah Kahil – Associate Professor at LAU
- Rames Najjar – Guest Professor at LAU
- Karma Dabaghi – Architecture Design Professor at LAU
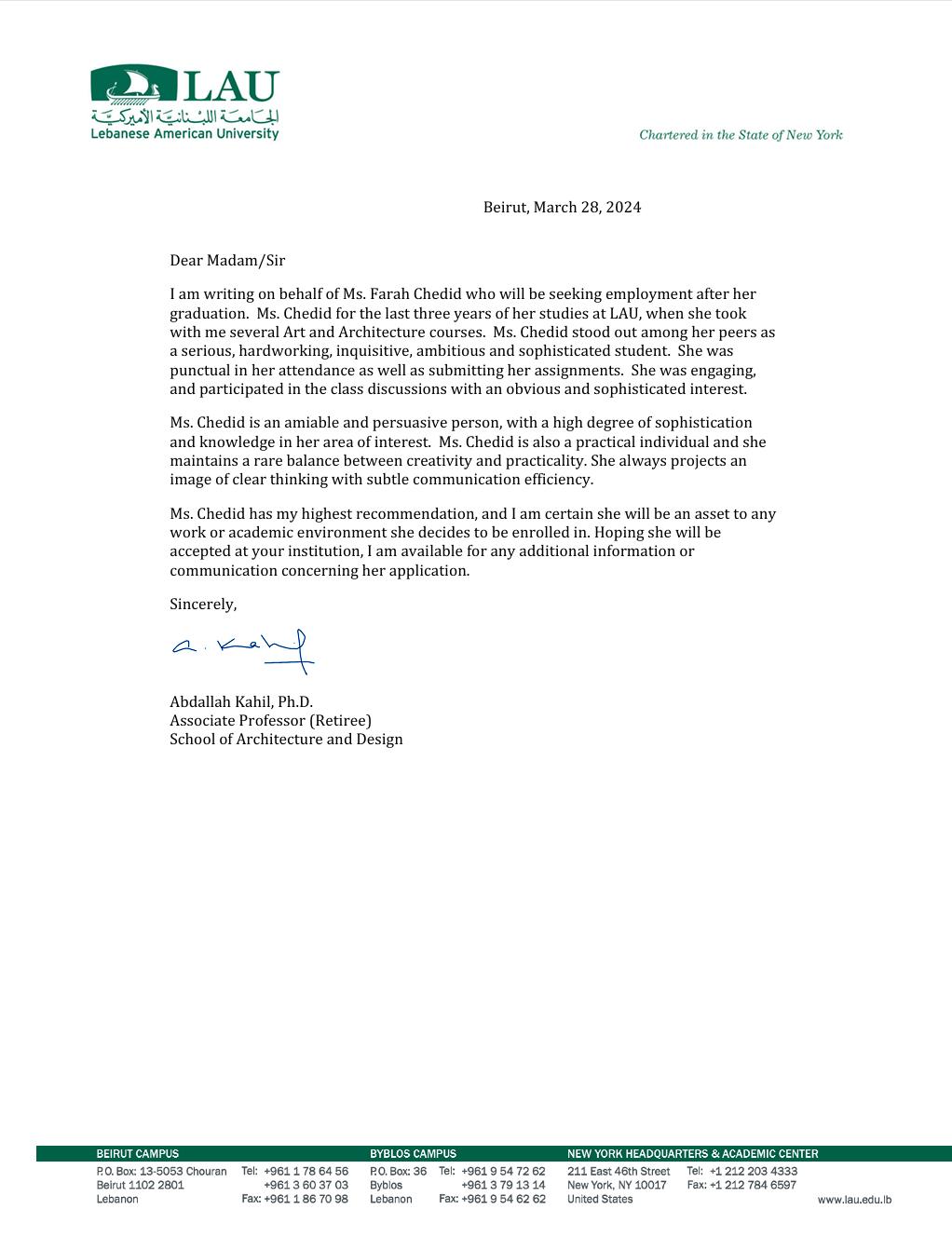
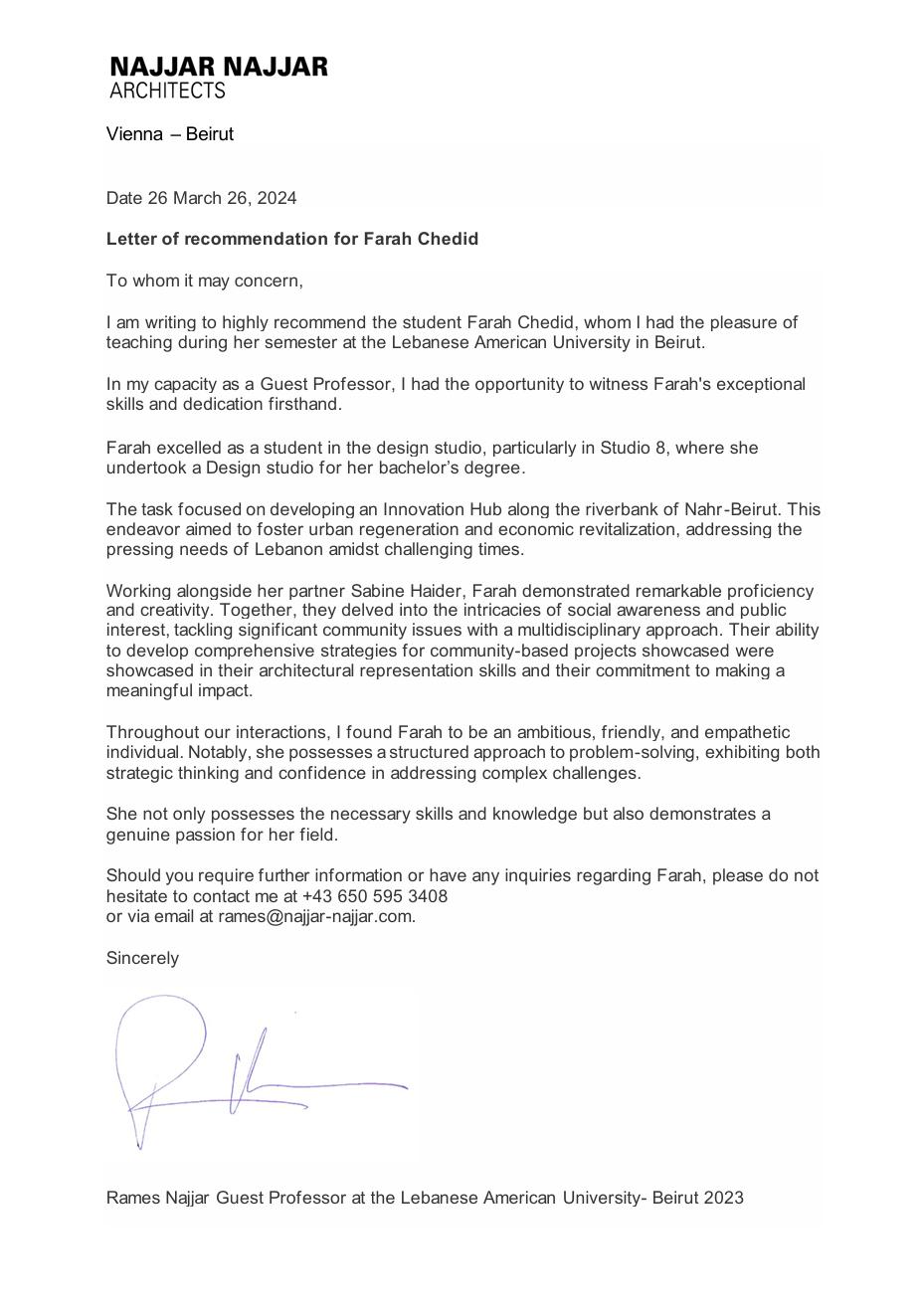
01. SaH Duplex – Sahel Alma, Lebanon
Residential Architecture & Interior Design
02. MDSS – Luxembourg
Office Architecture & Interior Design
03. ViSiH - Visique – Hazmieh, Lebanon
Commercial Architecture & Interior Design
04. GVR – Luxembourg
Residential Architecture & Interior Design
05. PS2 – Paris, France
Residential Architecture & Interior Design
Residential Architecture & Interior Design
I led the project, with the supervision of the Principal architect, from initial concept development through demolition, construction, overseeing the meticulous selection of furniture, sanitary fixtures, lighting, finishes, and materials. Throughout the process, I coordinated closely with the client, MEP consultants, suppliers, and contractors to ensure seamless project delivery. My responsibilities also encompassed detailed woodwork design, custom millwork units, door and window scheduling, false ceiling detailing, and stairs and tiling specifications. We have now advanced beyond the Bill of Quantities (BOQ) stage and are entering the execution and procurement phase.
Our concept was and open space with wall modules separating the space and acting as functional elements within the space.
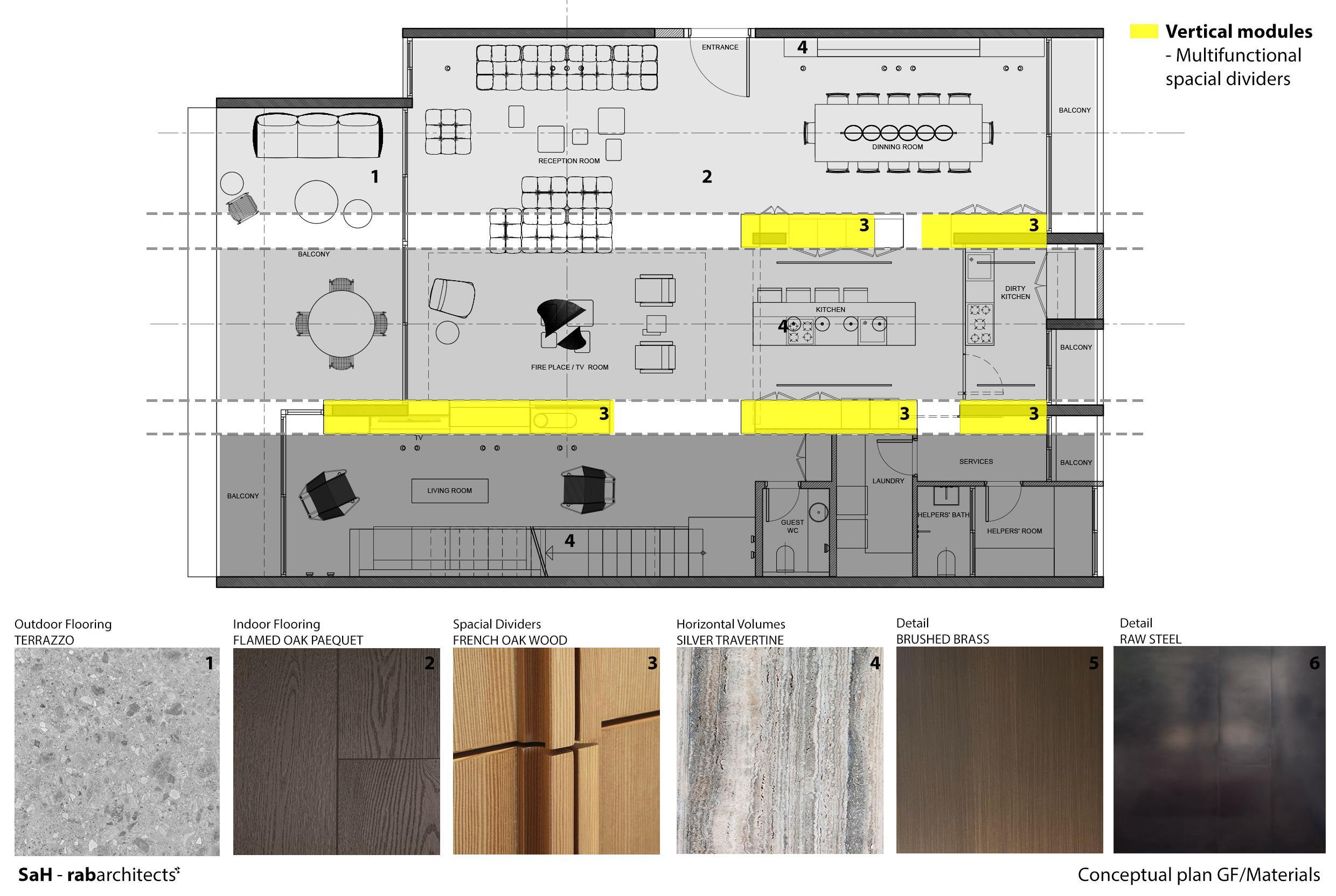
Residential Architecture & Interior Design
I led the project, with the supervision of the Principal architect, from initial concept development through demolition, construction, overseeing the meticulous selection of furniture, sanitary fixtures, lighting, finishes, and materials. Throughout the process, I coordinated closely with the client, MEP consultants, suppliers, and contractors to ensure seamless project delivery. My responsibilities also encompassed detailed woodwork design, custom millwork units, door and window scheduling, false ceiling detailing, and stairs and tiling specifications. We have now advanced beyond the Bill of Quantities (BOQ) stage and are entering the execution and procurement phase.
Our concept was and open space with wall modules separating the space and acting as functional elements within the space.
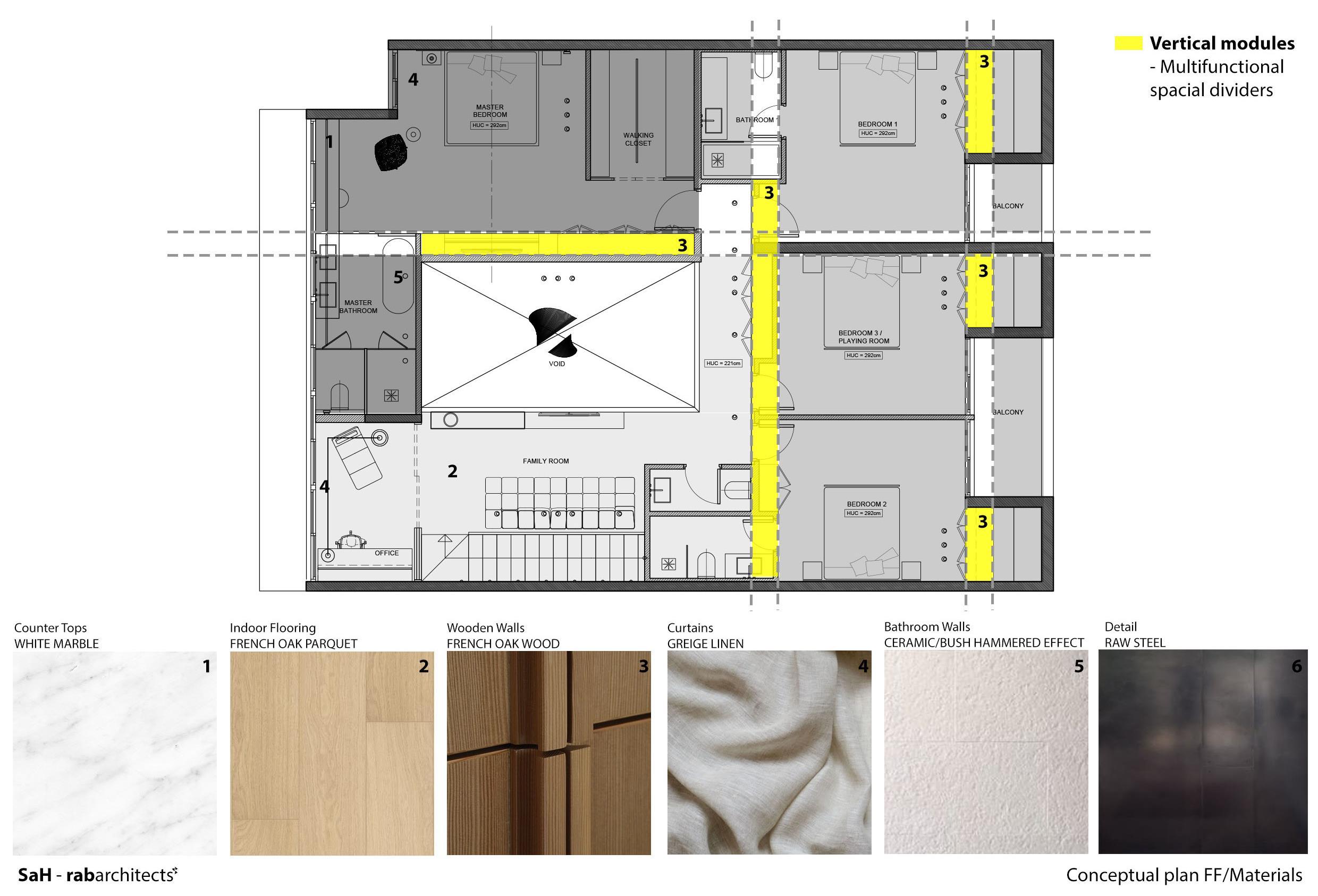
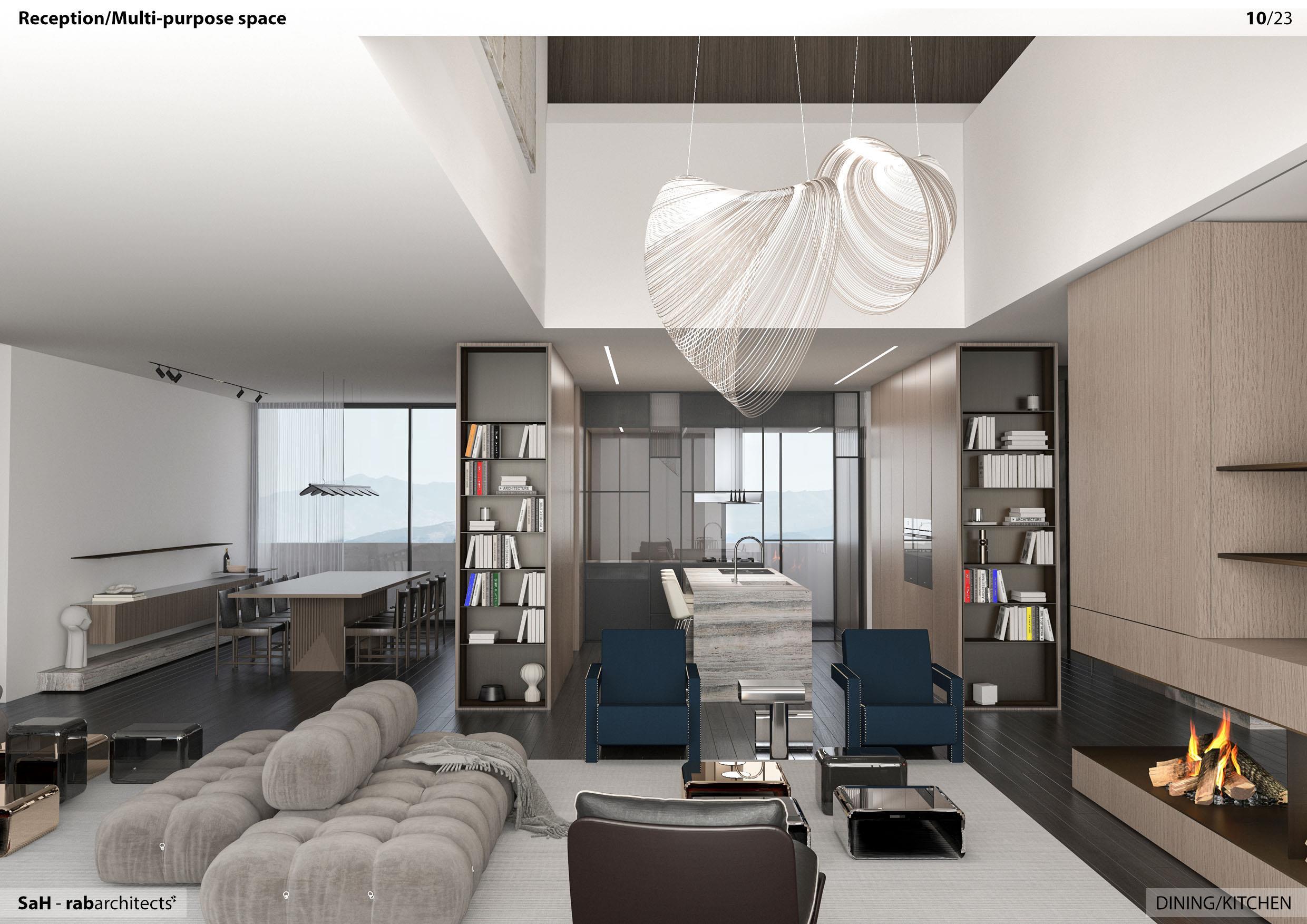
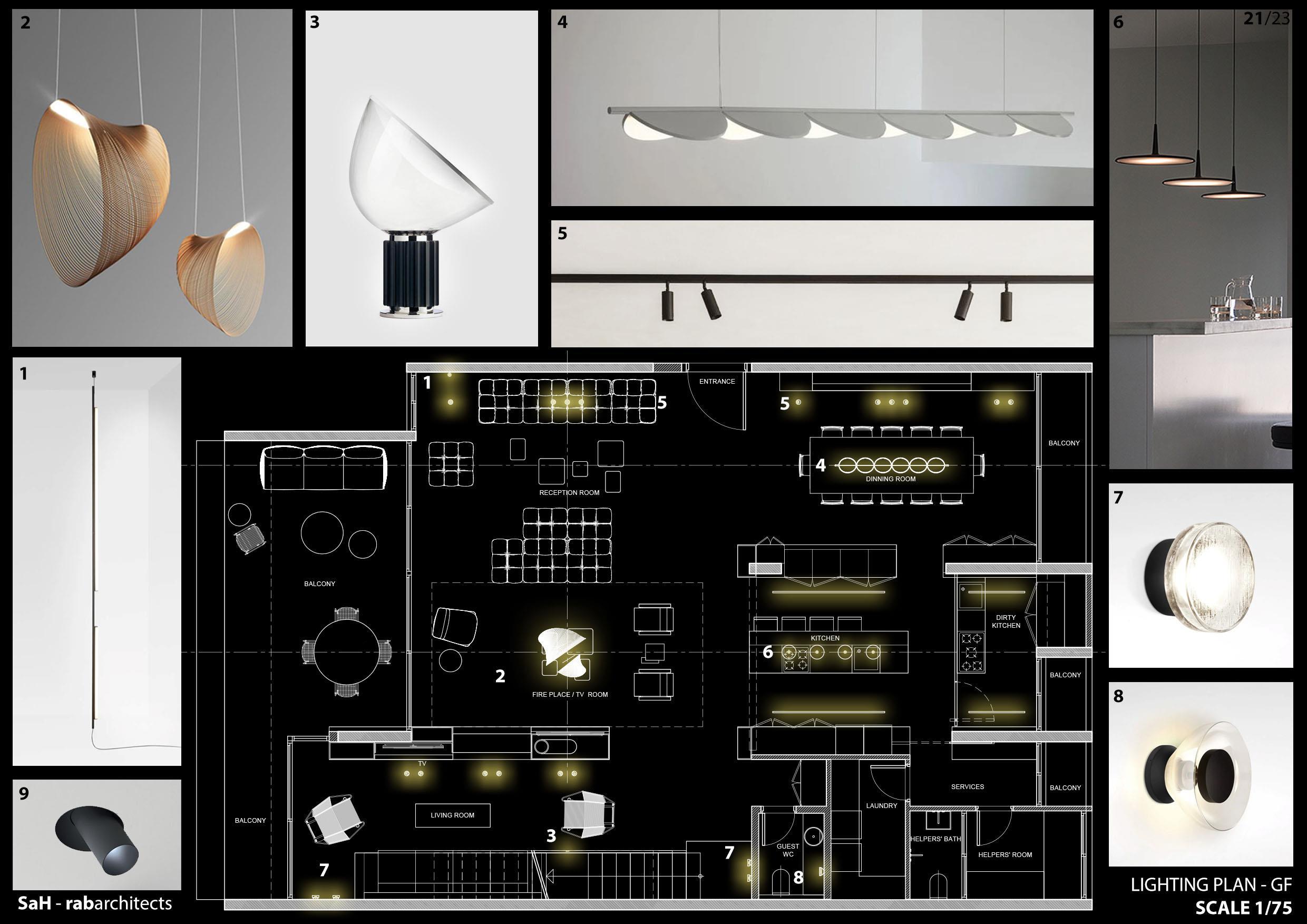
This was primarily an interior design project for an office space, where we developed the layout, selected furniture, and carefully curated the lighting scheme to enhance functionality and aesthetics.
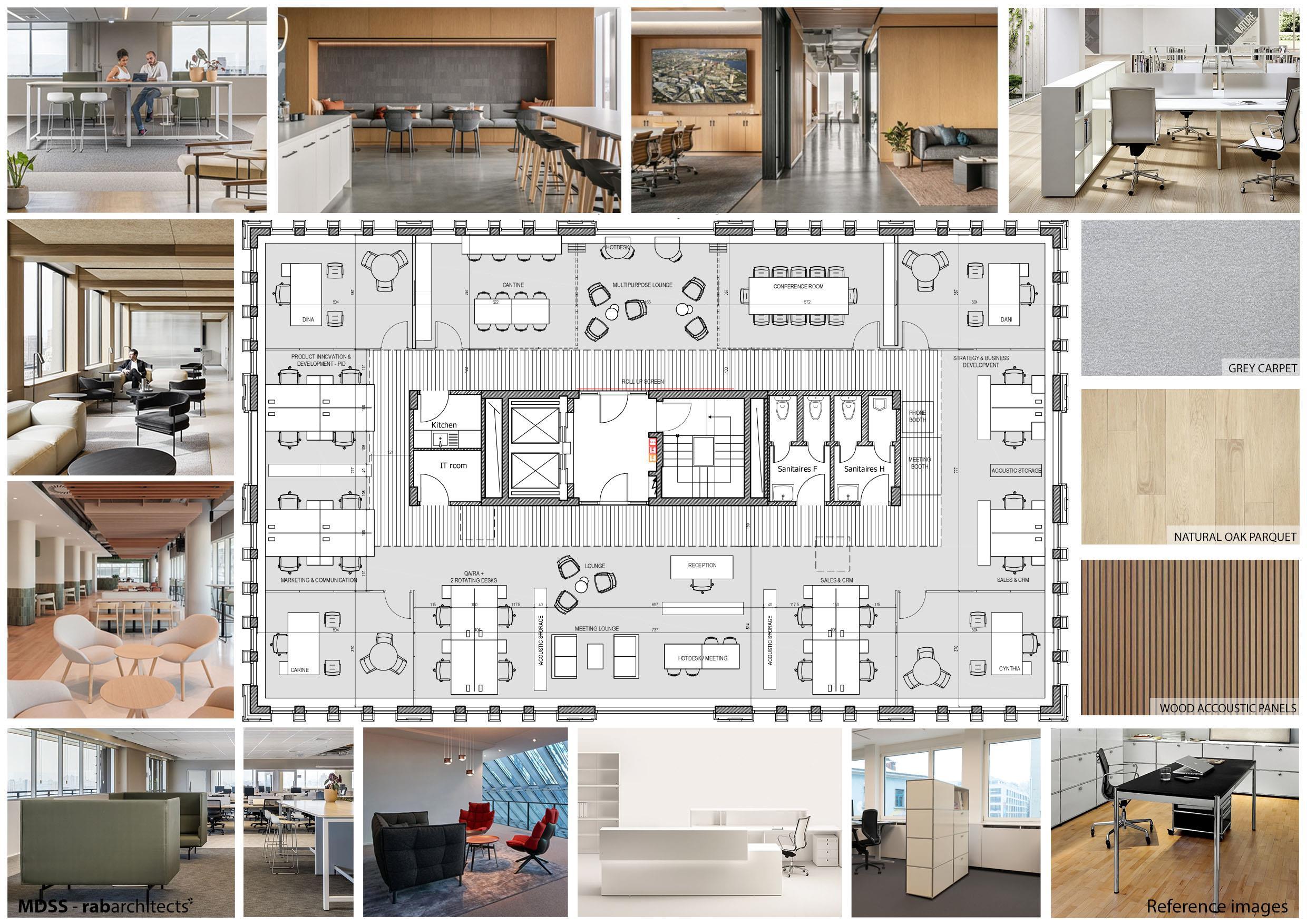
Office Architecture & Interior Design
This was primarily an interior design project for an office space, where we developed the layout, selected furniture, and carefully curated the lighting scheme to enhance functionality and aesthetics.
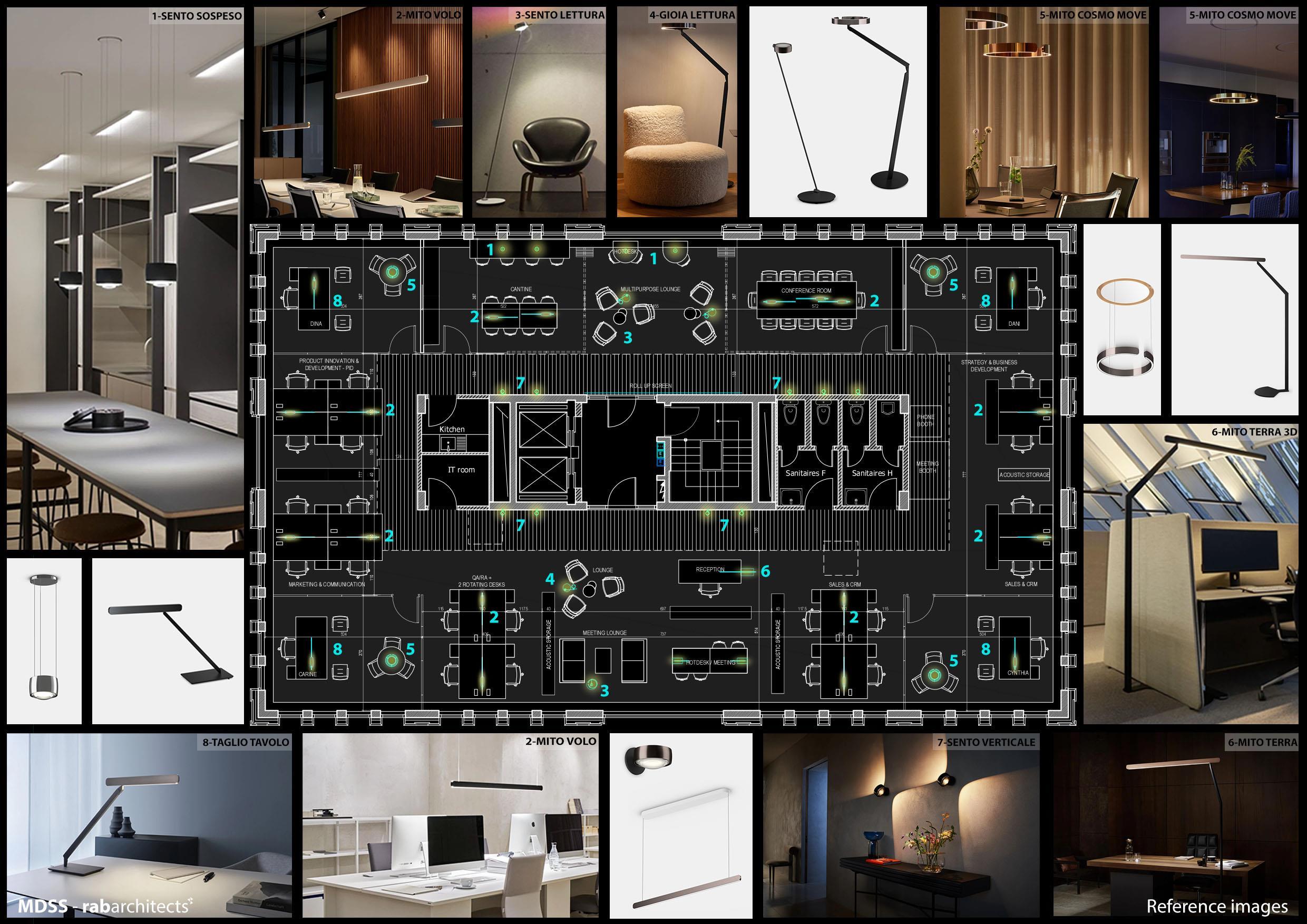
Architecture & Interior Design
This was primarily an interior design project for an office space, where we developed the layout, selected furniture, and carefully curated the lighting scheme to enhance functionality and aesthetics.
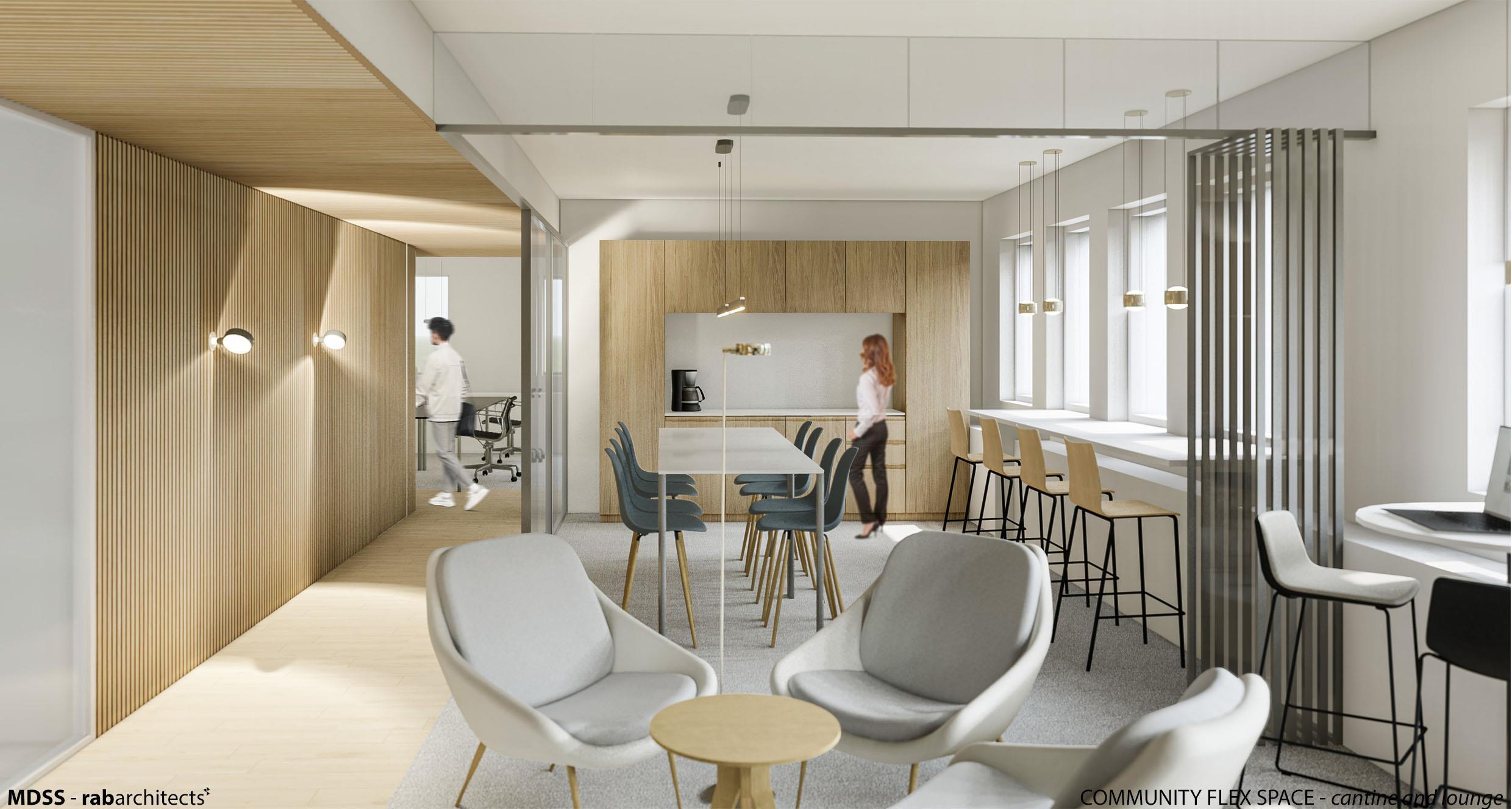
Residential Architecture & Interior Design
For this Paris apartment renovation, we focused on reworking the layout to open up the space and maximize functionality an essential approach given the typically compact nature of Parisian homes.
The design balances classic Parisian charm with a modern sensibility, blending traditional elements with contemporary touches. We are currently in the process of selecting furniture, defining the bathroom treatment, and exploring various finishes and materials.
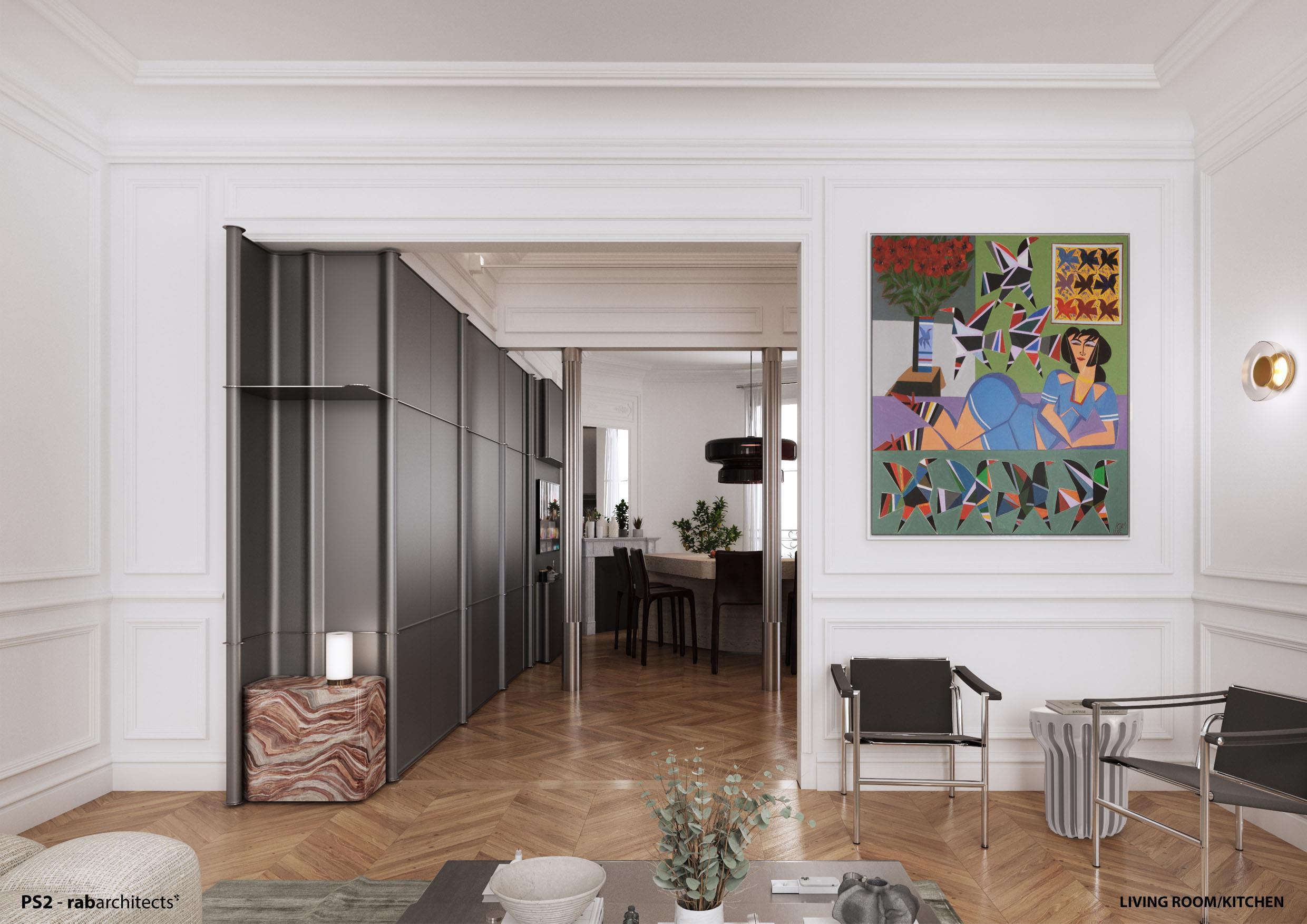
Residential Architecture & Interior Design
For this Paris apartment renovation, we focused on reworking the layout to open up the space and maximize functionality an essential approach given the typically compact nature of Parisian homes.
The design balances classic Parisian charm with a modern sensibility, blending traditional elements with contemporary touches. We are currently in the process of selecting furniture, defining the bathroom treatment, and exploring various finishes and materials.
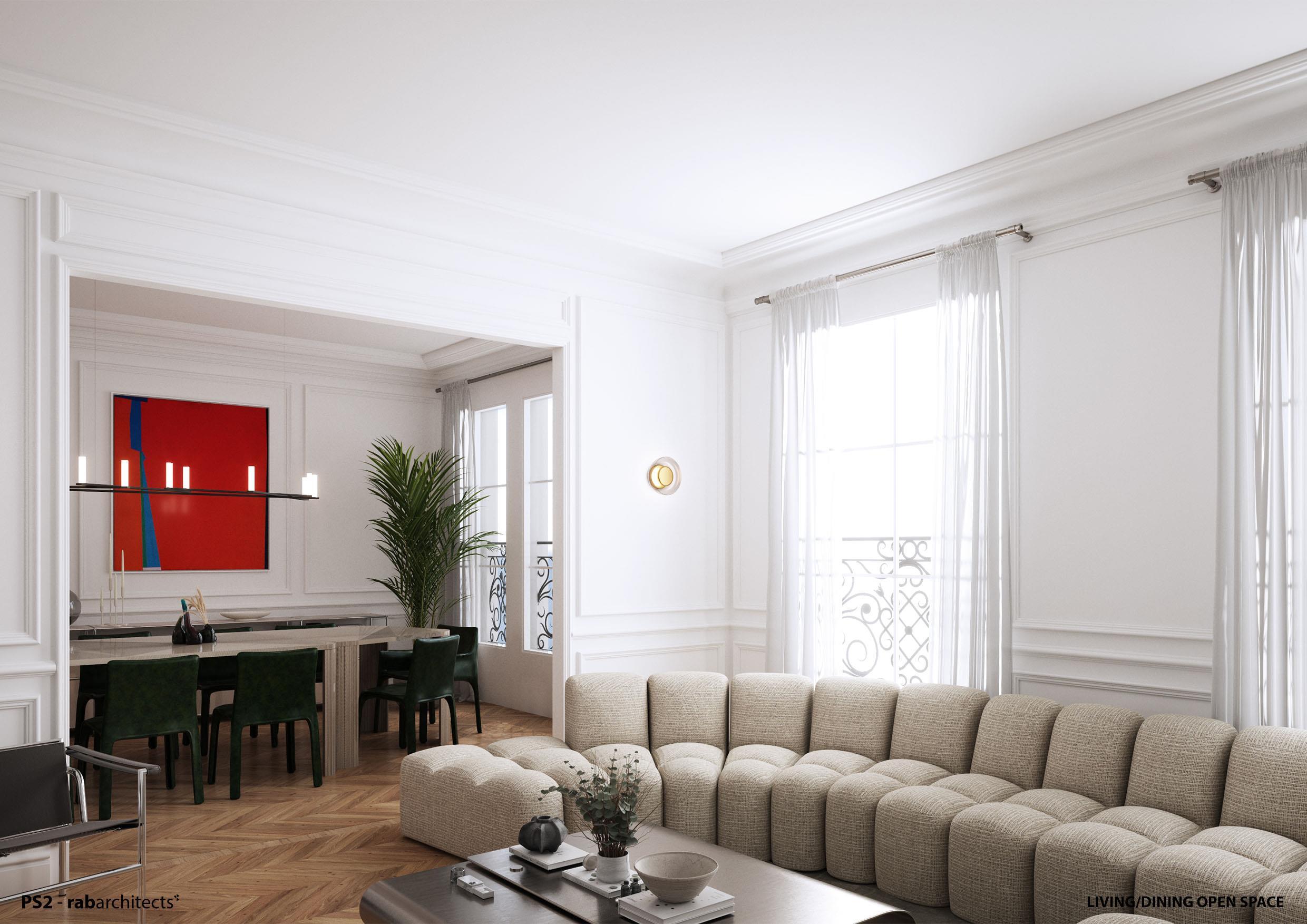
Residential Architecture & Interior Design
-
As part of the design development, I created curated mood boards for materials and furniture to effectively communicate the design intent to the client and to gain a clearer understanding of their preferences.
This process helped guide the selection of finishes and furnishings that align with both the spatial concept and the client’s personal taste, ensuring a cohesive blend of Parisian character and modern elegance.
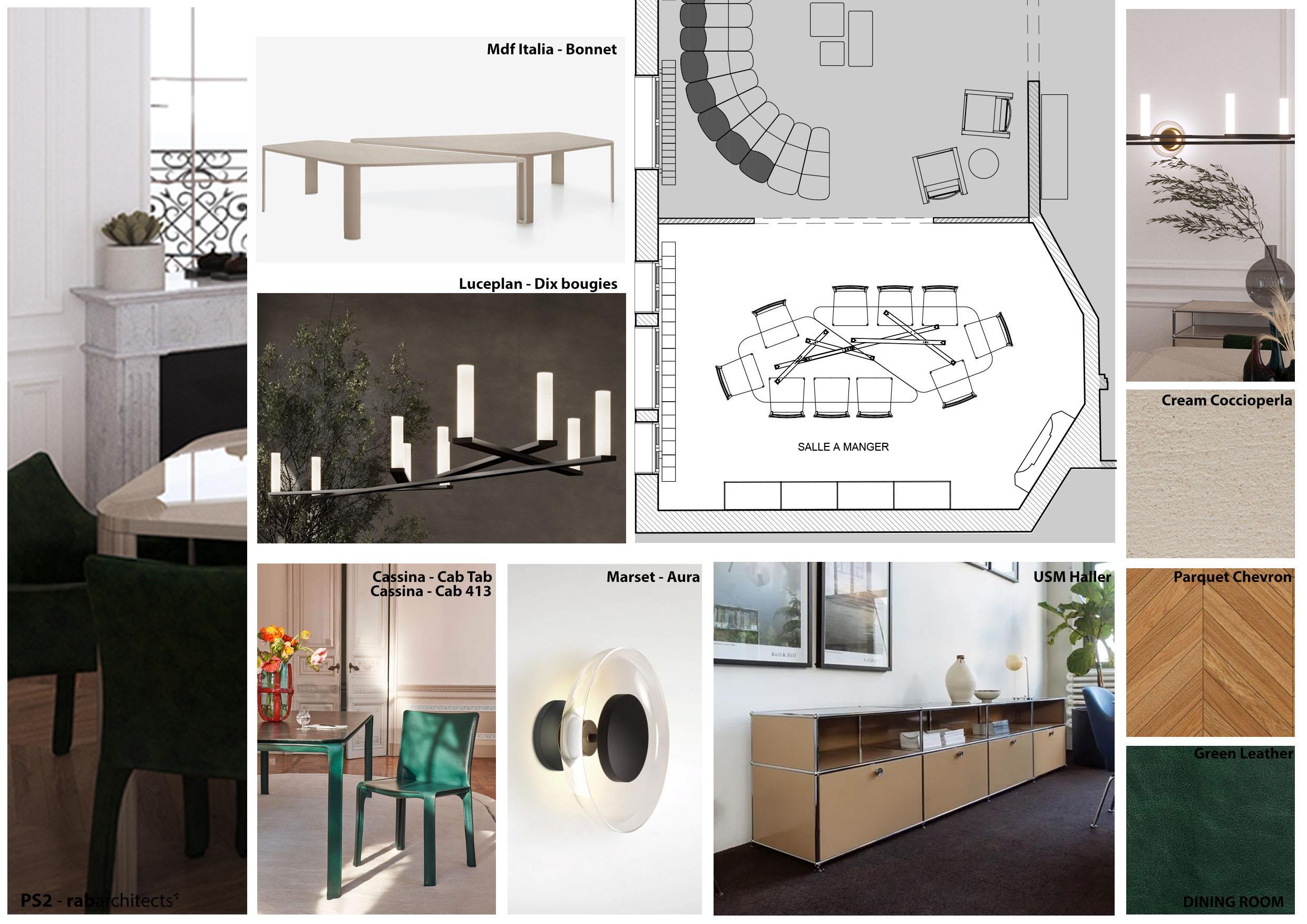
Residential Architecture & Interior Design
-
As part of the design development, I created curated mood boards for materials and furniture to effectively communicate the design intent to the client and to gain a clearer understanding of their preferences.
This process helped guide the selection of finishes and furnishings that align with both the spatial concept and the client’s personal taste, ensuring a cohesive blend of Parisian character and modern elegance.
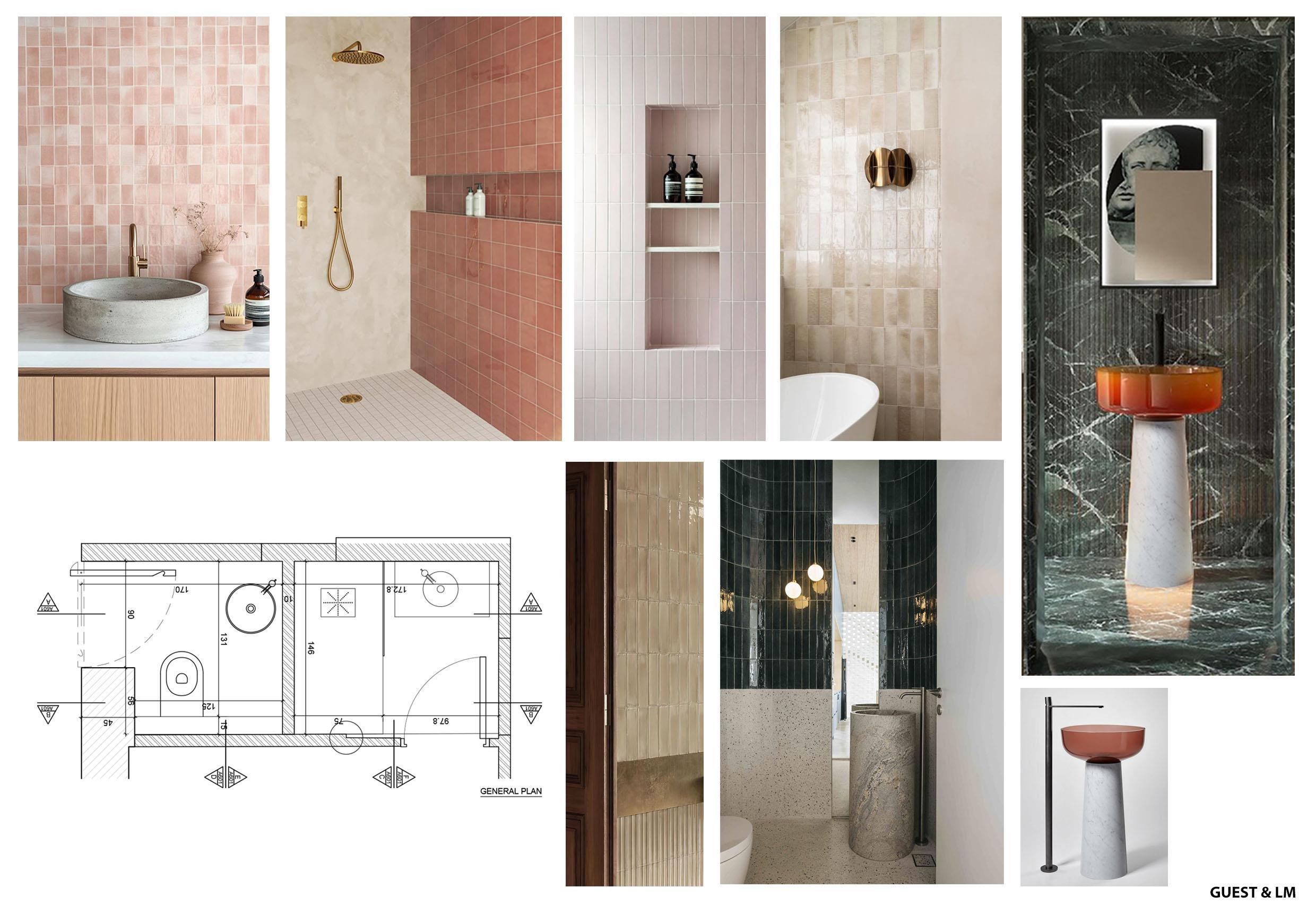
UNIVERSITY 01. TINY HOUSE COMPETITION 2024 “Less House, More Home!” International Competition
MELODIES DU TEMPS
Revival
NAHR BEIRUT’S FASHION HUB
Hub
THROUGH TRANSITIONAL SPACES
Intervention
ONE ROOM FOR TWO
Unit
THE TETHERED LOOP The system – cohabitation
COMPETITIONS
UNIVERSITY
09. DIGITAL MODELING
Lumion
10. BUILDING TECHNOLOGY
Building Enclosure
11. MATERIALS AND METHODS OF CONSTRUCTION
Construction Materials/Systems
12. THE SQUIRL
Body, Space, and Transformation
13. COLOR FOUNDATIONS
Experimenting with Colors and Surfaces
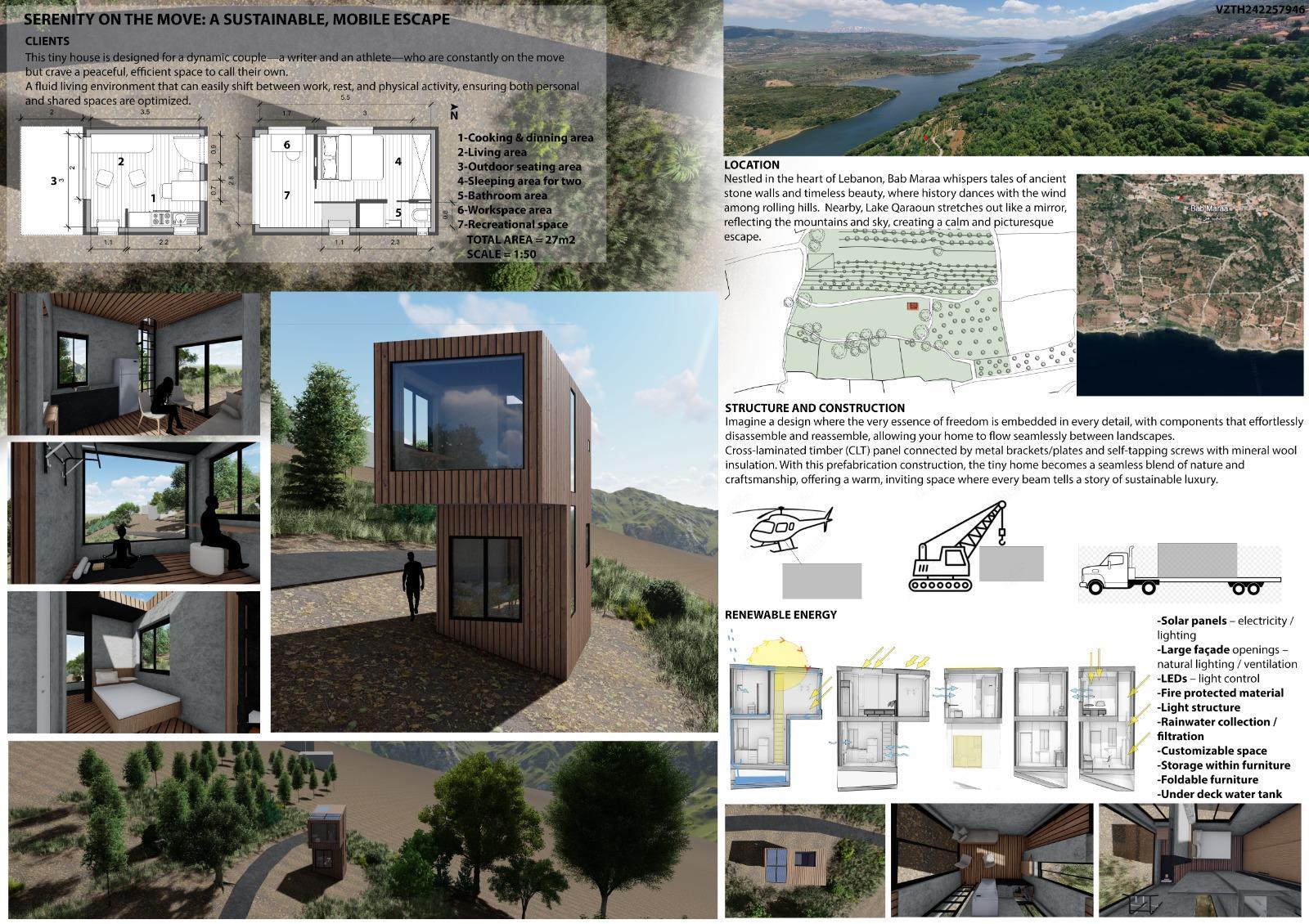
It was truly an honor and a joy to participate in the Tiny House competition.
The experience inspired me to think more deeply about sustainable design and how even the smallest spaces can have a big impact when approached with creativity and purpose.
It challenged me to reimagine what a home can be efficient, adaptable, and deeply personal and motivated me to carry these values into my future work
I look forward to joining more competitions like this, where I can continue to learn, grow, and contribute to meaningful design solutions.
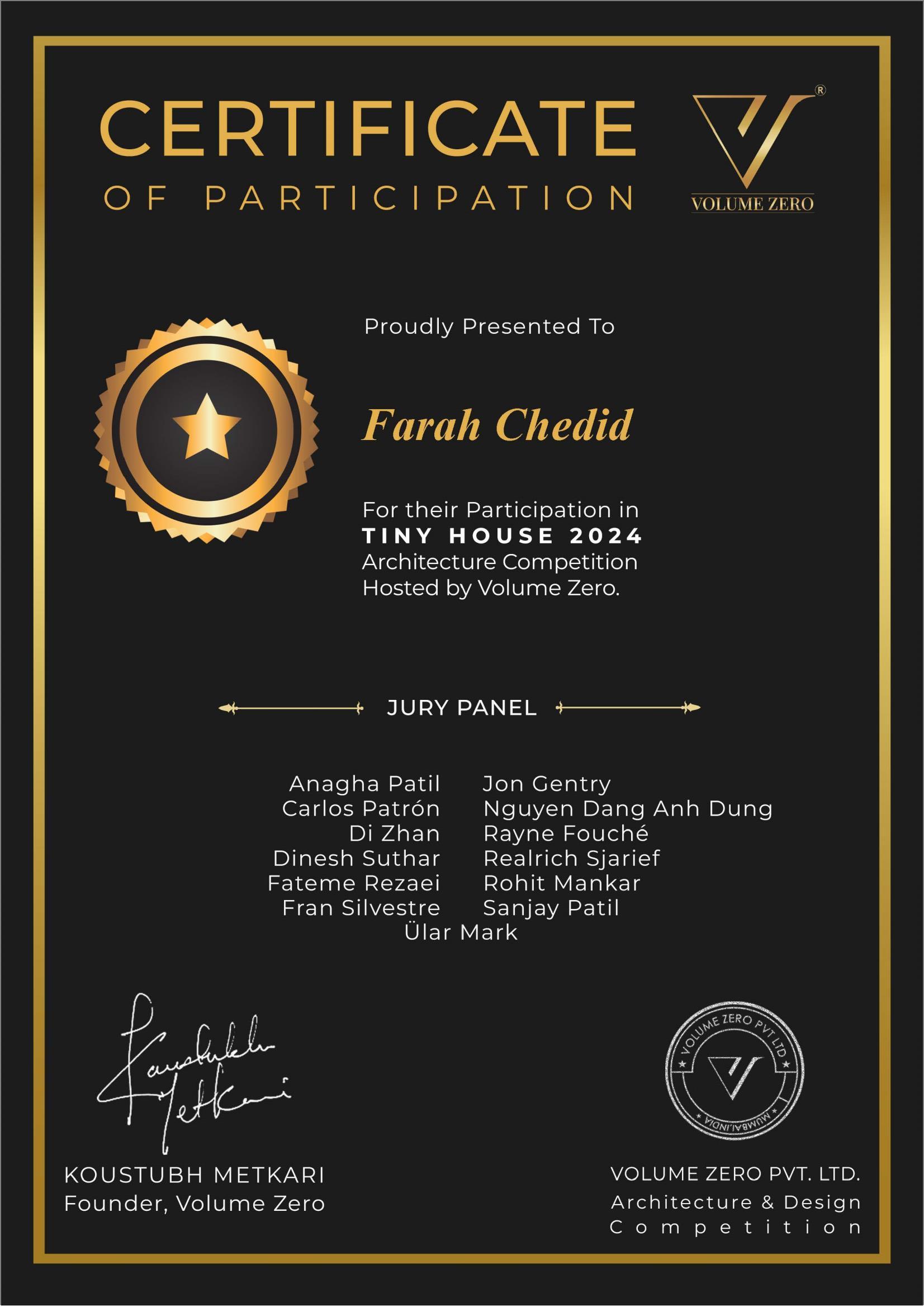
- Final Year Project
Hydrotherapy center – reviving the heritage of Hammam Ezzeddine in Tripoli
The heritage of the Hamman is composed of two aspects, the function of the hammam, water therapy, and the social presence it has in its surroundings. My program will consist of an intervention near the hammam that will host a modern hydrotherapy center while connecting to the souk and the social area of the Hammam.
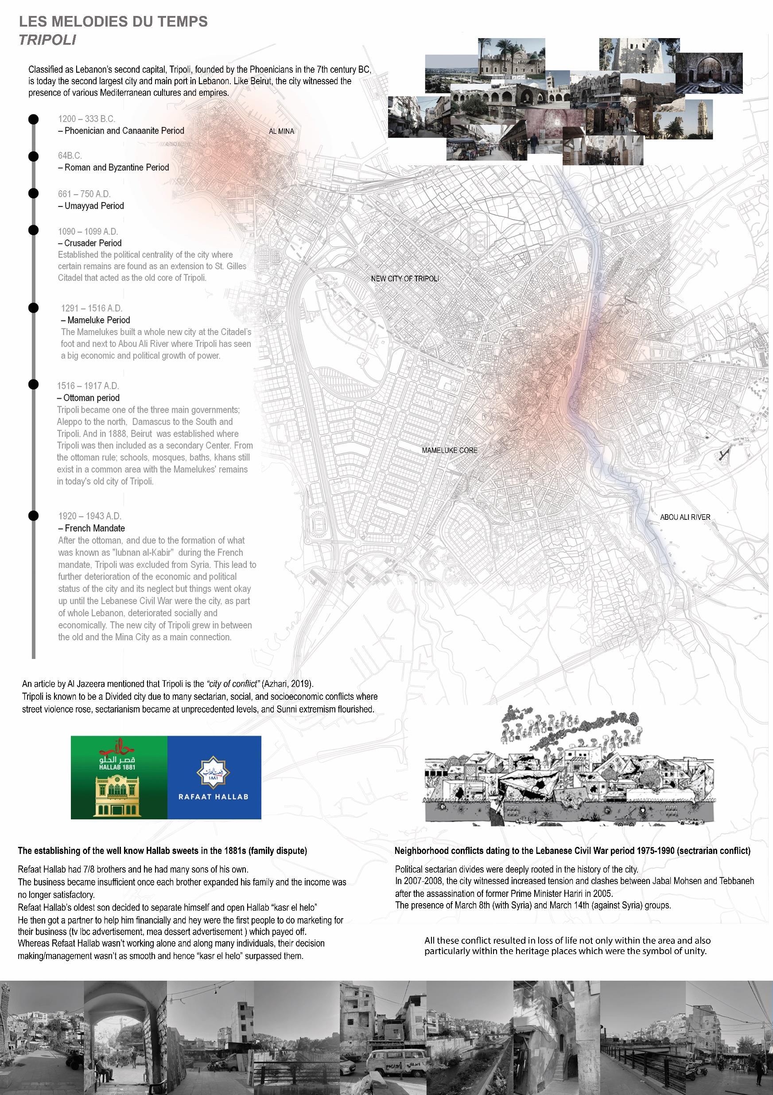
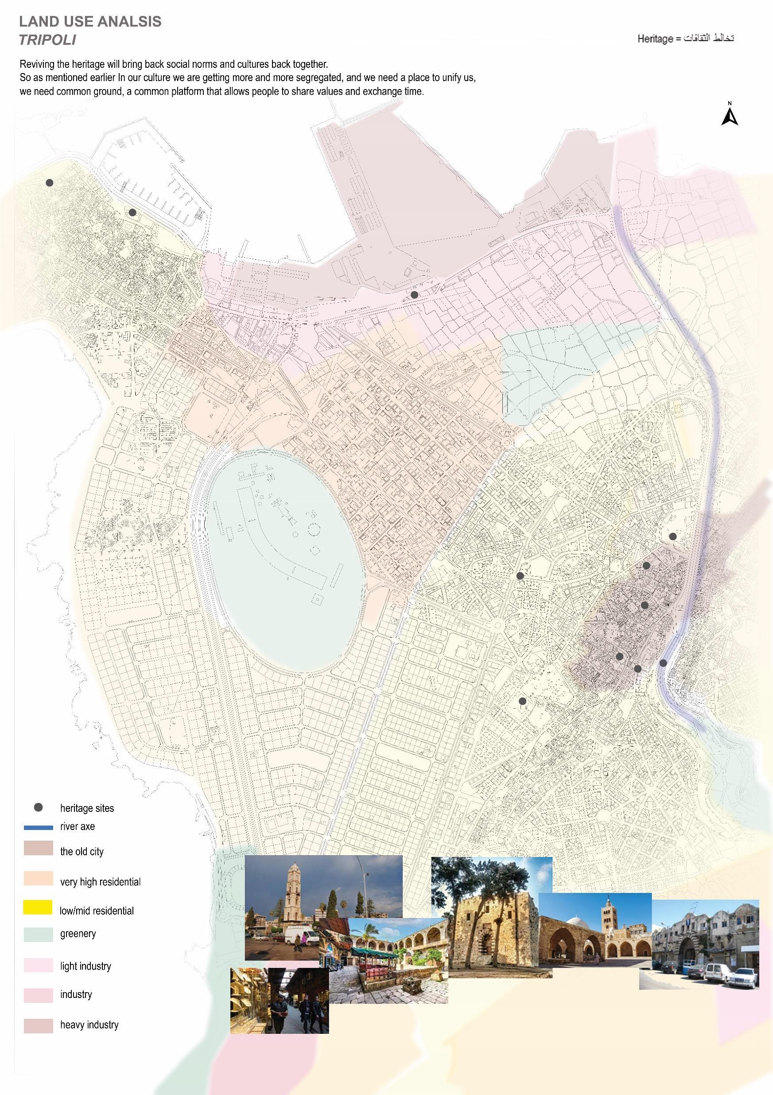
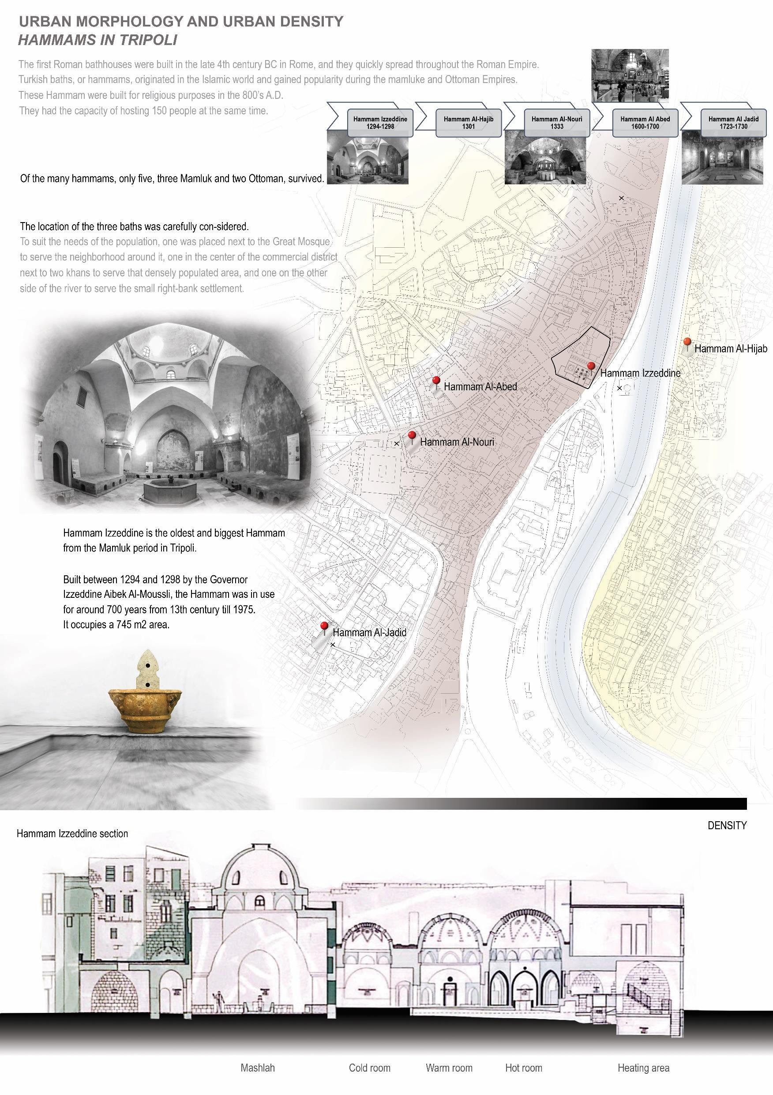
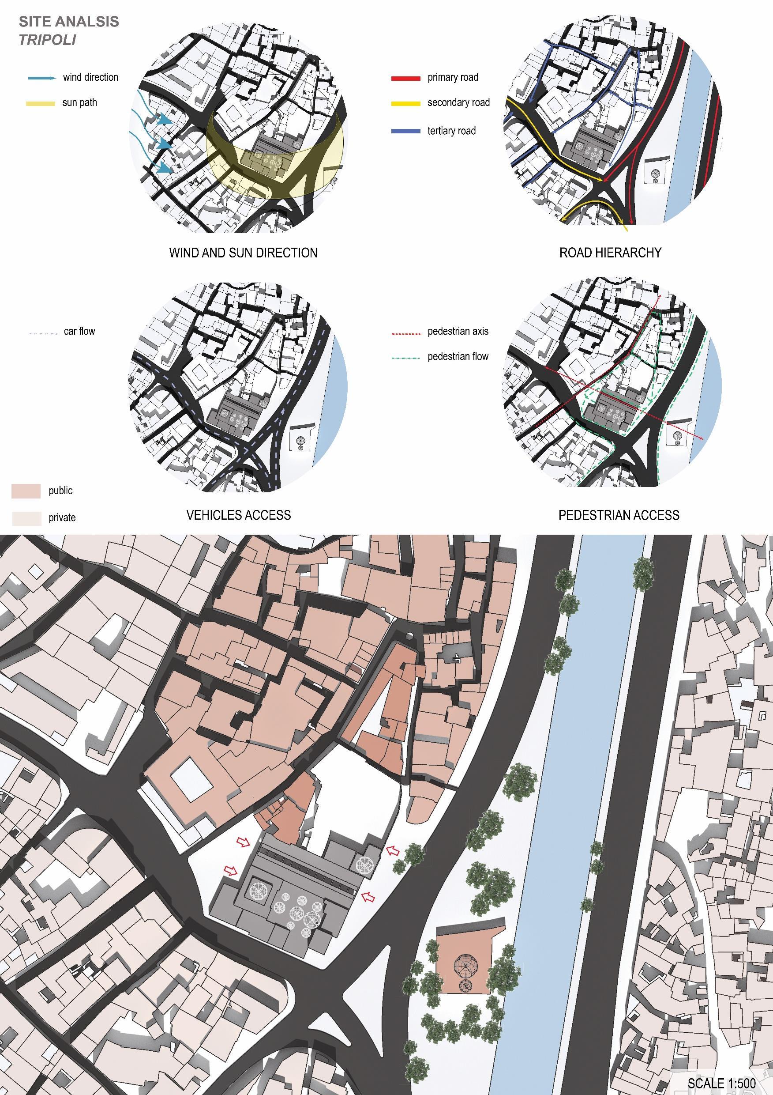
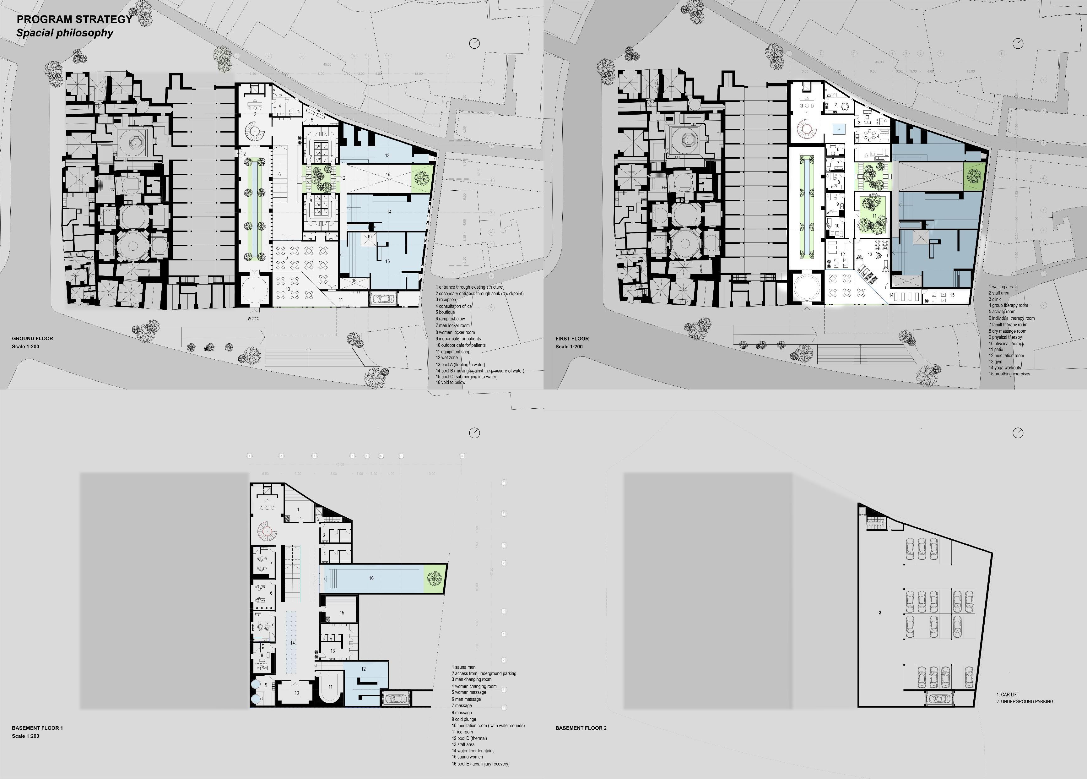
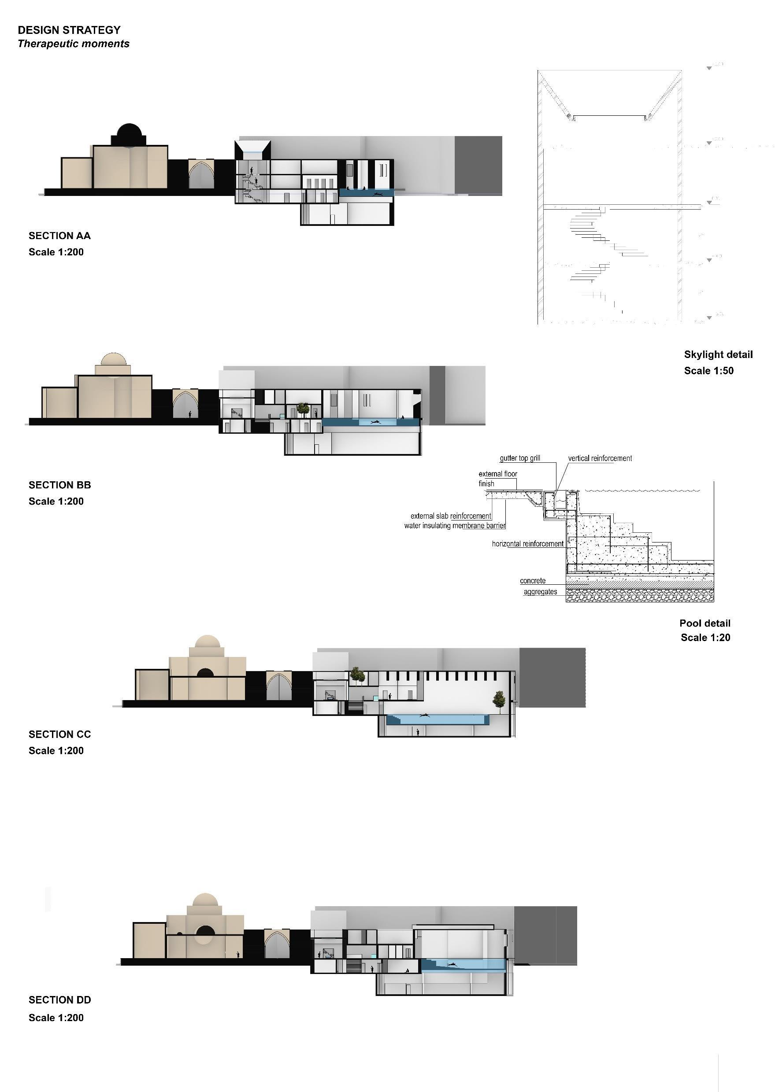
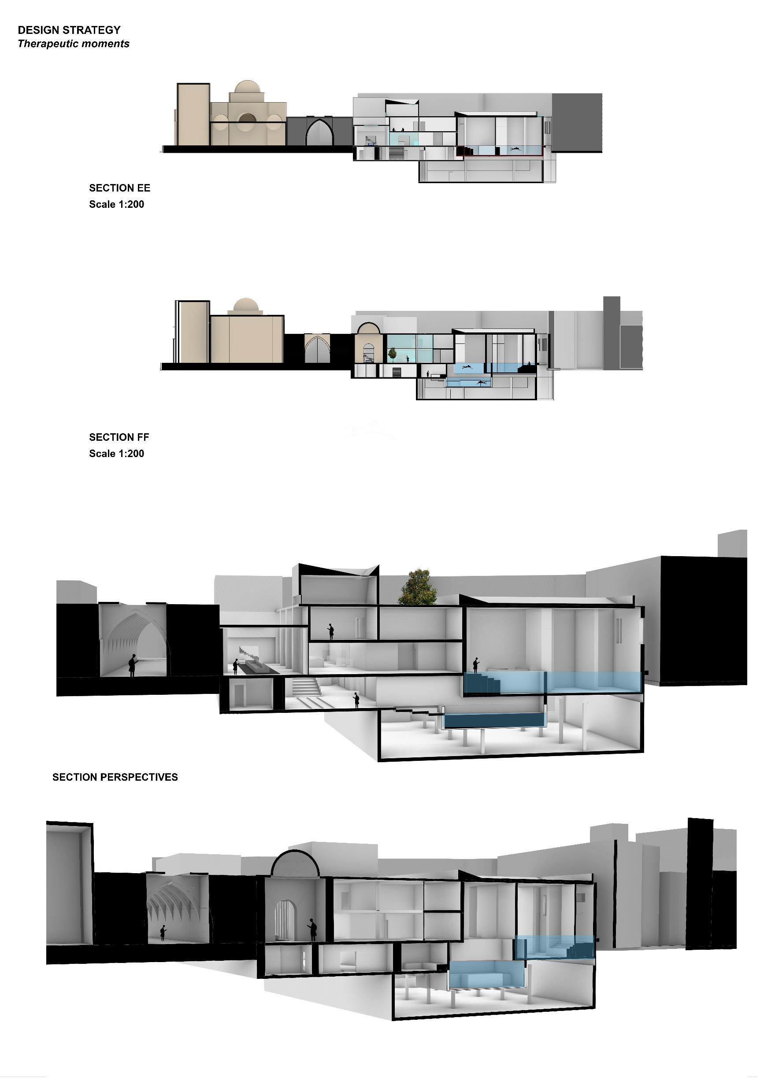
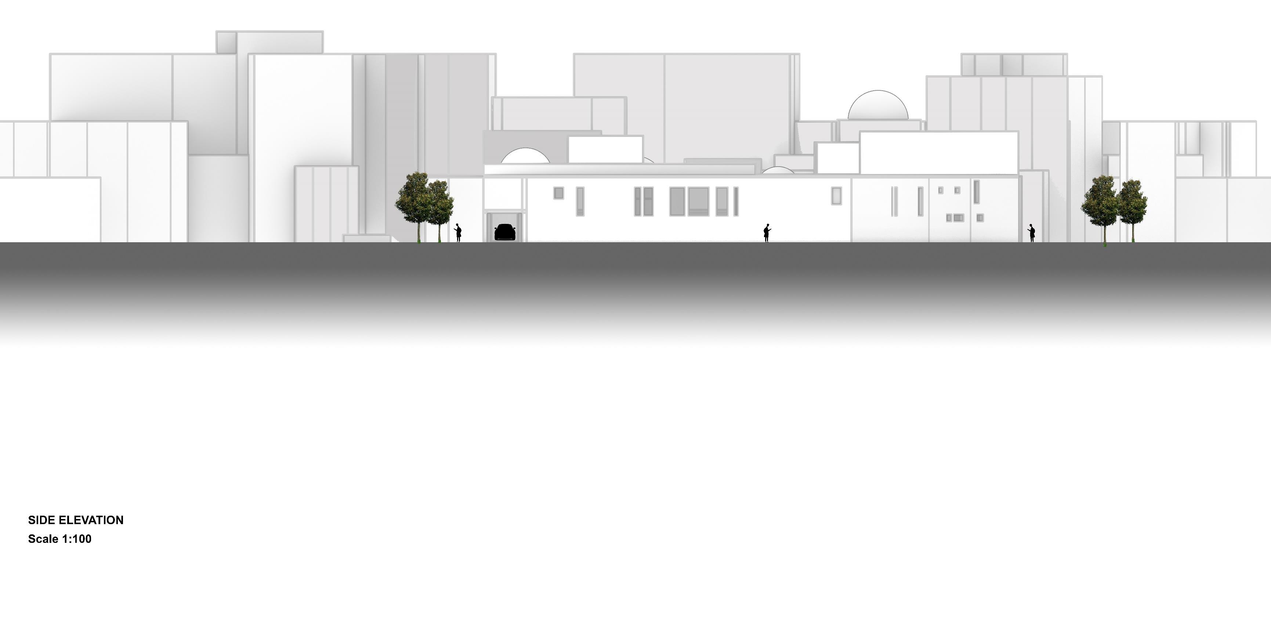

- Final Year Project
Hydrotherapy center – reviving the heritage of Hammam Ezzeddine in Tripoli
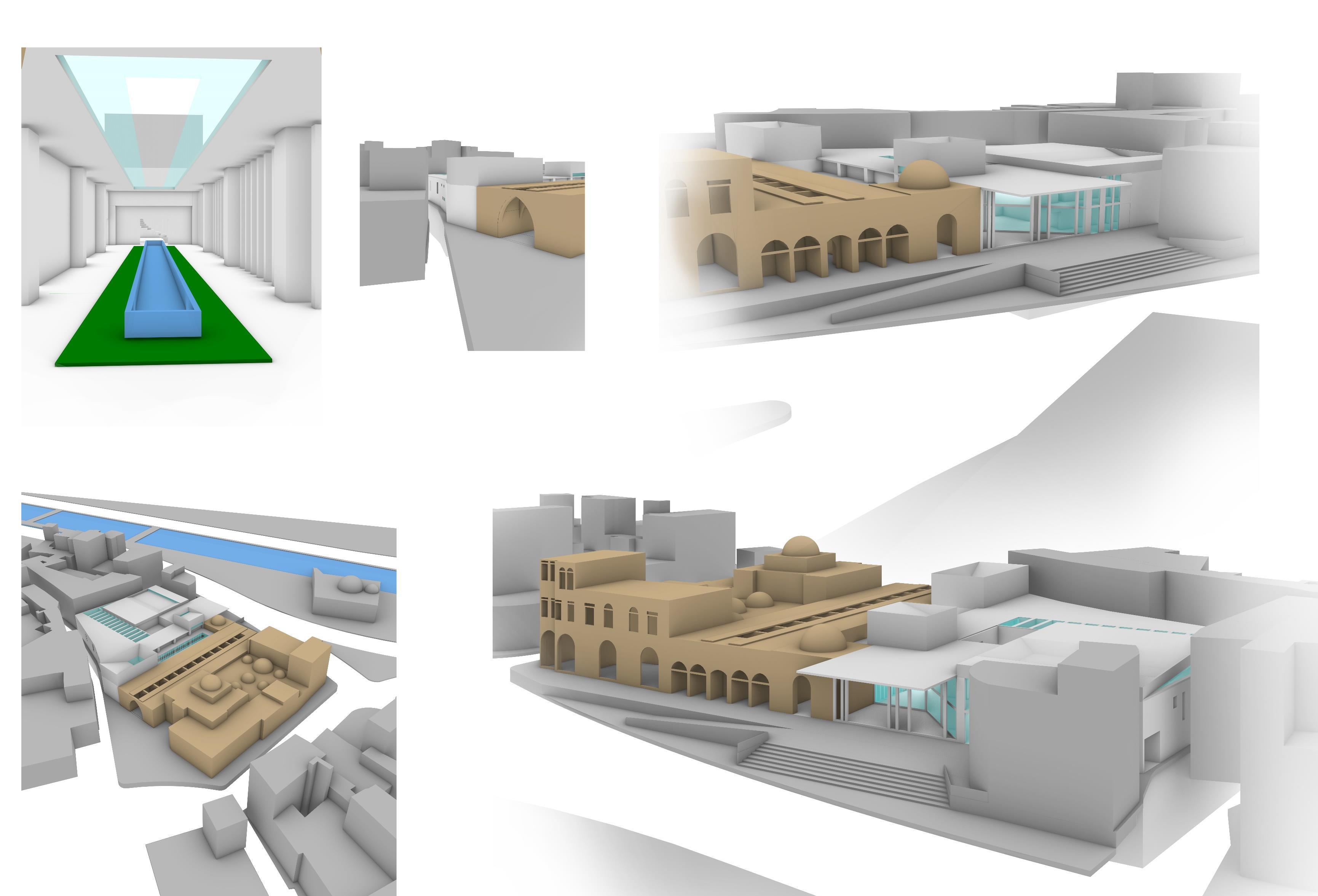
Innovation hub, intersection of Mar mikhael and Bourj Hammoud - architecture with fabric
Connecting creative industry (end product/sale) to sophisticated craftsmanship (raw materials/production). Creating this connection between these two areas combines not only the physical aspect but also the merging of their skills that would create an innovative hub of multidisciplinary talents. The fashion hub will create new job opportunities, business opportunities, public spaces, and enable the river bringing back life to it. “Self sustaining strategy for the neighborhood”
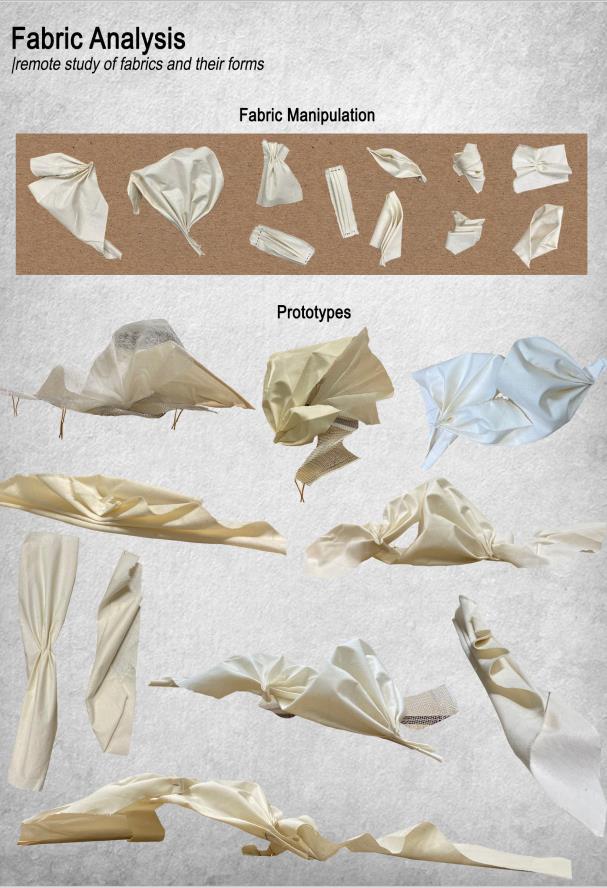
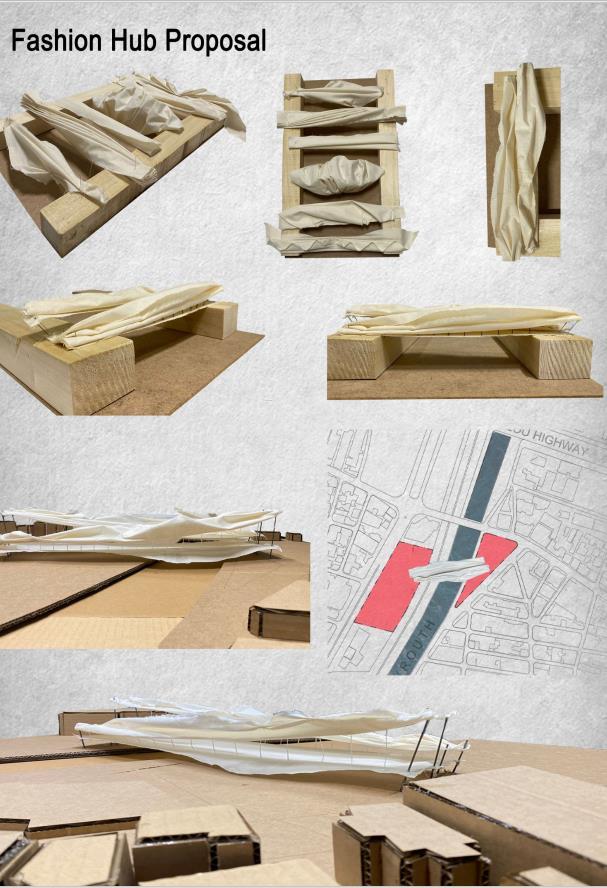
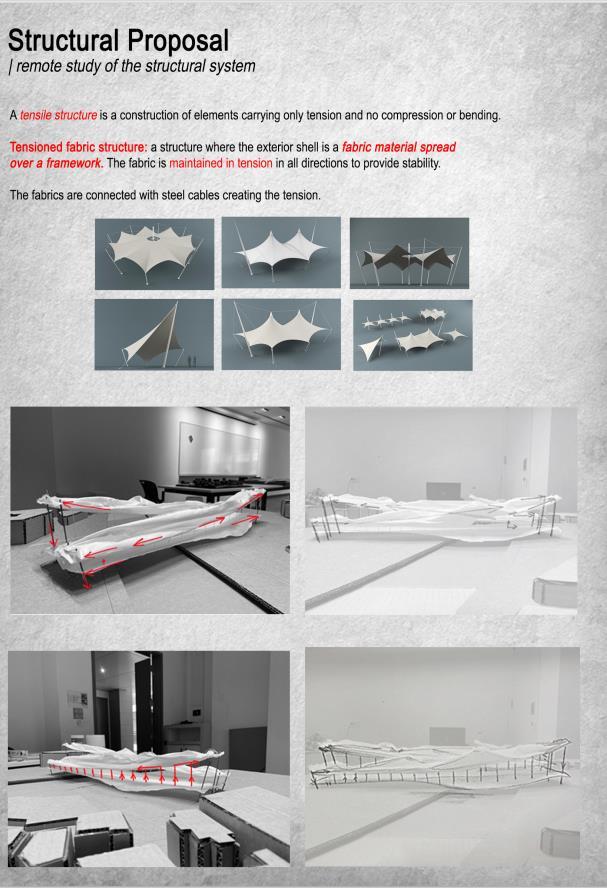
Innovation hub, intersection of Mar mikhael and Bourj Hammoud - architecture with fabric
Connecting creative industry (end product/sale) to sophisticated craftsmanship (raw materials/production). Creating this connection between these two areas, combines not only the physical aspect but also the interference of their skills that would create an innovative hub of multidisciplinary talents. The fashion hub will create job opportunities, business opportunities, public spaces, and bring Nahr Beirut to its old glory days. “Self sustaining strategy for the neighborhood”
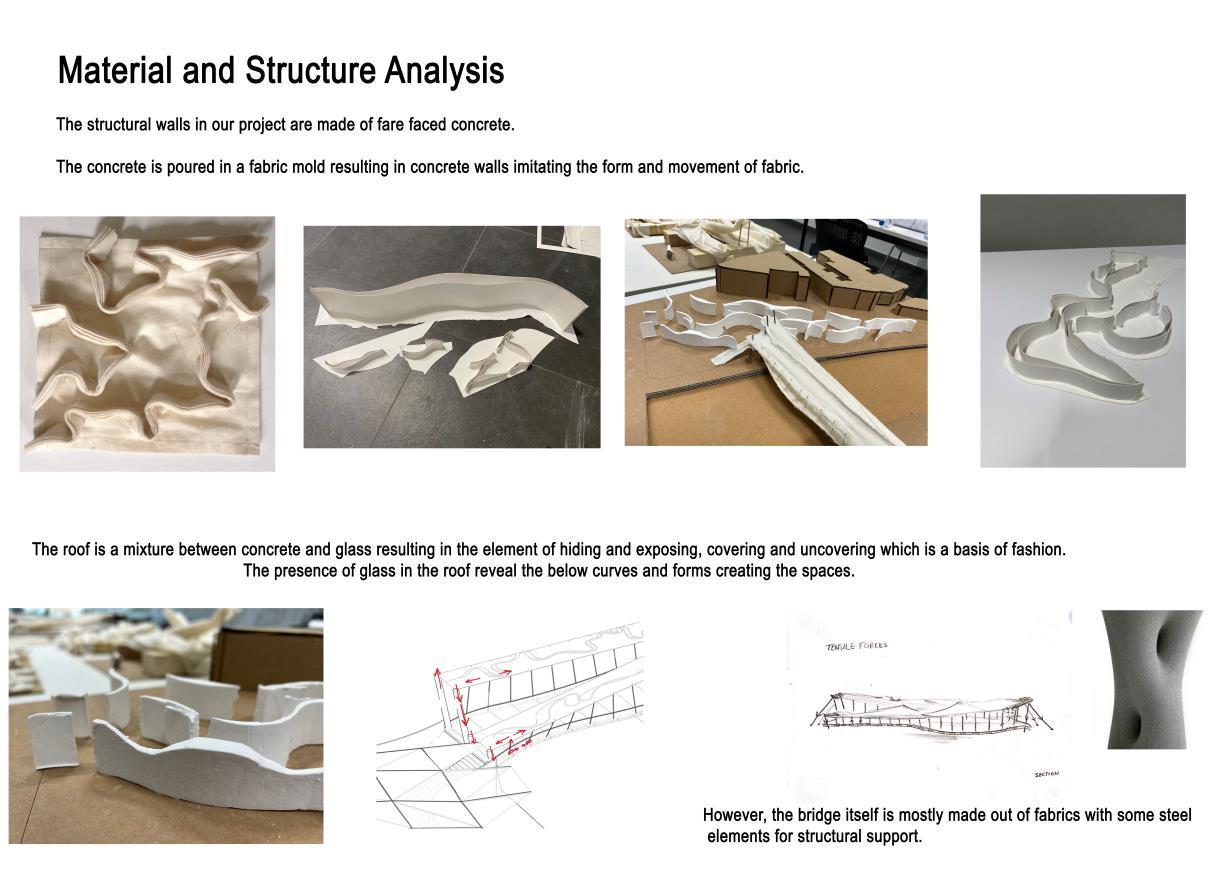
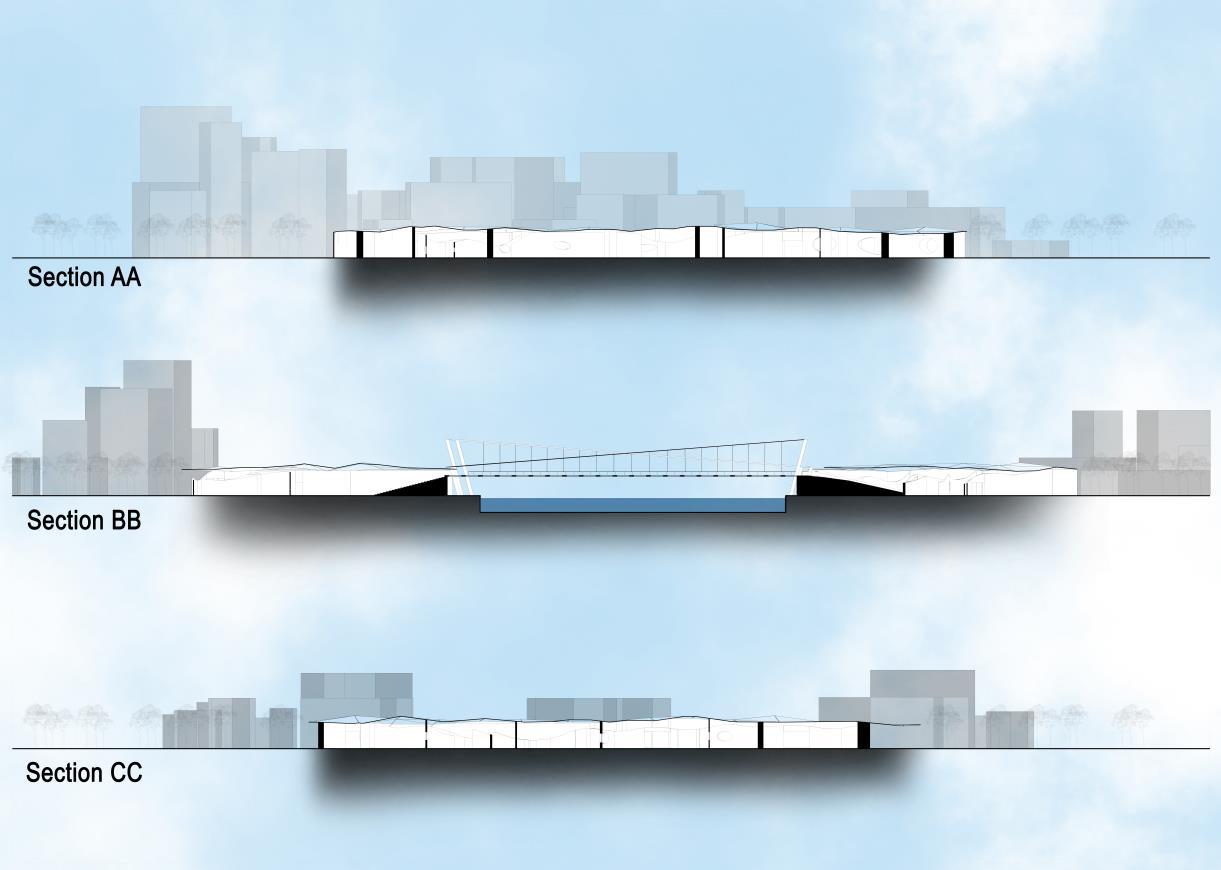
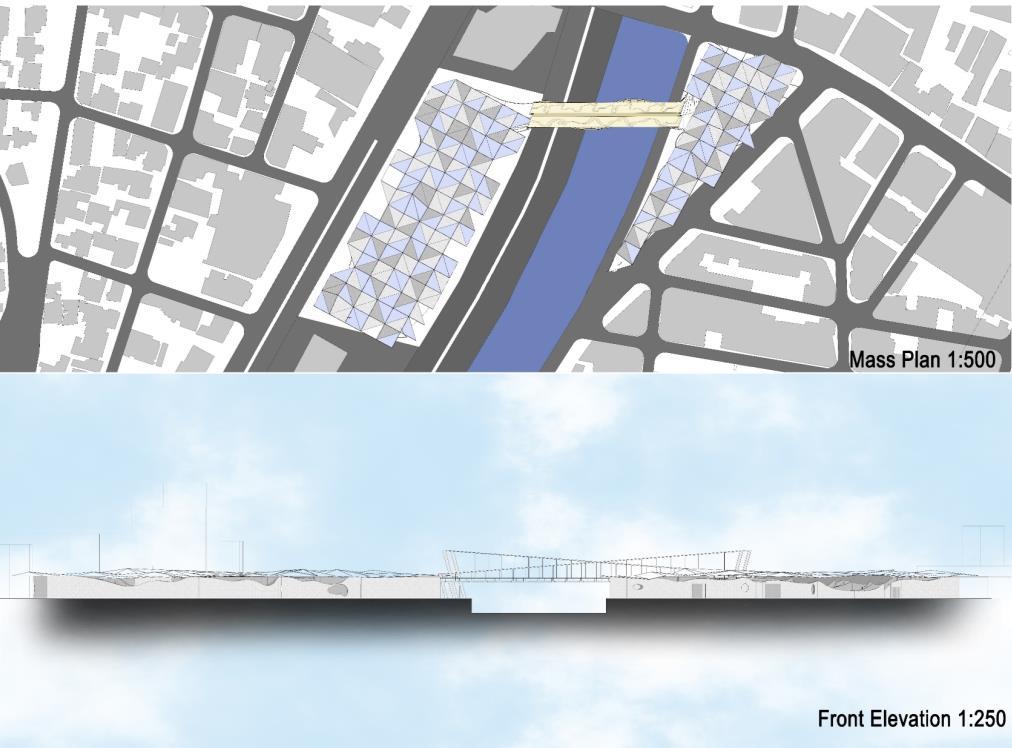

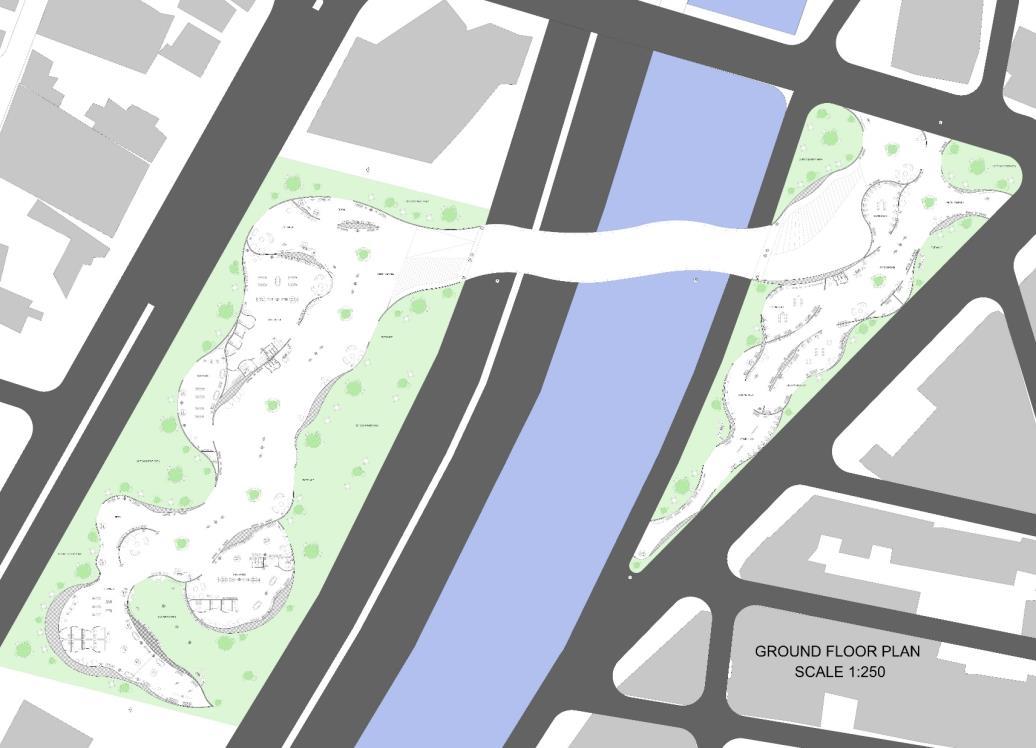
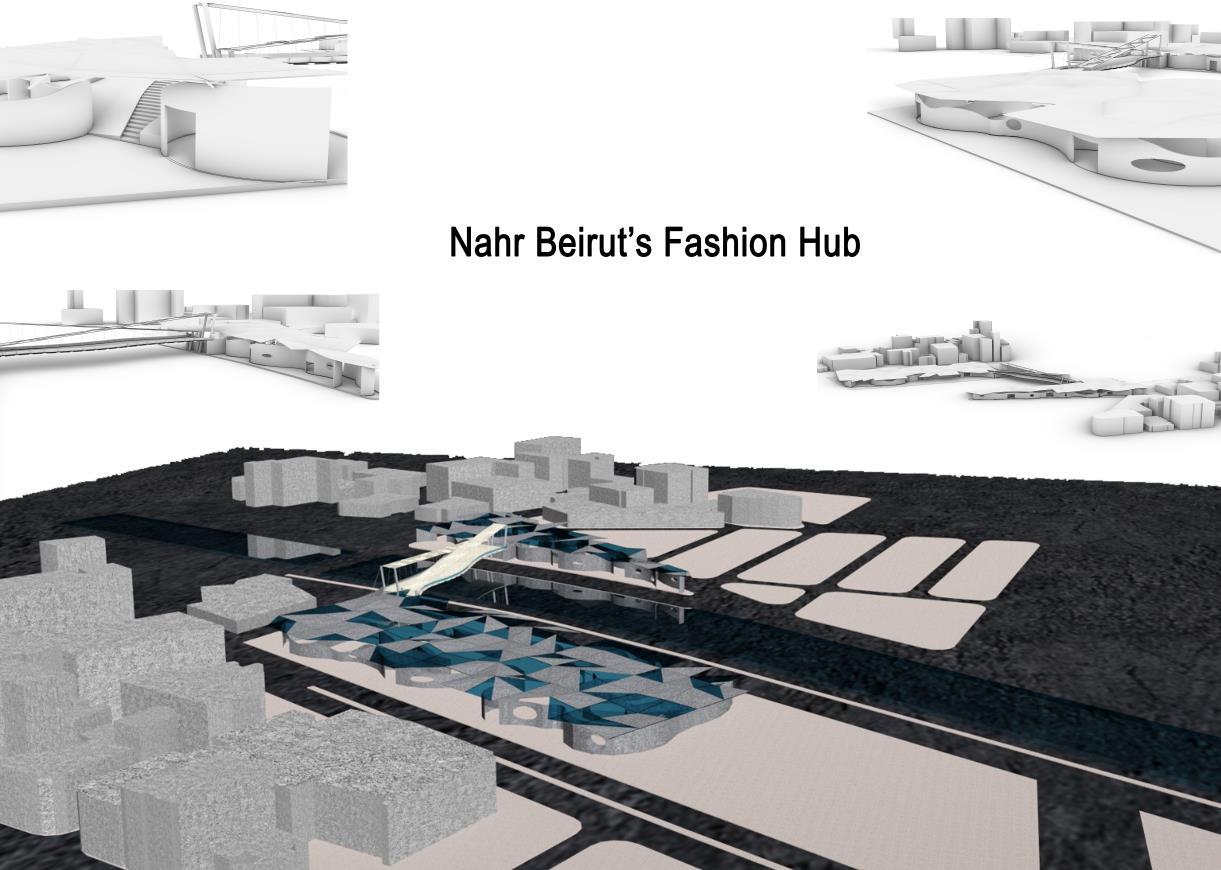
Home Intervention, Gemmayze
Traditional aged house turned into a museum. Transitional spaces exhibited through photography showcasing the evolution of spatial qualities and the exploration of level hierarchy.
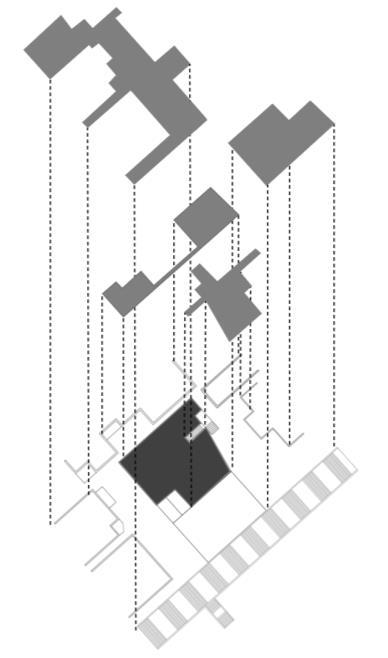
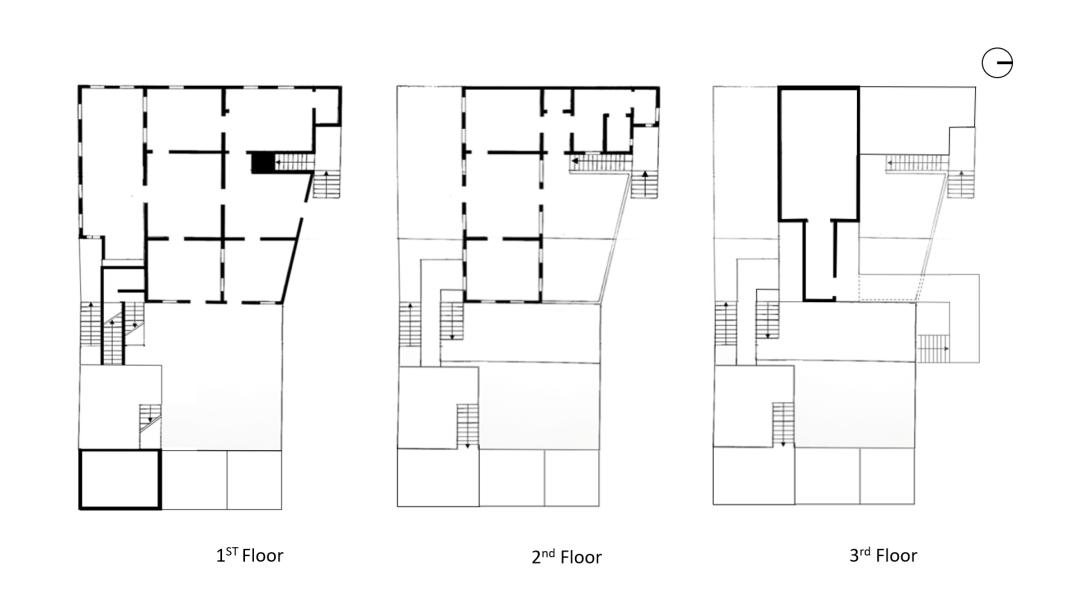
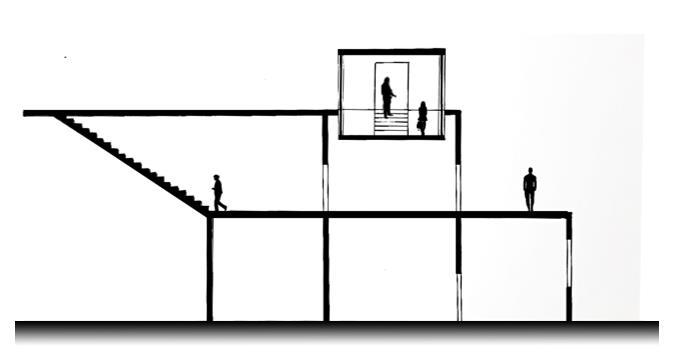


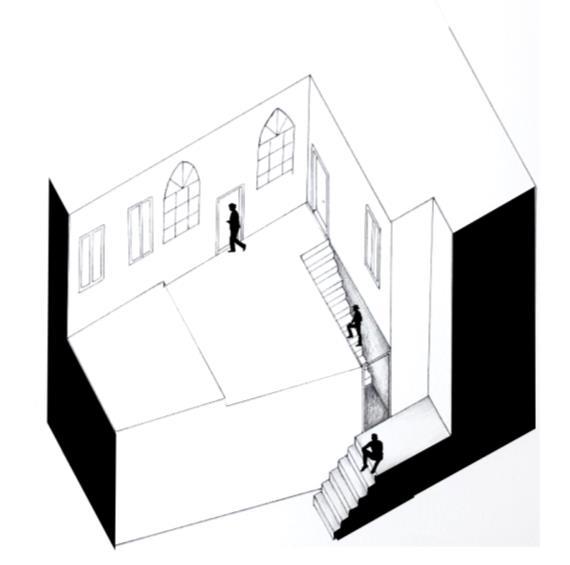
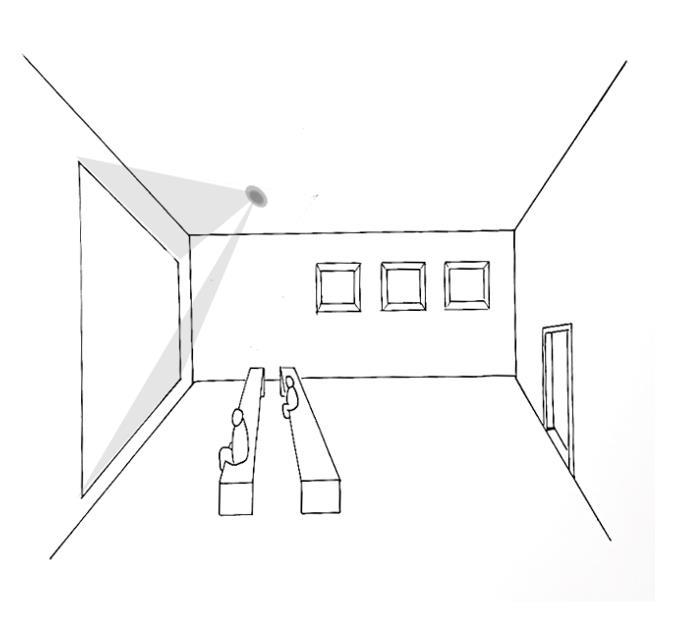
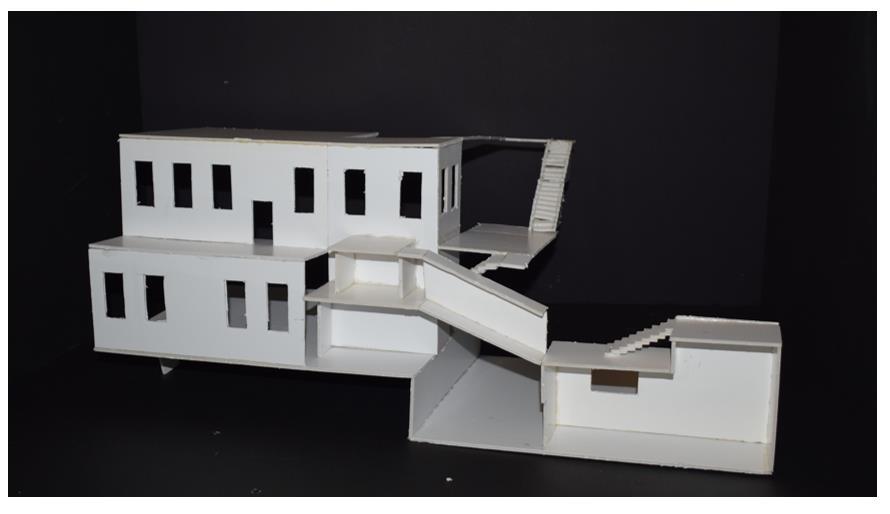
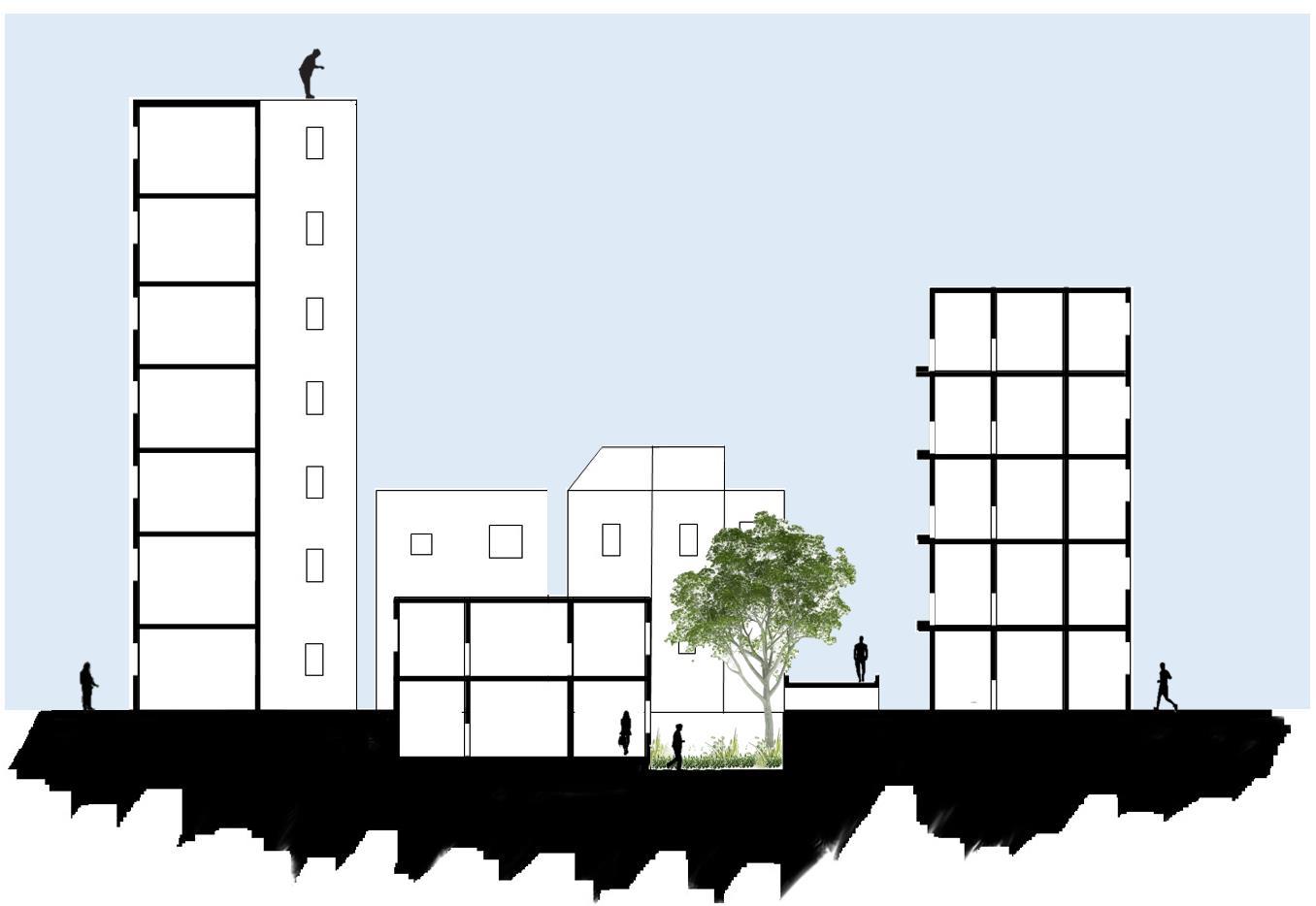
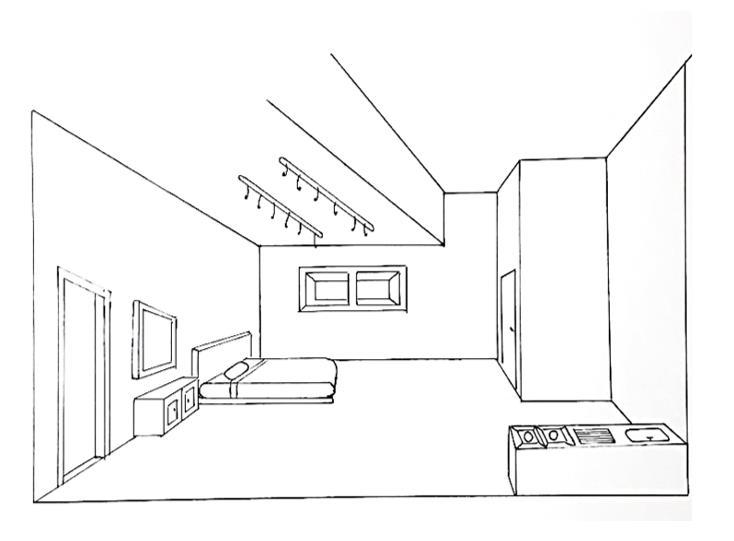
The unit – Cohabitation, Interior fluidity
Nora House - Sendai, Japan – Atelier Bow-Wow -precedent analysis
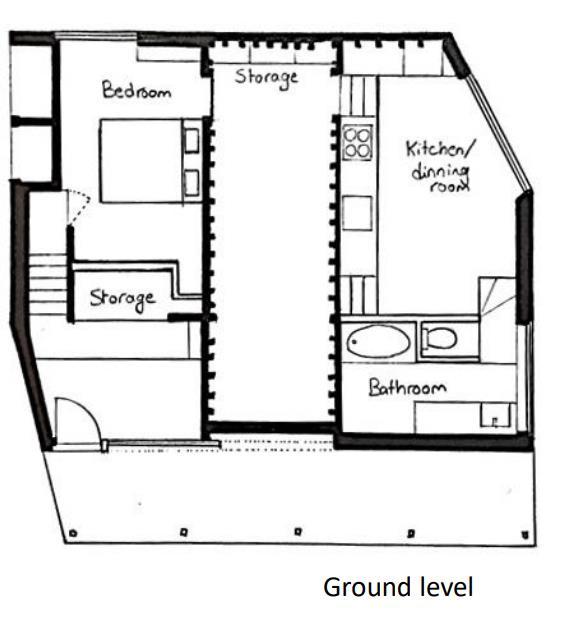
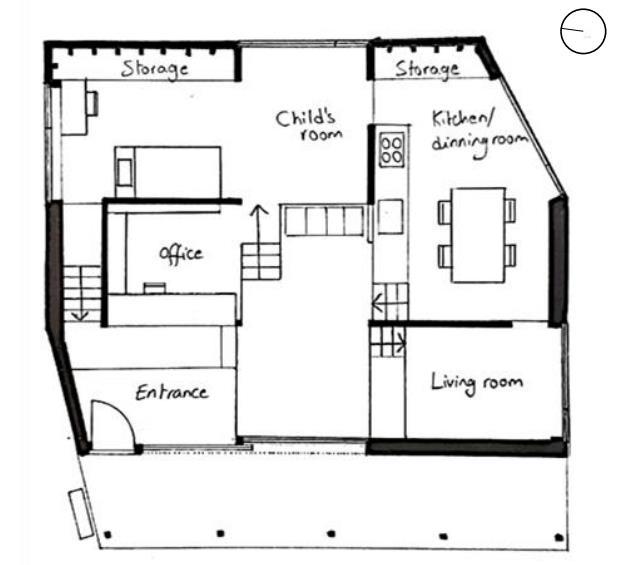
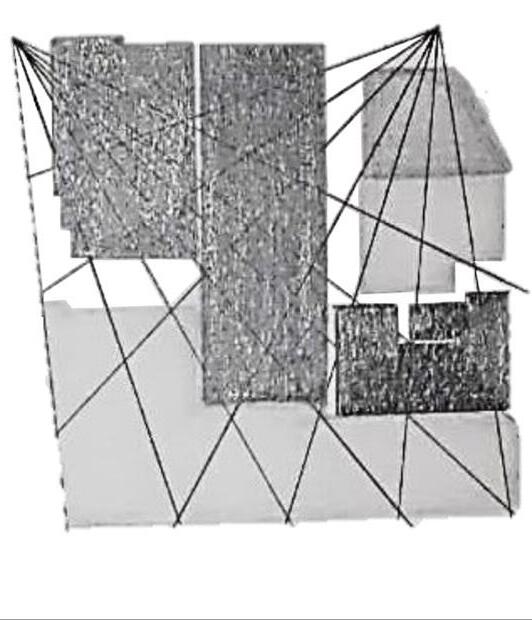
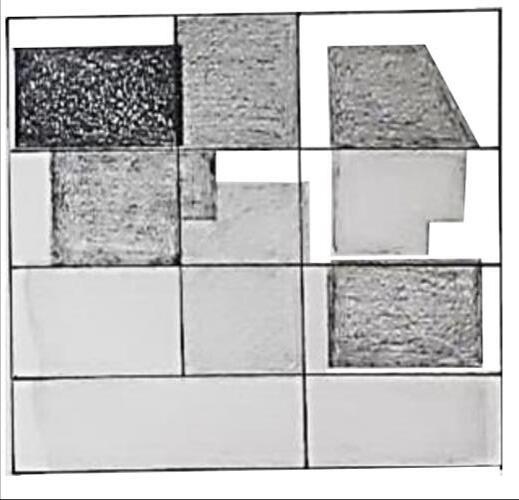
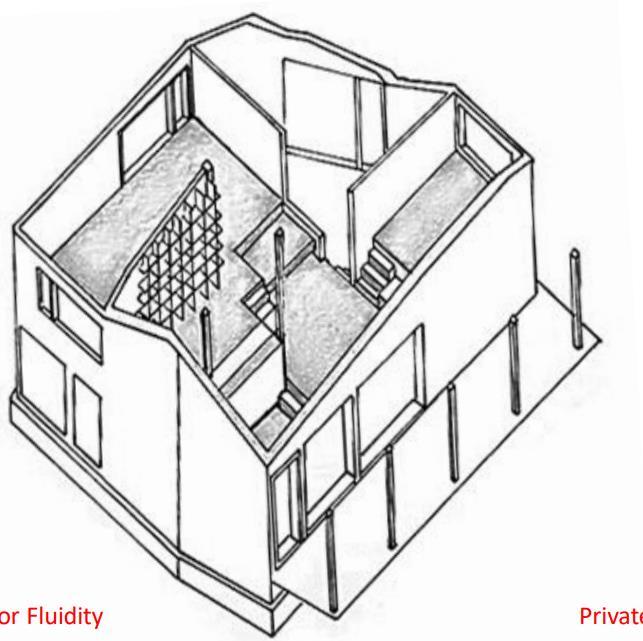
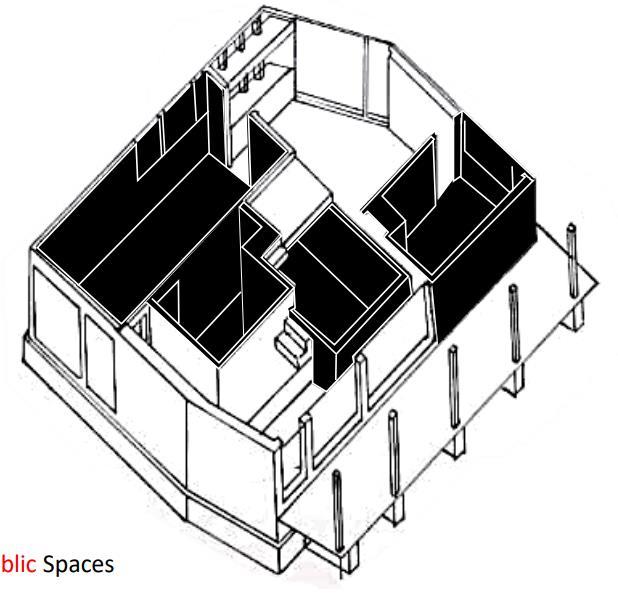
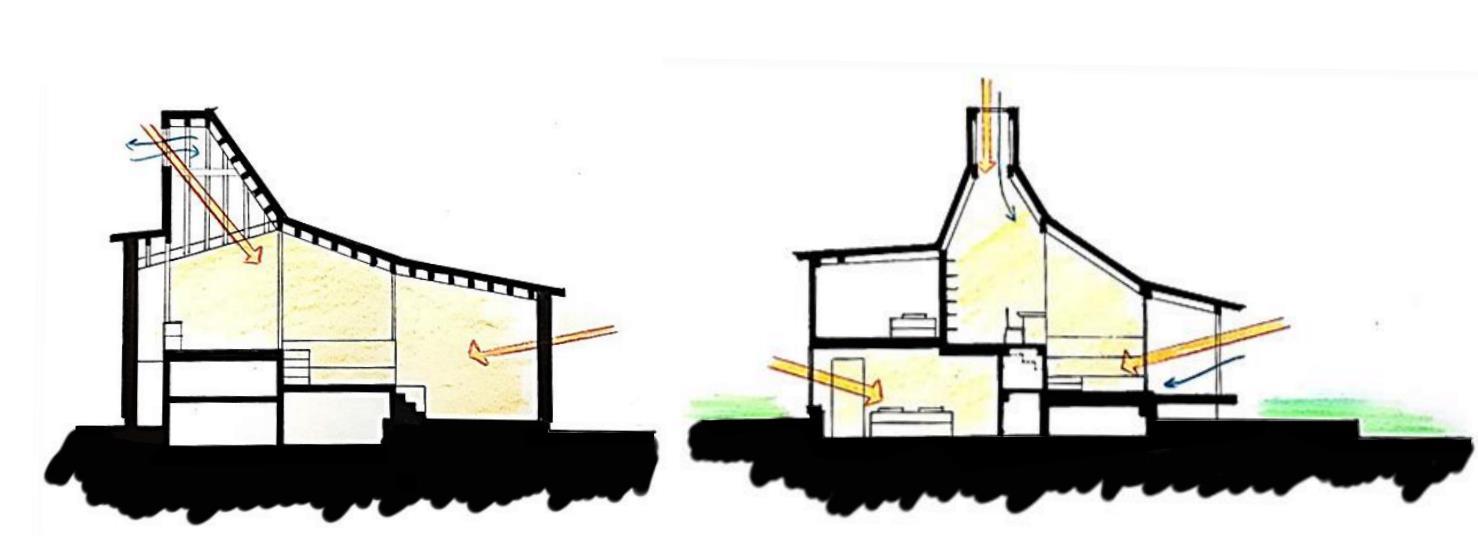
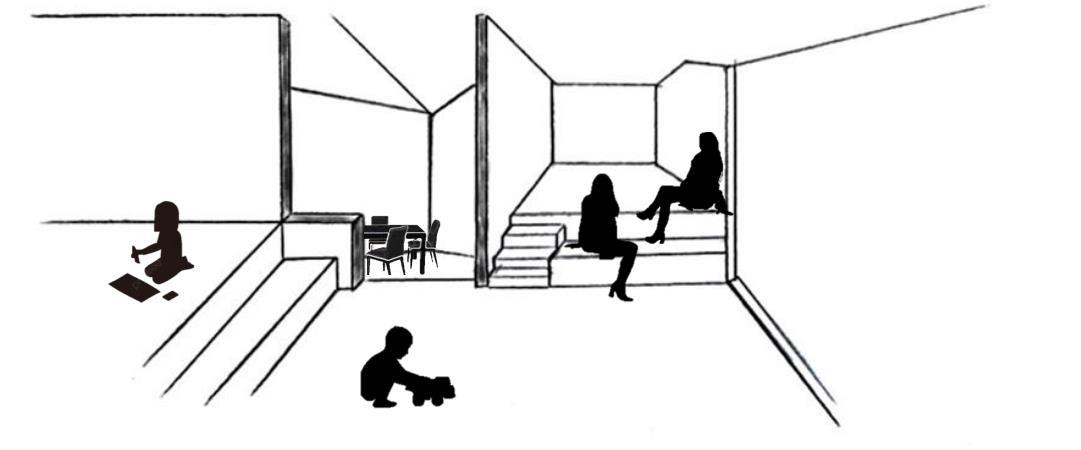
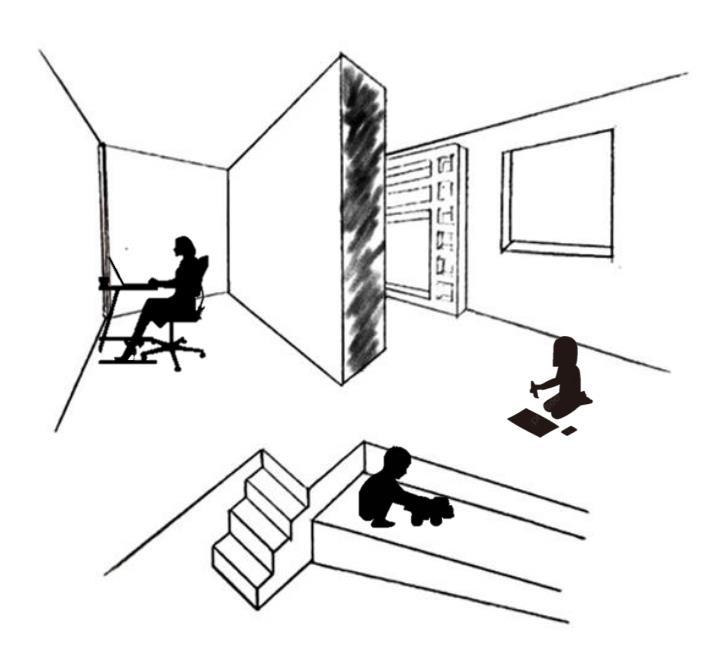
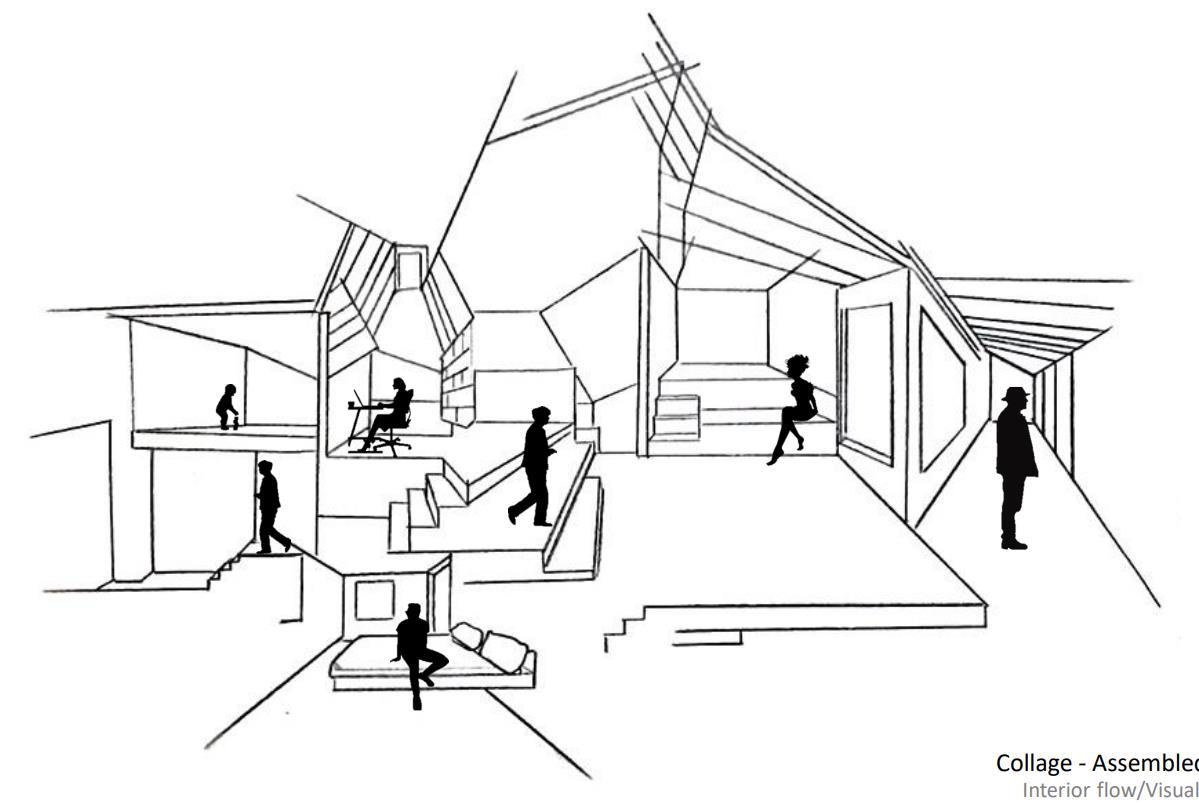
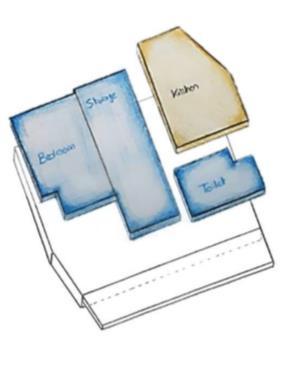
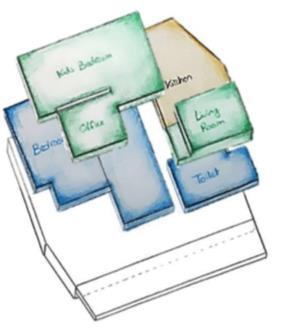
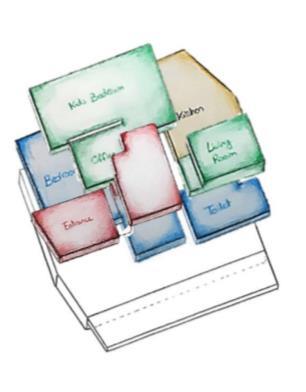
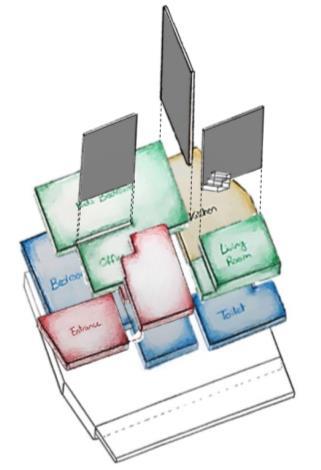
The unit – Cohabitation, Interior fluidity

A non-married gymnast couple could no longer practice at the academy due too Covid-19. Hence, they decide to move into a bigger loft with its own gym to continue their practices while being quarenteed during this pandemic.
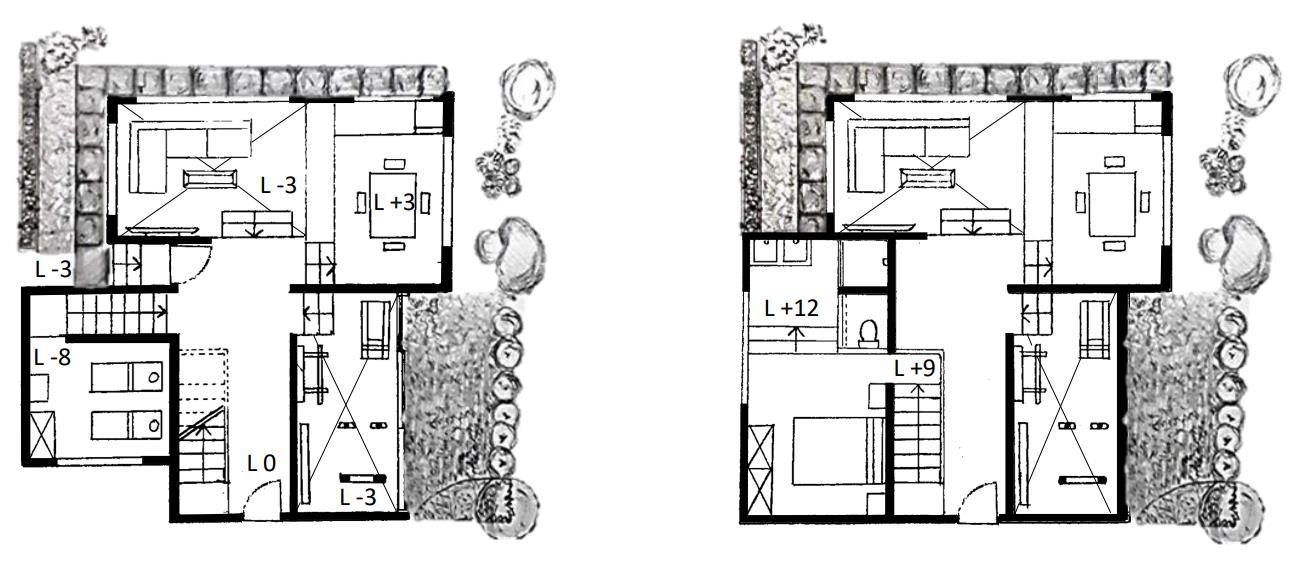
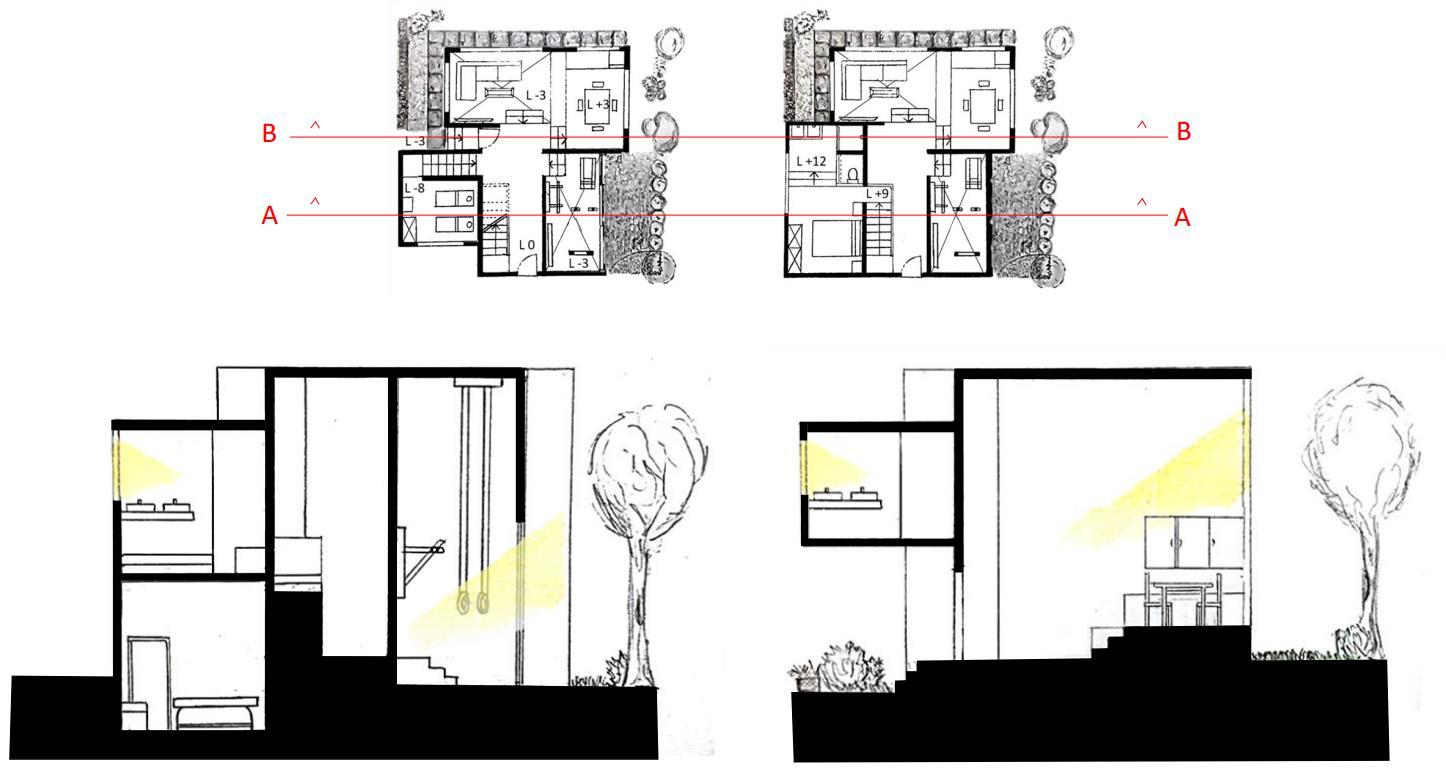
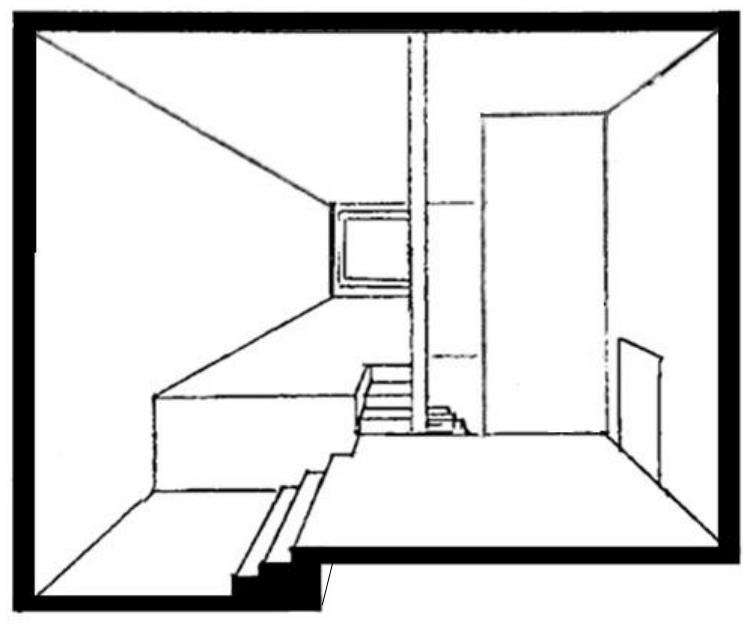
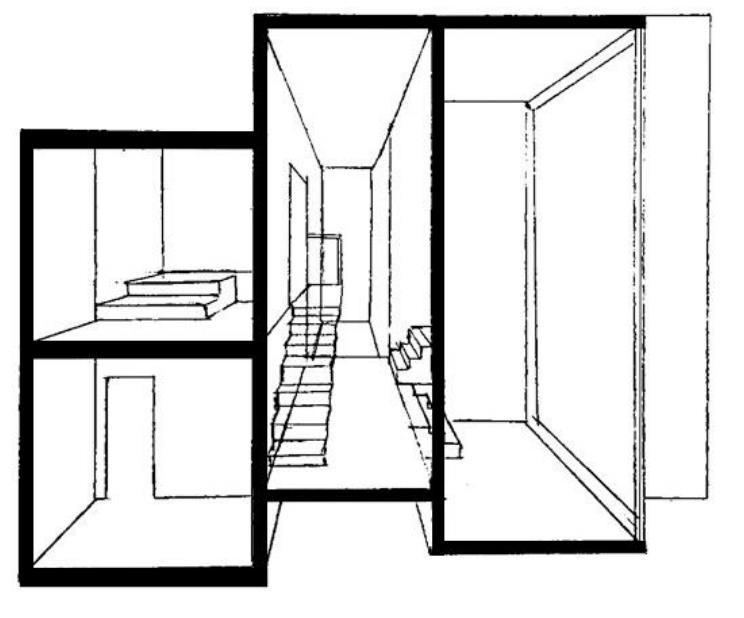
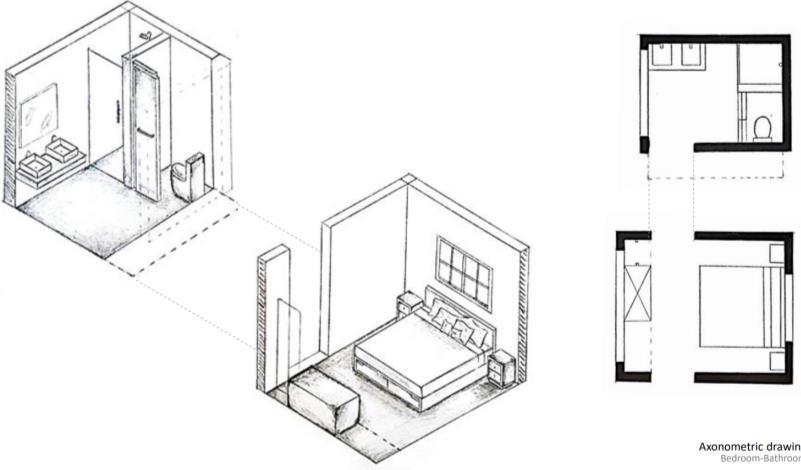
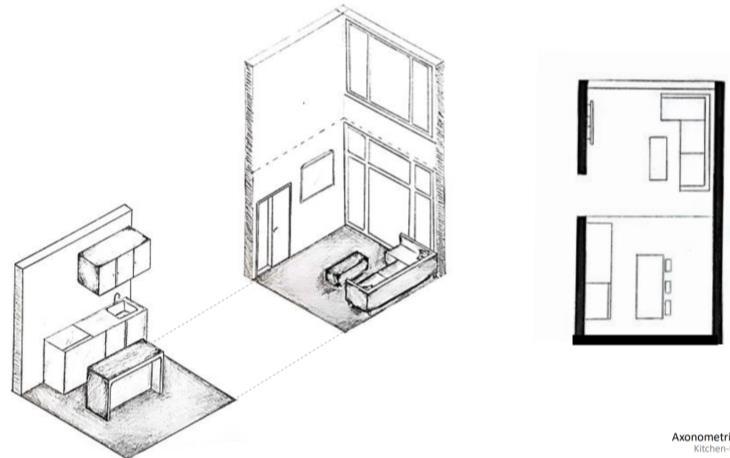
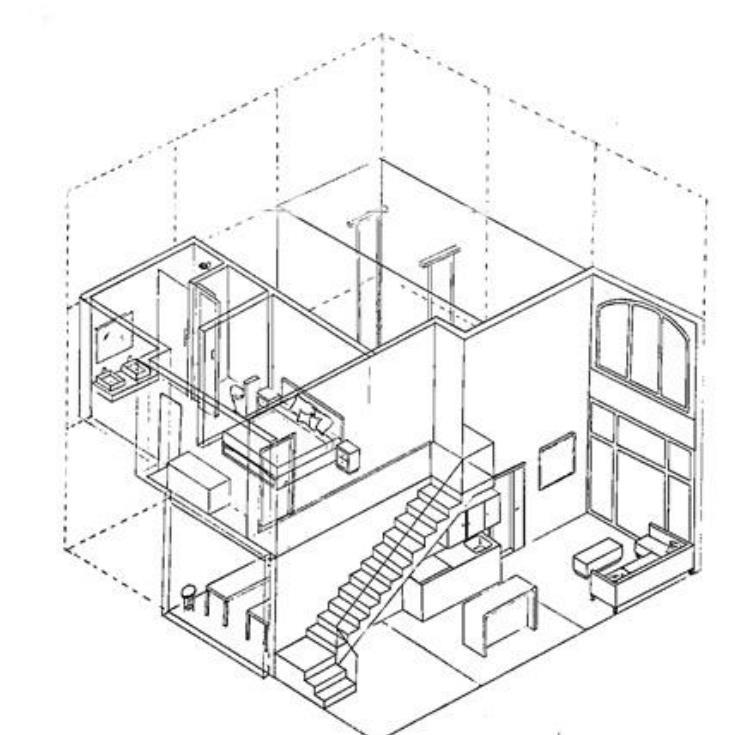
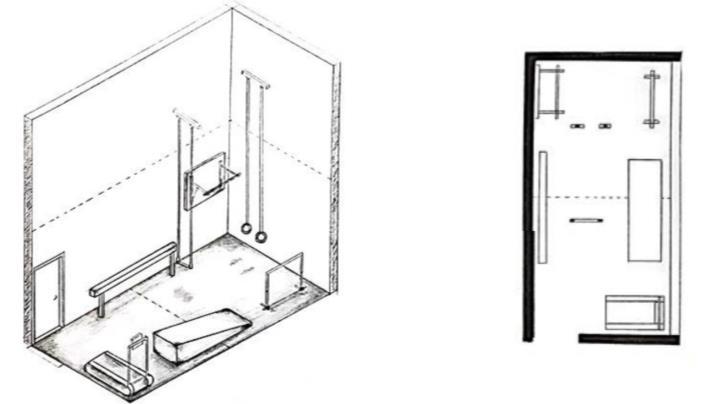
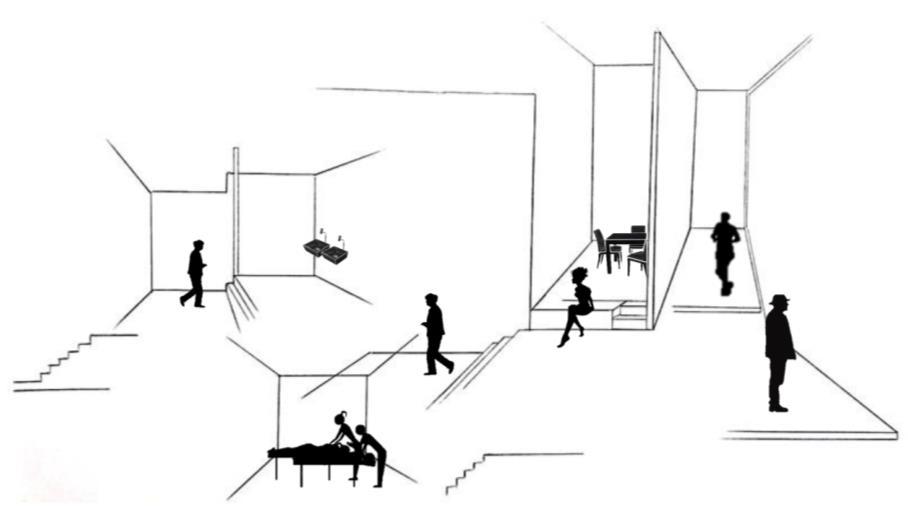

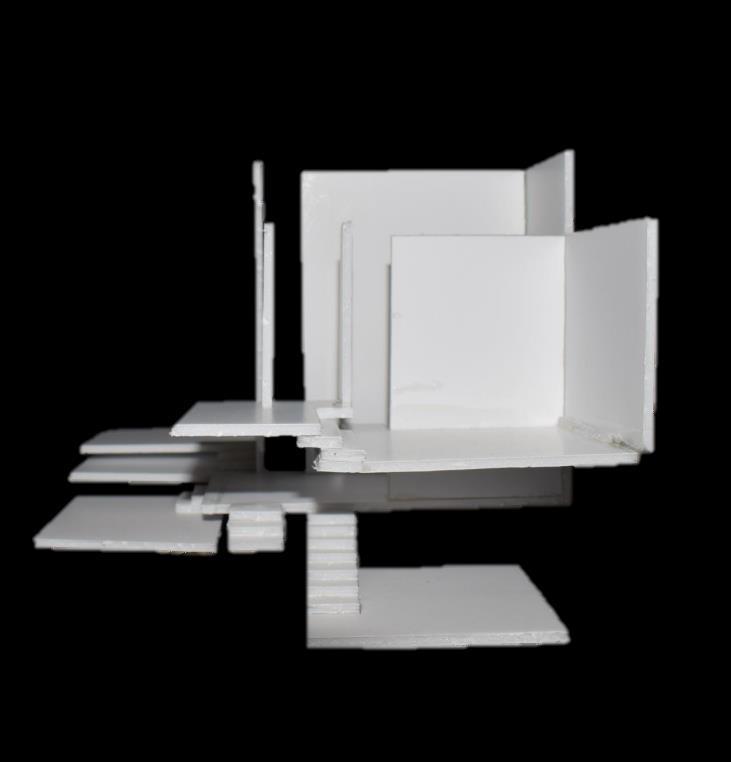
(Precedent – HABITAT 67, Montreal by Moshe Safdie)
The system – Cohabitation, Karm El Zaytoun
A system of six units from two main units that have been rotated, flipped, and stacked. Each unit accommodates for a millennial and an elderly who live together. Spatial moments have been created to allow the millennial to have constant visual connection over the elderly even when not in the same space.
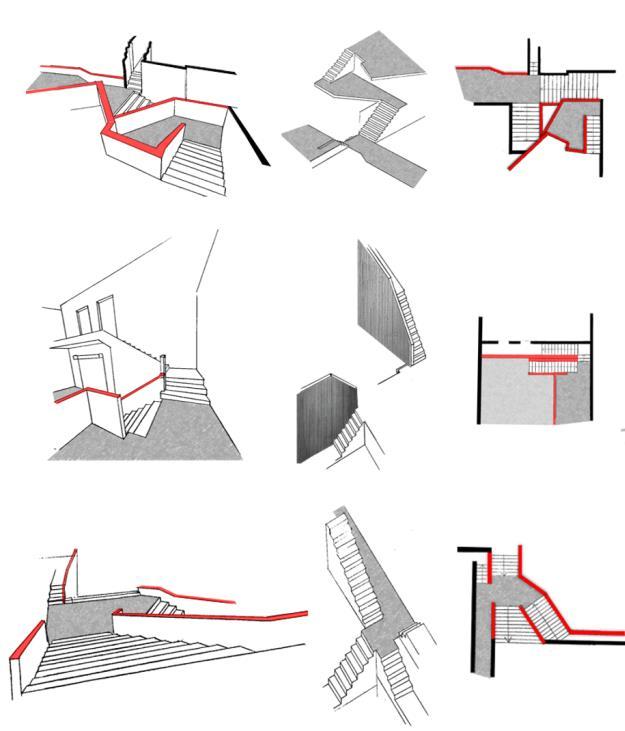
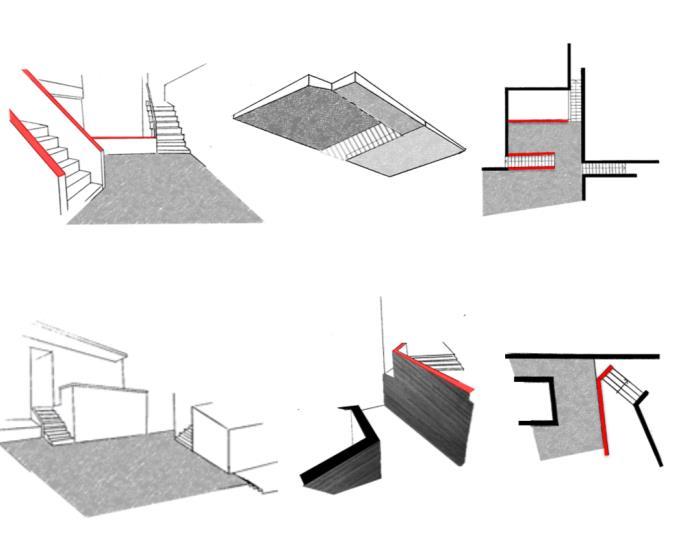
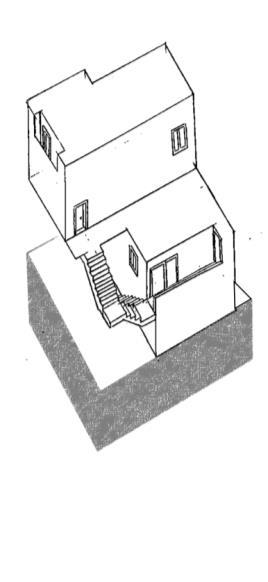
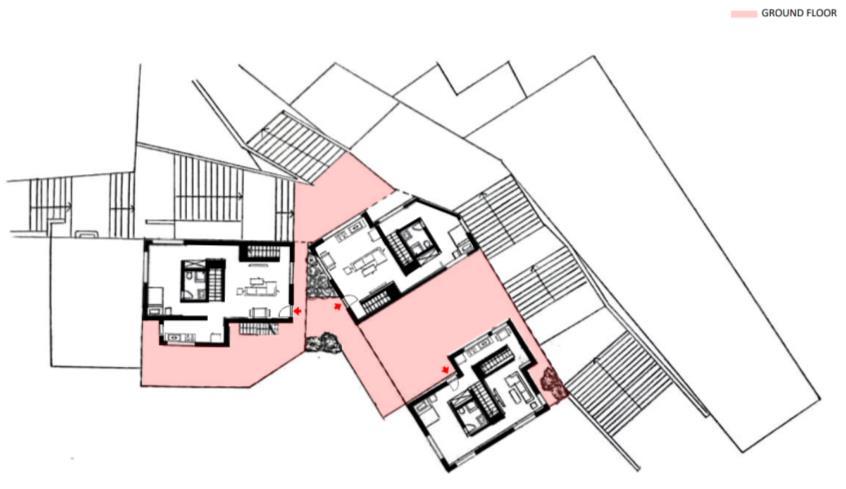
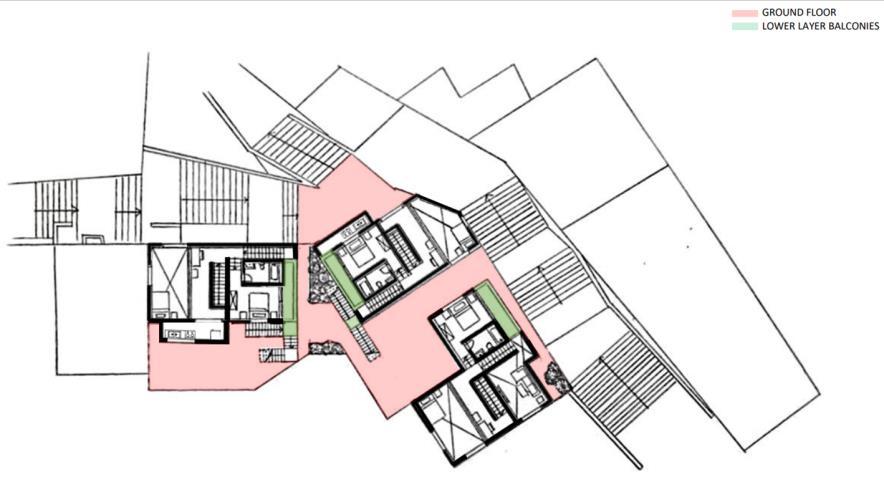
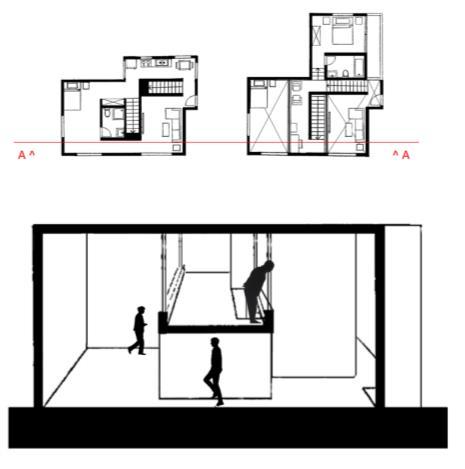
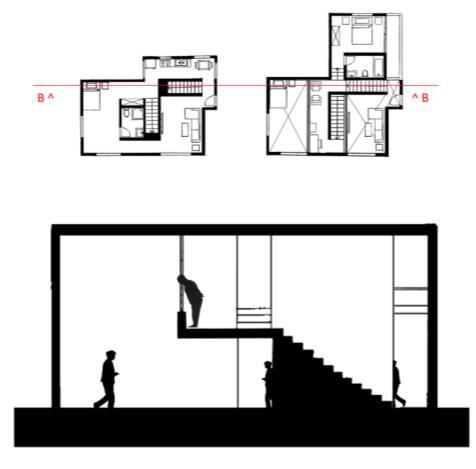
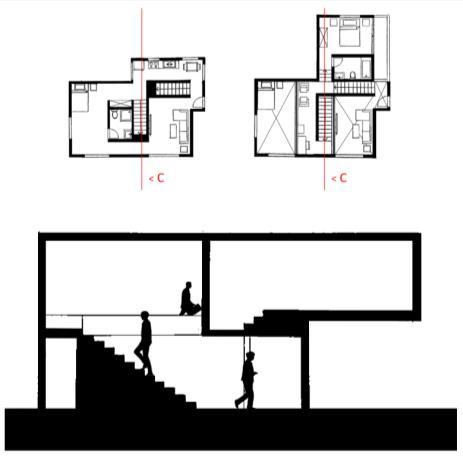
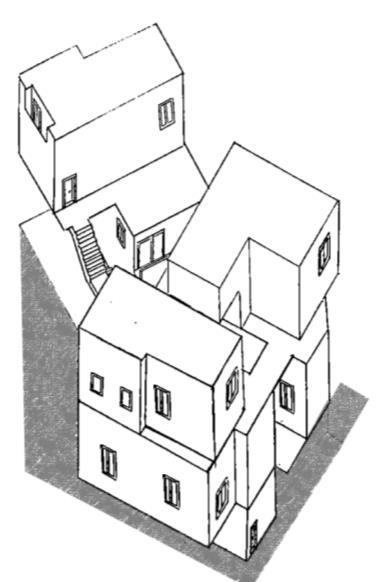
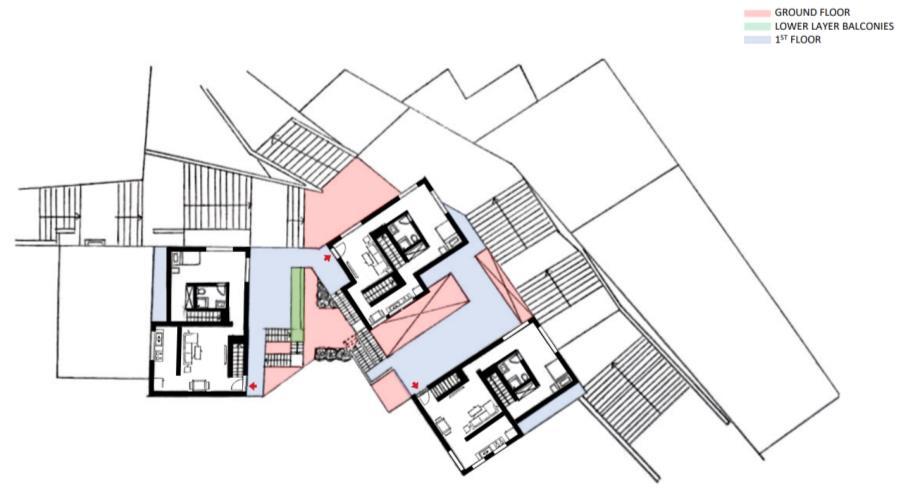
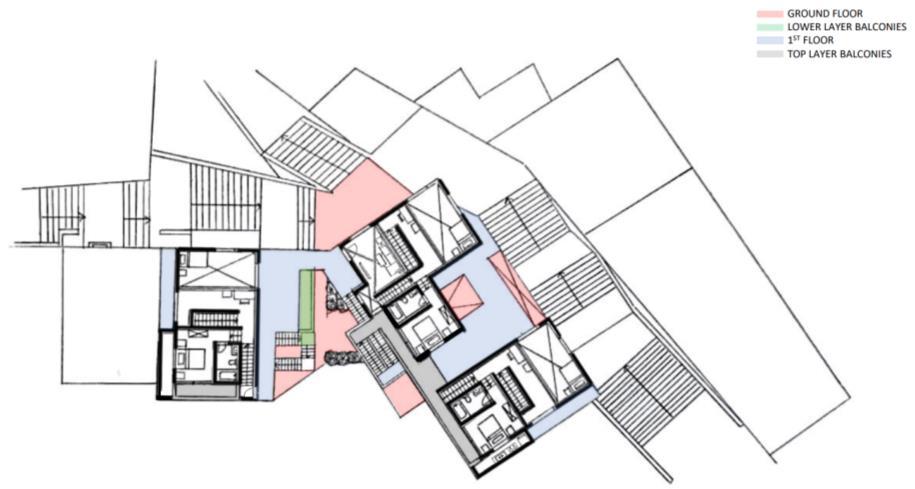
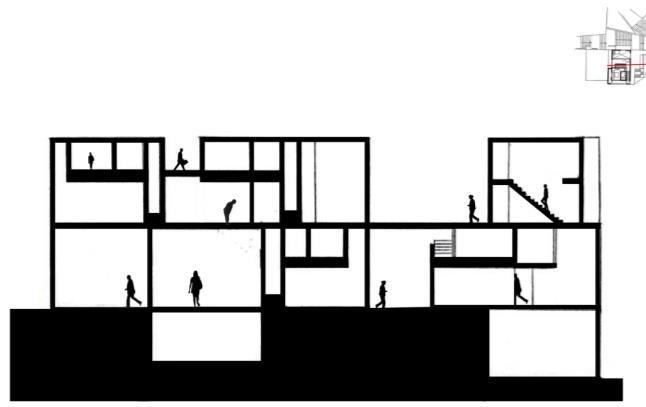
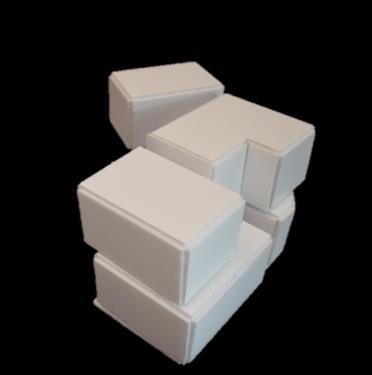
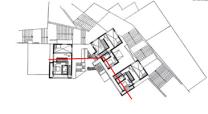
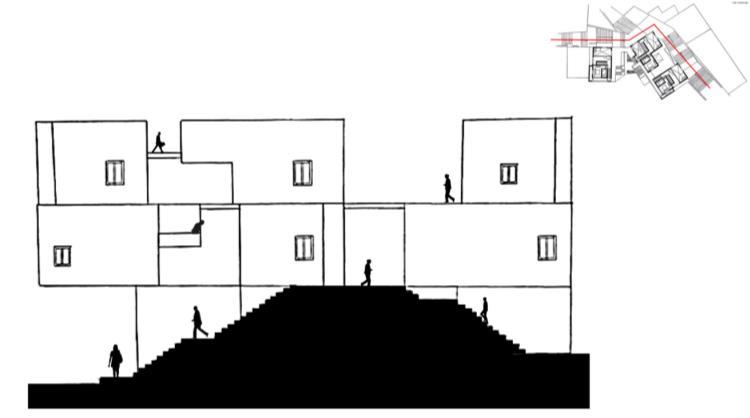
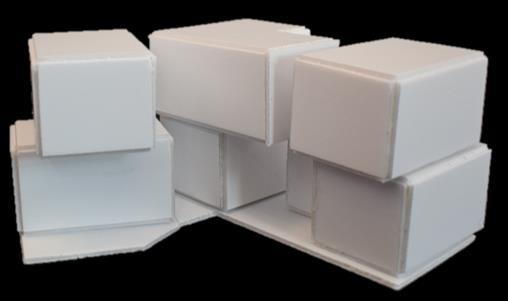
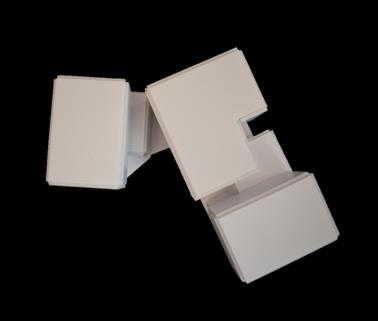

The system – Cohabitation, Karm El Zaytoun - THE TETHERED LOOP
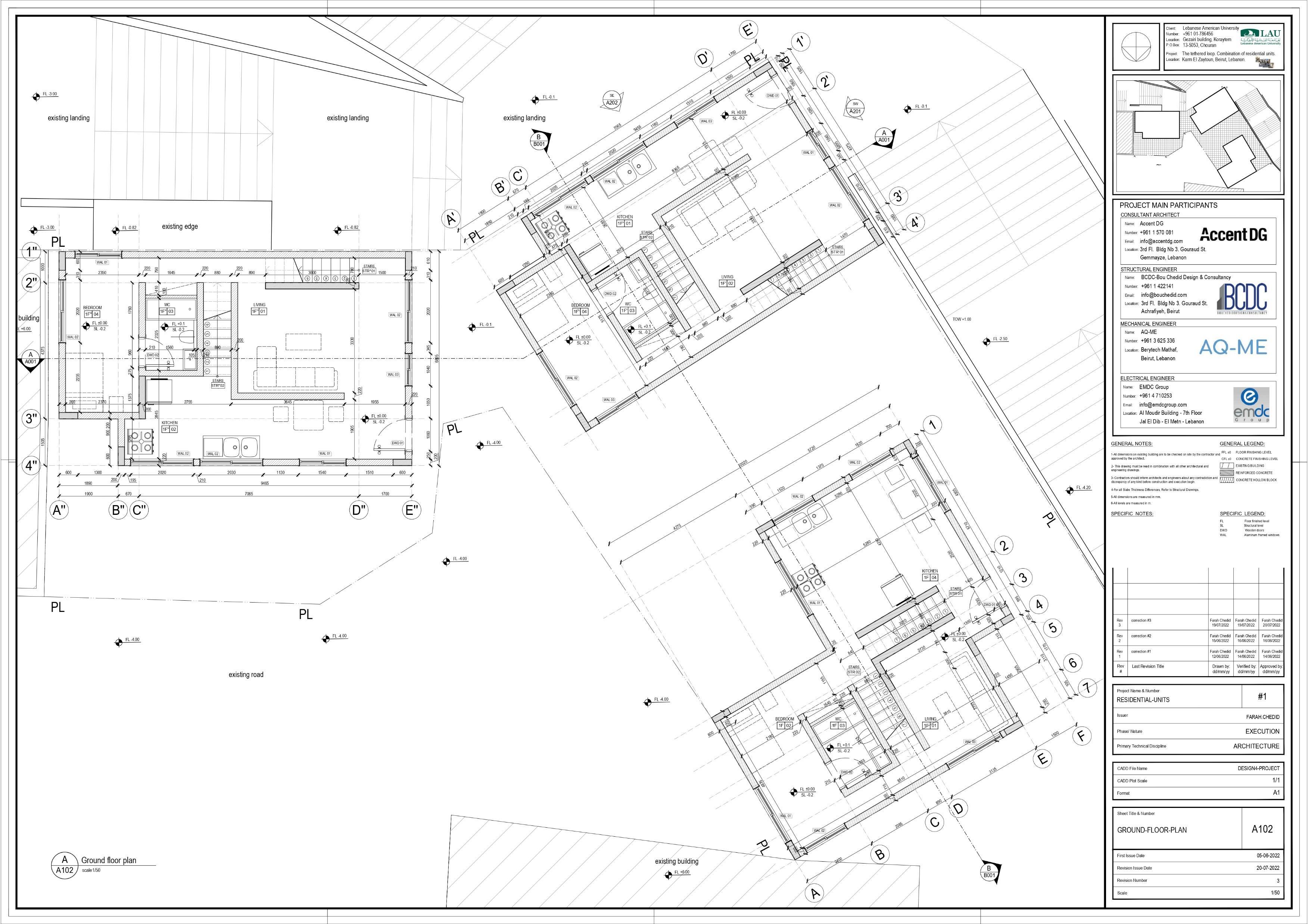
The system – Cohabitation, Karm El Zaytoun - THE TETHERED LOOP
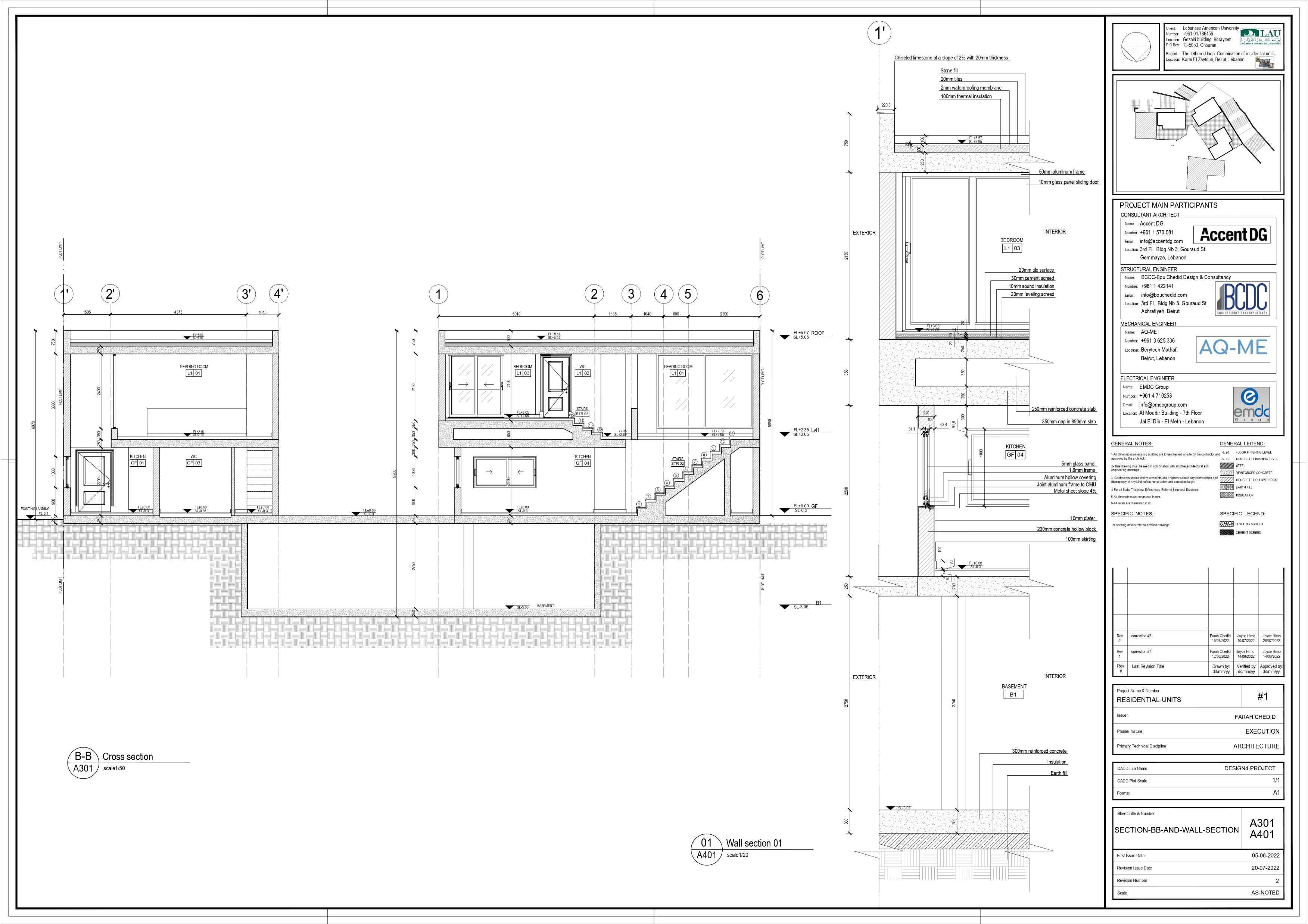
The system – Cohabitation, Karm El Zaytoun - THE TETHERED LOOP
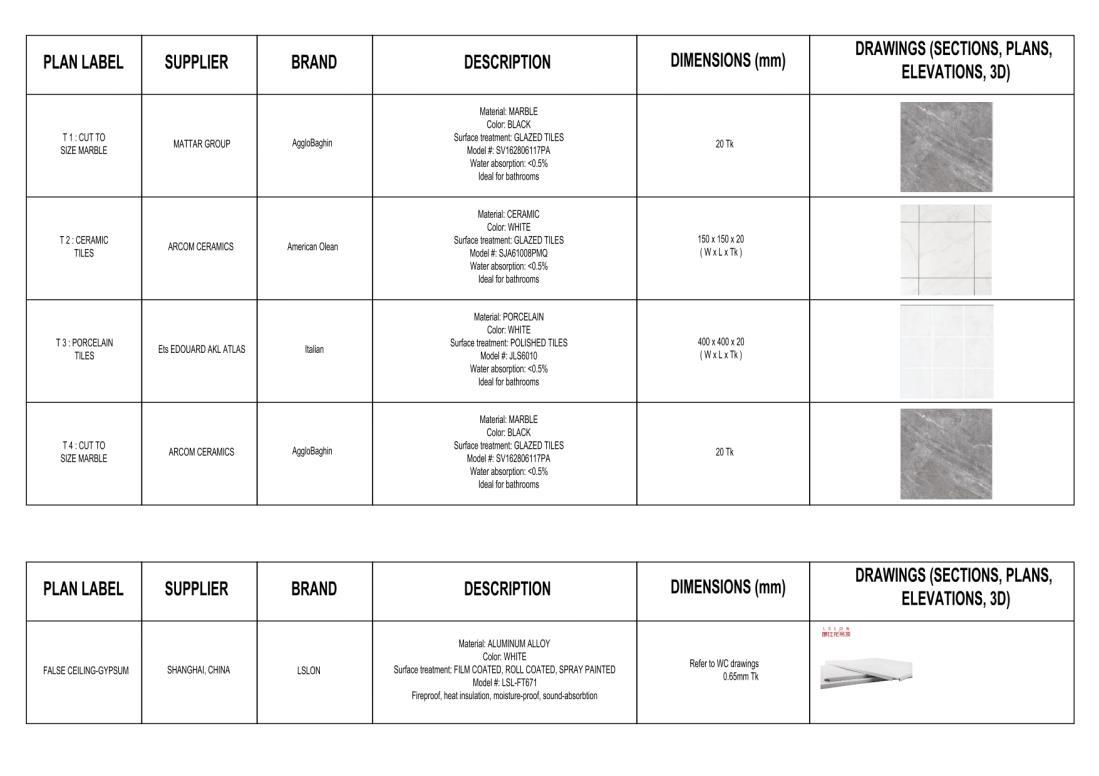
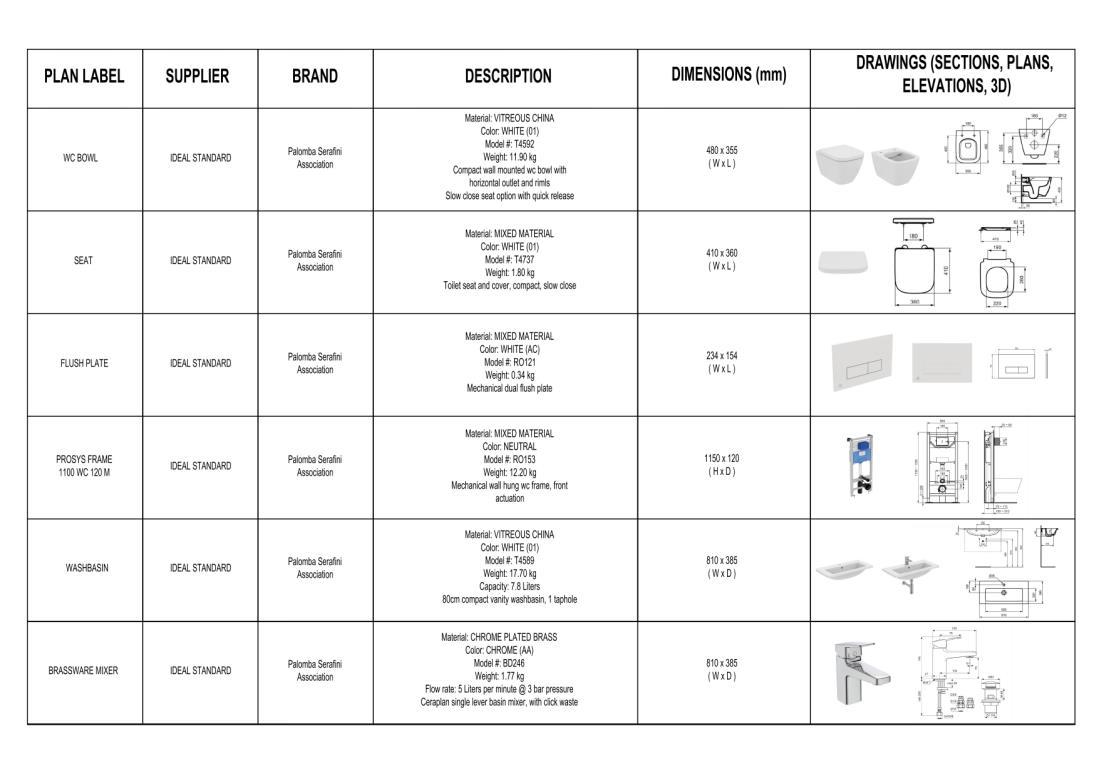

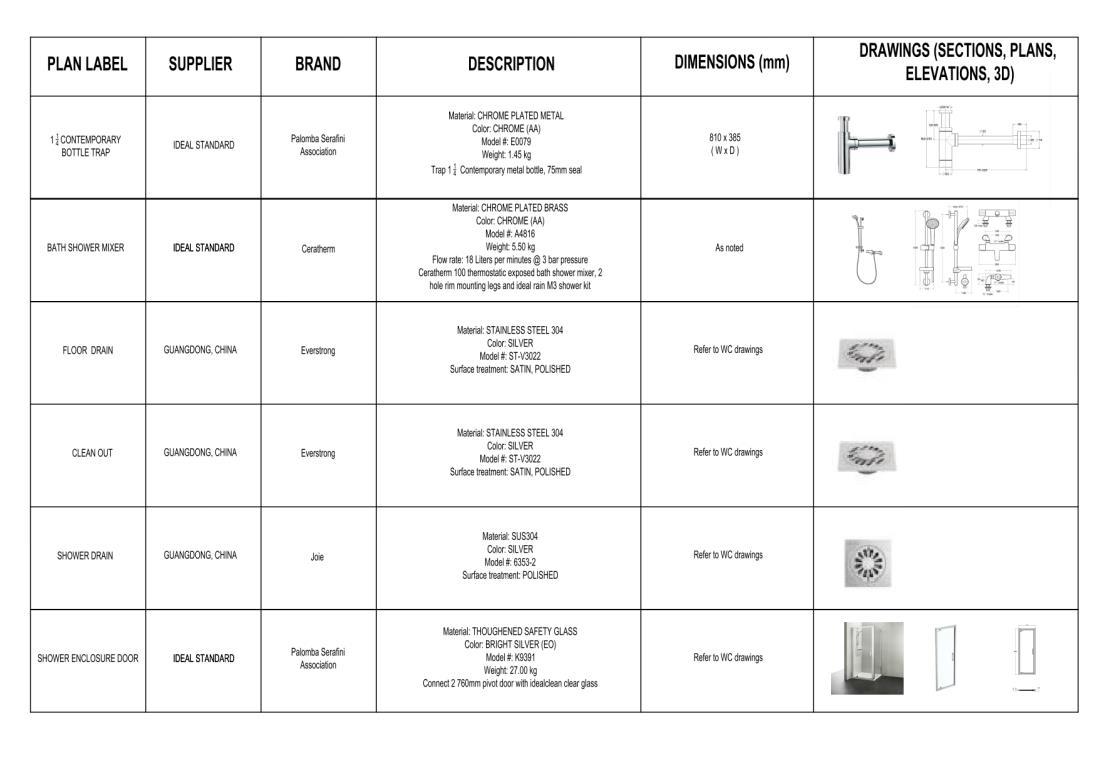
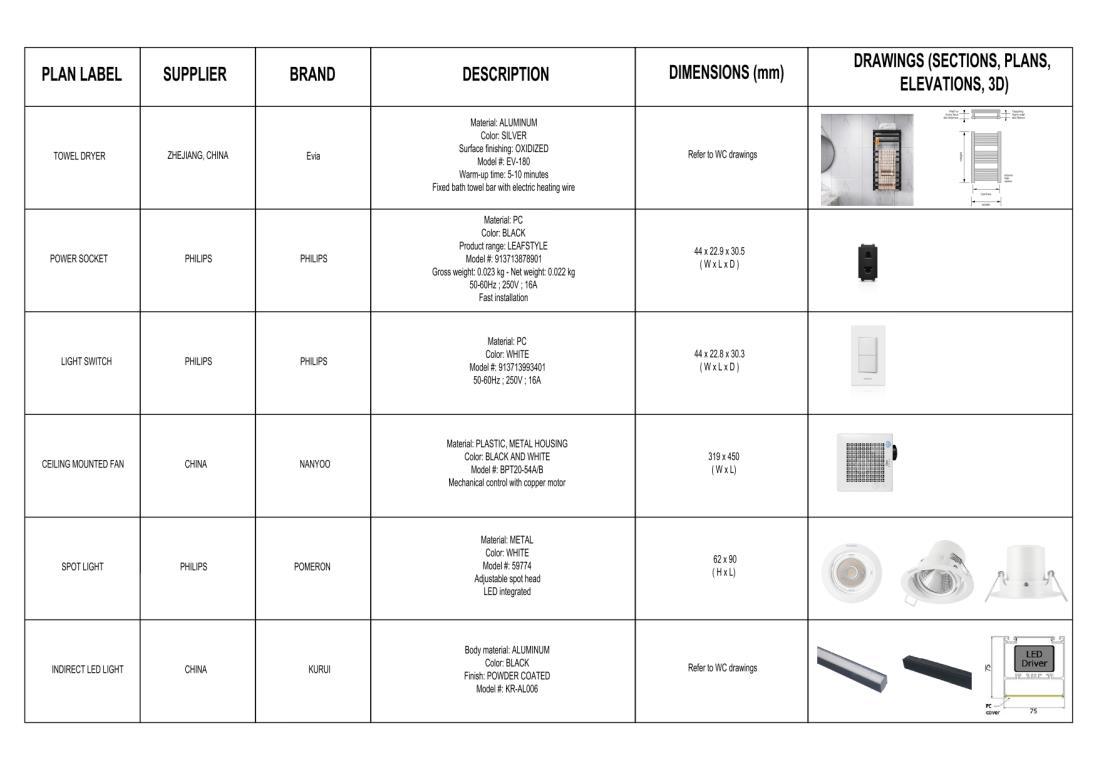
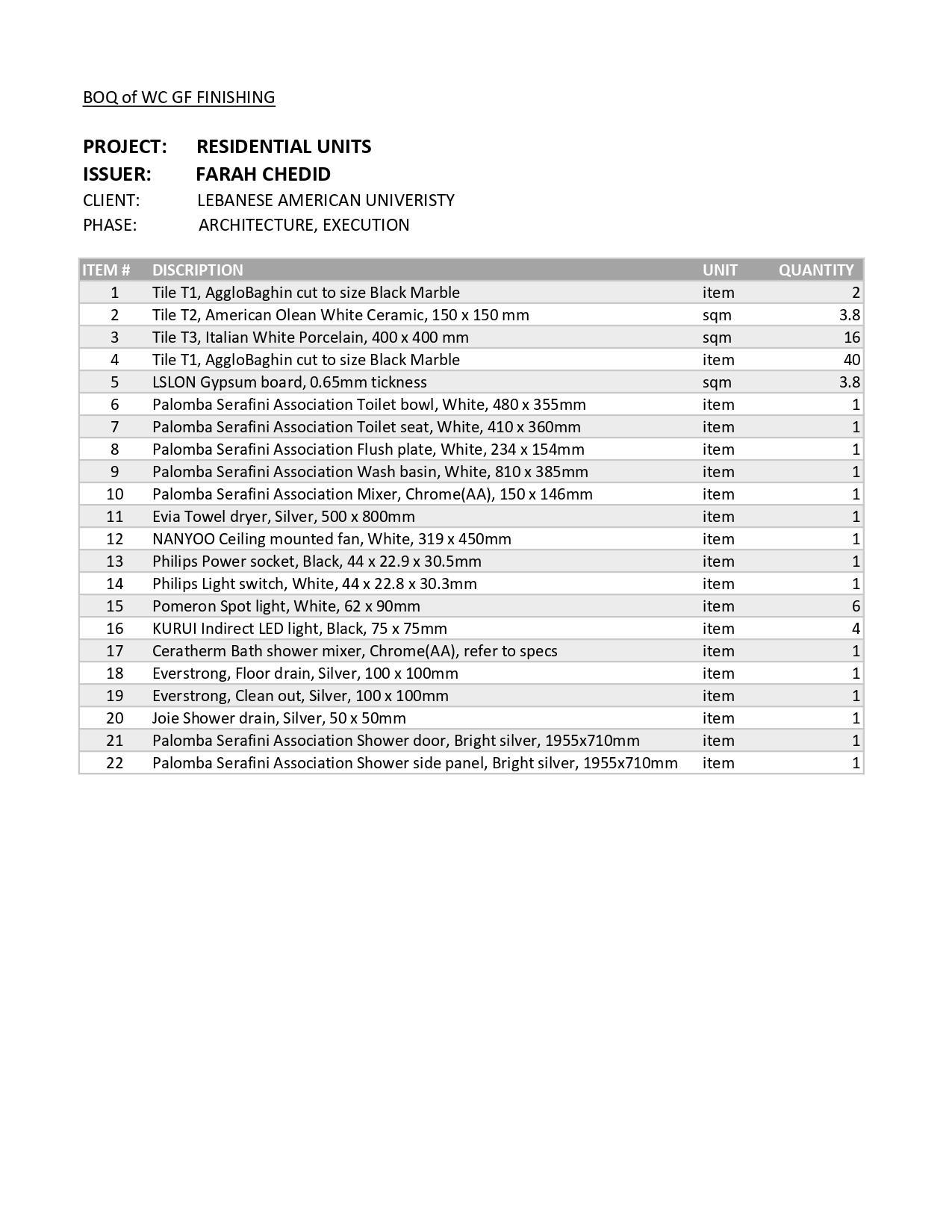
- Cable structural system
Contemporary built connection, Dora
A bridge as a bus station, hub of circulation, providing citizens with transportation to their hometowns, and tourist with routes to beautiful and unique destinations in Lebanon. Hence, the program includes, a ticketing office, a tourism office, a reading area, a passenger waiting lounge, a café, a bike repair shop, as well as a mini market. The project caters for pedestrians, cyclists, and people with special needs.

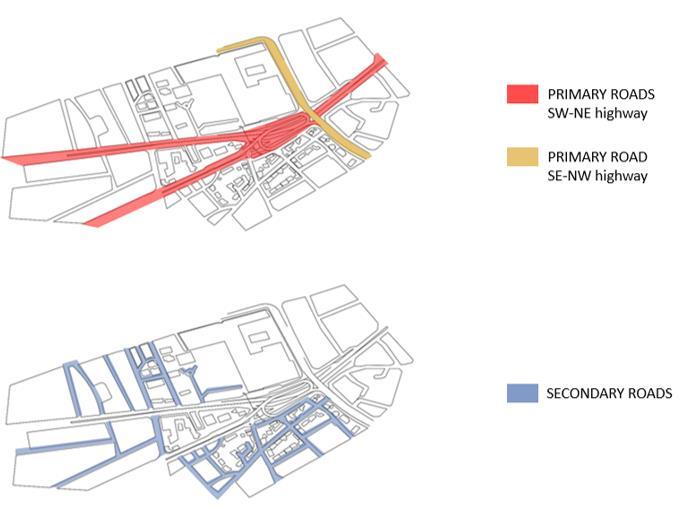
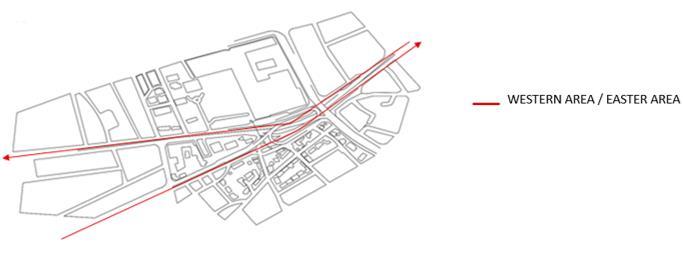
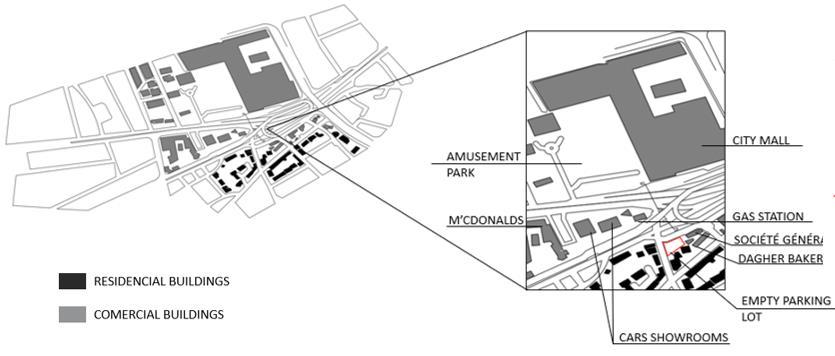
Wheelchair – disabled access
Pedestrian access
Cyclist access
Entrance and exit of buses
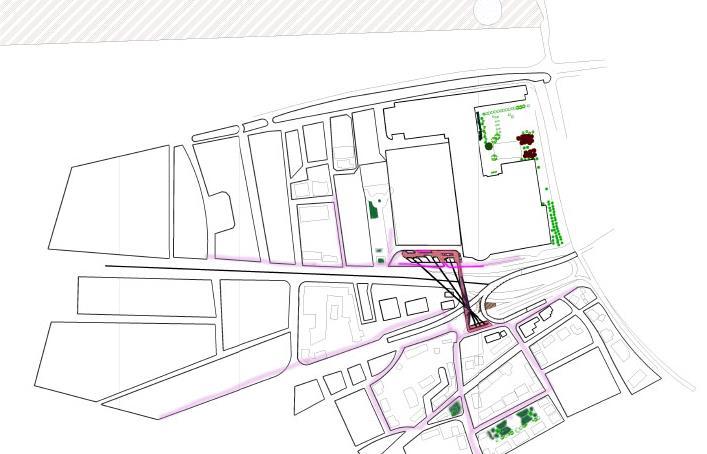
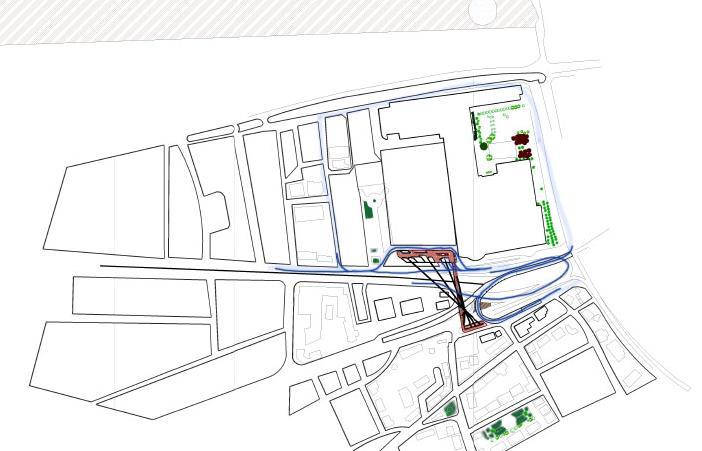
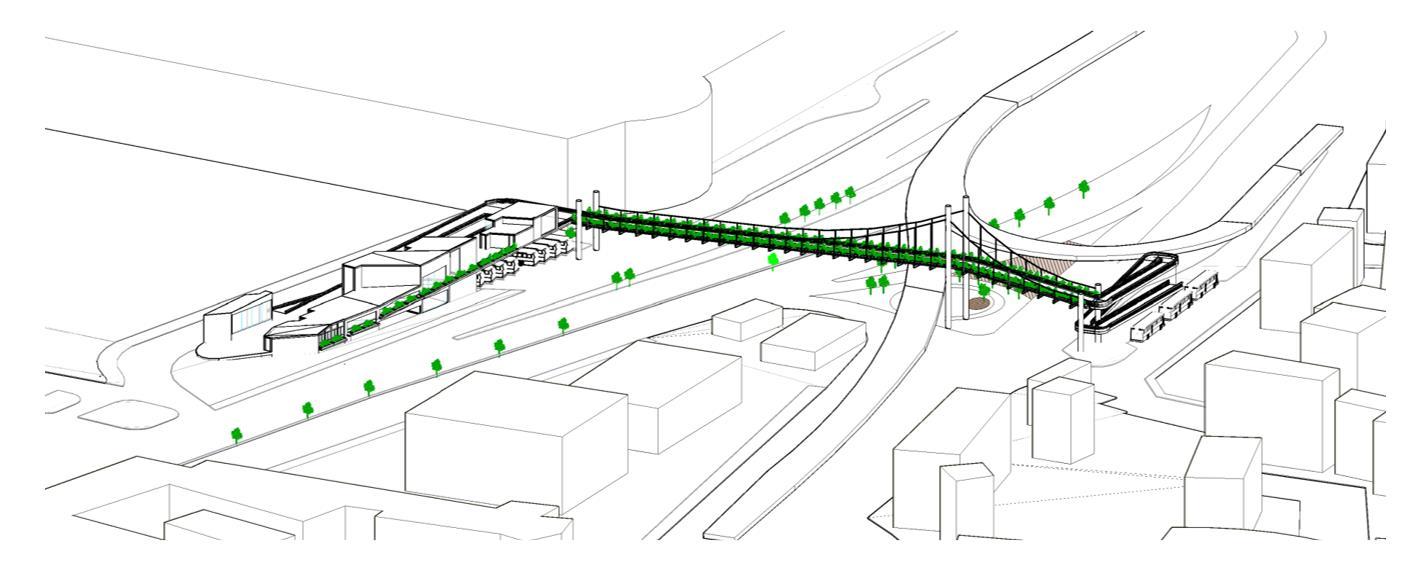
Contemporary built connection, Dora - Cable structural system
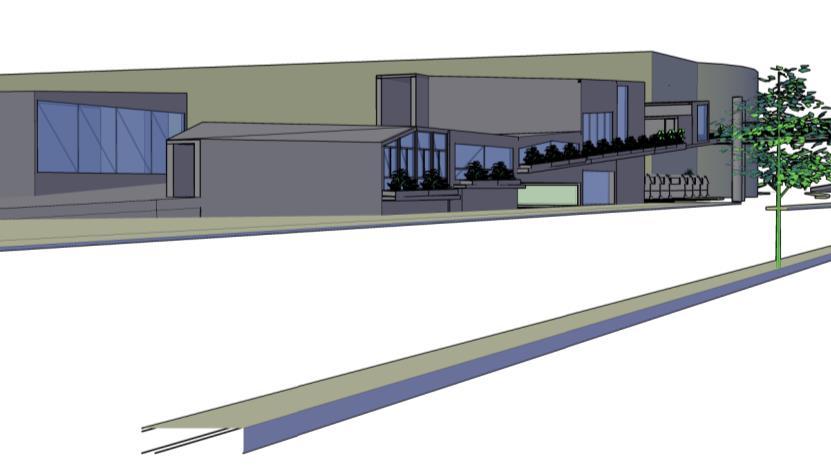
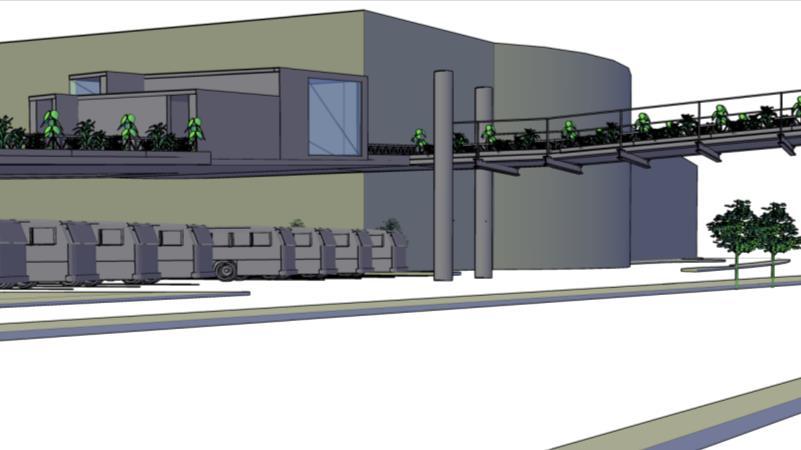
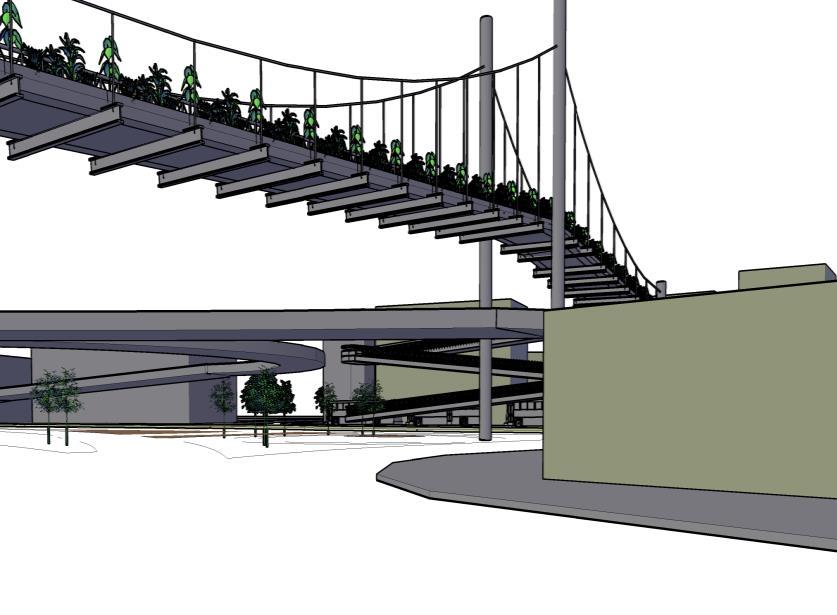
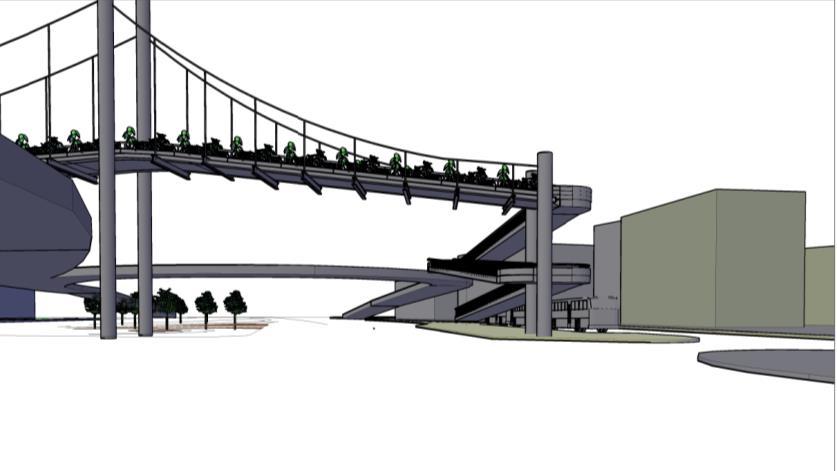

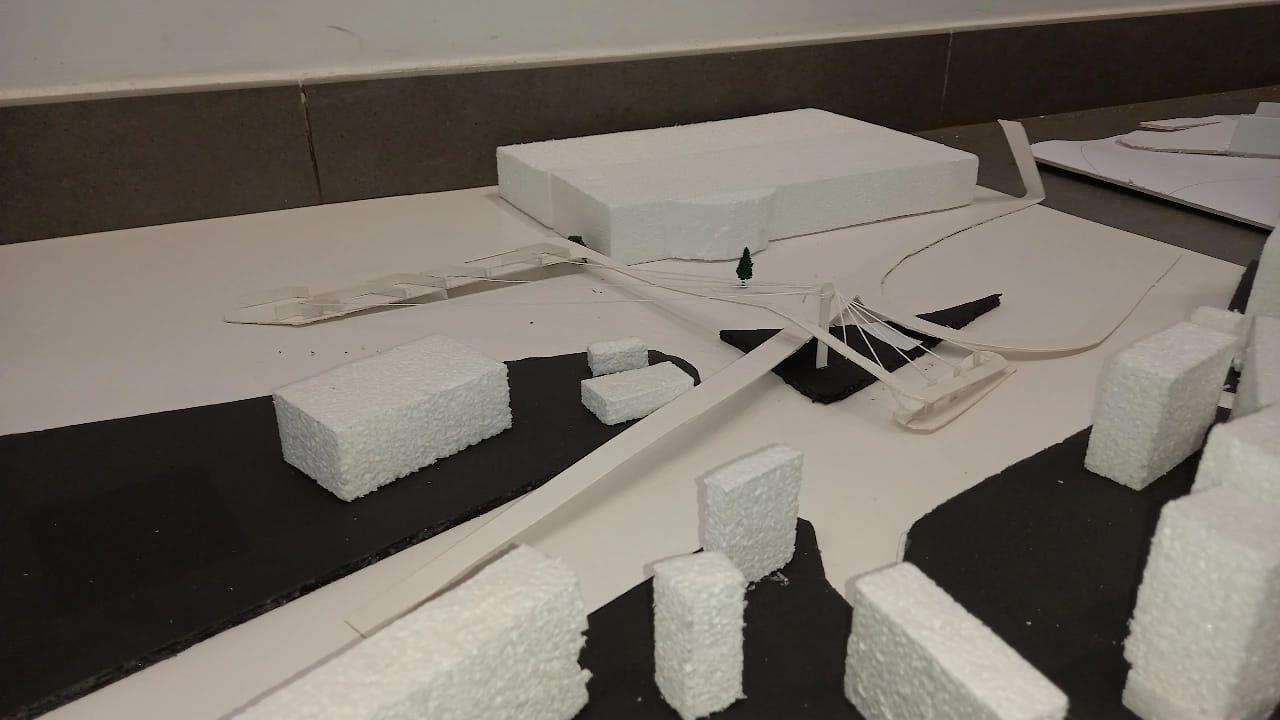
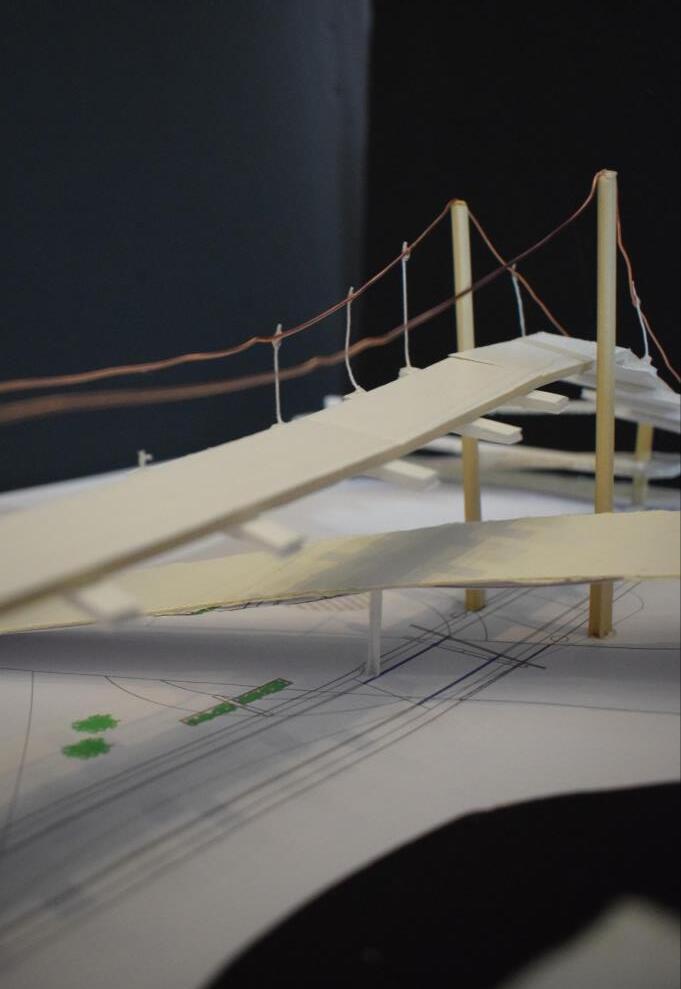
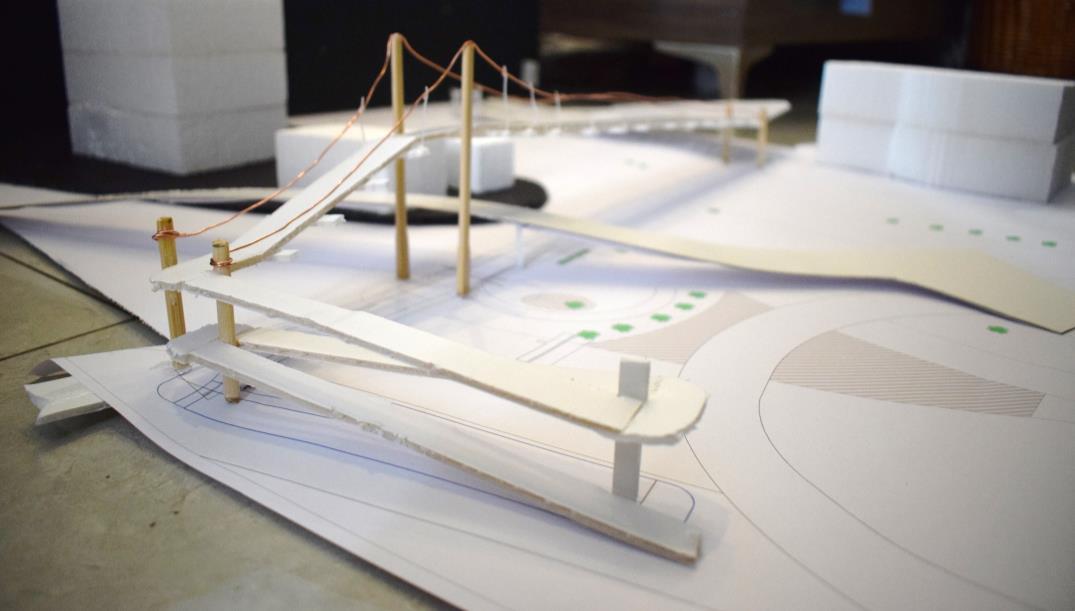
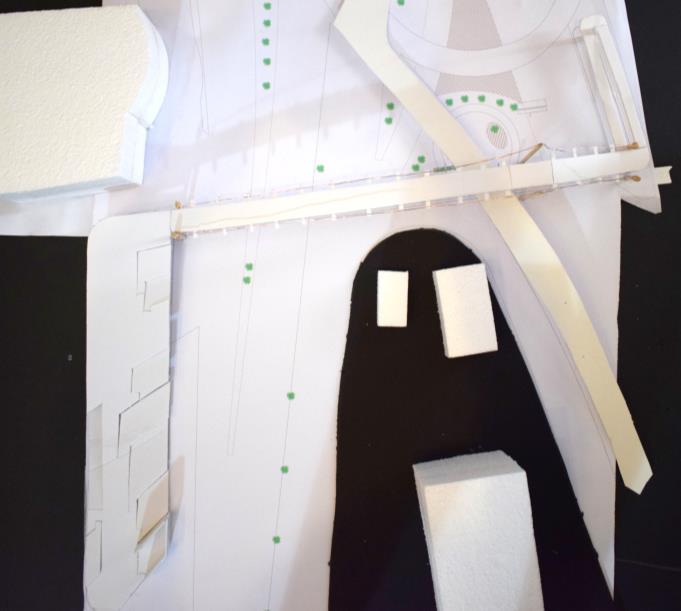
(Precedent – Cachan Market (Marché de Cachan), Croixmariebourdon Architectures )
Market space, Mar mikhael
A market space providing locally grown produce and products from different areas of Lebanon (re-connecting to revive the city by reviving its residents and by having the elderly running the market, socializing and telling stories – bringing people together bringing the community back together. Program will also include and industrial kitchen and an agricultural building (plantation station).
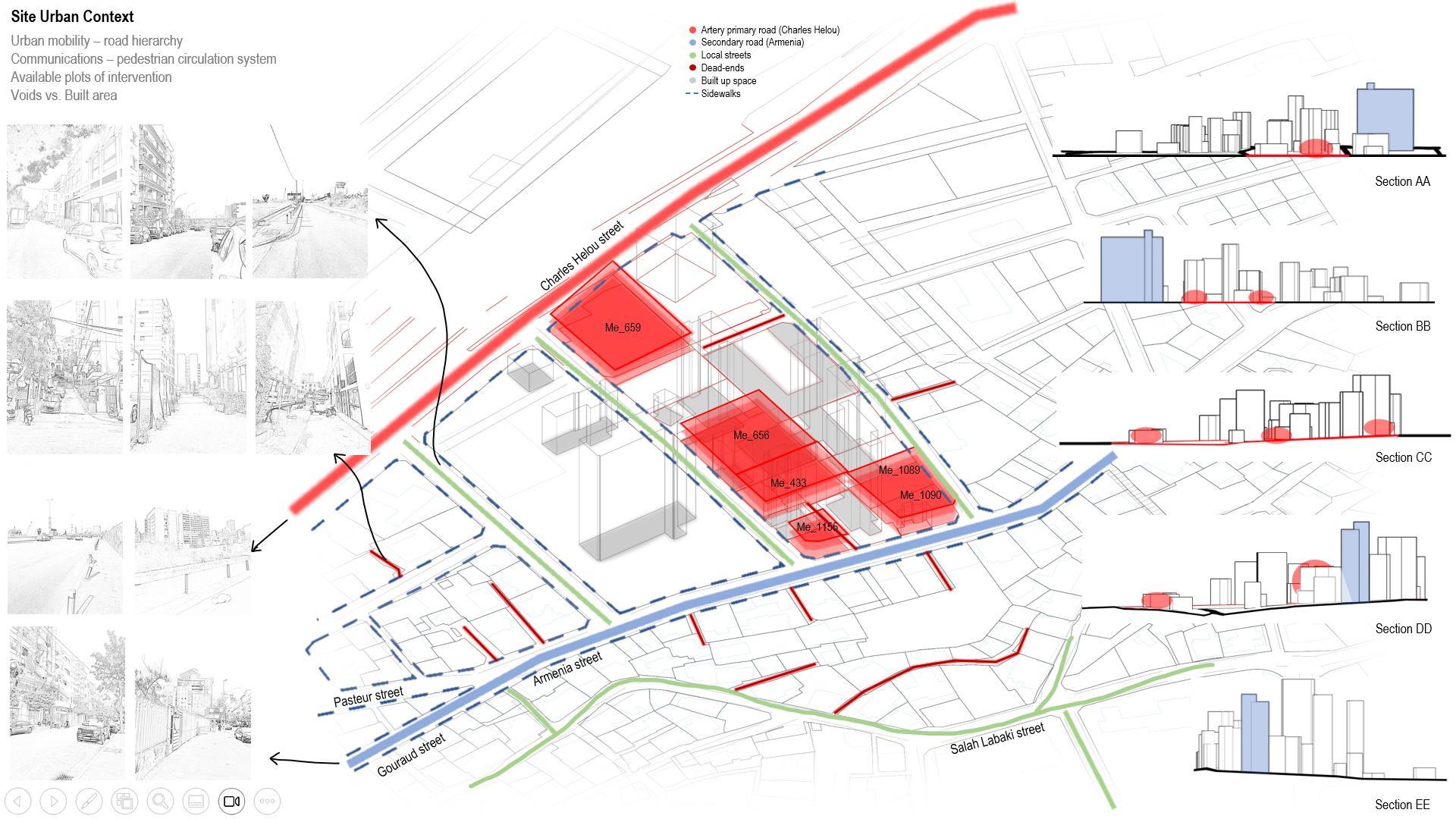
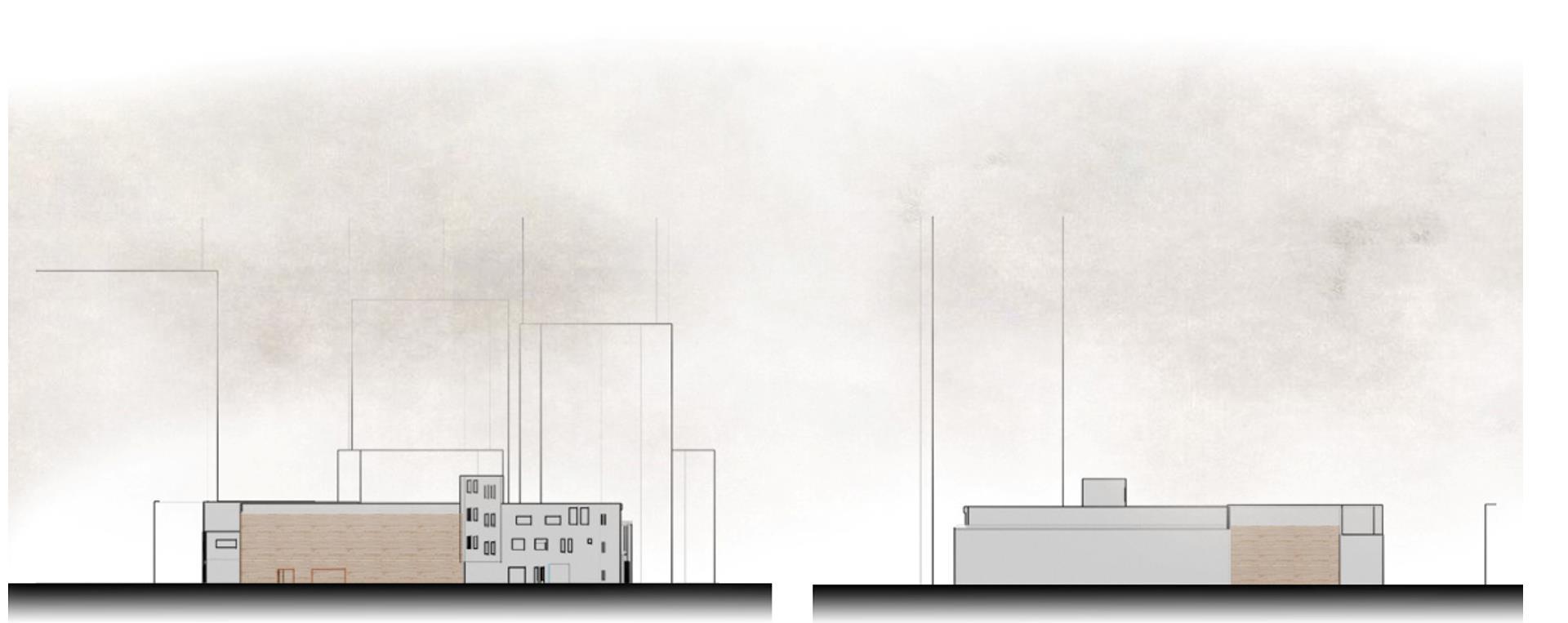

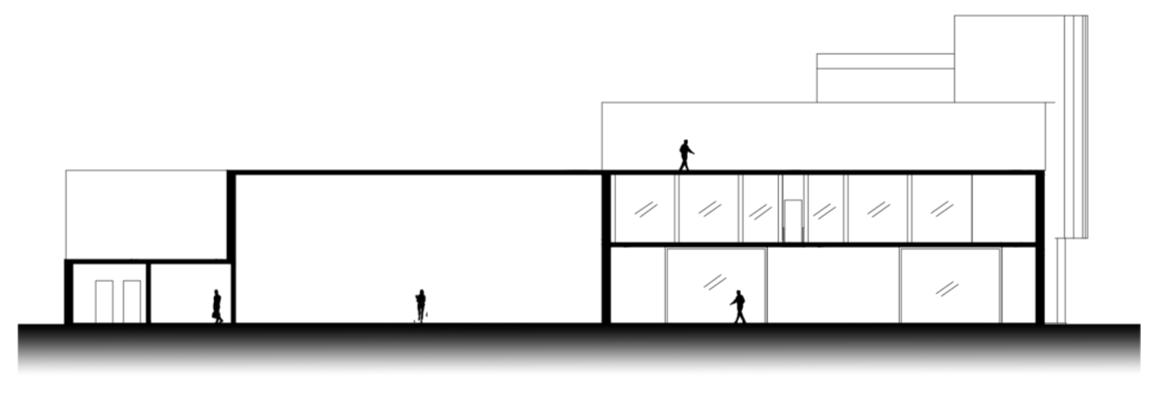

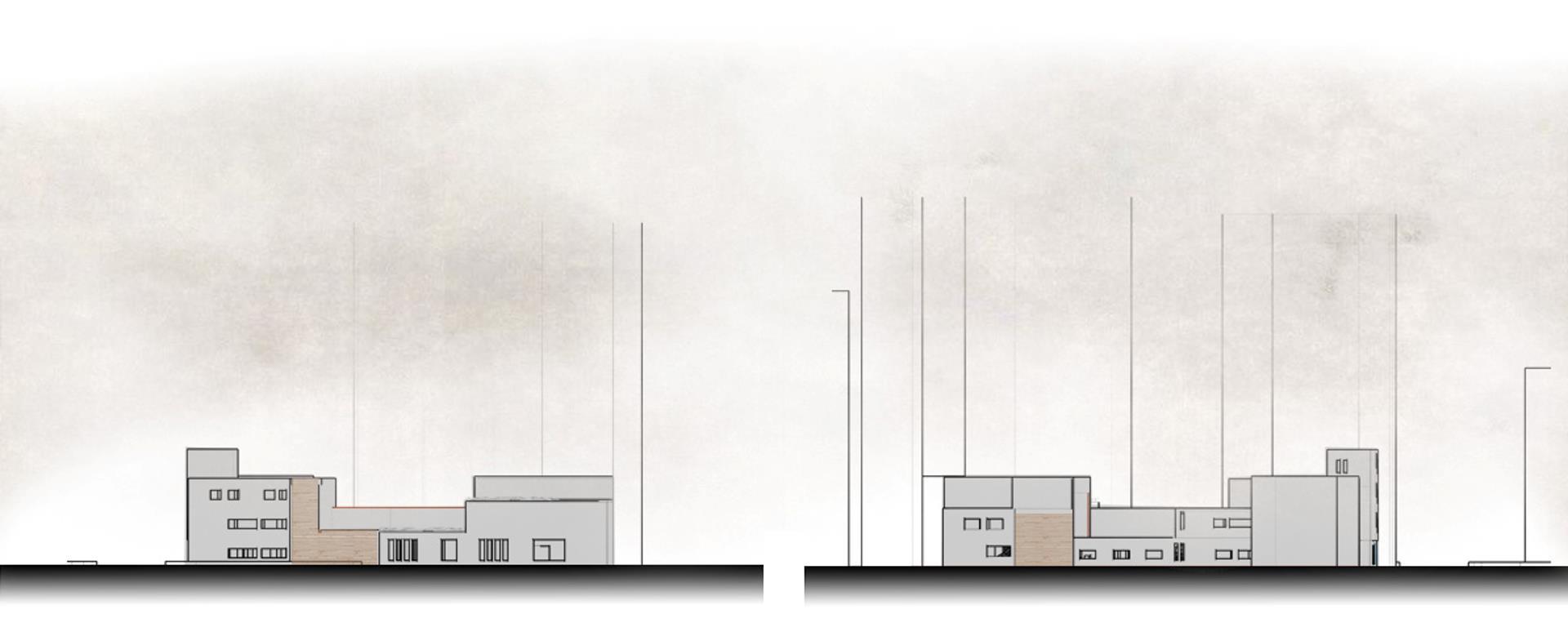
(Precedent – Cachan Market (Marché de Cachan), Croixmariebourdon Architectures )
Market space, Mar mikhael
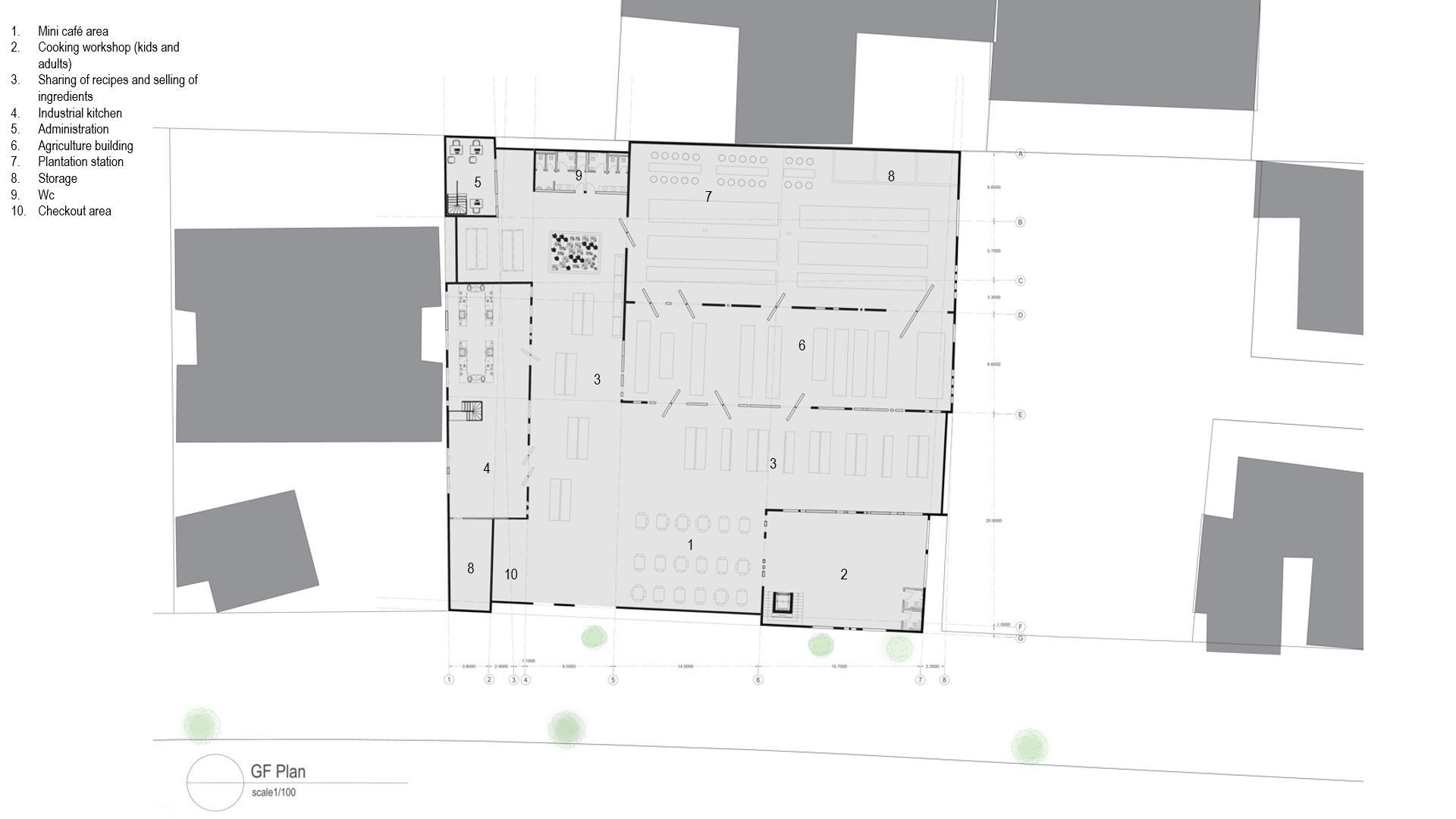
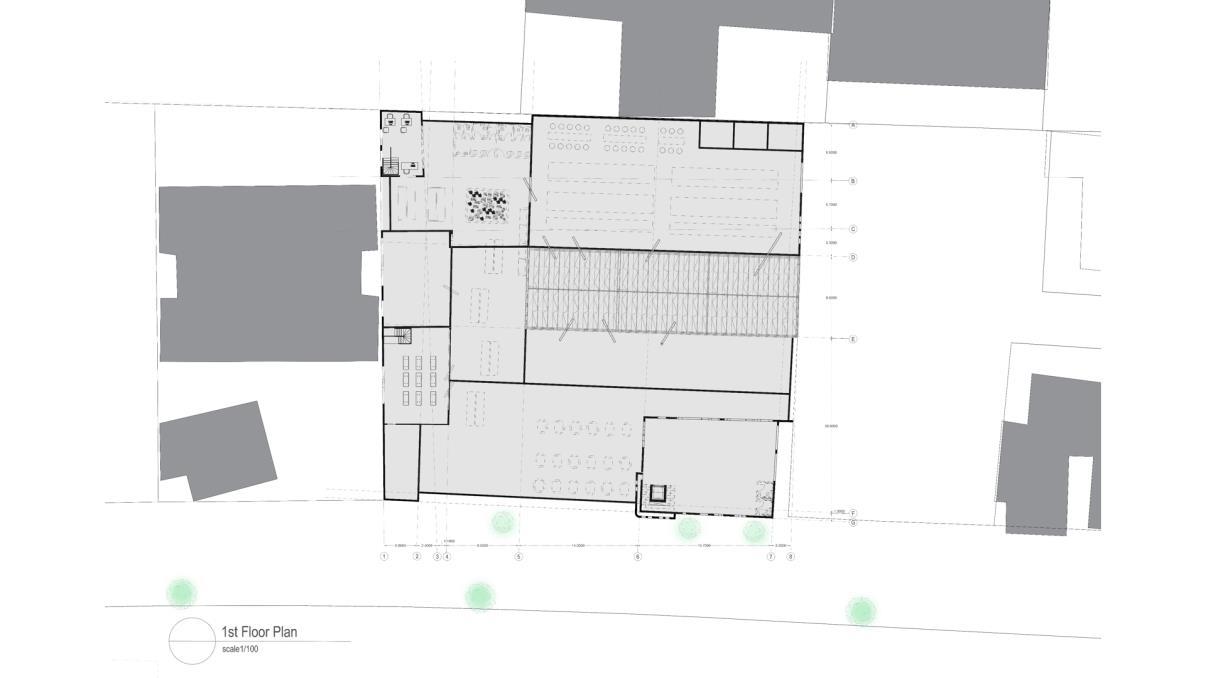
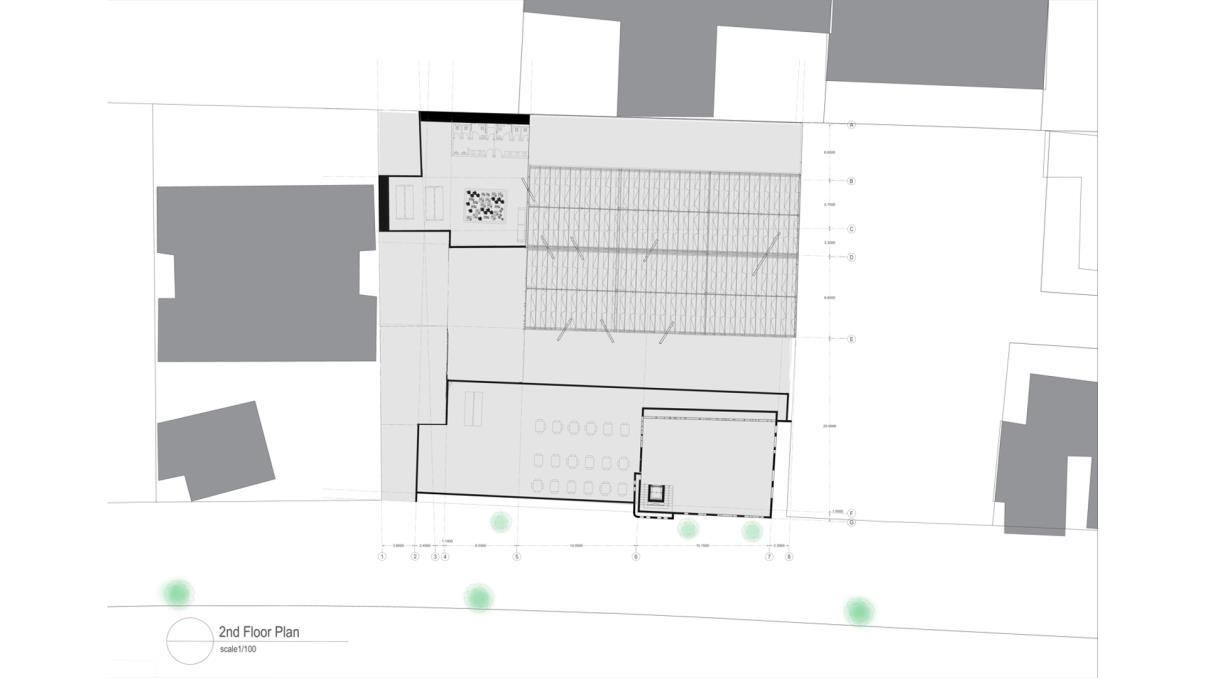


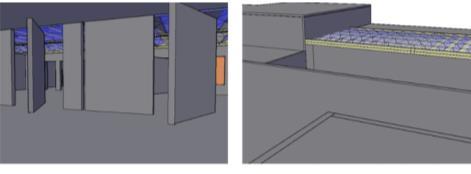
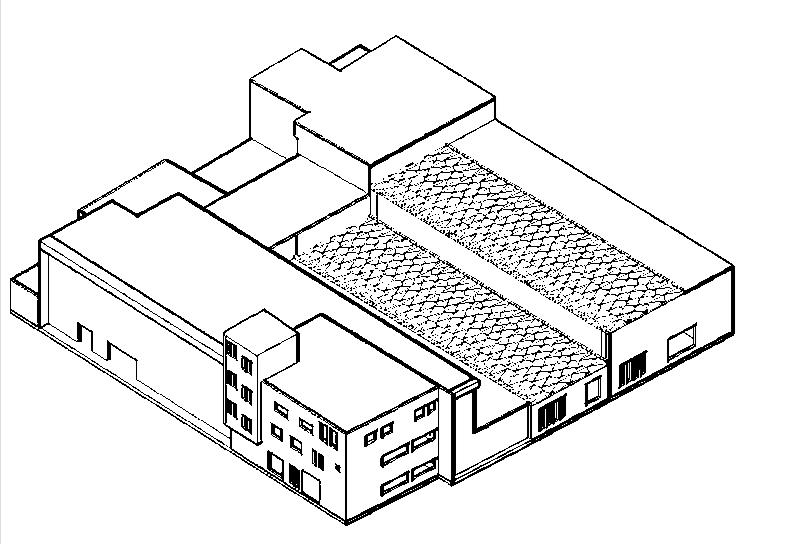
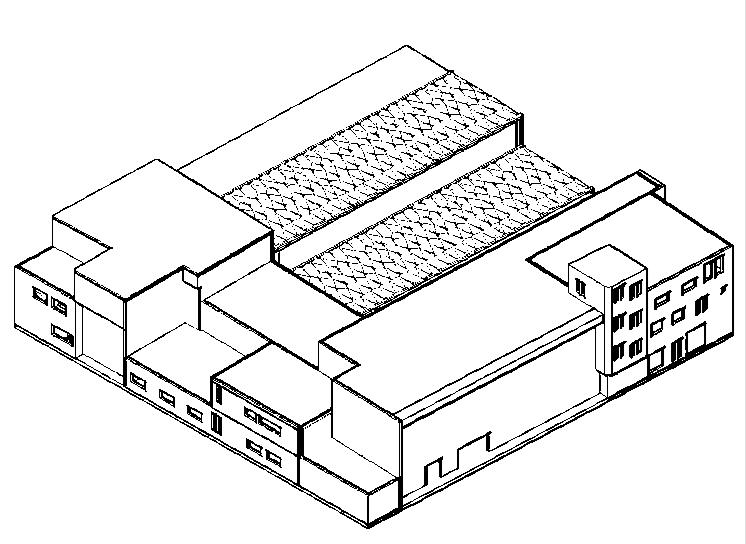
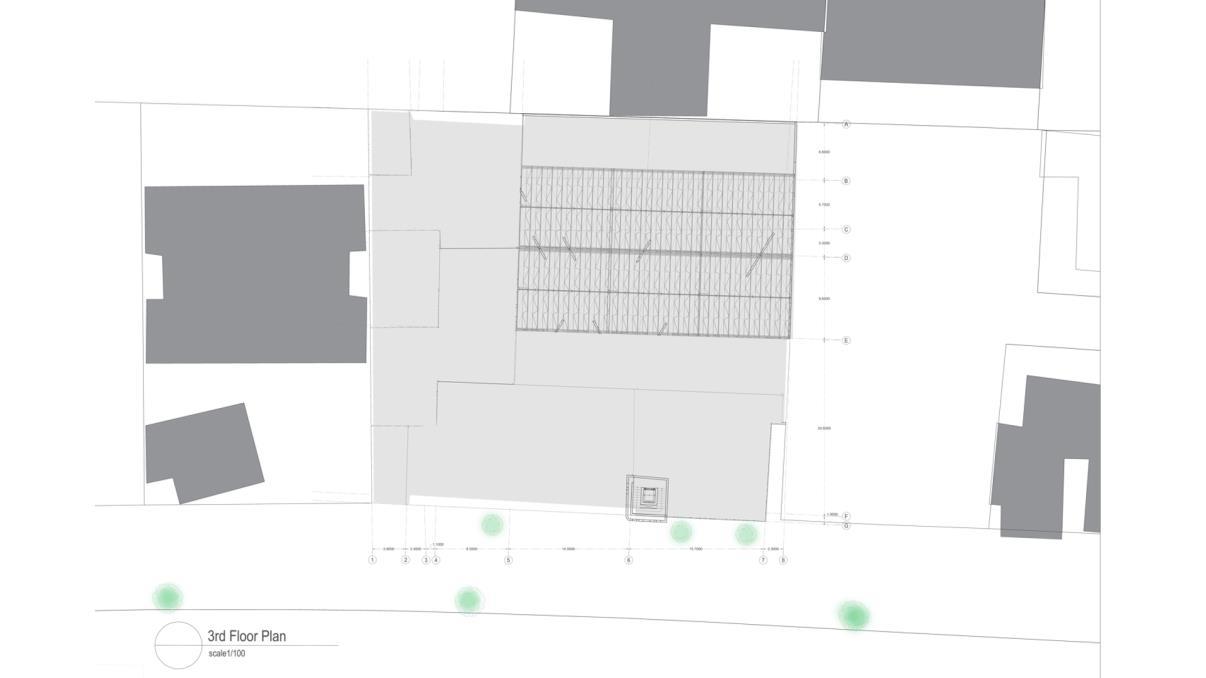
- Rendering realistic and artistic styles as well as animating them (LUMION)
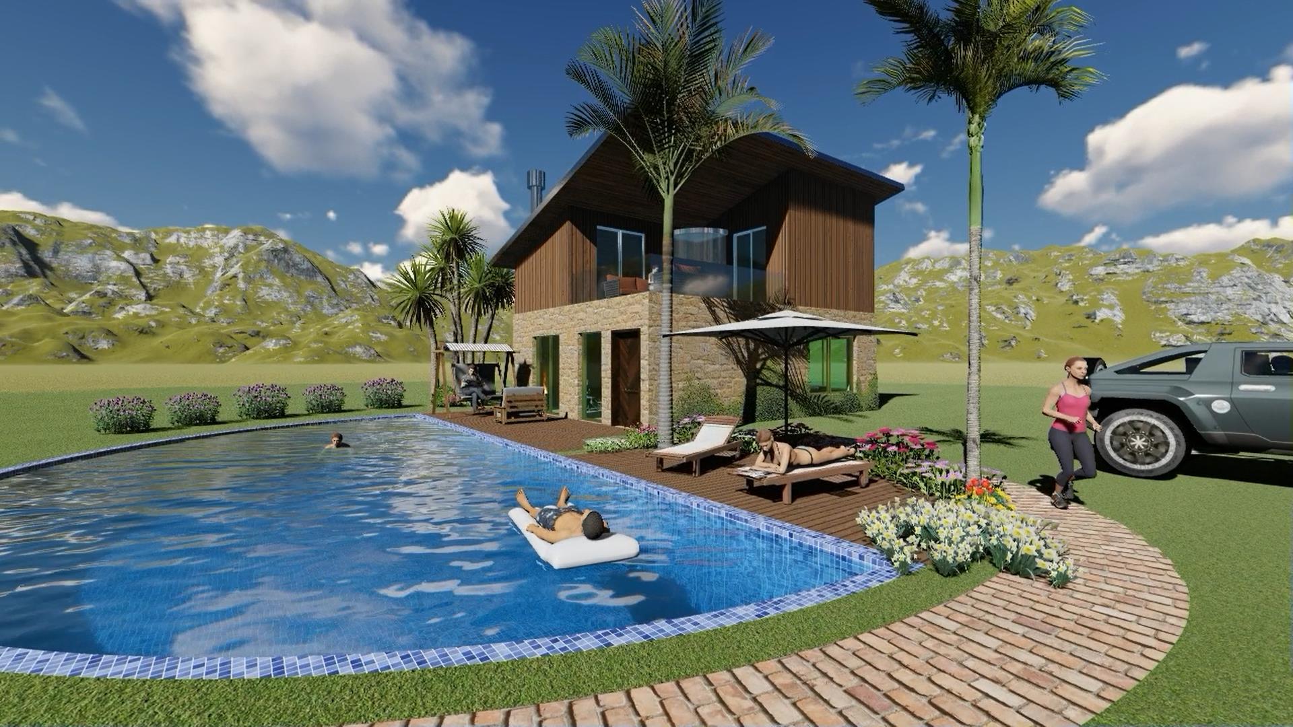
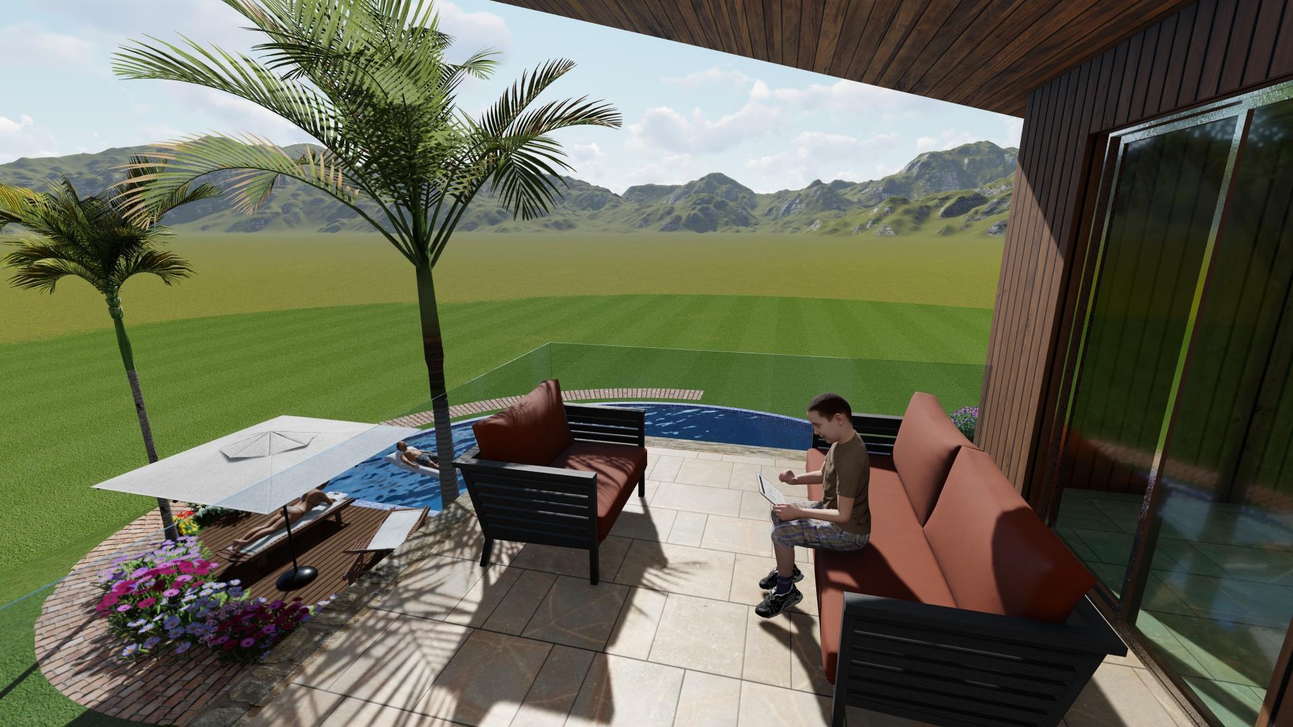
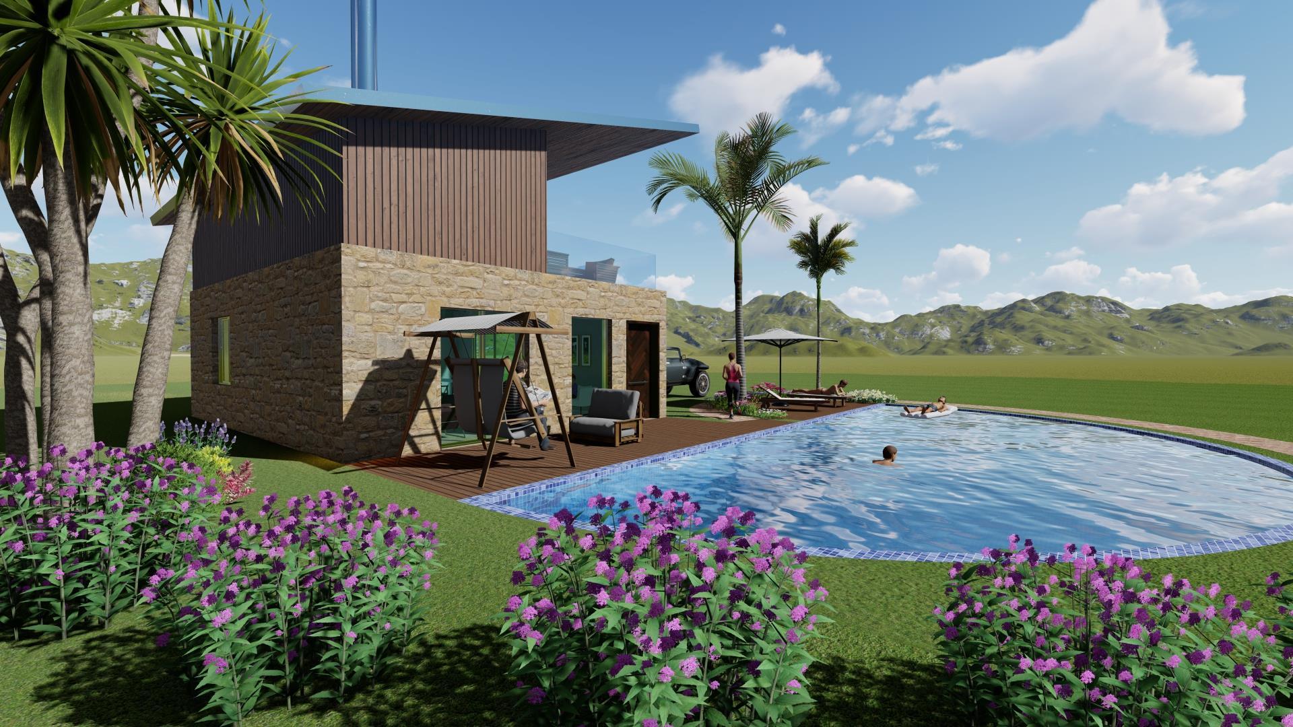
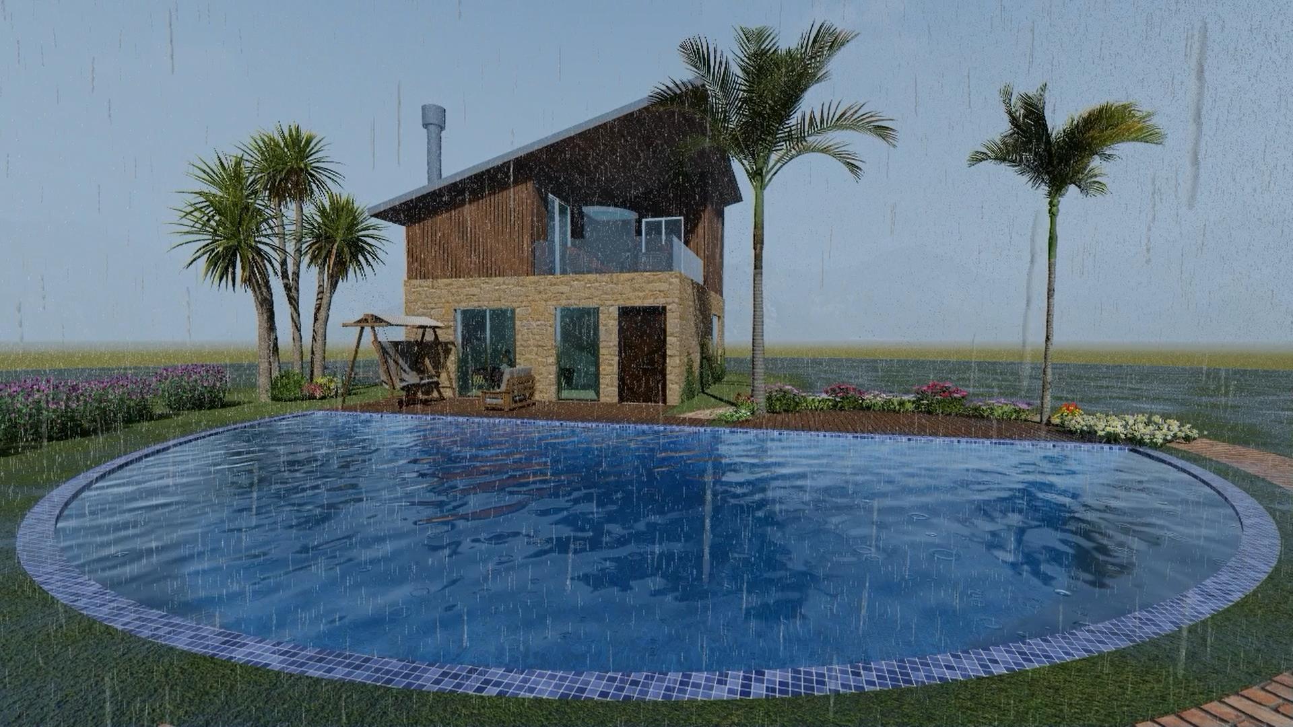
- Rendering realistic and artistic styles as well as animating them (LUMION)
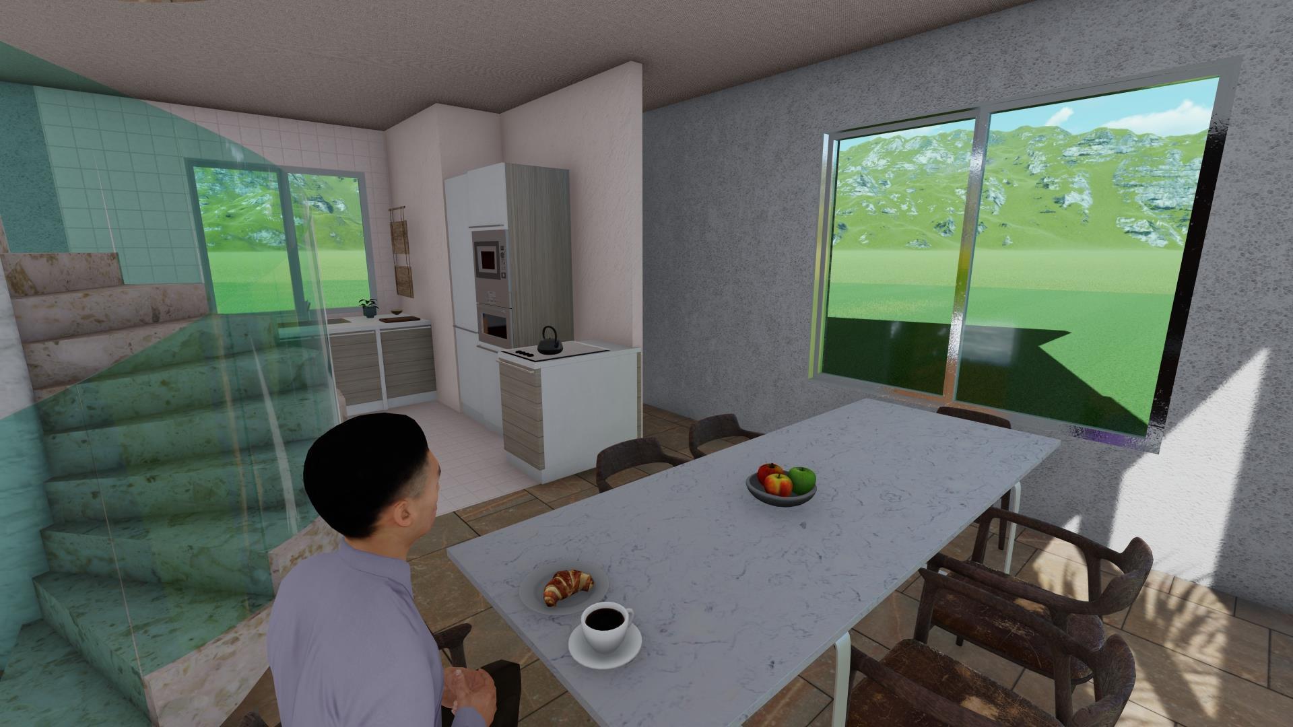
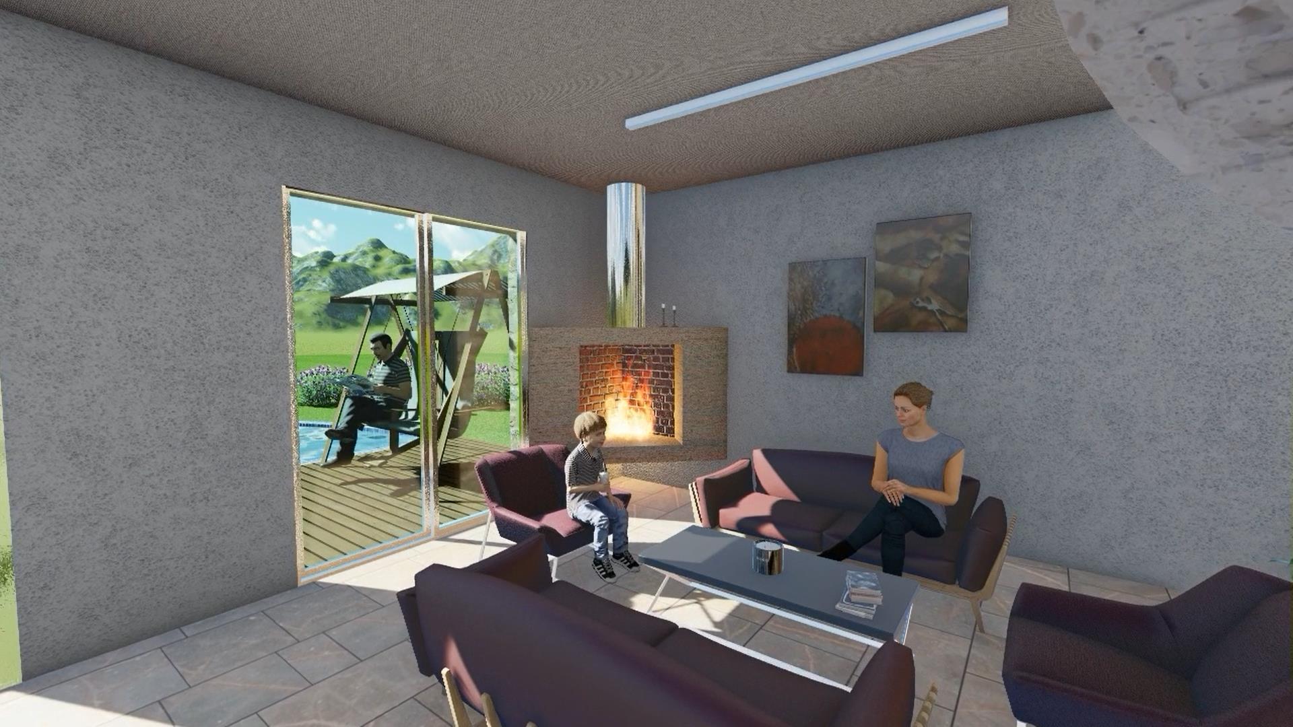
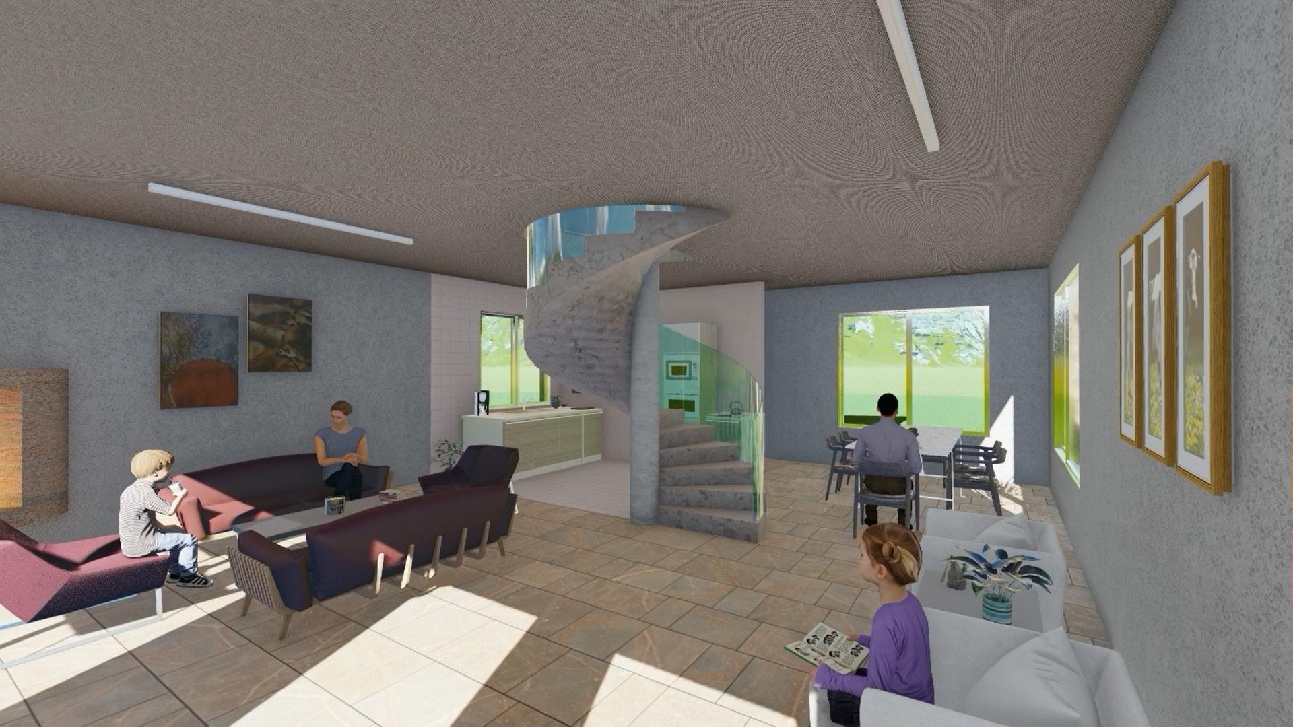
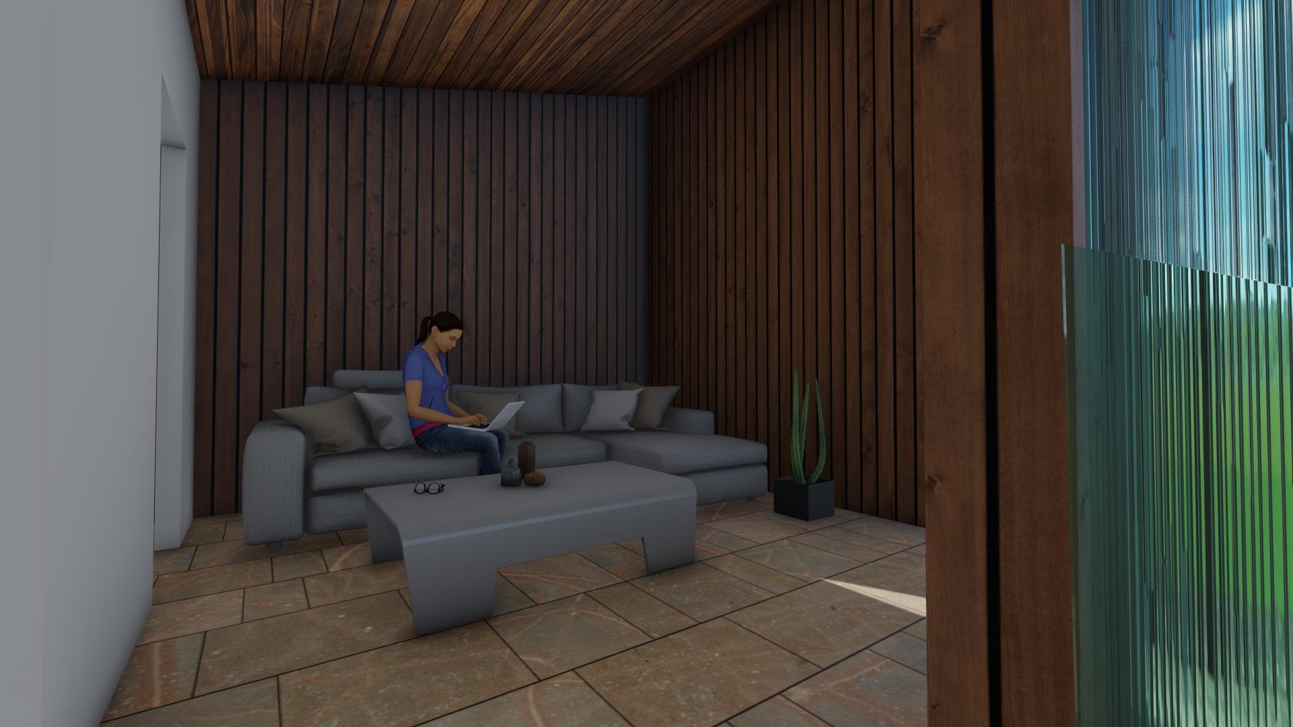
- building enclosures and their assembly details
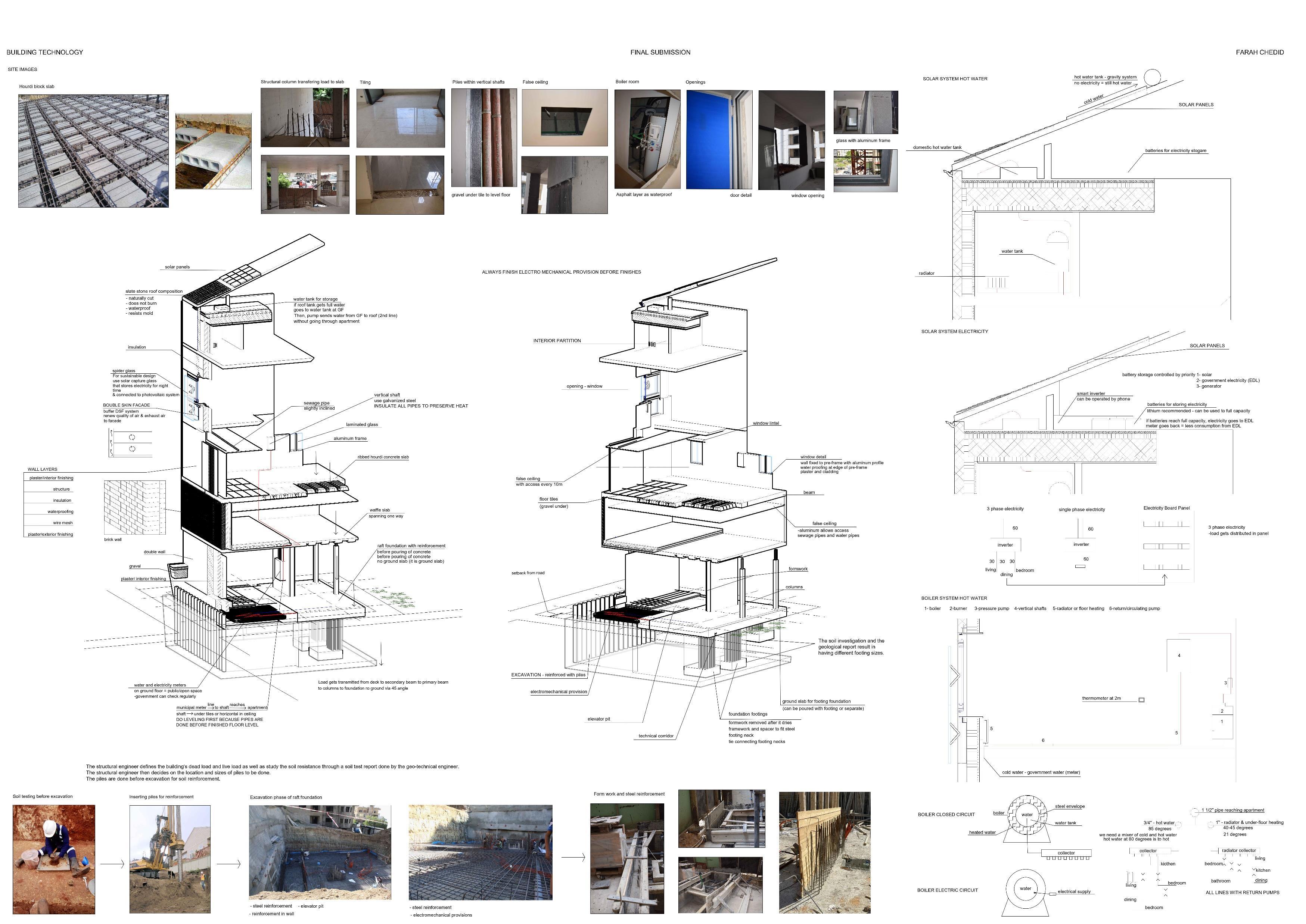
- investigating construction materials/systems
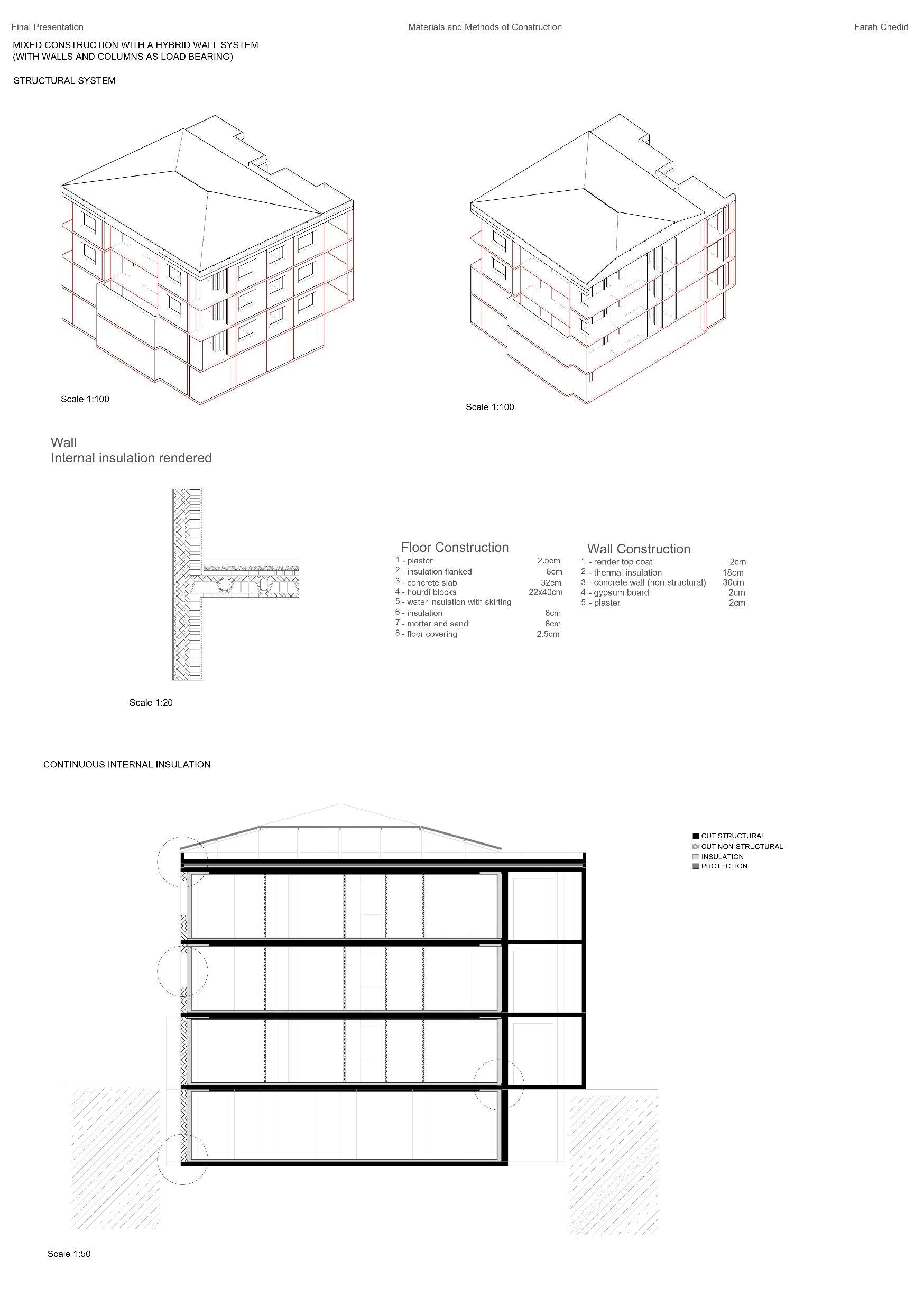

- investigating construction materials/systems
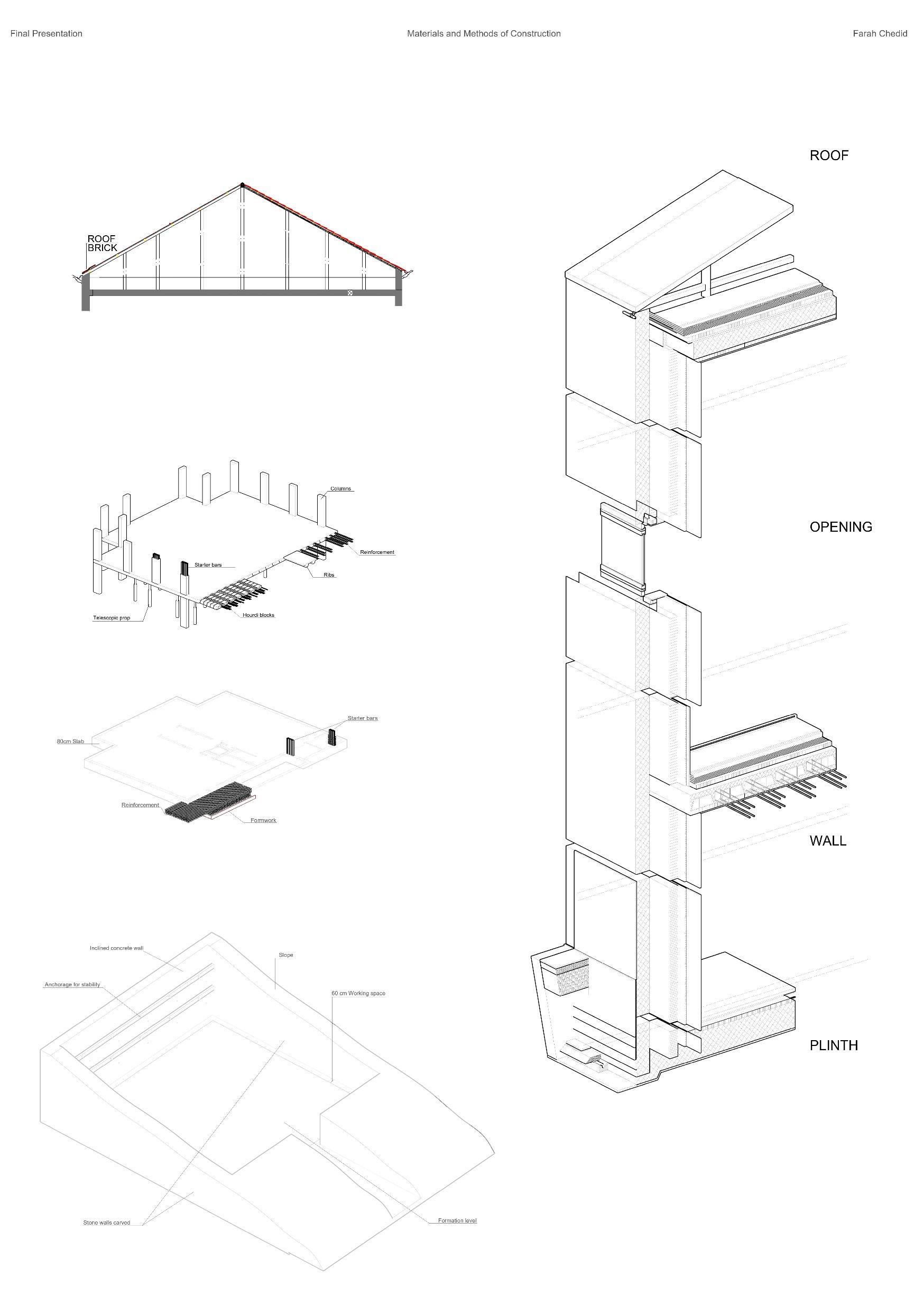
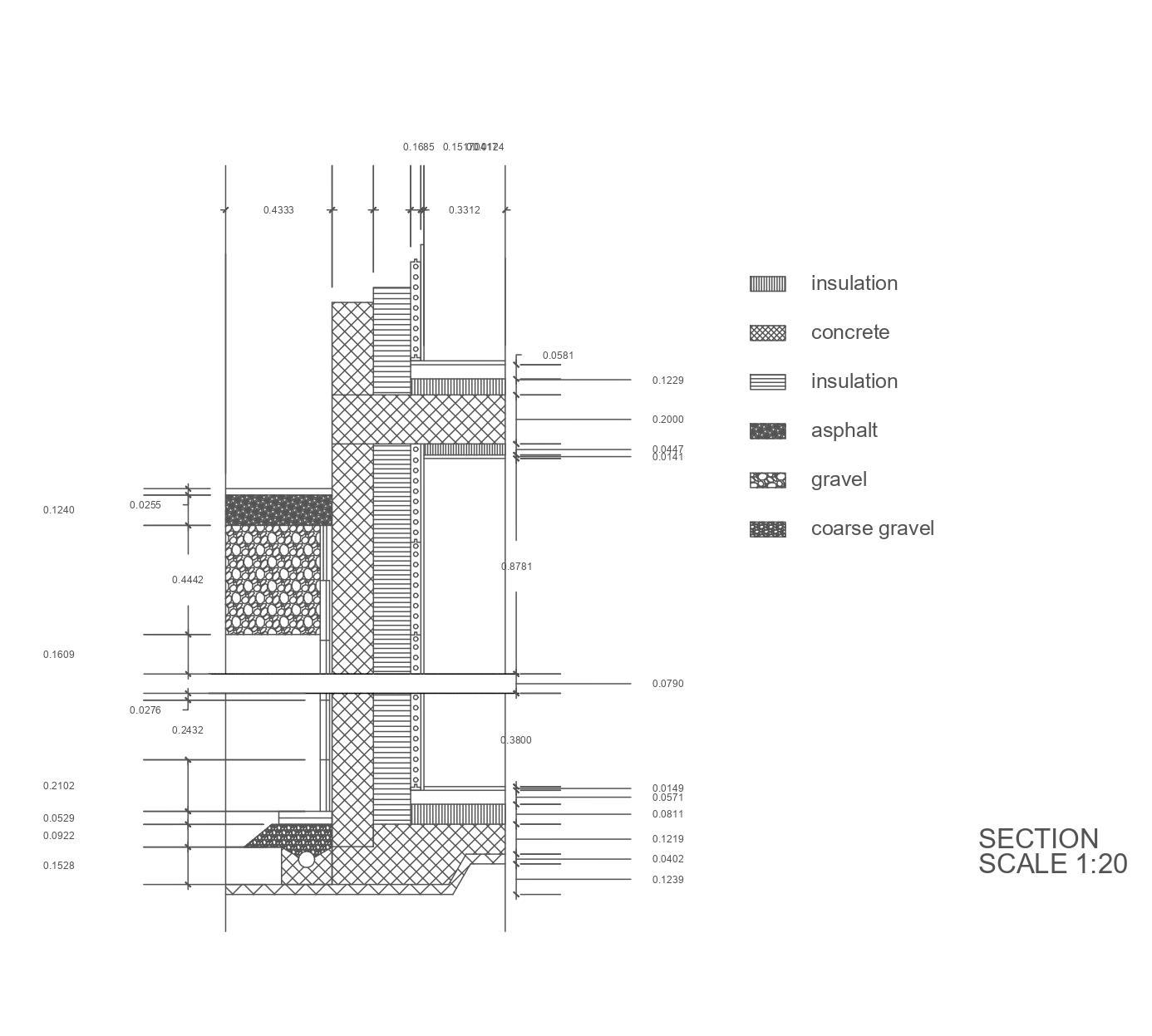
- investigating construction materials/systems
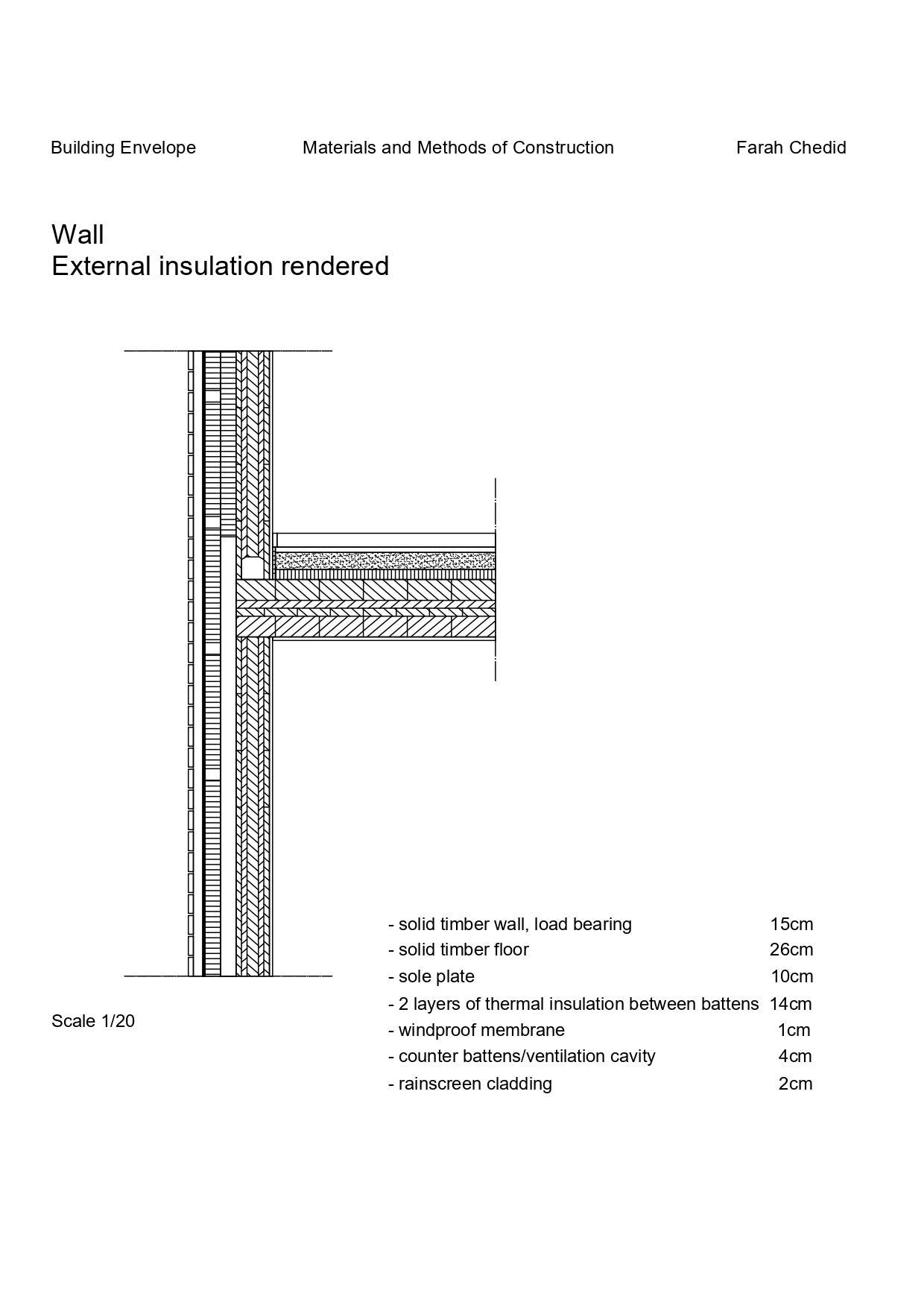
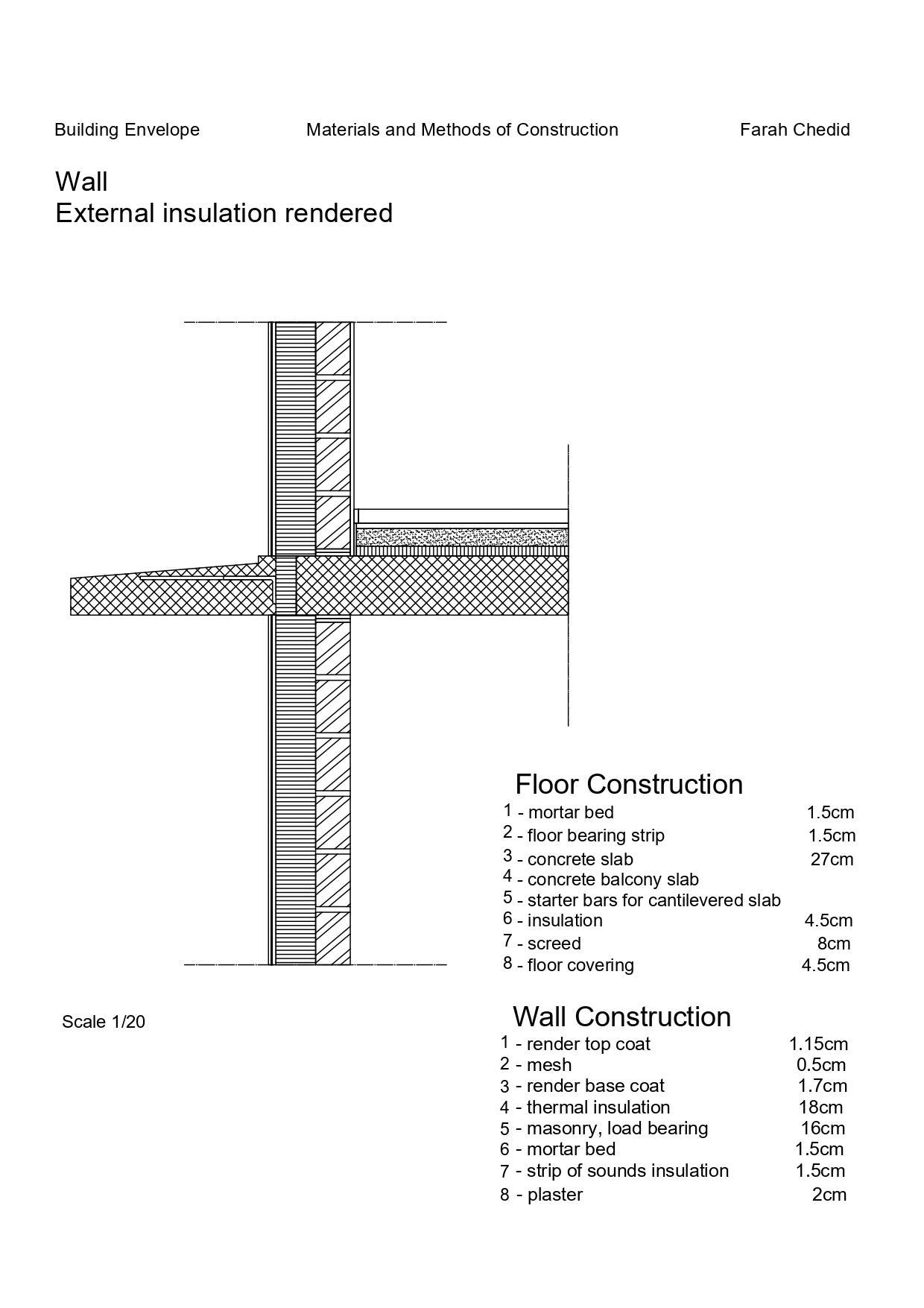
Freeze Frames
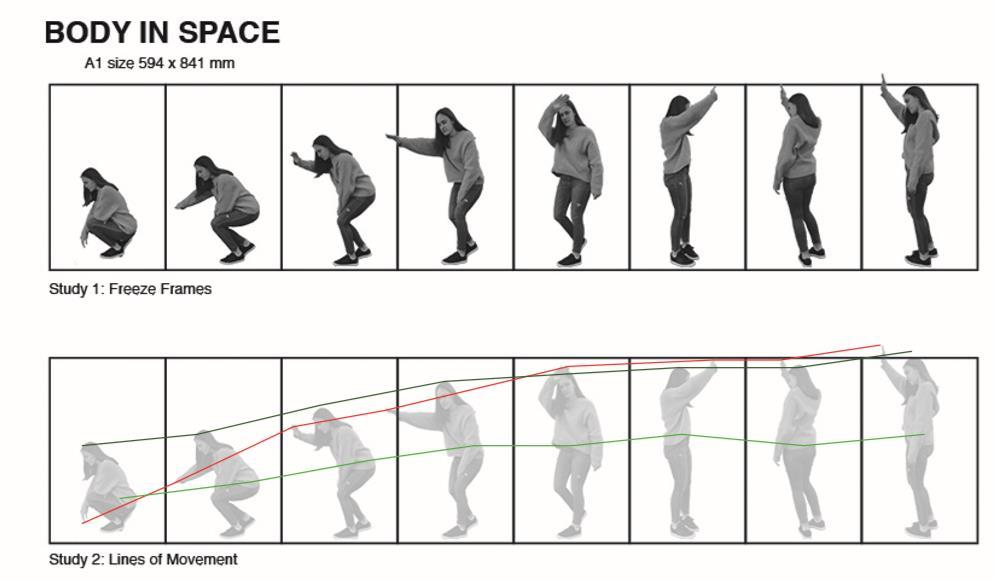
Lines of Movements

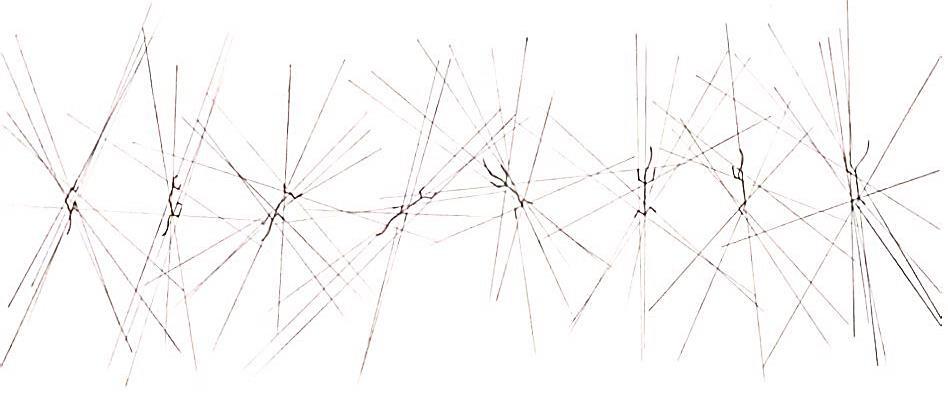
Analytical Line Composition _ Studies
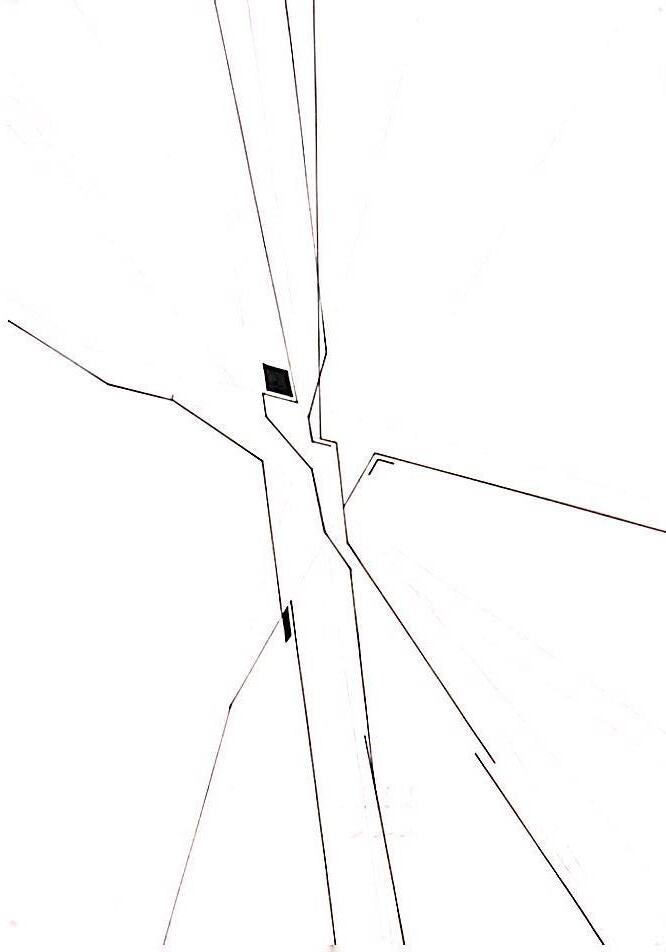
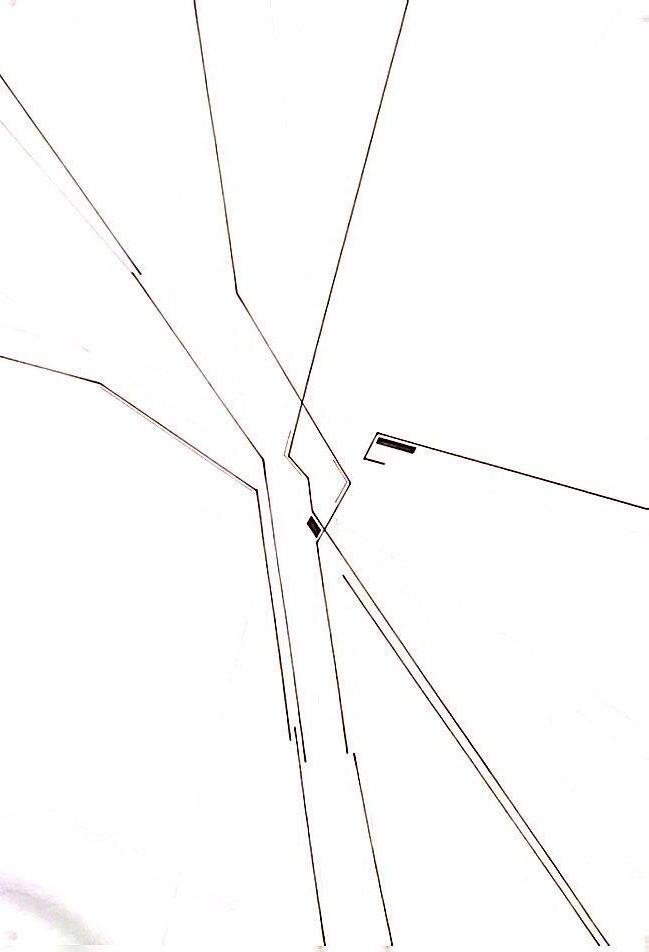
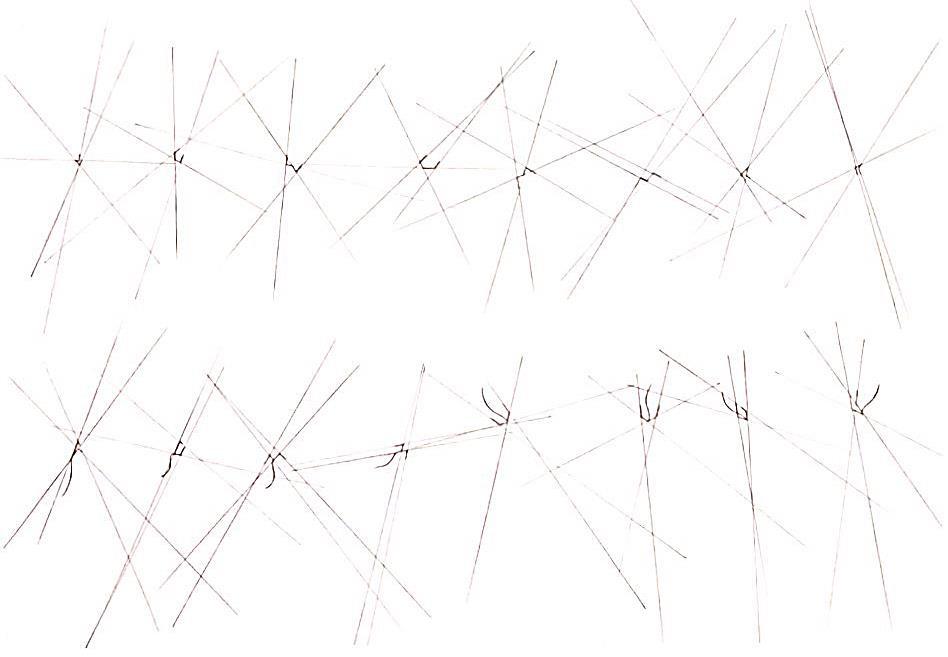
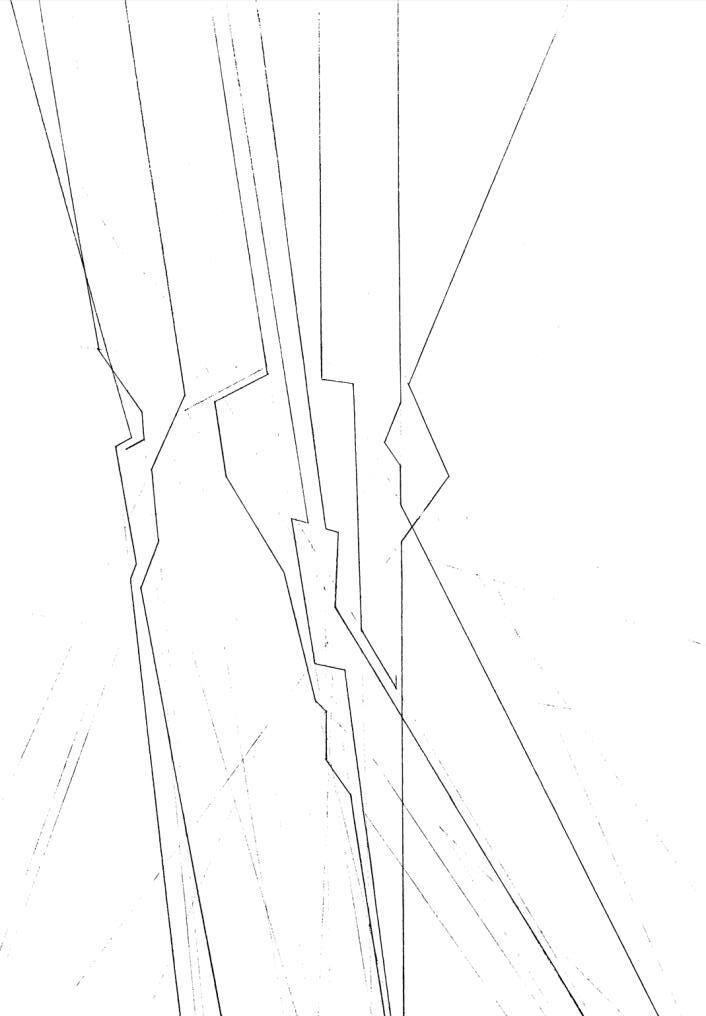
Speculative Interpretive Kinetic _ Studies
Lines Generated From Animal Movement Analysis
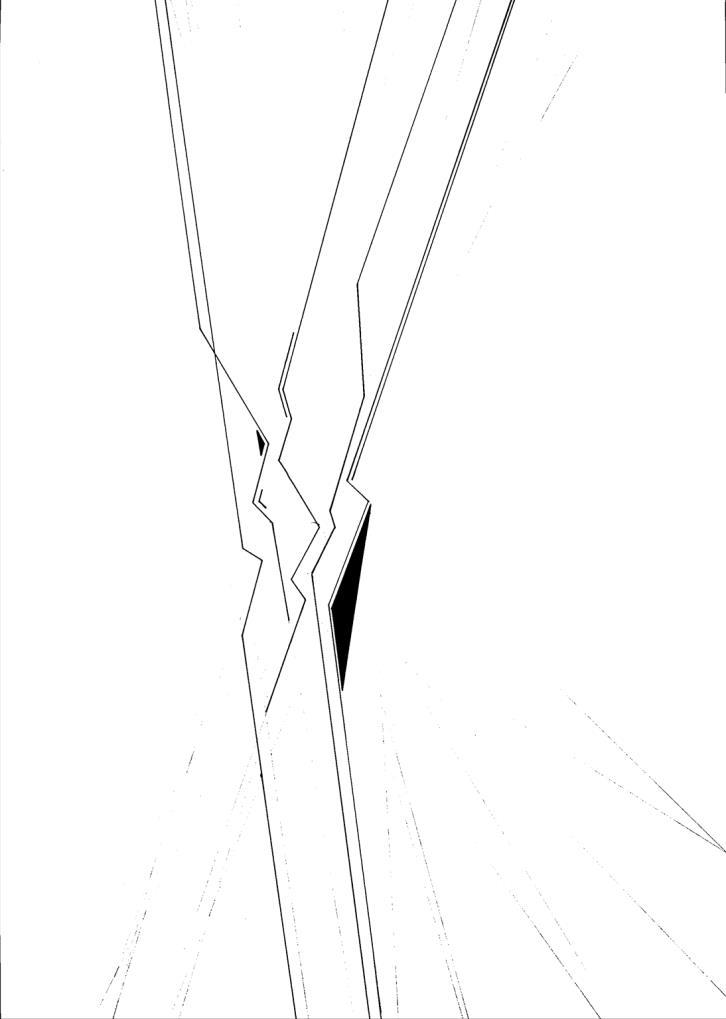
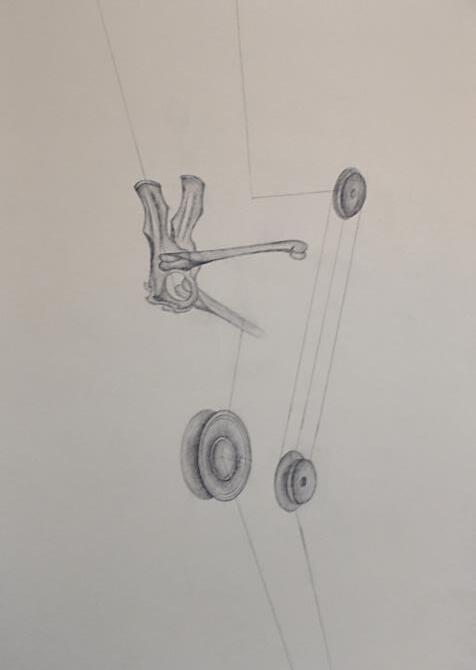
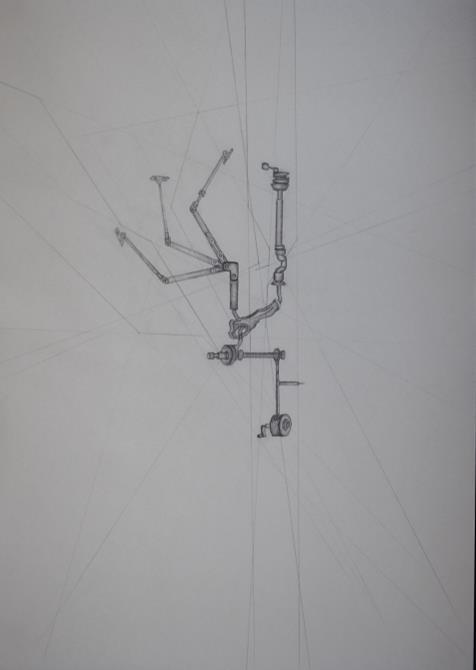
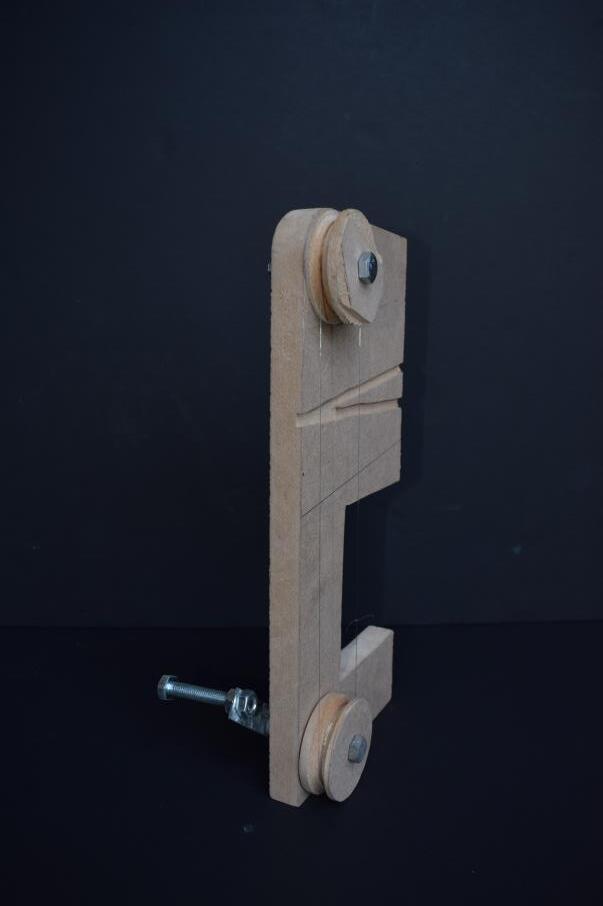
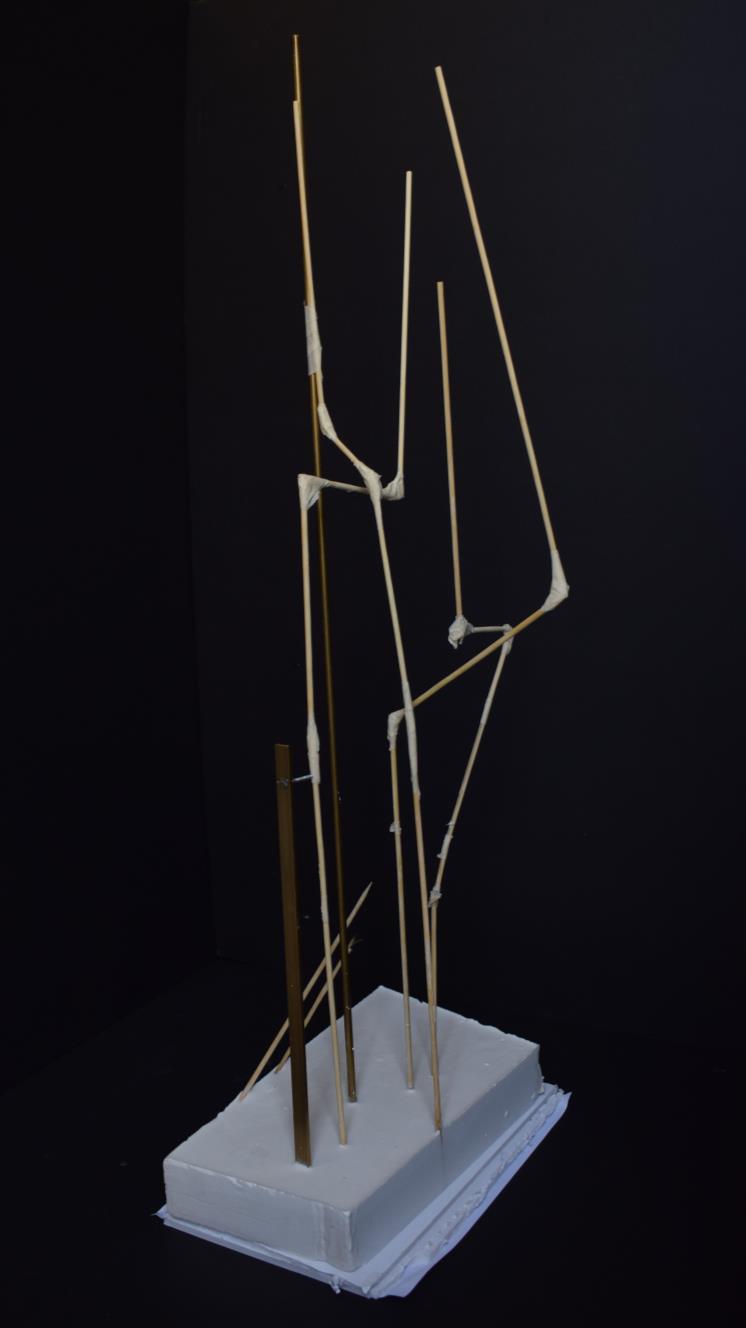
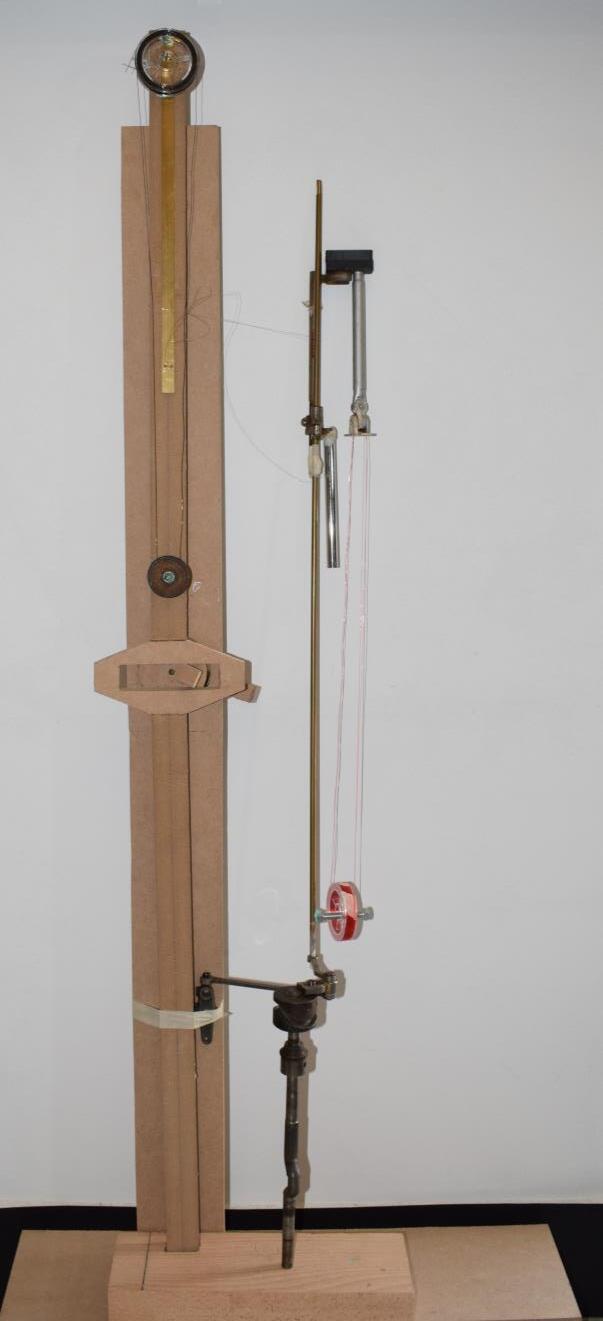
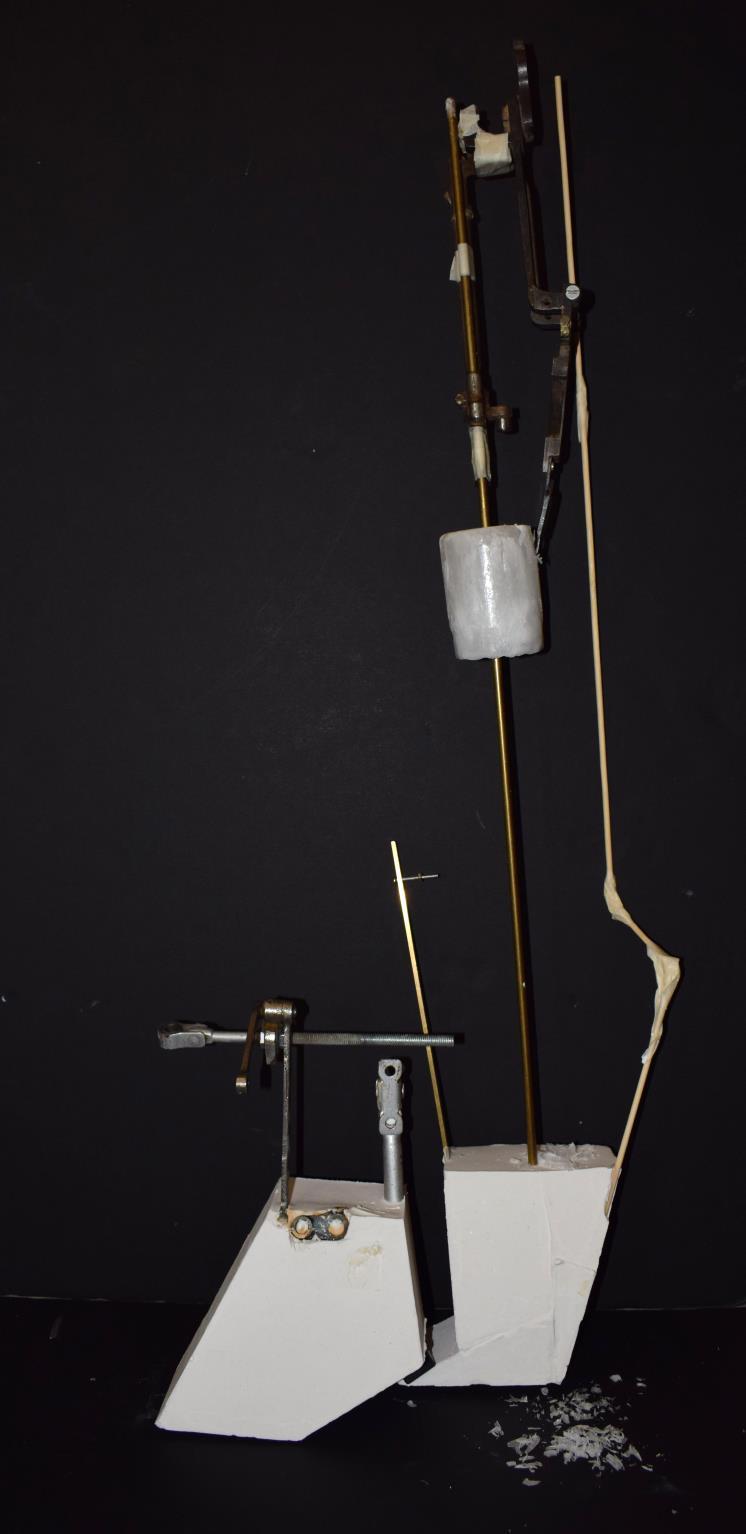
- experimenting with colors and surfaces
