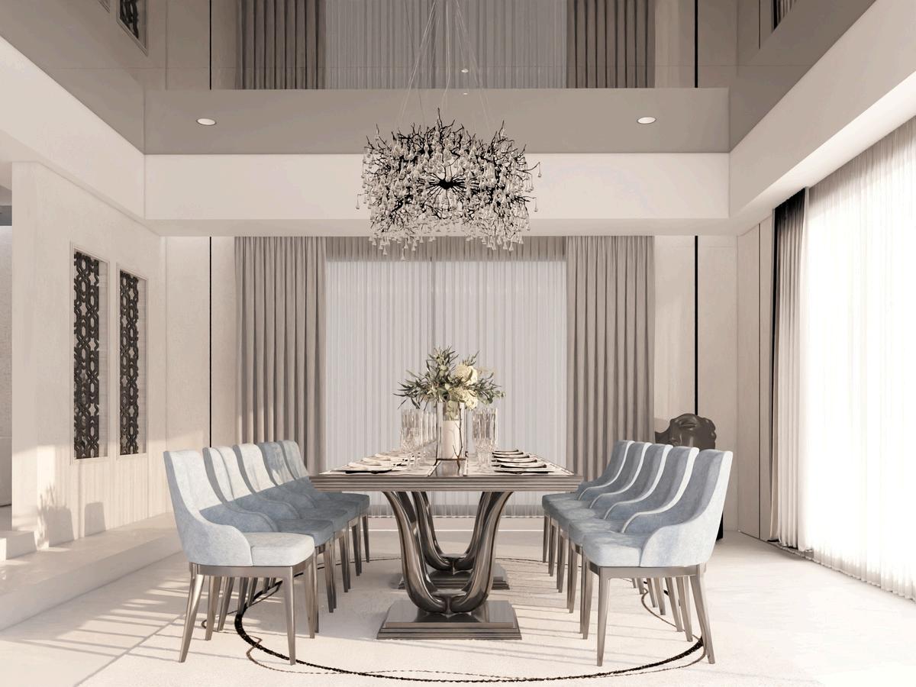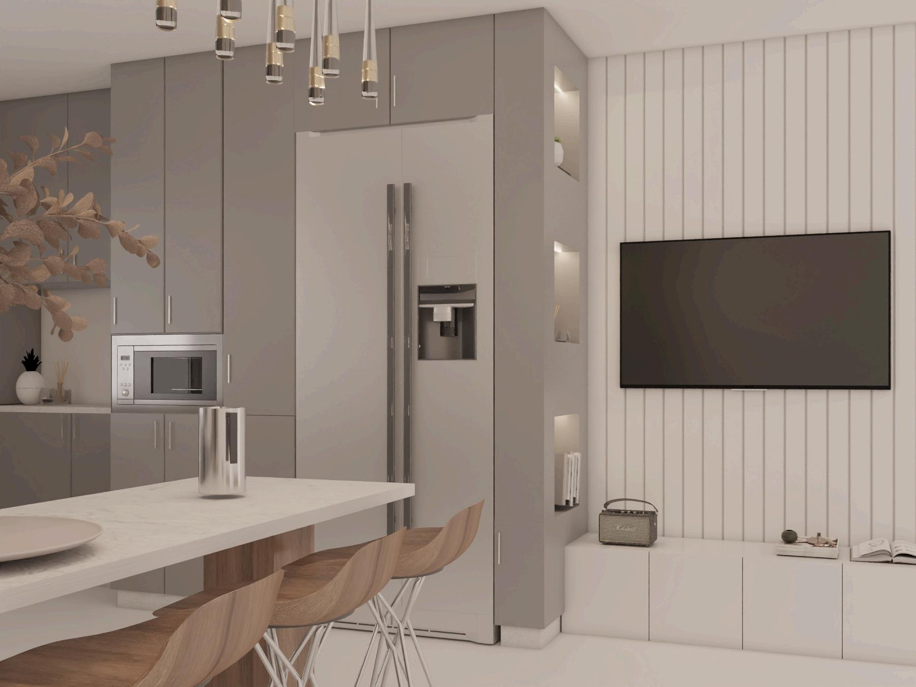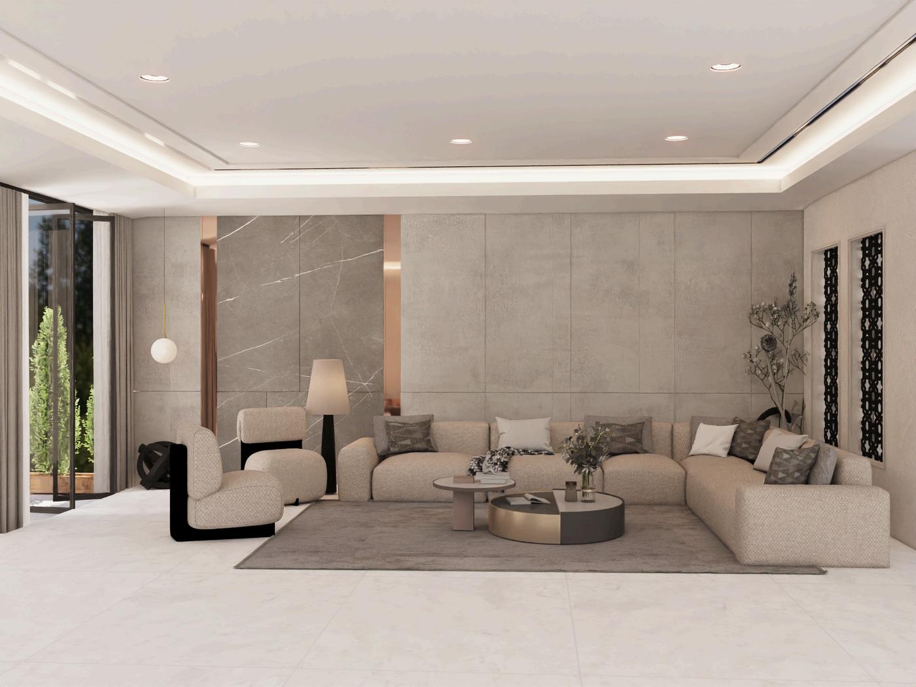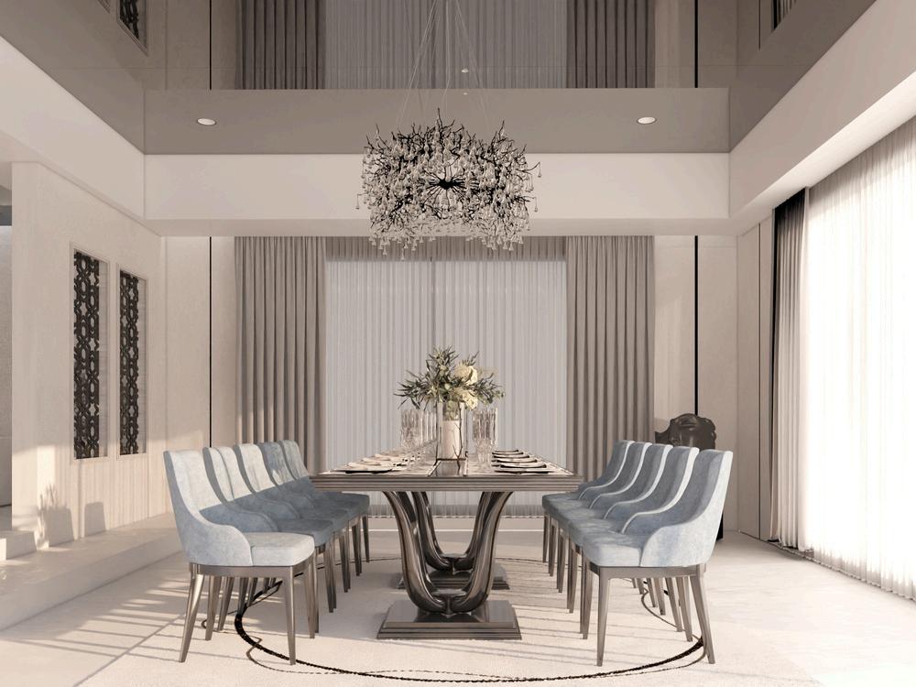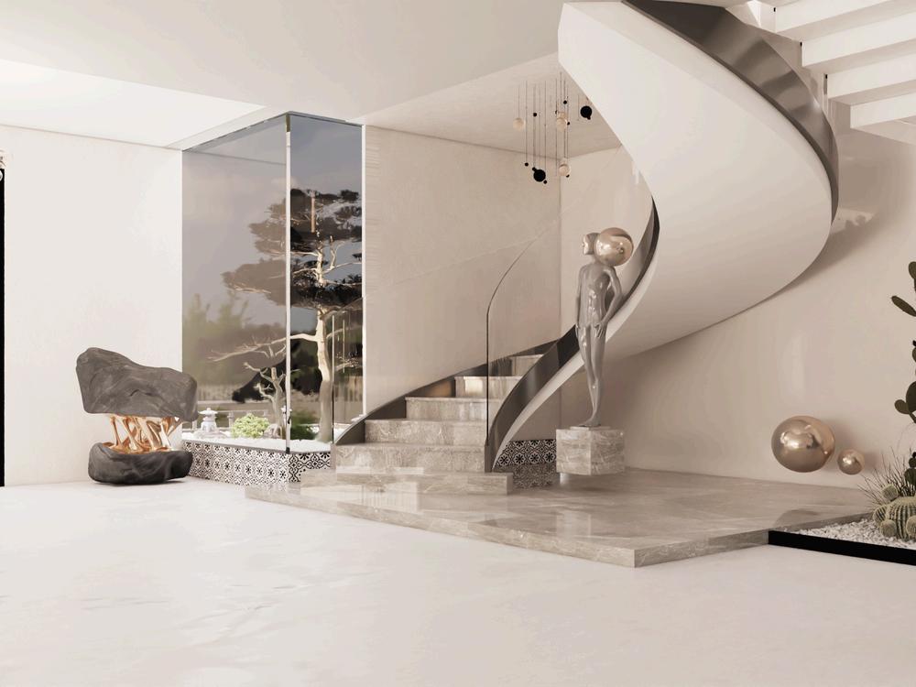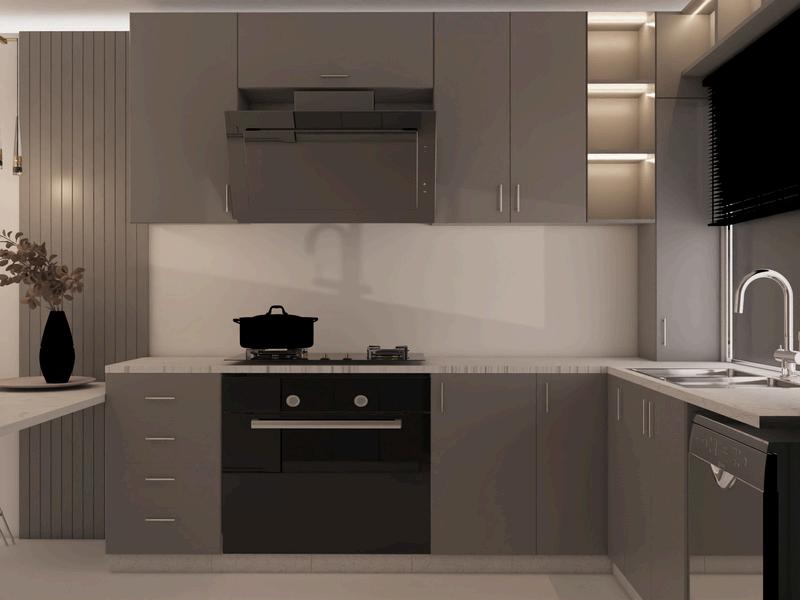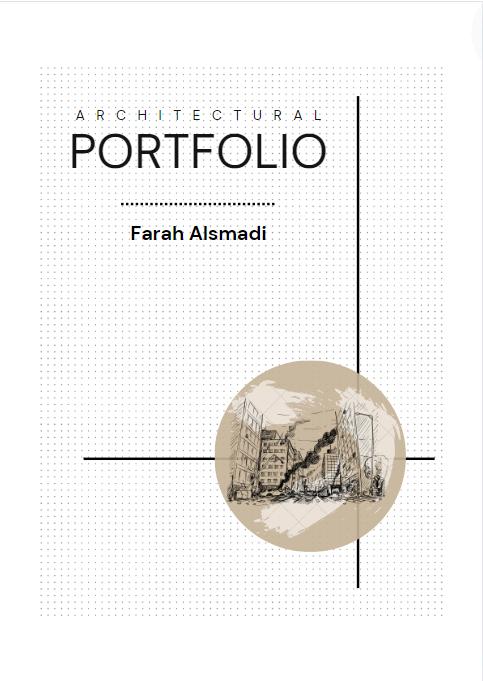

Farah Alsmadi
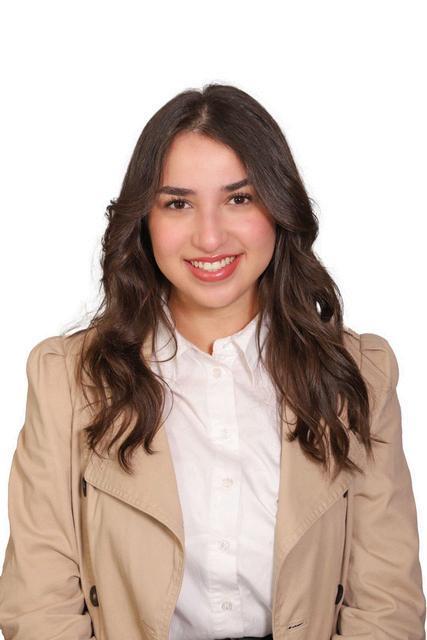
Fresh graduate adept in diverse design programs, combining a strong academic foundation with proficiency in various software. Seeking to improve my skills and contribute innovative design solutions to create impactful built environments.
ALHUSSEIN TECHINCAL UNIVERSITY
Bachelor of Architectural Engineering
GPA: Very Good (2018-2023)
(Feb-2022) - (Oct-2022) (University Training)
Abstract Design Consultant - Amman , Jordan
Software Skills
AutoCAD Sketchup
Revit Lumion 3Ds Max Photoshop Vray
Contact
+962792865659
farah.alsmadi2000@gmail.com
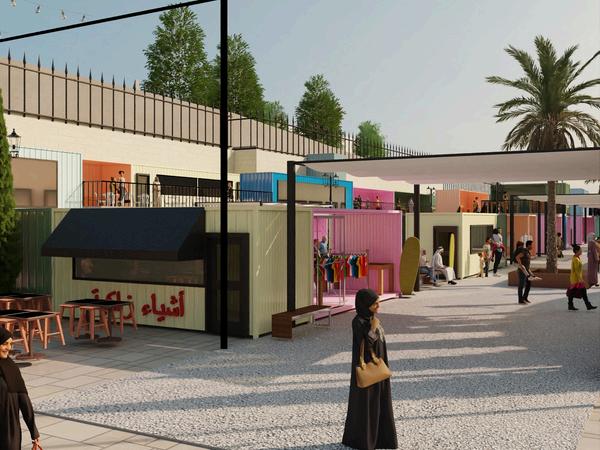
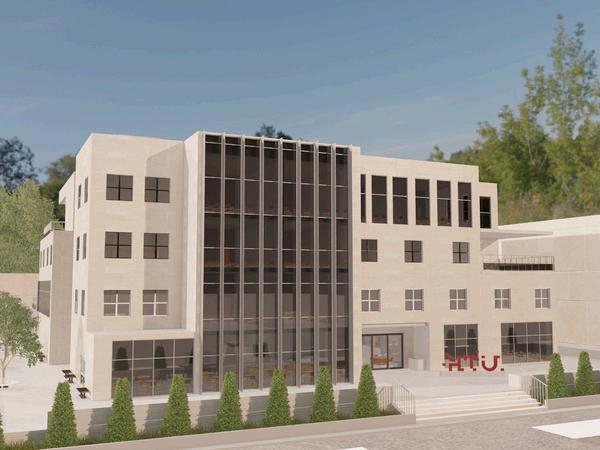
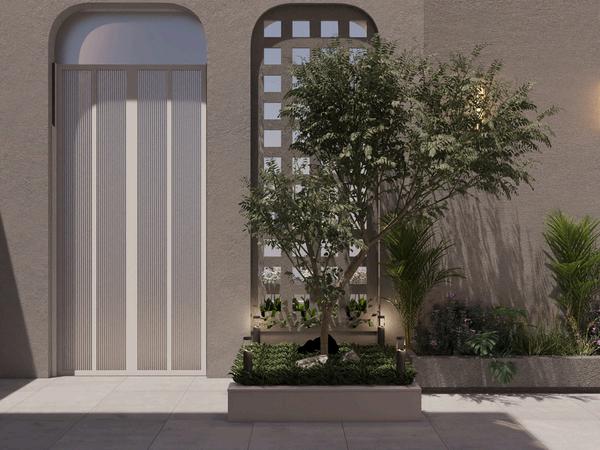
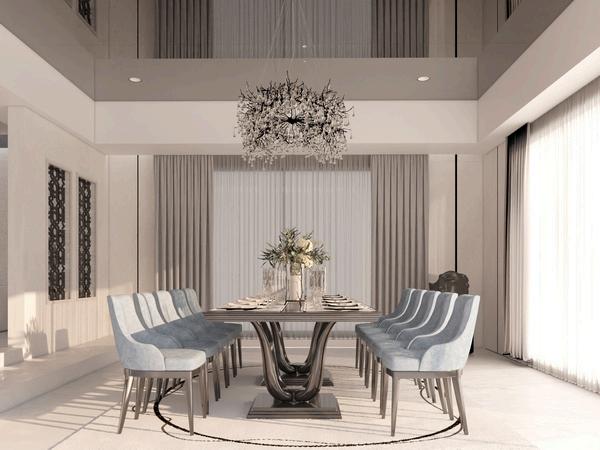
Box Park
This project focuses on reviving the current Friday market and creating a new shopping experience, while maintaining the spirit and meaning of the current market, but with a different vision. By understanding people's needs from a spatial, social and economic perspective, to solve the problem of the shortage of stalls and at the same time solve the problem of crowding in the market, by using shipping containers or even integrating them into the building design, while allocating an urban space suitable for public use, and owned by them.
Graduation Project/2023
Location: Ras AlainAmman-Jordan
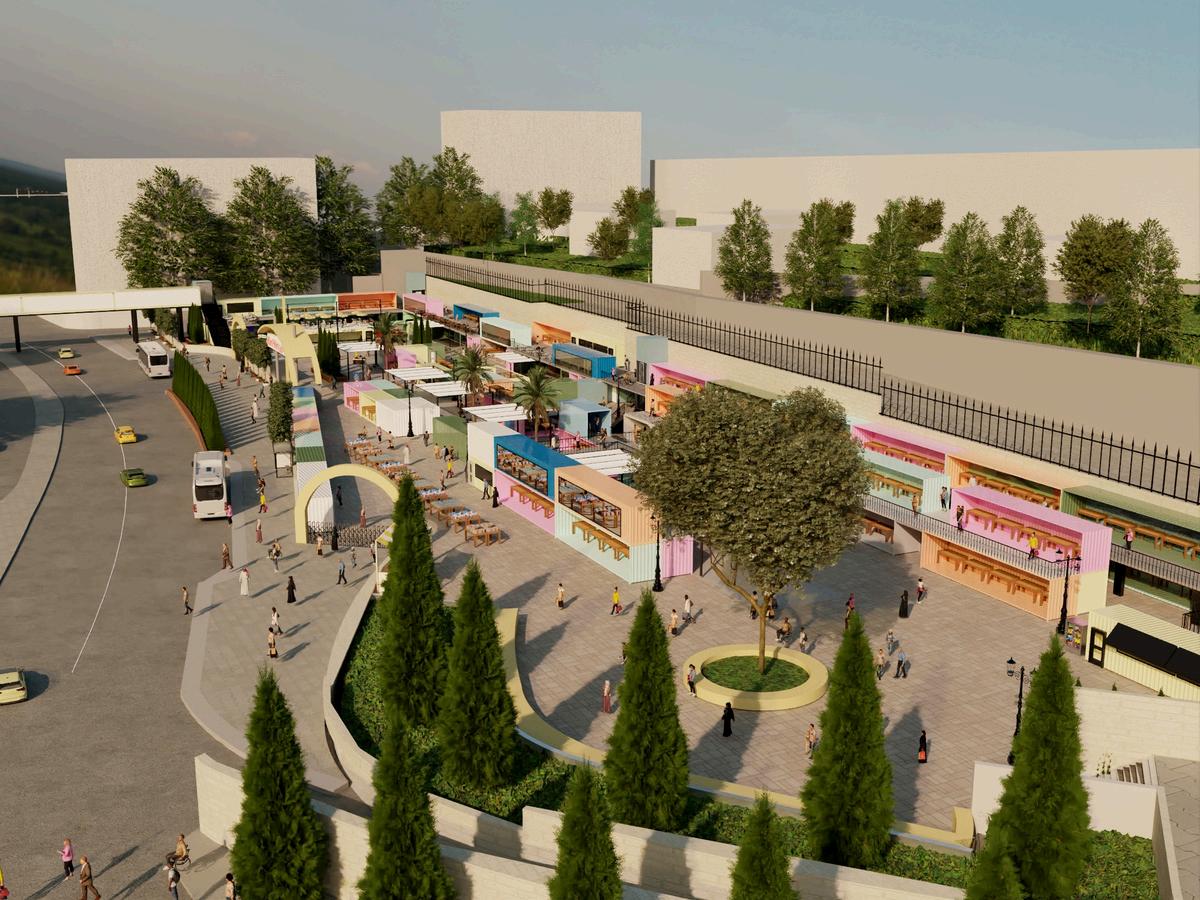
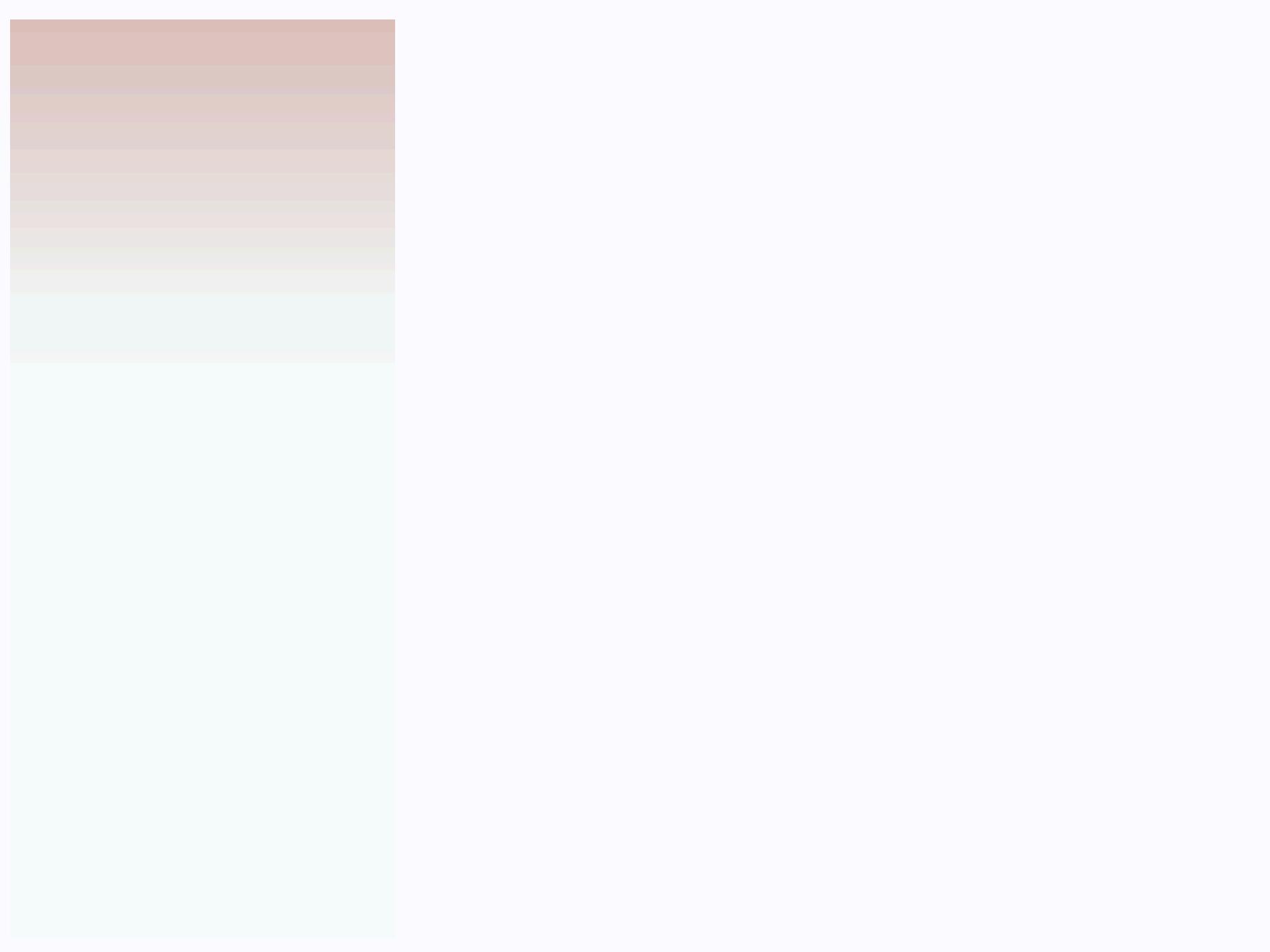

RAS ALAIN SITE
Location & History
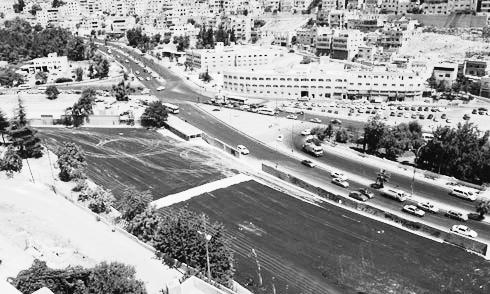
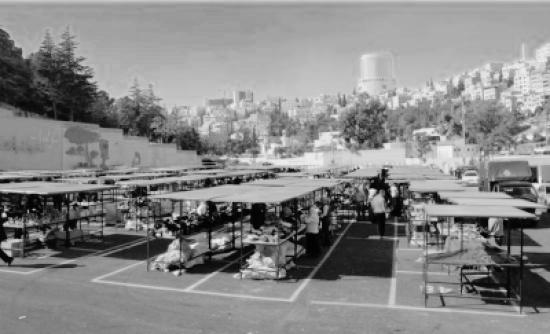
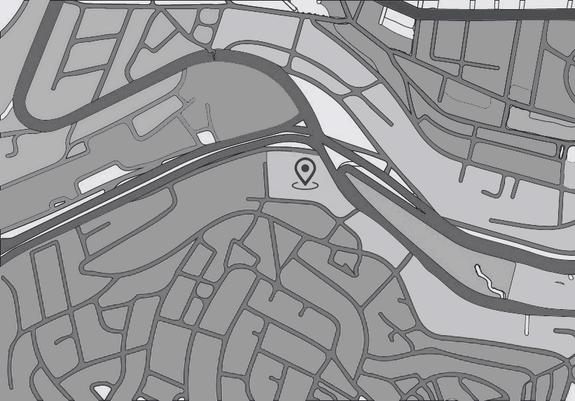
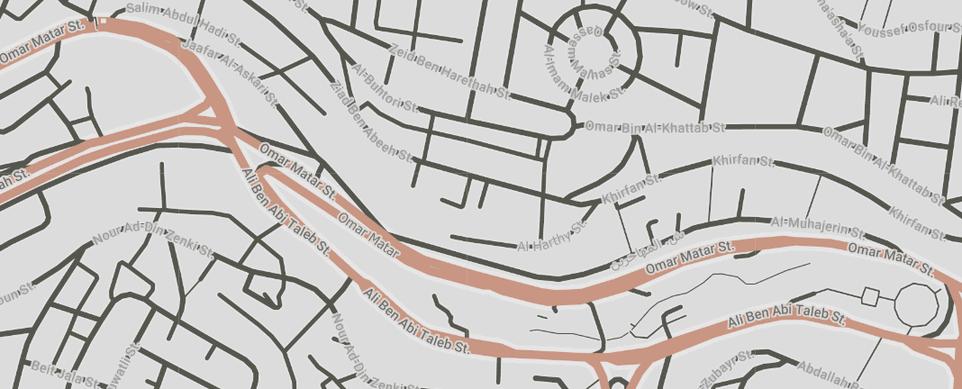
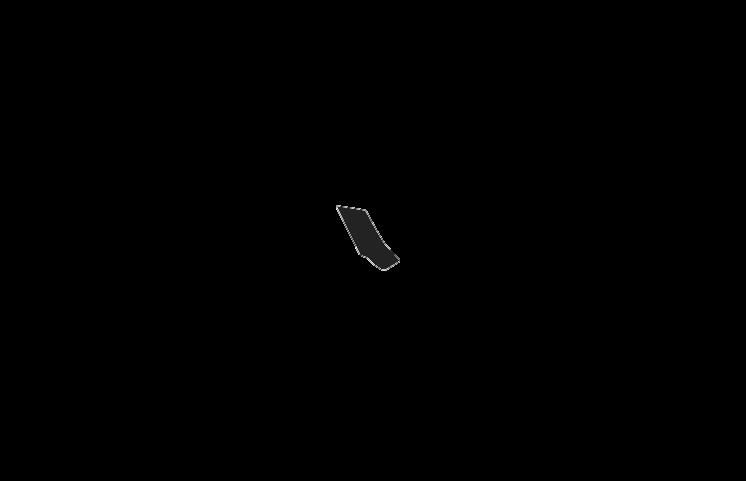
an te he capital, Amman, and consists of several neighborhoods or residential clusters.
The site was proposed by the Greater Amman Municipality based on rules and laws established by the municipality, with a focus on the needs of everyone, including vendors and residents of the area.
Wide appearance of stalls selling in the market
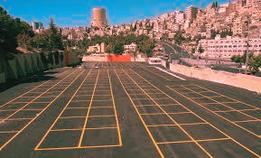
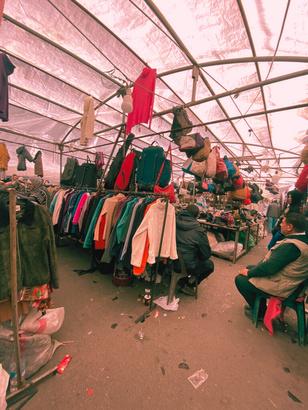
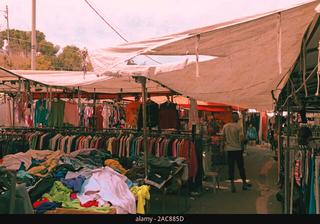
SITE RACKS TYPES
Conduct a study on the number and types of current stalls in the market, and determine them as an algorithm for the location study
SITE GRID
The existing grid of the site
SITE
The land of Friday Market
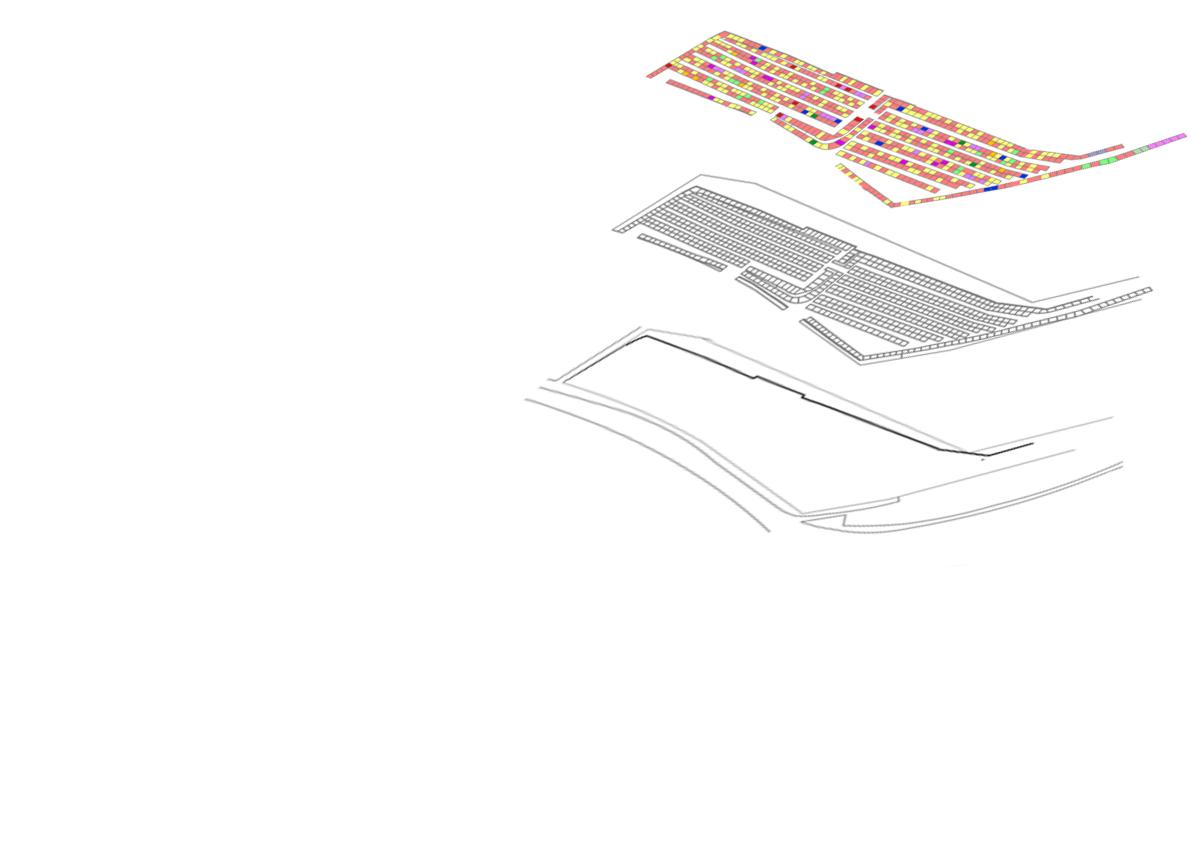

The analysis shows a study of the current Friday market, in terms of its layout and the number and types of stalls in the market, to be the algorithm for the current Friday market.

Concept Morphology
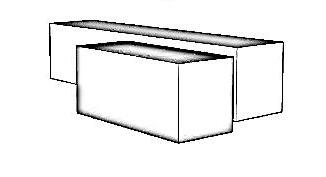
Containers
The sizes and types of shipping containers that are appropriate to the project
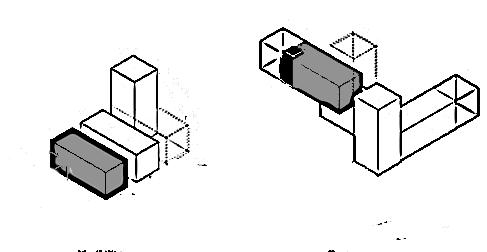

Flexibility
The flexibility of shipping containers in terms of ease of movement and use, whether horizontally or vertically, and even in terms of expansion, is consistent with the nature of the “Friday Market” project, which requires high flexibility in expansion and movement.
Adaptability
The adaptability and connectivity of shipping containers with different forms in terms of formation, commensurate with the changing nature of the Friday market
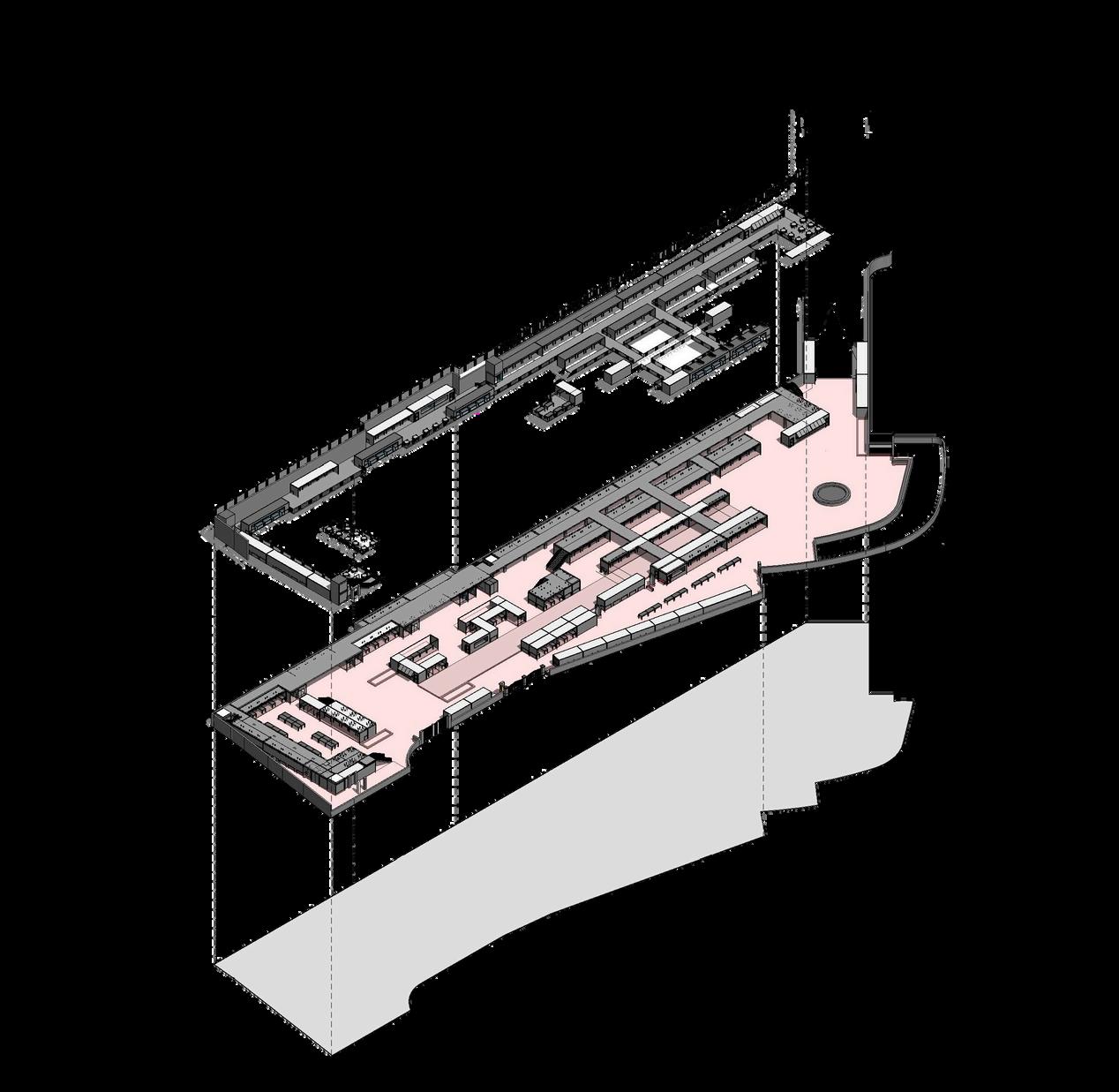
Site levels and boundaries
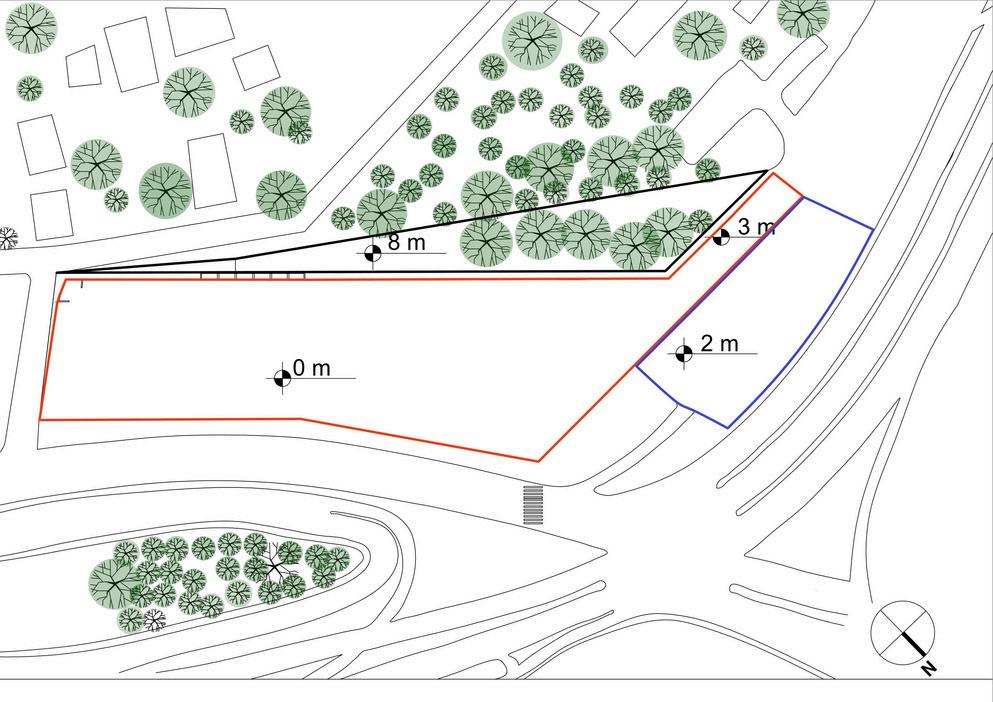

Determine entrances and exits to the market Main zoning
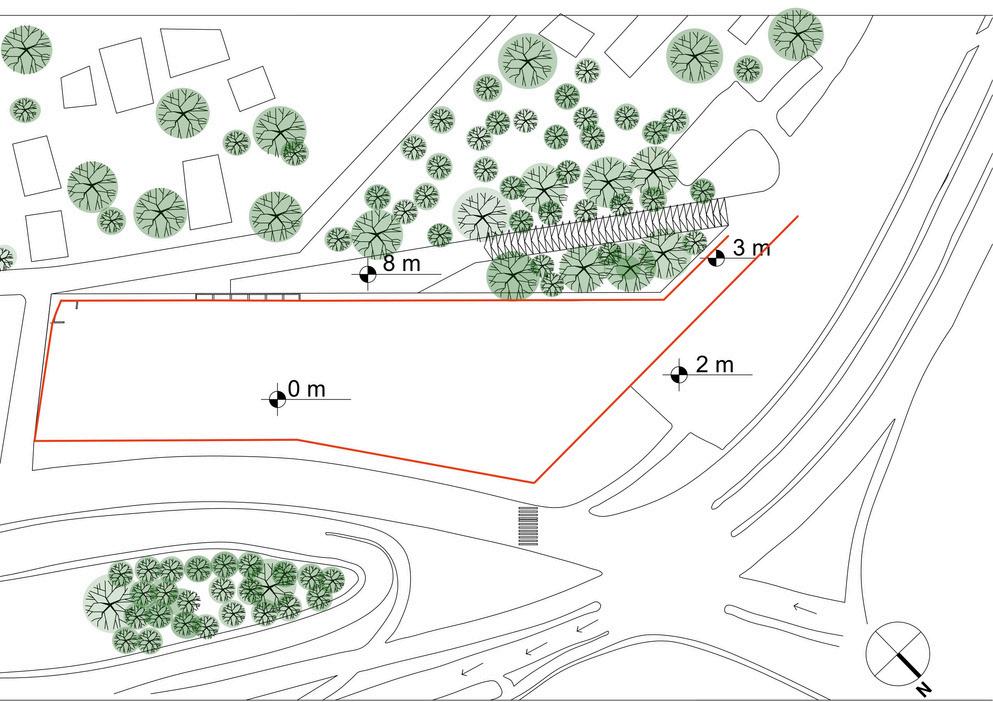
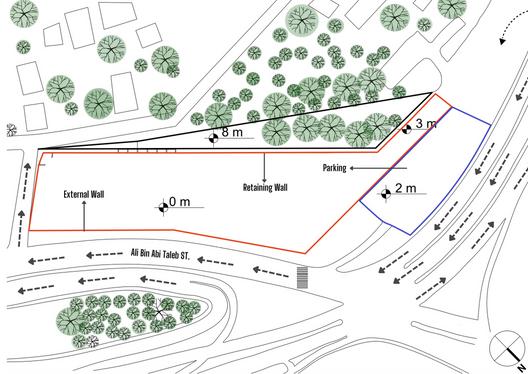


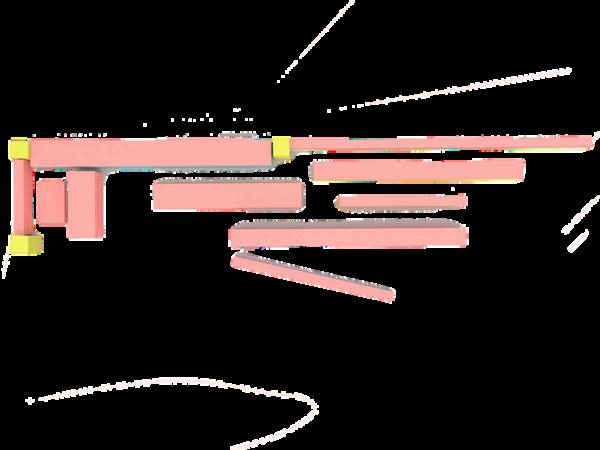
The main grid of the project is 2.5 * 2.5, which fits the measurements of shipping containers
Visualize the masses at the project site to illustrate the connecting zone and the circulation
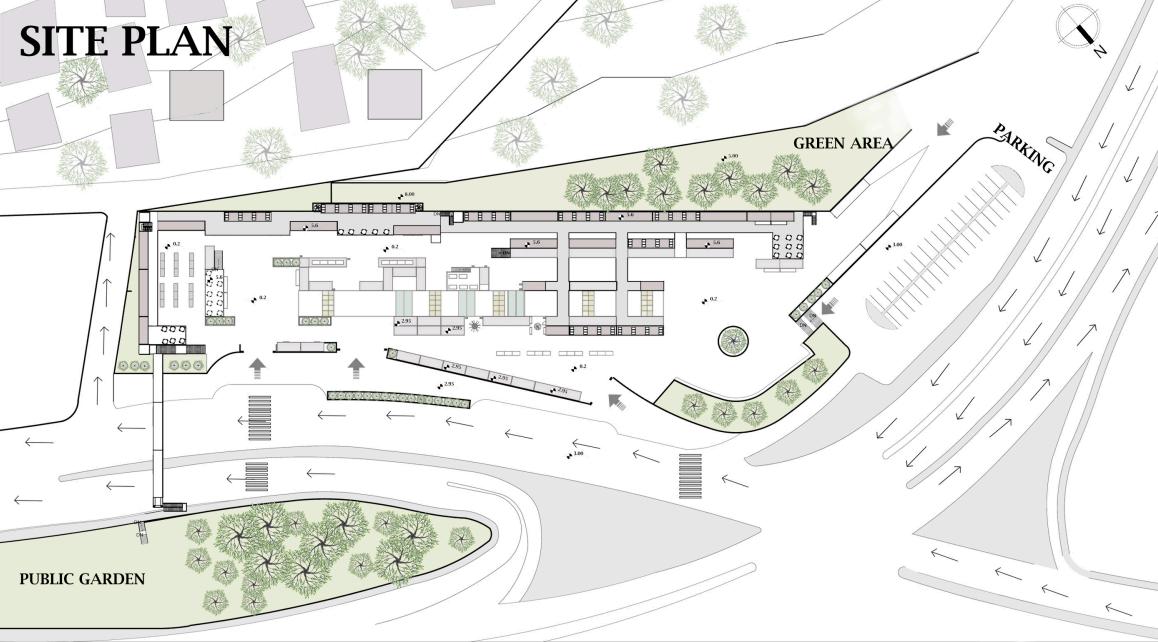

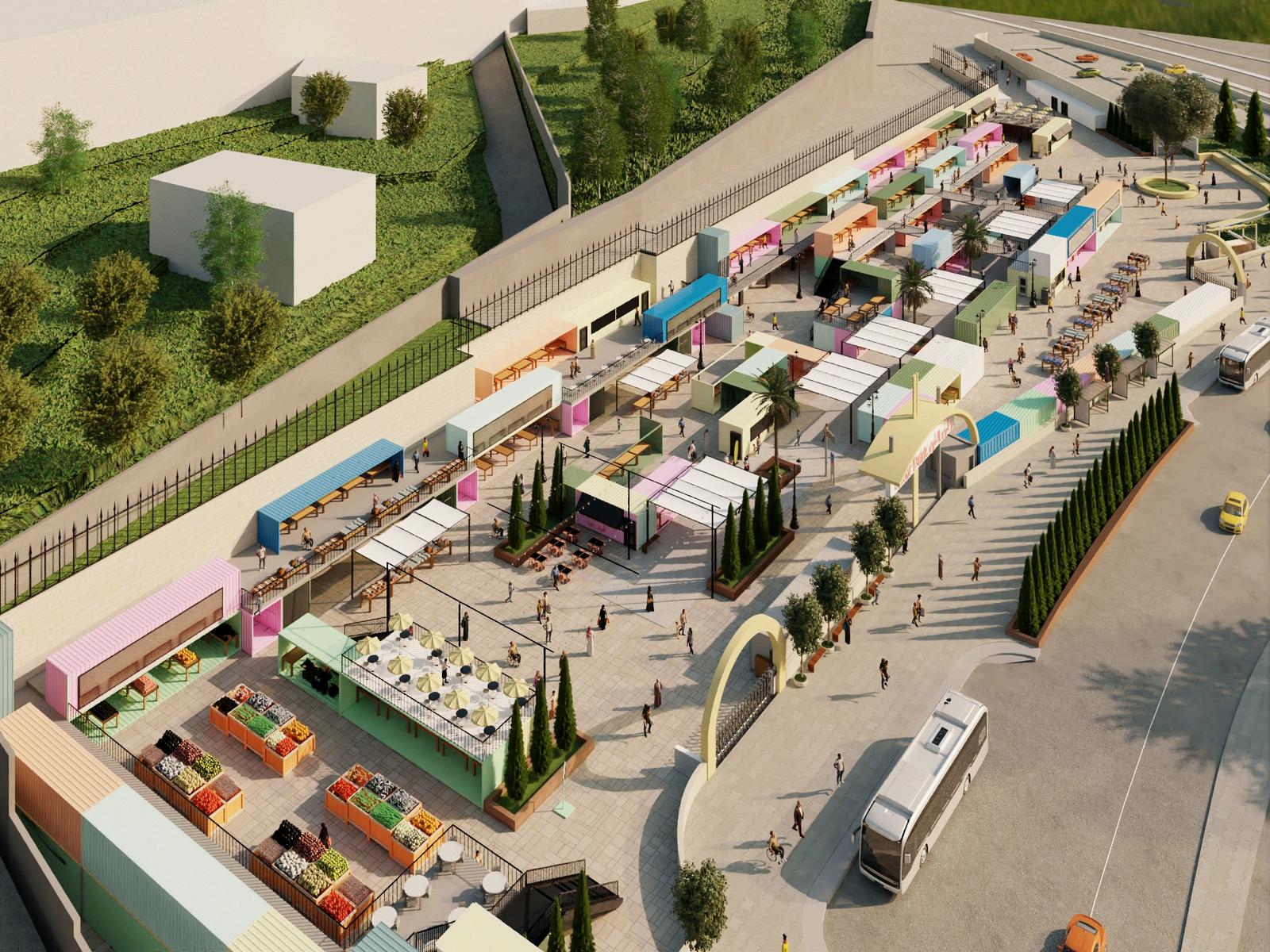

Ground Floor
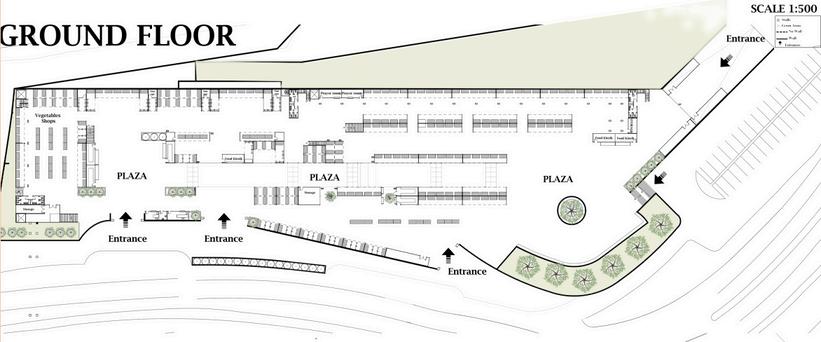
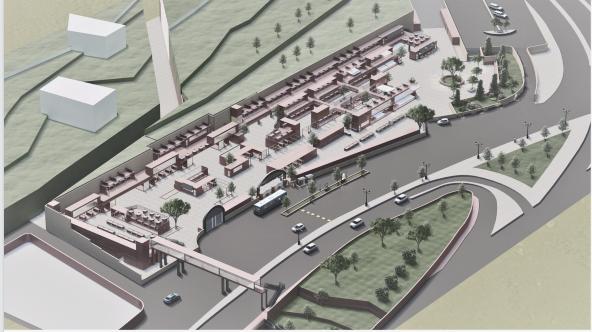
First Floor
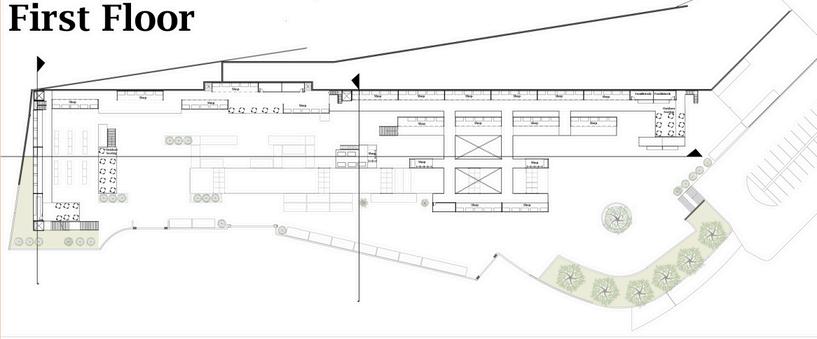
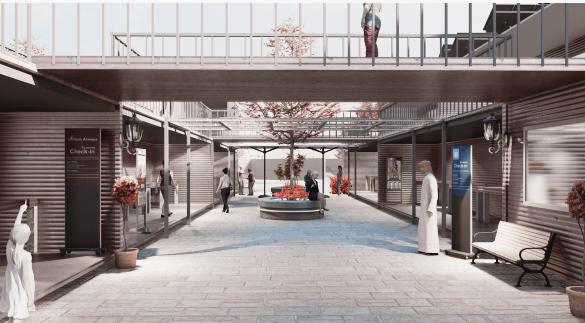
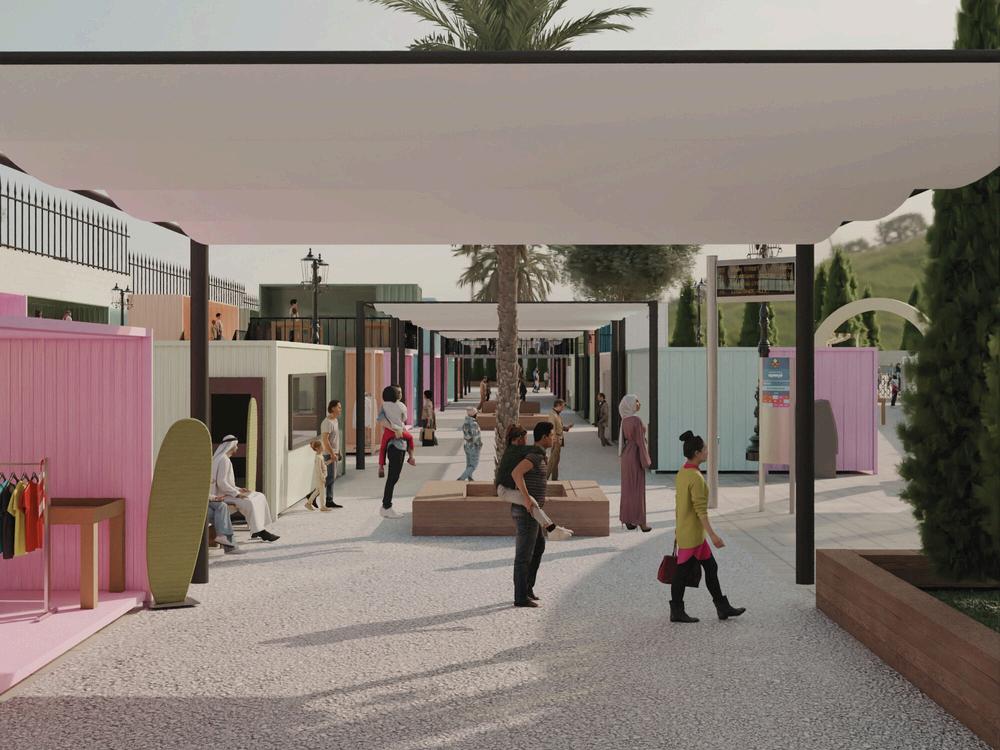
Flexibility of shipping containers
The use of shipping containers in the project is a flexible and adaptable way to support and develop different types of selling markets related to stalls, as it transforms them in a more organized way and a time flexible. Vital enhanced by the p courtyards betwee containers that add s place. The project's flexible architecture allows for the implementation of social markets that can be created anywhere, seamlessly adapting to different conditions.
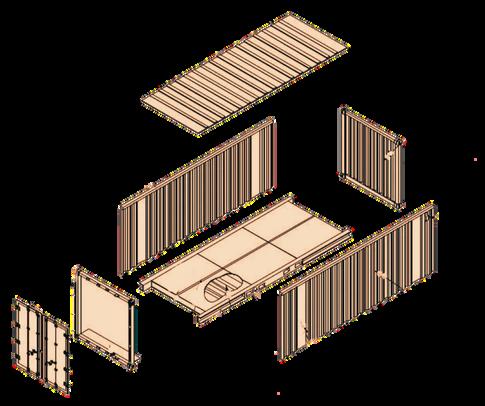
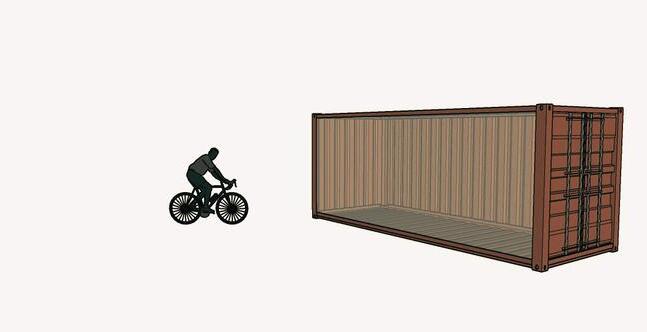
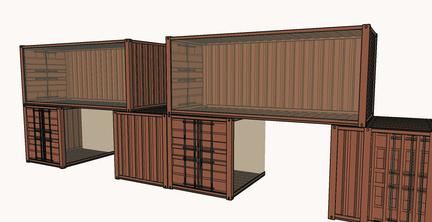
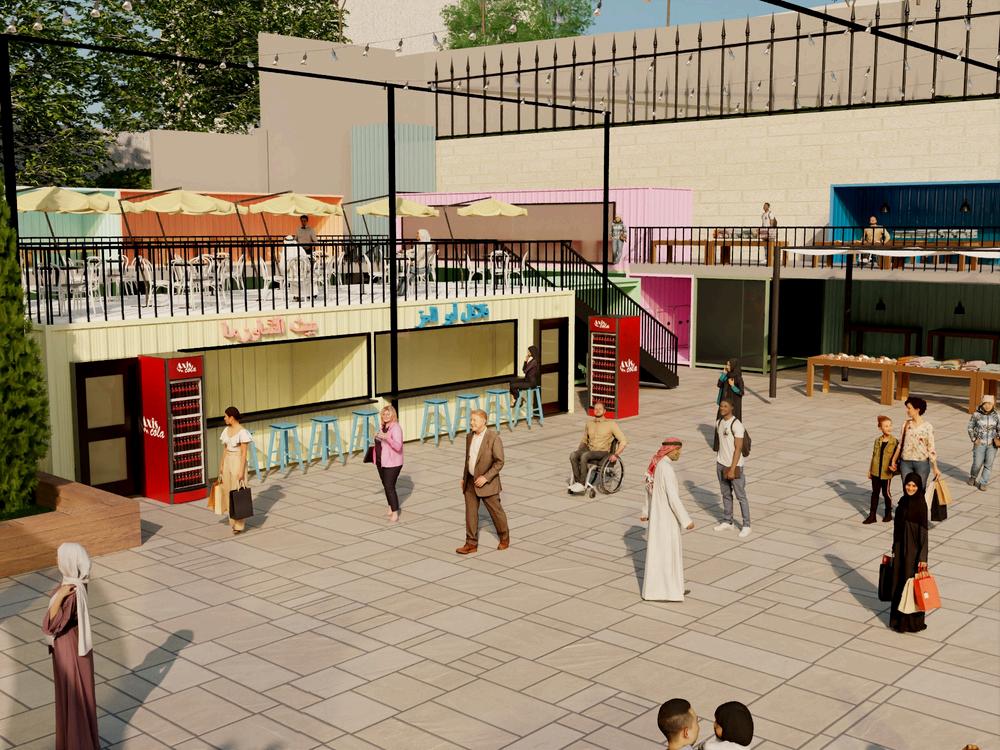
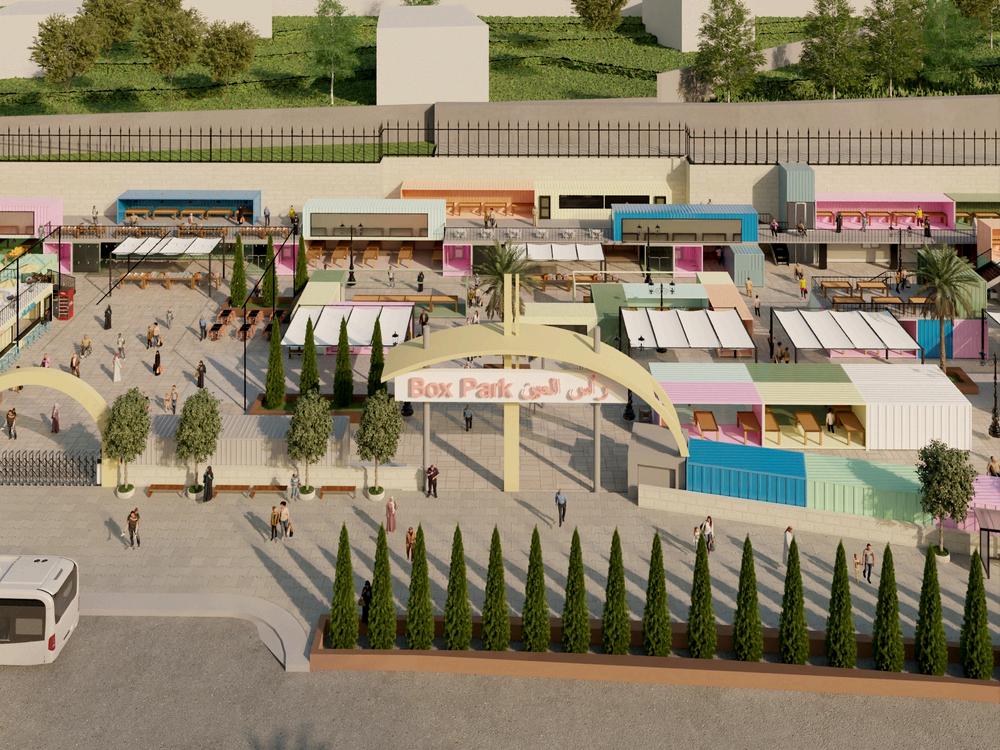
Renders
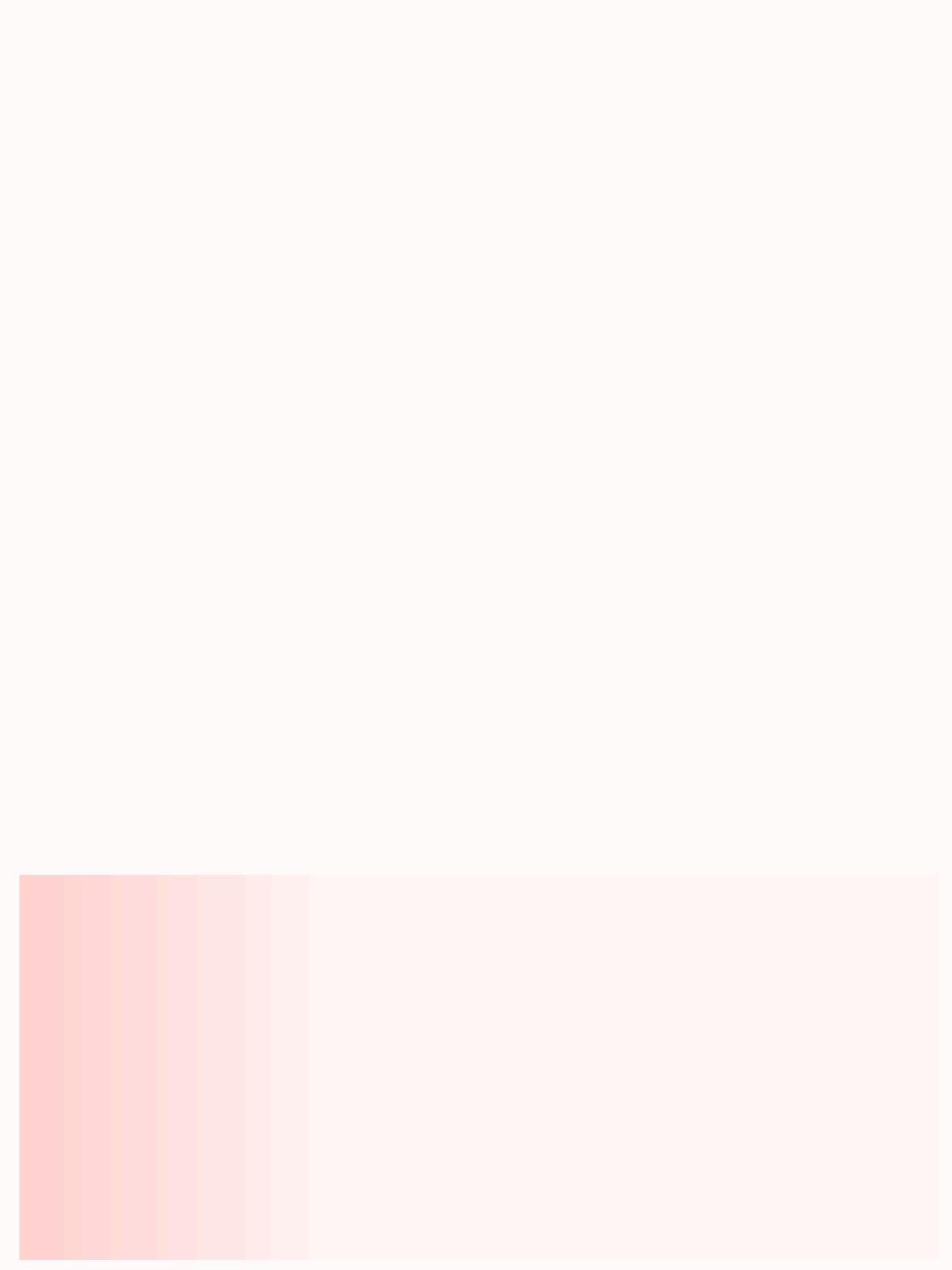
Section

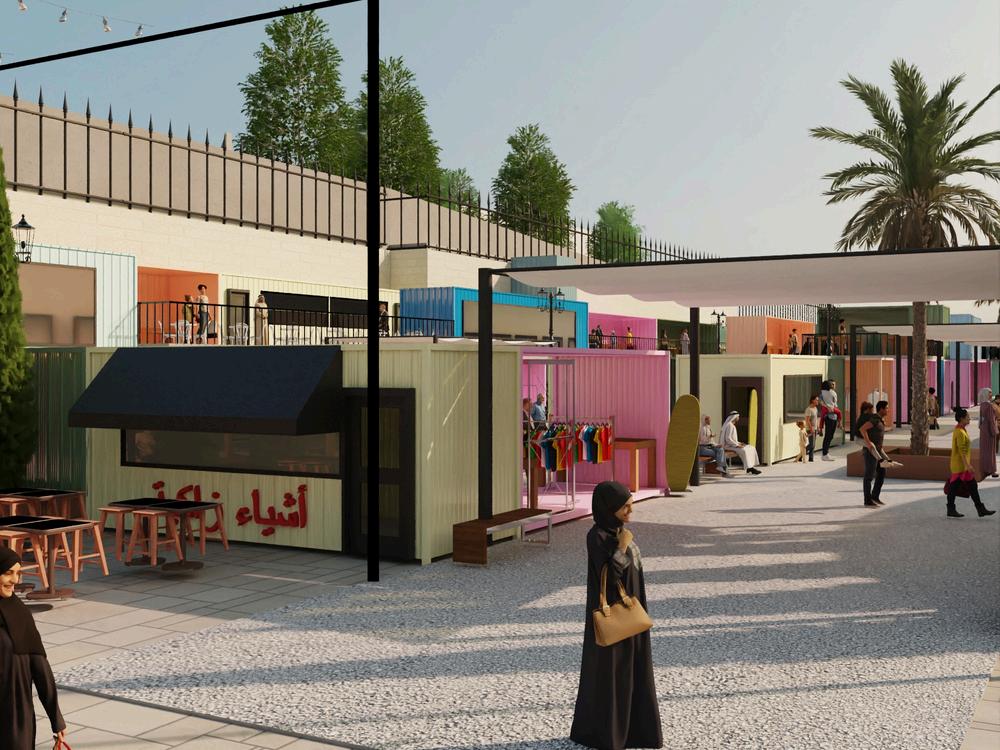
02
HTU Expansion
HTU expansion located at King Hussein Business Park
The project is an expansion of another university building in the same location, while use the laws of the King Hussein Business Park

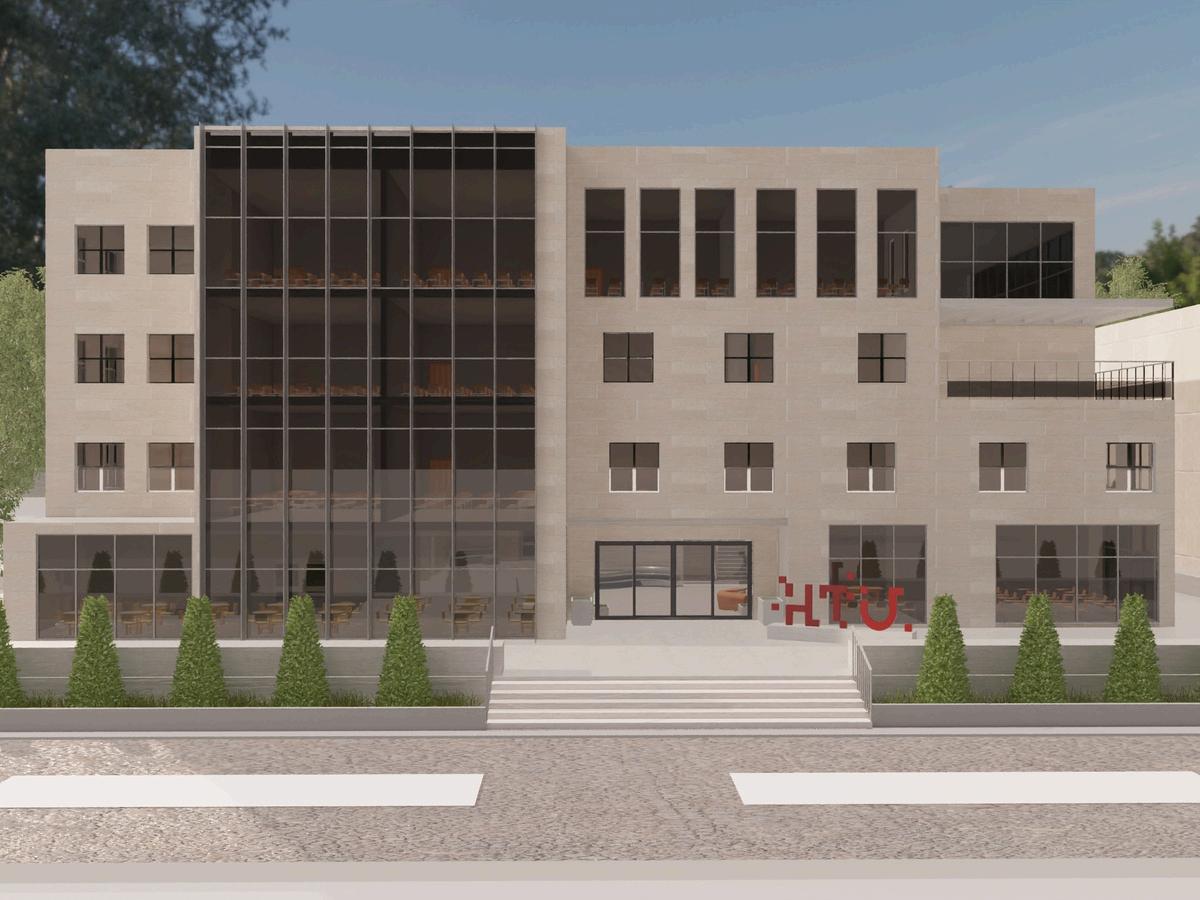

Concept Morphology
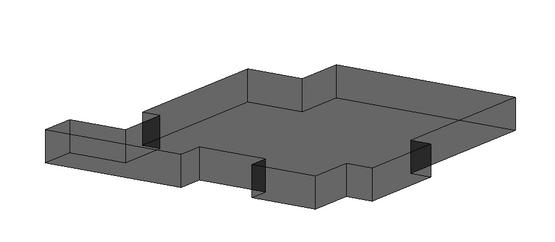
03
The final visualization that create a flexible and usable space, to follow the desired function.
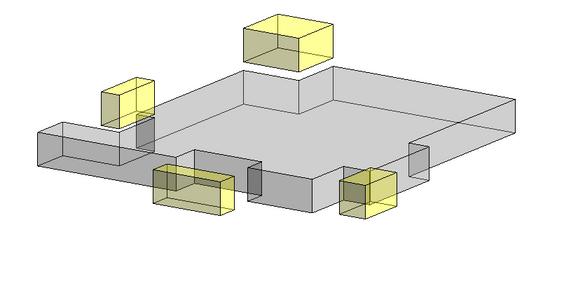
02
Making a subtraction and addition spaces to define the functions as entrance and others.
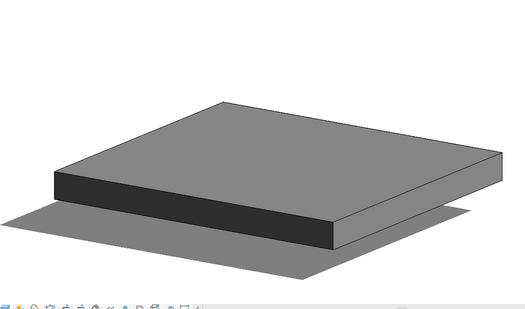
01
Extruded a space for the project as per function
Site Plan
Scale 1:100
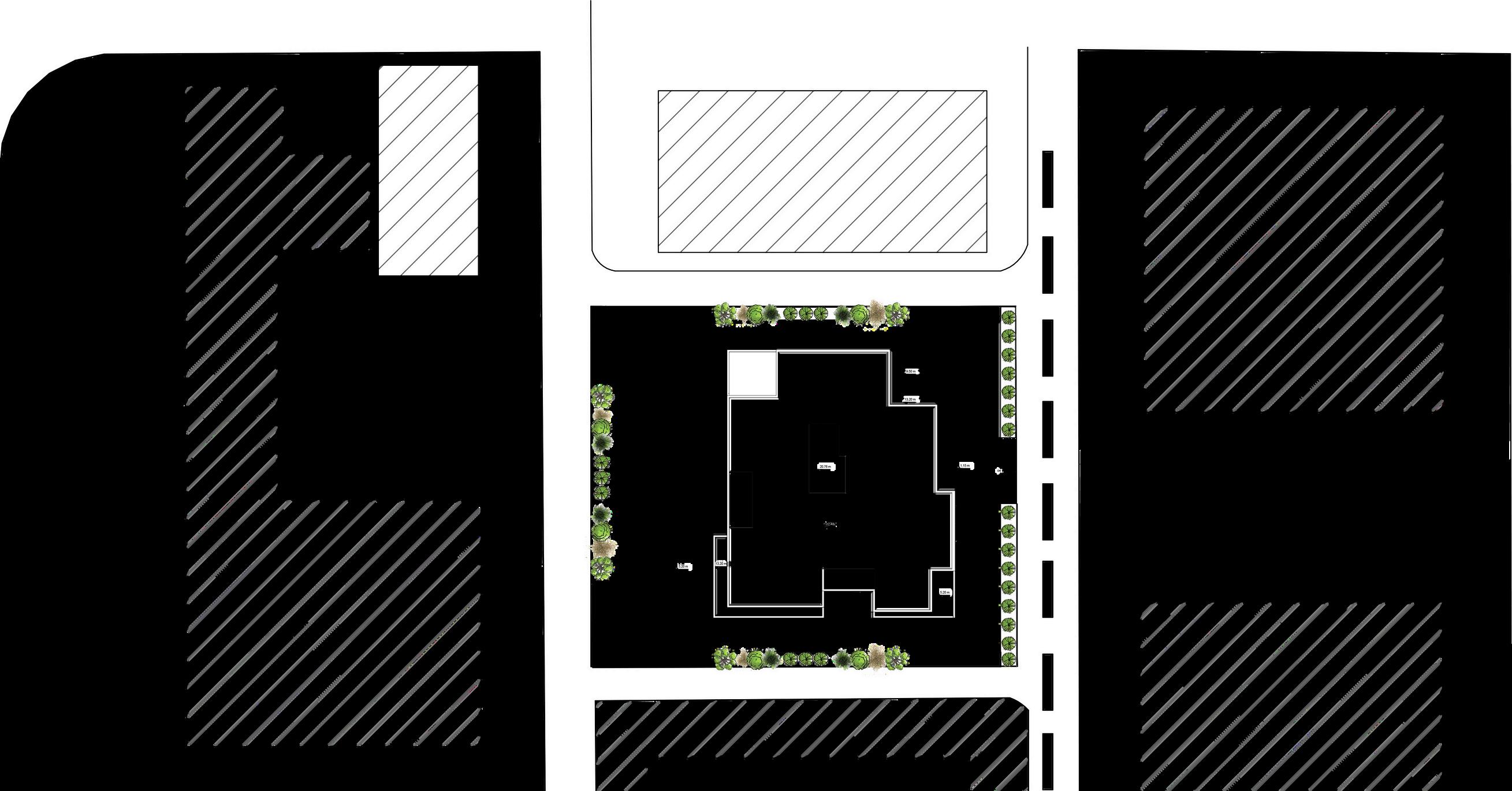
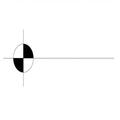





Ground Floor Plan
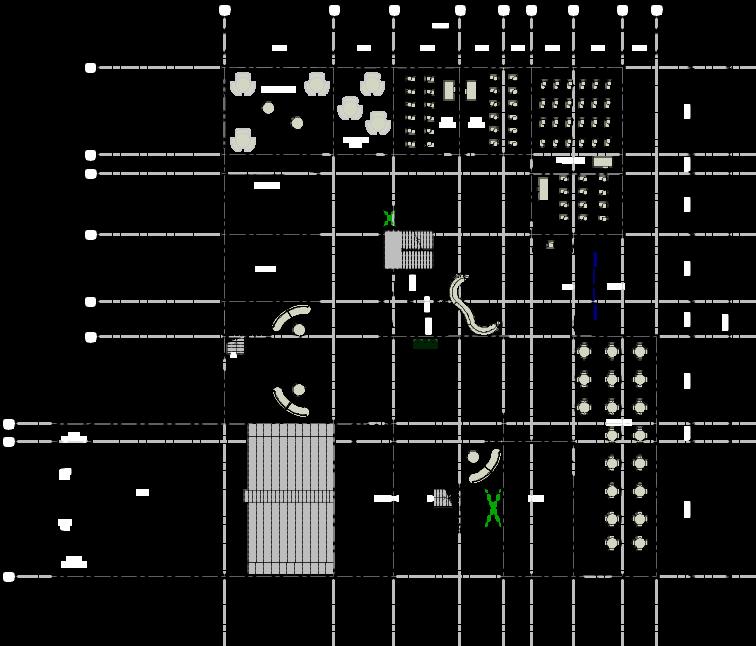
Exploded 3D Diagram
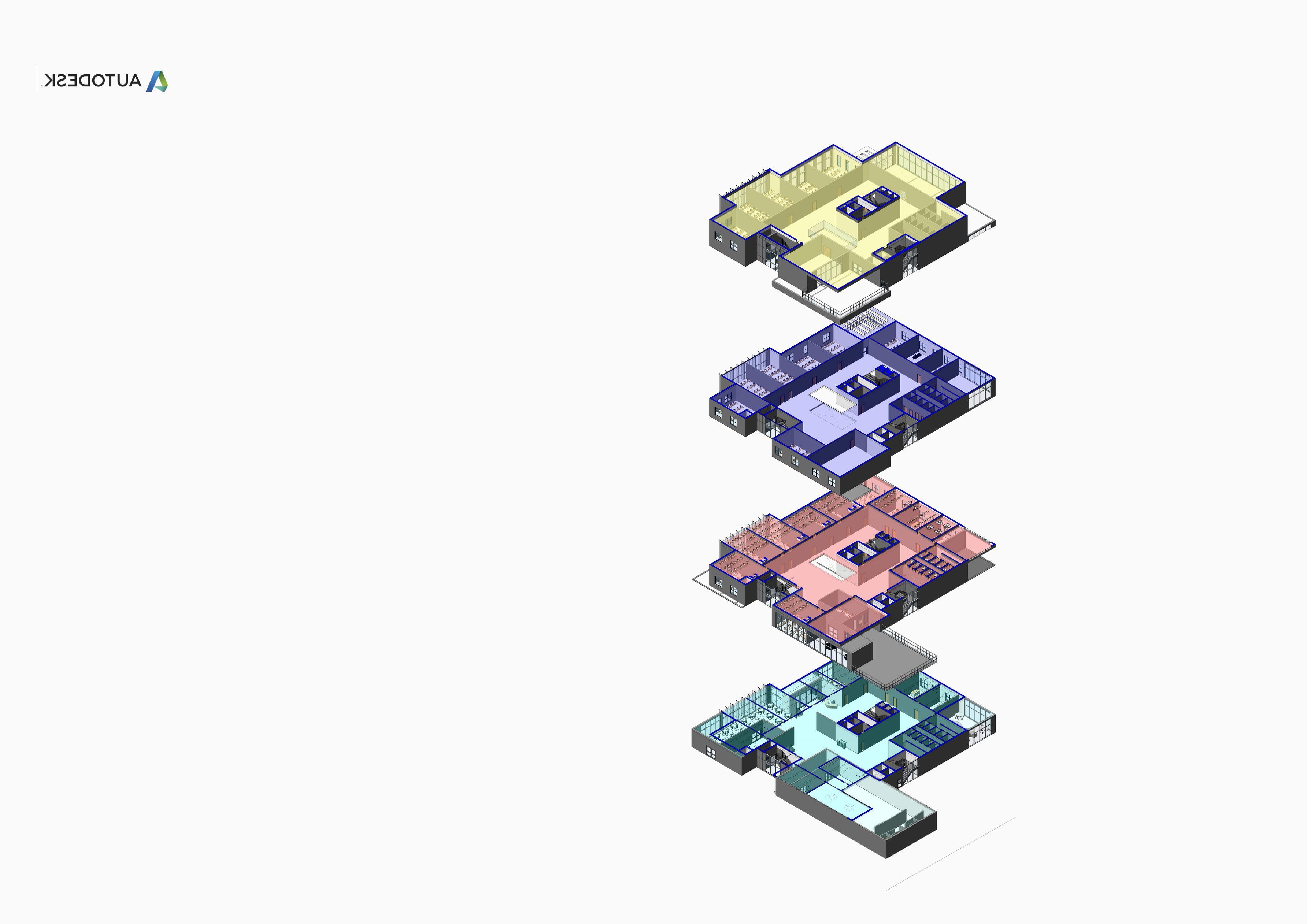
Third Floor
Second Floor
First Floor
Ground Floor
Elevations
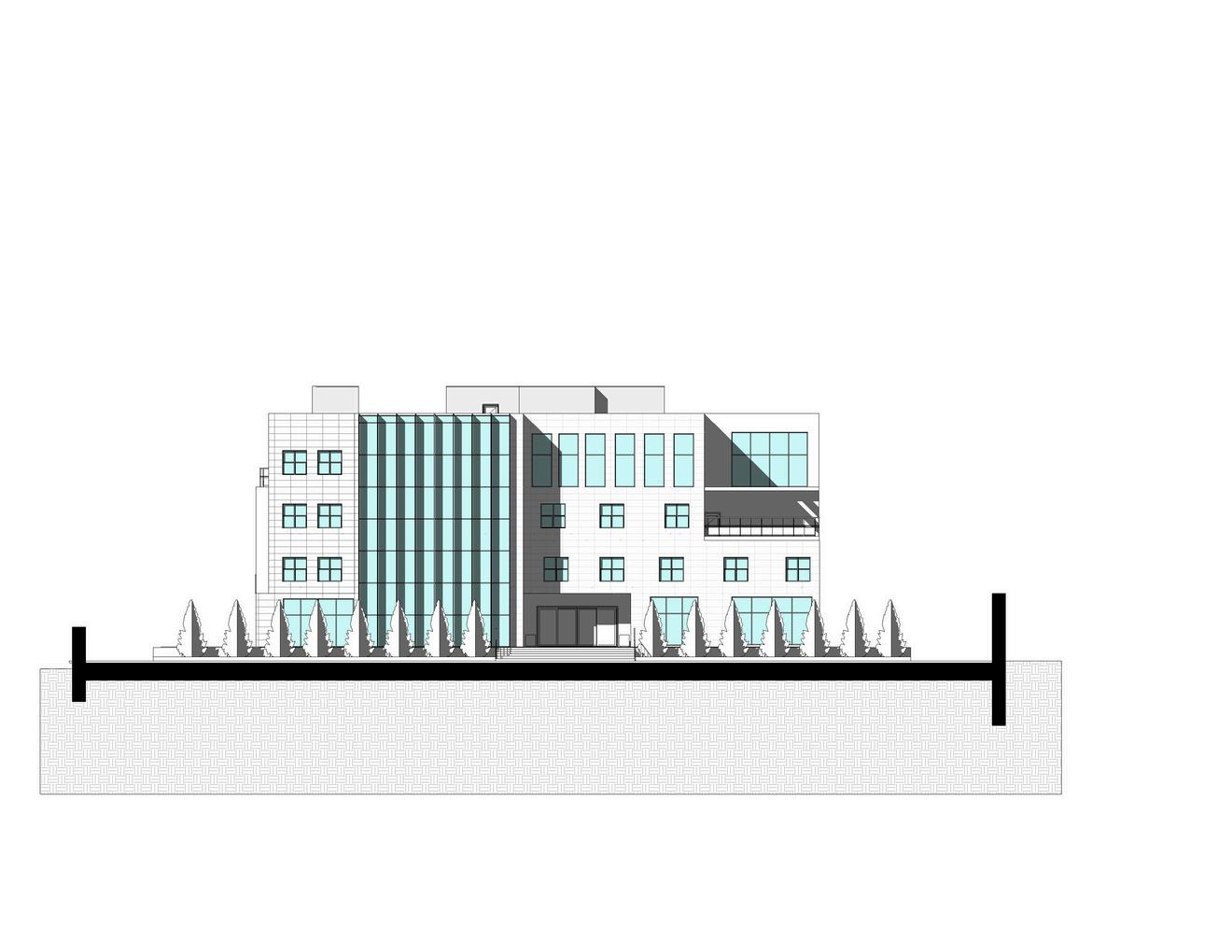
East Elevation
Scale 1:100
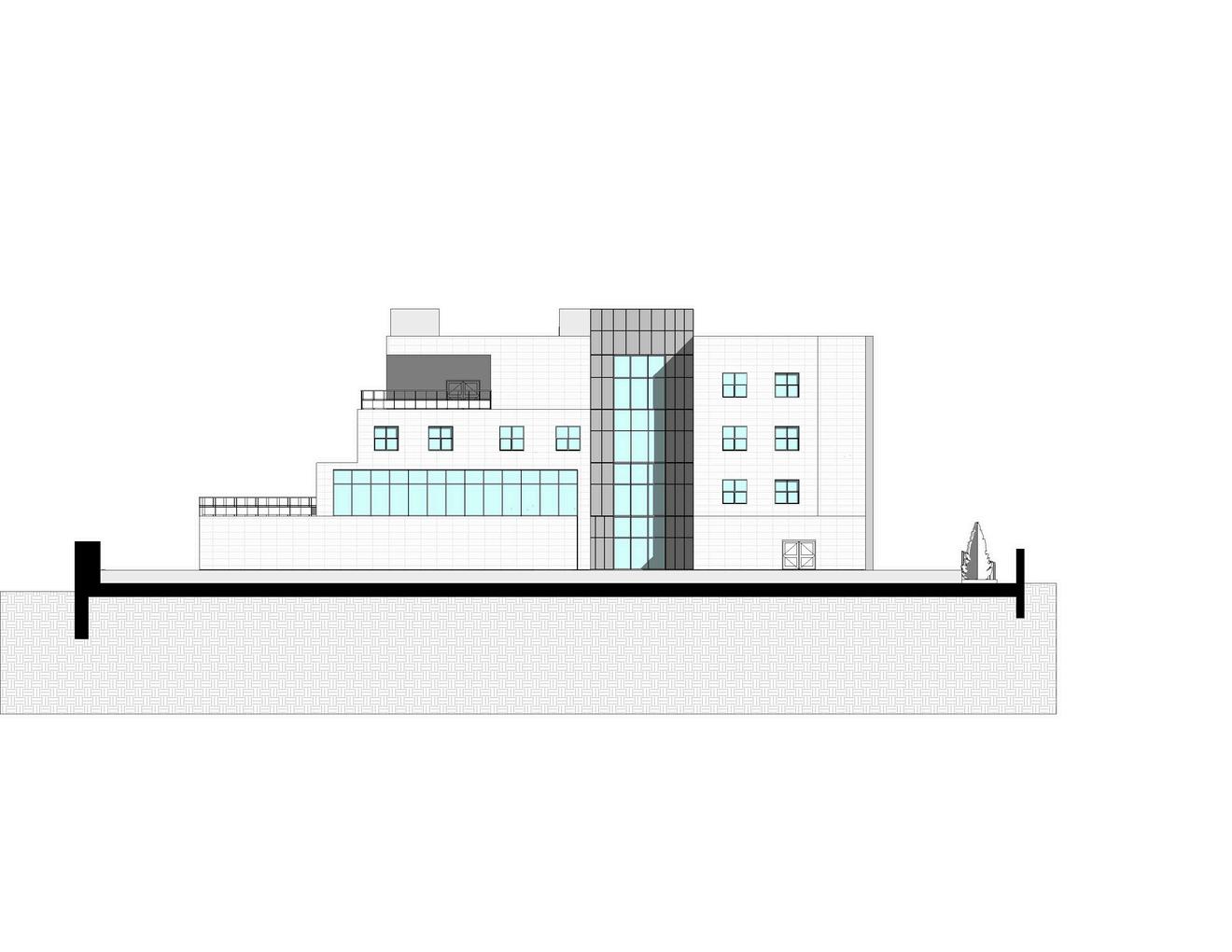
South Elevation
Scale 1:100
Renders
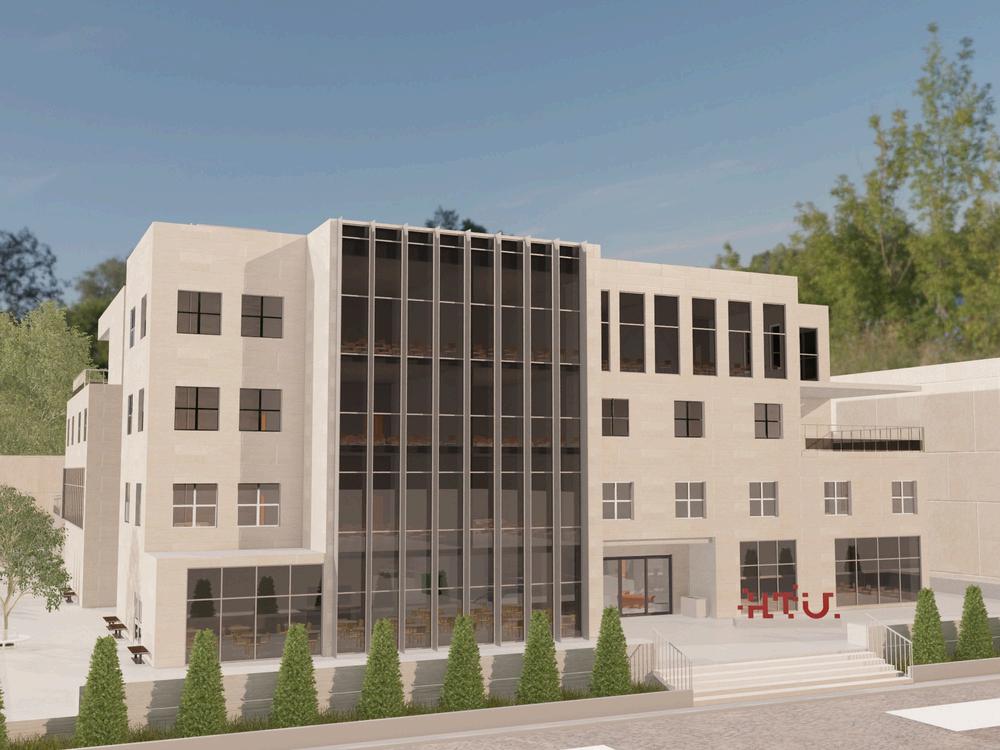
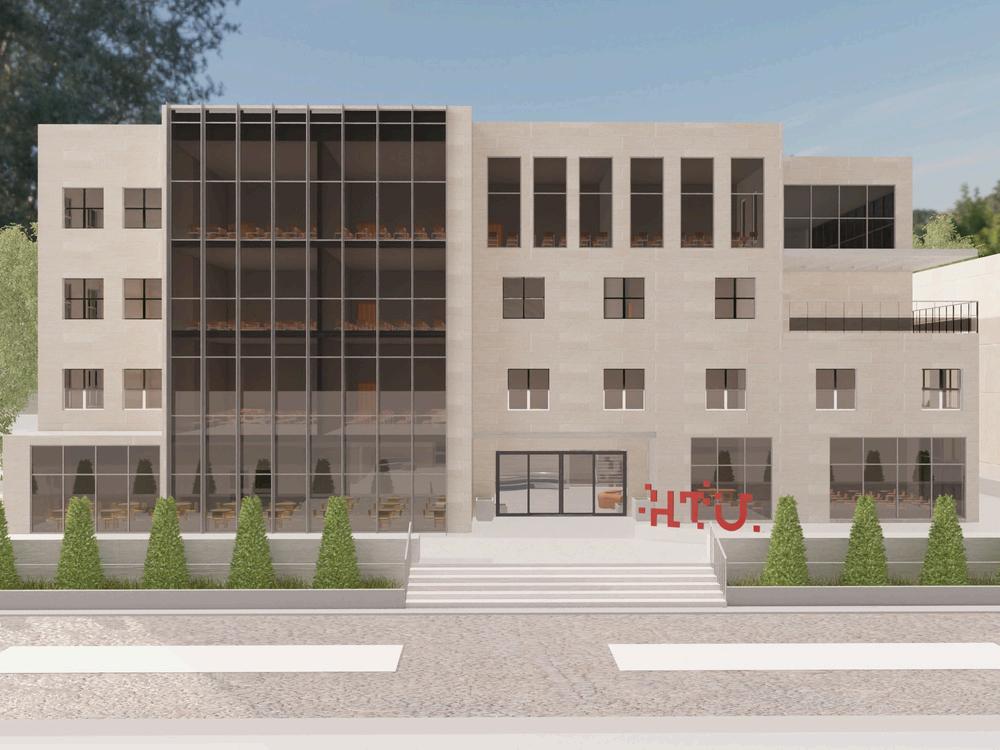
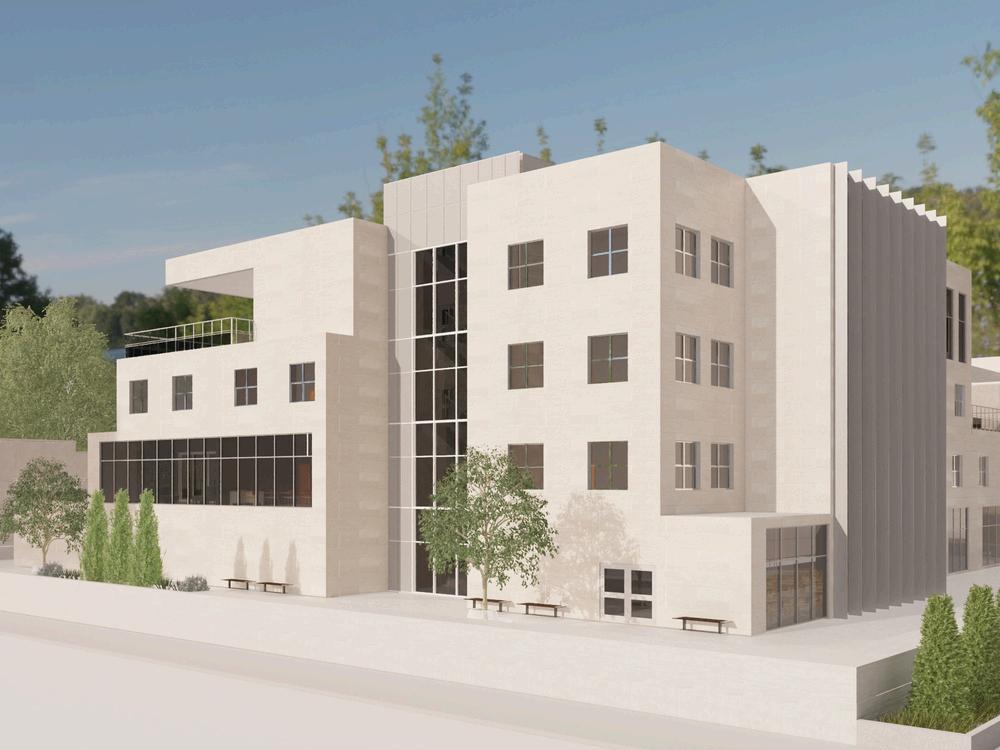
IRQA Villa
Irqa Villa is a private villa located in Saudi Arabia .

The project of designing the villa was worked on as a freelance project in the third year of university, and follows the nature of building principles appropriate in Saudi Arabia.
Area: 400
Location: Saudi Arabia
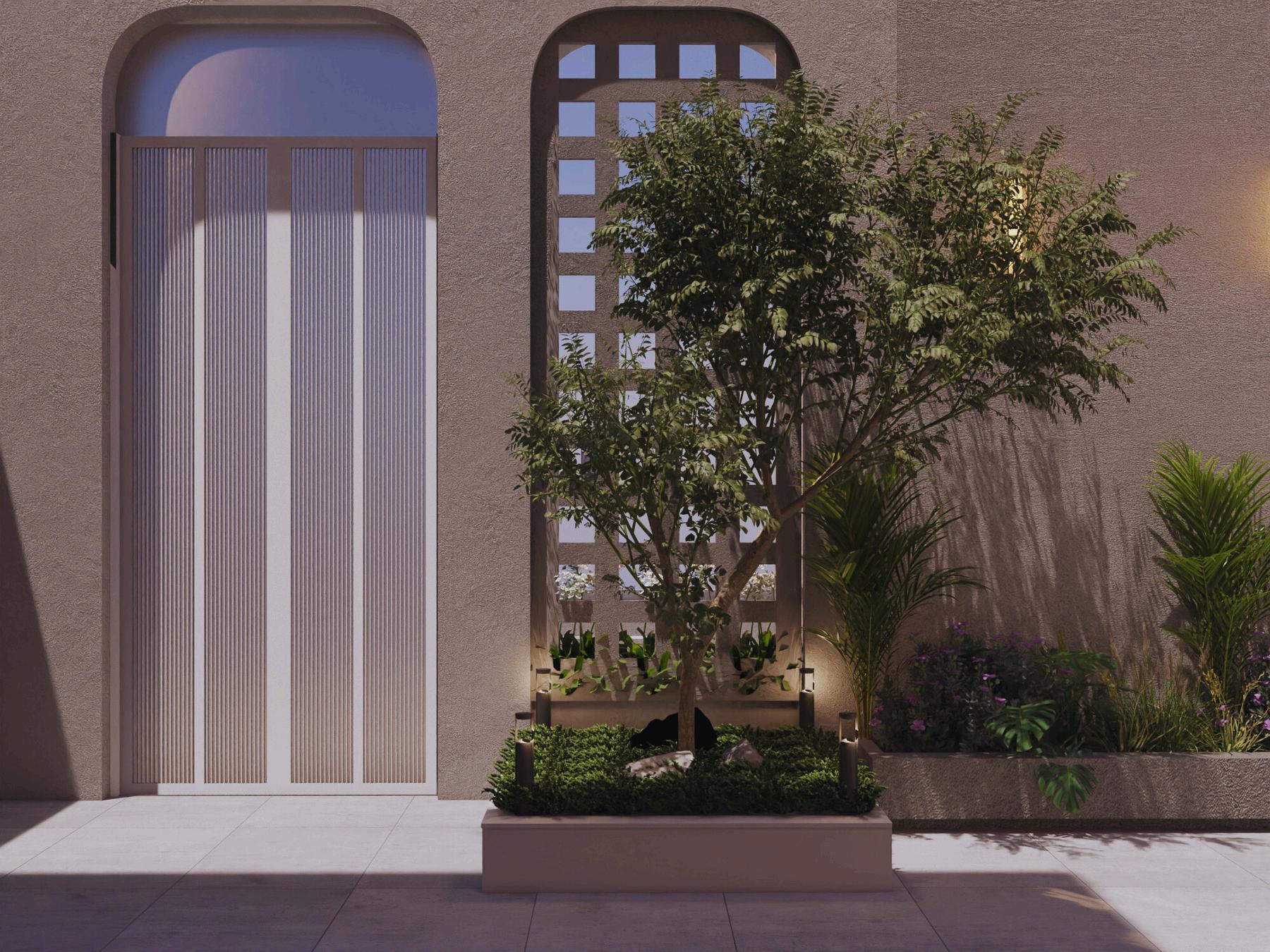
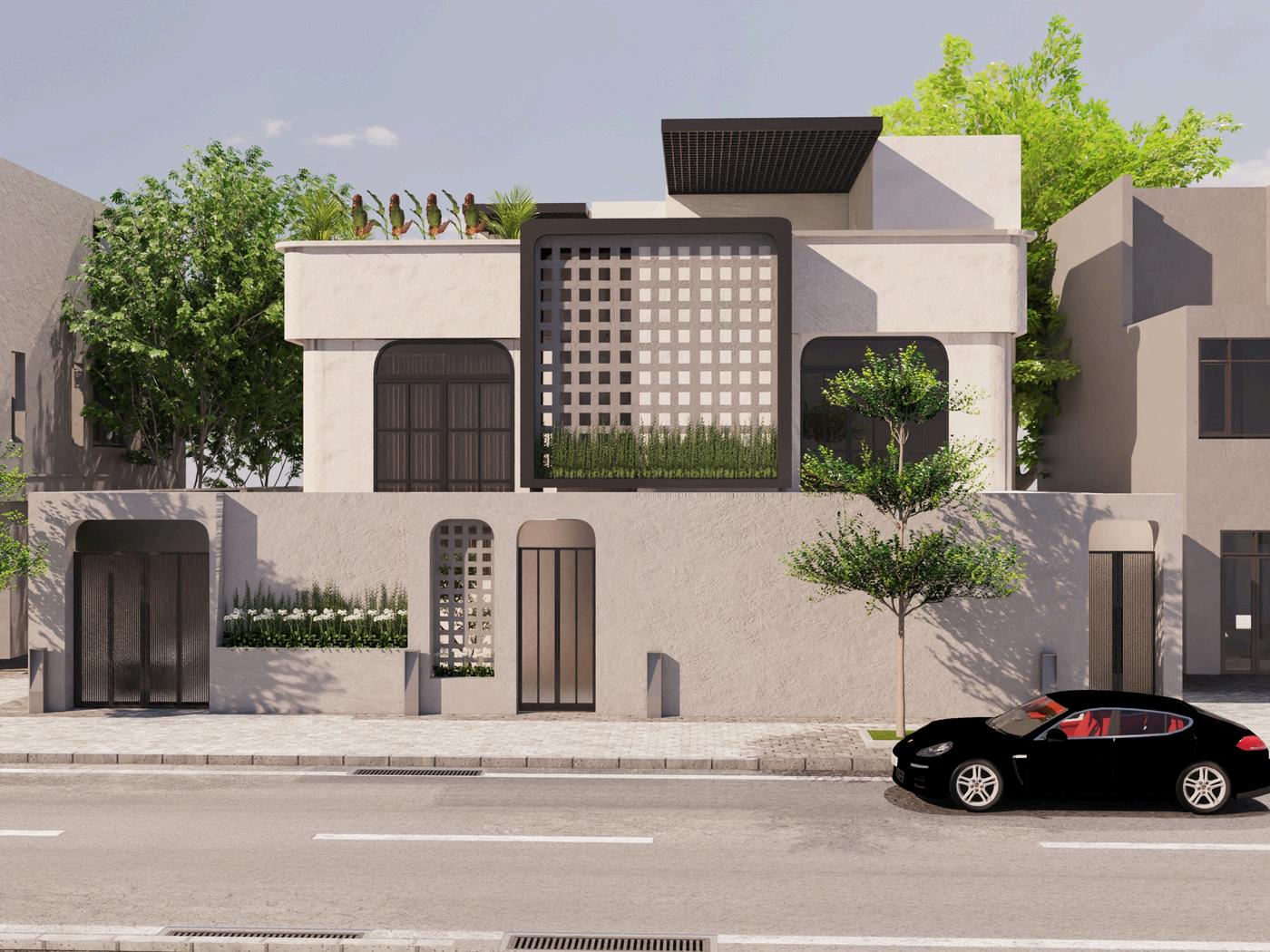
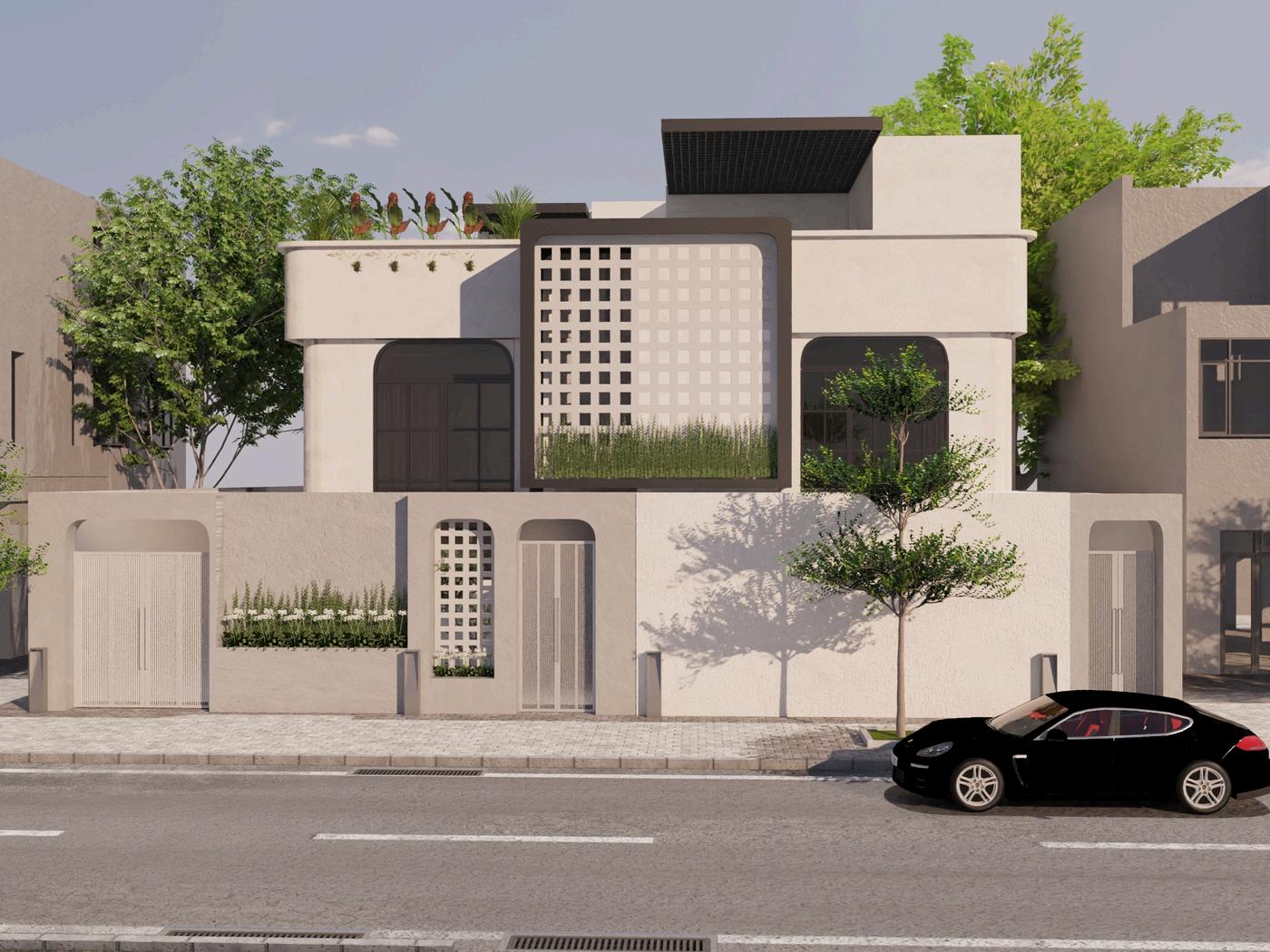

Ground Floor Plan
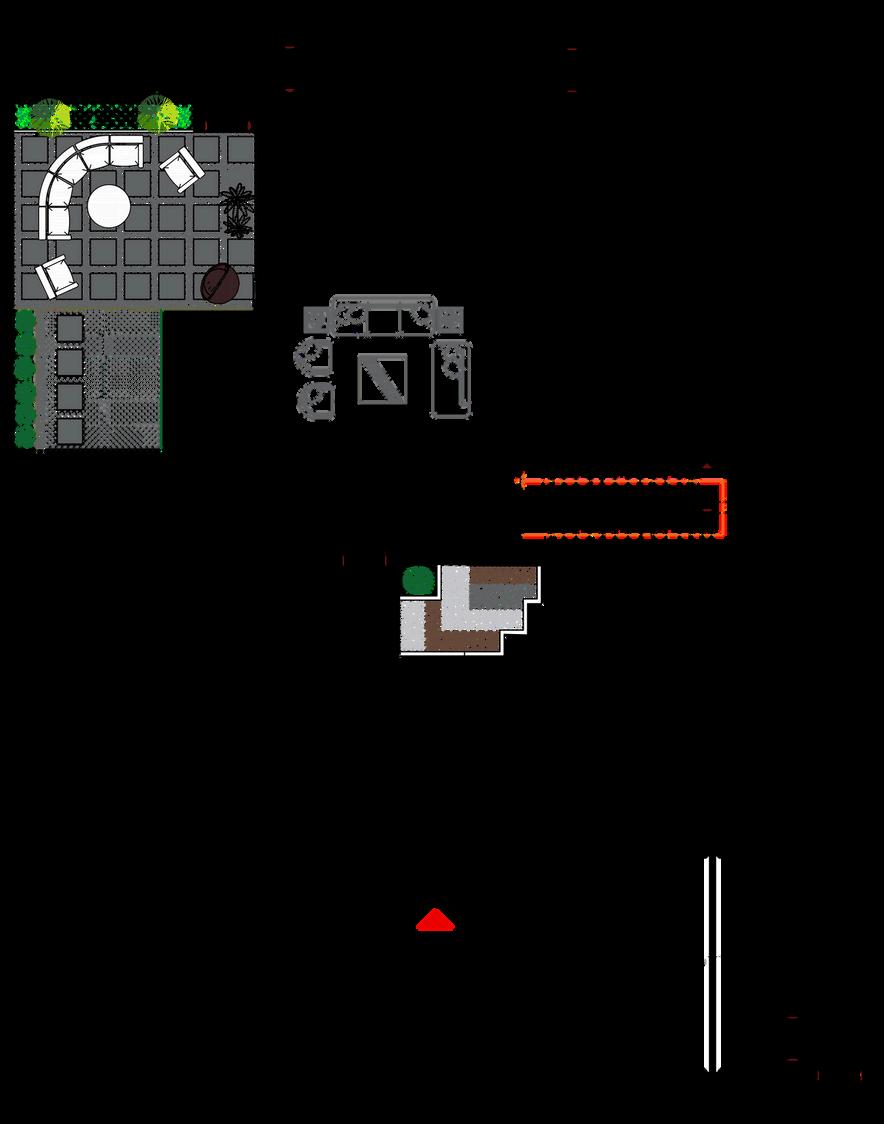
Women outdoor area
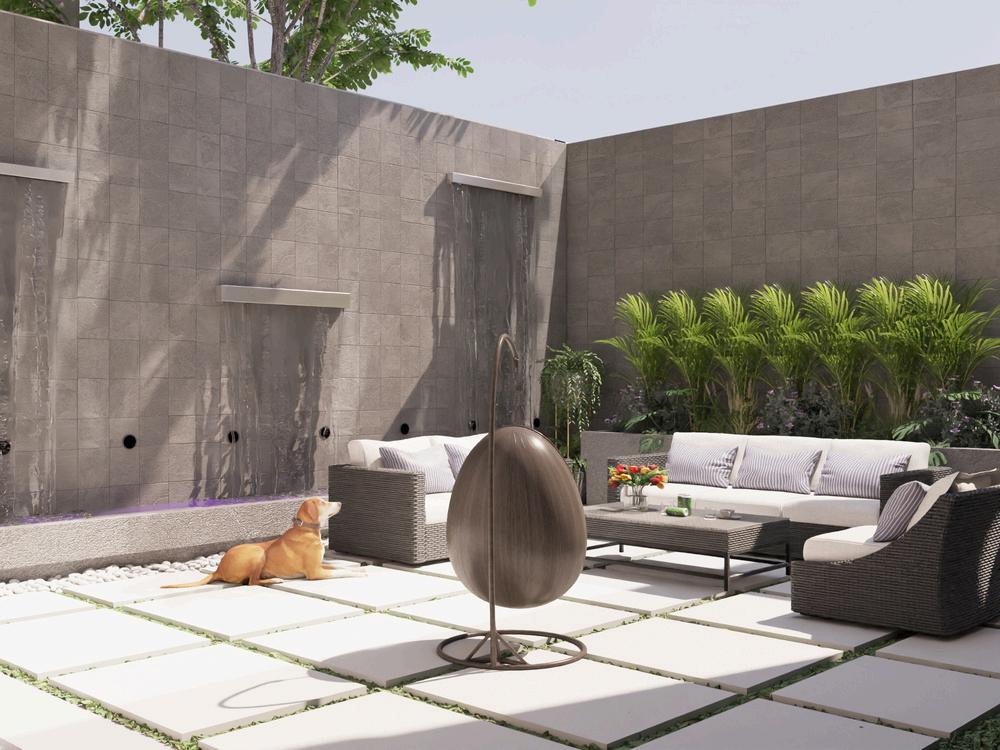
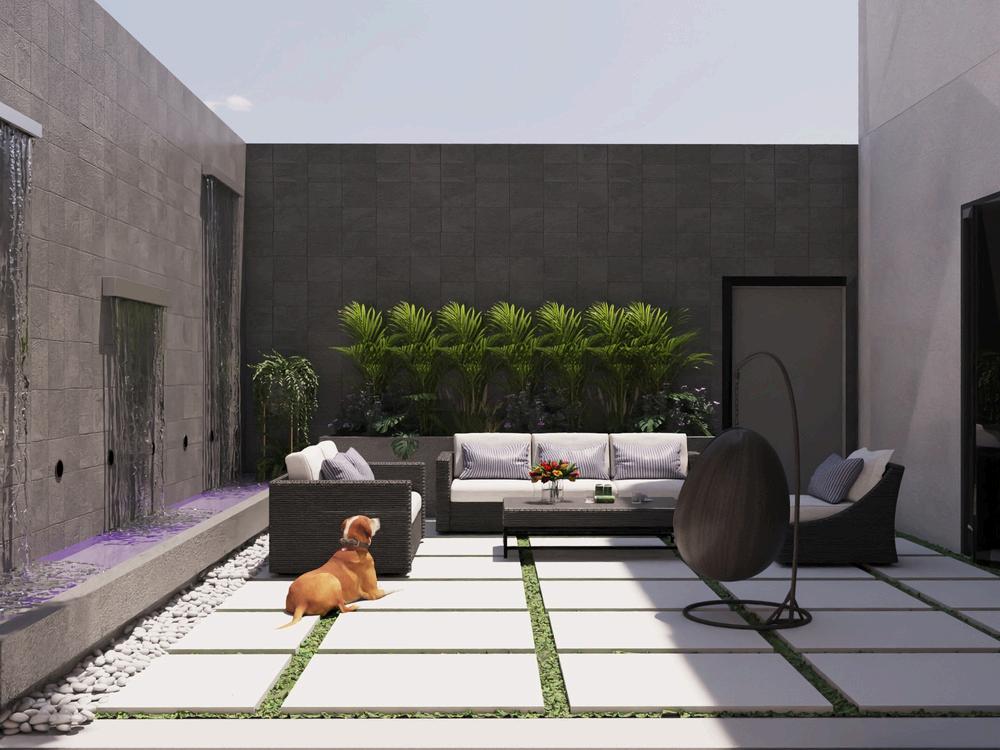
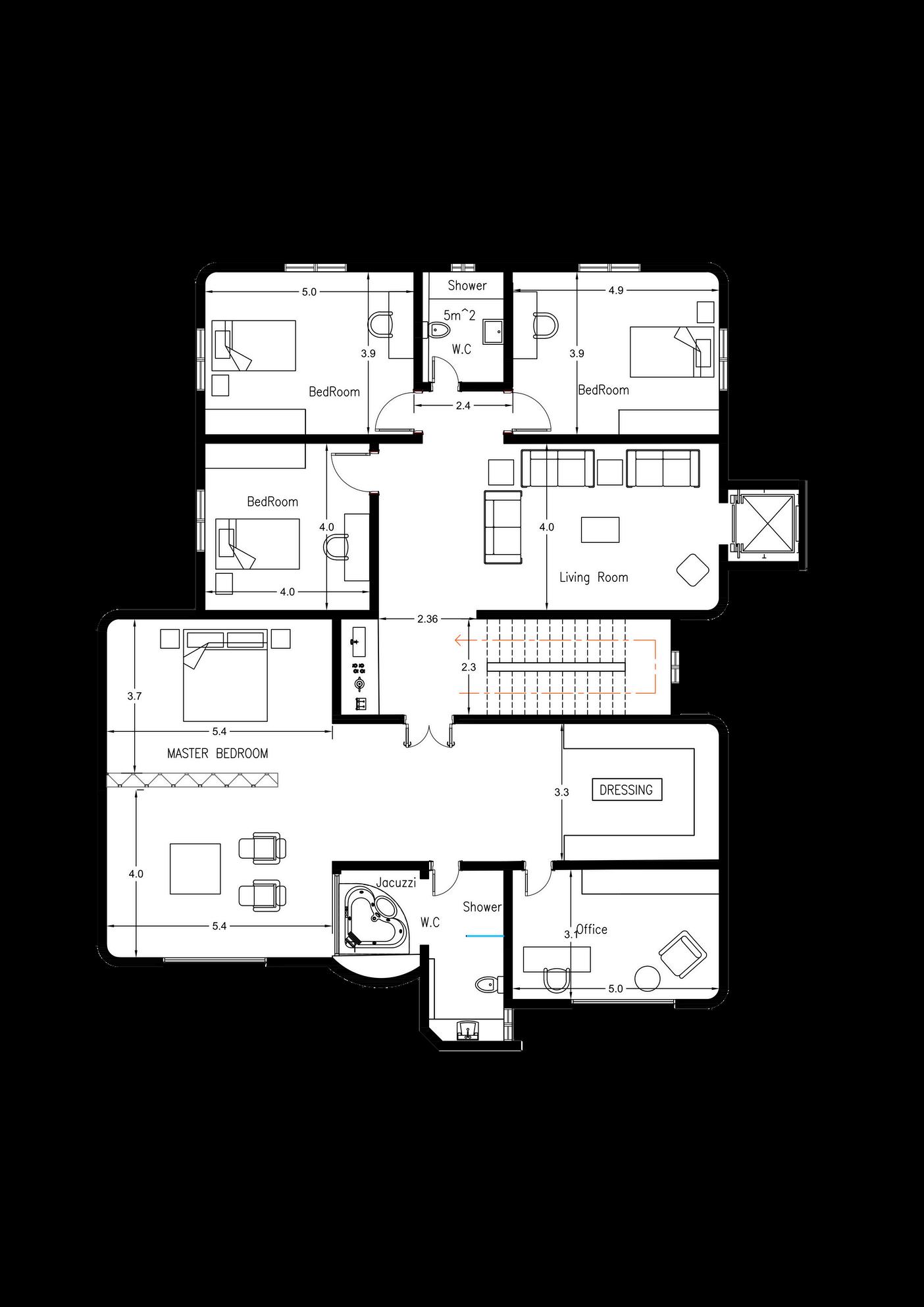
Second Floor Plan
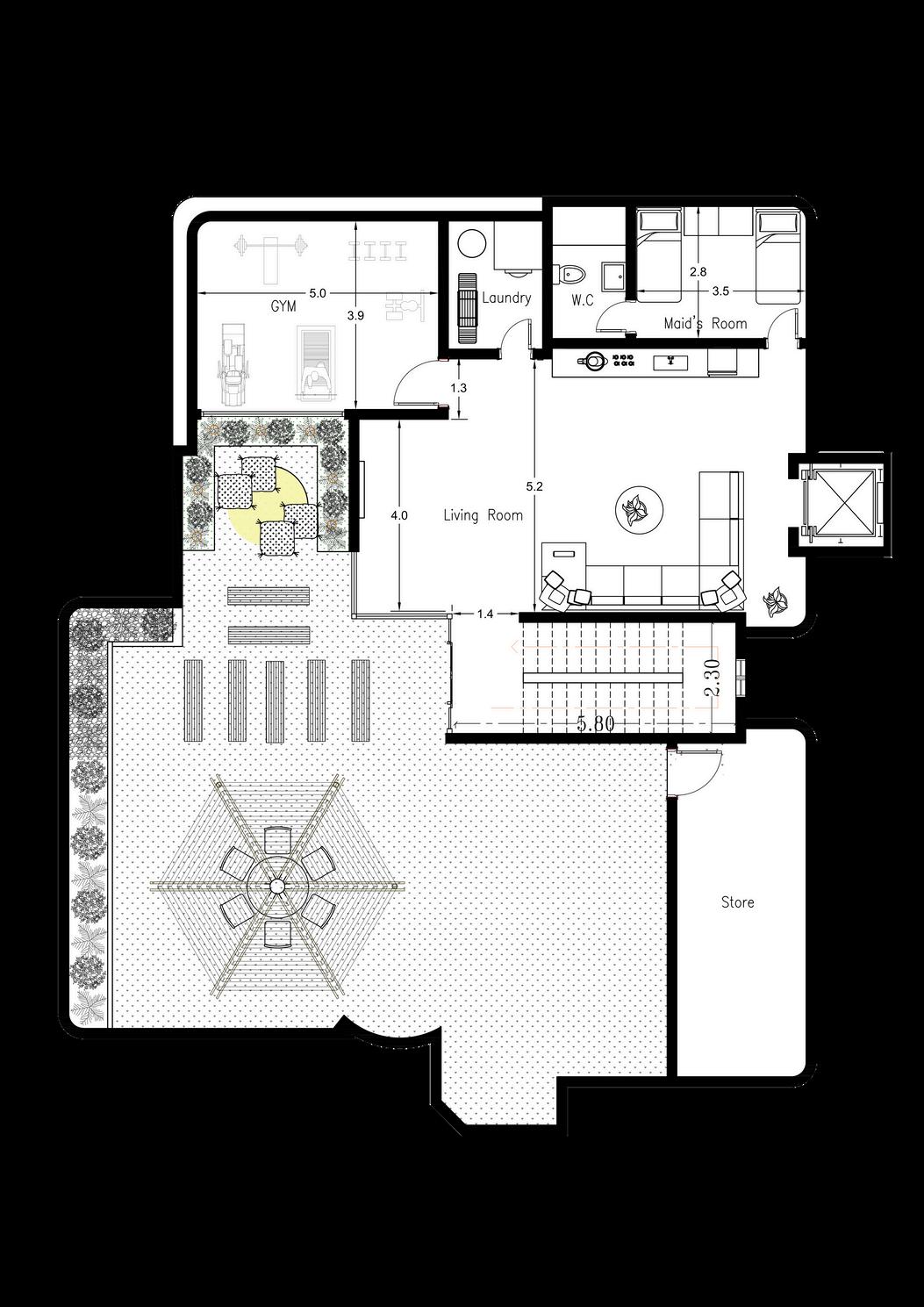
Renders
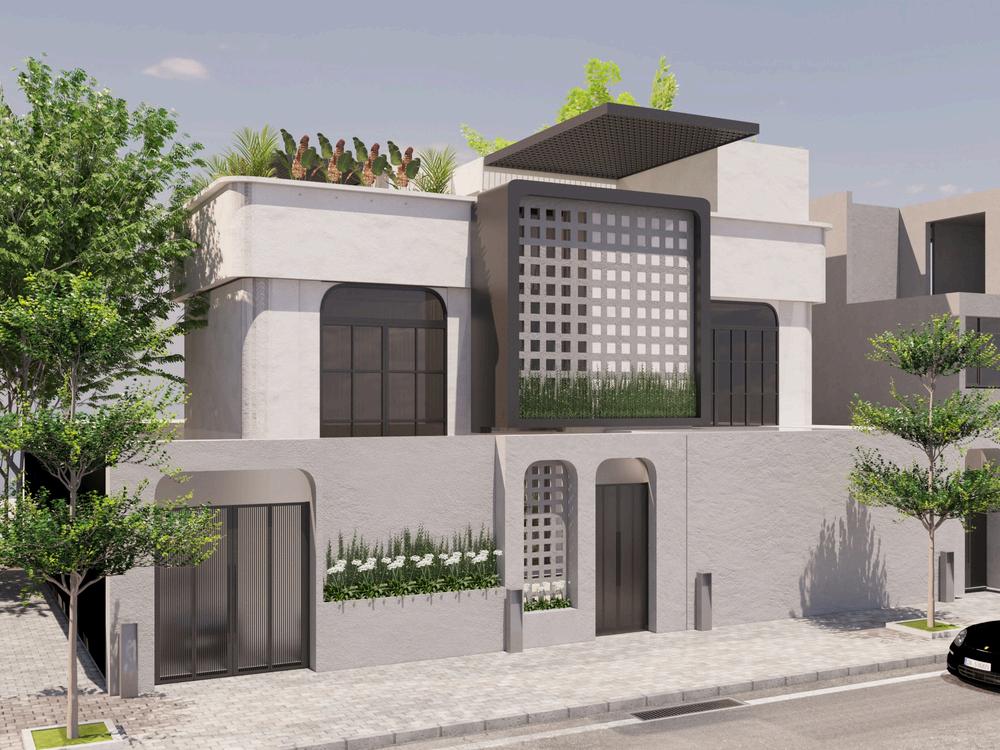
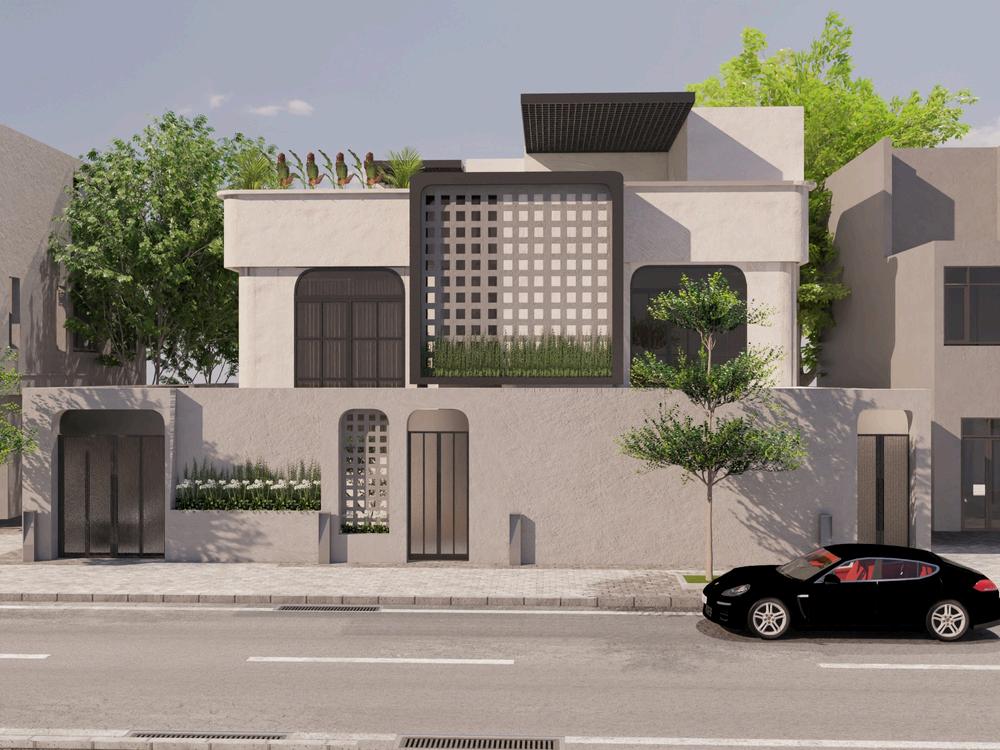
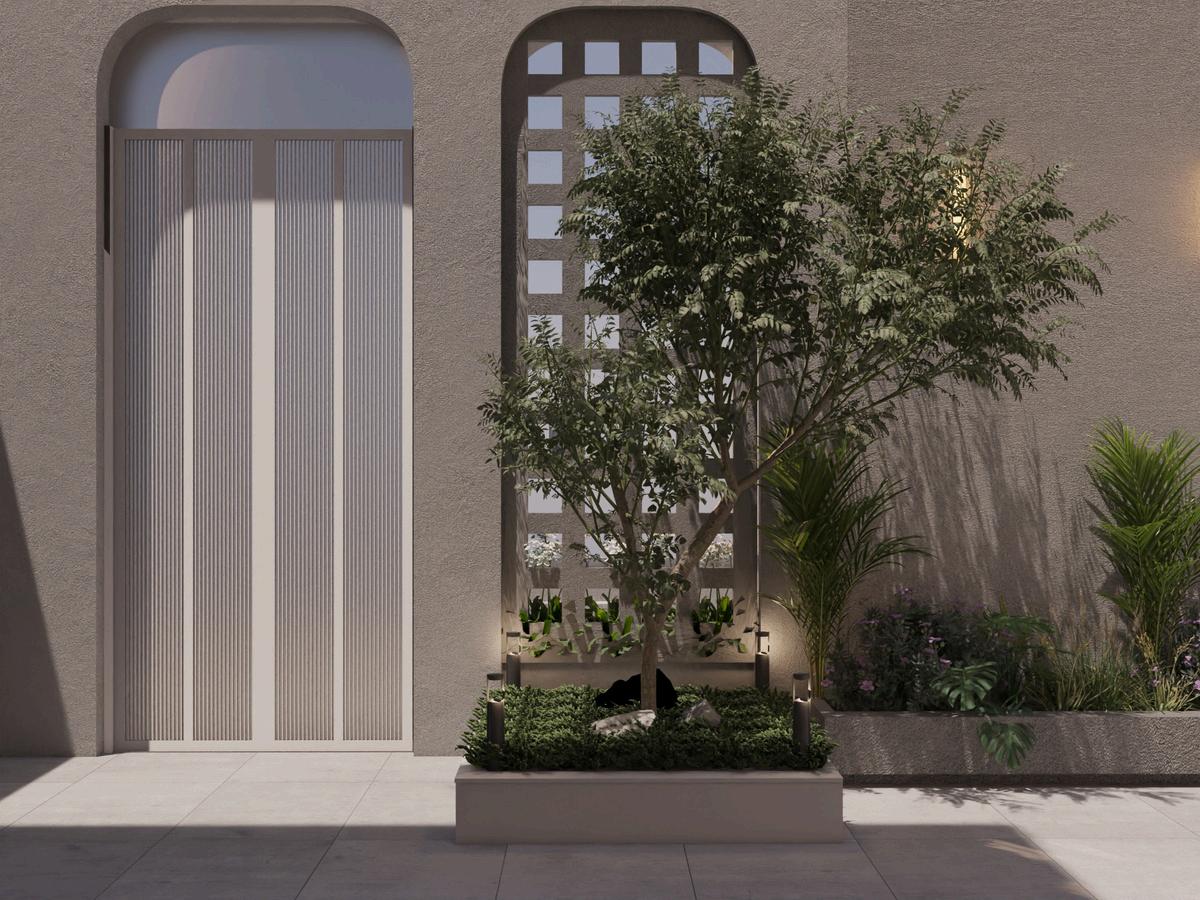
Mashrabiya has been used in the facades, but at the same time exploiting nature to preserve the privacy of the house, as one of the most important things to focus on was privacy due to the nature of life there.
INTERIOR RENDERS
Embracing warmth and modernity, the interior render shots showcase a seamless blend of cozy hues and contemporary design."

