Innovative Learning Spaces
Smarter Places For Learning



Trends in project-based learning are leading to a new generation of school facilities. These spaces support innovative learning through flexibility, collaborative space, tools for making and advanced technology.
Fanning Howey’s experience includes innovative learning environments designed as part of renovations, additions or new facilities. We specialize in creating modern media centers, makerspaces, STEM labs and innovation centers that support modern skills development.
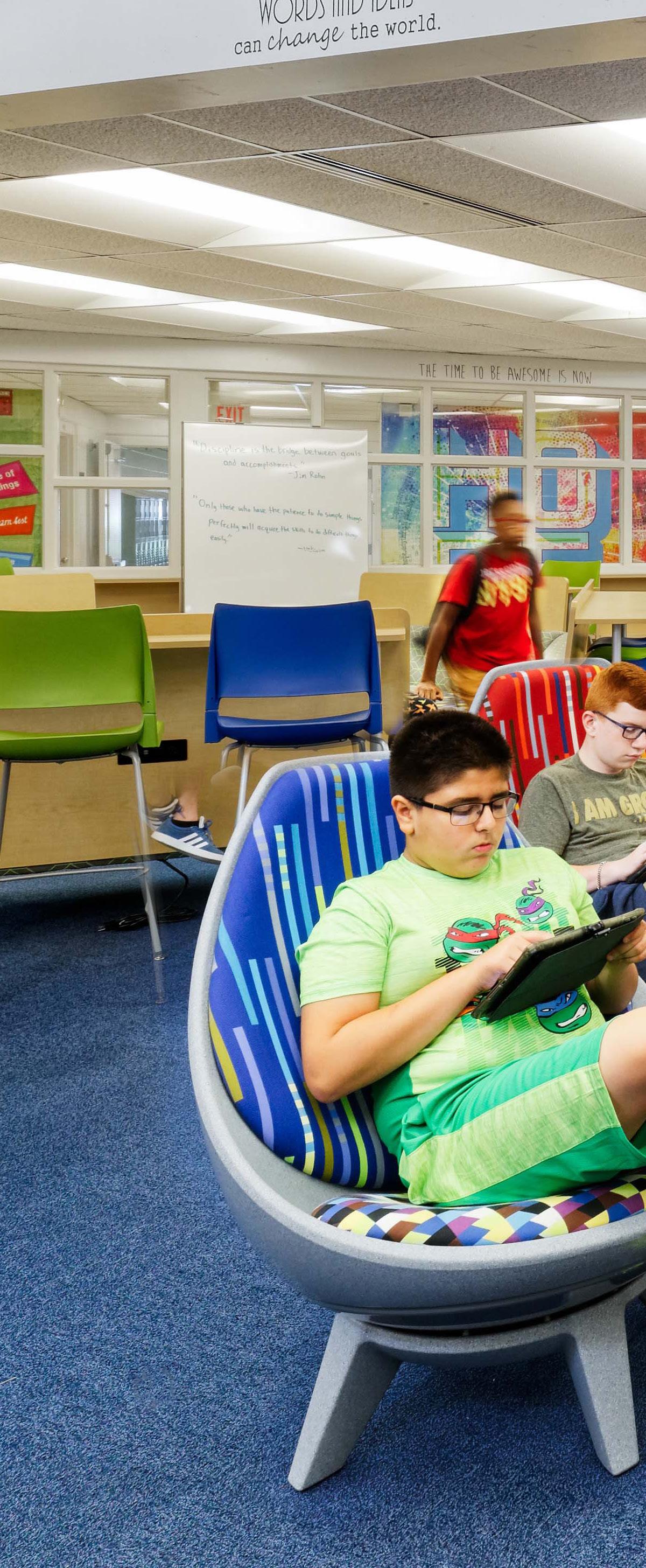
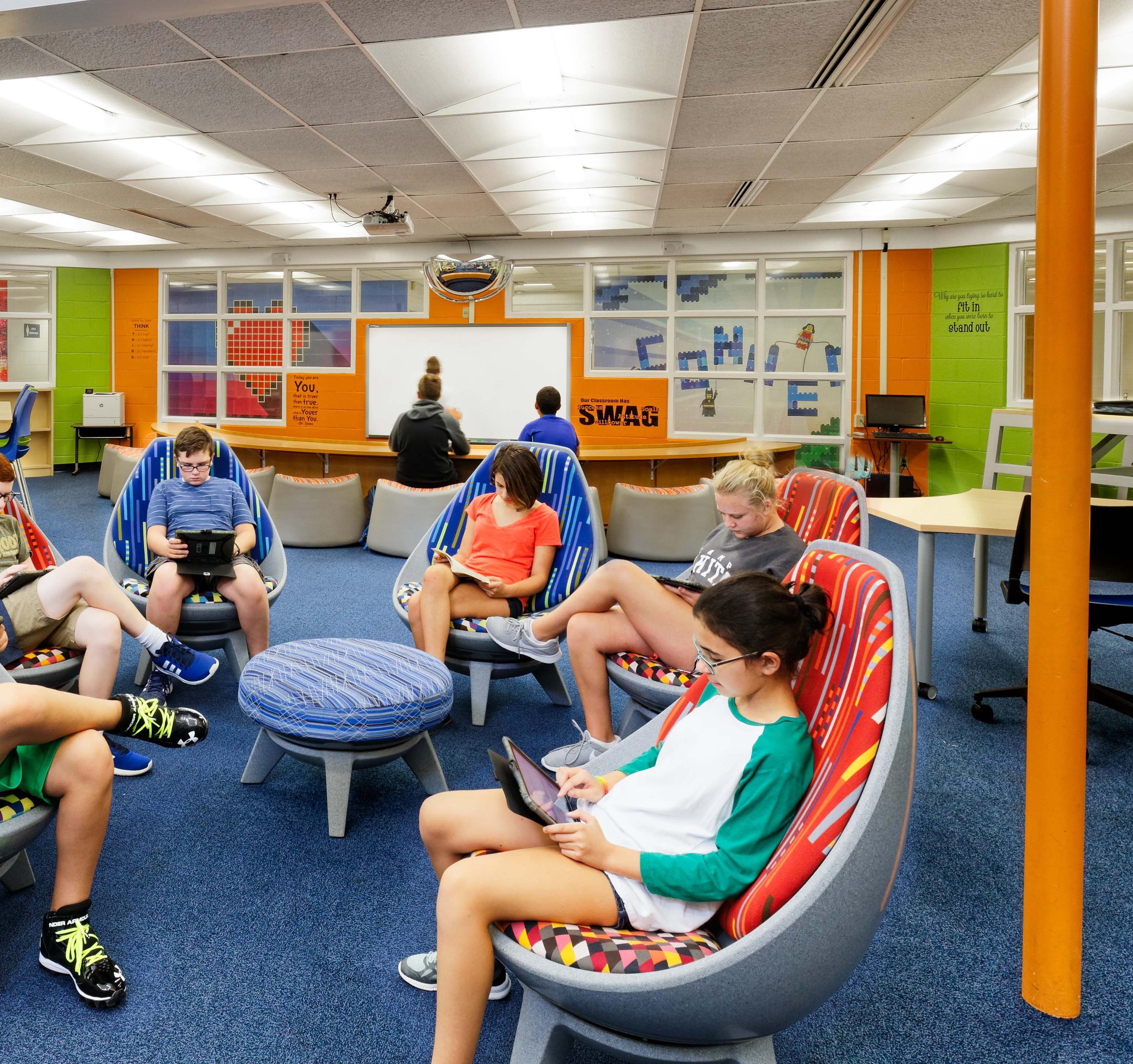
“Fanning Howey’s design supports student in their learning journey.”
– MARK TREMAYNE, DIRECTOR OF INNOVATION AND EXTENDED LEARNING, Hilliard City Schools
Media centers are often the most logical home for exciting new programs and innovative learning spaces.
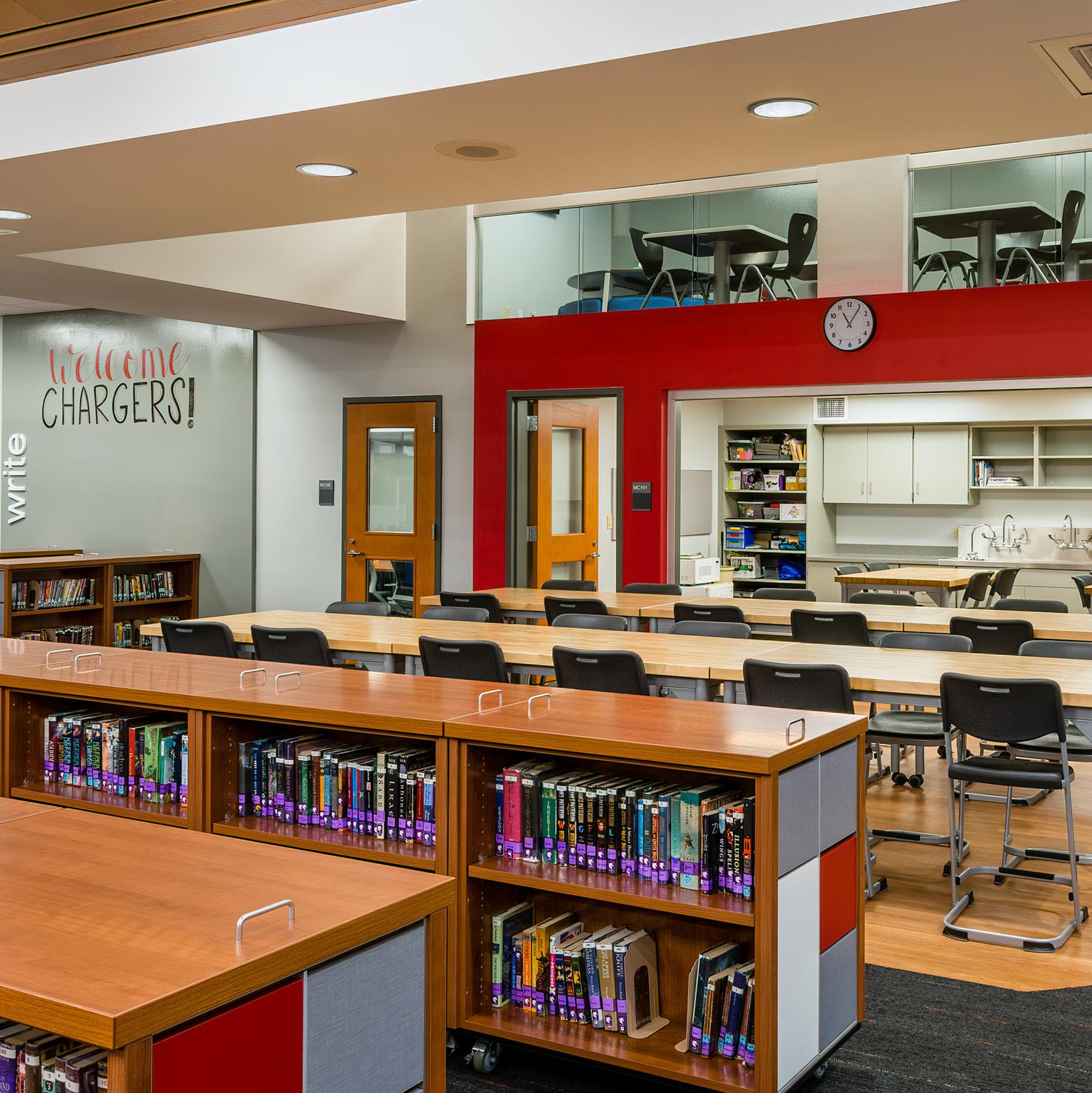
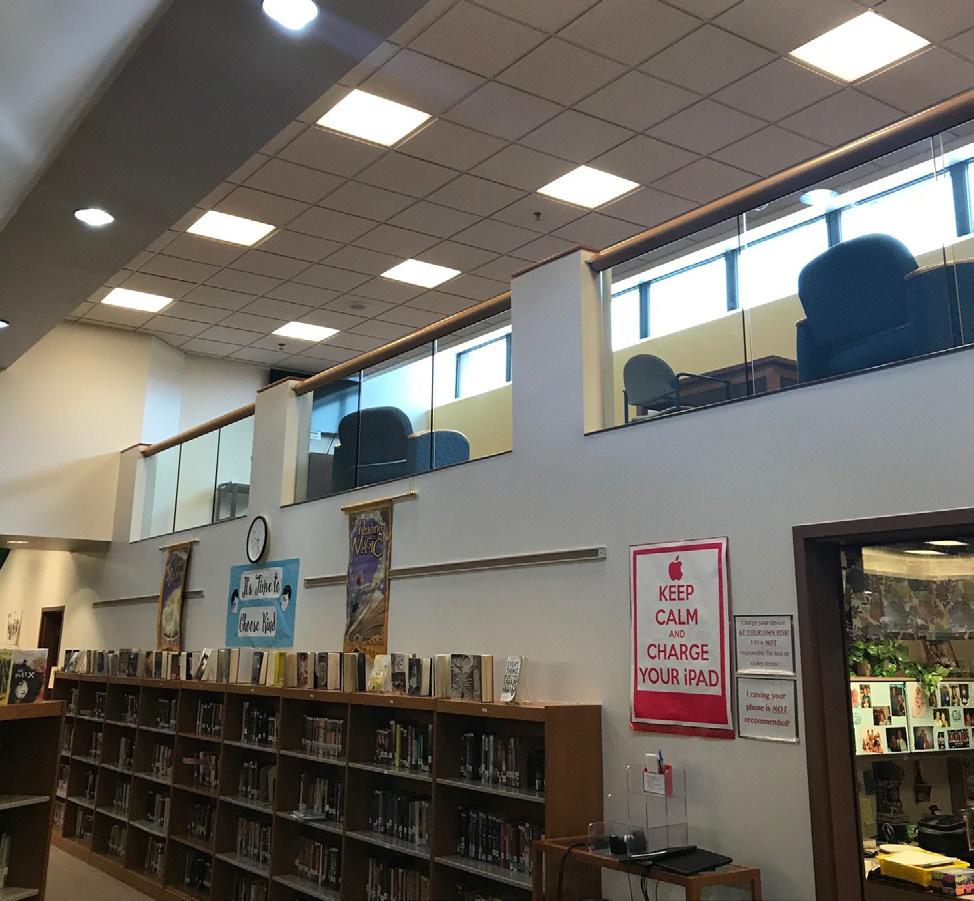
In both new and renovated media centers our design strategies maximize the variety of learning experiences available to students. From traditional book collections to digital media labs to collaboration areas, we focus on creating a place where students want to be and returning the media center to new relevance within the school building.
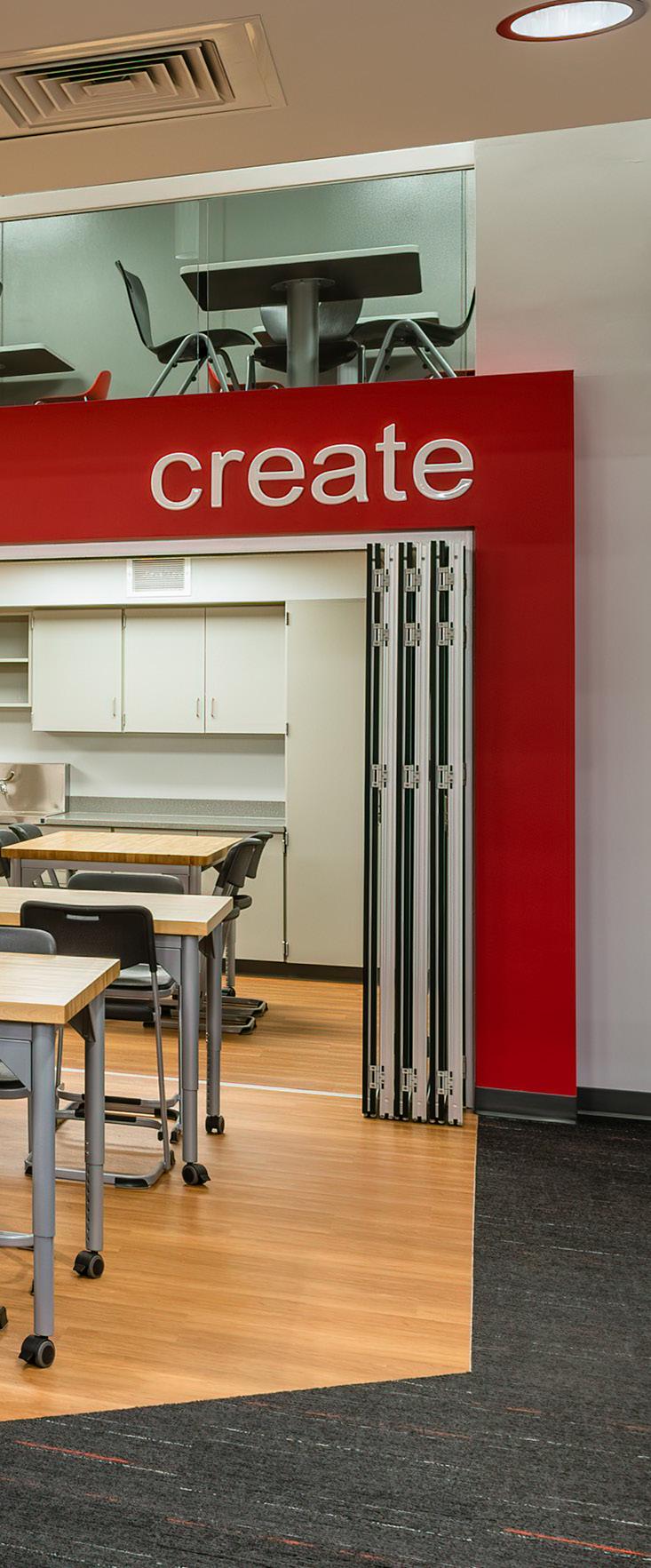
Makerspaces come in all different shapes and sizes, but there are some core design characteristics they share to be successful. Makerspaces are versatile and flexible environments capable of accommodating multiple activities simultaneously, and they emphasize process over product to promote a problem-solving mindset.
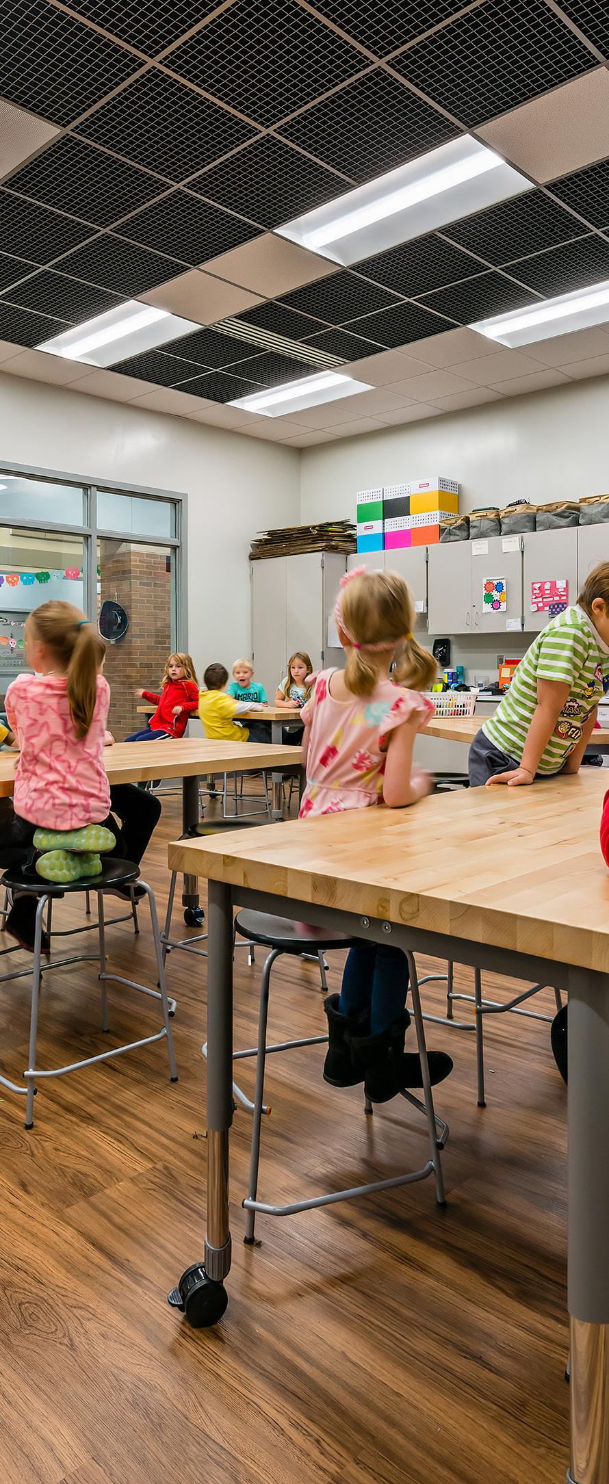
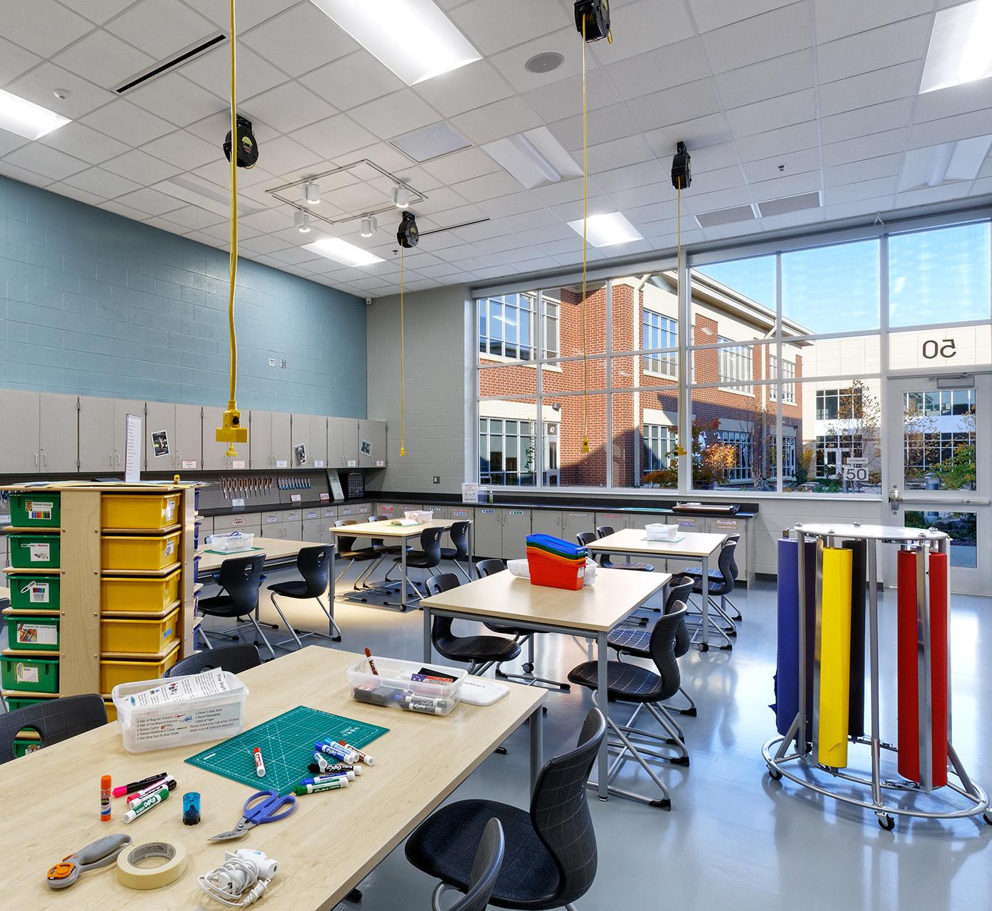

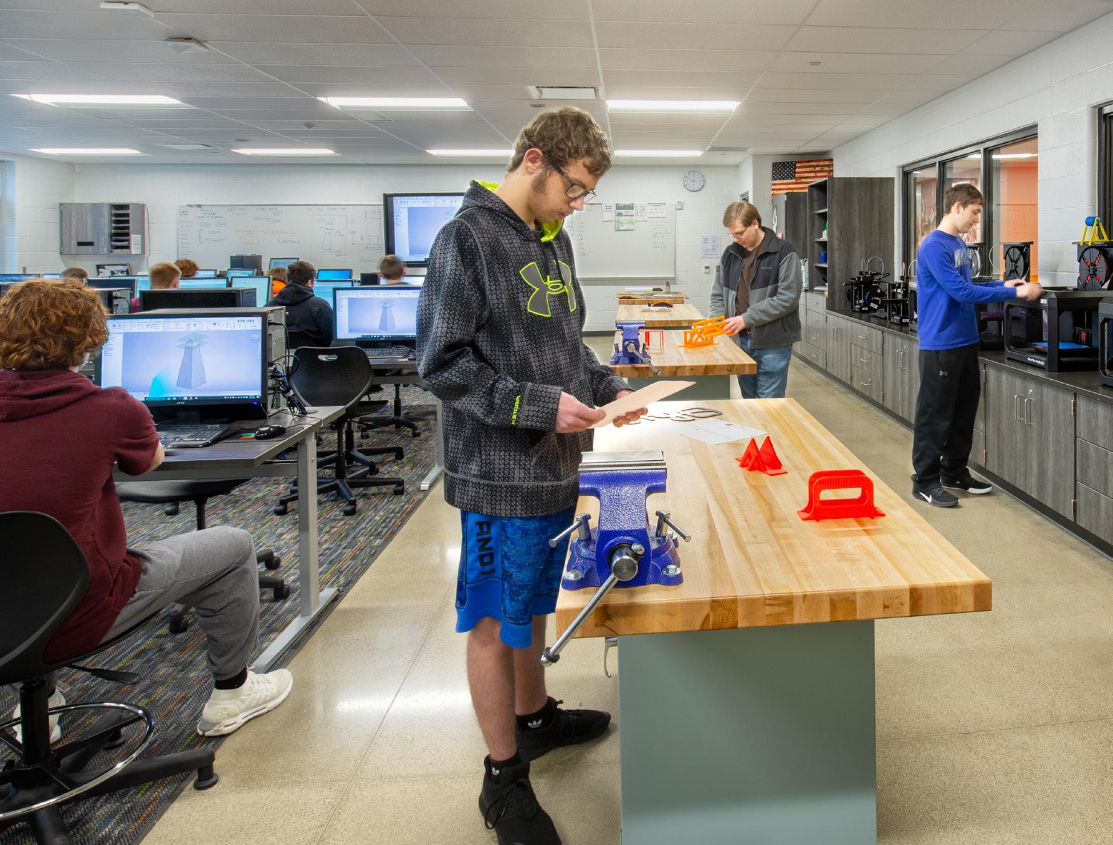
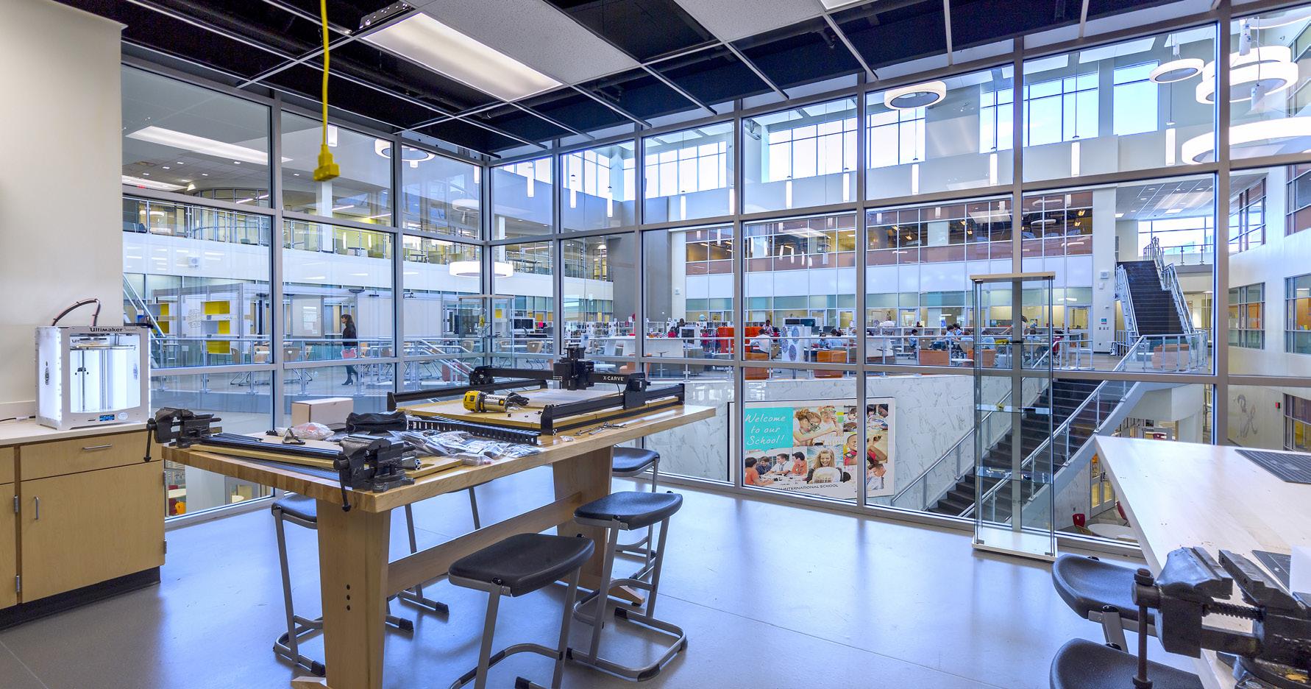
STEM labs provide a place for students to learn, create and collaborate with their peers.
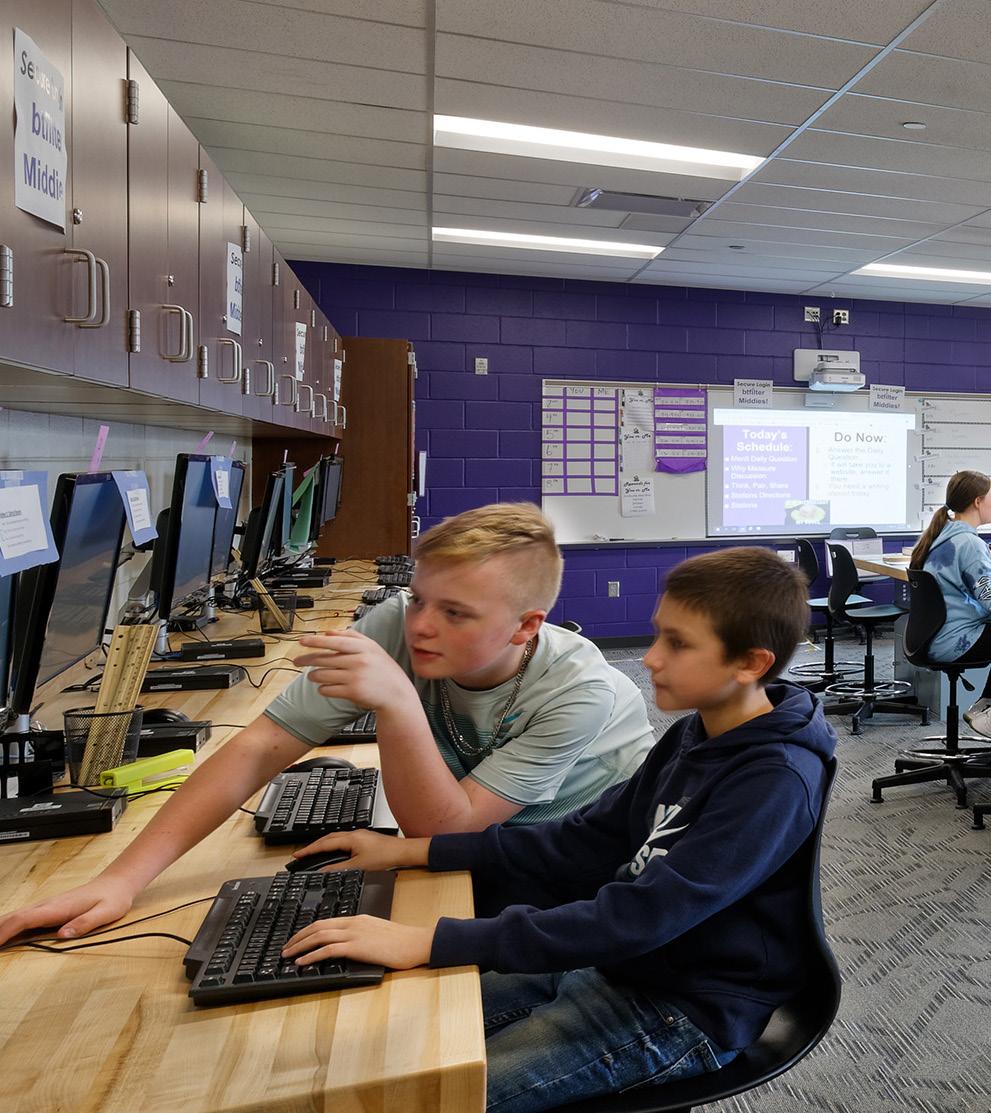
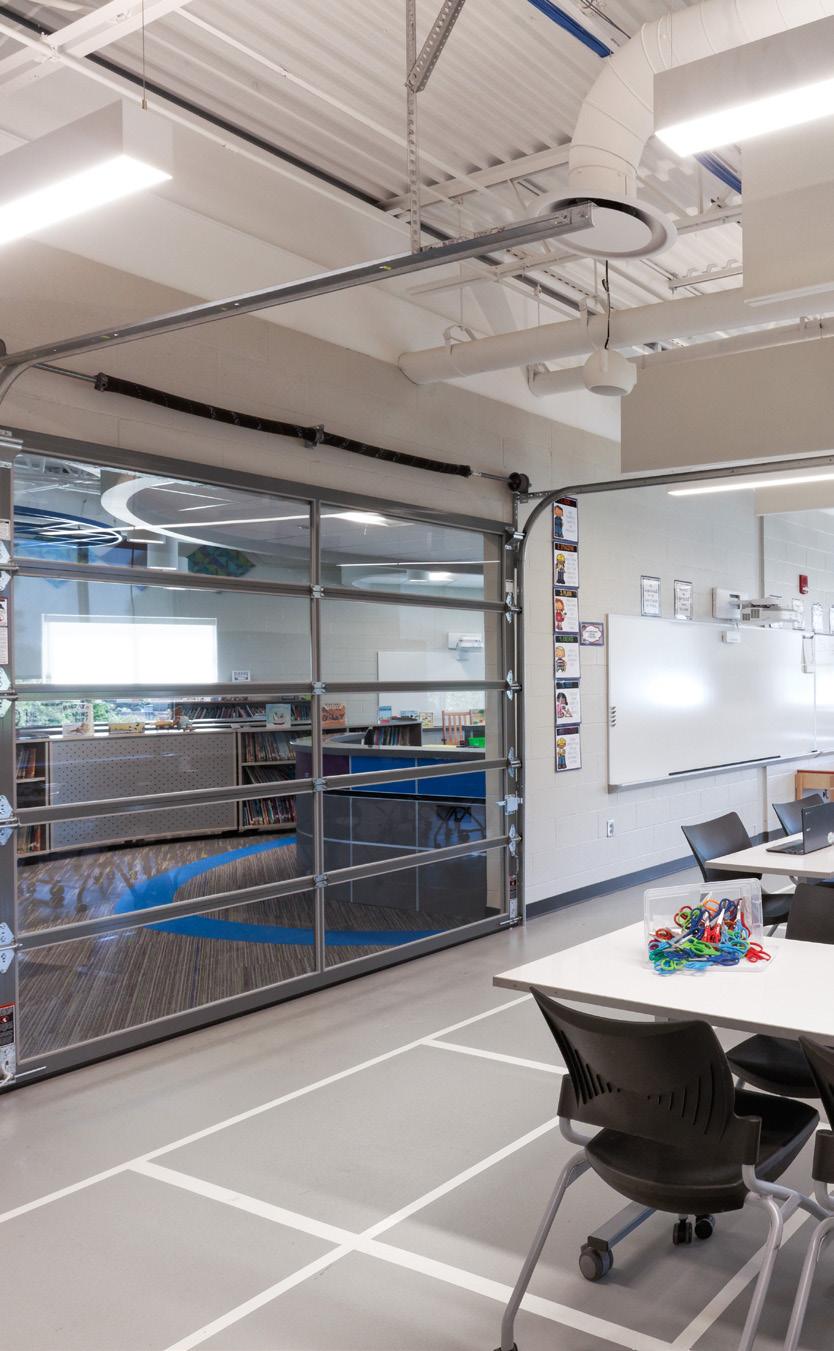
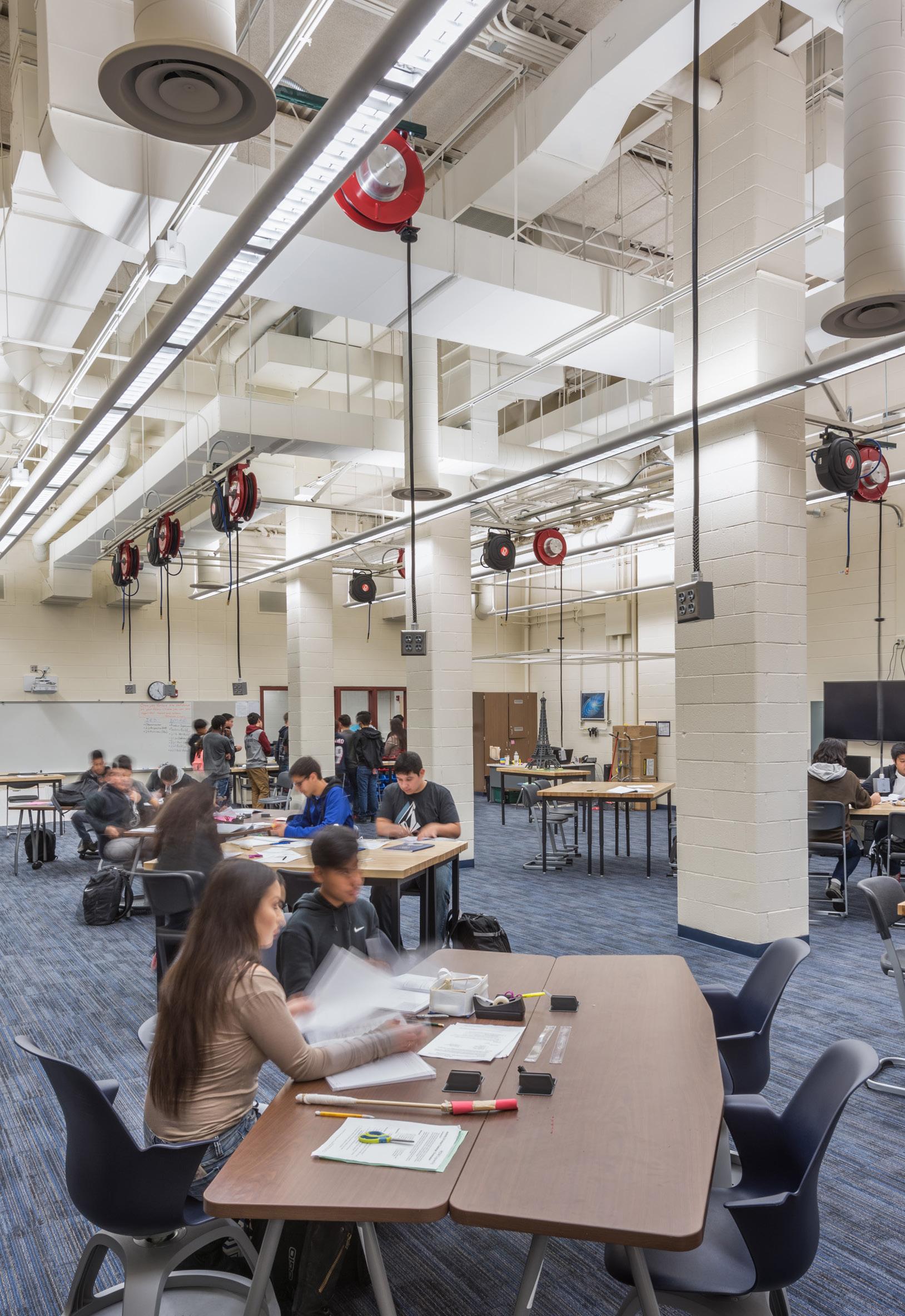
The optimal design of STEM labs includes the following considerations:
- Locate labs along main circulation corridors to put STEM programs front and center
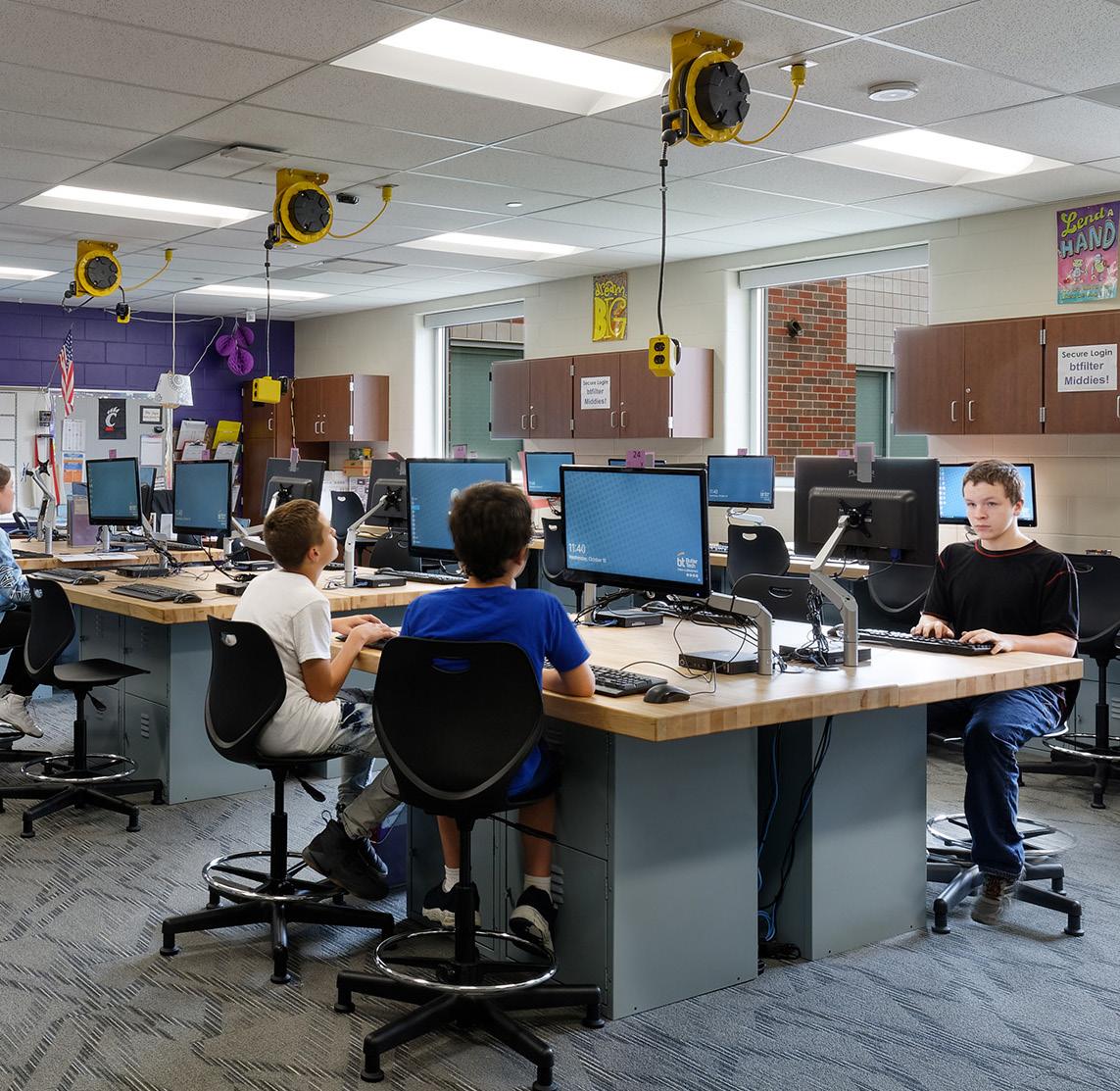
- Provide separate areas for designing, fabricating and testing prototypes
- Suspend power from ceilings to increase flexibility at the floor level
- Use the building as a teaching tool to enhance STEM education.
FAR LEFT — Renovated space becomes a Project Lead the Way Lab.
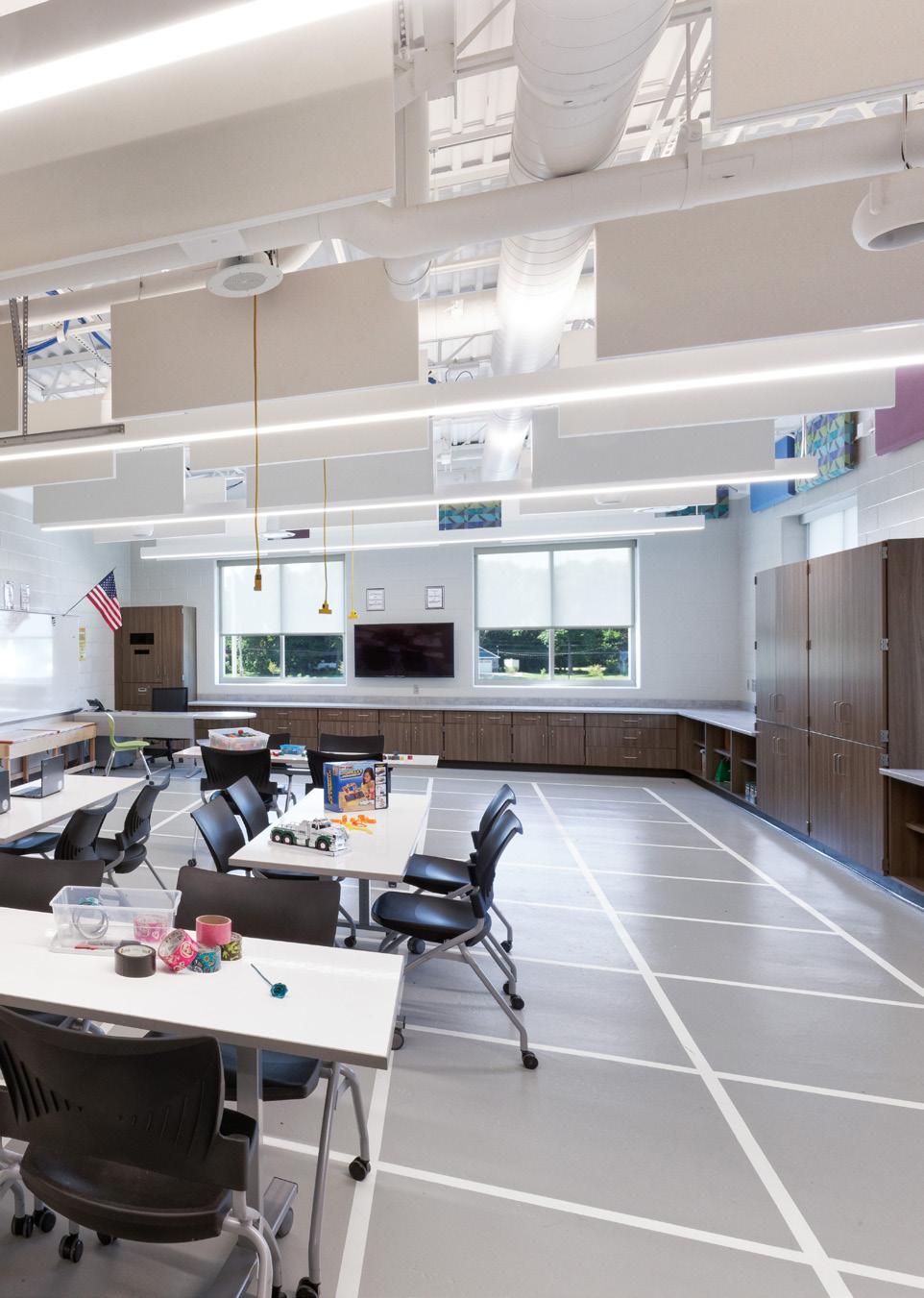
UPPER RIGHT — A one-meter graph flooring pattern helps with student experiments.
LOWER RIGHT — Suspended power increases flexibility.
Innovation centers are often created as a school-within-a-school or a separate campus. They offer students an advanced project-based learning curriculum that complements the traditional curriculum they experience in the rest of the school.
Fanning Howey has helped multiple clients establish successful Innovation Centers, both through renovation and additions. Our designers understand how to provide a differentiated learning experience that still aligns with the school’s culture and brand.
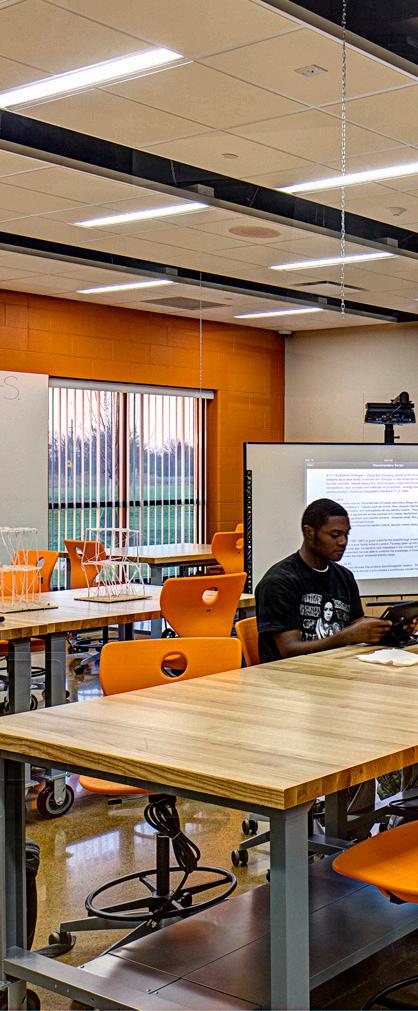
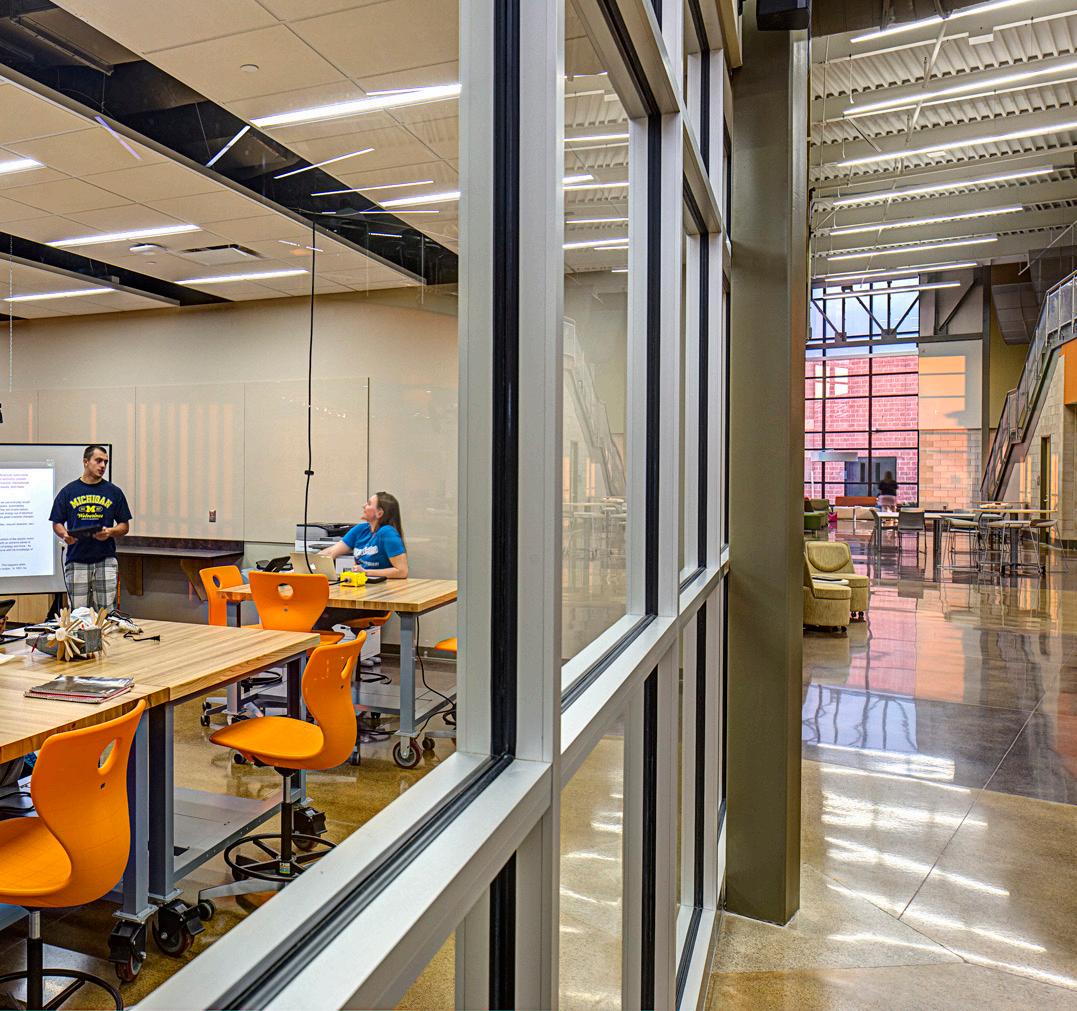
“I love seeing the students come in every morning and watching the magic happen. This is Disneyland for me.”
– KEVIN UPTON, FORMER DIRECTOR Milan Center For Innovative Studies
Robotics education is among the most relevant workforce development training a school can provide.
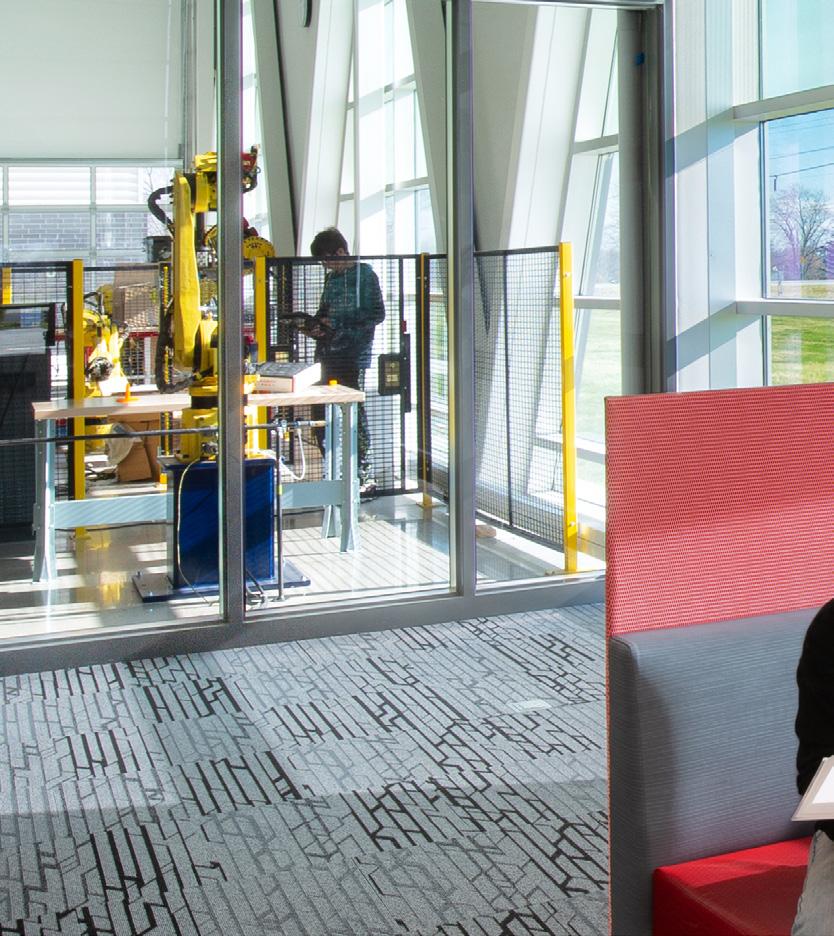
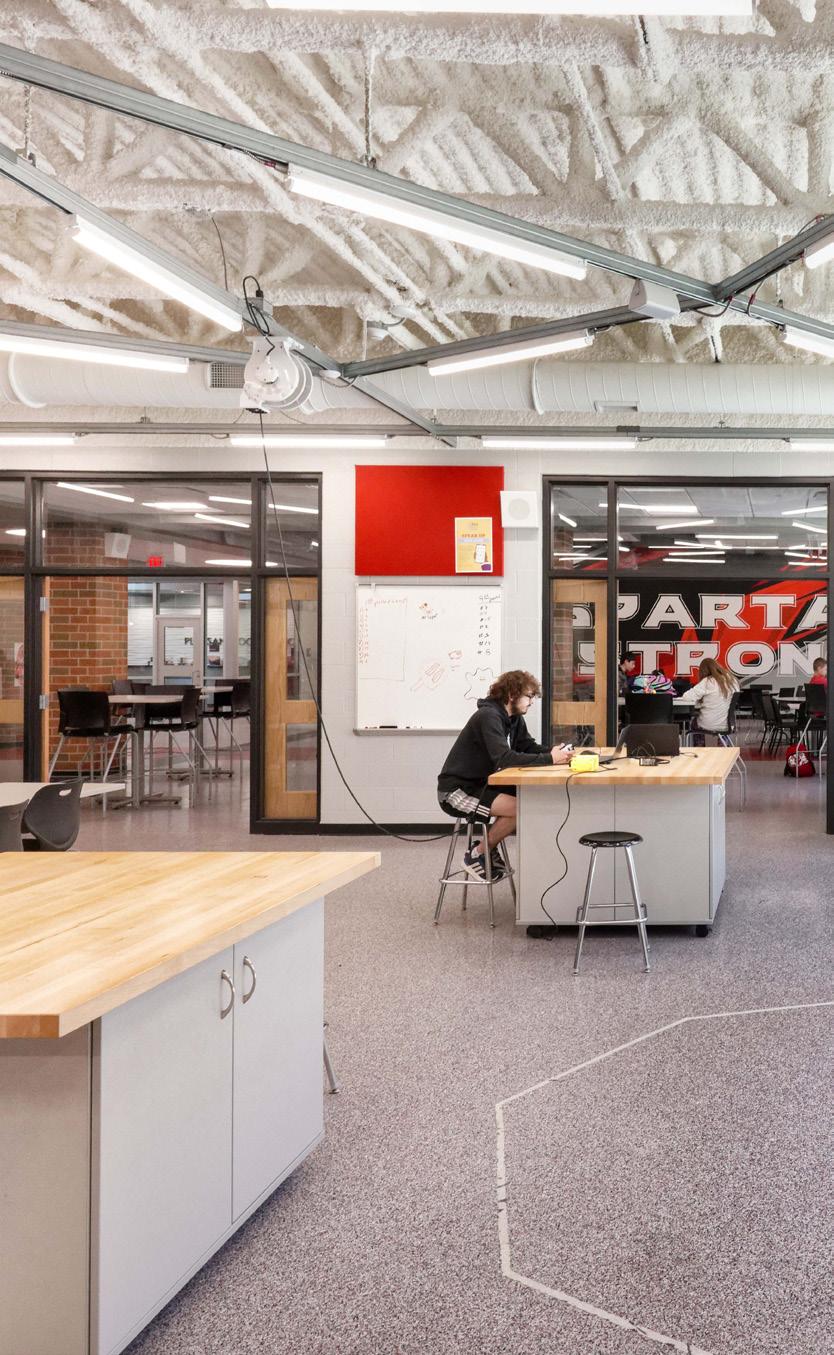
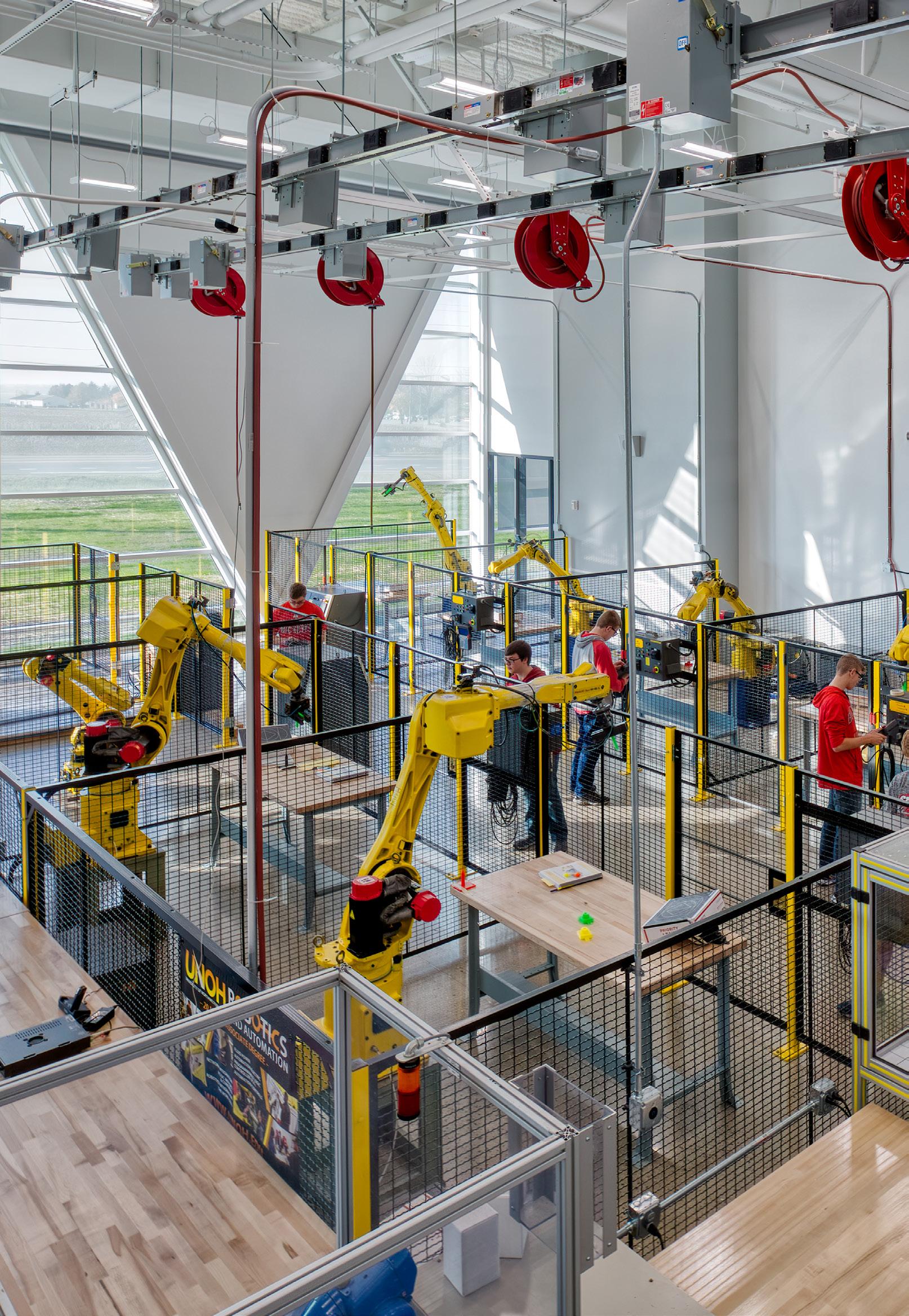
The following are key considerations for robotics lab design:
- Maximize flexibility by providing overhead power and plenty of floor space.
- Create an ecosystem of nearby spaces that allow students to research, test and code robots before putting them into action.
- Create visual connections to the robotics lab to maximize exposure to these exciting programs.
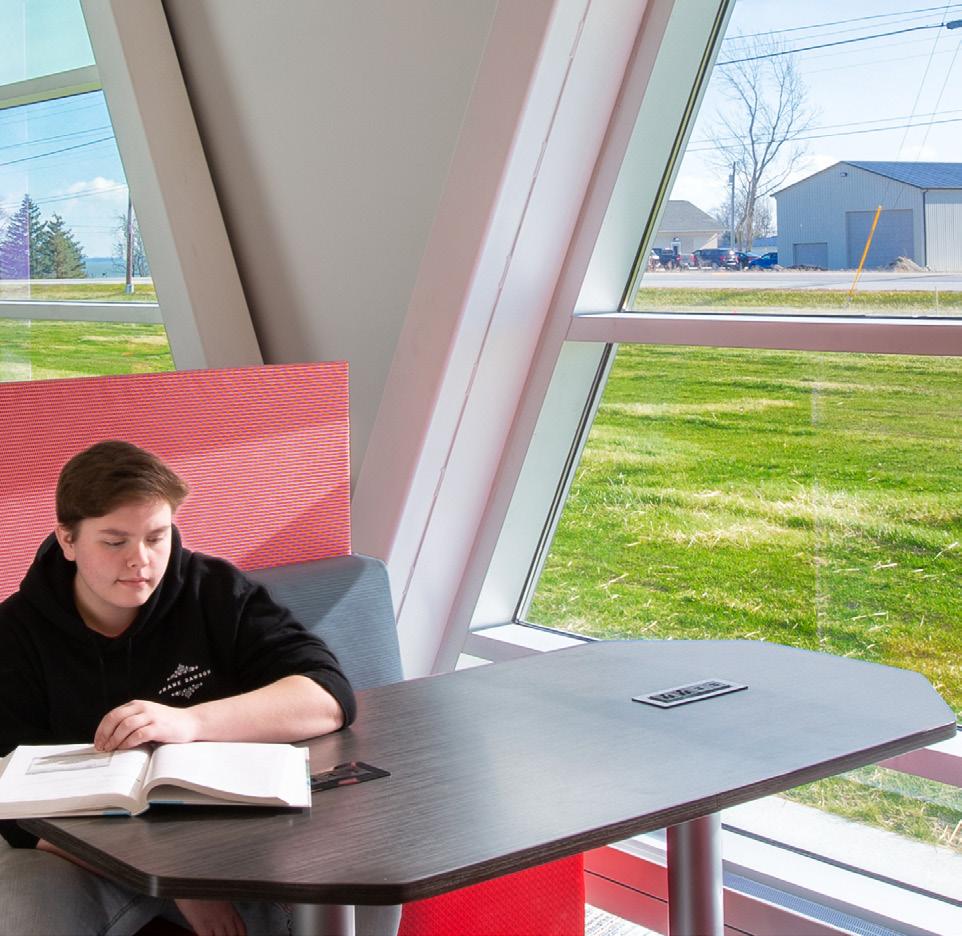
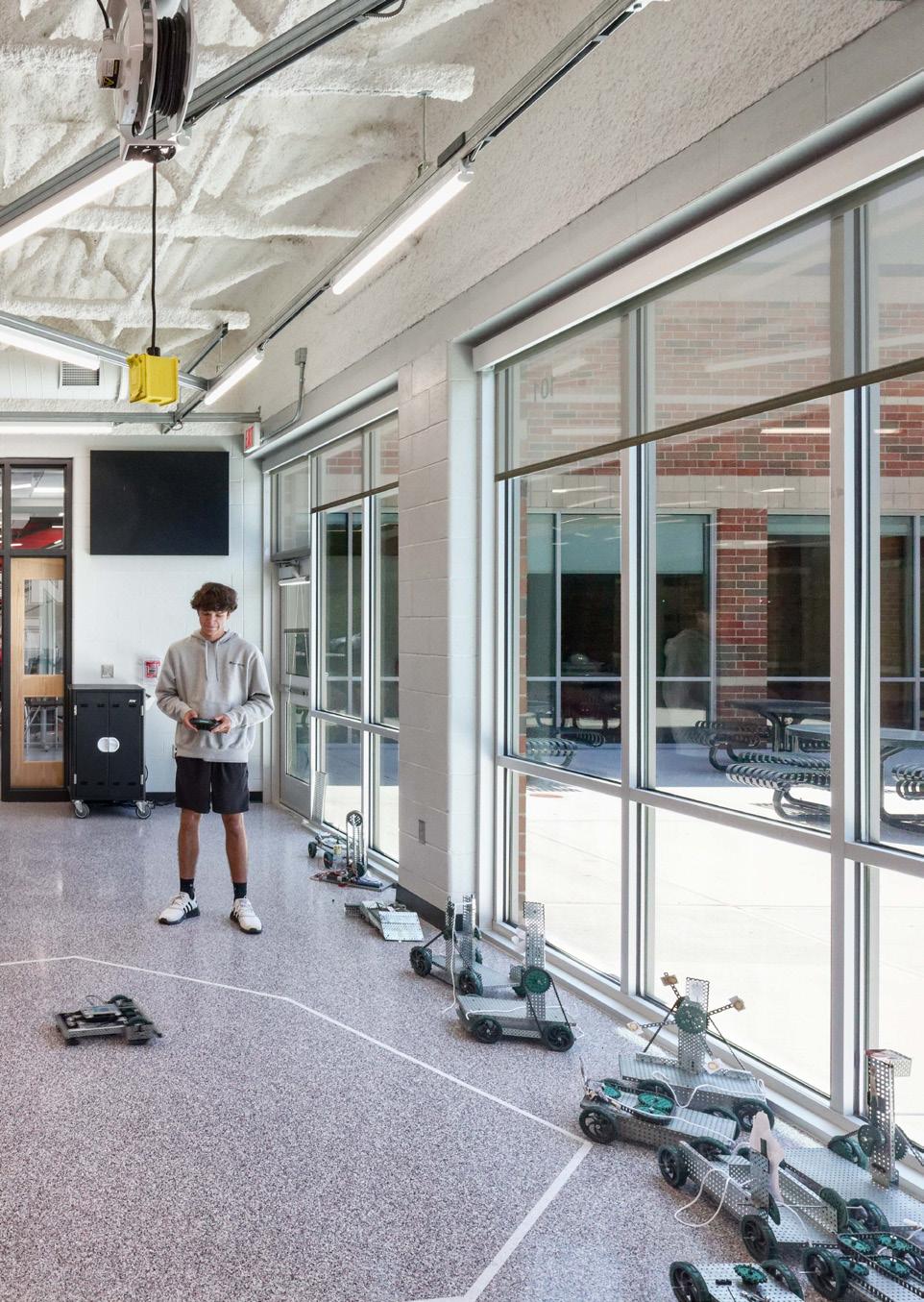
FAR LEFT — Robotics lab with overhead utilities and secure fencing
UPPER RIGHT — Combined Robotics lab and STEAM lab
LOWER RIGHT — Views from common area into adjacent robotics lab
Fanning Howey is an integrated architecture, interiors, and engineering firm specializing in learning environments. We use the power of design to create smarter, happier learners, more successful educators and stronger communities.
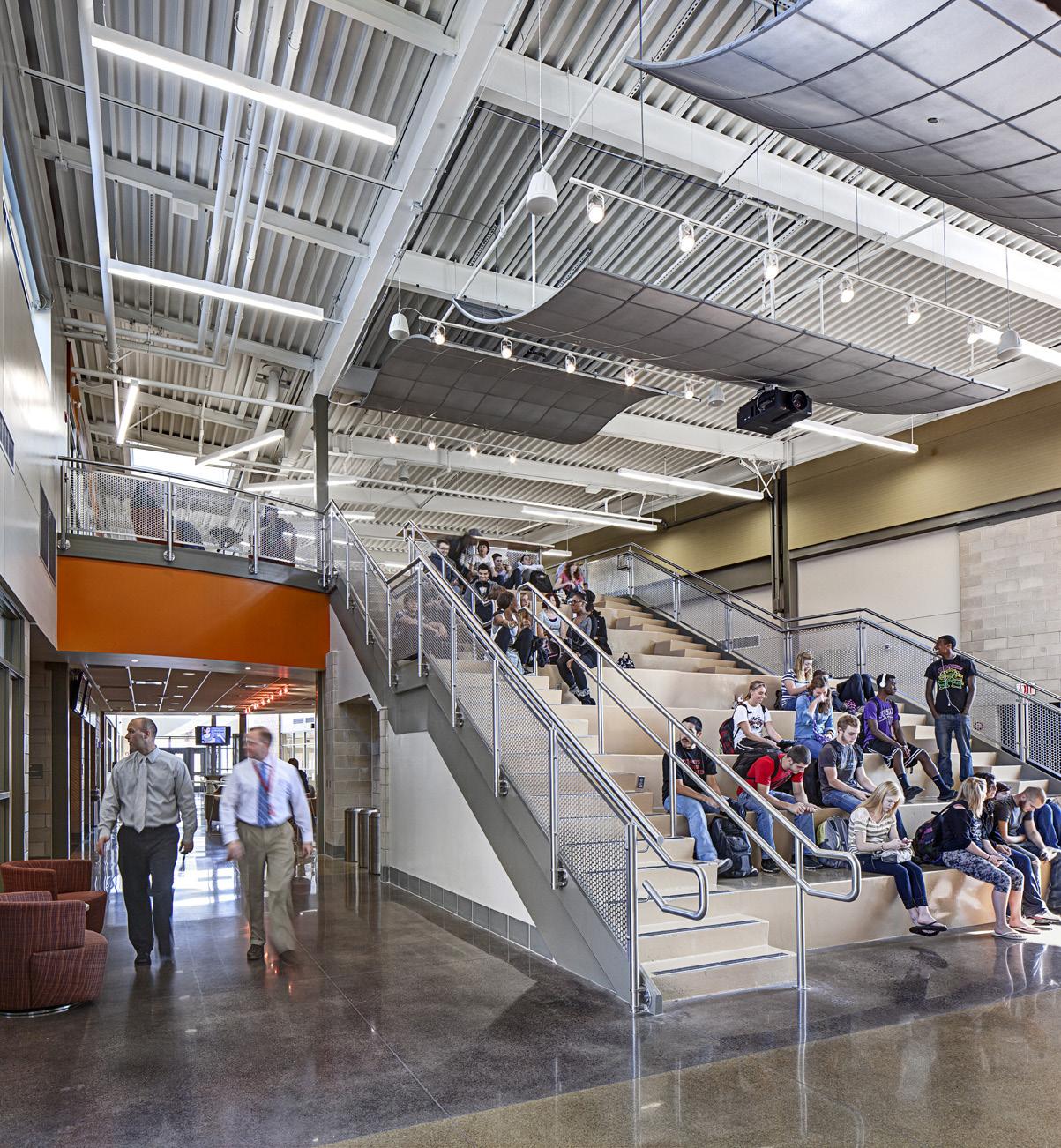
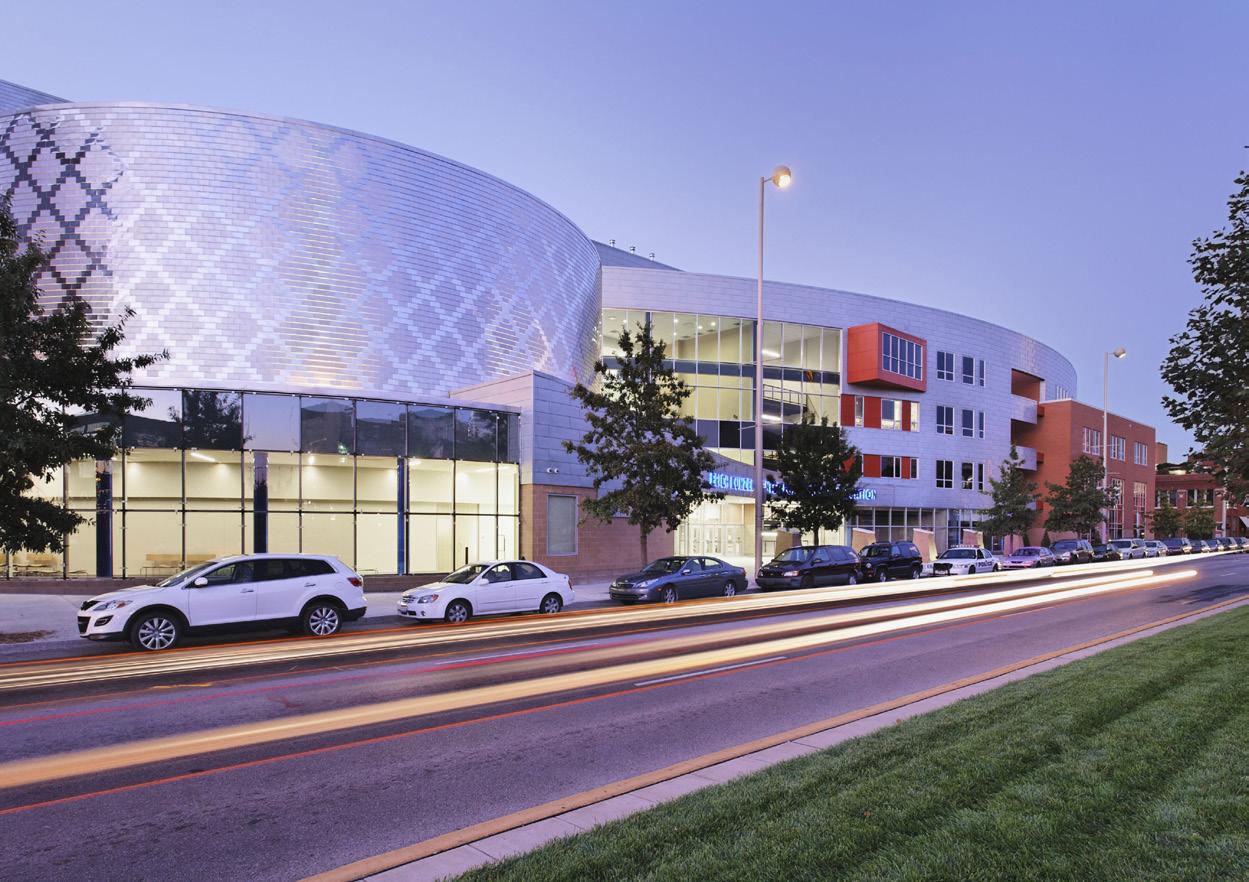
From our offices in Ohio and Indiana, we have designed K-12 and Higher Education learning environments throughout the Midwest and across the country. Our team is devoted to finding ways to conceive and build inspirational places for teaching and learning.
WE ARE LEADERS IN:
• Architecture
• MEP Engineering
• Interior Design
• Landscape Architecture
• Technology Design
• Construction Administration
• Master Planning
• Educational Visioning
• Bond Issue/Referendum Assistance
900K students attend Fanning Howeydesigned buildings every day
114 professionals focused on improving learning environments
5,880 education projects totaling $18.9 B in construction
8 consecutive years on BD+C’s list of Top 20 K-12 School Design Firms
4 Crow Island School Citations
projects