Athletic Ball Fields



Athletics is part of a well-rounded education. So at Fanning Howey we design well-rounded facilities that serve everyone from athletes to mathletes. Our design thought leaders take an educationfirst approach to athletic facilities. We collaborate with all stakeholders to think win/win and design for Varsity sports, physical education, academic programs and school and community use.
At the same time, we sweat the details that drive athletic performance. Fanning Howey designers understand the latest developments in track surfaces, artificial turf, stadium seating, lighting and fitness center equipment. We take design to a higher level, so your athletes can perform at a higher level.
900K+ students attend Fanning Howeydesigned schools each day
2,850+ K-12 school designs in 37 states since 1961
100+
professionals focused on improving learning environments
60+ years of expertise creating impactful spaces
WE ARE LEADERS IN:
• Architecture
• MEP Engineering
• Interior Design
• Landscape Architecture
• Technology Design
• Construction Administration
• Master Planning
• Educational Visioning
• Bond Issue/Referendum Assistance
80+
new and renovated pools
#4
globally in LEED certification design for K-12 schools
Carmel, IN
The Carmel Greyhounds are ecstatic about their upgraded varsity baseball field.
The home of Greyhound Baseball since 1988, Hartman Field received a much-needed renovation to improve athletic performance and safety.
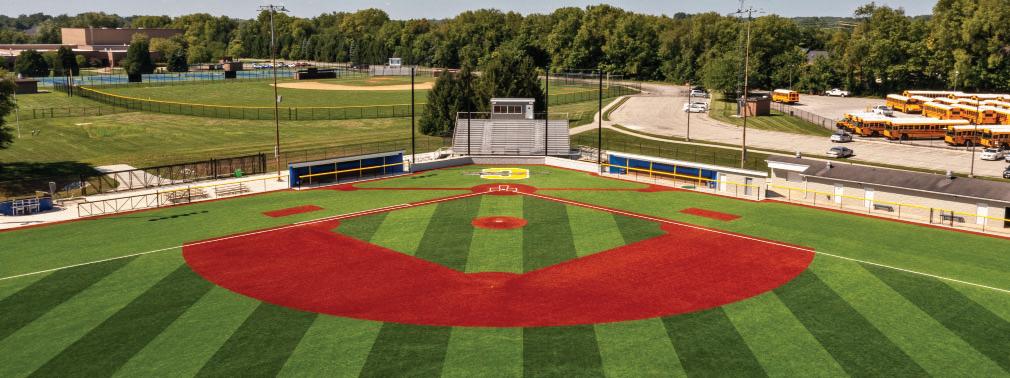
A new artificial turf field lets Carmel use the field year-round. Movable pitching mounds eliminate tripping hazards in the bullpen area. Spectators, staff and students also enjoy a better experience, thanks to amenities like a new entry, new LED lighting and a new press box.
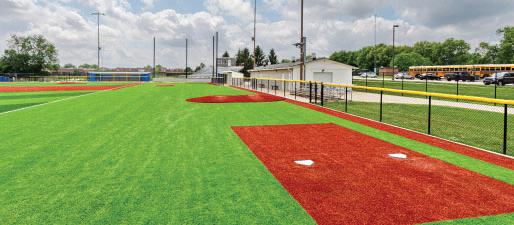
Other upgrades include new batting cages, new ADA walkways, and press box, dugout and bleacher additions to the Junior Varsity field.
CLIENT Carmel Clay Schools
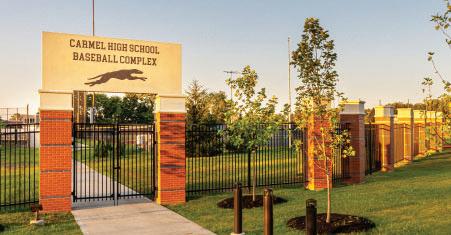
COST
$3.5 M
COMPLETION DATE
2022
CONTACT
Todd Fenoglio Director of Facilities
317.815.3962
tfenogli@ccs.k12.in.us
FEATURES
• Baseball field with artificial turf
• Pressbox
• Dugouts
• New entryway
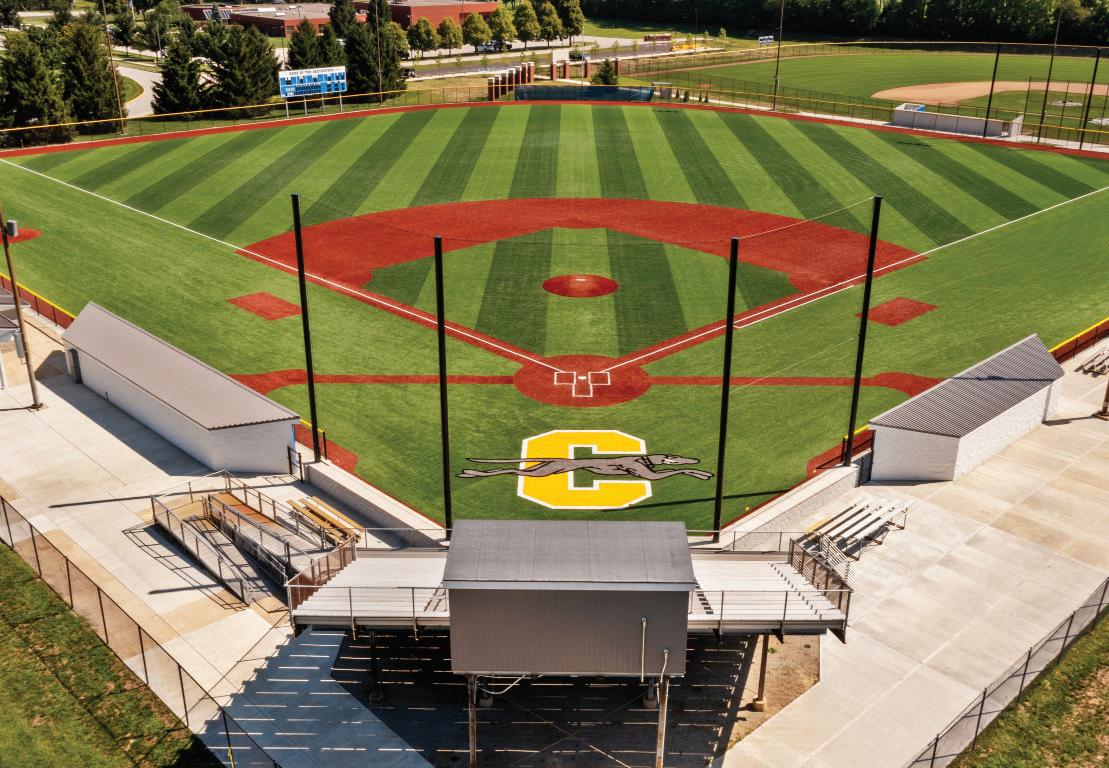
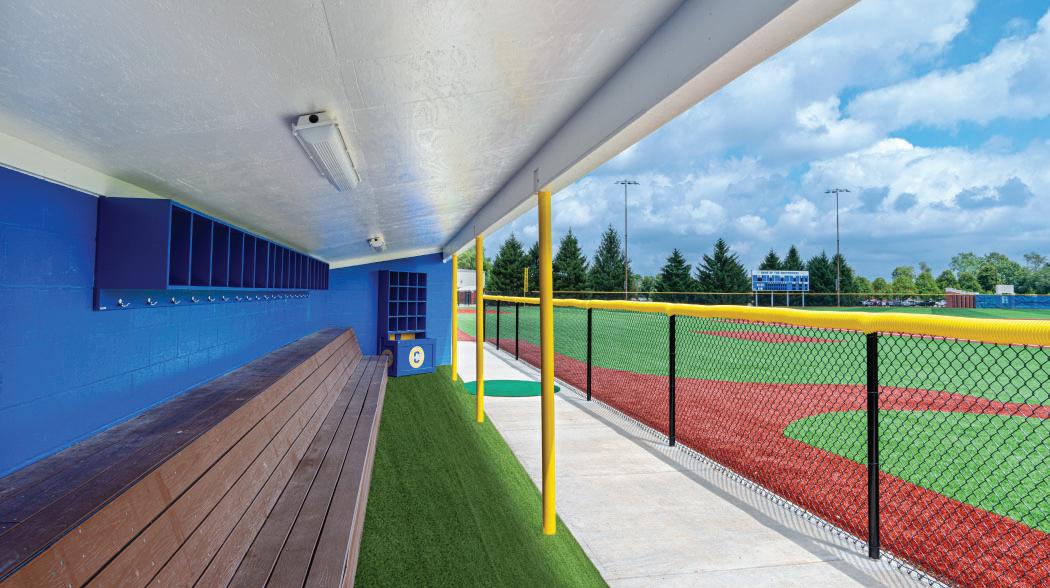
Carmel, IN
Fanning Howey master planned and designed a championship-level softball complex on the campus of Cherry Tree Elementary School.
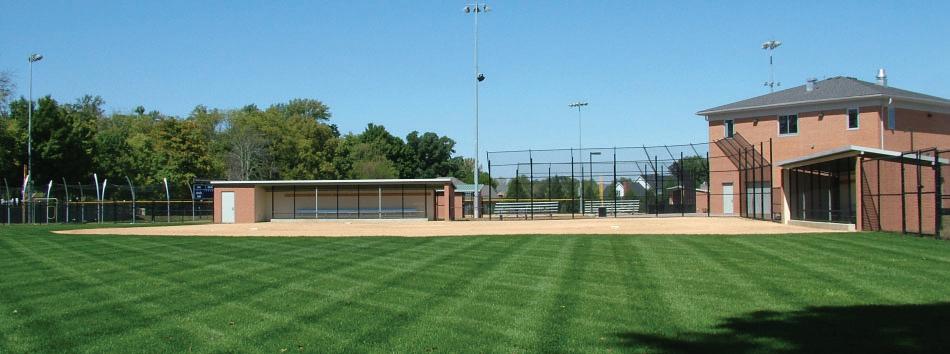
The site includes six diamonds, with two high school regulation-size softball fields complete with irrigation and enclosed dugouts. Other amenities include an observation area, a press box, a concessions stand, locker rooms, electronic scoreboards, a PA system and lighting for nighttime events.
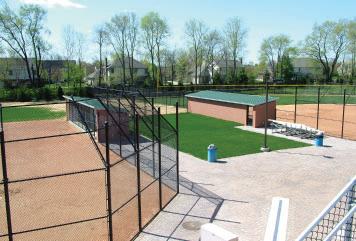

CLIENT Carmel Clay Schools
COST
$3.4 M
COMPLETION DATE 2009
CONTACT
Todd Fenoglio
Director of Facilities
317.815.3962
tfenogli@ccs.k12.in.us

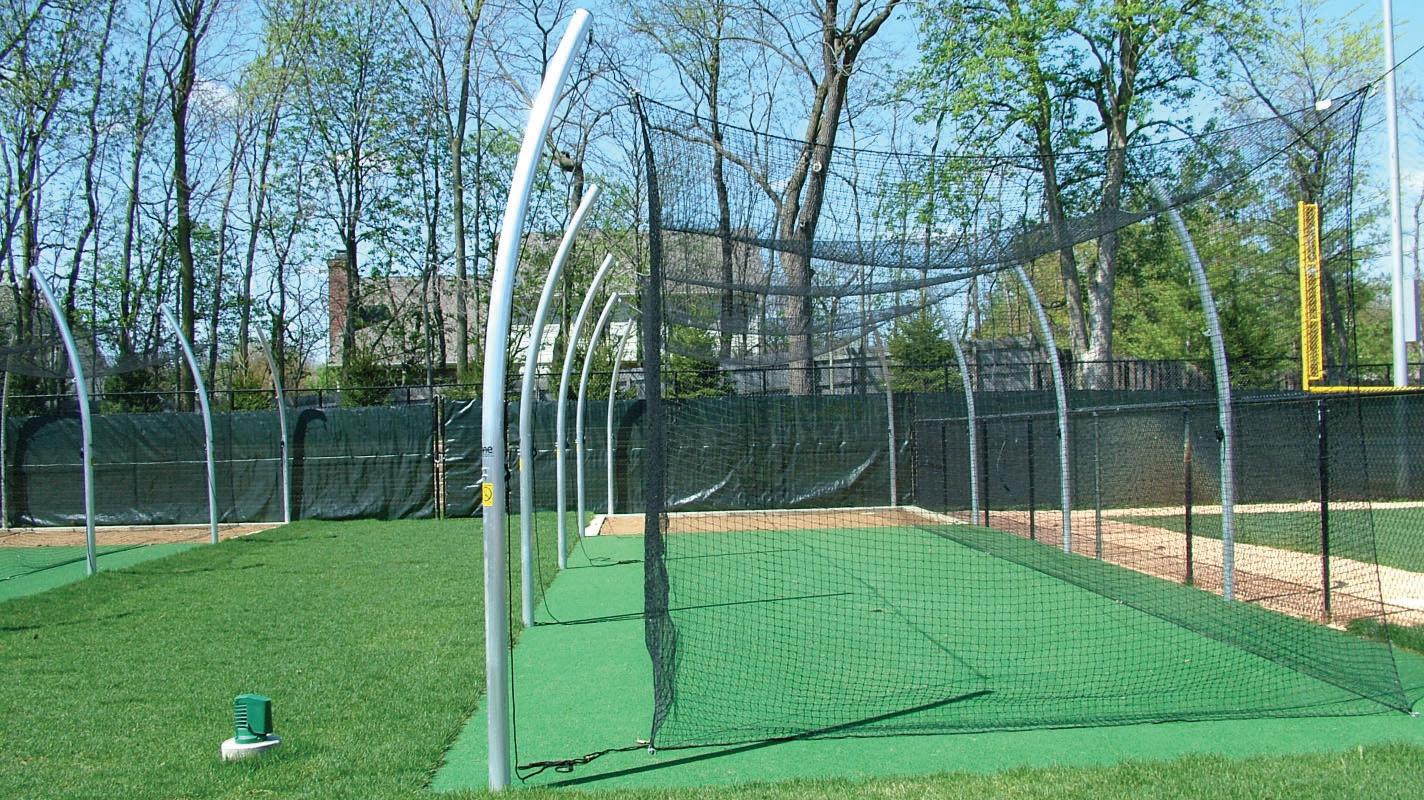
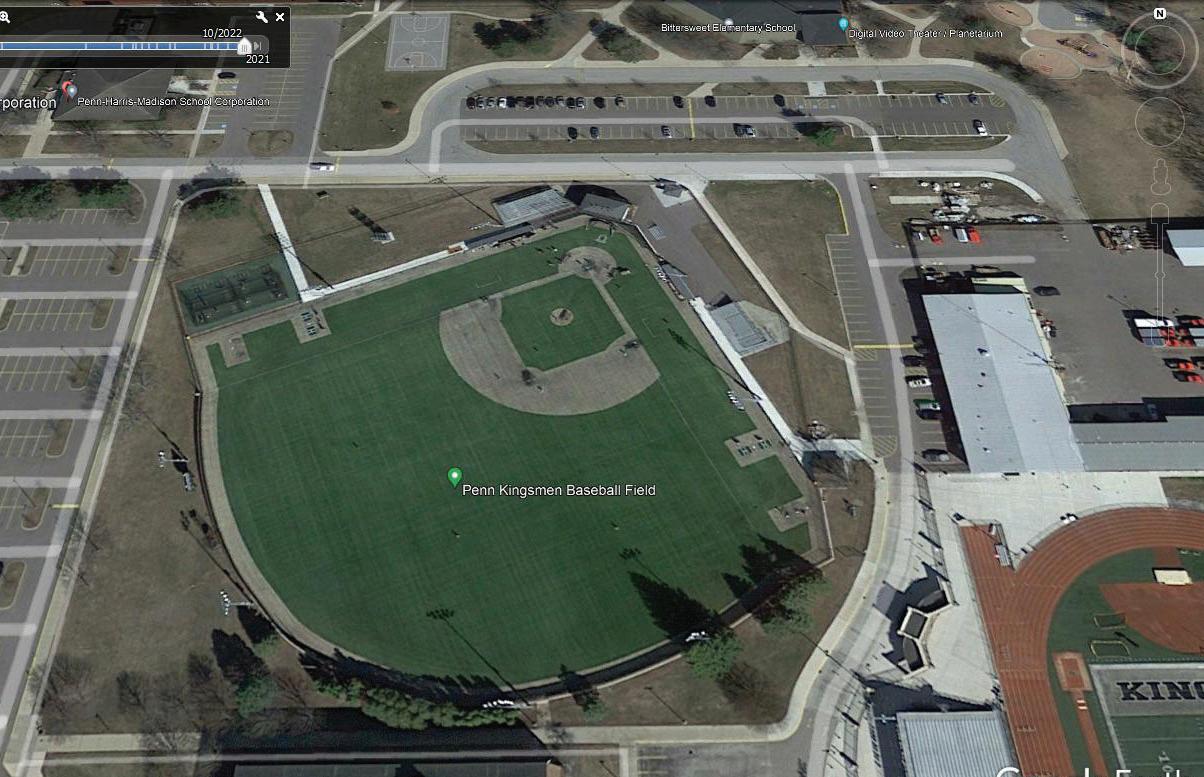
Penn-Harris-Madison wanted to reduce the maintenance and increase the flexibility of its existing ball fields.
The project involved updating the existing varsity baseball and softball fields. It included new artificial turf, renewed pressboxes, new dugouts, new batting cage areas, fencing, additional bleachers, new entries, a new ticket building and LED lighting.
CLIENT
Penn-Harris-Madison School Corporation
COST
$1.57 M
COMPLETION DATE
2018
CONTACT
Dr. Aaron Leniski
Chief Operating Officer 574.258.9522
aleniski@phm.k12.in.us
Softball Field:
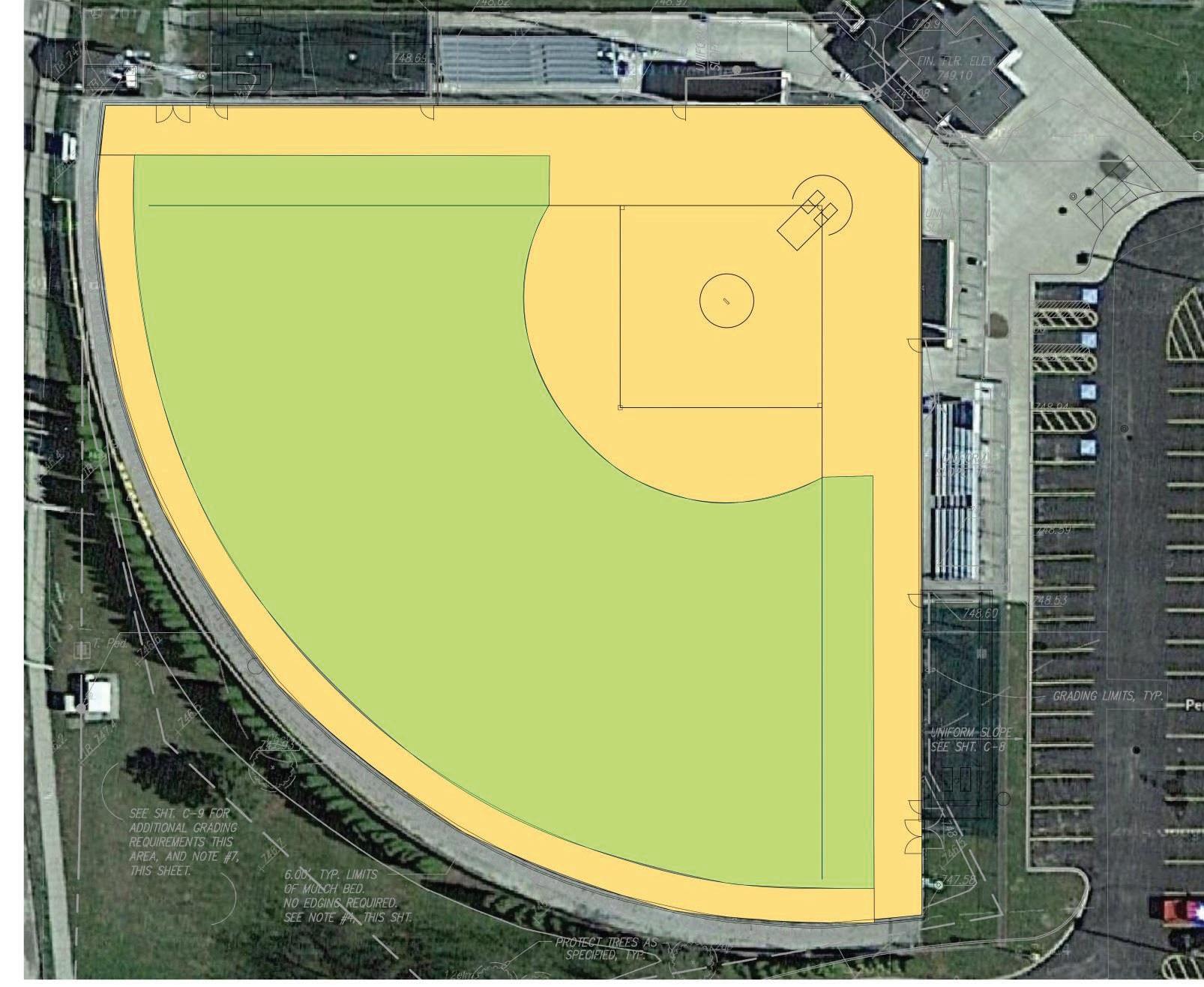
Turf Scope of Work:
• 51,100 SF of surface area
• Fence Removal
• Excavate 8” Across Site
• Removal of Spoils off site
• Concrete Curb/Anchor for Turf
• Proof Rolling
• Geo-Fabric
• Storm Drainage
• 4 ½ inches of Crushed Limestone
• 1 ½ inches of Finishing Limestone
• Laser Graded
• Bases and Anchors
• Synthetic turf system
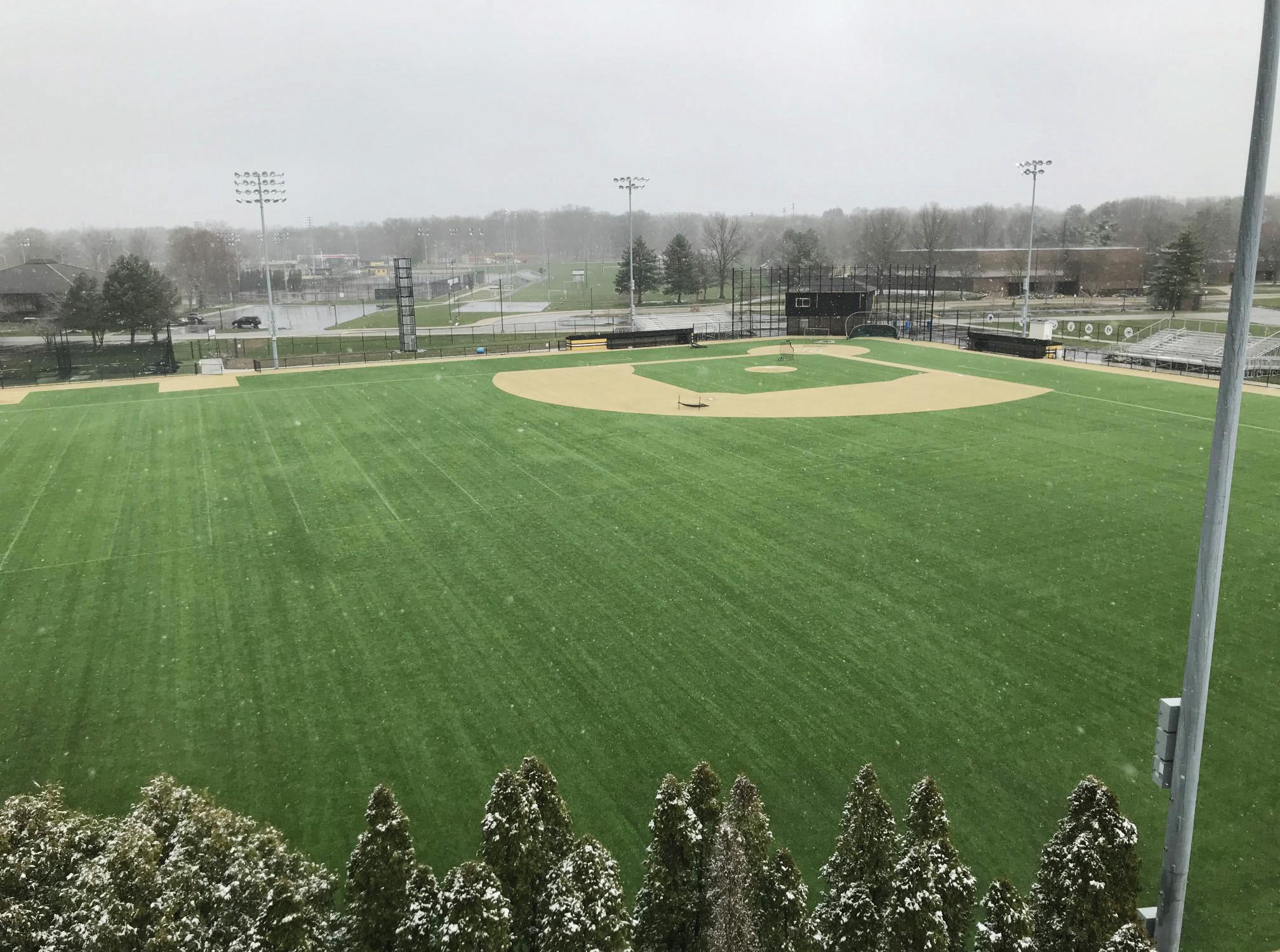
• Field Markings
• Restore Disturbed Lawn
Zionsville, IN
Zionsville’s new athletic fields provide student athletes with upgraded facilities while reconfiguring space for future expansion.
With land at a premium and expected growth in enrollment, Fanning Howey developed a design to allow for a total reconfiguration of sports facilities on campus. To accommodate change while maintaining ongoing operations, a separate baseball, soccer and tennis complex was created on a satellite site, freeing up valuable space for future expansion of the high school campus. The project is bringing a new era of athletic excellence to Zionsville Community Schools.
ABOVE | The new athletic fields support Zionsville athletics while creating room for the growing district to expand in the future.

CLIENT
Zionsville Community Schools
SCOPE 87 Acres
COST
$13.4 M
COMPLETION DATE 2010
CONTACT
Dr. Scott Robison
Superintendent 317. 873.2858
srobison@zcs.k12.in.us
RELEVANT INFORMATION
• Provide space for additional athletic events on an alreadycrowded high school campus
• Explore creative solutions for moving some sports fields off site


“Our experience with Fanning Howey was remarkable at every level. We are very satisfied with their process and even more so with the completed Zionsville Campus Sports Complex and associated facilities..”
– DR. SCOTT ROBISON, SUPERINTENDENT Zionsville Community Schools Zionsville, IN
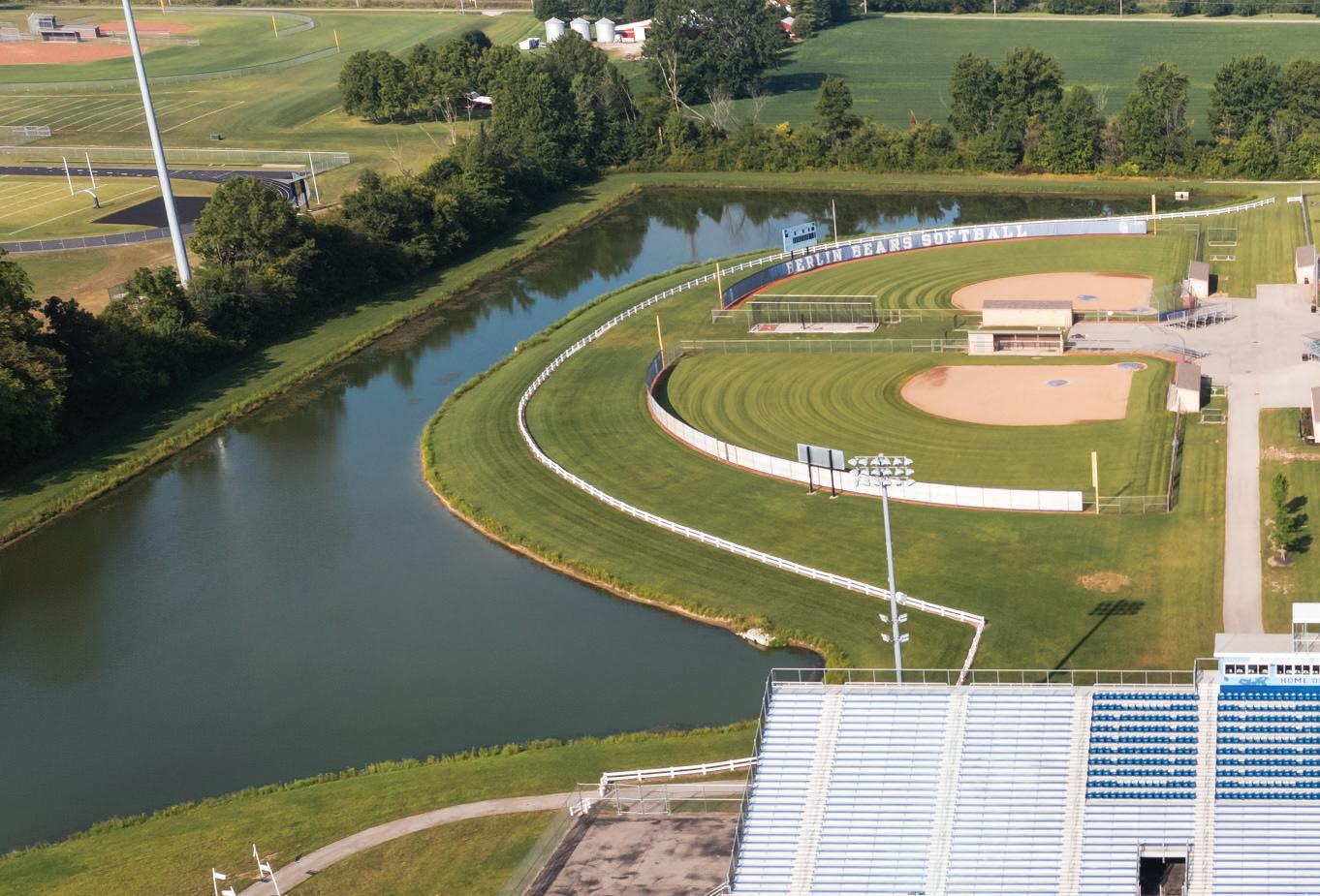
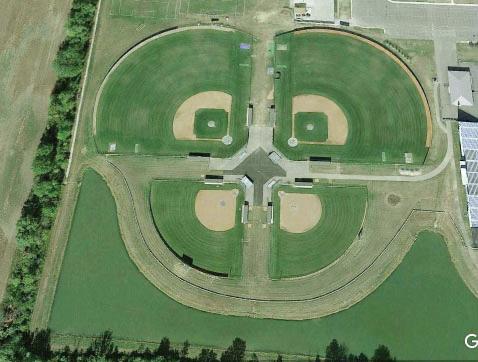
“ We are very satisfied with the relationship between Olentangy Local Schools and Fanning Howey and would expect that you will have the same experience with them.”
– JEFFREY GORDON, DIRECTOR OF FACILITEIS Olentangy Local Schools Lewis Center, oh
Lewis Center, OH
The new Olentangy Berlin High School needed new athletic facilities to solidify its presence as Olentangy’s 4th high school.
This project includes a new football/soccer stadium with 3500 grandstand seats, 1500 visitor seats, synthetic field turf, and 8-lane running track. The Site also includes a baseball/softball field complex, as well as 8 tennis courts. Also includes a 5,000 SF concession/ restroom/ticket booth facility, with two sets of restrooms (home/ visitor).
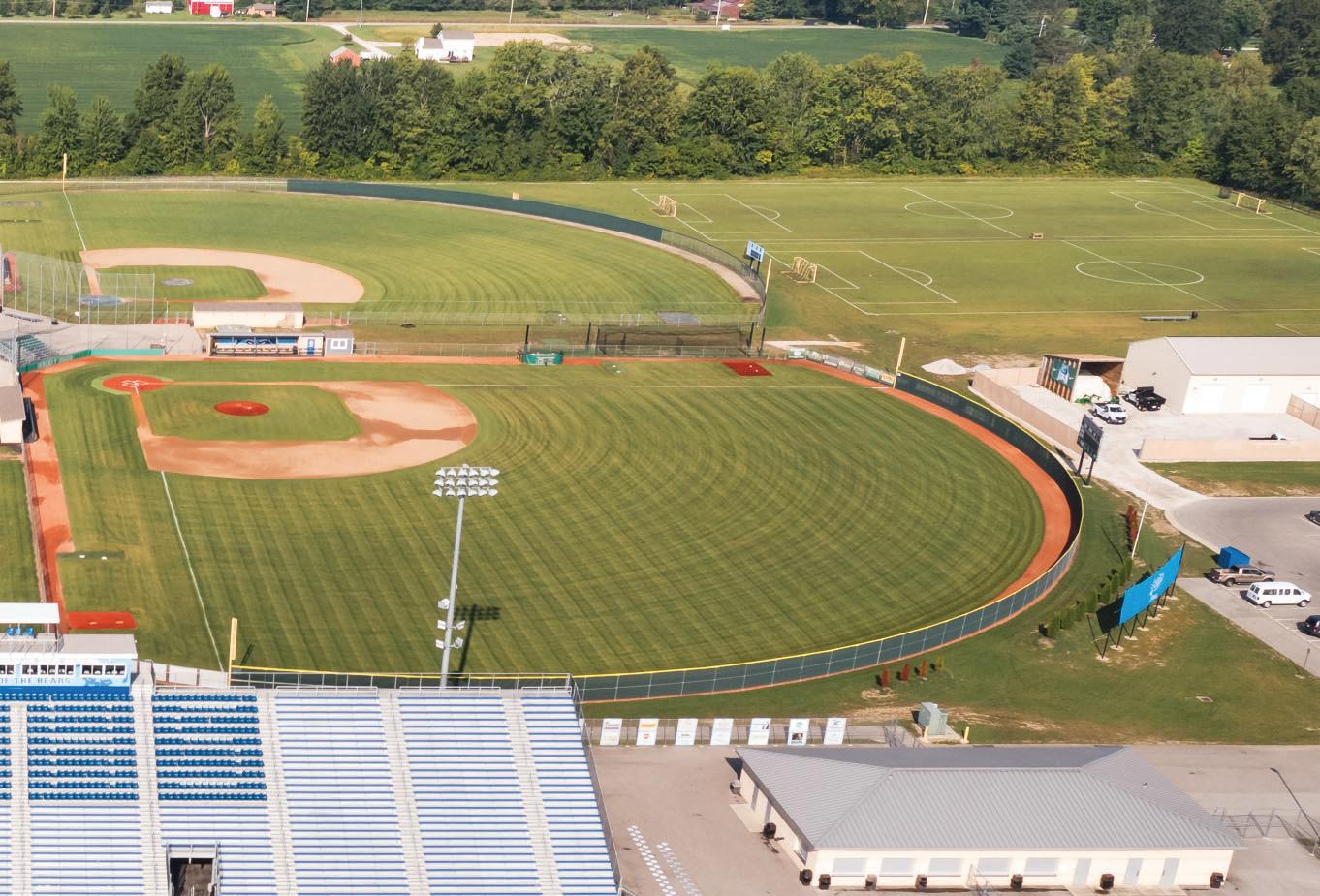
CLIENT Olentangy Local Schools
COST
$57.3 M (total project)
COMPLETION DATE
2018
CONTACT
Jeffrey Gordon
Dir, Business Services
740.548.6111
jeffrey_gordon@olsd.us
Jeromesville, OH
The new Hillsdale Athletic Complex tackles a tough site to be accessible to all students.
The athletic complex is built on a tiered site in response to the extreme changes in the terrain surrounding the PK-12 school. The site includes a new baseball/softball field complex with a (future) central pressbox tower, a varsity baseball field, a varsity softball field, and two practice fields. The complex design balances the site’s 65’+/- of grade change with cut and fill while making all fields ADA accessible.

The site also includes a new 1,600+ capacity stadium includes a synthetic turf football/soccer field, 8-lane track and a 9478 SF fieldhouse containing locker rooms, restrooms, concessions, meeting areas and athletic storage. The stadium was strategically placed close to event parking and stepped down so the home bleachers could be built into the grade and fans can enter from the top of the bleachers.
CLIENT Hillsdale Local Schools
COST
$72.2 M (total project)
COMPLETION DATE 2022 - football stadium and Varsity baseball/ softball fields 2023 (est) - balance of project
CONTACT Mr. Steve Dickerson Superintendent 419.368.8231 hill_dickerson@tccsa.net
• Baseball/Softball field complex with artificial turf
• Planned central pressbox tower
• 8-lane latex track
• Synthetic turf football/ soccer field
• 1600+ capacity stadium
• 9,500 SF fieldhouse
• Home/visitor seating with press box
ABOVE | The baseball/softball fields are stepped down from the stadium with a walkway and retaining walls, providing a dramatic view for spectators while creating enough flat space to fit all four fields.
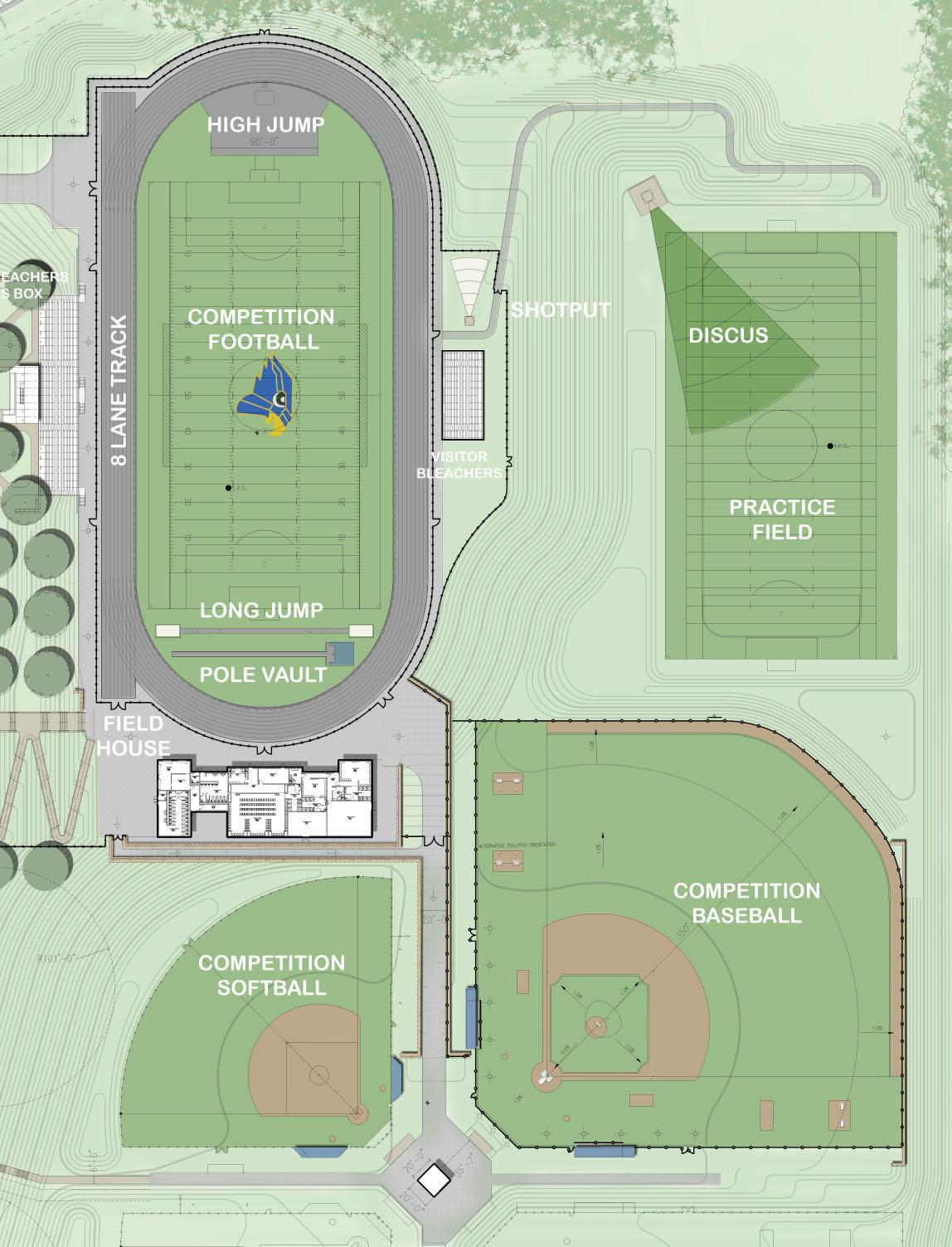
Ohio Northern University, Ada, OH
Ohio Northern University is replacing their softball stadium to draw more potential students and to support their successful women’s softball team.
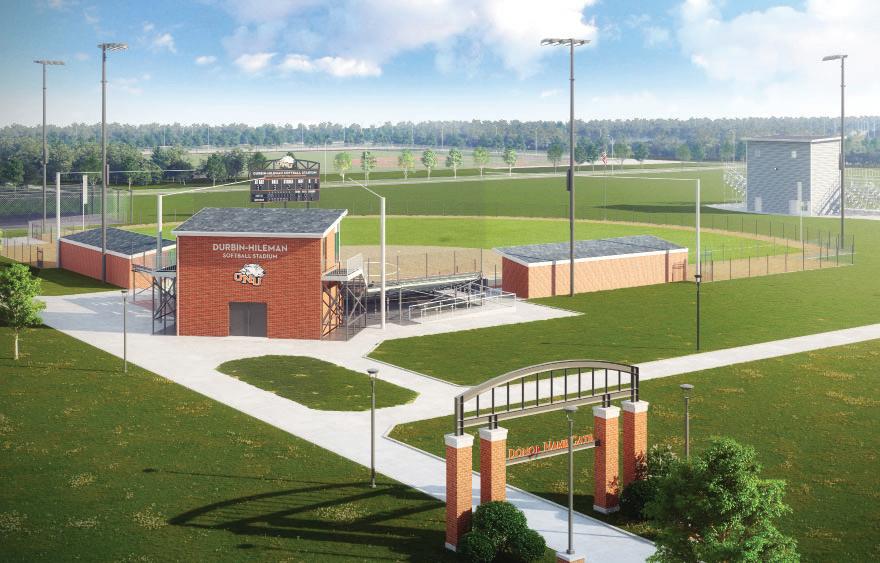
The new softball stadium will include heated dugouts, stadium lighting, a scoreboard, a padded backstop, a 2-story press box, and permanent bleachers with bucket seating for 250. The project also includes a gateway and ticket booths for the West campus athletic fields.
Fanning Howey is also providing conceptual planning and stormwater detention design for a future new baseball stadium, a new lacrosse artificial turf field, and a support building.
CLIENT
Ohio Northern University
COST
$1.25 M
COMPLETION DATE 2023 (est.)
CONTACT
Raymond Closson, Project Coordinator 419.772.1011 r-closson.1@onu.edu
EXPERTISE
• Higher education athletic facilities
• Softball stadium and field design
• Master planning for future addition of athletic campus
Middletown, OH
Middletowns’ Varsity fields were in need of some tender loving care, and they got it!
This project involved some demolition and clearing before a new varsity softball field was developed. It includes bleacher seating for 100, dugouts, skinned infield, fencing, backstop, wall & cable/netting system, foul poles, etc. A new varsity baseball field, new asphalt pedestrian paths, new columnar entrance, and upgrade of existing concessions/restroom/storage building were also a part of this project.bortis finibus, urna neque efficitur ante, in mattis eros augue molestie eros.
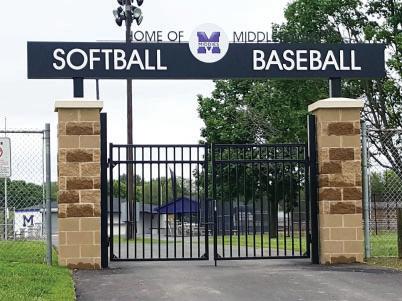
CLIENT
Middletown City Schools
COST
$1.0 M
COMPLETION DATE 2017
CONTACT
Marlon Styles, Jr.
Superintendent 513.423.0781
mstyles@ middletowncityschools.com
HIGHLIGHTS
• Softball Field

• Baseball Field
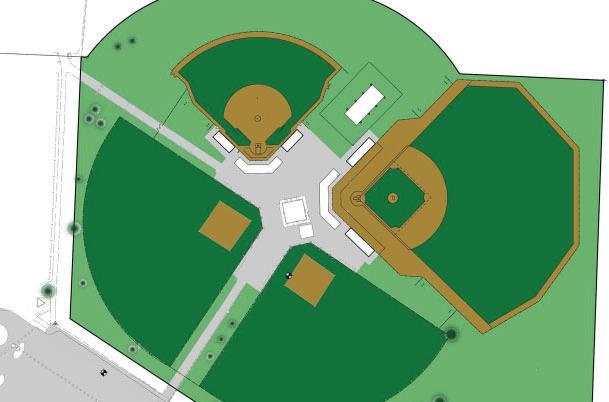
• 2 practice fields
• Bleachers
• Dugouts
• New Entrance
• Support building renovations