FANGTONG LIU
Interior Architcure & Designer

Fangtong Liu is from Shenyang, China. She has a bachelor's degree in interior architecture from the Academy of art university. She is a challenger who loves unique designs and desires a variety of difficult design room types. Develop reasonable circulation space with creative design. She specializes in sketching, rendering, and planning. She is good at using Revit, Autocad, 3ds Max, PS, in design etc. .
EDUCATION
Fangtong Liu Phone : +86 13804978820 Email : 1415240633@qq.com Academy of art university 180 New Montgomery St, San Francisco, CA 94105, United States
Phone : +1 800-544-2787
Copyright : 2022 All rights reserved. No part of this publication may be reproduced, stored in a retrieval system or transmitted, in any form or by any means, without the written permission of Fangtong Liu

SKILLS
LANGUAGES
Adobe
Illustrator • Indesign • Microsoft
•
Photoshop •
word
Interior
Interior
B.F.A
Architecture & Design, CIDA accredited Academy of Art University / San Francisco, CA Anticipated graduation, December 2022 RELATED EXPERIENCE Senior Living Center / Independent project / 2022 •
design of senior living center, including floor plan, lighting design, rendering, etc. Mariotos Residence / a 3-storey residence / 2021 • Senior residential and affordable housing design, including specific floor plans, elevations, specification sheets, RCP plan. Restaurant design / 2021 • Designed a restaurant with educational kitchen, including floor plan, • detailed RCP Plan, 3D view
•
• Autodesk AutoCAD • 3ds Max
Revit
• Chinese (native) • English (Fluent)



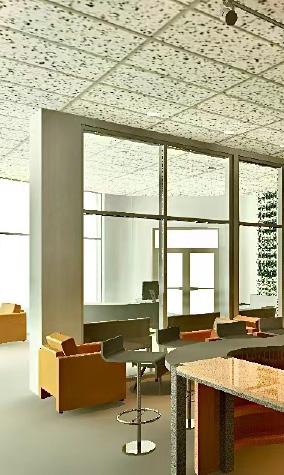
ASSISTED LIVING CENTER MARIOTOS RESIDENCE FOREST KITCHEN NATIONAL GEOGRAPHIC HQ 1 2 3 4 Commercial Hangzhou, China P. 4 A 3-storey residence San Francisco, California P. 16 Commercial San Francisco, California P. 26 Mixed-use building San Francisco, California P. 36 CONTENT
Client & Client goal
Zoirs Frontda as a client is looking to expand its healthcare market globally. They are working with architects to create a smaller building footprint of about 5,000 square feet per floor, but with a height of 12-14 floors, a curtain wall structure and a central elevator core. They believe this type of plan will be more suitable for urban environments.
PROJECT ONE
SENIOR LIVING CENTER Commercial Hangzhou, China

Basic Information
Outside the building there is a car park and an outdoor garden. The first and second floors are used as a public space, connected by a characteristic grand stair. It includes a complete living and rest area, with kitchen, tea room, moxibustion room, hair cutting room, etc. It ensures the life and health of residents. Room types include studio and one-bedroom apartments for residents to choose.
4
SITE ANALYSIS

West Lake District, Hangzhou, China
Community West Lake District
The project is a senior living center, located in Xihu District, Hangzhou City, China. The site is strategically located, the south is the famous scenic spot WestLake , surrounded by public transportation, with complete living facilities and entertainment venues.
XiHu District is one of the most prosperous areas in Hangzhou City. It is a famous tourist area because of its beautiful scenery. It has the largest living population, the highest per capita income, and the best environment. It is very suitable for living.
Demographics
The XiHu District covers an area of 194.14 square miles. At the end of 2020, the registered population of the whole district was 774,000.
In Hangzhou, the population of this area is relatively large. Among them, the ratio of males and females is not much different, and the male population accounts for 50.36% of the total population;The female population accounts for 49.64% of the total population. Among them, the population aged 60 and above accounts for 33.4% of the total population, and the proportion is still rising every year.
In 2019, the per capita disposable income of Xihu District was 74,200 yuan, an annual increase of 9.4%. This means that the problem of aging in the region is serious, and the proportion is increasing year by year. The area is classified as a high-income area. Therefore, this location is very suitable for the development of a senior living center.
Culture
In 609 AD, with the construction of the largest canal in the world, the China Canal, Hangzhou became the main local trade center. Between 1937 and 1945, the then wealthy city was occupied by Japanese troops. In 1949, the city was liberated. After more than 70 years of changes, its industrial production and agricultural technology occupy an important position. The city has become a key tourist city in China and is recognized as a historical city.Now Hangzhou is a city combining antiques and technology, with a developed economy and perfect tourism facilities. These attract many young people to develop, and also attract the elderly to live.
5
SENIOR LIVING CENTER
CONCEPT
Unstoppable vitality
Center Name: Xi Hu YAJU
Senior Living Center Name: Xi Hu YAJU
Meaning: Showing the advantages of geographical location, the environment is pleasant.

XI HU: A 3-minute walk from the site is the Xi Hu. which is a unique scenic spot in Hangzhou and represents the advantage of the site.
YAJU: 1. Means quiet, elegant interior structure, good location.

2. The places where literate people lived in ancient times represented a rich cultural heritage.
C oncept: Unstoppable vitality

Xi Hu YAJU is a Senior Living Center with a complete an high-level nursing system and a refreshing energy. Xi Hu YAJU will be an optional space with its own private space and public space for social communication. Let residents enjoy more new things and have more choices.
Unstoppable vitality is the concept, representing the design of the entire space. It is the original intention of the concept to use a good environment to improve the enthusiasm and vitality of the elderly for life. The gentle breeze, the growing trees, the never-dry water flow and the warm sunlight are the key elements of the whole space, which play a role of balancing and harmonious space in the whole building. They are the visual connection to the outside world. Let the elderly feel the rhythm of life and the passion of life at all times.
Osmanthus and bamboo are used as decorative partitions in public spaces to give people the beauty of combining virtual and real. The irregular curves of plants and simple space lines form a unique scenery. This design approach with strong vitality needs to include warm lighting, rich natural materials, soft seating for relaxation and spaces for people to interact with each other.
6
SENIOR LIVING CENTER
SPATIAL
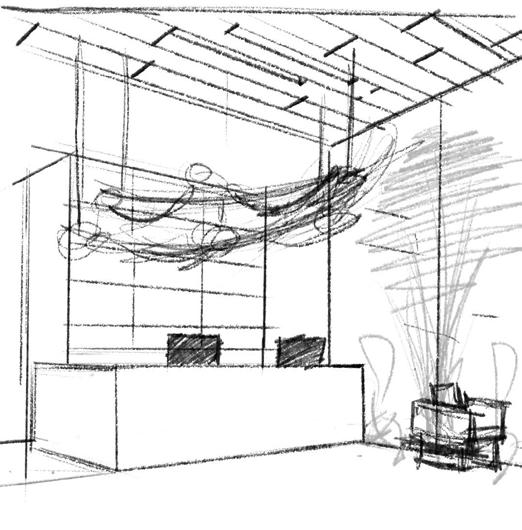

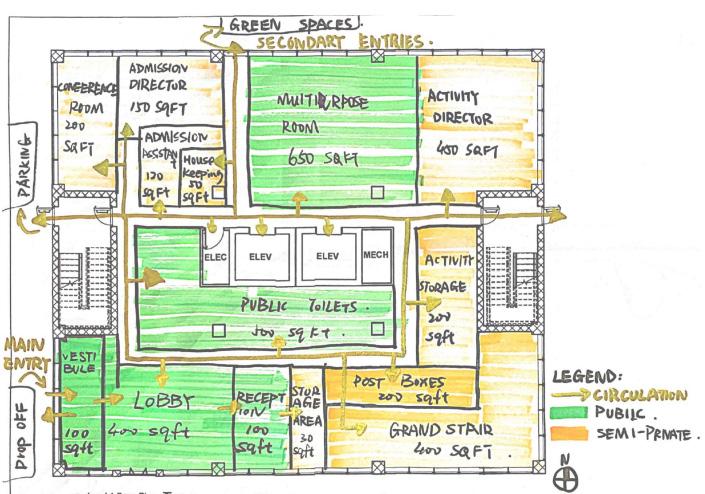



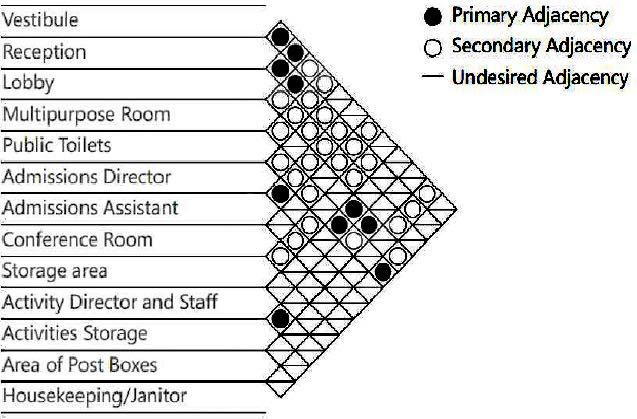
7
SENIOR LIVING CENTER
Matrix Diagrams Bubble Diagrams Block Diagrams Perspective Sketches
ORGANIZATION First Floor
SPATIAL ORGANIZATION



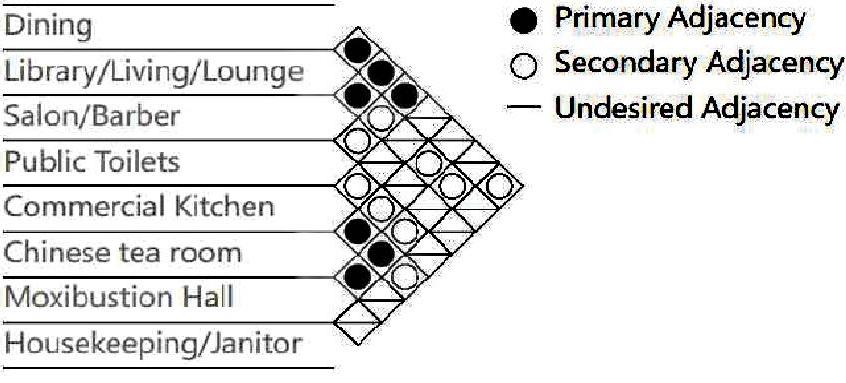


8 SENIOR LIVING CENTER
Matrix Diagrams Bubble Diagrams Block Diagrams Perspective Sketches
Second Floor
FIRST FLOOR
Floor Plan & Sketches
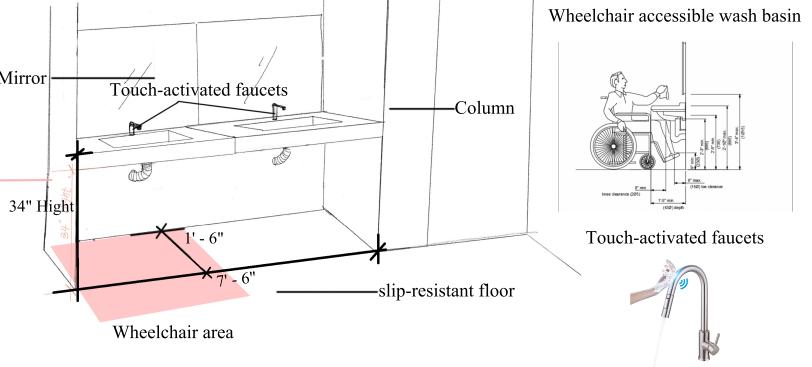

Floor Plan
Universal Design Detail Sketches

Reception
First Floor
The space is mainly divided into 3 main parts, reception area, event area, and meeting area. The reception area includes Vestibule, Reception, Lobby, Public toilet,Storage area, and Area of Post Boxes.
This area can quickly help visitors find their way. Storage area and reception area are put together to help keep the items of visitors. The event area includes the Multipurpose Room, Activities Storage, Activity Director and Staff.
The meeting area includes Admissions Director, Admissions Assistant and conferecnce Room. All three parts are nicely adjacent.
Wheelchair accessible wash basin


ADA Restroom Design
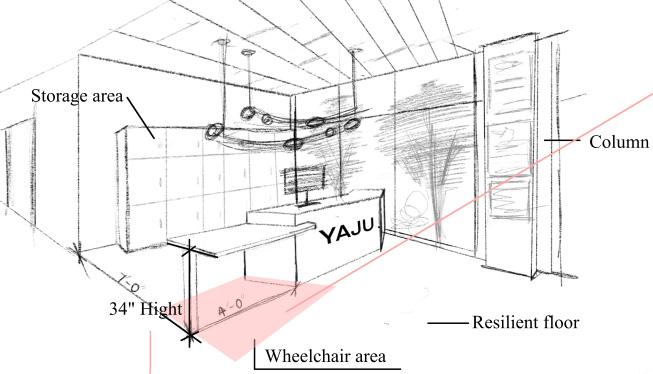
9
SENIOR LIVING CENTER
SECOND FLOOR
Second Floor
Compared with the first floor, the space on the second floor is simpler. The circulation pathis a rectangle, saving the distance. The circulation path isarectangle, allowing residents to quickly getto where they want to go. This makes the lives of residents more convenient. The garden on the north side allows the tea room and Moxibustion Hall to have better air quality and green environment.
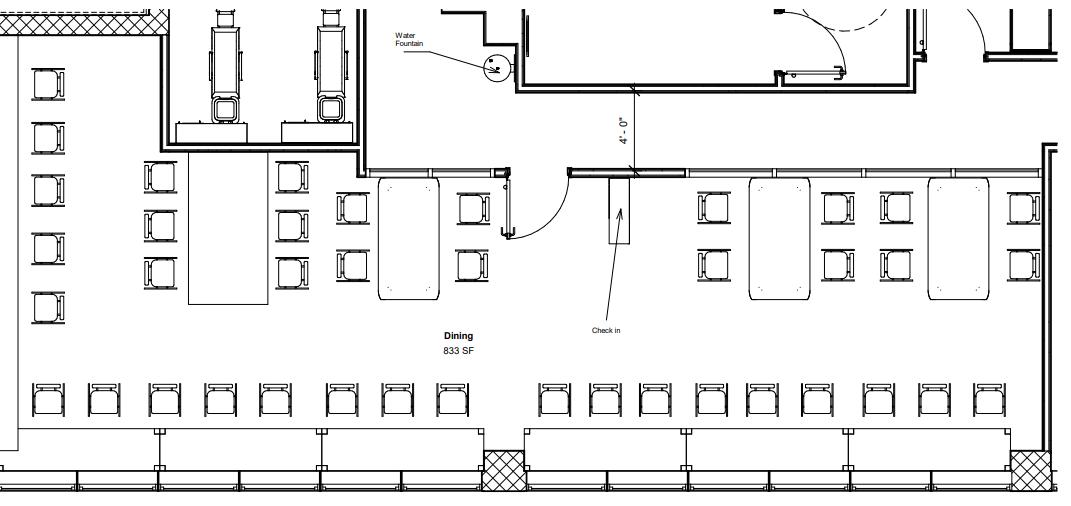

Dinning Area

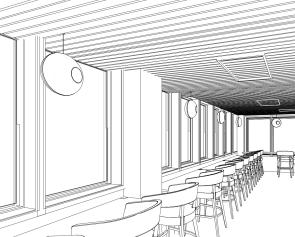
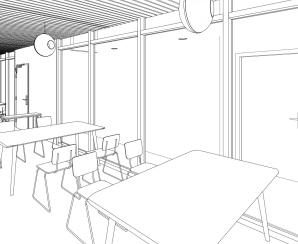

Perspectives

10
SENIOR LIVING CENTER
Floor Plan
Floor Plan & Sketches
GRAND STAIR Floor Plan & Perspectives

Floor Plan Perspectives


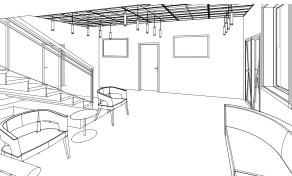

11
SENIOR LIVING CENTER








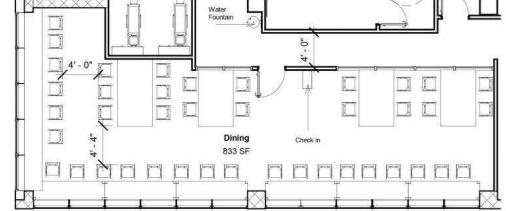


12 Ceiling ArmStrongCeilings Lighting Sequence Mini Lighting Seremty Lighting Peek Lighting Seremty Ceiling Armstrong
CEILING Grand Stair & Dining Area Grand Stair Dining Area Second Floor Second Floor First Floor SENIOR LIVING CENTER
PRESENTATION
ELEVATION


Grand Stair & Dining Dining Area

13 SENIOR LIVING CENTER
Grand Stair Tea Kitchen
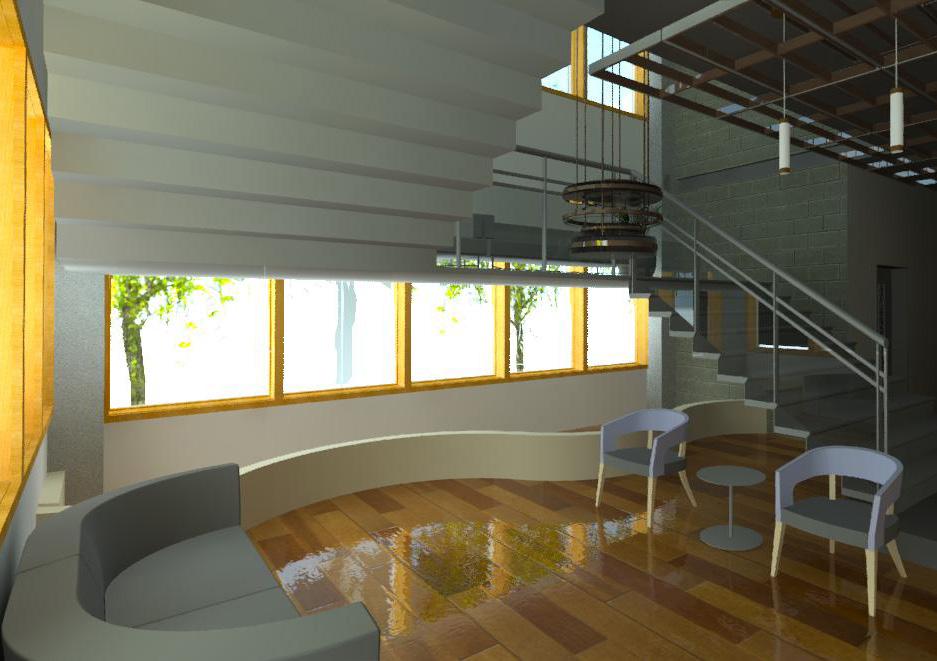












14 Sofa Keilhauer Sofa Fabric Cottontail Sofa Fabric Chai Sofa Fabric Chai Ceiling Armstrong Chinese inkpainting Chineseink painting Sofa Kellhauer Chair Kellhauer Flooring Robina Carpet TAT Ming Flooring SENIOR LIVING CENTER GRAND STAIR Renderings & Materials







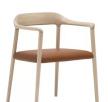
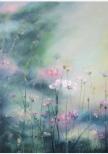



15 Flooring Romantic Desk Arcadia Ceiling Armstrong Meadow Flowers Painting Water Lilies by the Shore Painting Chair AndreU World PAINTING Chair Material 306 Ash Chair Material CUZ28 Blazer Chair Kiwoall Desk AndreU World SENIOR LIVING CENTER DINING AREA Renderings & Materials
Basic Information
13 Wood Street is a three-story residential condominium building. Each story contains a separate condominium unit, for a total of three units. The building is located in the Laurel Heights Village area of San Francisco, California. The building has been owned by the Mariotto family since its construction in 1955. The Mariottos are a three-generation extended family.The family occupies the third floor condominium.
The first and second floor condominiums will be listed for rent to low-income tenants under a government-assisted rental housing program.
San Francisco, California
Client & Client goal
First Floor and Second Floor Units
The first floor and second floor units will be rented out through San Francisco's Section 8 Rental Assistance Program for low-income tenants.

Third Floor Unit
Maria Mariotto is a 45 year old single mom. She lives together with her 16-year-old daughter Simona and her 75-year-old father Frank. Maria operates a home business, so she needs office space for herself and two other employees. Maria serves as the landlord for the low-income tenants in the other two units.
16
PROJECT TWO Mariotos Residence A 3-Story Residence
CONCEPT STATEMENT
Two low-income housing units
Feature and diversity is the design concepts of these two spaces.These two spaces serve various families because of being rented out. The space should be guaranteed to have enough storage space, accessibility and durability. The walls of the entire space are mainly white, which is convenient for future maintenance and renovation.
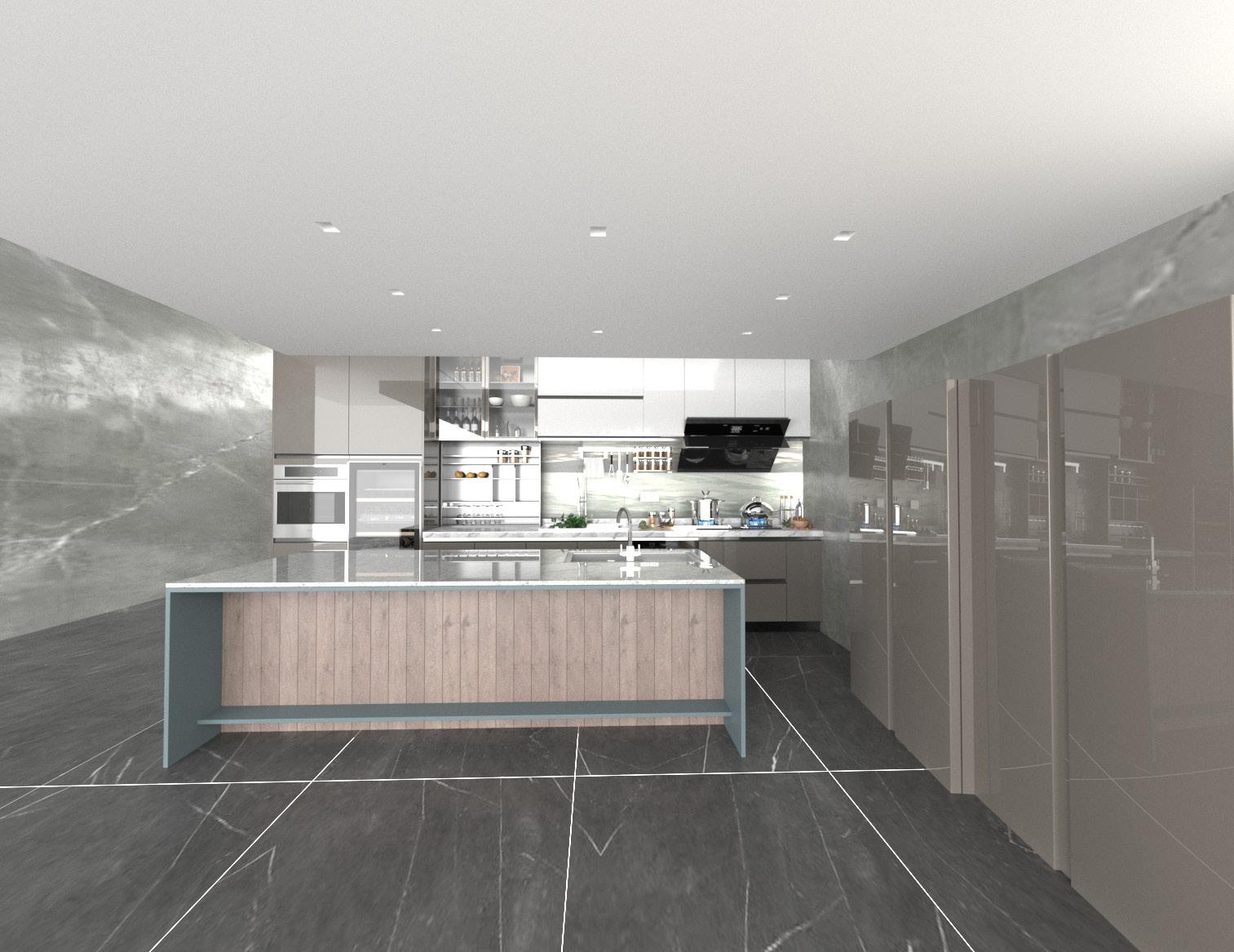
Use wooden materials to make the space more colorful, which can be reflected in areas such as cabinets and bookshelves. The whole atmosphere is simple and suitable for most people's aesthetics. Design as much storage space as possible to meet the needs of 6 people, which requires some functional furniture. In the entire space, the furniture can be folded or has a storage function. The floor of the entire space is guaranteed to be slip resistant, ensuring the use of wheelchairs.

The Third Floor
Elegance and comfort are the concept of the third floor. This concept serves the third floor residents Maria Mariotto, daughter Simona, and grandfather Frank. The whole space is doing subtraction to reduce the burden of the space, give the room some negative space to balance Avoid too much clutter and unnecessary decorations. Provide some positive space can be convenient for grandfathe's actions, and can let users not waste attention on other unnecessary things in life and work. Users can sit on a soft-textured fabric sofa, and the spacious space provides users with cleanliness and tidiness. Simple design will not be outdated, and can create a sense of comfort and high-quality.
17
Mariotos Residence
First Floor & Second Floor & Third Floor




18
Mariotos Residence
FIRST FLOOR Floor Plan & Perspectives
SENCOND FLOOR

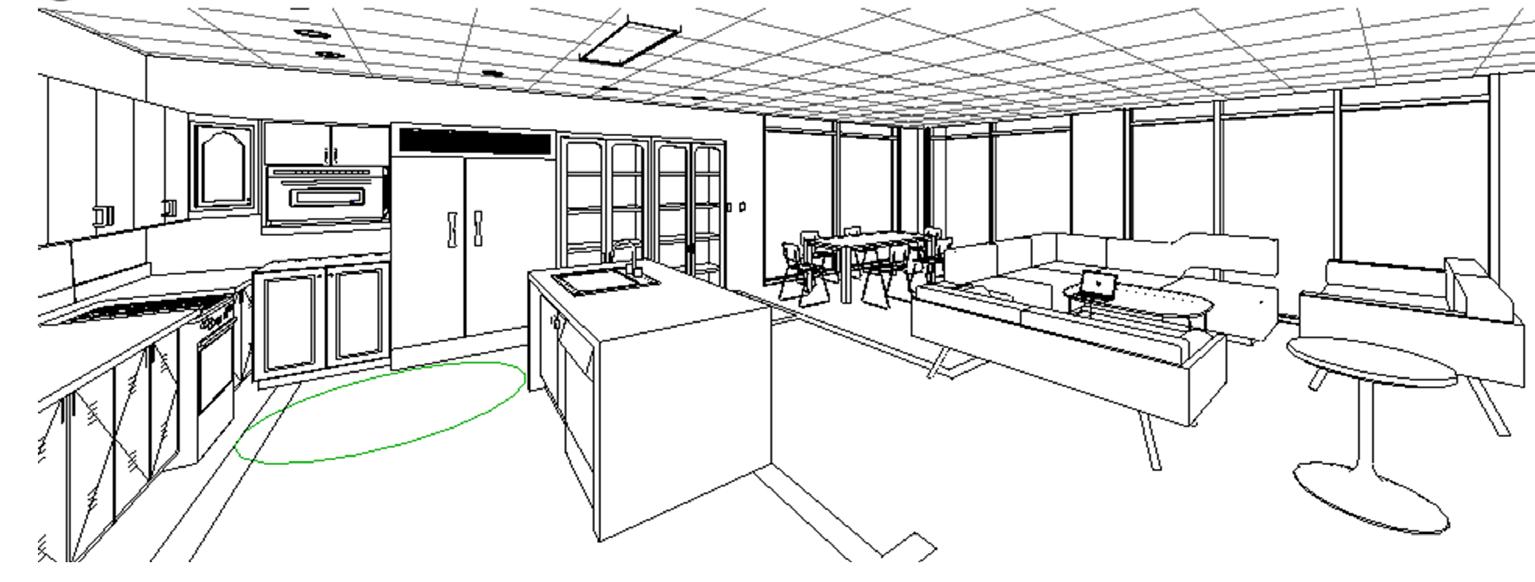
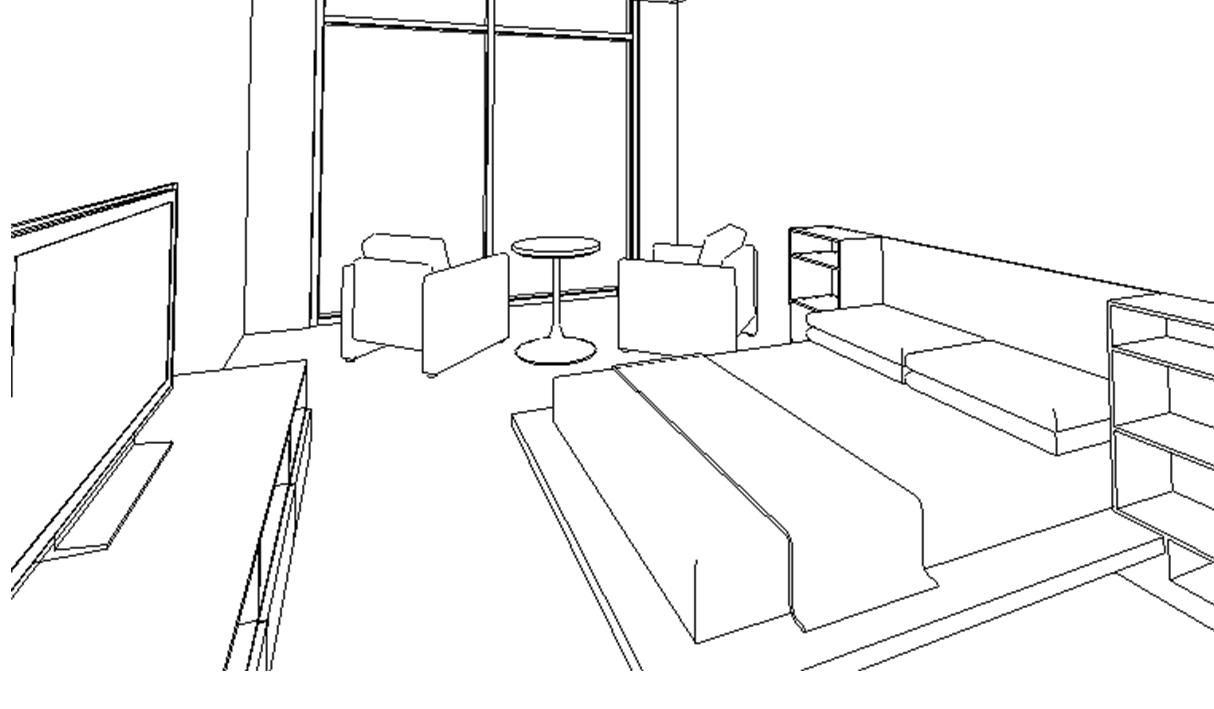
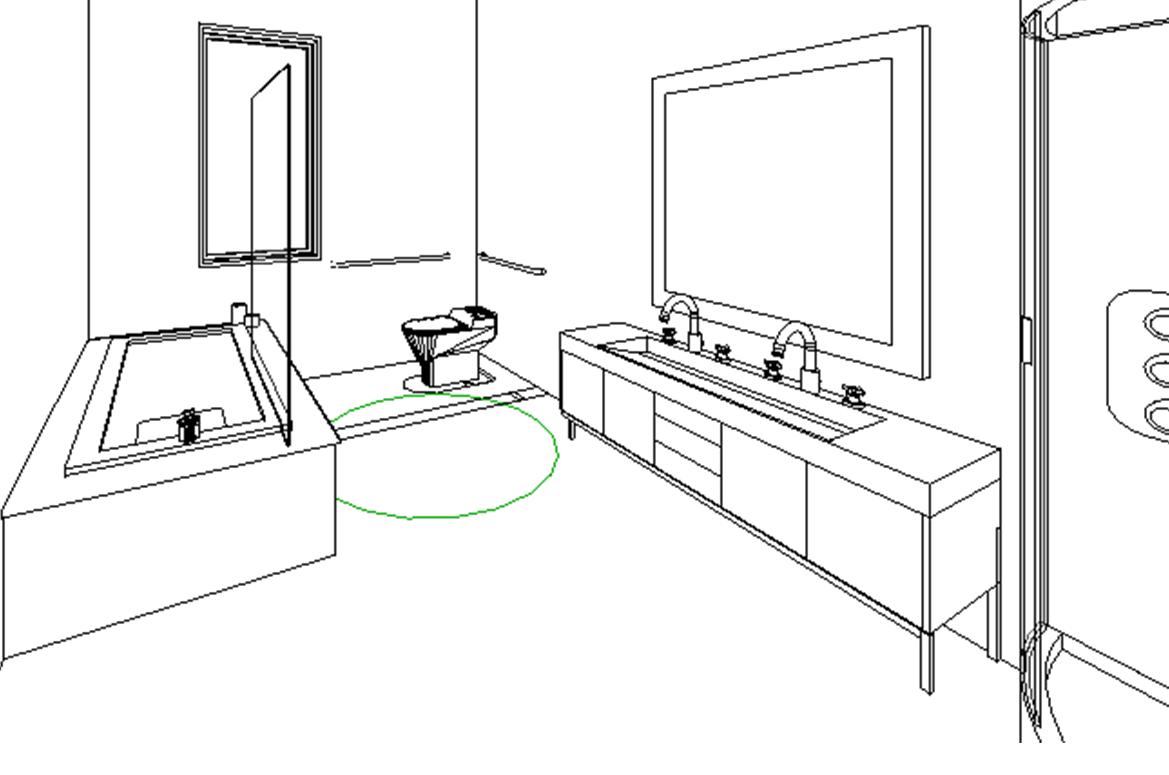
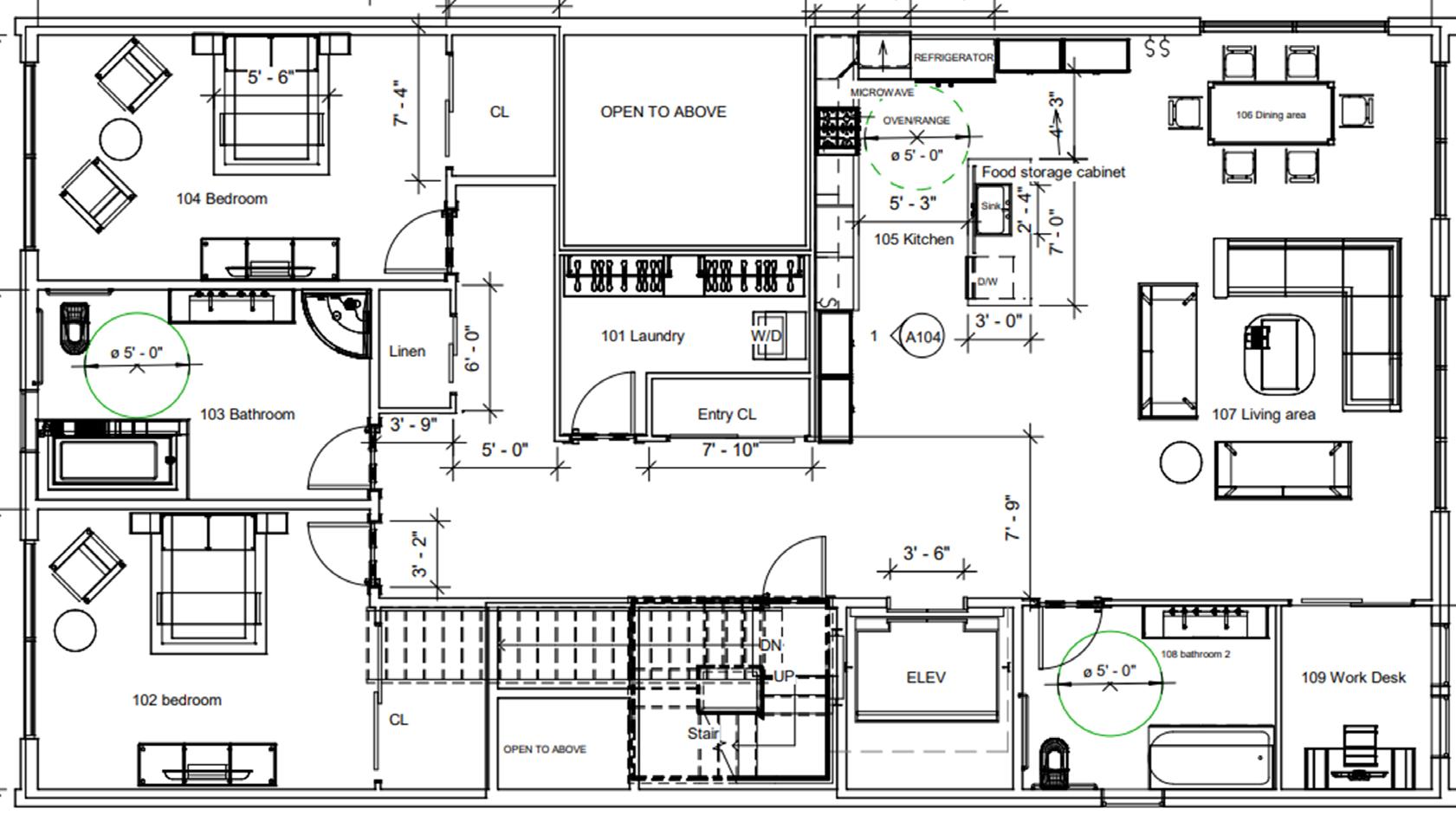
19 Mariotos Residence
Floor Plan & Perspectives
THIRD FLOOR

Floor Plan & Perspectives


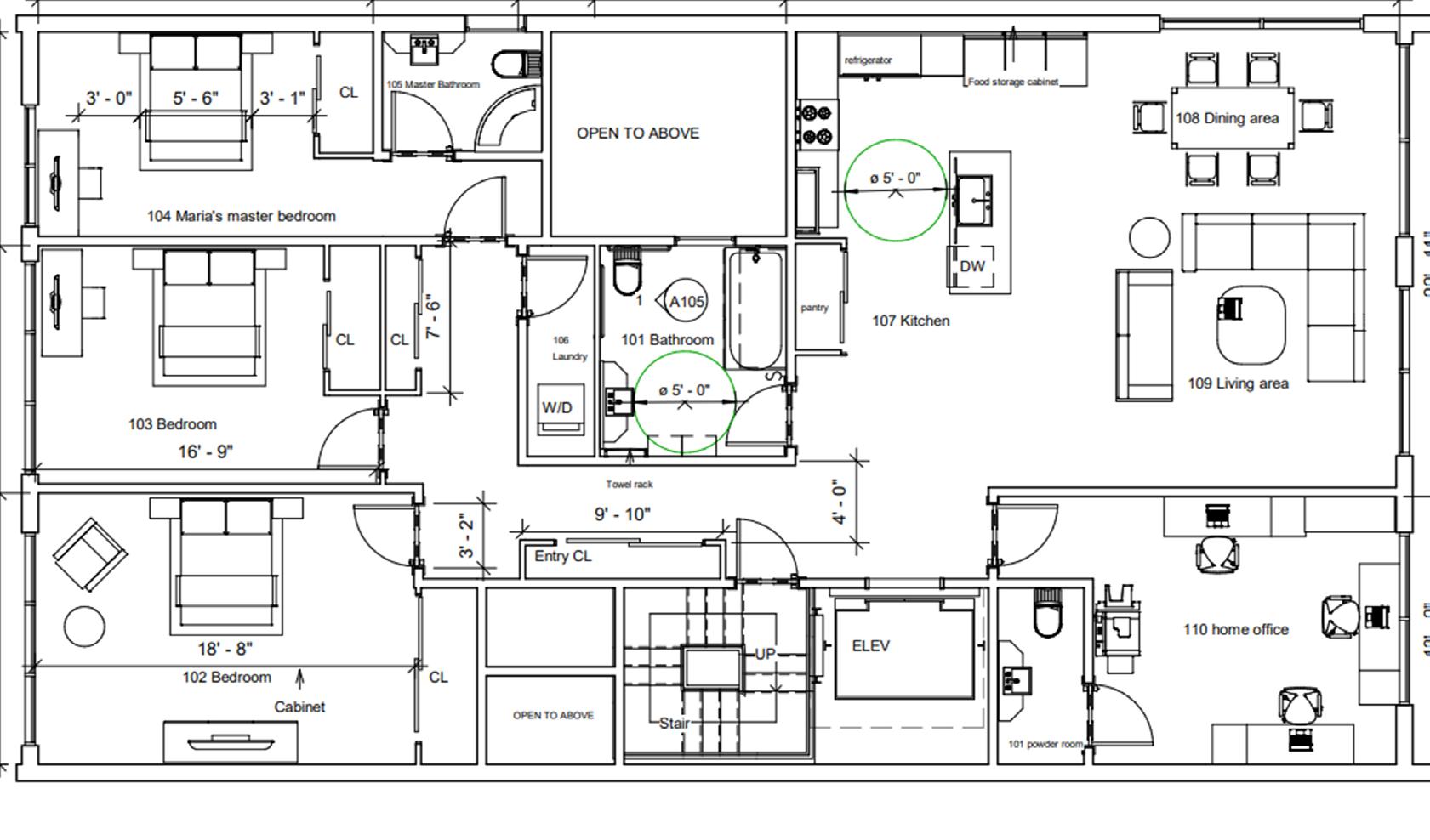
20
Mariotos Residence



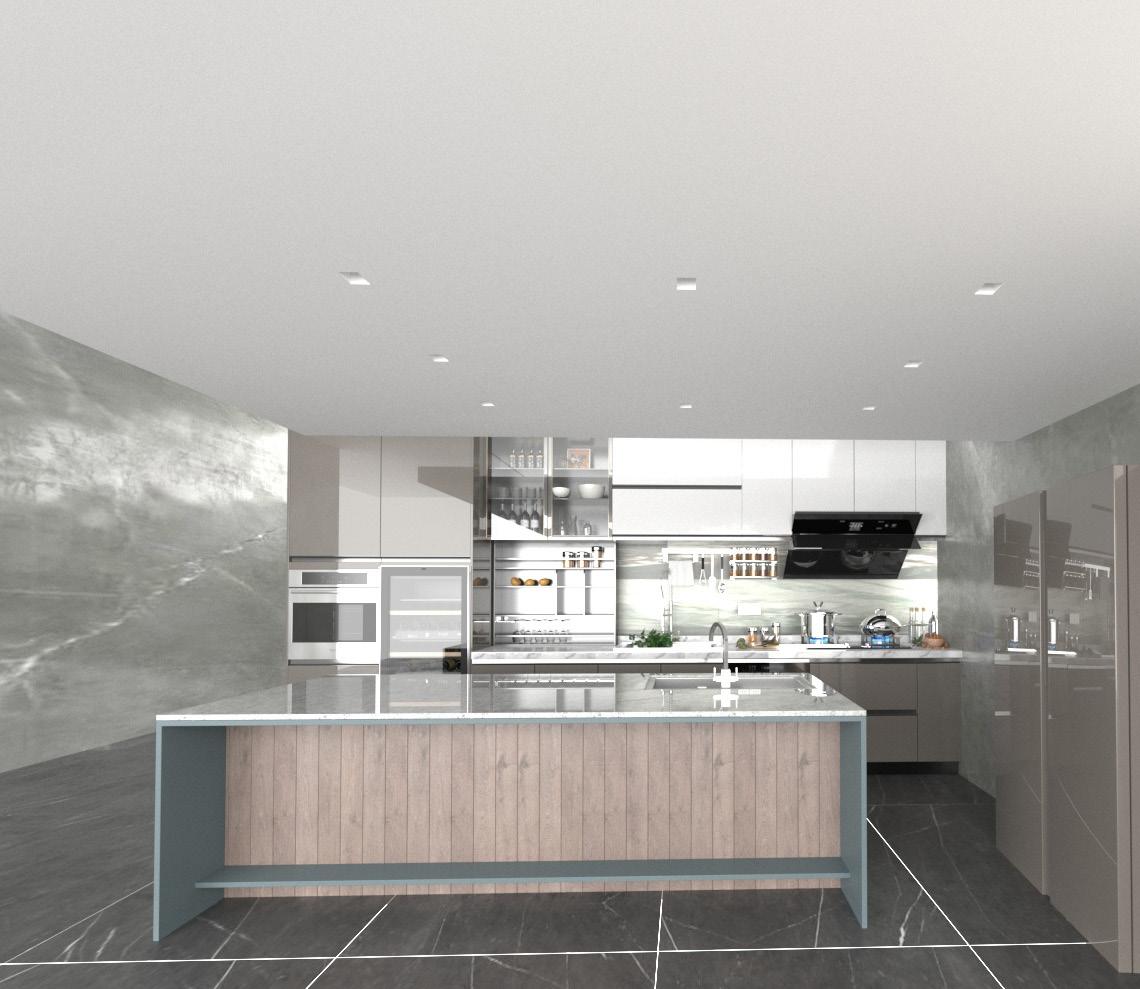
21
Third Floor Mariotos Residence
FF&E Pure Scandi Range Plywood Material Manufacturer: NOKED
KITCHEN
Elevation Elevation
BATHROOM



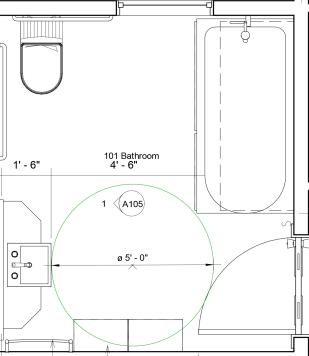
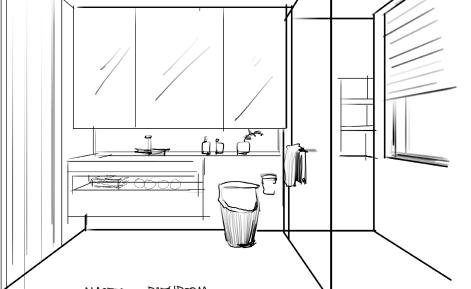
22 Cabinet: Wall cabinet with door, white stained oak effect Tower Rack:304 Stainless Steel
Plan
Mariotos Residence
Floor
Ceiling
Elevation Sketch
FF&E Third
SKETCHES
Living Area & Entry Cloest & Office


Third floor Living area
Third floor Entry Cloest
Third floor Home office

23
Mariotos Residence






24 Flooring Romantic RD157PO22A Flooring Romantic RD93605B Flooring Romantic TR16174-2Layout Decorative wall panel Acupanel CH2OELBOWCHAIR Carl Hansen & Son series ENTRY CLOEST Renderings & FF&E Mariotos Residence
BEDROOM




25
series Bed Frame FurnitureLand Easycare Rock salt Matt Emulsion paint
Chair Carl Hansen & Son
Renderings & FF&E Mariotos Residence
PROJECT TWO
FOREST KITCHEN Commercial San Francisco, California
Client
With more than twenty five years of experience as one of the countries premiere restaurant concept developers and visionaries; restaurateur Tony Riviera boasts a strong mix of Executive Management, Marketing, and Franchising Chain development skills.
With his prolific restaurant ventures, , Riviera has always placed a high priority on charity involvement, at times hosting class field trips at his restaurants designed to teach students fundamental business skills.

26
SITE ANALYSIS
Mission Bay, San Francisco, California
Community Mission Bay
Restaurant location Mission Bay at 185 Channel Street. As you can see from the map, this restaurant is next to a channel, close to the piers. San Francisco has relatively small temperature differences in the four seasons, and it is dry and less rainy. Because three sides are surrounded by the sea, the humidity is relatively high and the wind is also strong. In general, it is a good choice of residence
Demographics
The current population of the Mission Bay community is around 8,455, of which American citizens account for 55.59%. 94.05% of the people here are White Collar, and 76.01% own their own company. Here, 11.7% of the average household income reached $180,672.00, 13.1% of the households reached 1,081, and 18.2% of the households reached 7,153. This shows that there is a huge gap in poverty in this area.
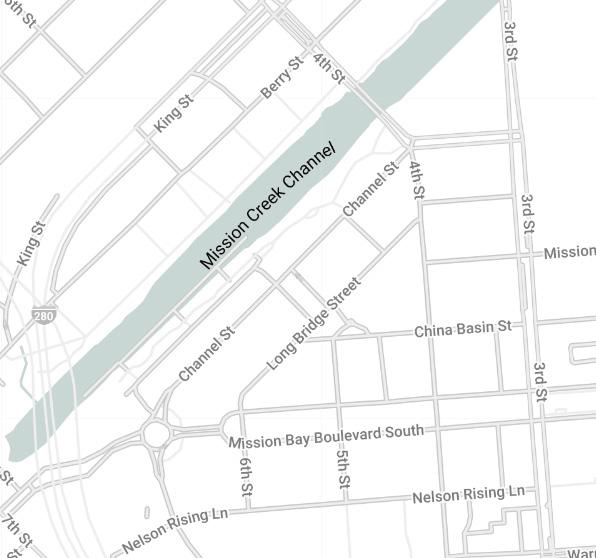
There are many tenants here, and many of the apartments here are new, with 61% built between 2000 and 2009 and after 2010. It can be said that this is a modern new community newly developed in San Francisco. 28% of the housing in the community will be used for middle, low-income and very low-income families.
All in all, this community is a mixed-income community. Different income groups will cause restaurants to increase and attract more different types of groups. Such as students, white-collar workers, blue-collar workers, natives, foreigners, and low-income people.
As a result, the restaurant's menu and design style need to be highly acceptable to attract more people. Except for the rainy winter, San Francisco's sunshine is completely abundant.The often sunny weather and cross ventilation bring plenty of light and fresh air in the restaurant. Solar photovoltaic systems can help restaurants save more resources and reduce energy consumption. Similarly, the restaurant’s greenhouse can also provide sufficient ingredients to help low-income people as much as possible.
27
Forest Kitchen
Design Statement
Transparency
Statement
Transparency is the most important concept of this restaurant. The semiopen kitchen and the accessible garden/greenhouse represent the transparency of the ingredients and the production process. Transparency narrows the distance between guests and restaurants and increases trust. Close communication between guests and food preparation also can improve food safety.

Transparency allows the process of cooking to be completely exposed to the vision of the guests, this is a special highlight of the restaurant.

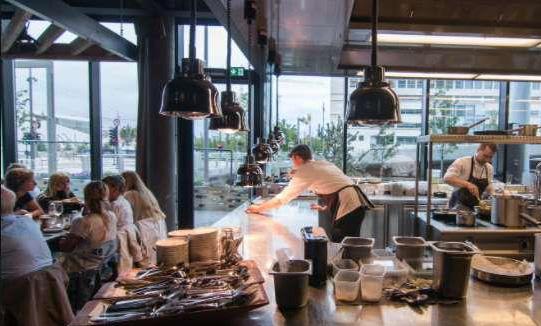
28
Forest Kitchen
SPATIAL ORGANIZATION
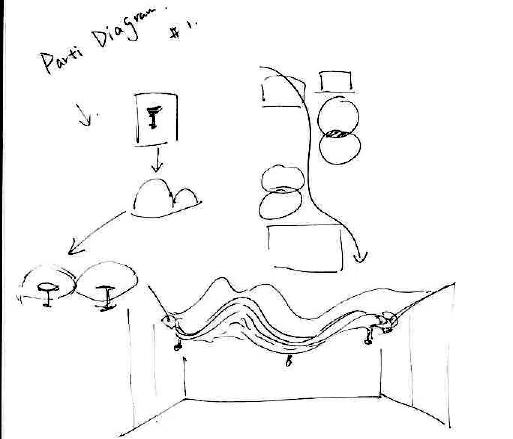

Restaurant
Matrix Diagram Block Diagrams



Entrance&Hostess, Stand& Seated Waiting & POS
Kitchen/Storage Dining Bar
Demonstration Kitchen& Classroom & Event Room
Men's and Woman's Restroom Staff Restroom Staff Storage Office
Parti Diagram
29
Forest Kitchen

30 Forest Kitchen FLOOR PLAN Furniture Plan & Lighting Plan Furniture Plan Lighting Plan 3'-0" 3'-0" lobby area &POS CLASSROOM &EVENT ROOM 3386 SF DINING AREA OFFICE 249 SF 307 SF WOMEN'S RESTROOM MEN'S RESTROOM 3'-5 SYMBOLS LEGEND (Floor to structure above is 16'–0") SUPPLIY RETURNS EXIT SIGNS STROBES SMOKE DETECTORS PENDENT LIGHT LED STRIP LIGHT LED CEILING LIGHT CHANDELIER EMERGENCY LIGHTING SPRINKLERS DOUBLE SWITCH DIMMER SWITCH SWITCH Wine cabinet SD SD SD SD SD SD SD SD ST S S S S S S S S S S S S SD 5'-0" 5'-0" Lighting Plan Scale: 1 8 ''=1'-0'' 3'-0" lobby area 100 &POS BAR 101 CLASSROOM &EVENT ROOM 102 3386 SF DINING AREA 103 OFFICE 106 STAFF STORAGE 107 151 SF WOMEN'S RESTROOM 105 285 SF MEN'S RESTROOM 104 1076 SF 5'-0" 5'-0" 3'-2 1/2" 6'-1" 8'-1 1/2" 3'-2" 13'-7" 5'-10" 6'-7" Fangtong Studio Academy of Art University : Fangtong Liu COMMERCIAL DESIGN STUDIO IAD 340 OL 1 Revisions THE MISSION BAY VICINITY OF SAN FRANCISCO Coded Furniture Plan Project name Mission Bay at 185 Channel Street Project due date 12/12/21 A2 .\Logo.jpg Furniture Floor Plan Scale:3/32''=1'-0'' N .\6dc4d43787365b5f9b775ef1cc2a86b.png 3 OF 11




31 Forest Kitchen BAR Floor Plan & 3D View & Elevation lobby area 100 &POS 751 SF BAR 101 409 SF DEMONSTRATION KITCHEN &EVENT ROOM 102 3386 SF DINING AREA 103 3'-313 16 D A9 C A9 B A9 Floor Plan
3D View
Elevation




32 DEMONSTRATION KITCHEN/CLASS Floor Plan & 3D View & Elevation Floor Plan Elevation 3D View Forest Kitchen BAR 101 409 SF 898 SF DEMONSTRATION KITCHEN & CLASSROOM &EVENT ROOM 102 3386 SF DINING AREA 103 3'-313 16 D A9 C A9 A9 A B A9 F A9 E A9 3'-2" 13'-7" 6'-7"




33 Forest Kitchen DINING AREA Floor Plan&3D View&Elevation Floor Plan Elevation 3D View 3'-0" 3'-6 1/2" 3'-0" 3386 SF DINING AREA 103 OFFICE 106 249 SF STAFF STORAGE 107 151 SF 307 SF WOMEN'S RESTROOM 105 285 SF MEN'S RESTROOM 104 3'-313 16 A9 A F A9 E A9 5'-0" 5'-0" 3'-2 1/2" 6'-1" 3'-2" 13'-7" 6'-7"

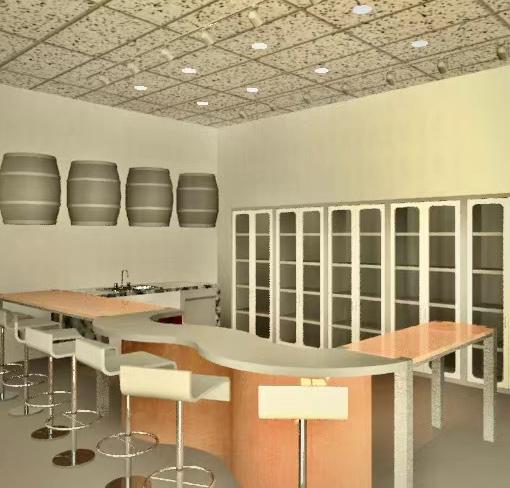



34
& FF&E
Wood wall panel Acupanel
Renderings
Flooring Romantic RD93605B
CH20 Elbow Chair
Forest Kitchen BAR
Carl Hansen & Son series
DEMONSTRATION KITCHEN/CLASS

Renderings & FF&E

35
Forest Kitchen
Basic Information
The National Geographic Society is a globalnonprofit organization dedicated to exploring and protecting our planet.The project for this course is the design of a new West Coast headquarters for the National Geographic Society.

PROJECT FOUR
National Geographic Society Mixed-use building
San Francisco, California
Client & Client goal
The National Geographic Society wishes to develop a mixed-use building that will house their West Coast office headquarters as well as a retail space for visitors, a public exhibit space for art/photography/educational exhibits, and a cafe.
36
SITE ANALYSIS
34 Graham St, San Francisco, CA
Community: Presidio district, Main Post
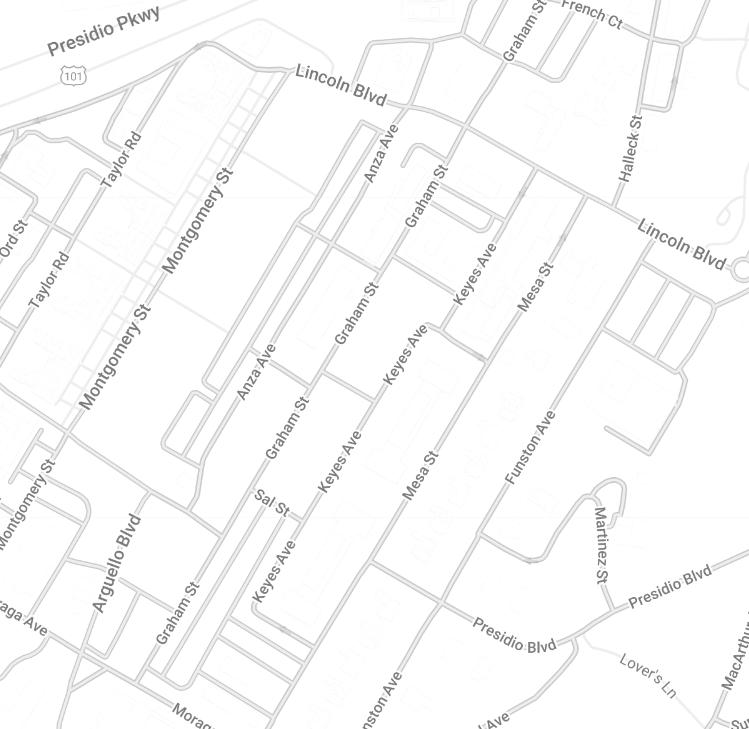
The project is located at the Main Post in the Presidio district, which is adjacent to Anza Avenue and Owen Street. The Presidio district is a park with forests, meadows, sandy beaches, and Civil War-era Fort oint. The Main Post is the center of the entire Presidio District, including cultural attractions, schools, museums and other entertainment venues. All in all, it is a place rich in history and culture, beautiful scenery,and close to nature. It is very suitable for living here, and building a comfortable office space.
Demographics
The total area of Presidio District is 2.4 sq mi (6 km2), and the total population is 4,011 inhabitants. Males make up 45.45% and women make up 54.55%. Among them, there are more native American citizens, accounting for 82.6% of the total population. Median age is 38.White-collar workers account for 95.82% of Presidio's working population, and 99.46% of the population here is renting.
The average annual household income in the area is $226,797, while the median household income is $198,194 a year. 43.99% have a bachelor's degree and 35.33% have a graduate degree.
From these surveys, it can be seen that the area is a high-quality community. Small population, high income, about 88% of the population has a higher education.
Culture
The history of The Presidio is rich, it has been a military reservation since its establishment in 1776. It was once used as an outpost of the Spanish Empire (1776-1821), the Mexican border (1822-1846), the United States Army Post Office (1847-1994).
There are preserved objects about these history in many parts of this community, so there are many museums and historical relics. Now it is a place with its own unique culture,green landscape, and recreational buildings. It is because of these facilities that the Presidio district has become a green area for tours and visits.
37 National Geographic Society
BASE BUILDING ANALYSIS
34 Graham St, San Francisco, CA
PROS:
The site is surrounded by green space, which ensures sunlight during the day (no surrounding buildings block).

The green space also ensures a wide field of vision and is closer to nature.
The rear of the building is a parking lot, and there is also street parking in the front of the building.
Ensuring the convenience of employees and visitors
CONS:
Requires trees for shading to avoid glare.
The site was originally vacant land with no reusable materials, which may increase the cost.
Because the building is next to the parking lot, and the roadside, there may be noise from vehicles, pedestrians, etc.
Ensuring the convenience of employees and visitors.
38
National Geographic Society
CONCEPT STATEMENT

Gentle Breeze
Gentle Breeze

Statement : "A steady stream of natural energy runs through the entire space."

Design Statement:
Gentle Breeze is at the heart of the design and the entire space is filled with this natural element. The constant breeze is given by nature and part of the design.The effect of wind is realized through the circulation space. The role of wind is achieved through circulation space and shape. Gentle Breeze is designed to increase visitors' desire to explore the space and increase the connection between visitors and the whole space. Of course, it's not just space to satisfy this concept. Here, the gentle breeze will be conveyed by materials and organic shapes.
39 National Geographic Society
SPATIAL ORGANIZATION
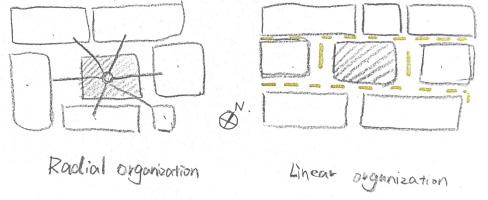
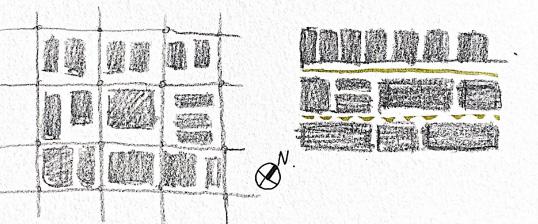
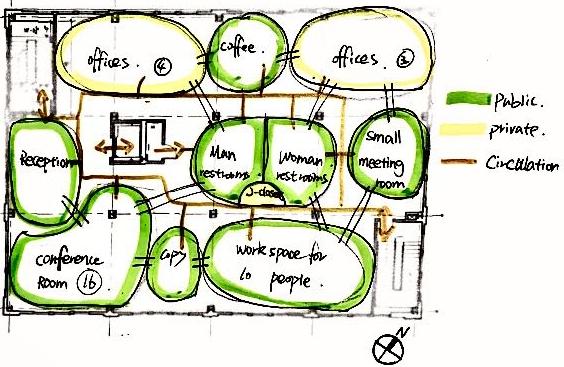

40
Floor National Geographic Society
First Floor & Second
Spatial Organization Diagrams
Floor One Floor Two Floor Two Bubble Diagrams Floor One
SCHEMATIC FLOOR PLANS


First Floor & Second Floor Codes Analysis
FLOOR ONE
Legends Occupancy Load
Fire Exits
First Floor
Exit-Access Paths Fire-Rated Wall
Exhibition Lobby Loading Dock Cafe Kitchen Store
1263/30=43 842/5=29
400/300 gross=2 452/15=31 139/200=1 823/60=14
120 occupants
Toilets : Male 3, Female 3.
DRINKING FOUNTAINS: 1
Fire Extinguisher Cabinet
FLOOR TWO
Occupancy Load
Second Floor
Lobby
Loading Dock Cafe Kitchen Store
842/5=29
400/300 gross=2 452/15=31 139/15=10 823/60=14
129 occupants
Toilets : Male 3, Female 3.
DRINKING FOUNTAINS: 2
41
National Geographic Society
42 National Geographic Society FLOOR PLAN Furniture Plan UP UP STAIR A ELEV 831 SF Lobby 1283 SF Exhibition 134 SF Restroom 143 SF Restroom 430 SF Cafe 813 SF Store 43 SF Jcloset 34 SF Tele/data Hand Dryer Mirrior ø5'-0" ø5'-0" Mirrior Hand Dryer 49 SF Coat closet 102 SF Small Storage Room 145 SF Small Kitchen FEC FEC STAIR B 0'-2" 3'-11" 3'-10" 401 SF Loading Dock OVEN/RANGE FOOD STORAGE CABINET 4'-5" Check Out Counter RECEPTION DESK DISPLAY WALL DISPLAY CASE Reception Desk EWC EWC 4'-1 1/2" 4'-1" 4'-11 1/2" 4'-7 1/2" 4'-4" T1 T1 D1 D1 D1 D1 D1 D1 D1 D1 D1 D1 D1 D1 D1 D1 D1 D1 D1 D2 D2 D2 D2 D2 D2 B1 C1 C1 C1 C1 C2 C2 C2 C2 C2 C2 C2 C2 C2 C2 T1 T1 T1 DN UP STAIR B ELEC PANEL TELECOM STAIR A ELEV 457 SF Lobby 191 SF Office 1 191 SF Office 2 191 SF Office 3 182 SF Office 4 194 SF Office 5 228 SF Office 6 284 SF Office 7 646 SF Conference room 340 SF Small meeting room 859 SF Workspaces 164 SF Copy room 411 SF Coffee kitchenette 53 SF Jcloset Hand Dryer Mirrior ø5'-0" ø5'-0" 3'-8" 3'-10" FEC FEC 83 SF Restroom Mirrior 1'-10" Hand Dryer 1'-7" 3'-8" EWC 3'-2 1/2" TV 3'-4" 3'-1" 3'-2 1/2" storage cabinet storage cabinet storage cabinet RECEPTION 84 SF Restroom EWC 2'-7" 3'-9" 5'-3" N T2 C3 C3 C3 C3 C3 C3 C3 C3 C3 C3 C3 C3 C3 C3 C4 C4 C4 C4 C4 C4 T1 T1 T1 FLOOR ONE FURNITURE PLAN LEGEND TAG PROJECT NAME S1 D1 D2 B1 C1 C2 T1 Tatlin Sofa LED Illuminated Display Case Coyote pop up display Wave shaped bar counter Tec Cafe Chair Counter Stools Round cafe table FLOOR TWO FURNITURE PLAN LEGEND TAG PROJECT NAME T2 C3 C4 T1 Conference Table Swivel Office Chair TEC Cafe Chair Round Cafe Table : Fangtong Liu Comprehensive Design Studio IAD 440 OL1 Revisions The National Geographic Society Furniture/Finish plans Project name The National Geographic Society Project due date 12/17/22 A3 FLOOR ONE Reflected ceiling plan Scale:1/16''=1'-0' FLOOR TWO Reflected ceiling plan Scale:1/16''=1'-0' N Floor One Floor Two
ELEVATION
Furniture Plan

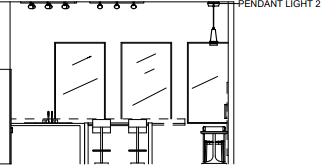

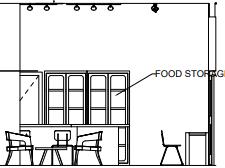
Cafe Conference Room Coffee kitchenette
Exhibition
43 National Geographic Society







44 National Geographic Society
Renderings & FF&E
Chair Vyom Design Display Case Displays 2go Tec Cafe Chair Edra Counter Stools (Set of 2) Carson Carrington Round Cafe Table Corelle
RENDERINGS
Tec Cafe
RENDERINGS






45 National Geographic Society
Office Chair Allmodern Swivel Office Chair Allmodern Travertine Table Cava Fluted Zoe Counter Stool Zoe
Renderings & FF&E Swivel

46










































































































































































