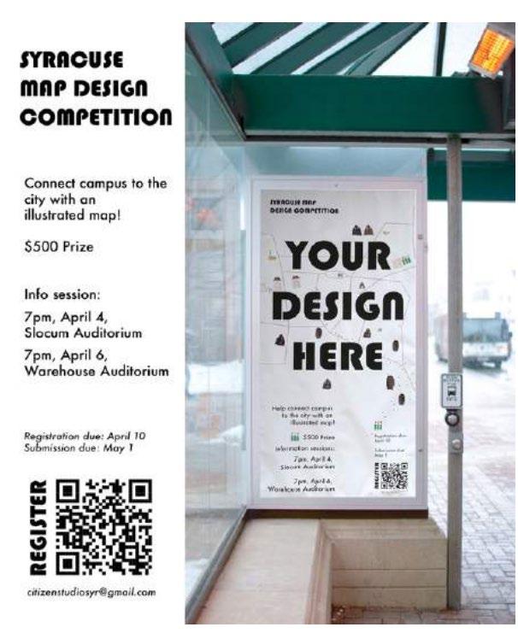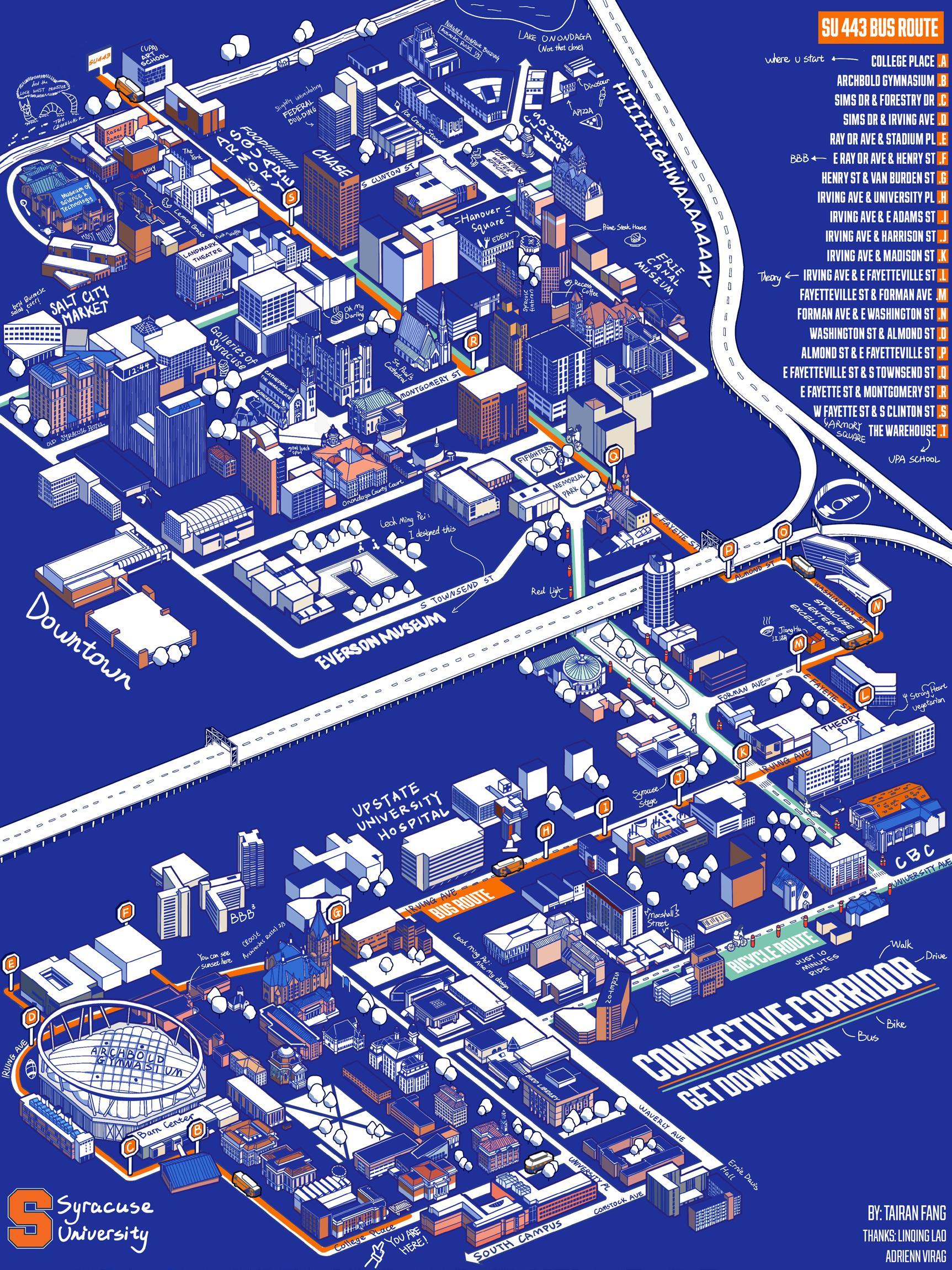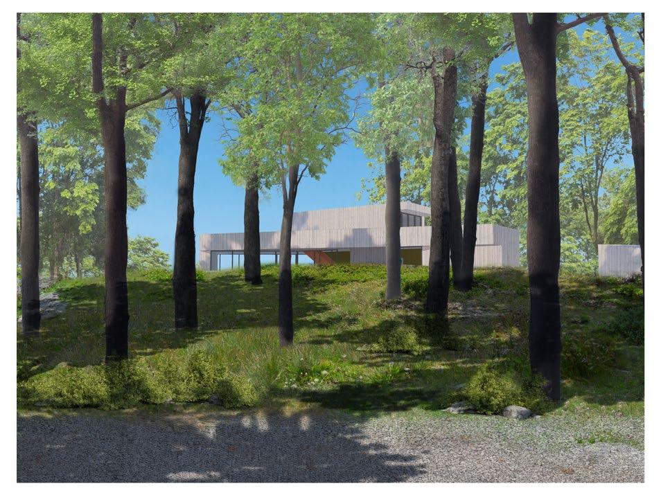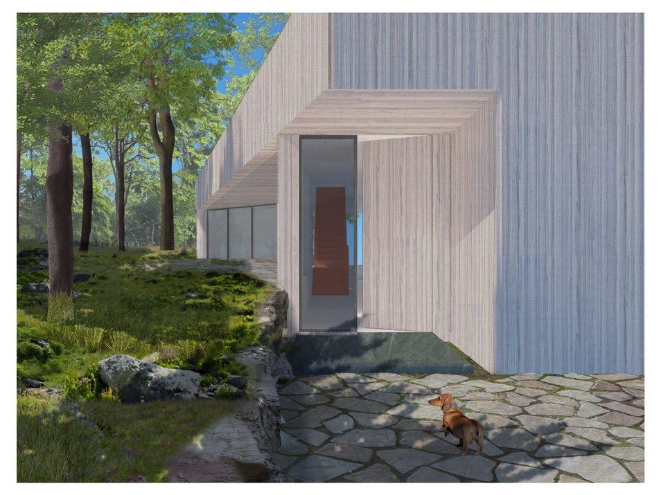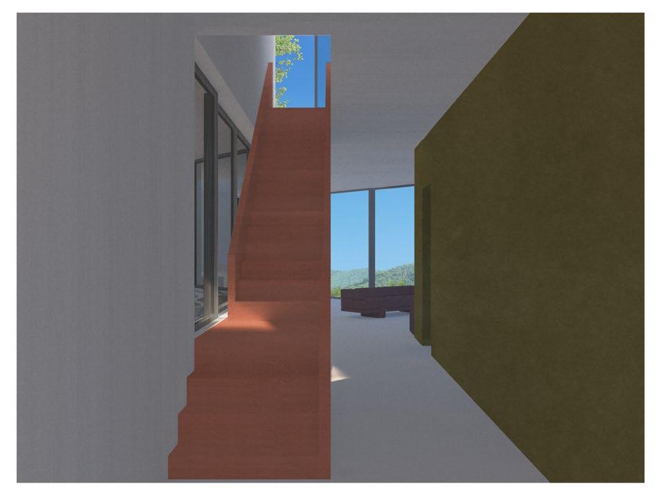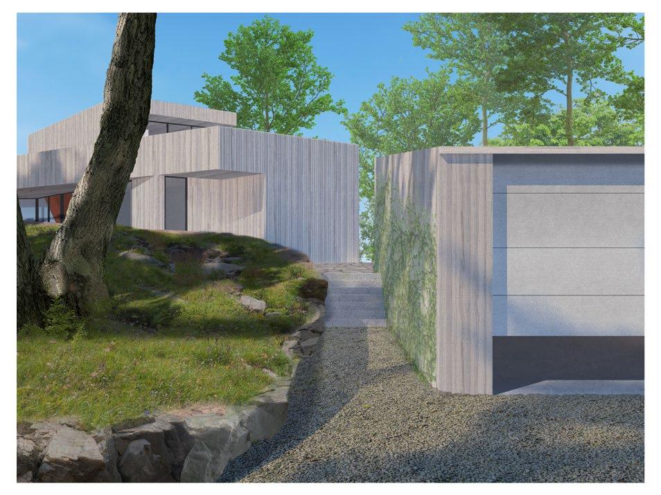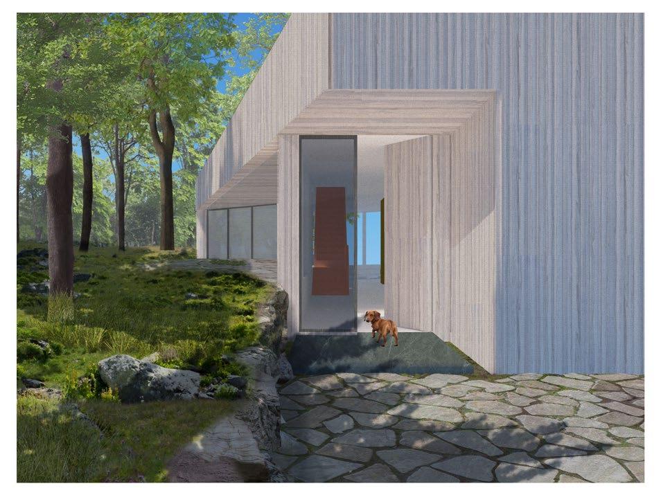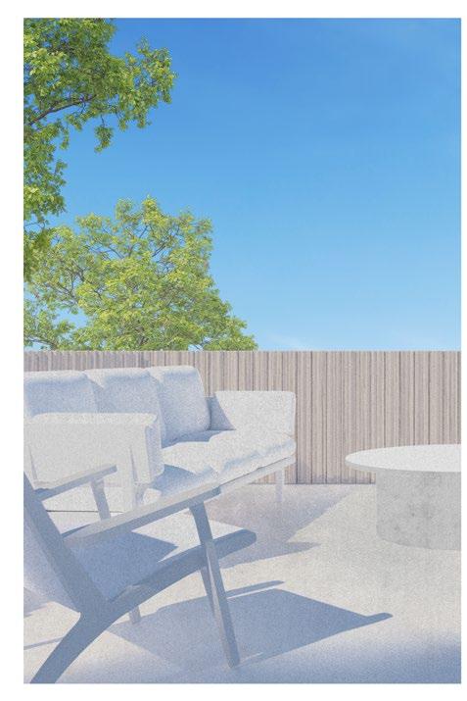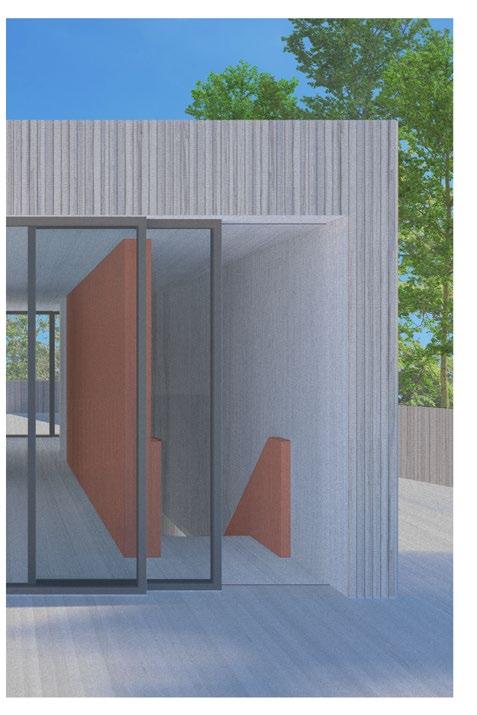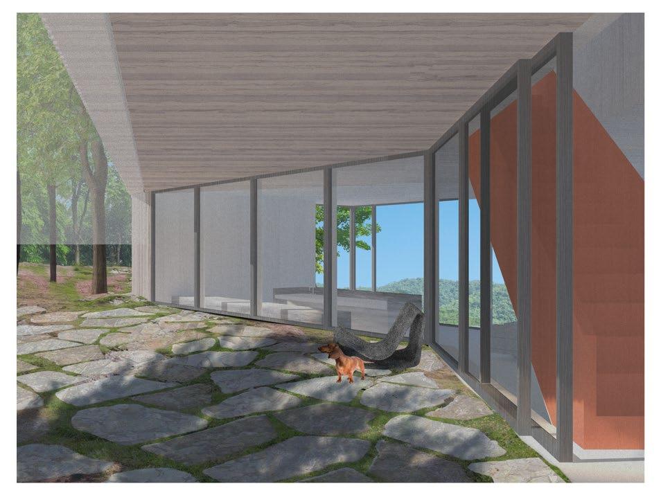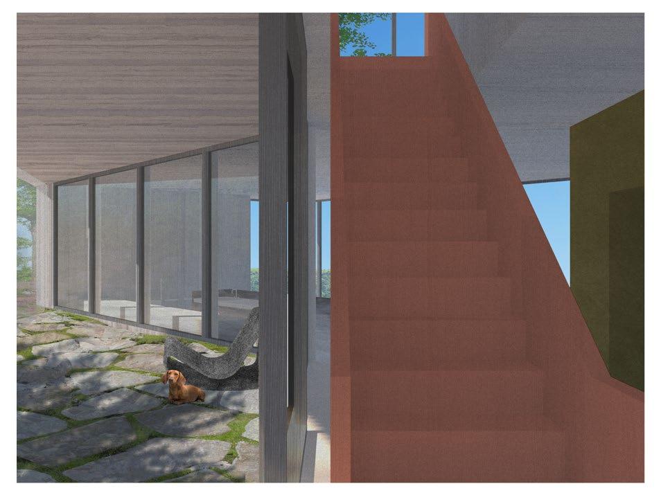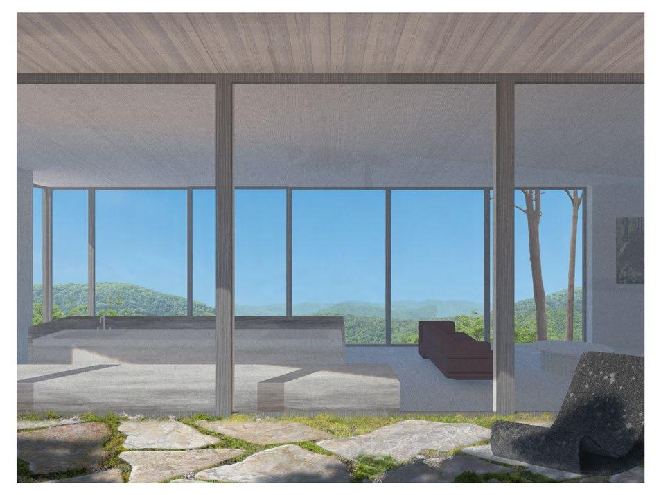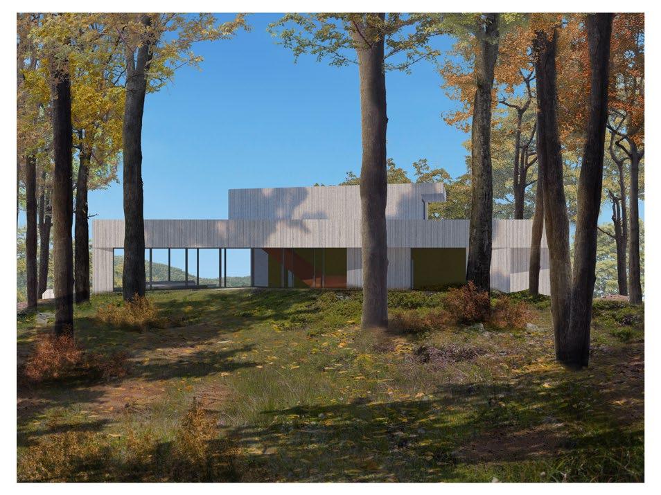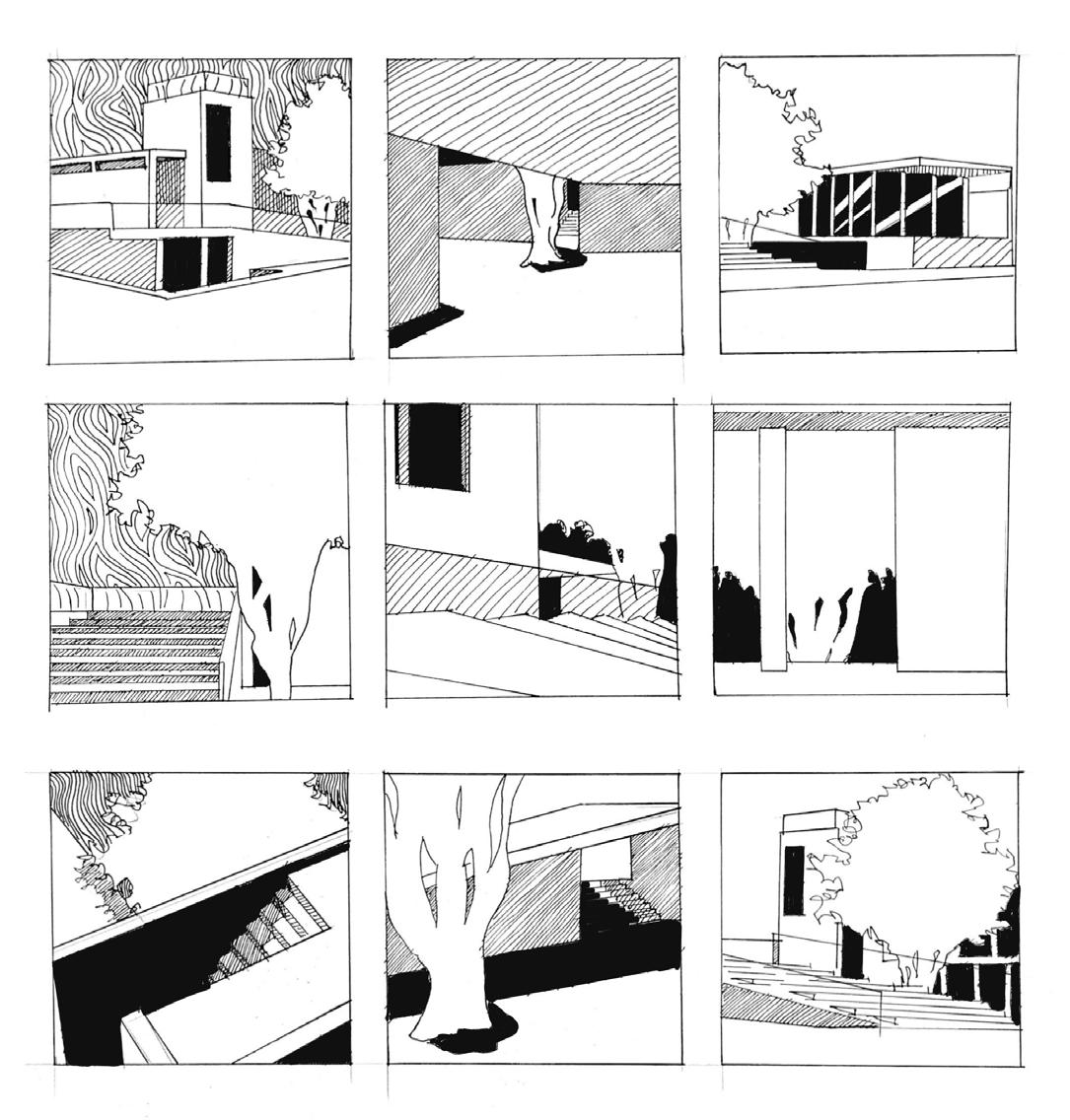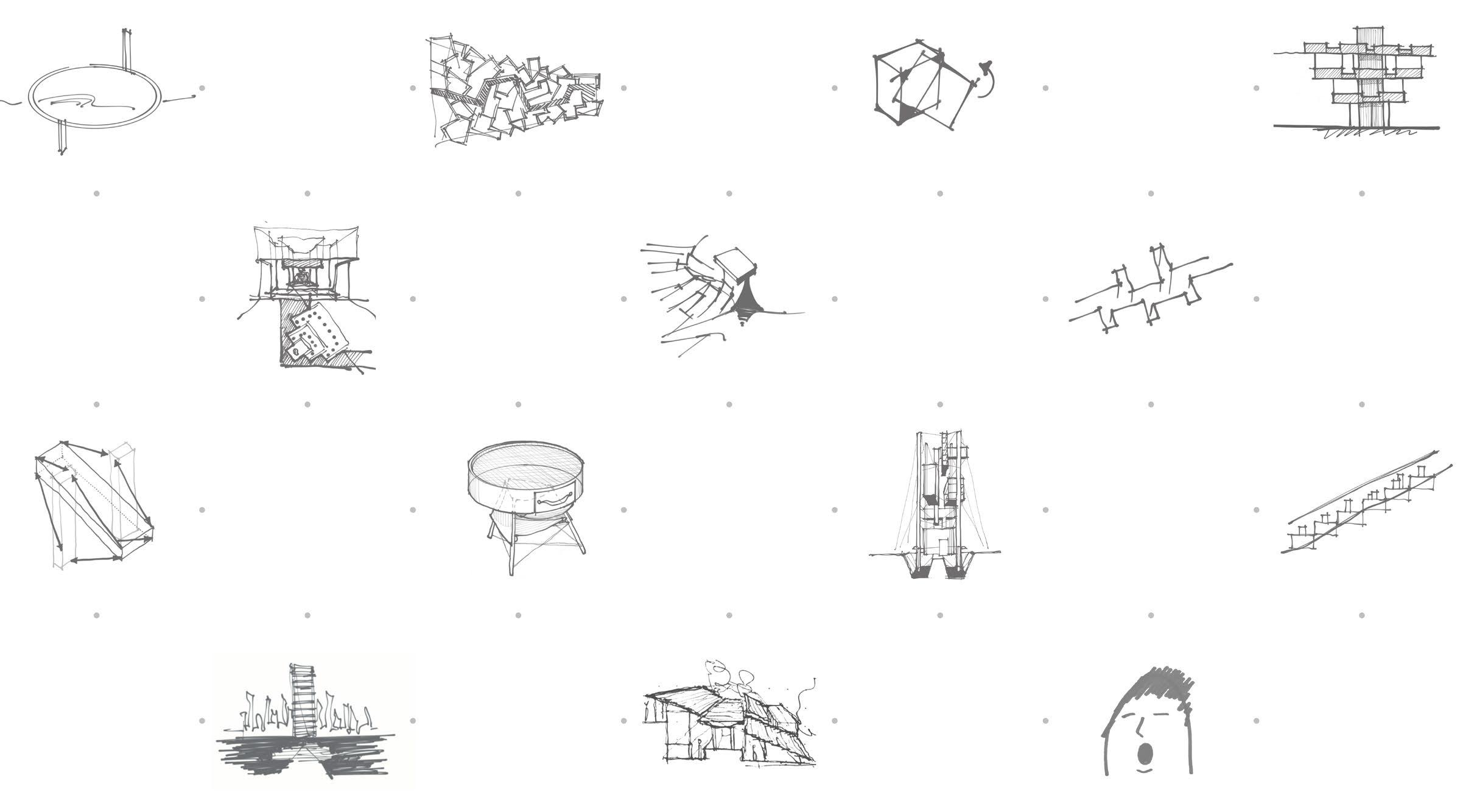

RESUME
EDUCATION INFORMATION
Syracuse University School of Architecture
Bachelor of Architecture Expected May 2025
Dean’s List Recipient Fall 2020-Present
GPA: 3.85/4.0
Related Courses:
Introduction to Real Estate
Advanced Building System
Advanced Structure
Professional Practice
AWARDS
2022 William J. Slivers Prize
First Price
Syracuse Architecture Annual Design Price
One Week Competition
2022 Syracuse Connective Corridor Map
Winning project
Syracuse Department of Transportation
Ten Weeks Competition
RELATED EXPERIENCE
HIA Interior Design Studio, Guangzhou, China
Dec 2020-Jan 2021
Design Intern
• Supported owner with commercial project and helped with hotel lobby material selection.
• Tianrui Cultural Industry Site Research and Analysis
Michael K. Chen Architecture, Manhattan
June 2023-July 2023
Design Intern
• Phsical Model Making with 3D printing and laser cutting
• Projects Visualization with Rendering and Animation
TANGIBLE
Laser Cutting
CNC Milling
Ceramic Making
3D Printing
PLA
Resin
Ceramic
STRENGTHS
Conceptual Design
Market Research
2D Graphic Design
Professional Drawing
Professional Rendering
LANGUAGES
English - Fluent
Mandarin - Fluent
SKILLS
DIGITAL
Adobe Illustrator
AutoCAD
Blender
Grasshopper
InDesign
Photoshop
Procreate
QGIS
Revit
Rhino
Twinmotion
Vray
CONTENT
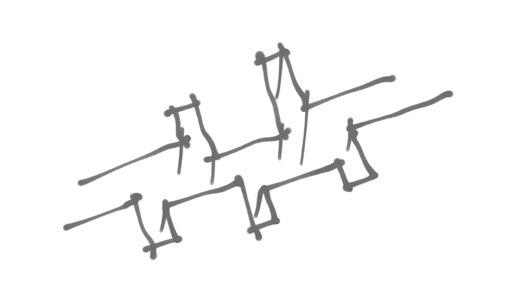

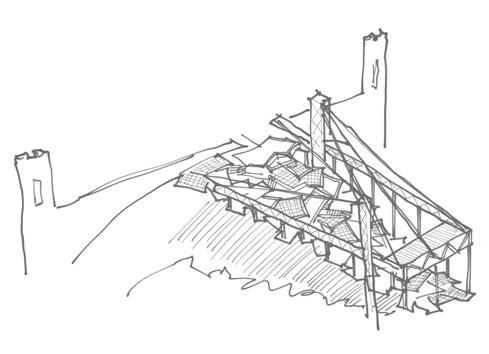
When We Grow Old
Cooperative work
Directed by Venessa Lastrucci and Amber Bartosh
8 weeks
London, 2023
Living under a Roof
Independent Work
Directed by Marcos Parga
8 Weeks
Syracuse, 2022
DJI Pavilion
Sci-Arc
Cooperative Work
Directed by Herwig Baumgartner
8 Weeks
Los Angeles, 2024

Pivot
New York Landmark Preservation
Cooperative work
Directed by Ivi Diamantopoulou
8 weeks
Manhattan, 2023


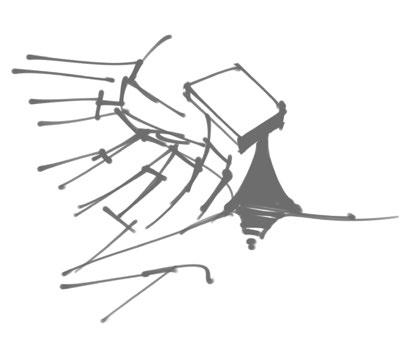
Rotataboat
Microhome Competition
Cooperative Work
China, 2023
Memorial of 1989 Tiananmen Square Protest
Cooperative work
Directed by Richard Rosa
8 weeks
Syracuse, 2024
Healing City
Slivers Price First Price Project
Independent Work
3 Days
Syracuse, 2022
Arts Collection

When We Grow Old
Cooperative work
Directed by Venessa Lastrucci and Amber Bartosh
8 weeks
London, 2023

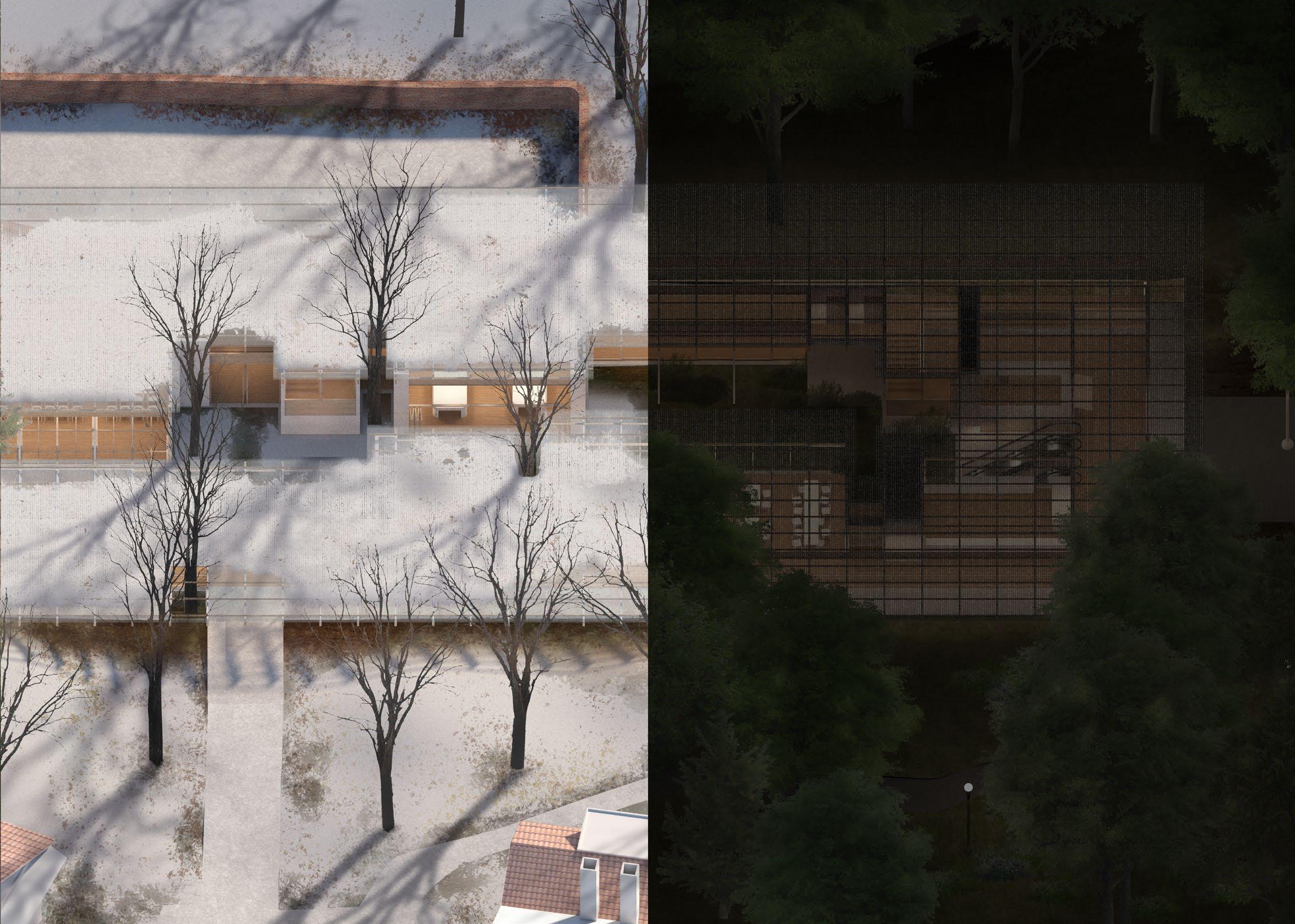
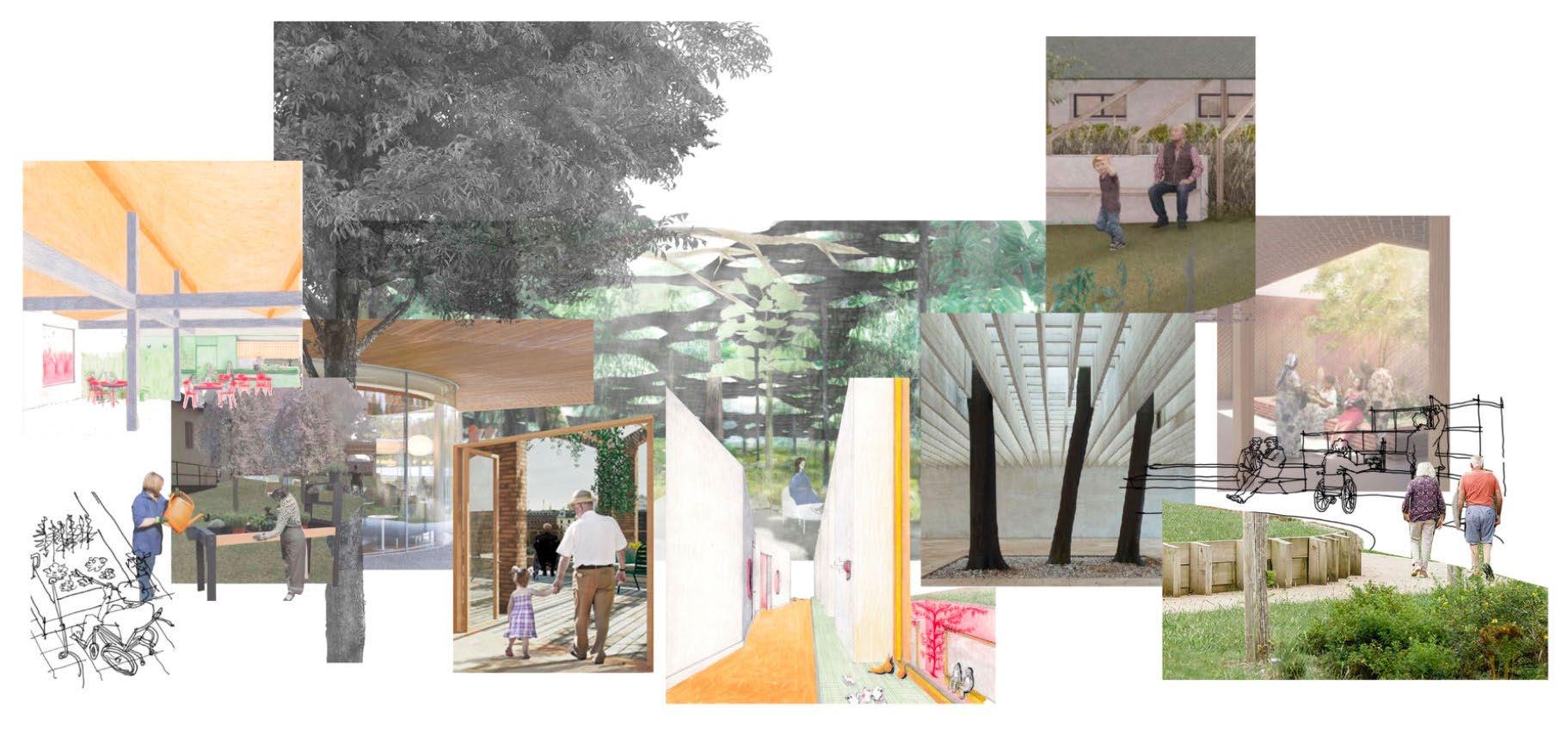
The increasing crowdedness and declining living quality in London have driven many elderly residents to relocate to suburban areas. Our site, Highgate Station, located in North London, has historically attracted older residents due to its convenient transportation links and abundant greenery, which once made it an ideal place to live. However, as they age, these once-beneficial features become barriers—the steep terrain, limited accessibility to public transport, and a lack of elderly-friendly facilities create significant challenges.

Our research also reveals that a large percentage of elderly residents in this area live with their families, highlighting the need for a shared space that fosters connection and independence. This project proposes an elderly-oriented community center, designed not as a conventional nursing home but as a space where older adults can gather, engage, and support one another. Encouraging independence and social interaction, the center prioritizes three core principles: Accessibility, Community, and Nature—ensuring a welcoming and inclusive environment for all.
Elderly Population Percentage with crime rate in green space
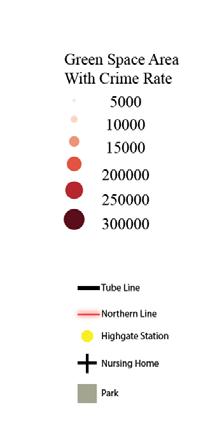

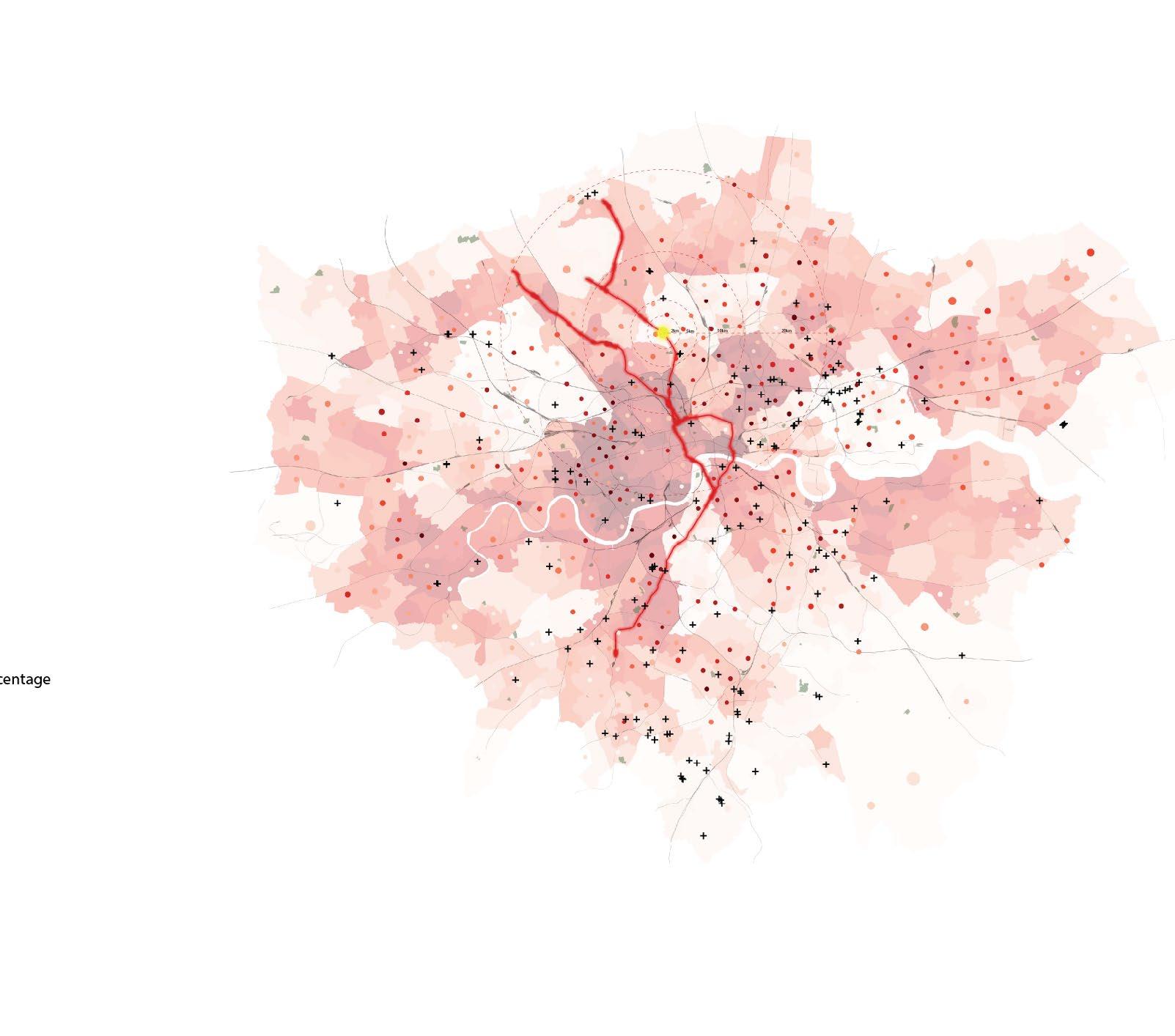


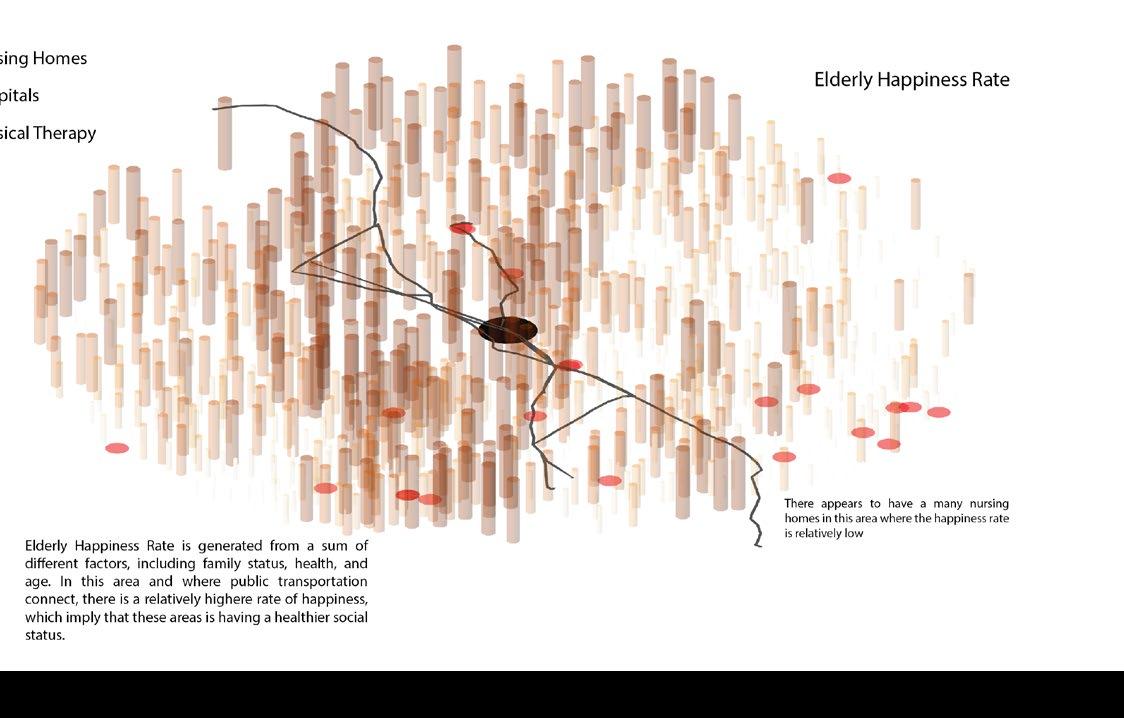
Slope and Accessibility
Green Space Area with Crime Rate
Elderly Happiness Rate
Elderly Population Density
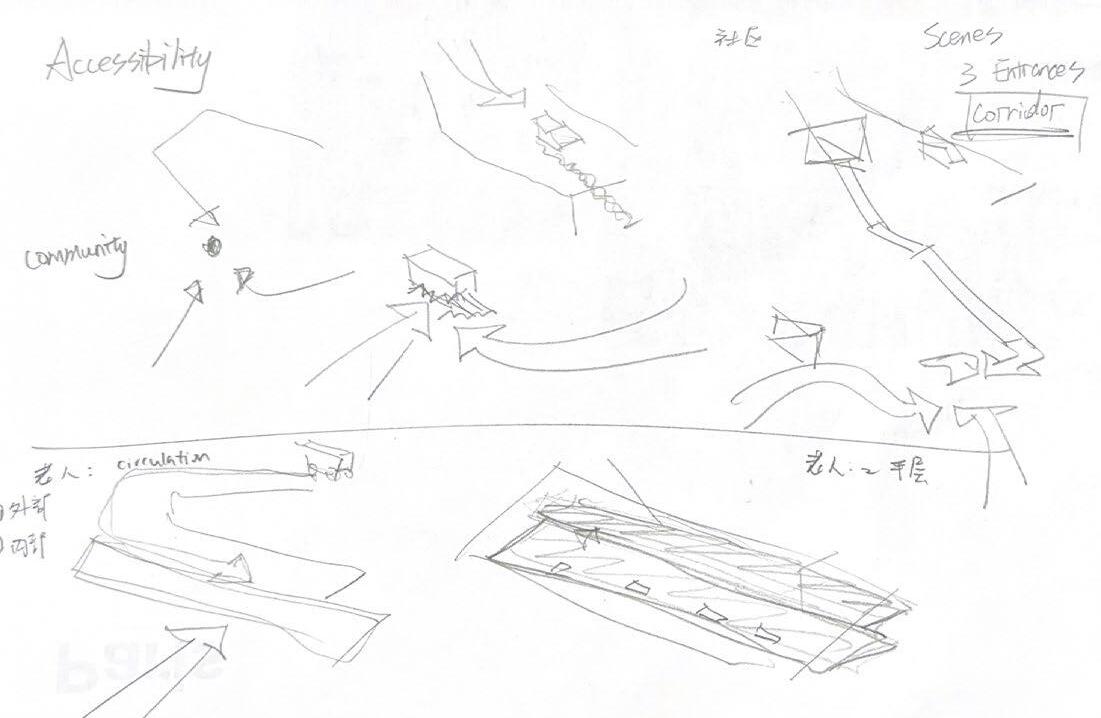



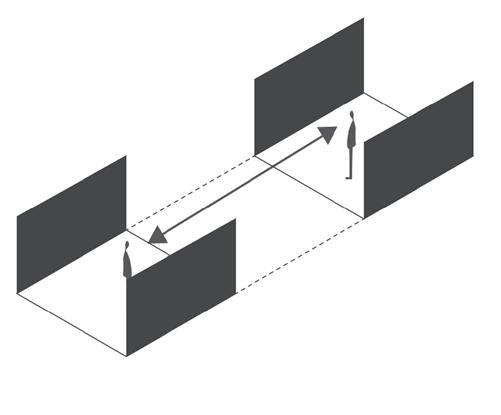
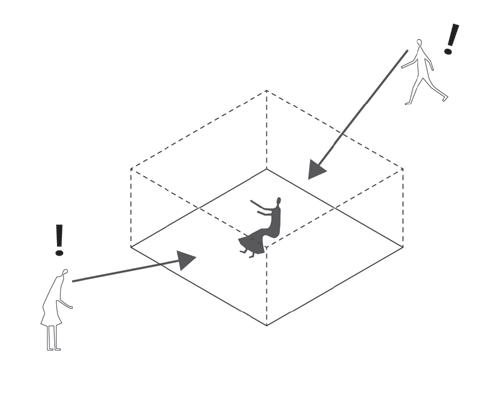


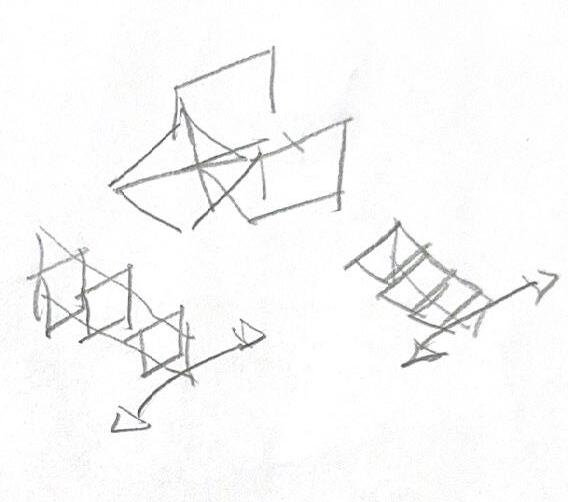
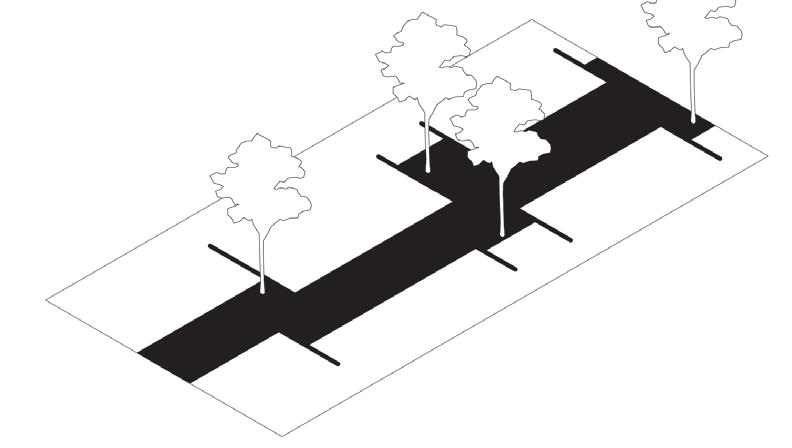
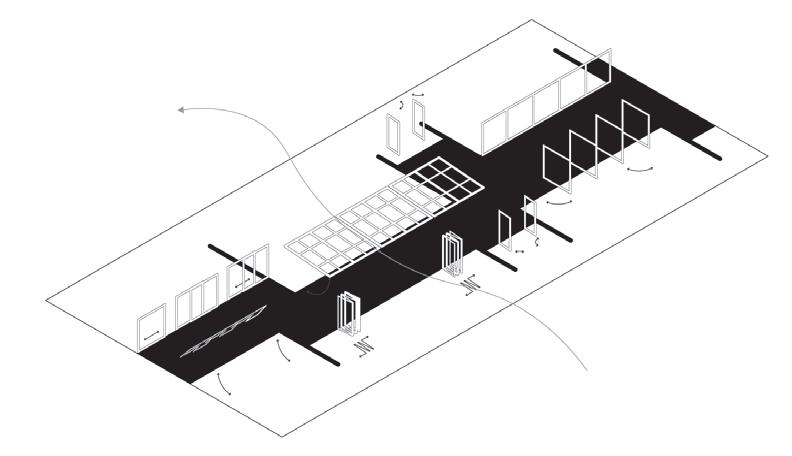
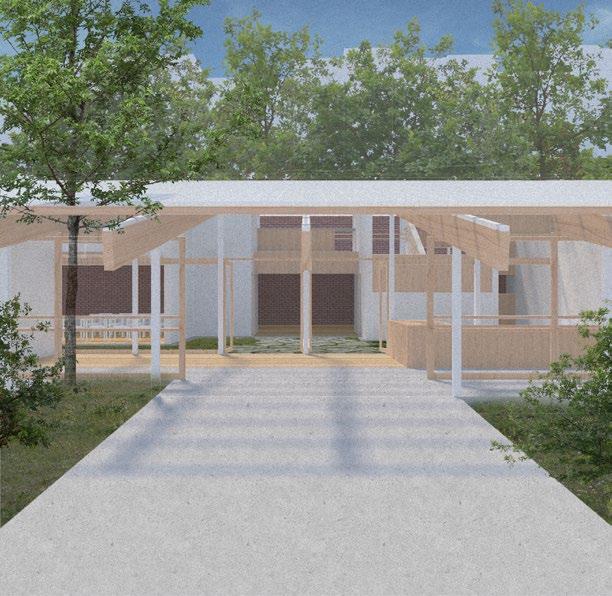
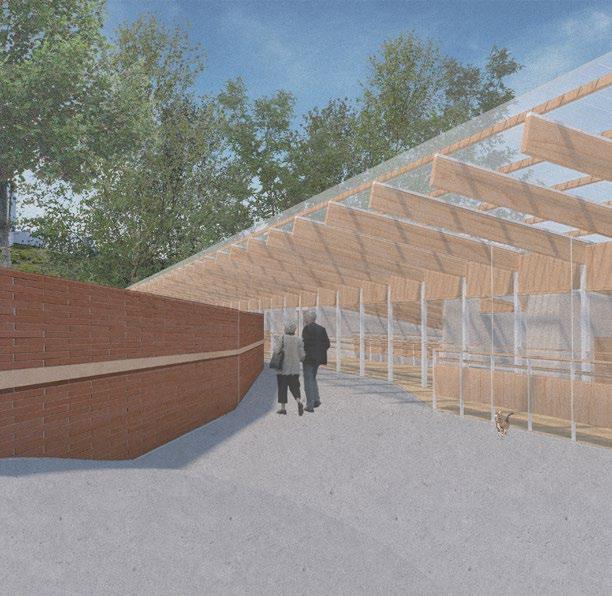


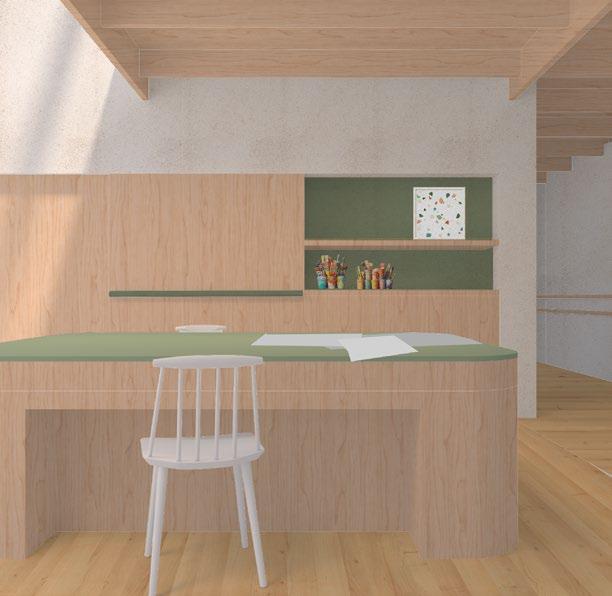
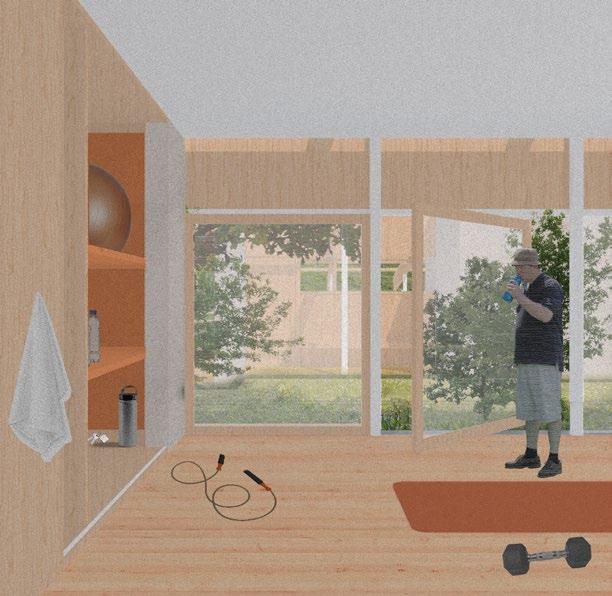
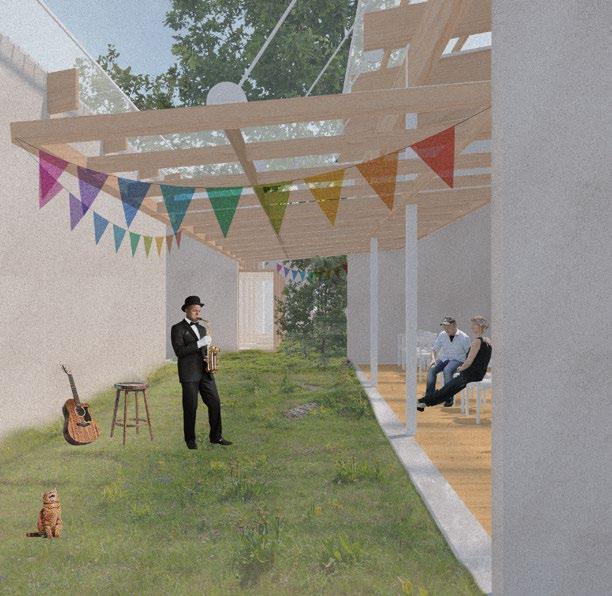

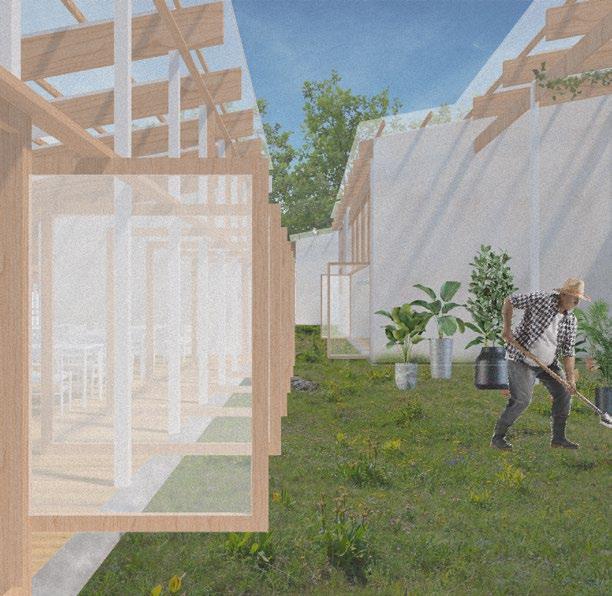

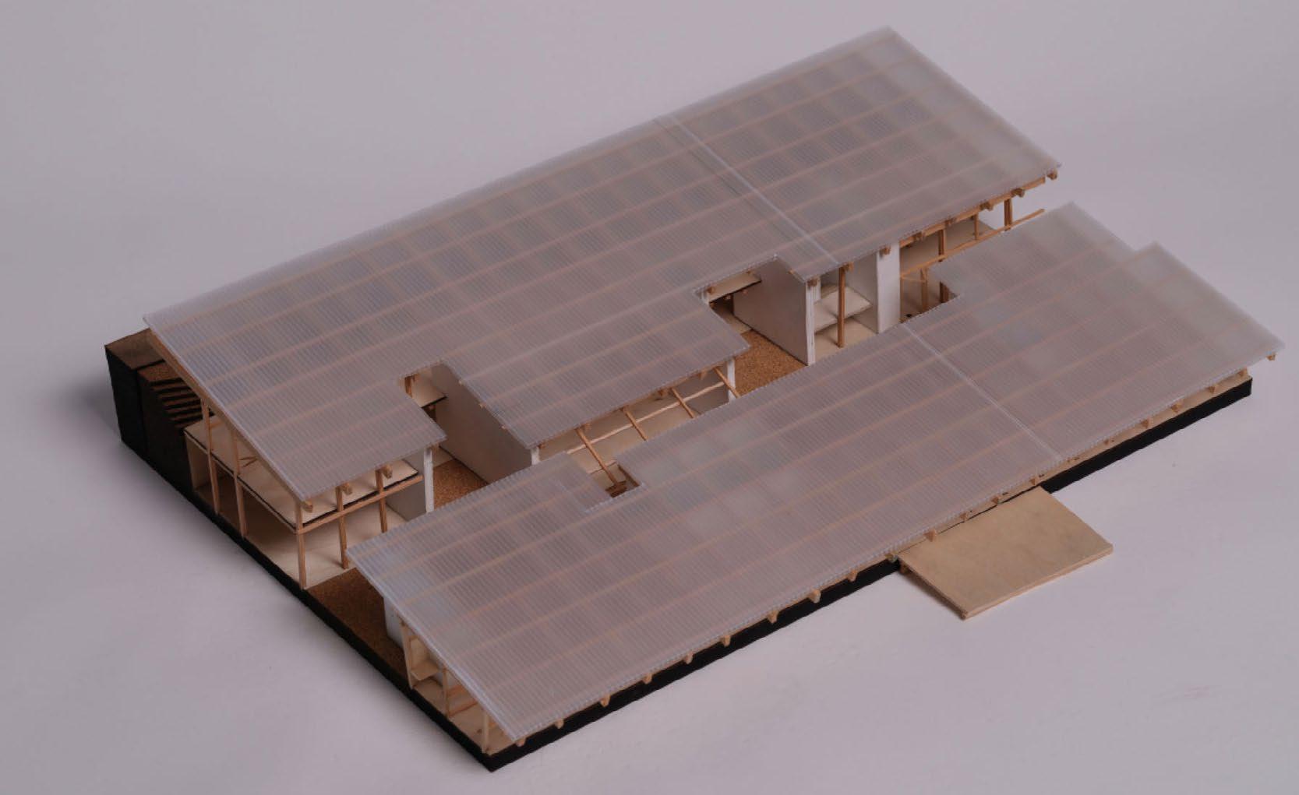
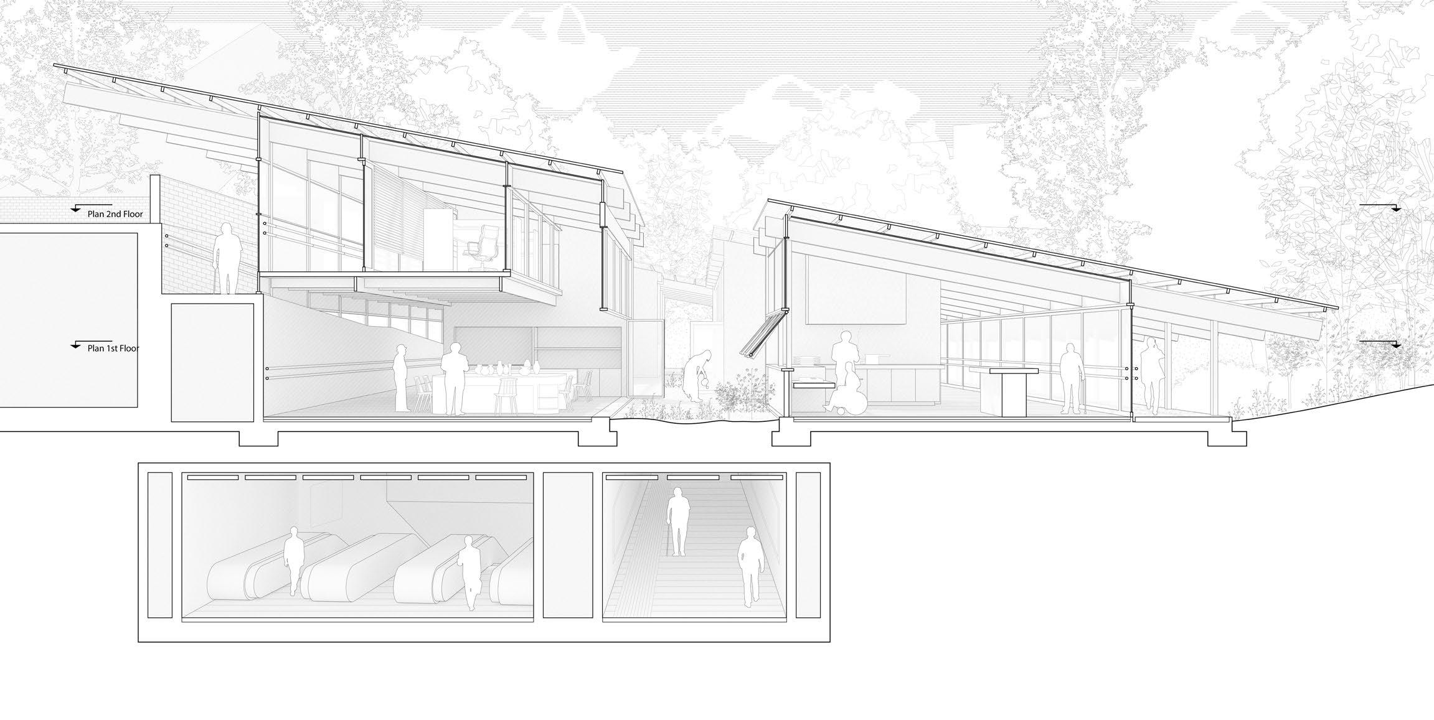
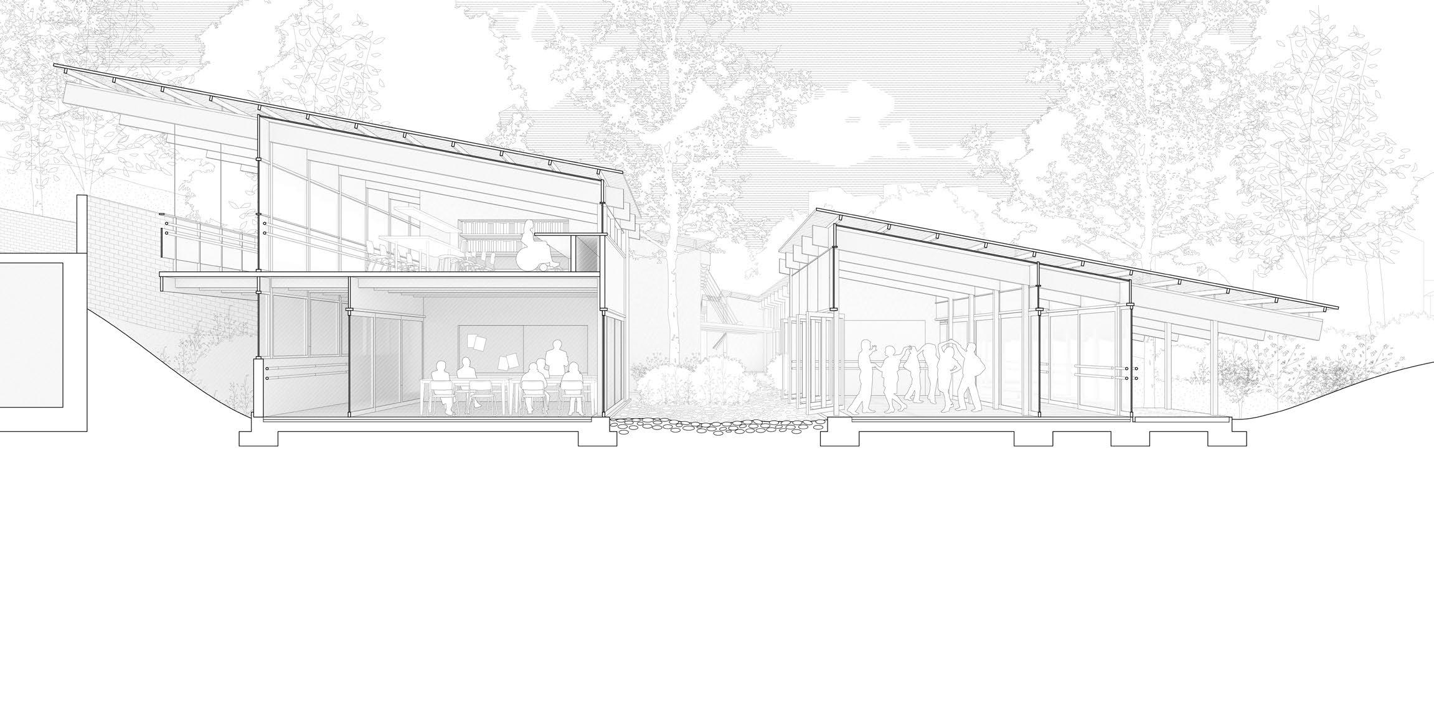
Living under a Roof
Independent Work
Directed by Marcos Parga
8 Weeks
Syracuse, 2022

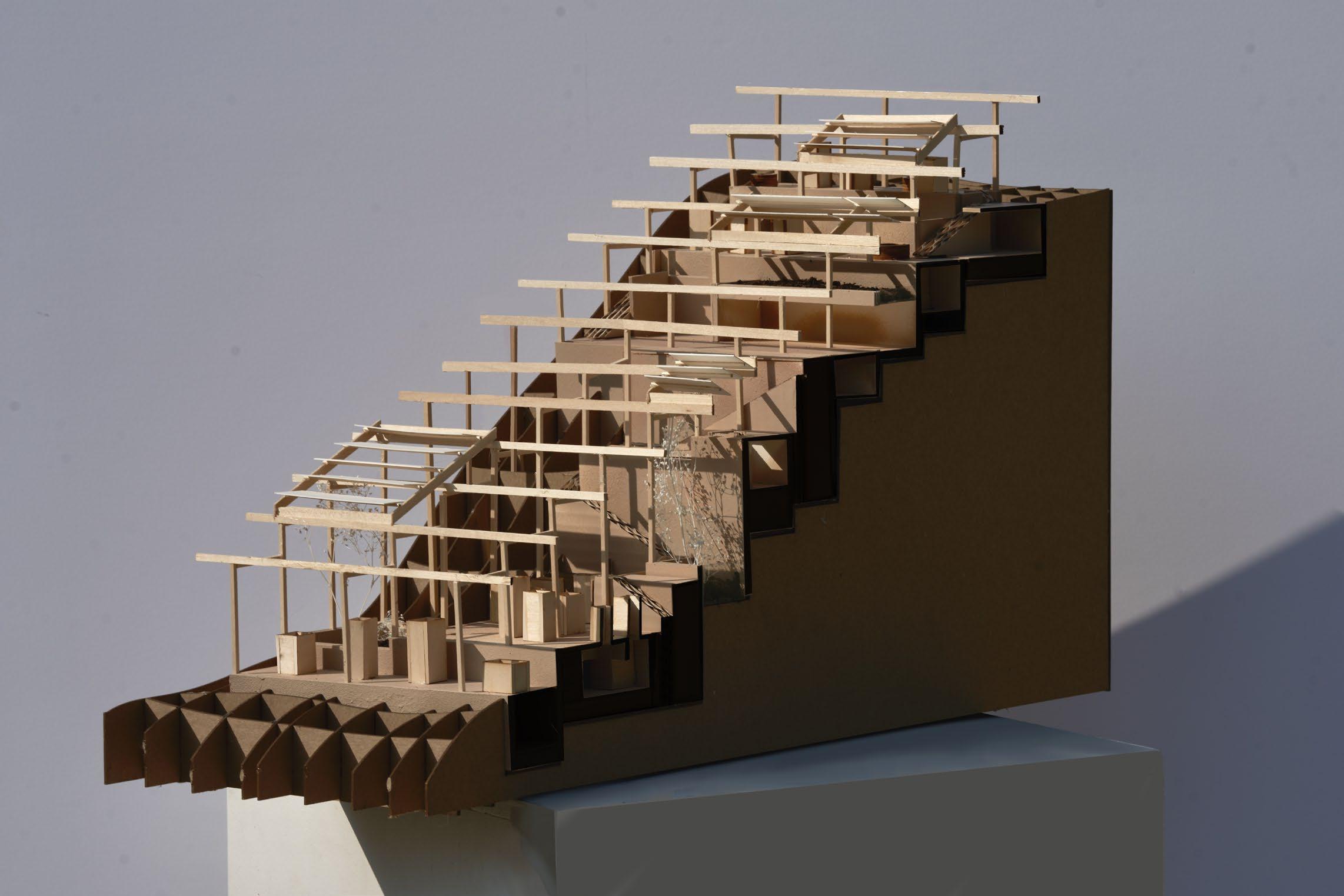
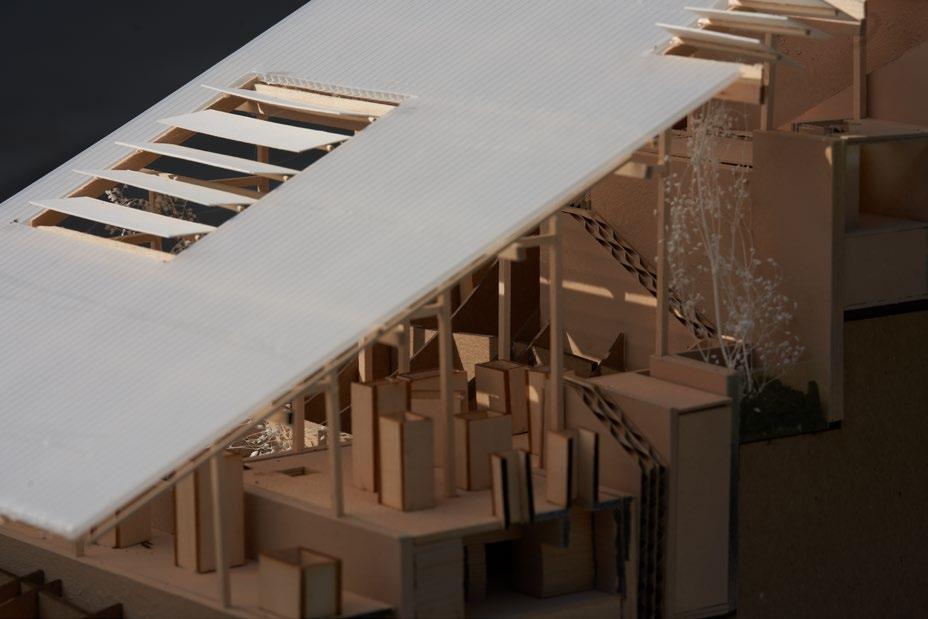
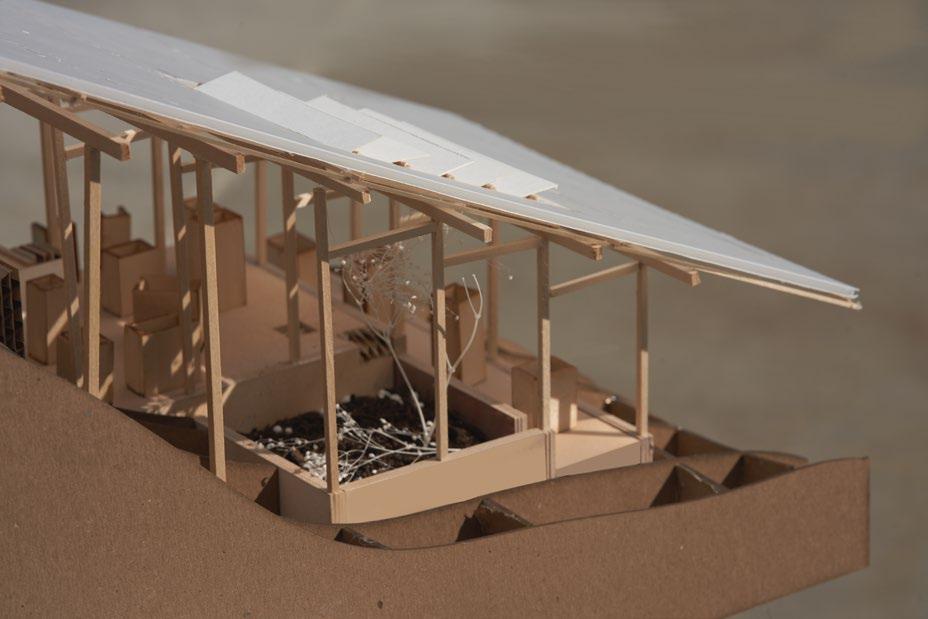
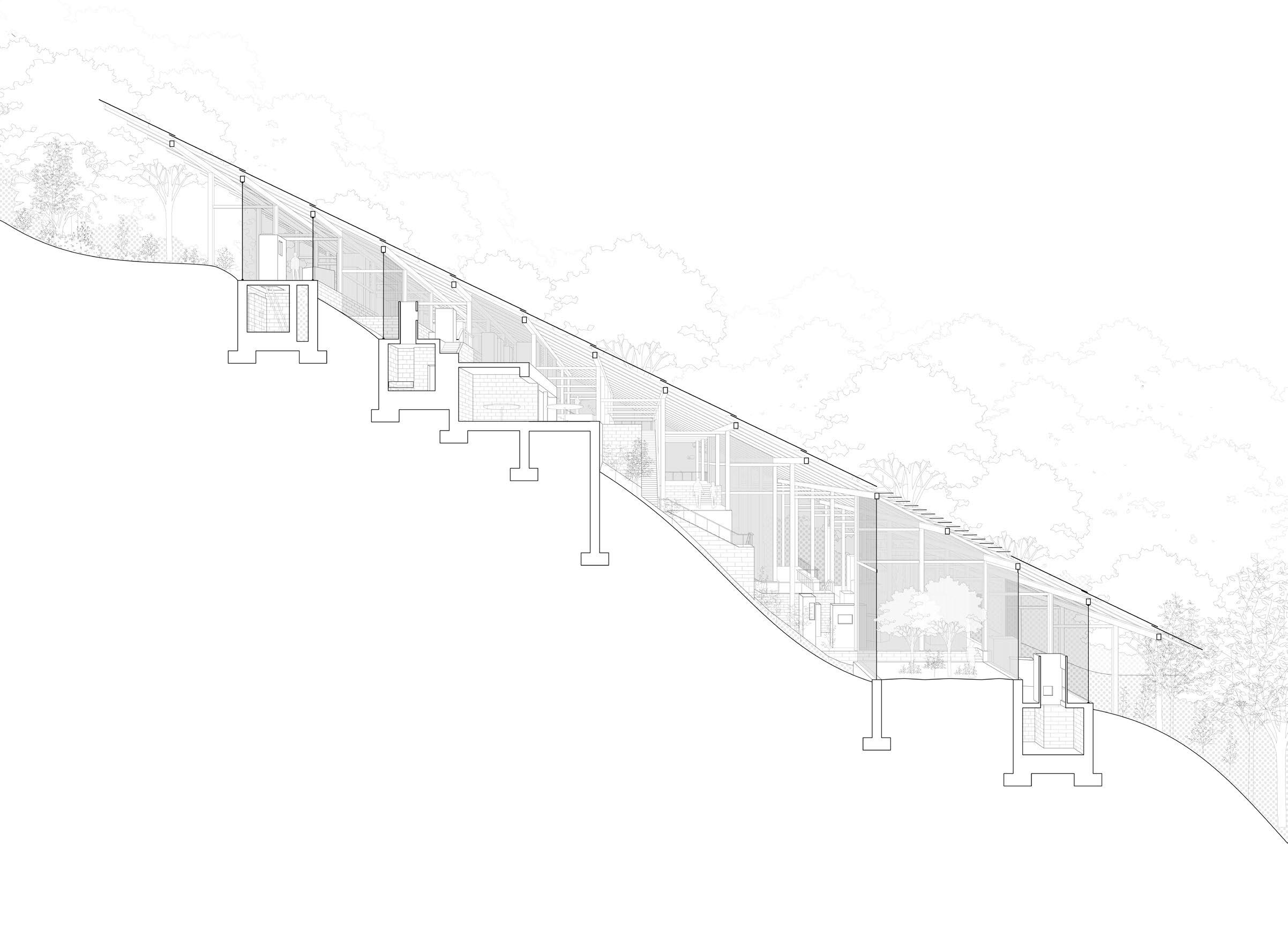
How do we live together? This question seems resolved—our way of living is framed and normalized. But can there be another way? This project experiments with co-living in an isolated environment, redefining the relationship between nature and architecture. Rather than being separate, architecture should feel nature, and nature should respond in return.
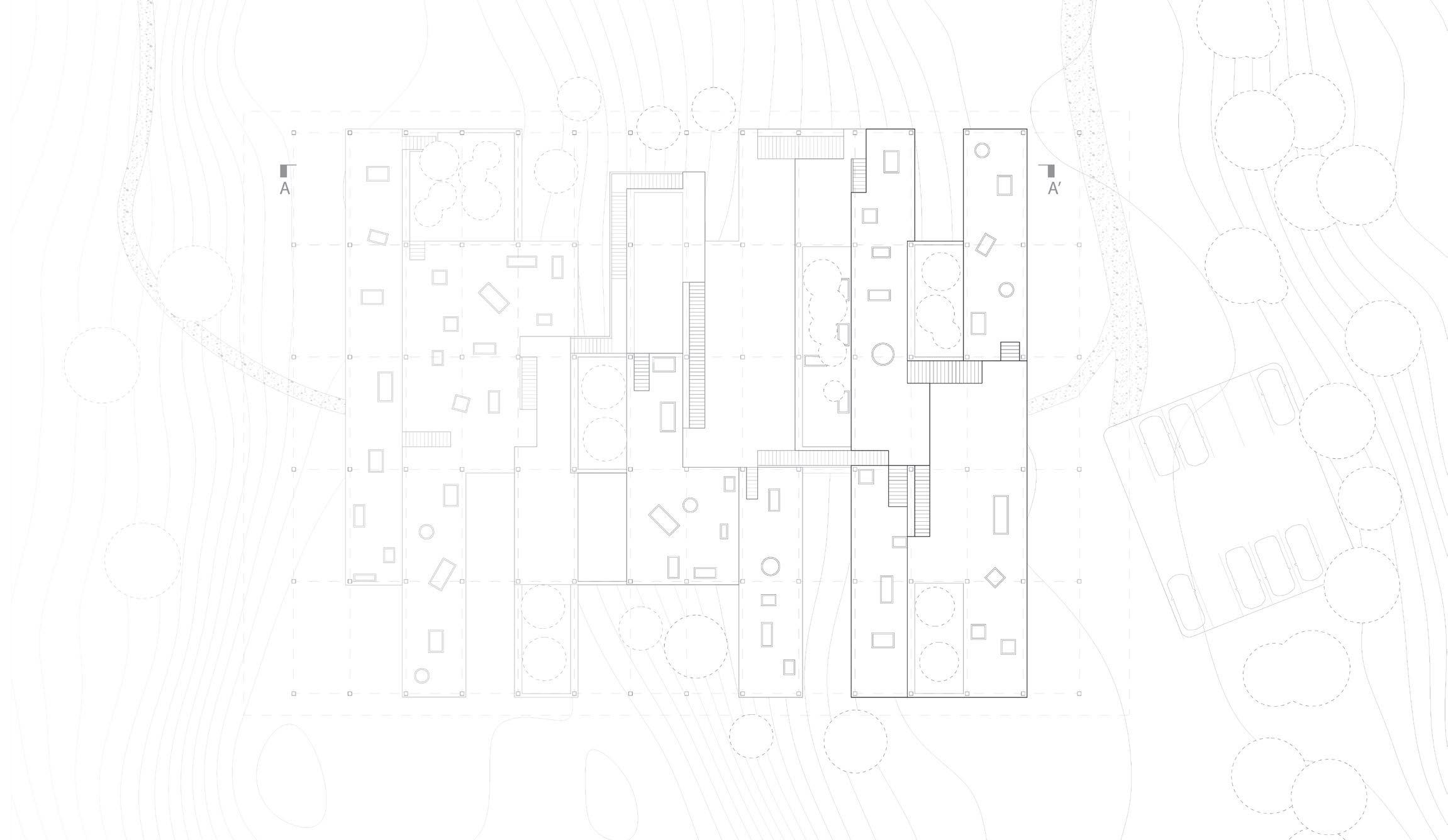
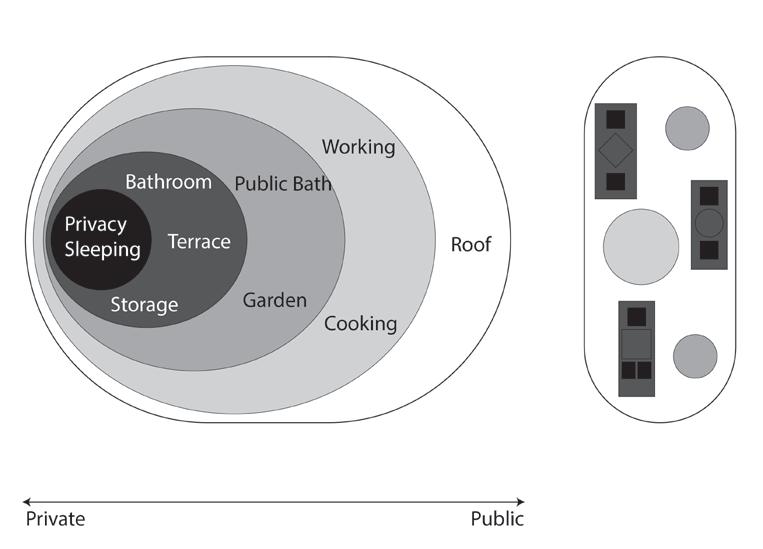
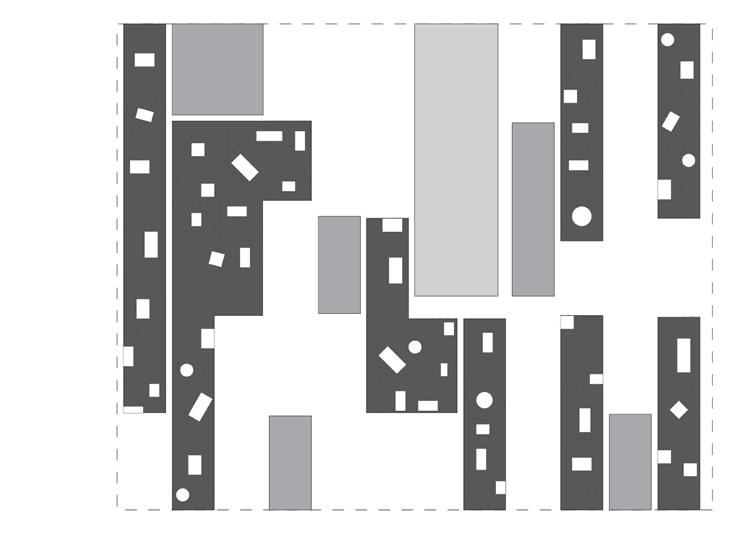
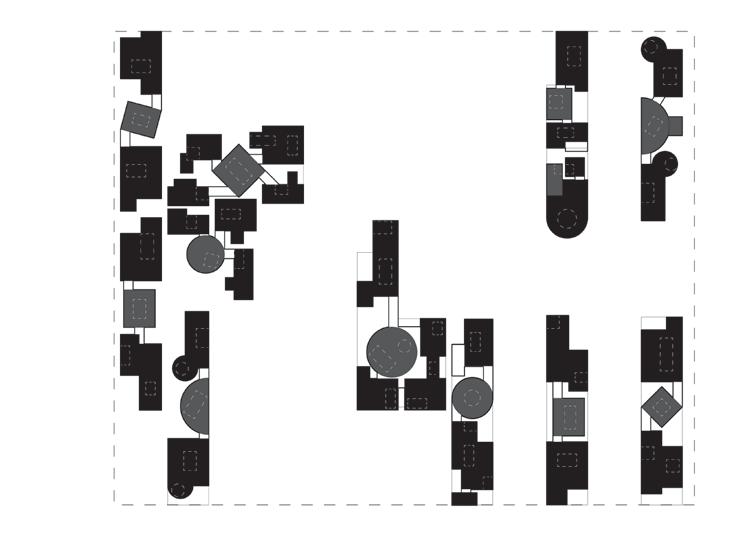

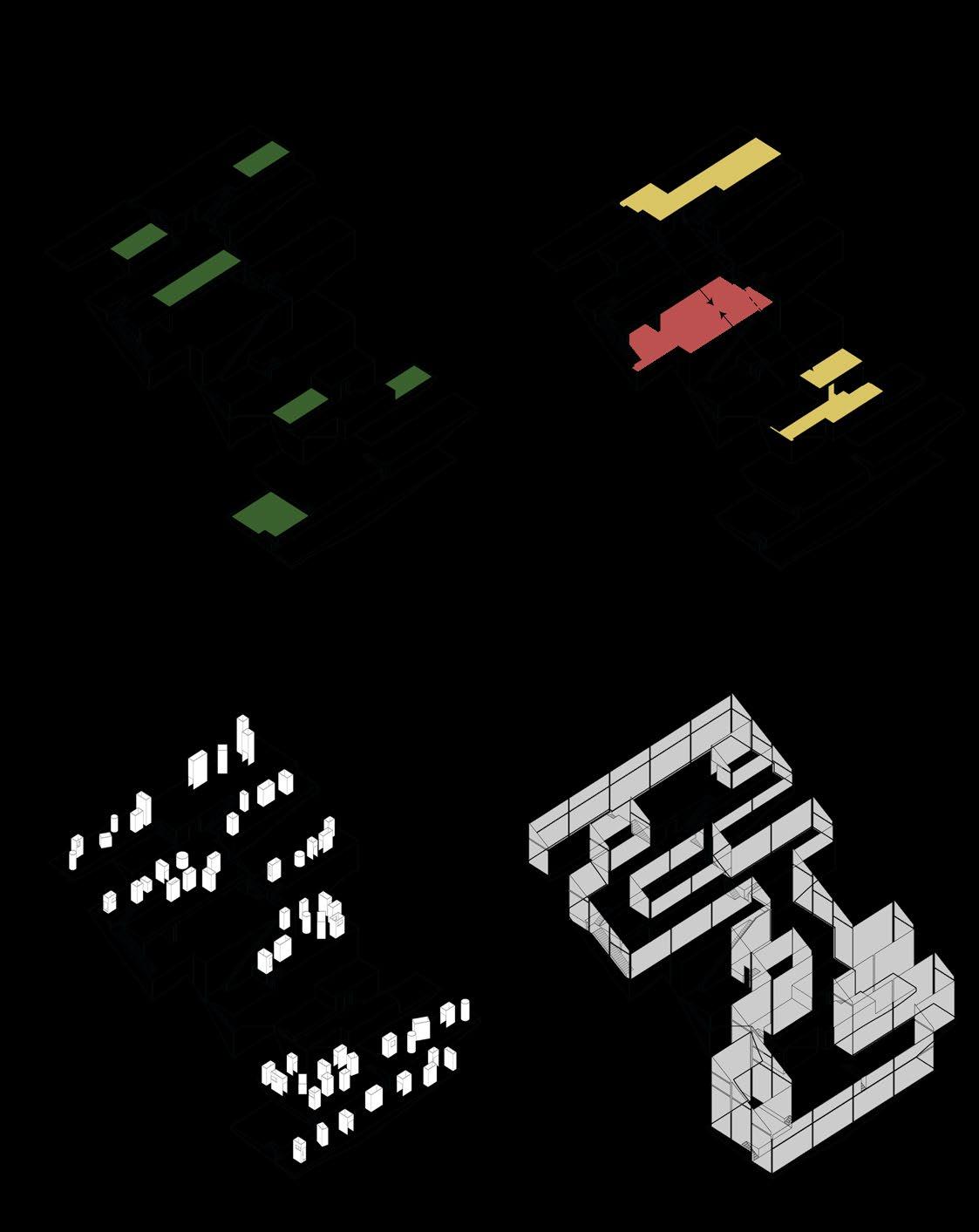

Consumerism and capitalism have accelerated our exploitation of the Earth, silencing opposition. In a valley in Idaho, greed for titanium mining threatens the land of Indigenous people and wildlife. This project serves as both a shelter for Indigenous communities a witness to view the land reshape, and a statement against the destruction of their homeland.
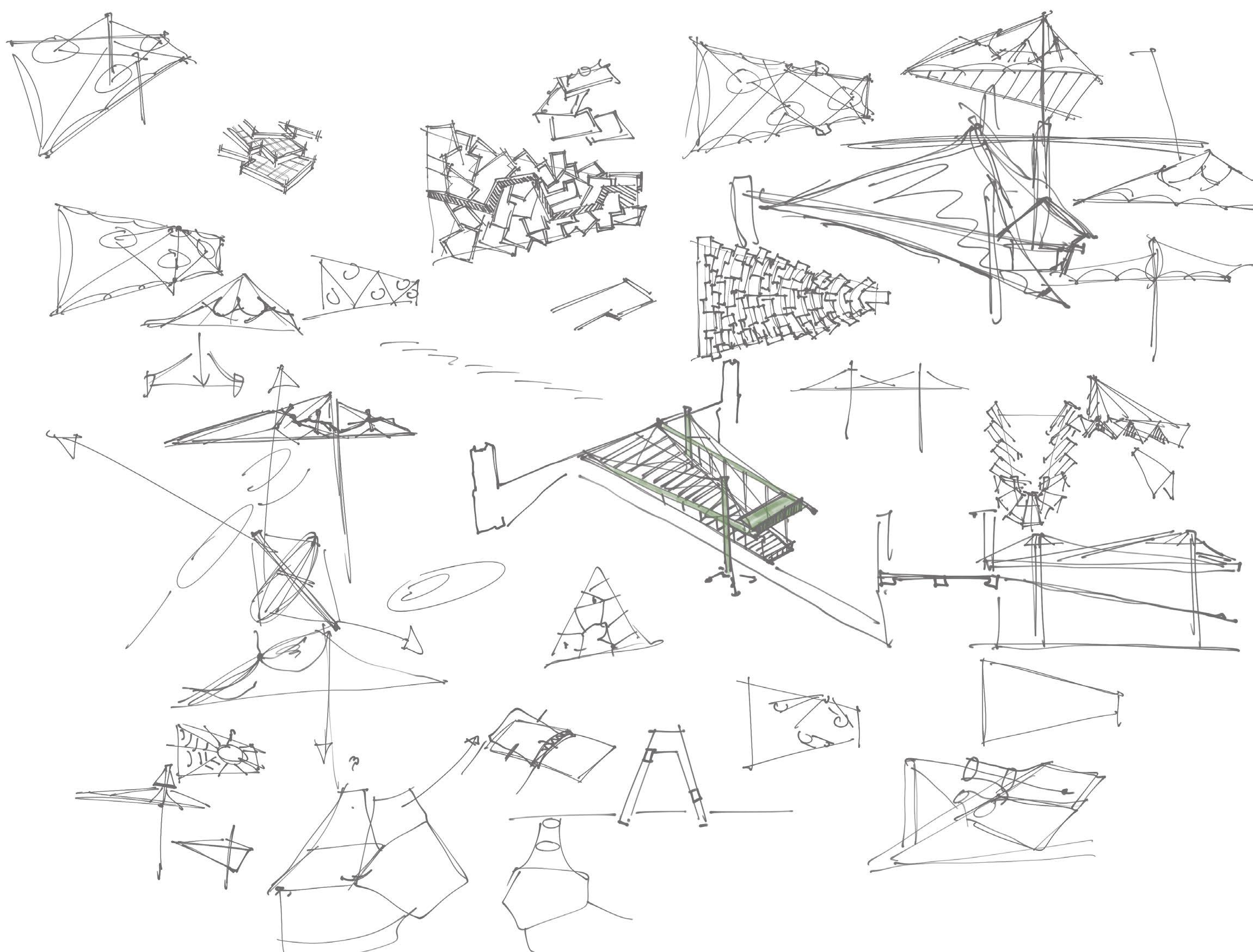
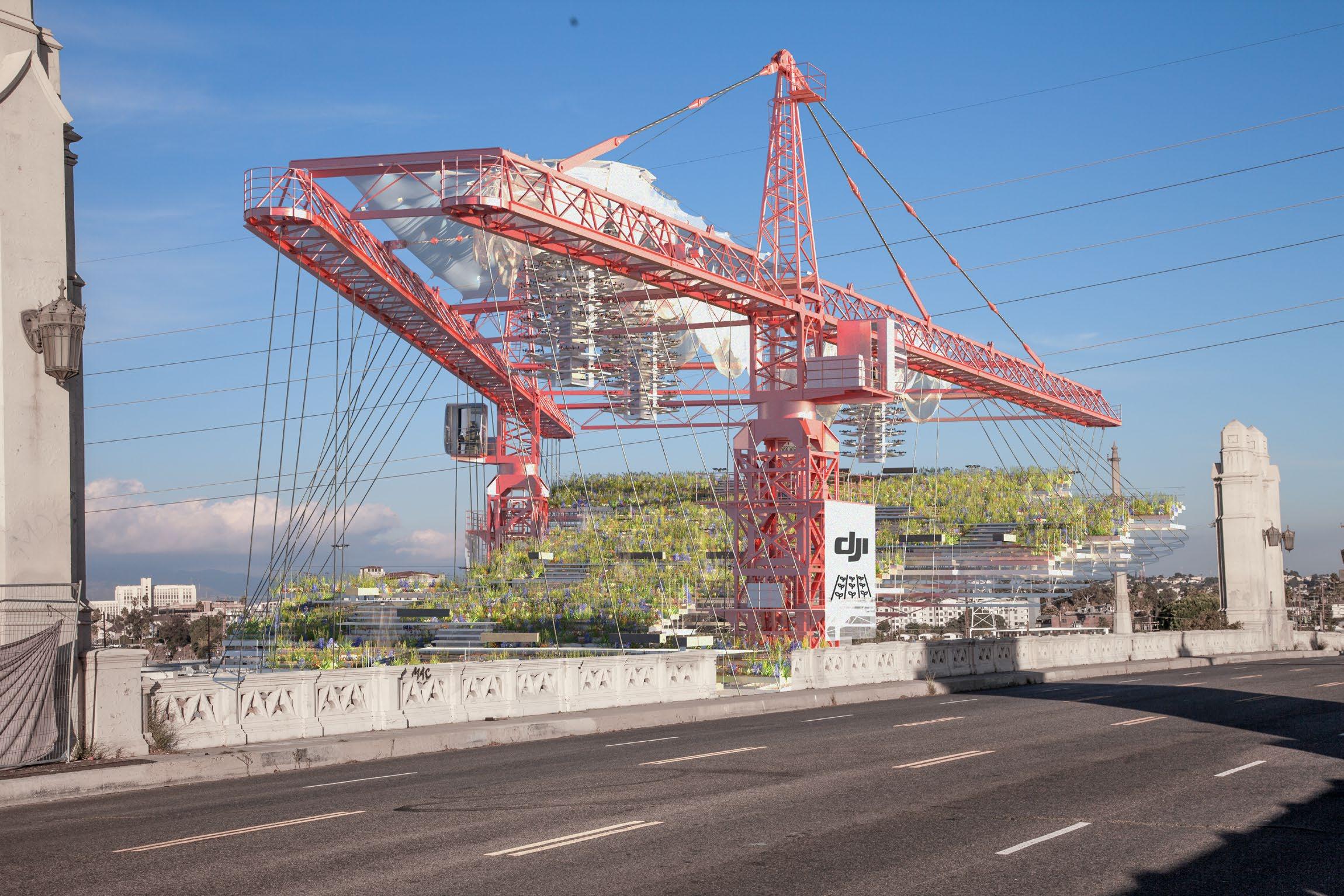
Cooperative Work
Sci-Arc Studio
Directed by Herwig Baumgartner 2024

DJI Pavilion
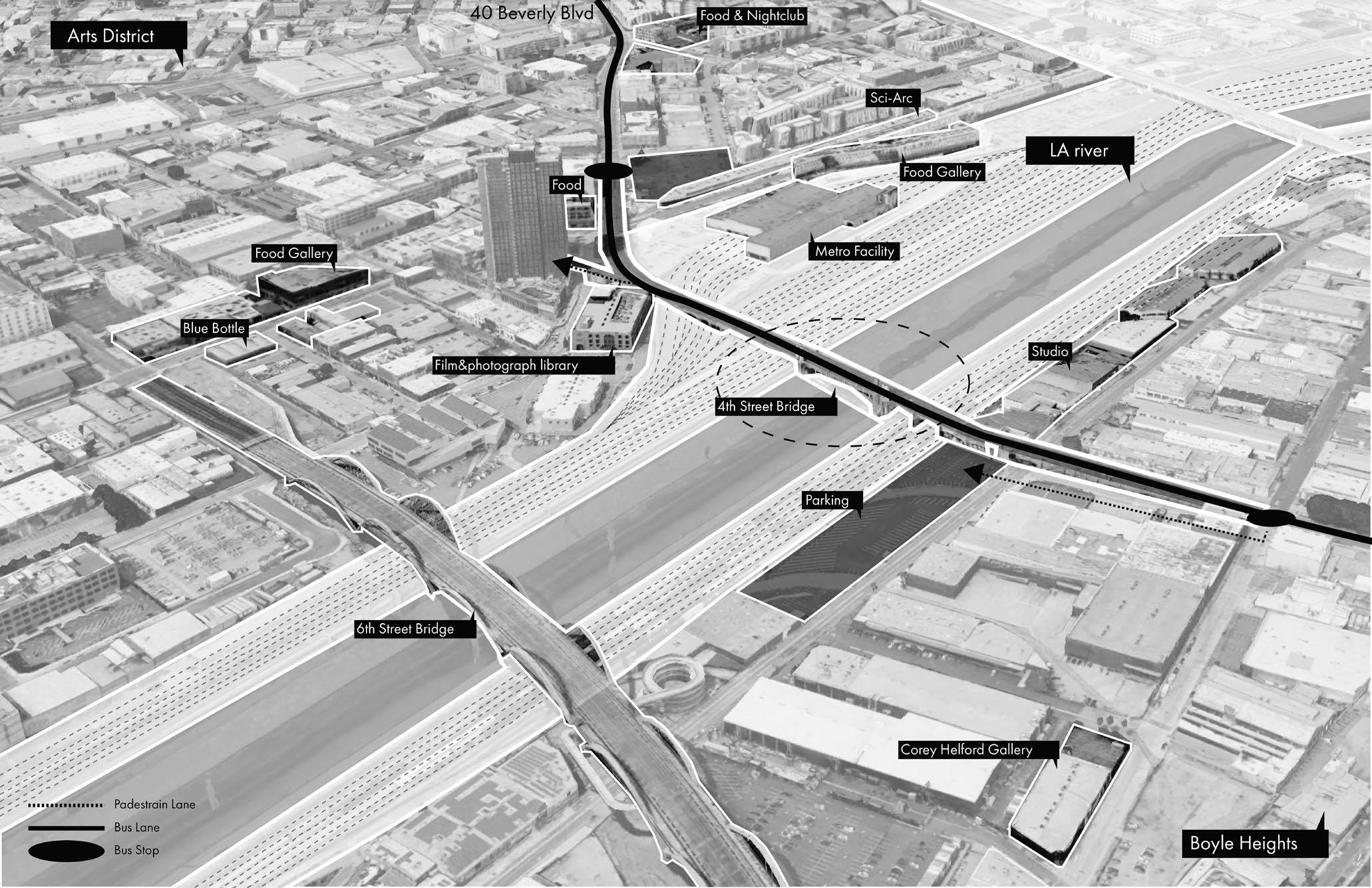
This semester, we were tasked with designing a pop-up store for DJI near SCI-Arc. As a leader in the commercial drone industry, DJI has revolutionized sectors such as filmmaking, construction, and agriculture, solidifying its international significance. Drones are reshaping how we interact with the sky, making Los Angeles—home to young consumers, tourists, and film industry professionals—an ideal location to expand DJI’s brand presence and global reach.
We propose a temporary structure on the LA River, a historically significant site that once thrived as an agricultural hub before evolving into a transportation corridor. Over time, urbanization has left the river degraded and disconnected from the city’s vibrancy. The DJI pop-up store serves not only as an opportunity for global branding but also as an exhibition exploring the river’s revitalization—driven by drones.

More than a conventional branding space, the project envisions drones autonomously operating an allotment, demonstrating their potential beyond traditional applications. The pop-up store is suspended by two large tower cranes positioned side by side, supporting an allotment terrace attached to the 4th Street Bridge. The structure provides flexibility which allow the pavilion to be easily constructed, migrated, and removed. Inspired by Chinese terraced landscapes, the structure reflects DJI’s cultural identity while celebrating the beauty of precision farming. Visitors are invited to walk through the terrace, surrounded by drones in action, dynamically importing, planting, irrigating, and eventually delivering trays of flowers to various locations in Los Angeles. The modular trays, pixel-like in arrangement, can be 3D-printed at SCI-Arc, reinforcing the intersection of technology, design, and environmental renewal.
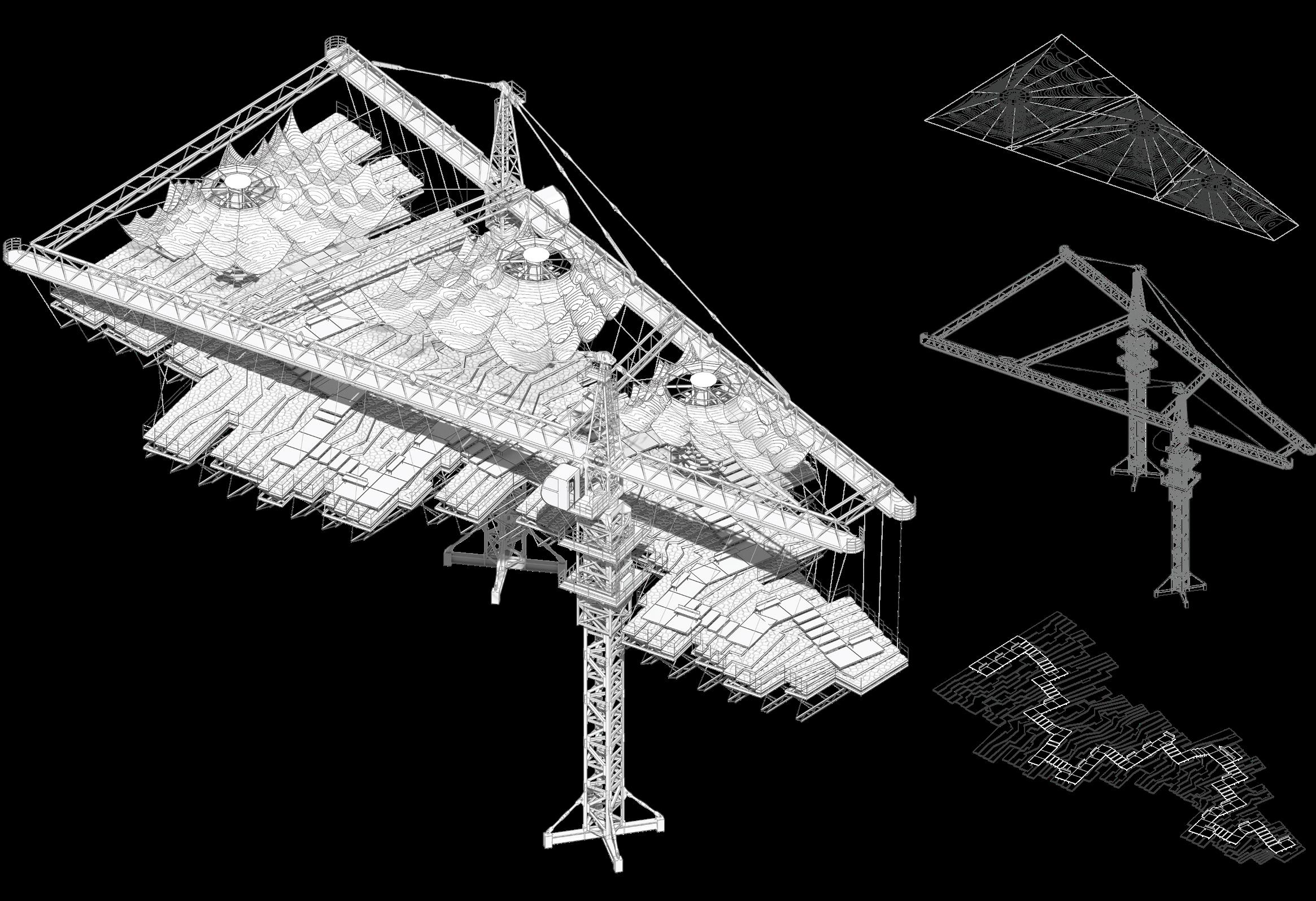
The terrace is suspended by cables and supported by a steel structure, ensuring stability while maintaining a lightweight presence. Above, the adaptive roof system provides climate control, shielding the allotment from extreme temperatures and direct sunlight. This operable roof can open or close as needed, responding to environmental conditions. Beneath the roof, three “drone hives” serve as essential hubs for daily operations, facilitating charging, water refills, and system maintenance, ensuring continuous and autonomous drone activity.
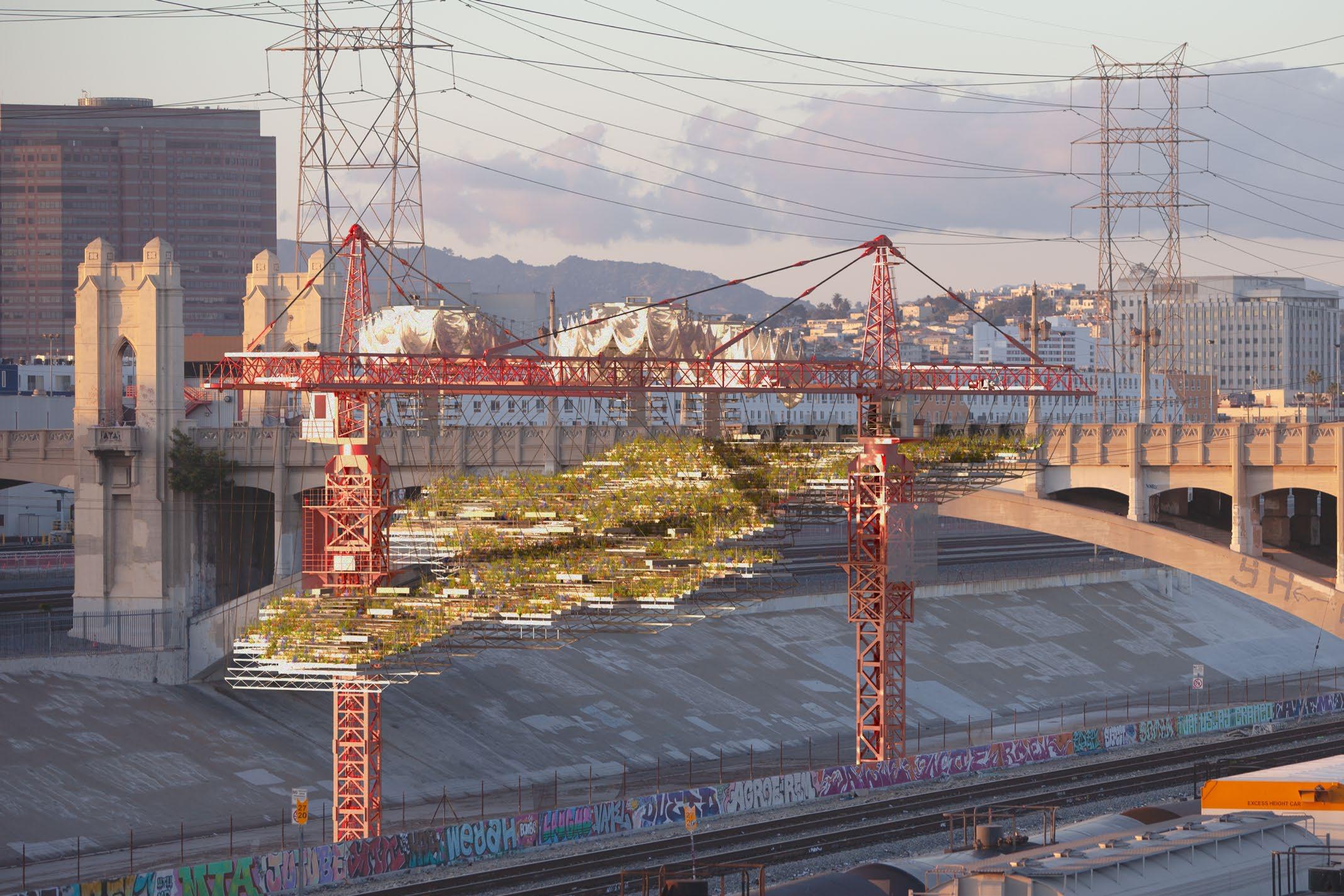
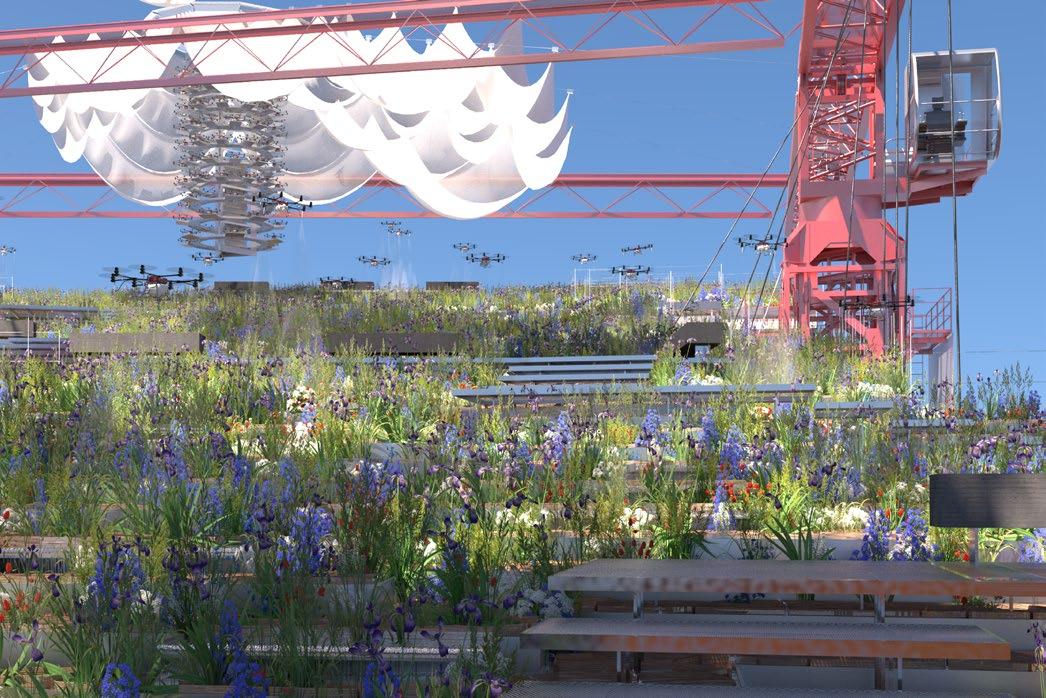

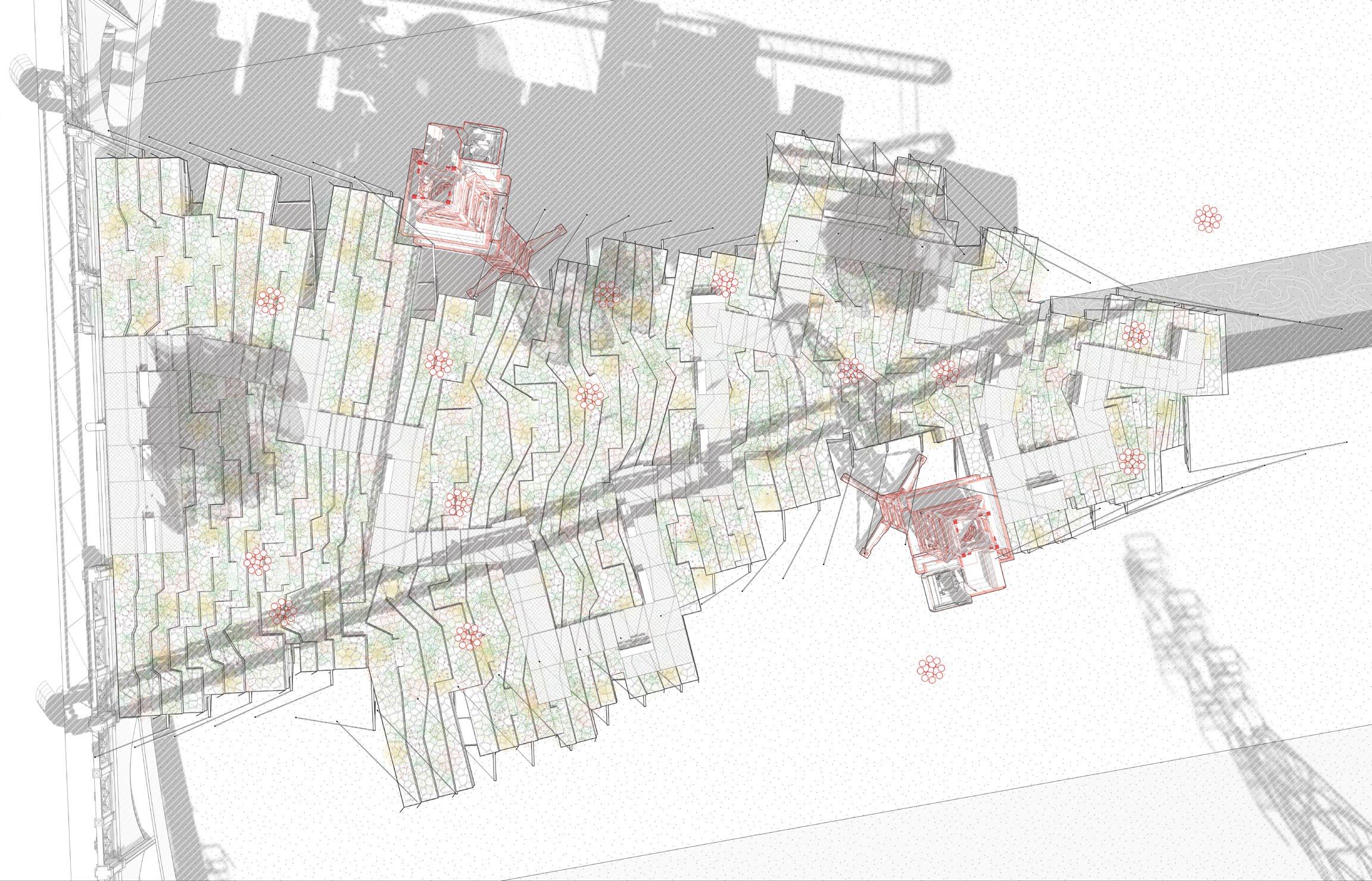
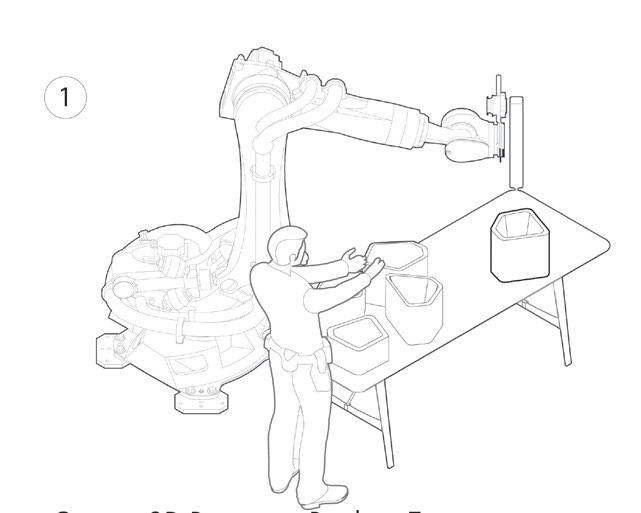
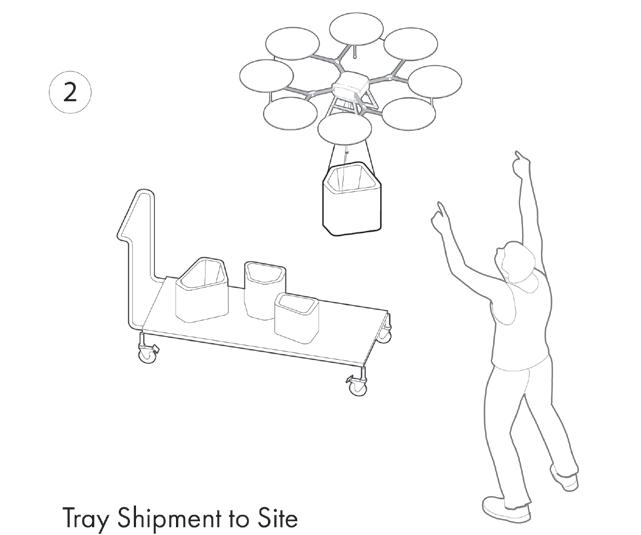
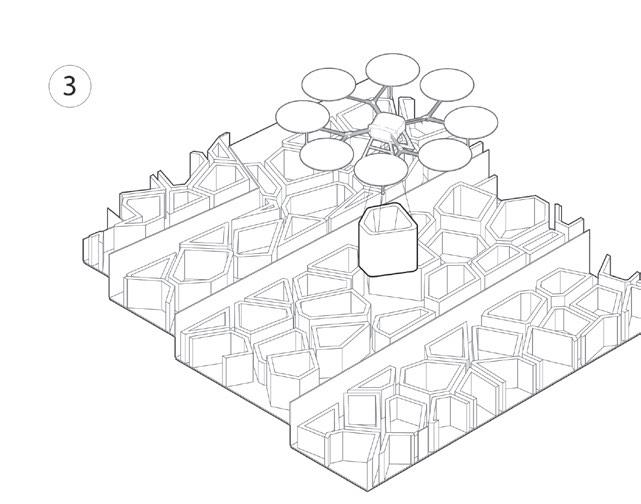
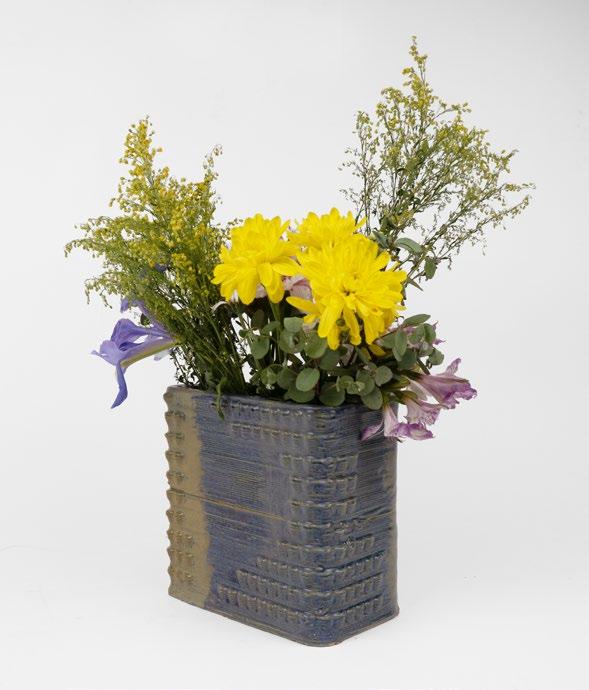
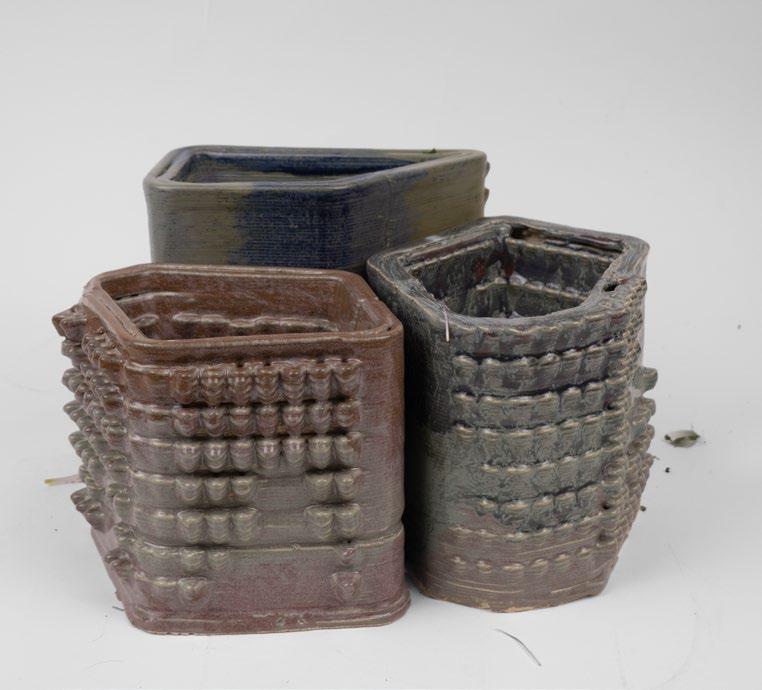

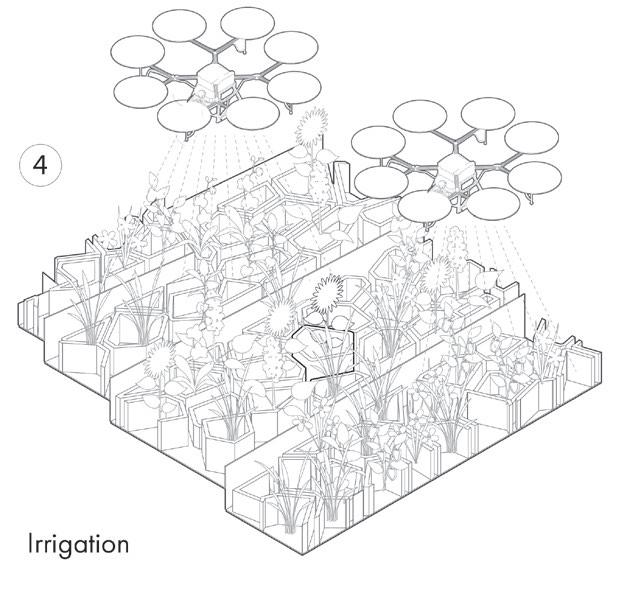
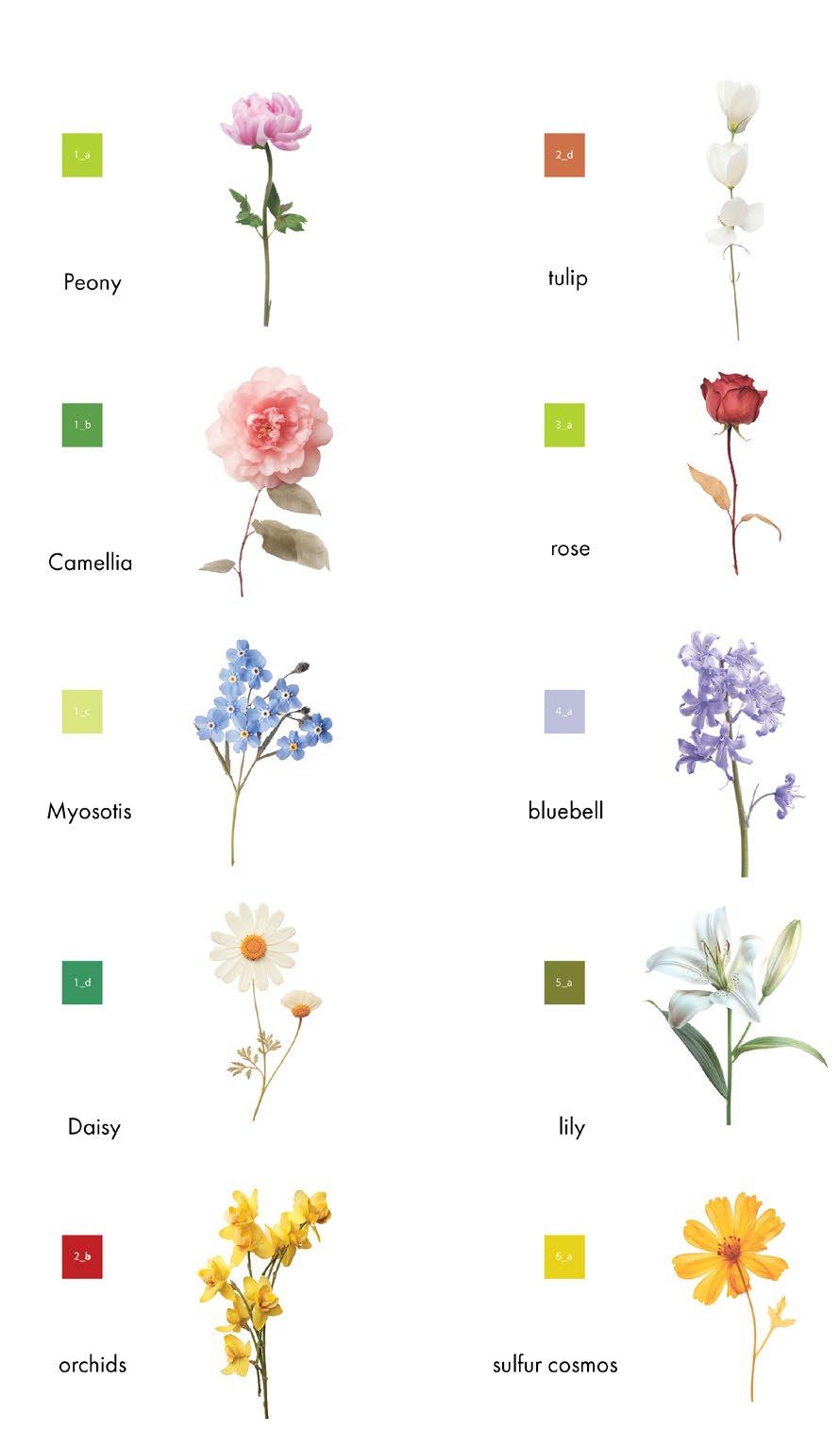
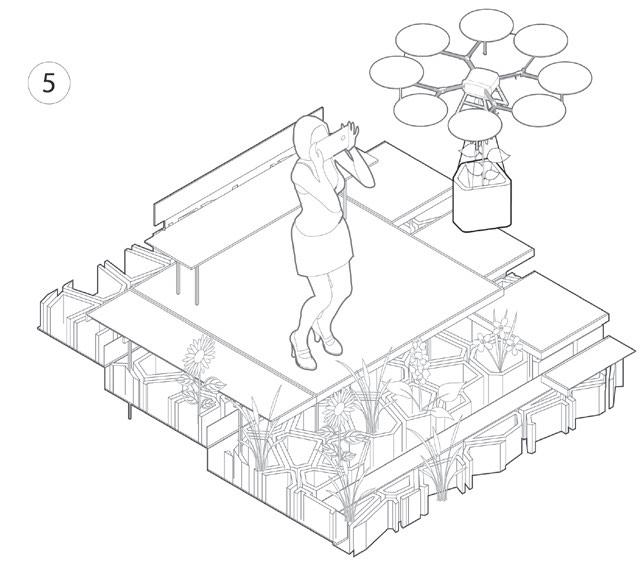



New York Landmark Preservation Cooperative work
Directed by Ivi Diamantopoulou 8 weeks Manhattan, 2023
The project is located in Manhattan East Village. in 2018, a Church was destroyed by fire and what remains is the facade of the church. The design intends to create a connection not only to the church facade itself, but also the meaning that supports it until today: The East Village Community
Our Proposal is a direct response to the community needs, which is to reopen a public space for people to gather. We focus on our design of an Amphitheater that connects to the street and shared by all the people in the community. It also engages people who work here and visitors to participate into the public activities and create interaction.
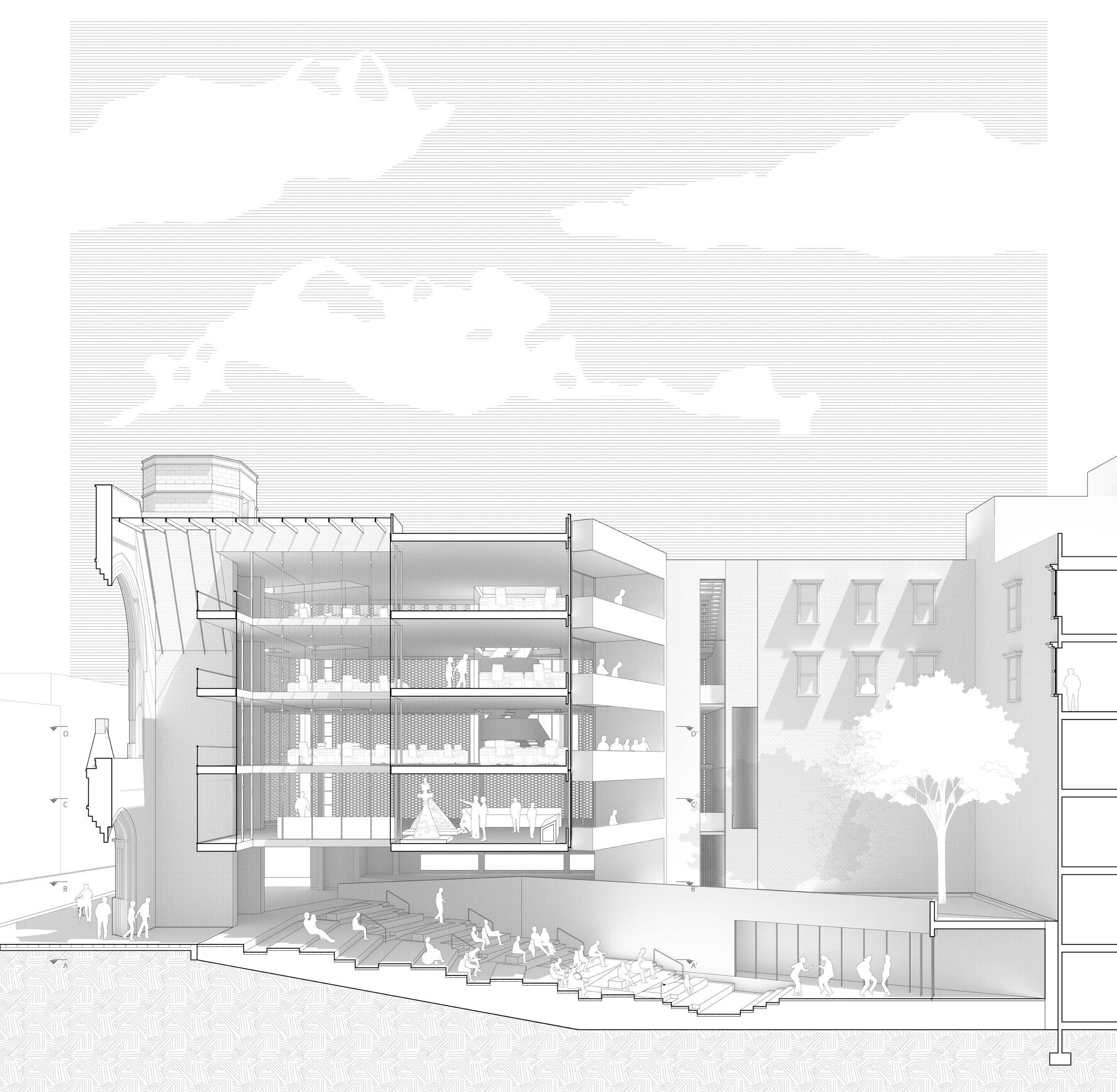
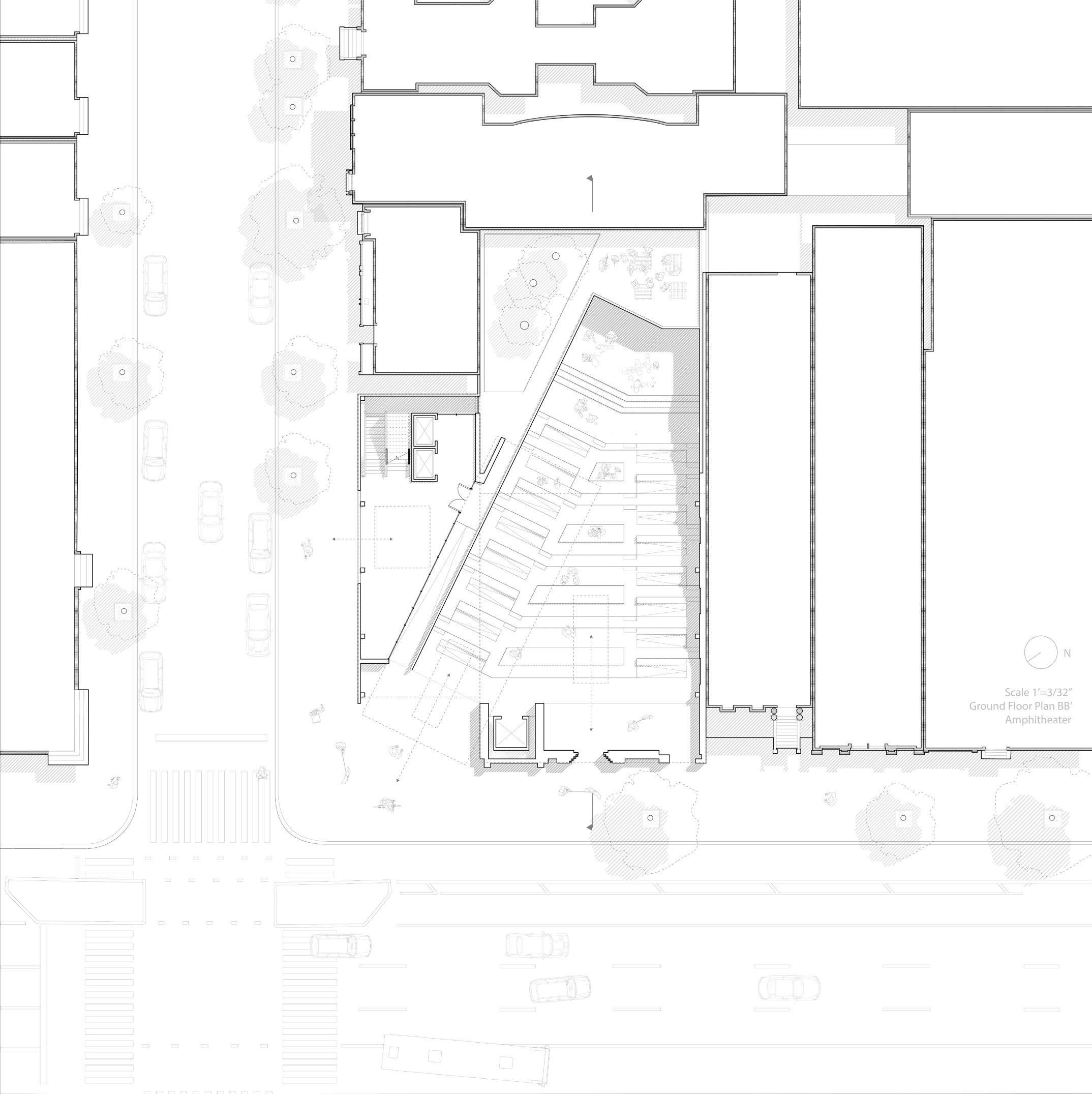
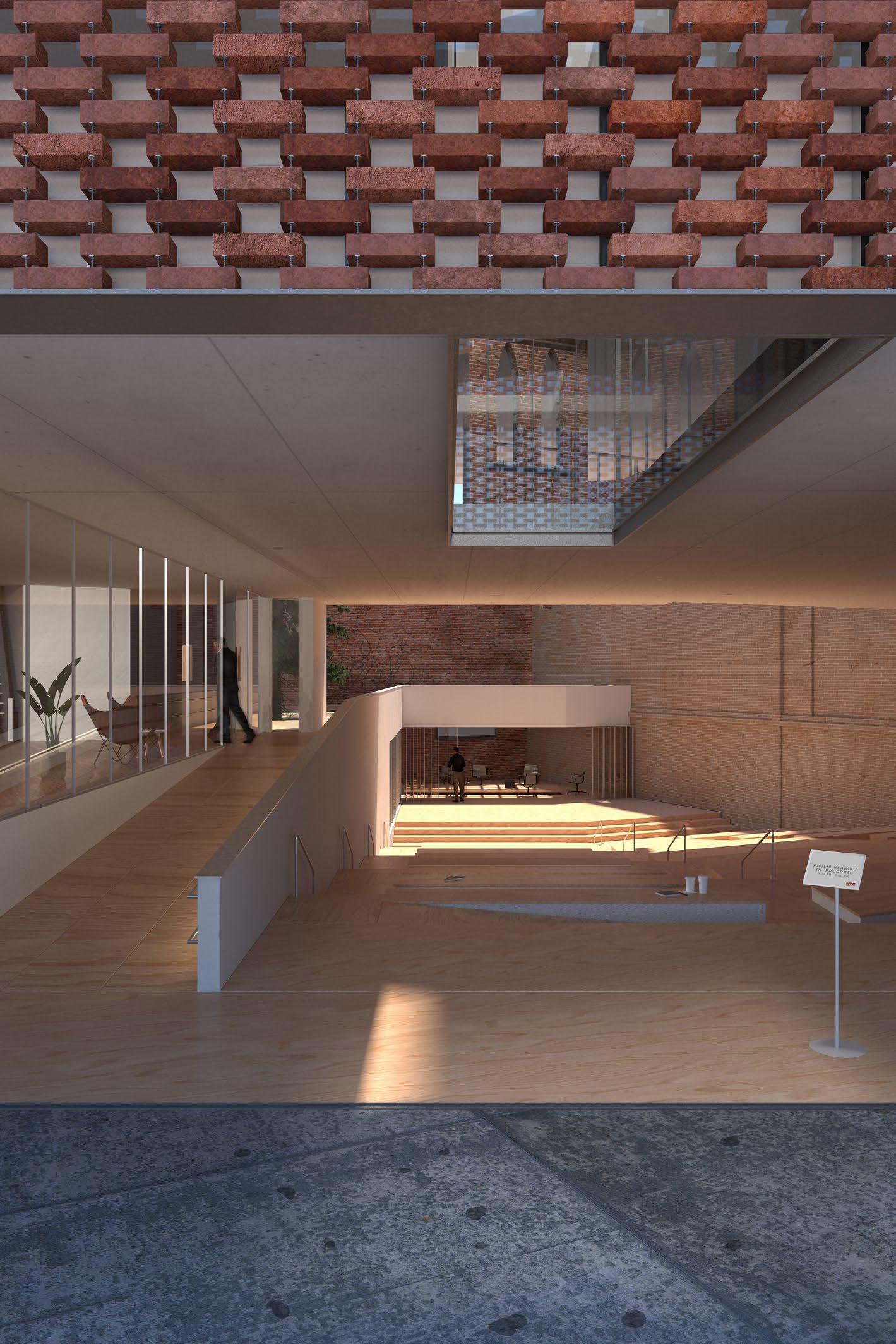
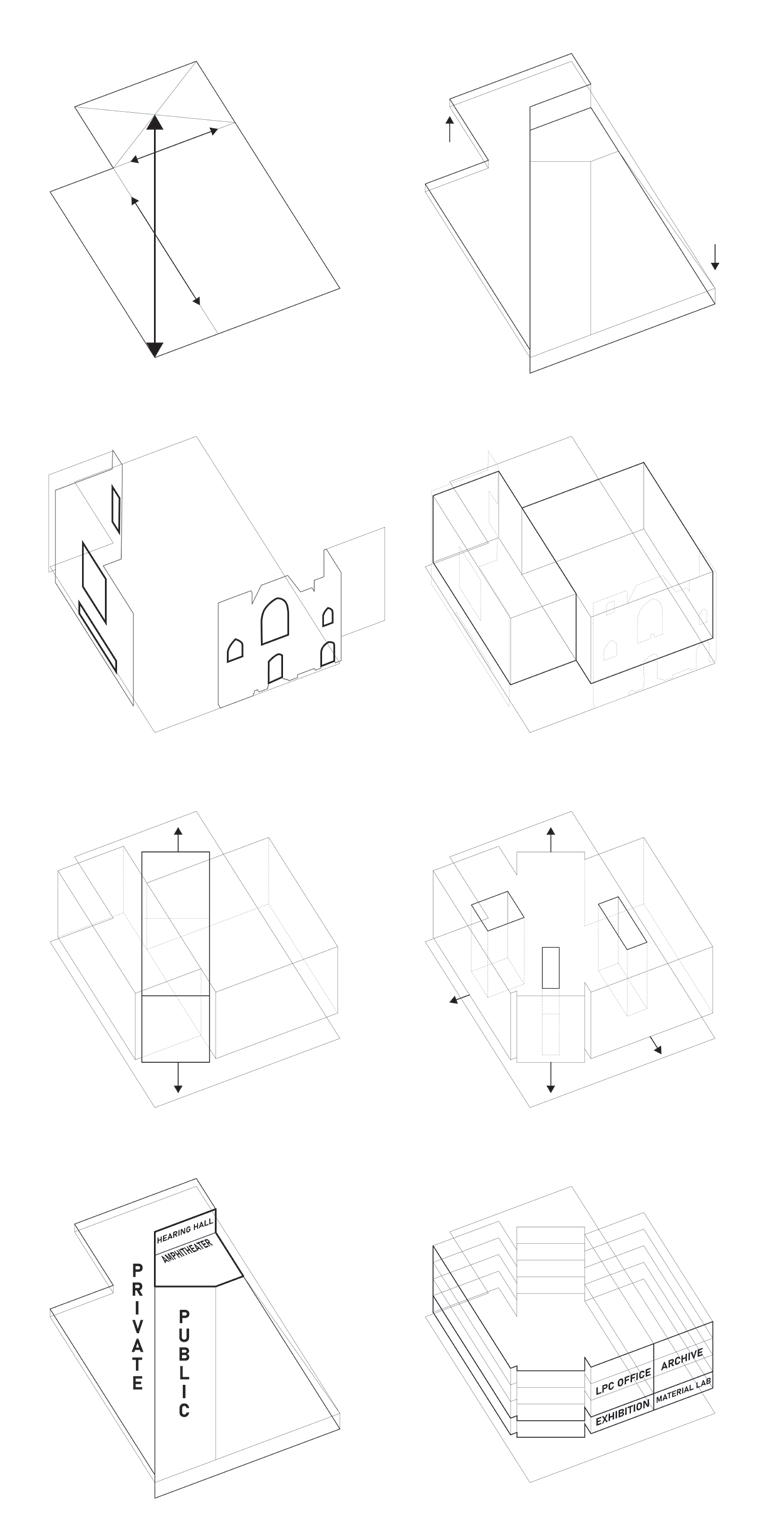
The Strategy is inspired from the urban planning of New York City. While Avenue is designed to serve for commercial and cultural use, Street is more private and residential. We define these avenue-public and street-private lines. Then develop a diagnal line that connect these two lines together.


The Jiangnan region in southeastern China is known for its dense waterways, shaping a long-standing boat-living culture. Inspired by this tradition, our micro home design modernizes houseboat living with innovative spatial flexibility.
Our design features two rotating cylindrical modules and a fixed module for essential amenities. The middle module includes a living area, kitchenette, and workspace, while the window-side module maximizes natural light with a dining, sleeping, and working area.
Movable storage shelves stay upright during rotation, ensuring accessibility. By independently rotating the modules, occupants can create nine spatial configurations, enhancing adaptability and personalization for a dynamic living experience.
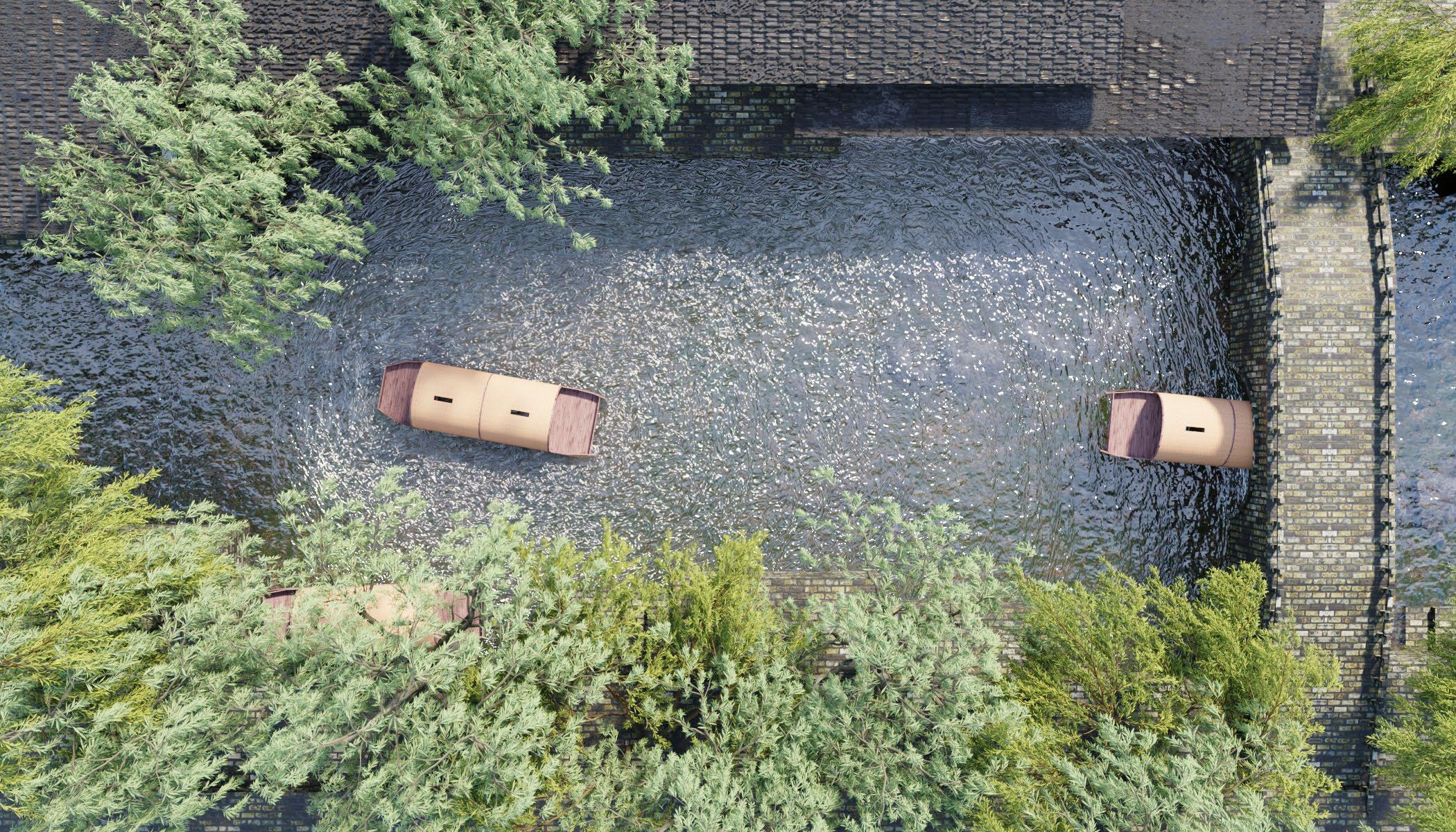
The combination allows a maximized ventilation for the couple. After a day of work it is best to sit on sofa and relax with a cozy environment
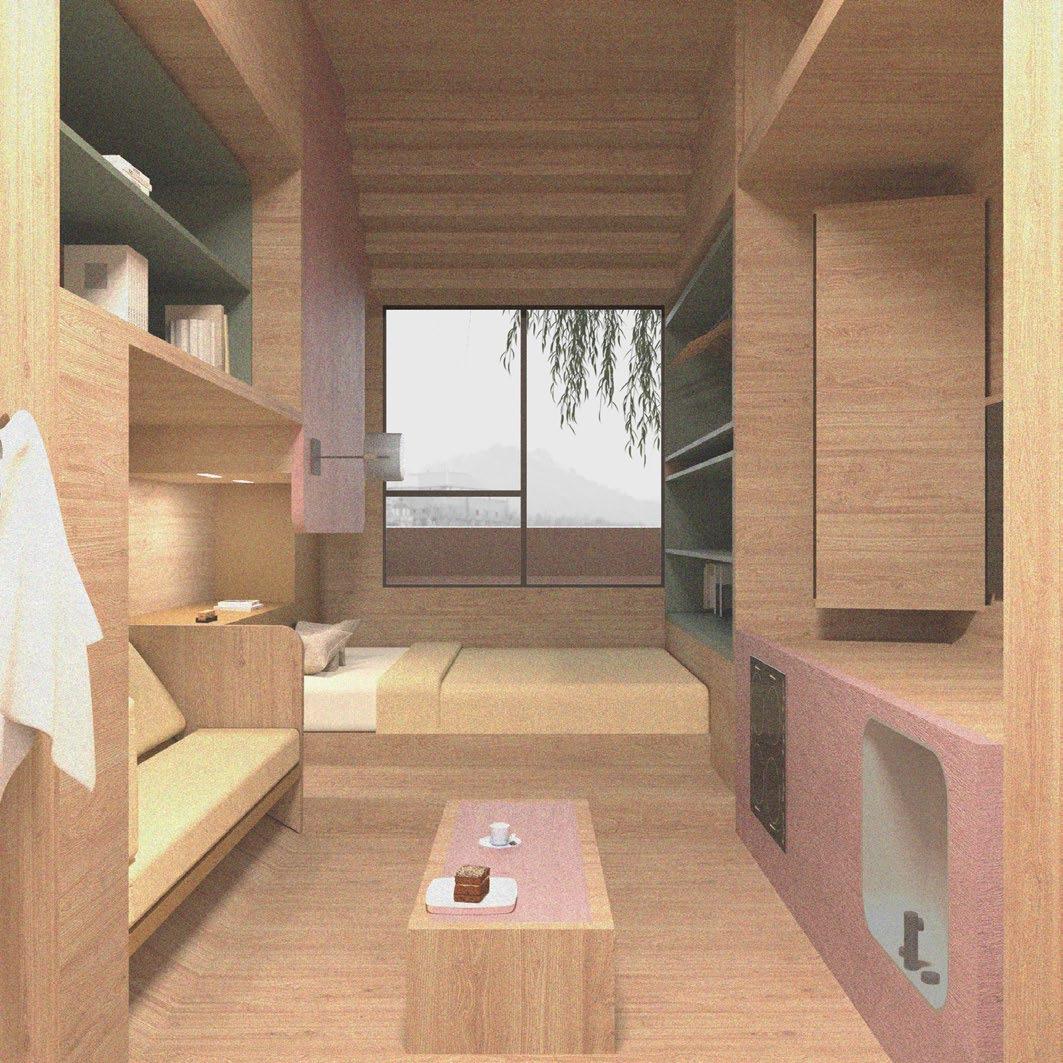
After cooking, the couple are enjoying their meal on the dining room
While the lady is reading her book in the dining room, the man is watching a football game on the television.
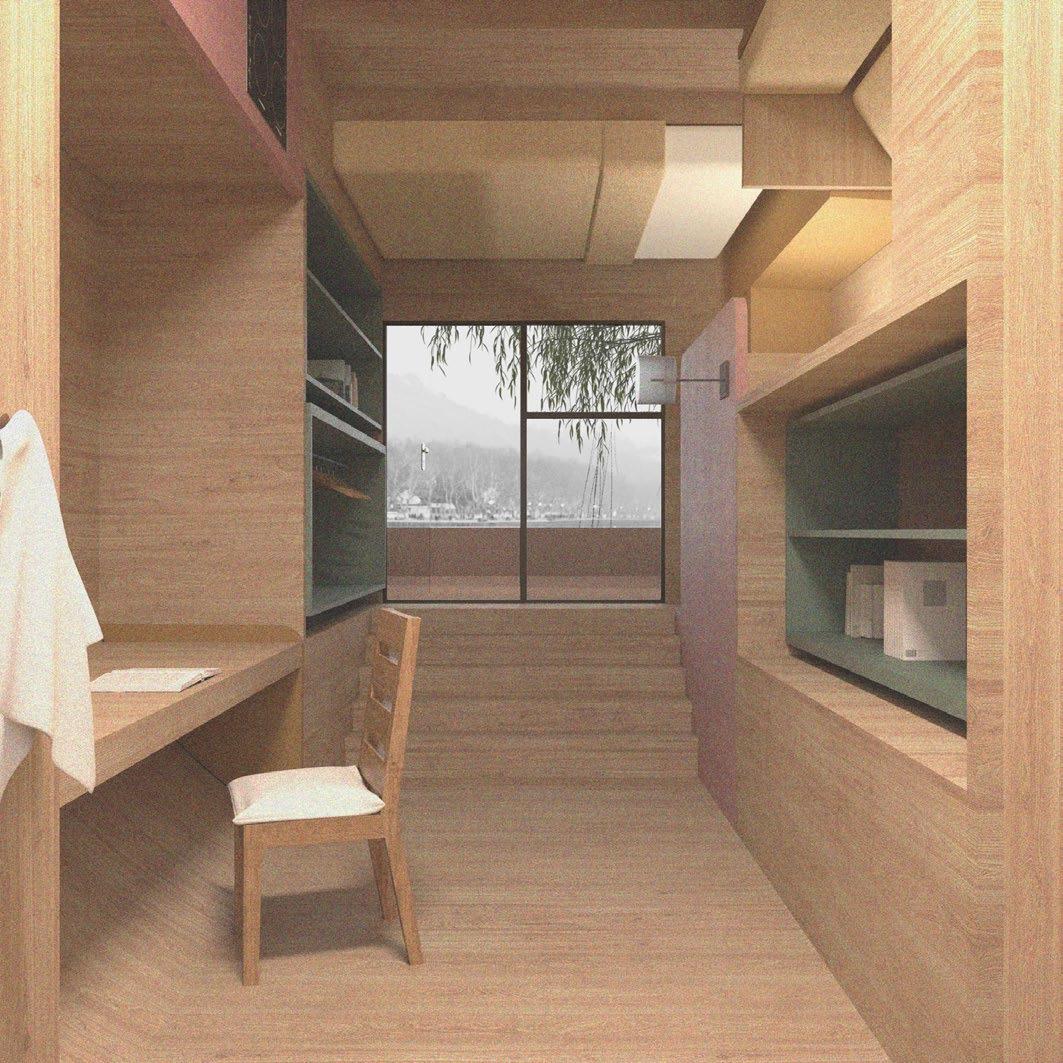
After watching a horror movie, the couple lies on the bed and fall asleep holding each other
The man is sick on bed, and the lady is making porridge for her husband
After finishing a outdoor lunch, the man is washing the dishes, while the lady is bringing the chair back to the room






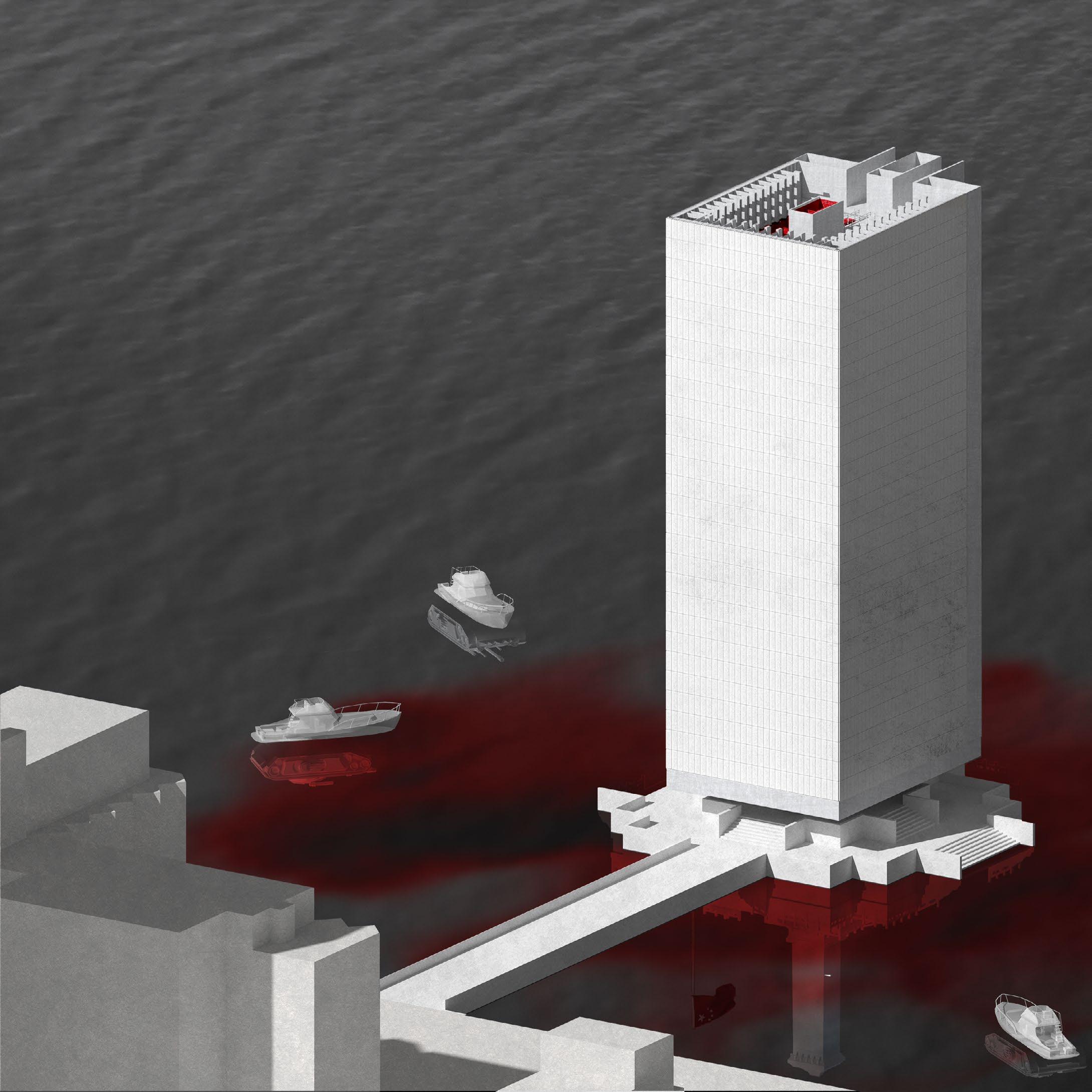
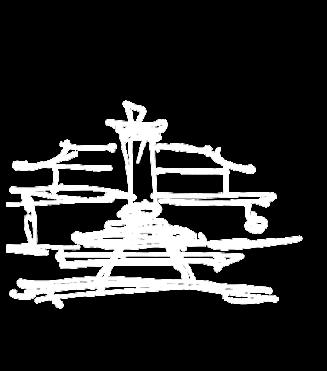
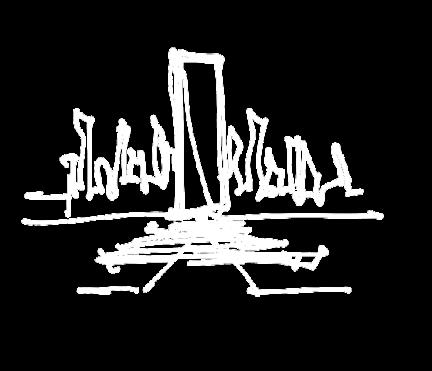
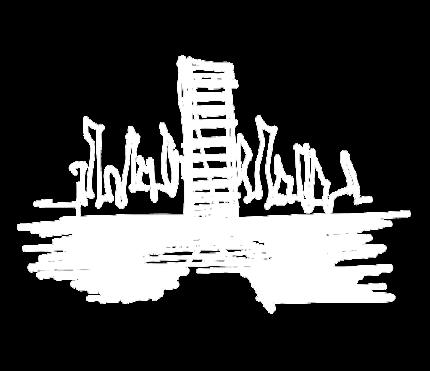
Memorial of 1989 Tiananmen Square Protest
Directed by Richard Rosa cooperative work Syracuse, 2024
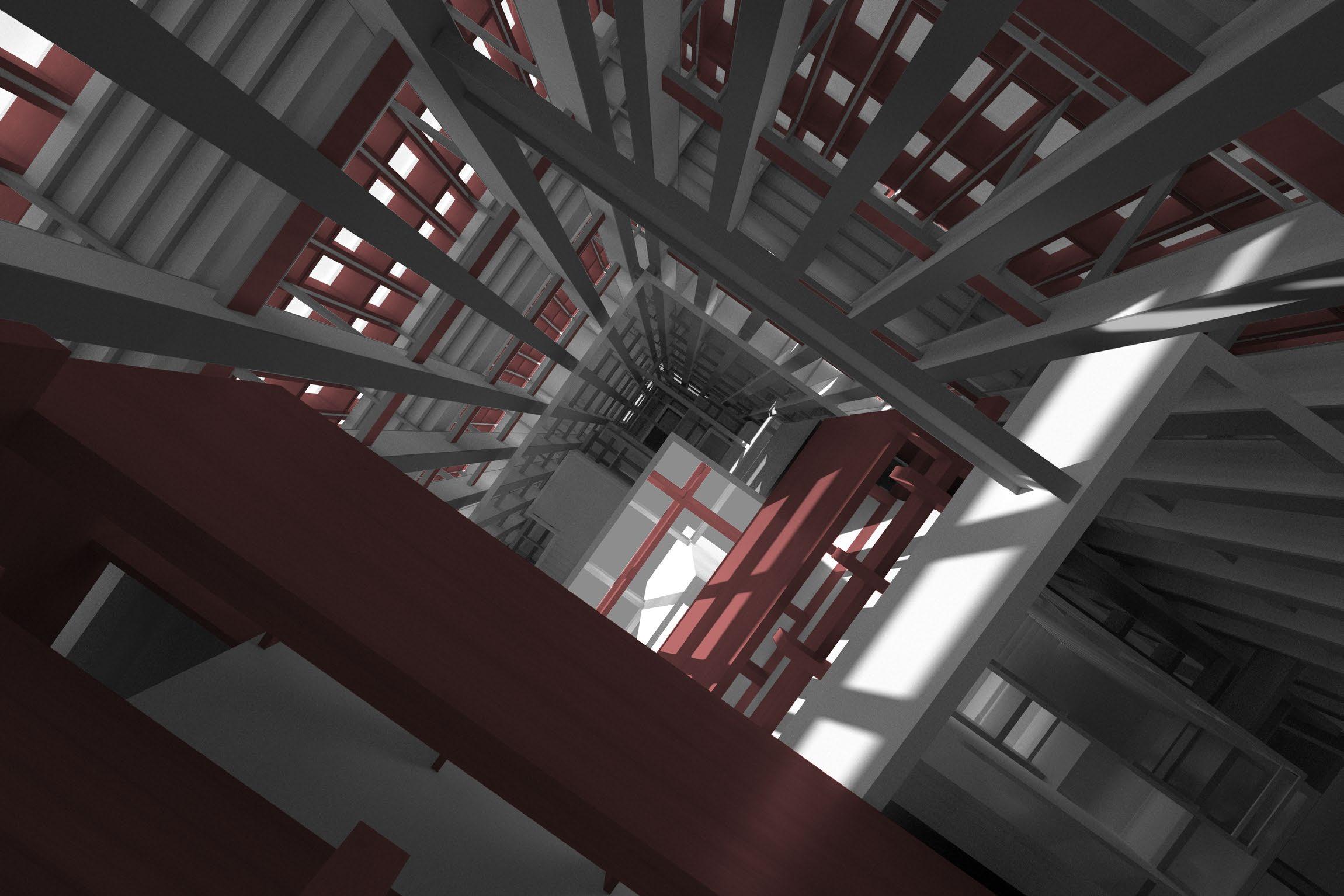
In 1989, the Tiananmen Square Protest, one of the biggest and most influencial event in Chinese modern history, turned into a tragedy that hundreds of people were mur- dered. The monument to the people’s heros located at tianamen square commemo- rates the heroic ones who contributed to the liberation and revolution of China in the 20th century. However, under this significant monument in 1989, the tragedy took away the lives of those who would otherwise be commemorated as people’s hero. Since then, the Tiananmen Square, a plaza for hearing voices, has lost its voice and silence lasts. The history was hidden, and those people died from the event were forgotten.

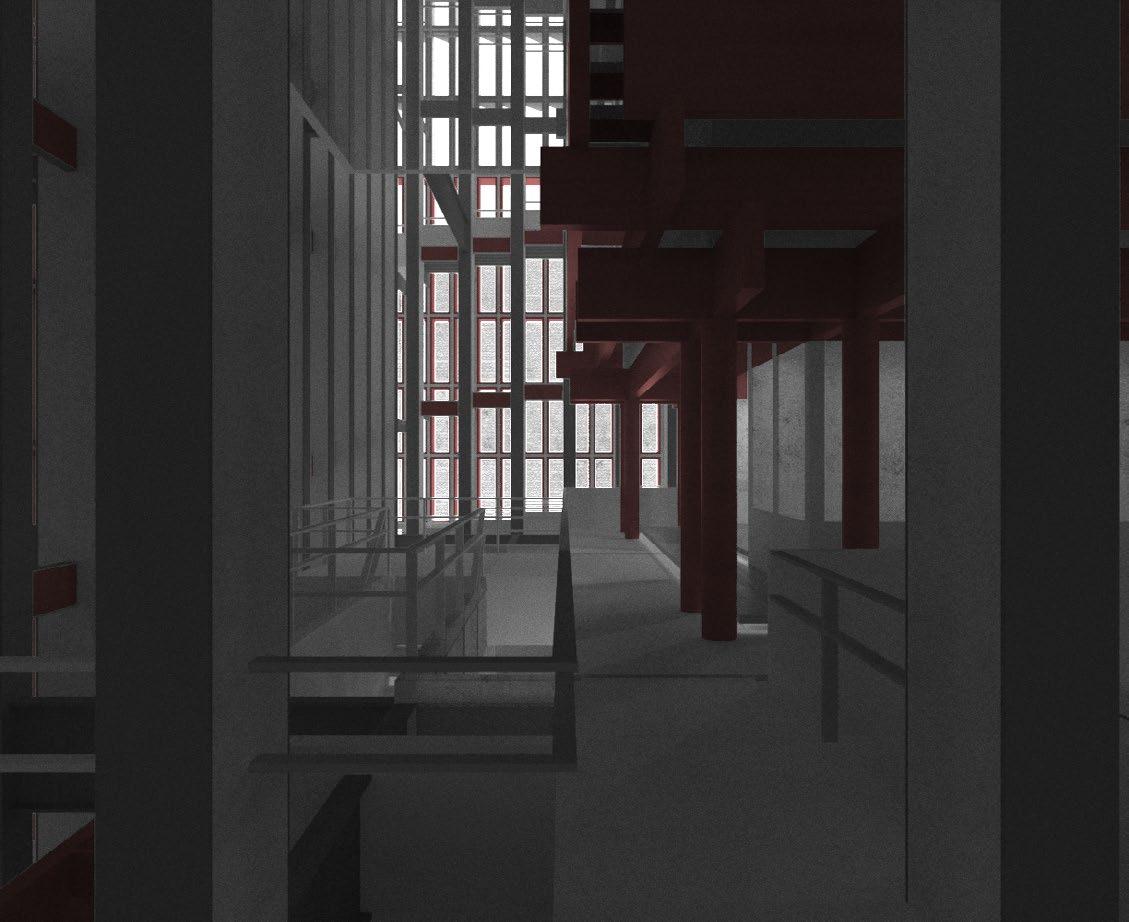
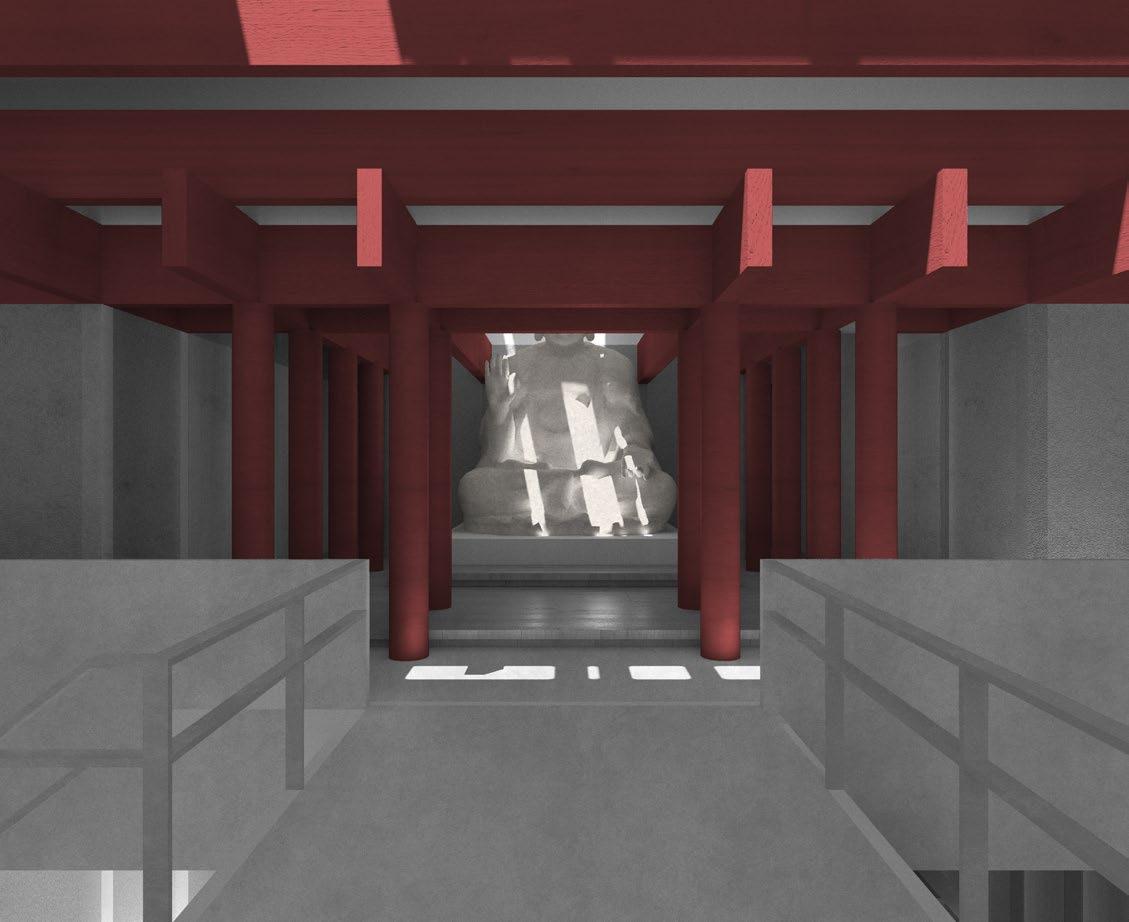
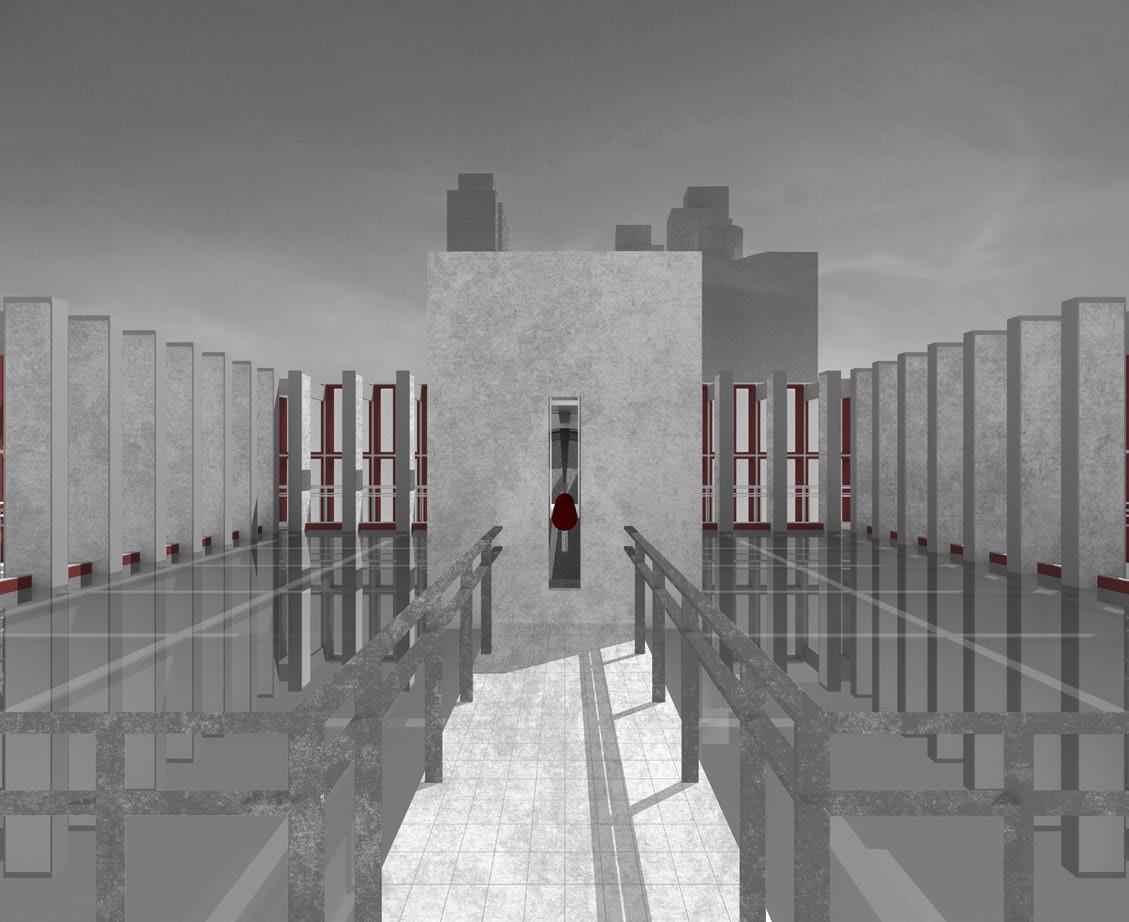
Our project, as a displacement of the monument, reflected at the end of 42nd street, Manhattan. Facing the Consulate General of the People’s Republic of China, Headquar- ters of the United Nations, and Time Square, the tower found its place to stand and to finally commermorate the Victims who are not allowed to be commentate from their home land. Not only do we want to memorialize the victims and inform the others of the truth, but also to bring peacefulness to house and pray for the “forgotten”souls. The monument is elevated, creating a compressed entrance. Within its shell lies a temple—a space for communicating with, protecting, and praying for the dead. In Chinese tradition, temples carry hopes and wishes, connecting the living with past lives. This project transforms a horizontal temple sequence into a vertical tower, where each temple represents wishes for happiness, peace, and safety. Reoriented toward 42nd Street, the temples ascend in a continuous sequence.
Entering from 42nd Street, the elevated platform projects the monument of heroes. Stairs fade into water, bridging silence and reflection. Inside, visitors move from light to darkness, passing through heavy walls into the fireplace, where incense burns as prayers rise. A translucent concrete facade filters soft light into the columbarium. Climbing higher, the front temple houses the Four Heavenly Kings and Maitreya, while the left and right temples symbolize health and peace. Above, the main temple honors Buddha, overseeing past, present, and future.
Ascending further, echoes of Buddhist chanting fill the air, leading to the chanting room, where a central drum marks time. Here, visitors may choose to descend through the columbarium atrium or continue to the rooftop sky pool—a place of ultimate tranquility. At the center, the bell tower invites interaction, resonating across 42nd Street toward the UN, a symbol of rights and freedom.
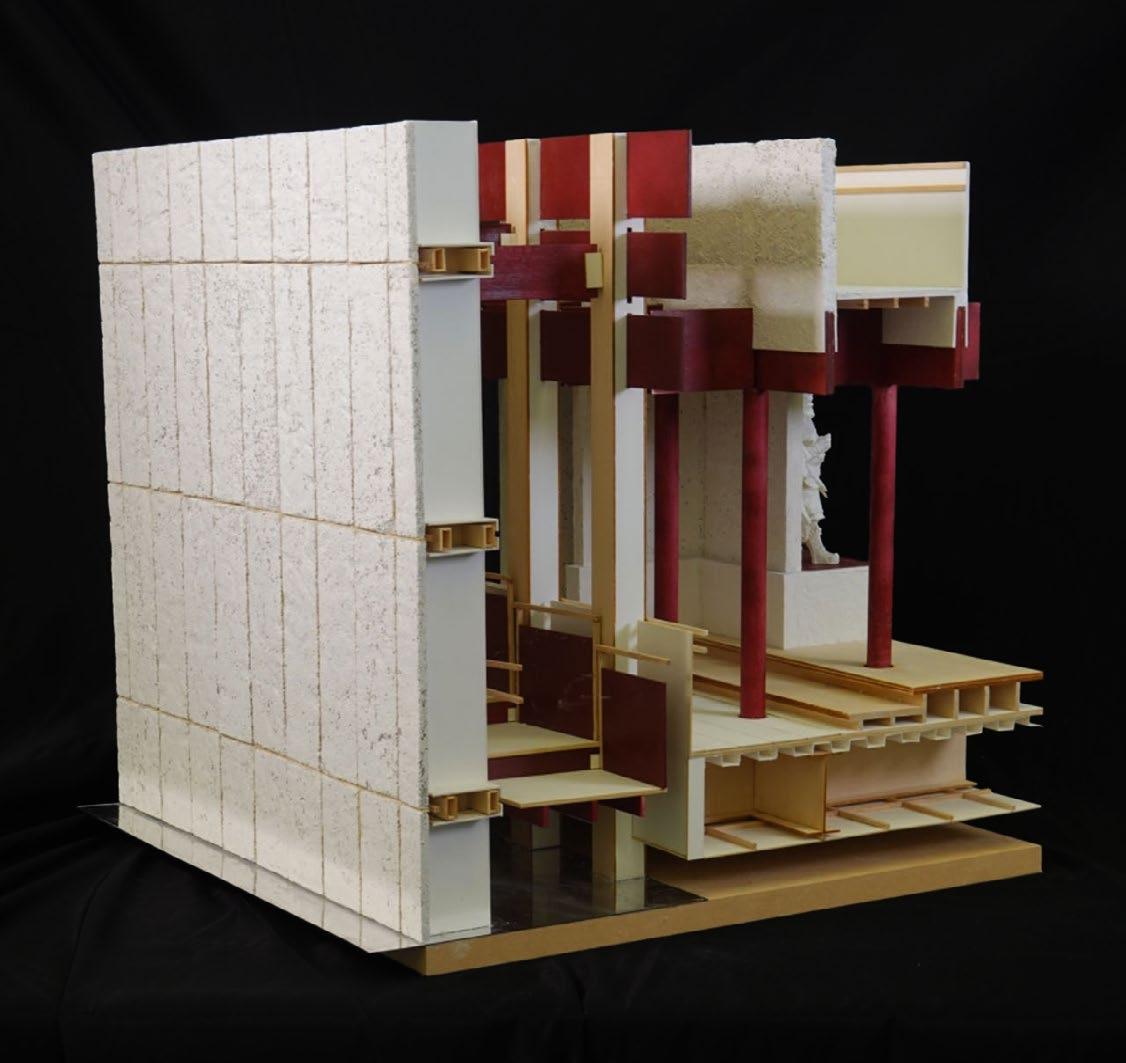

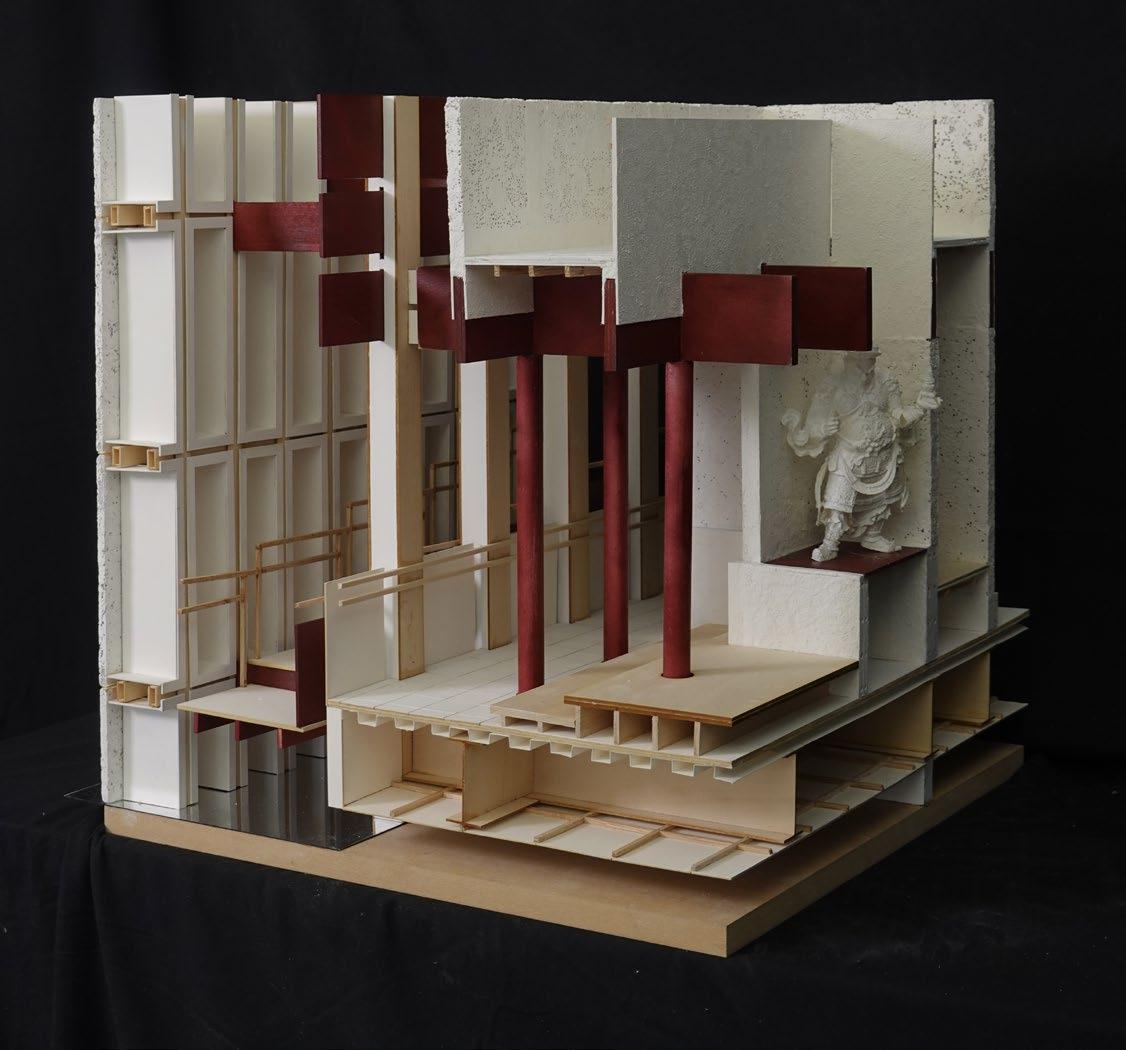
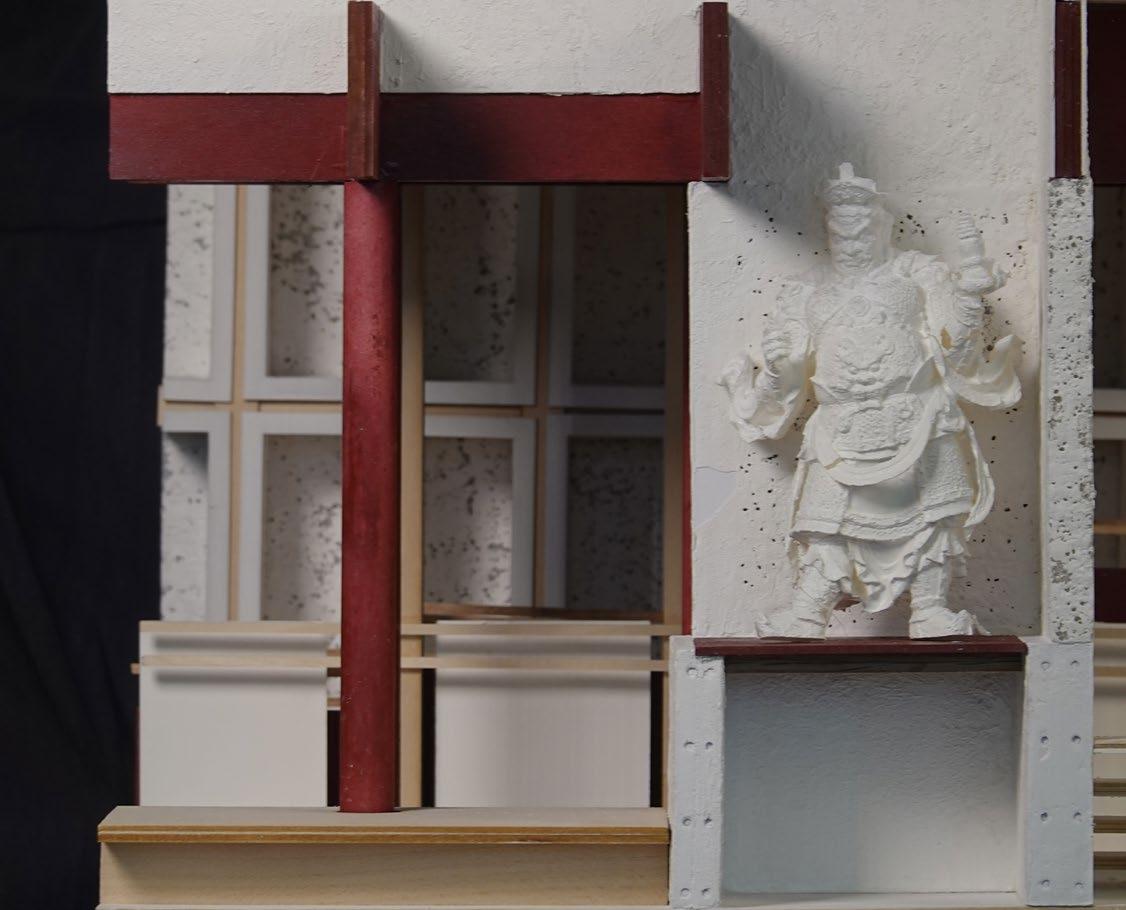
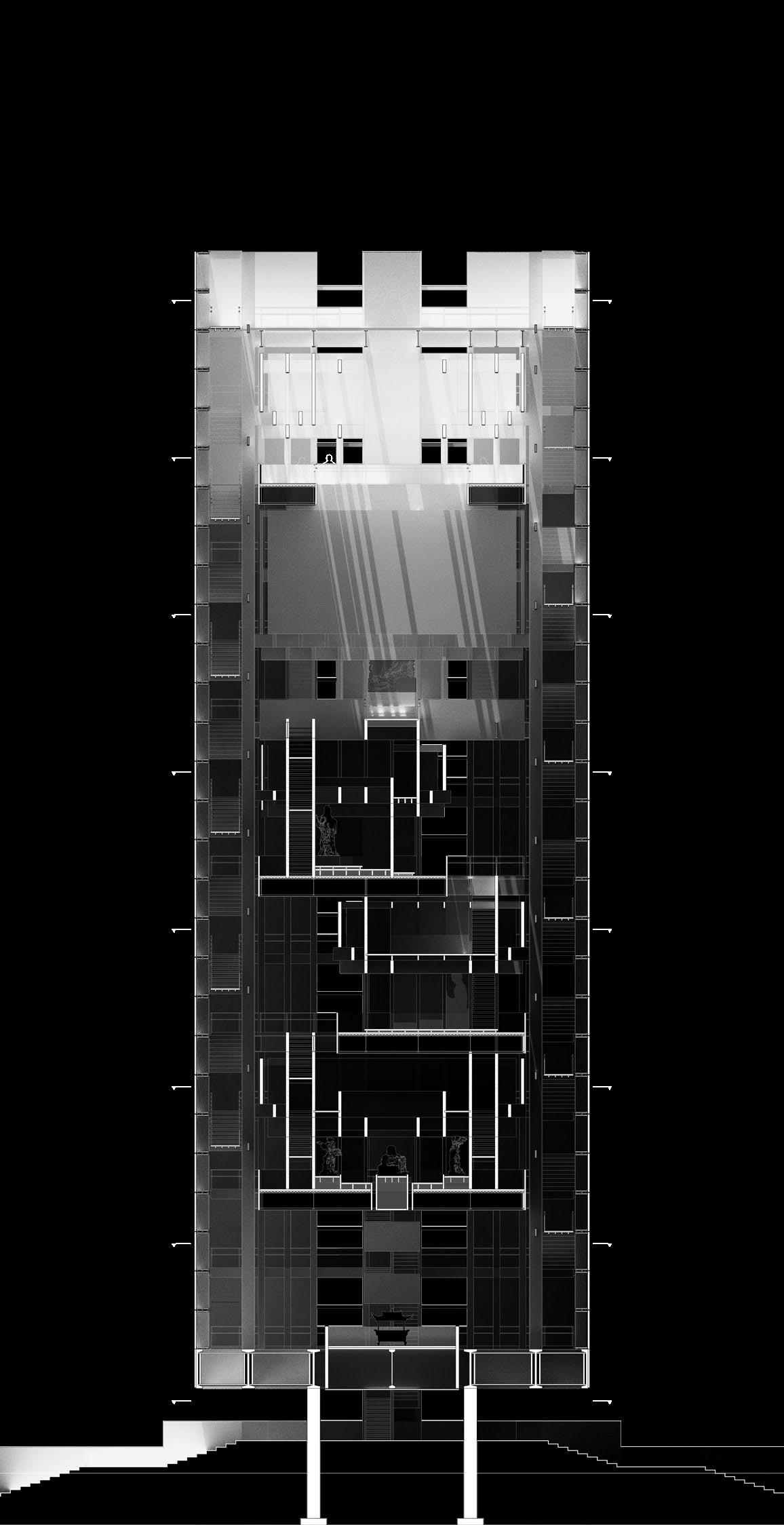


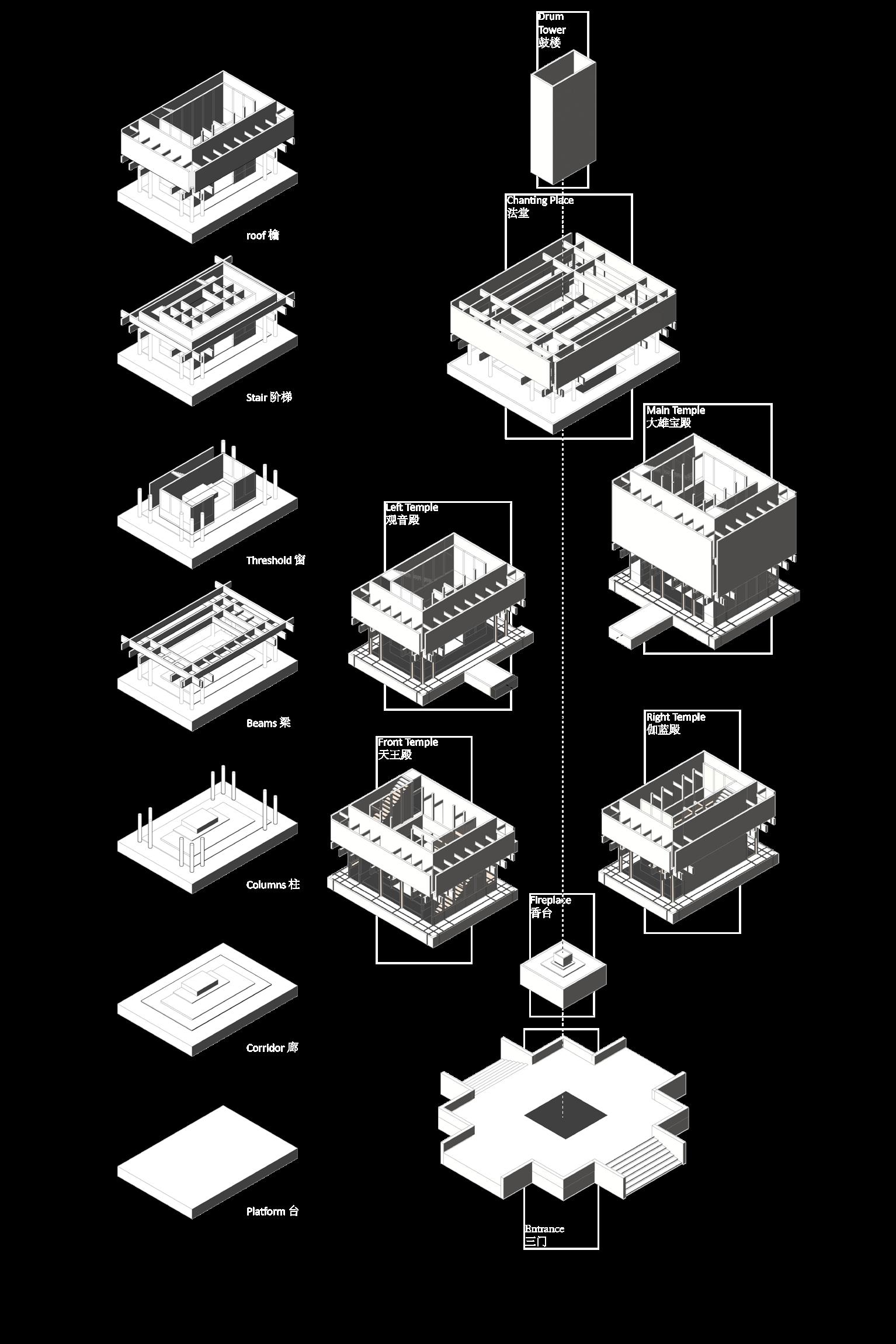
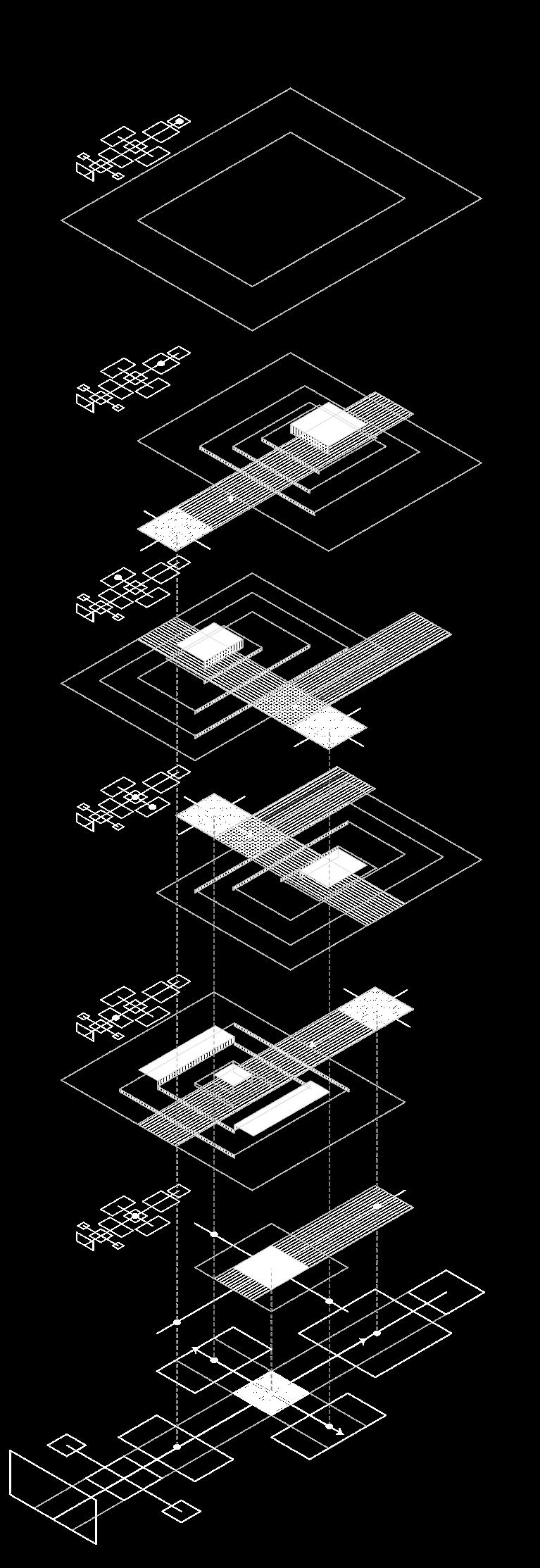
Healing City
Slivers Price 1st Price Project
Independent Work
3 Days
2022
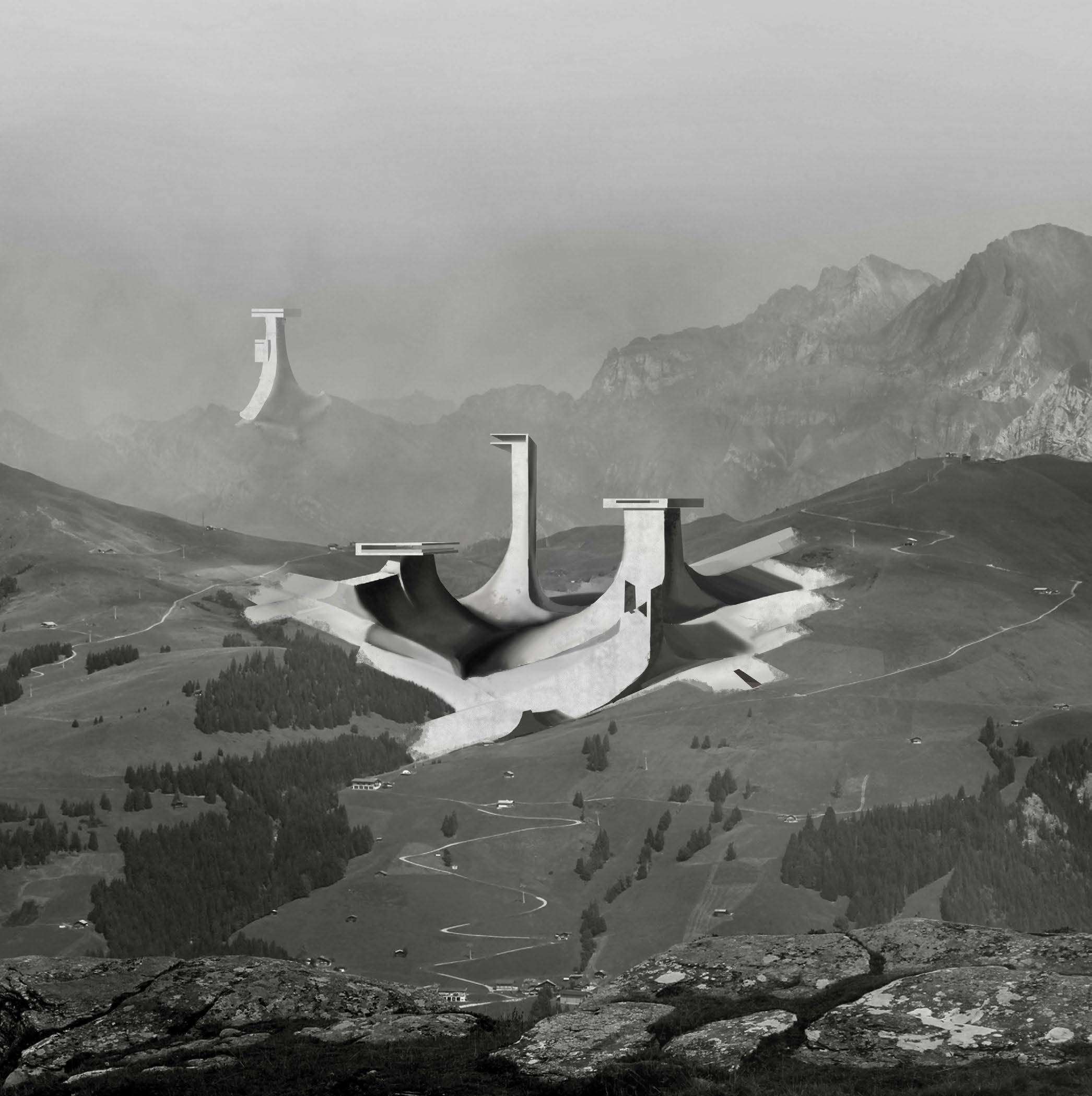
This project envisions the future of architecture by questioning the boundary between nature and the built environment. “Liveness” excludes architecture from nature, as it cannot grow like plants—but what if it could? If materials could organically absorb soil and transform into concrete, architecture would grow like a tree, forming spaces naturally. No longer purely artificial, it becomes a human-intervened natural organism—like a cubic watermelon. Even if architecture grows like nature, it remains defined by its purpose: a space shaped for human life.
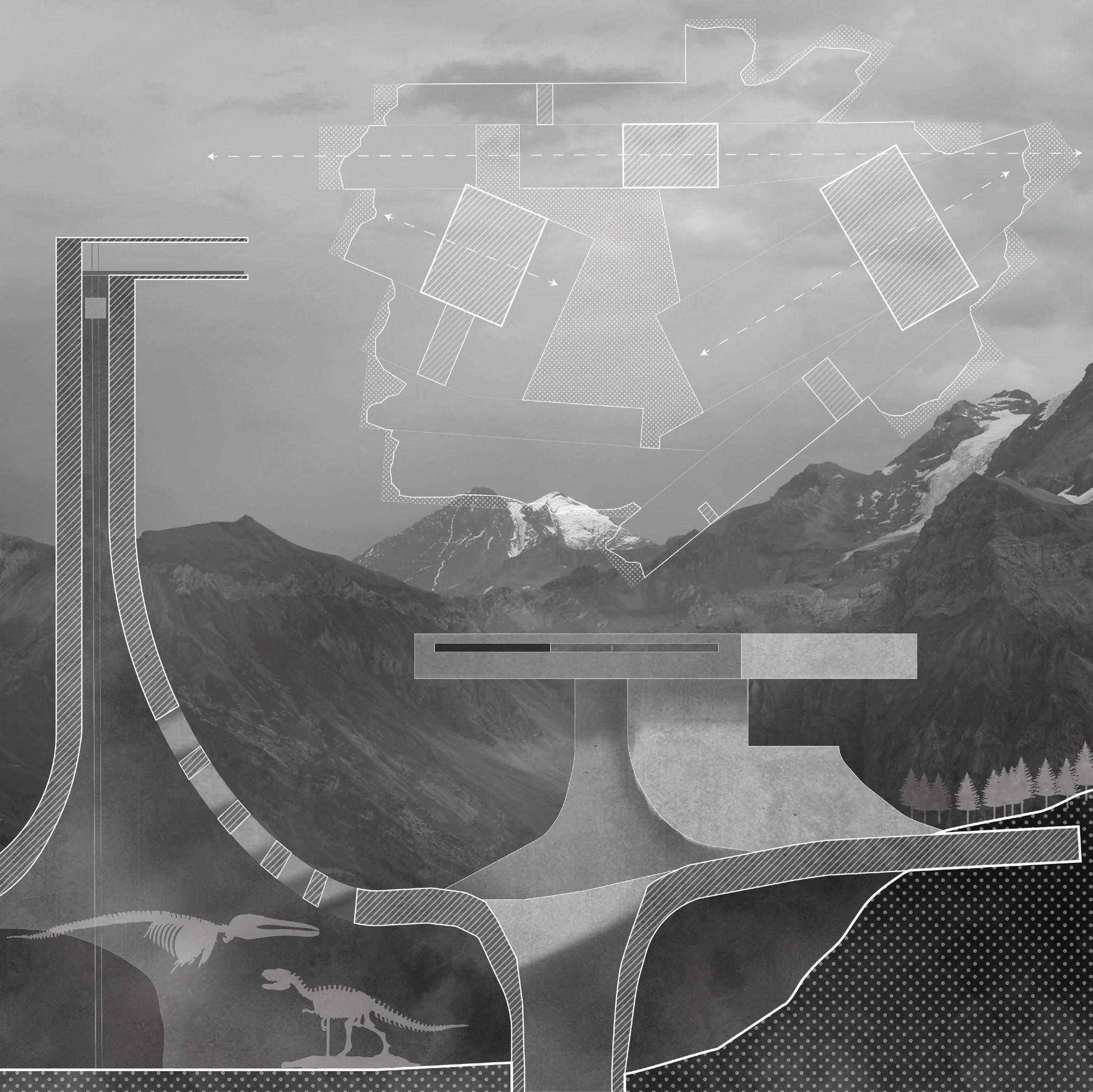
SYRACUSE UNIVERSITY OFFICIAL BUS MAP
map competition
cooperative work
Syracuse, 2022
This is the winning project of the Syracuse Map Design Competition in 2022. The competition intends to develop a Syracuse Map that connect the downtown and Syracuse University through the map. Because of the border of the highway and the distance between university and downtown. Few students are willing to go downtown or even don’t know where it is after school years. The map not only provides information, but also encourages students to explore downtown in different ways. However, I am still waiting for it to be posted...
