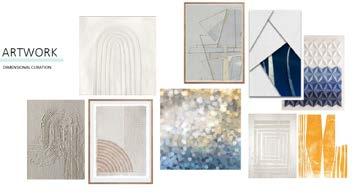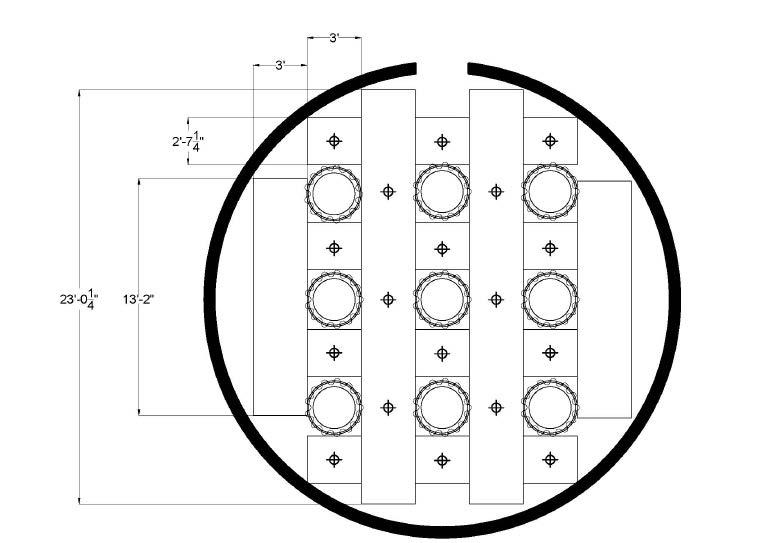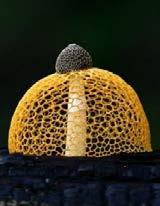INTERIOR DESIGN



About Me >
With my graduation from Parsons’s Interior Design program, my passion for creating transformative experiences and cherished memories comes to life. Focusing my design endeavors on the realms of retail and hospitality, I am driven by the belief that every space has a tale to tell and emotions to evoke.

- Chrysalis
A Meditative Space that relates to the Element Hotel public space prototypical program and finishes.
- Mindful Refreshment
An Aesop experience store revolves around four captivating rooms, each meticulously designed to offer a distinct experience.
- Haven
Working and Learning Space For CPNYC where heal from the trauma plaguing for children impacted by incarceration.
- Lotus
An assisted living where people are being held with care, like a seed pod nestled at the center of a lotus flower.
Residential Project: Customized Bed Cover 2D Drawing and 3D Rendering
During my internship at Charlap Hyman & Herrero, I had the opportunity to utilize AutoCAD for executing 2D drawings of a customized bed cover and Rhino for creating a detailed 3D rendering.

CHARLAP HYMAN & HERRERO 6253 HOLLY MONT DR. LOS ANGELES, CA 90068
(360)739-9549
OFFICE@CH-HERRERO.COM
THESE DRAWINGS AND SPECIFICATIONS AND IDEAS, DESIGNS AND ARRANGEMENTS REPRESENTED THEREBY ARE AND SHALL REMAIN THE PROPERTY OF THE ARCHITECT, AND NO PART THEREOF SHALL BE COPIED, DISCLOSED TO OTHERS OR USED IN CONNECTION WITH ANY WORK OR PROJECT OTHER THAN THE SPECIFIED PROJECT FOR WHICH THEY HAVE BEEN PREPARED AND DEVELOPED WITHOUT THE WRITTEN CONSENT OF THE ARCHITECT. VISUAL CONTACT WITH THESE PLANS OR SPECIFICATIONS SHALL CONSTITUTE CONCLUSIVE EVIDENCE OF ACCEPTANCE OF THESE RESTRICTIONS.
WRITTEN DIMENSIONS ON THESE DRAWINGS SHALL HAVE PRECEDENCE OVER SCALED DIMENSION; CONTRACTORS SHALL VERIFY AND BE RESPONSIBLE FOR, ALL DIMENSIONS AND CONDITIONS ON THE JOB AND THIS OFFICE MUST BE NOTIFIED OF ANY VARIATIONS FROM THE DIMENSIONS AND CONDITIONS SHOWN BY THESE DRAWINGS. SHOP DRAWINGS MUST BE SUBMITTED TO THIS OFFICE FOR
PROJECT NUMBER2016-001
PROJECT NAMERESIDENCE 1
DATE 03-06-2022
DRAWING NAMEFLOOR PLAN
SCALE X" = X'-X"

Residential Project: Construction Documents and Renderings of Customized Table




I assisted in drawing construction documents for residential projects and created detailed renderings of a customized table.

Chrysalis is an agent of near miraculous change and one responsible for making butterflies powerful symbols of hope and transformation. This is a sign that something beautiful is surely on its way.
Inspired by the chrysalis, each person who comes to this meditative space will sit in individual, circular, interior spaces divided and surrounded by translucent linen drapery- which symbolizes the silken pad of a chrysalis. As meditation is a process of transformation and rebirth for human beings.





Challenge is to create a concept package for a Meditative Space that relates to the Element public space prototypical program and finishes. This can be positioned anywhere in the hotel. Assume a capacity of 8-10 people maximum.
Design charette entry will be critiqued by Element Brand professionals, Marriott Global Design, the Element Brand Champion and selected design firm associates that have executed Element hotel design.
>
Inspiration


Mood Board
Material Board
Wall Paper Translucent Linen

 Oak Wood Linen
Oak Wood Linen
Linen Fabric

Seaweed insulation for sound-absorbing


• Requires fewer resources and less water to grow and produce
• Can be grown without pesticides and chemicals
• Durability means each piece lasts longer and reduces waste
• Natural biodegradable material which reduces waste
Seaweed insulation provides an organic alternative to materials such as mineral wool. Seaweed mats are formed using heat and high-pressure compression. It allows for a long lifetime and for repeated recycling, either reused as insulation or transformed into 2D or 3D designs.
Flush Mount Light

Long Linen Drape
Short Linen Drape



Aesop Experience
You step into a realm where the senses are harmoniously nurtured, and your mind finds solace in an oasis of tranquility. This concept revolves around four captivating rooms, each meticulously designed to offer a distinct experience and cater to the well-being of our minds and bodies.

This room captures the essence of Aesop’s signature ritual, trying out their products by washing hands.

The Blessing room is a whimsical space that will transport you to a world of bubbles and tranquility. Here, you’re in the calming ambiance as you give yourself a mental blessing.


Faith Room showcases Aesop’s commitment to sustainability by using an immersive projection experience to educate visitors on the impact of ocean pollution.
Meditation room offers a serene atmosphere where you can immerse yourself in the soothing aroma of Aesop’s candles while meditating in a private pod.
 1. Ritual
2. Blessing
3. Meditation
4. Faith
1. Ritual
2. Blessing
3. Meditation
4. Faith

a- Plaster






b- Shiny Glossy Ceramic Tile






c- Marble
d- Linen


e- Plant

f- Stainless Steel
g- Water Ripple Stainless Steel Sheet




h- Transparent Glass
i- Glass Sphere
j- Hanging Greenery

















In the midst of a vibrant city lies a hidden sanctuary, a haven for children and families grappling with the profound impact of mass incarceration. This community-focused organization’s mission is to offer a comprehensive range of therapeutic empowerment services and youth development programs, all under one roof.

Children of Promise, NYC is a community-centered organization that partners with children and families impacted by mass incarceration to dismantle the stigma and heal from the trauma plaguing Black and Brown communities.

The project’s vision is to craft a serene, nature-inspired oasis where kids can escape the pressures of daily life and find solace amidst the enchanting beauty of the natural world. Emulating the tranquility of an outdoor landscape, the interior design weaves together elements such as trees, mushrooms, and undulating hills, creating a soothing and nurturing environment.
A- Seaweed Insulation


B- Recycled Plastics
C- Mushroom Leather

D- Faux Fur
E- Plaster
F- Stainless Steel

G- Preserved Moss

H- Oak Wood

I- Mahogany Wood
J- Lime Stone






 This multifunctional gathering space, located on the third floor, serves as a welcoming hub for all organization members. Complete with an in-house café, it offers a comfortable and inviting environment for members to connect, relax, and enjoy each other’s company.
Gathering Space, 3rd Floor
This multifunctional gathering space, located on the third floor, serves as a welcoming hub for all organization members. Complete with an in-house café, it offers a comfortable and inviting environment for members to connect, relax, and enjoy each other’s company.
Gathering Space, 3rd Floor
This playground is brimming with nature-inspired elements, offering mushroom-like seating for children to lean or sit on and sprout-like lighting to illuminate the space. A small hill invites children to climb, creating an engaging environment that encourages play and interaction.




This area serves as a dining and socializing space, featuring a design inspired by the fascinating Clathrus mushroom. This structure sparks the imagination of children and instills a sense of wonder, creating a stimulating environment for them to enjoy meals and engage in lively conversations with one another.

This wellness center, inspired by the shape of mushrooms, looks like they are sitting beneath a glowing mushroom while engaging in therapeutic activities. This playful and imaginative environment helps to ease their minds and promotes relaxation during their healing process.

This space serves as a work area for tutors, therapists, and administrative staff, allowing them to relax and focus on their tasks. The design continues the theme of incorporating nature, creating an ambiance where they feel as if they are sitting beneath a tree, fostering a sense of tranquility and connection to the natural world.

This dome-shaped structure, inspired by the Clathrus mushroom, functions as a meeting room and a resting area for staff members to recharge and have conversations during their work at the organization. Adjacent to it is a unique column that I have transformed into a bookshelf, providing both books display and seating for those who wish to relax and read.

This assisted living facility design draws inspiration from nature, specifically lotus and mushrooms, to create a biophilic environment that enhances the residents’ well-being. Seeking to foster a sense of community while promoting a connection with nature and the environment.
In partner with Christine Chen

People are being held with care, like a seed pod nestled at the center of a lotus flower, well-protected by its petals. In this design, we aim to capture this essence of the lotus with the placement of the residents’ suites in the center surrounded by wellness and caregiver spaces.
Mushrooms represent the interconnectedness of all things, as they grow in a network of mycelium underground. By including mushrooms in the design, we aim to create a sense of community and connection among the residents.
Water induces a meditative state, allowing our brains to shift away from daily stressors. Seeing water can also trigger the release of endorphins, which can boost mood and create feelings of happiness.


A - Plaster
B - Translucent Linen

C - Color Glass
D - Grey Plaster flooring
E - Tile Flooring
F - Preserved Moss



G - Ash Wood Flooring
H - Green Marble
I - Brass
 Mood Board
Mood Board
















