

Fan Bai
fbai92929@gmail.com

EDUCATION PROFESSIONAL EXPERIENCE
Master of Architecture
University of Michigan
2023 - 2025, US
Bachelor of Engineering in Architecture
University of Liverpool 2018 - 2022, UK
SKILLS
Technical Software
Revit, Rhino/Grasshopper, AutoCAD, SketchUp, 3dsMax, Blender, Maya, Houdini, Unity
Design & Visualization
Bluebeam, Adobe Creative Suite (Photoshop, Illustrator, InDesign), Hand Sketching, V-ray, Enscape, KeyShot, D5, Lumion, Twinmotion, ArcGIS, Midjourney, Stable Diffusion
Fabrication
3D Printing, Laser Cutting, Physical Model Making, Digital Fabrication, CNC
HGA Architects and Engineers | Architectural Microintern
- Contributed to educational, cultural, and institutional projects across conceptual, schematic, and DD and CD phases, supporting project teams with site modeling, material selection, detailing, and coordination tasks.
- Utilized Rhino, Revit and AutoCAD to created detailed site and topography models for a seaside museum renovation project, analyzed historical documentation and climate data to accelerate design iterations for adaptive reconstruction strategies.
- Assisted with construction documentation for an elementary school, optimizing hardware specifications, reducing maintenance cost.
Kengo Kuma and Associates | Architectural Intern
- Contributed to 5 cultural, public, and hospitality projects across competition, schematic design, and DD phases; collaborated with partners, PM, and multidisciplinary teams on modeling, visualization, and documentation.
- Created topographical models and diagrams in Rhino and Grasshopper for a mountain resort project (Tiantaishan Hotel PJ) in Zhejiang, China, improving site adaptability analysis efficiency.
- Contributed to the Jinqiao Central Park Complex, a mixed-use cultural and commercial competition project in Shanghai, by developing feasibility studies, color-coded plans and sections, and diagrams in AutoCAD, Illustrator, and Photoshop for client presentations; collaborated with landscape designers to optimize site planning and visitor circulation through Rhino modeling and physical prototypes; and iterated parametric façade designs using Rhino and Grasshopper to optimize over 1,100 stone panels, minimizing material waste while ensuring design and construction feasibility.
- Produced 10+ interior design iterations for a theater (Xianlin Art Center) in Nanjing with Rhino; tested louver systems and ceiling configurations through 3 design studies in Rhino and Grasshopper, creating 20+ Enscape renderings that secured critical design approvals from senior partners.
- Created interior and exterior renders for a cultural project (Linzhongshuwu) using Rhino and Enscape; refined landscape timber panel design for a theater project (Xuhui 3B Theater) in Shanghai.
Zhongheng Design Group Co., Ltd. | Architectural Design Intern
- Refined exterior façade designs for a hospitality project using SketchUp, enhancing visual impact across 3 building elevations.
- Modified building documentation using AutoCAD and Illustrator; adjusted 5 plans and 4 sections, improving clarity for client presentations.
Shanghai, China
China Boston, MA
Suzhou,








The Way Home - Stairway To Livability
Stair-Driven Collective Residence
Academic Project | Team Member: Ying Wang
Instructor: Sharon Haar; Adam Smith
Year: 2023 | Site: Ann Arbor, USA
Site Area: 92,728 sq.ft.
Gross Floor Area: 95,000 sq.ft.
Software Used: Revit, Rhino, Enscape, Photoshop, Illustrator, AutoCAD
Contribution: conceptual design, digital modeling, unit diagrams drawing, plans and sections drawing, axno diagrams drawing, exterior and interior rendering
This project reimagines collective housing in Ann Arbor by reclaiming the stair as a social and spatial connector. Once a place of everyday interaction, the stair has been displaced by elevators in modern housing. Here, it becomes the heart of the community—where people meet, talk, and gather. Designed for diverse users, from students to families, shared spaces cluster around stairs, with corridors and landings serving as informal communal zones that balance interaction and privacy.


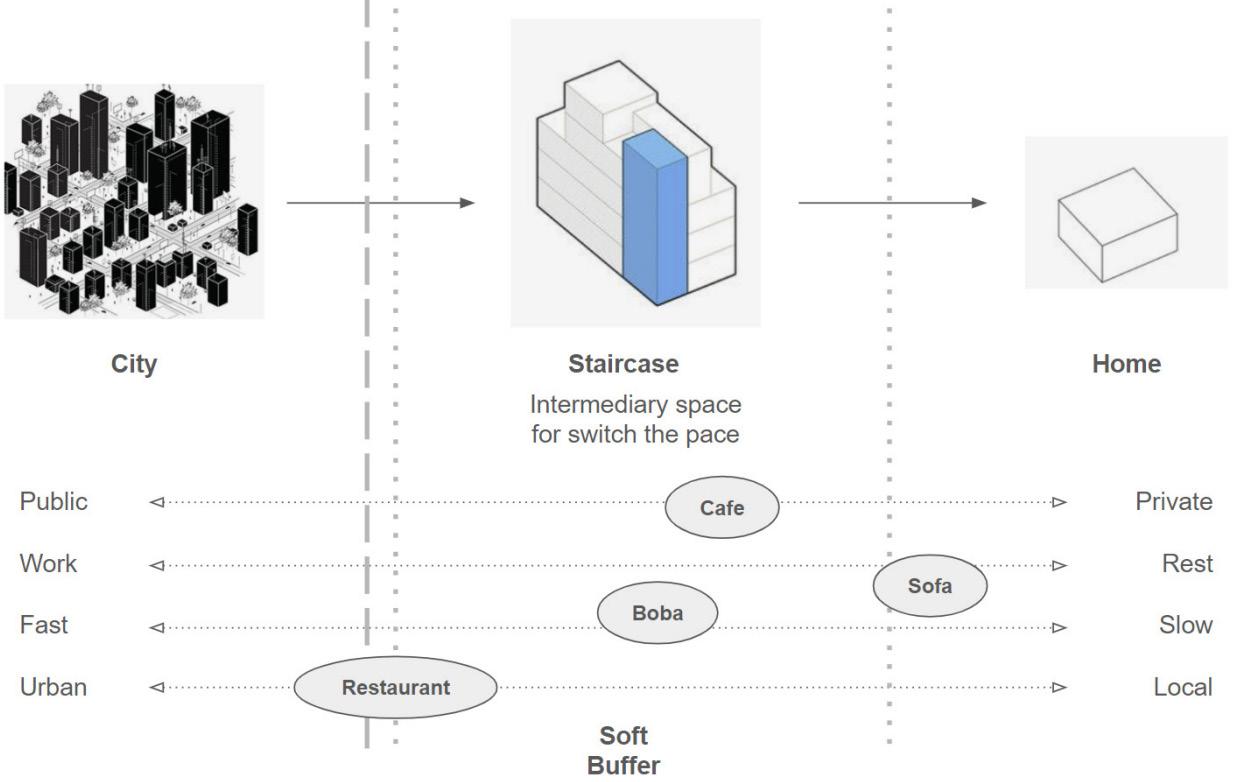

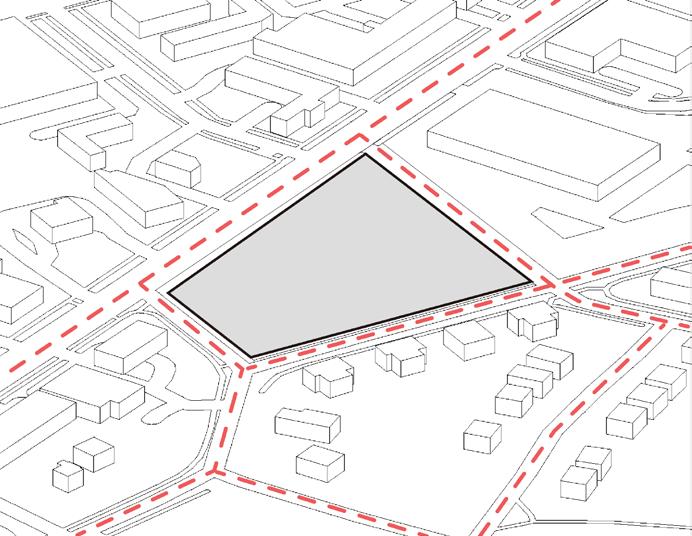



















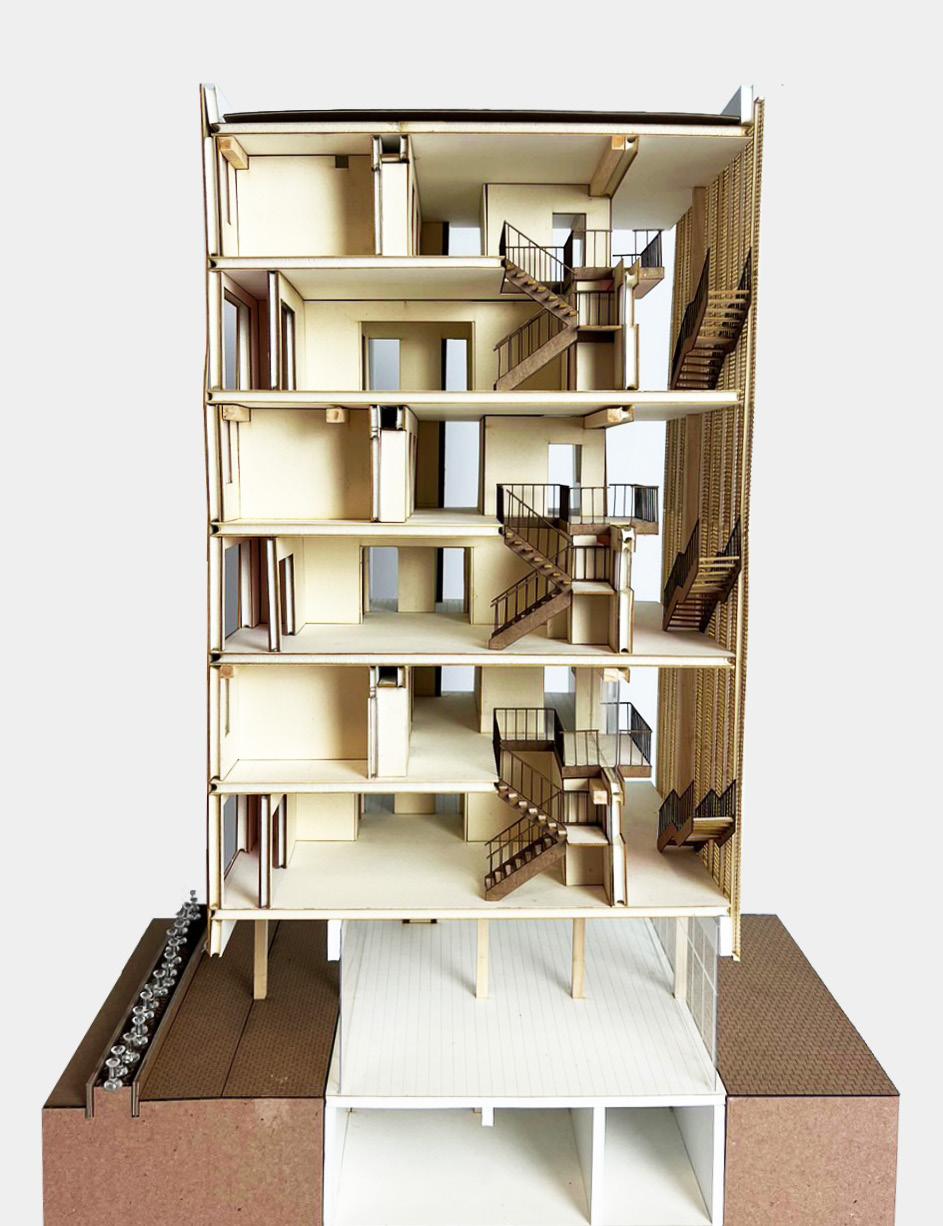
1. Public Gathering Space
Bedroom




The building accommodates all age groups, offering student dorms, family units, and single apartments. Two floors of units form one shared level, connected by both indoor and outdoor stairs that double as communal spaces. Corridors also function as social zones, encouraging neighborly interaction. All public staircases are open, making them central to daily activity and community life within the building.
1. Collective Kitchen
2. Bedroom
3. Bathroom 4. Shared living space
View From Corridor View From Collective Activity Space







View From Collective Kitchen Stair
View From Dorm Living Room Stair
View From Entrance Stair









02
Nature's Revival In Barcelona
- New Biophilic Tectonics
Parametric Urban Garden & Lab & Residence
Academic Project | Year: 2021-2022
Instructor: Gergely Csikvari
Site: Barcelona, Spain
Software Used: Rhino, Grasshopper, Wasp, Enscape, Photoshop, Illustrator
Throughout history, two distinct approaches have shaped architectural space: the first being rational abstract geometry, and the second, the archaic mental image of perceived nature. Despite repeated attempts to return to nature, rationality has often prevailed, leading to urban spaces that prioritize functionality while neglecting emotional needs. This project challenges Western rationalism through biophilic design, aiming to reconnect people with nature and envision the site as a city garden—a new evolution in urban space.




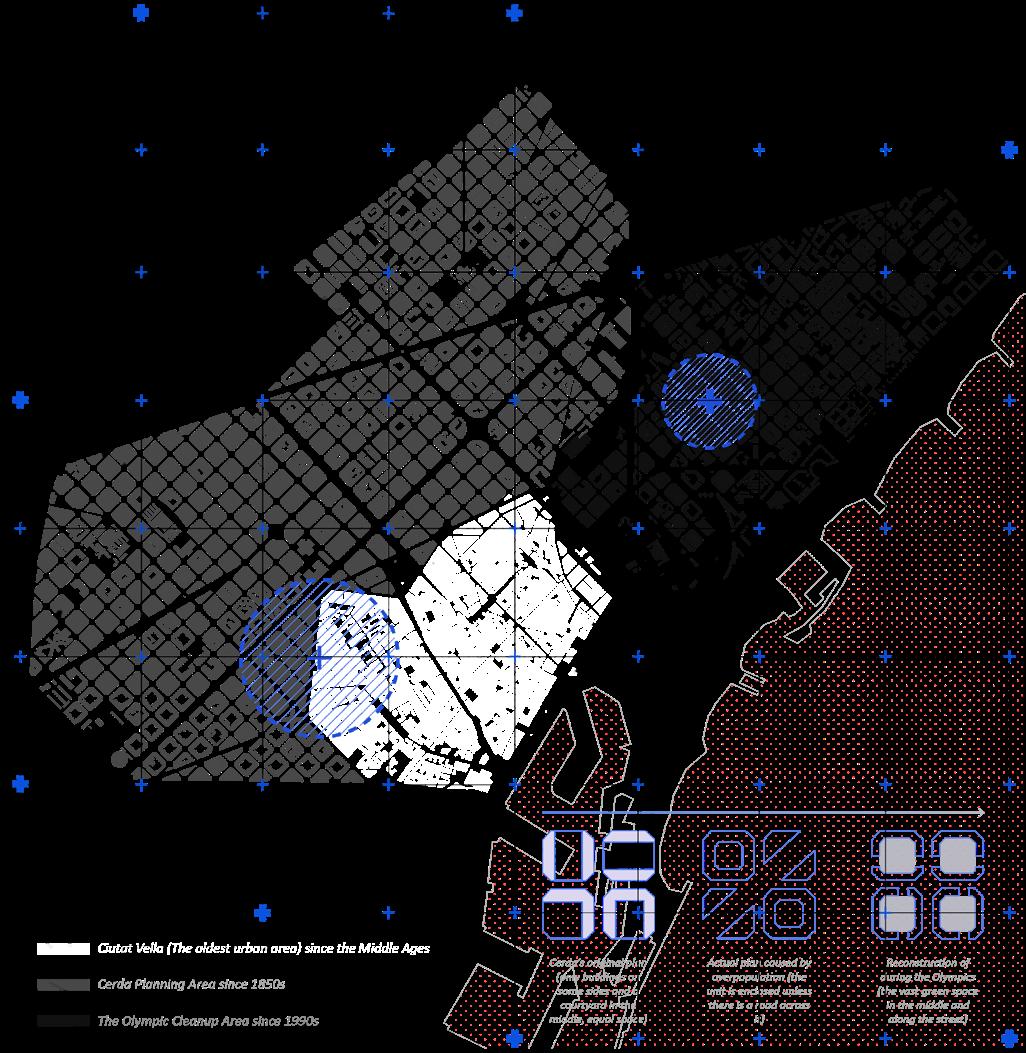






Barcelona's urban planning is divided into three areas. The first is the old urban area (white), which has a complex form. The second is Cerda's plan (grey) which is composed of abstract geometric blocks. The third is reconstructed area where the site locates (black). Some plants are added which can be regarded as a close to nature.
Concept: Silk From Nature


Reflecting a shift toward nature, the project contrasts reduction with biophilic tectonics. Inspired by the dynamic complexity of silk, a new system is generated and woven into the site. Silk thread starts from one point, then grows and spreads around according to its dynamic order, and finally forms a continuous space. To indicate this form in architectural scale, the silk structure can be considered as many units combined together.
Grasshopper Logic



Firstly, setting incremental dimensions in 2d pixels, calculating the shortest path between two points along the grid to set as few as lines as possible. Then list all the possible path, simplify and optimize them and combine them as one unit. Then translate the pixels into 3d voxels, vary the form by rotation, then connect same or different units. To apply them in different spaces, different scales of units are set and connected in the same way.
Biophilic Voxelization


voxels aggregation
The structure is formed through fiber voxelization: varied-sized voxels, each embedded with fiber data, are aggregated and then removed - leaving behind a continuous space defined solely by fiber tectonics.
Transformation Of The 2d Pixels Units: Simplification, Optimization And Scaling

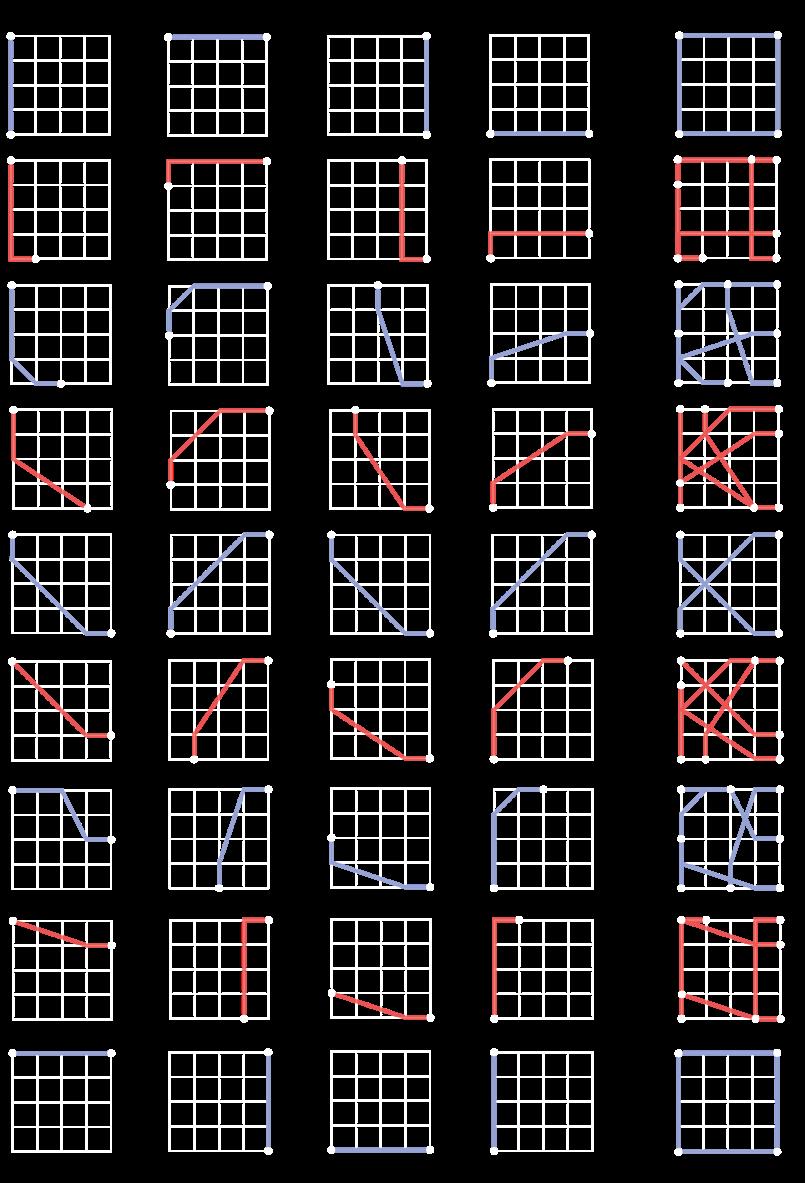

Tectonic Logic: 3d Voxels Units
6 types of voxels after rotation
























6 types of voxels connection (TYPICAL)
























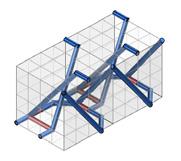

















































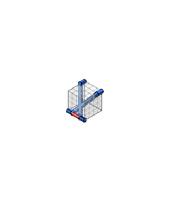



Scale I: Furniture




















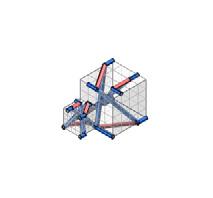








Pre-Assembled Process
The structure is robotically pre-assembled from fibrous voxel modules in the factory, then delivered and assembled on-site.

pre-assembled robotic fabrication dispatch to site

A cantilever is a rigid horizontal structure supported at only one end, allowing overhangs without extra support. It can take the form of a beam, plate, truss, or slab and is typically anchored to a vertical surface like a wall.
Scale II: Cantilever Pavilion
Functional Diagrams

Site & Density

Arrange Buildings
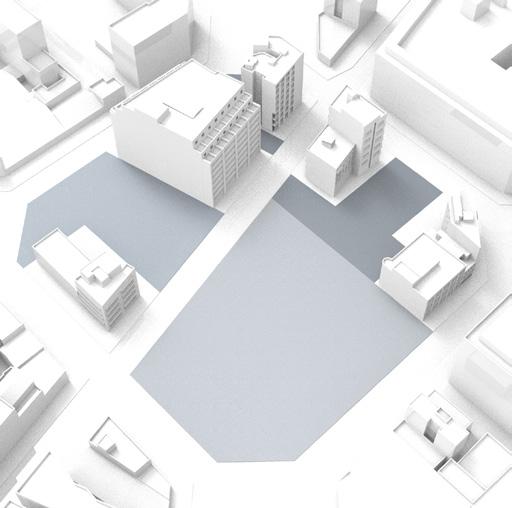
Function Arrangement

Shape Adjustment On The Basis Of Morphology

Subtractive Strategy



Additive Strategy



To bring nature back to artificial environment and show the transition, I use both subtractive and additive strategies. Subtraction means subtracting volumes and replacing them with fibrous voxels. Addition is adding new fibre structures outside the volume.
Scale III: Building (Grasshopper+Wasp)

The Wasp plugin is used to distribute voxels in the process. First, a form is randomly generated in Rhino based on the typography of the site, and then manually adjusted. After converting it into a mesh and importing it into Grasshopper, this mesh volume became a bounding space. The fiber structures will be randomly generated within this space.
The second step uses cubes(voxels) as bounding boxes. Within cubes of different scales, 3D fiber structures—derived from earlier 2D analyses—are introduced. Using Wasp, these voxel cubes with embedded fiber structures replace and fill the mesh geometry along its shape. This generates a volume with the same form, built from voxels. After the cubes are removed, the result is a model constructed entirely from internal fiber structures.




Voxel Scipt Fibre Sturcture Scipt Fibre

Living Modular (Single Person)





Living Modular (Shared)




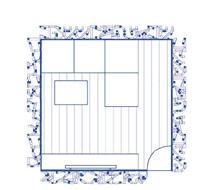









Bedroom:
Balcony:






The Edge Of The Cliff - Between
Body & Building
Parametric Bamboo Pavilion
Academic Project | Year: 2019
Instructor: Sofia Quiroga
Site: Chongqing, China
Software Used: Rhino, Grasshopper, Enscape, Photoshop, Illustrator, Maya
One of the most profound analogies in architecture lies in the correlation between the human body and a building. If the naked skin of the body is considered the first layer, with clothing as the second, then architecture can be seen as the third layer, where structure and cladding offer protection, modesty, and expression. This project begins with objects like clothes and columns—early architectural devices—that are later scaled into pavilions. A cast of characters and a setting guide the narrative and design process.
Chapter 1: Body | Character

Wage Slave who is addicted to animations, comics, games escape / cowardly / tamed / numb



Model who is dedicated to movements (feminism / equality) bound / haughty / struggle / rebellious



Comedian who is addicted to alcohol absurd / ironic / ambivalent / sad





Chapter 2: Column | Structure
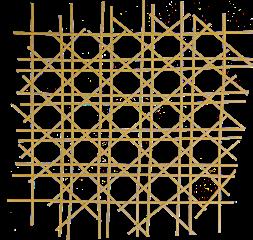





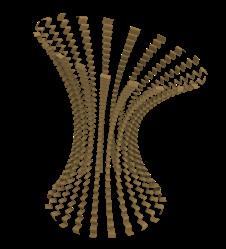




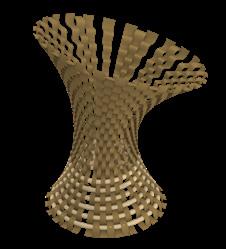
Evolution From Surfaces To Space (Columns) From Small Scale Columns To







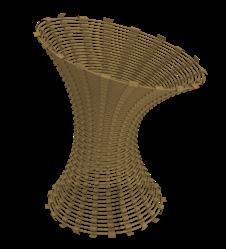



Circles in a Circle, Kandinsky On White II, Kandinsky Delicate Tension #85, Kandinsky

The top crown adopts the most weaving methods. To avoid the volume of the crown being too large to affect the overall balance of the column, although the density of weaving here is the largest, the bamboo stick on the top is the thinnest.
Bamboo sticks extend from the crown at the top to the middle part and spread out to both sides to form a transitional space from the densest to the less dense structure. From this part, braided bamboo sticks become thicker, and a new language is produced in the form of weaving. This language constitutes the central core structure of the column.

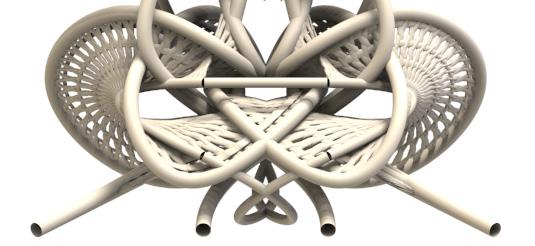
densest
from column 1 from column 2 from column 3 less dense least dense
The base is the key to supporting the whole column. Here, the thickest bamboo sticks are used to ensure the stability of the structure. And the bamboo sticks extend from the bottom to all sides to maintain stability on the ground.

1. crown
2. core
3. base
Chapter 3: Space | Function
Site & User & Funcion Analysis

Mid Scalw Columns To Large Scale Architecture




Since there is no privacy requirement, the canopy used to isolate and distinguish open spaces adopts the least dense weaving method (thin bamboo sticks and large gaps) to achieve the basic needs of lighting.

Birds, with their fluid movement and deep connection to nature, embody the cycles of life and death. Like birds, people on the site come and go, their lives marked by constant change. This project draws from the dynamic flight of birds to shape a spatial form that reflects the ebb and flow of human presence and experience.



Abstract Spatial Translation













The wall that distinguishes public and semiprivate spaces adopts the second dense weaving method (not completely open or closed). While ensuring the vision and lighting, it also blocks the influence from other spaces to a certain extent.

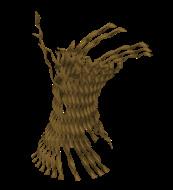

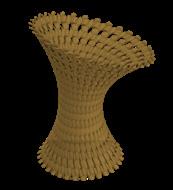
The function area of the non-public activity space adopts the densest weaving method (the thickest bamboo sticks and small gaps). To ensure that activities such as "mourning space" are not disturbed by other tourists, the private space is separated by densely braided bamboo sticks.


Mourning Space
Mourn
Form Inspiration And Generation
Canopy - "Open"
Enclosure - "Private"
Wall - "In Between"
The circulation in the bamboo pavilion is mainly carried out in public and private spaces around the three main functional areas. At the same time, some spaces are covered according to circulation. The structure is divided into six layers to ensure the essential support, waterproofing, and other basic requirements of the bamboo braided structure.



Bamboo Tile
Mat Polymethyl Methacrylate
Hexagonal Braid Grid Of Bamboo
Curved Beam
View From Tourist Center
View From Meditation Space


Parasitic Teenager Shelter
Public Space Design
Individual Project | Year: 2022
Site: Tokyo, Japan
Software Used: Rhino, Keyshot, Photoshop, Illustrator
Kabukicho, Japan’s red-light district of freedom, has become a refuge for runaway and neglected youths known as the “Toyoko kids.” Caught between childhood and adulthood, they gather in the plaza at night— chatting, drinking, and playing games—forming a subculture shaped by trauma, societal neglect, and the district’s nightlife. Often invisible to the public eye, these teenagers face risks of violence, exploitation, and emotional isolation.
This project envisions a safe, educational, and therapeutic space within Kabukicho—providing basic living needs while helping these youth coexist with, rather than be consumed by, their surroundings.

Target Group












They do not have a happy family. Families neglect them, and some even experience domestic violence. They have never experienced true love from their families. To escape the violence, they choose to leave their families.
They don't experience warmth from friends and teachers at school and are even subject to school bullying. There is also no one to educate them on how to live a healthy life. To escape the pain, they choose to run away from school.
The Internet is their way of communicating with others. Their loneliness drives them to seek attention from others. Through social networks, they can hide their true inner self and make friends by creating the perfect image they desire.
The epidemic has resulted in fewer social resources being invested in teenagers. Families are also affected by the epidemic and must focus more on survival issues, neglecting their children's growth problems.

















Kabukicho teen addiction: alcohol, cigarettes, sex, violence, gothic style, darkness, internet
Domestic Violence
School Bullying
Internet Addiction
COVID-19
Shinjuku Toho Square
Japanese Red Light District - Kabukichō, Shinjuku, Tokyo

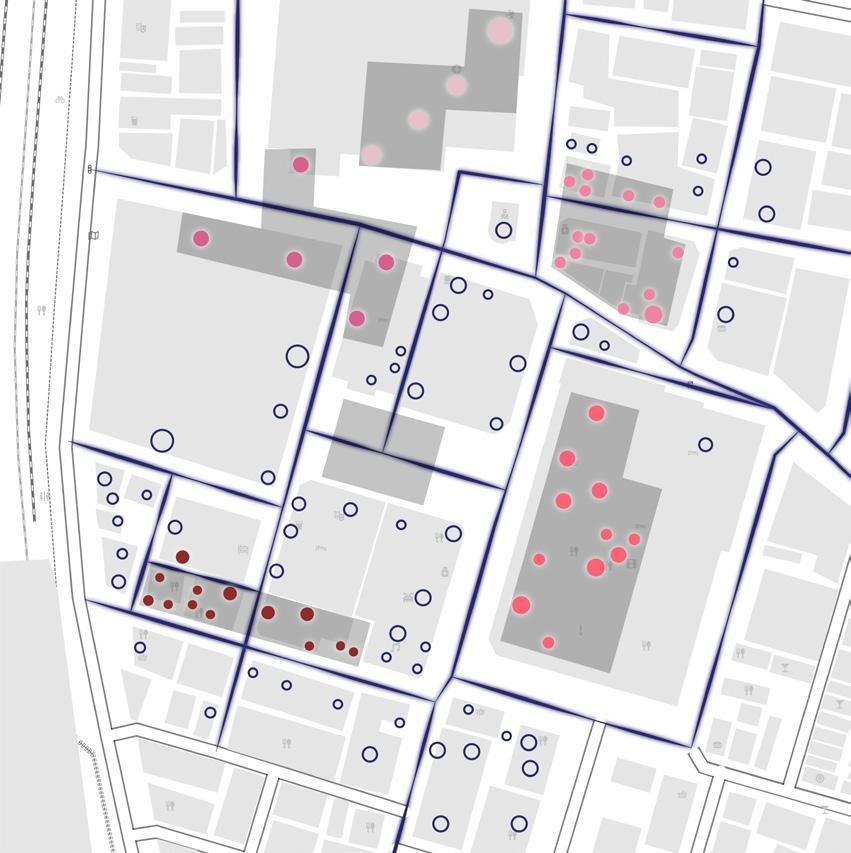







Insert the function of accommodation into the

Place the catering area on the roof of the building where there is the greatest concentration of restaurants.


Near the hospital, low-rise homes with pharmacies and leisure spots offer rooftops suitable for psychotherapy.

There is a large hospital and health center next to the site. Therefore there is no need to build another clinic.

plaza is the most popular place for teenagers to gather. There are clubs, game centers and other entertainment facilities.

Toyoko-kids (12-19 years old) They smoke, drink, and drift through the streets to release unspoken pain. Known as the "Toyoko Kids," they gather in the "Toyoko District," named after the street beside Shinjuku’s Toho Building.
Toyoko
The Shinjuku Toho Building's rooftop, apart from nearby entertainment, is ideal for education.
Accommodation - Enclosed Block + Open Space
What the runaway kids need is shelter. It is not uncommon for them to spend the night in cramped Internet cafes because they cannot find suitable housing. To earn money, some kids work part-time. However, there are also children who choose to steal or are lured into the sex industry.

Psychotherapy - Closed Canopy + Vertical Traffic
1. Painful experiences and mental isolation can lead to depression and cause mental illness.
1 lounge
2 bedroom
3 living room

Catering - From Open Space To Existing Restaurant
The lack of money leaves teenagers without food to sustain their lives. The lack of food causes them to suffer from physical health problems, such as malnutrition. Thus, above the area with the most restaurants around the site, young people are provided with a place to ensure the food necessary for survival.

2. Some kids rely solely on their female or male values for survival. Without other survival skills, they gradually rely on their bodies and consider this as the only value they can live by after leaving home.

1 dining hall
2-4

1-4

Clinic - From Semi-Open Space To Existing Hospital
Exposure to violence, malnutrition, or health problems due to sex work is the problem faced by Kabukicho youth. There is a large hospital next to the site, and the project creates a small clinic for medical transition between the site and the existing hospital.
-
Kids who lack education often rely on negative things to mark themselves as unique. They are addicted to alcohol and tobacco, violent, addicted to the Internet, and have low literacy levels. Leaving them lacking education may even affect society's normal functioning.
+


- Vertical Enclosed Block



The recreation center is built in the square where teenagers used to gather. By attracting them here, they can access the different areas according to their new functions. A fun, healthy activity center allows kids to make friends and interact with others, which is what they desire.





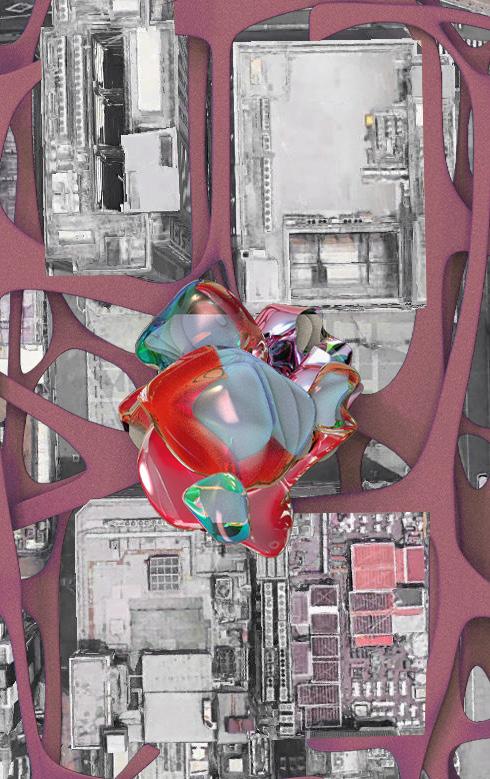





View From Dining Area
View From Psychotherapy Center
View From Accommodation Area
Professional Work




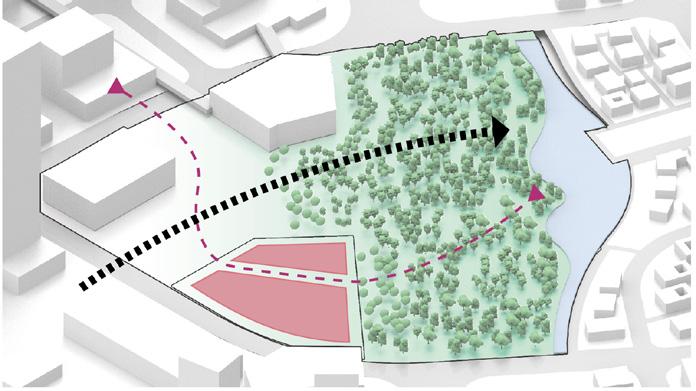




Jinqiao Central Park Complex
Kengo Kuma and Associates | 2022-2023 | Mixed-used Public Design | Landscape Design
Status: Bid-winning | Site: Shanghai, China | Area: 124,951 sq.m.
Software Used: Rhino, AutoCAD, Enscape, Photoshop, Illustrator, Grasshopper
Contribution: Site Plan Drawing, Diagrams Drawing And Analysis, Color Coded Plans And Sections Drawing, Physical Modeling, Facade Optimization, Exhibition Area Refinement
















I. Existing Site in a High-Rise Urban Area
IV. Forests & Streams Traversing the Site
II. Urban Connectivity & Site Integration
V. Merge+Extend: Nature & Public Space
III. Form Blending with Landscape Ecology
VI. Vibrant & Diverse Urban Spaces
Nanjing Yangshan Cultural and Art Center
Kengo Kuma and Associates | 2022-2023 | Cultural & Art Public Design | Interior Design
Status: Under Construction
Site: Nanjing, China | Area: 42,048 sq.m.
Software Used: Rhino, Grasshopper, Enscape, AutoCAD, Photoshop
Contribution: Tested Louver Systems And Ceiling Configurations


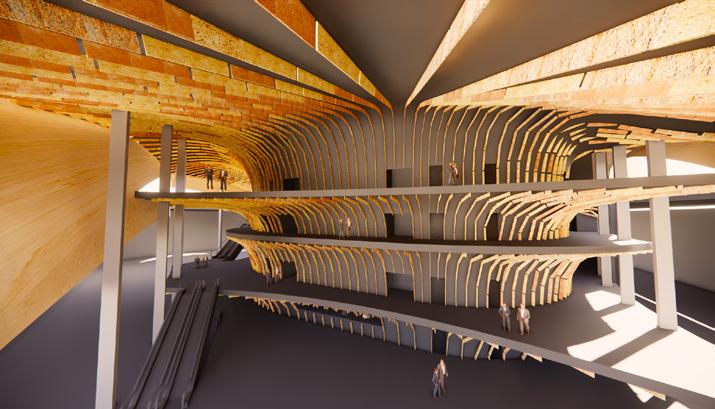



Forest Bookstore
Kengo Kuma and Associates | 2023
Art & Commercial Project
Site: Shanghai, China
Software & Skills Used: Rhino, Enscape
Contribution: Exterior And Interior Rendering







Other Work From Drawings To Spaces
|




Academic Work
2024-2025 | Instructor: Perry Kulper
Innovative & Storytelling Design Software Used: Rhino, Blender, Photoshop




Academic Group Work | 2021 | Instructor: Gergely Csikvari
A Parametric Canopy
Software Used: Rhino, Grasshopper, Ladybug, Photoshop











Travel In The Industry
Individual Project | 2021 | Mixed-Used Factory Design
Software Used: Rhino, Keyshot, Photoshop, Illustrator











Assembling Variability: A Hybrid Prefabrication System
Thesis | 2025 | Instructor: Jose Sanchez
Prefabrication & Assembly
Software Used: Rhino, D5, Blender, Photoshop, 3D Printing








Lighting CineXperience
Academic Work | 2023 | Instructor: Dawn Gilpin
Immersive Cinema Design
Software Used: Rhino, Enscape, Photoshop












Grid Houses
Academic Work | 2021 | Instructor: Teo Hidalgo Nacher
An Urban Farming Planning & Agriculture Training Center
Software Used: Rhino, AutoCAD, Photoshop, Illustrator





Floating Forest
Academic Work | 2020 | Instructor: David Vardy
An Urban Farming Planning & Agriculture Training Center
Software Used: Rhino, Enscape, AutoCAD, Photoshop, Illustrator


AI Series
2023-2025 |
Software Used: Midjourney




Reconnection
Academic Group Work | 2021 | Instructor: Christiane Herr
A Parametric Pedestrian Bridge Design
Software & Skills Used: Rhino, Ameba, Grasshopper, 3D Printing








TechLio
Academic Work | 2024 | Instructor: Glenn Wilcox, Chris Humphrey, Mark Meier
Fabrication (Lighting) Design
Software & Skills Used: Rod Bending, 3D Printing, Laser Cutting, Rhino, CPB Coding



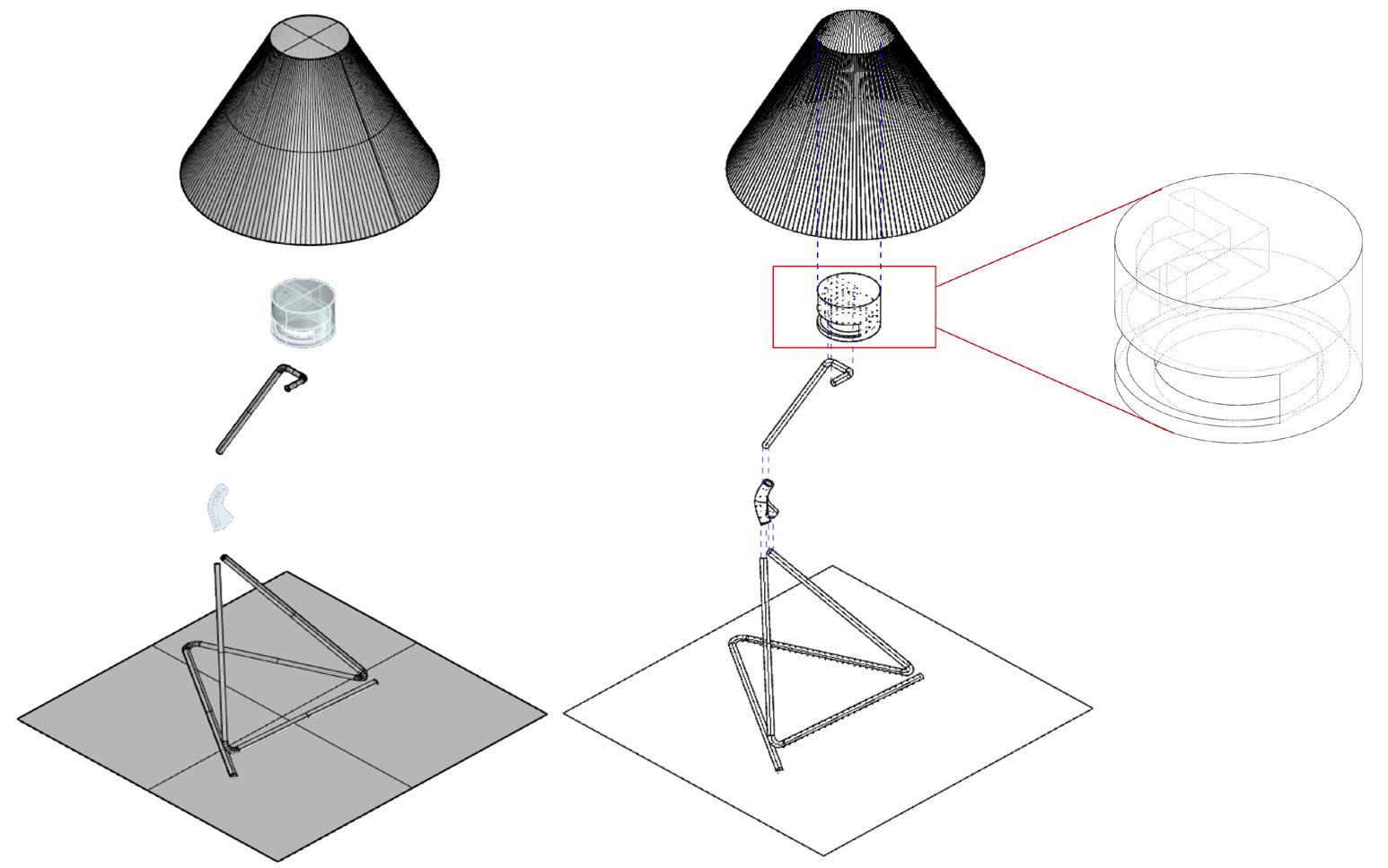


Academic Work | 2024 | Instructor: Glenn Wilcox, Chris Humphrey, Mark Meier
Fabrication (Bag) Design
Software & Skills Used: Rod Bending, 3D Printing, Weaving, Rhino



ProtoLio
