Architecture Portfolio
Francisca Alliende Covarrubias
M. Architecture - Pontificia Universidad Catolica
M. S. Advanced Architectural Design - Columbia University
fcaalliende@gmail.com
+1 646 338 9046 Boston, MA

Francisca Alliende Covarrubias
M. Architecture - Pontificia Universidad Catolica
M. S. Advanced Architectural Design - Columbia University
fcaalliende@gmail.com
+1 646 338 9046 Boston, MA
Francisca Alliende & Nicolas Ocean Shannon
ADVANCED STUDIO V - FALL 2022
Professor: Wonne Ickx
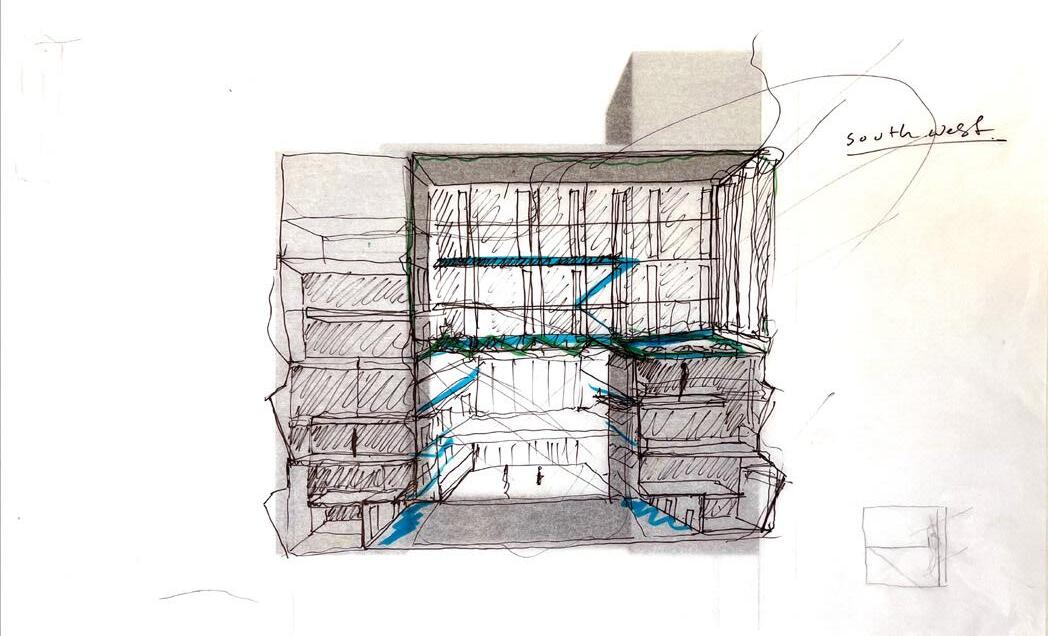
The AT&T Longlines building rises in the popular neigh borhood of Tribeca in New York City, and stands as a remarkable testament to the city’s telecommunications legacy. This distinctive structure captures attention with its unique architectural concept—a windowless skyscraper.
Constructed in the early 1970s, the building designed by the architect John Carl Warnecke, diverges from traditional norms by denying the conventional use of windows and a brutalist form, resulting in an intriguing and enigmatic facade. The use of one single material in the outside expression makes the building look like a monolith.
Rising majestically, the AT&T Longlines building exudes an air of mystery and makes it an intriguing landmark in the heart of Tribeca, New York City. At night a dark volume stands out in the city of lights skyline as if it is a blackout.
Our project celebrates the mystery and hermeticism of this windowless building by exploring opacities, massiveness, and the interchange of light. We embrace the challenge of introducing affordable housing and social programming while preserving the original façade and the monolithic character of the exterior. Seeking a delicate balance be-
and not entirely reveal what happens in its interior.
To achieve this, the building has been divided into distinct neighborhoods, each spanning six stories in height, with an entire floor dedicated to social programming below. Seven neighborhoods are stacked through the skyscraper’s elevation. Two big alcoves break the monotony of the facade, adopting a contrasting architectural language and maximizing natural light intake, in that way illuminating every habitable space, including the residential units and social programs. These alcoves also serve as neighborhood plazas, giving a collective space for affordable housing.
By occupying the deep floor plan of the original building with thinner and double-sided units, the layout makes the most of the natural illumination provided by the alcoves while preserving much of the building’s original structure. On the ground floor, we continue the concept of neighborhoods and plazas, although in a public manner, connecting with the street and the neighborhood. In this spaces, we introduced a theater and various social public programs that complement the surrounding open spaces.

Image from the interior of the alcove. Semi-translucid and homogenous lenguage that constrast with the granite pannels of the original facade. Produced by authors.

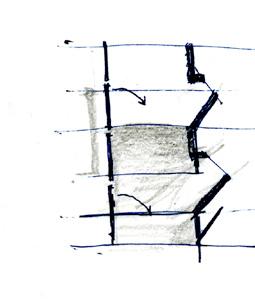


Design process sketches - facade openings with pannels iteration. Produced by authors.

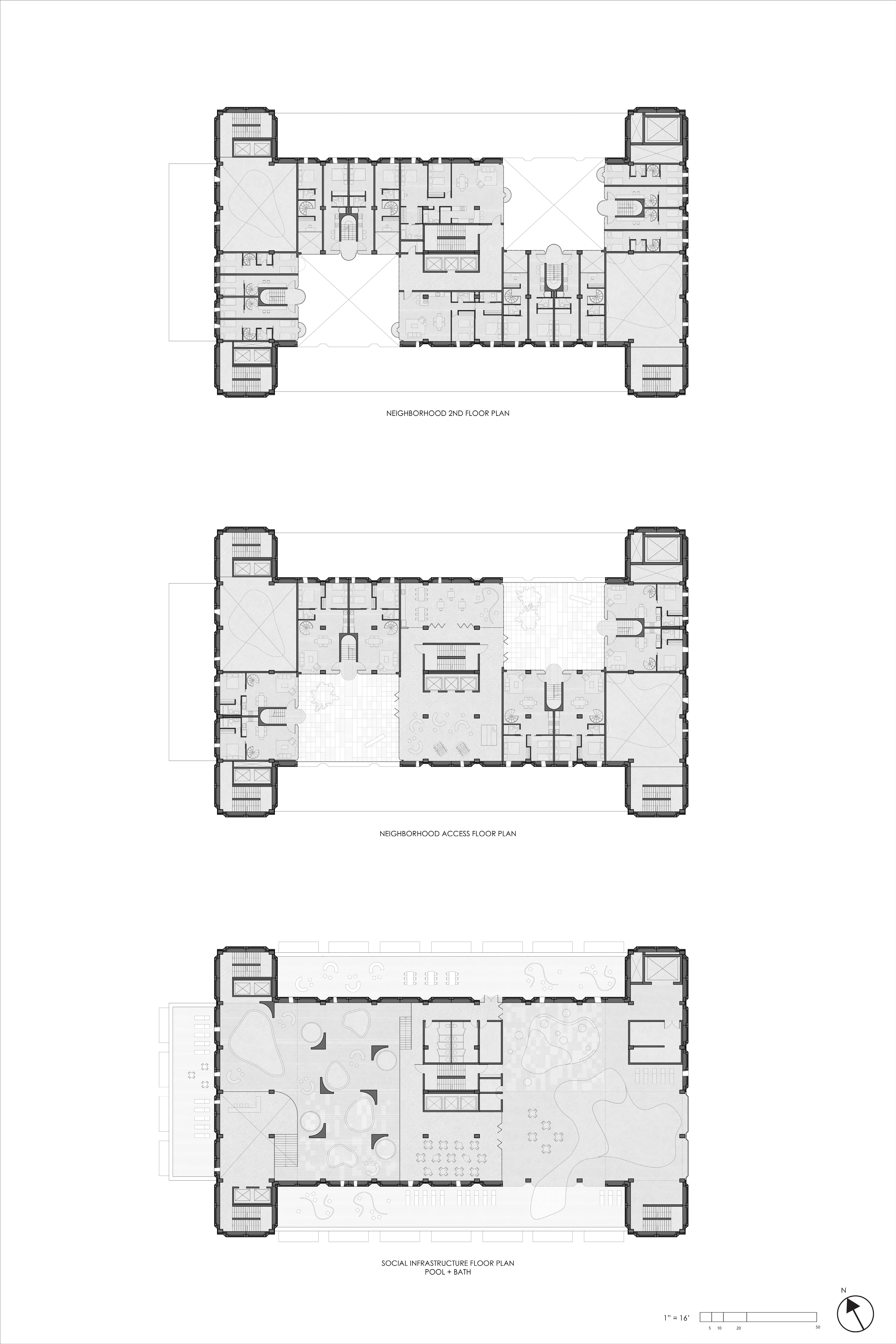


Duplex and double-sided units. Common spaces facing alcove and bedrooms facing original facade with smaller opennings. Produced by authors.

Design process sketches - General floor plan layout. Produced by authors.

Neighborhood typical floor plans. Produced by authors.

Neighborhood axon. Fitting system of programs Produced by authors.
Longitudinal Section. Social and public program throughout the building. Produced by authors.


Francisca Alliende, Syed Haseeb Ajmad & Alejandro Marin
ADVANCED STUDIO VI - SPRING 2023
Professor: Mireia Luzárraga & Alejandro Muiño
Co-intructor: Andrea Molina
Studio mentor: Irmak Turanli

North Carolina is considered one of the most ecological ly biodiverse regions of the US due the rich ecosystem in its wetlands and bottomlands. However, its forests and multiple species face mass extinction due to the extractive methods of the biomass industry. Forest are replaced by monoculture pine plantations referred to as “green deserts.”
The project aims to delve into the complex relationship between the ecosystem, species and politics. It explores potential legal frameworks that could be implemented to safeguard the forest, as a thought-provoking exercise.
The investigation and cross-reference research led to the selection of the Red-Cockaded Woodpecker, a remarkable resilient bird, as a keystone specie with political agency. It can adapt to various forest types carving holes in trees with soft wood. It often chooses pines containing the Red Heart Fungus.

The proposed intervention involves a careful collaboration between the Woodpecker, the Red Heart Fungus, and the forest. It centers on enacting federal laws, using this two species as agets. Through a series of drawings and dia grams, the project presents a landscape strategy deploying a network of devices to distribute fungal spores using wind dispersal. The goal is to attract woodpeckers to new habi tats by achieving a balanced level of infection across bor ders. Time is crucial in the long term speculative excercise, envisioning the redefinition of borders in protected areas.


Theater of Operations. Constellation ideas. Produced by authors.




Border conditions and landscape strategy map. Produced by authors.



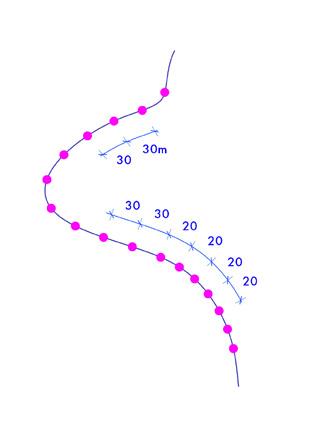





Displacement of network of devices in different border conditions. Produced by authors.


Spores spreading scenario considering NC wind rose. Produced by authors.
Francisca Alliende
ADVANCED STUDIO SUMMER 2022 - Columbia University
Professor: Ersela Krippa & Stephen Muller
Studio Mentor: Zenah Sakaamini
New York holds more than 4000 events annually. Although this events seem like quick episodes in the city, their environmental effects last much longer. Trace of Waste is a project that uncovers the environmental impacts of major events in New York City, focusing on waste management during the Marathon.
According to a studio by the University of Cardiff, attending events results in a carbon footprint nine times larger than the average daily EarthShare per person.
The Marathon is the largest event in NYC with 50,000 runners and 2 million spectators along a 26-mile route. Electrolytes, the most consumed product during the race, are used as a narrative device to reveal the hidden impacts of massive events and their waste.
Each mile of the Marathon features hydration stations where electrolyte drinks are distributed in paper cups, which become solid waste after consumption. Over 2,000 portable toilets collect liquid waste, which is transformed into urine. The 2019 marathon generated 340 tons of solid waste and an estimated 47,000 gallons of liquid waste.
The project explores the territorial scope and stress placed on New York City’s public systems by waste management. Truck routes collecting solid waste from each district are highlighted, showcasing the transfer stations and distant landfills. Methane emissions and intensity at these landfills are visualized using Carbon Mapper Data.
Liquid waste from electrolytes follows a separate system. Trucks collect the liquids from portable toilets and transport them to water treatment plants, contributing to nitrogen pollution in nearby bodies of water.
A prototype hydration station is proposed exploring on-site waste management. Inspired by the University of Colorado Boulder’s design, portable toilets equipped with heat and chemical processes convert human waste into fertilizer. A kinetic pavement surface by PAVEGEN harnesses energy generated by the marathonist runners to power these toilets.
The high chloride levels in athletes’ urine can make marathon fertilizer effective for local agriculture, creating a sustainable cycle of waste utilization. Although technology advances in converting waste into asset, some questions also arise about the extent to which the body and its movement can be controlled and squeezed.

UP: Location of the biggest events helds anually in NYC and their respective attendance.

Tracing the water waste from the toilets in the marathon to the New York sewerage system. Produced by author.





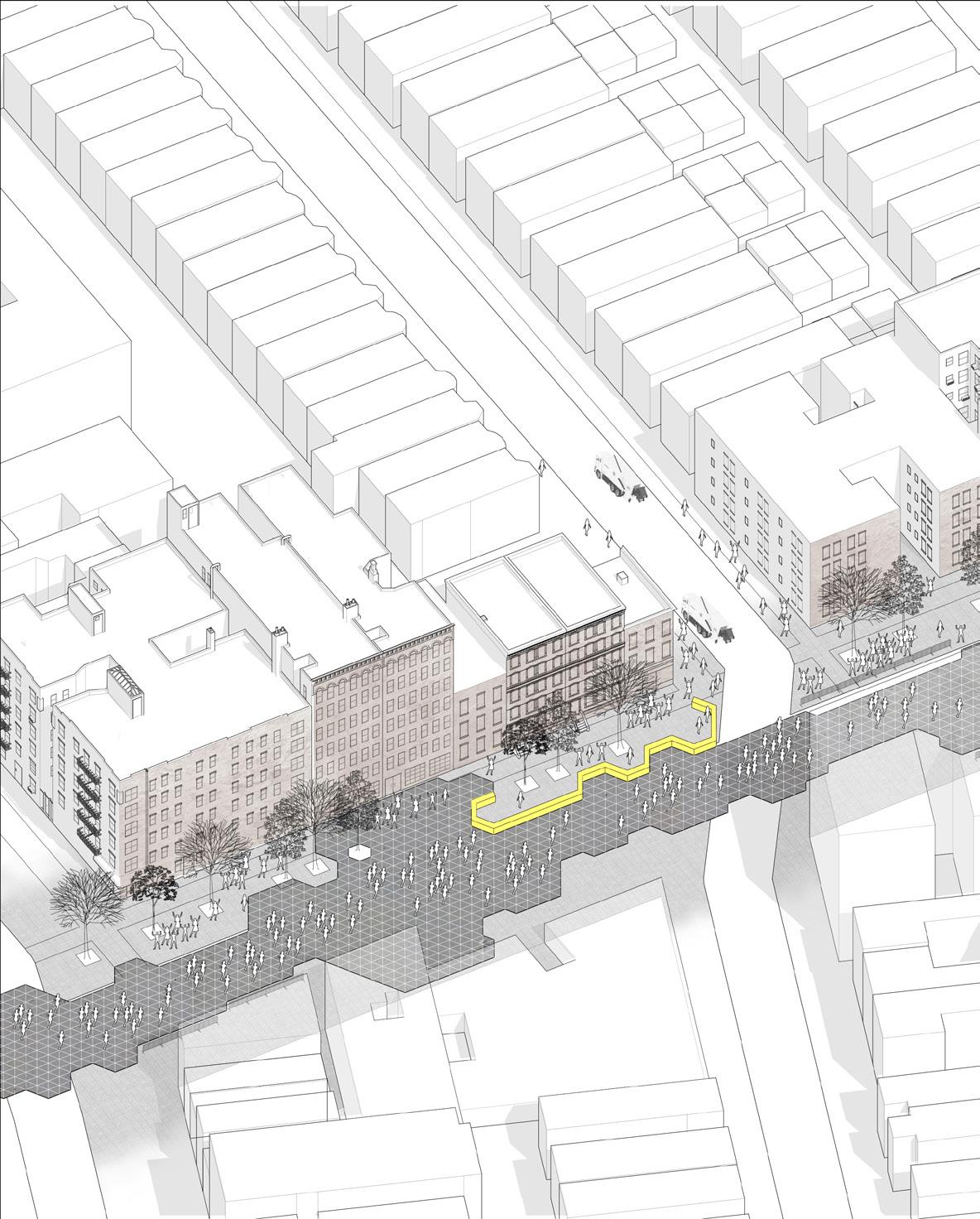
Project of hydration station using body and mass cinetic energy for waste managment. Produced by author.
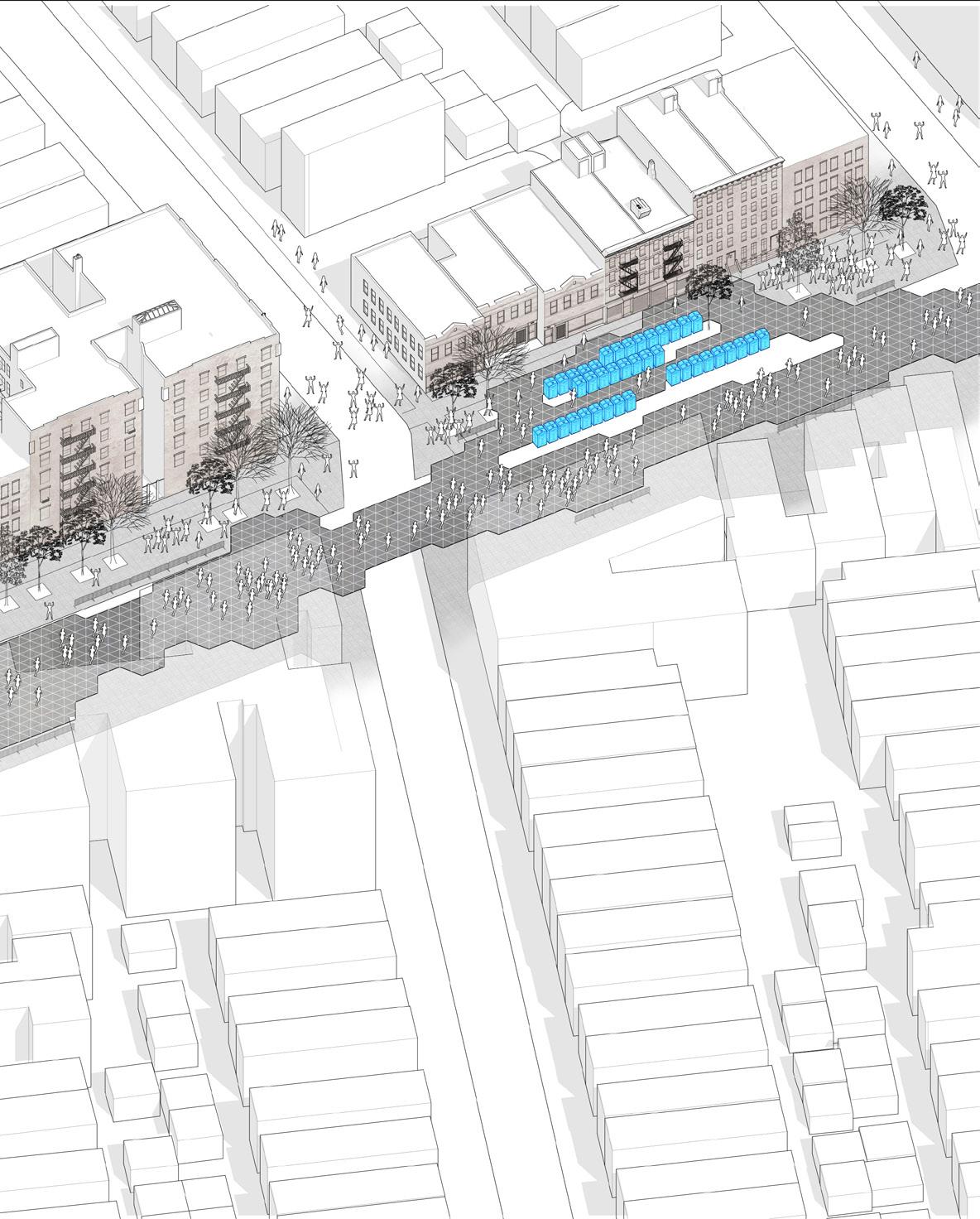

Toilet station
Francisca Alliende
DESIGN
SEMINAR FALL 2022 - Columbia University
Professor:
Steven Holl & Dimitra Tsachrelia

The use of color and organic forms is an essential and powerful legacy of Roberto Burle Marx’s work, strongly inspired by expressionism in Germany. The use of color, contrast and expression was evident not only in his famous gardens but also in his floor plans, artistic work, and tiles. The research focused on his tile work, starting with analyzing some of his “azulejo” tile walls. One of them, the piece placed in Walter Moreira Salle’s residence, combined the grid + geometry + human body + blue color composition. But what is most interesting is how this tile is placed in the garden, on a curved wall, surrounded by vegetation, and directly related to a water body: a harmonic composition of reflection.
Reflection was something that Burle Marx studied with sketches and experimented in his gardens—composing artistic work in relation to plants and water. The art and landscape are merged in Burle Marx’s gardens. They are part of an ecosystem where the water, weather, plants, art, and architecture are related and are in constant motion. As a graphic example, the water changes the tile figure deforms the composition and makes the art non-static. How would a colorful tile change the reflection and the garden composition? The work intends to continue exploring this idea of reflection and motion by redrawing a colorful tile and playing with its curved form and reflection. As Burle Marx stated, “... a garden needs more than flowers and plants. It needs music and sounds...”.

AZULEJOS GRID
AZULEJOS GRID
GEOMETRY
GEOMETRY
HUMAN BODY
HUMAN BODY

“Roberto Burle Marx: Brazilian Modernist”. P. 49 Analysis produced by author. TILE

Floor Plan. Garden design for the Walter Moreira Salles residence, 1951. Burle Marx & Cia.



Color studies in water reflection.
Photographs of colored tile model, simulating its position within the landscape and bodywaters. Produced by author.
PARALELA + Grupo Vías, 2021
ROLE: Architectural Designer - general layout, design of green areas and common spaces.

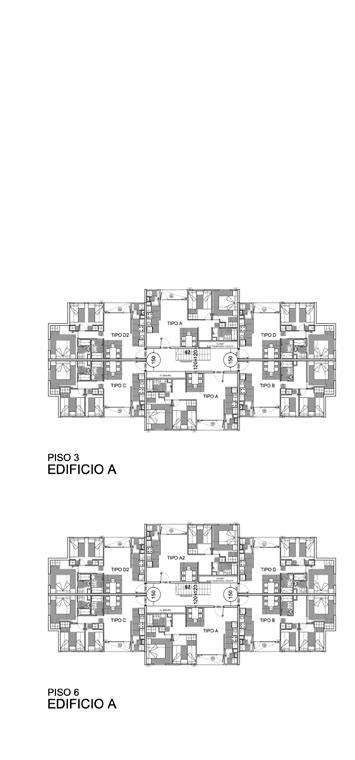
The project is made up of a total of 7 buildings with 5 and 7 stories, which house 209 apartments and 12 commercial premises. The complex has a central green area that will allow the integration of homes and future resident families. The project was submitted for bidding for Socially-Integrated Housing DS19, which was awarded and is under development for construction.


General layout and green areas design


The recognition of the geography and slopes of the territory is proposed, arranging the buildings following the natural levels. The green areas adapted to the terrain and children’s games take advantage of the natural slope, such as slides, climbs, and climbing walls. It also seeks to value the original winemaking vocation of the sector by incorporating vines in the walkways
leading to the buildings as a shaded area.
The main square is proposed as a public green area and has a circuit of terraces with sports and children’s equipment and a walking path around it. (VIAS, 2021)

Green areas and common spaces. Project image

Public green area

Buildings green areas


Outdoor common spaces details
PARALELA + Olimpia Inmobiliaria, under construction.
ROLE: Architectural Designer, construction detailing documents, graphic plans, coordination.



plans - 5º floor, common spaces

plans - 17º floor, common spaces

Residential building with 275 apartments located in a sector with high demand for housing, in the district of Cerrillos Santiago.
“A pioneer in the consolidation of the new centrality around the Cerrillos Metro, the building innovatively faces the architectural challenges posed by high density, with an emphasis on activating public space and reinterpreting collective spaces. The 3 volumes of the building and the work on its facades allow its scale to be minimized, without losing its unitary character and its status as a new urban landmark.” (PARALELA,2021)
PLANTA COCINA
5th floor section detail
PARALELA + Olimpia Inmobiliaria, in progress.
ROLE: Architectural Designer, project development, coordination of engineering projects, construction detailing documents.








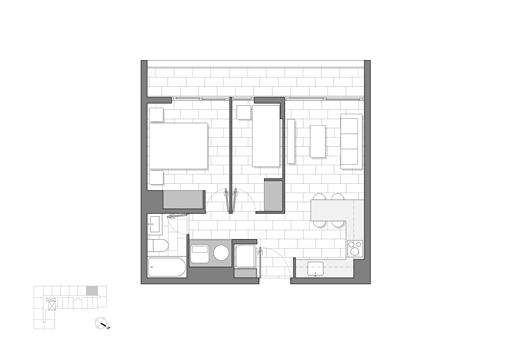

“Located inside the Buzeta neighborhood, a few blocks from the Cerrillos Metro, the high-density project (228 apartments) is conceived as a simple volume, whose facade work based on a regular grid and alternating balconies gives it a civic character that It differs from the traditional real estate offer and at the same time minimizes its scale. The innovative work of the com-


Project typologies floor plans
mon spaces on the first and last floors stands out, taking advantage of the spectacular unobstructed views of the city, especially towards the Portal Bicentenario Park” (PARALELA,2021)
Project image (Atmosphere for

Janitor cabinet design. Project image (Atmosphere for
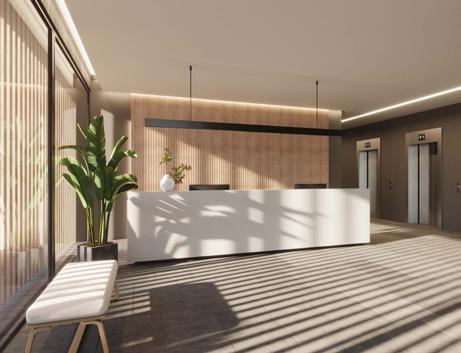

Francisca Alliende
THESIS AND FINAL DEGREE PROJECT 2018 - Universidad Católica de Chile
Professor: Hugo Mondragón & Philippe Blanc


in Girona’s walled city, Spain


Exodus project, UK



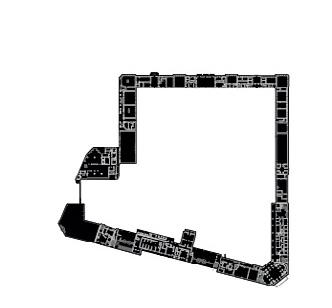







The investigation delves into the concept of limit, no longer as a linear object but as a thickness. It is the thickness that gives an architectural quality to the limit and makes it habitable.
The particular case of medieval walled cities and fortifications comes close to this double function of the limit: to protect and also to allow social interaction. Mainly in the form of a wall,

the limit is the most important thing within the city and its visible face. The study of the cases and their formal and social implication, give the guidelines to intervene the PUC campuses that are considered as walled cities within Santiago. With the dual functionality of protecting and integrating,the campus´s boundary, like its exterior facade, must maintain this tension and exacerbate it.
Francisca Alliende
THESIS AND FINAL DEGREE PROJECT 2018 - Universidad Católica de Chile
Professor: Hugo Mondragón & Philippe Blanc



The research deepens in the role of a university campus’s boundary and its relationship with its immediate urban context. The limit is studied in its mediating condition of parts in tension, reflecting on the character that it must acquire to ensure the institution’s objectives. The project rethinks PUC’s campus San Joaquín’s limits and proposes a university hall, the student space par excellence, as a mediator of the two worlds. A space that is conceived as a habitable limit, dense in programs that serve the university and the city as a space for interaction.
The campus’ boundary is conceived as a space in which excavation in the form of a trench intervenes. It varies in position and size along the perimeter, turning towards the sidewalk or the campus and establishing programmatic milestones in the proposed underground route.

The trench widens to form the underground program core. On the one hand, the direct accesses to the university are through bridges, while the accesses to this new underground world appear at street level as closed volumes, allowing independent operation. This allows a continuous relationship, but at the same time, a cushioning between both worlds, delaying the transfer.

Within that massive volume containing the trench, the program adapts to the free space given by the buildings surrounding the programmatic nucleus. The project is attached to the San Joaquín underground stratum’s existing equipment and adds activities such as a dining room, auditorium, exhibition room, study rooms, printing press, etc.
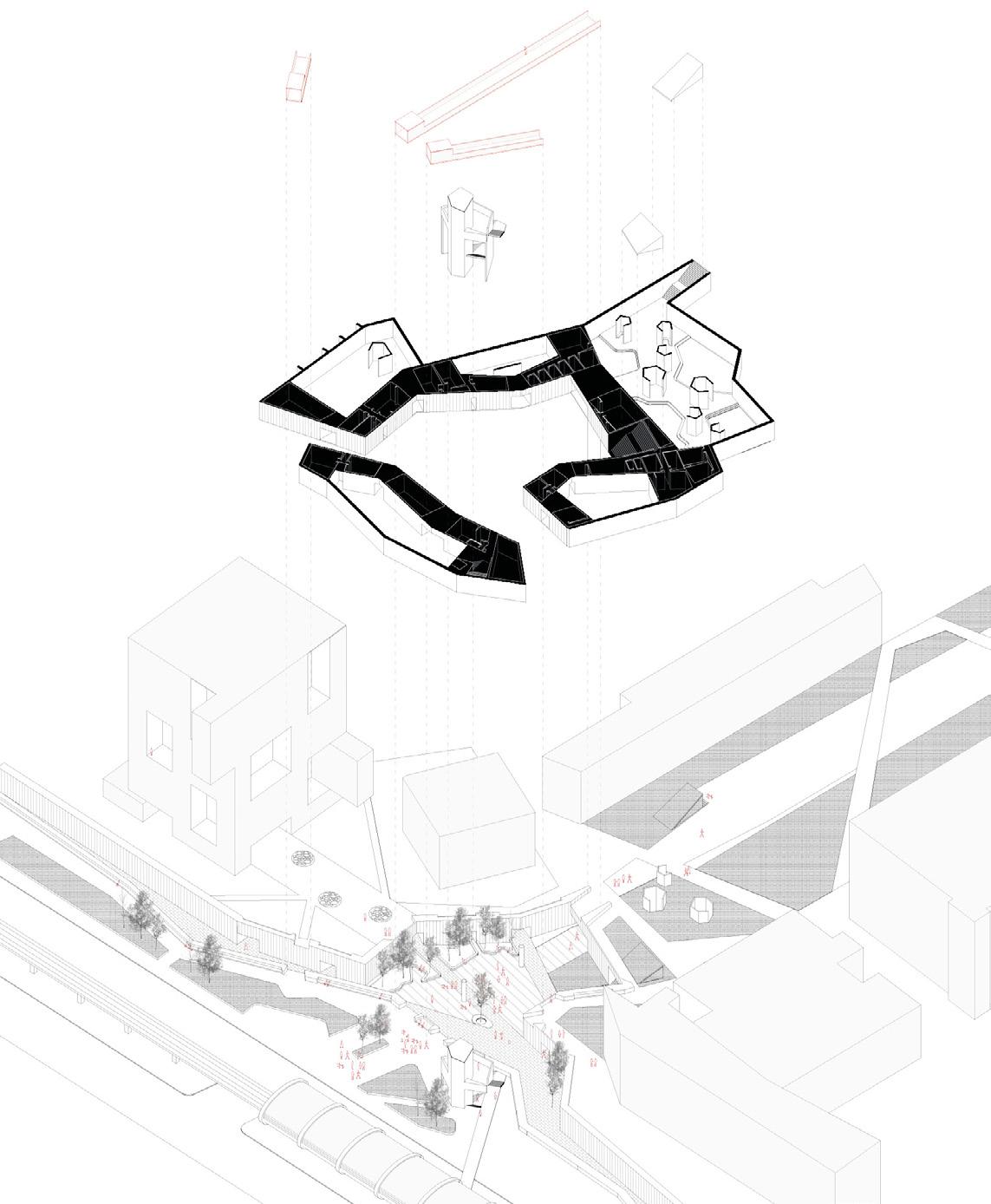

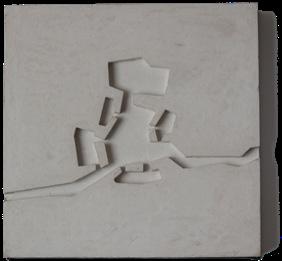


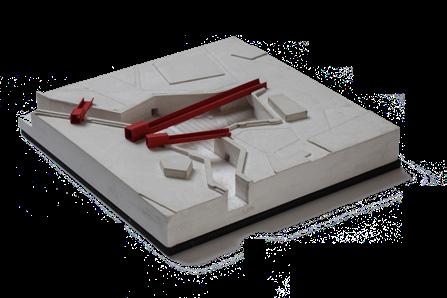


Francisca Alliende & María del Carmen Valdés, Javiera García
DESIGN STUDIO PROJECT 2015 - Universidad Católica de Chile Professor: Felipe de Ferrari & Diego Grass
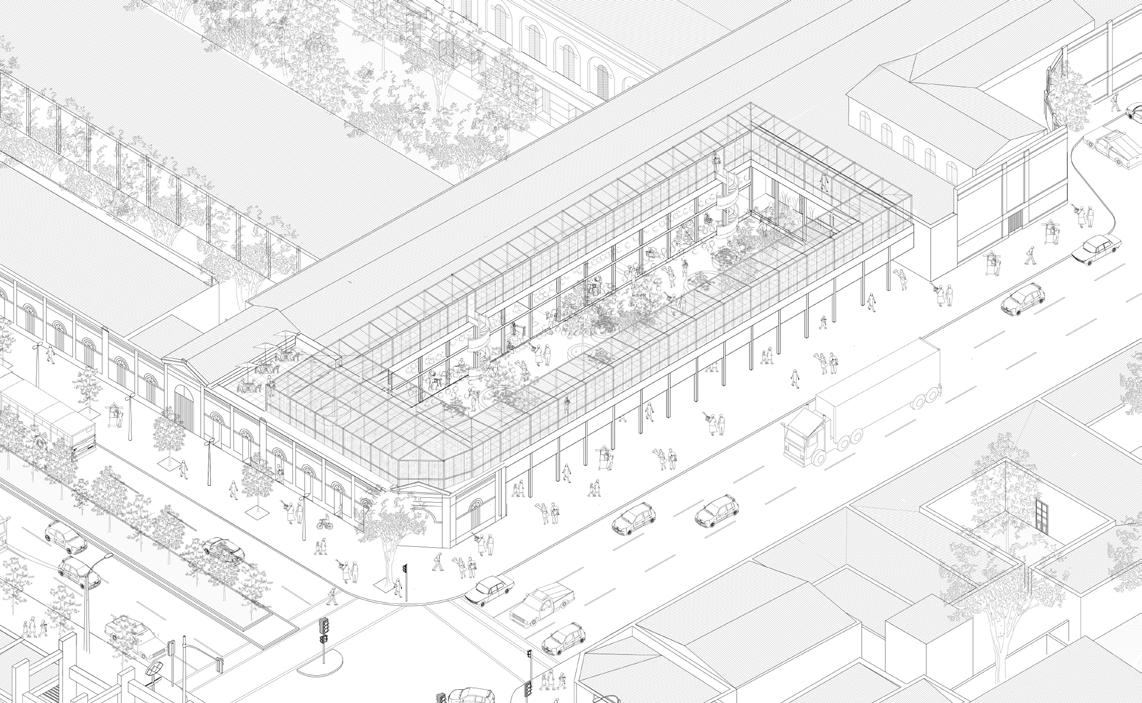
Flower Patio’s project axonometric
The project is located on a corner site belonging to the Catholic Cemetery and facing the east entrance of the General Cemetery and the Cementerios metro station.
A self-sufficient flower market is proposed, a building for sale and cultivation that rearranges the existing informal stalls and frees the sidewalk. It seeks to enrich a public space with a themed square around the flowers.

The building follows the logic of courtyards and niches of the Catholic Cemetery, becoming the only open courtyard of the cemetery, with the character of a public square. The proposal takes the form of a habitable perimeter wall attached to the existing walls as niches. The first level is associated with the sale, the second level with the storage program, which are scarce in the area, and the third level with the production of species in a greenhouse that occupies the sunniest floor in its entirety.


The perimeter wall is made up of a 3m x 3m grid replicating the Catholic Cemetery’s niches.
The pre-existing heritage volume opens its façade to accommodate the pedestrian flow from Recoleta and the Metro. Both orders that of the grid and the building are superimposed by incorporating the grid inside the volume, holding the existing building, and accommodating the services of the complex and a cafe.
In this way, it is intended to give rise to a public space between cemeteries, a character defined by the productive activities private exposed in the niches and that coexist around the flowers.

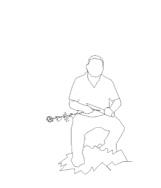




Users in the surrounding context of the cemeteries