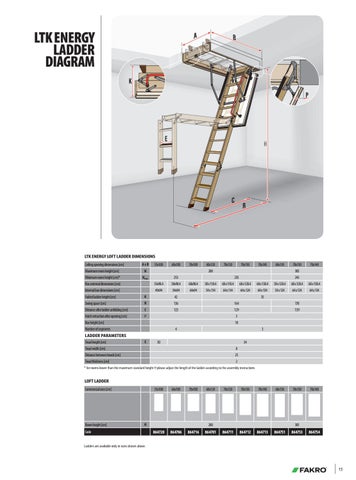LTK ENERGY LADDER DIAGRAM
A
B
K P
E
H
C
R
LTK ENERGY LOFT LADDER DIMENSIONS Ceiling opening dimensions [cm]
AxB
Maximum room height [cm]
H
Minimum room height [cm]*
Hmin.
55x100
60x100
70x100
60x120
70x120
70x130
70x140
60x130
280
70x130
70x140
305
253
235
243
Box external dimensions [cm]
53x98.4
58x98.4
68x98.4
58 x 118.4
68 x 118.4
68 x 128.4
68 x 138.4
58 x 128.4
68 x 128.4
68 x 138.4
Internal box dimensions [cm]
49x94
54x94
64x94
54 x 114
64 x 114
64 x 124
64 x 134
54 x 124
64 x 124
64 x 134
Folded ladder height [cm]
K
42
35
Swing space [cm]
R
136
164
178
Distance after ladder unfolding [cm]
C
123
129
139
Hatch retraction after opening [cm]
P
3
Box height [cm]
18
Number of segments
4
3
LADDER PARAMETERS Tread length [cm]
E
30
34
Tread width [cm]
8
Distance between treads [cm]
25
Tread thickness [cm]
2
* for rooms lower than the maximum standard height H please adjust the length of the ladder according to the assembly instructions
LOFT LADDER Commercial sizes [cm]
Room height [cm]
55x100
60x100
70x100
70x120
70x130
70x140
60x130
280
H
Code
60x120
864720
864706
864716
864701
70x130
70x140
305
864711
864712
864713
864751
864753
864754
Ladders are available only in sizes shown above.
15
