
F A J A R P R A T A M A
GB 4/19 Graha Bunga Street, South Tangerang /+62 81 187 190 11 /fajranwar11@gmail.com @Fajar Pratama, 2025
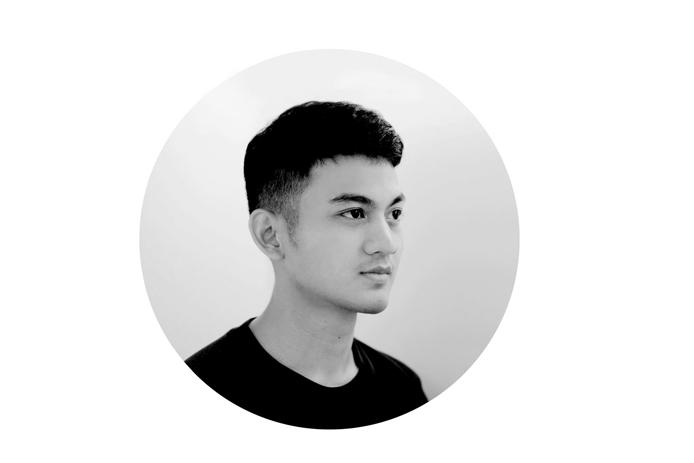
GB 4/19 Graha Bunga Street, South Tangerang
+62 81 187 190 11
fajranwar11@gmail.com
W o r k e x p e r i e n c e
MANNA Interior (2022---)
DHLC Group (2020-22)
Pivot Eight (2018-20)
Ardecon Project (2017-18)
PT. Gamma Beta Alpha Consultant (2016)
O t h e r e x p e r i e n c e
AFAIR 2020 at National Galery as Exhibitor and Project Presentation
Project : Archipelago Cultural Center
Universal Design for Living as Design Parcitipant
Project : Suitable House
The Abondoned
Architecture Competition by. Universitas 11 Maret as Design Parcitipant
Project : The Hook Galery
Senior Designer Architect Interior Designer
Architectural Drafter
Architectural Drafter as Student Internship
Mercu Buana University of Jakarta
Makassar State Vocational High School 2
B. Arch | 2017 - 22 Architectural Drafting
Model making 3D rendering Sketching English
Attemtion to detail Critical thinking Growth mindset Improve Skils
Pratama, 2025
COZY LIVING in Farmhouse Style
This Project involves the design and execution of a new single - family home for a family of three. The site is located in Bliz Field, and the goal of the project is to create sustainable home that is both functional and hommie
My contributions have been instrumental in shaping the overall vision and design of the project. I oversaw every aspect of architecture, constructions, through furnishing and styling.
Date : 2022
Status of the project : Under Construction
Tools Used : Photoshop, Sketchup, 3D Max, Corona Rendering
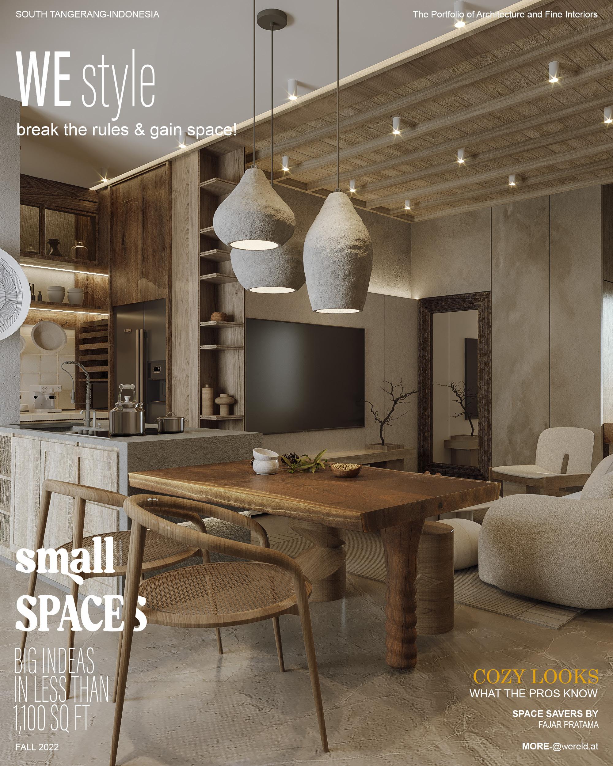
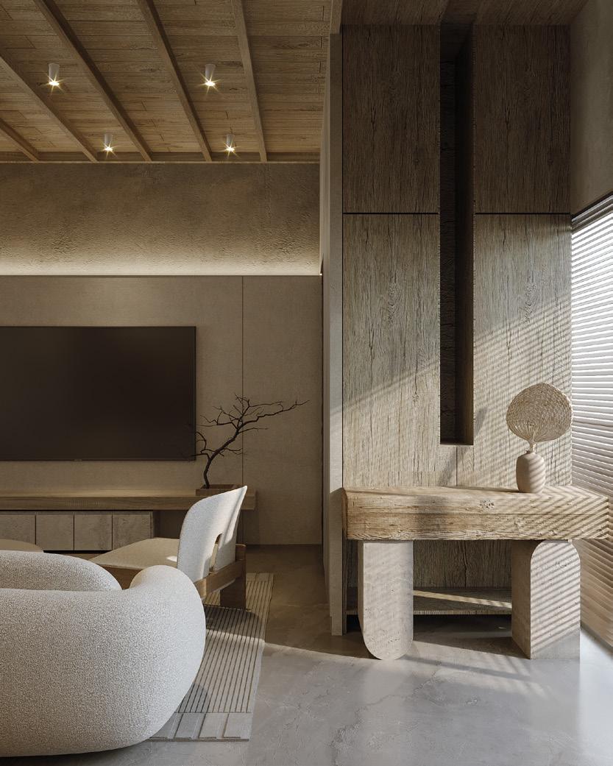
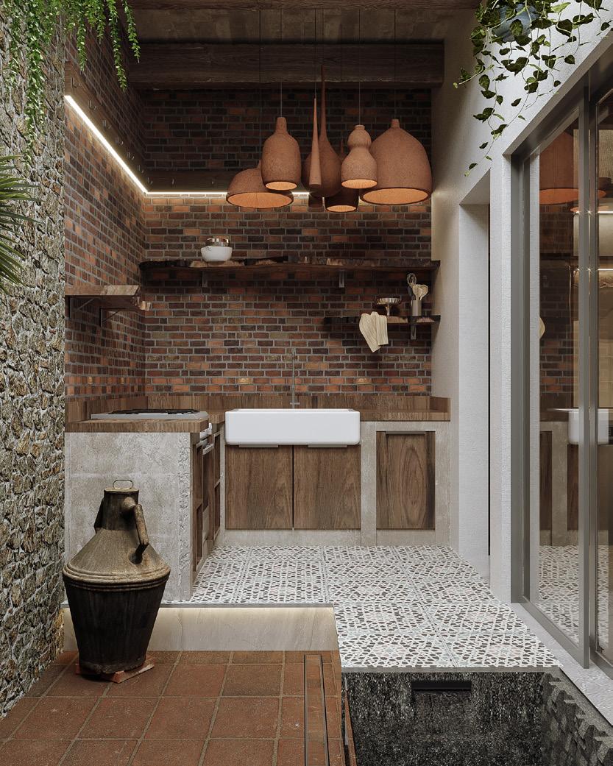
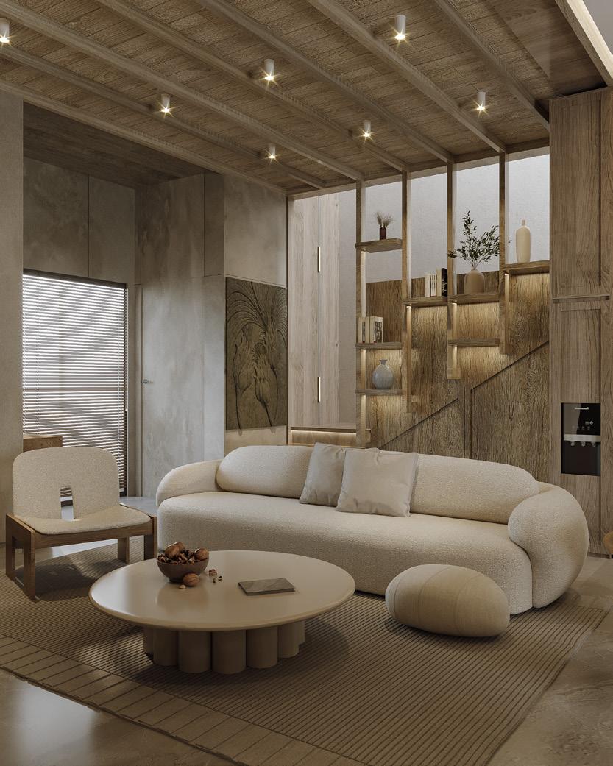
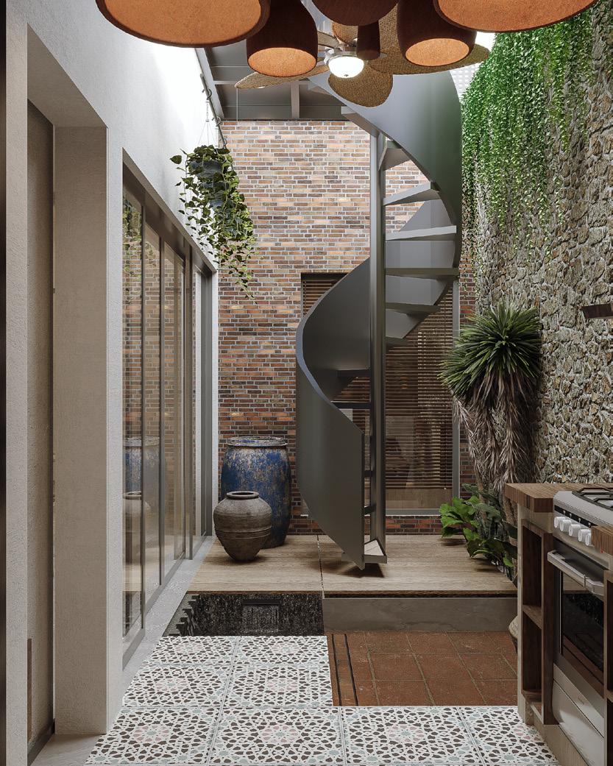
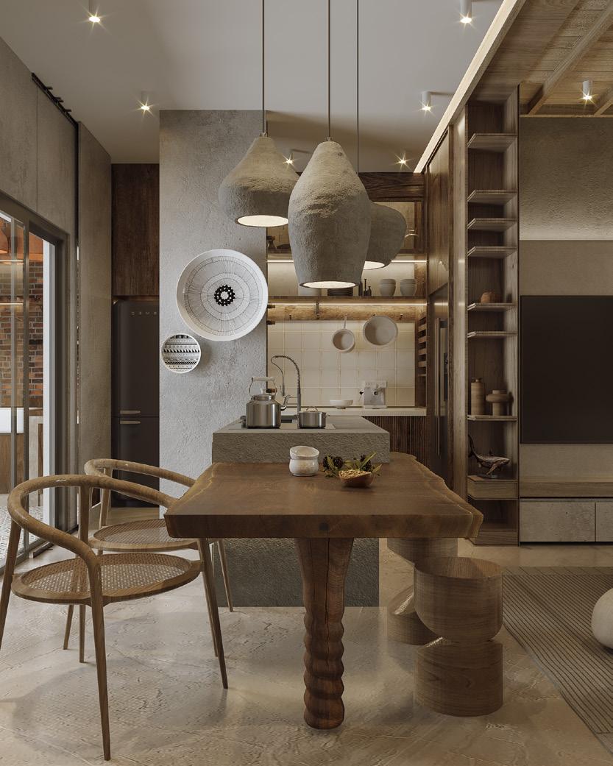
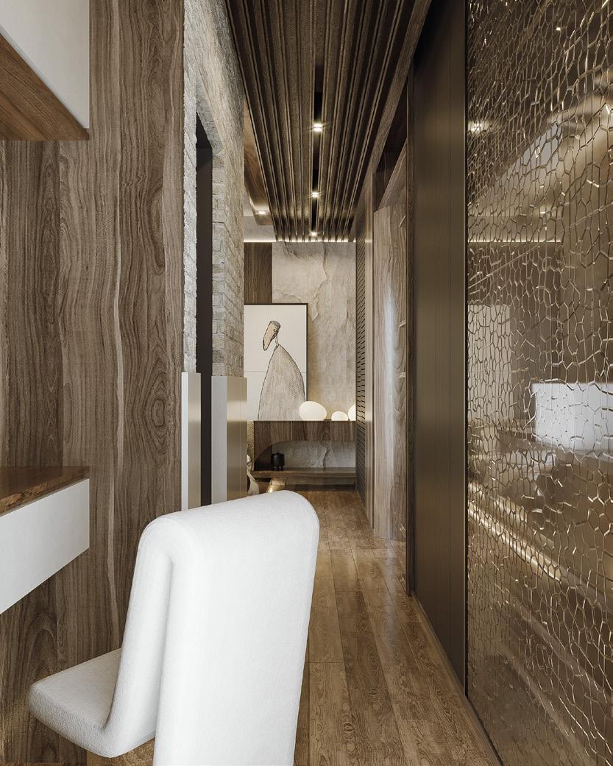
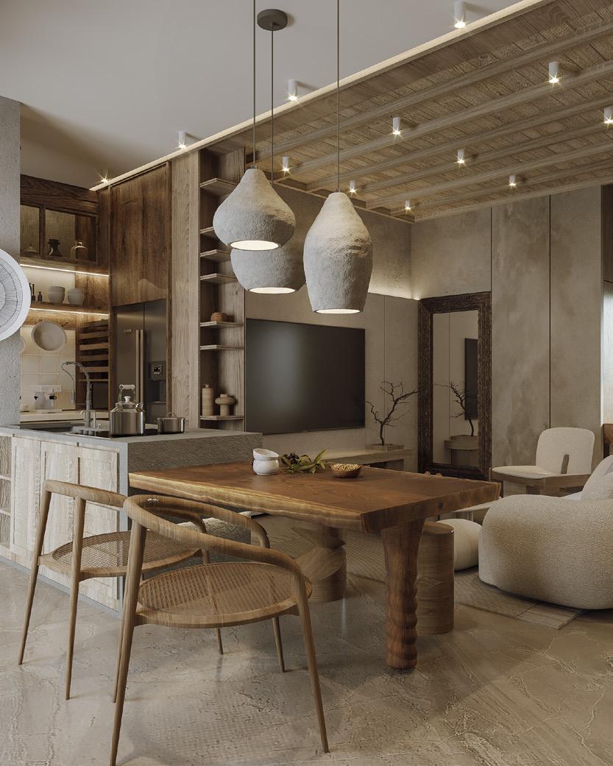

This design blends the rustic charm of farmhouse aesthetics with the serene minimalism of Japandi style, creating a cozy and functional living environment. Each room is thoughtfully crafted to serve both purpose and comfort, making the most of the available space while maintaining a warm, inviting atmosphere.
In this project, the layout is designed to ensure that every corner is used effectively. Furniture and storage solutions are integrated seamlessly into the design to maximize functionality without compromising on style. From open shelving in the kitchen to built in storage in the living room, the design optimizes space while maintaining a visually uncluttered environment.
The combination of natural wood, earthy tones, and simple, clean lines creates a sense of tranquility and connection with nature, true to the Japandi philosophy. Textured materials, like soft fabrics and natural fibers, add warmth, complementing the raw, organic elements of the farmhouse aesthetic. The design emphasizes comfortable, cozy seating areas, ensuring that each space feels like a true retreat.
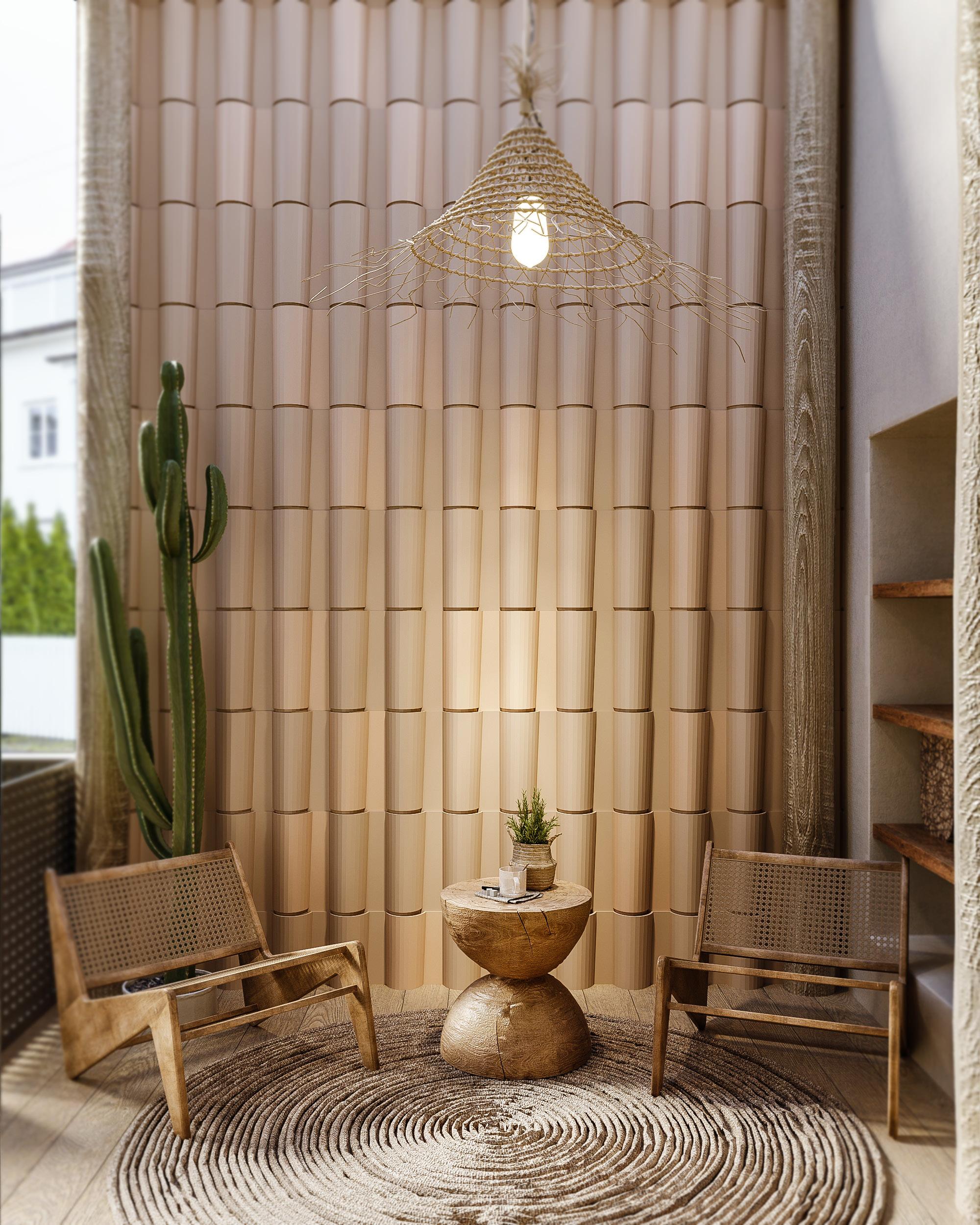
Project Details
This jewelry shop design draws inspiration from the opulence of oriental luxury, blending intricate detailing with a refined, modern aesthetic. Despite the compact 32m2 space, the design is carefully planned to ensure that every area serves its function while exuding sophistication and grace.
The shop layout incorporates showcases that highlight the beauty of the jewelry while ensuring optimal flow and accessibility. Thoughtful placement allows for a seamless display of the collection, offering an inviting and immersive experience for customers. To maximize the limited space, sleek, custom-built showcases with mirrored accents enhance the feeling of openness and elegance.
The office and workshop areas are tucked away discreetly yet efficiently, maintaining the shop's luxurious ambiance. The design optimizes vertical space through custom storage solutions, integrating cabinets and hidden compartments that blend seamlessly into the aesthetic. The workshop area, though compact, is equipped for functionality without disrupting the store's polished atmosphere.
Rich materials such as dark wood, polished marble, and gold accents evoke an air of refined luxury, while delicate oriental patterns and details add depth and character. The lighting is strategically placed to highlight the jewelry’s sparkle and create an atmosphere of warmth and exclusivity, ensuring the space feels intimate yet grand.
Date : 2023
Areas : 32 Square Meter
Status of the project : Completed
Tools Used : Photoshop, Sketchup, 3D Max, Corona Rendering
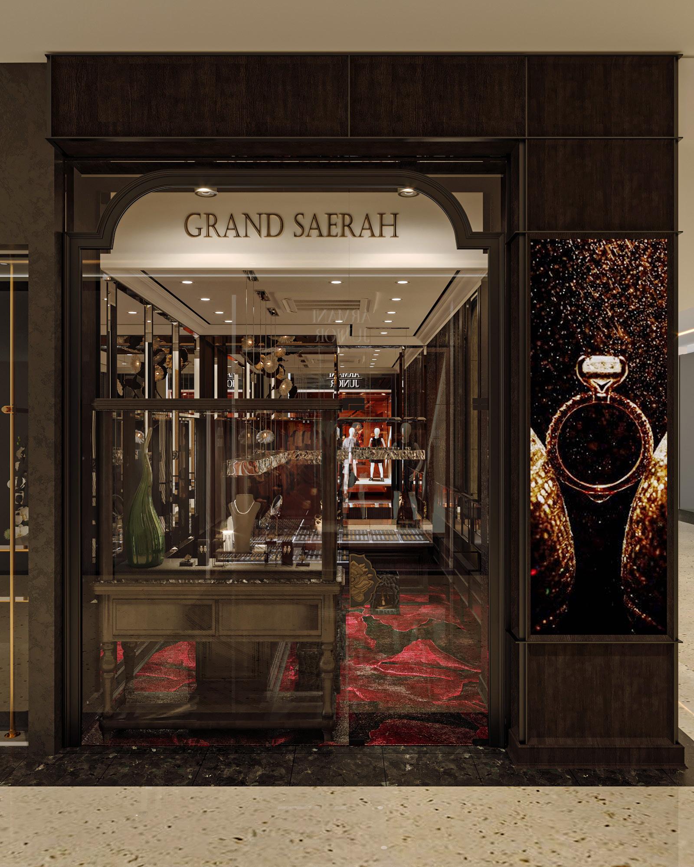
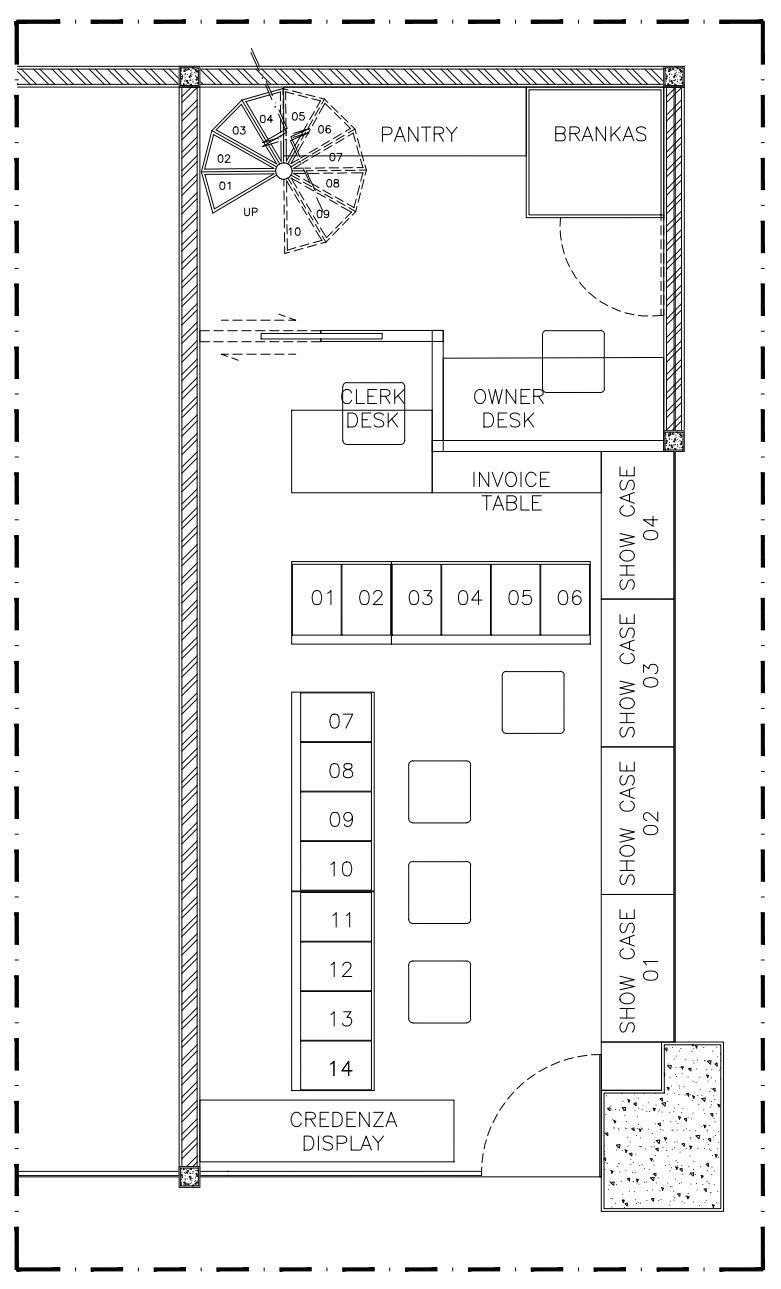
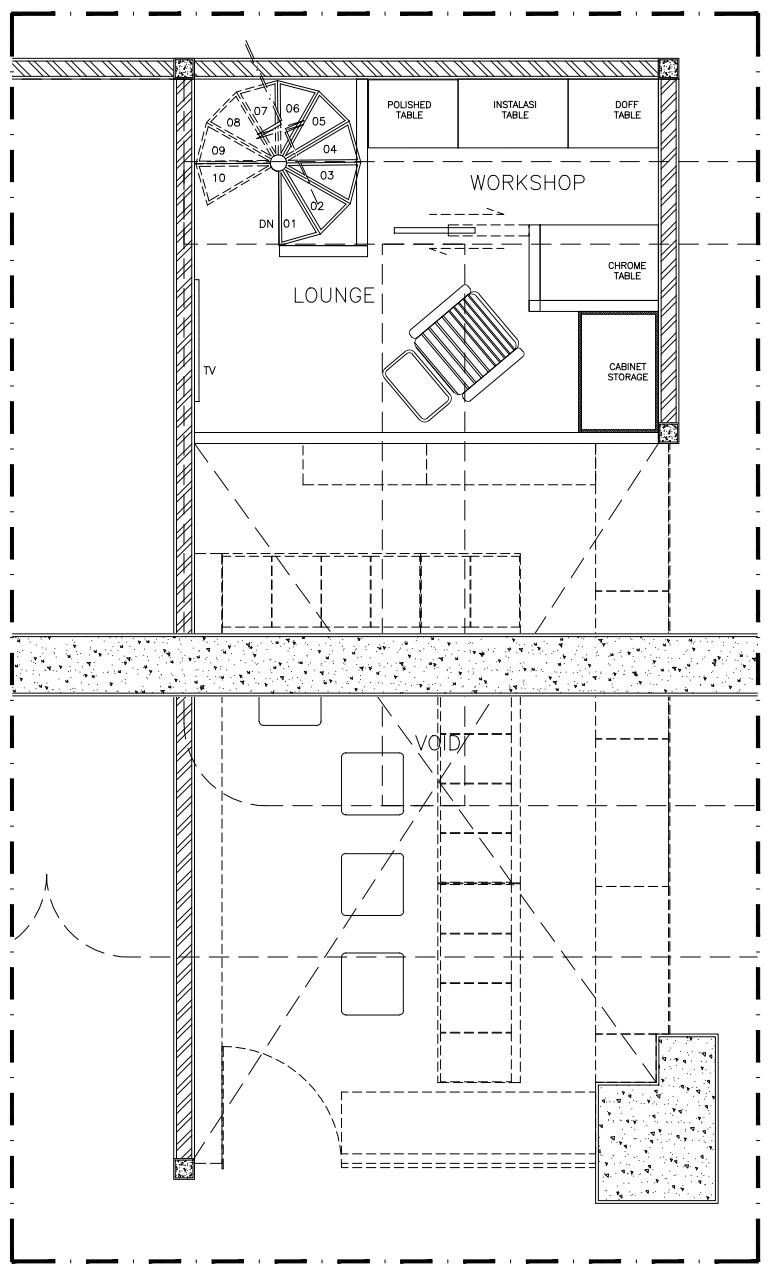
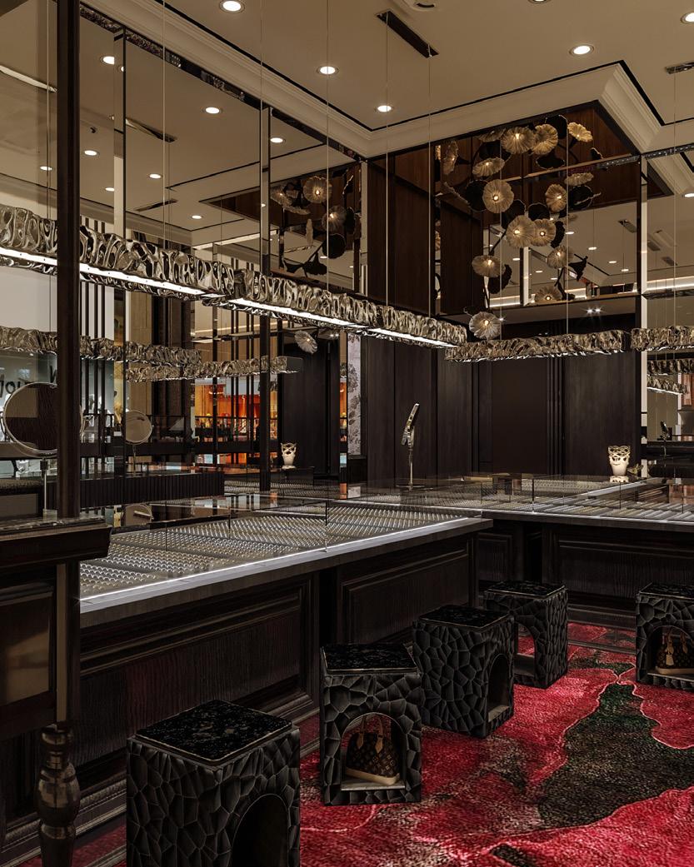



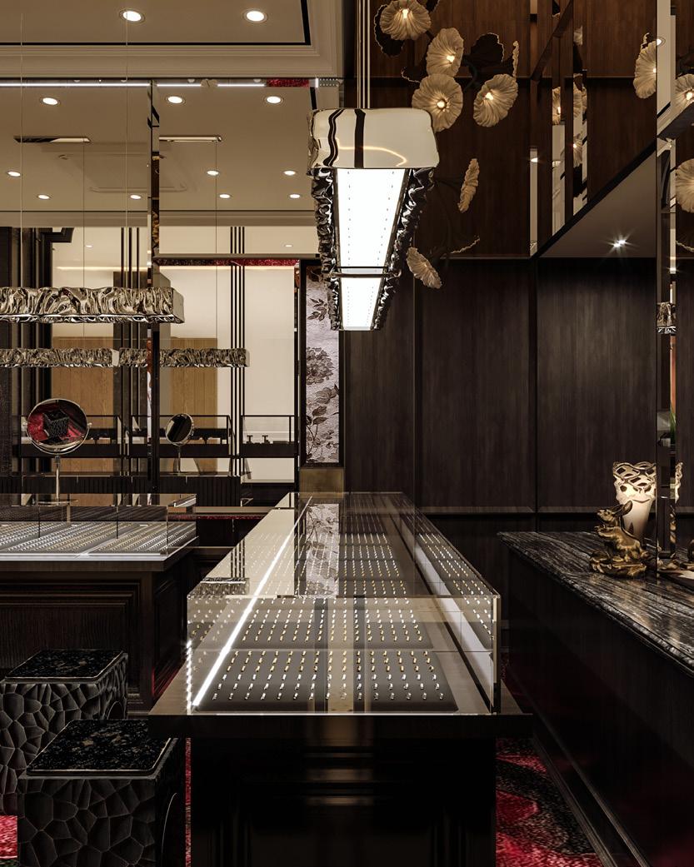
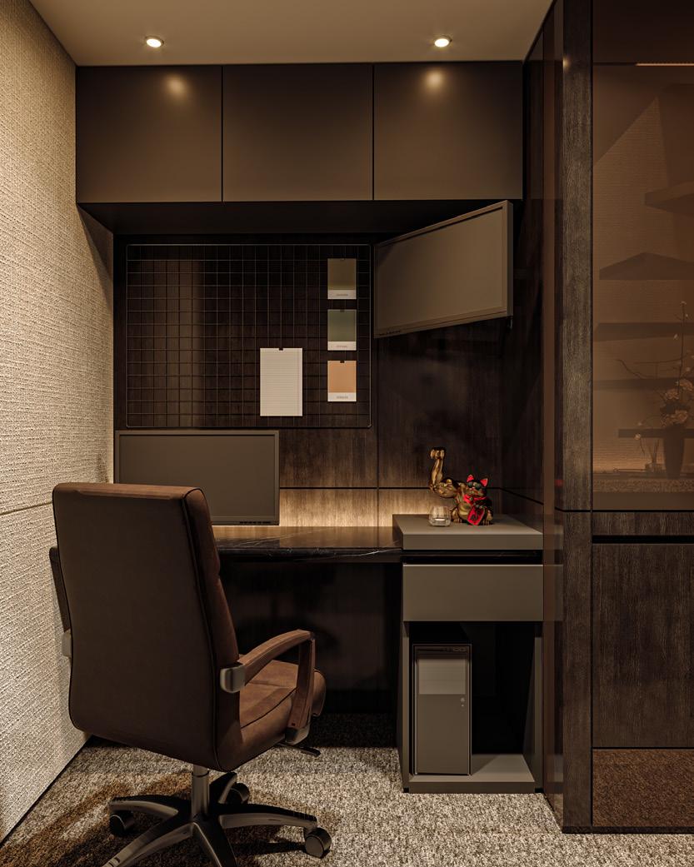
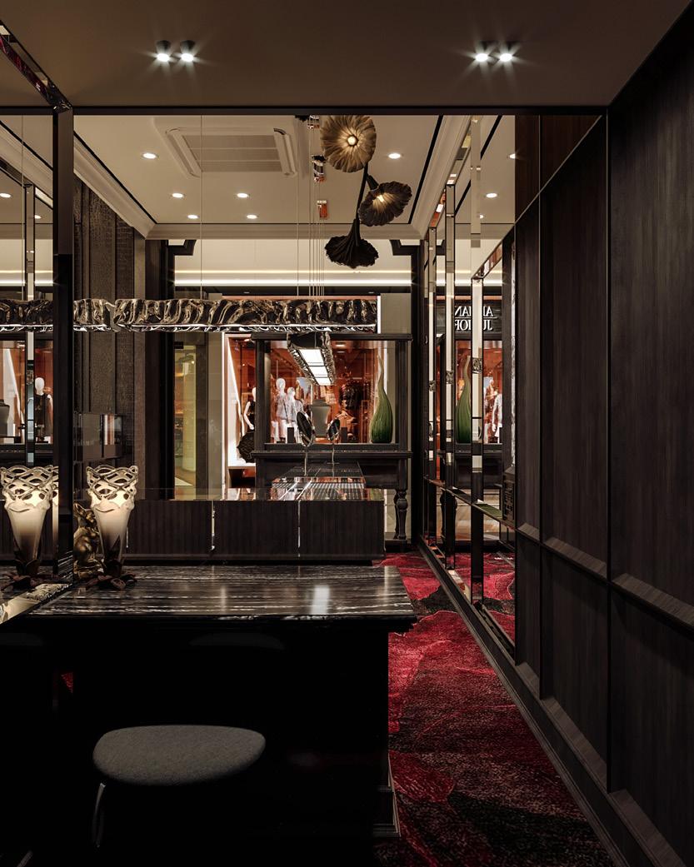
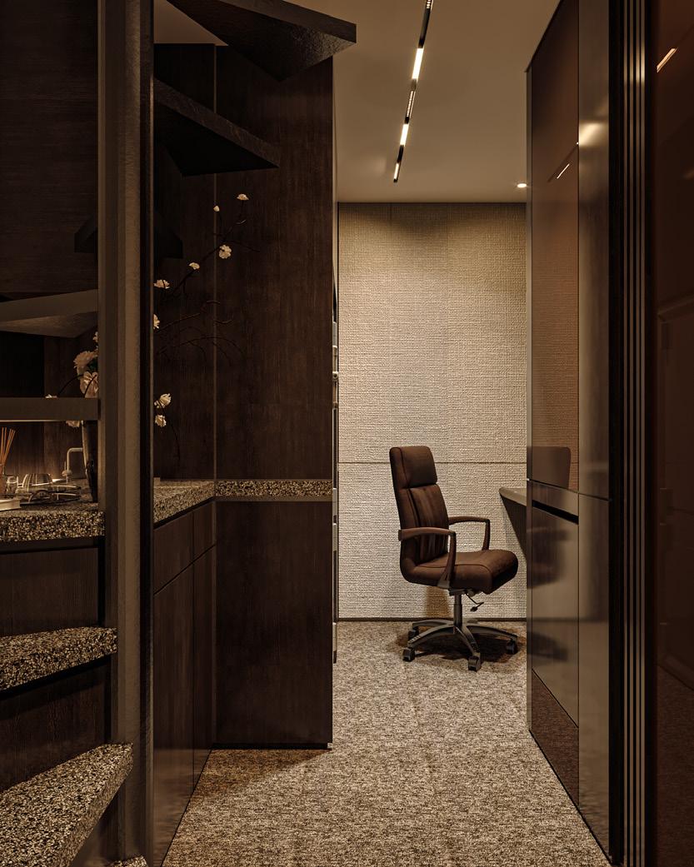
F A J A R P R A T A M A GB 4/19 Graha Bunga Street, South Tangerang /+62 81 187 190 11 /fajranwar11@gmail.com @Fajar Pratama, 2025
Project Details
On the 5th floor of an office building, I transformed a large, open area into two distinct, luxurious spaces: a karaoke room with a high ceiling, where I used innovative design to lower the ceiling and incorporate a stunning chandelier, and a contemporary tea room that features tropical materials, textured panels, and a natural style, offering a serene escape for employees.
Date : 2024
Status of the project : Design Progress
Tools Used : Photoshop, Sketchup, 3D Max, Corona Rendering
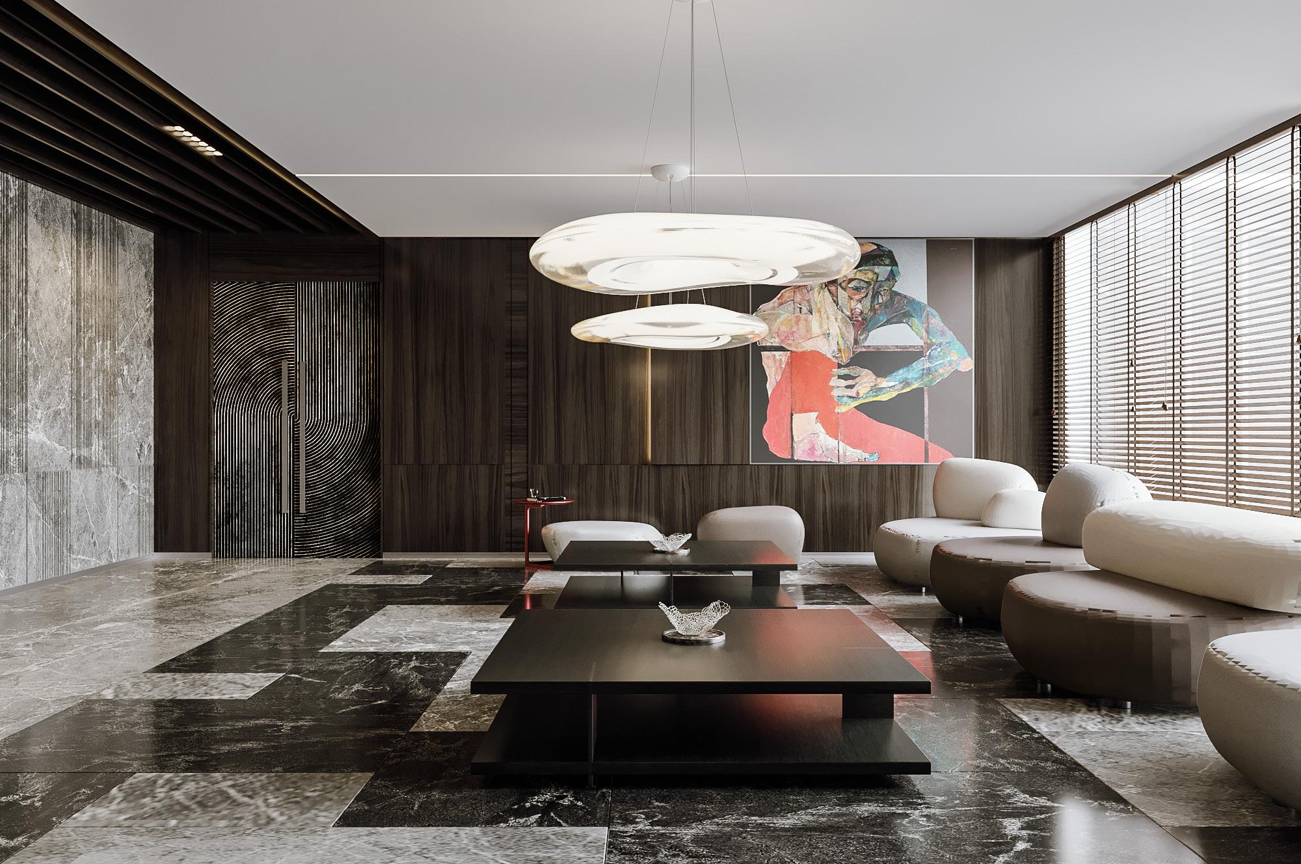

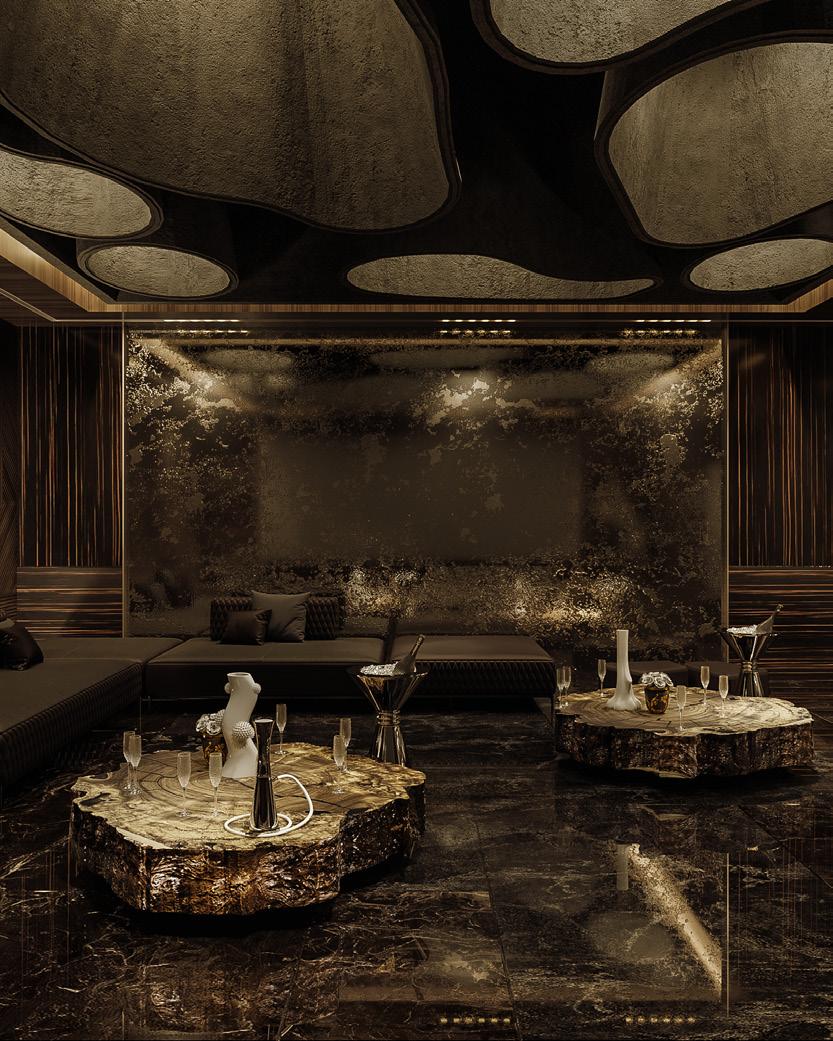
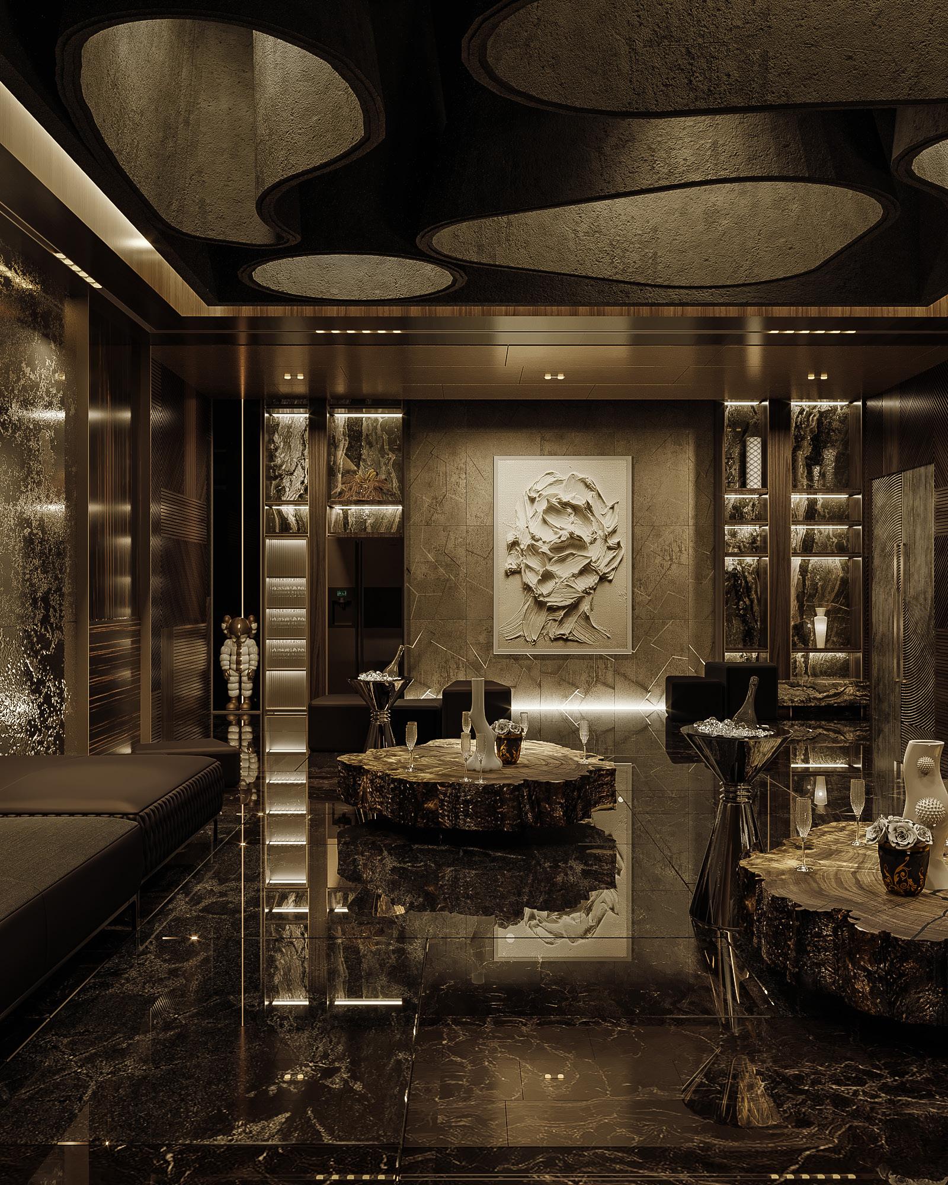
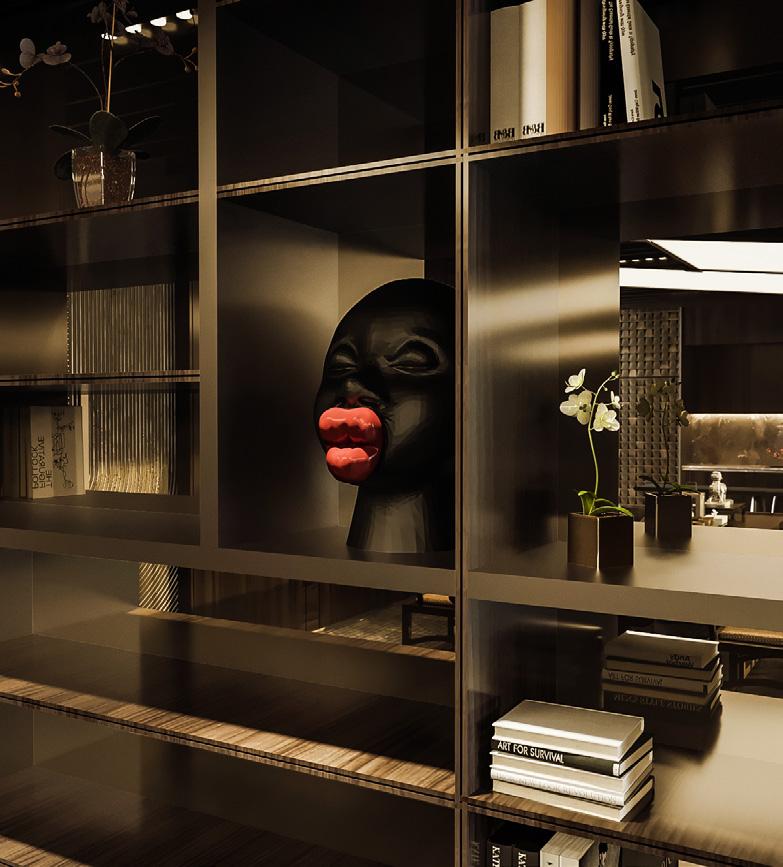
The tea room offers a serene, tranquil atmosphere with a contemporary natural style. Focusing on the use of tropical materials, the room is enveloped in organic textures and soothing colors, creating a peaceful escape from the hustle and bustle of the office environment. Textured panels on the walls bring depth to the design, and the use of natural wood, stone, and woven materials adds warmth to the space. The design incorporates large windows to allow natural light to fill the room, while carefully chosen furniture and accessories provide comfort and style, ensuring a relaxing experience for tea enthusiasts.
This dual space design combines high-end luxury with natural elements, carefully tailored to meet the needs of modern office spaces while offering employees an extraordinary place to unwind and socialize.
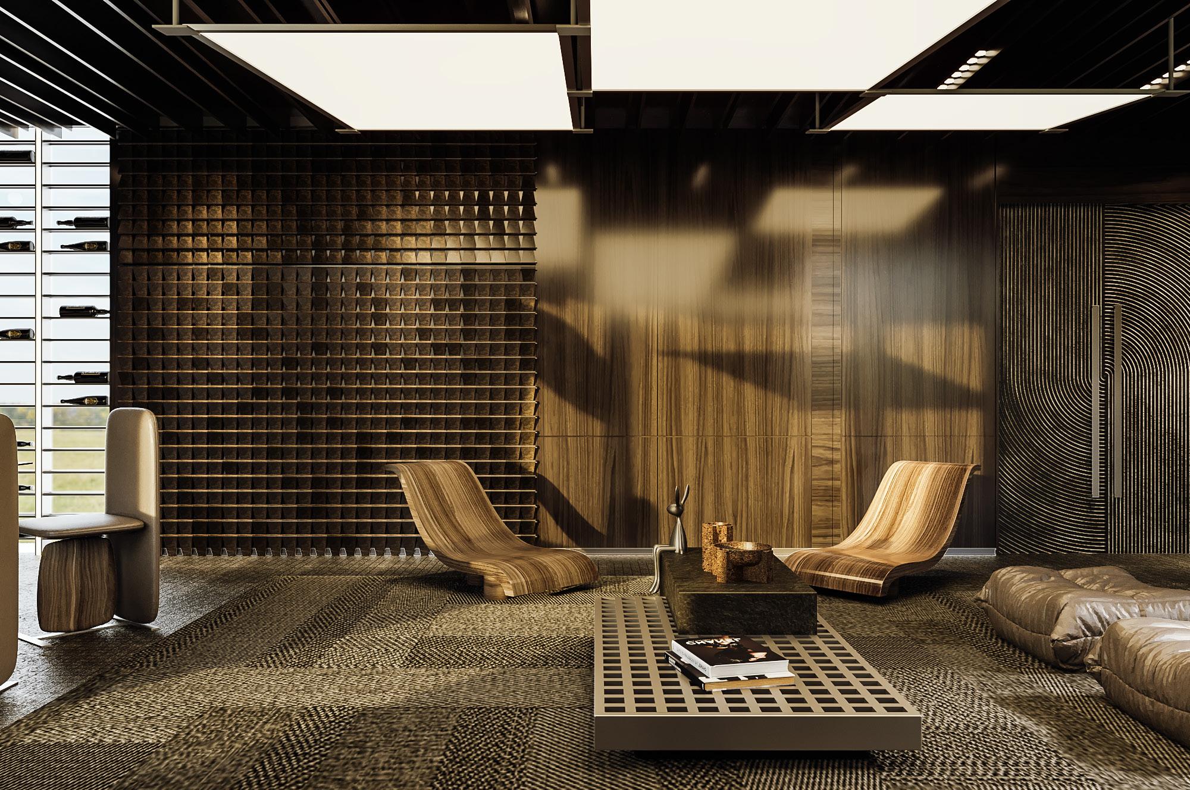
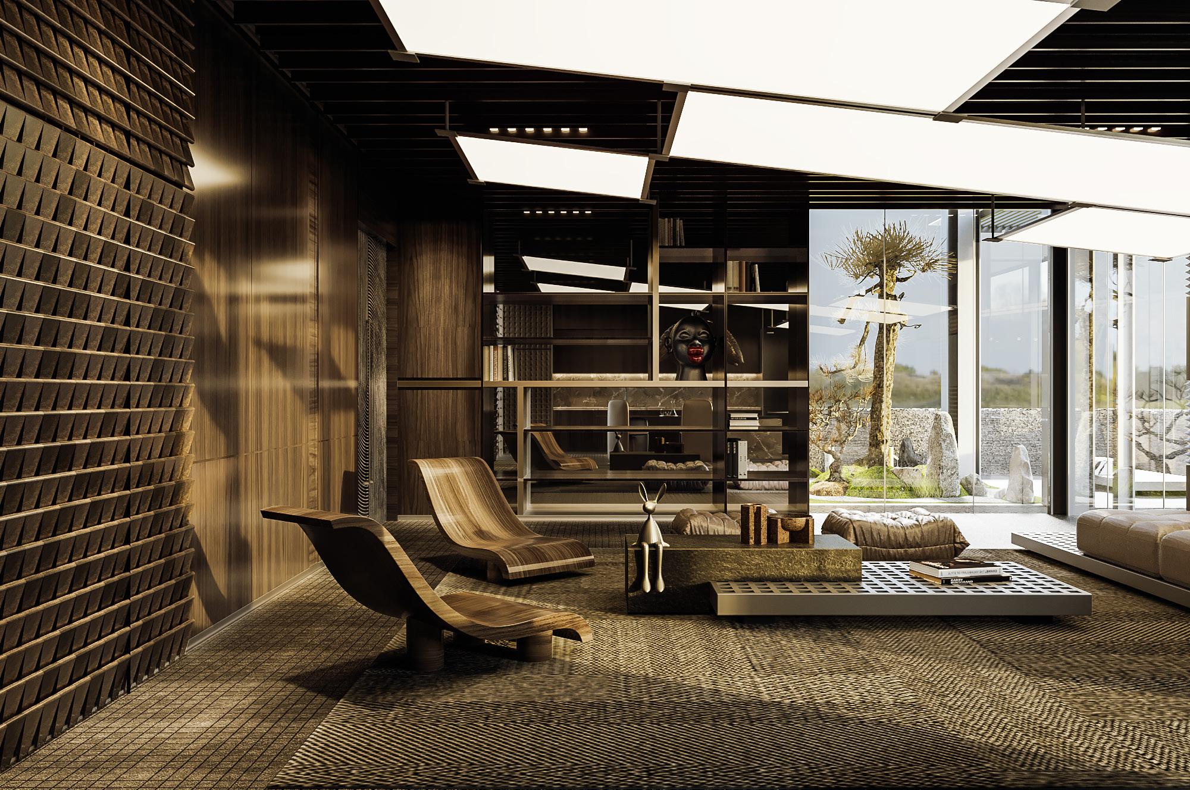
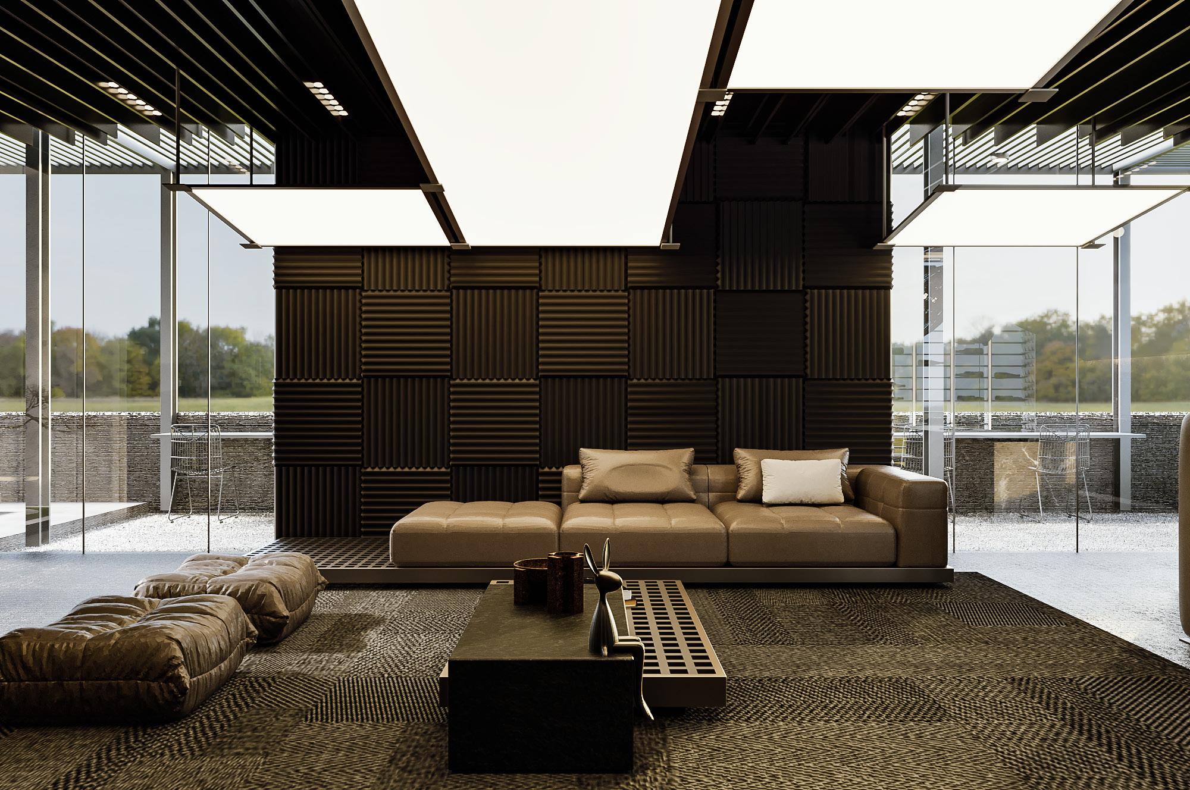
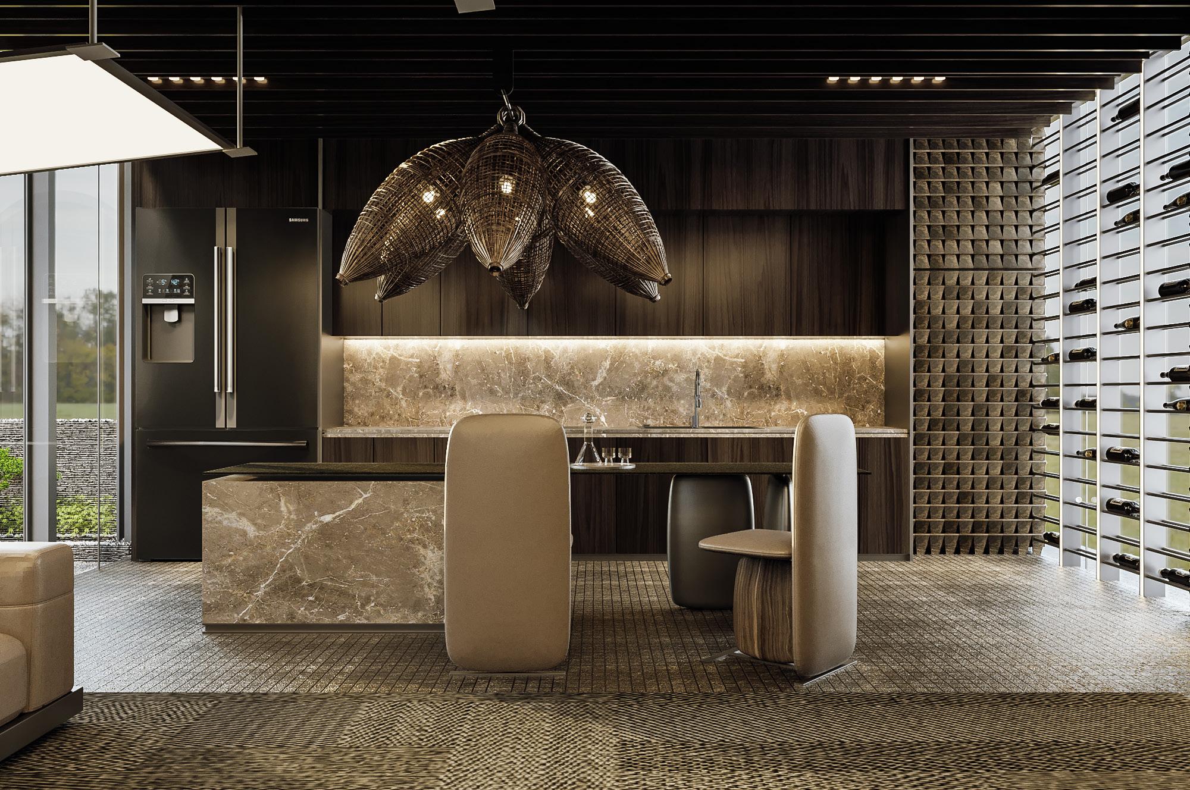
Pratama, 2025
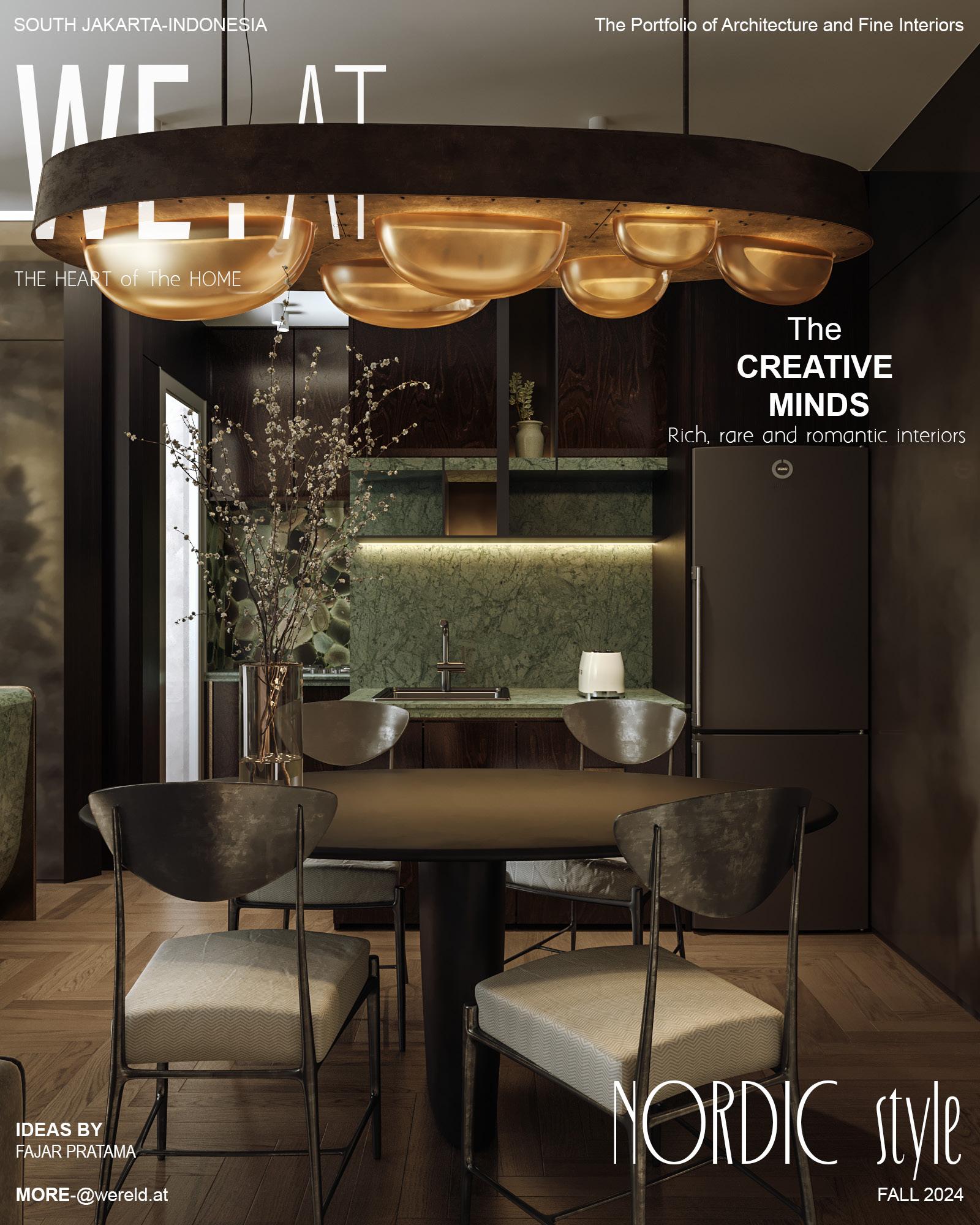
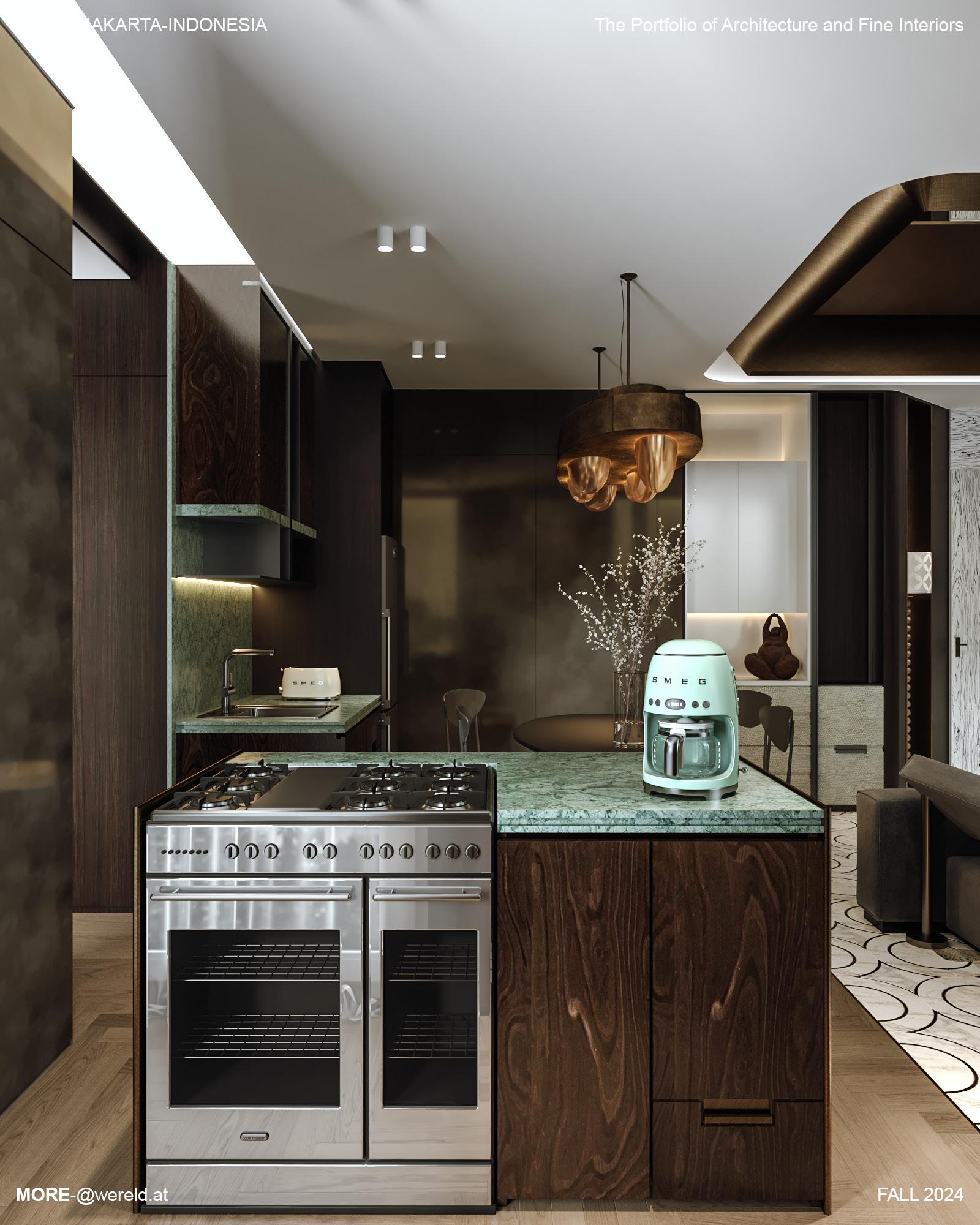
Apartment design was thoughtfully crafted for a new single family welcoming their newborn. The goal was to create a space that not only accommodates their needs but also reflects their unique taste and lifestyle. Each room is designed with distinctive materials and a harmonious blend of styles, creating a home that feels both fresh and personal.
Date : 2024
Status of the project : Completed
Tools Used : Photoshop, Sketchup, 3D Max, Corona Rendering

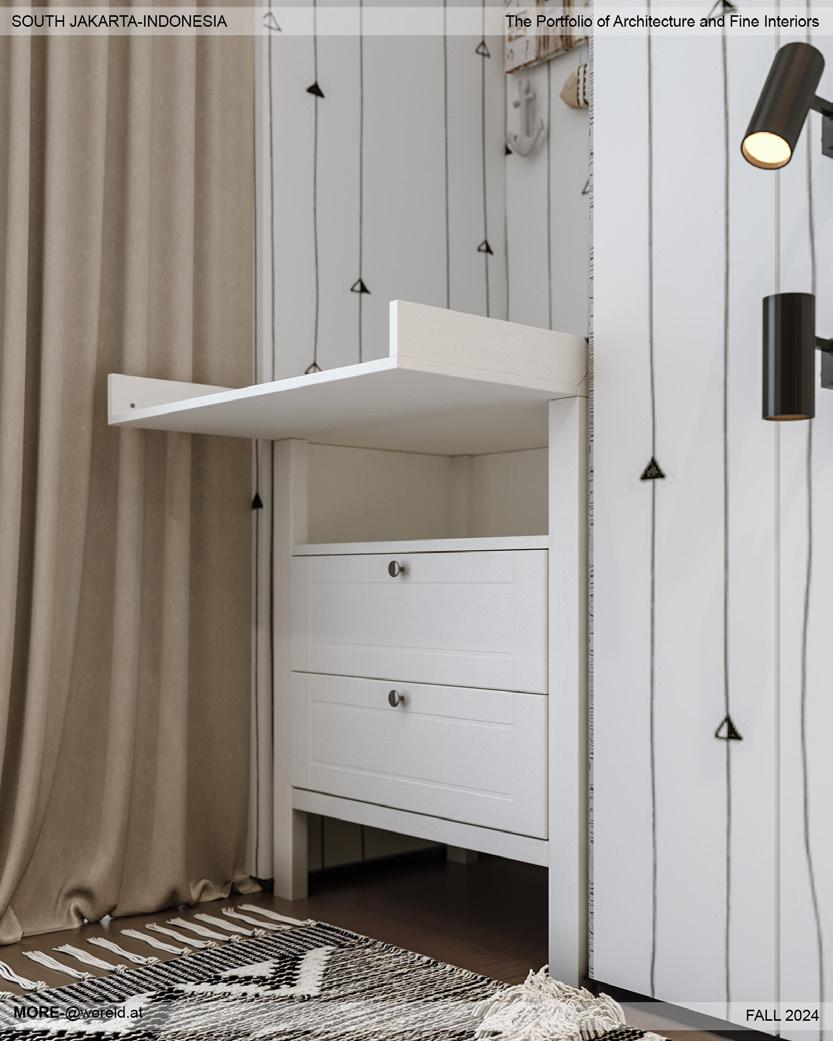
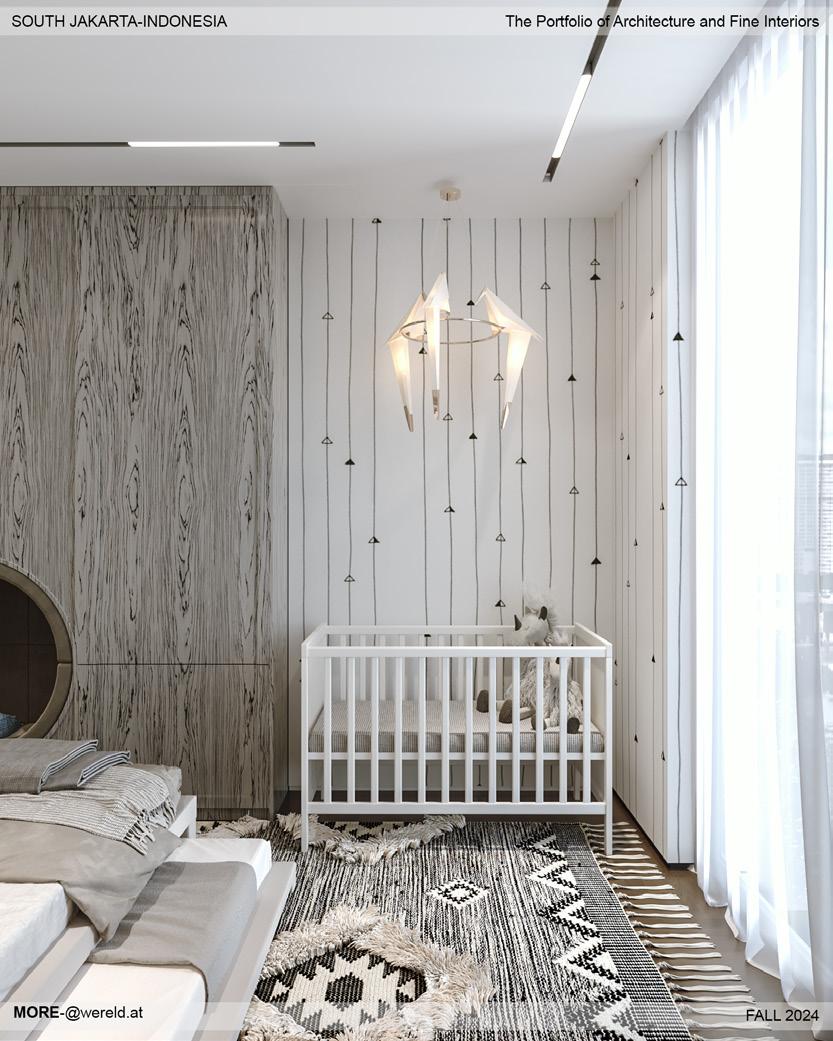
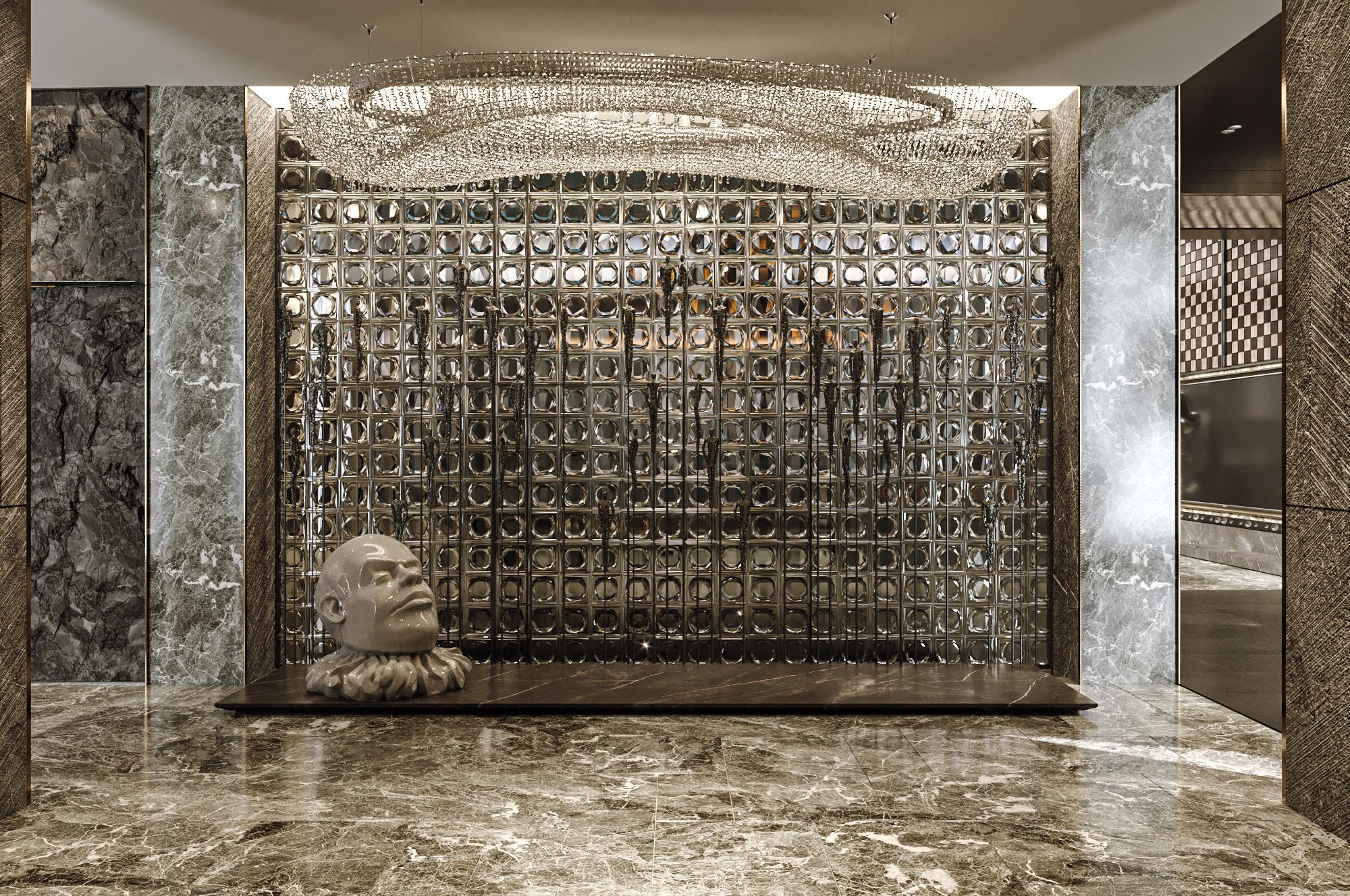
Project Details
This design embraces a dark industrial style, infused with a mysterious and luxurious atmosphere that creates an edgy yet sophisticated space. The project is characterized by a bold use of dark pastel tones and a touch of dark femininity, blending industrial elements with refined luxury for a truly unique look.
Date : 2024
Status of the project : Completed
Tools Used : Photoshop, Sketchup, 3D Max, Corona Rendering
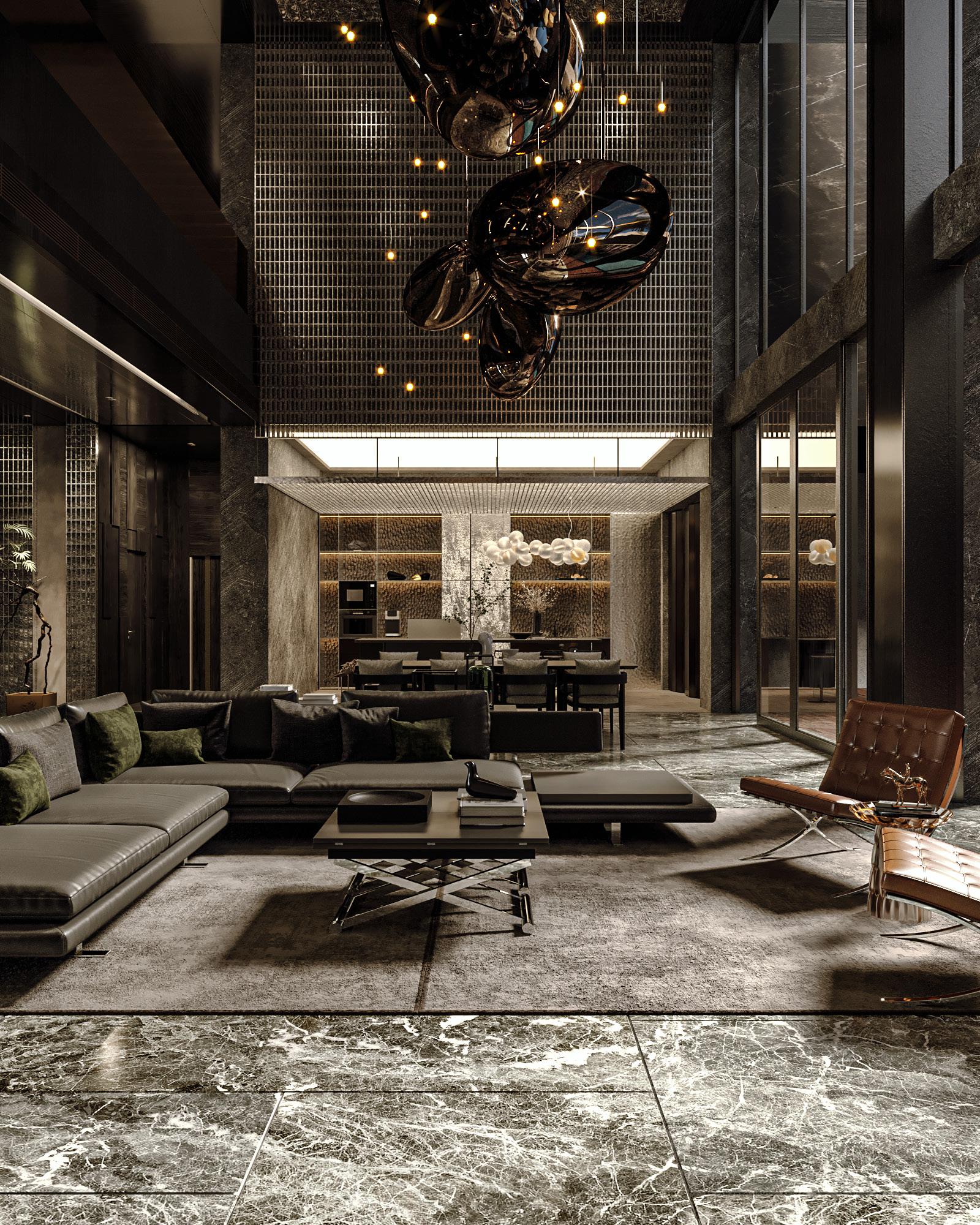

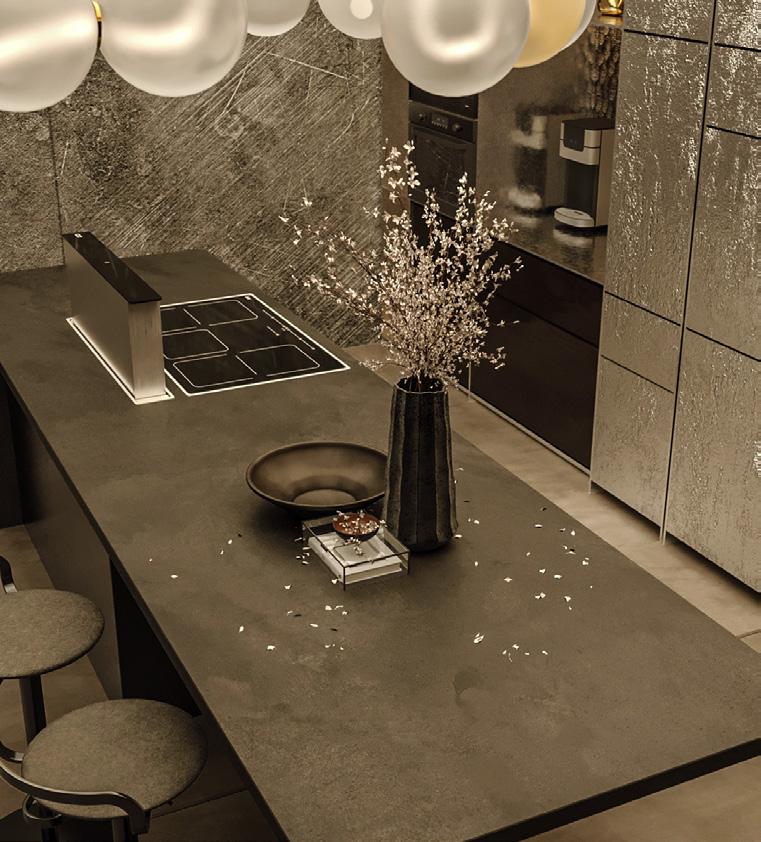
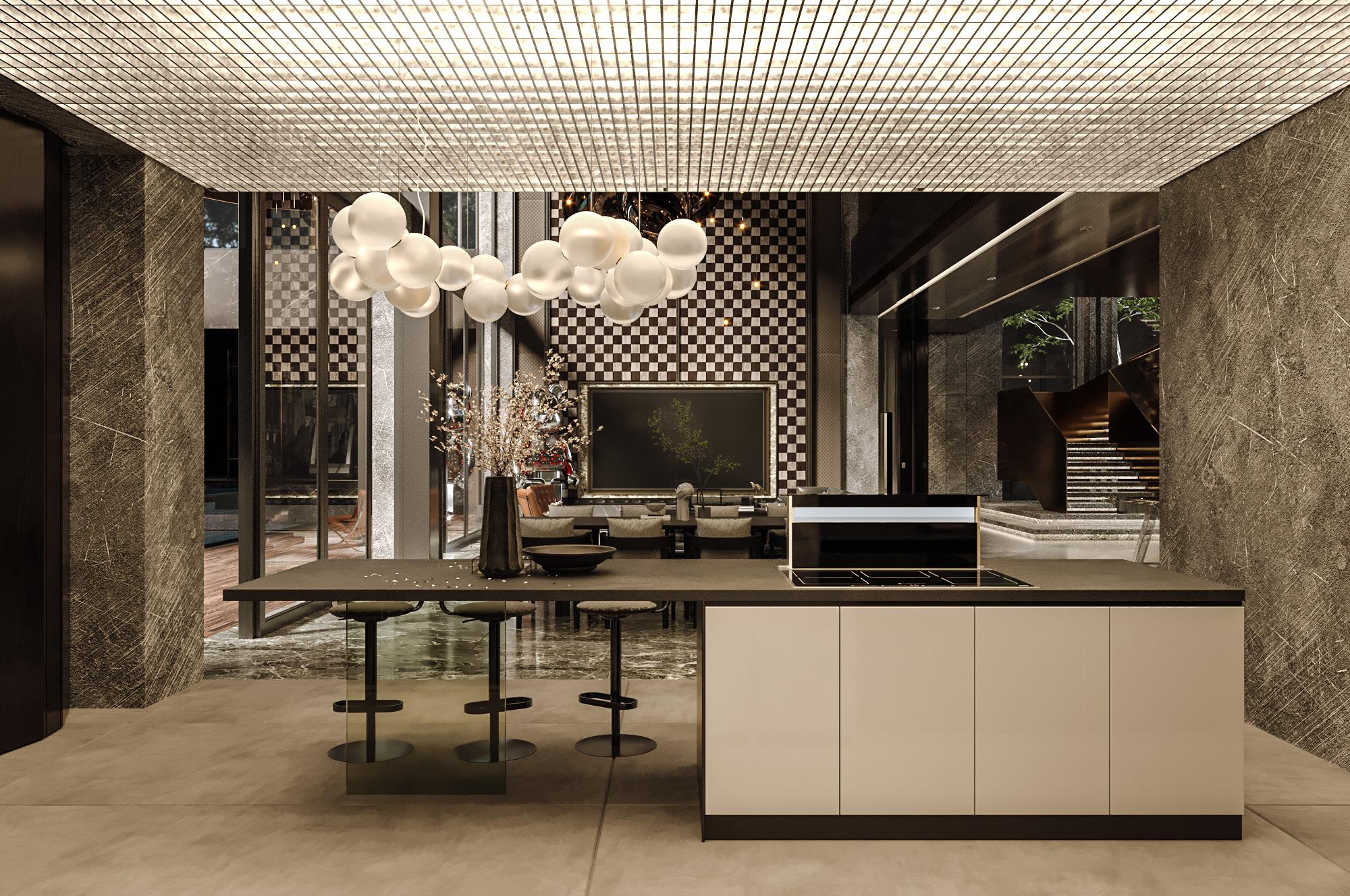
Project Details
The project integrated two disparate styles modern oriental and modern classic within a single expanded living space. The challenge involved harmoniously merging clean lines and natural materials (original design) with crisp white walls and ornate moldings (adjacent unit). The solution, employing a transitional zone and shared design elements, created a cohesive and luxurious space showcasing adaptability and design expertise.
Date : 2024
Status of the project : Design Progress
Tools Used : Photoshop, Sketchup, 3D Max, Corona Rendering
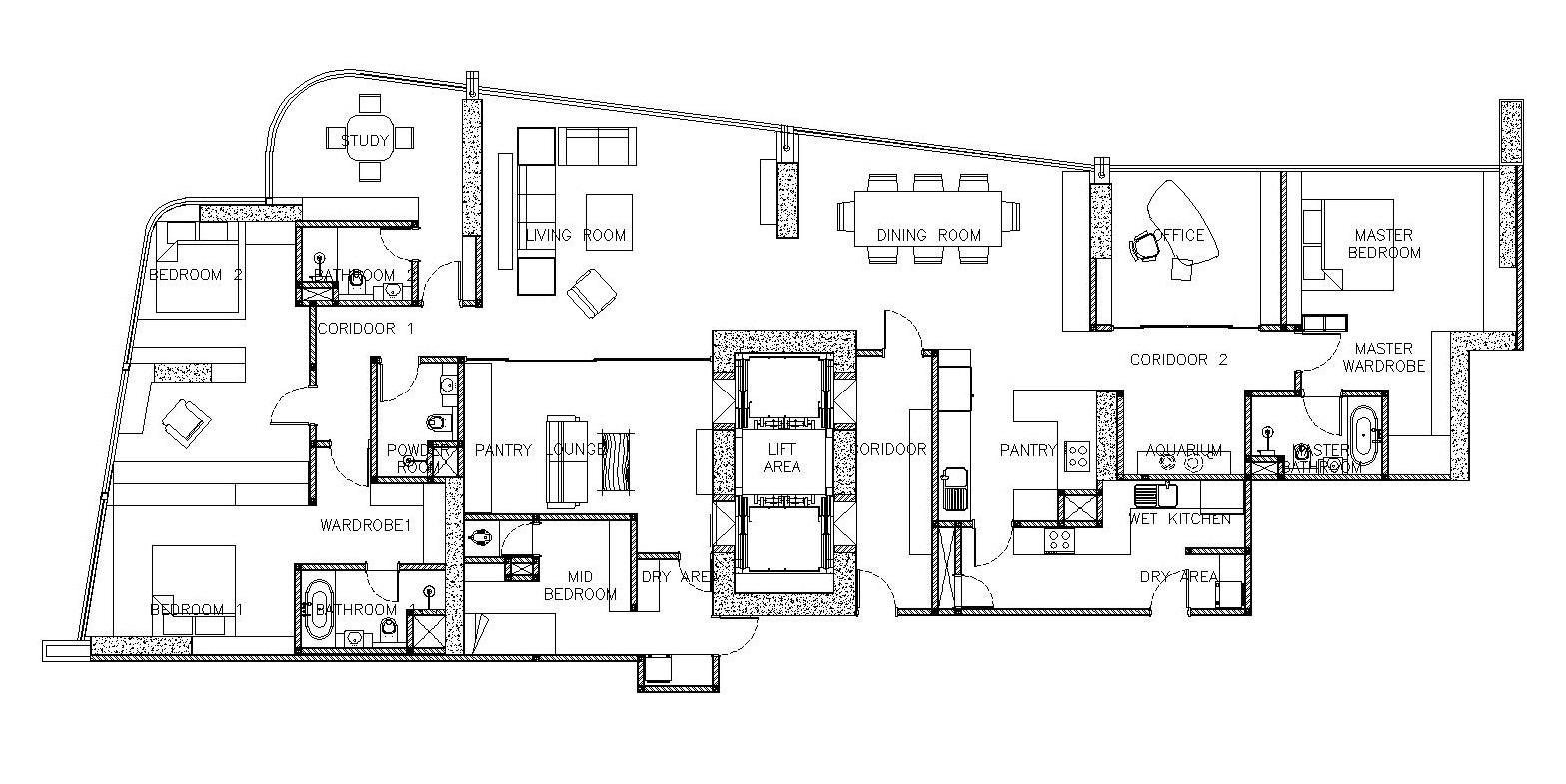

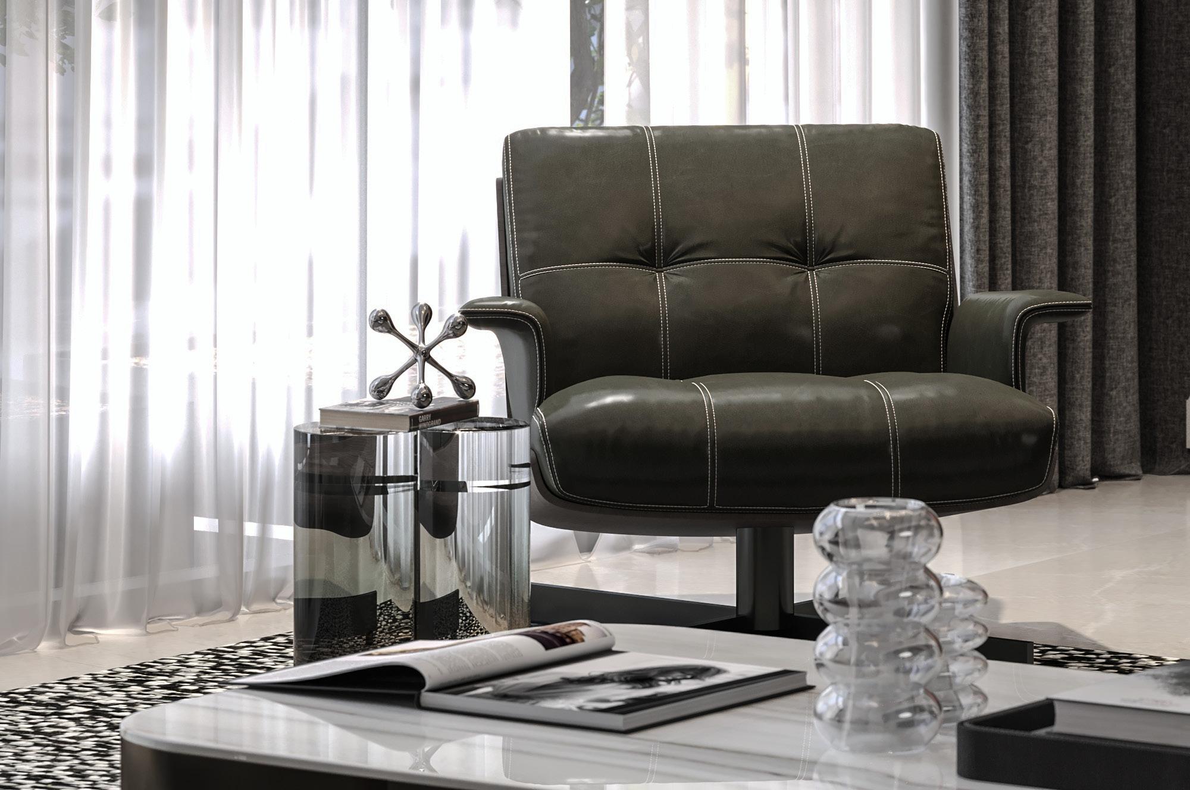

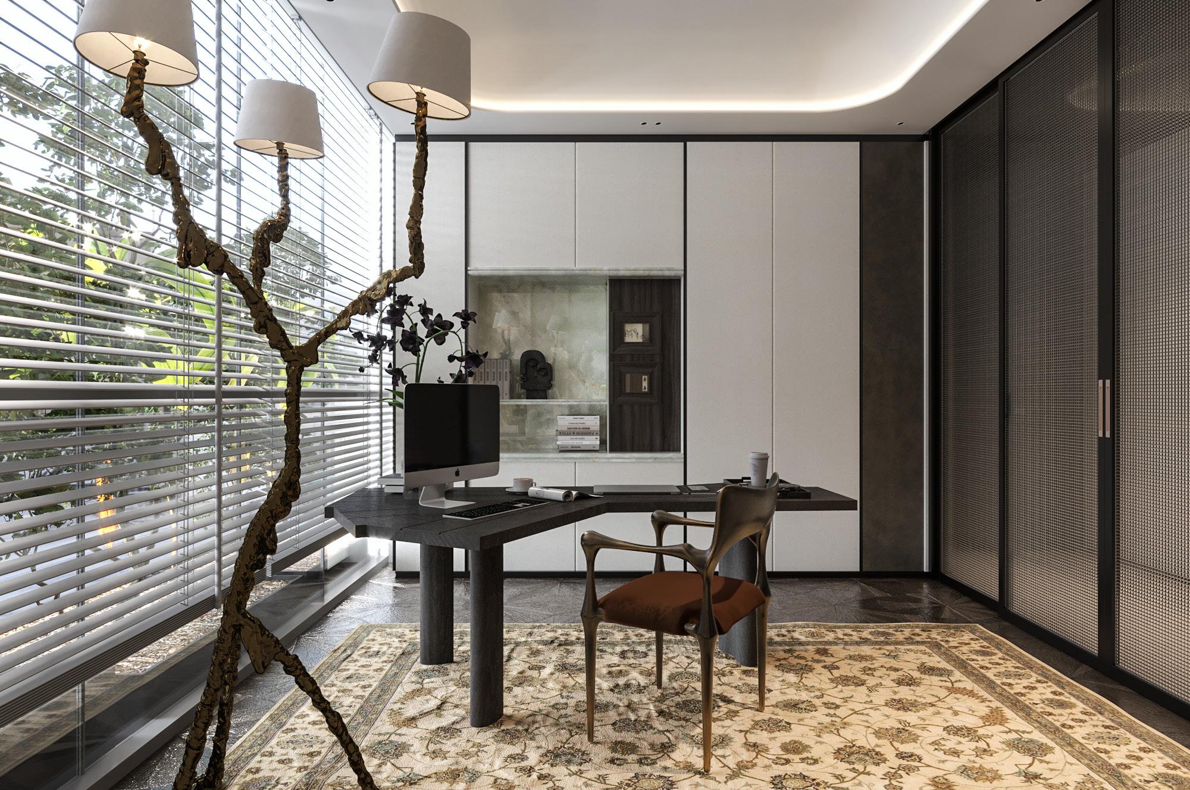
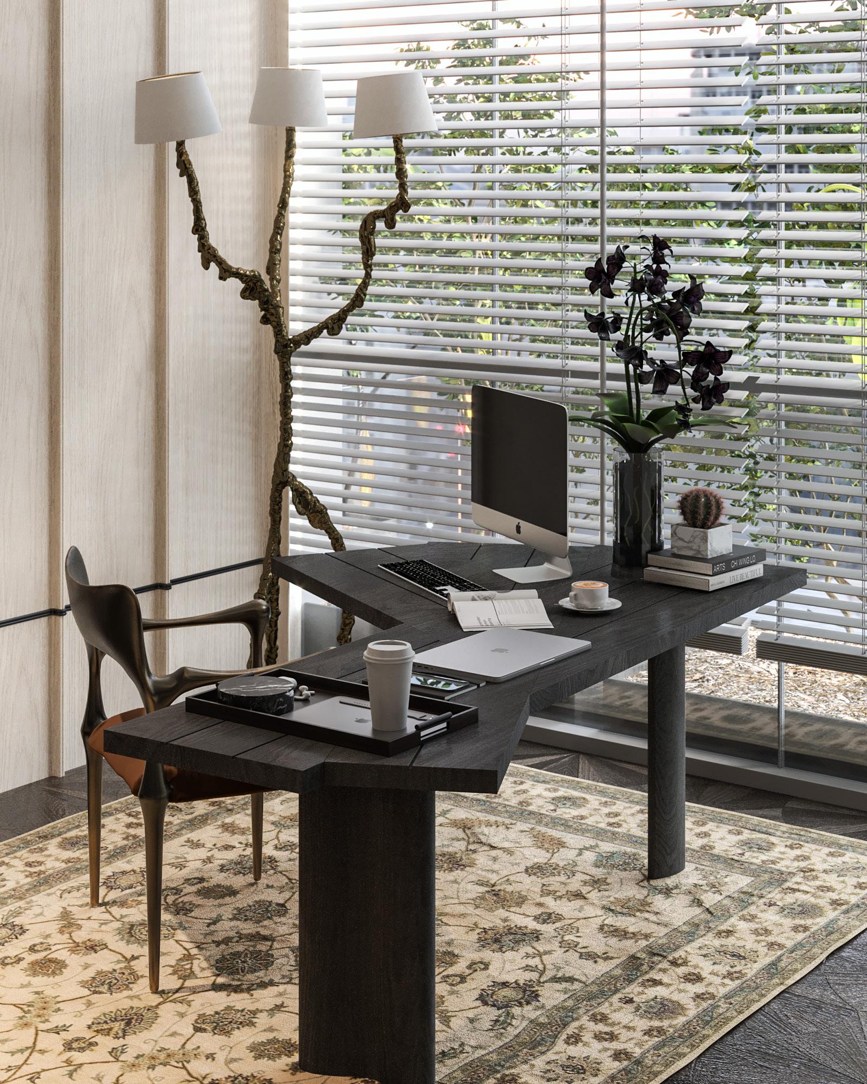

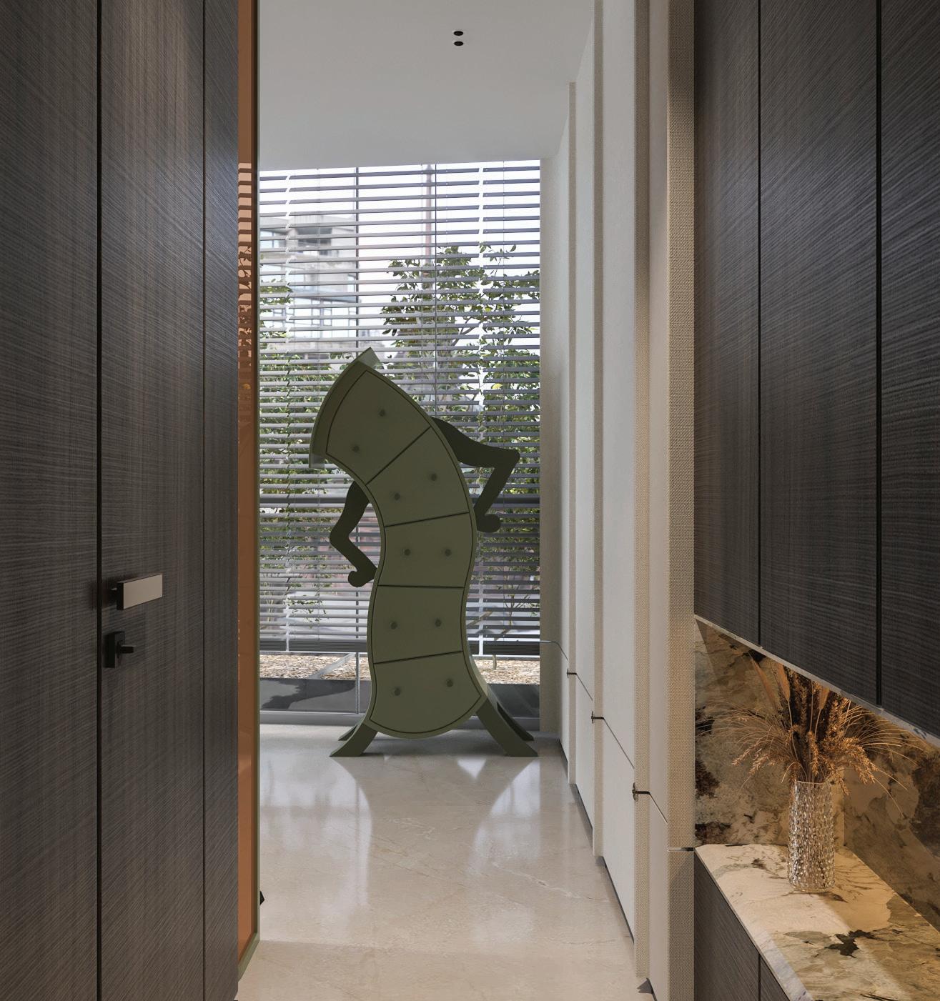
Pratama, 2025
Project Details
The project showcases a sophisticated and luxurious aesthetic achieved through a contemporary interpretation of dark tones. The design balances elegance with a modern sensibility, creating a space that is both striking and inviting.
Date : 2024
Status of the project : Under Contruction
Tools Used : Photoshop, Sketchup, 3D Max, Corona Rendering
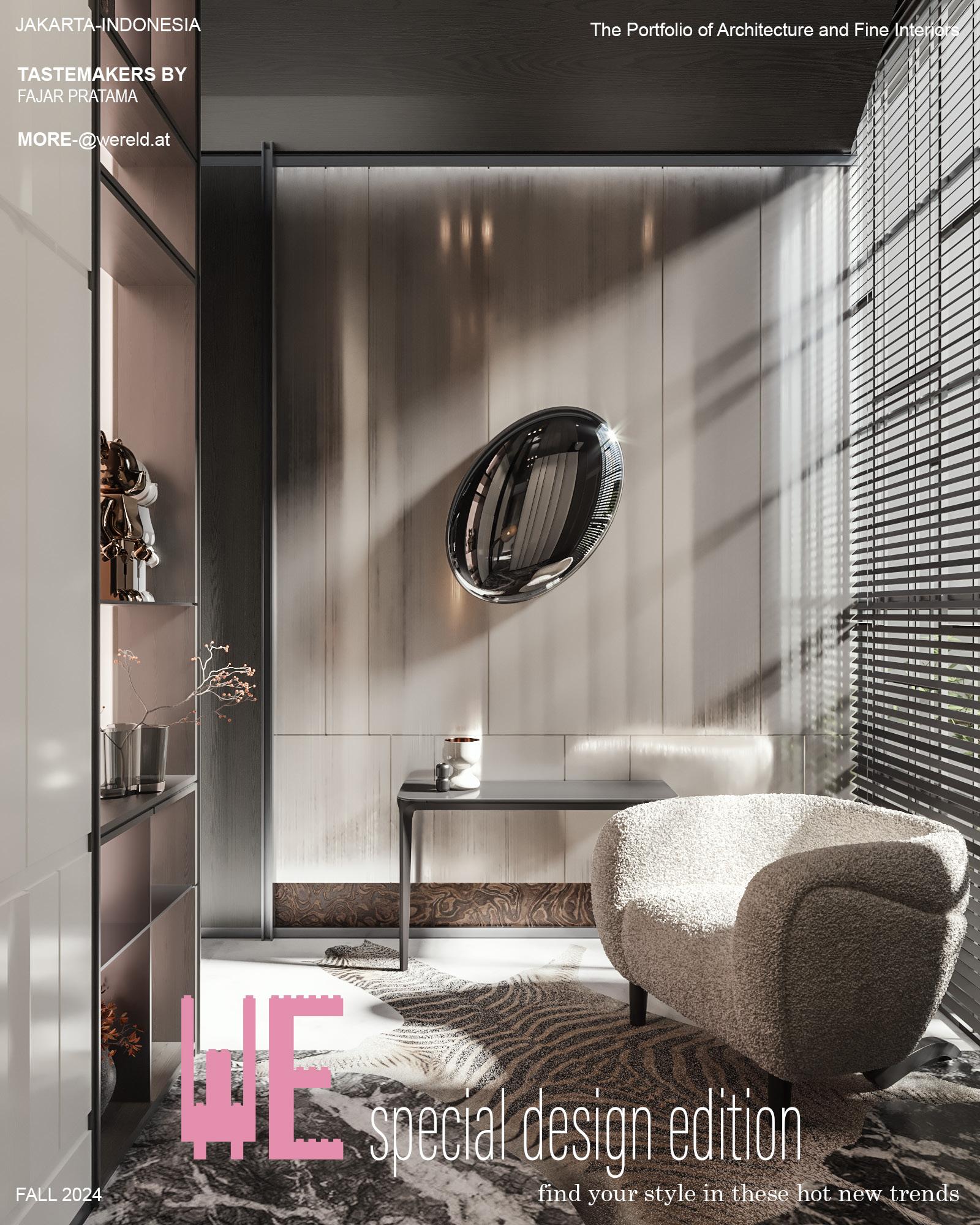
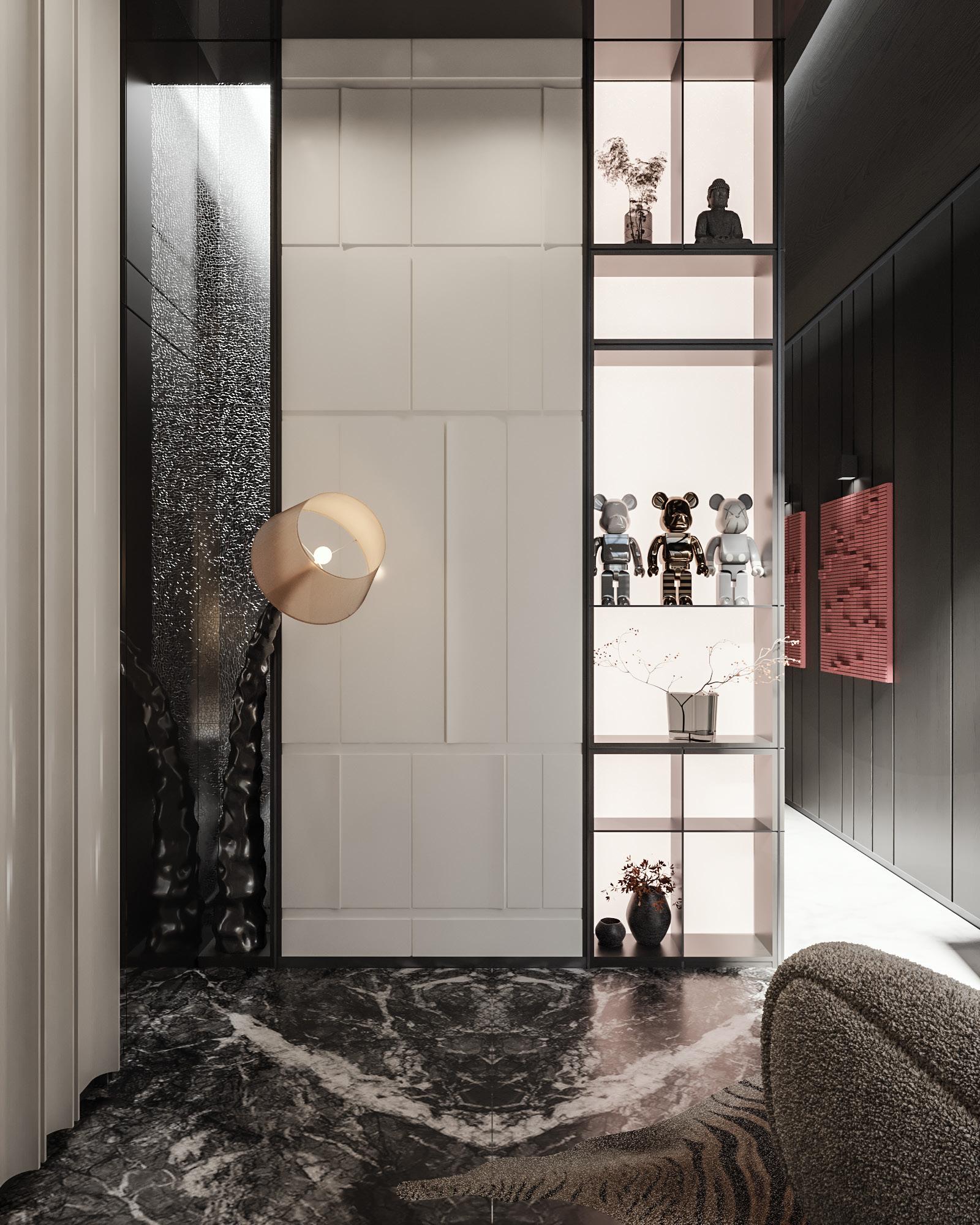
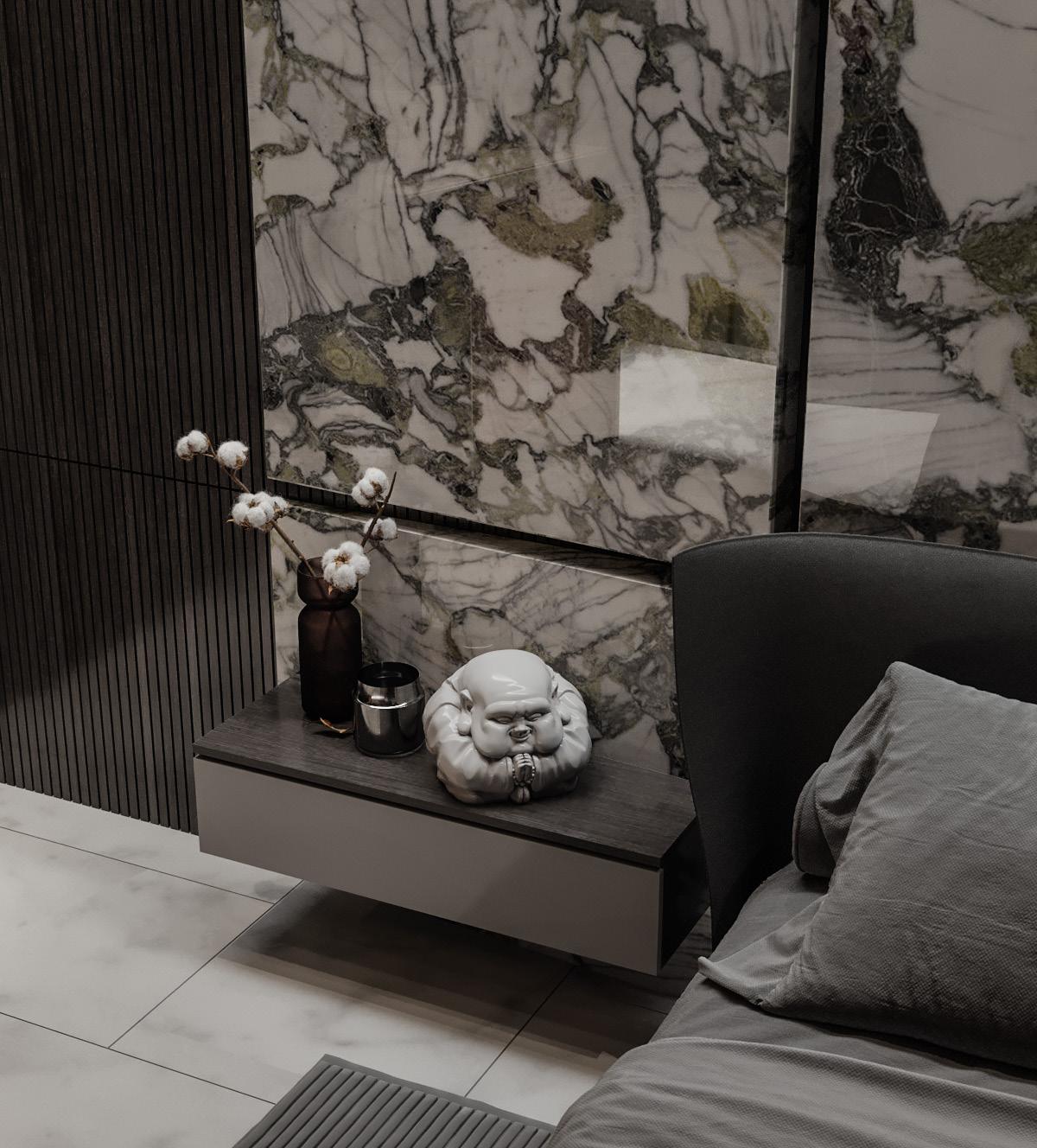

Project Details
The design prioritizes sustainability through the use of limestone and washed cement as primary materials, accented with green copper. The design embodies a minimalist, modern aesthetic,features a textured, rustic appearance, showcases a blend of traditional and contemporary elements. The choice of limestone and washed cement reflects a commitment to locally sourced materials, low embodied carbon, durability and longevity. The green copper accents provide a vibrant pop of color, textural contrast, patina that evolves over time.
Date : 2024
Status of the project : Under Contruction
Tools Used : Photoshop, Sketchup, 3D Max, Corona Rendering
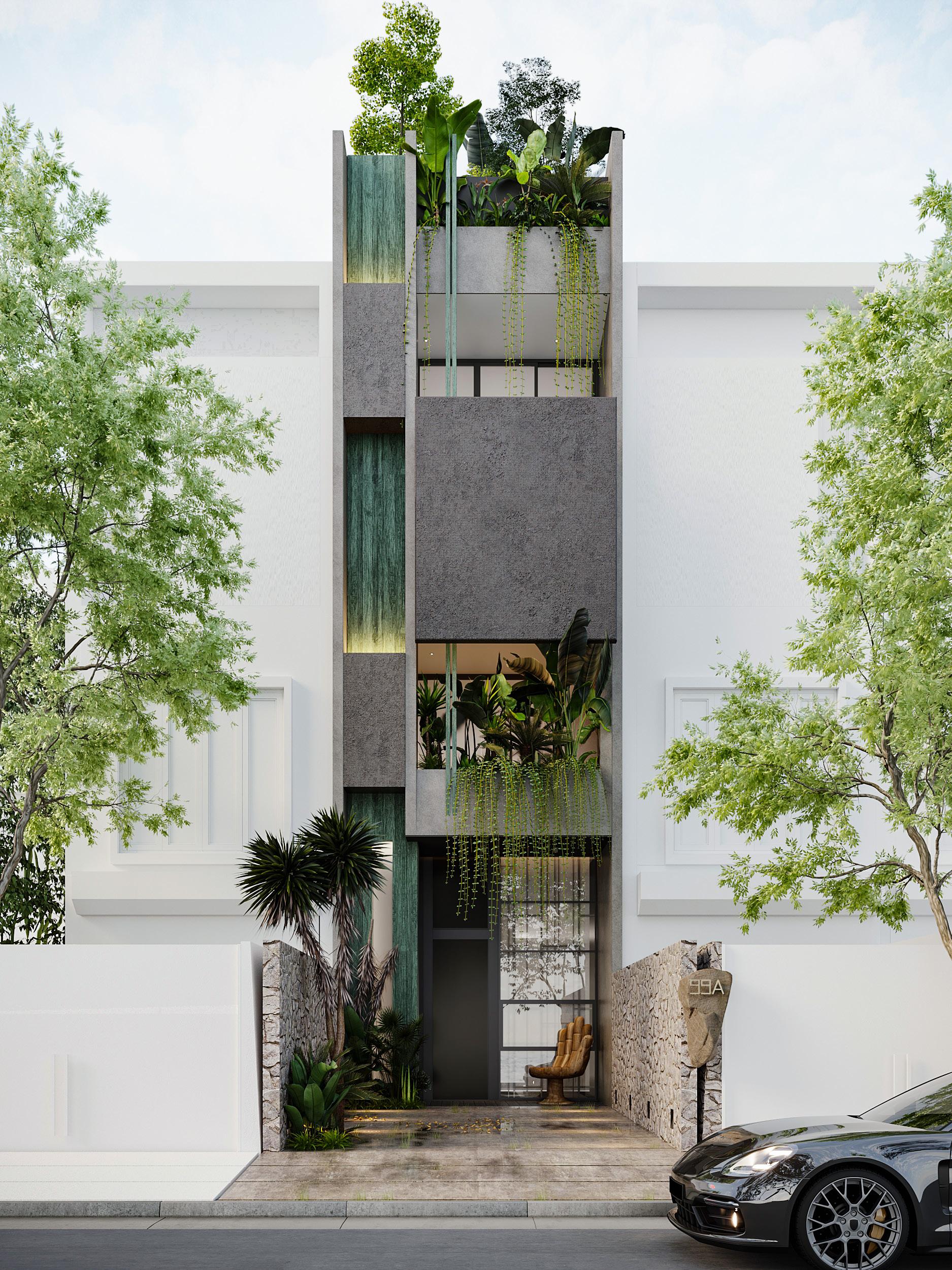

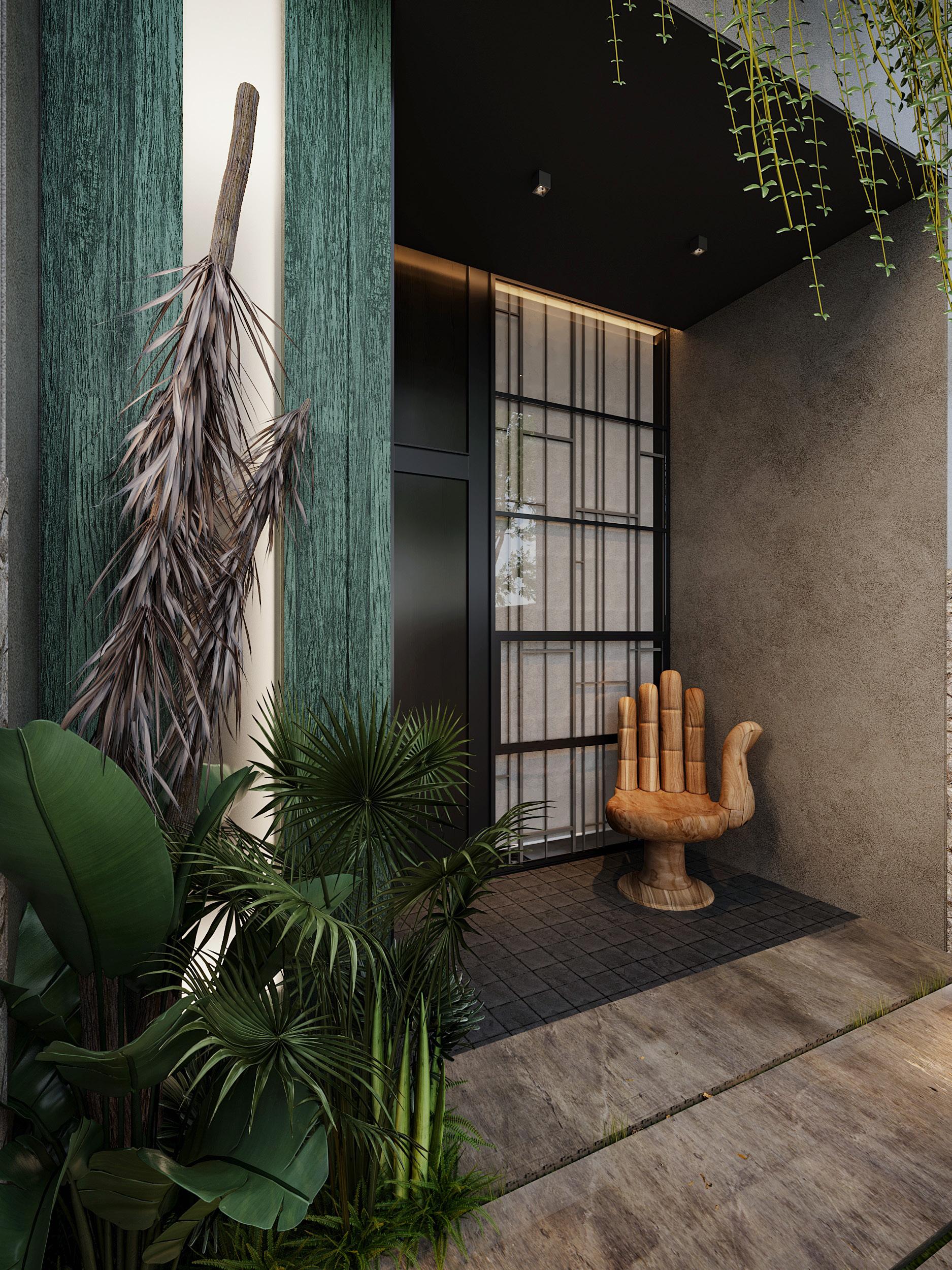
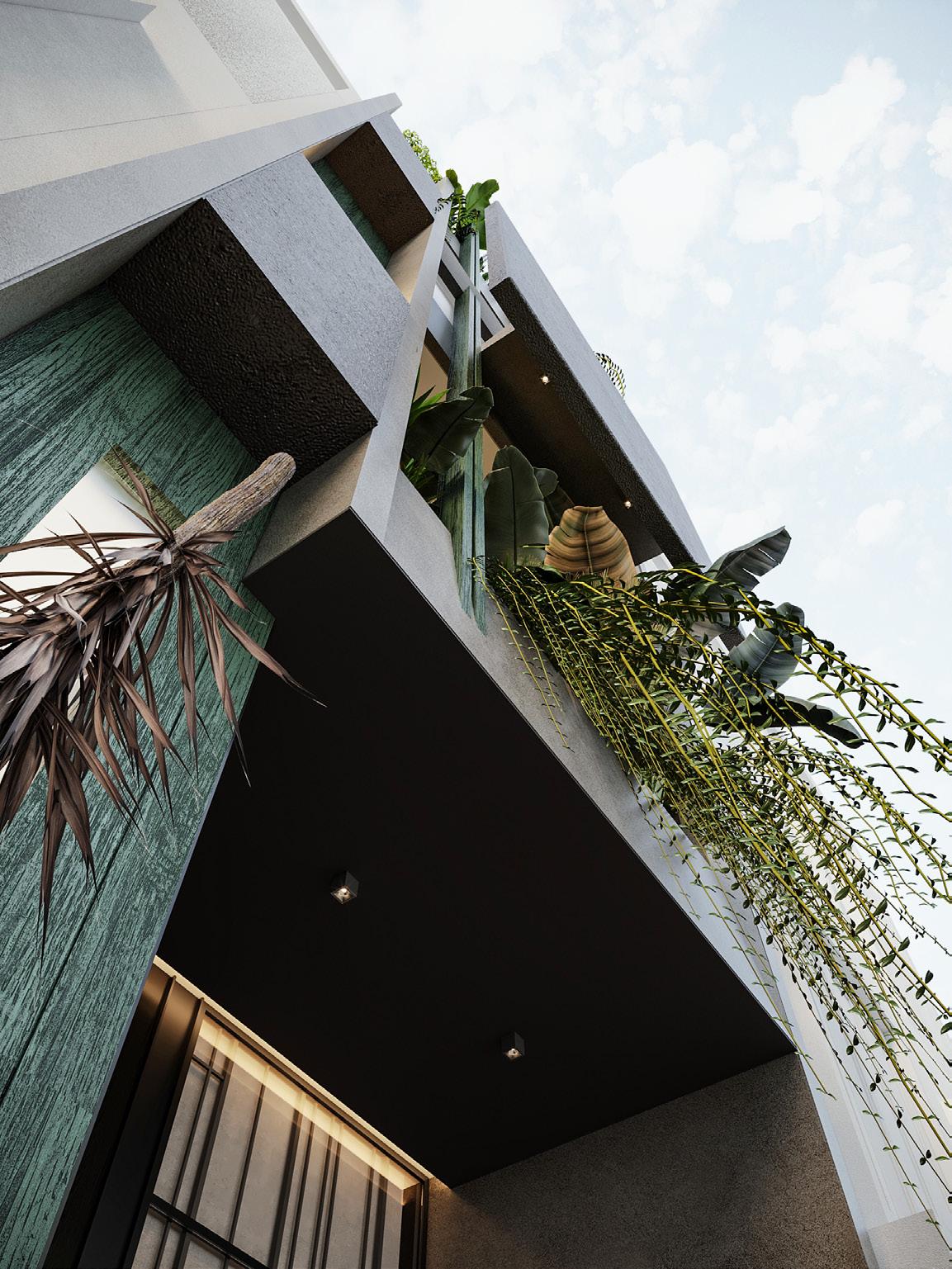
F F I C E - Architecture F A J A R P R A T A M A GB 4/19 Graha Bunga Street, South Tangerang /+62 81 187 190 11 /fajranwar11@gmail.com @Fajar Pratama, 2025
Project Details
Unveils a new realm of industrial luxury, subtly subverting expectations,lush greenery. This creates a dynamic interplay of ruggedness and refinement, resulting in a striking and memorable design that transcends traditional notions of industrial aesthetics.
Date : 2023
Status of the project : Completed
Tools Used : Photoshop, Sketchup, 3D Max, Corona Rendering

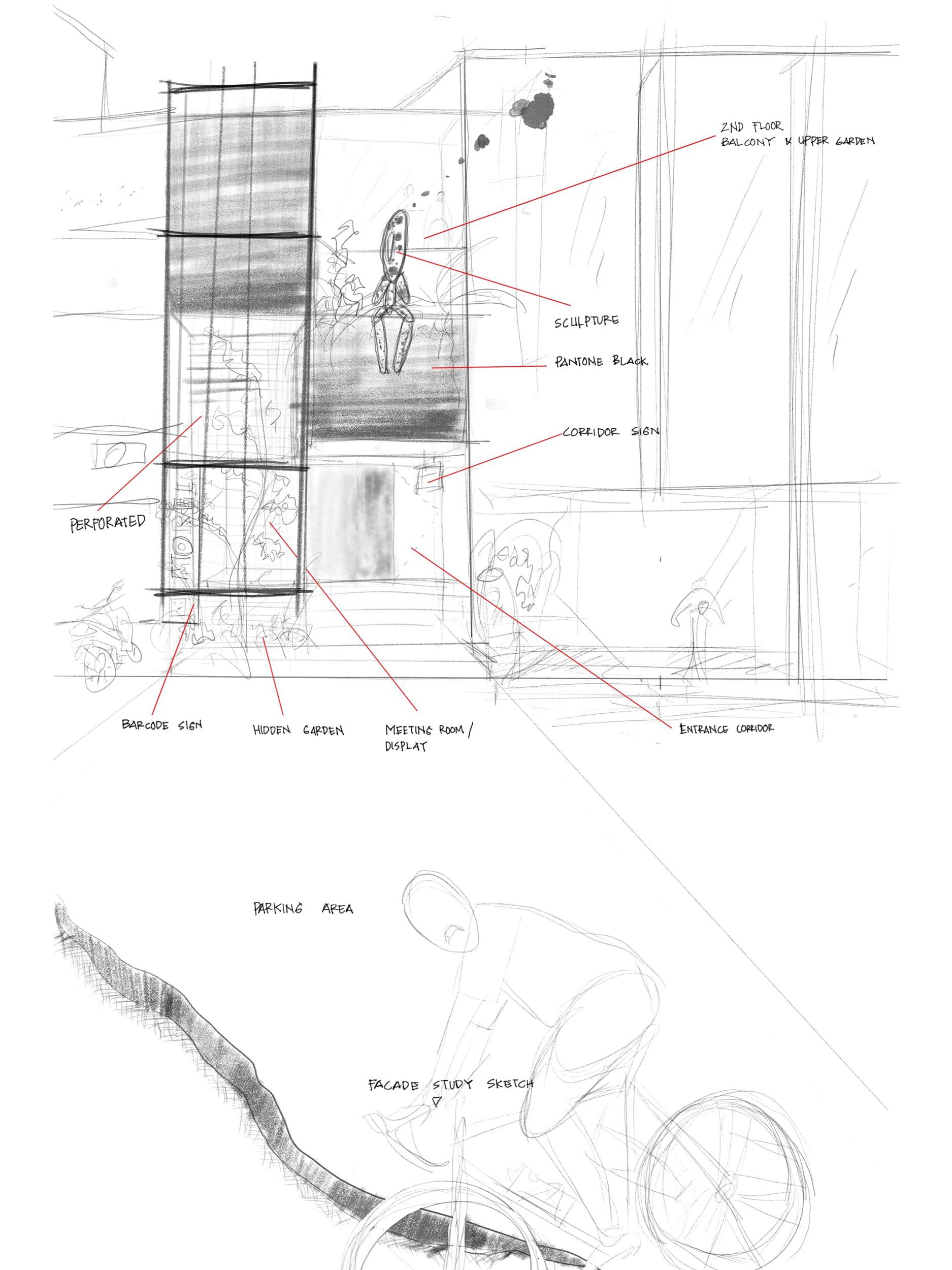

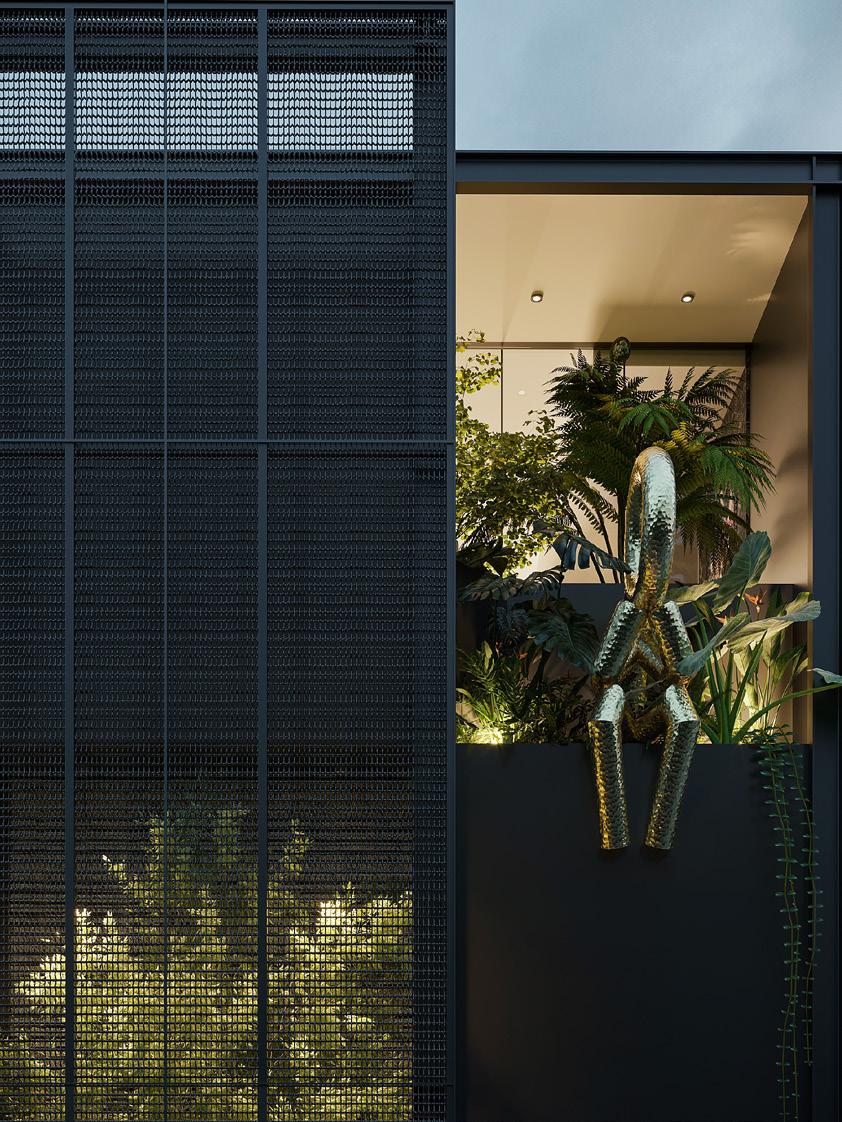

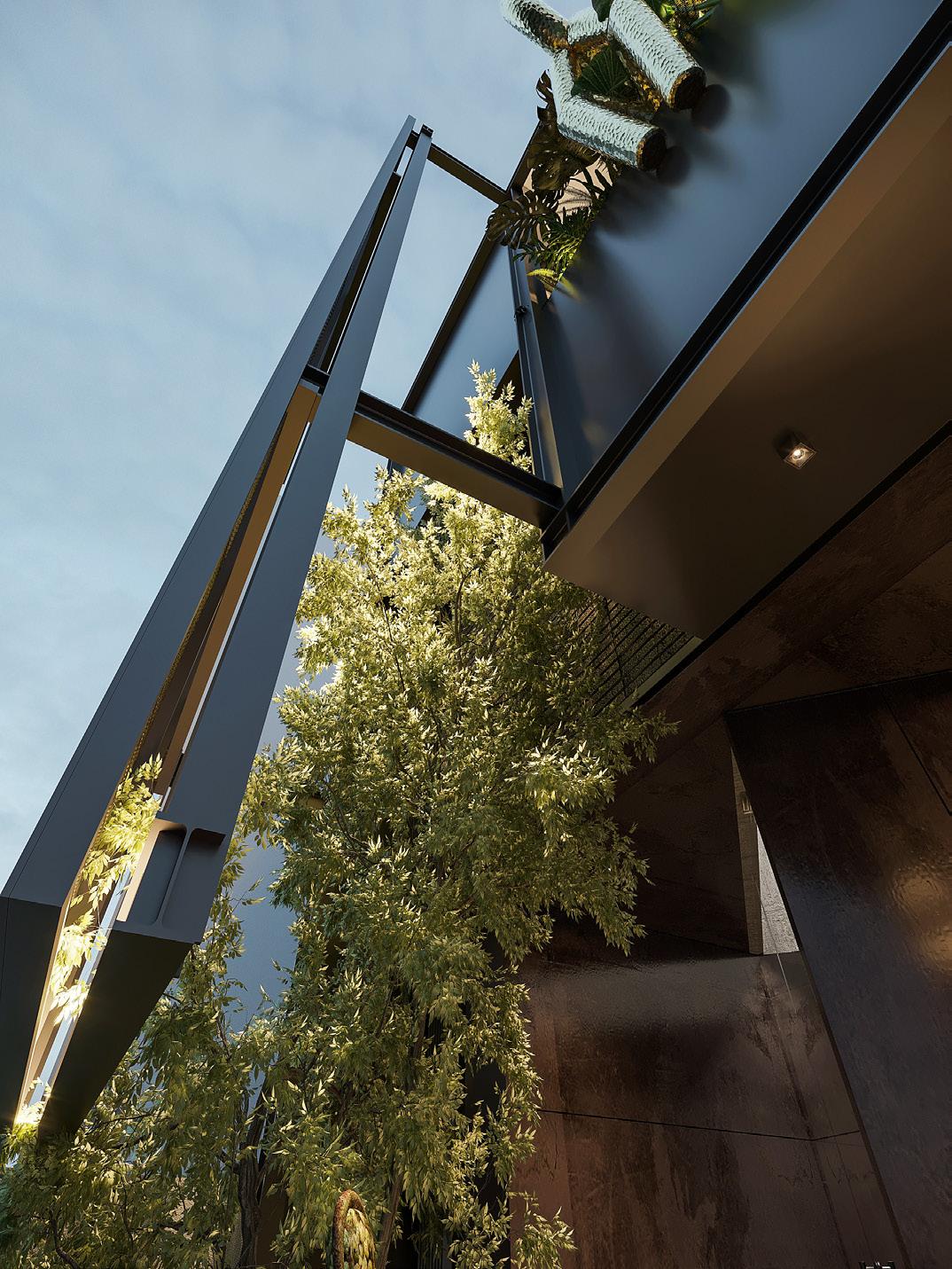
If you are interested in learning more about my work, discussing a potential project, or have any questions or comments, please feel free to contact me using the following information :
Tel : +62 81 187 190 11
Email : fajranwar11@gmail.com
IG : @wereld.at
I look forward to hearing from you and the opportunity to collaborate on your next project.
Thank you ! :)
F A J A R P R A T A M A
GB 4/19 Graha Bunga Street, South Tangerang /+62 81 187 190 11 /fajranwar11@gmail.com @Fajar Pratama, 2025
