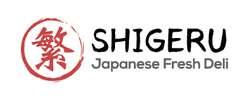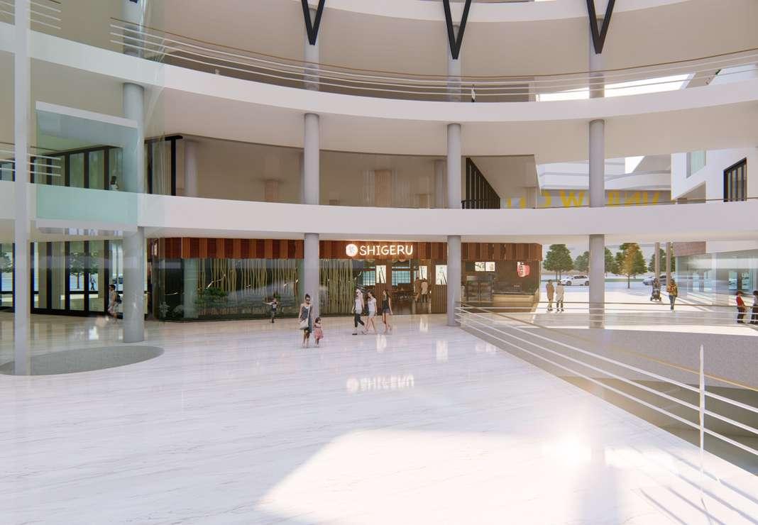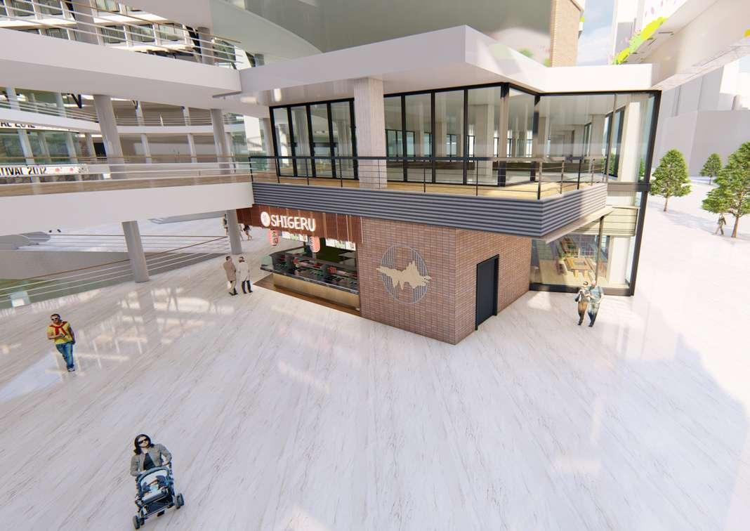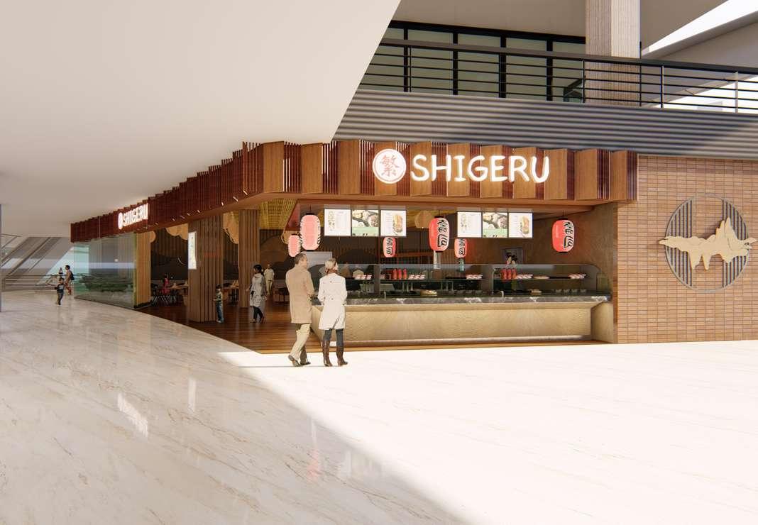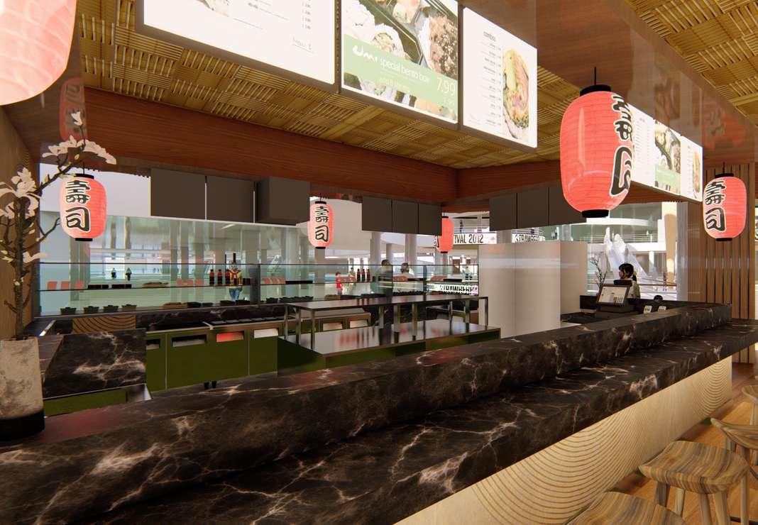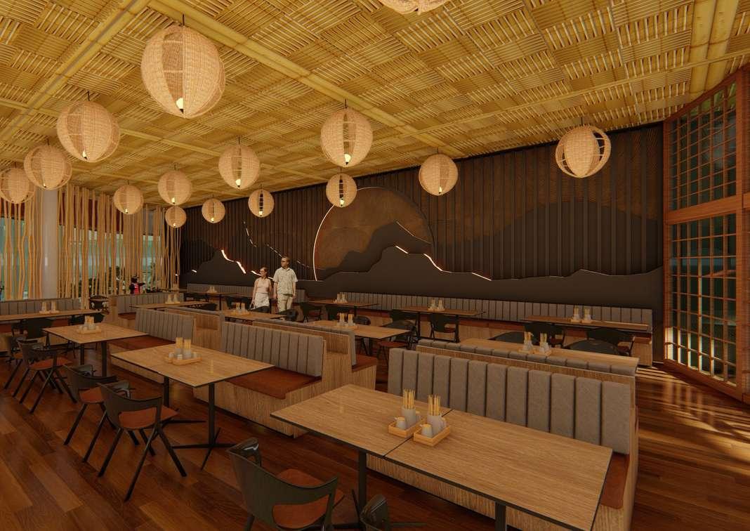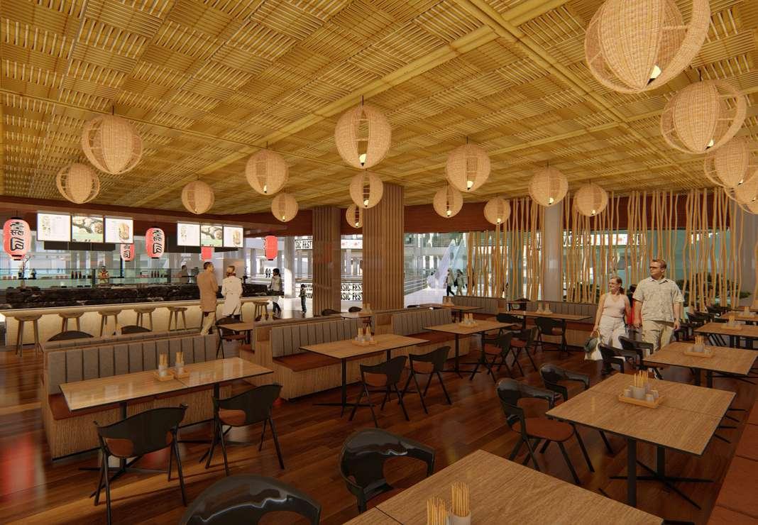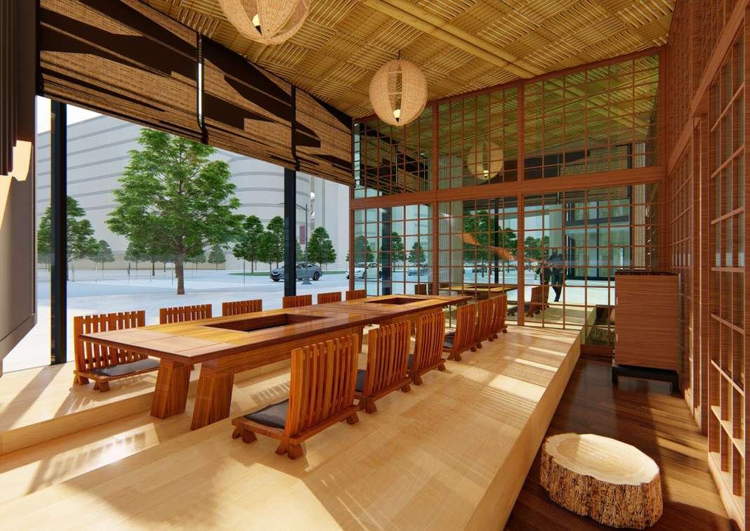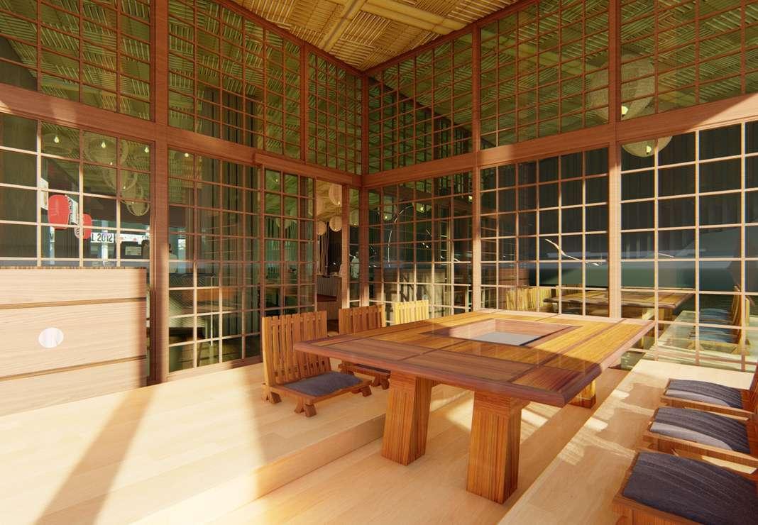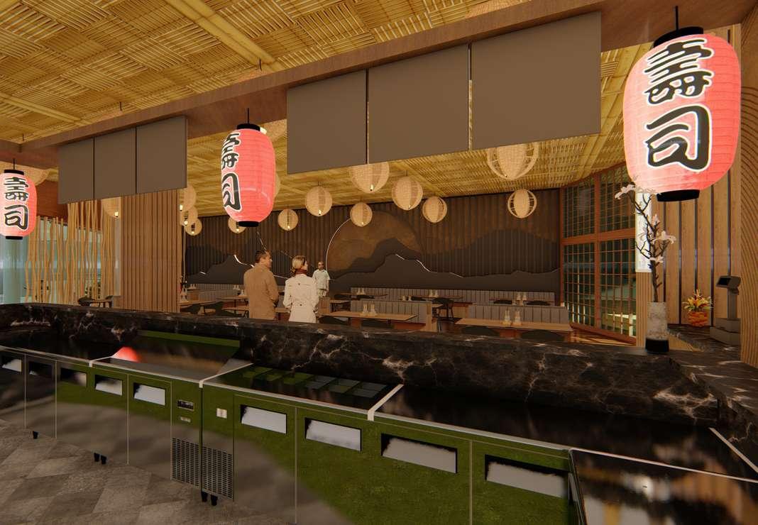

FAJAR KURNIAWAN
Architect
Jl Rawa Bebek No 65 RT 007 RW 012, Kel, Kota Baru, Kec Bekasi Barat, Kota Bekasi, Jawa Barat | +62 878 8685 9464 | fajarkurniawan.ars@gmail.com | issuu.com/fajarkurniawan.ars
CAREER SUMMARY:
I am an architect with 3 years experience as a Project Designer and Supervisor, willing to experience new ideas of research and technology development, I am good at working together as a team or working as an individual, I am a good listener, take responsibilty for every decisions
WORK EXPERIENCE:
Project Designer and Implementation at Timezone Indonesia (PT. Matahari Graha Fantasi)
Designer and Supervisor | October 2021 - Present
Design and making detail drawing for Timezone Indonesia
Present design to CEO about new store design Timezone
Research and check material local according to material board TEEG International standard
Supervision project Timezone all over Indonesia
Coordinating with Vendor, Contractor, Mall Developer about fitout Timezone Store
Review and checking quantity material BOQ
Opname store after finish project Timezone
Project Designer at Timezone Indonesia (PT. Matahari Graha Fantasi)
Designer | October 2019 - October 2021
Design and making detail drawing for Interior Timezone Indonesia
Internship at Kementerian Luar Negeri Republik Indonesia
Drafter and Designer | July 2018 - August 2018
Create designs in the form of working drawings and visual renderings of Interior and Exterior Make references to related designs to renovate or build within the Indonesian Ministry of Foreign Affairs
RELEVANT PROJECTS:
AMKA - 2021
Freelance Animation Video Project | Pedestrian Rigid Type Suspension Bridge
Project House - 2020
Freelance drawing Project House
Mosque 76 Senior High School - 2019
Freelance drawing Project Mosque for student at 76 Senior High School
EDUCATION: SKILLS:
2015 - 2019 | Trisakti University
Bachelor of Architecture - GPA: 3,38
SOFT SKILLS:
MS Office
AutoCAD
Sketchup
Lumion10
Adobe Photoshop
Adobe Premiere Basic
Adobe Lightroom
Excellent communication, research and networking skills
Ability to work under pressure
Ability to follow instructions and deliver good quality results
INTEREST: Design Technology
Movies
Animation Video Photography
Travelling Games Music


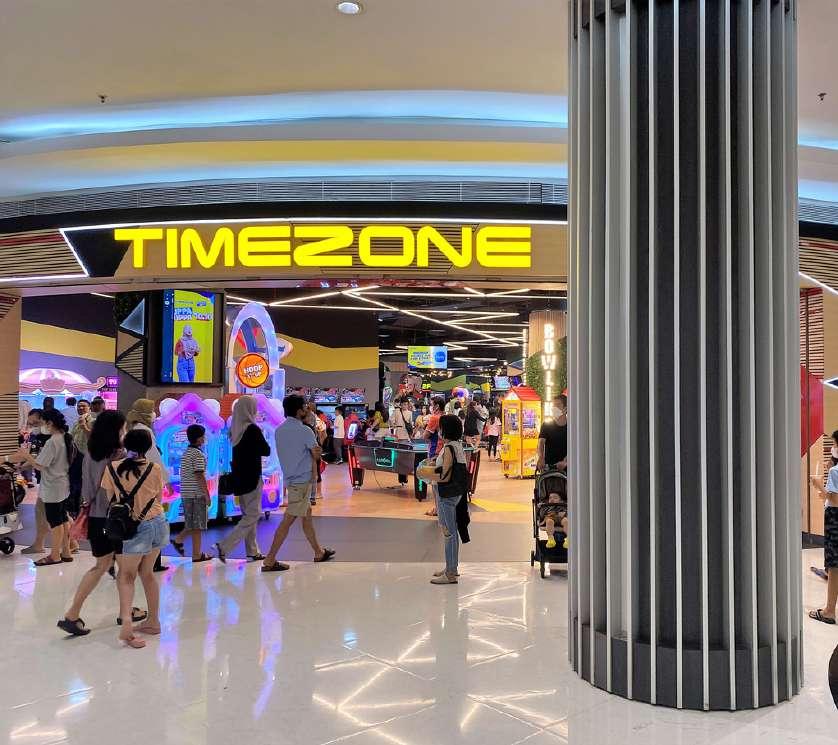



AT-TAQWA MOSQUE



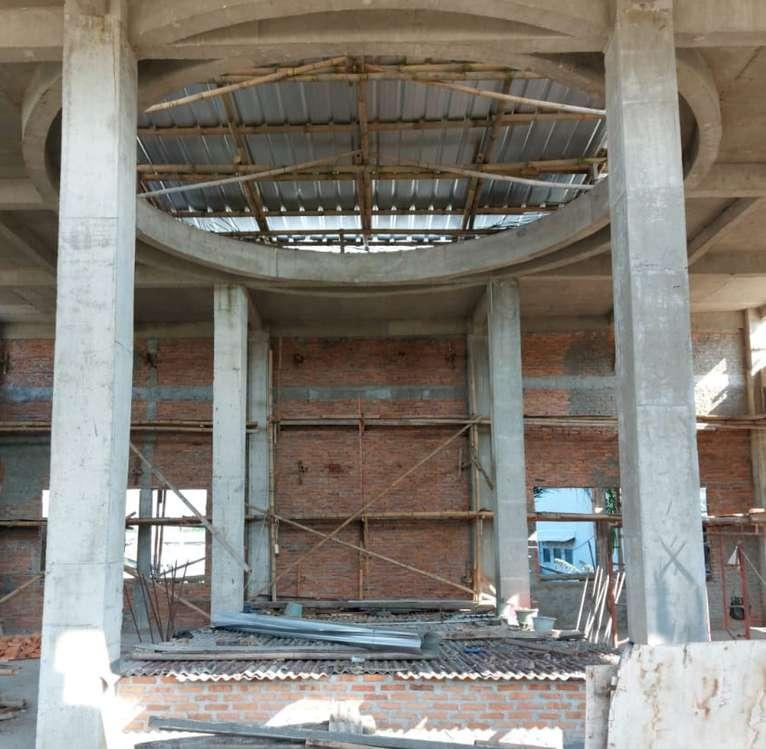
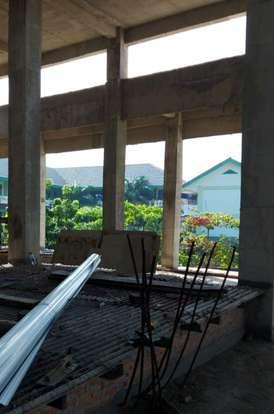



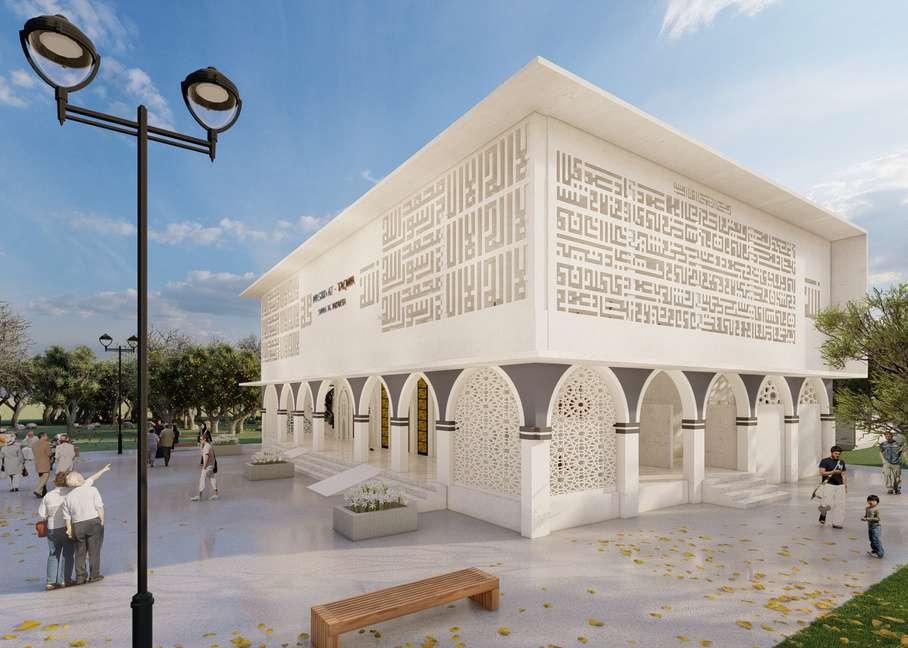

T h i s m o s q u e w i l l b e b u i l t a t t h e f i e l d o f S M A N 7 6
J a k a r t a , w h i c h a l s o b e c a m e m y s c h o o l a t t h a t t i m e



T h i s m o s q u e w i l l b e b u i l t a t t h e f i e l d o f S M A N 7 6
J a k a r t a , w h i c h a l s o b e c a m e m y s c h o o l a t t h a t t i m e
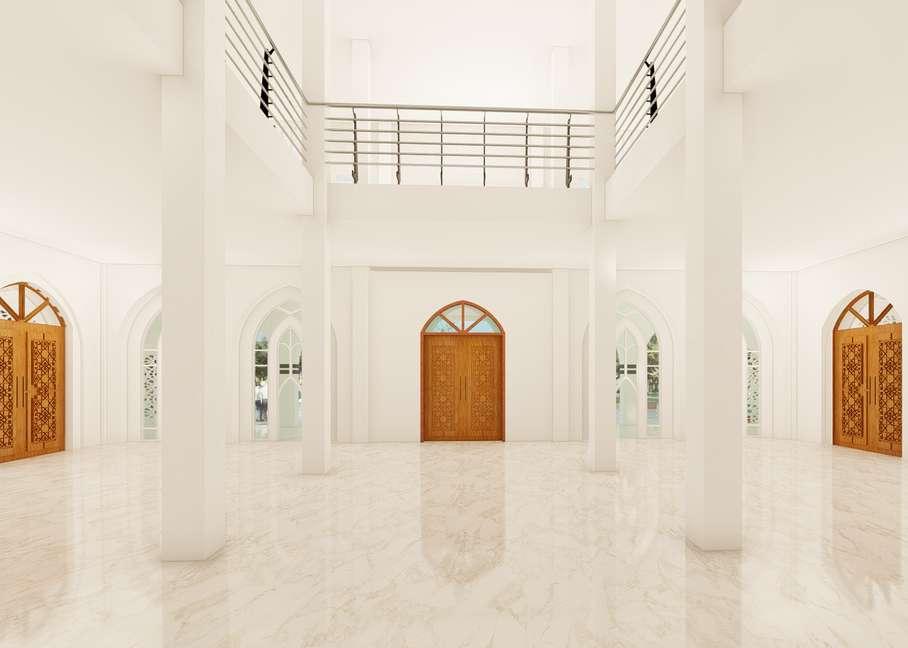
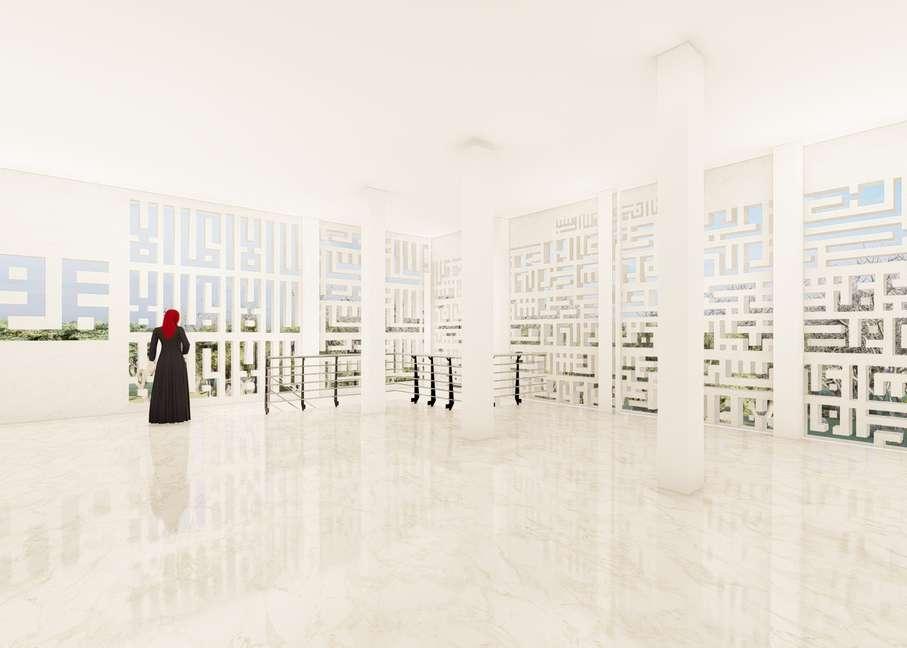

SEKRETARIATJENDERAL KEMENTERIANLUARNEGERI REPUBLIKINDONESIA







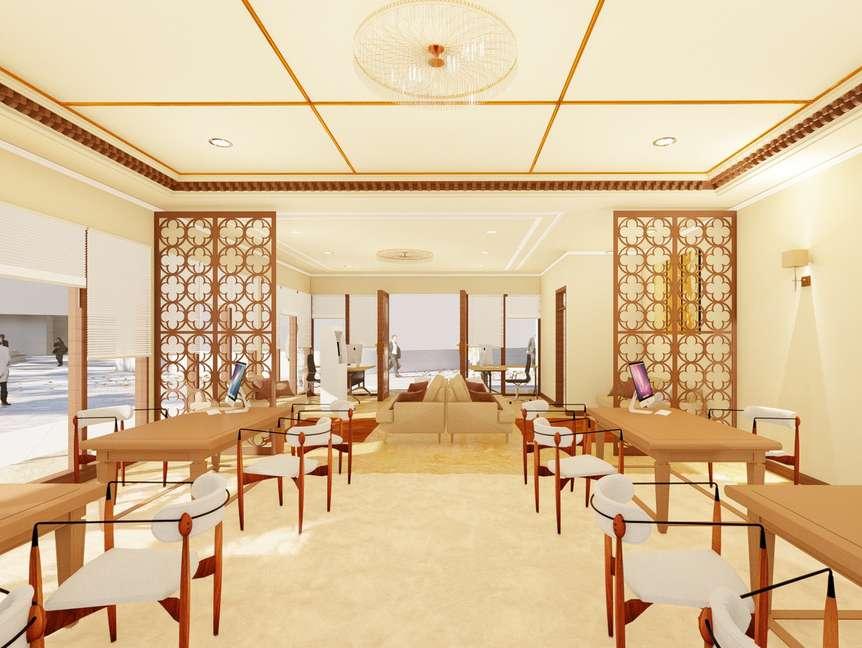

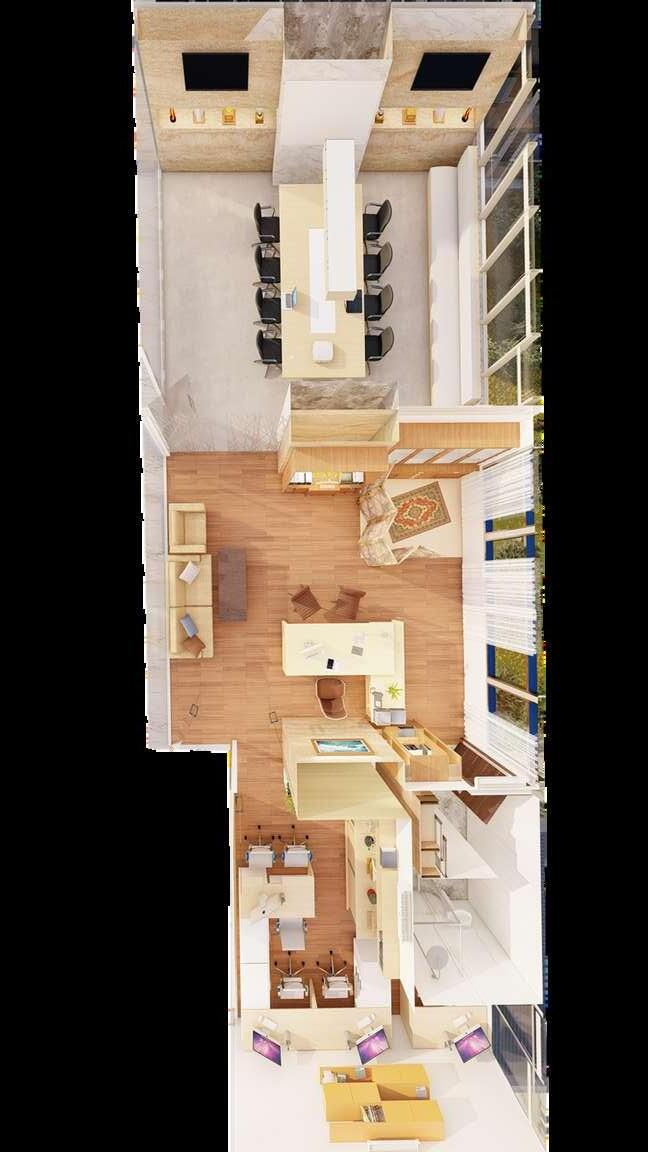
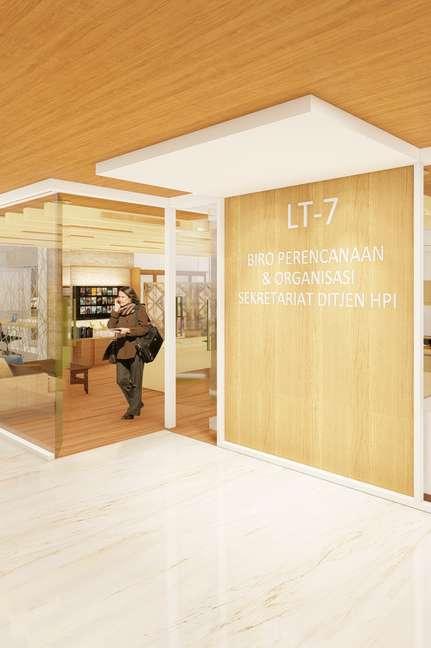



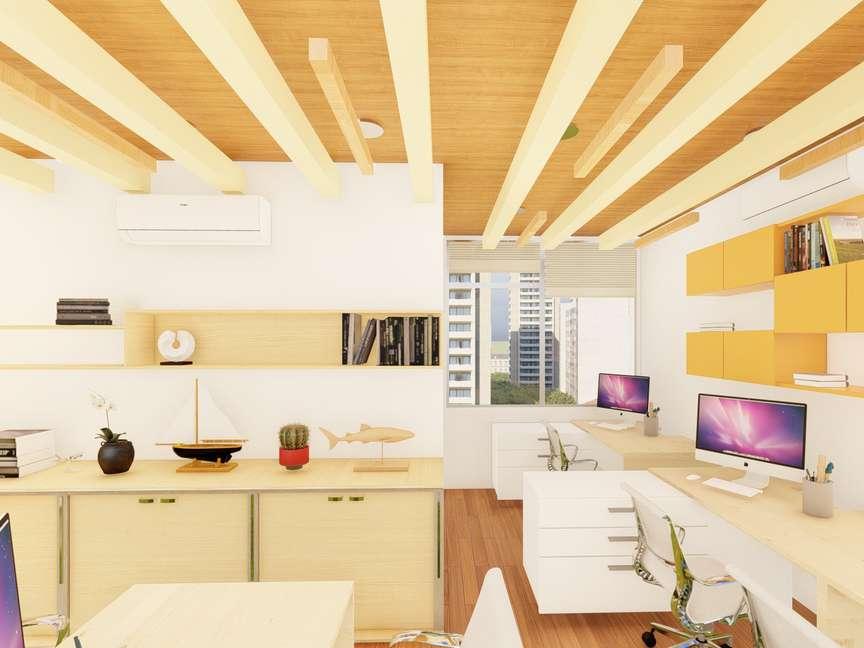





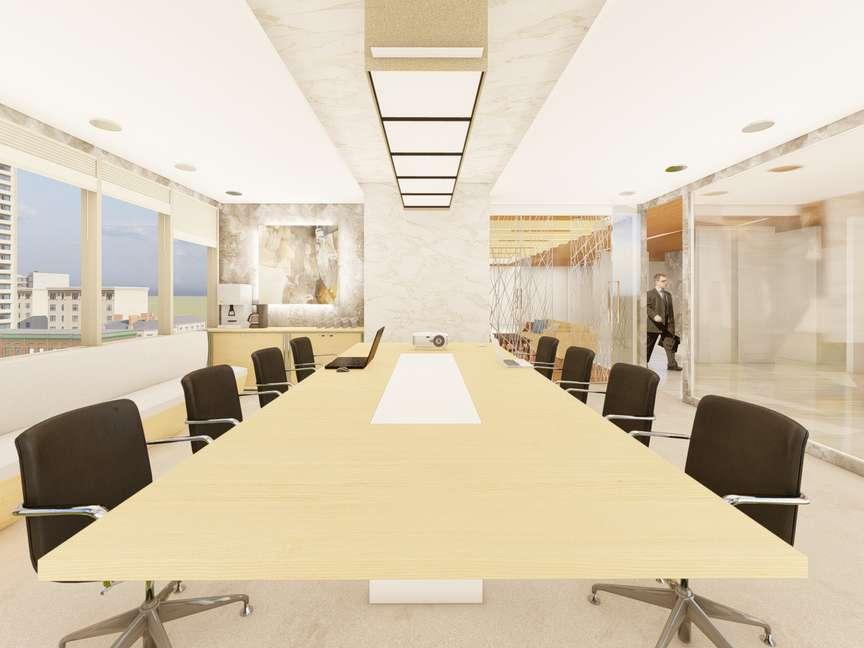
ISLAMICCENTERDESIGN WITHECO-TECHNOLOGY APPROACHINMALANG



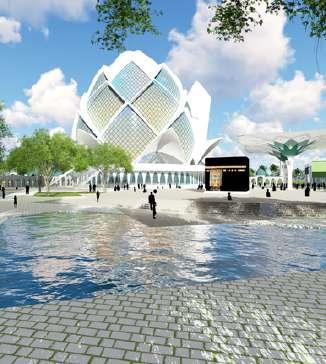
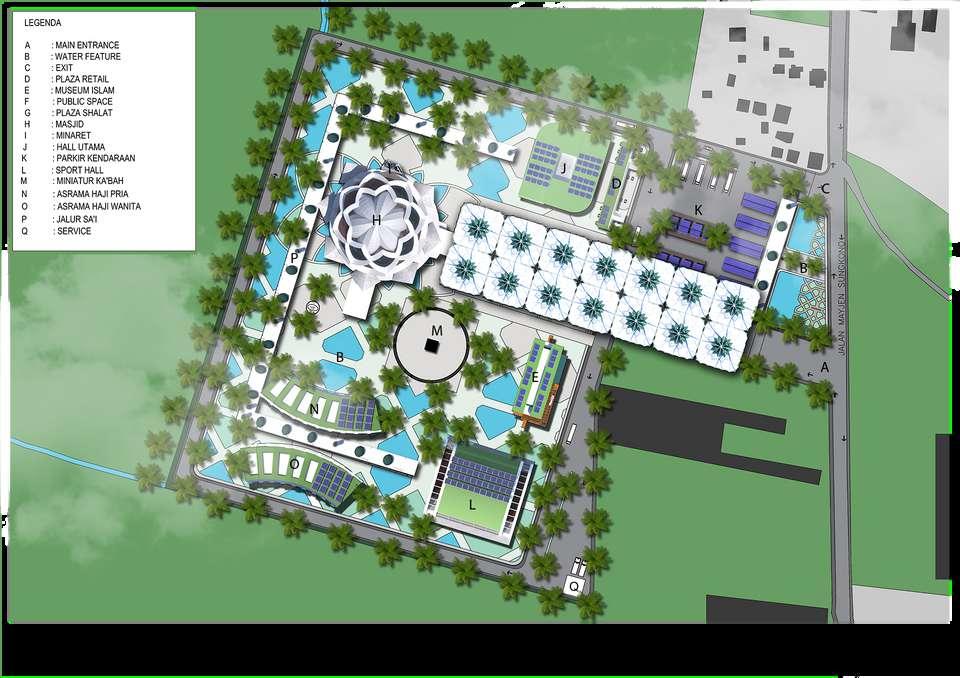
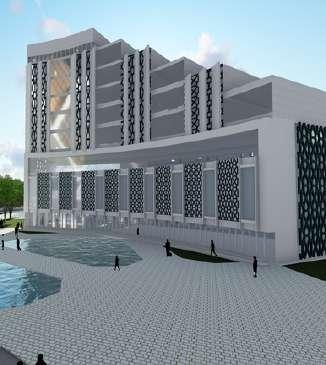
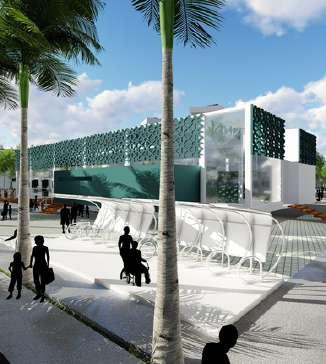
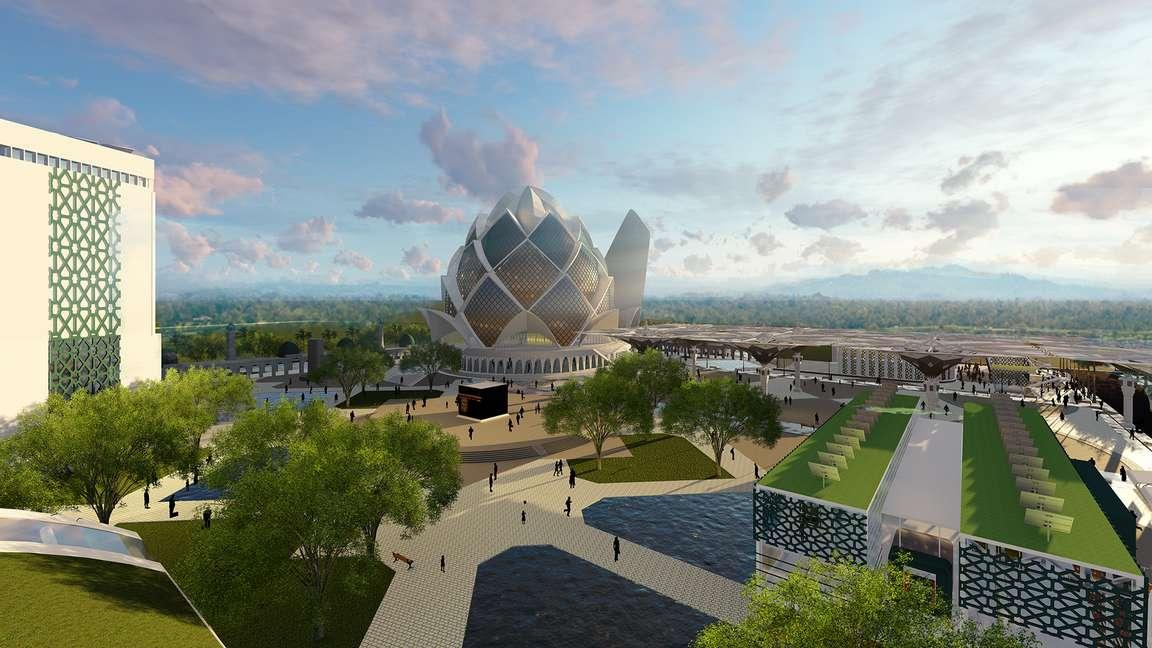
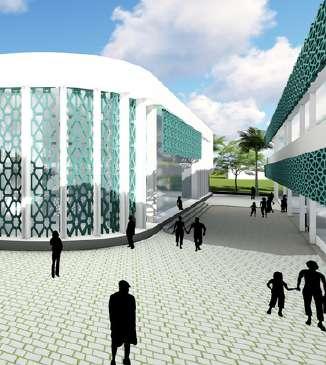
S t r u c t u r a l
E x p r e s s i o n &

C i v i c
S y m b o l i s m
The level of ecotechnology approach at the form level is analyzed as a reference for the building envelope form. The form of andong flower typical of Malang City is an inspiration for the shape of the building envelope.
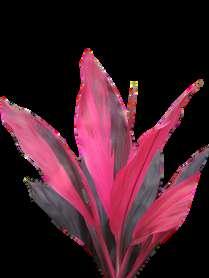
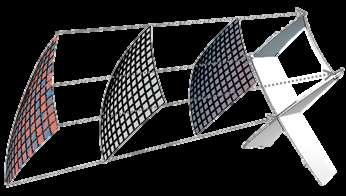


Closed Cover Andong Flower
Opened Cover
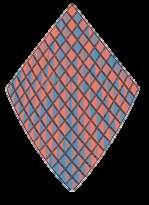

Sculpting With Light at the Islamic Museum which is focused on lighting, light can enter the building and utilize natural lighting for the interior lighting of buildings At each of these Islamic Center buildings, there are many glass openings that are designed so that light enters the building, making it more energy efficient.
Sunlight affects the shape and facade of each building, using the Eco-Technology concept the role of sunlight will be very beneficial for the Islamic Center



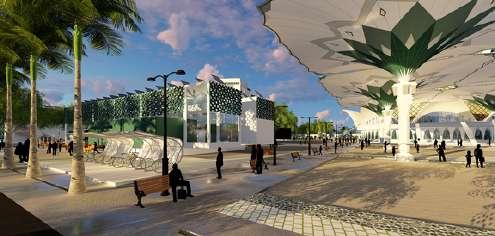
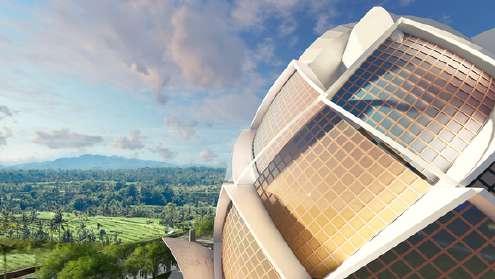
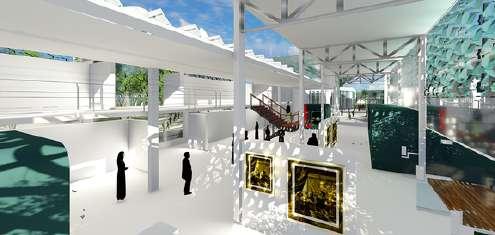

The building with the highest level of height Medium height building
Low altitude buildings

U r b a n R e s p o n s e s & M a k i n g
C o n n e c t i o n s
U r b a n r e s p o n s e s , s e e i n g
t h e c o n t e x t o f t h e u r b a n
e n v i r o n m e n t a n d r u r a l
e n v i r o n m e n t , t h e b u i l d i n g
i s m a d e u n i t e d w i t h
n a t u r e , t h e u s e o f g r e e n

r o o f o r r o o f g a r d e n a n d
o p e n i n g s i n b u i l d i n g s t h a t
l e a d t o t h e r i c e f i e l d
e n v i r o n m e n t .
M a k i n g C o n n e c t i o n s ,
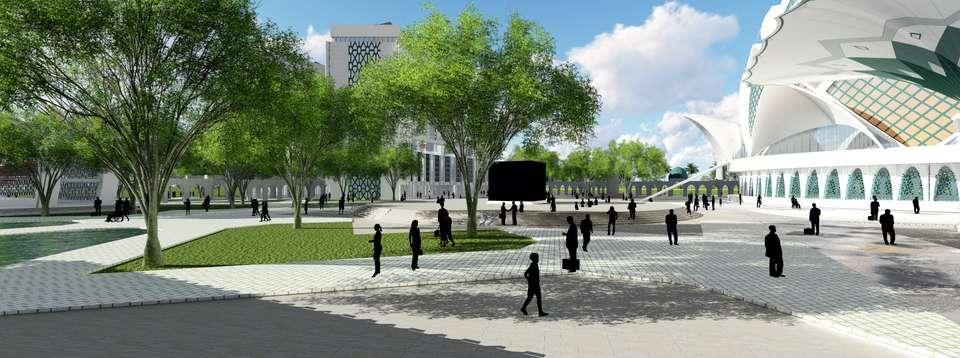

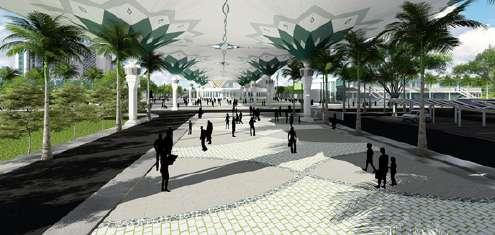


m a k e s t h e c o n n e c t i o n
b e t w e e n t h e d e s i g n o f
t h e I s l a m i c C e n t e r a n d
t h e s u r r o u n d i n g
e n v i r o n m e n t h a s a l o t o f
g r e e n a r e a s a n d o p e n a r e a s o n t h i s s i t e .
RENOVATION HOUSE
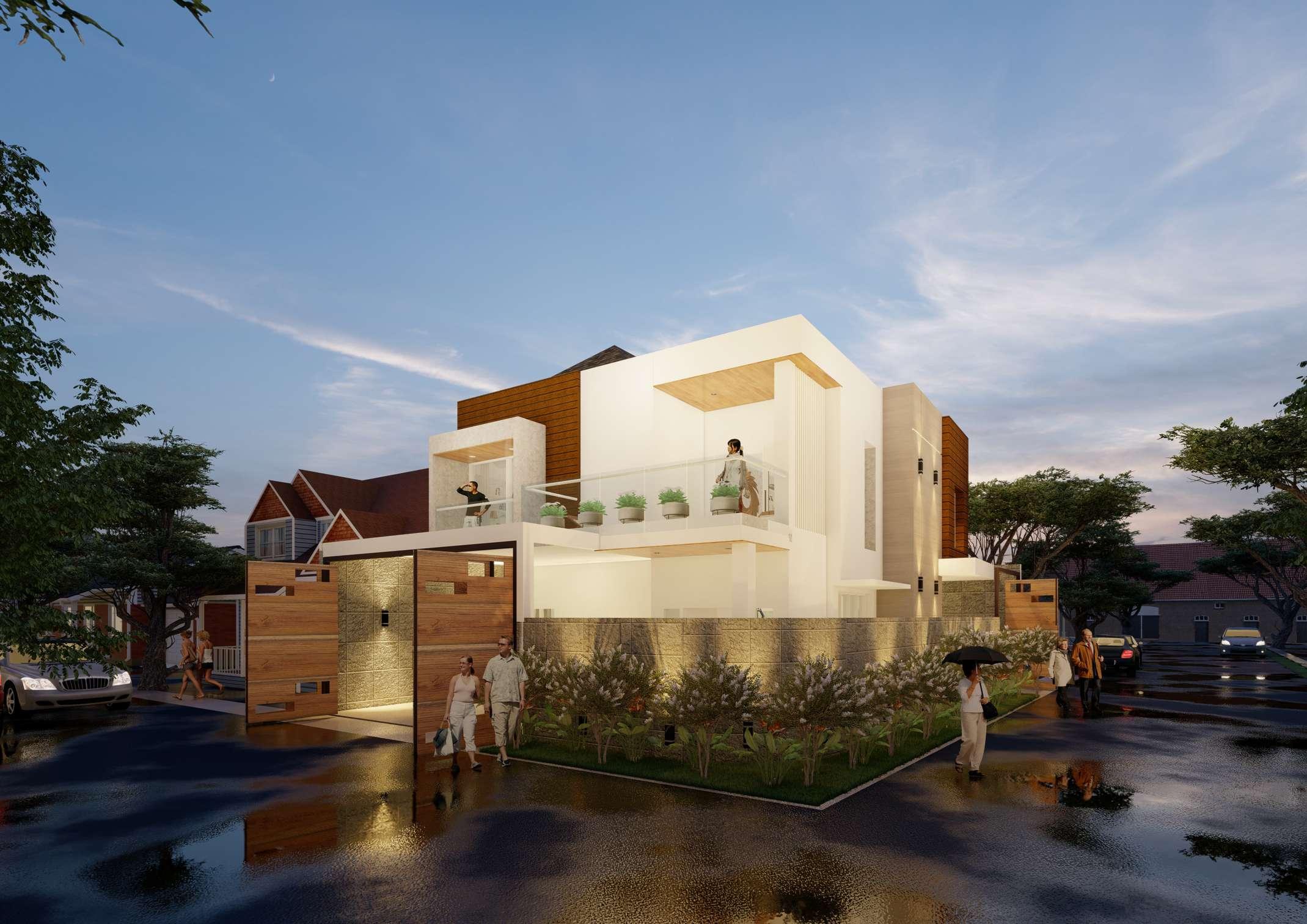





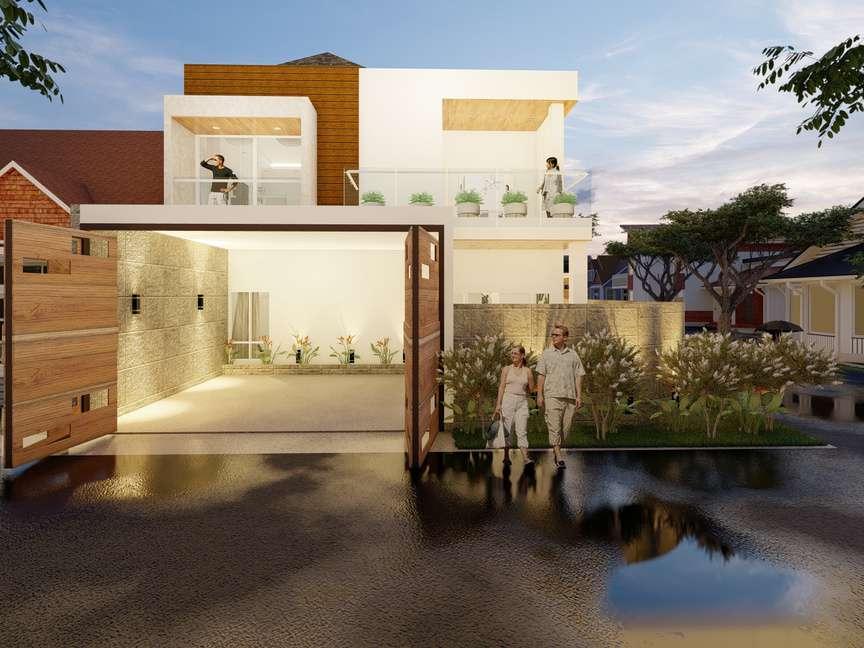




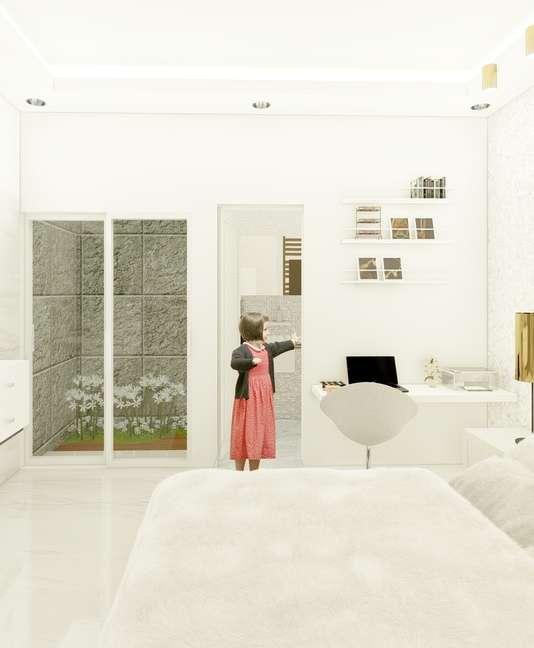


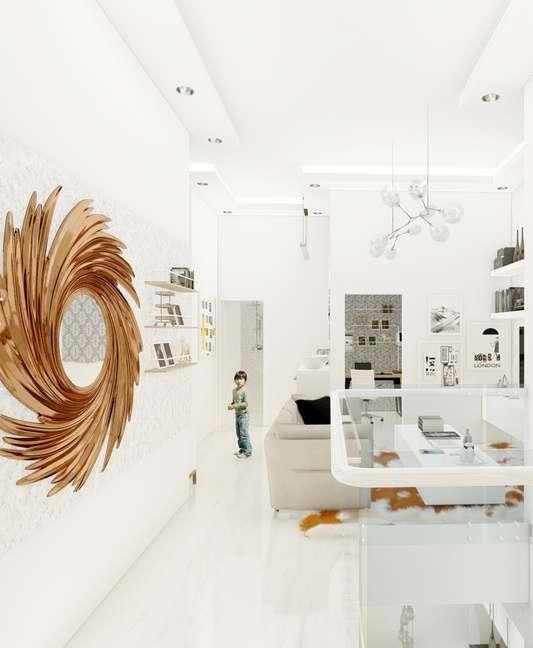
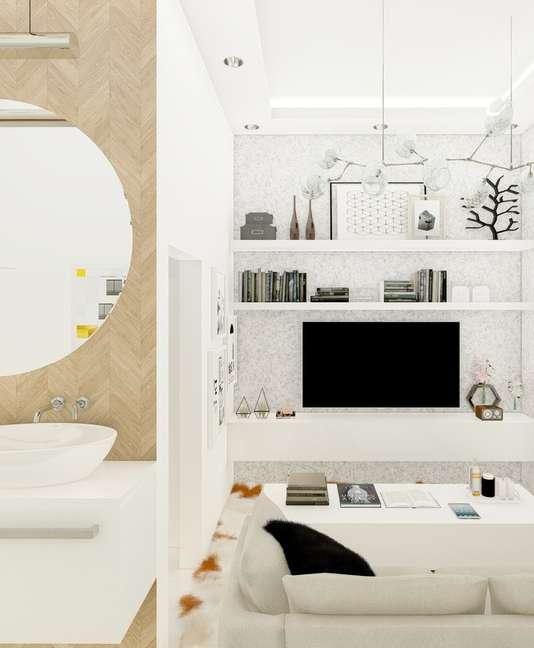
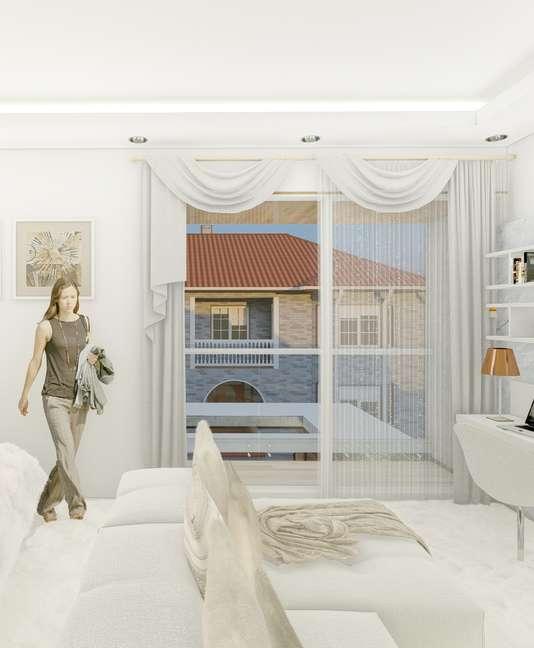

JEMBATANGANTUNGTIPE RIGIDPEJALANKAKI BENTANG42M


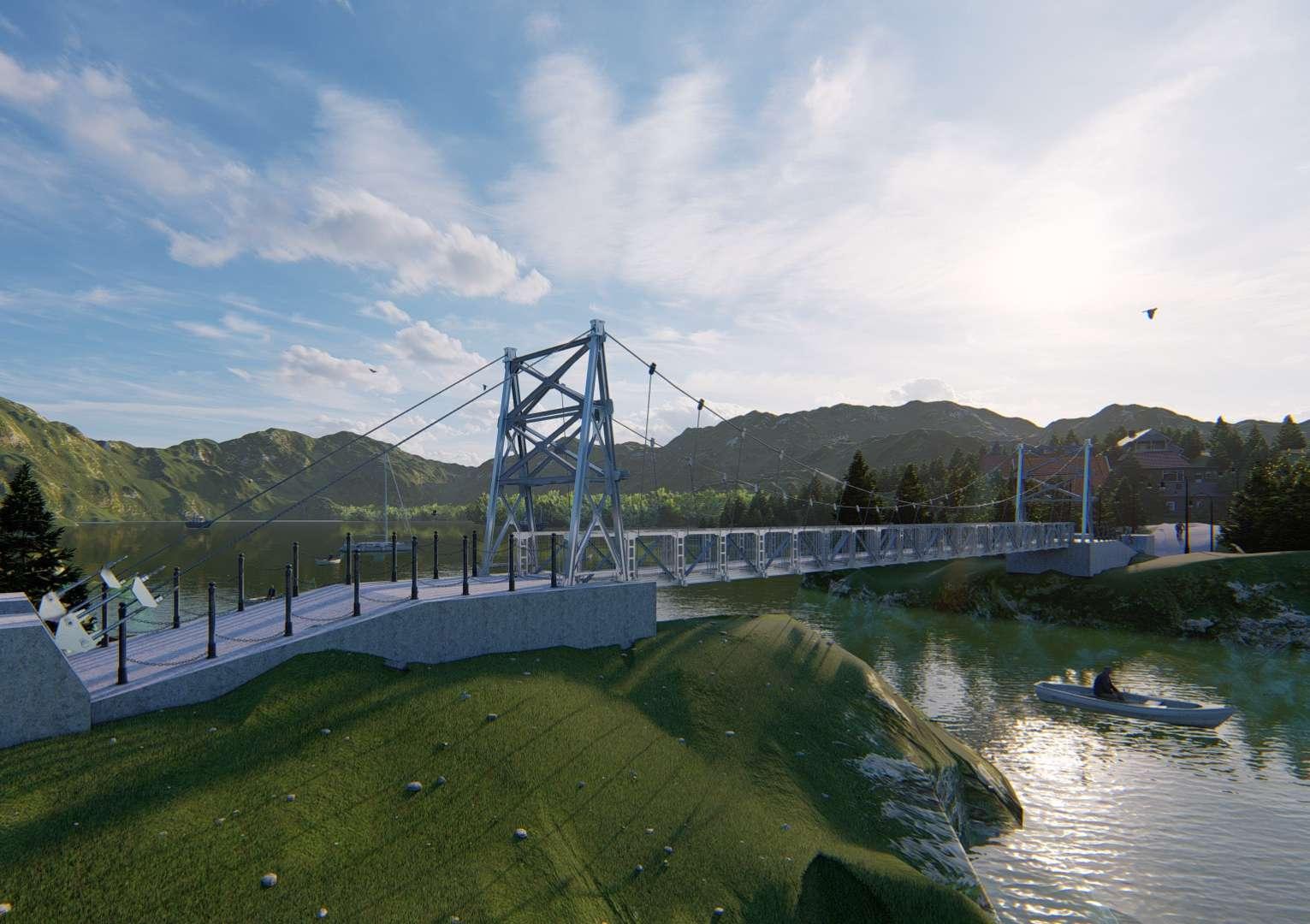



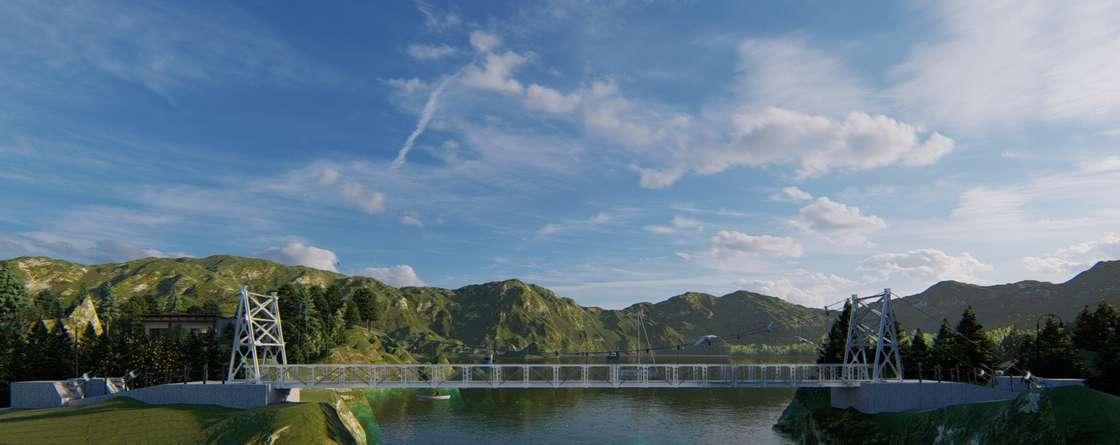

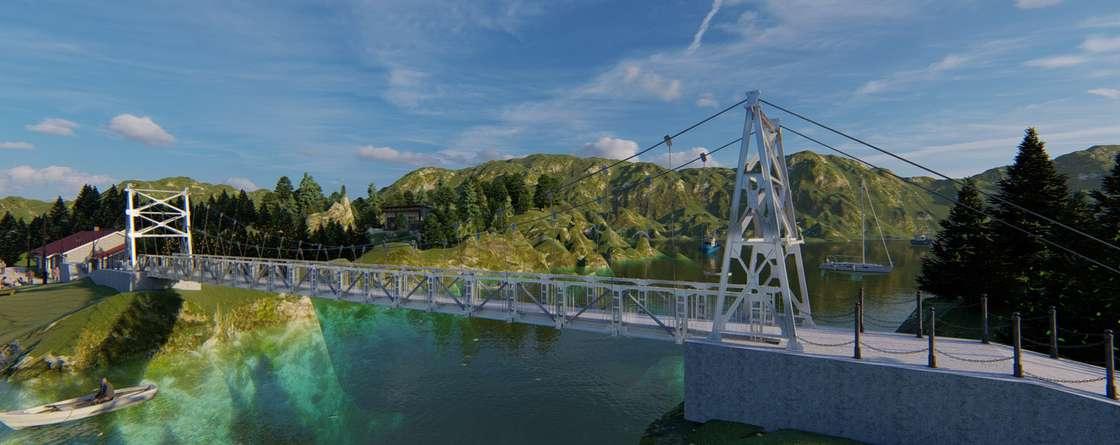




T I M E Z O N






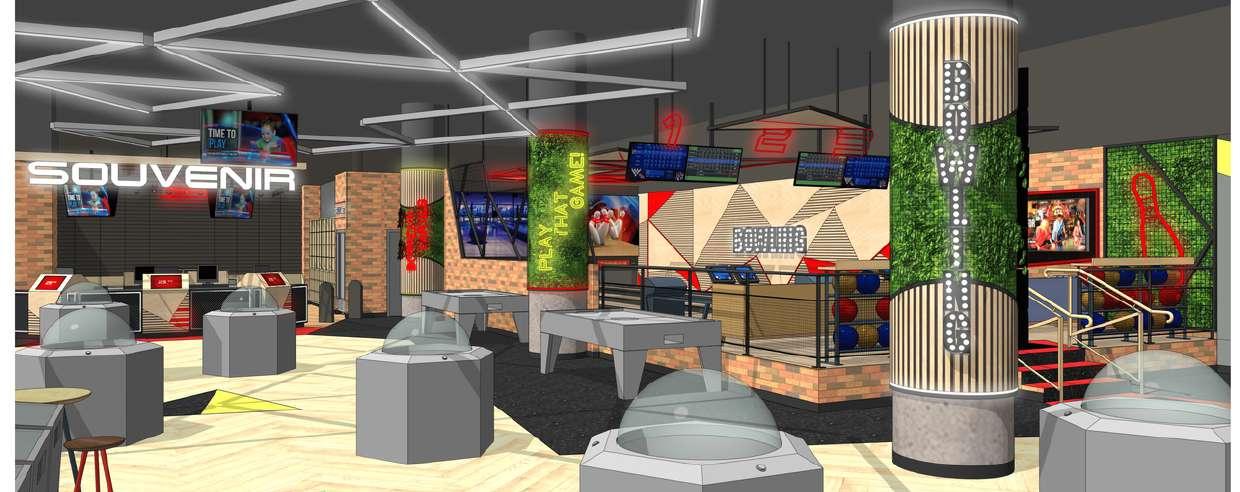
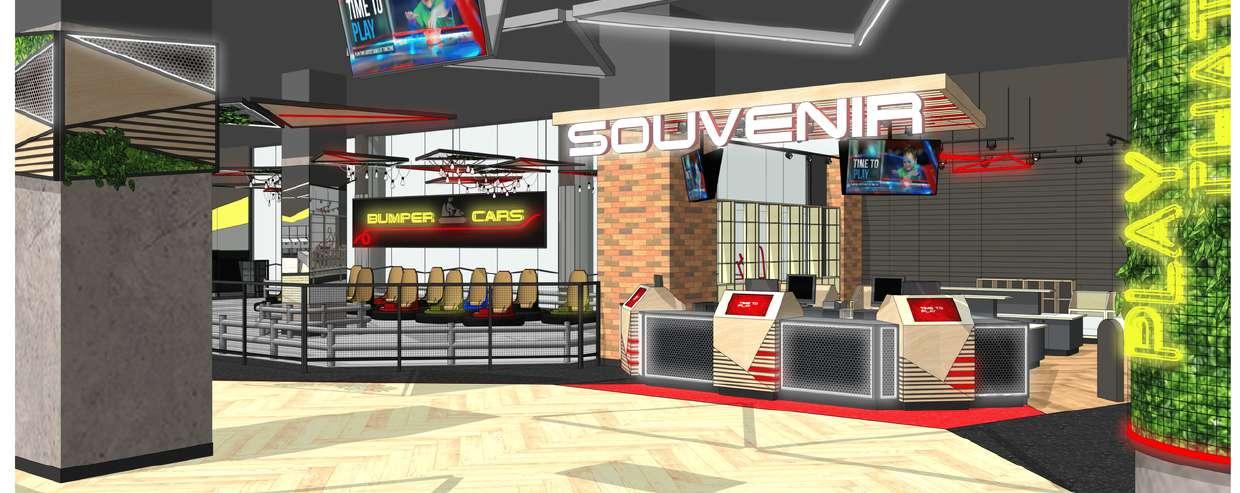


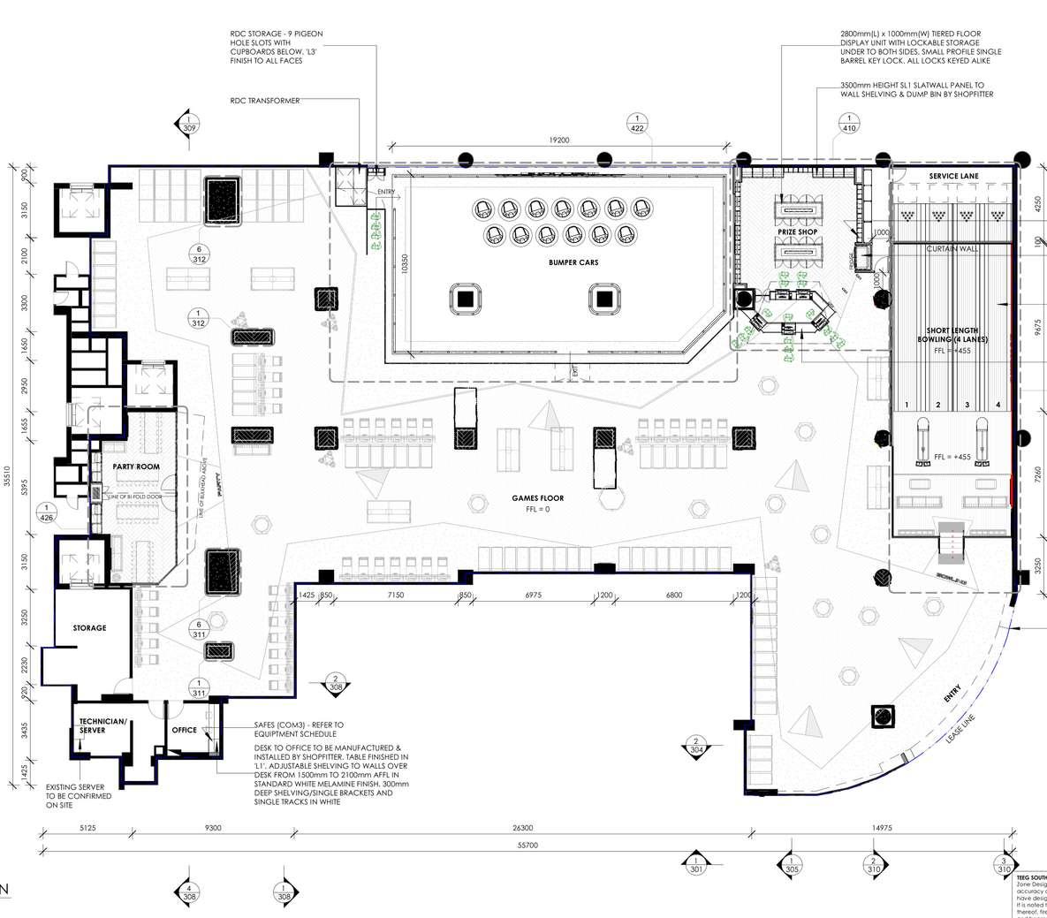
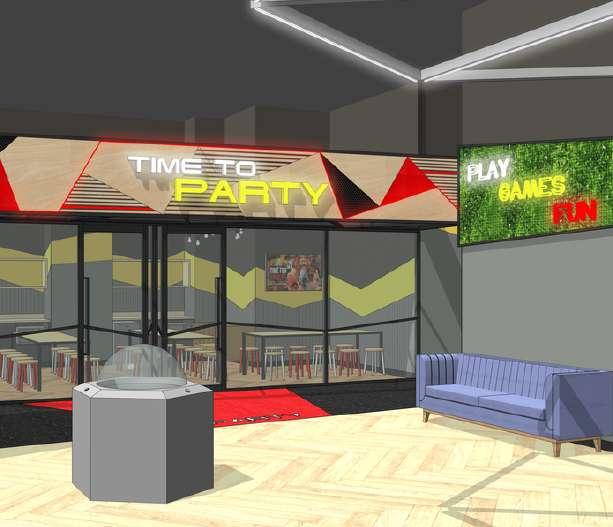

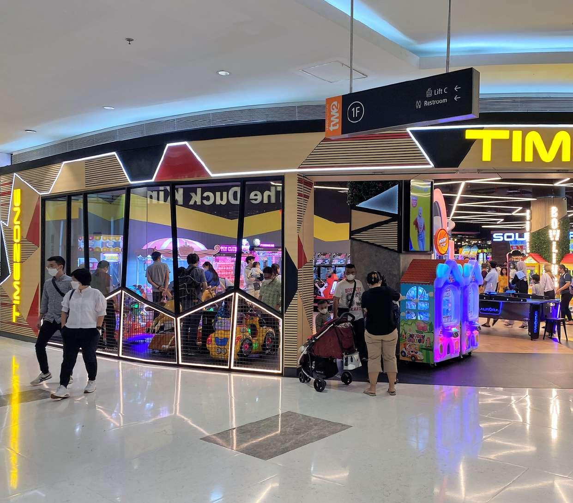

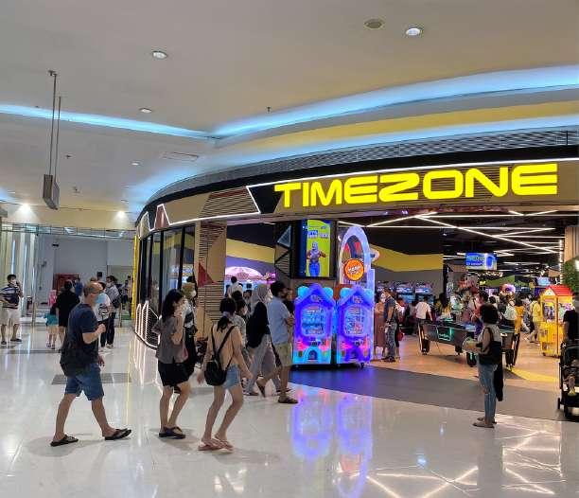


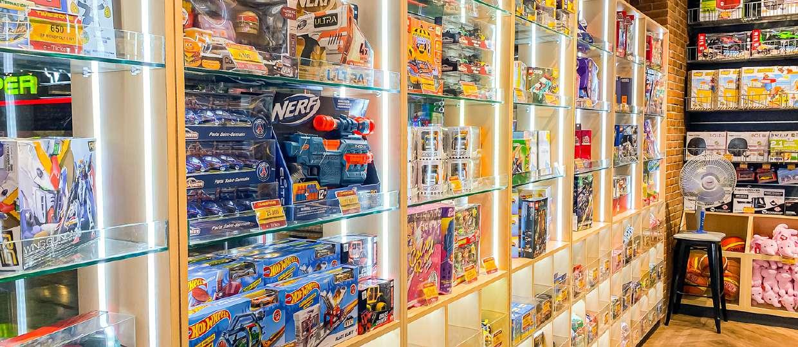
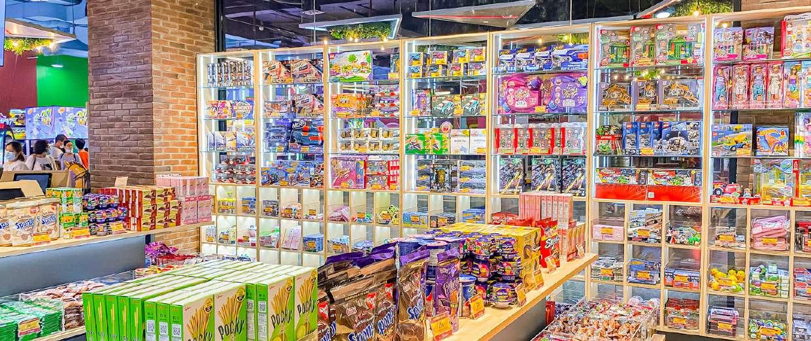





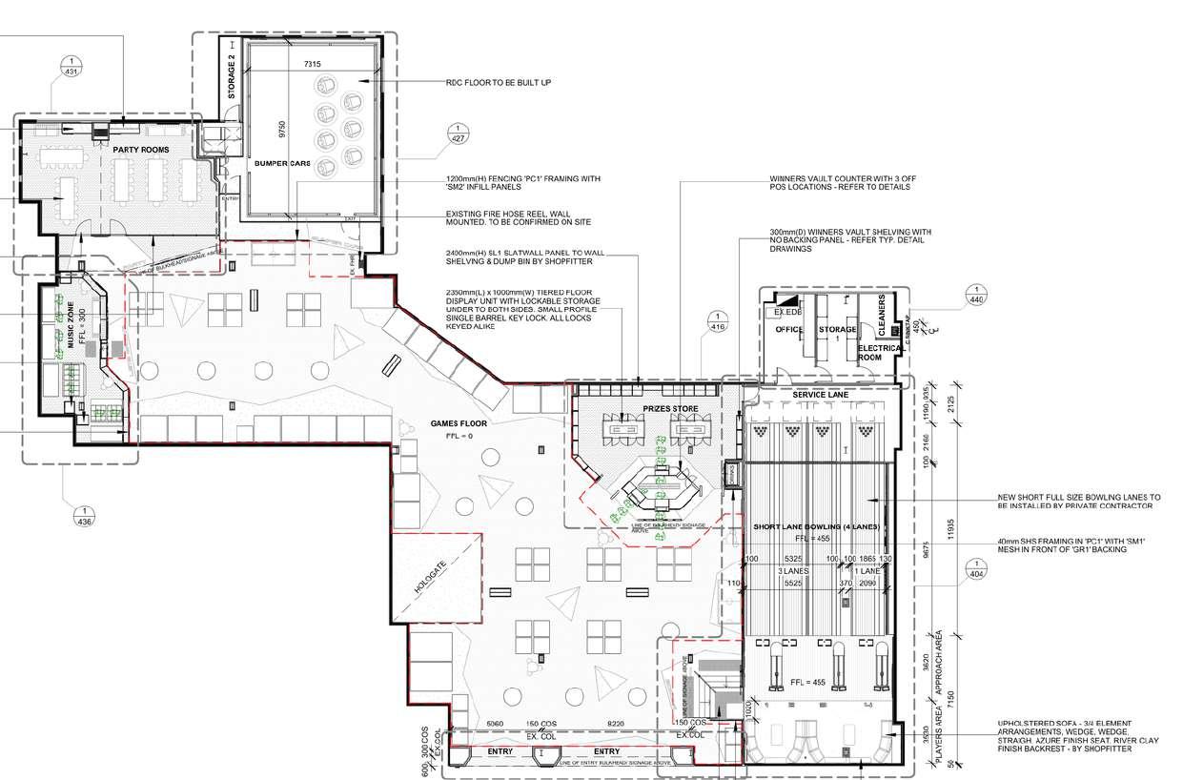


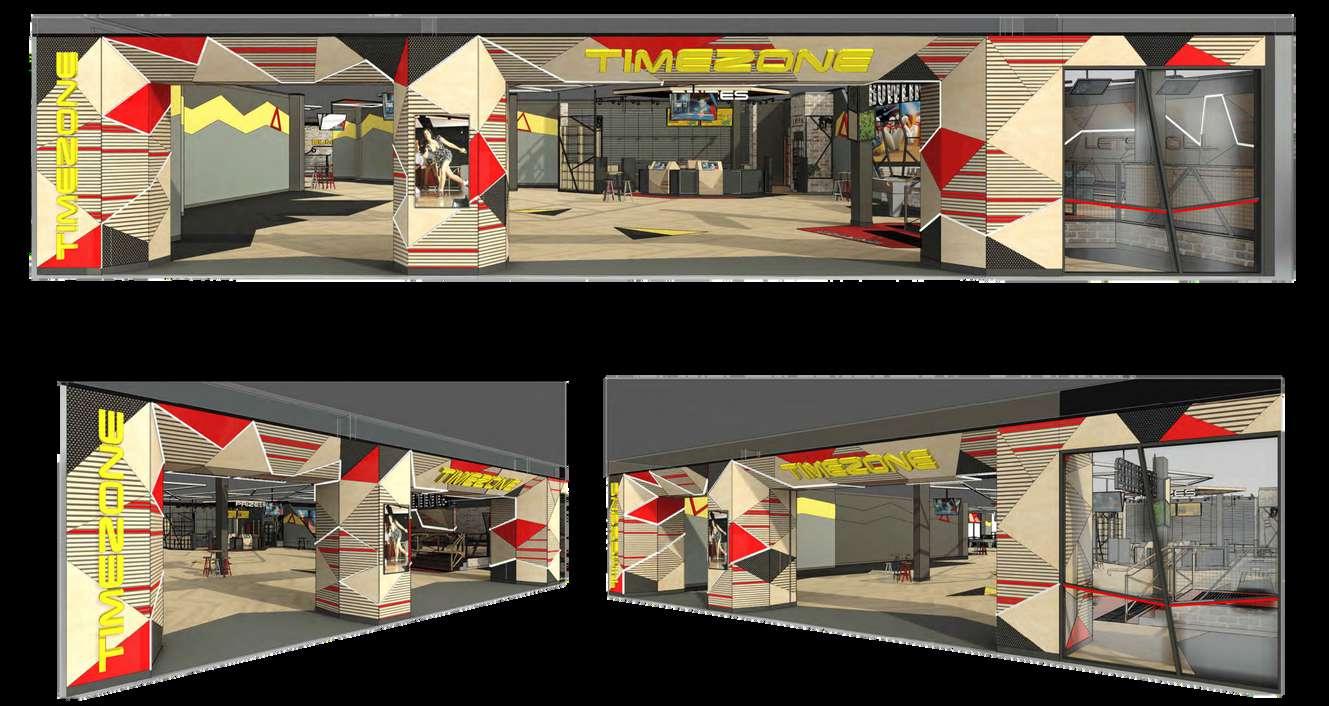
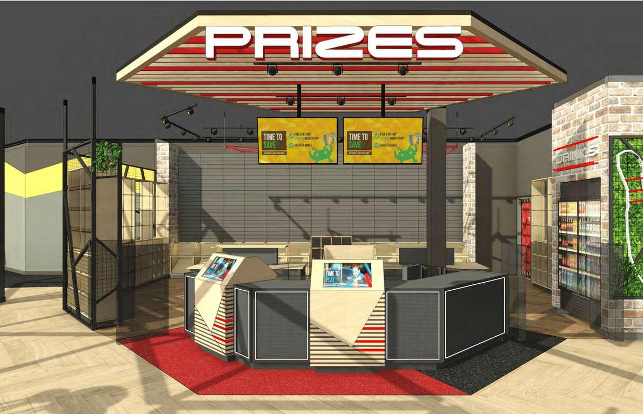

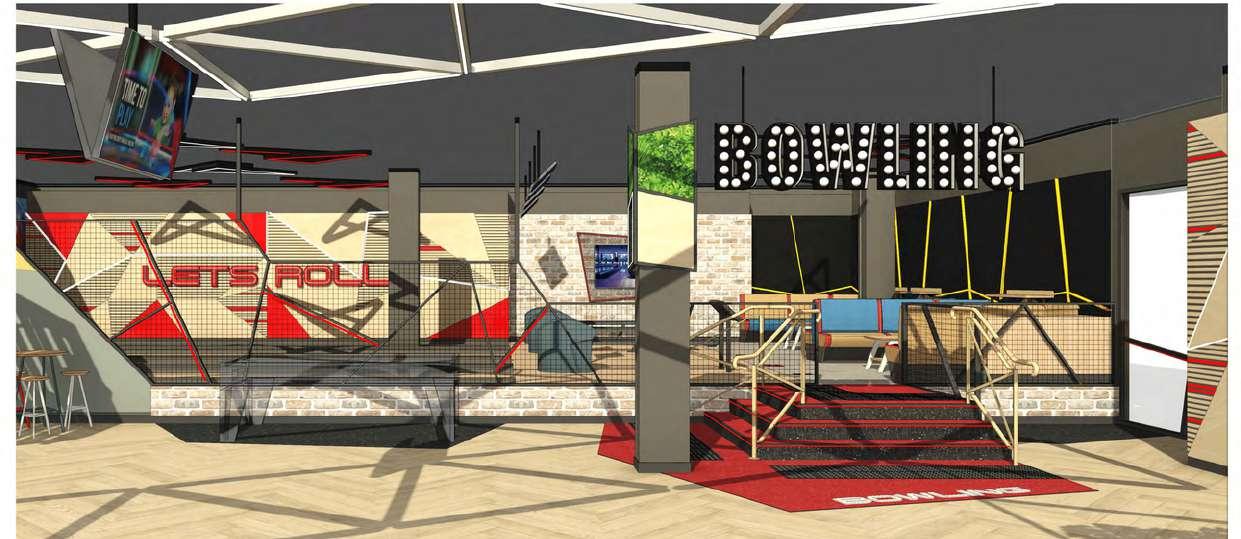
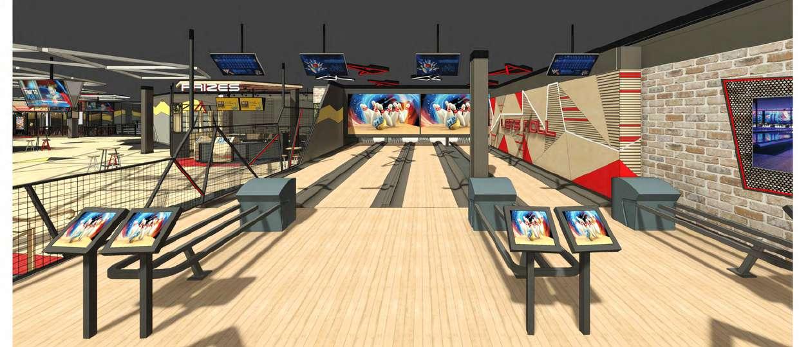
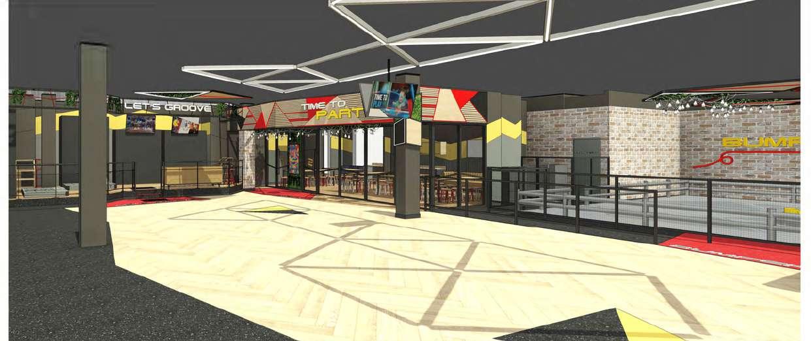

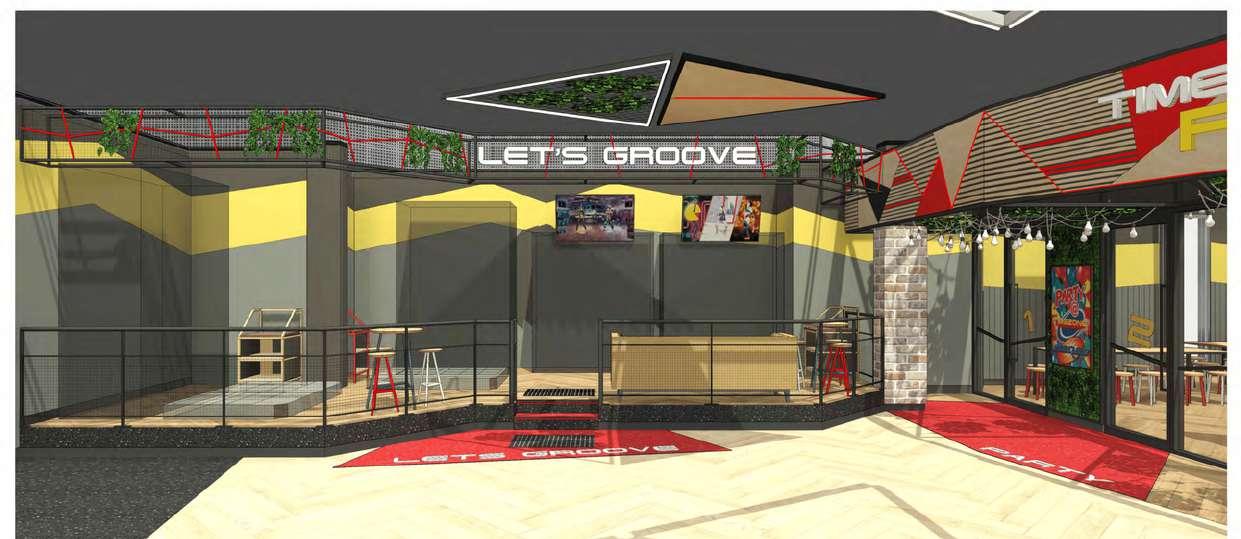
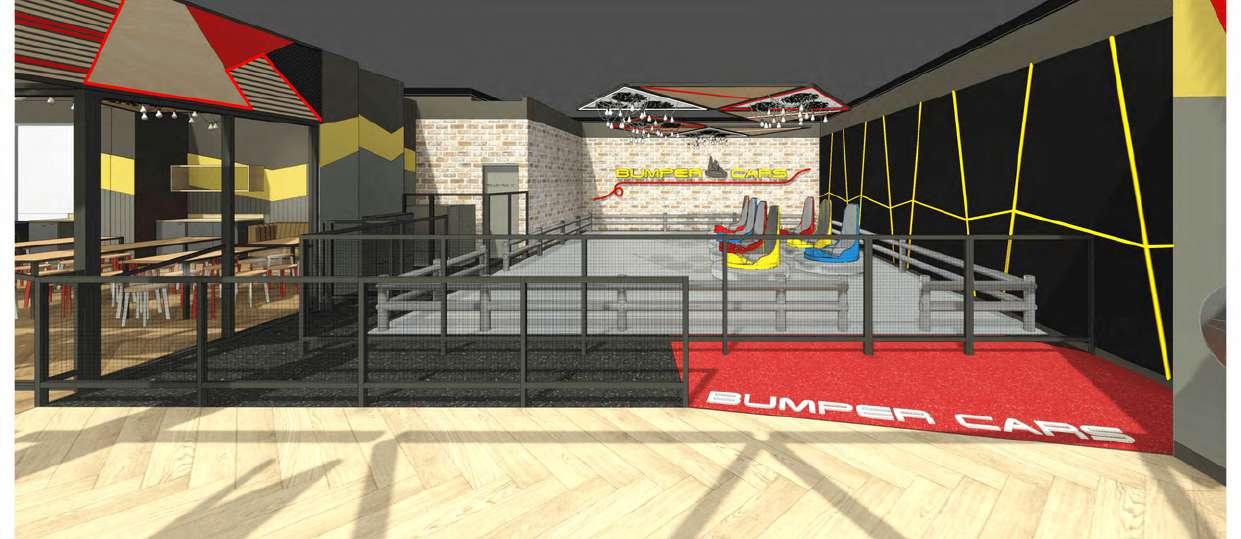


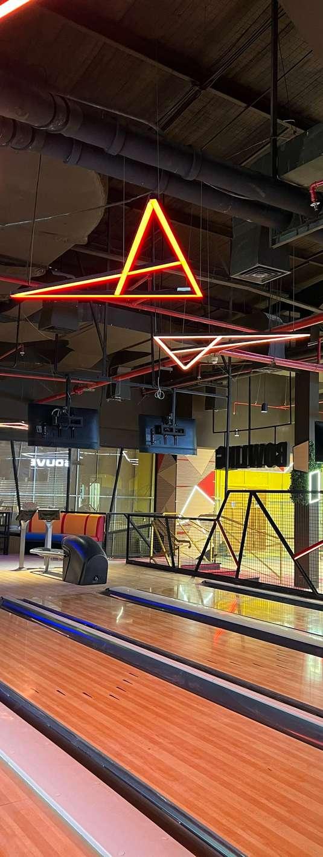

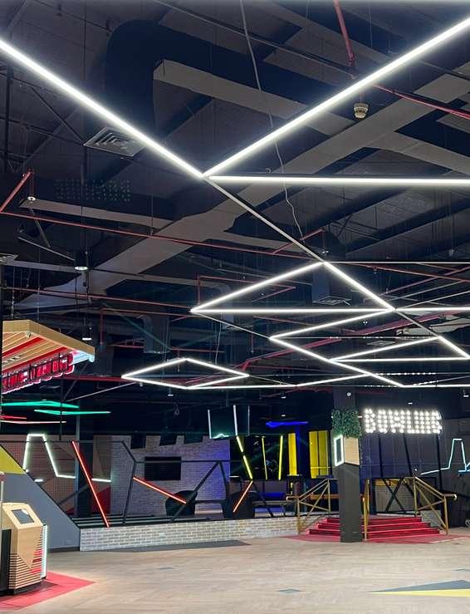


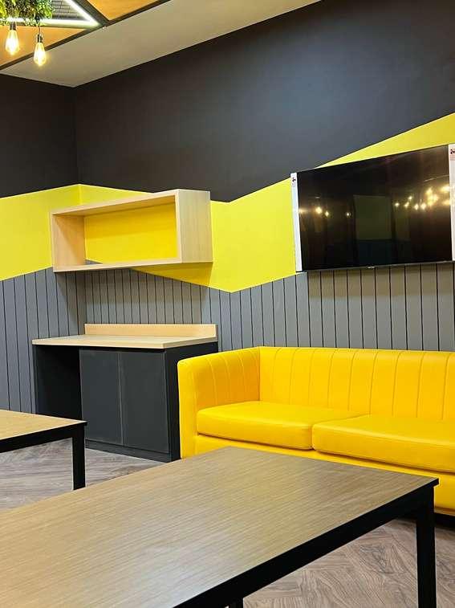



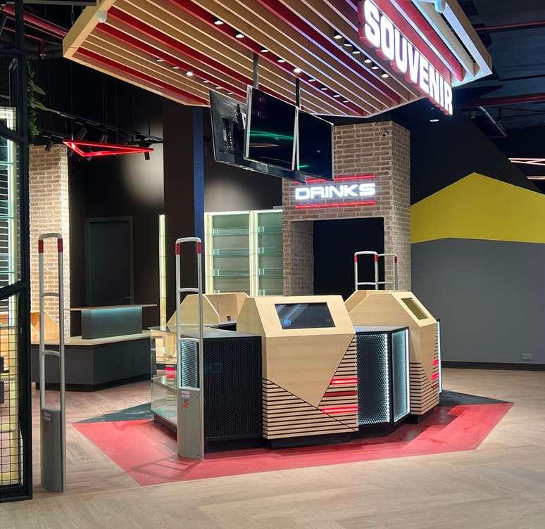
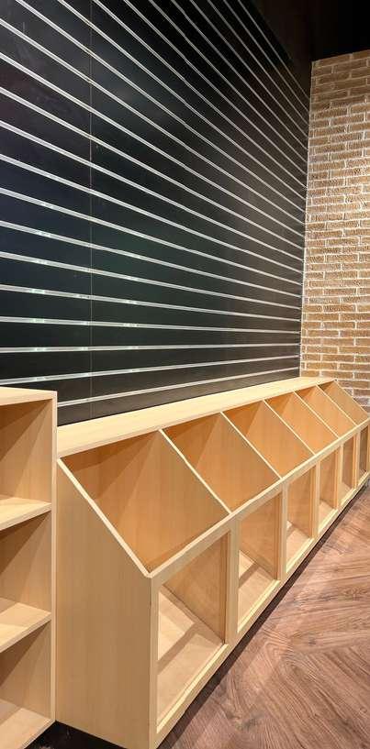




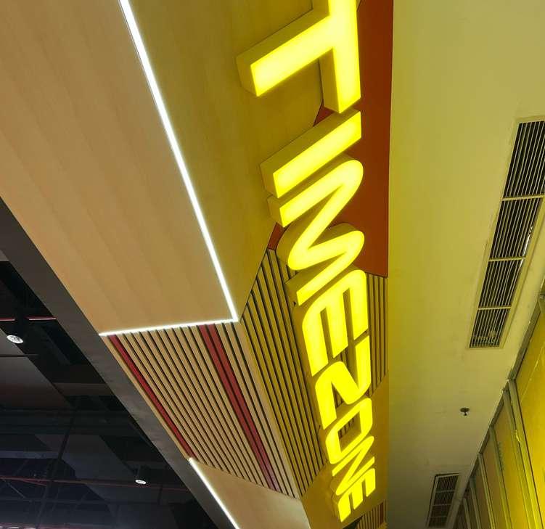
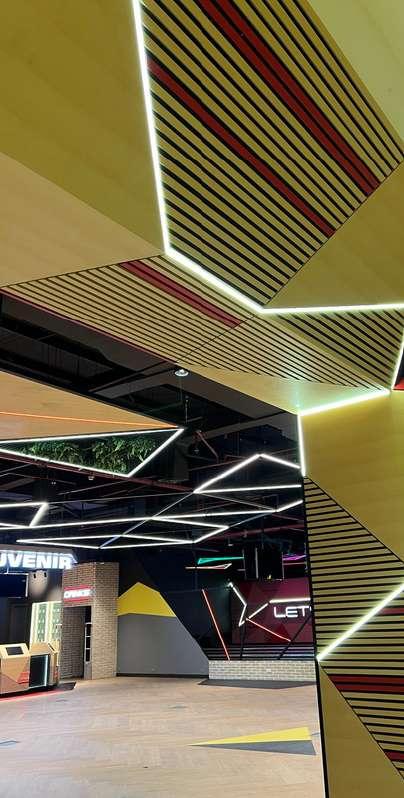








Shigeru
Japanese Fresh Deli
Area : 300 SQM
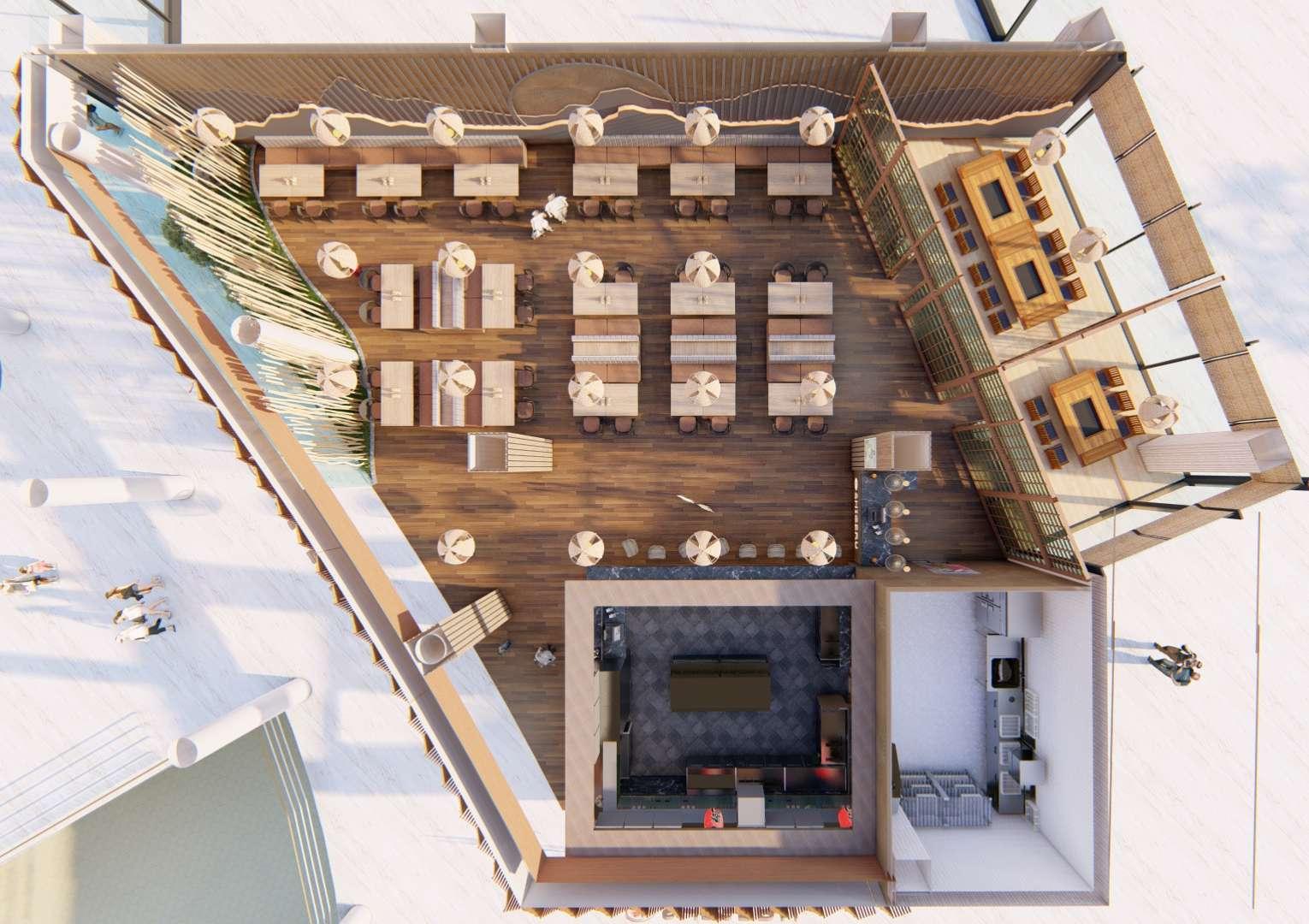 Design by: Fajar Kurniawan
Design by: Fajar Kurniawan

