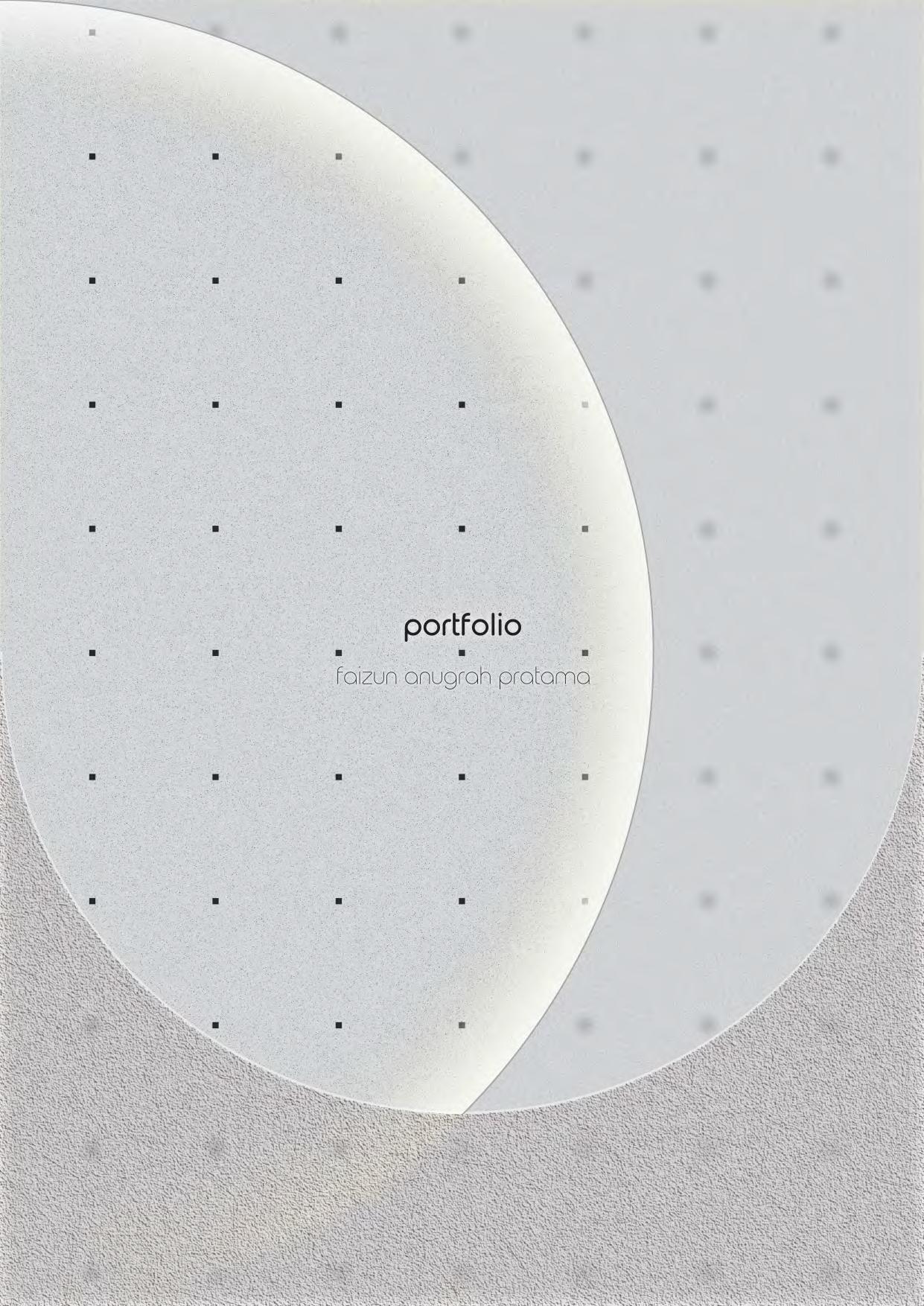
curriculum vitae
resume
Name
FaizunAnugrahPratama
Contact
Phone : +6281369760009
Email :faizunanugrah@gmail.com
IG : @fzunangrhprtm
Issuu :issuu.com/faizunanugrah
https://www inkedin com/in/faizunanugrah-pratama-73b28b203
Education
2020-2021
ArchitectProfessionProgram(PPAr)
UniversitasIslamIndonesia
Ar.|GPA:3.90/4.00
2016-2020
BachelorofArchitecture
UniversitasIslamIndonesia
S.Ars GPA:3.60/4.00
Architectural Interest
User Experience, Landscape & Urban design Arch tectura Visualisation, NarativeDesign,InteriorDesign
Work Experience
2022 MUL I.D |PT.MhoelIdSaranaEstetika(Jakarta)
MarCurrent
AsProjectArchitect,mainlydesigningvarious interiorfromhospitality,commercial,andprivate residence.Alsodesigingbuildingexteriorand visualrendering.
Scope : SiteVisit,Presentation,Schematic& DesignDevelopment,ConstructionDocuments (DED),&Rendering
2021 Fresh Graduate
AugJan 2022
Freshstart,designanythingtogetexperience relatedtoarchitectureandinteriorfield. -DesigninginteriorMrs.YennyHouse,Type CanberraGrandPakuwon,Surabaya -DesigningMcafé&eatery,Rembang -DesigningProjectARKost,TanjungSelor Scope : ConceptingPre-Design,Design Development,DED&Rendering
MayJune
2021 Internship PT.DevcorenaCiptaGrahatama DesigningProjectGrahatamaHillsResidence Bantul,Yogyakarta
Scope : SiteVisit,BusinessVisibility,Schematic& DesignDevelopment,ConstructionDocuments (DED,RAB&Rendering)
Experience
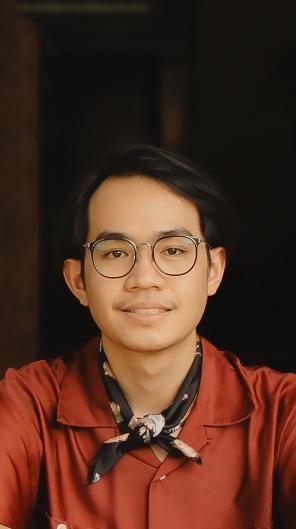
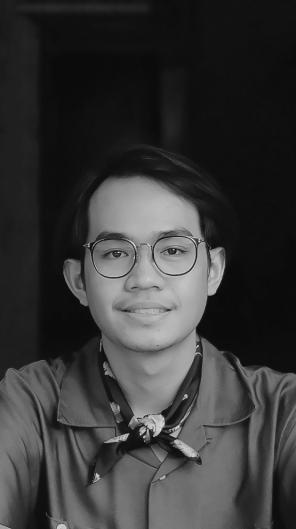
Hi!
I'm faizun, graduated from School of Architecture UII in 2020 and graduated from Architect Profession Program School UII in 2021. I'm so interested in concept research, visual rendering architectural style and interior details. But also exploration and learning in the field of architecture or interior design will never end forme.
Skill
Archicad(BIM)
Autocad
SkecthUp
CorelDraw
AdobePhotoshop
AdobeIndesign
Lumion
Enscape
MsOffice&PowerPoint
Language
BahasaIndonesia(Native)
English(Intermediate)
2021 PenataranKodeEtikArsitekdanKaidahTata LakuProfesiArsitekIAI,PenataranKeprofesian StrataI&II
2020 ParticipantinKTA2020|“Kompetisitugasakhir mahasiswaarsitekturse-Indonesiake-17” Institut TeknologiSepuluhNopember
2020 Nominated(Top10)ArchiectureBlueRibbon Award|Category:BachelorFinalProject UniversitasIslamIndonesia
2020 Presenter&PaperSAKAPARI2020(Sustainibility inArchitecture)Indonesiaseminarworks& architectureexhibition
2019 ParticipantinSayembaraGagasanDesain KawasanIbuKotaNegara UrbanDesign (RevivingUrbanCulturalGravity)(Team)
2018 ViceChairmanin“KomunitasMusikArsitektur” (KMA)2018&2019
Dedicated Work
2021 Researcherteamassistant “MasterplanKel.Gunungketur”
Gunungketur,Yogyakarta.IAIDIY
2021 Architectinparticipatorydesign
Designingof“SasanaLinduWidyagocara” Potrobayan,Yogyakarta.IAIDIY

Regional Museum of Bengkulu
Pembangunan No.8
Bengkulu, Indonesia
Bachelor Final Project
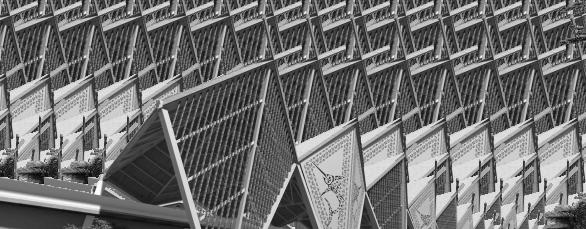
Sheraton Bandung Ballrom
Ir. H. Juanda No.390
Bandung City, West Java, Indonesia
Design Project
Star Win Hotel
North Ringroad
Yogyakarta, Indonesia
Professional Studio

New Nusawiru Airport
Cijulang, Pangandaran
West Java, Indonesia
Design Studio

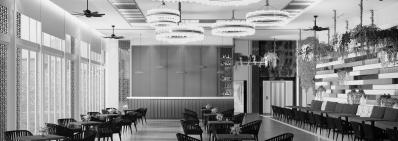
North Setia Budi Raya
Jakarta, Indonesia
Design Project


of content
selected works
In this portfolio, I will show you some selected projectin2021-2024.Hopeyouenjoytolookmy workreflection.
Seafood Restaurant & Bar
Jakarta, Indonesia Design Proposal

table
05
Multi Purpose Hall - Oakwood Kuningan
Bu Jolanawati’s Private Residence Simprug
Jakarta, Indonesia Design Project 13 21 30 37 41 43 Best Design Indonesia Design Project, Design Proposal 45
Pantai
Mutiara
Golf 14
& 1-Semi
This type of hotel is classified as a budget hotel with a 3-star standard, where budget hotels are the hotels with the greatest deals in major cities with considerable business activity, such as Yogyakarta. The design of the spaces will be created into a comfortable and welcoming ambience, inviting interaction from architecture (exterior/interior) as well as hotel services, while including business and traveler activities.
A budget hotel will be one that has "price" with "fun" that cannot be matched by other hotels, this will be found in Star Win Hotel.
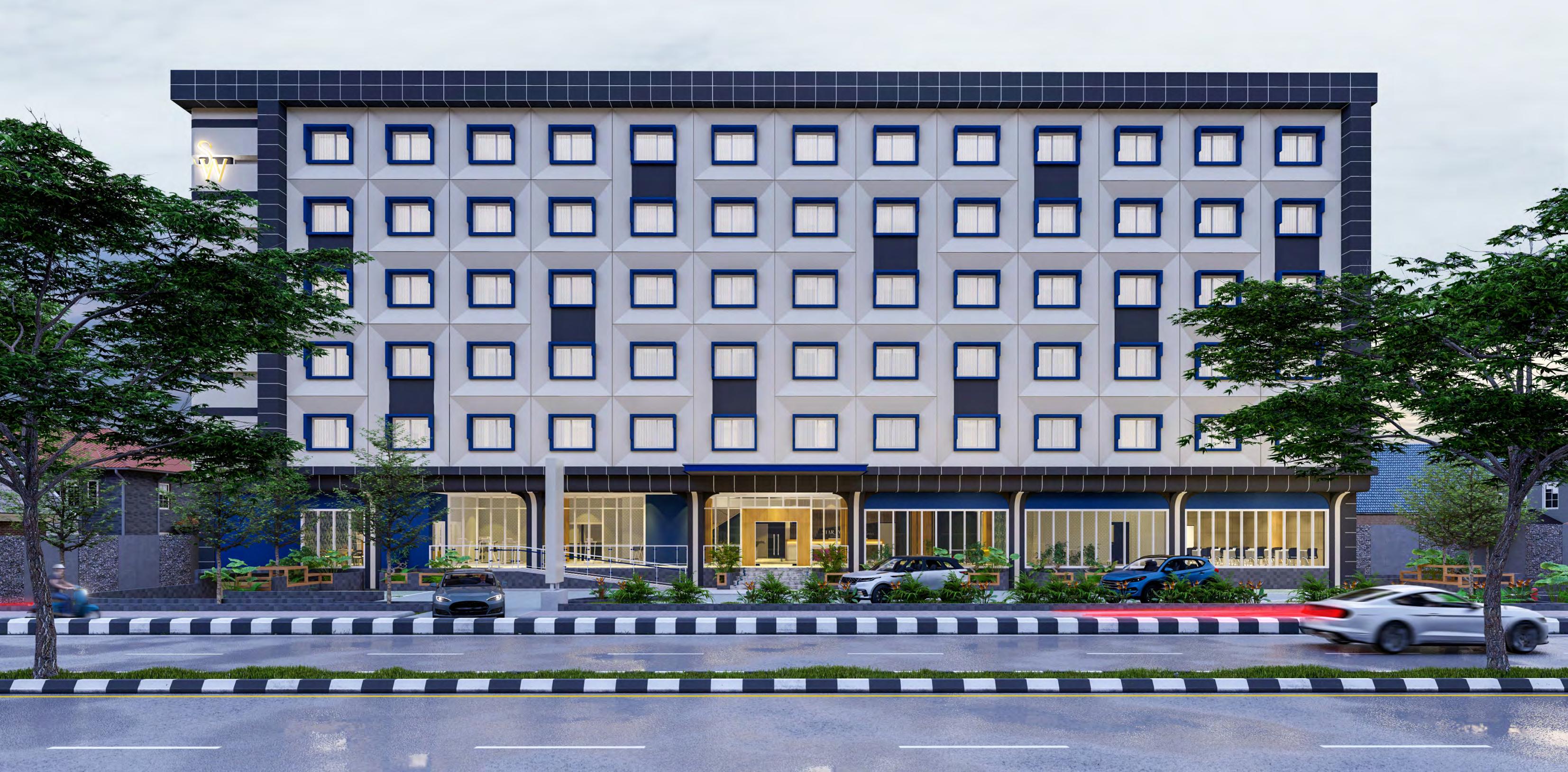
Location North Ringroad Yogyakarta, Indonesia Project Type Professional Studio Star Win Hotel 05 Category Hospitality (3-Star Hotel) Year 2021 Story 6-Story
Basement Land Area 1.836 sqm Building Area 5.505,8 sqm 06
Software Archicad . Lumion Photoshop
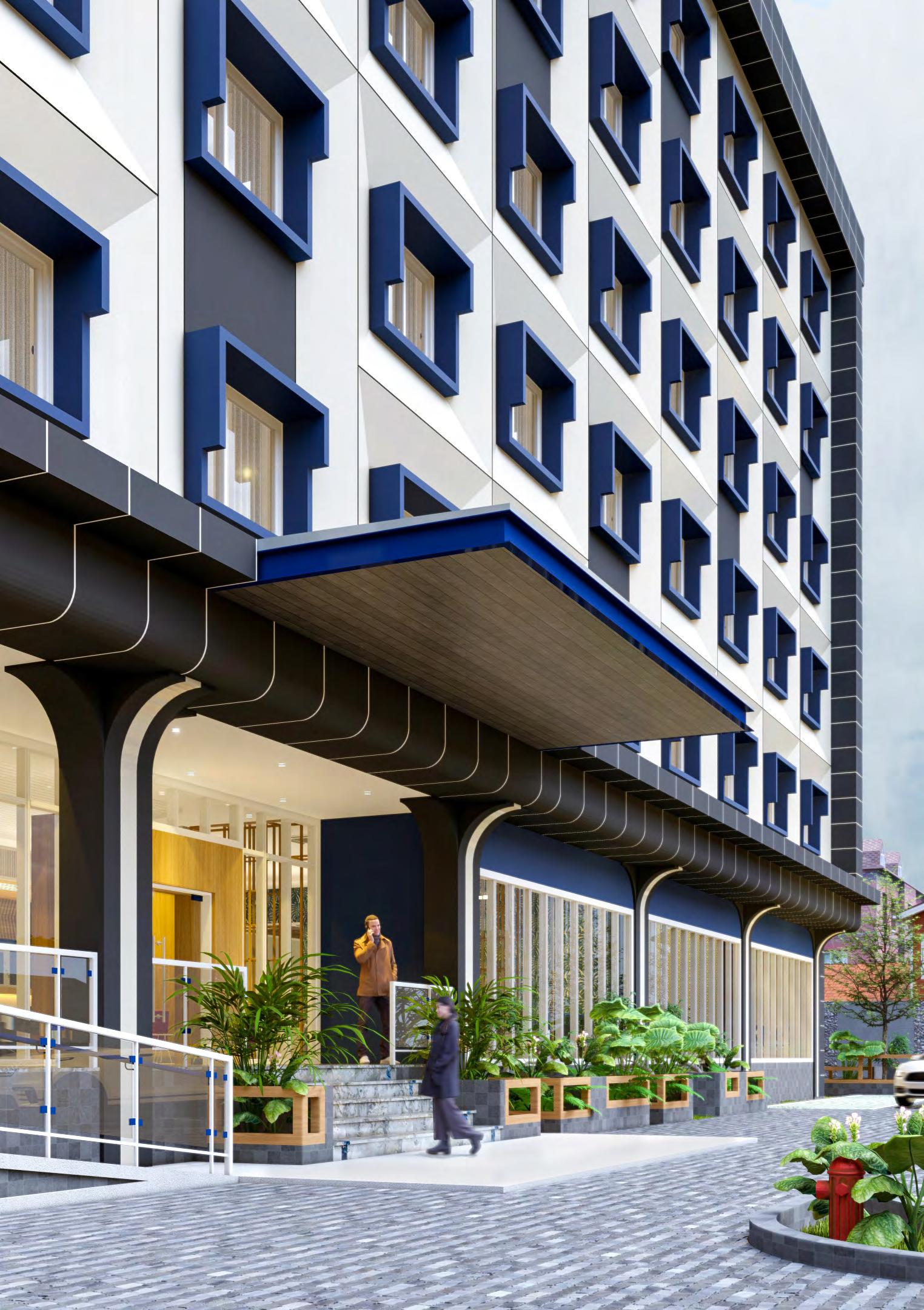
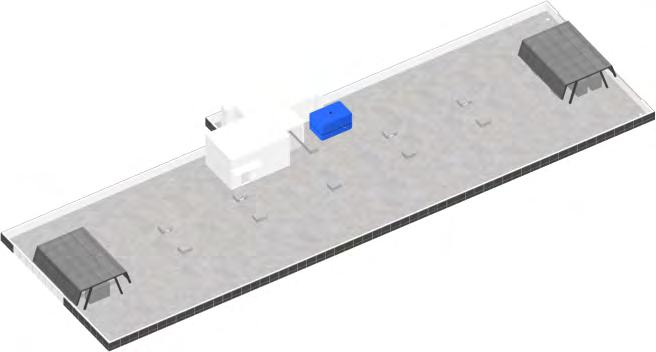
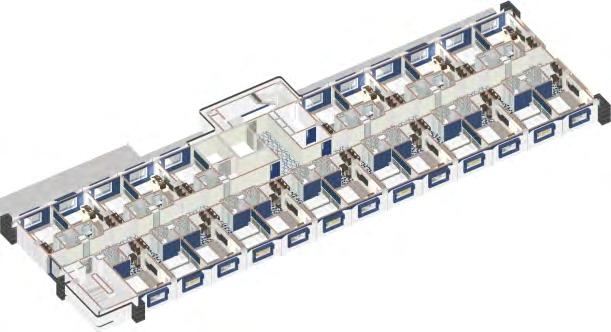
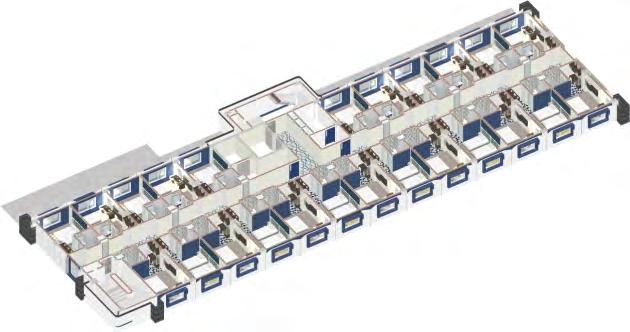







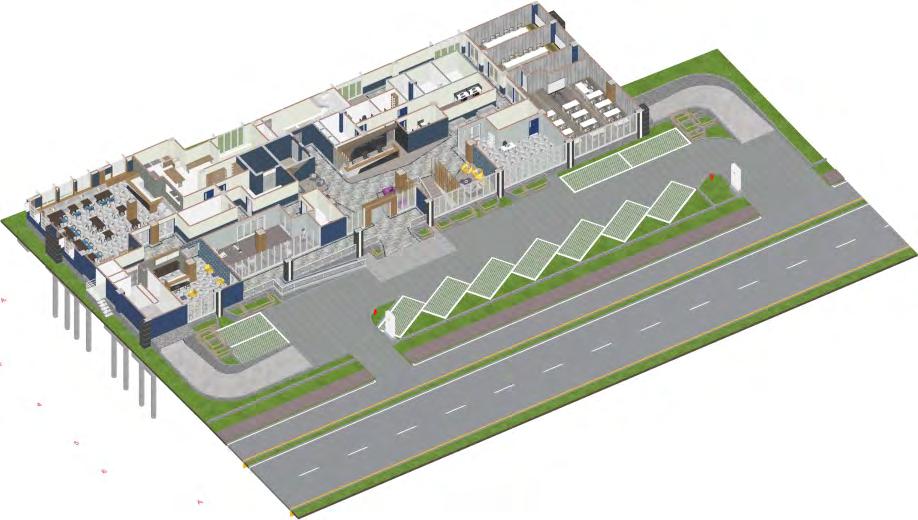






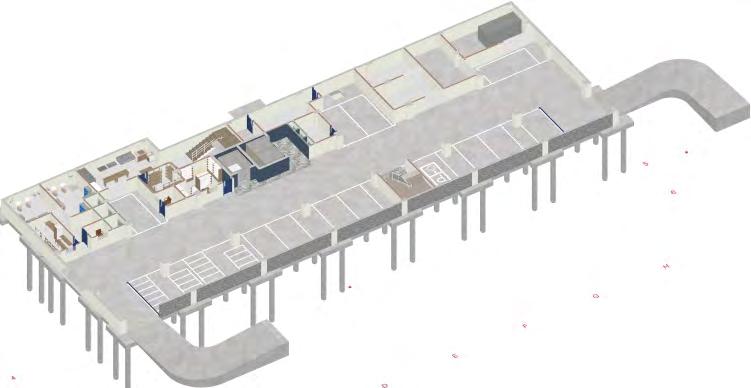
Concept
The building's overall design concept is to become a building that can create a warm ambience with having a modern minimalist style. To do this, material selection becomes the most crucial factor to consider, and it must be done correctly. The chosen material elements must be able to cause these performances to be ordered in a composition of various material variances, just as that must be able to generatea"warm"space.
One of the things that is focused on is the utilization of wood accents and lighting in interior. In addition to creating a warm impression on Star Win Hotel later, because those that chose Accor Hotels (Ibis Budget) as a hotel chain that will be referred to or become guidelines, where ibis budget itself is identical with its characteristics such as being more attractive and colorful with a blue base color. These similar characteristics are used to harmonize the implementation of the Star Win Hotel's exterior and interiordesign.
08
Explode Axonometry
07
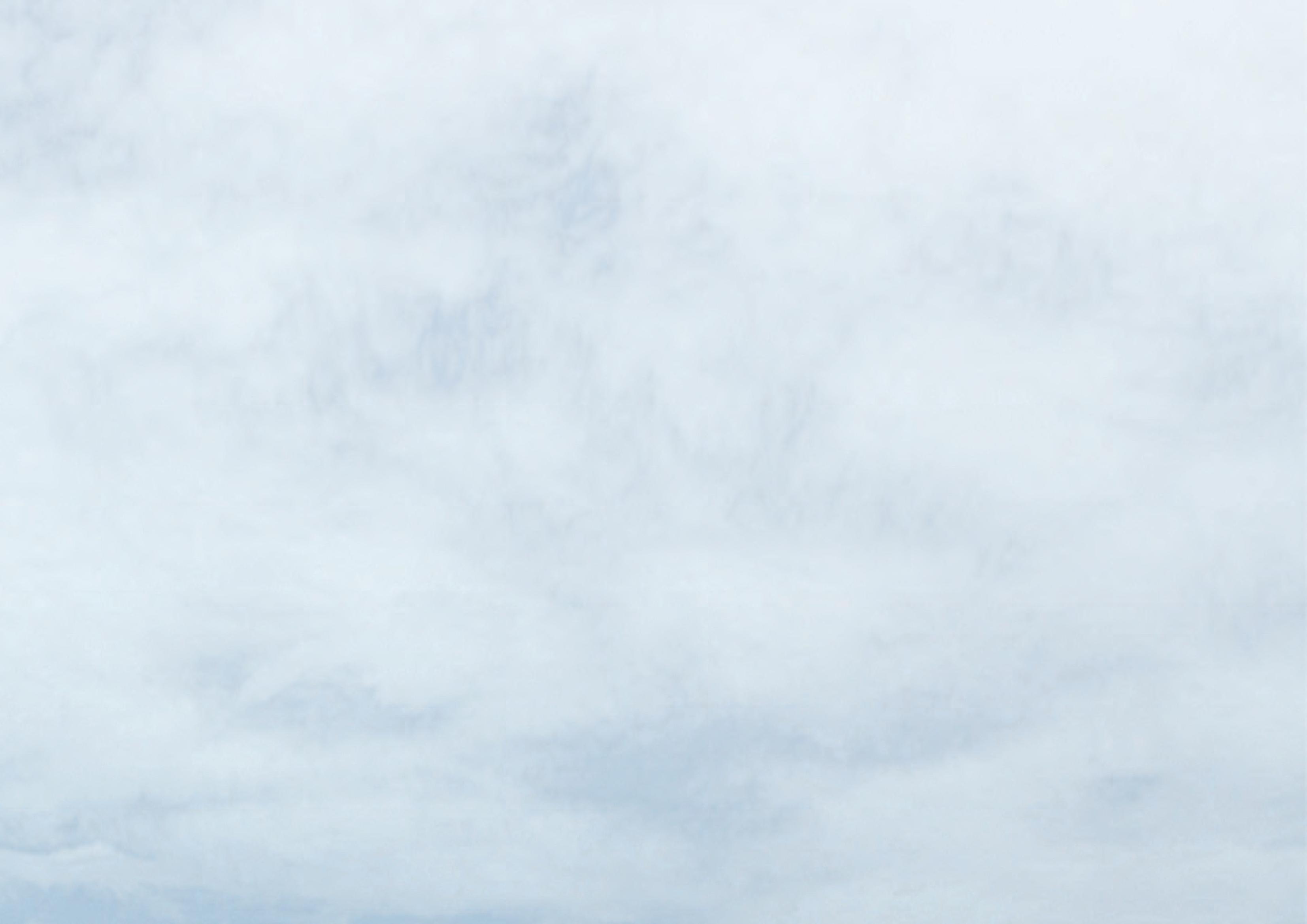
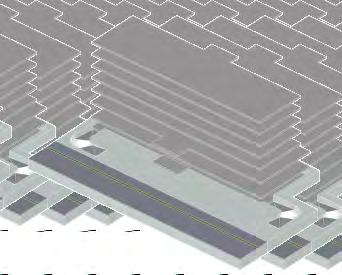
Regulations related to KLB sites are 3.1 (Max 5,691.6sqm)
After calculating the total floor area that has been accumulated, the Star Win Hotel design hasatotalsizeof5,505.8sqm.
2

3
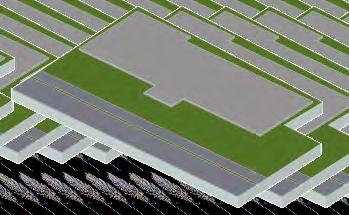
4 1
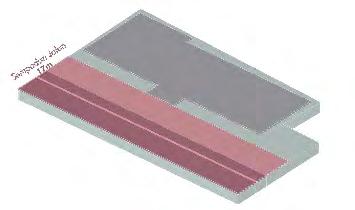
Sleman Regency Regulation along Ringroad street.
Ÿ KLB value = 55%
Ÿ Maximum KLB on land =1,009.8 sqm from 1,836 sqm
Ÿ Star Win Hotel design has an area of 922.8 sqm KDB
RTH
Minimum Requirements for Sleman Regency Green Open Space.
Ÿ Minimum RTH value = 20% (367.2 sqm)
Ÿ The open green space area that is still available at Star Win Hotel has an area of 770 sqm
At the Star Win Hotel project site, the building's border is 17 meters from the main road, allowing permanent construction from thatdistance. Road Border

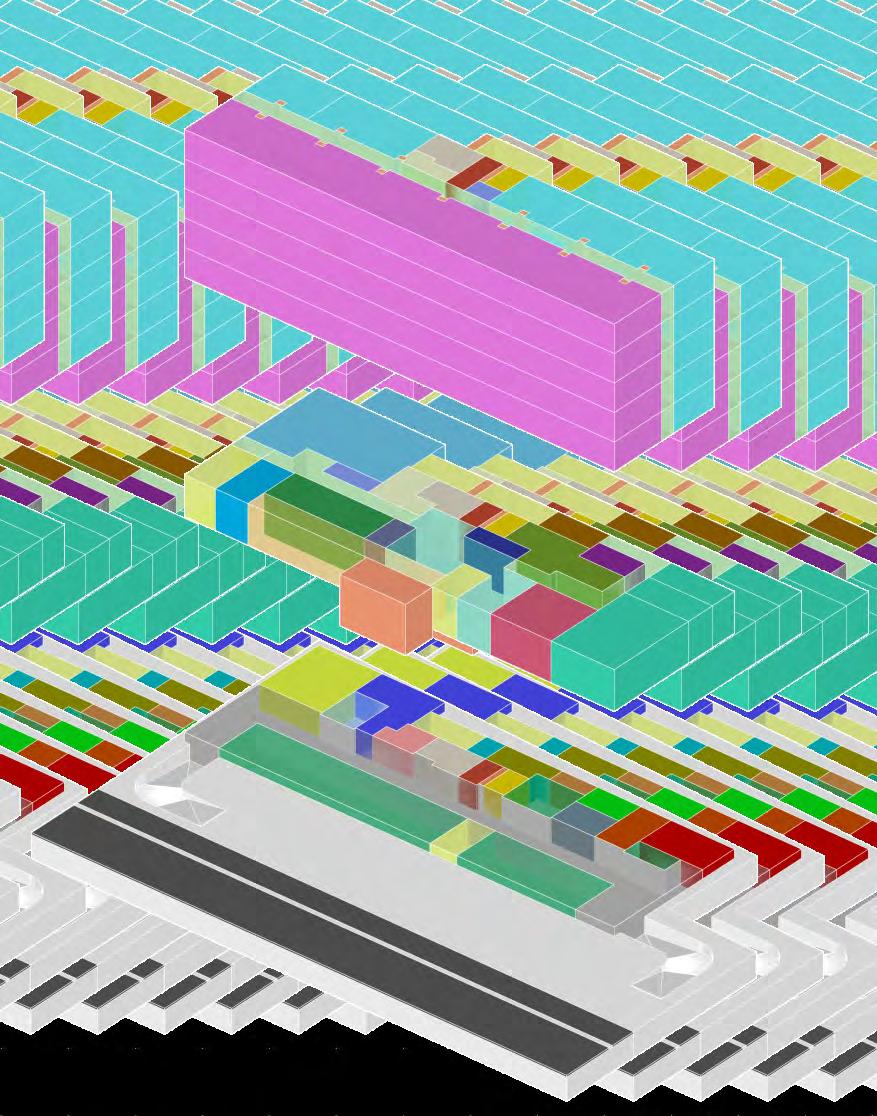
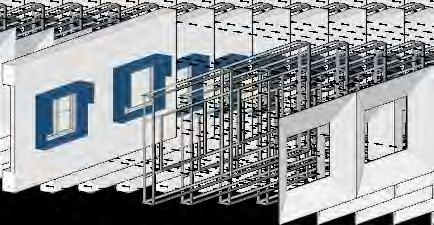
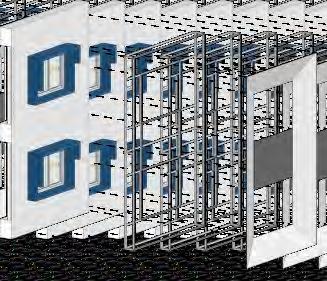
Shading and Secondary Skin Star Win Hotel made with a hollow galvanized frame constructedandaluminumcompositepanel(ACP).
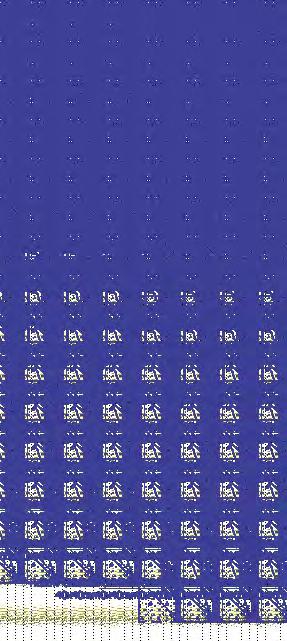
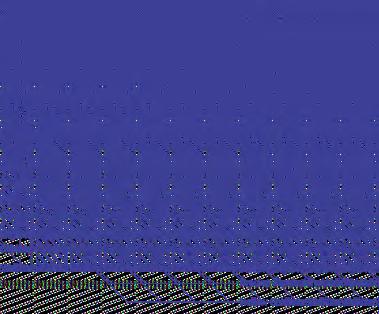
09 10 Zoning Integration
KLB Regulation
Detail
Section
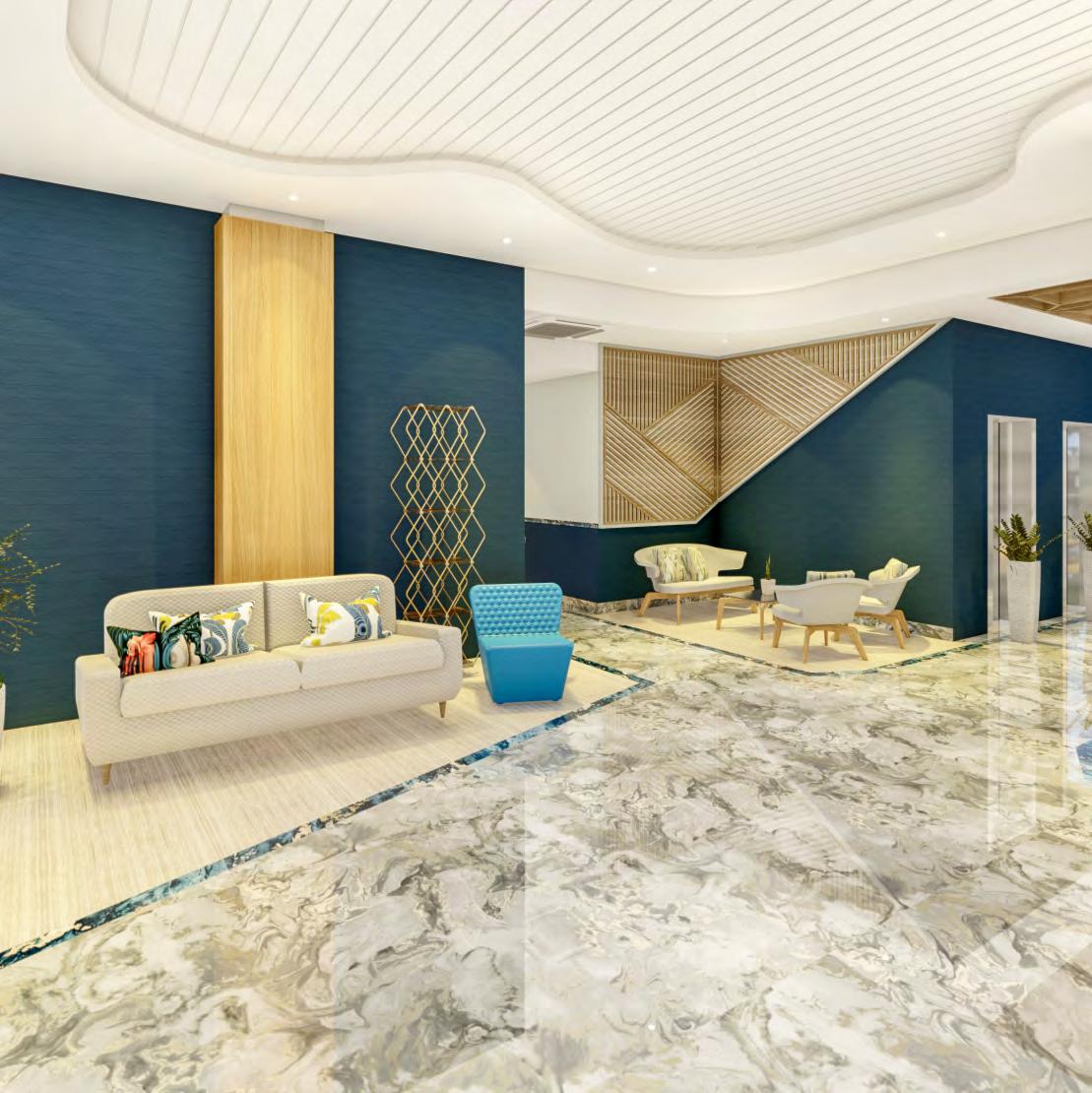


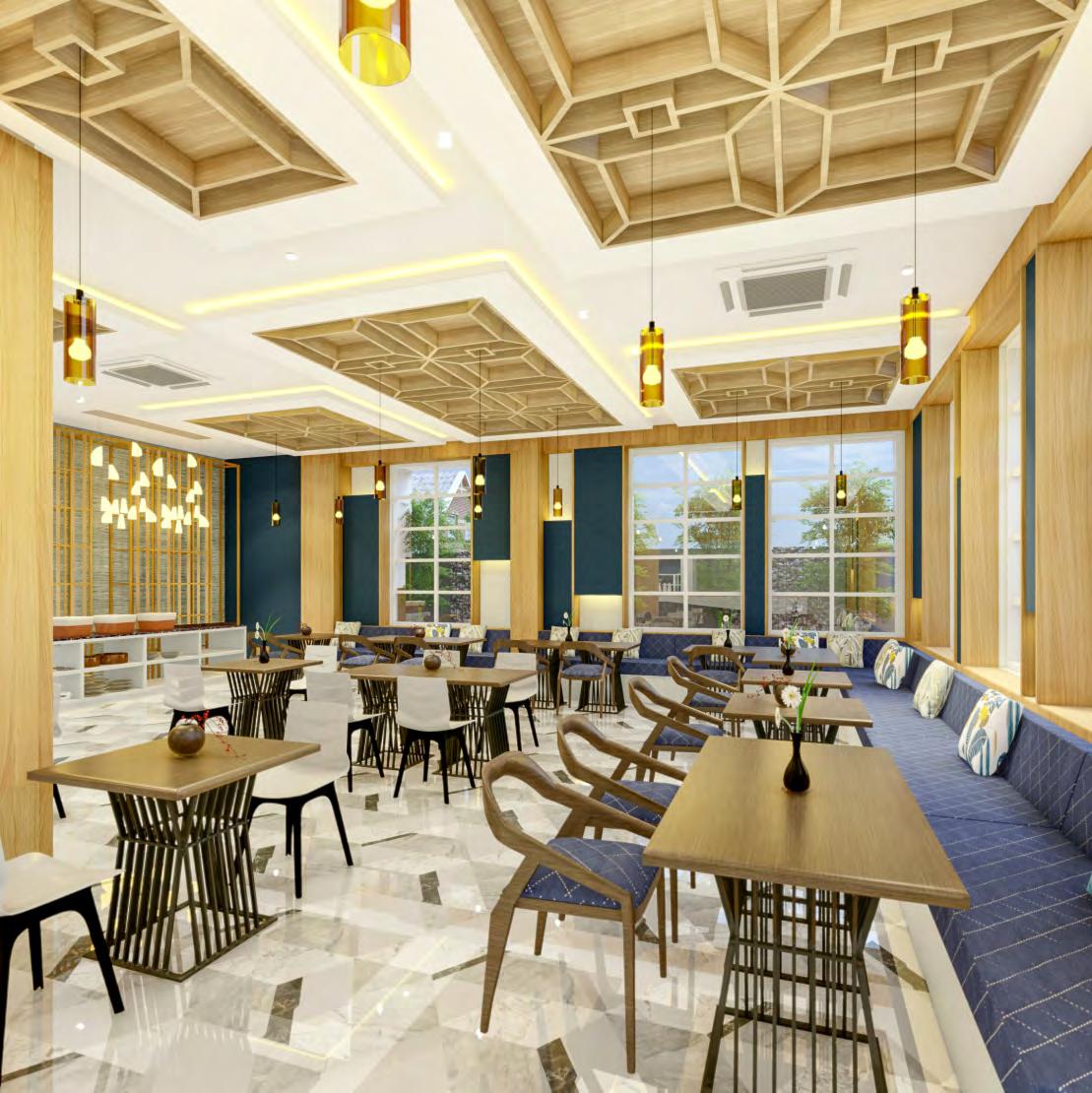
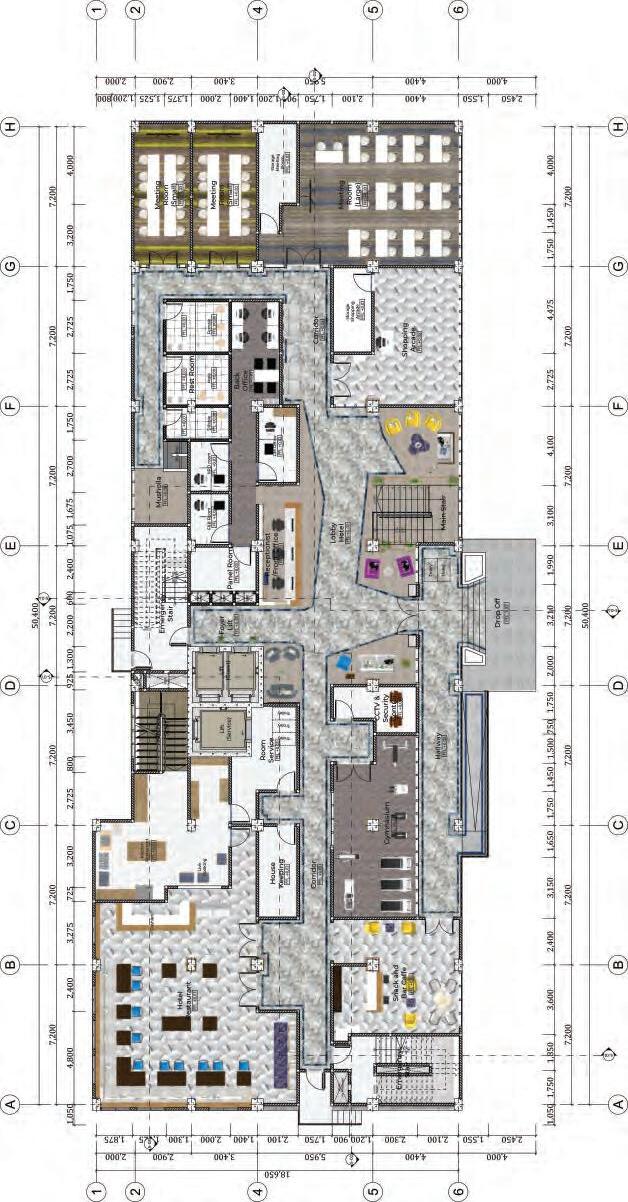
GroundFloor
The ground floor contains many entertainment areas, including a fitness center, lobby, meeting room, shopping arcade, food and beverage, and a public area that is not just reserved for hotel guests but also open to non-staying guests. All interior spaces are designed in a similar way by giving the impression of "homie" and warmth from the choice of materials, the ambience of the lighting with warm white colors to make the surface of the material morelively.
12 Meeting Room Reception All Day Dinning Lobby 11
Regional Museum of Bengkulu
Location
Pembangunan No.8
Bengkulu, Indonesia
Project Type
Bachelor Final Project
The museum's existence not anymore very attractive to visitors who want to learn about its contents and stories. With all of the collections owned by the previous Bengkulu museum, the Bengkulu Regional Museum design was able to maximize the existing potential by using Critical Regionalism as a designapproach.
Critical Regionalism, which criticizes various aspects of the building from the outside to the inside, is thought tobeappropriateinthemuseum'supcomingredesign. The design approach, which combines the concepts of locality and modernity, focuses more on the building's exterior and interior design, which can create a uniqueexperienceandexpressionofBengkulu.
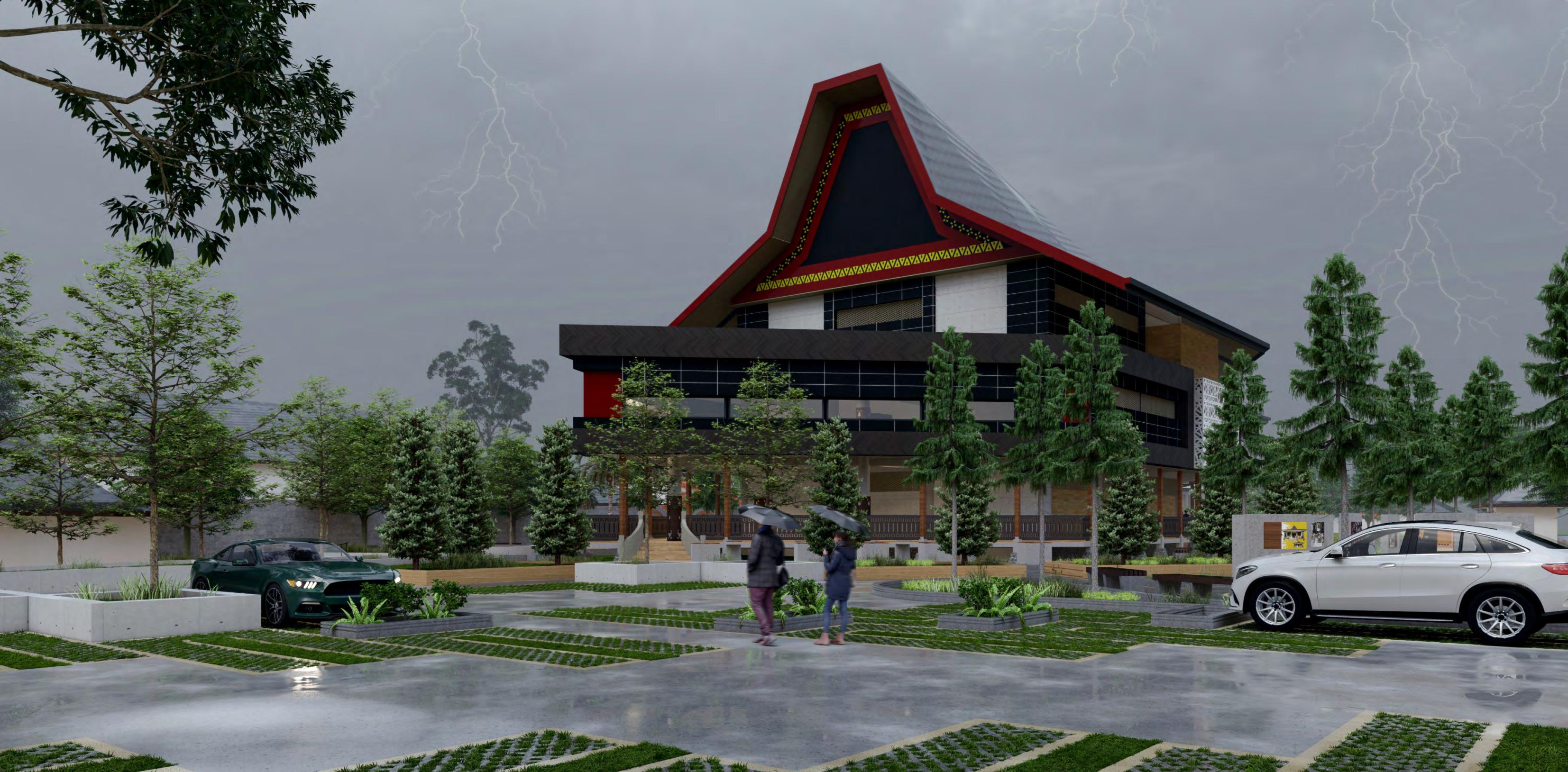
13 Category Museum, Public Facility Year 2020 Story 3-Story Land Area 9.594 sqm Building Area 3.885 sqm Software Archicad . Lumion Photoshop 14
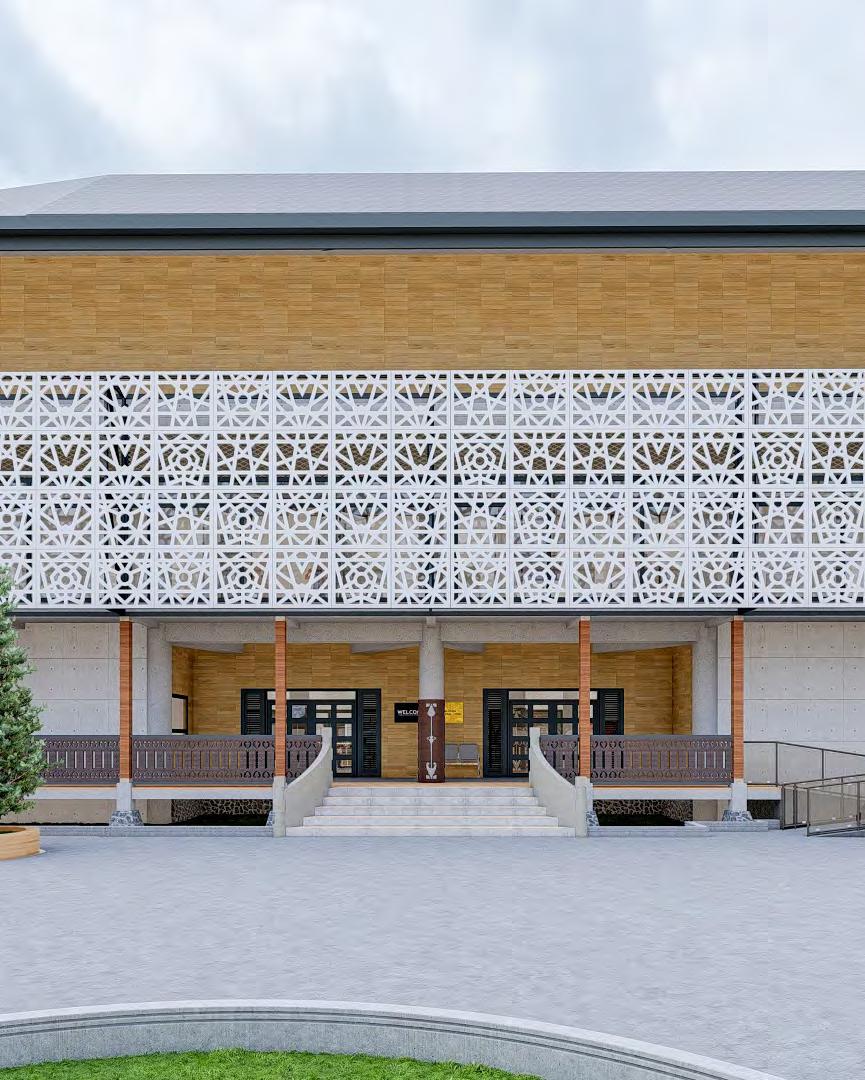
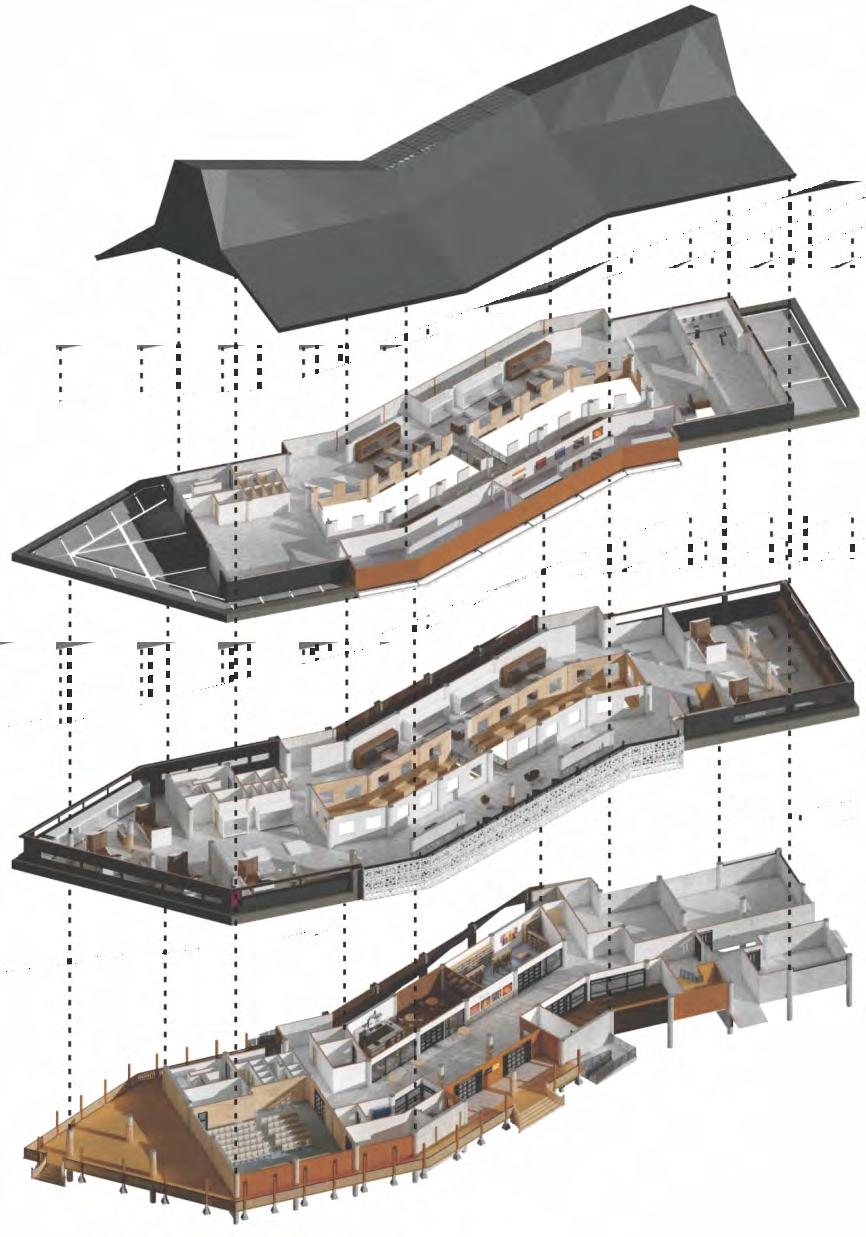
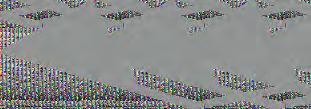
1st
Berendo(Terrace)
In the present, a critical gap exists between locality and modernity, with these two factors serving as design inspiration for the creation of Experience and Expression from a museum. Locality, which refers to the Bengkulu region, and modernity, which refers to advanced technology, are balanced without producing the impression of a gap that integrates with the times without losing its identity.
The emphais on the hierarchy around the area in forming the focus on buildings and balance between local (vernacular) and modern (global) architecture, especially by way of building heights (levels and skylines), is spread with the formation of locality exploration from the transformation of the roof of the Bengkulu traditional house (Bubungan Limo). Furthermore, the landscape design creates a peaceful and green ambiance, and visitors will feel the spatial experience of multiple varieties of endemic vegetation from different angles, resulting in a natural merger withthemuseumstructureremainingaunity.
Concept 16
Floor
Library
Hall Auditorium Cafeteria TicketRoom SecurityRoom/CCTV
GiftShop MEPRoom
Floor PermanentExhibition TemporaryExhibition Ramp Stairs 3rd Floor AudioVisualExhibition TemporaryExhibition Ramp Stairs Roof Explode
TreatmentRoom(Restoration) StorageSpace(Storage) 2nd
Axonometry
15
Cluster 1
An area that offers 3D visualization of examples of existing collections that may be scanned from visitors' mobile and exhibits eight different categories of collections in the museum.
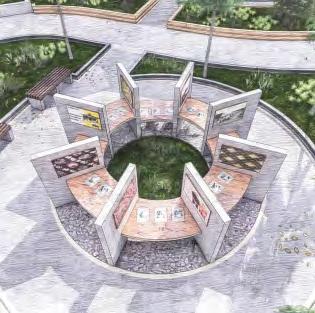





Cluster 2
An place that describes traditional houses from Bengkulu province (there are five different types of houses) and dances from Bengkulu province (there are eight that have been lifted), with a 3D visualization and explanation displayed on the visitor's mobile when they scan the barcode.
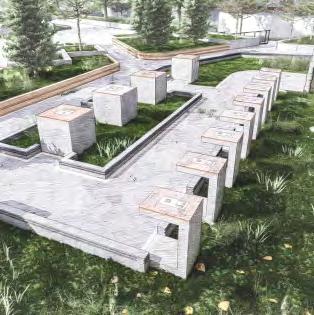
Cluster 3
This segment explains about the history of the kingdoms (eight kingdoms separated into three main regions) in Bengkulu, where the kingdoms are divided into three major regions: northern, central, and southern. At the end of each segment, there is a semi-circular gate that indicates the transition to the following area, which has a diversevegetativeenvironment.
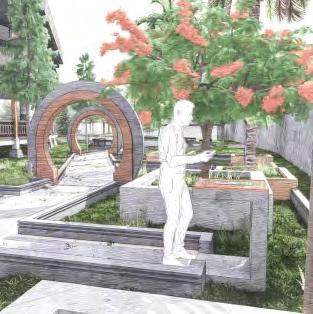
Structure Axonometry
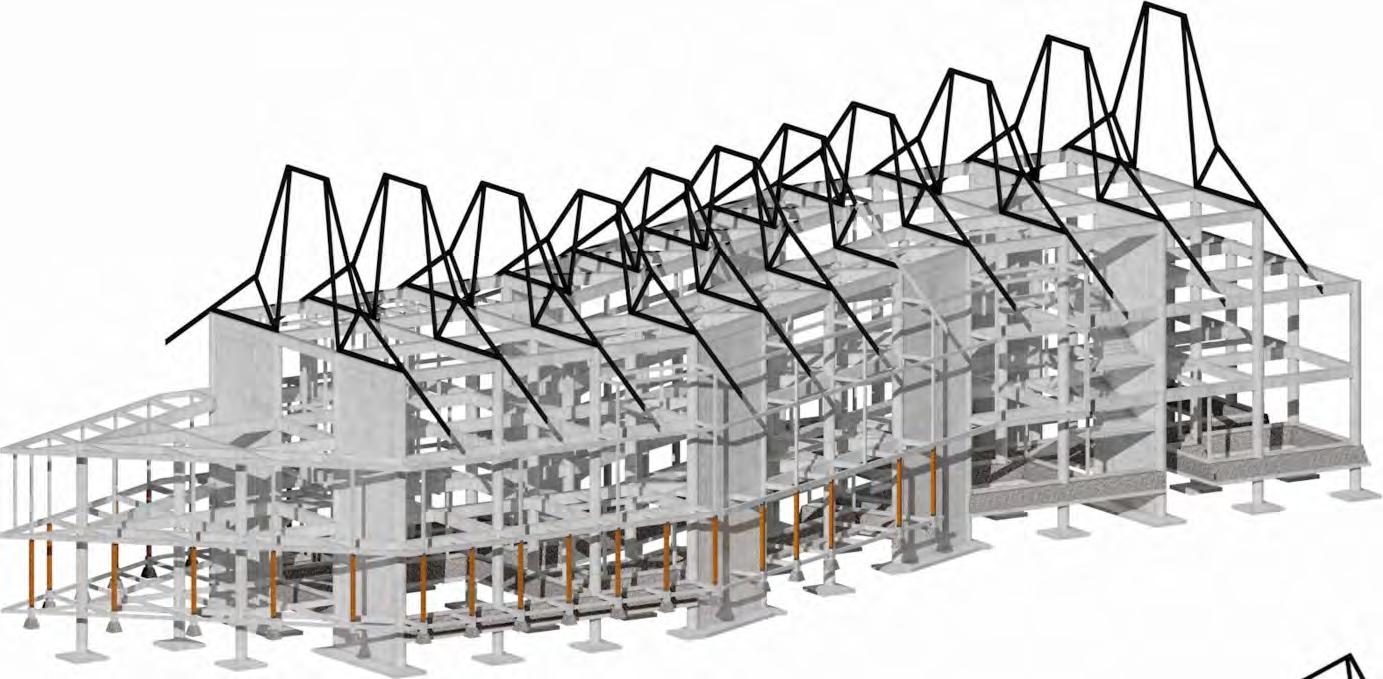






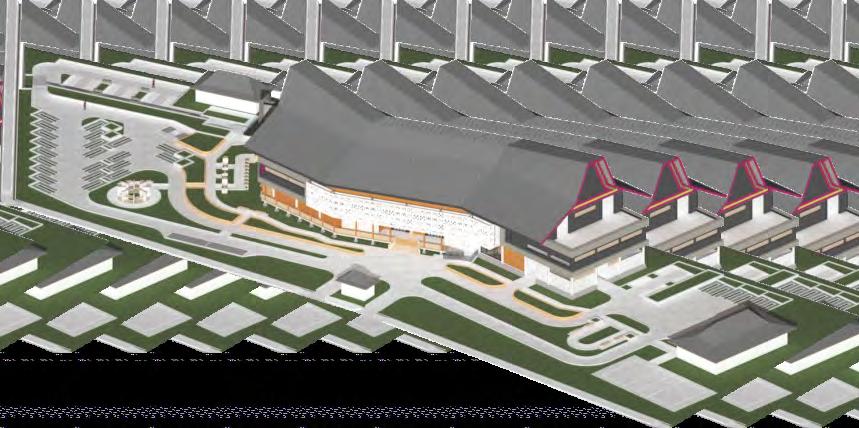









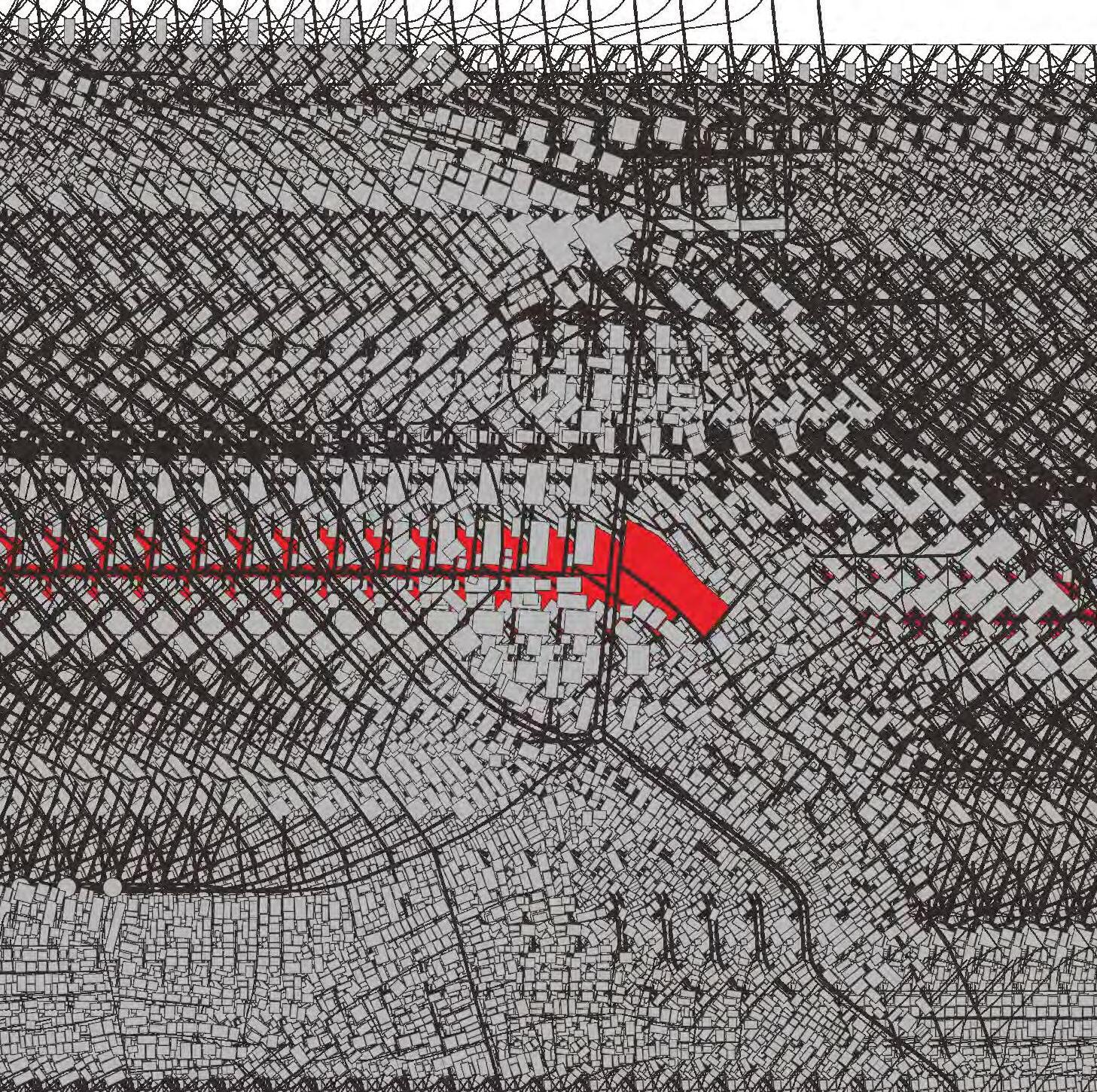




























The museum's construction is made of a rigid concrete frame, and in order to prevent dilatation of the building structure, the design incorporates a shear wall to resist any movements caused by the trapezoid shapegridstructure.
While the roof truss is made of WF profile steel with combination of steel cables, each column and beam that supports. The use of pedestal foundations is also addedtoprovideatypeoflocalitystructures.




















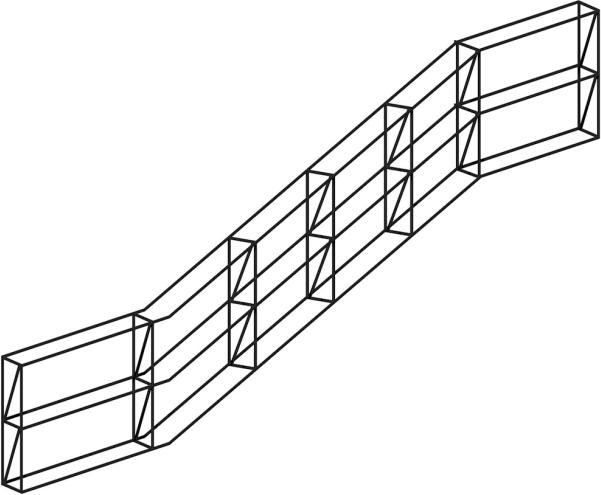
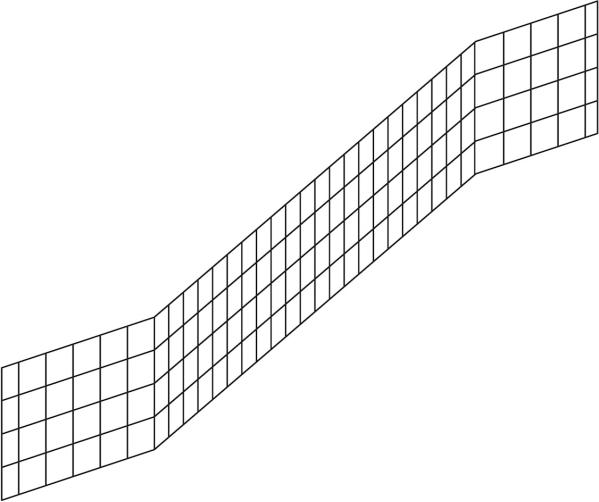
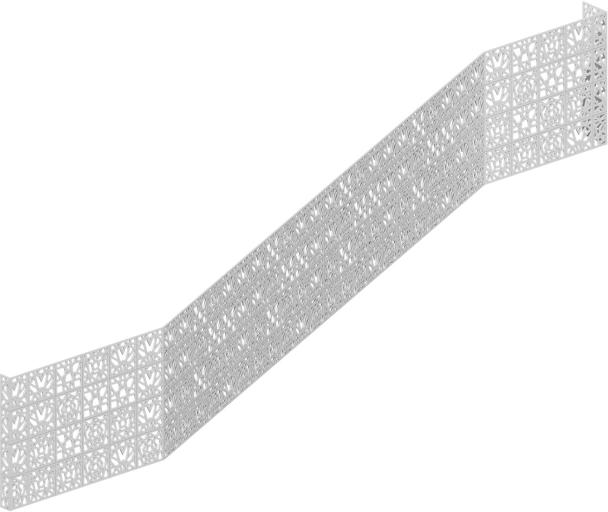
Secondary Skin
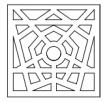
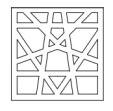
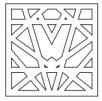

The building envelope's secondary skin panel is built of PVC Board Cutting with a 1.2m module created from the transformation of the Rafflesia flower and the Carcass flower. For the structure, it was applied to 100x50mm and 40x40mm galvanized hollow framesupports.





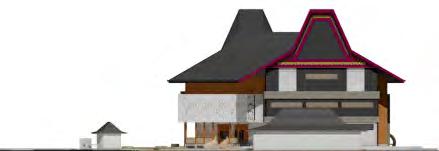






























Augmented Reality Exhibition
17
18
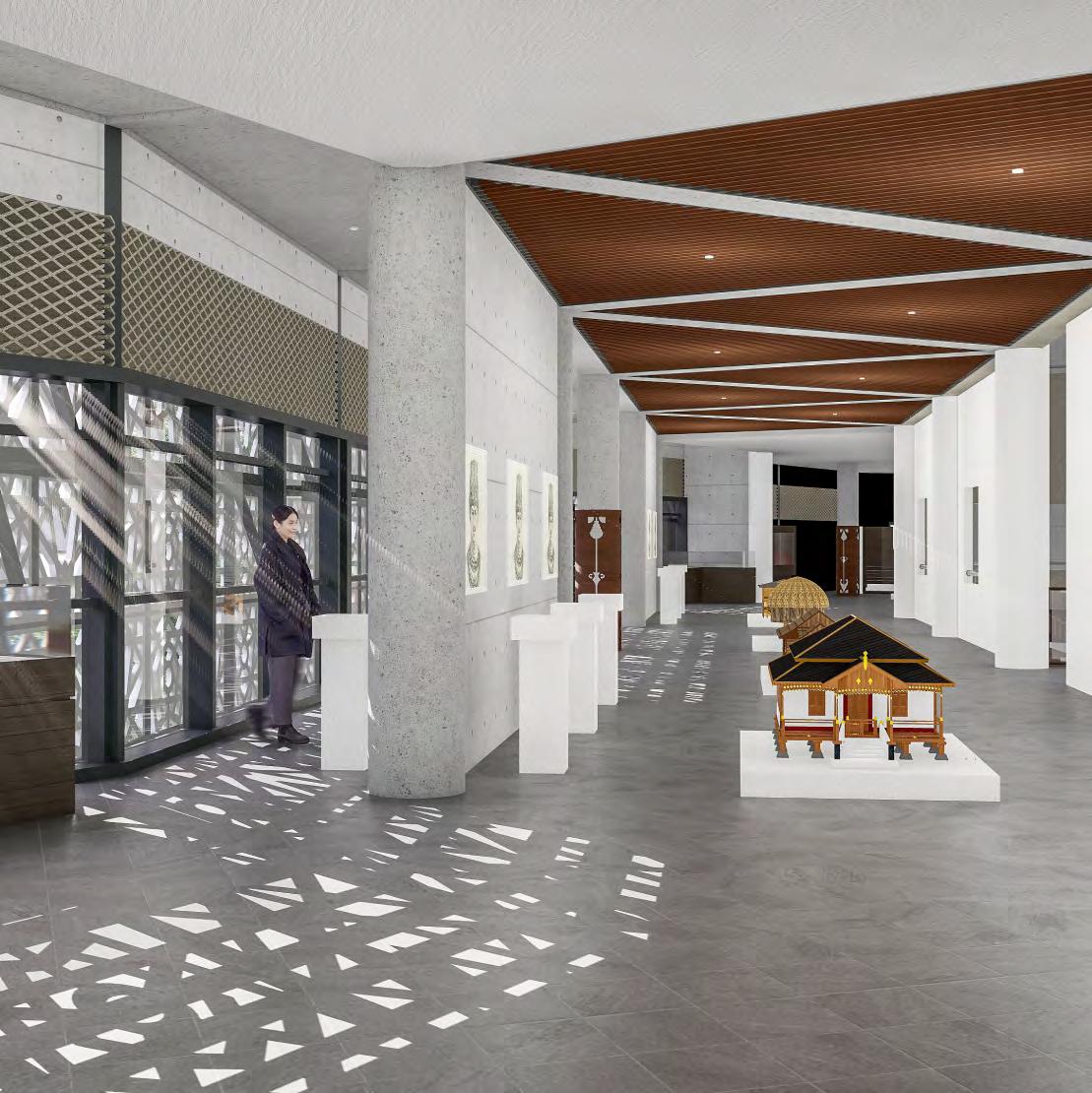
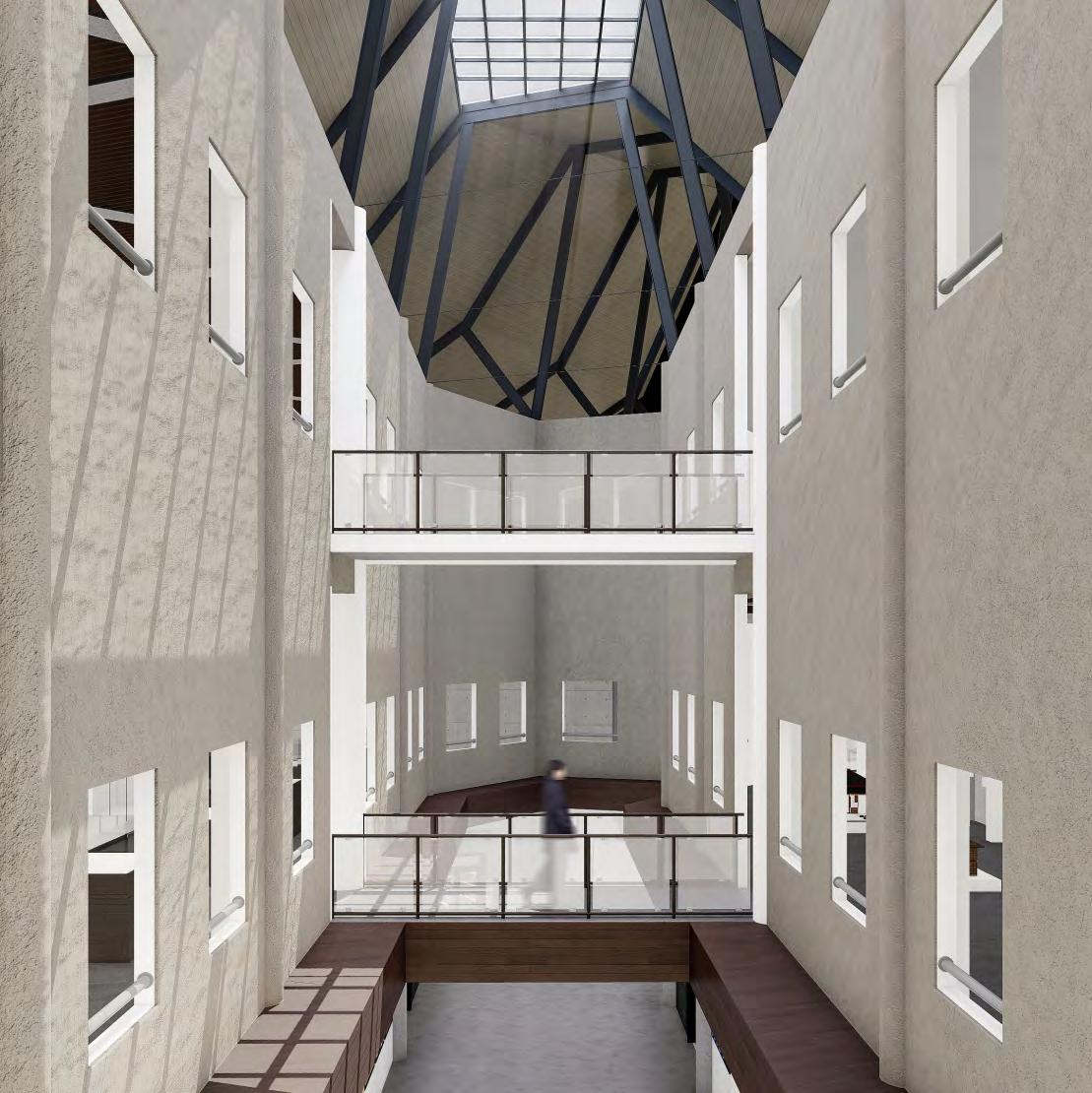

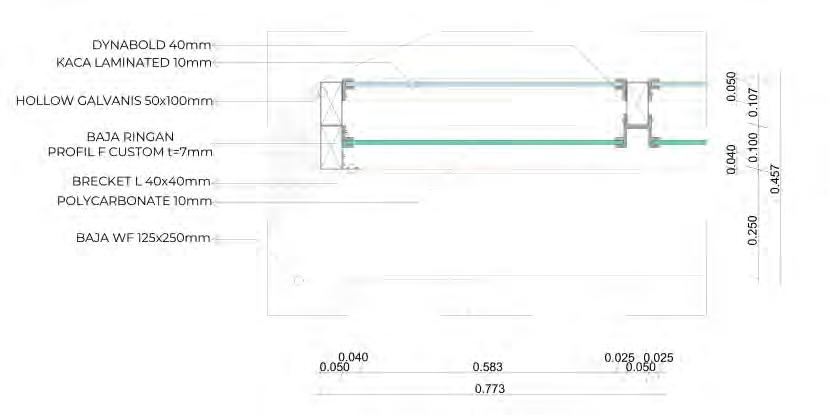
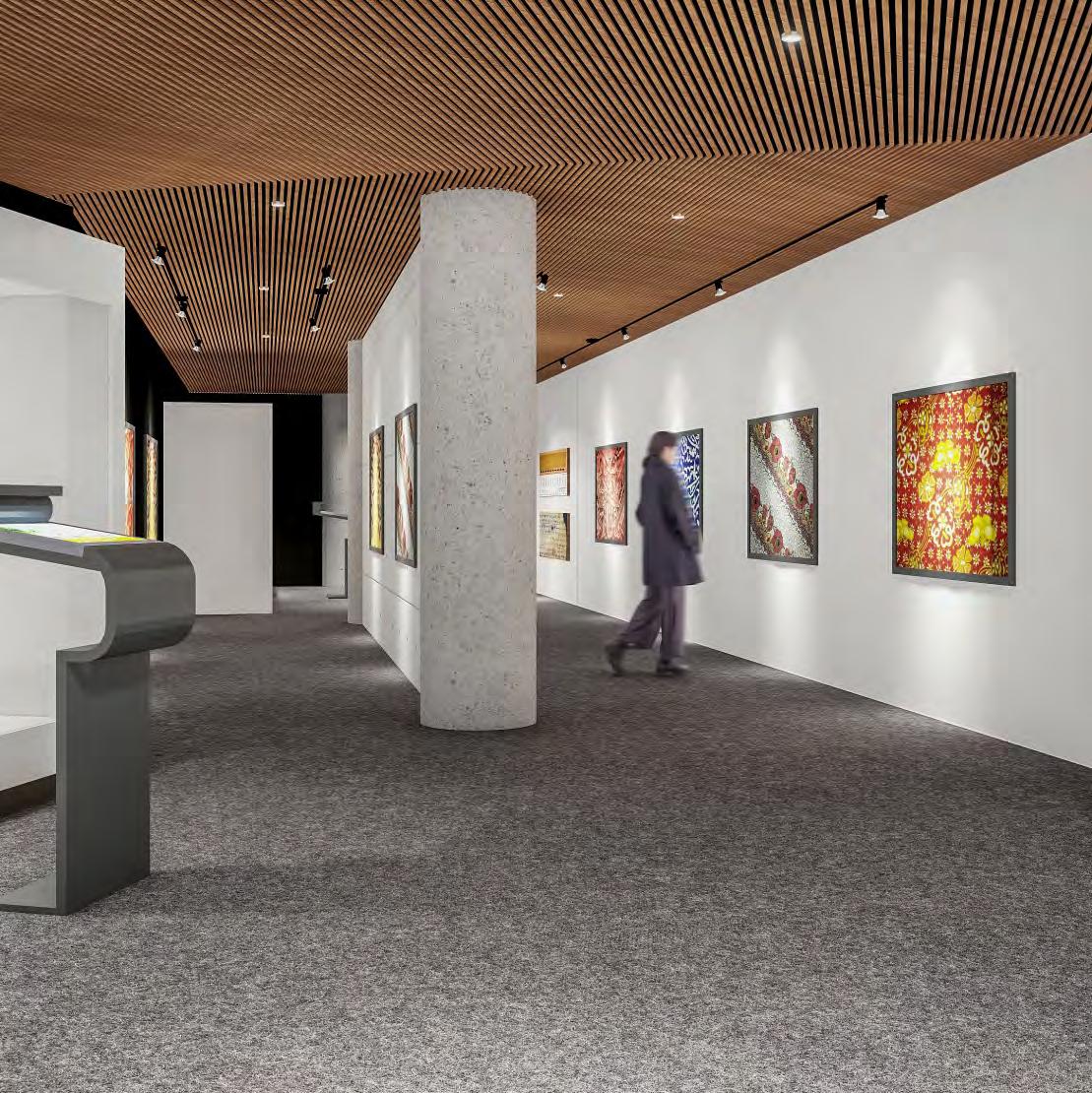
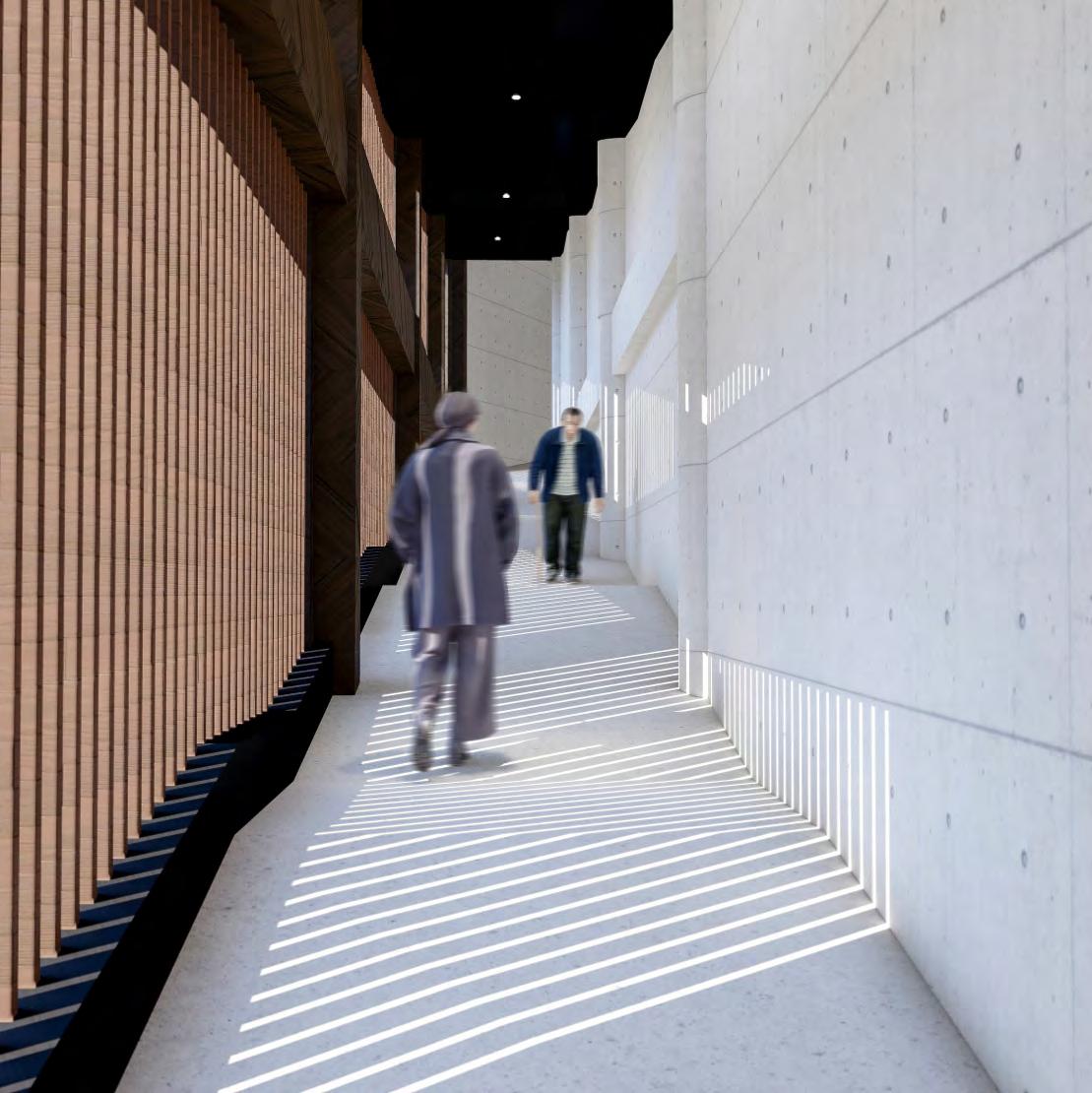
Inner Space
The general concept of a museum space is to have an interior setting with contextual visuals, and the use of various materials, colors, and textures to create a display that makes an impression on each space. The connection on each current floor is formed by creating a wide void in the center of the museum, allowing for harmony between the exhibition and supporting spaces while not interfering with their activities. In addition to providing a broad view, the large void can also optimize the amountofsunlightthatentersthebuilding'score.
The exhibition in this room is put up in such a way that it can create an experience of stimulation of multiple senses (multisensory),suchassight/visual,hearing,smelling,andtouching.Glugu and Medang Kemuning wood are used in some ceiling materials, vitrinsordisplaystands,andfloors.
20
19
New Nusawiru Airport
Location
Cijulang, Pangandaran
West Java, Indonesia Project
Nusawiru Airport, which serves as a gateway to and from Pangandaran, also serves as a national economic turnaround via air transportation. Besides that, the background of Pangandaran itself is wellknown as a part of the beach with its natural beauty, so anyone who visits Pangandaran will definitely visit its beach tourism. Culture and local building (Julang Ngapak) remain to provide a strong local cultural feel,thispanoramacanstillbeseeninPangandaran.
From this idea, to create something that gives an impression on every visitor or tourist, which could include a potential to place local elements appropriately in terms of acculturation of culture, tradition, and from nature. What's more, the economic boost will grow in parallel with the mobility of airport activities, which will have an impact on both the economyandtourisminPangandaran.
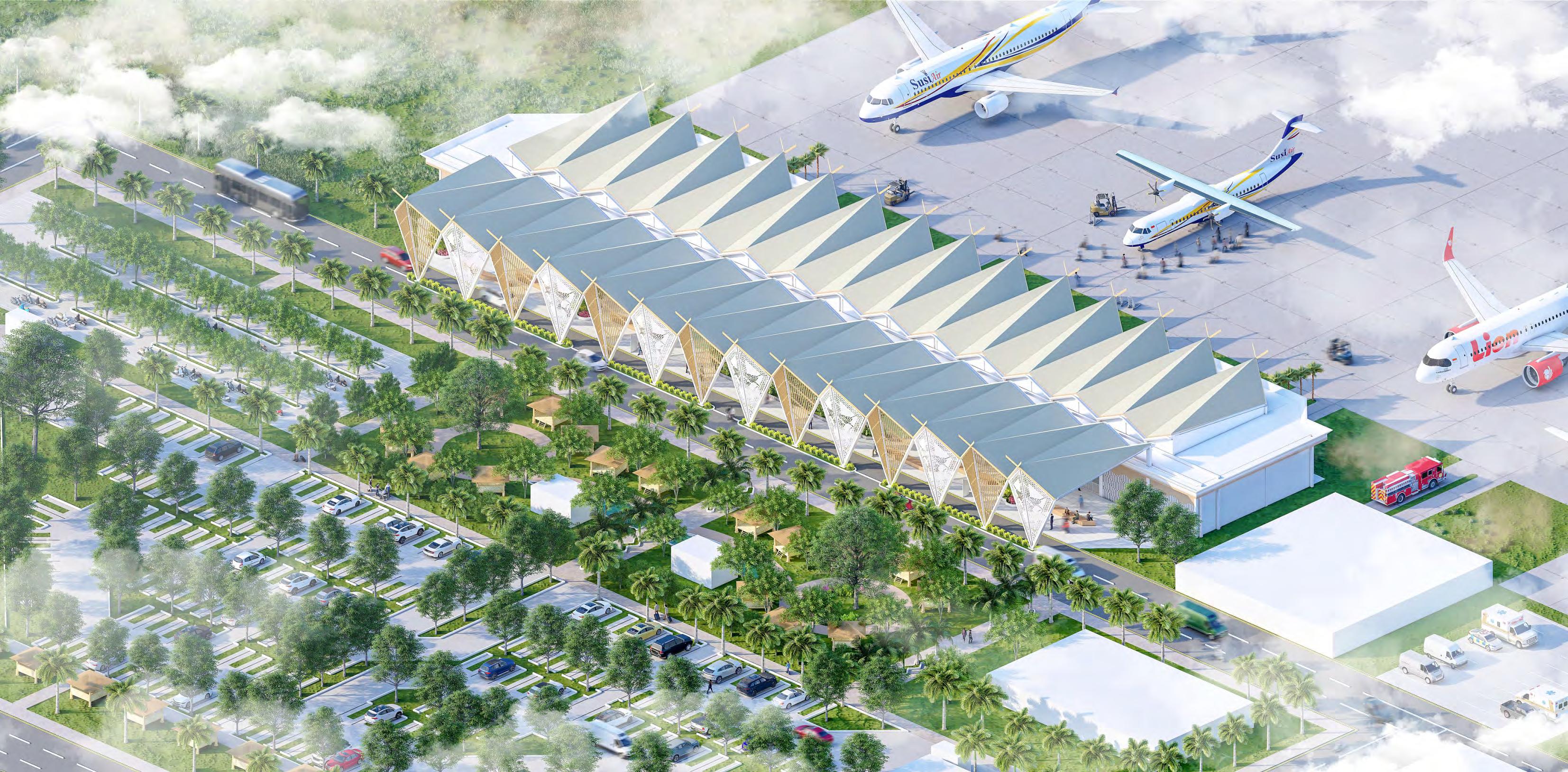
Studio
Type Design
21 Category Airport, Commercial Story 1-Story Land Area 54.600 sqm Building Area 3.208 sqm Software Archicad Lumion . Photoshop 22
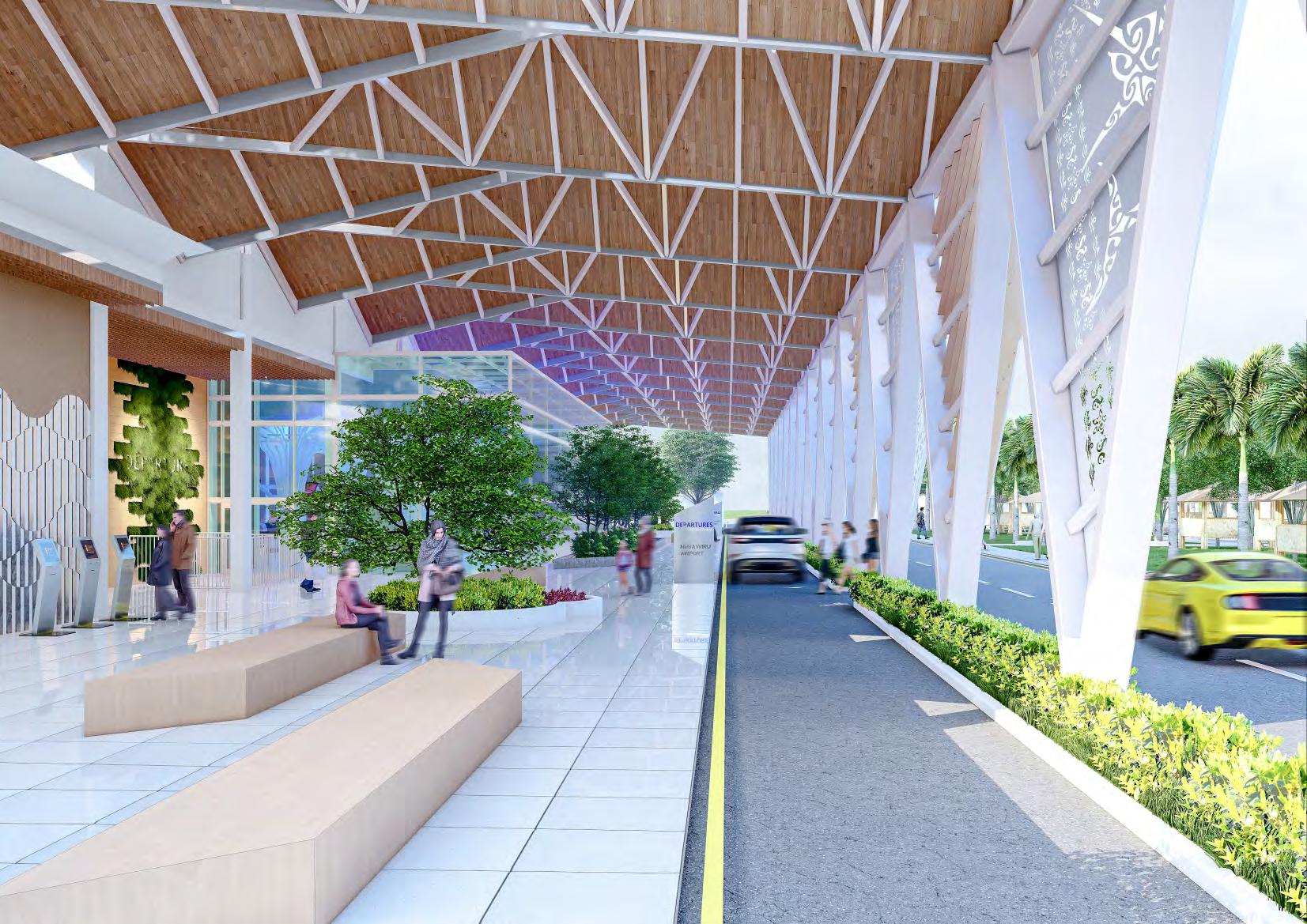
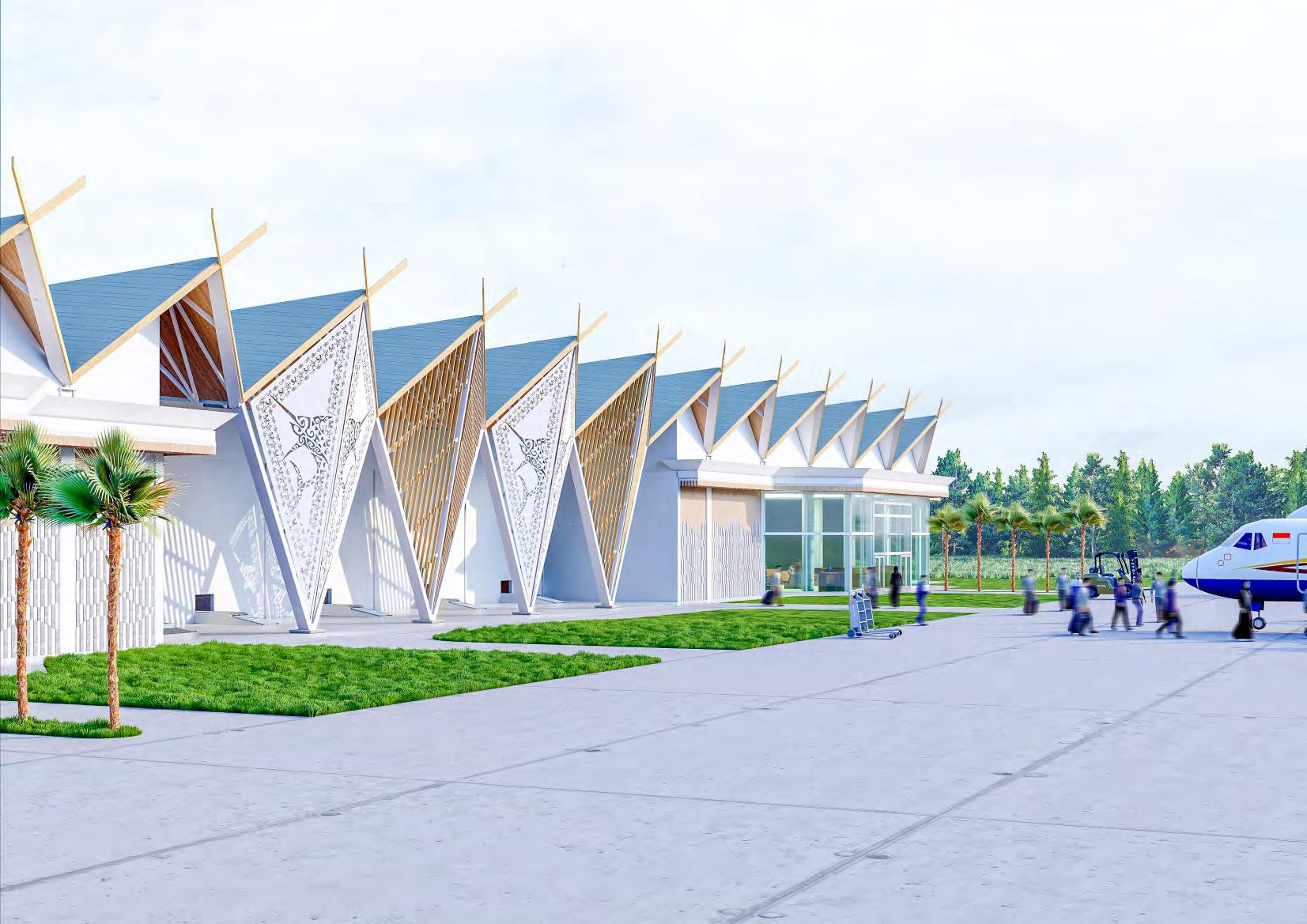
Explode Axonometry
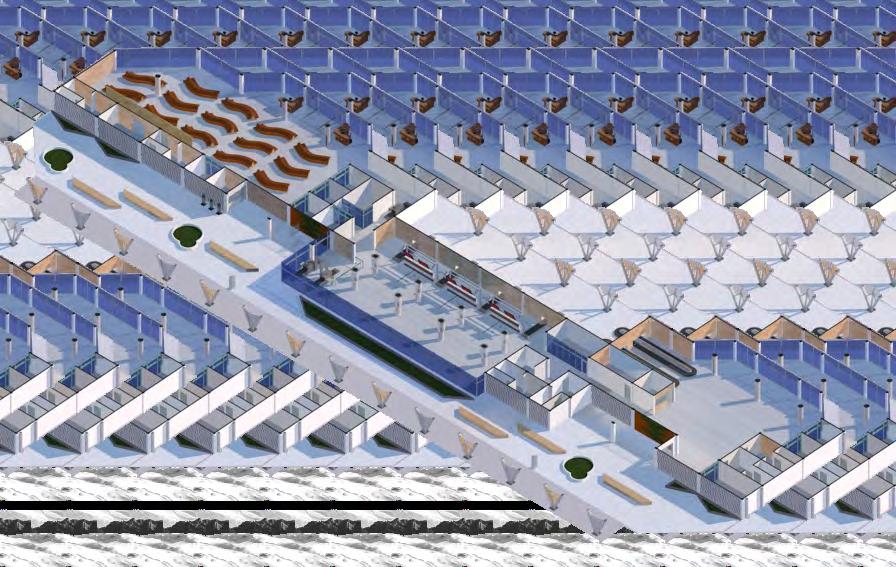













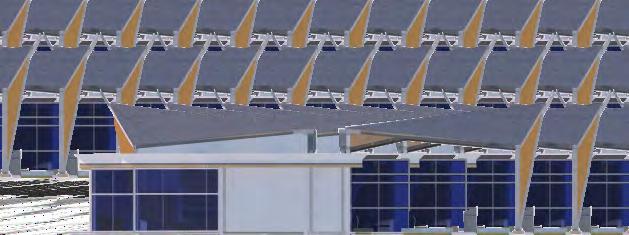

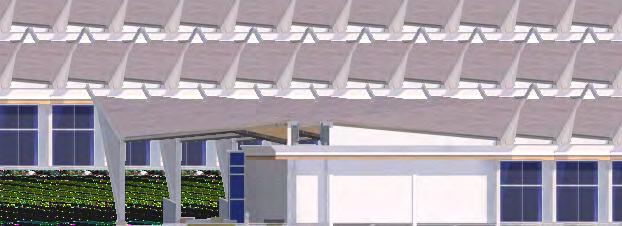
Exterior
The circulation movement from the departure andarrivalareasispartoftheconceptforpresenting Starting Points from a perspective on the airport building's front facade and shape. Besides that, the response to the sun path in this area is almost in the same direction as the orientation of the building facing the Northwest, resulting in a fairly large impact from the intensity of the sun on the mass facade area. Sun shading panels are used to block direct sunlight along the facade. Made of Aluminum Composite Panel (ACP) with a Pangandaran batik pattern that addstotheregionalismvalue.
Theselectionofstructuresintheformofmodules,while taking into account the building's expansion, ensures that the old structure is not changed or damaged whendeveloping.
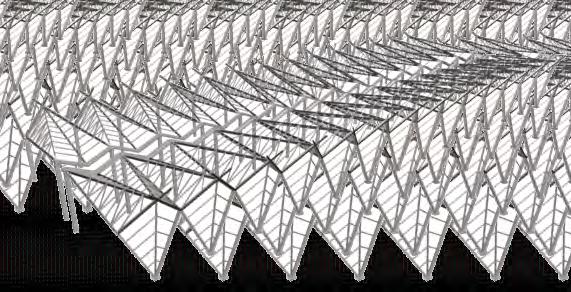 East Elevation
West Elevation
South Elevation
North Elevation
East Elevation
West Elevation
South Elevation
North Elevation
24 Structure Module Cluster 23

























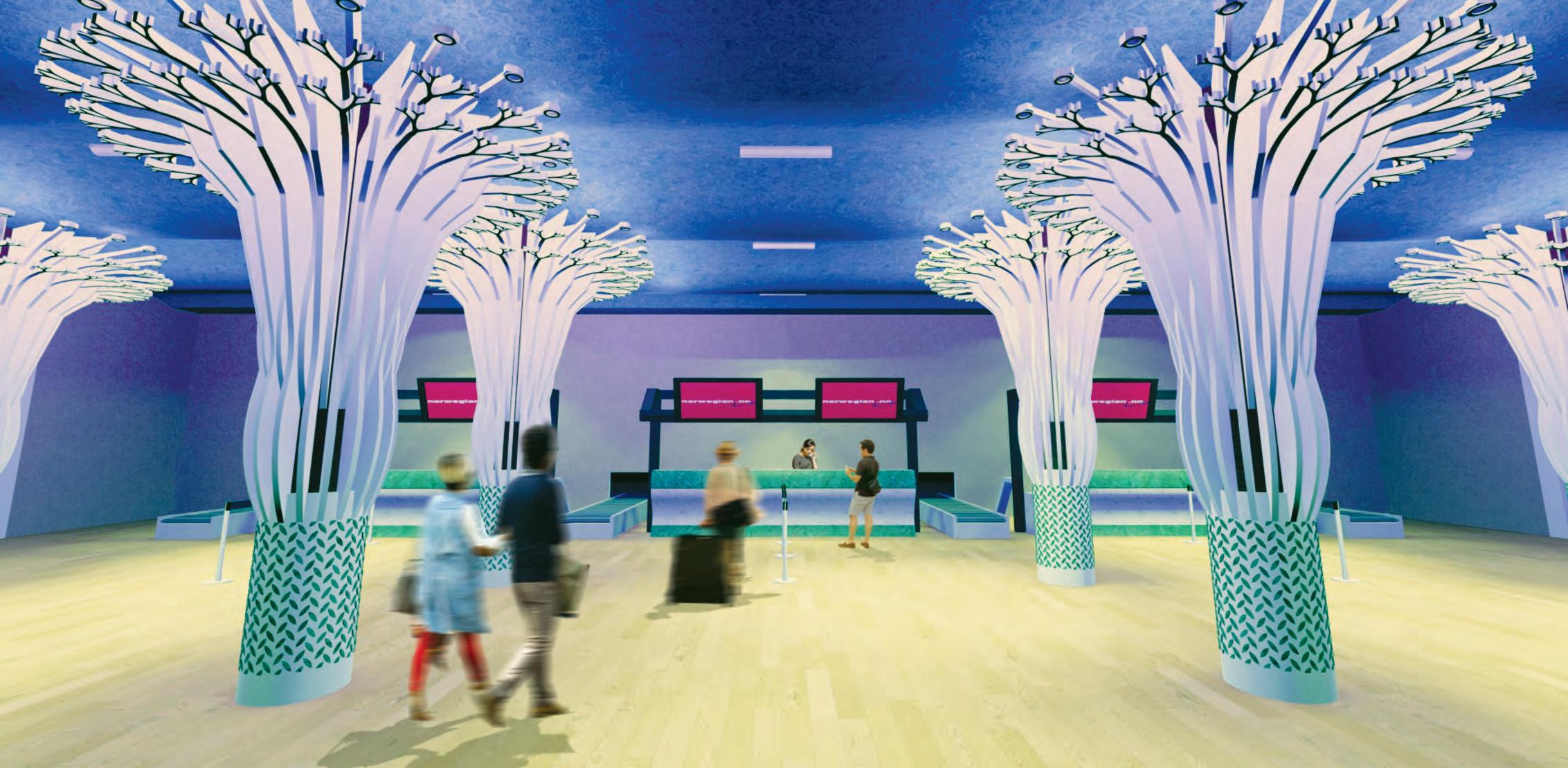
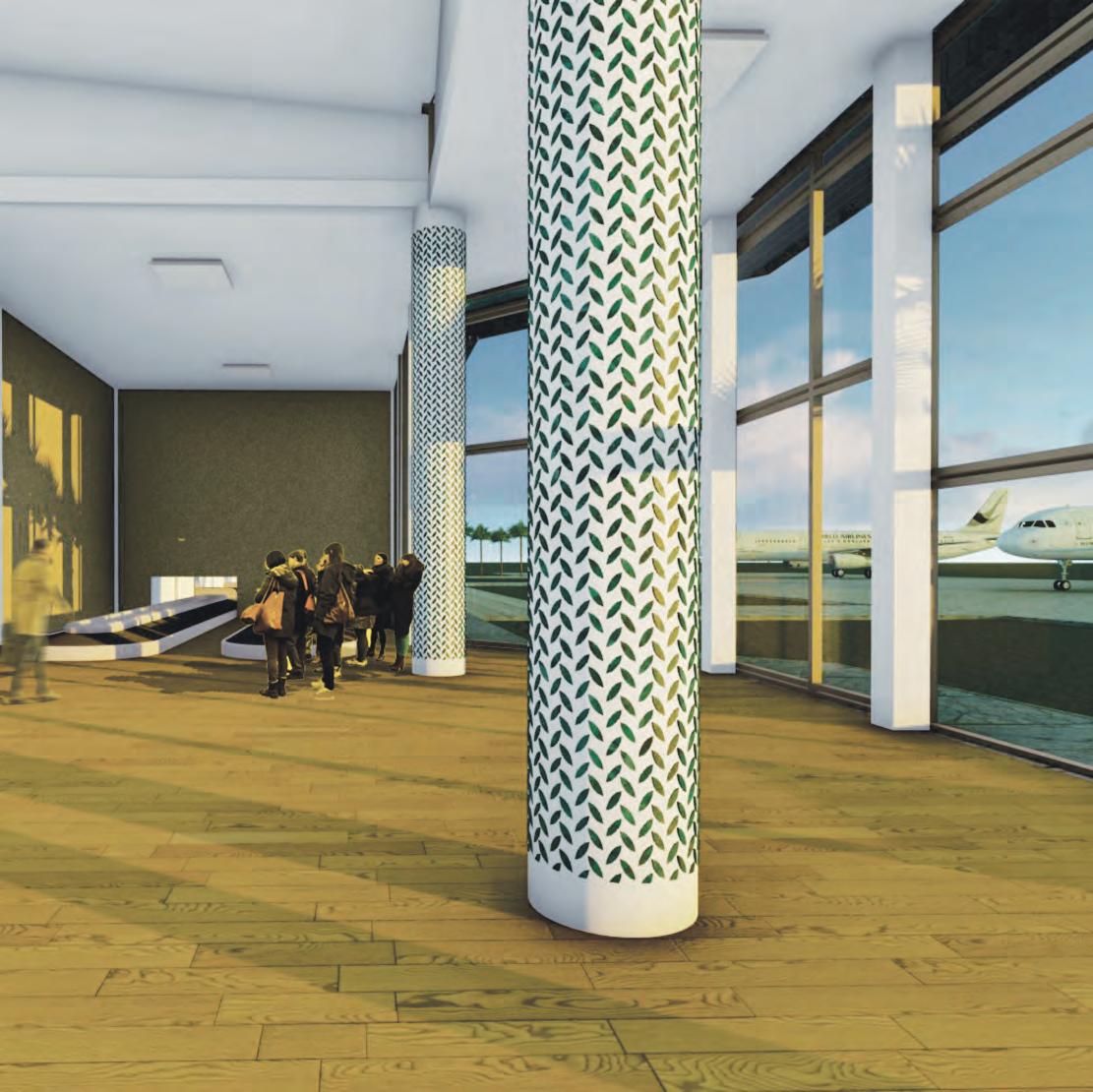
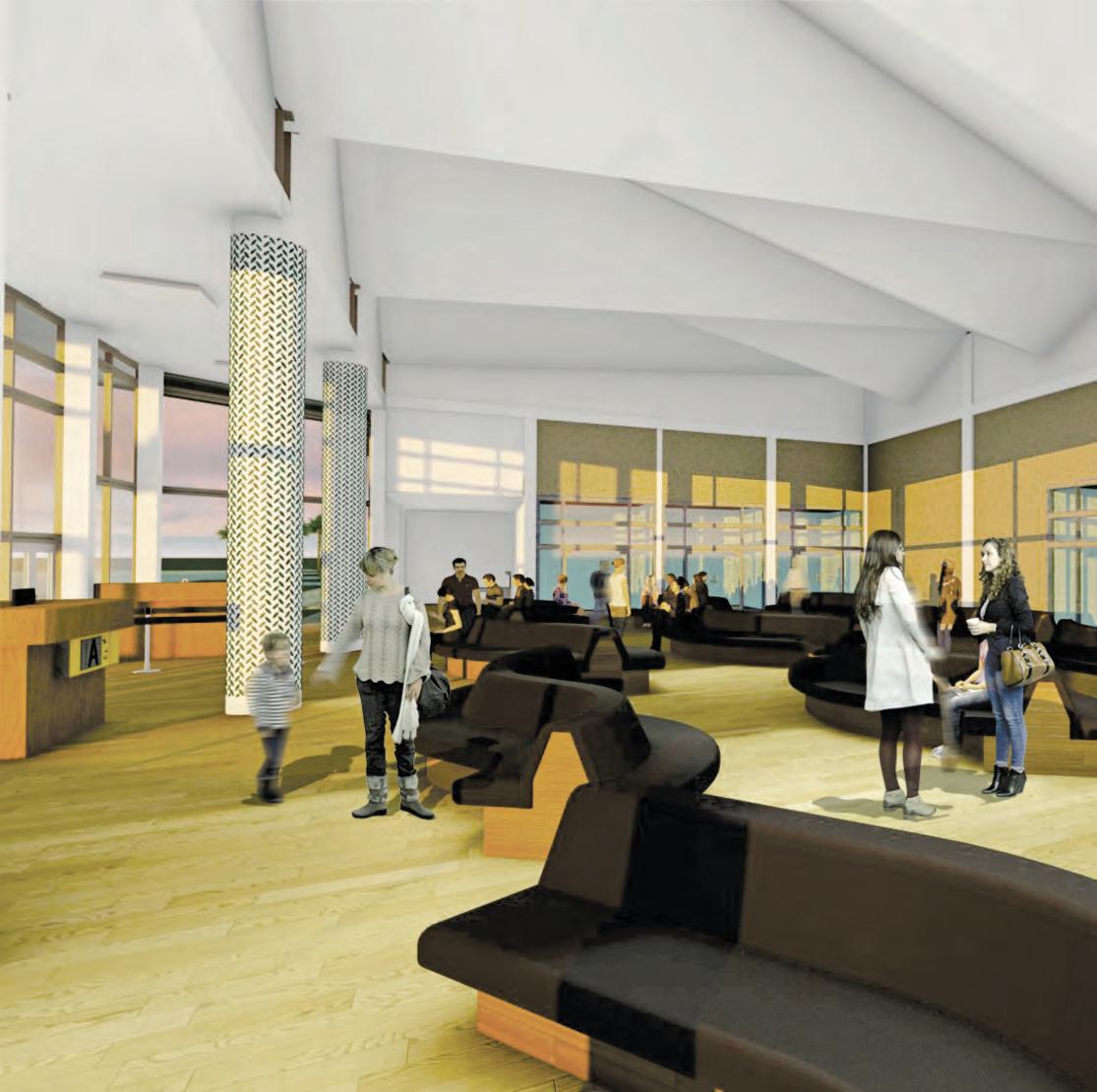
Inner Space
The check-in area is a representation of a space on the bottom of the sea "enclosed" by a curtain wall with glass covered in blue window film and the setting of light from columns in the shape of coral transformation. The space's ceiling is also shaped like a wave, enhancing the visitor's sense of being on the sea bottom. Moreover, the beautiful green landscape that surrounds the airport and runway can be used as a point of view. The halfhexagonal shape of the departure and arrival waiting rooms allowstheviewfrominsidethebuildingbeingwideaspossible.
26 25
This is the final facility in the Nusawiru airport masterplan development. The second phase of development will become a new commercial airport toreplacethepreviousairport. New Nusawiru
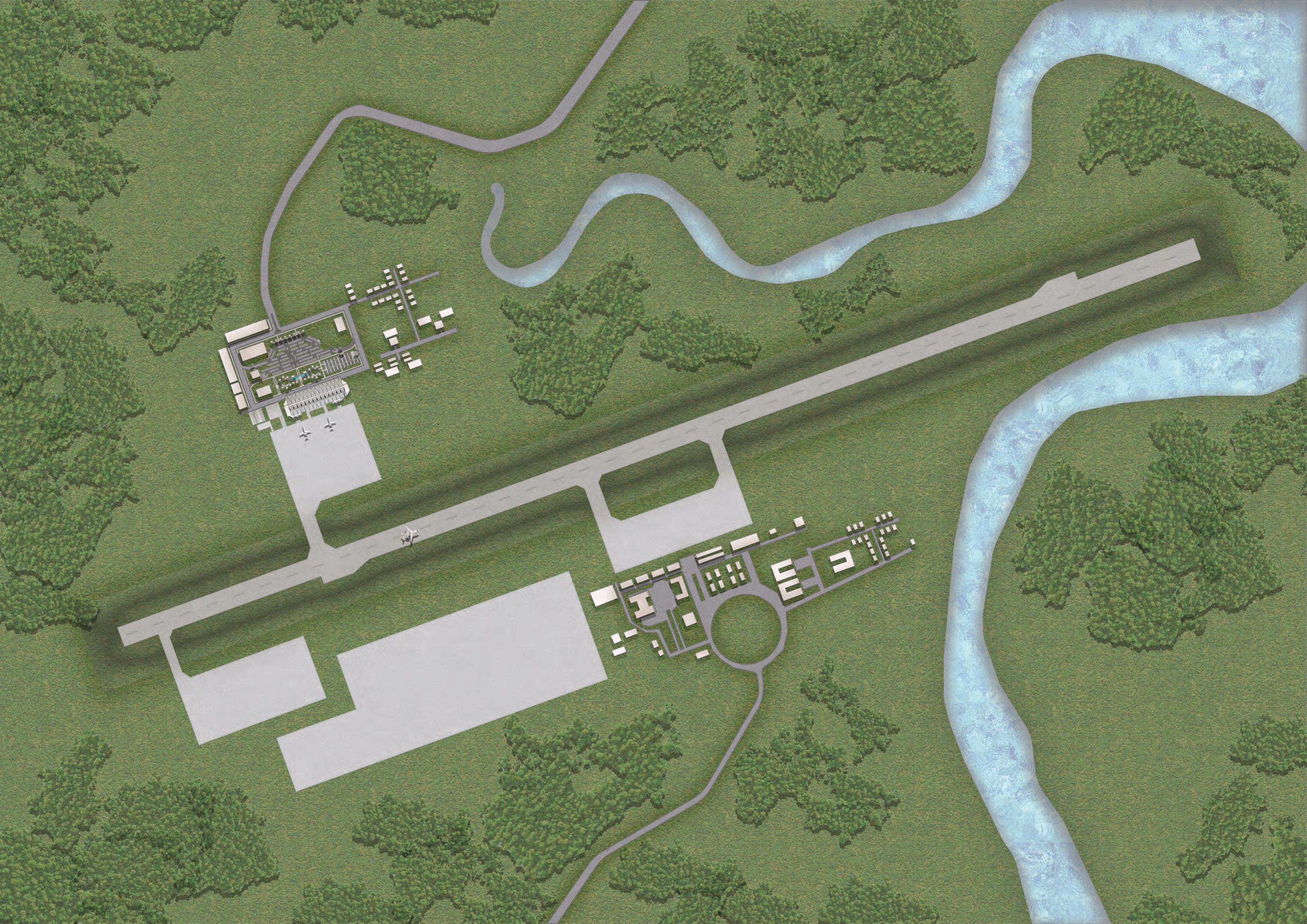
Runway Phase II (1850x30)m
The old Nusawiru airport will no longer be used for commercial flights. All of the current facilities, and also parts of the taxiway, apron, and stopway,willbeusedforpilotschools. Nusawiru
27 28
Sheraton Bandung Ballroom
Location
Ir. H. Juanda No.390
Bandung City, West Java, Indonesia
Project Type
Design Project (MUL ID)
‘Presenting Fluidity of Identity in a Contemporary Modern Touch’
Bandung City is visually shown as fluid and modern. Both unique characters are combined into concept wrapped in a contemporary design style withmoderntouchandfreshness.
Concept
Dynamic, a combination between interior elements to preserve charm and warmth
Timeless, envolving simplicity, subtlety, and elegance
Harmony, where the visual atmosphere, and design blend in harmony
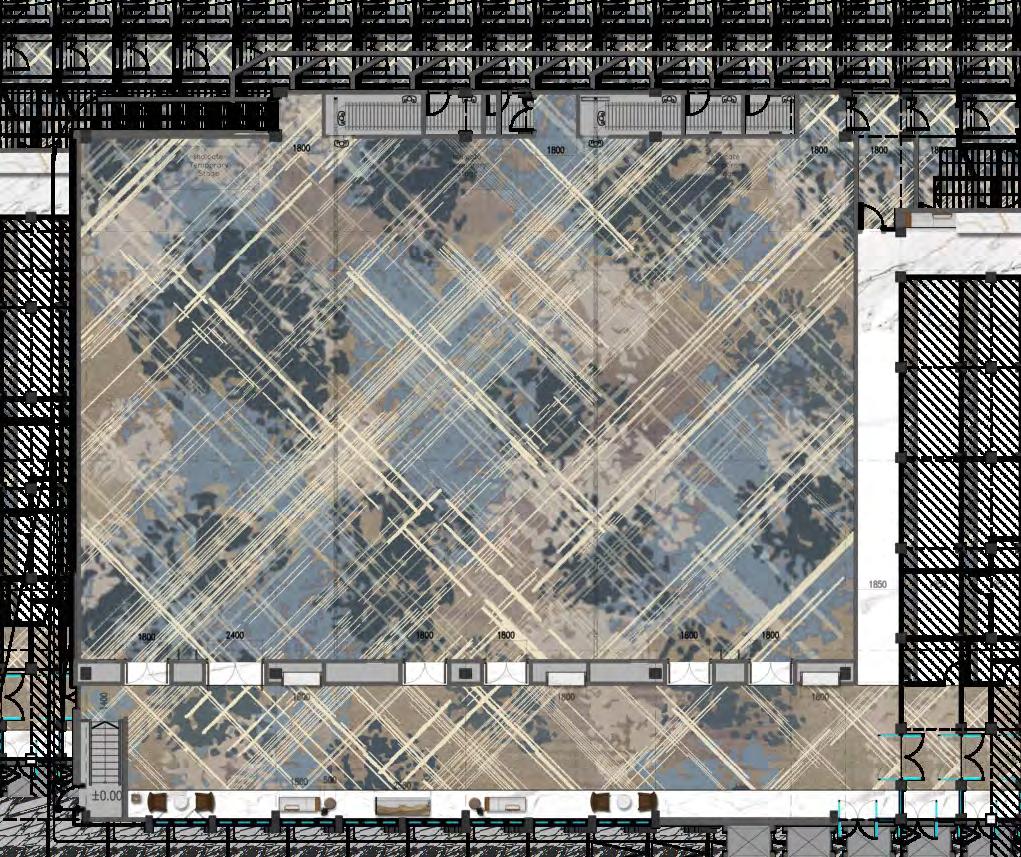
BALLROOM
The Ballroom can be used as a meeting room area with three barriers that reach the ceiling. The 7.5-meter-high ballroom has a feature wall with a simple design and vertical beading that creates a timeless appearance in the space. The concept of blending carpet hues with bright diagonal lines makesthespacemoredynamic,and the modern, opulent chandelier draws attention to the overall ambiance.
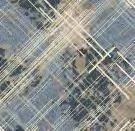
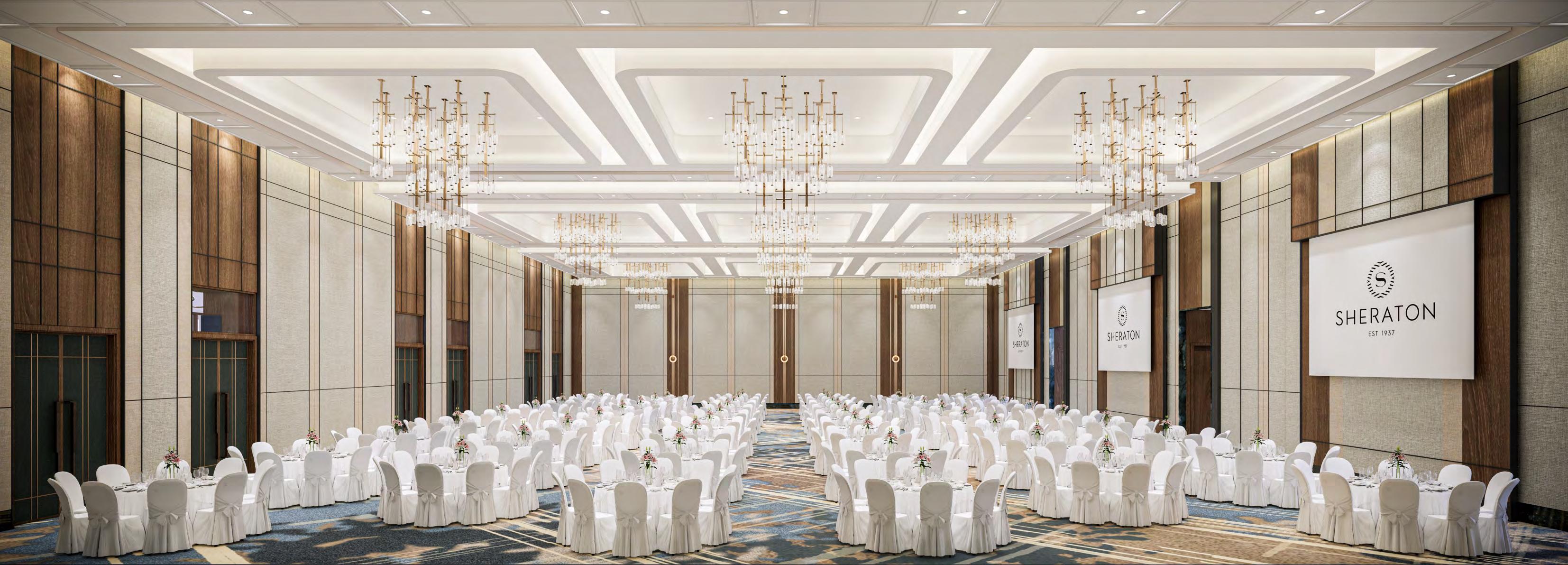
29 Category Hospitality
Hotel) Year 2023 Building
Designed 1219 sqm Status On-Going Software SketchUp . Enscape Photoshop . 30
(5-Star
Area
FLOOR LEGEND :
Carpet
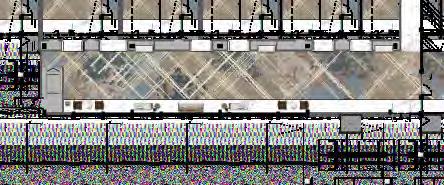

The pre function area is transformed into a facility space before entering the ballroom, ceiling feature is installed throughout the space to ensure guests feel at ease when viewed visually, and artwork printingonafewwalls.
There is some supporting furniture, including benches and lounge chairs, on side of the window. which visitors can make use of while they wait to enter the ballroom.
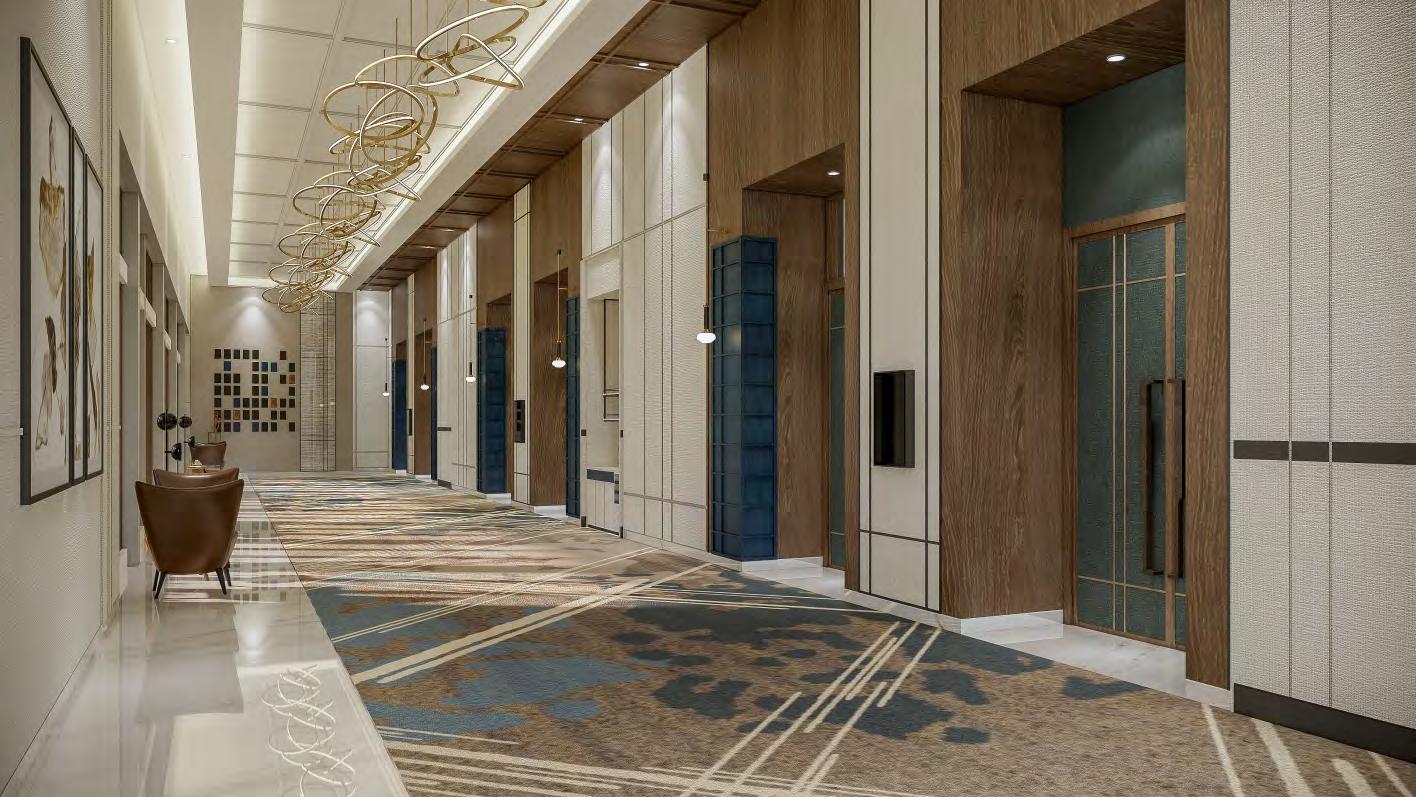

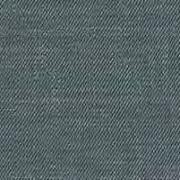
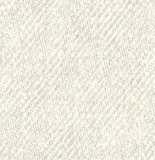
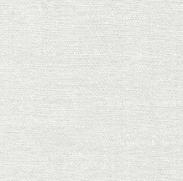
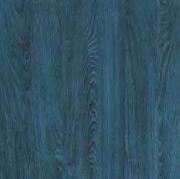

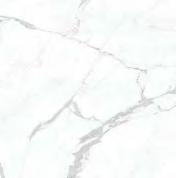
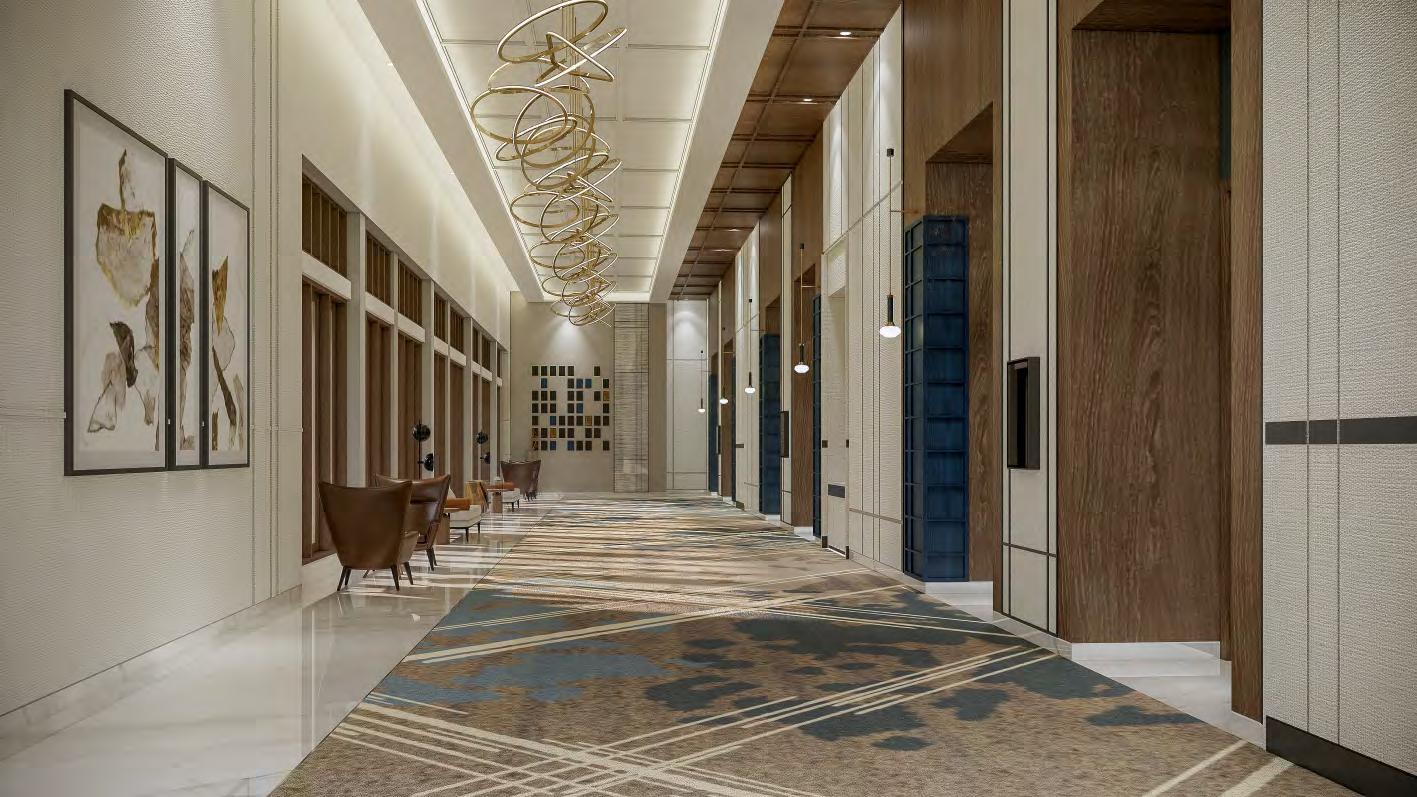
Wooden Panel in Laminate Wood Texture Door Leaf Laminate Fabric Texture Wallpaper Clear Glass window for Natural Light Metal Inlay in Powder Coated Anthracite Color
Blue
wood veneer White Marble Skirting Digital Signage 32inch (Portrait) with Metal Frame Anthracite Color KEY PLAN PRE FUNCTION ELEVATION (A) Bronze Mirror Wooden Panel in Blue stained wood veneer Camouflage Door in Laminate Fabric Texture 31 32
Wooden Panel in
stained
Wooden Laminate Laminate Fabric Texture Laminate Fabric Texture
Wallpaper Wood Veneer
Anthracite Color (RAL 7016)
White Marble
PRE
FUNCTION
The lengthy corridor that connects the rooms is constructed with two distinct wall faces. It has a bronze mirror on one side that dominates, and artwork painting is added on the other. Not only are the rows of columns down the corridor highlighted by spotlights, but each artwork painting is as well. The nuances of the toilet blend in with other designs, and its use of fluted glass and cut-out panels sets it apart fromotherareas.
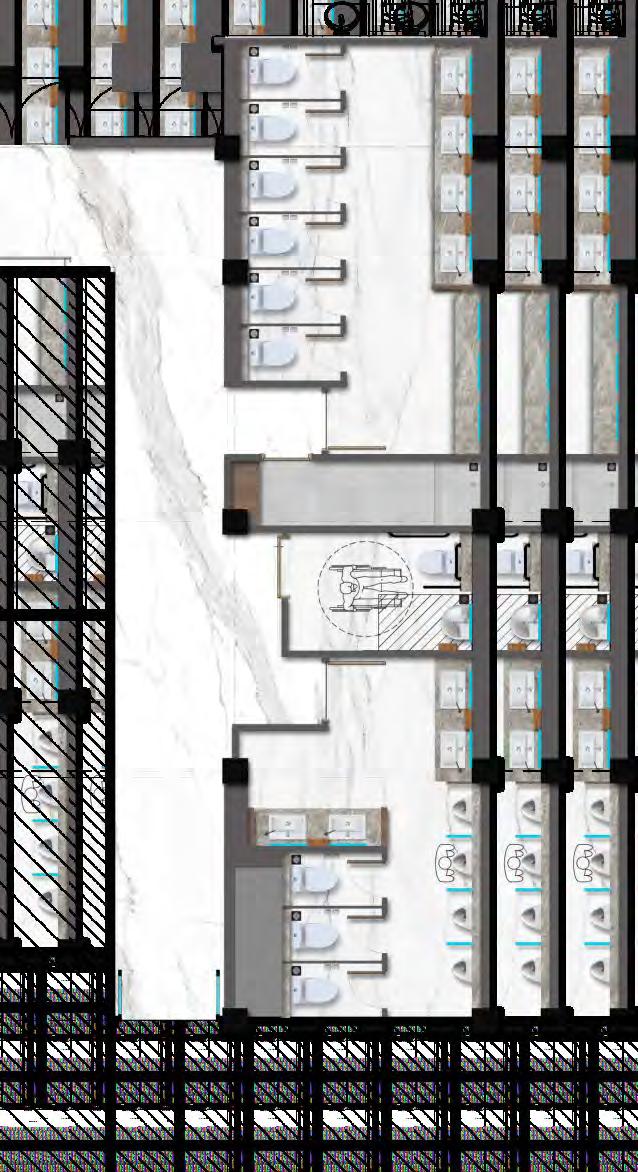
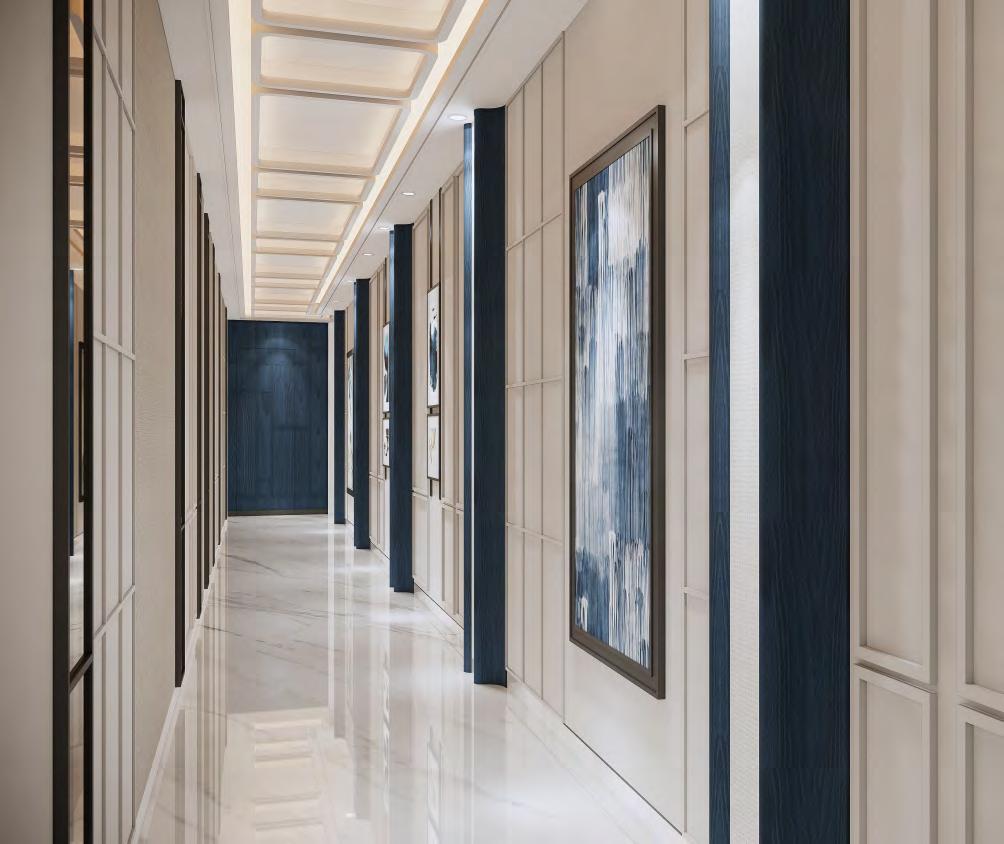
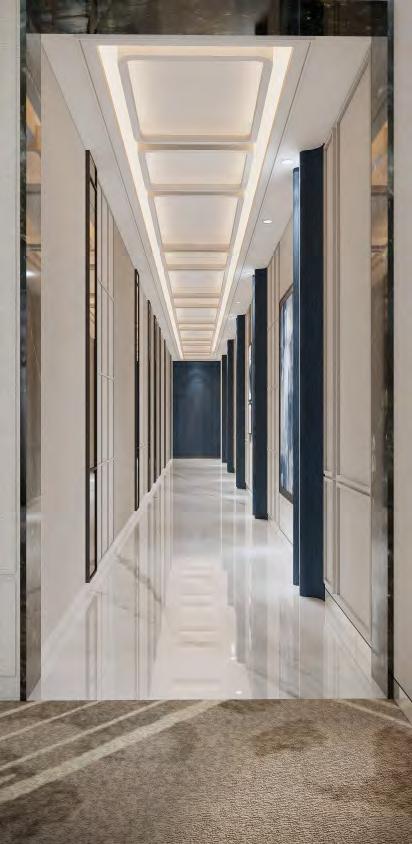
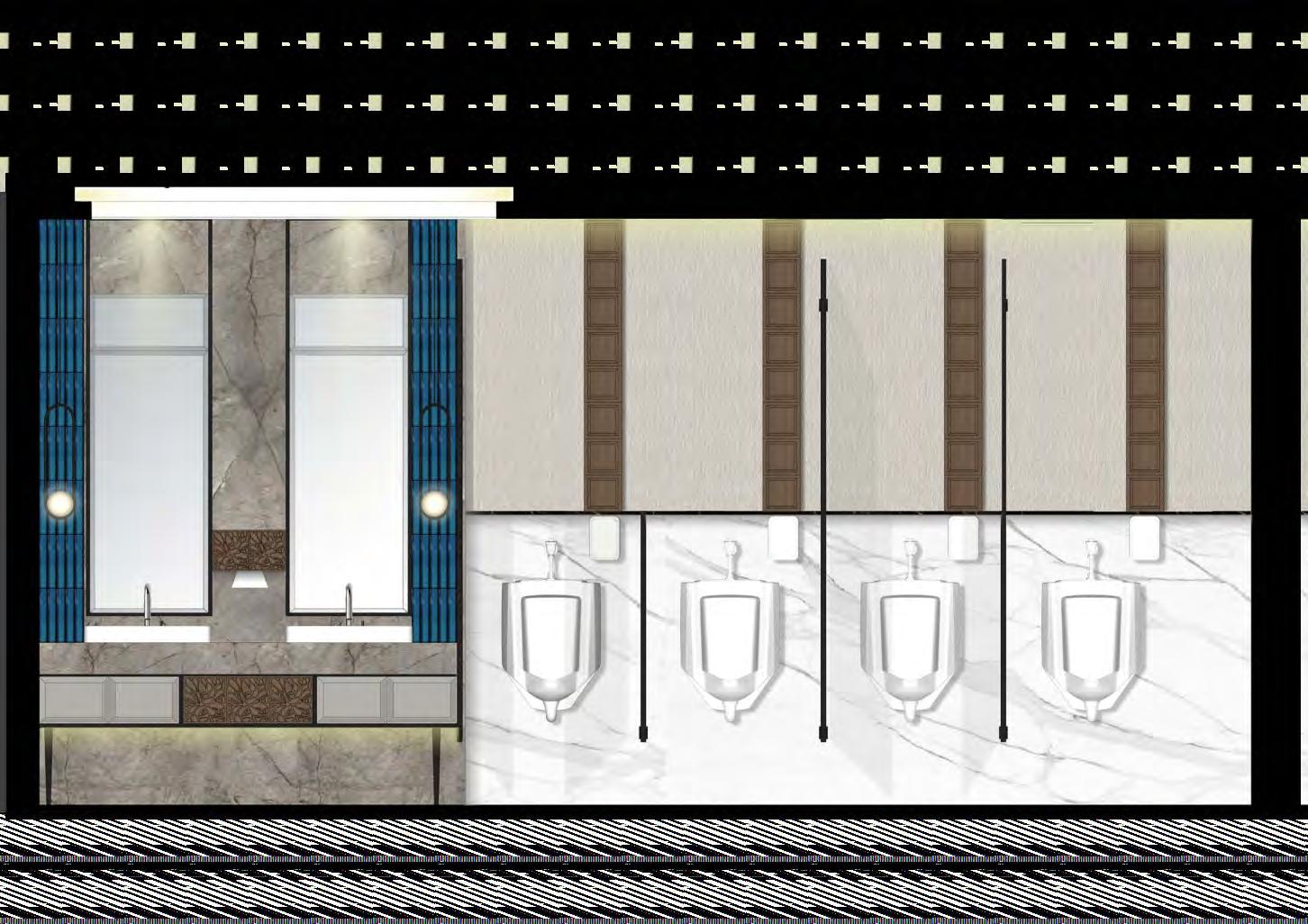
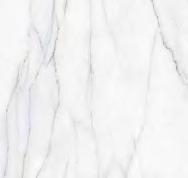
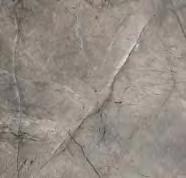
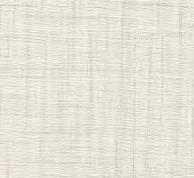
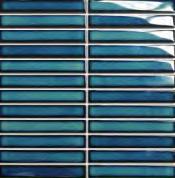
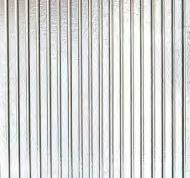
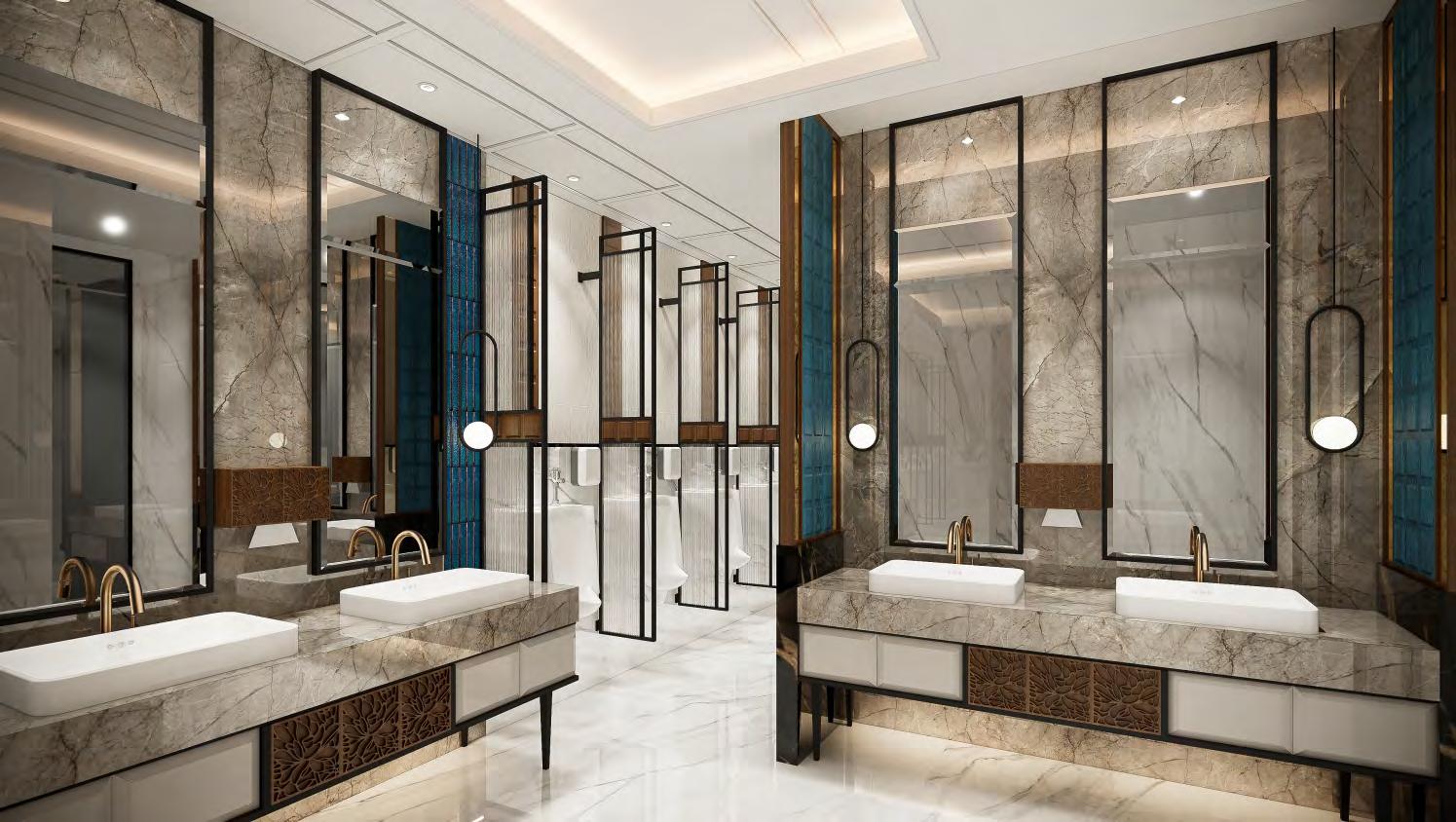 Homogeneous Tiles Mirror
PUBLIC TOILET ELEVATION (A)
Wallpaper
Decorative wooden Panel
Homogeneous Tiles Homogeneous Tiles
Wallpaper Spray Paint Color Mosaic Tiles Fluted Glass
Spray Paint
Mosaic Tiles
Cut-put Wooden Panel
Homogeneous Tiles Mirror
PUBLIC TOILET ELEVATION (A)
Wallpaper
Decorative wooden Panel
Homogeneous Tiles Homogeneous Tiles
Wallpaper Spray Paint Color Mosaic Tiles Fluted Glass
Spray Paint
Mosaic Tiles
Cut-put Wooden Panel
FLOOR PLAN PUBLIC TOILET
PUBLIC
33 34
Fluted Glass Parititon Homogeneous Tiles
CORRIDOR &
TOILET
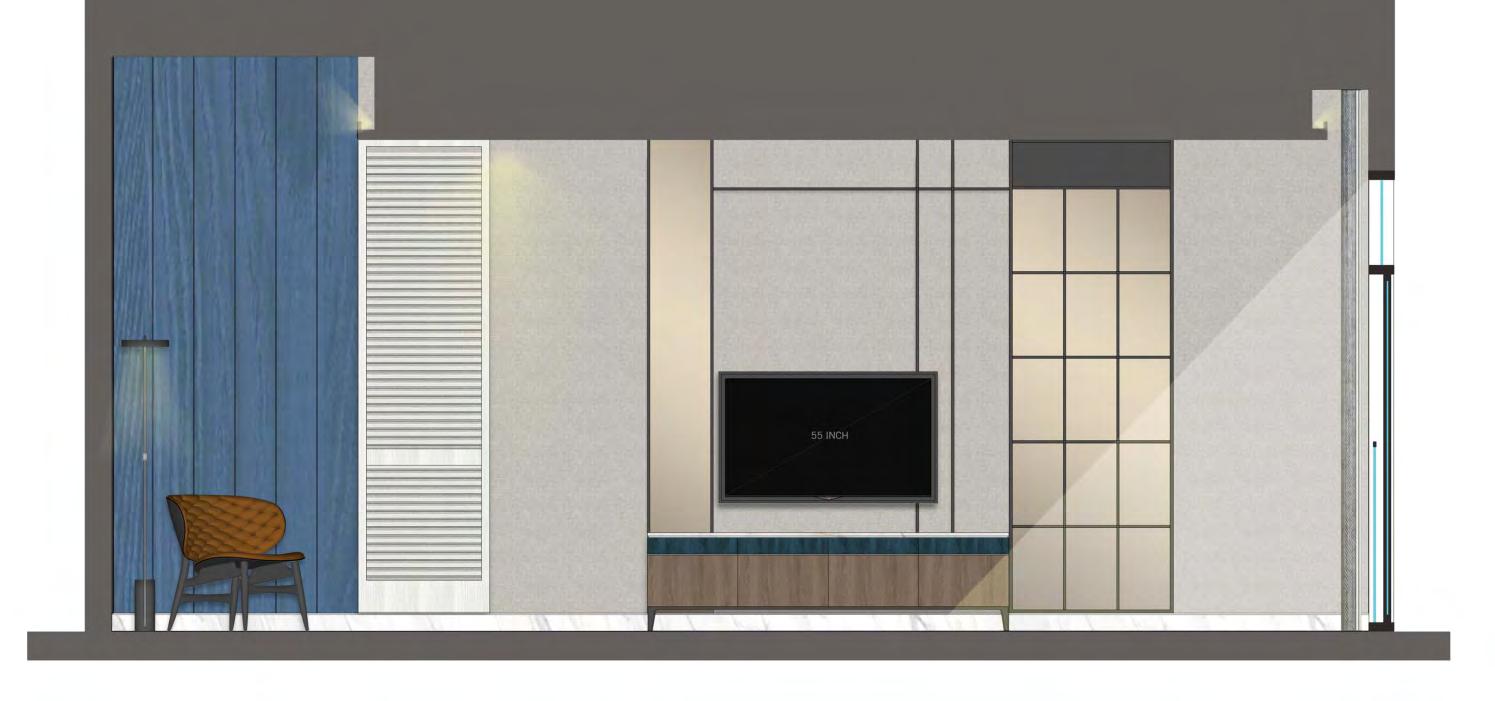
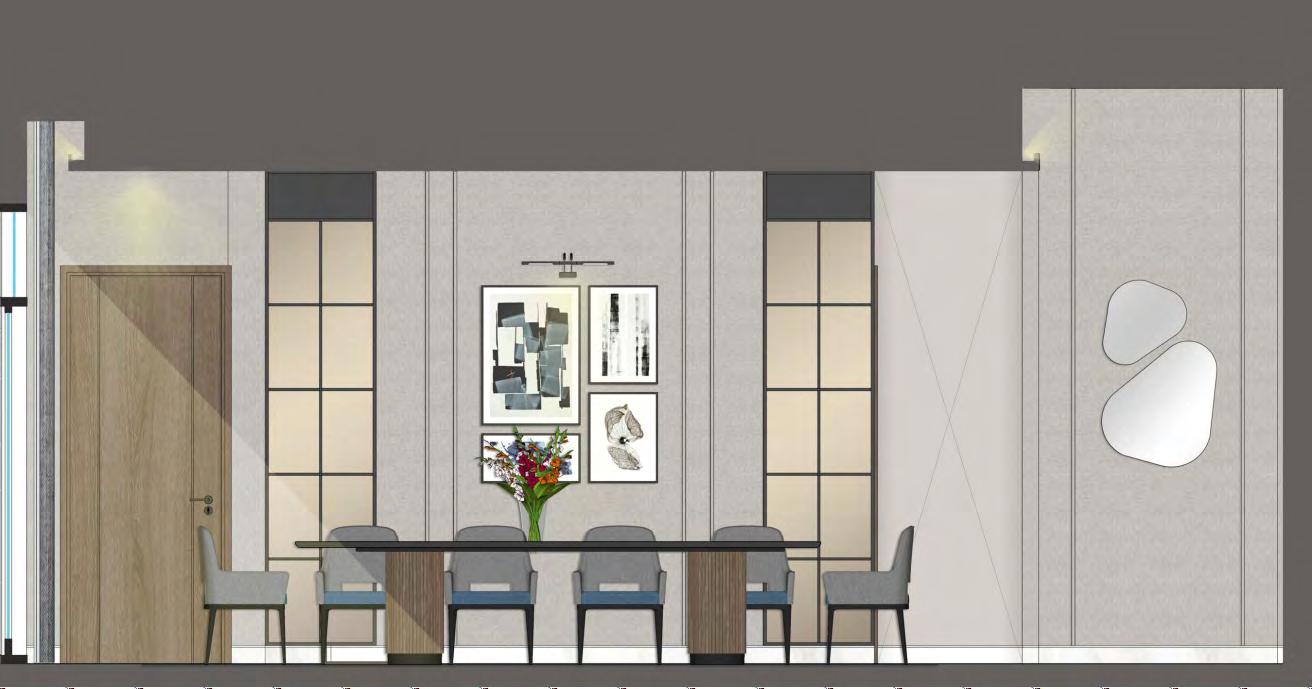
Even though the space is constrained, the prepared area exudes elegance and makes each visitor feel welcome. equipped with a dressing area with a bathroom and a shower to aid in the groom andbride'spreparation.
The feature wall makes extensive use of wood materials, and the dynamic cove ceiling is beaded to give it a repeated quality that is similar to adjacent rooms.
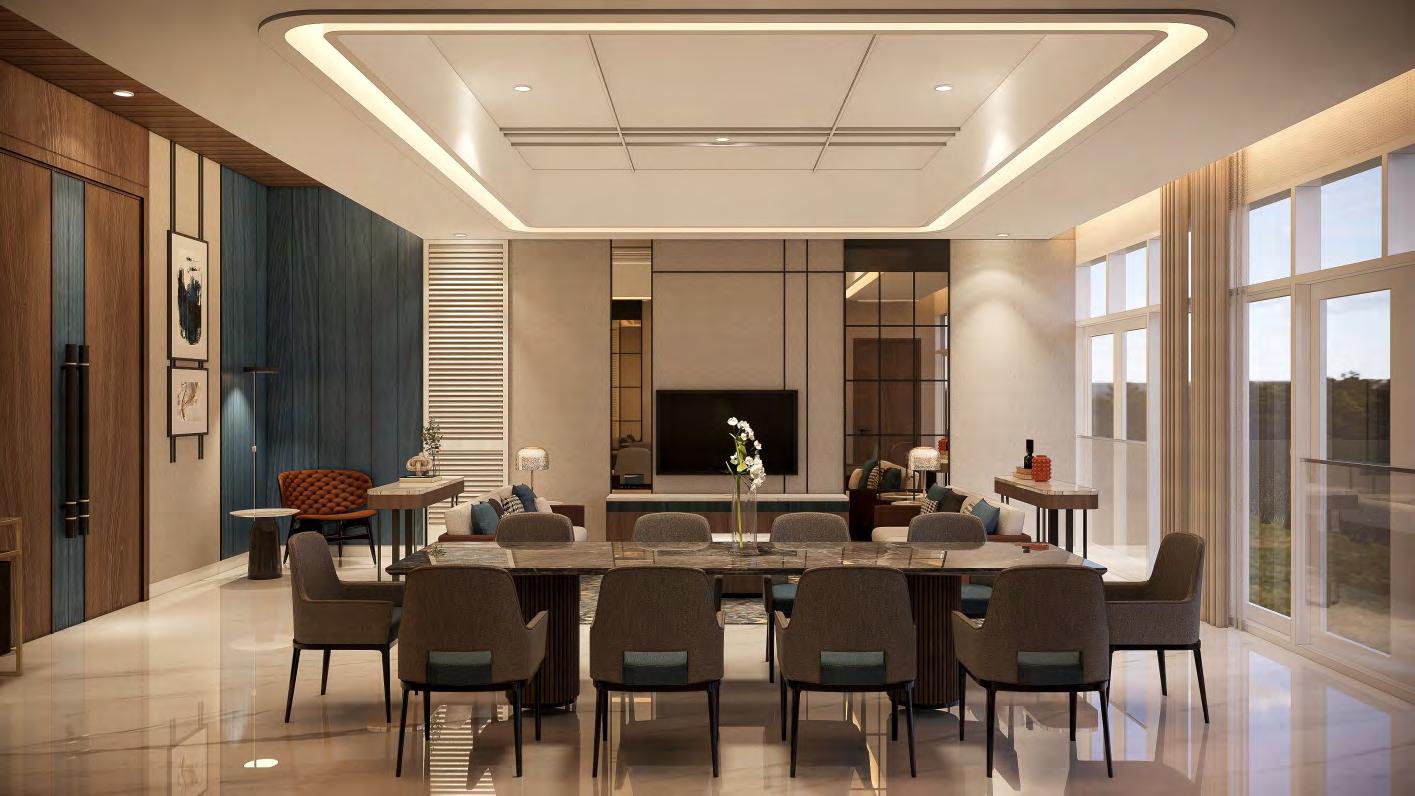

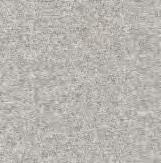
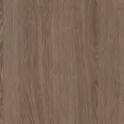
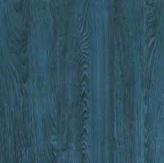
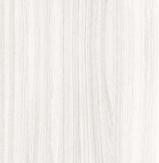


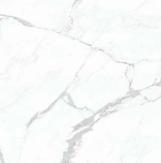
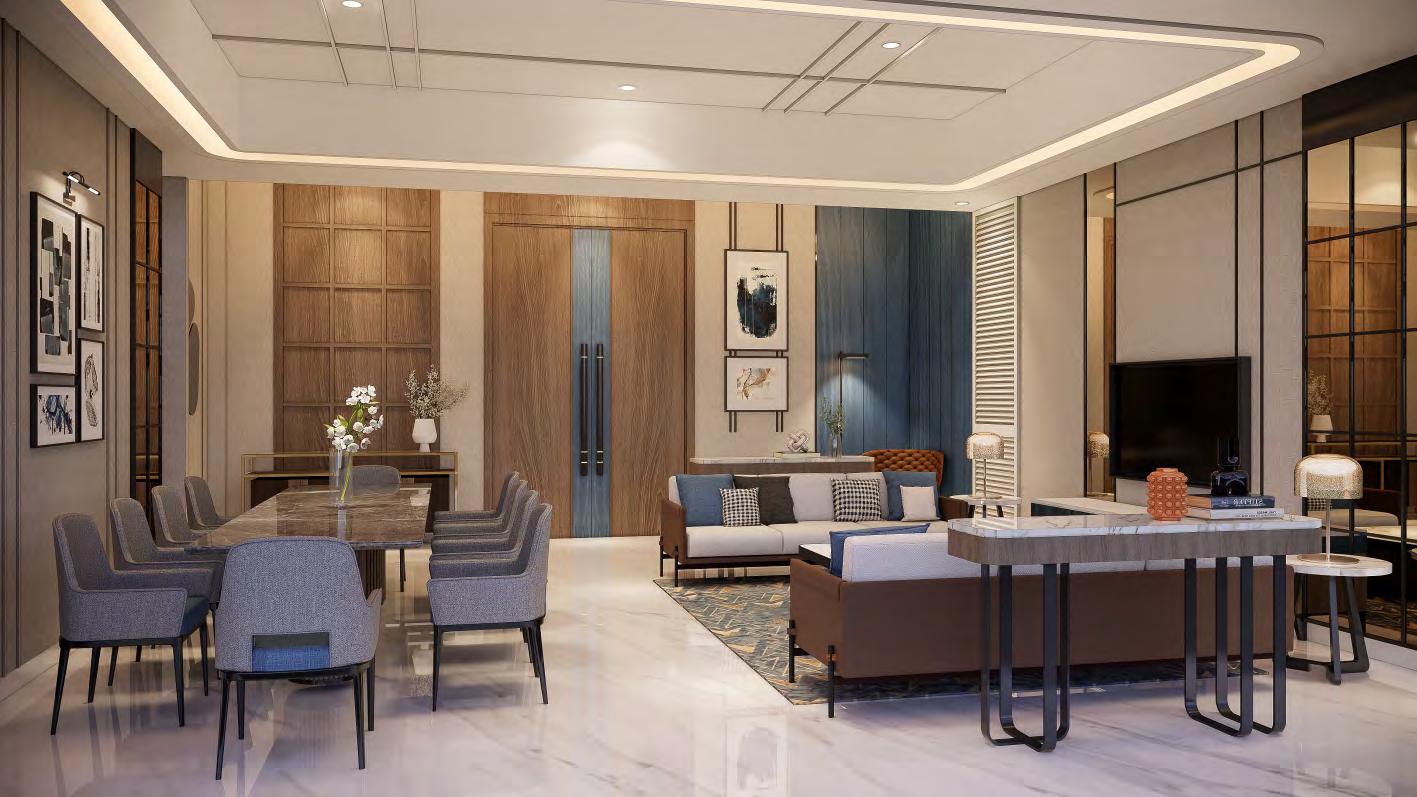
Wallpaper Paint Decorative Mirror
Decorative Bronze Mirror with Metal Frame
VIP ROOM ELEVATION (C) White Marble Skirting
VIP ROOM ELEVATION (B) White Marble Skirting TV 55inch (Landscape)
Decorative Wooden Panel in White Stained Solid Wood
Metal List in Powder Coated Anthracite Color Wallpaper Wooden Panel in Blue stained wood veneer
Decorative Bronze Mirror with Metal Frame
VIP ROOM
35 36
Multi Purpose Hall - Oakwood Kuningan
Location
North Setia Budi Raya
Jakarta, Indonesia
Project Type
Design Project (MUL ID)
Owner wished access to the multipurpose hall with a different atmosphere than what was existing. The pattern at the entryway is based on the design pattern of existing LED lights, which are made of iron cubesandfinishedinbronze.
Building Area Designed 328,8 sqm Status Complete
Software SketchUp . Enscape Photoshop . AutoCAD
‘Creating more vibrant entry enhance the sense of inviting’
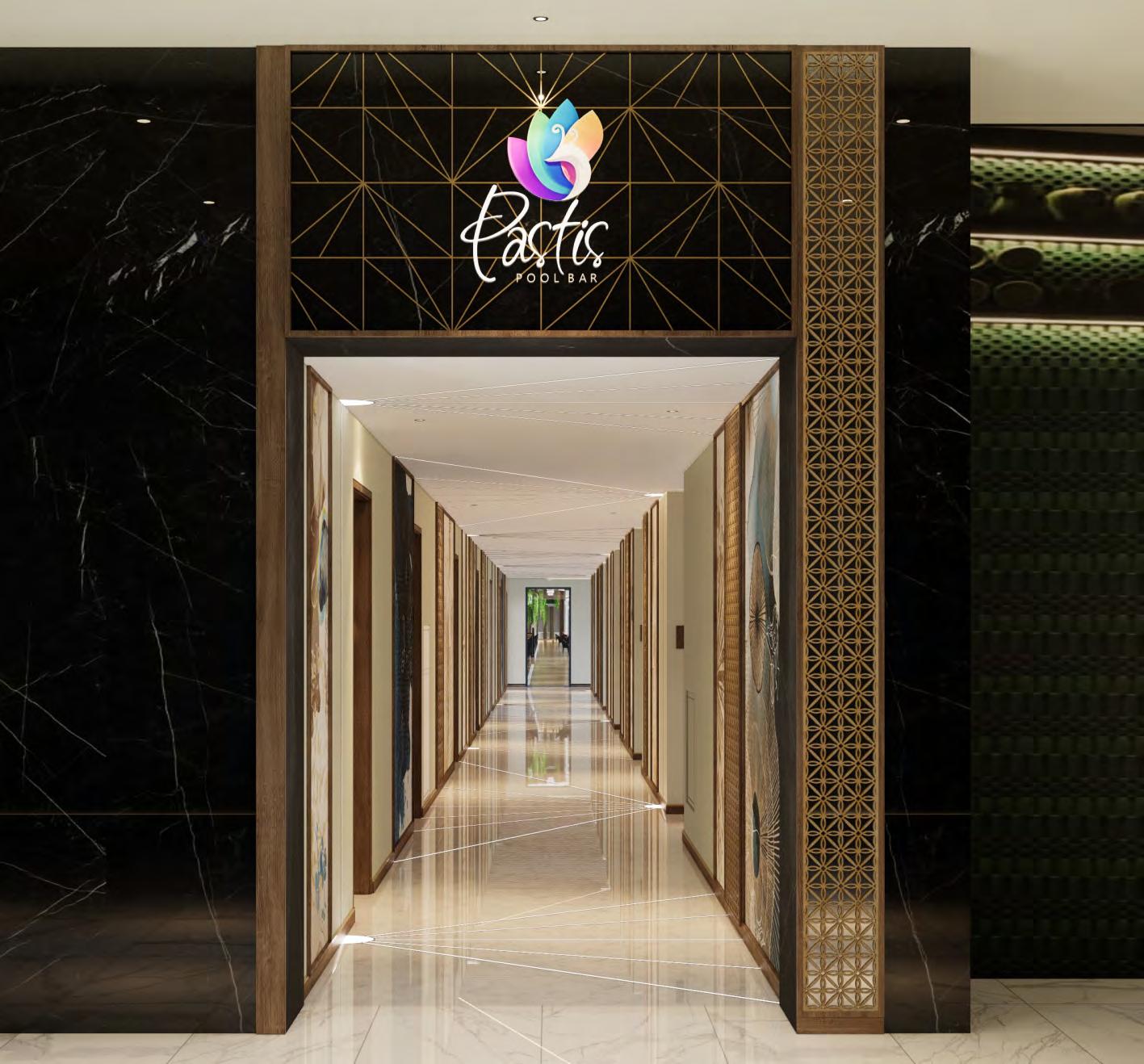












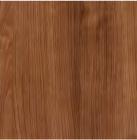
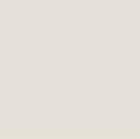
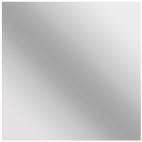
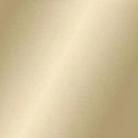
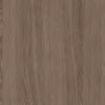
‘Adding some artwork image along the corridor to break the impression of long corridor’
CORRIDOR
Aside from adding artwork printing, feature wall has a cutout pattern. The cutout panel's base design, which reflects the Balinese vibe, is the kawung flower. The floor and ceiling LEDs in this area of the corridor are still in existing position, but new spotlight hasbeenaddedhighlighttothecutoutpanel.
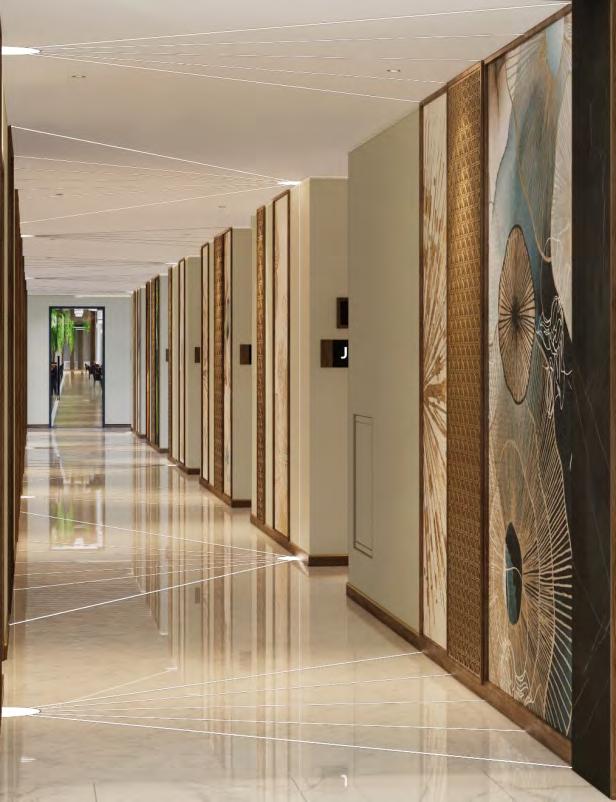
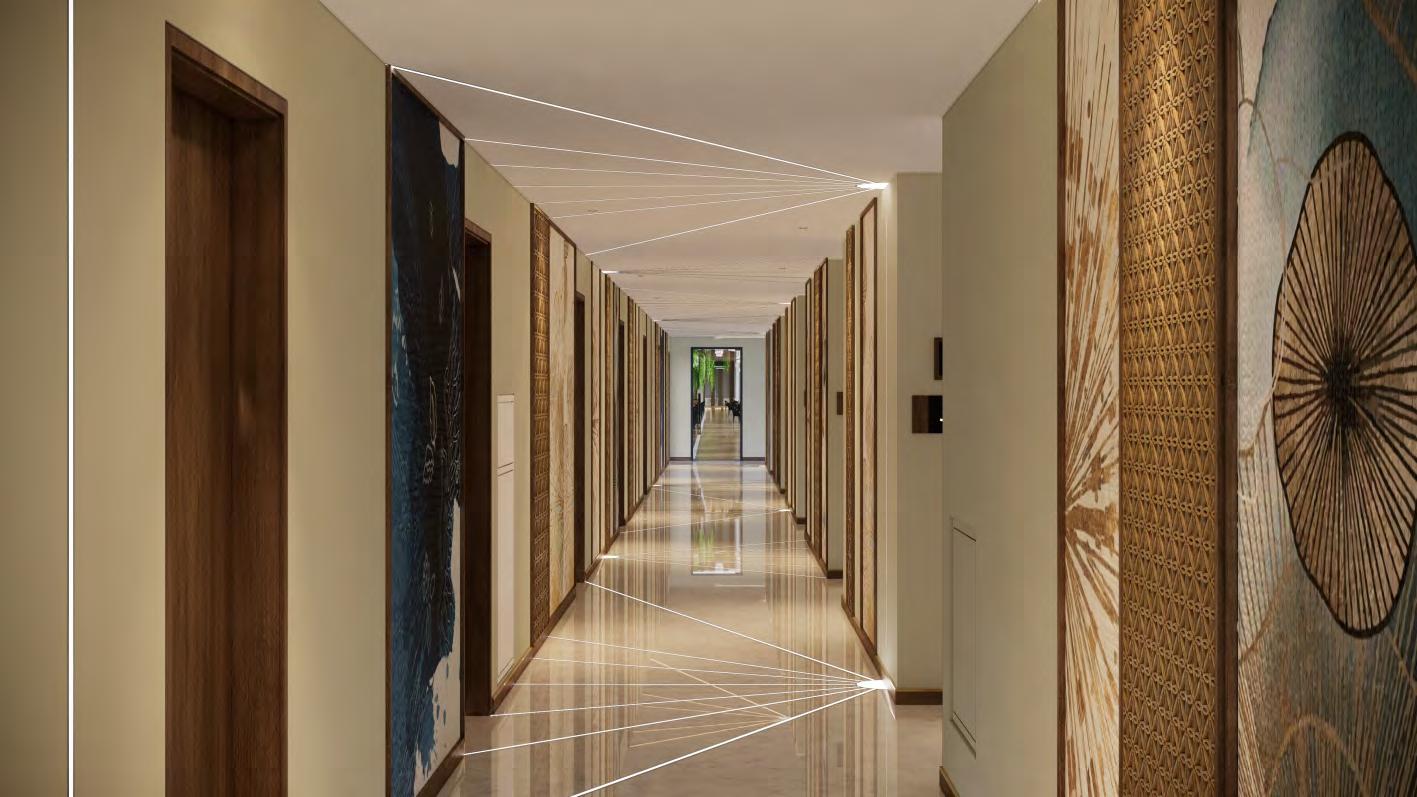
Category Commercial Year
2023
CORRIDOR ELEVATION (A)
37 38
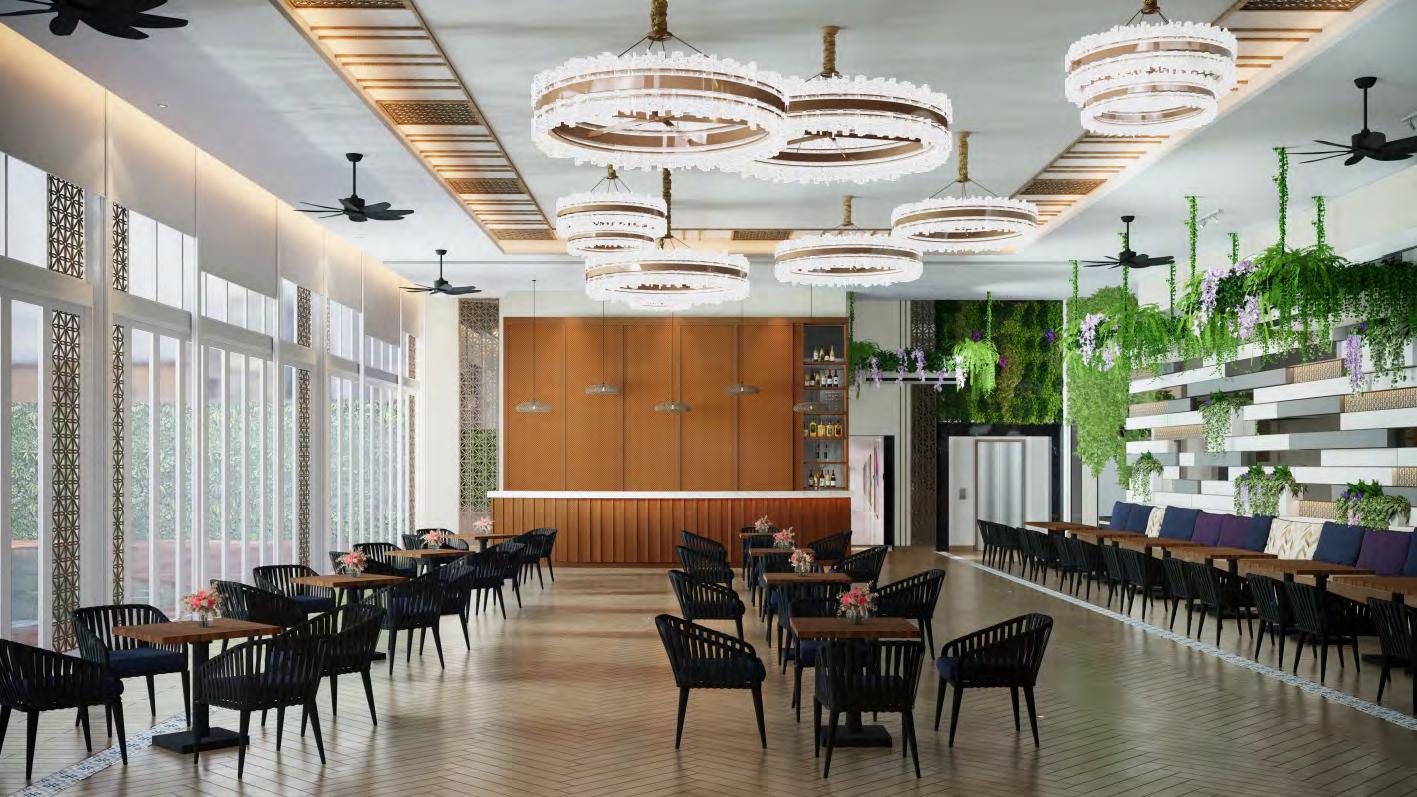
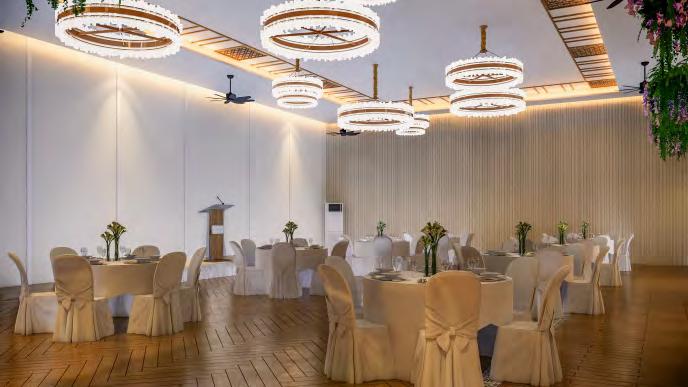
MULTI PURPOSE HALL
The previous room was a semi-outdoor area, and the roof frame and structure were modified to accommodate all the features in the ceiling area. This multipurpose hall is the ideal choice for hotels that require a spacious area to accommodate gatherings, seminars,andotherevents.
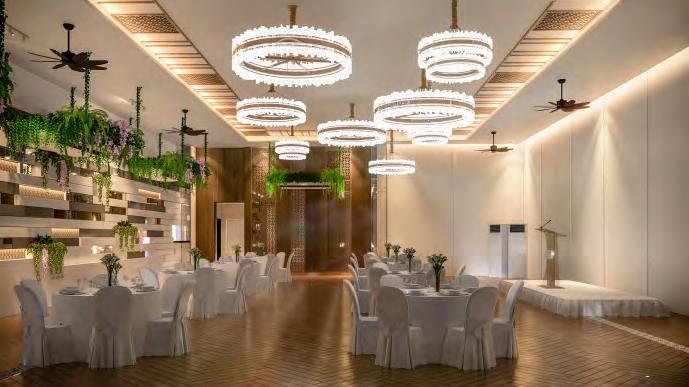
To improve the overall look of the in-out wall space, a bronze metal cutout with LED lights was installed, in addition to a mirror. Similarly, the ceiling and walls still have cutout metal. The ceiling is hung with up-anddown chandeliers of various sizes. The straight tile floor highlights the homogenous herringbone tile flooring.

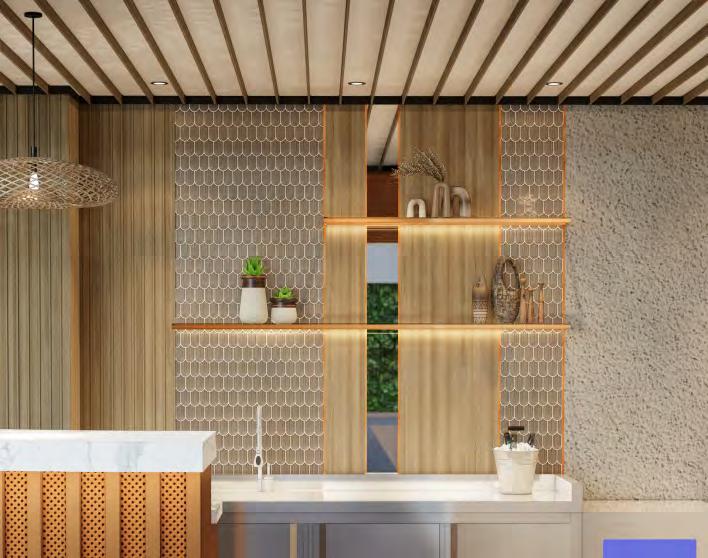
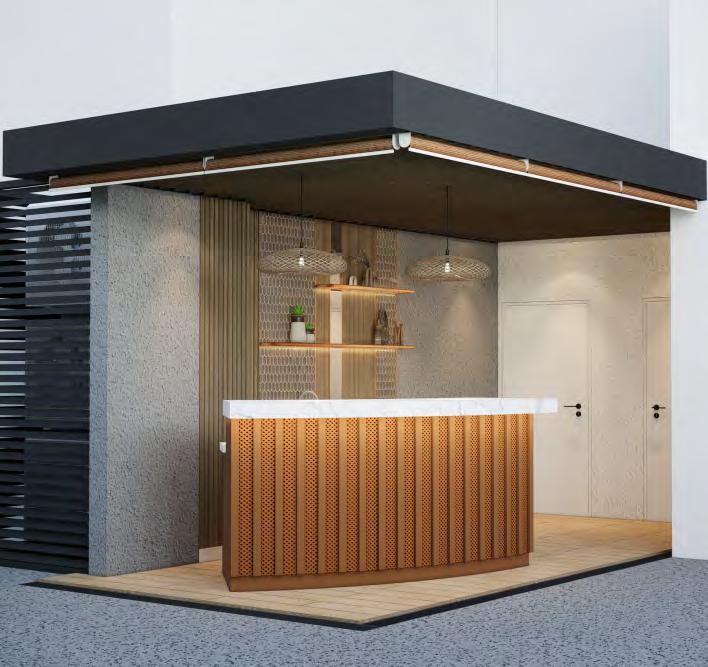
Nearby to the multipurpose hall area is an outdoor bar built to complement the pool area. The bar area's selection of materials and color scheme has kept the tropical vibe while streamlining the design. For the feature wall, texture paint is usually utilized in addition to mosaic tiles. Along with the kitchen sink and ice maker, more shelves are added to the available area to store bottled drinks or other products for later use. On the ceiling side, roller blinds have been put to lessen their apparent visibility during rainy seasons. Furthermore, a metal panel in the color of anthracite has been added to covertheroof.
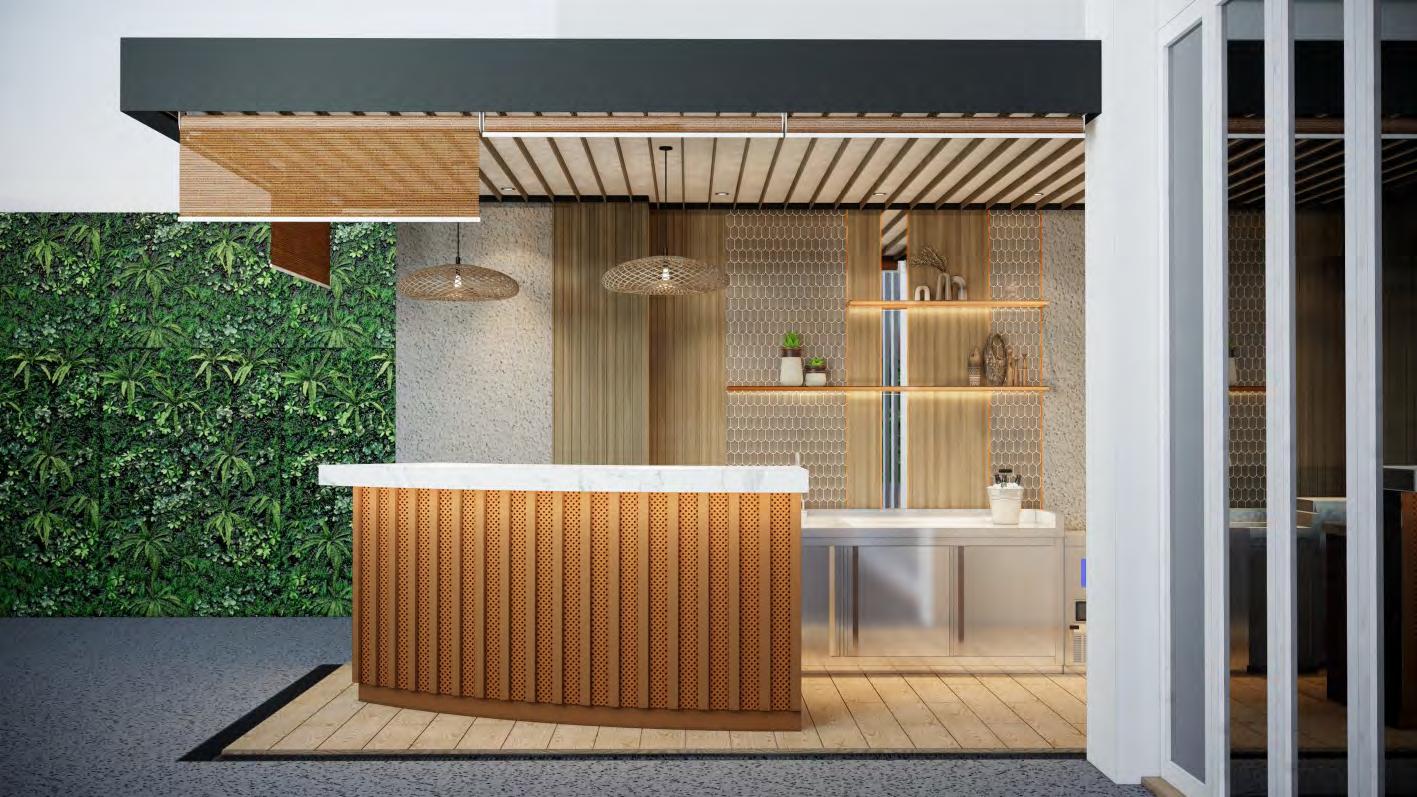 PASTIS POOL BAR
PASTIS POOL BAR
In-Out Grey Wall Existing Paint In-Out White Textured Wall Existing Metal Cutout Bronze with Bronze Mirror Backing Mirror Curtain Roller Blind 39 40
Bu Jolanawati’s Private Residence
Location
Simprug Golf 14
Jakarta, Indonesia Project
LIVING ROOM
This contemporary luxury design changes the appearance of the previous room, several rooms have been redesigned, such as the living room, family room, and dining area. The owner wanted the space to have more character, so she needed simple adjustments to the walls and furniture. This is not enough to create the newest look, lighting upgrades greatly influence this style. The living area looks stylish and simple, especially with an eye-catching lighting feature. Tinted glass dividers have been added to give the impression of a larger space while allowing circulation towards thefamilyroom.
The owner wanted a focal point on one wall, a large artwork printing was added to the wall on the back of thesofa,whichwasaccentedwithLEDlightsaroundit.
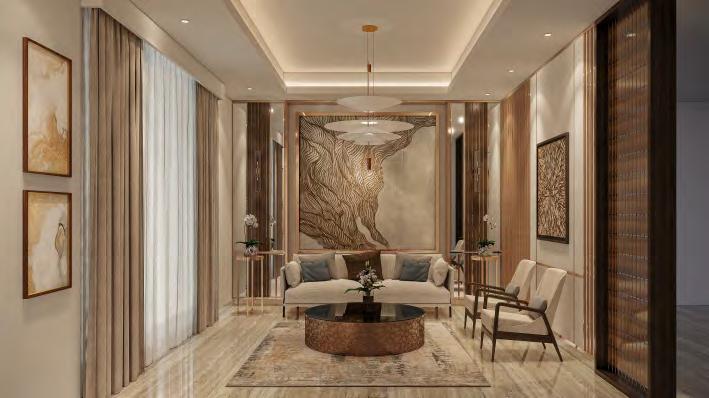
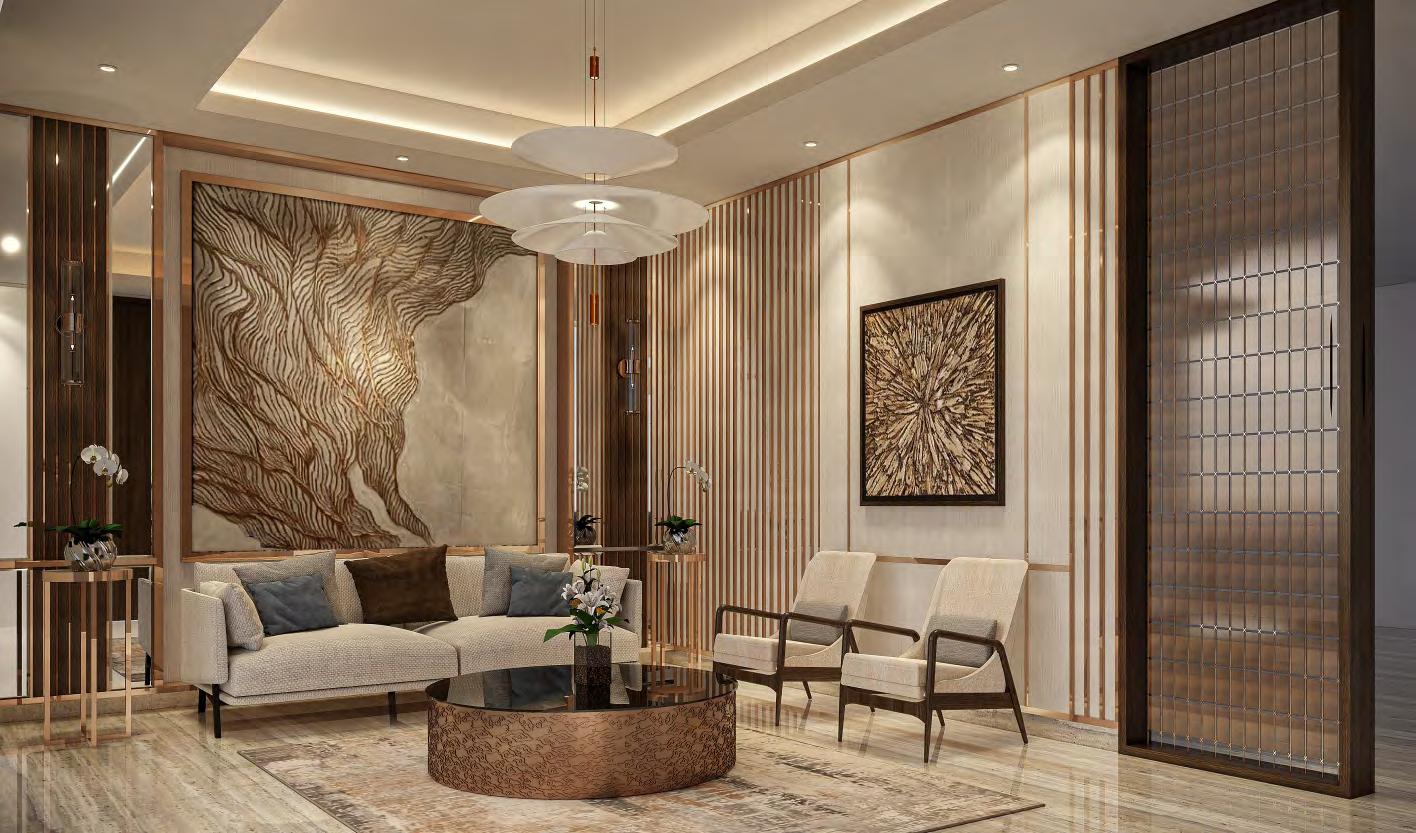
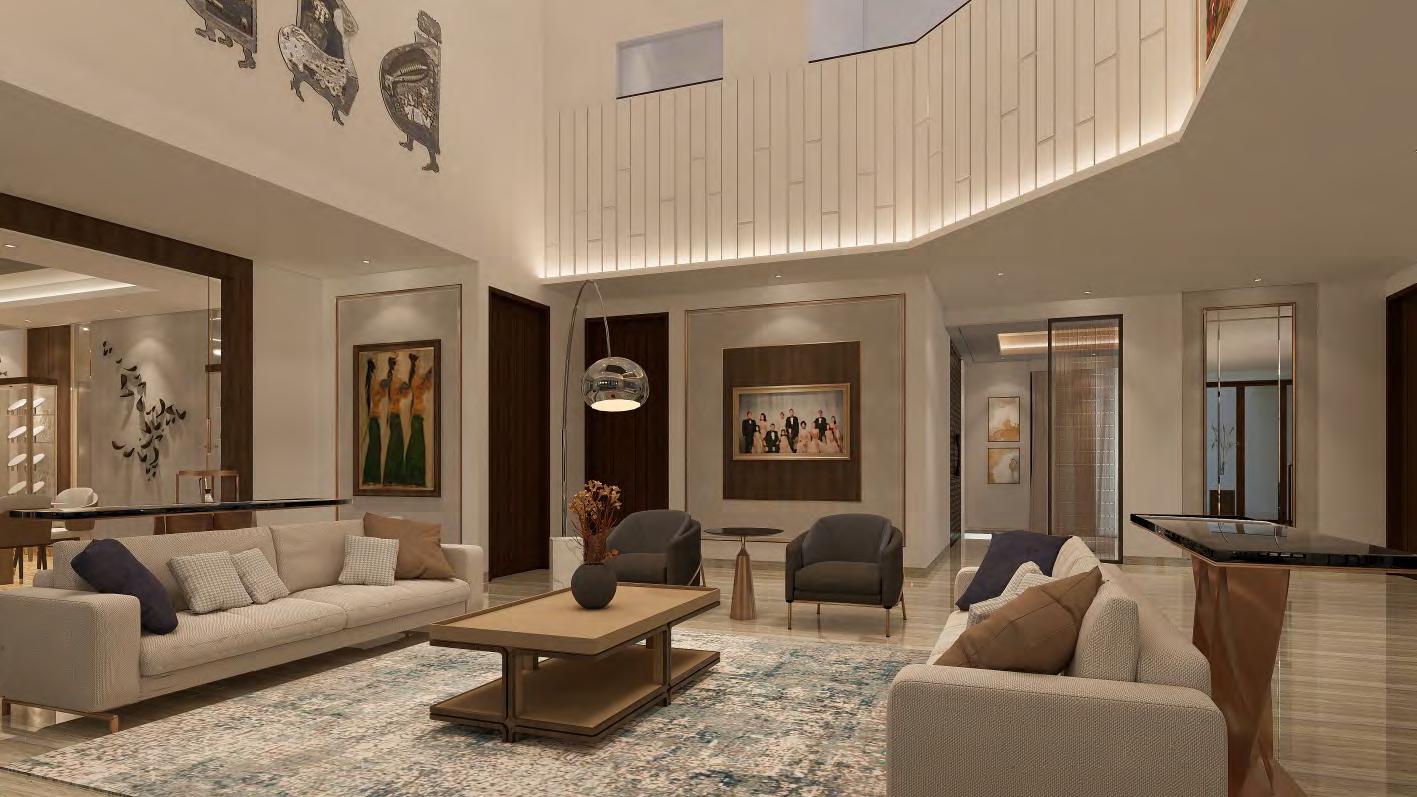
The position of the family room in the middle of the void means that the area doesn't get enough light. On the upper side wall, indirect light is added which is directed at the gypsum panels and also makes the room brighter. The dining room area added artificial lighting along the dining table. The owner likes ceramics, there are two displays to display the ceramic collection with a cabinet design thatmatchesthecharacteroftheroom.
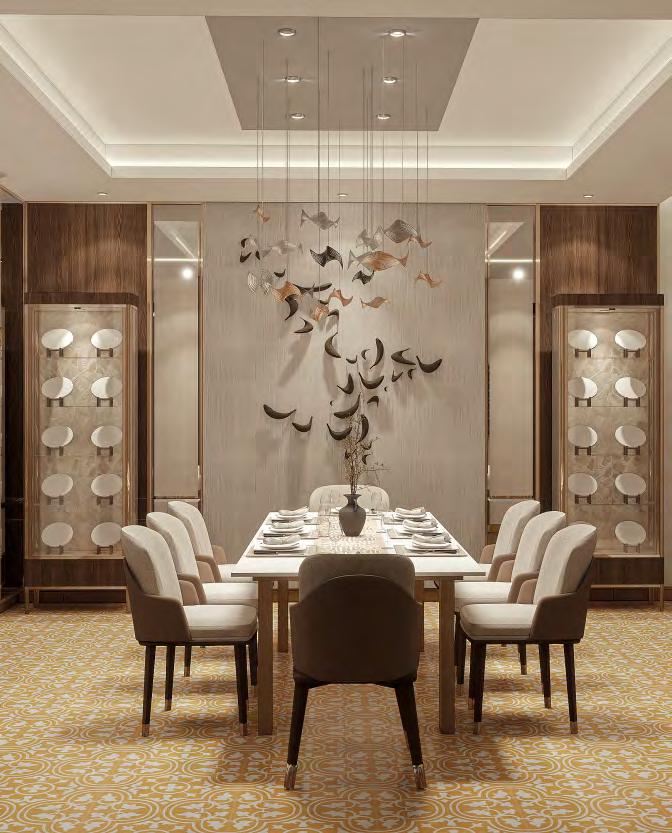
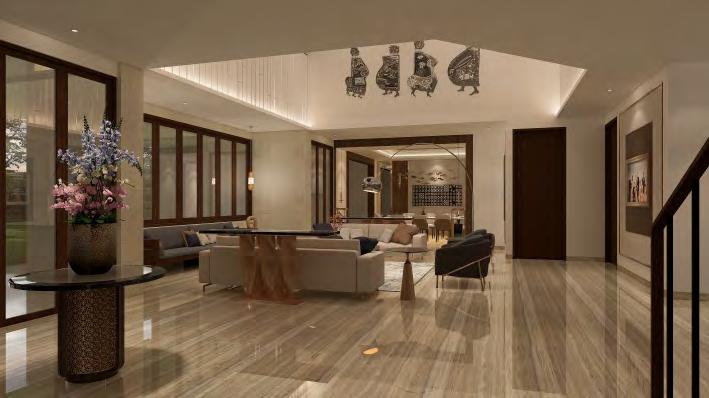
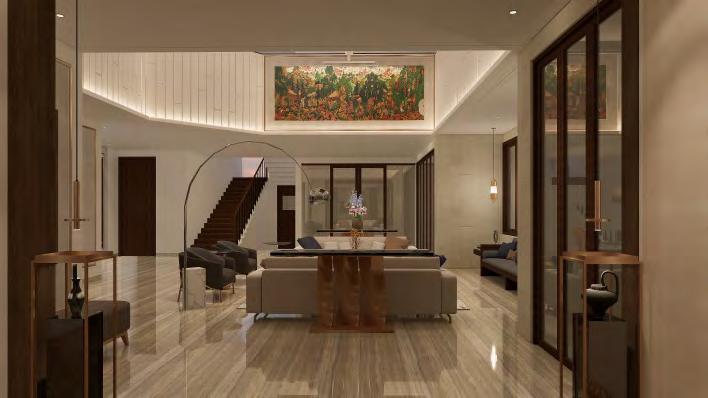
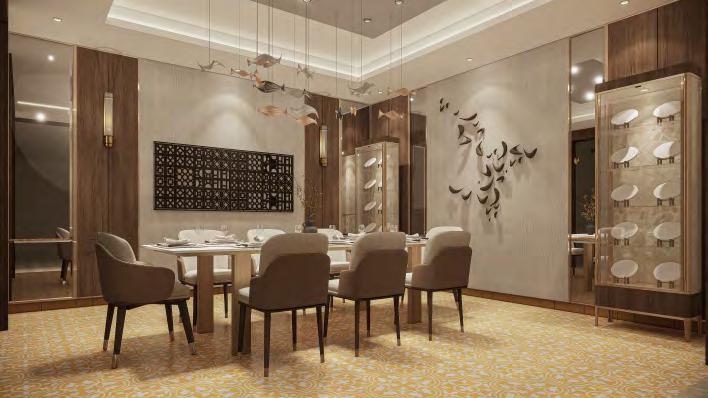
Design
Type
Project (MUL ID)
Category Residential Year 2023 Building Area Designed 141 sqm Status On Going Software SketchUp . Enscape Photoshop . AutoCAD
41 42
FAMILY ROOM & DINING AREA
Restaurant & Bar
Location
Pantai Mutiara Jakarta, Indonesia
Project Type
Design Proposal (MUL ID)
sqm
SketchUp . Enscape Lumion . Photoshop .
This seafood restaurant and bar was designed for a client who desired a unique structure that represented coral reefs in the water. The transformed metaphor form is used on the building facade elements. The dynamic design creates a welcoming coral impression, and the gate represents acoralreefcave.
The ambiance of the blue light is shown from outside the room, either indirect light or star light on the front terrace. There is an LED screen that displays underwater visuals such as an aquarium filled with fish intheentrancegatearea.
Interior
The inner room in the dining area is designed differently during the day and night while remaining according to the main concept. The room has LED light changing color, with warm white throughout the day, and blue lights at night. Every detail is applied to the ceiling, paneling, and furnishings in the style of coral under the sea. The dining room features fresh fish that have either been presented or are still in the aquarium. Decorative supporting ornamentation and pendant light resemble rising and fallingbubbles.
Aside from the owner's request, all of the finishing materials used are white, this color allows light to reflect more optimally. The covered bar area is divided by a water light bubble. The prominent purple color creates a distinct atmosphere for the bar area, settingitapartfromotherrooms.
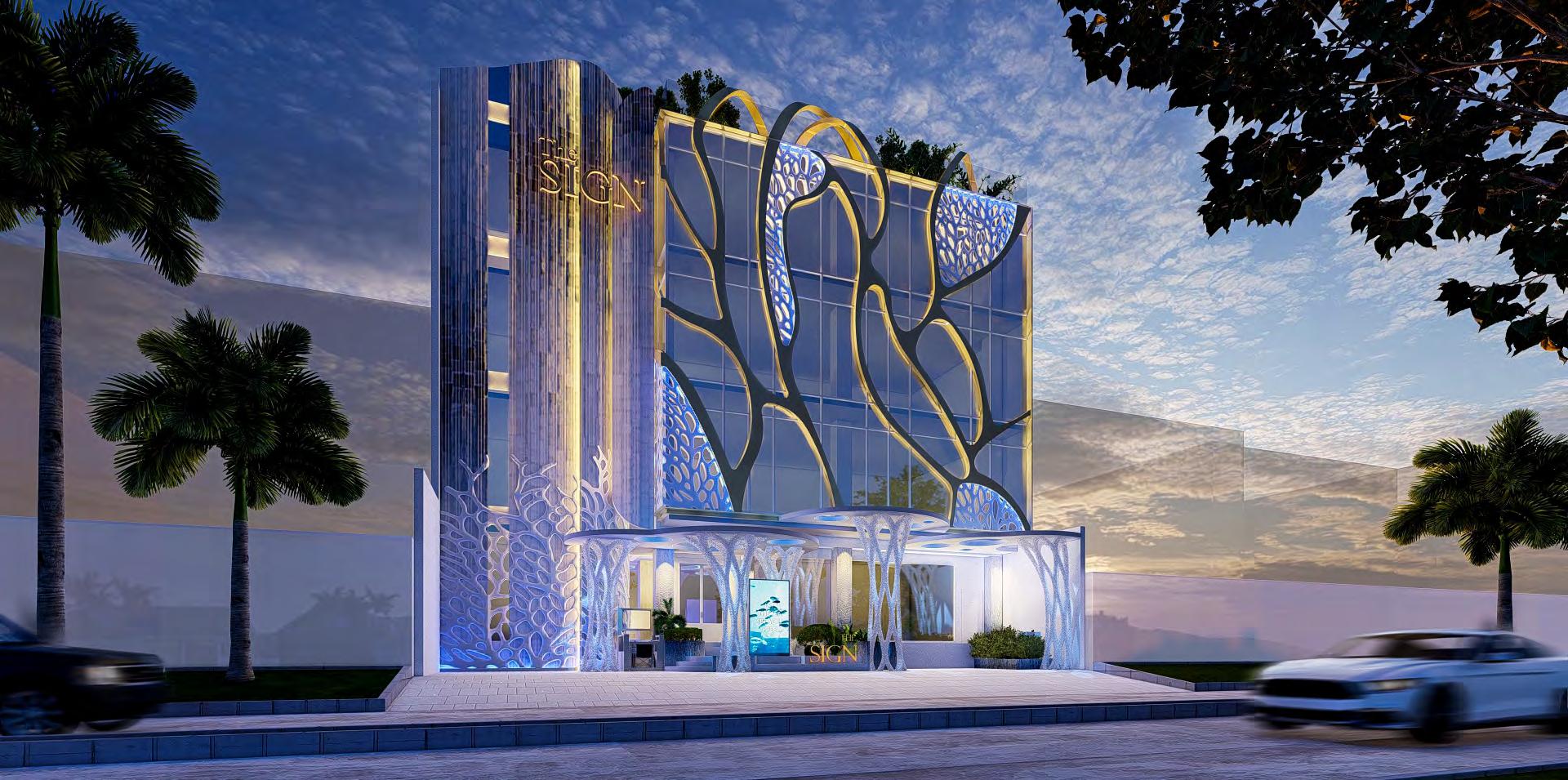
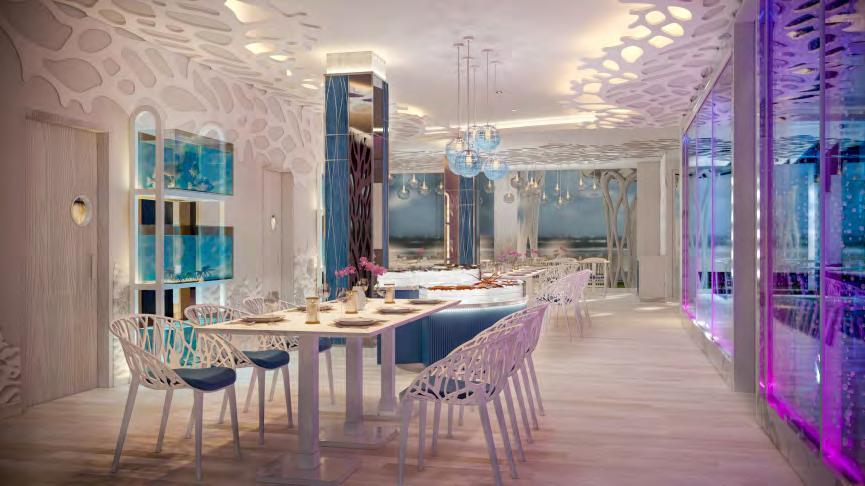
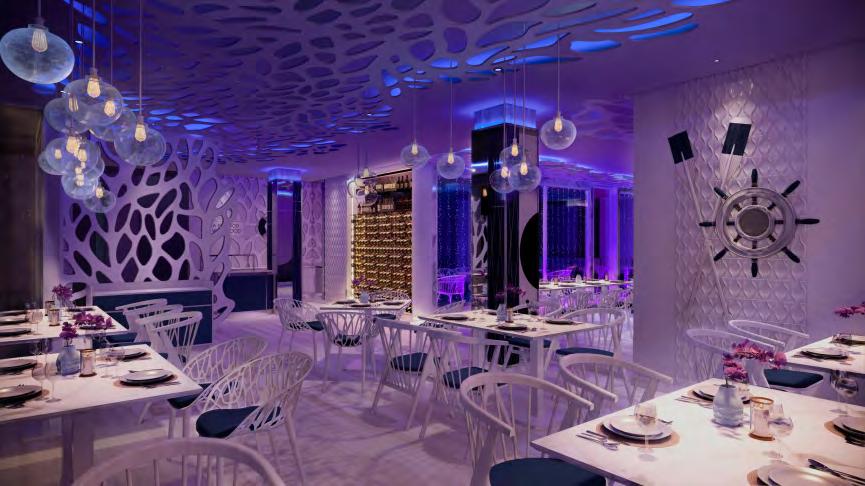
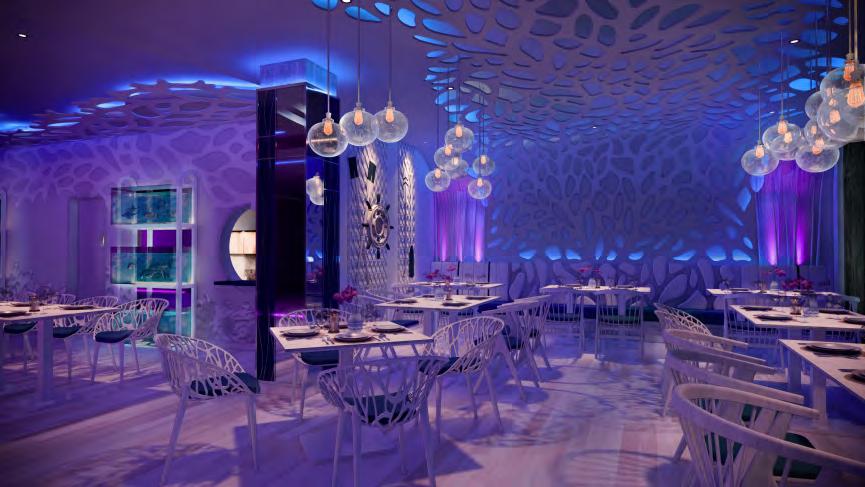






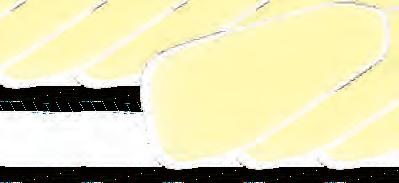
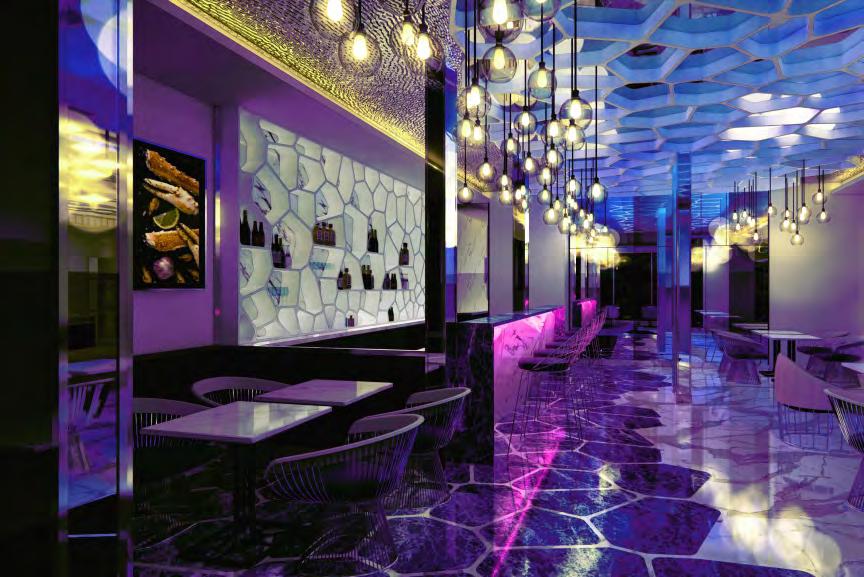
Seafood
Pantai
Category Commercial Year 2022 Story 4-Story Land
Software
Mutiara
Area 633,5
43 44
Exterior
Best Design
Location
Indonesia
Project Type
Design Project, Design Proposal
Status
Complete, On Going
Software
SketchUp . Enscape . Lumion . Photoshop . AutoCAD

These are some of my greatest and most honorable design work that I haven't included in my portfolio, but even though they don't have a compelling narrative, I still adore the design and visual. In this work, two render engine programs are also used, Lumion and Enscape. In previous projects, I used Lumion because it was simple to use and I was comfortable with it. Also using Enscape because I wantedtoimprovemyskillsforinteriorsrendering.
I've worked on certain projects from the beginning, and I'm still working with other teams. Teams or individuals work on every step of the process, from design conception to drawings construction, and renderings. Aside from that, this is collection of my bestdesignworkinrecentyears.
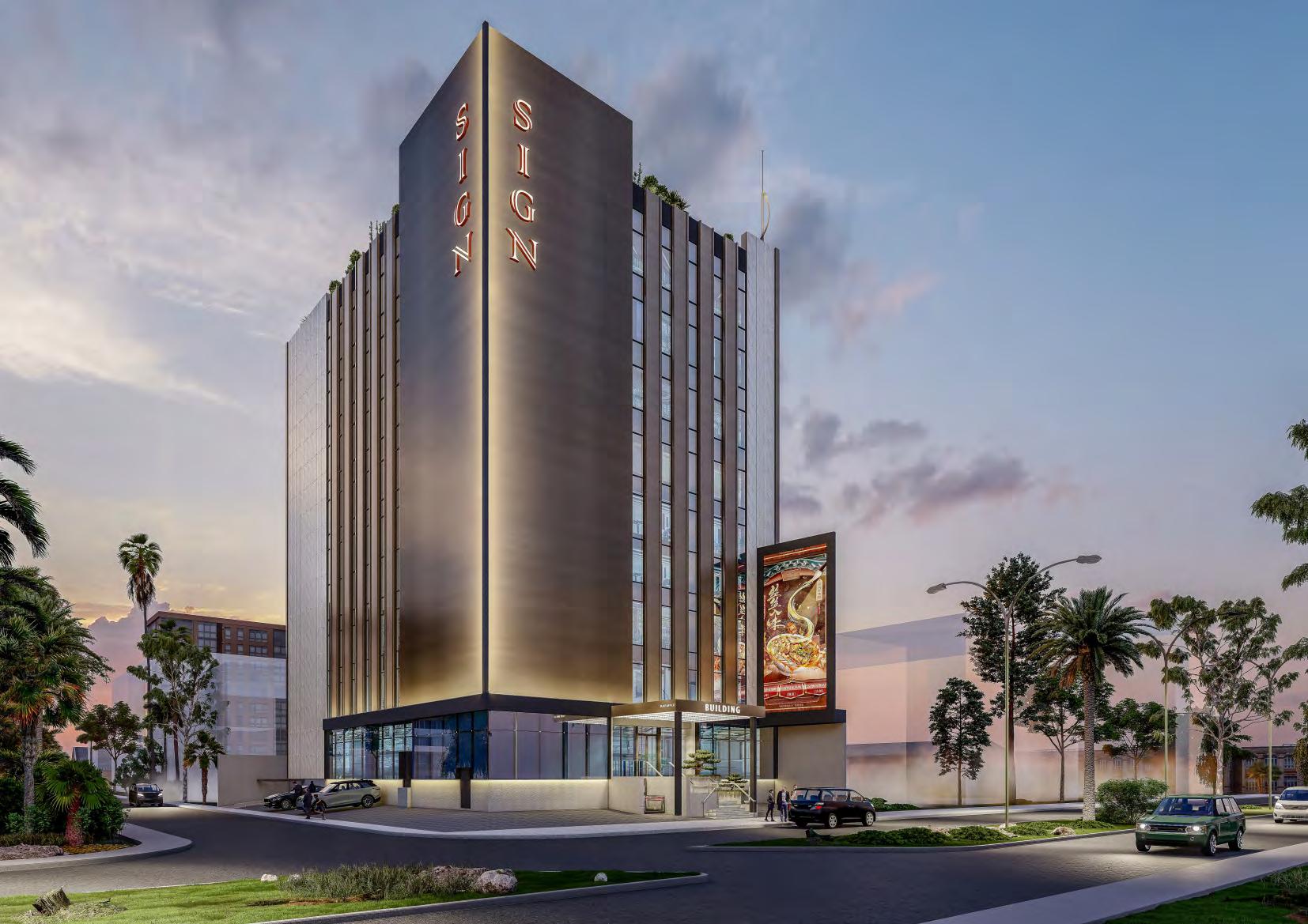
PLUIT 32 OFFICE & RESTAURANT
Location : North Jakarta, Indonesia
Category : Commercial
Year : 2024
Theme : Modern Contemporary
Status : On Going
Software : SketchUp . Lumion . Photoshop
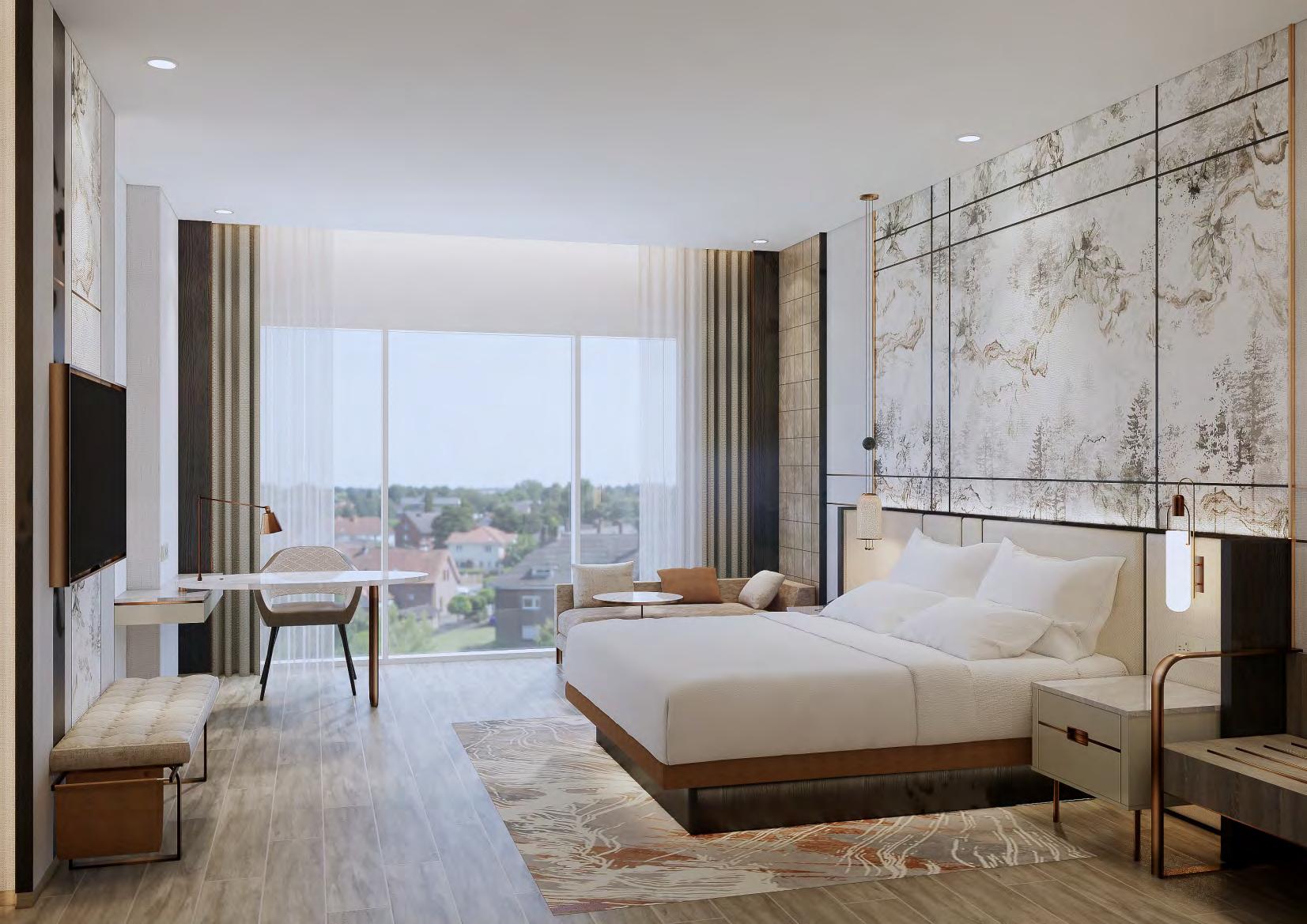
Location : Bogor, Indonesia
Category : Hospitality
Year : 2023
Theme : Modern Contemporary
Status : On Going
Software : SketchUp . Enscape . Lumion . Photoshop .
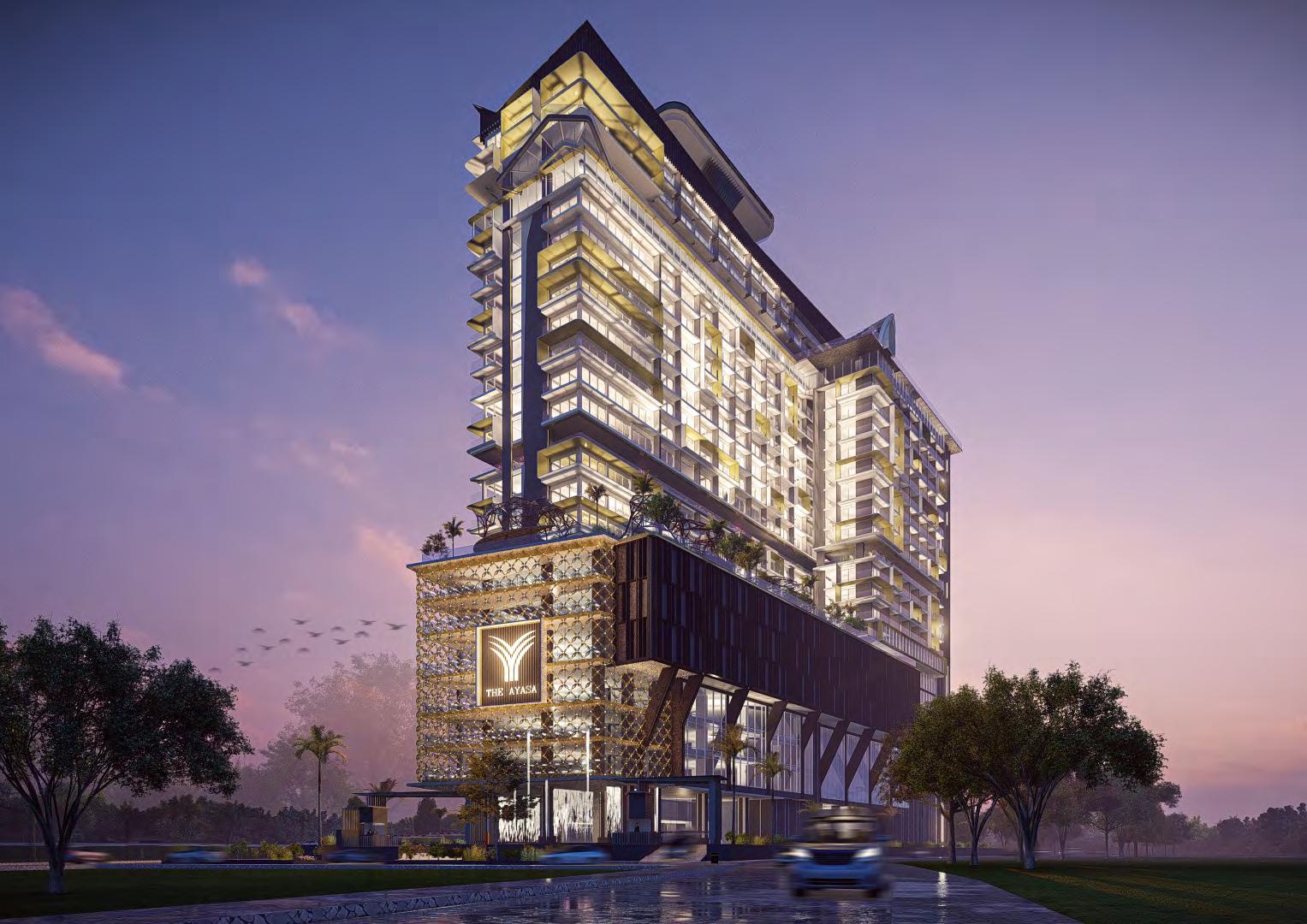
45 46
Category Various Year 2022-2024
THE AYASA BY MARRIOT TRIBUTE PORTFOLIO
Location : South Tangerang, Indonesia
Type : Design Project (MUL ID)
Category : Residential
Year : 2022
Theme : Modern Contemporary
Status : Complete
Software : SketchUp . Enscape Photoshop
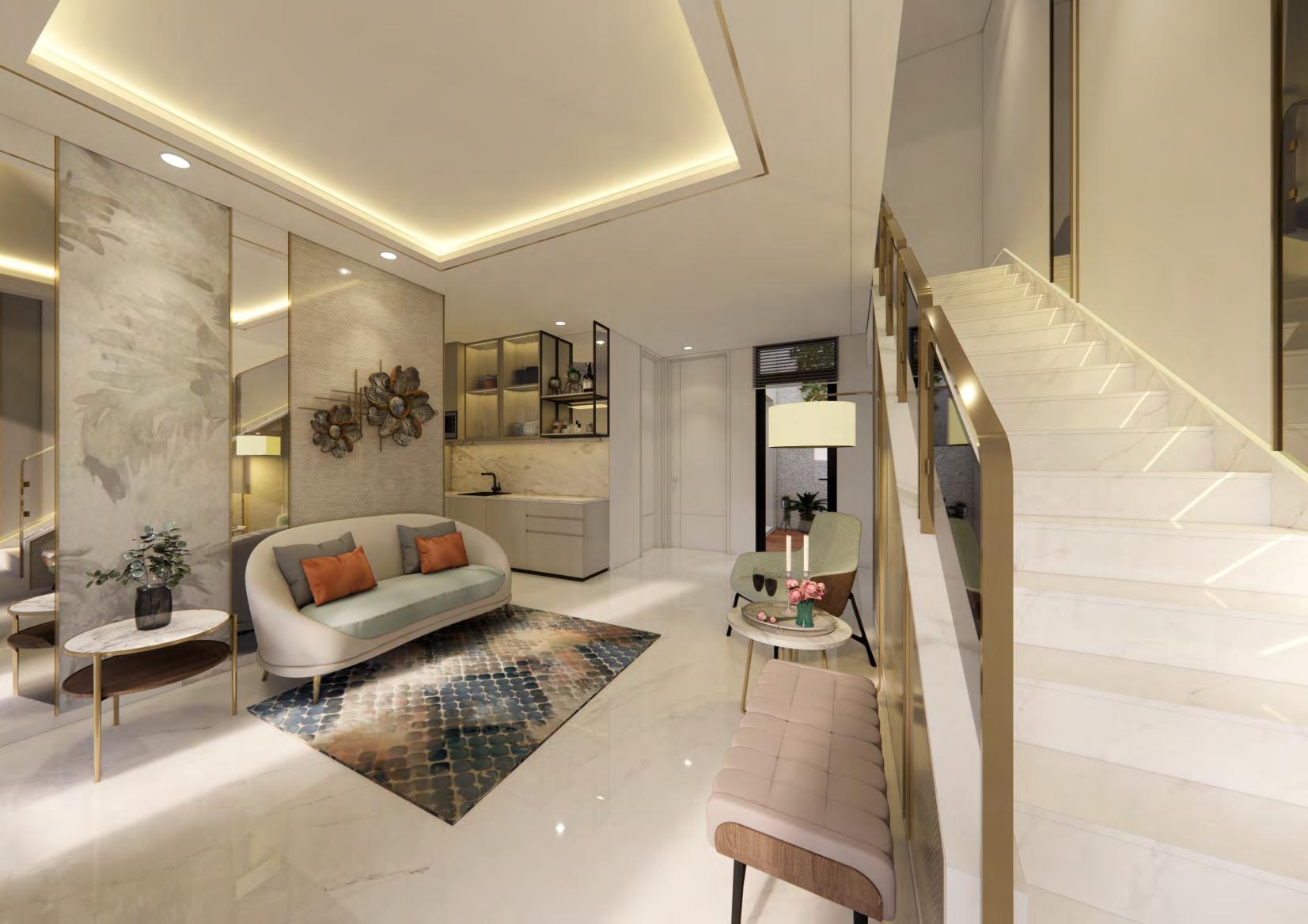


DOUBLETREE BINTARO BY HILTON
Location : South Tangerang, Indonesia
Type : Design Project (MUL ID)
Category : Hospitality
Year : 2023
Theme : Modern Luxury
Status : Complete
Software : SketchUp . Enscape Photoshop

BU MONA’S MEETING ROOM
Location : Bofor, Indonesia
Type : Design Proposal (MUL ID)
Category : Commercial
Year : 2023
Theme : Neo Classical
Software : SketchUp . Enscape . Photoshop
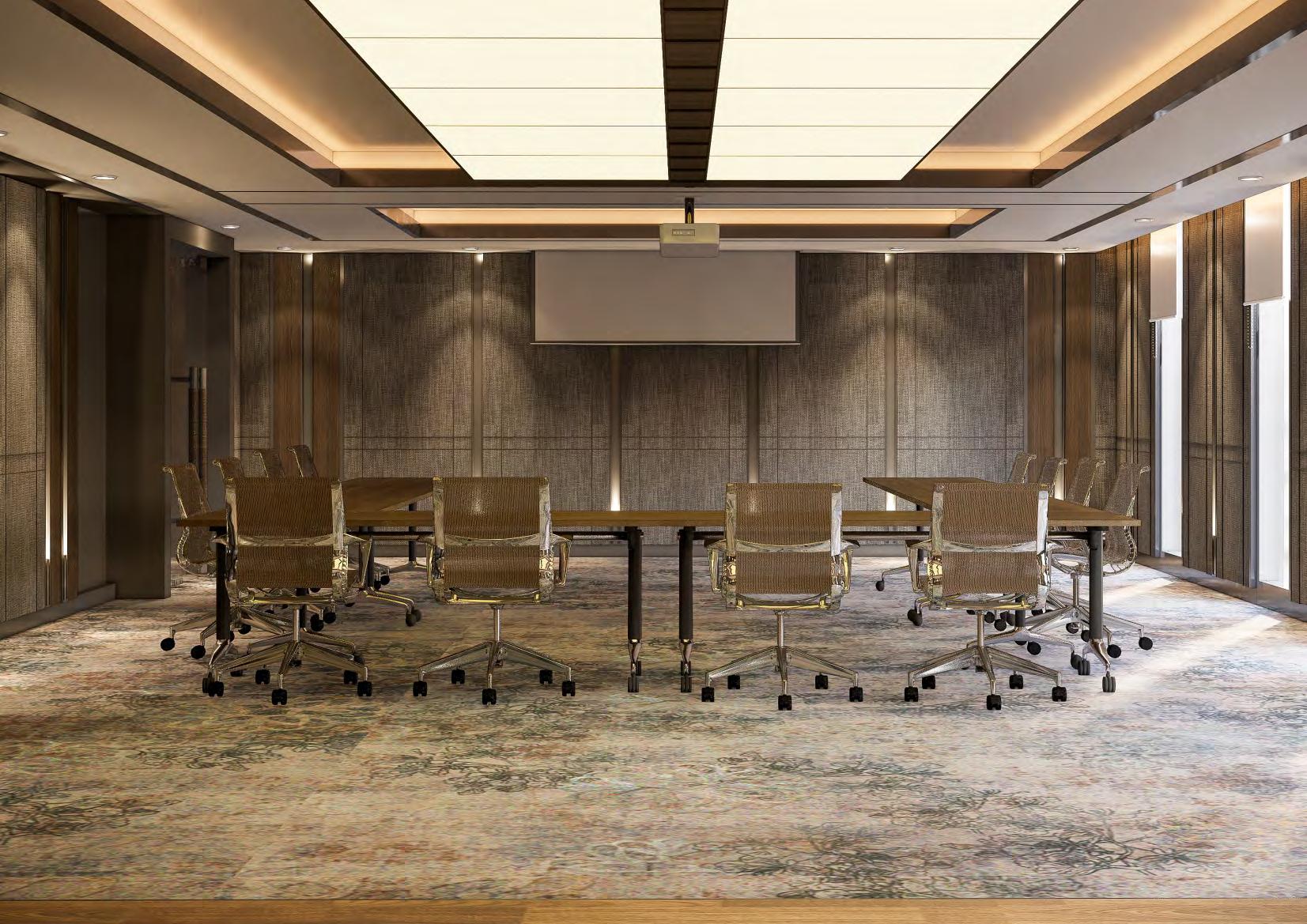
MEETING ROOM - OAKWOOD SLIPI
Location : West Jakarta, Indonesia
Type : Design Project (MUL ID)
Category : Commercial
Year : 2024
Theme : Modern
Status : On Going
Software : SketchUp . Enscape . Photoshop
47
SHOW UNIT DHARMAWANGSA
48
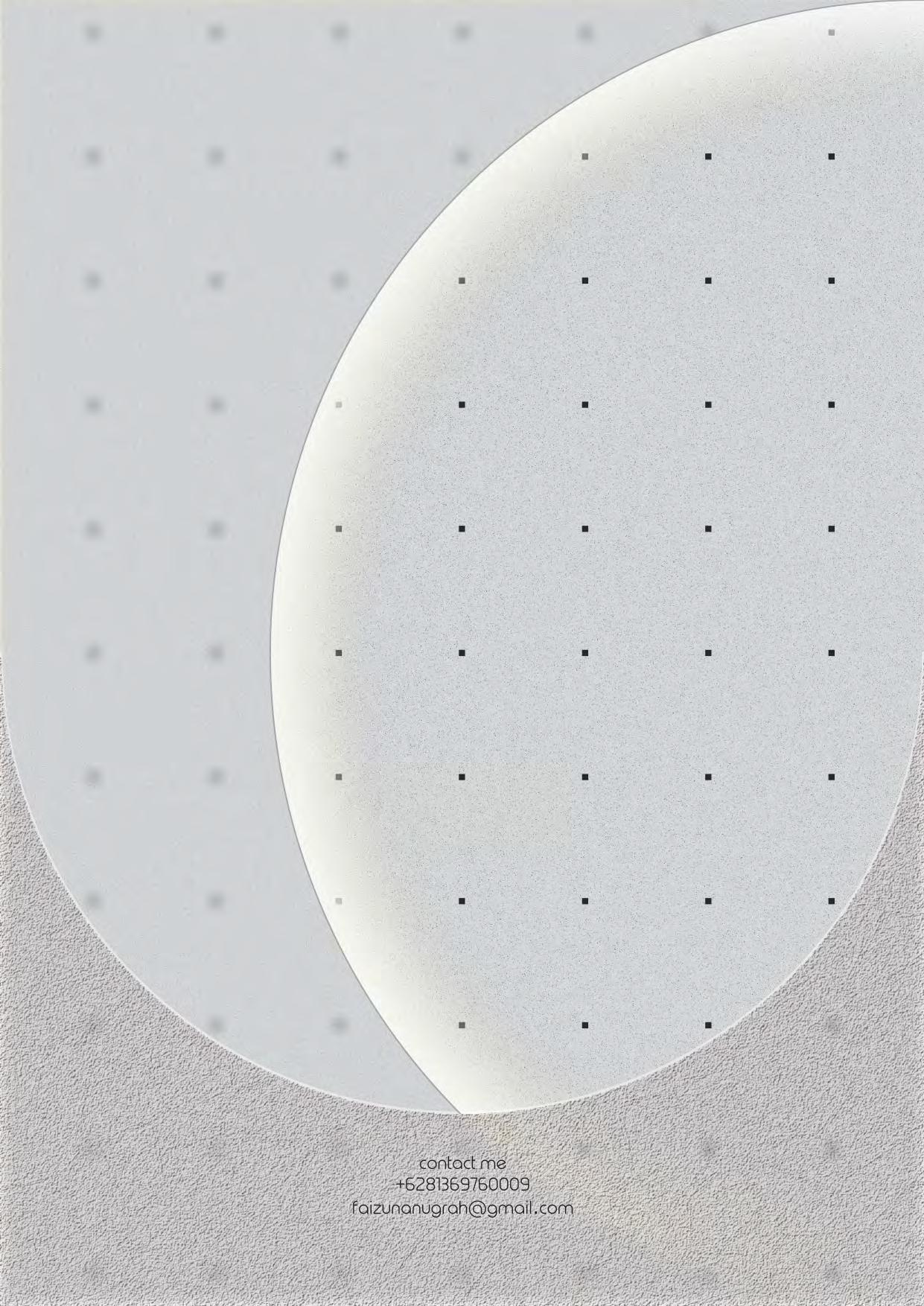








































































































 East Elevation
West Elevation
South Elevation
North Elevation
East Elevation
West Elevation
South Elevation
North Elevation






























 Homogeneous Tiles Mirror
PUBLIC TOILET ELEVATION (A)
Wallpaper
Decorative wooden Panel
Homogeneous Tiles Homogeneous Tiles
Wallpaper Spray Paint Color Mosaic Tiles Fluted Glass
Spray Paint
Mosaic Tiles
Cut-put Wooden Panel
Homogeneous Tiles Mirror
PUBLIC TOILET ELEVATION (A)
Wallpaper
Decorative wooden Panel
Homogeneous Tiles Homogeneous Tiles
Wallpaper Spray Paint Color Mosaic Tiles Fluted Glass
Spray Paint
Mosaic Tiles
Cut-put Wooden Panel
































 PASTIS POOL BAR
PASTIS POOL BAR



























