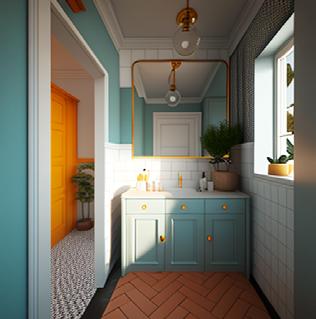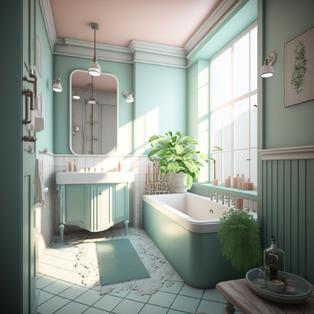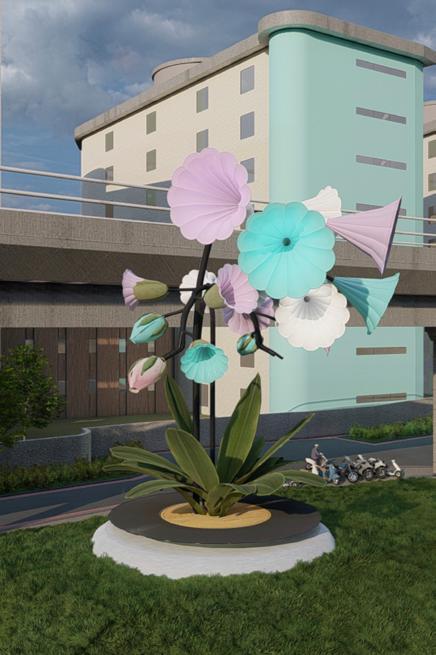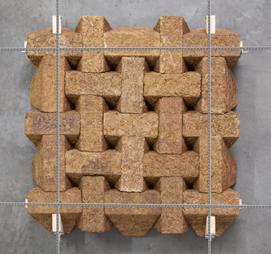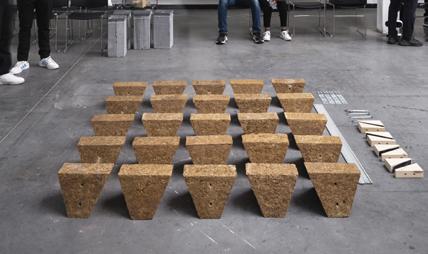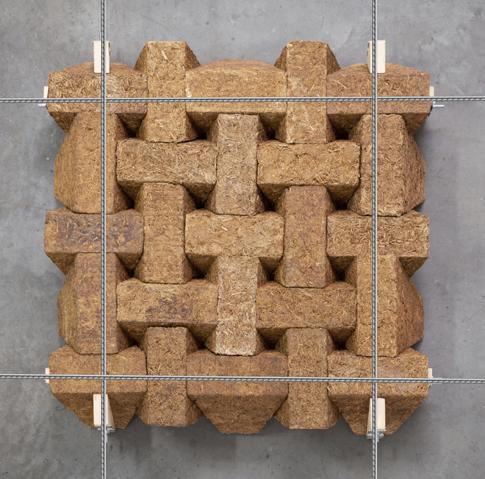
PORTFOLIO
Faith Ogundare
About Me
Hi, I’m Faith, and I have found a passion for sustainable design as an essential starting point in creating spaces that truly serve people and the planet. My academic and professional background spans Architecture, Sustainable Material Research, Animation, and 3D Technology, all of which have helped me develop a strong sense of visual aesthetics and a design thinking approach rooted in sustainability.
I now hold a First-Class Honours degree in Architecture, and what most interested me from my education is the design research mindset I gained. From the first year of architecture school, I was immersed in conversations around sustainability, the circular economy, and self-sustaining materials—topics that remain central to my work today.
My Part 2 was at the University of East London, where I graduated with a merit and had the opportunity to work on material research projects like Sugarcrete® —a sustainable building material made from sugar-cane bagasse which functions similar to hempcrete, is more sustainable and possess properties that makes it an exciting alternative to concrete. My passion for sustainability also led to my final year thesis wining the RIBA East Award for Regenerative and Ecological Practice.
Outside of architecture, I’m passionate about recycling and youth education. In 2020, I co-founded Recycle2School, an initiative that uses recycling as a means to ensure kids in Nigeria have access to education. Through this initiative, we’ve reached over 1,000 students in primary and secondary schools, conducting recycling education drives and providing free tuition.
At my core, I’m driven by a desire to create meaningful change and leave the world a better place. I hope to achieve this through architecture, research, technology, advocacy, and by creating spaces that foster community and contribute to a more sustainable future.
Currently, I’m focused on continuing my professional development, working toward my Part 3 qualification. I’m eager to contribute to projects that push the boundaries of sustainable and innovative design, while learning and growing as part of a collaborative team.
“The true architect of the future is the one who is able to blend technology Innovations and advancements with positive social changes ; Such an architect is who I aspire to be”
- Faith Ogundare 2024 -
Content
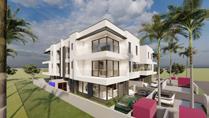
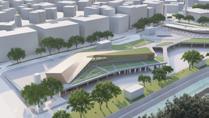
4 Blocks of Flat Eco-Pazari
| Residential Project | Masterplanning Proposal
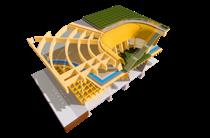
Timber - Expo
Innovating with Sustainable Timber Solutions
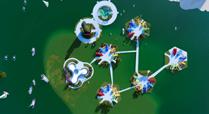
Visualisations
Architecture Visualization projects
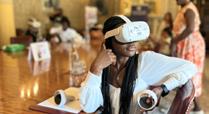
VR - Design Project
Commonwealth Virtual Reality Museum Project
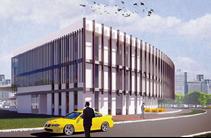
Museum of Tolerance
| Nationalism & Cultural Unity

Design via Making
Workshops and Material Research
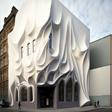
Architecture as a sculptural piece
| Exploration
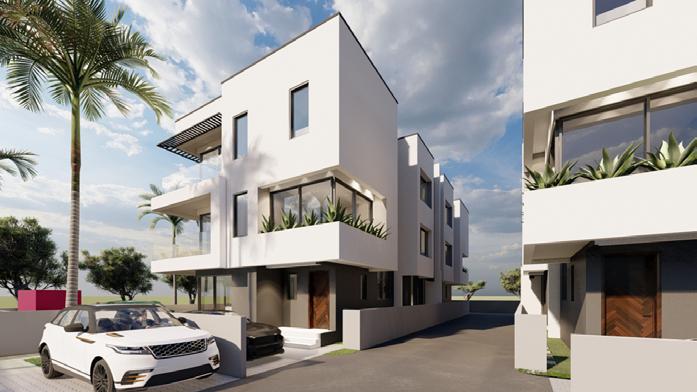




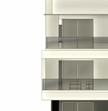
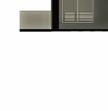



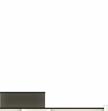
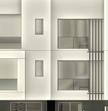
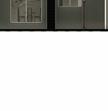





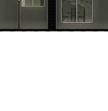




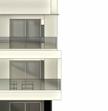
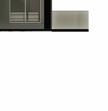
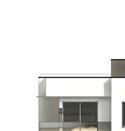
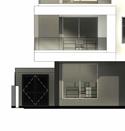
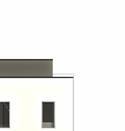
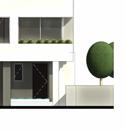
4 Block of Flats
Project Type | Residential Project
Lagos,Nigeria
May 2024
Bravura Architect Project
Private client residential Block of flat development. Minimalist theme adopted in design.
Revit | Illustrator | V-ray






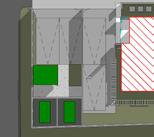
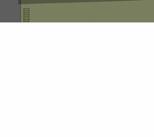


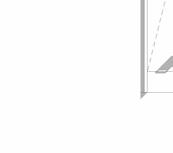

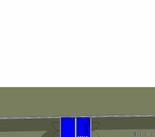
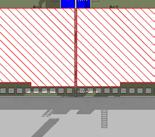
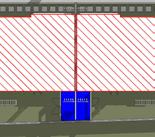


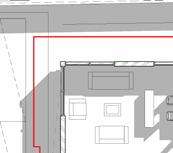
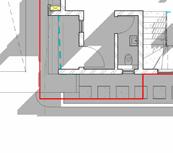


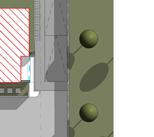
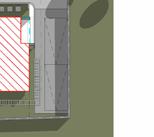


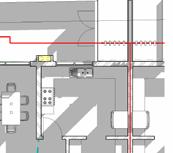
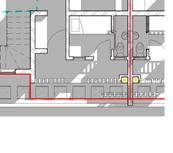


















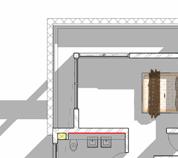



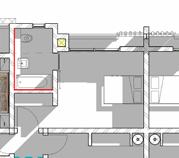
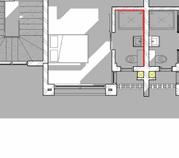



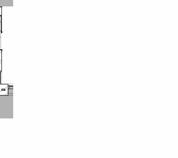

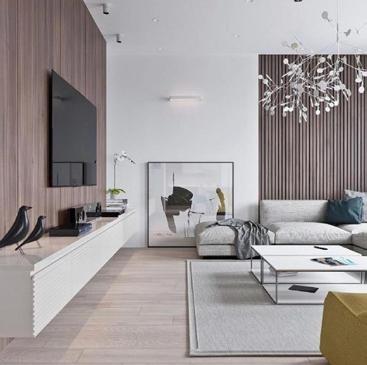

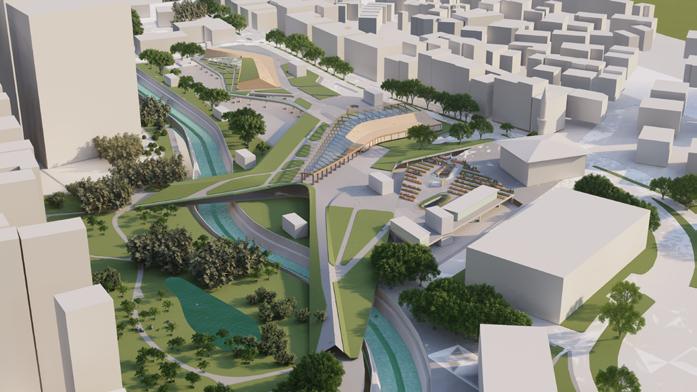




Eco-Pazari
Project Type | Masterplanning Proposal
Kadikoy,Istanbul
May 2024
Academic thesis
RIBA East Regenerative and Ecologic Practice
Rhino | Illustrator | Lumion
Disappearance of green spaces is both an environmental and social issue and the lack of natural spaces for relaxation and socialization is detrimental to life quality and mental health.
Eco-pazari starts from a larger polemic researching the population surge in Istanbul which has created the necessity of rapid urbanization. In a city, where architecture was once a symbiotic relationship of nature and design, we now witness an urbanization devoid of character, a jungle of concrete and steel.
It is important that we start to rethink the functions of Green spaces and the neccesity that they evolve to become more than just parks!
Eco-Pazari tackles the challenge of diminishing green spaces in Kadıköy, by proposing a public park, integrated with an agricultural vocational school and market - creating an eco-system that sustains itself.

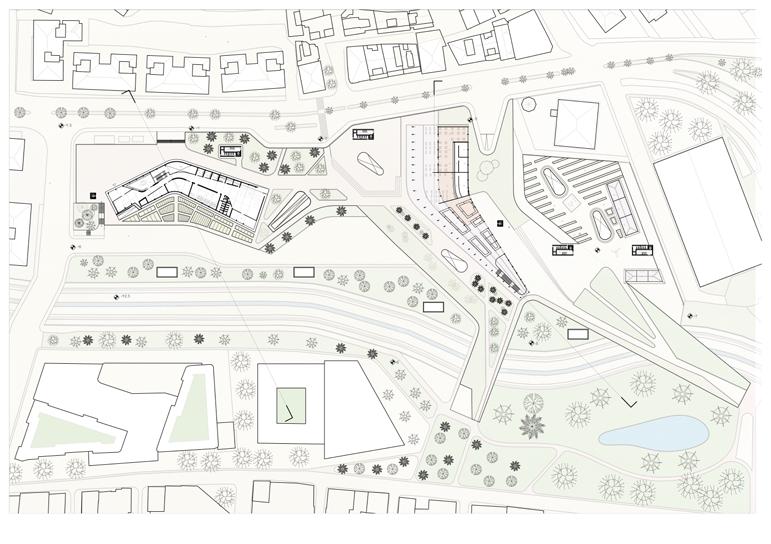
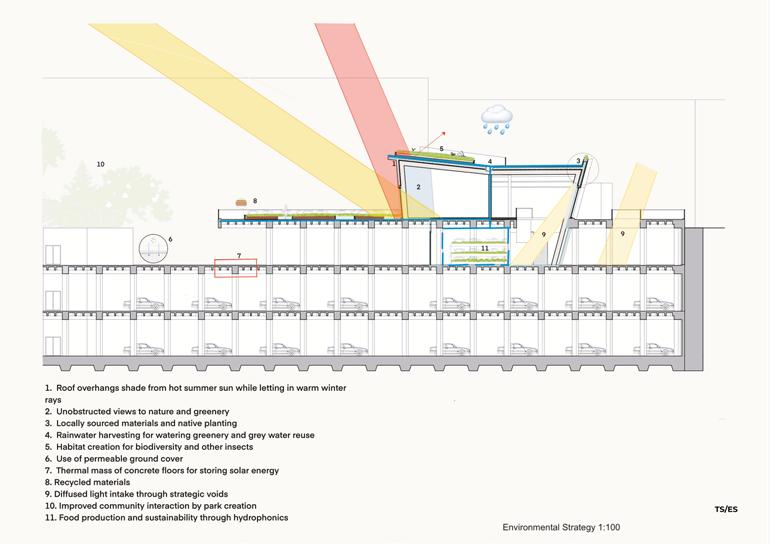
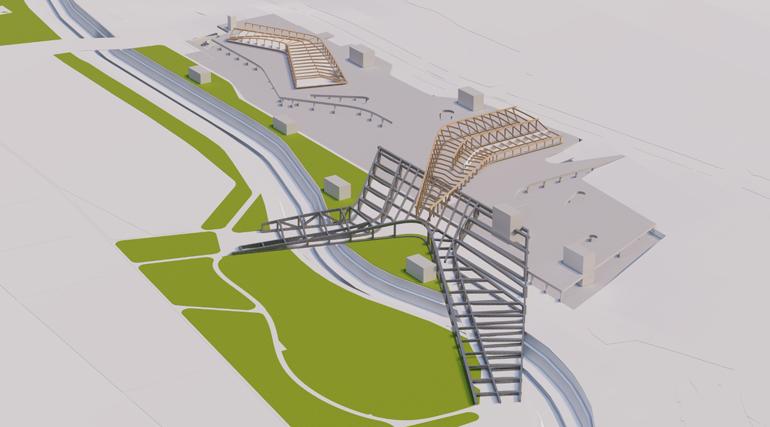
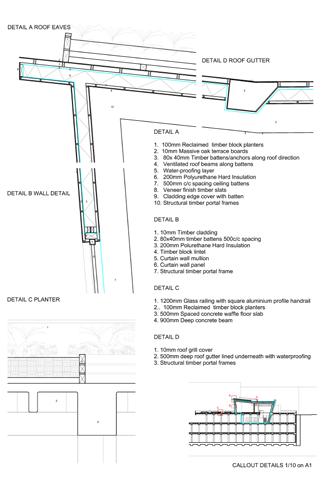
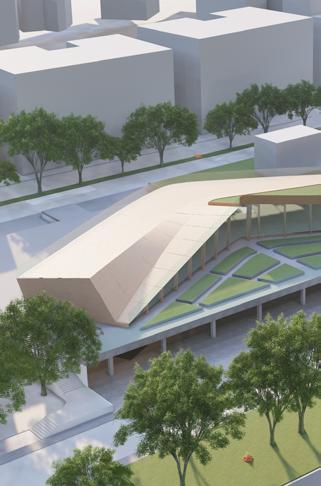
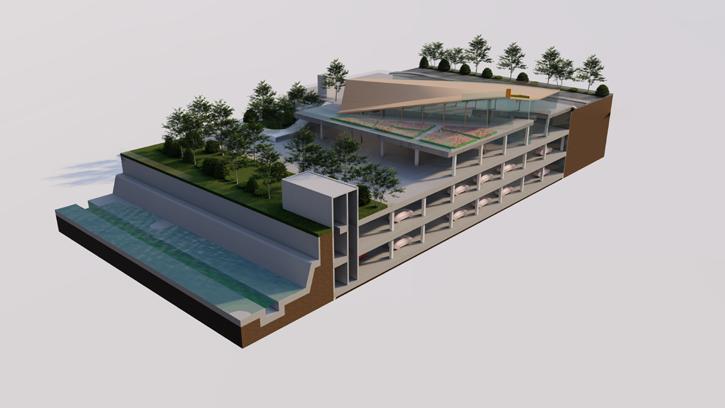
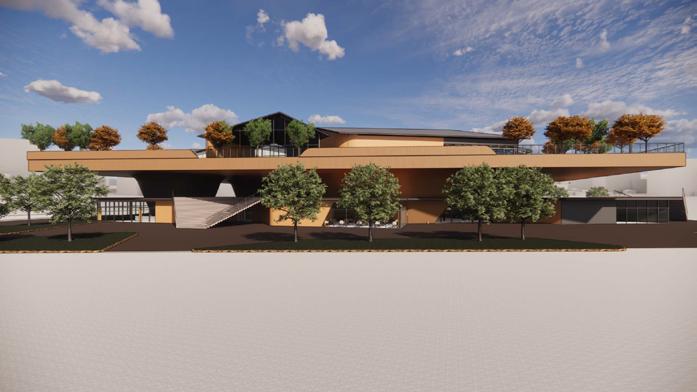
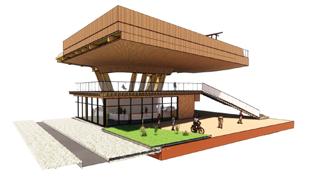
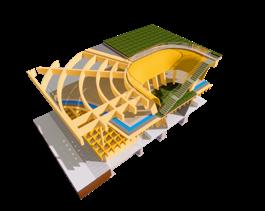
Timber - Expo
Project Type | Innovating with Sustainable Timber Solutions Barcelona, Spain May 2023
Academic thesis Rhino | Revit | Grasshopper | Lumion
Barcelona is a city renowned for its avant-garde architecture, where innovation and tradition meet to create spaces that inspire.
In line with this spirit of architectural experimentation, Timber expo was conceived as a project rooted in the exploration of sustainable materials and cutting-edge construction techniques.
Extensive research and a series of material tests led to the selection of two advanced timber technologies: Glued Laminated Timber (Glulam) and Cross Laminated Timber (CLT). Both materials were chosen for their structural versatility, aesthetic qualities, and strong environmental credentials.
Timber Expo demonstrates the power of timber to offer strength and durability while maintaining a smaller carbon footprint compared to traditional construction materials.
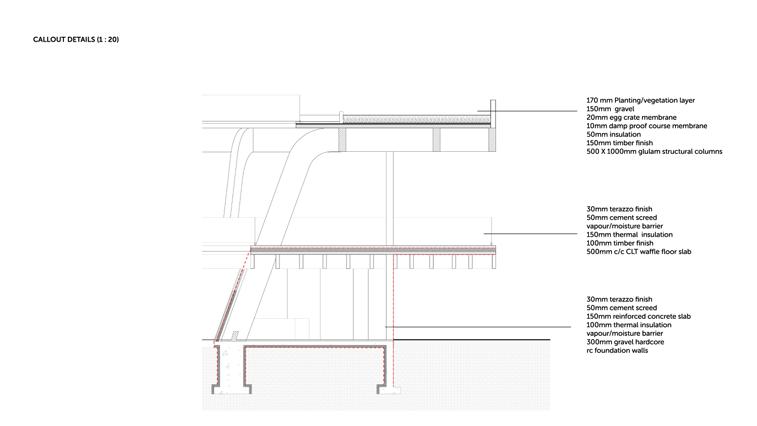
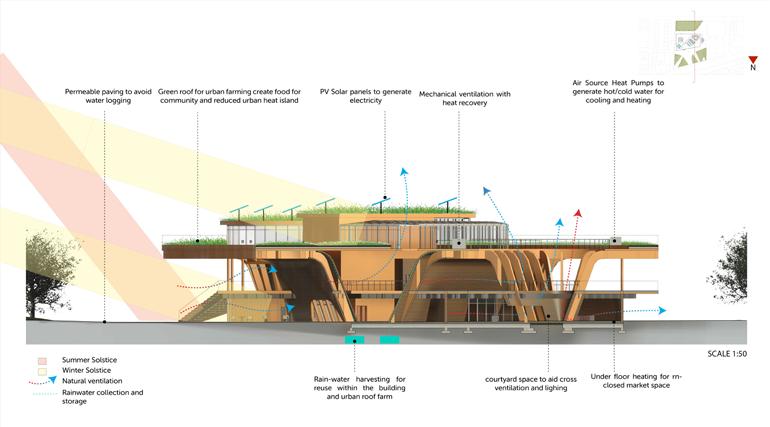
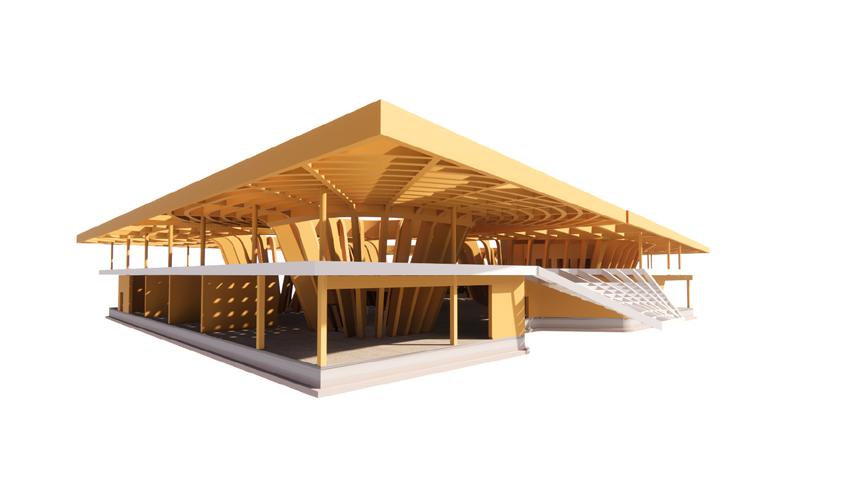
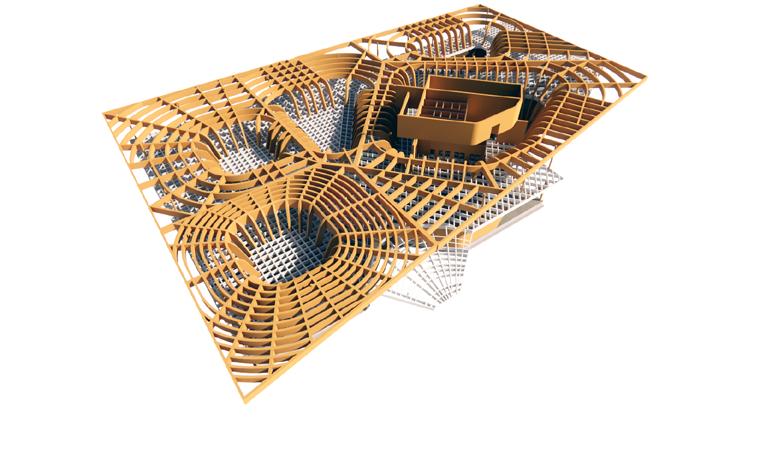
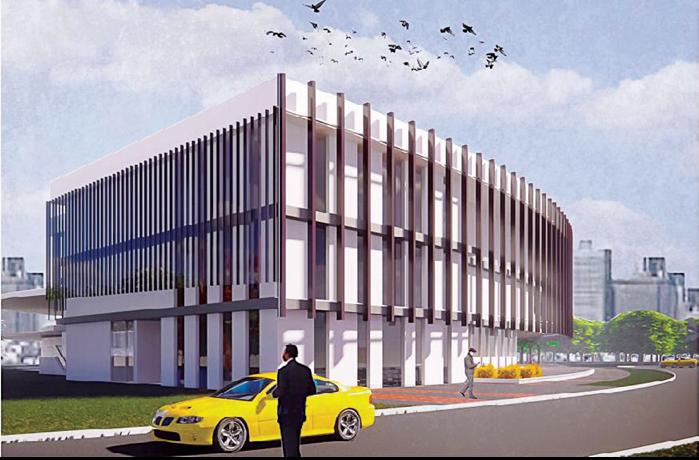
Museum of Tolerance
Project Type | Nationalism & Cultural Unity
Lagos State,Nigeria
August 2020
4th year Academic Project
Revit | Illustrator | Lumion | Adobe Ps
The Museum of Tolerance is an architectural project designed to address tribalism and promote national unity in Nigeria. The museum serves as a platform for exploring the country’s rich cultural diversity, aiming to foster greater understanding and tolerance among its various ethnic groups.
The design incorporates vibrant murals, each telling the story of Nigeria’s diverse tribes, highlighting the shared values that connect them. These visual elements invite reflection on the impacts of intolerance while encouraging dialogue and learning.
The project also includes fun and interactive features, such as activity zones and dynamic exhibition spaces, making it accessible and engaging for visitors of all ages. Through its architecture, the Museum of Tolerance aims to become a symbol of unity, aiming to inspire a more tolerant and cohesive Nigerian society.
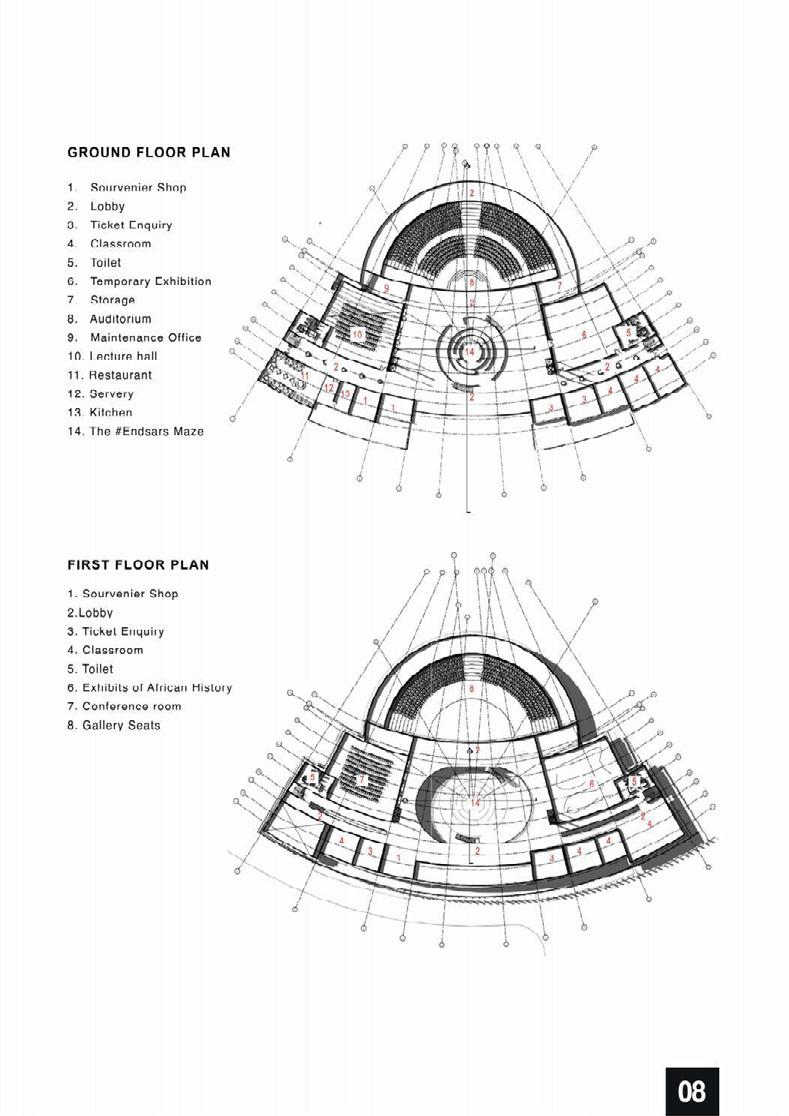
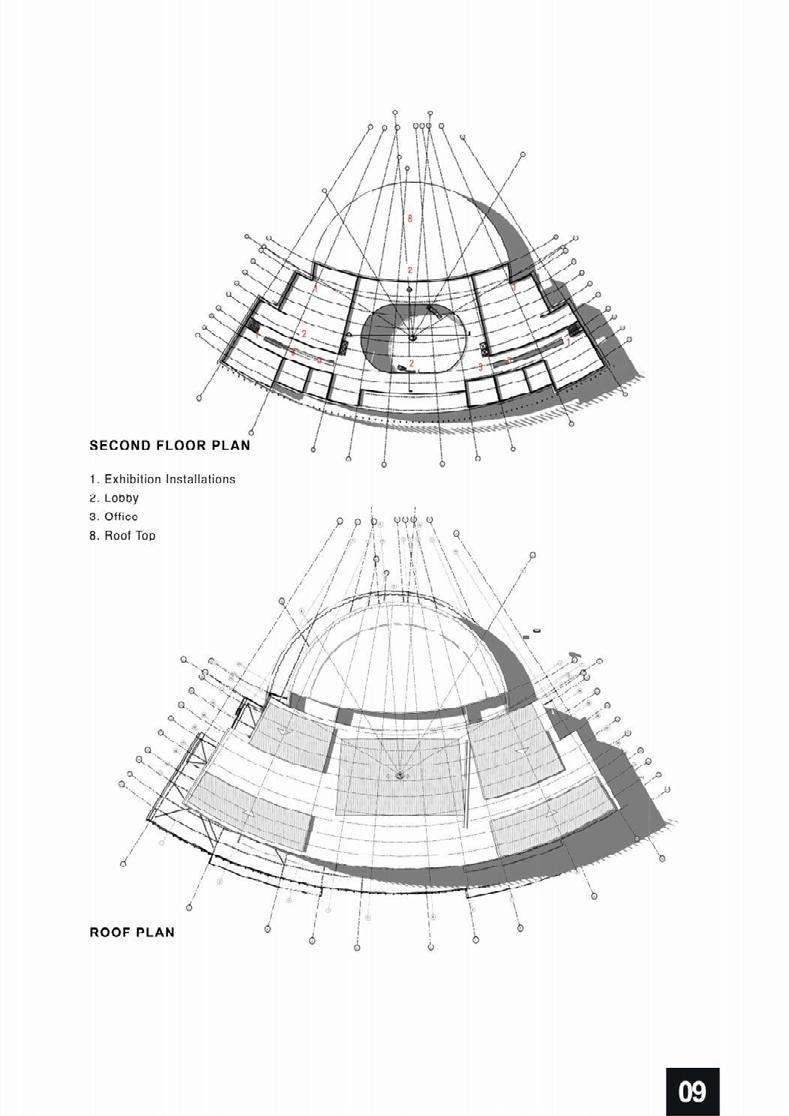
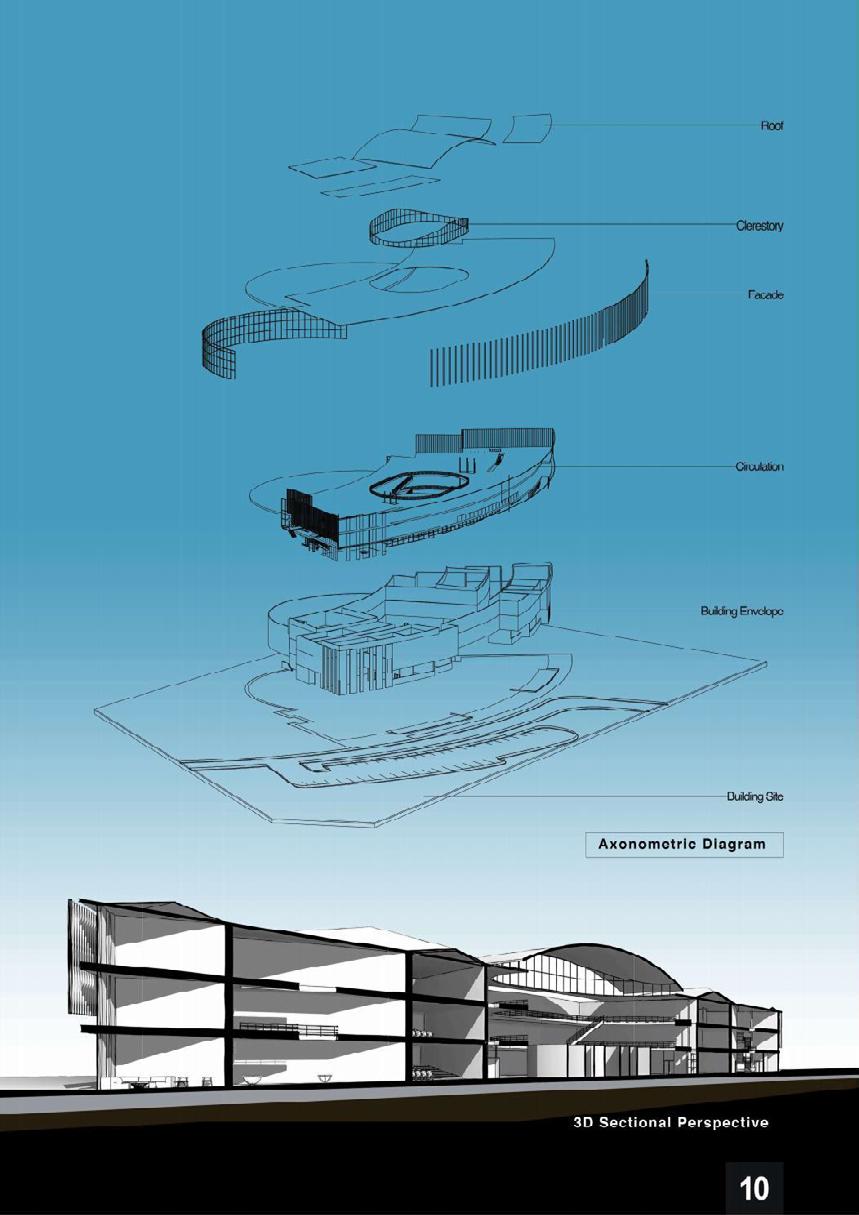
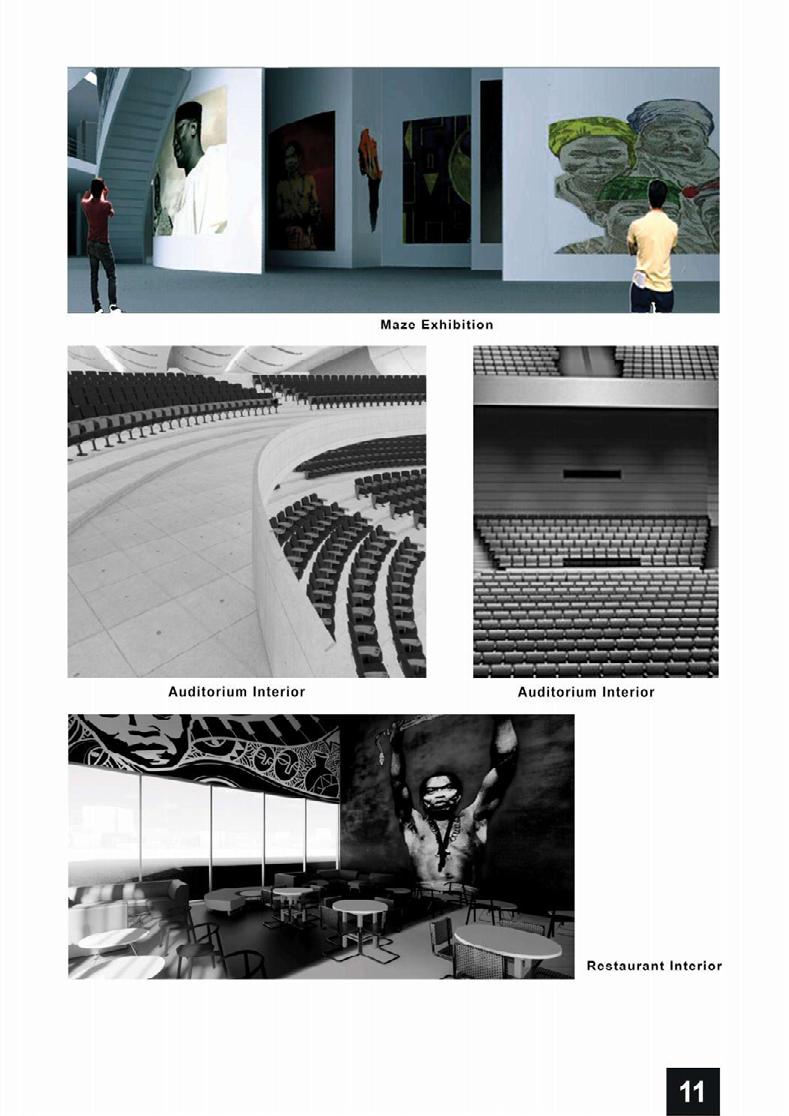
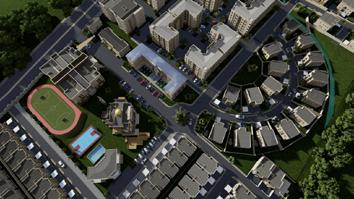
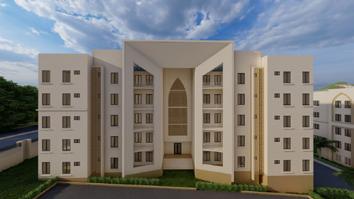
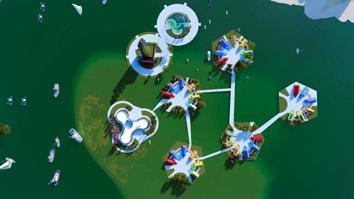
Visualizations
Project Type | Architecture Visualization Projects
Selected Animation & Visualization Projects
2022 - 2023
Professional / Paid Visualizations
Rhino | Revit | Lumion | Adobe Ps
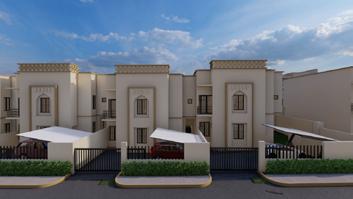
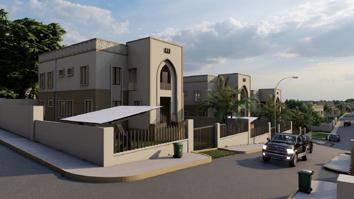
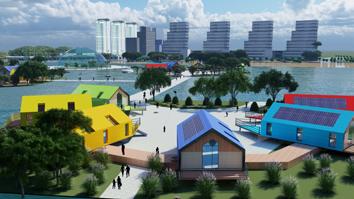
In this project, I worked on two key visualizations: one for Modern Shelters, a real estate company in Abuja, Nigeria, and another for the 2023 Ehingbeti Summit, titled Lagos 2050.
For Modern Shelters, the goal was to create compelling visuals that would showcase their properties to potential clients. This was achieved through a series of high-quality still image renders, accompanied by an animation video that highlighted the key features of the development, helping to boost engagement and interest.
Lagos 2050 was a visionary project aimed at imagining Lagos in the year 2050, specifically focusing on reimagining various parts of the city.
The renders presented here include futuristic visualizations of Makoko, a water-based community, envisioning what it could look like in 2050.
Lagos 2050! Animation Link | https://drive.google.com/file/d/1tGpGyyjEic6NcE9ajMIQL95jYp7EMJal/view?usp=sharing
Modern Shelter Animation Link | https://drive.google.com/file/d/1qympMB9ZxfeDy0qEy7heWClRp0vvthIH/view?usp=sharing
