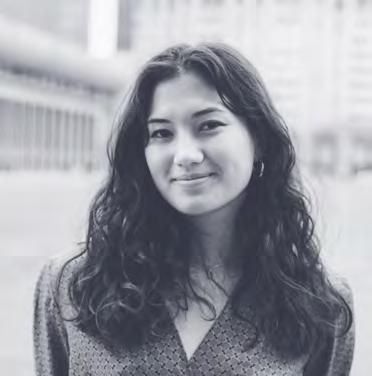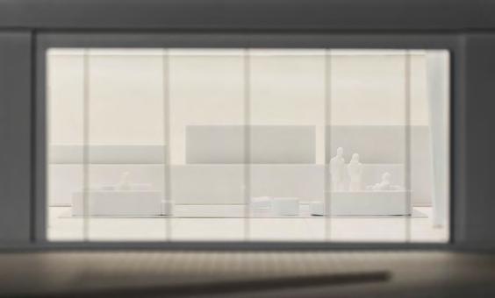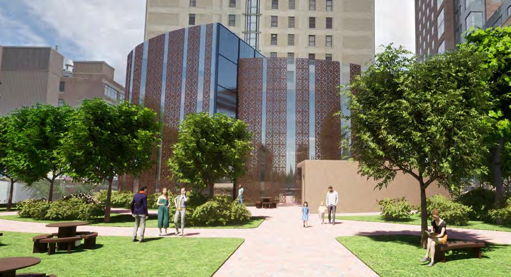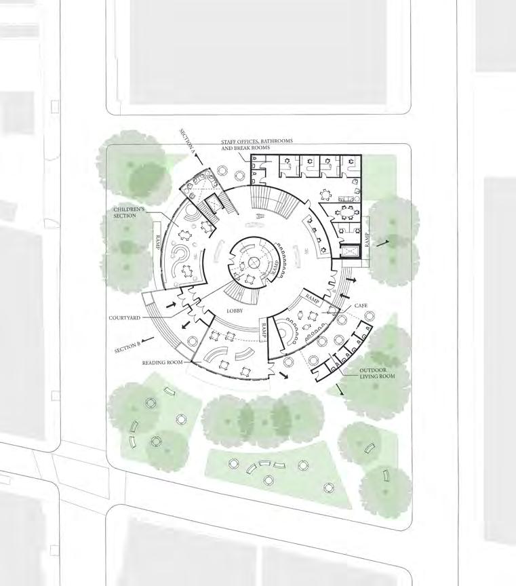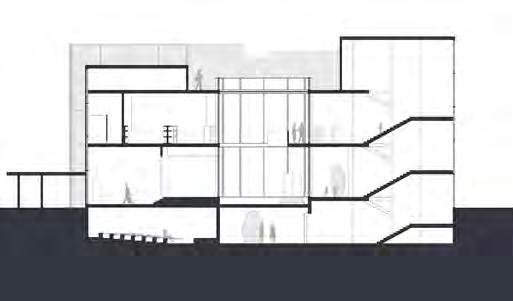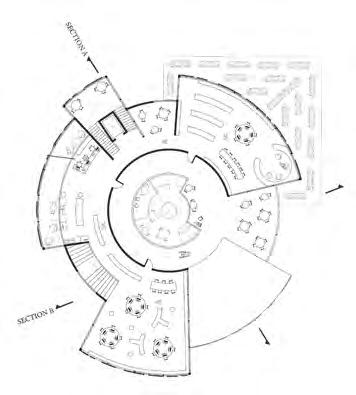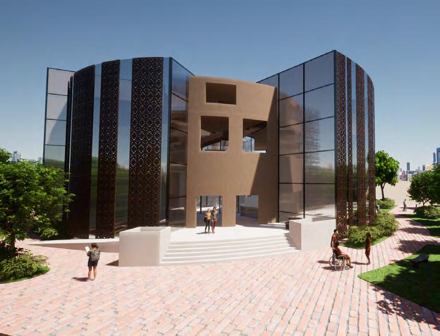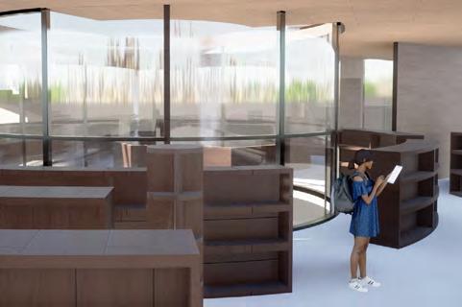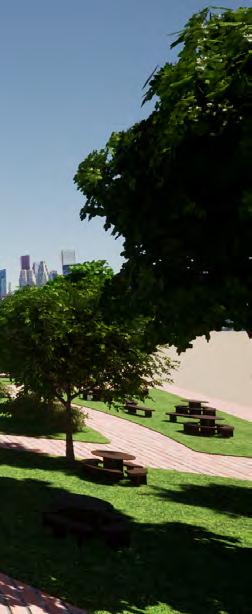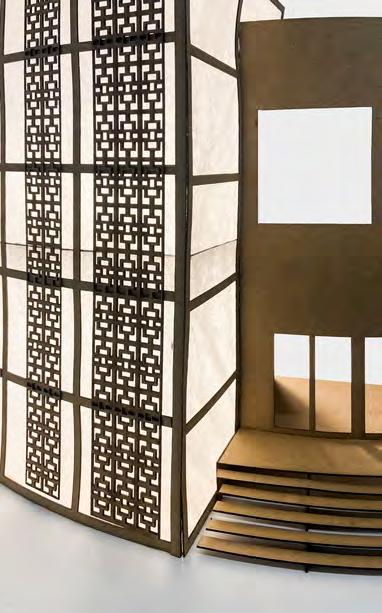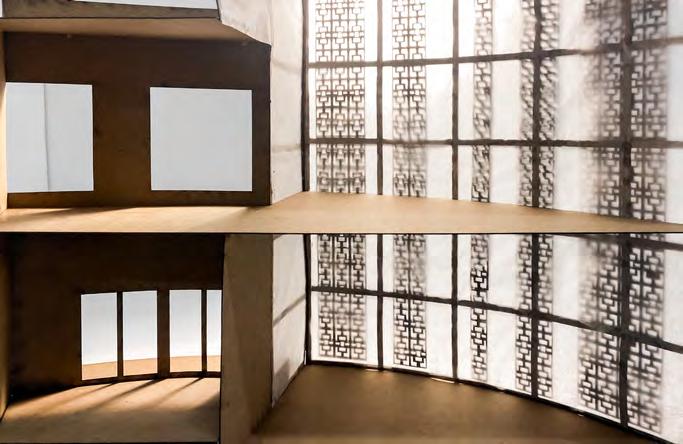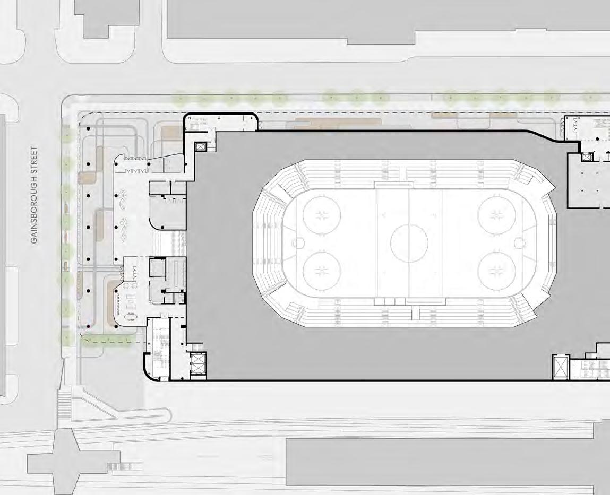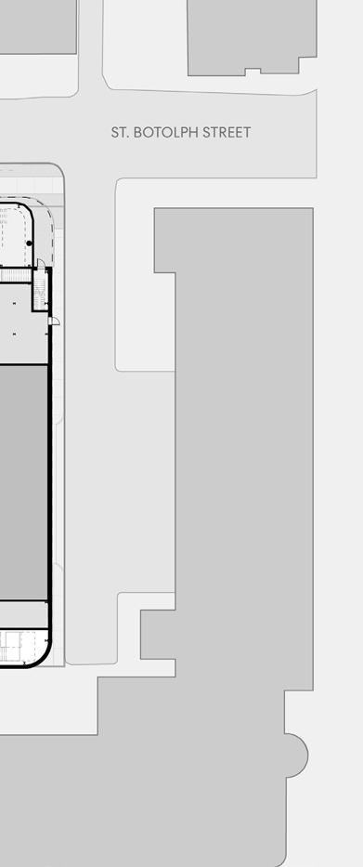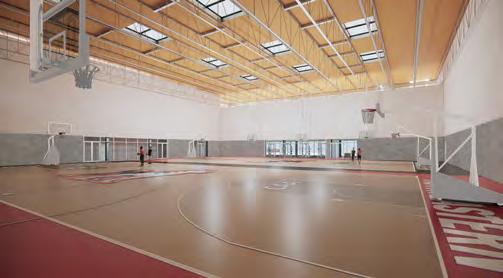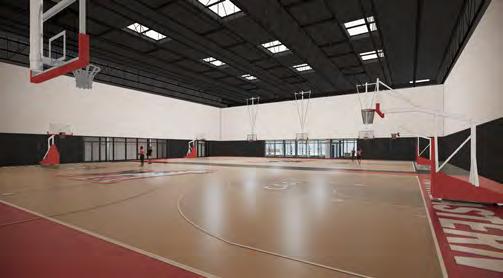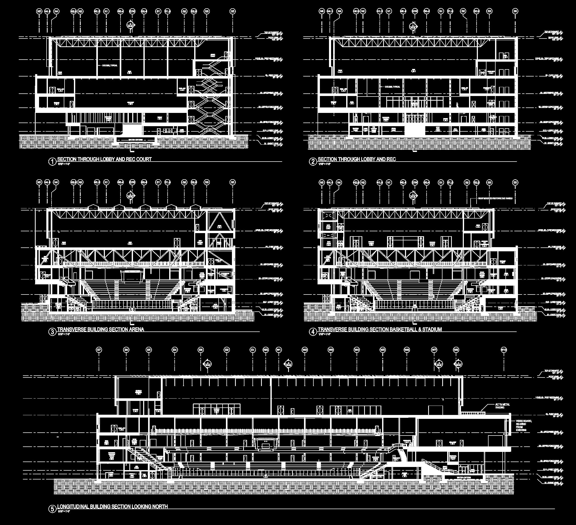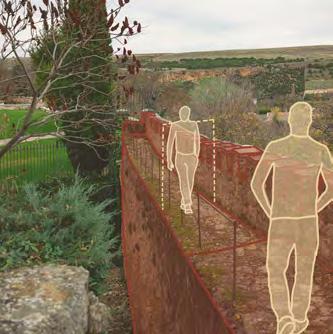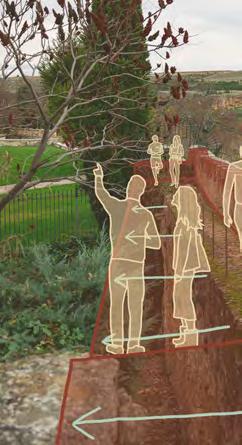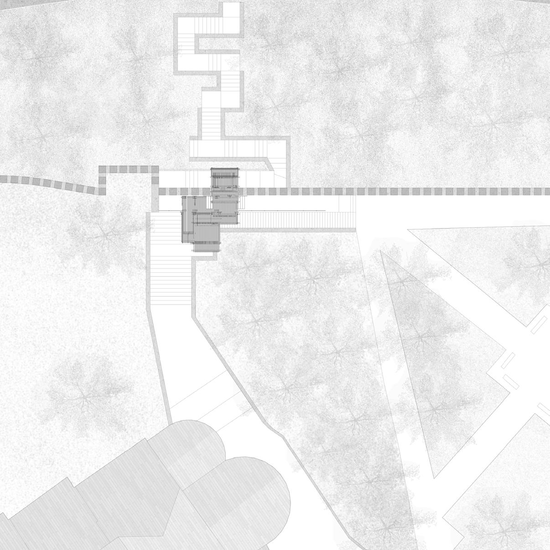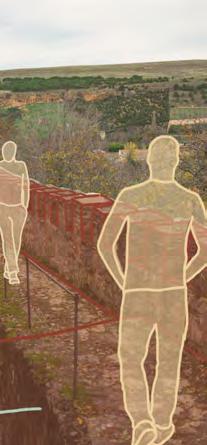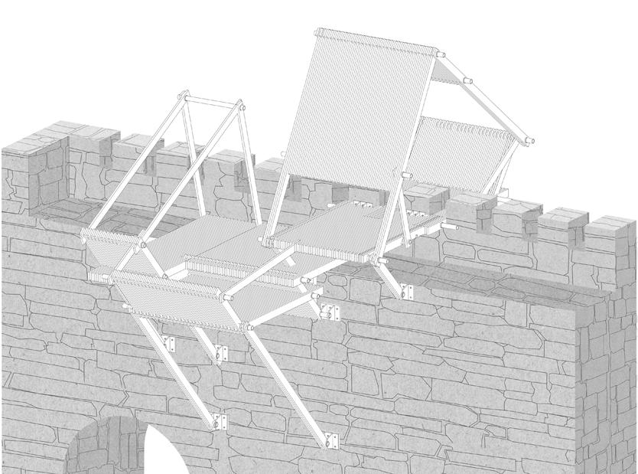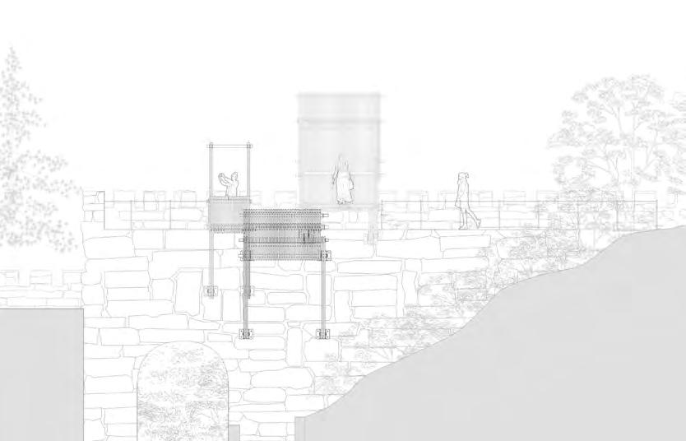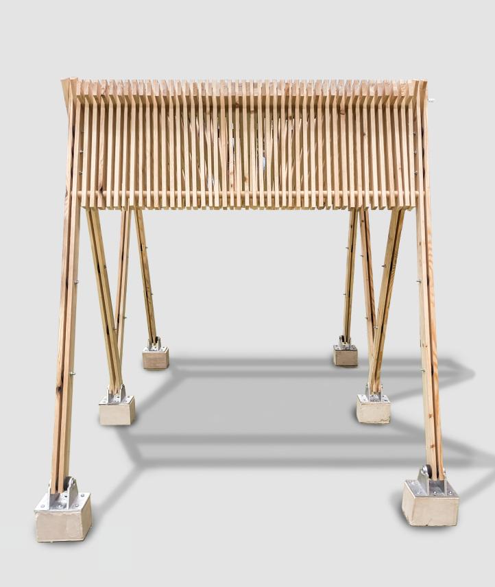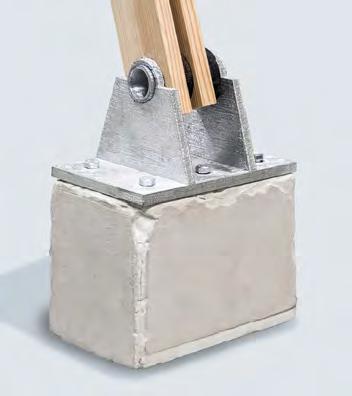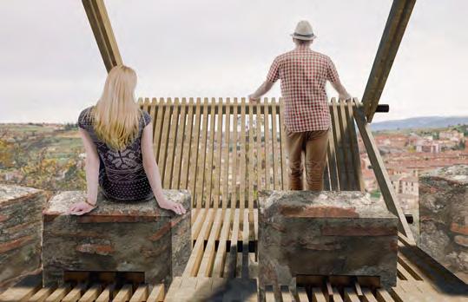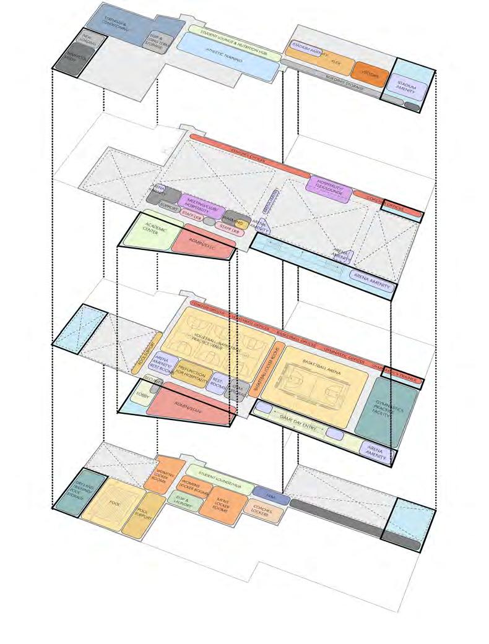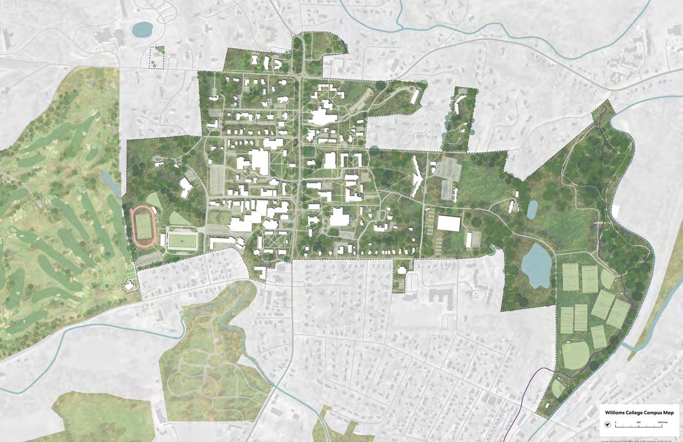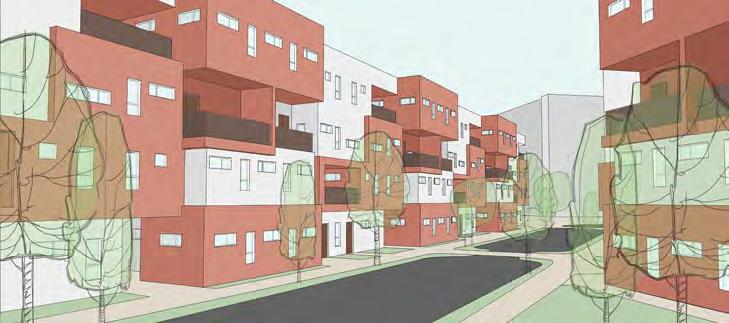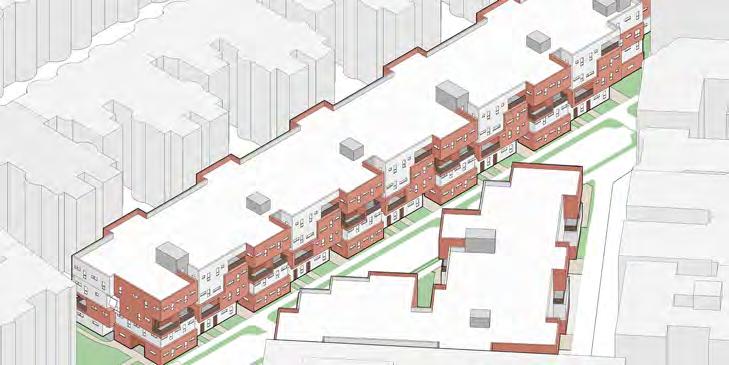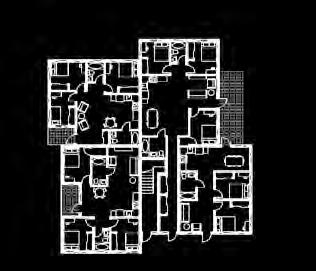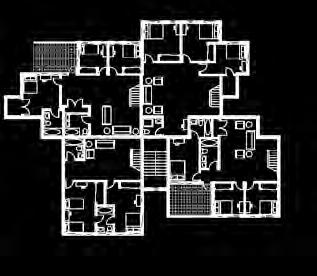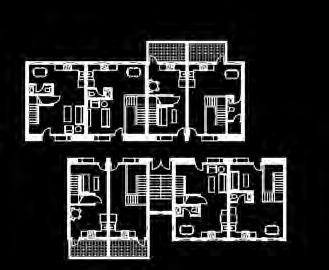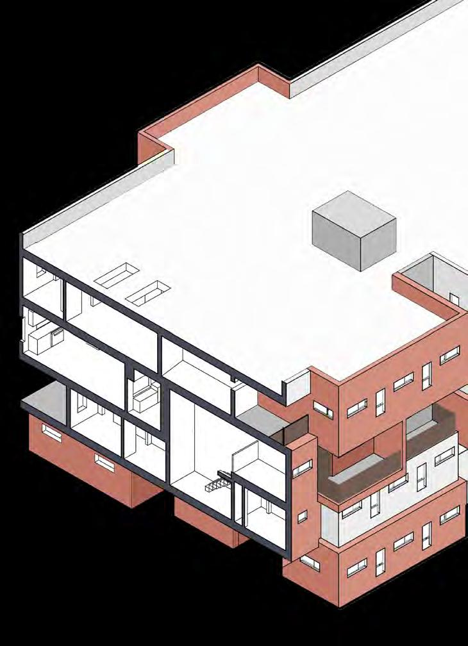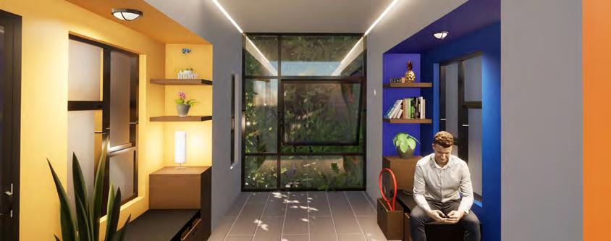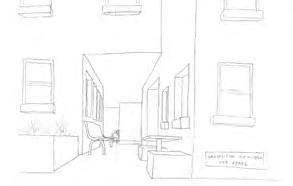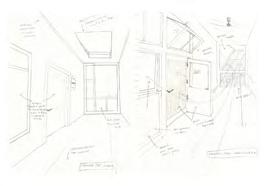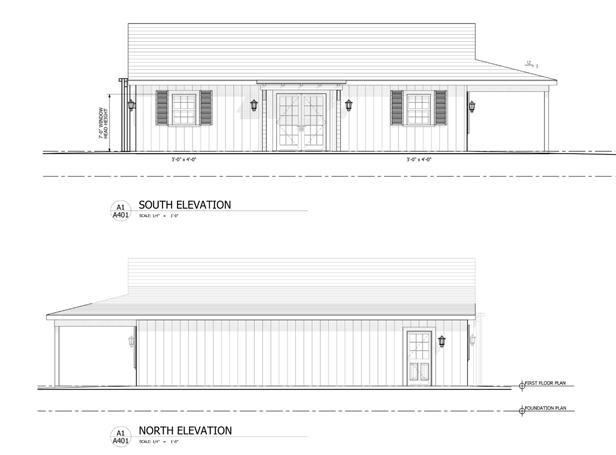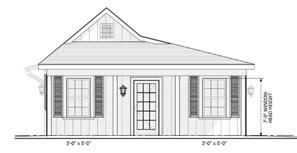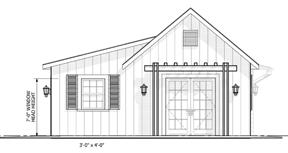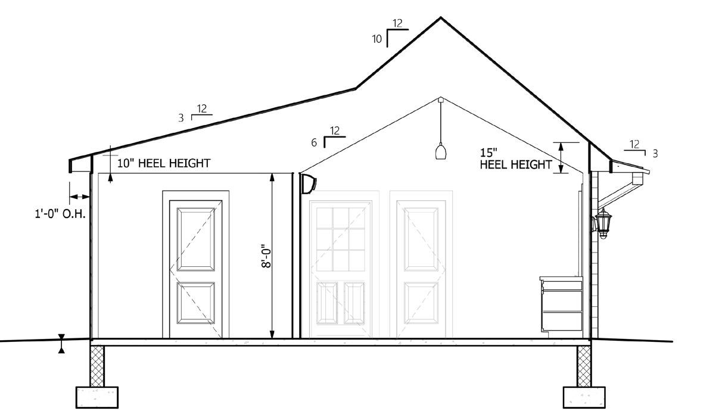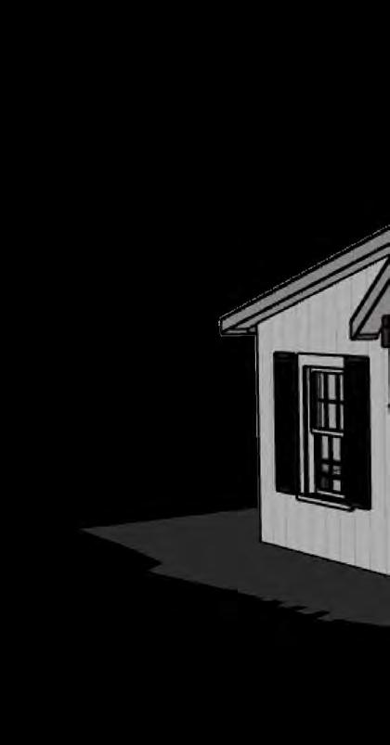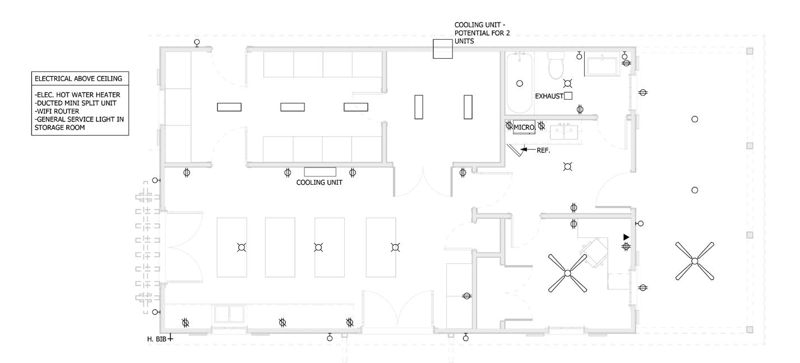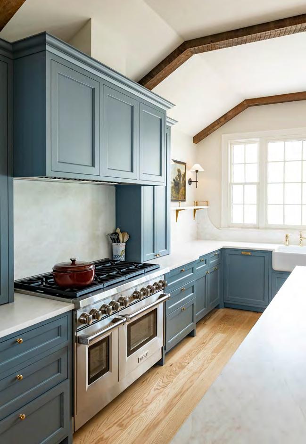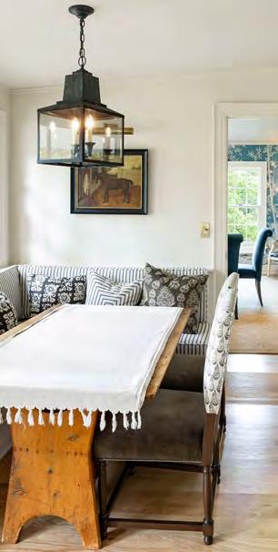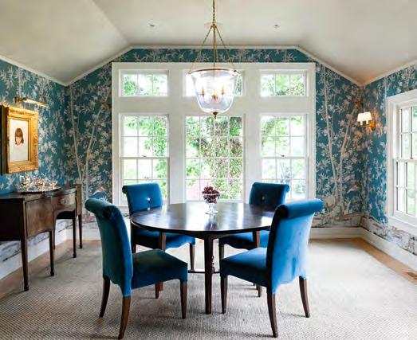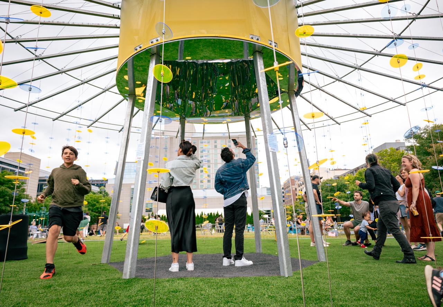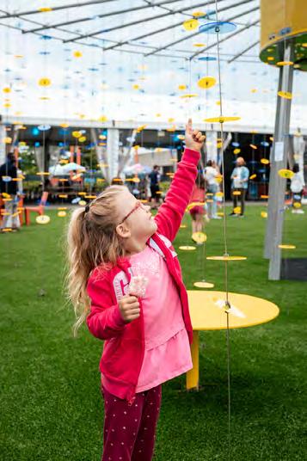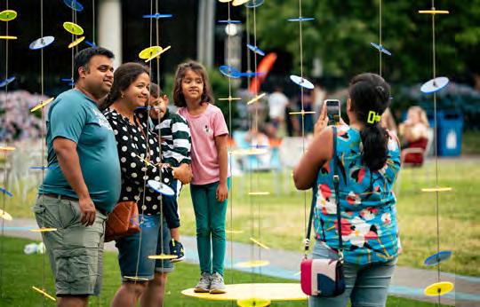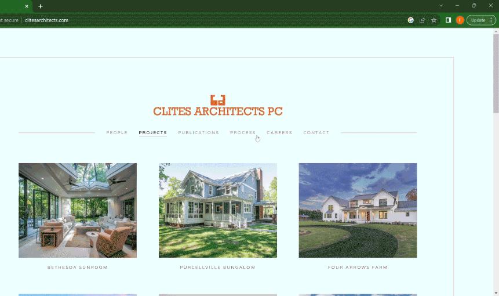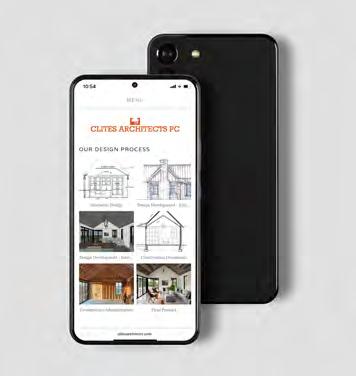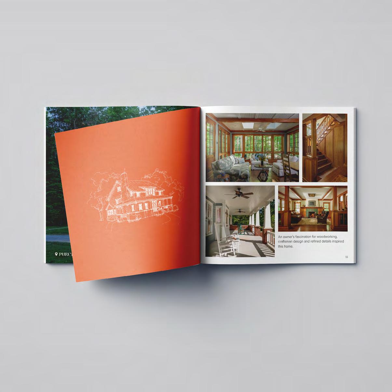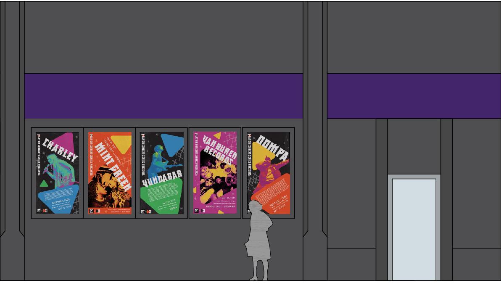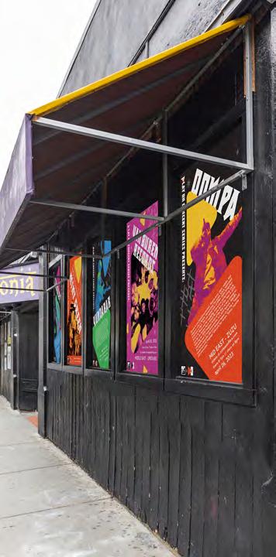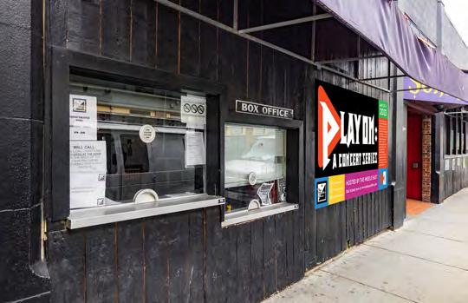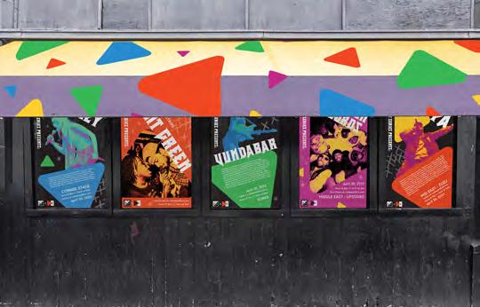October 2023
ABOUT FAITH NGUYEN
Faith is 4th year Honors Architecture student at Northeastern University, a Northern Virginia native, and a creative in all facets of her life. Trained in architecture, graphic design, photography, 2D and 3D art, music, and writing, she brings a uniquely versatile approach to the design process. To Faith, the pursuit of beautiful architecture is inseparable from its broader social contexts and contributions, and she hopes to develop her career with like-minded people. Beyond her passion for architecture, Faith thrives in diverse environments, delighting in competitive volleyball, secondhand fashion, and exploring Boston’s local music scene.
03 MULTI-PURPOSE ARENA // Perkins&Will
Working as part of a large team of designers and consultants, I supported key communication efforts on this collegiate hockey arena redevelopment.
At almost 300,000 sf and with a budget of over $400 million, every client presentation required clear graphic representation of ideas. Pictured are presentation plans I developed for diagramming circulation and program ideas, as well as renderings to test color schemes.
For schematic design submission, I was a core team member for Revit drafting. Involved in both modeling and graphic clean up, my efforts covered building sections and floors 5 and 6.
QUINCHO TRANSLATION // DESIGN STUDIO V
Design Studio V at IE University tasked us to explore a case study of wood construction, then translate the project to serve a new purpose at a new site. My group and I analyzed the techniques utilized in the Quincho en Curacavi for structural, labor, and aesthetic goals, then re-purposed the materials for a pavilion meant to give passerbys the ability to inhabit and interact with Segovia’s medieval wall. We maintained the logic and essence of the original project, while transforming the private structure into one that fosters gathering and appreciation of the city’s heritage.
1:4 Scale Model of Case Study
1:10 Scale Model of Proposed Intervention
QUINCHO TRANSLATION // IE DESIGN STUDIO V
Through drawings, diagrams, and collaged renders, our team structured our final review like a project pursuit to a historical board, expressing how our new intervention would transform the site, promote tourism, and create new experiences for exploring the historic city of Segovia, Spain.
At Perkins&Will’s Boston office, I worked in their Sports and Recreation sector on two university master-planning projects, focused on athletics and wellness.
For these projects, I created visual tools to aid project pursuits, client presentations, and campus engagement with students. The campus map I created (top right) was used in a variety of materials circulated around the college as well as board presentations. I collected athletic facilities information, organized the data graphically, and presented my findings in the 55-page research document (bottom left).
This project tackled the monumental task of providing homes for a diverse demographic of occupants. With design goals of creating spatially and economically efficient units and outdoor and corridor spaces for personalized living, the project contains a series of duplex units situated along one central corridor. The pinwheel plan and multi-level units allow for sufficient access to light and air, while the corridor niches transform the hall into a vibrant urban condition upon which the personality of each resident can extend.
URBAN WALK-UP HOUSING // ARCH 2140
MULTI-PURPOSE GREENHOUSE // Clites Architects
This multi-use workshop, greenhouse, and floral studio was the main project I developed during my first internship at Clites Architects. The client’s growing floral business required an auxiliary structure on their property that drew from the style and detail of their main house. Guided by my principal, I led the schematic design of the project, as well as the CAD modeling and bidding documents for the structure, exposing me to nearly every phase of the architect’s process.
PHOTOGRAPHY
Architects
Combining two of my greatest interests, architecture and photography, I captured the modern renovation of a historic home that Clites Architects had completed.
On opening day of the new, interactive installation at Boston’s Lawn on D, the project’s designers at Perkins&Will asked me to document the interaction, joy, and curiosity the new piece inspired. I was delighted to capture candid photos of the impact of the art piece in the city.
10
BRAND PACKAGE DESIGN // ARCH 3450
Publication & Spatial Intervention - Proposed Elevation
In this class, I investigated the Middle East concert venue as a cultural landmark in Boston through a publication with photos, interviews, and history. The book highlights the value of the space to its surrounding culture and questions the socio-economic nature of standards by which we value architecture. Next, I transformed my findings
into the creation of the Unlikely Landmarks publication into a spatial intervention. I learned of the city’s proposal to redevelop the space as a luxury hotel, and in reaction, I proposed the “Play On Concert Series”, a music event that would highlight local artists that would double as a campaign to raise funds and awareness to save the Middle East.
GRAPHIC
DESIGN // ARCH 3450


