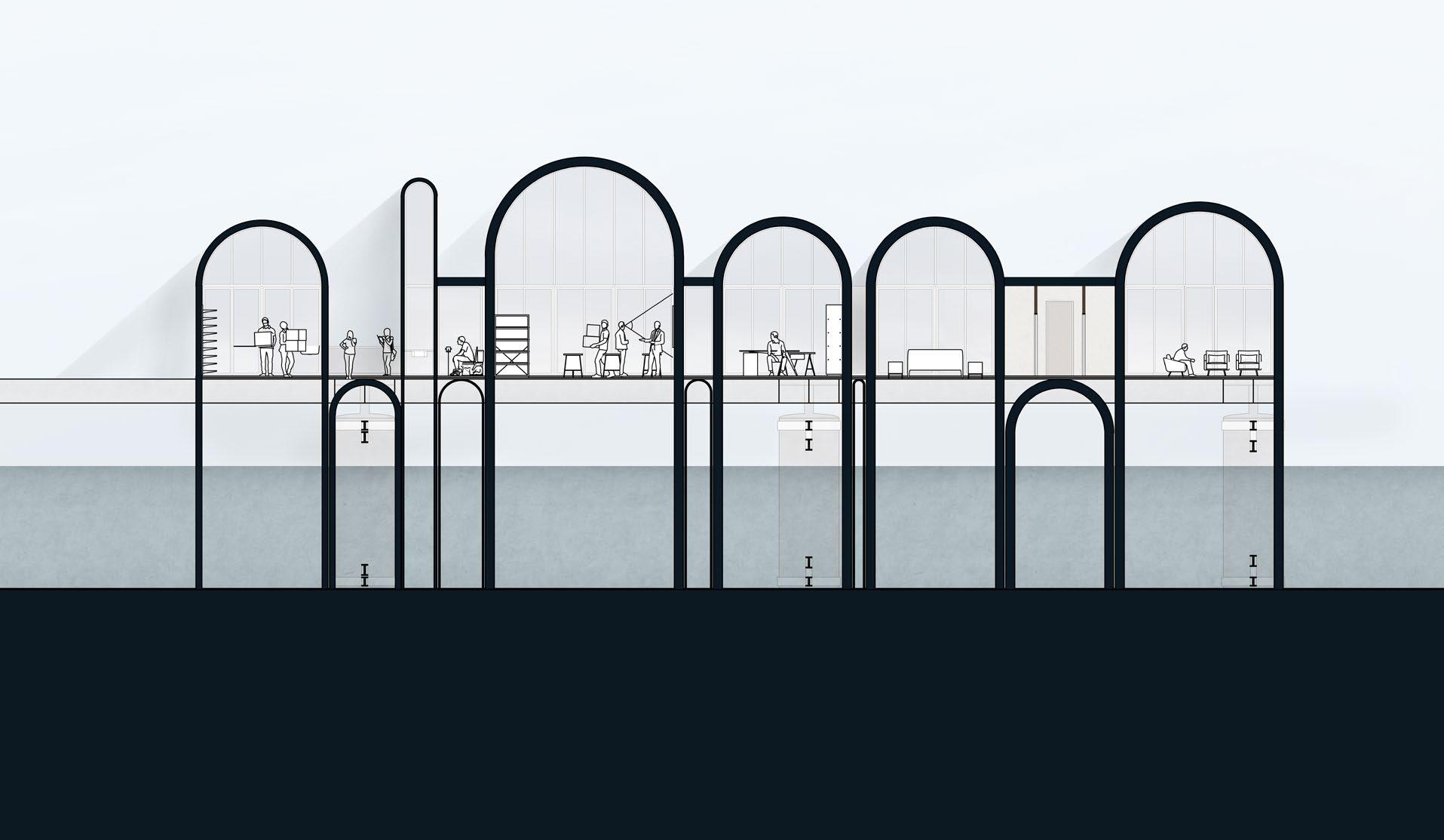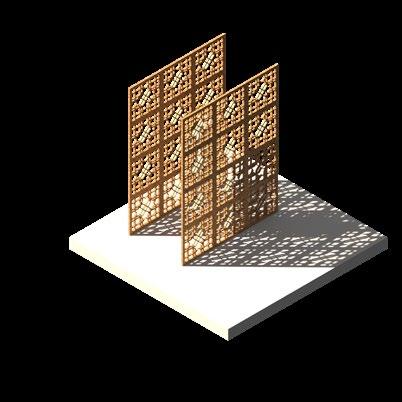

S.T.A. Interchange
University of Westminster DES3A 2023-2024

University of Westminster DES2B 2023
Arch Gallery
University of Westminster DES1B 2022
Arabian Pavilion
Personal Project 2022
Kaifan Villa
Freelance Practice 2024 Ongoing
AGI Practice Experience 2024 Ongoing
S.T.A. INTERCHANGE
Academic Work/Technical Studies - University of Westminster - DES3A 2024 Academic Tutors: Dr. Victoria Watson - Kirti Durelle
The Stevenage Transport Authority (STA) was established as an elected organization to guide future infrastructure projects in Stevenage. This emerged in response to the recognition of numerous shortcomings in the British New Towns Act and its repercussions on Stevenage Town. The STA’s first proposal is the introduction of a Transbritannic Hyperloop Interchange in Stevenage, aiming to establish Stevenage as a major city by bringing an influx of nationwide expertise and development to the town’s industrial sector. The Transbritannic Hyperloop is a proposed high-speed transit system designed to establish nationwide connectivity at unprecedented speeds. Stevenage Station is set to serve as a hub for this system due to the presence of Airbus’s R&D facilities, which already have plans for a Zeleros Hyperloop system. The development of Hyperloop systems in London and Scotland highlights the potential of this cutting-edge technology to transform national transportation networks.
















This Intervention strategically leverages the existing infrastructure of Stevenage station, integrating its elements to enhance the overall design and functionality of the Hyperloop system. To thoroughly understand the existing station, conducted a detailed analysis using a large 3D scan. This analysis revealed the various datums and hidden spaces that comprise Stevenage station, providing critical insights into its structural and spatial characteristics. By uncovering these details, was able to build on the station’s elevated concept and design an innovative proposal that aligns with the Hyperloop’s vision. The proposal features two grand concrete fins that form the core of the structure, creating an atrium between them. This design allows for perpendicular hyperloops to intersect between the fins, enhancing the station’s functionality and user experience. The choice of slanted shapes for the concrete fins is intentional, evoking the movement and acceleration characteristic of the Hyperloop system. The elevated design not only integrates seamlessly with the existing station but also serves as a bridge over the railway, effectively connecting the industrial and residential zones of Stevenage.


Hyper Loop
Column Structure
Materiality:
To support such a hyperloop tube system, prefabricated cable-tensioned concrete structures were designed, utilizing prefabricated fibre-reinforced concrete blocks for its construction. The strength of the column is inspired by ancient building techniques stacking large blocks on top of each other to distribute forces in from all directions.
Efficiency:
By replacing rebar with fibre reinforcement, the overall carbon footprint of the construction materials is reduced. Prefabrication of the blocks in a controlled factory setting further enhances efficiency, leading to less waste and lower energy consumption compared to on-site casting.
Modularity:
Each block is designed with respect to the adjacent block, forming a puzzle like system. This modular approach allows for quick assembly, reducing construction time and the associated environmental impact.








A modern framework for industrial infrastructure
In an effort to revitalize Stevenage’s industrial heritage, the STA develops a framework for industrial infrastructure that challenges conventional zoning restrictions by integrating flexible landuse models that foster symbiotic relationships between industry, community, and the environment.
MOKUZAI HOUSE
Academic Work/Technical Studies - University of Westminster - DES2B 2023
Academic Tutors: Natalie Newey - Richa Mukhia
Mokuzai House is a wood specialised up-cycling facility situated along an abandoned shipyard crane track in Deptford London. A critique on the expansive layout of recycling facilities like the Smedstad recycling centre, the design emphasizes an assembly line type corridor with a segmented approach. Drawing from traditional Japanese crafts, particularly the Engawa and typical layouts of Japanese carpenters’ workshops, the spatial organization is meticulously planned to foster creativity and functionality. The authentic use of wood and Sahimono in the structure plays a pivotal role, reflecting the ongoing crafts and processes within the space. This approach echoes the work of architect Kengo Kuma, particularly his use of wood and the preservation of Sashimono construction techniques, aligning with the project’s upcycling ideology.















ARCH GALLERY
Academic Work - University of Westminster - DES1B 2022
Academic Tutors: Matthiew Stewart - Bongani Muchemwa
The Arch Gallery project, situated on the River Thames, embodies a simple yet functional design as an art studio and marketplace, inspired by the elegance of the arch structure. This project aims to create a collaborative and engaging space for the renowned Ghanaian artist, El Anatsui. The design reflects El Anatsui’s sustainable art practices and his emphasis on community collaboration, transforming waste materials into compelling artworks, supported by the addition of a craft market. The project encourages the inhabitation of diverse arch structures to form dynamic spaces. By integrating these principles with the site, the concept fosters a sense of community, transforming the area into a vibrant destination. This development will link Deptford with London’s diverse market culture, adding a new and lively chapter to the city’s historical and cultural landscape.







The design concept originated from a grid pattern inspired by the interlocking bottle caps in El Anatsui’s artwork. This initial idea evolved into a series of arches, crafting distinct and unique spaces within the gallery. The strategic positioning of these arches ensures a smooth flow of movement, guiding visitors seamlessly through the site.
The project draws additional inspiration from various sources: the streamlined curves of La Habana in Cuba, the intricate colonnades of arches in Xavier Corbero’s labyrinthine home, and the dense, intimate atmosphere of the Louvre in Abu Dhabi. These diverse influences have significantly shaped the spatial qualities and light patterns within the gallery, creating an environment that is both visually captivating and functionally cohesive.




The chosen site for the Arch Gallery is a pier off the River Thames in Deptford. Deptford’s makeshift market stalls provided significant inspiration. The pier, once a loading bay, is now repurposed for this project and is constructed of a concrete base with a steel structure. From a bird’s-eye view, the Arch Gallery’s U-shaped plan is evident. The bridges leading to the pier are allocated for market stalls, guiding visitors towards the artist’s studio and living quarters, which offer a riverside view. This layout ensures a smooth flow of movement around the pier.











UK - 2023
A modular design exploration, integrating traditional Arabian patterns to form a system to manage space and light. The Panels are an iteration from traditional Arabian mosaics, perforated to scatter light that passes through it. The panels are to be incorporated in multiple iterations as windows, walls, and furniture. However, the identity of the pavilion is formed through there bridging between pillars and trees, forming a pseudo canopy for the inhabitants.













Practice Experience - Ongoing Freelance Work - 2024
The double house concept is identified by a definition between the public and private spaces. The lower public floor is open, tall, and encourages movement through the building to the central atrium. This design logic is then juxtaposed by the terraced architectonic of the Arabian style. Following the terraced forms allows for maximum south facing views, while also developing micro spaces for vegetation and light wells enhancing the atmosphere around the users and onlookers.

Each house is distributed around a 3 by 3 grid this is a reference from Vastu Shastra a traditional Hindu system of architecture. This layout allows for optimal flow through the building, as well as efficient circulation between the different public and private areas.

Isometric View - Rhino - Vray

Preliminary Second Floor Plan - Rhino - Photoshop
AGI
Architects Practice Experience - AGI Architects - 2024
My work at AGI Architects in Kuwait involves developing the design and fit out of the WCs for the AlMutla’a mall project. This includes the specifications for 200+ WCs and 9 typologies. The deliverables are made up of a custom wash basin designed to be manufactured locally, a full partition fit out, as well as FF&E specifications. Furthermore I am currently working on the delivery of the Back of house lighting typologies and specification database.








THANK YOU
For considering my portfolio
Hello! I’m Faisal Al Jalal, a Part 1 Architecture Assistant currently based in London. With a strong foundation in both theoretical and practical aspects of architecture, I am committed to creating innovative and sustainable designs that blend functionality with aesthetic appeal.
I hold a BA in Architecture with First Class Honours from the University of Westminster, where I honed my skills in iterative architectural design, concept creation, and development. My education has been supplemented with a range of internships, including placements at F3 Architects LLP and TAEP (AAP), and AGI where I gained invaluable hands-on experience in project deliverables, local planning laws, and building regulations. I especially appreciated the opportunity and the freedom to design the concept for a luxury private villa under the supervision and guidance of the architect.
Throughout my academic and professional journey, I have been recognized for my excellence and dedication. I was short-listed for the RIBA West London 1st Year Prize. My technical skills span across various software and tools, including Rhino, V-ray, Grasshopper, and the Adobe Creative Suite, allowing me to produce high-quality 3D visualizations, models, and detailed architectural drawings.
I am always eager to take on new challenges and collaborate on projects that push the boundaries of design and innovation. Whether working on residential, commercial, or public space projects, my goal is to create environments that are not only visually stunning but also enhance the quality of life for their inhabitants.
Thank you for exploring my work and feel free to reach out for any collaborations or inquiries.
