ARCHITECTURE PORTFOLIO FAISALAEA@GMAIL.COM | +966 56 819 9006 | JEDDAH, SA
FAISAL ALAHMADI
Wentworth Institute of Technology 2018 - Modeling Music
Project: Academic (individual)
Year: II, Semester: II
Location: Boston, MA
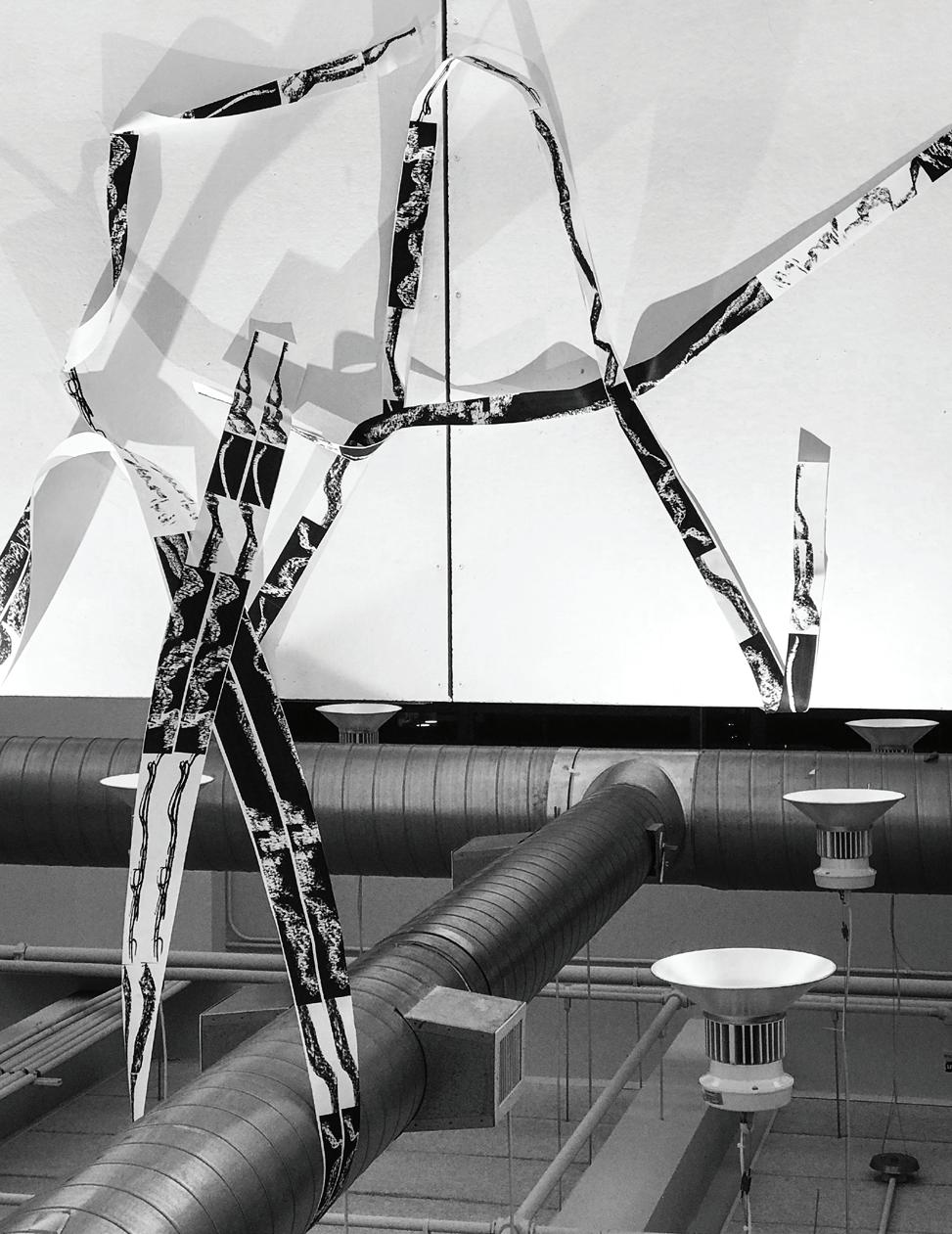
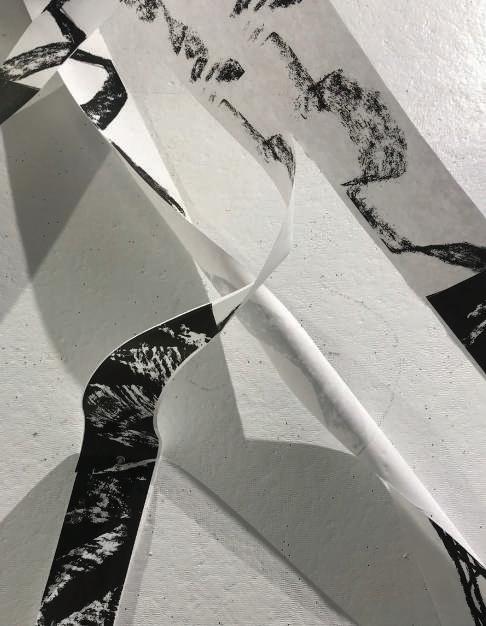
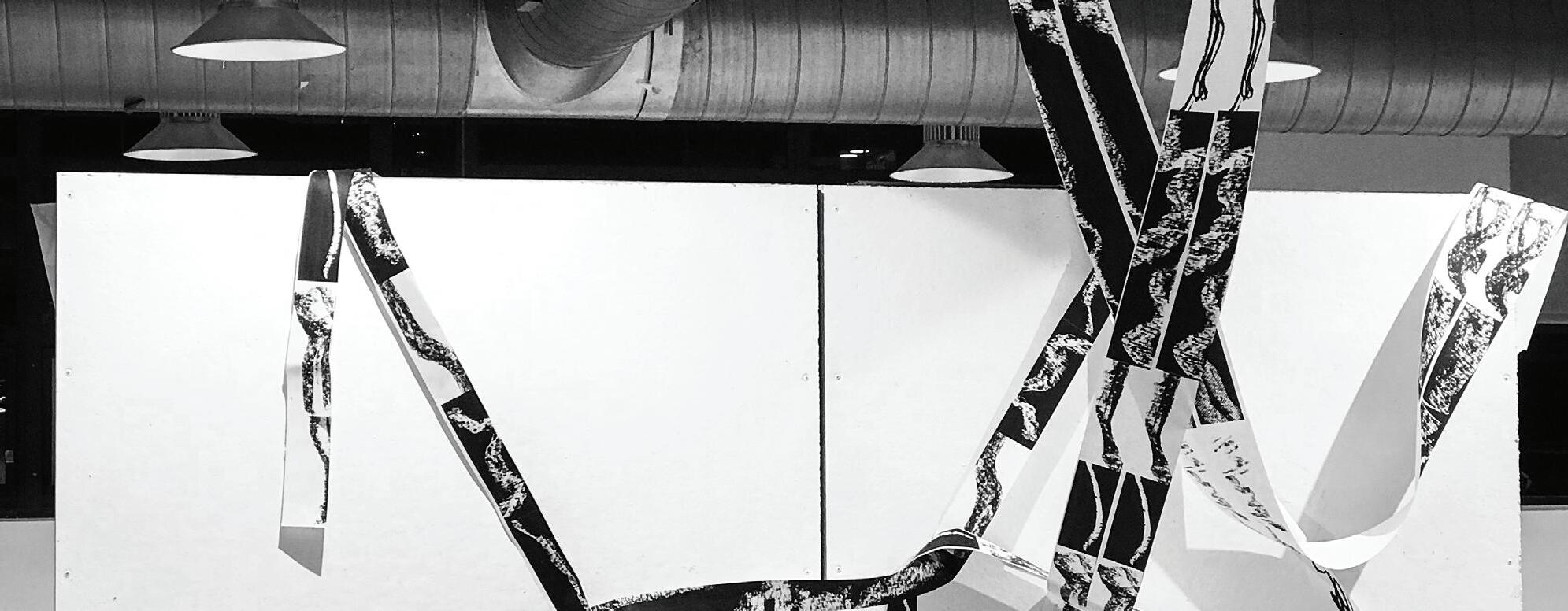
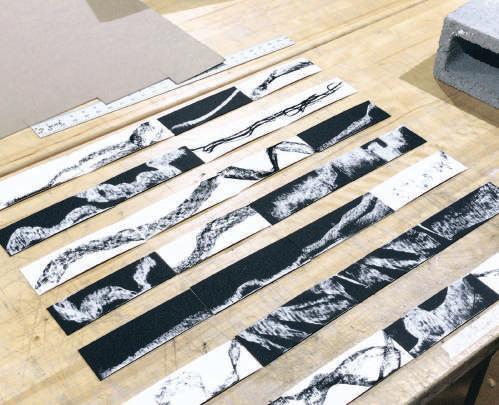
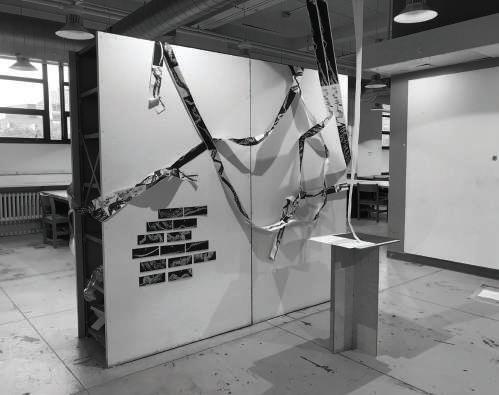
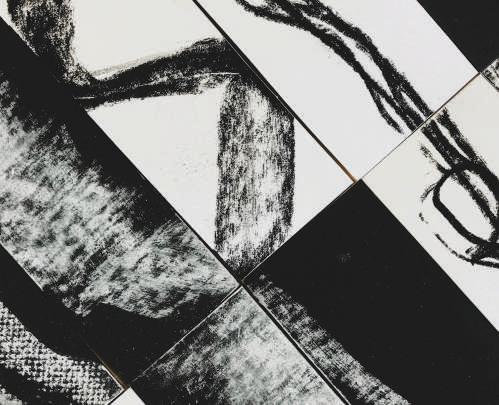
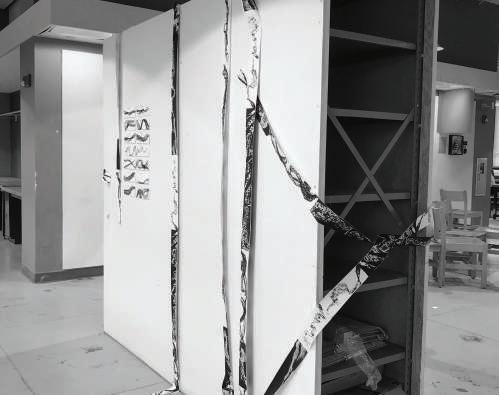
In response to an assigned task of creating a form derived from a given sound, I have developed a model that reflects an analysis of the sound’s characteristics. The developed model visually represents the interplay between silence and noise by using white and black elements to symbolize them. Furthermore, it captures the dynamic relationship between silence and noise, where moments of interruption and intersection reflect the essentiality of both elements in creating a coherent composition, much like the song. When observed closely, the rivalry between noise and silence becomes apparent, but from a distance, there is a sense of harmony between the two characters in the installation.
01
Experienced Architect with a strong and diverse exposure. Faisal has successfully completed three internships prior to his graduation in Boston and Jeddah, and later embarked on a series of notable projects in Saudi such as Jeddah Central Development Company, Diriyah Gate Development Authority, Oia Beach Resort Jeddah Downtown and several competitions in Jeddah, Misk City, and Makkah Al Mukarramah.
Wentworth Institute of Technology, Boston, MA - Bachelor of Architecture 21
Concentration: Urbanism
Midrar Architectural & Engineering Consultants, Jeddah, SA | Aug 22 - Prs
Hospitality Projects - Heritage Consultancy
Watad Studio, Jeddah, SA | Aug 21 - Jan 2022
Hospitality Projects
Internships:
Bricklab, Jeddah, SA | Jan 21 - Apr 21
Architectural Exhibition - Architectural Documentation
Wentworth Accelerate Innovation + Entrepreneurship Center, Boston, MA | May 20 - Aug 20
Design - Innovation - Augmented Reality
Hresko Associates, Boston, MA | Jan 19 - Apr 19
Residential Projects
Certification/ Projects:
- Hospitality Experience Program (Les Roches Crans Montana Global Hospitality, Switzerland) 2022
- Formula 1 Jeddah Street Circuit Pavilion Competition
- Bricklab Saudi Modern Initiative
Skills:
Rhinoceros 3D - Autocad - Twinmotion 3D - Adobe Creative Suite - Esri GIS - Revit - Microsoft Office
ARCHITCRTURE INDEX
INSTRUCTABLES: A MAKERSPACE FOR A CREATIVE COMMUNITY
THE TOWERS + FORT POINT CHANNEL PARK URBAN 04 08 WORKSHOPS EX INT CP SK ED BIO MODELING A MUSICAL PIECE 01 RED VILLAGE RESORT AL-BAHAH 12 RED VILLAGE RESORT AL-BAHAH 14 02
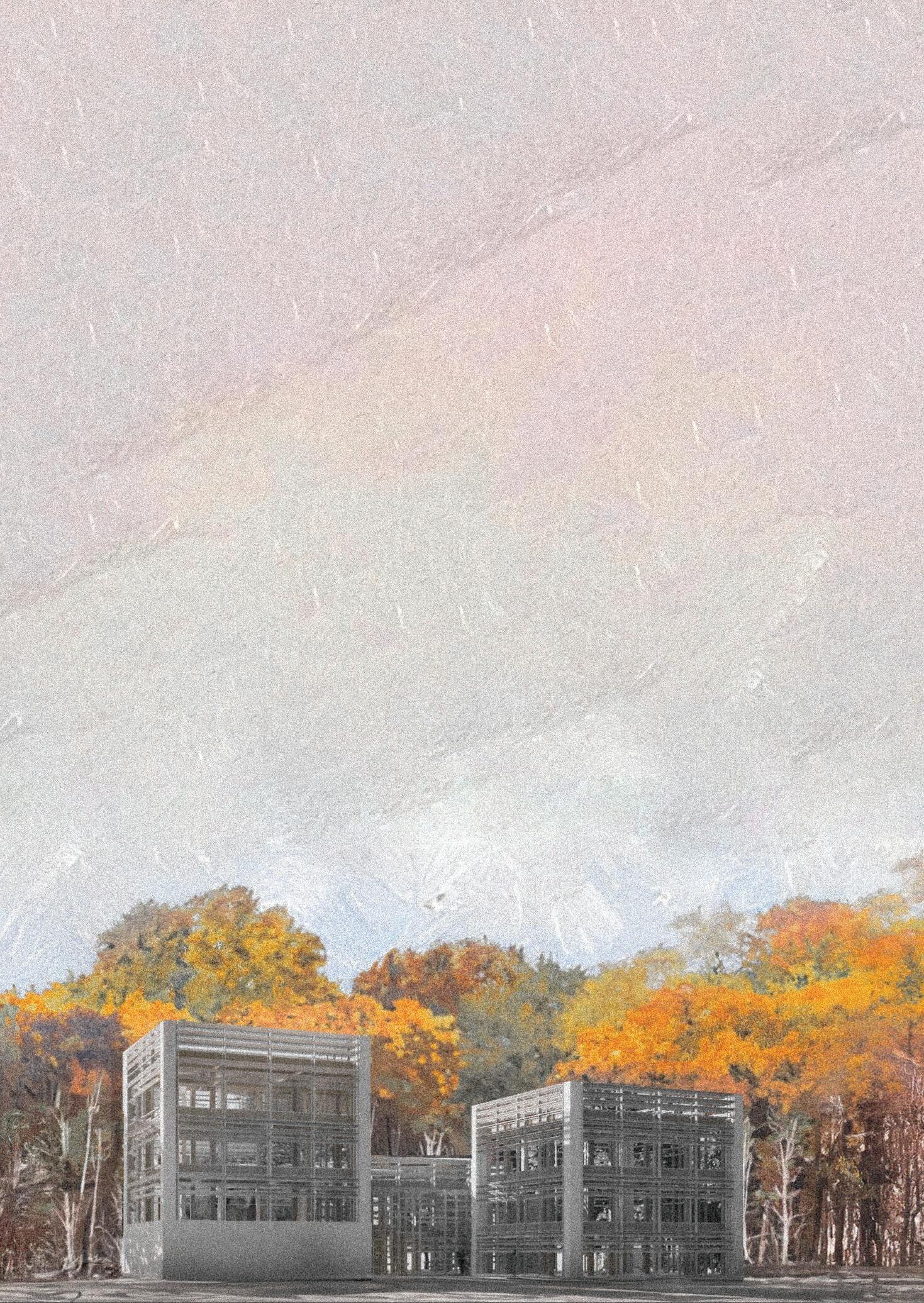
INSTRUCTABLES: A MAKERSPACE FOR A CREATIVE COMMUNITY
The innovative maker-space for Instructables aims to foster creativity, learning, innovation, and collaboration by providing various dedicated spaces where individuals can work together, share their projects, and engage in a vibrant community of makers. It will serve as a hub for people who enjoy making things, offering an environment that inspires and supports their creative endeavors.
The maker-space’s design draws inspiration from the concept of construction, incorporating architectural elements that symbolize the process of building and making. The strategic use of transparent spaces ensures a seamless connection between the indoor and outdoor environments, the transparency allows for a visual connection to the changing seasons, further enhancing the atmosphere of inspiration, creativity, and exploration within the space. Moreover, enabling individuals to constantly witness the dynamic activities of people constructing, moving, and playing.
Wentworth Institute of Technology 2020
Project: Academic (Collaboration)
Year: III, Semester: II
Location: Campride, MA
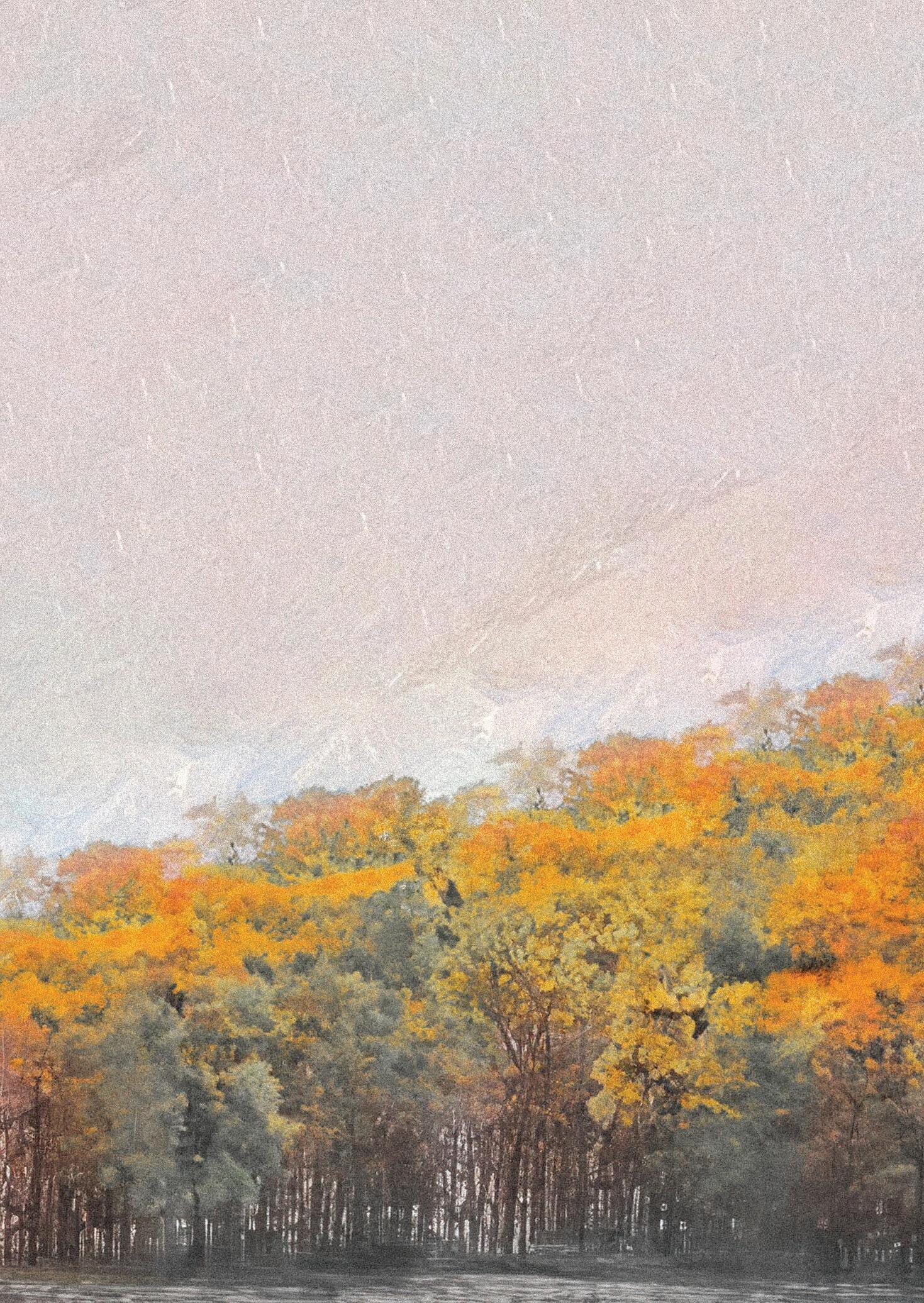
05

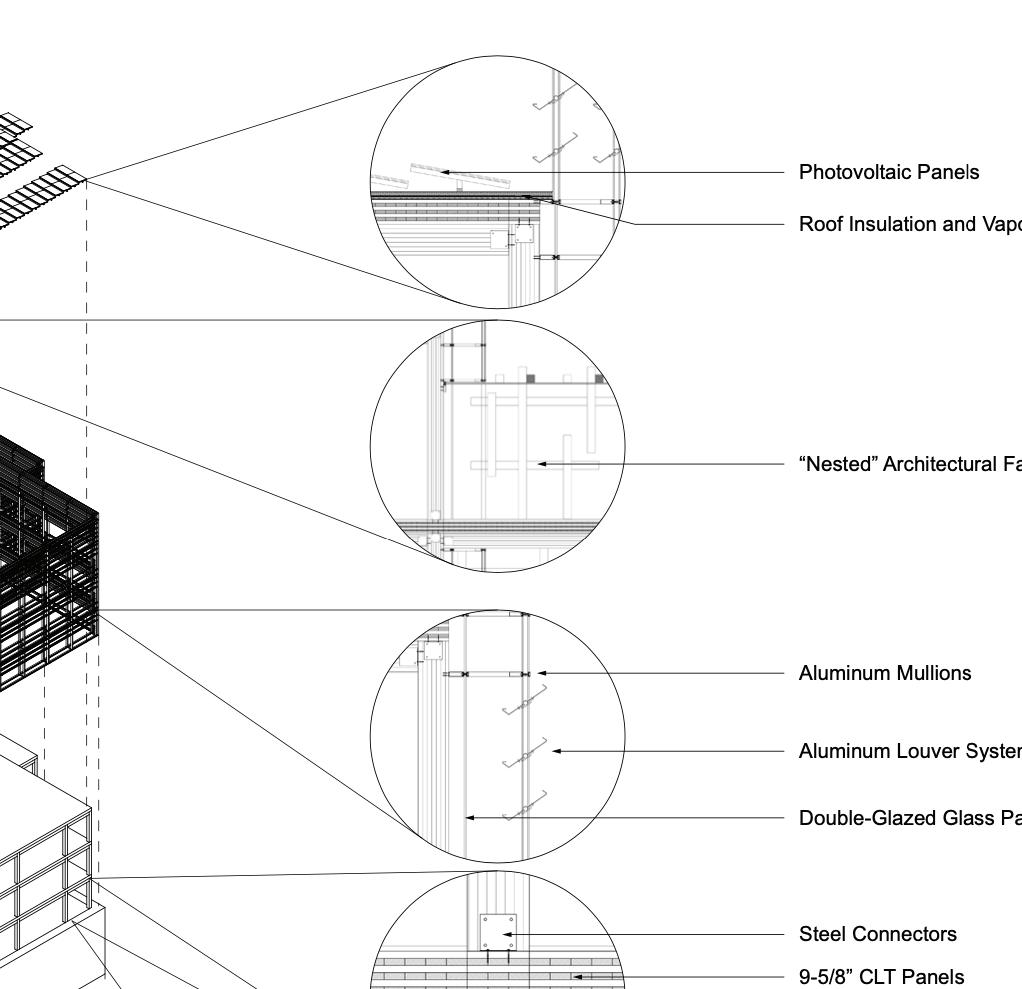

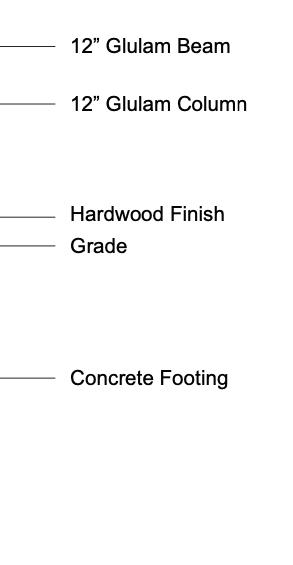
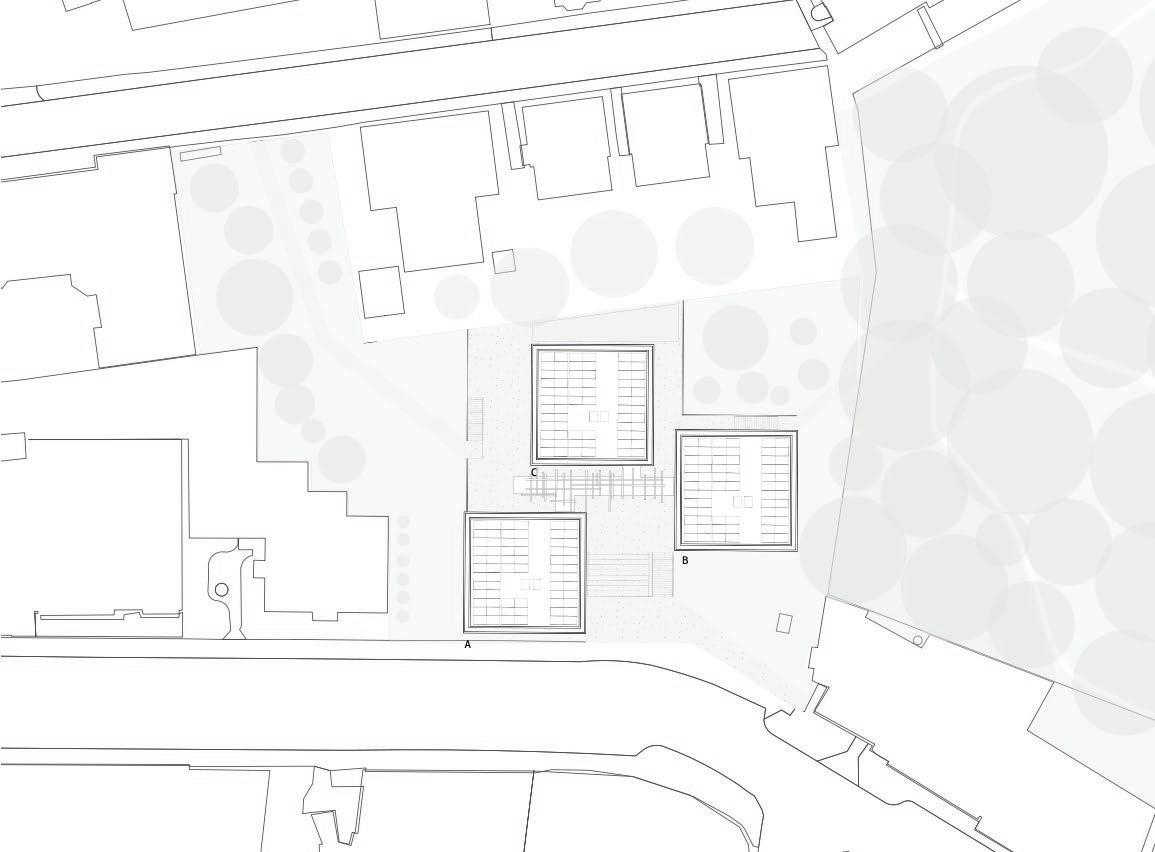


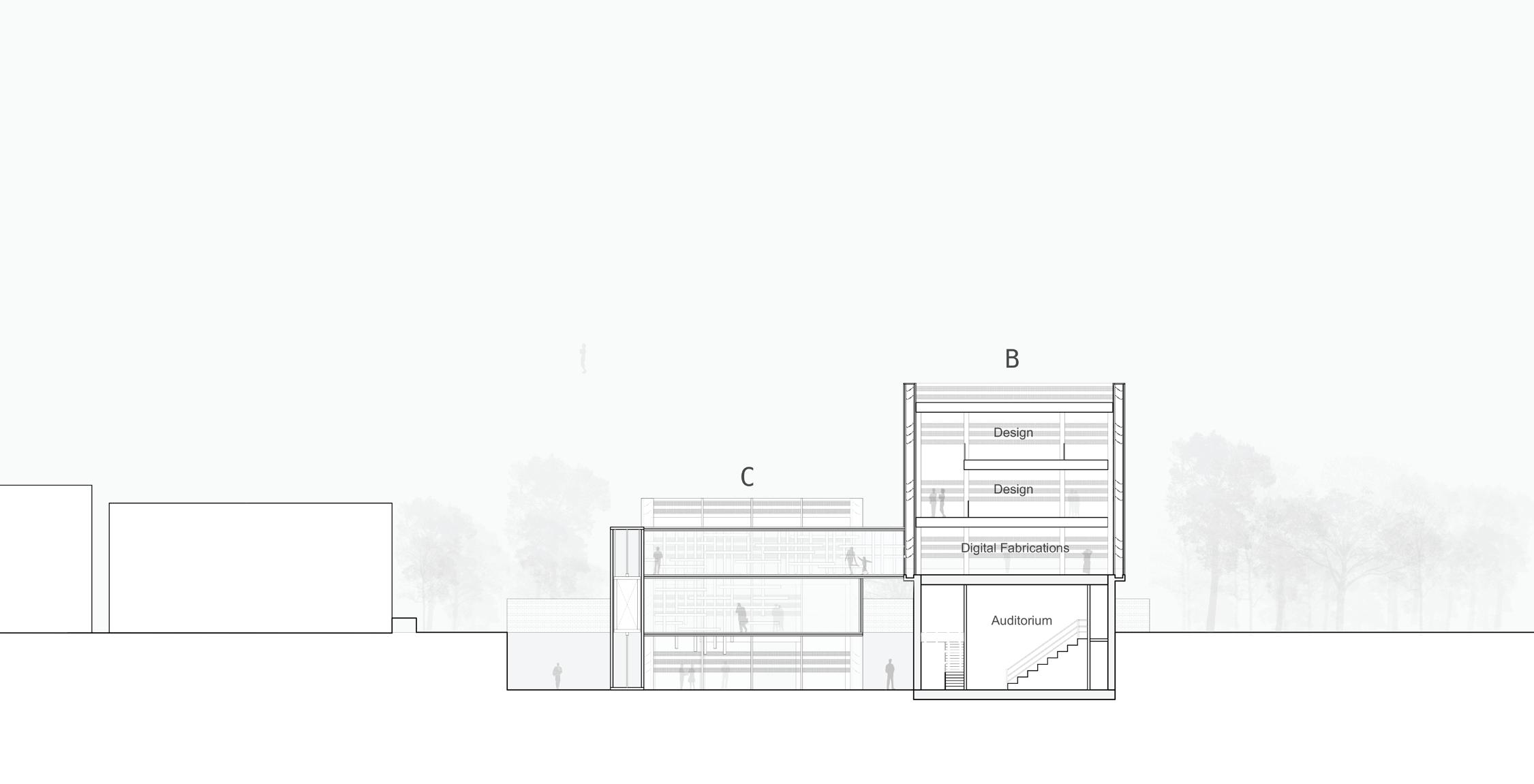

Site Plan Exploded Model Section through the site


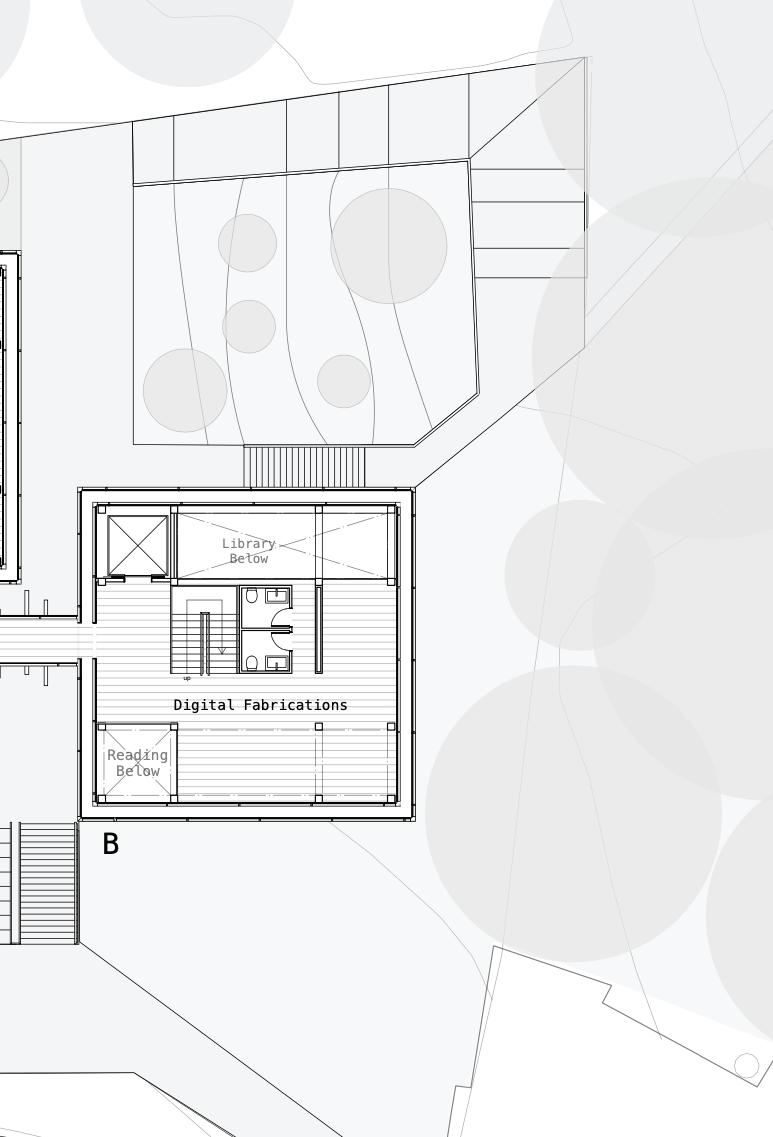
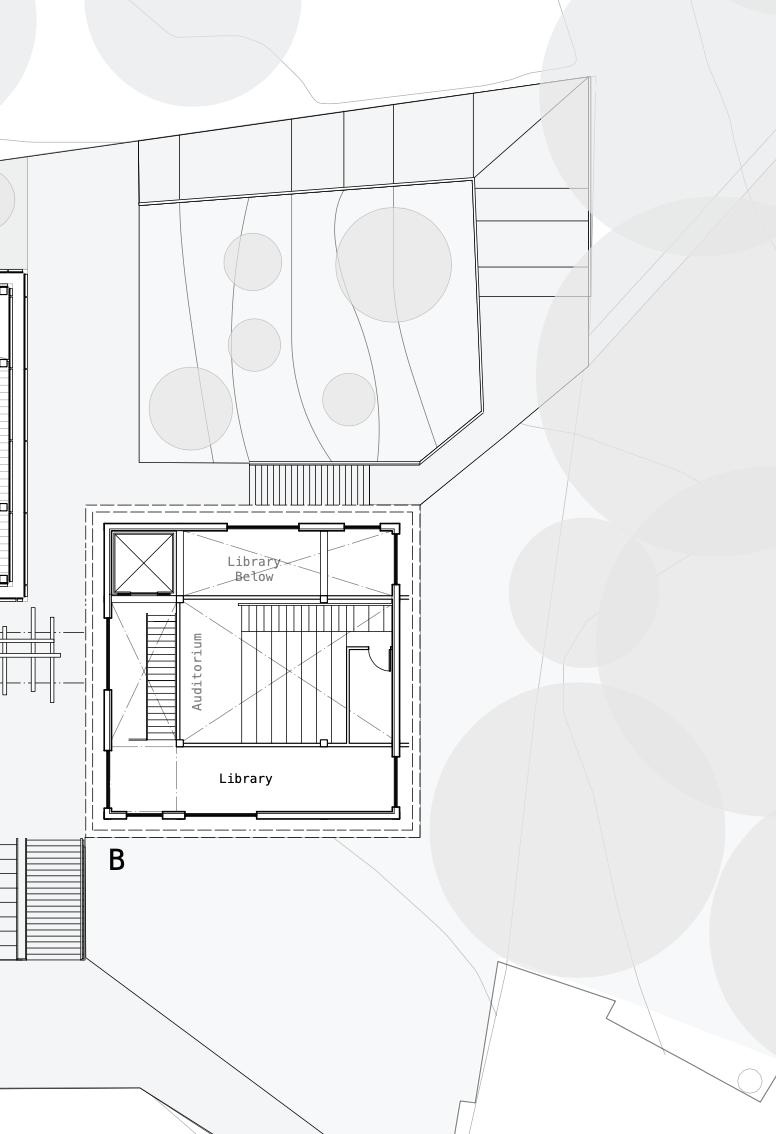

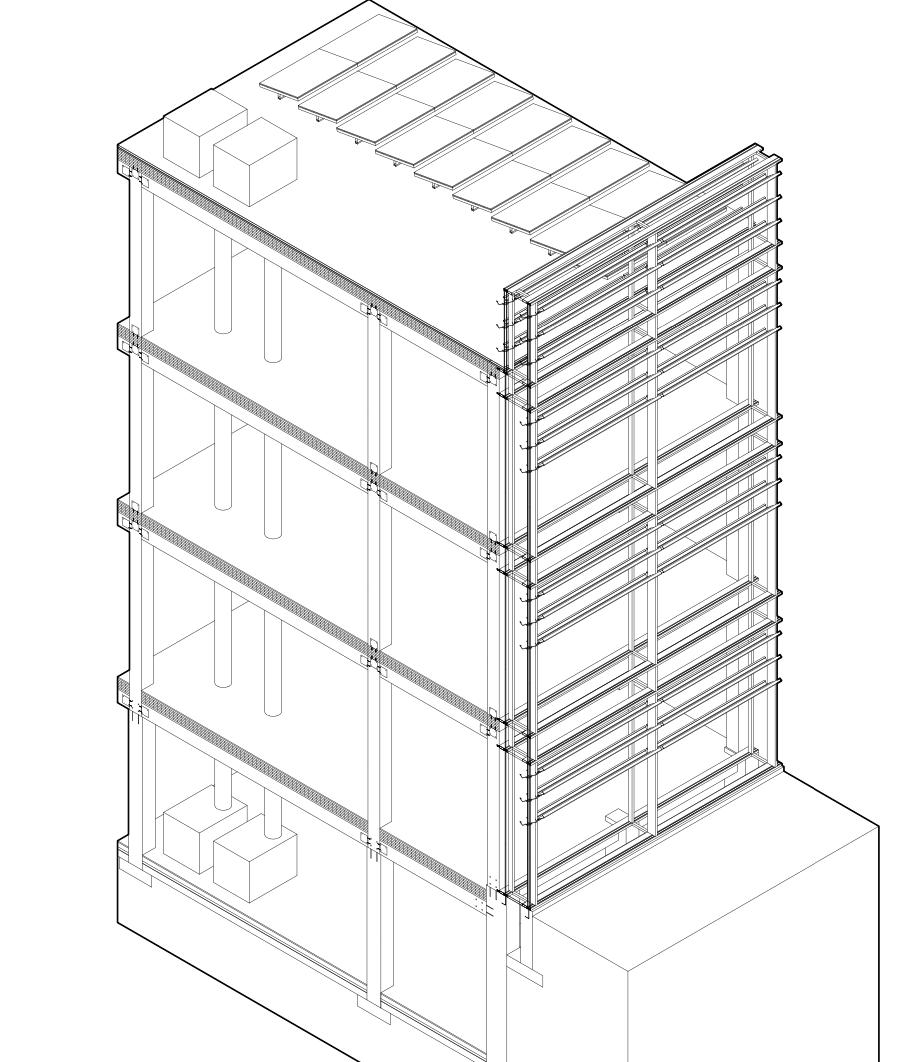

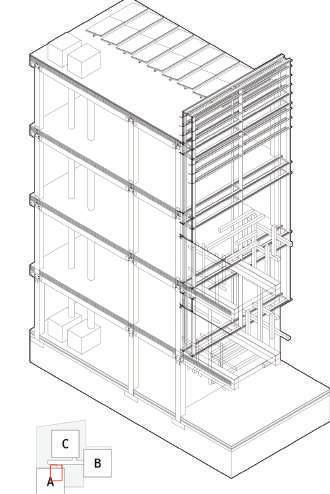
Detailed Drawings: different connections between timber, glass, and alminium. Ground Floor Plan 1st Floor Plan 07
The proposed park and residential towers in Boston address future challenges such as flooding, the urban heat island effect, and housing needs. The towers offer a dense yet comfortable housing solution that fosters a sense of community in a vertical environment. Each set of four floors features a shared indoor courtyard or gardening space, along with community areas that encourage interaction among residents. The incorporation of green spaces and a park system within the proposed development brings numerous benefits to the city of Boston. By mitigating the urban heat island effect, enhancing biodiversity, and improving air quality, the green spaces provide a refreshing and cooler microclimate while offsetting carbon emissions. These areas also offer recreational opportunities, promoting physical and mental well-being, fostering community interaction, and attracting businesses. Additionally, the park system adds aesthetic value to the city, creating an attractive environment that enhances property values and contributes to economic growth. Overall, the integration of green spaces and a park system provides a range of environmental, social, and economic benefits, making Boston a more sustainable and livable city.
Wentworth Institute of Technology
2019 - Housing Studio
Project: Academic (Collaboration)
Year: III, Semester: I
Location: Campride, MA
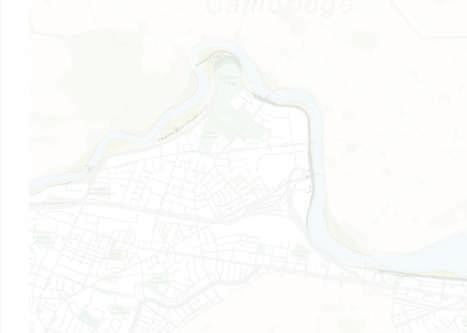

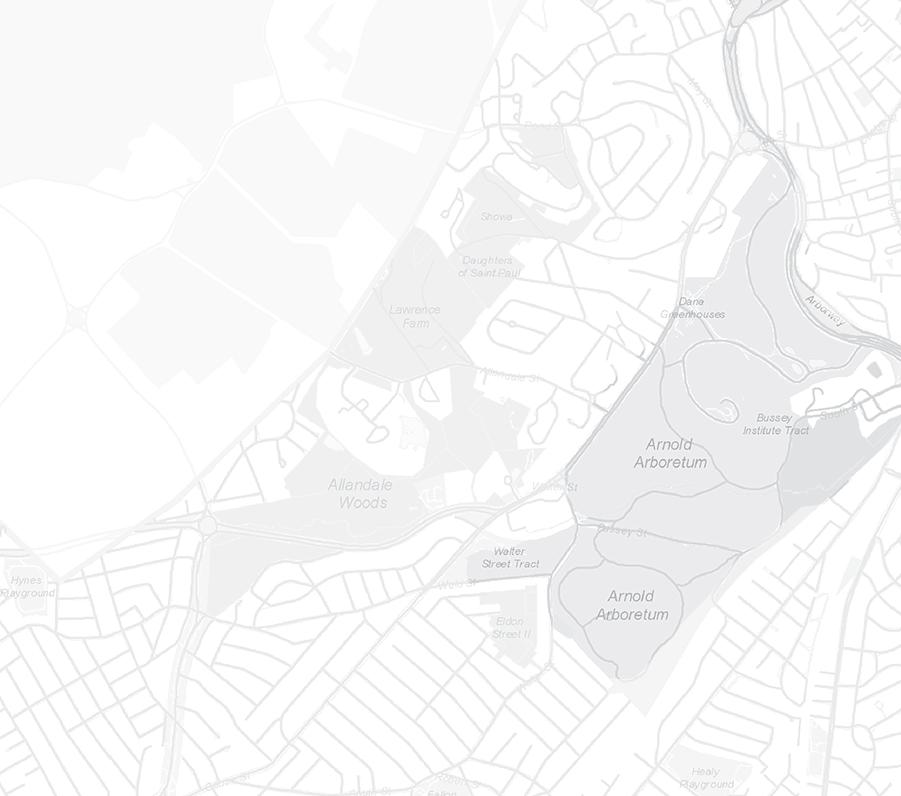












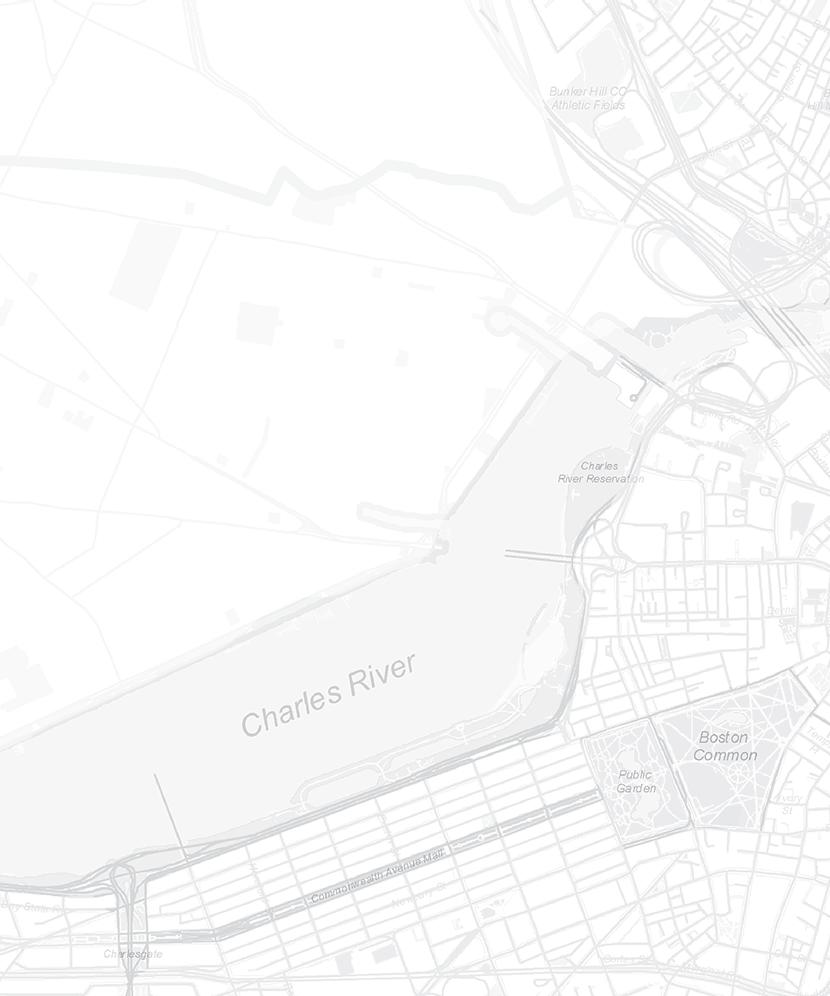





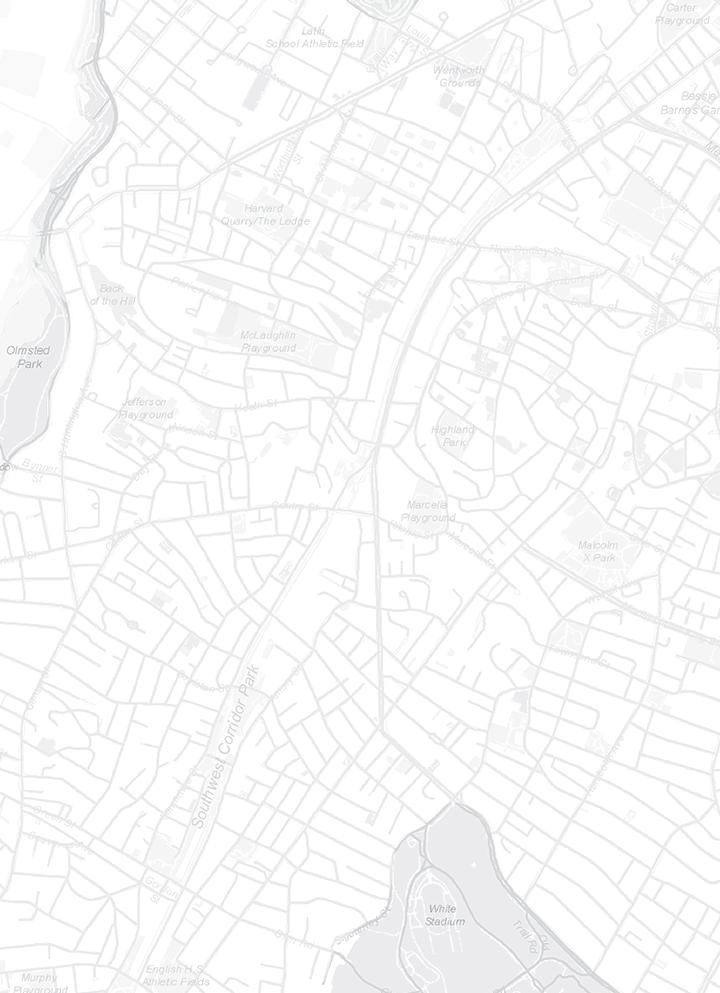




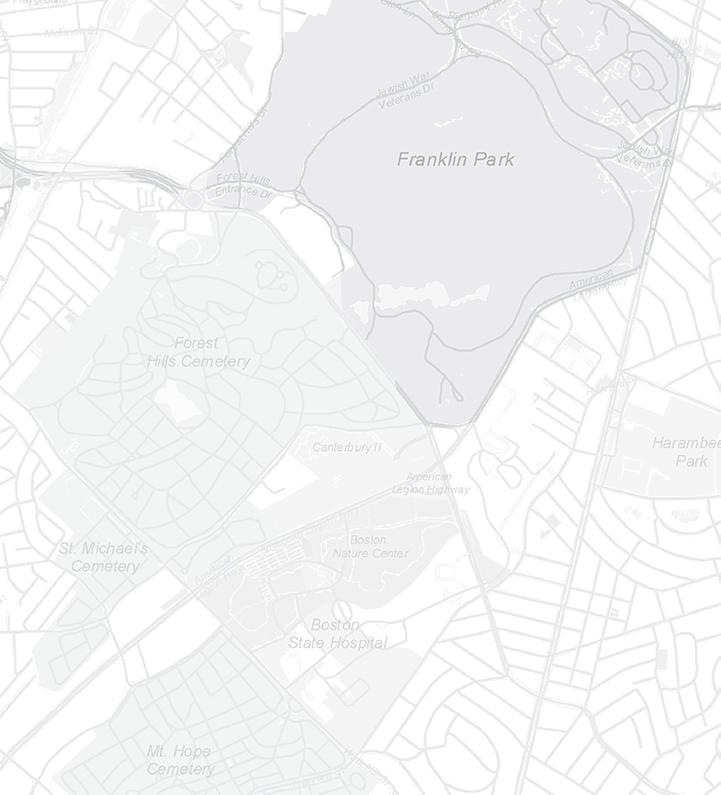
Frederick Law Olmsted, widely regarded as the father of American landscape architecture, designed numerous iconic parks and landscapes, including New York City’s Central Park and the Emerald Necklaces parks in Boston. His visionary designs sought to harmonize nature and urban environments, creating spaces that promote community well-being and enhance the quality of life in cities. By connecting the Fort Point Channel Park with Olmsted’s Emerald Necklaces, we continue his legacy of creating vibrant and sustainable green spaces that enrich the fabric of our cities.

FORTPOINTPARK
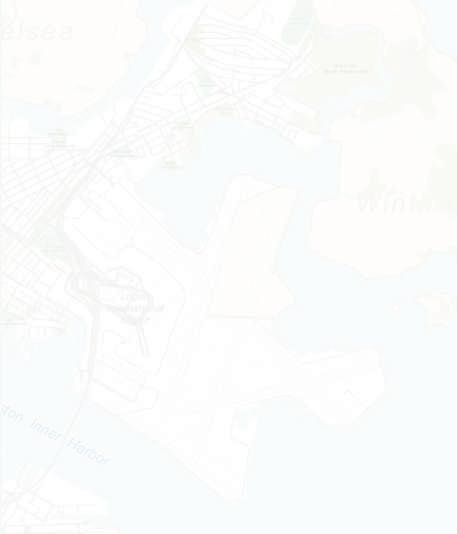


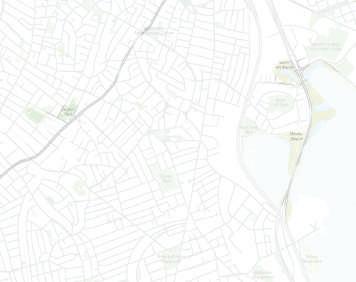



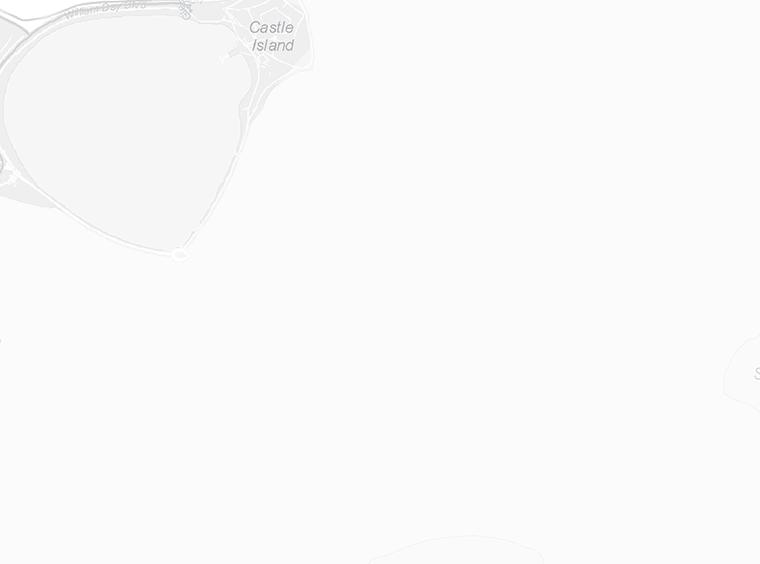
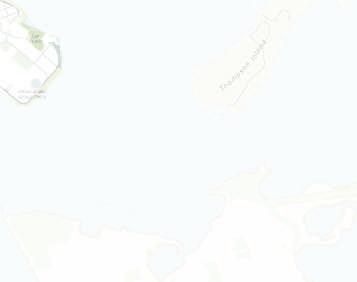







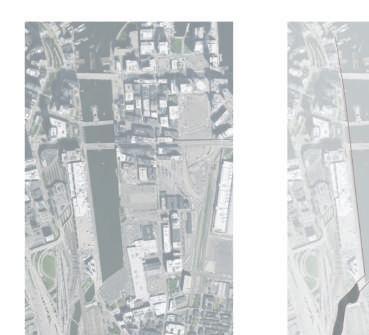
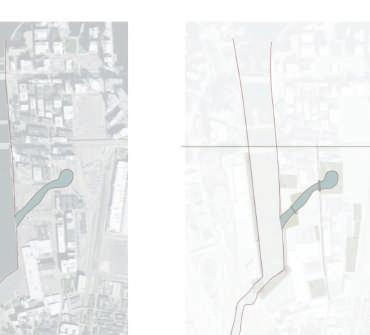

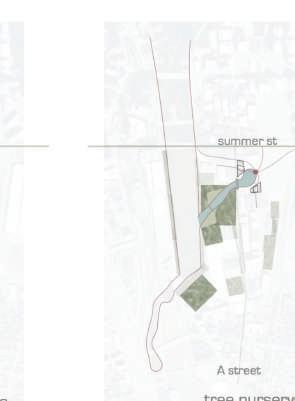

-
The Towers + The Fort Point Channel Park
Summer S t
ColumbiaRd
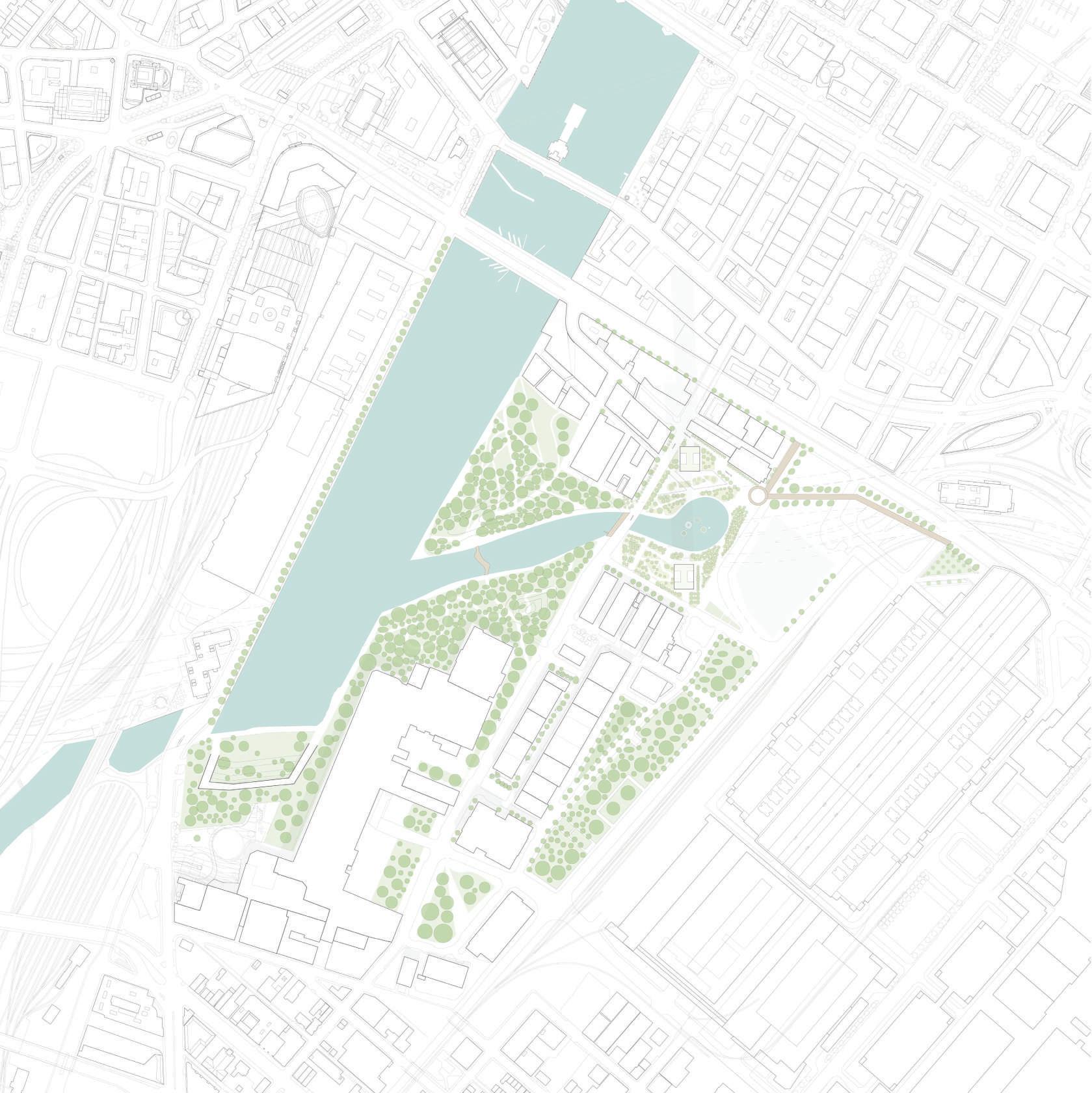
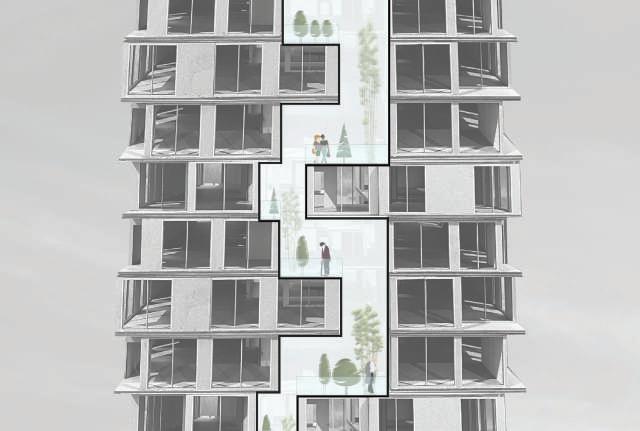
For t Point Channel Par k Mas t erplan + L andscape Appr oach
Sit e Plan: B y occupying a minimal foo t pr int , t he t ower s s t and out fr om t he surr ounding s t r uc t ur es, challenging t heir hor izon t al nat ur e while pr ov iding comparable squar e foo t age Addit ion all y, t hey cont r ibut e t o t he cr eat ion of a par k space, t rans for m ing t he Seapor t/For t Point Channel ar ea int o a landmar k t hat r epr esent s t he gr een f ut ur e of Bos t on.
O verall, t he combinat ion of t he t ower s and t he park aims t o addr ess t he f ut ur e challenges faced by t he cit y while pr ov iding innovat i ve housing and communal spaces t hat pr omo t e a sense of communit y and sus t ainabilit y
--
09
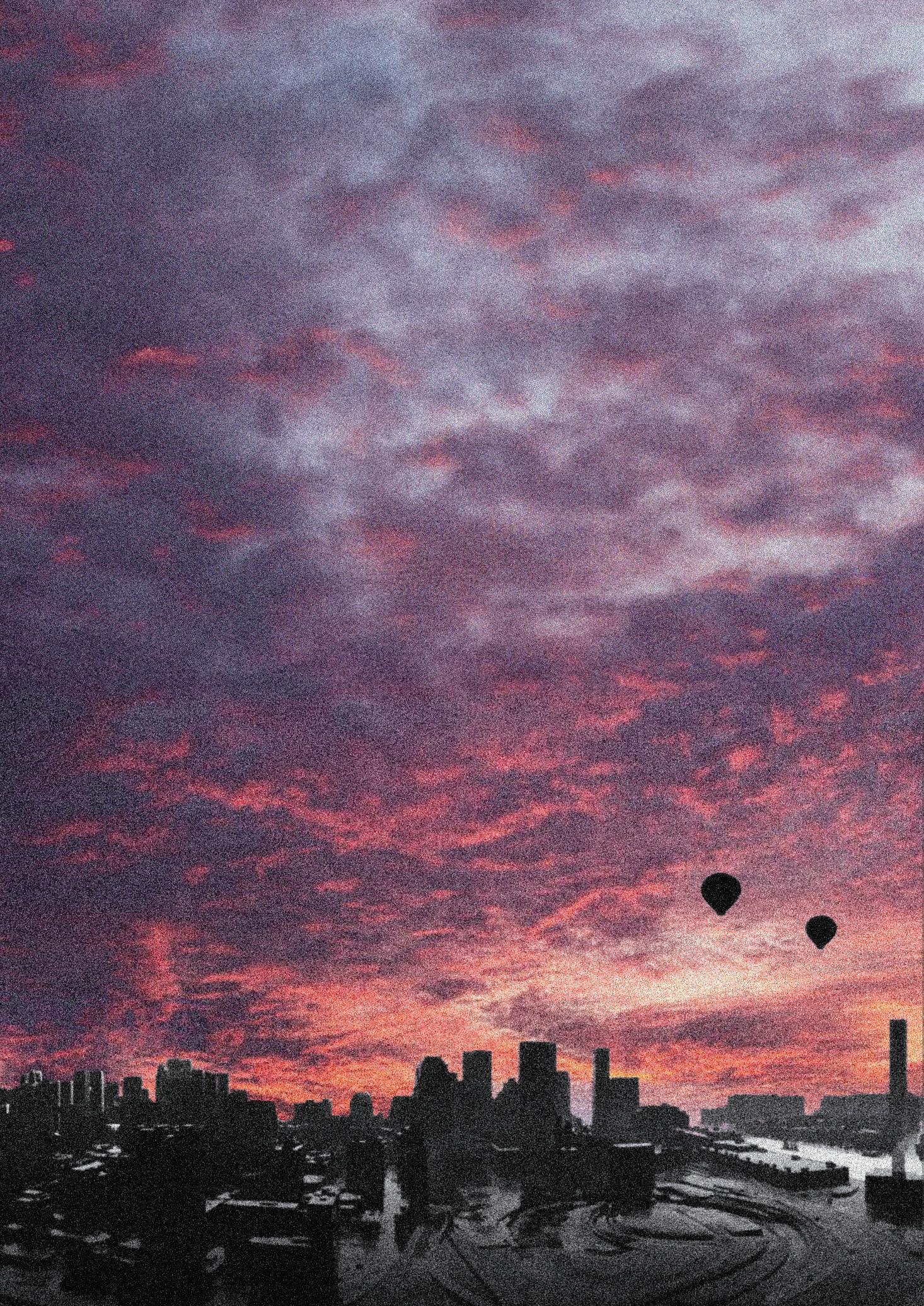
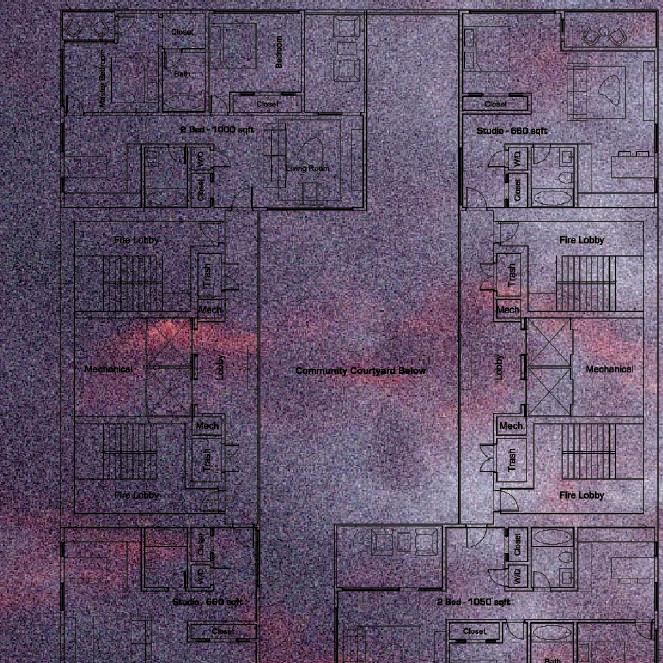
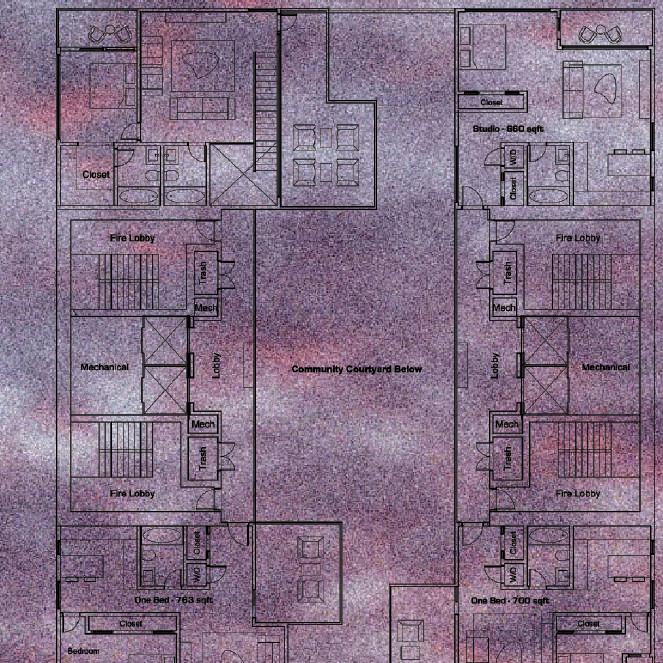
Tower: Floor
Plans
The Towers At The Fort Point Channel Park; Boston’s New Landmark
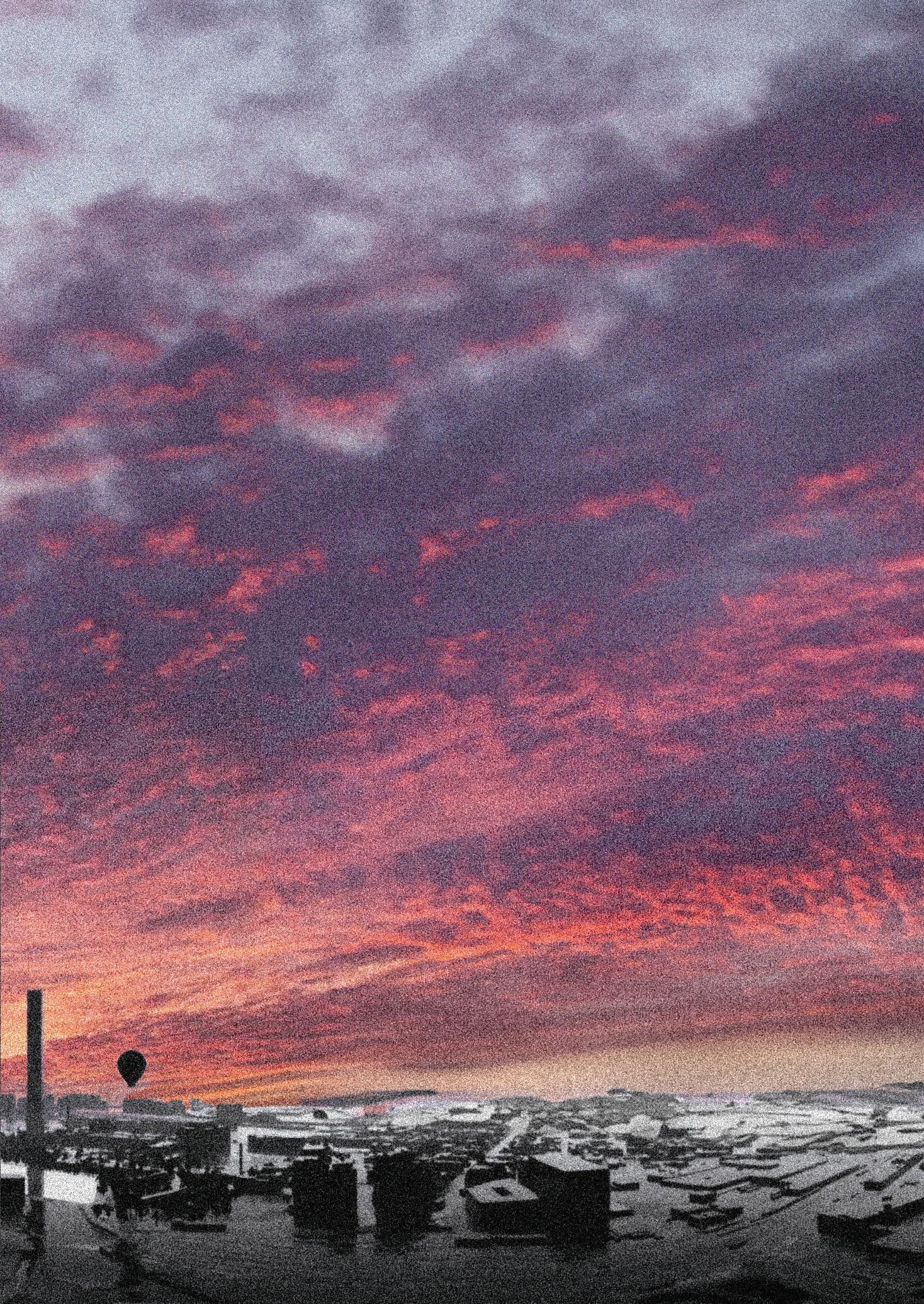
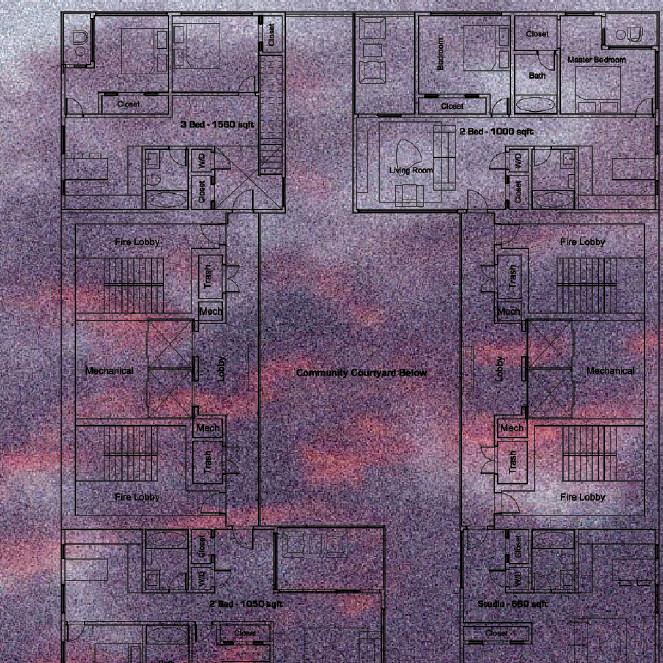
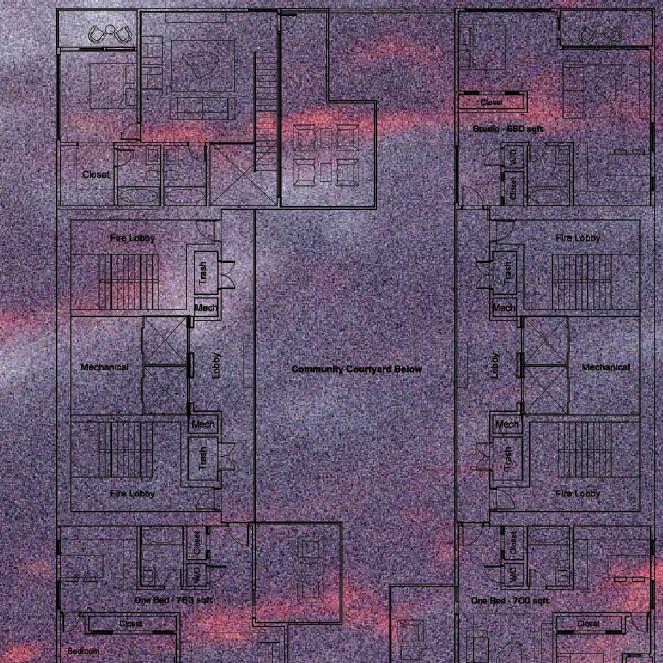
11
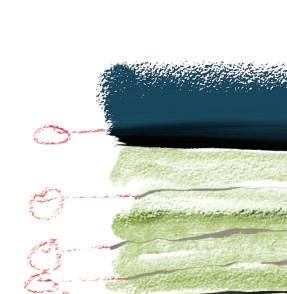
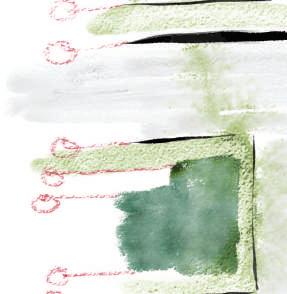
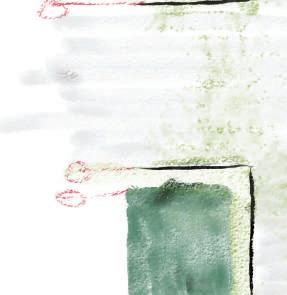
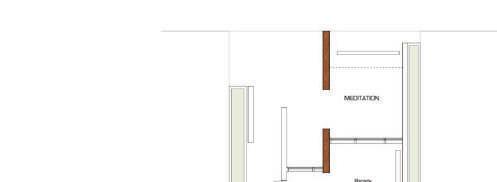

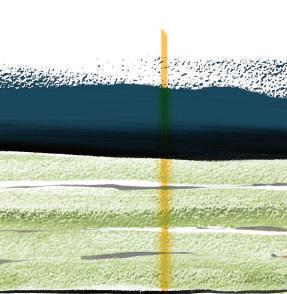
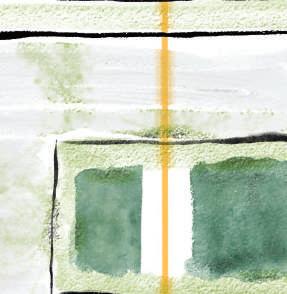





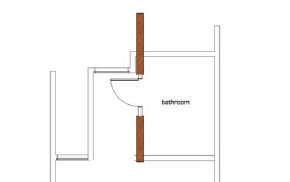
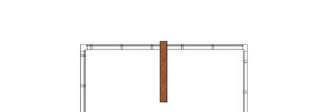

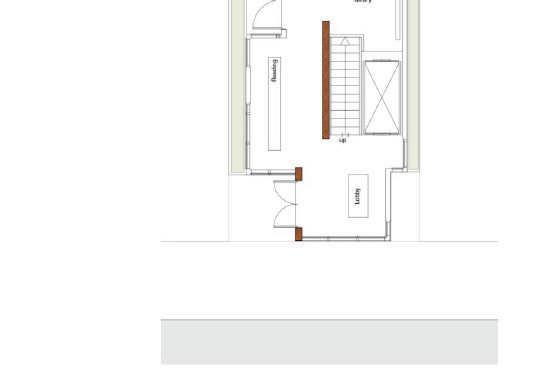
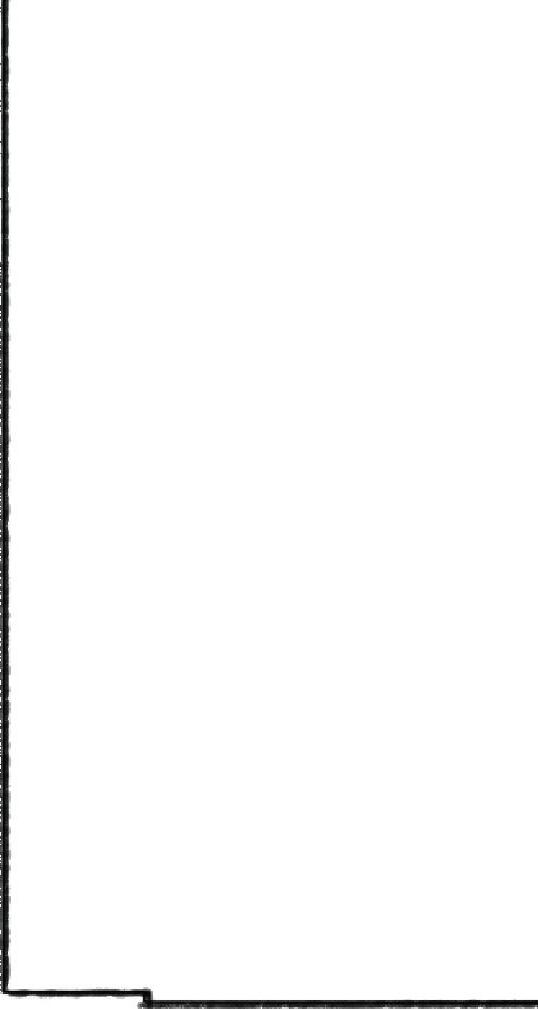




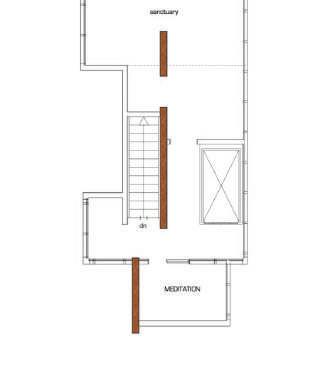
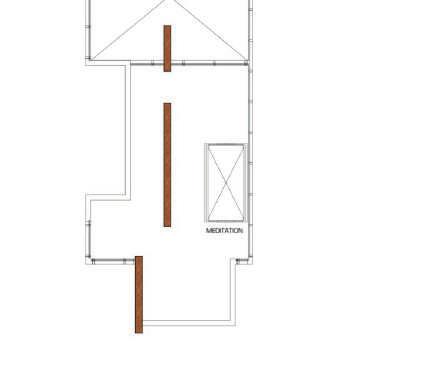

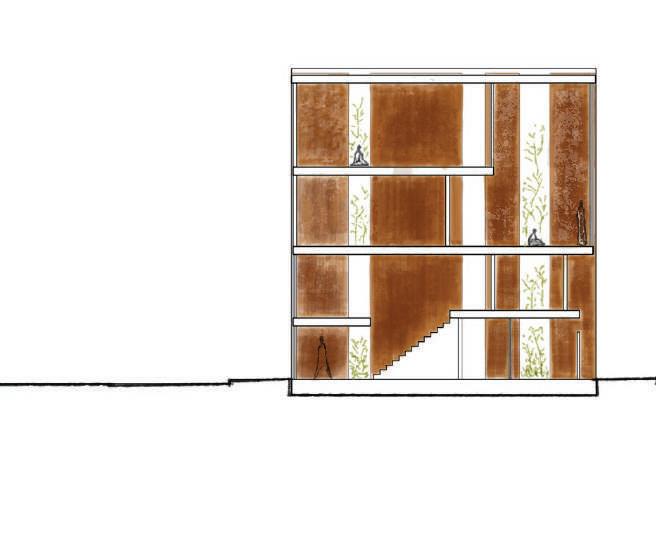




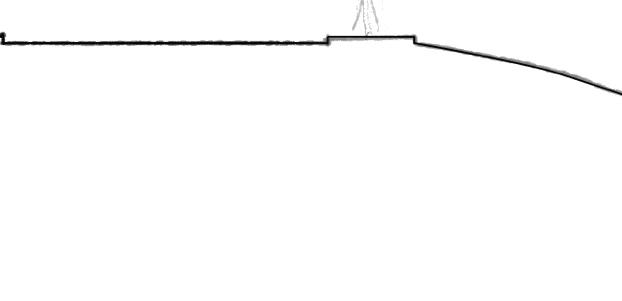







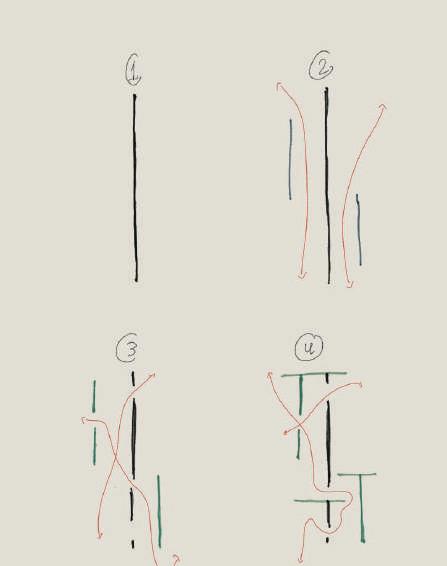

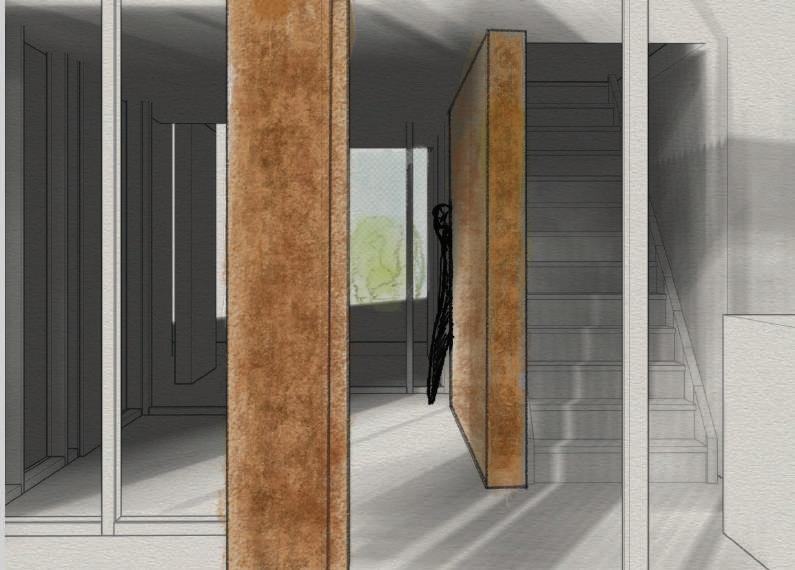
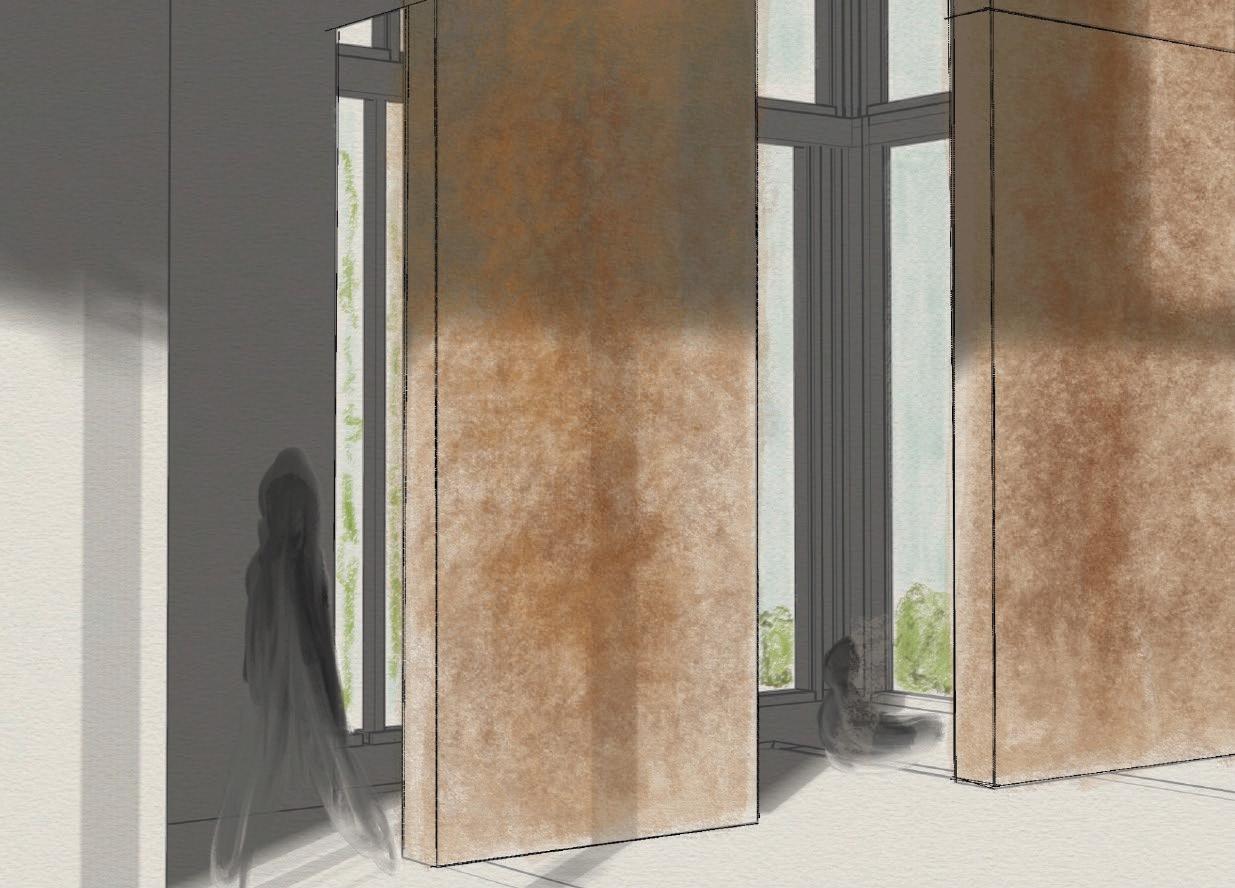
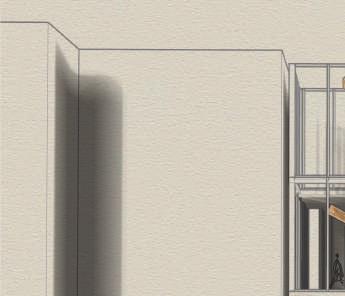
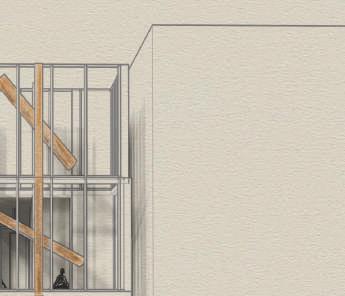
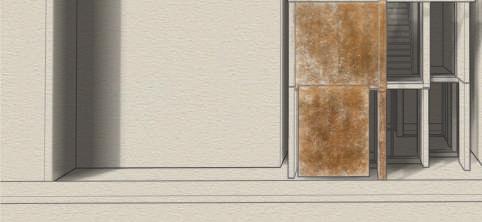
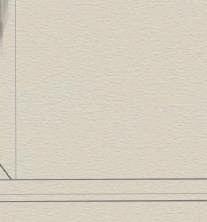

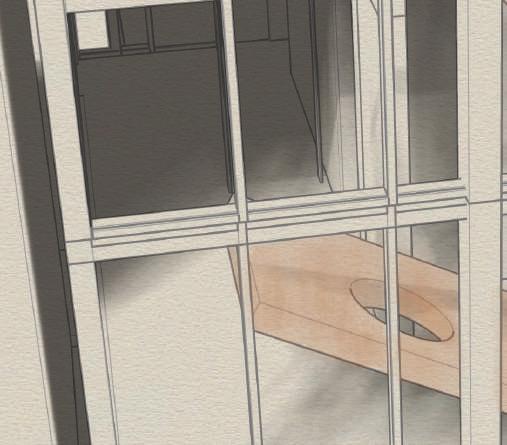

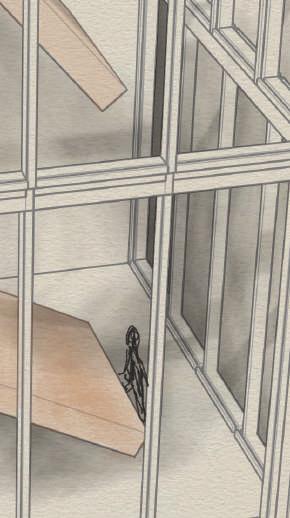
13




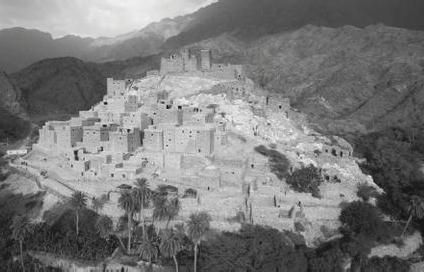
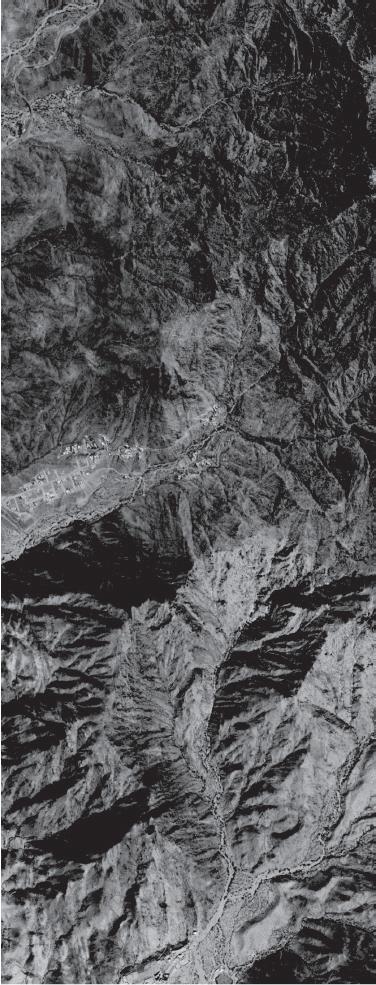
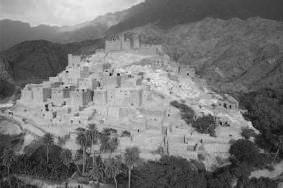

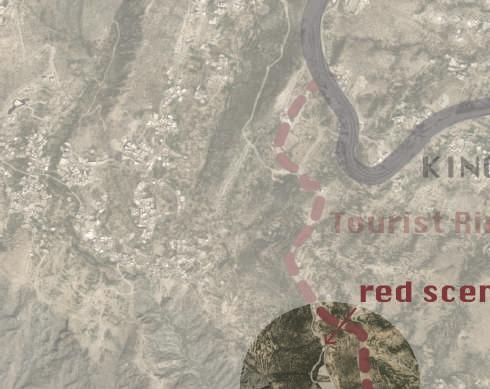
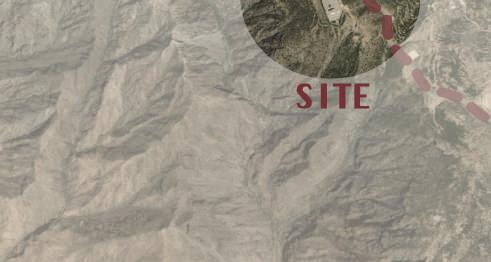





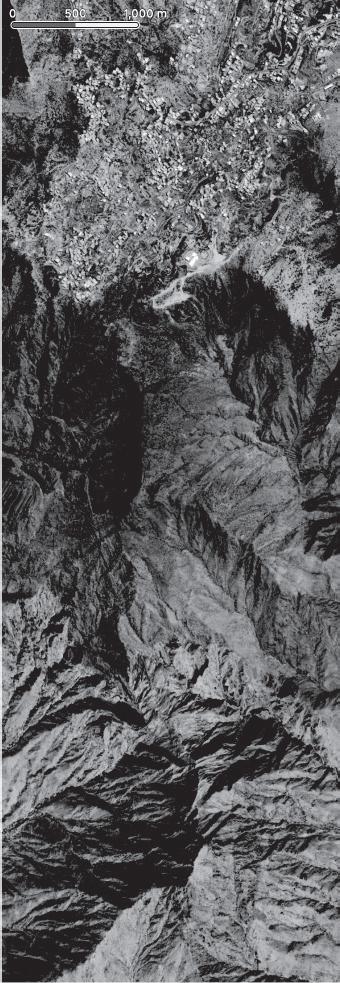
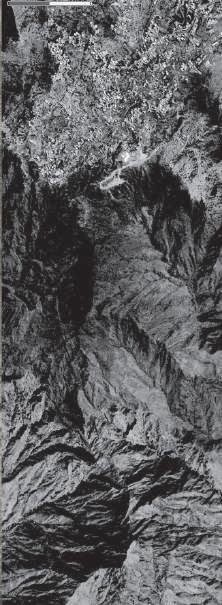
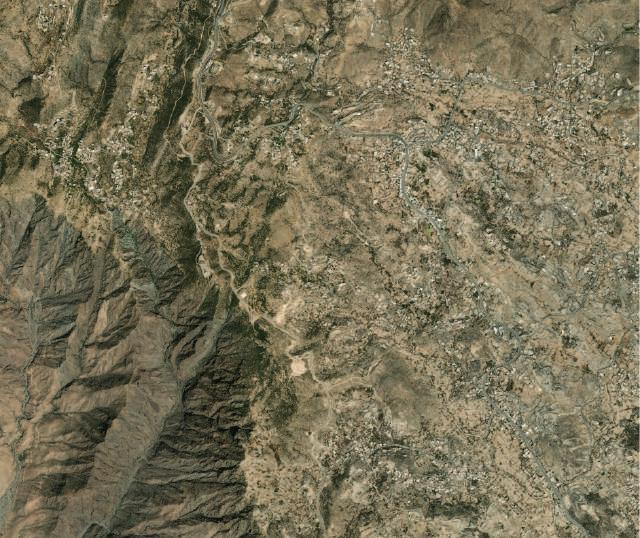


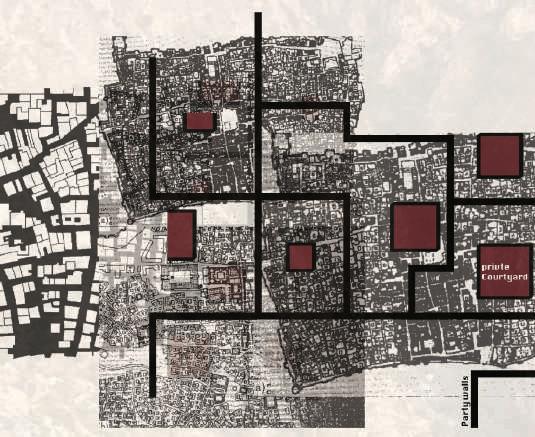







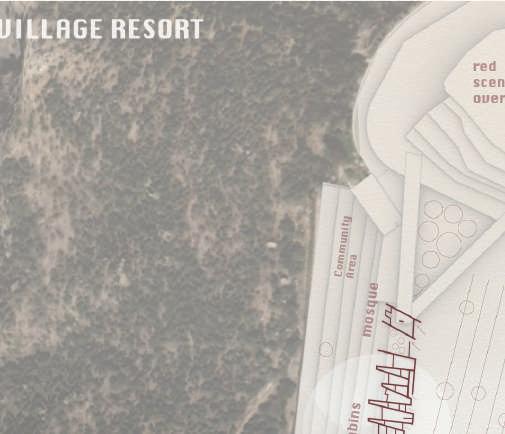
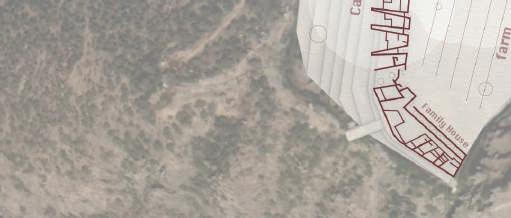




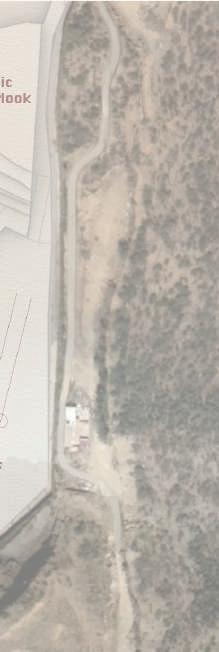









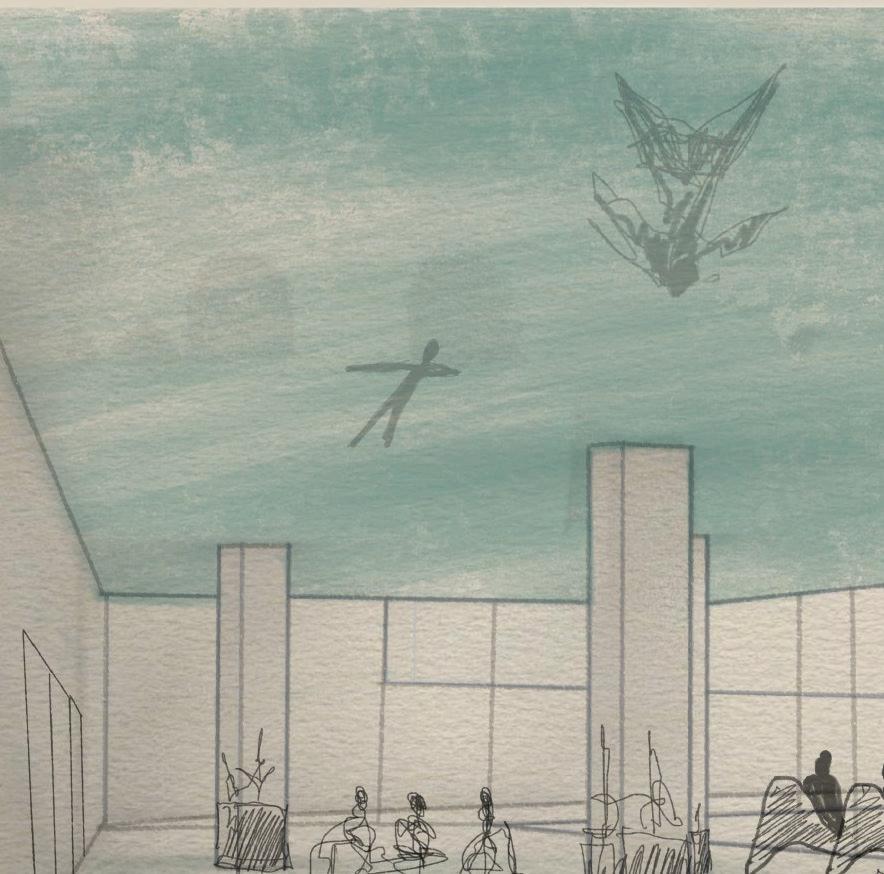
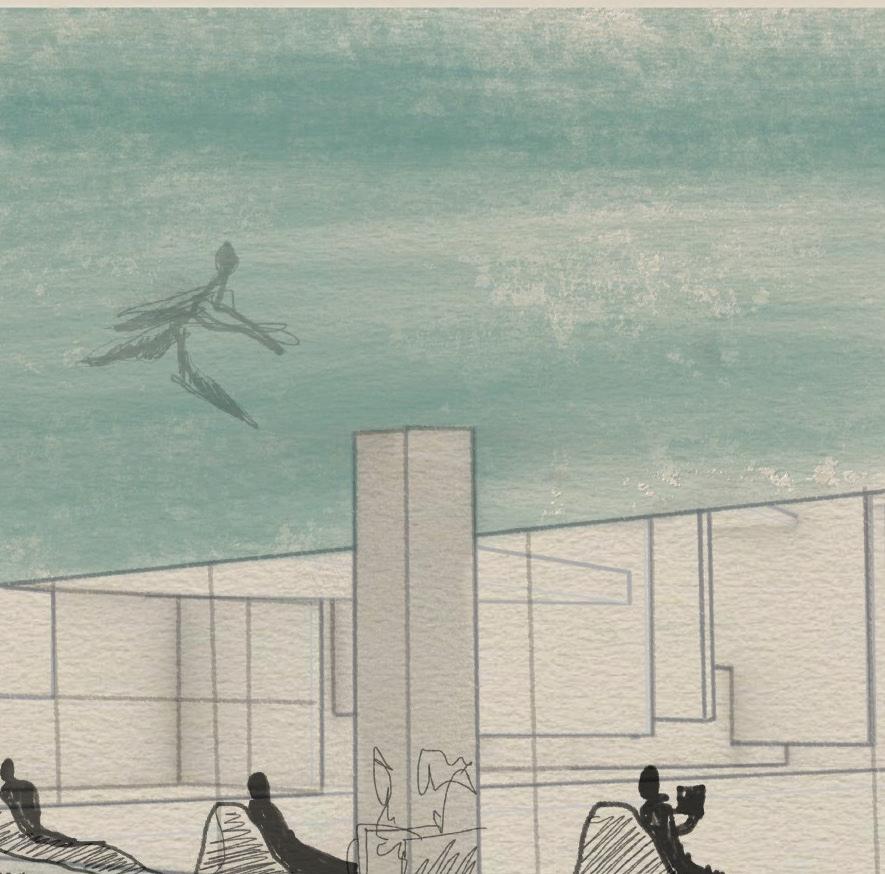

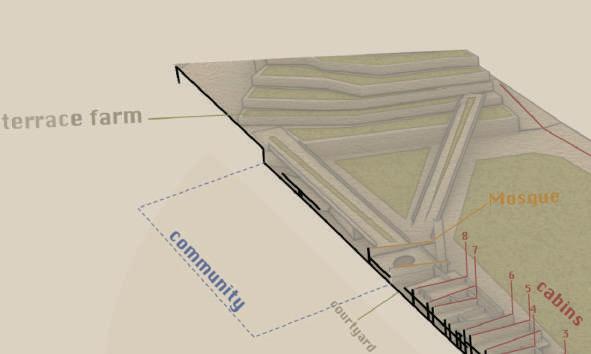
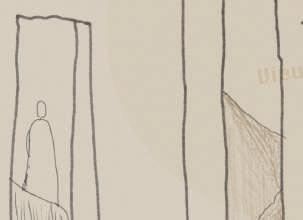

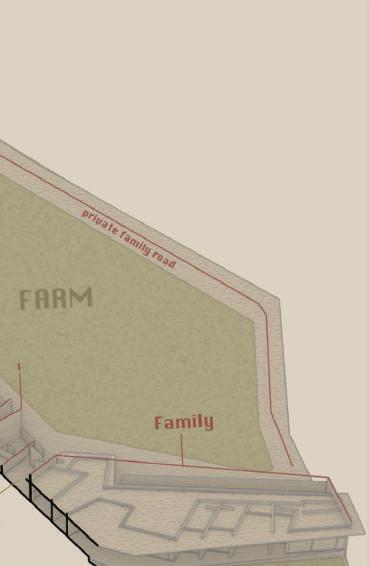


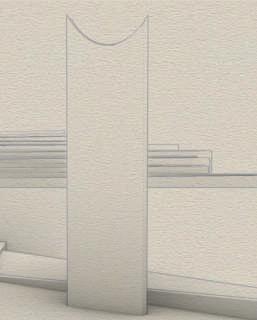

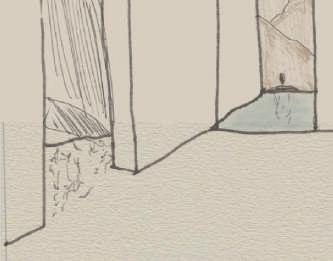
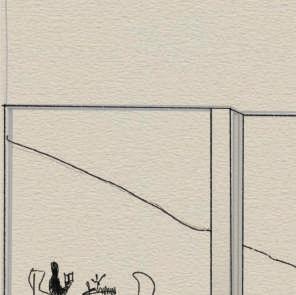

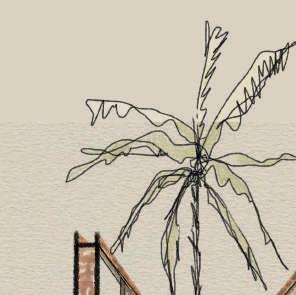
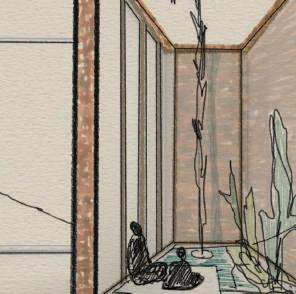

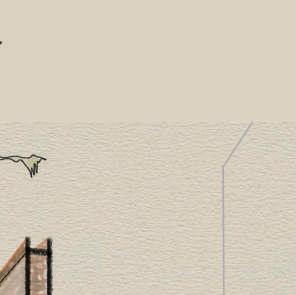
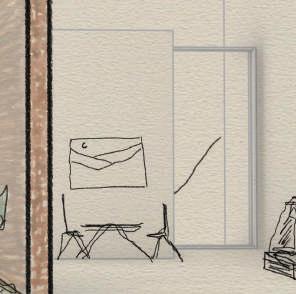

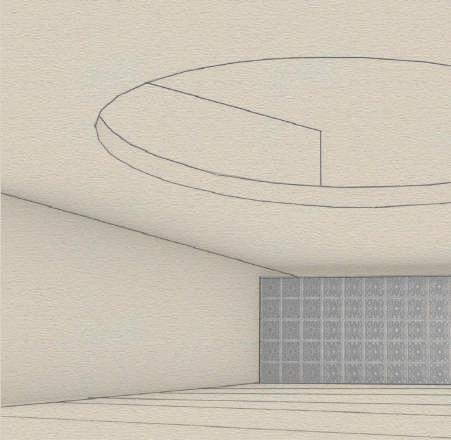
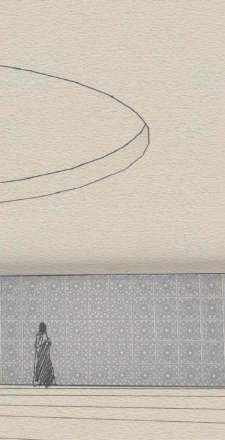
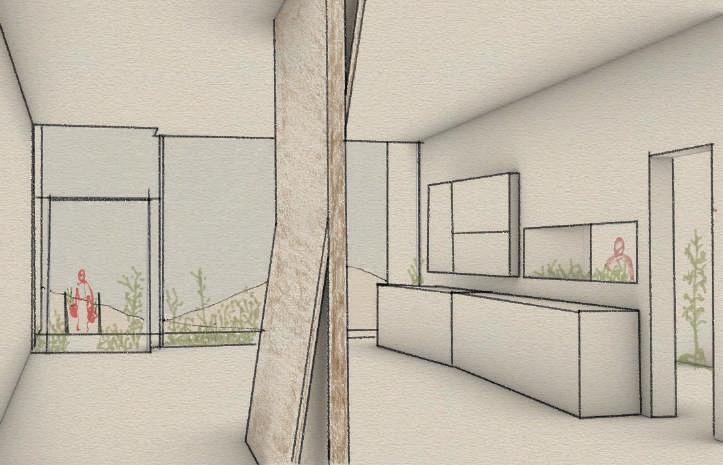
15






























































































































































































