
SELECTED WORKS | PORTFOLIO | CHANTEL FAIRMAN
EDUCATION

Hello! I’m
Chantel Fairman
The Caribbean School of Architecture is where I am currently pursuing my bachelors in Architectural Studies and seeking the true meaning of architecture through experimentation and application of the material learnt
Telephone: (876)-486-4965
Email: chantelfairman123@gmail. com
Location: Kingston & Mandeville, Jamaica
Instagram: @fairo.studios
ACHIEVEMENTS
High school Education
DeCarteret College 2 Woodlawn Road, P.O.
Mandeville, Manchester Jamaica, W.I.
University Education
Bachelor of Arts in Architectural Studies 2020-2024(ongoing) University of Technology 237 W.I, 6 Old Hope Road, Kingston.
SOFTWARES
AutoCad Revit
• Art Club President
• Academic Prize-winning student 2014-2018
• Class Representative
• Form Captain
• JCDC Silver Award for Photography Competition
• Hackathon for Girls Participant
• NMIA Art Competition Participant
• NCB Scholarship Awardee
• H.O.S Architectural Drawing Award

Enscape Lumion
Adobe Photoshop
Adobe Indesign
Adobe Illustrator
Procreate
Architectural Portfolio 2023 Selected Works 3 2
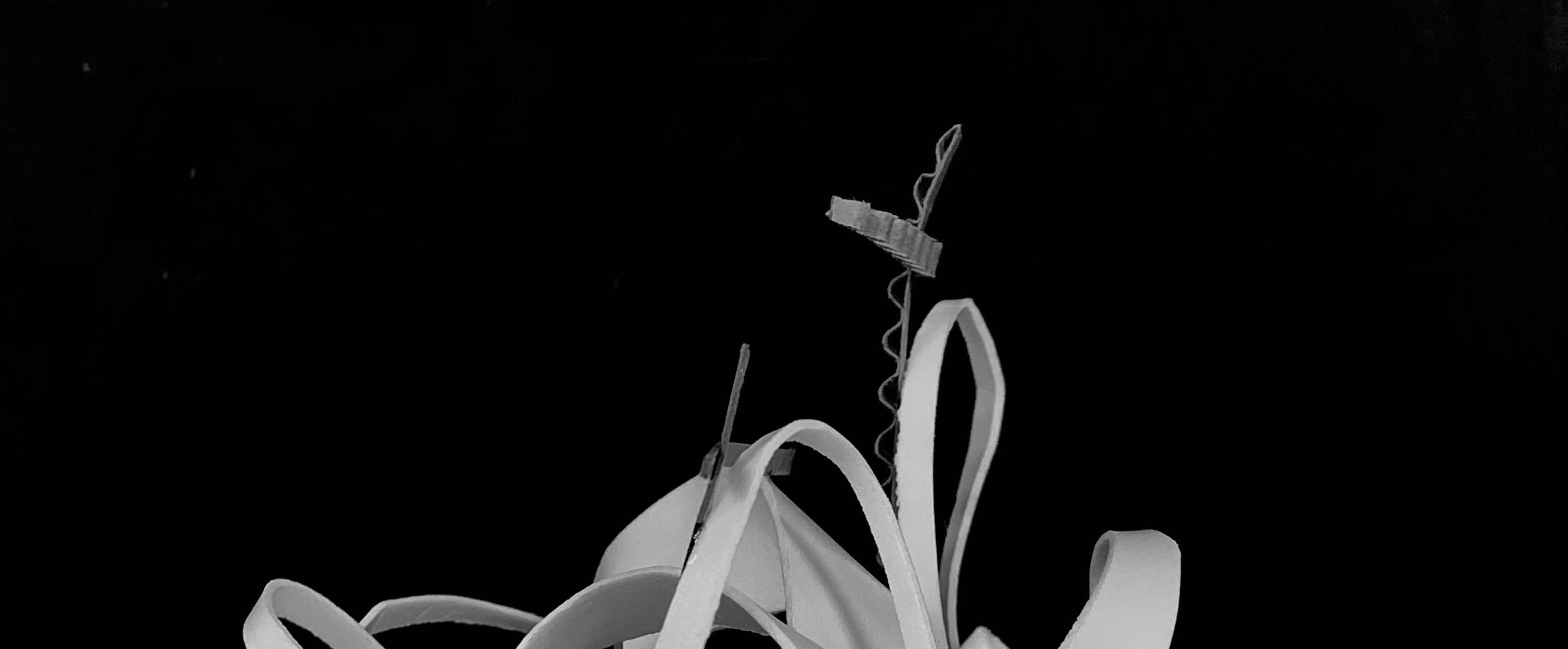
Architectural Portfolio 2023 Selected Works 5 4 “The Siren” The National Seed Bank of Jamaica AS3 Sem 2 “Serpentine Wellness Center” Towers New Kingston 2092 AS4 Sem 1 1 2 Table of Contents “The Palatine” School of Oral Health Sciences University of Technology, Jamaica AS4 Sem 2 2
“The Siren” The National Seed Bank Of Jamaica
A seed bank is a collection of seeds from various plant species that are preserved for future use. These seeds are typically stored in a controlled environment, such as a refrigerated facility, to ensure their longevity and viability.
“The Siren” is the National Seed bank of Jamaica located on the campus of the University of the West Indies, Kingston, Jamaica placed at the site along Gibraltar Camp Rd.
Jamaica is filled with uncertainty and falls victim to natural disasters and other worldwide phenomenons that we are unfortunately not shielded from, no country is. However, in the event of such disasters, we need to be prepared and consider the possibility of unavailability of the food that sustains us. This is made possible by having a storage facility for those species, hence the development of the National Seed Bank of Jamaica.
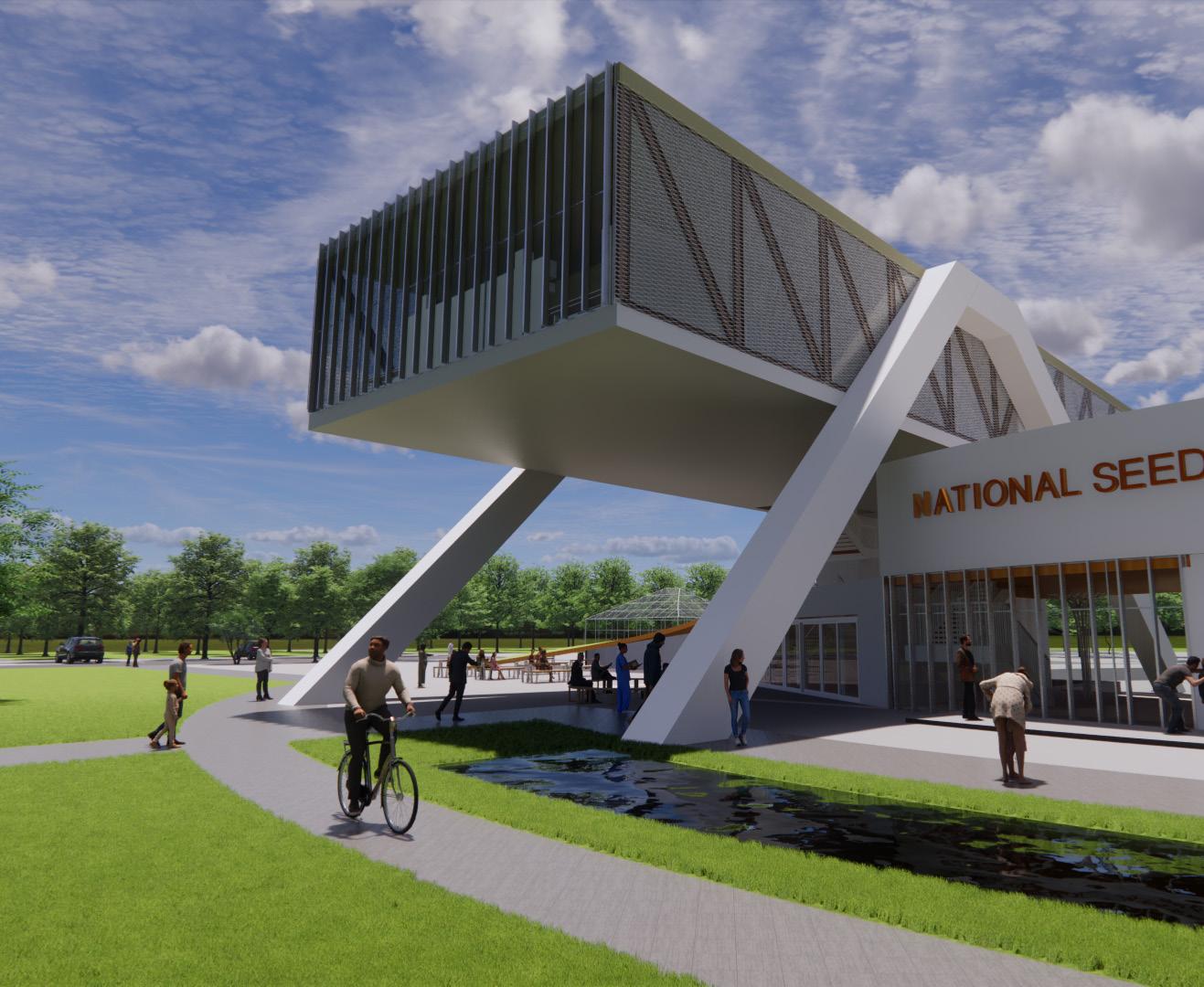
Architectural Portfolio 2023 Selected Works 7 6

Architectural Portfolio 2023 Selected Works 9 8
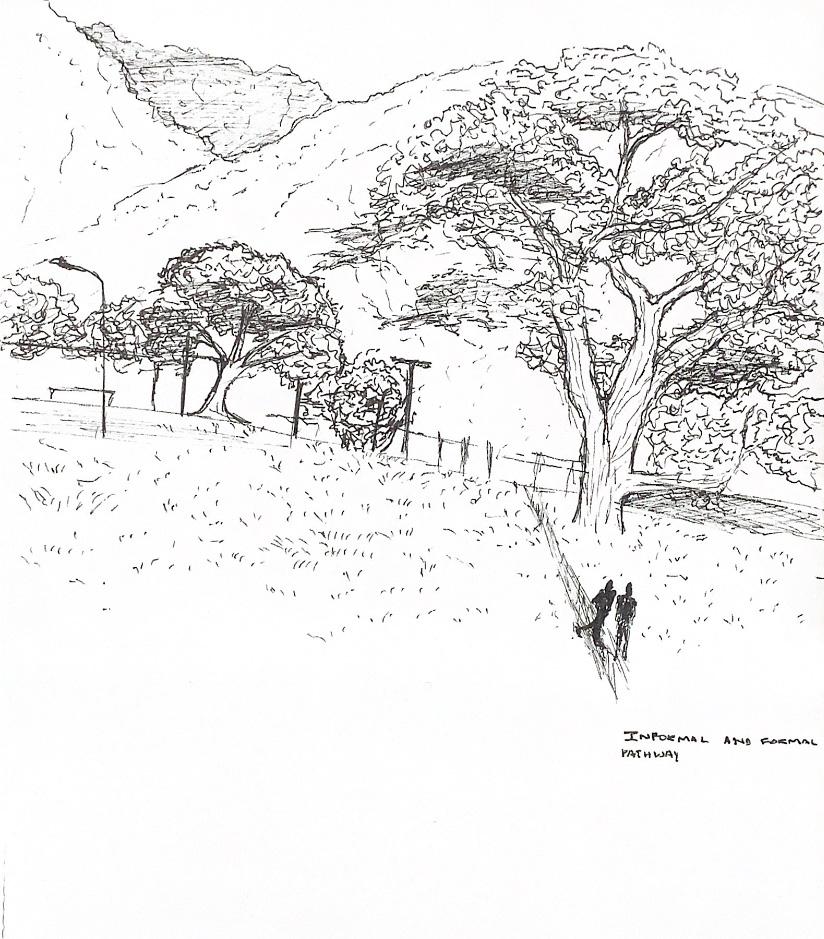
Site Genius Loci
Along Gibraltar Camp Rd. There is a path of interest that guides students from one end of the site, toward the gate that allows one to exit the University of the West Indies along Castries Rd. This was determined to be the strongest force on the site as it is the representation on + on the site.
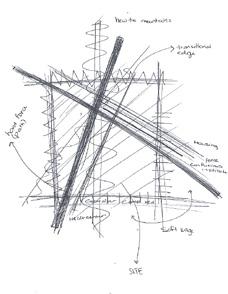

Forces Diagram and Site Analysis
Site 2 was pleasant in such a way where though there were buildings of varying height even reaching 6 storeys, they did not have a negative impact on the site, rather, it influenced the decisions made regarding the placement of the building on the site as well as the planning of the site.
The path through the site was the strongest implication of a force impending on the site and due to its importance was not removed, but instead, was used to influence design strategies.



Conceptual Building Models
I focused heavily on sensuality in architecture and its different forms. Within the concept, I wanted each form to be separate yet mesh as one. The model shows the study of masculinity and femininity in these forms. The aim was for each element so show something different by use of materiality.
The while PVC showcasing the curves of a woman and the cardboard cut into shaped to display the rigidity and structure a man provides. The womans curves inviting you into the structure while the male straddles that femininity penetrating it as a force while above her demonstrating power, structure and security the building needs to make it a Seed Bank.
Architectural Portfolio 2023 Selected Works 11 10
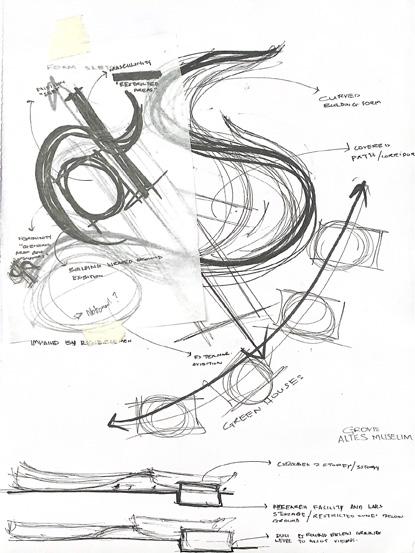


Building Form Development
Through my exploration of sensuality in architecture and experimenting with the energy of masculinity and femininity, the development followed that of a curved structure with a piercing axial force driving through the forms, not in that of a literal sense, but from an aerial view penetrating the force of the curve
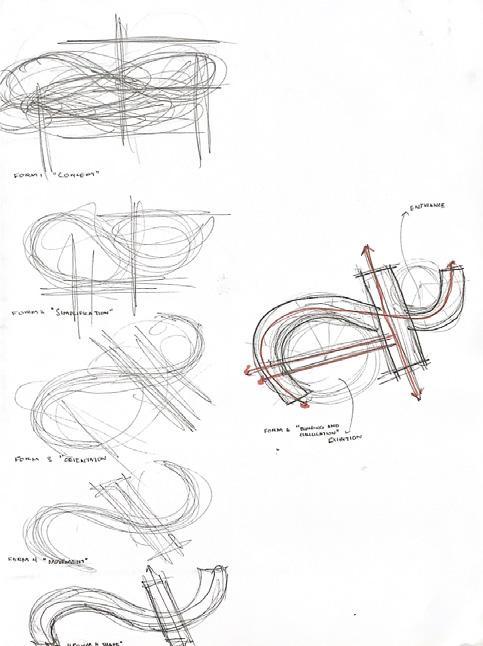


Final Form and Model Exploration
Through the photos of the model, the idea became even clearer as the exploration continued being that of the penetrative masculine force and the seductive nature of the curve below it each creating their own form and purpose but functioning as one structure.
Architectural Portfolio 2023 Selected Works 13 12
Based on site analysis ultimately there was a decision to position the building on the site in the same way the contextual buildings did, facing Gibraltar Camp Road and positioning the structure toward the north of the site.
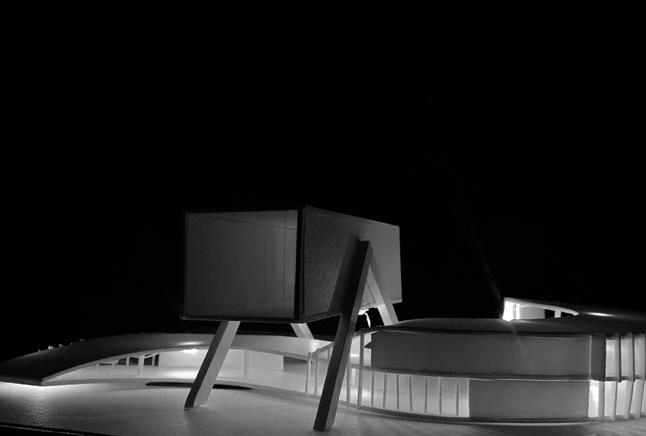
Final Model
The model was vital in my exploration of each form. It informed my decision making and allowed a visual completion and understanding of structure.
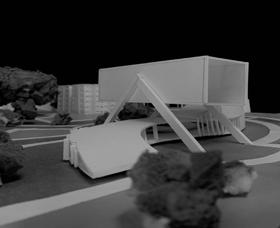
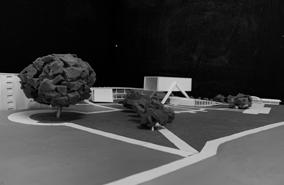



Architectural Portfolio 2023 Selected Works 15 14
Ground Floor Plan
Section A-A UP UP AR QR Codes Experience important spaces















Serpentine Wellness Center
New Kingston 2092
















At the Serpentine Wellness Center, individuals embark on a transformative journey toward inner balance and vitality through the harmonious fusion of art and mental wellness.


Nestled in New Kingston placed adjacent to JPS directly across Trafalgar Road, the center serves as a sanctuary that invites guests into its commercial floors to explore the profound connection between artistic expressions found in the design of the building and mental well-being. While on the upper floors, residents can utilize the roof, as it is an amenity provided for both residents and visitors alike. It is classified as a landscaper, with 3 commercial floors and 5 residential floors. The building spans 92 meters and its programming follows that of its concept, “SERPENTINE.”






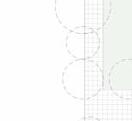











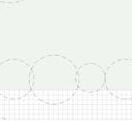





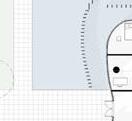
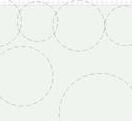




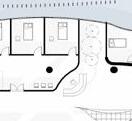












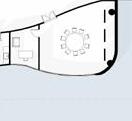





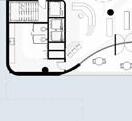




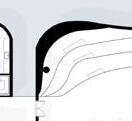











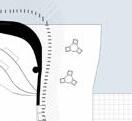
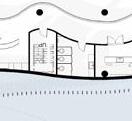




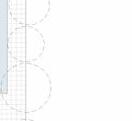
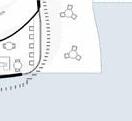













Architectural Portfolio 2023 16 Selected Works
UP UP 1 2 3 4 5 6 7 9 10 11 12 13 GROUND FLOOR PLAN A A 8
TRAFALGAR RD 1. PARK 2. POND 3. ATRIUM 4. WELLNESS LOBBY 5. AA MEETING ROOM 6. INDIVIDUAL THERAPY 7. PHYSICAL THERAPY 8. GROUPED THERAPY 9. AMPHITHEATER 10. BAR 11. CAFE 12. FORECOURT 13. COMMERCIAL LOBBY
CARIBBEAN CLOSE
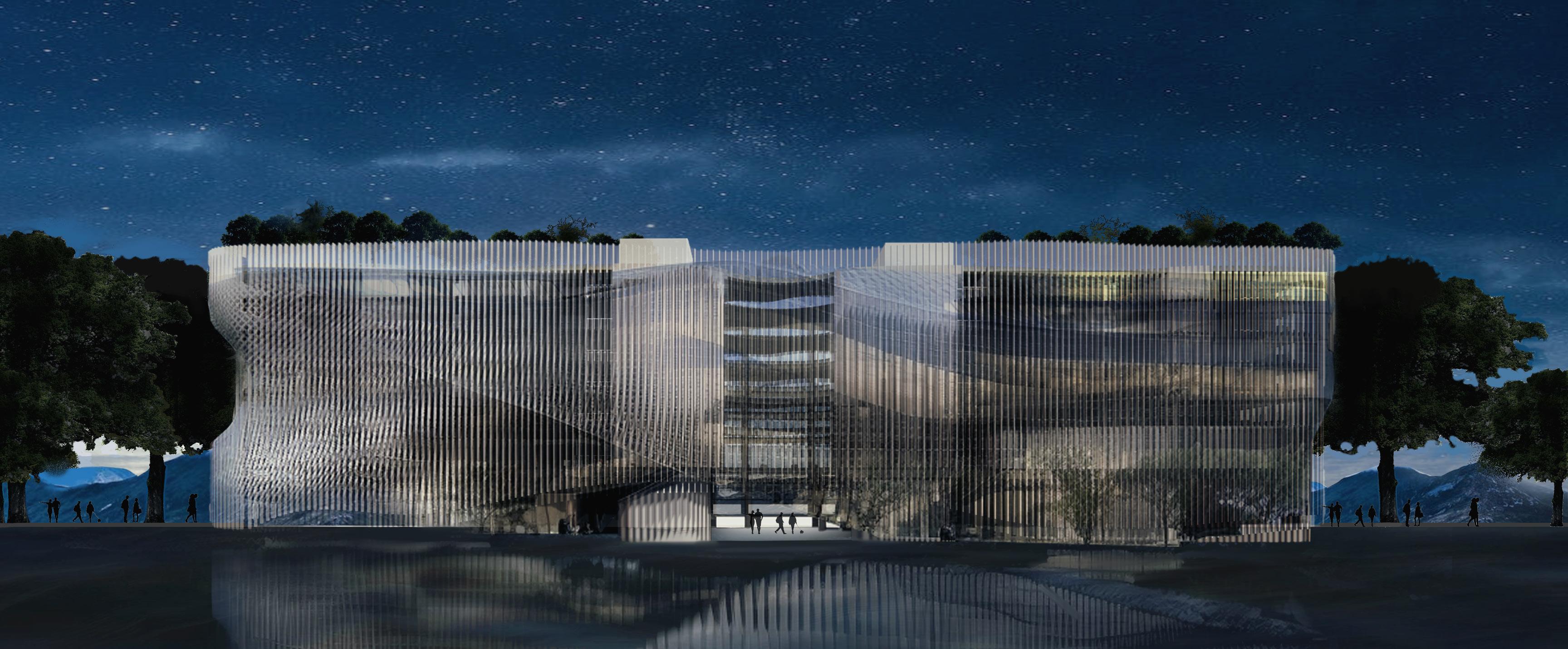
Architectural Portfolio 2023 Selected Works 19 18
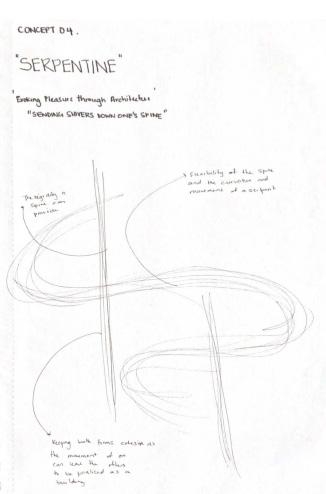
Conceptual Development
The concept serpentine derives from the spinal makeup of a serpent. The refection derived from the model is of the utmost importance as in informs the programming and development of the project. By use of the spine, the concept also aided in the layout of spaces as symmetry is very important.
The development of this concept derived from the carving of foam blocks and placing them together, making use of the surroundings, that being the reflection provides by the surface to the table. The model was then photographed, rotated and copied several times to arrive at the conceptual image of the Serpentine.




Building Form Development
Through my exploration of model photographs and sketches, the development followed that of a seemingly rectangular structure with curved and rounded elements to keep with the concept. It follows an axial force through different pots of the building with the cores and exit points mimicking the makeup of a spine.
Architectural Portfolio 2023 Selected Works 21 20

PUBLIC VS PRIVATE
The ground floor along with the first and second floor are all public levels accessible to the public by use of 2 commercial cores. The 4 floors above are residential floors accessible to residents by use of 2 cores that begin at basement level
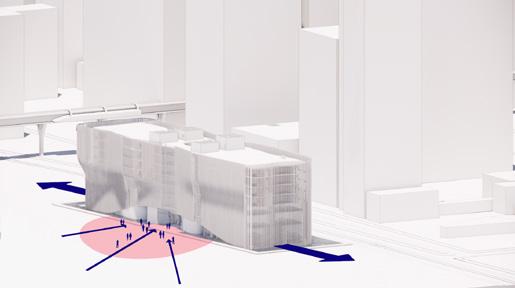
ACCESS
There is not a direct pedestrian access point through the site off Trafalgar Rd. Access to the site is placed along Caribbean Close and upon entry, the exit points are placed at either end of the building.
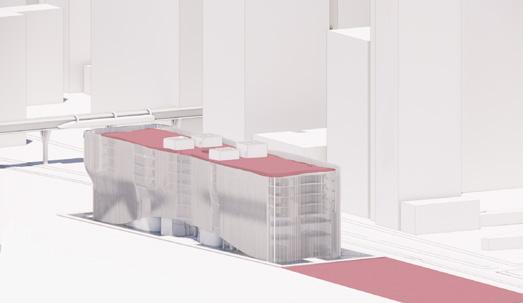
GREEN SPACES
There is a green space place on the roof level accessible by both the public and residents of the building. There is also a park placed along side the building for ease of access and use particularly for the wellness section.
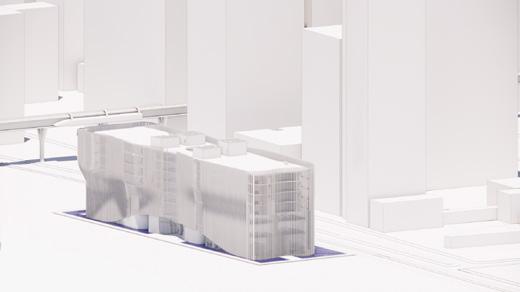
SUSTAINABLE POND
The raised pond has a gap between the pavement where rainwater catchment can take place in order to add sustainability to the building. It is also a solar pond that powers the building.



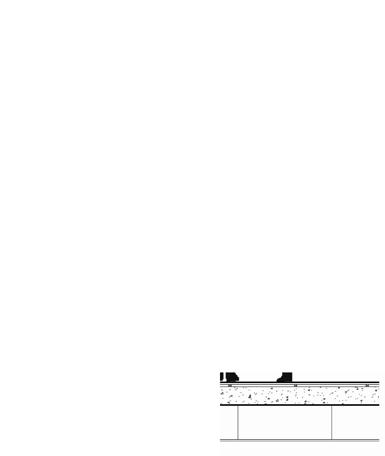
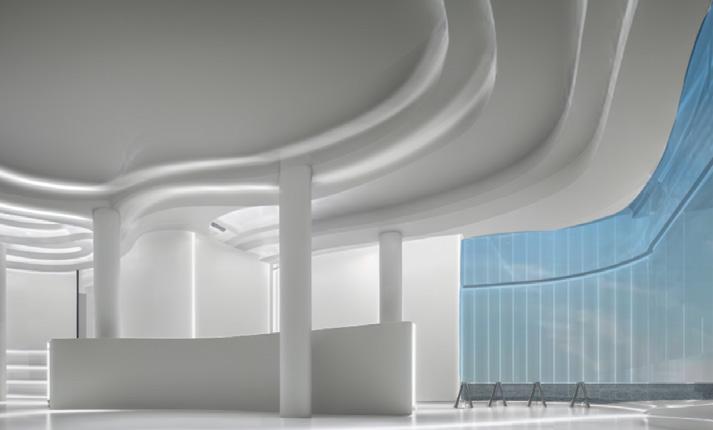

Architectural Portfolio 2023 Selected Works 23 22
ACCESS CORES AMPHITHEATER COMMERCIAL LOBBY REINFORCED CONCRETE BOLTED CONNECTION ALUMINUM FINS SOIL DRAINAGE LAYER WATERPROOFING REINFORCED CONCRETE SLIDING DOOR CURTAIN WALL FALSE CEILING

Architectural Portfolio | 2023 Selected Works 25 24 SECTIONAL PERSPECTIVE
School of Oral Health Sciences, Dental School
The Palatine
University of Technology, Jamaica
To meet the needs of students and to compete in a globalized village, the current dental school and its facilities need to be modernized. Modernization includes the building of new facilities and equipping same with cutting edge technology to effectively serve our stakeholders and be competitive regionally and globally.
The dental school is currently at the site of where the Dental Auxiliary School has been established and was a prominent institution for training dental auxiliaries for the region since 1970. With modernization taking place, it is the intention that UTech, Jamaica claim the position of a first world training institution for multi-oral health professionals in the region.
This as, with the acquisition, dentists are also being trained alongside dental auxiliaries. Thus making, UTech, Jamaica the only Caribbean institution training the widest range of multi-oral health professionals.
The following plan is presented by the Ad hoc committee in the College of Oral Health Science.
The view of the committee is that the said grounds on which the campus stands will be used as the edifice was futuristic and purpose-built. Though built in the late 60s the clinical pods captured natural lighting and the design of the building minimized the effect of category 5 hurricanes.

Architectural Portfolio 2023 26
CONCEPT DIAGRAMS
The concept of the palatine derives from the hard and soft palate found on the roof of the mouth. Exploration of the rhythm of the ridges of the hard palate and the transition from the hard palate to the soft palate. It consists of a very strong symmetrical axis that can be found as a central ridge found on the roof of the mouth. The translation of this concept relates directly to the large central artium that based on the concepts was included in the design of the building.


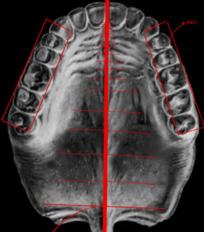

MODEL EXPLORATION
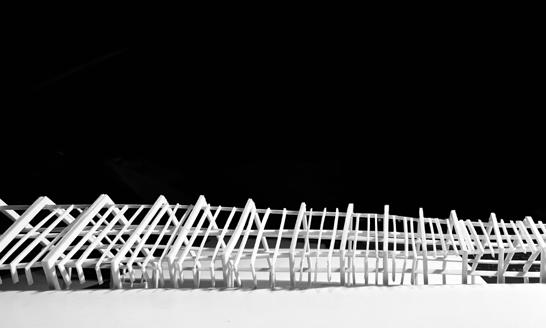
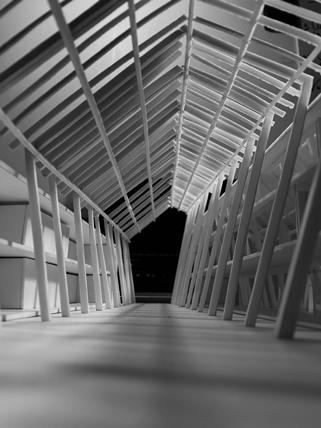
AXONOMETRIC DIAGRAMS
The axonometic diagrams show the main access to the site displaying the main axis through the “Palatine Structure”with access from the now pedestrinaized Haiti Avenue and from Papine bypass to enter the campus. They also display the primary structure of the atrium and the secondary of the louvers placed to mitigate the sunlight and incorperate natural ventilation in that space. The facade consists of twisted fins all of which mimic the rhythm of the hard palate and are placed on the edge of each form to mitigate sunlight in the building.

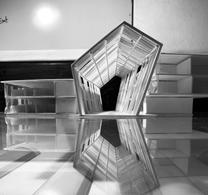

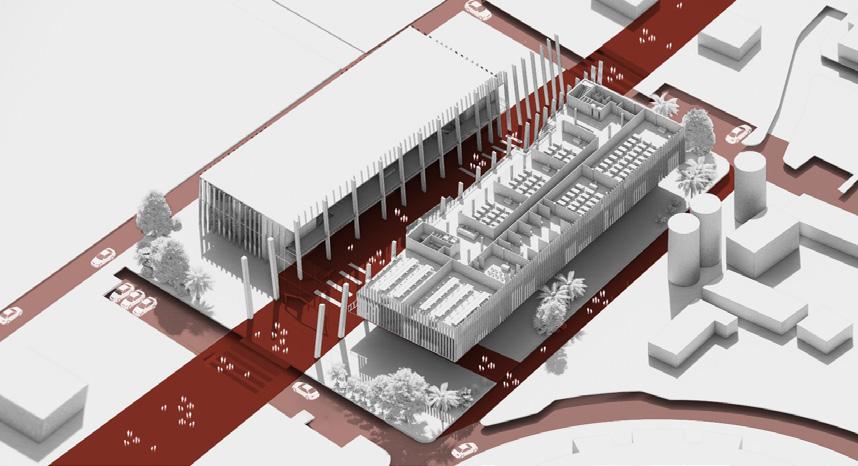
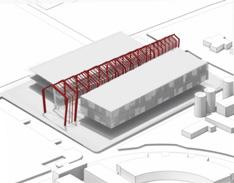
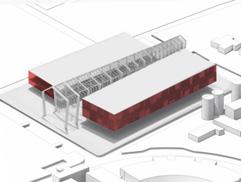
Architectural Portfolio 2023 Selected Works 29 28
PALATINE STRUCTURE ACCESS
SUN SHADING FACADE STRATEGY
PEDESTRIAN AND VEHICULAR FLOW

Architectural Portfolio | 2023 Selected Works 31 30

Architectural Portfolio | 2023 Selected Works 35 34
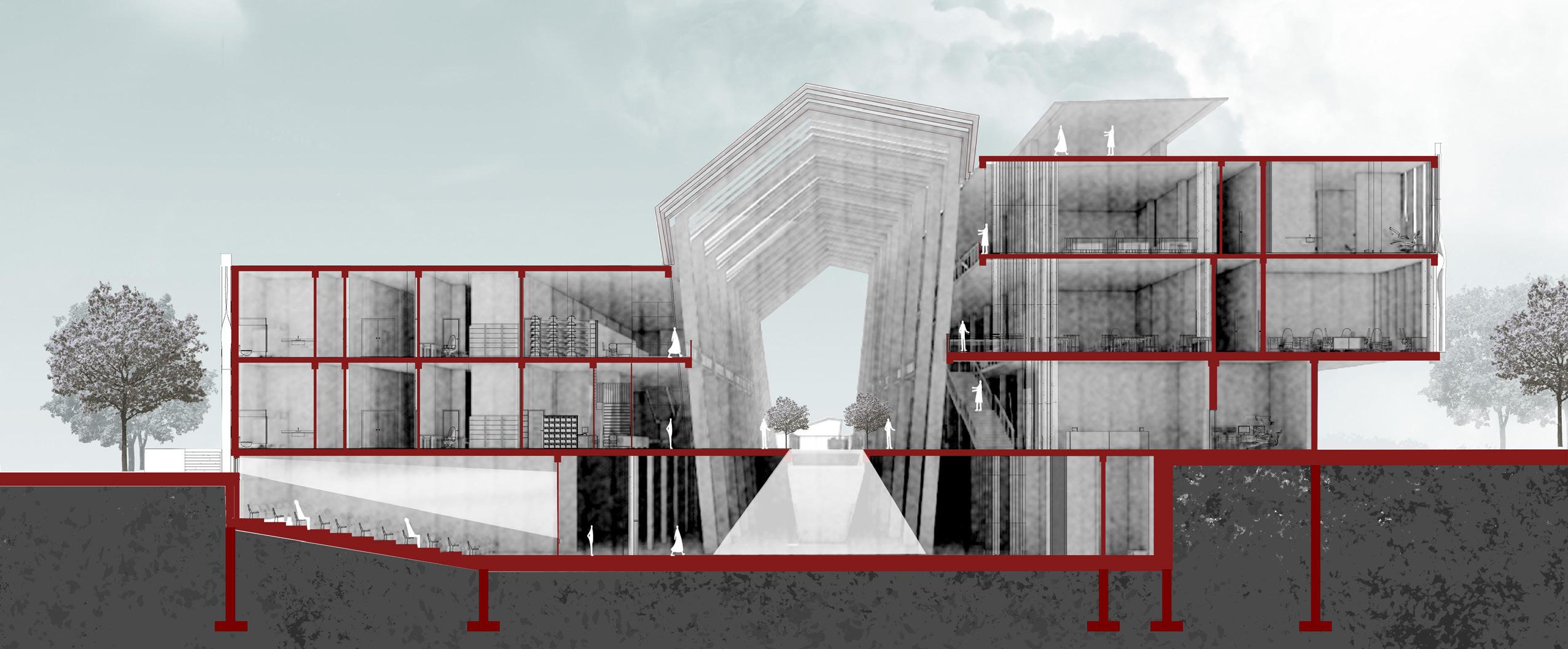
Architectural Portfolio | 2023 Selected Works 37 36

SELECTED WORKS | PORTFOLIO | CHANTEL FAIRMAN
Architectural Portfolio | 2023 38










































































































