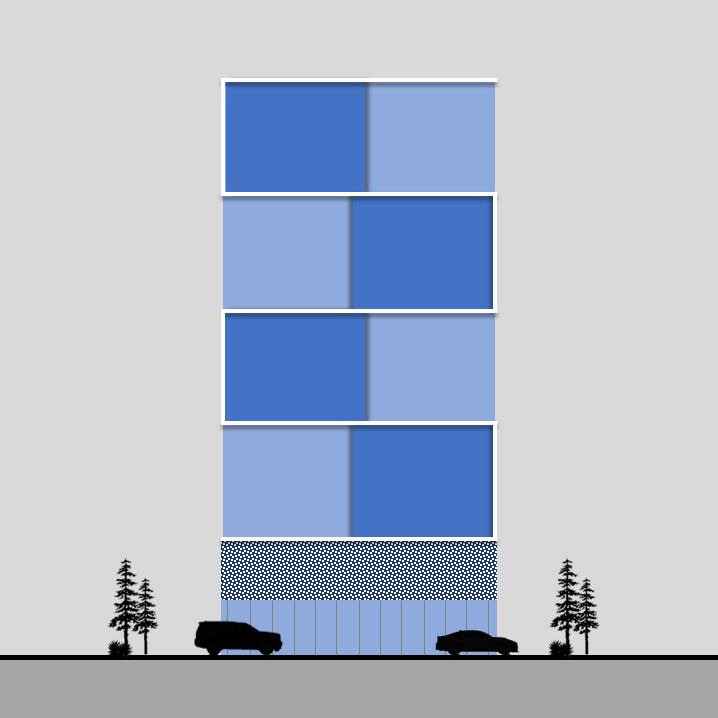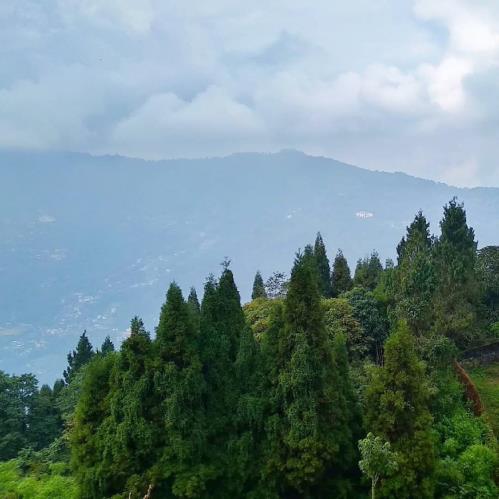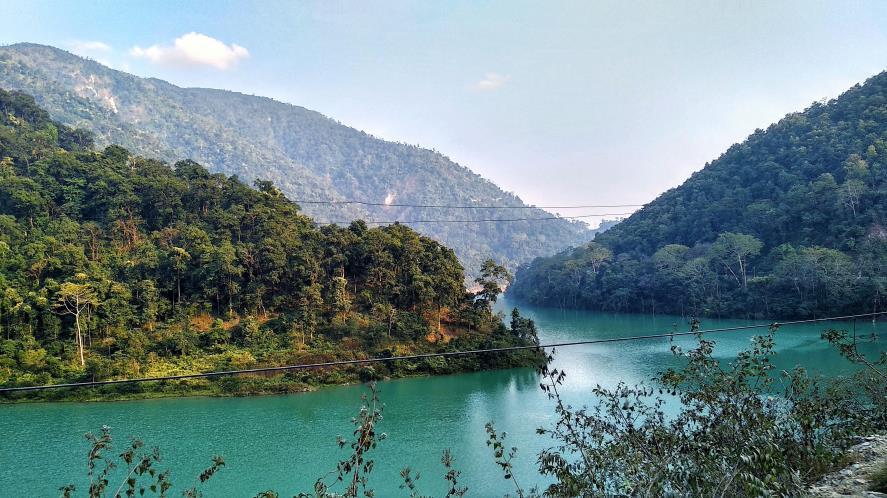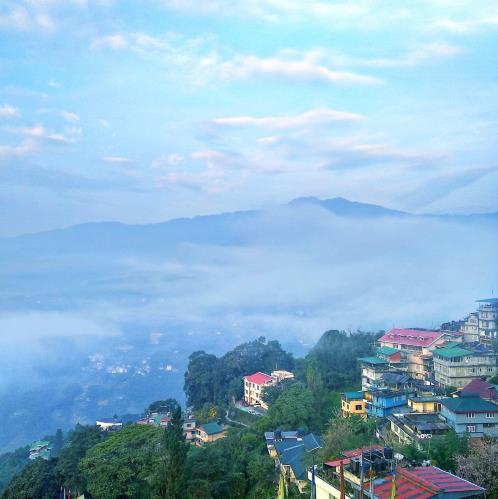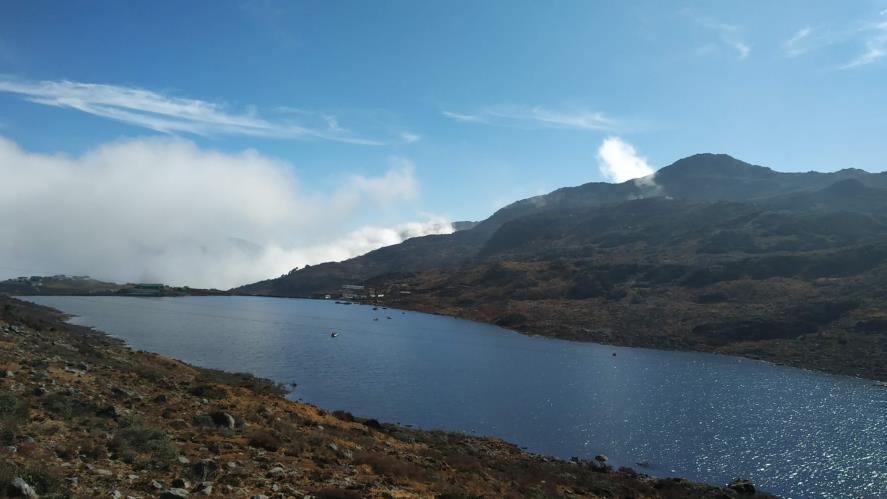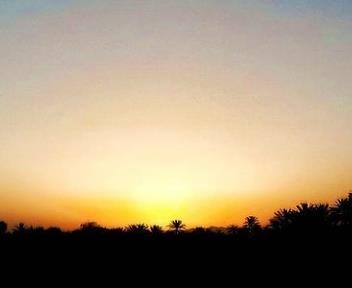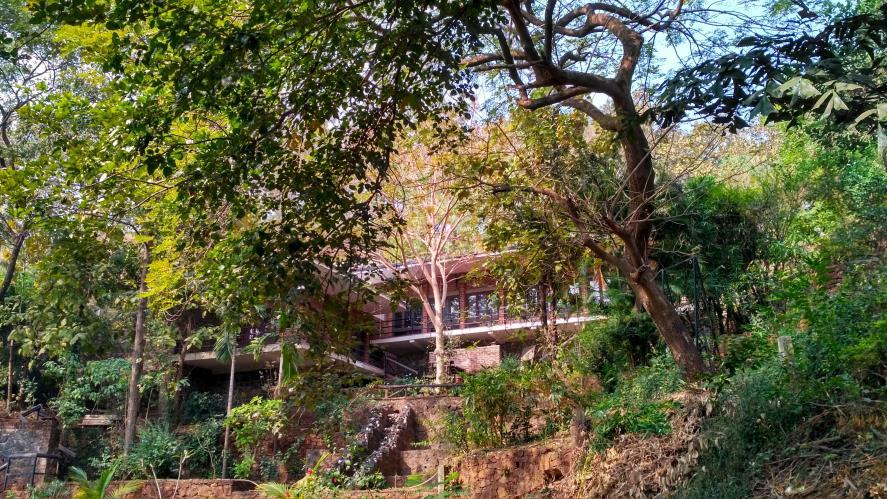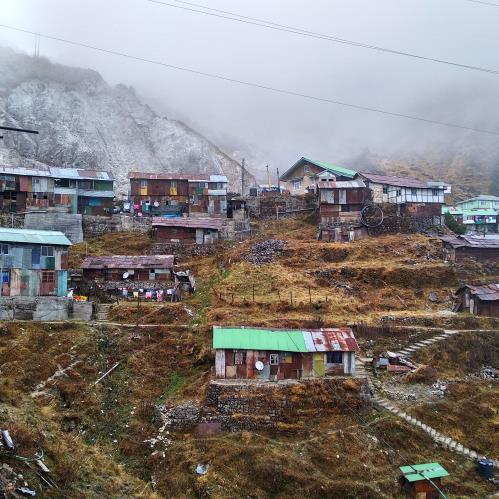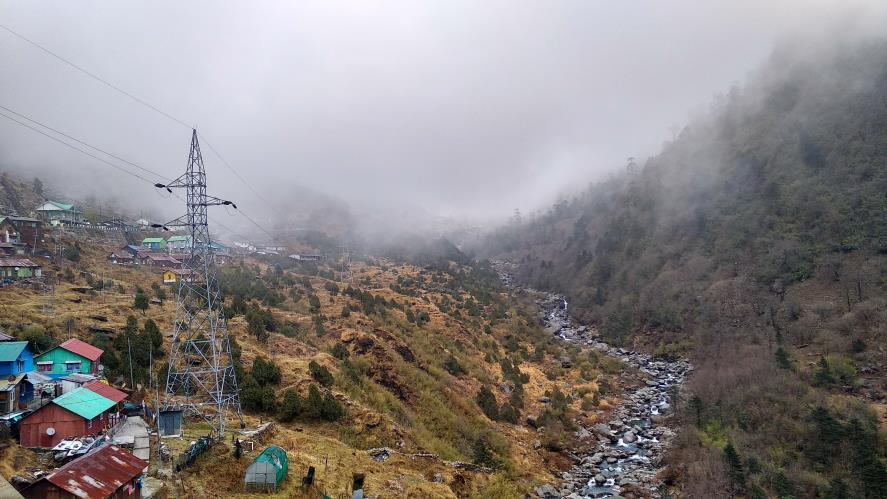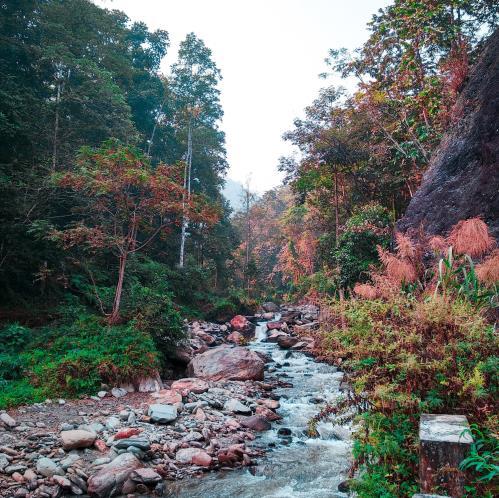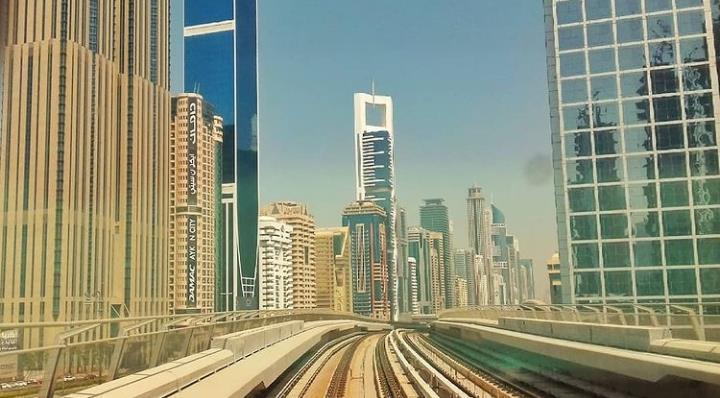L I O
AUTOMOBILE MUSEUM
THESIS PROJECT THE LEGACY OF TATA MOTORS
In India, the automobile industry is continually evolving, with new brands entering the market and battling for market position. Vehicle design language advances in response to new trends, technologies,andsafety regulations. The vehicles that were notable benchmarks in the evolution of engineering have been guarded by science museums in most nations, while several manufacturers, recognizing and proud of the accomplishments of the early veteran cars, have created collections of their own marques.
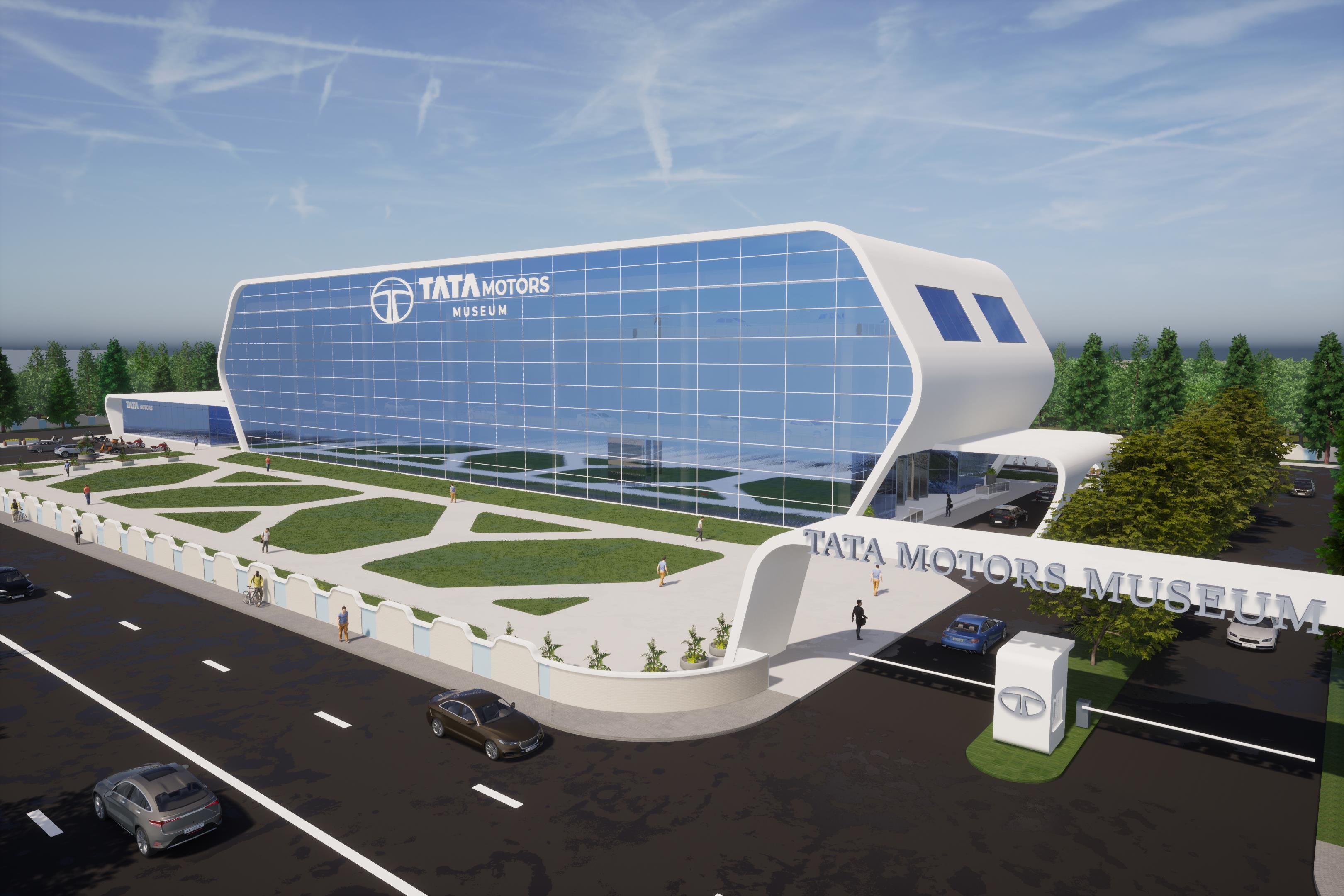

INDUSTRY SCENARIO

The $118 bn Automobile industry is expected to reach$300bnby 2026. India’s annual production in FY 2020 was 26.36 Mn vehicles.



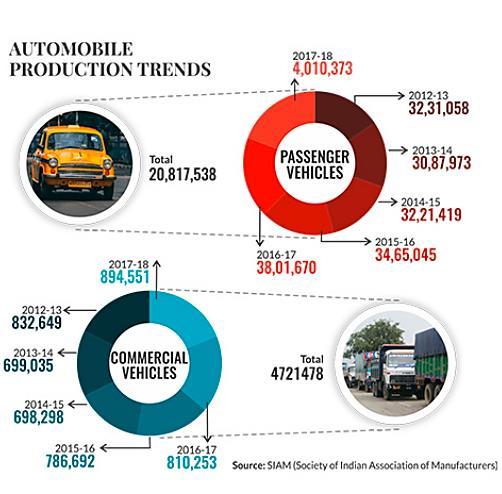
In the Automobile market in India, Two-wheelers and passenger cars accounted for 80.8% and 12.9% market share, respectively, accounting for a combined sale of over 20.1 Mn vehicles in FY20. Passenger car sales are dominated by smallandmidsizedcars.
Tata Motors Group (Tata Motors) a leading global automobile manufacturing portfolio includes an extensive vehicles, trucks, busesand defence India's largest OEMs offering an smart ande mobilitysolutions


ACHEIVEMENTS OFTATA
Amongstvariousachievement ▪
TataMotors amongIndia’smost ▪ Tata Motors bags National Management. ▪

TataMotors'TRAKIT bagssilver ▪ ‘CarMaker ofthe Year' Awardfor ▪ TataMotors is'CommercialVehicle ▪ Best Valuefor MoneyCar ofthe Tata Motors Limited is an Indian multinational automotive manufacturing company, headquartered in the city of Mumbai, India which is part of Tata Group. The company produces passenger cars, trucks, vans, coaches, buses, luxury cars, sports cars,constructionequipment.
WHY TATA?
Tata Motors entered the passenger vehicle market in 1988 with the launch of the TataMobile followed by the Tata Sierra in 1991, becoming the first Indian manufacturer to achieve the capability ofdevelopingacompetitiveindigenousautomobile.
Motors) is a $34 billion organisation. It is manufacturing company. Its diverse extensive range of cars, sports utility defencevehicles. Tata Motors is one of an extensive range of integrated,



VISION
Thus in today's time a museum for the company would be a home to hundreds of models that tell the story of how this brand’s manufacturing evolved over the years. The museum would showcase the evolution of transportation in India and sets a benchmark in interpretation, exhibition and in communication.

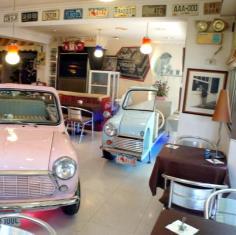
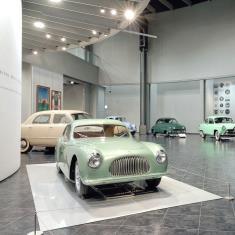
As the first private museum of its scale in India, it is conceived as a didactive space that engages visitor participation in learning whileremaininga family experience.
TATAMOTORS
achievementof TATAmotors,some are mostTrusted Brandincars. Award for Excellence in Cost
silver awardfor 'ExcellenceinDesign’. for Tata Motors. VehicleManufacturerof the Year’. the Year.
WHY PUNE?
Tata Motors’ Pune facility is located in the Pimpri Chinchwad industrial belt of Maharashtra. It is the most versatile manufacturing plant of the company. The plant supplies both commercial and passenger vehicles with a daily capacity of producing 730 commercial and 1000 passenger vehicles in two shifts.The rangeofdefencevehiclesis alsoproducedhere.
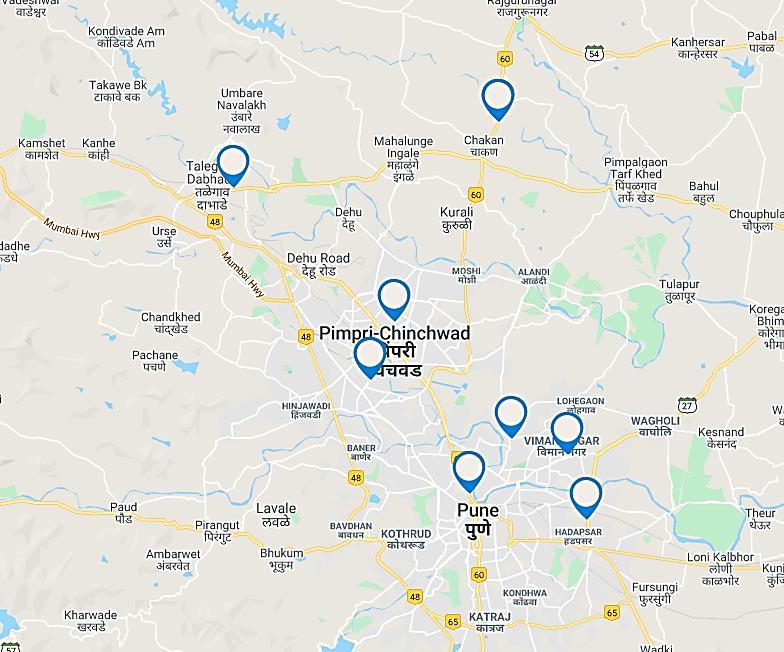 Tata MotorsPlant Locations
Tata MotorsPlant Locations
The flowcharts below helps in understanding movement of the users from space to space. It is done to ensure that the visitor andstaff circulationdoesnotintersectunnecessarily.





CONTEMPORARY
PLAY OF LEVELS

The concept is based on TATA Aspirations’. This is interpreted in forms andmassing.

The concept of form is a sharper, of the now recognizable Tata Motors’ capturesthe attentionofthe viewer
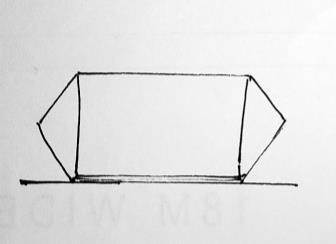
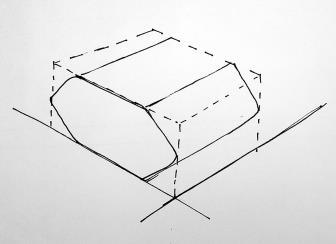







CONNECTIVITY
CONTEMPORARY LEVELS
BALANCE GEOMETRY
TATA motor’s tagline ‘Connecting in design language in the spaces,
DESIGN APPROACH
The design will start with the zoning of the Museum, Showroom, and internal circulation roadways. The design of the automobile museum will be approached from three angles. The importance of each feature in that sequence is given to circulation, exhibition galleries, and the outward form of the structure. The museum's circulation must be simplistic. Visitors should not be confused about how to tour the museum, and they should be driven to exploremore galleries.
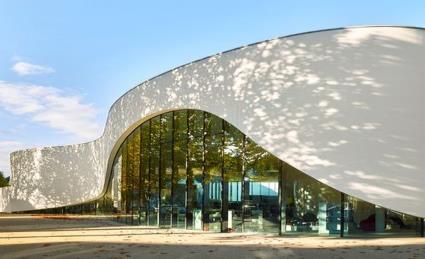
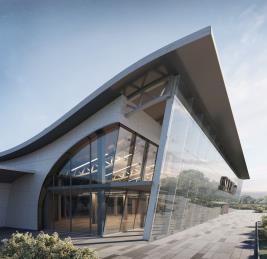
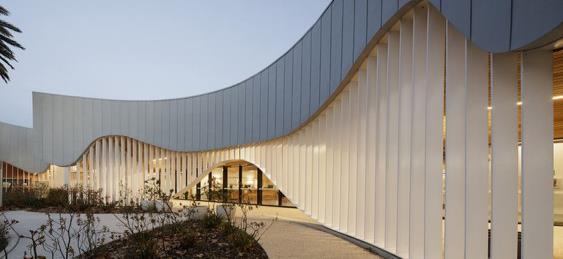
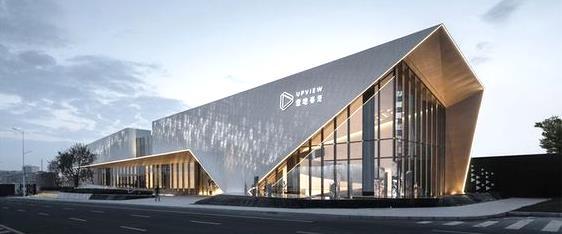
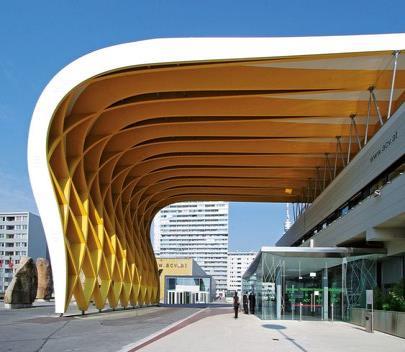
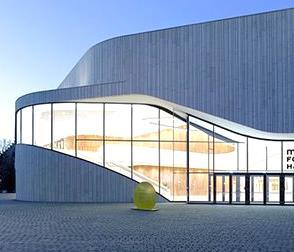
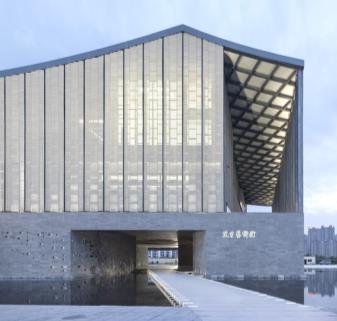
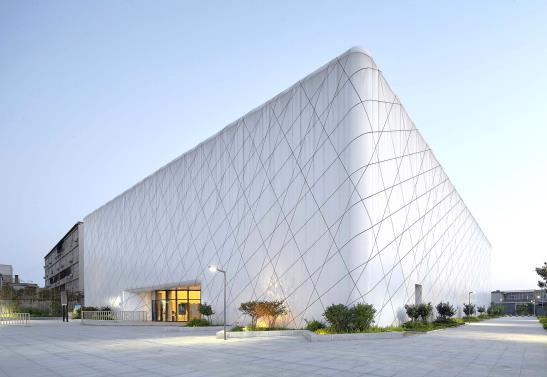
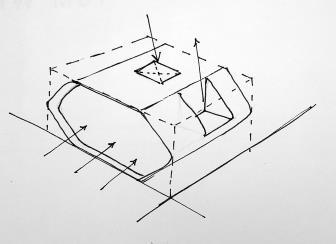
IMAGE IMAGINE
OF THEFORM
sharper, more contemporary expression Motors’ Design language, which viewer inthe first few seconds
SKETCHESOF ELEVATION



The conceptualimagesaidinenhancingthe abilitytovisualise the design
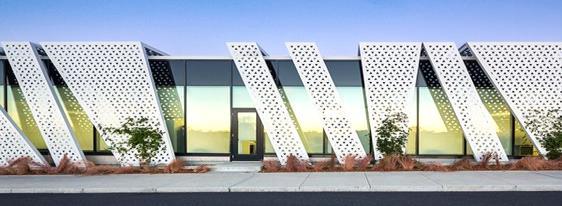
Pune is a sprawling city in the western Indian state of Maharashtra. It is widely regarded as the second major "IT hub of India" and the top "automobile and manufacturing hub of India“. Pune is a major manufacturing and industrial hub. Automotive companies such as Bajaj Auto, Tata Motors, Mahindra & Mahindra, Skoda cars, Mercedes Benz, Land Rover, Renault, Volkswagen, and Fiat have set up greenfield facilities in Chakan. Pune is knownasIndia's"MotorCity".
SWOT ANALYSIS
STRENGTH
Centrally located and good connectivity from majorareas ofPune.




Well developed access roads and good connectivityfrom airport.
WEAKNESS
May get crowded due to narrow access roadsandhasaccessroadfrom only1 side.
OPPORTUNITY
Create a unique dealership for TATA motors.
Would compliment upcoming commercials plazaonadjacentsite.
THREAT
SiteLocation
VimanNagar,Pune, Maharashtra,India.
CONNECTIVITY
0.5 kilometers South off the Pune InternationalAirport.
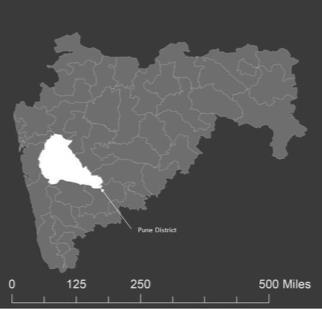
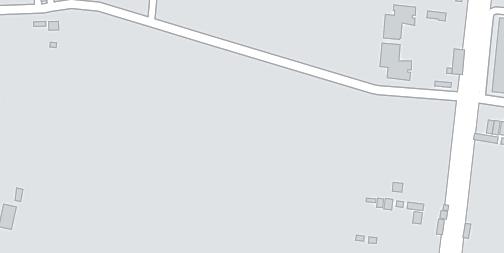
8 kilometers North off the Pune RailwayStation
The Pune Ahmednagar Highway (Maharashtra State Highway 27/MH SH-27)passesthroughVimanNagar.
PuneInternationalAirport
VimanNagarJoggers'Park,Pune
AgaKhanPalace
Fly IndiaParamotorClub(Paragliding)
PhoenixMarket City
UdaanBio DiversityPark
Residential building and Educational institute close to site which may add to traffic atpeakhours.
Sky Belvedere
Noise from close by junction





Satellite Imageof Site withsurroundings
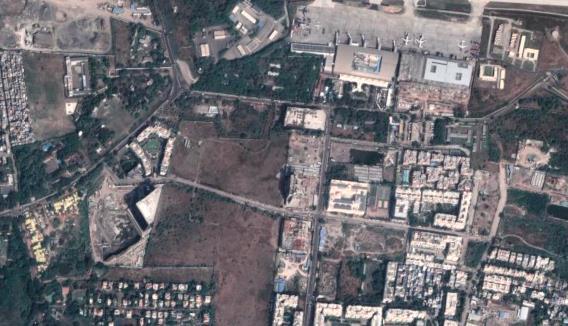 AIRPORT
Symbiosis Law School
AIRPORT
Symbiosis Law School
VisitorsAccess
The visitorshave aseparate entranceandexit for their vehicles or cabstowardsthe westside,adding to the museumtour experience.
Accessroad
The site hasa front18m wide access road.
SecondaryAccess

The secondaryaccesscatersto the showroomcustomersandservice vehicles suchas trucksfor loading& unloadingat the showroomand museum.
MuseumEntry&Exit
Specially designedentranceandexit to the museumwith pick up/ drop off point.
MUSEUM
SHOWROOM
Basementparking
The basementparkingis designed for museumvisitors with 4wheeler vehicles.It is also equippedwith EV chargingstations.
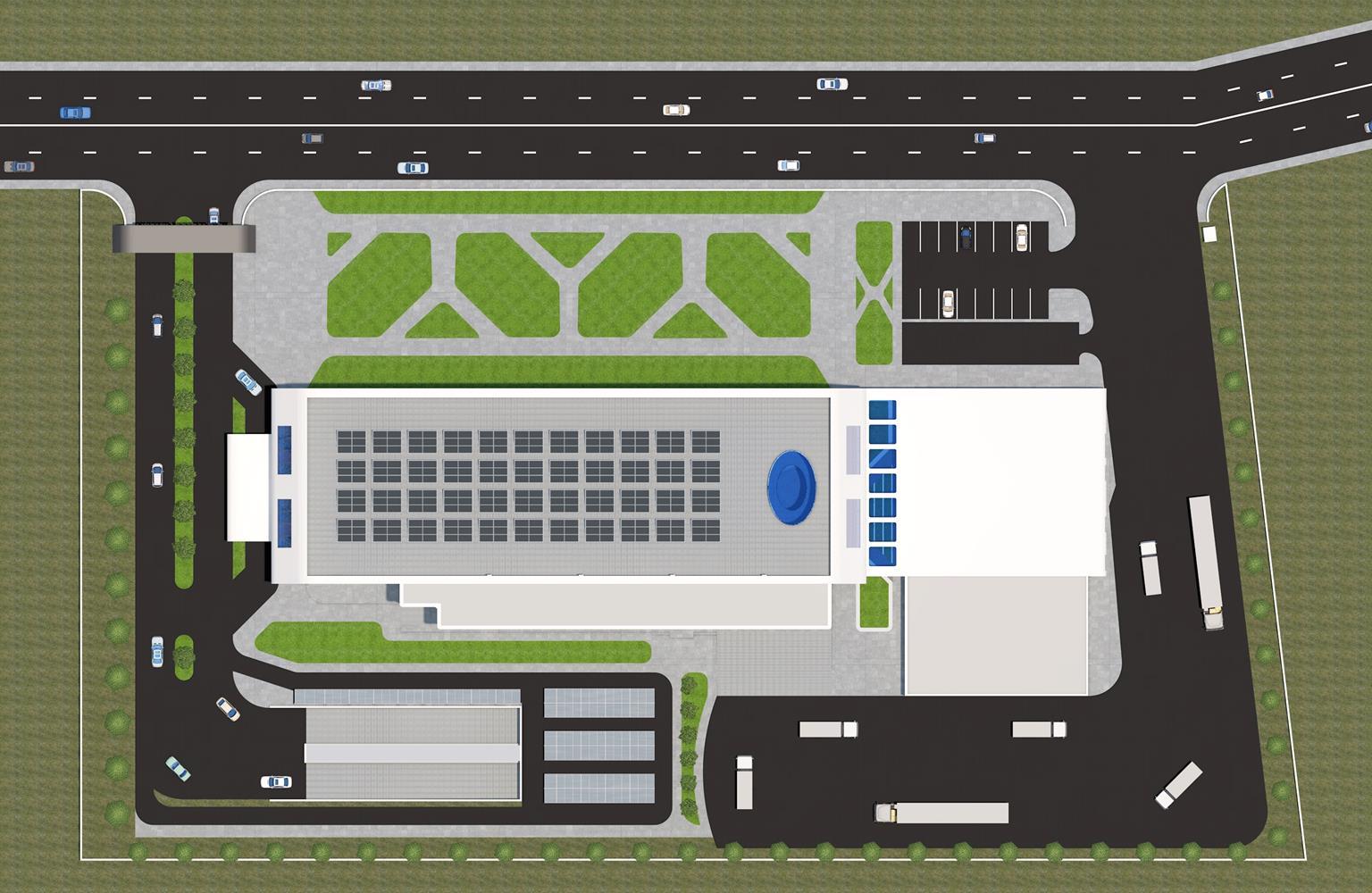
Carlifts
Here is the accessto car lifts from which display vehiclesare takento abovelevels of the museum.
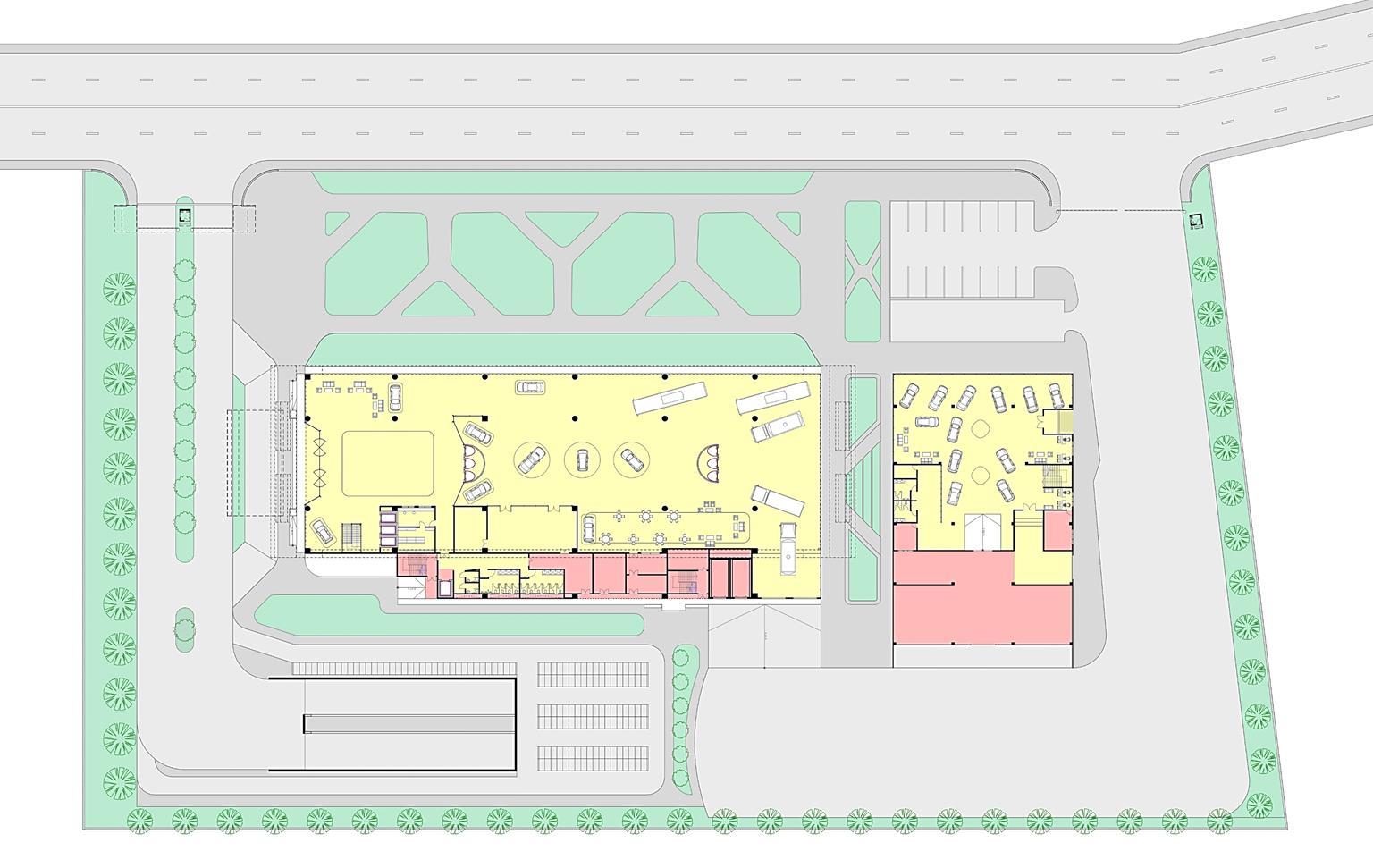


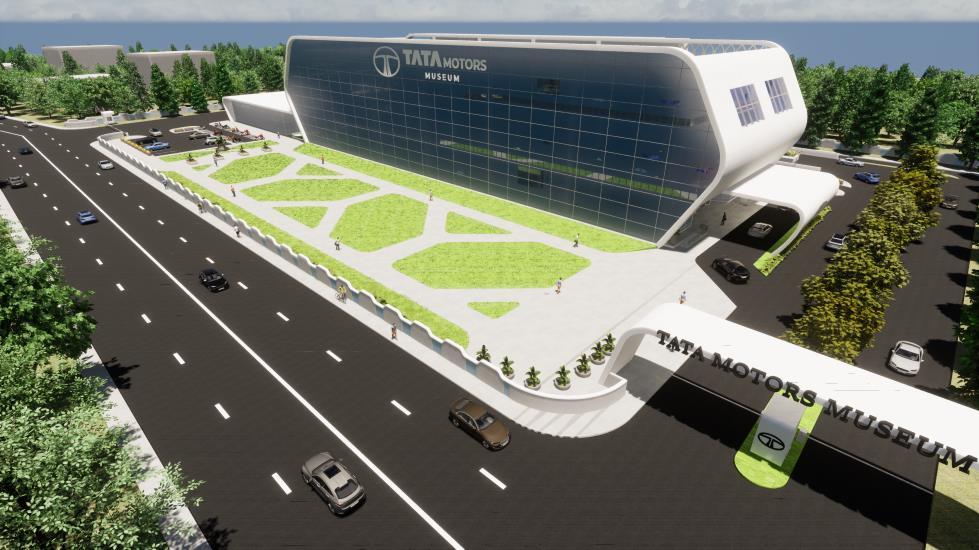
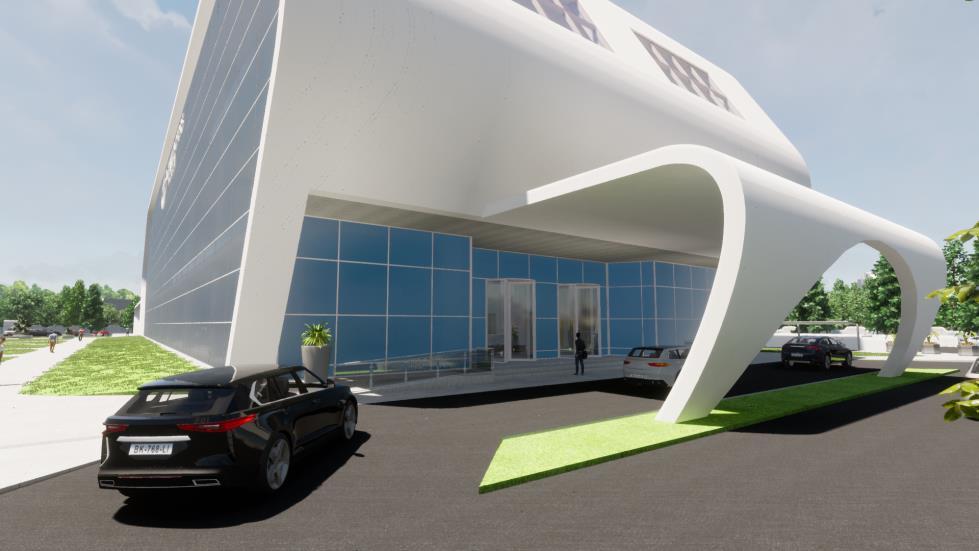
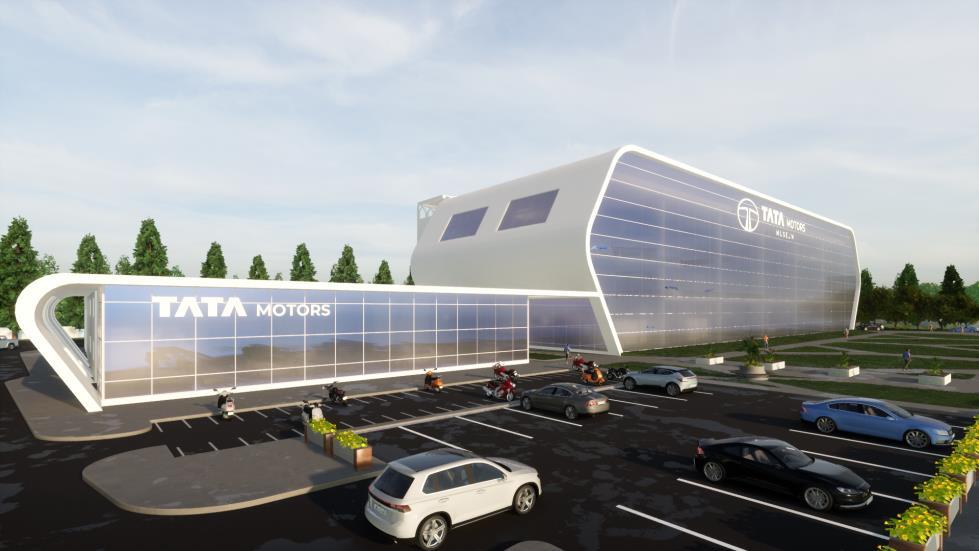


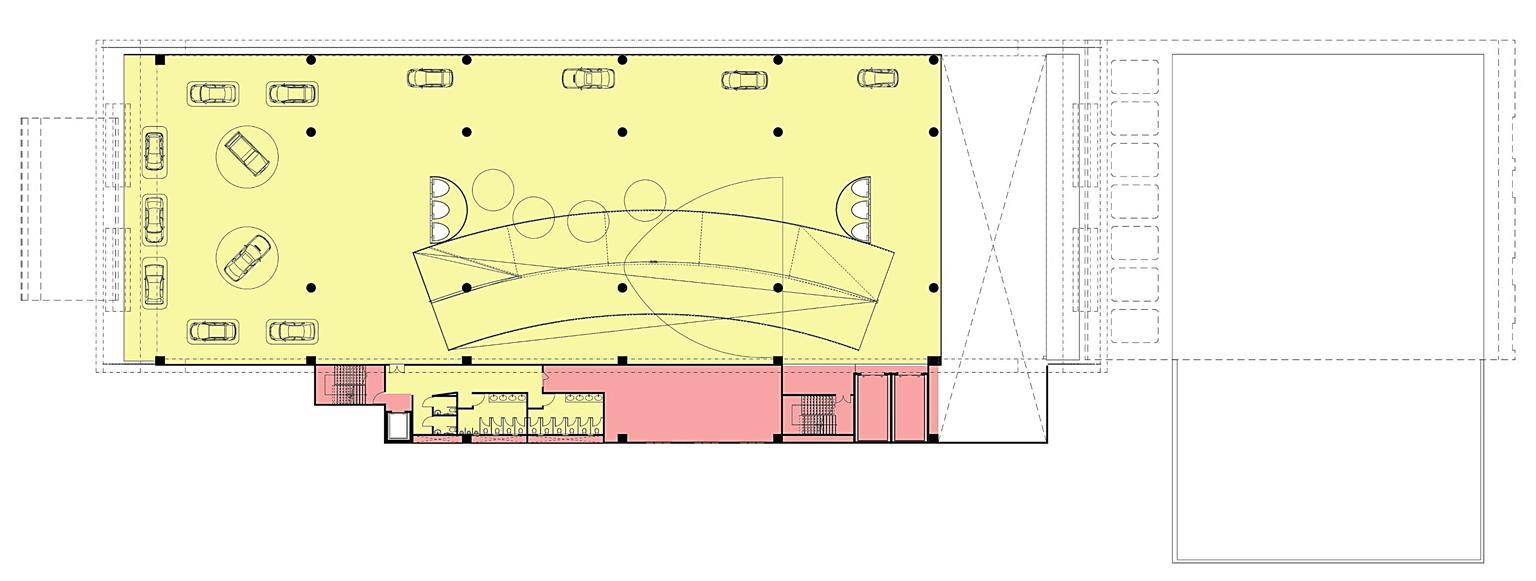
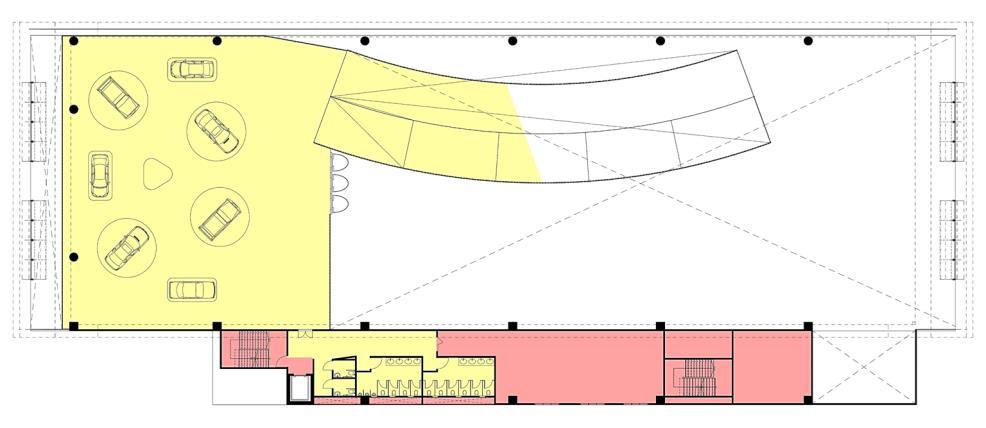


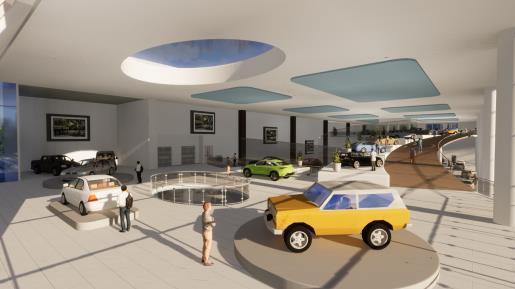
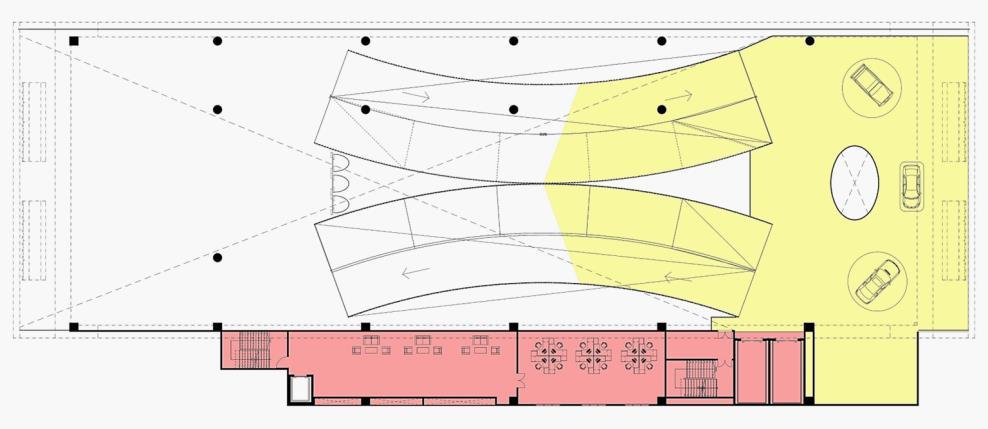
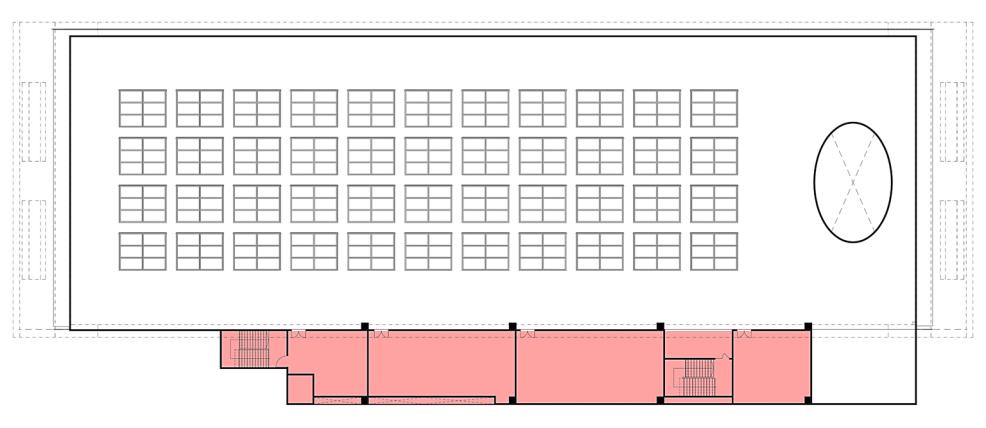



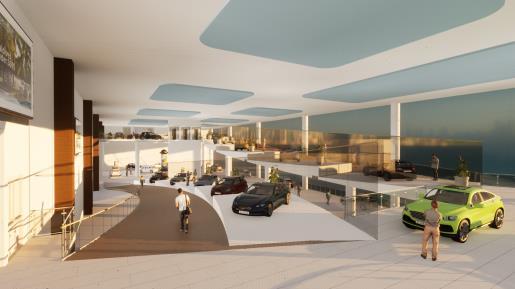

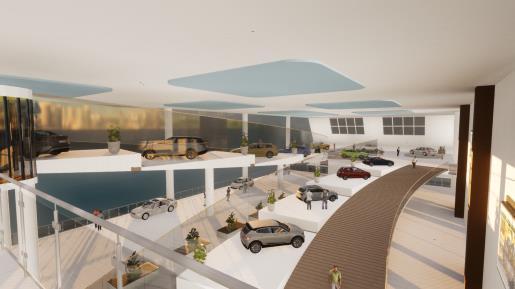
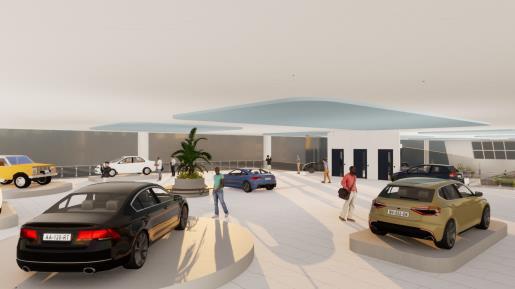
PrecastconcretePanels(PCP)

They are constructed by casting concrete in a reusable wall mold or form which is then cured in a controlled environment, transported to the construction site and lifted into place.


Perforatedmetalpanels(PMP)










Perforating can reduce the weight the panels while not significantly reducing its strength. Choosing perforated metal to meet your standard material selection, you find that it is malleable, attractive, dynamicandenduring.
 MOTORS
MOTORS
weight of significantly Choosing high you will attractive,









SECTIONMM
SECTIONNN
Doubleskinfaçades(DSF)


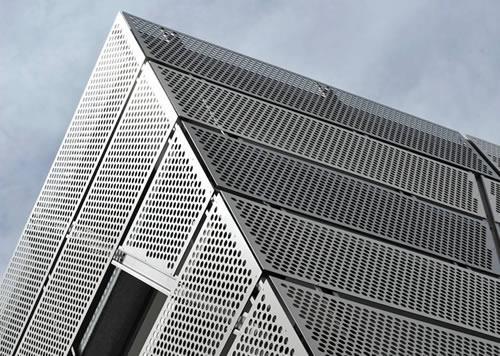



Almost a self-explanatory name for façade systems consisting of two layers, usually glass, wherein air flows through the intermediate cavity. This space acts as insulation against extreme temperatures, winds, and sound, improving the building's thermalefficiency.


BUNGALOW
ARCHITECTURAL DESIGN STUDIO
2ND YEAR | SEM III
Designing a bungalow for a client (classmate considered as client) where she would stay with her family of four members. The site for the proposed bungalow is located in Camp area, Pune. It is a residential area and has accessroadsontwo sides.
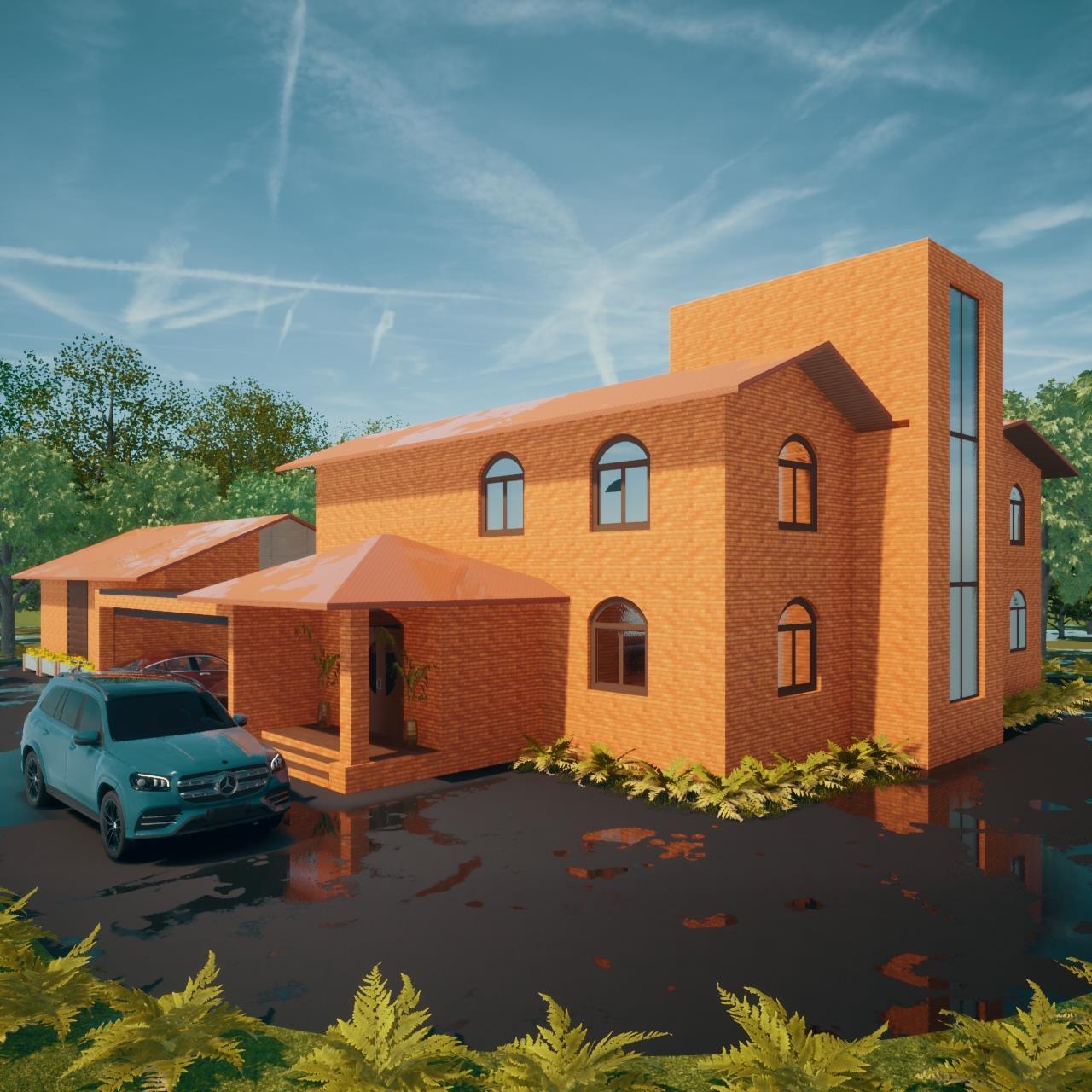
CONCEPT
MOOD BOARD
The concept for the design is harmony and balance in the form. Also to design a bungalow suiting the nature of the client and her family that is calm,peaceful,simpleandjoyful. The aspect of being simple yet pleasing was used in the form of designing the elevations and also planning of interior spaces. The joyful and social nature meant creating more of spaces where the clientcouldenjoyandinteract withher friends.
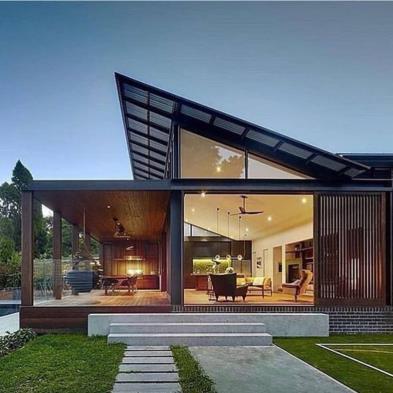
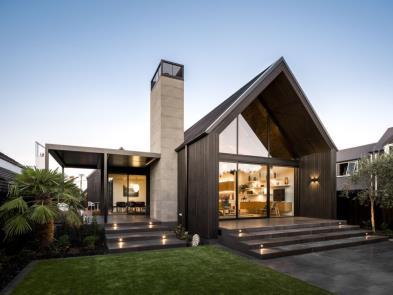
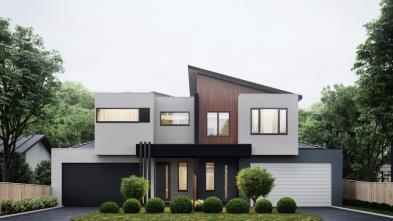
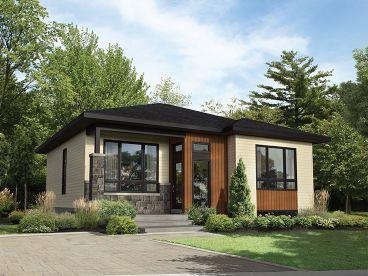

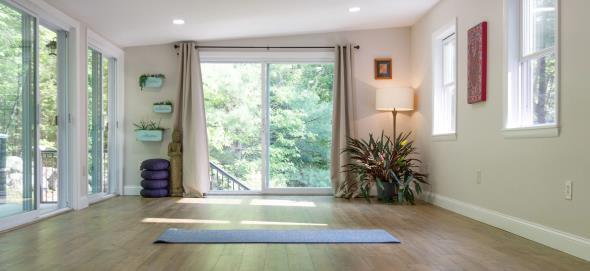
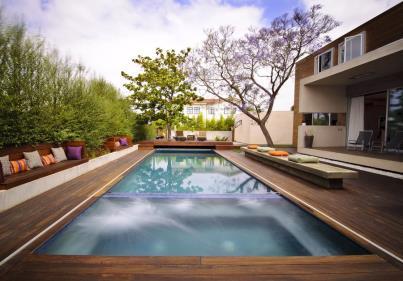
The mood board helps in choices even better, from wantsto the style of interior
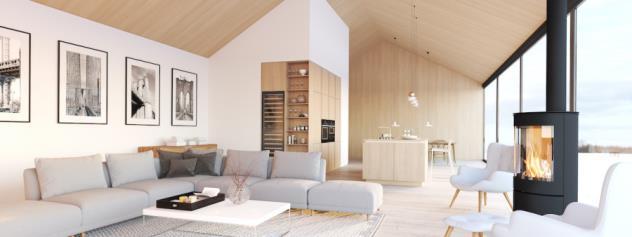
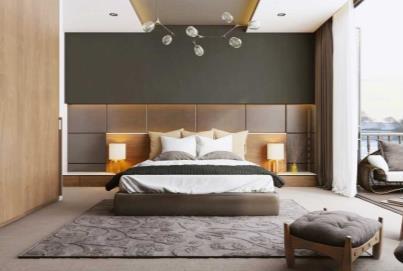
Private Semi private Public
Screen forblockingtraffic noiseandprivacy

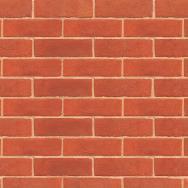
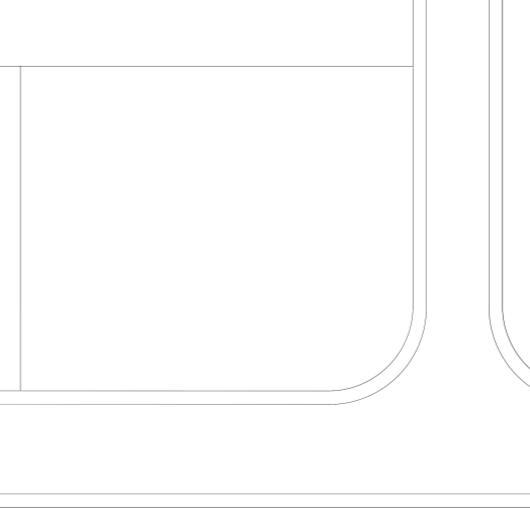
Dense foliage trees to be planted on east and south side which will act as noise blockage and visual privacyfor the bungalow.
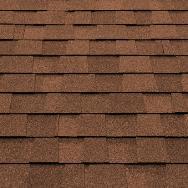
understanding the clients from the various spaces she interior.
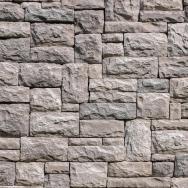

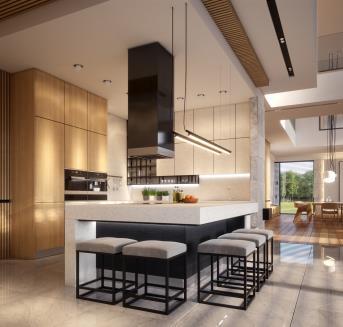


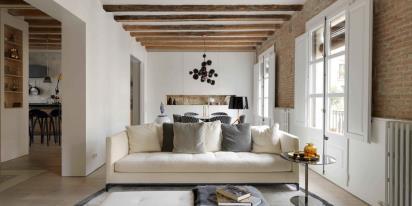


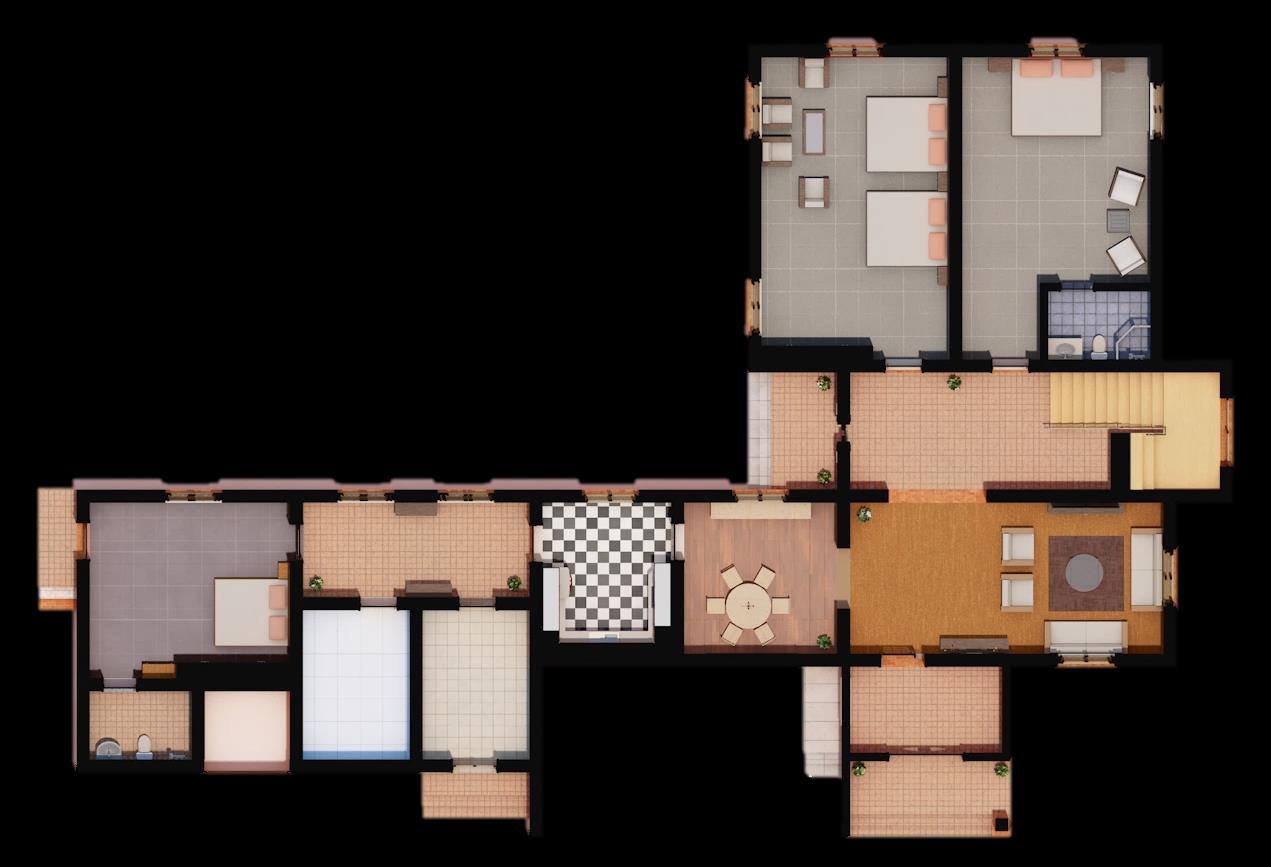

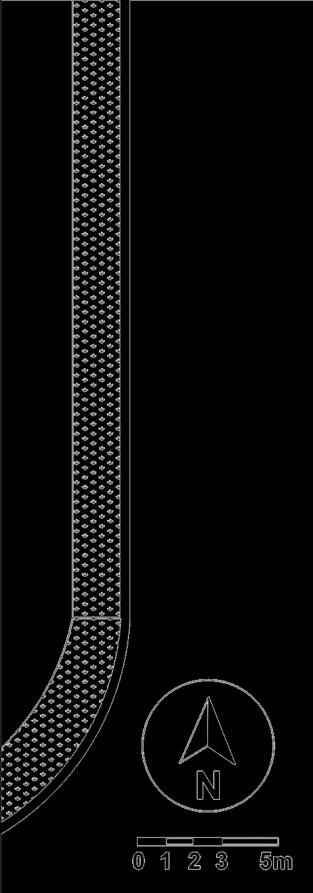


































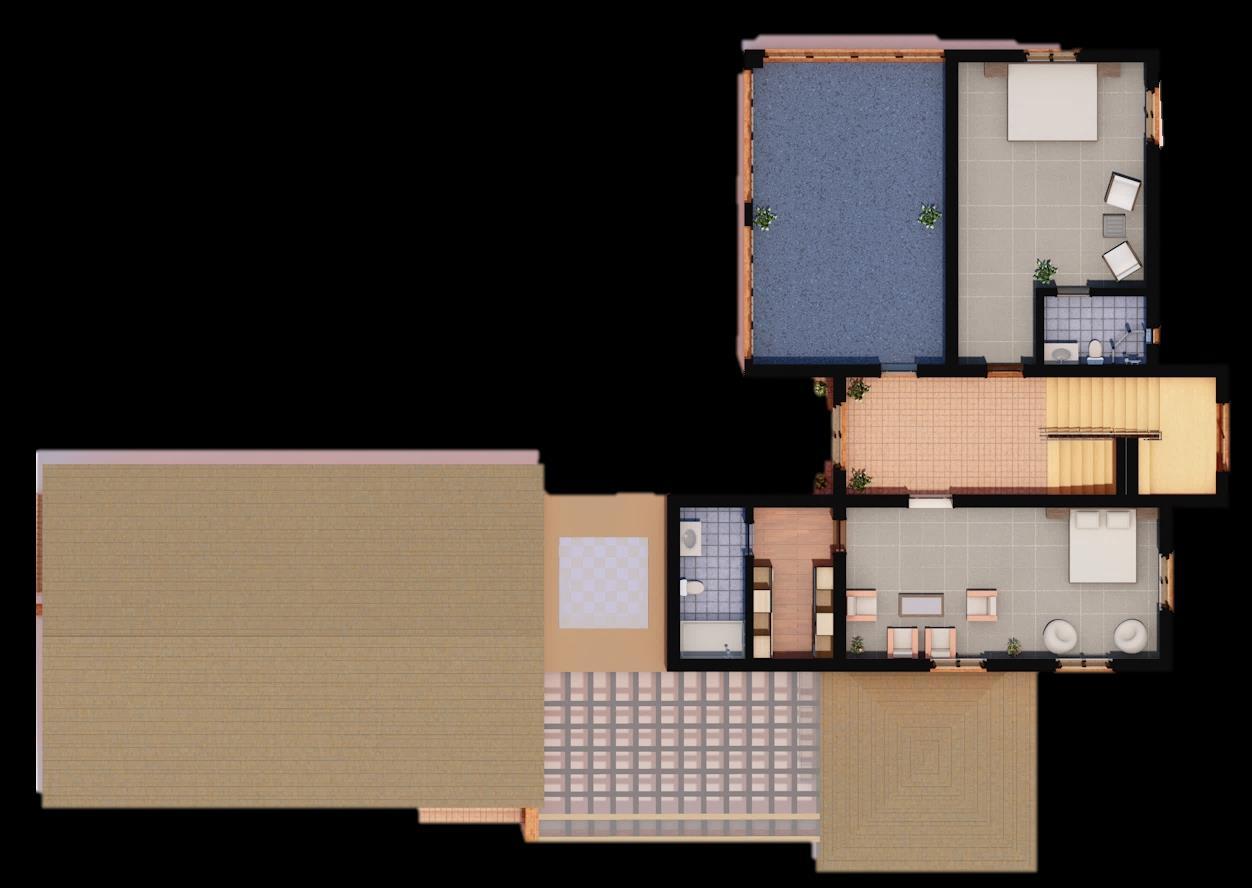


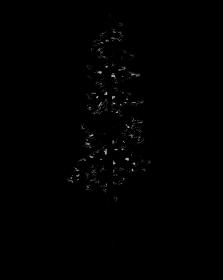







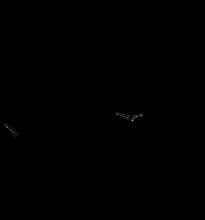
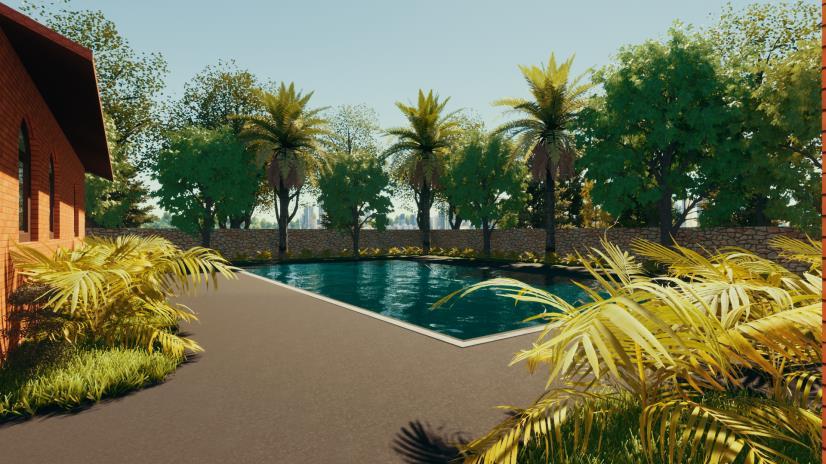


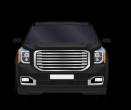



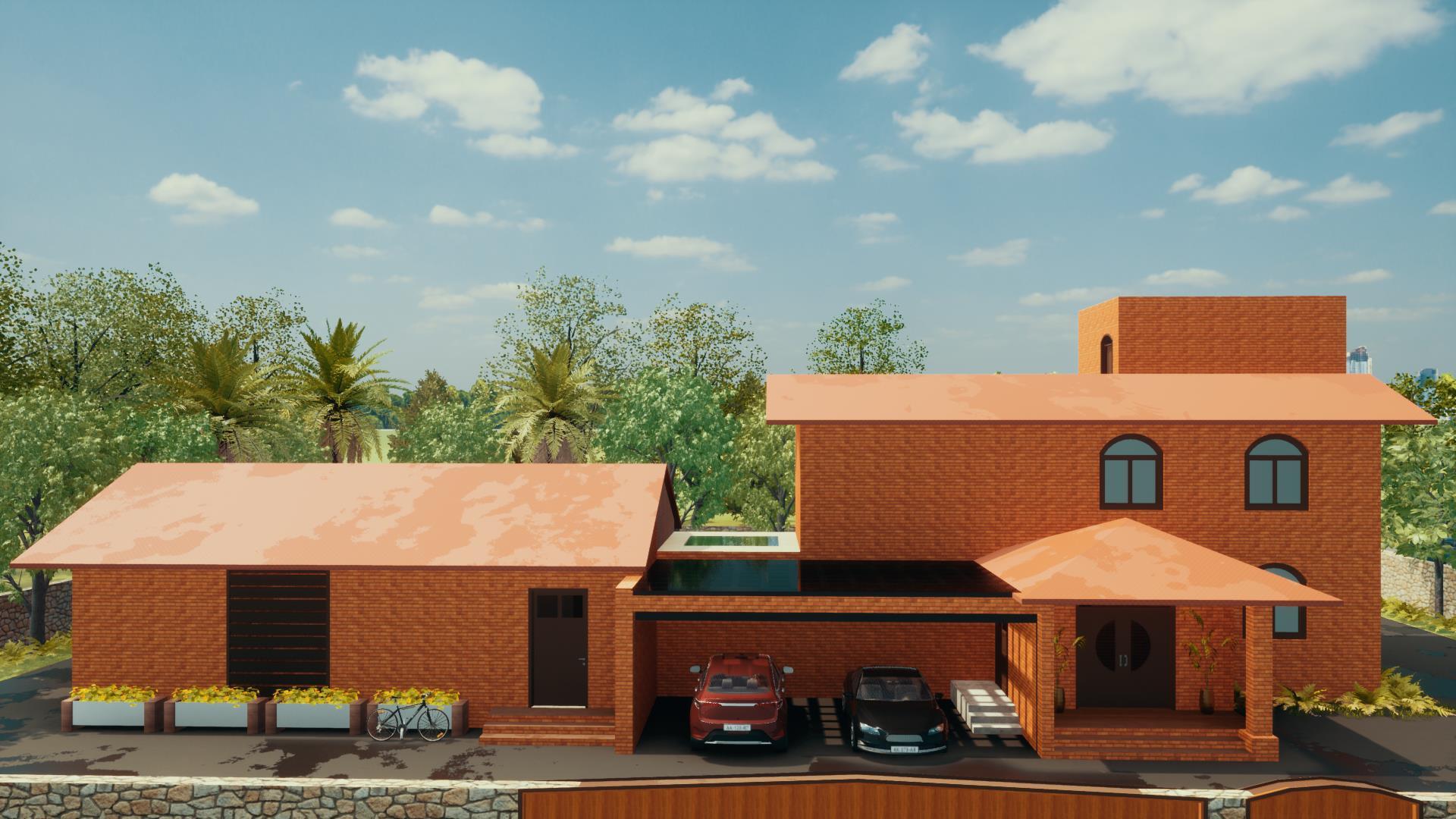
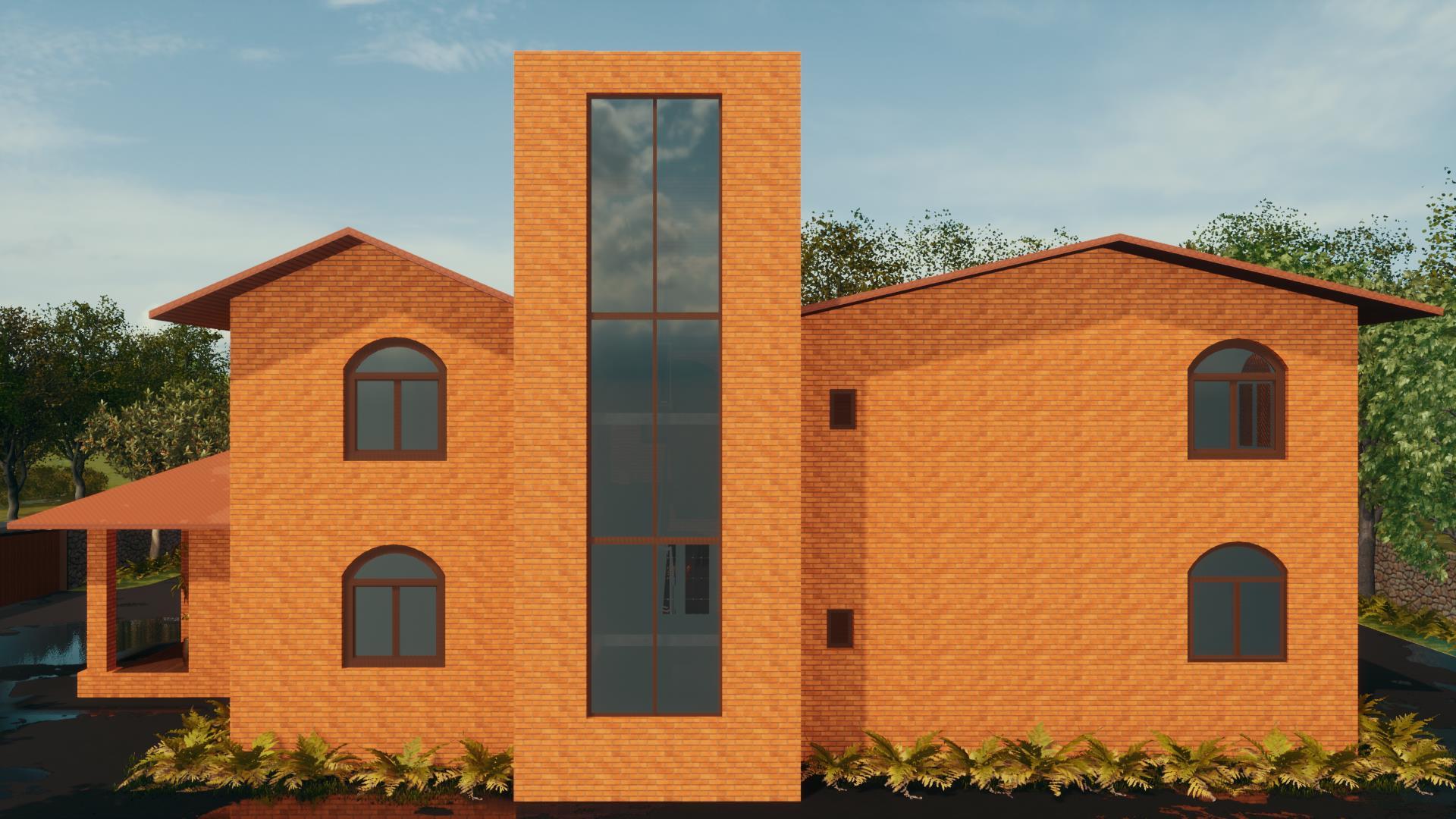




HOUSING DEVELOPMENT
ARCHITECTURAL
DESIGN | 4TH YEAR | SEM VII
The vision of this housing development in Bhawani peth is to create a harmonious, peaceful and improved quality of lifestyle for the residents. It would offer a range of units thatcouldservedifferent kindsof families.
SITE DETAIL & ANALYSIS
Location: BhawaniPeth, Pune,India.
PLOT AREA= 18300sq.m.
OpenSpace= 1830 sq.m.
AmenitySpace= 915sq.m. Setbackonall side= 7.5m
STRENGTH
▪
The site is in the middle of the pune city and is well connectedtothe majorparts ofthe city.
▪ Publicopenspacesare available.
▪ Corporationwater is available24/7.
▪ The climateis moderate andfavourable.
▪ There are manytrees plantedin theresidential area.
WEAKNESS
▪ There are no gardens available in the site or surroundingthe site within walkingdistance.
▪ The site has the largest slum in pune. Puddles are generatedonroadsduringrainyseason.
OPPORTUNITIES
▪
The site could be developed well as its well connected to the rest of the city.
THREATS
▪ During festival times the roads get blocked due to rallies andinstallationson roads.
▪ The area may get congested due to increase in populationandmigration.
Wind Direction
Site for Housing Development
NSITE PLANWITH SURROUNDINGAREA
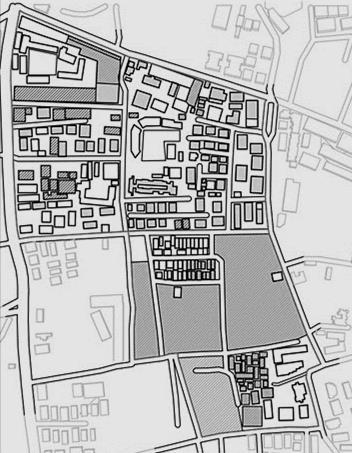
CONCEPT
To create InteractiveSpacesin various forms.
Based on the contextual study of site it is observed that due to increase in population, buildings are being built taller to accommodate more people. Thus it is necessary to provide interactivespacesathigherlevelstoofor easy accessandconvenience. Due to increase in population, pollution is also to be taken care of. Thus Plantation at higher levels are encouragedfor ahealthyenvironment. Terrace and balcony are interesting spaces to create interactive spaces for the community mainlythe MIG.
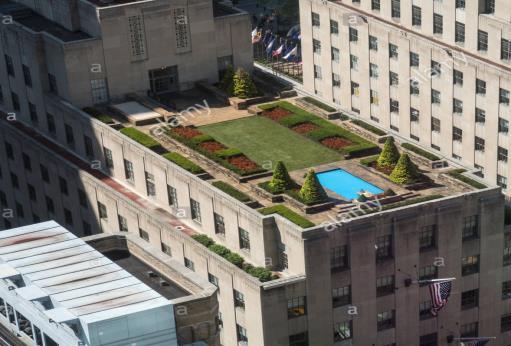

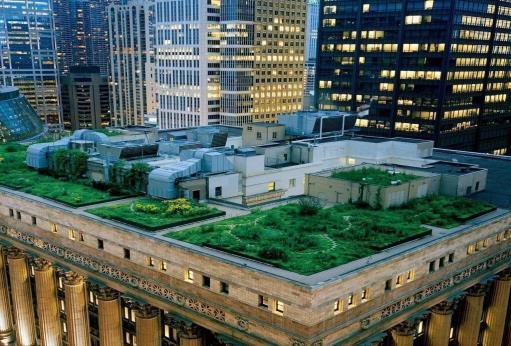
The essence of community living is strongly seen in chawls which can be created for the EWS society.
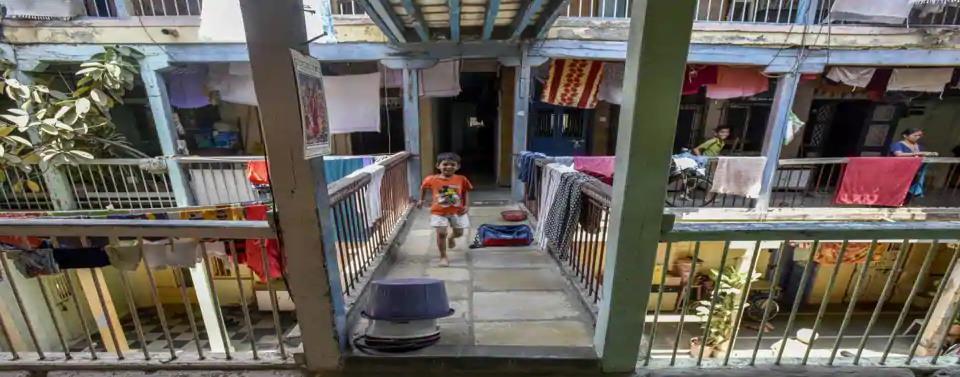
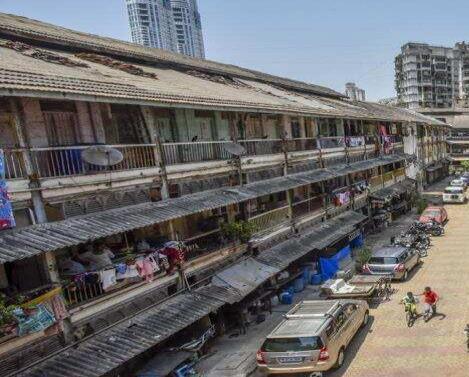
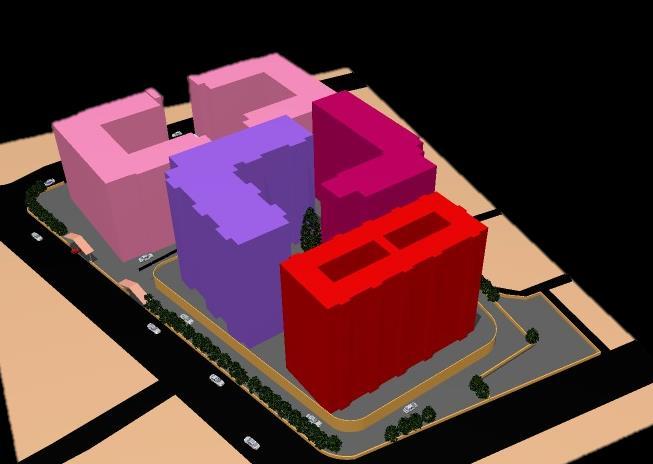
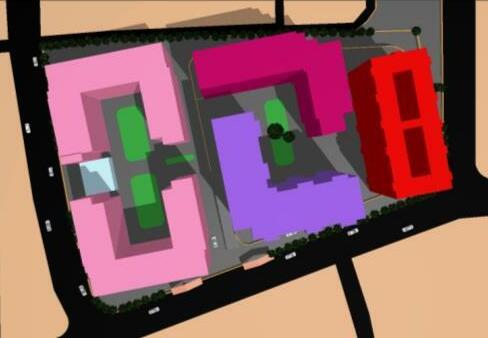
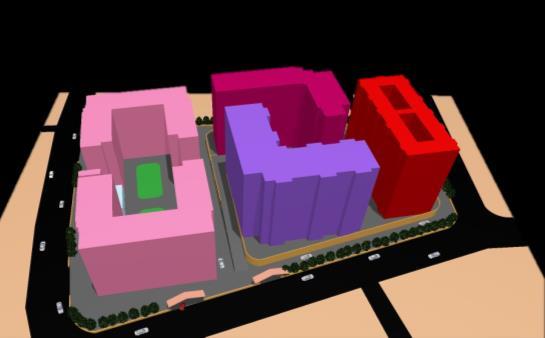
MIGBlock
The duplexMIG units are placedon the north side providinga peaceful surroundingandalso being connectedto the centralopenspace for a senseof communityliving.
AmenitySpace
There is space allotted for Amenities as per rules.
LIGBlock
The LIG blockshave been plannedaround the centralareaof the site which wouldbe complete residential zone.
LIG&MIGParking
Parkingfor LIG & MIG blocksis spreadover 3 levels Basement, Groundandpartially on Podium level.
EWSParking
Parkingfor EWS block is spreadover 3 levels below the building Ground,Podium 1 and Podium 2.
SC 1:2500
Clubhouse&Garden
Podium level with central clubhouseandGarden towardsit’s centralarea.It also accommodates parkingbelow it.
Access
Accessto podium level of LIG &MIG block.
EWSBlock
The EWS block is planned onsouthside whichwill also have commercial shopsbelowwith direct accessto road.
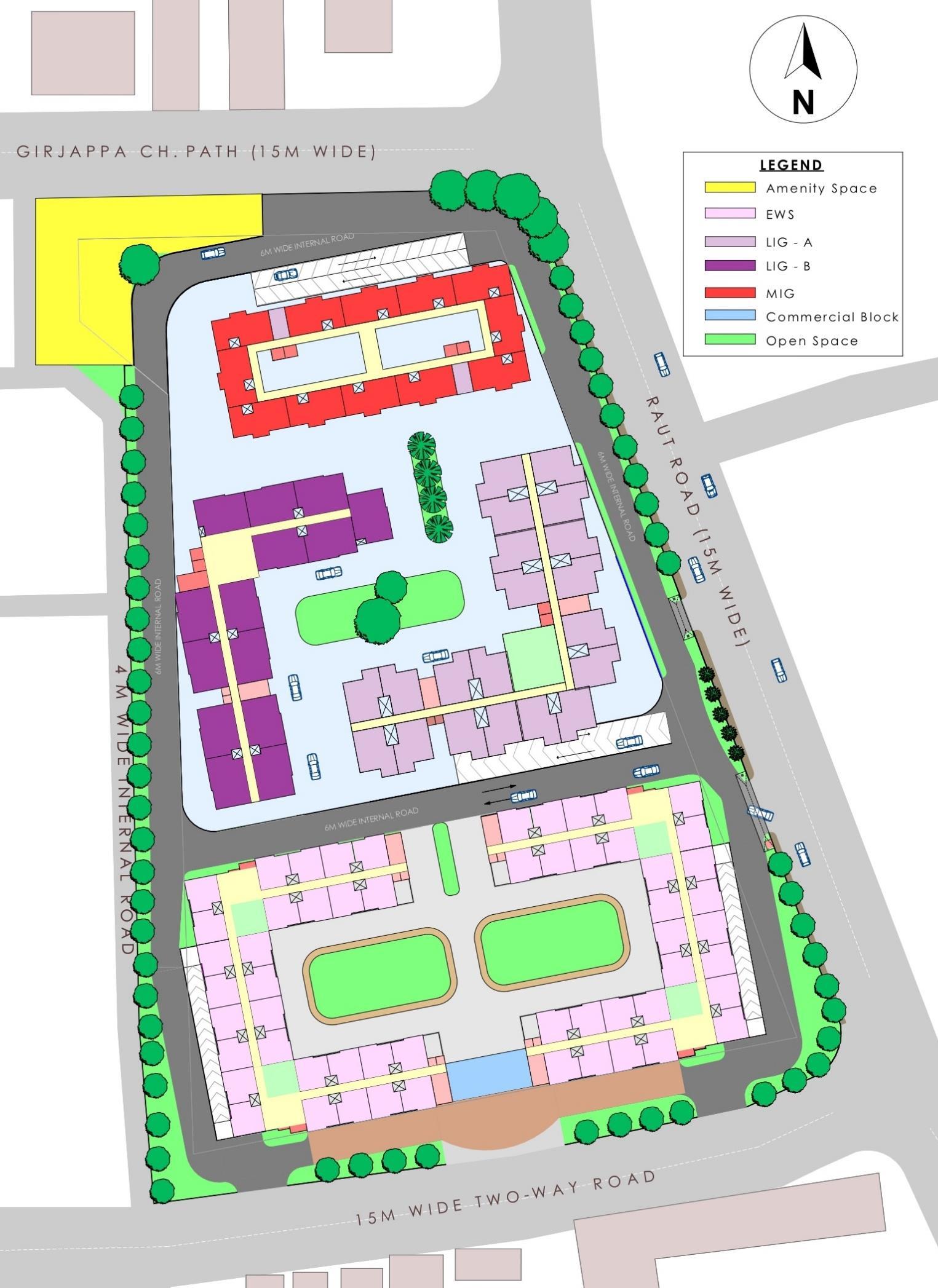
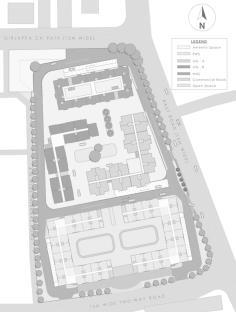
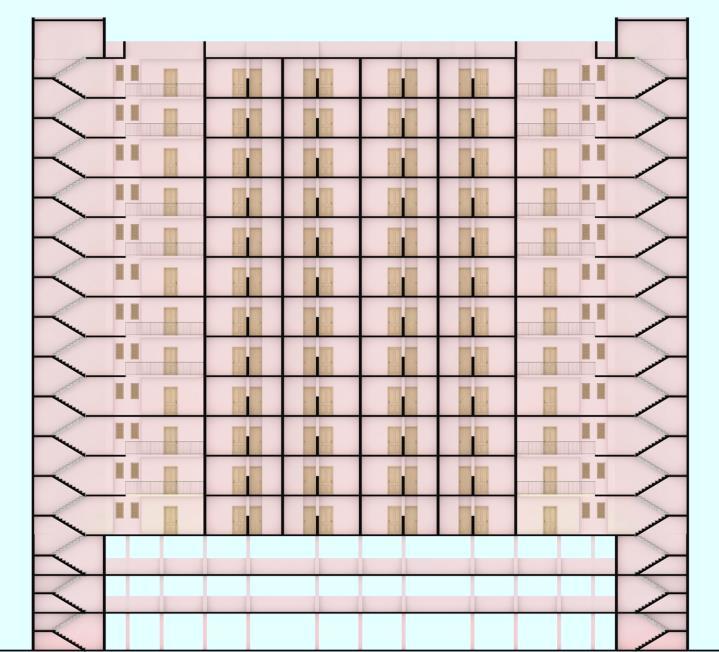
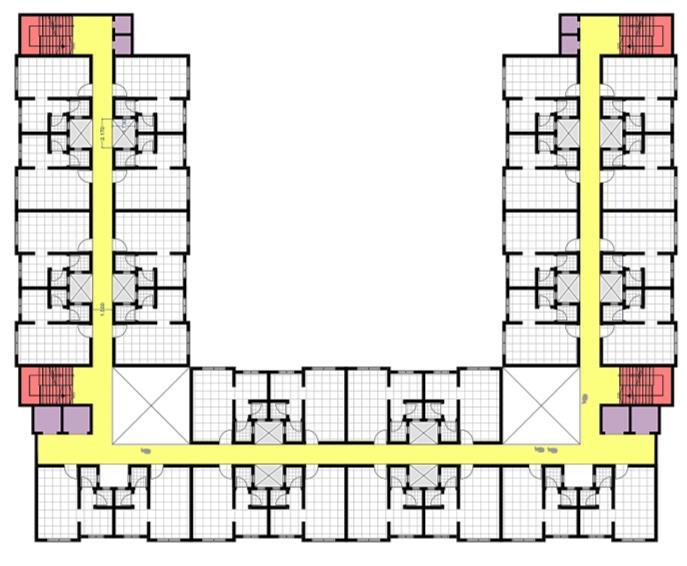
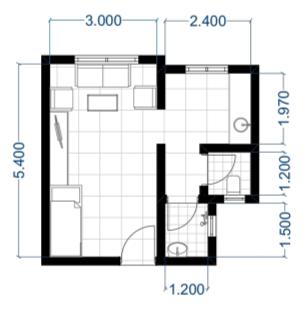
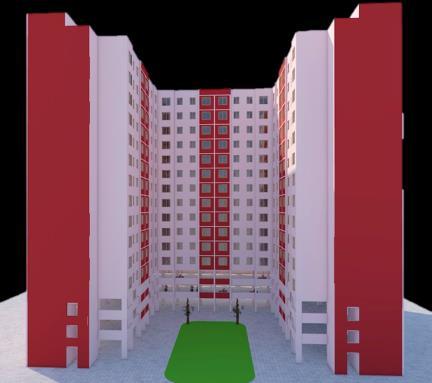



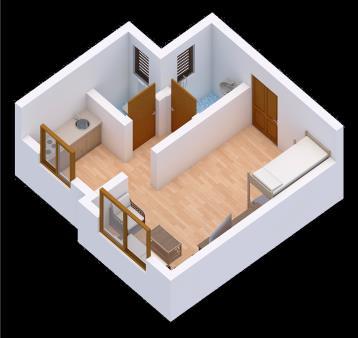
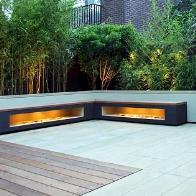
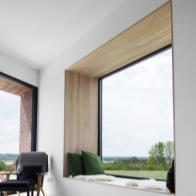

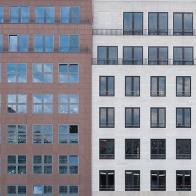
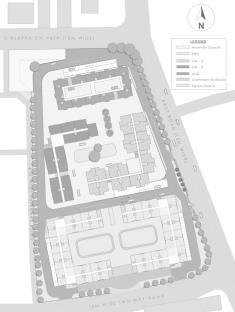
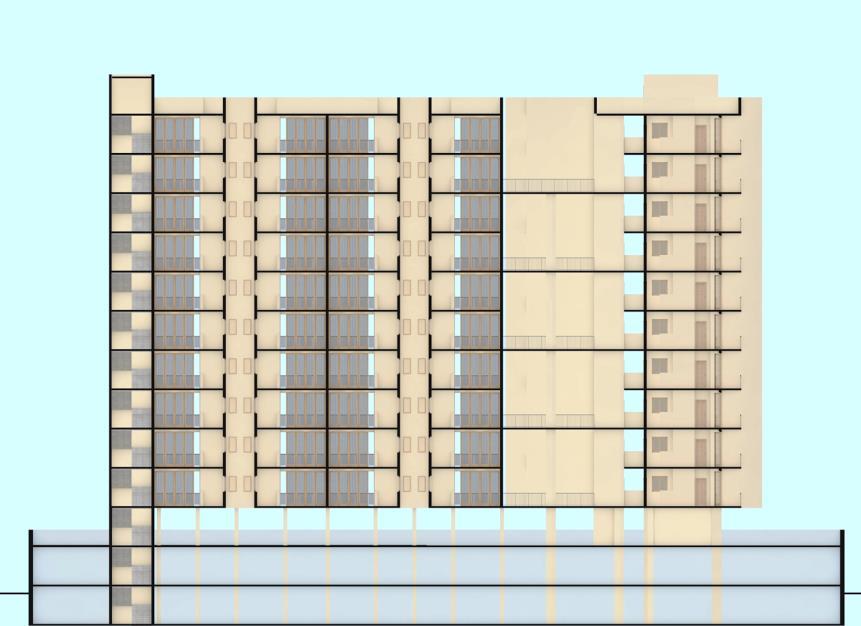
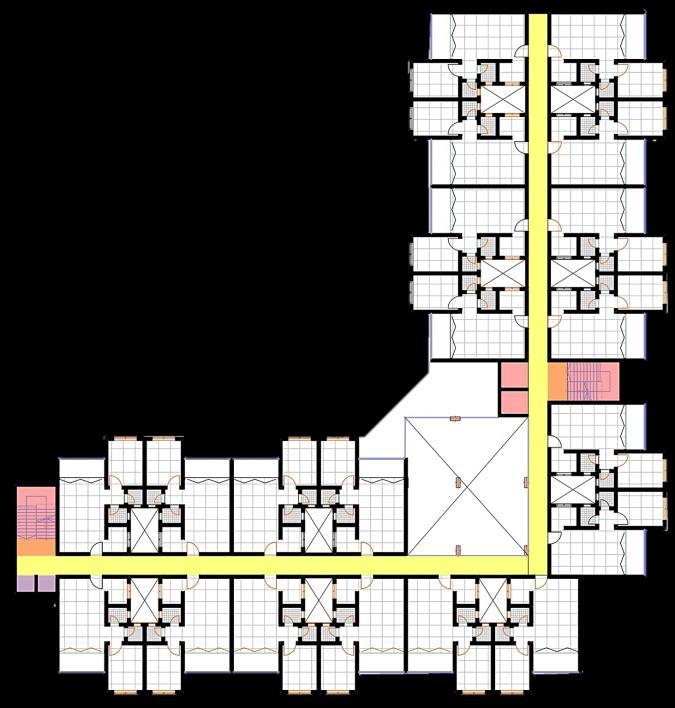
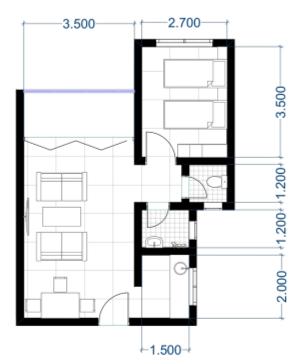
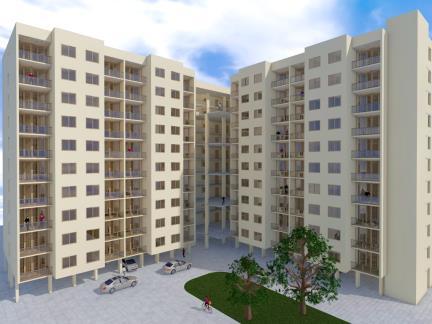


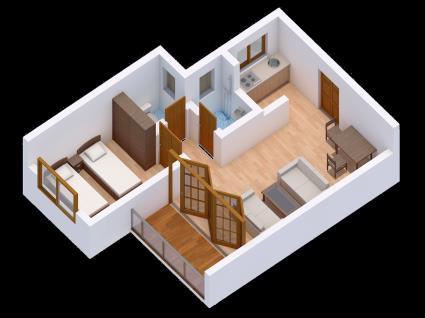
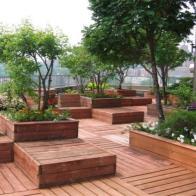
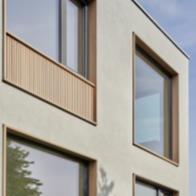
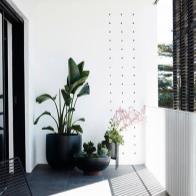
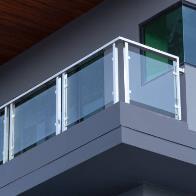

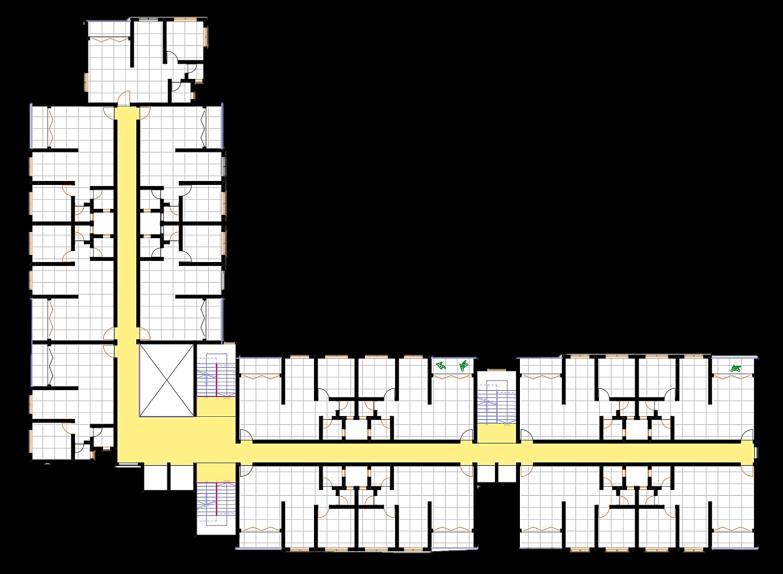
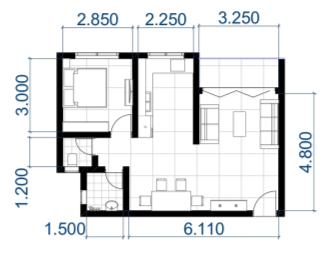
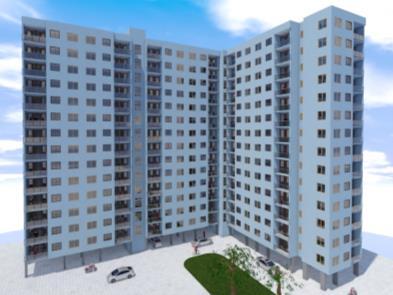
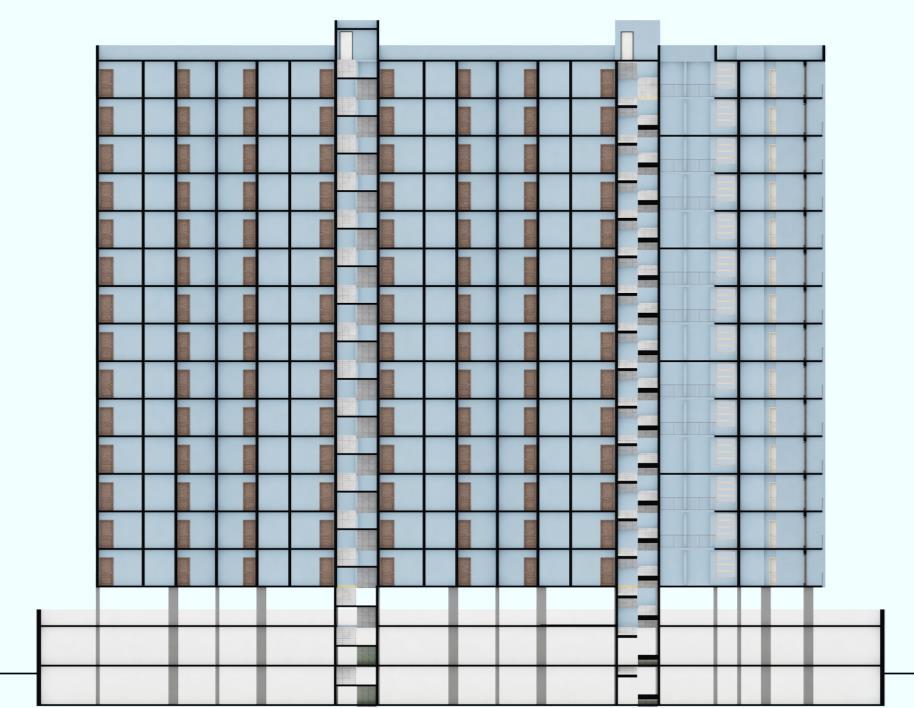


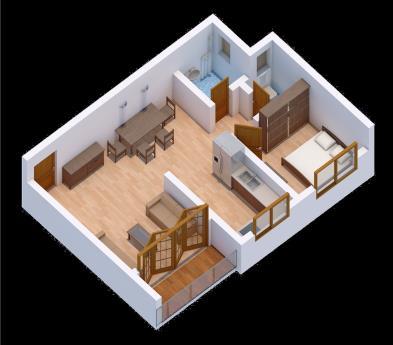
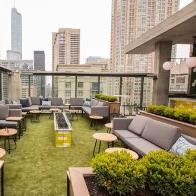
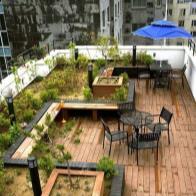
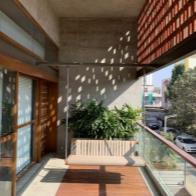
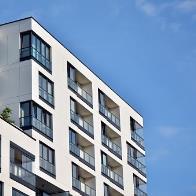
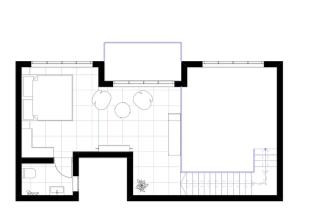
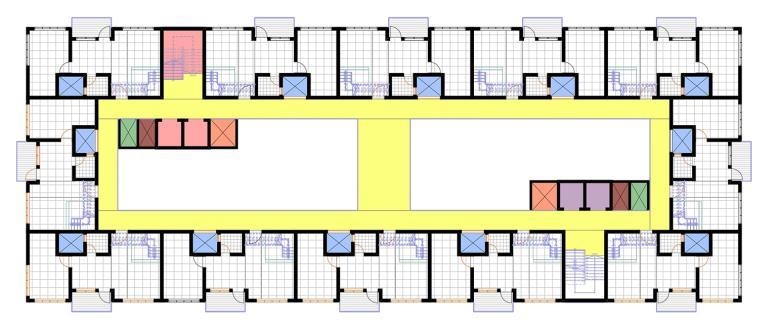

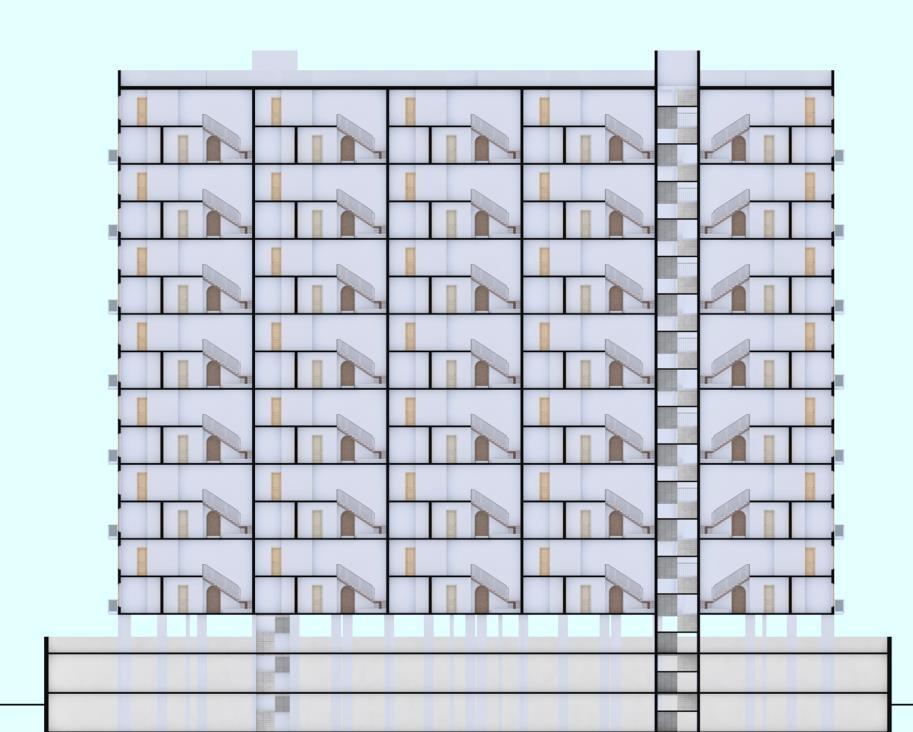


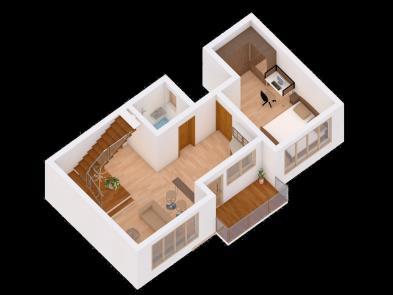
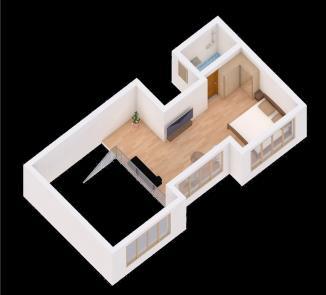
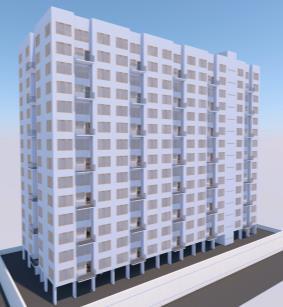
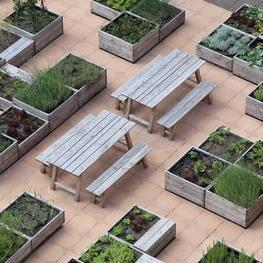

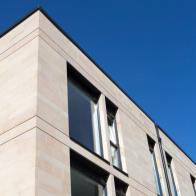
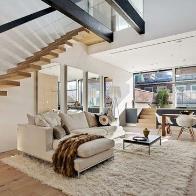
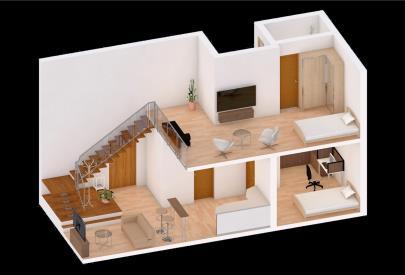
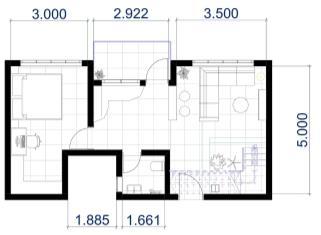
COMMERCIAL BUILDING
ARCHITECTURAL DESIGN STUDIO
3RD YEAR | SEM VI
Designing a commercial building in the central area of Pune city, which accommodates shopping complex, offices and a fine dining rooftop restaurant.
CONCEPT
The concept is to create alternate stacking of spaces in a vertical manner, to create interesting spacesamongstit.
The views of the building show how the concept is incorporated in designing the building by creating large terrace like spaces at several floors which act as an informal gathering space for the office users creatinga healthierwork environment.
 HANDMADECONCEPTMODEL
HANDMADECONCEPTMODEL
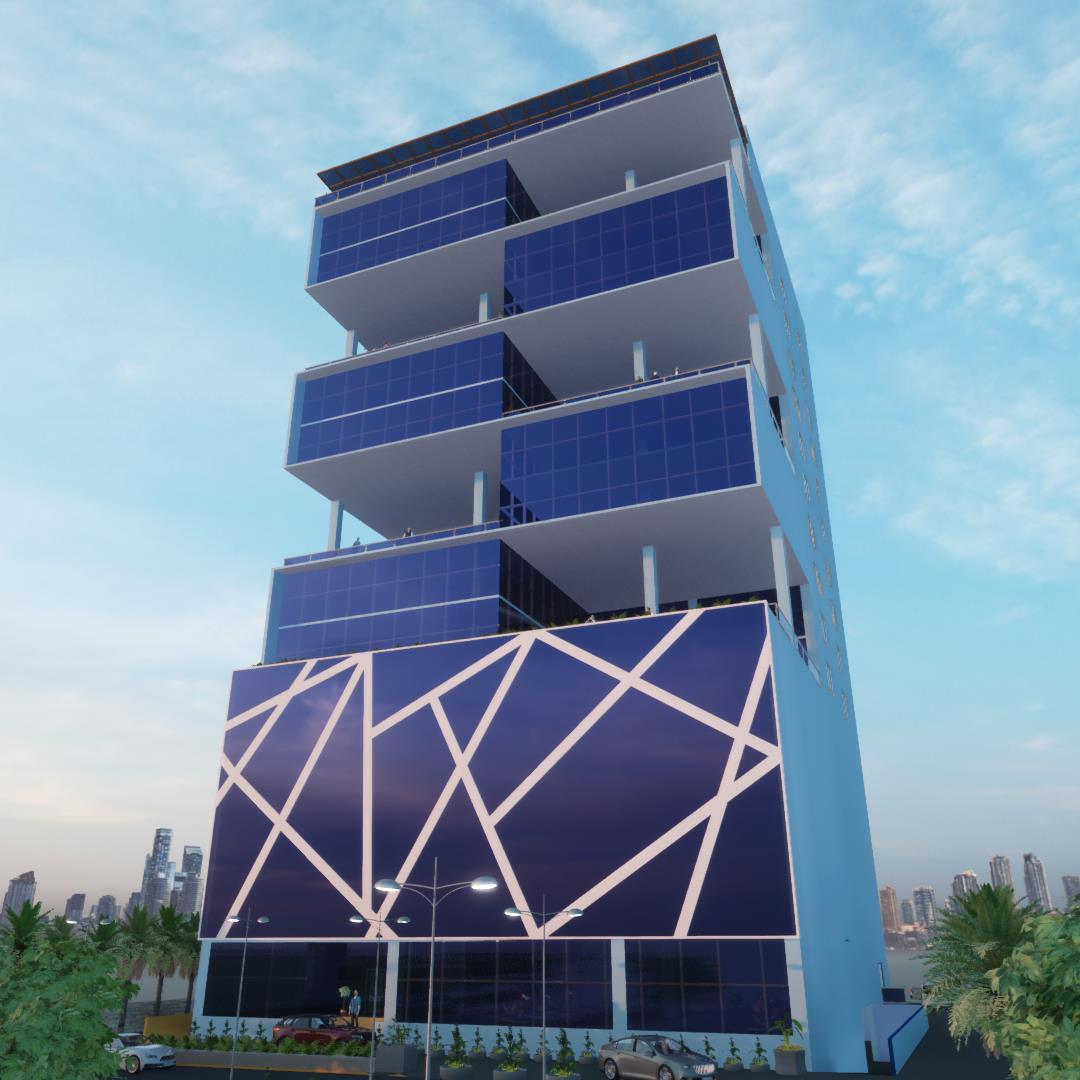
ABOUT SITE
















Pune also known as Poona, is the seventh most populous city in India and the second largest city in the state of Maharashtra. It exemplifies an indigenous Marathi culture and ethos, in which education, arts and crafts, and theatres are givendueprominence. The culture of every city portrays the essence of the place through its historical background, its values, ethics and its scopetowardsacceptinginnovativeandfresh ideologies.
SITE PLAN
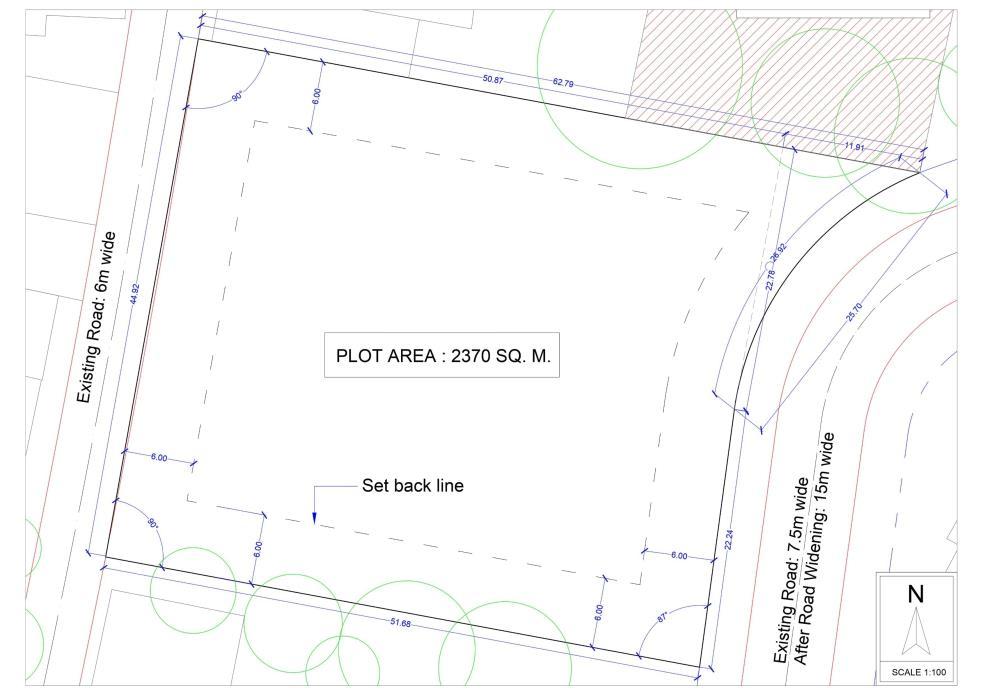
The site is located near camp area of Pune. It has access roads on front and rear sides. The area is a mixed use area comprising of commercial, residential and institutional buildings. It has scope for a commercial complex and office spaces to be built due to its location and good connectivity from severalplacesof Pune.
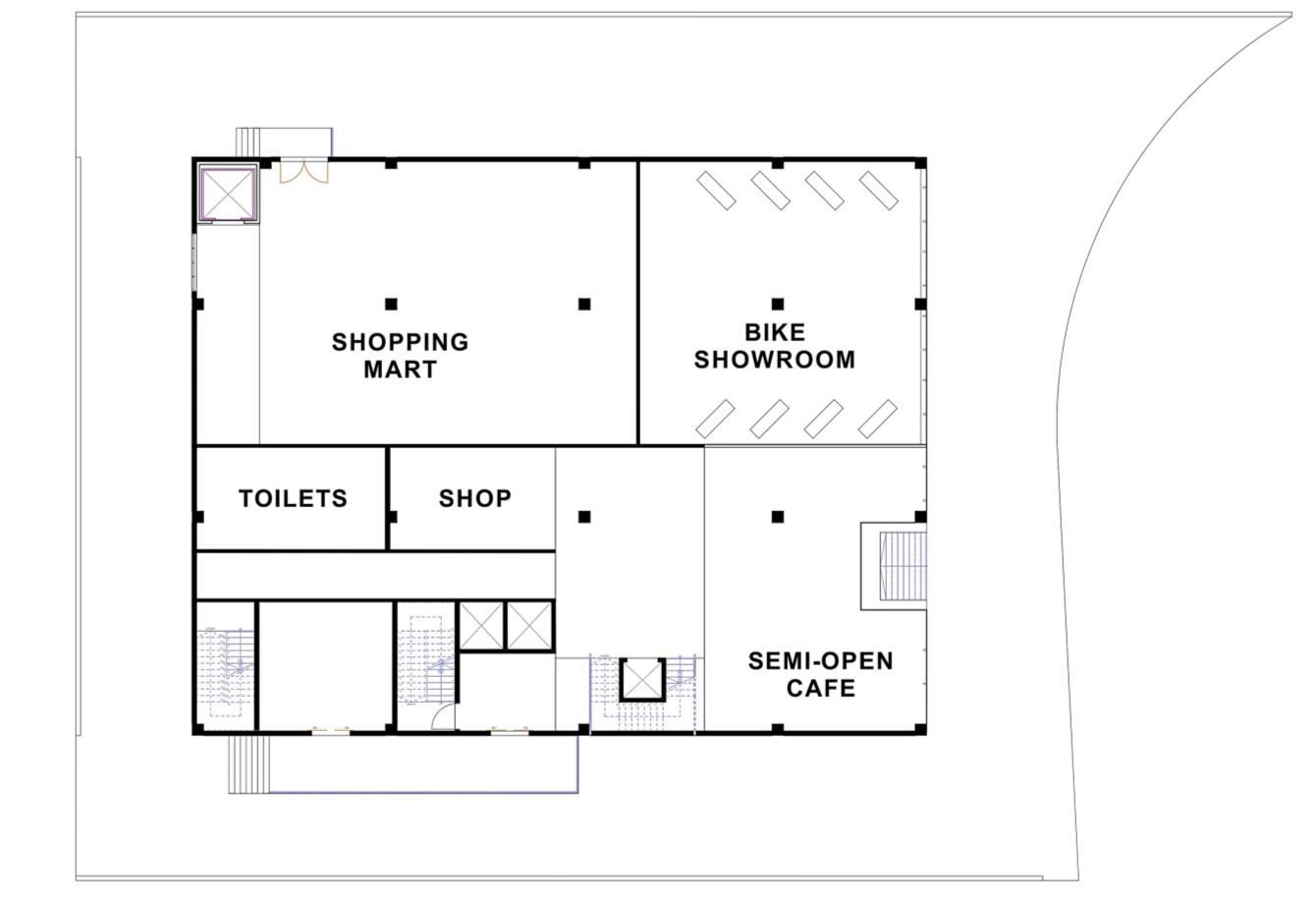





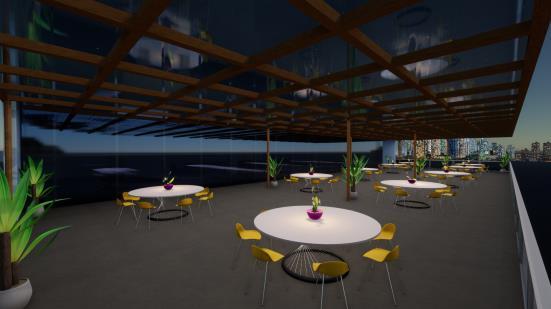

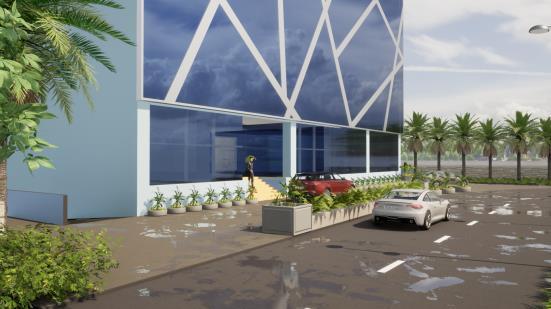
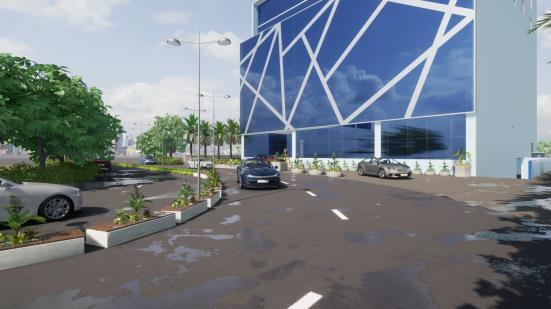

























FLOORPLAN (LEVEL1-4)
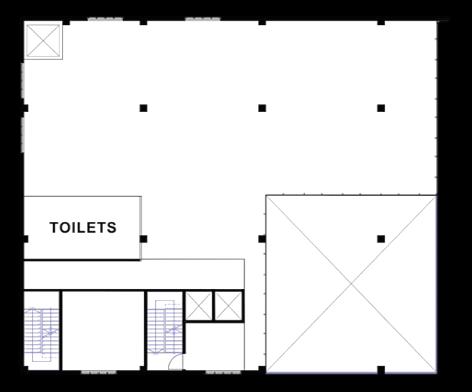
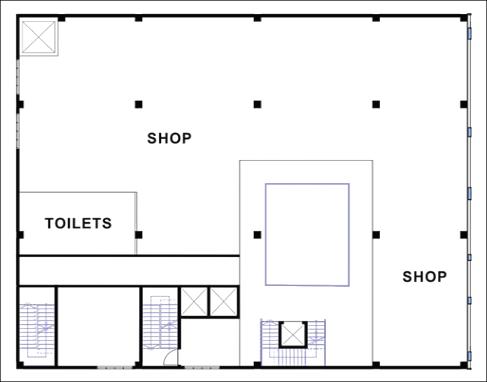
FLOORPLAN (LEVEL5,9,13)
FLOORPLAN (LEVEL6,10,14)
FLOORPLAN (LEVEL7,11)
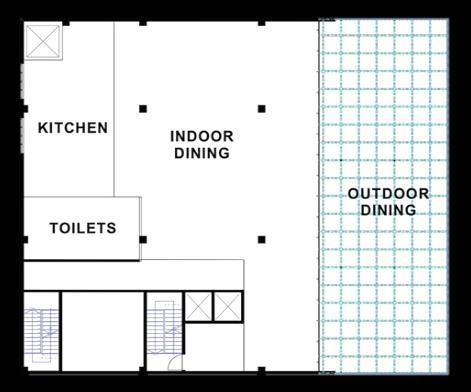
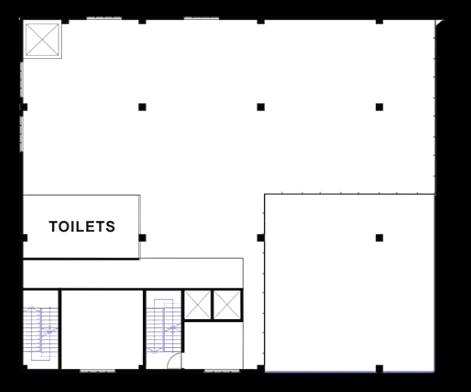

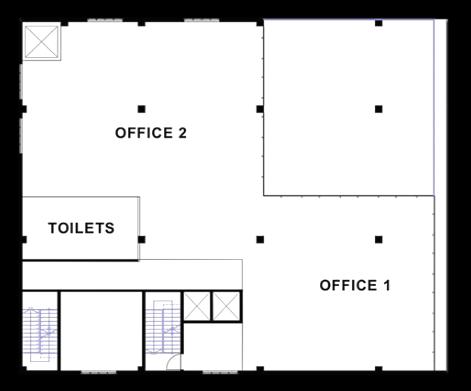
FLOORPLAN (LEVEL8,12)
FLOORPLAN (LEVEL15)
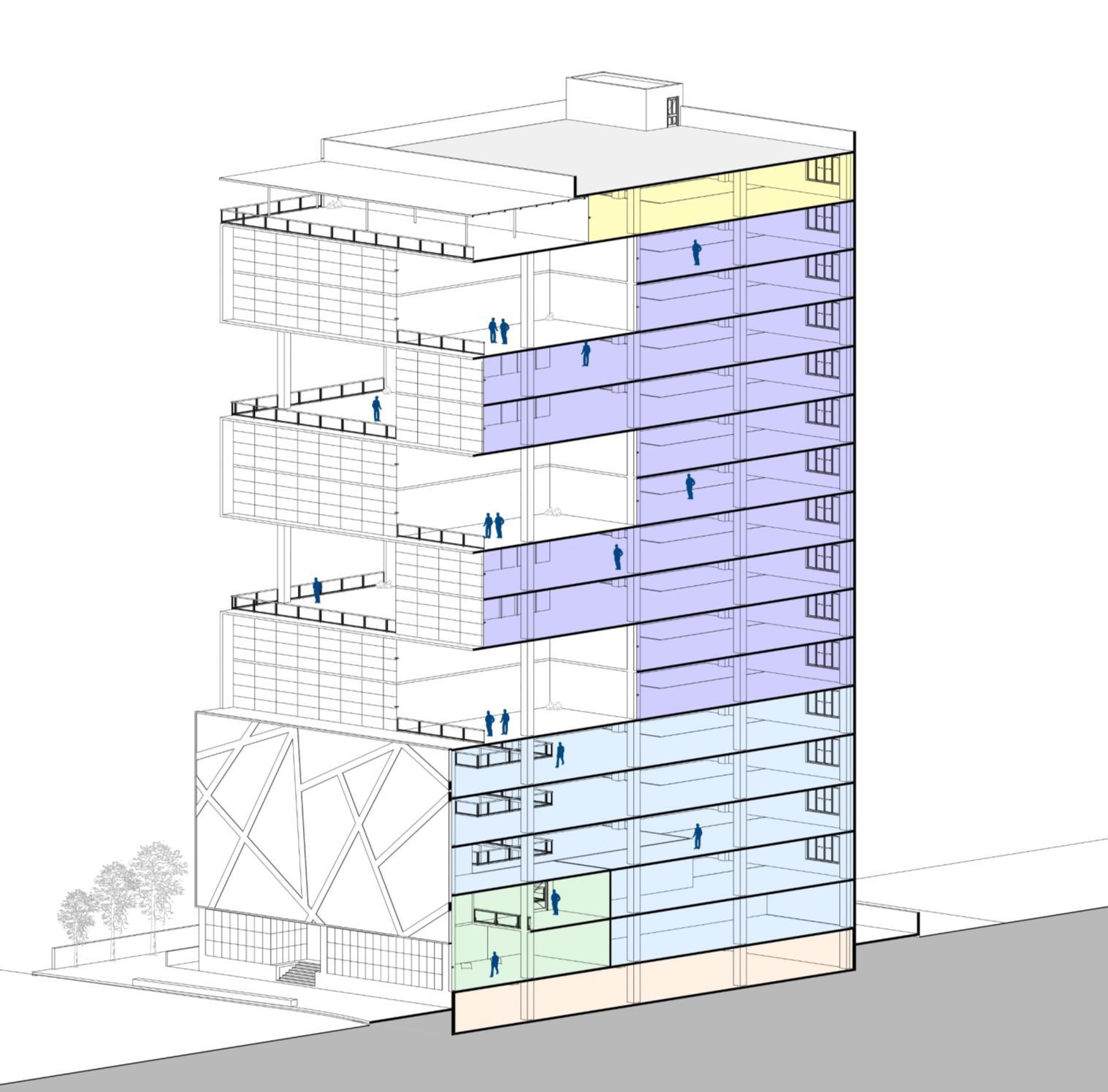
Outdoor seatingarea for restaurant
Informal meeting spacefor employees
Semi open cafeteriafor offices
CentralAtrium in shopping complex

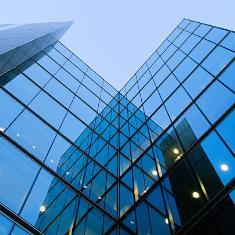

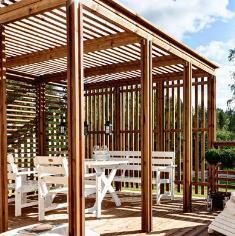
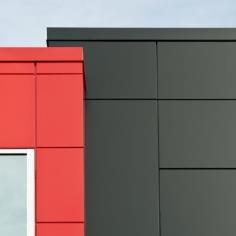
ARCHITECTURAL DESIGN STUDIO | 2ND YEAR ARTIST STUDIO


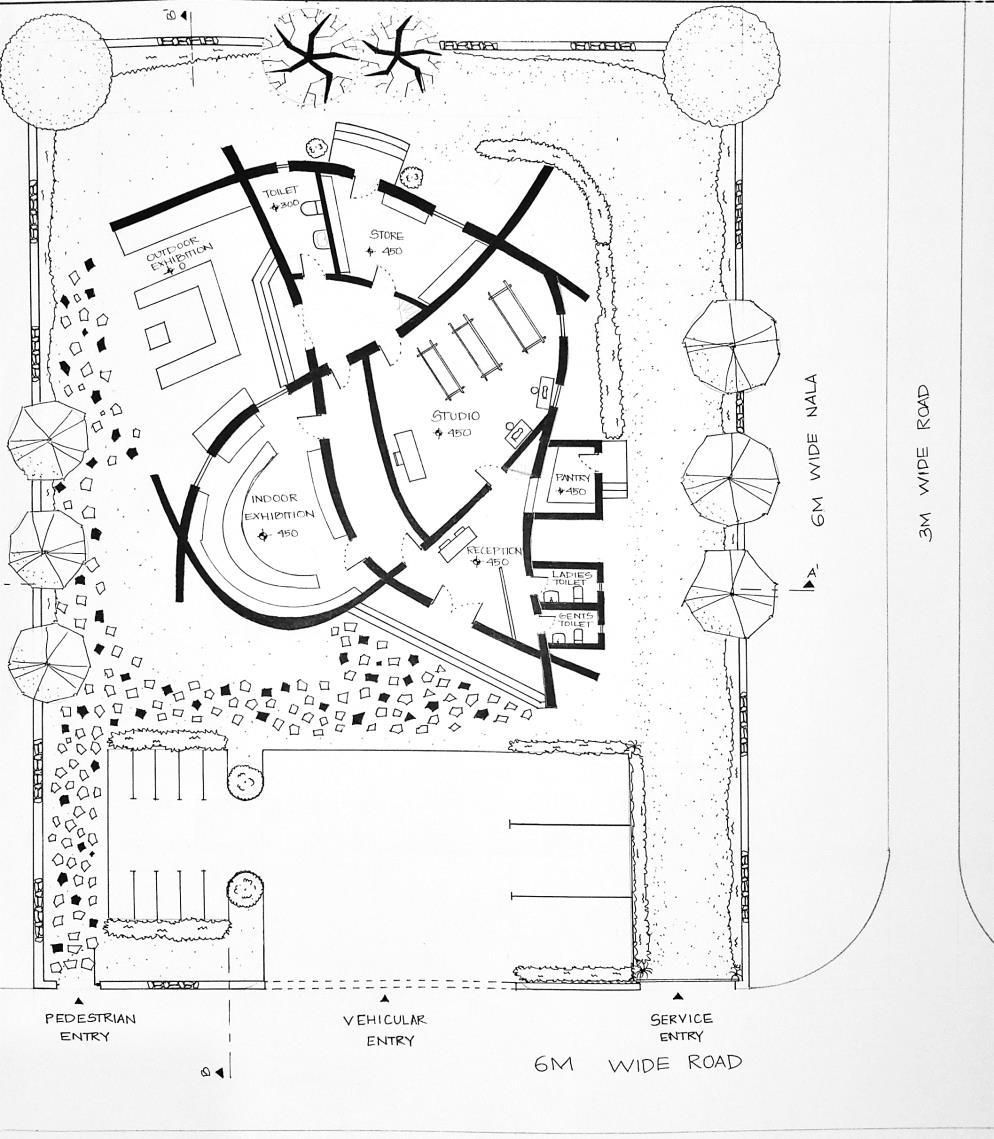
DESIGN OBJECTIVE
▪
To design an artist studio along with a spaceto exhibitandsell the work.
▪
The studio is for Zari work which is handmade on dresses such as Sherwani, Lehengaetc.
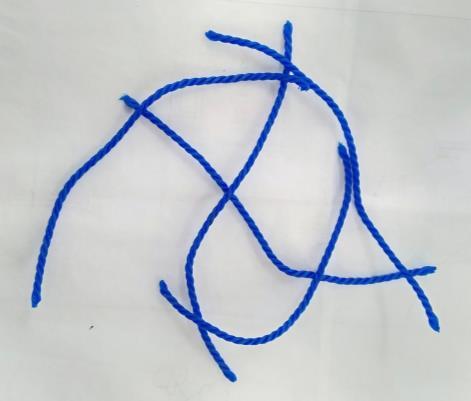
▪
The site is located in Mohammadwadi, Pune, India. It has a 6M wide access road abuttingit.
CONCEPT
The concept is based on the inter weaving of threads by which the patterns and designs in Zari work is done. It is used in the planning of spaces. This created interesting forms of spaces for the studio and the showroom.


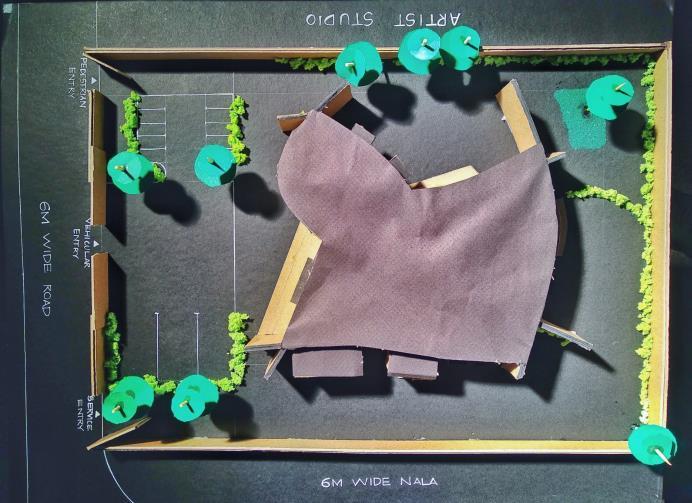
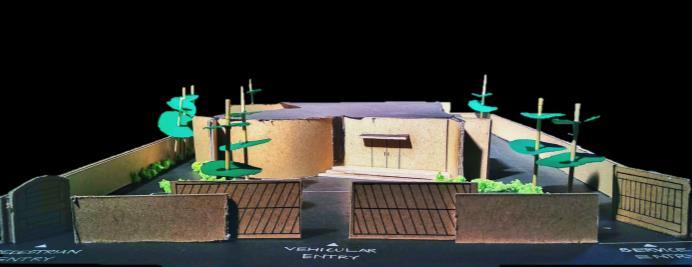
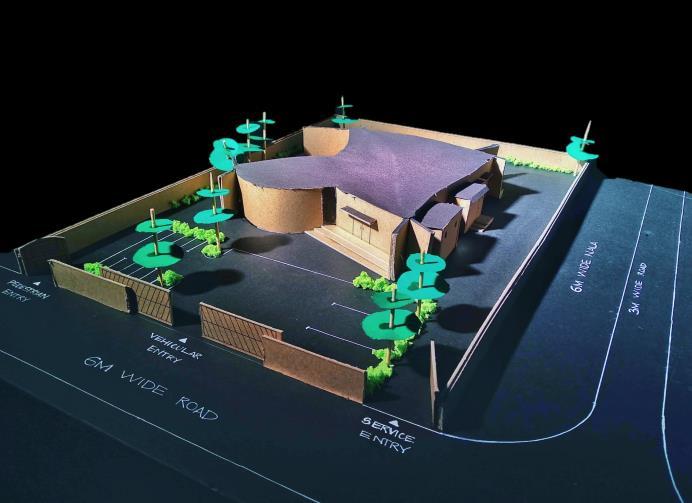

PROFESSIONAL PRACTICE
WORKING DRAWING
Location
Pisoli,Pune,India Type Commercial
WORK INPUT –
▪ Visitingsite tomeasure completestructure.
▪ Draft drawingsofstructure for submissionin MunicipalCorporation.
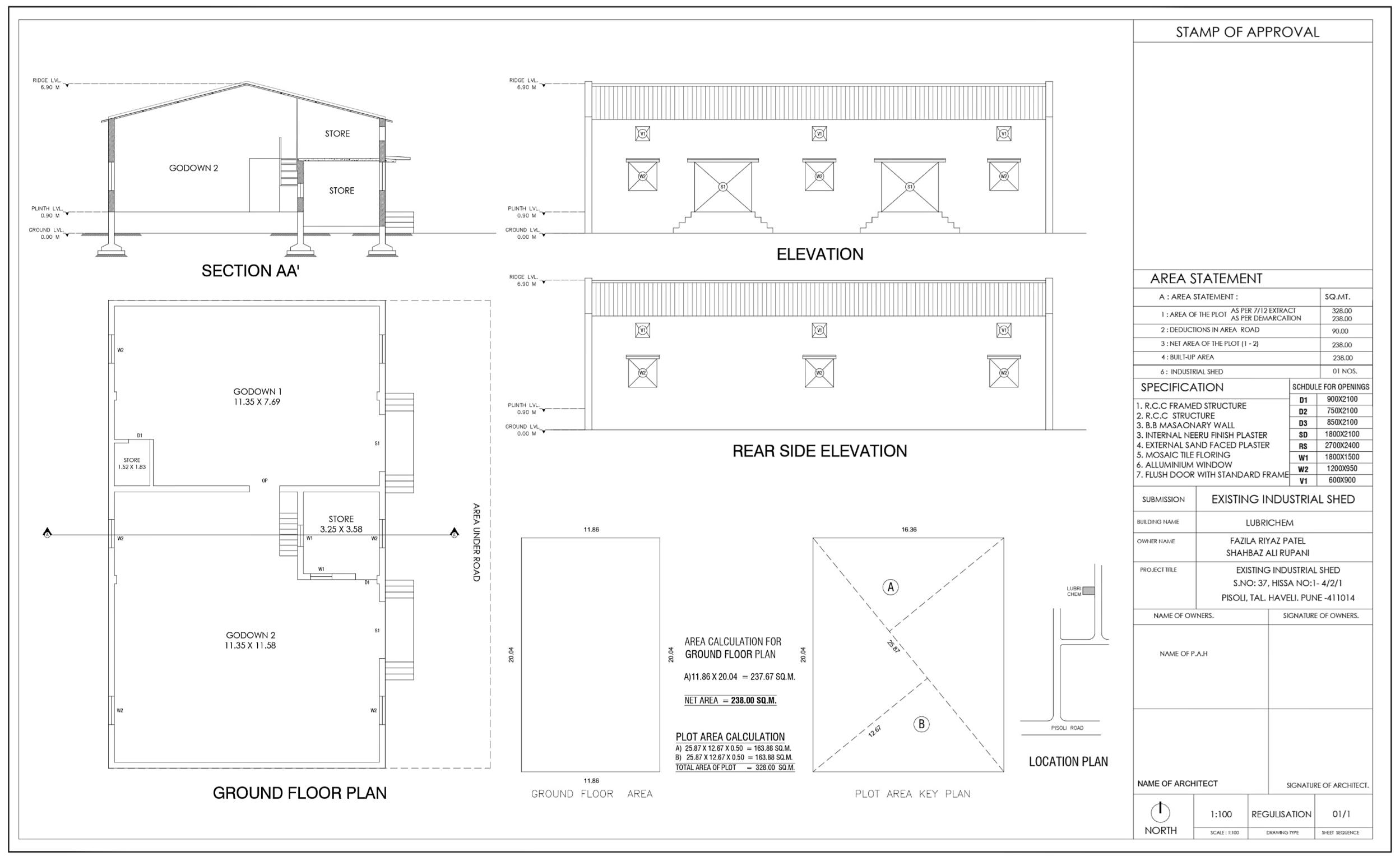

WORKING DRAWING
Location
Wanowire,Pune,India
Type
Residential


WORK INPUT
▪ Workingonfloor plansasper client requirements.
▪ Draftingcenterline planbasedonRCC consultant’scolumn layout.
FLOORPLANS
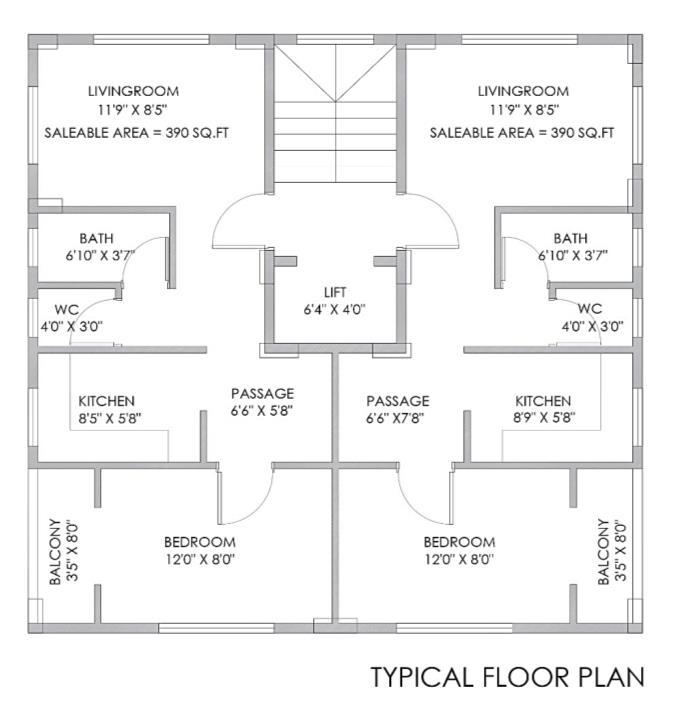
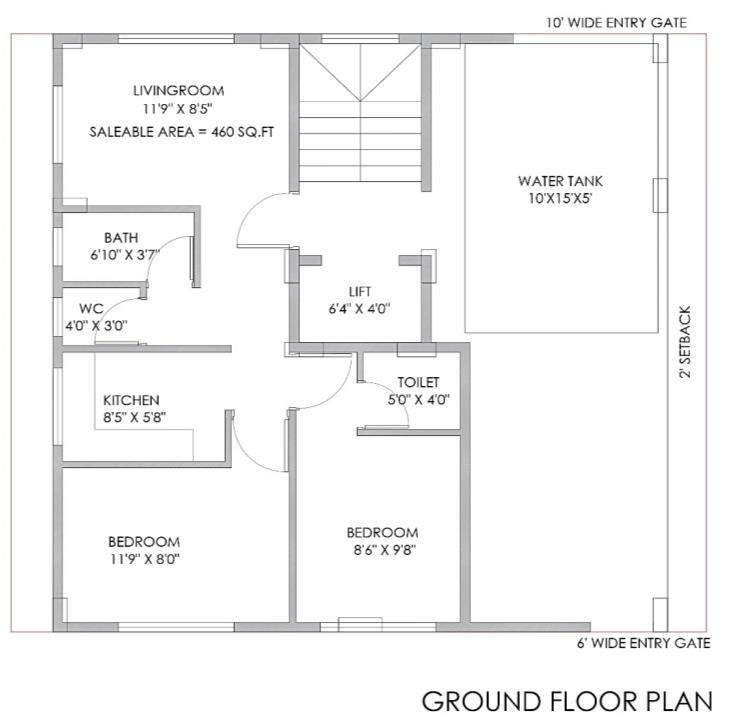
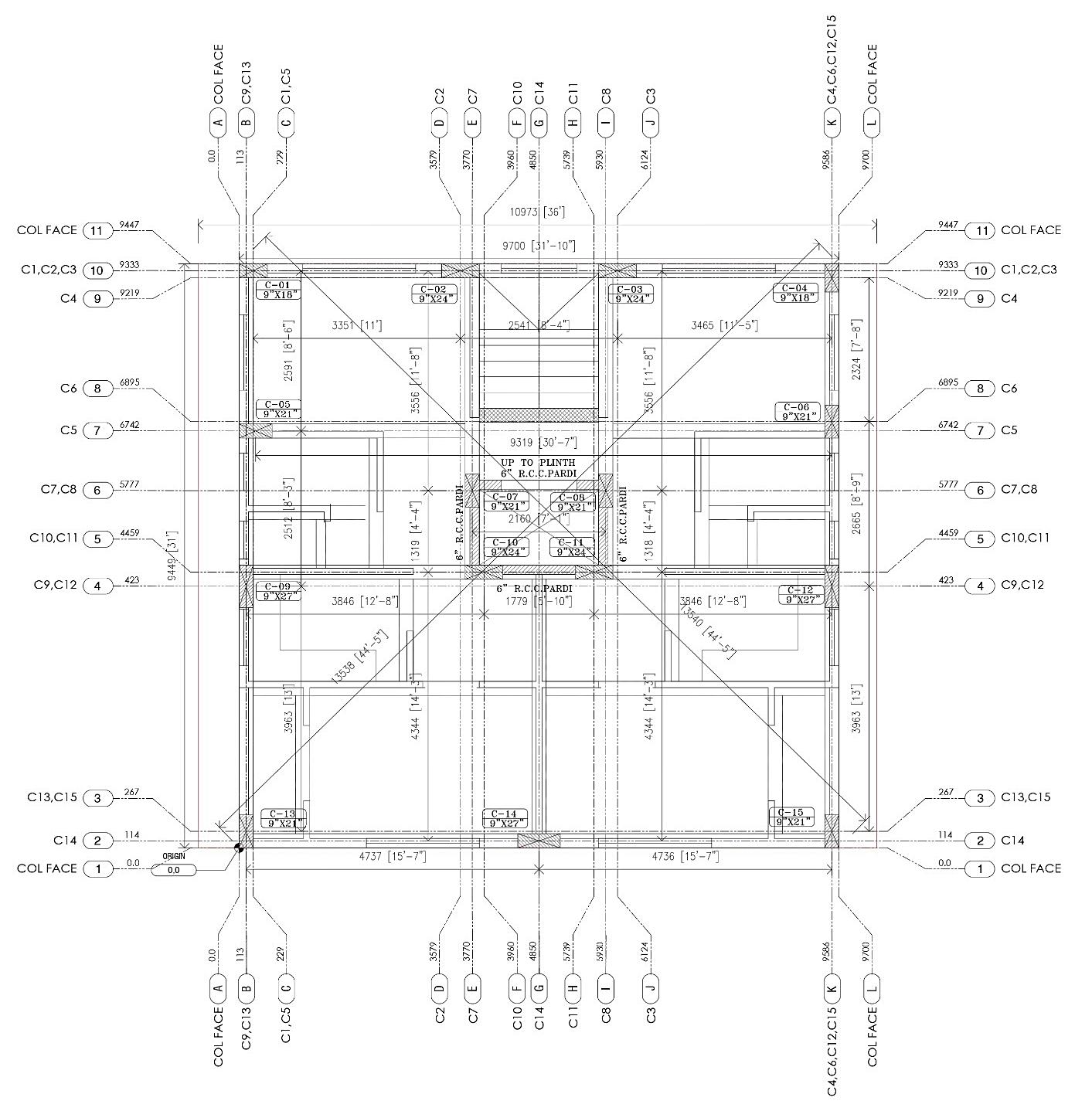

INTERIOR DESIGN PROJECT
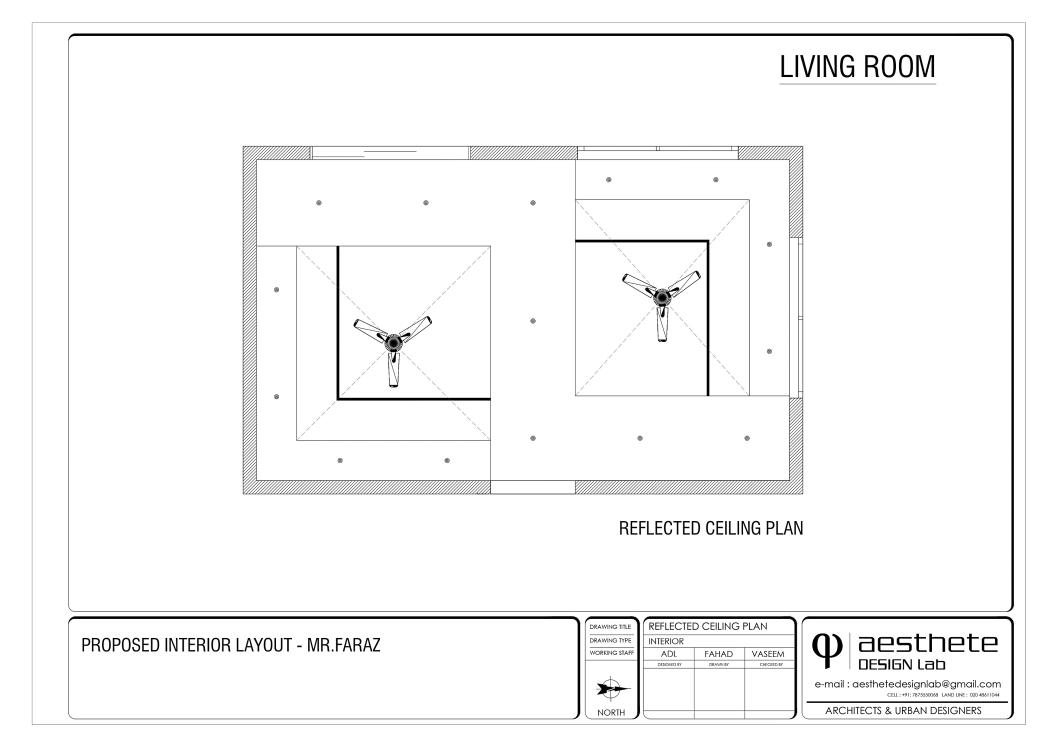
Location
Lullanagar,Pune,India
Type
Residential
WORK INPUT
–▪ Designing
Falseceiling for all rooms. ▪ Making working drawingfor on site execution.

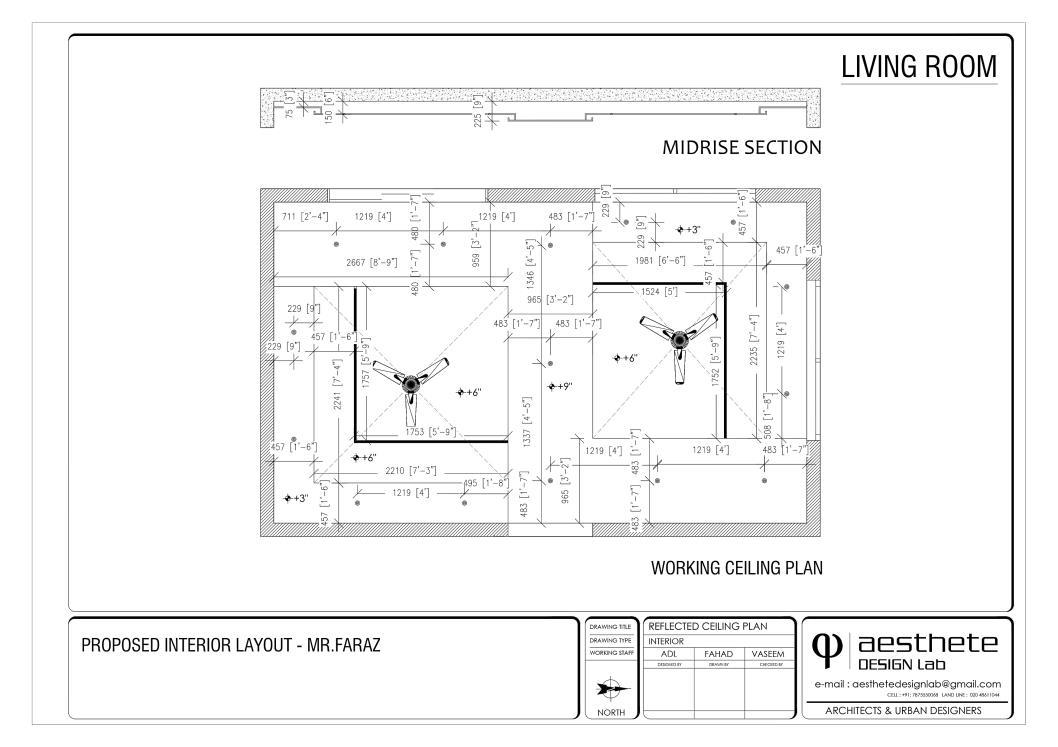

INTERIOR DESIGN PROJECT
Location

Pune,India Type
Commercial
PROPOSED INTERIORLAYOUT
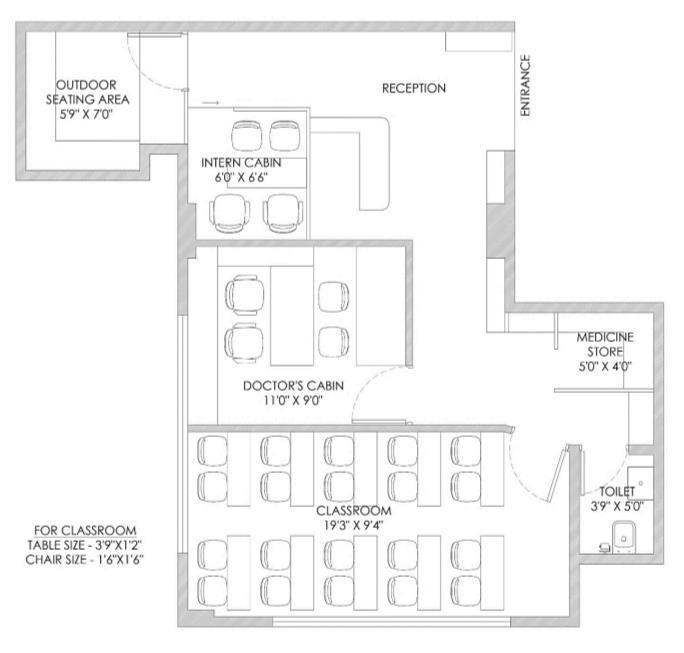


WORK INPUT
▪
Planninginterior layoutfor the Homeopathyclinicas per client’s requirements.
INTERIOR DESIGN PROJECT
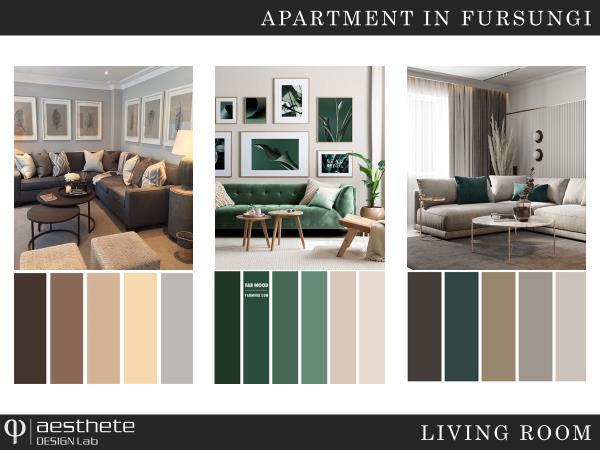
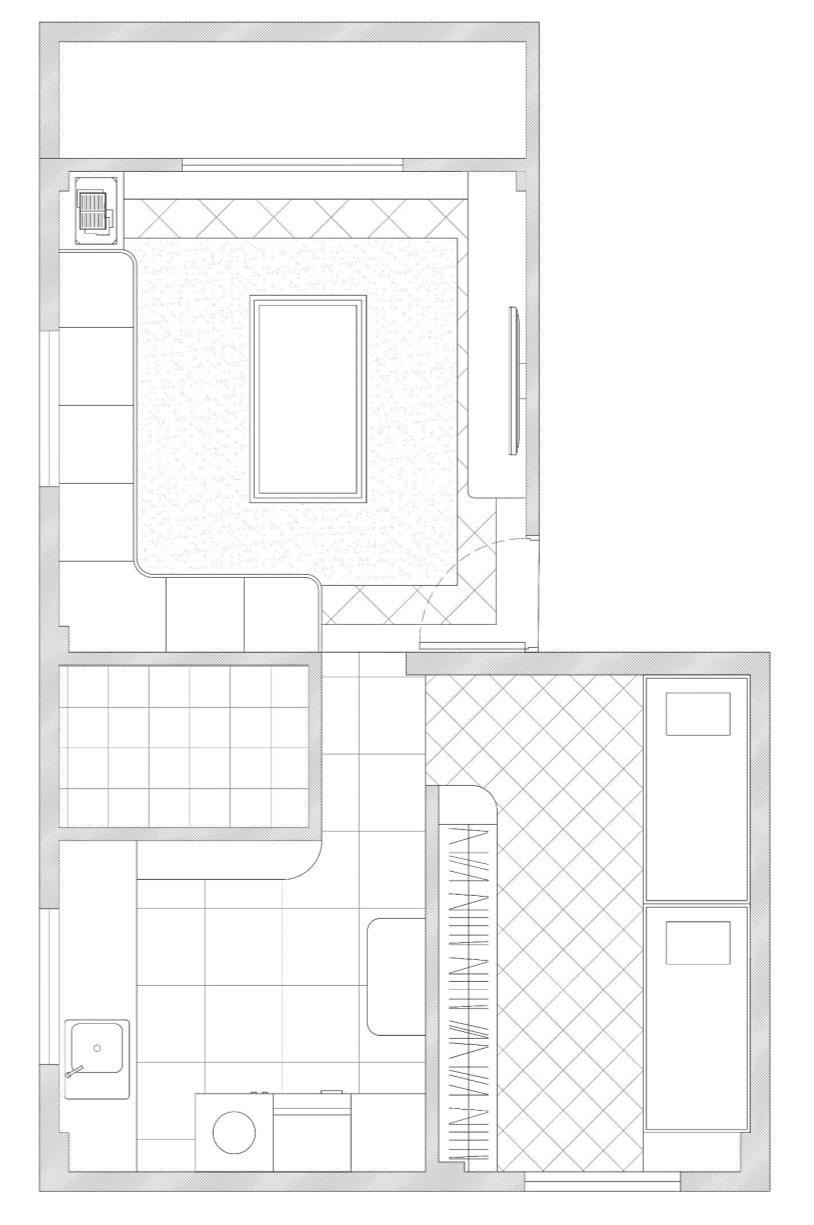
Location Fursungi,Pune,India Type Residential
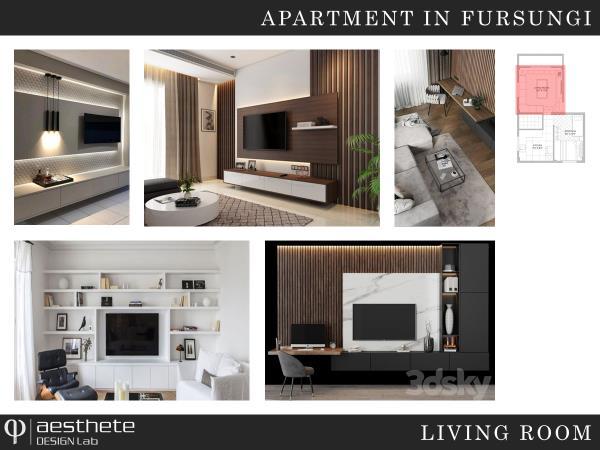

WORK
INPUT

–
Planningfurniturelayout.
WorkingonBOQ for interior design.

WORK
ORK INPUT

Conceptualpresentationfor interior design. Colourandmaterial palleteoptions.
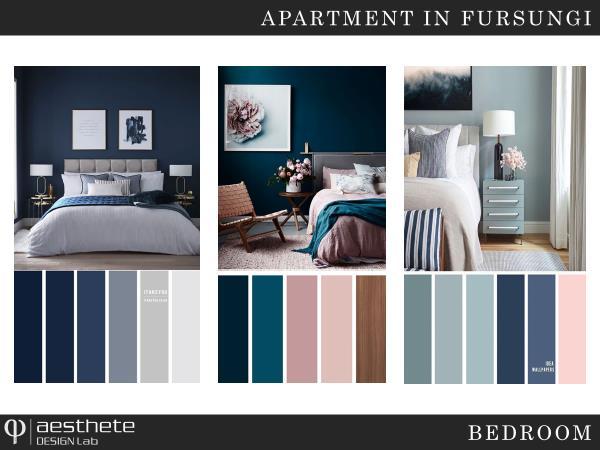
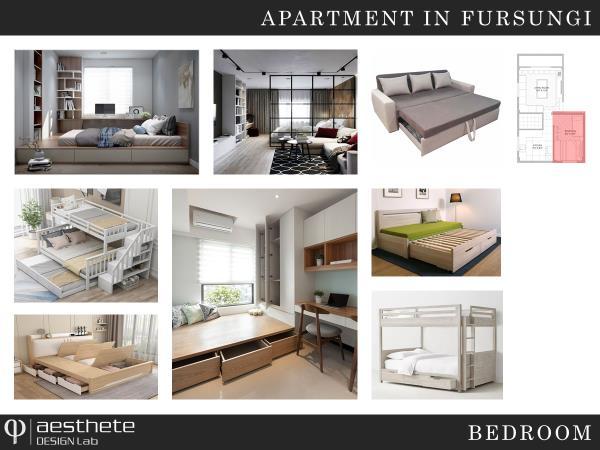



INTERIOR DESIGN PROJECT
Location



Lullanagar,Pune,India Type
Residential

WORK INPUT
▪ Planningfurniture layout.
▪ Interior designing for complete apartment.
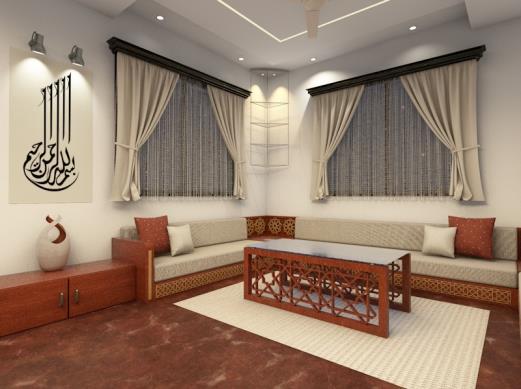

▪ Creating3D renderingsfor better understandingof designand presentationfor client.
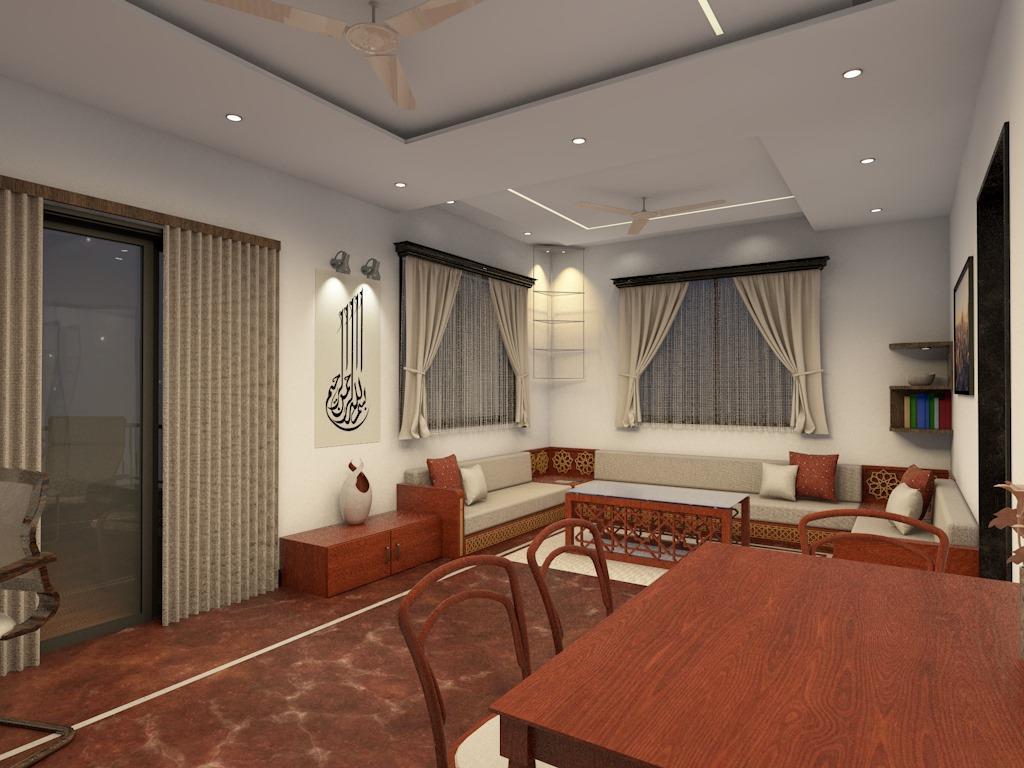
FURNITURELAYOUTPLAN
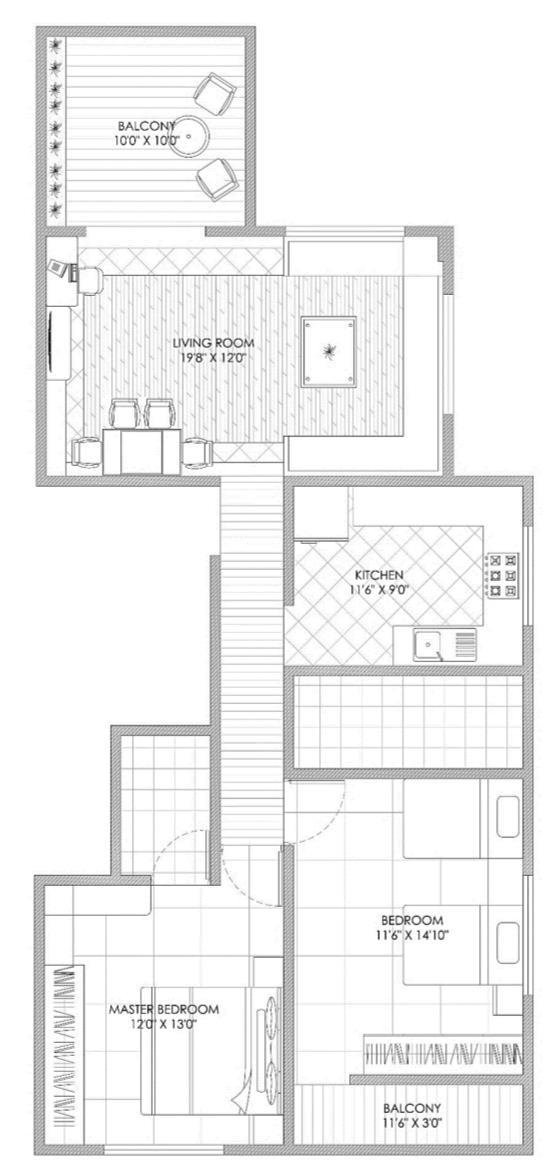 LIVINGROOM
LIVINGROOM
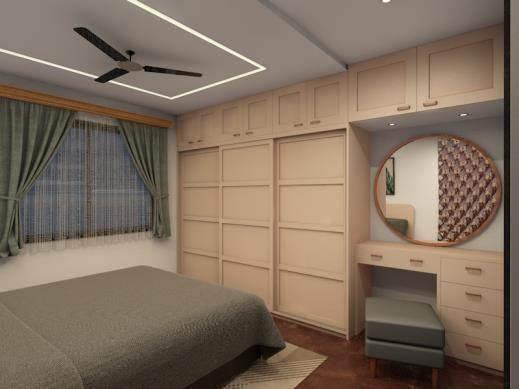
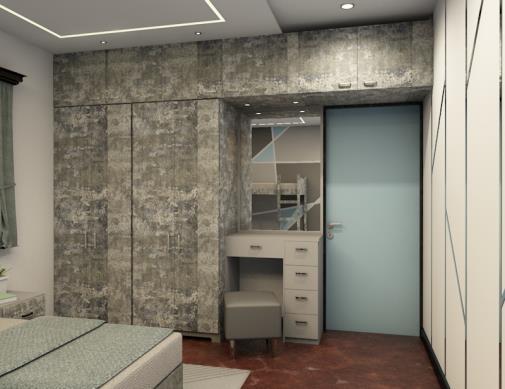

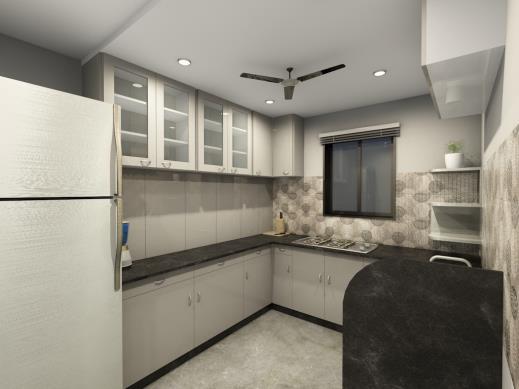
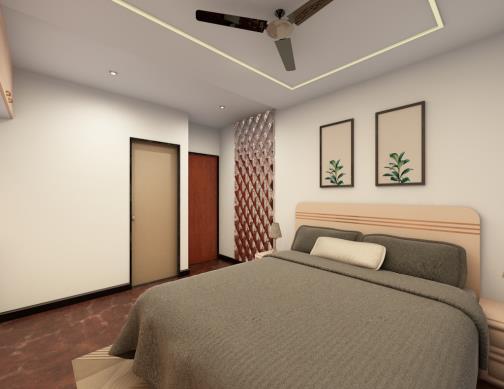

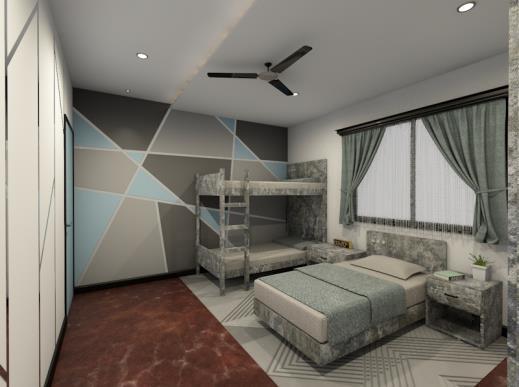






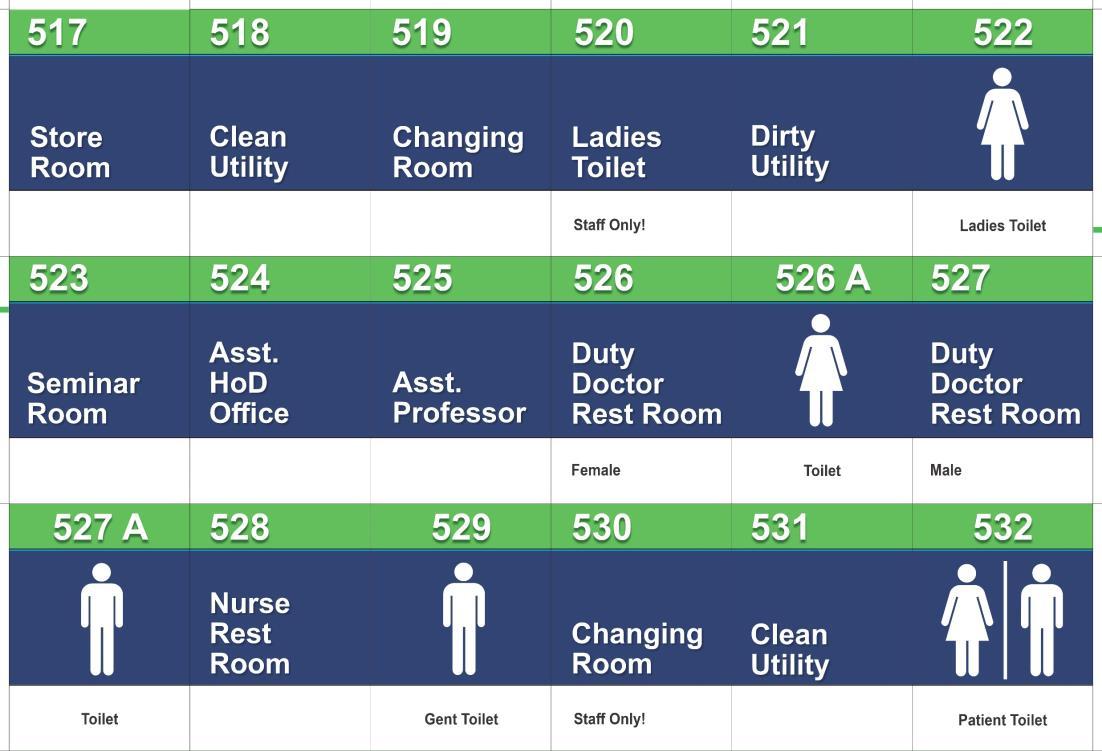
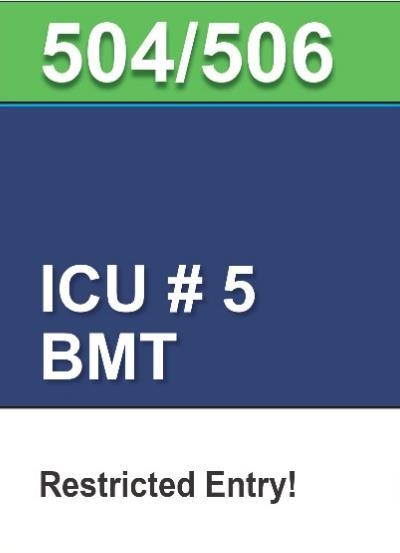
DhankawdiinInDesignsoftware. signagesare createdfor them. designed.
FIFTH FLOORPLAN
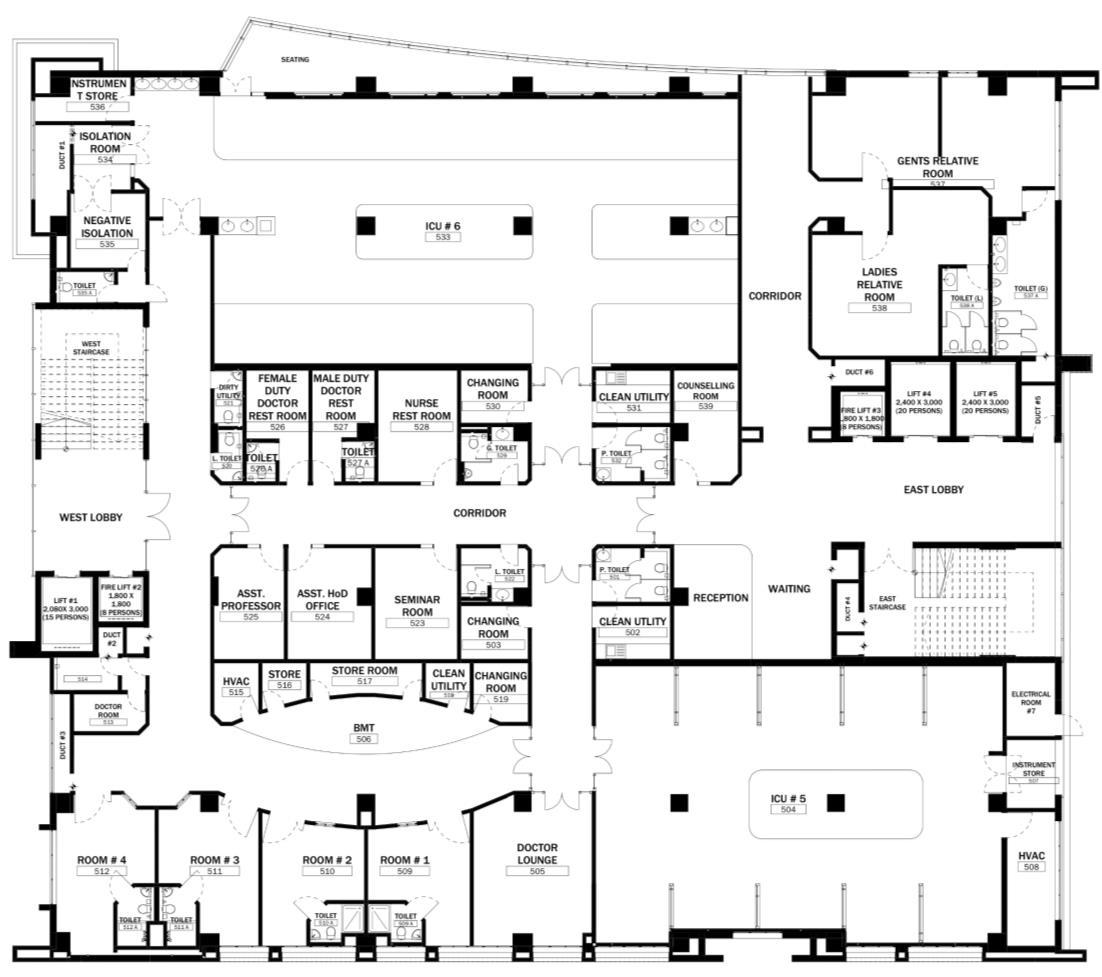
The floor plan shows the various room with their unique zone ID.

HOSPITAL
RA BILLSCALCULATIONS
Location
Ratnagiri,India Type
Commercial
WORK INPUT
▪ Tallyingof RA billsof False ceiling.
▪ Doneby calculating area quantitiesof ceilingand conforming vendors quantity.
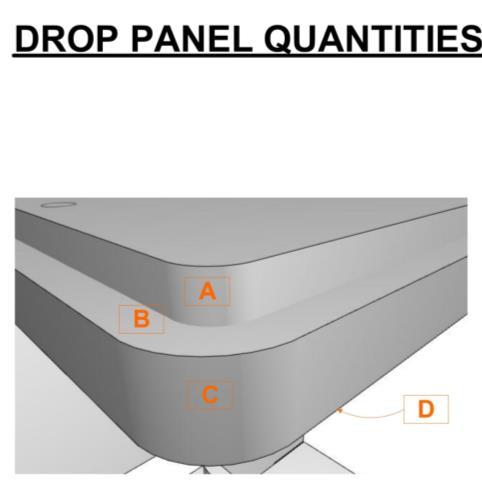
FLOORPLANS AREACALCULATIONS
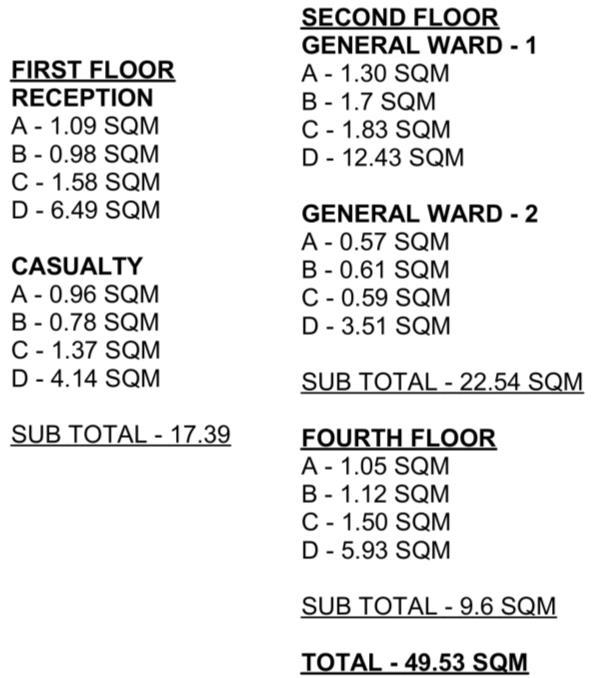
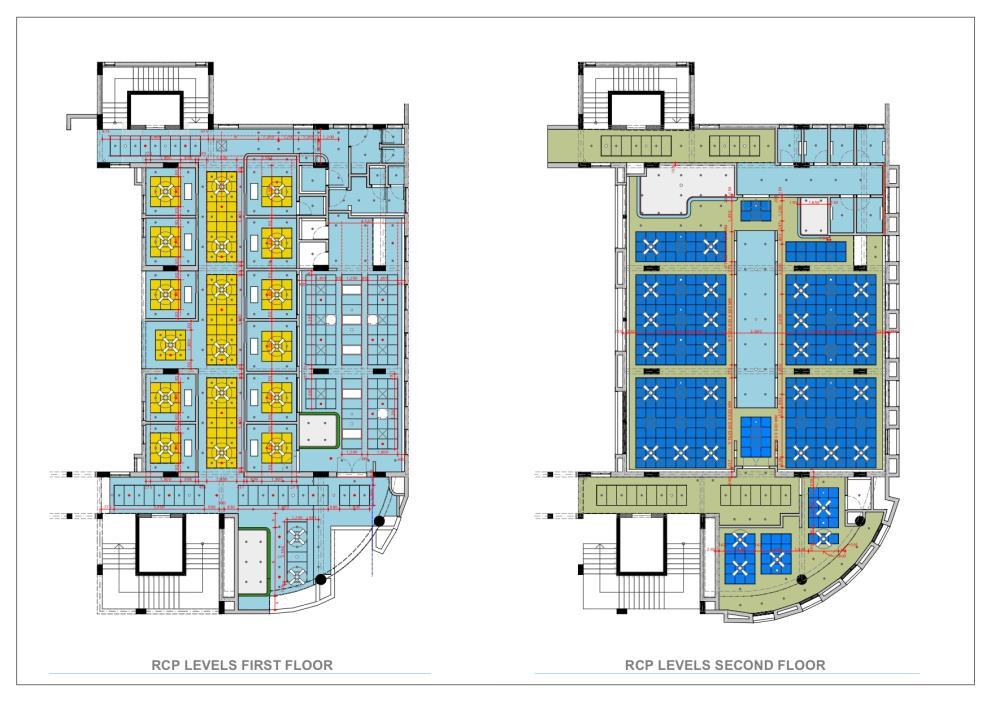
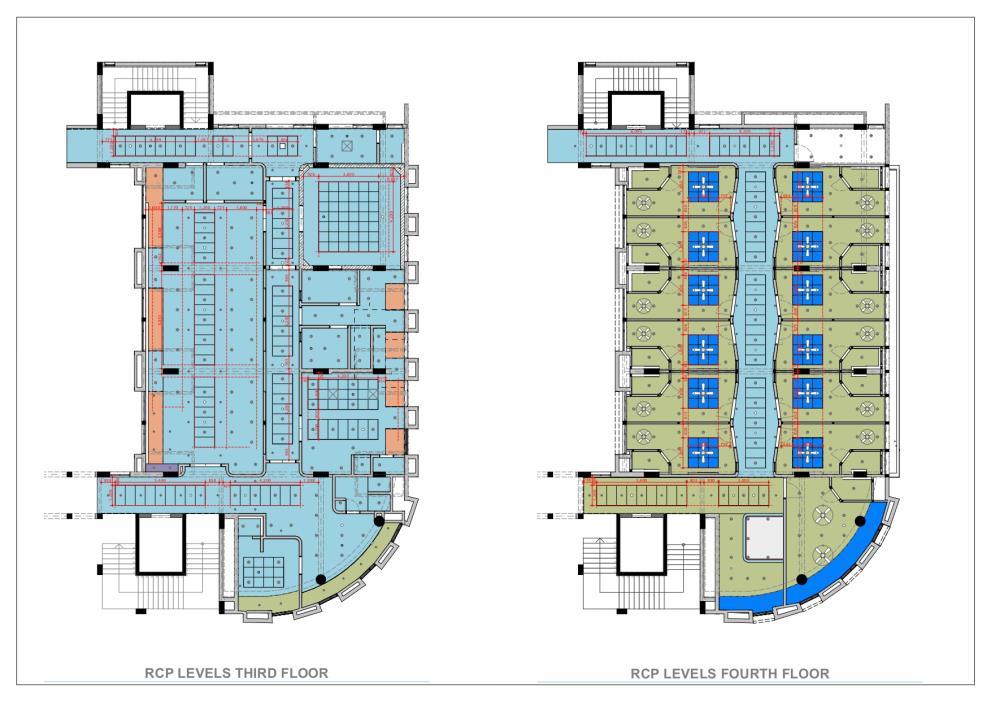
CALCULATIONS


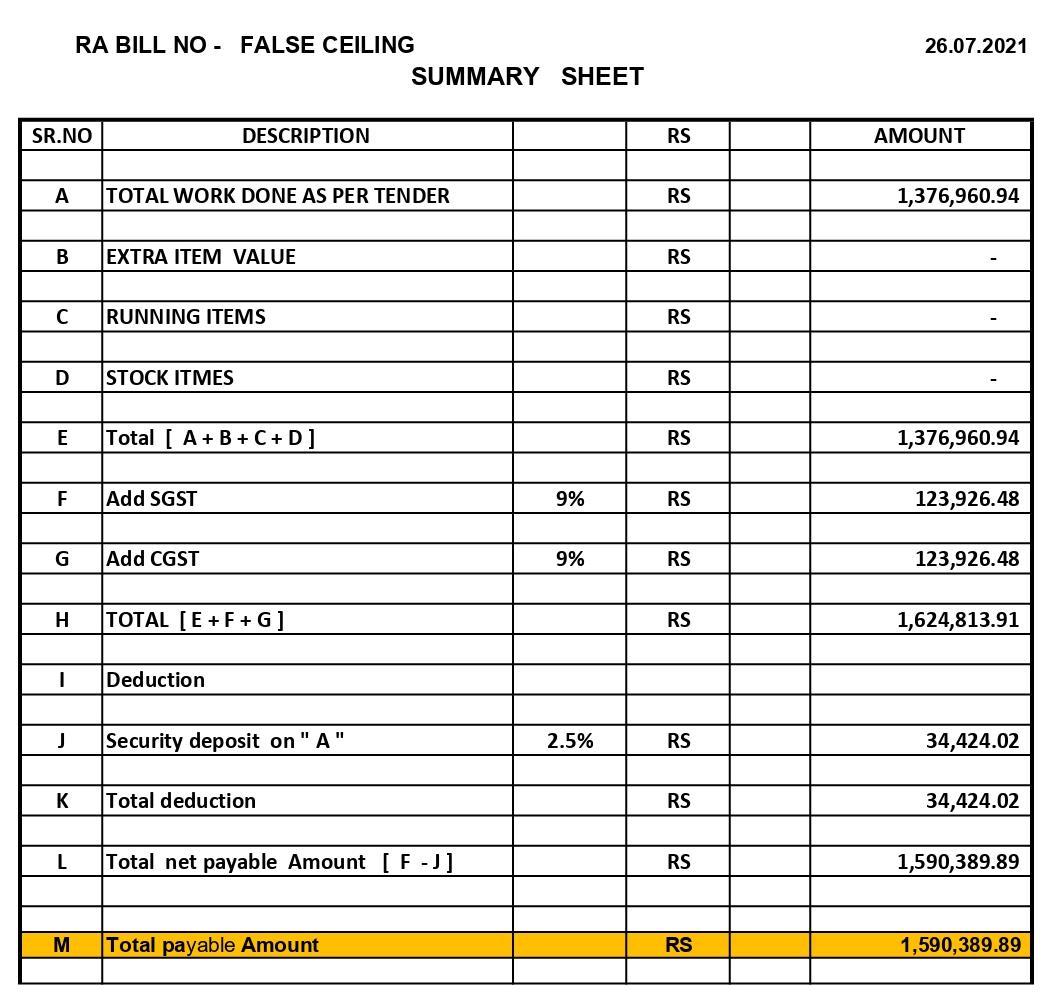

VENDORSBILL
MISCELLANEOUS WORK
3D VISUALISATIONS | ILLUSTRATIONS | PHOTOGRAPHY
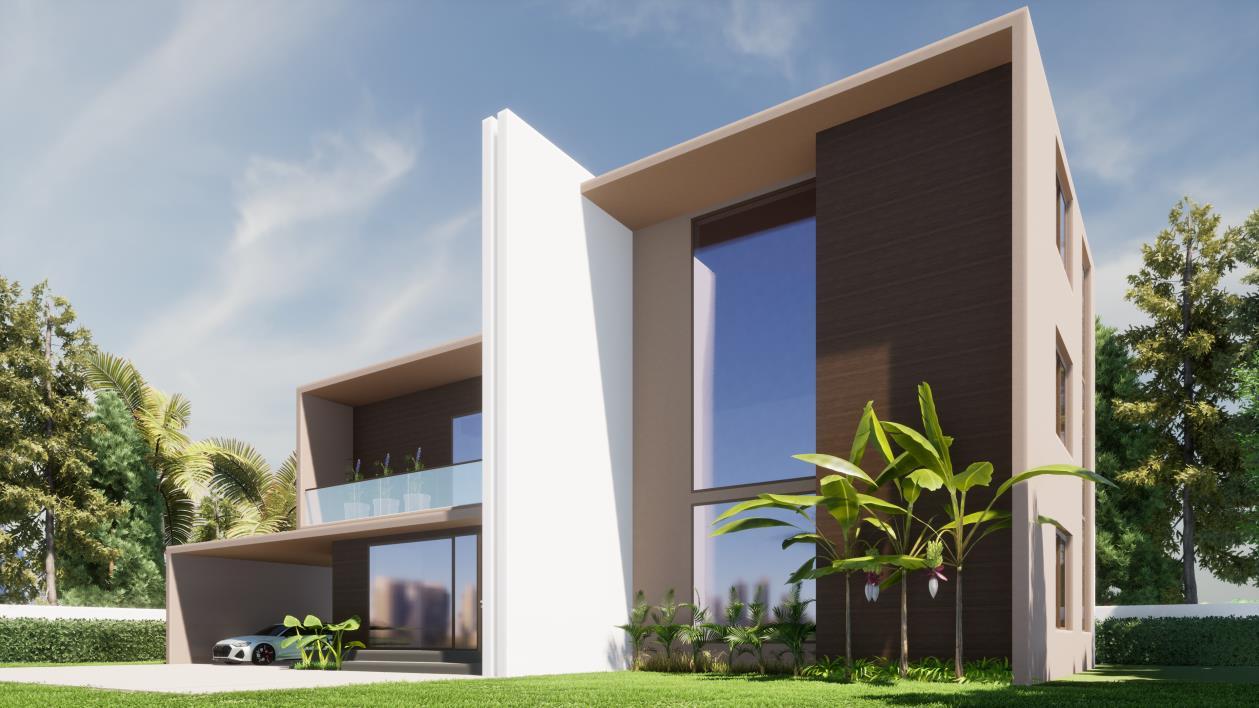

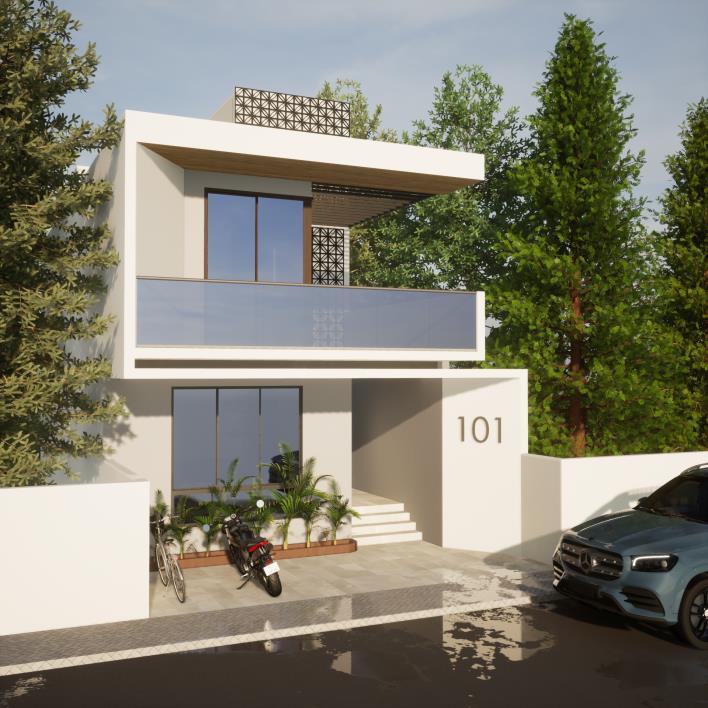
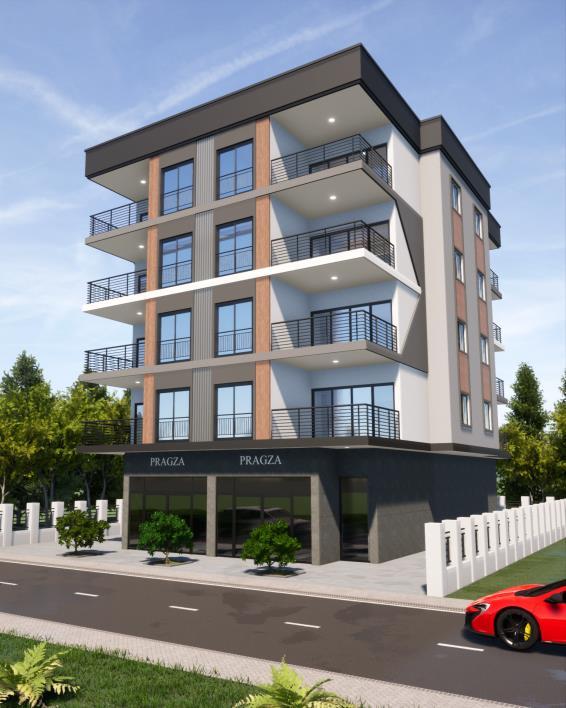
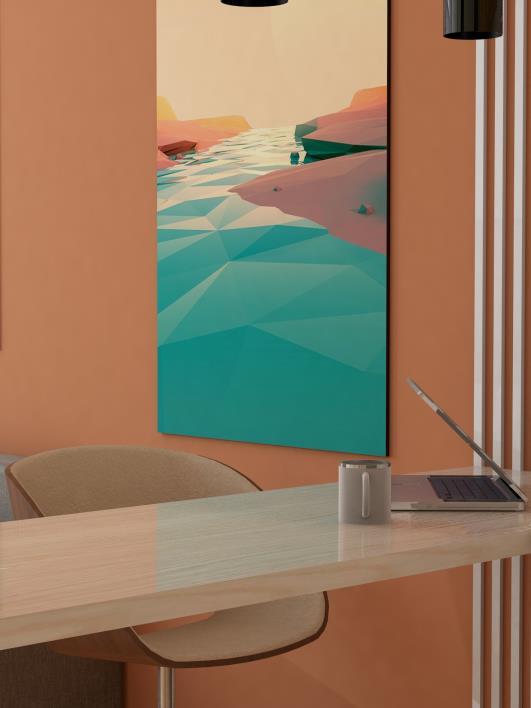
VISUALISATIONS
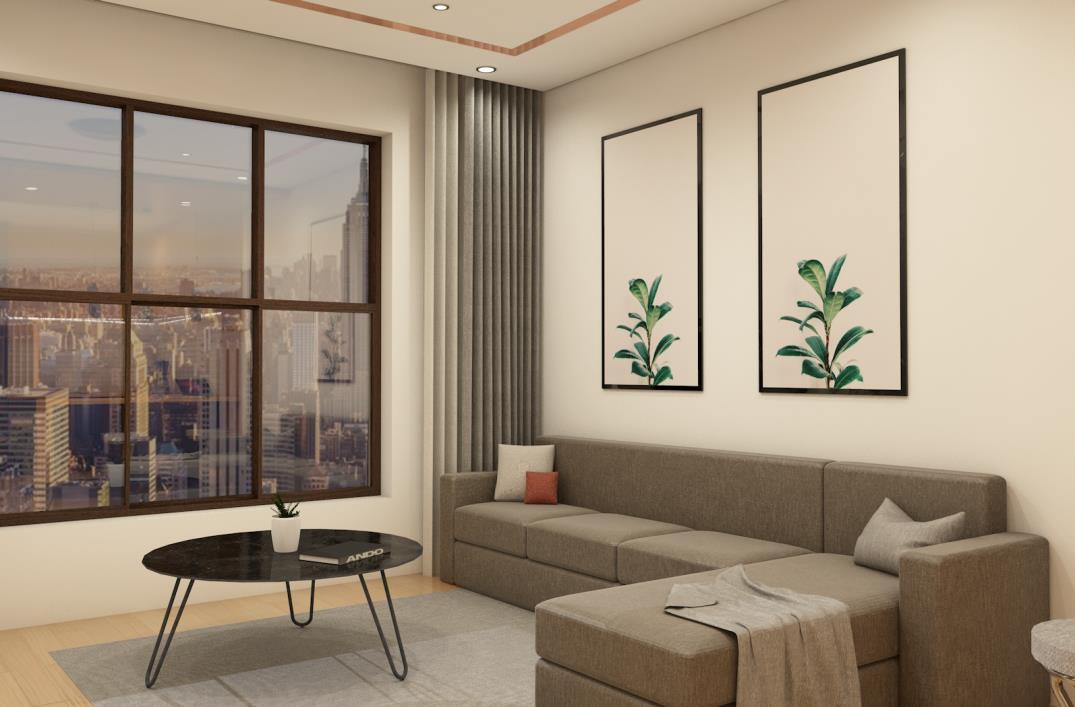

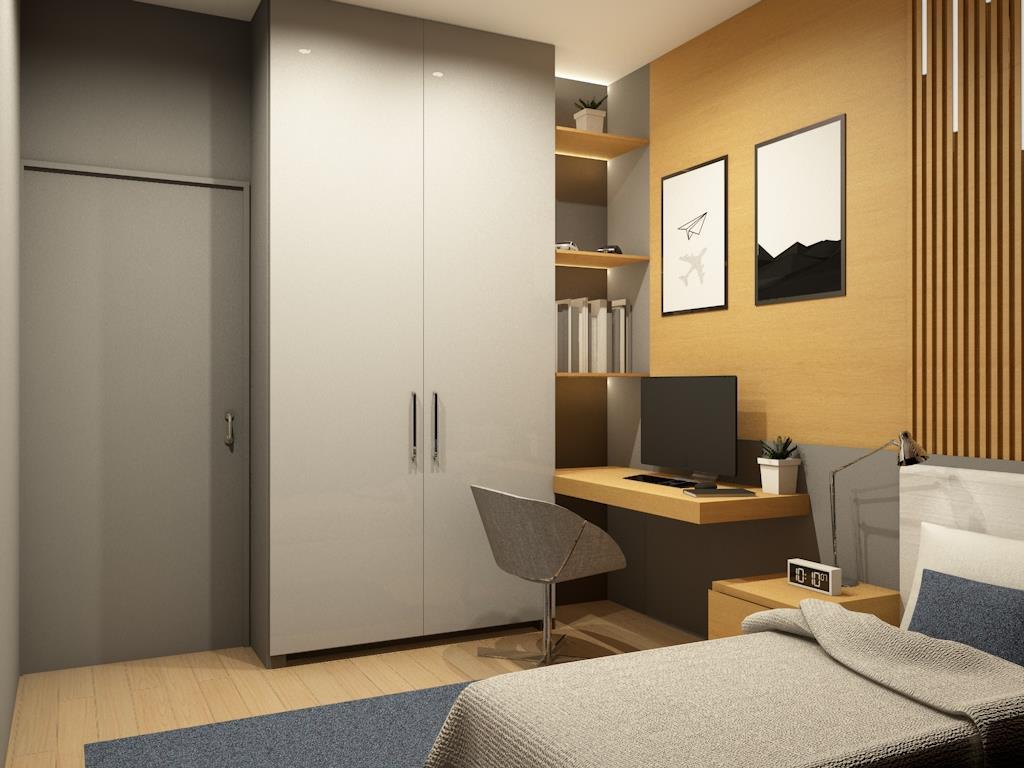

ILLUSTRATIONS
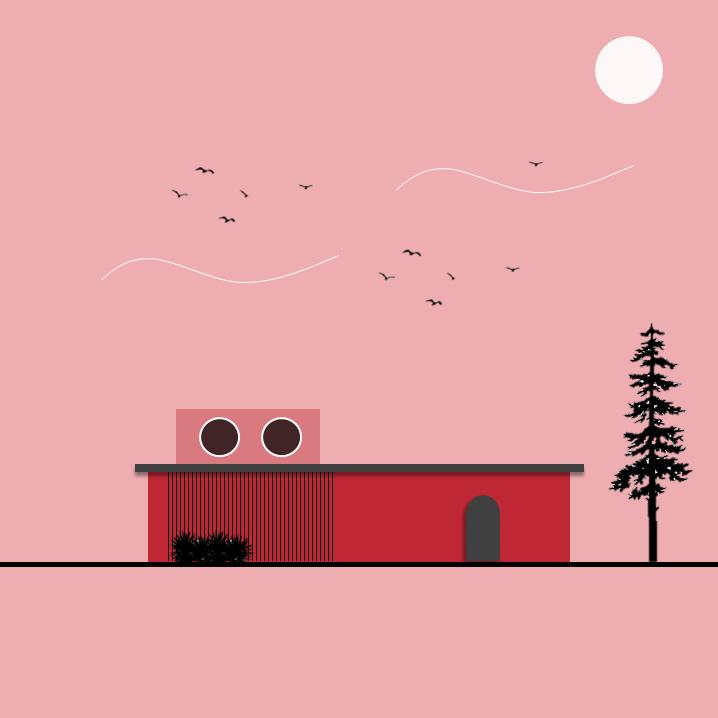

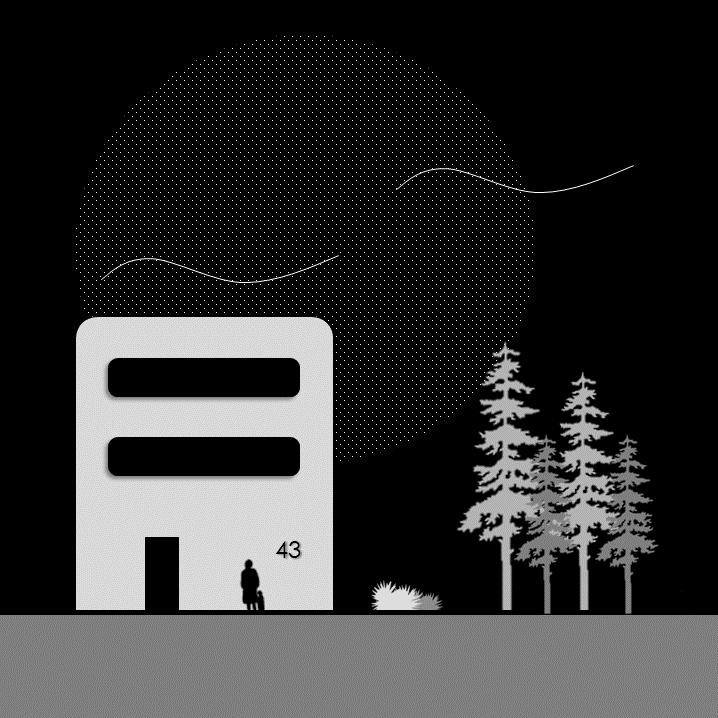

ILLUSTRATIONS



