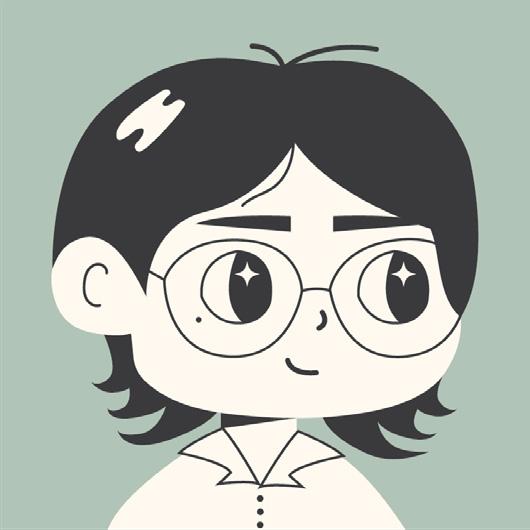

HELLO! THIS IS MY PORTFOLIO
PERSONAL INFO
ABOUT ME
Fadhil Nur Rasyid
I am Fadhil an Architecture Student. I have Skill in design, especially architecture and graphic design. Beside that i love learn something new and i am a fast learner person. fadilnr05@gmail.com @fadilnrsyd
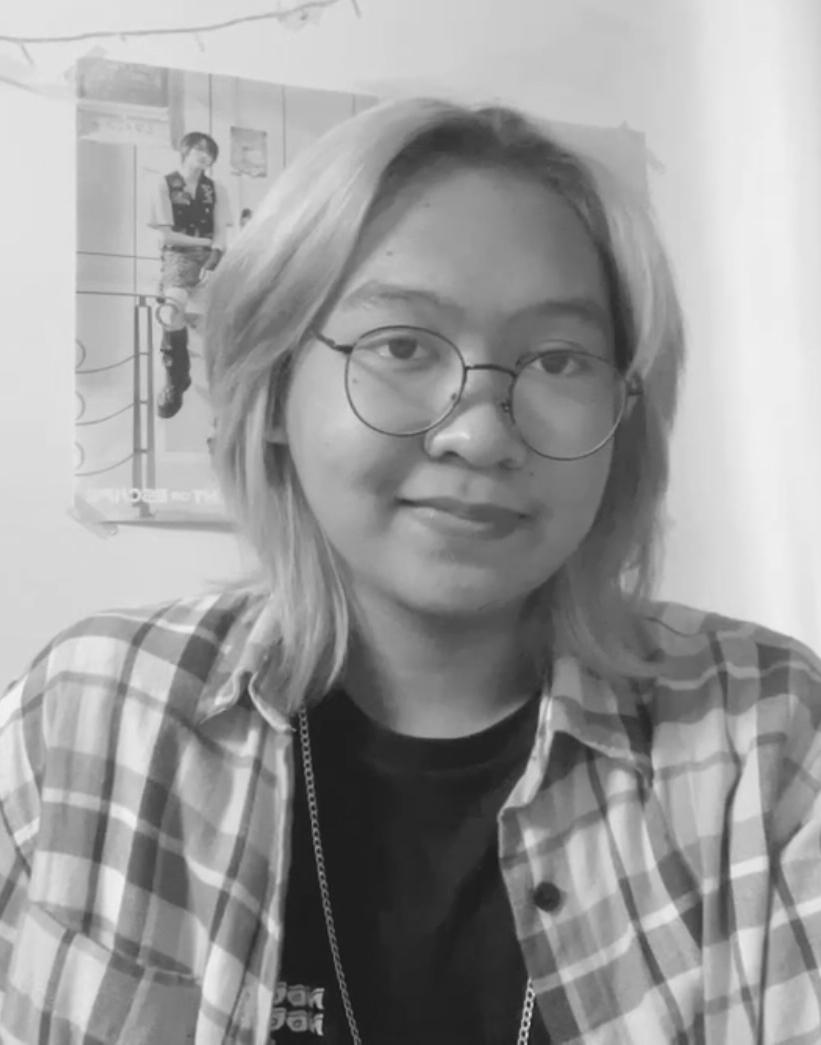
Universitas Pendidikan Indonesia (UPI) Faculty of Technology and Vocational Education
Sumedang Senior High School 1
Education Software Skills Skills









graphic design
LOGO DESIGN

Type: Volunteer Event
Software: Adobe Illustrator
This is logo for an event named “Campus Day Sumedang 2022”. I created this logo with my team.
TOTEBAG DESIGN

Type: Volunteer Event
Software: Adobe Illustrator
This is one of design for merchandise “Campus Day Sumedang 2022”
ID CARD DESIGN
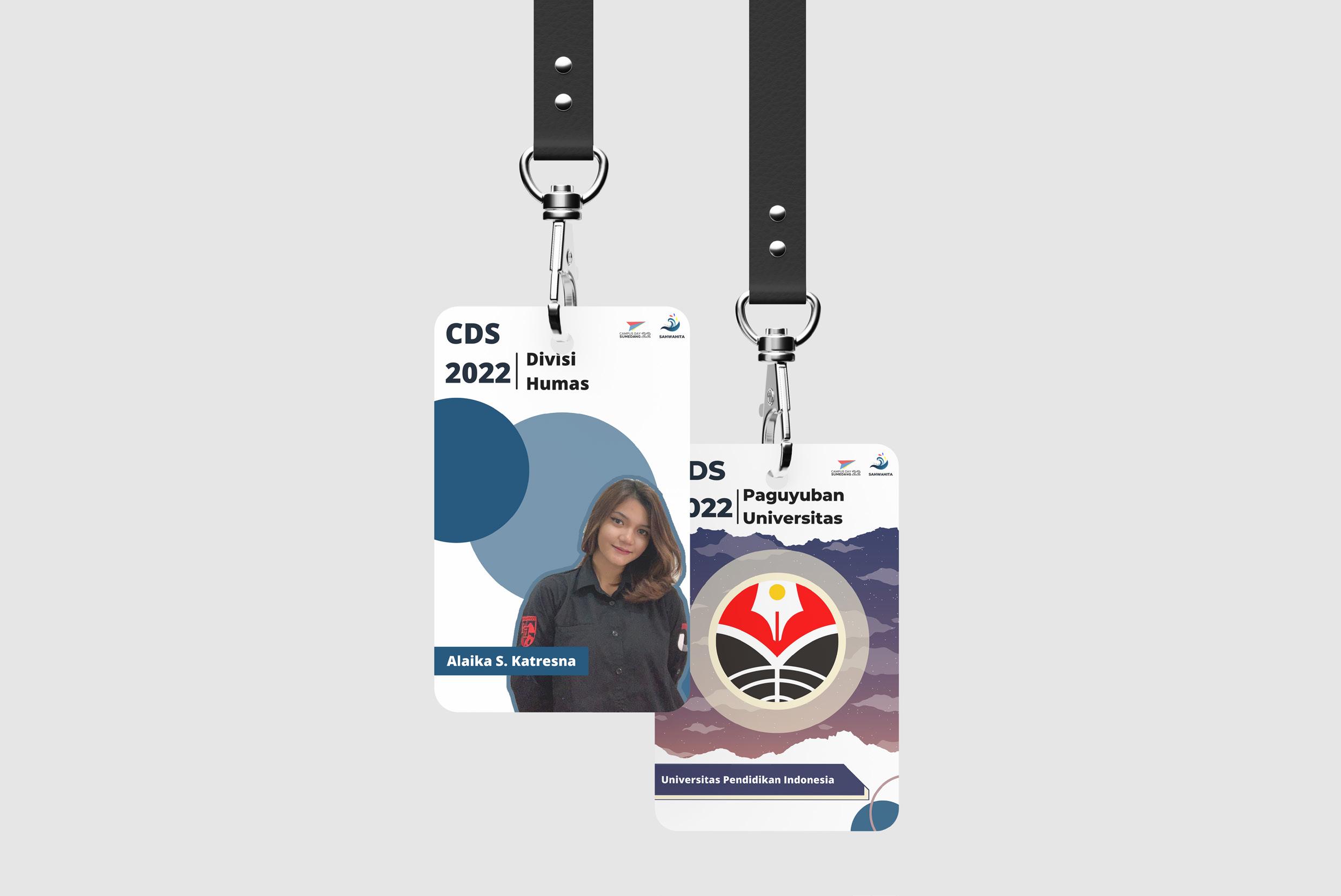
Type: Volunteer Event Software: Adobe Illustrator
This is ID card for all volunteers and all universities who participated in “Campus Day Sumedang 2022”
POSTER DESIGN

Type: Volunteer Event
Software: Adobe Illustrator and Canva
This is poster for main event of “Campus Day Sumedang”.
SOCIAL MEDIA DESIGN

Type: Volunteer Event
Software: Adobe Illustrator
This is one of feeds Instagram of “Campus Day Sumedang”.
LOGO DESIGN
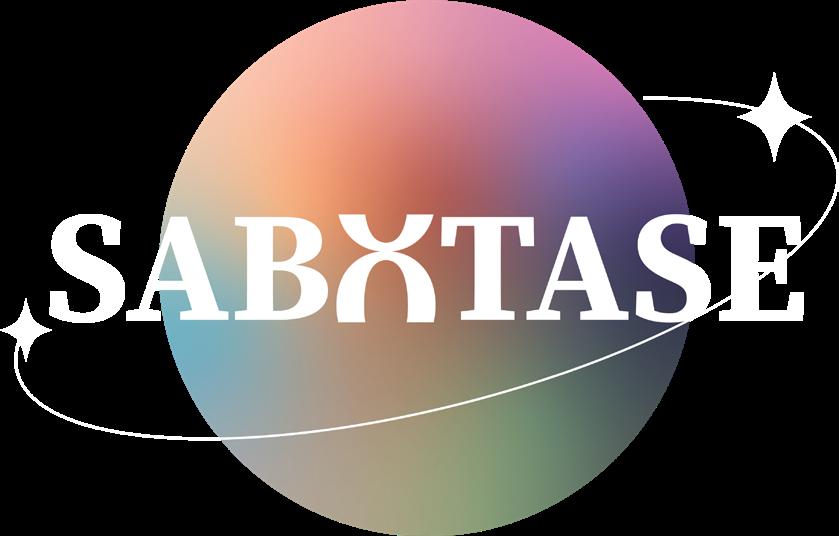
Type: Personal
Software: Adobe Illustrator
This is logo for a personal project. I created this logo by myself.
T-SHIRT DESIGN

Type: Personal
Software: Adobe Illustrator
This is t-shirt for my personal project.
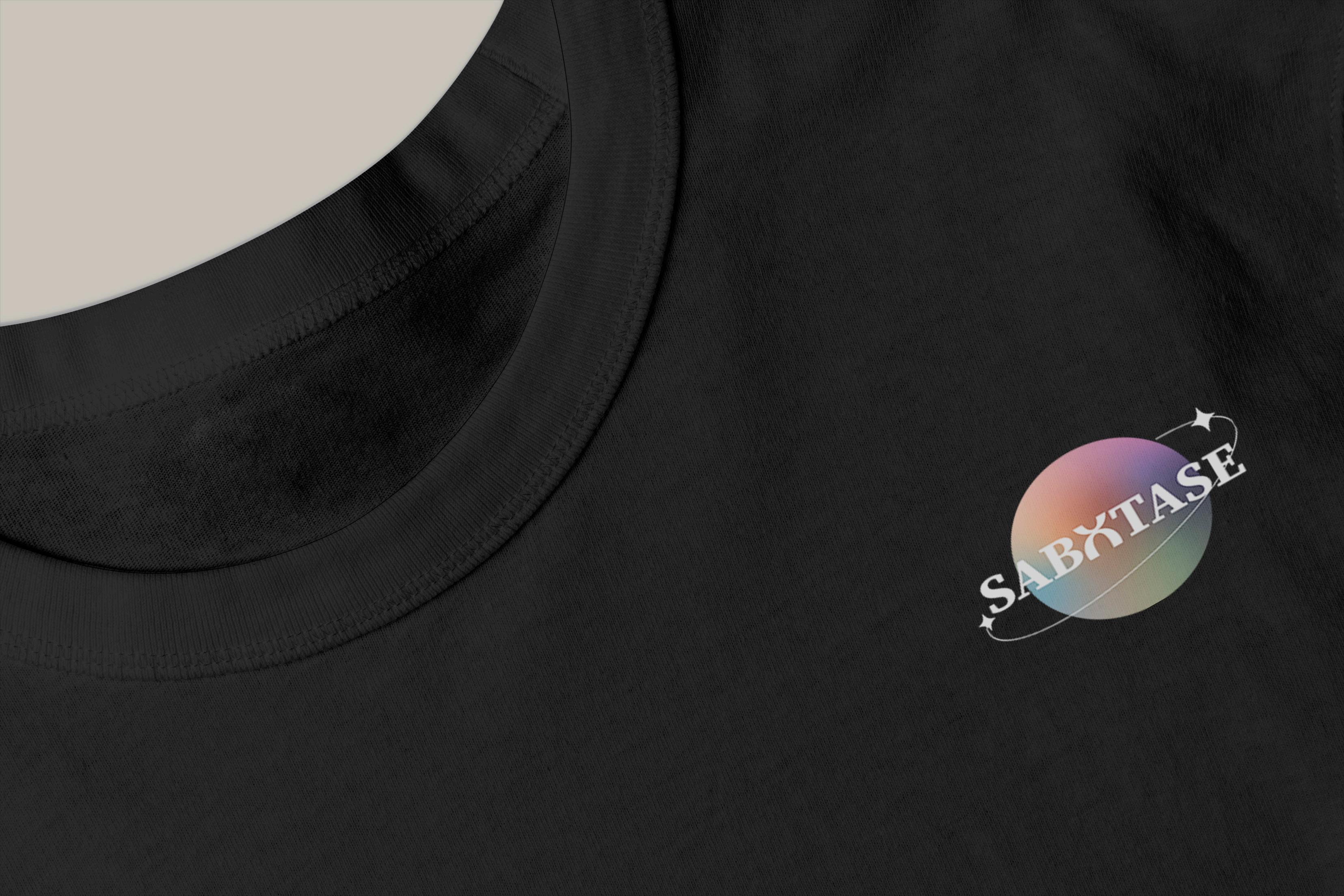
POSTER DESIGN

Type: Design Graphic Test
Software: Adobe Illustrator
LOGO DESIGN

Type: Design Graphic Test
Software: Adobe Illustrator
PRODUCT DESIGN

Type: Design Graphic Test
Software: Adobe Photoshop
SURREALISM DIGITAL ART
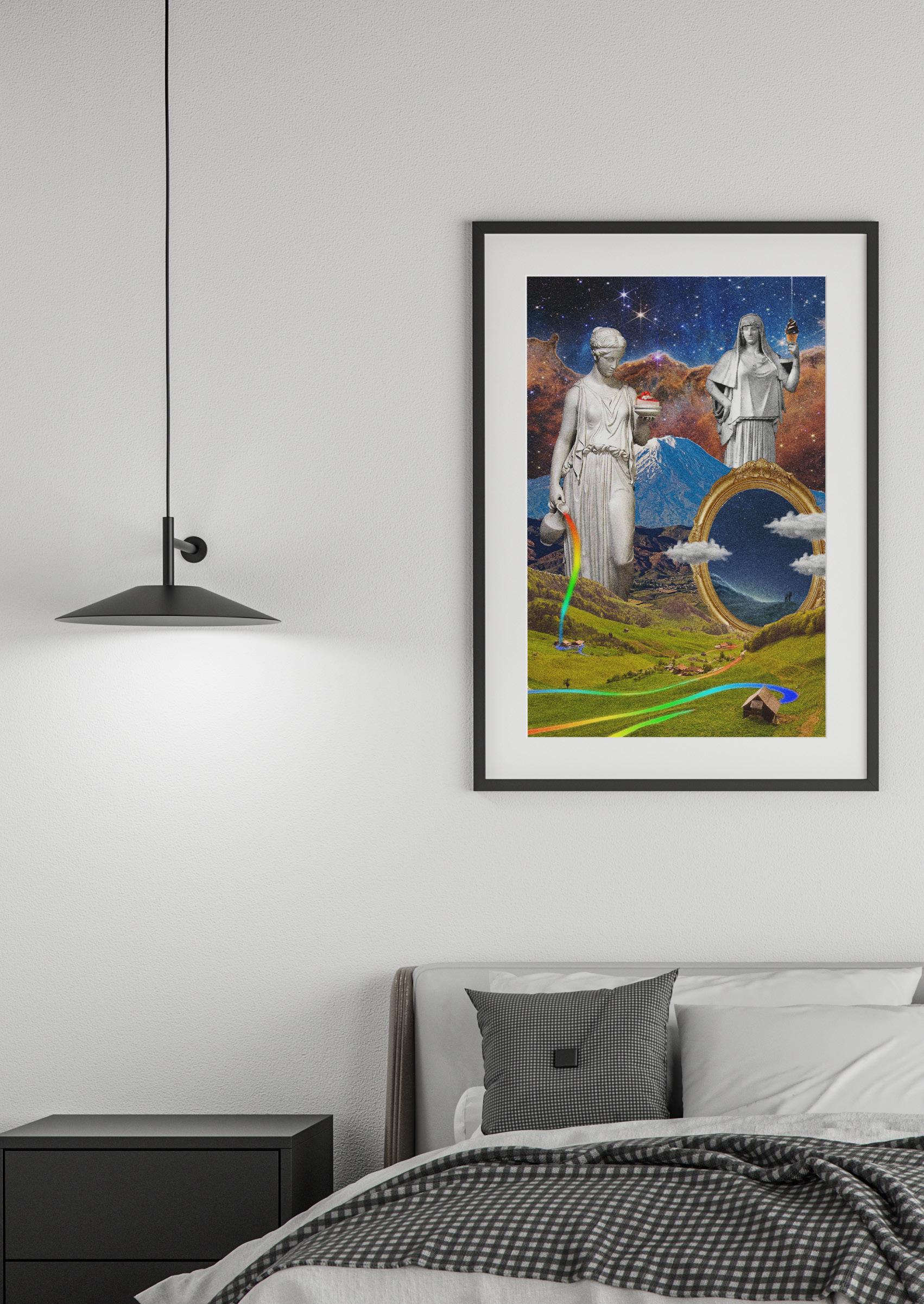
Type: Personal
Software: Adobe Photoshop

BANNER LAYOUT
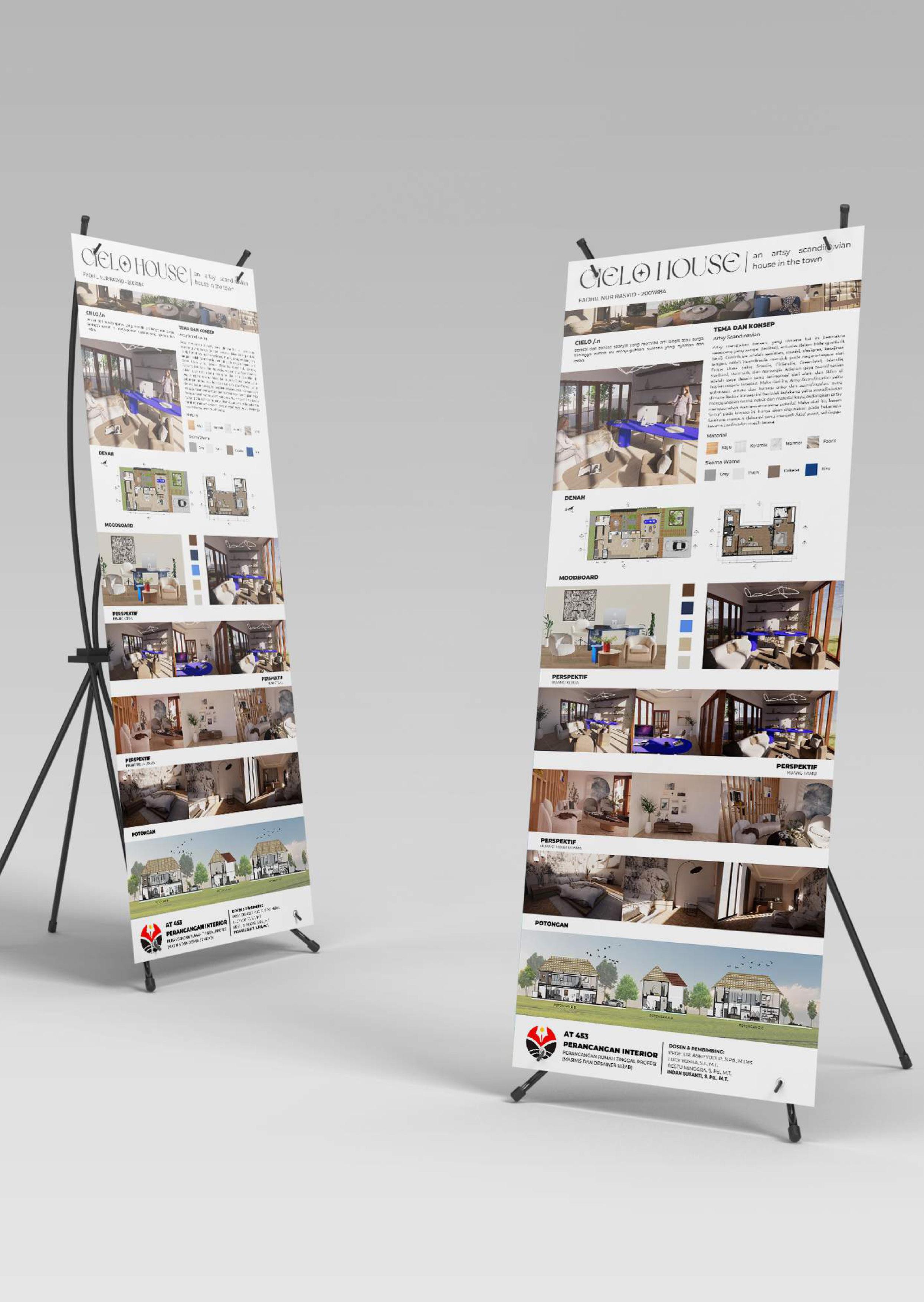
Type: College Assignment
Software: Adobe Illustrator and Canva
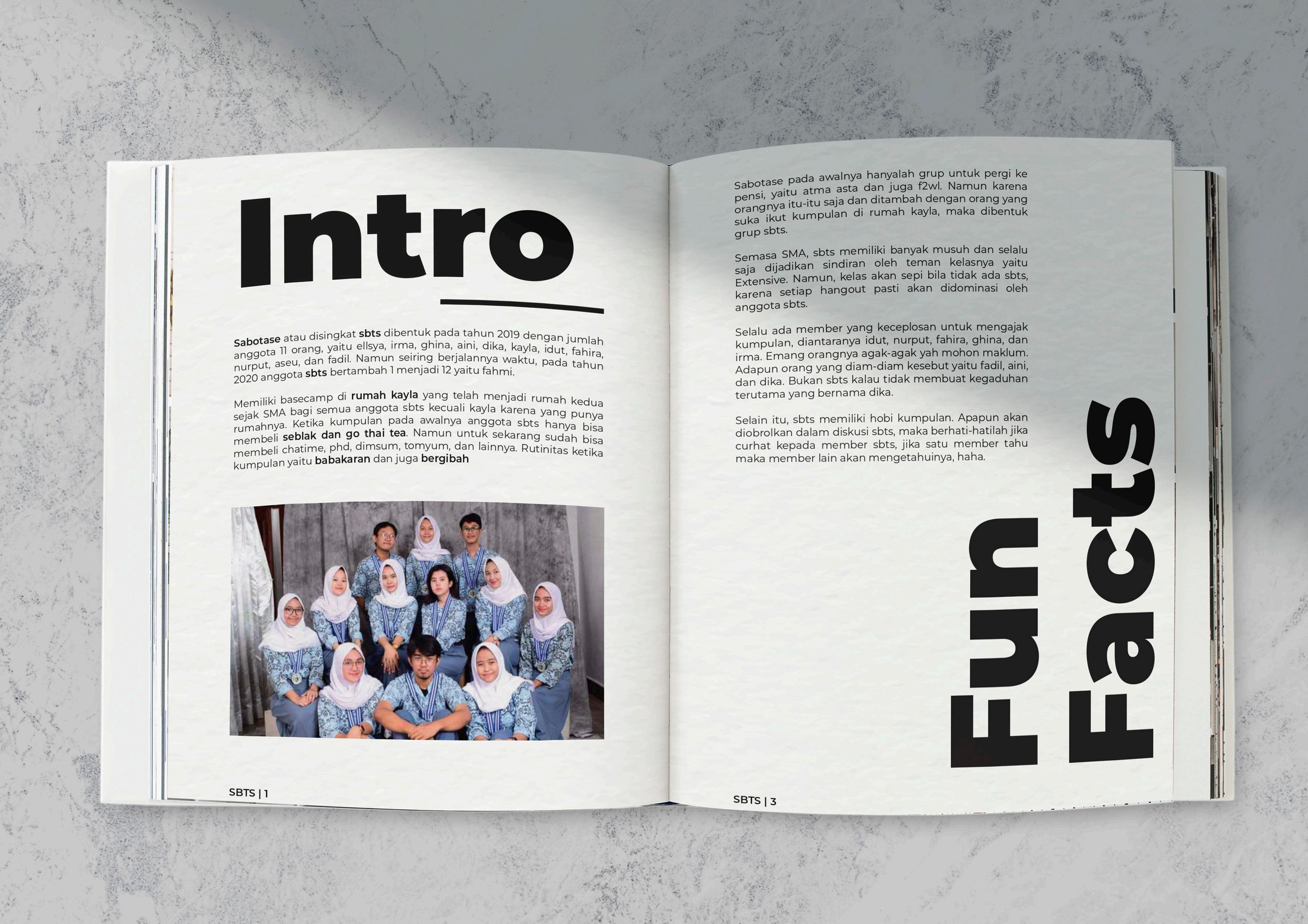
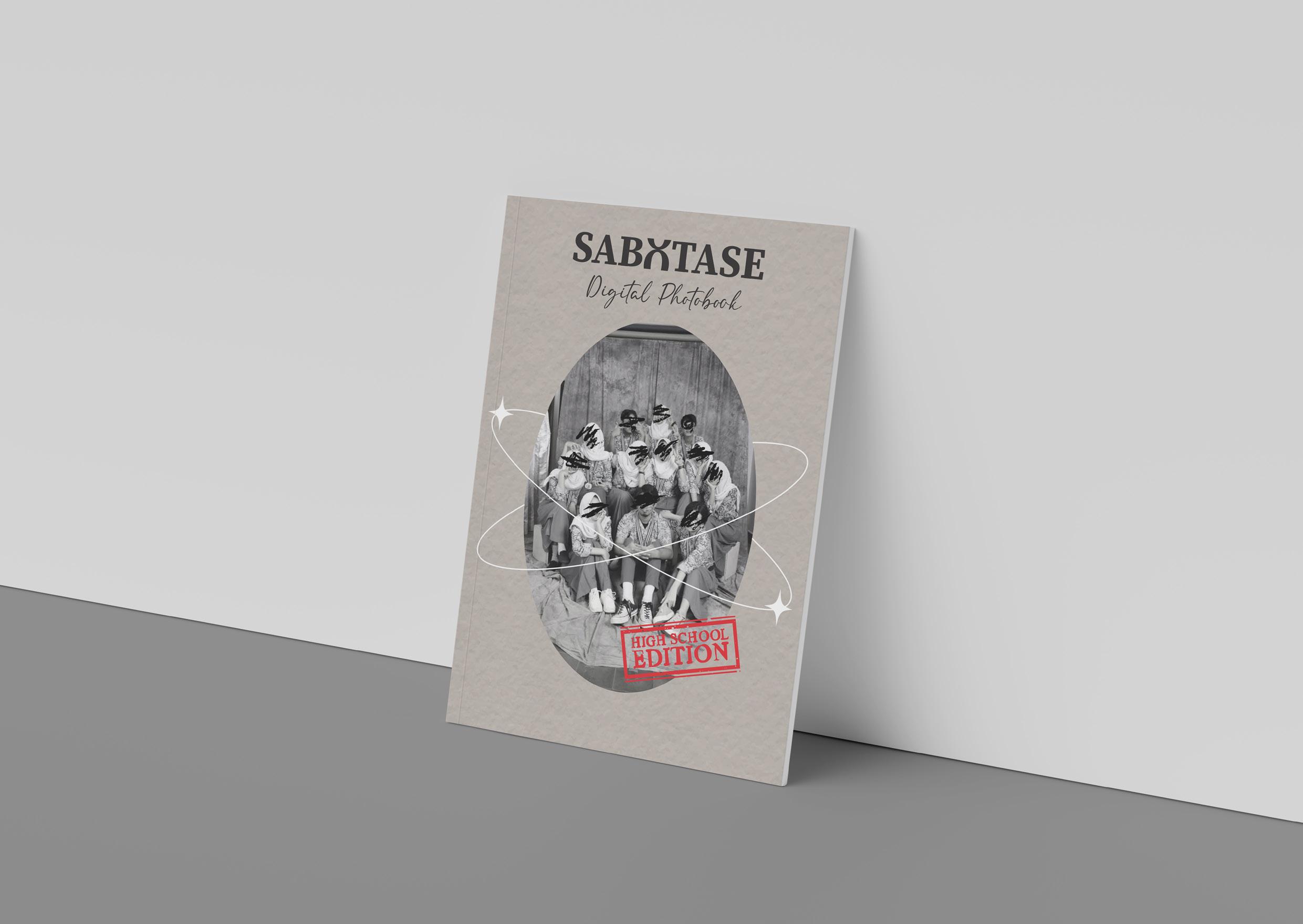
MAGAZINE LAYOUT
Type: Personal Project
Software: Adobe Illustrator
architecture design
Architecture Design

EDUCATIONAL BUILDING
Type: College Assignment
Software: AutoCAD, SketchUp and Enscape
This is a redesign project of FPOK B UPI that located in Bandung. The main function of this building is for educational. Concept and theme of this building is sustainable traditional architecture.
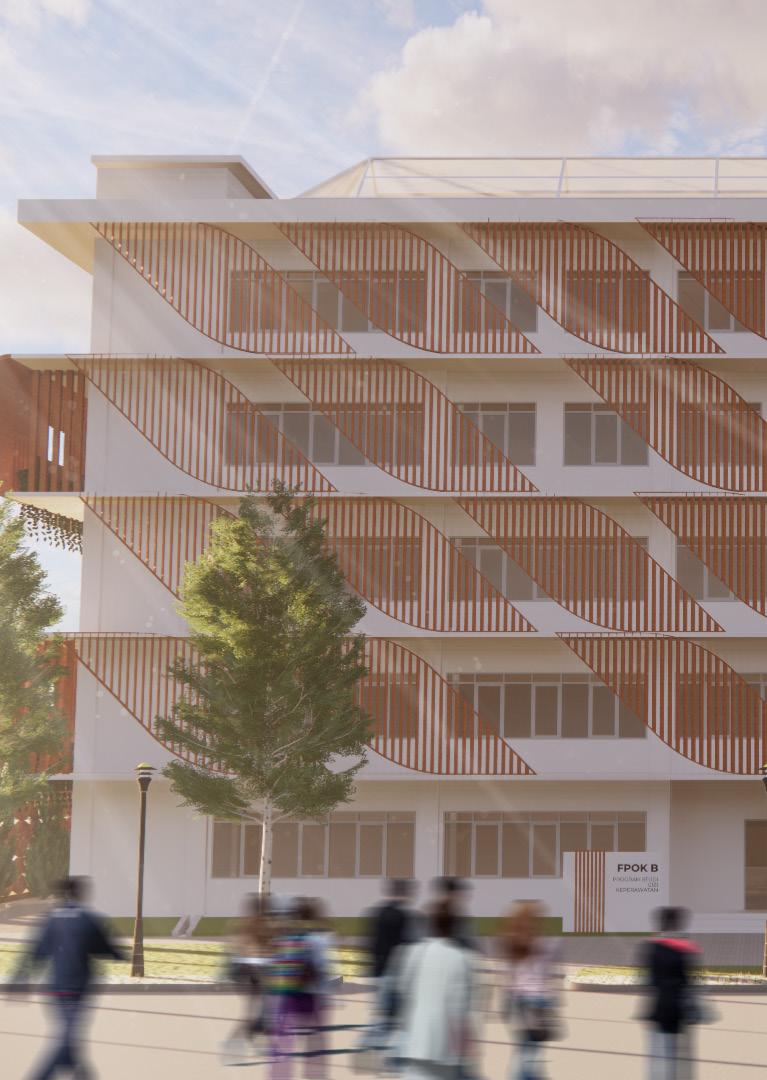

Floor Plan



TINY HOUSE
Type: Team Competition
Software: SketchUp, Enscape, Photoshop
This is a Tiny House 2022 Architecture Competition by Volume Zero. The type of this house is trailer house. The functions of this house are living space, working space, and travel house. Name of this house is Traveleaf because the shape of this house inspired by leaf and nature.

TRAVELEAF

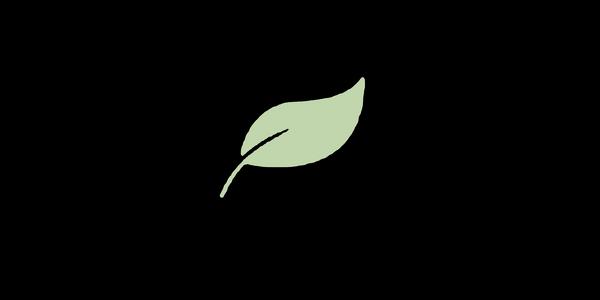


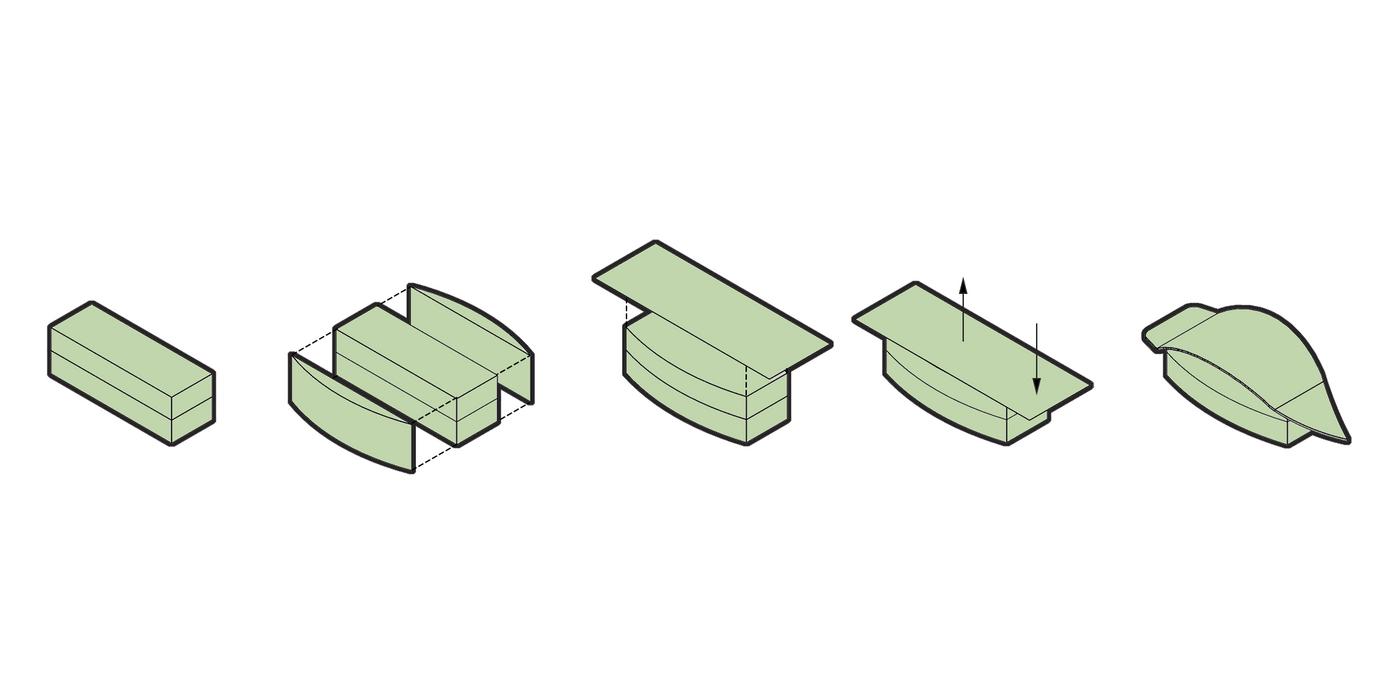

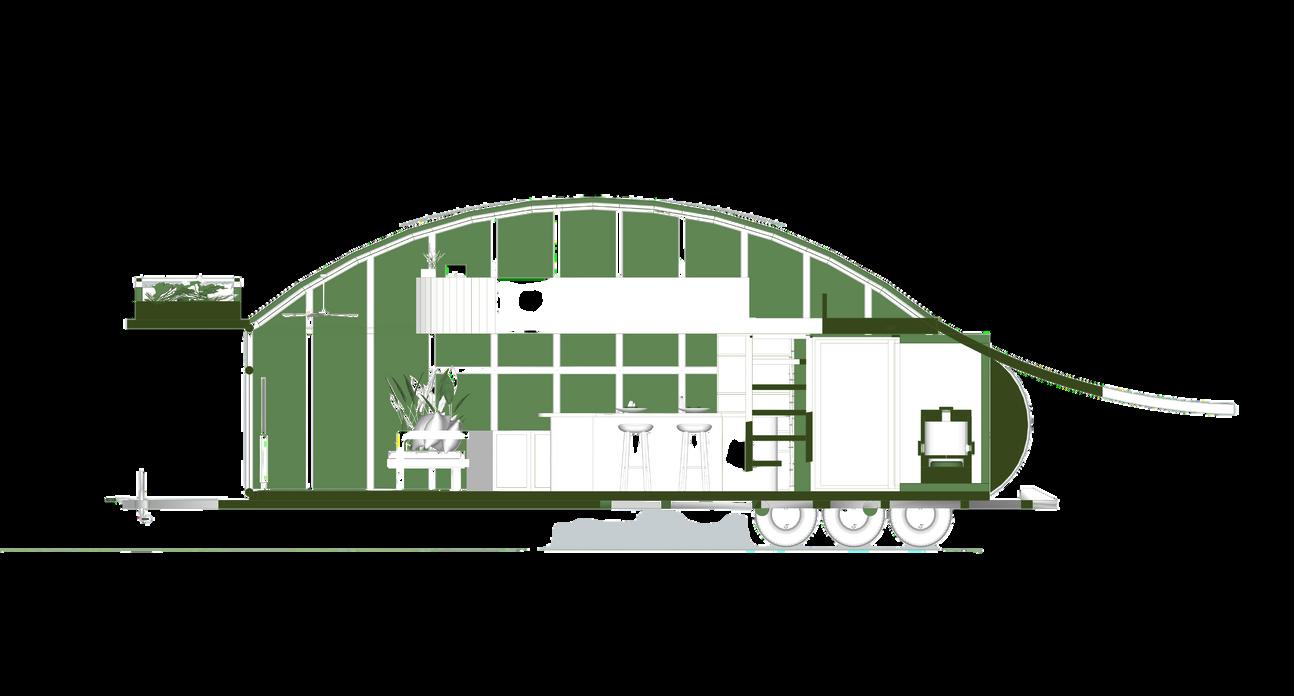
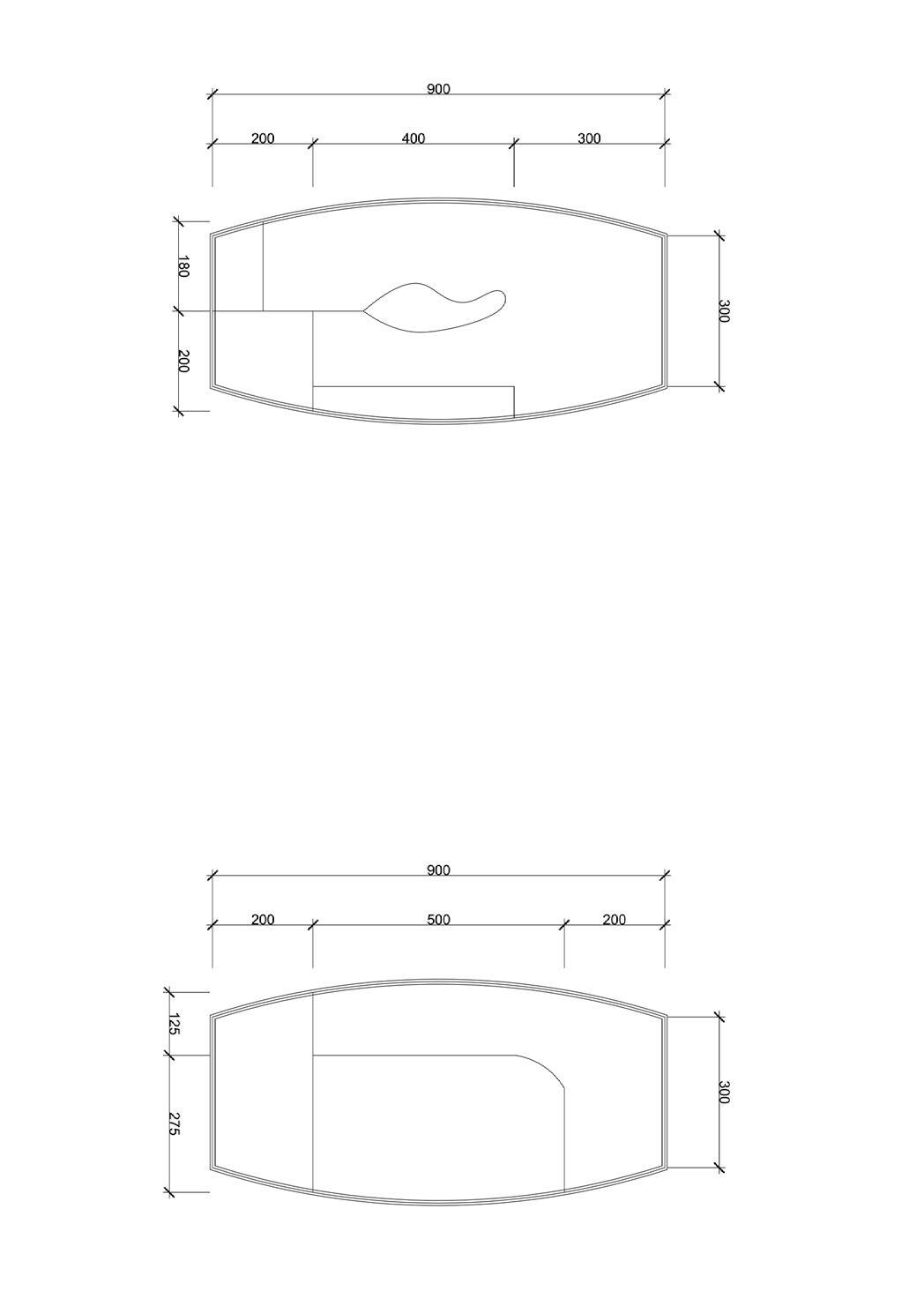





Leaves, become one of the symbols of a dynamic and adaptable life As humans, living life dynamically and adaptively becomes a necessity In an era of a fastchanging and developing world, flexibility to live and move is needed

With traveleaf, a productive, dynamic and adaptive life can be realized with total comfort A house with an area of 27 m2 that feels like a house embodies the continuity of human life with nature Why do we think complicated when all we need is to live mindfully and peacefully?
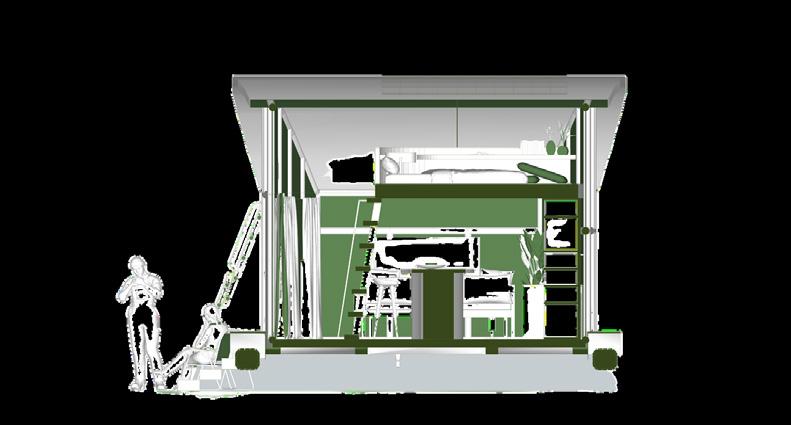
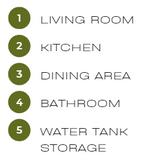
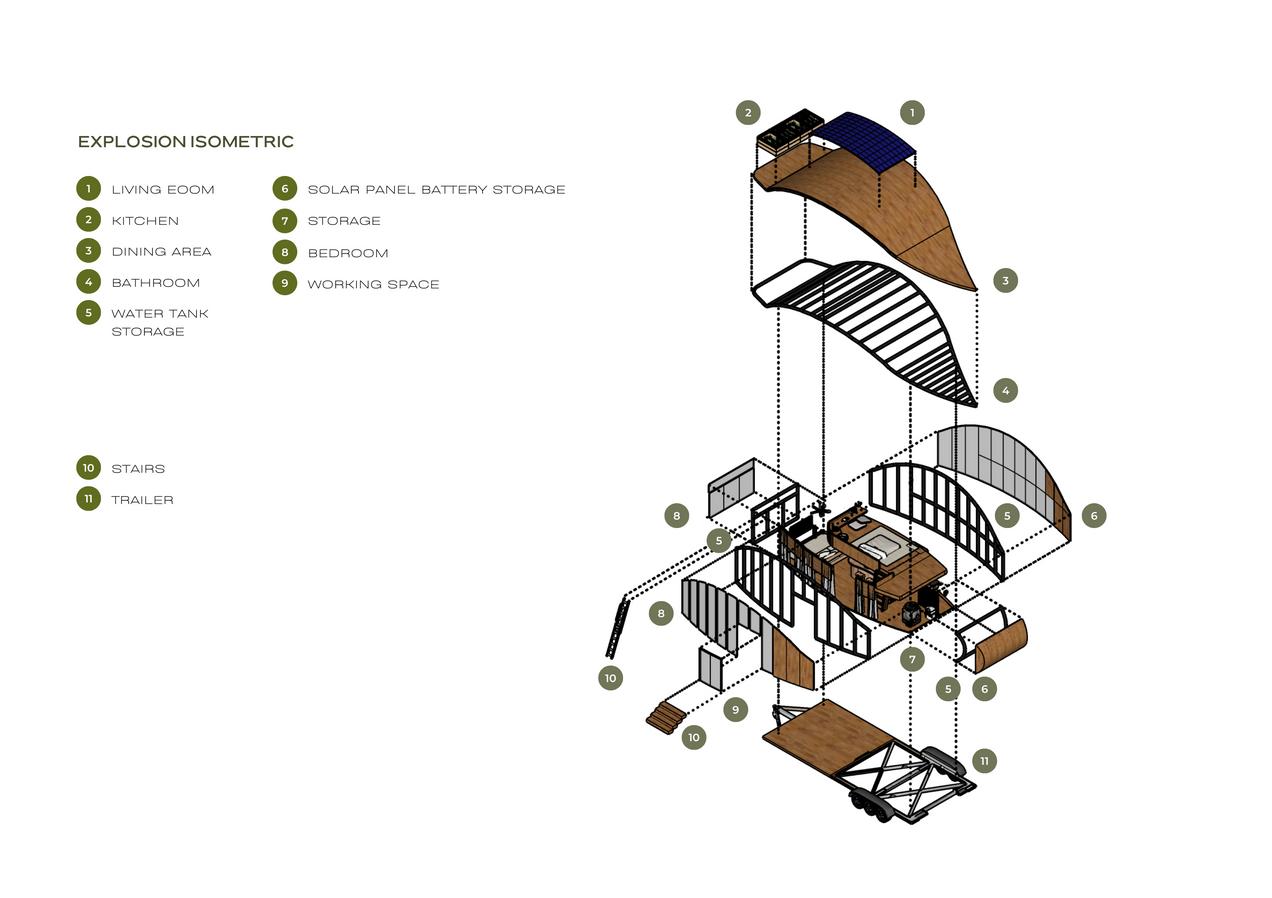

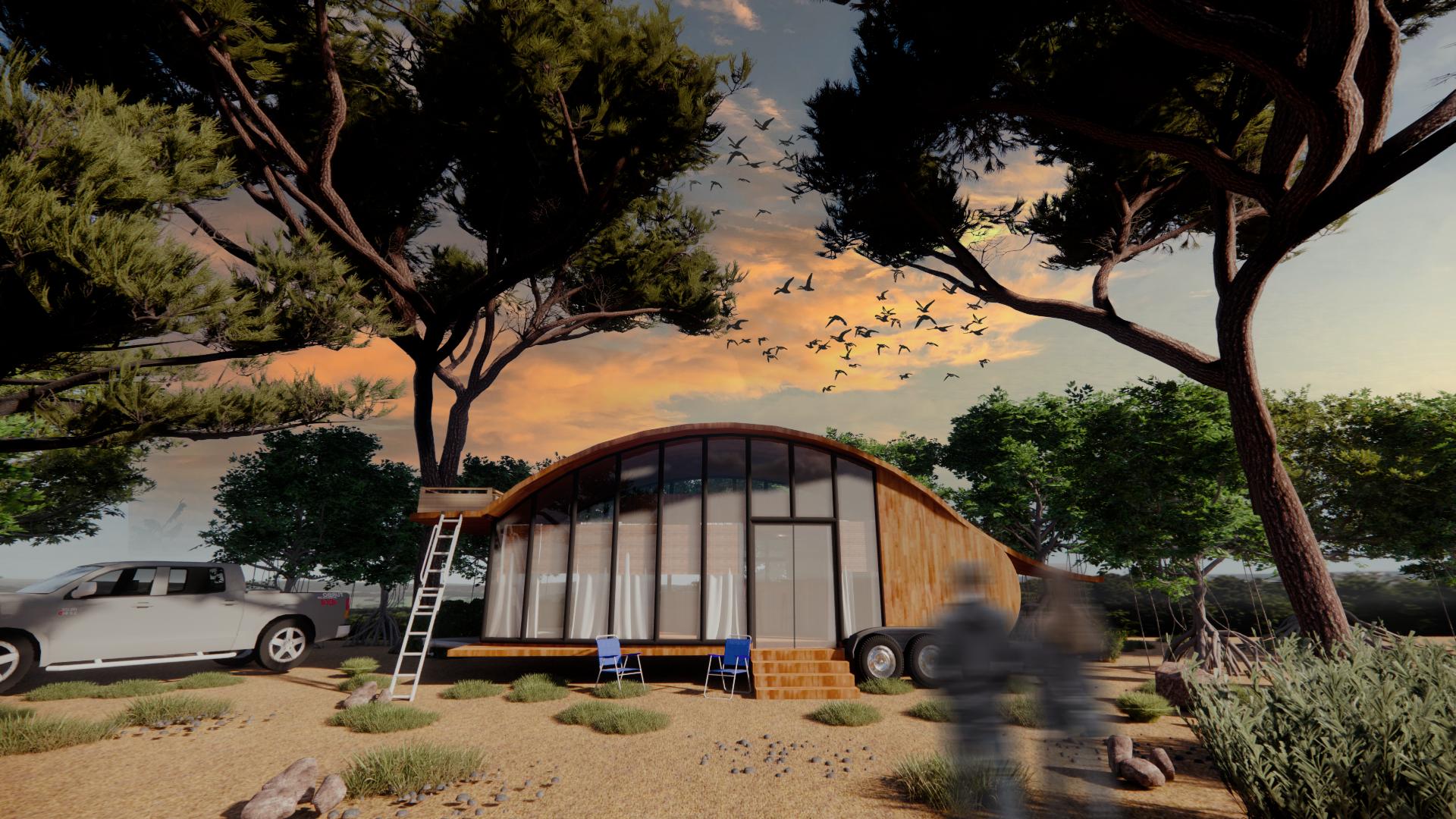


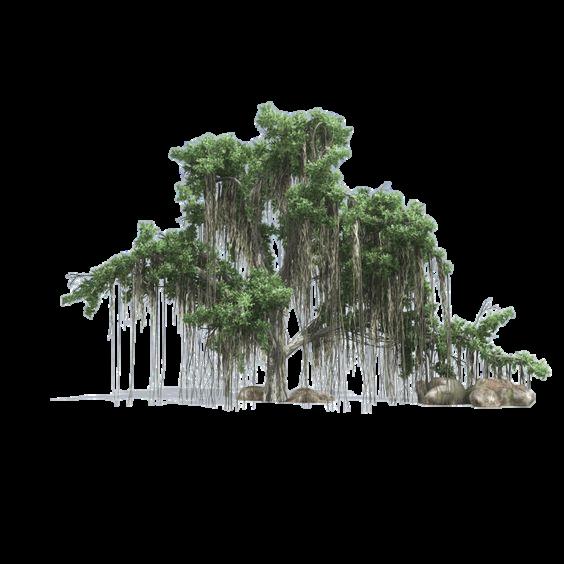
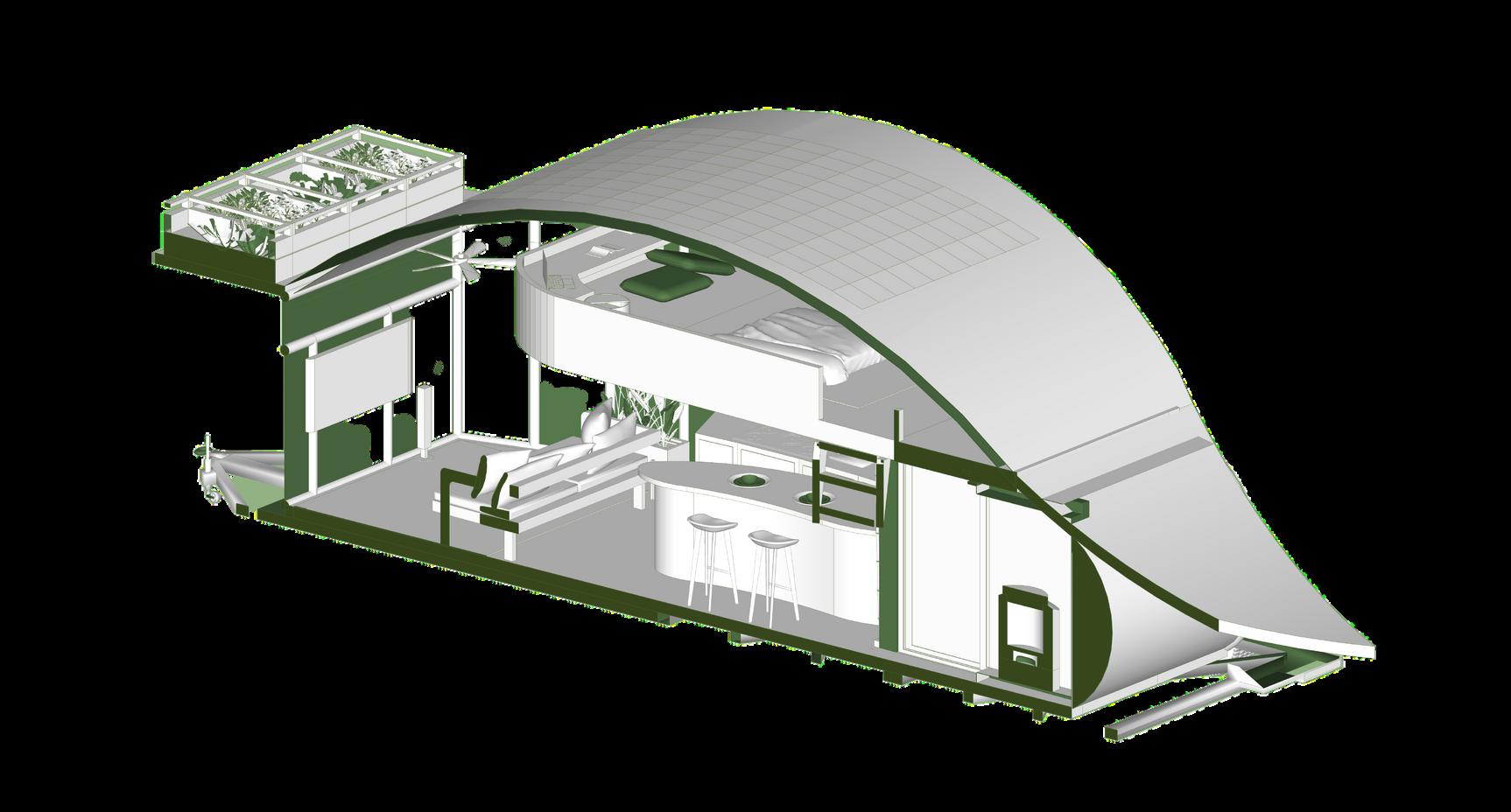

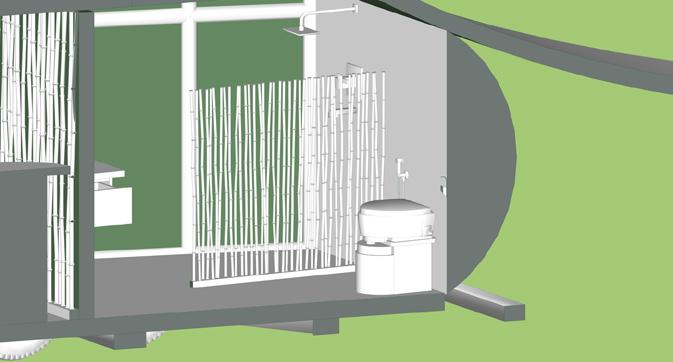


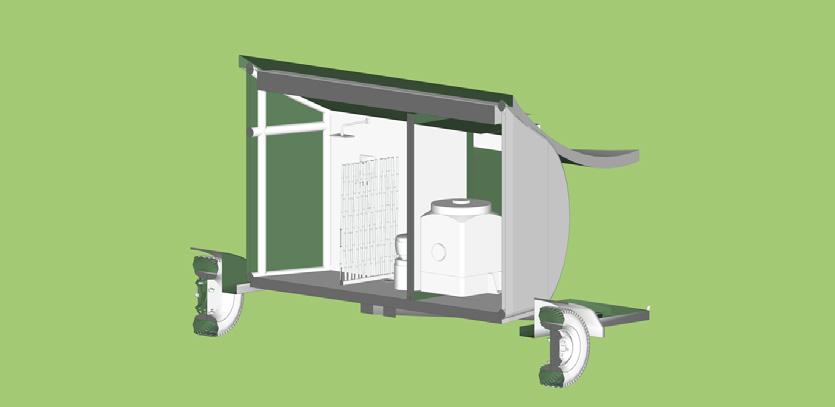

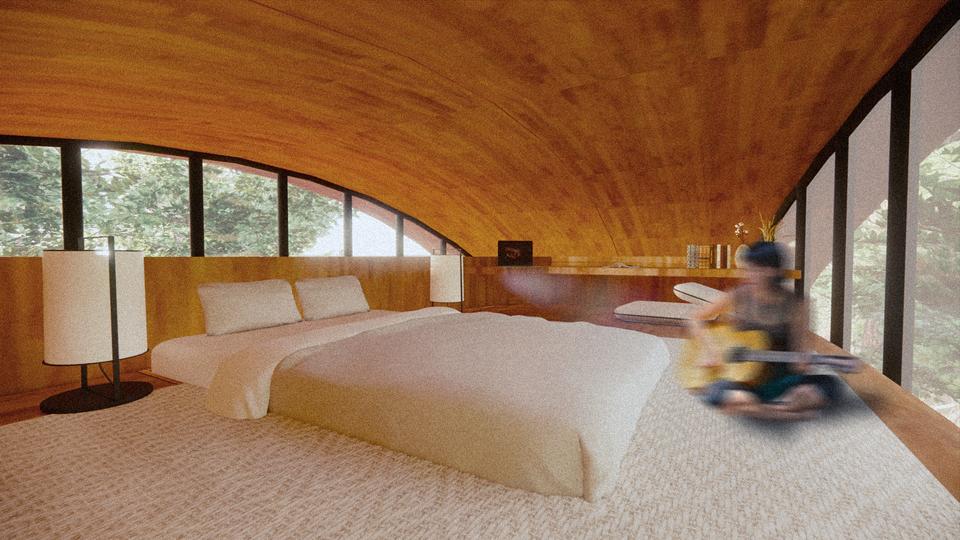

ART CENTER BUILDING

Type: College Assignment
Software: ArchiCAD, SketchUp and Enscape
This project is an assignment for the Architecture Design Class with a case study on public building. This building use Neo-Vernacular Architecture

PARAHYANGAN ART CENTER


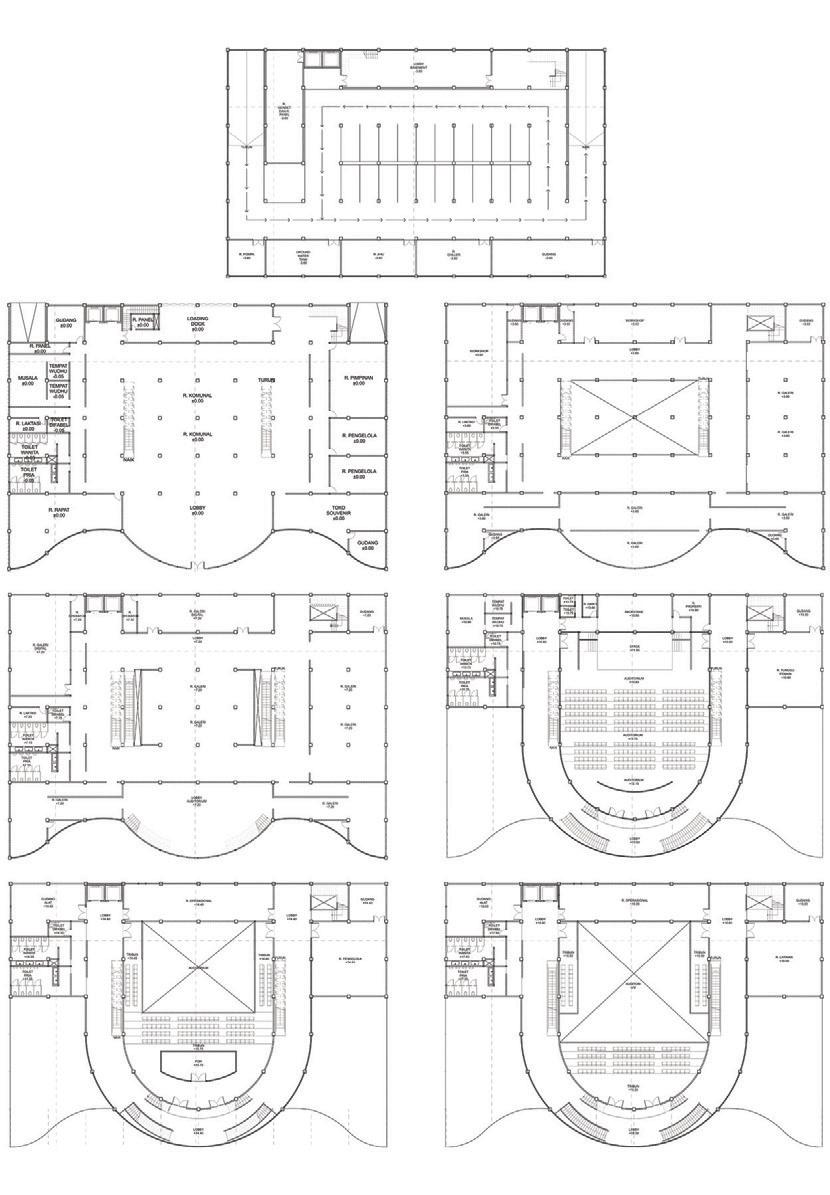
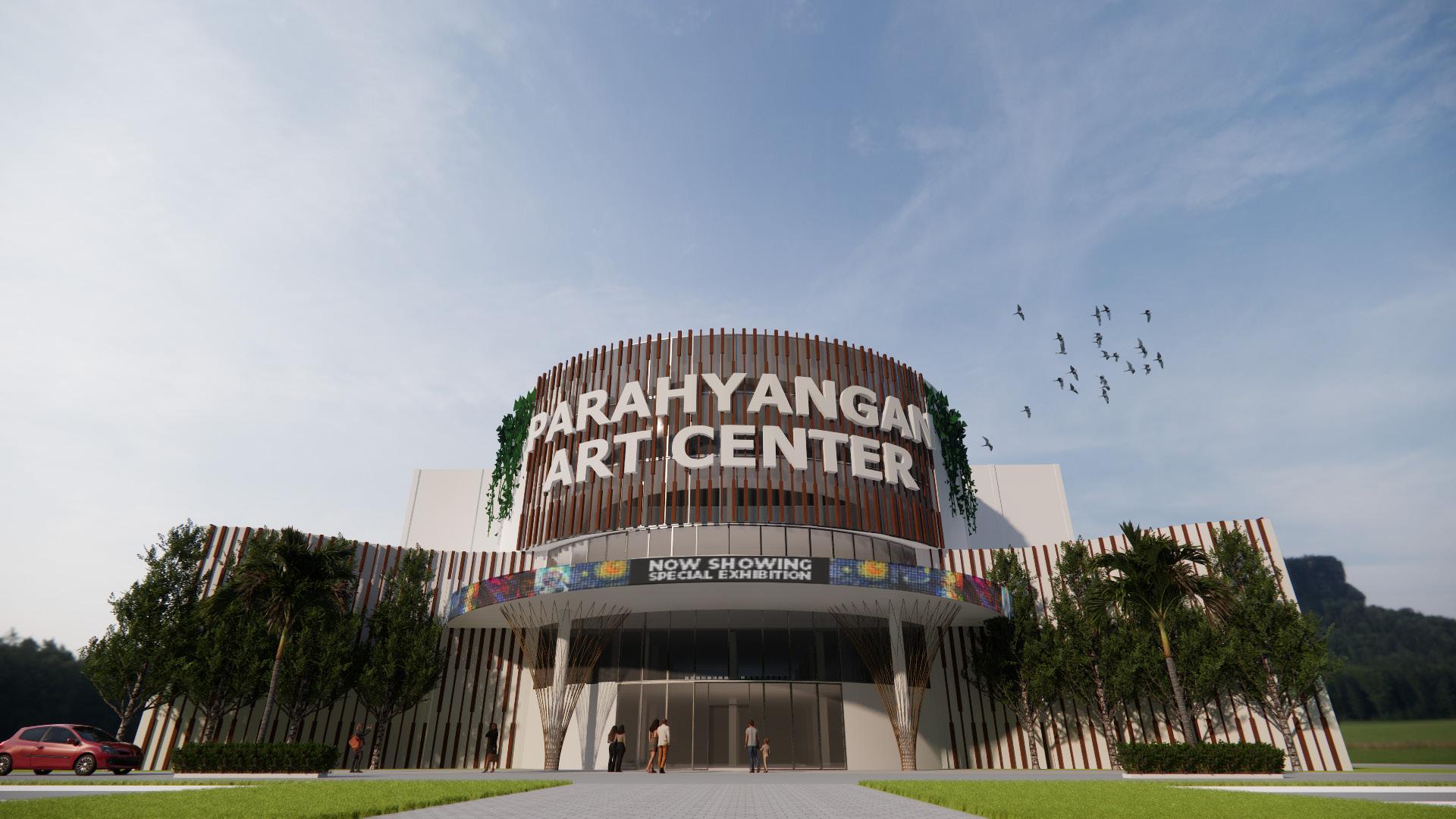
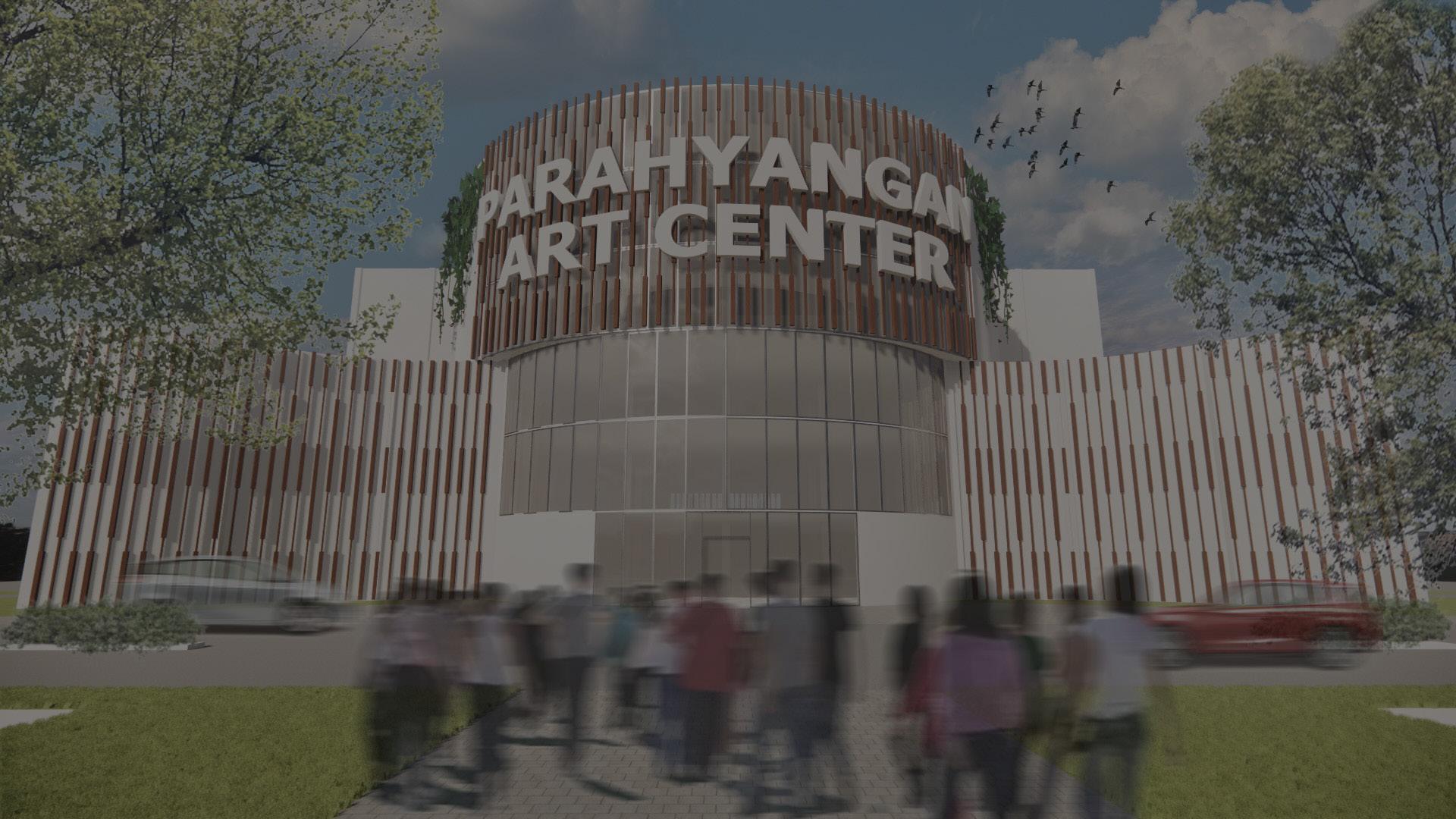
PUSAT KEBUDAYAAN MENJADI SALAH SATU WADAH PENTING DALAM MENAMPILKAN KARYA SENI SERTA MENGENALKAN BUDAYA SETEMPAT OLEH
PELAKU SENI SEHINGGA DAPAT DINIKMATI OLEH MASYARAKAT LUAS. KABUPATEN
BANDUNG BARAT DIPILIH SEBAGAI TEMPAT UNTUK PERANCANGAN PUSAT
KEBUDAYAAN DENGAN PERTIMBANGAN KETIDAKTERSEDIAANNYA FASILITAS
TERSEBUT DI KABUPATEN BANDUNG BARAT. SALAH SATU AREA YANG MEMILIKI
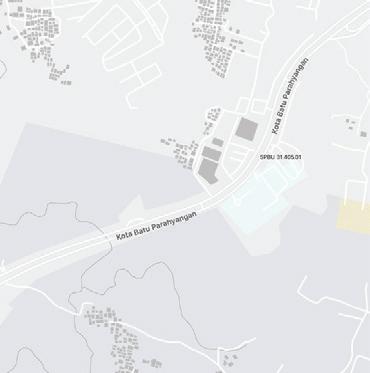
BALAI SENI DI KABUPATEN BANDUNG BARAT YAITU KOTA BARU PARAHYANGAN, HAL INI MENJADI ASPEK TAMBAHAN DALAM MENENTUKAN LOKASI
PERANCANGAN. SEHINGGA PADA KASUS INI, KOTA BARU PARAHYANGAN DIPILIH
MENJADI LOKASI PERANCANGAN PUSAT KEBUDAYAAN UNTUK KABUPATEN
BANDUNG BARAT. KONSEP POTONGAN TAMPAK
BLOKPLAN
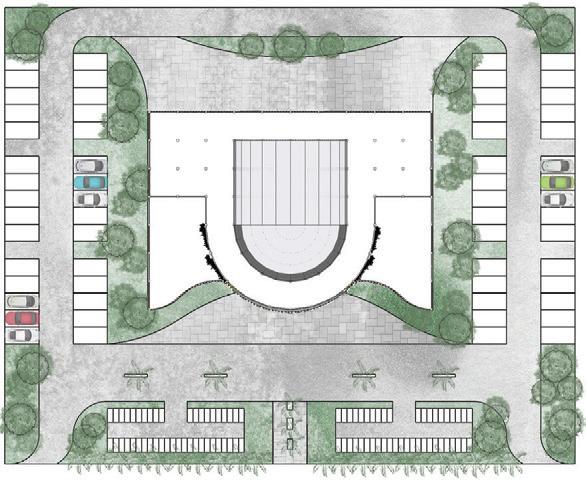





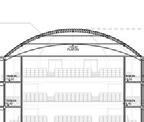


UNIVERSITAS INDONESIA
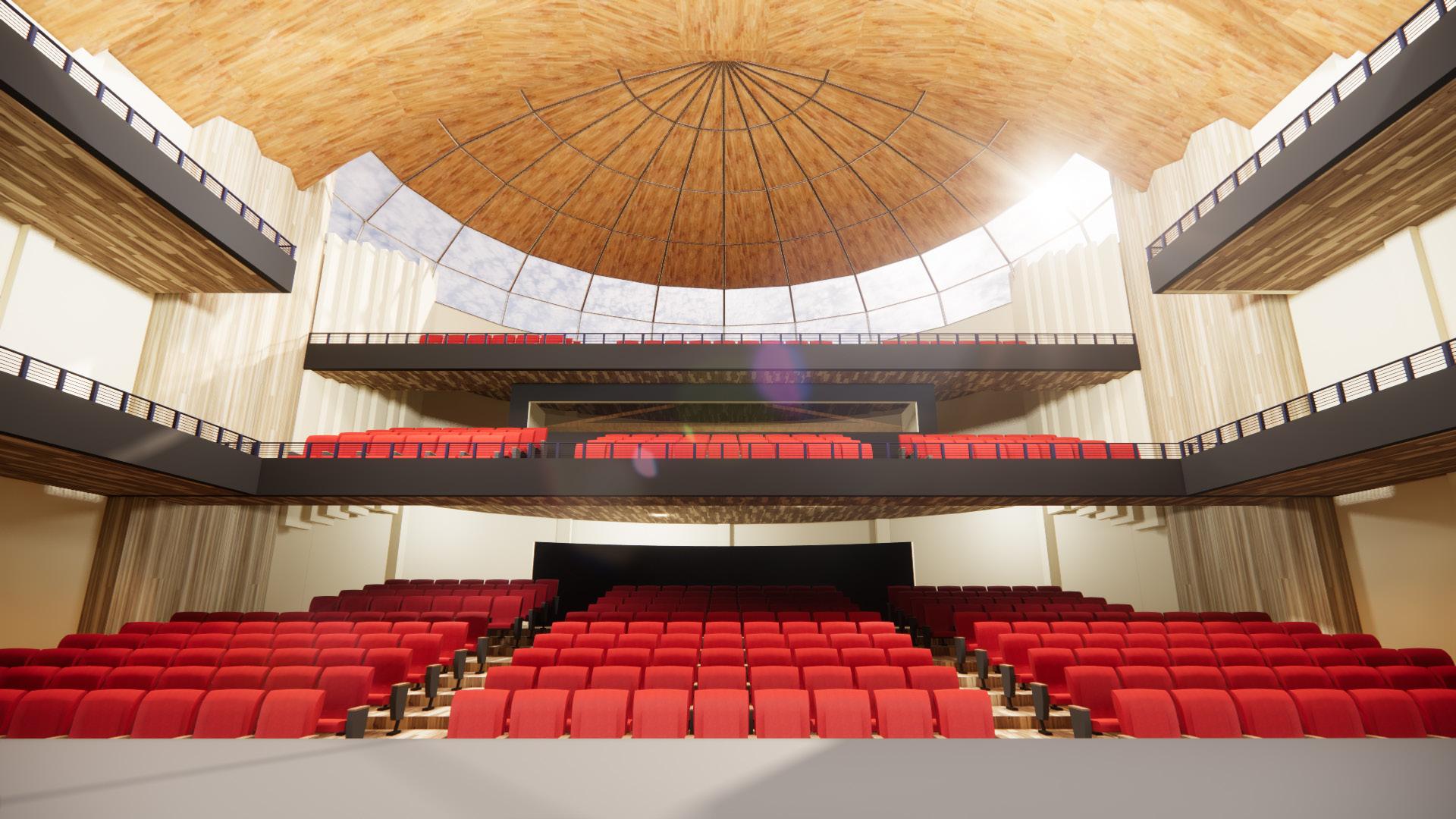


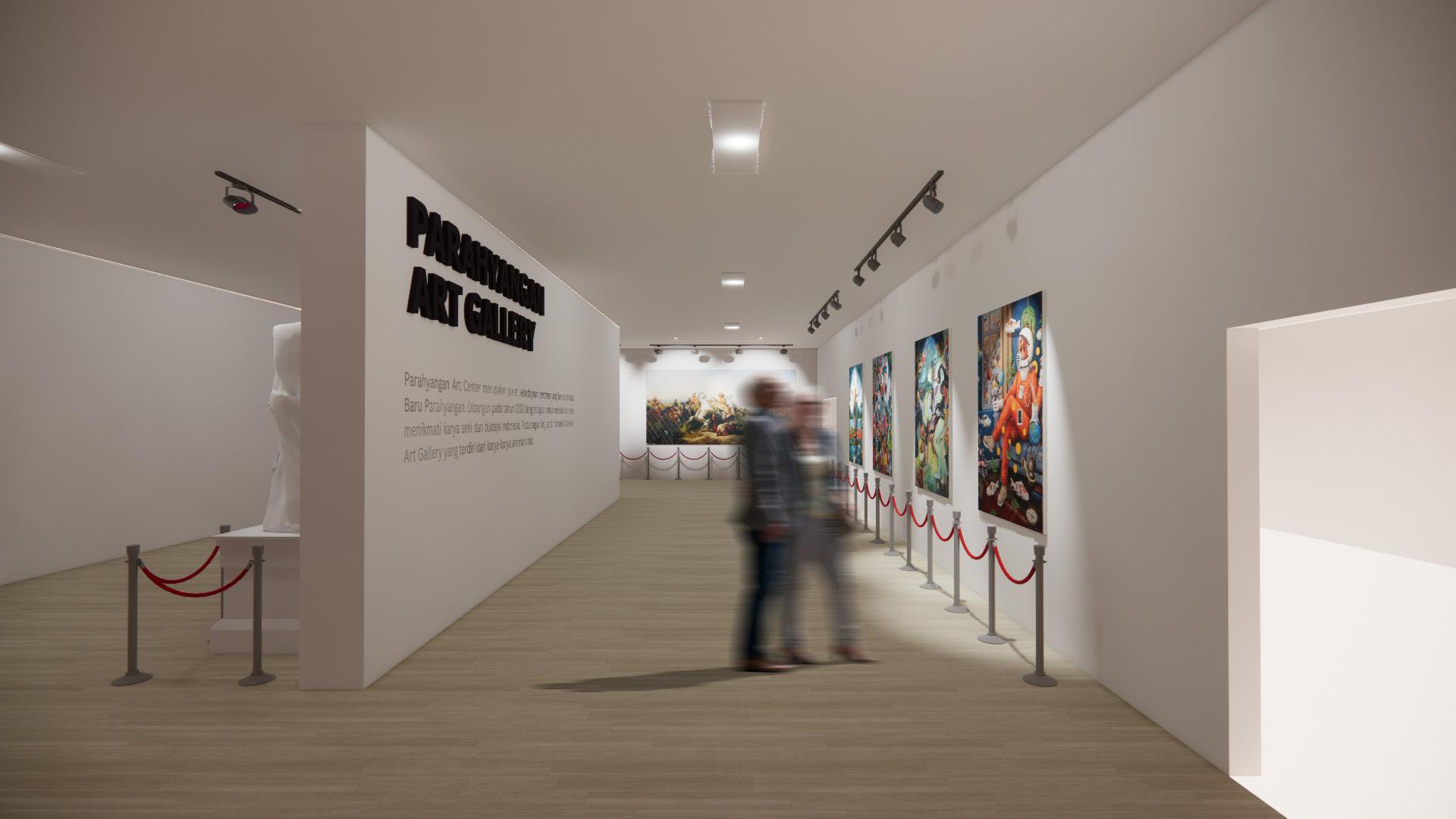




interior design

HOUSE INTERIOR
Type: College Assignment
Software: ArchiCAD, SketchUp and Enscape
This house has interior with artsy scandinavian concept.
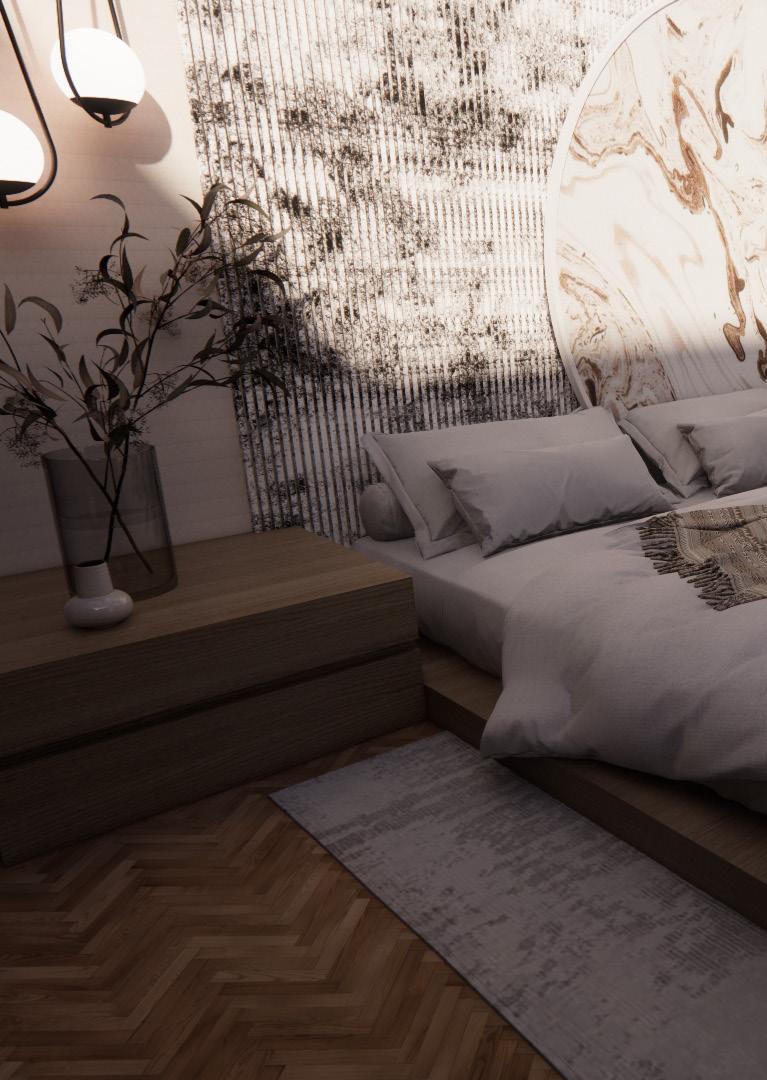
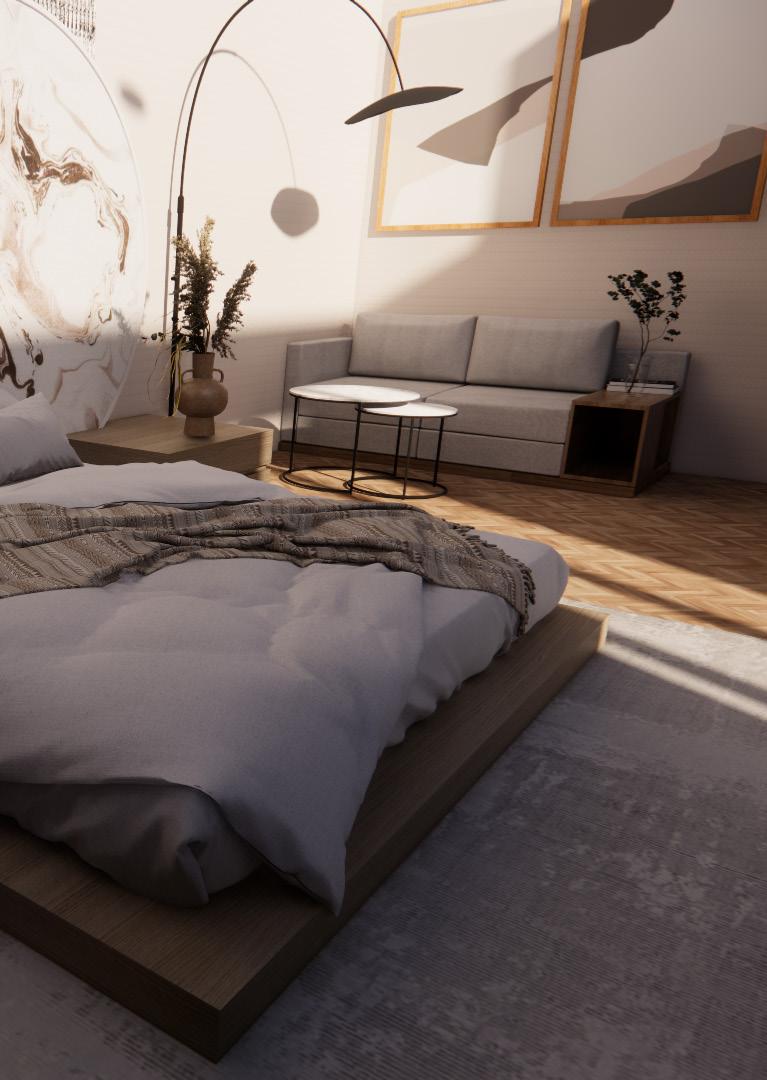
First Floor
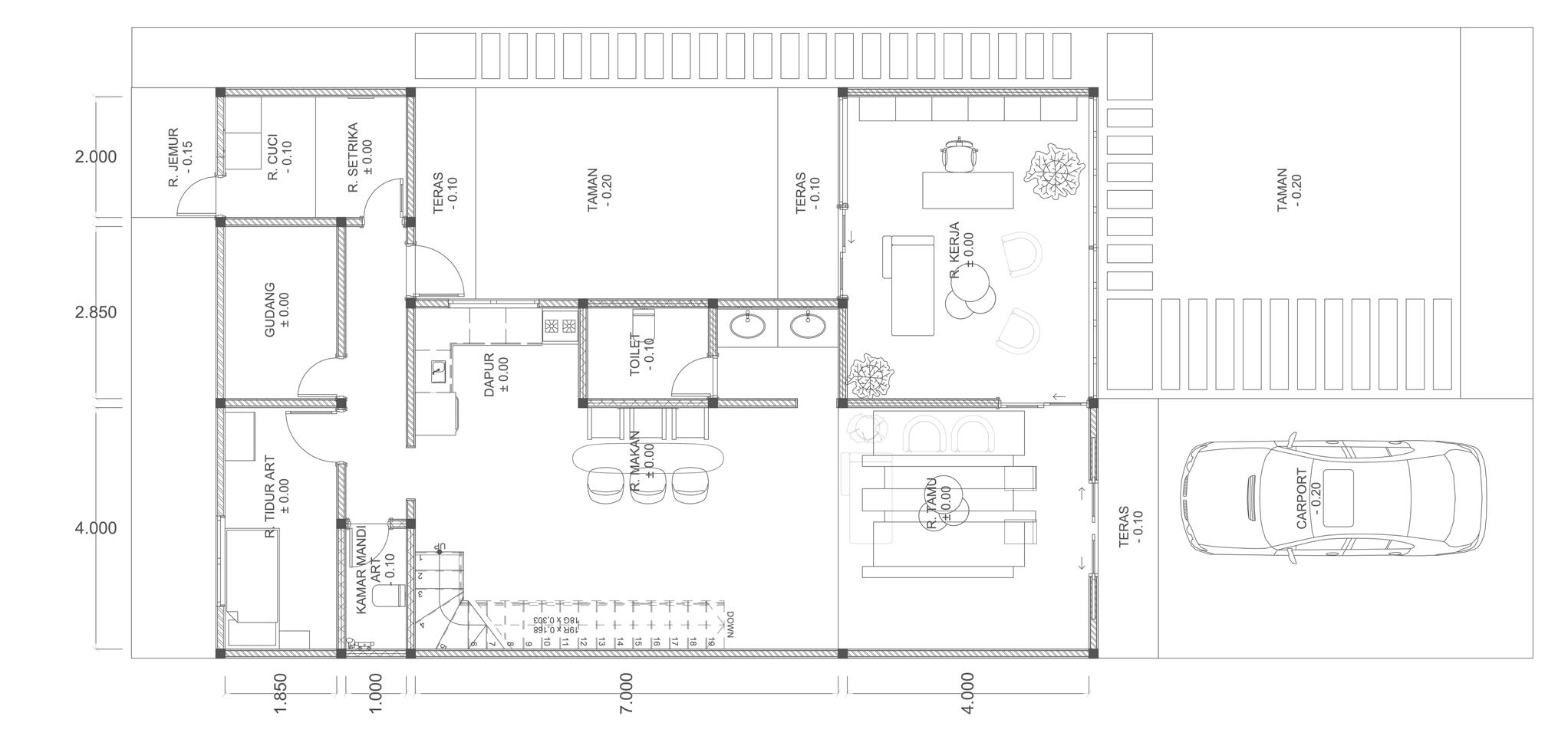
Second Floor

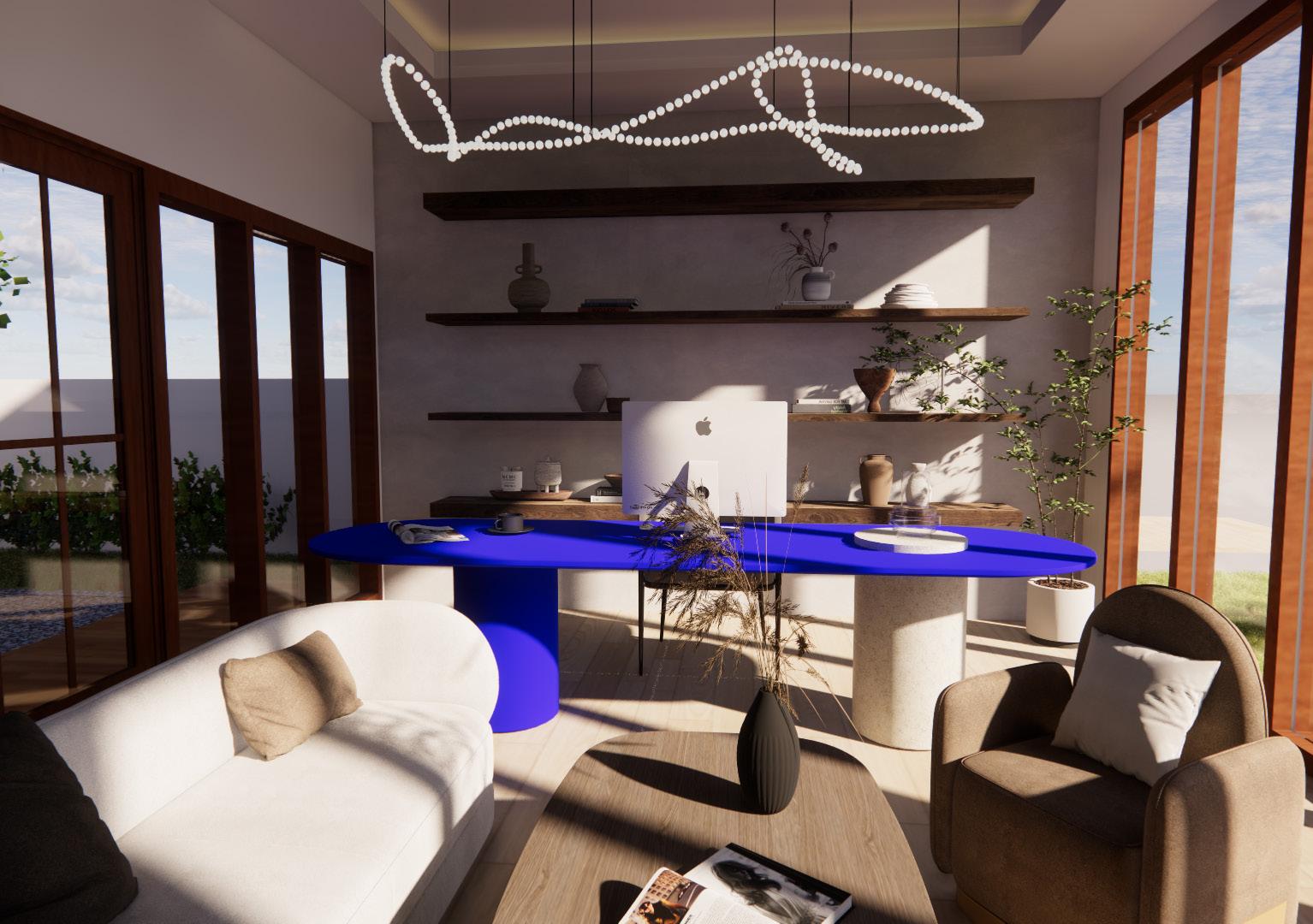

THEATER ROOM INTERIOR
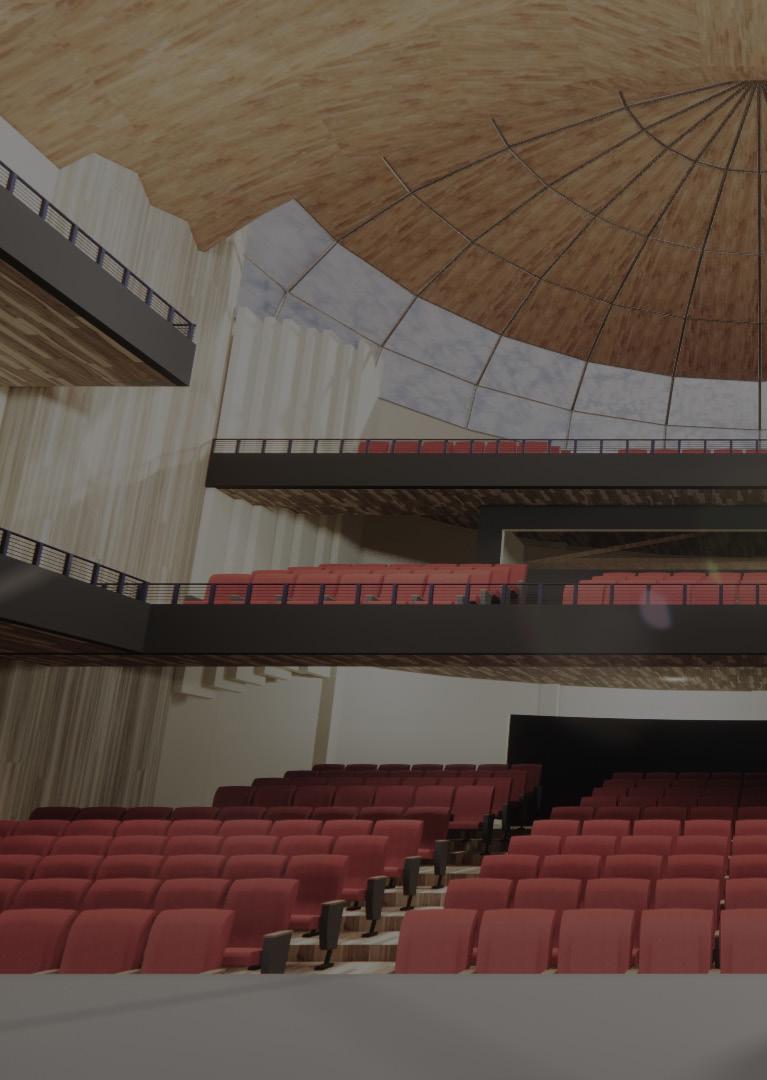
Type: College Assignment
Software: ArchiCAD, SketchUp and Enscape
This room has interior with Neo-Vernacular concept.
Interior Design
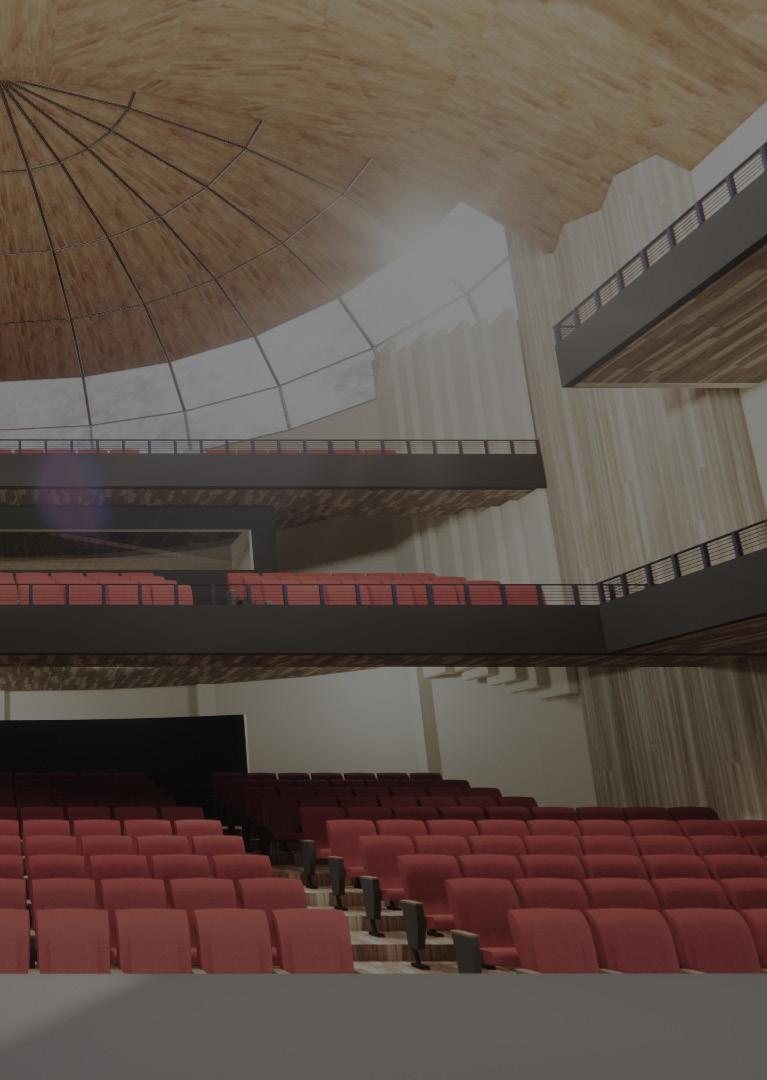
ART GALLERY
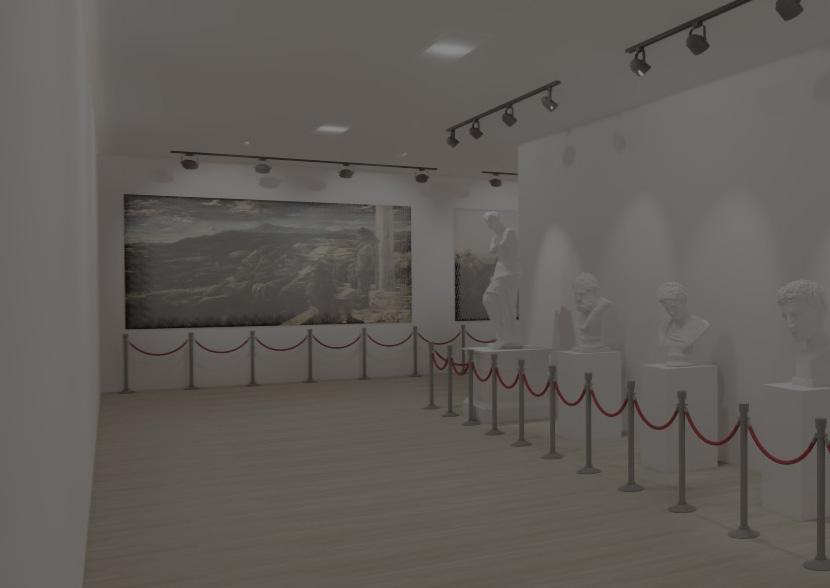

INTERIOR
Type: College Assignment
Software: ArchiCAD, SketchUp and Enscape
Interior Design


