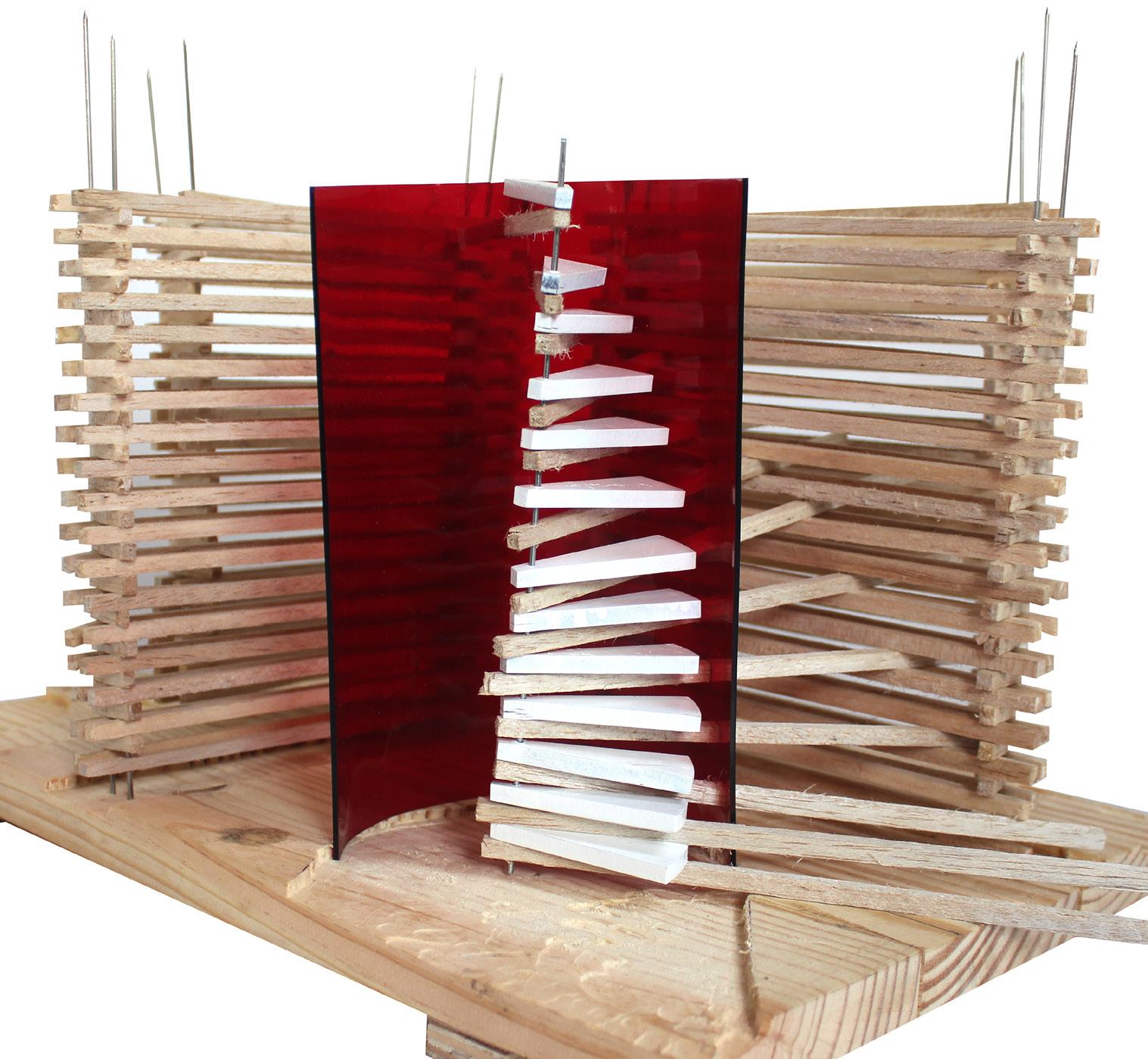

The BIG Re-think Tectonic Materiality of Interior Elements
Master Tutor: Prof. Kireet Patel
Studio Tutors: Rishav Jain, Aparajita Basu
Assistants: Jay Odharia, Jhanavi Parikh
Brief Outline:
The Big Rethink is a series of postgraduate interior design studios focused on developing a multitude of notions, approaches, positions and arguments within the interior design field.
This semester, the fourth one in the series, the studio challenges the concept of Tectonic Materiality of interior elements. It offers an opportunity to develop a design position in different contexts by questioning preconceived notions of interior design. It emphasizes the relationship between Interior elements and tectonic materiality through experience, organization and construction.The studio focuses on representing experiential and ephemeral qualities, planning and organising strategies, detailing and construction techniques, exploring the relationship of interior elements and tectonic materiality.
Learning Outcomes:
After completing this studio unit, the student will be able to:
Ability to develop a systematic argument/position/approach on the interdependence between interior techniques and practice.
Ability to translate/represent the design argument/position/ approach through 3- dimensional and material based outcomes.
Ability to organize and evaluate the programmatic and pragmatic potential of derived design position.
Ability to build a design vocabulary and test it through the selected context (site/program).
Interior design specialization

Ex. 01 | Specialisation of sensibilities
Knowing Architecture and Interior Sensibilities & Interior Specialisation
Swiss
Pavillion Designer : Peter ZumthorProcess:
Four different projects were studied as Architecture as architecture, Interior sensibility and interior specialization.Later on one project was selected and further studied in detail and drafted as Architecture as architecture, Interior sensibility and Interior specialization.Swiss Pavillion designed by Peter Zumthor was studied at its planning level. Plan and section was drafted as part of Architecture as architecture, Isometric view as part of interior specialization and exploded isometry done as part interior speccialization.
Architecture as Architecture- Plan and section
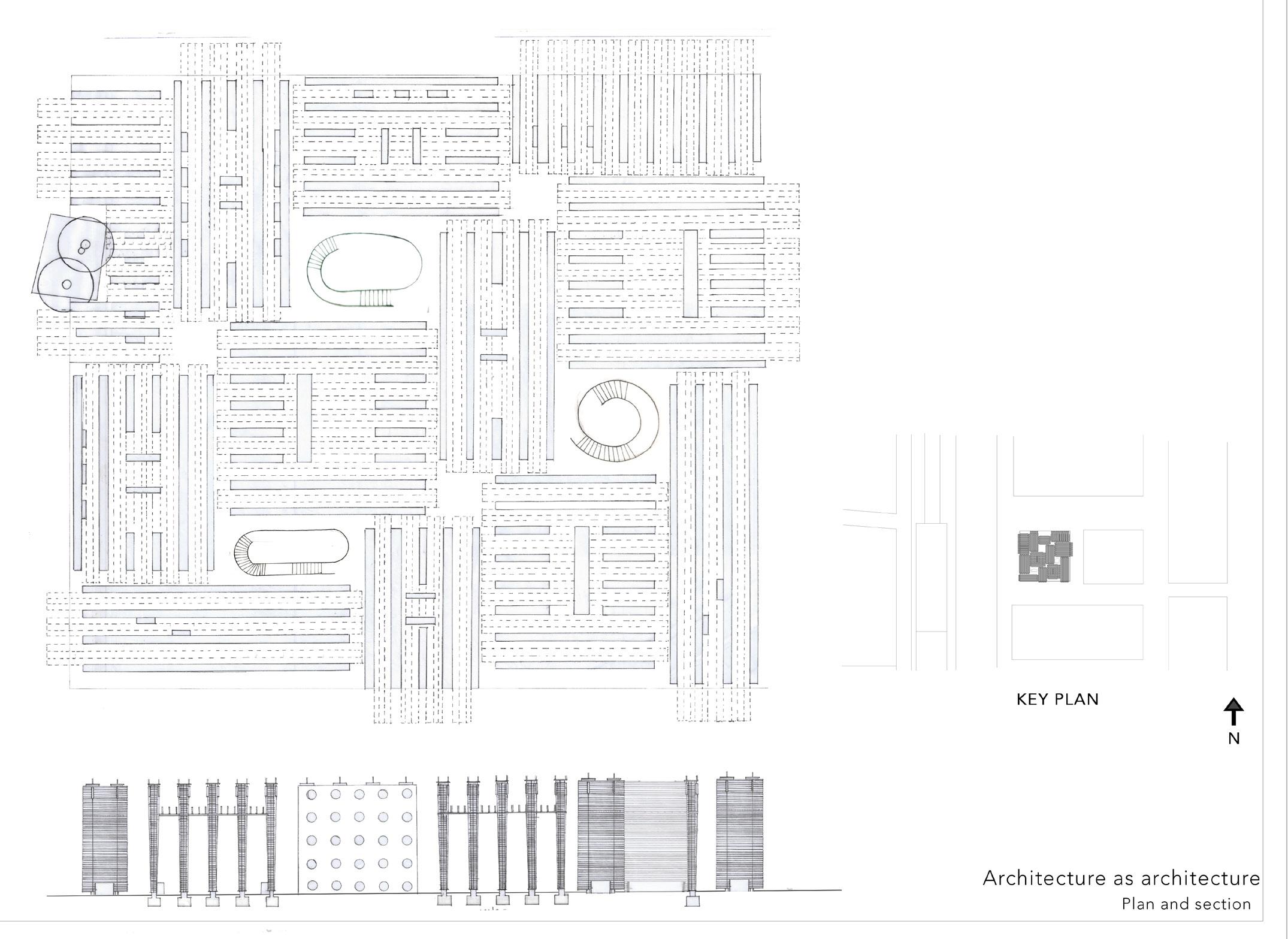
Interior Design Sensibility-Isometric view





Ex. 02 | Design Optimization
Familiarising - “Know it more through - Optimization”
Process
The selected project was understood at the concept level and the abstract of the project was done. The model depicted the essence of the project. Its a depiction of part of the project.The elements are created from the project itself.The model is was a abstraction from the real project and at the same time it’s a point of thought where someone can start a new concept.The tectonics and materiality were other aspects kept in mind while conceptualizing the model.Its a take from the project and also a point of initiation for another project.
Caption for the Image

Image of physical model - 01

Image of physical model - 02

Image of physical model - 03

Image of physical model - 04


Week 05-06| Module 01
Ex. 01 | Tectonics & Materiality
Part 01 | Exploring concepts of Tectonic Materiality
Matrices
Study of tectonic materiality of 9 different projects
Process:
Stage 01: Identifying projects that define tectonic materiality
Stage 02: Detailing and Analyzing projects
Stage 03: Analysing the Matrix to arrive at a Hypothesis.
Stage 04: Contextualising the Hypothesis








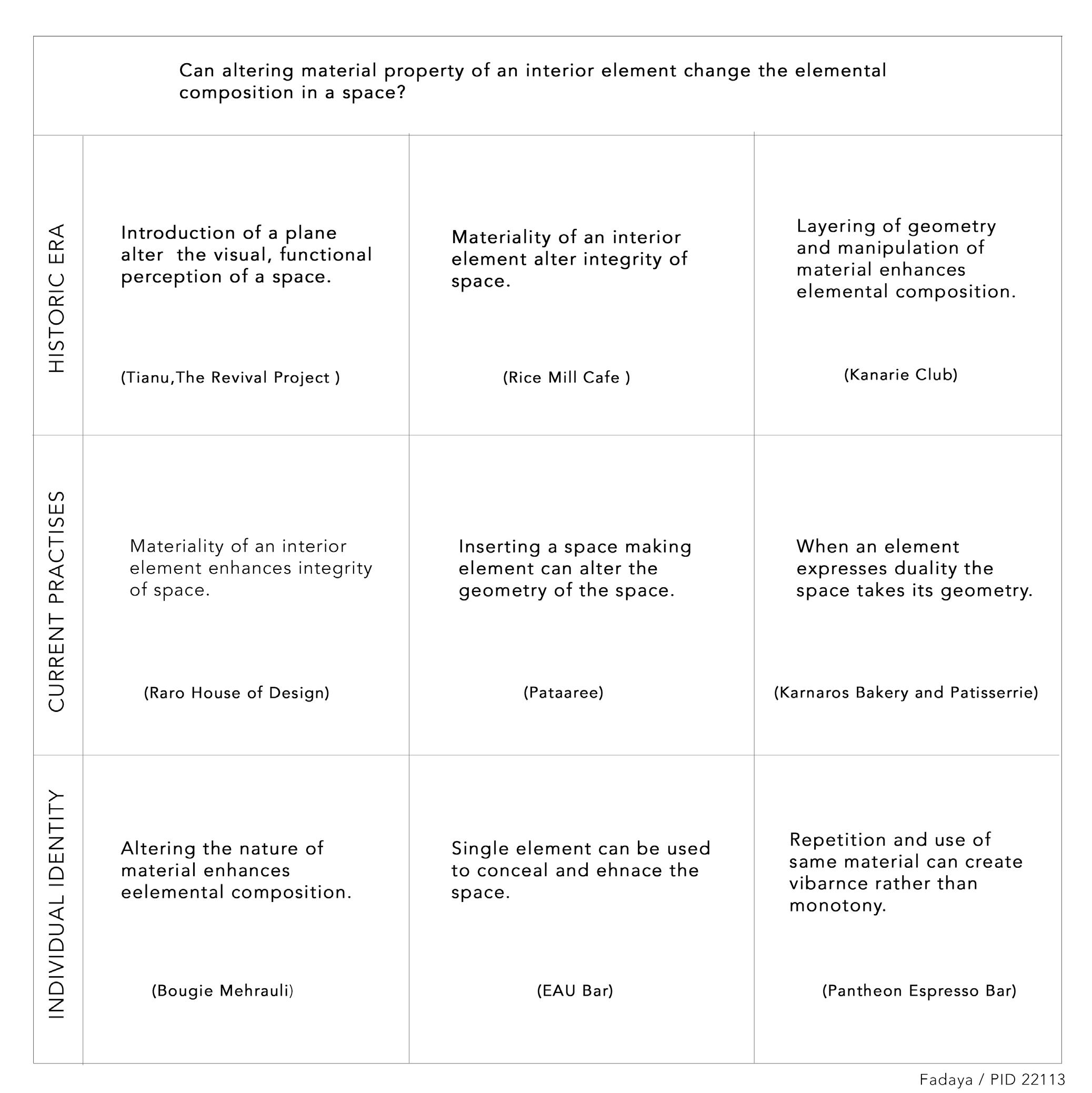






Spatial Lattice Directional Screen
Project Information
The experience of space is understood through the elements, compositions and moments one may encounter in the space.This is seen through a visual study of how light, texture, color, material and finishes play out in space.
Module 02 | Role 01 Historical practices through a project representing an ‘era’ Process:
The site attributes were the primary consideration and the design is in such a way that the user feels an enclosure within the intervention, at the same time also enjoys the elegance of the Samode Place. Samode Palace is already elegant with it’s ornamentation and the intervention just adds functionality to it. The interventions create a specific pattern of movement and directs the user to each Da vinci machine. Here, the same material is used in different ways by altering it’s tectonics and it shows the strength and potential of each material.
‘era’





Role 01 Inference
Criteria for selection of ‘Material’
The material which contrast with the site but that does not overpowers the quality of existing interiors. Single material need to be used to reduce the clutter.
Criteria for use of ‘Material’
Single material used and connected with different tectonics to alter elemental composition.Material that have different properties used and extensive use of single material was kept as a constraint.
What ‘Material’ has been used?
Wood is used for elements and contrasting flooring used.
How ‘Material’ has been used?
Wood used for the display elements and frames for display.













Week 09-11
Module 02 | Role 02 | Organizing ‘Materiality’
Current modern practices through a project representing a ‘Standardization’
Spatial Lattice Space within
Frame
Project Information
Organization and space planning involve the systematic laying out of soace-making elements. Considering that some arguments and design intents involve an array of elements, while the rest require volumetric explorations - this visual composition leads to more clarity in the design.
Process:
The aim was to represent the strength of materiality and tectonics through standardisation.The design decision was to enhance the space through interior design specialization but not to overpower the architectural shell.The design is in such a way that it shows the strength of interior design.It shows that interior specialization can be done in a way without covering the architecture shell and utilizing it to enhance the space.The design respects both interior and architecture equally.It gives a sense of space within the space. Zoning and further planning done with respect to site attributes.Movement within the space was one of the major considertion and interior elements direct user to move within the space.
Plans depicting movement
Ground floor plan

First floor plan

Section AA


Detail of metal and floor connection Detail of metal and wood connection for seat ing
Details of welding joints




Detail of exhibition space for Ratchet and Pawl
Detail of exhibition space for Gobloid gear
Detail of exhibition space for Screw Jack

Detail of exhibition space for Nurenberg Shear

Model image-01

Model image-02



Ground floor interior view showing elemental composition

First floor interior view showing elemental composition

Role 02 Inference
Criteria for selection of ‘Material’
Strength of material considered as an important factor, self standing and which can take weight.The material which can be conneted in different ways to form elements.Light weight partition used to reduce load.
Criteria for use of ‘Material’
Single material used and the material gives a sense of space but act just as a frame.Fabric used for partitions. What ‘Material’ has been used?
MS steel hollow sections are used extensively and wooden planks used for seating area.Fabrics used for partitions. Where ‘Material’ has been used?
MS steel hollow sections used for frames and wooden planks used for seating.Fabrics used for partitions. How ‘Material’ has been used?
MS steel hollow sections used for frames and wooden planks used for seating.Fabrics used for partitions.The MS hollow sections are welded to each other.The wooden planks are screwed to it from below.
Enclosure provided with frame


Single material given different functionality through altering tectonics
Light weight partitions provided as backdrop for Da Vinci machines
Images of joinery models

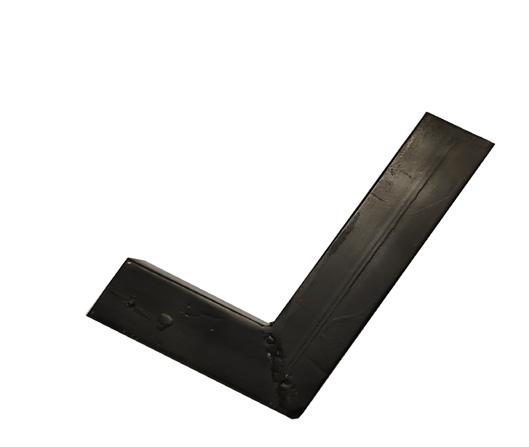

Process works




Week 12-16
Module 02 | Role 03 | Materialising the Interior Specialisation
Collaborative practices through a project representing an ‘identity’
Spatial Lattice Framed Spaces
Project Information
Details of elements, junctions, and construction assemblies all inform the production of spatial experience as well as organization. Hence, it is necessary that a language of detailing be designed and worked on.
Process:
Through this design the designer has tried to explore the multi functional aspect of a single material in varied tectonics. Here a single element act as the space making element. MS steel considered as the frame;glass and wood act as skin for the structure.
Each space connects wth staircases and bridges. The exhibits are placed as an element that the user sees on pathway. The arrangement is more informal.
The notion of space making element is slightly redefined by giving multi function to each element. The same element act as seating and staircase. The spatial organization helps to enhance the interior specialization as its organized and connected well. It’s achieved using experiential views, which gives an idea of the space and differnt aspects of it.
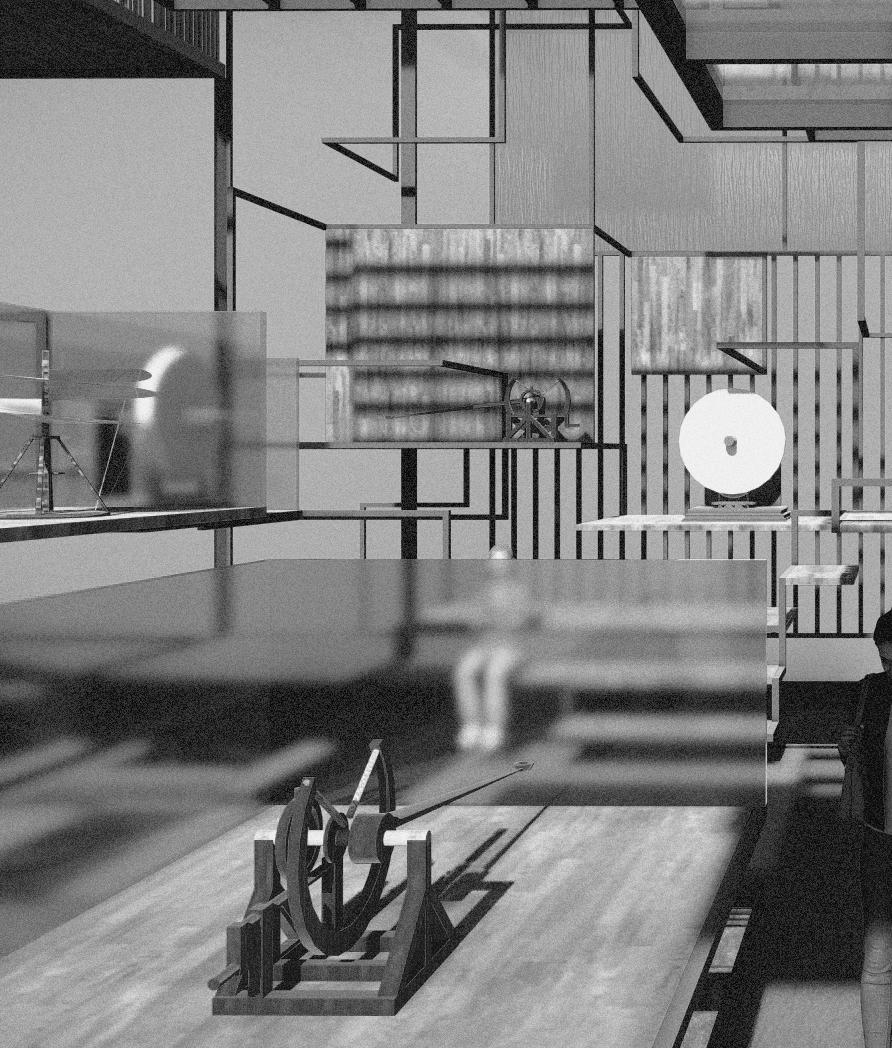




Glass as partition




Glass fixing detail for roof

Wood and metal fixing detail for platforms





Wood and metal fixing detail for seating
Welding joinery details
Role 3 Inference
Criteria for selection of ‘Material’
Strength of material considered as an important factor, self standing and which can take weight.The material which can be connected in different ways to form elements.Material that can act as a frame work structure.
Criteria for use of ‘Material’
MS steel section used as skeleton of the structure.Wood and glass as skin of the structure.
What ‘Material’ has been used?
MS steel hollow sections are used extensively, wood and glass are the other materials thats been used
Where ‘Material’ has been used?
MS steel hollow sections used for frames, wood and glass are used for flooring and partitions.Roof is covered with glass and grid of metal hollow section.
How ‘Material’ has been used?
MS steel hollow sections used for frames and wooden planks used for flooring, display platforms, stairacses tread.Frosted glass used for partitions and as a background for exhibits.The MS hollow sections are welded to each other.The wooden planks are screwed to it from below.
MS steel sections are welded to each other at the corners.And wooden planks are screwed from beneath to themetal hollow section.
MS Steel frames as skeleton; Wood and glass act as skin to the structure
MS Steel section welded to each other to form a sin gle connceted element
Image of joinery model showing welding between two sections



Image of joinery model showing connec tion between wood and metal


















Forward:
The power of judicious interventions shows us the seamless way exploring the spaces and which gives the user a different experience. The interior spaces are confined within the architecture shell, here the designer has achieved a space which satisfies all the functional aspects of a space without the overpowering of architecture shell.
The space within becomes the reality of the building. Interior spaces are the essence of a built space, it’s where the built space is actually felt. At times the interior spaces are subtle and the architecture shell overpowers the interior. Here, the designer has tried showing the strength of interior space. This design evokes people’s idea of space and shelter. It gives a new definition for space. This demonstrates that the reality of the building does not consist in the four walls and the roof but in the space within to be lived in.
The notion idea of space making elements are redefined through the design and yet satisfies all functions. And interior spaces are not mere form making, its beyond peoples experience and how the space is perceived. Here the designer takes us through a space which narrates us the strength of material and how materiality is interconnected to the interior space.
The materials provide interior environments and directly stimulate sensory experience. In other words, materiality can be understood as a medium to connect with the body and the interior space. It shows how people relate to the interior space and engage with materiality; a method of communication between the body and the space. The environmental stimuli can also evoke our memory and cause us to feel. Moreover, social and cultural environments are also a substantial factor affecting what people experience, because the built environment is an integral part of the social and cultural order.
