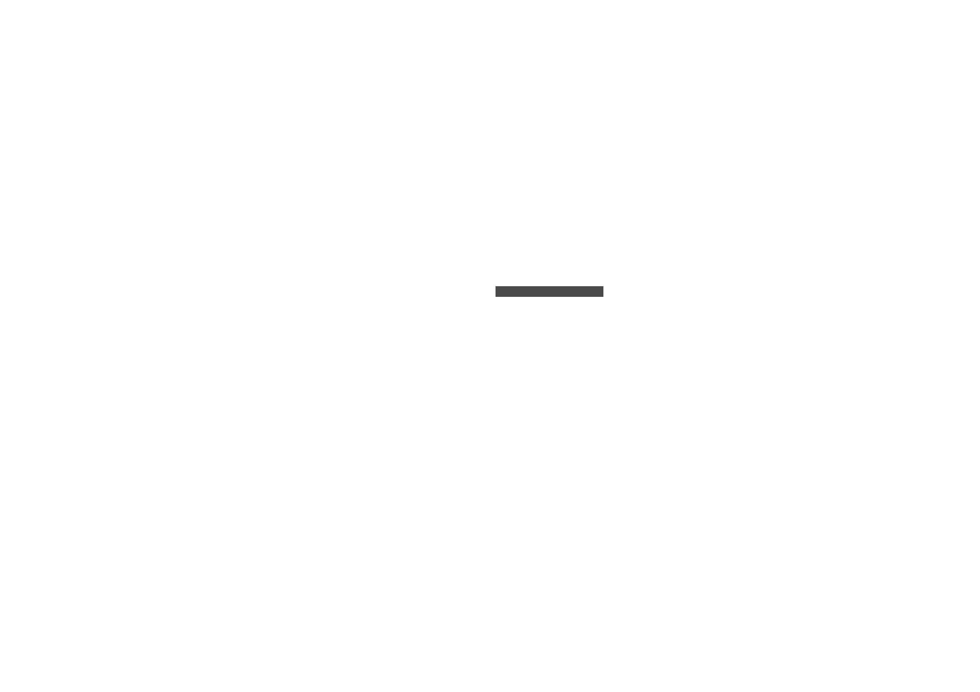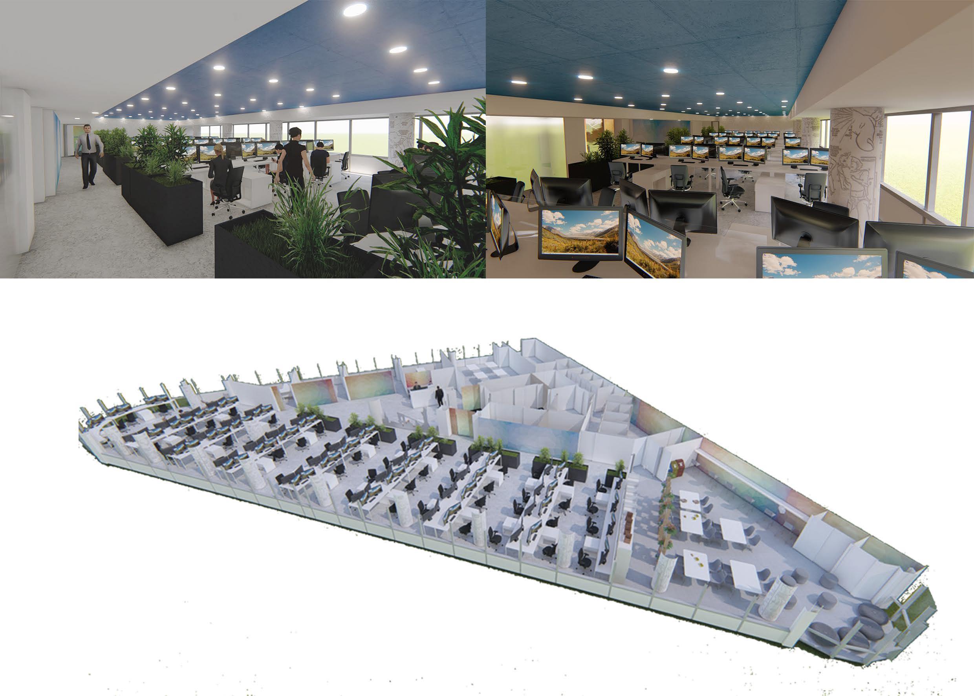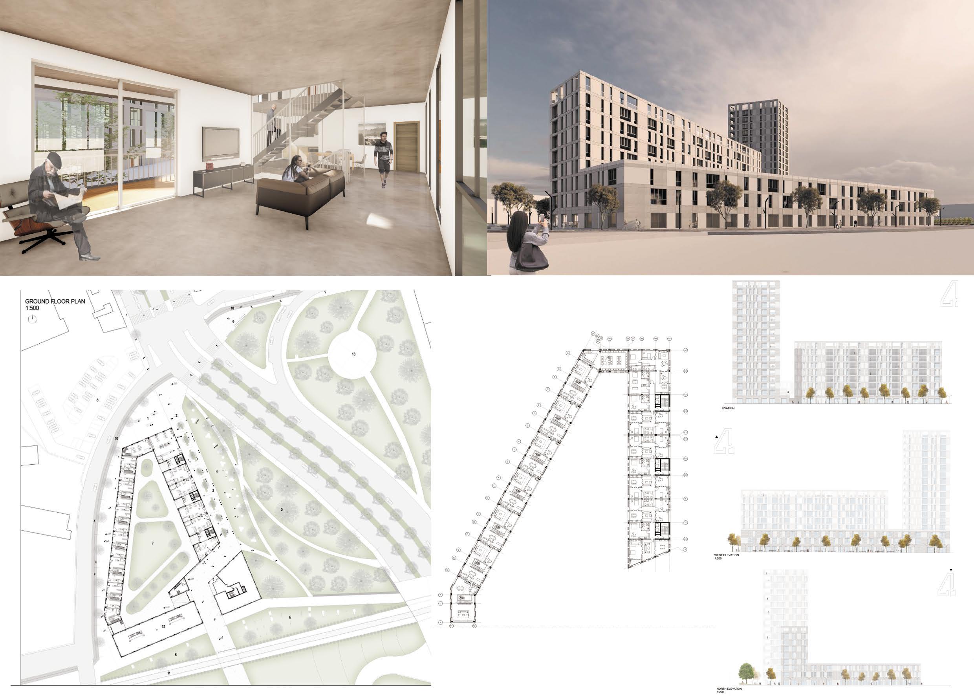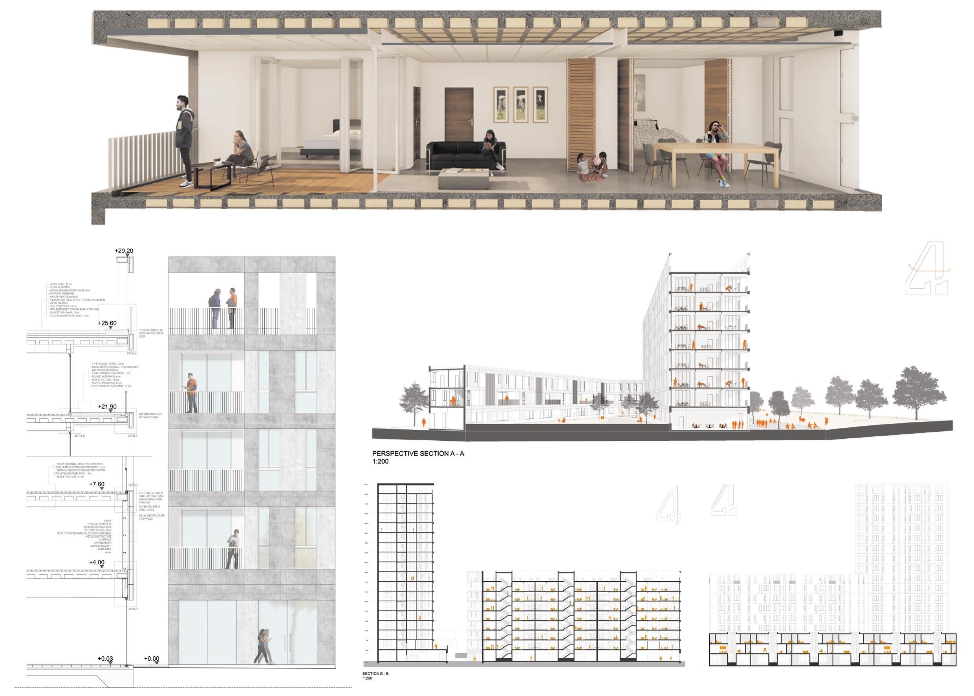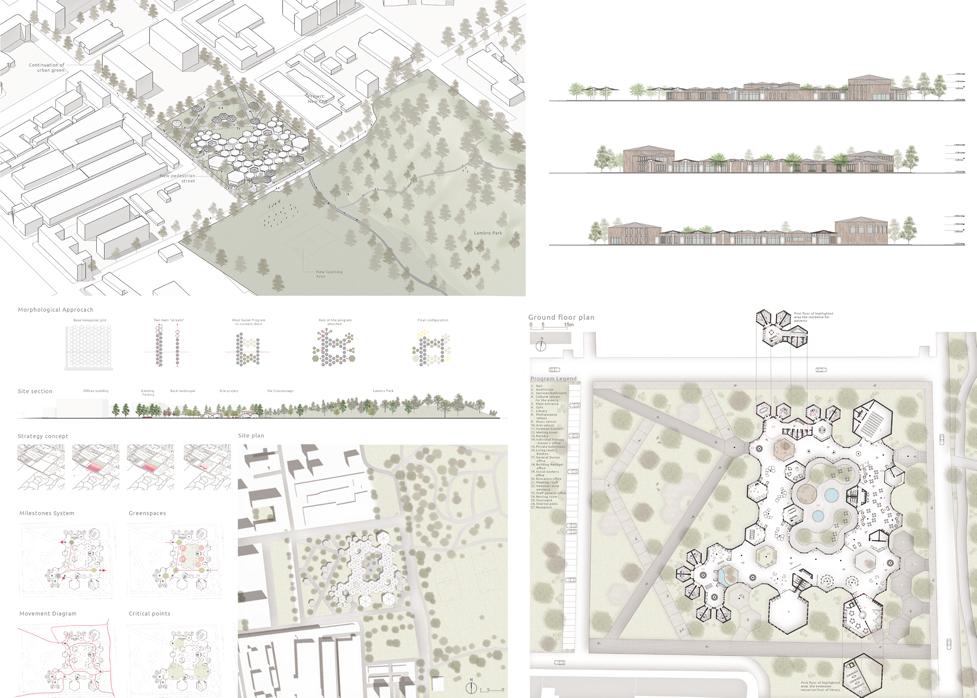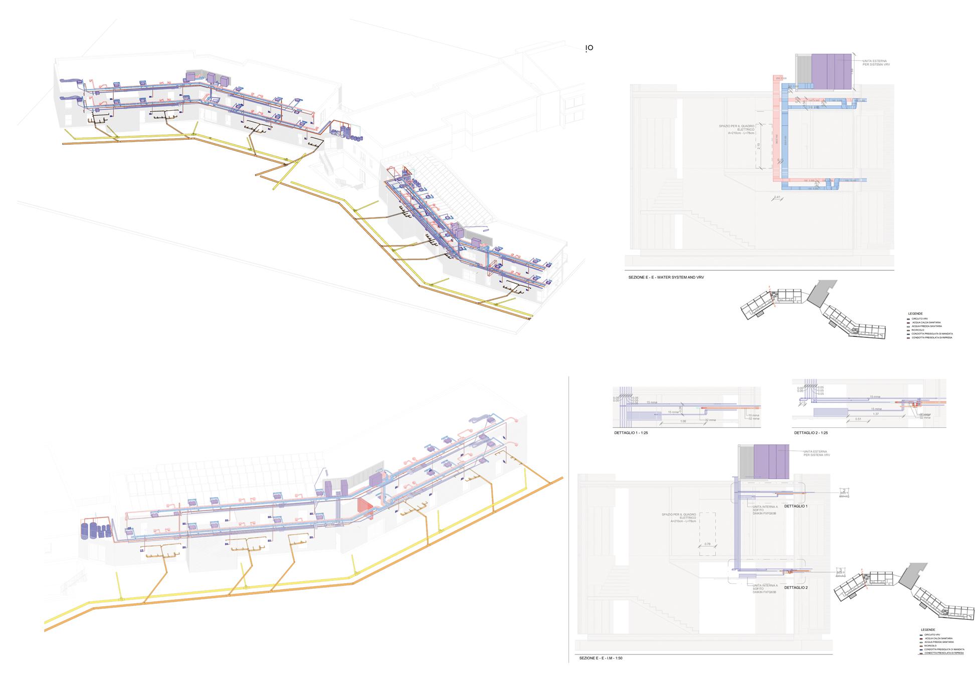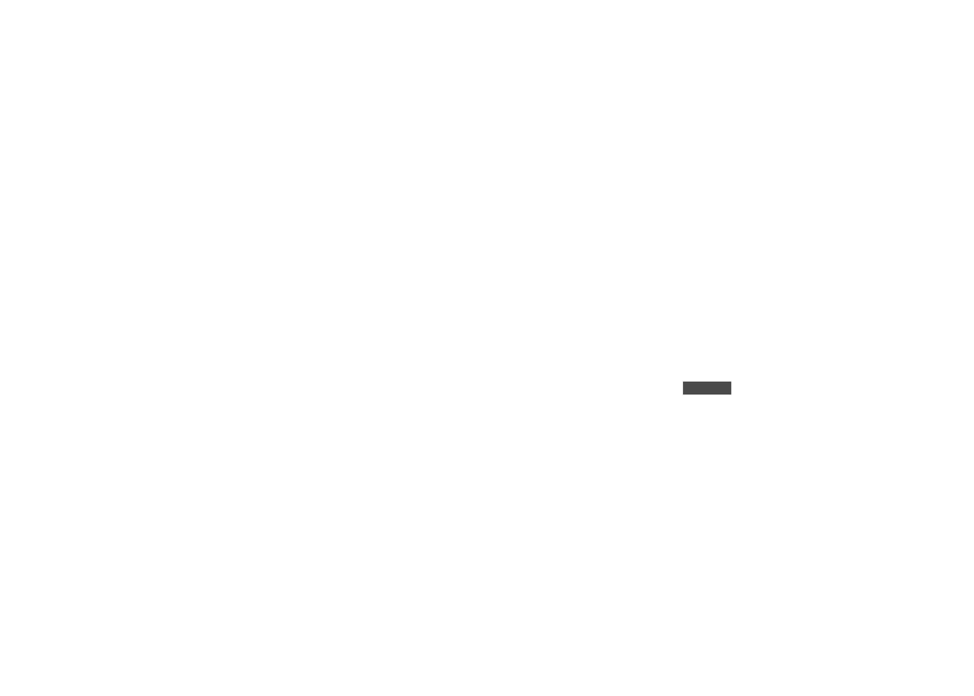


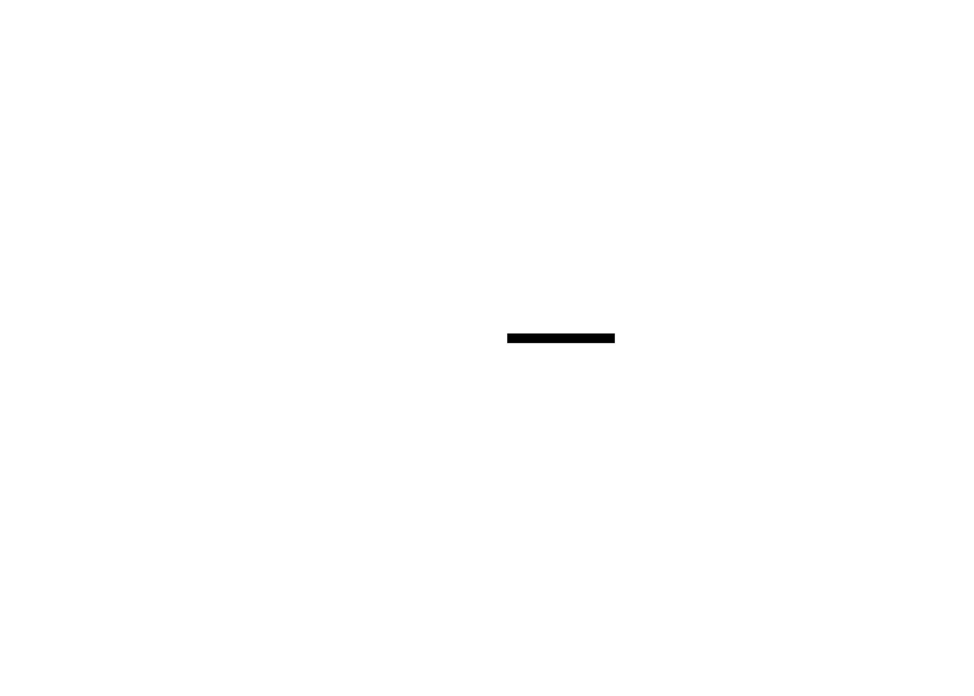
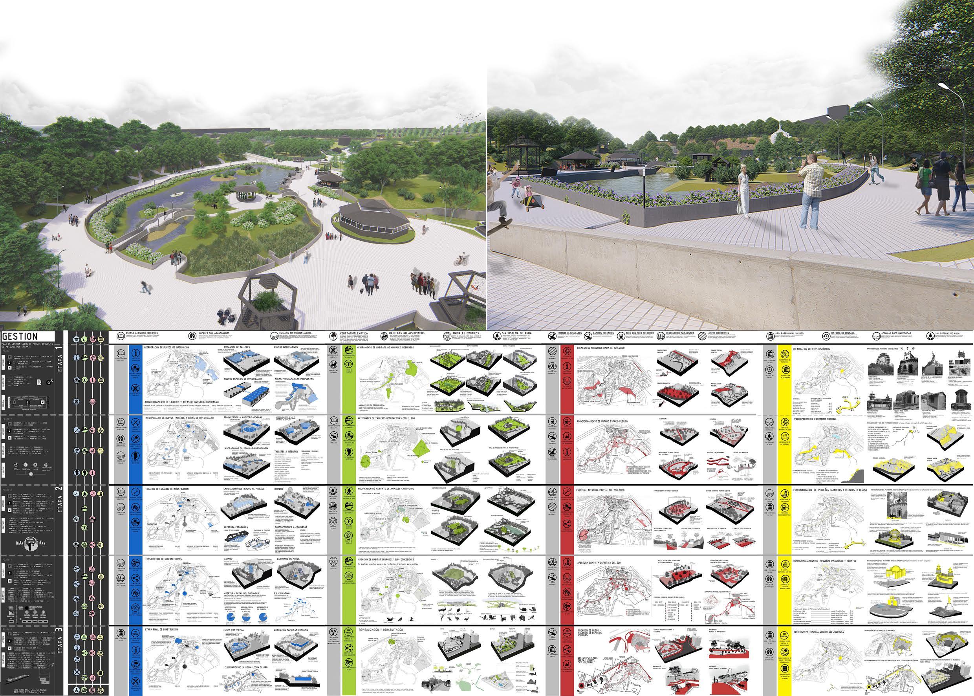
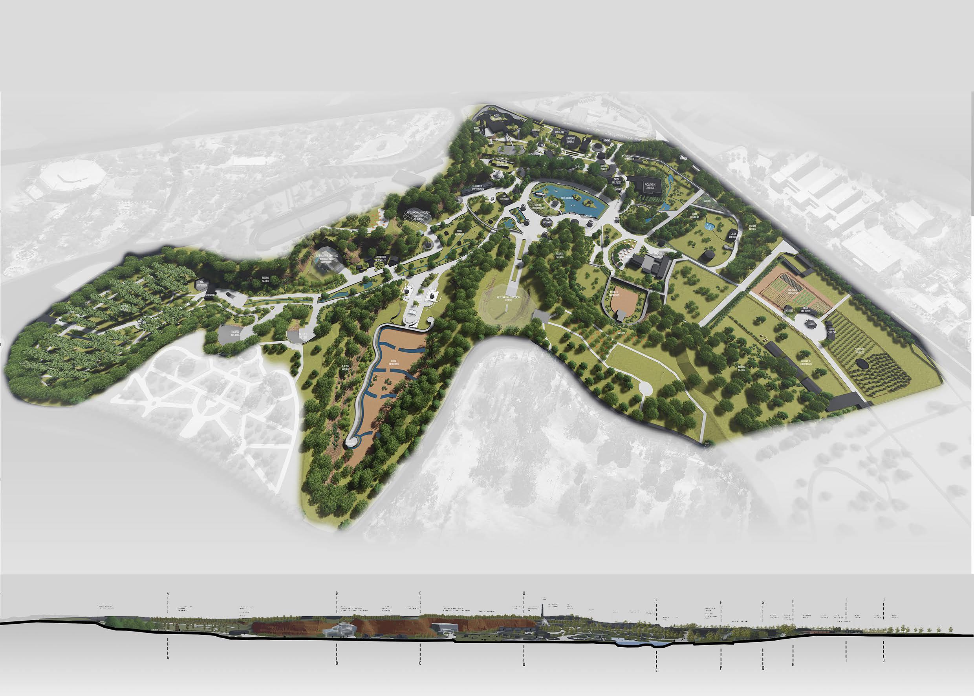



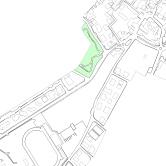




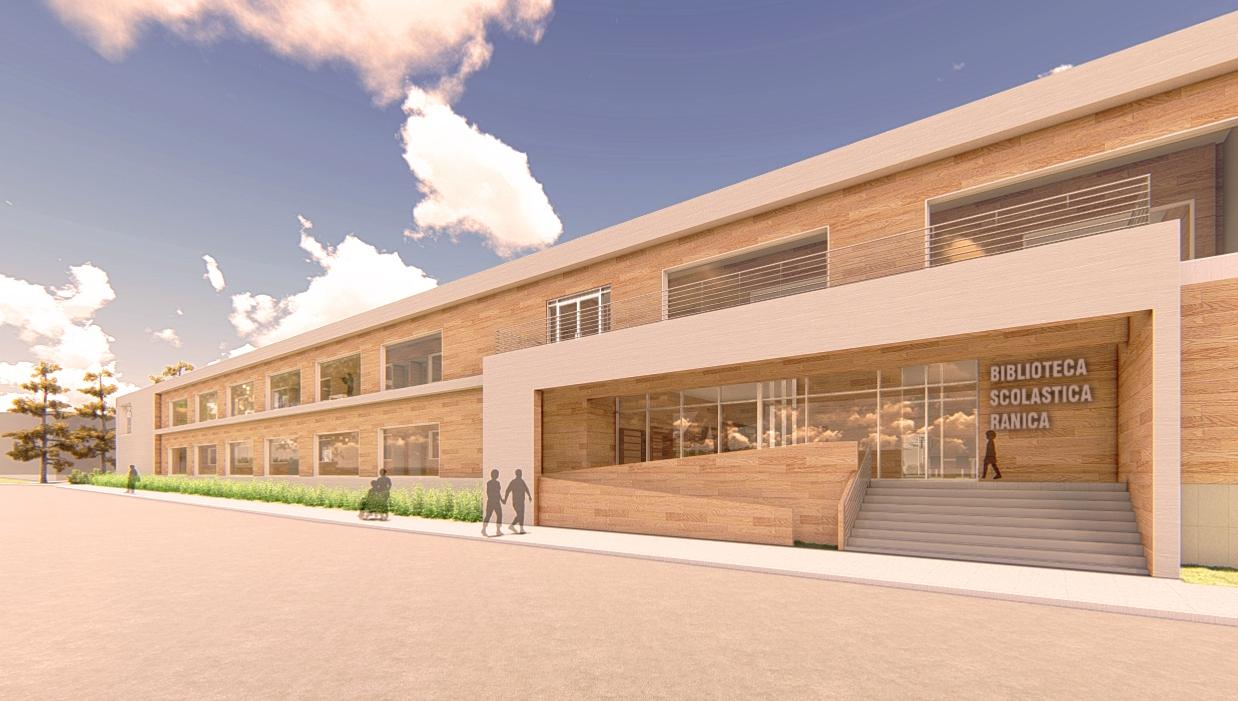



ViaSarca ViaMattiotti Sport Facility winter STEP 1 STEP 2 STEP 3 STEP 4 STEP 5 STEP 6 P P P 1 2 4 10 m 50 m Elementary School Medical Facility Kindergarten High School P Parking 1 Public gym 2 Sporting Club 3 New Public Space 4 Public Park Pedestrian walkway Main entrance Vehicular circulation Service / Weekend entrance A B B A C C N 1 Fences 3 0.00 +1.00 +1.00 +1.00 -0.50 -1.00 0.00 +2.00 +2.00 +1.00 -2.00 +1.00 +1.00 -1.50 -1.00 Common errace Library Library Public Entrance Via Sarca Via Giacomo Matteotti Laboratory classroom Auditorium Multi porpouse saloon 3.00 4.00 1.00 -0.50 4.00 8.00 6.25 10.90 Classrooms Study Courtyard Classrooms Study Green errace Main Courtyard Doctor Offices Via Sarca -0.25 1.00 1.00 4.00 8.00 4.00 8.00 tomountains tomountains tomountains New Public Space Study Courtyard Elementary school Entrnace Hall Kindergarten Entrance Kindergarten Courtyard Common errace Library High School Entrance High School Study Courtyard High School classrooms 1.00 1.00 1.00 2.00 4.00 SECTION A A SECTION B B SECTION C C Corridor Waiting areas Medical Center Via Giacomo Matteotti -1.00 -1.50 Internal reception Area STEP 1 STEP 3 HIGH SCHOOLPAR Auditorium library Hall Hall Classrooms Classrooms Offices STEP 2 STEP 4

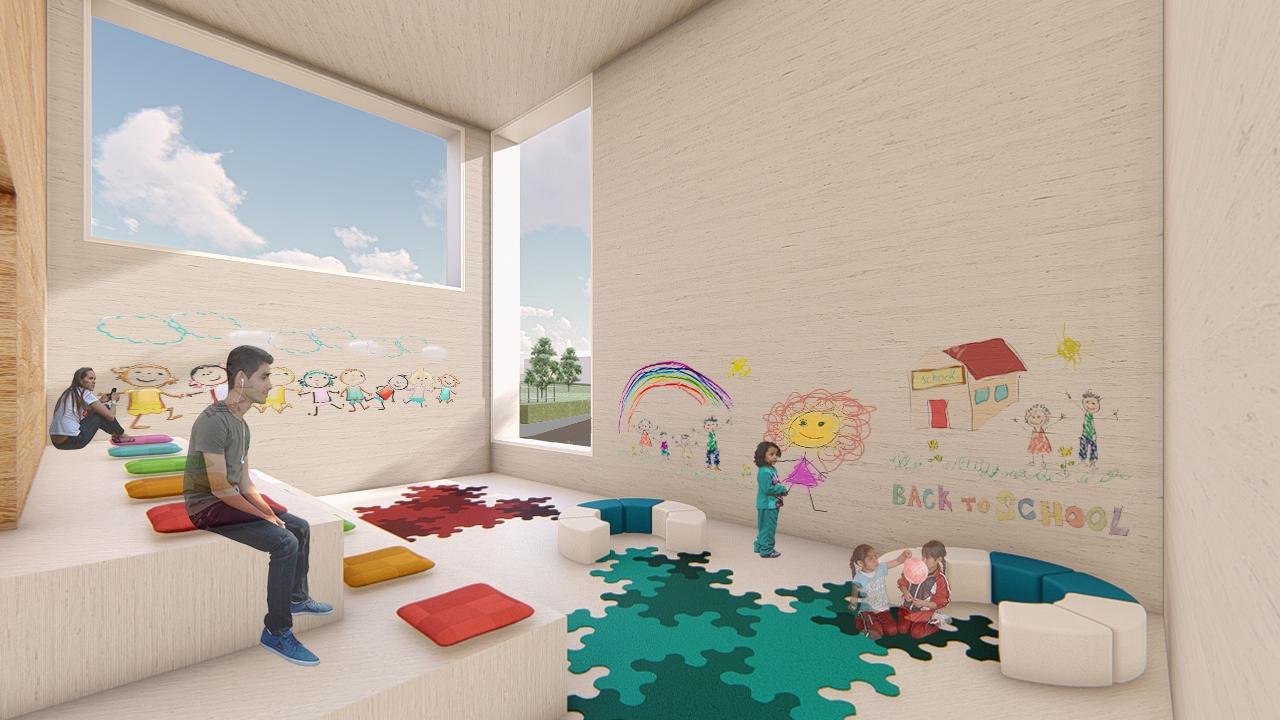


E E G G F F H H 1 1 1 1 1 1 3 9 9 9 16 12 13 15 14 14 11 17 D D E E G G F F H H 1 1 1 1 1 1 1 1 1 1 1 1 2 3 4 4 5 6 7 8 9 9 9 10 11 11 17 Cantine of High School 1 Classroom 2 Library 3 Auditorium Multi purposes saloon 4 Internal Courtyard 5- Hall Entrance 6- Cantine 7- Hall medical facility 8- Reception office 9- Doctor and nurse offices 10- Physical therapy area 11- Common space 12- Staff office 13- Art and Music Classroom 14- Laboratory 16- Meeting room and Health Education Area Legends 15- Computer Classroom 17- Storage / service room administrative Area of both schools D D GROUND FLOOR PLAN - 1:200
1. Gravel
2. Anti roots membrane
3. Wateproof membrane

4. Formwork plate - 30mm thick
5. Wooden profile for slope (3%) - each 60cm
6. Metal sheet with 6-inch screw for panel anchoring
7. Thermal insulation - expanded polystyrene panel 10cm
8. Vapor and air bareer nylon membrane
9. ”C” profile 50x30mm for dry finishing
10. Gypsum board for exterior with wood texture 12mm - attached to CLT panel by square tubular profile 30mm
11. Gypsum board with wood texture - 12mm
12. Gypsum panels suspended ceiling

13. Metalic gutter
14. Metal filter for gutter
15. Pre-placed metal sheet for joining CLT panel with concrete plate
16. Concrete plate
17. Compacted soil
18. Leveled floor for terrace

19. Metal railing with glazed panels
20. Edge rubber strip
21. Thermal insulation - expanded polystyrene panels

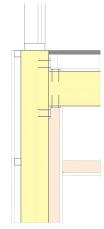




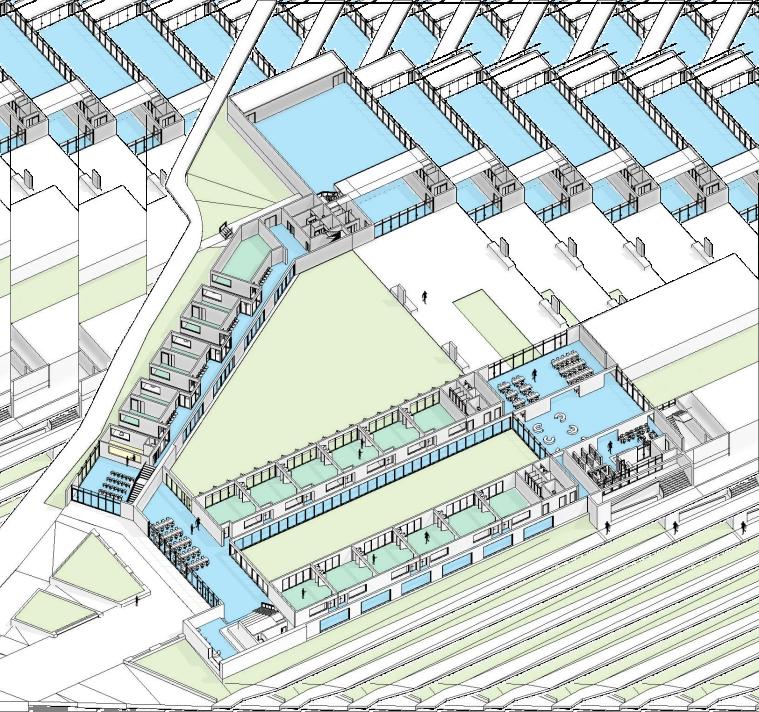
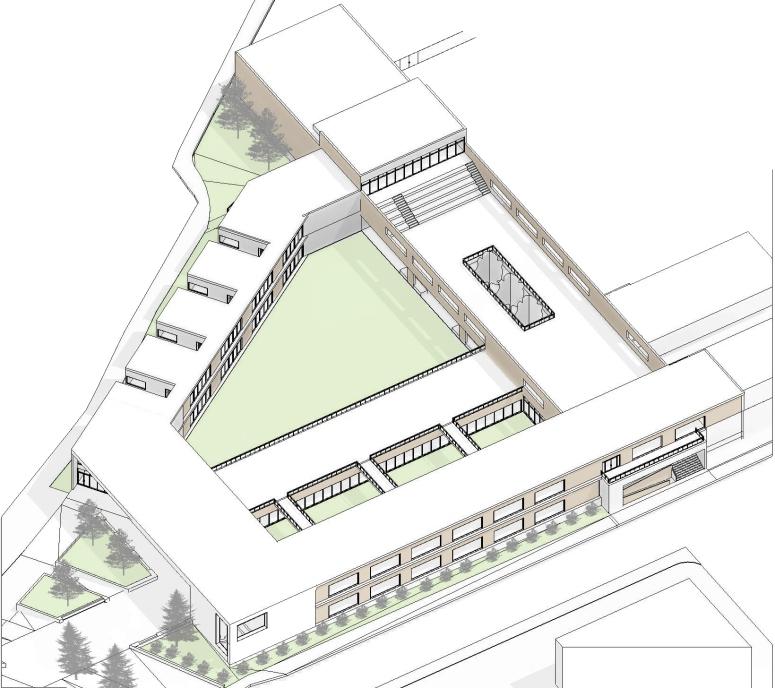
22. Metalic sheet as finishing
23. Technical floor panels
24. Recycled rubbed sound absorption layer - 12mm
25. Mounting metal profile
CLT Panel 260mm 14 13 CLT Panel 200mm 10 21 12 NOTE: metalic gutter covers CLT panel and work as finishing for and DETAIL B1 CLT Panel 260mm CL Panel 200mm 12 12 21 DETAIL B2 CLT Panel 260mm 10 22 12 DETAIL B3 CLT Panel 260mm CLT Panel 200mm 23 24 10 6 3 3 1 12 21 21 DETAIL B4 CL Panel 260mm CLT Panel 200mm CLT Panel 200mm 23 24 21 12 21 21 DETAIL B5 15 16 17 CL Panel 200mm 21 DETAIL B6
Legend B1 B2 B3 B4 B5 B6 PERSPECTIVE CONSTRUCTIVE SECTION D - D

