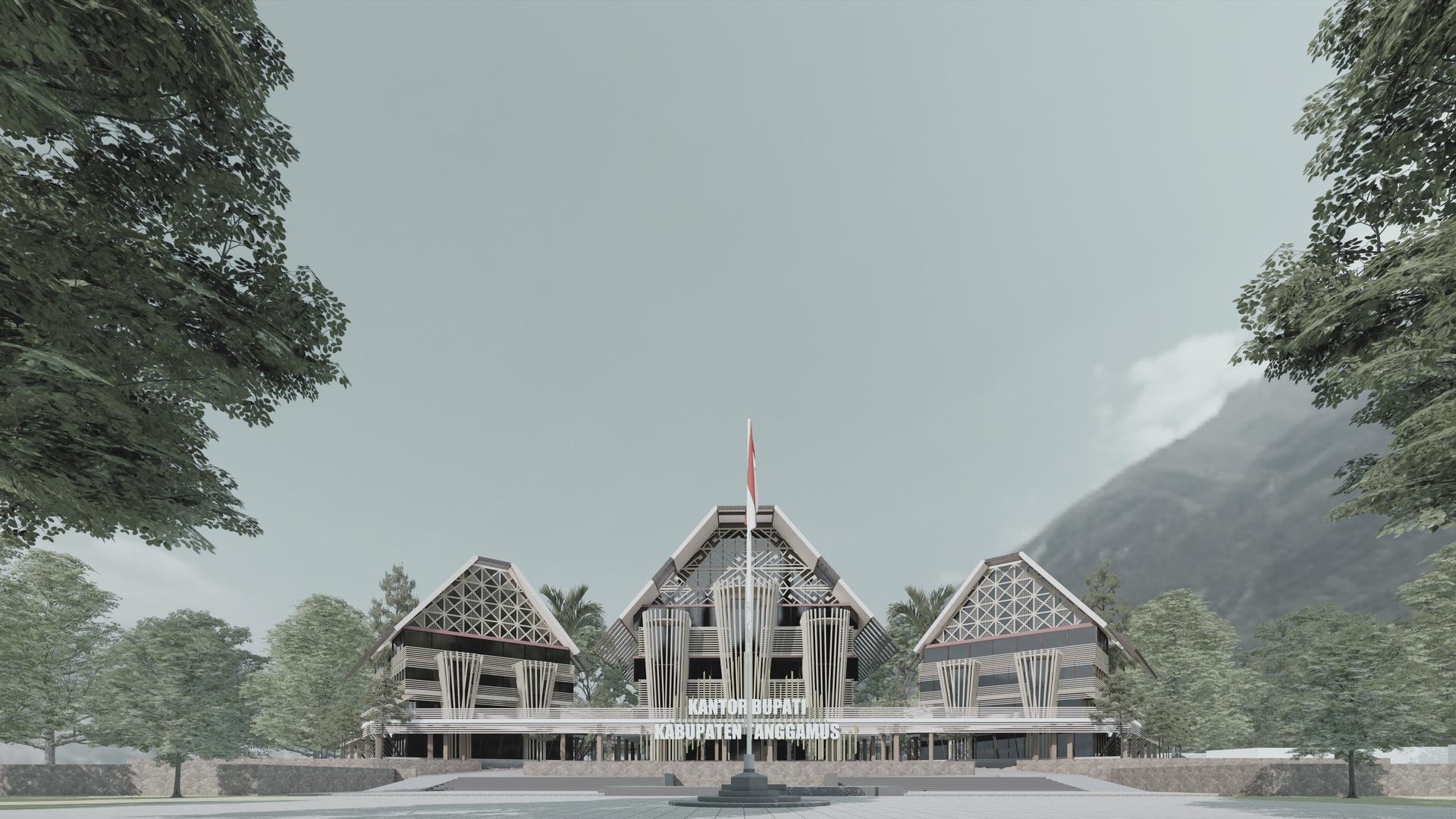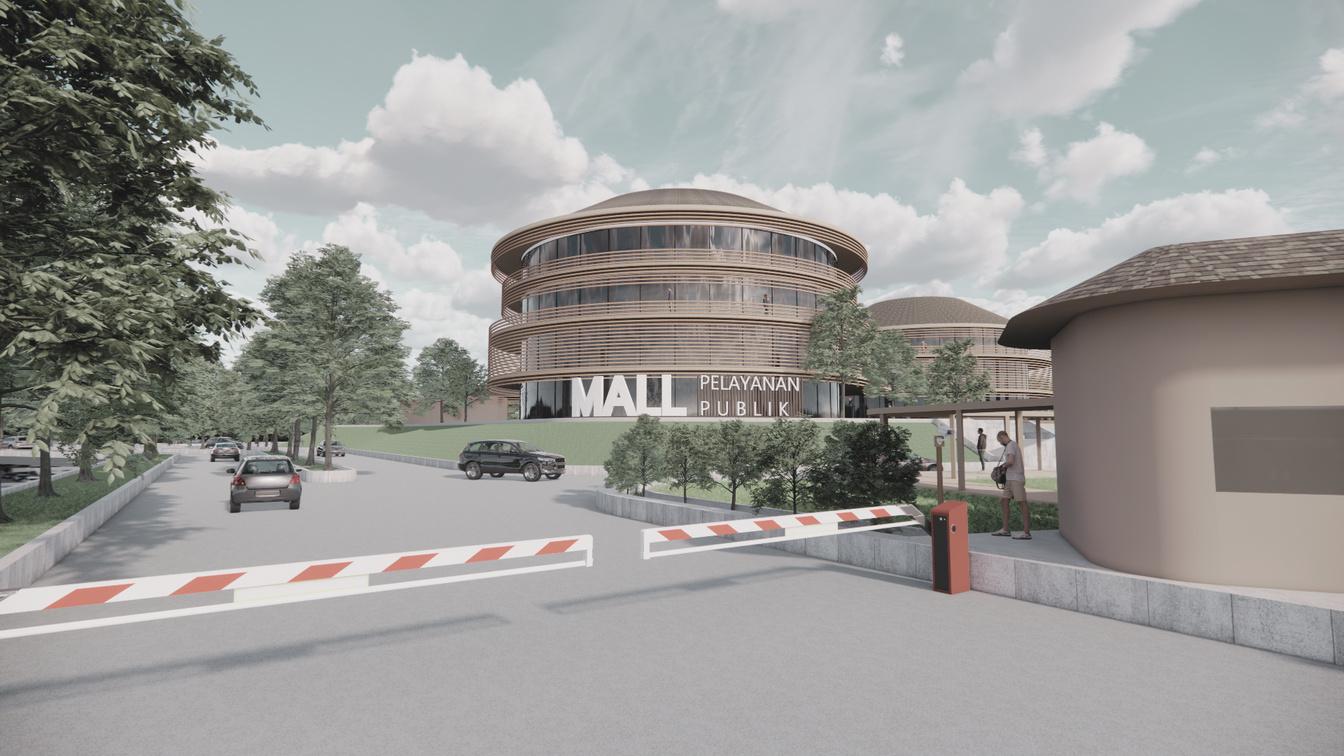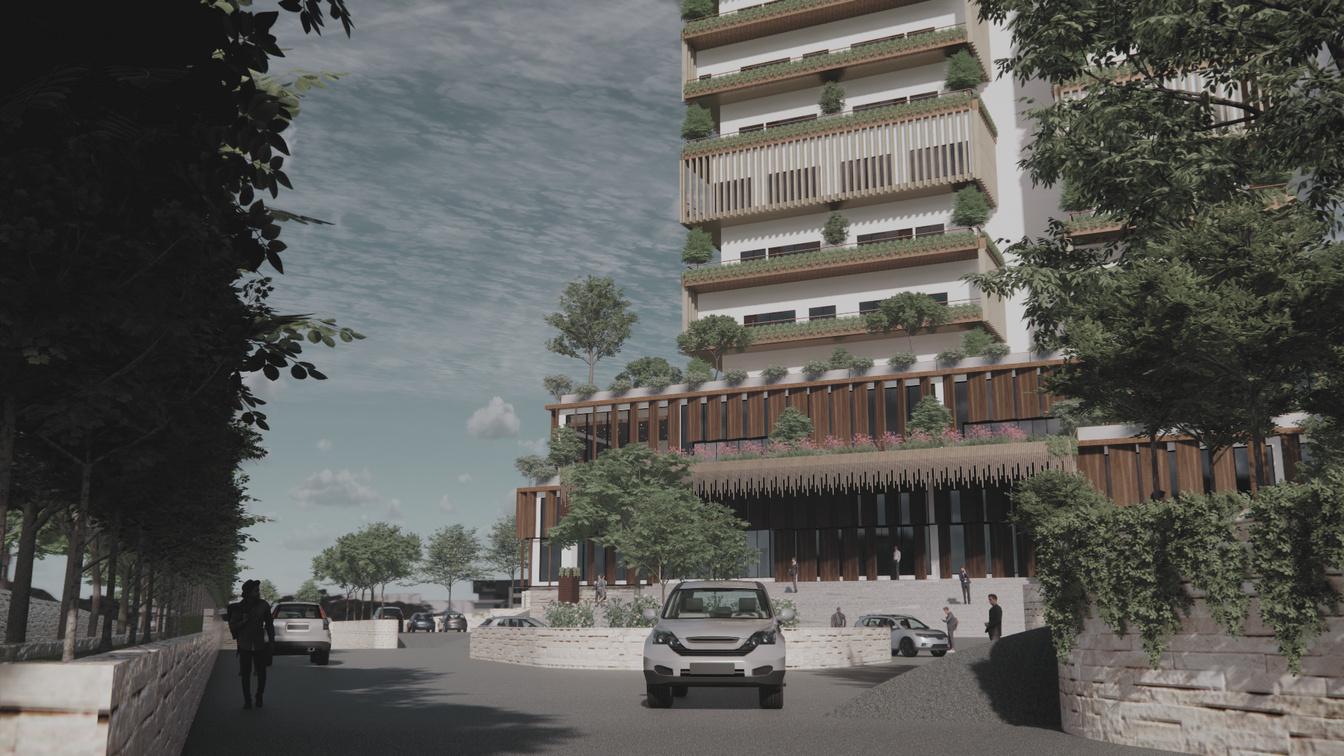






























I am a graduate of the Architecture Study Program of the Institut Teknologi Sumatera, completing my studies with a GPA of 3.50 in 4 years. During my studies, I was active in various organizations, underwent internships, and was involved in freelance projects, which enriched my experience and insight in the field of architecture. I have a high spirit in learning new things and am committed to producing innovative and functional designs. With strong dedication and enthusiasm, I am ready to contribute to a creative and visionary team.
Let's create an inspiring and stunning space together.
INSTITUT TEKNOLOGI SUMATERA Architecture Study Program (2020-2024)
SMK Negeri 1 Cibinong Department of Building Modeling and Information Design (2017-2020)
Word, Excel, Power Point, Auto Cad, Sketch Up, Enscape, Lumion, Canva, Photoshop

fachri.fachrejy@gmail.com

0822-2535-8389
@fafa.alam
Cibinong, Bogor

Architect
September 2024 - For Now
Designing the interior and exterior of various projects, including offices, houses, children's rooms, and cafes with various themes (modern, tropical, vintage), starting from concepts, material selection, furniture, and rendering to coordination with clients, estimators, drafters, and site supervisors to ensure the design is in accordance with the Bill of Quantities and field conditions.
November 2023 - March 2024
Designing home and boarding house renovations with 3D exterior and interior, food stalls, Japandi homes, tropical modern homes, and modern futuristic home interiors complete with floor plan layouts and renderings.
Studio (Internship)
July - October 2023
Designing the GBI Kalampangan and GPDI Sarolangun churches, starting from architectural assistance to floor plan layout, 3D exterior and interior, as well as tropical modern themed residential design complete with floor plan layout, working drawings, and renderings.
PT Gelora Intan Reksa (Internship)
June - July 2023
Monitoring the daily progress of the construction of Ciawi Hospital, Bogor, and reporting weekly and recording daily materials to be reported to the architectural team.
Rafi Interior 26 (Freelance)
June 2023
Designing kitchen sets and bathroom interiors for the IPDN South Jakarta Campus with 3D model output, rendering, and size details.
Atap Teduh Property (Freelance)
November - December 2022
Designing 3D modeling of Gunter, Melati, Palapa Sari, and Modern House housing based on architectural direction with exterior, interior, floor plan layout, and rendering design output.
Himpunan Mahasiswa Arsitektur ITERA
Head of Education Division 2022 - 2023
Coordinating a National Conference with the Theme of Nusantara Architecture. Holding a National Sketch and Photography Competition with the Theme of Nusantara Buildings. Supervising and coordinating the ITERA Architectural Exhibition on a provincial scale. Running a work program in the form of tutorials on the use of architectural software. Running a Sketch Workshop for ITERA Architecture Students.
Mengajar
Head of Creative Division - 2022
Providing creative facilities for childrens to develop their interests and talents.
Volunteer - 2021
Providing education and learning from village to village in Lampung province.















FINAL ASSIGNMENT ON DESIGN OF THE REGENT'S OFFICE






NATURE AS A SPACE FOR COMMUNITY ACTIVITIES AND CULTURAL HERITAGE TO SUPPORT REGIONAL GOVERNMENT
LOCATION

The location of the Regent's Office Project is at Jl. General Sudirman No. 1, Kel. Tanggamus District, Tanggamus Regency, Lampung.

NATURECULTUREDISPARITY

PLACEMAKING CONCEPT




THEN EACH FORM IS GIVEN A FORMING RHYTHM ON EACH FLOOR, SO THAT IT DOES NOT RESULT IN A BUILDING THAT IS TOO BOXY; CUTS IN THE SUPPORTING FORM ARE GIVEN TO RESPOND TO WIND AND LIGHT; IN ADDITION, THIS BUILDING ALSO RESPONDS TO THE DOMINANT WIND



FORMATION OF BALCONIES AND FLOOR PATIO AROUND THE BUILDING TO RESPOND TO THE POTENTIAL VIEWS ON THE LAND, WHERE THE SOUTH DIRECTION IS A VIEW OF THE SEA AND THE NORTH IS A VIEW OF THE MOUNTAINS.


Site Regulations Shape

Pedestrian Access


Staff & Service Access

Guest and Visitor Access
Green Open Space
Parking Area
Main Building
Field Ceremony
Supporting Building
Footpath



Building zoning and building plans are based on the organizational structure hierarchy in TanggamusRegency.









WF 800 X 300

UNP 80 X 250
350 X 175































GOVERNMENT DIVISION WORK AREA

























With the initial concept of the connection between government, society, nature, and culture, LI Mall comes from the abbreviation Lingkaran Mall. The analogy of a circle is a hope for an unbroken relationship between government, society, nature, and culture. Functioning as a conventional mall and a public service mall, it is hoped that this LI mall will be a place to gather, serve, and unite society, government, nature, and culture.












The Concept Approach is taken from 3 elements, namely.
Community
The community needs to support activities and needs in society, within the scope of buildings supporting community activities.
Culture
Prioritizing Culture and tradition in design to preserve the identity of the existing region. The scope of design in design that prioritizes local identity.
Nature
Planning and prioritizing the interests of green land and utilization of conditions around the site to prioritize efficiency in sustainability.


The approach to determining building mass
SOCIETY

Taking building mass in the form of a circle.
Circular Building Mass Concept
The connection and unbroken between the government and the community is not rigid in the sense of fighting the stigma of society that government buildings or the government itself are rigid.
Always connected in the sense that government services for the community are always connected.

the relationship between government services and society, nature and culture




The lifting of the building mass to give the impression of hierarchy and is intended as a semi-basement

The building responds to the dominant wind and utilizes the view.































NU:wopa itself is the name of the apartment design this time where the word NU:wopa itself comes from the word NUWO which comes from the Lampung language which means house, WO comes from the word wood, and PA which comes from the building itself, namely Apartment. The word NUWO is expected this building can be a second home for visitors who will come to Bandar Lampung, then for WOOD itself, this apartment carries the concept of woodland where in its planning most of the wood materials are used in its building.

LOCATION


SITEANALYSIS





FLOOR1PODIUM


FLOOR2PODIUM


SHAPE ADJUSTMENT

FLOOR3-8RESIDENCES

BUILDING CORE





RESIDENTIAL FLOOR PLAN 1,3,5,7,9 FLOOR

PODIUM FLOOR PLAN 2ND FLOOR

RESIDENTIAL FLOOR PLAN 2ND AND 6TH FLOOR

RESIDENTIAL FLOOR PLAN 4TH AND 8TH FLOOR

BASEMENT 1ST AND 2ND FLOOR






















PALU EARTHQUAKE DISASTER RESPONSE RAPID HOUSE DESIGN COMPETITION












The land is rectangular in shape and extends to the back, which is the form of land for subsidized housing in the area.
CARPORT
TERRACE
SITTING ROOM
FAMILY ROOM
SIDE TERRACE
BACK TERRACE

The building area will be built in the middle of the land to maximize the infiltration area and green open area on the land. The addition of the front area functions as a carport and the terrace of the house as the building entrance.



BEDROOM
BEDROOM
KITCHEN
DINING ROOM
BATHROOM
LAUNDRY ROOM


The side terrace area is intended to be an evacuation




The composition of the mass begins with a rectangular mass that follows the determined shape of the land.

Adding the mass of the building to achieve the required space requirements, apart from providing a building shape that is not rigid.


The use of a gable style roof to support the flow of rainwater so that it does not pool on the building, in addition to providing air and light circulation from the roof wall openings.
It is hoped that a house built using a simple building concept will be built quickly, saving costs and energy when a disaster occurs.

The use of the RISHA structure is a fast-response structure in terms of construction, it can also reduce building damage from earthquake disasters, apart from that, the RISHA structure is a standard set by the PUPR Service in anti-earthquake buildings.
MODULAR TYPE OF RISHA STRUCTURE APPLIED ON THEPLAN





PLACEMENT OF RIVER STONES RISHA PLACEMENT STRUCTURE ROOF FRAME PLACEMENT LAYING WALLS AND SHALLS




The partitions on the facade of the residence take the form of batik typical of the Palu area which makes this residence not just a building but an identity for the local community within it.




The concept of the Vines itself can provide a calming and soothing natural atmosphere, which aims to treat the trauma of the community after the earthquake disaster that hit the area, in addition to fulfilling the terrace circulation in this area which is intended as an evacuation route for residents inside who can get out immediately if a disaster occurs return.






RISHA CONCRETE





BRICKPARTITION WALLS










RESIDENTIAL SPACE AREA





The design of a classic-themed house is based on the theme proposed by the client himself who wants a 2-story house design with a classic house theme.
















This residence has a modern concept, it has land that extends to the side and the house is located on the hook land, so this design features a facade concept that can be seen from the hook direction and from the front of the road, so it can be enjoyed from various views.






EKSTERIOR VIEW


INTERIOR VIEW






This residence carries a Topical Modern concept which can give a beautiful impression and emphasizes wooden elements to add a tropical impression to this design. Apart from that, there is a mezzanine above the carport which functions as a living room, because the client himself wanted a living room concept that did not enter the house directly.














Design of a prayer room in the Girimulyo village area, East Lampung. This design is based on village service or Real Work Lectures. The concept promoted is traditional because it adapts to rural areas and harmonizes with local buildings.


The name SU 'GIRI comes from the words Surau and girimulyo, the word surau itself means a place of worship where the function of this building is as a place of worship, namely a prayer room, in addition the word Girimulyo comes from the name of the village of Girimulyo where the location of this prayer room will be built, which is located in East Lampung.
Culture is the focus of the formation of the prayer room, because the residents of Girimulyo village are Javanese, in its design the stepped pyramid roof is a characteristic of the Javanese roof.

Nature as a balancer is applied to the natural ventilation system and maximizes the potential of sunlight as the main shaper of the atmosphere of the prayer room.
The community as life becomes a special hope for how the prayer room can continue to function. space and planning details are designed so that the prayer room can summarize many activities in general, and


The design of the house has a modern concept, with an asymmetrical roof design as a point of view and a characteristic of the design of this house, in addition to the cantilever structure to maximize the space in the house.


The design of the house has a modern tropical concept, using a steel structure roof and a play of wooden ornaments to give a tropical impression, and large door and window openings to maximize the air and light entering the house so that residents feel more comfortable in it.


The design of this residence has a modern tropical concept in its design process, named "Sunshine" itself is taken from the meaning of the shining sun, where this house is expected to be a spirit and light that gives hope to the occupants inside, in addition, the elements of wood and exposed cement add a tropical impression to this residence.

The presence of tiger paintings on the building facade is based on the client'sownwishes,thetiger image itself has the meaning of strong, loyal, andcapablenatureinfacing all kinds of challenges. This is expected from the occupants of the house so that each member of their family has a loyal nature to the family, strong and ready to face all kinds of life challenges that will occur in the future. The secondary skinelementonthebuilding facade can also provide privacy in its space, but the circulation of light and air can enter the room maximally.





The use of Inner Court in the residential area is used so that light and air can enter every corner of the room inside, so that residents feel comfortable when they are in the residence, besides that the use of Inner Court itself becomes a gathering space to relieve fatigue after doing activities outside without leaving the residence.

The presence of a gazebo in the front area of the residence itself is based on the client's desire to have a rural feel in their residence which can cure the longing for their hometown, besides that it functions as the first room to welcome guests who want to visit the residence.







