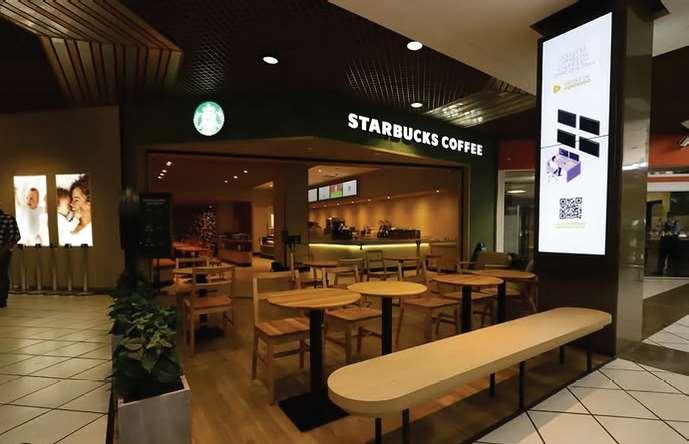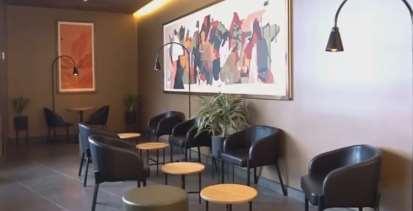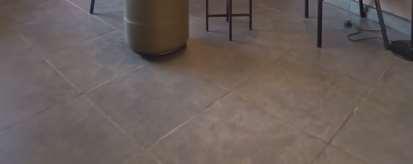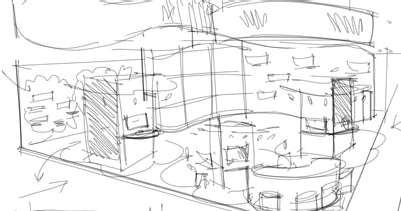ARCHITECTURE
My name is Fabiola Jimenez.
I have a master’s degree in Sustainable Intervention of the Built Environment from the UPC, Barcelona.
I have worked in different areas of architecture and engineering in Latinoamerica, USA and Europe; building, housing, retail, mixed use, renovation and interior design.
My vision is interdisciplinary, I am a hybrid between the analytical and the creative.
I have the ability to create projects that are sutable to different social and economic contexts, integrating a beautiful aesthetic and involving integral processes.
I think about the future, I work with the technology and design with a sustainable vision.
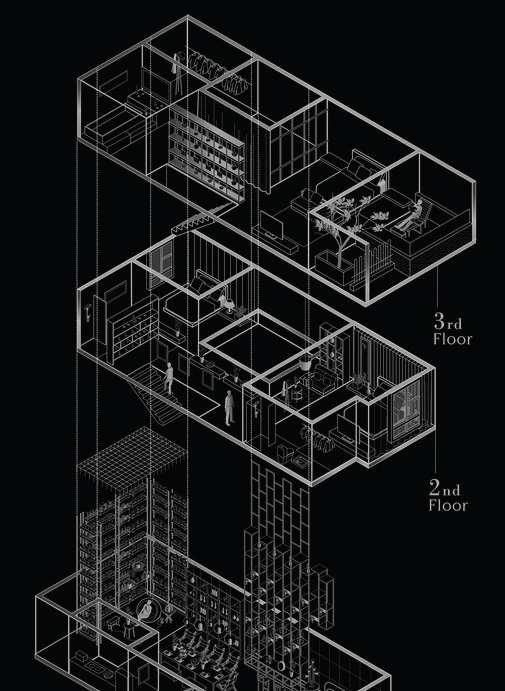
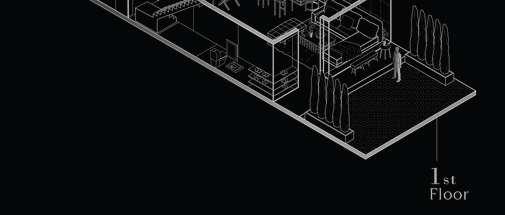
GALLERY THE NEW MACBA - BARCELONA, SPAIN
Pag.04
1275K REPOSITIONING - WASHINGTON DC, USA
Pag.12
OFICINAS MESOAMERICA - SAN JOSE, COSTA RICA
Pag.16
(R)ETHOS
Pag.20
ESCALANTE BUILDING - SAN JOSÉ, COSTA RICA
Pag.26
RETAIL CAFETERIAS DESIGN - USA & LATIN AMERICA
Pag.30
Name: GALLERY
Date: 2021
Item nr.: 2021NEWMACBA
Location: BARCELONA/SPAIN
GALLERY is a project design for the extension of the MACBA (Museu d'Art Contemporani de Barcelona) situated in the Raval district.
URBAN GALLERY, the long glazed porchwhere the museum expresses its expository nature. The collection will be visible from the outsite and will interact with the public space, incorporating the existing Chapel “Convent Dels Angels" and the Studies and Documentation Center into the new museum extension, creating one unify building.
The Raval is a multicultural neighborhood where 60.94% of the population was born abroad. A neighborhood with one of the worst socio-sanitary indicators in the city.
In the center of the distrit stands the powerful silhouette of the museum MACBA, the Richard Meier building, inaugurated in 1995. The building imposes itself and does not quite satisfy the needs of the population and the exhibition of the Museum and the collection ithas. The Museum needs to grow in amore accesible way, it needs to become closer to people to revitalize the central sector.
GALLERY is a project created to enhance, articulate and expand existing gaps in the neighborhood and the actual Museum, from the recognition of the structure of courtyards and cloisters of the ancient convents that characterized the local architecture. To enphasaize Plaça dels Àngels which is the most iconic public space in the Raval, and that in this project becomes the most radical and central action of the proposal
The human scale is what redefines the institution, makes it more accessible and closer; the MACBA expansion will transform the actual museum and will help to create a new museum, that participates and interacts with the public space and the people.
GALLERY promotes the active participation of the population that inhabits the Raval, to transform the museum into a space that involves their educational, cultural, economical and social needs. The museum will be an vital center for the population to create, it will open its doors to art and culture in a way that is accessible to all.
ThenewMACBA_GALLERY
Access to the new extension of the MACBA will be through the church, accessed through its main door from Plaça dels Àngels through the transept.
EXTENSION
OF THE MUSEUM OF CONTEMPORARY ART BARCELONA
Reinterpreting the volume of the chapel in continuity with public space is a simple but profoundly transformative gesture.
The dimensions, the volume of air and the typological qualities of the Chapel space, correspond to great civic archetypes that are incorporate in the shape of the new collection spaces, mixing architectonical movements into a one monument that incoporates the new and the old, and creates a new piece of art.
The transformation of the Chapel into a hall (the ‘Turbine Hall’) and an urban connector, gives it an additional prominence that suggests that this new access could become the main entrance to the museum.
SELF-STABLE WALLS
The set of ceramic structural wallsself-stabilize without slabs thanks to its plant geometry and in section. Its progressive staggering, formed by the ceramic mating, responds to structural demand which receives the wall and allows the slabsupport each other without conveying moments on the walls.
To avoid possible tractions in the masonry walls, buttresses are posttended in the vertical.








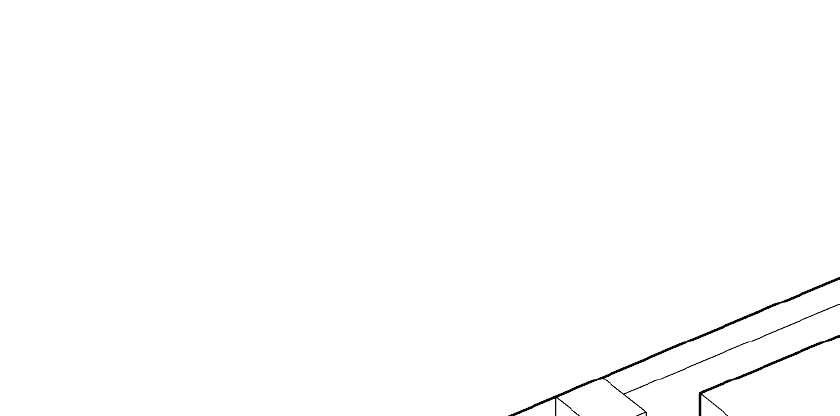
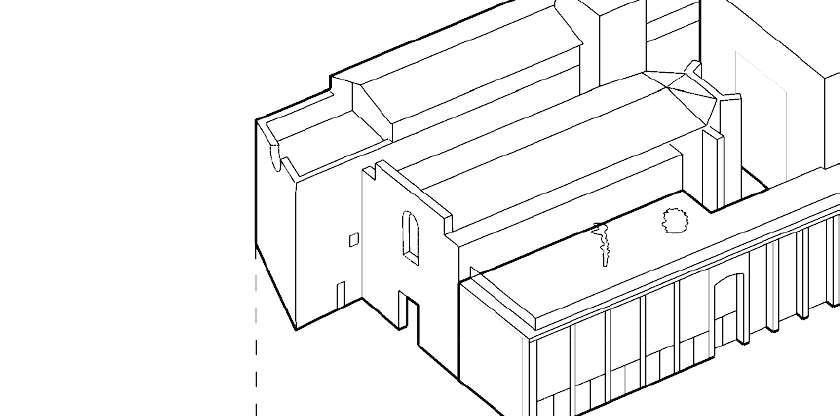
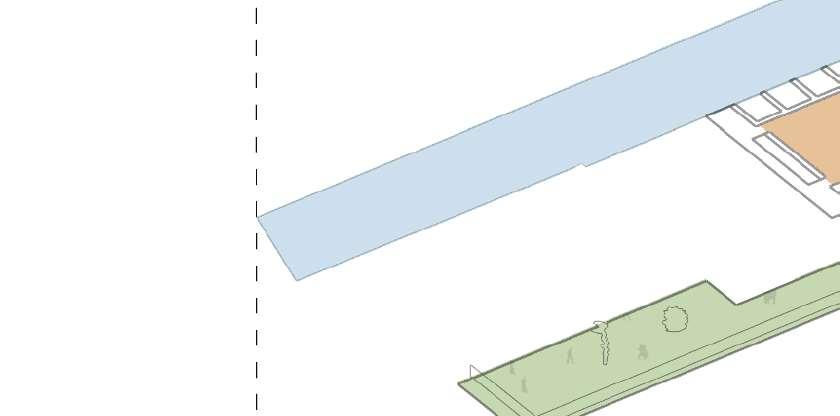

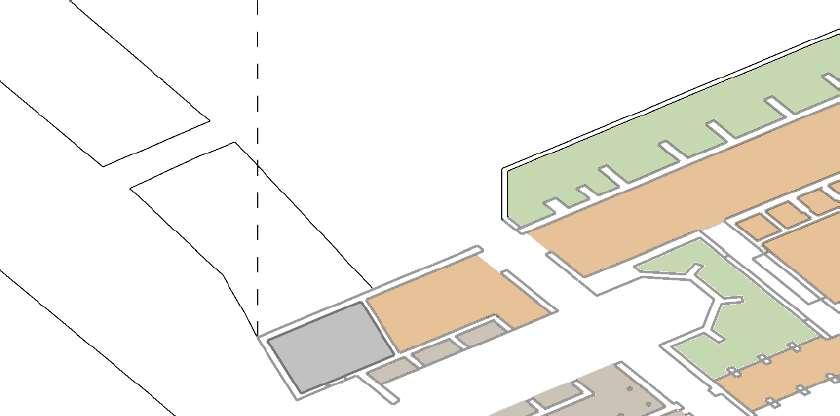
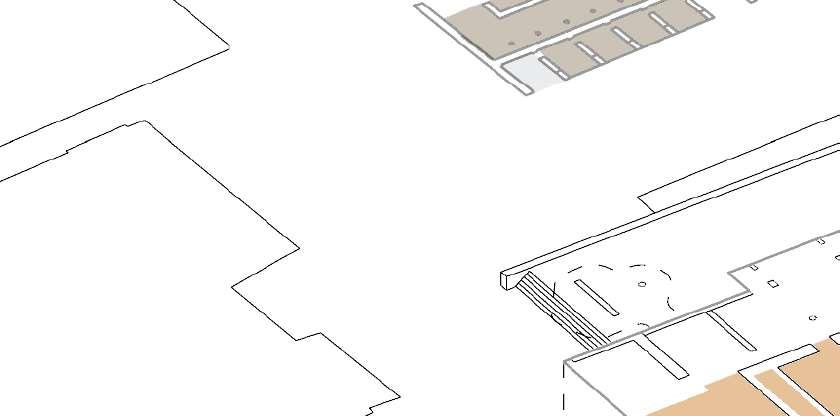
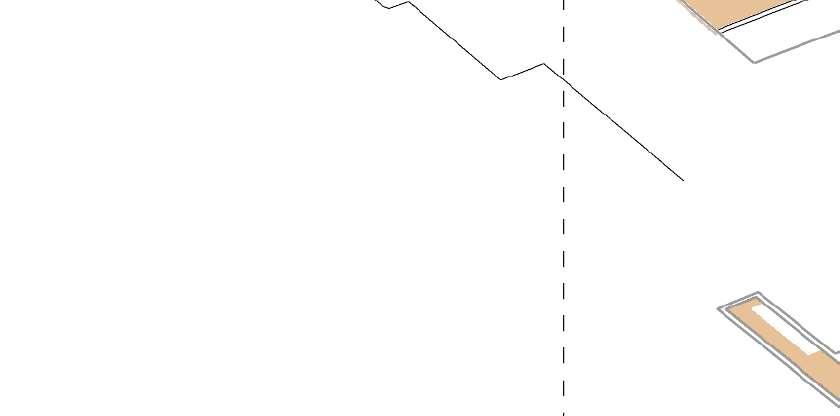
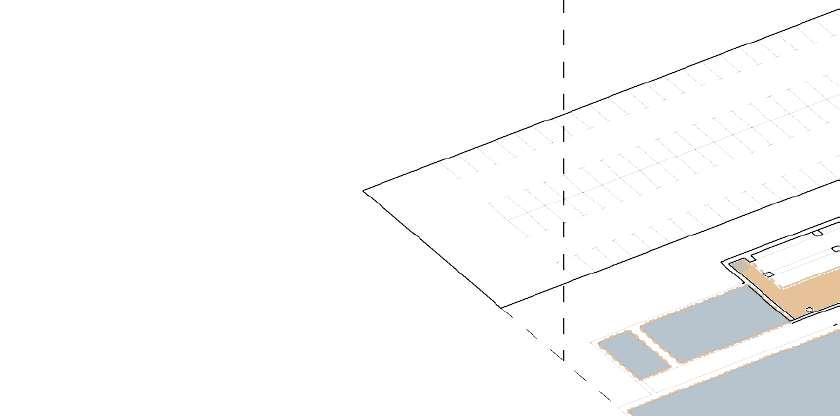
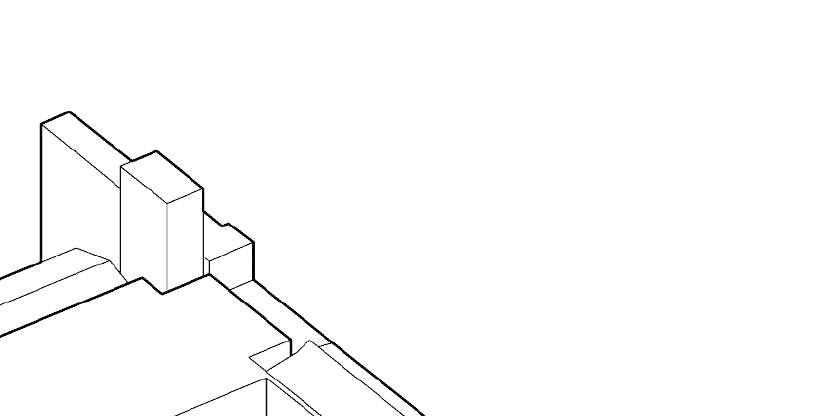


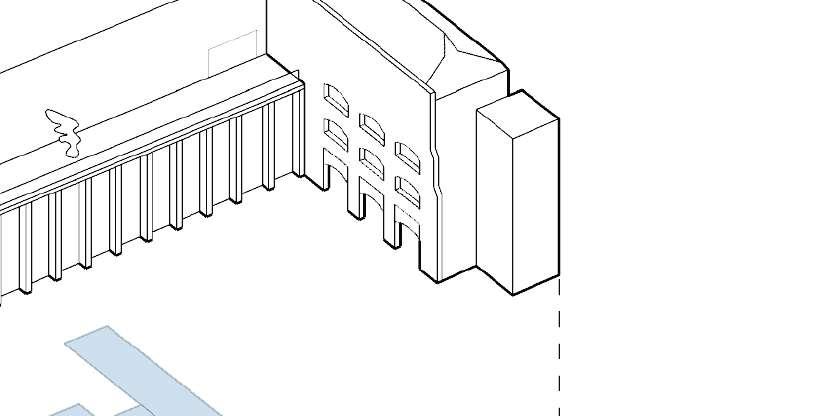

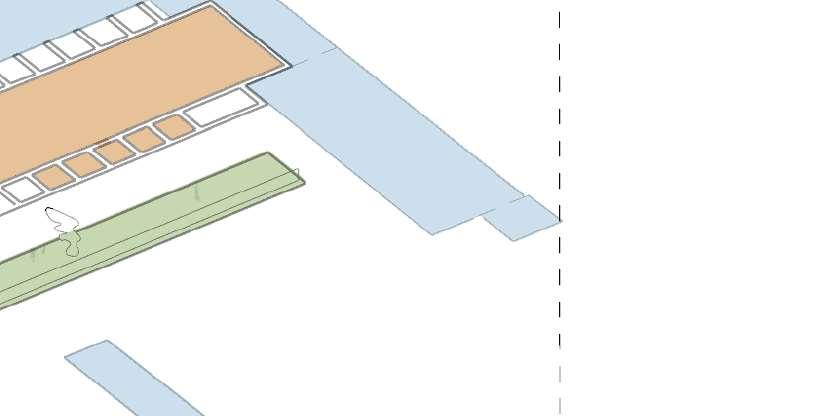
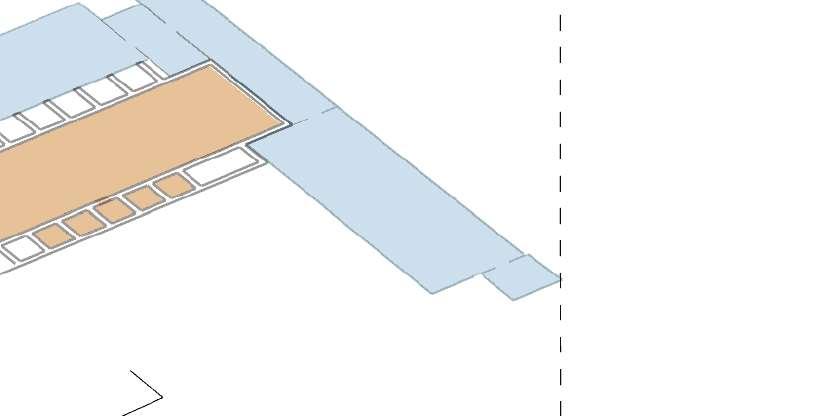
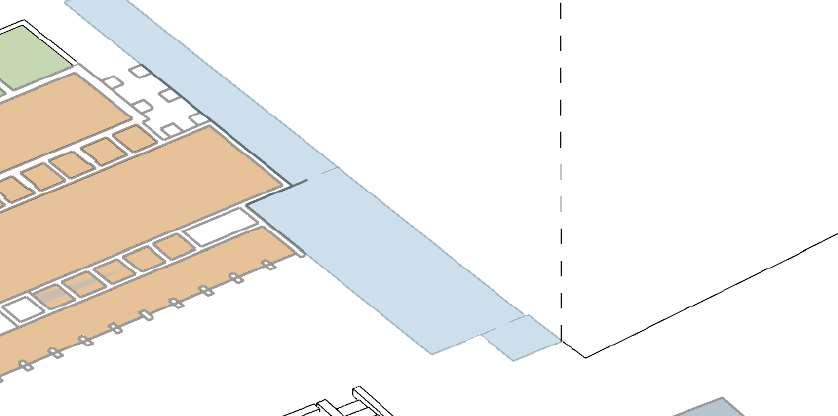
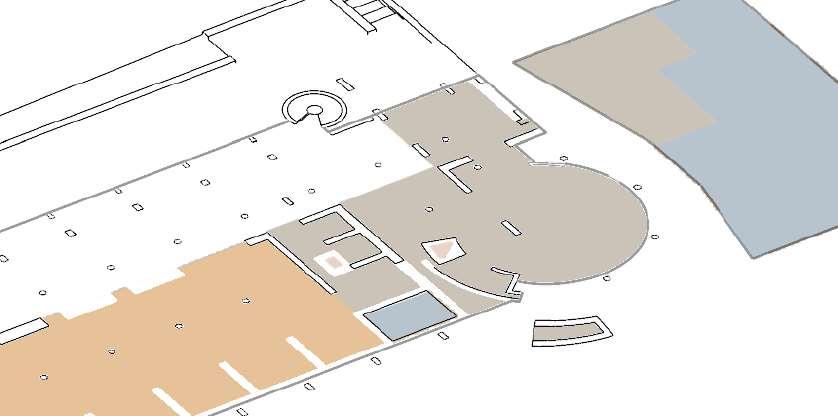
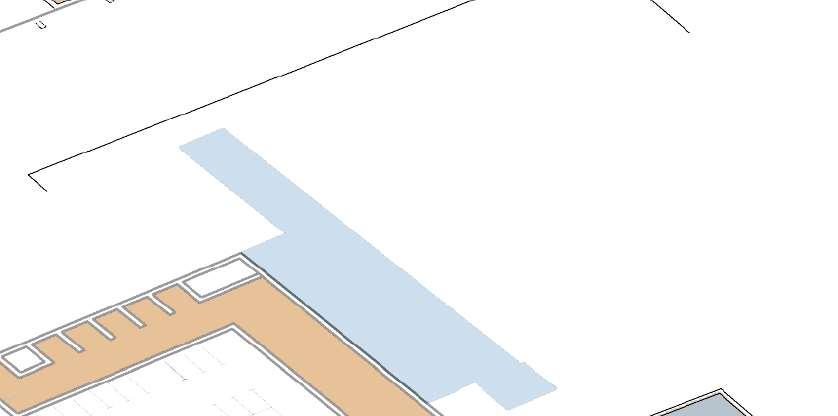
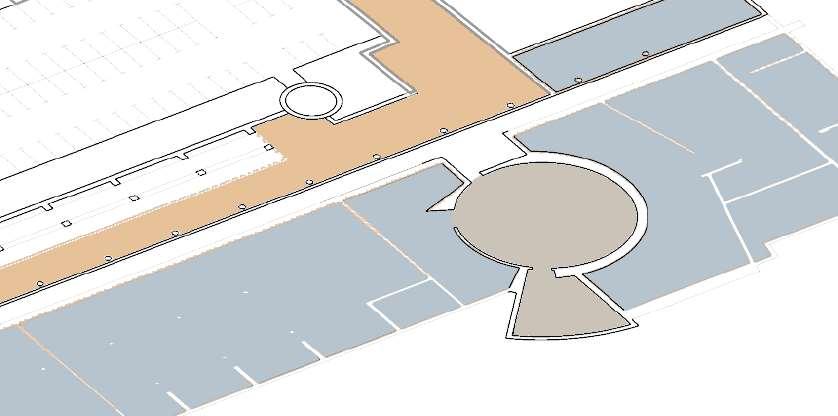



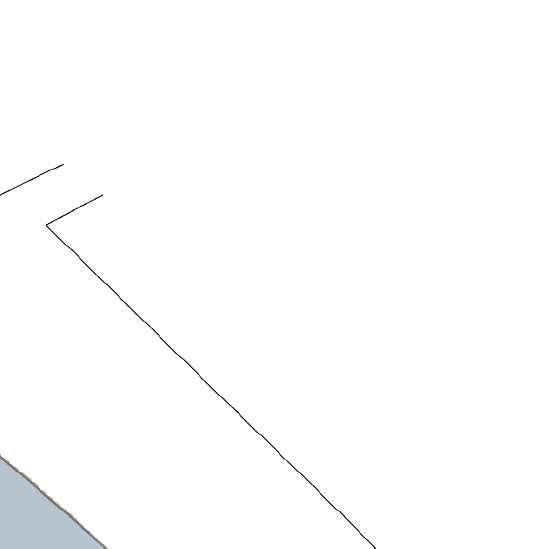
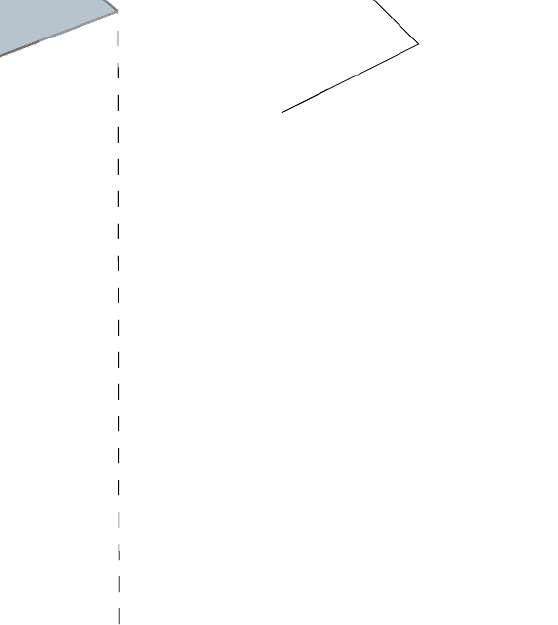
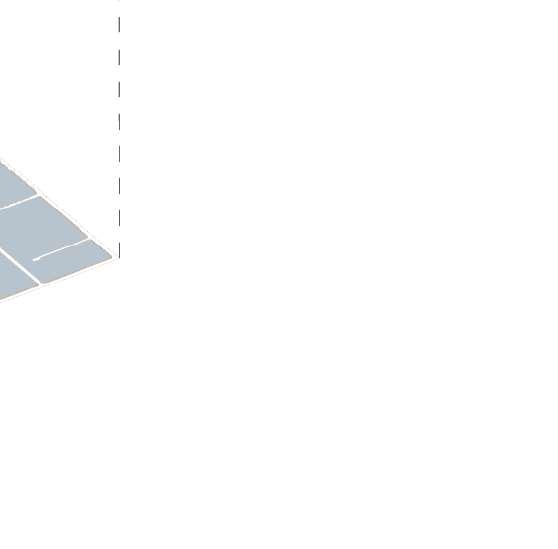

FABIOLA JIMÉNEZ RAMÍREZ
HERITAGEELEMENTS


TheChurchastheentranceofthenewMACBA
Apse(central)visiblefromthesquareandfrom themainstaircase

Specialexhibitionhallstakeadvantageofthe intersectionbetweentheneweditionandthe facadeoftheoldconvent

Clotet-Paricioeditionrenovatedandconverted intoabookshop

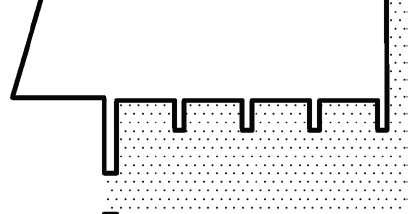
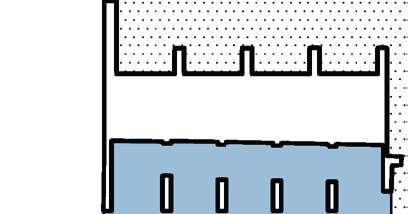


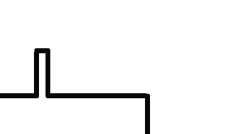
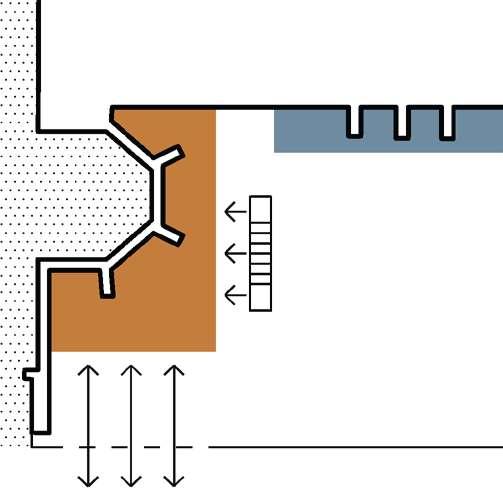
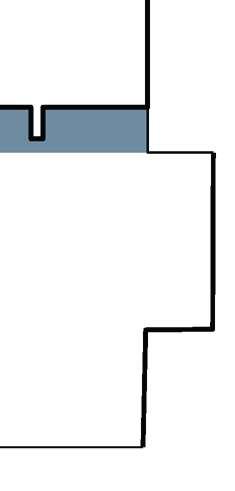
EXISTING-NEW-ACCESS
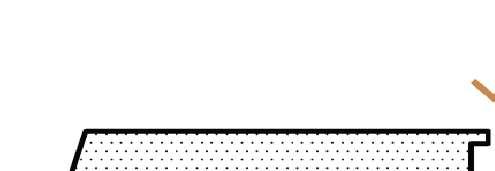



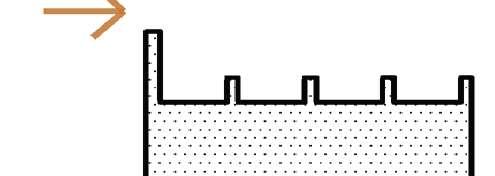





Existingbuildings Extension
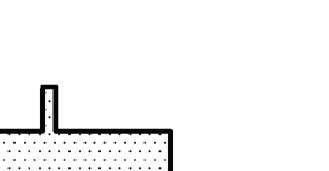
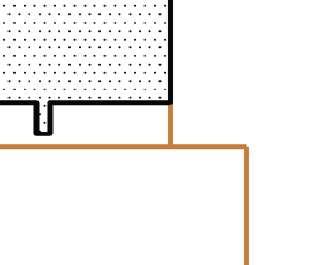
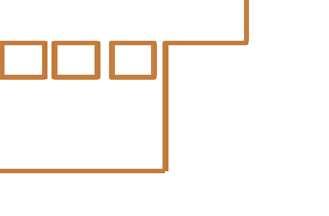
MUSEUMTOURS


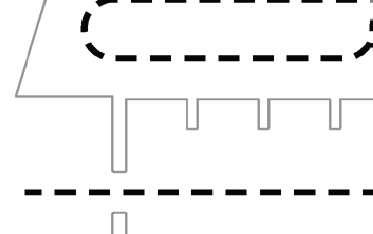
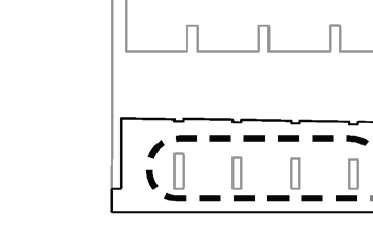





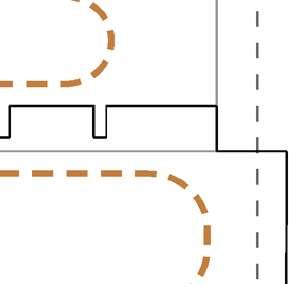
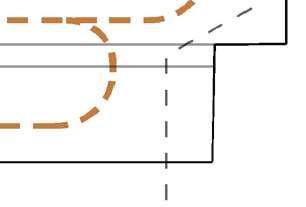



















Name: 1275K Repositioning
Date: 2025
Item nr.: 20251275K
Location: USA / WASHINGTON DC
1275K BUILDING REPOSITIONING
Washington, D.C. | Architecture & Interior Design | Schematic Design to Construction Documentation
Located near the White House on 1275 K Street, this repositioning project involved the transformation of Levels 5 and 6 of an existing commercial building. The scope included full architectural and interior design services, reimagining the space to introduce eight premium office suites and shared amenity areas across both floors.
A key element of the design is a striking loggia—a sculptural recess carved into the building façade—serving as both an architectural statement and a functional outdoor space.The overall concept focused on creating a flexible, biophilic, hospitality-inspired interior environment that could appeal to a diverse group of future tenants.
I was actively involved in all phases of the project, from early conceptual development through schematic design and into detailed construction documentation, contributing to the spatial planning, material selection, and design coordination.




Level 5 features four fully equipped speculative office suites—Suites 500, 525, 550, and 575.
Designed to accommodate a variety of tenant needs, from collaborative open work areas to enclosed private offices and meeting rooms.
At the heart of the floor is a refined amenity zone, including a 16-person conference room, a catering kitchen, and a private phone booth.
A sculptural loggia in the southern façade offers a shaded outdoor work and lounge area with sweeping views of K Street, seamlessly blending indoor and outdoor experiences.
The WorkFlex area adjacent to the loggia offers a range of seating typologies, fostering casual collaboration and spontaneous interaction.


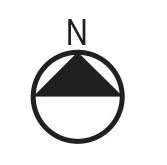
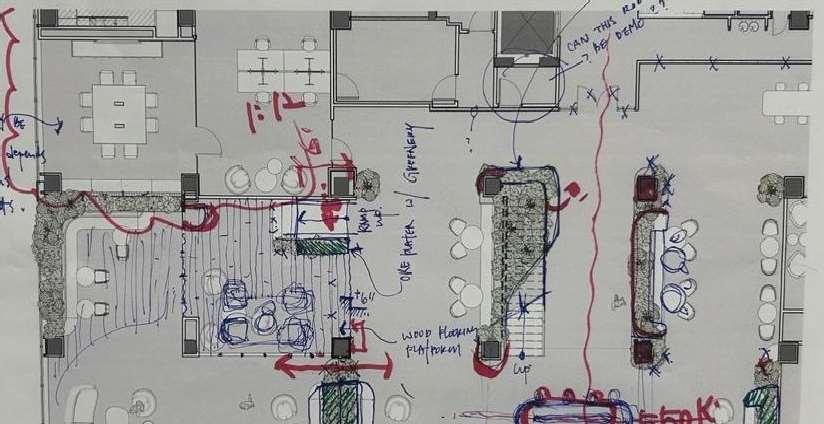

Design Process Overview
The design process explores a variety of amenity options through a thoughtful and iterative approach. Emphasizing organic forms and biophilicelements,the project balances functionalitywith spatial richness. Key design moves include the detailing of casework, careful zoning of amenity areas, strategic loggia distribution, and the vertical connection between Level 6 and the suite levels. The process integrates hand-drawn iterations and collaborative reviews, allowing the design to evolve holistically while maintaining a strong conceptual vision.


SHARED AMENITY SPACE ENTER TO LOGGIA




Level 6 offers five unique tenant suites—Suites 600, 625, 650, 675, and 685—each designed with a tailored mix of enclosed offices, open workstations, meeting rooms, and café-style break areas. This floor emphasizes a plug-and-play office environment, allowing for flexibility in tenant configurations while maintaining a cohesive aesthetic throughout.
The design enhances daylight access and circulation through strategic suite layouts and open view corridors facing both K Street and 13th Street. A double-height lounge space adjacent to Suite 650 visually connects Level 6 to the loggia below, reinforcing the vertical integration of shared amenities across both floors.
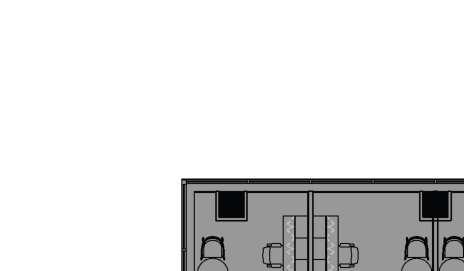
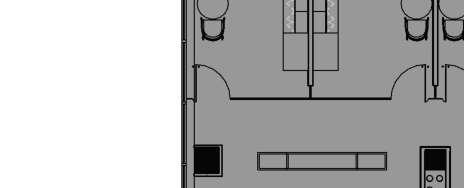
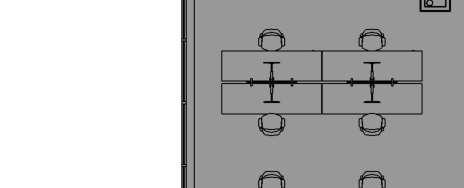

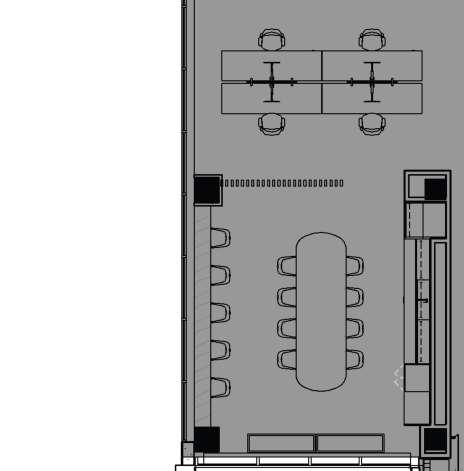
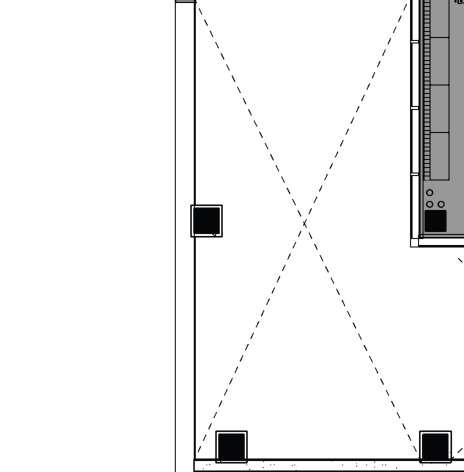

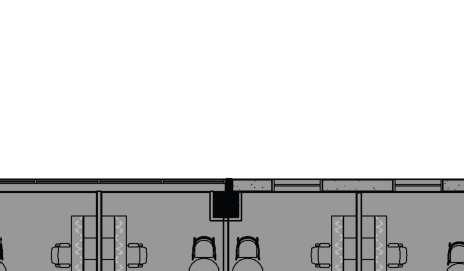

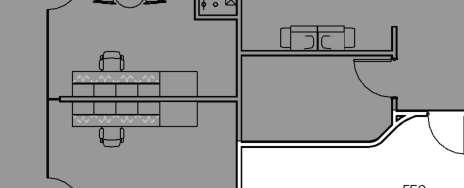

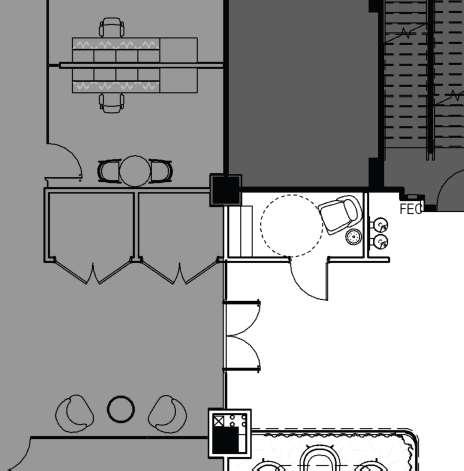
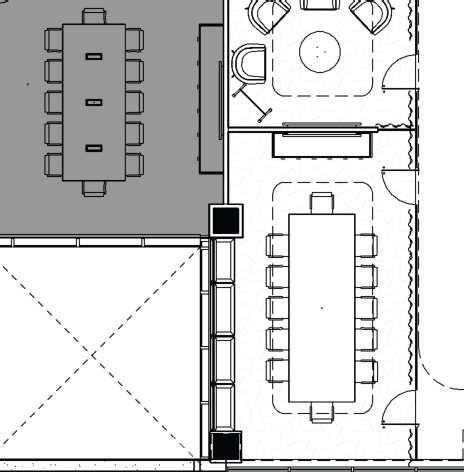

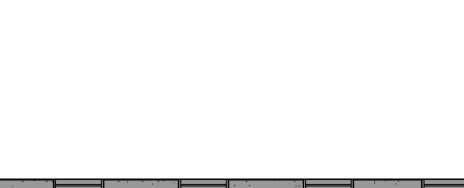

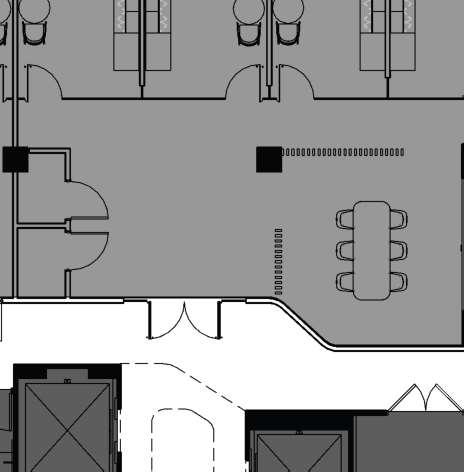
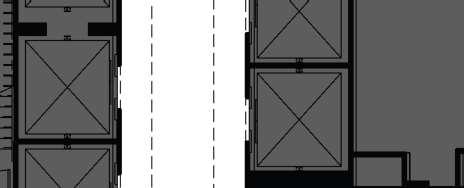
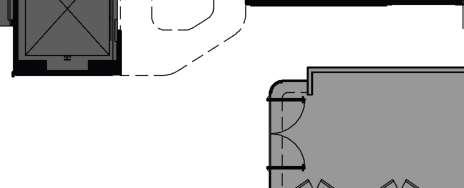

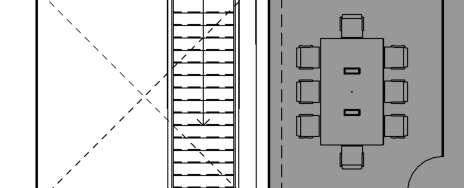
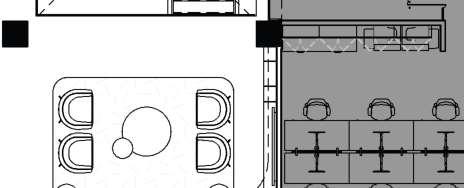


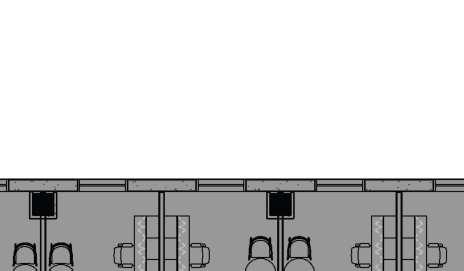
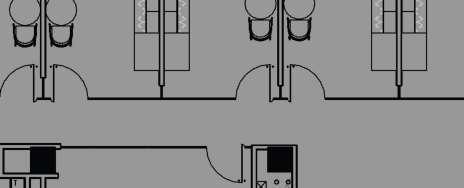
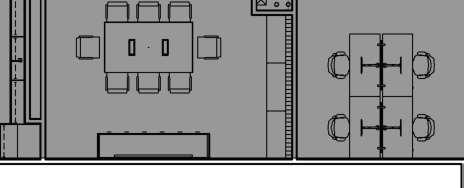

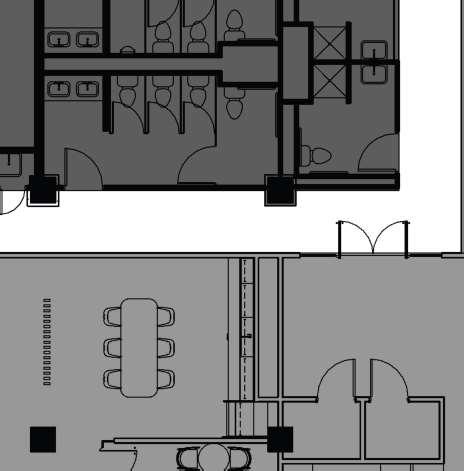
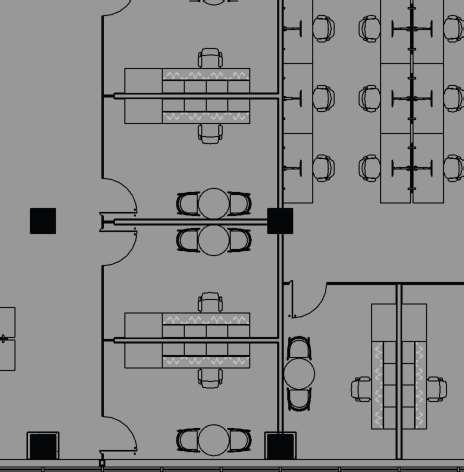

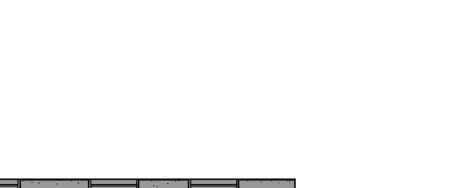

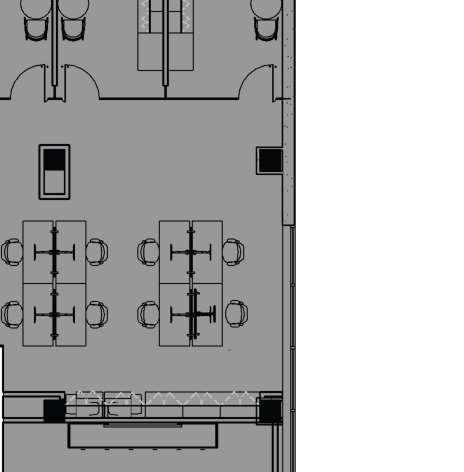
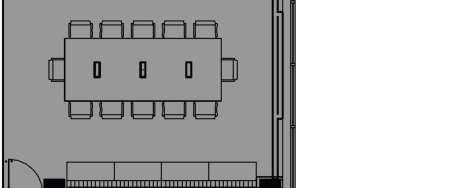
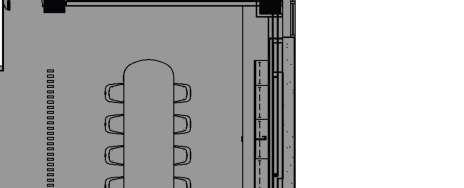

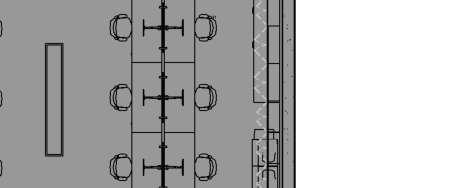
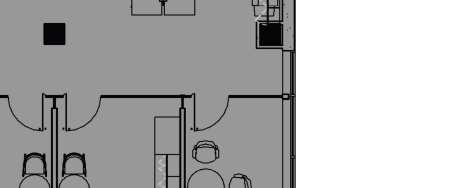

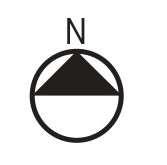
Name: OF. MESOAMERICA
Date: 2015
Item nr.: 2025 MESOAMERICA
Location: SAN JOSÉ/COSTA RICA
AVENIDA ESCAZU

Located in the heart of Avenida Escazú, Mesoamérica Offices explores the concept of a gallery-inspired workplace where art, architecture, and function converge. Drawing from brutalist interior design principles, the space features raw materiality, exposed structural elements, and a restrained palette softened by warm wood finishes.

Strategically placed skylights and a curated interplay of natural and artificial lighting elevate the atmosphere, creating moments of contrast and calm throughout the office. The ceiling design plays a key role in guiding light and enhancing spatial perception, transforming the office into a dynamic yet grounded environment.
This project reimagines the modern office as a contemplative and expressive space—one that reflects identity through texture, light, and structure.


From Nordic Modernism to Tropical Modernism
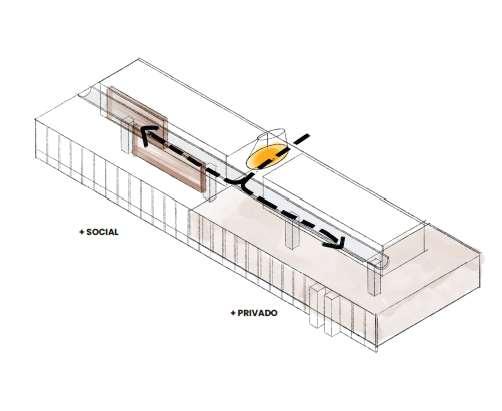







Celebrating Nordic architecture and its influence on contemporary design, paying tribute to its impact on local and regional architecture.


FLOOR PLAN DISTRIBUTION


RENDER WORKFLEX AREA
DESIGN CONCEPT INSPIRATION
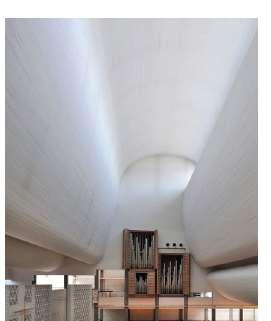

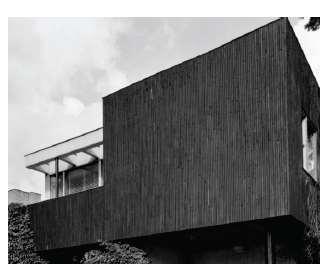
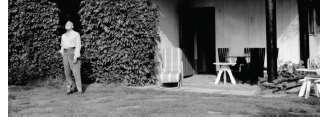
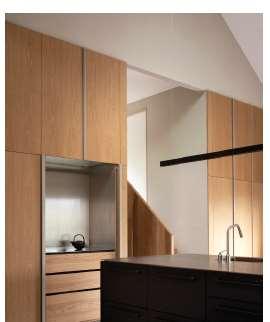

Name: (R)ETHOS
Date: 202O
Item nr.: 2020(R)ETHOS
Location: SANT VICENTS DELS HORST CATALONIA /SPAIN
MASTER IN SUSTAINABLE INTERVENTION OF THE BUILT ENVIRONMENT
(R)ETHOS:TOWARDSTOANEWETHIC / ABIOCLIMATICREHABILITATIONOFTHEBUILTENVIROMENT
The rise of the industrial revolution, 200 years ago, a progressive change from a local production system to a global one based on standardization, has been reflected in the city and the territory, reflected in the Athens Charter and globalization, which has proven that is unsustainable.
Bioclimatic architecture seeks to recover part of the values of traditional architecture, Linked to the resources of the territory, optimizing the consumption of resources and closing cycles.
The work is based on principles that are born from the general vision of (R)ethos, the principles of bioclimatic architecture, the one that seeks incorporating local agents and resources existing in the hinterlandof the territory,to give autonomyto the communities to self-manage the environment they inhabit.
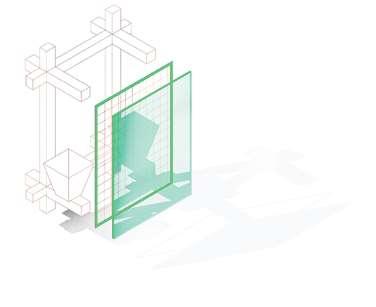
PROJECT LOCATION_ SANT VICENTS DEL HORST: CAN ROS _ RELATION WITH BARCELONA CITY
The case of study is the neighbourhood of Can Ros, located in the Municipality San Vicent dels Horts in the Baix Llobregat region.
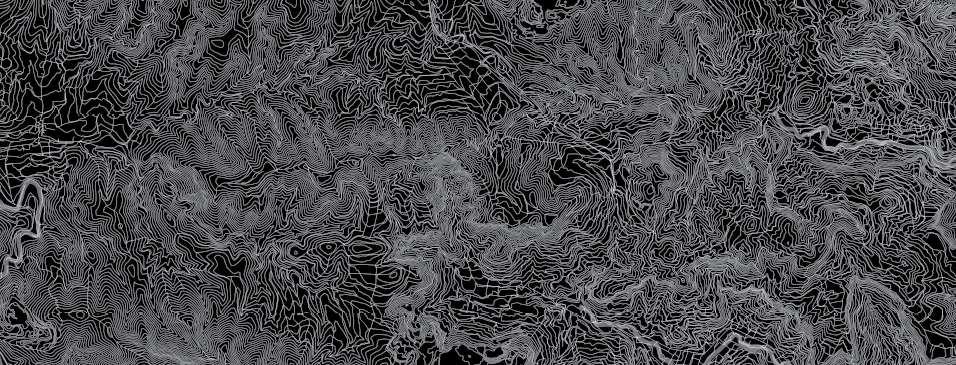
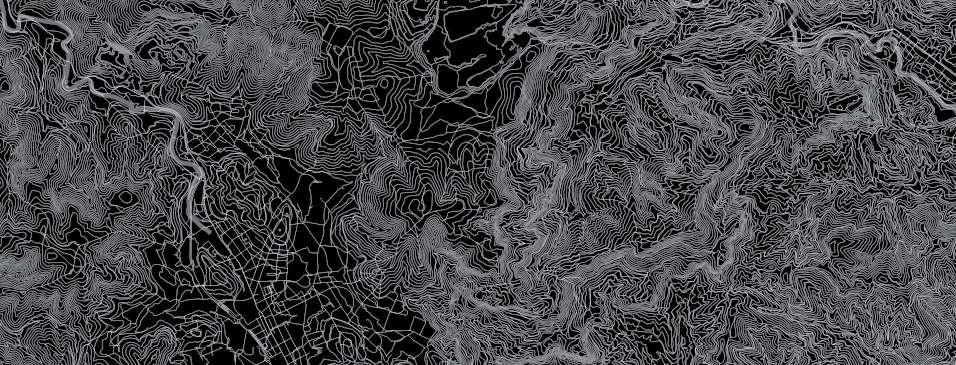
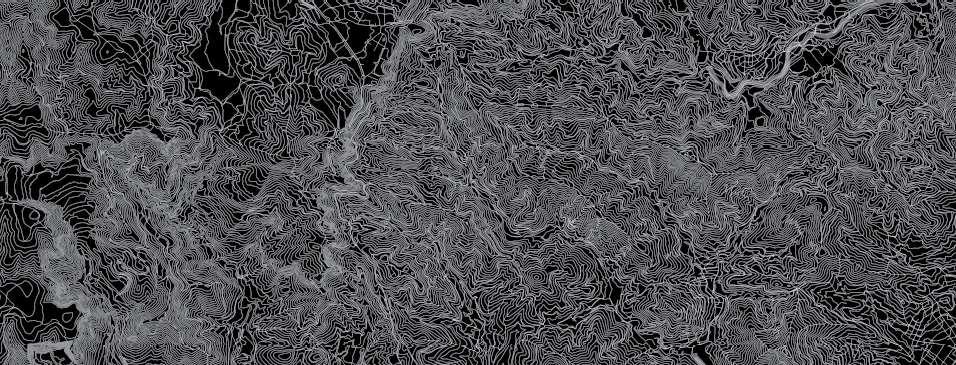

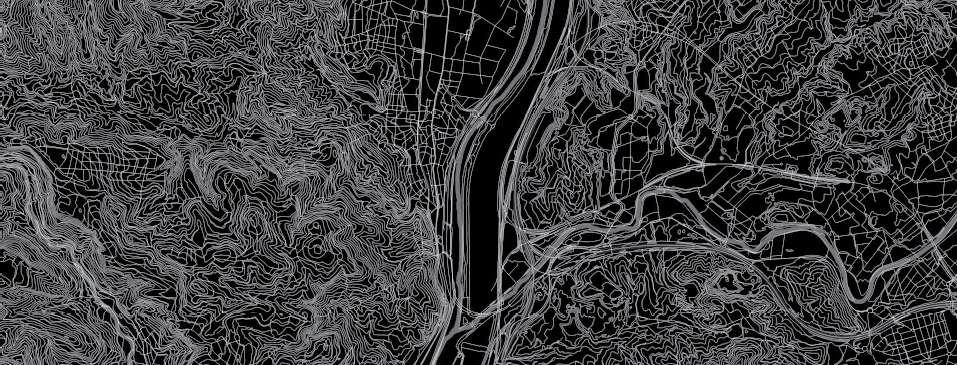
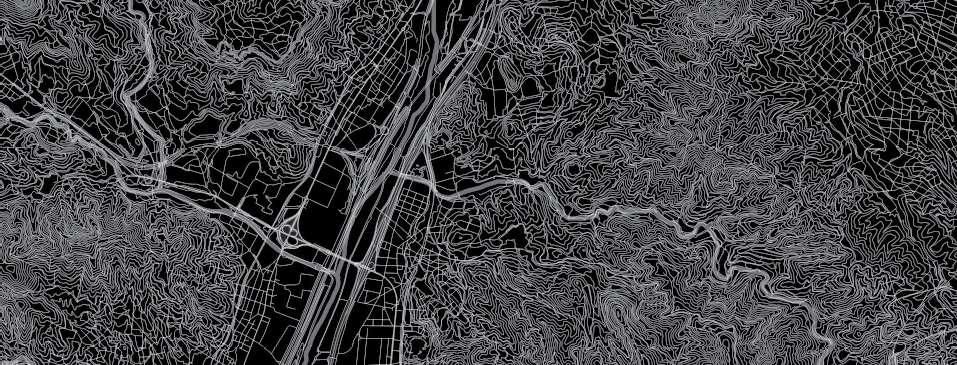

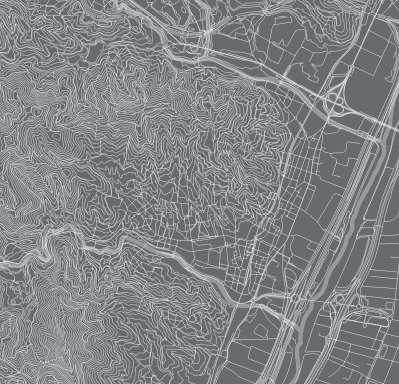
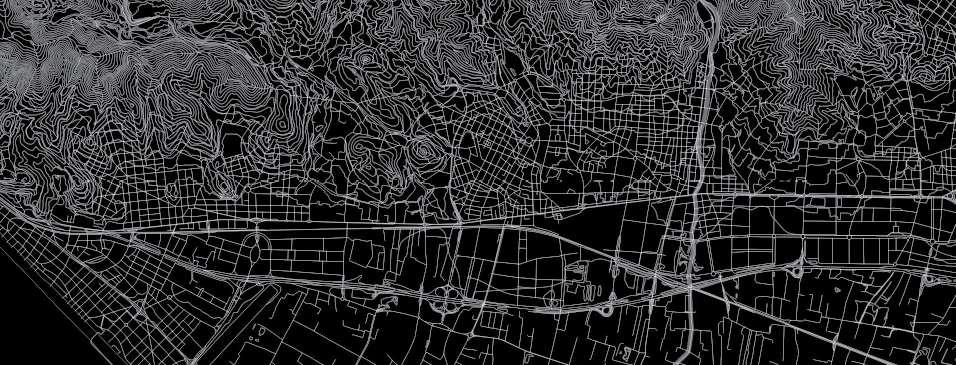

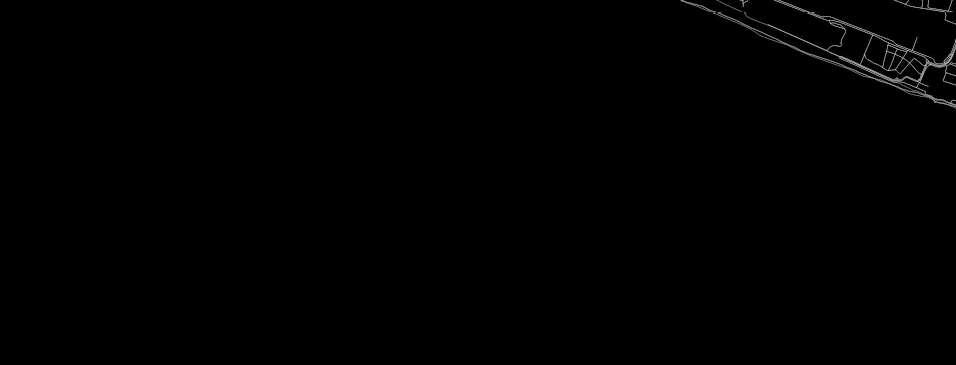
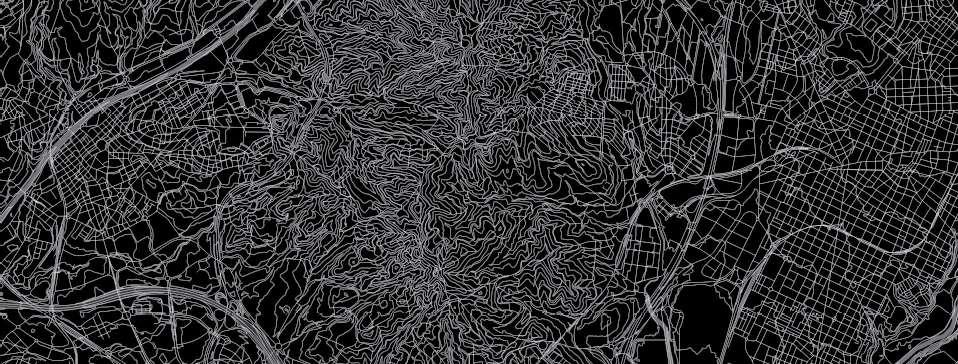




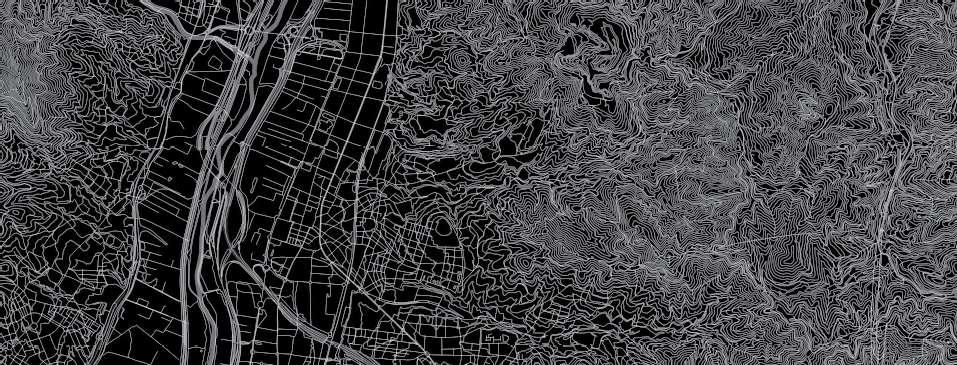
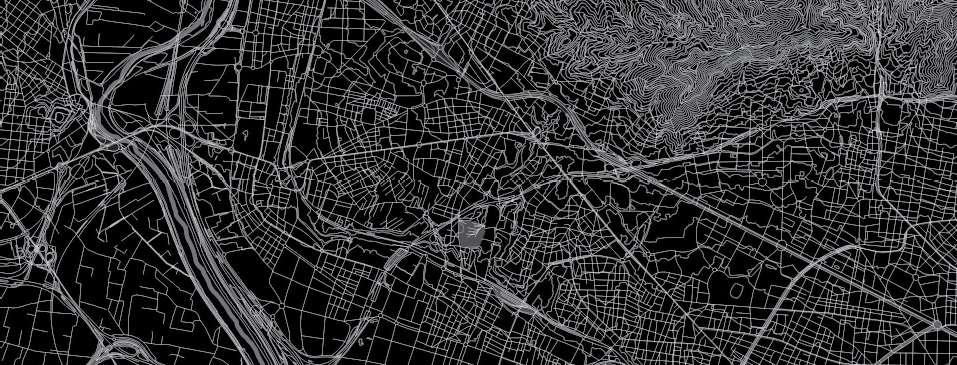




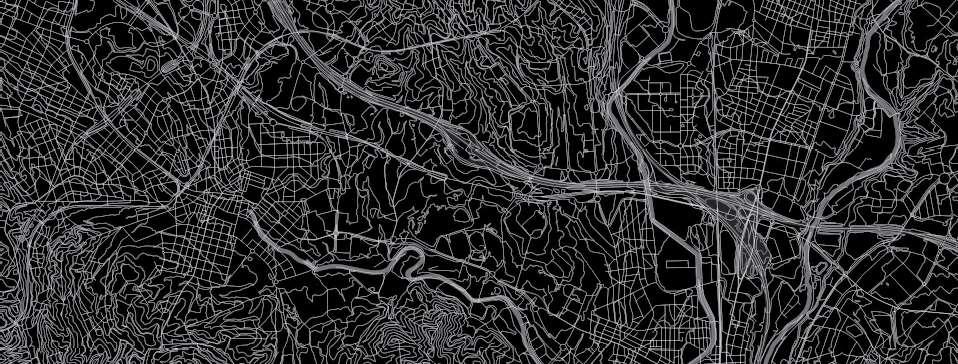

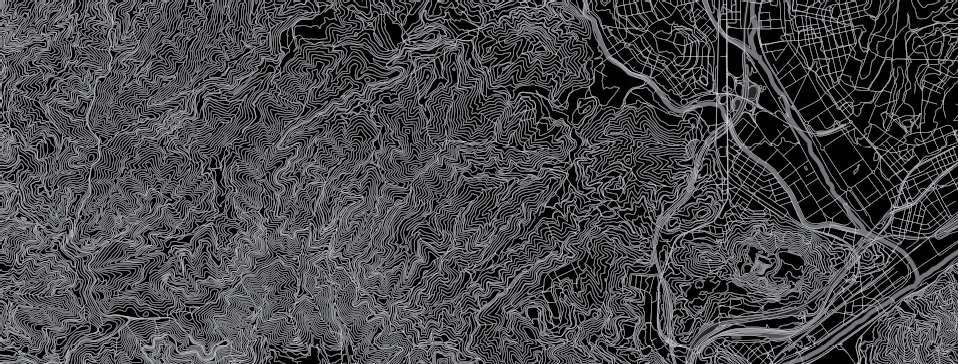


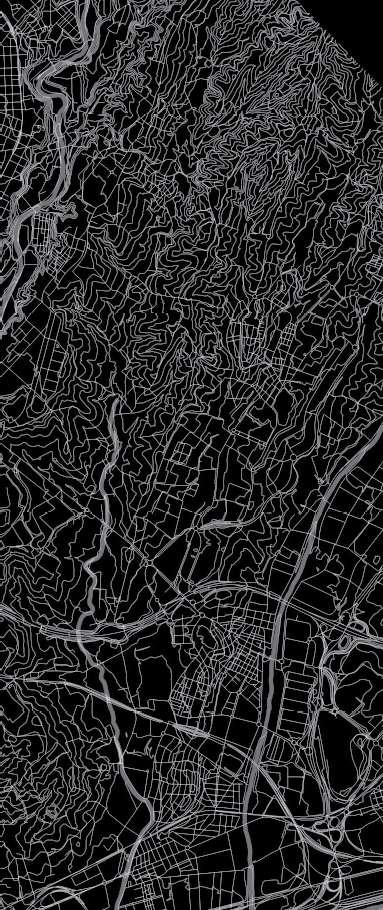

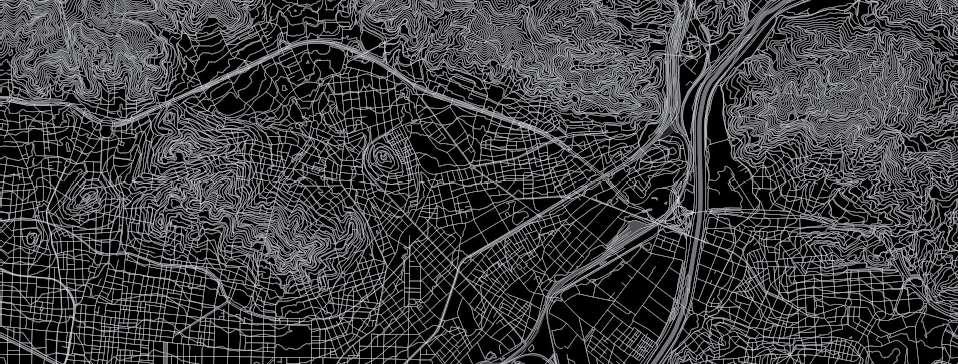















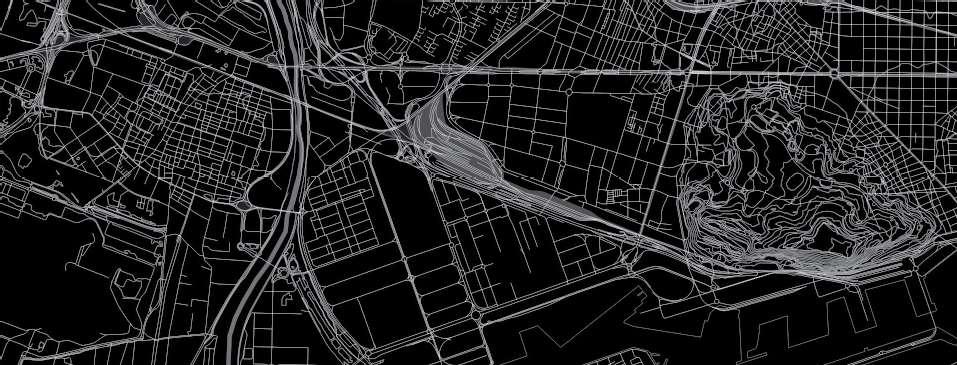















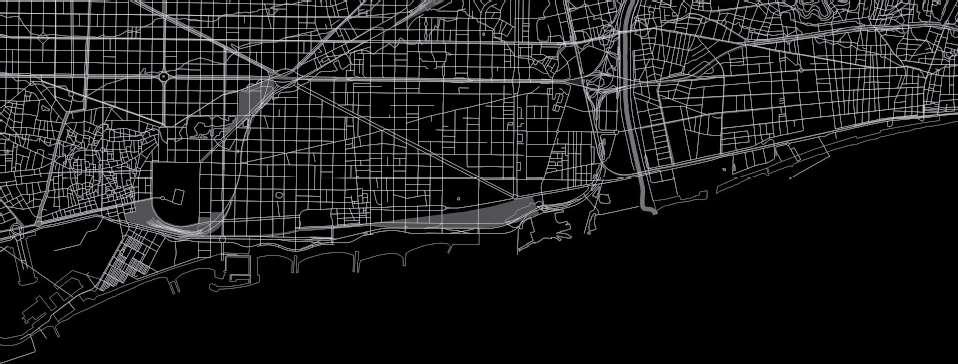
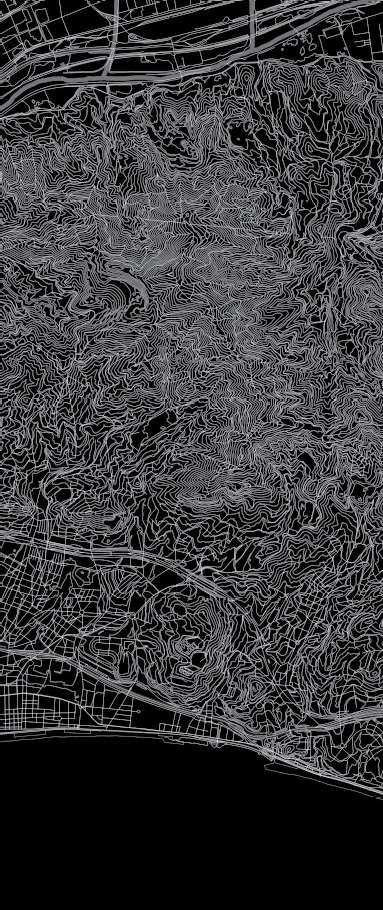

LOCATION MAP. HOUSING POLYGONS BUILT BETWEEN 1945-1974. AMB


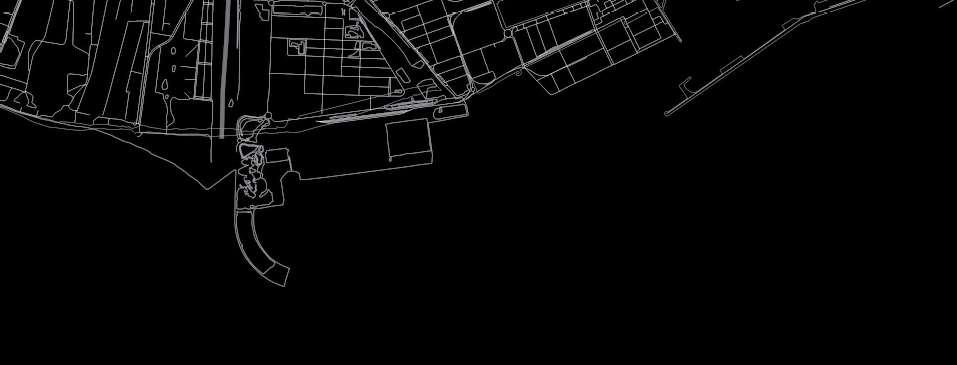




Typology 1
No. Modules: 12
No. Homes: 120
No. Floors: 5
Elevator: No
Category VP: 2nd
Typology 2
No. Modules: 6
No. Homes: 60
No. Floors: 5
Elevator: No
Category VP: 2nd
Can Ros was built in 1974. There are currently a total of 889 neighbors, spread over 349 apartments. There are 204 adults over 65 years old, 447 adults between 18 and 64 years old and 238 minors.
Existing problems:
_Energy poverty and risk of falling into it.
_Underutilization of spaces.
_Accessibility.
_25% unemployment
_Aging index.
Typology 3 No. Modules: 6
No. Homes: 60
No. Floors: 5
Elevator: No
Category VP: 2nd
CAN ROS PEOPLE PROFILES
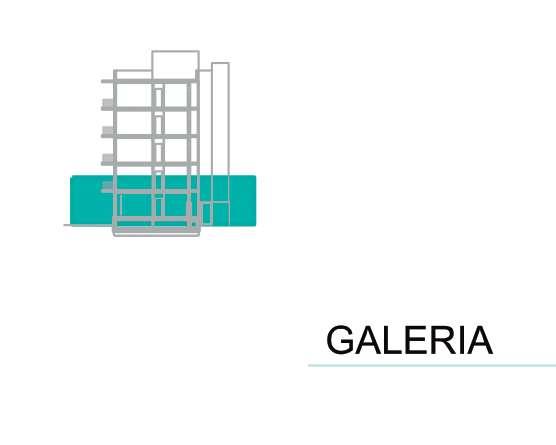
The proposal is developed in phases.
The design includes a Gallery on the facades most affected by solar radiation (South-Southeast), in which a galleryisproposedthat functionsas a solar and inertia collector, and on the facades to the northaninsulation that prevents heat losses in buildings to maintain a stable comfort temperature without the need to use external energy to the building itself. Use materiality to provide thermal comfort. The gallery is practicable so in summer times, the building can be ventilated
The design improves their energy efficiency and habitability (internally and externally), creating intermediate spaces that grow towards public spaces, affecting the composition of all the blocks and their interrelation with each other.
The exoskeleton structure
Provides a variety of options with the meeting on the ground floor:
Extending the house towards the public space.



The roof it is proposed a Greenhouse to enhance as a thermal cushion space between the top floor and the outside air.
Taking advantage of the fact that we have a space with potential for new habitability, incorporating as an open source structure to generate this intermediate space.
VEGETABLE MESH
Useofplant elements forshadow generation andthermal regulator. Anatural bioclimatic function
GENERAL CONSTRUCTION SYSTEM
TERRAFET. ADOBE WALLS
Recoveryof land asa materialofconstruction. Inertialenergy efficiency.
USECOMMERCIAL WINDOWS
1.10m modulationadapts toformat standard commercial windows.It allowsabsorbsurplus factories, andeven recycle thoseofthe buildingitself
WOODENSTRUCTURE
Betonwoodasa material principal. Fix the carbon in the building and is a trigger for future management forest of theterritory
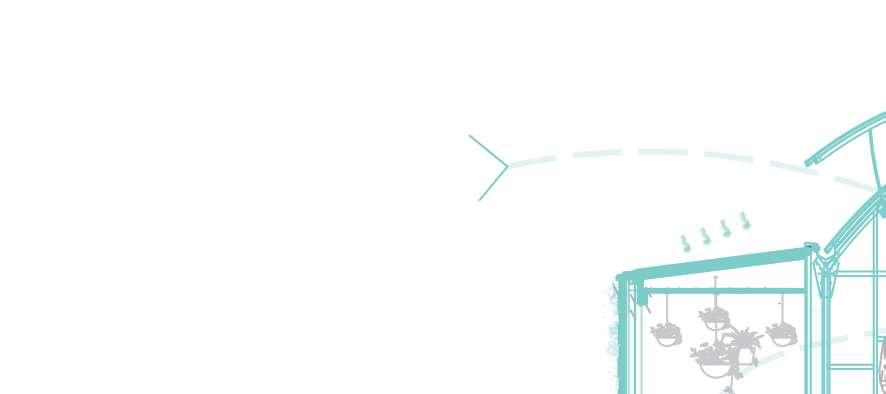

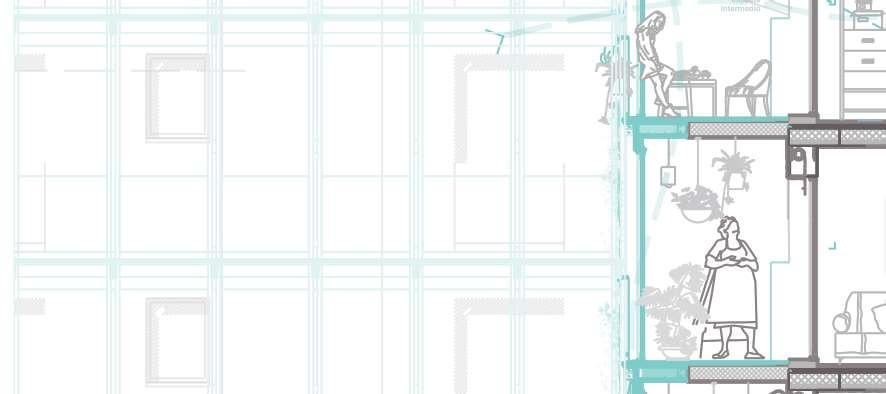
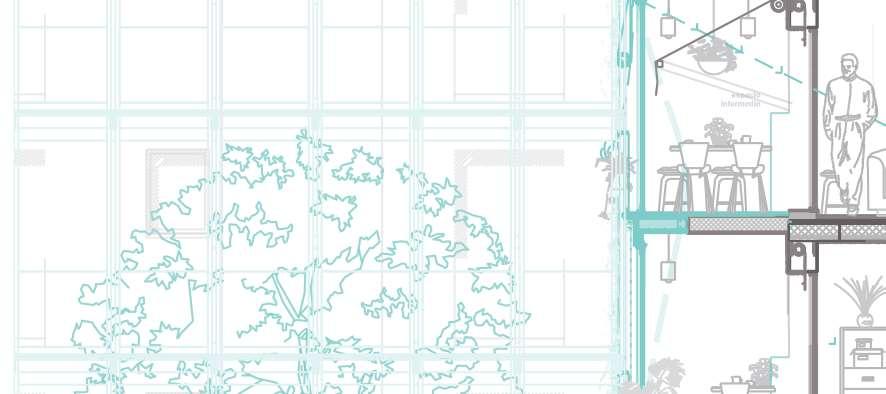
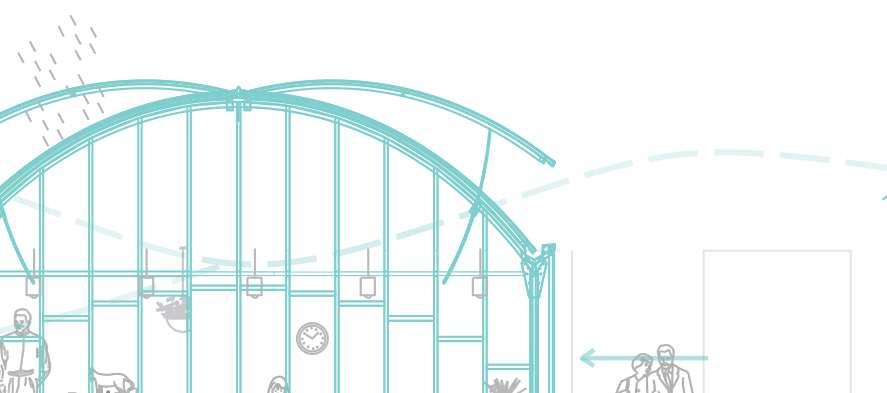
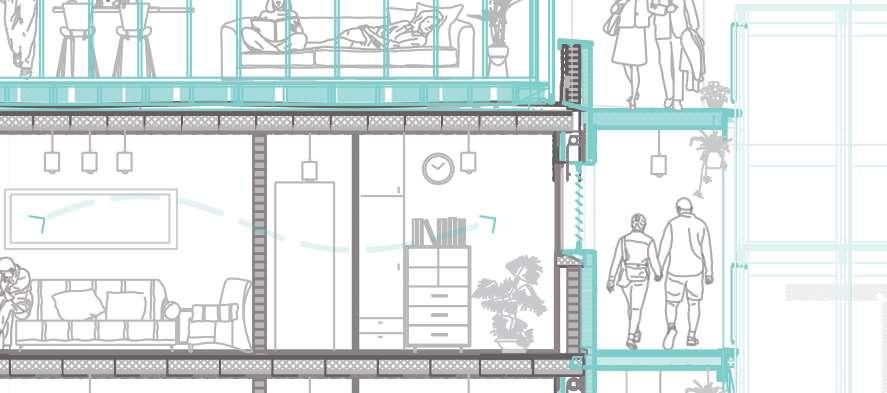
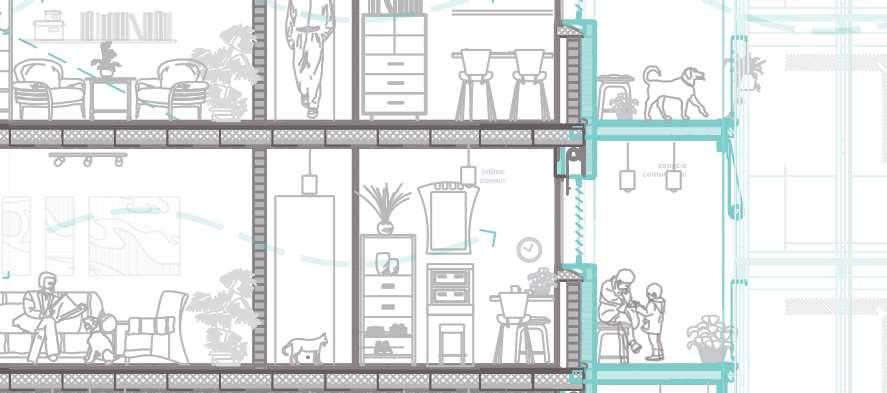
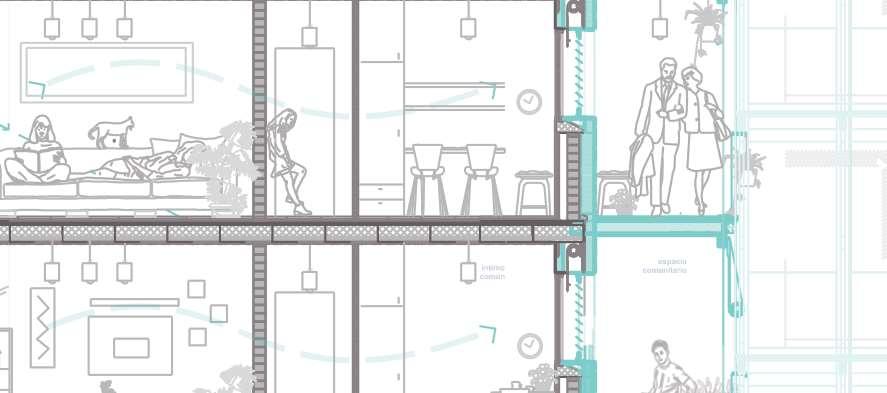
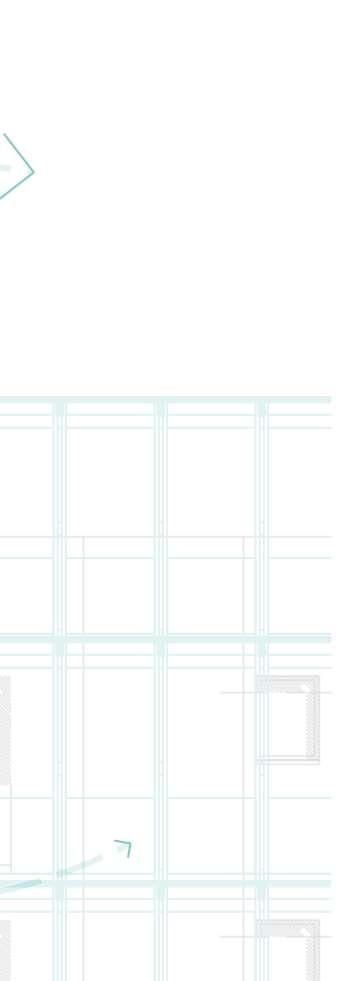
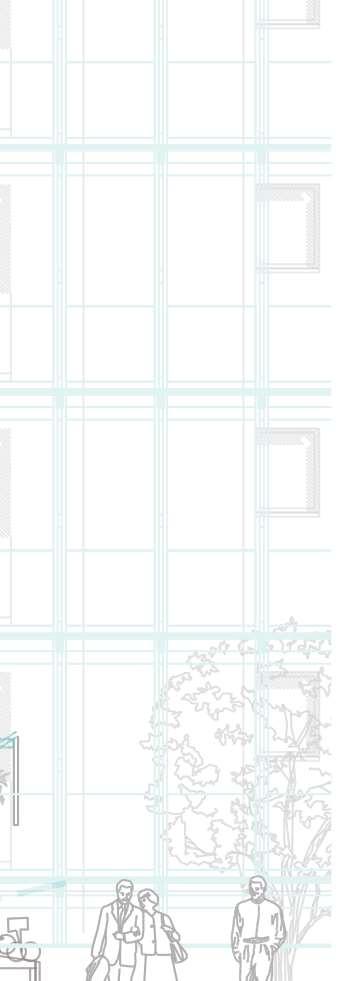
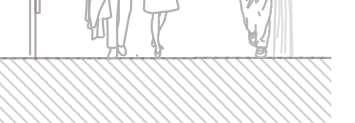
Thermal comfort
An autonomy is sought in the comfort of the user, so therefore, knowing how many hours comfort does not depend on external factors it will be key to define what is achieved with the intervention. Having kwh makes the market dependent on the product. Counting hours of comfort makes us dependent on the climate and the environment, of the resource. (R)ETHOS:TOWARDSTOANEWETHIC
As a study of thermal comfort, it was decided to focus on the South typology, and its different cases are studied, in order to have a general idea of the impact of the intervention. To make the study more concrete, due to being the most typical case, it focuses on case 5. From (R) ethos, it is fully believed that the way should be changed to that we approach energy in an intervention.
Name: MIXED USE BUILDING
Date: 2023
Item nr.: 2023ESCALANTE
Mixed-Use Building – Barrio Escalante, Costa Rica
Architecture | Concept to Construction
This mixed-use projectis located in the vibrant cultural district of Barrio Escalante,directly across fromthe historic Antigua Aduana. Designed to blend contemporary form with contextual sensitivity, the building features three levels that integrate commercial and residential programs within a compact urban footprint.
The architectural language draws inspiration from the materiality of the Antigua Aduana, incorporating clay brick, exposed concrete, and warm wood accents to establish a dialogue between the old and the new. Curved geometries soften the massing and create a fluid relationship with the site’s urban fabric.
As project director, I have led all phases—from conceptual design through schematic development, construction documentation, and ongoing site supervision. The project is currently under development.
Location: BARRIO ESCALANTE, COSTA RICA
GROUND FLOOR PLAN_COMERCIAL PROPOSAL

The ground floor is dedicated to retail use, anchored by a corner café-restaurant that opens to the street with an inviting exterior pergola, enhancing the pedestrian experience and activating the public realm.
The second and third floors house five duplex apartments, each with a mezzanine and private balconies, offering dynamic vertical living spaces with visual connections to the surrounding neighborhood.














































