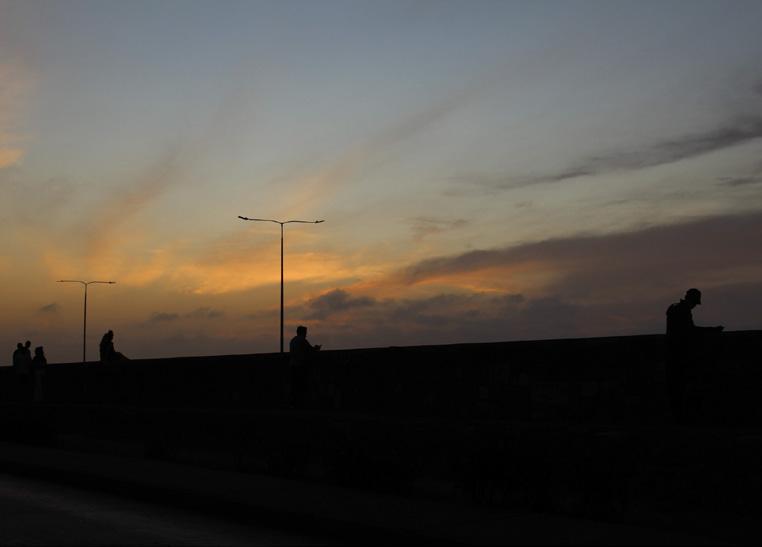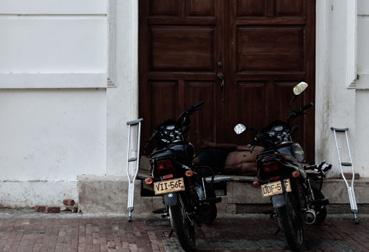PORTFOLIO ARCHITECTURE

- FABIÁN JOSÉ CARRIÓN RIVERA -
PORTFOLIO ARCHITECTURE
01
AZVR COHOUSING
The project, exemplifies how temporary architecture can build a city. It shows a way to use the urban voids by creating a demountable structure that will bring different temporary uses to that void. It was designed using capsules that will be inserted into a scaffold system, each capsule with different programmatic uses and color, such as housing areas, work areas and recreation areas. This will give each project a unique form depending on the site, a visually a very dynamic look.
Final Year Project
Universidad de Cuenca
Year: 2023
Published: Trama Magazine N. 177
Quito Architecture Biennial Competitor

5. View from the street towards the building. The construction method also plays a formal role

6. Top view towards the project. The different capsules are distributed throughout the structure

7. Axonometric diagram of the utilities in the building





































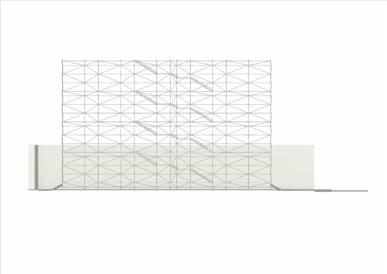














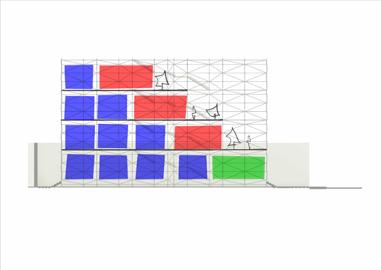

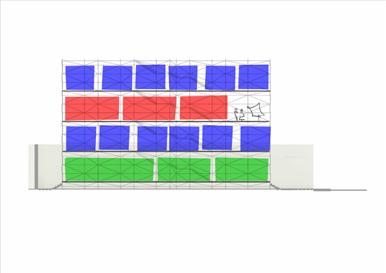

11. Components of the final building




















STRUCTURE




















12. Interior view towards the hallways of the building. The intelligent relationship between the layers of the project is evident





























































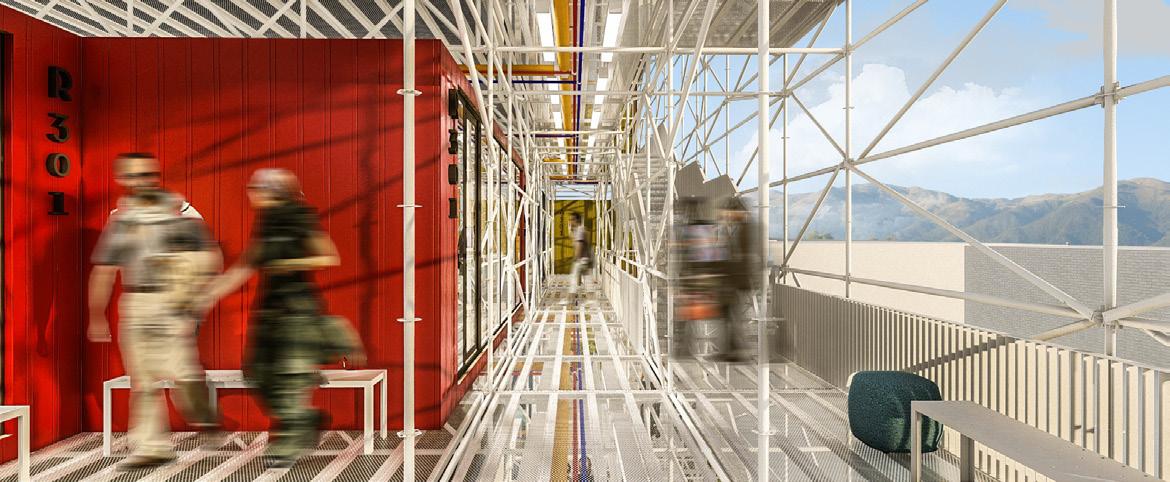
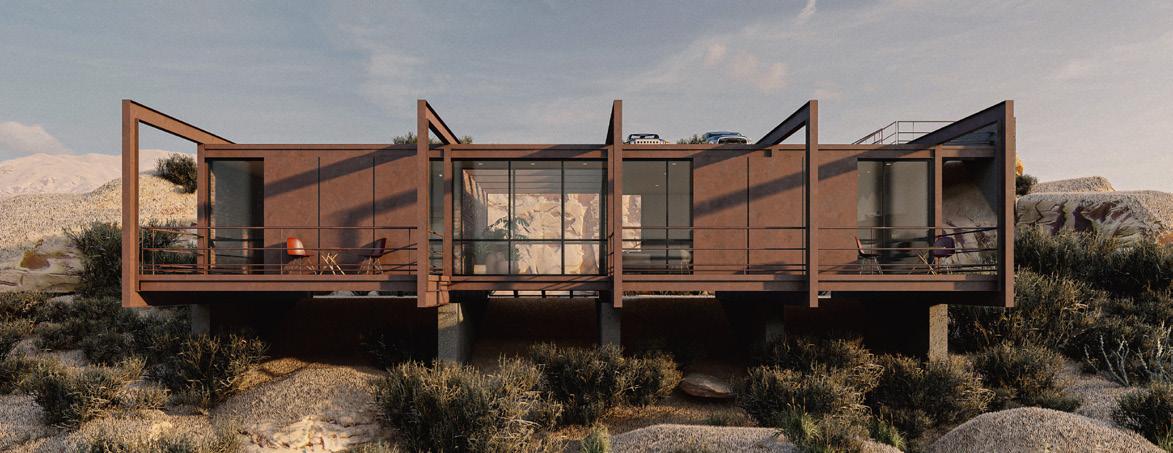
02 MINIMAL HOUSE ARGENTINA
The project, located on a rocky mountain area in the Argentine Andes, is developed around an open-air entrance area that serves as a connecting piece between the private and public spaces of the house. It adapts and incorporates to its site and terrain, trying not to be invasive. Even with a color scheme that tries to blend in with the landscape, its shape and material are evidence of the roughness of it. The use of large openings facing the mountains valley allows people to connect with its natural environment.
Design Workshop
Universidad de La PLata
Year: 2022
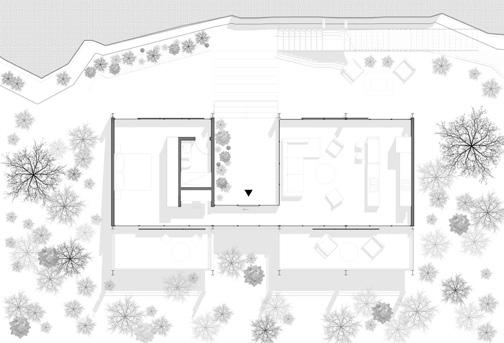

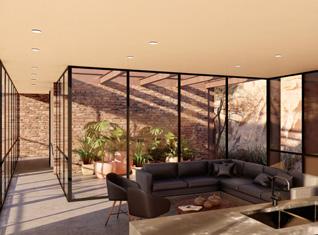

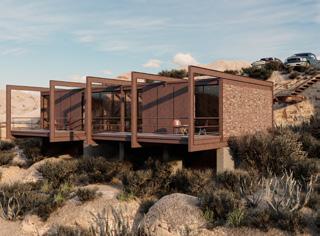

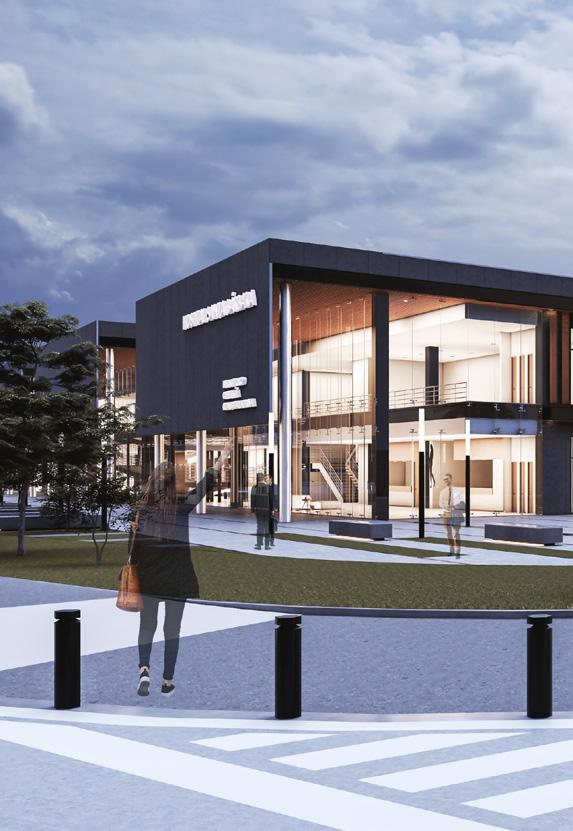
03
A new hospital for the town of Gualaceo will have a great social and urban impact, it would serve the rural parishes and town that surrounds Cuenca. The building is divided into 4 pavilions separated by courtyards and joined at each end by circulation. Each pavilion will be offering different medical specialties that will cover a large range of the people’s medical needs. The project tries to blend in with its surroundings in order not to be aggressive, so it tries to complement its environment and not compete against it.
5th year Design Project
Universidad de Cuenca
Year: 2022

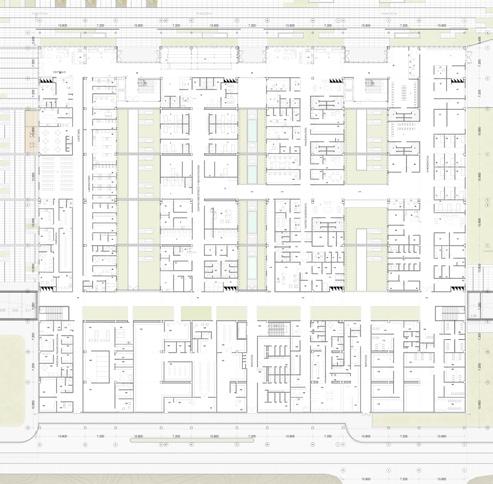




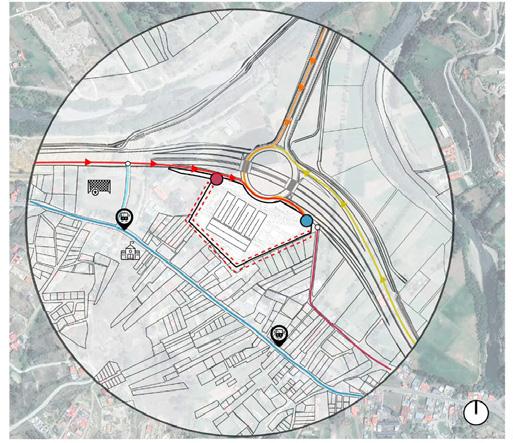
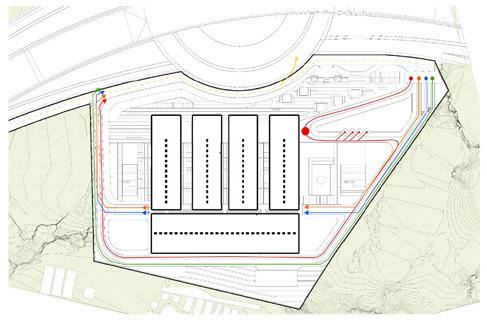


9. Axonometric diagram of the project with all its facilities such as ambulance services, public transportation and user service
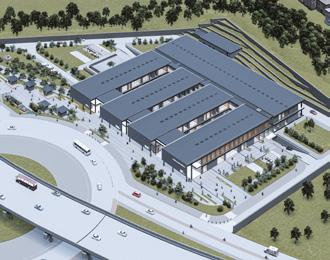
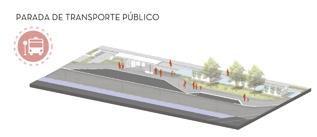
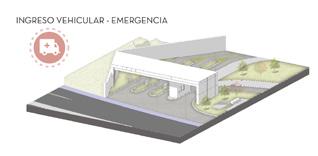

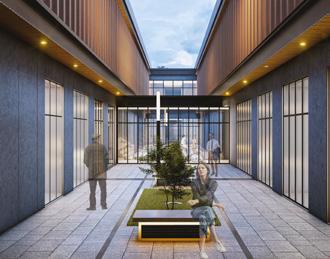
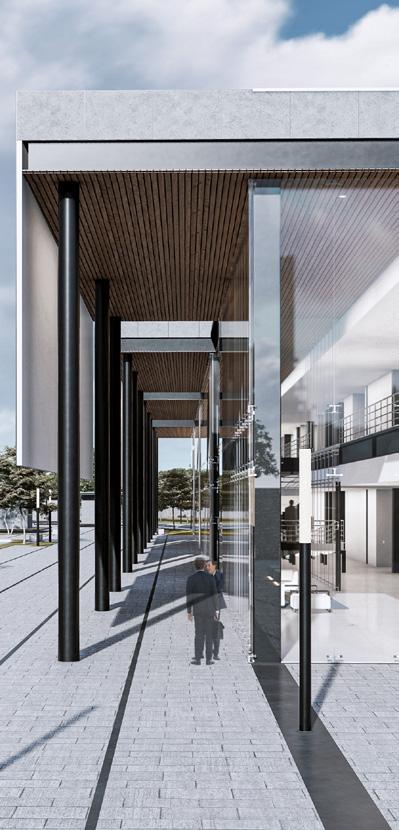

04 LAMARMORA RESORT SARDEGNA
The project’s goal was to develop a resort by repurposing the ruins of a historic building that was once used for mining activities in the Sardinia region. An important condition was that the new building could not touch the old walls. The main challenge of the project was understanding how both structures could relate without making contact. To address this, the internal staircases were designed to serve as a link between the ancient construction and the recent architectural project. Additionally, they create a pathway throughout the entire hotel, offering an awe-inspiring experience.
Design Studio
Politecnico di Milano
Year: 2025

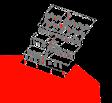

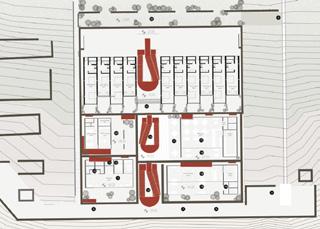
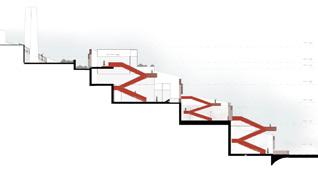
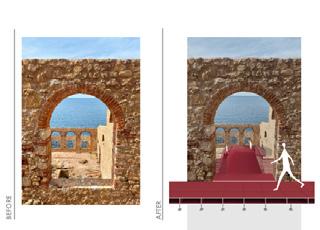
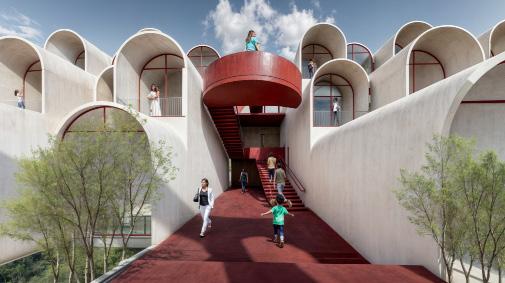
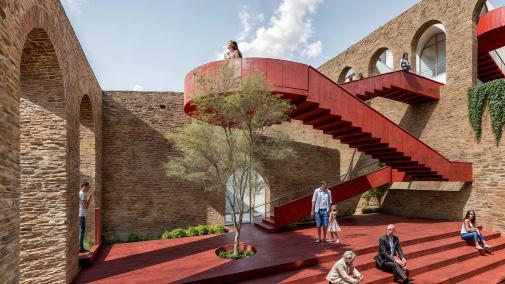

05
MONDRIAN COHOUSING
The project, a mixed-used building, consists of 3 retail spaces on the ground floor, 6 apartment/ housing units on the second floor and a roof terrace. The building is divided into 3 different blocks that create a central courtyard that has a direct connection to an adjacent city park, and in a way, it makes it an extension of it. So, the park visitors would benefit from this facility and the residents would benefit from the park. Through a sculptural staircase, residents, can access a public roof terrace that connects all 3 blocks.
3rd year Design Project
Universidad de Cuenca
Year: 2020







































3.









































4.








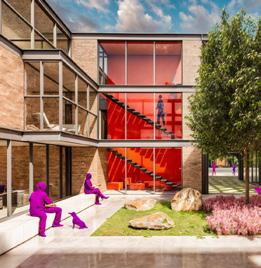
5.

6. View of the complex from the park. The relationship with the city is bilateral and beneficial
06 SANTA ANA CITY HALL
The project was designed to be the communal house of Santa Ana, a rural parish of the city of Cuenca. It provides the offices for different departments of the Santa Ana parish government, as well as a large events room that will serve to bring the population together in different yearly activities, helping them to create that sense of community. The building achieves a balance between a modern architectural form and the use of local and traditional materials in that way respecting the historical memory of the rural parish.
Design for: GAD Santa Ana Year: 2023
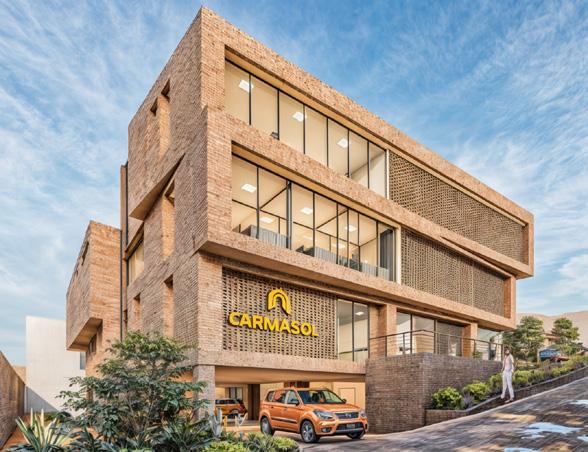
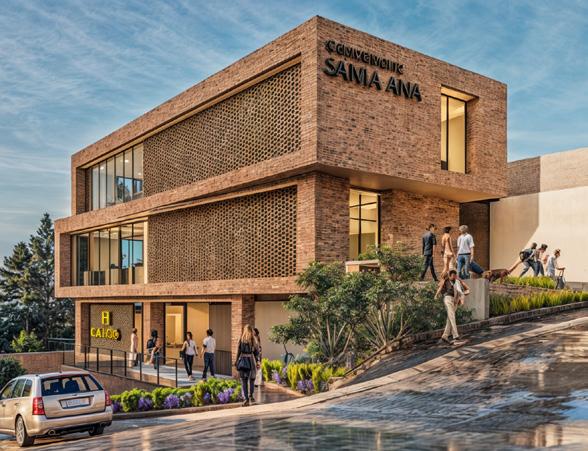
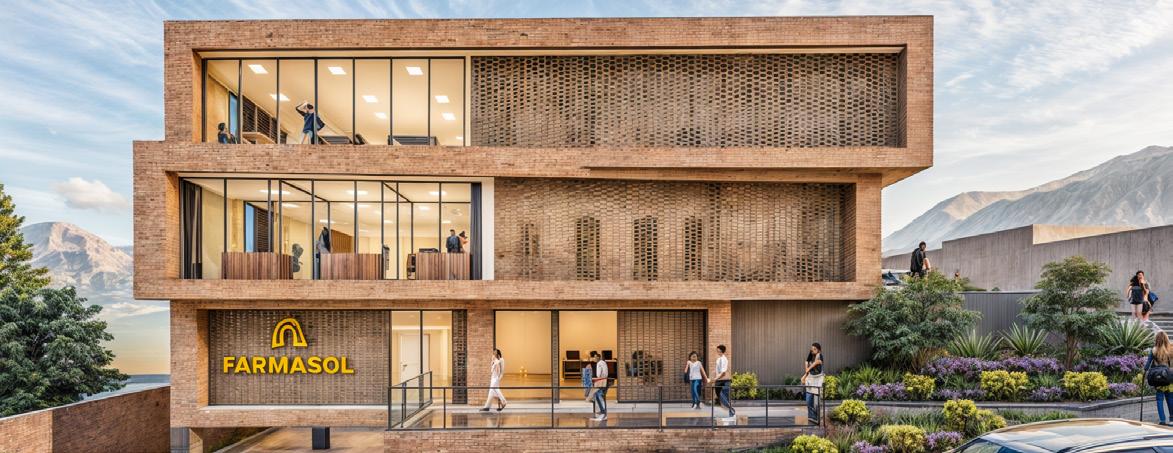
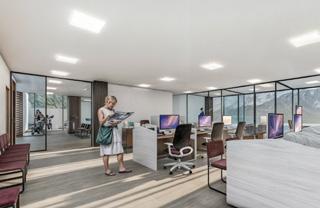
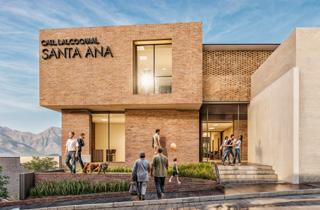


CHABELA HOUSE
A single-family home, located in the urban parish of Baños, in the city of Cuenca. The project consists of a series of volumes that are oriented towards the most important visual points of place. The different inclined roofs help defining the different volumes and hierarchy of the spaces, it also gives not only a playful roofline but a reflection of the traditional pitched and hipped roofs of the Ecuadorian Andes.
Design for: Isabel Rivera Year: 2022
Currently Under Construction
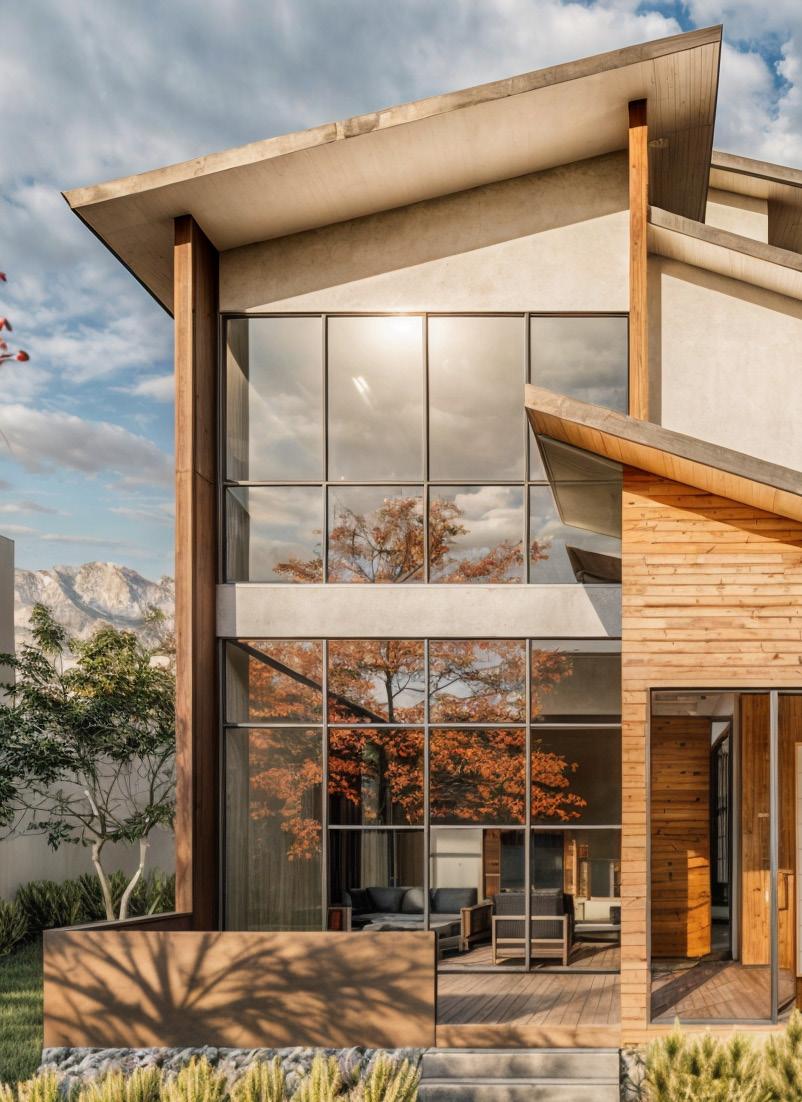
1. Front view towards the house. The play of slopes on the roofs is evident

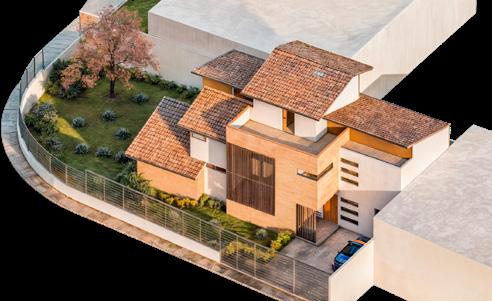
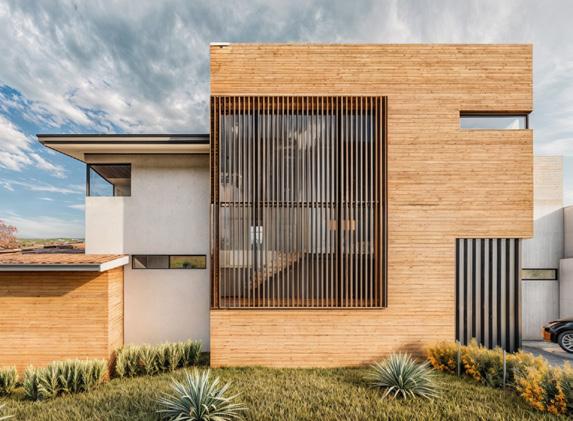
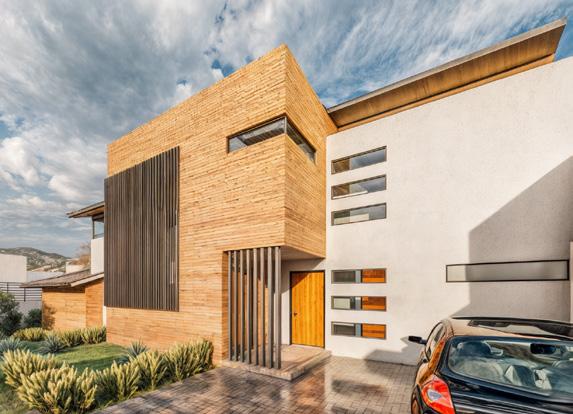
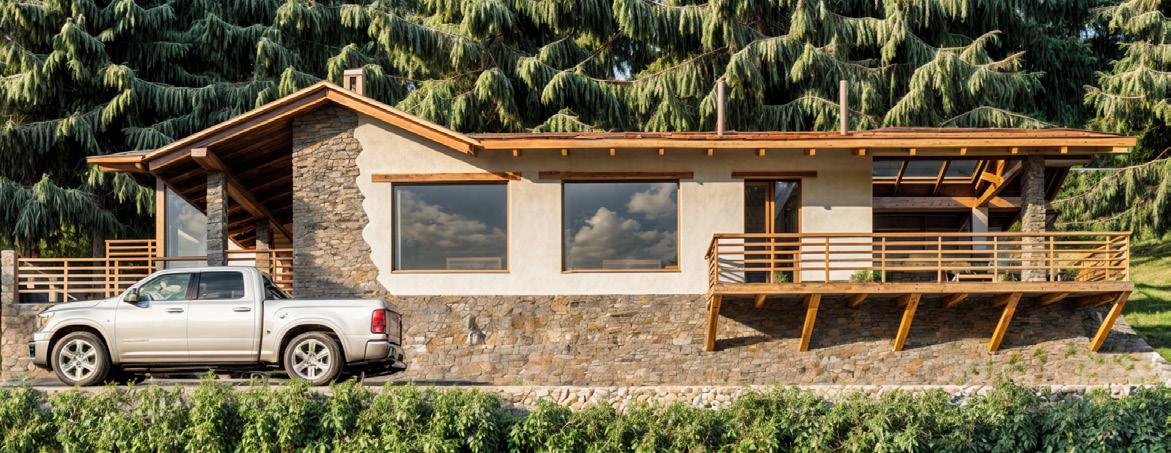
08 HONDOCOCHA COUNTRY HOUSE
The project is a country house on the outskirts of the city of Cuenca. The building adapts to a steep terrain by dividing itself into two volumes that step down in it, the house itself divides between the public area’s platform and the private one. The house honors some aspects of Andean vernacular architecture such as materials and enhances with other aspects of the Andean Hacienda architecture such as the use of color that play a twist with the texture of materials like stone and clay.
Design for: Antonio Rivera
Year: 2022
Currently Under Construction
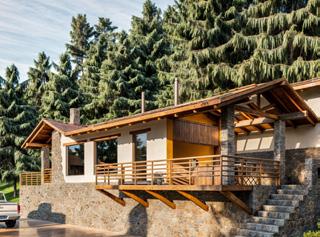
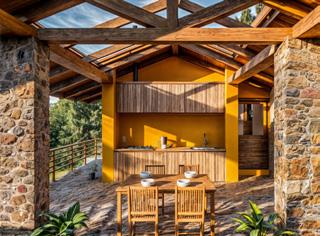
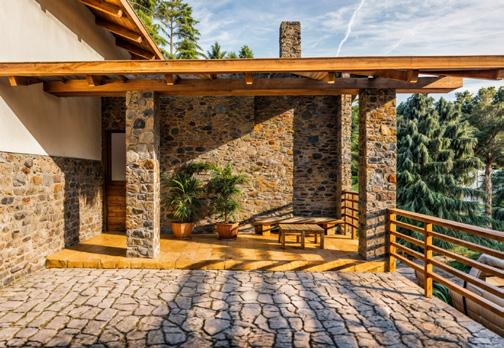


4. The project is divided into two blocks with different roofs to make this relationship more evident
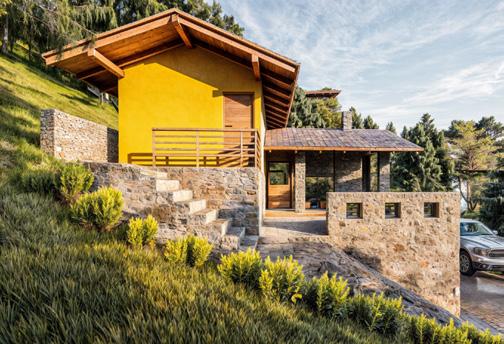
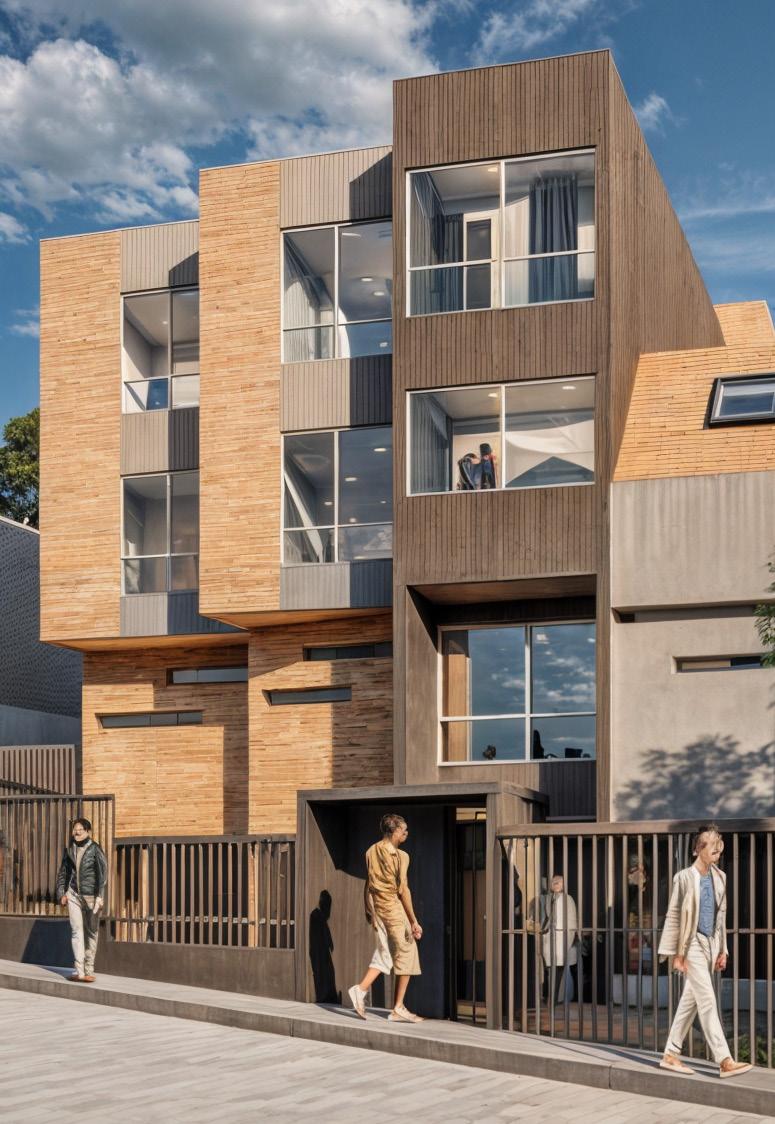
09
ALTA GRACIA BUILDING
The building is located on a hill side in Cuenca, at first the city view was limited but by raising the building almost the entire city can be viewed. The project consists of 8 apartment units that vary in size, from studios to 3 bedrooms apartments. To take advantage of the natural sunlight the building was split into two blocks connected by a bridge. Also, by doing the two-volume solution the blocks were built at different elevations on the terrain so that the front block does not deprive the rear one from the views.
Design for a Housing Project
Year: 2022
Currently Under Construction
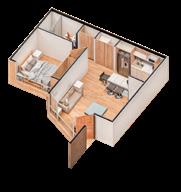
4.
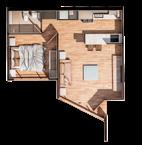
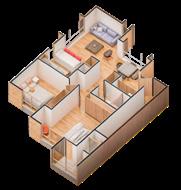


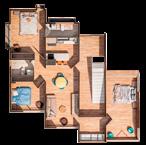
5. 3D view and floor plan of a 2-bedroom apartment 6. 3D view and floor plan of a 3-bedroom apartment
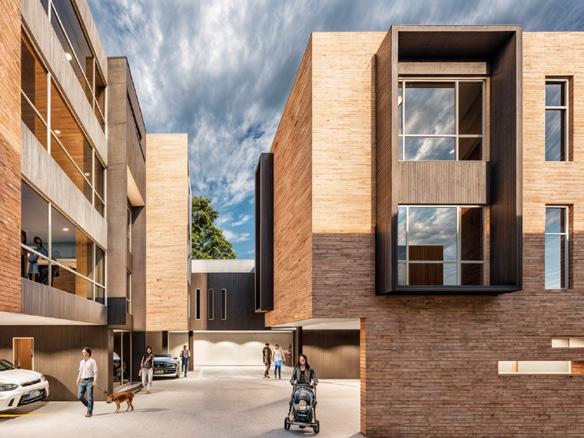

- FABIÁN JOSÉ CARRIÓN RIVERA -
STUDIO PHOTOGRAPHY

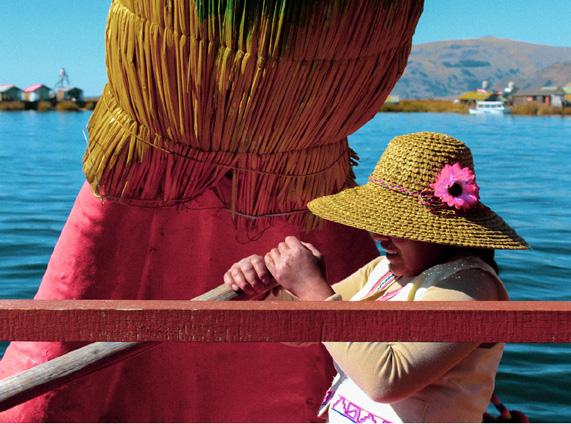

Dueño de los Andes
Cusco - Perú 2019
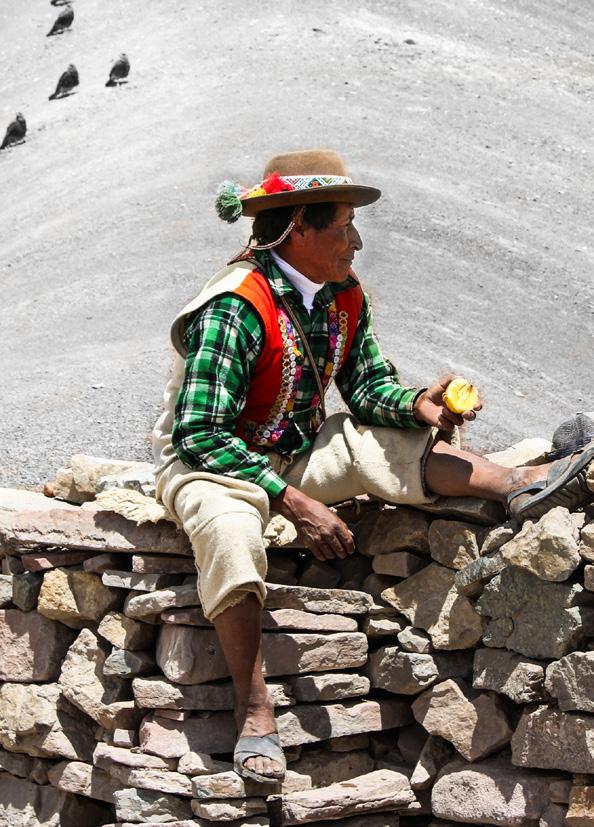
Cusco - Perú 2024
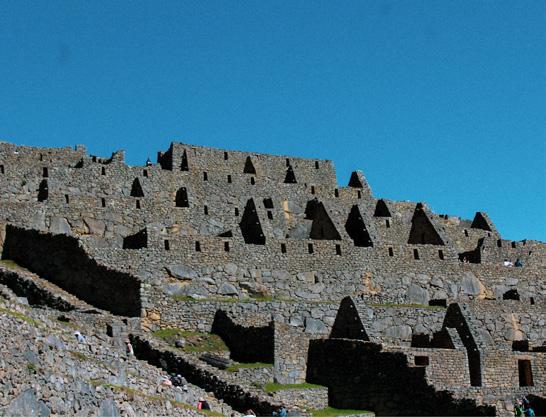


Ciudad de México - México

2
Ciudad de México - México 2021


1 Los Ángeles - USA 2023


