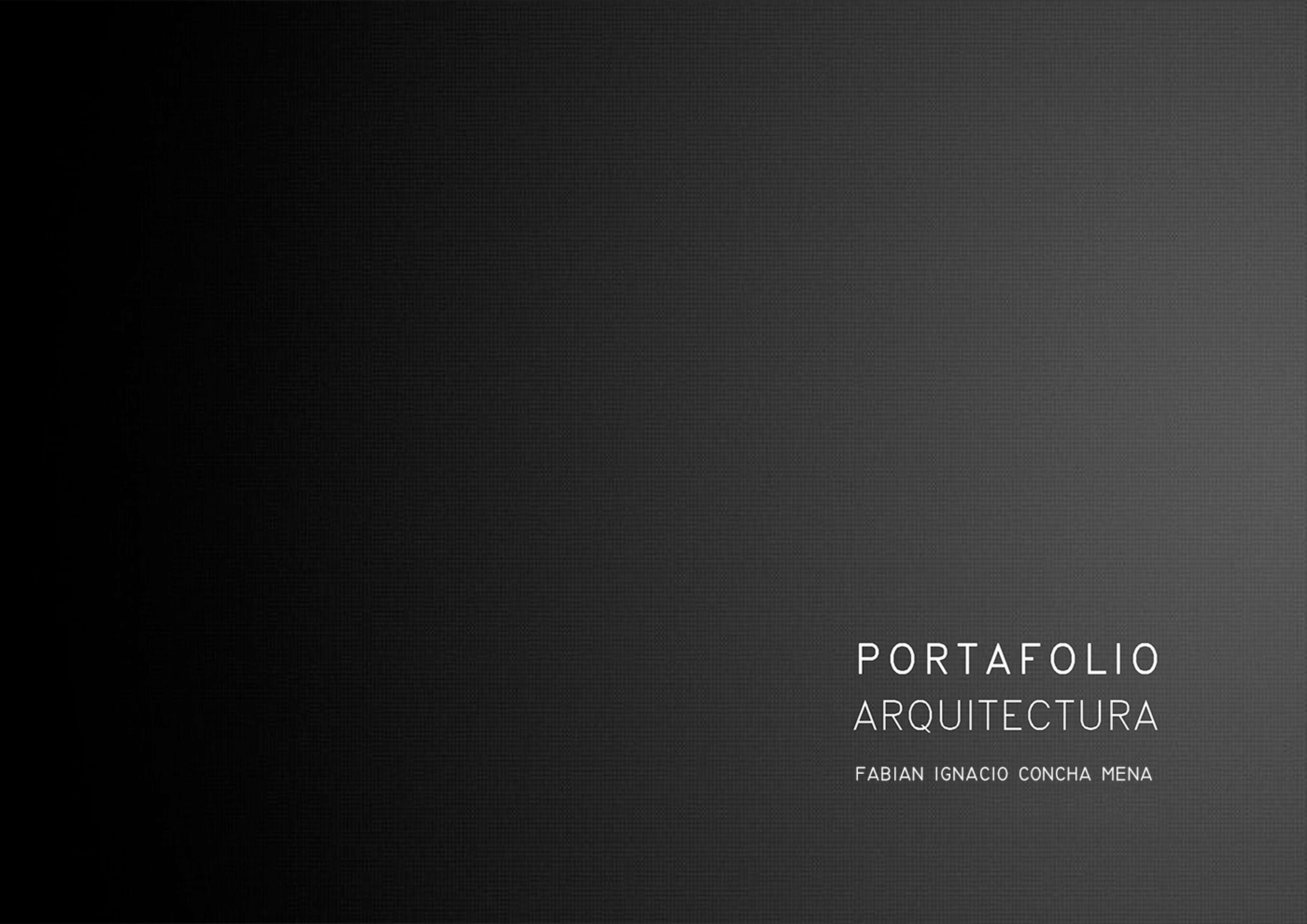

PersonalInformation
NOMBRE/NAME
FabianIgnacioConchaMena
FECHADENACIMIENTO/DATEOFBIRTH
29/01/1994
LUGARDENACIMIENTO/PLACEOFBIRTH
SanMigueldeTucuman,Argentina
NACIONALIDAD/NATIONALITY
Argentino/Argentinean
Contact
DIRECCIÓN/ADRESS
HeidemühlerWeg20,12437Berlin
TELEFONO/PHONE
+491772403490
CELULAR/CELLPHONE
+491772403490
CORREO/MAIL
fabianignacio.mena@gmail.com
Education
2013/2019
ProfessionalEducation-Architecture
NationalUniversityofTucumán
2005/2011
SecondaryEducation
AlmafuertePrivateInstitute
1999/2005
PrimaryEducation
AlmafuertePrivateInstitute
Courses
Basicautocad-FAUUNT
Septiembre2014
Sketchup+vray-FAUUNT
Febrero2015
3dMax+vray+Photoshop-FAUUNT
Marzo2017
Architectspecializinginthe interpretationanddigitization ofideas,myfocusison transformingmyclients'visions intotangiblearchitectural realities.Iuseameticulous processthatcombinescreativity withtechnicalprecision, ensuringthateachproject faithfullyreflectstheneeds andaspirationsofthosewho inhabitit.
EXPERIENCE
DraftsmanforArchitect
•Digitizationofplans,designof newprojects,3Drenderingofnew constructions.
Year:2014a2019Duration:5years
Client:Ownprojects,experienceinconstruction.
Experiencecarryingoutprojects forclients:
.Gallery
.ExpansionofDrugstore
.Designofamezzanine
.Designofcompletehouseplansand projectmanagement
.Designofabackyard
.Facadetreatmentofabuilding
.Designofmedicaloffices
Año:2017-2024Duracion:7años
Myprocessbeginswithactive listeningandadeep understandingofmyclients' desiresandrequirements.
Iimmersemyselfintheessence oftheirideas,exploringevery detailandperspectiveto capturethetrueessenceof theproject.Thisstageof creativeinterpretationis essentialforestablishing asolidfoundationthatwill guidethedesigndevelopment.
ImageandVideoRendering(Freelance)
•ServiciodeDiseño,Renderizadode ImagenesyVideosaConstructoraso Arquitectos.
Year:2019to2024Duration:5years
VideoRenderingforEvents
APTITUDES
Designandorganizationofthelayout oftheeventelements.Eventsranging from100to3,000people.
Year:2019to2024Duration:5years
Designofmelaminefurniture
.Designofplansand3Dmodels ofmelaminefurniture
Year:2019to2020Duration:1year
ARCHITECTURE
INTERIORDESIGN
CONSTRUCTION
ARCHITECTURALVISUALIZATION
RENDERING3D
SKILLSINSOFTWARE
AUTOCAD
SKECTCHUP
REVIT LUMION ENSCAPE
PHOTOSHOP
3DMAX
EXCEL WORD
SKILLS
RESPONSIBLE
SOLUTION-ORIENTEDTHINKING
SELF-TAUGHT
TEAMWORK
SELF-DEMANDING
GOODINTERPERSONALSKILLS
OODMANNER



RocaRailway-Revaluation





ThebuildingislocatedonAvenidaRoca,betweenChacabucoandBuenosAires,inthecityofSanMigueldeTucumán.Thenewconstructionaims tointegratewiththeexistingbuildingbypassingthroughitwithanelongatedstructure,whilethesamestructureissupportedbyanother bodythatisperpendiculartoit.
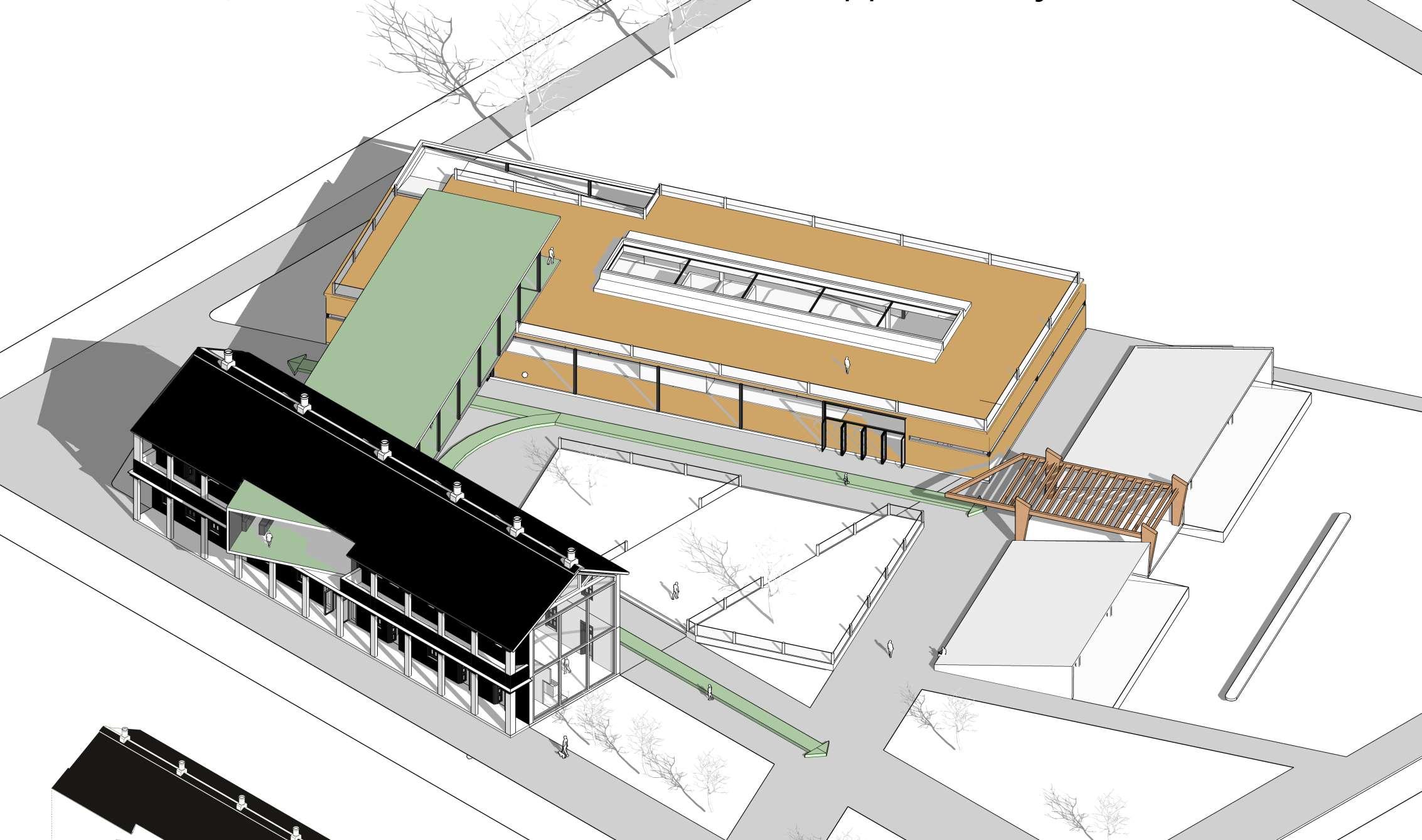
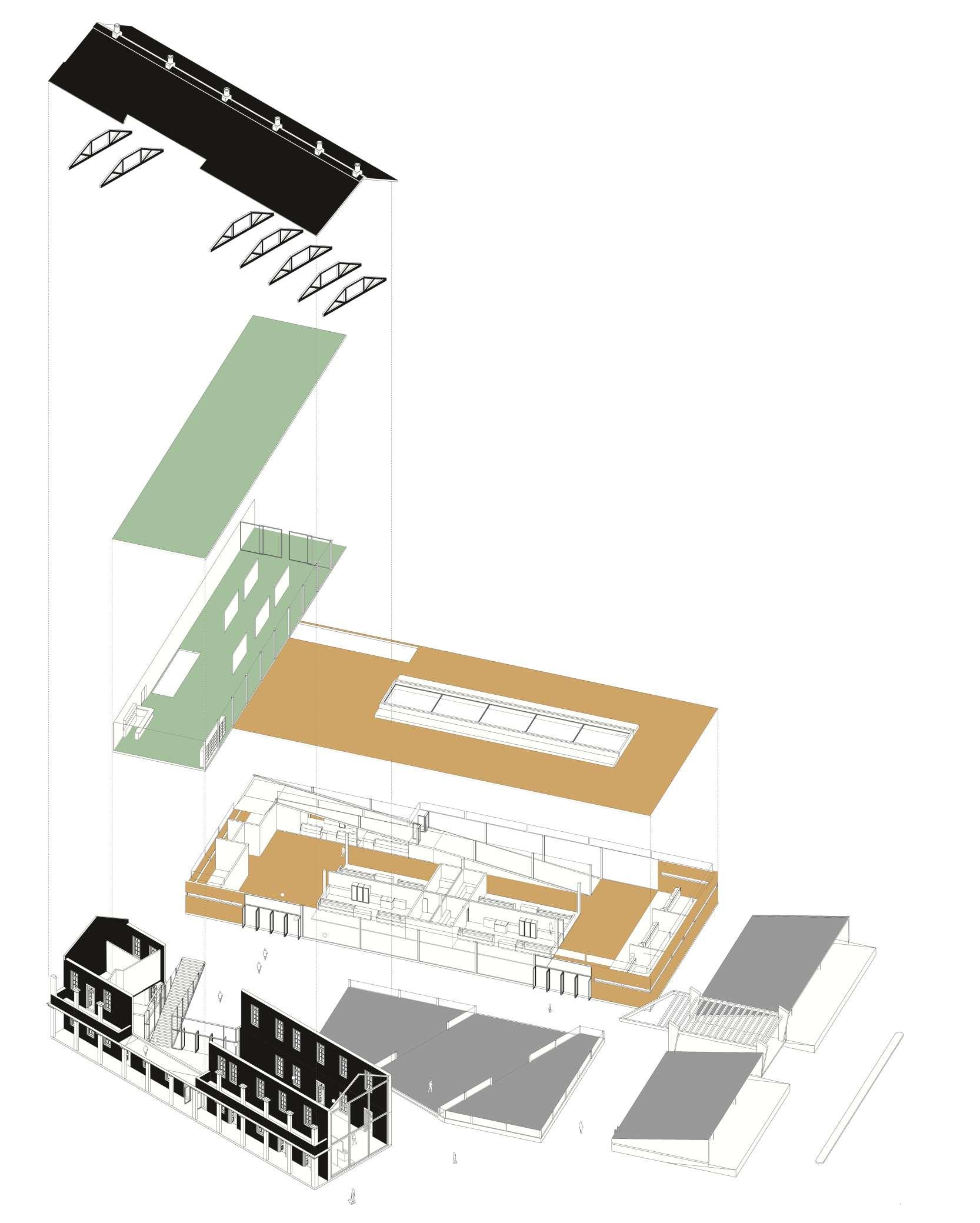
CubiertaTejaColonial-EstructuradeMaderaconCabreadas
ExposicióndeArteyVinoteca
MercadoyAlmacen
YerbaBuenaHOUSING
HousingComplex
ProgramasUtilizados




Theproposalforthehousing complexinYerbaBuena, locatedbetweenItuzaingó Streetand9deJulioat500, consistsof16homes. Theconceptofthecomplex istocreatevisual communicationbetween neighborstoencourage theuseoftheinternal courtyardofthecomplex.


TerrazaDpto1erpiso
Dpto1erpiso
TerrazaDptoPB

Estacionamiento
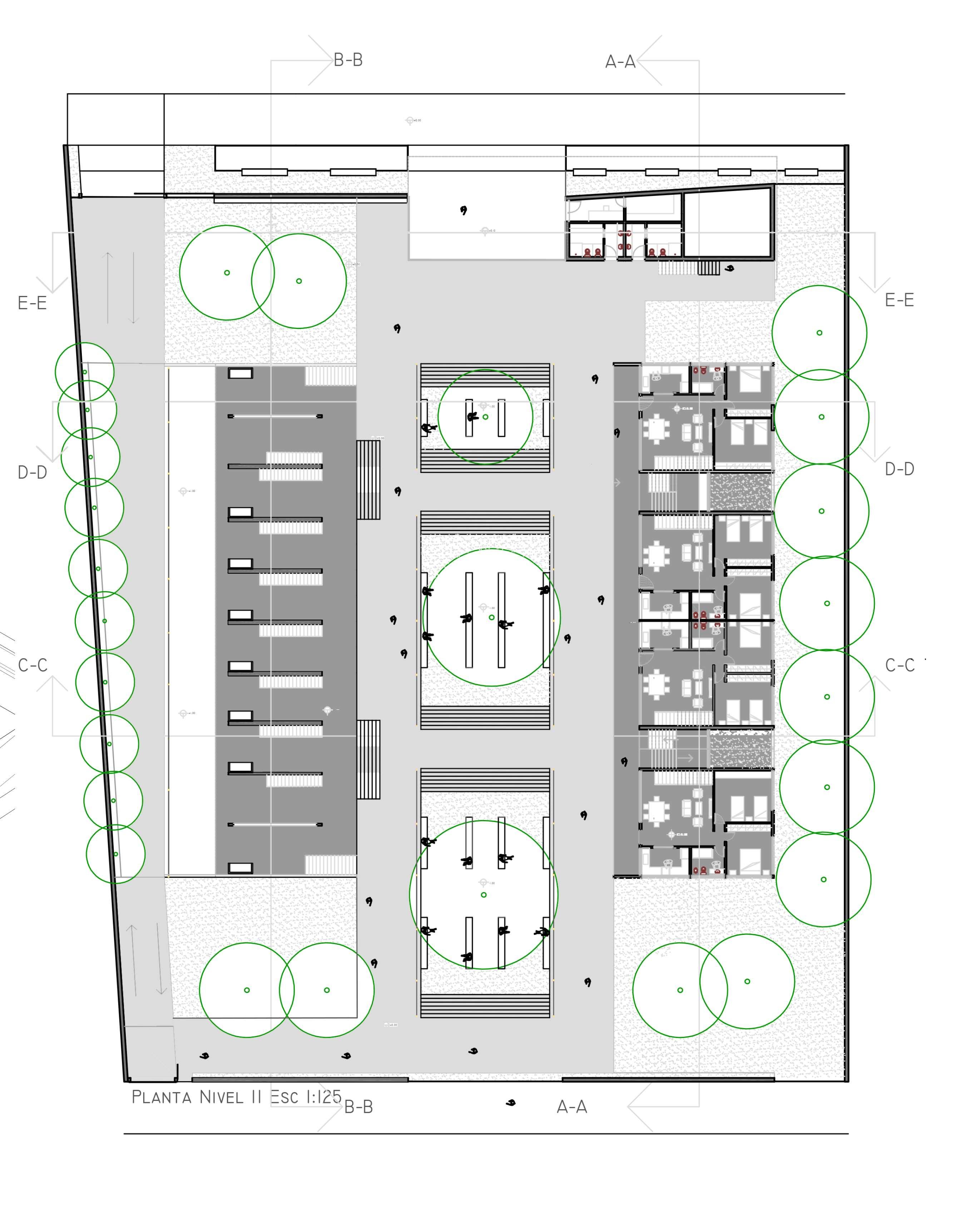

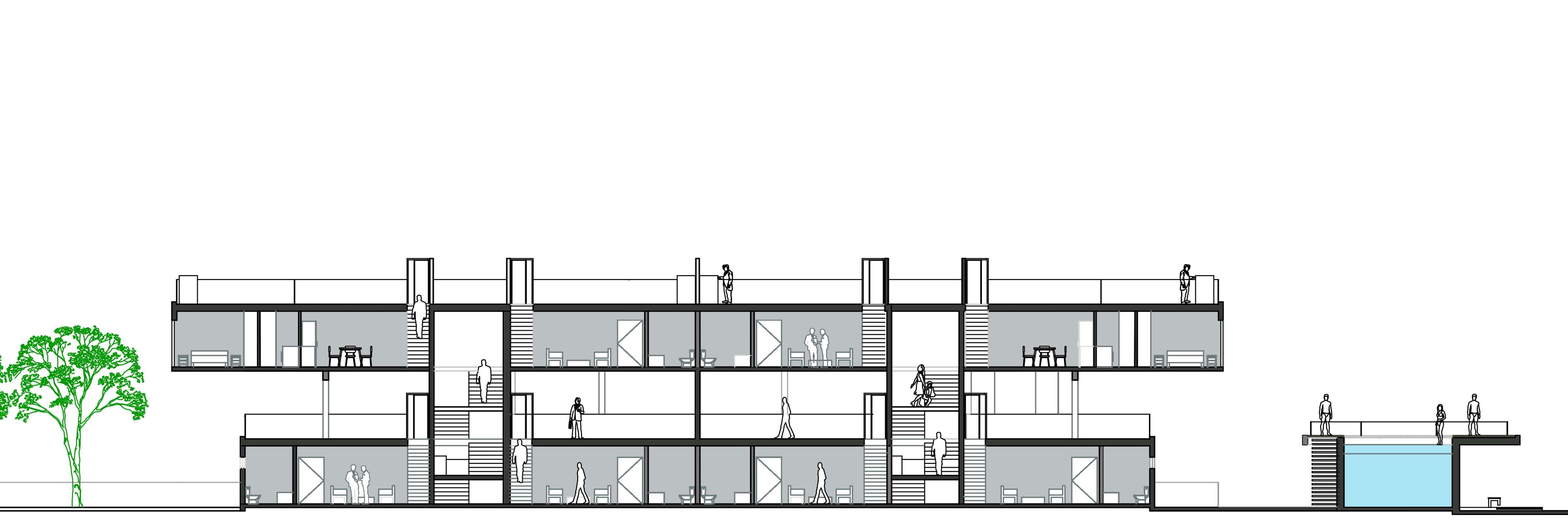






Arquitectura
Client:ClothingStorePremises
RendersforClient-CommercialSpace




ClientConsultingRoomsinResidentialBuilding
RendersforClient-ConsultingRoomsProjection

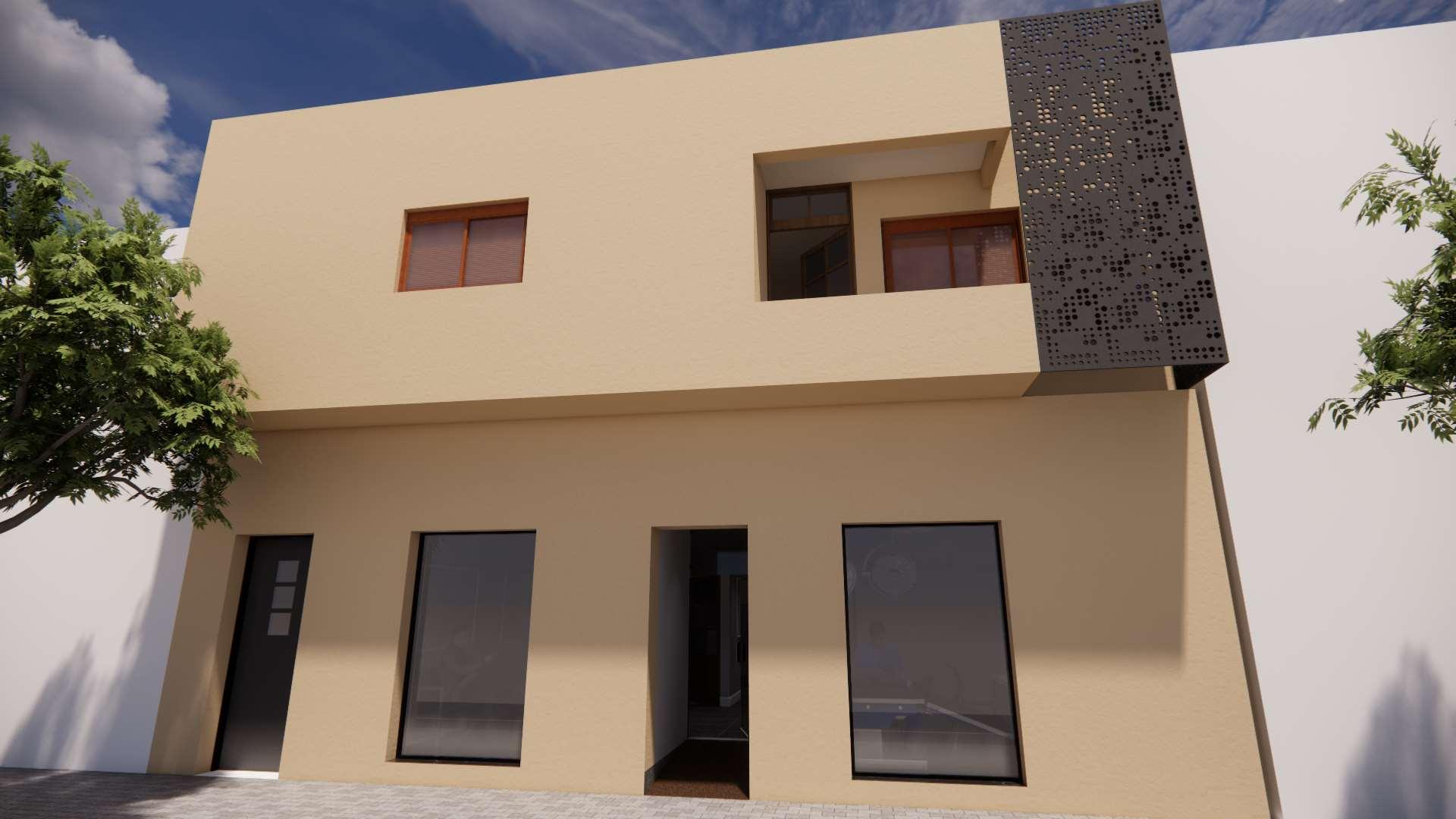



RendersforClient-ConsultingRoomsProjection
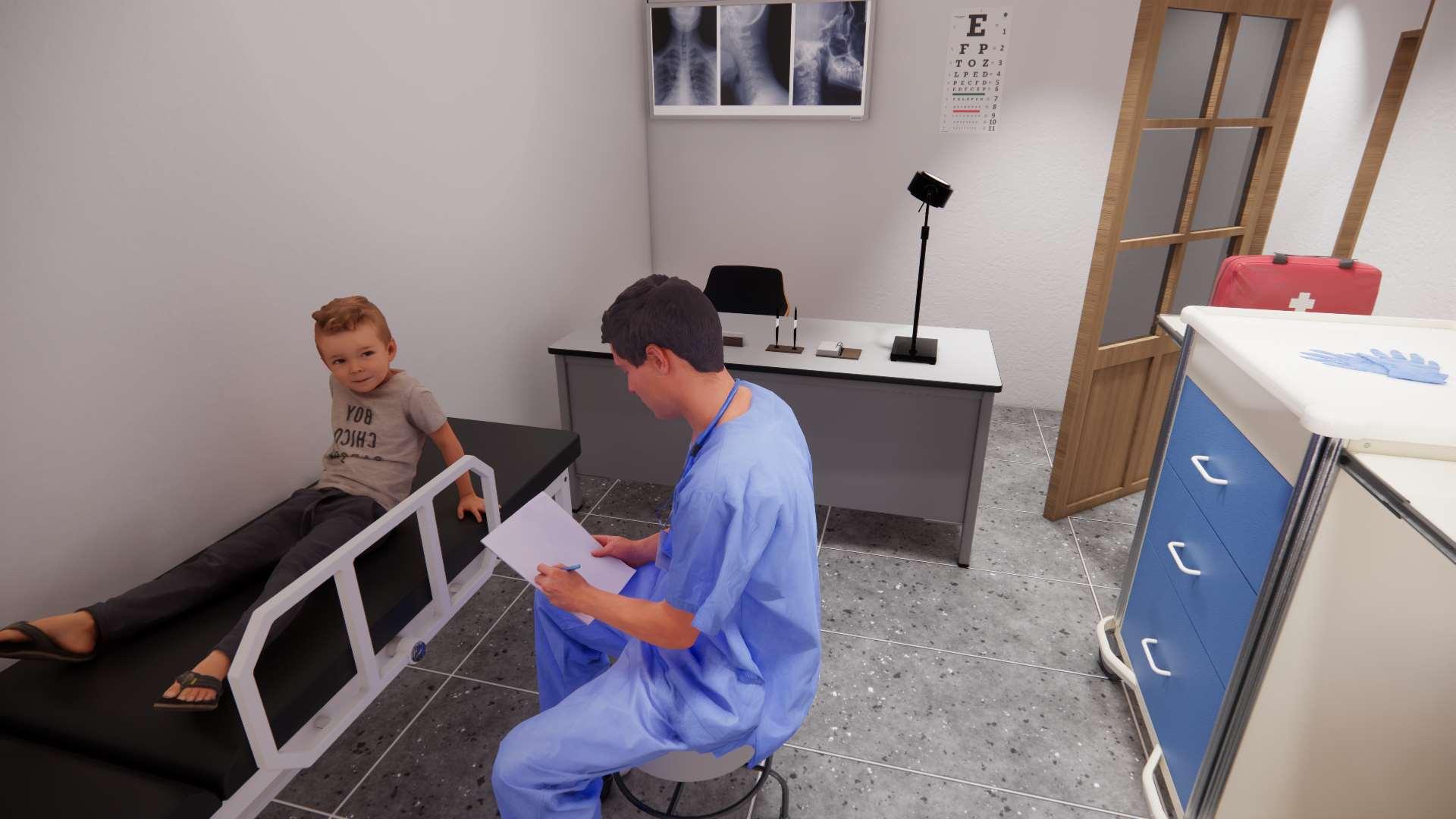

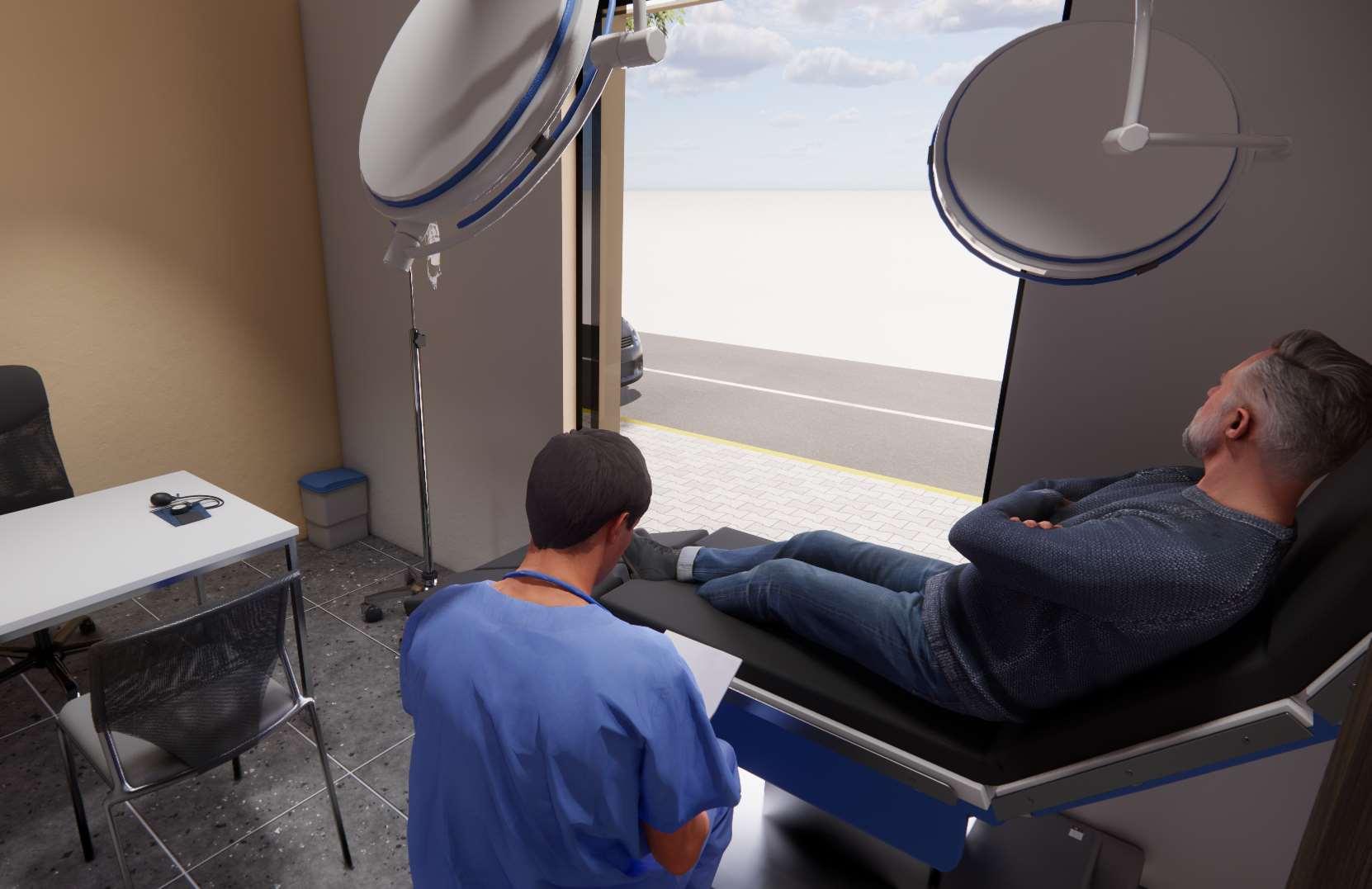
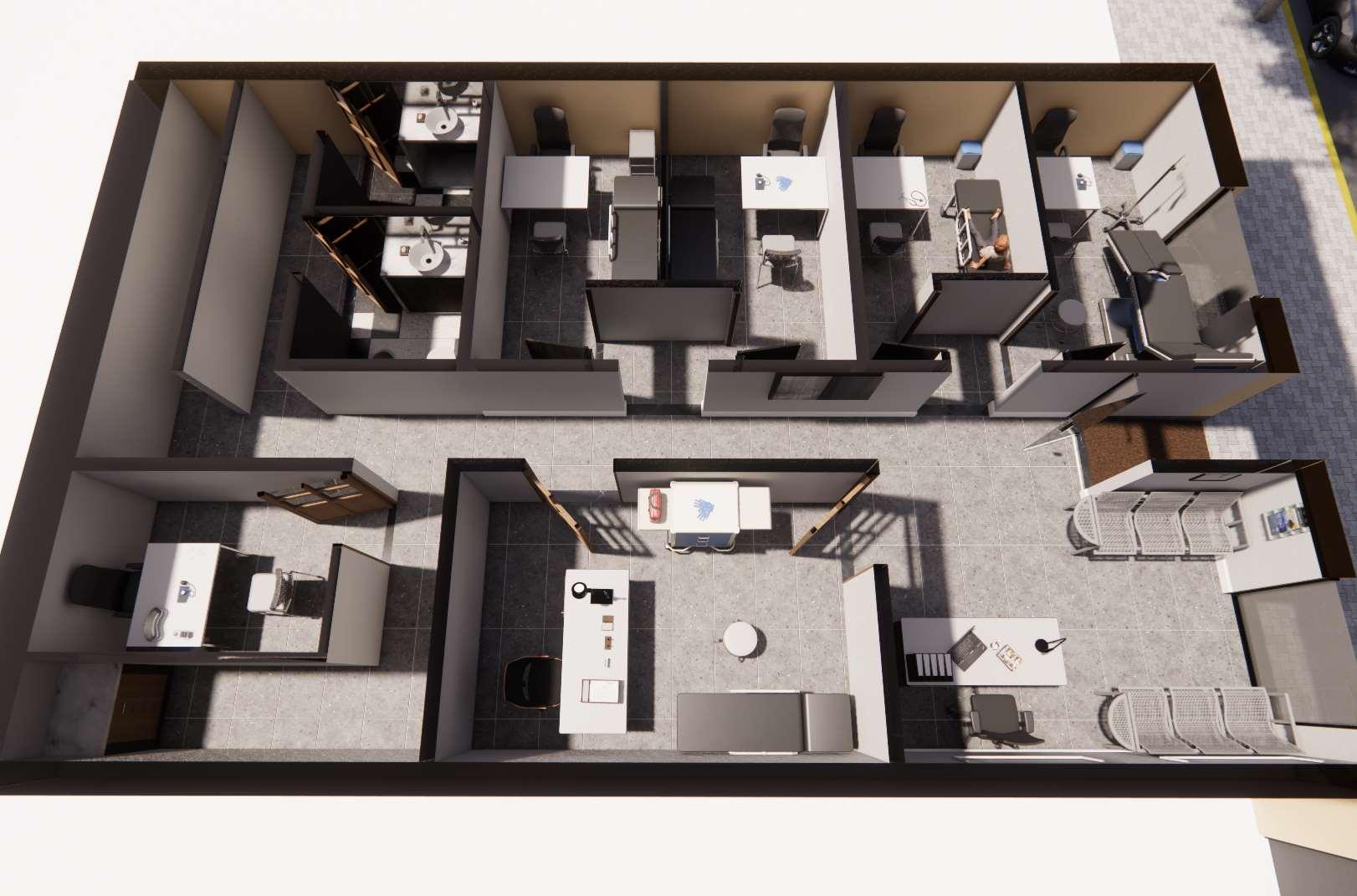
LosaHormigónArmado
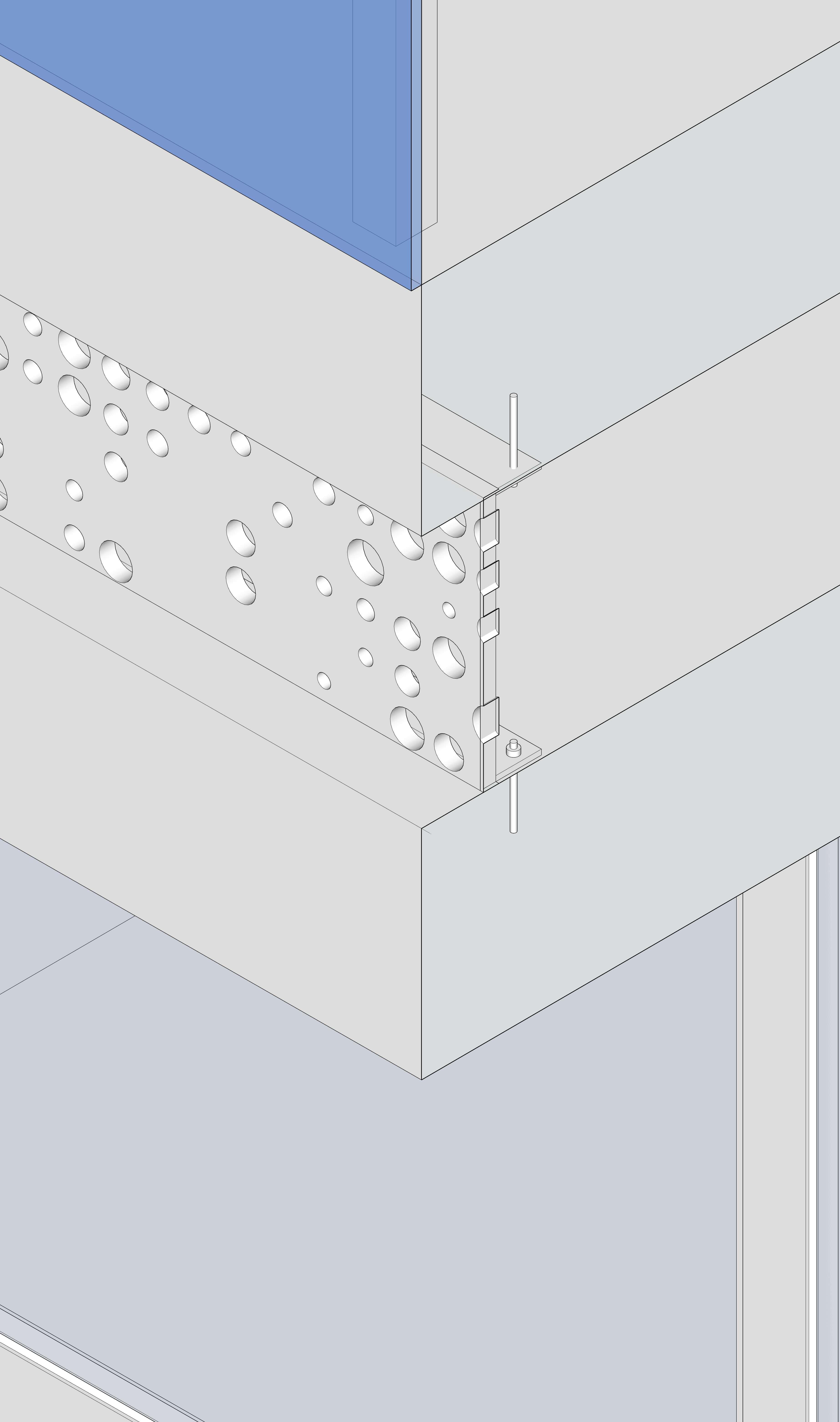
BrocaPerno HormigonFischer 12x150
ChapaMetalica Galvanizada Espesor1.25mm
AnguloPlegado deChapa

RendersforClient-ResidentialProjectProjection

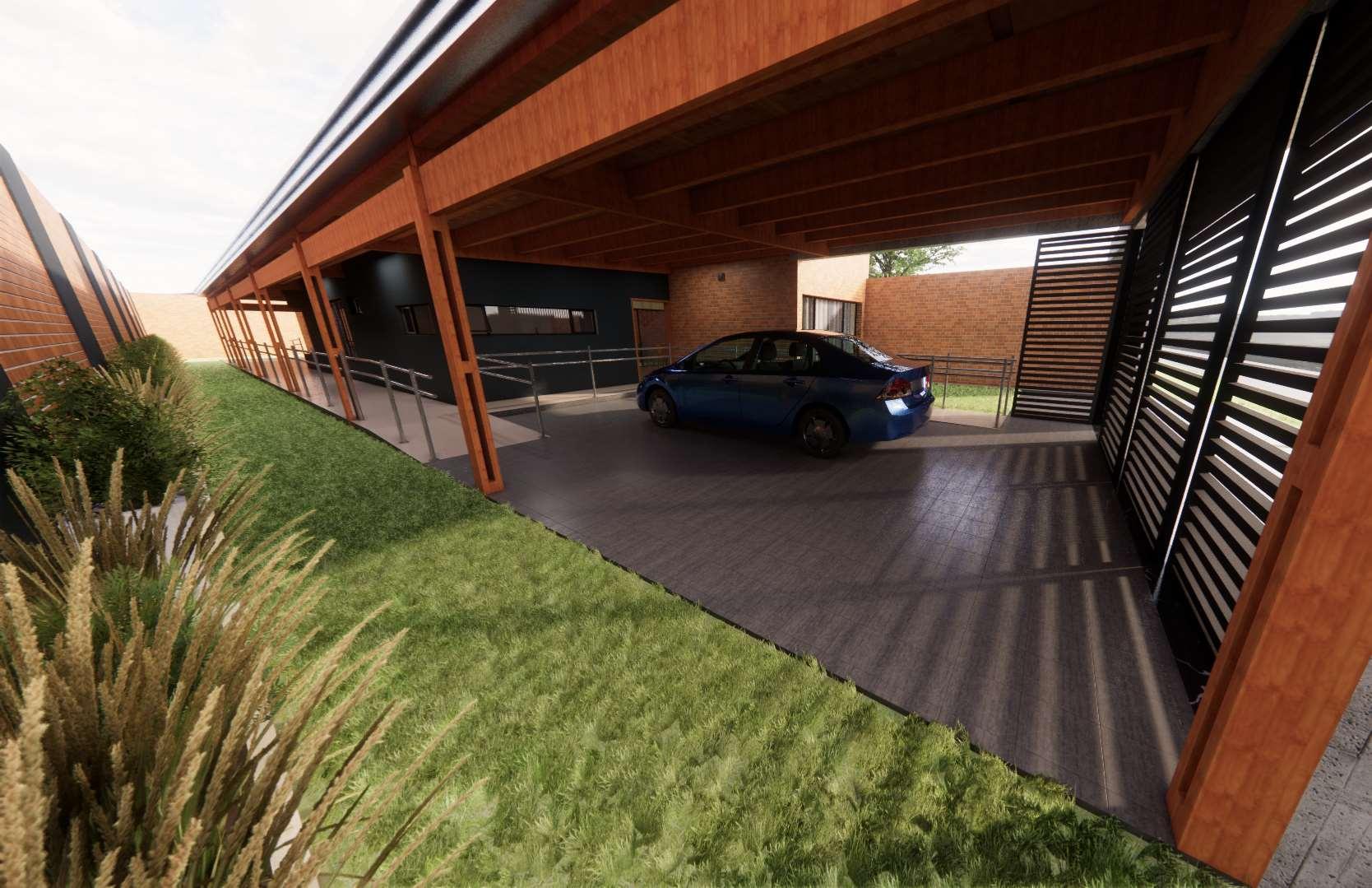

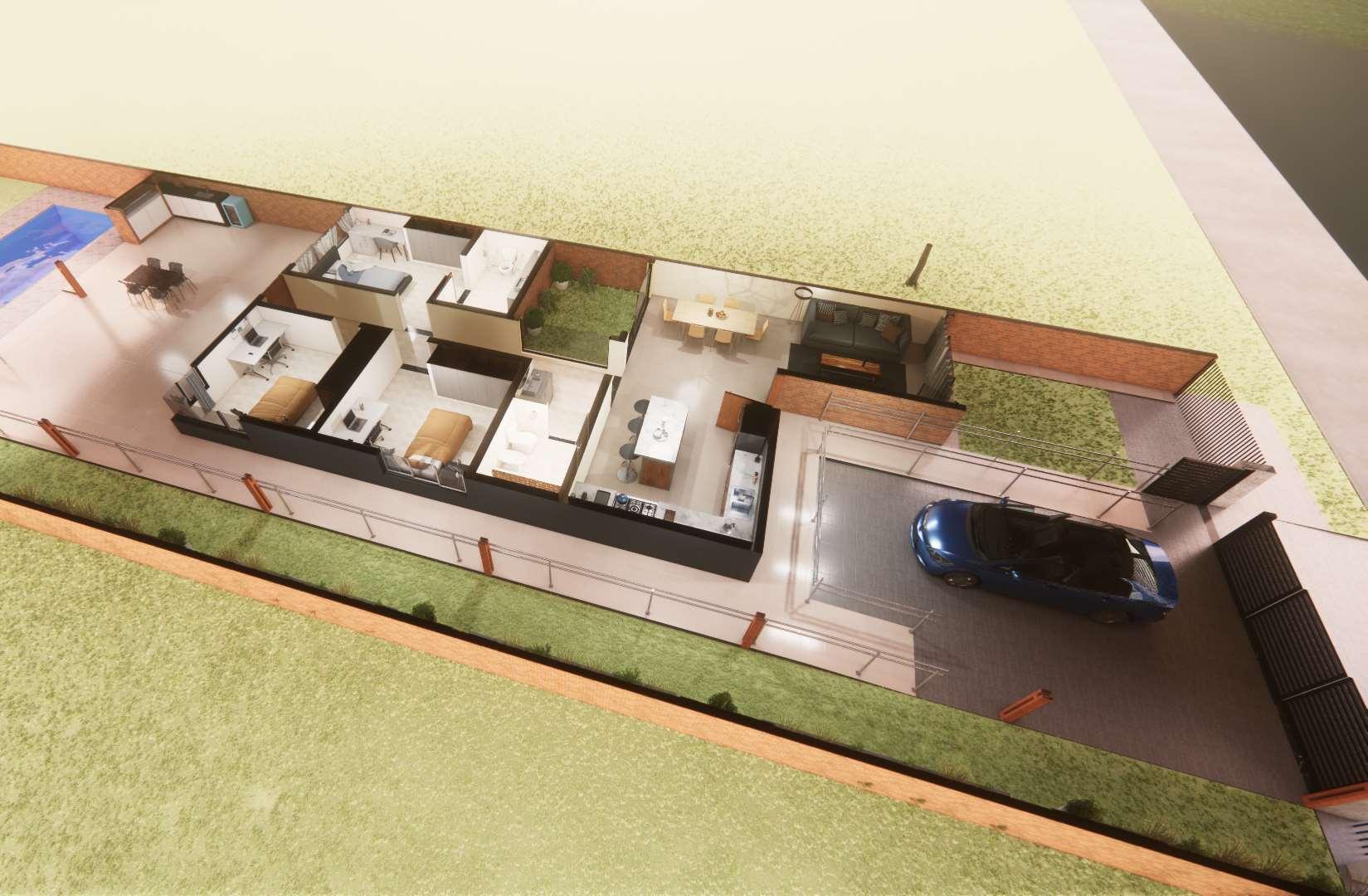
Arquitectura
Client:TerraceHousing
RendersforClient-HousingProjectProjection




