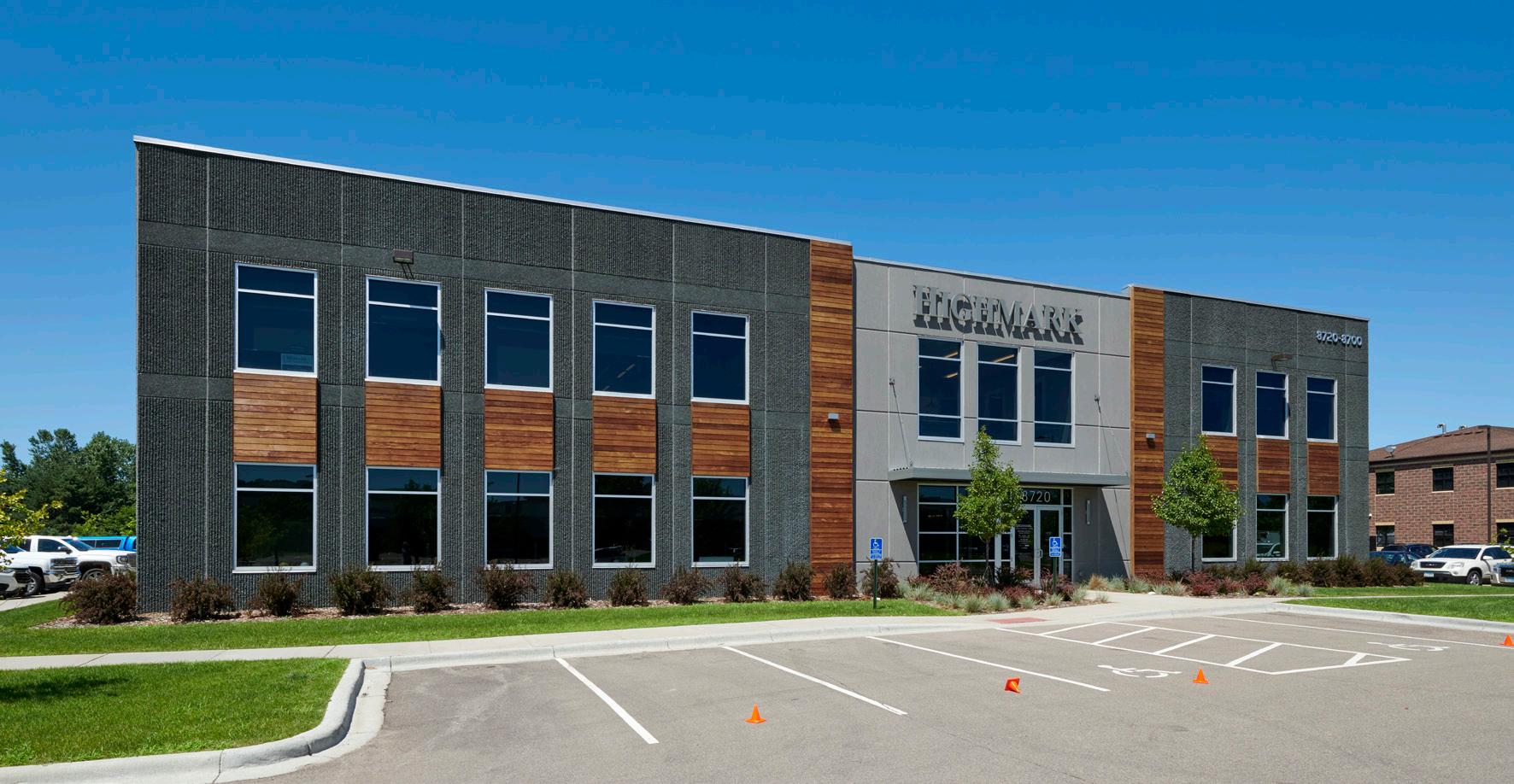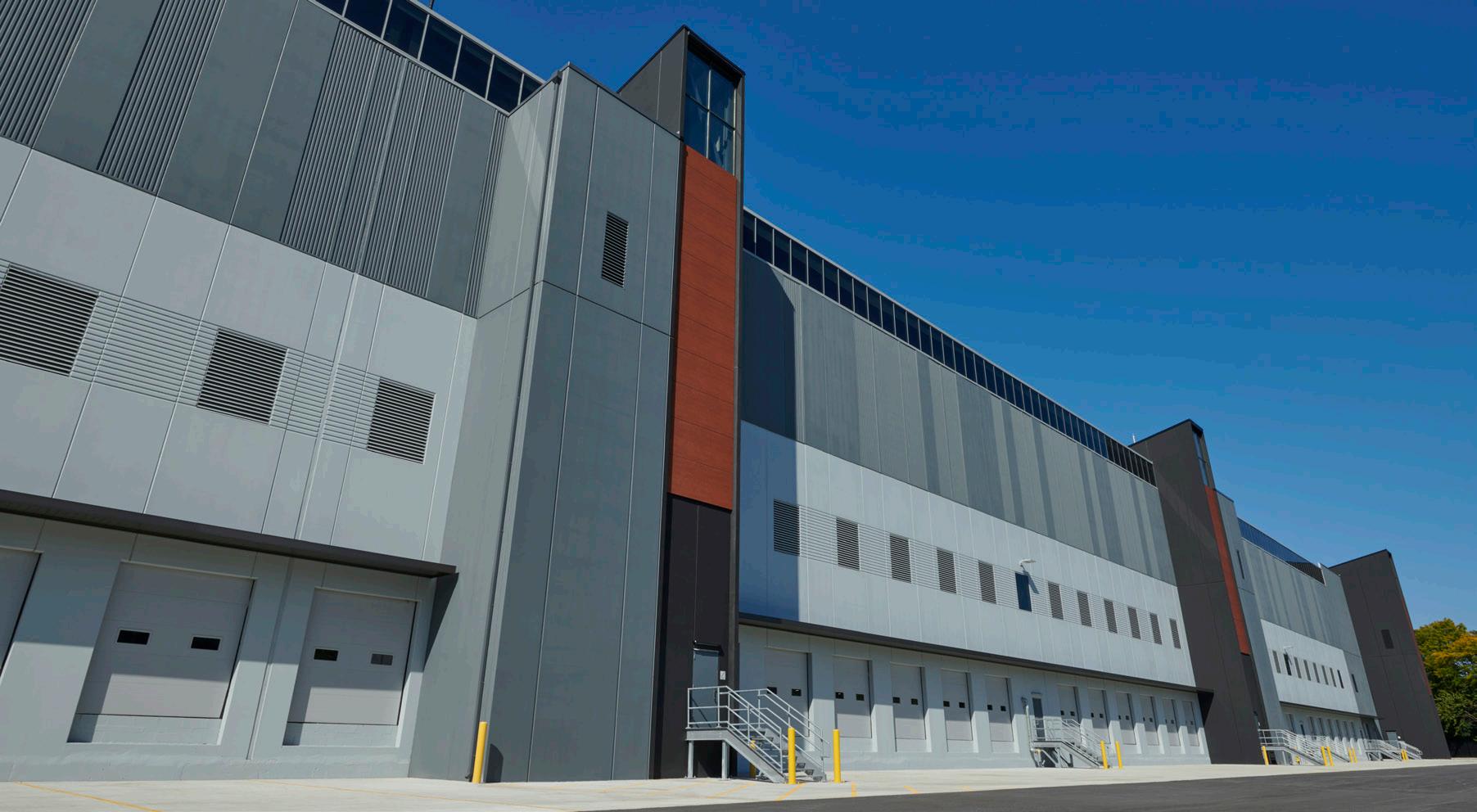Your Total Building Solution




DELIVERING SPEED, THERMAL PERFORMANCE, AND STRUCTURAL INTEGRITY





DELIVERING SPEED, THERMAL PERFORMANCE, AND STRUCTURAL INTEGRITY
Speed, thermal performance, and structural integrity make our precast systems an attractive solution. Fabcon's precast solutions are designed to help buildings go up faster and require less long-term maintenance while adding more value than other conventional building methods. Ideal for warehouses, parking decks, mid-rise buildings, schools, residentail applications or retail locations, Total Precast Systems encompass a multitude of concrete components to complete the structure for your next project.
Your Sales Engineer is an expert in all things precast and can be especially instrumental in helping you get started with your next project. Go ahead and contact them with any questions.
Call (800) 727-4444 if you’re not currently working with a Fabcon Sales Engineer.

In this Guide:
About Fabcon
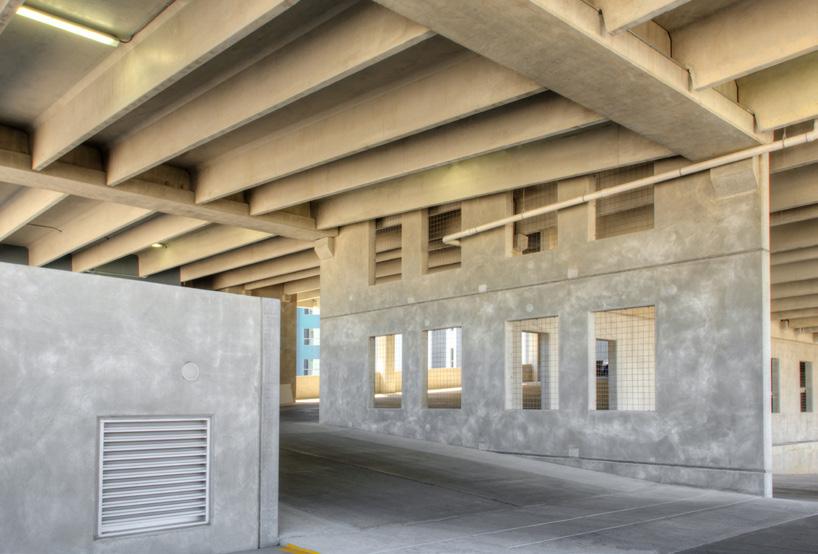

Customized Turnkey Solutions
Key Markets
Finish Options
Building Information Modeling (BIM)
Fabcon Benefits
Fabcon Products
We’ve Got You Covered
Eight locations and multiple options
With eight strategically located manufacturing facilities ensure an effective delivery span that covers most everything east of the Rockies and north of the Gulf Coast. We have delivered and installed our product all over the United States and also in four Canadian provinces.


Fabcon’s unique collaborative approach empowers owners, architects, engineers, and construction teams to engage directly with experts, defining precast layouts and architectural features early on.
This enables enhanced cost control, streamlined manufacturing, accelerated schedules, and active involvement in design element selection.
You get the biggest benefit when we’re a part of your project team from the start. From inception to installation, our solutions are designed to support structural and architectural precast solutions.

We partner with our customers from day one, offering customized turnkey solutions that meet project demands.
Our skilled in-house team takes full responsibility for every project, guiding it through all phases from engineering through install. This comprehensive approach allows us to maintain strict control over each stage and ensure the best results.

Our engineering and drafting teams partner closely with the structural and architectural teams to ensure our designs align with project specifications.

State-of-the-art manufacturing facilities are climate-controlled and PCI-certified, helping ensure accuracy and quality for every project and application.
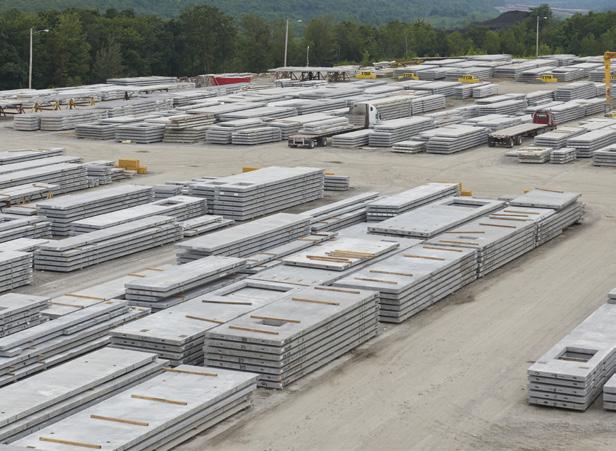
Detailed yard operations go beyond storage to include quality inspections, finish treatments, and delivery sequencing that help expedite project timelines.

Our highly trained, expert PCIcertified installers tailor installation methods to each project and site-specific needs.
We offer endless rock-solid solutions for time and budgetsensitive projects, from corporate headquarters to grocery stores, manufacturing facilities to ice arenas, and car dealerships to data centers and more.




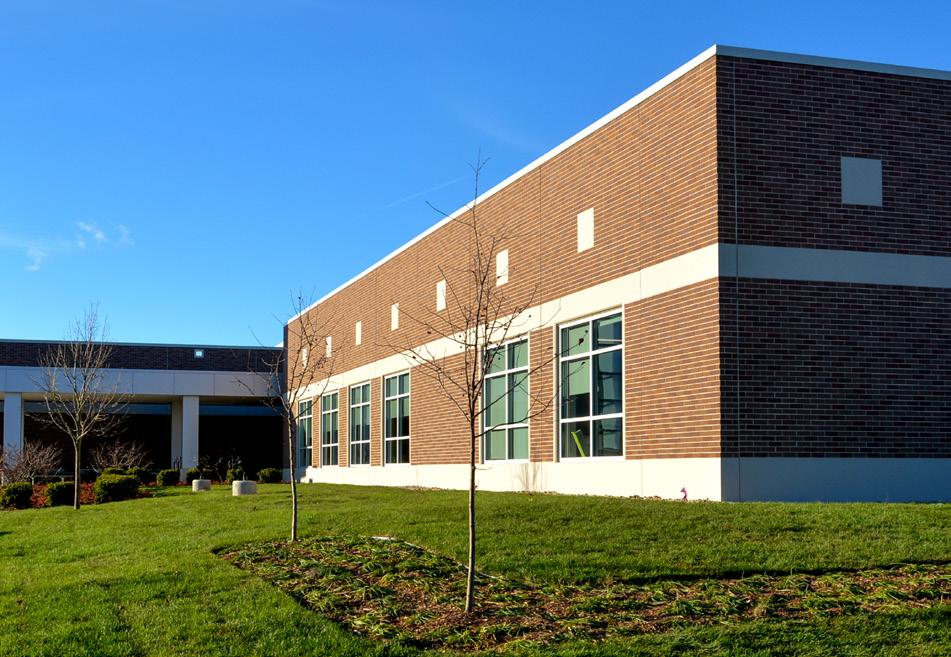

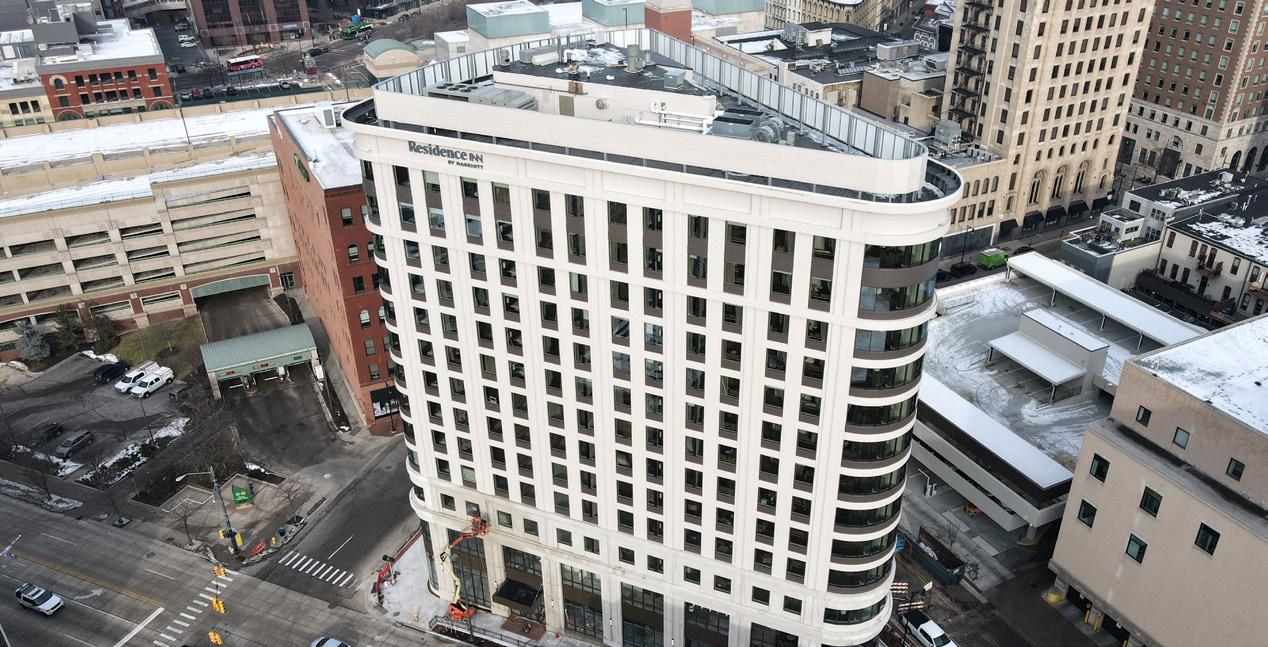

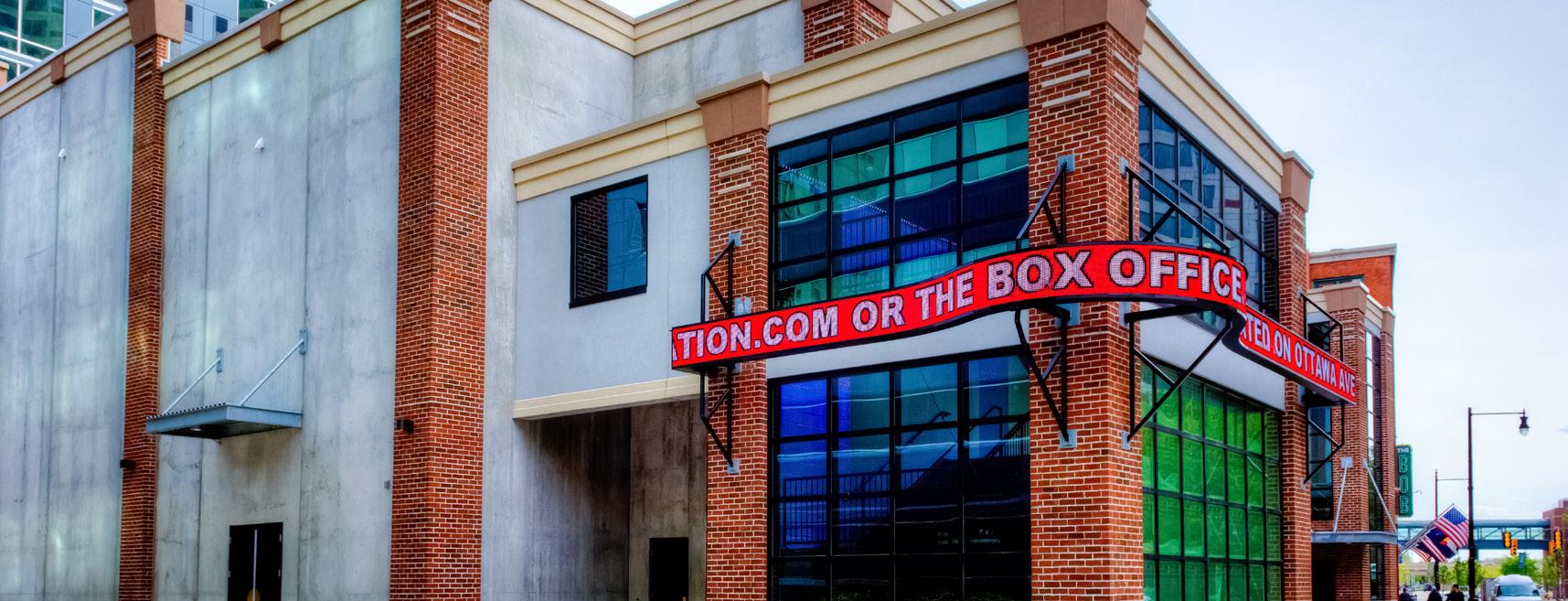

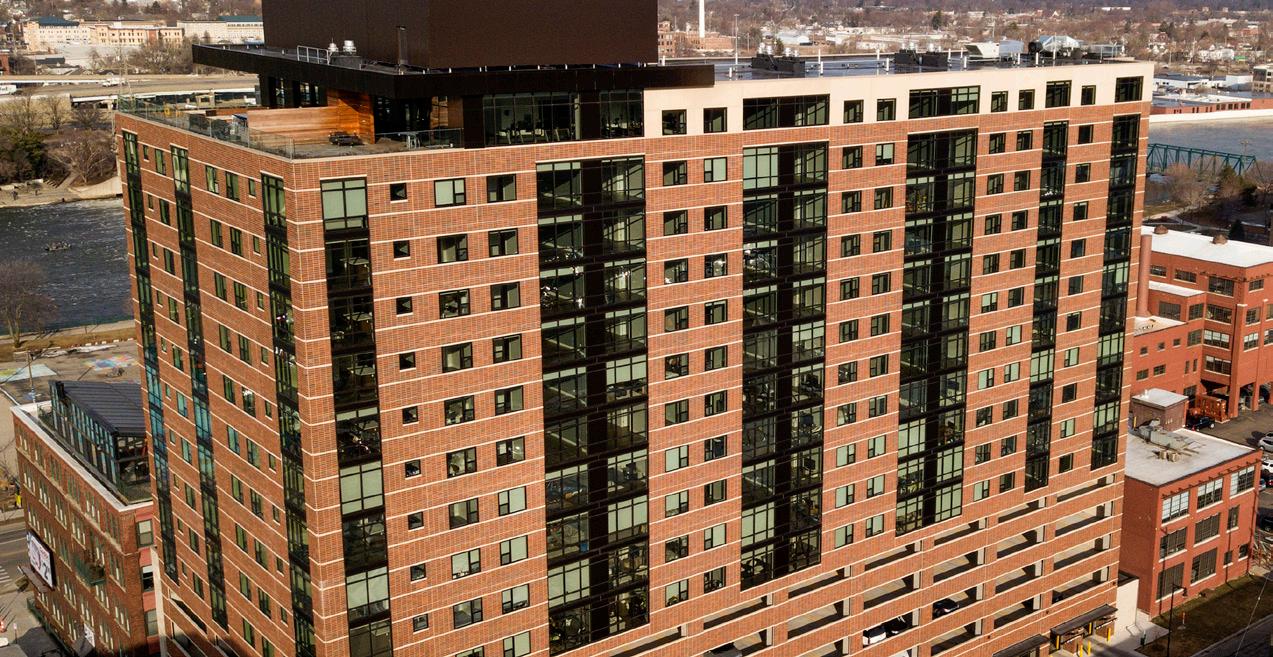

Our precast panels are available in a multitude of colors and finishes for your exteriors. Your imagination is the only limitation when considering the scope of naturally occurring aggregates, pigments, and including custom imprint capabilities.






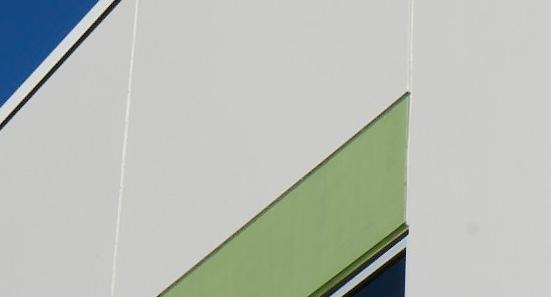
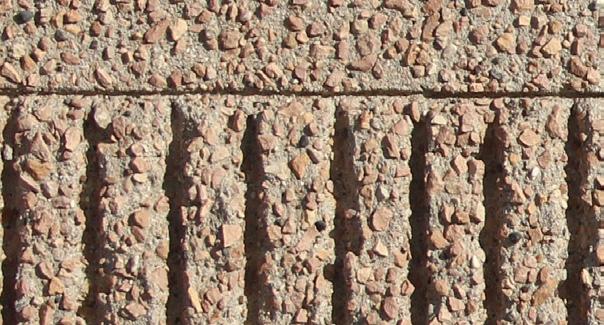








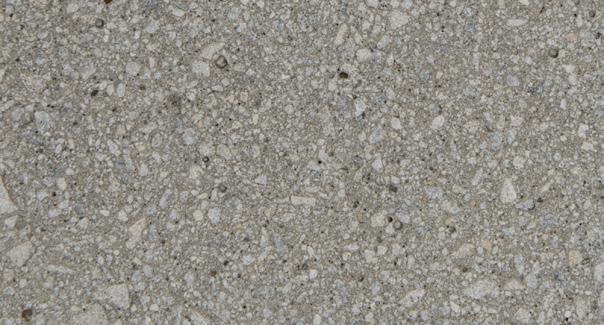



Painted Exposed Aggregate
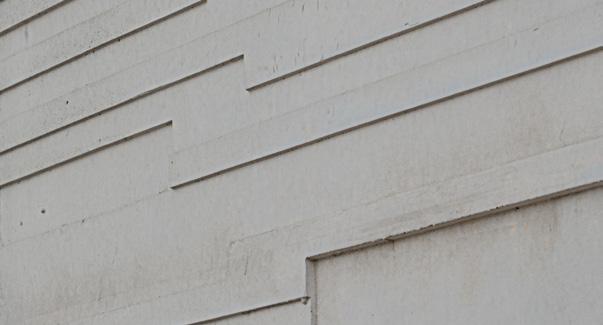

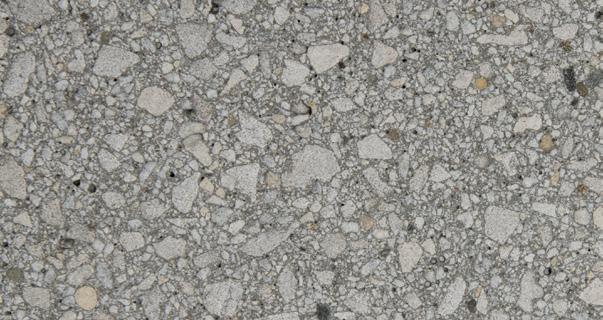

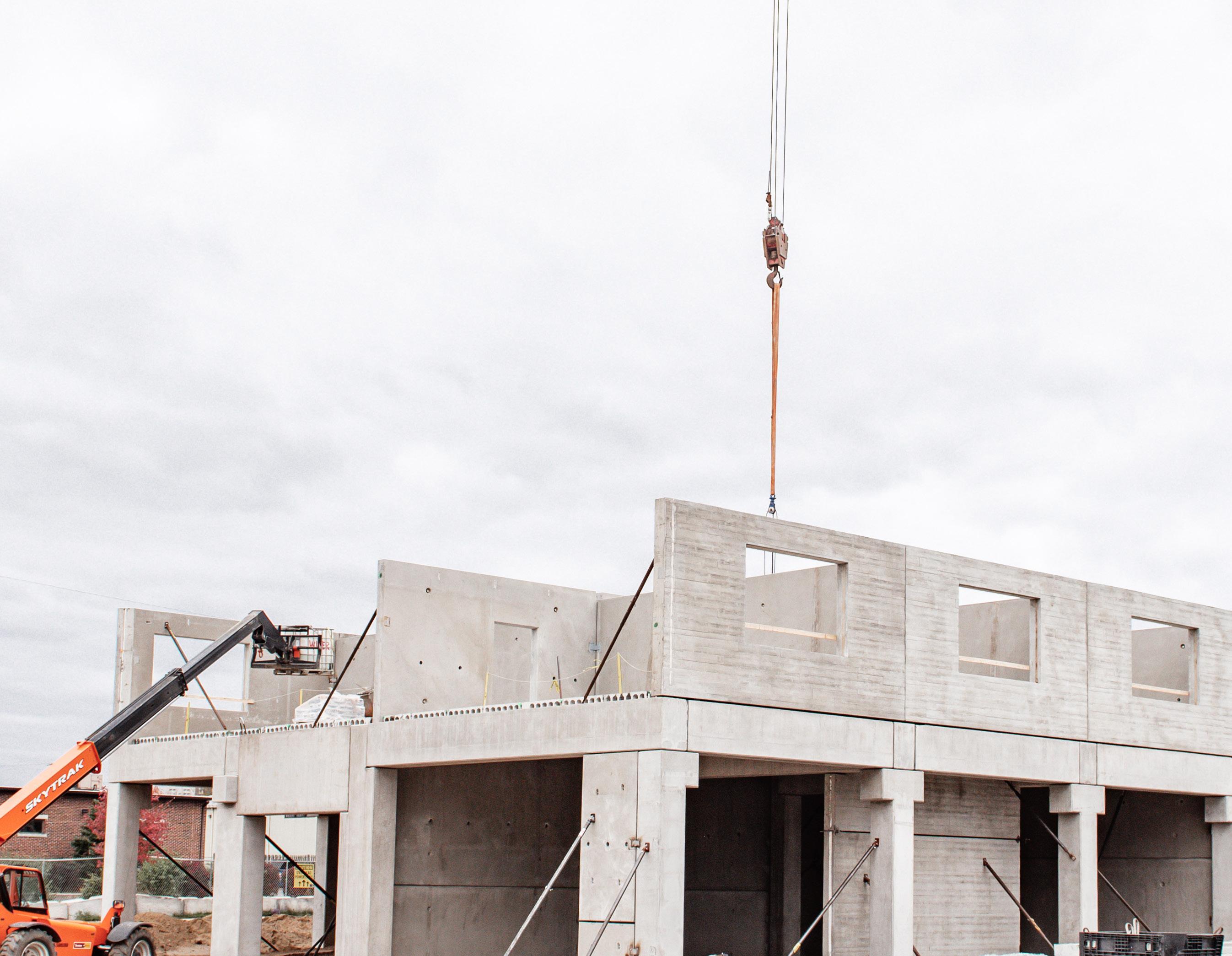
The elements of the building, including walls, floors, columns, beams, and even façade panels, are manufactured off-site in a controlled environment. Precast elements are then transported to the construction site and assembled. The integration of precast components offers many advantages, such as accelerated construction timelines, enhanced durability, and consistent quality. The modular nature allows for customization in design, enabling you to explore innovative aesthetics while adhering to structural requirements.


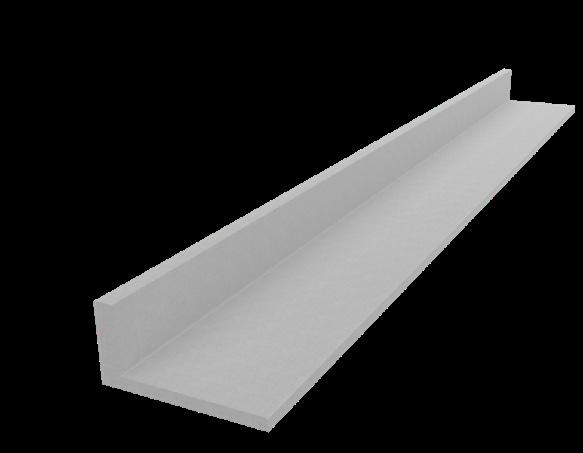


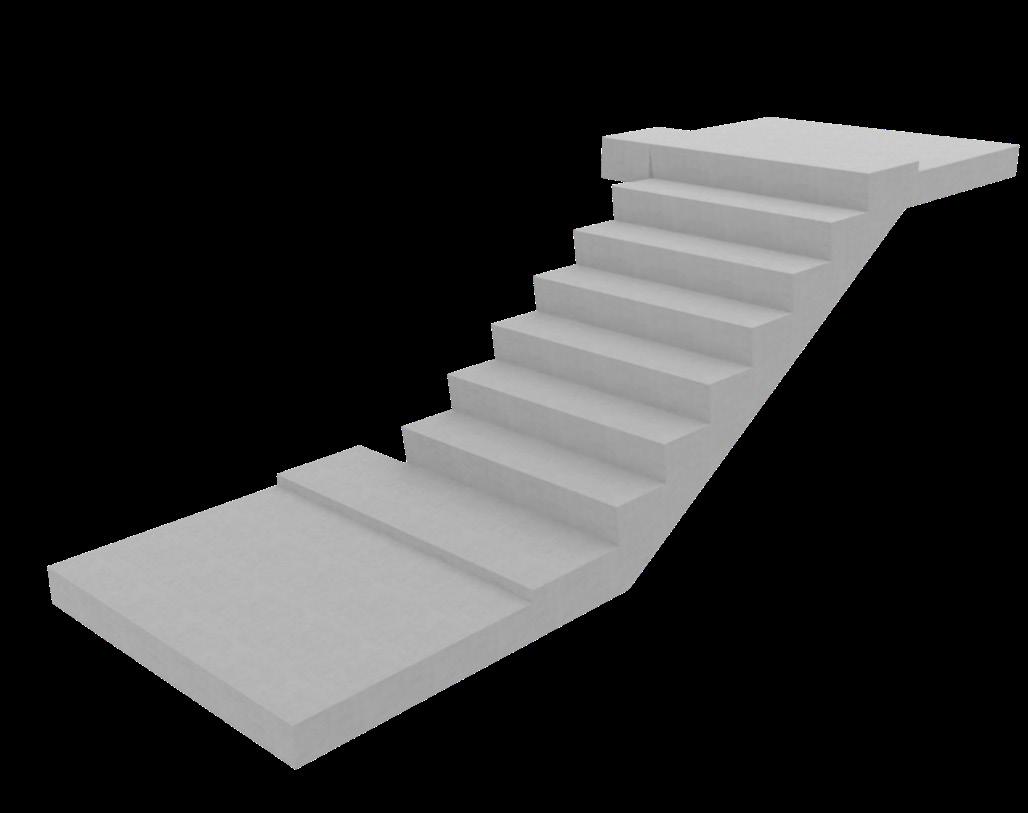


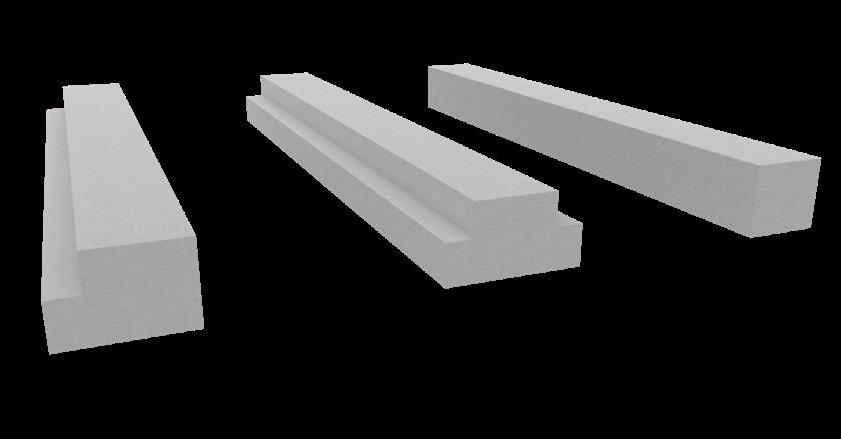


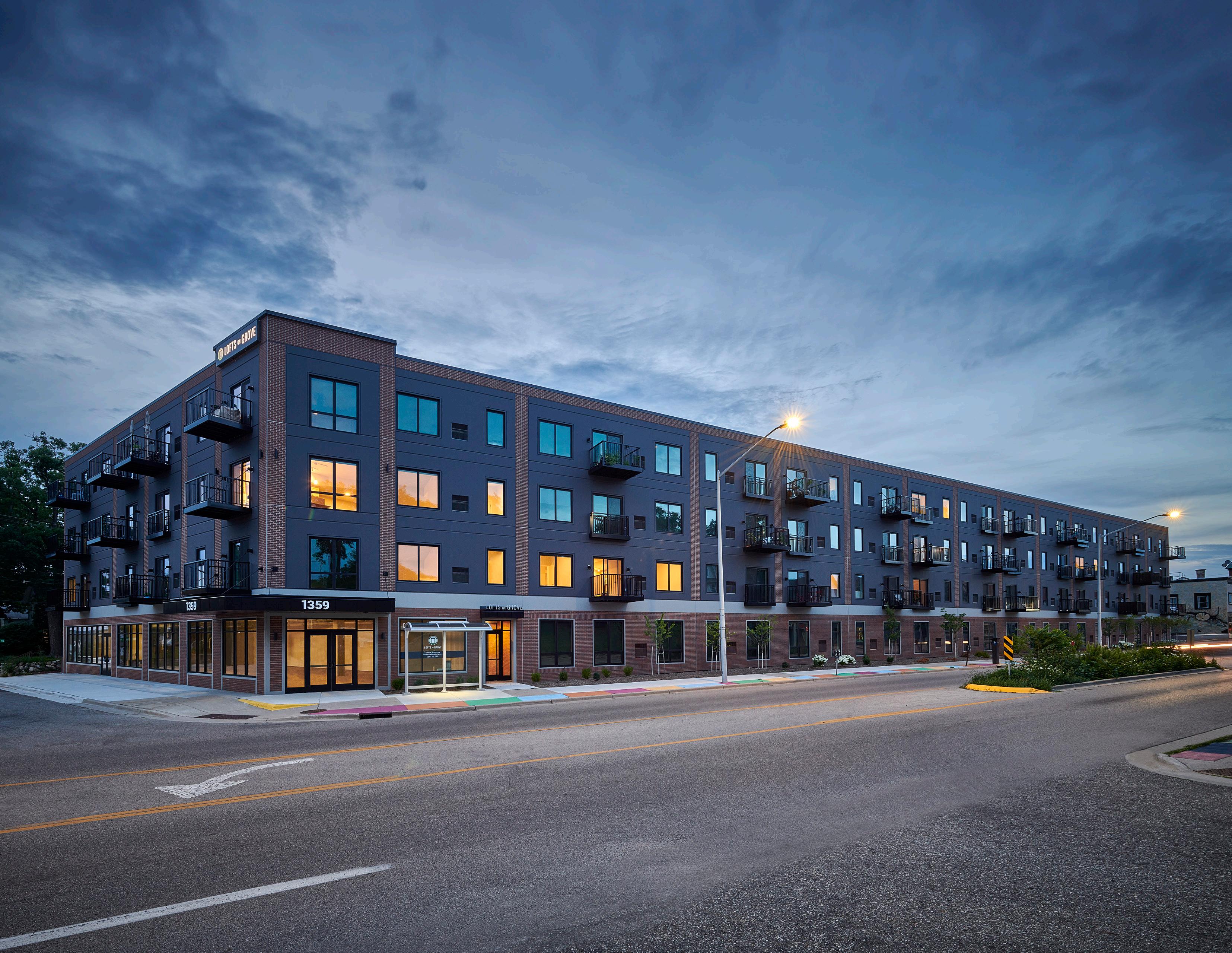
A successful project starts with collaboration between our expert professionals, the owner, and their Architect / Engineering / Construction (A/E/C) team. And using Building Information Modeling (BIM) helps ensure consistent project coordination from start to finish.
We use BIM from early stage drawings through product coordination to streamline processes and accelerate project delivery. BIM enables us to create and manage 3D models of infrastructure and building by merging a variety of information – about materials, structural elements, and systems, into a single model.

Using BIM helps us reduce typical submittals and post-construction document coordination timelines while also providing:
Cost Control: Precise budget alignment
Manufacturing Efficiency: Reduced waste
Accelerated Schedule: Faster project timelines
Ownership Participation: Enhanced design collaboration






Whether it’s floods, high winds, debris, ice blasts, or vibrations, precast concrete can withstand extreme conditions and offers protection from the elements. Precast can tolerate freeze-thaw cycles better than other materials and won’t decay or crumble as it expands and contracts. And its fire resistance helps increase containment times, which ultimately creates safer environments.
Using precast concrete, with its natural thermal mass benefits, can help reduce building heating and cooling costs; in fact, a precast insulated wall system can offer up to 40% more efficiency. This is especially true during peak seasons because the material is slow to react to outside temperatures.




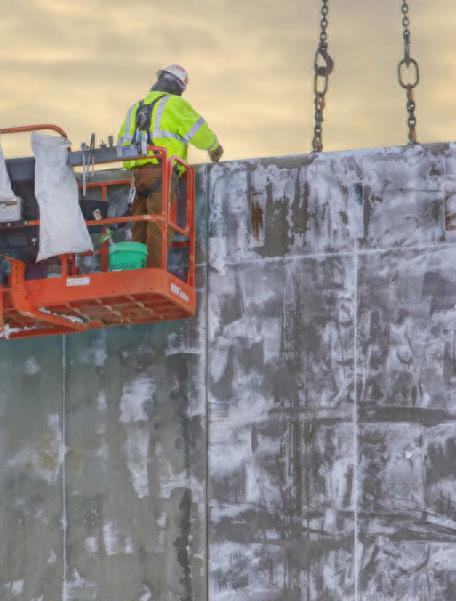


Building with precast concrete takes up to 60% less time than conventional framing methods. We manage all logistics and can install our products in as little as one week, regardless of weather conditions. With less need for storage or on-site staging areas, there’s more room for other trades to maneuver, further streamlining the construction process.

Our advanced estimation tools and state-of-the-art equipment enable us to deliver the most accurate products for supreme fit and finish. Manufacturing all products in a controlled environment ensures better, faster results on every job. Our vertically integrated, responsive process means every solution is engineered, modeled in advance, and fabricated to exacting standards.
Using precast concrete means up to eight fewer trades are needed, which, along with smaller crews and prefabricated products, allows us to install more efficiently and nimbly, even in challenging and tight spaces.
Precast components are designed to work together as a unified system. This integration enhances structural integrity, simplifies construction, and ensures a more precise and efficient build. Each element is engineered to complement the others, improving overall strength and stability.


Lofts on Grove in Grand Rapids, Michigan, is a striking mixed-use development featuring an all-precast concrete design. The building’s footprint spans 144,000 square feet, incorporating 596 hollowcore pieces, 85 interior walls, and 112 exterior walls. The project team selected precast concrete for its structural and aesthetic benefits, including its ability to preserve sight lines and complement the surrounding community's architecture.
We are honored to be the reciprient of multiple awards for excellence in the precast concrete industry.
Recognized for architectural significance, innovative designs and sustainability. These awards reflect our dedication to delivering superior products and services for our customers and communities.
An eight-story Michigan State University (MSU) Federal Credit Union (FCU) office building in East Lansing, Michigan features precast insulated architectural walls with a brick pattern that creates a mural on the final structure. We installed the precast core to full height on the southeast side of the building and a partial core on the northwest in just over two weeks. This not only allowed for faster project progression but also made possible the seamless integration of both precast and steel, with a single subcontractor.

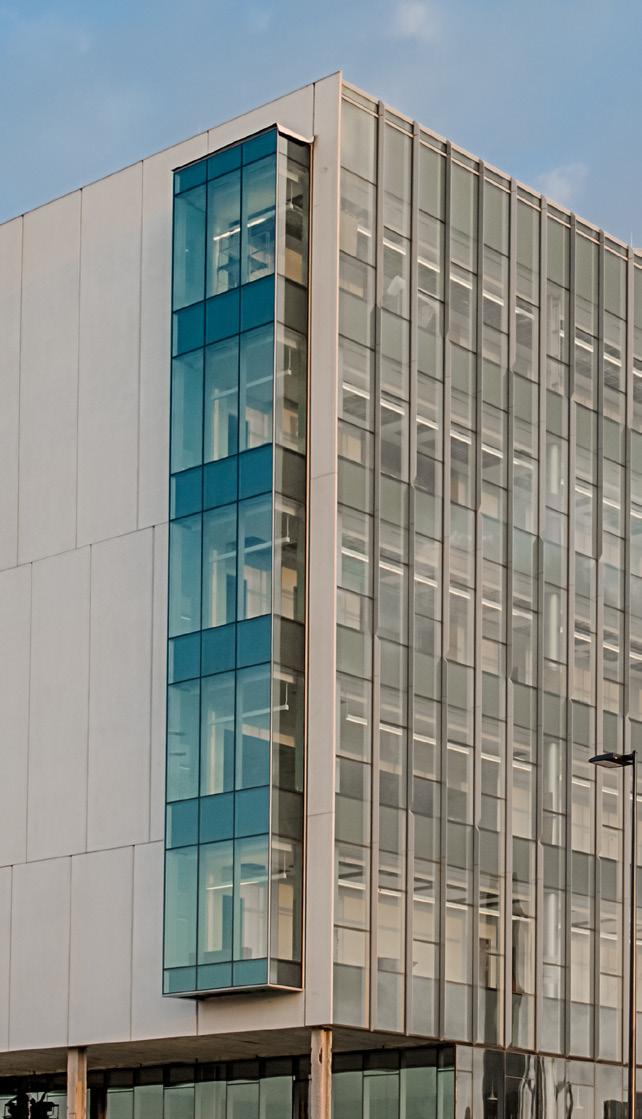
The Wayne County Criminal Justice Center in Detroit, Michigan, was built with 4,104 pieces across four buildings, including a sheriff’s building, courthouse, and detention facilities. We produced double tees and cast 1,039 architectural panels in dark gray and acid-washed white concrete at our plants in Michigan, enabling a successful transition from steel to total precast construction.

The 10 Ionia Residence Inn by Marriott in Grand Rapids, Michigan is a modern flat iron building on a small urban lot. Precast materials were used for efficient vertical construction, with tight radius pieces accentuating the vintage design inspired by the original building’s design from the late-1800s. A Hybrid Framing system with precast hollow-core flooring and composite steel beams created a thin floor profile, eliminating fireproofing of the structural steel members while maintaining similar properties of a cast-inplace post tensioned floor plate structure.

Honor Credit Union in Berrien Springs, Michigan, needed to be operational in one year to support their entire network. We overcame extremely tight deadlines and winter conditions by using two precast concrete panels for cladding, ensuring fast enclosure and a modern design that fits the Union’s retail branches.


Special Award
Gordon Food Service HQ Grand Rapids Michigan.


