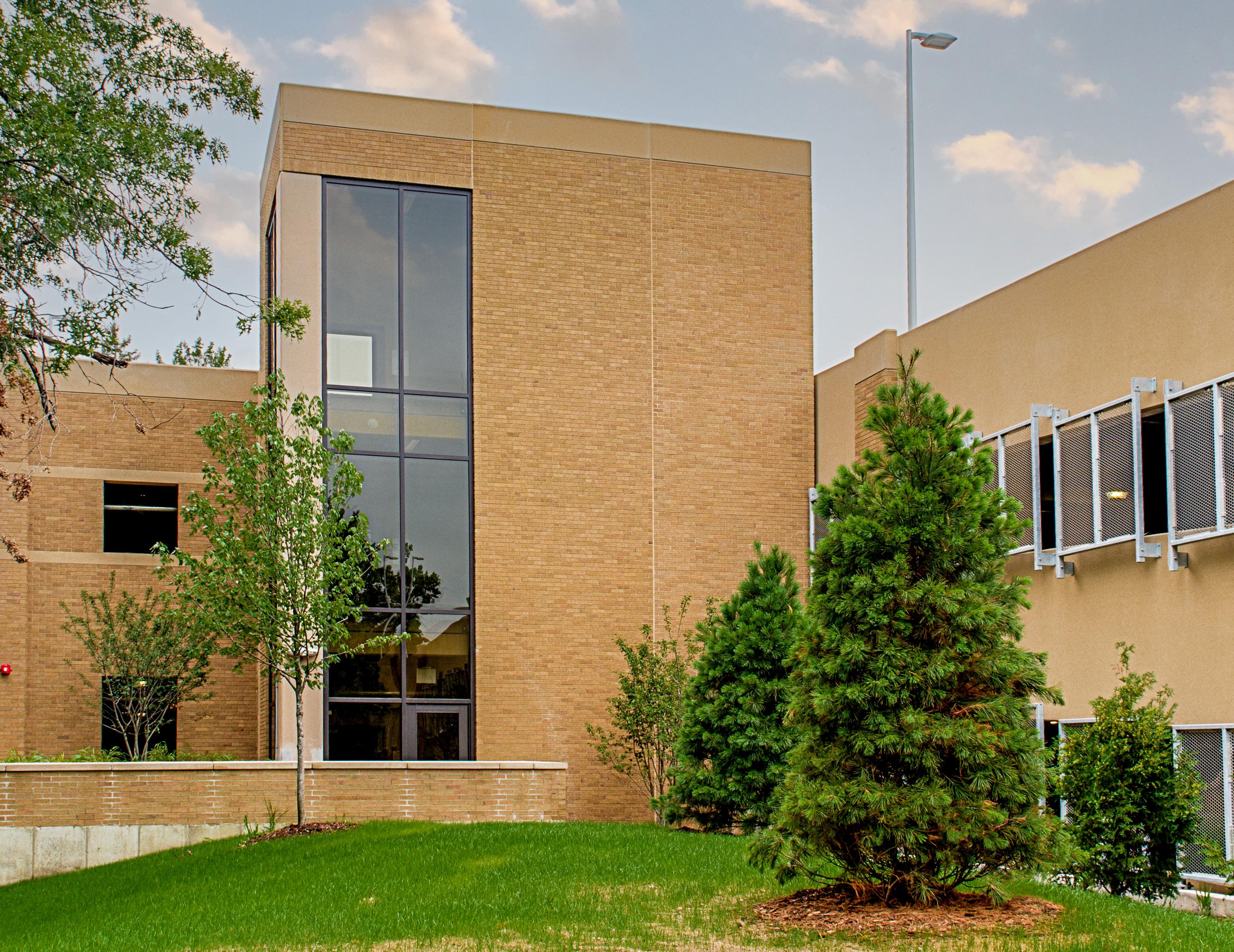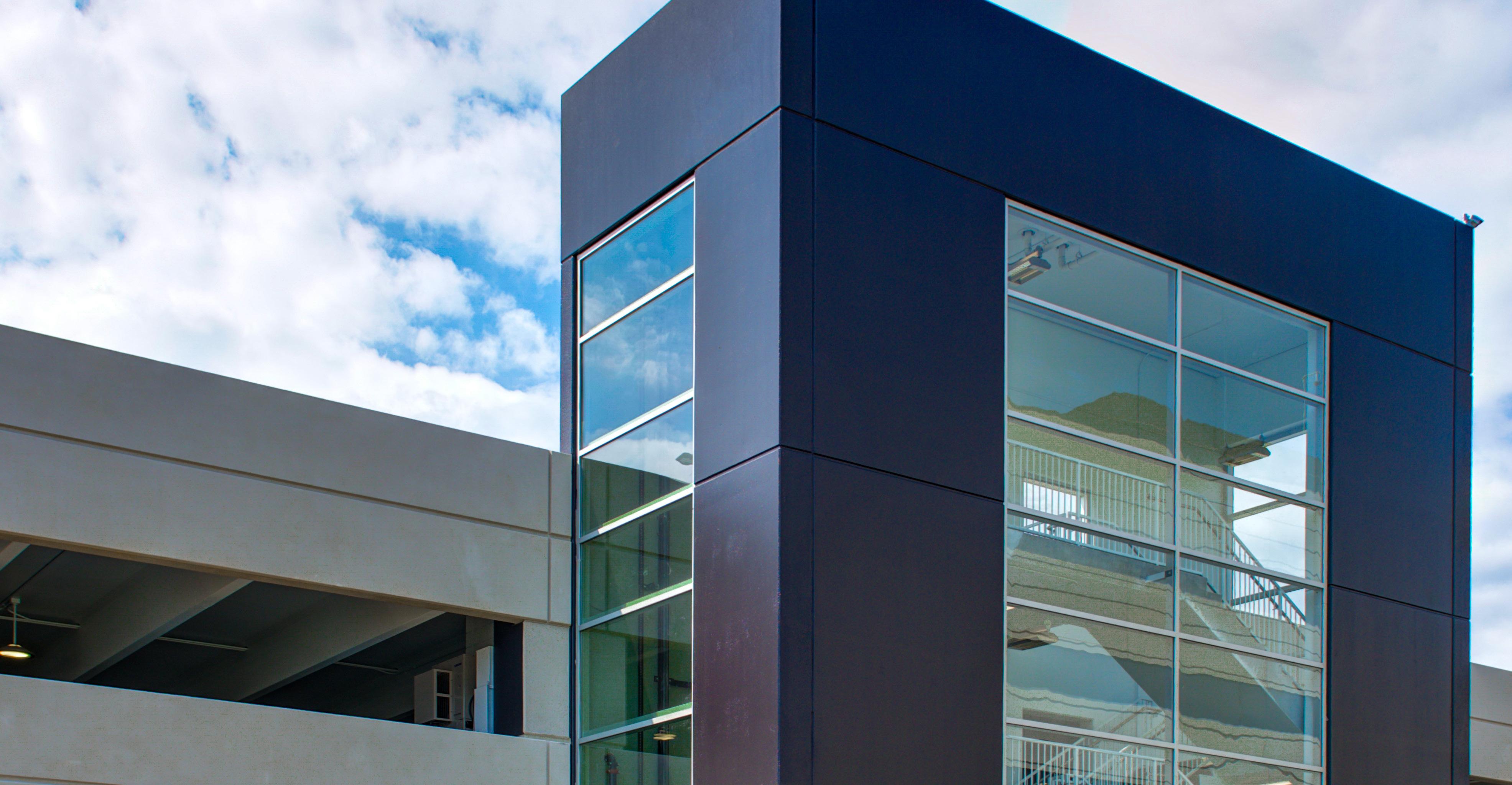Parking Structures
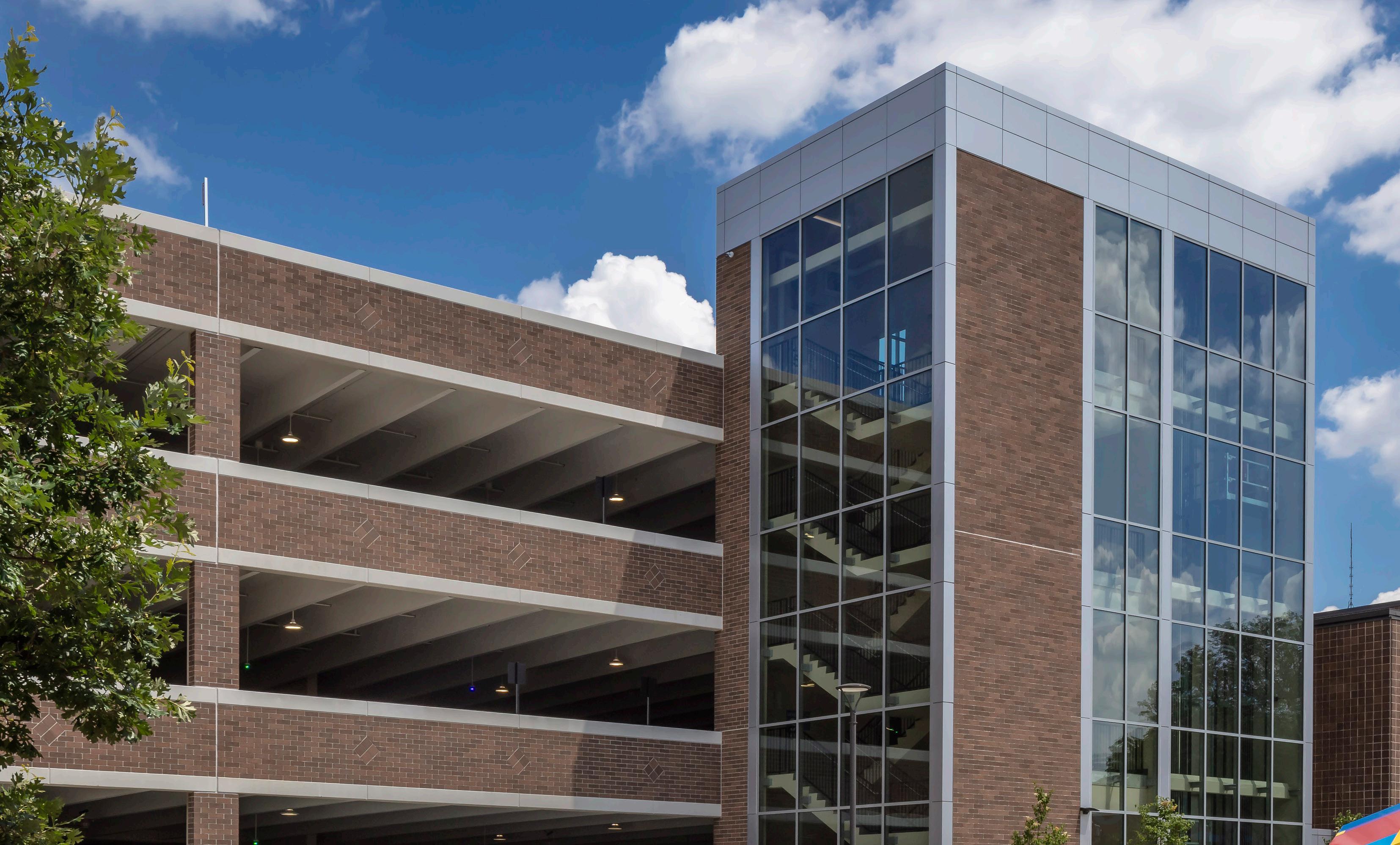



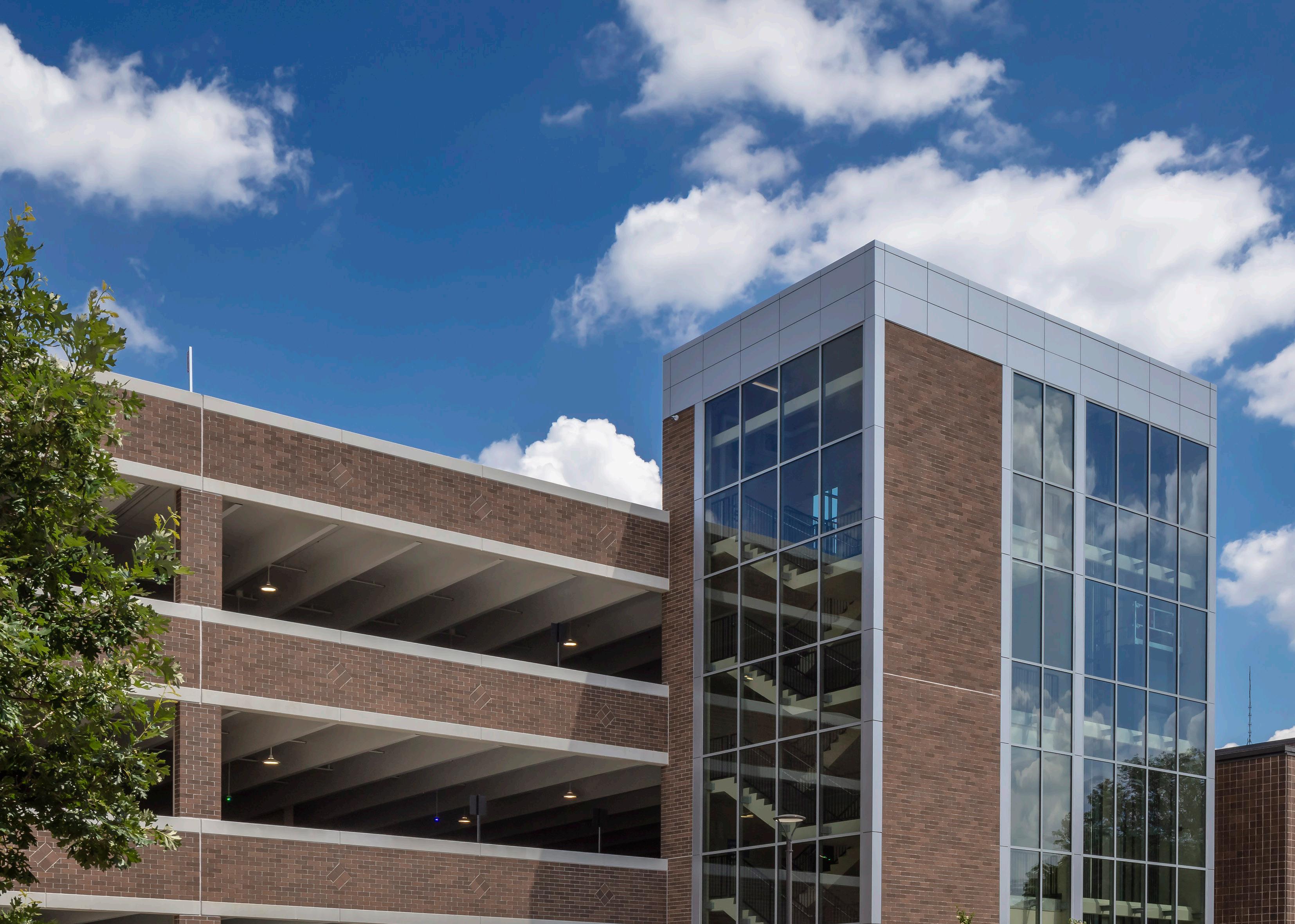
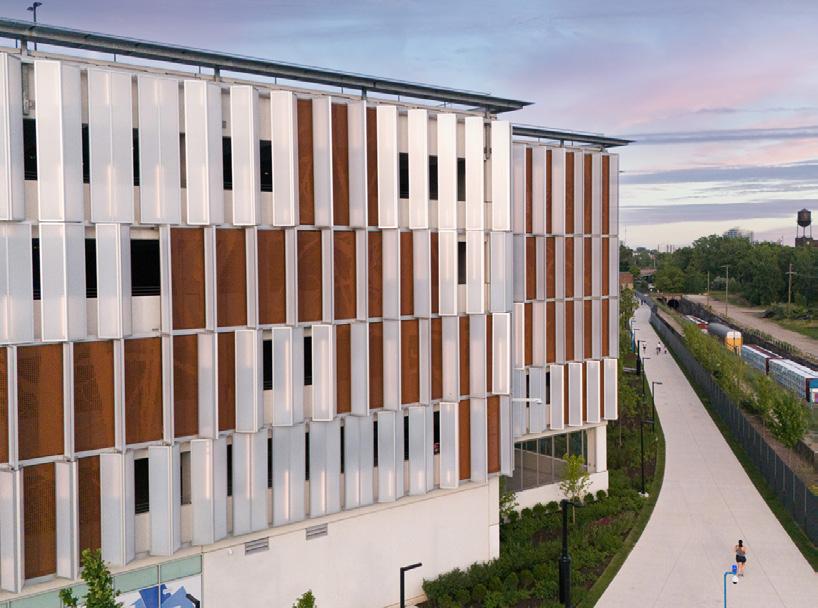
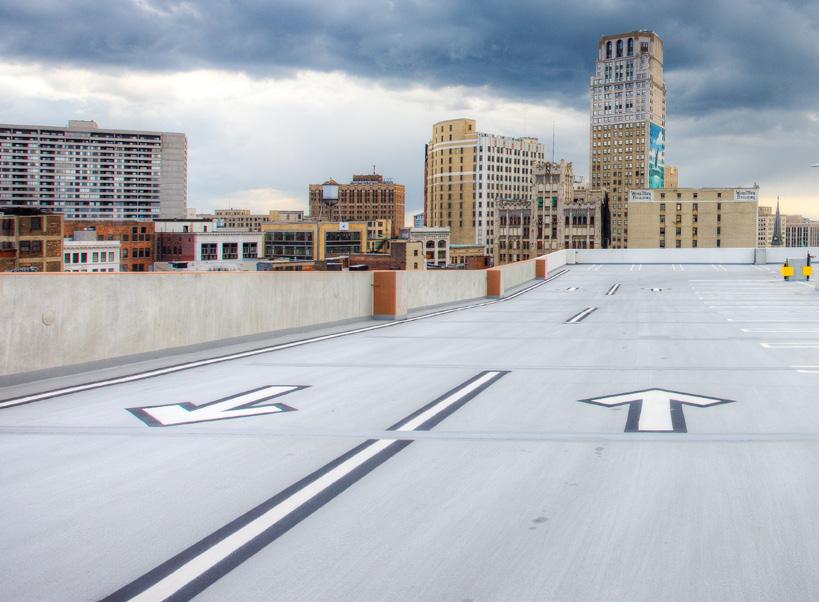
ENDLESS POSSIBILITIES, FAST INSTALLATION, AND BUILT-IN DURABILITY
From custom design to structural efficiency, Fabcon’s total precast systems are engineered to work together seamlessly — delivering parking solutions that go up in weeks, not months.
Every element is prefabricated to your project’s unique specifications, allowing you to achieve virtually any architectural or functional goal. With Fabcon’s total precast parking systems, you get more than just speed — you get long-term value.
Call (800) 727-4444 if you’re not currently working with a Fabcon Sales Engineer.
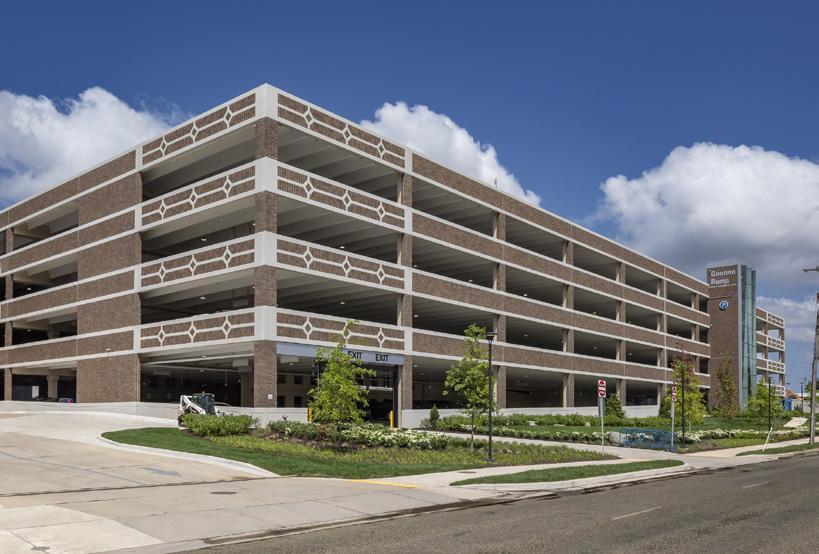
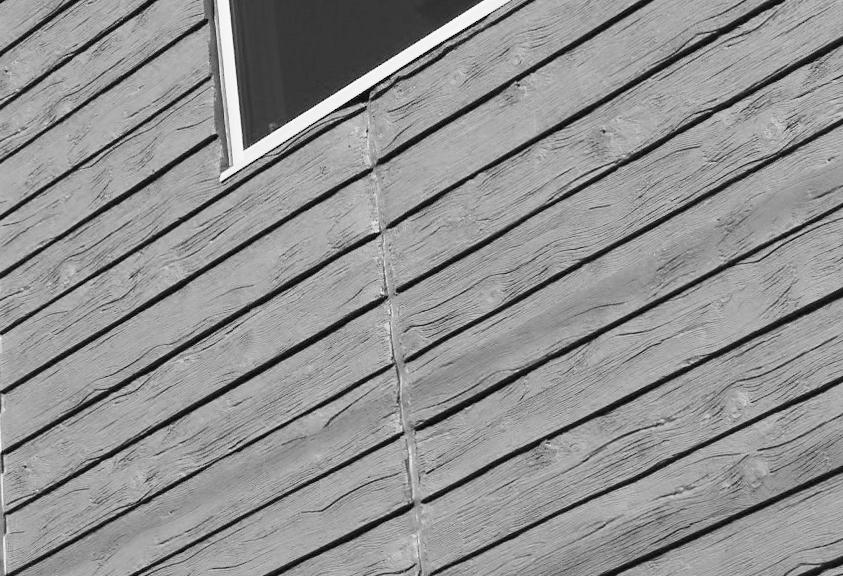
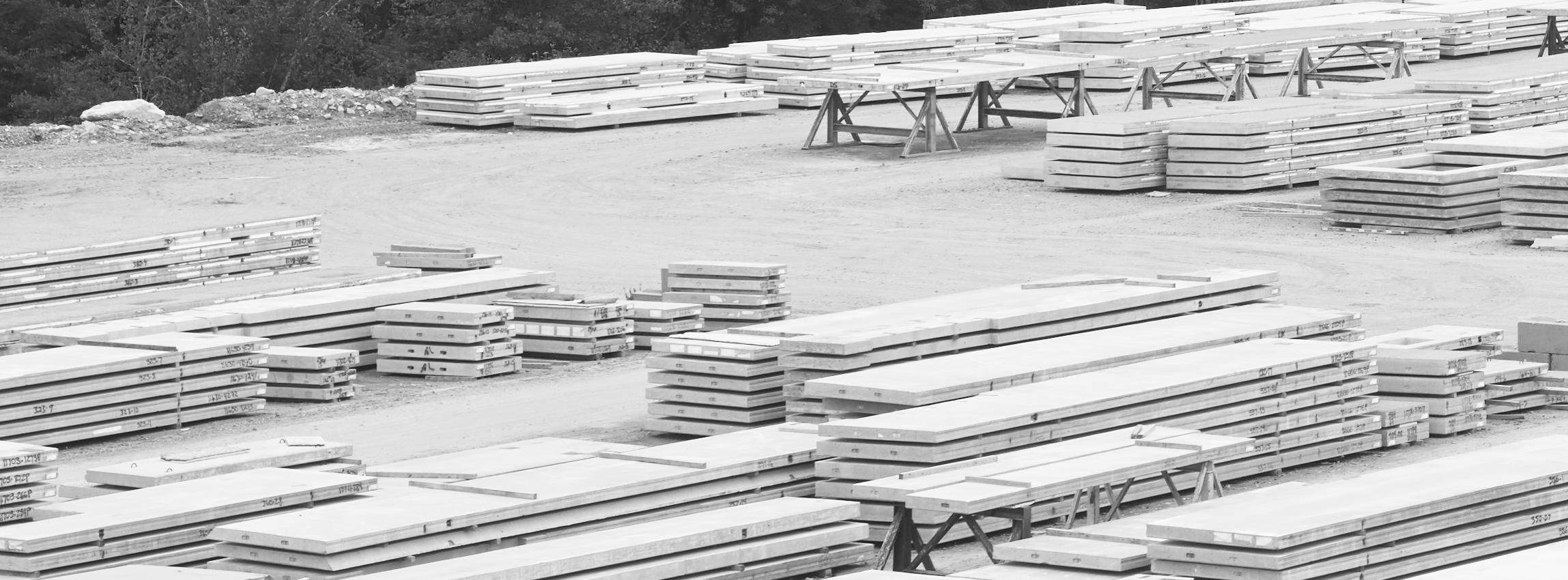
Eight locations and multiple options
Our eight strategically located manufacturing facilities ensure an effective delivery span that covers most everything east of the Rockies and north of the Gulf Coast. We have delivered and installed our product all over the United States and also in four Canadian provinces.

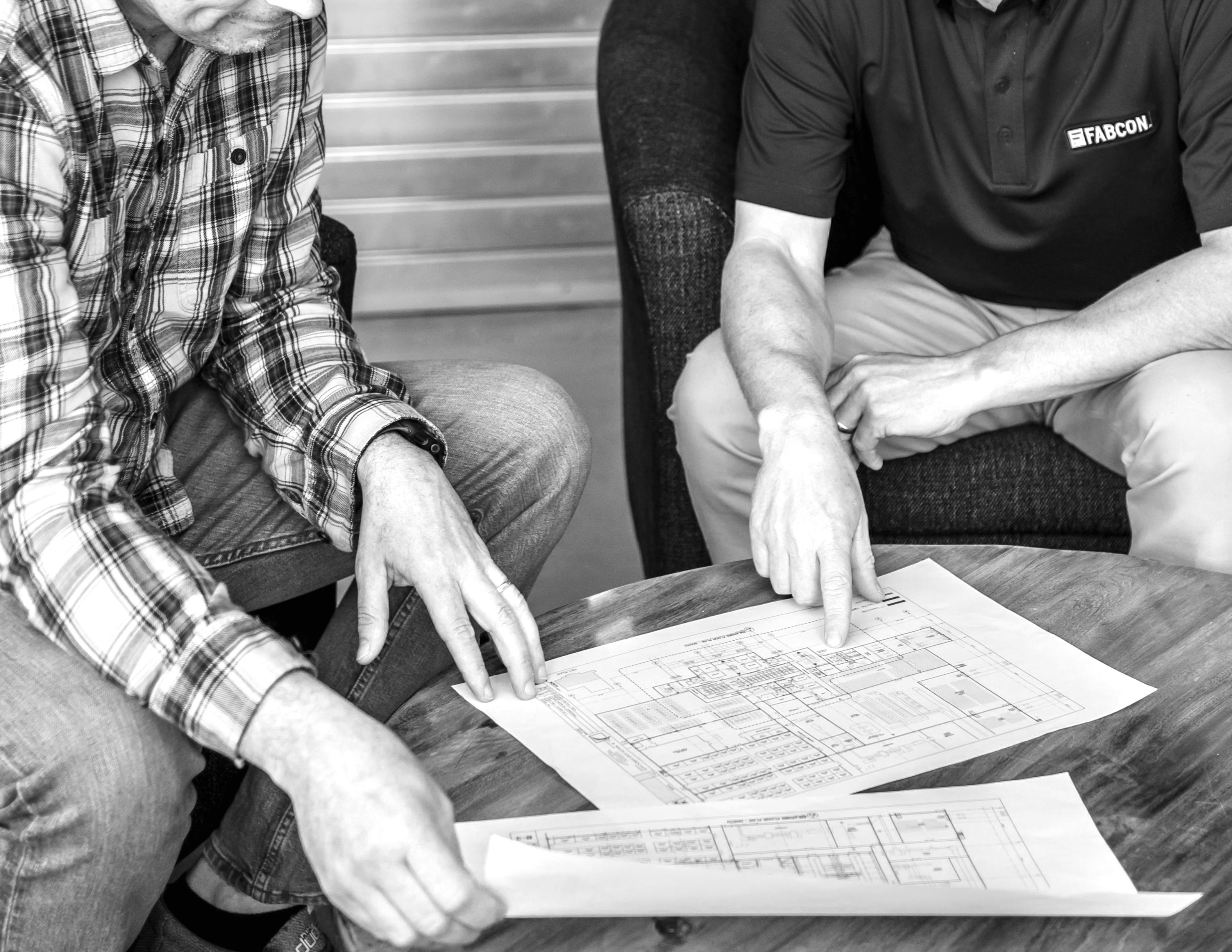
Fabcon’s unique collaborative approach empowers owners, architects, engineers, and construction teams to engage directly with experts, defining precast layouts and architectural features early on.
This enables enhanced cost control, streamlined manufacturing, accelerated schedules, and active involvement in design element selection.
You get the biggest benefit when we’re a part of your project team from the start. From inception to installation, our solutions are designed to support structural and architectural precast solutions.
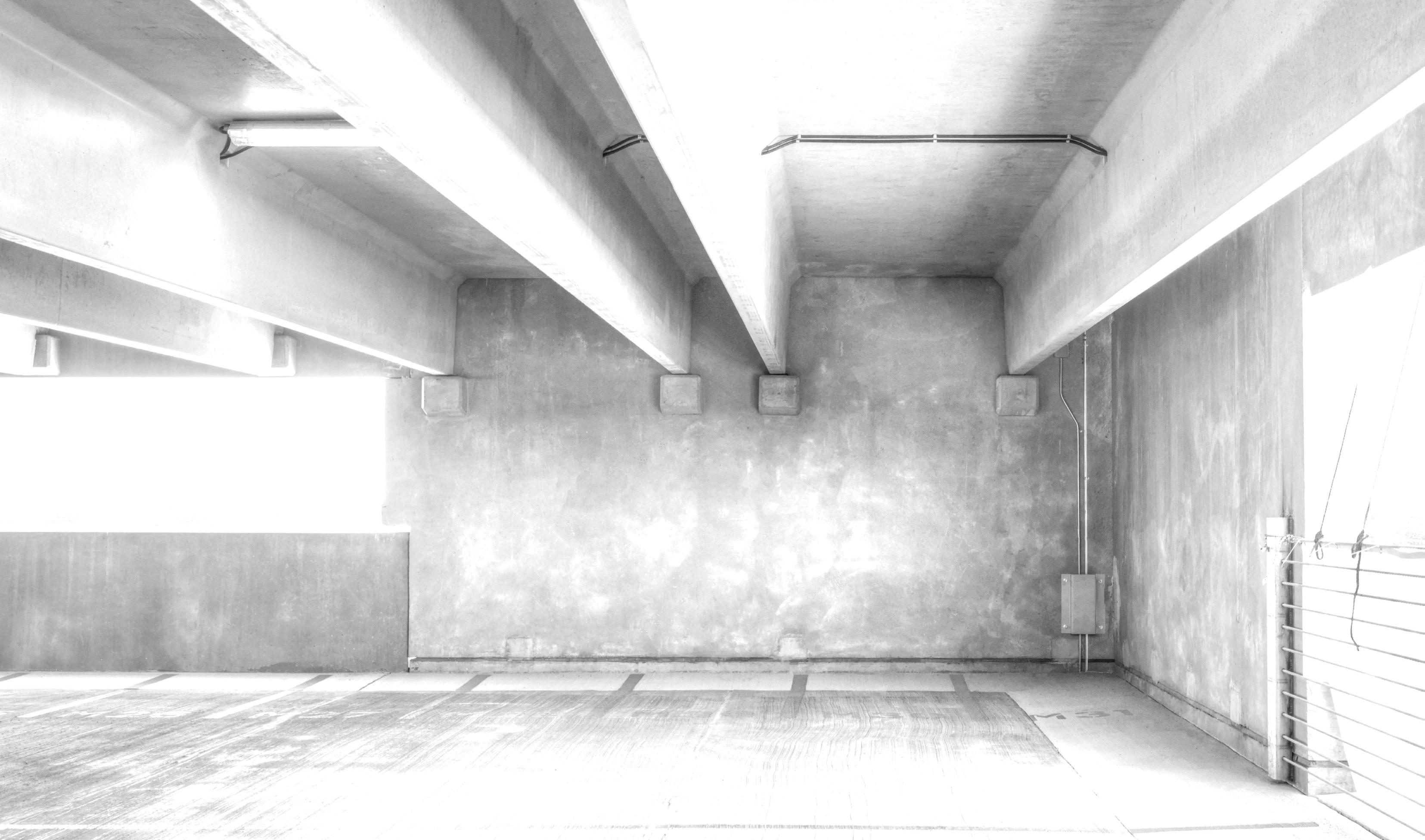
We partner with our customers from day one, offering customized turnkey solutions that meet project demands.
Our skilled in-house team takes full responsibility for every project, guiding it through all phases from engineering through install. This comprehensive approach allows us to maintain strict control over each stage and ensure the best results.
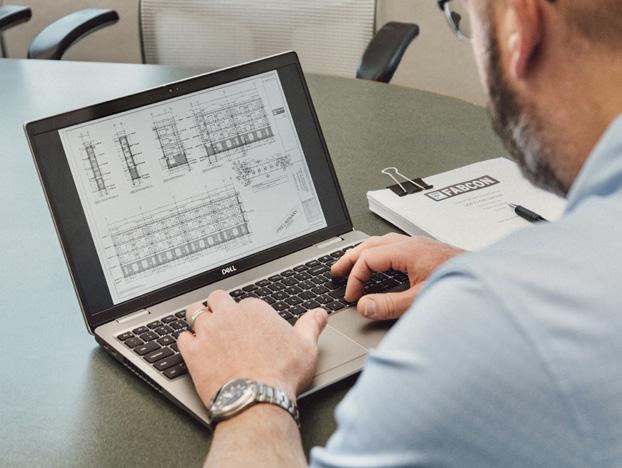
Our engineering and drafting teams partner closely with the structural and architectural teams to ensure our designs align with project specifications.
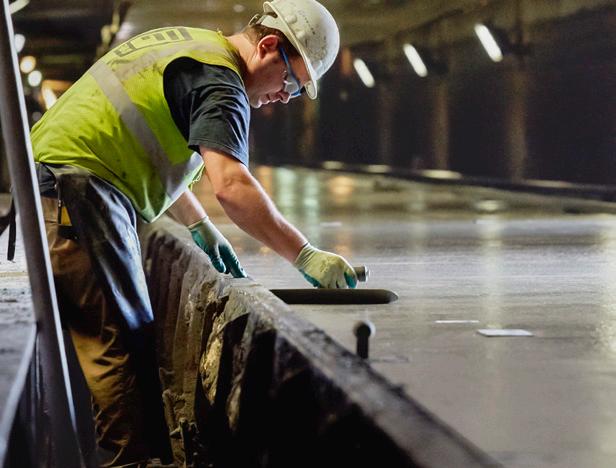
State-of-the-art manufacturing facilities are climate-controlled and PCI-certified, helping ensure accuracy and quality for every project and application.
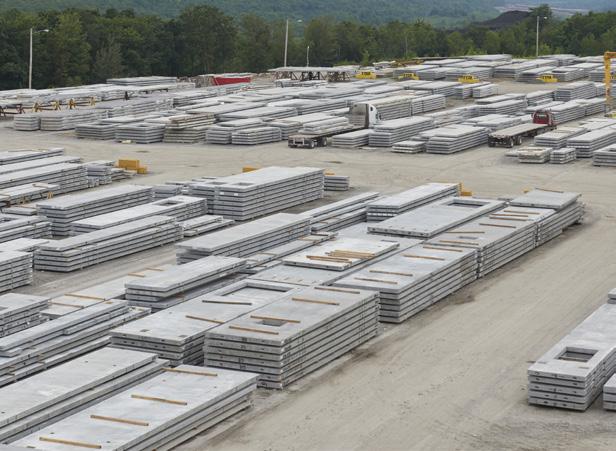
Detailed yard operations go beyond storage to include quality inspections, finish treatments, and delivery sequencing that help expedite project timelines.
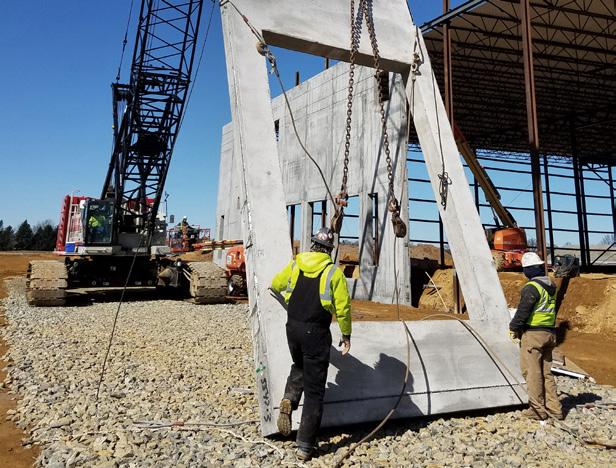
Our highly trained, expert PCIcertified installers tailor installation methods to each project and site-specific needs.
We offer endless rock-solid solutions for time and budgetsensitive projects, from corporate headquarters to grocery stores, manufacturing facilities to ice arenas, and car dealerships to data centers and more.
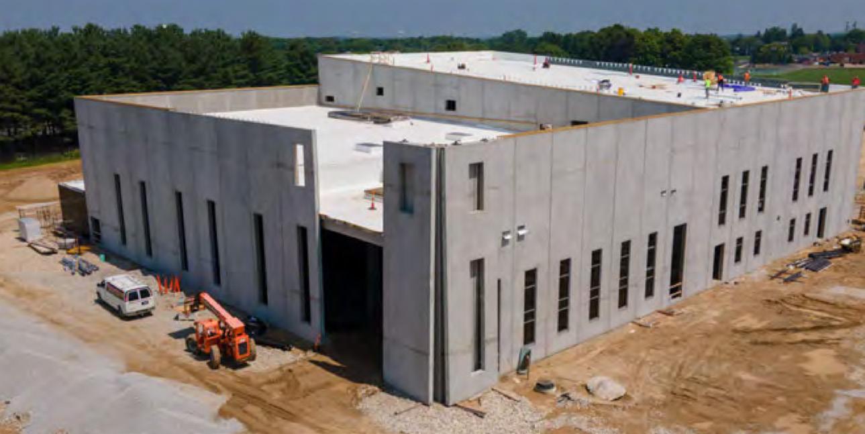
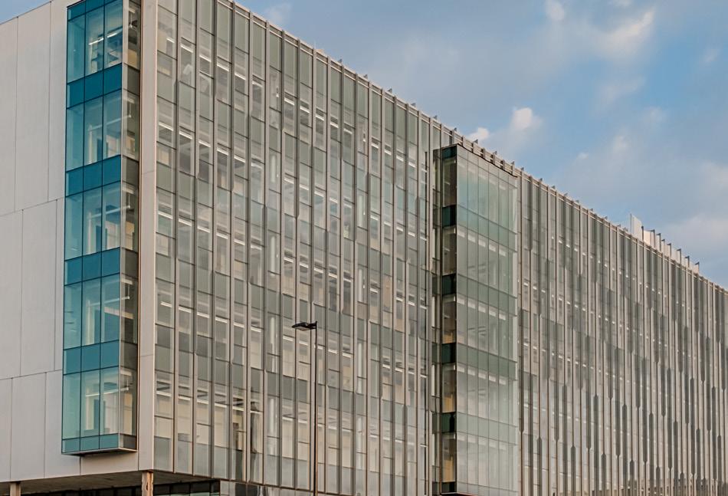

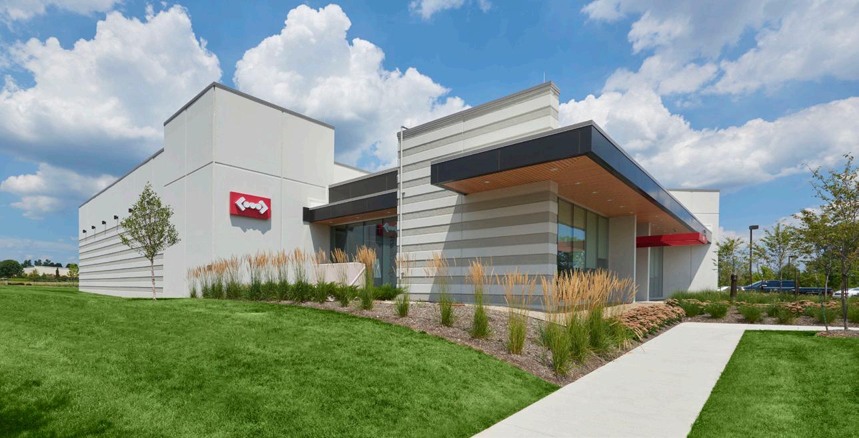
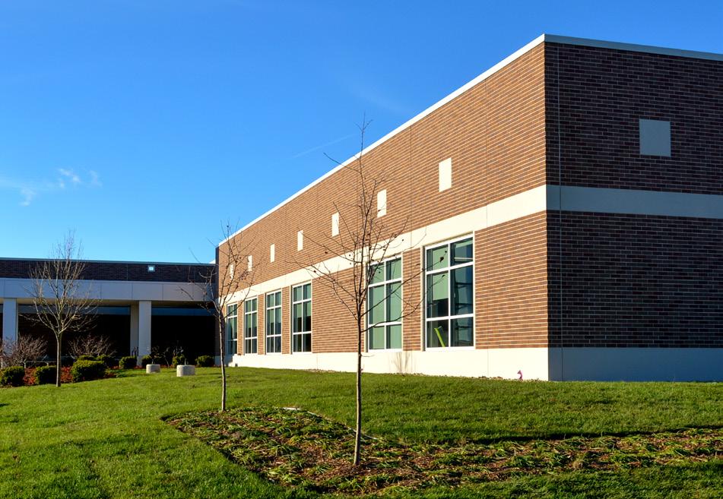
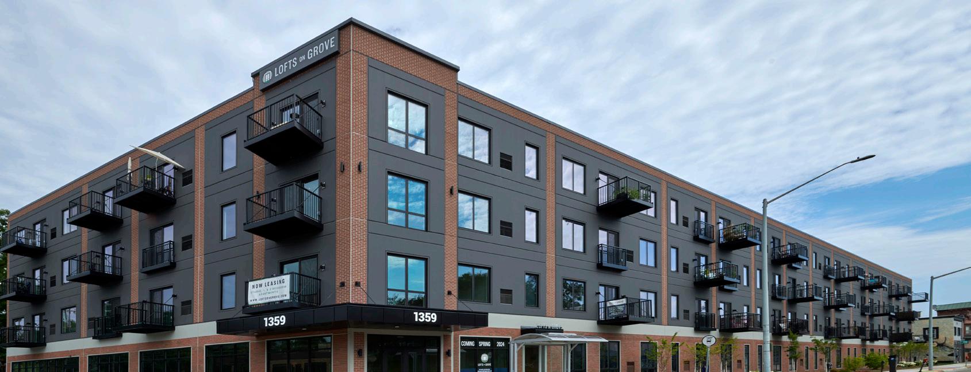
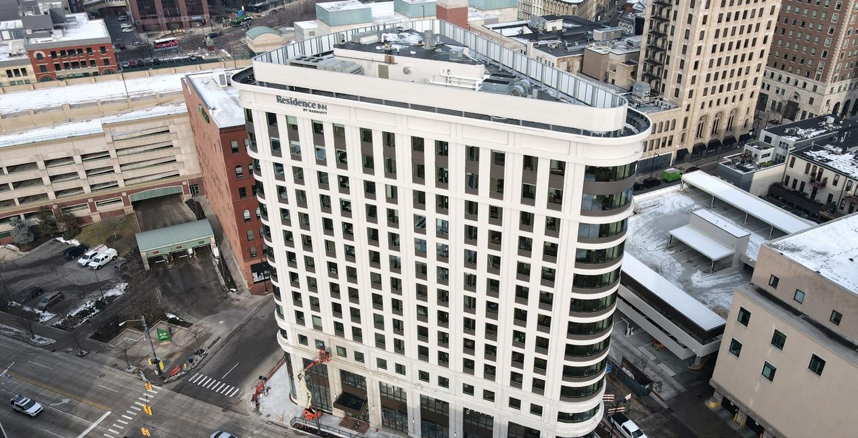
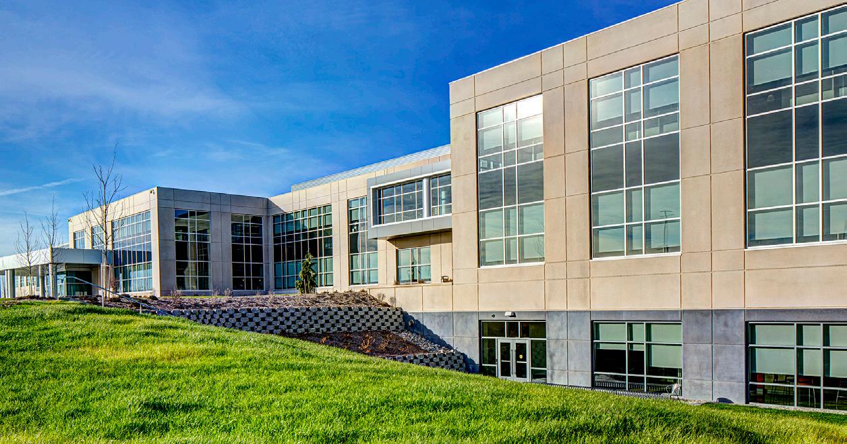
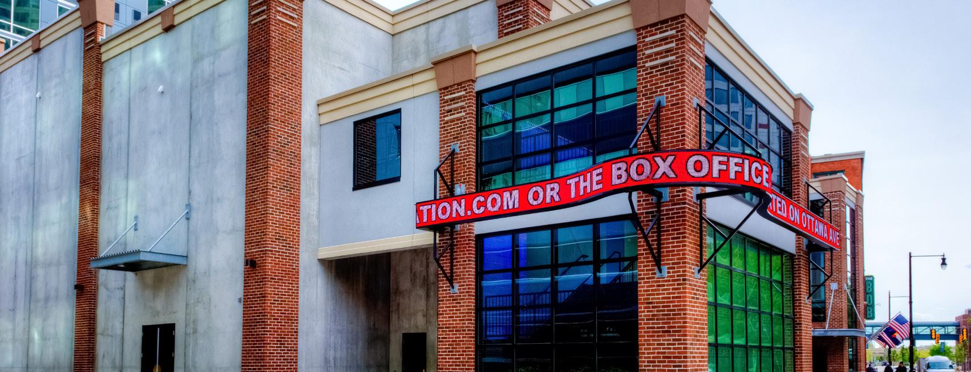
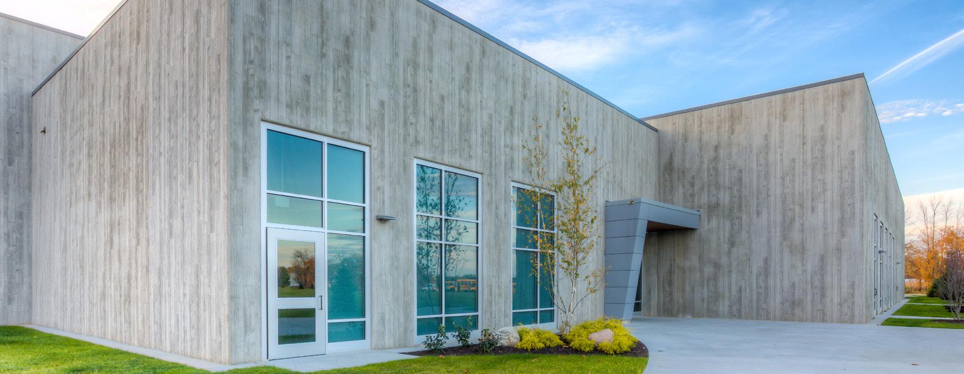
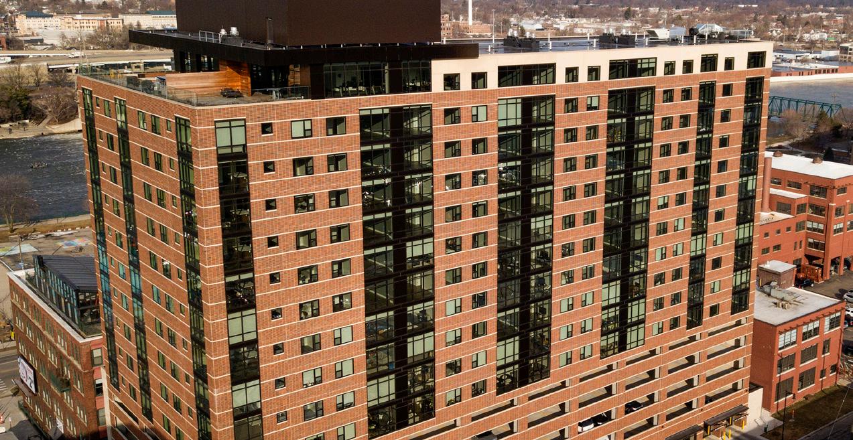
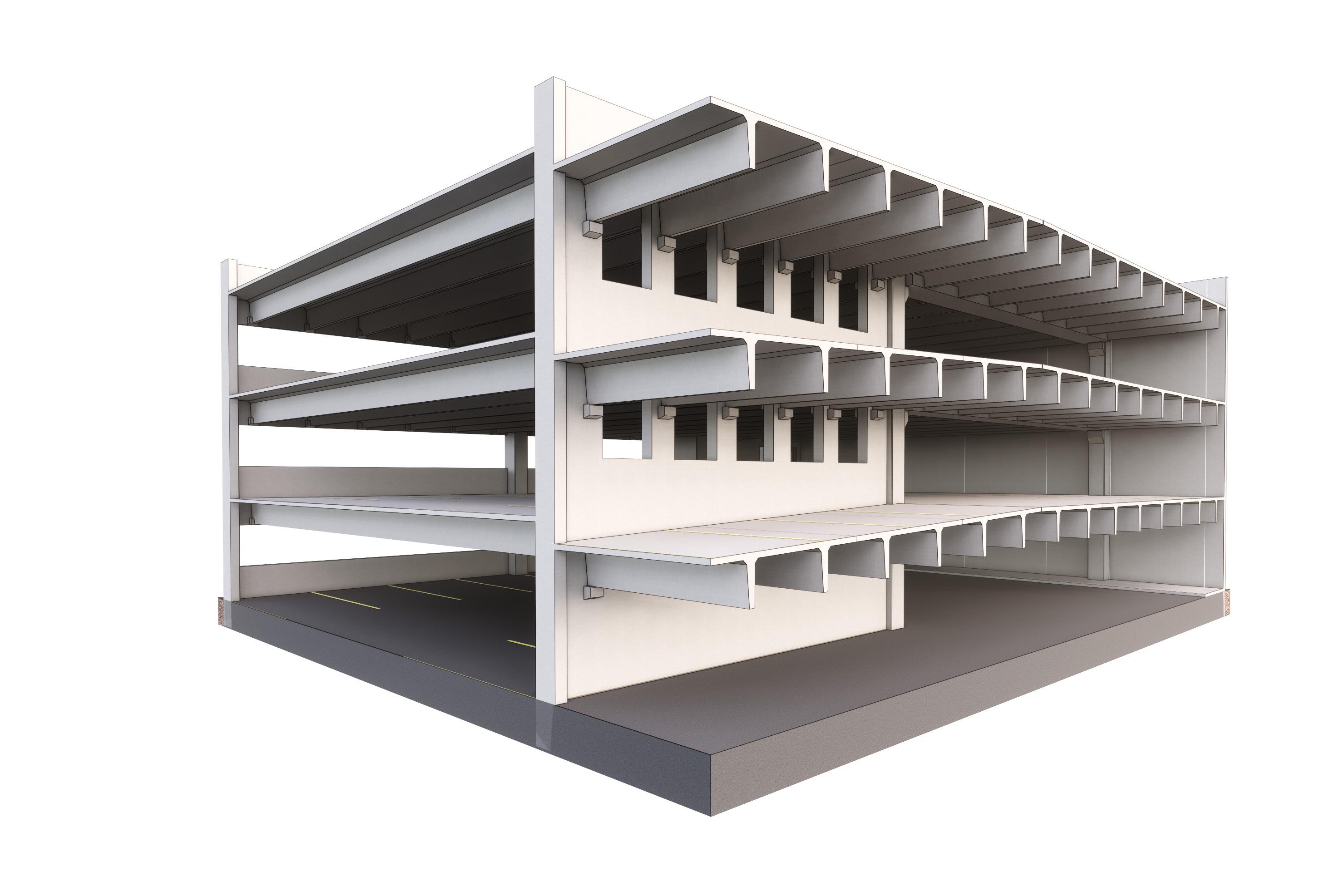
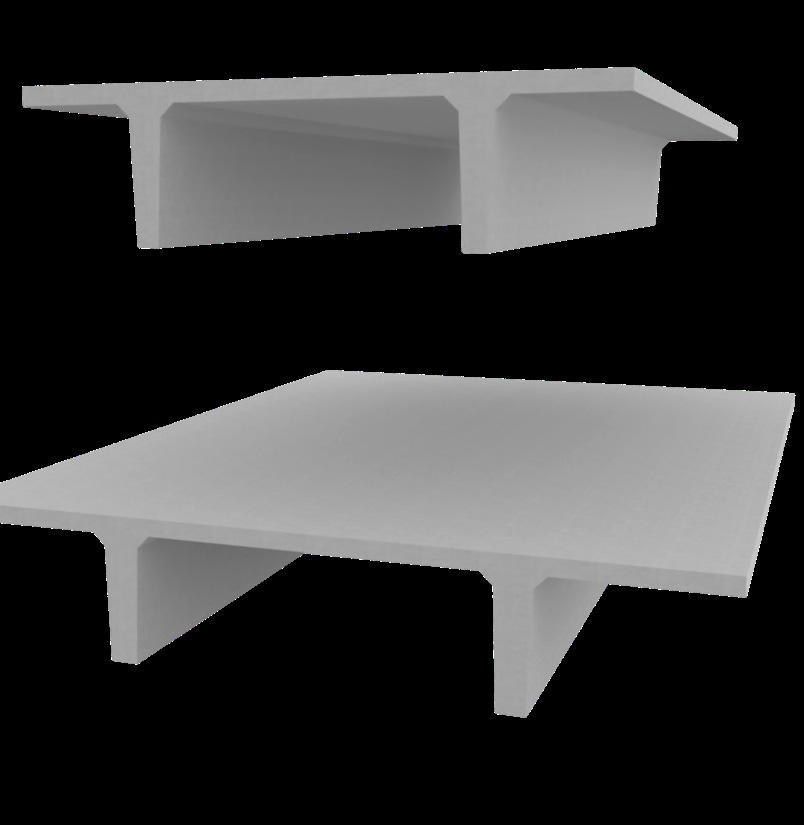
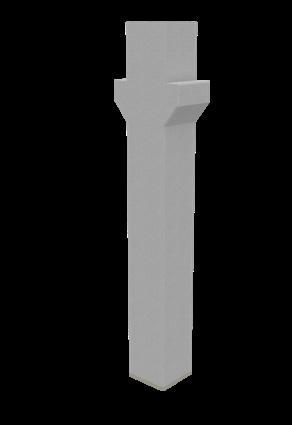
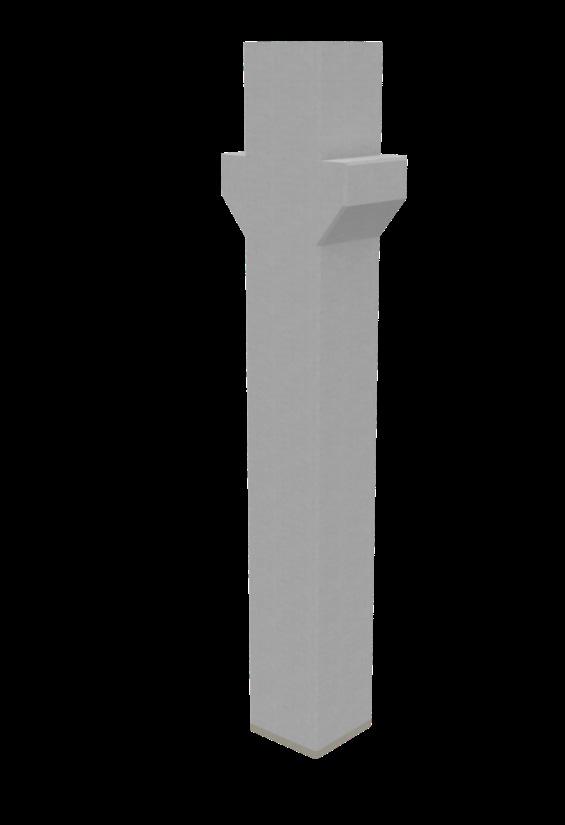
Standard 9ft parking space layouts work efficiently with 45ft bays.
Lower initial project costs and less maintenance throughout the life of the product as joints are minimized.
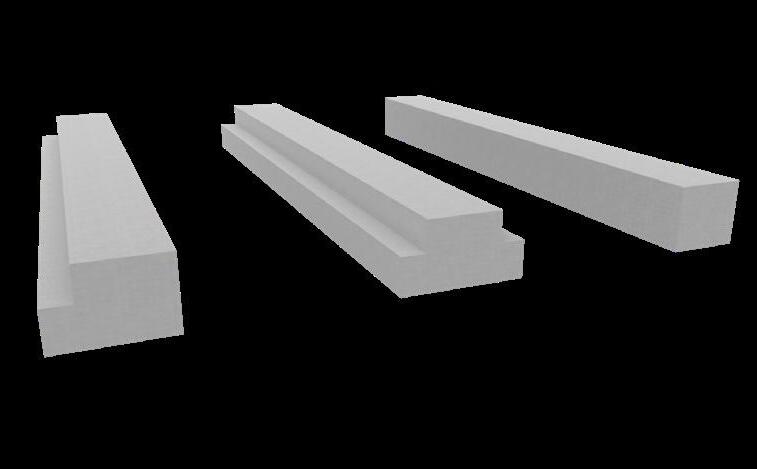
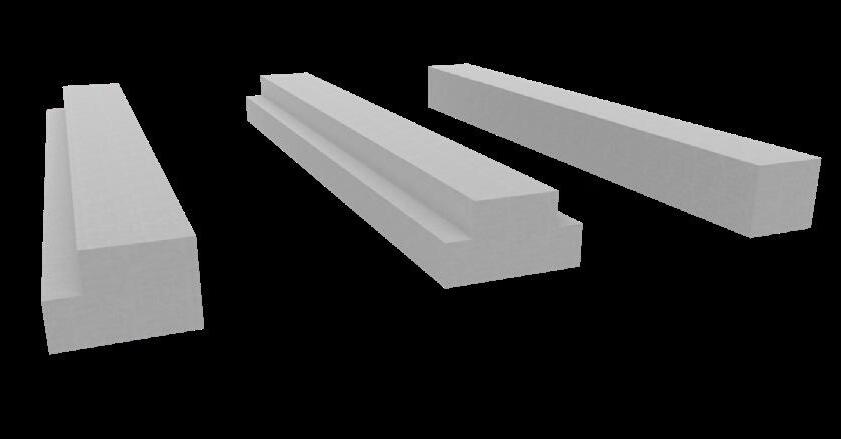
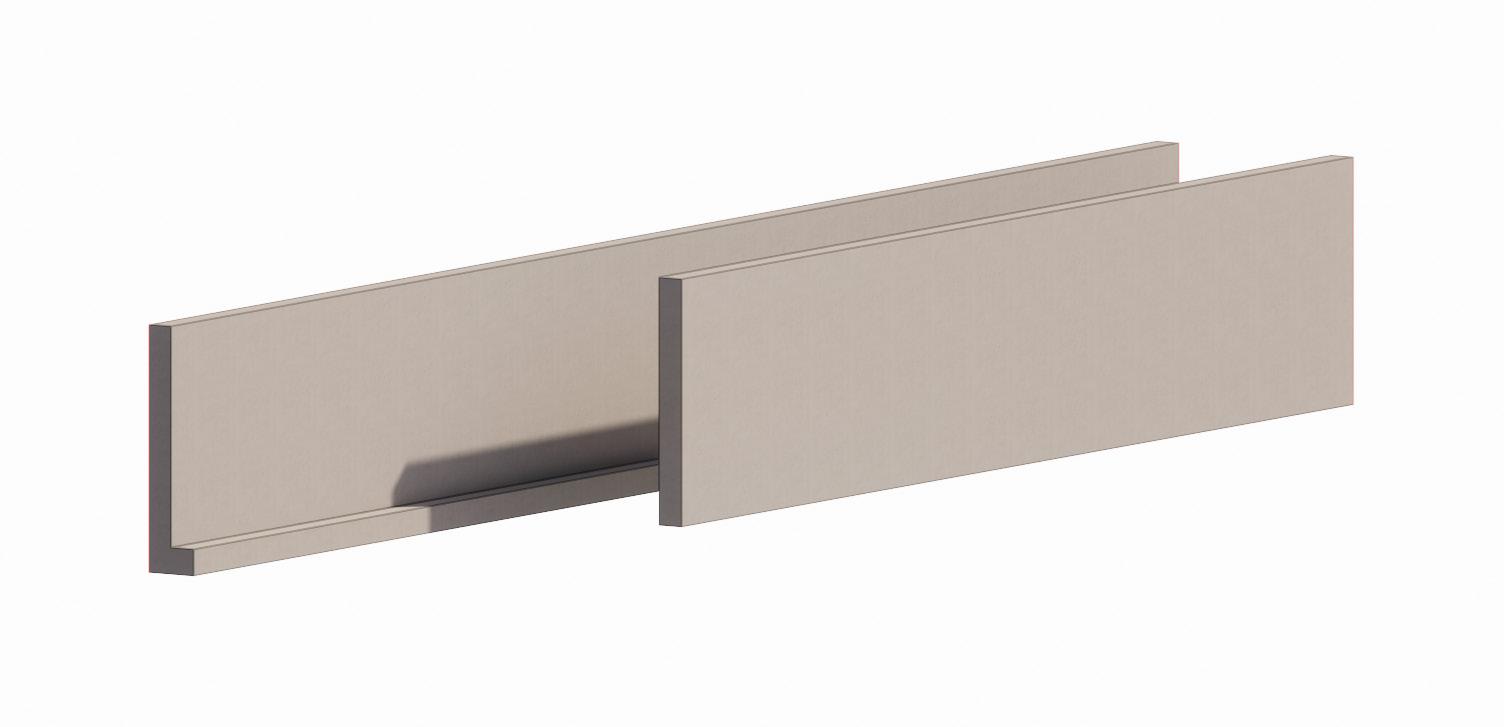
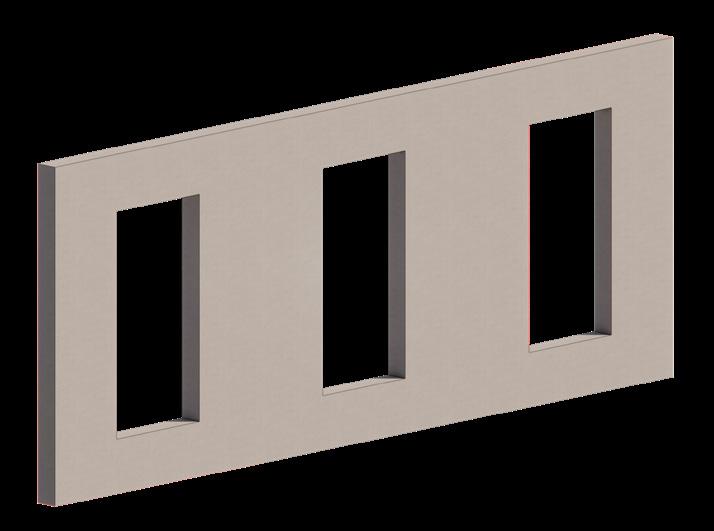
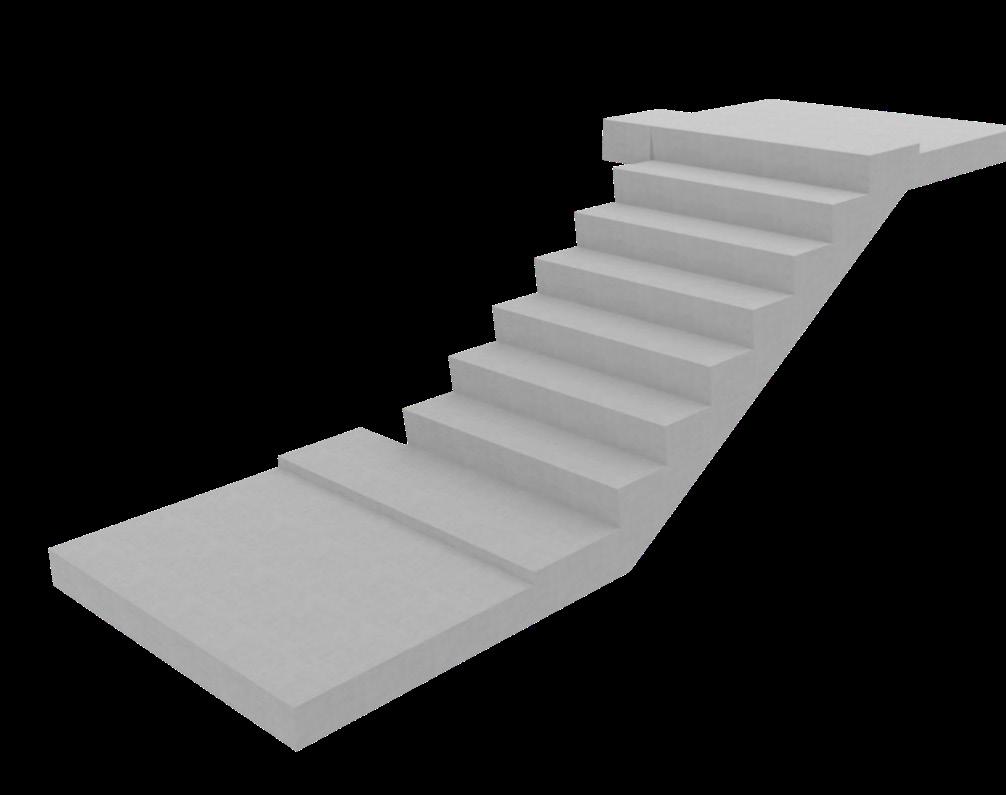
Efficient manufacturing with up 7,500 sqft produced every day and 10,000+ sqft installed every day. Installation duration is reduced and faster construction cycles are realized as there are less pieces.
Our automated equipment is used in the production of our 15ft double tees, for overall layout of the piece, placement of the embeds, as well as finishing operations. Together, this will ensure that the product is cast accurately with a quality finish that is more consistent from piece to piece.
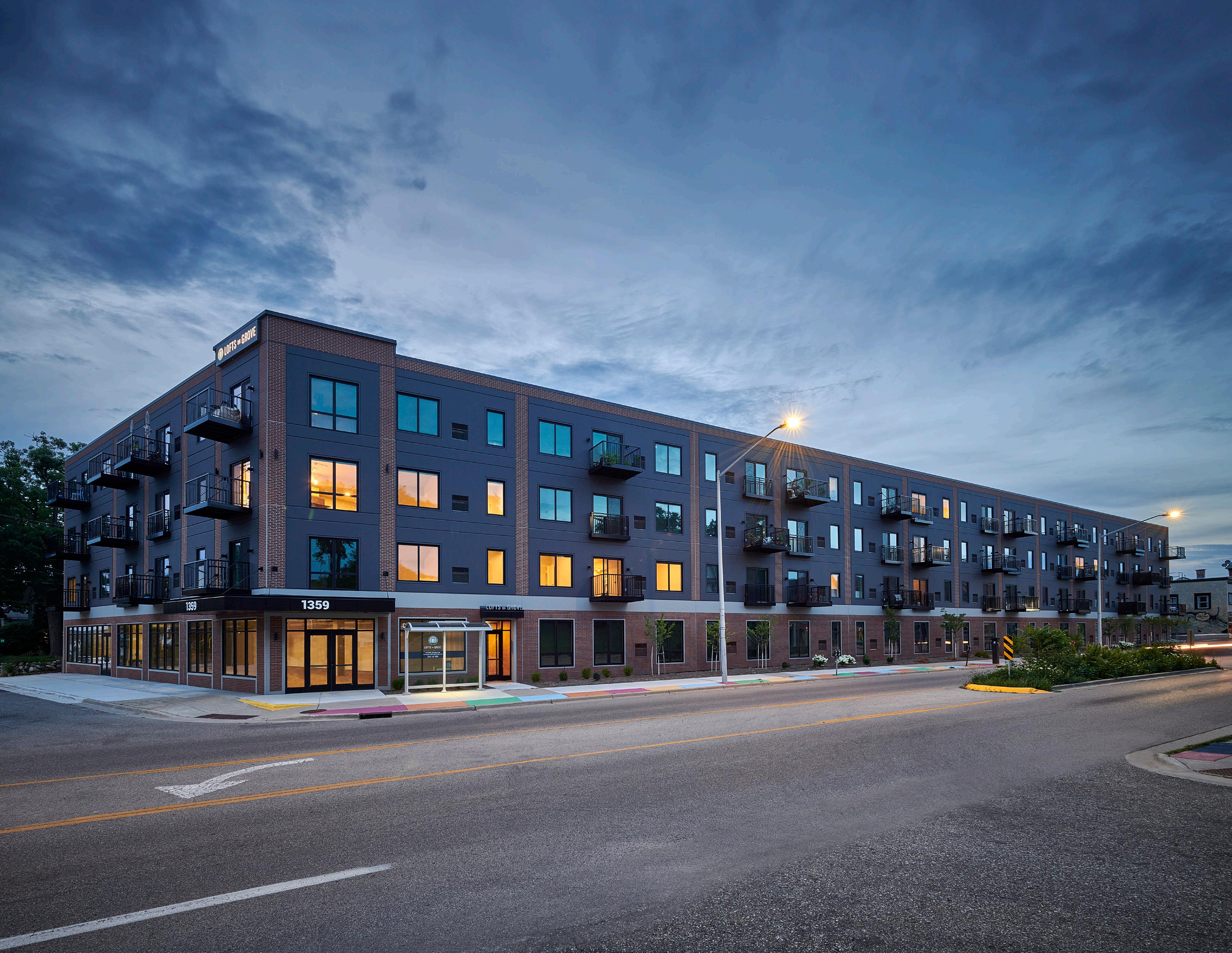
A successful project starts with collaboration between our expert professionals, the owner, and their Architect / Engineering / Construction (A/E/C) team. And using Building Information Modeling (BIM) helps ensure consistent project coordination from start to finish.
We use BIM from early stage drawings through product coordination to streamline processes and accelerate project delivery. BIM enables us to create and manage 3D models of infrastructure and building by merging a variety of information – about materials, structural elements, and systems, into a single model.

Using BIM helps us reduce typical submittals and post-construction document coordination timelines while also providing:
Cost Control: Precise budget alignment
Manufacturing Efficiency: Reduced waste
Accelerated Schedule: Faster project timelines
Ownership Participation: Enhanced design collaboration
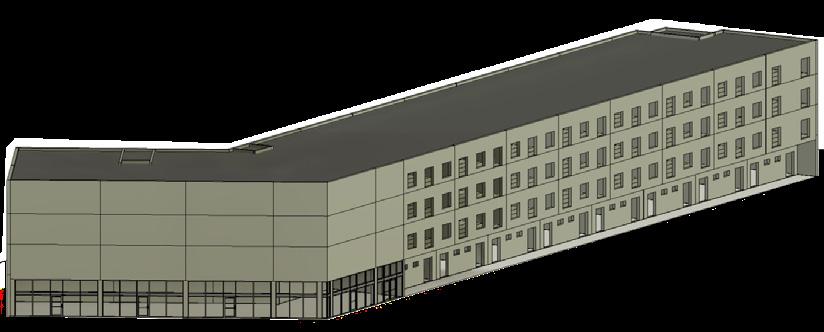
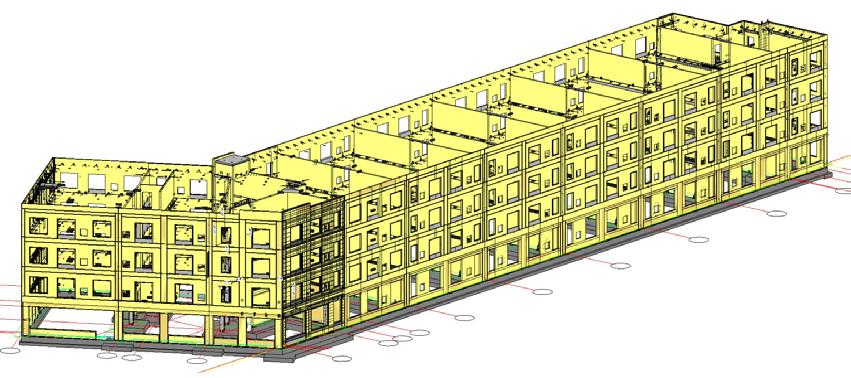
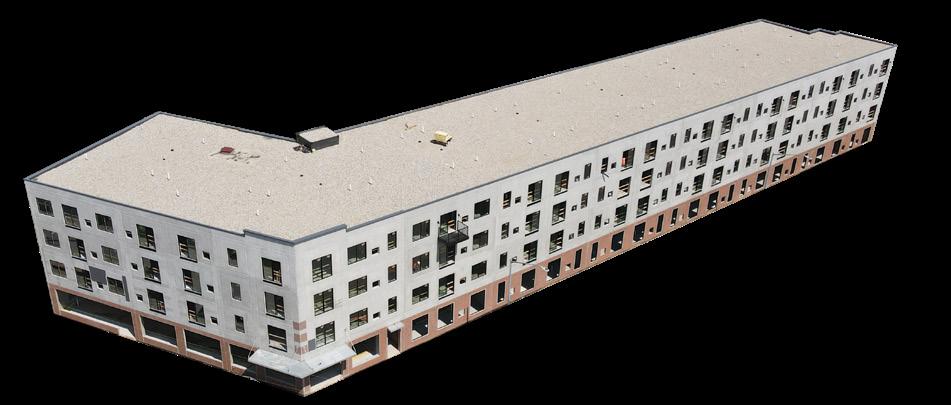
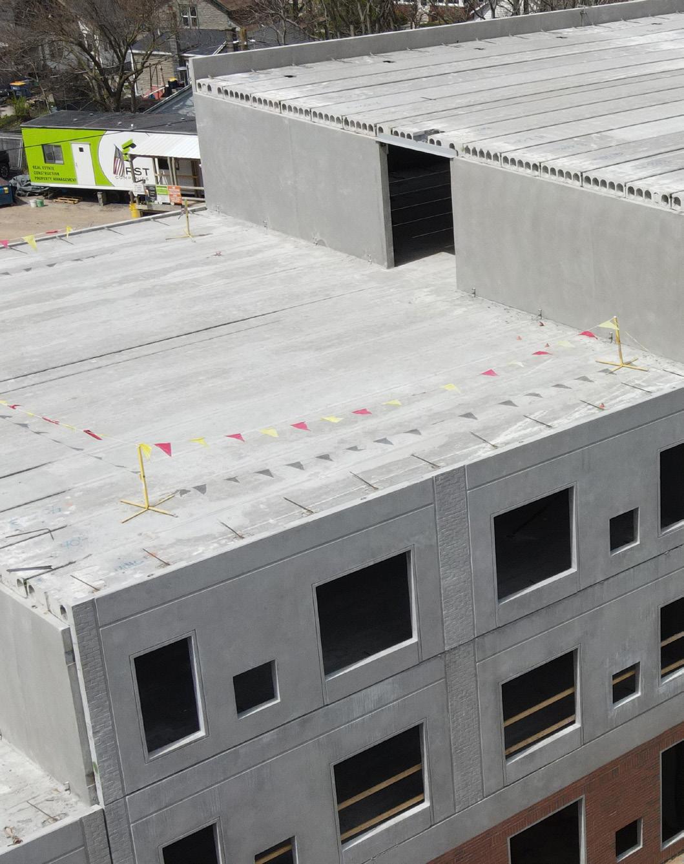

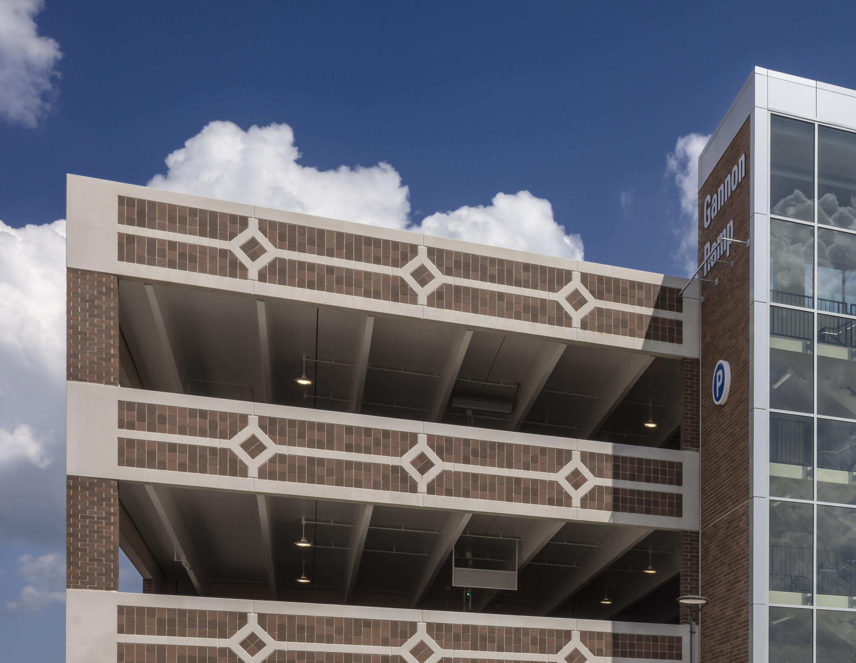
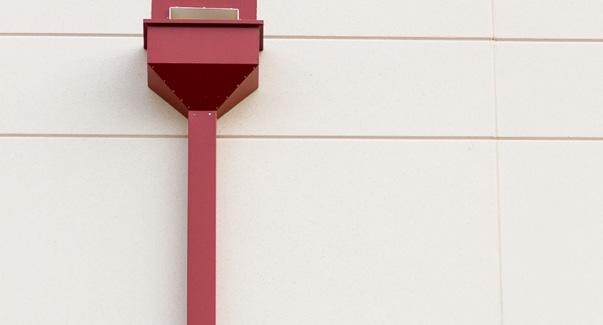
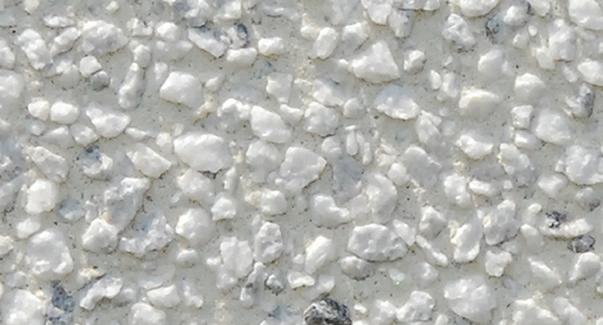
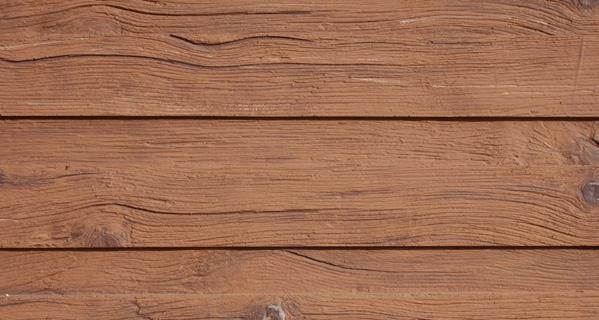
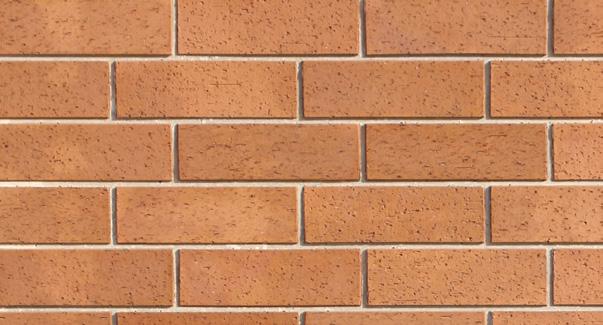
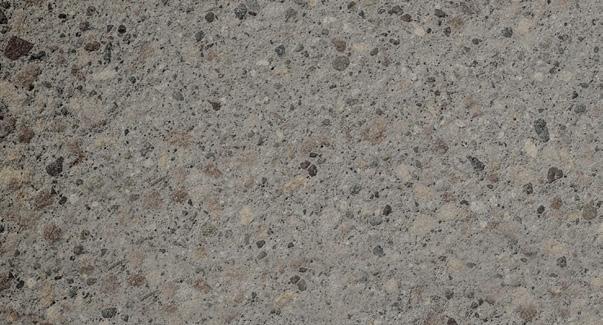
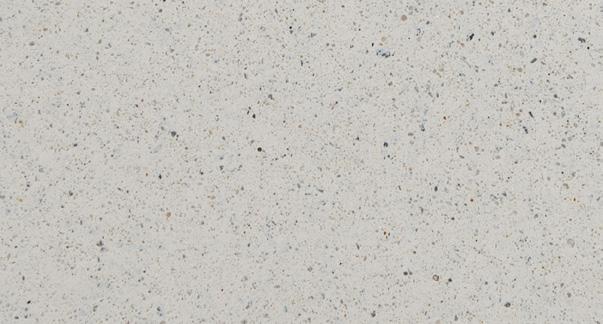
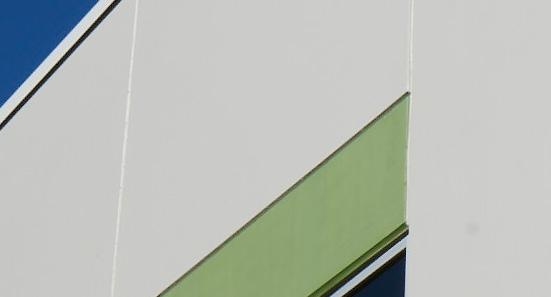
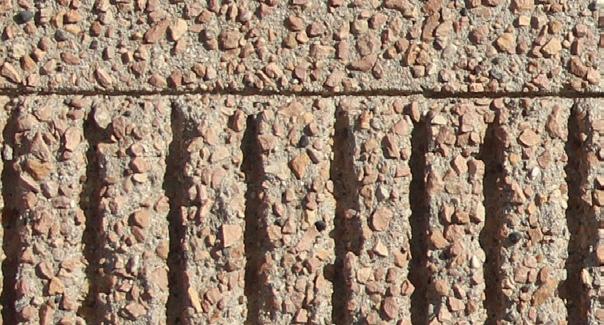
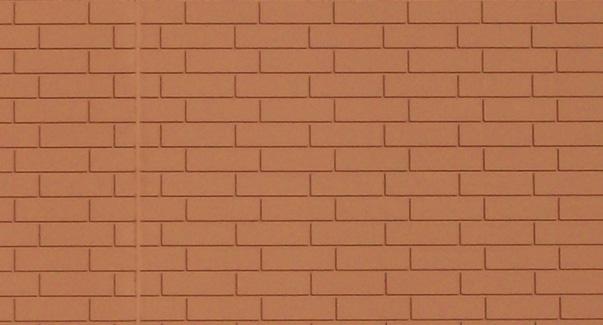
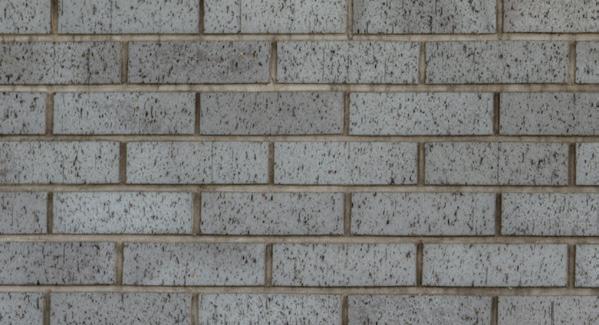
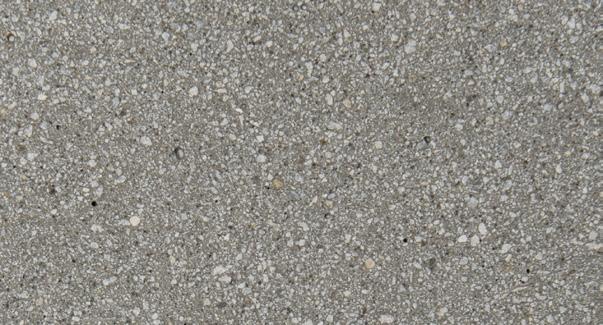
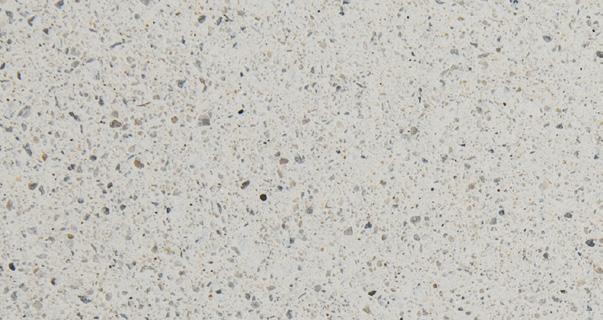
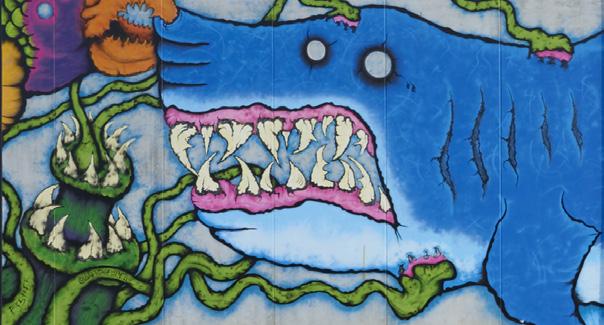
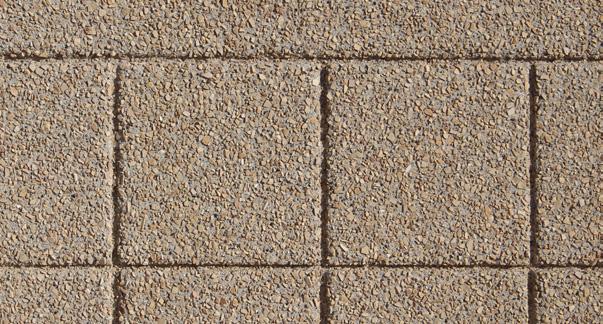
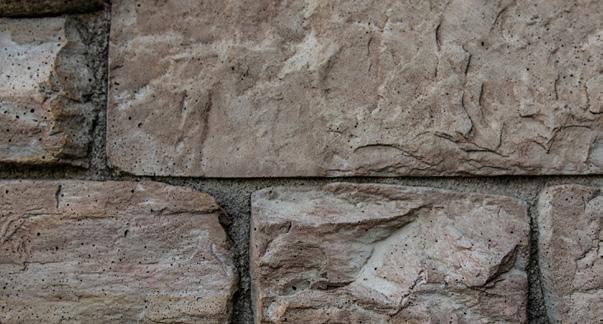
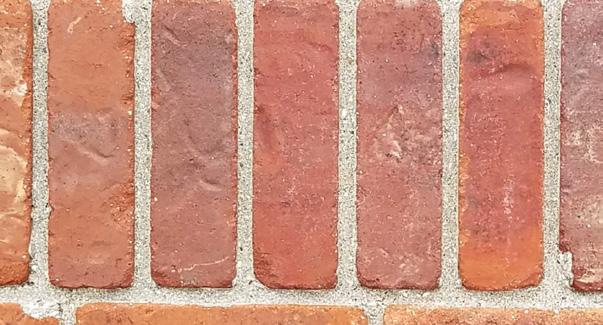
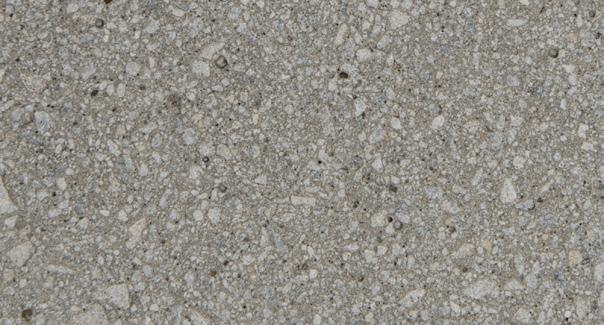
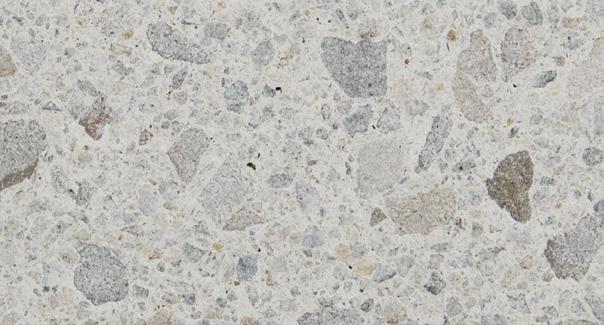
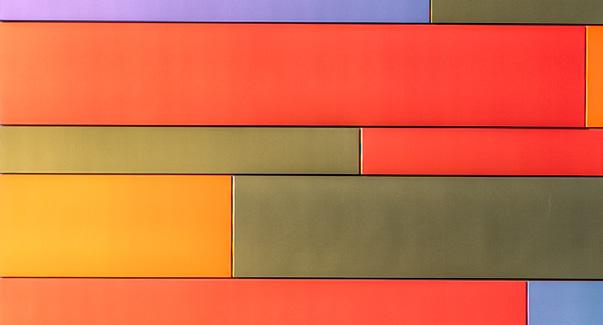
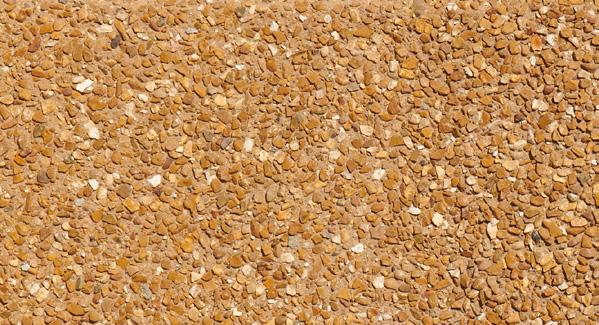
Painted Exposed Aggregate
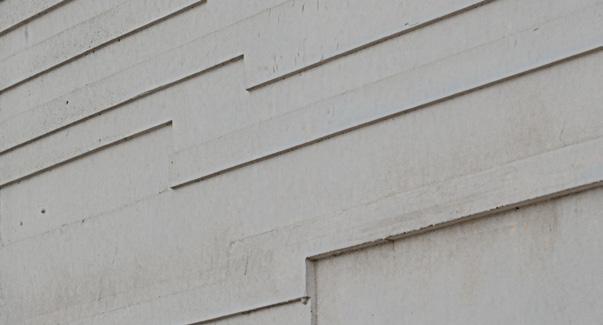
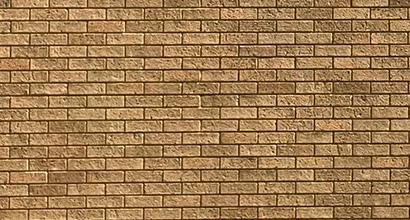
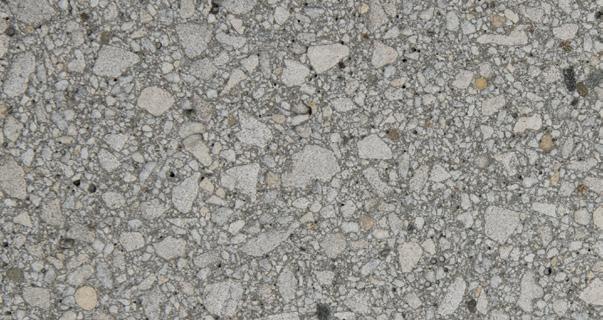
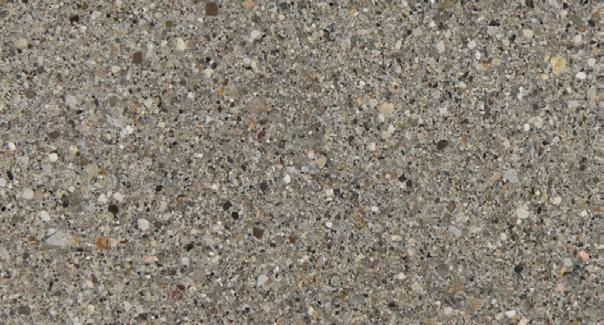
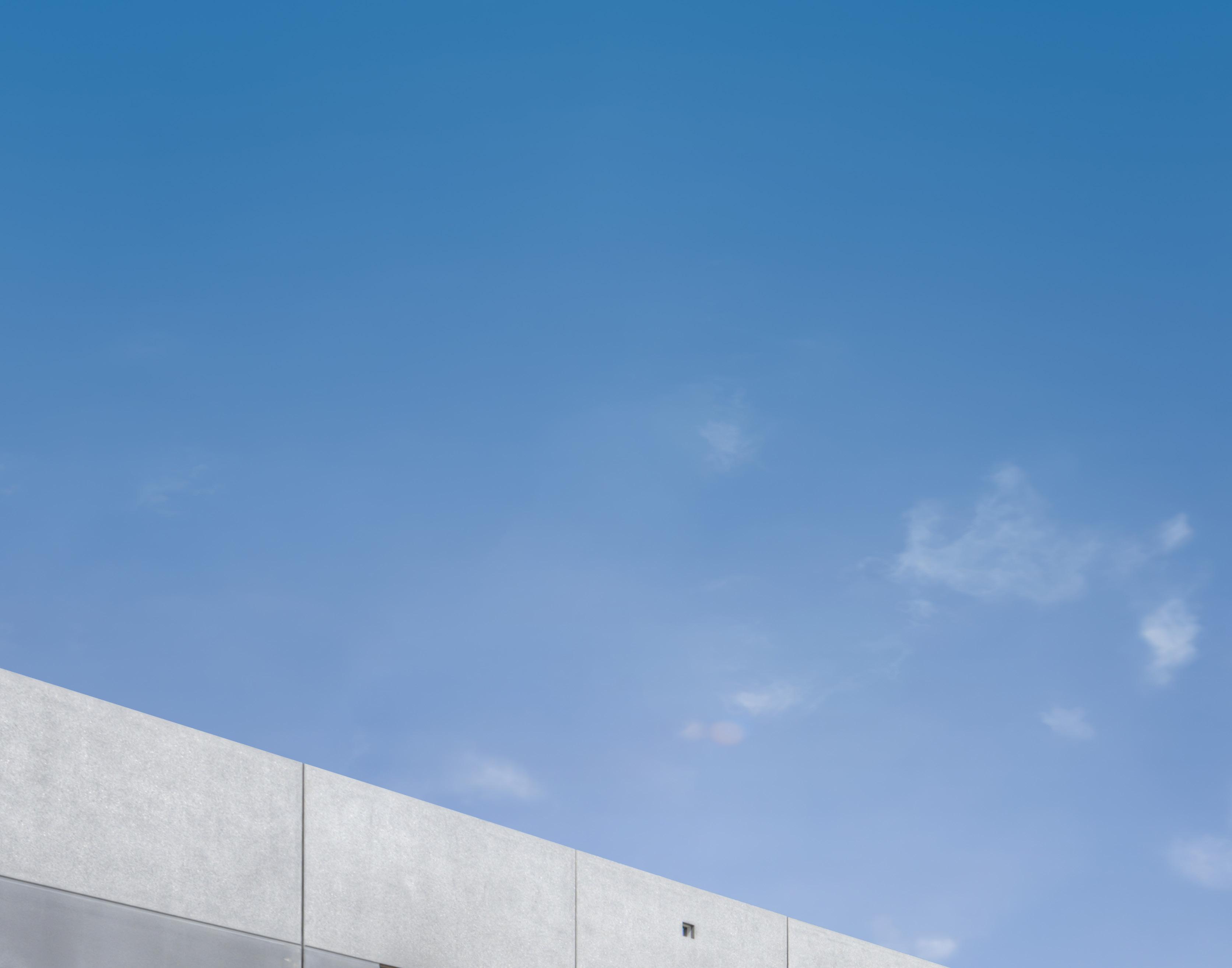
Whether it’s floods, high winds, debris, ice storms, or vibrations, precast concrete can withstand extreme conditions and offers protection from the elements. Precast can tolerate freeze-thaw cycles better than other materials and won’t decay or crumble as it expands and contracts. And its inherent fire resistance helps increase containment times, which ultimately creates safer environments.
Using precast concrete with its natural thermal mass benefits, can help reduce building heating and cooling costs; in last insulated wall system can offer up to 40% more efficiency. This is especiallytrue during peak seasons due to precast’s natural thermal mass effect, creating a thermal lag, and reducing heating and cooling loads.
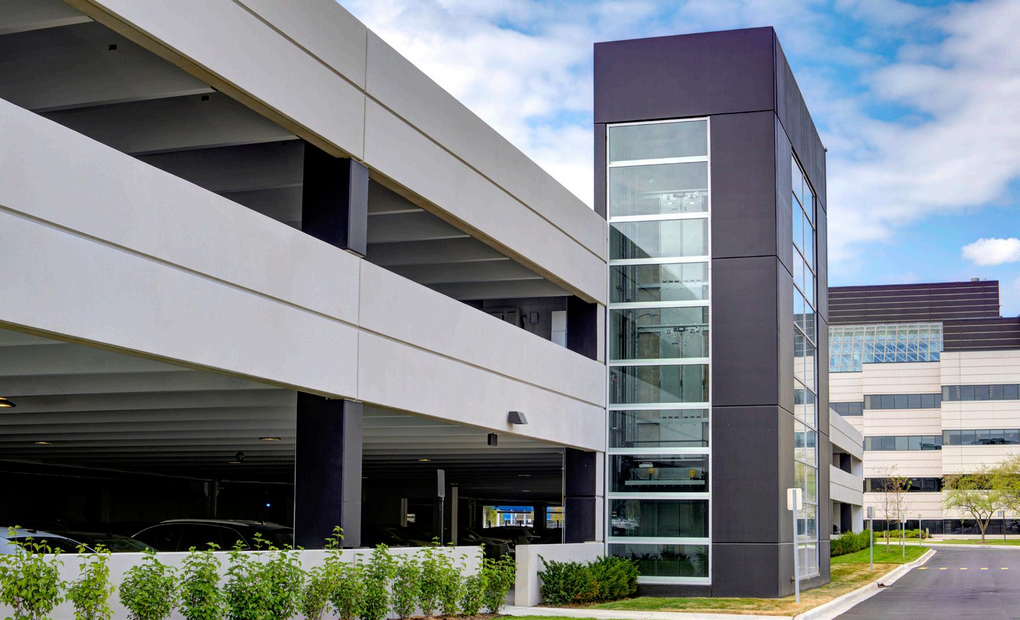
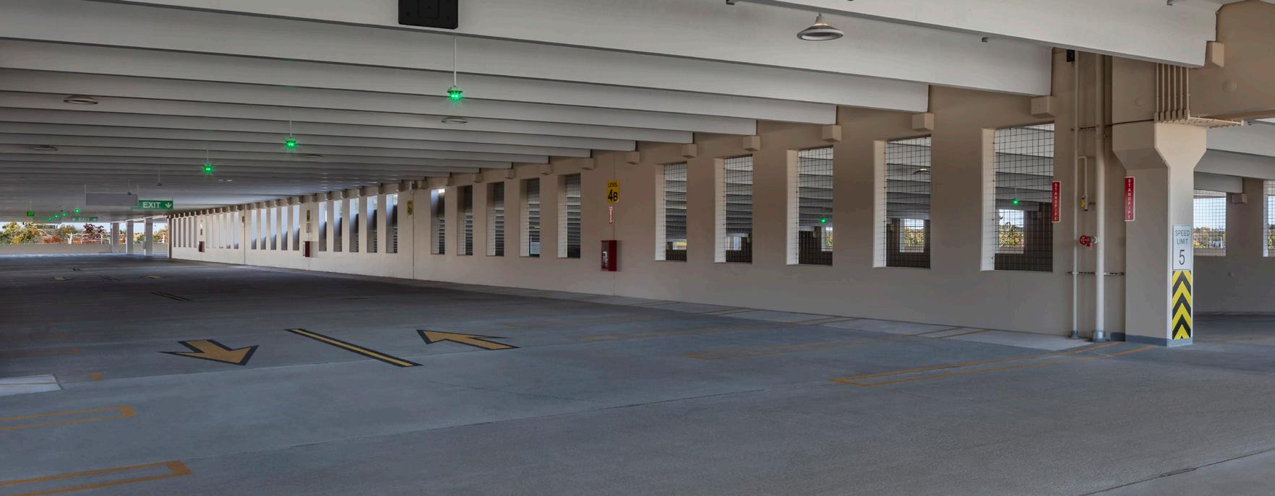
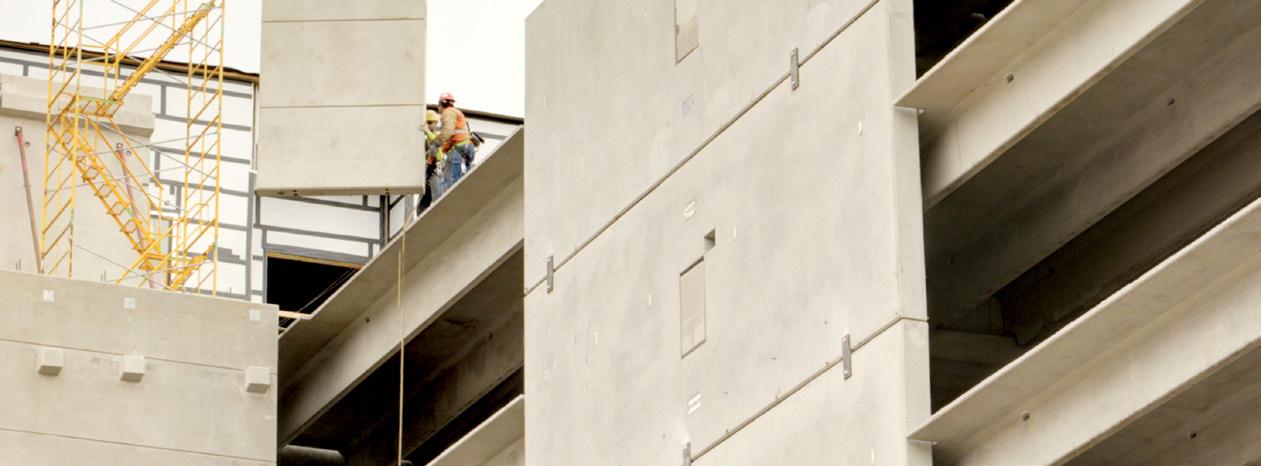
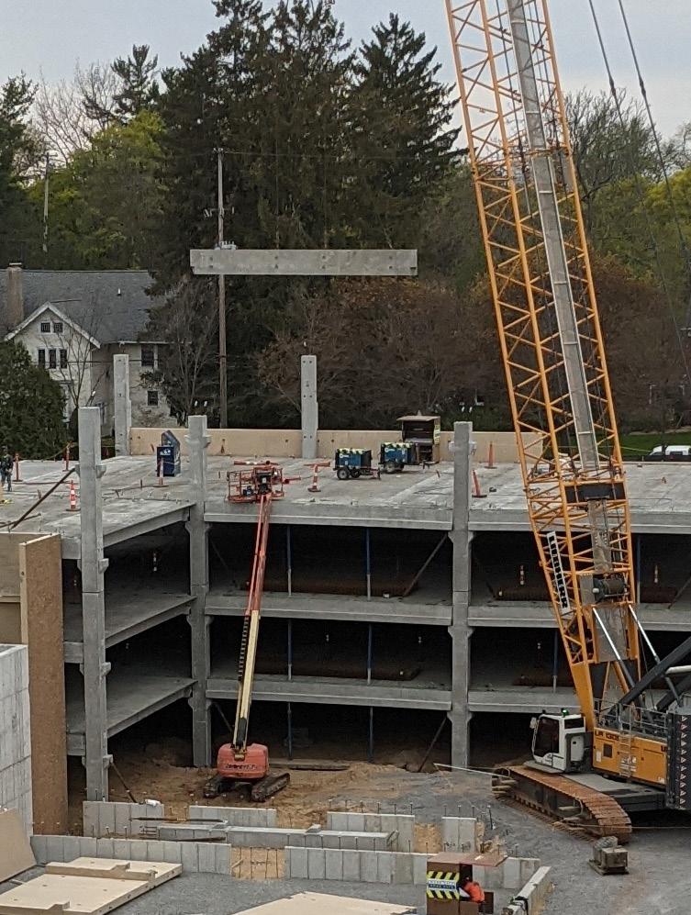
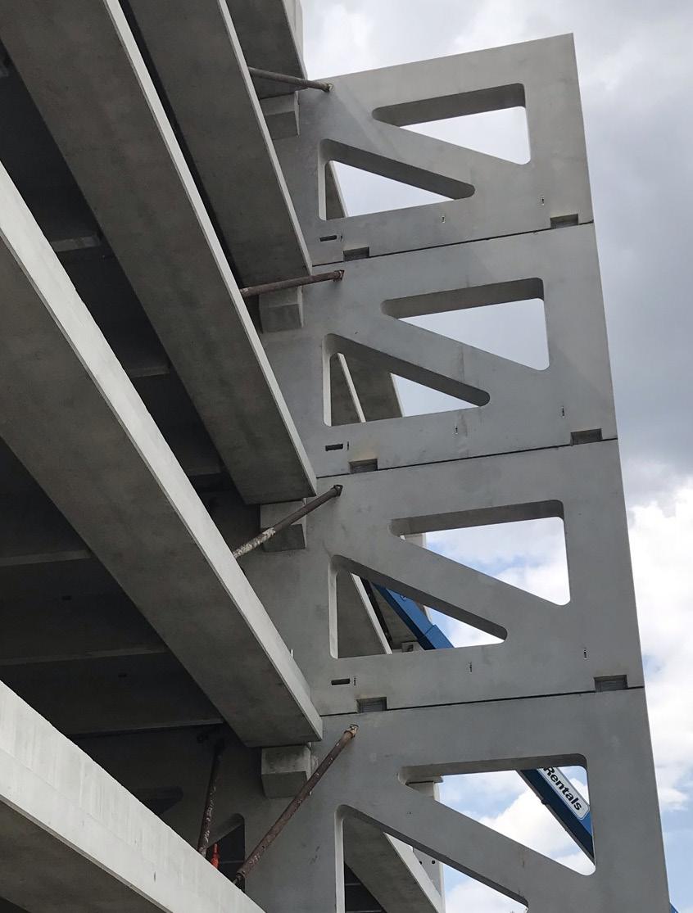
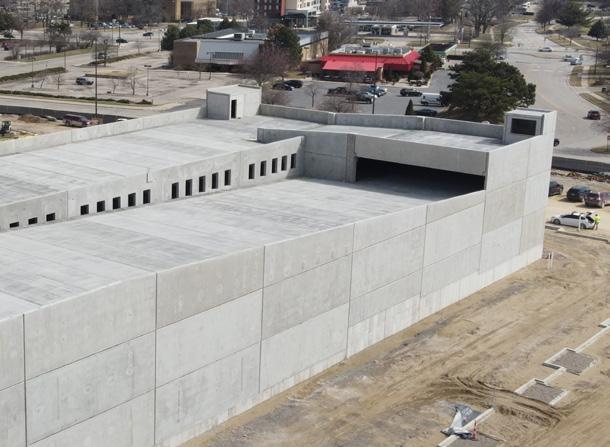
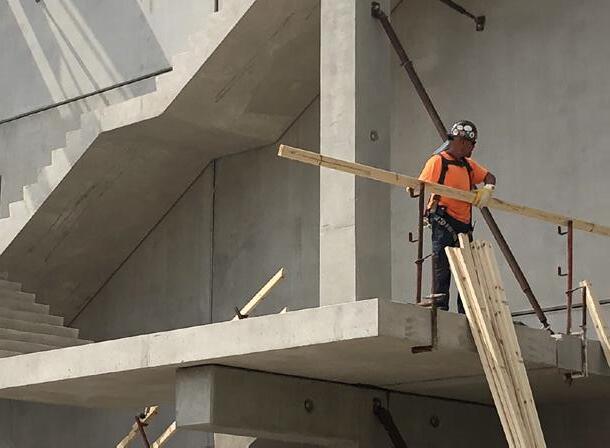
Building with precast concrete takes up to 60% less time than conventional framing methods. We manage all logistics and can install our products in as little as one week, regardless of weather conditions. With less need for storage or on-site staging areas, there’s more room for other trades to maneuver, further streamlining the construction process.
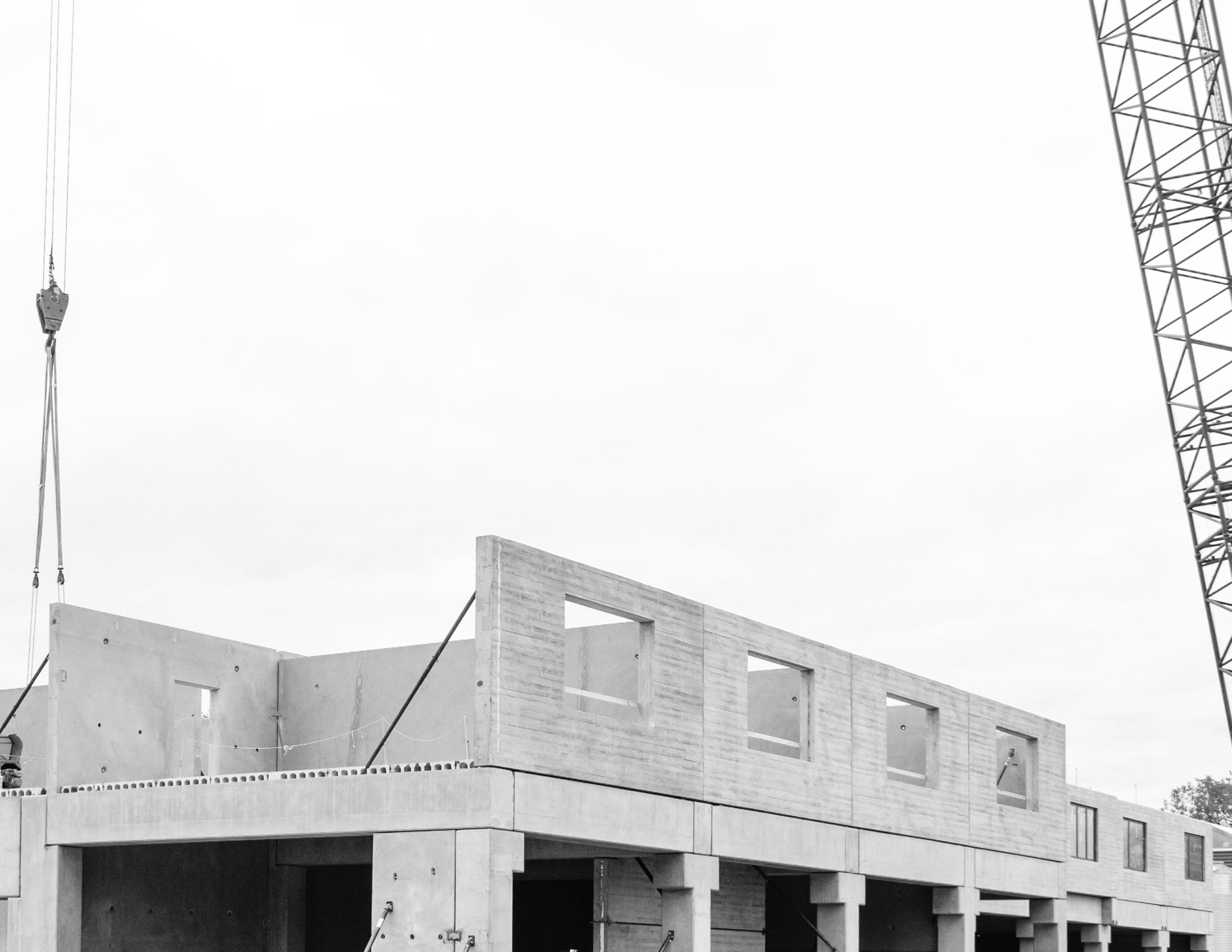
Our advanced estimation tools and state-of-the-art equipment enable us to deliver the most accurate products for supreme fit and finish. Manufacturing all products in a controlled environment ensures better, faster results on every job. Our vertically integrated, responsive process means every solution is engineered, modeled in advance, and fabricated to industry standards.
Using precast concrete means up to eight fewer trades are needed, which, along with smaller crews and prefabricated products, allows us to install more efficiently and nimbly, even in challenging and tight spaces.
Precast components are designed to work together as a unified system. This integration enhances structural integrity, simplifies construction, and ensures a more precise and efficient build. Each element is engineered to complement the others, improving overall strength and stability.
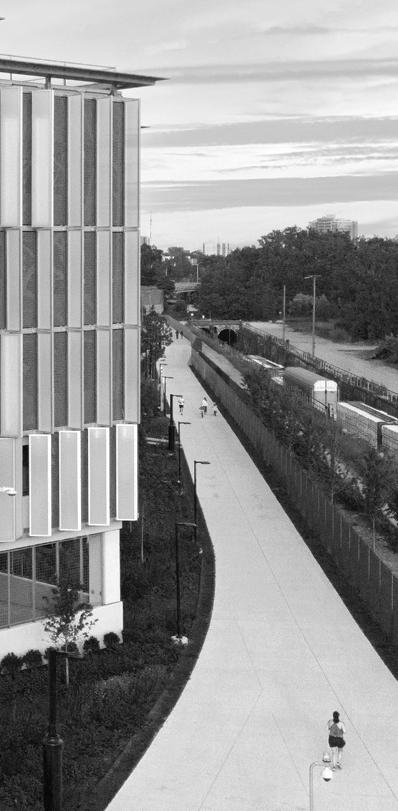
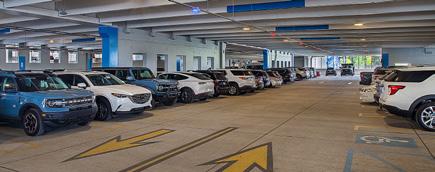
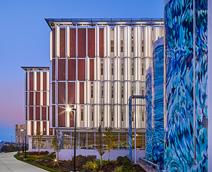
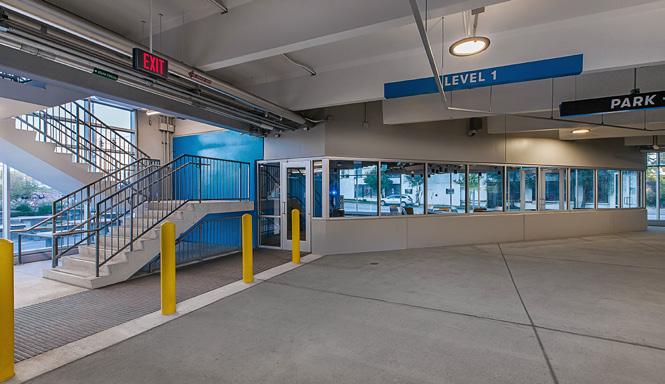
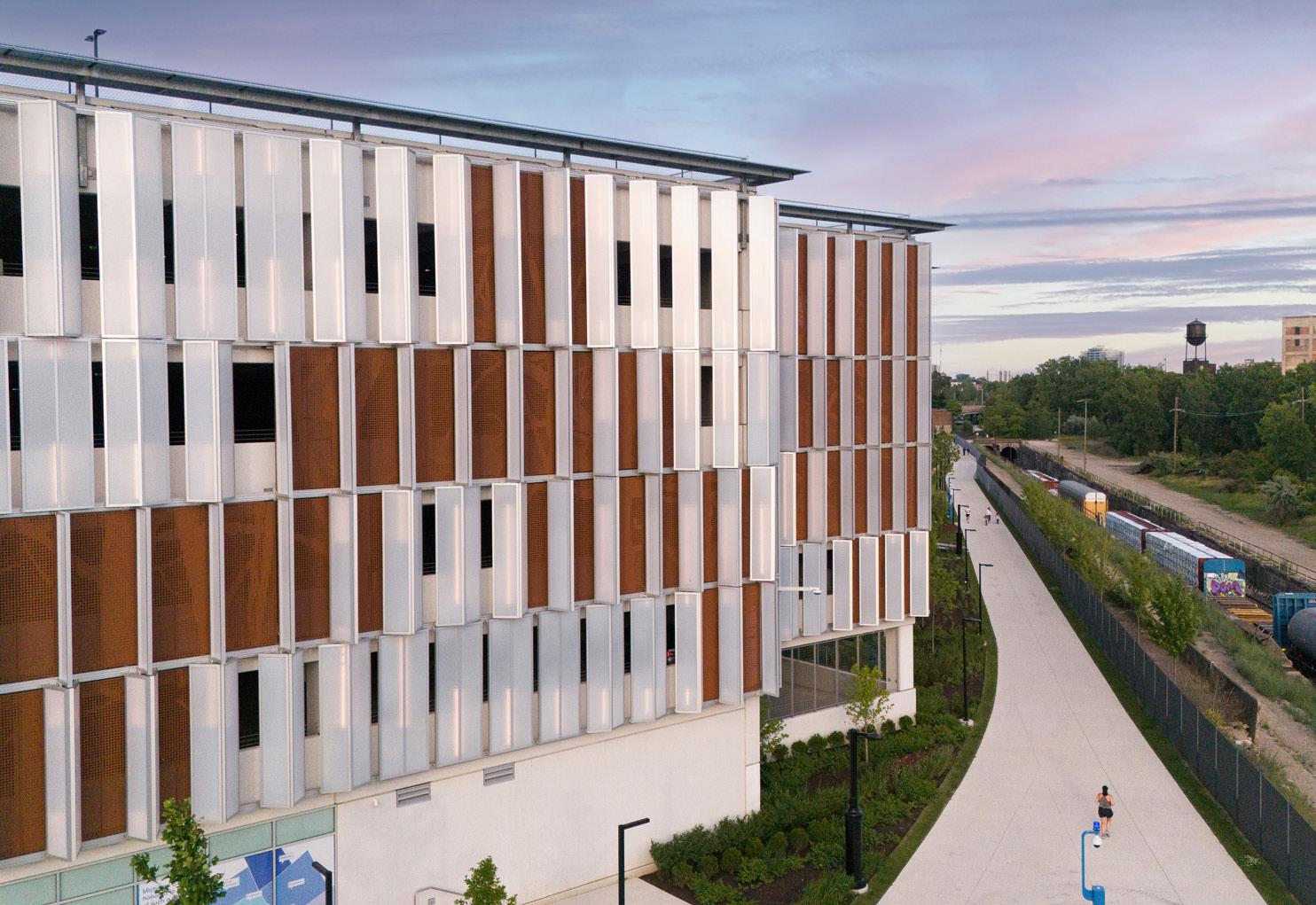
The Bagley Mobility Hub, a 440,556-ft² structure with 1,252 parking spaces, anchors Detroit’s Southwest Greenway and supports the city’s revitalization efforts. Over 1,000 precast pieces, including architectural precast concrete wall panels, double tees, spandrels, stairs and more, were used to deliver an efficient, visually striking design. Among the structure’s signature features is a 45-ft-long, single-cast cantilevered stair unit designed to appear floating. The project incorporated complex electrical planning to enable EV charging at every stall, with sleeves, knockouts, and inverted tees supporting future conduit runs.
BUILDING SIZE
PRODUCT GENERAL CONTRACTOR
ENGINEER
ARCHITECT
440,566 SQFT
ARCITECTURAL WALL, SPANDRELS, DOUBLE TEES, STAIRS
DEVON INDUSTRIAL GROUP
I.E.S CONSULTING ENGINEERS
RICH & ASSOCIATES
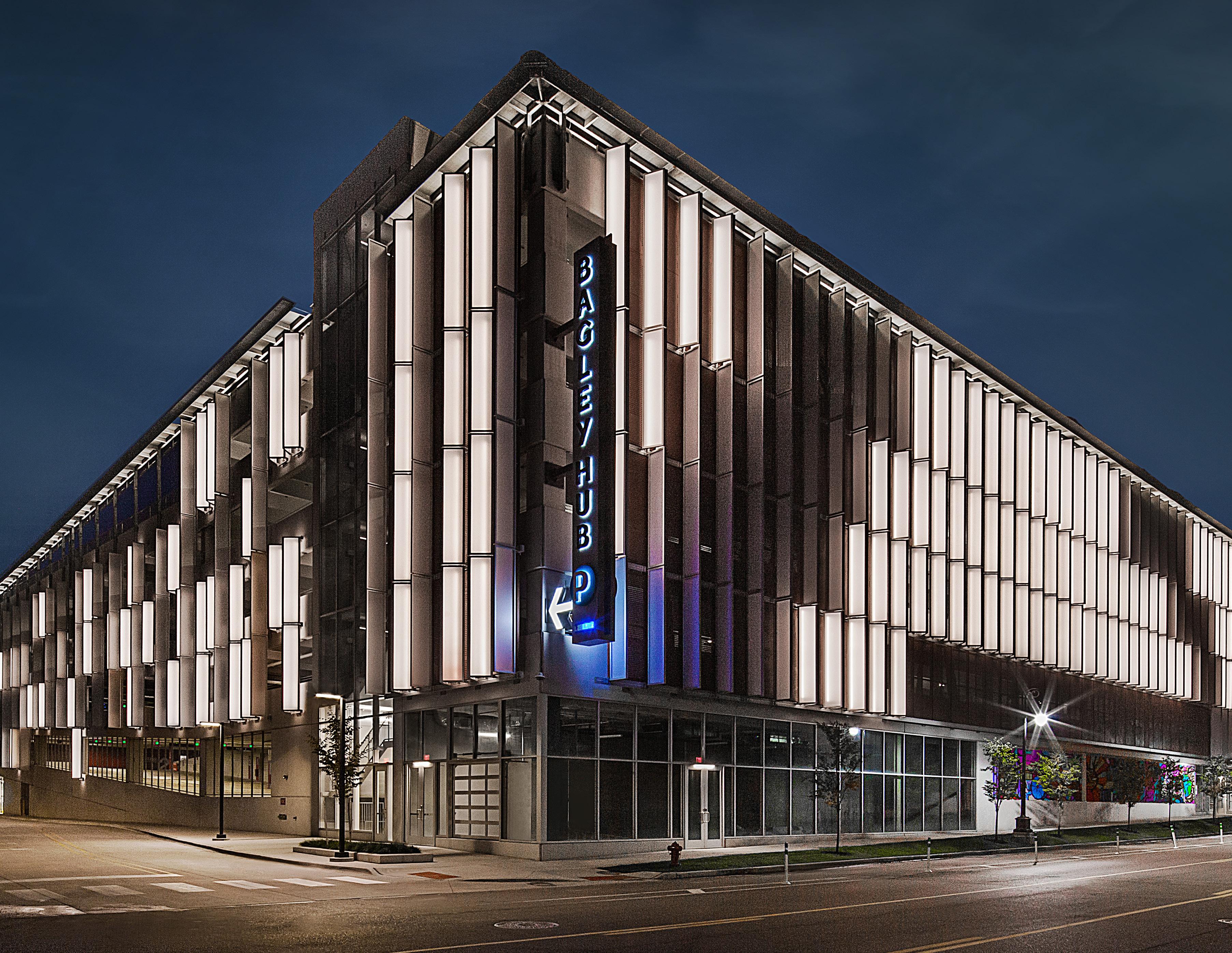
Awards
2025 PCI All-Precast Parking Structure Honorable Mention Construction & Design Award Through the Engineering Society of Detroit.
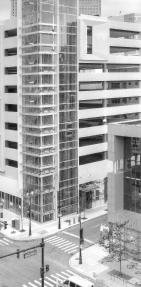
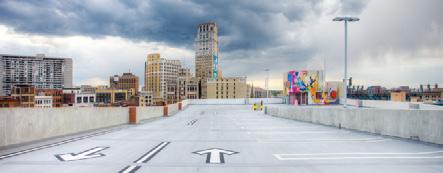
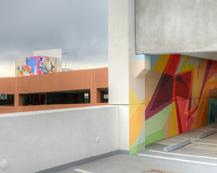
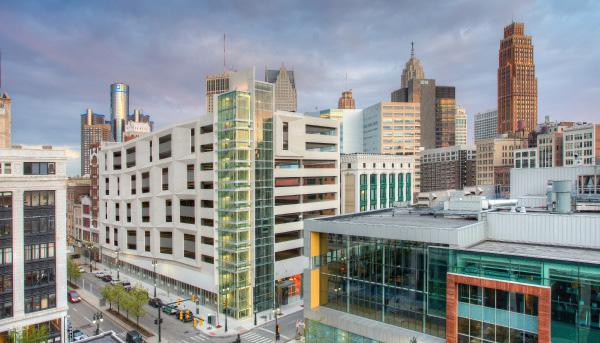
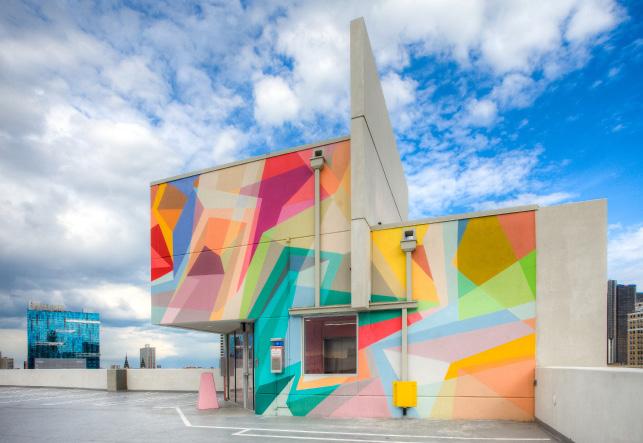
The Z deck in Detroit's Broadway district is a transformative space, combining 1,282 parking spots with 33,000 square feet of street-level retail, restaurant, and office space. Its innovative design features precast concrete and RGB LED lighting, creating a visually striking environment. With its focus on boutique retailers and vibrant dining options, the Z deck is poised to revitalize the area and support Detroit's economic resurgence.
The 10-level precast concrete structure features exposed aggregate and white finish that provides the perfect canvas for over 100 murals painted on its surface.
BUILDING SIZE
PRODUCT
FINISH GENERAL CONTRACTOR ARCHITECT ENGINEER OF RECORD
535,000 SQFT
DOUBLE TEES BEAMS AND COLUMNS SOLID WALL PANELS STAIRS
SANDBLAST BEDROCK
NEUMANN/SMITH ARCHITECTURE
RICH & ASSOCIATES INC
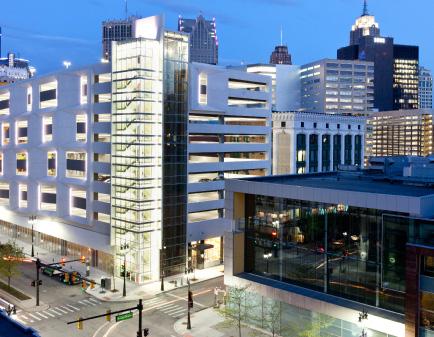
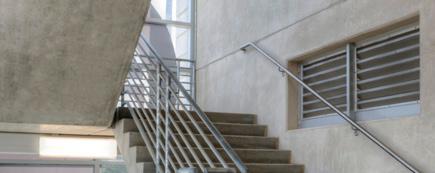
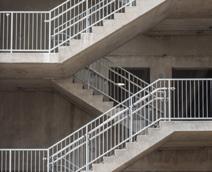
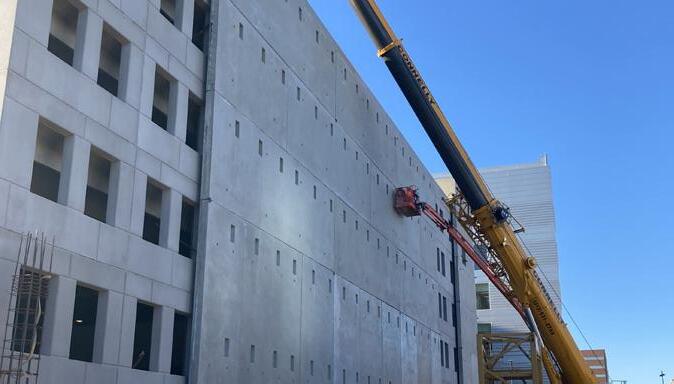
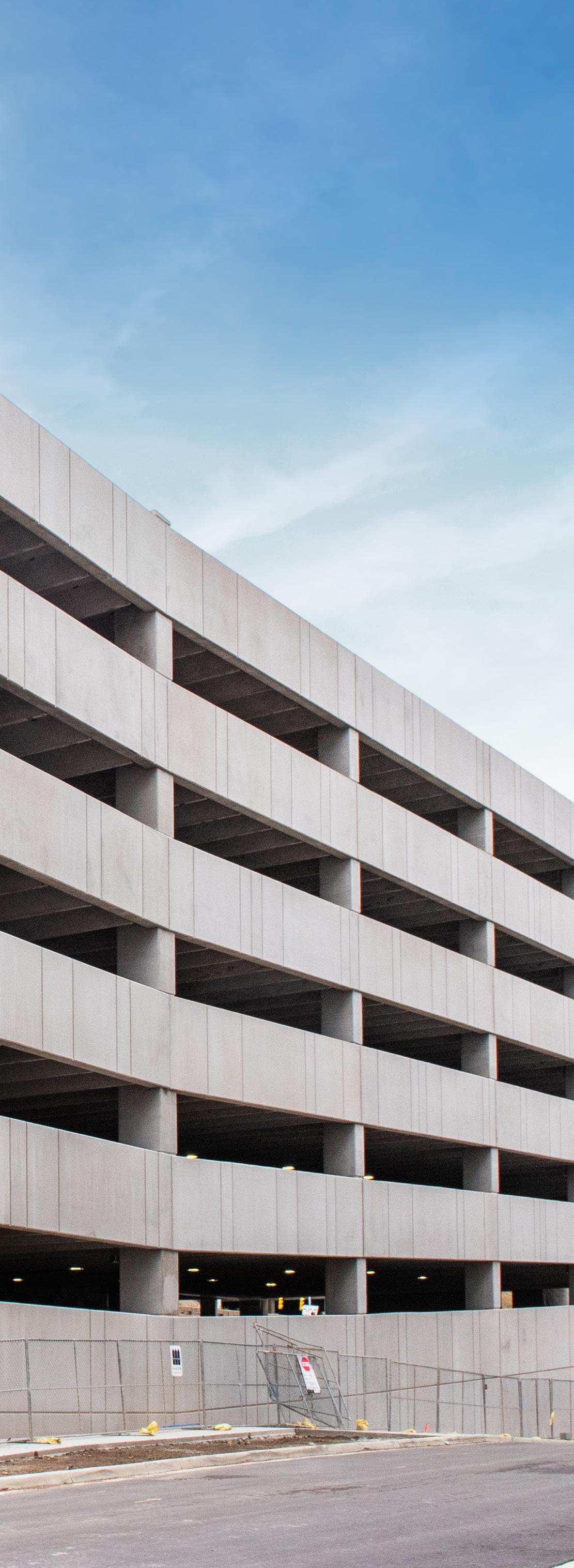
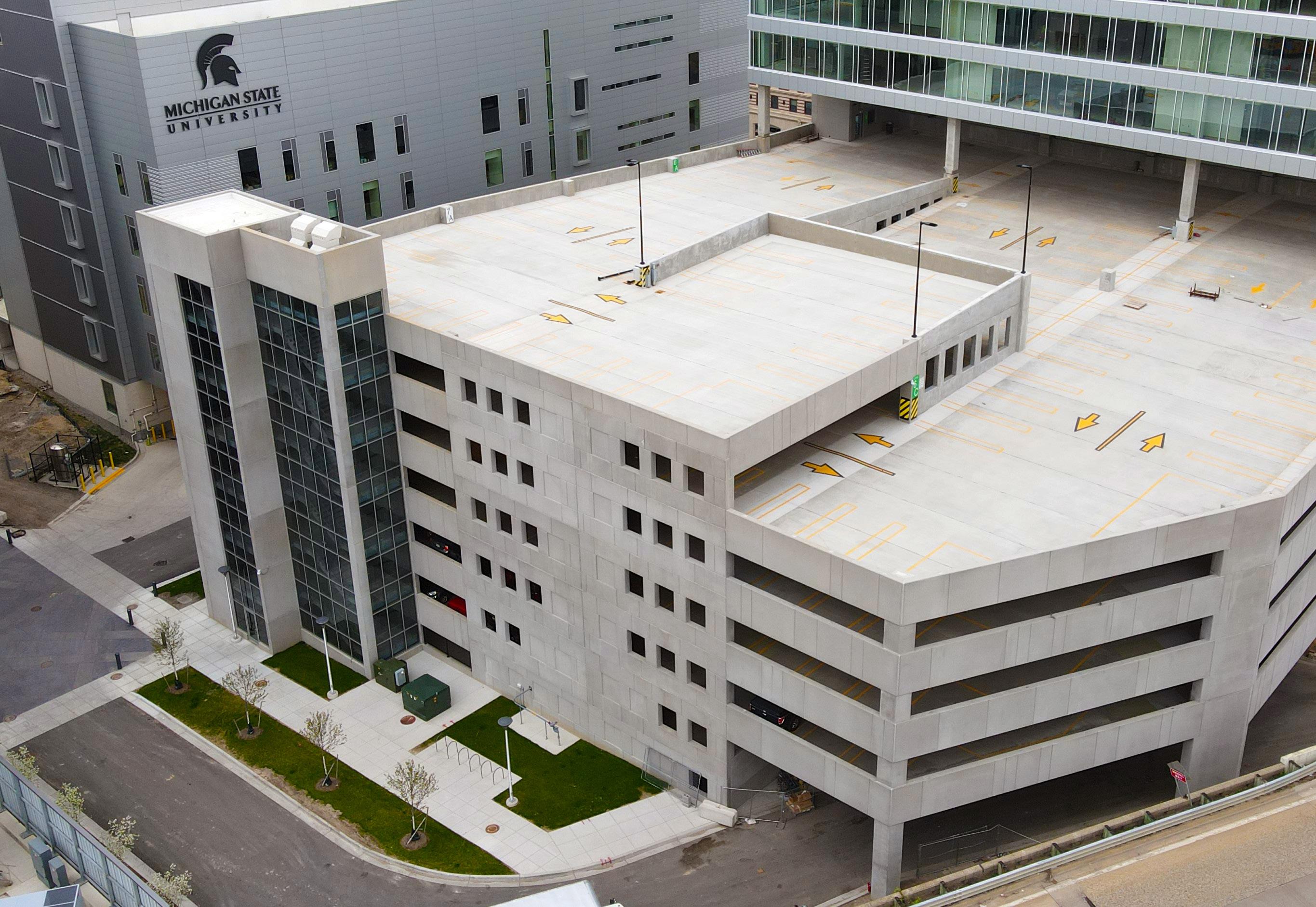
The MSU GRIP parking garage utilized BIM for coordination and featured over 590 precast pieces. Installation, from June 22nd to August 24th, 2020, adhered to an 8-week schedule. Amidst the site were a 6-story existing MOB and a new 6-story MOB/Research center, posing logistical challenges. Despite hurdles, the MOB/Research structure, a steel-framed construction, topped out on August 15th, showcasing the efficiency of precast enclosure construction alongside parallel projects.
PRODUCT
DOUBLE TEES
SOLID WALL PANELS
INSULATED WALL PANELS
BEAMS AND COLUMNS
STAIRS
SPANDREL
PIECES
FINISH
GENERAL CONTRACTOR
ARCHITECT
STRUCTURAL ENGINEER
590+
SANDBLAST MEDIUM
ROCKFORD WALSH JV
RICH & ASSOCIATES
CONSULTING ENGINEER GROUP
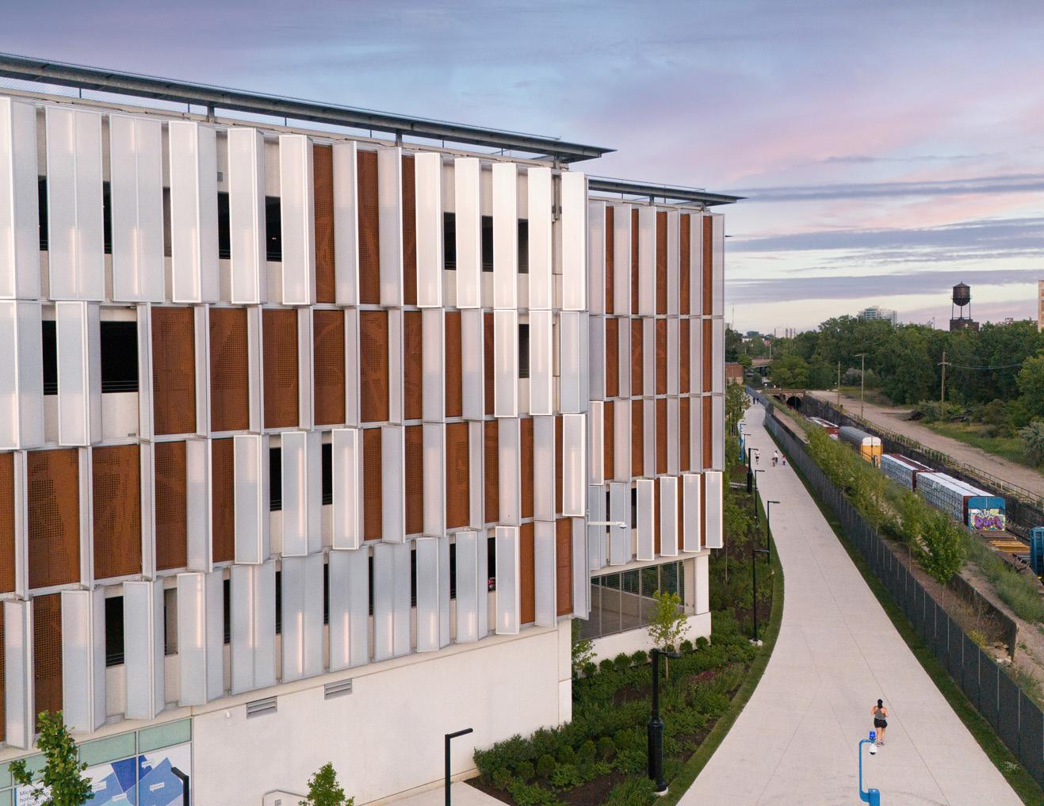
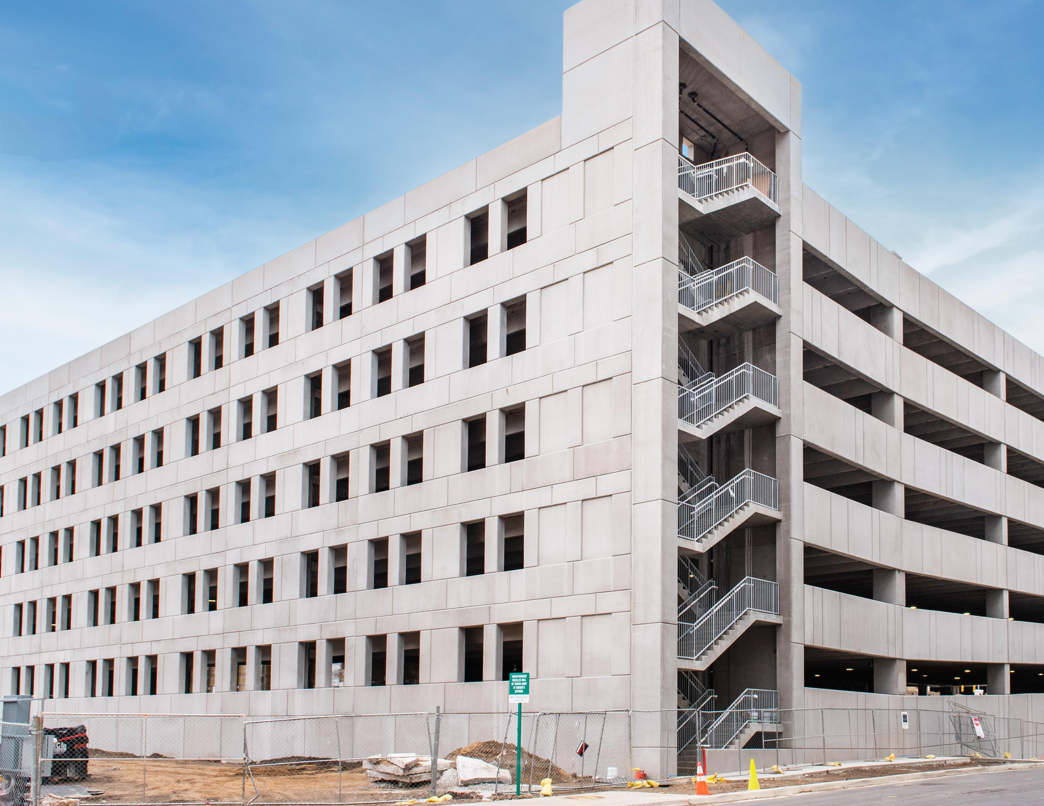
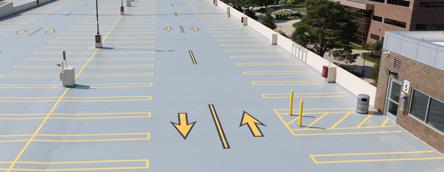
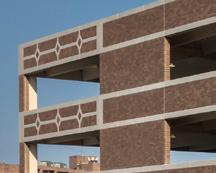
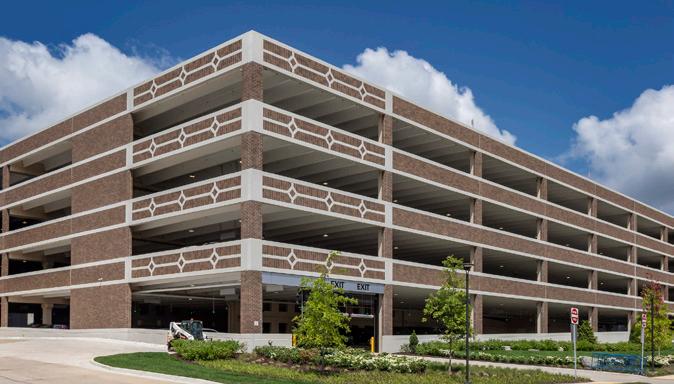
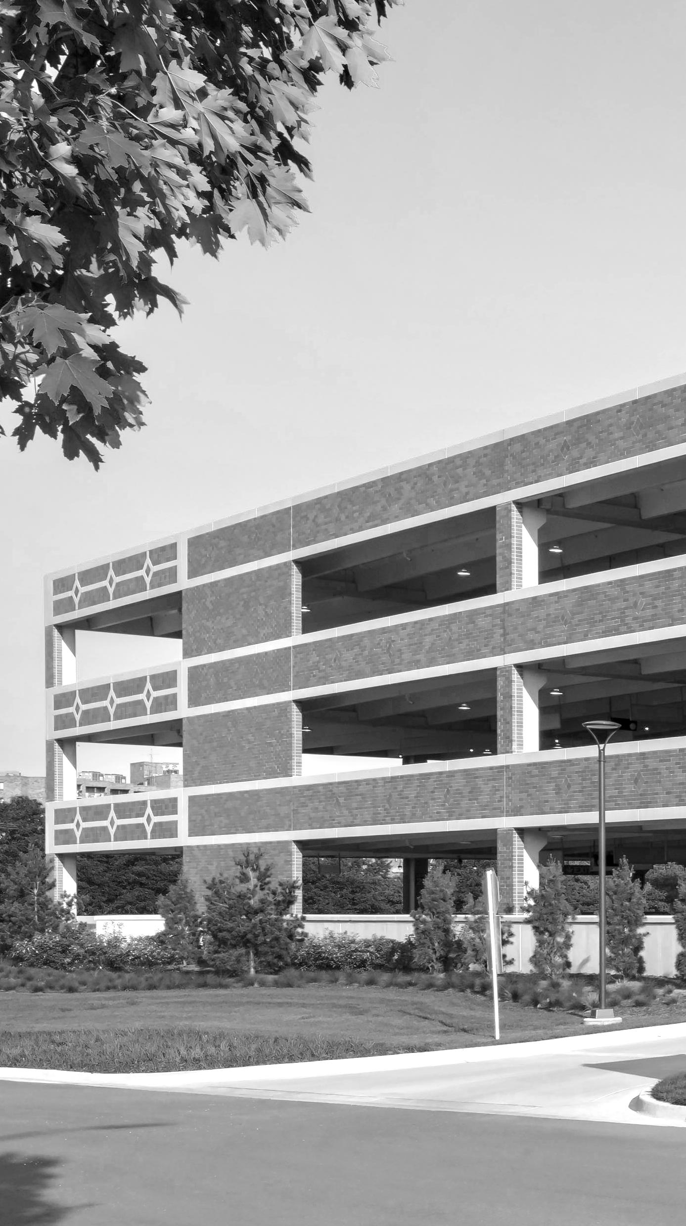
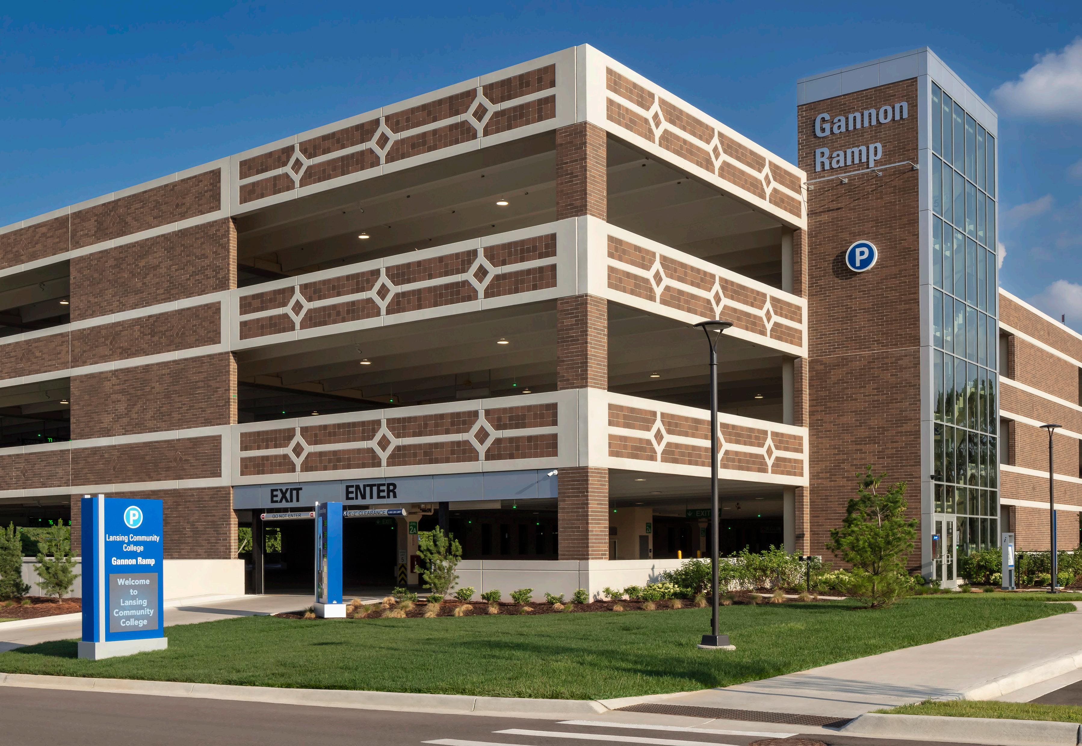
The LCC Gannon Parking Structure in Lansing, MI, included over 1,170 precast components totaling 581,268 SF. Precast manufacturing occurred over 9 months, followed by a 7-month erection schedule. Key design challenges included producing white concrete during a cement supply shortage and incorporating 15' wide double tees. To accommodate 13' cantilevered floor beams, paired back-to-back rectangular beams were used, maintaining a uniform spandrel appearance while shifting columns inward. The project also featured a highly architectural insulated elevator tower, clad in thin brick precast panels to achieve both thermal and visual performance.
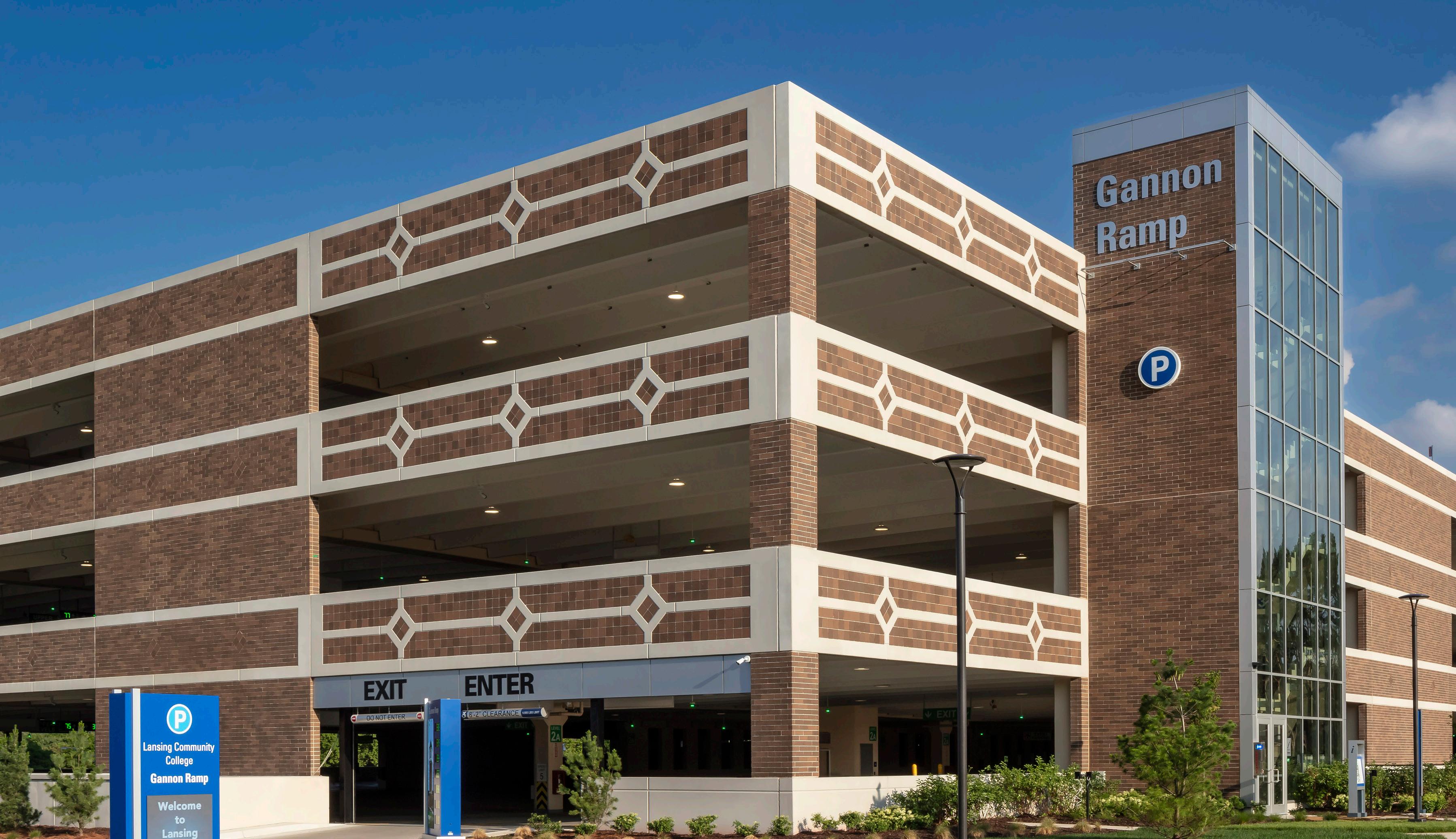
BUILDING SIZE
PRODUCT
FINISH
GENERAL CONTRACTOR
581,268 SQFT
DOUBLE TEES BEAMS COLUMNS SHEAR WALLS SPANDREL
SOLID SLAB STAIRS
SOLID WALL PANEL
CAST-IN BRICK
ACID ETCHING LIGHT
CHRISTMAN COMPANY
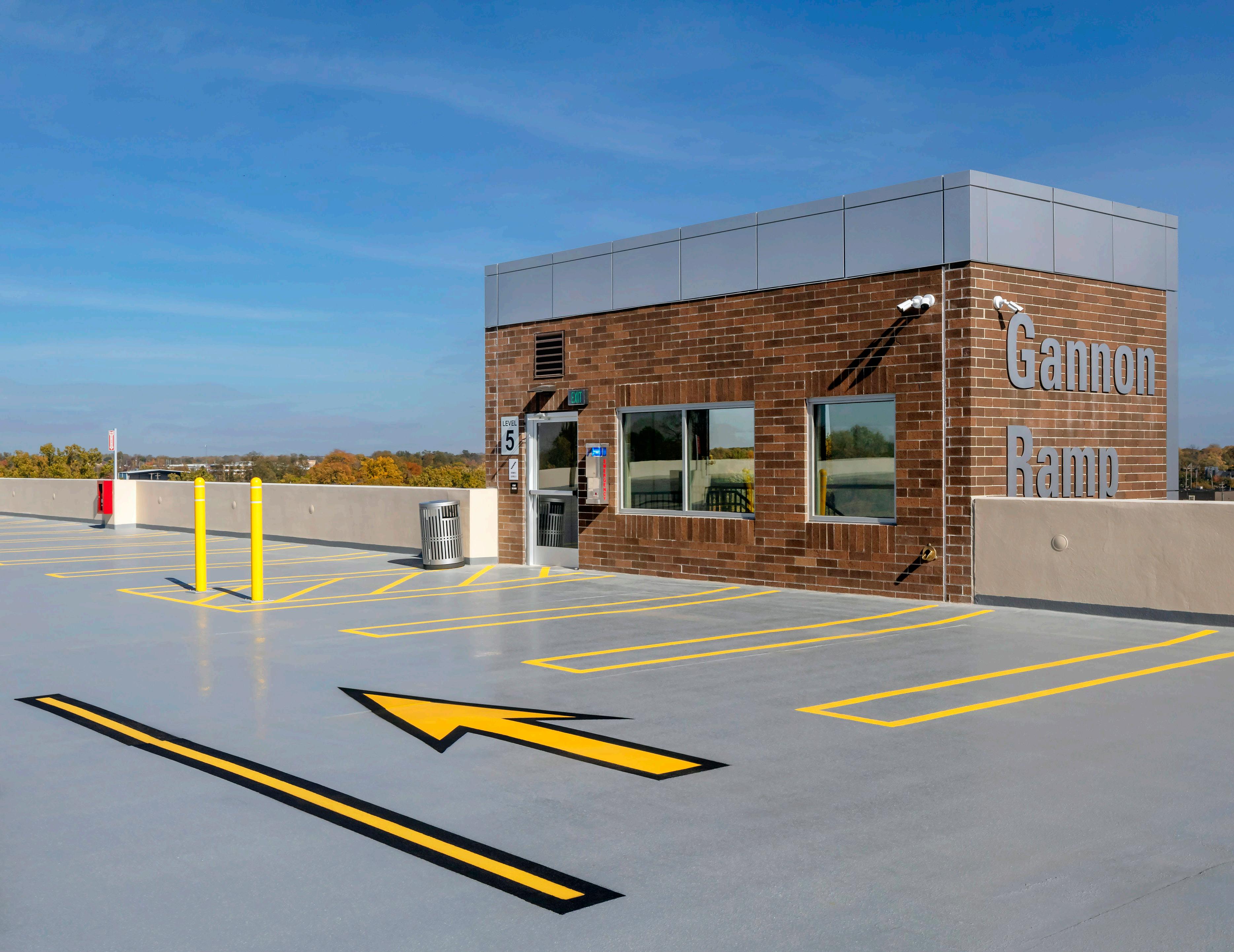
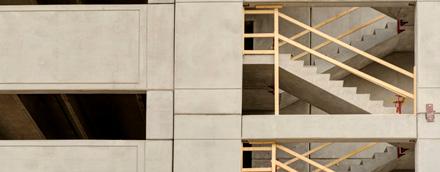
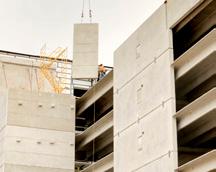
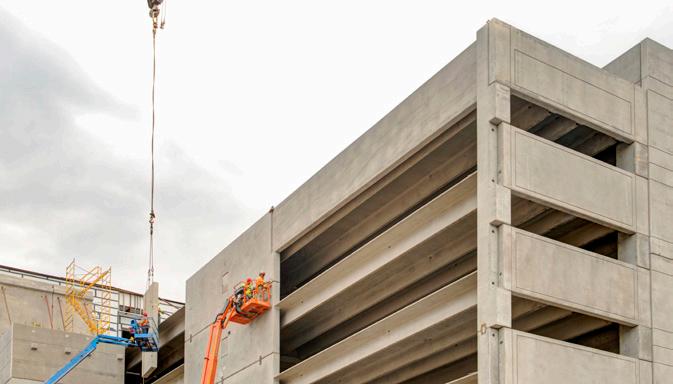
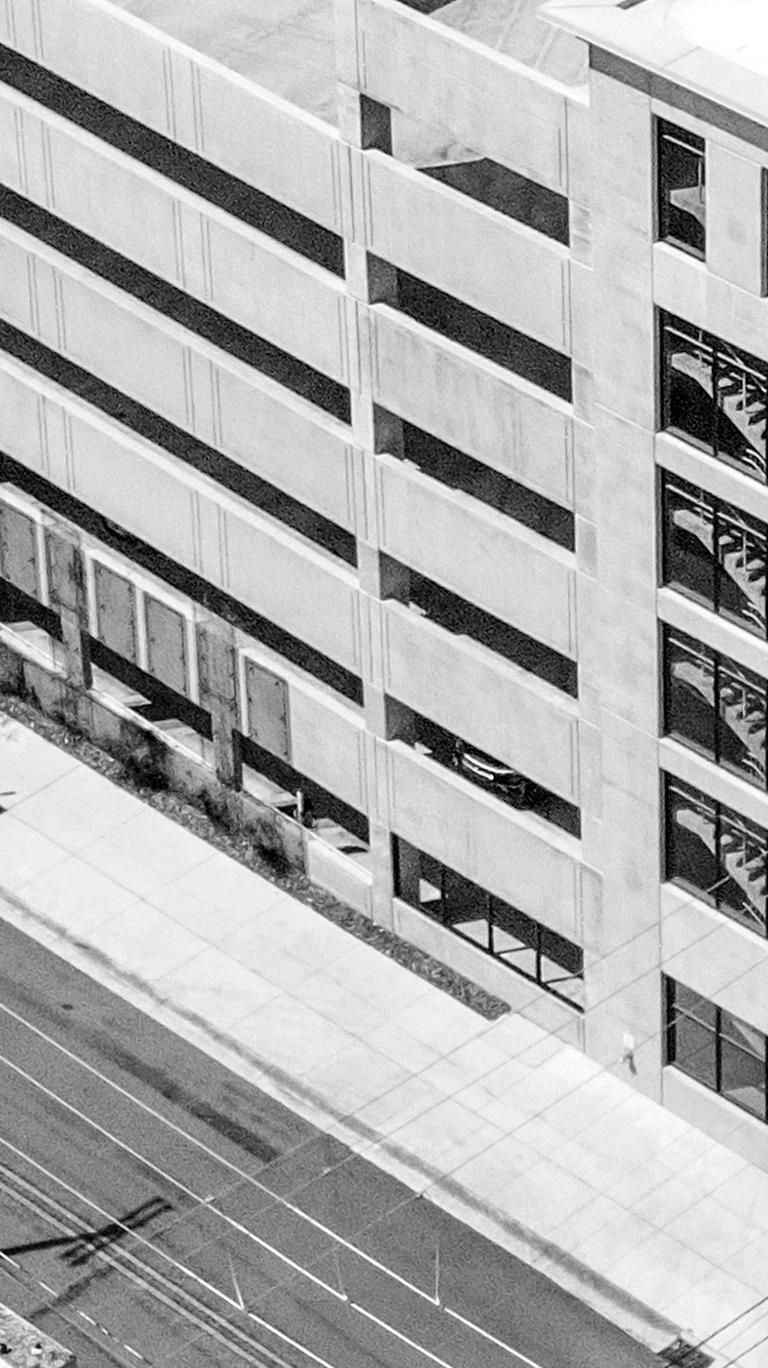
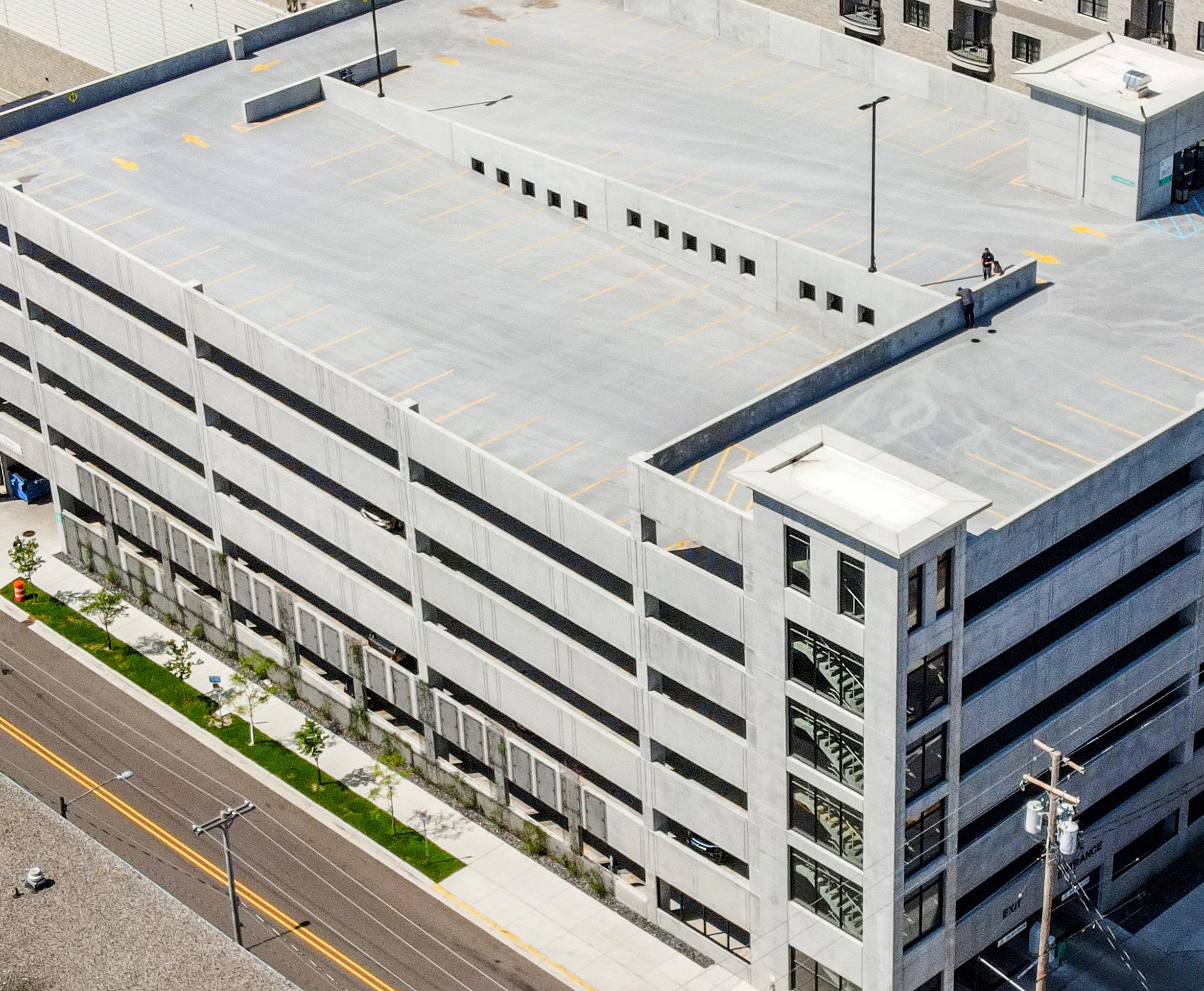
In an active business, urban downtown setting, the construction schedule played a crucial role in the success of this project. Over 437 pieces of precast were installed in just over eight weeks because our products are produced in our facility and shipped to the job site ready to be installed. This is a seven-story single helix parking garage for approximately 350 cars used with the adjacent Embassy Suites Hotel. The project has a two-story-high bay for delivery to the hotel incorporated under the second level framing and separate vehicle access for valet parking from the hotel lobby.
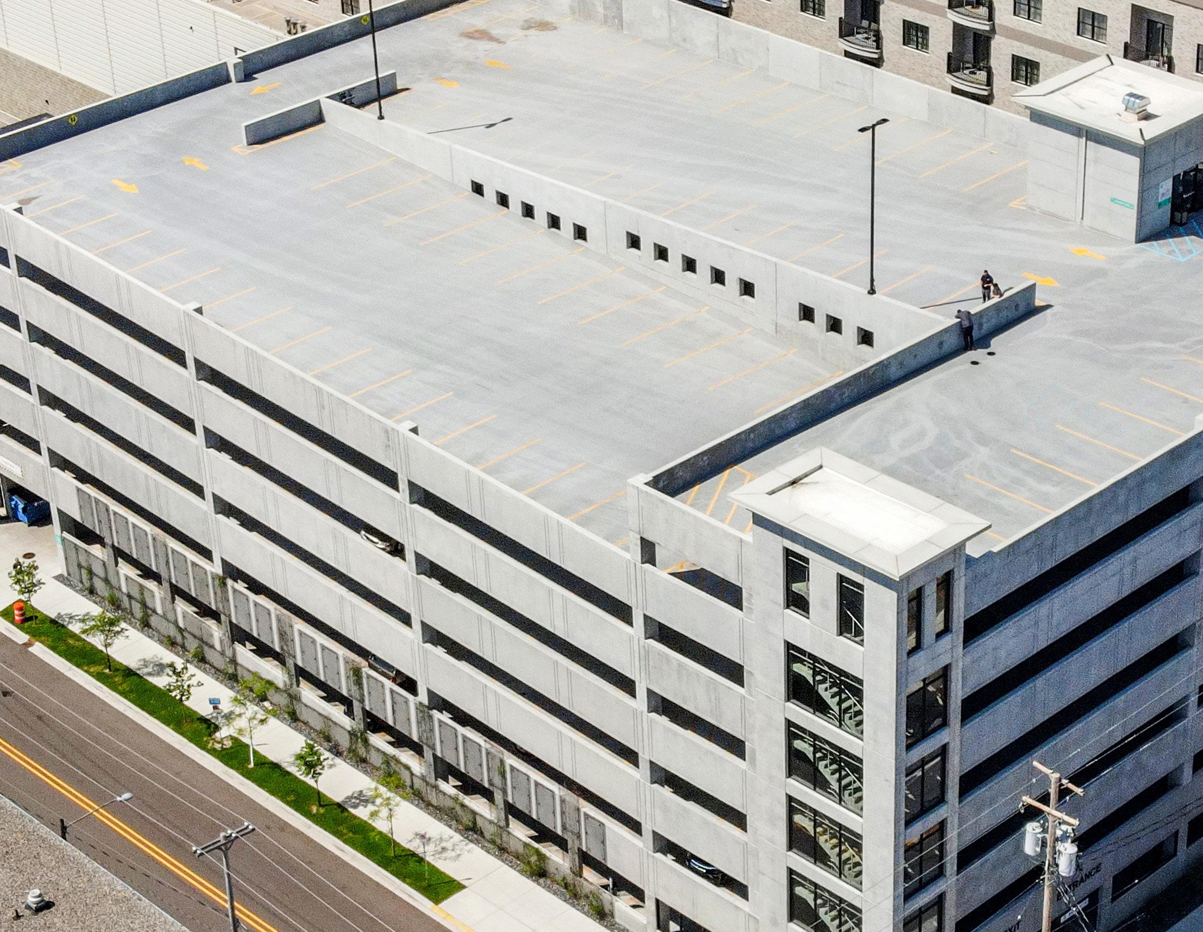

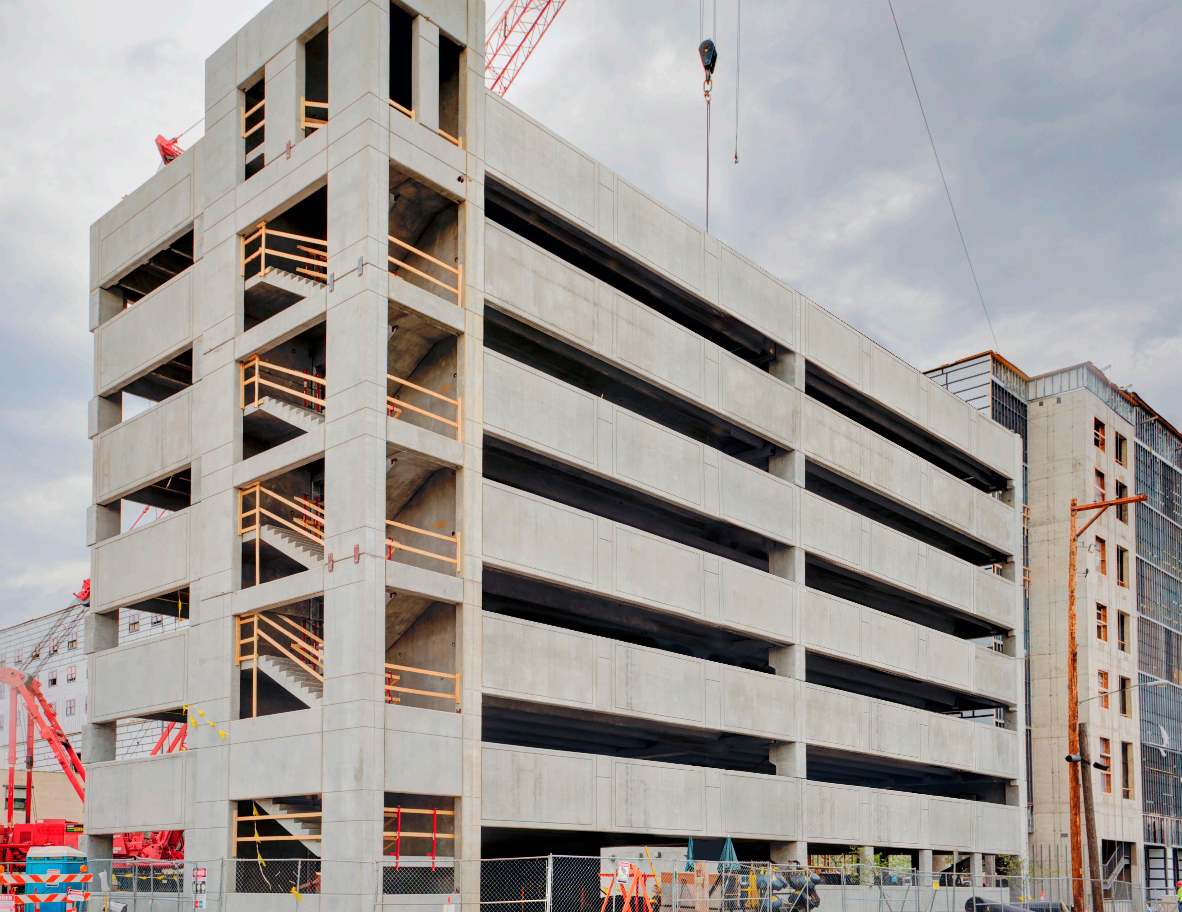
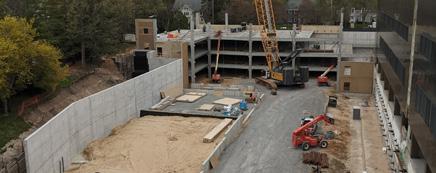
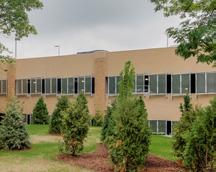
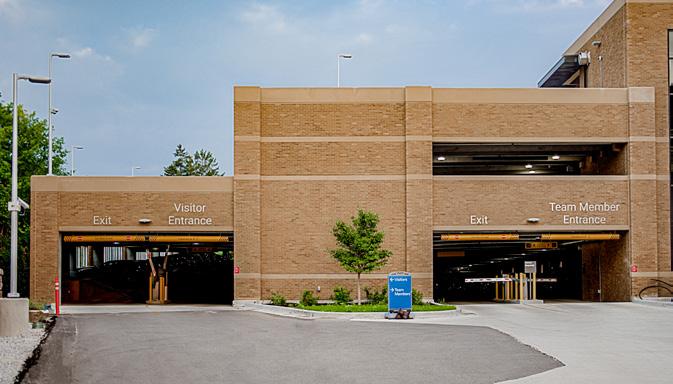
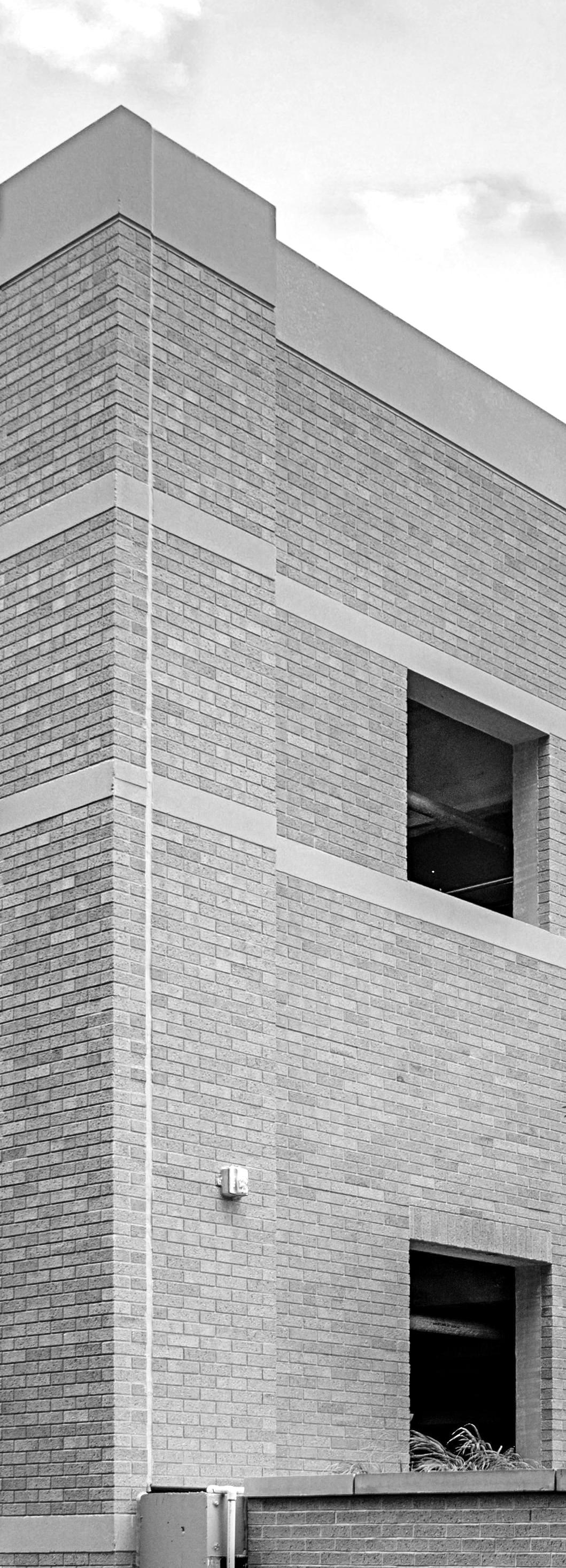
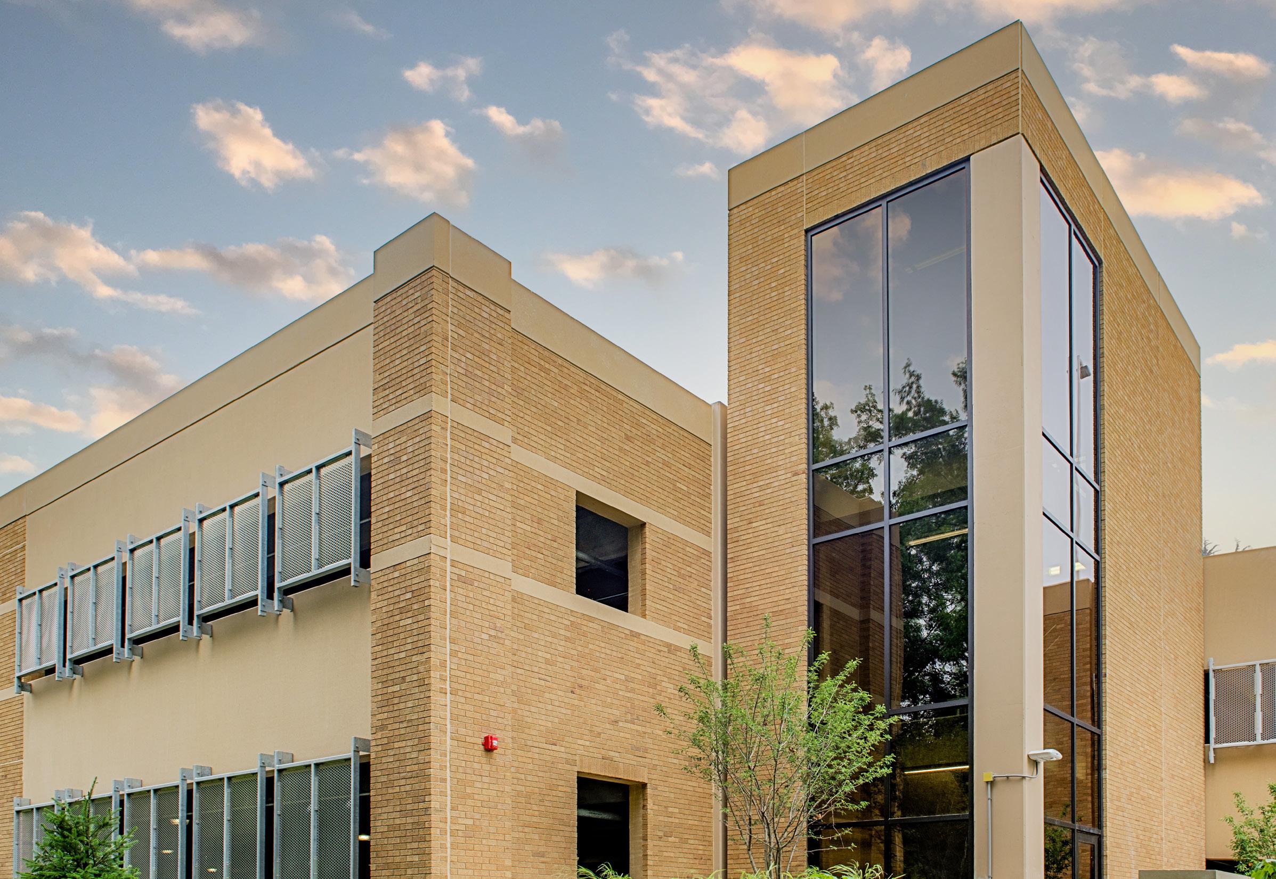
The South parking structure, part of Blodgett Hospital's multi-phase expansion in East Grand Rapids, Michigan, included demolishing and reconstructing two parking areas and integrating them into updated entry and emergency locations. Due to the success of the first phase's precast design, the contractor used precast for the entire South Garage, resulting in a 679-space structure with three underground levels and two exposed above grade. The project aimed for rapid construction while blending with the original 1916 hospital using matching brick from Belden Brick and exposed integral color concrete for the limestone trim.
BUILDING SIZE
PRODUCT
FINISH
GENERAL CONTRACTOR
ARCHITECT
ENGINEER
251,178 SQFTS
DOUBLE TEES
SOLID PANELS
BEAMS AND COLUMNS
SHEAR WALLS
SPANDREL STAIRS
ACID ETCHING
CAST-IN BRICK
CHRISTMAN COMPANY
ABONMARCHE
WGI MICHIGAN

