
I’m an enthusiast person when it comes to architecture designing and always try to find inspiration and learn new things. I'm always inspired by the nuances of nature and tried to balance it with aesthetic, functionality and user behavior pattern in a given space, and it make myself attracted to residential, tourism planning, and sustainable environment.
I believe blending architecture with nature brings people closer with it, and generate a better change for the environment.
Birth Padang, November 14th 2000
Nationality
Indonesian
EDUCATIONAL BACKGROUND
Feb 2023Des 2023
Gadjah Mada University
Architect Professional Education Program
Final GPA 3.73 of 4.00
2018-2022
Gadjah Mada University
Graduate Student of Architecture,
Final GPA 3.63 of 4.00
2015-2018
Senior High School 1 Padang
Science Class
EVENT AND ORGANIZATION
2020
Vice President
Architecture Summer Course (KKA)
Architecture UGM
Cancelled due to Covid-19
2019-2020
Crew of Decoration Division
Wiswakharman Expo 2019&2020
Architecture UGM
WEX 2020 cancelled due to Covid-19
2020
Sub-coordinator of Publication, Documentation and Design Division
Gadjah Mada Education
Roadshow X UGM
2018-2020
Member of Asset and Decoration Division, Media Division
KMTA Wiswakharman
2019
Member of Design and Documentation Division
SKALA (Orientation of Architecture and Planning major)
SKILLS
Phone
WORKING EXPERIENCES
2023-2024 (Jul-Present)
Internship at PT Urbane Indonesia, Bandung
Studying an architect’s role as project leader and principles and management skills required in the operation of an architectural firm and apply them in project design
Assisting project architect in making site analyze, programming, designing buildings and project presentations.
2021 (Aug-Dec)
Assistant Lecturer for Comprehensive Construction Technology
Assisting the lecturer in scoring students assignments
Manage assignments and study material in eLok
Assisting the lecturer to help answering the students question about the assignment
2021 (Jan-Mar)
Internship Student at PT.Arkonin, Bintaro
Join Pura Besakih project as 3d designer of Manik Mas parking building and Bencingah Shopping centre.
In charge of editing and photoshopping 3d and render of ANWA Residence Apartment project.
In charge of site analyzing, making diagrams and photoshopping in ANWA Housing Masterplan project.
2020 (Sept-Jan)
Assistant Lecturer for Material Technology
2020 (Apr-Jul)
Assistant Lecturer for Structure and Construction 2
faaizatululyaa
(+62)8126684921 Email
SketchUp
Illustrator
Photoshop
Skills
@gmail.com Technical Skills AutoCAD
Lumion Revit Adobe
Adobe
Soft
Teamwork Communication Creative Thinking Problem Solving Project Presentation
Selected Works


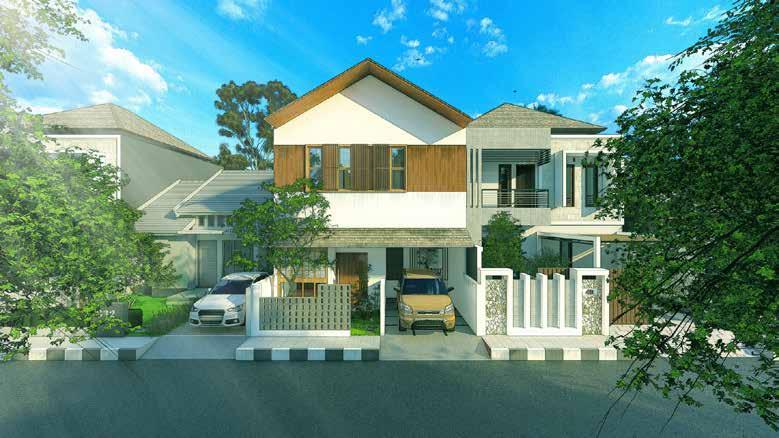
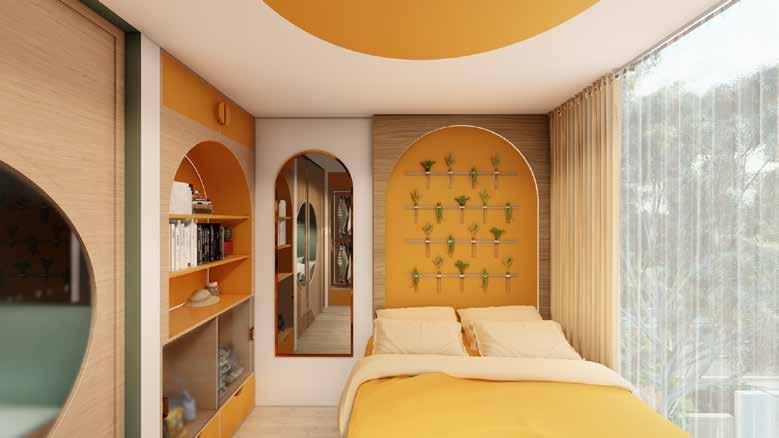


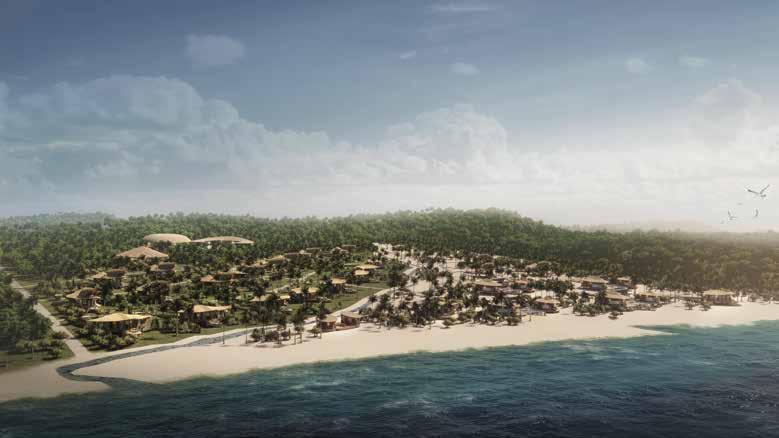
 2022 Mangrove Education Park and Conservation Center
2022 Andara Living Apartment Interior
2023 What-a-view House
2023 Temu Teman Residence
2023 IL Residence
2021 W(e)aving Fish Anchorage
2021 Wanderer’s Exclusive Residence Villa
2020 Urban Sanctuary
2022 Mangrove Education Park and Conservation Center
2022 Andara Living Apartment Interior
2023 What-a-view House
2023 Temu Teman Residence
2023 IL Residence
2021 W(e)aving Fish Anchorage
2021 Wanderer’s Exclusive Residence Villa
2020 Urban Sanctuary
IL Residence
Big House, Little Energy
Professional Design Studio 1 | Pekanbaru, Riau
Urban Minimalistic House
IL Residence is a retirement house project emphasizes the integration of green building principles and the utilization of minimalistic elements. Nested at an urban city of Pekanbaru, this house boasts a seamless integration between living spaces and outdoor. With a total of 360 m2 land area, the house has many opportunity to have large green spaces, providing a view of inner garden to infuse the interior. Because it’s purpose as a retirement house, the house is designed with only 1 floor without much difference in height.
It’s Closed but It’s Open
With the focus on minimalistic aesthetics, the architectural concept showcases simplicity and elegance, allowing the design to remain respecful of environment. The concept of Closed but Open Vista was created accoding to the request of client who wants her house still look spacious without partition. With this concept, even though the house has lots of windows, it still looks closed from the outside so that it prioritizes privacy, but prioritize the main view to the house inner garden.
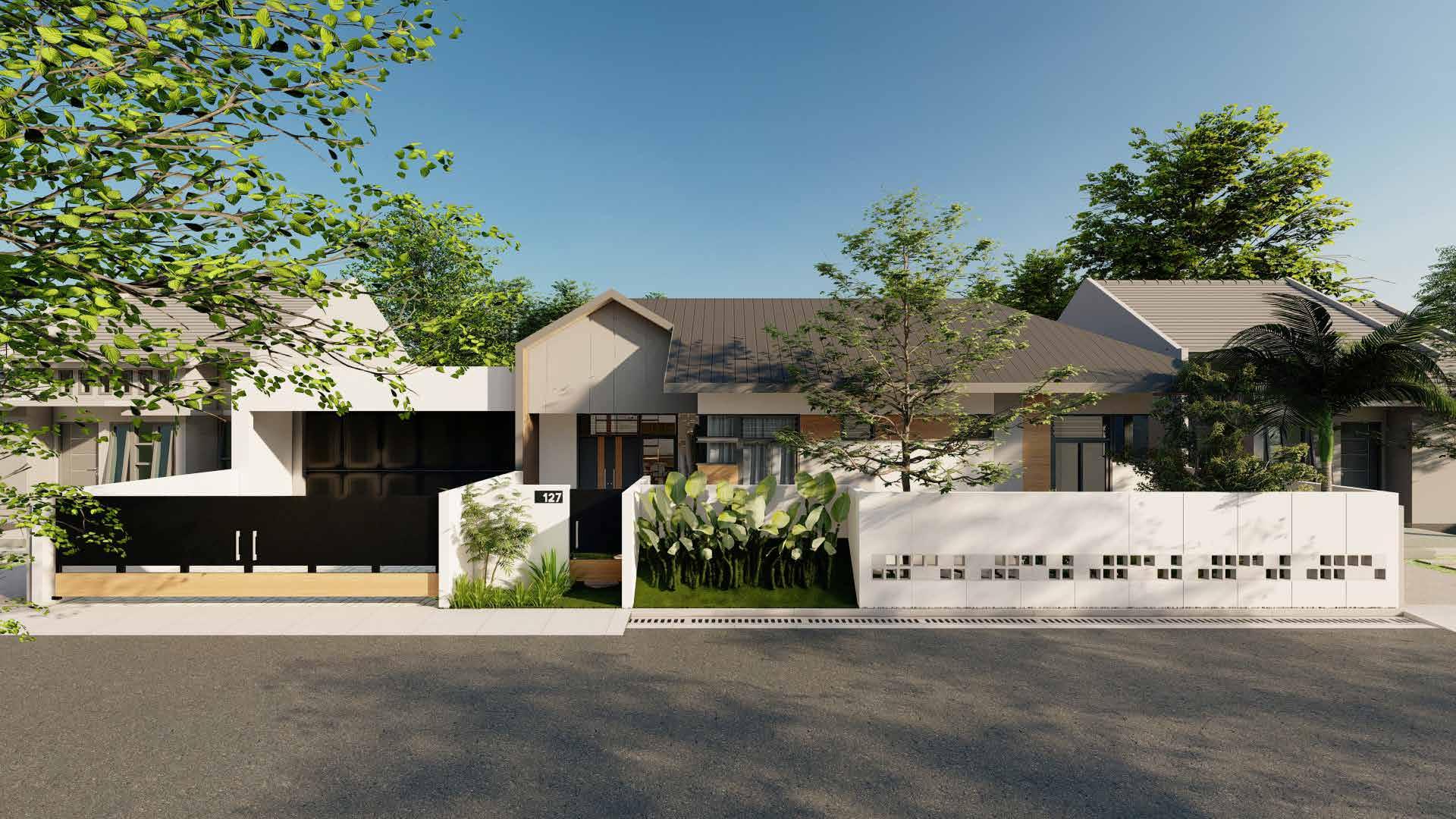
NAME IL Residence PROJECT Personal & Academic TYPE Private House LOCATION Pekanbaru SITE AREA 360 m² YEAR 2023
OPEN CLOSED

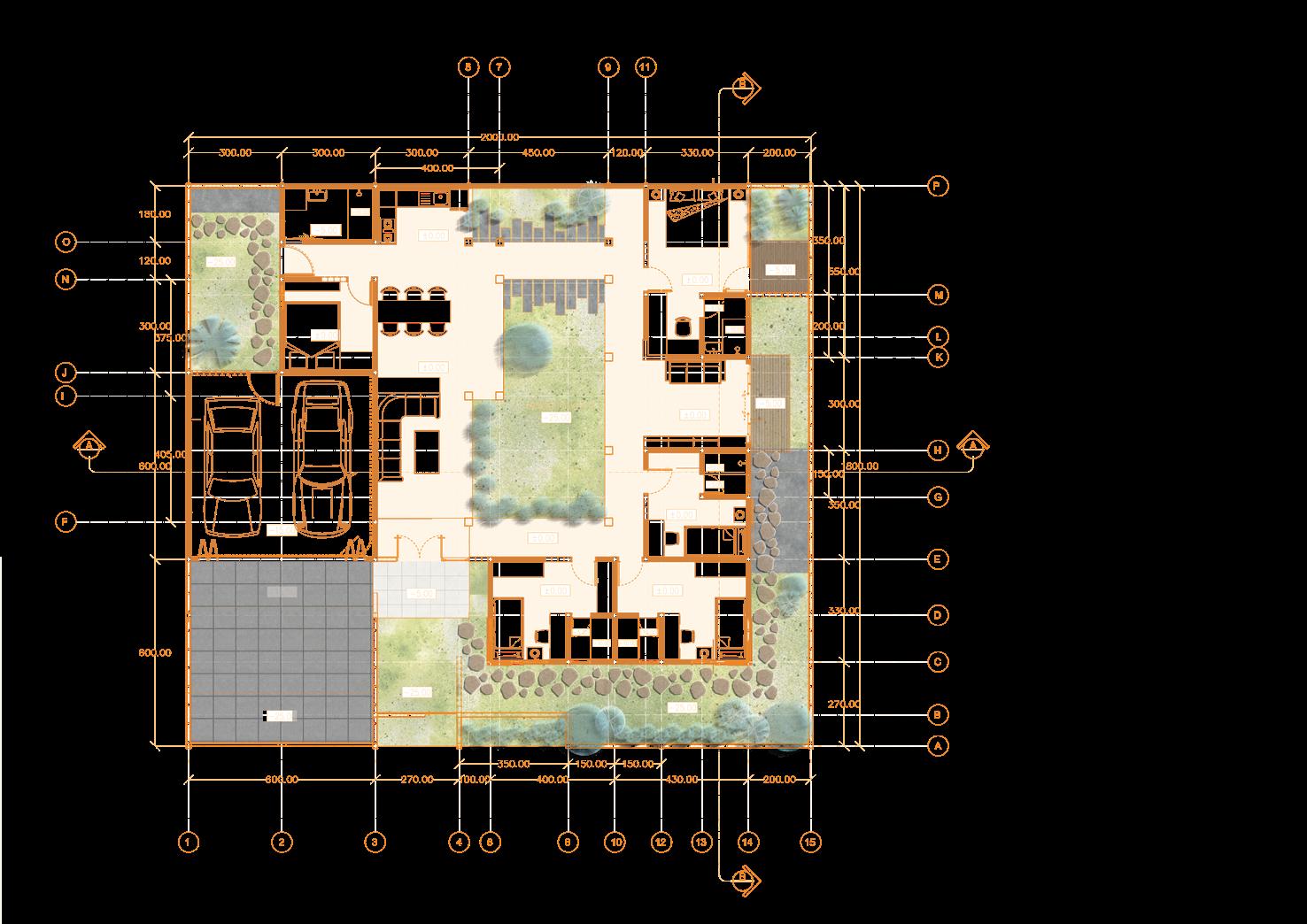

With simple and minimalist look, the house facade made with straight lines and white as main color. Several area in facade is coated with grey paint and HPL wood for exterior.
3 4 1 1 2 11 8 10 5 6 7 13 12 14 15 16 9
1. Front lawn
2. Carport
3. Terrace
4. Foyer
5. Guest living room
6. Dining room
7. Kitchen
8. Guest room
9. Laundry and toilet
10. Backyard
11. Garage
12. Living room
13. Main bedroom
14. Bedroom 1
15. Bedroom 2
16. Bedroom 3
Site Plan
Green Design Strategies
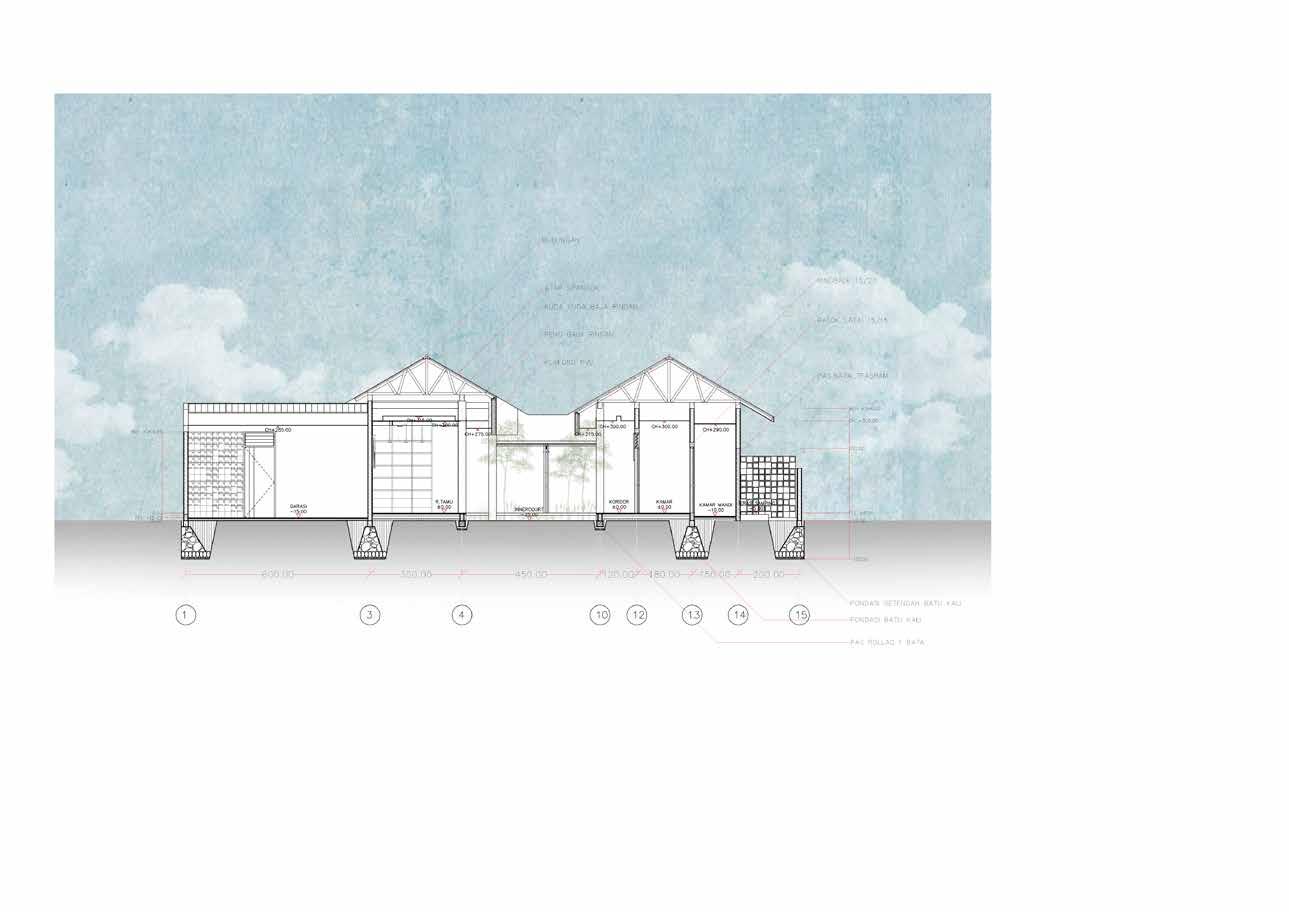

MAXIMIZING GREEN SPACE

With a quite large KDH, the green space is created both at the front, side and in the middle of the house. Apart from the need for cross ventilation, a garden in the middle of the house can provide an attractive view
CROSS VENTILATION
Openings on all sides of the house to maximize wind flow circulation, so it can lower the need for ventilation in the house
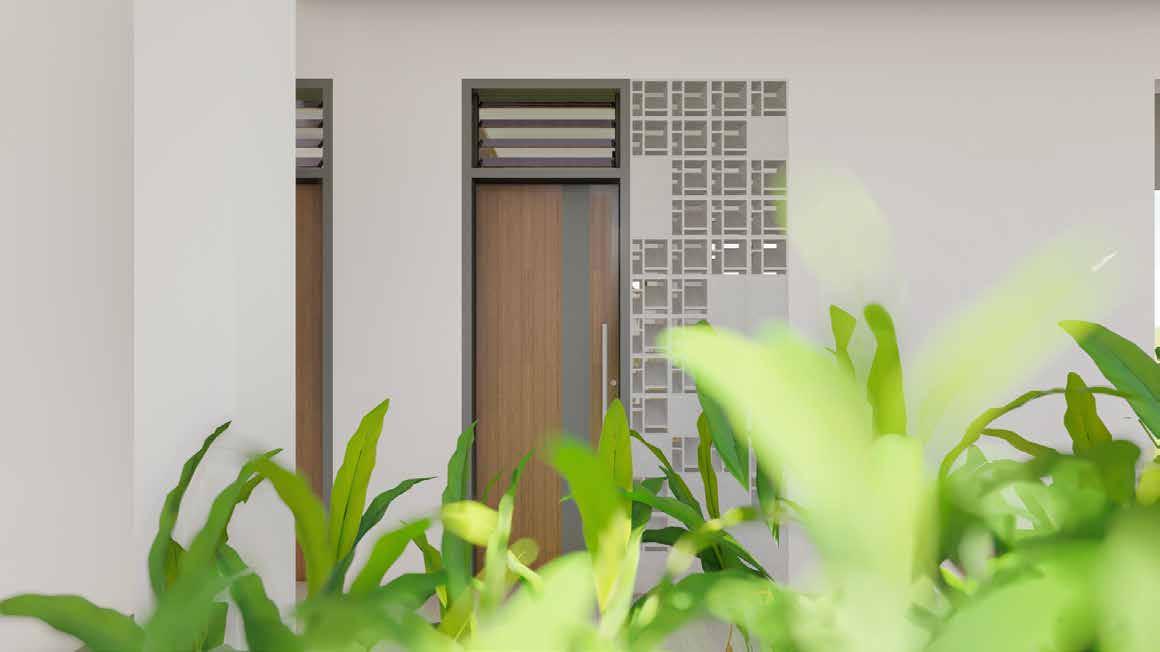 Implementation of the cross ventilation strategy on the front door of the room which is equipped with a wooden nako and concrete roster and minimizes the need to use air conditioning
Section A
Section A
Implementation of the cross ventilation strategy on the front door of the room which is equipped with a wooden nako and concrete roster and minimizes the need to use air conditioning
Section A
Section A

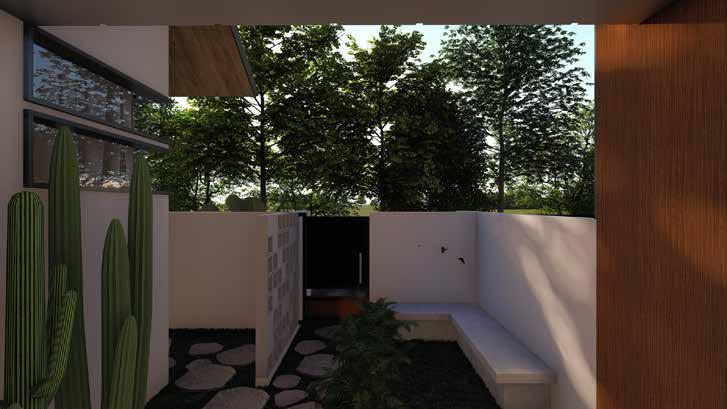
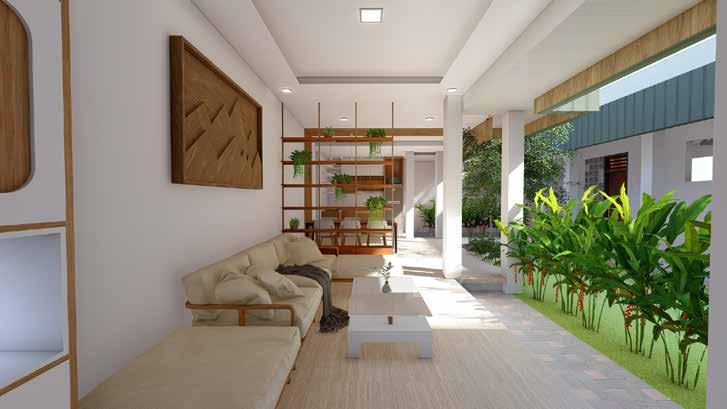
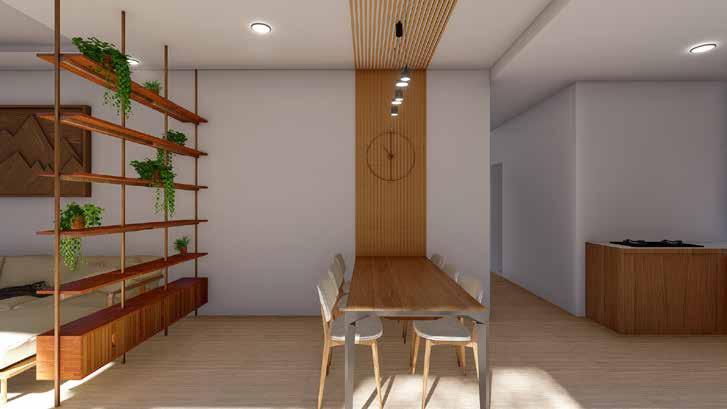
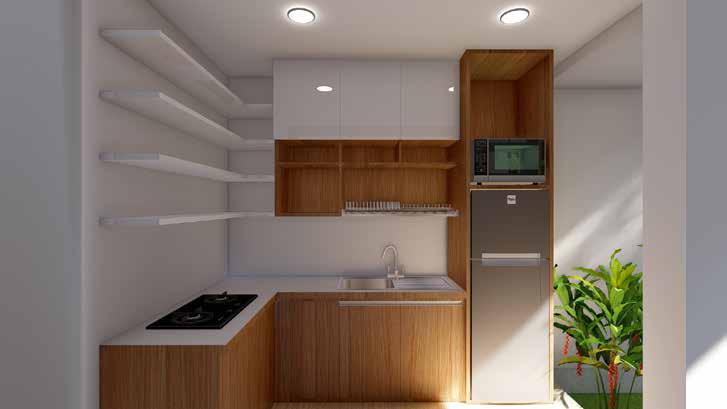


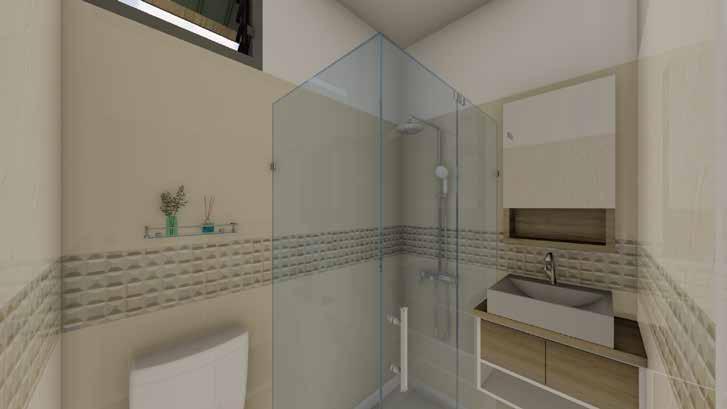
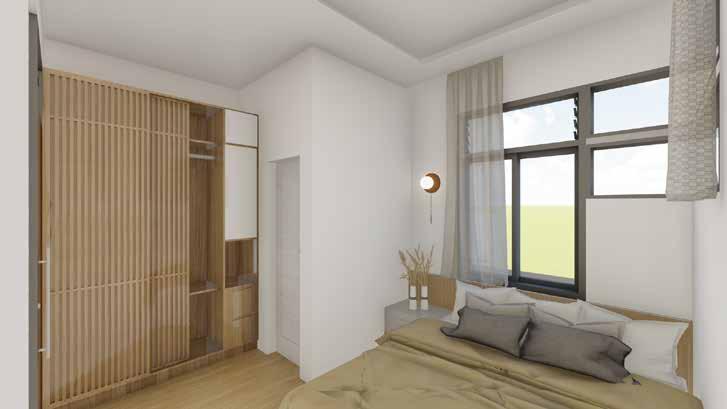
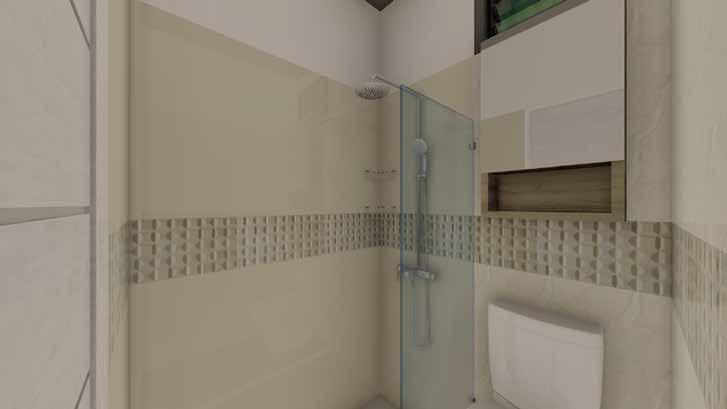 Entrance Terrace
Seating Area at Front Lawn
Guest Living Room
Dining Room
Kitchen
Main Bedroom and Inroom Walk-in-Closet
Main Bathroom
Bedroom
Bathroom
Terrace with big windows and concrete roster. Build in concrete chair for seating area at front lawn. The front lawn is divided with concrete roster to maintain the privacy of the bedroom view
Open layout guest living room which faces directly to the innercourt
The dining room with no partition with kitchen so the so that the circulation is more spacious
Kitchen equipped with build in cabinets
Main bedroom with private walk in closet and face directly to the private side garden.
Bigger bathroom for the main bedroom with shower, closet and washtafel
Typical bedroom with queen size bed, wardrobe and credenza
Typical bathroom with shower and closet
Entrance Terrace
Seating Area at Front Lawn
Guest Living Room
Dining Room
Kitchen
Main Bedroom and Inroom Walk-in-Closet
Main Bathroom
Bedroom
Bathroom
Terrace with big windows and concrete roster. Build in concrete chair for seating area at front lawn. The front lawn is divided with concrete roster to maintain the privacy of the bedroom view
Open layout guest living room which faces directly to the innercourt
The dining room with no partition with kitchen so the so that the circulation is more spacious
Kitchen equipped with build in cabinets
Main bedroom with private walk in closet and face directly to the private side garden.
Bigger bathroom for the main bedroom with shower, closet and washtafel
Typical bedroom with queen size bed, wardrobe and credenza
Typical bathroom with shower and closet
Materials and Axonometry
Grey
ROOF Dark Grey

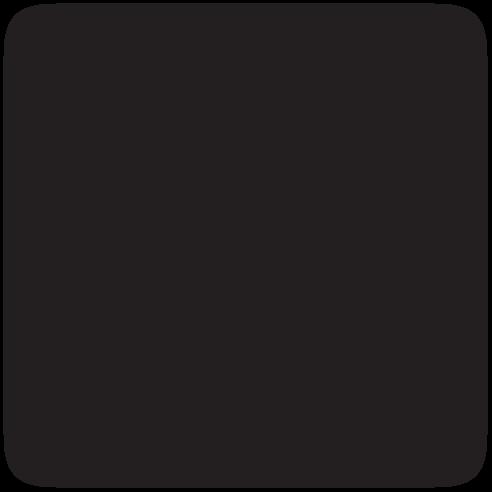

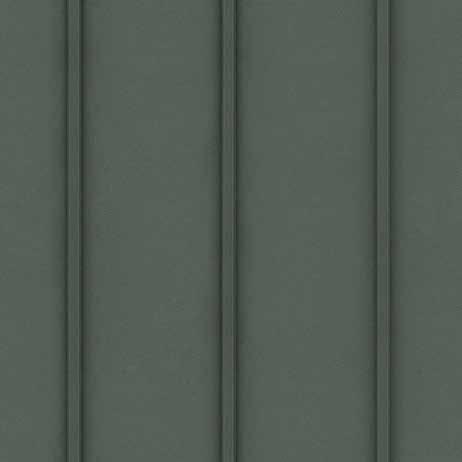

VINYL FLOOR Wood Pattern
CERAMIC TILE
Several Pattern Used

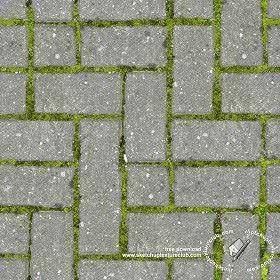

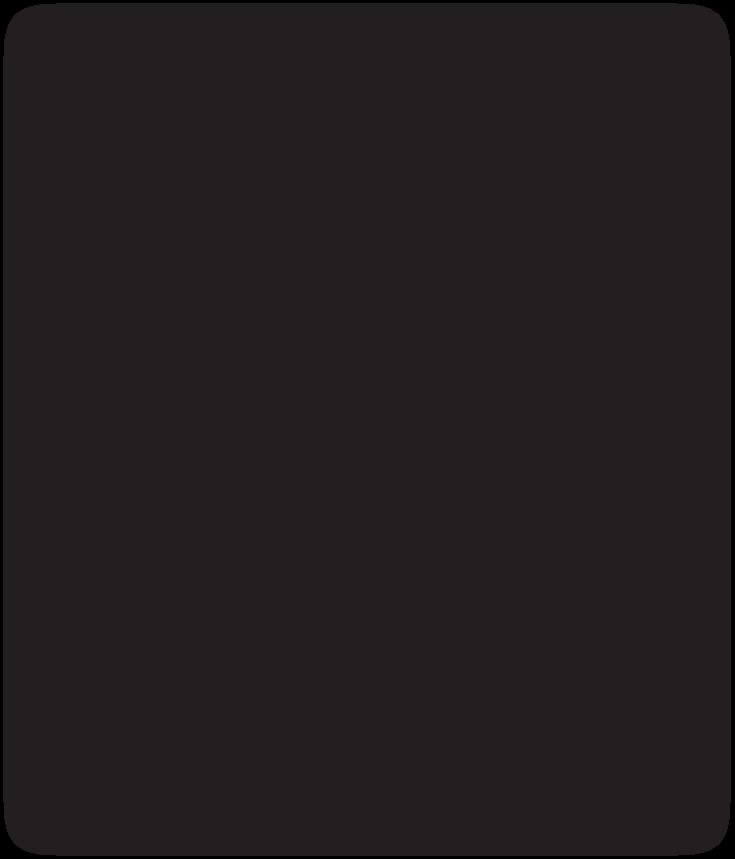



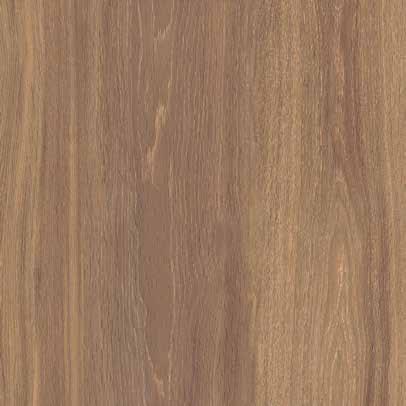
HPL Wood Pattern

 SPANDEX
GRASS BLOCK
WALL PAINT Light
WALL PAINT White
SPANDEX
GRASS BLOCK
WALL PAINT Light
WALL PAINT White
Residence
Elevate Student Living : Sustainable Sanctuary to Share and Collaborate
Green Building (Top 10 Indonesia DfGE Design Competition 2023 Teamed with Nadia Galuh Christanti and Vina Aurellia Artanti) | Yogyakarta, DIY
Zero Carbon Dormitory
The university wants to build flats/dormitories within the campus area intended for new students, to support their adaptation proces with environment and campus life. Apart from helping new students find accommodation and adaptation with student life in college, the process of life on campus is expected foster love and pride for the university.
Temu-Teman is a student dormitory that provides not only a place to sleep but a place to share and collaborate with fellow students. This dormitory was built with the principle of Zero Carbon Student Dormitory to introduce the principles of sustainable development to students and the community through the real construction and operation of campus buildings, which in the future will help shape student character.
What is TEMU-TEMAN?
Based on Indonesian word which means Meeting. The concept of temu means to provide collaboration between the two different gender of the dormitory by giving a common space, to foster academic and social development. Giving an innercourt also act as collaboration space.
TEMAN
Based on Indonesian word which means Friend. This is implied by making the two different type of bedroom placed side-by-side.
The purpose is to make student socialize one another but still have their own private space.
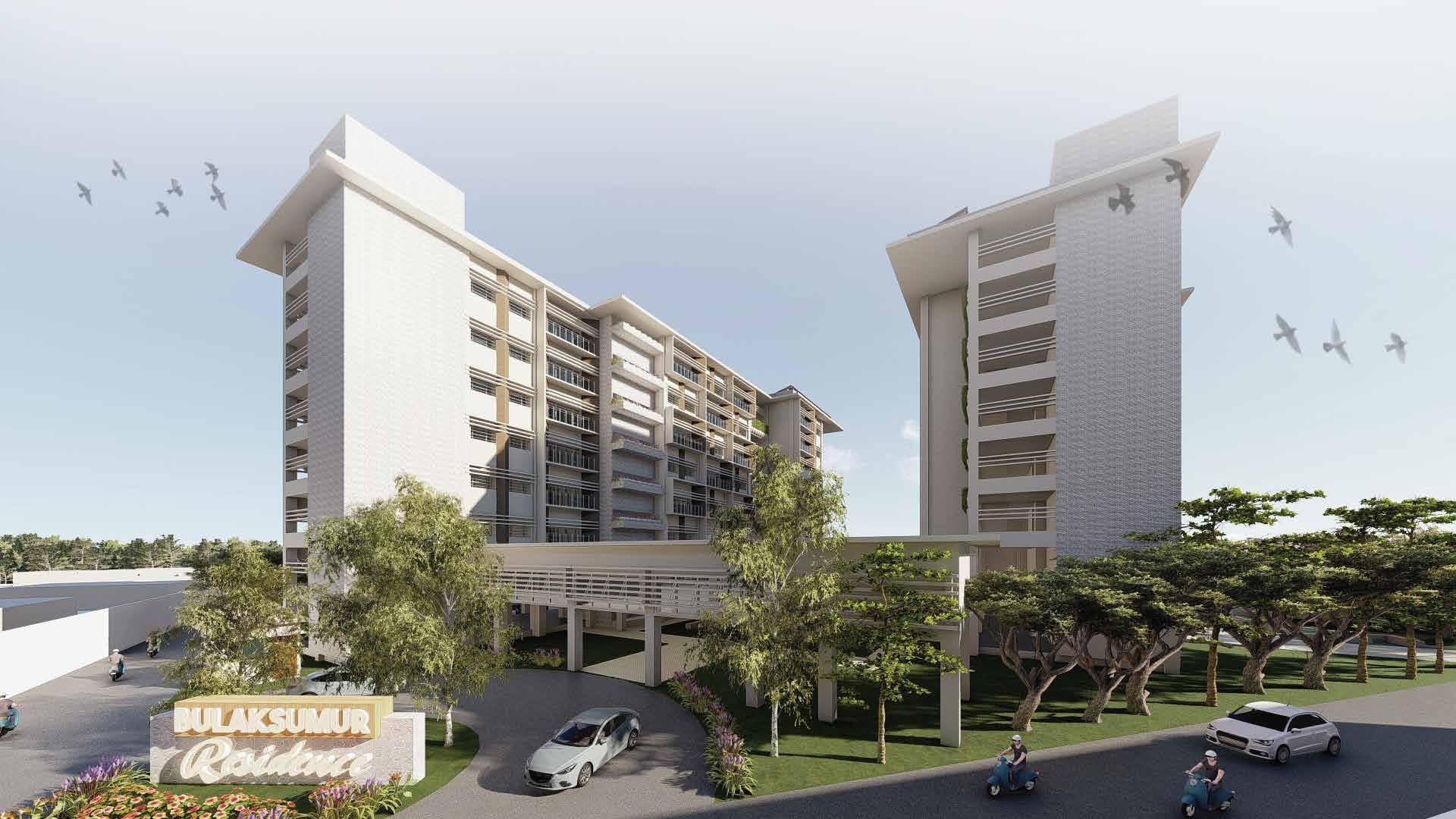
NAME Temu Teman Residence PROJECT Academic & Competition TYPE Dormitory LOCATION Yogyakarta SITE AREA 10.400 m² YEAR 2023
TEMU Common Space Innercourt T O W E R T O W E R

Site Location

Site located in Bulaksumur Complex, Universitas Gajah Mada, Yogyakarta.
Site Area : ±10.400m2
Existing UGM Residence
UGM and UNY Campus
Wisdom Park
Residential
The site is located at the north of the existing UGM student dormitory and is bordered directly to the western of UNY campus.
Mass Configuration

BASIC MASSING
The mass is made elongated with the main orientation north-south. The masses in the north functioned for boys and the masses in the south functioned for girls

STACKING & SETBACK
The mass is arranged based on the level of zoning and gives a setback for the bedroom zoning area according to its type to form a facade pattern

OFFSET
Giving offset on both sides of the mass, following the slope of the site boundary
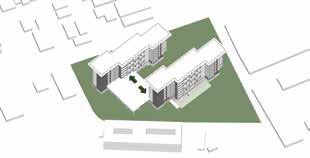
CONNECTING
The two masses are connected by a podium to provide collaboration space for the 2 mass towers

DETAILING
Detailing the landscape of the building by providing a middle innercourt as green space for the two masses, and shared innercourt with existing dormitory

1. Security post
2. Drop-off
3. Vehicle enrance
4. Boy’s dormitory bike’s parking area
5. Boy’s dormitory canteen
6. Lift and grand stair
7. Fire shaft
8. Innercourt
9. Multipurpose field
10. Car parking lot
11. Girl’s dormitory bike’s parking area
12. Girl’s dormitory canteen
13. Shared social garden with existing dorm
14. Vehicle exit
1 3 4 6 6 6 6 7 7 7 7 5 8 9 11 13 14 12 10 2


1. Boy’s dormitory bike’s parking area
2. Boy’s dormitory canteen
3. Girl’s dormitory bike’s parking area
4. Girl’s dormitory canteen














Typical 1 Single (12 unit), Double(8 unit)





There is two different type of dorm floor layout, placed stacked one another. The purpose is to give a pattern to the building facade. Both type features single room, double room, pantry, laundry and common space, also to ensure student safety and mobility each floor privided with grand stair, lift that only stopped at 4th and 6th floor, and fire shaft.
Section
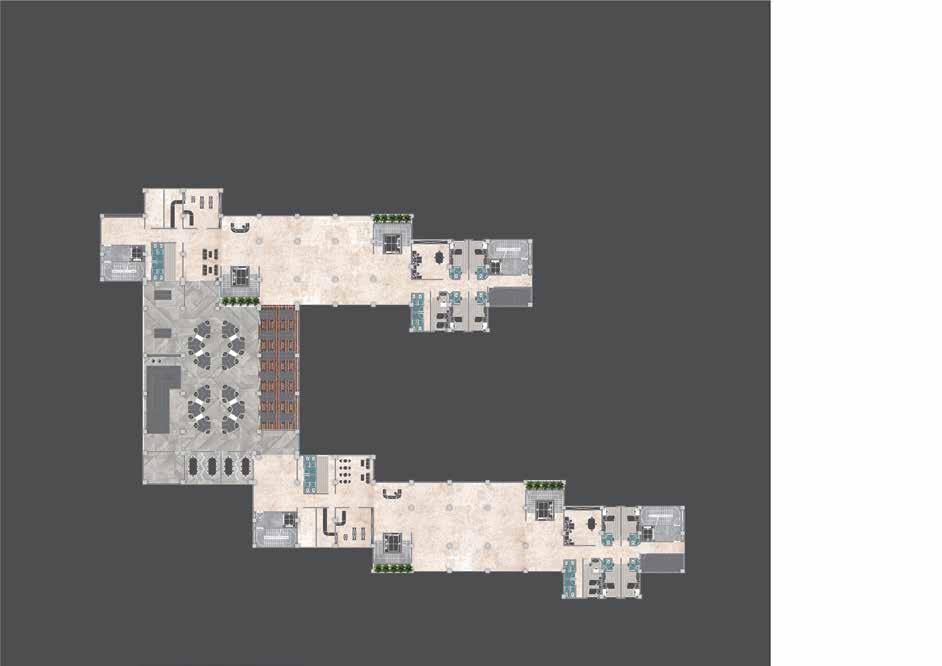






















Typical 2 Single (16 unit), Double(6 unit)
1. Double unit
2. Single unit
3. Pantry
4. Communal space
5. Lift and grand stair
6. Fire shaft
7. Laundry area





SINGLE UNIT
Total area : 18 sqm
Total unit : 84 unit (one tower)
Occupancy : 1 person
The single room has one bathroom with toilet, shower and sink. The sleeping area is equipped with a cupboard, study table and bed with natural and minimalist color furniture. The study table placed right beside the window to for maximal natural light use.


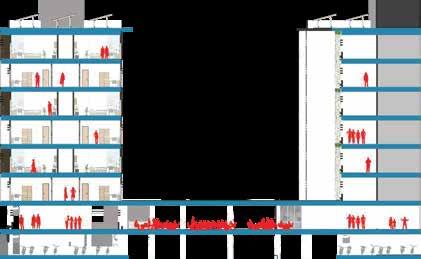

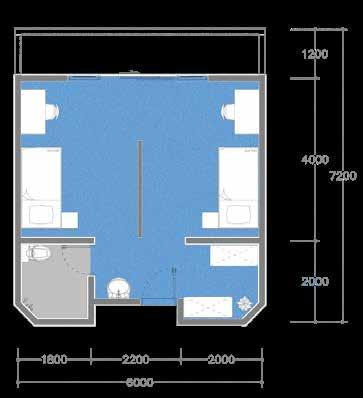

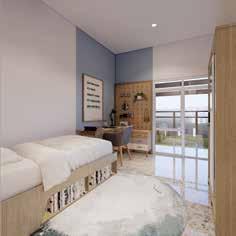
DOUBLE UNIT
Total area : 32 sqm
Total unit : 42 unit (one tower)
Occupancy : 1-2 person
The double room has the same bathroom, and a partitioned sleeping area for two people, as well as an in-room pantry. Double bedroom might be giving less privacy for both people, but instead, it has an outdoor balcony for an extra stress-relief stress with large glass door for natural light.
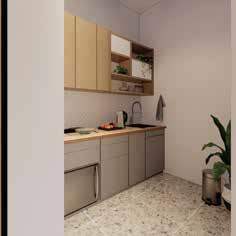

1 2 3 4 5 6 5 7 2 1 3 4 5 6 6 5 7 7
1 3 2 4
1. Coworking space
2. Indoor sport area
3. Hall
4. Mini market
5. Photocopy and laundry
6. Lobby
7. Office
8. Security room
9. Clinic
10. Dormitory supervisor's room
1 2 3 3 6 4 5 7 9 10 8 7 9 10 8 4 5 6
1st Floor Plan
2nd Floor Plan
Typical Floor Plan Unit
Plan

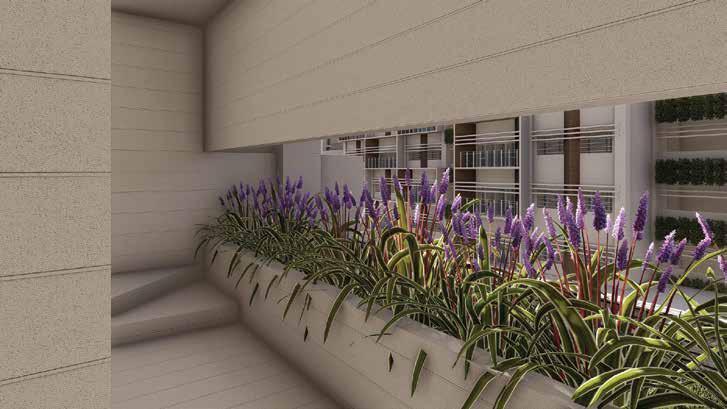
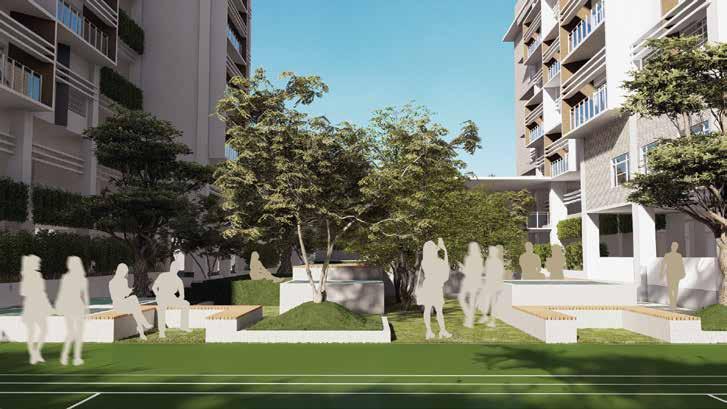


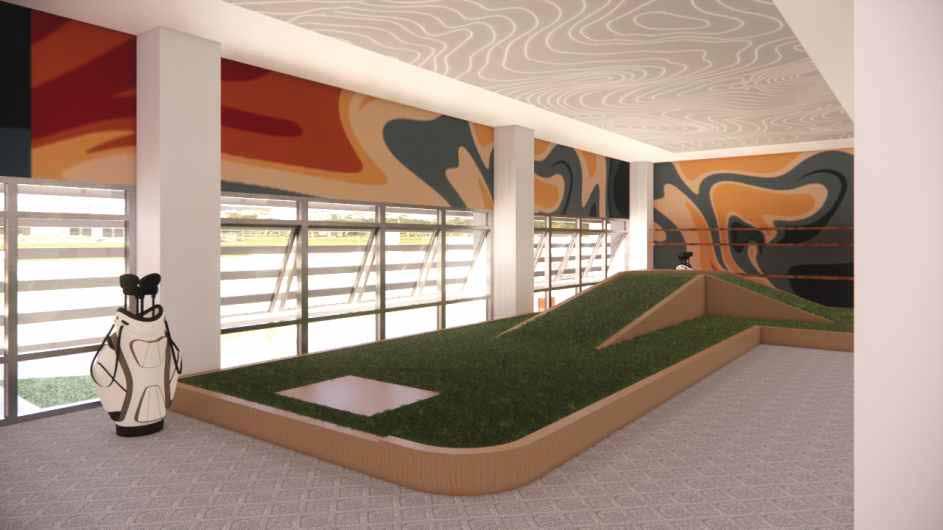

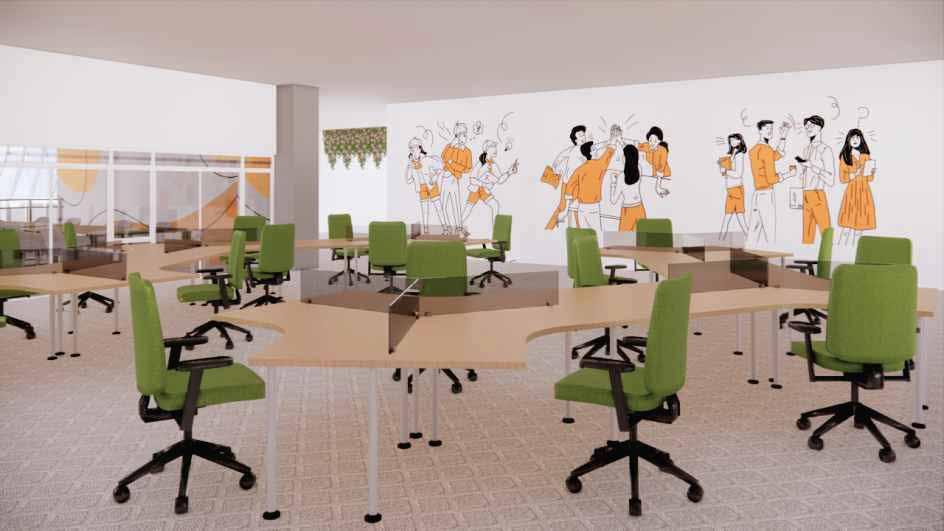
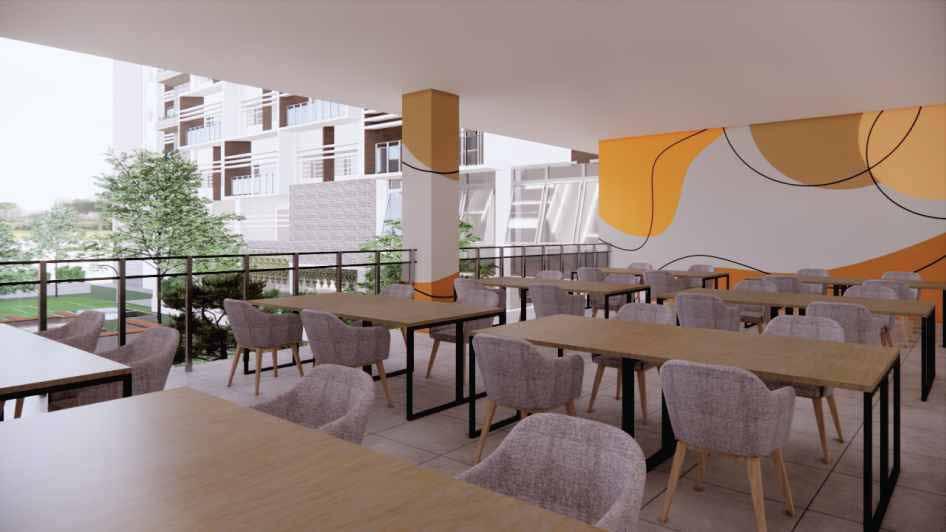
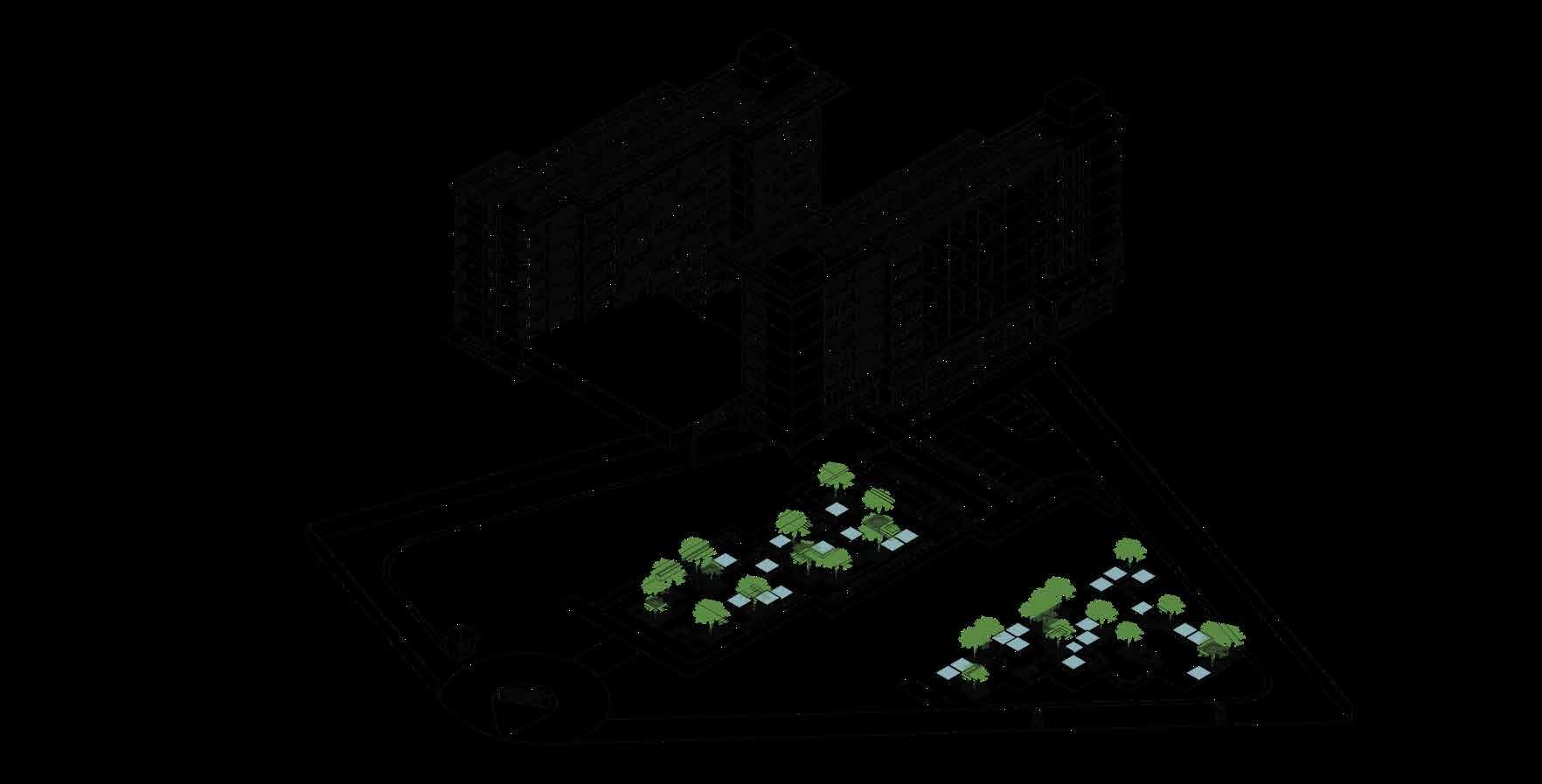
Solar Photovoltaics Reflec�ve Paint Deciduous Tree Mul�purpose Field Cross Ven�la�on Sea�ng Area Reflec�ve Pond Deciduous Tree Reflec�ve Pond Sea�ng Area Shading Device Cross Ven�la�on Sport Entertainment Sport Entertainment Indoor Coworking Indoor Coworking
Aerial View of Temu Teman Residence
Grand Stair Opening for Cross Ventilation
Innercourt
Aerial View of Innercourt
Aerial View of Shared Social Garden
Mini Golf in Coworking Area
Pingpong in Coworking Area
Indoor Coworking Area
Outdoor Coworking Area

HME04 External Shading Devices - Annual Average Shading Factor (AASF) of 0.45
Every unit has offset around 100 cm to the inside, with extra 55 cm offset for single unit. Every offset also has fixed horizontal shading with reflective paint.

HME01 Reduced Window to Wall Ratio - WWR of 14.88%

HME20 Solar Photovoltaics50% of Total Energy Use
The solar panel covering around 75% of roof area with the main orientation to the north. It covers around % of annual electricity use.
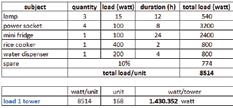



HMW08 Recycled Black Water for Flushing
Waste from toilet units are recycled so it can be used later for flushing.

HMW01 Low-Flow Showerheads - 6 L/min TOTO

HMW02 Low-Flow Faucets for Kitchen Sinks 6 L/min

HMW03 Low-Flow Faucets in All Bathrooms - 2 L/min

HMW04 Dual Flush for Water Closets in All Bathrooms - 4.8
flush and 3

HMW07 Recycled Grey Water for Flushing
Household waste such as bathing and washing waste water are recycled so it can be used later for flushing.


HMW06 Rainwater Harvesting System - 10% of Roof Area Used for Rainwater Collection Rainwater harvesting system is a technology that collects water run-offs from the rooftop and green area and use it for any clean water needs.
Rain Water Harves�ng
Black and Grey Water to recycle
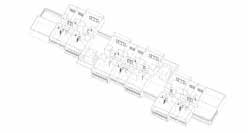
HME09 Natural Ventilation
The dormitory tower was designed with double loaded corridor with no center atrium. The solution for natural ventilation is to make openings at several points. Every level has several opening functioned as laundry area near fire shaft ad common space and pantry near core lift and stairs. These openings will help the tower breath on each level and maximize the air circulation.
HME16-18 Energy Savings Lighting
Both internal space and external space is using energy saving light bulbs. The corridor and common space using light bulbs that automatically dims out when there’s sufficient sunlight.

HMM01 Floor Slabs Composite In-Situ Concrete and Steel Deck (Permanent Shuttering).
HMM02 Roof Construction Composite In-Situ Concrete and Steel Deck (Permanent Shuttering)
HMM03-04 External-Internal Walls Cellular Light Weight Concrete Blocks

HMM05 Flooring Ceramic Tile
HMM05 Window Frames Aluminium



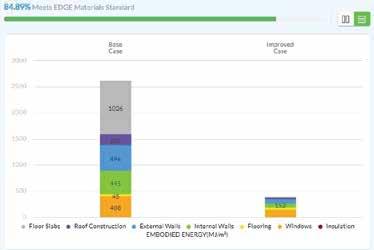
Energy Efficiency Total
61,66%
Core li� and stairs with opening Laundry Area Pantry Common Space Core li� and stairs with opening Laundry Area 55 cm 100 cm
TOTO
TOTO
L/first
L/second
TOTO
flush
47,79% Water Efficiency Total 84,89% Material Efficiency Total
WHAT-A View
A Modern Japanese House
Young Architects Exhibition (YAE) Competition 2023 | Serpong, South Tangerang
Framing The Inside View
This design is motivated by the increasing need of housing for millennial families in suburban areas. the needs of the house must be able to accommodate the space requirements of all family members
The user is a happy family who loves to spend time together and having afternoon tea every weekend but also a family with privacy issue and need a private room for themselves. The family consist of mother and daughter who loves gardening and a father and son who loves reading.
To ensure the privacy of the family members, but respecting the need of an opening, raises the concept of framing the inside view. The implementation is providing an inner garden as the main view of the house that can be seen from vital rooms.

NAME What-a-view House PROJECT Competition TYPE House LOCATION Serpong, South Tangerang SITE AREA 70 m² YEAR 2023



FORMING AND ZONING
Forming the mass based on the zoning of the privacy level.
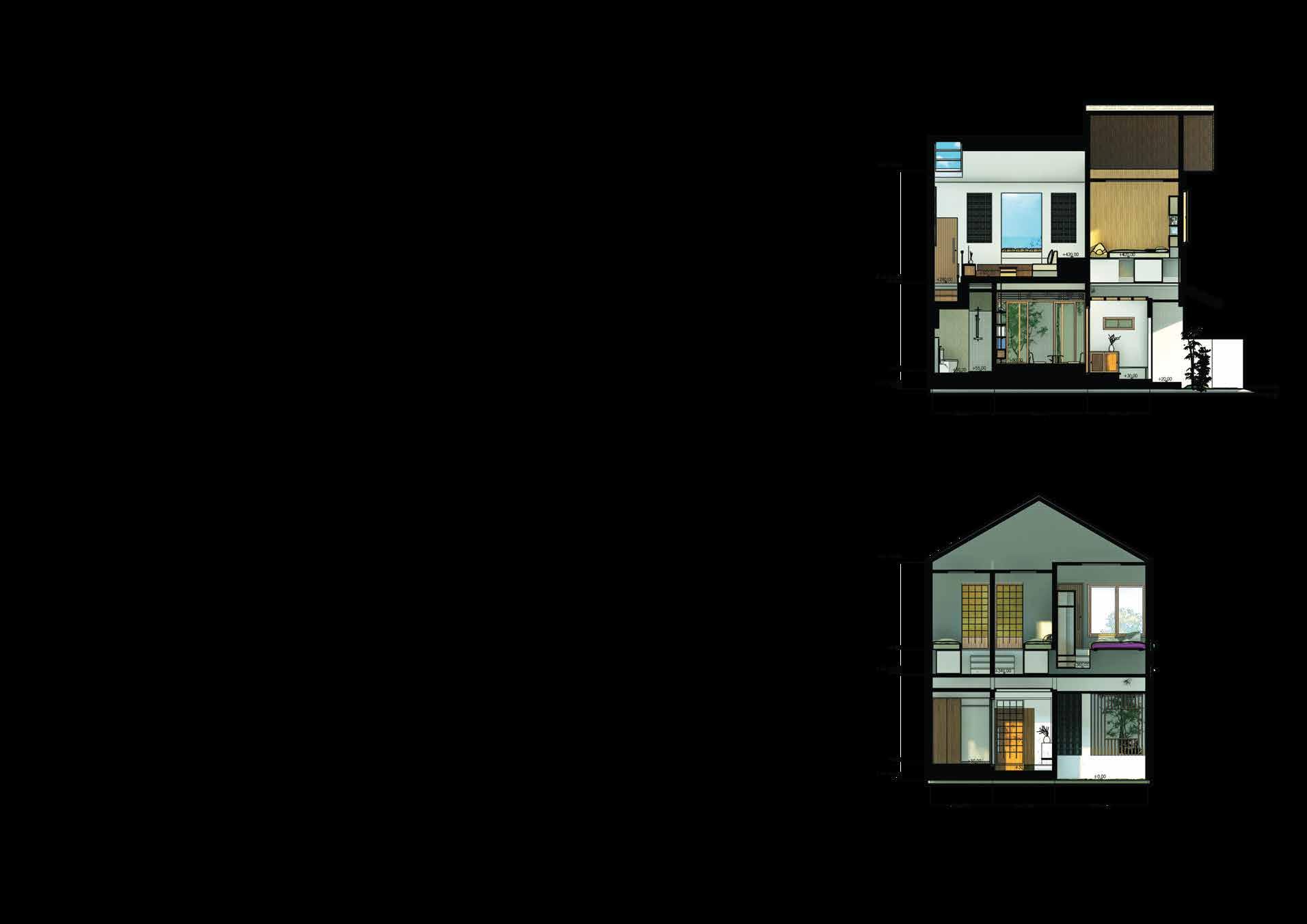
INNER AND FRONT GARDEN AS MAIN VIEW
The garden can be viewed from both outside and inside the house.

FRAMING THE VIEW
The framing includes a wooden framing to inner garden and roster framing to highlight the main tree in the front garden.

SECTION A


KEEP JAPANESE SIMPLE LINES
Using straight and simple lines to form shelves and cabinets in the house.


DETAILING AND MATERIAL PLAYING
Using a slanted roof to adapt with Indonesia’s tropical climates, but keeping wood as japanese common material SECTION B
A A 6 8 9 10 11 12 16
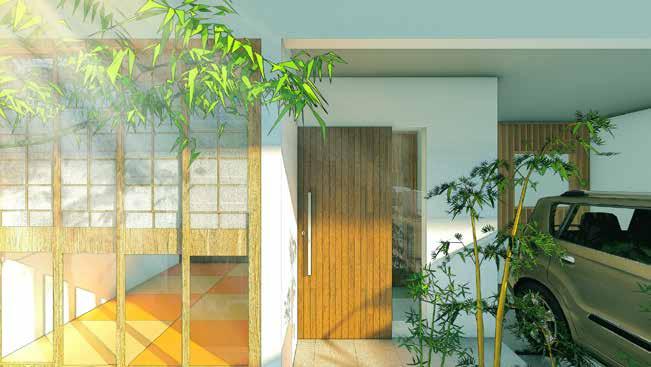


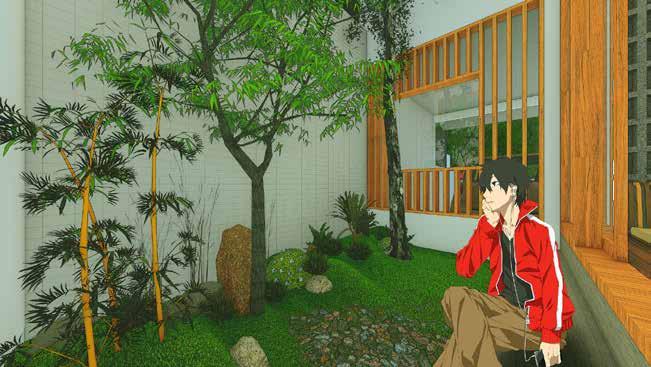
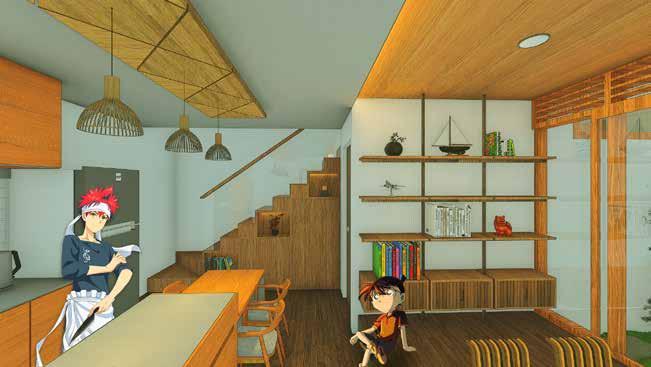
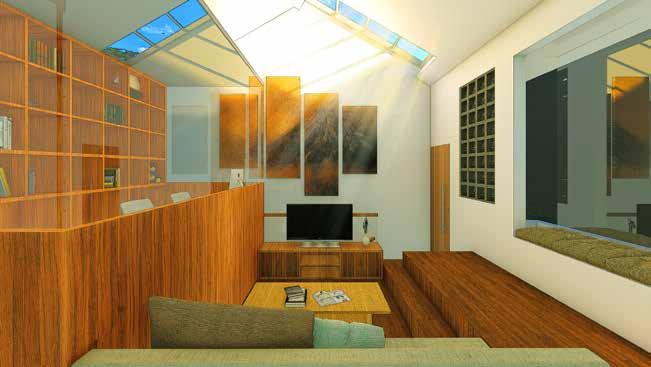

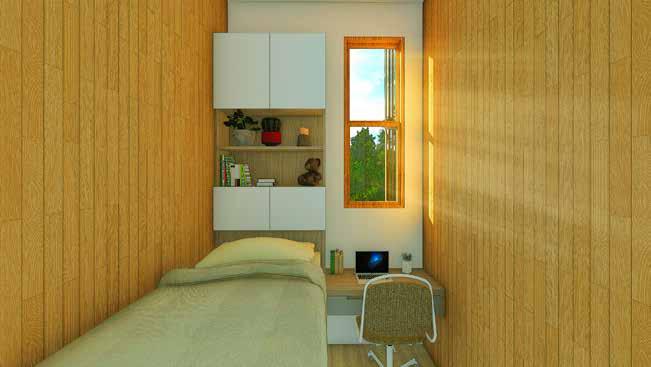

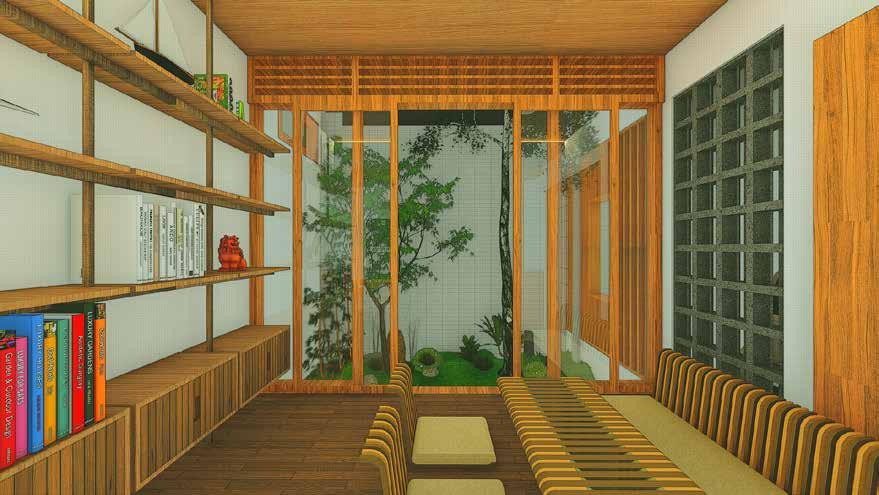
 FACADE DETAIL
LIVING AND INNER GARDEN
INNER GARDEN FRAMING
ENTRANCE
FOYER
INNER GARDEN
TATAMI ROOM
LDK LIVING-DINING-KITCHEN
FAMILY ROOM
MASTER BEDROOM
CHILD BEDROOM
FACADE DETAIL
LIVING AND INNER GARDEN
INNER GARDEN FRAMING
ENTRANCE
FOYER
INNER GARDEN
TATAMI ROOM
LDK LIVING-DINING-KITCHEN
FAMILY ROOM
MASTER BEDROOM
CHILD BEDROOM
The Colors of the world
My Aesthetic Funtastic Space
Andara Living Interior Design Competition 2022 | DKI Jakarta
Young - Fun - Productive - Mindfulness - Togetherness
In the era that continues to grow now, it is increasingly felt that the limitations of land and space for residence. But on the other hand the need for housing is increasing along with the increase in population. In addition, the demands to have a safe, comfortable and healthy place to live are increasing in the midst of this pandemic era. Changes in behavior and habits of millennial and Gen Z youth also need to be considered in the development of today's housing.
Andara Living was designed with all these trends in mind so that residents can have a safe, comfortable and healthy place to live and have a good design that can meet the tastes and behavior of the millennial and Gen Z generations.
In addition, at Andara Living, various facilities will also be prepared. Facilities that can improve the quality of life of its residents and support joint activities with family, friends and colleagues. Besides also being able to awaken the mood and productivity of the occupants.

NAME Andara Living Apartment Interior PROJECT Competition TYPE Interior LOCATION DKI Jakarta SITE AREAYEAR 2022

The concept of "The Colors of the World" which maximizes limited space to create a separate world for its use so that it can support various indoor activities, which applied to 5 criteria
Young Use of rounded access to furniture and ceiling pattern
Fun
Giving a special theme for each room
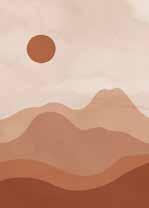
Bedroom - Desert (alone, quiet)
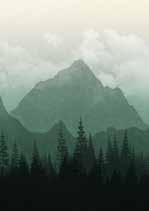
Kitchen and living roomForest (togetherness, nature)
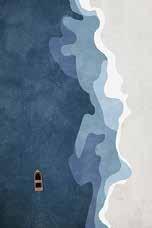
Mindful
Shared areas with bright colors and no partitions and with indoor vegetation
Productive
Furniture that is compact and flexible as well as acts as a decoration
Together
Room arrangement that allows to facilitate joint activities
Bathroom - Ocean (watery, cold)
TYPE 2 BEDROOM BEDROOM 1 & 2

TH 103 AA Natural Beech

Serves as a reminder board to increase productivity
Create transparent visuals while maintaining privacy

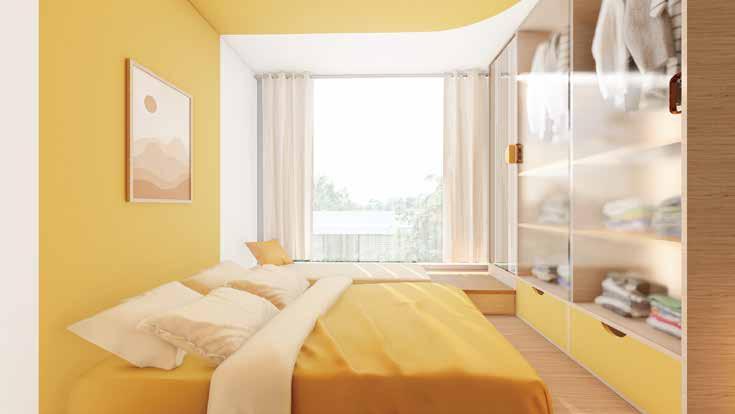


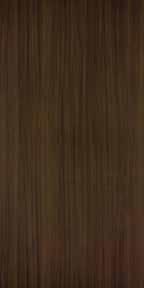
TH 325 H Brown Kraftwood Maintenance AC


 TACO HPL
TACO HPL
TACO VINYL FLOORING TV 2002 Honey Oak
Folding Table
HPL Door
TACO HPL
TACO HPL
TACO VINYL FLOORING TV 2002 Honey Oak
Folding Table
HPL Door
HPL Solid Color
FROSTED GLASS
BLACKBOARD PAINT

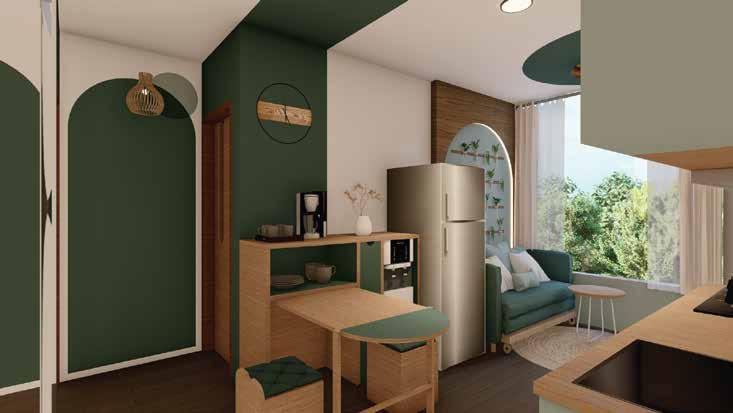

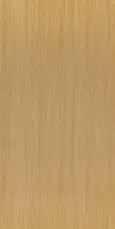
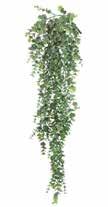

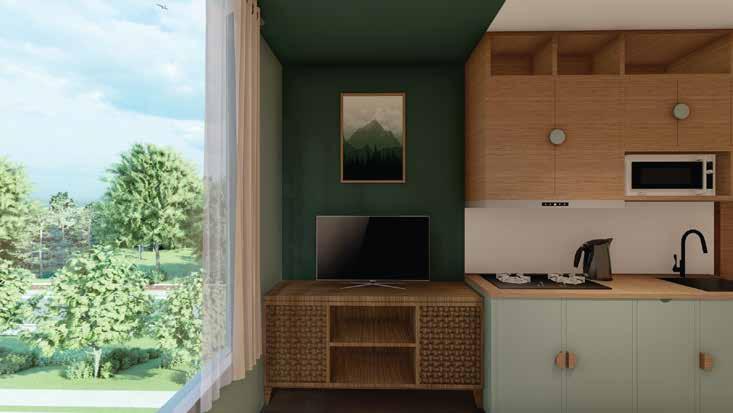

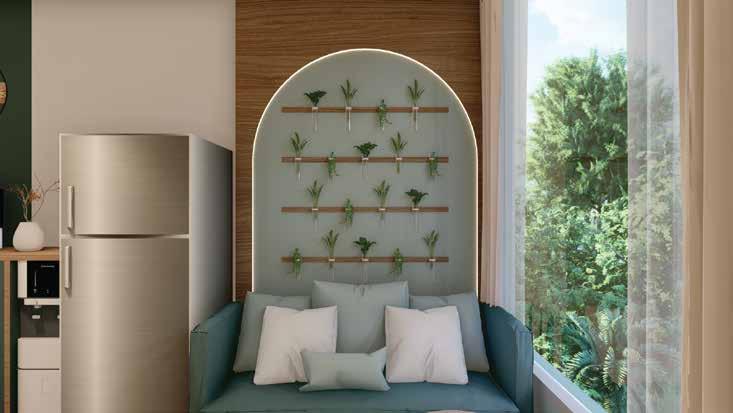
room
VEGETATION Builds a natural, mood-enhancing feel MIRROR Gives a broad impression in the
Dining Table HPL Door TACO HPL TH 103 AA Natural Beech HPL Solid Color
TACO VINYL FLOORING
TV
2002 Honey Oak
Folding
TYPE 2 BEDROOM LIVING DINING KITCHEN
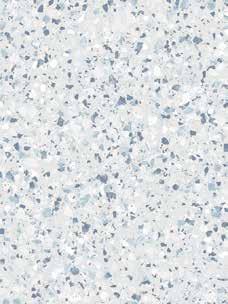

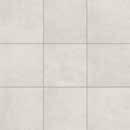
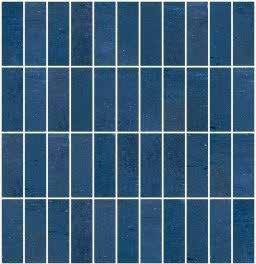

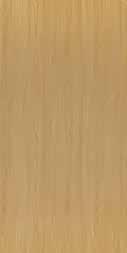
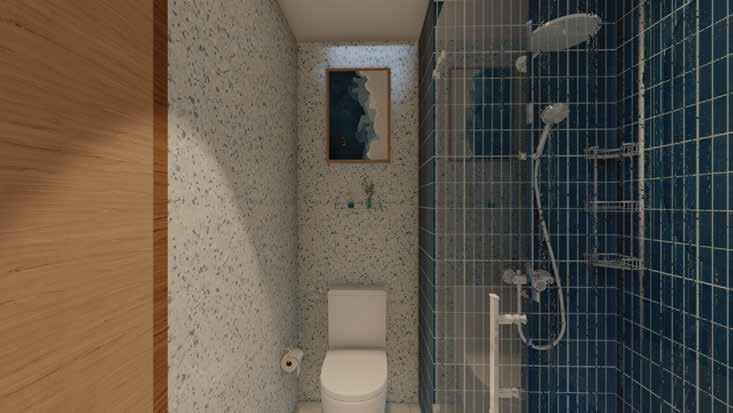
TACO HPL TH 103 AA Natural Beech
CERAMIC TILE
Full content in instagram @lly.astud
CERAMIC
TILE HPL Solid Color
TYPE 2 BEDROOM BATHROOM
MANGROVE EDUCATION PARK AND CONSERVATION CENTER
Waterfront Educational Tourism with Biophilic Approach
Final Project | Teluk Buo, Padang
WHY MANGROVE?
With a coastline of up to 95,181 km., Indonesia has a mangrove forest of 3,490,000 hectares, or about 214 of the world's mangrove area. In 2022, Indonesia's mangrove forests have shrunk to 3,311,208 hectares, with 637,624 hectares (19.26 percent) in critical condition.
West Sumatra Province itself has a fairly extensive mangrove forest around 39,832 hectares.However, based on data from the Department of Fisheries and Maritime Affairs of the City of Padang the area of mangrove forest in Padang City decreased in 2015 to 74 Ha. Until now, the problem of destruction of mangrove forests in Padang City has only been resolved within the community and the Padang Coastal and Marine Resources Management Center. As one of the areas prone to abrasion disasters, it is necessary to have a special facility to develop in terms of education, as well as manage mangrove forests that currently still exist.
MANGROVE EDUCATION PARK AND CONSERVATION CENTER AS WATERFRONT EDUCATION TOURISM
CONTEXT PADANG CITY
EDUCOLOGY ADVENTURE
APPROACH BIOPHILIC DESIGN
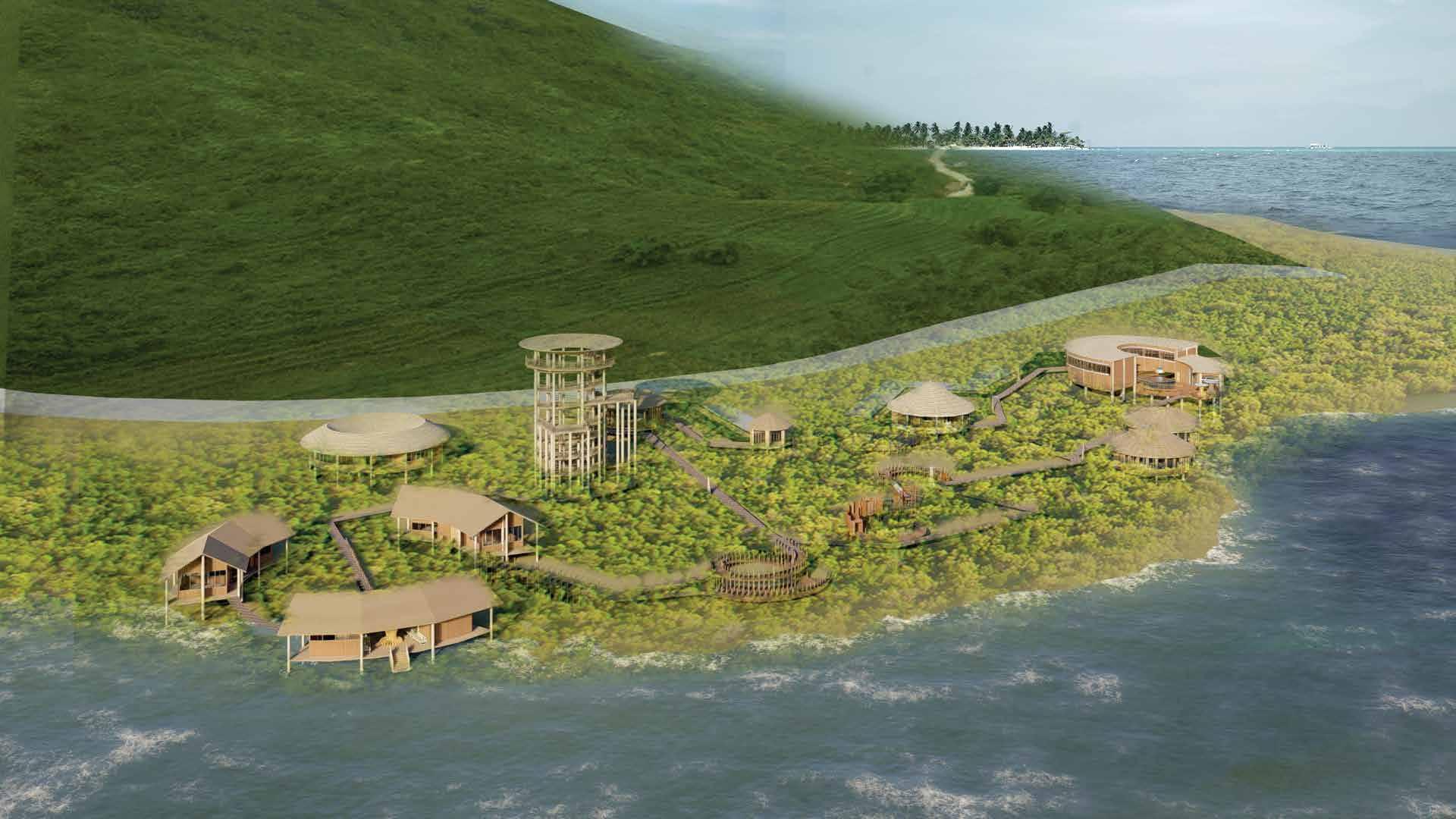
NAME Mangrove Education Park and Conservation Center PROJECT Academic TYPE Education Park LOCATION Padang, West Sumatera SITE AREA 20.800 m² YEAR 2022
The function of environmental education in the form of experiences in the nature by making connections between buildings and mangrove forests with biophilic designs
Mangroves as the main object to support education as well as natural elements
The use of different leveling between buildings following the contours.
Combines with biophilic design elements architecturally.
EDU KASI EKOLOGI REKREASI

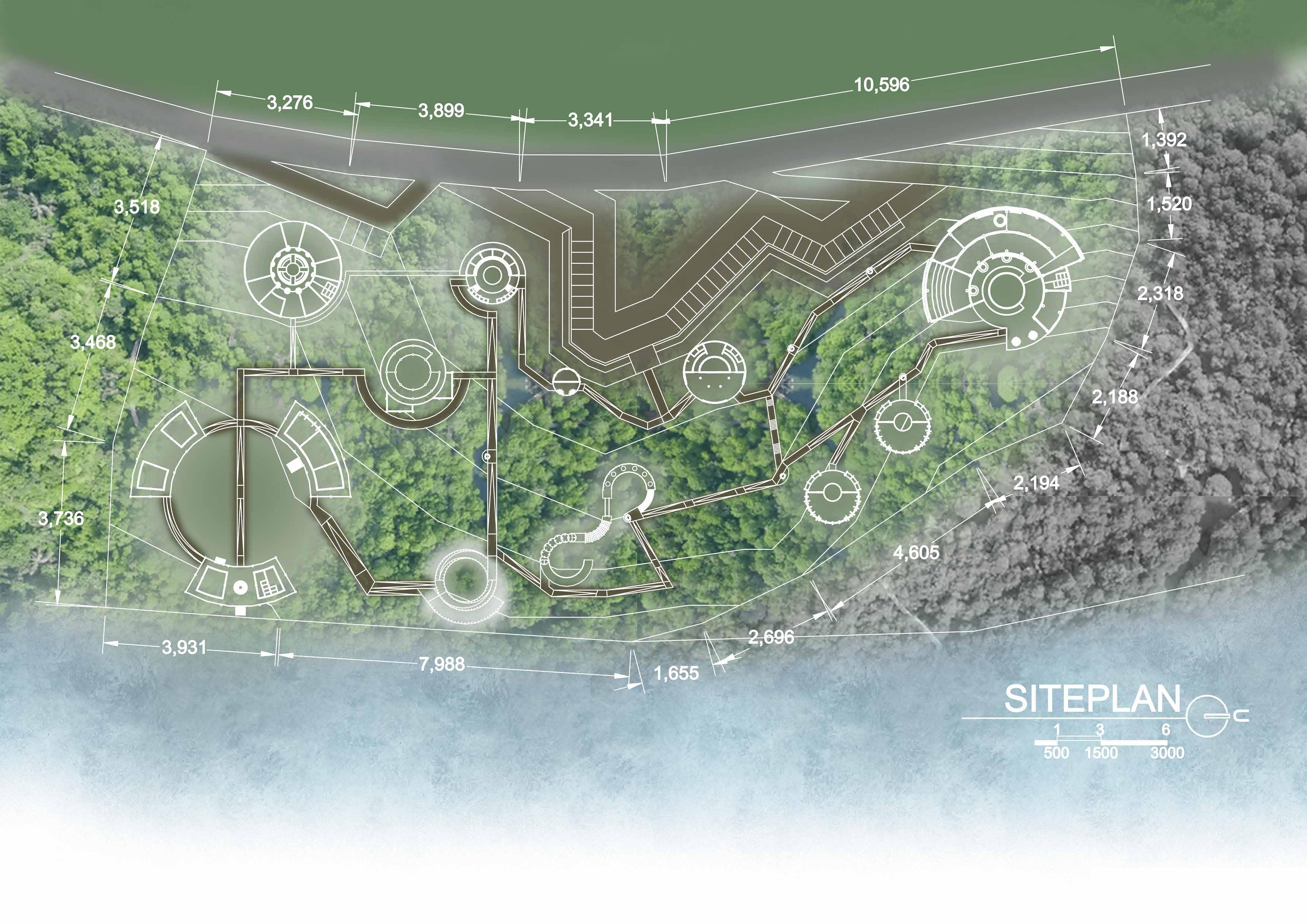
1 2 3 3 4 4 5 6 7 8 9 10
1. LOBBY
2. EDUCATION CENTER
3. EDUCATION CLASS
4. PLAYGROUND
5. UNDERGROUND TRAIL
LEGEND
6. CONSERVATION CENTER
7. OBSERVATION TOWER
8. FOOD COURT
9. SOUVENIR SHOP
10. SERVICE BUILDING
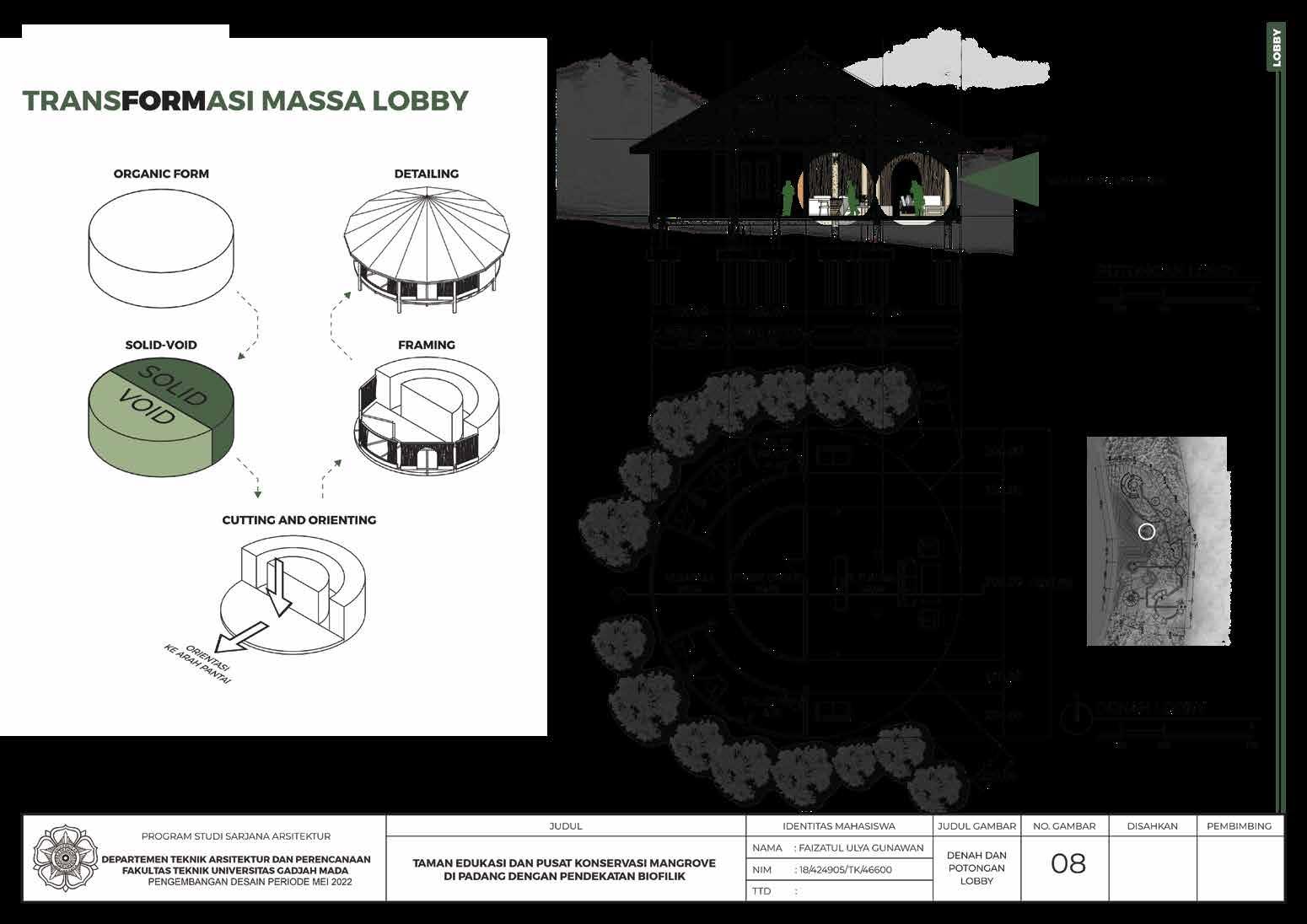
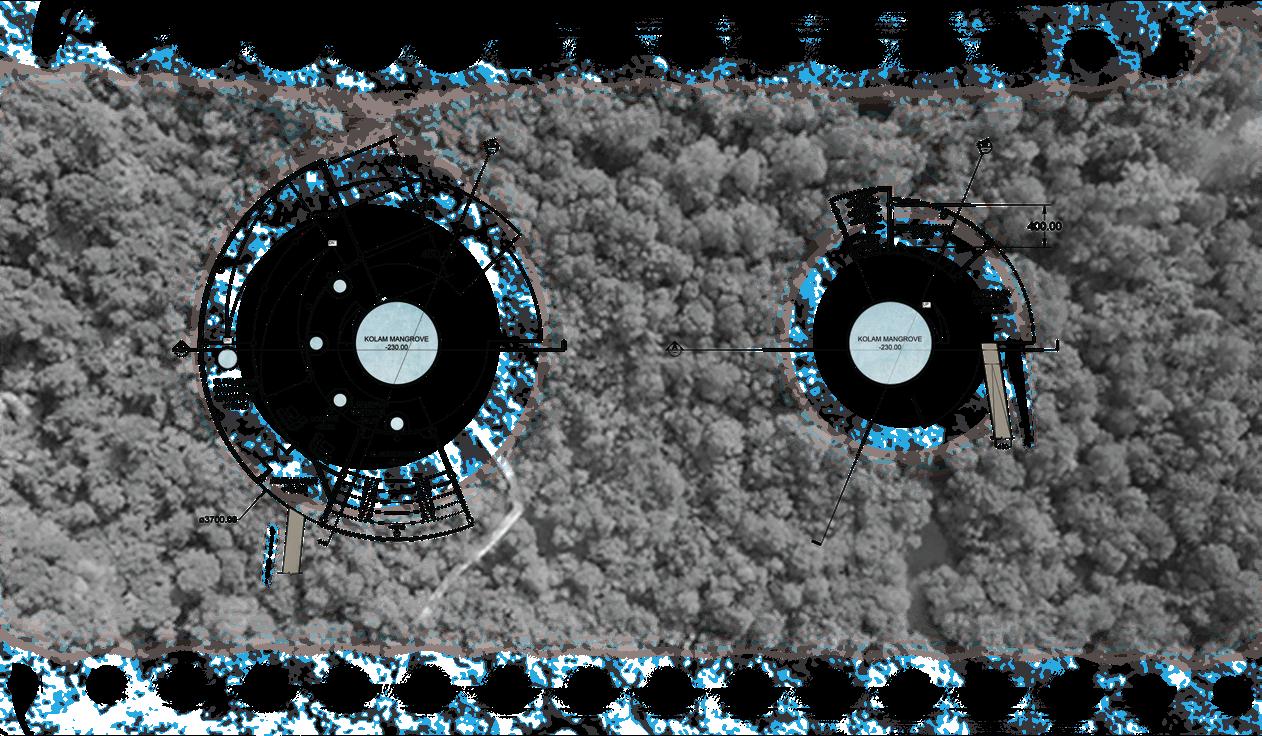

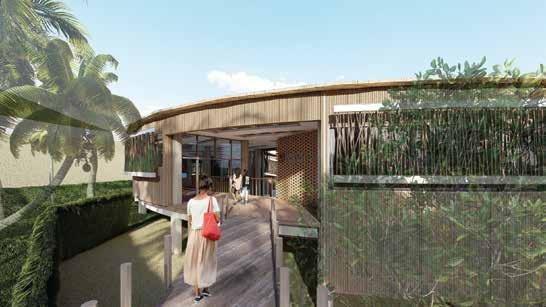
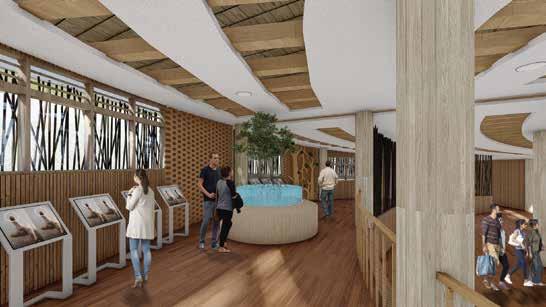

LOBBY PLAN EDUCATION CENTER PLAN LOBBY INTERIOR Visual Connection with Nature Non-Rhythmic Sensory Stimuli Mystery Risk Material Connection with Nature EDUCATION CENTER ENTRANCE MANGROVE LIFE CYCLE EXHIBITION MANGROVE OUTDOOR EXHIBITION Indoor exhibition which contains general things about mangroves such as their life cycle The entrance area with double facade. Open plan lobby as waiting and receptionist area as well as information center. An outdoor mangrove exhibition which has an integrated mangrove aquaculture pool which showcases the types of mangroves found in Teluk Buo WHAT’S INSIDE?
Empowerment for Fishermen Community in Pasia Nan Tigo
Thematic Studio 2 (Submitted for Asia Young Designer Awards (AYDA) 2021) | Pasia Nan Tigo, Padang
Empathy for Social Inequalities
Indonesia is the largest maritime country. Many cities in Indonesia are located on the coast and most of them are fishermen. However, Indonesian fishermen are rated as one of the lowest earning professions. As one of the countries with the widest Exclusive Economic Zone, Indonesia is considered not yet able to prosper the fishermen.
When migrants began to occupy coastal areas side by side with fishermen's settlements, social inequalities began to emerge which can be seen in the differences in the structure of their lives. This happened in one of the villages in Padang City, namely Pasia Nan Tigo Village.

The wealth of marine and fishery resources in Pasie Nan Tigo Village has not been able to provide economic prosperity for the fishing communities in Pasie Nan Tigo and is considered one of the villages with the largest number of poor families on the coast of Padang City.

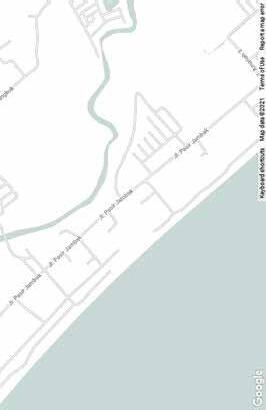
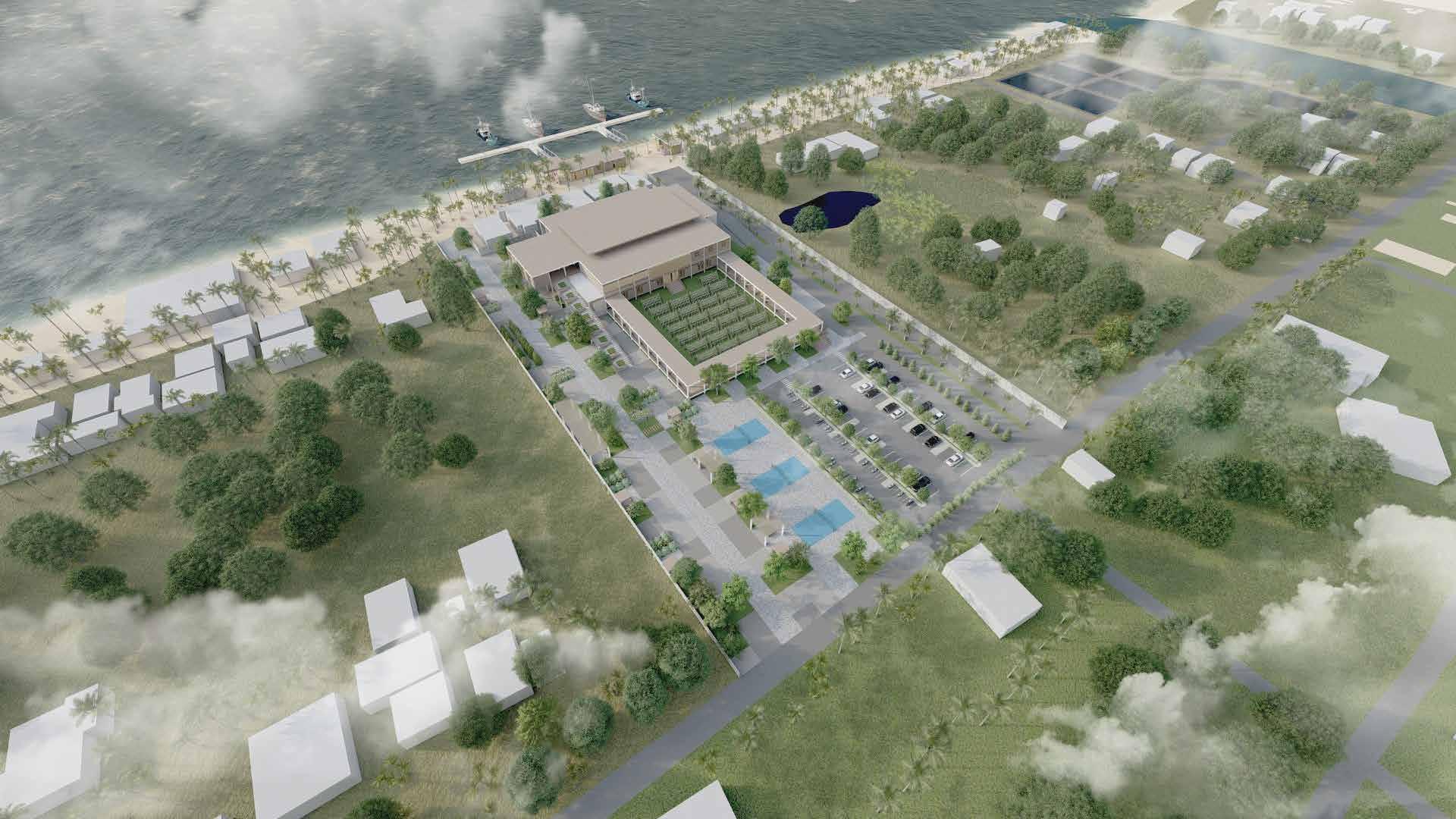
W (E)AVING FI S H ANCHORAG E PASIA N A N TIGO W(E)AVING FISH ANCHORAGE NAME W(e)aving Fish Anchorage PROJECT Academic and Competition TYPE Market LOCATION Padang, West Sumatera SITE AREA 17.000 m² YEAR 2021
ISSUE Inequality Low Income PROBLEM POTENCIES Pandemic Tempulak Fishing Equipment Limitation Underdeveloped Fish Processing One of the biggest fish producers Social Community Beach view Seafood Culinary “Empowerment for Fishermen Community in Pasia Nan Tigo”

DESIGN STRATEGY





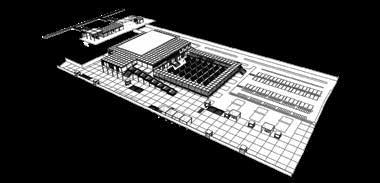
GROWTH MARKET
Buildings formed from permanent and semi-permanent modules. Permanent modules for service and fish processing area, and semi-permanent modules for market and other function, making it easier to add modules for future market



LOCAL IDENTITY
Adapting the concept of a stilt house in rumah gadang for building modules, to preserve the natural site. As well as the use of weaving patterns for landscapes and facades, mainly ‘pucuak rabuang’ pattern, so that it has the potential to create facilities that reflect the character



MIXED USE FACILITY
Combine various functions related to the fishery economy and social and become a new port for fisheries. Wet market, dry market, auction market, fish processing area, fish port for fishery economy. Community center, outdoor landscape including badminton field, and informal meeting place for social context.


SUSTAINABLE
Using an urban void : a mass that is not too massive and hollow, so that it responds to wind flow and created cross ventilation for natural ventilation, minimize the use of light energy and utilize natural light.
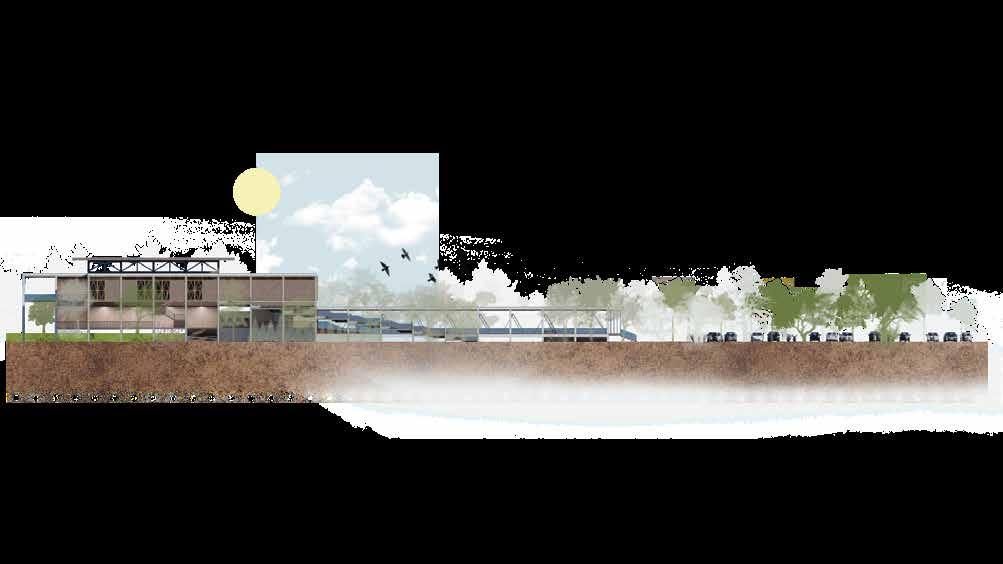
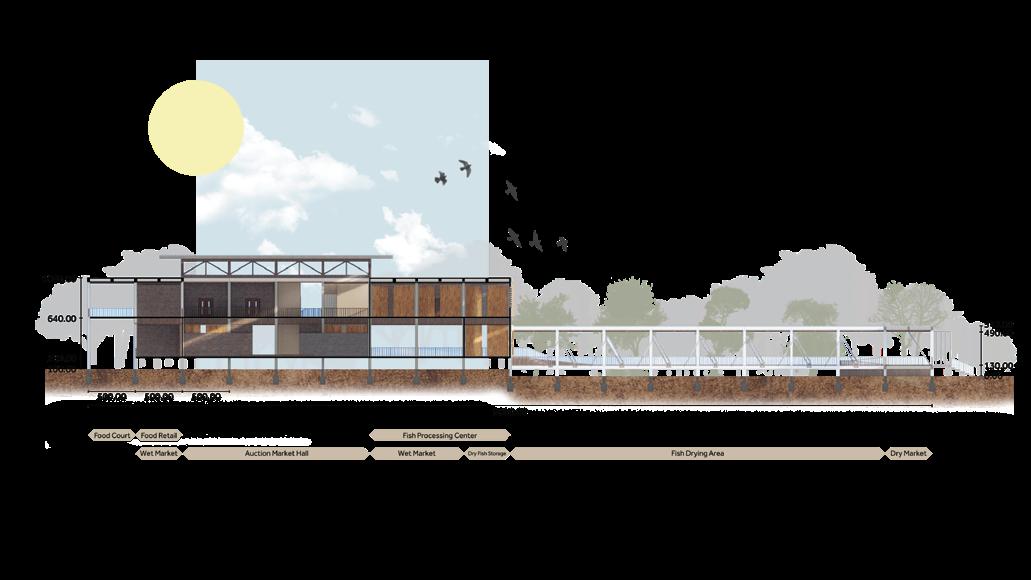
A-A’ Section B-B’ Section
Front Elevation
Right Elevation
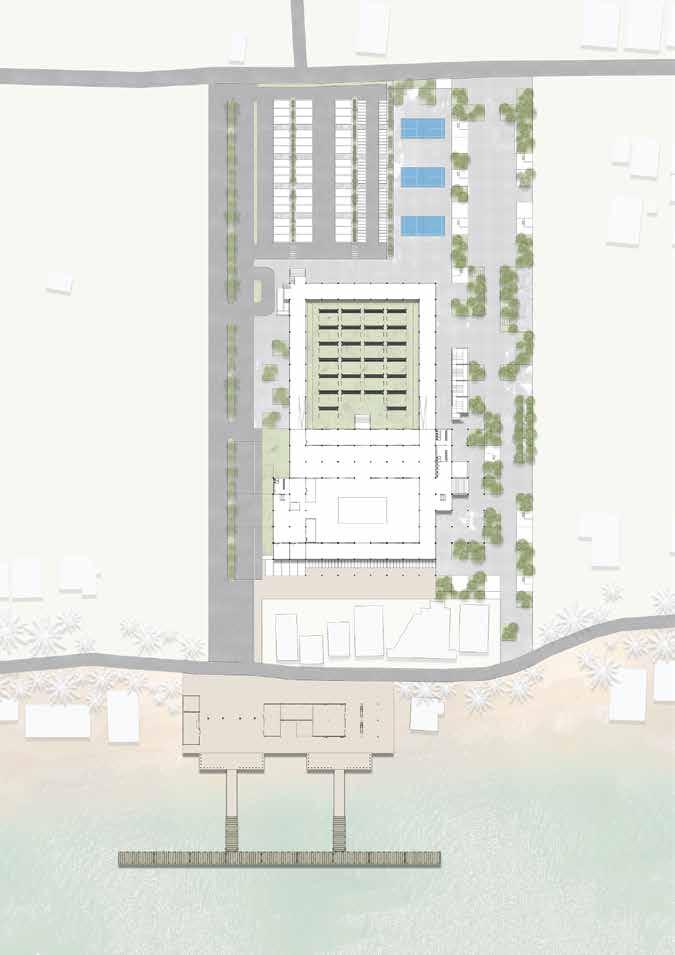
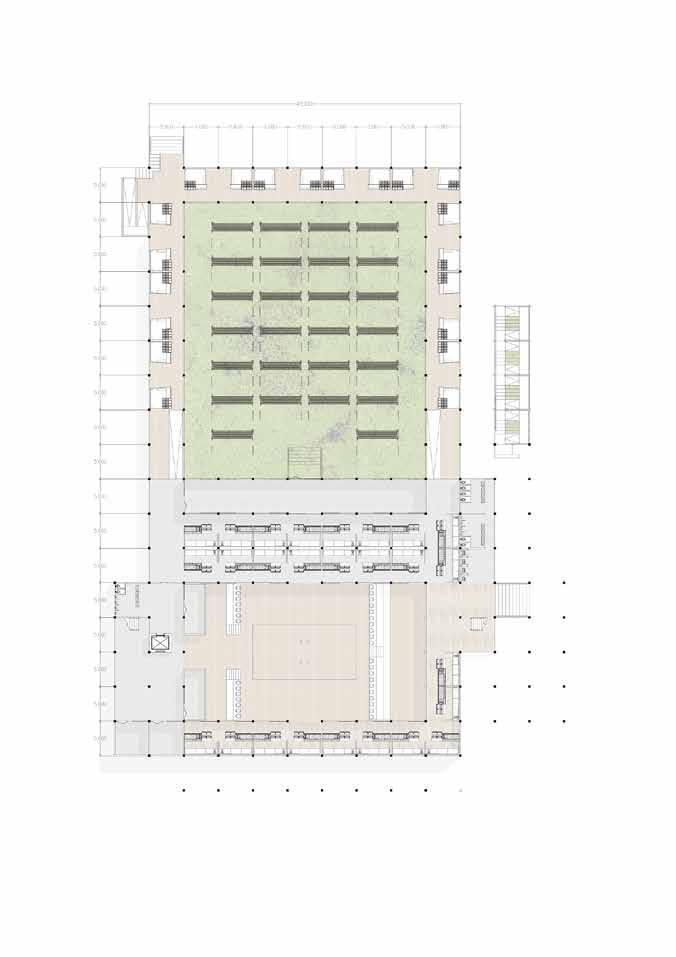
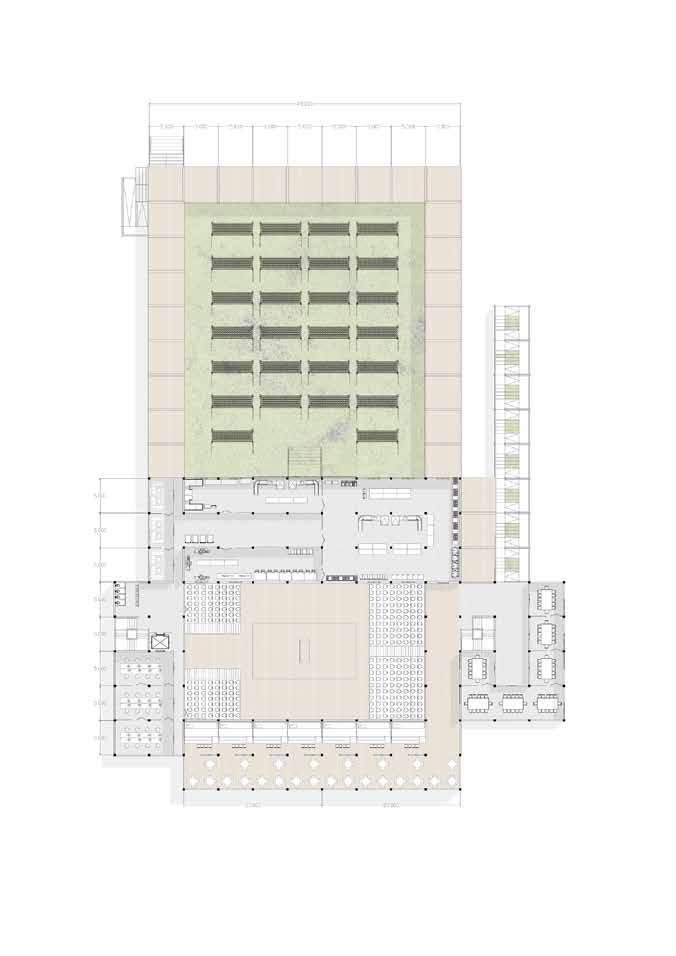
PUBLIC 1. Entrace vehicle 2. Entrance pedestrian 3. Parking lot 4. Drop off 5. Entrance market 6. Market 7. Ramp to 2nd floor 8. Back entrance market PRIVATE 9. Loading-unloading dock 10. Parking lot 11. Entrance from fish port 12. Fish Port 1 2 2 11 12 3 10 8 7 4 5 9 6 2 1 2 2 3 5 4 5 6 10 11 12 13 14 7 8 9 A’ A B B’ PUBLIC 1. Entrace market 2. Dry Market 3. Fish Drying Area 4. Dry Fish Storage 5. Wet Market 6. Auction Market 7. Visitor Toilet 8. ATM Center 9. Back Entrance PRIVATE 10. Service Hall 11. Dry Storage 12. Wet Storage 13. Cold storage 14. Ice Flake Machine 1st Floor Plan 4 5 6 8 7 9 1 2 A’ 3 A B B’ PUBLIC 1. Seafood Culinary Retail 2. Food Court 3. Community Center PRIVATE 4. Cleaning and Gutting Room 5. Fish Processing Room 6. Freezing and Packaging Room 7. Employee Lounge 8. Employee Toilet 9. Office 2nd Floor Plan SITEPLAN PLAN
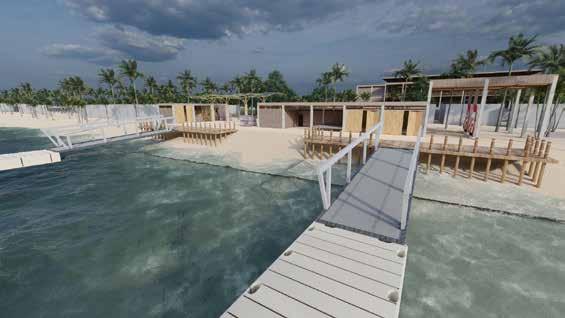
PERSPECTIVE VIEW OF FISH PORT
This fish port is where fishing boat land which is equipped with a floating pier
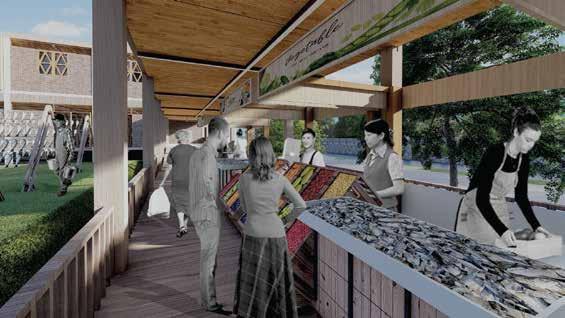
DRY MARKET
A dry market that accommodates the sale of daily goods and as a place to sell dried fish products
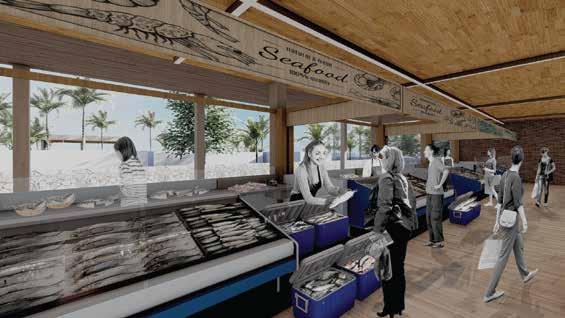
WET MARKET
The catch from fishermen directly diracted to wet market for daily sales
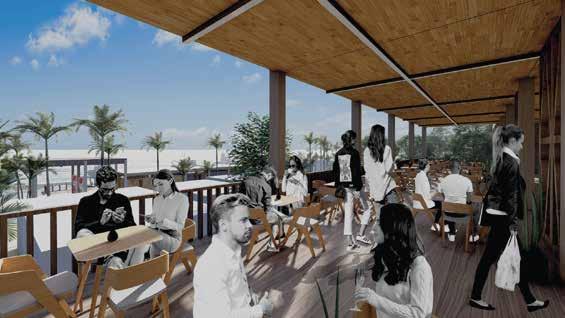
FOOD COURT
Shared food court to accomodate a comfortable place to eat directly facing the beach

FISH LANDING AND AND FISHING EQUIPMENT RETAIL
To solve the problem of lack of tools, the port is also provided with facilities for borrowing tools from DKP or trading between fishermen.

FISH DRYING AREA
Dried fish is one of the main products in pasia nan tigo. The fish drying area is placed n the middle of this market which will later be distributed directly to the dry market
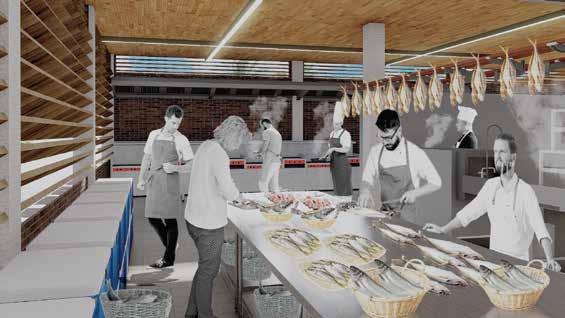
FISH PROCESSING CENTER
Besides being directly delivered to the market, the caught fish are also directly processed at the fish processing center, which will later be distributed to dry markets and outside markets.

OUTDOOR COMMUNAL AREA
To connect two different settlements, shared communal area are provided that can be used for various sub-district activities, which are equipped with various facilities for both children and adults. The goal is to create a borderless relationship between two settlements with different incomes.

ENTRANCE AND DROP OFF MARKET
The entrance is equipped with stairs and ramps to accommodate disabled visitors
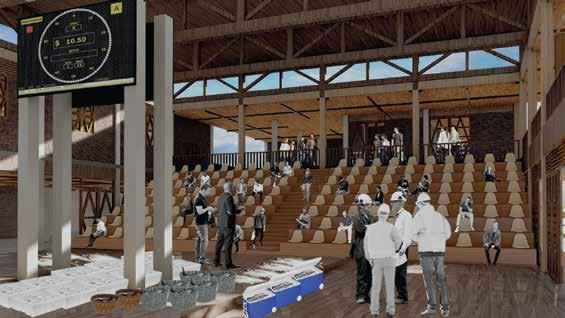
AUCTION MARKET
The catch from fishermen directly diracted to auction market to accommodate the sale of big fish as well as to avoid ‘tempulak’.

SEAFOOD CULINARY RETAIL
Fish from the wet market can also be processed by seafood culinary retail. Shared food court also provided in spot
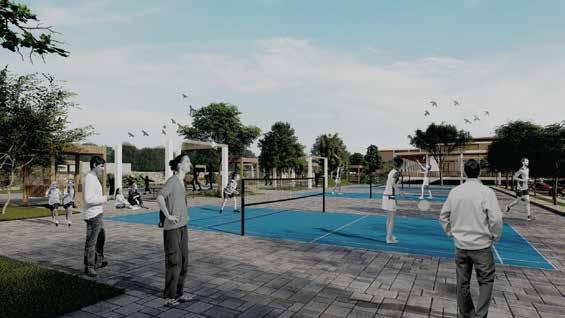
BADMINTON FIELD
Badminton is a common sport enjoyed by almost the entire population in Indonesia. To accommodate sports activities, a badminton court is provided which is free for visitors to use
SQUARE, SIMPLE, STACKED
Plywood Decking
22 mm Plywood decking used for natural colouring
Wood Joint
Prefabricated Wood Joint with gusset plate and connected to beam and column using drift pins.
Wood Column
Prefabricated Wood Column cutted at the top to insert the gusset plate
Wood Plank Flooring
600g Fibreglass
Fibreglass used for the roof waterproof layer
MODULE COMPONENTS TYPE

Wood Beam
Ceiling



30X40 fabricated wood joint with gusset plate that can be customized according to the position of the added modules
Waste Water Drain
Wood Plank Floor
Pedestal Foundation
Pedestal foundation to support the growing modules.
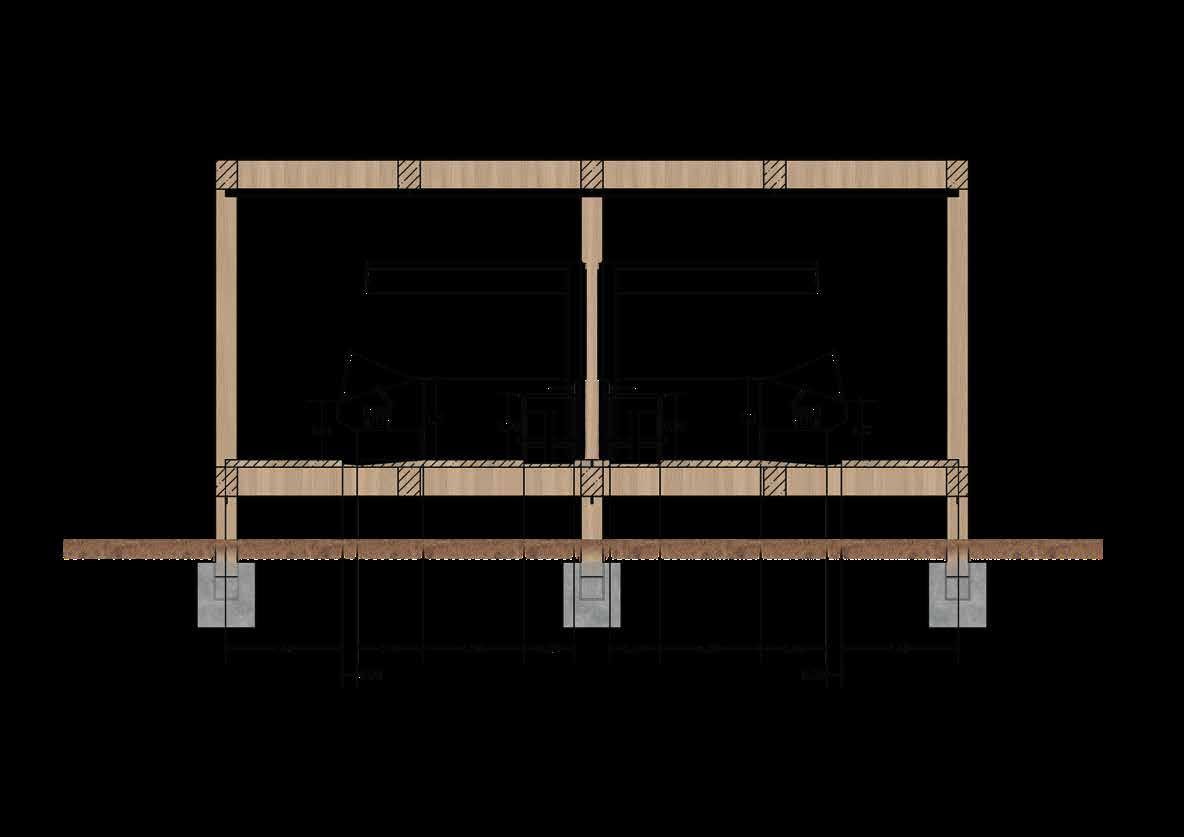



Wood railing
Used for market modules to create open mass.
Louvered wood
Used for fish processing area, to create private mass but not prevent the air and smoke flow.
Sliding door
Used for market service storage that need big opening for loading and unloading
MODULE SECTION
Wanderer’s
EXCLUSIVE RESIDENCE VILLA
Highlight the uniqueness of Belitung
Thematic Studio 1 | Tanjung Kelayang, Belitung
The Beauty of Tanjung Kelayang
The tourism development program in Bangka Belitung Province, which is centered in the Tanjung Kelayang Special Economic Zone (KEK), Belitung is currently a priority program for the Central Government because this area is a National Tourism Strategic Area (KSPN) that has been established by the Government of Indonesia. The SEZ, which was established by the President of the Republic of Indonesia on March 14, 2019, is included in the 10 priority tourism destinations that have marine tourism objects with white sandy beaches and exotic panoramas. The beach is decorated with giant granite rocks is a characteristic of the beaches in this area. This area is adjacent to the surrounding small islands which also have their own charm.
In line with this, the development of exclusive resort villas as part of the support for the national tourism development program needs to be realized in the form of Priority Tread Design Plans and Exclusive Residence Villa buildings in the above locations. The Exclusive Residence Villa which will be built at one of the sites in this exclusive resort zone must be designed based on sustainable, contextual, futuristic, attractive,and creative concepts and characters developed based on local cultural wisdom.
Remarkable Journey.
The concept of this Exclusive Residence Villa is Remarkable Journey with the tagline Highlight the Uniqueness of Belitung.
The application of the concept into the villa includes
- Adapting the Belitung Traditional House, Residence Villa is designed with stilt house style with the aim of avoiding wild animals, respecting contours and avoiding environmental damage
- The villa is directed to the beach to maximize the view.
- The road inside the villa is prioritized for buggy cars so that visitors can feel the 'adventure' and enjoy the beach panorama.
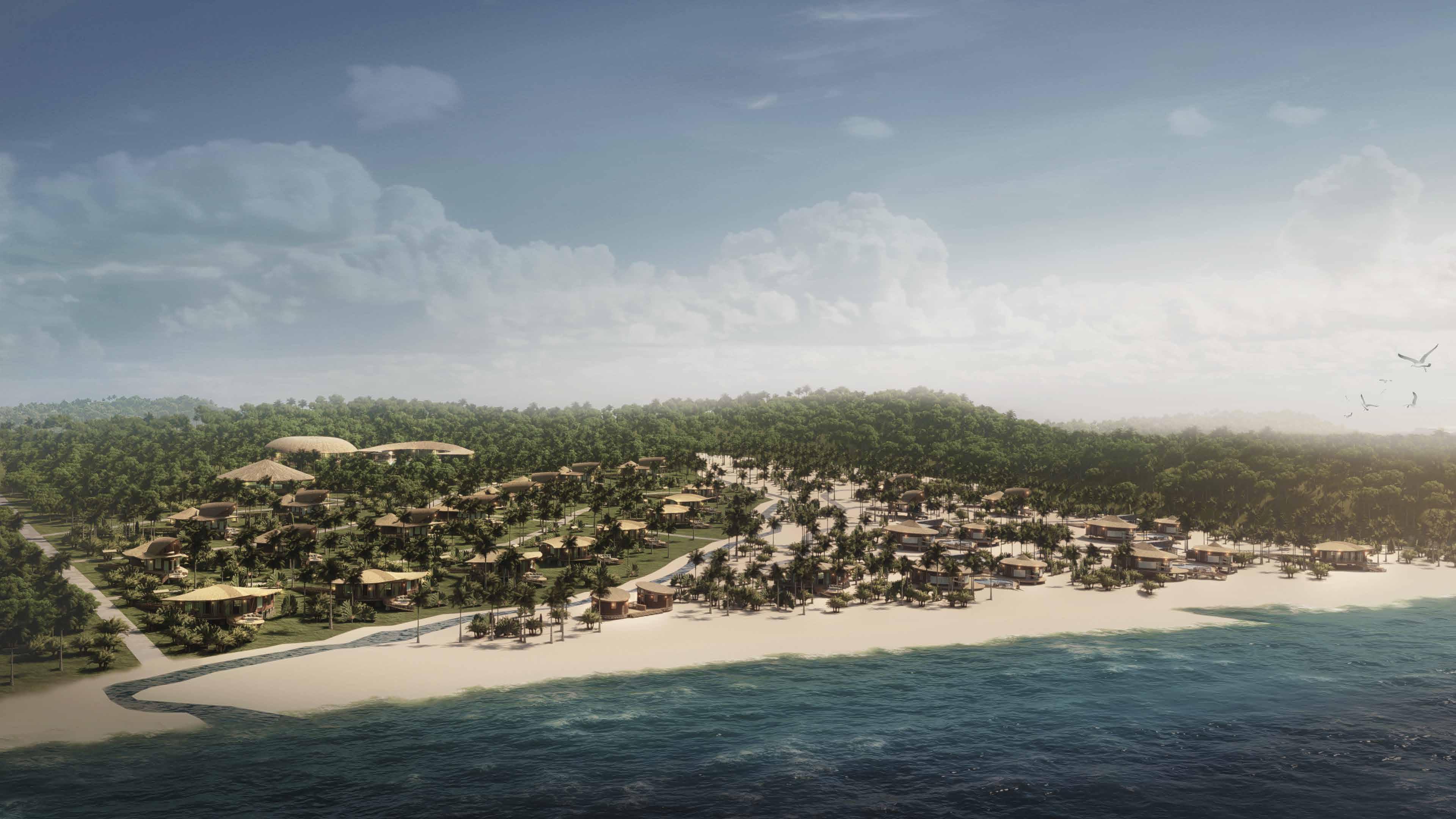
NAME Wanderer’s Exclusive Residence Villa PROJECT Academic TYPE Villa LOCATION Belitung, Bangka Belitung Islands SITE AREA 90.000 m² YEAR 2021



EXCLUSIVE RESIDENCE VILLA
PUBLIC
1. Parking and Buggy Station
2. Lobby
3. Nomad Hub & Business Center
SERVICE
4. BOH
5. Service Station
SEMI PRIVATE
6. Cultural Area
7. Restaurant
8. Pool Bar
9. Gym, Spa & Acupressure
10. Swimming Pool
11. Water Sports Center
PRIVATE
12. Jong Villa
13. Kelayang Villa
14. Granite Villa
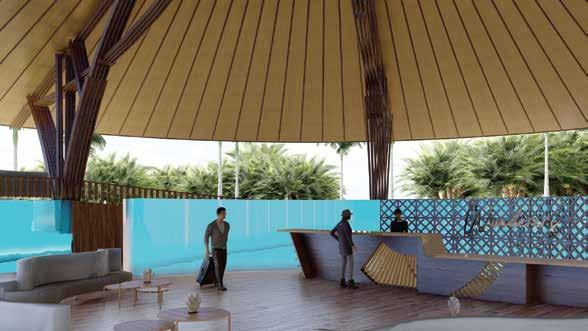
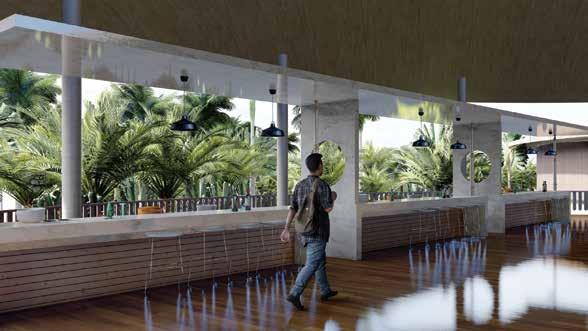

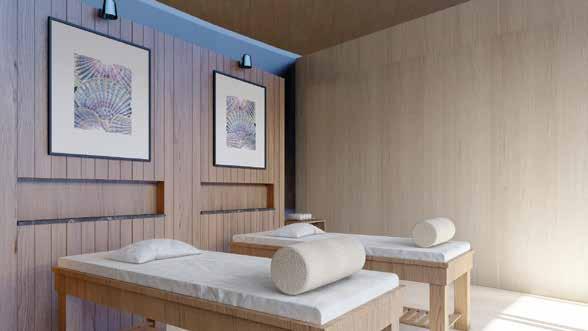

SITEPLAN
1 2 4 12 12 13 13 12 14 3 6 7 8 9 10 11 5 5 5 LOBBY Lobby area that has a build in sea aquarium to give the impression of being in the sea RESTAURANT BUFFET SPA SPA, SWIMMING POOL AND POOL BAR RESTAURANT DINING HALL Restaurant area with wooden installations and an open roof that creates the impression of a waterfall when it rains
KELAYANG VILLA
1 bedroom (difable friendly) | 173.6 sqm | 10 unit
Based on the name of this villa, the shape of the villa is a transformation of the swallow that is often found in Tanjung Kelayang

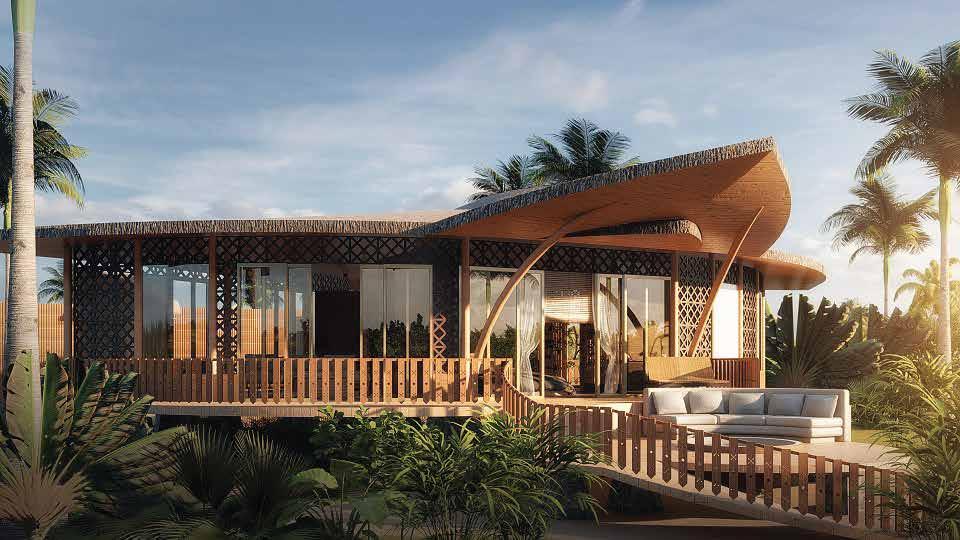

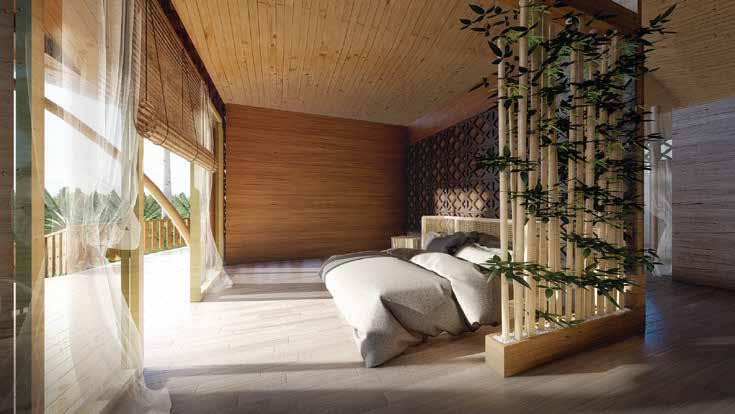
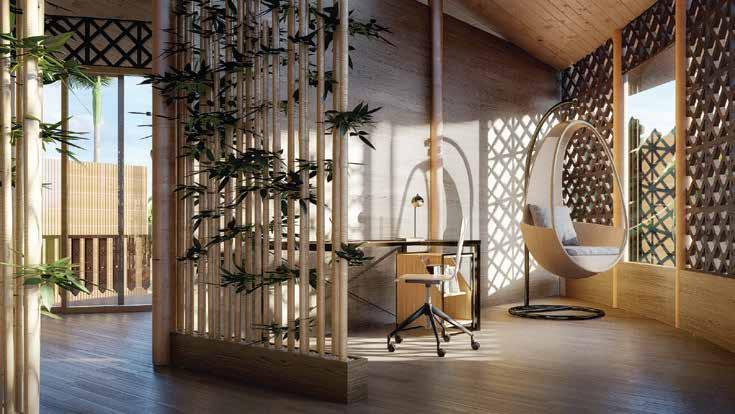
1 2 3 4 5 6 7 9 8 A A’ B’
LEGEND
1. Entrance
2. Living Room
3. Pantry
4. Dressing Room
5. Bathroom
6. Bedroom
7. Office Area
8. Sun deck
B
9. Outdoor Jacuzzi
1ST FLOOR PLAN
DAY VIEW
KELAYANG VILLA EXTERIOR
AFTERNOON VIEW
KELAYANG VILLA EXTERIOR
KELAYANG VILLA OFFICE SPACE
KELAYANG VILLA BEDROOM
JONG VILLA
1 bedroom (2 floor) | 152.7 sqm | 13 unit
Based on the name of this villa, the shape of the villa is a transformation of the ship used in the traditional Sawang Tribe in Belitung, namely Muang Jong.
1. Entrance

3. Sun deck
4. Outdoor Jacuzzi
5. Pantry
6. Dressing Room
7. Bathroom
8. Bedroom
9. Office

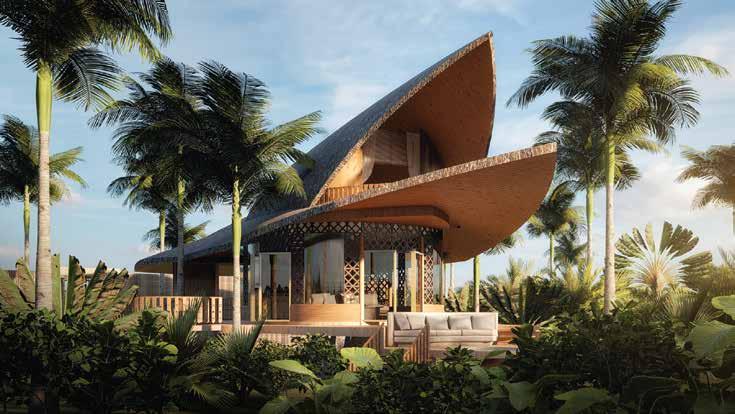
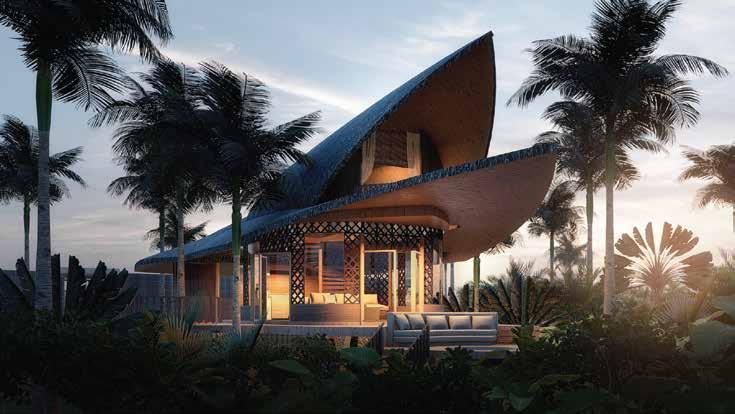

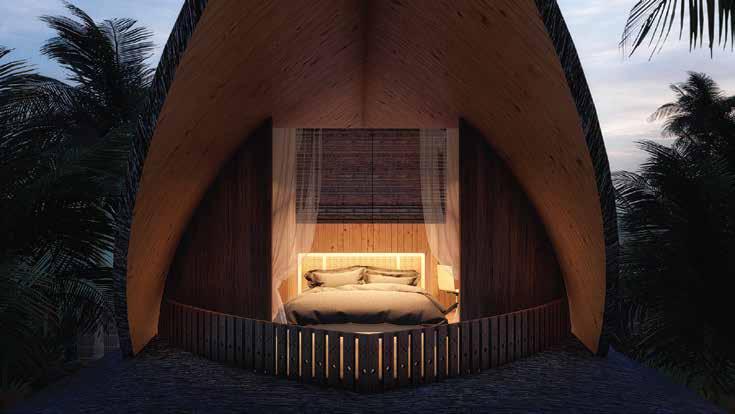

1 2 5 6 9 4 3 8 7
DAY VIEW
JONG VILLA EXTERIOR
JONG VILLA EXTERIOR AFTERNOON VIEW
JONG VILLA BEDROOM 1ST FLOOR PLAN 2ND FLOOR PLAN
JONG VILLA LIVING ROOM
LEGEND
2. Living Room
GRANITE VILLA
2 bedroom (2 floor) | 550 sqm | 4 unit
Based on the name of this villa, the shape of the villa is a transformation of the garuda bird granite in Tanjung Kelayang.


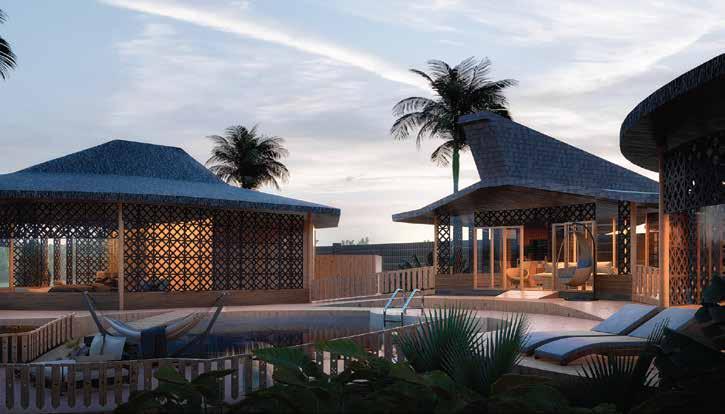


LEGEND
Living Room
Pantry
Mini Bar
Swimming Poll
Sun deck Master Bedroom 6. Bedroom 7. Vanity Room 8. Bathroom Guest Bedroom 9. Bedroom 10. Vanity Room 11. Bathroom 1 3 6 7 8 9 10 11 5 4 A A’ B’ B
1.
2.
3.
4.
5.
EXTERIOR DAY VIEW
GRANITE VILLA
AFTERNOON VIEW
GRANITE
VILLA EXTERIOR
GRANITE VILLA LIVING ROOM 2 1ST FLOOR PLAN
GRANITE VILLA MASTER BEDROOM
URBAN
SANCTUARY
Dream House Responds to Covid-19
Disaster Resillent Architecture | -
Productive at Home
The uncontrolled spread of the COVID-19 virus causing restrictions on going out due to the coronavirus disease (COVID-19) pandemic and force people in many countries to stay home. However, life must go on. Humans can not just stay at home with the demands of work. People need to reconsider how they live. Significant changes in everyday life include an increase in time spent at home and a new mix of private and public spaces due to teleworking.
Going forward, this lifestyle transition is expected to result in significant changes in the functional requirements for housing. this social adjustment, housing design changes are expected from developers and designers.
There has been considerable research on housing and health. However, there is no general consensus on the definition of a “healthy home,” and significant gaps remain in our knowledge of how housing conditions affect health. Some studies have explored the relationship between housing conditions and health, focusing on mental health, sleep quality, indoor air quality, home safety, accessibility.
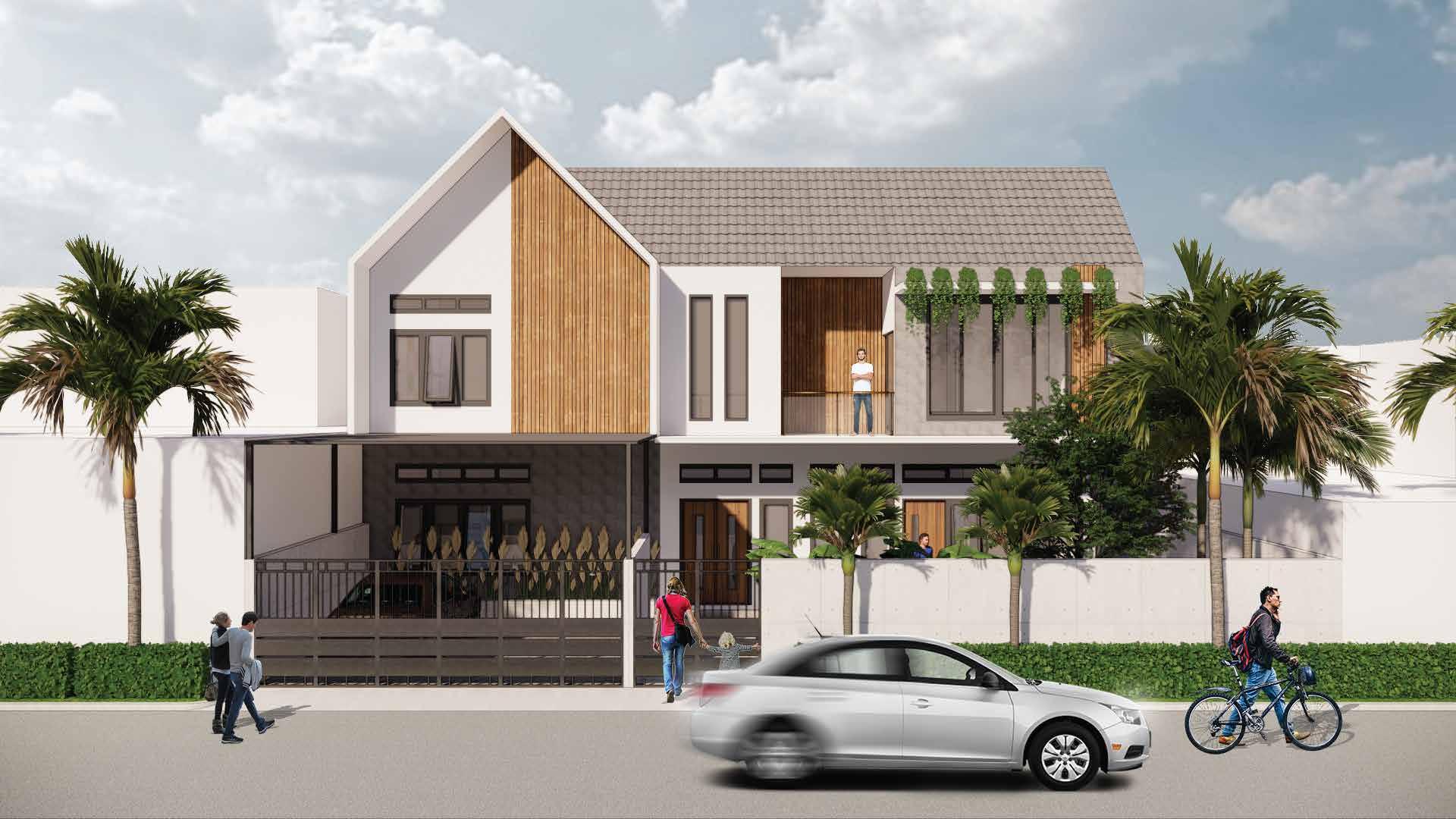
NAME Urban Sanctuary PROJECT Academic TYPE House LOCATIONSITE AREA 374 m² YEAR 2020

EVERYTHING AT HOME
The existence of a social space as a gathering place for family members after completing a day's activities.
The existence of a Home Office and Study/Play Room to fulfill Work From Home and School/Online Lectures so that each activity can be focused. Procurement of outdoor space for sports (jogging and swimming) as well as a food garden for food stocks so that food is guaranteed and there is no need to leave the house. At the entrance to the house, there is also a sink for washing hands so that hand hygiene when entering and leaving the house is guaranteed

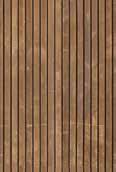


Copper or Aluminum is used on surfaces that are often touched by hands such as door knobs and stair railings. Because, Copper and Aluminum are basically 'virus killing material', so the virus can only last a few hours.
The use of wood material is only on the outer facade that does not come into direct contact with hands, because the virus can live for days on wood material. Whereas in concrete materials, viruses can disappear more quickly, because the covid-19 virus disappears faster on porous surfaces. Therefore, concrete material is placed on several sides of the house.

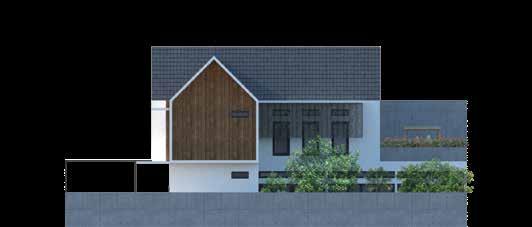

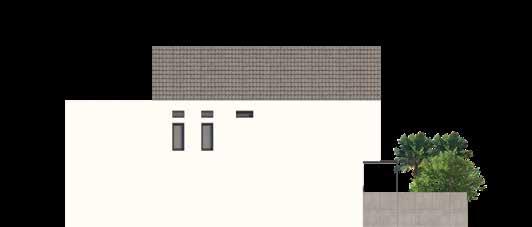
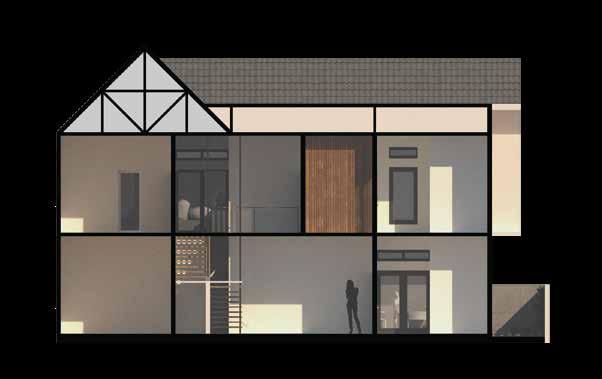
R. Belajar dan Bermain +3.5 Balkon +3.45 Kamar Utama +3.5 Kamar Isolasi ±0.0 Selasar -0.1 Ruang Tamu ±0.0 ±0.0 4.0 4.5 2.5 4.0 +3.5 +7.0 Home Office ±0.0
FRONT ELEVATION
BACK ELEVATION
RIGHT ELEVATION
SECTION
LEFT ELEVATION
Tembaga/ Alumunium Kayu
Concrete Tile
1ST FLOOR PLAN 2ND FLOOR PLAN
CONCEPT MATERIAL


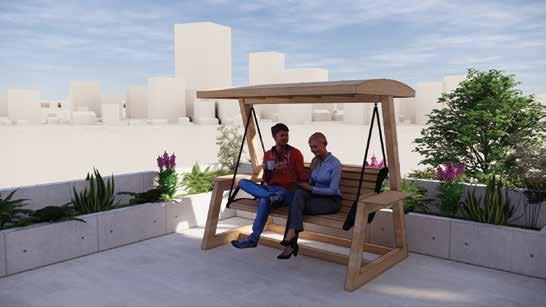

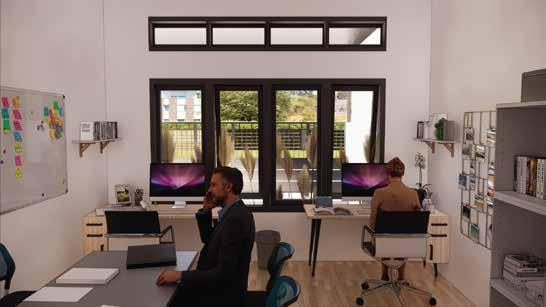
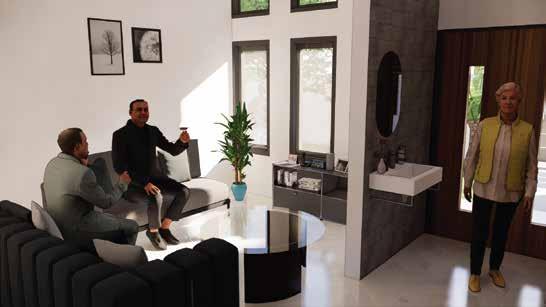

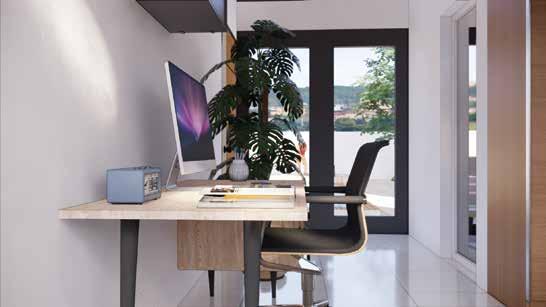
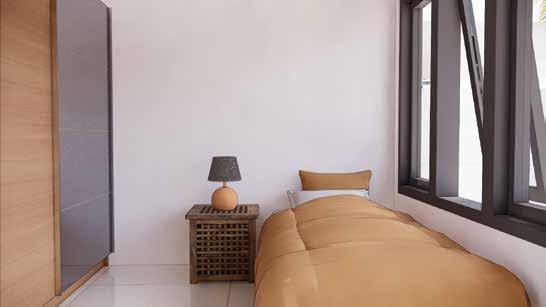 Play and Study Room
Home Office
Living Room
Isolation Room
2nd Floor Outdoor Balcony
Family Room
Swimming Pool and Food Garden
Play and Study Room
Home Office
Living Room
Isolation Room
2nd Floor Outdoor Balcony
Family Room
Swimming Pool and Food Garden
Contact E. faaizatululyaa@gmail.com P. +628126684921









 2022 Mangrove Education Park and Conservation Center
2022 Andara Living Apartment Interior
2023 What-a-view House
2023 Temu Teman Residence
2023 IL Residence
2021 W(e)aving Fish Anchorage
2021 Wanderer’s Exclusive Residence Villa
2020 Urban Sanctuary
2022 Mangrove Education Park and Conservation Center
2022 Andara Living Apartment Interior
2023 What-a-view House
2023 Temu Teman Residence
2023 IL Residence
2021 W(e)aving Fish Anchorage
2021 Wanderer’s Exclusive Residence Villa
2020 Urban Sanctuary






 Implementation of the cross ventilation strategy on the front door of the room which is equipped with a wooden nako and concrete roster and minimizes the need to use air conditioning
Section A
Section A
Implementation of the cross ventilation strategy on the front door of the room which is equipped with a wooden nako and concrete roster and minimizes the need to use air conditioning
Section A
Section A









 Entrance Terrace
Seating Area at Front Lawn
Guest Living Room
Dining Room
Kitchen
Main Bedroom and Inroom Walk-in-Closet
Main Bathroom
Bedroom
Bathroom
Terrace with big windows and concrete roster. Build in concrete chair for seating area at front lawn. The front lawn is divided with concrete roster to maintain the privacy of the bedroom view
Open layout guest living room which faces directly to the innercourt
The dining room with no partition with kitchen so the so that the circulation is more spacious
Kitchen equipped with build in cabinets
Main bedroom with private walk in closet and face directly to the private side garden.
Bigger bathroom for the main bedroom with shower, closet and washtafel
Typical bedroom with queen size bed, wardrobe and credenza
Typical bathroom with shower and closet
Entrance Terrace
Seating Area at Front Lawn
Guest Living Room
Dining Room
Kitchen
Main Bedroom and Inroom Walk-in-Closet
Main Bathroom
Bedroom
Bathroom
Terrace with big windows and concrete roster. Build in concrete chair for seating area at front lawn. The front lawn is divided with concrete roster to maintain the privacy of the bedroom view
Open layout guest living room which faces directly to the innercourt
The dining room with no partition with kitchen so the so that the circulation is more spacious
Kitchen equipped with build in cabinets
Main bedroom with private walk in closet and face directly to the private side garden.
Bigger bathroom for the main bedroom with shower, closet and washtafel
Typical bedroom with queen size bed, wardrobe and credenza
Typical bathroom with shower and closet













 SPANDEX
GRASS BLOCK
WALL PAINT Light
WALL PAINT White
SPANDEX
GRASS BLOCK
WALL PAINT Light
WALL PAINT White


































































 FACADE DETAIL
LIVING AND INNER GARDEN
INNER GARDEN FRAMING
ENTRANCE
FOYER
INNER GARDEN
TATAMI ROOM
LDK LIVING-DINING-KITCHEN
FAMILY ROOM
MASTER BEDROOM
CHILD BEDROOM
FACADE DETAIL
LIVING AND INNER GARDEN
INNER GARDEN FRAMING
ENTRANCE
FOYER
INNER GARDEN
TATAMI ROOM
LDK LIVING-DINING-KITCHEN
FAMILY ROOM
MASTER BEDROOM
CHILD BEDROOM













 TACO HPL
TACO HPL
TACO VINYL FLOORING TV 2002 Honey Oak
Folding Table
HPL Door
TACO HPL
TACO HPL
TACO VINYL FLOORING TV 2002 Honey Oak
Folding Table
HPL Door






































































































 Play and Study Room
Home Office
Living Room
Isolation Room
2nd Floor Outdoor Balcony
Family Room
Swimming Pool and Food Garden
Play and Study Room
Home Office
Living Room
Isolation Room
2nd Floor Outdoor Balcony
Family Room
Swimming Pool and Food Garden