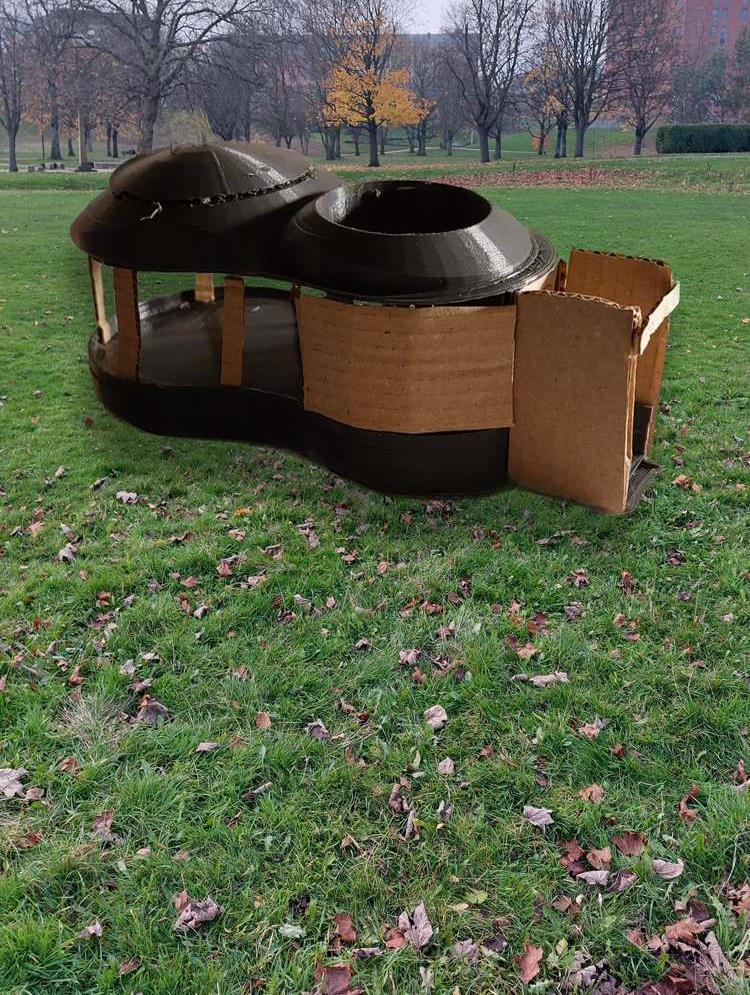
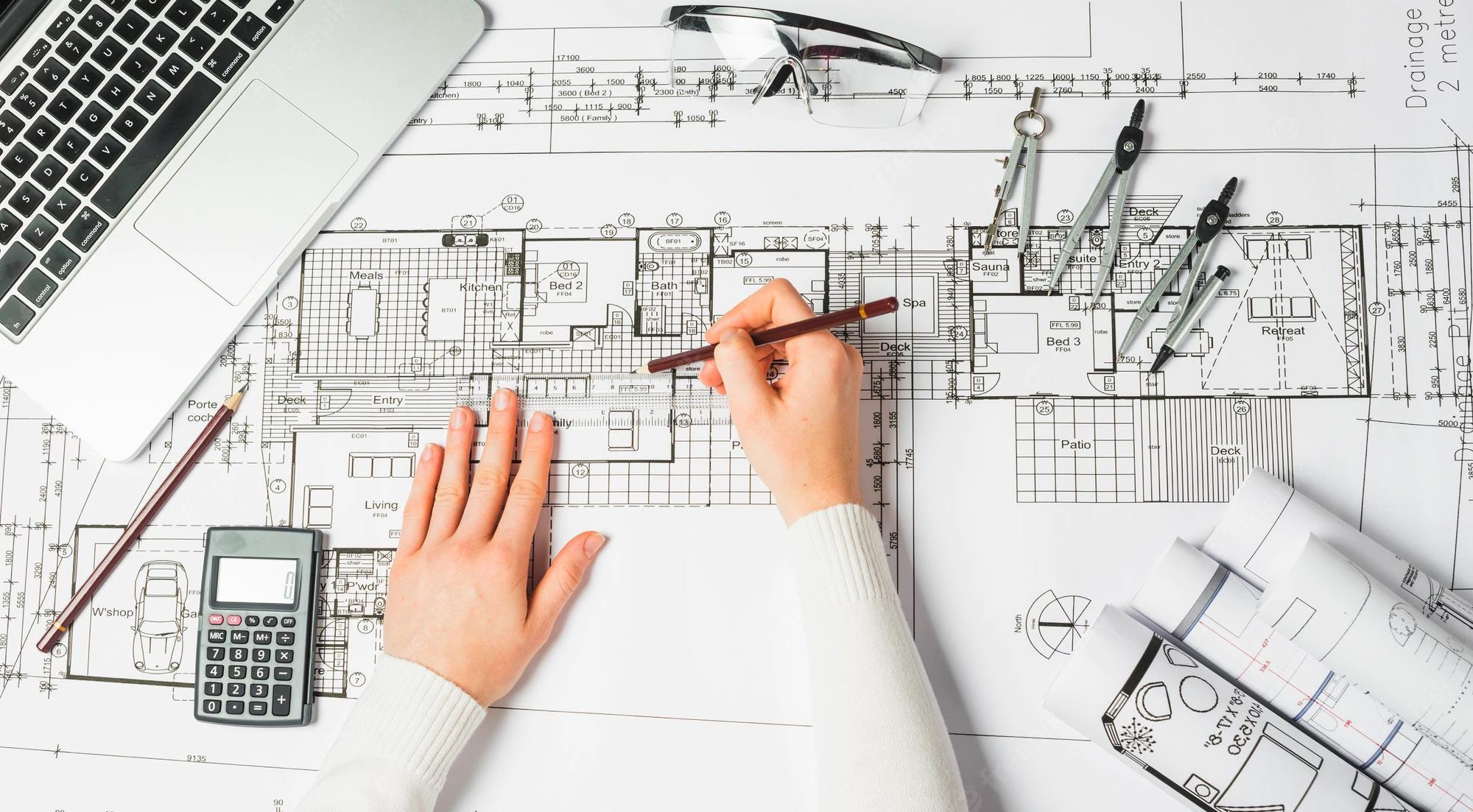






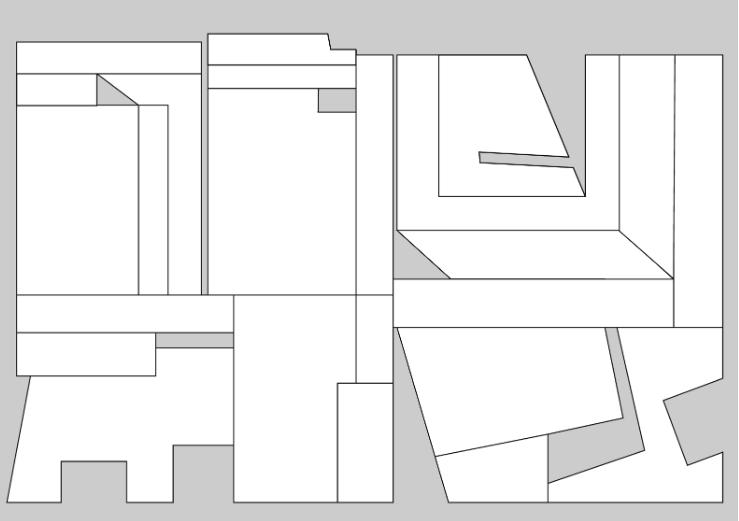



In this project the utilisation of space within a structure; one of which should be made from the same unique parts distributed at the start of the task, was prioritised and explored further with every iteration.
In order to complete this project, I needed to assemble all parts however, I wanted to do that with my own unique style and use this opportunity to not only complete the task but to also use it as a way to further develop a signature and outlook on the interactions between light, space and solid structure.This was although challenging but also completely eye opening to elements to which I haven't considered prior, and the development of such understanding is physically demonstrated with the models.

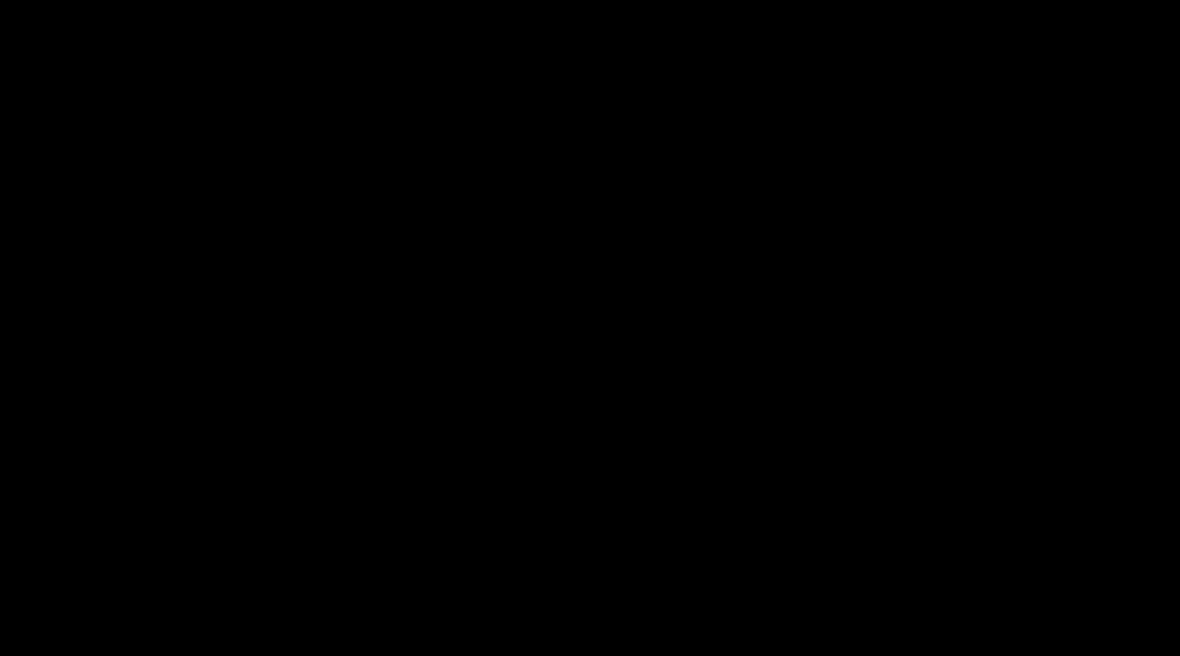
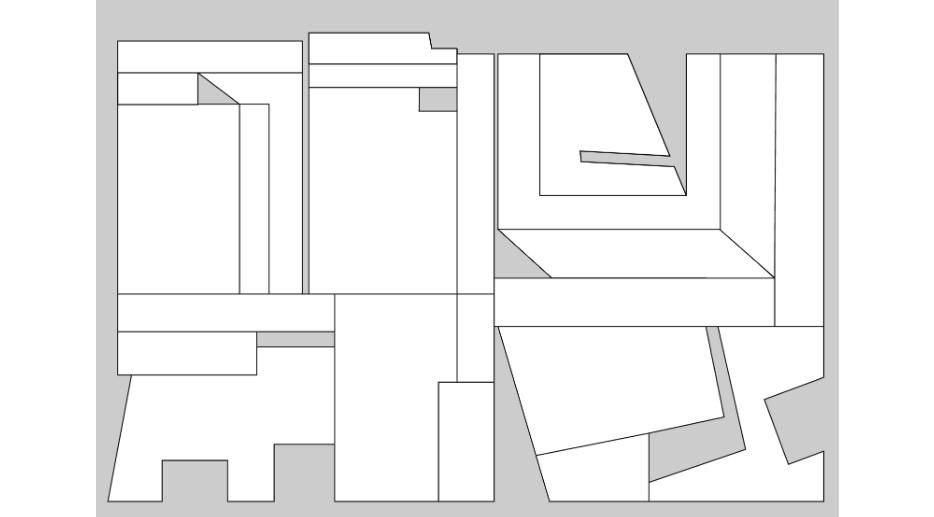
For this design I attempted to recreate the idea of a domestic house, with three floors implemented and windows at every floor.
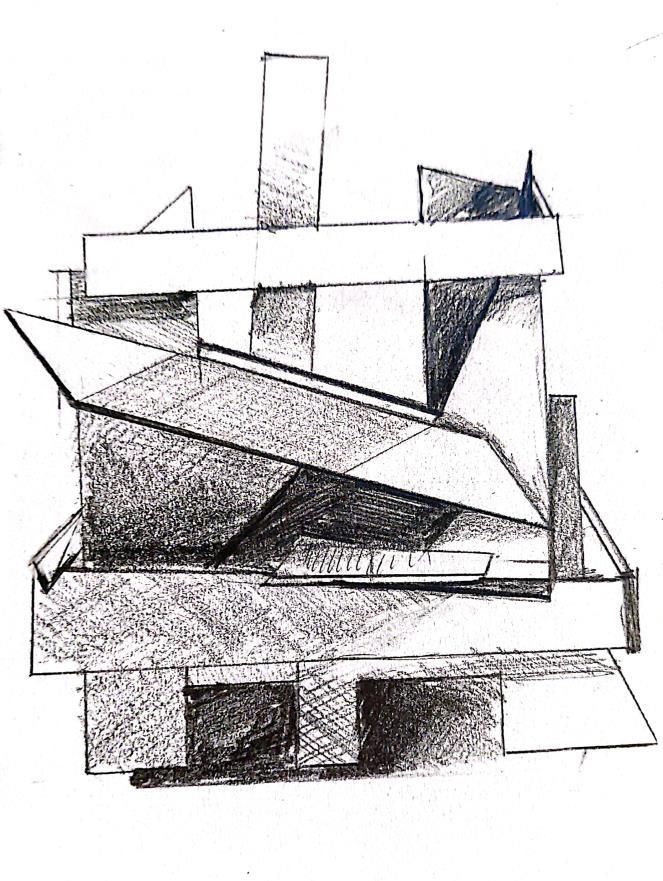
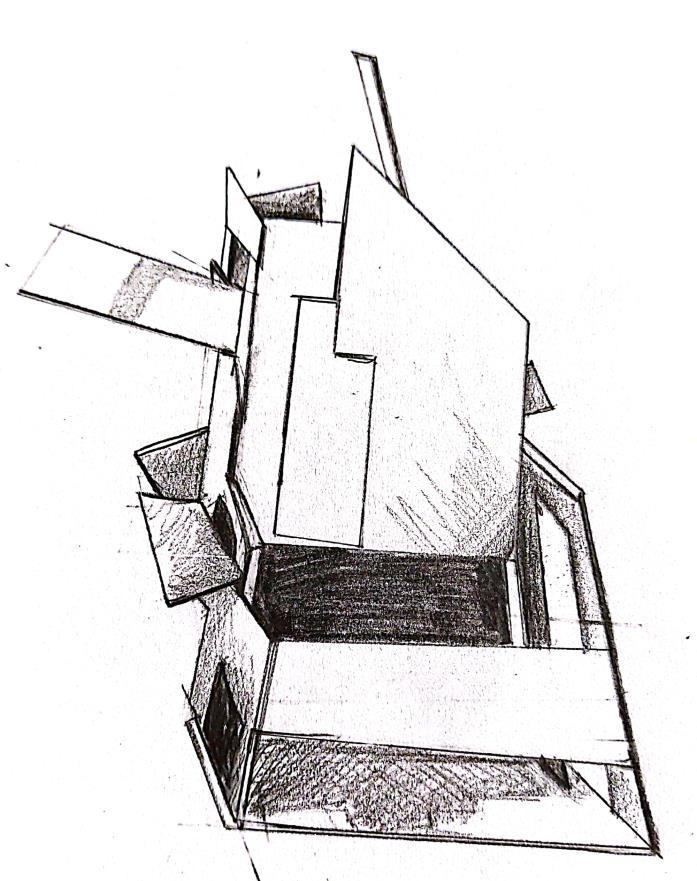

less floors and wider space. Explore less traditional formats with a different distribution of structure.

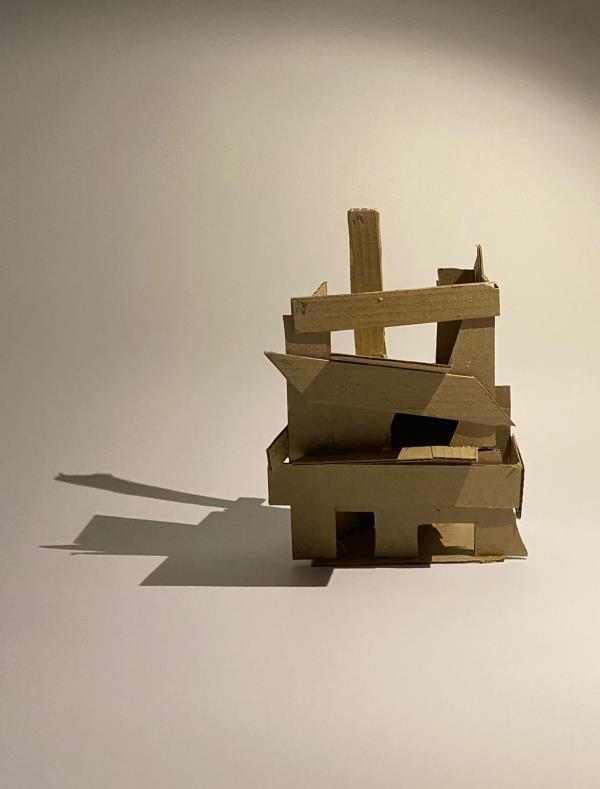
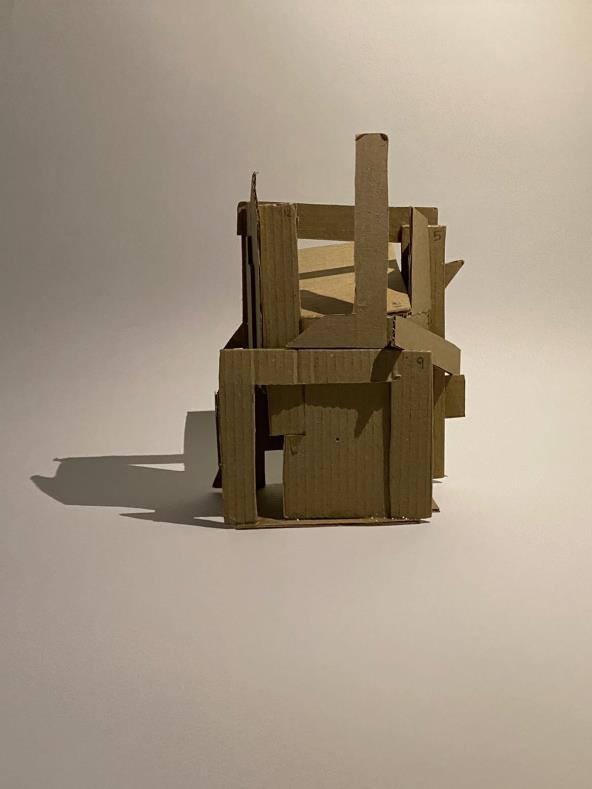

The design did react well with light however there was the blockage of the different floors preventing the smooth flow of light throughout, which then presented an area of exploration and development – less floors and wider space.
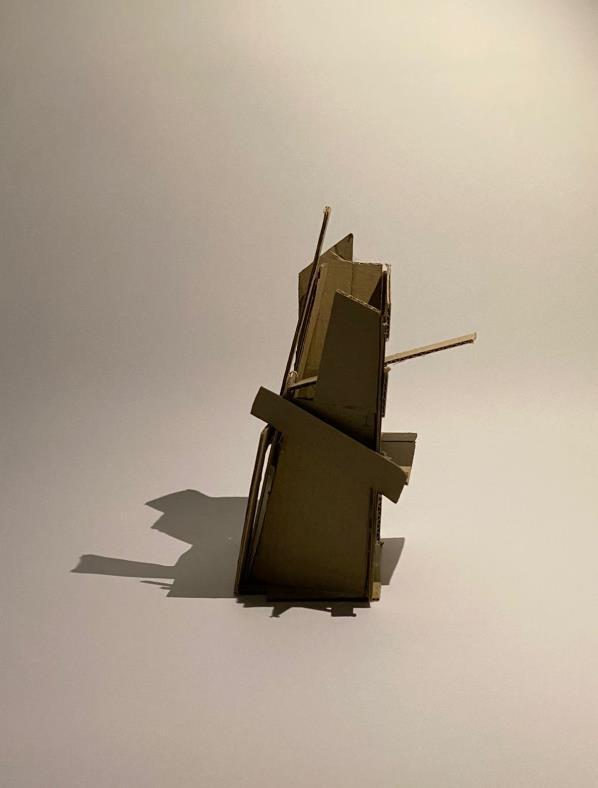
For this model I took into consideration the developmental points of iteration no. one whilst still exploring the idea of a structure resembling a building.
implementation of triangles
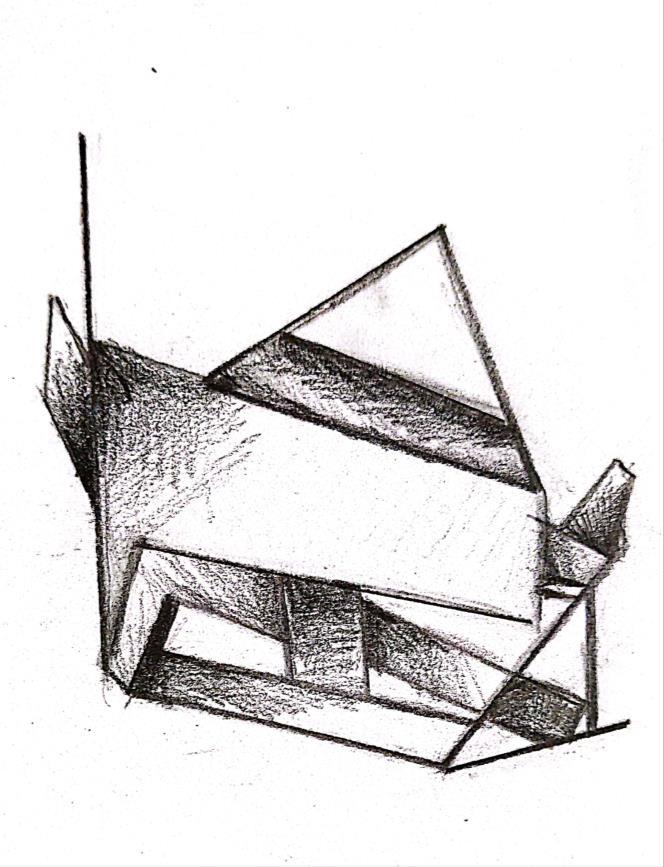
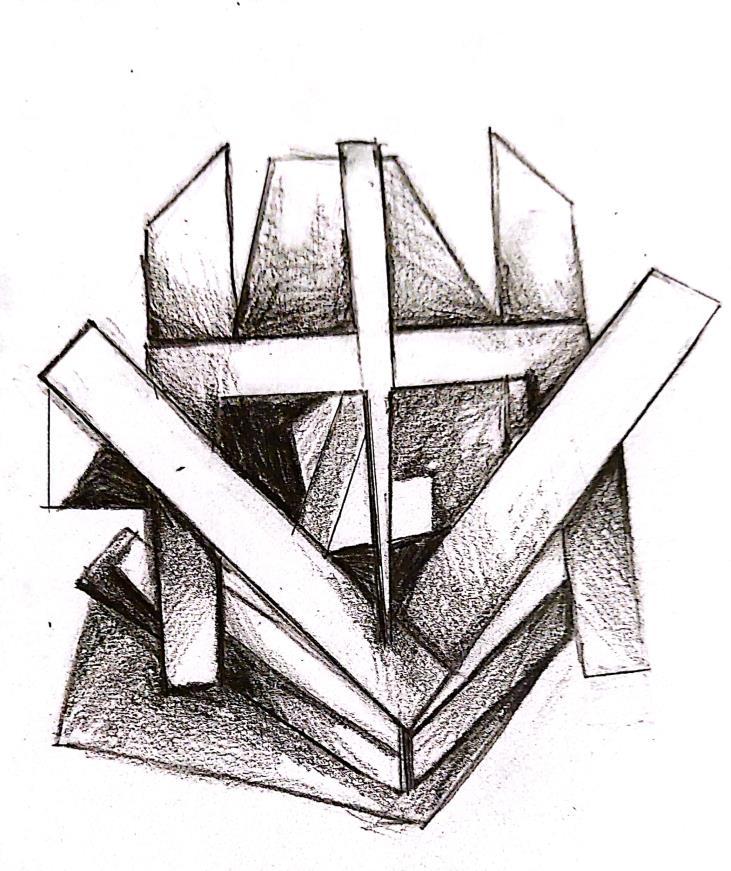
Kept enclosed within walls but non traditionally

This iteration although wider and took light in more evenly due to the open side and front, there was still this lack of empty space with in, I failed to optimise the use of space within this structure
Experiment more with shape and space rather than encapsulation the structure within walls.
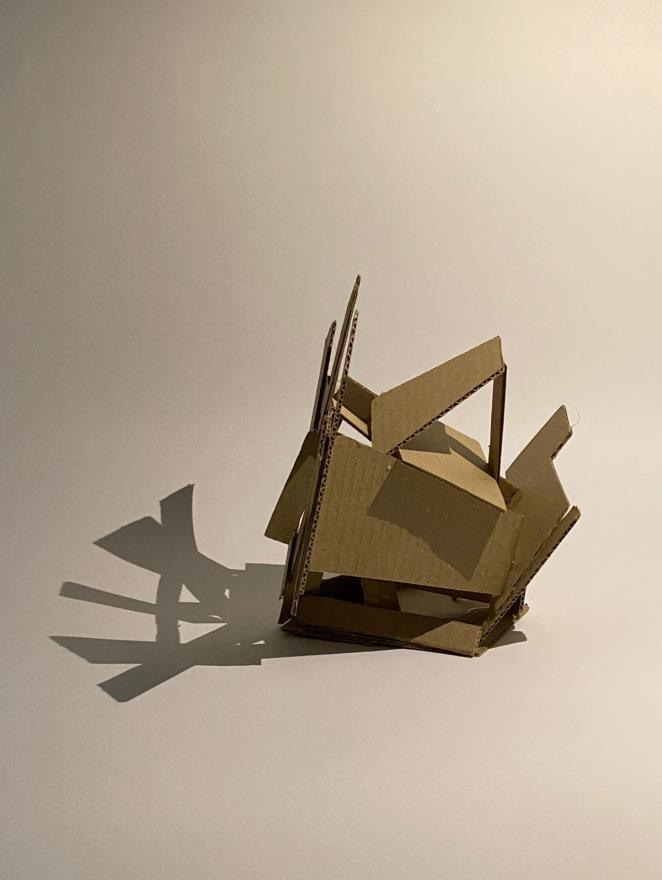
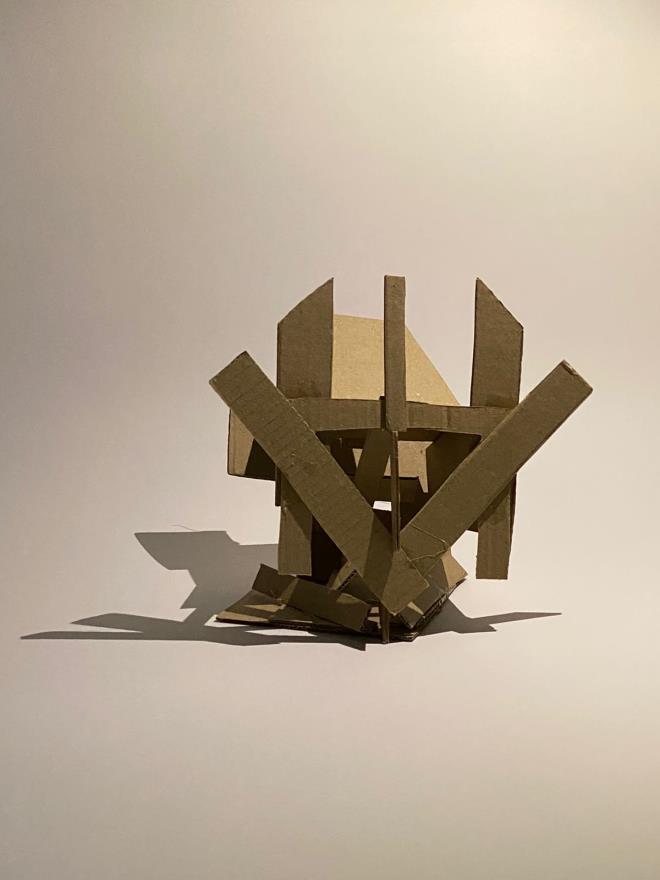
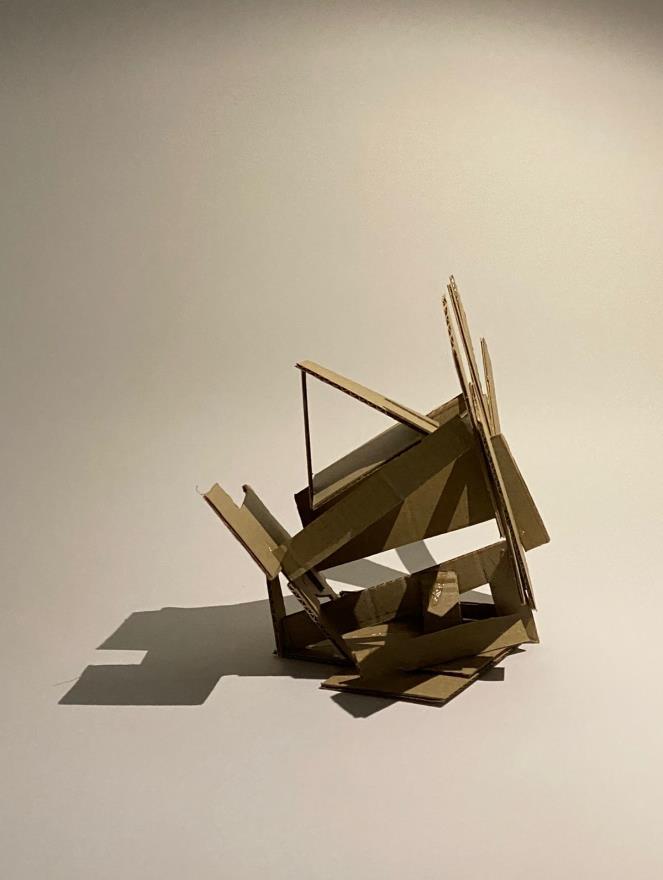


Light fully going through as no wall obstruction
In this particular iteration I decided to play around with the design and push my idea of a stereotypical house like building and more of a statement like structure
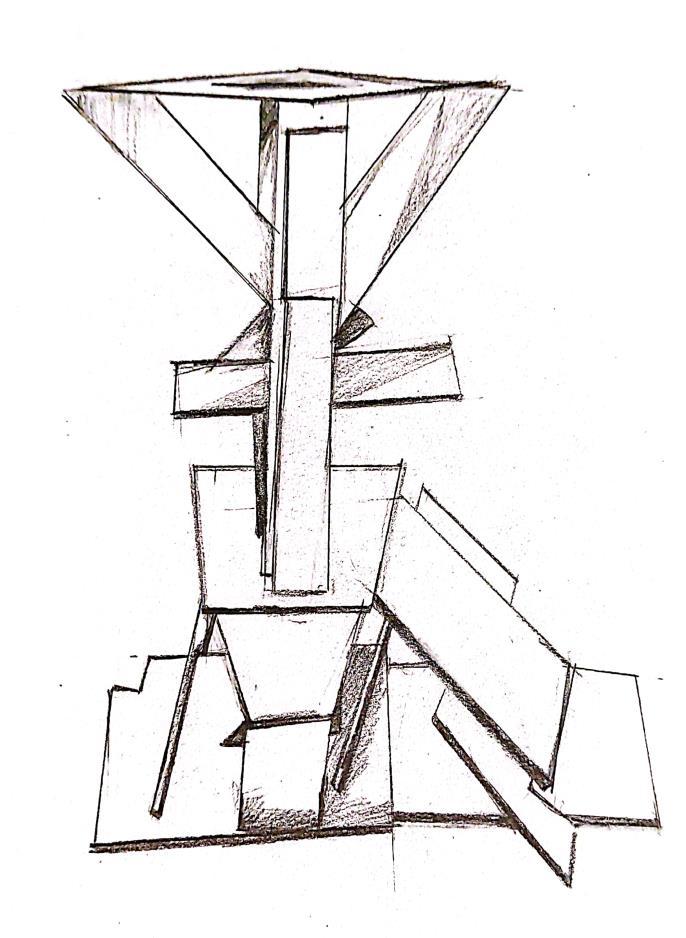
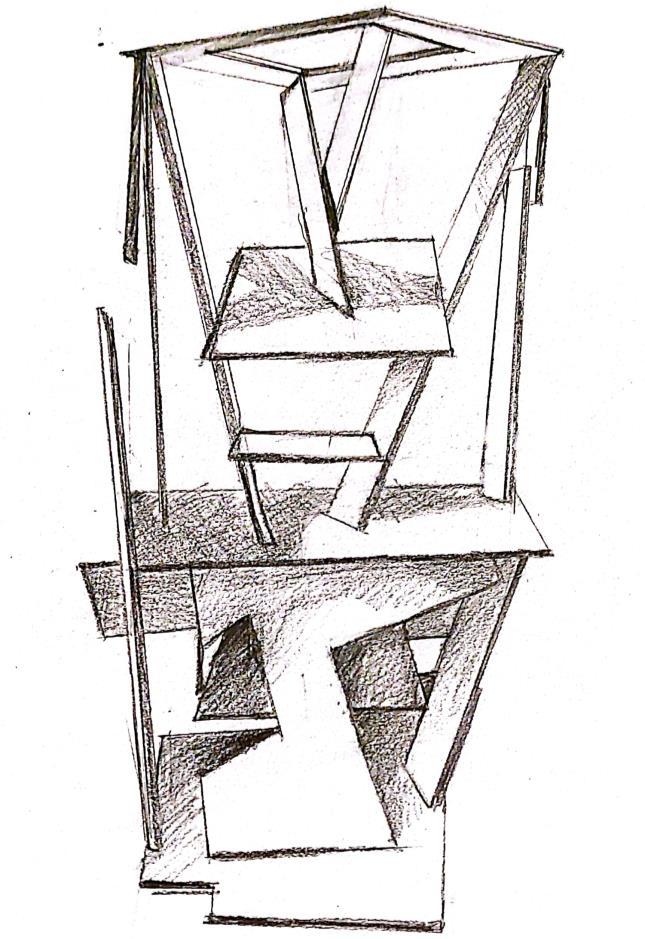

This model was the most challenging to do as the lack of house like
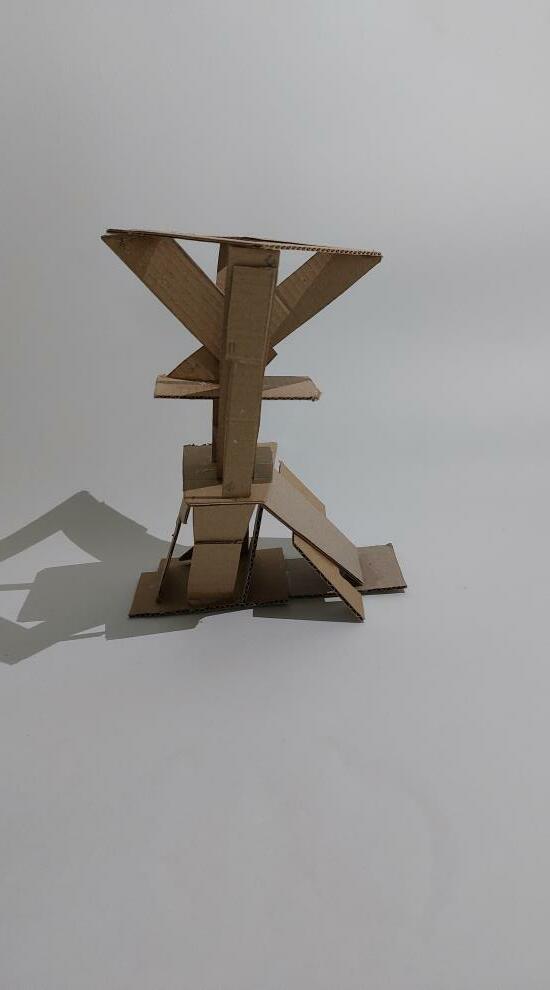
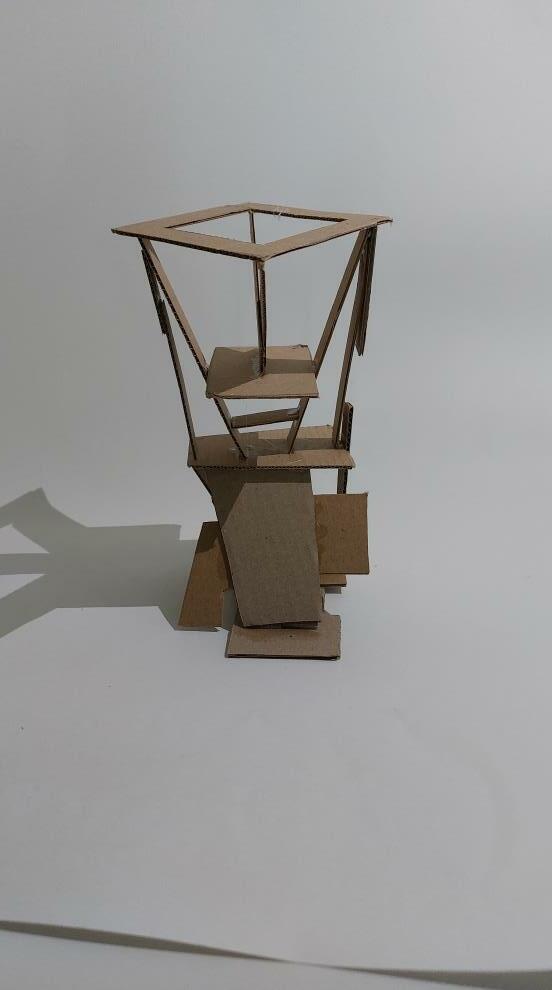
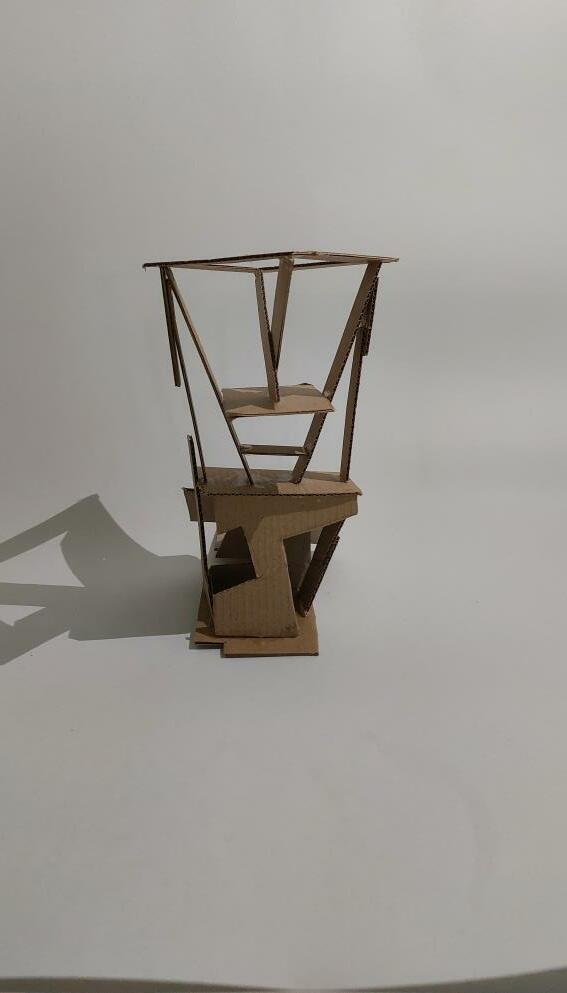
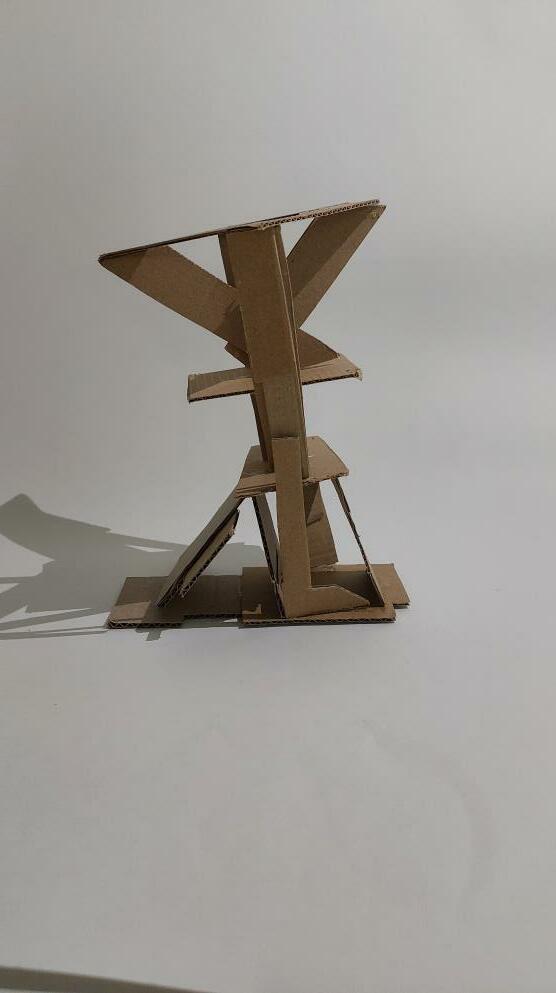
structure changed the process and challenged the way I would think and assemble
The use of space within this building, although not contained within four walls, was not efficient and was seen to challenge the heigh aspect of a structure and balance needed to keep upright, so return to a more convential structure but further exploring its space will be considered.
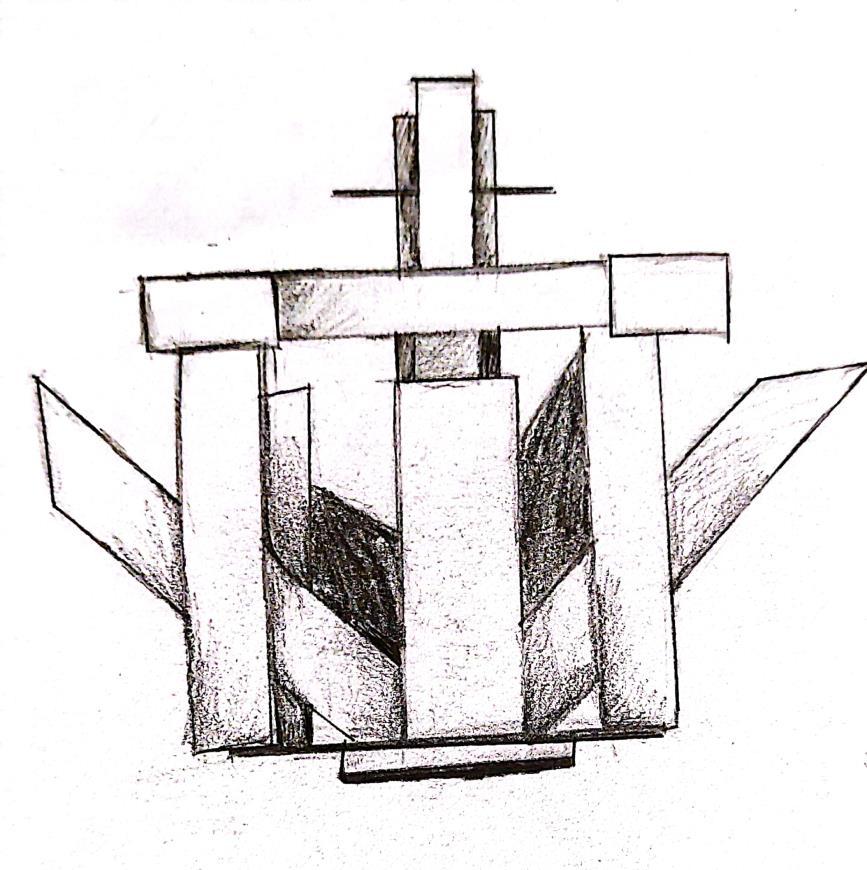
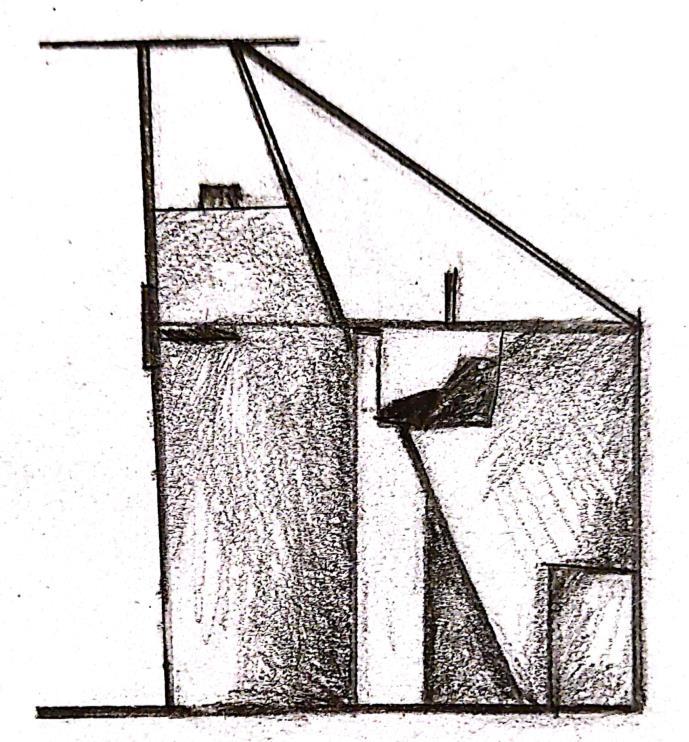

This iteration had the combined my initial idea of having multiple floors in a more domestic way however was successful in also maximising space without sacrificing design.
Symmetrical
One side wall allows for light to flow through
When building this model I envisioned an adventure like building coming off the idea of experimentation this is meant to illustrate the idea of adventure within new ideas
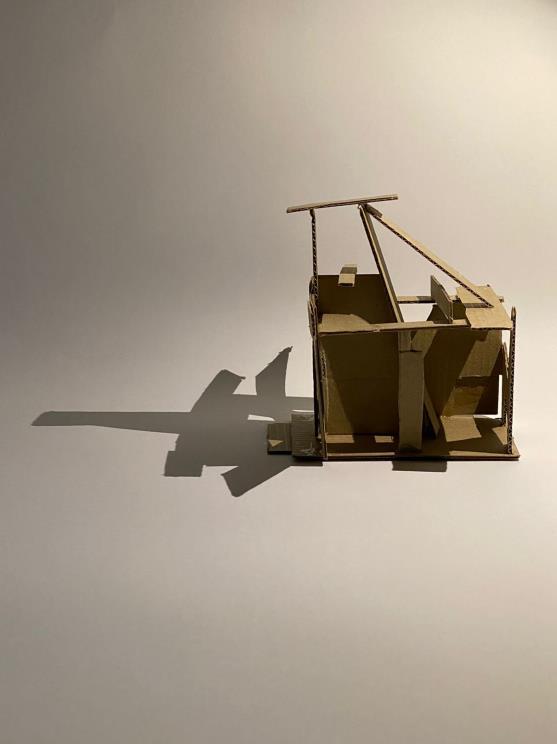
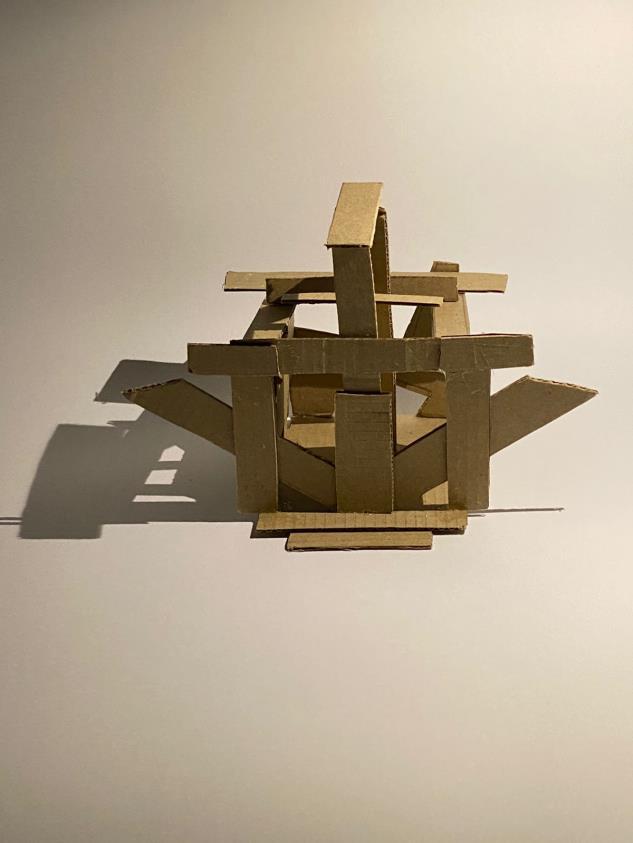
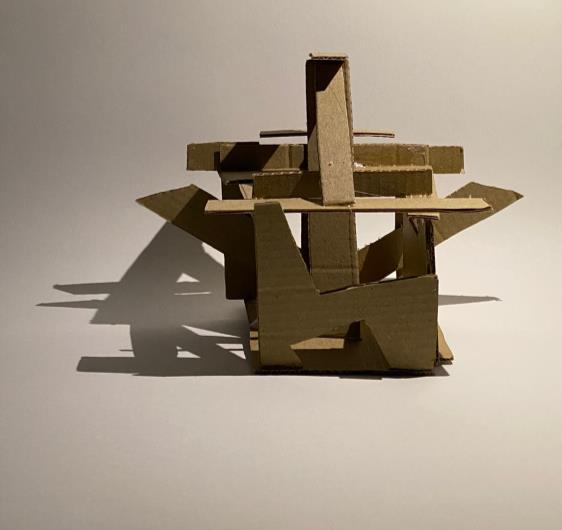
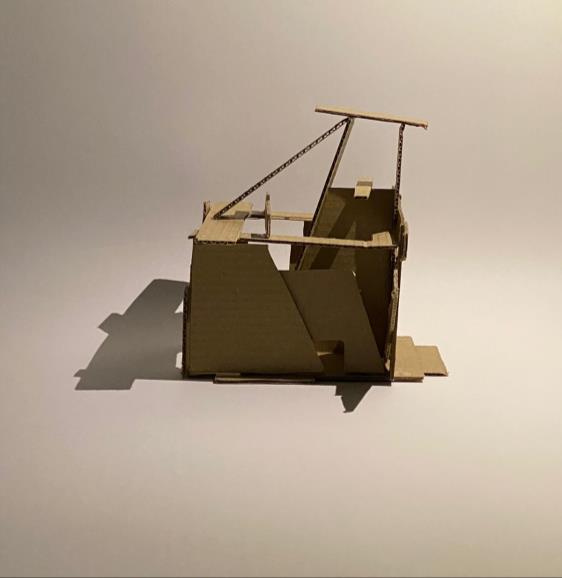
I still wanted to explore the way in which I could make a more aesthetically and architecturally unique design that is symmetrical but also has free space within to explore all the ways to utilise the shapes that were given also in a more modern outlook.

For this iteration I finalised and combined all my solutions and created this final model which managed to explore the use of efficient space and also expressed my aesthetics as an inspiring architectural engineer.

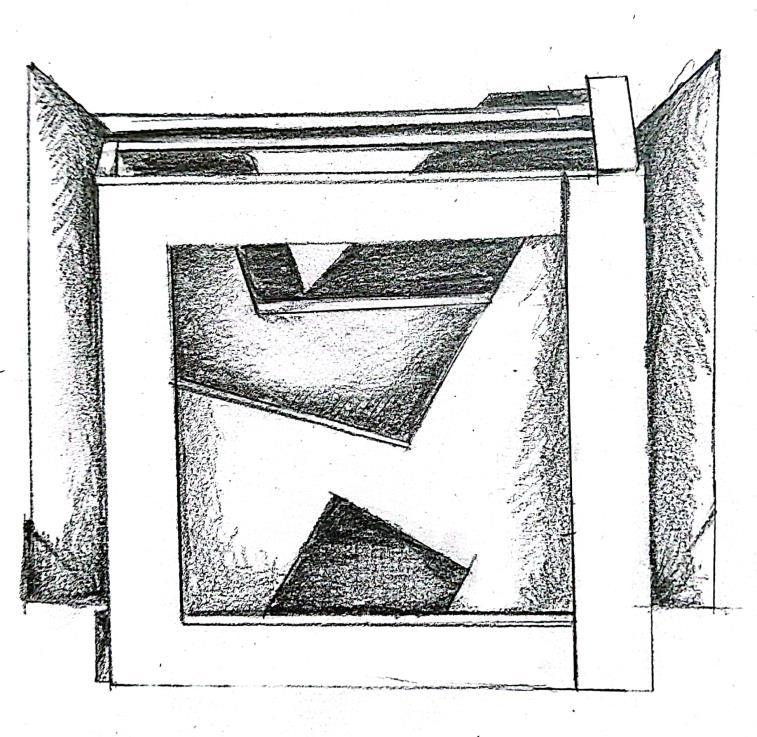

Clear view of inside
Rigid straight and semi symmetrical
When combined with light I as the light filling both rooms not simultaneously but separately depending on the position, as though providing an indication of which space should be occupied as a result of the shine running through.

For this model, my idea was created my making the first "window" square which is seen at the front, and that inspired a chain of events which lead to the symmetrical yet interesting cubed building.
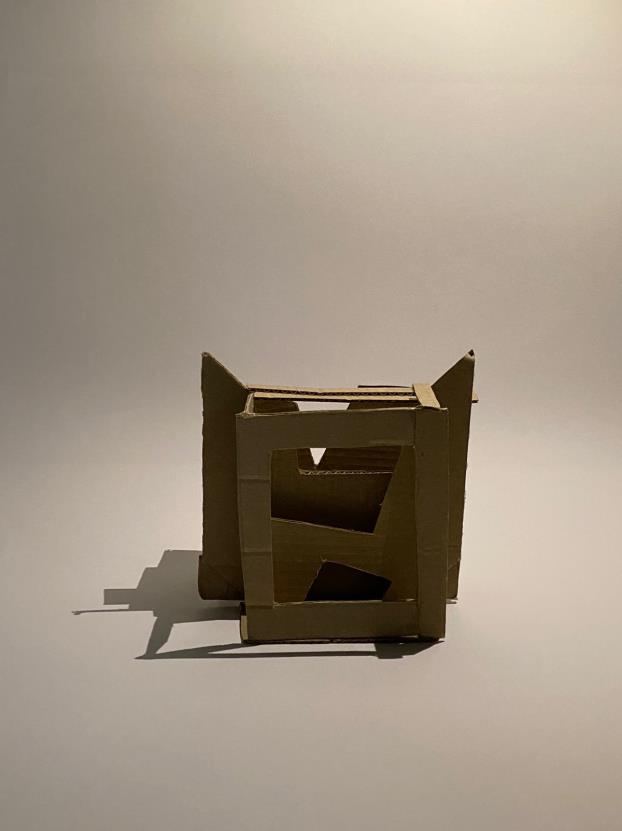
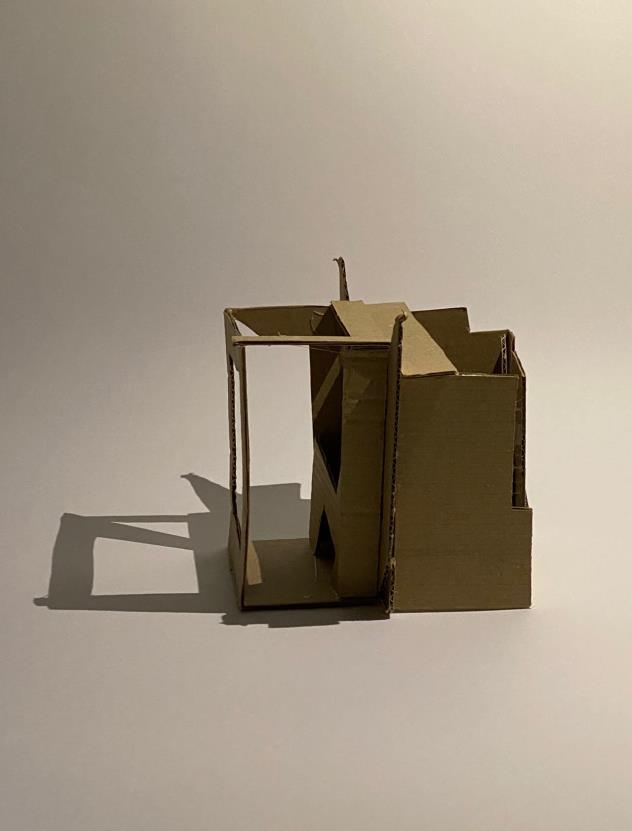
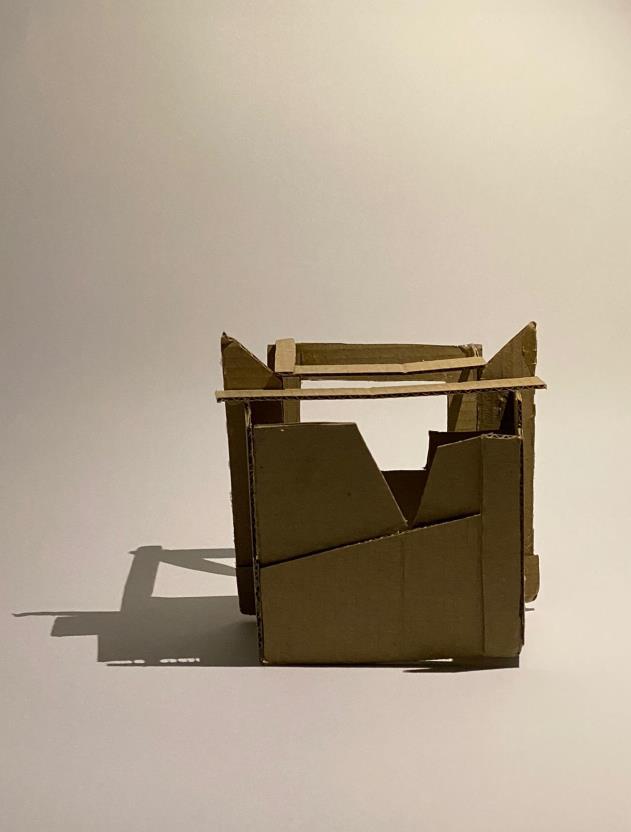
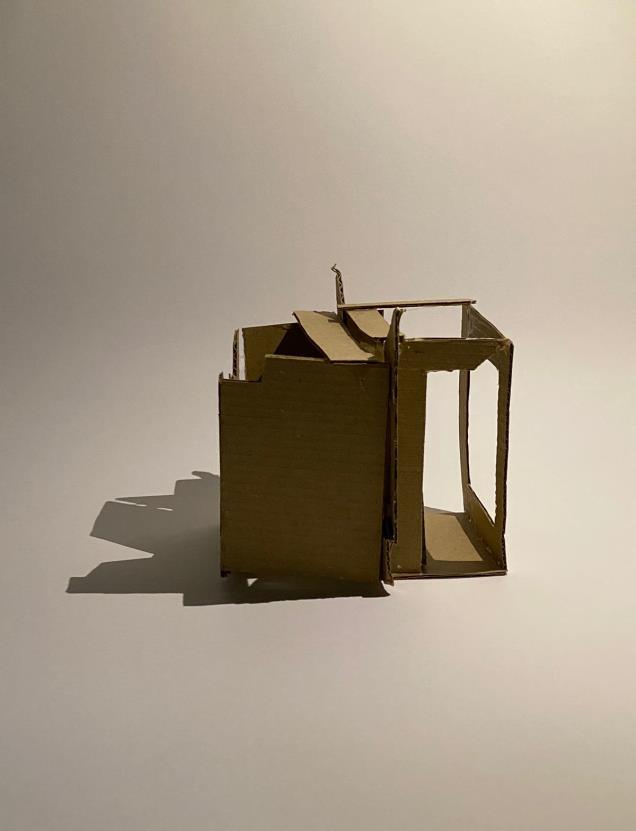
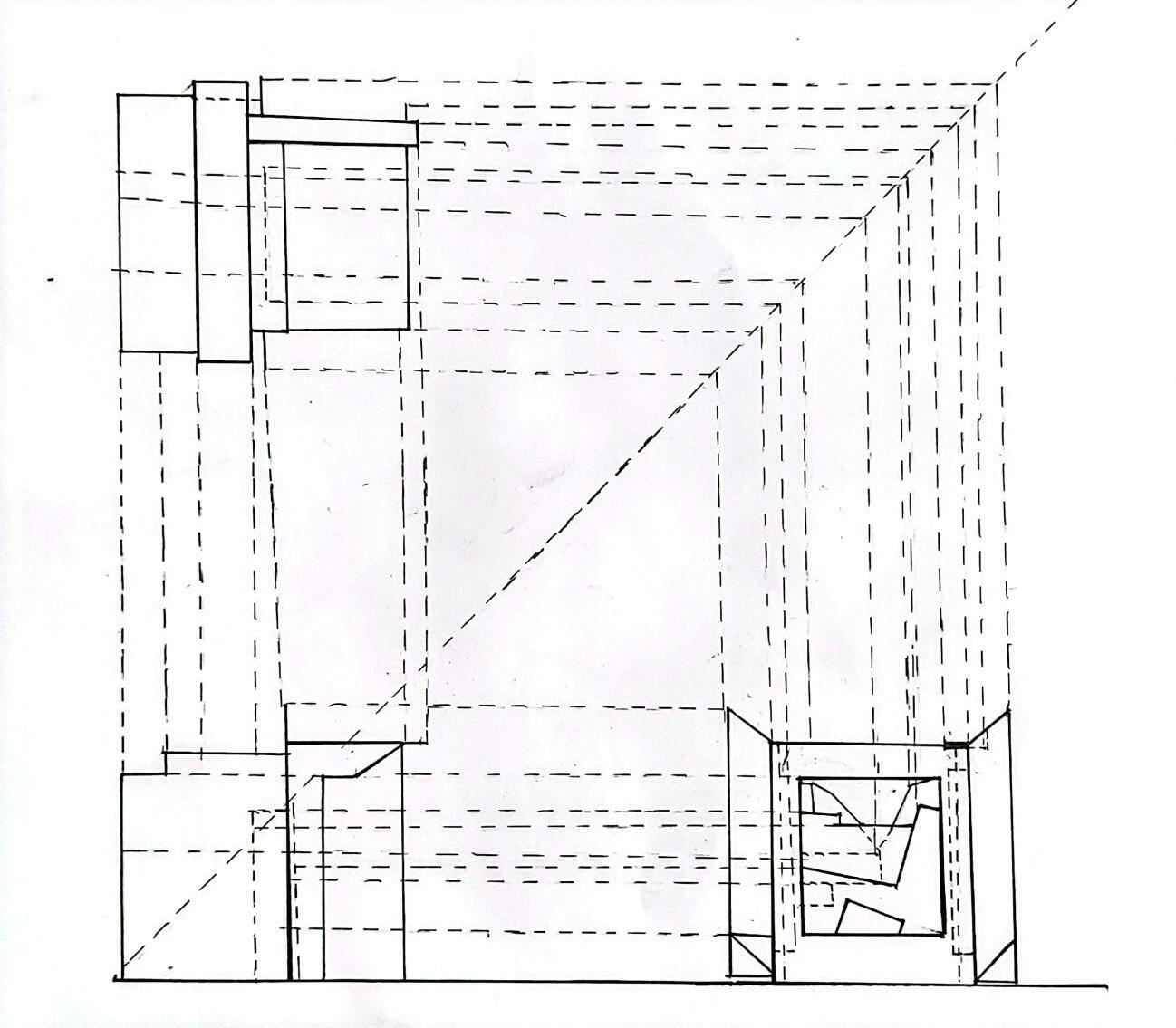

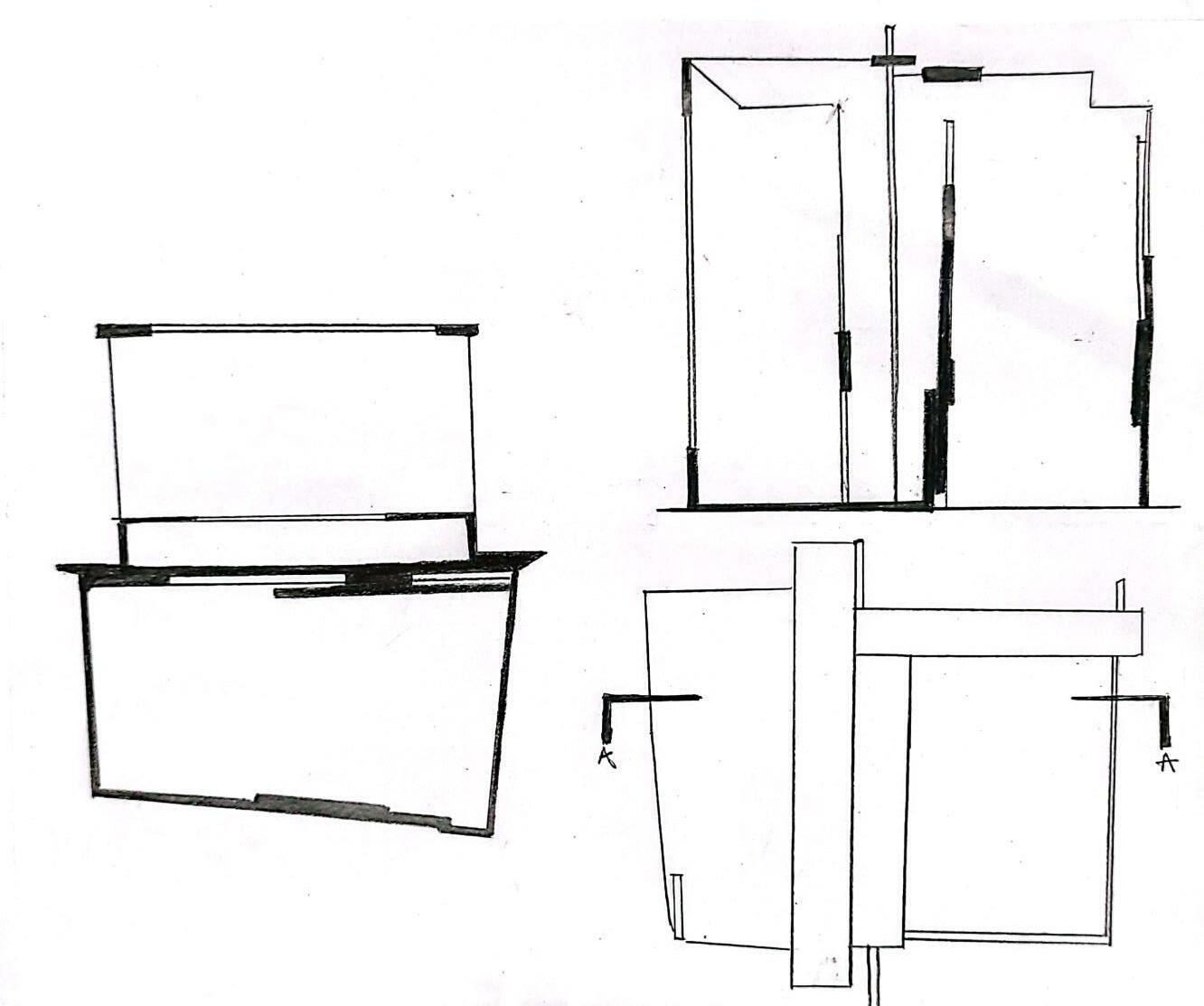


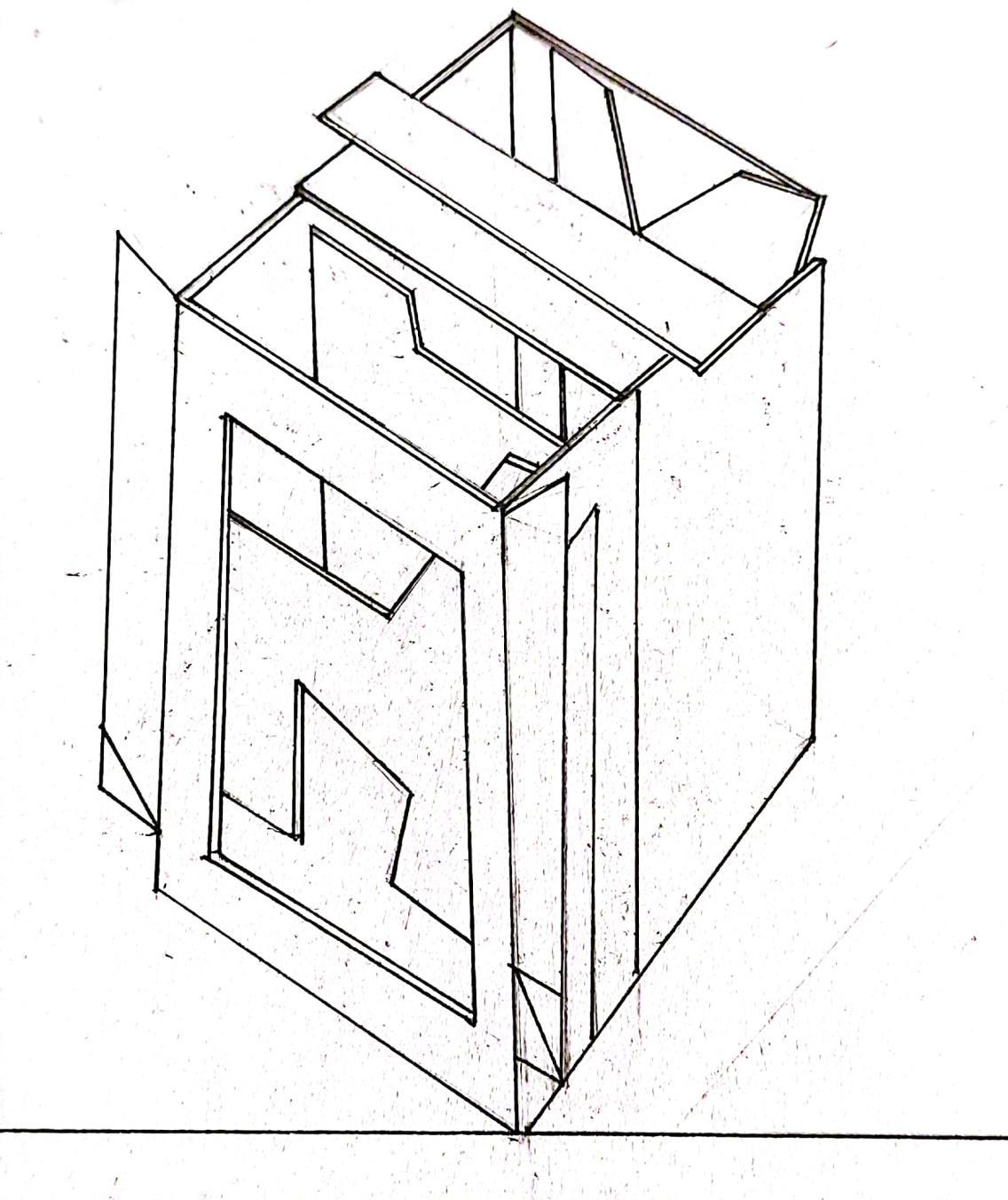

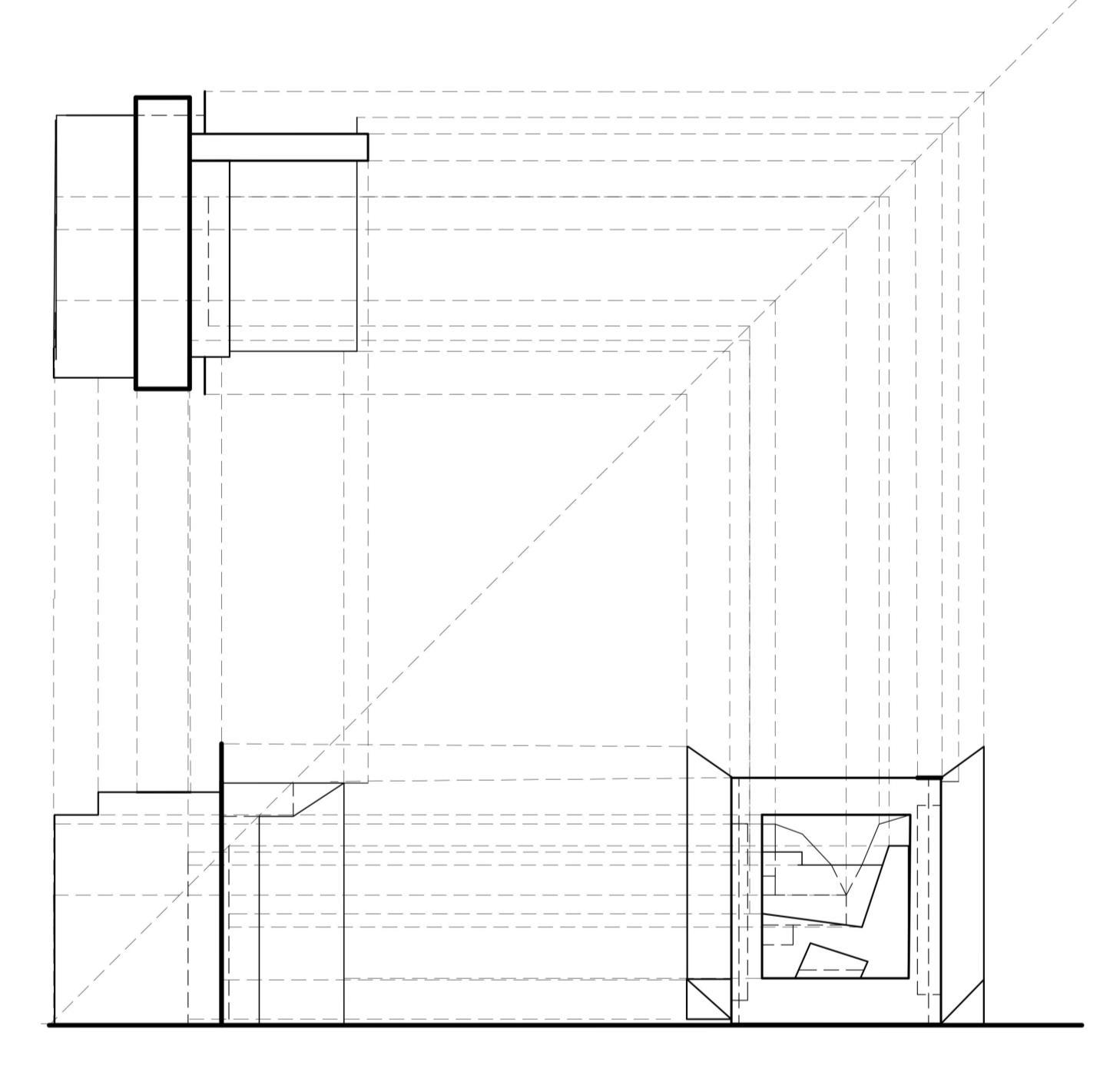
For this render I chose a more natural look with the use of pine wood and granite with dark walnut wood as well.That is done from the initial idea of creating this building with the adventurous intent with the nature tie in. the use of the brass mesh in the middle allowed for a flow of light increasing the openness of the structure
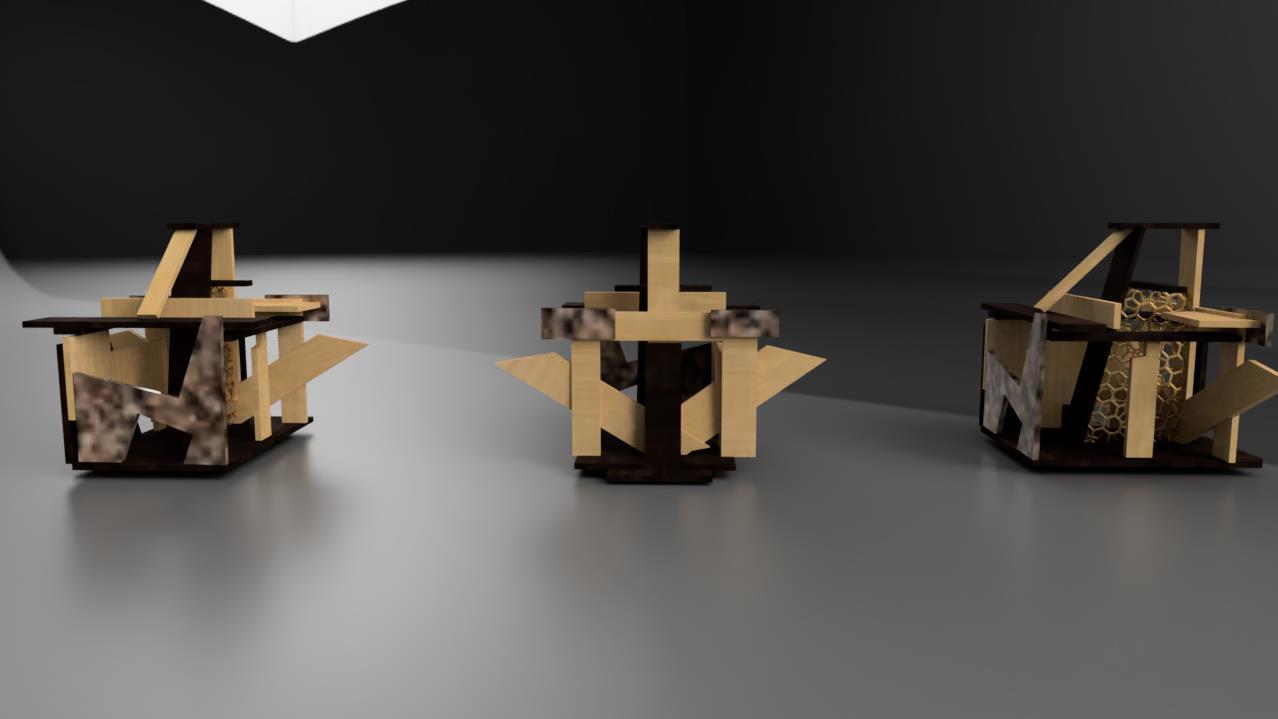
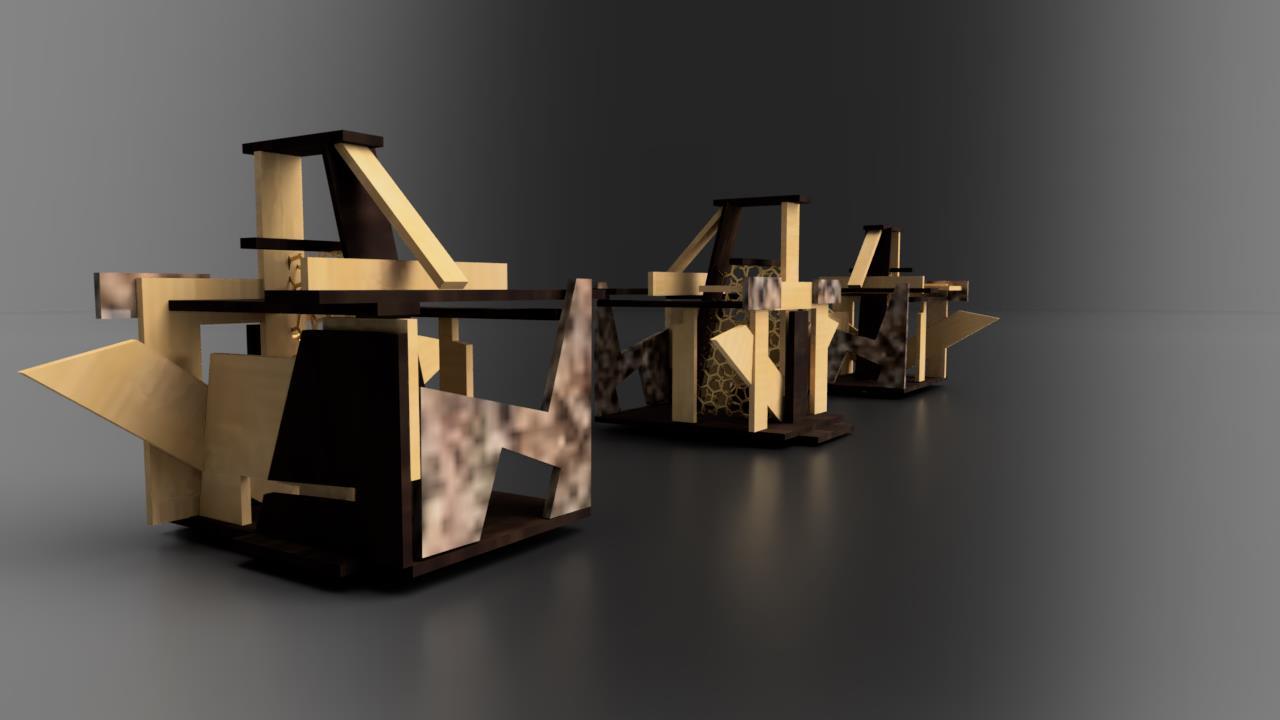




The studio is designed with two areas; one that is aimed to provide the peace that allows the user to be fully indulged in their own thoughts, ideas and world.

The second; an open space for socialising and playing games which takes the user's mind off the world and more on building relationships and having fun.
With its intertwinement with nature, round and smooth shape that symbolises the flow of one's thoughts upon entering this sanctuary, and so the use of this space is to allow for the user to have a space in which they are comfortable and allowed to explore their potential.
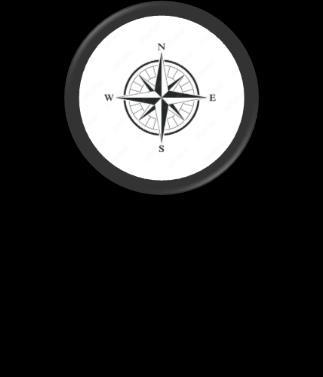
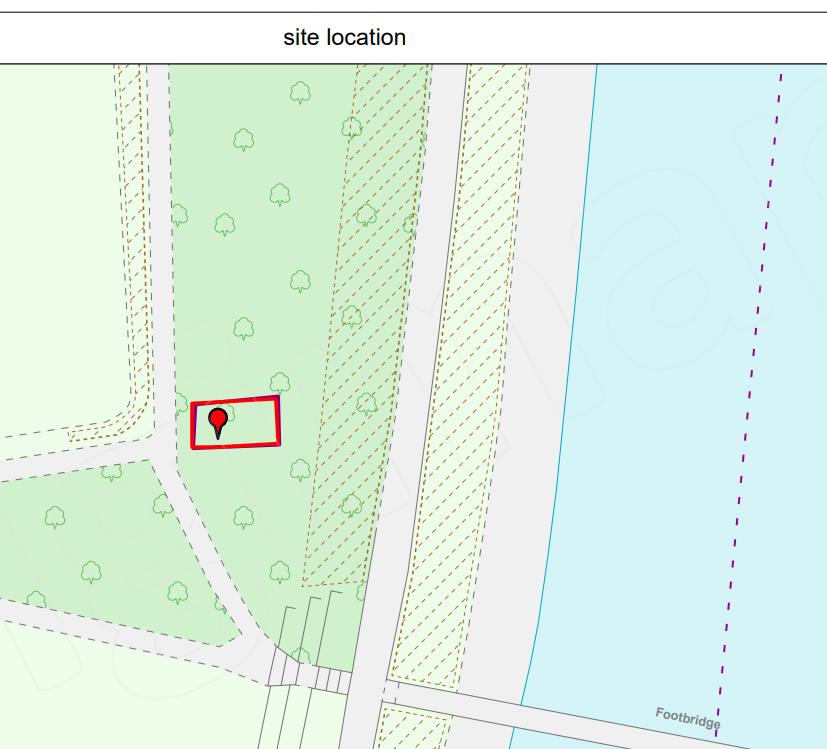
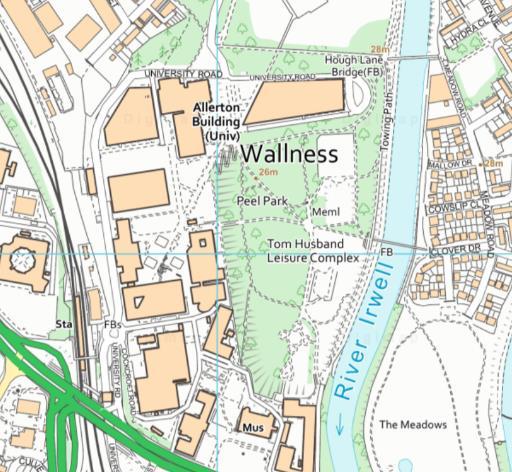
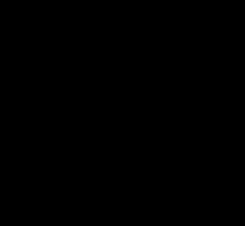
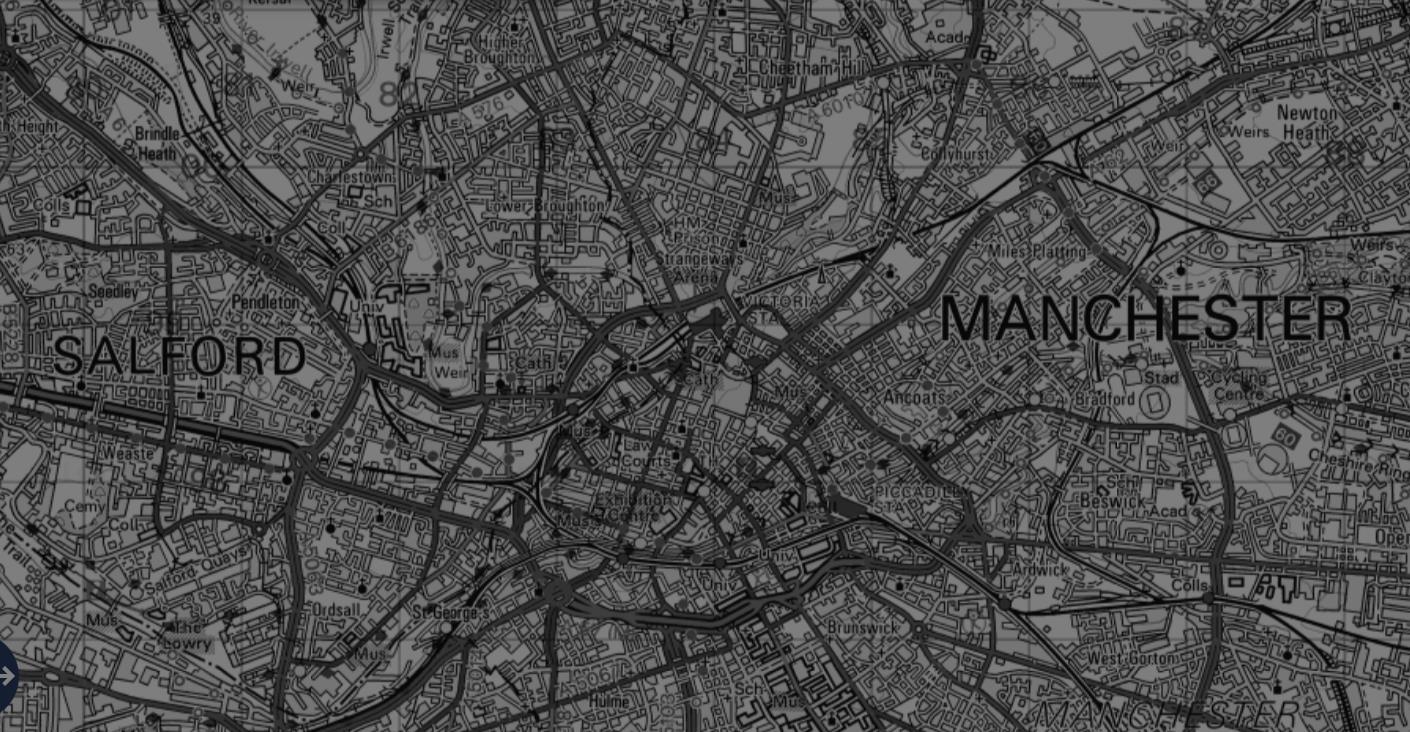
Peel Park is a public urban park in Salford, Greater Manchester, England, located on the flood plain of the River Irwell below Salford Crescent and adjacent to the University of Salford


The site is in peel park over viewing both the grassland as well as the river providing the user with a separation from the busy everyday life to a more peaceful and mindful environment.
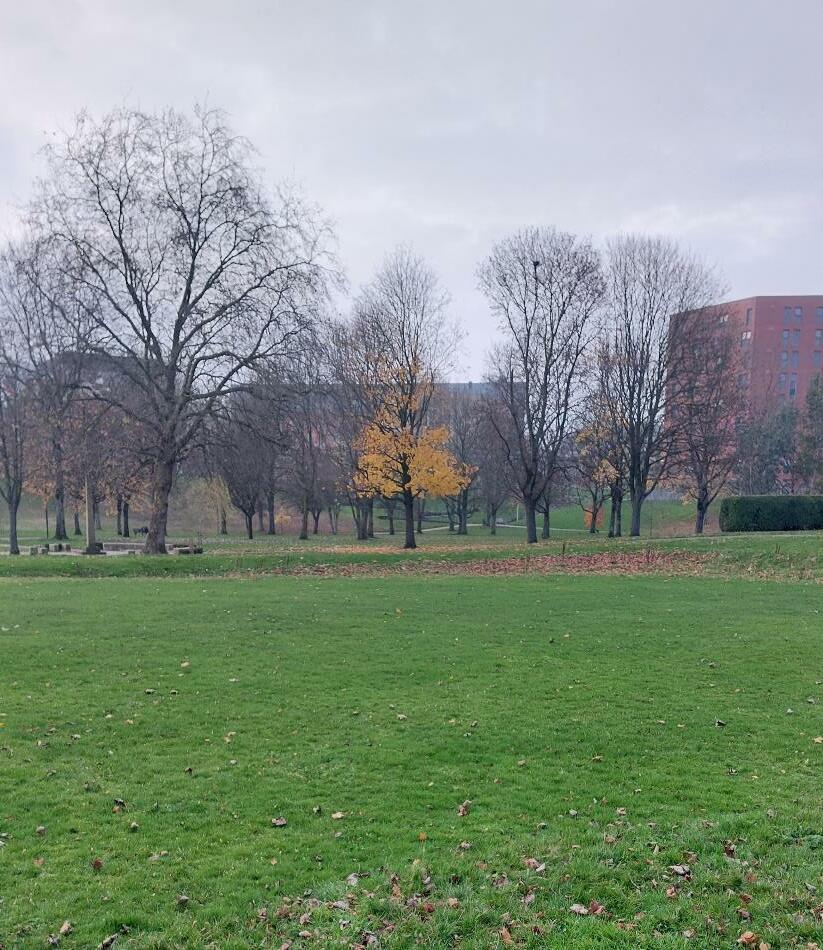
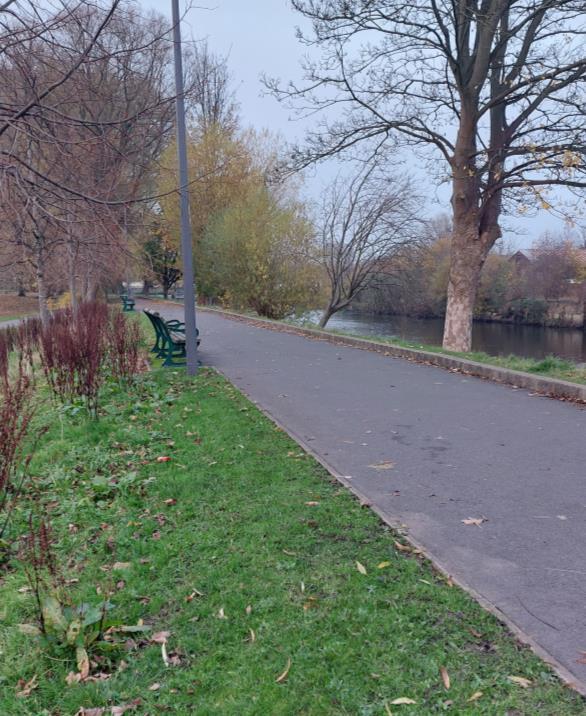

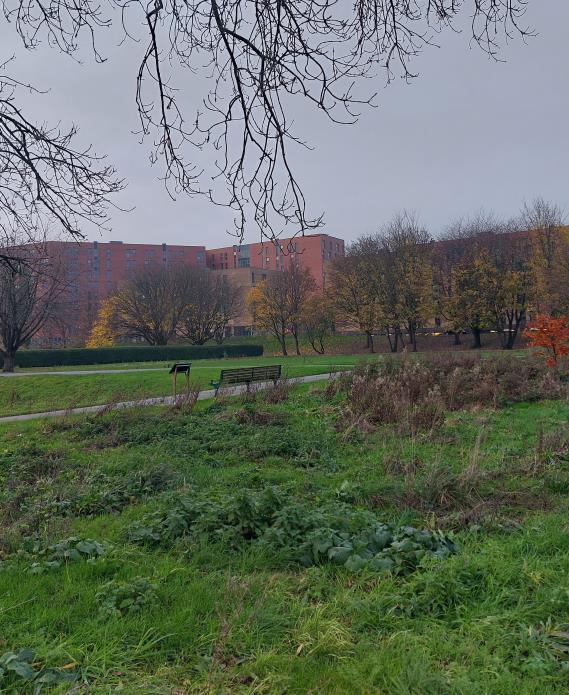
More than one path that would lead to the site by foot or by bicycle in less than ten minutes from the SEE building resulting in an easily accessible studio with no complications.

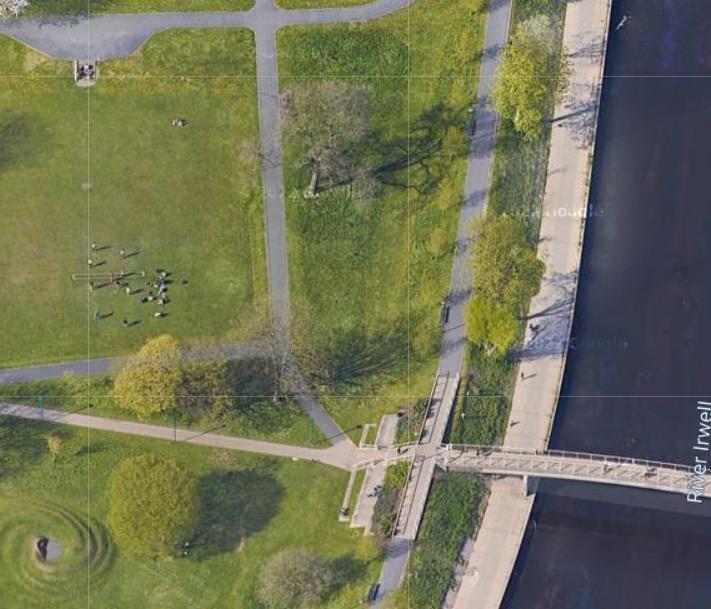

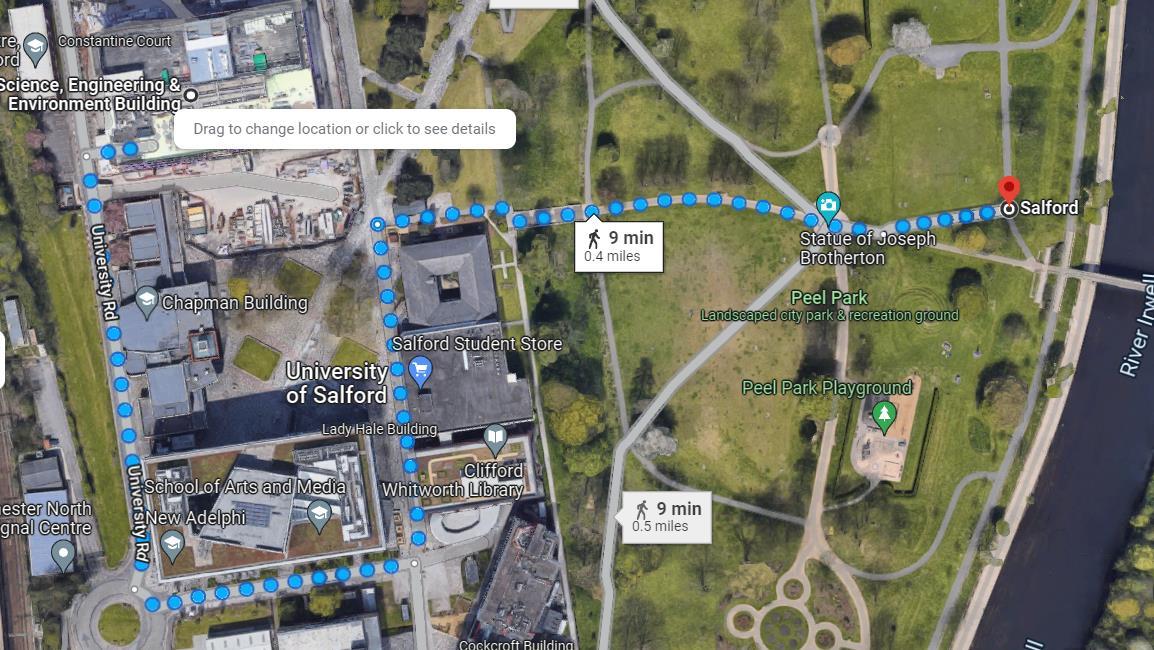
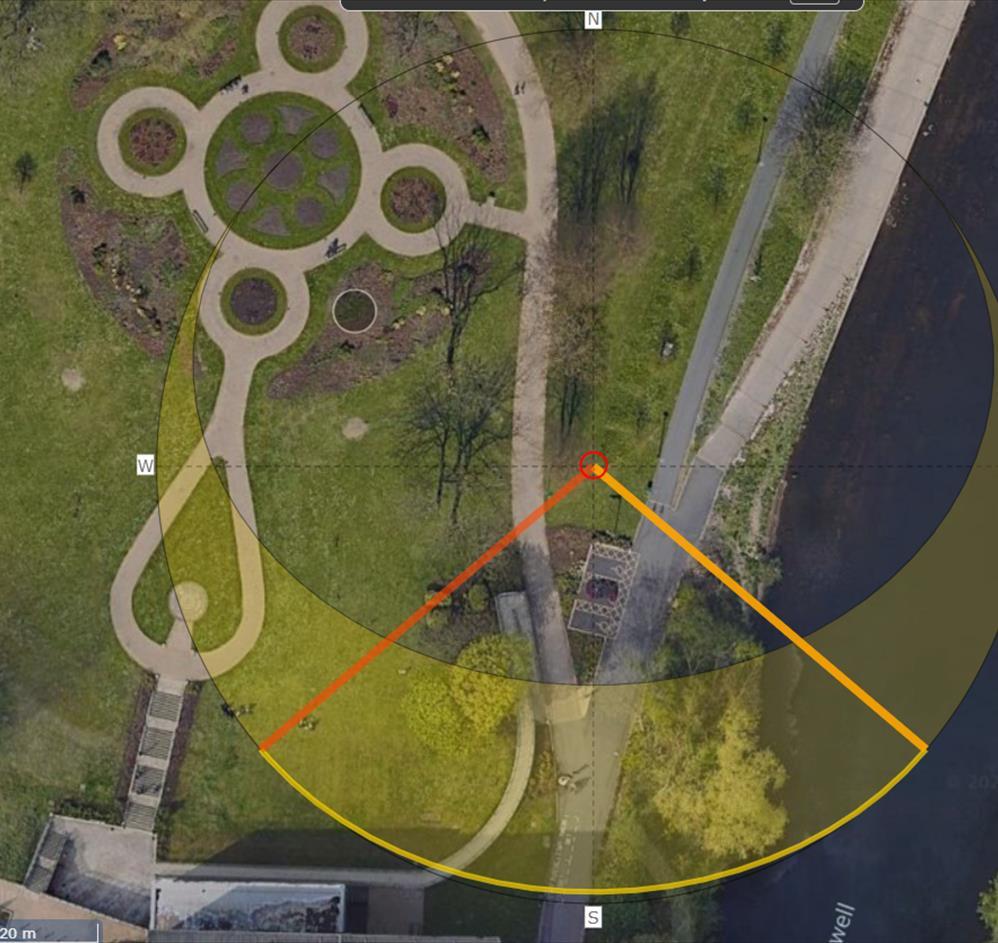
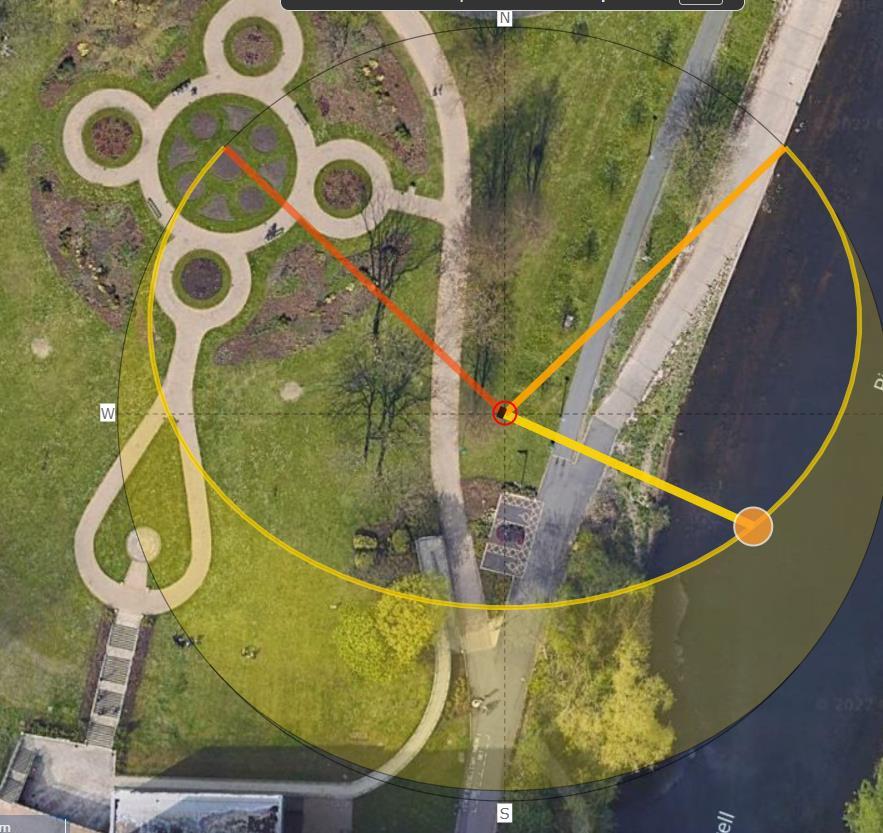


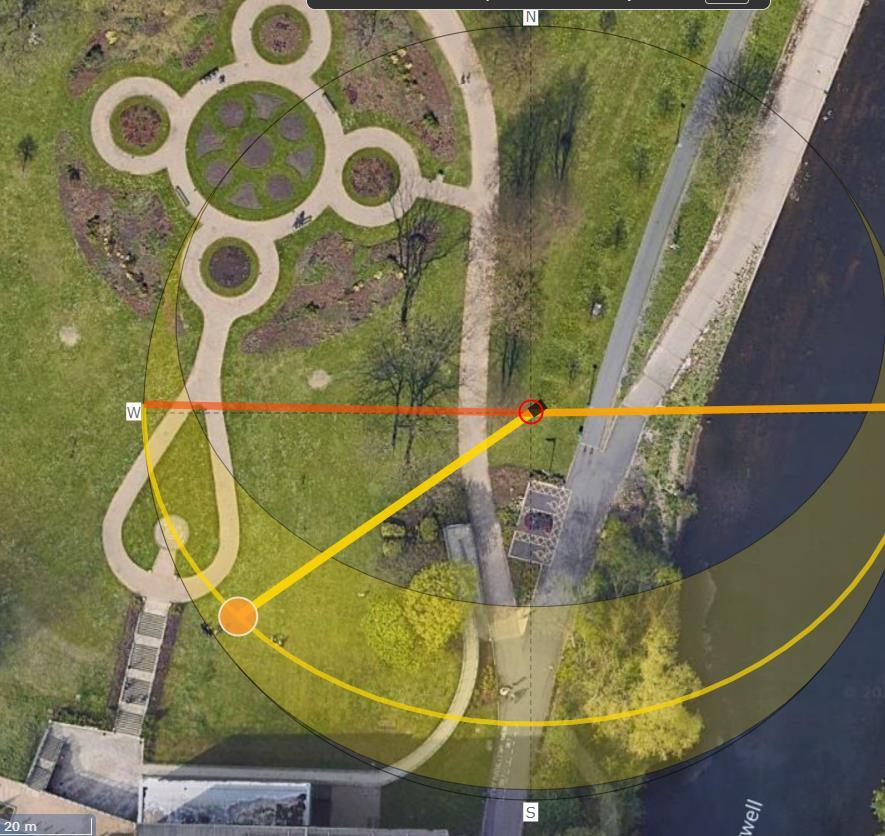

Project name: Anoha



Location: berlin, Germany
Architect: Olson Kundig
Date: 2021
The inspiration of the shape came from this torus shaped museum located in berlin.
The shape is innovative and interesting, which is what as an architect I am eager on presenting with any of the designs presented during this course.The usage of wood gives a more calming and attractively natural look, which is to be incorporated into the micro-studio design.
"Extensive mechanical systems are eliminated [..] Ceiling fans and operable windows in the ark allow for air exchange and natural ventilation." This sustainable design would provide a very useful aspect to the design.

ArchDaily. (2021). ANOHA TheChildren’sWorldoftheJewishMuseum
Berlin/OlsonKundig. [online] Available at: https://www.archdaily.com/944318/anoha the childrens world of the jewish museum berlin olson kundig [Accessed 13 Nov. 2022].
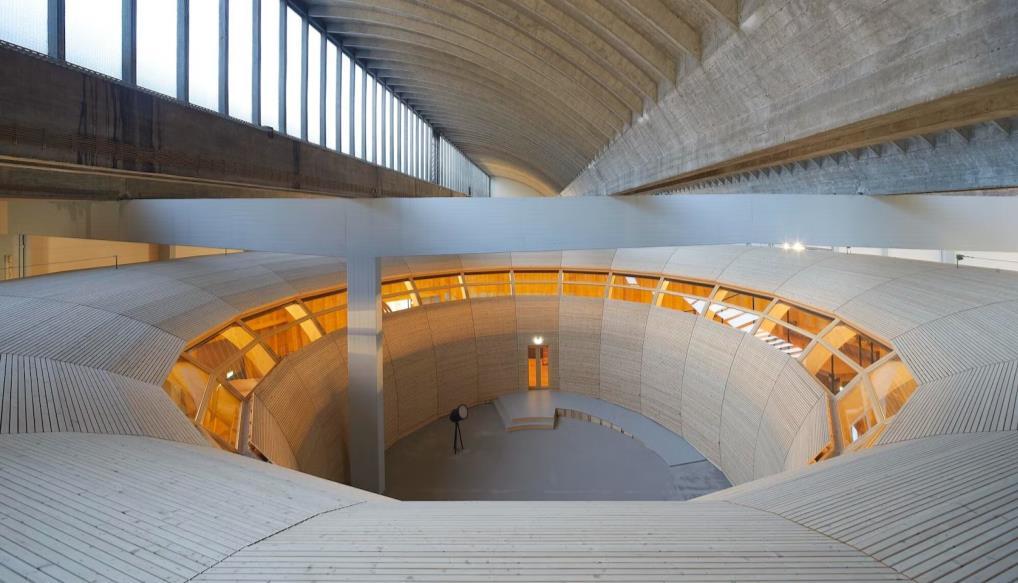


Project name: Benesse house
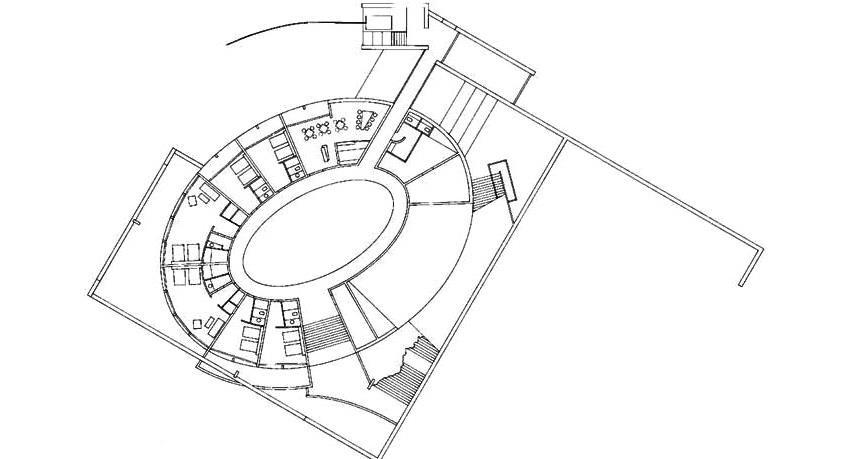

Location: Naoshima, Japan
Architect:Tadao Ando
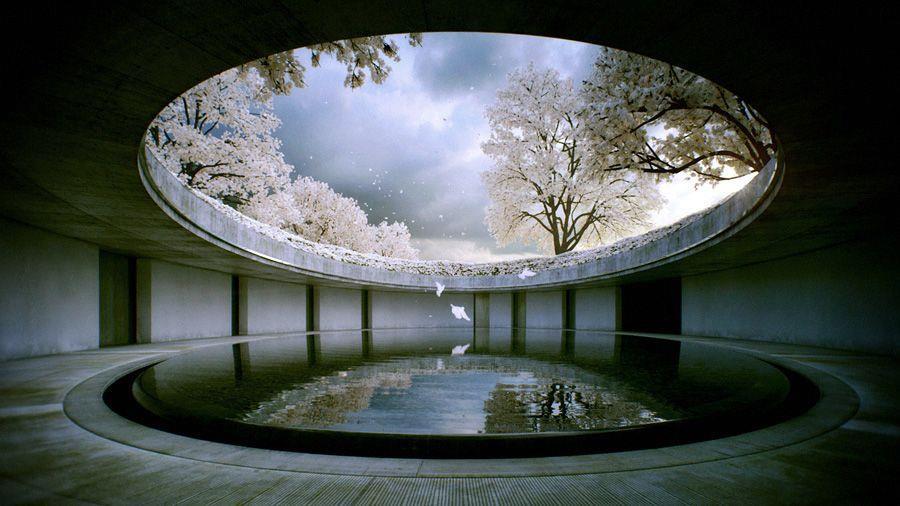
Date: 1992
Integrating this idea into the studio was one of the first decisions made as seeing this building by Tadao Ando was one of the projects that made me fall in love with the integration of nature within architecture. The openness this design idea provides is one that goes hand in hand with the feeling of calmness and humbleness in oneself as described by the official website to be "coexistence of nature, art and architecture." This concept would add the perfect meditation and idea gathering space for the studio.
Benesse Art Site Naoshima. (n.d.). BenesseHouseMuseum|Art. [online] Available at: https://benesse artsite.jp/en/art/benessehouse museum.html#:~:text=Benesse%20House%20Museum%20opened%20in [Accessed 16 Nov. 2022].
Location:Yibin China
Architect: Zaixing Architectural Design
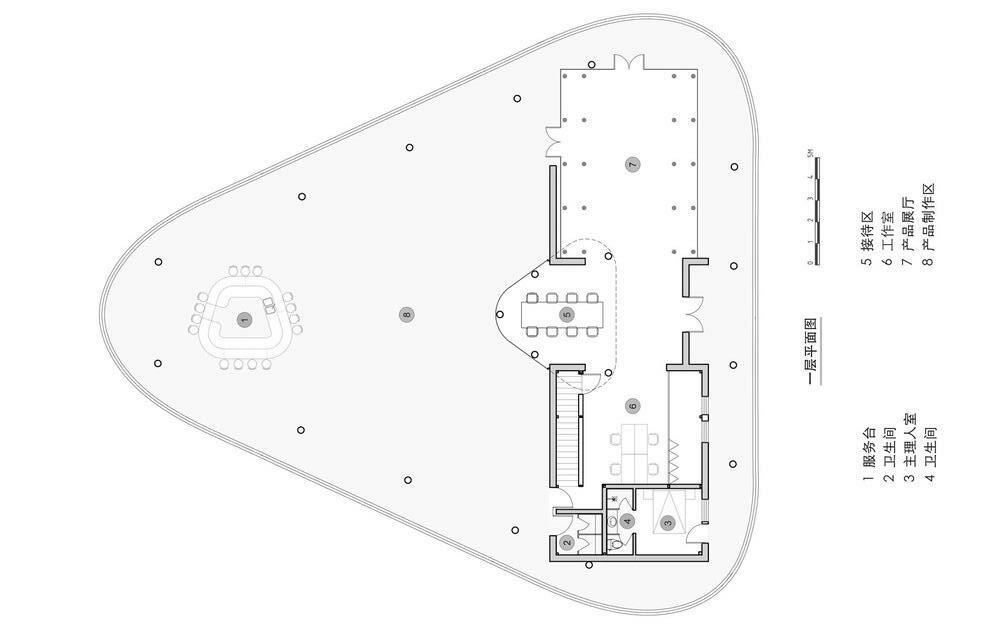

Date: 2021


The addition of a top seating place that over looks the fields around was inspired by this building found in China. “A reception space with a view of the surrounding countryside.At the same time, it does not affect the spatial organization of the first floor.” This integration of nature whilst taking into account the weather conditions would be perfect addition to the design of the studio.
“Bamboo Workshop / Zaixing Architectural Design.” ArchDaily, 21 Nov. 2022, www.archdaily.com/992365/bamboo workshop zaixing architectural design?ad_source=search&ad_medium=projects_tab. Accessed 1 Dec. 2022.
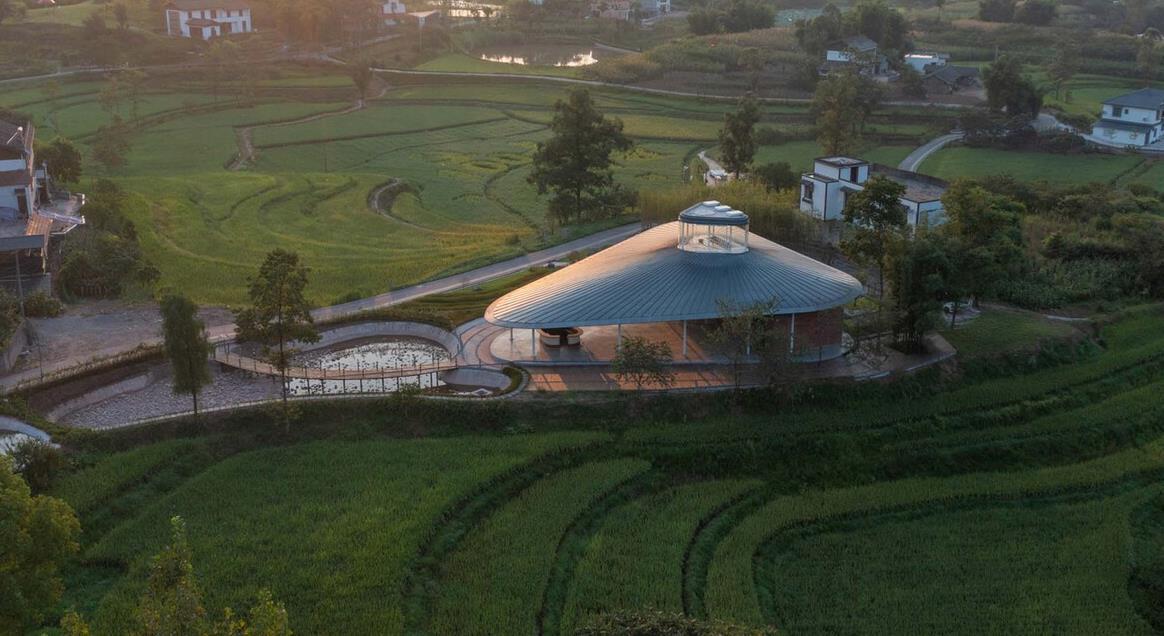

This model was created in symmetry and with multiple layers with each one containing a smaller radius.
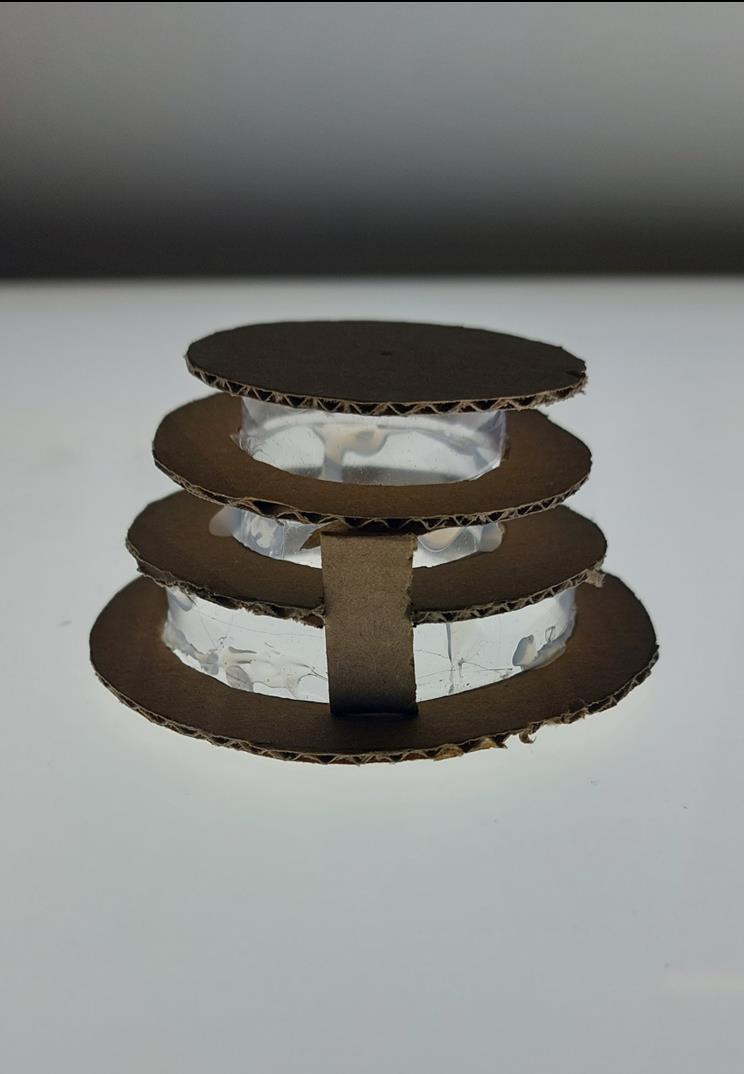

The idea of light especially external light is an idea explored in most of my designs and highlighted in this one as in between each layer there is a layer of glass, imitated by laminated sheets, highlighting this aspect of the design.


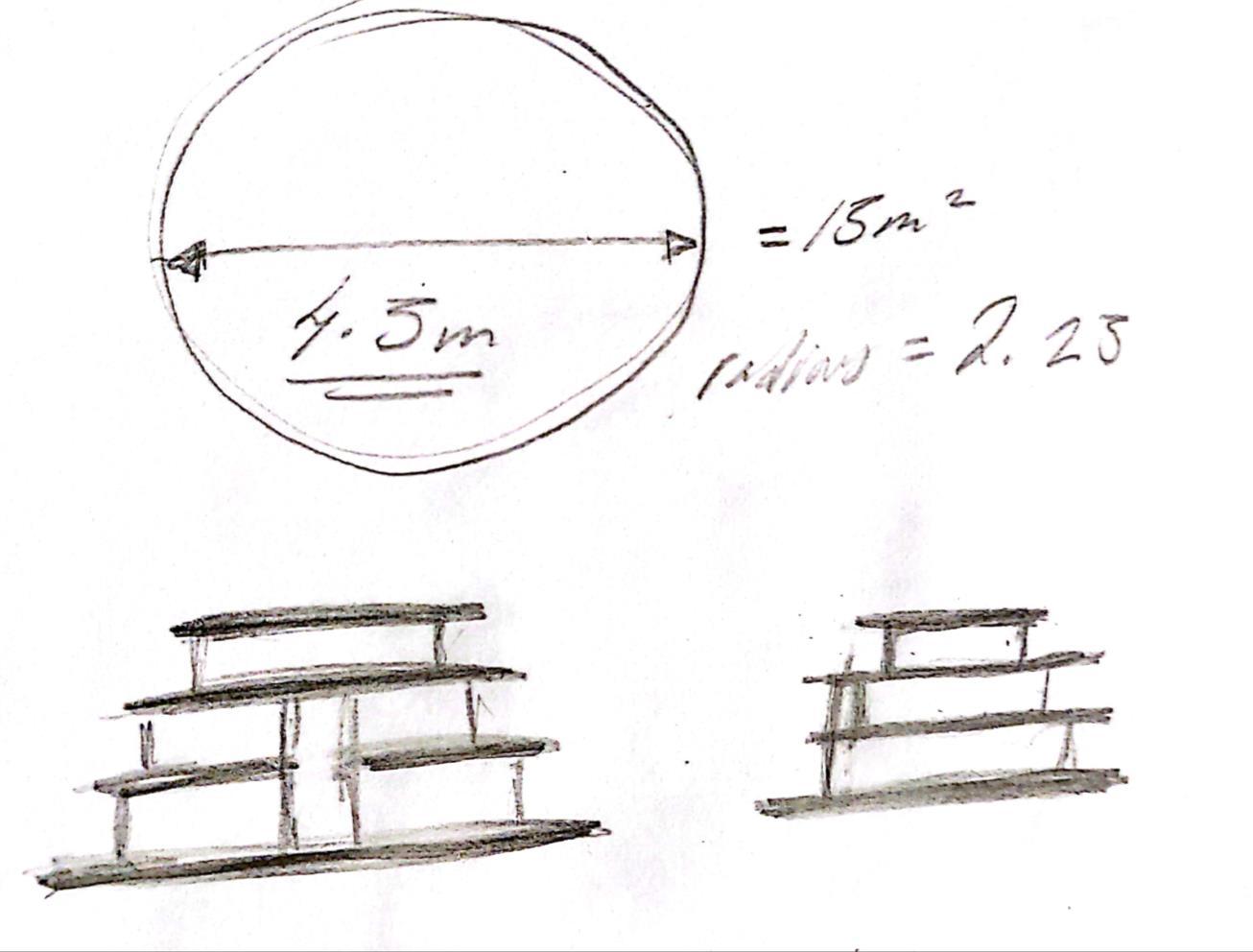

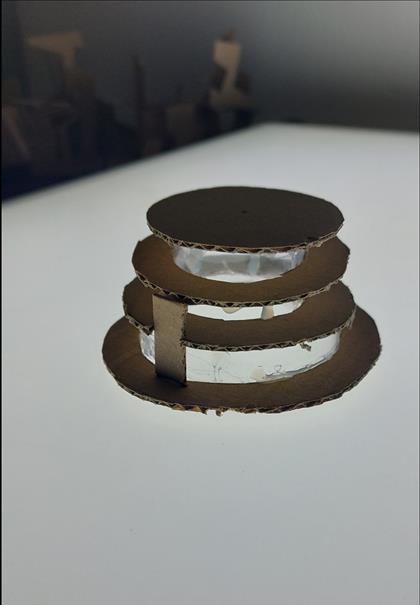

This building is more conservative with its outside window exposure however maintained an element of light with two symmetrical windows situated at the top of the model.

The curved nature of this design is something that will be carried further throughout my designs as the complexity yet elegance of such shape allows for perfect model structure which was explored whilst making this model.
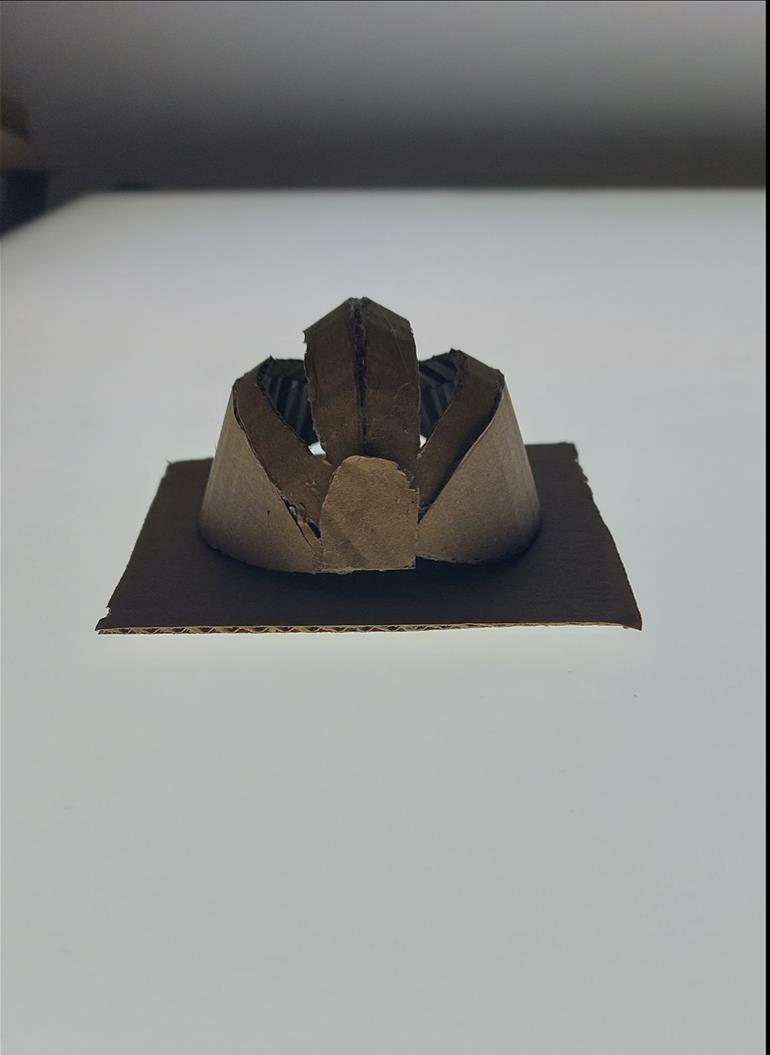

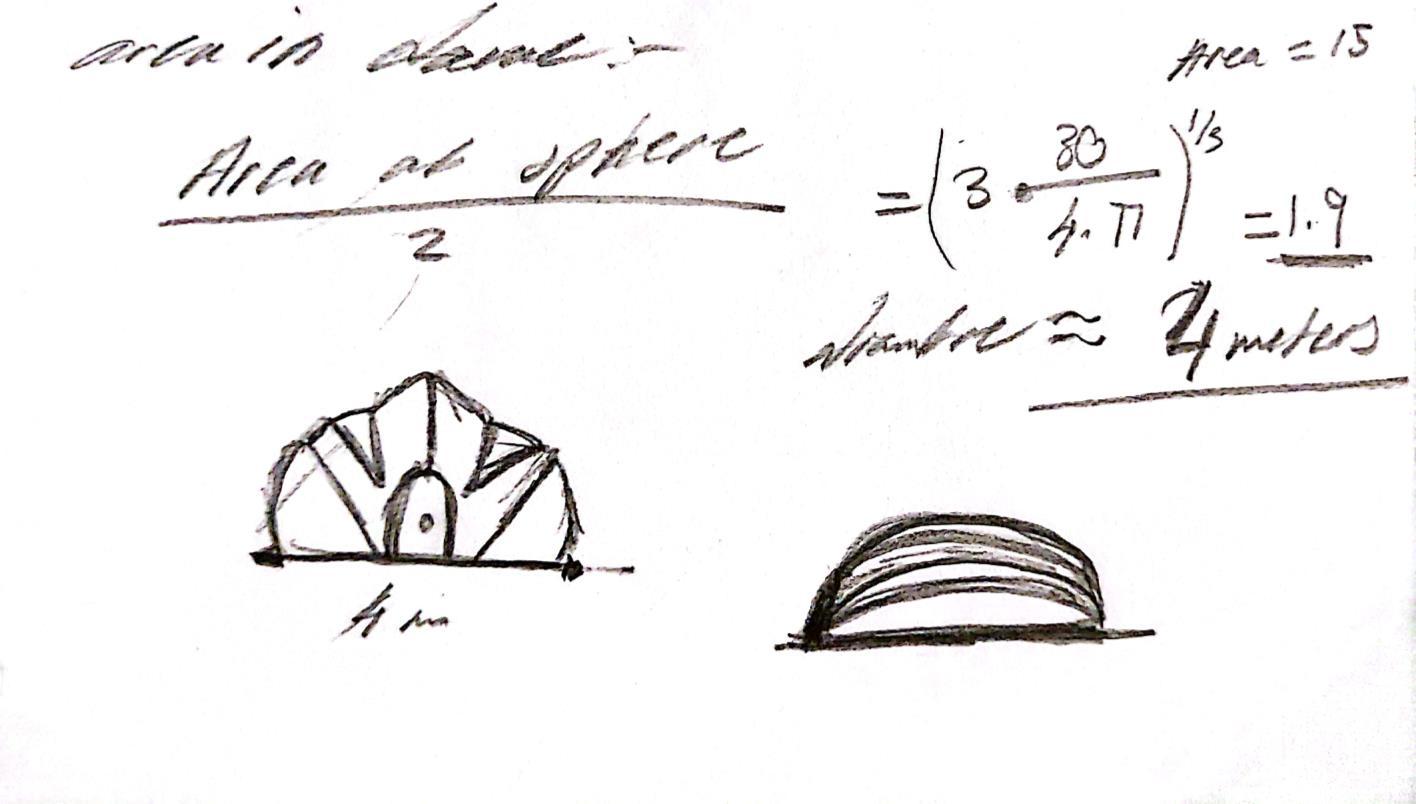

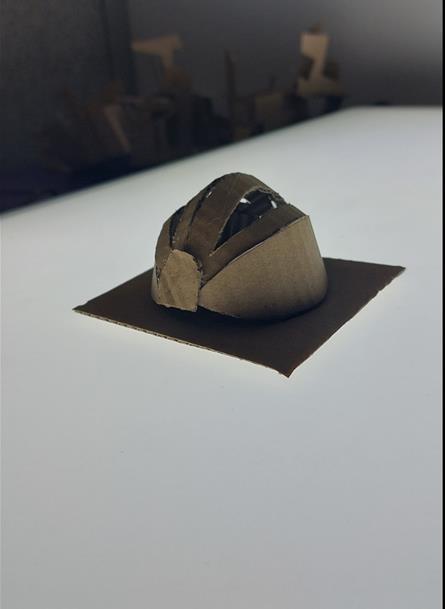
This model plays with the idea oof form and structure as it is almost made entirely of curved lines with the hollowed out centre producing a torus shaped design playing and challenging traditional building structure.
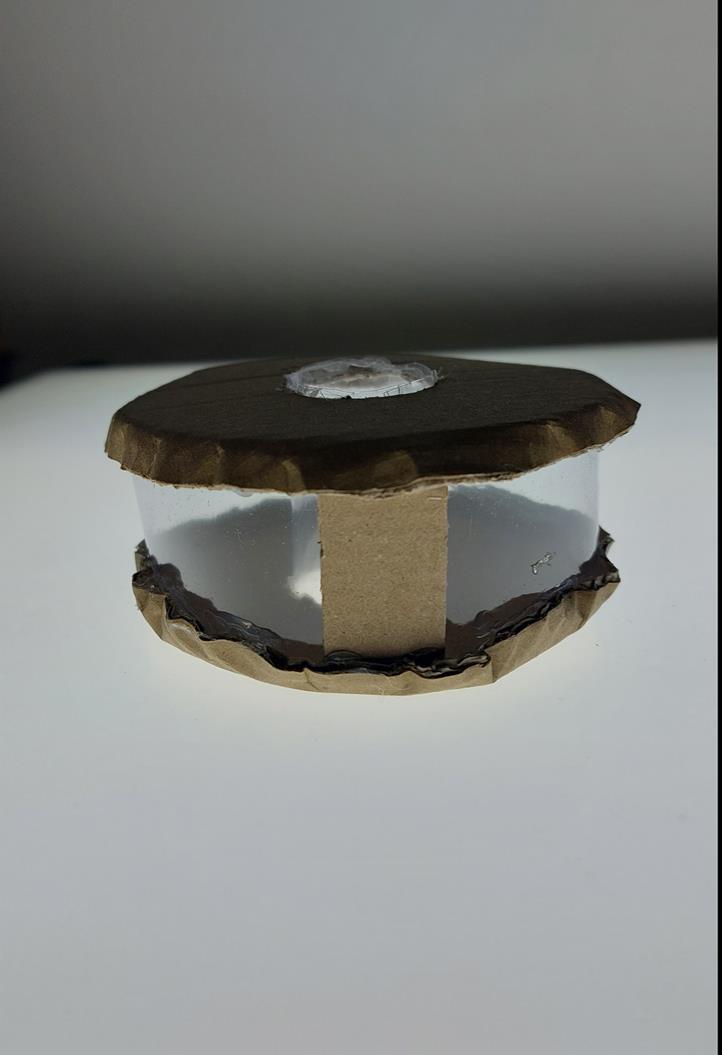

This model, although physically interesting, with the measurements provided by the guidelines, the space within the structure would be too narrow to allow the user with comfortable experience and so has proven to be inefficient for this project.


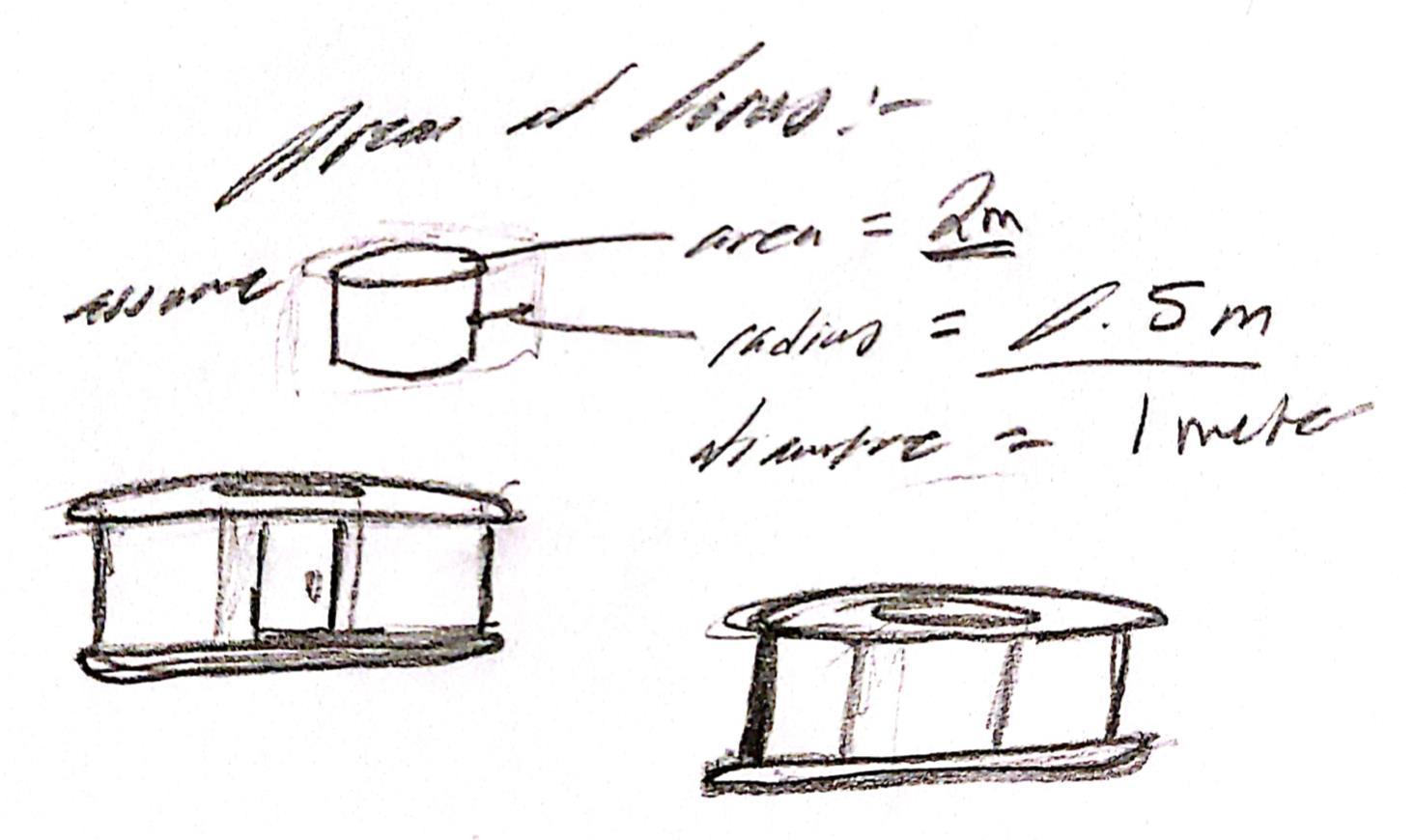

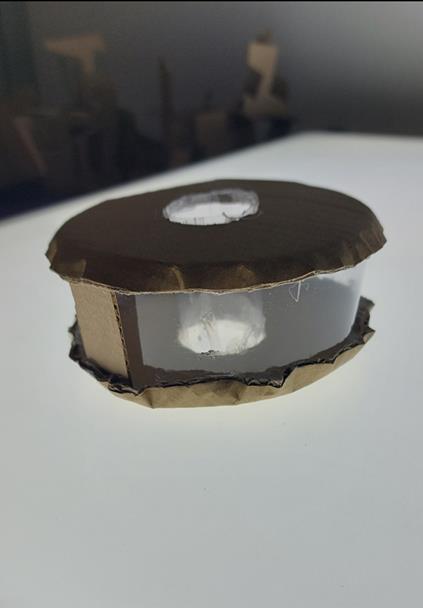

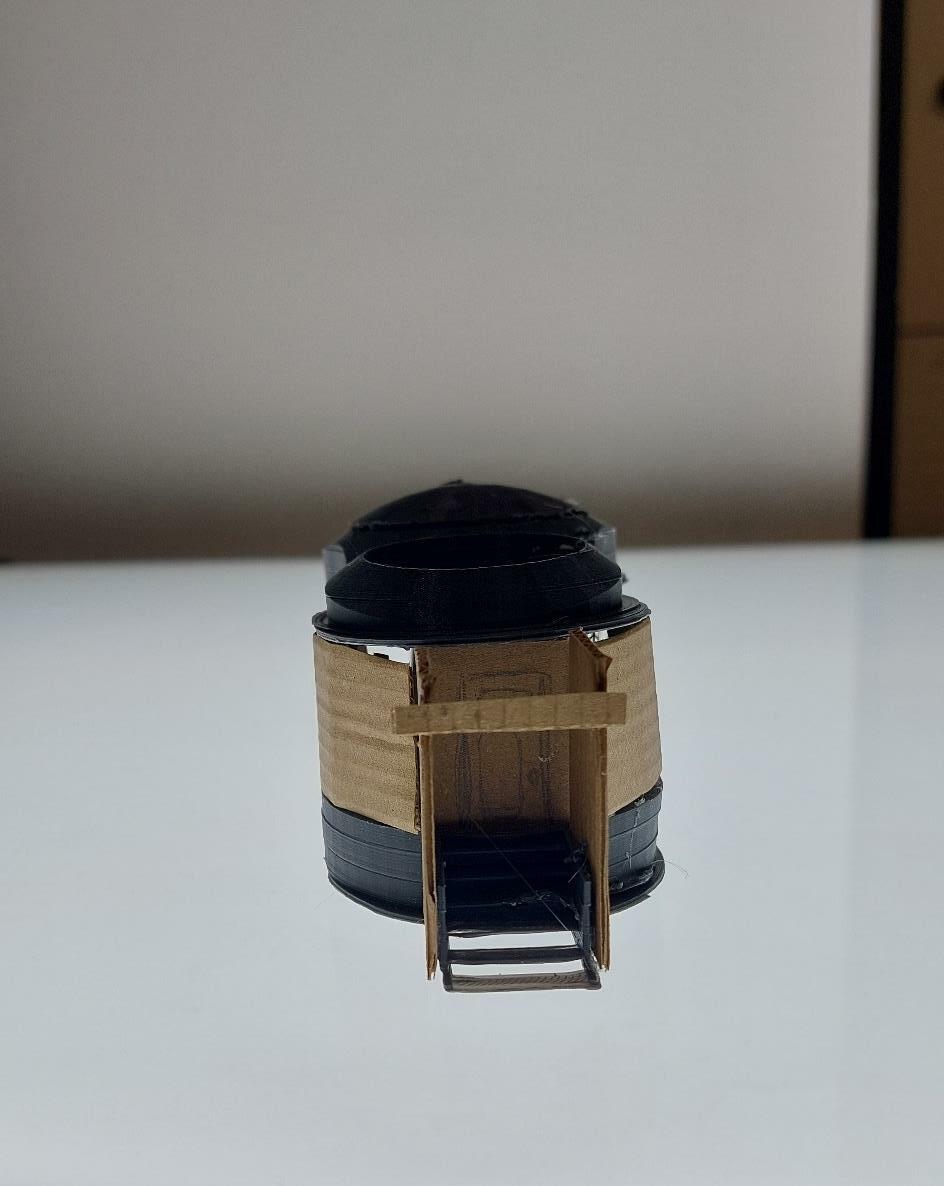
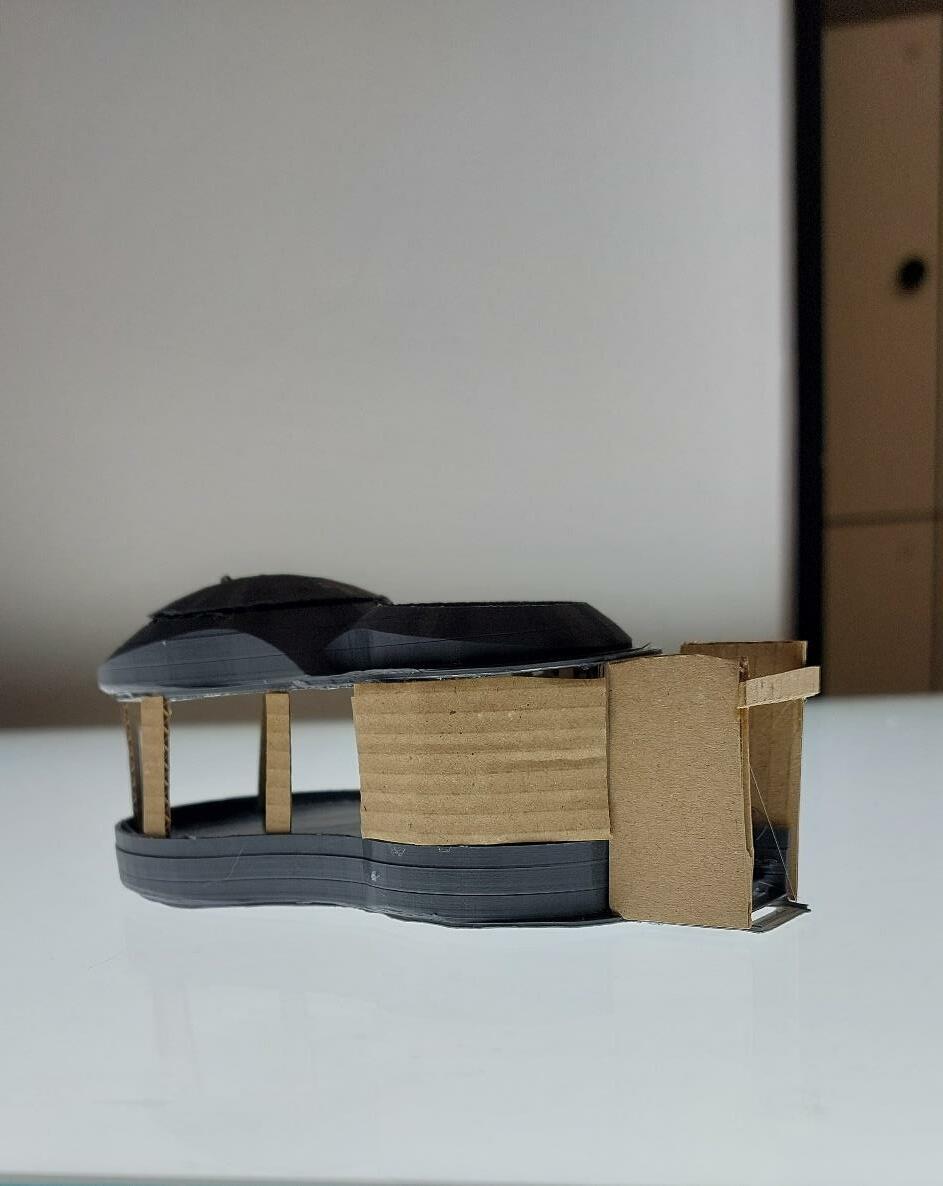


The design is made to accommodate for both the socialising aspect and also the peaceful and relaxing aspect with spirally stairs that lead to a seating area allowing for the user to have a tranquil integration with nature.

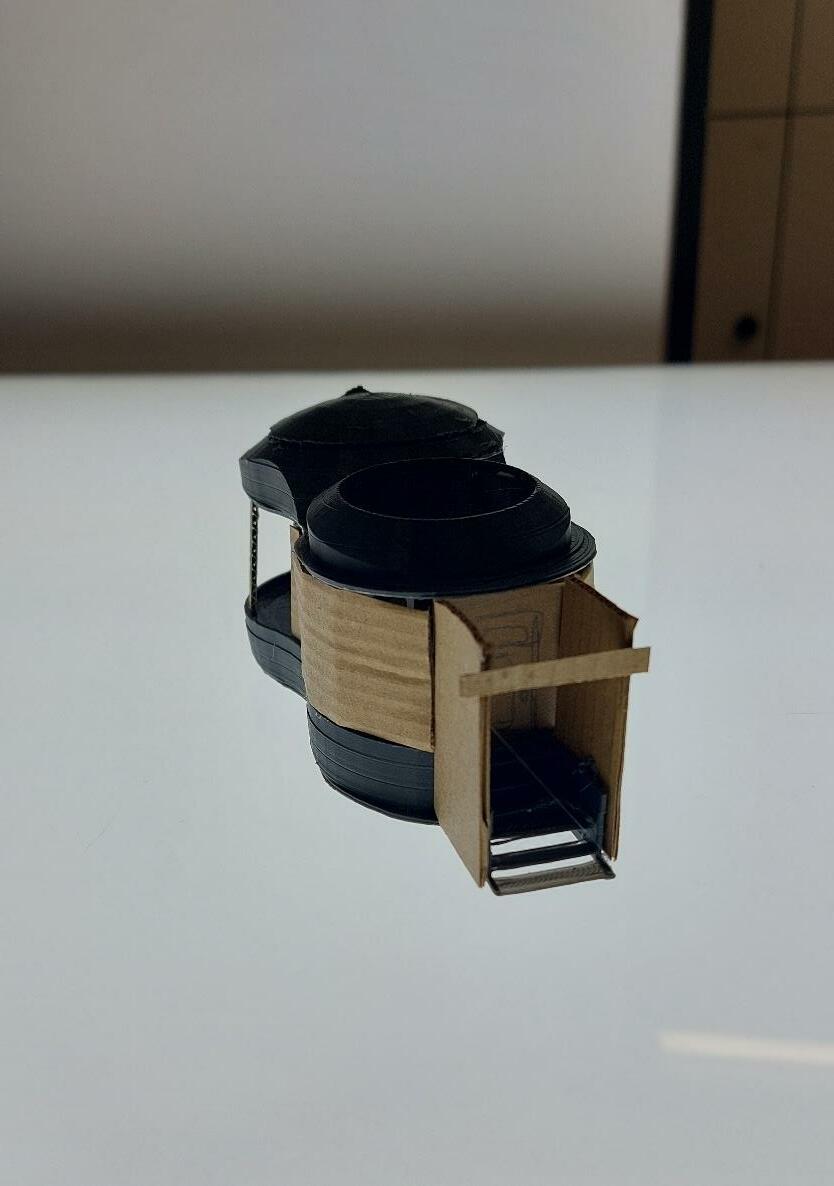

Lifting the structure and adding stairs results in a cleaner and more stable foundation as it will be located on grassy land
which would collect a lot of water and o adding this foundation increases the potential life span of the design.
Moving the position of the stair case seating area to the front end of the structure allowed for a more spatially efficient place as it allows for larger space for the user.

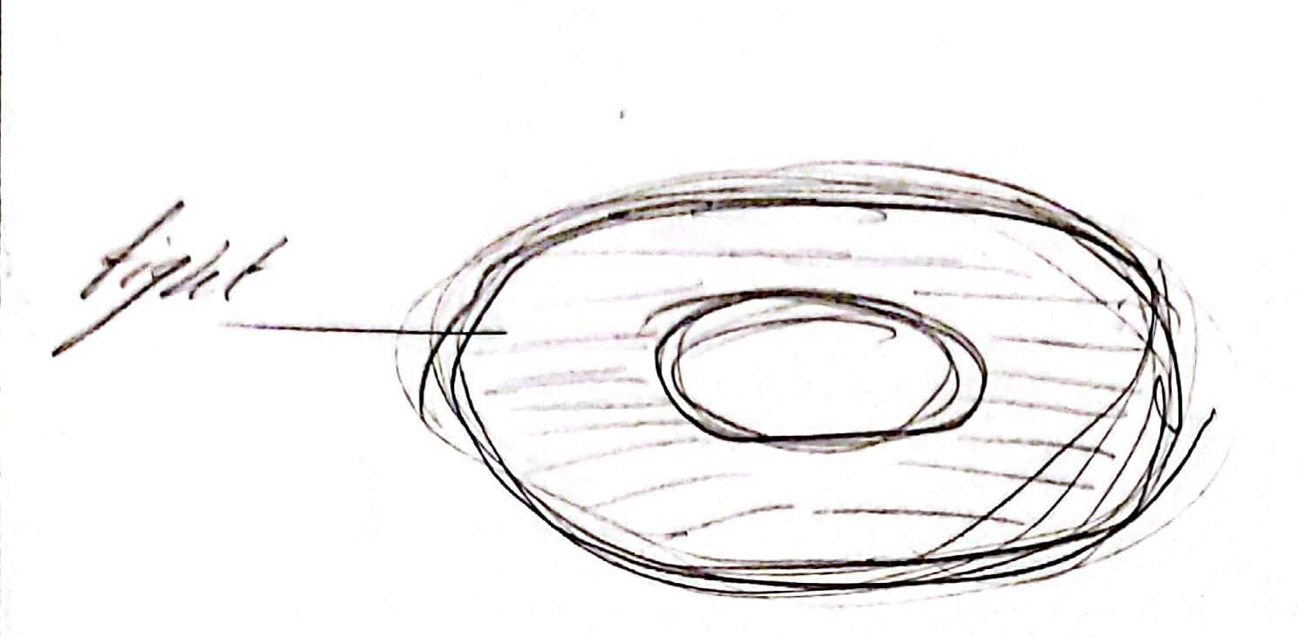



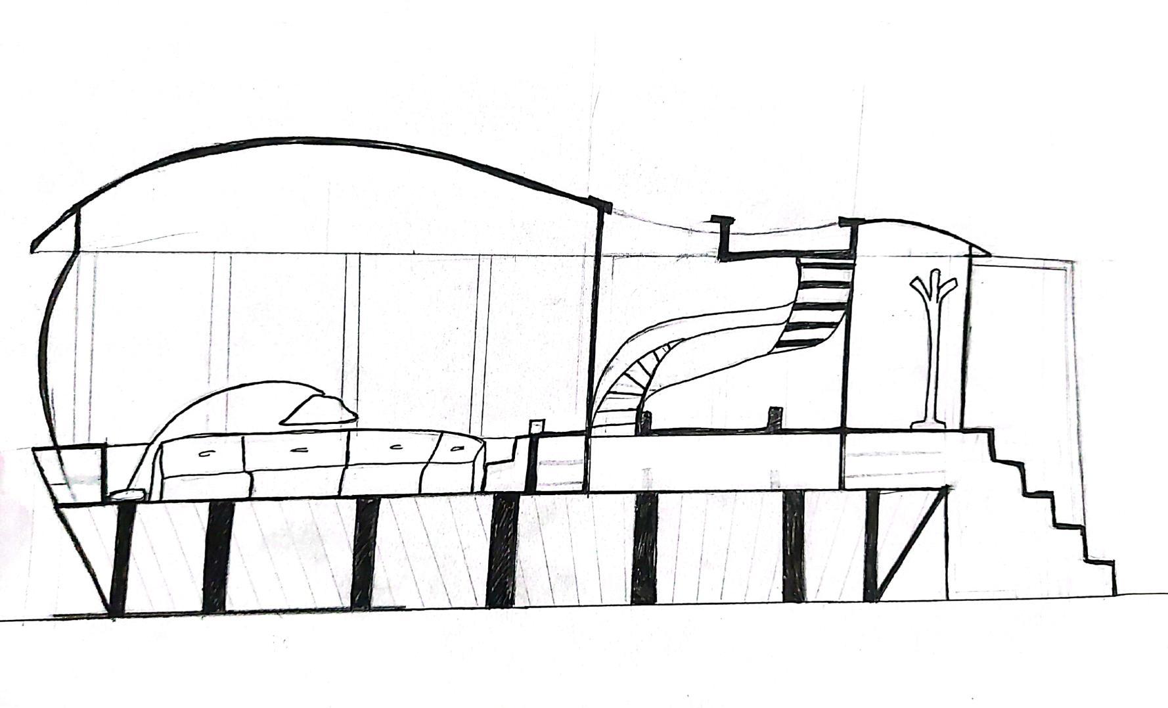
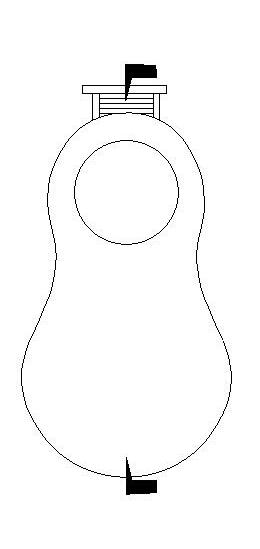

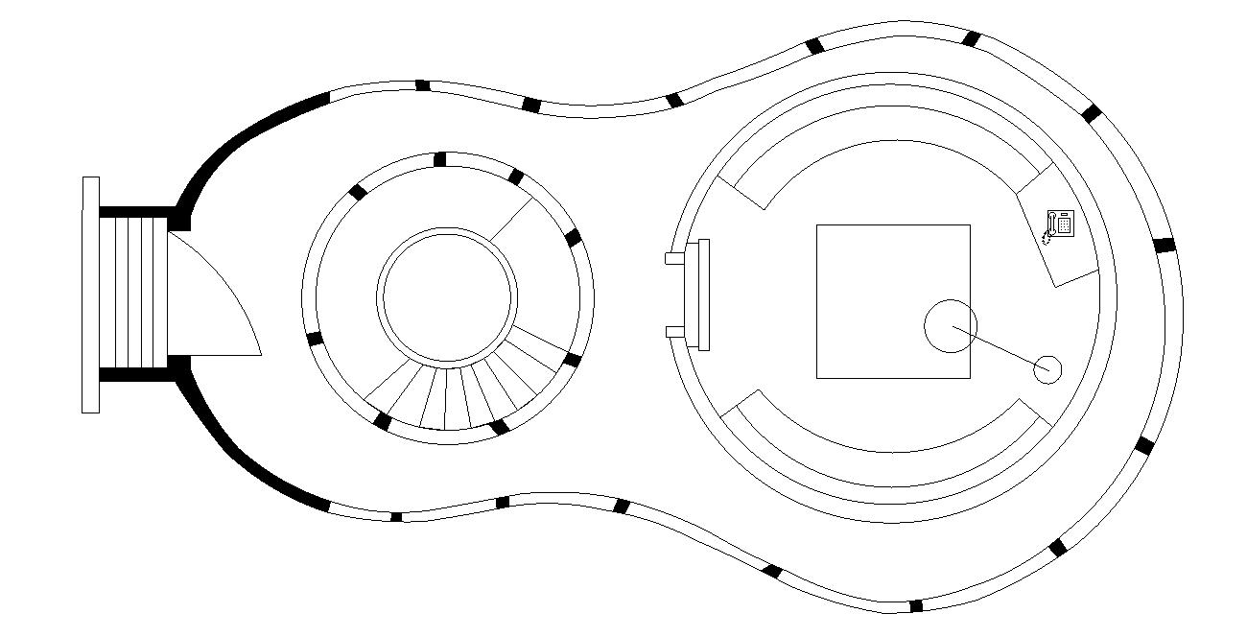
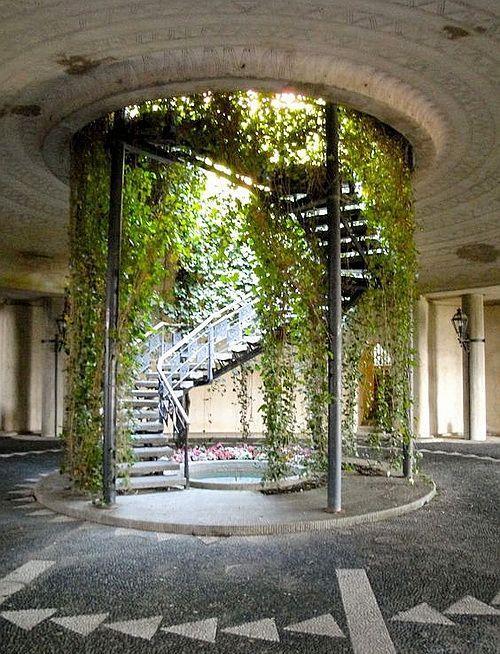
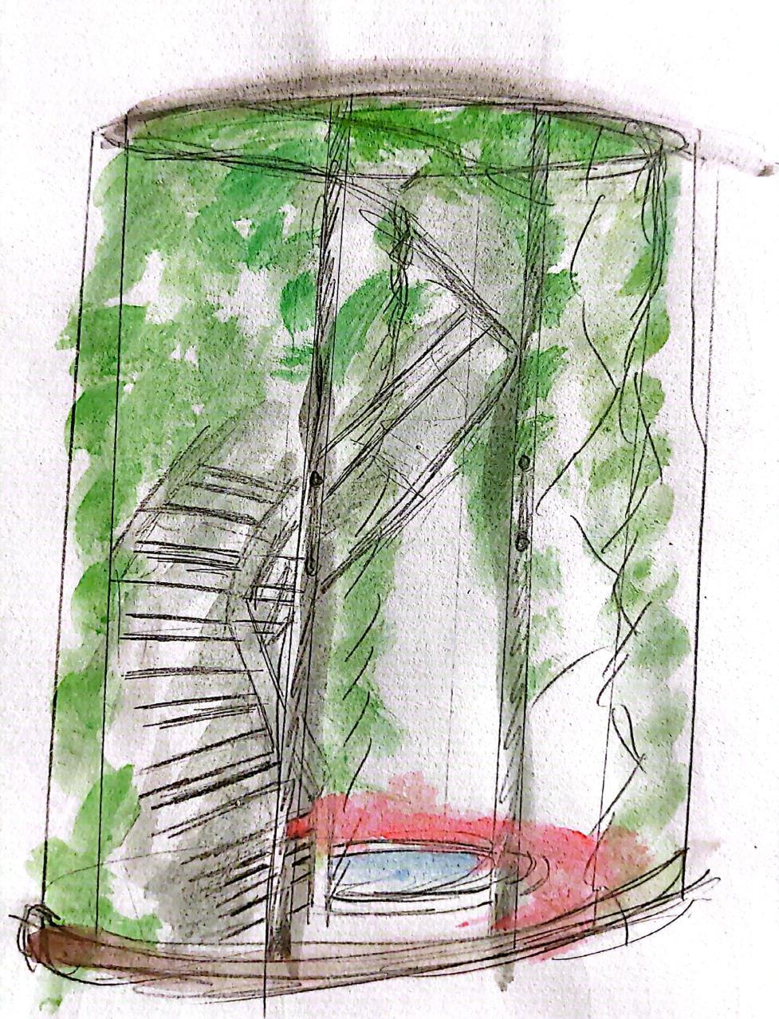


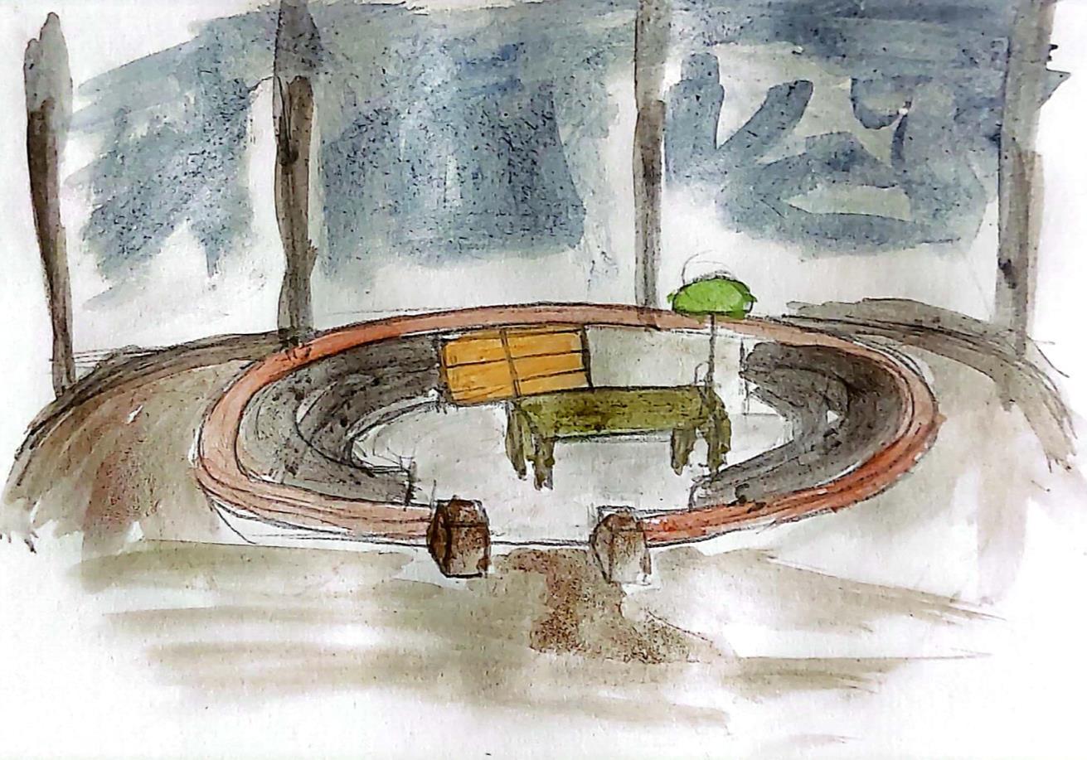
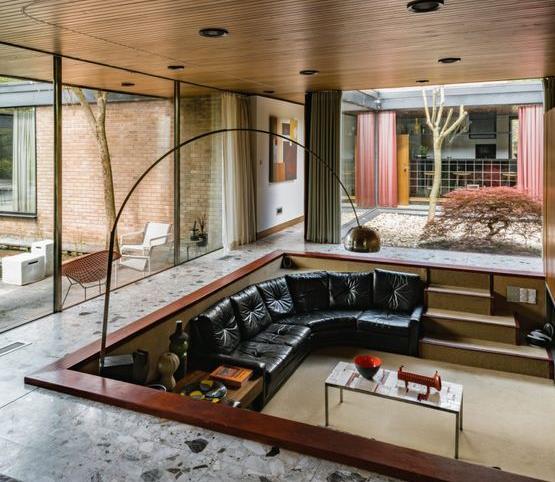
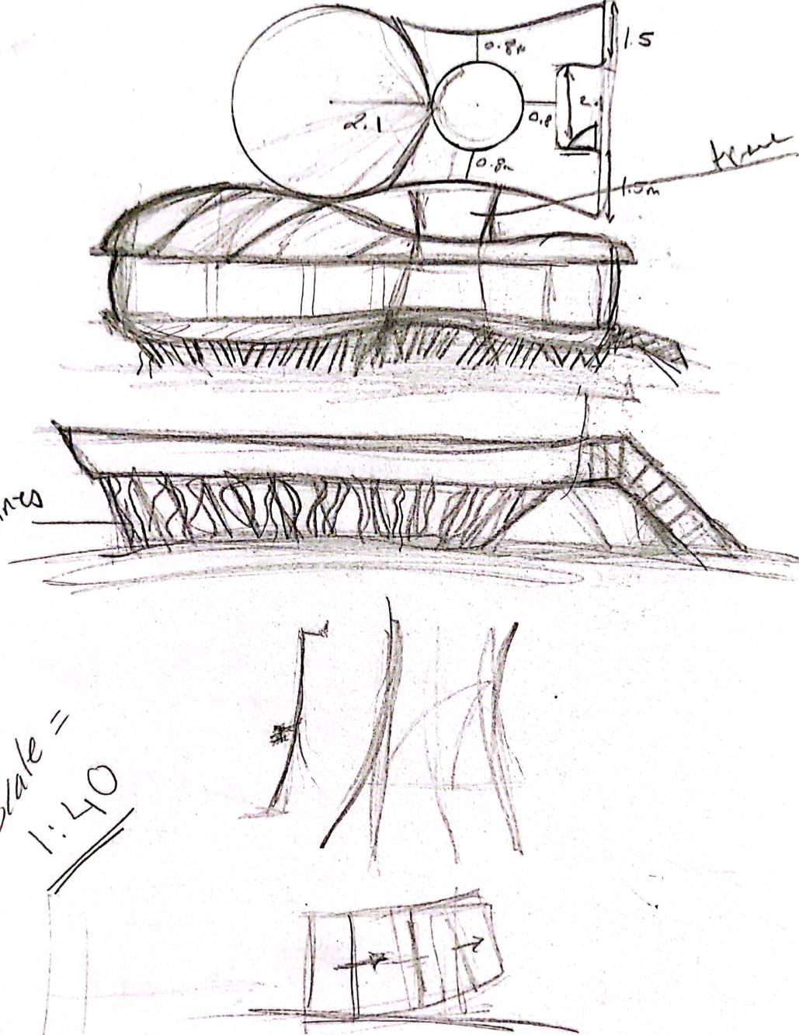
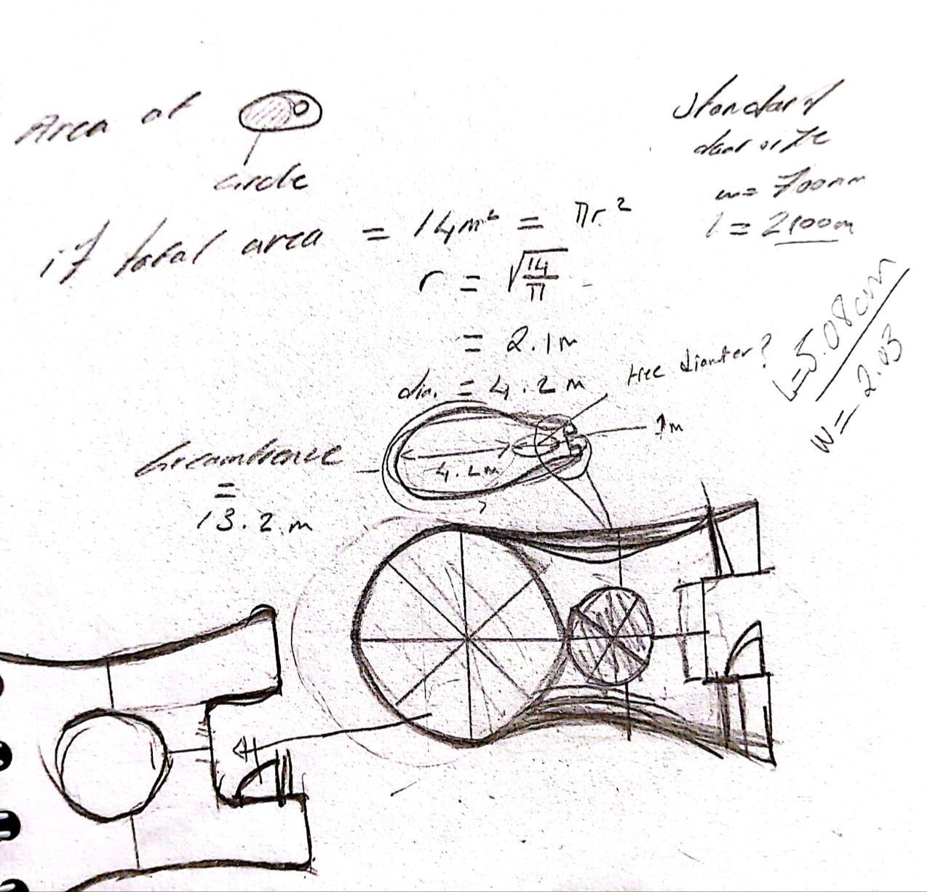

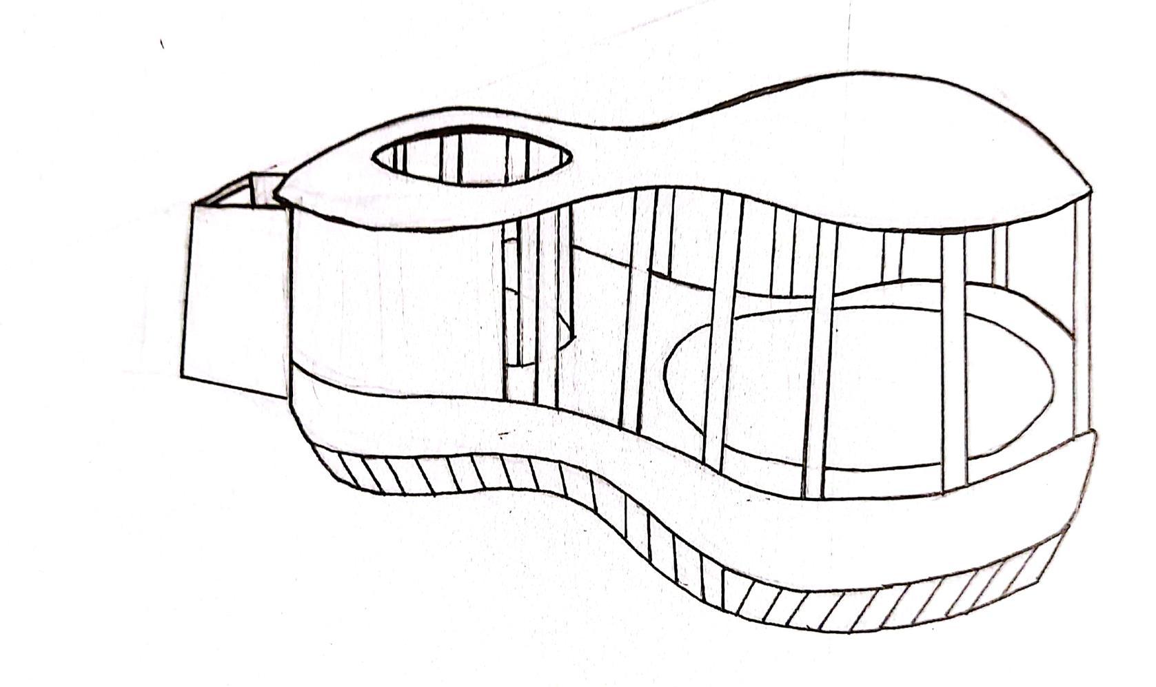

9.24 meters
4.2 meters 4.8 meters
54
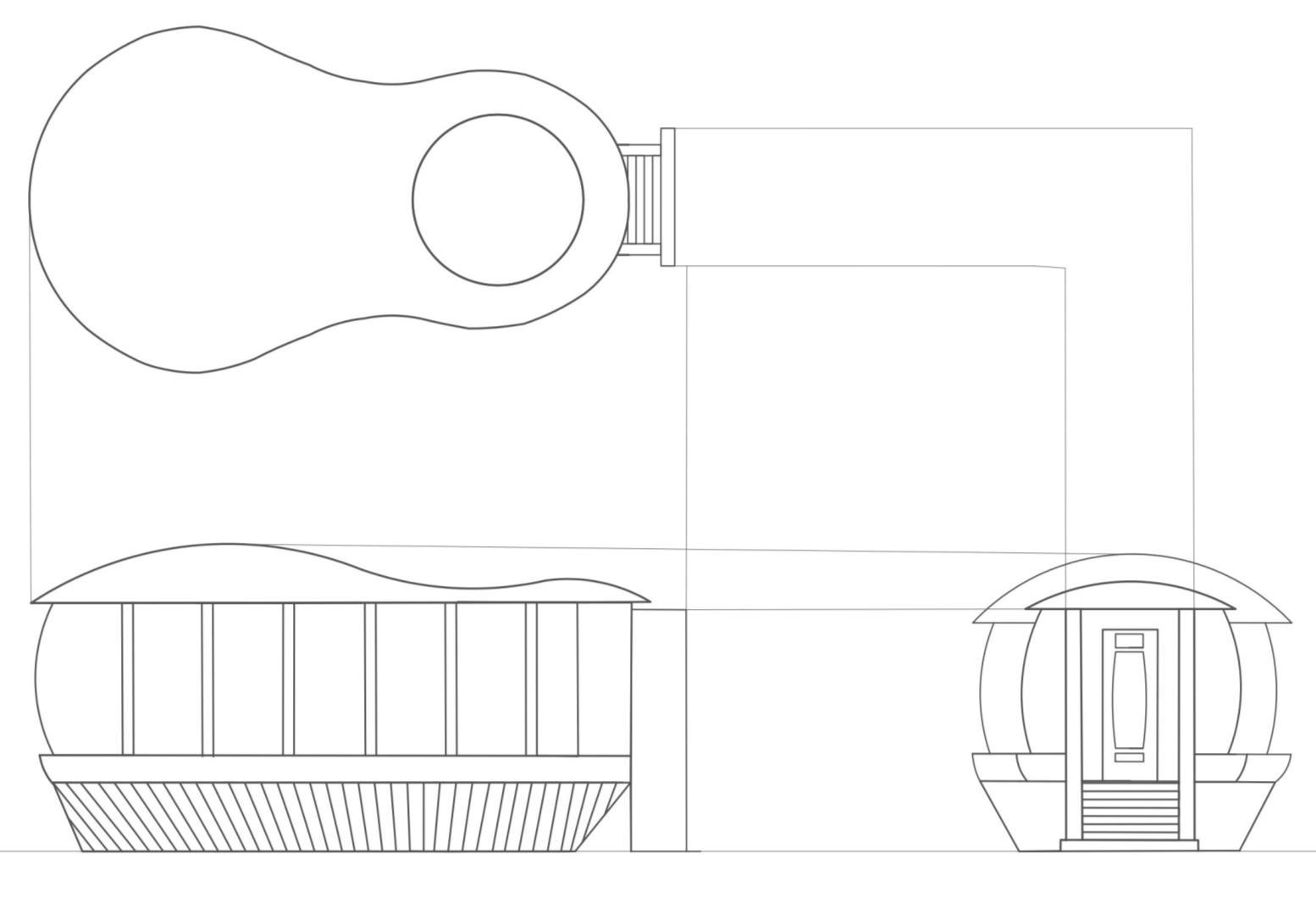

Here the design is implemented onto the site.
