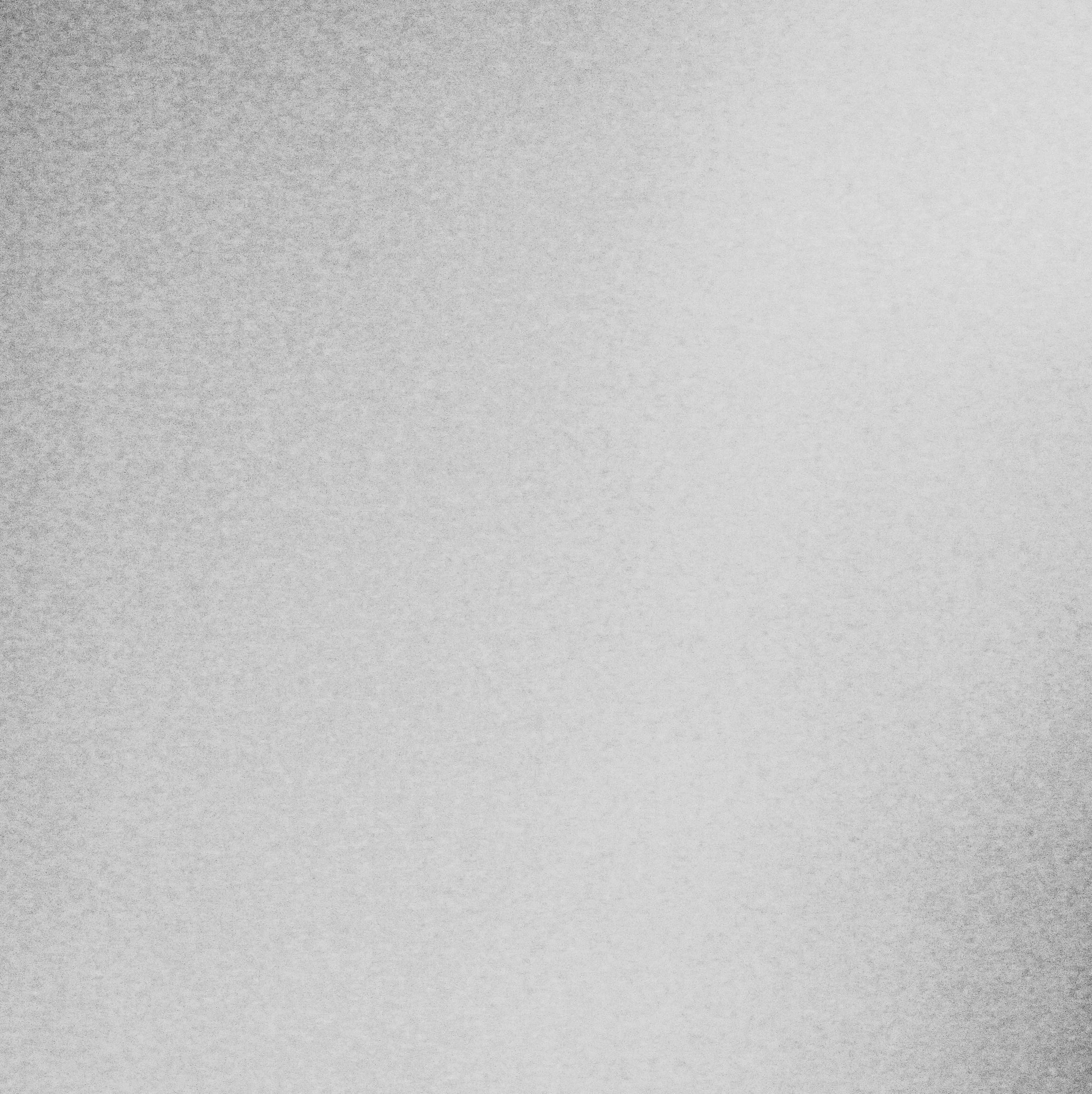

PORTFOLIO
projects 2022-2024
Francesco Annoscia
Francesco Annoscia
Hello, my name is Francesco and I am an Italian architect based in Paris. In this portfolio I’ve selected some projects that reflects my experiences and visions during these years in the architectural field. Fascinated by the relationship between architecture and fashion, I am constantly looking for new experiences to grow as a person and as an architect.
francescoannoscia15@gmail.com
+39 346 0148 167
+33 759 597 655
Works
CARBONDALE ARCHITECTURE, PARIS
Architectural Assistant
2023-2024
Dolce & Gabbana, New York - RA/CD/DD Phases
Iguatemi Shoppig Mall, São Paulo - CD/DD/BP Phases
Private Villa, São Paulo - DD Phase
Business plan Paspaley, Perth
NAUTA ARCHITECTURE & RESEARCH, ROTTERDAM
Intern
2021-2022
District renovation, Aulnay-sous-Bois RA/CD/DD Phases
Jeonnam Square, Jeonnam (open competition)
Education
ETSAM MADRID
Master’s Degree Thesis
Professors: Francesco Defilippis - Jesús Donaire 2022-2023
Developing the project of an “Hybrid Building” that aims to be the new landmark of Madrid.
POLITECNICO DI BARI
Single cycle Architecture Master Degree 2017-2022
Urbanism, public spaces, co-housing units, the project of a skyscraper and a hotel.
Softwares
Certifications
INSIDE LVMH CERTIFICATES:
Creation & Branding, Retail & Customer Experience 2023
Operations & Supply Chain, Retail & Customer Experience 2024
Publications
IBRIDO: una soluzione alle esigenze contemporanee
Research book about the origins and development of hybrid buildings 2023
ARCHITETTURA SOSPESA
A catalogue of suspended architectures 2022
IL CANTO DELL’OFANTO
Visioni per il parco naturale regionale del fiume Ofanto 2021
Languages
ITALIAN
Native
ENGLISH Advanced SPANISH Advanced FRENCH Beginner
01 02 03
Verde Arancio 2024 Geometric Elegance 2024 La Torre Europea 2023
04 Jeonnam Square 2022
Verde Arancio
Personal work l 2024
The design of this concept store is rooted in the striking image of green marble with vibrant orange veins. This bold combination of colors served as the foundational inspiration for the entire project. From this initial reference, the design process unfolded, focusing on creating a space that balances elegance and modernity.
The furniture and interior elements were carefully developed, featuring clean, geometric lines that complement the richness of the materials. Green marble, stainless steel, and orange velvet became the key materials, each chosen for its texture, color, and tactile qualities. These materials are thoughtfully applied throughout the store, creating contrast and harmony in different areas. For instance, the green marble is used in prominent surfaces, giving a sense of solidity, while the stainless steel adds a contemporary, industrial touch, and the orange velvet introduces warmth and softness.
The geometric theme extends beyond the furnishings to the ceiling design. A coffered grid structure defines the ceiling, with glowing arches that provide uniform lighting and emphasize the store’s open, airy feel. These architectural details not only highlight the merchandise but also guide the customer’s experience, creating a sense of movement and flow throughout the space.

STORE VIEW

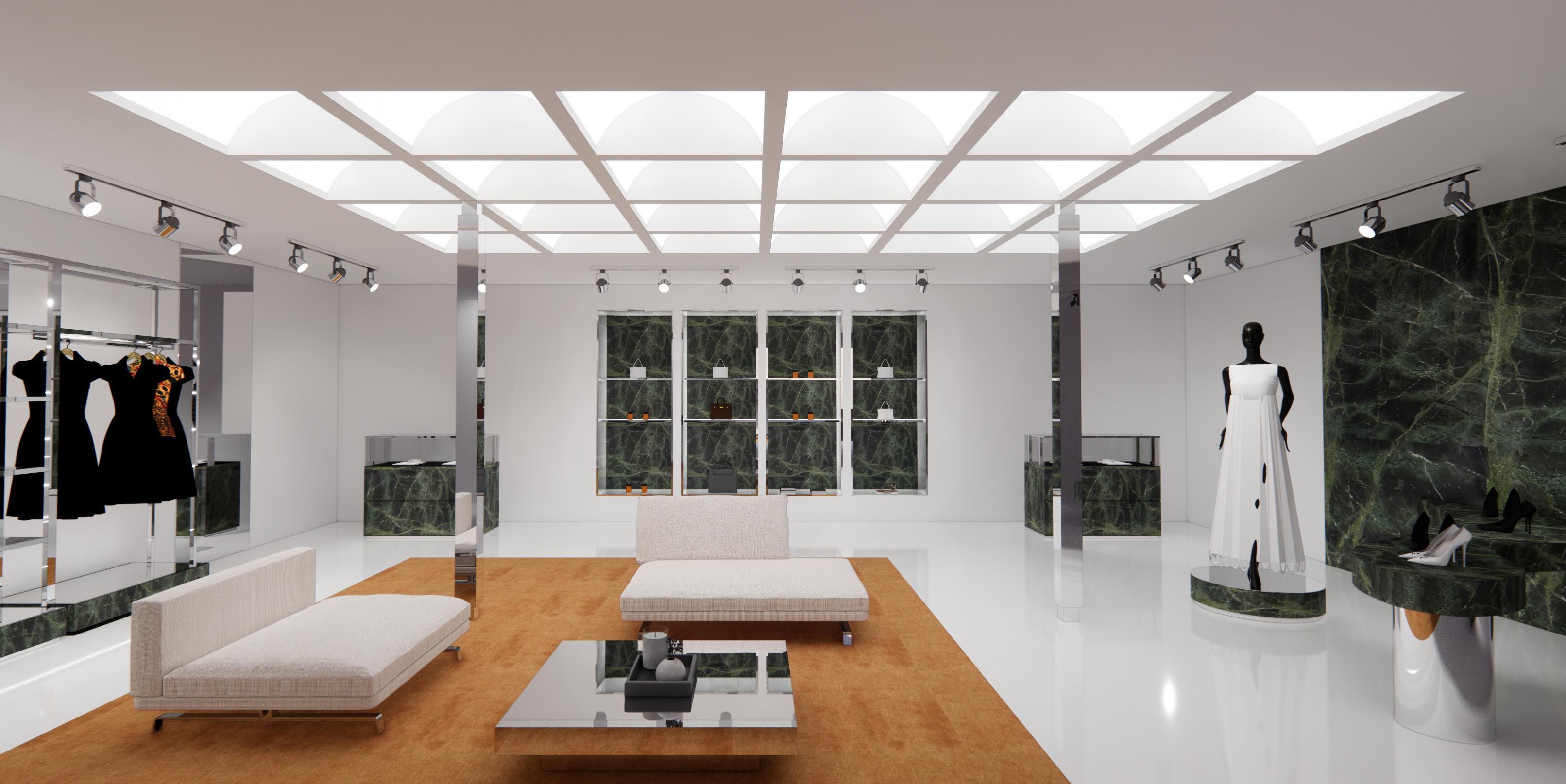

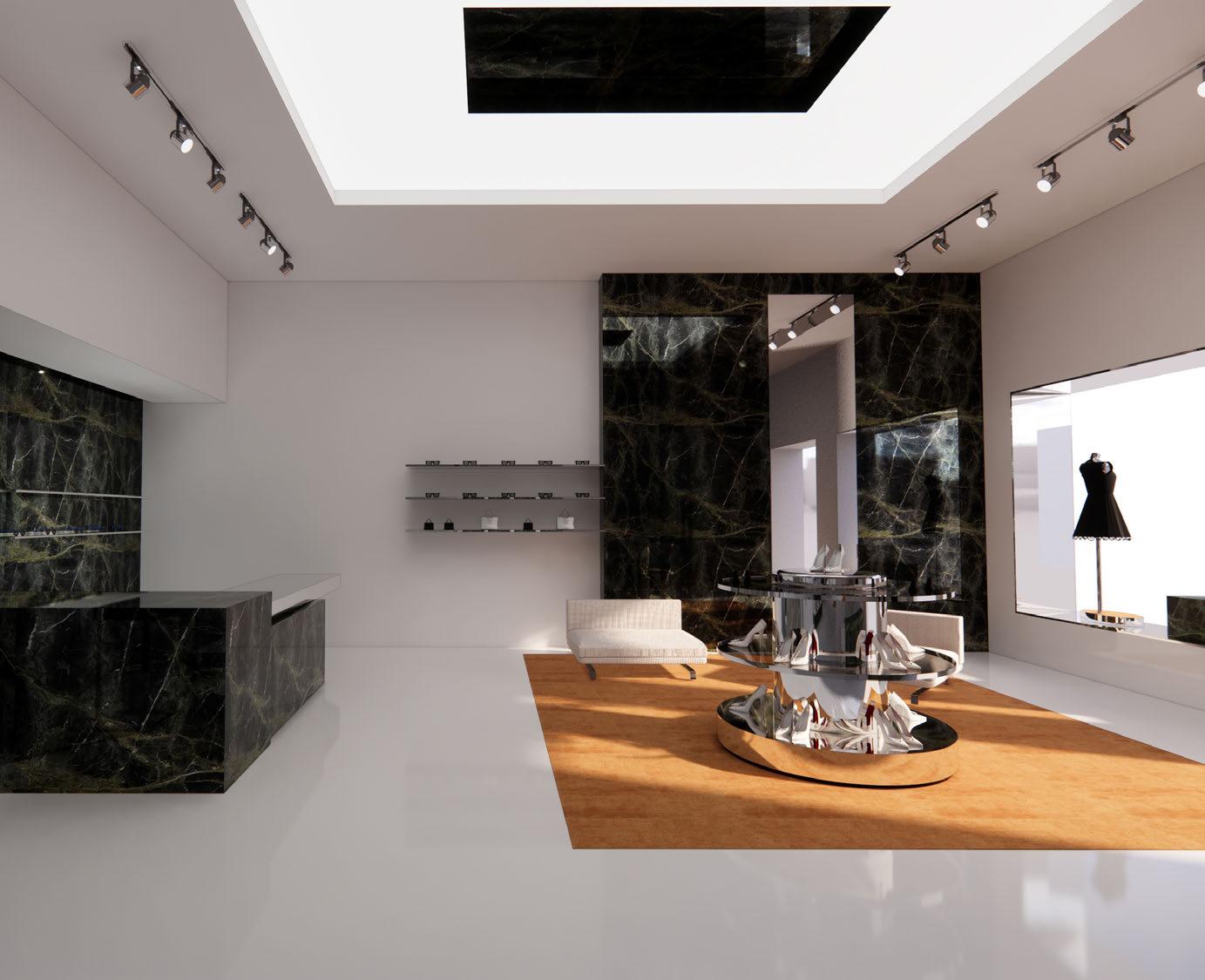
02
Geometric Elegance
Personal work l 2024
This architectural project envisionsaconceptstorefora luxury brand, set in the heart of Paris, where fashion and architecture intersect seamlessly. During the research phase, the vision emerged for a chic store featuring minimalist furnishings and basic geometric shapes.
Central to the design are rectangular boxes, conceived as elegant displays for the brand’s merchandise. These rectangular elementsinformedaseriesofsimpleshapesutilizedinallaspects of the furnishings, from standing displays to the store’s ceiling. Symmetry guided the overall design, fostering a sense of order and harmony throughout the space.
Soft lighting and large mirrors on the walls enhance the store’s spaciousness, creating an inviting atmosphere that exudes luxury and sophistication. The predominant color scheme of black and white was chosen for its timeless elegance and its ability to accentuate the displayed products. The blurred aspect of the renders gives to the images a nostalgic and dramatic vibes and is made on purpose.



































La Torre Europea
Master degree thesis l 2022-2023

Madrid
Theprojectpresentsitselfasabigandintricatechallenge,wherein the conception of a hybrid-program building has demanded a diligent contemplation of myriad variables and requisites. The crux of the challenge lies with the intent of harmonize a vast array of activities within a singular architectural framework, ensuring both functional efficiency and aesthetic congruity.
La Torre Europea imposes itself on the elegant skyline of the Spanishcapital,soaringtoaheightofninetymetersandengaging in a dialogue with highly significant buildings for the community, such as the Royal Palace and Almudena Cathedral. In particular, we are referring to a multifunctional building that willhostanAcademyofFineArtsforItaliansinthecityofMadrid.
For this reason, the selection of materials, spatial arrangement, and appearance of the building has been very crucial, as all these aspects must harmonize with eachother, creating a proper balance between functionality and aesthetics.
Thetwentyfloors,includingtwodouble-heightlevels,aredivided by four load-bearing blocks. These blocks not only ensure high stability for the entire structure but also accommodate various services.Specifically,twoelevatorshaftsareprovided,distributed across two different sets of floors, along with a staircase and restroom facilities.

GENERAL OVERVIEW OF THE AREA

ON THE RIGHT PAGE: COMBINATIONS OF THE TOWER PLANS

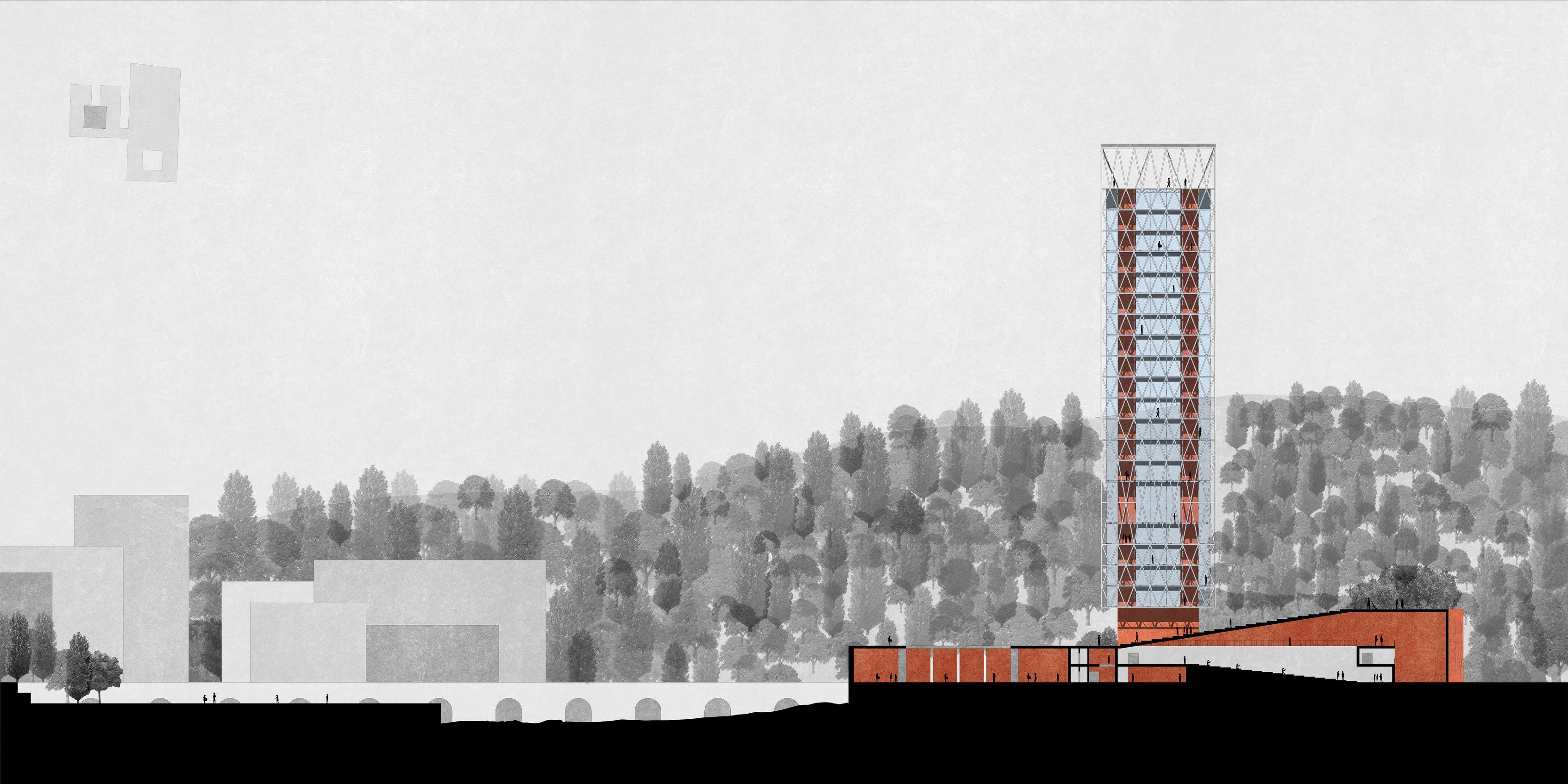

STRUCURAL ZOOM
Jeonnam Square
Open design competition l 2022

Jeonnam, South Korea
The project presents the opportunity to utilize the citizens’ plaza as a distinctive, exceptionally vast public area, suitable for communal gatherings, concerts, exhibitions, or even subdividing it into a series of smaller pocket plazas surrounding the central one.Eachminiatureplazacanadapttotheneighboringactivities andenvironment,providingtheoptiontohostmoreorlessprivate events, which may require protection from traffic and noise, as well as safety measures for children and youth.
The linear pedestrian and bicycle bridge spanning Hugwangdaero ensures the seamless connection between the southern and northern plazas, even during peak traffic hours.
At the heart of the central plaza, precisely at the convergence of the two levels (urban level and -5m), where the central park and the east-west sunken plaza meet, a striking panoramic tower is introduced. The tower’s positioning, deliberately offset from the southern sightline to the Jeollanamdo regional office building, maintainsitsvisibilityfromthepark,offeringanelevatedvantage point to overlook the panorama in all directions. The tower emerges as the iconic landmark of the new Citizen’s square, providingacomprehensiveviewofthesurroundings:thenorthern hills, the central park and southern sea, the new plaza, and the Jeollanamdo regional office with the Namak-ri area to the east.


GENERAL OVERVIEW OF THE AREA
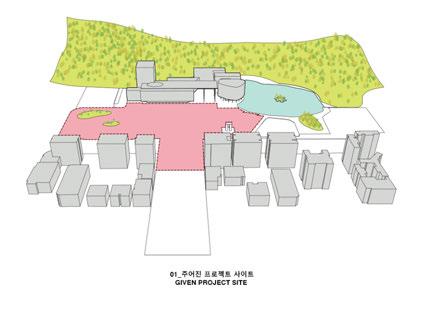



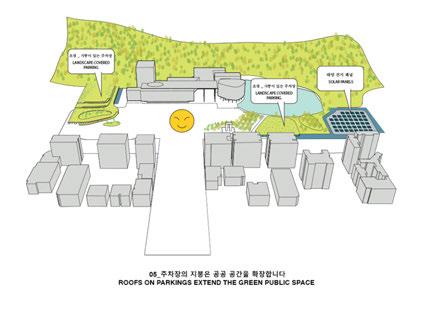
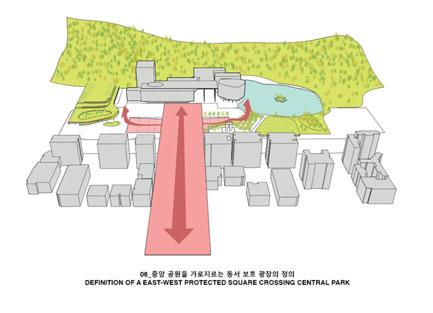

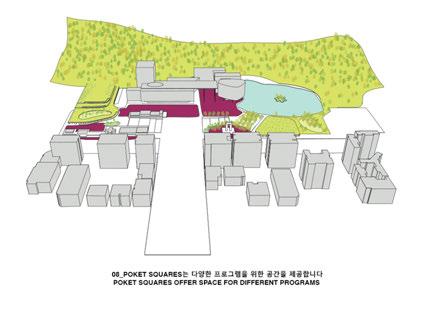


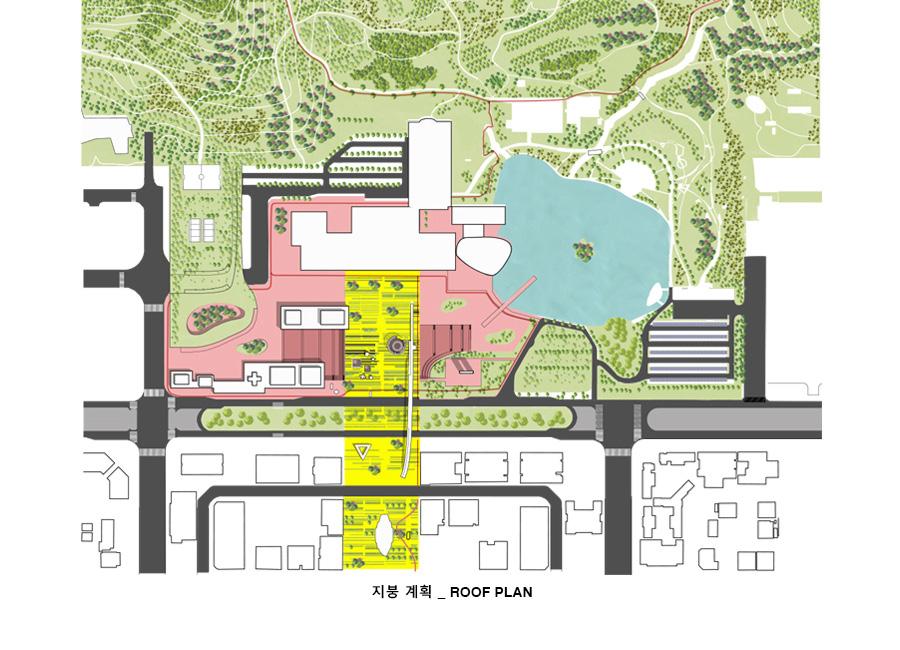
GIVEN PROJECT SITE 04. PUSHING NATURE INSIDE THE SQUARE
07. WELCOMING THE URBANITY FROM SOUTWEST
POKET SQUARES OFFER SPACE FOR DIFFERENT PROGRAMS
ADDITION OF CONFETTI STREET FURNITURE, PEDESTRIAN BRIDGE, PANORAMIC TOWER 05. ROOFS ON PARKINGS EXTEND THE GREEN PUBLIC SPACE 06. DEFINITION OF A EAST-WEST PROTECTED SQUARE CROSSING CENTRAL PARK
02. CENTRAL PARK VIEW TOWARDS THE REGIONAL BUILDING 03. TOO MANY PARKING AREAS SURROUNDING THE SITE
GROUND FLOOR AND ROOF PLAN OF THE SQUARE

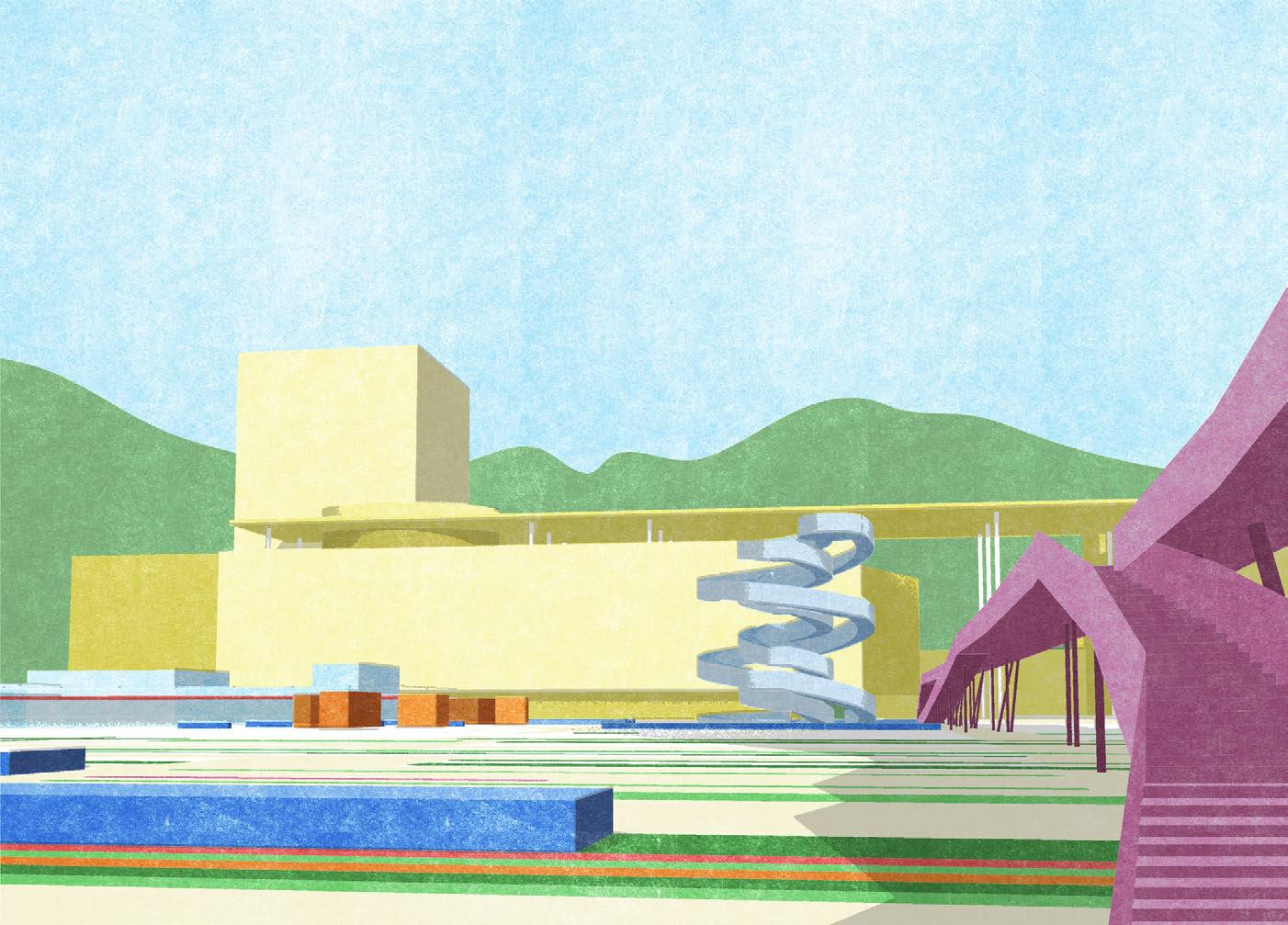

OVERVIEW OF THE TOWER AND JEOLLANAMDO REGIONAL OFFICE
