

CULTURE
MAIN LEVEL











Concrete floors Painted drywall
Accent wall with cove light
Curved
MAIN LEVEL










Concrete floors
Painted drywall
Accent wall with cove light
Curved
MAIN LEVEL











Concrete floors
Painted drywall
Accent wall with cove light
Curved
MAIN LEVEL










Concrete floors Painted drywall
Accent wall with cove light
Curved
MAIN LEVEL










Concrete floors Painted drywall
Accent wall with cove light
Curved
MAIN LEVEL










Concrete floors Painted drywall
Accent wall with cove light
Curved
MAIN LEVEL














Concrete floors
Wood barn doors with ceiling mounted track
Wood Cabinetry
UltraMatte cabinetry
PLUMBING FIXTURE PACKAGE
QUARTZ
MAIN LEVEL











MAIN LEVEL

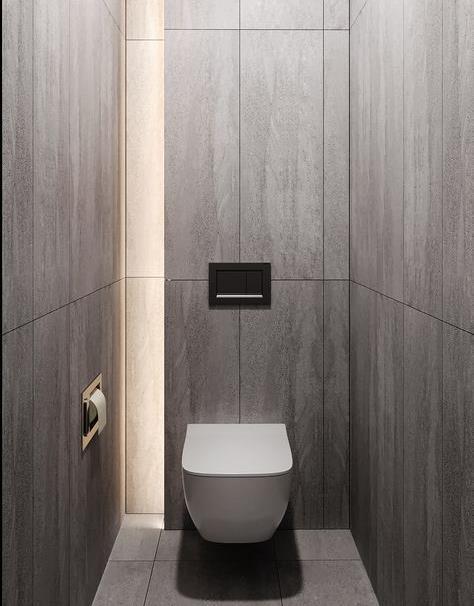












MAIN LEVEL
CIRCULATION

Indicates reeded / flutted wood cladding
Indicates flat panel wood cladding
Concrete floors
Plaster ceiling
Painted drywall
Indicates plaster walls
Concrete treads + wood risers






MAIN LEVEL
PANTRY + KITCHEN + DINING



Concrete floors
Acoustical wall panels














CAMBRIA MONTAAJ
CAMBRIA COPELAND
CAMBRIA IVERNESS STONESTREET
CAMBRIA EVERLEIGH WARM
CAMBRIA BRITTANICCA GOLD WARM COUNTERTOP
MAIN LEVEL
PANTRY + KITCHEN + DINING























Concrete
CAMBRIA MONTAAJ
CAMBRIA COPELAND
CAMBRIA IVERNESS STONESTREET
CAMBRIA EVERLEIGH WARM
CAMBRIA BRITTANICCA GOLD WARM
MAIN LEVEL
PANTRY + KITCHEN + DINING



Concrete floors
Acoustical wall panels
PANELS WRAP INTERIOR CURVE AND DIE INTO WOOD END PANEL. ALIGN WITH BOTTOM OF STEEL BEAM TO MIMIC SCANLINES

Painted walls, typ. OTS








PLUMBING FIXTURE & APPLIANCE PACKAGE



CAMBRIA MONTAAJ CAMBRIA COPELAND
CAMBRIA IVERNESS STONESTREET
CAMBRIA EVERLEIGH WARM
CAMBRIA BRITTANICCA GOLD WARM COUNTERTOP
MAIN LEVEL
PANTRY + KITCHEN CEILING




OTS Timber ceiling, typ.
Modular suspended ceiling grid with pendants
OTS Timber ceiling, typ.
Modular suspended ceiling grid with integrated lighting
CEILING GRID

CEILING CLOUD OPTIONS

Highlighted bar indicates light source










CAMBRIA MONTAAJ
CAMBRIA COPELAND
CAMBRIA IVERNESS STONESTREET
CAMBRIA EVERLEIGH WARM
CAMBRIA BRITTANICCA GOLD WARM
MAIN LEVEL
GREAT ROOM




Wall Panels




Concrete
Acoustical
MAIN LEVEL
UPPER GARAGE








Concrete floors
Matte cabinetry with quartz countertop
QUARTZ COUNTERTOP MATTE CABINETRY
Glue Lam Treads
OPEN GLUE LAM TREADS RAILING
Trash bins
CULTURE
MAIN LEVEL
PRIMARY SUITE | ENTRY










Concrete
PLASTER
MAIN LEVEL
PRIMARY SUITE | BEDROOM

Dual ceiling mounted curtain tracks: (1) automated velvet blackout draperies, (1) manual linen sheer / privacy drapery
Wood flooring
Plaster walls, typ.

wall
Ombre plaster inside circle niche





Ombre plaster inside circle niche





MAIN LEVEL
PRIMARY SUITE | DRESSING ROOM OPTION 1




Plaster walls, typ., Painted
Ceiling at 9’ 6”
Wood flooring
Carpet flooring








MAIN LEVEL
PRIMARY SUITE | DRESSING ROOM OPTION 2












MAIN LEVEL
PRIMARY SUITE | DRESSING ROOM OPTION 3












MAIN LEVEL
PRIMARY SUITE | DRESSING ROOM OPTION 4












MAIN LEVEL
PRIMARY SUITE | DRESSING ROOM OPTION 5












MAIN LEVEL
PRIMARY SUITE | DRESSING ROOM OPTION 6












MAIN LEVEL
PRIMARY SUITE | BATHROOM


Her vanity
In-wall storage cubby
BORROWED EARTH IN SOME AREAS. NOT EVERYWHERE FOR COSTS BUT IMPACTFUL
Accent wall tile Tile floors
His vanity
His side Shower controls
Her side, shaving bench
Shower bench
In-wall drain


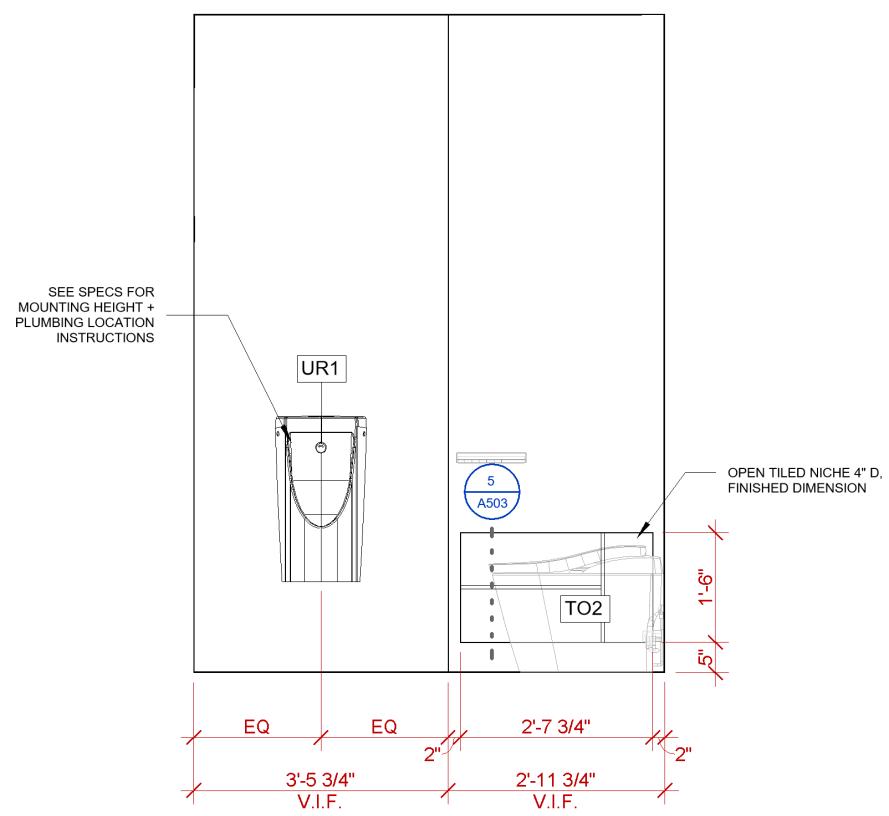
















MAIN LEVEL
PRIMARY SUITE | BATHROOM


INSPIRATION IMAGERY
Her vanity
In-wall storage cubby
BORROWED EARTH IN SOME AREAS. NOT EVERYWHERE FOR COSTS BUT IMPACTFUL
Accent wall tile Tile floors
Shower controls
His vanity
His side
Her side, shaving bench
Shower bench
In-wall drain




















MAIN LEVEL
PRIMARY SUITE | BATHROOM


INSPIRATION IMAGERY
Her vanity
In-wall storage cubby
BORROWED EARTH IN SOME AREAS. NOT EVERYWHERE FOR COSTS BUT IMPACTFUL
Accent wall tile Tile floors
Shower controls
His vanity
His side
Her side, shaving bench
Shower bench
In-wall drain

















MAIN LEVEL
PRIMARY SUITE | CLOSET


Painted walls, typ.
Carpet floors
Built-in upholstered bench
Interior glazing
Rolling mirror on track
Integrated track for mirror








CARPET
MAIN LEVEL
MAIN LEVEL STAIRWAY


Painted walls, typ.
Concrete treads + wood risers
Steel lit handrail
Steel toe kick with downlighting
Kriskadecor chain link wallcovering
Interior glazing
Glass + wood railing








B+P Cascading Chandelier
KRISKADECOR CHAIN LINK WALLCOVERING
B+P CASCADING CHANDELIER
STEEL HANDRAIL
CULTURE
is company culture?
LOWER LEVEL

Digital clock above TV
Indicates sheet mirrored walls

Painted drywall
Commercial carpet tiles
Painted door
Glass door
Commercial carpet tiles
Indicated finished plywood walls









OMBRE CARPET TILE
CEILING CLOUD
LOWER LEVEL
GUEST SUITE | BEDROOM




Recessed ceiling curtain track
Wood top
Turf “wood” beams
Wood panel front
Up-lighting








King bed
Painted wall finish, typ.
Giulia rug
Huppe Gravity closet Wood doors
LOWER LEVEL
GUEST SUITE | BATHROOM



















VANITY WALL ACCENT TILE
TILE
LOWER LEVEL
GUEST SUITE | CEILING




Painted drywall ceiling


Painted drywall
Alabaster Chandelier
Painted drywall

Painted drywall
drywall Recessed ceiling curtain track









LOWER LEVEL



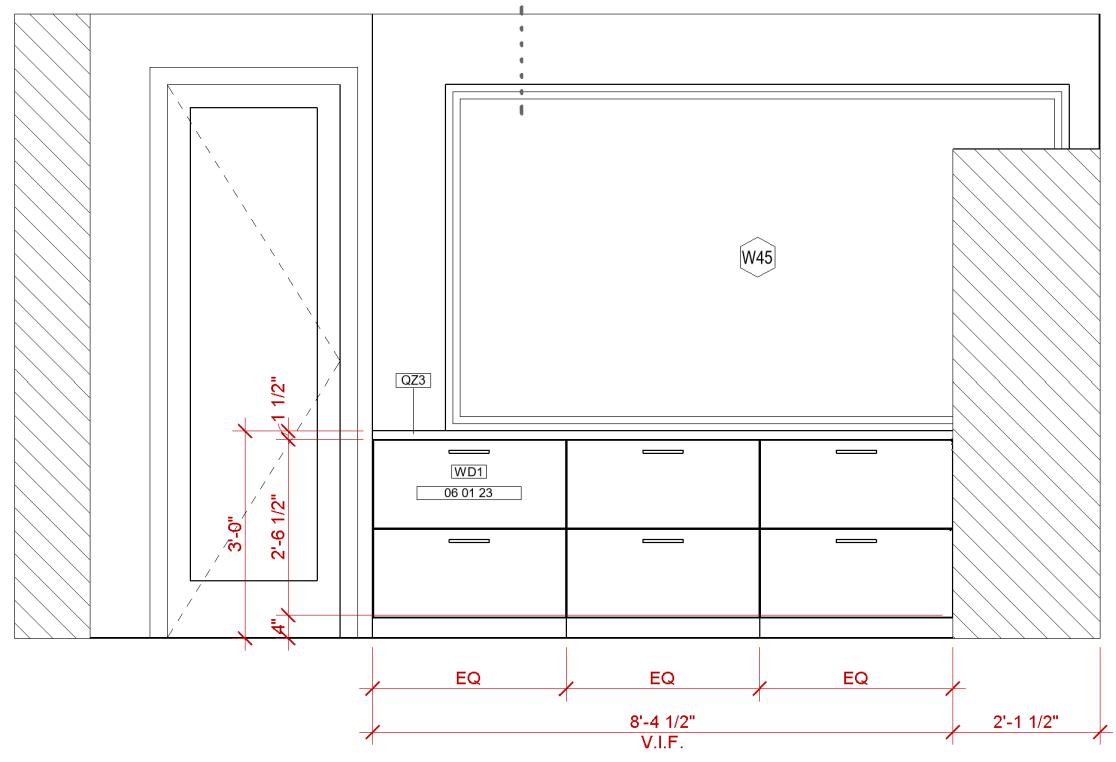











Concrete floors
SLATE-LITE
PLUMBING FIXTURE
LOWER LEVEL




Concrete floors Giulia Rug 9’ x 13’
Indicates plywood walls 98” TV
Curved tile TV wall with stone inset



TILE | PINE MORE ALONG 50 E LINES / CREAM WITH TAUPE / BROWN UNDER TONES





GIULIA RUG
CURVED
LOWER LEVEL

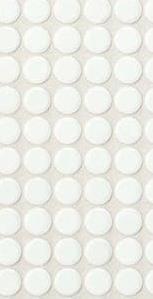










CEASARSTONE ORGANIC WHITE QUARTZ COUNTERTOP
LOWER LEVEL
POWDER ROOM









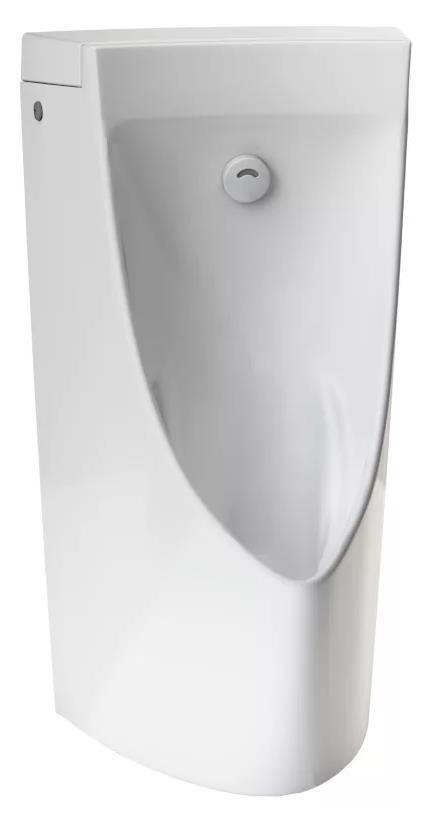





LOWER LEVEL
CIRCULATION


Painted walls, typ.
Concrete floor
Concrete treads
Concrete floor
Curved plaster “portal” with lighting Steel lit handrail





PLASTER FINISH EXAMPLE
LOWER LEVEL
BOY’S VESTIBULE



doors with painted frame
Concrete floors with saw cut “logo”

Accent / art light



Painted closet interior
Painted
Painted built-in shelves
Black painted ceiling
CULTURE
is company culture?
LOWER LEVEL
BEDROOM | “TAILORED”


Exposed concrete wall
Carpet floor
Carpet floor
Huppe Gravity desk system
Huppe Gravity closet system
Shoe + hat wall
Accent wallpaper alcove
Accent Pendant Light
Painted wall finish, typ.







LOWER LEVEL
BATHROOM | “TAILORED”


















LOWER LEVEL
MAX’S BEDROOM | CEILING





Painted drywall ceilings, typ.
Dropped accent painted drywall ceiling
CULTURE
What is company culture?
LOWER LEVEL
ZEKE’S BEDROOM | “VIBRANT”


Accent wallpaper alcove
Accent Pendant Light
Carpet floor
Painted wall finish, typ.
Shoe + hat wall
Huppe Gravity closet system
Huppe Gravity desk system
Carpet floor






FLOORING
LOWER LEVEL
ZEKE’S BATHROOM | “TAILORED”





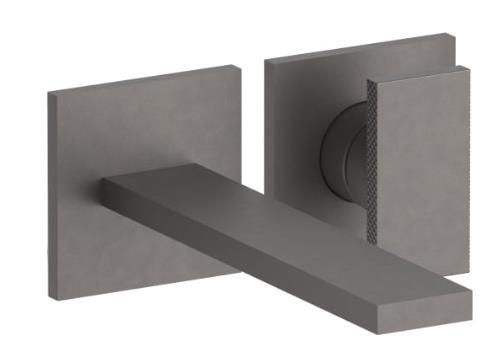










LOWER LEVEL
ZEKE’S BEDROOM | CEILING




CULTURE
What is company culture?
LOWER LEVEL
SAWYER’S BEDROOM | “VIBRANT”








LOWER LEVEL
SAWYER’S BATHROOM | “VIBRANT”



















Textured tile Field tile
LOWER LEVEL
SAWYER’S BEDROOM | “ORGANIC”








LOWER LEVEL
SAWYER’S BATHROOM | “ORGANIC”


















Textured tile Field tile
LOWER LEVEL
SAWYER’S BEDROOM | “TAILORED”








LOWER LEVEL
SAWYER’S BATHROOM | “TAILORED”


















Textured tile Field tile
LOWER LEVEL
SAWYER’S BEDROOM | CEILING





CULTURE
is company culture?
SPORTS COURT LEVEL
SPORTS COURT LEVEL
SPORTS COURT




Wall pads
Exposed Concrete walls, typ.
Enclosed treads with commercial carpet
Roomba garage + opening
Concrete floors
Rolling Storage Racks for basketball storage
TBD basketball key
1” Spray foam ceiling
TBD Pickleball court
Painted double doors
Painted gyp. board wall, typ.


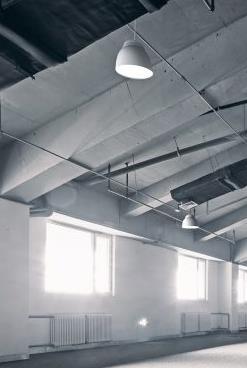




SPORTS COURT LEVEL
GOLF SIMULATOR











SPORTS COURT LEVEL
TRAMPOLINE + STORAGE

Painted gyp board wall, typ.
Painted door
Exposed concrete walls
Concrete floors

Padded surround
Exposed concrete walls










SPORTS COURT LEVEL
BUNKER















SPORTS COURT LEVEL
POWDER ROOM











SPORTS COURT LEVEL
MECHANICAL ROOM + STORAGE


Painted doors
Concrete floors
Painted gyp board wall, typ.
Exposed concrete walls
Exposed concrete walls




LOWER LEVEL




Cable railing
Commercial carpet landing, TBD CONCRETE WITH CARPET STAIR TREADS
Overlook, open to below
Overlook glass window
Overlook bar counter
Concrete floors
Exposed concrete walls, typ.
Overlook, open to below


Cable railing


OVERLOOK
COMMERCIAL CARPET
GUEST HOUSE
KITCHEN













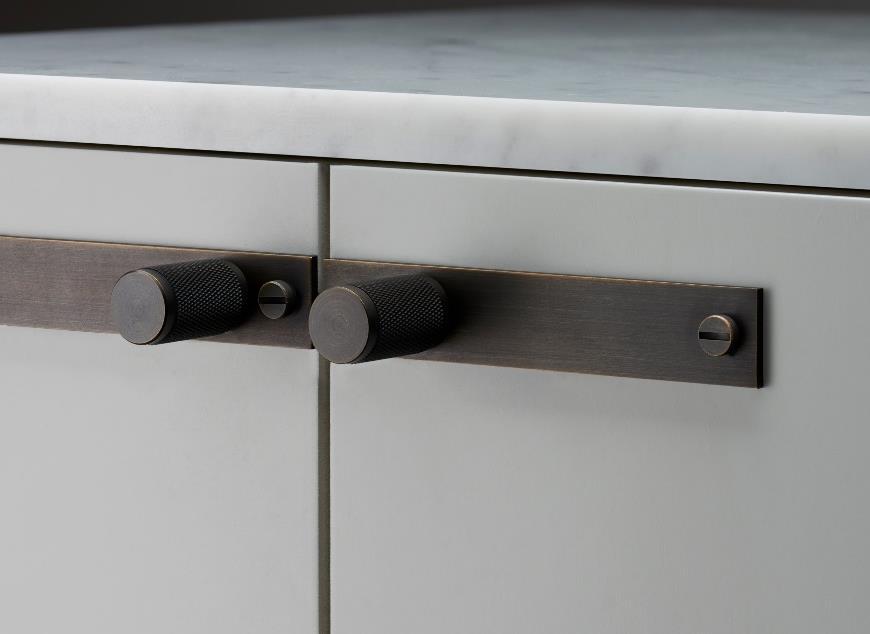
GUEST HOUSE
OFFICE | LIVING ROOM








GUEST HOUSE















PLUMBING FIXTURE PACKAGE
TILE
