
Selected Works
Ezgi Kaplan | PORTFOLIO |



Phone: +90 538 798 3632
E-mail: ezgirsl11gmail.com
Location: Kadıköy, İstanbul
Personal Statement
As a final-year architecture student at Mimar Sinan Fine Arts University, I want to explore the world of recycling and crisis response within the architecture field. It is my dream to not only design but also work in the construction process myself. I care about fair food practices and try to live a life that challenges consumerism. I want these values drive me to create equitable architectural solutions that respect both people and the planet. I enjoy learning a little bit of everything and trying different paths of life. I hope I can make my life a continuous learning and I am ready to make a meaningful impact on our built environment.
EDUCATION:
Fall 2018 - Present.....................
EXPERIENCE:
Present.......................................
June 2022..................................
Mimar Sinan Fine Arts University Faculty of Architecture Department of Architecture
August 2021...............................
October 2020............................
July 2022....................................
August 2022..............................
Ecological School Gardens Program ‘Kokopelli Şehirde’
atölyezea Intern ‘They design settlements that are harmoniously aligned with water, energy, food, and all resource cycles by integrating a holistic system design approach and coordinating interdisciplinary work subjects.’
Net Architects Intern ‘Mostly interior design.’
Manas Architecture Intern
Worked for renovating hut from 1860s in Norway.
Worked for renovating a wagon in Netherlands.
I lived 3 monts in Southeast Asia (Thailand, Vietnam, Laos), 1 month in Norway, experienced France, Netherlands, Poland, Germany, Switzerland, Luxembourg and Belgium. I did several ‘workaway’s around Europe.
May 2019......................................
February 2019..............................
REBUS Exhibition
Edirne Illustrations and Postcards Exhibition
SOFTWARE SKILL:
Adobe Indesign
Adobe Illustrator
Adobe Photoshop AutoCAD Sketchup V-Ray
Dolapdere Hover Stage (Architectural Design Studio 3)
Haydarpaşa Museum (Architectural Design Studio 4)
Üzümlü Atelier (Interior Spatial Organization Design)
Death (Death, Art and Space)
Dolapdere (Photography)
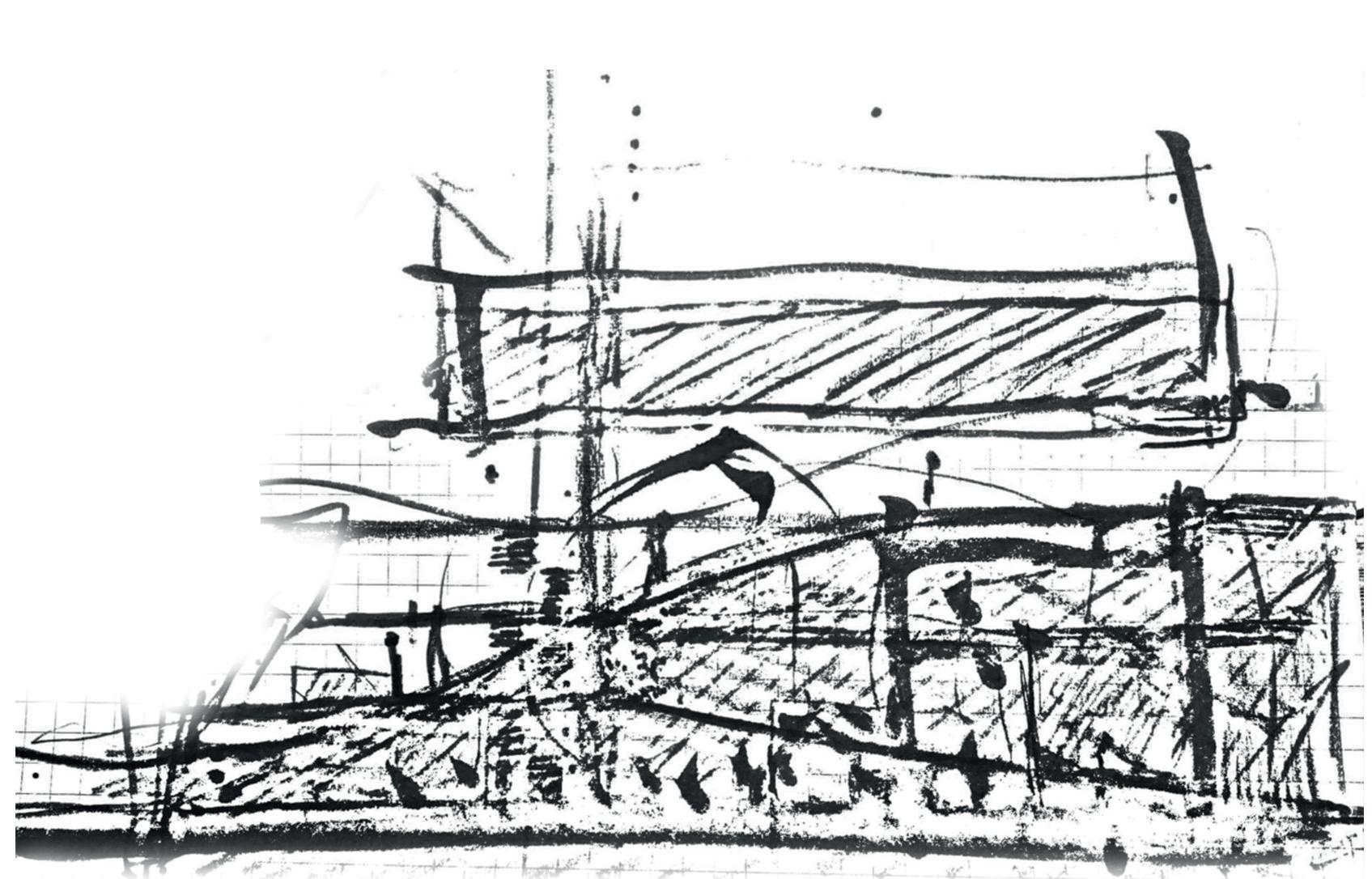
01. ARCHITECTURAL DESIGN STUDIO 3
Project: Mixed Use
Date: 2023 Fall

In this floating building project, users walking along the street facing the southeast façade can enjoy interfere with the seamless panorama.

The opposite side
enjoy an unobstructed view. The existing valley topography ensures that the building does not


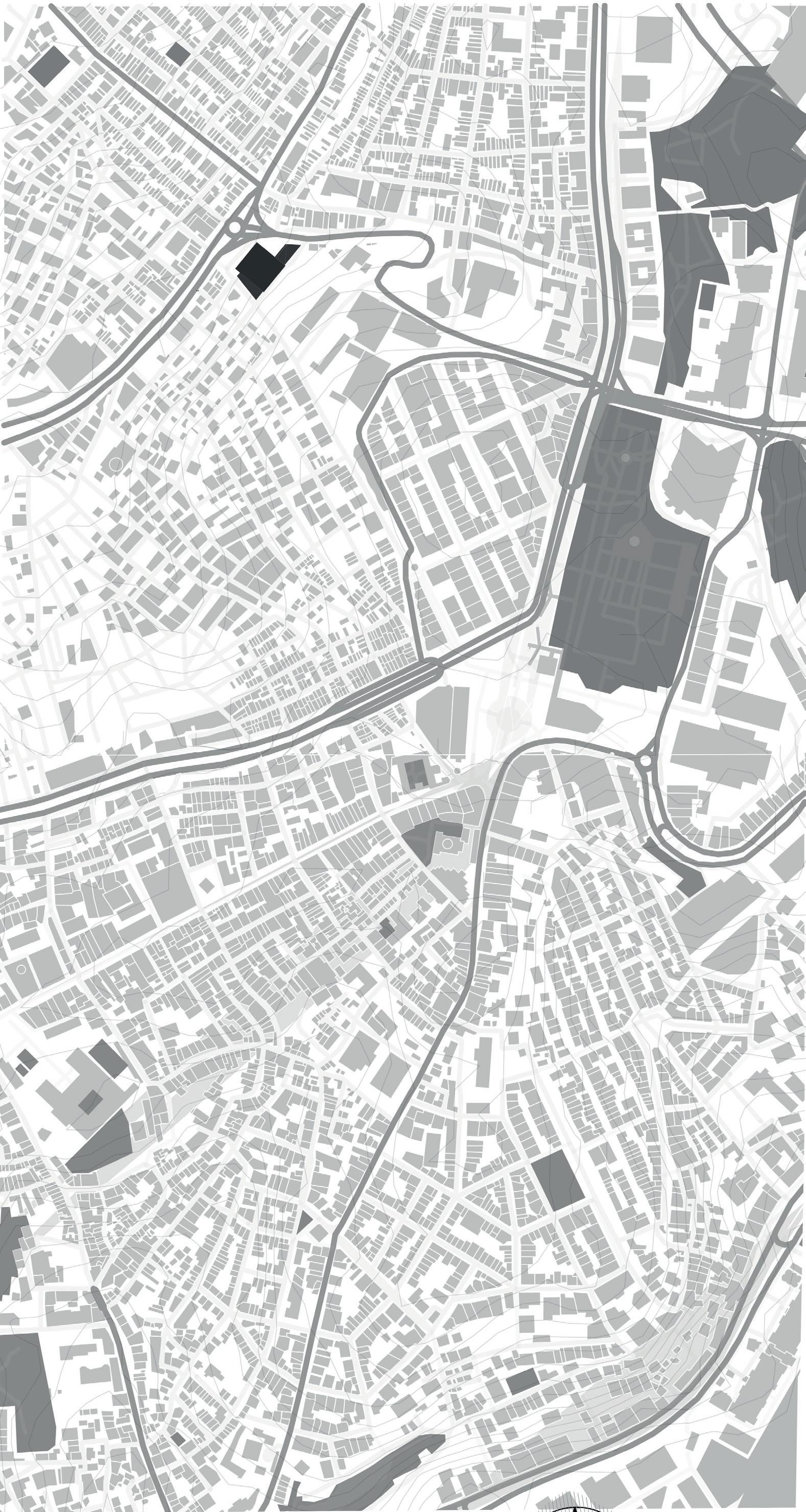
We are at the border the scale of development cation measures.

Site plan
border of Beyoğlu and Şişli in Istanbul, an area marked by gentrification and high social vulnerability as development increases. Our aim is to prioritize user participation, flexibility, adaptability, and anti-gentrifi-

A mixed-use structure has been designed in Dolapdere to accommodate the changing and expanding scale, allowing everyone to participate. The main structure appears to float in the air and is influenced by flexible and open-plan designs throughout the project. The supports have been minimized, and circulation functions have been integrated into the supports.
At ground level, there are units where local and smallscale producers can sell their products. These units cater to both urban farmers and small producers of art and design products. In the floating mass, large curtains and acoustic folding doors that can be easily manipulated on a rail system make the space flexible and versatile, allowing for
different capacities and configurations.
The project’s goal is to ensure transparency and a lightweight appearance, which aligns with its functional flexibility. It’s as if the building itself adapts to users’ needs through automation and collaboration, resulting in a structure that can be managed by its users.



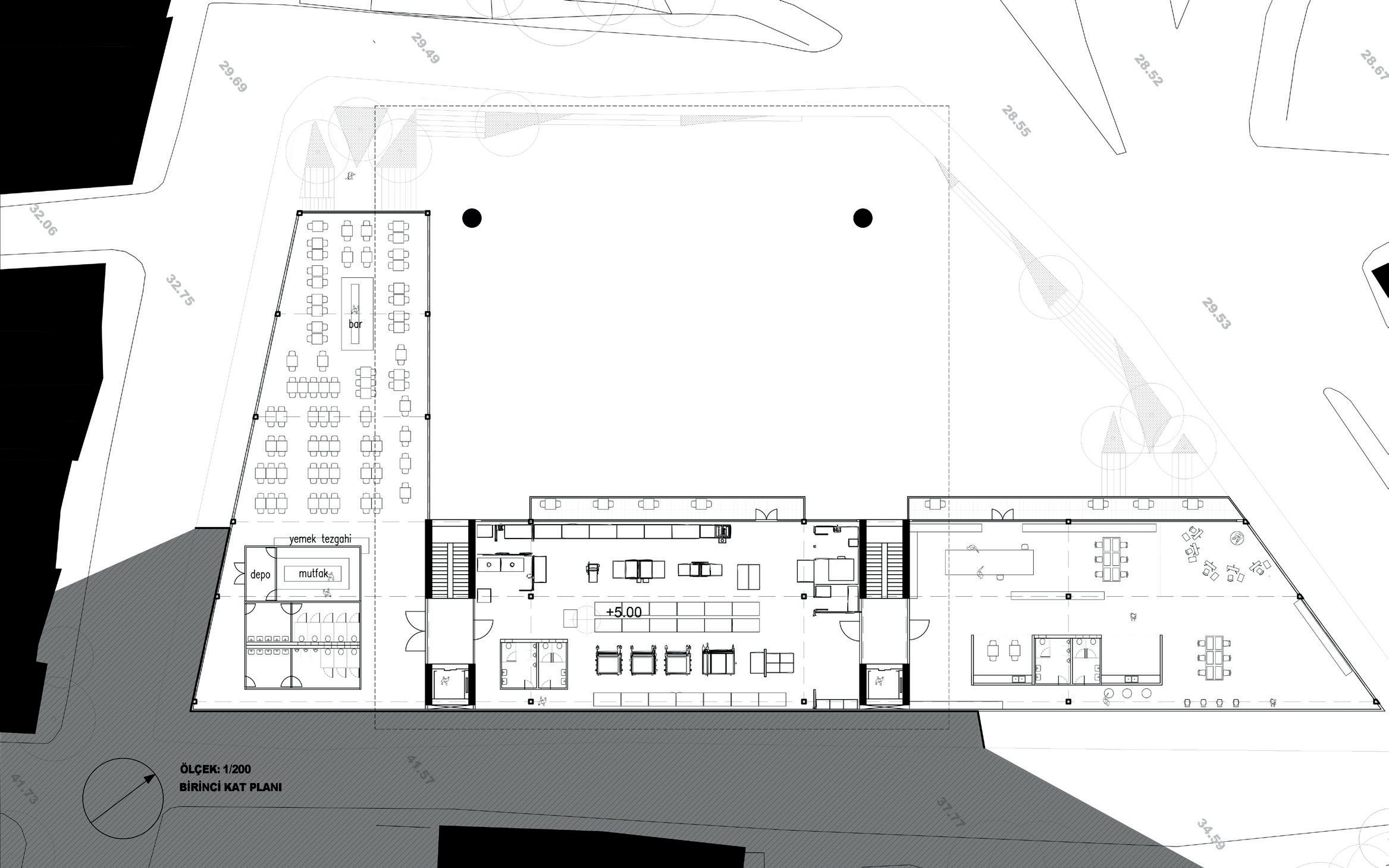


Ground Level 0.00 Level 1 +5.00
1: Flexible square for the building: sports field, ecological and second-hand market area, event area
2: Changable size shops for small creators, producers
3: Conference hall
4: Public WC
5: Load-bearing circulation

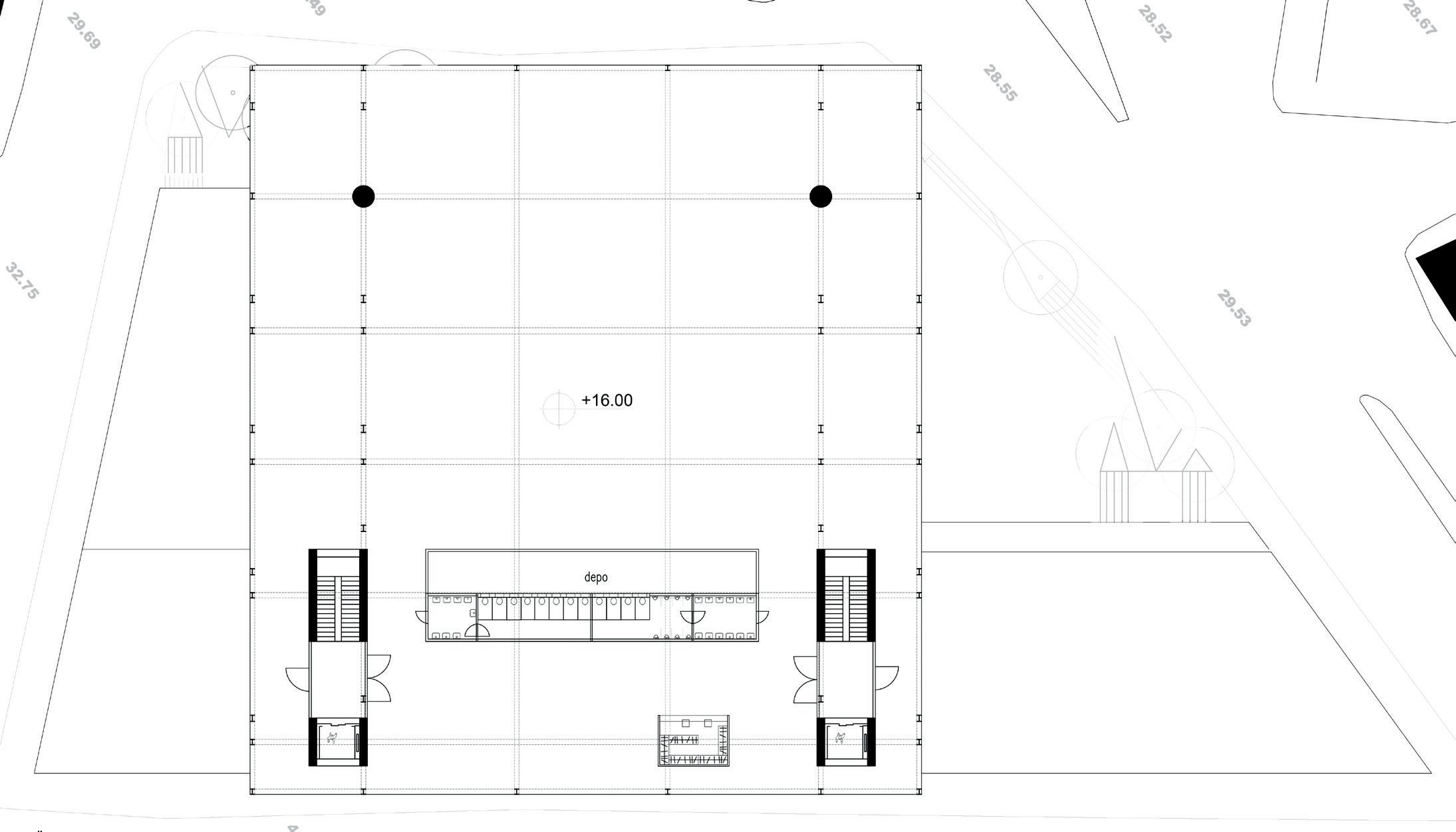

Level 4 +20.00
Cafe
Library
Terraces
Multi-purpose hall
Foyer 13: Mezzanine office


Rectangular wet spaces throughout the building that don’t lean against the walls; as a result preserving the building’s purity and flexibility.




02. ARCHITECTURAL DESIGN STUDIO 4
Project: Museum/ Archaeological Institute
Building
Date: 2023 Spring

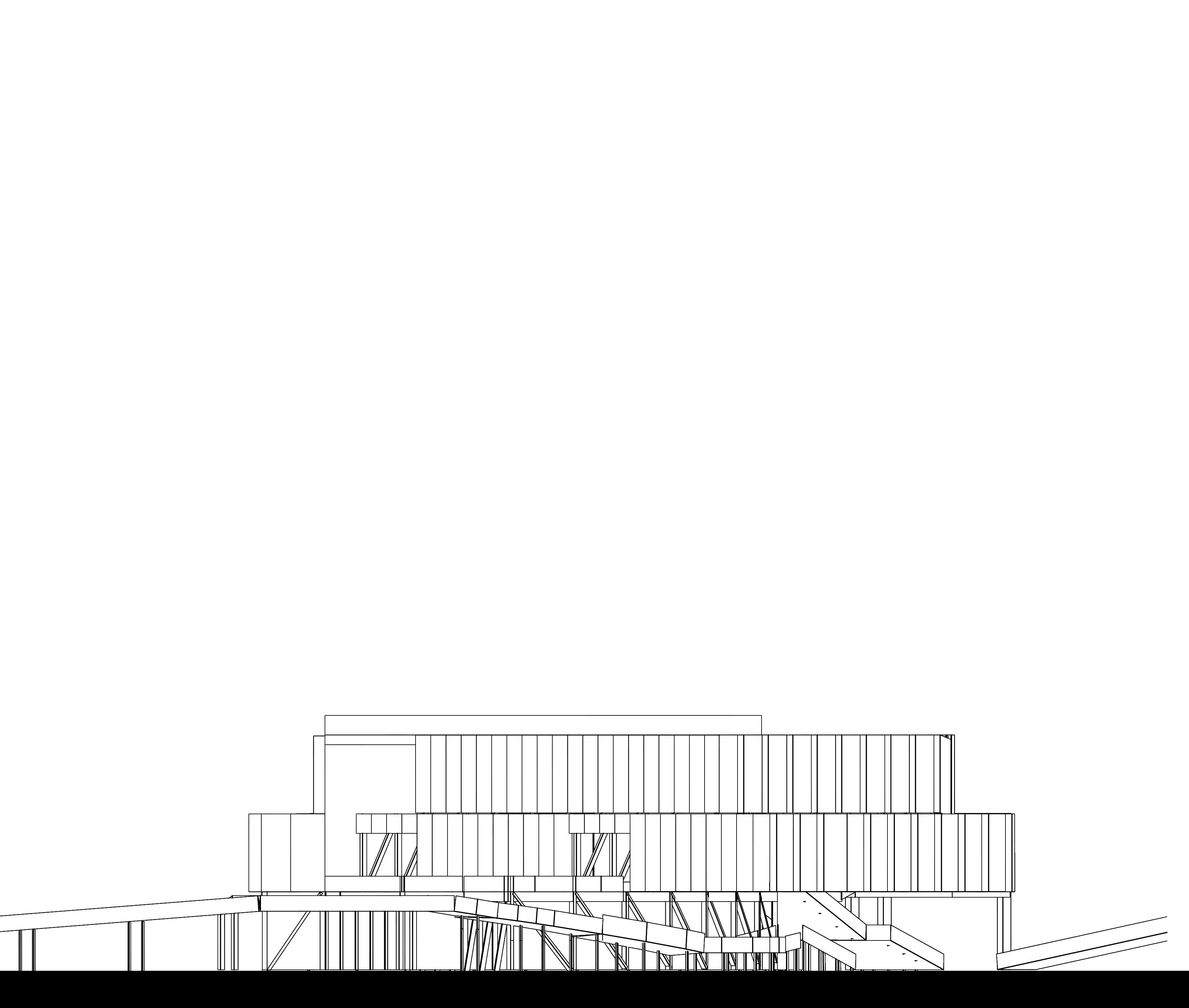
Within the scope of the project, in a multilayered and historically rich city like Istanbul, although the excavation areas should be preserved as archaeological sites, it has been preferred to cover these areas and add new layers. This preference has caused the issue or controversy of the project to emerge.
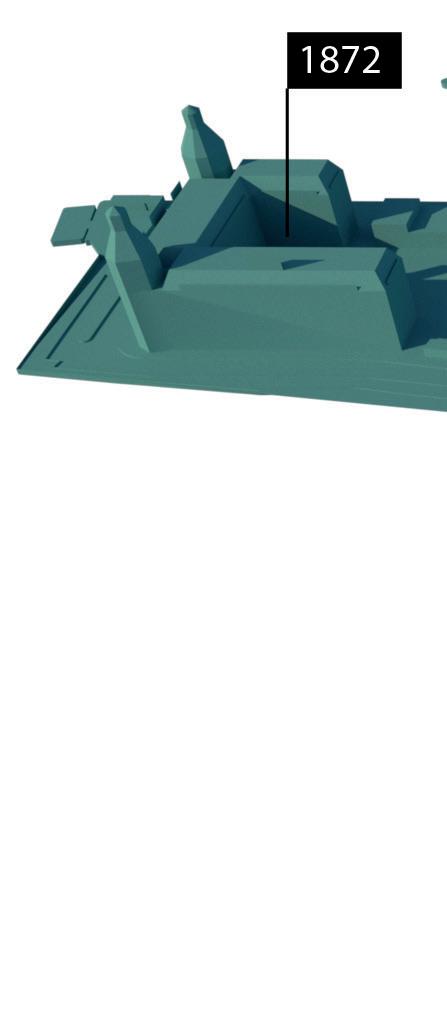

We are in Kadıköy, by the bay next to Haydarpaşa Train Station. Project arose from the concern for the future of the remnants unearthed behind Haydarpaşa Train Station and the realization that the city unearthed from underground has already been demolished through projects like Nautilus, aiming to preserve the existing value in a functional manner.




The design for Haydarpaşa Museum is a project that combines archaeology, education, and community engagement. This design aims to exhibit the remnants unearthed from the Khalkedon settlement excavations behind Haydarpaşa Train Station, provide educational opportunities for archaeologists and students, and simultaneously offer visitors an interactive experience.
The design of Arkeopark, with pedestrian ramps connecting the entire area, is aimed at enabling the exploration of the entire area.
Meat and Fish Board is also a department building designed to address the shortcomings of MSFAU’s archaeology department. Equipped with modern educational facilities, laboratories, classrooms, and workspaces, this department building serves archaeology students.
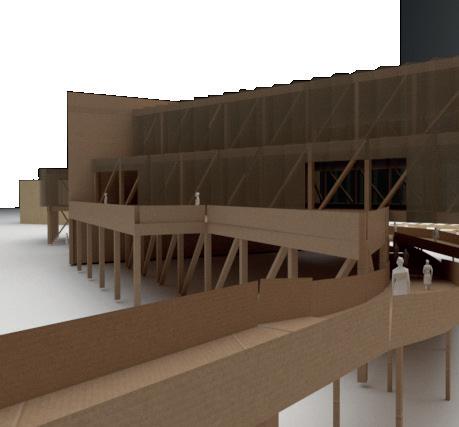


The ground floor of the museum establishes a connection with the department building, only professionals and students can use. On the first floor, which is where visitors and archaeology enthusiasts enter, galleries displaying the remnants begin. Here, anyone interested in archaeology can experience what Arkeopark has to offer.
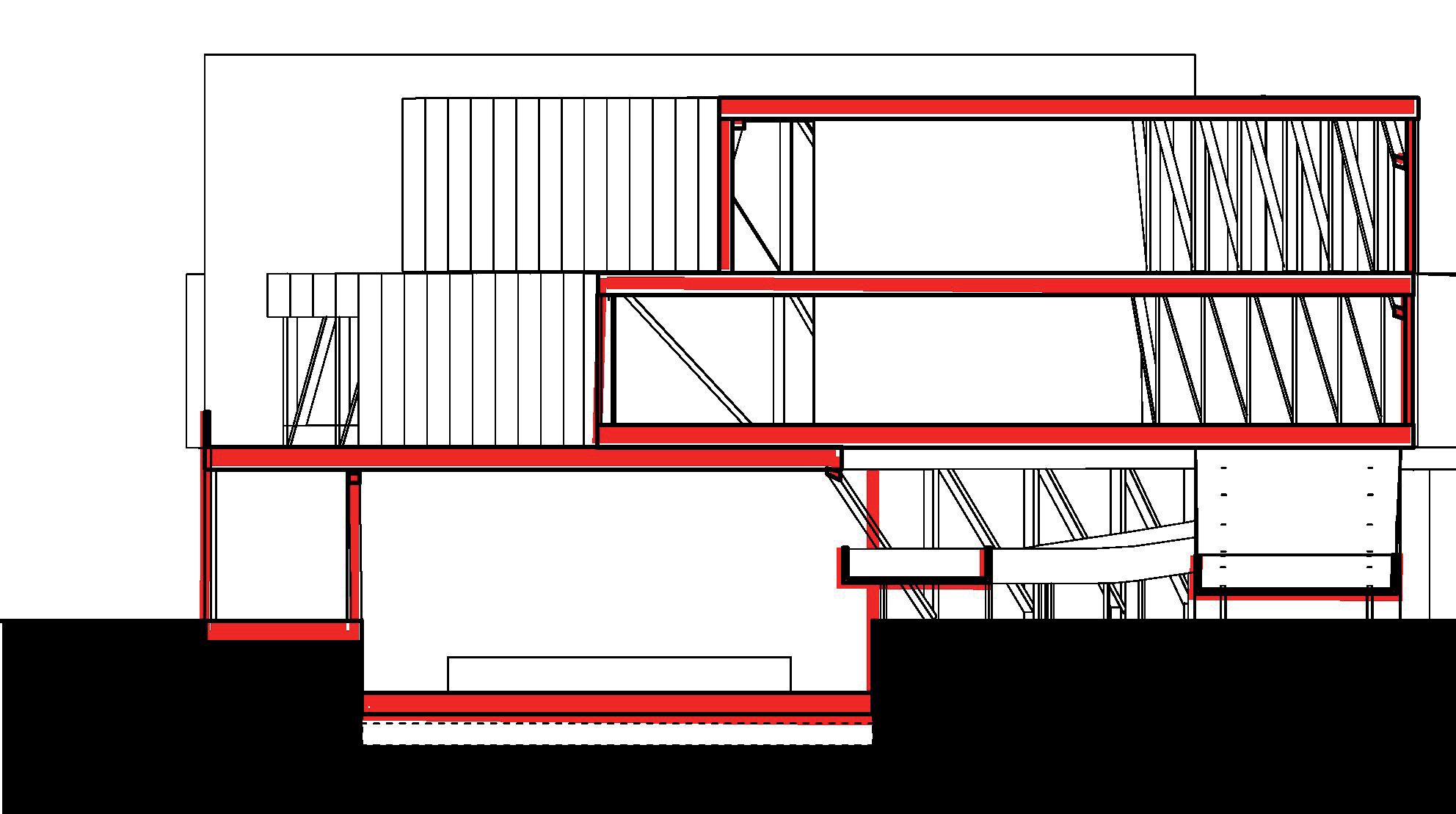





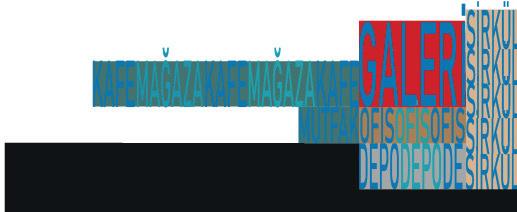



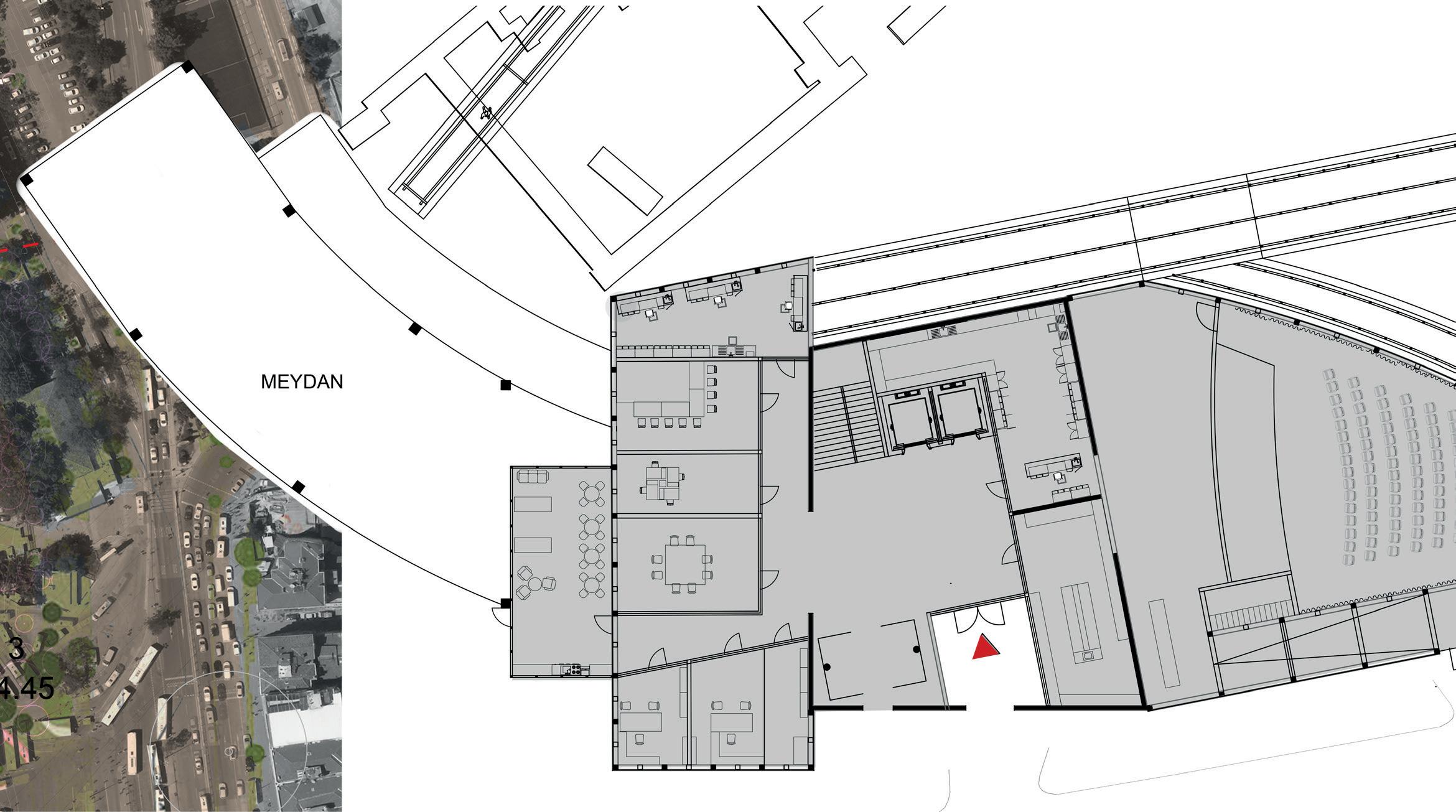

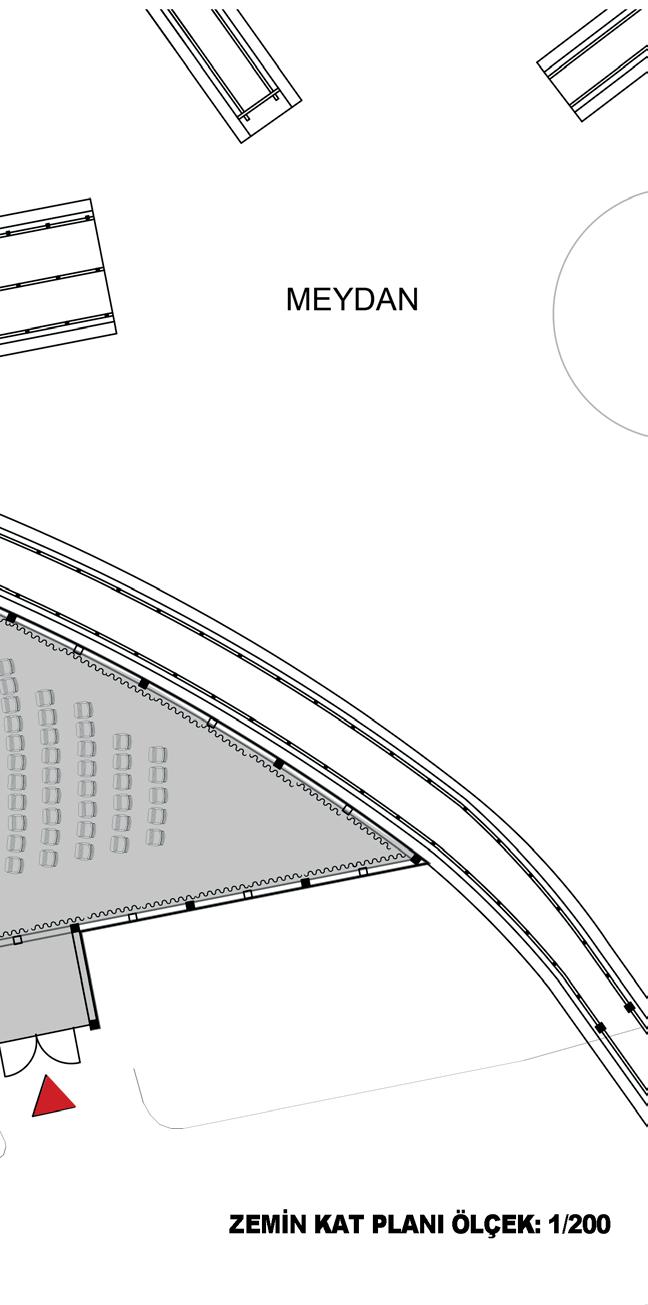

1: Entrance for workers and students
2: Elevator for remnants
3: Labs and Lecture halls
4: Management offices
5: Cafeteria
6: Foyer
7: Auditorium
8: MAIN ENTRANCE for visitors
9: Wet space
10: Galleries
11: Shop
12: Cafe
13: Terrace cafe
14: Square/Meeting point
15: Terrace gallery


1: Copper-clad soffits were used on selected area ceilings, reflecting various activities and archaeological remnants underneath, providing visitors a different perspective.
2: The façade covering the exhibition areas is a perforated aluminum layer that filters light. The north, east, and west facades were designed to avoid direct exposure to light.
3: The south facade is the most protected facade.
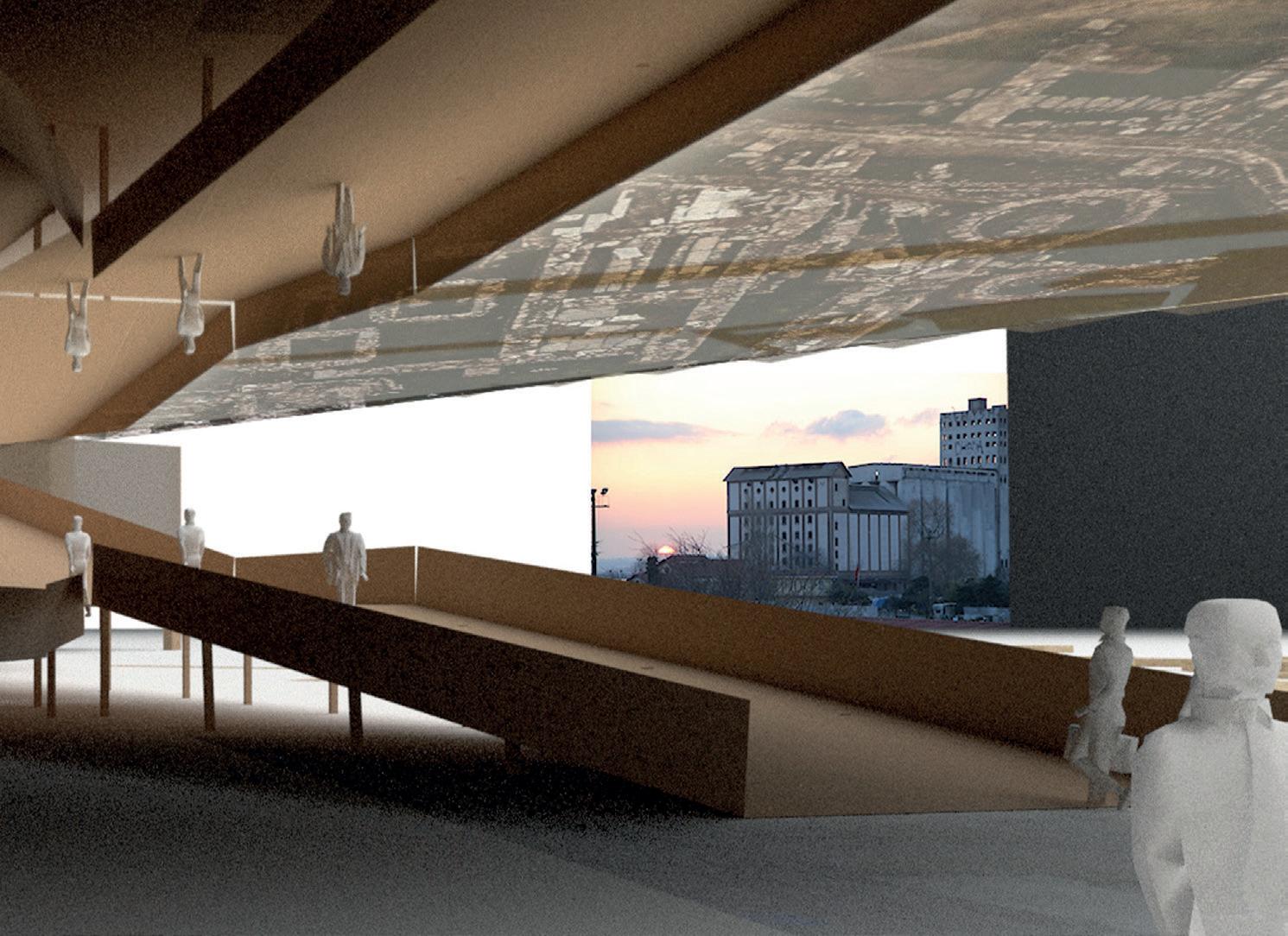
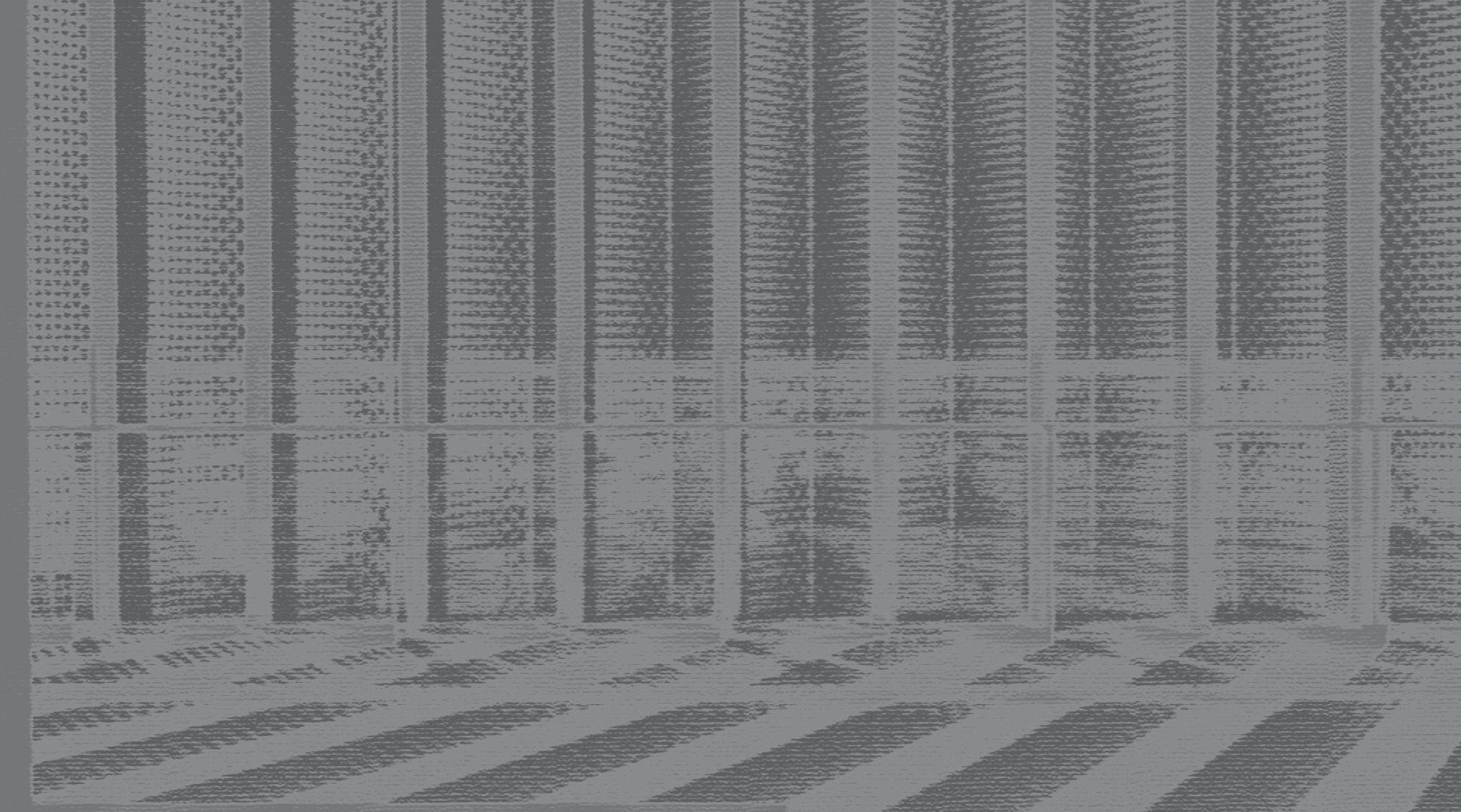
Feeling from the inside
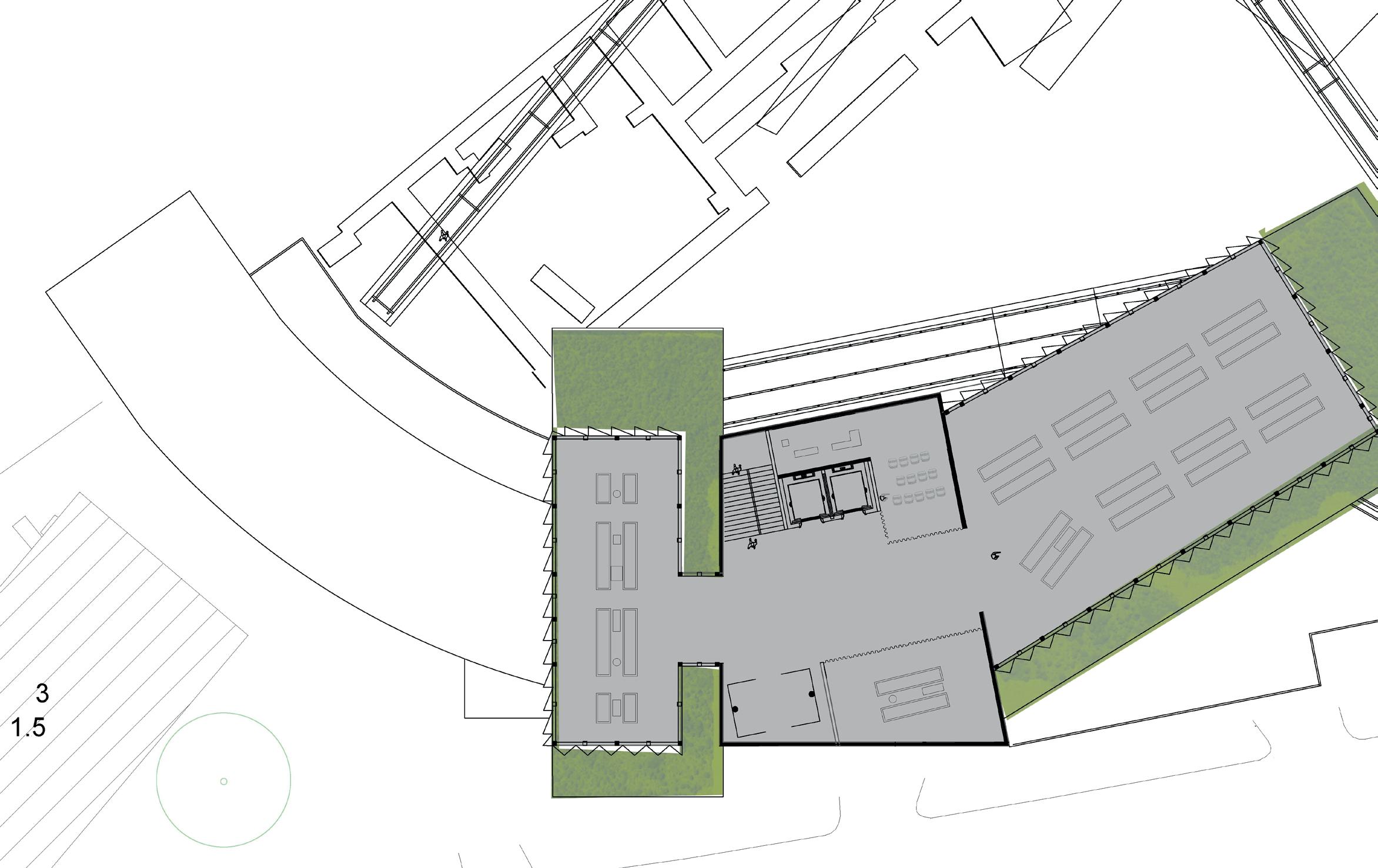
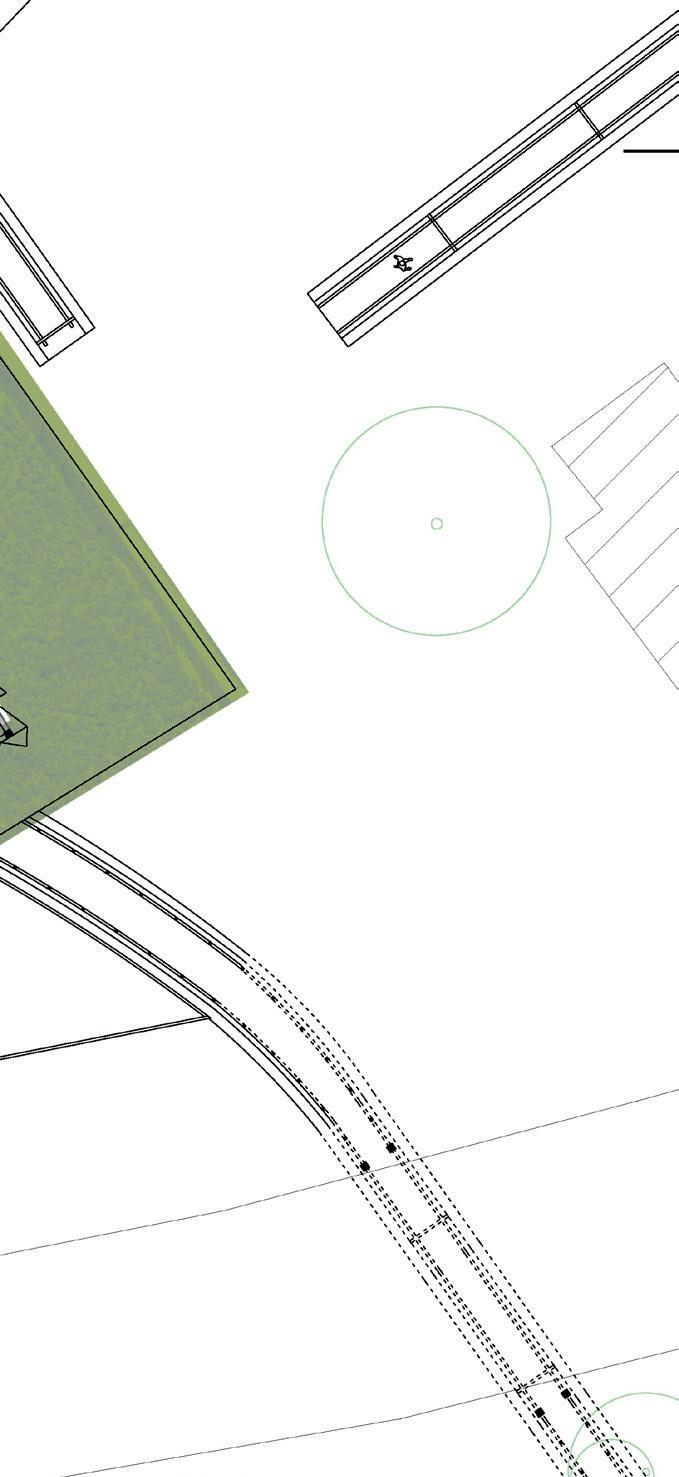





7: When the night lights are turned on, the visibility of the indoor activities from the outside.
8: We see perforated metal material again on the tour ramps, with holes large enough to provide uninterrupted views of historical remains.






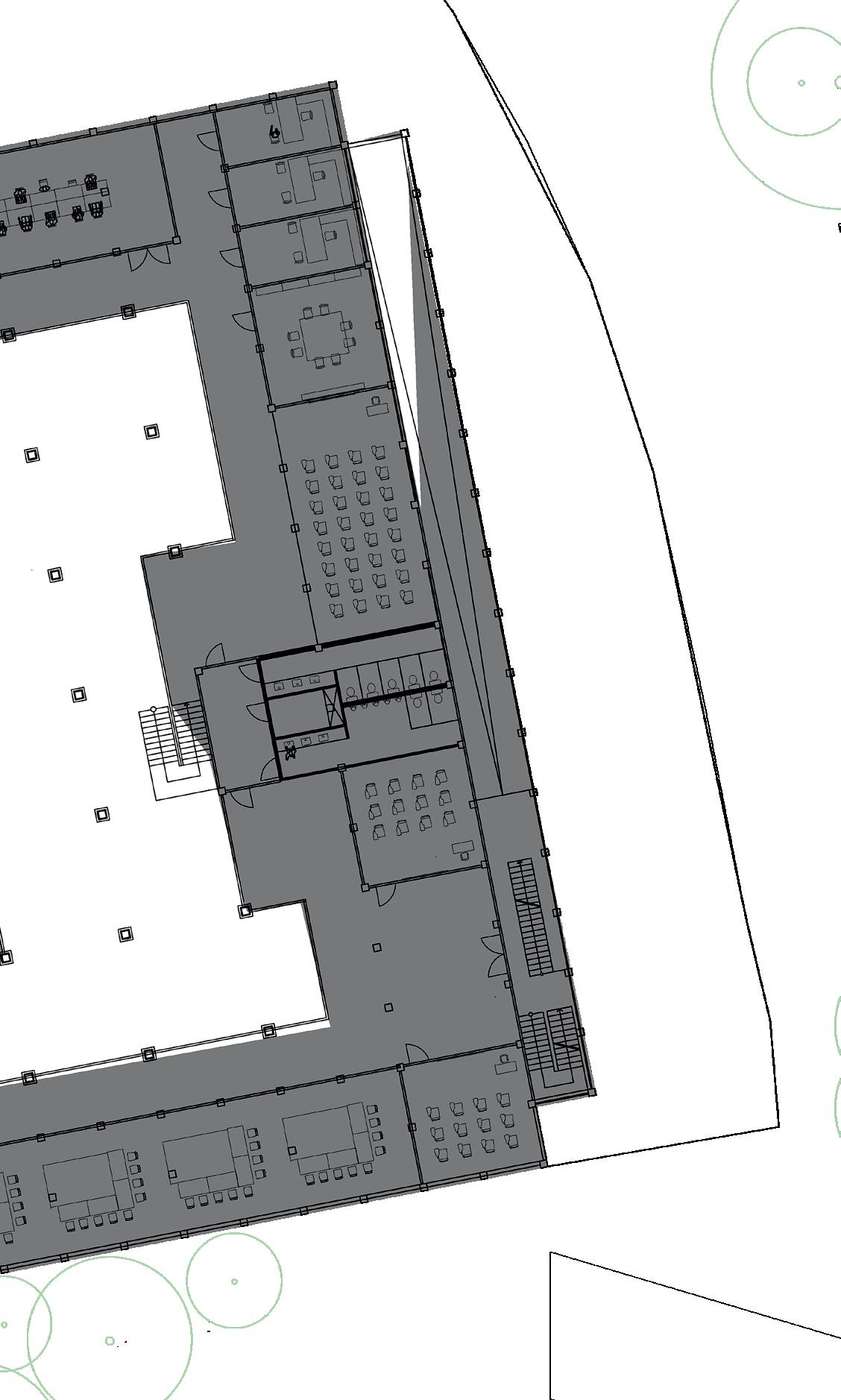


03. INTERIOR SPATIAL ORGANIZATION DESIGN
Project: House/Dark Room Atelier
Date: 2023 Fall
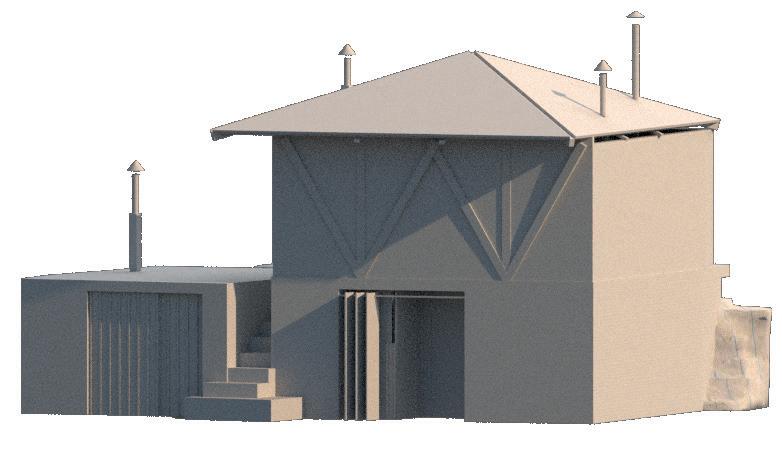
havalandırma
DÖŞ.: Plywood
DUVAR.: Taş
TAVAN.: Beton +0.00
DÖŞ.: Plywood
DUVAR.: Plywood
TAVAN.: Taş +0.00
yukarıdaki döşeme izi
GİRİŞ/SALON
DÖŞ.: Doğal Taş
DUVAR.: Taş
TAVAN.: Ahşap Döşeme
DÖŞ.: Plywood
DUVAR.: Taş
TAVAN.: Ahşap Döşeme dış döşemenin içeri giremesi güneşlik
101
YATAK ODASI
DÖŞ.: Plywood
DUVAR.: Kerpiç
betonarme kirişin üstü
102
WC
DÖŞ.: Seramik Üstüne Teak Izgara
DUVAR.: Plywood/Kerpiç
ÖLÇEK: 1/20
GİRİŞ/SALON
DÖŞ.: Doğal
DUVAR.: Taş
TAVAN.: Ahşap
101
YATAK ODASI
DÖŞ.: Plywood
DUVAR.: Kerpiç
PARKE 4cm
KADRON 6cm
BETONARME KİRİŞ
GİRİŞ/SALON
Doğal Taş
Taş
Ahşap Döşeme
Z02 MUTFAK
DÖŞ.: Plywood
DUVAR.: Taş
TAVAN.: Ahşap Döşeme +2.60
çelik merdiven 5mm
+0.00 +1.40 +0.24
GRANİT KÜP TAŞ 6x6x6
KUM YATAK 10cm
DOĞAL ZEMİN
KİREMİT
SU YALITIM MEMBRANI
ÇATI TAHTASI
CAM YÜNÜ
DEKORATİF PLYWOOD
MERTEK
GRANİT KÜP TAŞ 6x6x6
KUM YATAK 10cm
DOĞAL ZEMİN
+2.48
DÖŞ.: Plywood
DUVAR.: Taş
TAVAN.: Beton
Z03 WC
DÖŞ.: Plywood
DUVAR.: Plywood
TAVAN.: Taş
+0.00
101
YATAK ODASI
DÖŞ.: Plywood DUVAR.: Kerpiç
KİREMİT
SU YALITIM MEMBRANI
ÇATI TAHTASI
CAM YÜNÜ
DEKORATİF PLYWOOD
MERTEK
GİRİŞ/SALON
DÖŞ.: Doğal Taş
DUVAR.: Taş
TAVAN.: Ahşap Döşeme
102
WC
DÖŞ.: Seramik Üstüne Teak Izgara
DUVAR.: Plywood/Kerpiç


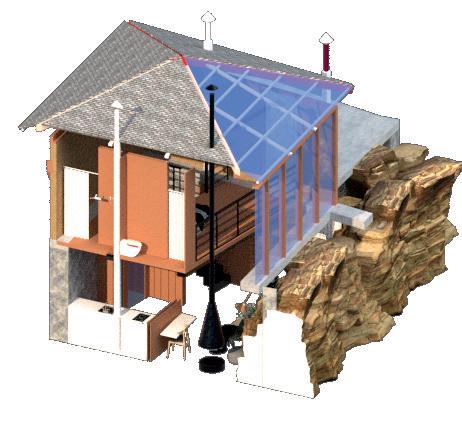
04. Death, Art and Space
Acrylic and gouache on canvas
Date: 2024 Fall



05. Photography Date: 2022 Spring

thank you