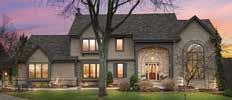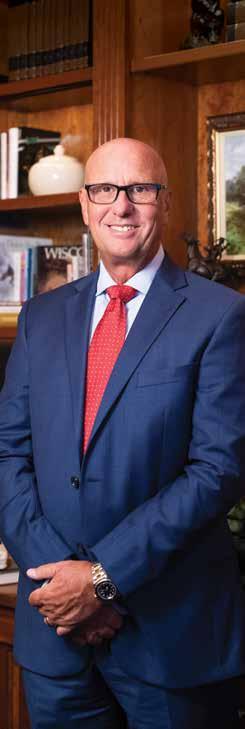













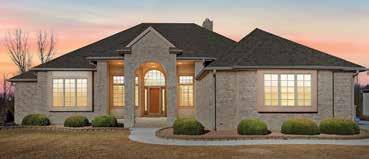
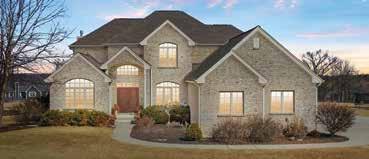
N76W23690 Majestic Heights Trail, Sussex ~ $849,900
This stunning 4 bedroom, 3.5 bath two story home in the desirable Majestic Heights neighborhood. Featuring Brazilian cherry hardwood floors throughout. The main level boasts a bright living area, a gourmet kitchen, an office as well as a bonus room! Upstairs the spacious bedrooms including a luxurious primary suite with a spa-like bathroom. A partially finished basement adds living space, complete with a stylish bar. An expansive yard, featuring a private sport court.


~ $1,099,900
This well appointed, executive style, 5 bedroom, 5 bath Ranch home is located in the desirable Wyndemere subdivision. Boasting over 4,400-square-feet of thoughtfully crafted space, it features a gourmet kitchen, updated hardwood floors, soaring vaulted ceilings, and a bright, inviting living area perfect for gatherings and entertaining. Step onto the north facing deck to experience the peace and privacy of a scenic wooded conservancy. Inside, upscale amenities include an energy efficient water heating system, high quality Pella windows, and a sun-drenched exposed lower level rec room with a second master suite, game room and home theater experience. Additional premium features such as heated garage and basement floors provide year-round comfort. This premium location is in the perfect location! Come experience it today.

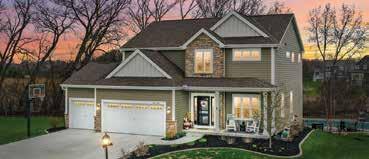
S88W18006 Edgewater Heights Way Muskego ~ $849,900
Stunning 6 year old, two story energy efficient home offers spacious living and incredible amenities in a quiet neighborhood. One of the standout features is this amazing inground pool. The heart of this home is the well-appointed kitchen, featuring quartz countertops, maple cabinetry, Kohler faucets and stainless steel appliances. The main living area includes a gas fireplace, and an eat-in kitchen. Upstairs are 4 generously sized bedrooms, including a primary suite with a huge en suite.


Buyer’s agent | Listing agent | Consulting | Staging
Duesing Realty does more than help people buy or sell properties. We solve problems & create solutions. We are the space between where you are and where you are going. Many agents think their most important job is satisfying the client. We believe that is the MINIMUM requirement. Having 30 years of experience in the housing industry & blending it seamlessly with a 10 year real estate career, I hope you will afford me the opportunity to walk this journey with you!
Duesing Realty, LLC 414-719-0599 | www.duesingrealty.com
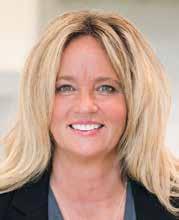

Anne Kaiser n Contributing
Craig Mattson
Mary Murphy


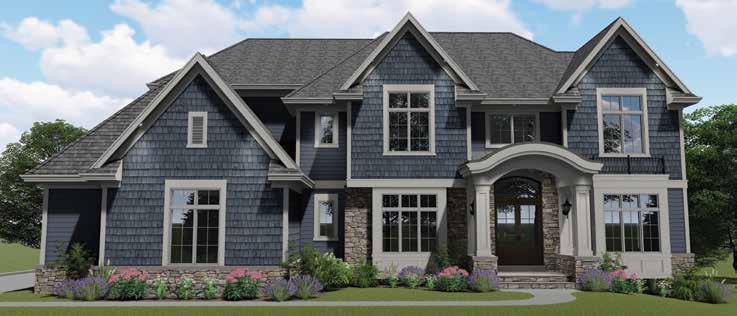
Please join Regency for a look into unparalleled luxury. Visit an exclusive home nestled in the family friendly subdivision of Bristlecone Pines on the 9th tee. Come get a taste of how we can make your dream home a reality. The flow upon entrance to the living areas is made for entertaining, inside and out. Regency’s meticulous detailing is etched throughout, from the spacious kitchen with a separate coffee bar to the spa like primary bath with multiple water features, to the theater and sport court with an exercise room and steam shower. Enjoy the breathtaking views while watching the golfers and escape for family fun in the
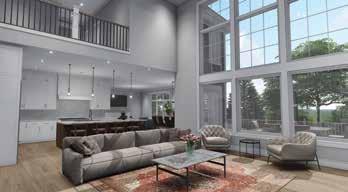

outdoor pool with a covered patio with retractable screens as well as ceiling heaters.
Since 1996, Bristlecone has been the premier subdivision in Lake Country, thanks to its friendly neighborhood, private country club playground with a zip line, tennis and pickle ball courts, nearby amenities, diversity, nearby private and Arrowhead public education, lakes, walking trails, and easy access to Hwy 16.
Regency will be supporting various veteran organizations, including VetsNet, during home tours. 262-894-4612 ~ online inquiries@regencywi.com
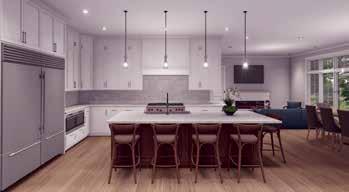
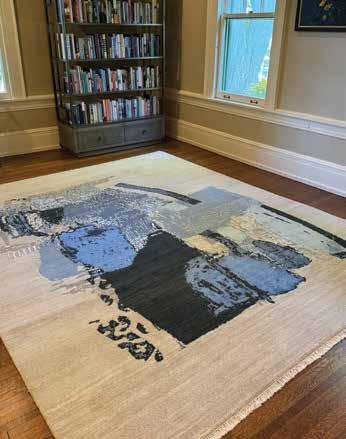


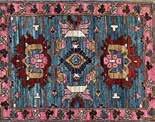


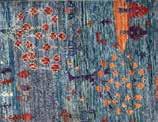
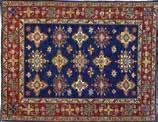





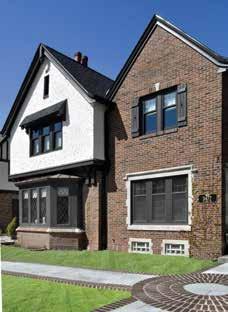
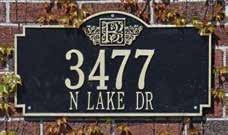


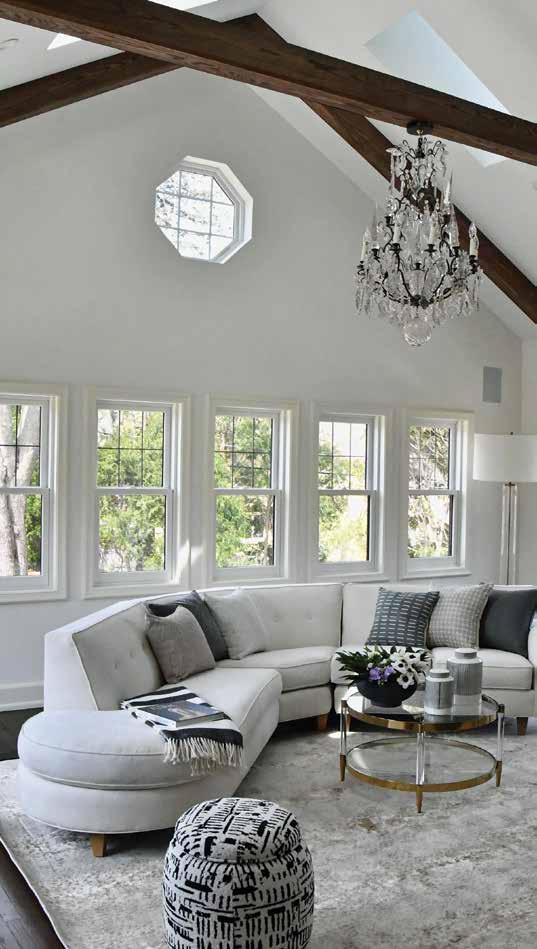


A HANDSOME, CENTURY-OLD English Tudor Revival house, located in Milwaukee’s prestigious Kenwood ParkProspect Hill Historic District at 3477 North Lake Drive, is the 2025 WBCS Showhouse for a Cure. The now 4,729 square foot home recently underwent a major restoration, remodel, and expansion under the direction of Nicholas Konzal of Nicholas Carl Design.
The first buyers of the Showhouse were Richard Philip and Ethel Davis Herzfeld. They purchased the land and homestead for $20,000. Richard was the son of one of the original owners of the Boston Store. The 2014 WBCS Showhouse for a Cure, the Fitzgerald-Herzfeld Mansion, was the childhood home to Richard and his brother John.
The property changed hands among a series of local scions until it was purchased in 1972 by Mary and George Whalen. George was a physician who enjoyed sailing on the Flying Dutchman Team out of the Milwaukee Yacht Club. Mary and George split their time between their residence on Lake Drive with their home on Pine Lake.
In 1975, the Whalens sold the Showhouse to Ken Buss, who lived in the house for almost 50 years. He was employed by the Hilton Hotel Corporation and was the convention coordinator for the Sheraton-Schroeder Hotel for 34 years. He traveled extensively, selling cities on bringing conventions to Milwaukee and had the job of “filling the rooms”. He was well-known for his lavish Christmas parties complete with musicians playing harp, violin, and cello. Summer pool parties were frequent and extraordinary as well.
Ken rented out the original third-floor servants’ quarters to numerous UWM students over the years, many of whom are still in touch with him. He was known around town for driving either a Cadillac or a Corvette. When a lightning strike impacted a large oak tree near



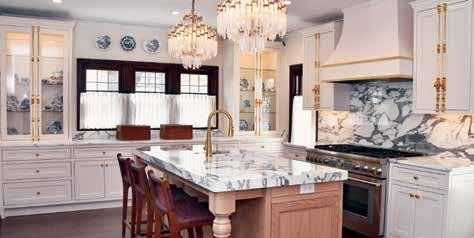
the ground adjacent to Ken's parked vehicle in front of the Showhouse, it resulted in the tree splitting in half and dislodging hubcaps from Ken’s 1976 Cadillac Coupe-de-Ville. Ken continued to travel after retirement, sailing several times to Europe via ocean liners. The pool was filled in approximately 11 years ago when it was deemed beyond repair. After selling the Showhouse to the current owners in December 2023, Ken moved back to his hometown in Watertown, Wisconsin, where at 91 years of age, he resides with his daughter. Current owners, Serena and Gonzalo
Barinaga, are Wisconsin natives. Serena grew up in Muskego and went to Muskego High School. Upon graduation, she went to Columbia College of Nursing for her Registered Nursing Degree, received a Master’s Degree from Simmons University in Boston, and is a Nurse Practitioner. As a new entrepreneur, Serena recently opened Magnolia Aesthetics in Greenfield, Wisconsin. Gonzalo graduated from Marquette University High School and graduated from Ball State University in Muncie, Indiana. He earned his Medical Degree at the University

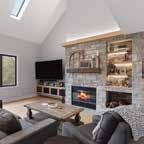


New Caballero Arrivals at



of Wisconsin School of Medicine and Public Health and was awarded a subsequent Fellowship at the University of Washington. He is currently an Orthopedic Surgeon specializing in hand and upper extremities at Orthopedic Institute of Wisconsin. Their new home is a homecoming of sorts for Gonzalo as he grew up in a home directly behind the Showhouse.
Upon purchasing the home, the Barinagas set about restoring and remodeling it to its former elegance. The 2025 Showhouse for a Cure has been brought back to life as an up-tothe-minute, nouveau-style house befitting its gracious, old-world charm.
WBCS is grateful to the Barinagas for sharing their home as the 2025 Showhouse for a Cure. Funds raised through house tours and other WBCS events will be invested at the Medical College of Wisconsin Cancer Center (MCWCC) to advance research discoveries to defeat breast cancer and prostate cancer. WBCS has become the largest annual philanthropic donor for adult cancer research at MCWCC.
Now in its 27th year, WBCS, Inc. began as a grassroots, nonprofit entity in 1998 with a mission to fund breast cancer research at
an early stage. Its first gift of $42,000 was a catalyst for MCWCC scientists to embark on novel breast cancer research. Even a modest investment has the possibility of kick starting discoveries that lead to better outcomes and increased survival for patients fighting cancer. With success achieved from funding initial breast cancer research grants underway, WBCS added funding for prostate cancer research. To date, the all-volunteer entity has invested $7.765 million in research and to fund endowed research professorships in breast cancer and prostate cancer at MCWCC and to establish the WBCS Endowed Innovative Research Fund. WBCS-supported research partners have leveraged WBCS awards into an additional $149.935 million in competitive, external grants, for a measurable $157.7 million research impact. Innovative research fueled by philanthropy translates discoveries into clinical care that saves lives.
WBCS’s impact as a focused, niche philanthropy is significant in many ways. While WBCS funds research at Southeastern Wisconsin’s only academic medical center, discoveries made there have a global impact because of the international collaboration among scientists. Cancer researchers build on
Make a statement with French Kande’s iconic jewelry designs. Featuring handcrafted pieces adorned with stunning medallions, semi-precious stones, and unique details, this collection combines Parisian flair with modern sophistication. Whether you’re dressing up or adding flair to an everyday outfit, French Kande is the perfect accessory for you. Visit MayHouse Collection to shop these extraordinary pieces today! Experience Bold Style With French Kande.
the science that leads to personalized medicine and better outcomes. Incremental research gains combine into an expanding body of knowledge that leads to improved outcomes.
MCW Cancer Center Director Gustavo Leone, PhD often speaks about the importance of philanthropic funding as the critical spark that ignites research innovation. According to Dr. Leone, “WBCS philanthropy is a model of what can be accomplished by passionate, like-minded individuals who come together in partnership with gifted scientists to advance discoveries.”
The investment by WBCS in partnership with MCWCC scientists is possible because countless volunteers, donors and corporate funders support its mission to advance early-stage scientific inquiries. The collaborative, research WBCS philanthropy supports is capturing discoveries that might otherwise be lost. When introducing its annual Showhouse to the public, WBCS sometimes invokes the phrase, “Hope has a Home.” Those touring the 2025 Showhouse or supporting other WBCS fundraising initiatives are bringing hope home. Collectively, we are making a difference. Together, we are translating hope into the reality of advancing treatments and saving more lives. n

Oconomowoc Lakes Plaza W359N5002 Brown St | Suite 106 | 262-354-8100 www.mayhousecollection.com | Live Well. Dress Well. Give Well.


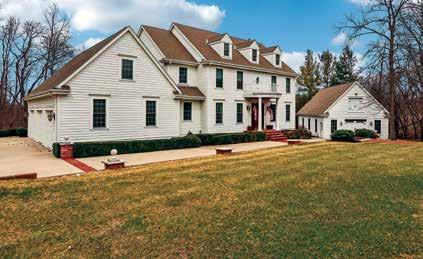
165 Aerie Circle, Brookfield


Welcome to Eagle’s Nest Condominiums—Brookfield’s newest treasure, where modern style meets upscale comfort. These new construction townhomes offer superior craftsmanship, sleek finishes, and flexible 2–3 bedroom layouts with 2.5–3.5 baths.
Live in style with open-concept designs, gourmet kitchens, oversized islands, walk-in pantries, dinettes, and elevated decks with sunny southern views. Soaring ceilings, tons of natural light, and electric fireplaces bring warmth and charm to the great room.
Upstairs, enjoy a private primary suite with a spa-like bath, double sinks, walk-in shower, and large walk-in closet. A second suite offers its own full bath and WIC. The rare second-floor laundry adds extra ease to daily life.
All homes include walk-out lower levels; select units feature a third bedroom, bath, rec room, and patio. Sizes range from 1,600 to over 2,300-sq.-ft., each with private entry and 2-car garage.
Units starting at $519,900


S51W29202 Ridgefield Road, Genesee
Step into timeless elegance at this custom-built Hickory Hill home with 230 feet of private Saylesville Pond frontage. Exceptional craftsmanship shines throughout, from rich woodwork to an open, flowing layout.
The grand foyer opens to a den with built-ins and a formal dining room with a stylish butler’s pantry. A barreled ceiling leads to the gourmet kitchen with island, walk-in pantry, and high-end finishes. Hardwood floors and 9-ft vaulted ceilings elevate the main level, while the wraparound porch overlooks nearly 4 acres of wooded privacy.
The great room, centered around a natural fireplace, is made for cozy gatherings. The luxurious primary suite features a spa-like bath and walk-in closet. Two bedrooms share a Jack & Jill bath, with a fourth or bonus room offering a private en-suite.
The finished lower level includes a game room, wet bar, gas fireplace, full bath, and a spacious office or fifth bedroom. A 3-car attached garage plus 4-car outbuilding complete this rare retreat of luxury and space.
Offered at $1,575,000

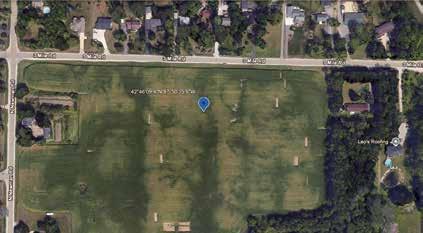

Lots 1, 2, & 3 – Three Mile Road, Caledonia
Discover wide-open space and big possibilities with this stunning 4-acre parcel in scenic Caledonia, WI. With no building restrictions, it’s the perfect site for your dream barndominium, custom home, or peaceful retreat.
Design your ideal lifestyle with space for stables, a riding arena, or a hobby farm. Enjoy panoramic views and country charm, with utilities at the lot line or nearby for an easy build. Need more room? Purchase all 3 adjoining lots (12 acres total) for $950,000 and build the expansive estate you’ve always imagined.
Build without limits.
Individual lots priced at $329,900

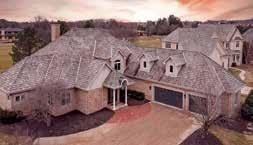
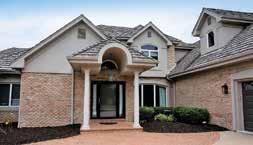
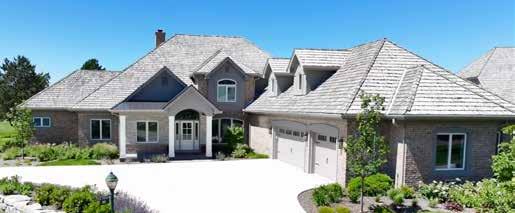
n n n
REGENCY BUILDERS, located in Pewaukee, employs a team-oriented, seamless approach to help guide customers through a “refined” renovation process. We utilize a highly skilled and conscientious group of professionals to navigate each step of the way. Our trust in each of these contractors comes from years of working together.
Regency ensures that all services are provided efficiently and cost effectively. We believe in complete transparency when budgeting. Regency allows its customers to remain fully informed of all expenses.
May 13th marks an exciting milestone for this familyowned company, as Regency celebrates its 53rd year in business. Hank and Carol Bertram started the small business in 1973, and have been excited to see their son Mike and daughter Wendy carry on their vision of building and renovating, with the goal of fulfilling each individual customer's dream home or renovation. Son-in-law Jon Schoenheider described the company’s lasting impact in the home building and renovating industry, “We have
the expertise and established relationships with trade partners to form a team to get each project completed on schedule. We also have the experience to add value for creative savings, inspirational designs, and features.”
One recent client described her dream remodel during our first visit to the house. After she described what she wanted, our team was able to help her visualize how she could more effectively use the renovated space with more features for the whole family. At the end of the renovation, she said, “I would have never even thought of something like that; that is why we picked Regency.”
The Regency Builders team clearly communicates what to expect throughout the renovation journey. This allows homeowners to prepare for the entire process comfortably. Although no renovation is completely dust-free, the Regency Builders team takes great care to minimize dust by thoroughly sealing off the work area, helping to ensure that adjoining rooms remain clean and unaffected by construction debris. Upon completion, we vacuum out all ductwork. As the renovation

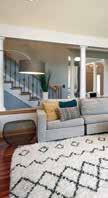
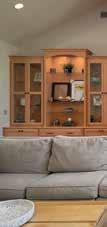


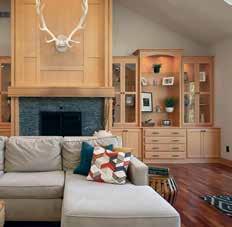
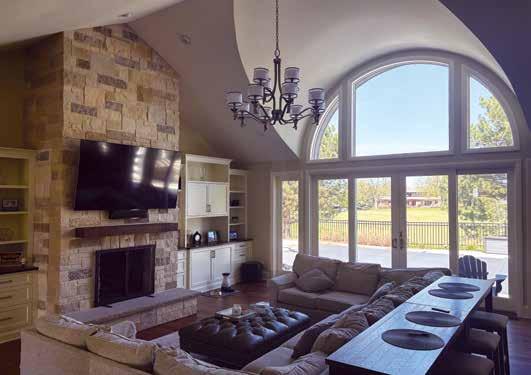
process commences, the work site is monitored in the morning and the afternoon, and the homeowners are given pictures and updates regularly. This ensures continued progress and allows opportunities to answer contractors’ questions. Maintaining an organized, safe, and clean home is a priority.
Due to a current lack of lot inventory, home sale inventory, construction costs, interest rates, and a general reluctance of homeowners to leave their current homes, there is an increased demand for renovations. Schoenheider noted that the Bristlecone Pines community is a prime example. “Many of the homes were built in the late 90s to early 2000s. They all require an update from the stained oak or maple, Corian, or laminate counters, leaky or failing windows, and a desire to add new technology. We have completed major renovations in this community and other Lake Country subdivisions.” Regency provides a variety of exceptional services to homeowners through an extensive team of subcontractors and suppliers of necessary materials. All individuals and teams who work with Regency throughout the process are carefully chosen for their skill, reliability, trustworthiness, and competitive value to the homeowner. By ensuring that customers can count on work being performed at the times scheduled, Regency creates a more comfortable and stress-free
experience for the homeowners enlisting their services.
Clients have expressed bountiful gratitude for the positive home transformations facilitated by the team at Regency Builders. “We are often asked to stage renovations over different years. One year, you may want to finish your lower level. Next year, maybe your kitchen, and the next year the primary bath. This allows you to budget and enjoy the process in stages,” Schoenheider noted.
Camille Buonocore, MD, and Chris Schmidt, MD, shared some of the advantages of working with Regency Builders to craft a lake outbuilding and subsequently remodel their home: “The ingenuity and quality of their work were outstanding…. The exterior stone, siding, paint, doors and fixtures perfectly match our house. As a bonus, Regency accommodated us by installing selected gas lamps made in the French Quarter, New Orleans. It was truly one of our best investment decisions.
Since constructing the outbuilding, Regency has completely remodeled our home from the studs out … floors, ceilings, stairs, windows, mechanics, appliances, fireplaces, bathrooms, closets, lights, and more were replaced or redesigned to our liking. Their quality of work and attention to detail were impeccable. Camille and I are busy physicians, and we were fortunate that the project schedule was consistently on time. Construction occurred every day. We also appreciated their
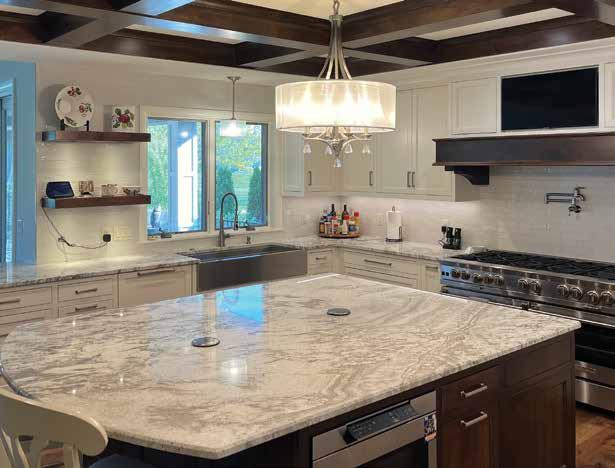
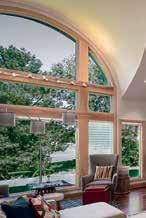


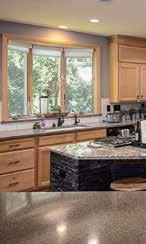
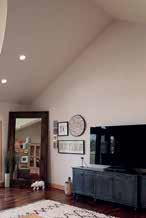



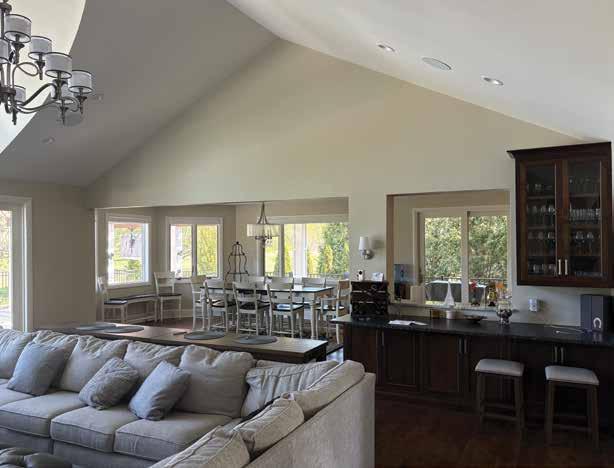
construction insights and suggestions, which greatly improved our home’s appearance and functionality.”
A trusted contractor, whose grandfather started in the business 53 years ago with Regency Builders, stated “As a subcontractor, when I get a call and they want to renovate their bathroom, the first thing I ask is if they are working with a general contractor. It is a deterrent for us if they are trying to do this all independently. It always turns into more trips to check if the job is ready, calling the other subcontractors (with whom I am usually not familiar with) to try to explain what we need done and to have the space for tile. It’s always a lot of wasted time that we don’t have when we work directly with Regency. All subcontractors that we work with will charge more working with homeowners directly.”
In addition to their skills in the trades provided and competitive pricing, Regency’s contractor team upholds a strict work ethic. As Schoenheider explained, “Regency contractors are vetted; you know that you can trust them in your home if you are away.” This offers homeowners an added layer of comfort, security and certainty throughout the home renovation process.
A respected Wisconsin building inspector offered an additional positive summary of the benefits of working with Regency Builders. “Regency homes are among the largest, most complex, and most detailed and include installations that didn’t exist a generation
ago, from engineered spans to finish details and incorporating technology into mechanical systems and home automation. Fewer people are exposed to new construction or remodeling than a generation ago and need to understand what really is involved with an exceptional build and renovation.”
By crafting a well-managed, highly skilled, team-oriented approach to fulfilling homeowners’ design and renovation needs, Regency establishes lasting partnerships with those in the building and renovation industry as well as clients.
As Schoenheider noted, “Regency creates quality building experiences, not just quality builds …We understand that our clientele builds with Regency in part because their home may be passed down to their children, grandchildren, and generations to come.” n
If you are interested in walking through a finished model home, visit The Regency Ponderosa to see why Regency Builders’ final quality is second to none; register at www.Regencybuildersinc.com


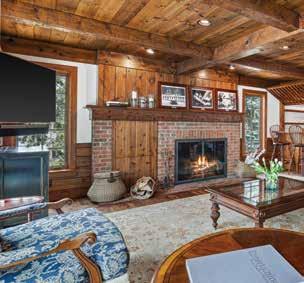


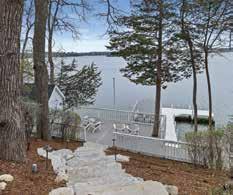


This East Coast Colonial home is the real deal, designed and developed by Bob Lang along 120 feet of private, Nagawicka Lake shoreline. The home, both inside and out, is authentic to Williamsburg architecture known for refinement, casual elegance and comfort. Award-winning renovations stay true to form, making the residence a stand-out.

If you would like more information on this property, contact Pat Bolger of Pat Bolger Realty Group. 262-313-8797.
THE EXTERIOR OF THE HOME makes a statement; its steep-gabled roofline, crisp white exterior, and smart black shudders in the sophisticated style of the early American elite. Inside, the magnificence of Mother Nature follows you from room to room. Wood-beamed ceilings coupled with sweeping lake views create a calming effect. You can’t help but slow down.
The kitchen, recently remodeled, earned gold medal awards at the 2023 NARI convention. There is a substantial honed, black granite island with slight cream veining, and a gray and cream tile back splash above the Viking stove. The color palette creates a peaceful ambiance. Just behind the island there is a seating area made cozy with a fireplace and traditional, white stone surround.
The ceiling in the main kitchen is pine wood, with scraped pine beams, and contrasts beautifully with a light and bright dining area adjacent to the kitchen. The casual dining space, updated from a three-season room, is a centerpiece. The cathedral ceiling and panoramic windows give you a sun-drenched, front row seat to the changing seasons over Nagawicka Lake. A French farmhouse chandelier, handmade of wrought iron by Bevelo Lighting in New Orleans, adds East Coast Colonial authenticity to the space.
by Julie Feldman
A Butler’s pantry leads to the formal dining room at the front of the home, which could easily be repurposed as a family, or music room given the





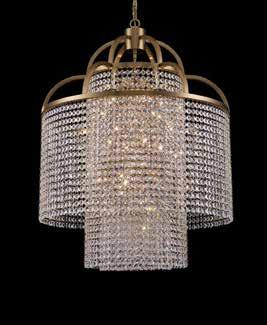




spectacular dining area off the kitchen. On the other side in front, there is a large and stately office with a fireplace.
The great room, or living room, can be accessed from both the formal dining room and kitchen. You could say it feels like a ski lodge, with its pine coffered ceiling. But here, you have beautiful lake views instead of mountains. A red brick fireplace provides warmth on cold winter days, and there is an eye-catching, authentic colonial cage bar; a standard of 18th century East Coast taverns, where shop keepers would pull down wooden slats over a small space to lock up their glasses and liquor. An elevated deck can be accessed from both the great room and kitchen.
The large, first-floor master suite is a true refuge, given the lake views, fireplace and updated ensuite spa bathroom. White bead board wainscotting along the bathroom wall and a ceiling of slim, white plank wood set the tone for a mellow experience. A stand-alone tub has a corner of its own, and the oversized shower boasts two wall showerheads and an overhead rain shower. A large double vanity separates his and her countertops with storage in the middle.
Upstairs, kids and guests have their own private place to relax. There are two bedrooms, both with lake views, a bonus room, and a beautiful full bath. If it’s recreation you want, head to the exposed lower level with expansive room for lounging, a game of billiards, or exercise. A fireplace and kitchenette make the lower level a real living space, and a full bathroom is perfect for cleaning up after a day on the lake.
Speaking of the lake, the backyard is spectacular. Professionally hardscaped, a stone staircase leads to a hillside landing, and Lake Geneva pier at the water’s edge. Equipped with a solar boat lift and room for sunning, the end of the pier is summer central. Swim in the crystalclear water or cast a line. It’s a great spot for catching muskies. Watch sailboat races from the nearby Yacht club, and fourth of July fireworks set off from St. John’s Island.
This one-of-a-kind home is in one of the best school districts in the state. You can walk to Naga-Waukee Park. It’s a few minutes from downtown Delafield and 20 minutes from downtown Milwaukee. Authentic design, refinement, comfort and a fabulous lakefront. This unique, refined, and comfortable residence is just the right place to build a treasured life in Lake Country. n
THE CEDARBURG ARTISTS GUILD’S 24th annual Plein Air: A Paint Cedarburg event is Wisconsin’s largest gathering of plein air artists. A summer favorite among all who attend, the community is drawn to having the opportunity to watch paintings come alive, of street scenes, lakefront vistas, farms and local sights. Find that perfect painting of all around Ozaukee County! Over 150 artists gather at Fresh From Cedarburg June 1st at Cedarburg City Hall, and the Main Event June 6th-7th at the Cedarburg Cultural Center.


Attracting over 150 artists nationally, Plein Air is the largest gathering of outdoor painters in Wisconsin. It offers over 400 paintings for sale Friday, June 6, and Saturday, June 7, at the Cedarburg Cultural Center, W62N546 Washington Avenue, Cedarburg.
The artworks will capture the rolling countryside, scenic towns and villages, gorgeous gardens, deep woods and the shimmering shores of Lake Michigan as the artists paint throughout Ozaukee County.
Fresh From Cedarburg, Sunday, June 1st
3:00 p.m. - 5:00 p.m. Paintings exhibited for sale on the Cedarburg City Hall Lawn, W63N645 Washington Avenue, Cedarburg
Main Exhibit and Sale, Friday, June 6th
5:00 p.m.- 8:00 p.m. Public exhibition and sale of over 400 framed paintings at the Cedarburg Cultural Center, W62N546 Washington Ave, Cedarburg
Main Exhibit and Sale, Saturday, June 7th
10:00 a.m. - 5:00 p.m. Exhibition and sale of framed paintings at the Cedarburg Cultural Center, W62N546 Washington Ave, Cedarburg
All activities are open and free to the public
For more information see www. cedarburgartistsguild.com/paint-cedarburg
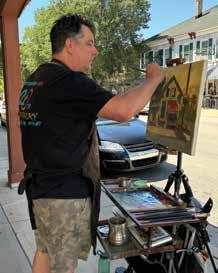

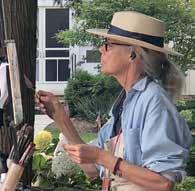









Picardy Shoe Parlour
Towne Shops Of Mequon
11035 N. Port Washington Rd., Mequon ~ 262.241.6578
Galleria West Bluemound 18900 W. Bluemound Rd, Brookfield ~ 262.784.3434


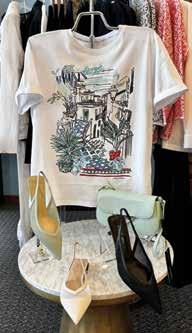

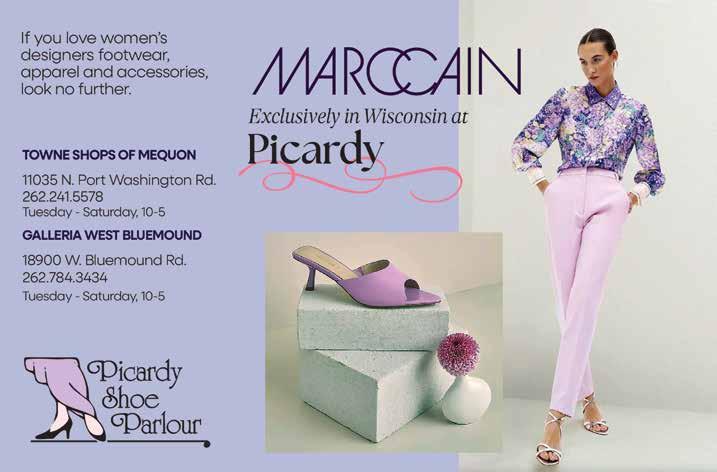
To my peers in the industry Regency Builders will celebrate 53 years in business on May 11th. Like many of you, we have weathered many cyclical ups and downs. In the past, we have generally relied on referrals for new business. What we noticed is that our website traffic was starting to dwindle, and our clientele is using social media and cell phones as their primary information source.
After a thoughtful review and referrals from Tony Wendorf, Pat Bolger, and Jon Spheeris, we decided to promote Regency Builders through Exclusively Yours. The Exclusively Yours staff has been nothing short of amazing. Their expertise in branding, social media, print production and digital marketing has significantly contributed to Regency and exceeded my expectations. For those of you who know me, you will agree that I am incredibly particular and strive for perfection in all areas of my business. Their ability to be reactive and nimble has been appreciated.
Thank you EY

Jon Schoenheider Owner, Regency Builders


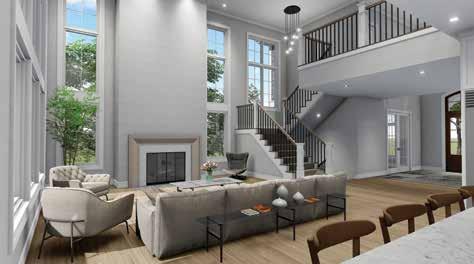
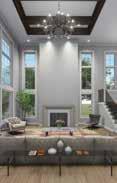
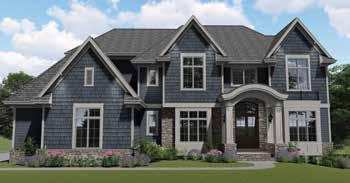
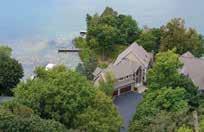
Moose Lake Elegant 4 bedroom, 3/1 bath home situated on a private peninsula with 331 feet of lake frontage offers breathtaking sunset views, multiple garages, and walkout terrace level. Hasslinger Drive $2+M

Nagawicka Lake
This inviting lake retreat offers 4 bedrooms, 5/1 baths, 151 feet of hard bottom lake frontage, sunset views, multi-level deck, and gorgeous, custom kitchen. Garrison Court $3+M

Lake Beulah Drive through the historic Torii gate and arrive at this timeless lake home featuring 3 bedrooms, 1/1 baths, 117 feet of frontage, and inviting screen porch. South Shore Drive $1.5M


Bill Minett & Associates
The Real Estate Company, Lake & Country Inc. 426 E. Wisconsin Ave., Oconomowoc www.BillMinett.com Call today for your Spring market evaluation! 262-569-4800


IN MILWAUKEE COUNTY
Funding Items Such As Drum Kits, Software, Keyboards, Sheet Music & More
SUMMERFEST and American Family Insurance announced the recipients of the 2025 Let The Music Play grants. Nine organizations located throughout Milwaukee County were selected to receive funding to help further their mission, goals, and programming related to music education programs and curriculum.
"We are proud to continue our longstanding partnership with American Family Insurance to champion music education across our community,” said Sarah Pancheri, President and CEO, Milwaukee World Festival, Inc. “Over the past seven years, The Let The Music Play program has inspired creativity and learning through music, impacting over 50 organizations and thousands of local students.”
“At American Family Insurance, our mission is to inspire, protect and restore dreams,” said Sherina Smith, chief marketing officer. “Through our presenting sponsorship of Summerfest and the Let The Music Play Grant Program, we’re honored to support so many community music education programs in Milwaukee County and the talented young artists who benefit from them. We hope they’ll continue to be inspired to pursue their musical dreams.”
The 2025 Let The Music Play grant program will assist in funding needed items including new instruments such as drum kits, keyboards, and ukeleles as well as DJ units, sheet music, and equipment including cabling, computers capable of supporting music editing software, and more.
2025 Let The Music Play Grant Program Recipients:
n Catholic East Elementary n Congress Elementary n Girls Rock MKE
n Golda Meir School n La Causa Charter School n Milwaukee Community Orchestra
n The Milwaukee Science Education Consortium, Inc. n TRUE Skool
n MacDowell Montessori School For more information visit www.Summerfest.com


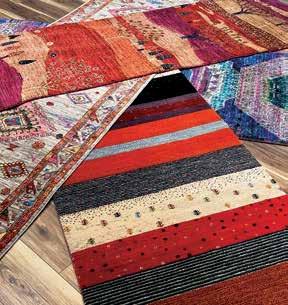



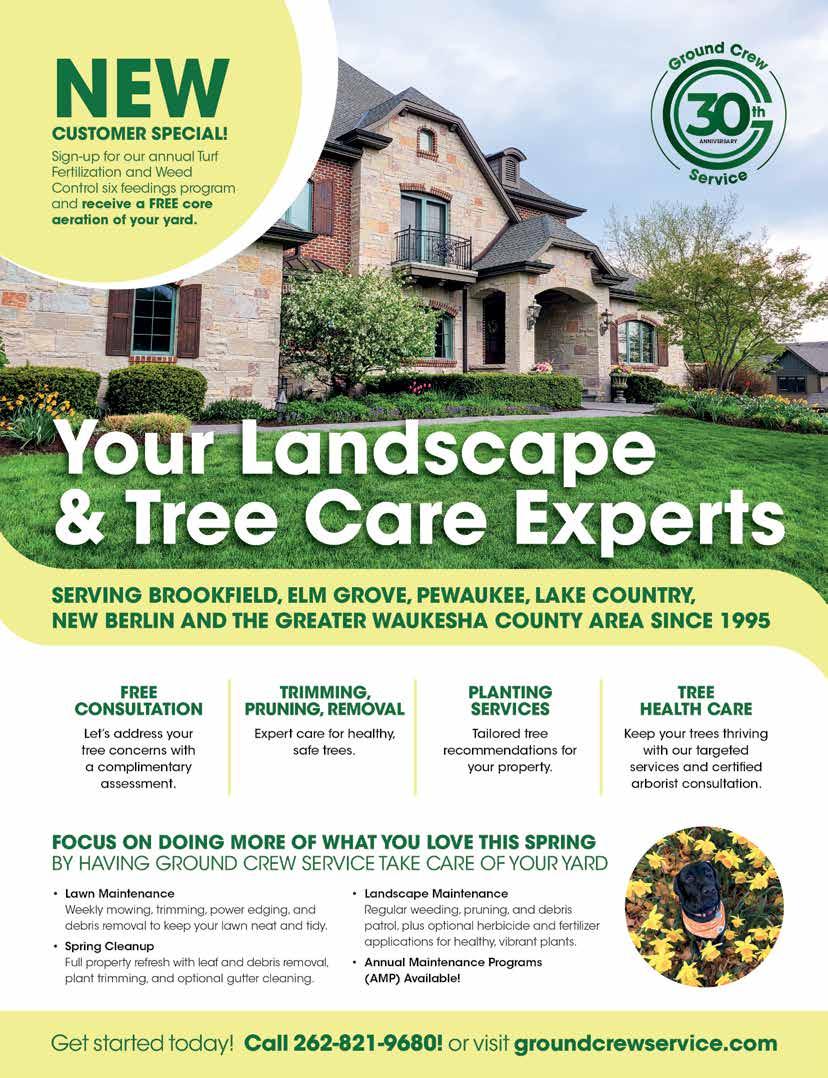














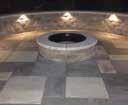
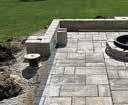

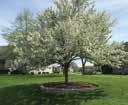



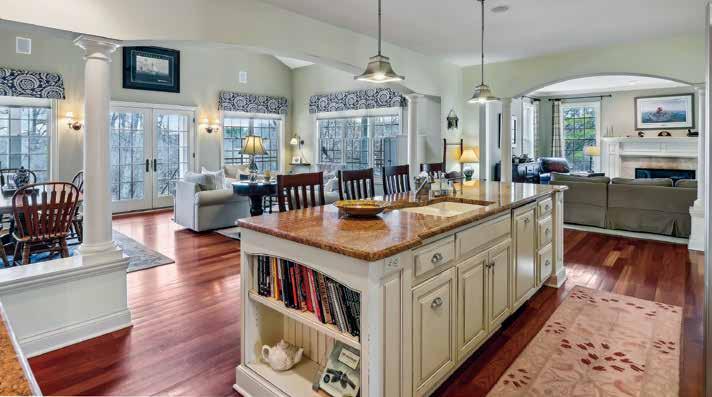
Custom-Built by Hickory Hill Homes
230 Ft. of Private Frontage on Saylesville Pond

If you would like more information on this property, contact Jeff Lien at Lien Team Real Estate –
First Weber Realtors.® 414-807-4800
jeff@jefflienteam.com
This remarkable estate is completed by an oversized 3+ car garage and a separate 4-car outbuilding, perfect for hobbyists, collectors, or additional storage. n n
EXPERIENCE THE PERFECT BLEND of timeless craftsmanship and modern luxury in this extraordinary custom-designed home, nestled on nearly 4 acres of wooded privacy with 230 feet of serene pond frontage.
From the moment you enter, the attention to detail is unmistakable. The welcoming foyer is flanked by a richly appointed den with built-ins and a formal dining room with a stylish butler’s pantry—an ideal layout for elegant entertaining and everyday living.
A graceful barrelled ceiling leads into the gourmet kitchen, featuring a large island, stunning stone and tile finishes, high-end appliances, and a spacious walk-in pantry. The home’s openconcept design, soaring 9-foot ceilings, and gorgeous hardwood floors create an airy, refined ambiance.
The family room and wraparound porch offer panoramic views of the private landscape and Saylesville Pond—perfect for tranquil mornings or unforgettable gatherings. A cozy great room with a natural fireplace brings warmth and charm to the space.
The luxurious primary suite is a private retreat, complete with vaulted ceilings, a spa-style bathroom, an expansive walk-in closet, and direct access to the elevated deck. Two additional bedrooms share a Jack & Jill bath, while a bonus room/fourth bedroom includes a private en-suite bath.
The finished lower level impresses with a spacious game room, wet bar, gas fireplace, home office or 5th bedroom, and a 4th full bath—all designed for comfort, entertainment, and flexibility.
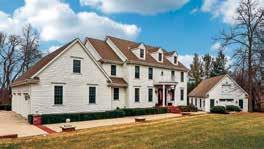
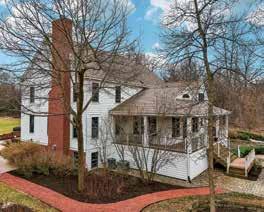
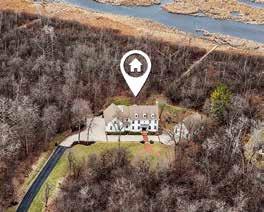




n n n
HAVE YOU EVER STARTED a day with a joyous sense of its loveliness—a canopy of heavenly blue sky, a gloriously red cardinal perched high on a branch and fairly bursting with sweet song, two fat robins alternately pecking away at ground fresh with green grass and carelessly swooping over electric wires only the next second to whisk through budding lilac bushes setting their branches into sudden motion? Have you ever started out on such a day with genuine gratitude that you were alive and an integral part of a wonderful universe only to find two hours and many telephone or shopping conversations later that something was imperceptibly but steadily draining your early morning happiness? The sky was still an unclouded blue, the birds were still gaily unconcerned, but what had happened to you?

Nothing more than that the harmony of your own thinking had been overwhelmed by the thinking of those with whom you had come into contact. You had unconsciously taken into your consciousness the complaining, the bitterness, the resentfulness, the pettiness and the heaviness of too much of today’s thinking.
by Gertrude M. Puelicher
An interesting and educational experiment is to keep track for one day of the number of conversations, brief or lengthy, that reveal practically nothing good in business, conditions, circumstances, associates or even family. Long before you come to the end of your count, you will know why your happiness is sagging. You will know why your mind feels like the whirring of a helicopter’s wings—round and round with no impetus other than the impersonal generator that provides motivating power.
When will we learn to take literally the admonition “Be still and know that I am God?” When will we learn that to know God as God, is the answer to all that seems wrong in our thinking?
To be still is to stop tumultuous human thinking from pouring in on us. It is to close our ears to the meaningless chatter of constant complainers. To close our eyes, also, if that makes it easier to get results, and then wait quietly in a silence of our own creating until the strength and power and peace of God’s presence permeates our thinking.
Then and then only are we restored to the joyousness not only of being alive, but of having a purpose in our “aliveness.” n
With 20 years of experience and over $36 million in sales in 2024. Pat’s a trusted advisor for your every real estate need.

NAGAWICKA LAKE 5,000-sq.-ft, 3-BR, 3.5-BA home is set on a private Nagawicka Lake lot with 127 feet of prime lake frontage. Charm and character abound with polished wood floors and wood beam ceilings. Recently remodeled kitchen and main bath. 5 fireplaces add to the warm and cozy vibe of the home. Spectacular lake views. Other features include: main floor primary bedroom suite, finished walk-out lower level. $3,800,000


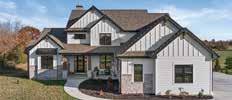

PEWAUKEE MOVE-IN-READY. Featuring high volume ceilings, and an open floor-plan. Great Room with a Gas Fireplace and wall of windows. $759,500

LAKE-LOT
Build on the Gold Coast of Okauchee Lake. Wooded peninsula lot offers views and the best frontage on the lake. $3,950,000
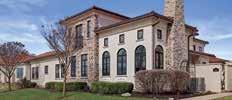
OCONOMOWOC-SILVER LAKE 4,000-square-feet of space with 4-BR’s and 3.5-BA’s. Private boat slip with over 650-ft. of beach frontage. $1,200,000
