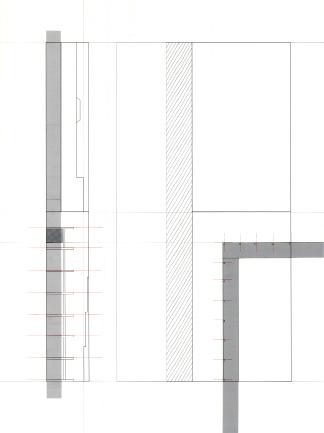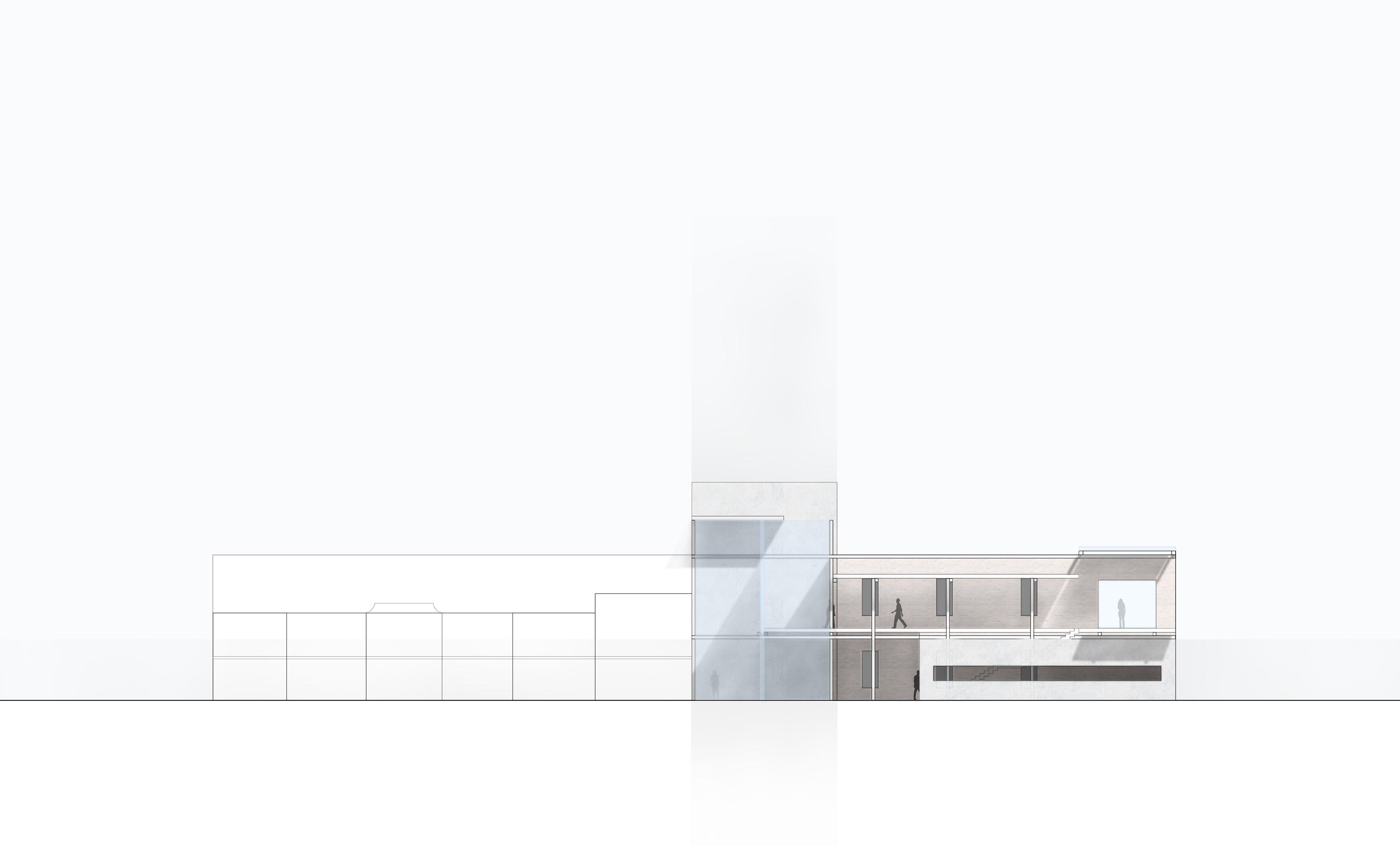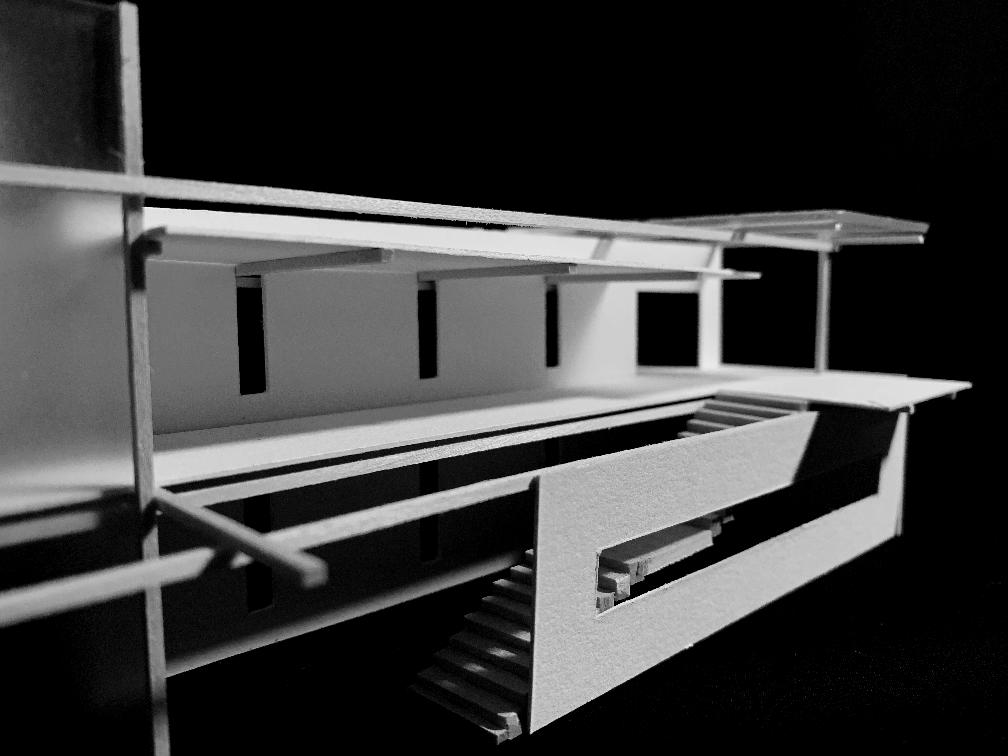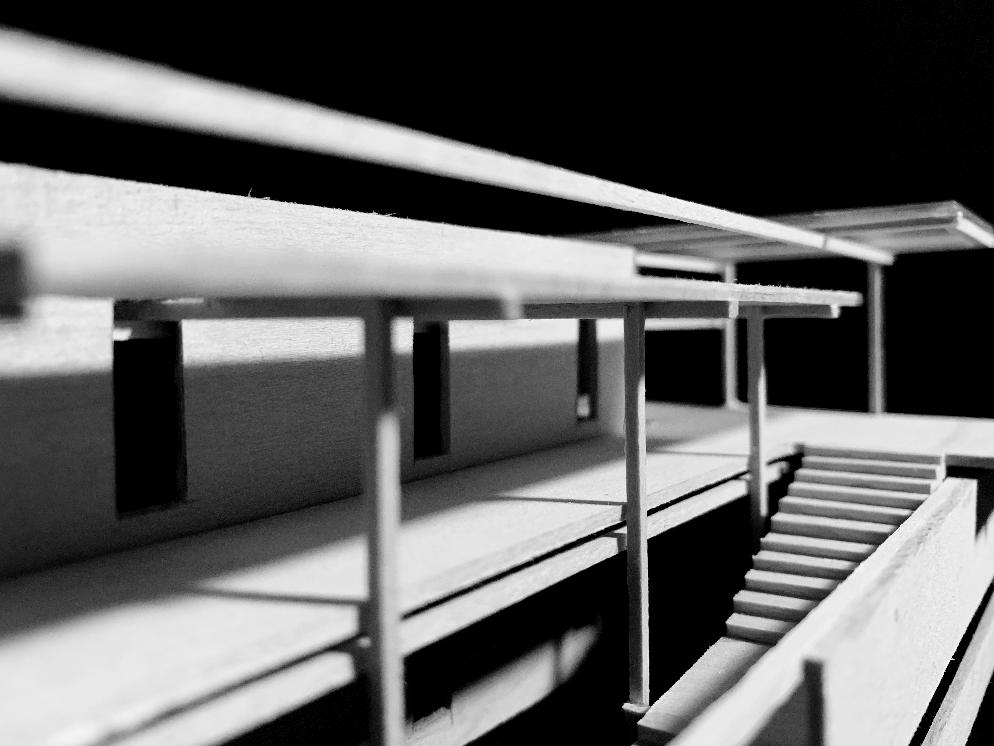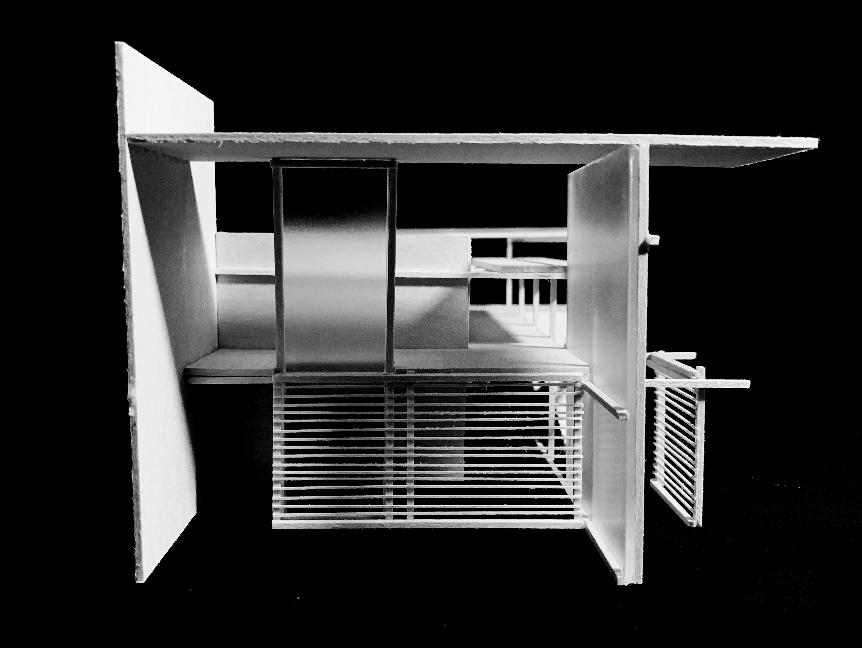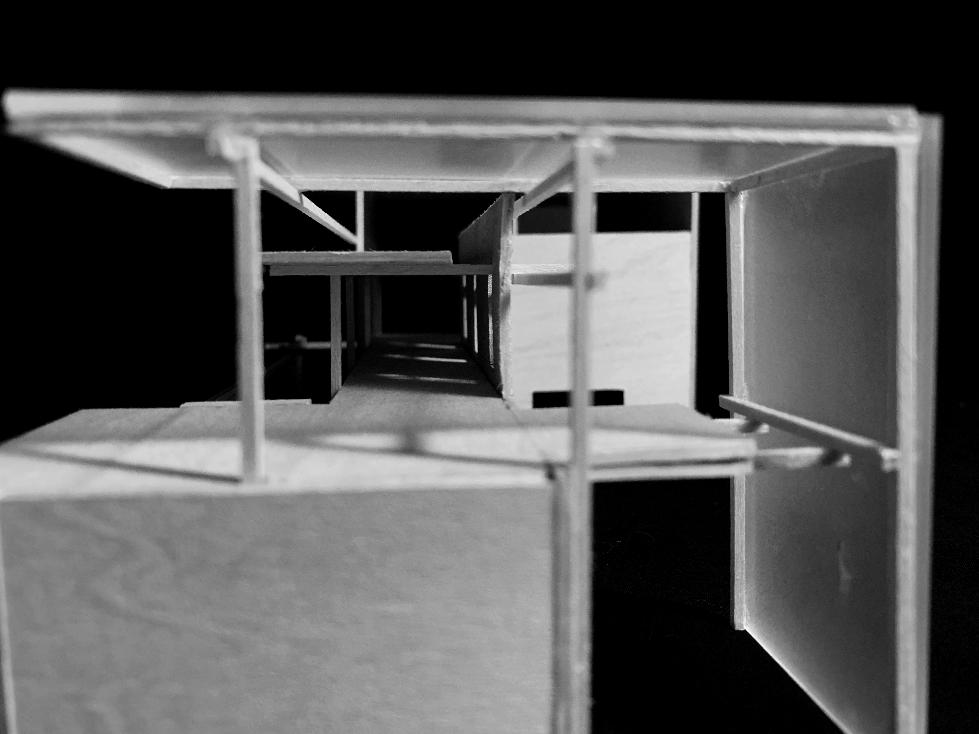ARCHITECTURE PORTFOLIO



Teaching Assistant for the Design 1 and Design 3 studios during the Summer and Fall semesters of 2020.
• Bridge of communication between students and the Professor
• Assisted with creating assignments based on students’ needs and abilities
• Provided daily feedback to students on their work
• Assisted students with learning digital programs, such as Rhino, Photoshop, and AutoCAD
Short Internship at an architecture firm in Pensacola, FL.
• Collaboration with another intern and architect teams in the office
• Built skills in the use of Revit and other digital drafting programs
• Developed skills in site and building surveying
• Practice in designing office lobby space and presenting ideas to the architecture staff
• Worked with marketing team to design and showcase the firm’s work to clients
• Gator Strong Families, January 2018-present, working with Partnership for Strong Families in Gainesville to help foster families, Director of Operations position on Executive Board 2020-2021
• Building Our Future, January 2018-May 2018, teaching basic Florida architecture to elementary school students
• Marching and Concert Band, 2013-2017, Clarinet, Uniform Manager (2015-2016), Drum Major (2016-2017)
• Chargerthon, 2015-2017, raising money for the Children’s Miracle Network, Team Captain (2015-2017)
THE UNIVERSITY OF FLORIDA
Bachelor of Design in Architecture, 3.77 GPA
• Design 1, Fall 2017, ARC1301, 4 credits, spatial concepts and introductory design
• Design 2, Spring 2018, ARC1302, 4 credits, technical design skills and analysis
• Design 3, Fall 2018, ARC2303, 5 credits, influence of history and culture on design
• Design 4, Spring 2019, ARC2304, 5 credits, beginning site analysis
• Design 5, Fall 2019, ARC3320, 6 credits, Florida landscape
• Design 6, Spring 2020, ARC3321, 6 credits, urban context of Winter Park, FL
• Design 7, Fall 2020, ARC4322, 6 credits, urban context of NYC
• Design 8, Spring 2021, ARC4323, 6 credits, option studio, working with the Repurpose Project in Gainesville
• Proficient digital modeling and drawing skills through use of AutoCAD, Rhino, Sketchup, Grasshopper, Revit
• Proficient in Photoshop, InDesign, and Illustrator
• Well-versed in hand drawing (axonometric, section, elevation, perspective, diagrammatic)
• Well-versed in model building at various scales using a range of materials
Design 7, Project 1; Partnered with Danielle Dottin Manhattan, NY
The design 7 studio is focused in Manhattan, New York at One Penn Plaza. The site draws connections to the nearby Garment District by serving as a hub for the design, production, and distribution of fashion. The ideas of stitch and tension are incorporated into the project through the tectonics of the towers and can be best seen in the elevation drawings below. The two towers are pulling away from the existing One Penn building and are stitched together with structural cables, or the “architectural grilled cheese.” The idea came from exploration of the stretch of cheese as you pull the sandwich apart as well as the tension of fabric when it is being stretched. This idea is also implemented in some of the column structures that appear in certain views of the project. The overarching concept of the project is “to see and to be seen.” This was explored on multiple scales, looking at the towers themselves, the

people occupying the project, and the subways below. Initial concepts were formed beginning with the relentless axis of former 33rd street, forming the main passageway through the site, which acts as a catwalk for people to be on display as they move through the site. It emerges from the subways and pulls all the way through to the other side of the site. There is also a smaller catwalk that peels from the ground giving a different vantage point for the occupants. This bridge connects the ground plane to the 8th Avenue tower at the retail and theater points. Additionally, the ground is manipulated in strategic places, specifically at the subway entrances. These are covered by a grate-system that allow people to look down into the subways below, or for people in the subways to look up into the project to further that idea of “see and be seen.”
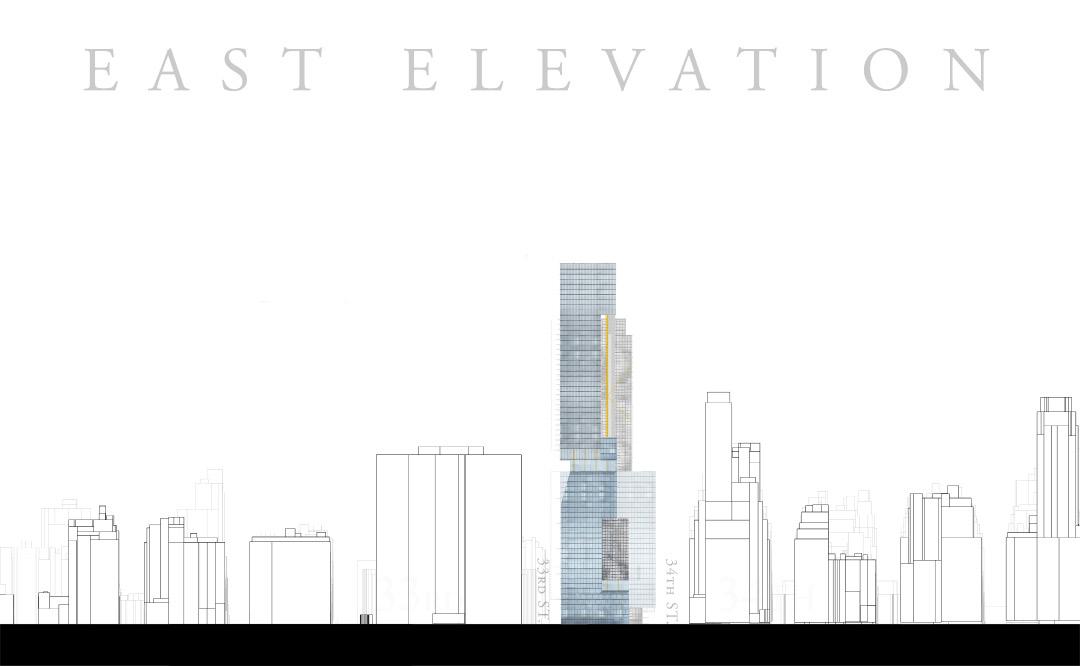
The tower façades consist of glass and perforated panels that move with the wind. This kinetic system was chosen because the wrinkle like movement of the panels relates back to wrinkles in fabric.
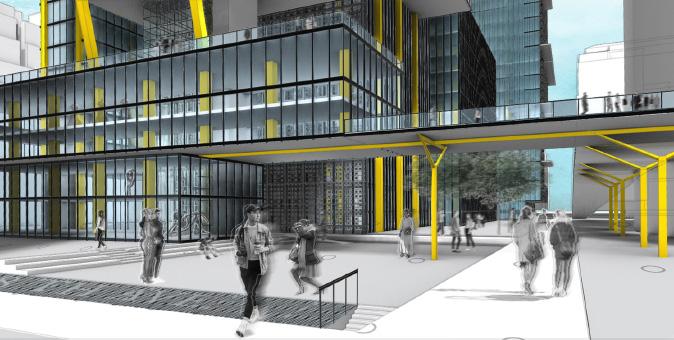
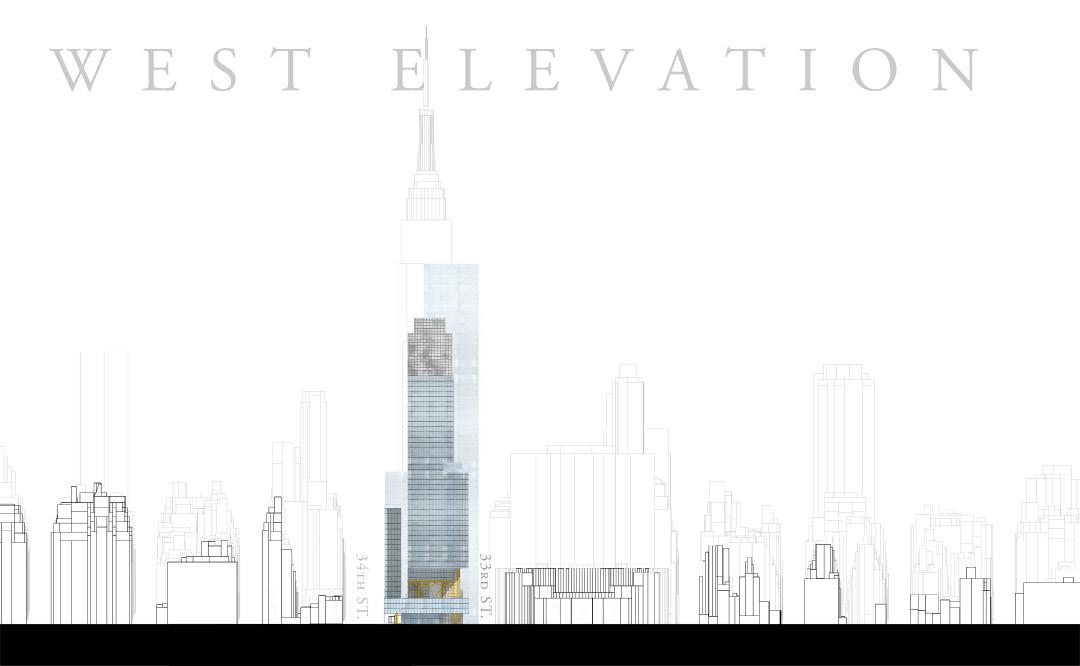
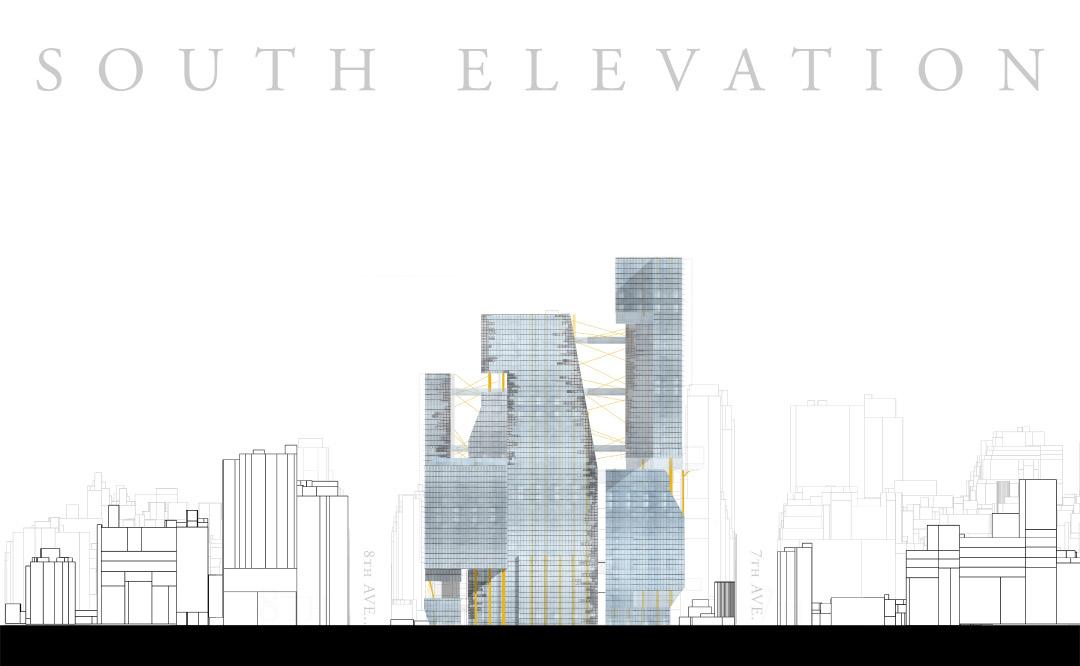
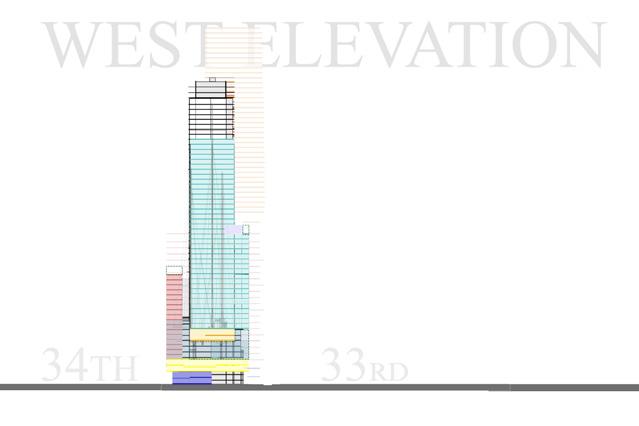
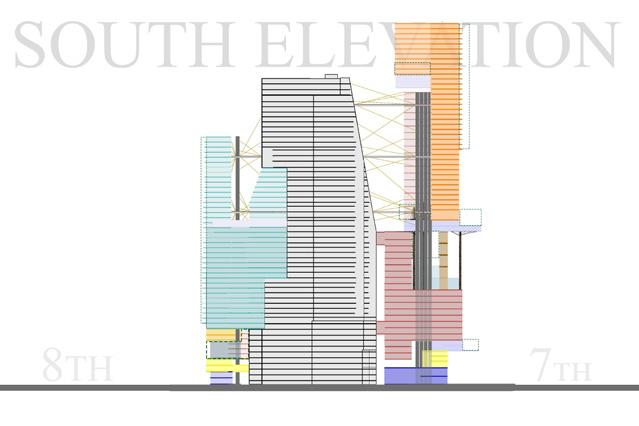
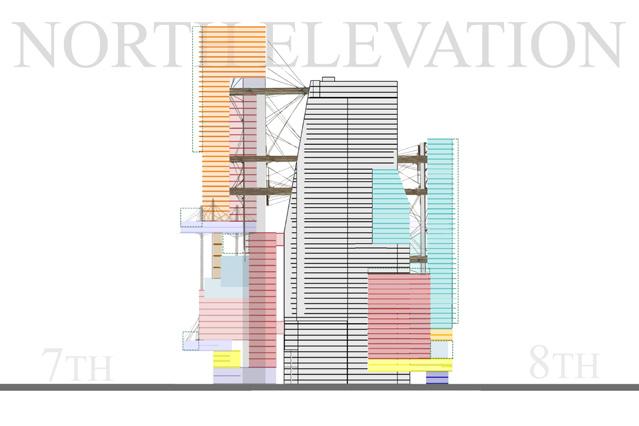
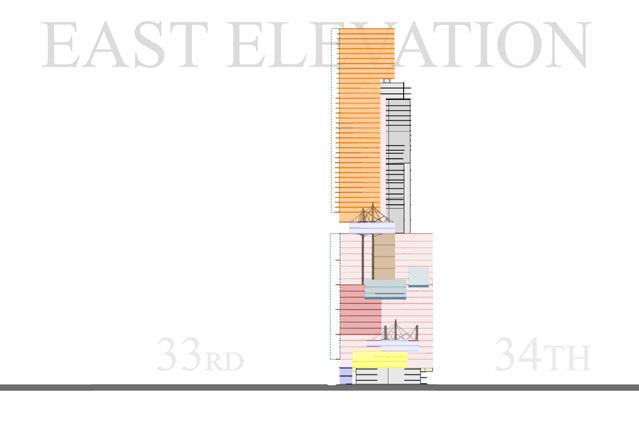
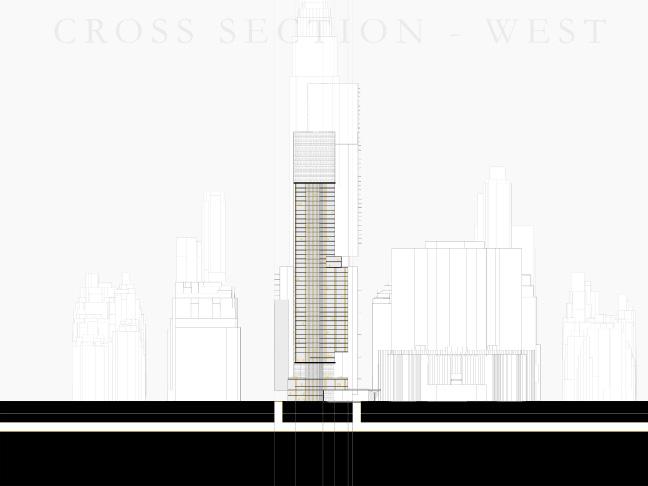
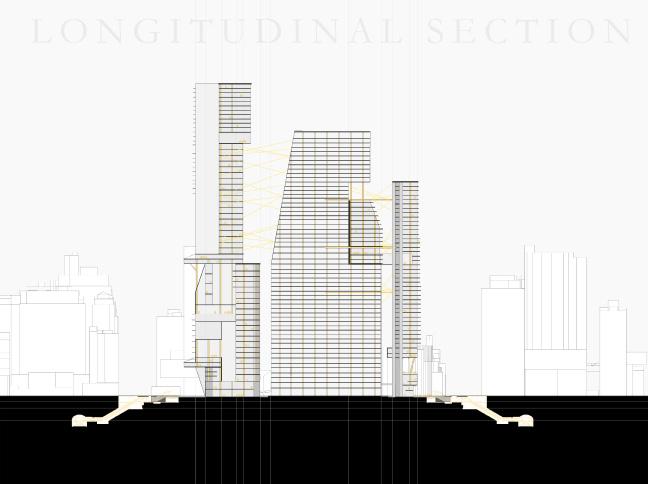

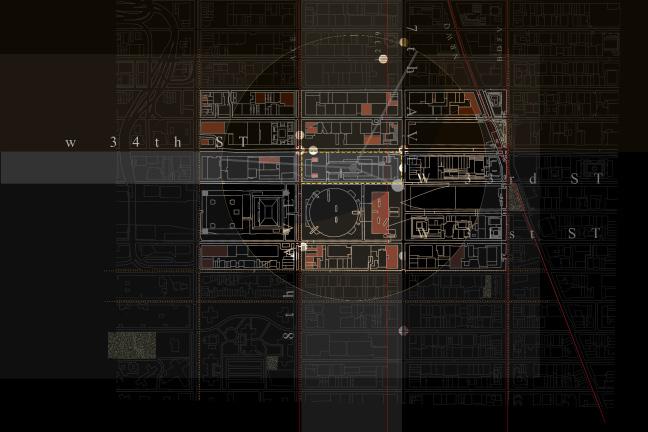
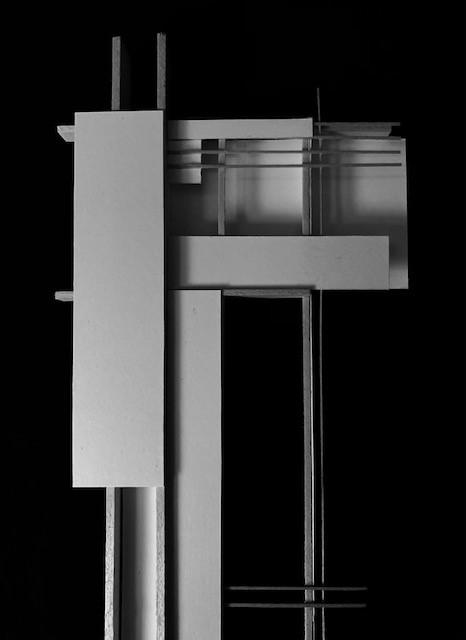
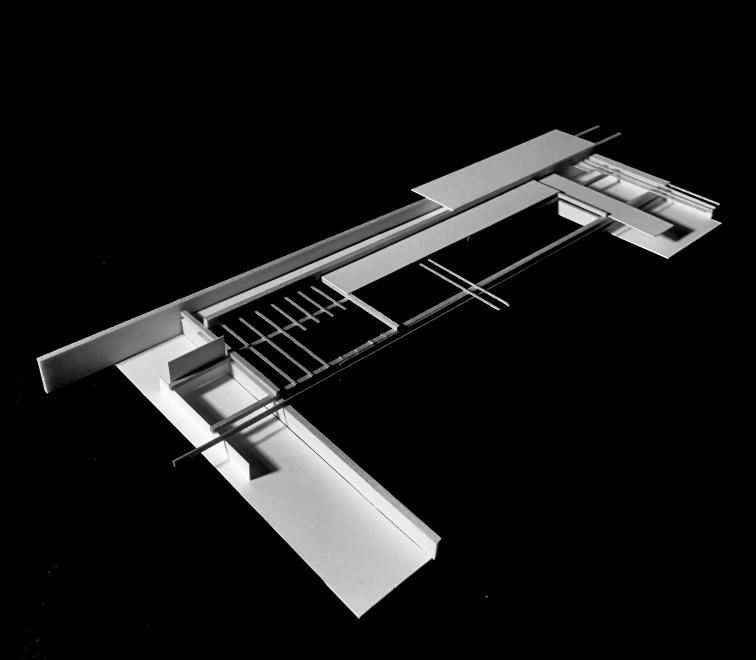
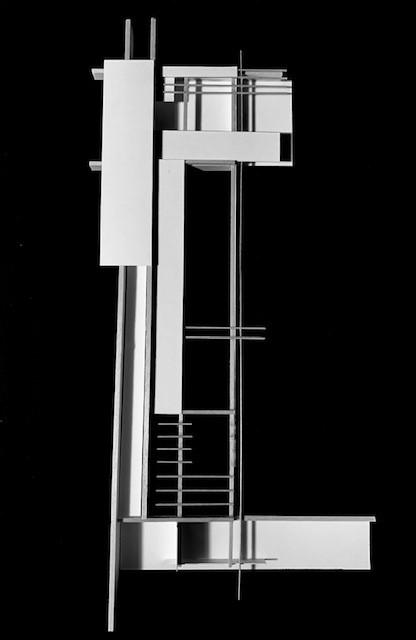
Initial sit plans detailing ground manipulations

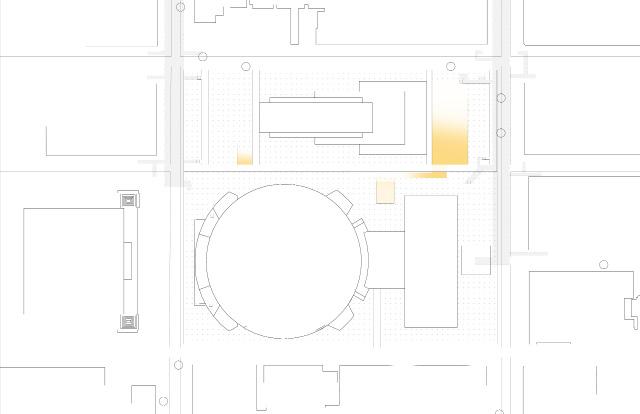
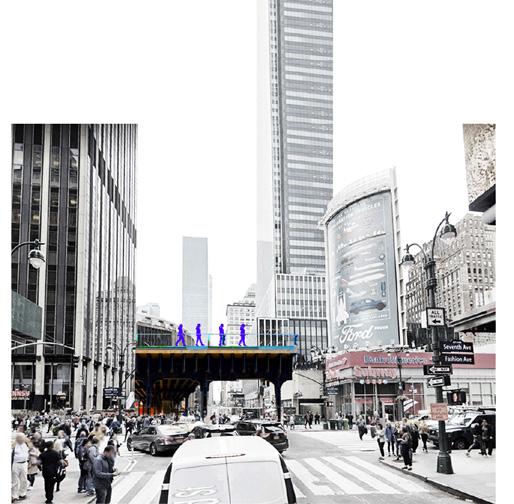
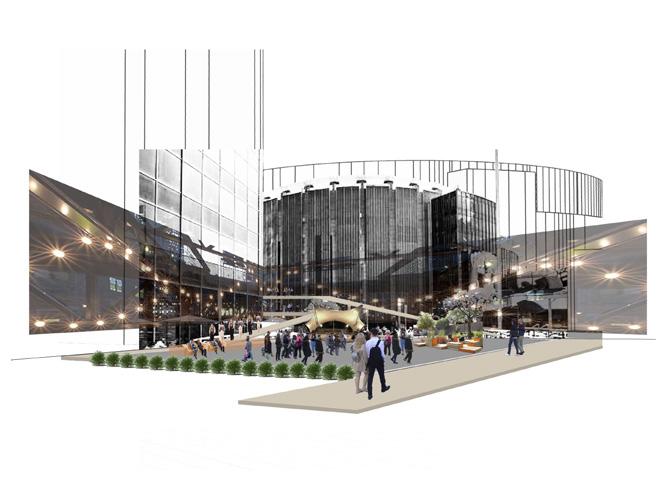
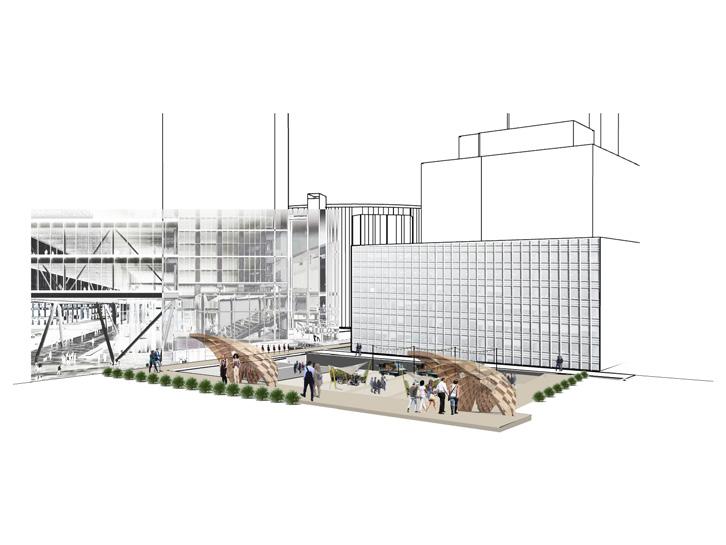
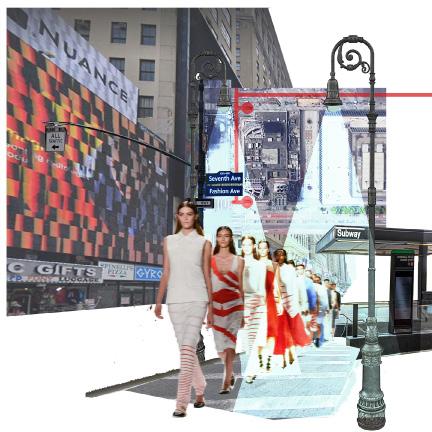
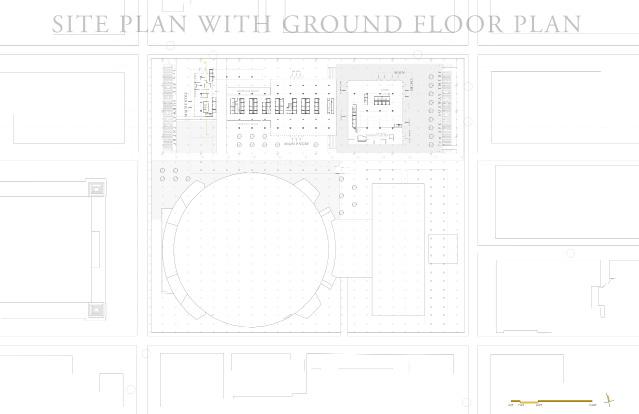
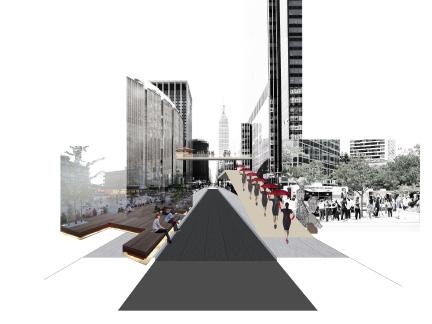
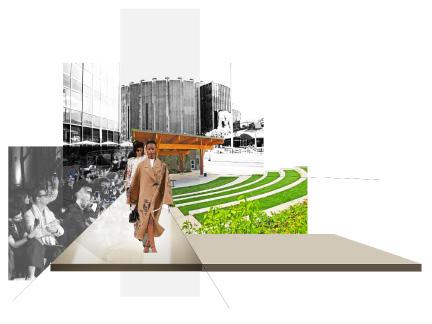
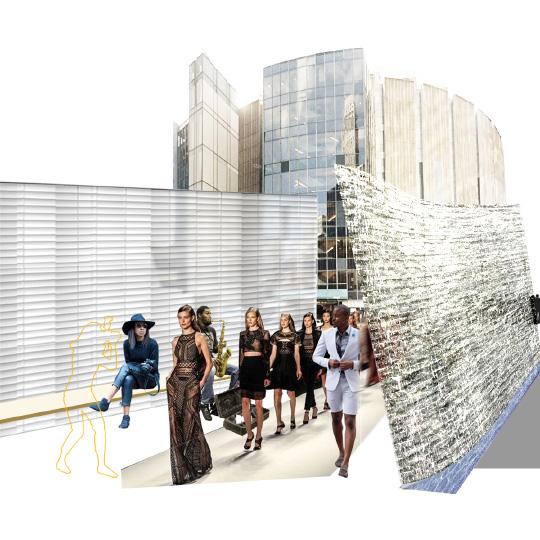
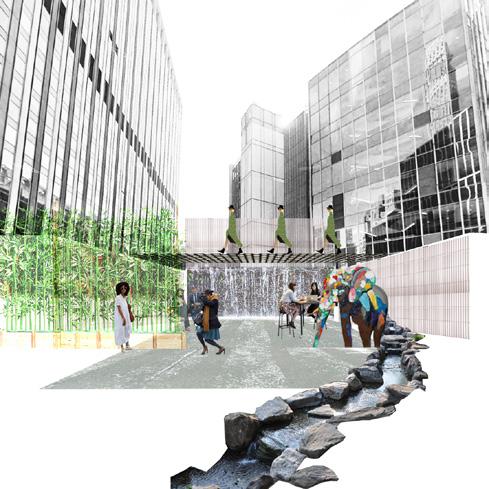
Analysis mapping of the surrounding area
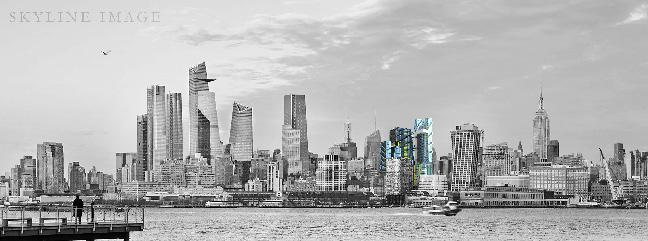


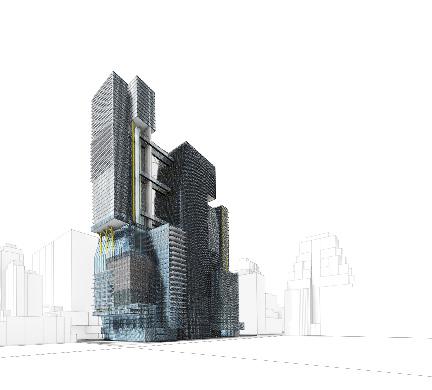
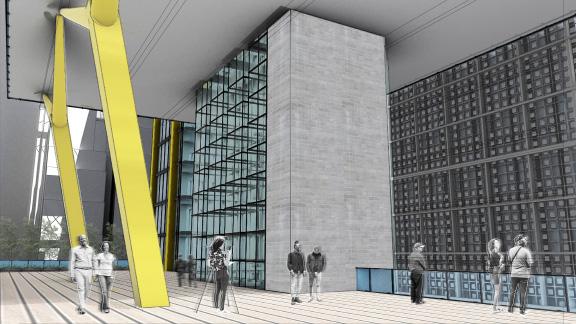
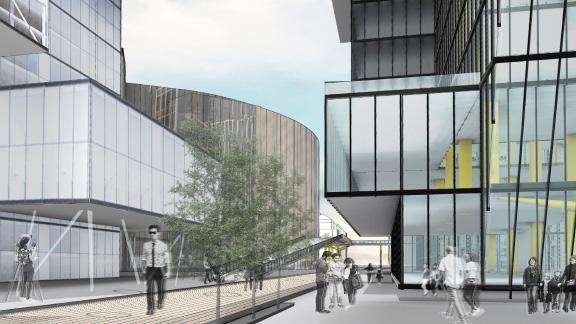
Design 6, Project 2 Downtown Orlando


The relationship between knowledge and space is reflected within the programmatic circulation of the project. Volumetric analysis sparked initial ideas of form, resulting in two compressed masses on either side of the project that shift past one another. These act as the spaces for book storage, which is a more private and quieter programmatic element. These masses intersect with and terminate at the larger more expansive spaces that serve as the more public areas of gathering, such as the auditorium, the reading room, and the central atrium. The central atrium serves as a primary void and subtracted mass from the
project that is completely outdoors, separated from the indoor spaces by a glass curtain system that allows natural light to filter throughout the project and allows the visitors to see into the atrium garden space below from anywhere within the main spaces of the project. The primary circulation operates around this atrium through large open staircases and glass elevators that act as a vertical datum adjacent to the atrium. Materiality was also incorporated in terms of glass versus opaque walls and how that serves to highlight particular viewpoint areas, such as out towards the lake.
Sketch showing shifting volumes and circulation patterns


Stacked plans showing highlighted atrium that pulls through the project
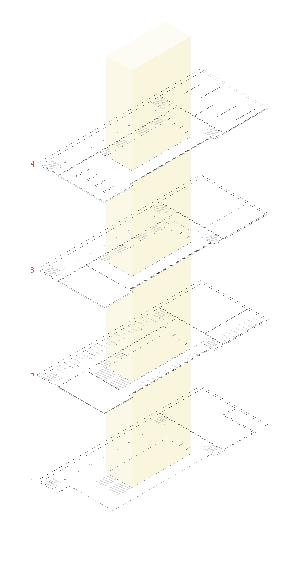
Sketches highlighting circulation patterns and viewpoints










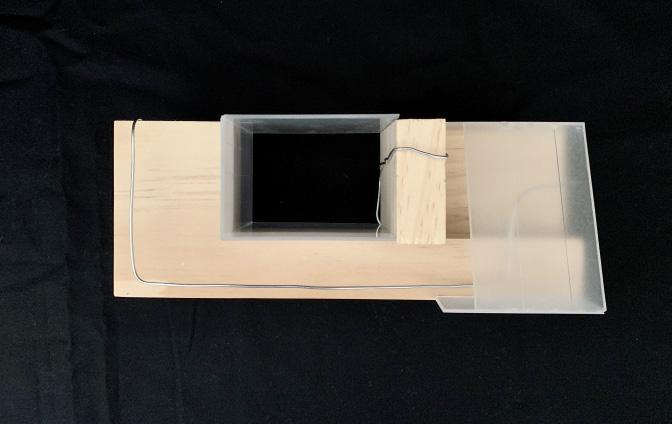
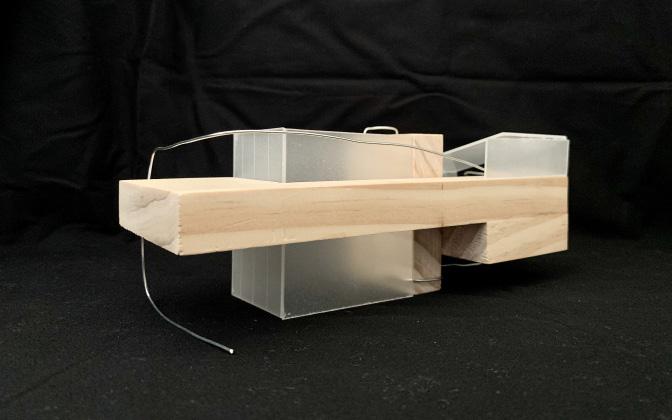
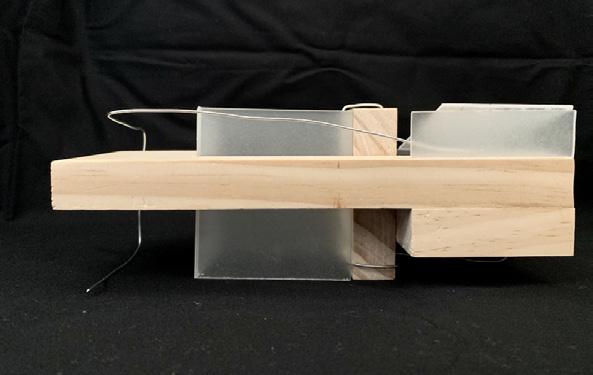
Design 6, Project 1 Downtown Gainesville

This studio analyzes ideas of the urban context, site, and program on a larger scale than previous studios. This project includes three intersecting masses, one of which holds service spaces of egress stair and elevators that anchors the masses vertically at the interacting axis. The two crossing masses shift past one another in opposite directions, extending out towards the city, and holding the street edge from above. The program consists of an open-floor gallery space for viewing art through a more informal circulation and classrooms and studio spaces for visitors to experience the art firsthand. The ground floor serves as an interactive space between the street and the project. It features a
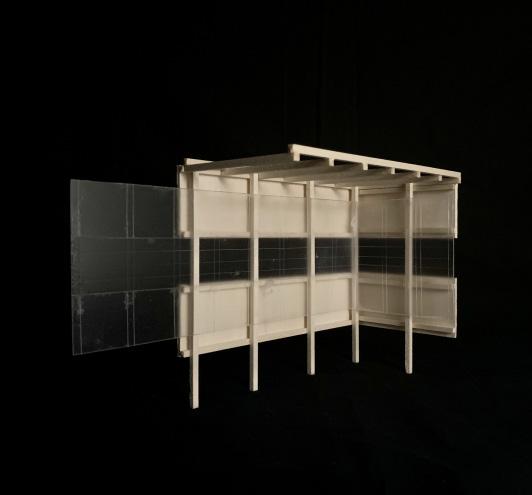
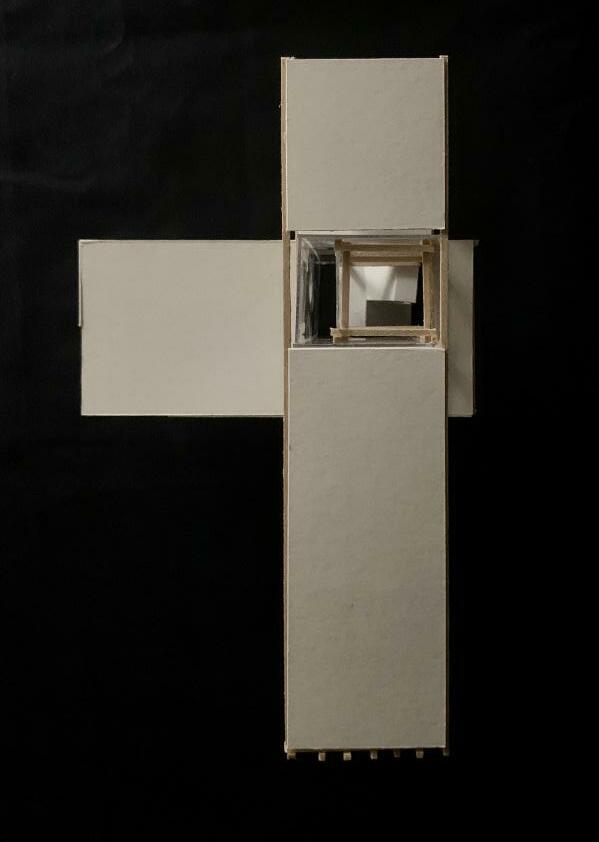
stage area for musical performance and gathering space for those who want to interact with the site without moving through the more private spaces above. The directionality of the intersecting masses serves to frame views down the city, shearing just past the edge of the adjacent building to emphasize directionality of viewing within the studio spaces. The glass facade allows for viewing, while frosting and other detailing elements filter light. The screen-like facade that wraps part of the upper level serves to provide more privacy in the learning spaces above as well as further the connection to the urban environment surrounding the site.
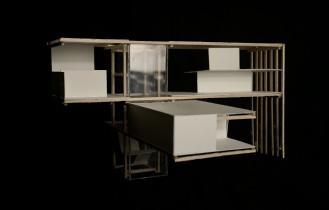
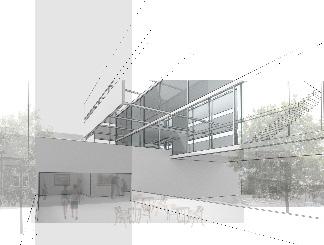
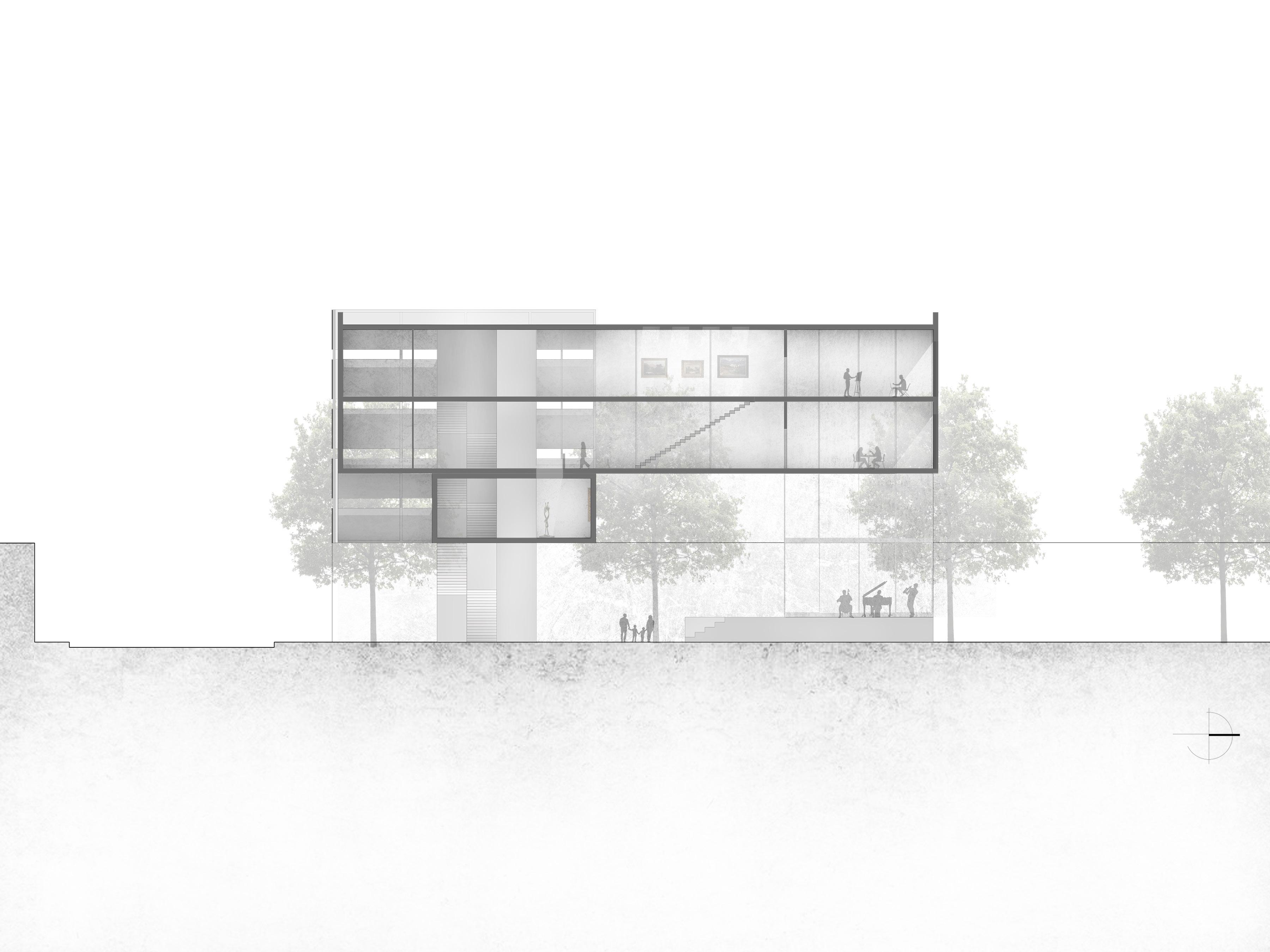
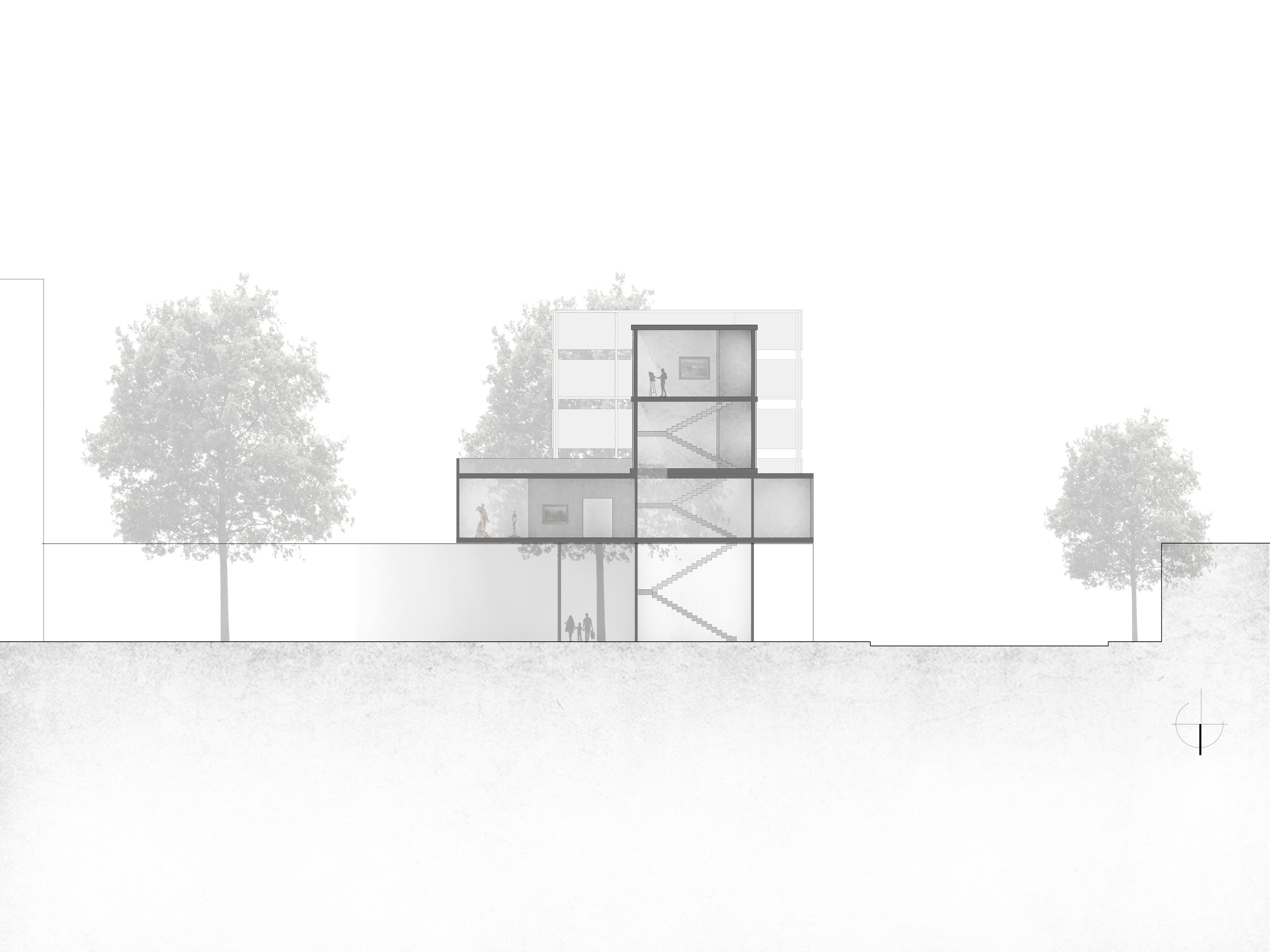

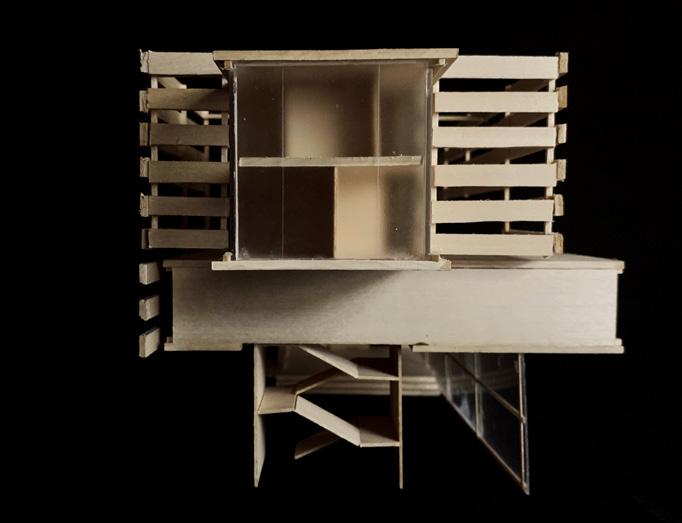
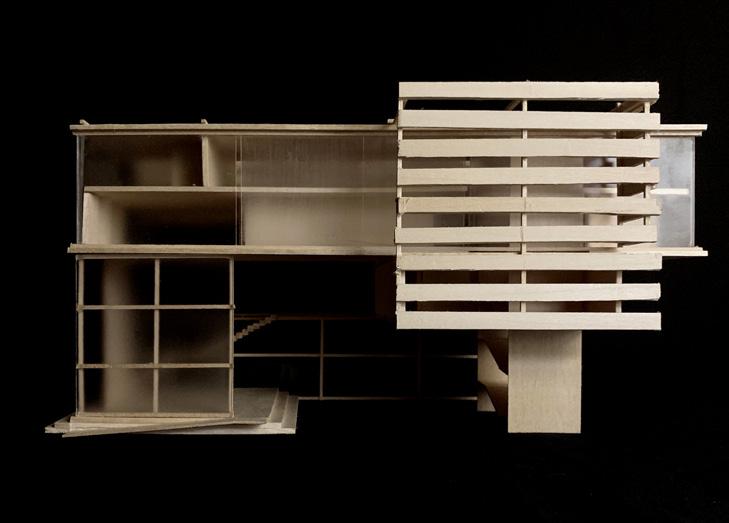
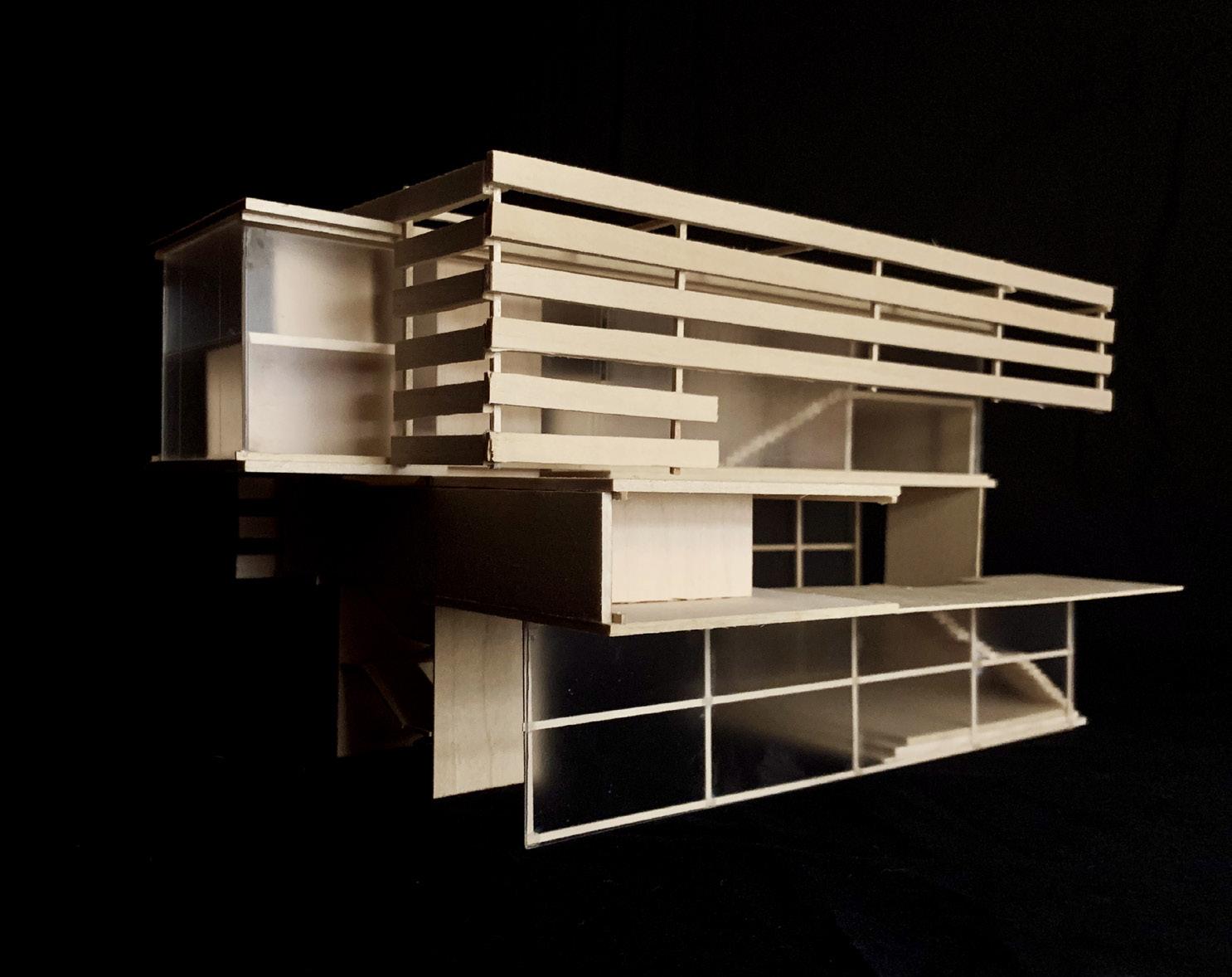
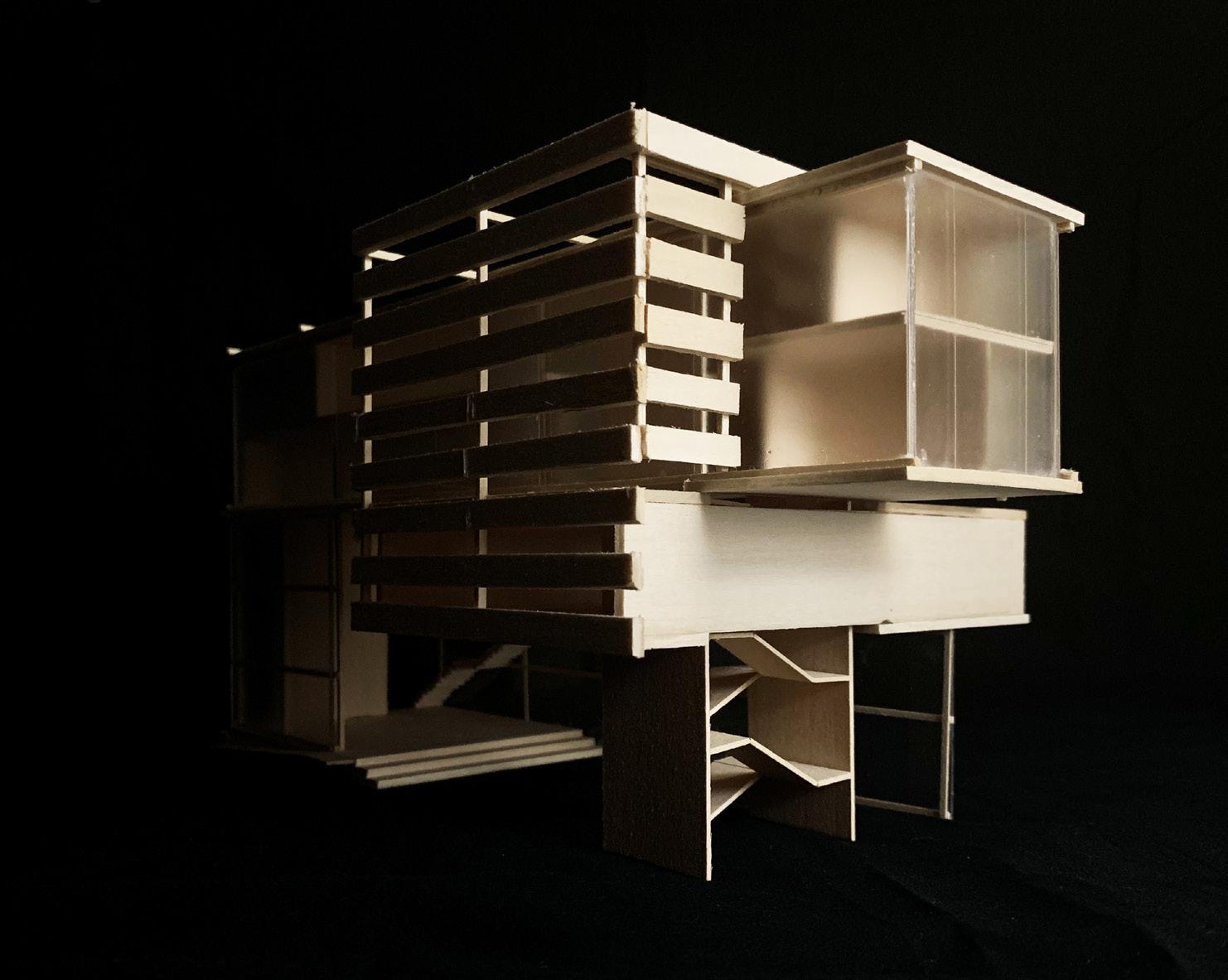
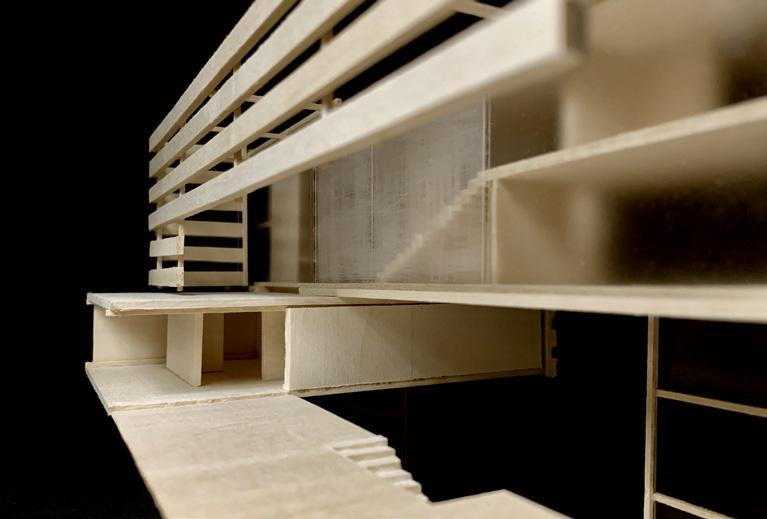
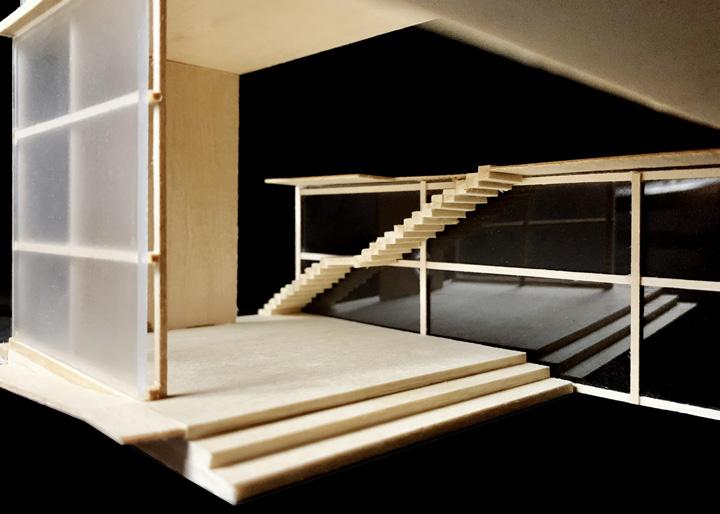








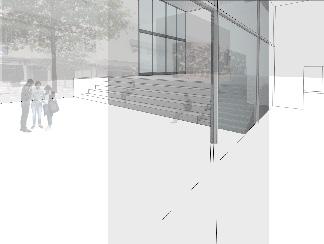
Design 5, Project 2 Fort Island Beach
The main goal of this studio was to explore the Florida landscape in terms of various site conditions. This project includes a non-denominational chapel and an administrative building and explores the porous atmosphere of a beach through materiality and façade detailing. The chapel is designed with a full glass façade, using three different characteristics of sight: transparent, translucent, and opaque. Some glass pieces are clear, some frosted, and some with the opaque component that
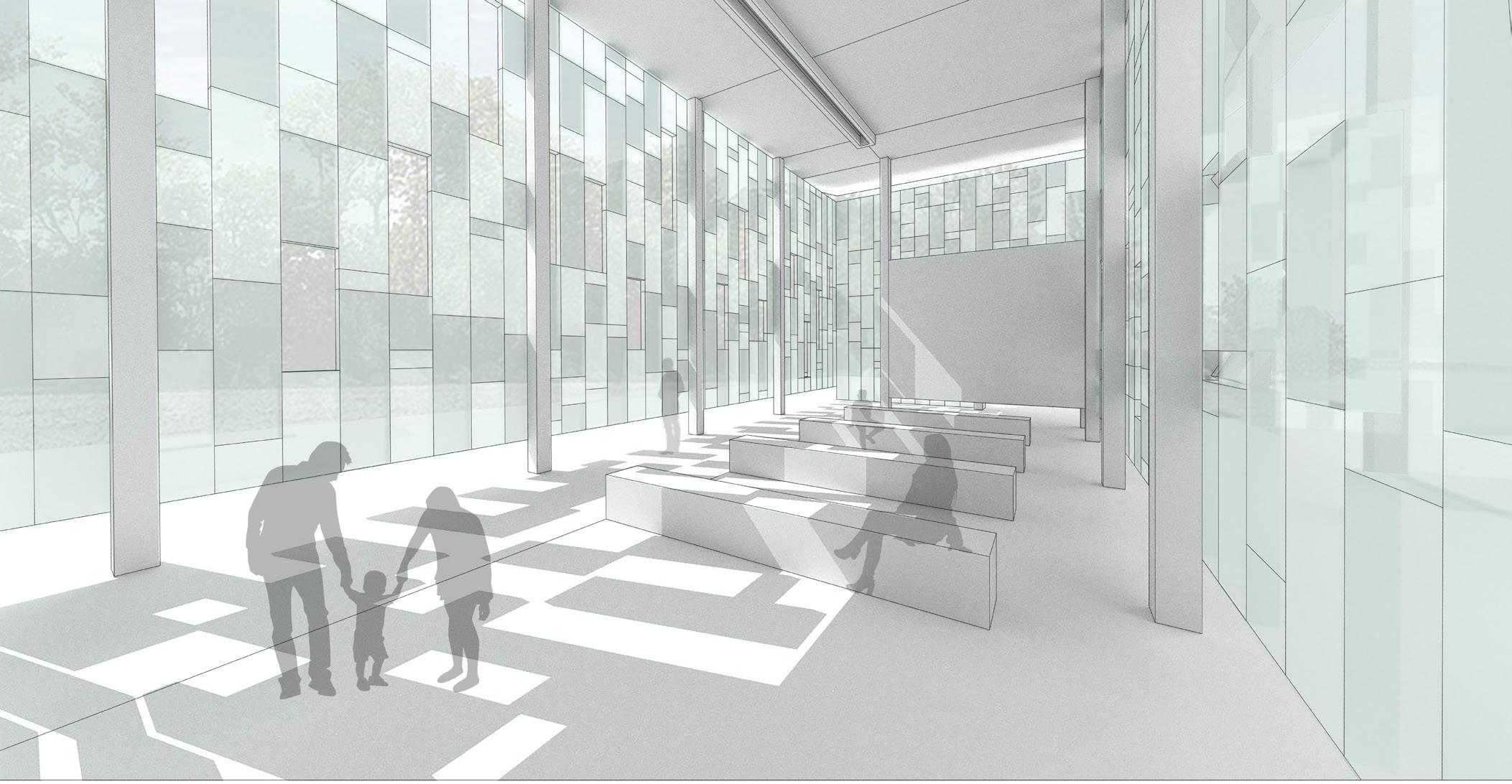
hides sight but is still open-air to allow the sea breeze to flow through the project. These three different elements of the glass facade create a unique experience for the occupant in terms of light quality and their ability to look out at the natural environment around them, fostering the connection between inside and outside. The administration building mimics some of these elements on two sides of its facade to relate the two buildings together.
Digital form for 3D printed facade study
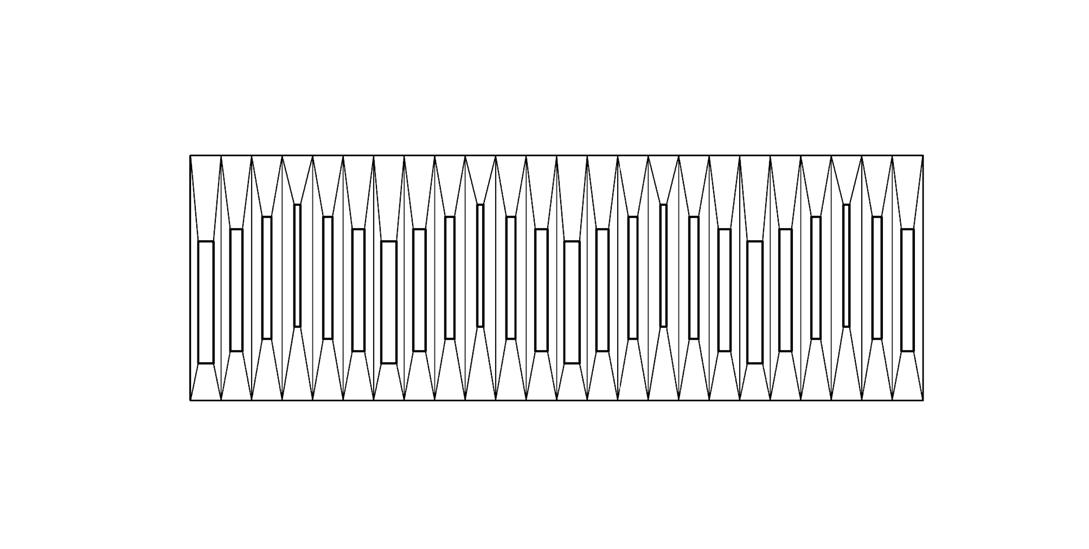
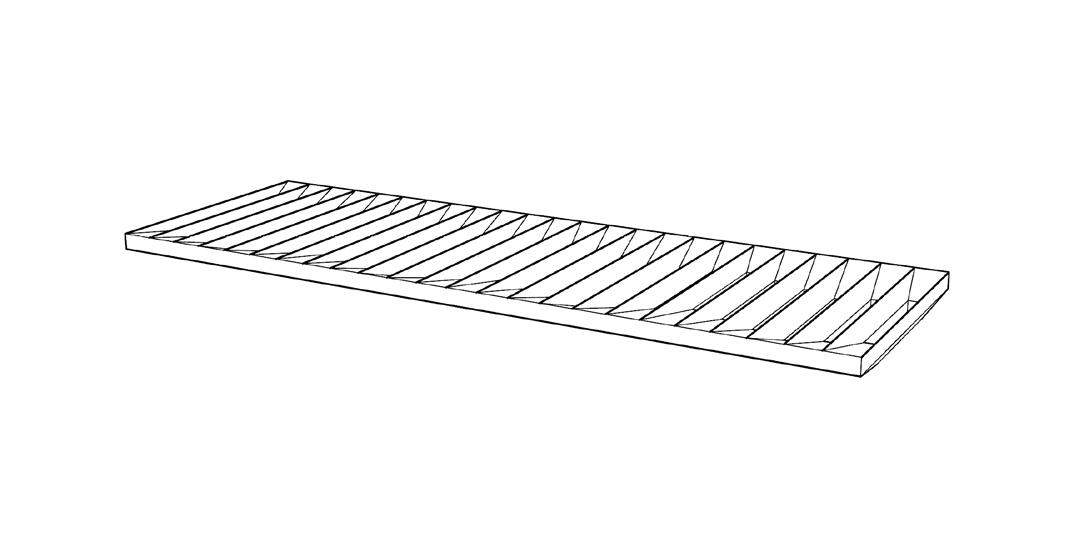
Digital facade studies with varying Grasshopper patterns
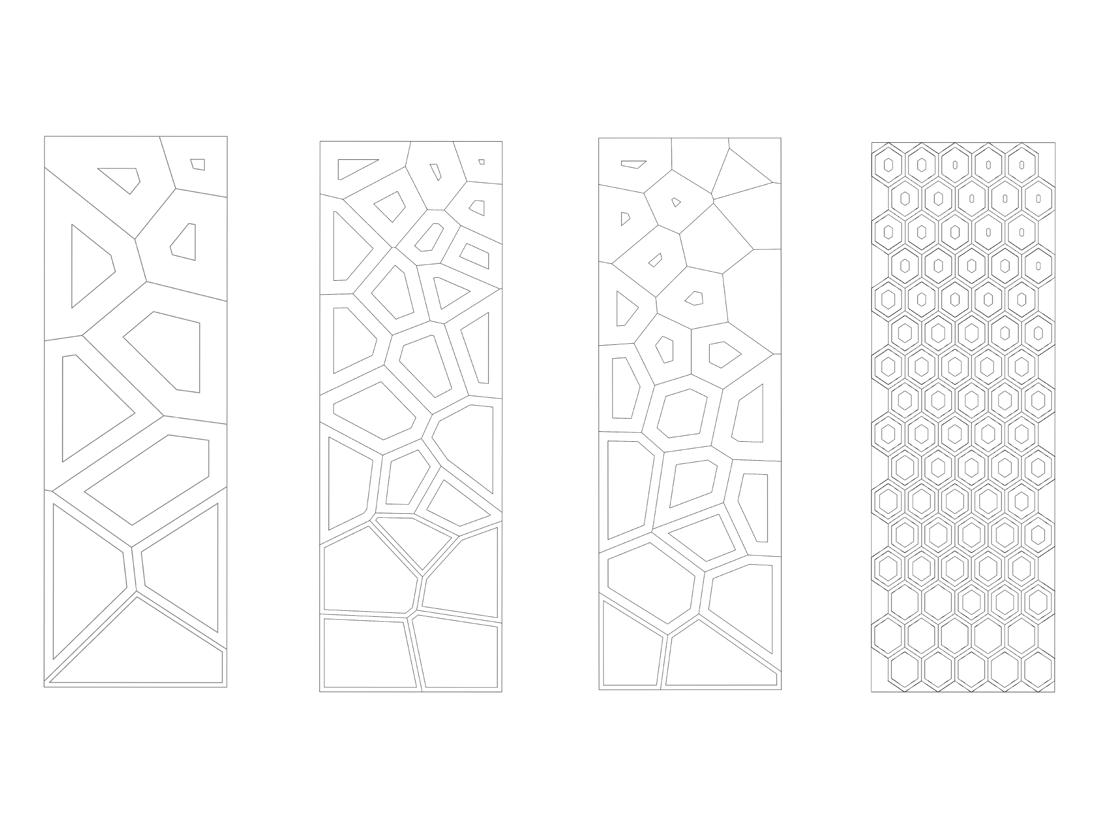
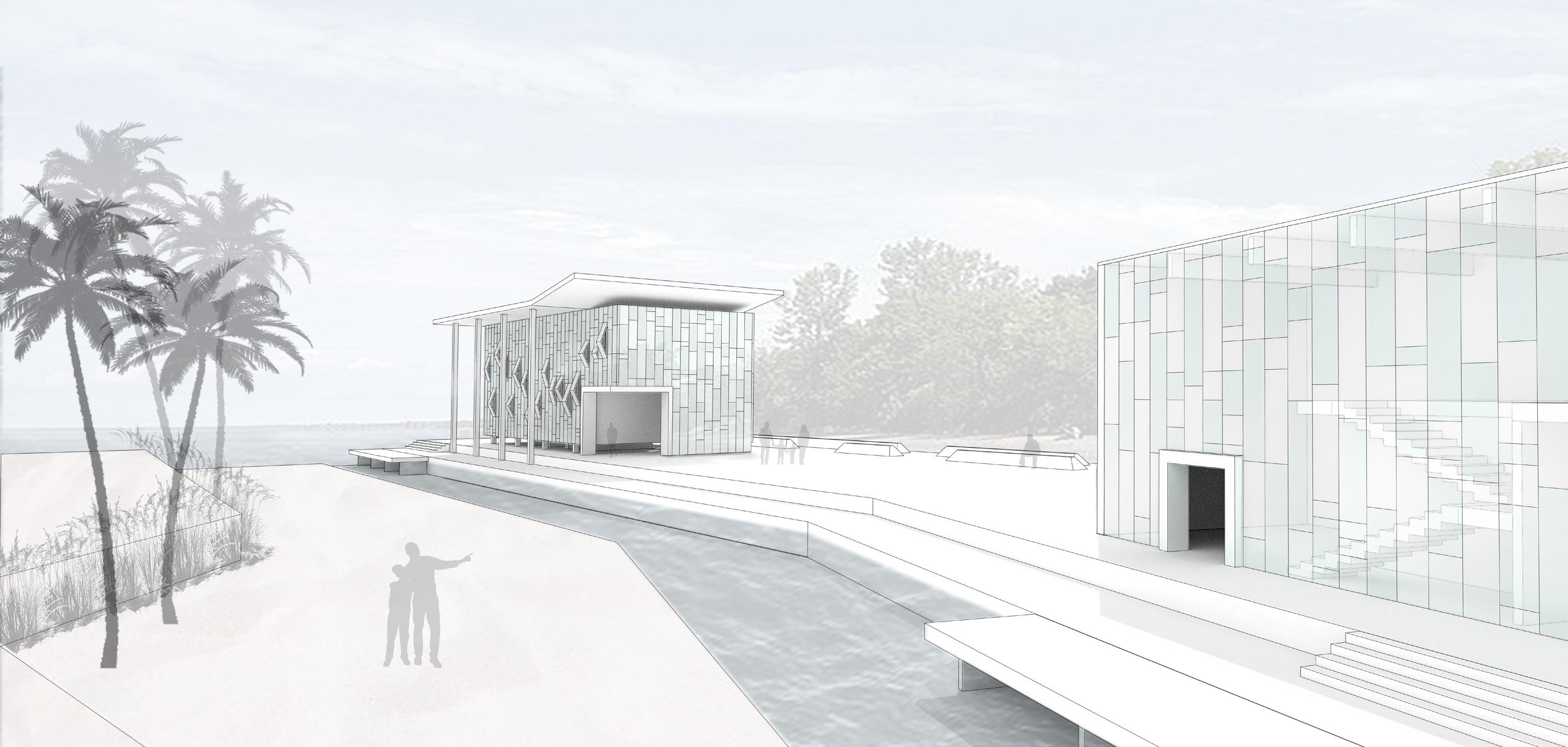
3D printed facade study
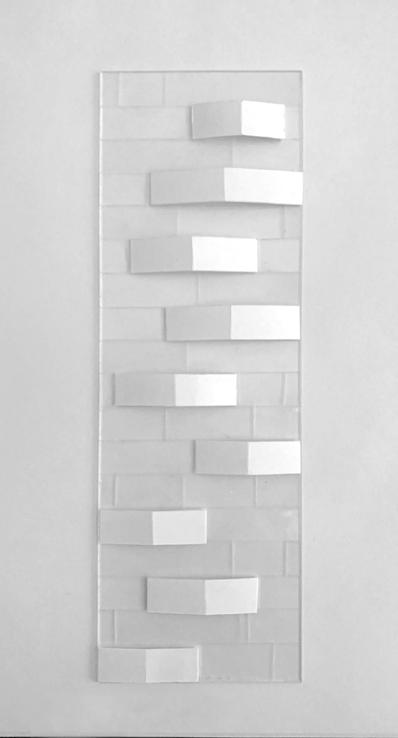

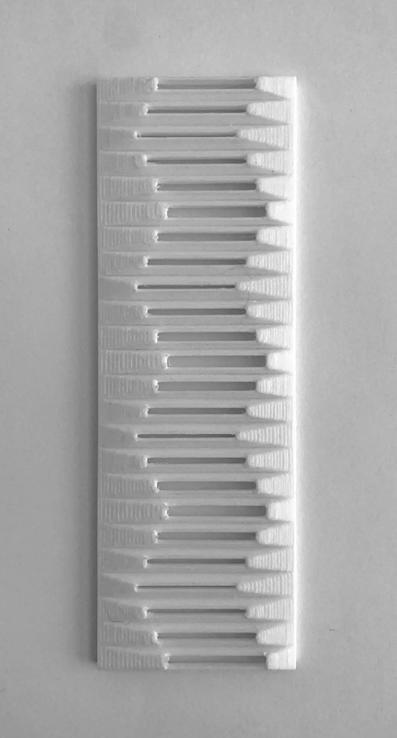

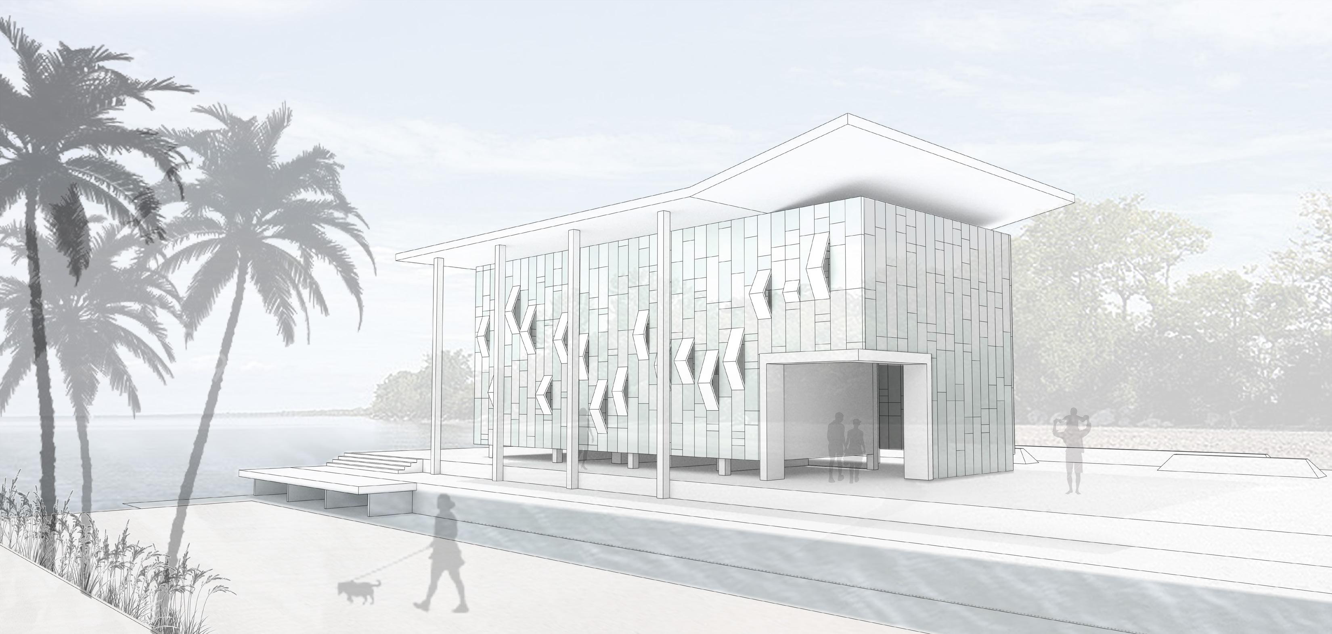
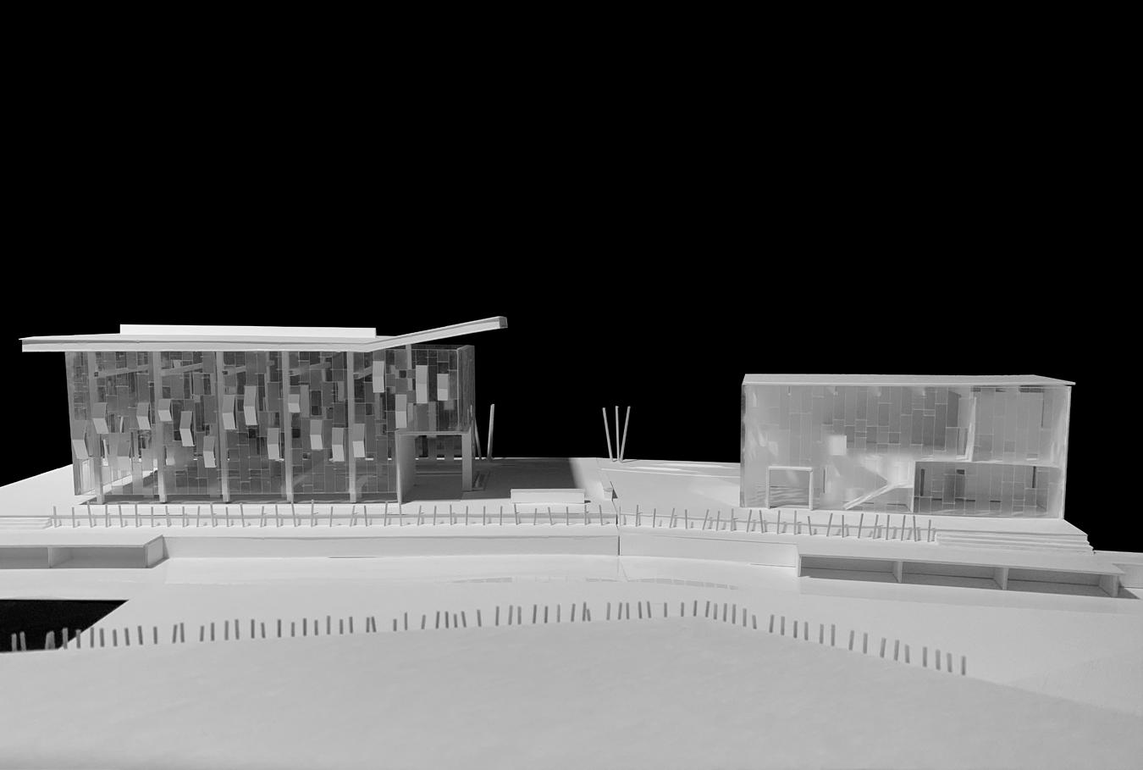
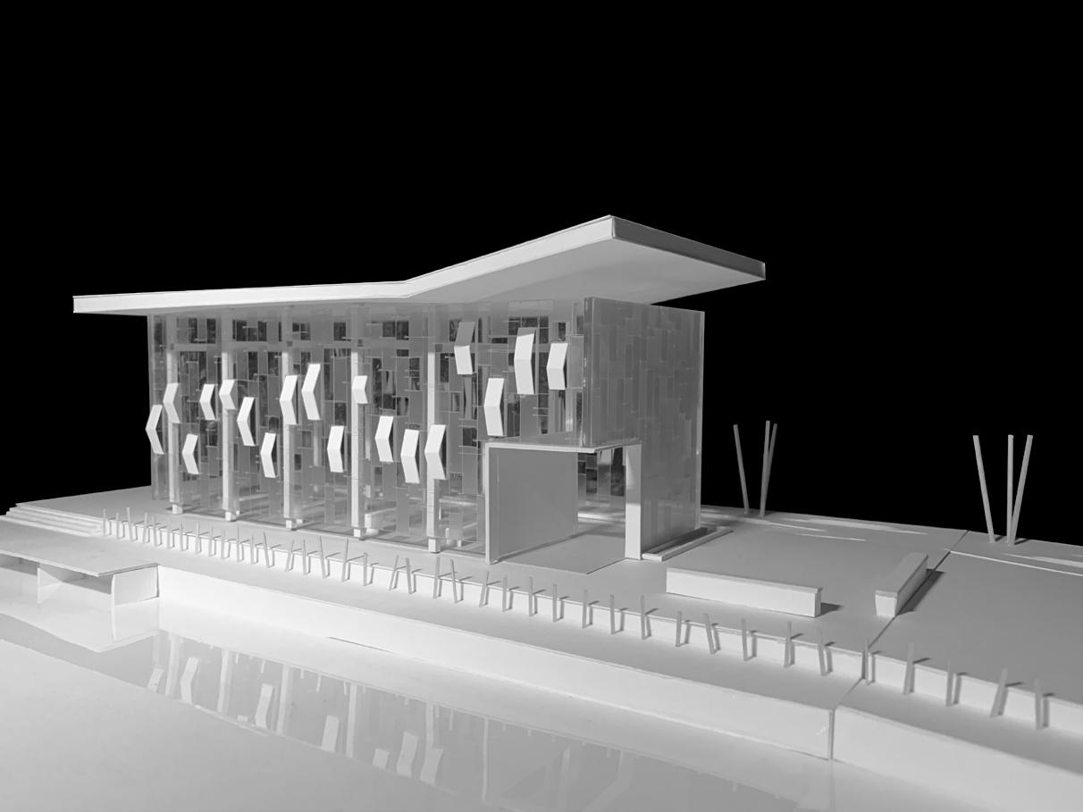
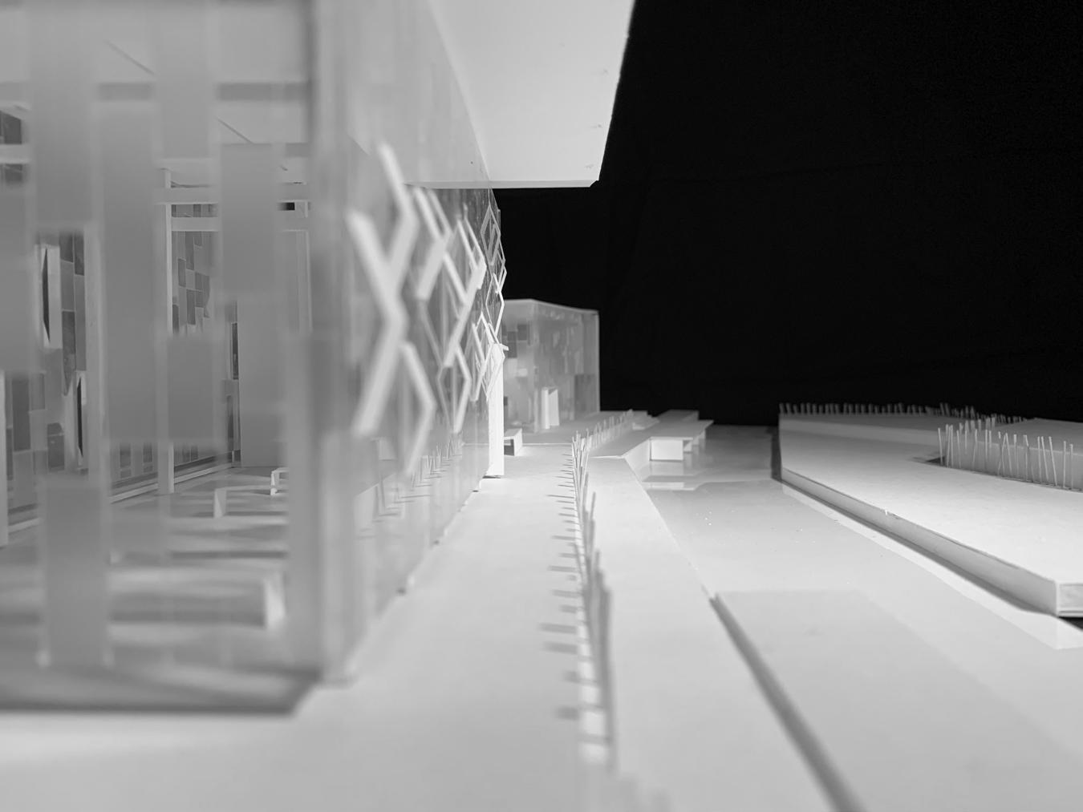
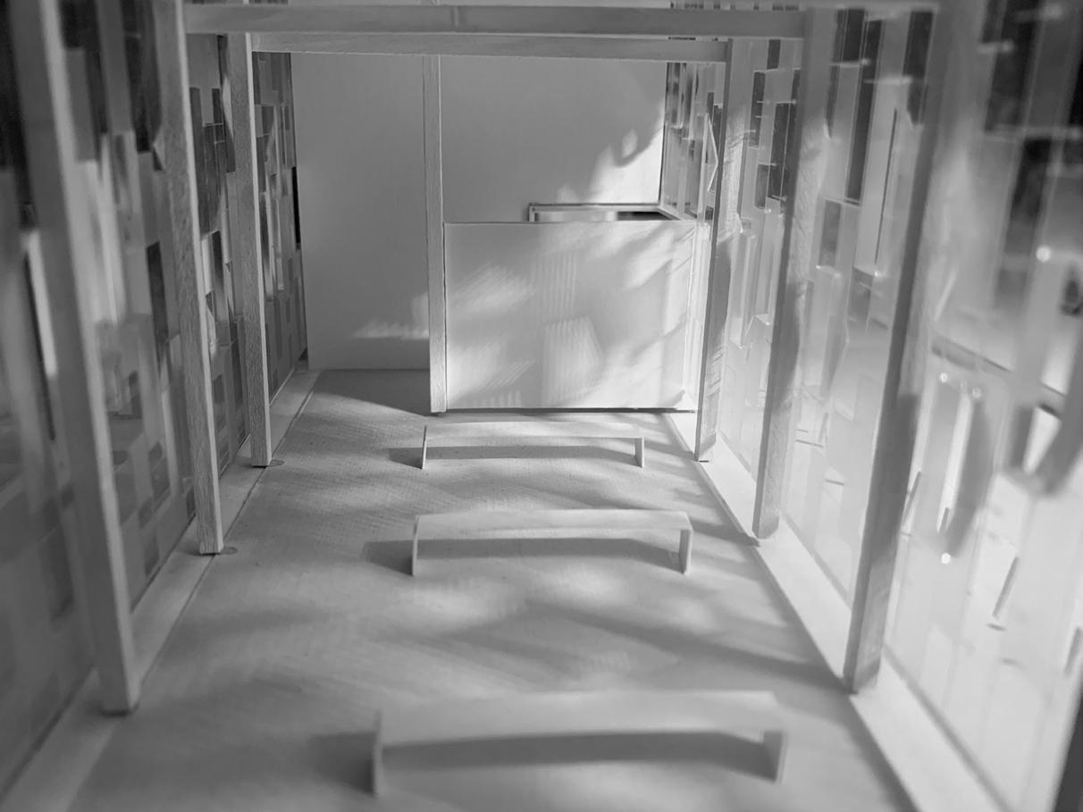
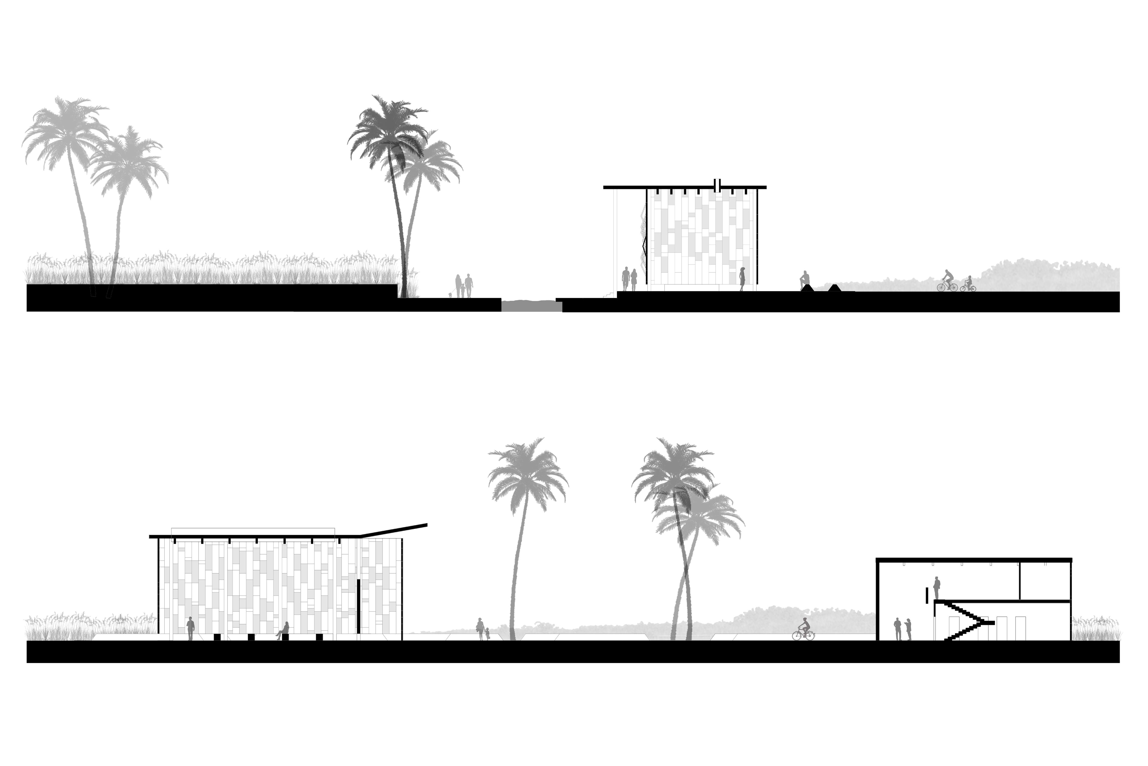




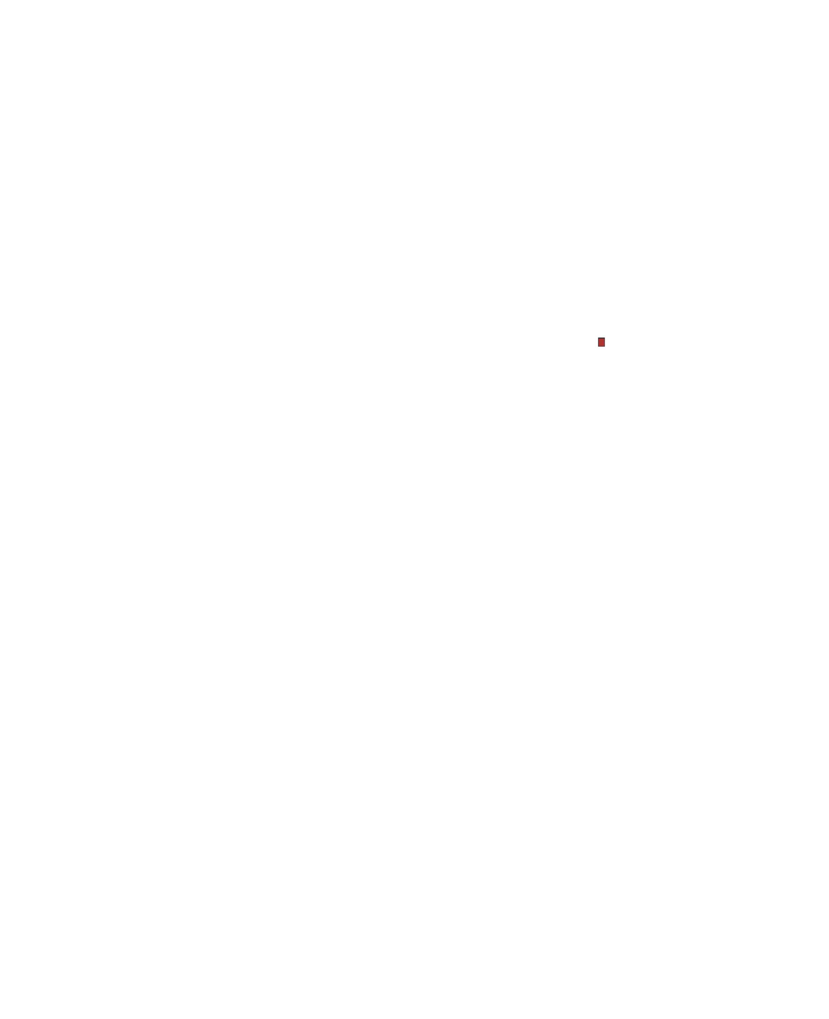
Design 4, Project 1
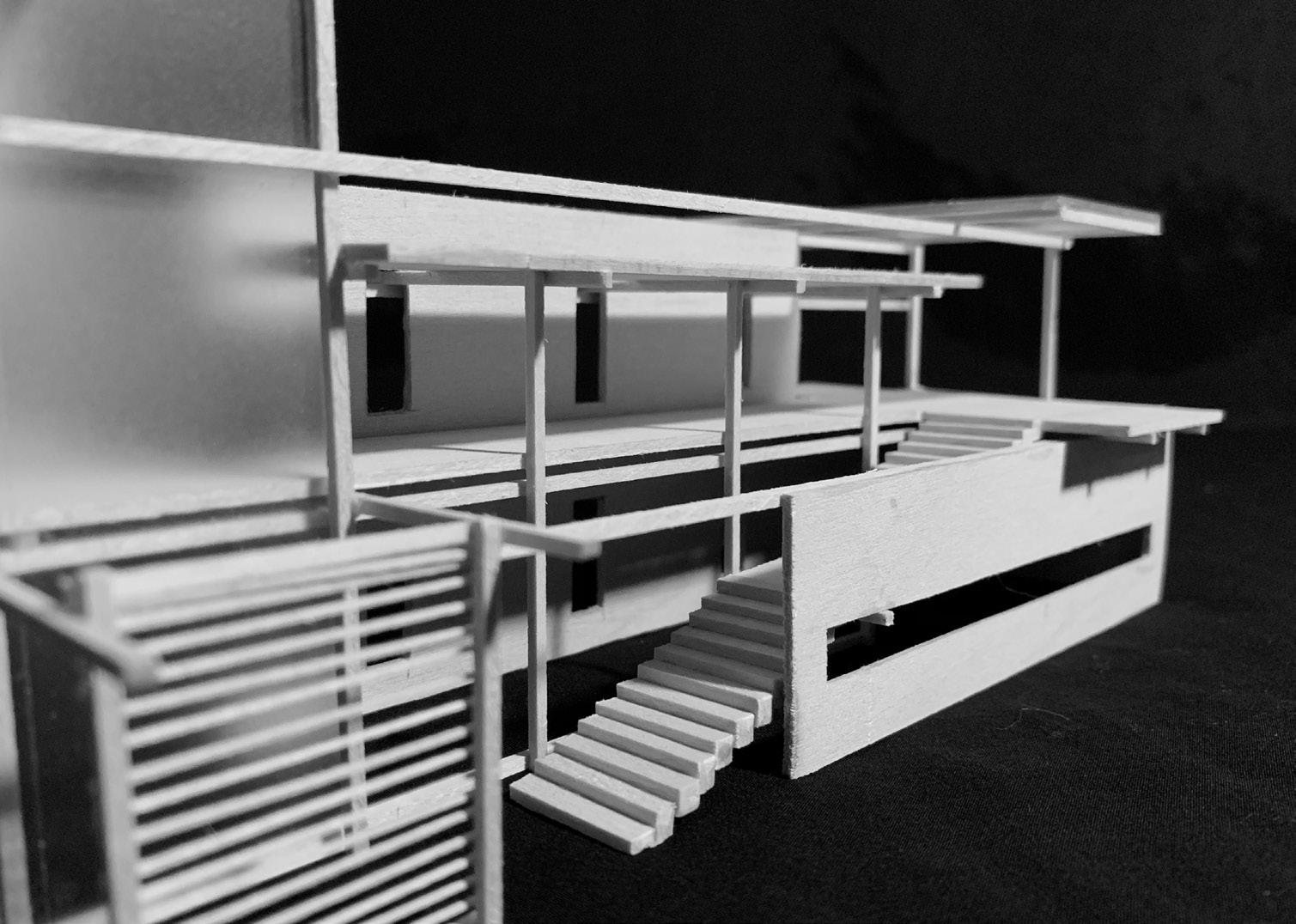
Downtown Gainesville, FL
The Urban Graft project explores the ideas of transition and threshold as the studio began its first encounter with site. The first step began with a site visit located in Downtown Gainesville, FL. Instances of threshold and repitition were discovered, leading to the ideas developed in the project. The intervention acts as a semi-outdoor transition space between the urban street and an art museum. Elements of folding and shifting were explored through the manipulation of space and light. The
juxtaposition between dark, light, and the ‘in-between’ are achieved through the implementation of folded elements, overhead conditions, slits in planes, screening, and frosted plexiglass to alter the way that light passes into and through the spaces. The circulation is also carefully thought out, guiding an occupant through the entirety of the intervention, which allows them to experience these varying qualities of light.
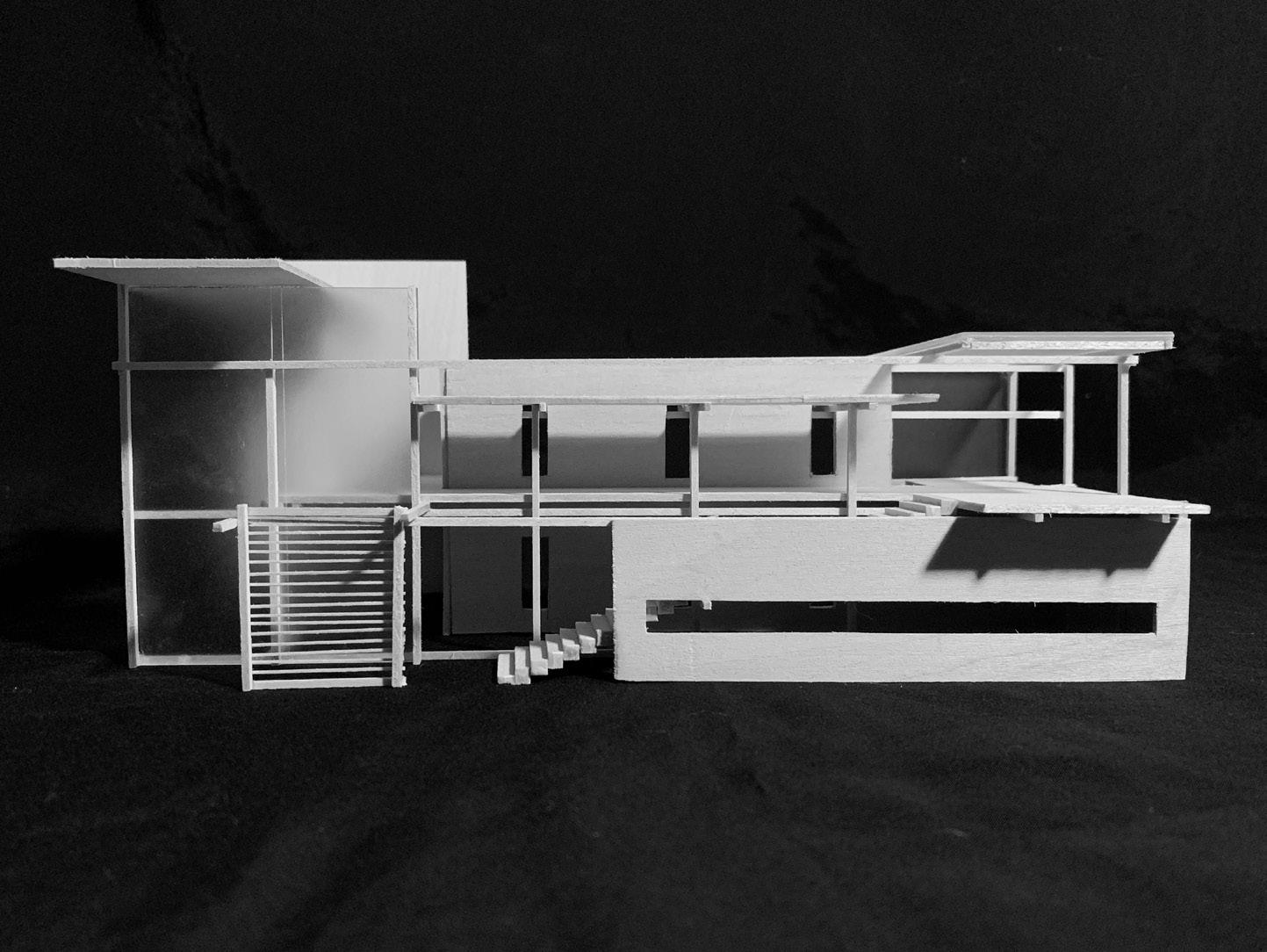
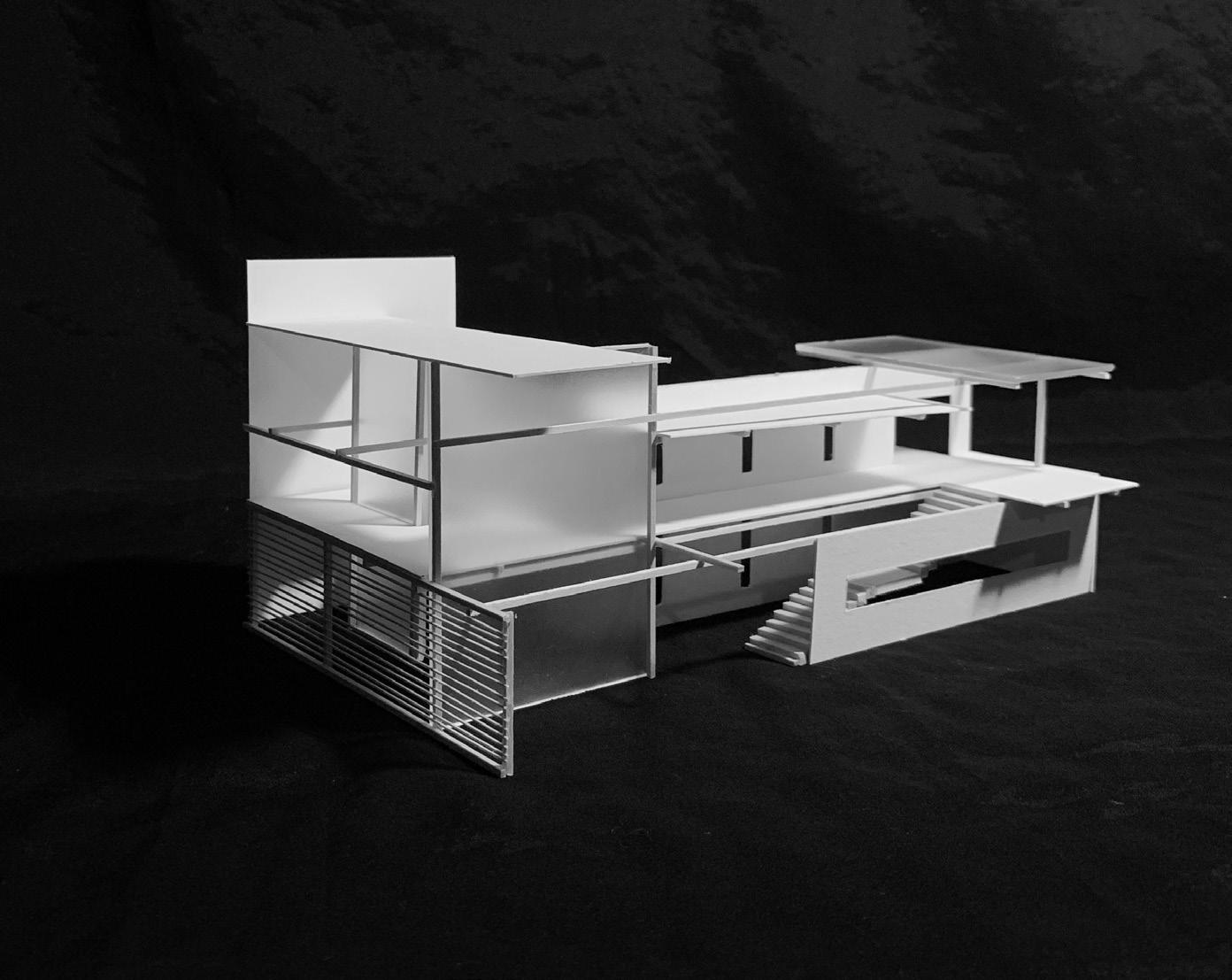
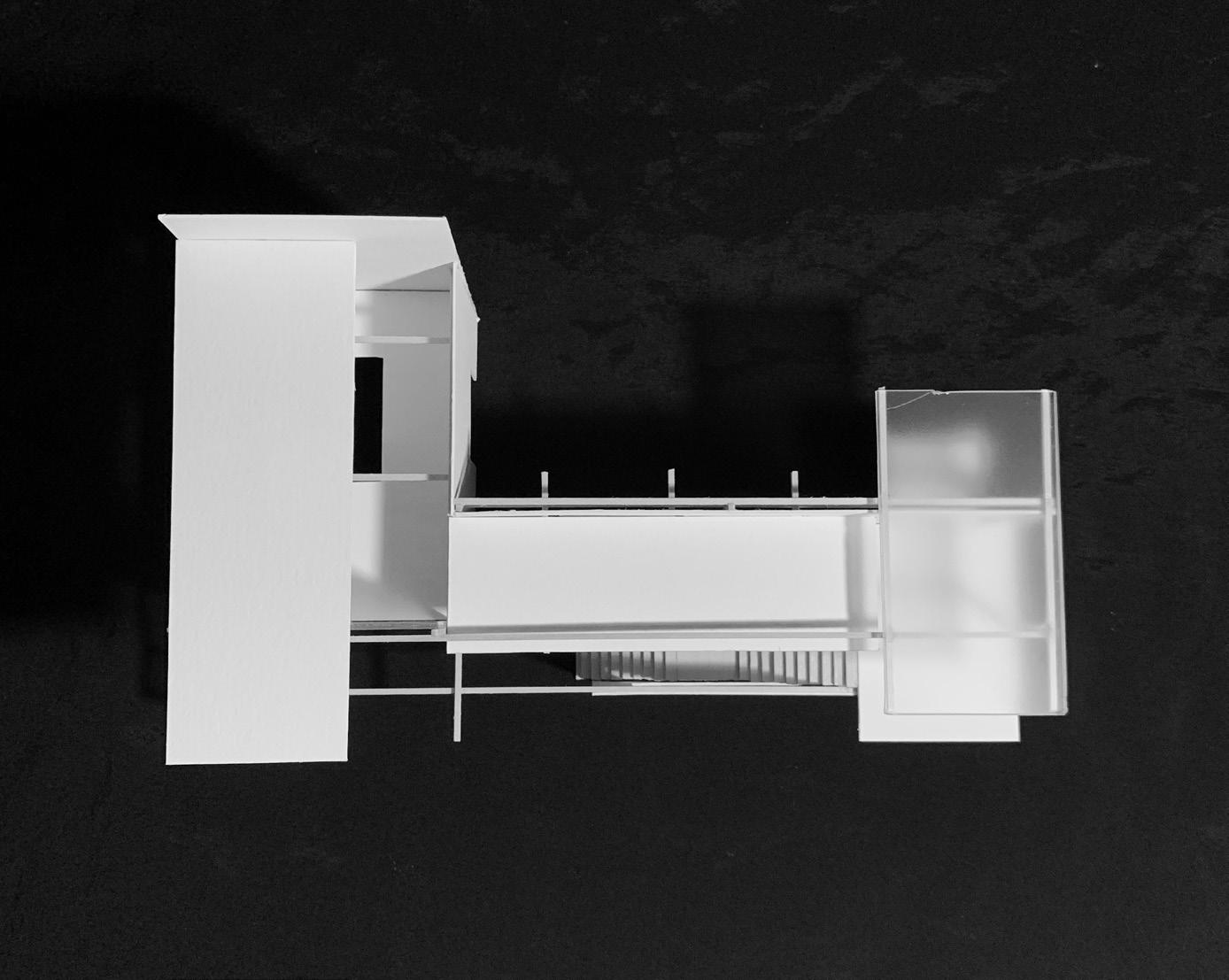
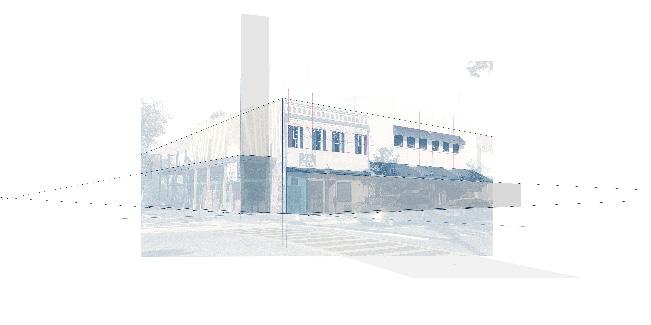
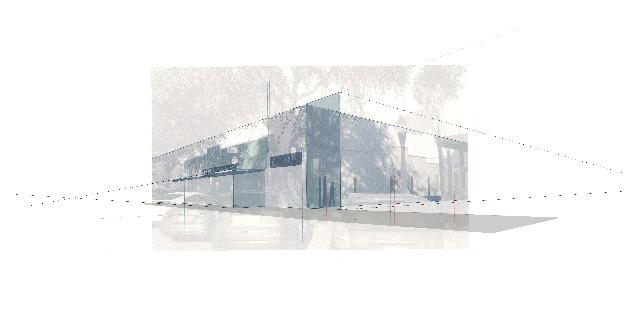
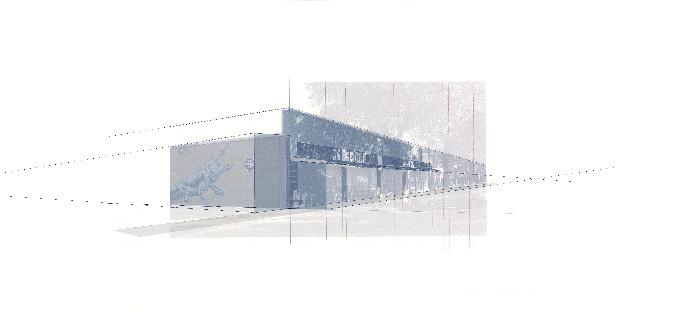
Site photos looking at ideas of threshold, repetition, overhead, and materiality
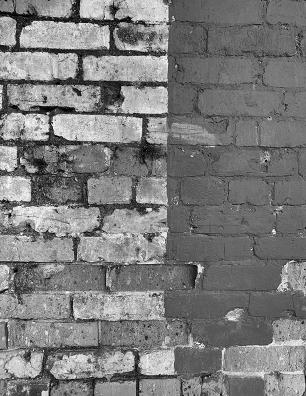
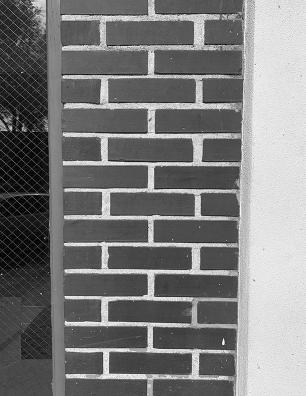
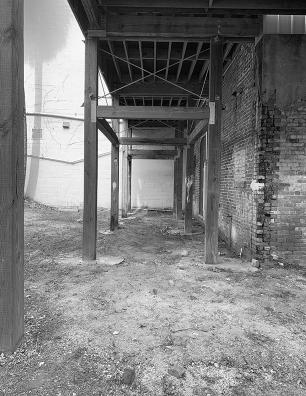

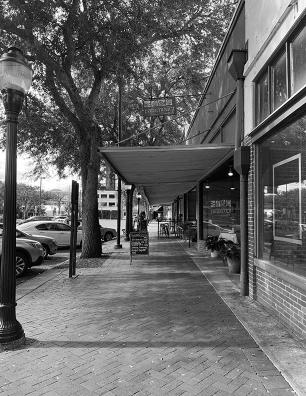
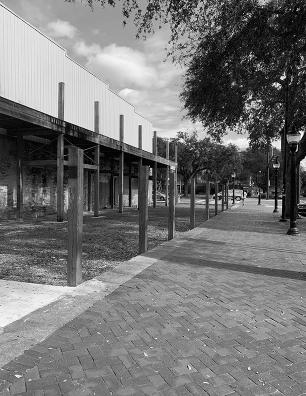
Sketch diagram in plan-view
Elevation drawing of intervention
