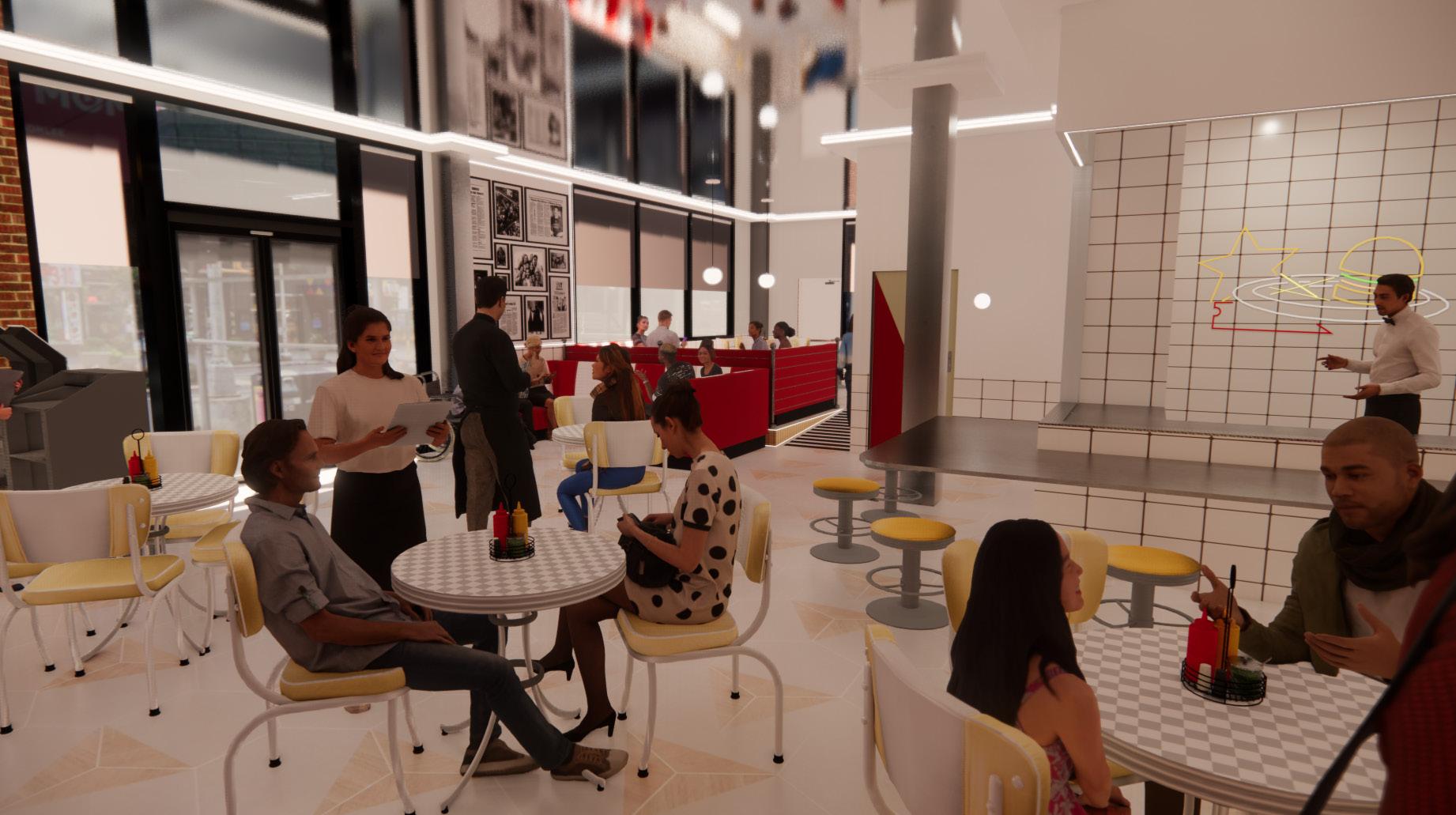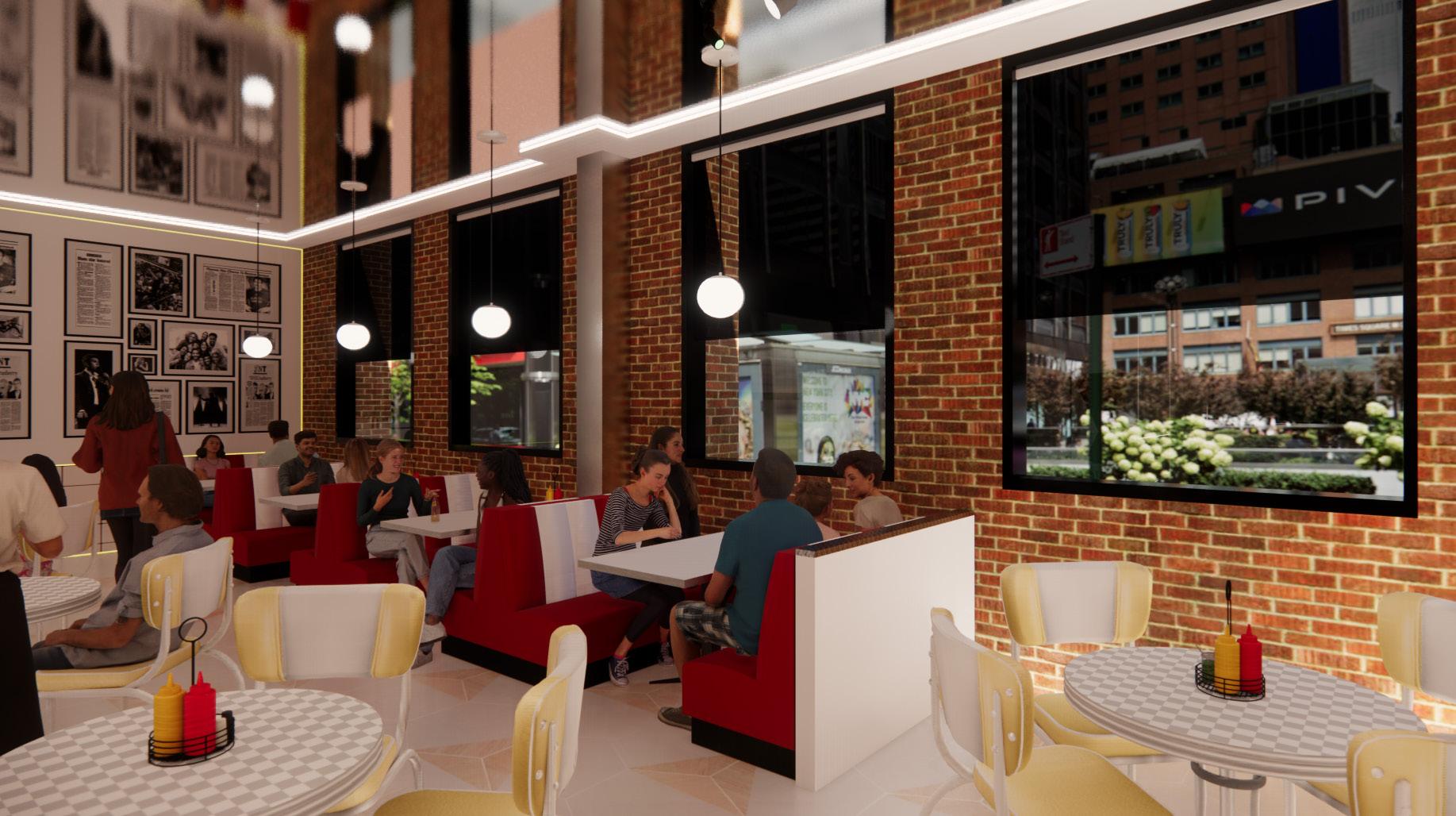EMILY WEIL INTERIOR DESIGN
RESUME
Maryville University of Saint Louis |
CIDA & NASAD Accredited | 2024 | Bachelor Fine Arts Interior Design
Southwestern Illinois College | 2020 | Associates of Arts
CONTACT
LINKEDIN: LINKEDIN.COM/IN/EWEIL1
EMAIL: EKWEIL99@GMAIL.COM
Boardwalk Hardwood Flooring | 2023–Present
Intern
Assist with client consultations, answering phones, filing and labeling samples.
Maryville University | 2022–2023
Tutor
Worked with students to improve their skills using AutoCAD and SketchUp.
Wrymark/Resource O&P | 2017–2022
Office Assistant
Scanned charts, provided technological help, organized file storage and patient rooms.
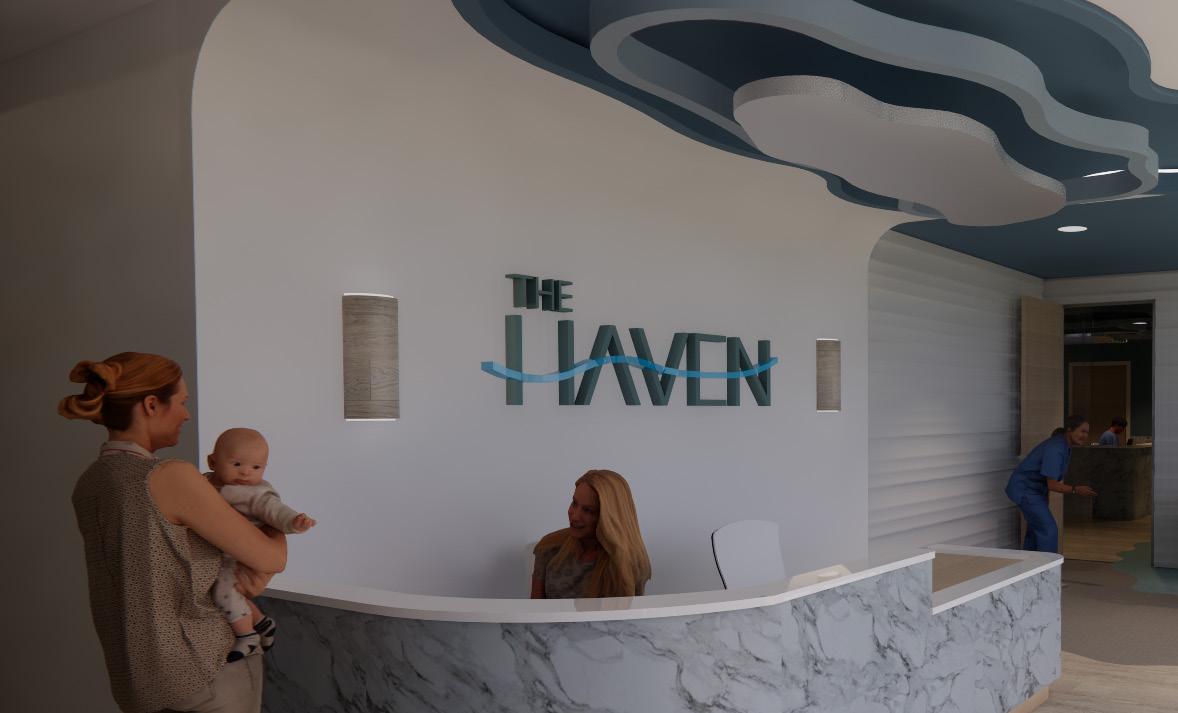
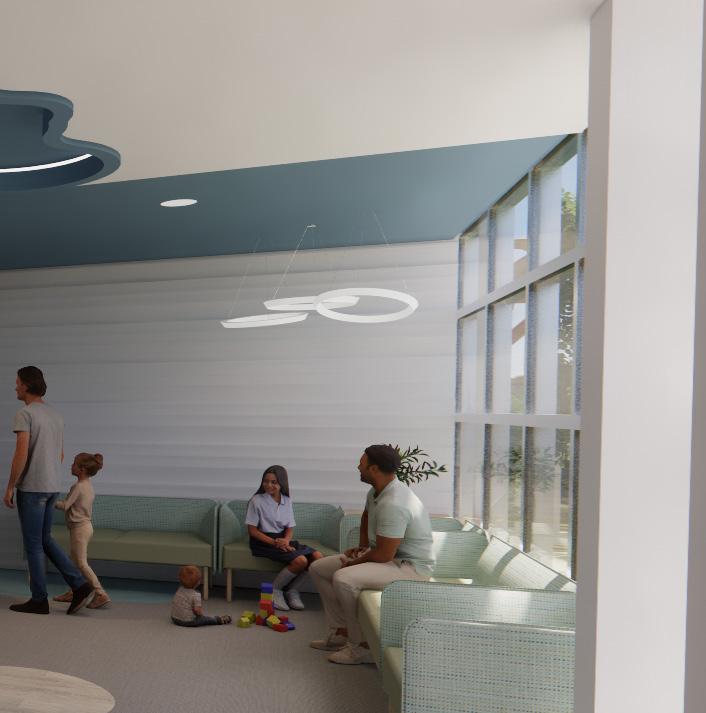
01 THE HAVEN PEDIATRICS
FALL 2023 REVIT • PHOTOSHOP GROUP PROJECT
Based in Baltimore, Maryland, this pediatric primary care clinic needed to provide a soothing experience to children and their adults alike.
Anxiety and discomfort often accompany visits to the doctor’s office. At our healthcare facility, we prioritize creating a welcoming environment that caters to your needs. Our serene atmosphere, complemented by the gentle flow of the river, ensures a peaceful and stress-free experience. Soft materials and smooth surfaces further enhance the calming ambiance. Our focus is to identify the underlying cause of your medical concerns and offer personalized care that delivers both comfort and relief
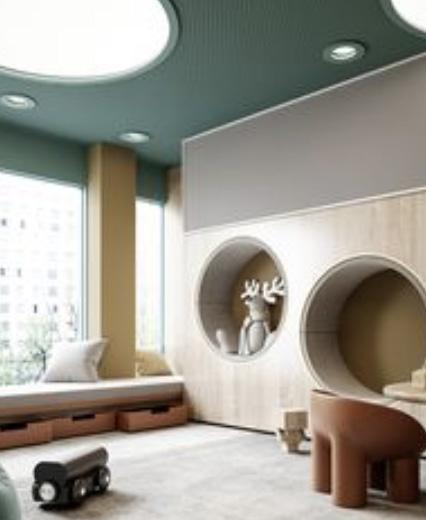
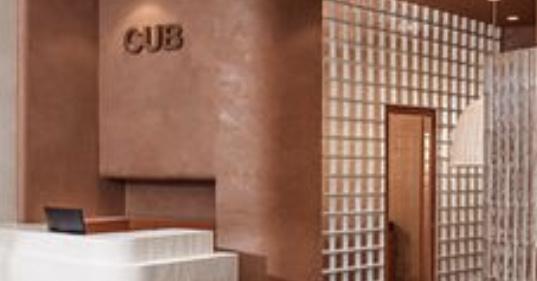
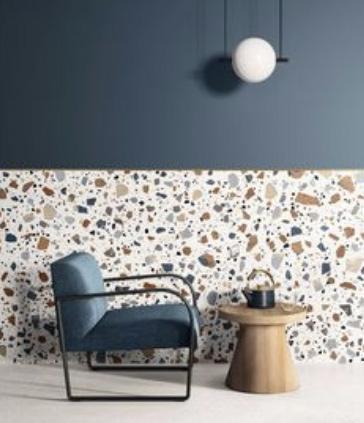
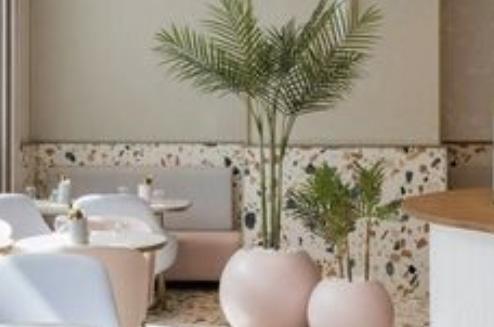
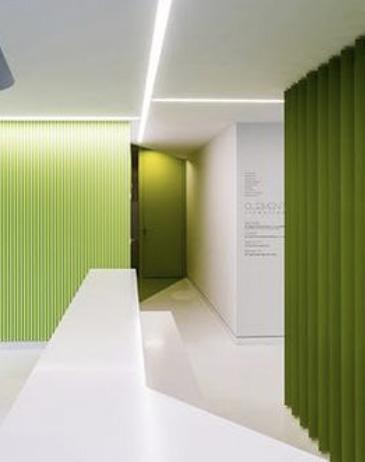


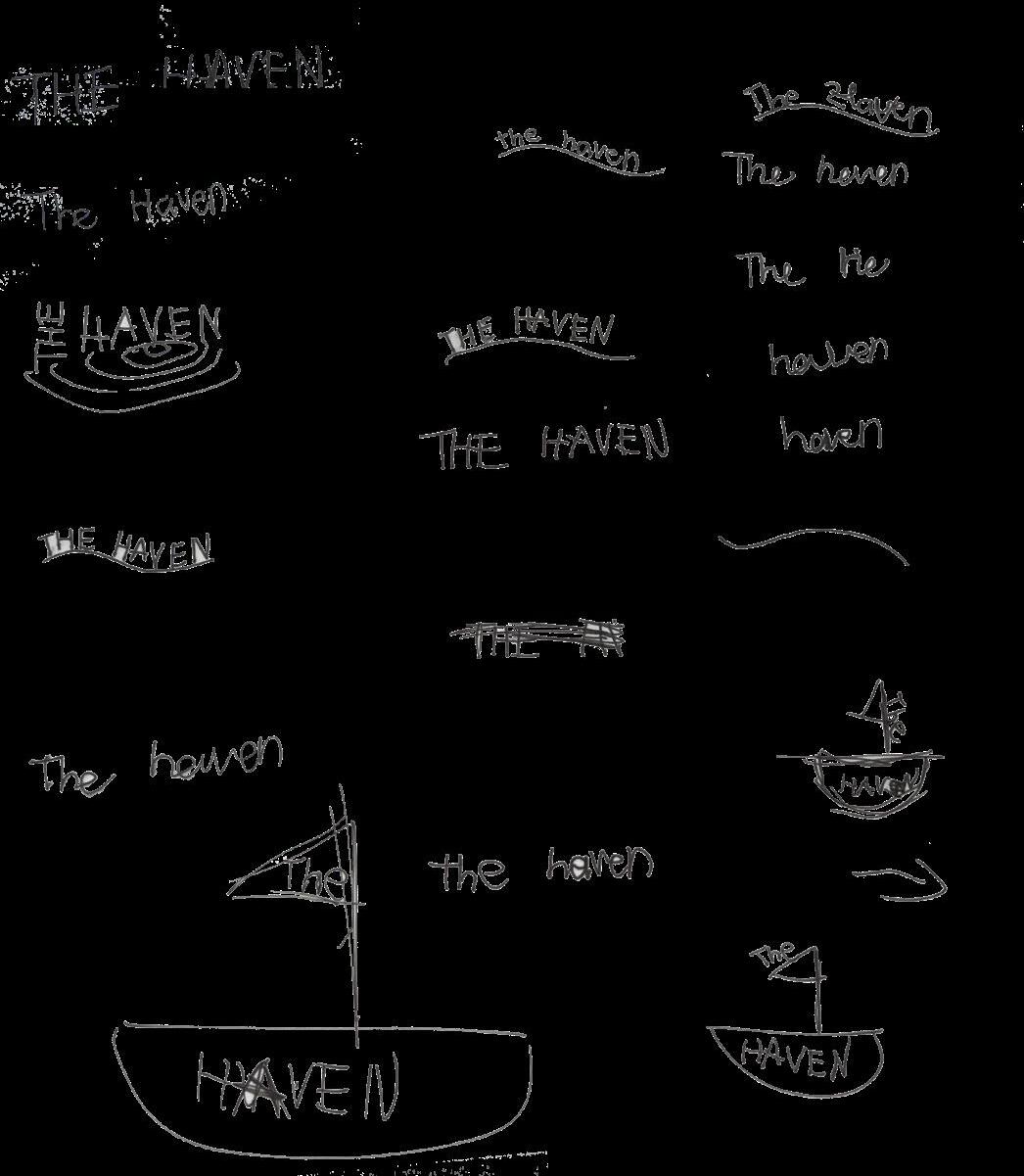

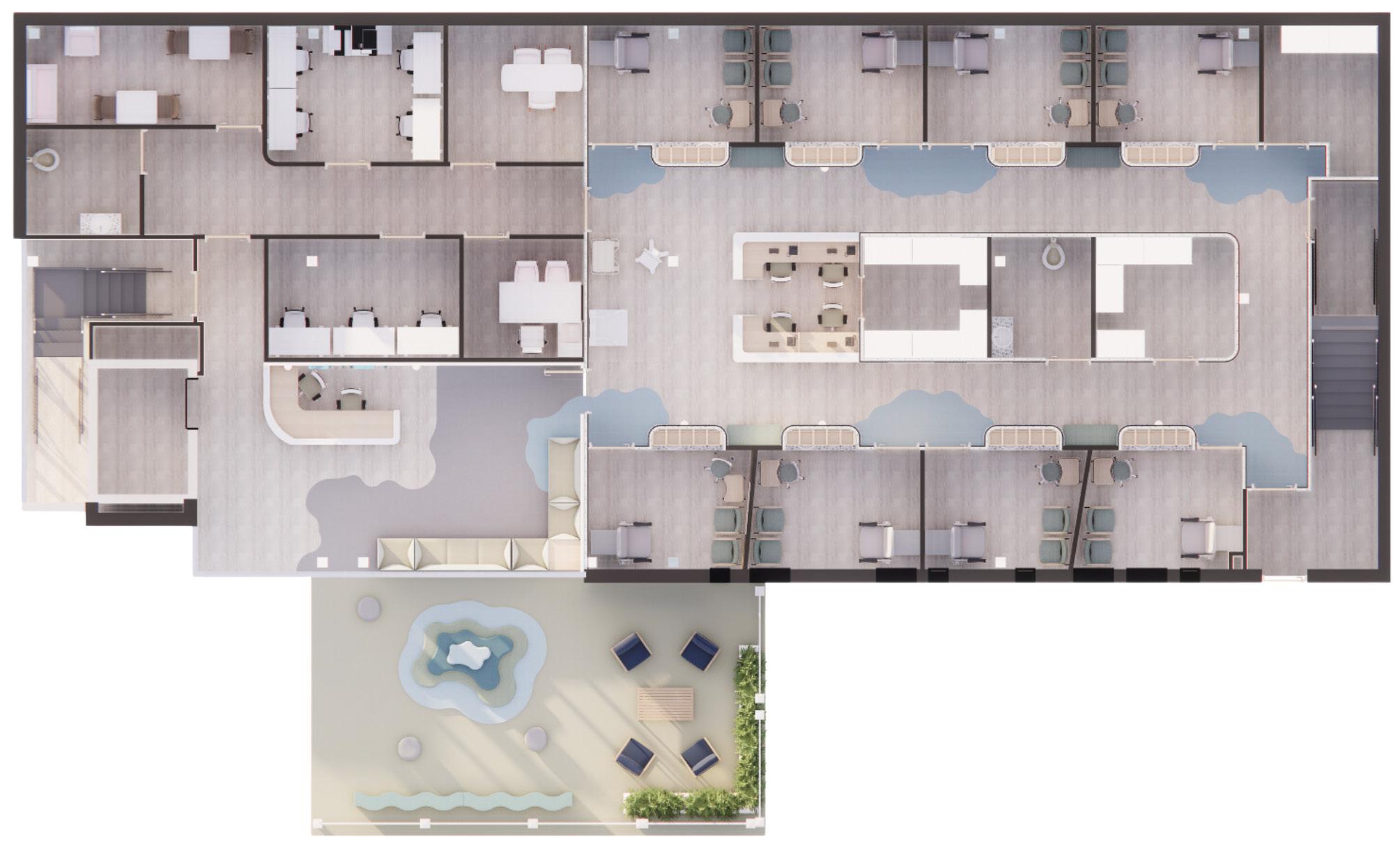

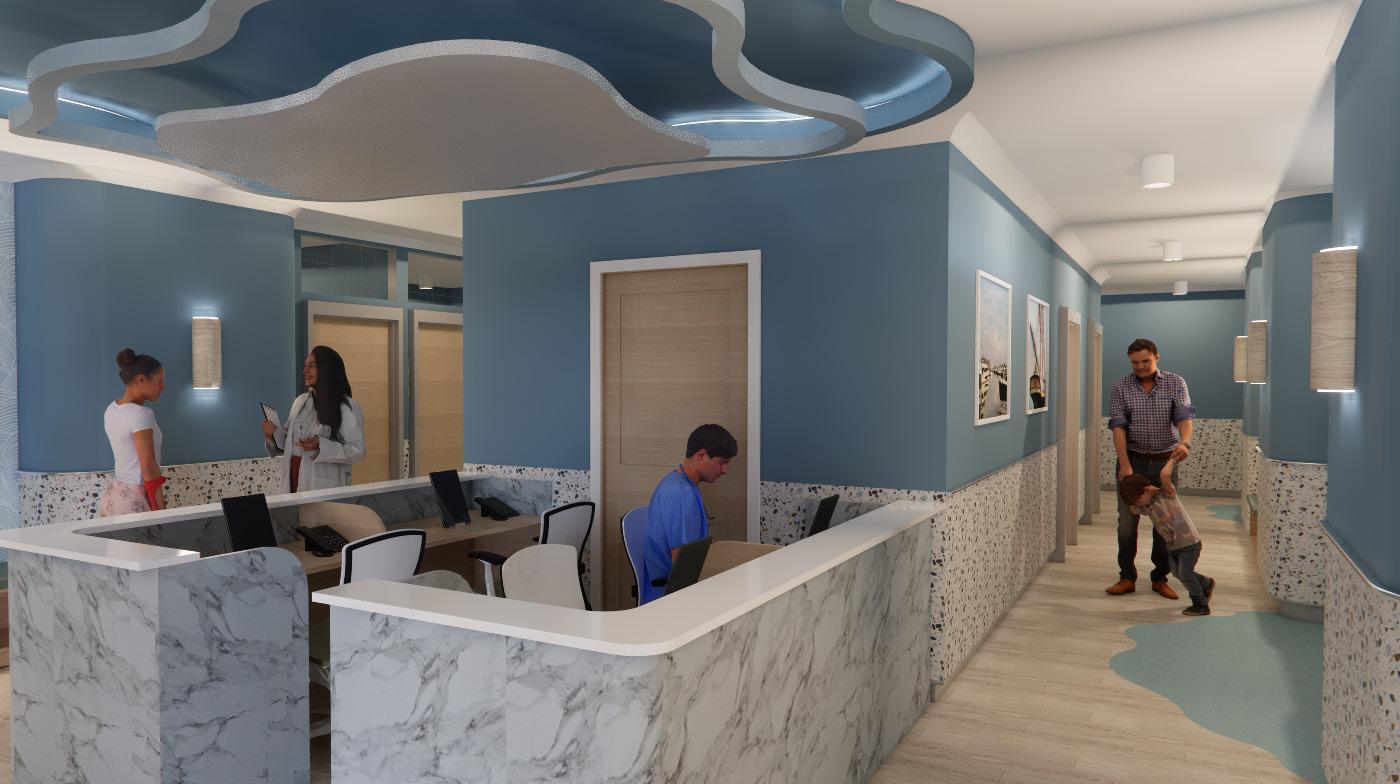
The clinic has an outfoor play area to provide a space for the children waiting to be seen to play and provide a positive memory associated with vising the doctor.
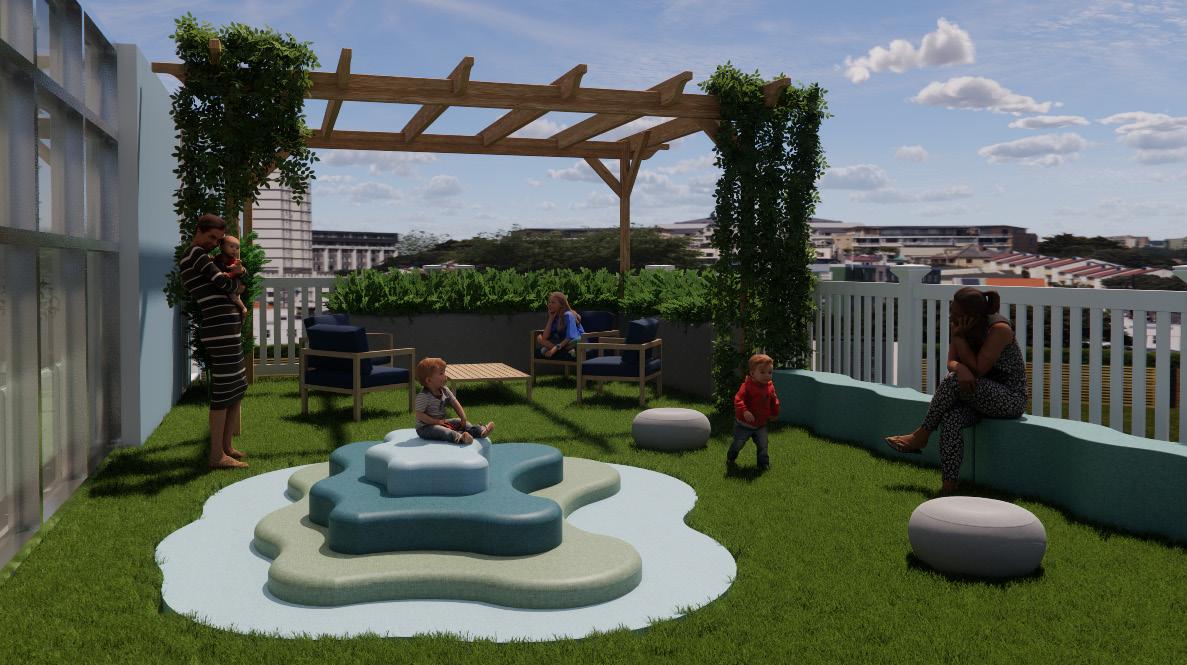
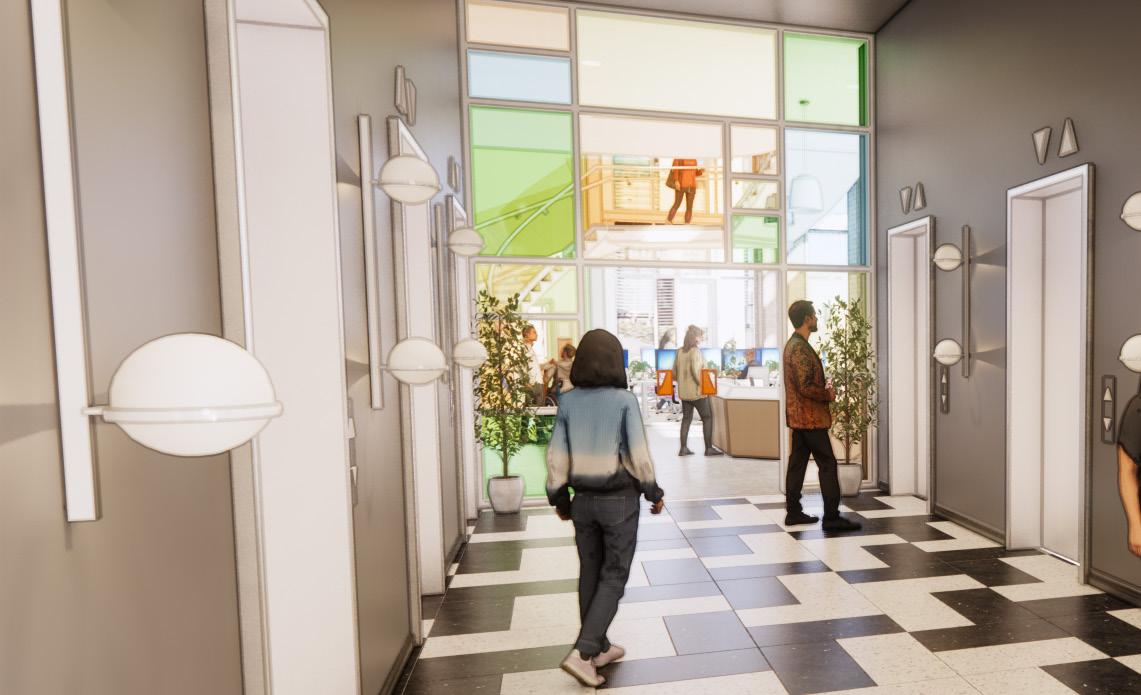
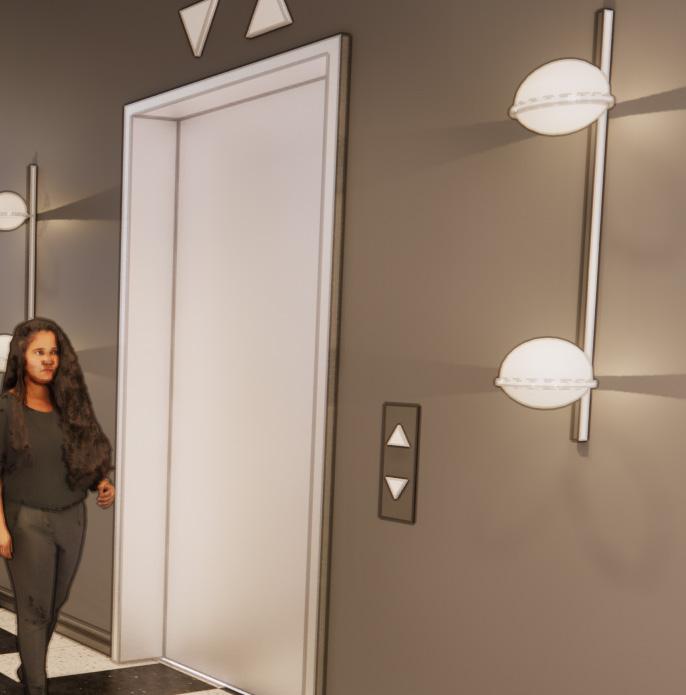
STEELCASE NEXT
In need of a space that is tailored for the work and lifestyle of the next generation of interior designers and architects, the NEXT office was created.
Like Dorothy entering the Land of Oz, when you step out of the elevator bay and into the office, you are transported into a Technicolor dreamland. You can get just about anywhere within the NEXT office if you simply follow the yellow brick road. From the brightly colored furniture and art gallery, you will feel a sense of whimsy and wonder.
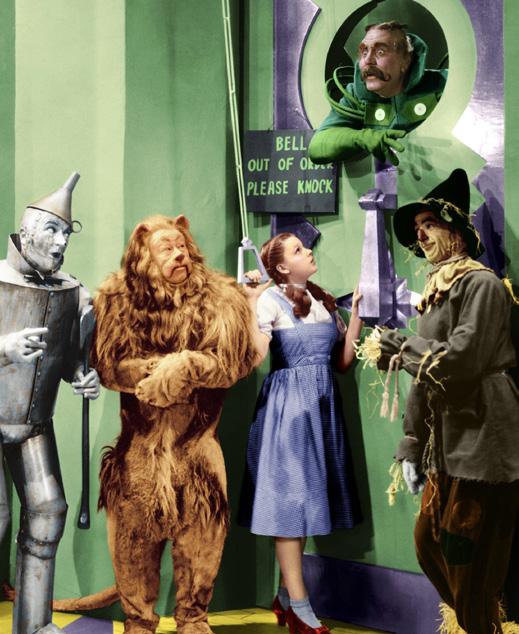
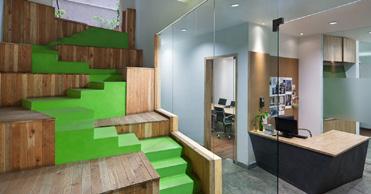
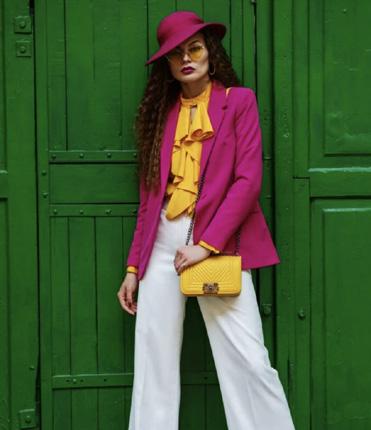
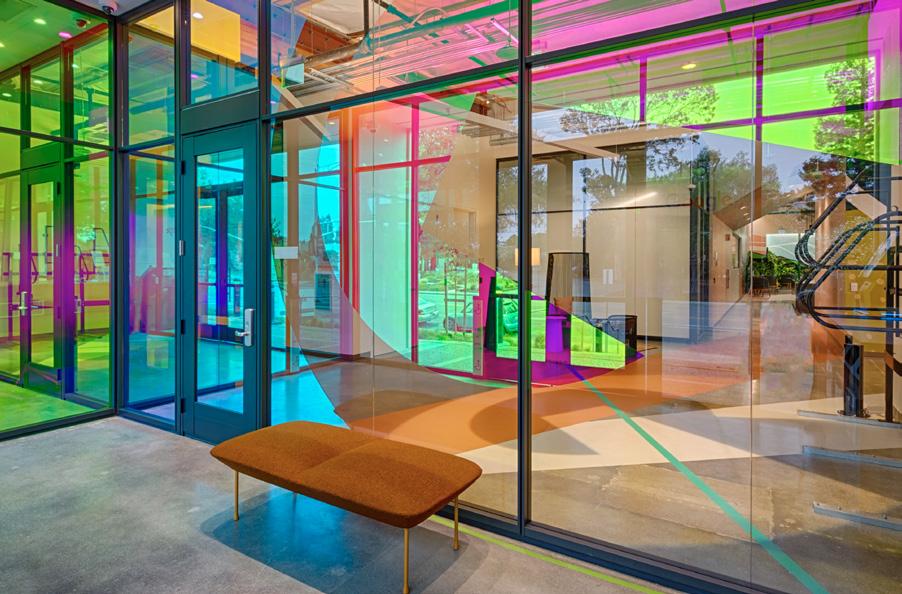
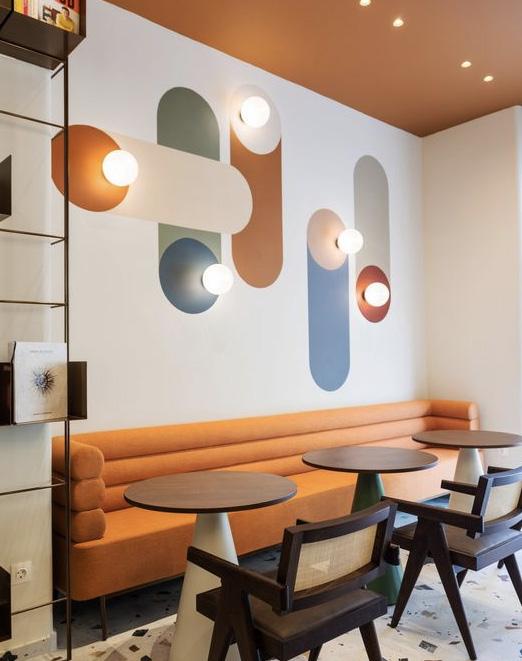
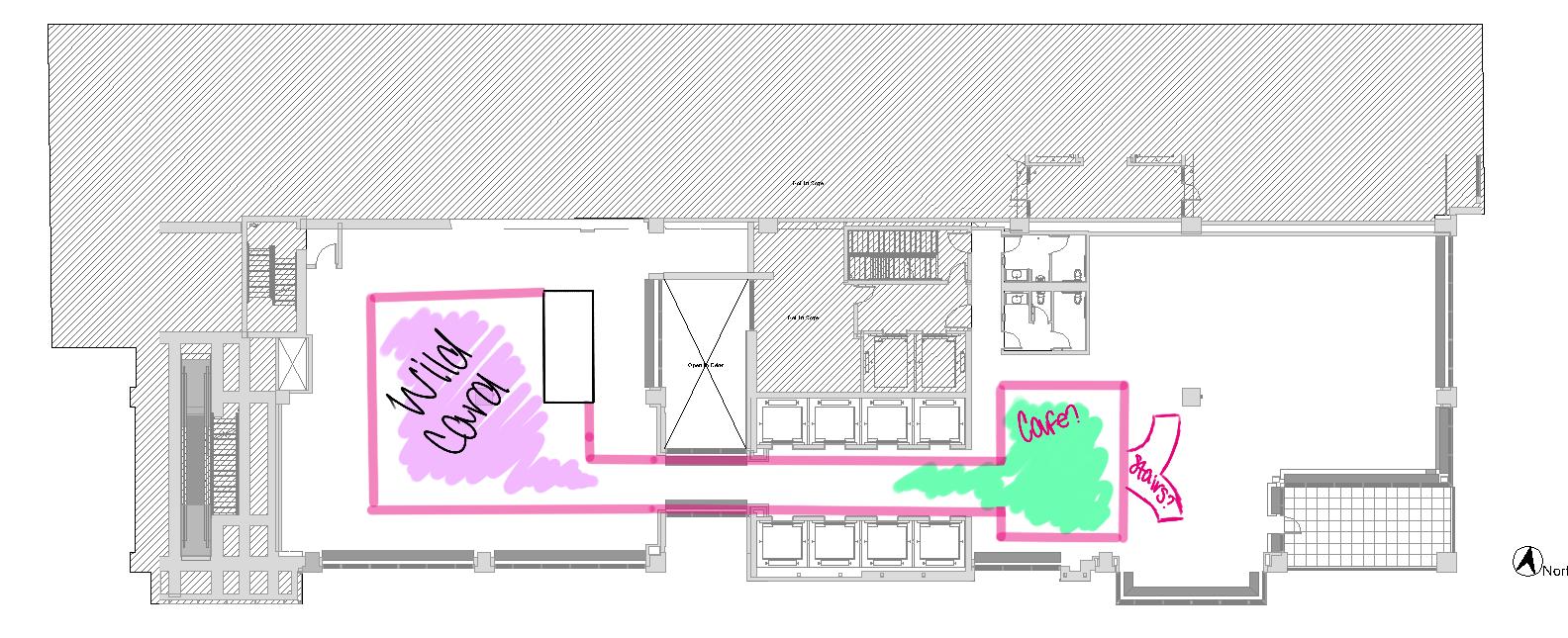
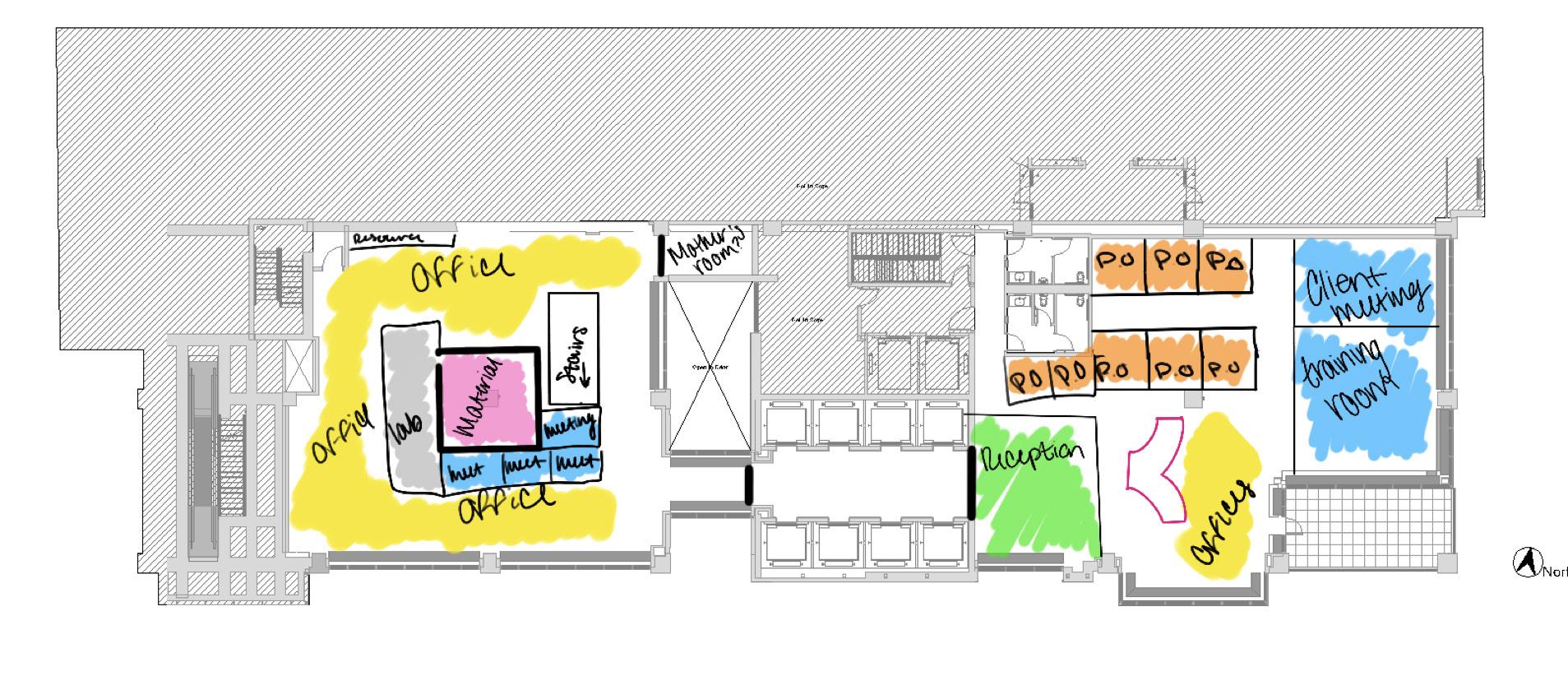
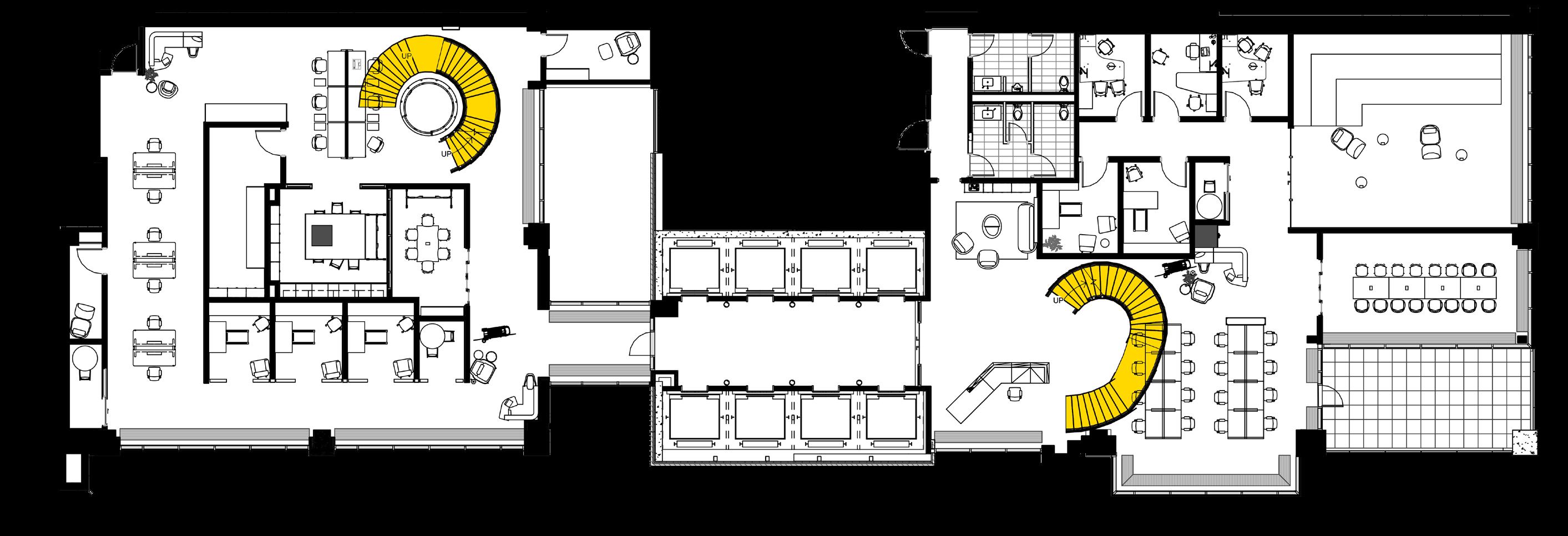
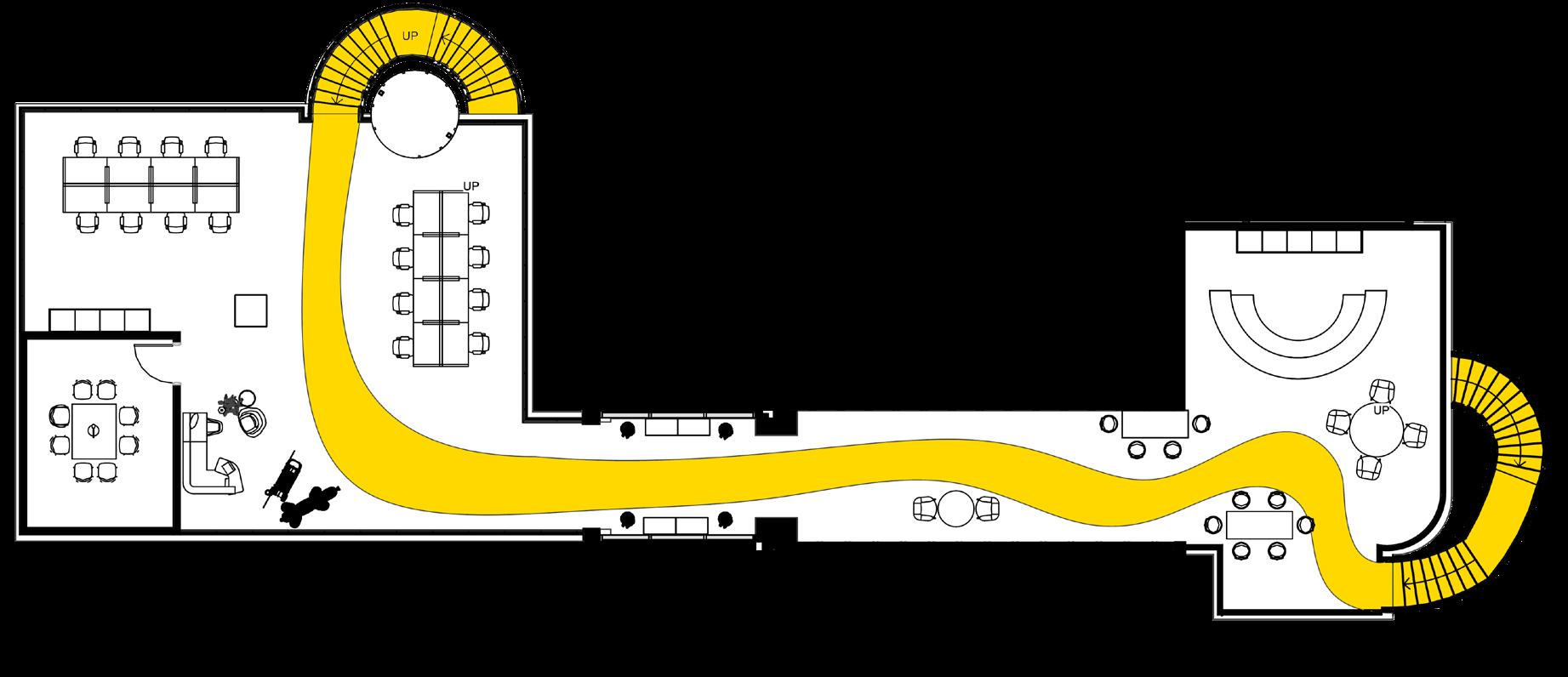



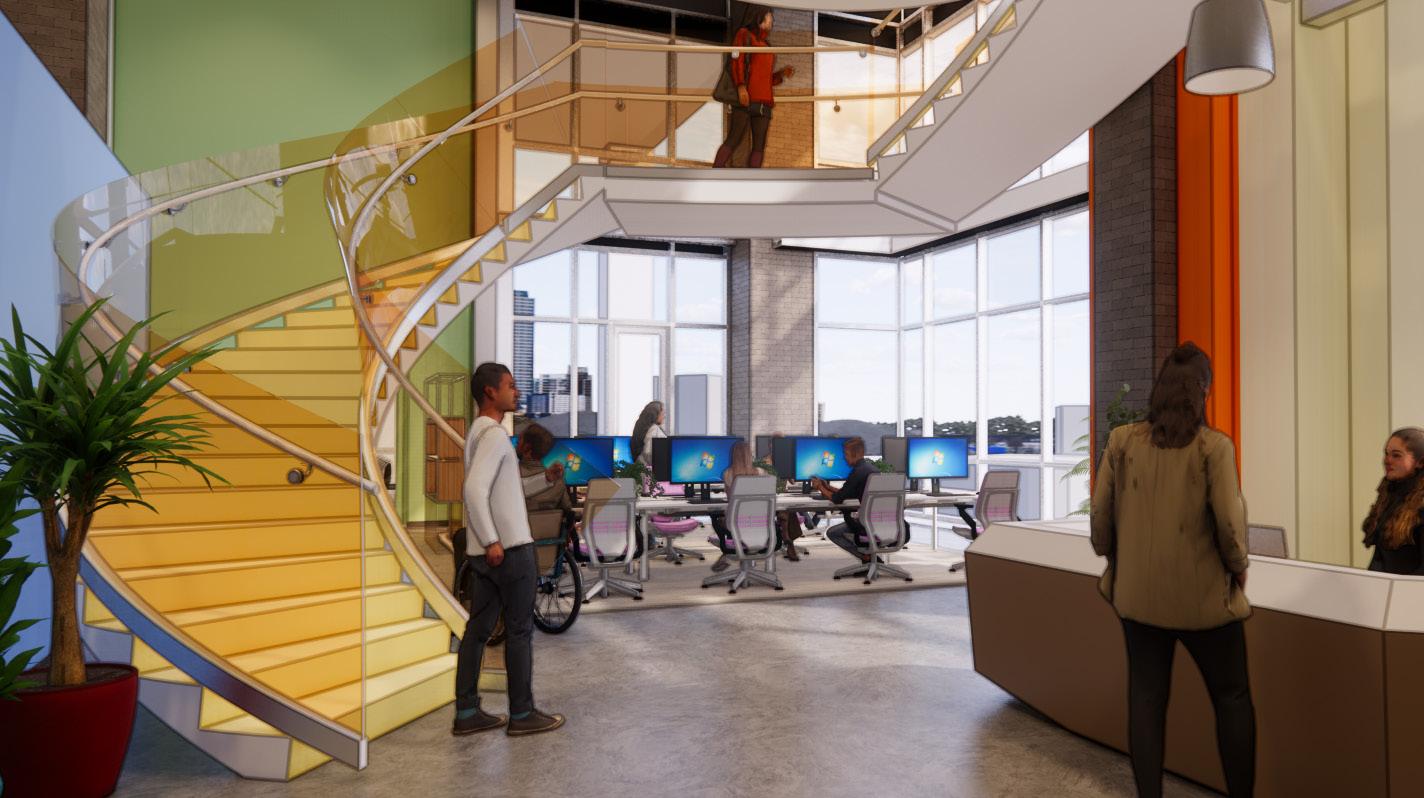
From the moment that you enter the door you are greeted with the “Yellow Brick Road,” from here you have the ability to get anywhere within the office if you follow this path.
The Materials Library in NEXT also serves as a casual meeting room.

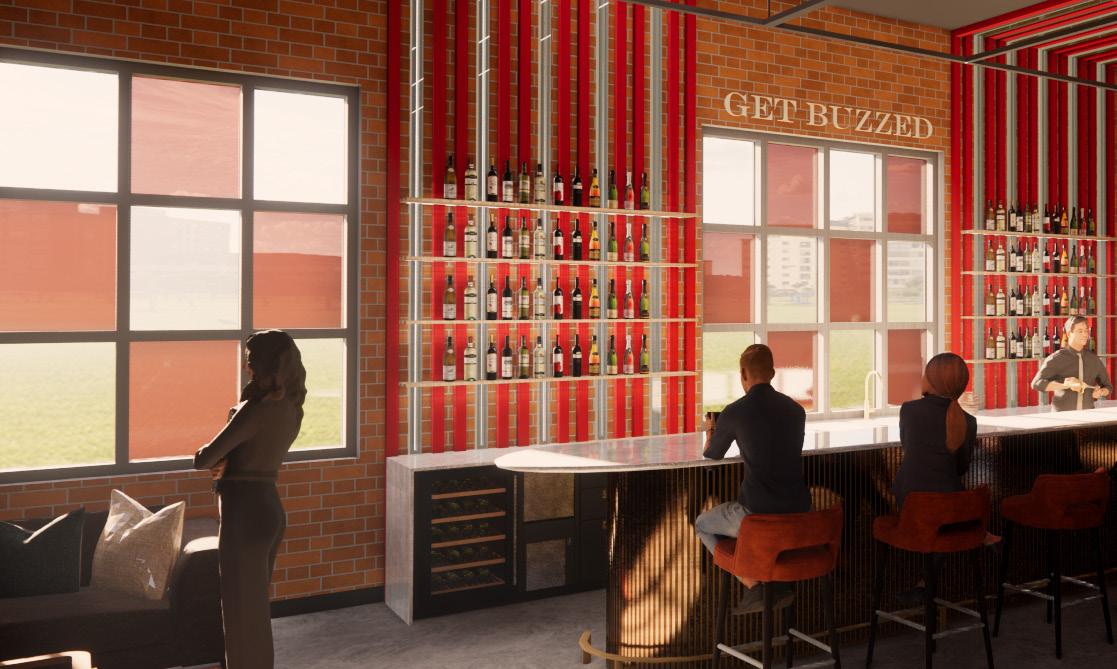
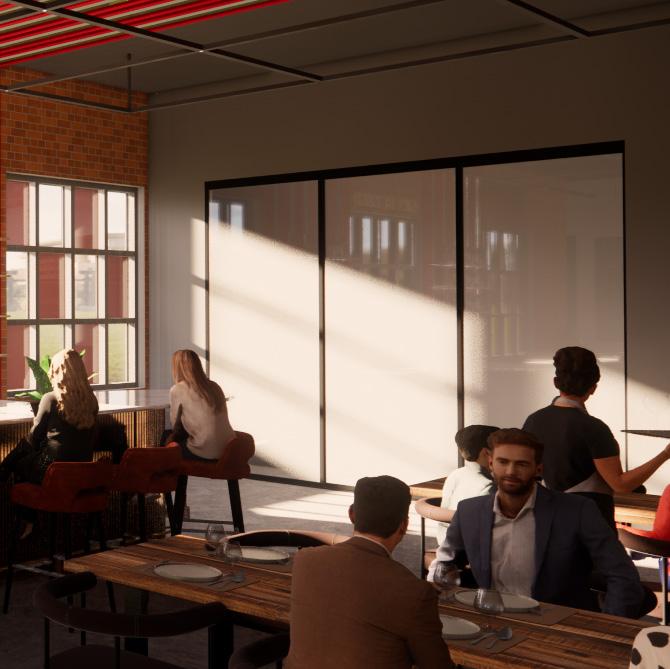
BETTY BUZZ DIST.
SPRING 2023 REVIT • SKETCHUP • PHOTOSHOP
Creating a distribution center for Blake Lively’s brand of nonalcolholic mixers, Betty Buzz. The space was intended to have an event space that could not only be used for tastings, but also be rented out as a standard event space for the community to be able to rent.
Taking Flight — Airports across the globe serve as a common ground for hundreds of thousands of people each day. From those who spend their whole day there to those who are only there for minutes, they bring together a community of their own
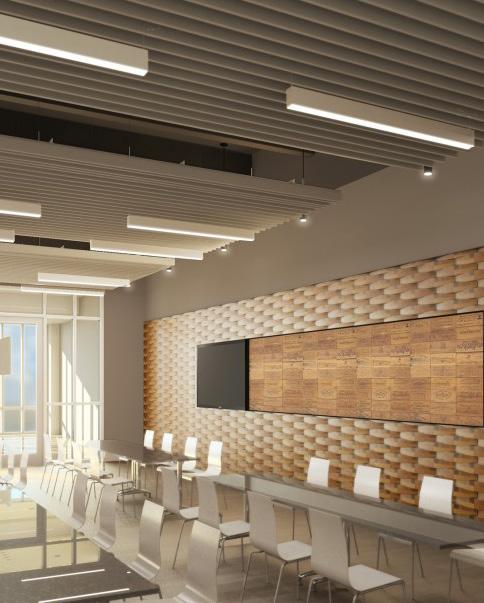
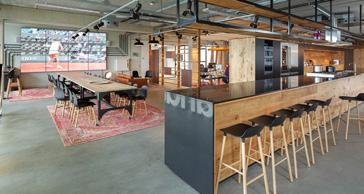
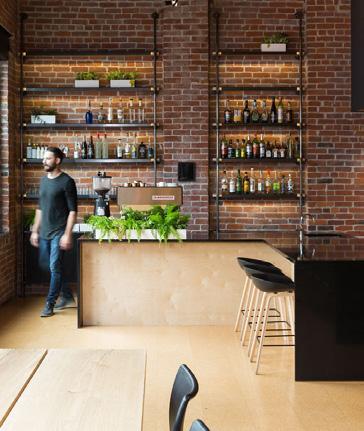
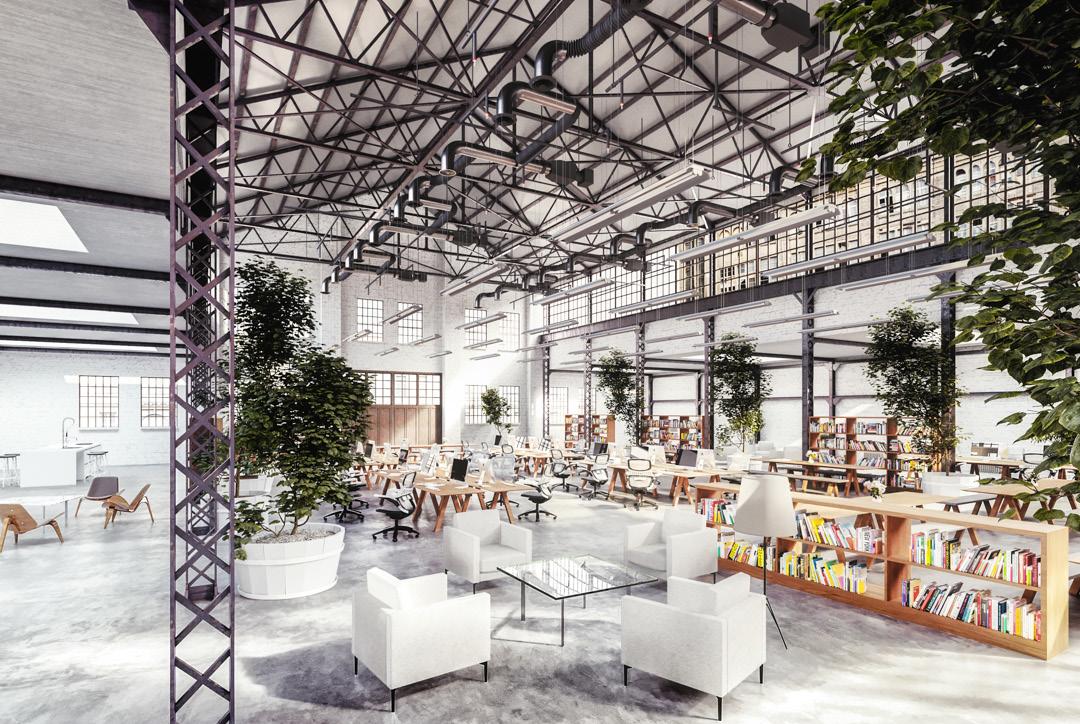
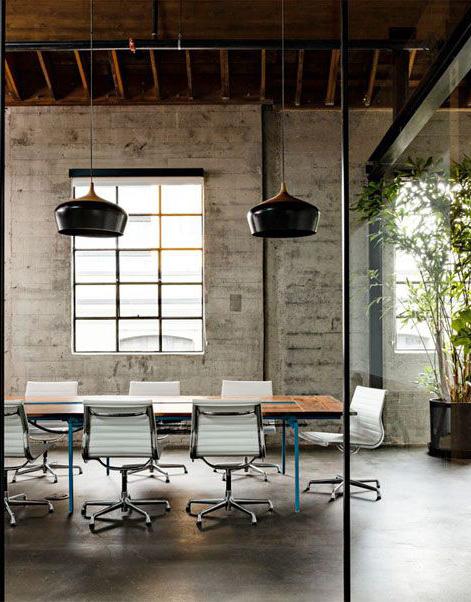
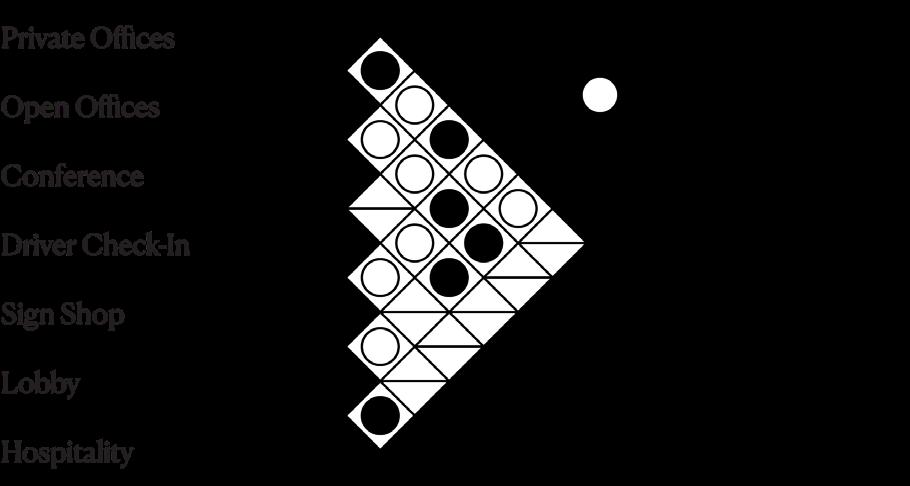
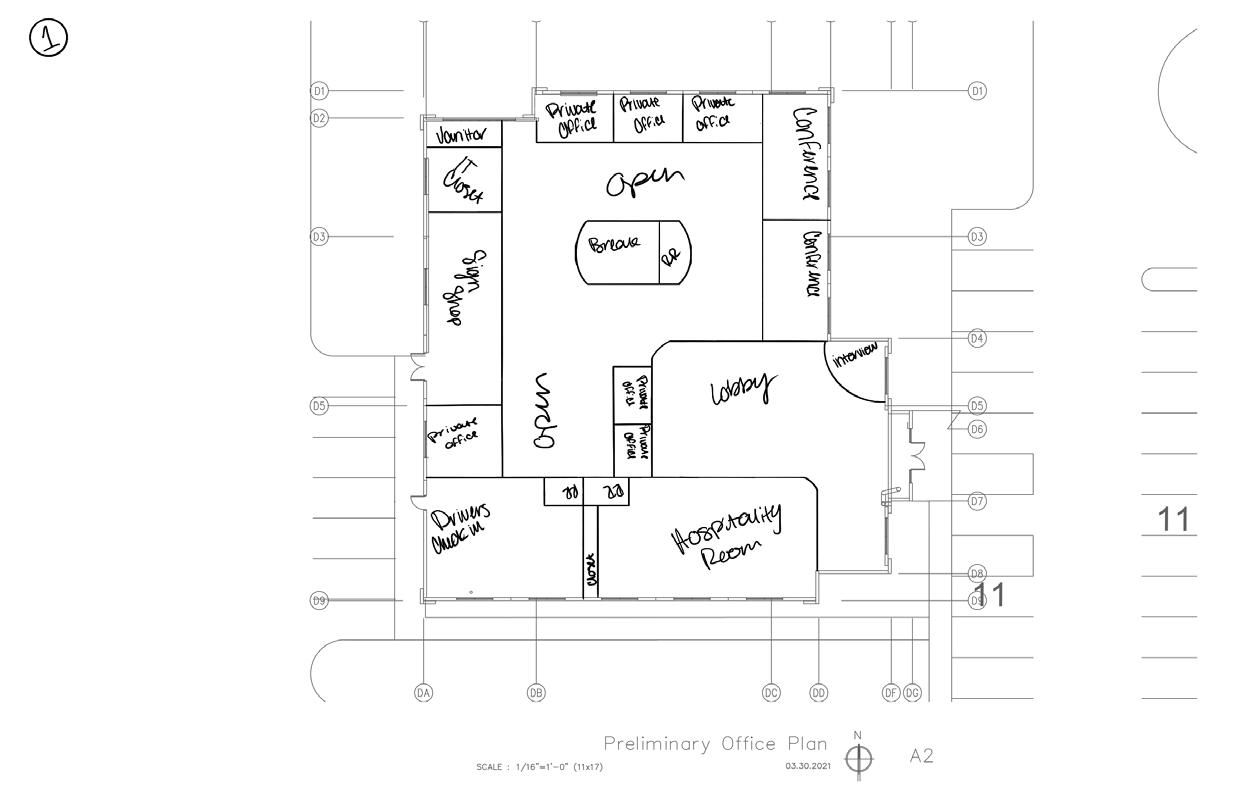
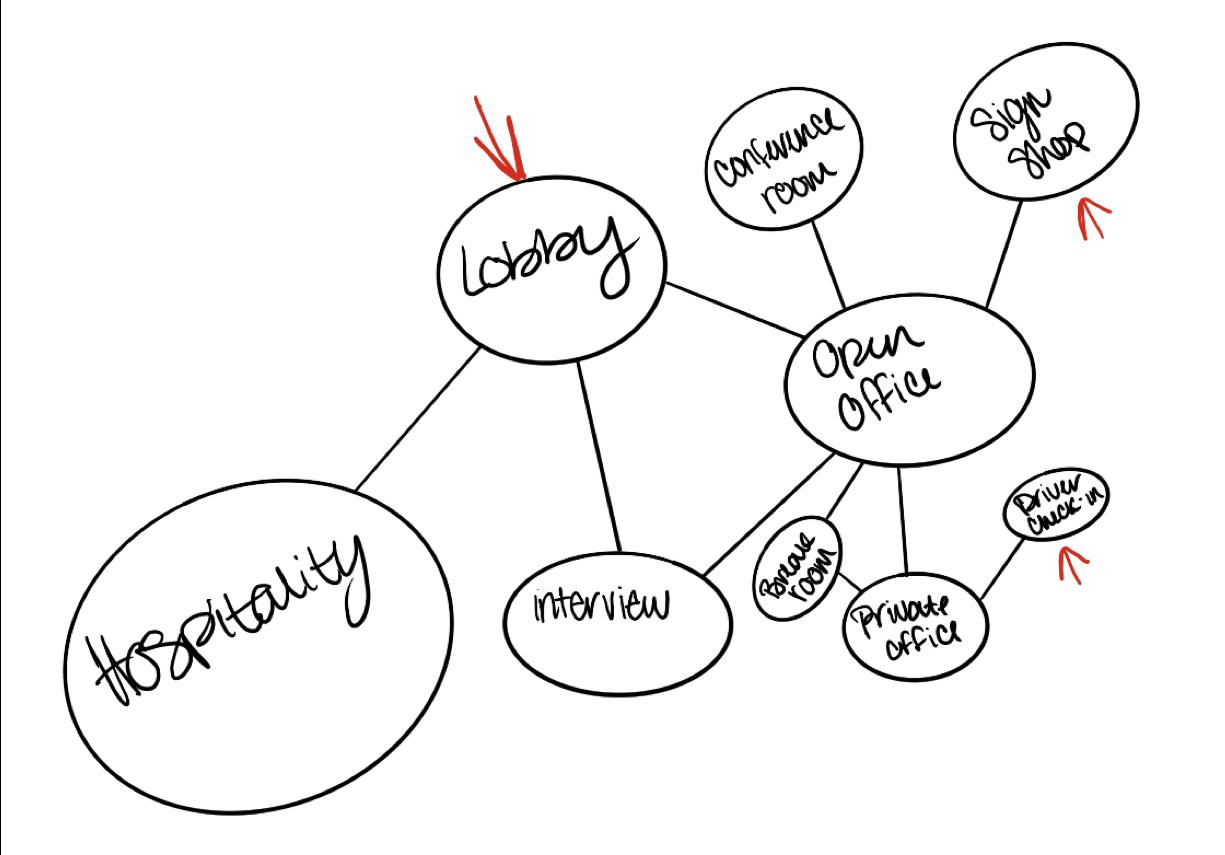
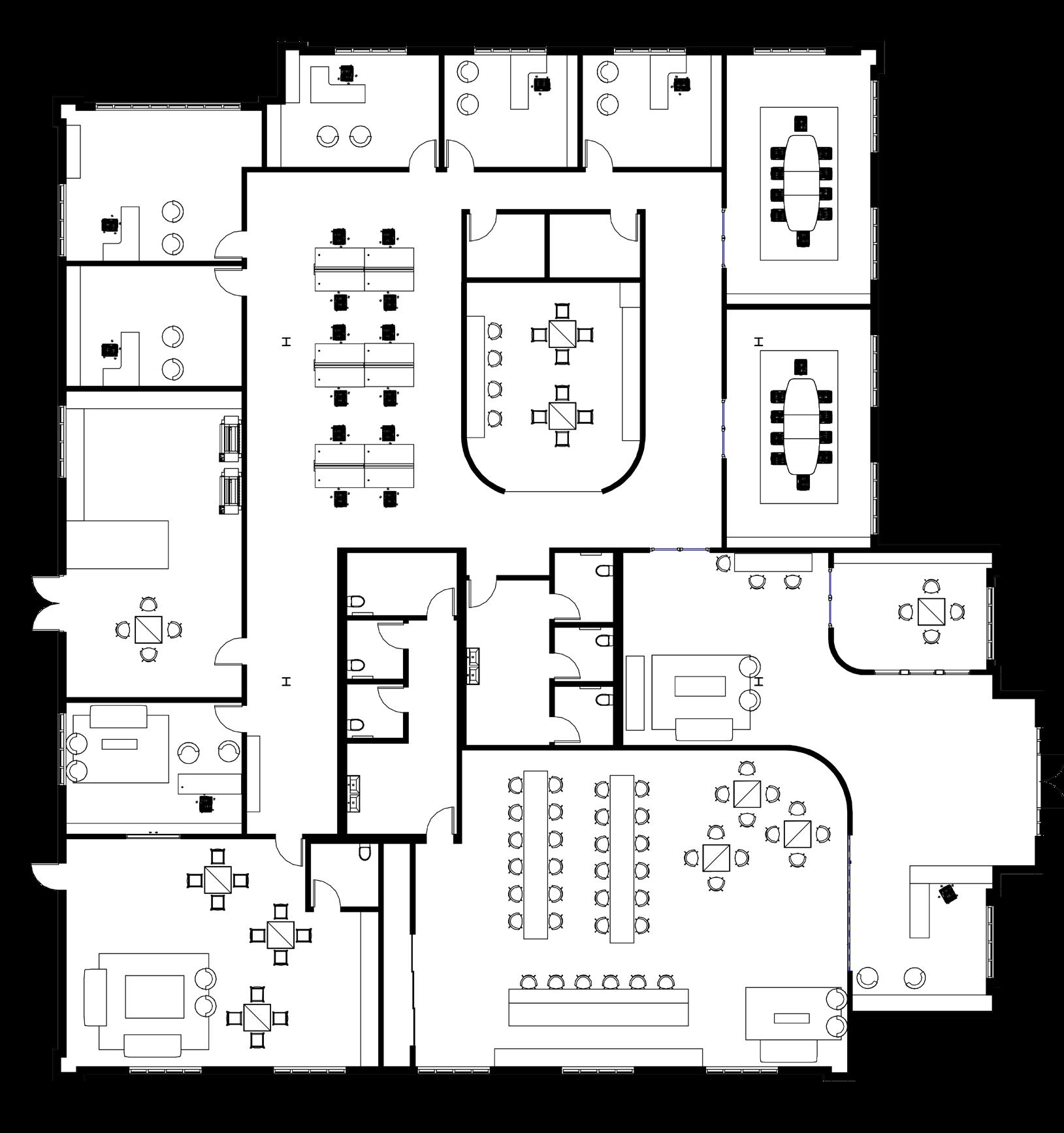

Since the distribution center also serves as an event space, having an Arrivals board allows any parties who are waiting to be able to see where they fall in the queue. This also allows any employees to be able to see who is next and keep the line moving efficiently.
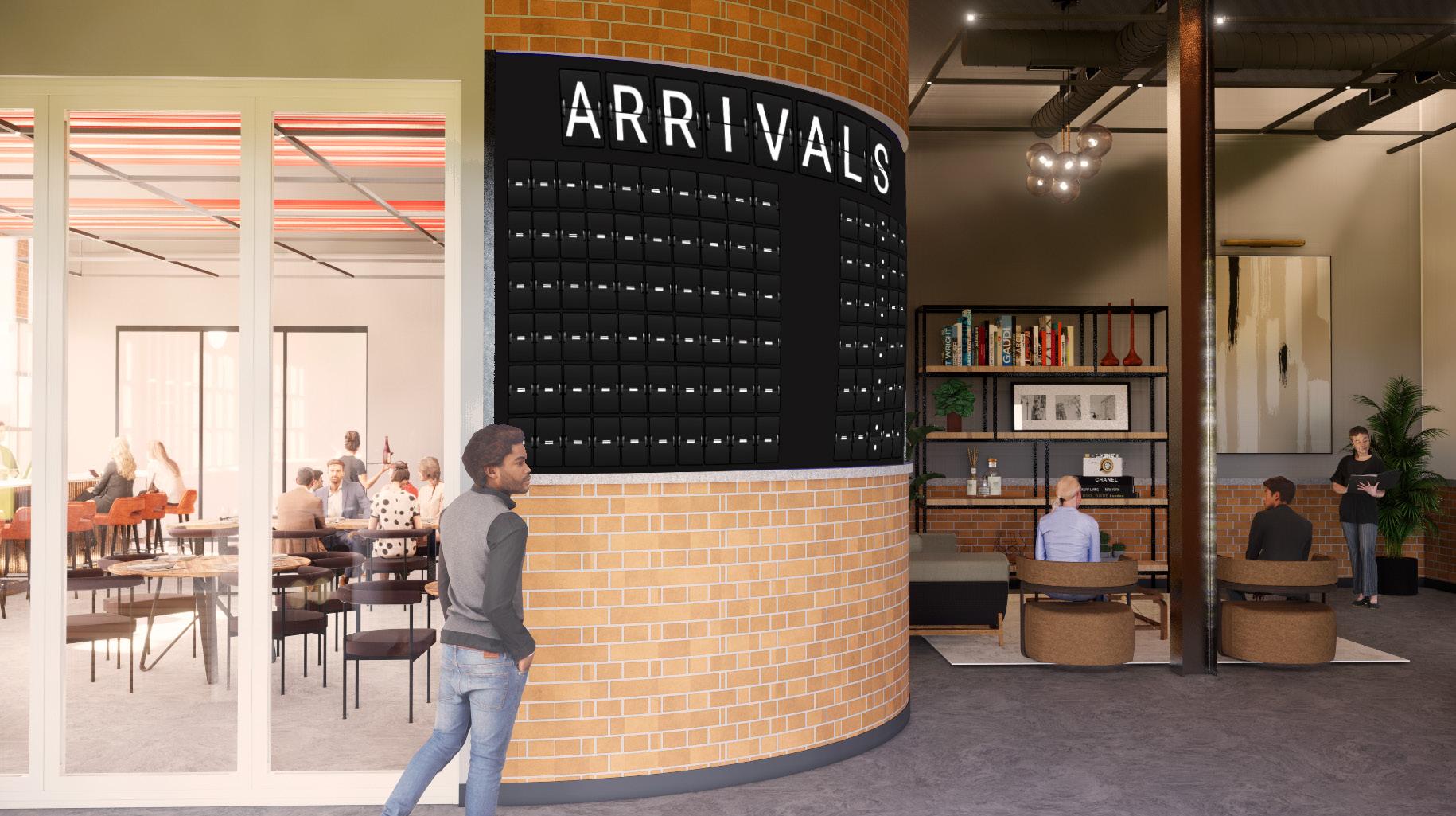
All drivers for Betty Buzz check-in and receive their routes at the Drivers check-in. The goal was to create a space that went above the standard quality of Drivers check-ins and allow the drivers to have a comfortable space to reset before they go on their routes.
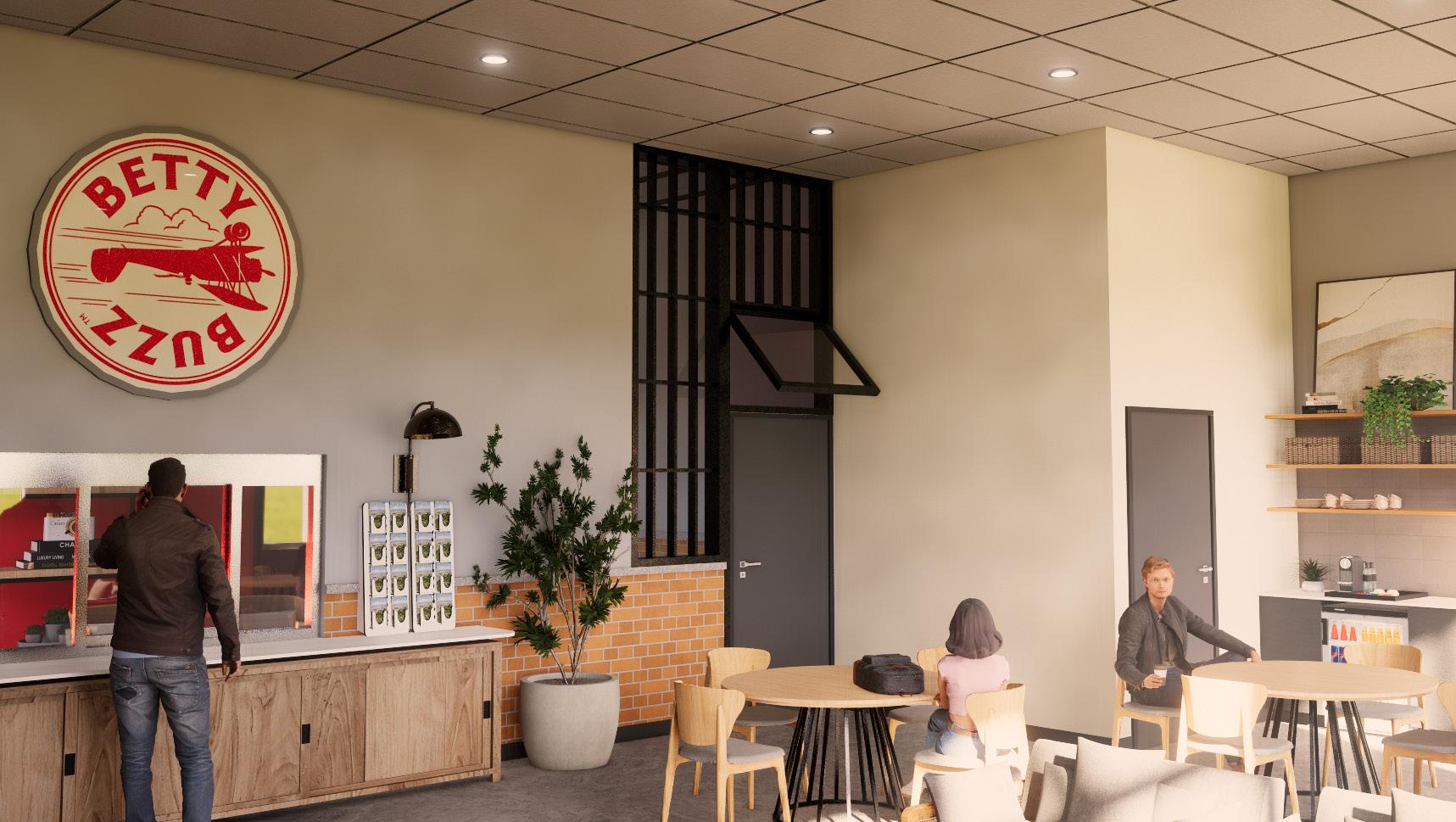
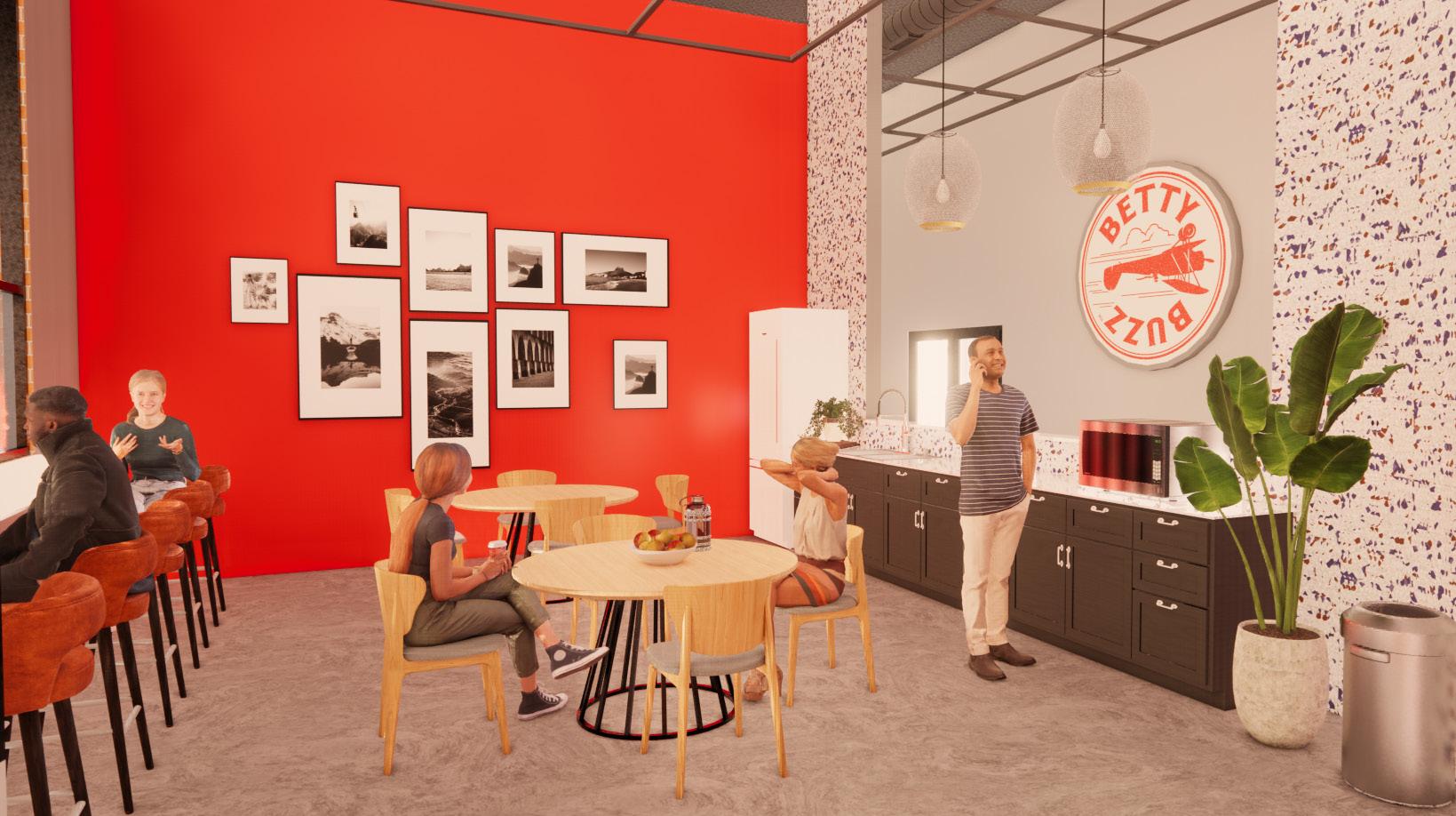
To remain central to the whole office, the break room is located centered within the work area. However, frosting the glass allows for those who are in the space to have a feeling of privacy while still keeping the open appearance in the office.
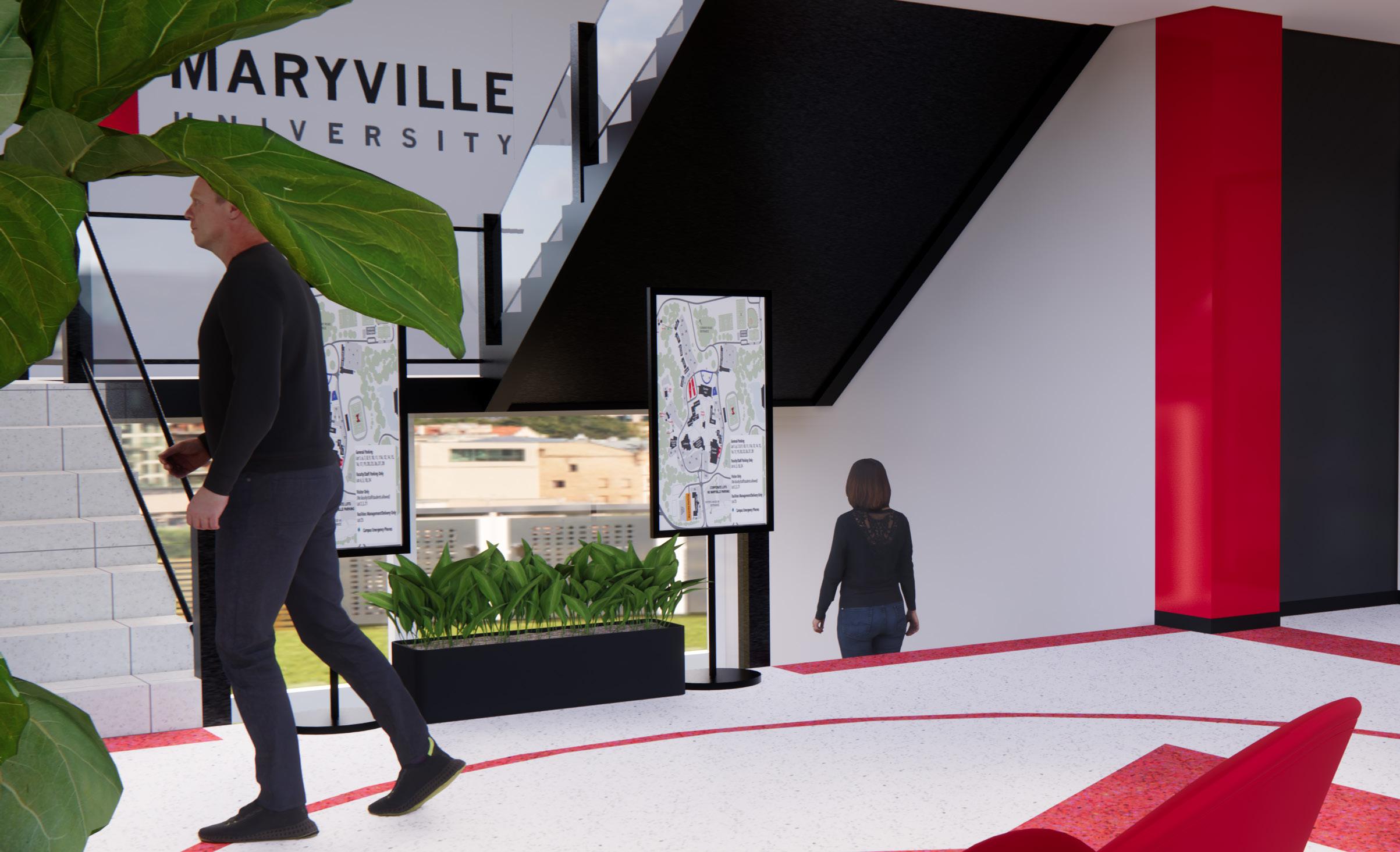
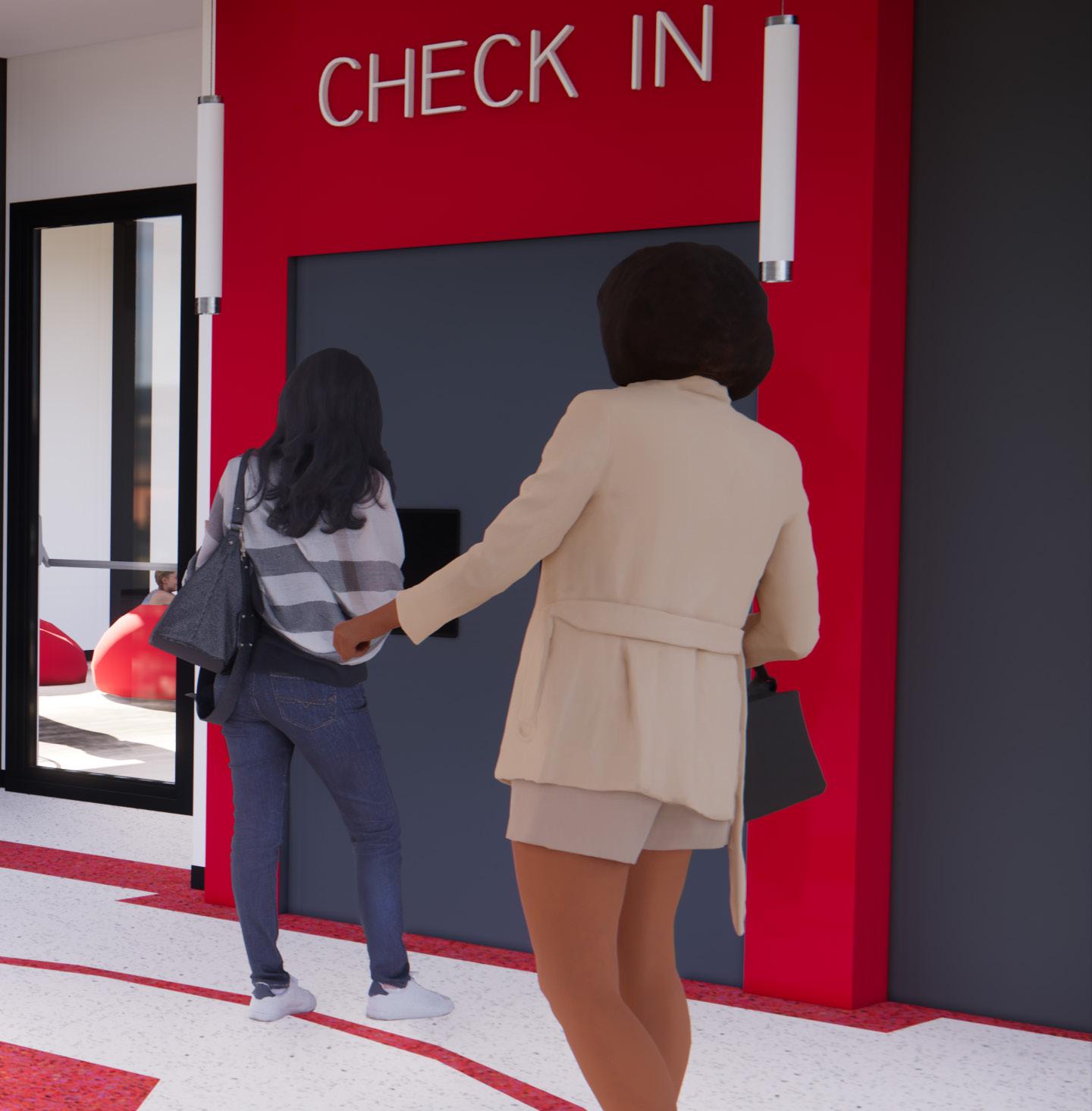
04
MARYVILLE ADMISSIONS
FALL 2022 AUTO CAD
Maryville Univeristy Office of Admissions asked us to create an office for them that would draw in perspective students and fit with the rest of the campus.
Inside the Office of Admissions building, you are welcomed by an open, airy space that invites you to campus. The design includes many different seating areas to fulfill the needs of the admissions faculty, while providing a clean and refreshing new design for prospective students and attending students alike. This sleek and modern design will make students and visitors feel comfortable to spend time in the space.
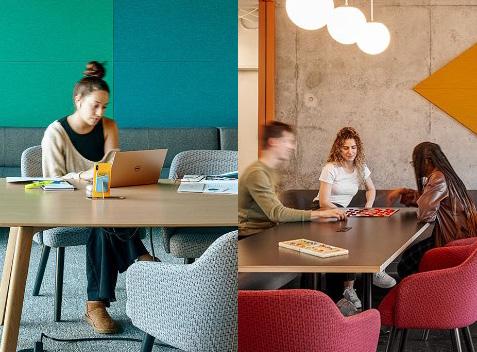
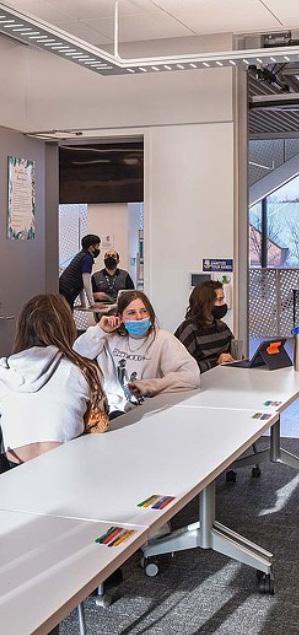
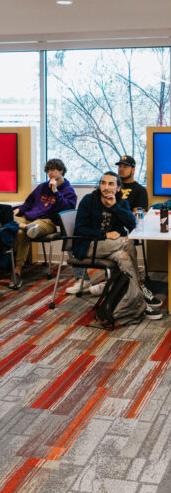
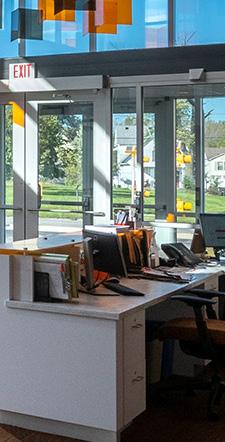
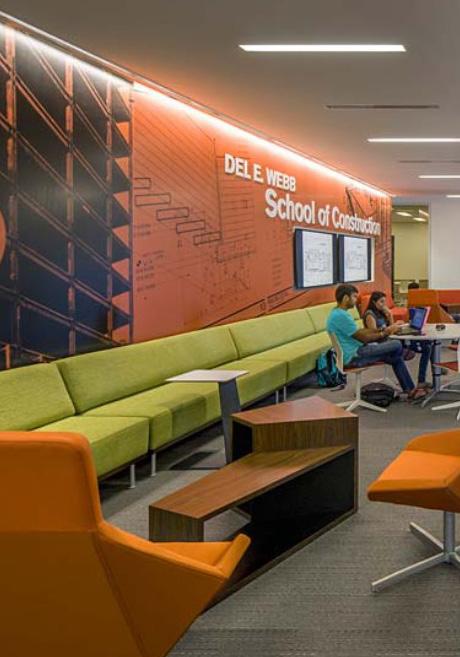
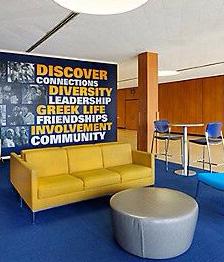
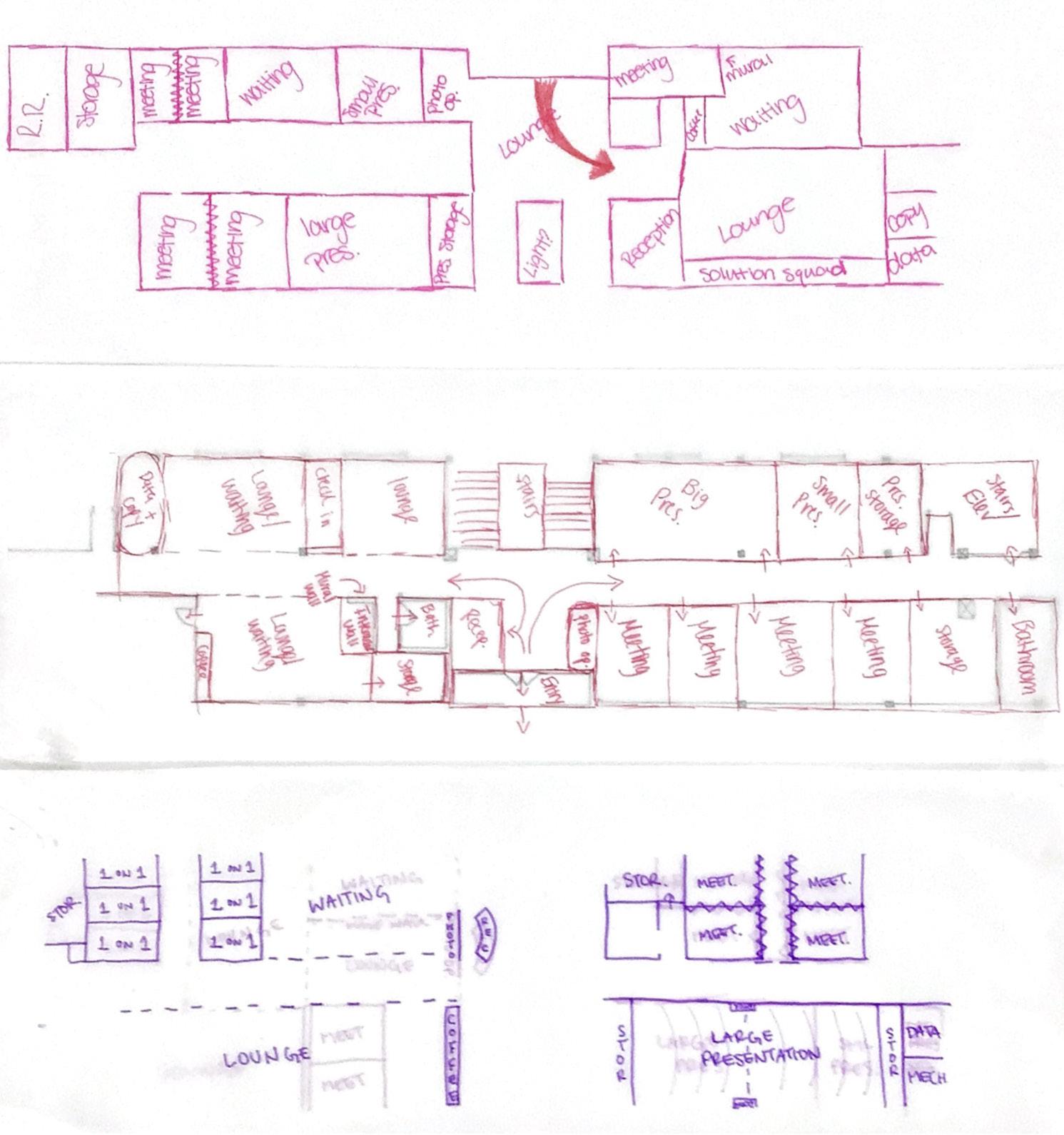
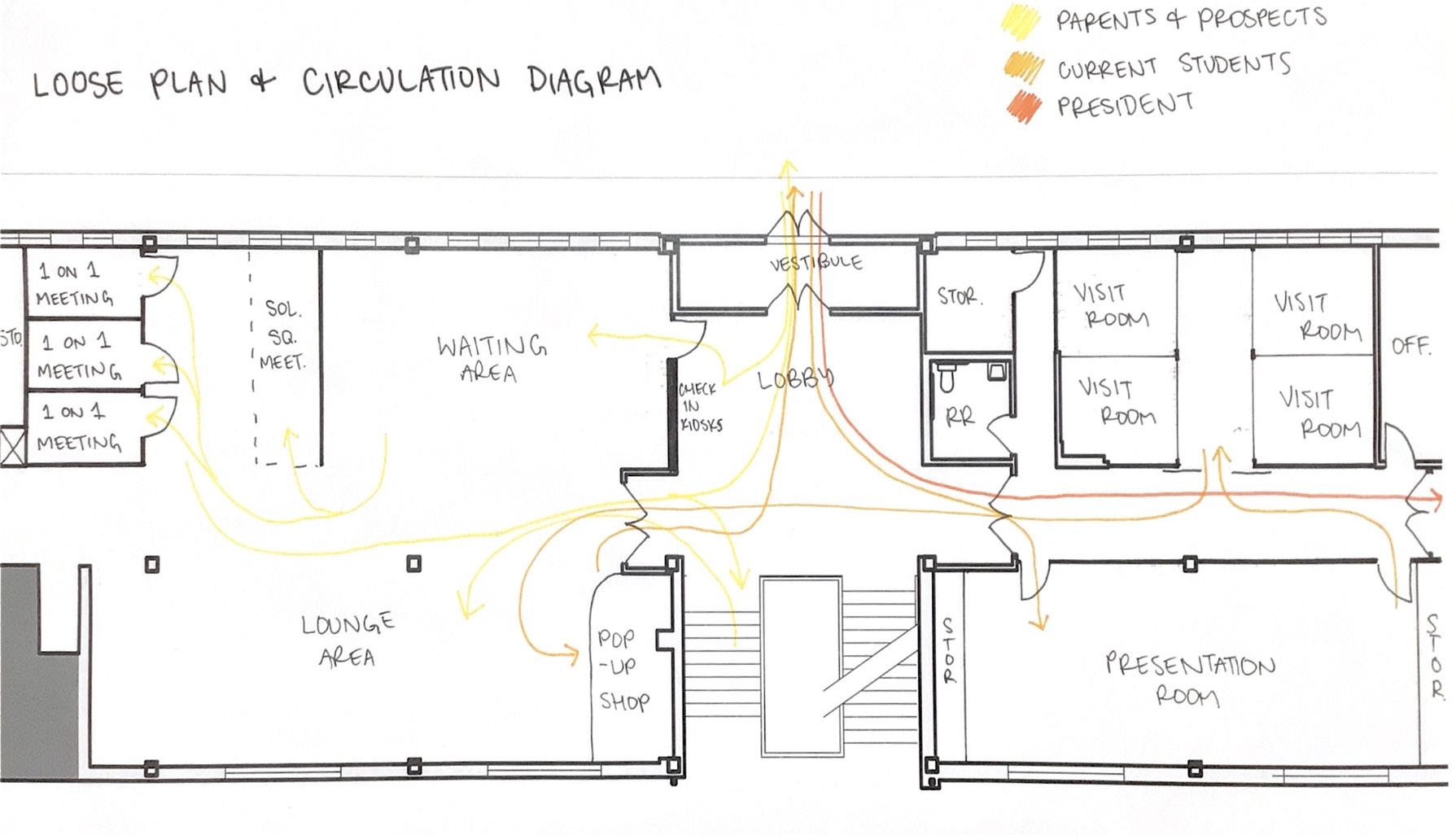
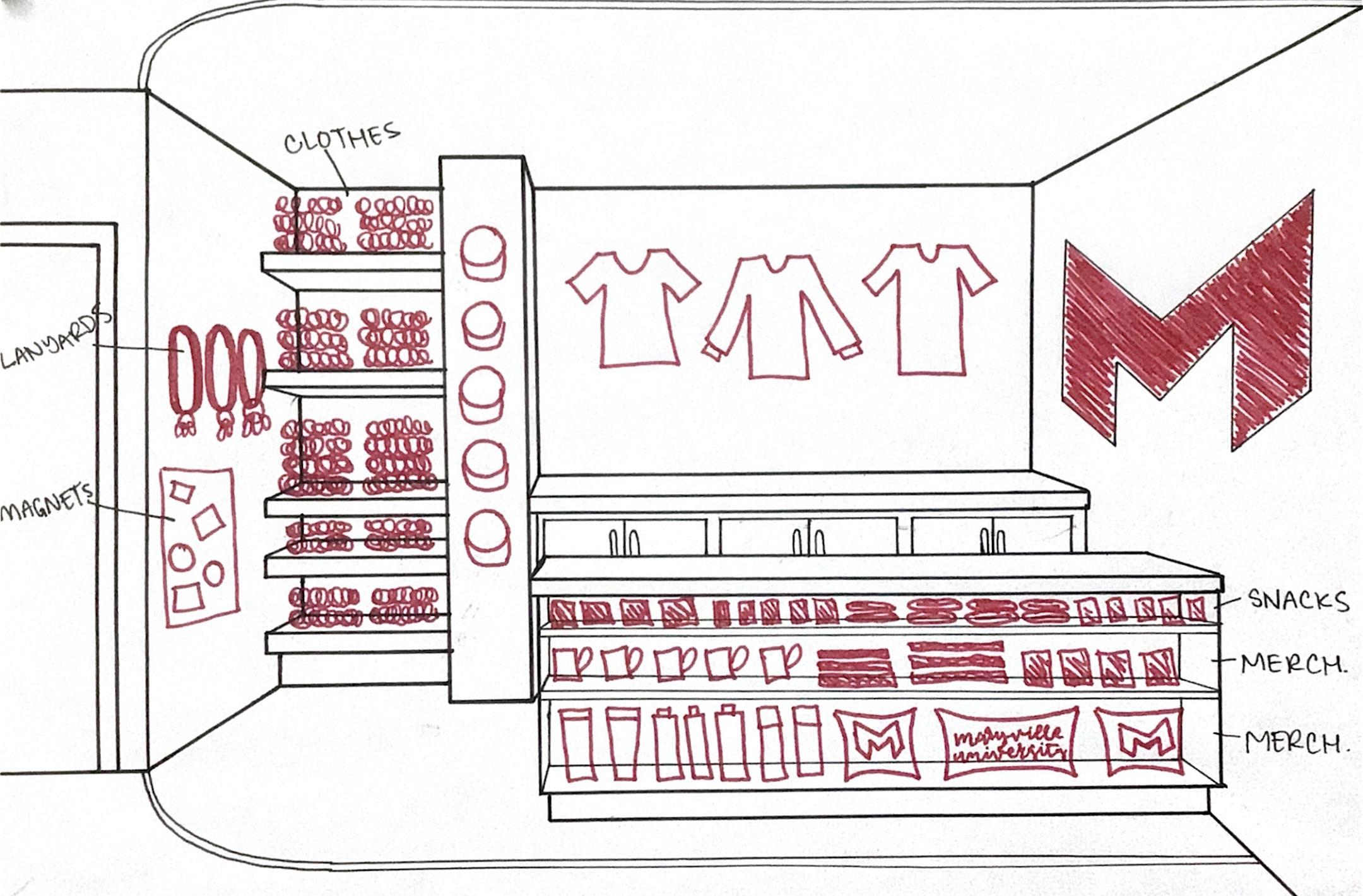




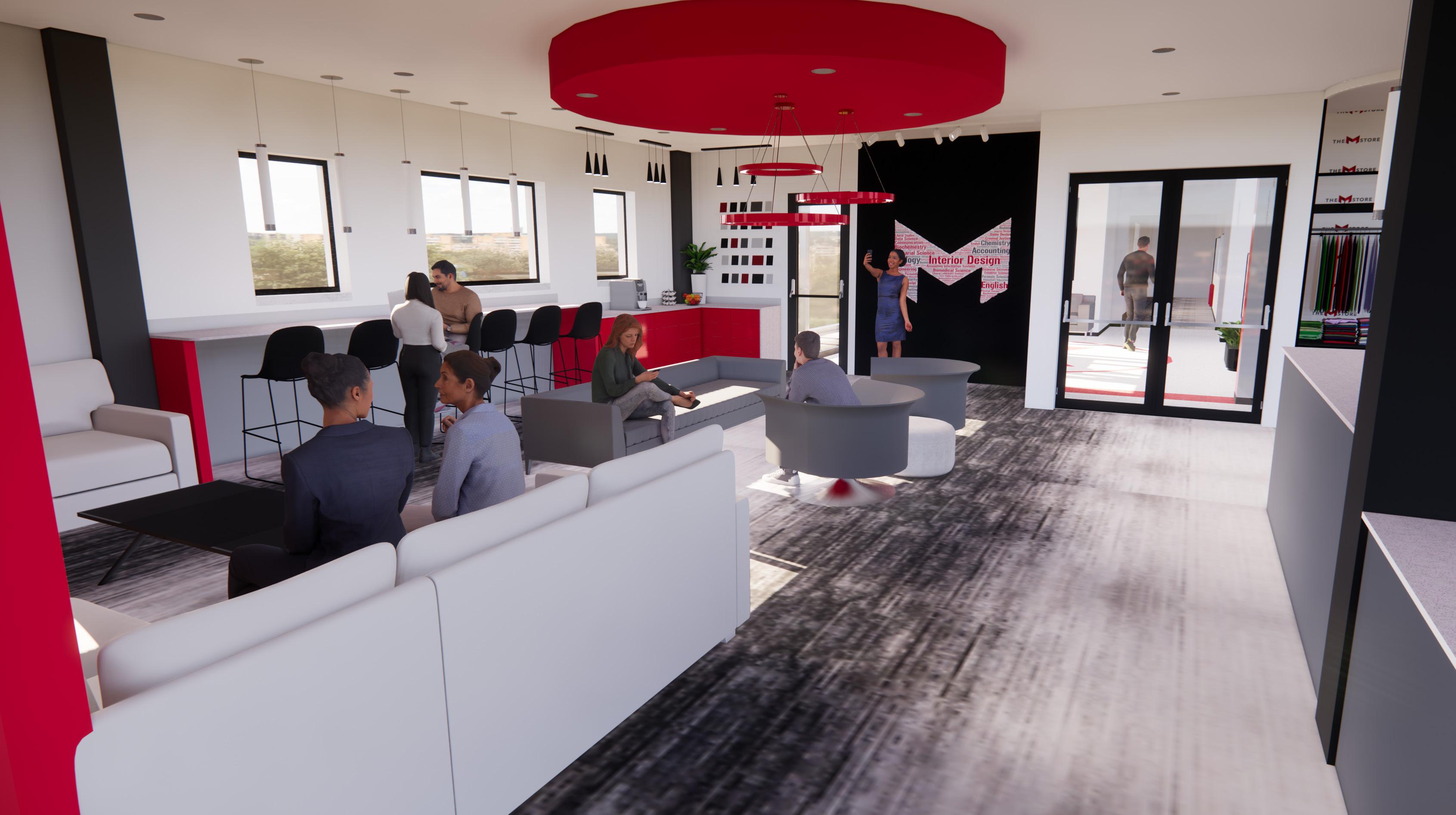
Due to the Admissions Office sharing a lobby with the Solution Squad, we wanted to create a space that would not only welcome perspective students, but would also serve as a place for current students to gather and wait to meet with a Solution Squad member.
To encourage all perspective students, we chose to include a pop-up of the campus store, The M-Store.
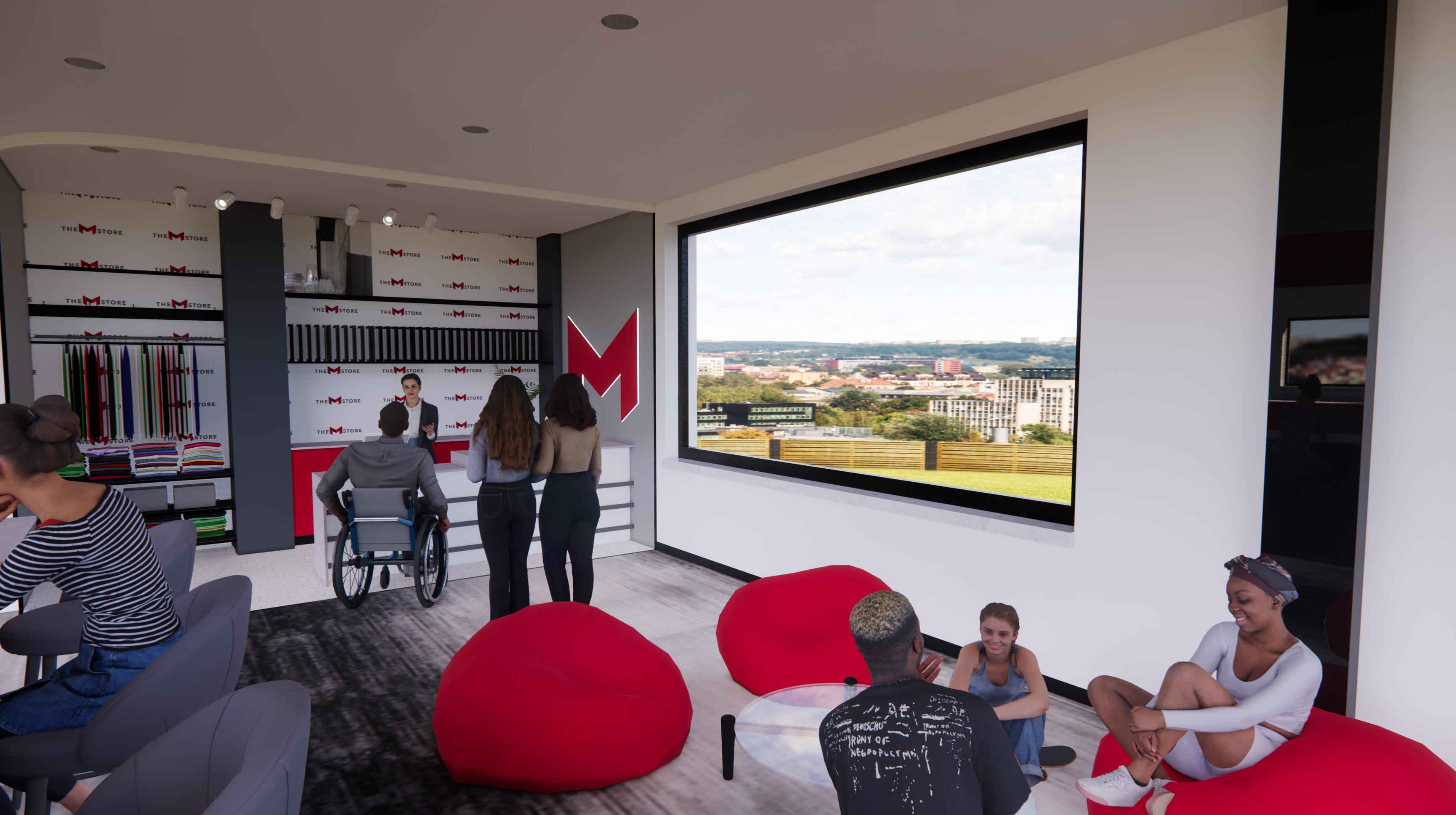
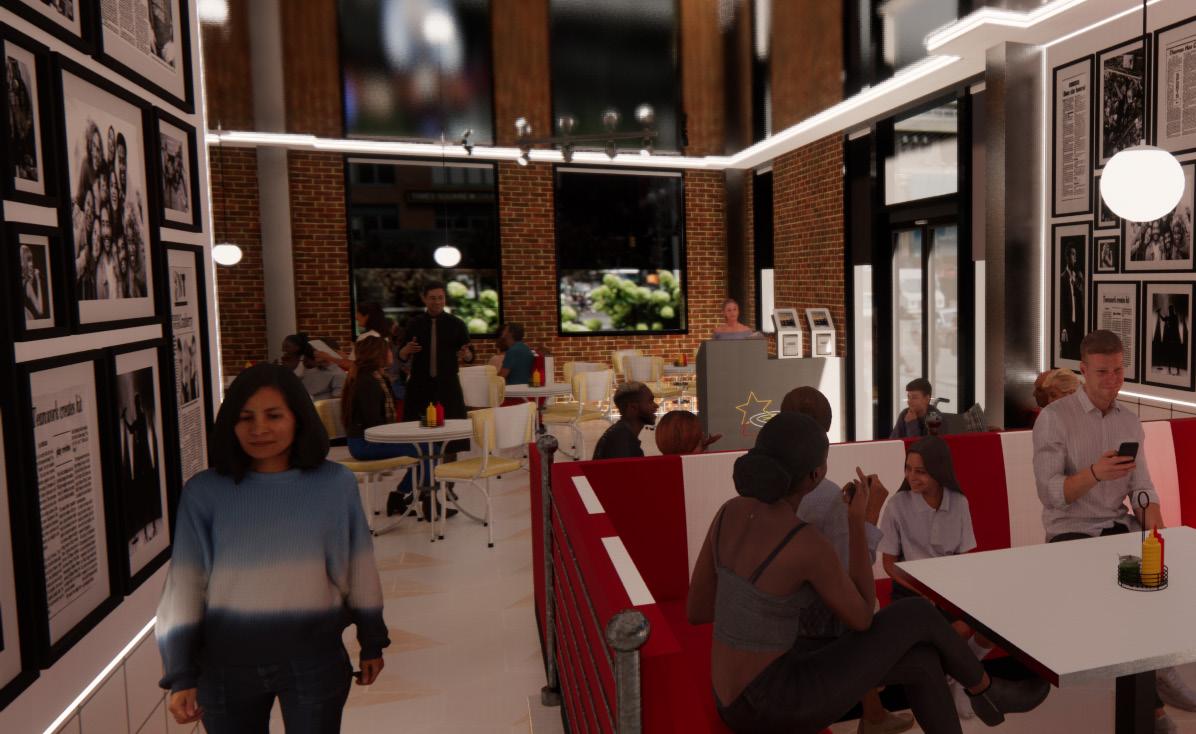
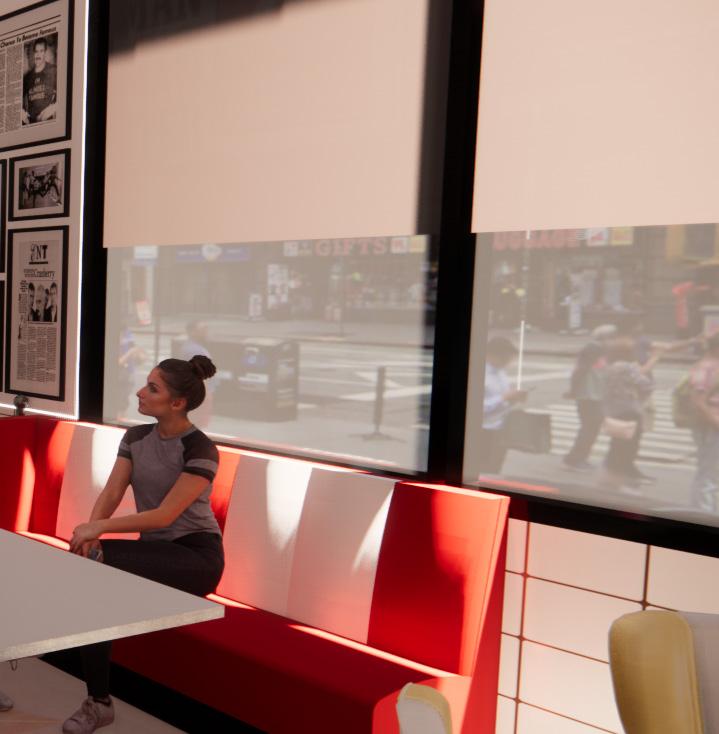
SHOW STOPPERS DINER
SPRING 2022 AUTO CAD • SKETCHUP • PHOTOSHOP
Show Stoppers is a performing arts diner in the heart of New York City, located near the major Broadway theatres to allow all of their employees to have a chance at their “big break” within showbusiness. A diner that depicts the spirit of the city, fostering a creative nature in their employees to a “found family” environment.
A sleek yet familiar environment, Show Stoppers is what the “futuristic” diners of the 1950s would look like if they were built today. Through performing staff and a New York inspired diner menu, the experience will be something to remember.
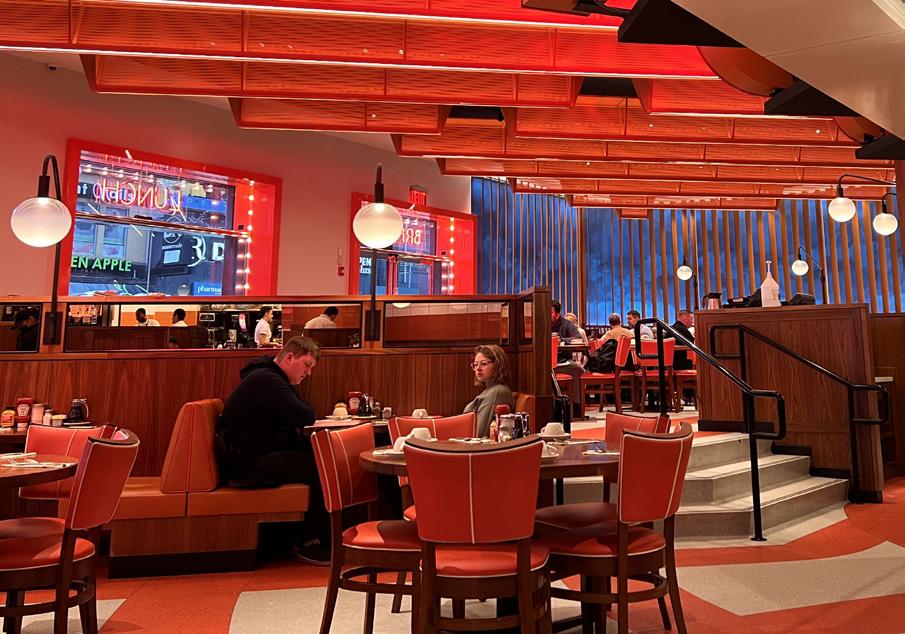
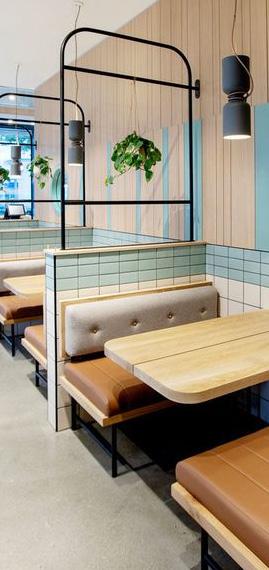
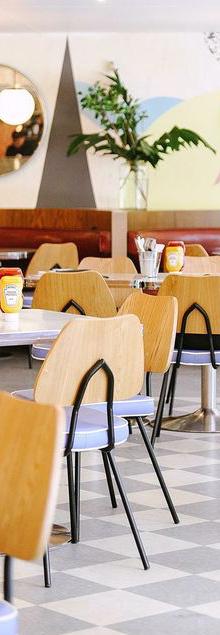
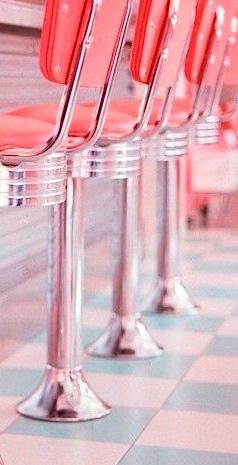


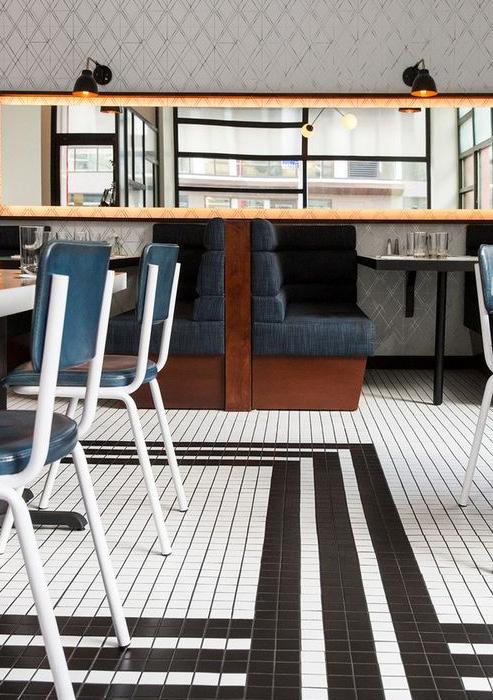
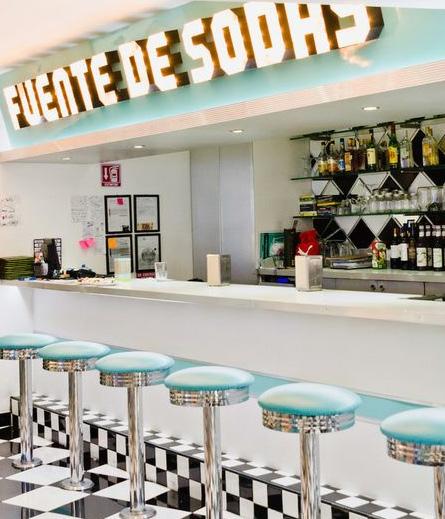
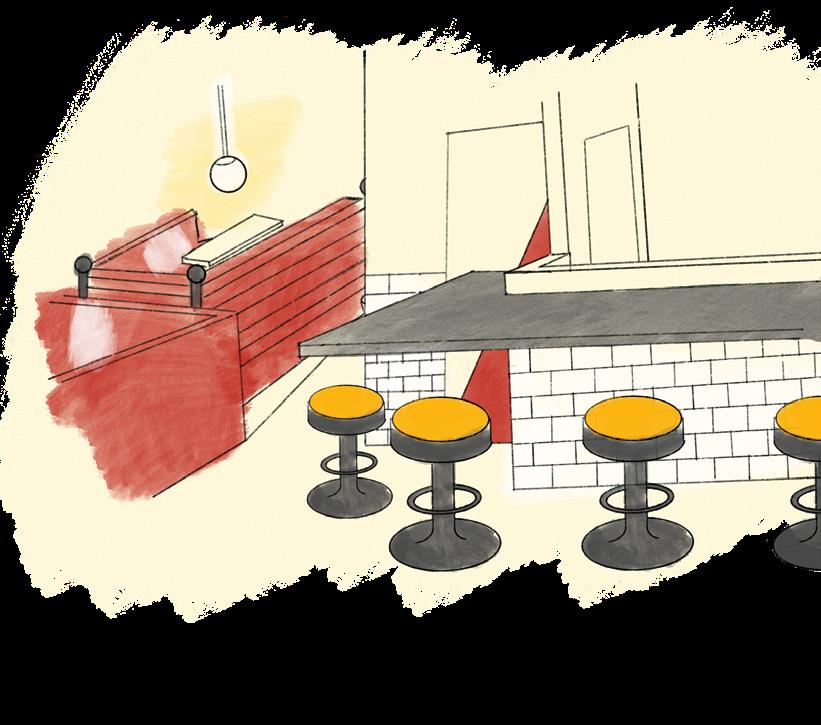
KEY
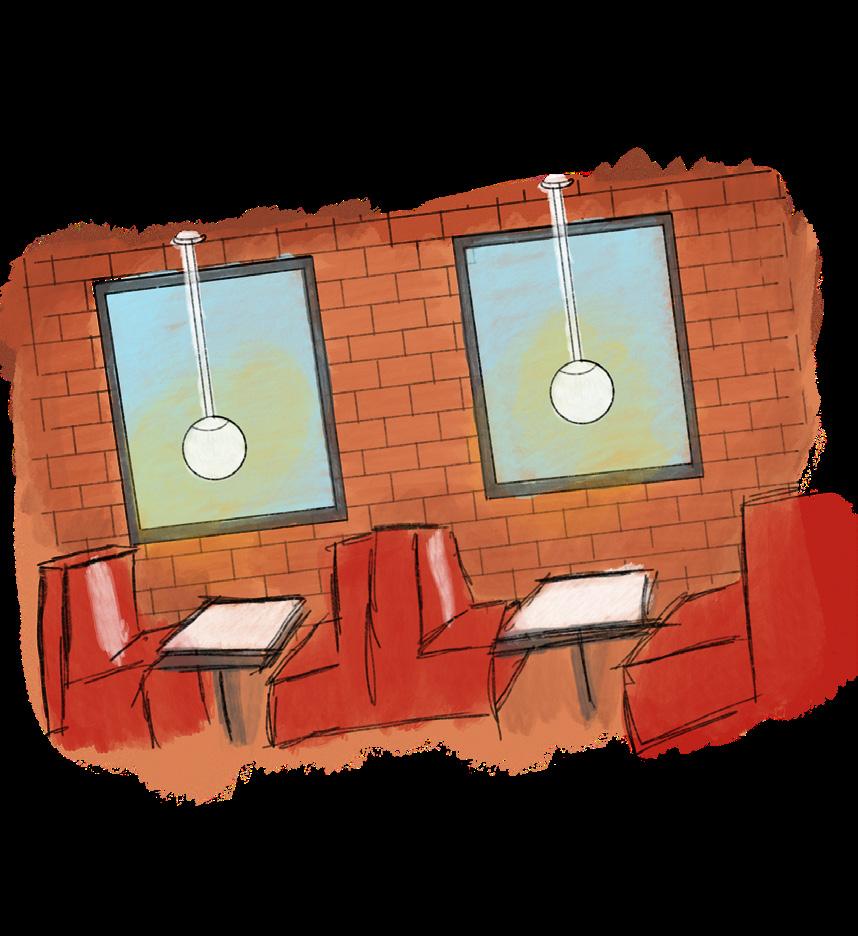
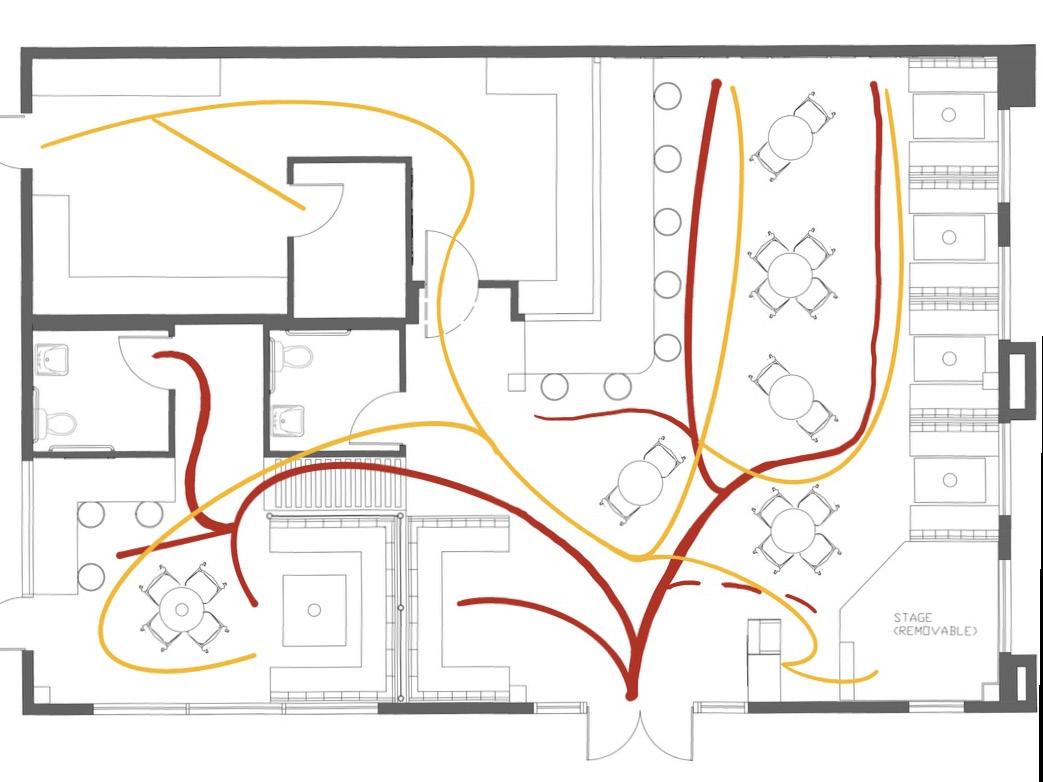
ELEVATED DINING
REMOVABLE STAGE
KITCHEN (NIC)
MANAGER’S OFFICE (NIC)
RESTROOMS
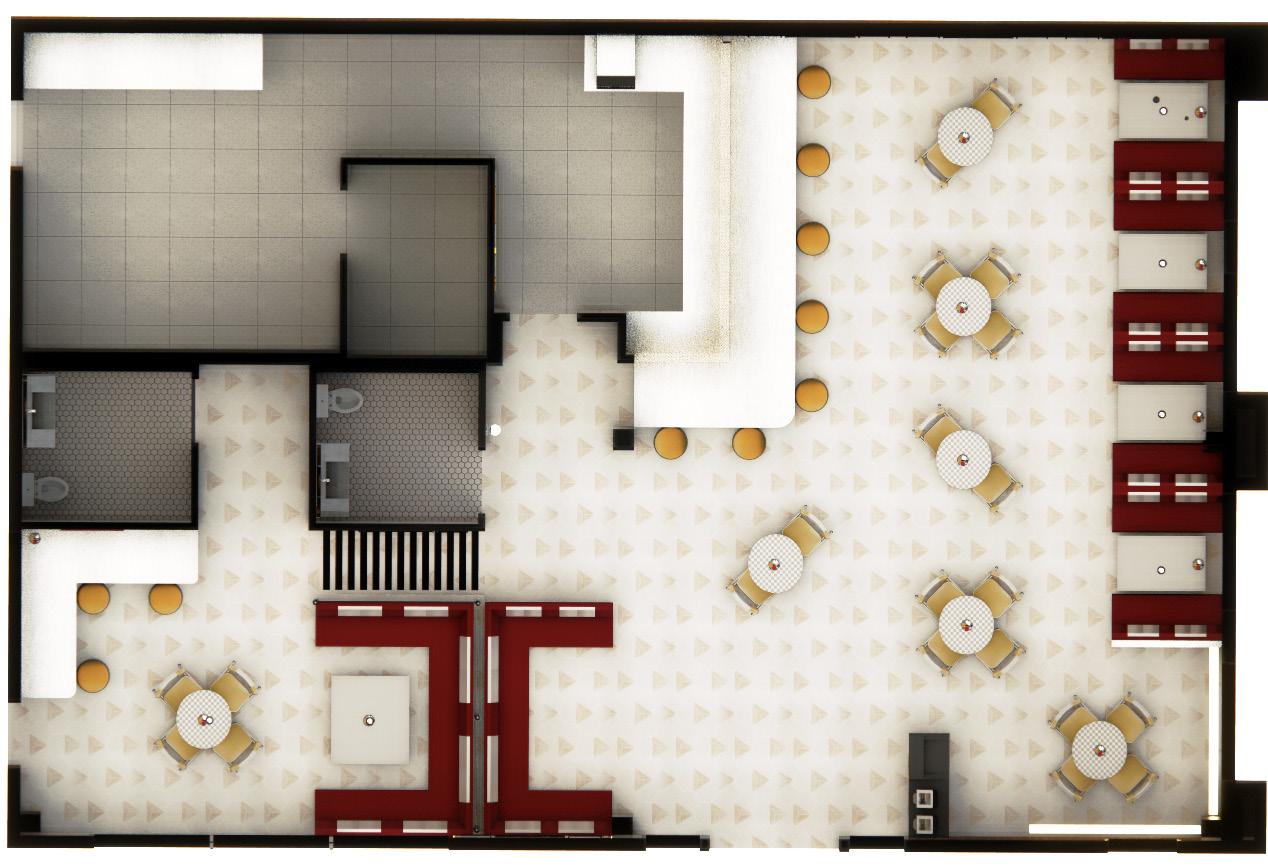

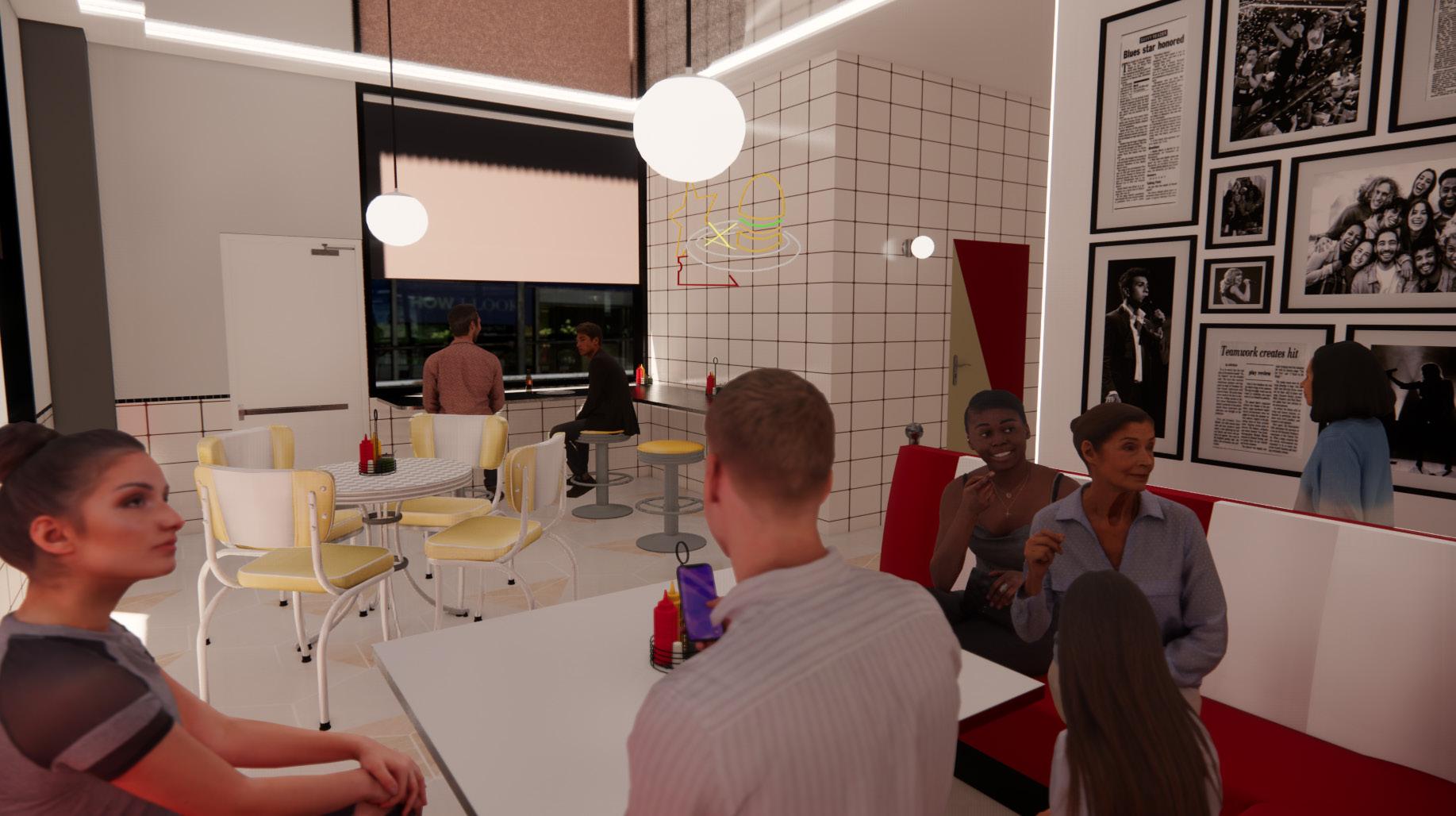
The intention behind the layout of Show Stoppers Diner was to create a space that allowed the users to have visibility no matter where they are seated. Through this, they are able to get the full experience whenever there are performances by staff members.
