

FOUR HEARTS RANCH

Welcome to Four Hearts Ranch

A genuine legacy in British Columbia’s legendary Cariboo country.
This turnkey property covers 5,925 spectacular acres of grassland, forests, lakes, and wetlands with eight individual homes, a world class equestrian centre, cattle operation, an impressive collection of support structures and robust infrastructure.
Four Hearts Ranch is an ideal place to connect with family and friends, a peaceful, safe retreat surrounded by the beauty of an ever-changing natural environment.
This is a once in a lifetime opportunity to own a truly world class ranch estate.

The Land

The PropertyThe Property
Over many years, the current owner has taken a thoughtful approach, carefully assembling, designing and building to blend perfectly with the land.
The ranch covers an impressive 5925 acres including 27 individual deeded parcels totaling 3,906 acres of fee simple land plus 2,019-acres of grazing lease and license.
The hills at the northern end of the property are covered by deep green forests of Pine and ancient Douglas Fir, some over 400 years old.
Moving south, the thick forests give way to more open grassland with groves of Birch and Aspen mixed in with the evergreens. This is the hear t of the ranch where the Homes, Equestrian Centre, and infrastructure are connected by a substantial, well maintained road system surrounding 4 sparkling lakes and awe-inspiring natural wetlands.
The ranch’s southern sections spread out to gently sloping meadows with fenced pastures, hay fields and prime grazing land.


A magnificent, private wetland provides a vibrant, self-sustaining natural habitat for an incredible array of birds, waterfowl, and wildlife.

1. The Main House 2. Equestrian Centre
3. Wrangler’s Cabin 4. Simon Lake 5. Gate House
6. The Outpost 7. Back Valley House
Roundup House
Ranch Manager’s House
103 Hay Barn
Aircraft Hangar
5925 Acres
• 3906 acres deeded
• 27 individual parcels
• 2019 acres lease and license
• 1,619 acres grazing licence (renews December 2045)
• 400 acres grazing lease (renews August 2024)
8 Separate Homes
• 30,000 sq.ft.
• 35 bedrooms
• 25 bathrooms
• 10 kitchens
• 12 fireplaces
• Dedicated water treatment
• Individual septic systems
• Municipal power
• Backup generator
Equestrian Centre 4 Lakes
STRAIGHT LAKE
• Approx. 3 miles long.
• East end forms a vibrant natural wetland
• Overlooked by the Main House
• Fully contained within the property
ROUNDUP LAKE
• 31-acres
• Waterfowl paradise surrounded by dynamic, structured wetlands
• Fully contained within the property
SIMON LAKE
• 205 acres.
• About ¾ of the shoreline contained in the ranch.
• The Simon Lake House sits on its northern edge
• 13,550 feet of frontage
• One of the top trout fishing lakes in BC
• Aerators provide year-round oxygen
MILCH LAKES
• Twin lakes sheltered by lush forests.
• Site of the original Milch Family Ranch homestead
• Fully contained within the property
• Stables
• 10 stalls
• Tack room
• Lounge w/ full kitchen
• Full bathroom
• Full size indoor arena
• Round pen
• Hay barn
• Mechanical shop
• Staff Lounge
This is truly a turnkey property. The homes, equestrian centre, support buildings and infrastructure are built and maintained to the highest standard. The homes and grounds are kept in move-in condition, the owner will consider a purchase including all furnishings and equipment.

You feel a unique sense of place here, a genuine connection to the land.




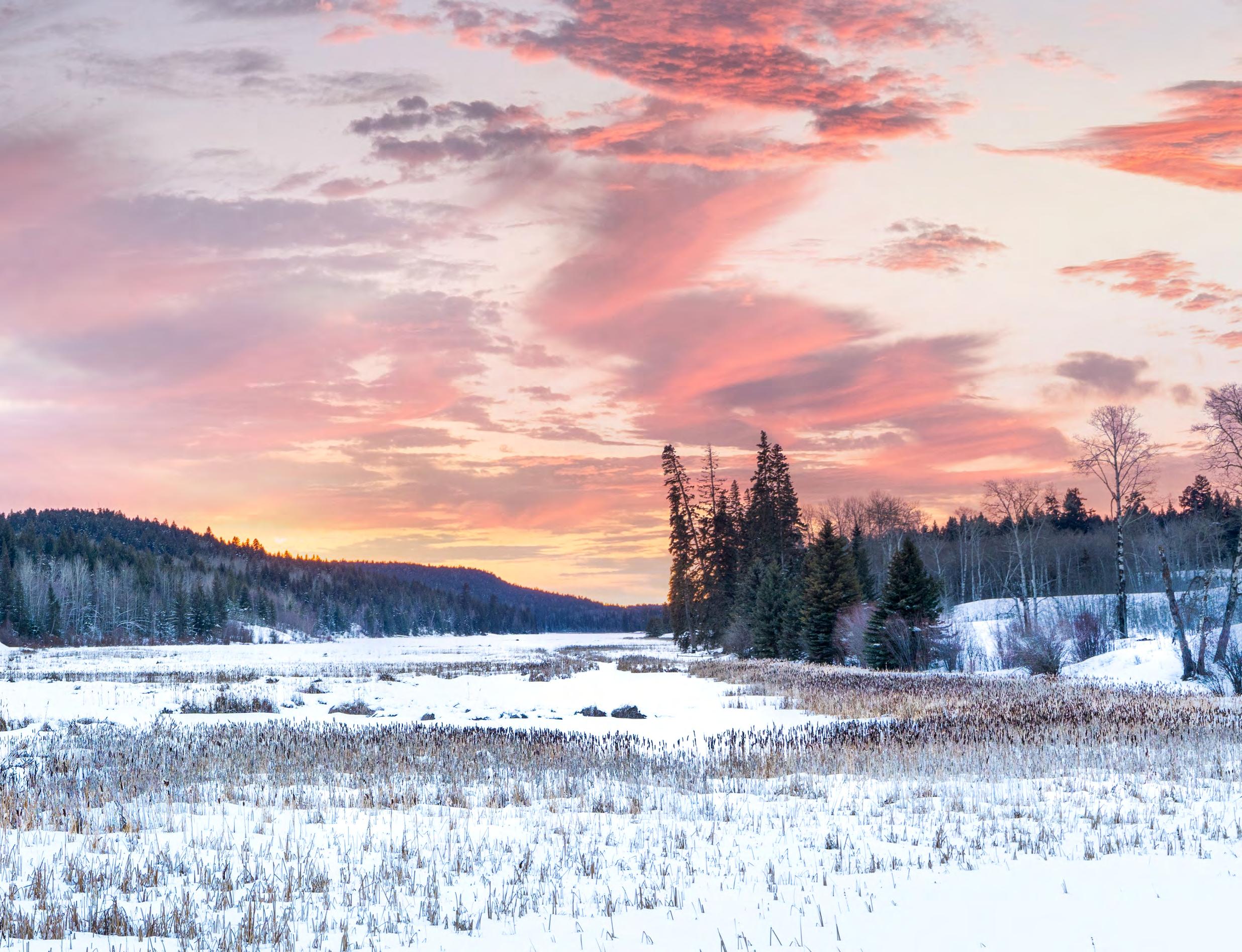
Location The Location
Forged from a wild and diverse land, the Cariboo retains a strong connection to the environment and the era of adventure that made it what it is today.
To understand this region means appreciating the proud heritage of local First Nations and the Cariboo’s rich frontier history of fur trading, forestry, ranching and, of course, the great Cariboo Gold Rush.
Named after the once-abundant caribou, Europeans first visited this territory in the late 1700’s, though it has been home to local First Nations for over 8,000 years.
In the mid 1800’s, the Cariboo Gold Rush put the region on the map. Prospectors from around the world flooded the area. These hearty characters were eager for adventure and the infinite riches expected with the discovery of gold. This growth gave rise to thriving cattle and forestry industries, leading to the development of roads and infrastructure. Eventually, governmental jurisdiction was established to bring order to the freewheeling Gold Rush territory.
The region spans a rugged plateau in British Columbia’s central interior, bordered by the mighty Fraser River and Coast Mountain Range to the west and the valleys of the Cariboo and Rocky Mountain ranges to the east.




This biodiverse area changes from north to south and from season to season. Epic mountains and evergreen forests meet rolling grasslands where powerful rivers feed clean, clear lakes and active wetlands. These combine to produce incredibly picturesque landscapes and active, diverse ecosystems that are home to abundant wildlife populations.
The area supports abundant and diverse wildlife populations including deer, moose, woodland caribou, California bighorn sheep, mountain goats, bears, and coyotes and occasionally other predators like wolves and large cats like bobcat, lynx and cougar.
The wetlands provide healthy a habitat for countless species of birds and other animals like waterfowl, eagles, hawks, and, Beaver, and even reptiles and amphibians like painted turtles.
Many of the large rivers have populations of salmon and steelhead. Several lakes, including Simon Lake on the ranch, are filled with trophy rainbow trout.
The ranch feels a world away but is just a 15-minute drive from the centre of 100 Mile House.
The South Cariboo Regional Airport, an easy 20-minute drive from the ranch, provides year-round services to private, corporate, and recreational users.
Williams Lake Regional Airport, just over an hour away, has scheduled regional flights and serves as a base for private jets and helicopter charters.

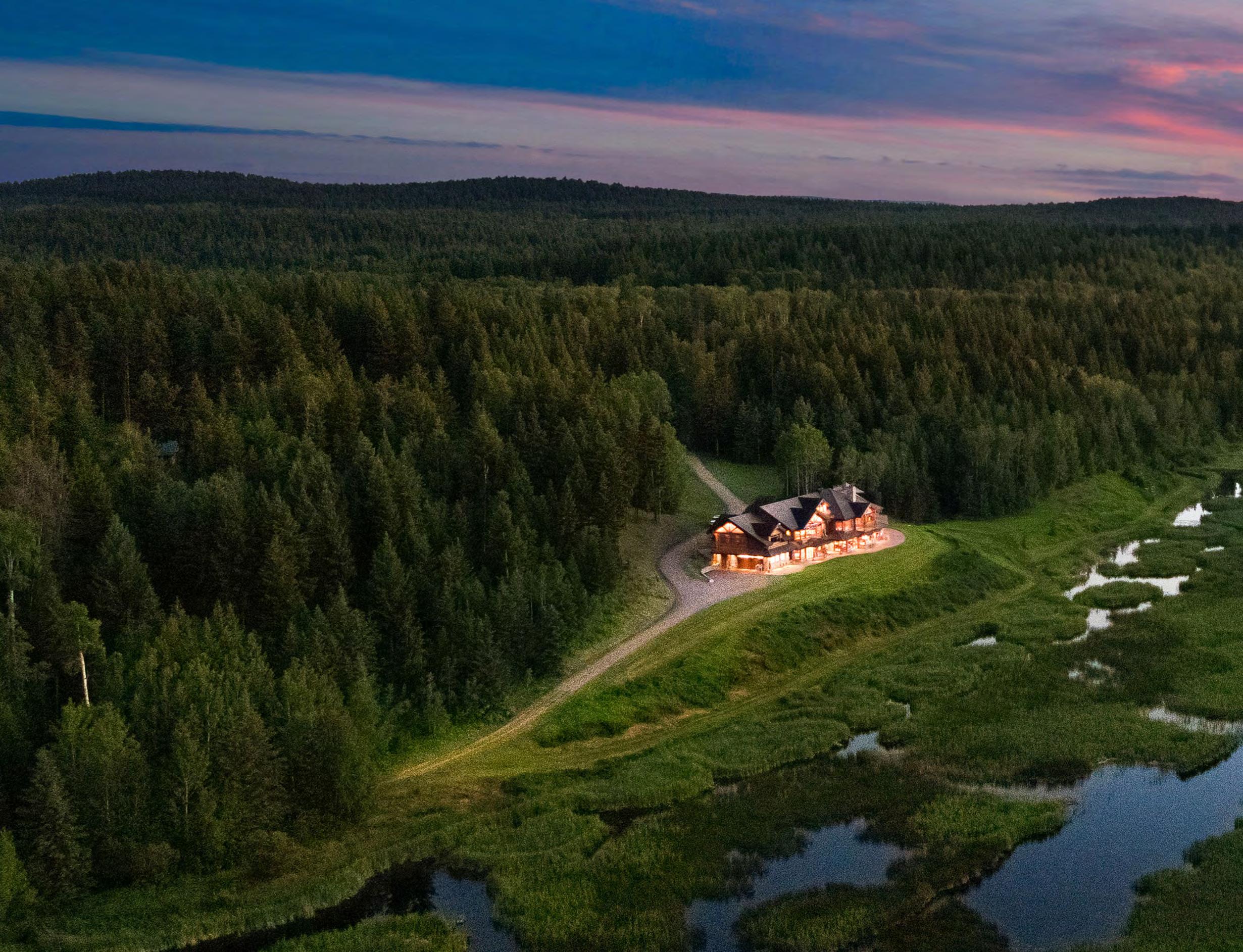
The Houses


The Main The Main House
A modern log masterpiece
The Main House is a masterpiece of modern log design built into a secluded hillside at the east end of Straight Lake. Every corner of this home is carefully considered to blend into the environment and maximize connection to the dynamic natural landscape.

In 2008 the owner commissioned renowned local builders, Sitka Log Homes, to help realize his vision. Working with an elite team of architects, designers, and craftsmen, they paired a timeless design with the finest materials and workmanship to set a new standard for genuine legacy-quality homes.
This remarkable house combines the rugged beauty and character of the Cariboo with grand, modern sophistication.
Main House





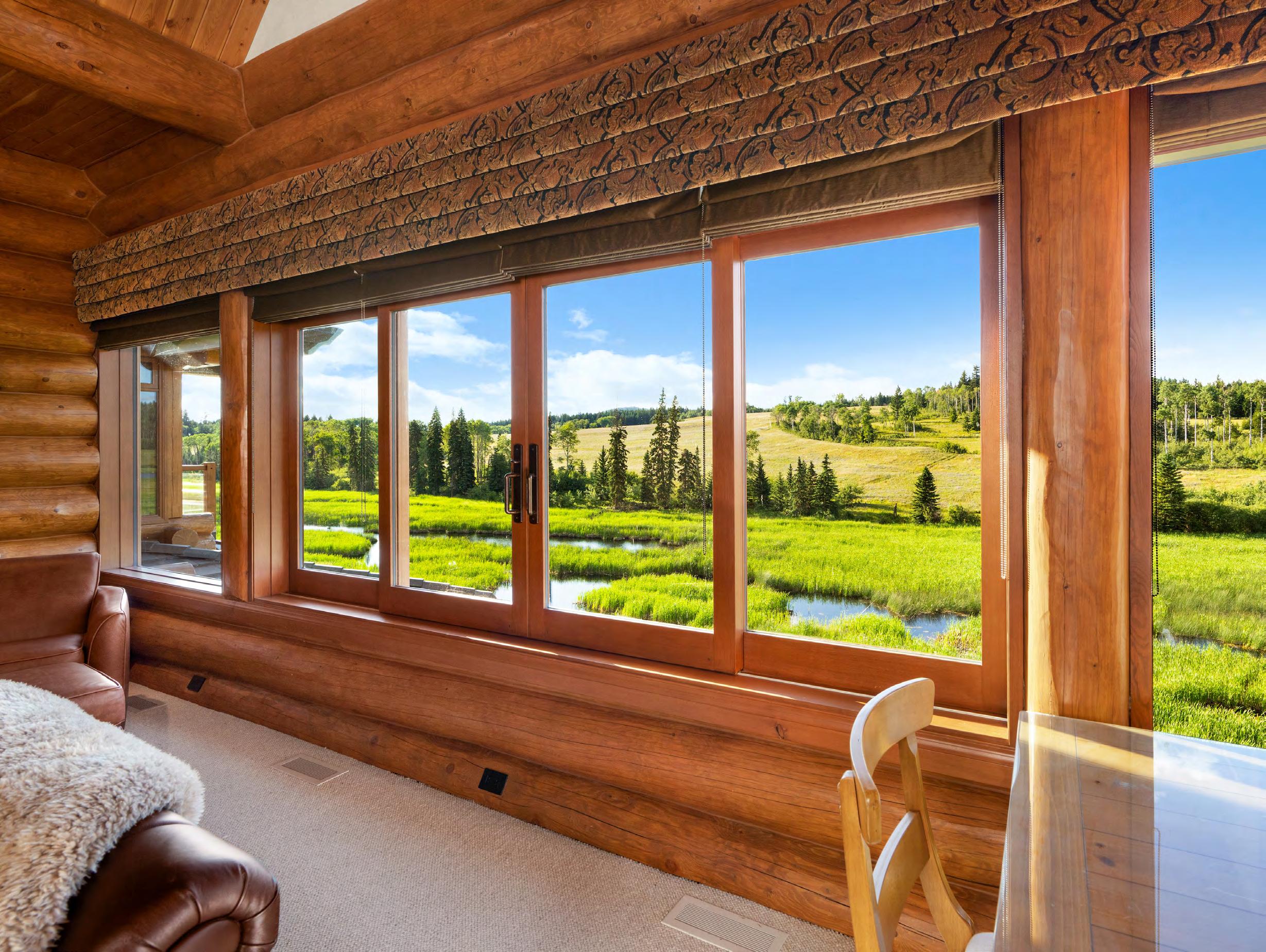

A private drive rises from the Main Gate, through meadows and forest, past the Equestrian Centre, emerging from the trees at the heart of the ranch to reveal the Main House.
Under the prominent timber porte-cochere, a massive copper clad door opens to the vaulted entry foyer. An elevated glass walkway leads to a sitting room with a wood-burning stone fireplace and glass doors to a balcony overlooking the lake.
On either side of the galleried central hall are two stylish family bedroom suites, one of two large primary suites, a bunkroom, and theatre/games room at one end. All have panoramic views.
A large mudroom at the east side opens to the upper vehicle garage, shop, and separate ATV garage. A covert stairwell leads to the gym and storage space above.
The Main House
Level 1
• 10,000 sq.ft
• 3 Levels
• 7 Bedrooms
- 2 separate primary suites
- 2 family suites
- Bunkroom
- 2 guest suites
• 9 bathrooms
- 7 ensuites
- 2 power rooms
• 2 large double vehicle garages
• ATV garage
• Gym
• Pantry/Prep Kitchen
• Wood burning fireplaces
• 100” built-in television
• Geothermal heat and cooling
• Water treatment
• Control 4 Home Automation


The Main House
Level 2


Level 3

Simon Lake House The Simon Lake House
The owner describes the Simon Lake House as a boots up, family style home. This inviting, hand-crafted log home is wonderful in all seasons, but shines in the summer.
Surrounded by rolling lawns, just steps from the lake, it is built with natural materials to be durable and low maintenance. The interior is functional, spacious and comfortable. Living areas are open yet defined with towering, vaulted ceilings, warm fireplaces and huge windows looking out to the lake. The hub of the house is a large central kitchen flanked by two bright open living spaces. To one side is the main living room; to the other is formal dining, a fully equipped prep kitchen/ bar, and a quiet family room with its own woodstove. Large windows look over the lake, glass doors lead out to a wraparound deck and wide stairs down to lawns and the dock.
Two log crafted staircases lead up to separate bedroom spaces. Above the kitchen is the roomy, private primary suite. A matching staircase accesses the 3 bedrooms and bathroom on the west side of the house. A charming bedroom and bathroom sit behind the main floor family room. Below is a walk out bedroom, bathroom and generous storage spaces. A charming one room log cabin sits a few steps from the house.
The detached barn was improved to create a huge garage for vehicles, boats, ATVs, other toys and equipment, plus ample storage for all the gear required for your adventures.
• 4,000 sq.ft.
• 6 Bedrooms
• 5 Bathrooms
• 95’ Private Dock
• Huge detached garage/barn with rec room
• Horse Stalls
• Log Guest Cabin

House

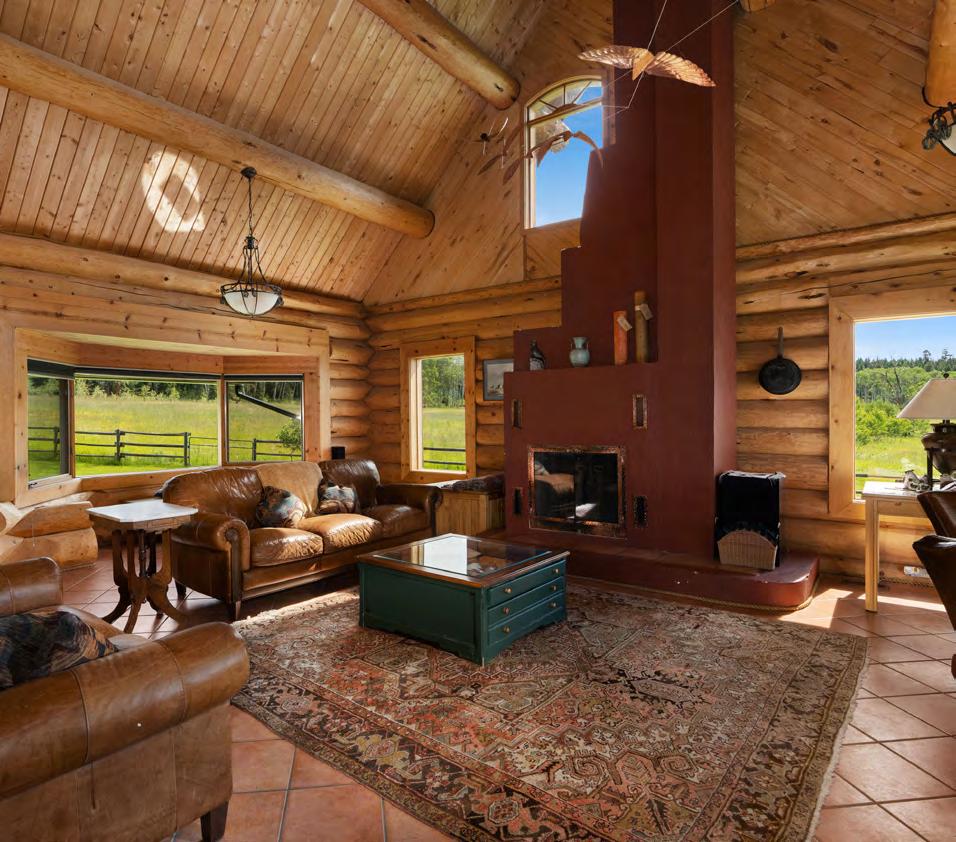
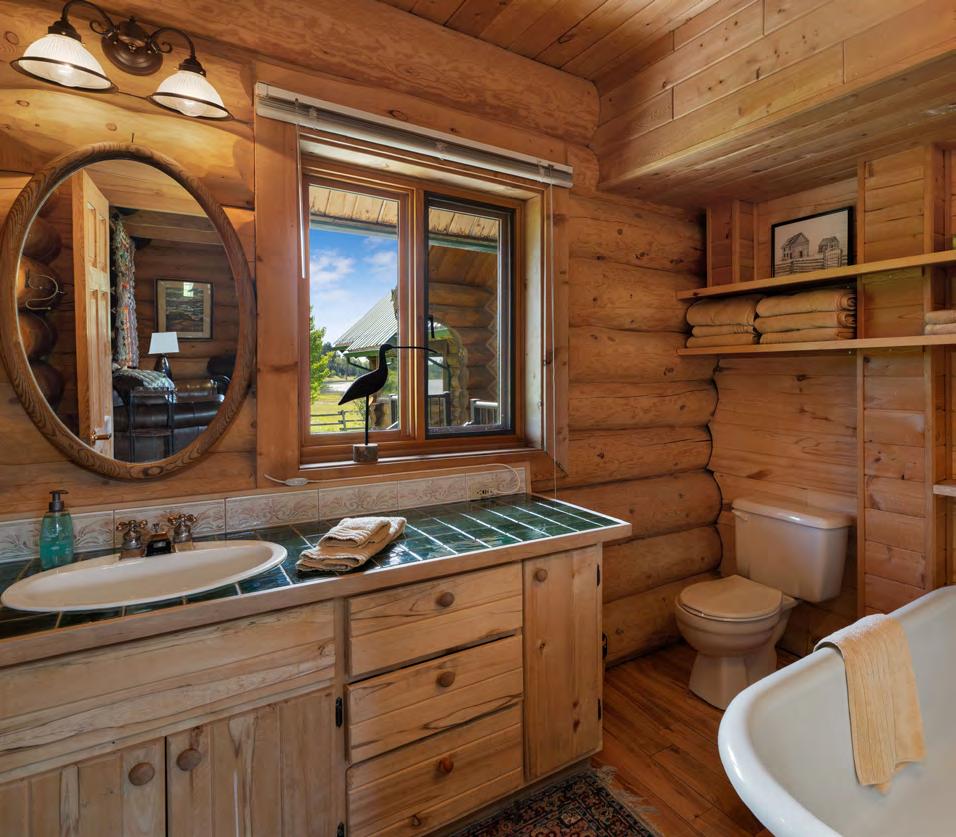
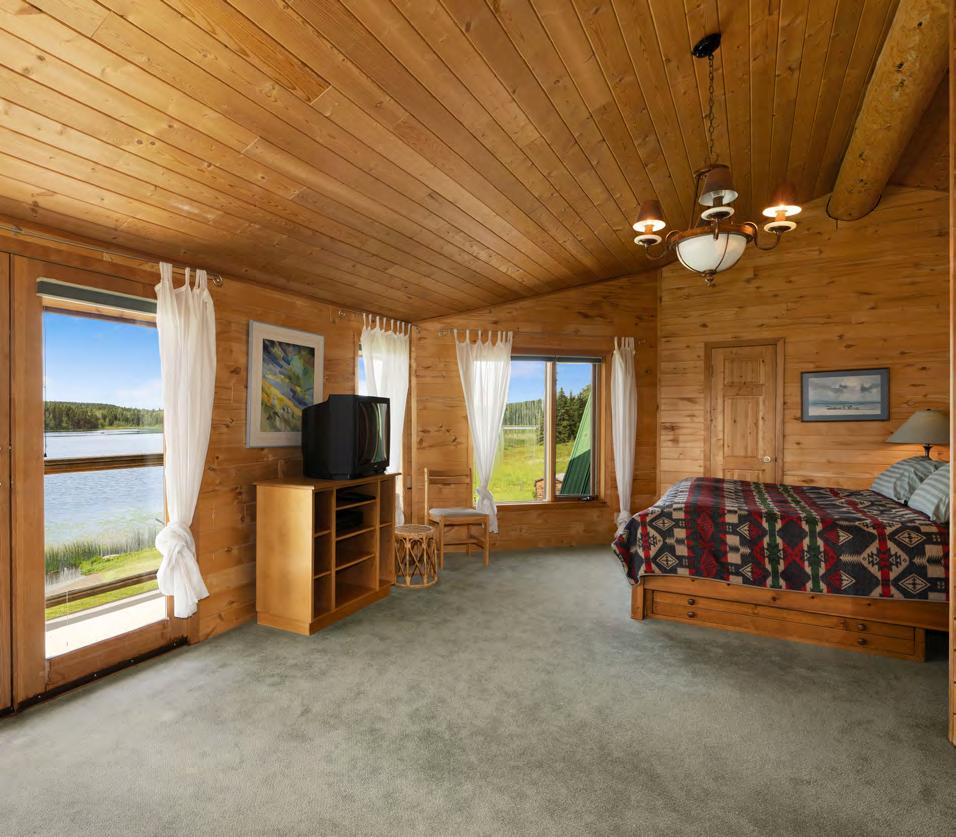


The Gate House The Gate House
In a rolling meadow overlooking the Ranch’s main gate is the appropriately named Gate House. This beautifully crafted two-story log home provides plenty of space to gather around the rock clad wood-burning fireplace or on the wide sunny deck enjoying stunning views. The house has an attached 2 car garage plus a fly tying cabin, shop and woodshed.
• 2,900 sq.ft.
• 3 Bedrooms
• 3 Bathrooms
• 3 levels
• Attached 2 car garage

House




The Outpost The Outpost
This beautifully crafted modern log cabin is a charming and comfortable home for guests to kick back and relax. The interior is exquisitely finished with beamed ceilings and rich hardwood floors in the main living space. Across the yard is a large garage with matching concrete and log construction.
• 1,800 sq.ft.
• 2 Bedrooms
• 2 Bathrooms
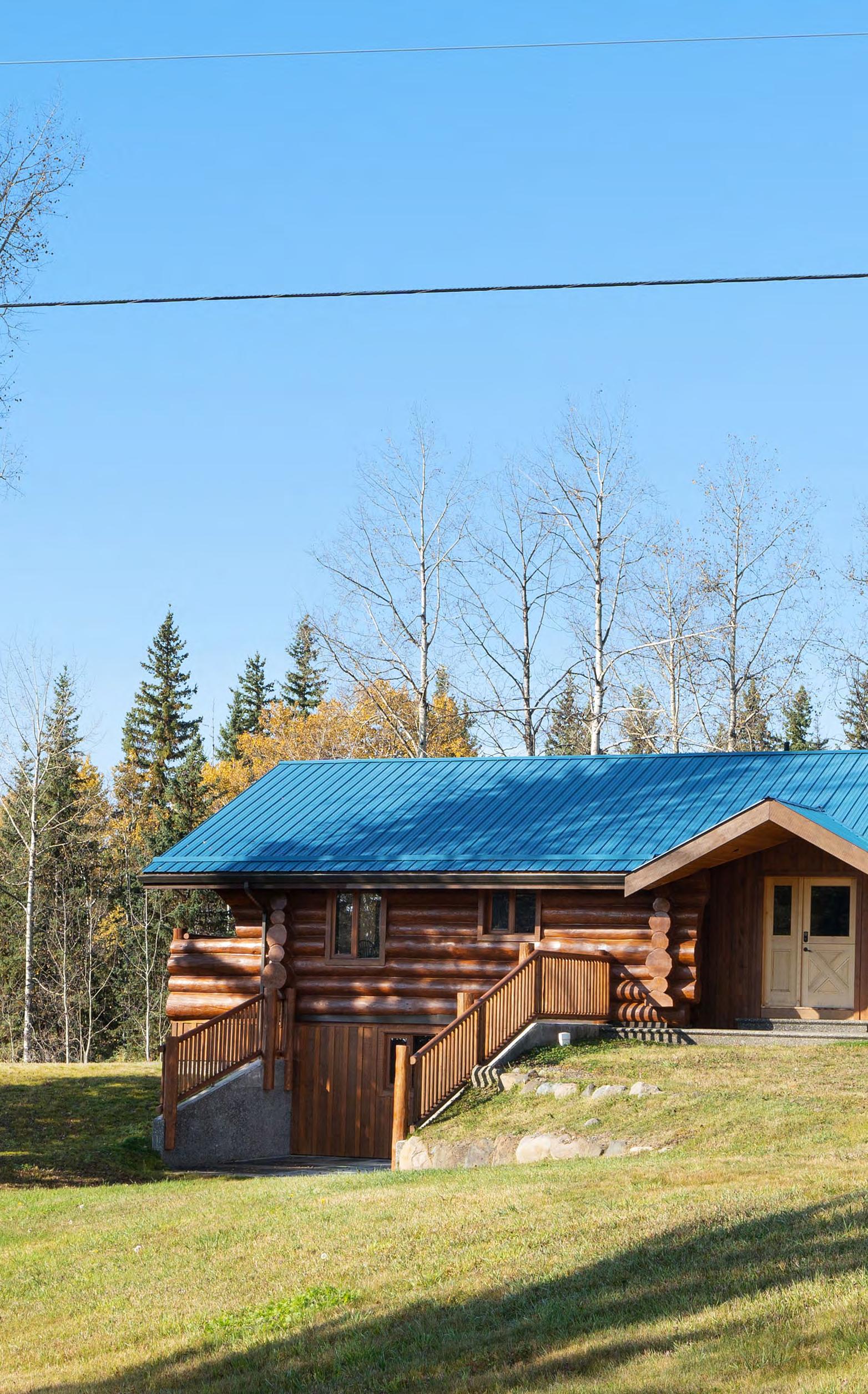

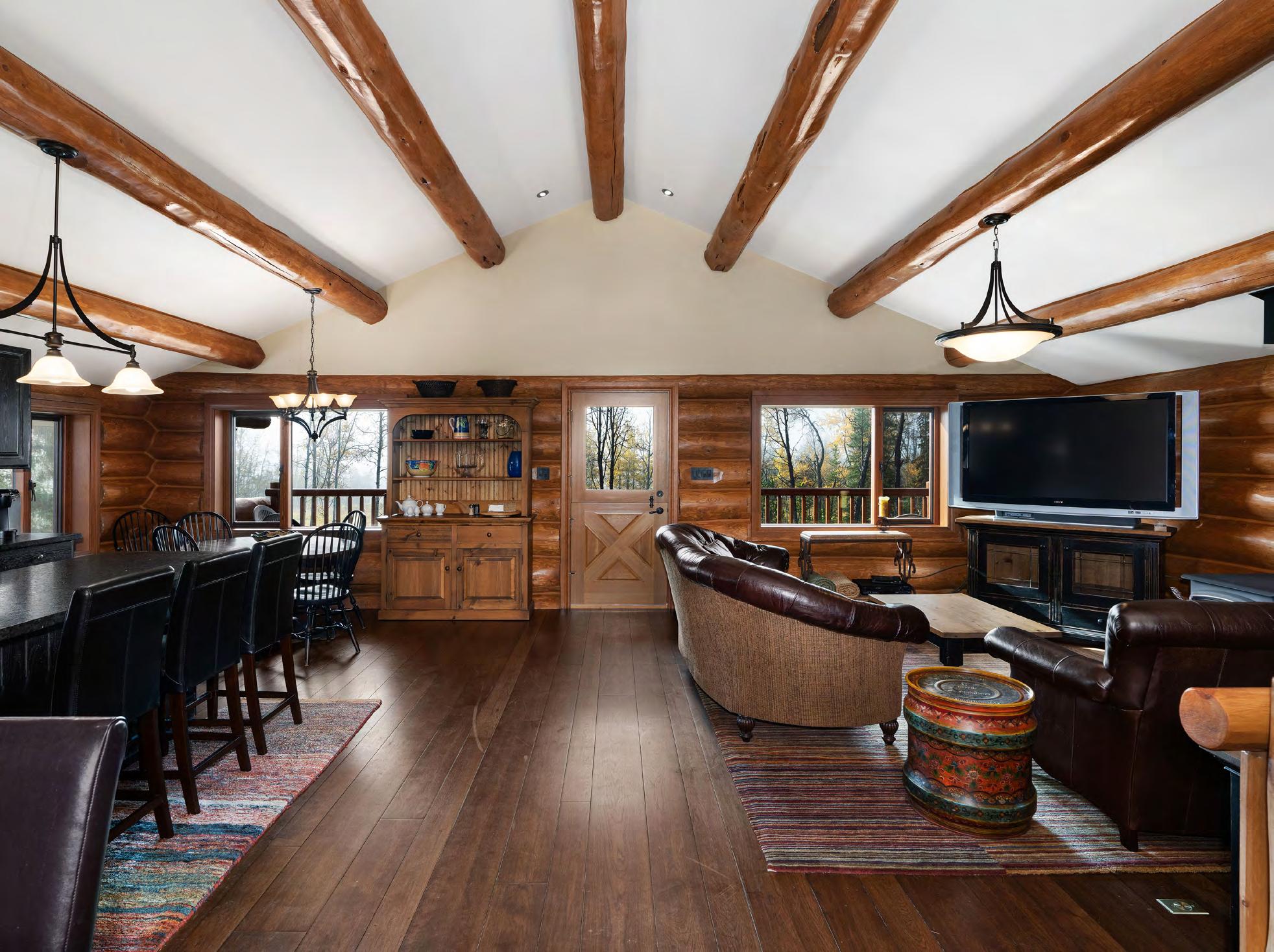

The Wrangler’s The Wrangler’s Cottage
This quintessential moden log cabin is strategically placed just steps from the Barn and Paddocks the brilliantly appointed, two-level space provides a calm and welcoming refuge for horse loving guests.
• 1,200 sq.ft.
• 2 Bedrooms
• 2 Bathrooms

Wrangler’s

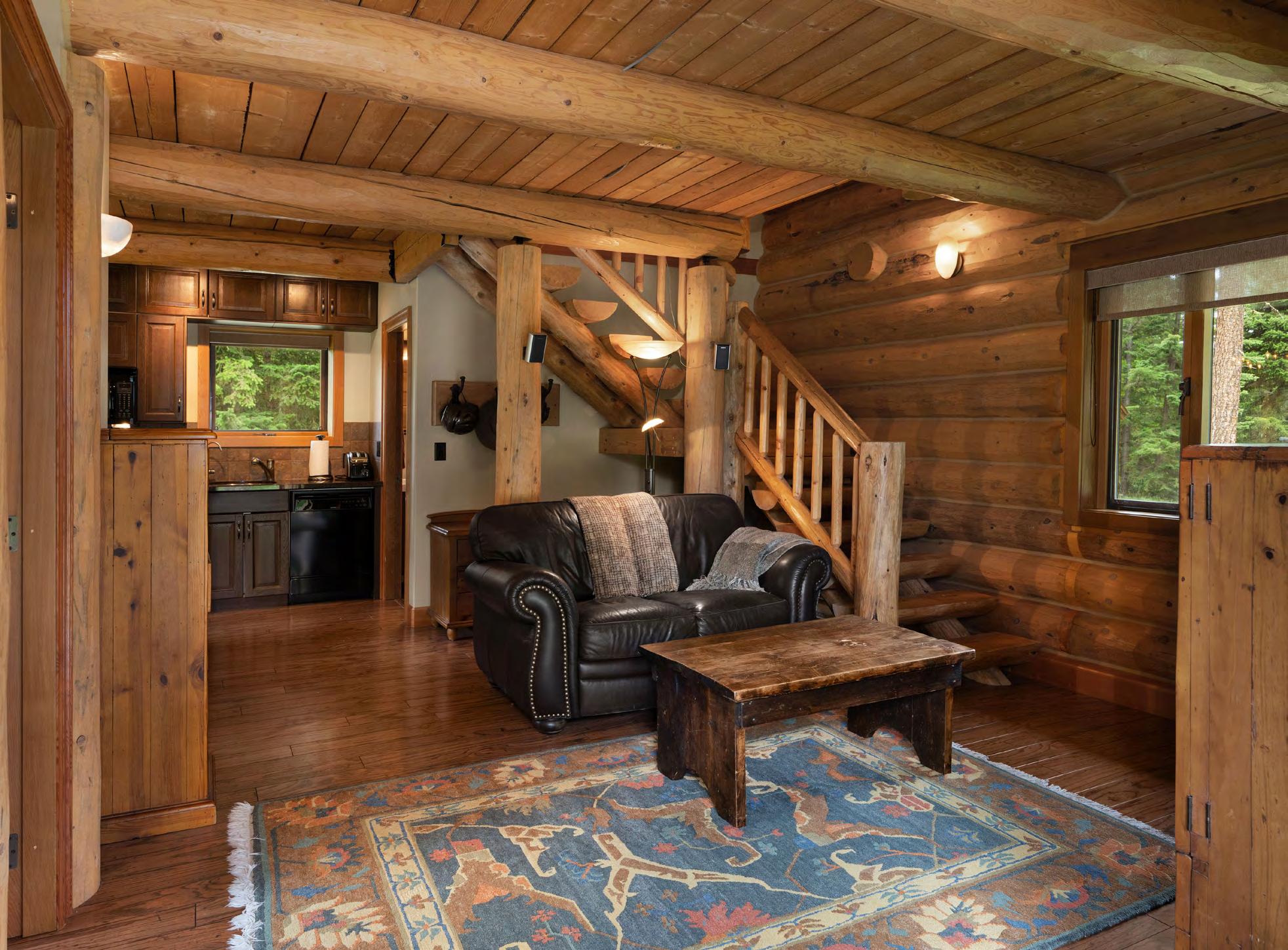


The Additional Houses
THE VALLEY HOUSE
A private drive through the West Gate leads up to this secluded two-level log house on a wooded rise between Straight Lake and Simon Lake. The house has its own fenced corrals, shop and support buildings.
• 2,400 sq.ft. • 3 Bedrooms • 2 Bathrooms
THE ROUNDUP HOUSE
On a quiet hill in the northeast corner of the property this large two-level timber post and beam house looks south over Roundup Lake. The house is very private and has a separate, gated entrance from the east side of the property.
• 3,600 sq.ft. • 6 Bedrooms • 2 Bathrooms
THE RANCH MANAGER’S HOME
This traditional wood frame house is set apart in the far southwest corner of the Ranch surrounded by open fields and prime cattle grazing areas. The yard is fenced with a large hay shed, shop, and support structures.
• 2,400 sq.ft. • 5 Bedrooms • 3 Bathrooms
Additional


The Equestrian Centre


A horse lover’s dream and a horse’s paradise.
This impressive collection of structures was originally created to house a stable of over 60 Lippitt Morgan horses. The efficient and purposeful layout is designed to meet every need of both horse and rider.
Just a short walk from the Main House, through a tranquil grove of trees is homebase for horse related activities and adventures.
A grand covered entry welcomes you to the very sophisticated Barn. Huge barn doors slide open at either end of a wide central hall. The luxurious rider’s lounge with a well-appointed kitchen, and a full bathroom, sit across from a tack room and feed storage. The bright open stable has 8 stalls, 4 open bays, and a wash bay at one end. The 4 stalls on the north side, including 2 large foaling stalls open to fenced paddocks.
Next to the barn are 10 large, paddocks with turnout shelters and automatic waterers. Among the trees to the east are the large hay barn and shops, 60foot round pen and arena. The full-size indoor arena is an advanced structure, built to last through the seasons with extremely heavy steel truss construction and a sprinkler system to keep dust down.
Like the rest of the property, this collection of structures are built to the absolute highest standard.

• Indoor Arena
• 60’ Round Pen
• Paddocks
•Turnout Shelters
• Hay Storage
• Wrangler’s Cottage


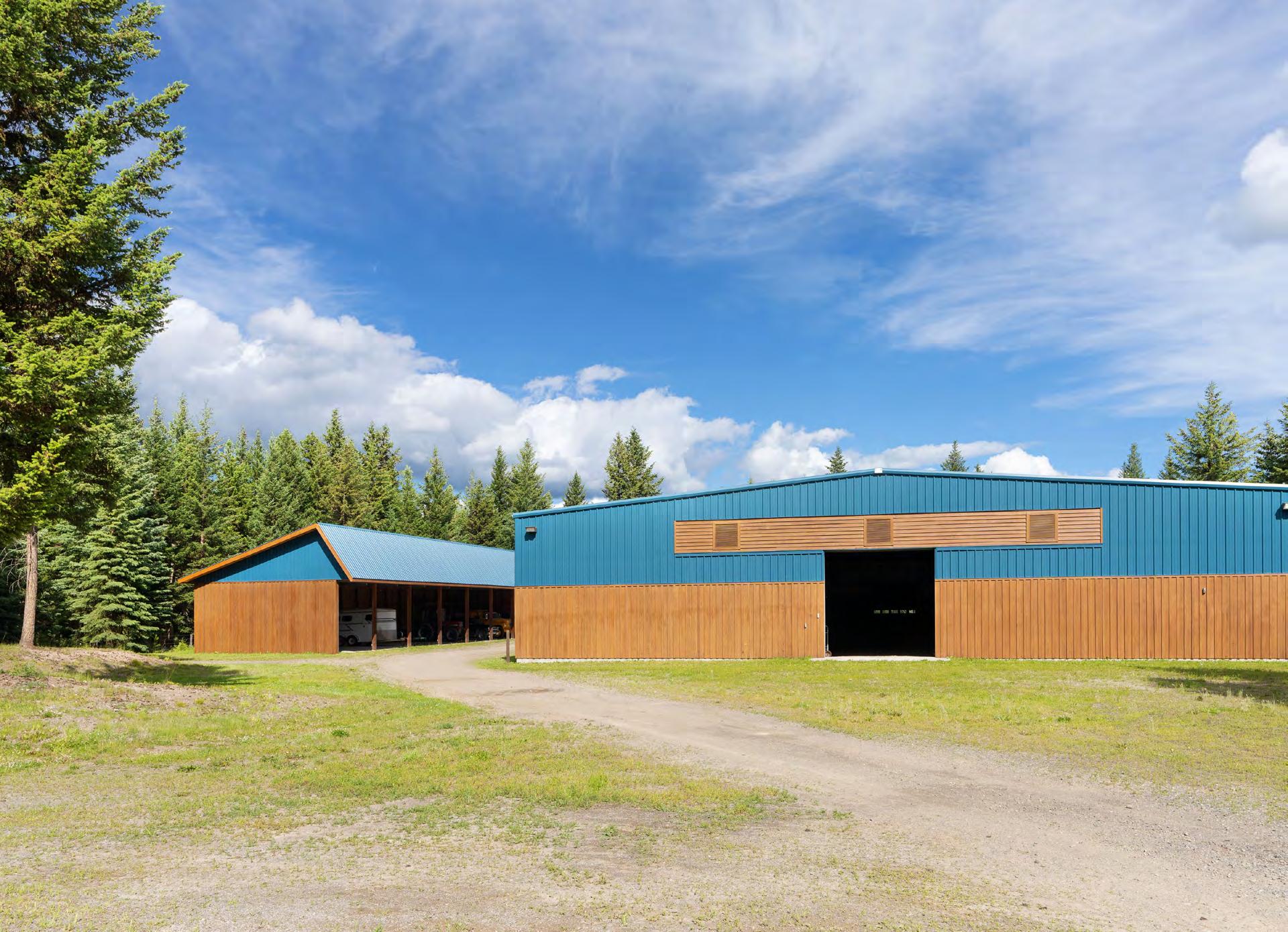



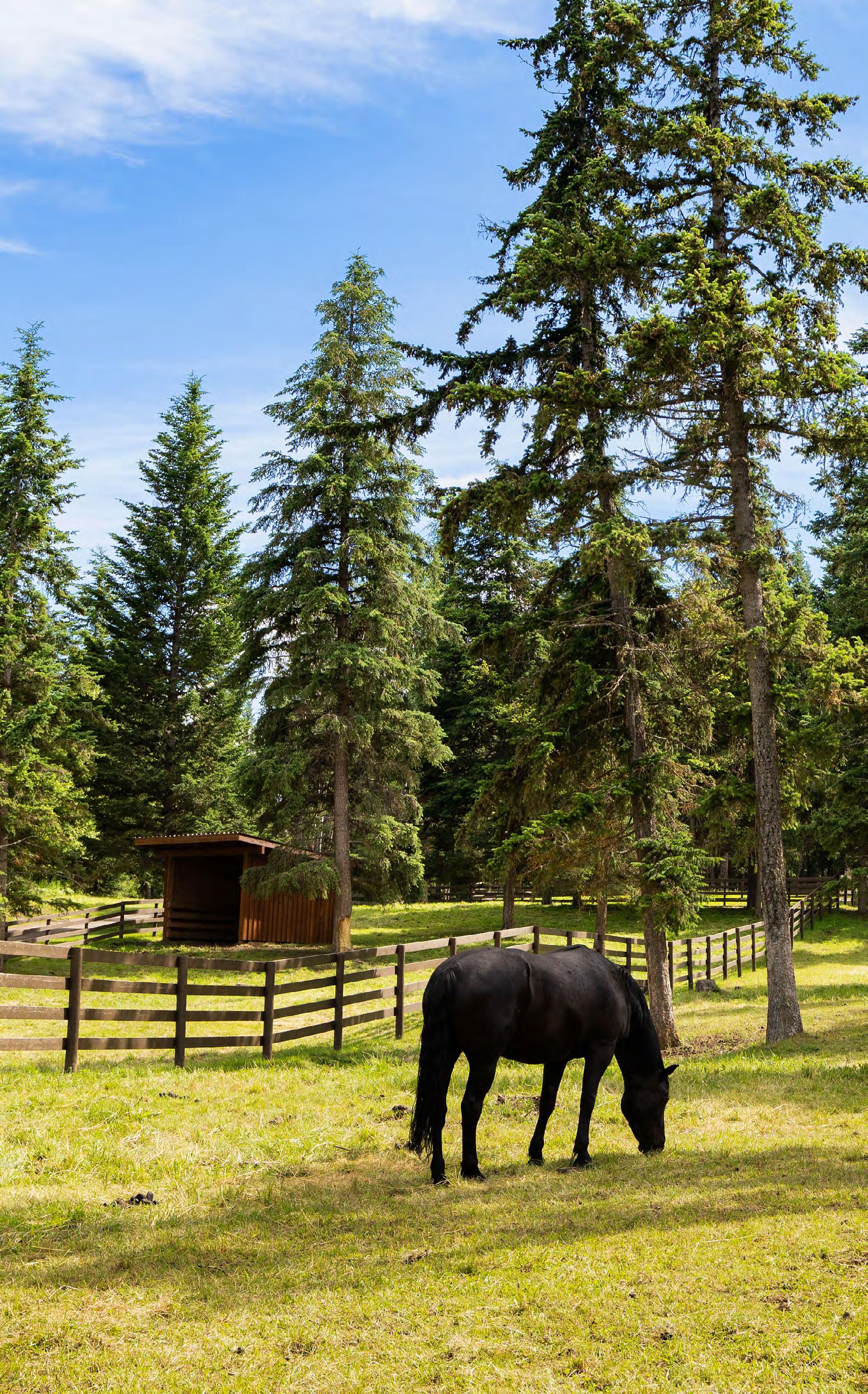



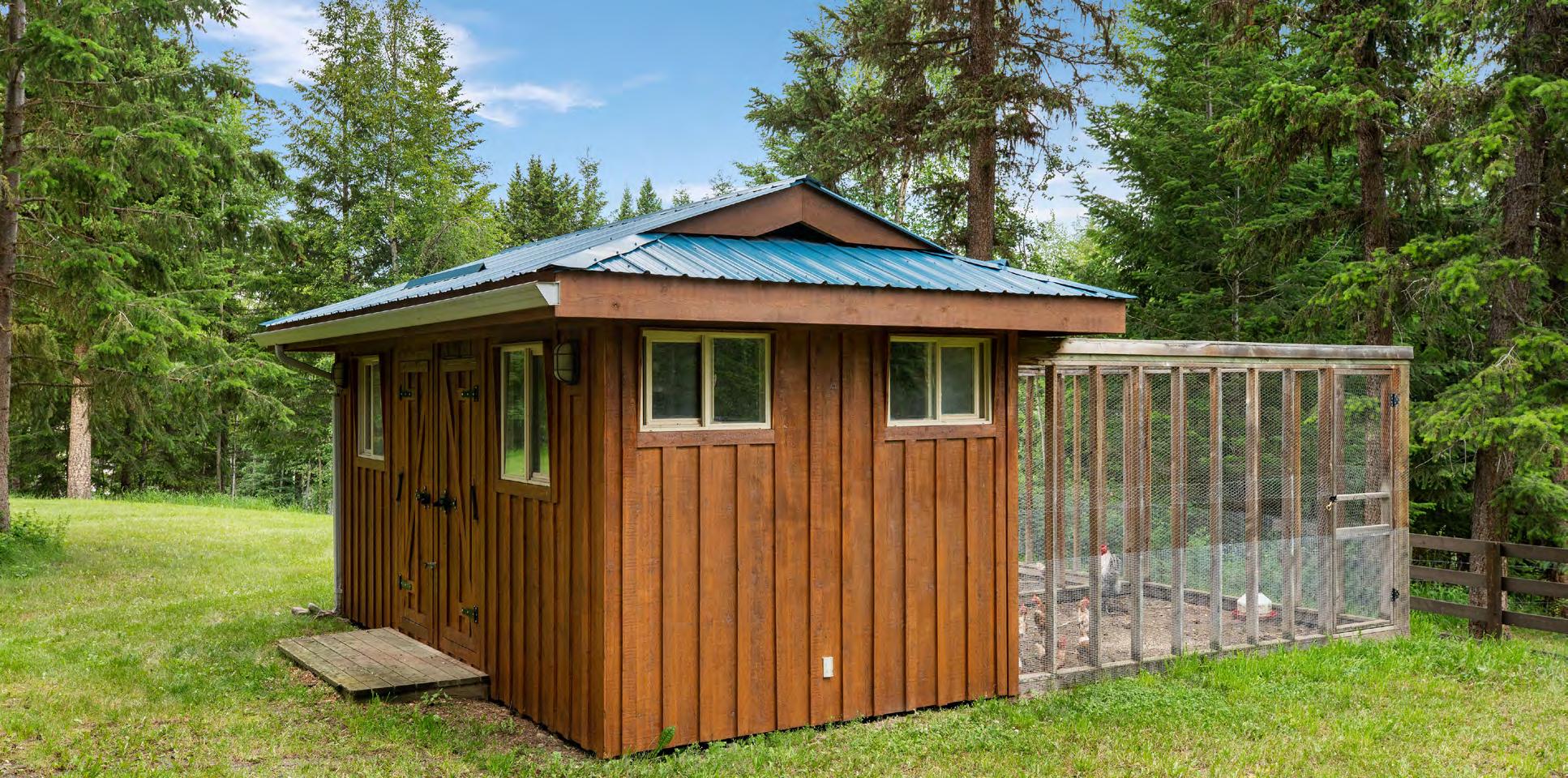


The Infrastructure

The ranch is connected by an impressively constructed, well maintained road system.
From the Main Gate, the road rises gently through rolling meadows past the Gate House and Outpost, winding through forests past the Equestrian Centre, emerging at the entrance to the Main House.
From the heart of the ranch, roads lead throughout the property to all the structures and four gated access points with convenient but secure access to public roads.
Water Road System
Several wells and multi-stage water treatment systems provide excellent domestic water to the ranch. Equestrian Centre and and water. There is a water softening system for the main house.
A central water plant serves The Main House and Equestrian Centre; including the Wrangler’s Cottage, Barn, Arena, shops and support structures.
The other homes have dedicated wells and water treatment systems. The Outpost and Gate House share one system.
The water treatment plant provides water for the Main House as well as the buildings that make up the Ranch compound including the Wrangler’s Cottage, Stable, and Mechanical Shop. The other homes have dedicated water filtration systems, except for the Outpost and Gate House properties that share a filtration system.

Though Four Hearts Ranch
is more than the sum of its parts, it’s made up of some impressive parts.


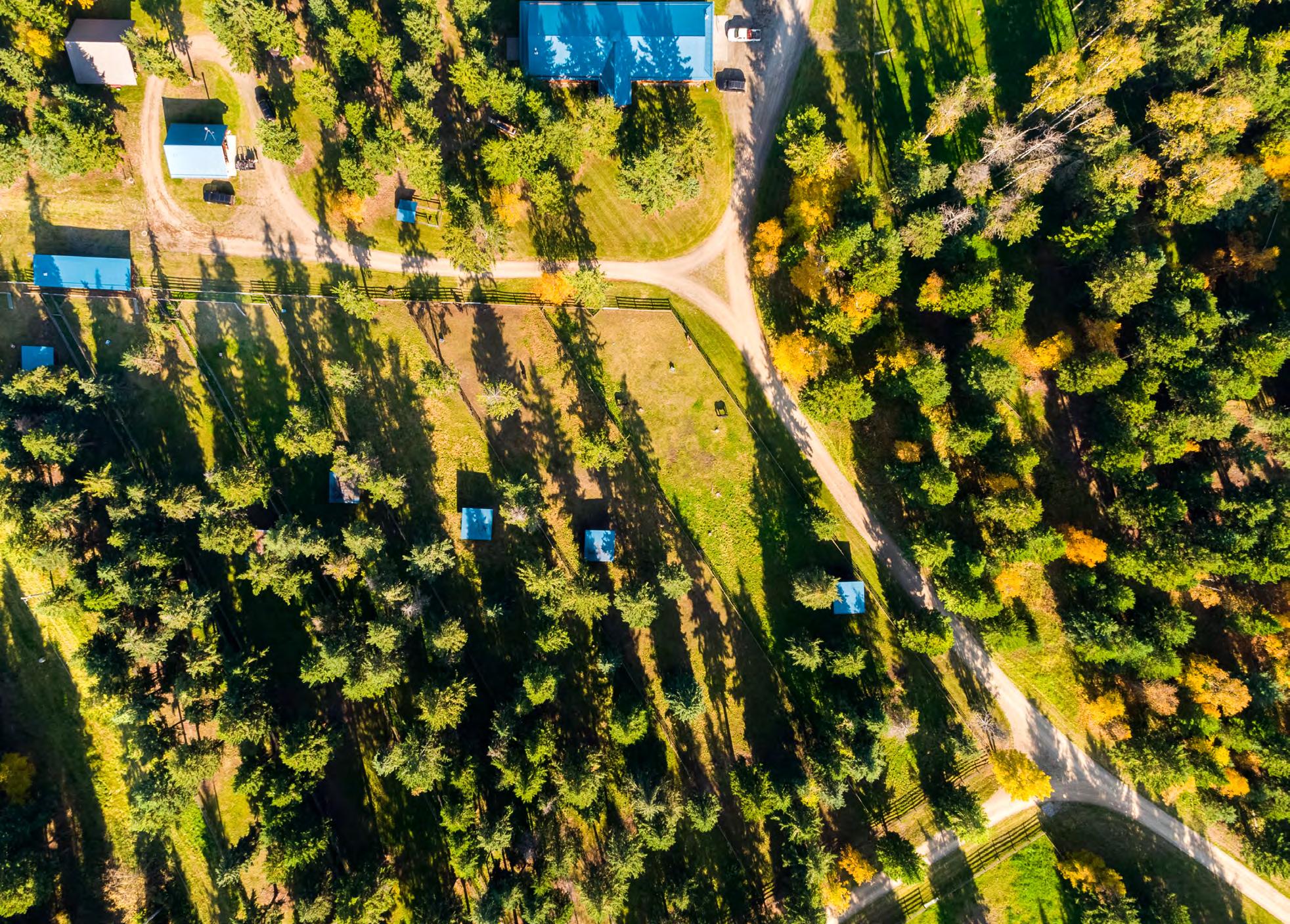

Maintenance Structures
• Maintenance shop
• Carpentry shop
• Vehicle Garage
• Aircraft Hangar
– Custom-built for Super Cub or similar length aircraft
• Multiple shops and other structures
Utilities
ELECTRICAL
• Reliable, on-grid electrical power throughout the ranch
• Provided by B.C. Hydro, the Provincial energy supplier.
• Each home is on a separate meter
• Back-up Generator
GEOTHERMAL HEATING
• Main House has a state-of-the-art geothermal system that provides efficient, environmentally-responsible heating and cooling.
NATURAL GAS
• The Main House and Equestrian Centre, the Aircraft Hangar, The Outpost and Gate House are connected to natural gas.
PROPANE
• The Simon Lake House uses propane.


Cattle Op
Cattle
Operation
With the leadership of the experienced Ranch Manager and the Owner’s support, the ranch’s small but well-established cattle operation has flourished.
A carefully managed rotation between a series of connected fields helps to achieve a healthy, sustainable balance; providing ideal grazing for cattle while maintaining soil health and allowing the land to regenerate.
In addition to the grazing fields, hay fields provide feed for the cattle and horses. There are multiple hay barns barn in key locations on the property. This well-planned agricultural setup offers numerous benefits.
A sale could include the current herd of 37 cattle, along with five Morgan horses.

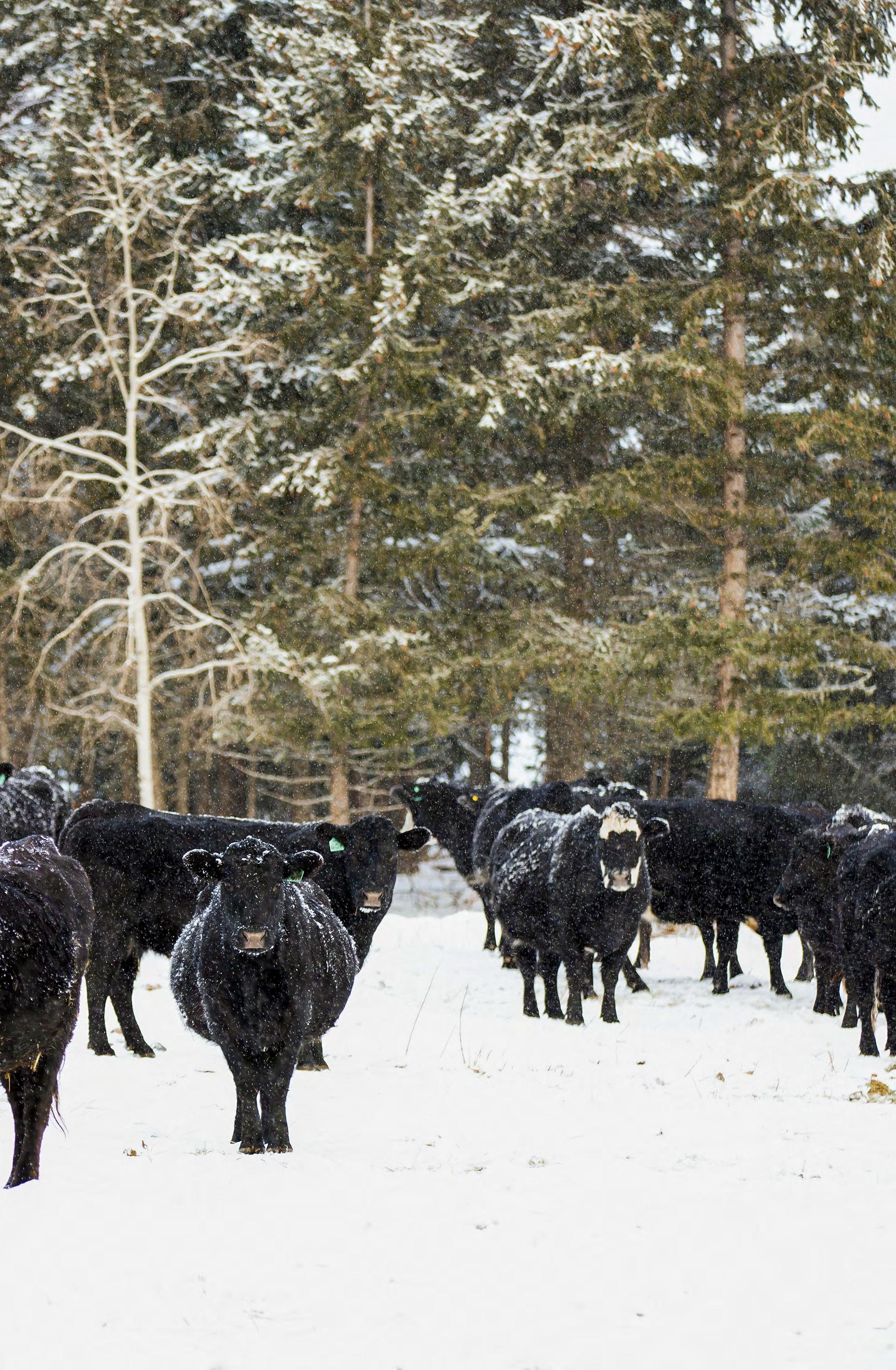



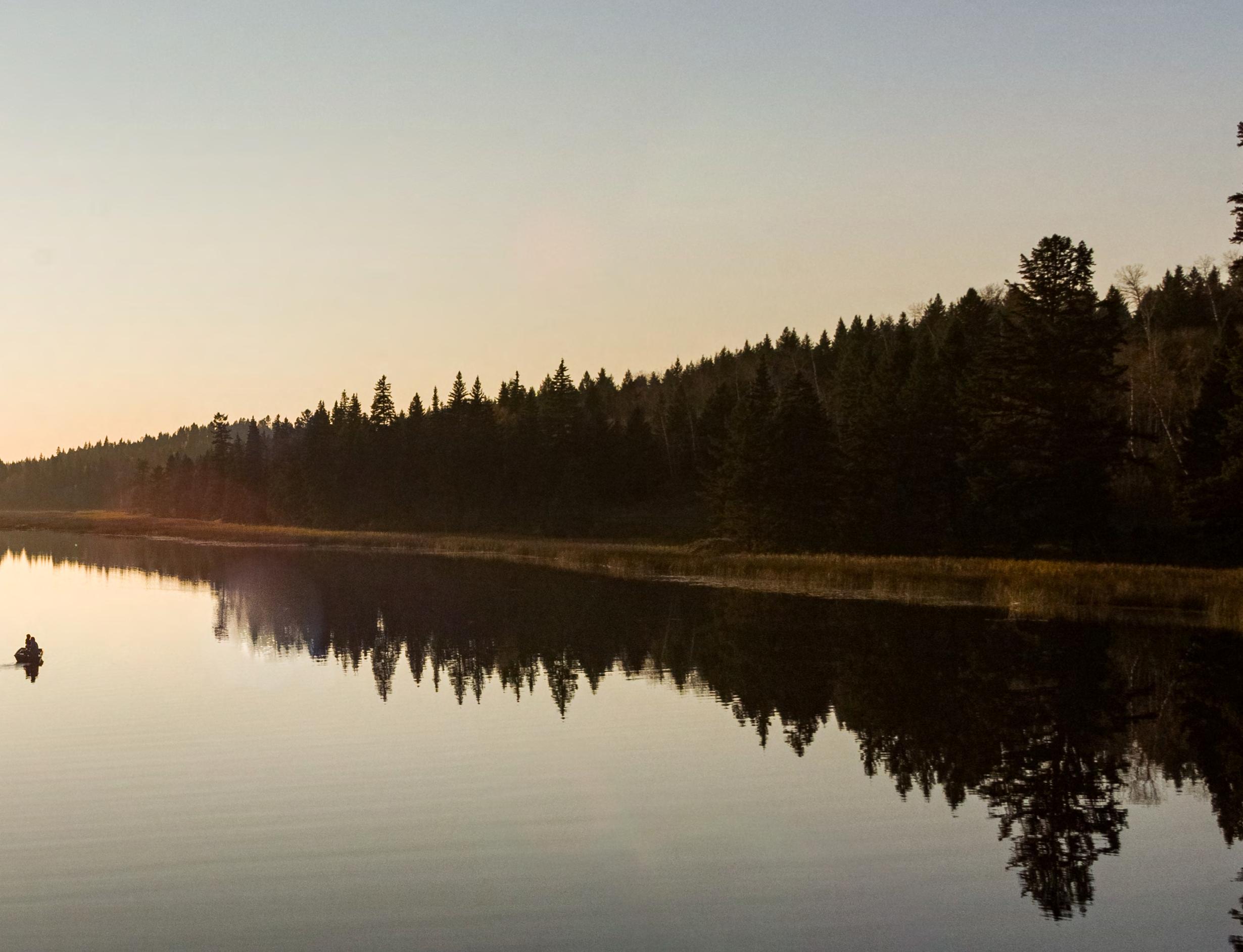

Personal
C: 604.657.7446 | O: 778.374.3100
chris.burns@evrealestate.com chrisburns.ca


