INTERIOR DESIGN PORTFOLIO
curated works 2021 - 2024
fayola evorie
This portfolio features my curated works from 2021 - 2024. Focusing on interior design projects, each piece reflects a dedication to creating functional and aesthetically pleasing spaces. From LASALLE’s studio to internship experience, a diverse range of projects is highlighted, showcasing versatility and creative vision Through careful curation, growth and development as a designer over the past few years are showcased, along with a passion for innovative and impactful design solutions.
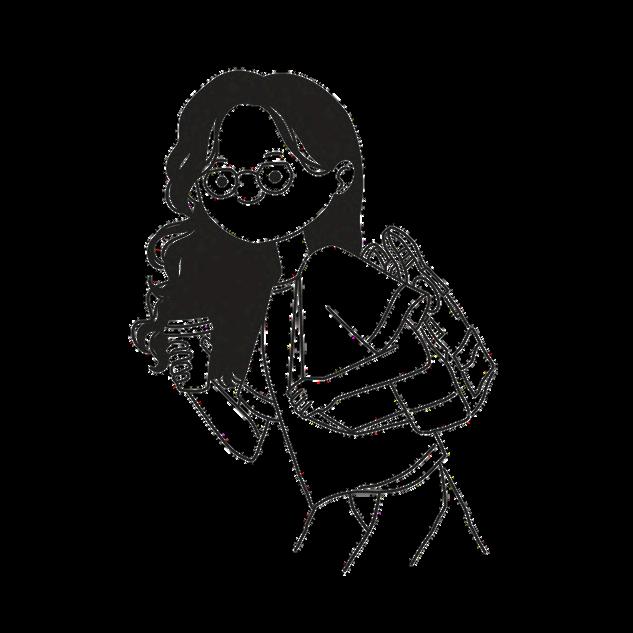

+65 8886 1042 +628116155274
evoriefayola@gmail.com
As a fresh graduate student, I am eager and passionate about learning and developing new technical skills while gaining work experience I am committed to promote purposeful and progressive work performance in my role as an interior designer. Through my education and professional experience, I've learned to project my passion for designing creative spaces in a collaborative, empathetic, and user-centric approach I strive to be an innovative, curious, and multifaceted interior designer as I continue to gain exposure in this broad and ever-evolving industry.
about me
10 04 2002 medan, indonesia
education
LASALLE College of the Arts
BA (Hons) Interior Design Singapore, Singapore
skills
Microsoft Office
AutoCAD
Autodesk 3ds Max
Adobe Photoshop
Adobe Indesign
SketchUp
Enscape
Model Making
Graphic Design
management creativity communication
languages
Bahasa Native English Fluent
2021 - 2024
Sampoerna Academy Medan
Hokkien Fluent
Chinese Basic
GCE O Levels & AS Levels Certificate Medan, Indonesia
2014 - 2020
experience
CREATEMAKE
Assistant Interior Designer 08 23 - 05 24
Interior Design Internship 05 23 - 08 23
Prepared quotes, design concepts, floor plans, design drawings, 3D visualization, project schedules, and material selections. Conducted site visits to take space measurements and gather relevant information. Attended client meetings and recorded meeting minutes Maintained project documentation
Graphic Design - Branding
2020 - 2021
Logo and Packaging Design for start-up companies
fayola evorie
adaptability fast learner teamwork


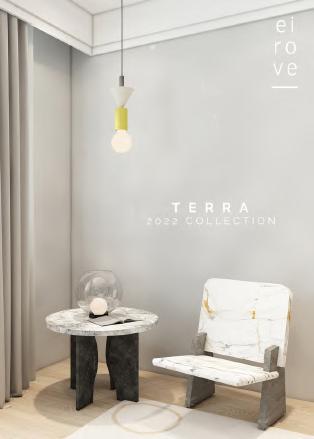

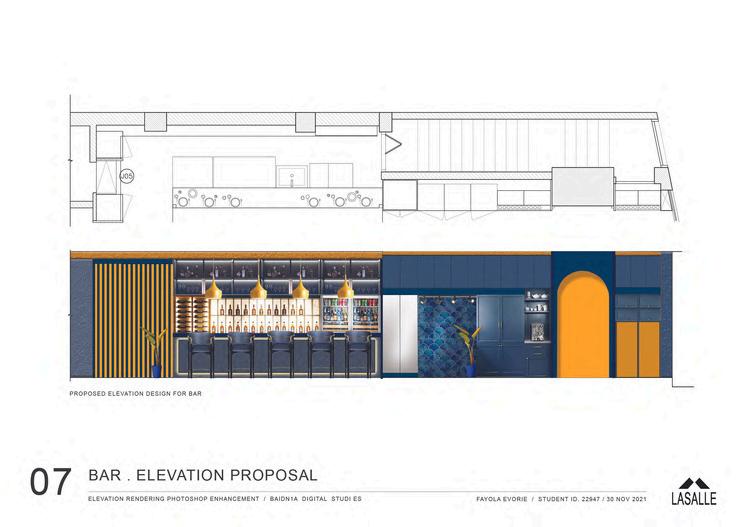



CONTENT 0 AZURE 07 | EIROVE 08 | INTERNSHIP 09 | OTHERS
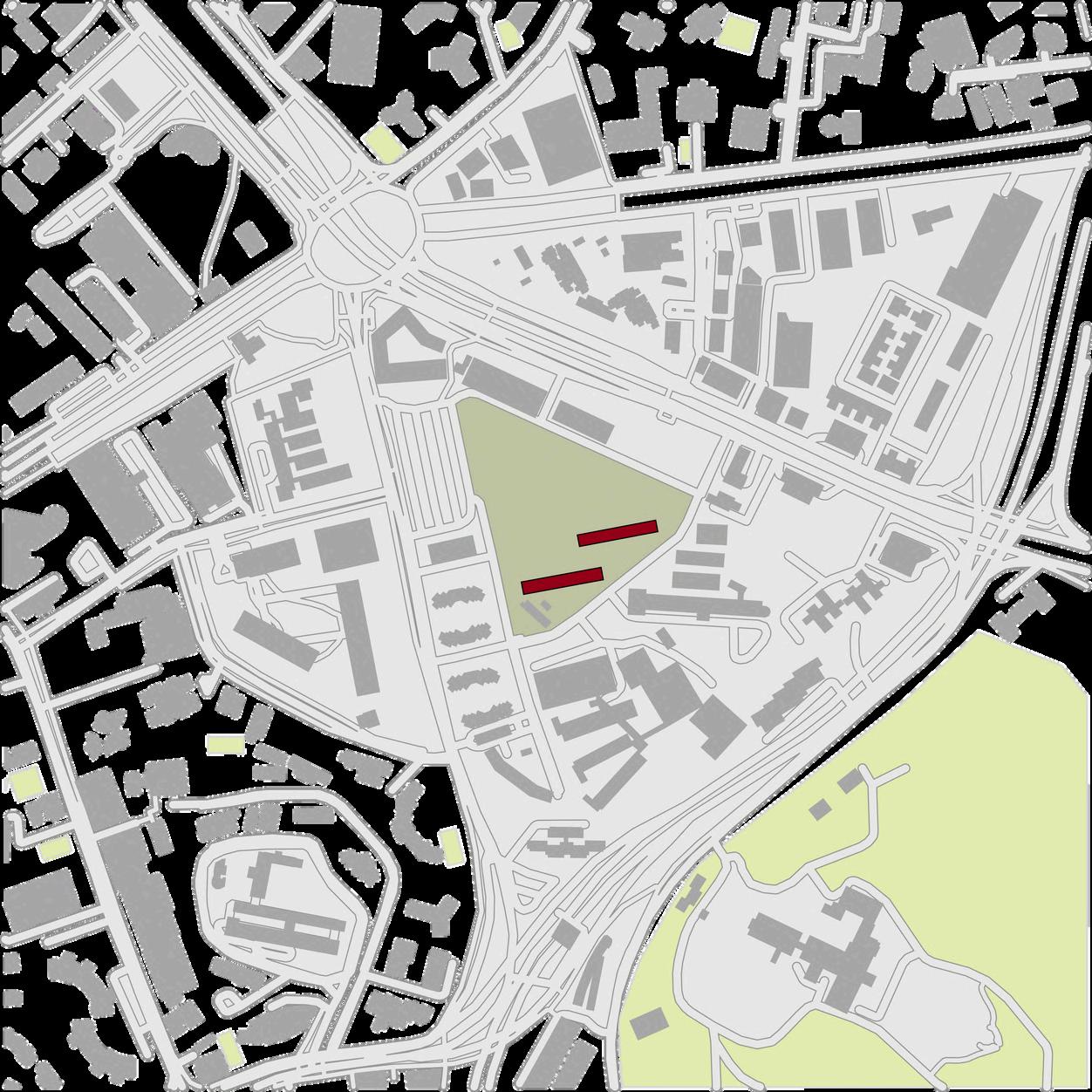

























WinstedtDr WinstedtRoad Monk’sH BBukitTimahRd ukitTimahRd NewtonFlyoverNewtonFlyover Newton Food Centre C e m e n c e a u A v e N C e m e n c e a u A v e N PeckHayRd AnthonyRd SITE 9 WINSTEDT RD, SINGAPORE 227976

DWELLE
DWELL @ LASALLE
TYPOLOGY: STUDENT ACCOMMODATION
YEAR: BA(3), GRADUATION PROJECT
DWELLE is a proposed student accommodation for LASALLE students with a focus on fostering interaction Aiming to prioritize first-year international students, DWELLE’s key values of promoting interactions, maintaining affordability and providing a comfortable living environment are mirrored in the formation of breakout spaces within the student’s accommodation
While large spaces do not always ensure meaningful encounters, these smaller and well-thought breakout spaces were designed to improve students’ emotional wellbeing through increased chances of interactions.

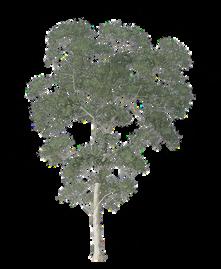

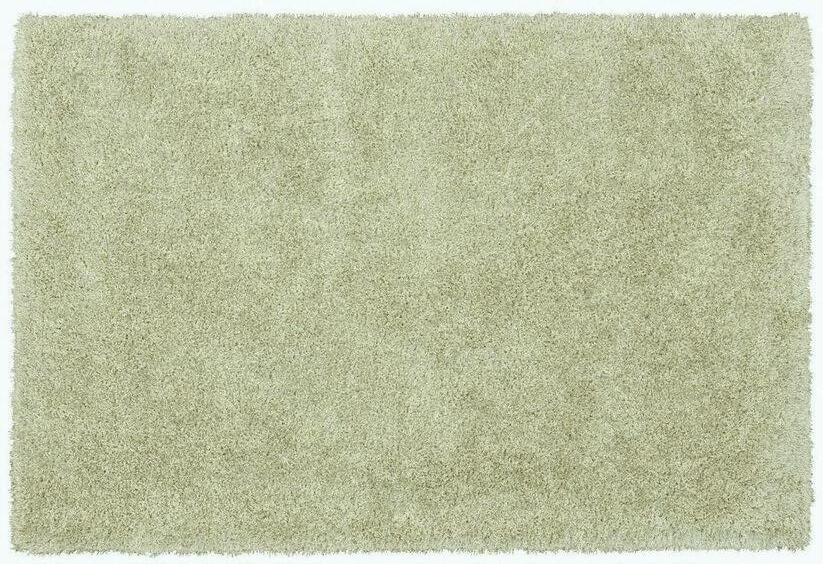

2024
“COMPROMISING WHERE YOU LIVE WHILE STUDYING - HAS A SIGNIFICANT IMPACT ON STUDENTS’ ACADEMIC AND SOCIAL SITUATIONS”

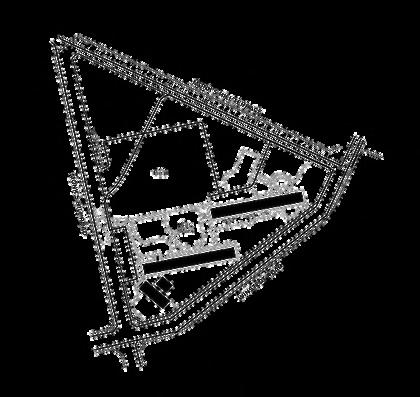
SINGLE-LOADED CORRIDOR

VEHICLE DROP-
 SHELTERED WALKWAY
FROM CARPARK
SHELTERED WALKWAY
FROM CARPARK
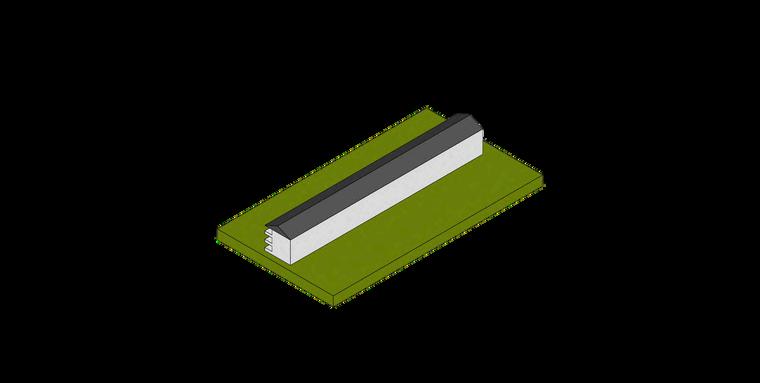
single-loaded corridor volumes to eliminate inward looking spaces volumes away from each other, forming a double-loaded corridor concept diagram

EXISTING SITE SPLIT PUSH

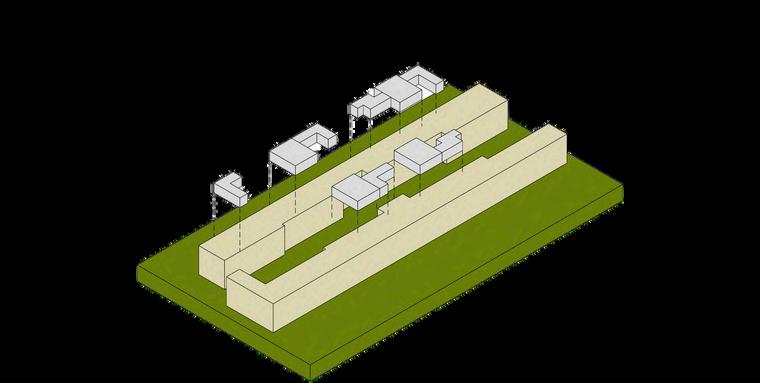

RESIDENTIAL UNITS
insert different types of residential units
BREAKOUT SPACES

insert different types of breakout spaces
COMBINE
breakout spaces within students’ residential units
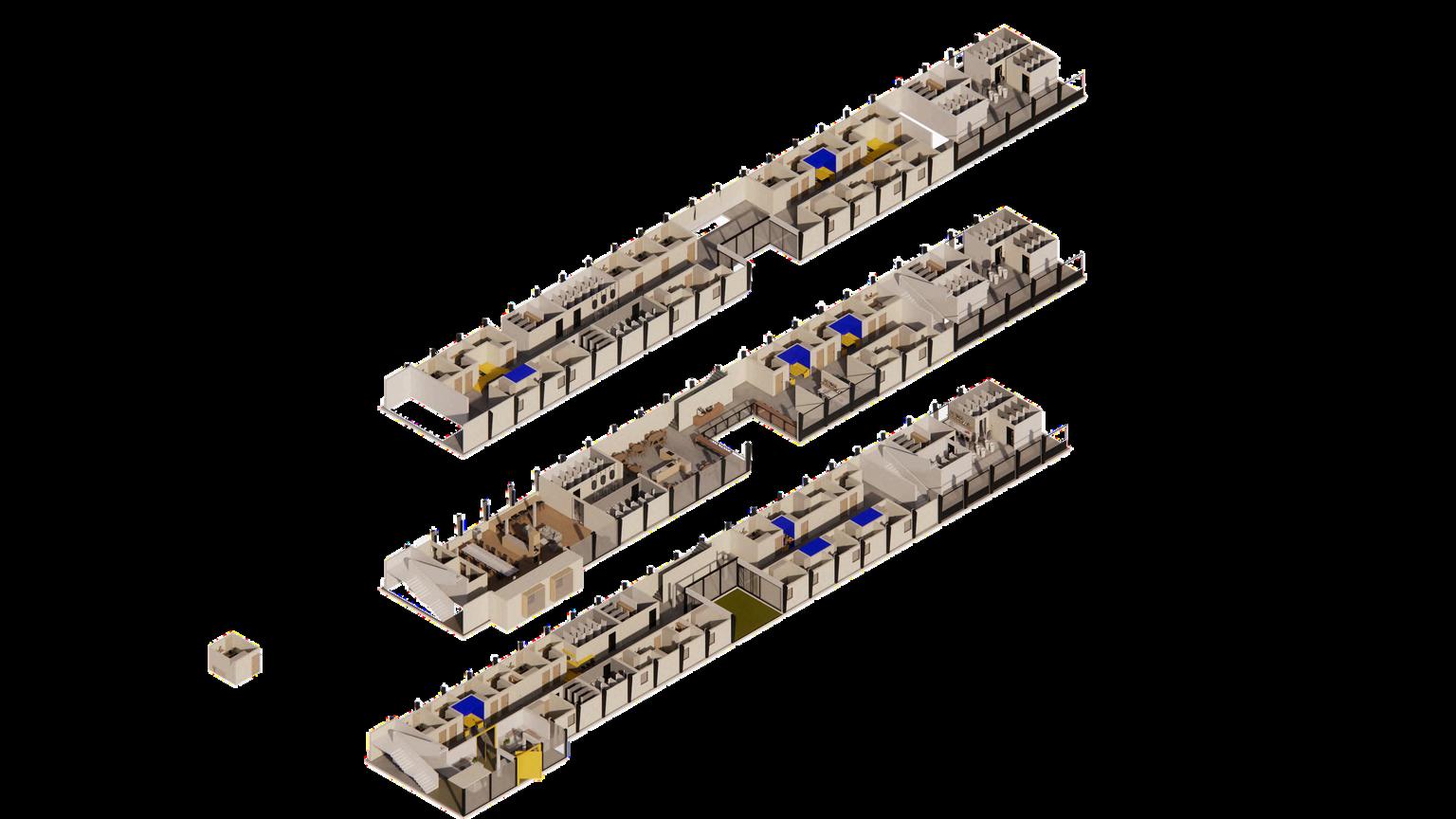

co-working residentialunits laundry&commonbathroom commonbathroom residentialunits laundry commonbathroom residentialunits breakoutspaces breakoutspaces breakoutspaces breakoutspaces exploded iso 3F RESIDENTIAL UNITS 1 COMMON BATHROOM 2. BREAKOUT SPACES 3 2F
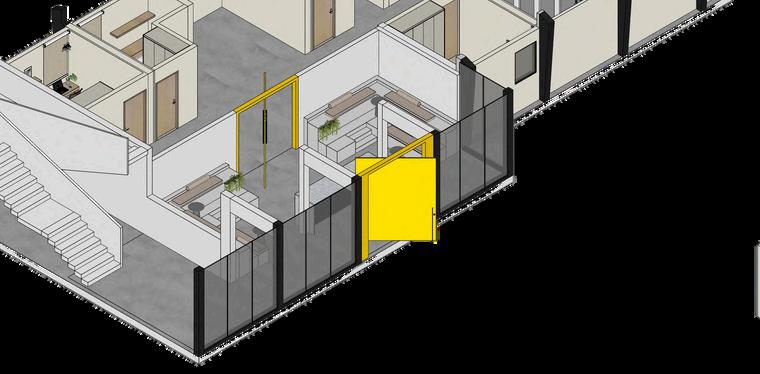
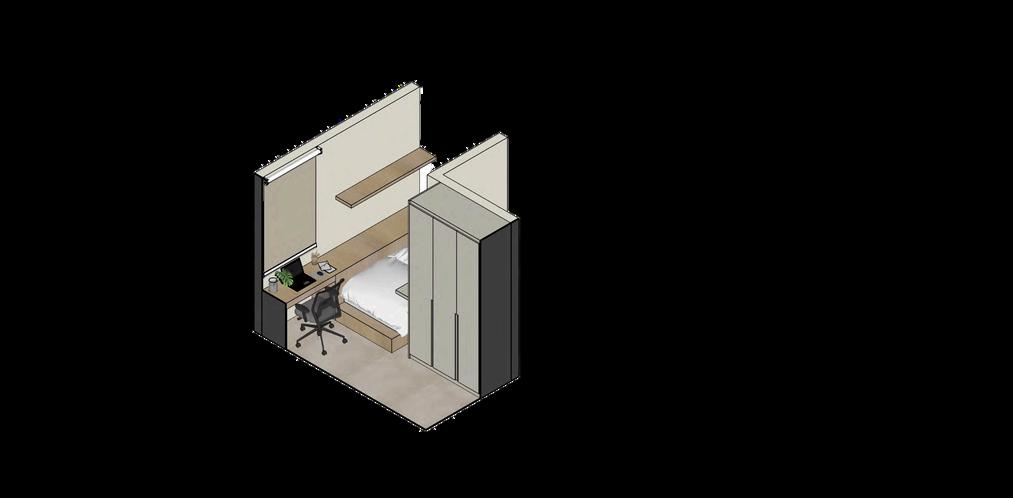
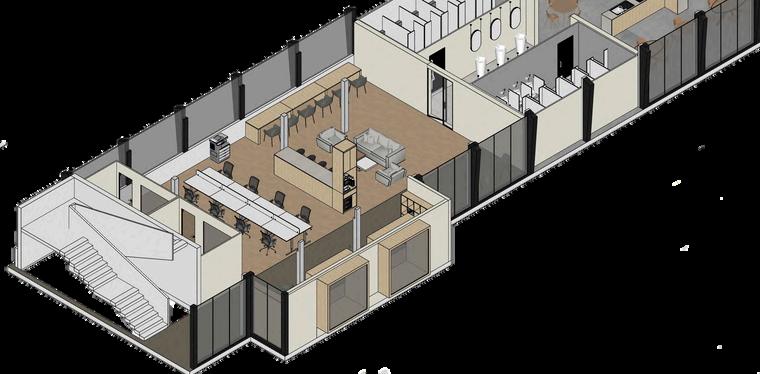

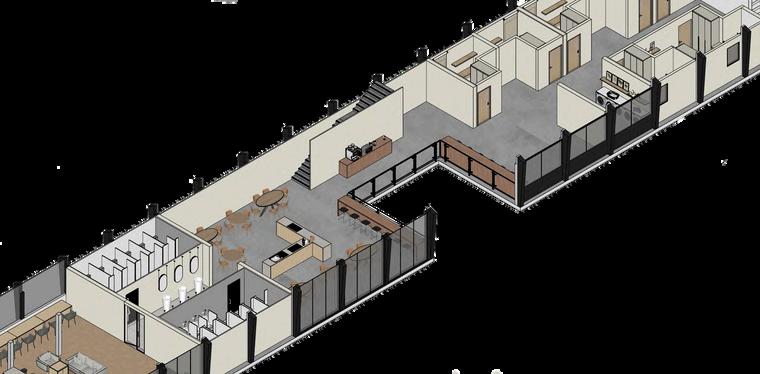
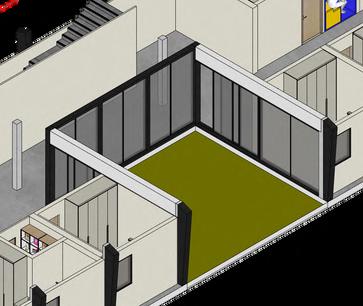


pro reception & mailroom co-working shared kitchen and dining hall open green space single standard single+ double laundry + common bathroom
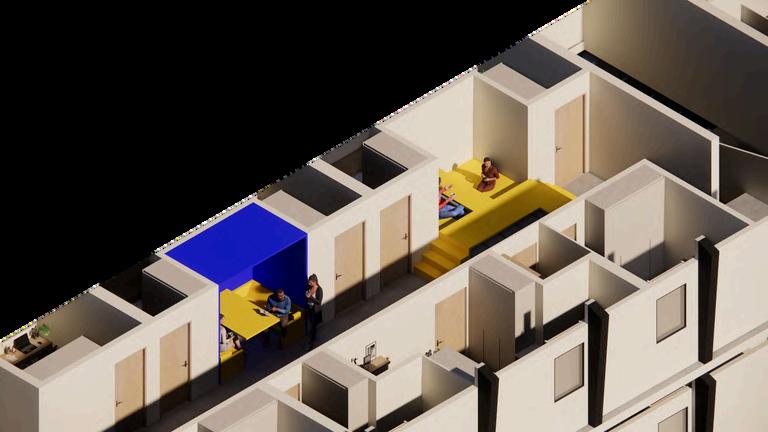
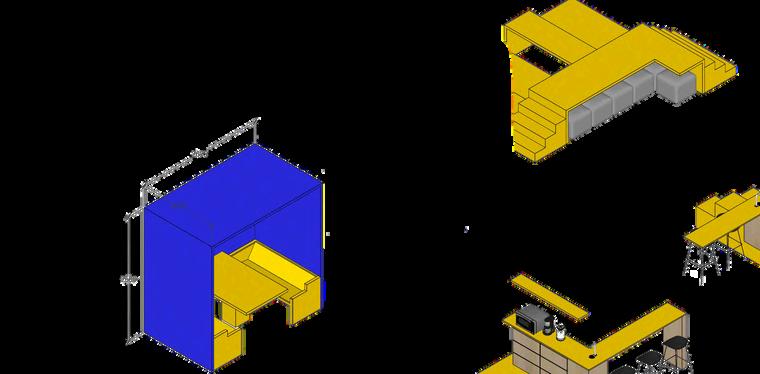


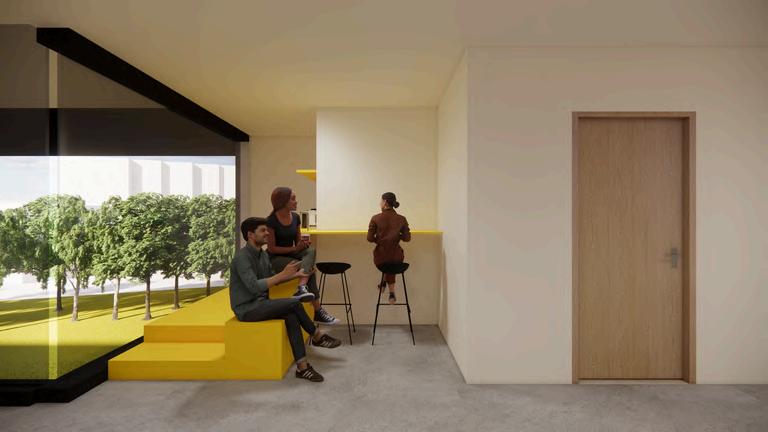


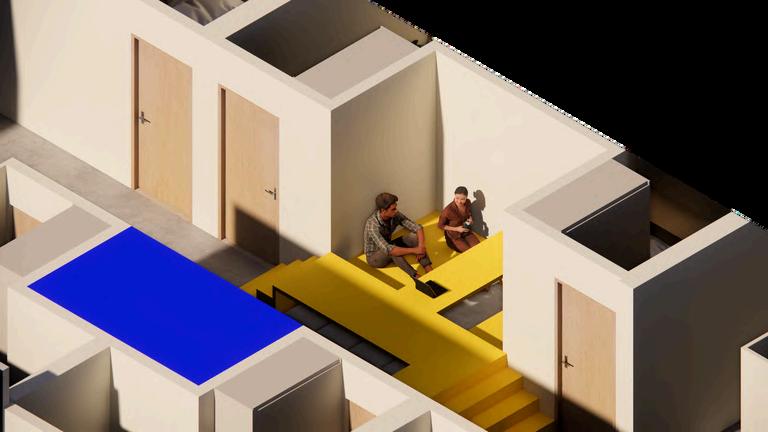
breakout spaces


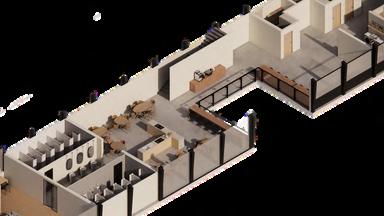

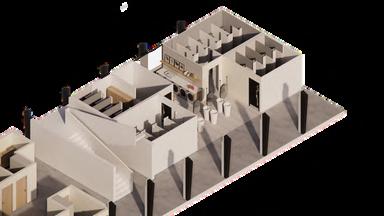
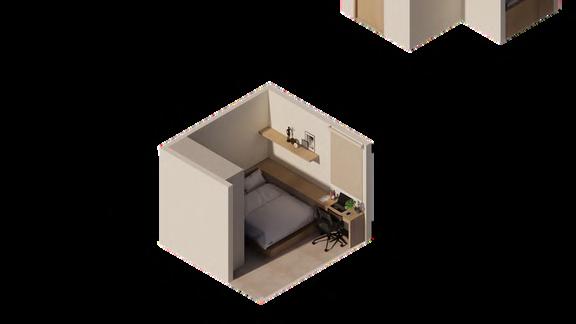
spaces

reception & mailroom common + public reception hall mailroom
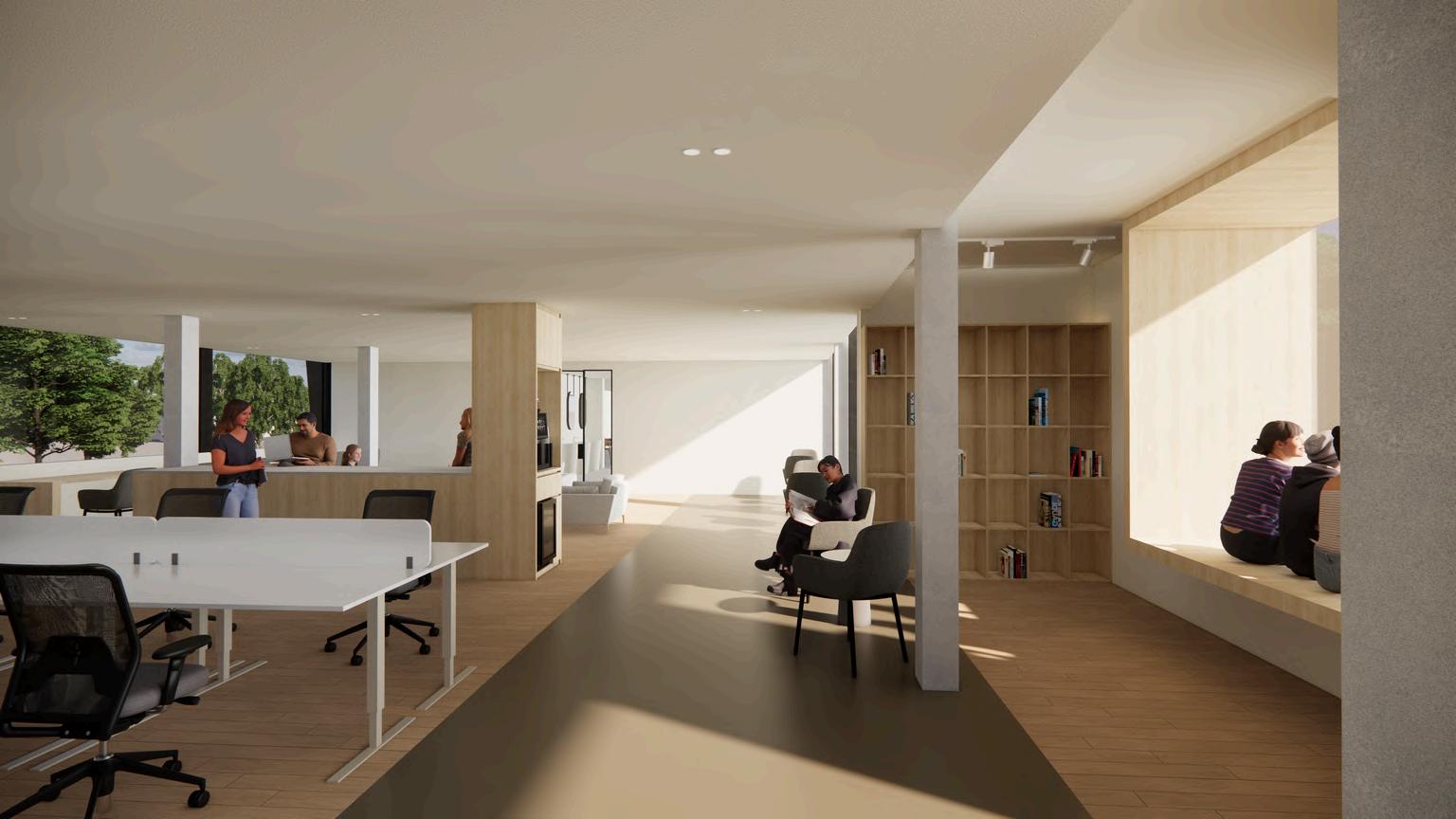
common + public formal and informal seating area hot-desks & reading nooks
co-working
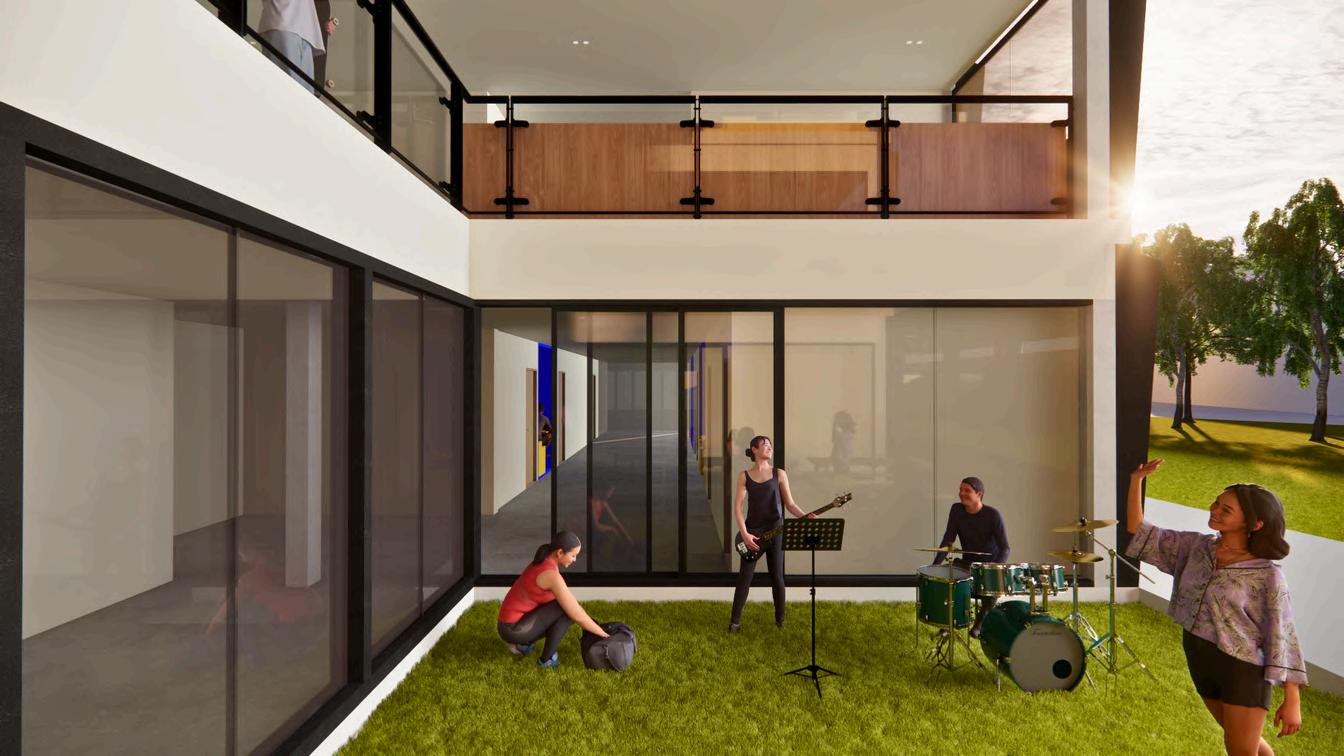
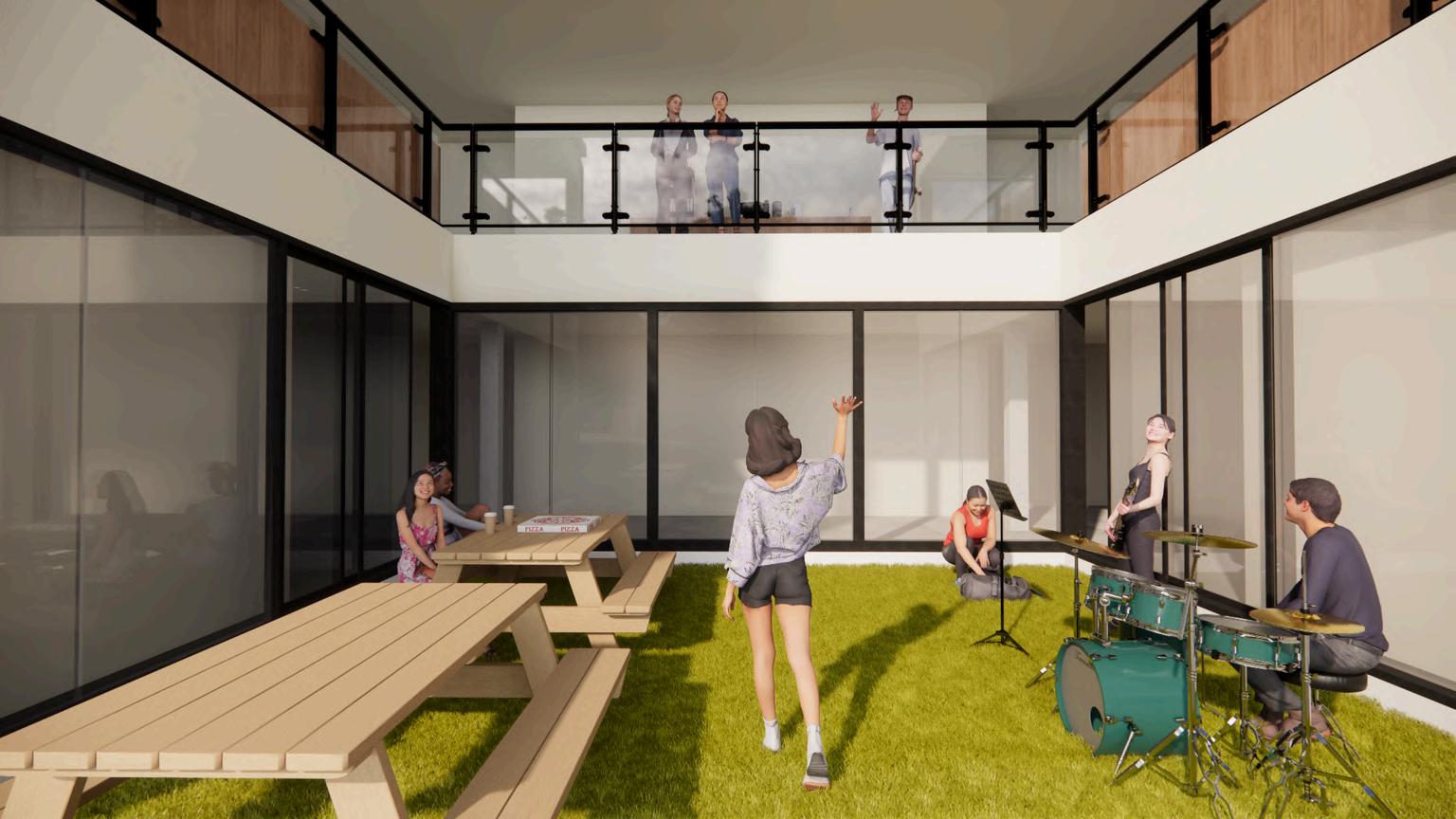
open green space common + public outdoor seating area performance space
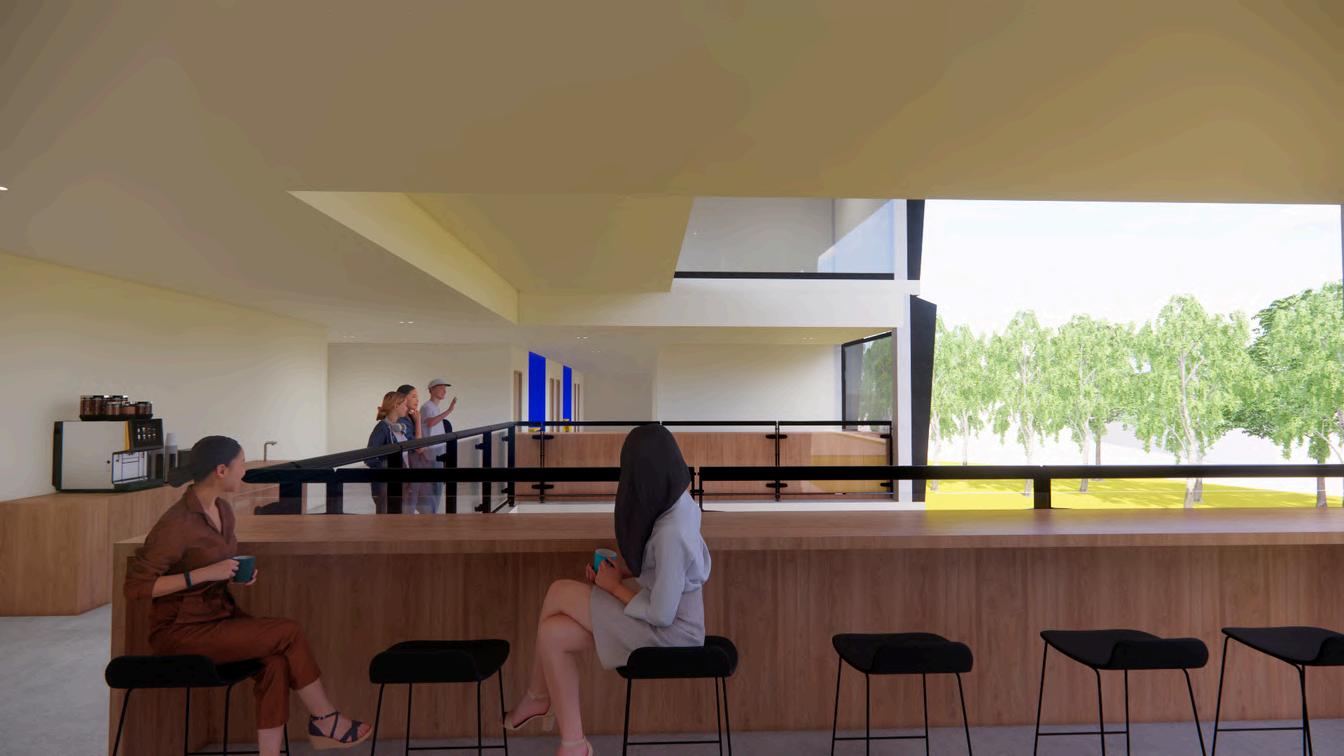

shared kitchen & dining hall common open-concept kitchen & pantry dining area
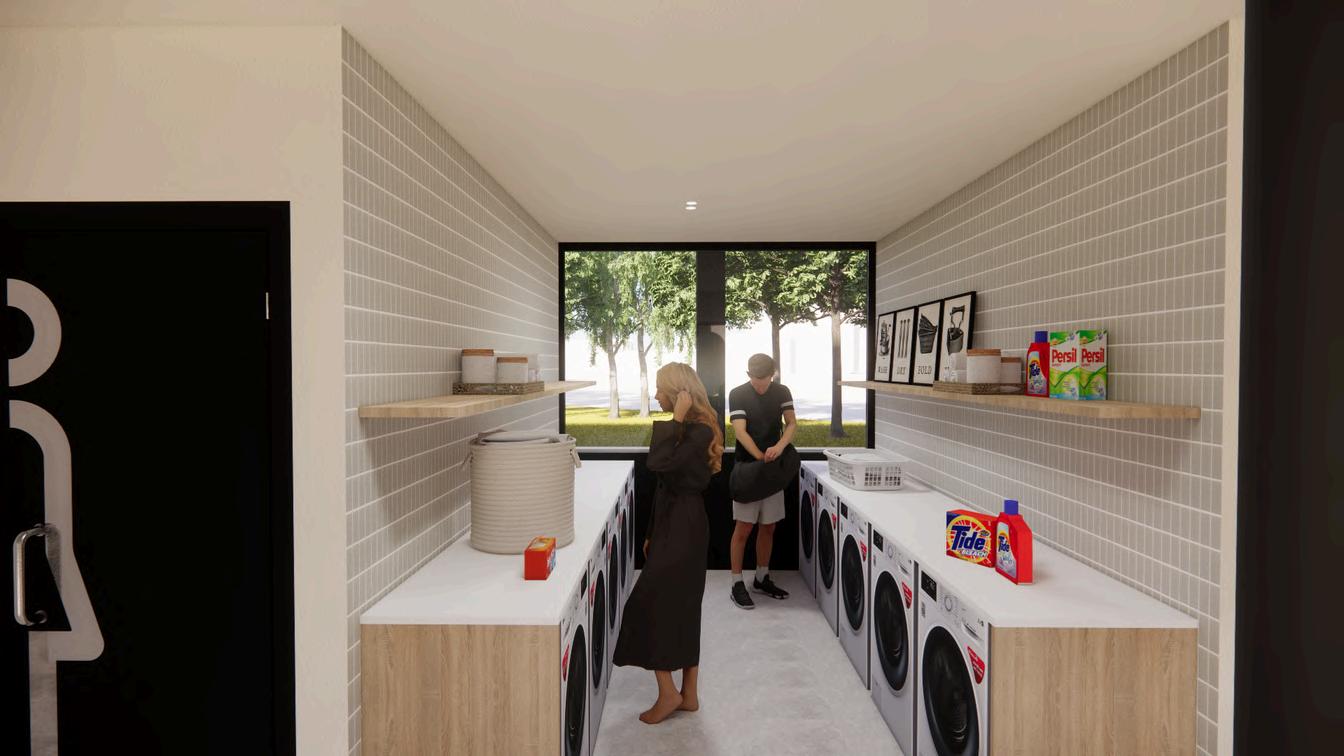
laundry + common bathroom common laundry area shower area common bathroom
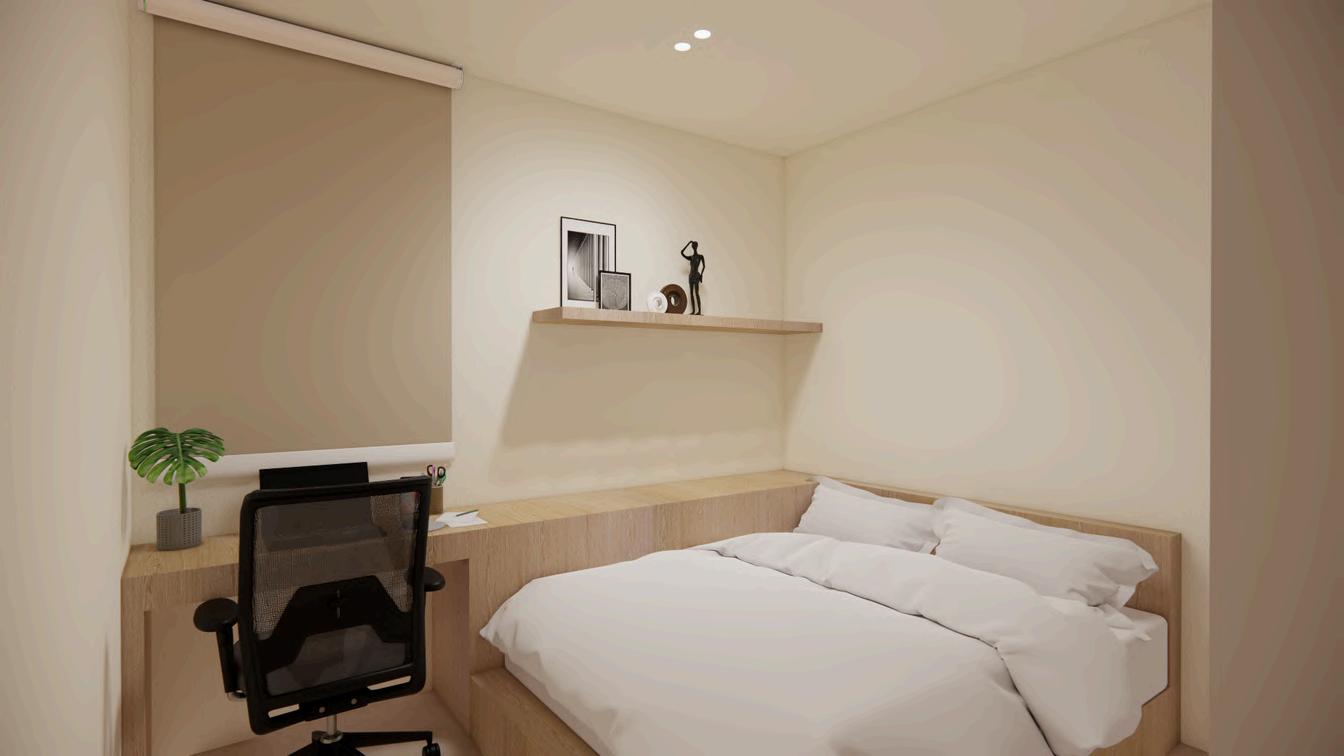
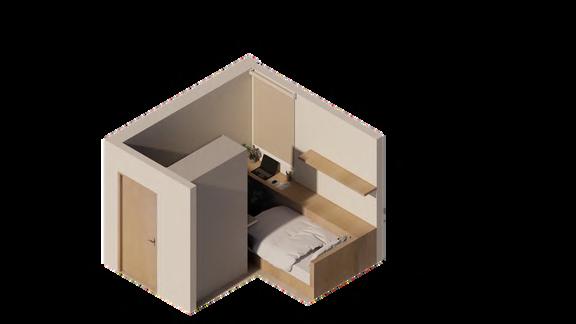


residential units
STANDARD SINGLE+ DOUBLE standard size super single bed $ ‘comfortable’ size queen bed $$ standard sharing super single beds $
SINGLE
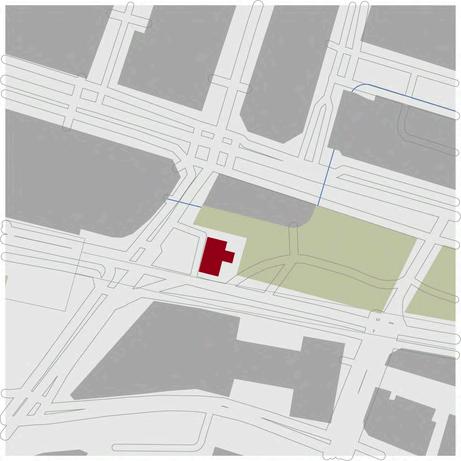
SITE
Killiney Road PenangRoad OrchardRoad Killiney Road Eber Road Oxley Road OrchardRoad Cavenaag h Rd Koek Rd OrchardRoad OrchardRoad
1 KILLINEY RD, SINGAPORE 239518
HVACAf
TYPOLOGY: RECREATIONAL SPACE
YEAR: BA(2), GROUP PROJECT
HVACAf, situated along Killiney Road, was designed to enlighten the corner of Killiney's main road It was intended to serve as both a social area and a picnic spot for the users
The structure blends in with its existing surroundings, providing the public a more open and inviting space The linear pattern and visual connection within the structure were intended to entice pedestrians passing by the site
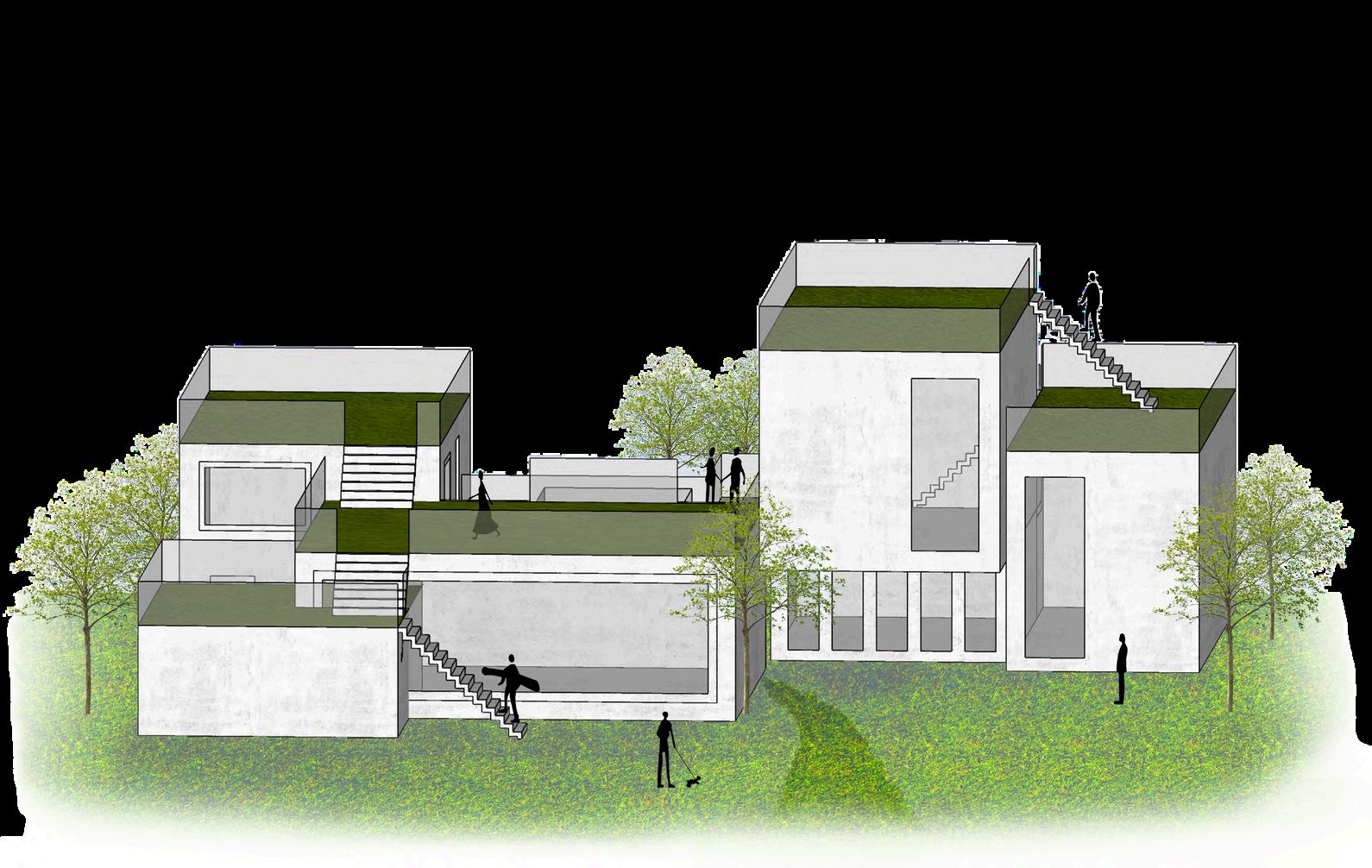
2023
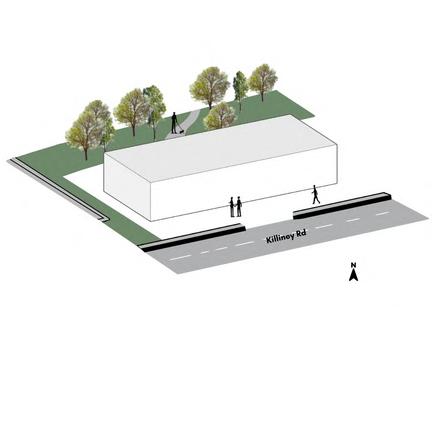
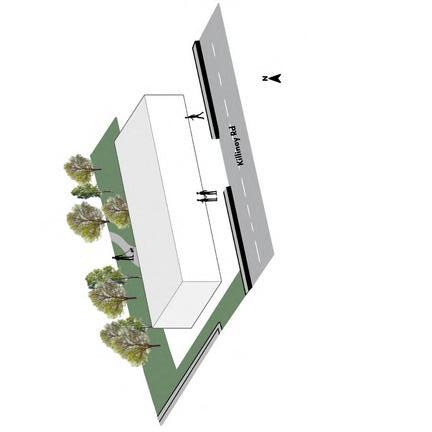

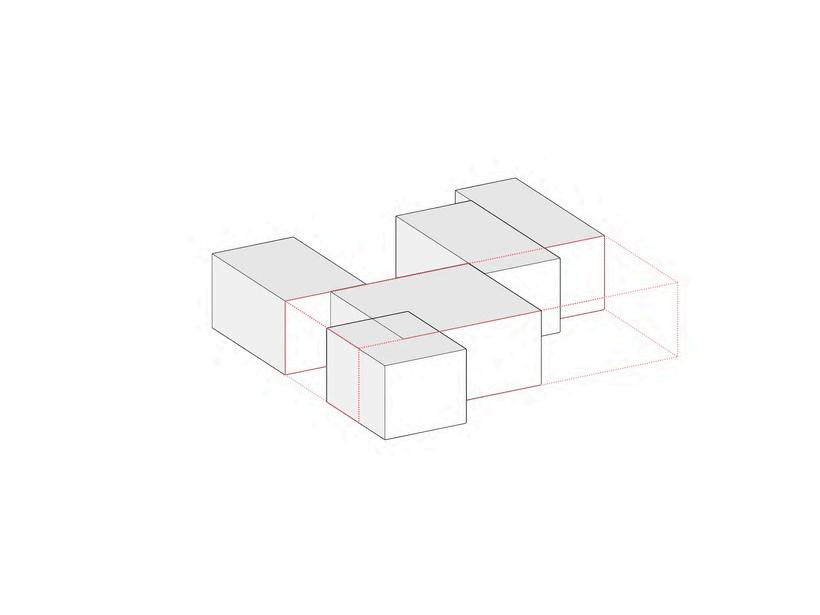
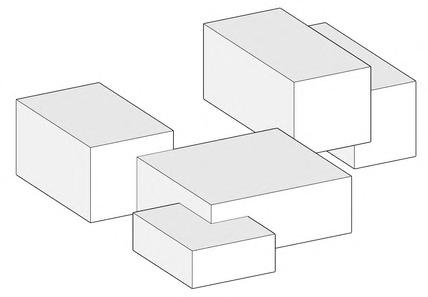


1 2 3 1 25 % 32 % 23 % 20 % staff area 2 F&B 3 gallery 4 gallery 1 4 concept diagram 2 DIVISION divide
program requirements Private Semi-Public Semi-Public Public extrusion according to public and private area EXTRUDE SUNPATH AND VOID void to allow natural light and circulation of fresh air STAIRS as transitional elements 3 4 5 6
based on
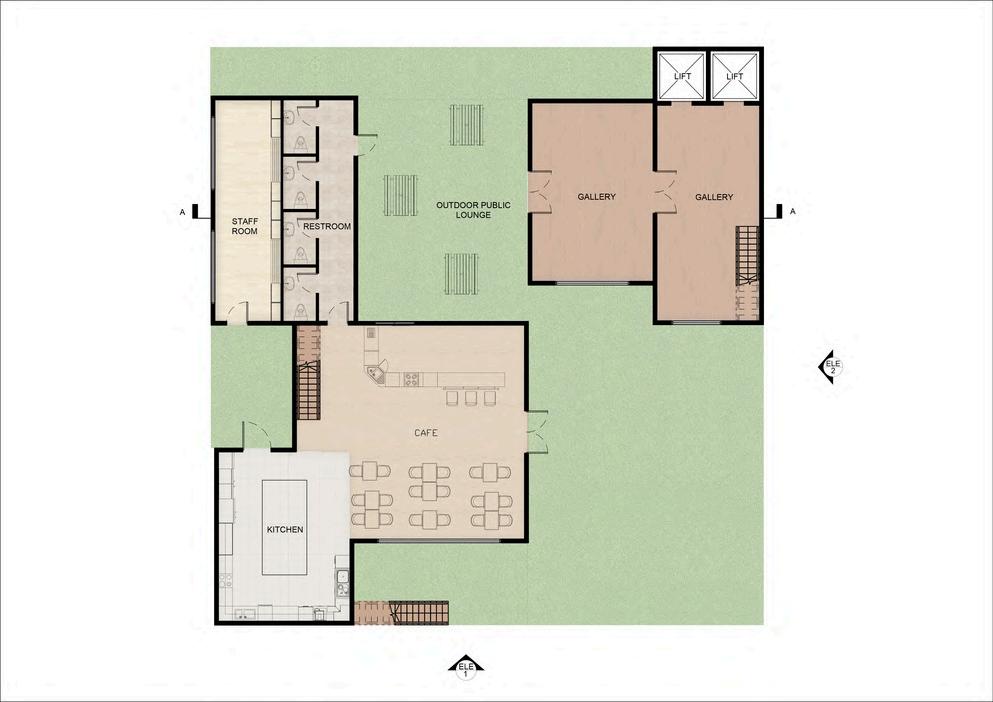



E L E 1 E L E 1 E L E 1 layout plan
1F
2F
ELE 2 ELE 2 ELE 2
3F

PROGRAMMES
F&B
staff area & kitchen
picnic area & green space
gallery
public lounge

ELEVATION 1 ELEVATION 2 SECTION A-A diagrams

WaterlooStreet
BLK 261 WATERLOO ST, SINGAPORE 180261 QueenStreet QueenStreet WaterlooStreet MiddleRd MiddleRd
SITE
INVISIBLE SEATINGS
PROGRAMME: PROJECTOR X ELDERLY
YEAR: BA(2)
Completed in 1978, Waterloo Centre is a mix of commercial and residential property With its building su kn

THE PROJECTOR; a sleek, eclectic indie cinema with only two halls, and a mobile bar selling popcorn riced crisps. It is standing as a safe haven a lovers, and woke-ass individuals who ng or two about fun


2023
Residential Commercial
QueenSt . Atrium
programme selection
WHAT COULD BE PROJECTOR'S NEXT POP-UP?
1 | bring projector to site, 2 | inject elderly to programme, 3 | integrate projector and elderly
WATERLOO CENTRE
ELDERLY FAMILIES
WORKING ADULTS
PROJECTOR CINEPHILE YOUNGSTERS THE PROJECTOR ELDERLY
CAN PROJECTOR STIMULATE
THE LIFE OF THE ELDERLY?
/ˈstɪmjʊleɪt/ : encourage development of or increased activity in (a state or process)
DJ nights concert
retro party
livestreaming m&g
comedy nights
movie screenings
gigs / music
themed events
gift shop photobooth F&B
gardening
art gallery/ exhibition TV Shows / Series painting crotcheting / knitting
Pet Therapy yoga gardening cycling zumba classes
tea brewery
art therapy

evening stroll
bingo/ lottery cooking/baking
PROJECTOR NEW ELDERLY
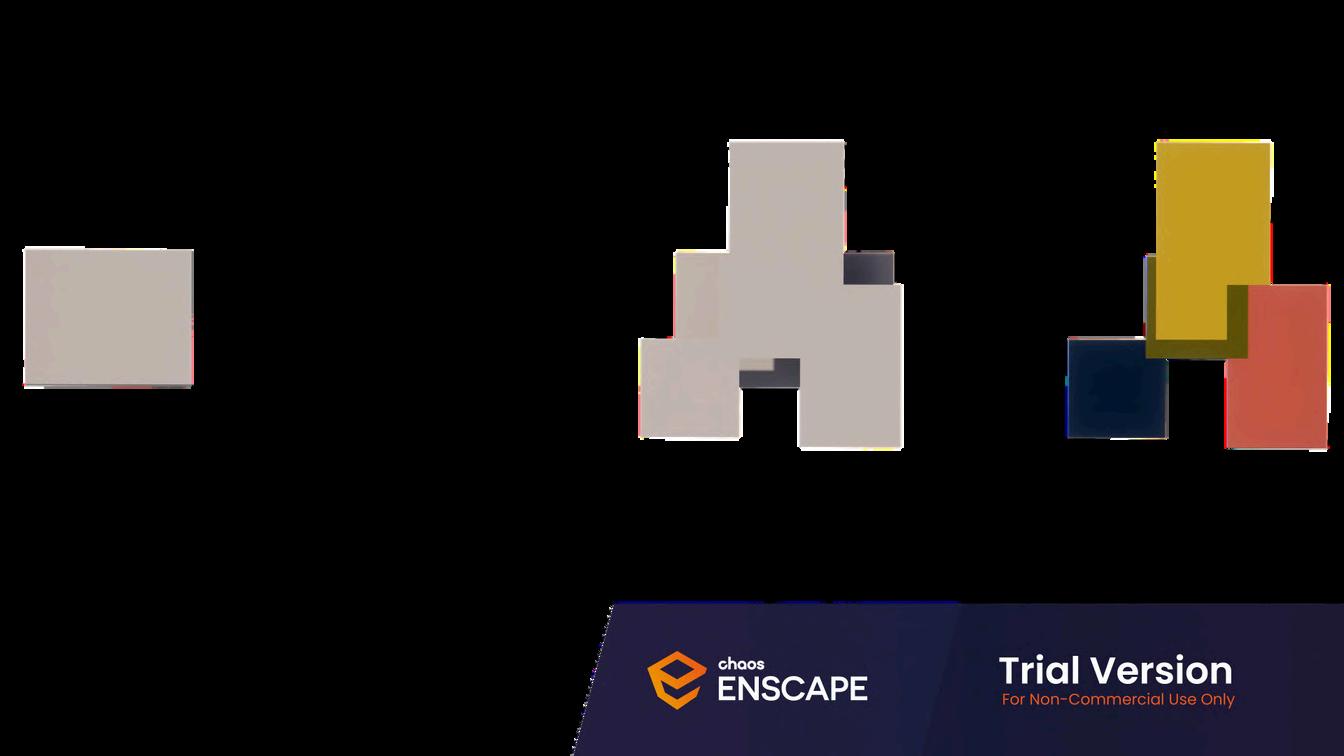

PERMANENT

POP-UP

PERMANENT existing site context
PERMANENT
POP-UP
POP-UP new structures
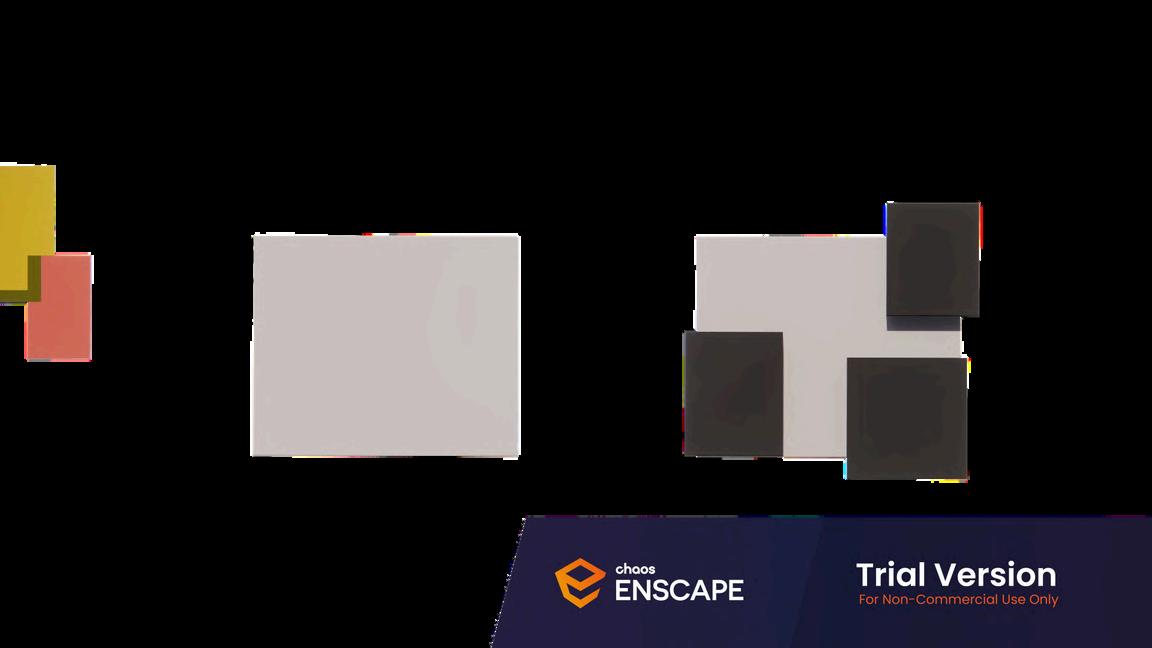

concept
diagram
module variations
module application

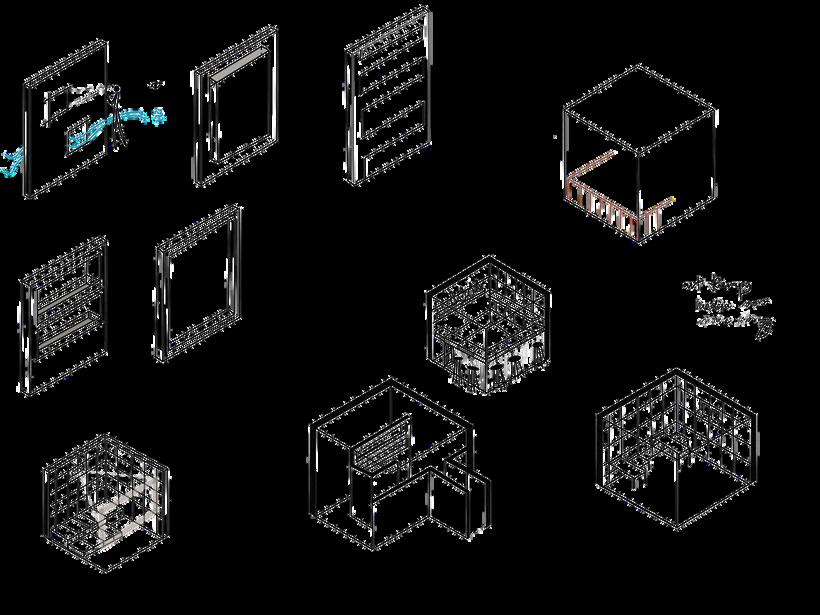

COLUMNS
holding wooden frames for hanging plants




WALLS mediaroom
pop-up/temporary spaces, could also function as storage areas

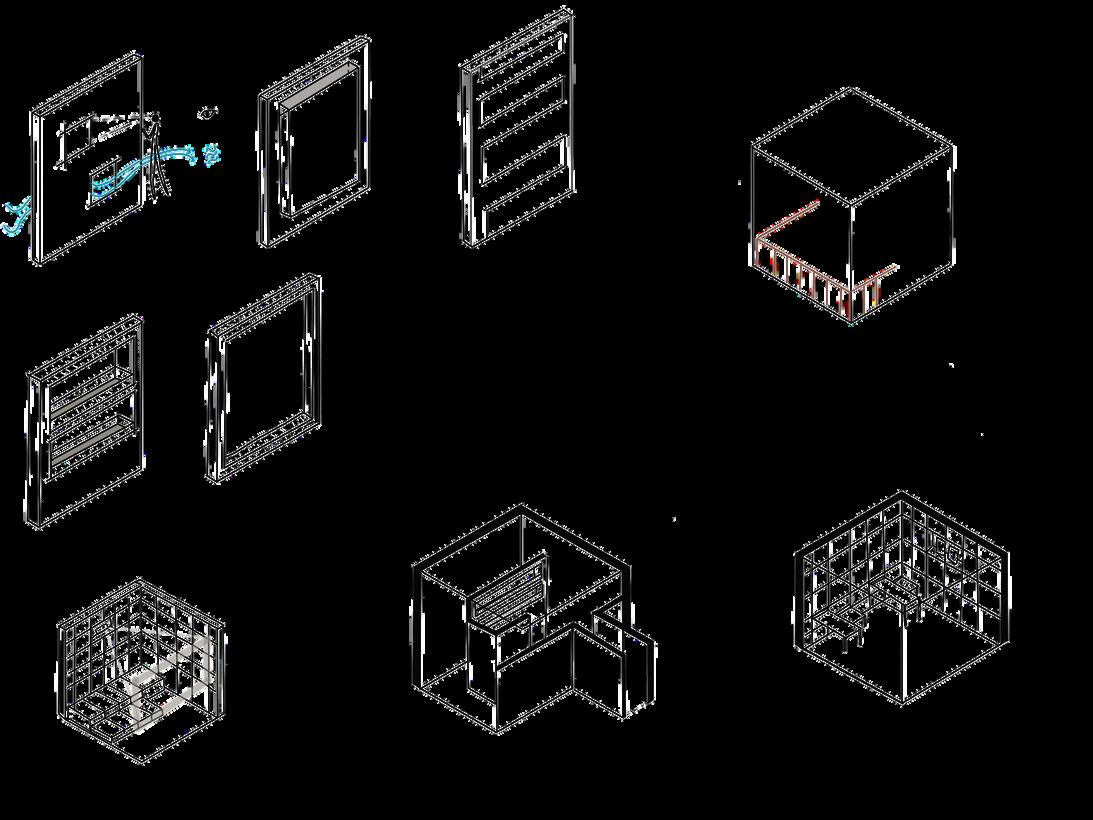
bar arttherapy movielibrary
pop-up modules







teabrewery,f&b,indoor garden garden 2F 1F exploded axo






key spaces
tea brewery
f&b
screening room and f&b
tea brewery and f&b
pop-up structure
茶TIME
SIP ON 茶 AND SPILL SOME 茶
17TH COSENTINO CHALLENGE ENTRY
YEAR: BA(2), INVISIBLE SEATING
"茶TIME" (chá TIME), which translates to "tea time" in English, is a Pop-Up teahouse designed to integrate users of different age groups to enjoy and celebrate tea Each pop-up structure consists of a tea equipment retail and a tea brewery studio.
With the existence of this pop-up, a tranquil space perfect for sipping on tea while spilling some tea are made available for everyone. Users could also try out newest tea equipment in the studio before purchasing


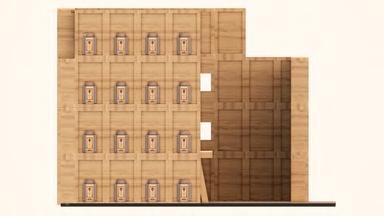
2023
tea brewery studio tea equipment retail “wall of tea”

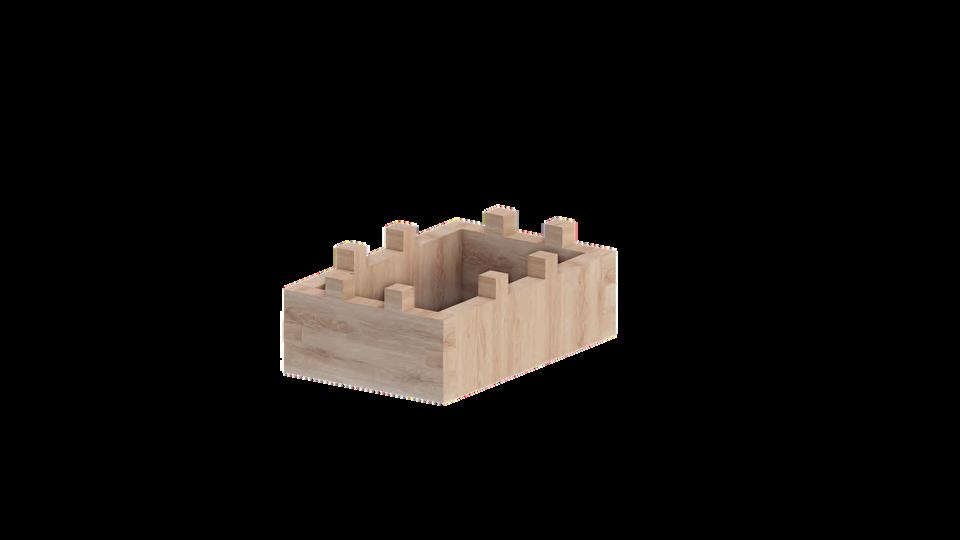
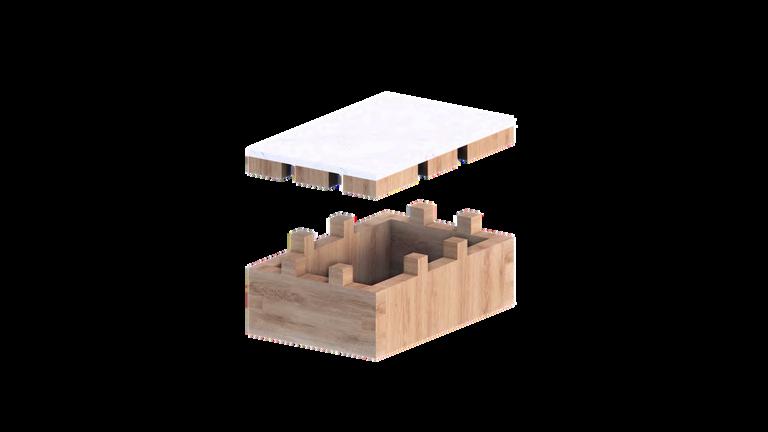
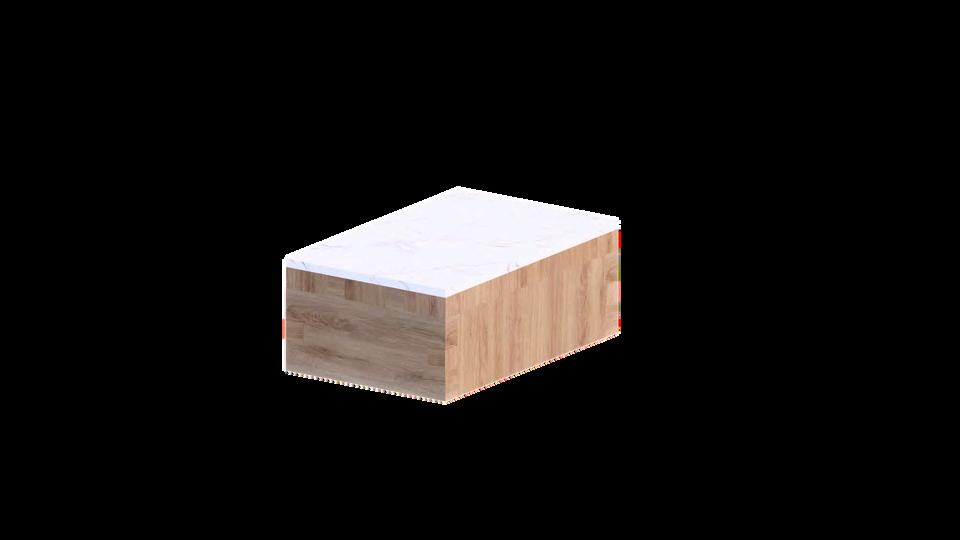
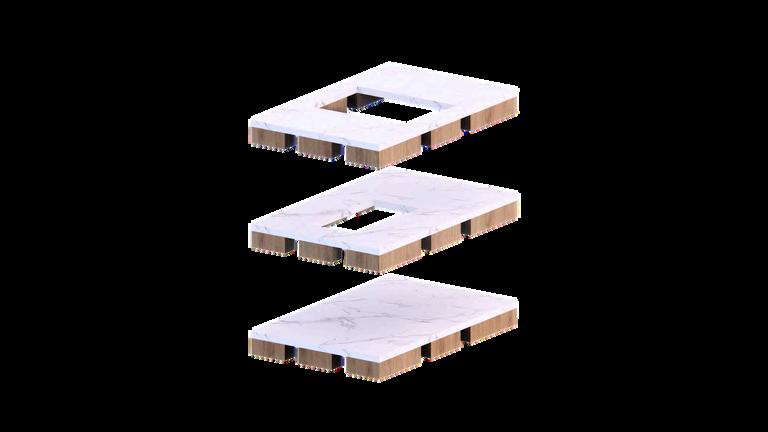

450mm 200 puzzle-like sys 01
ENTITIES firm interlocking of parts 03 customizable "co 02
INTERL 04 |
250mm 12mm separate
one securing blocks with simple construction tools 05
06
INSTALLATION
| SEPARATE
|
FITTING
entities becoming
| BLOCK
|



DE TA fin th



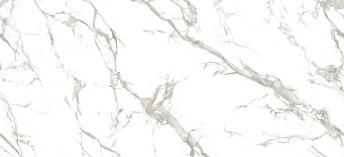


cosentino material application
PLYWOOD
TEXT IN SPACE
BEND X MERGE
VERBS TO ABSTRACT DRAWING YEAR: BA(1)
The assigned verbs are translated into abstract drawings, exploring their conceptual meanings and visual representations These drawings serve as the foundation for constructing a 3D model that embodies the combinations of the assigned verbs
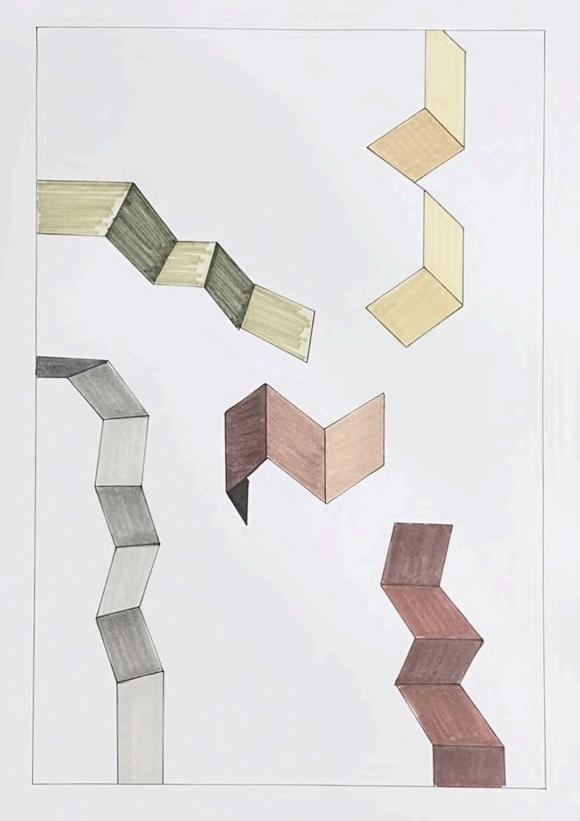
By transforming abstract concepts into tangible forms, the 3D model will provide a concrete visualization of the design, allowing for further refinement and development.
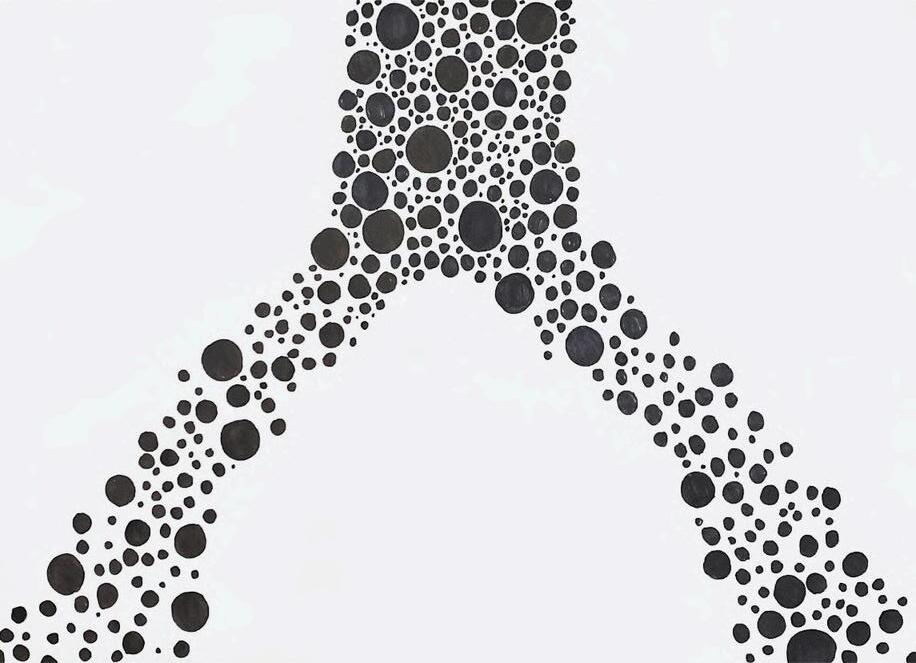
2021
combined abstract sketch

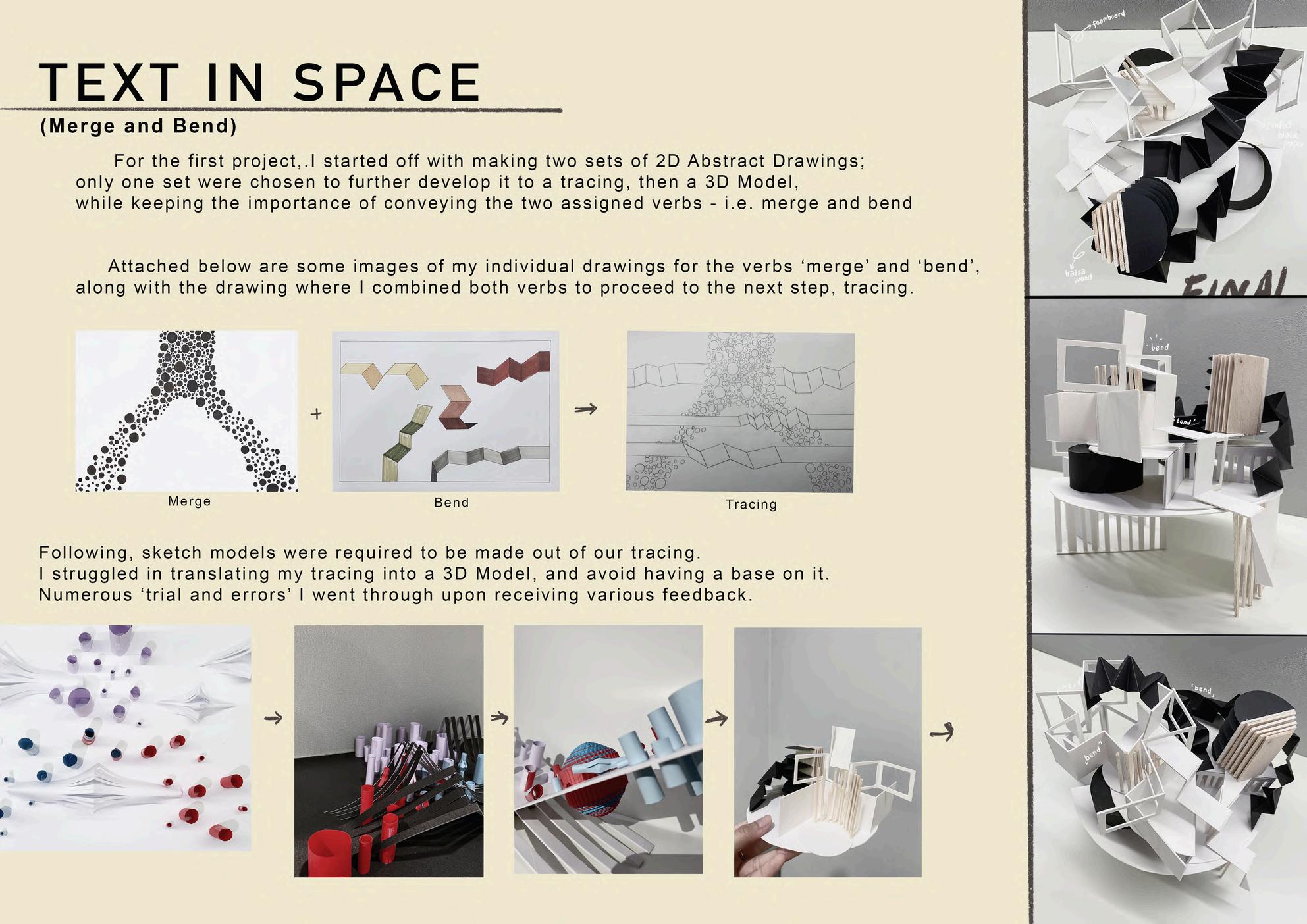


MATERIALS USED:
Balsa Wood Foam Board
model
Folded Black Paper
AZURE
3D VISUALIZATION
TYPOLOGY: DESIGN PROPOSAL FOR BAR
YEAR: BA(1) PROFESSIONAL STUDIES
To kickstart the proposed design for the bar, images are researched and collated for a mood board This mood board serves as a visual inspiration, capturing various elements such as color schemes, furniture styles, lighting arrangements, and decor ideas.
This design encompasses layout plans, materials, furniture selections, and thematic elements that align with the ambiance and concept aimed to be achieved


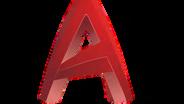
2021

PROPOSED FURNITURE LAYOUT PLAN FOR BAR

PROPOSED ELEVATION DESIGN FOR BAR
layout plan and elevation
EIROVE
3D VISUALIZATION
FURNITURE DESIGN
YEAR: BA(1) PROFESSIONAL STUDIES
The construction of furniture and material selection is overseen with meticulous care to bring the envisioned design to life. Each piece is meticulously designed, and materials are chosen thoroughly to ensure they align with the desired aesthetic and functionality.
Using 3ds Max and Vray, the furniture is rendered to achieve the visualization within the space, ensuring it fits seamlessly into the overall design concept



2022
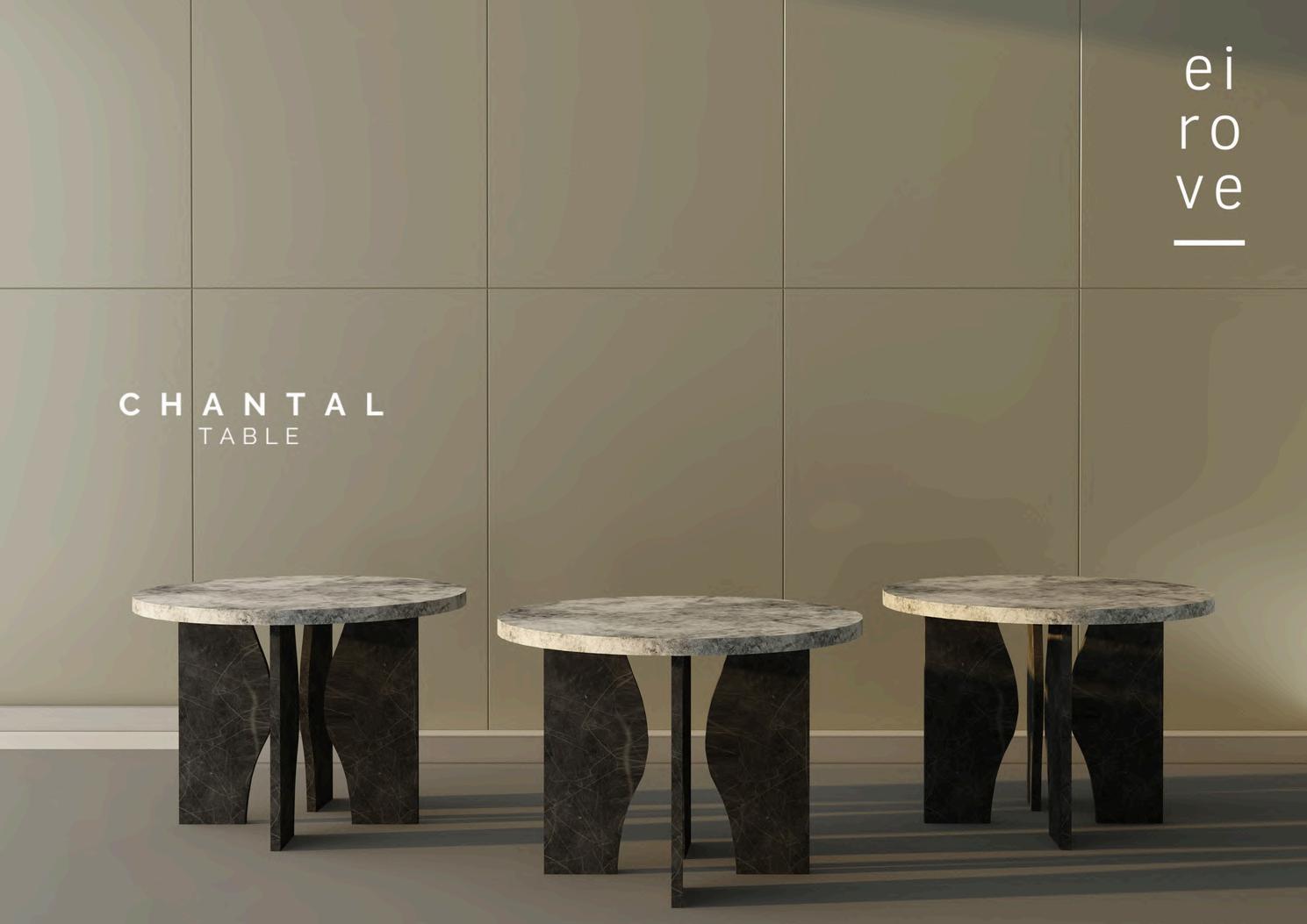
furniture collection

furniture collection
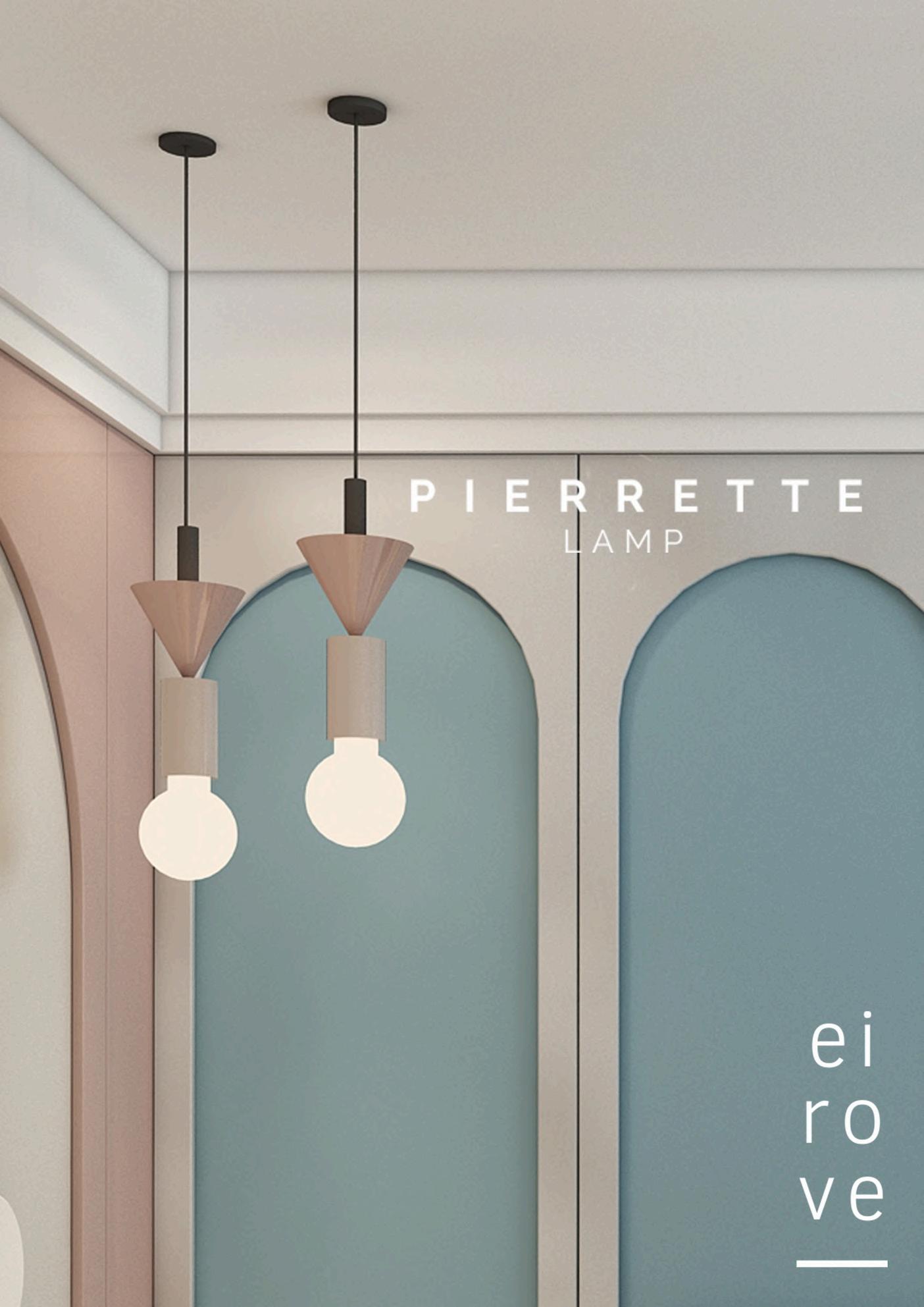 furniture collection
furniture collection
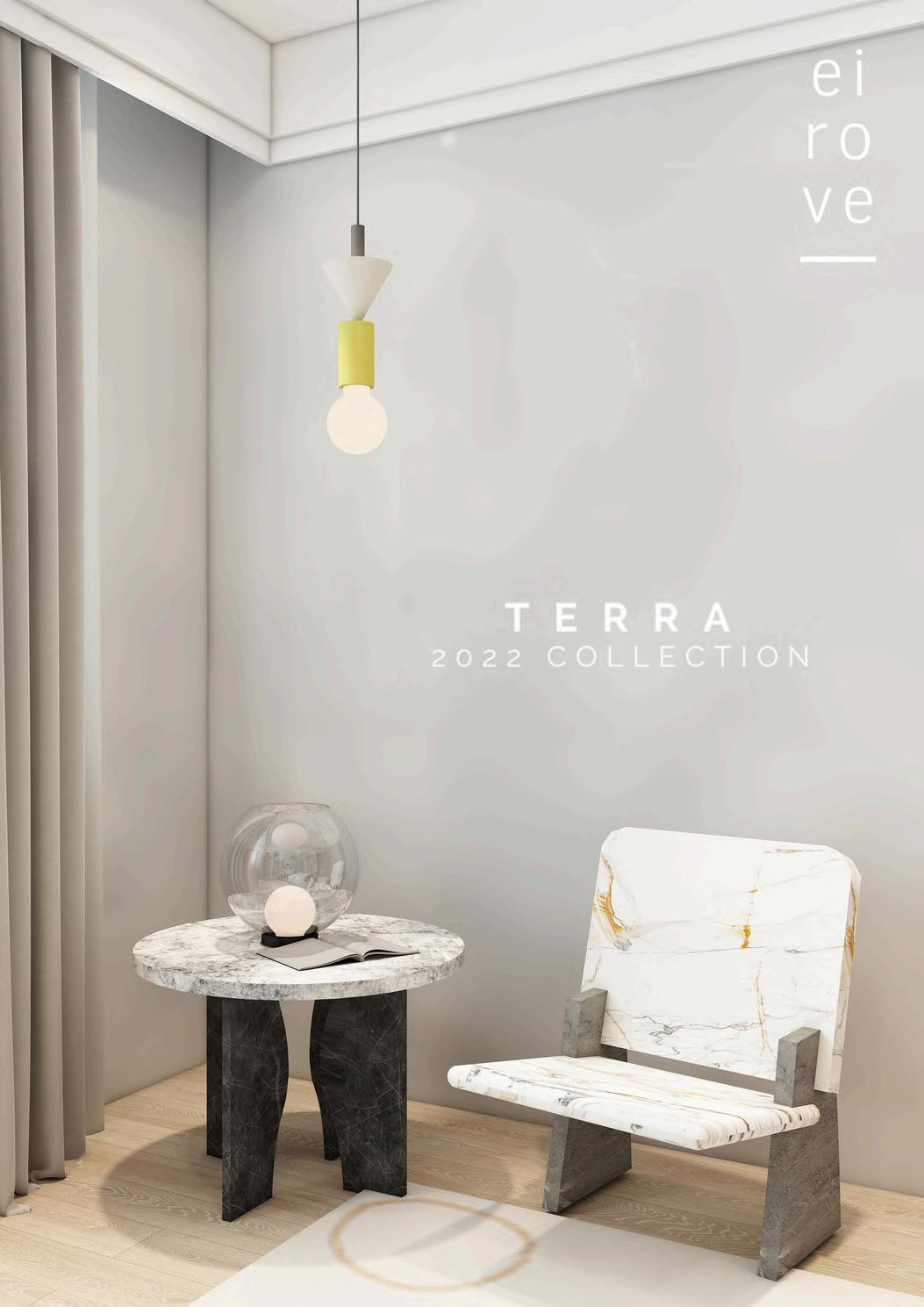
furniture collection
curated internship works
EXPERIENCE, CARPENTRY DRAWINGS, 3D VISUALIZATION
RESIDENTIAL & COMMERCIAL YEAR: BA(3) INDUSTRY AND COMMUNITY ENGAGEMENT
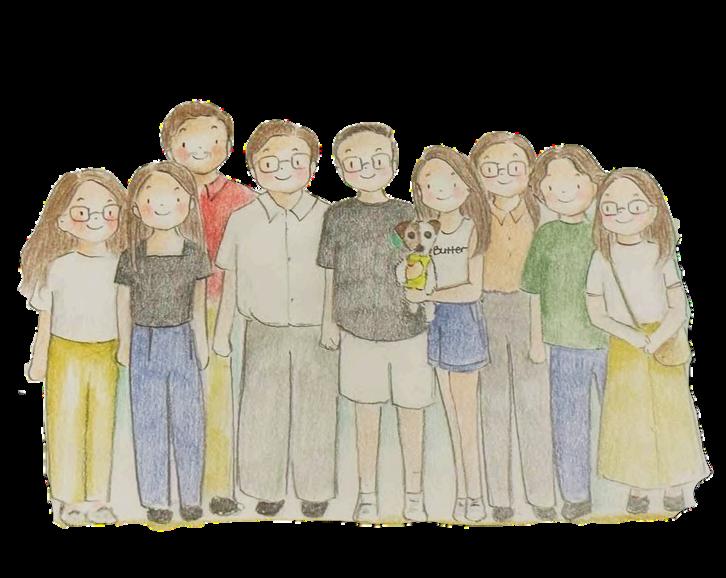
2023
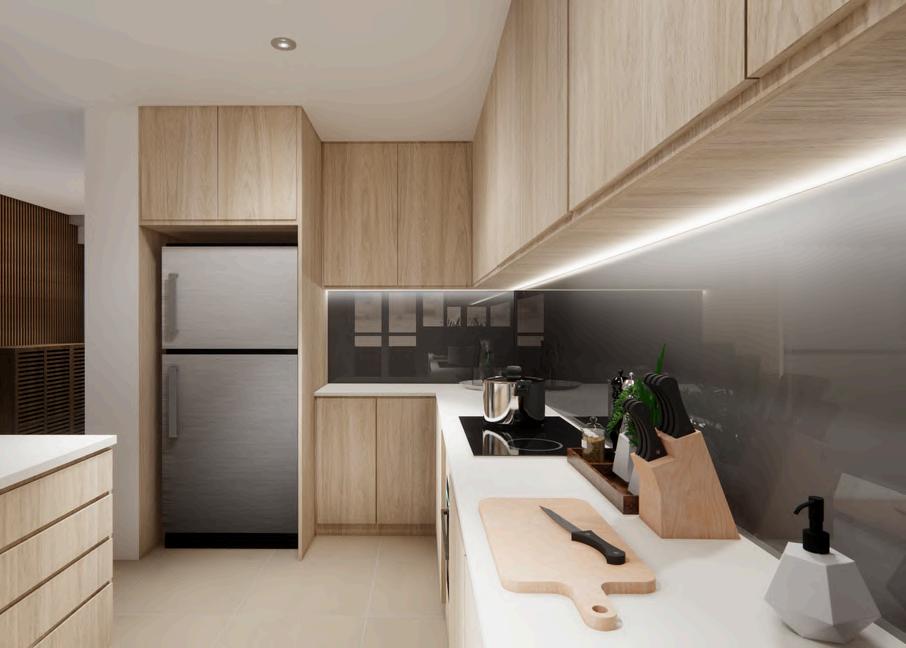




546BSR RESIDENTIAL
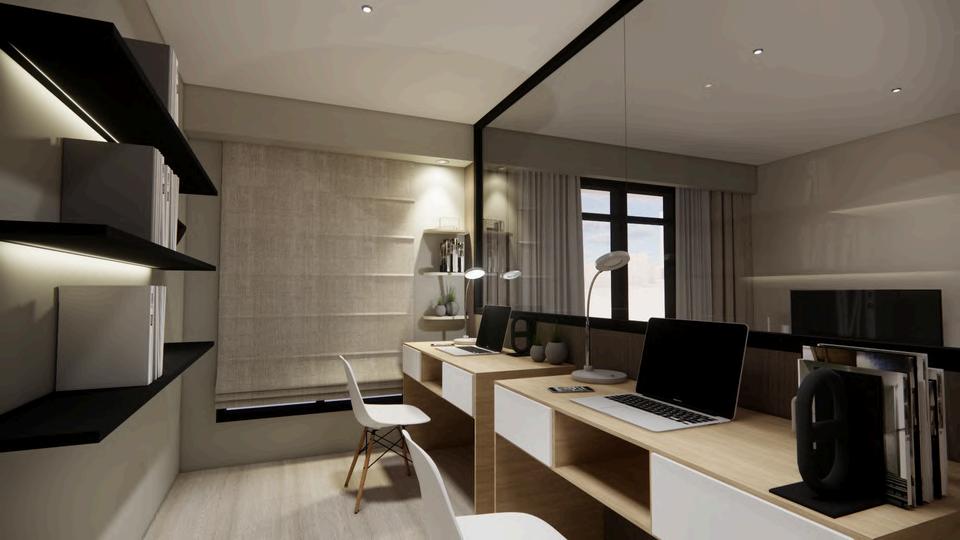



546BSR RESIDENTIAL SOFTWARE USED


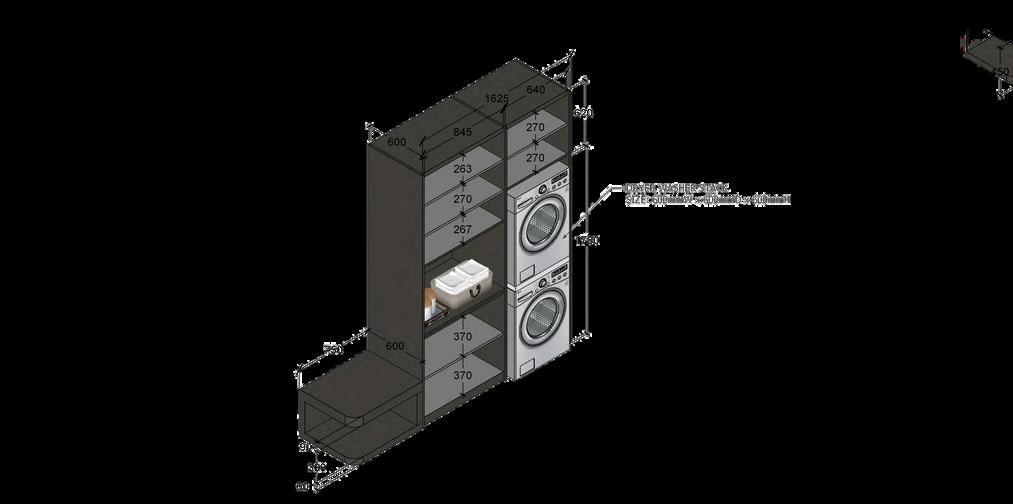
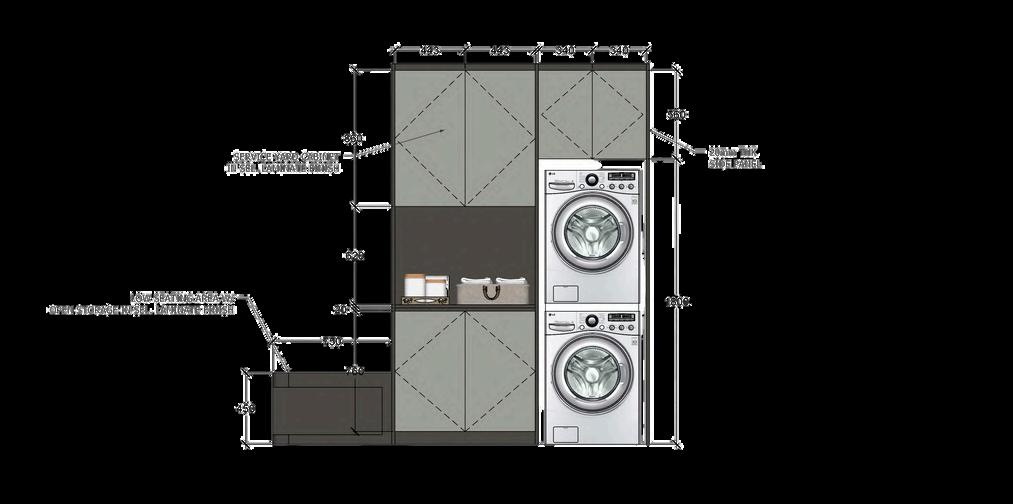
CARPENTRY DRAWING

6MA
SOFTWARE USED

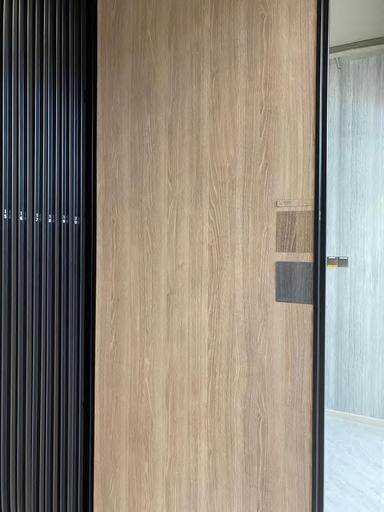

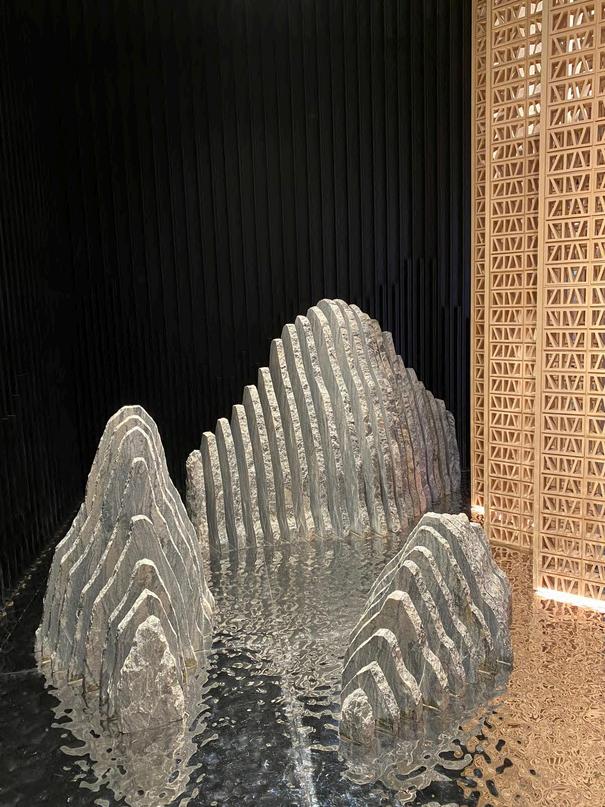



showroom visits
DESIGN-RELATED HOBBIES
YEAR: 2019 - 2020


YEAR: 2019
MEDIUMS: ACRYLIC PAINT, CANVAS, PENCIL
YEAR: 2020
MEDIUMS: COPIC, PRISMACOLOR SCHOLAR, FINELINER, MIXED MEDIA
others
2020
evoriefayola@gmail com +(65)
2021 - 2024
88861042
PORTFOLIO VOL. II












































































































































 furniture collection
furniture collection



















