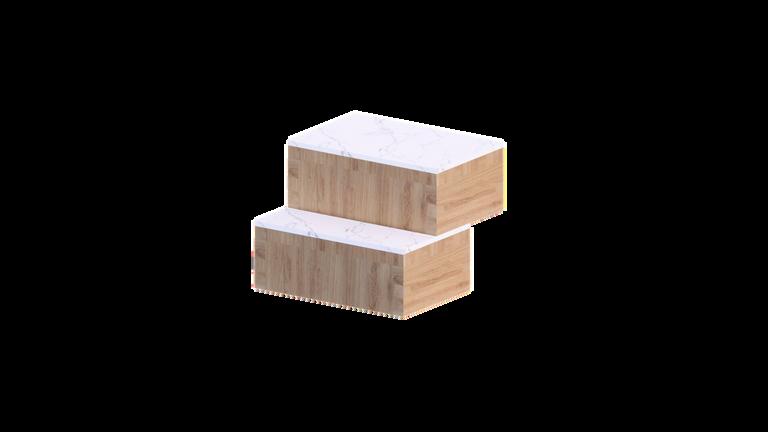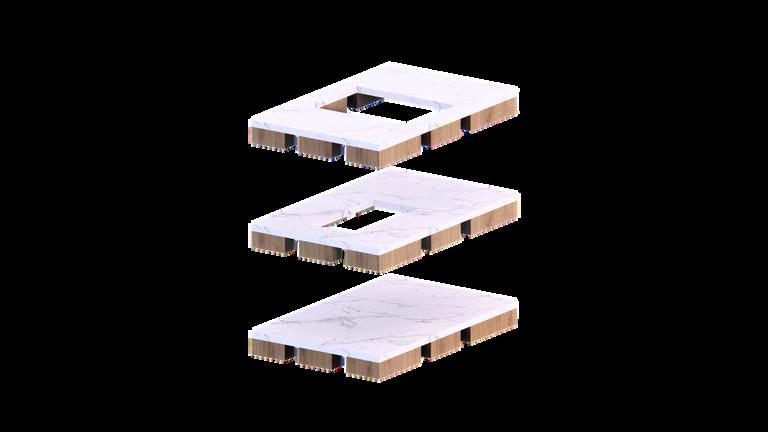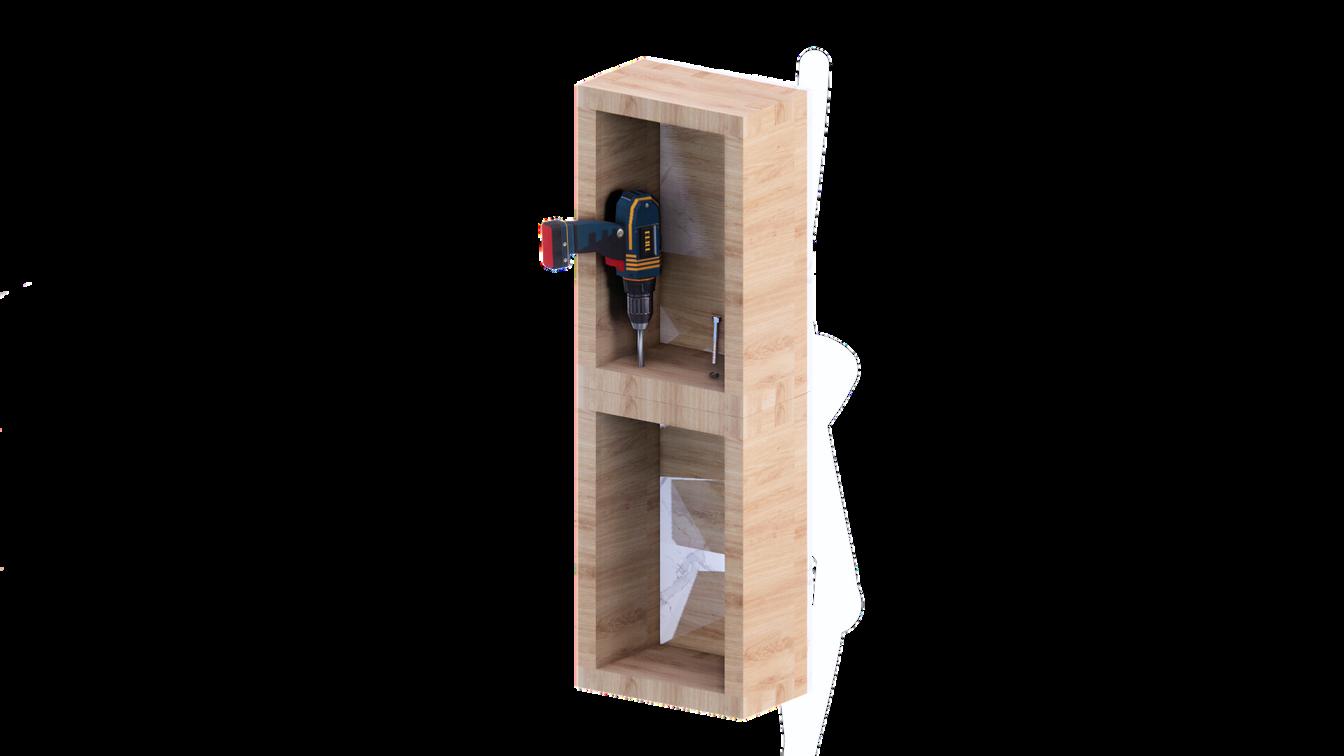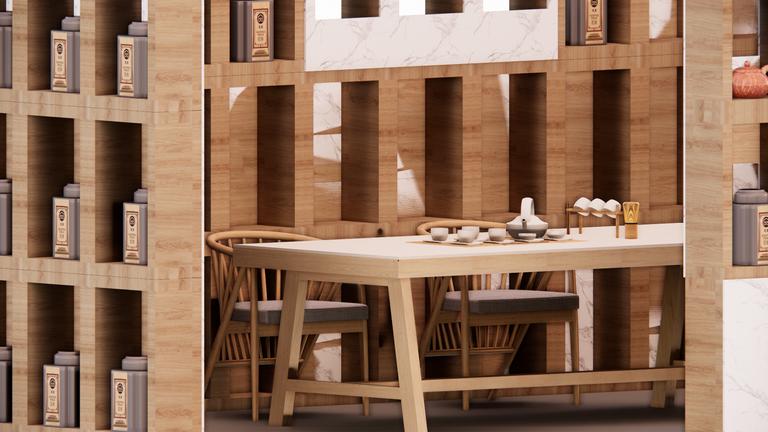fayola evorie / interior design
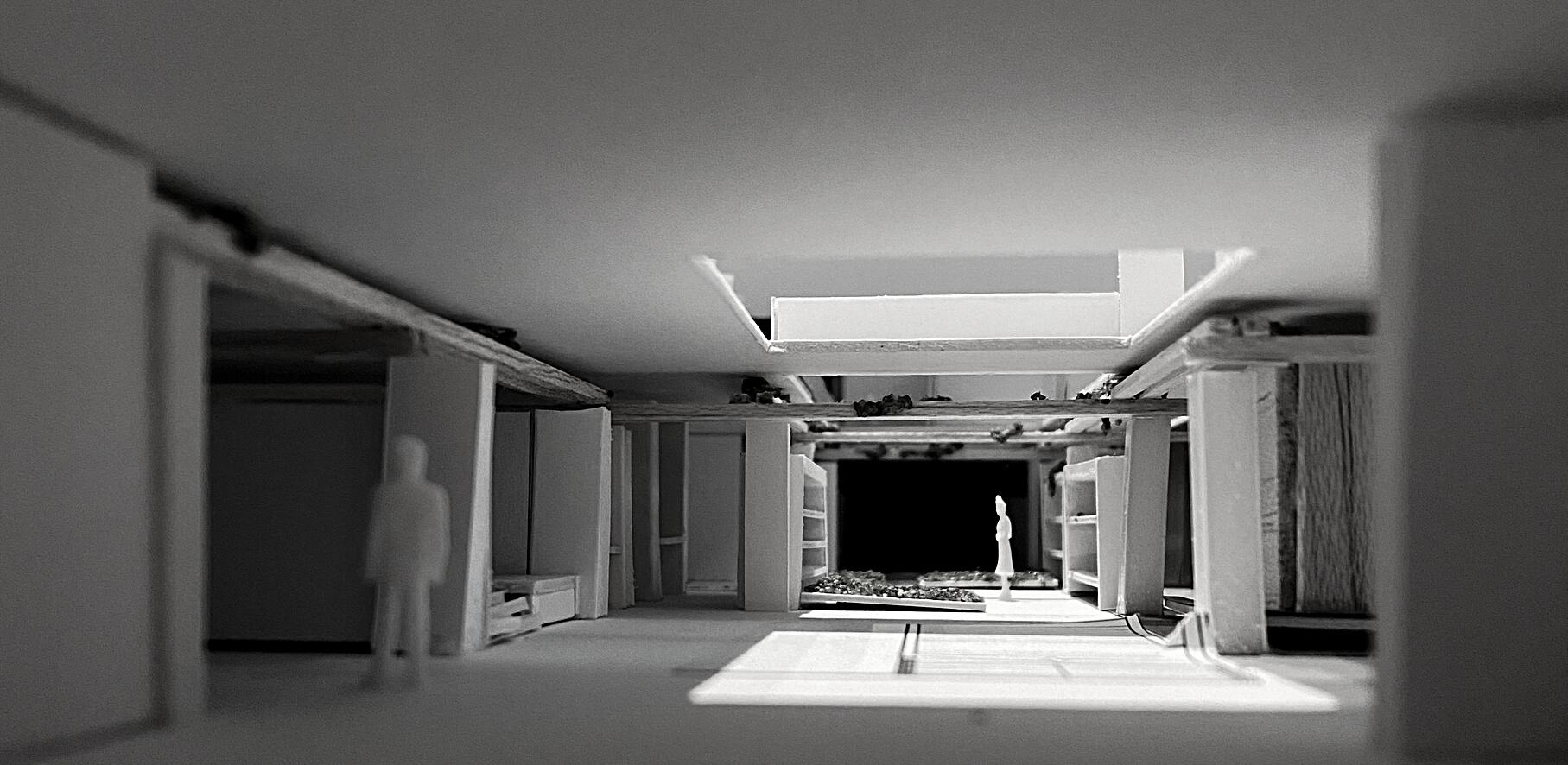


I am a highly-driven, passionate, and enthusiastic 2nd year interior design student studying in Lasalle College of the Arts. Having majored in Interior and Spatial Design, I was able to develop and further strengthen my knowledge on spatial planning I am very eager and passionate about learning and developing new technical skills, gaining work experience while promoting purposeful and progressive work performance
+(65) 88861042
evoriefayola@gmail com
Bahasa - Native English - Fluent
Hokkien - Fluent Chinese - Basic
LASALLE College of the Arts
BA (Hons) Interior Design
Singapore, Singapore
Sampoerna Academy Medan
GCE AS Levels Certificate
GCE O Levels Certificate
Medan, Indonesia
Graphic Design - Branding
Microsoft Word
Microsoft PowerPoint
AutoCAD
Autodesk 3ds Max
Adobe Photoshop
Adobe Lightroom
SketchUp
Model Making
Graphic Design
Management
Creativity
Interior Design Student SKILLS Adaptability Fast Learner
Communication
Logo and Packaging Design for several start-up companies
Business Name Card Design for established firms
-
Engaged in annual school events 2017 - 2020
" Sampoerna Academy Business Week"
Asian Bites (2017), Pak To Iao (2018-2019), Grillistic (2020)
Worked collaboratively in different teams of 45 to establish a F&B company annually
Responsible for Booth Design for 4 consecutive years
Contributed in Logo & Poster Design for 2 consecutive years
Awarded with the "Best Poster Design" in 2020
Awarded with the "Best Booth Design" as well as "Company with the Highest Revenue Generated" in 2019

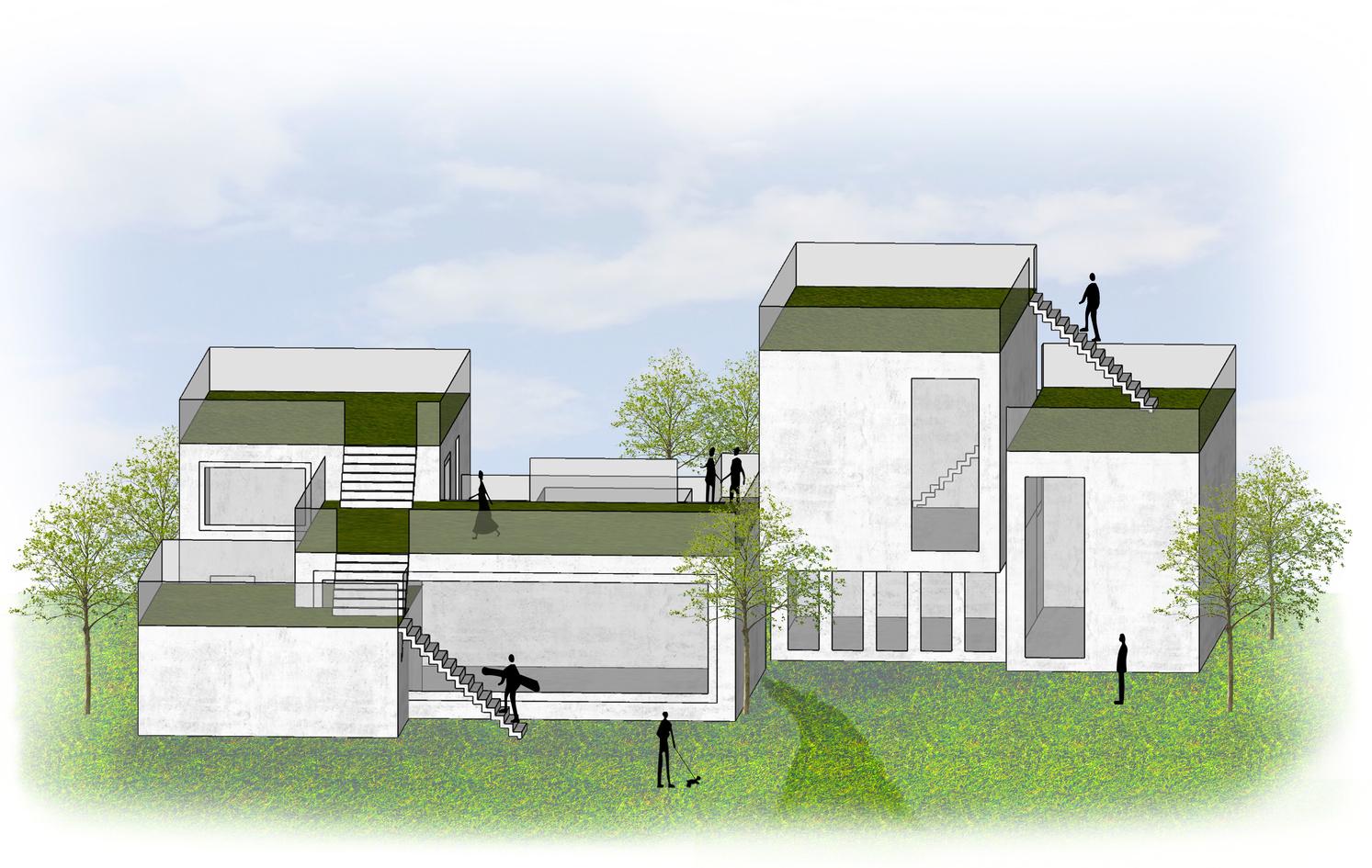
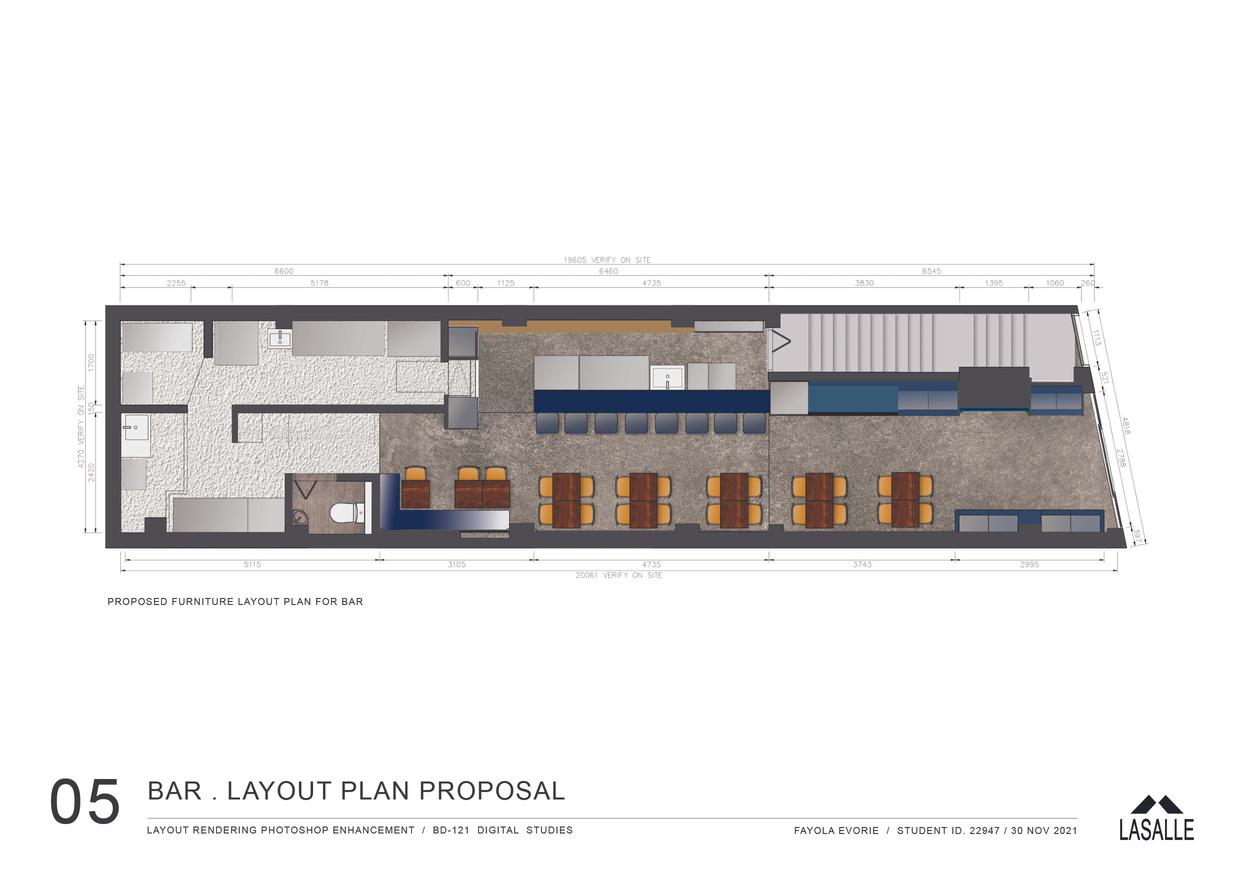


Assigned Design Elements + Verb: Plane + Extrude Frame + Bend
1.) Understanding assigned verb and integrate them with design elements
2 ) Formation of Isolation and Interaction spaces
3.) Produce hand-sketch Isometric Drawings, followed by 3D model

Isometric Drawings of combined design elements and verb before turning it into a 3D physical model



These 3D physical models are made for my first ever assignment as a student in LASALLE back in my home country during the COVID period, with very limited materials, quite a number of key spaces picturing Interaction and Isolation are captured, fulfilling the design brief
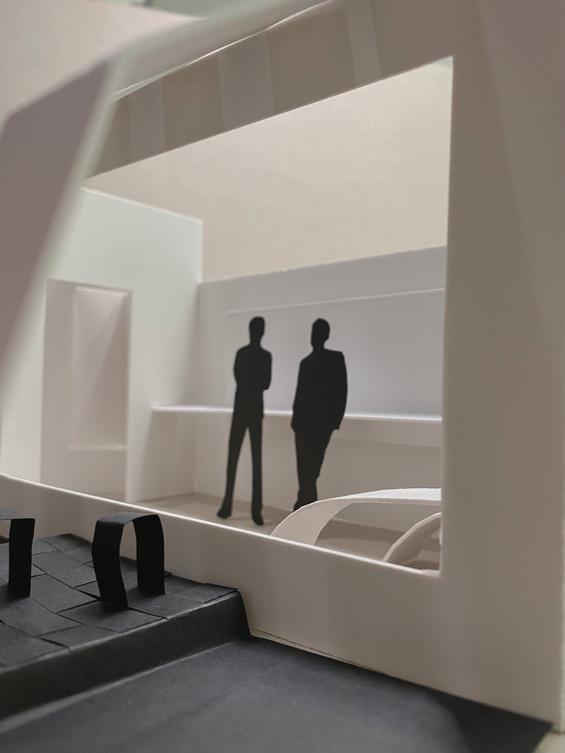
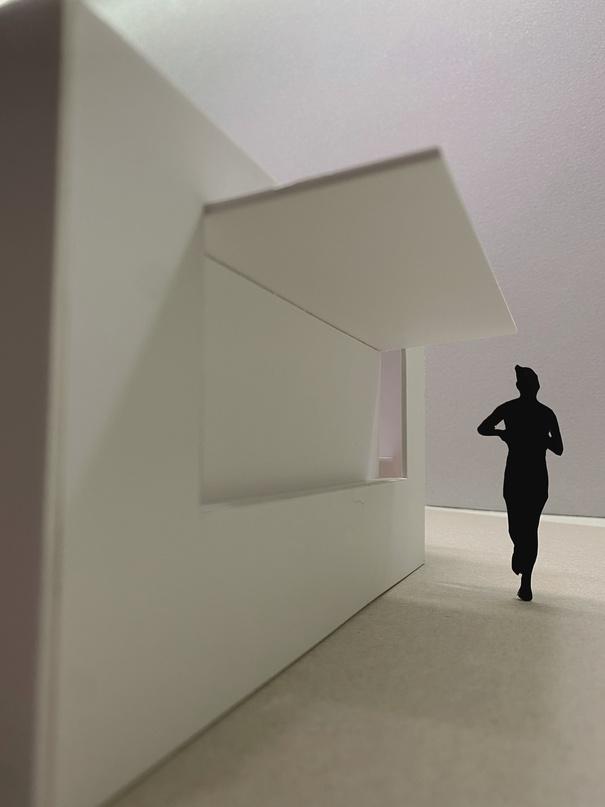


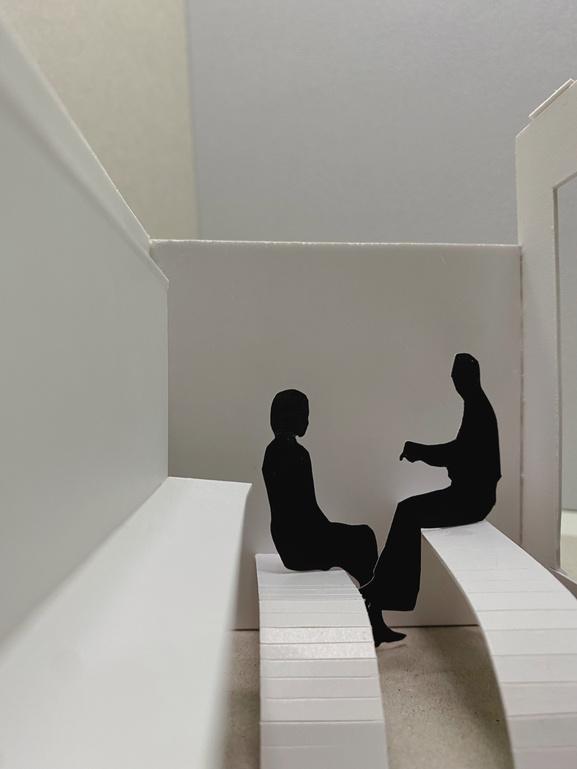


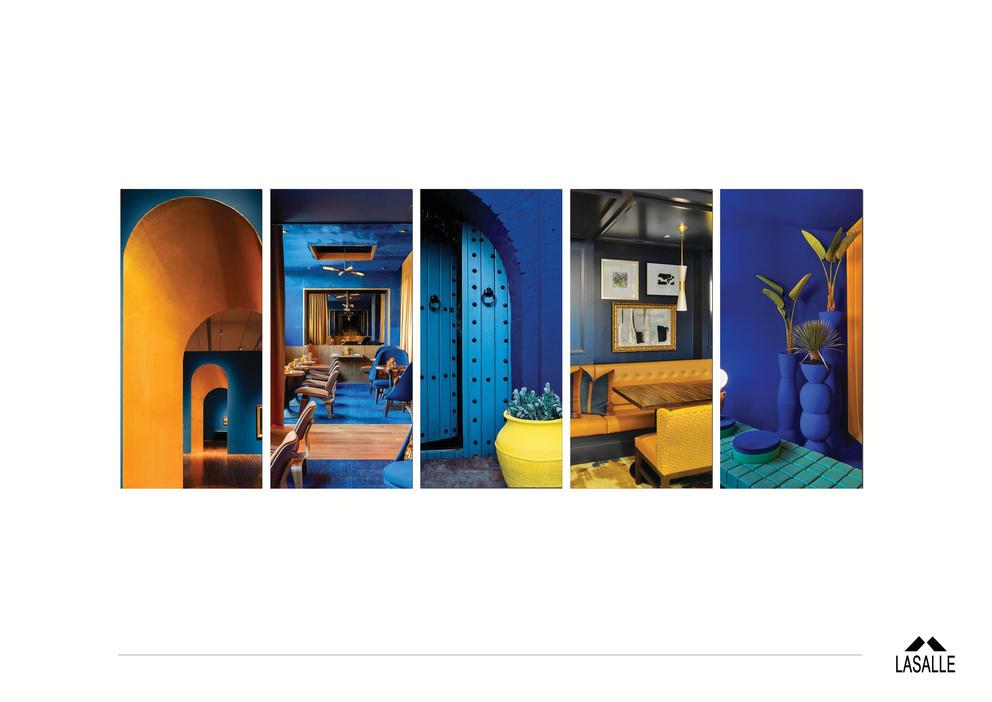
PROPOSED FURNITURE LAYOUT PLAN FOR BAR
PROPOSED ELEVATION DESIGN FOR BAR


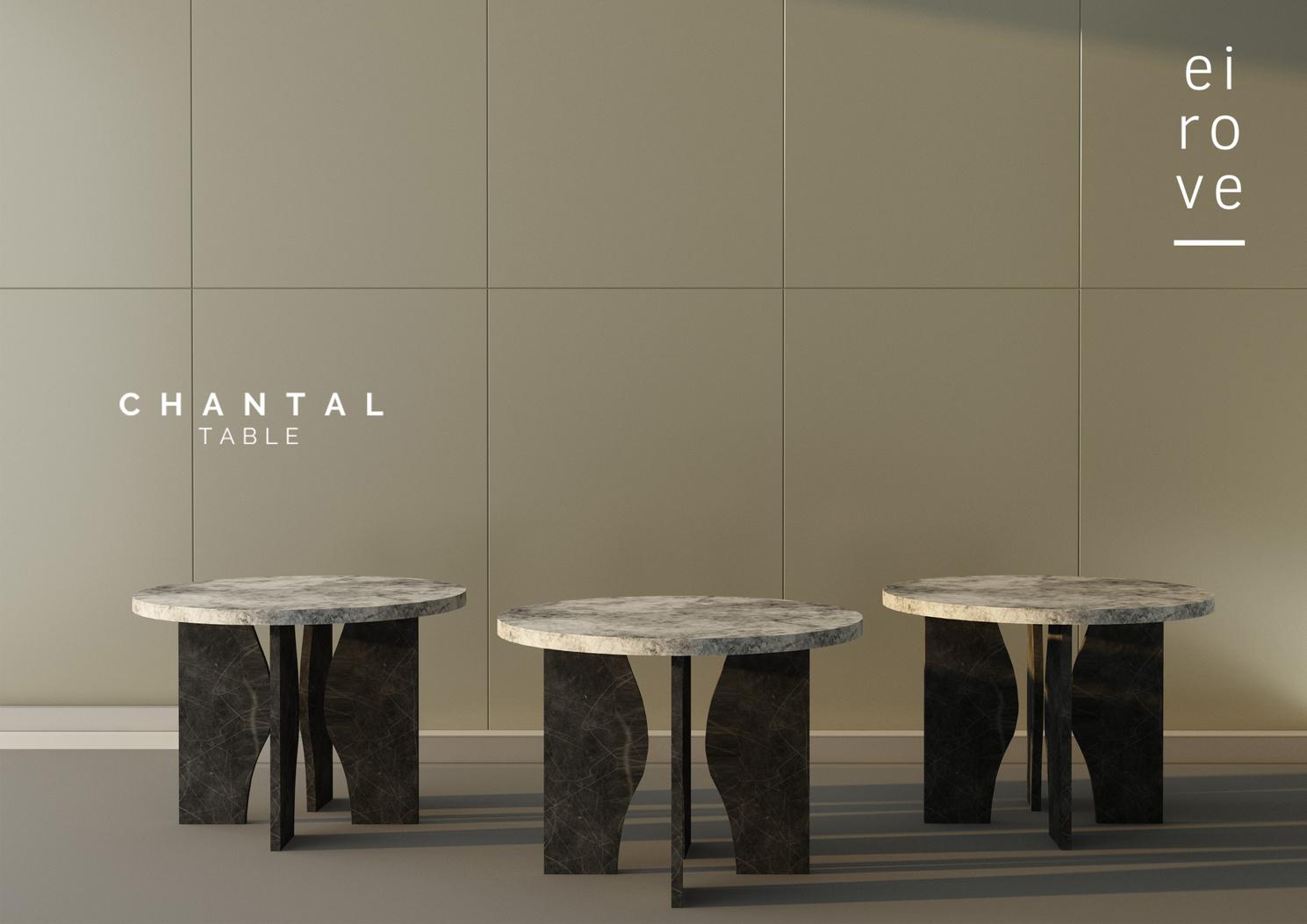
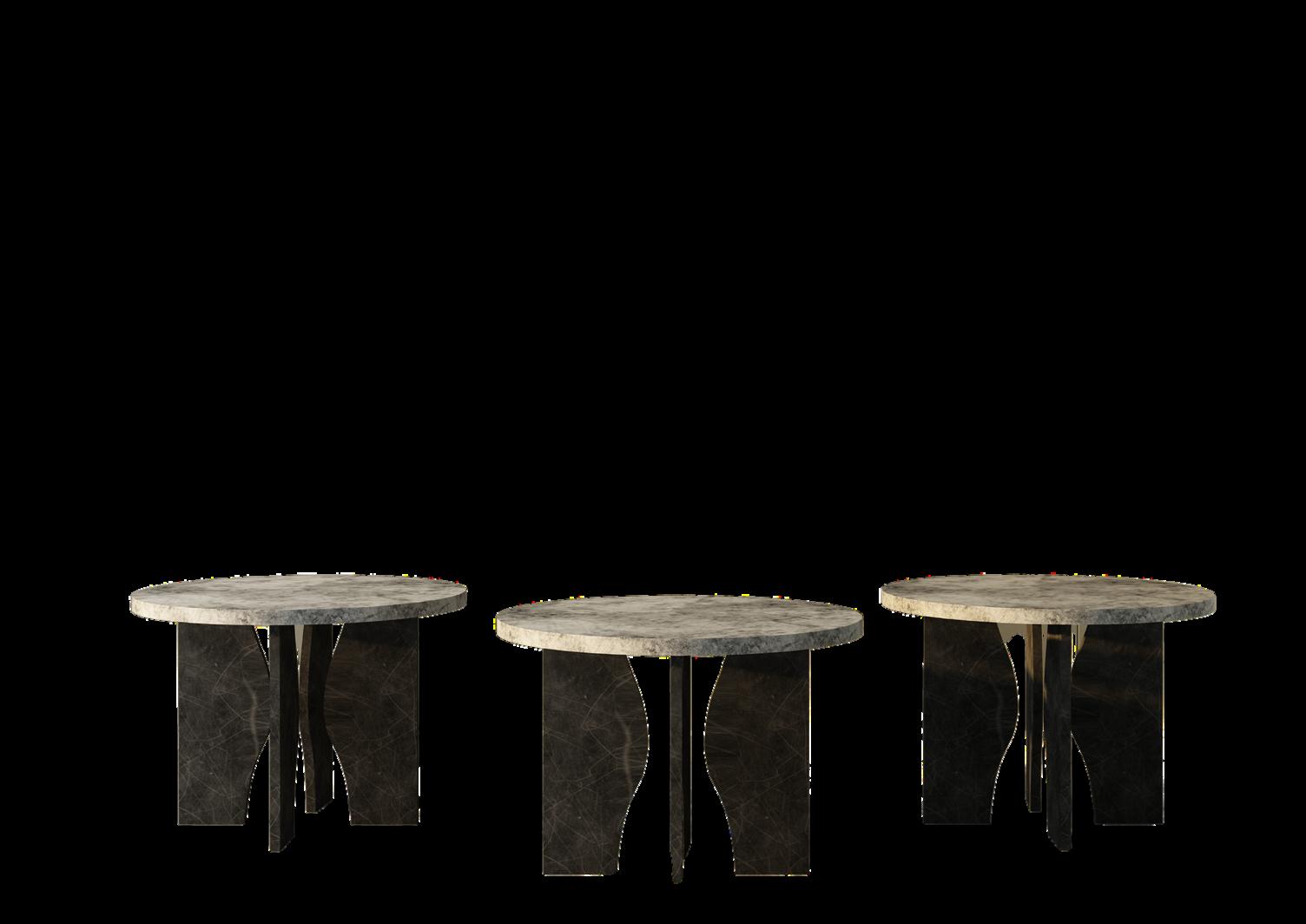
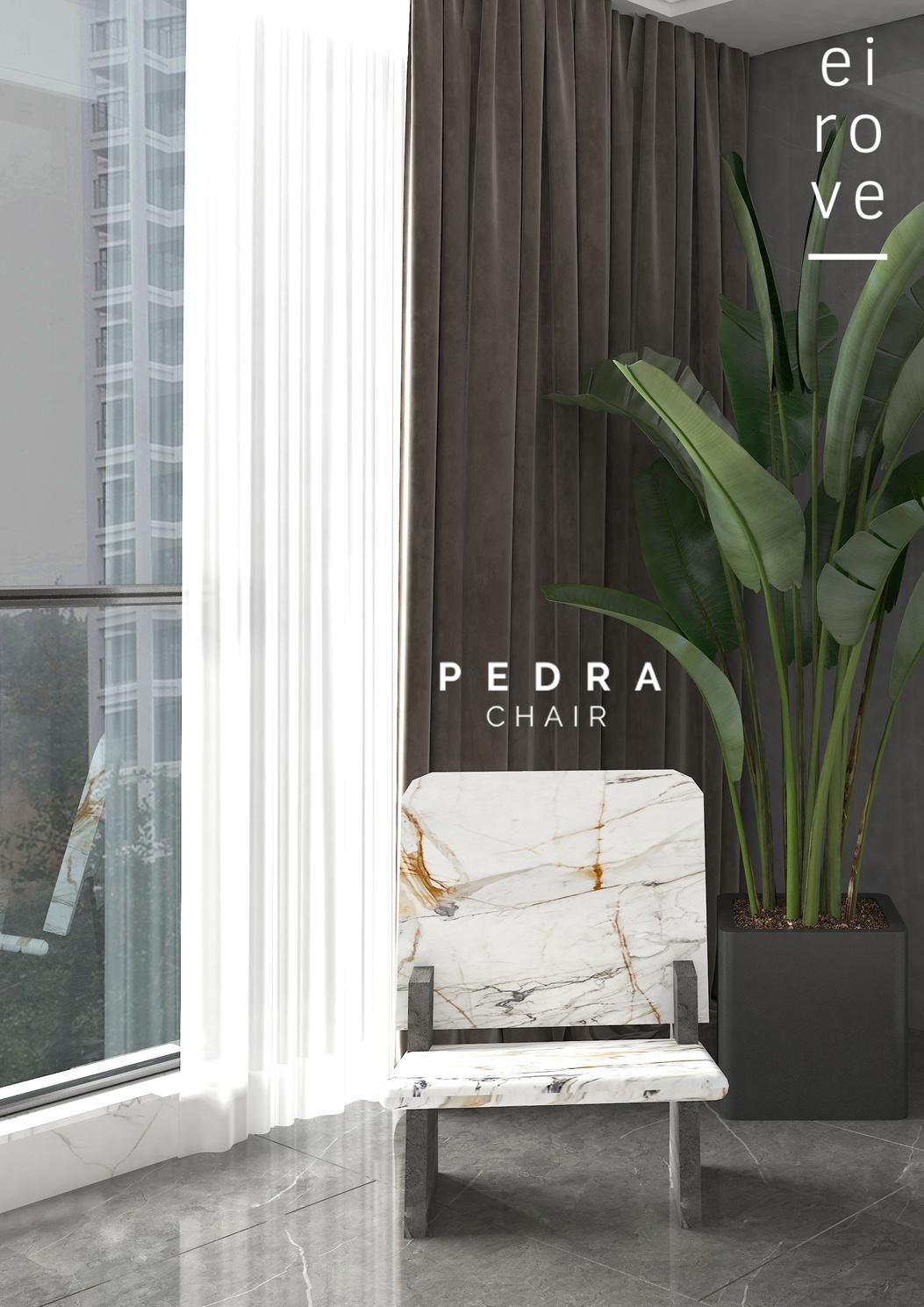

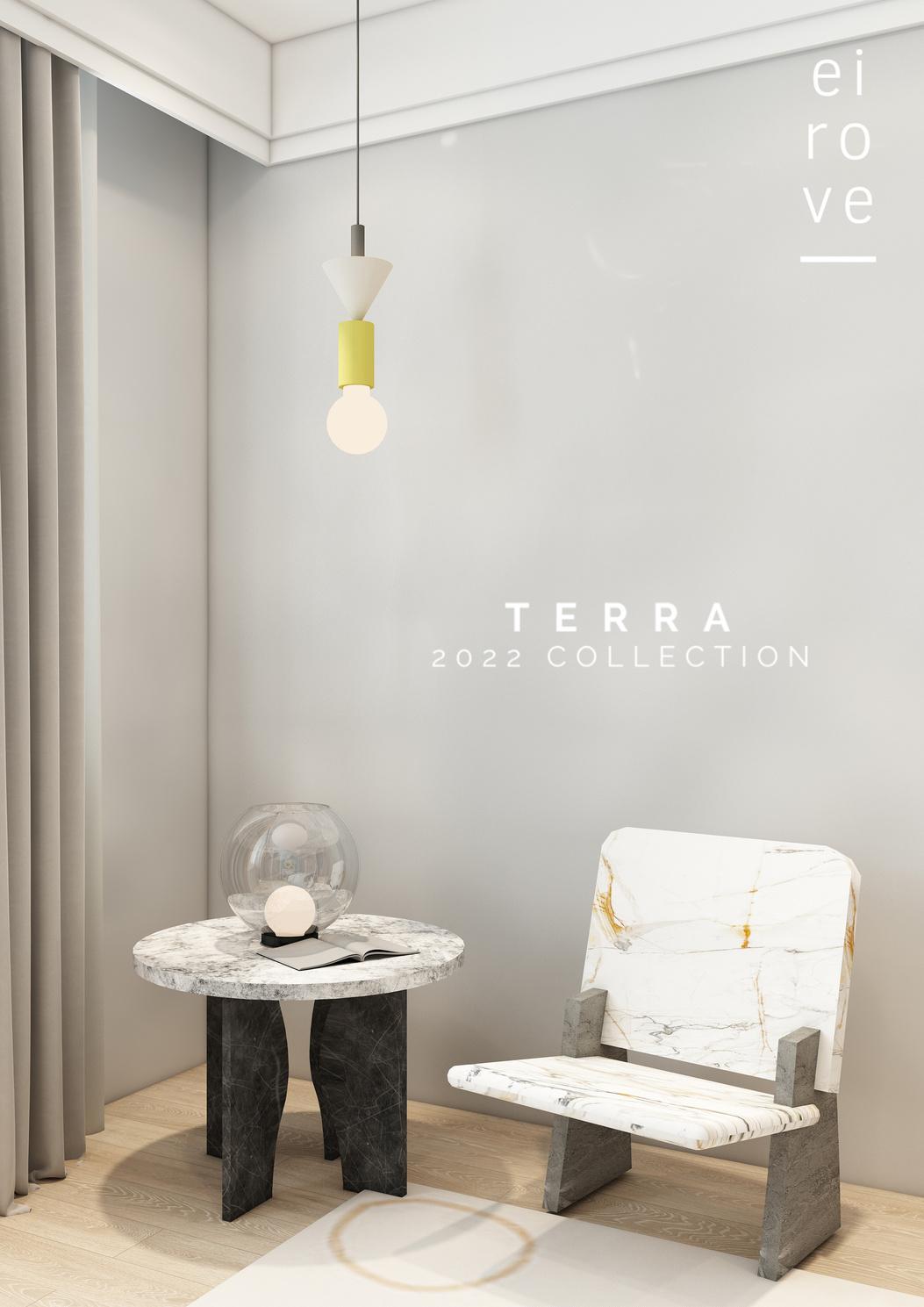
BARCELONA PAVILLION INTERIOR
PROPOSAL: F&B
BARCELONA PAVILLION EXTERIOR
PROPOSAL: F&B
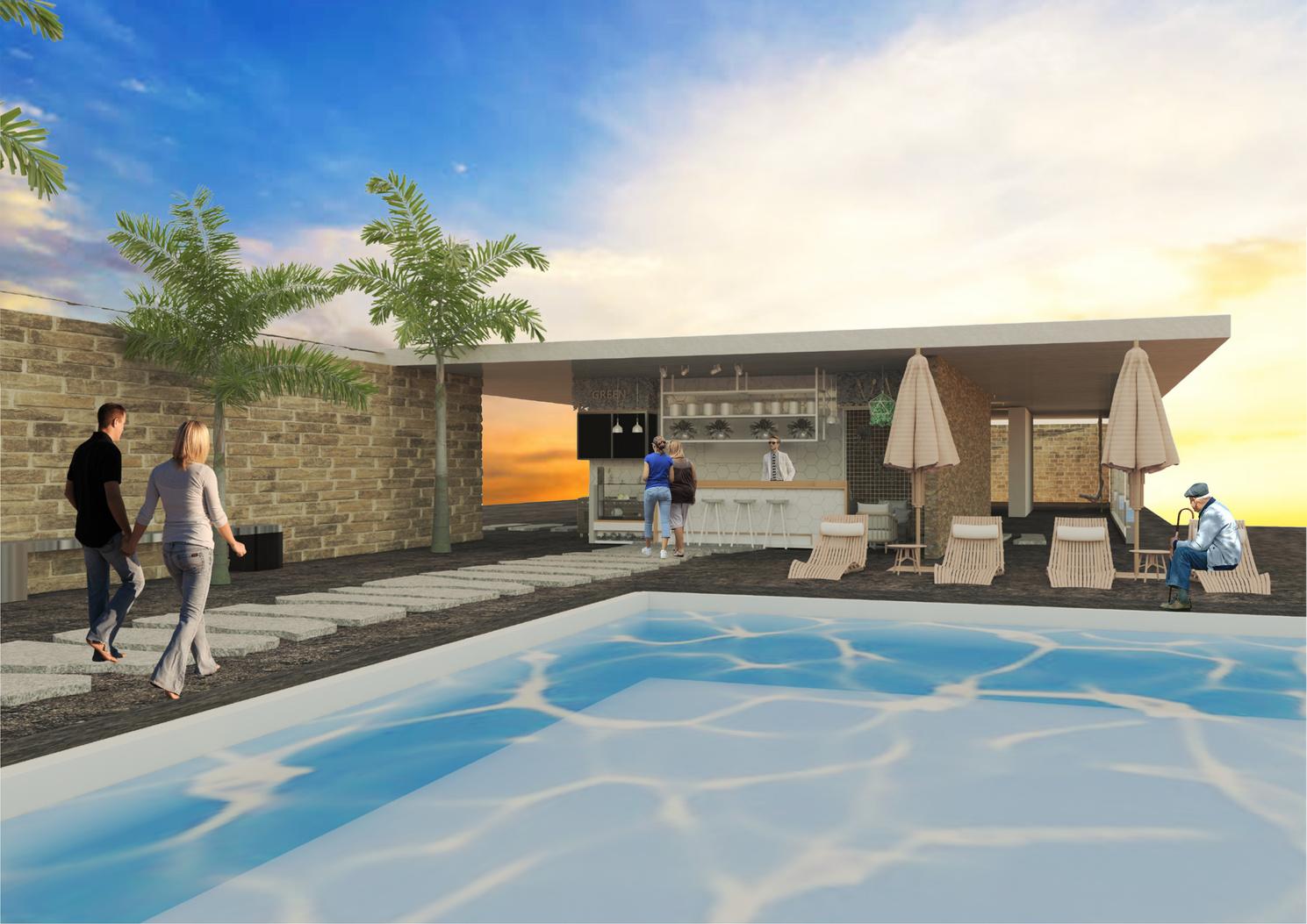

Site Location:
HVACAf, located at Killiney Road, was designed to enlighten the corner of Killiney's main road It was designed to provide a gathering space, as well as a picnic area for the users
Software Used: AutoCAD, SketchUp, Photoshop
The structure integrates with the existing surroundings, resulting in a more open and approachable space for public. The use of linear pattern and visual connection within the structure was to invite pedestrians passing by the site.


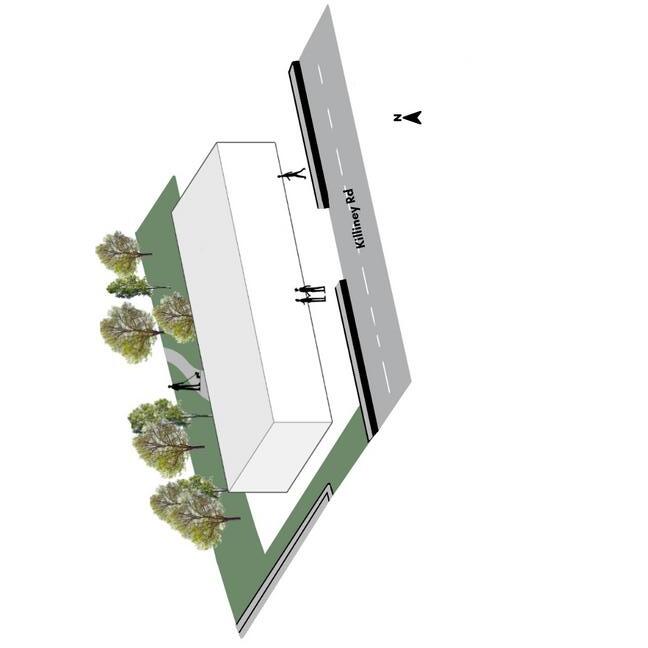







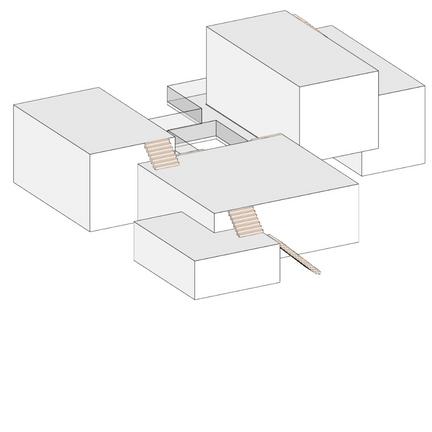

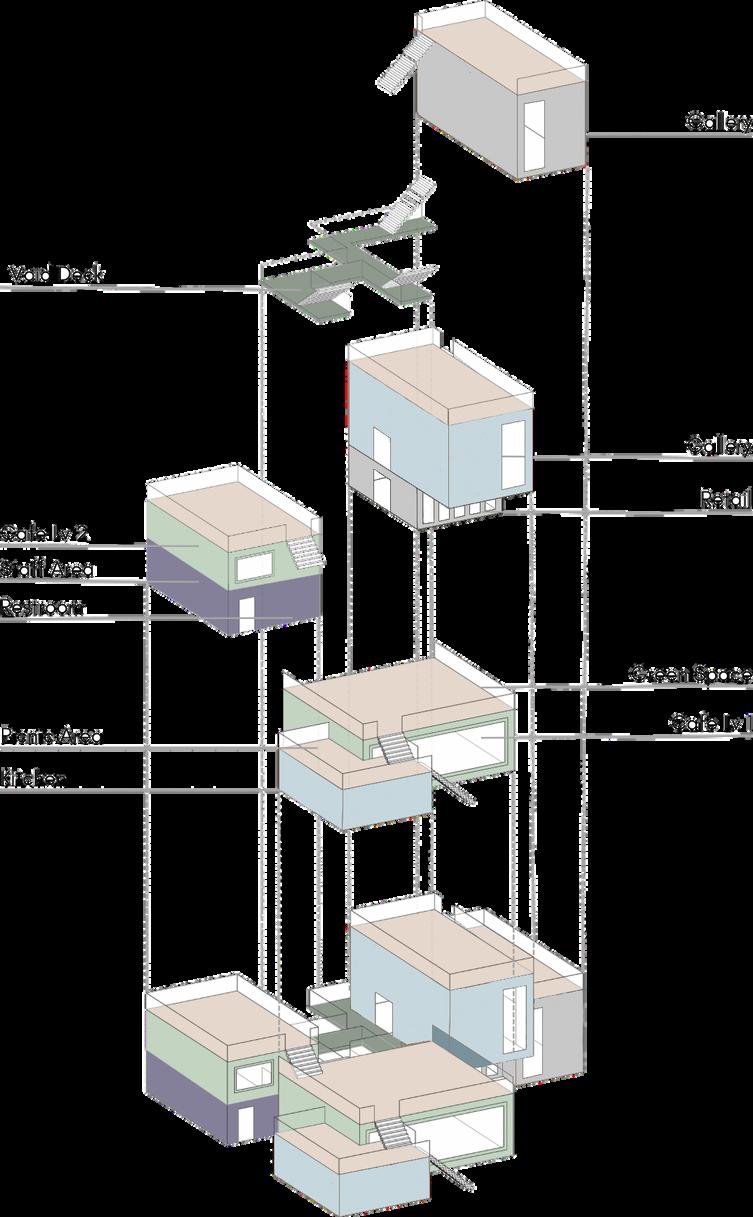
FIRST FLOOR LAYOUT PLAN
SECOND FLOOR LAYOUT PLAN
THIRD FLOOR LAYOUT PLAN





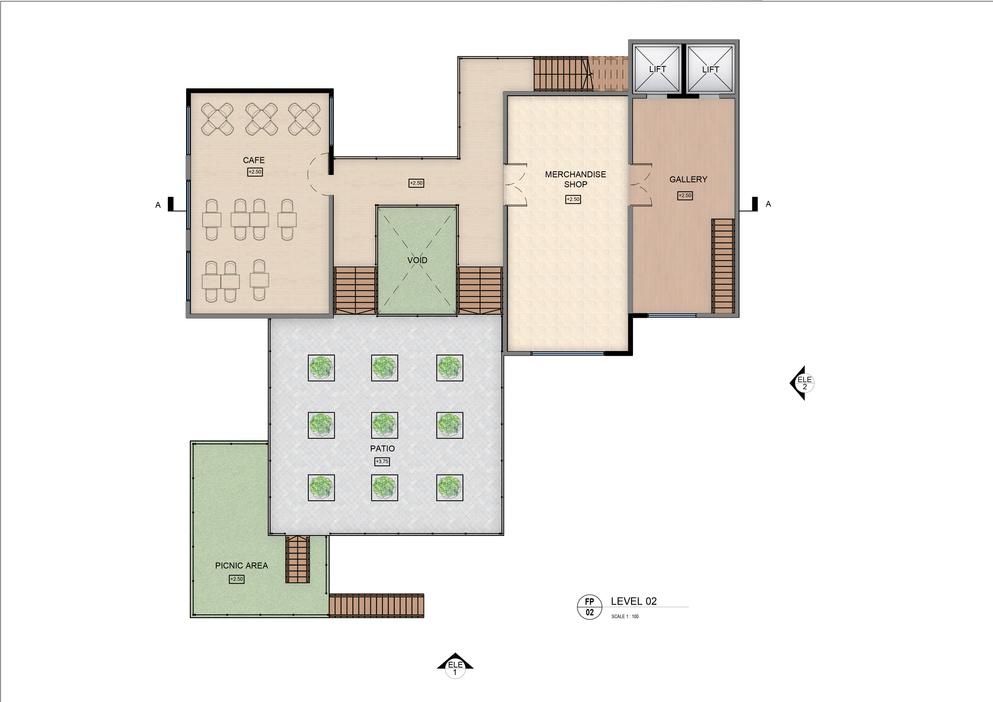


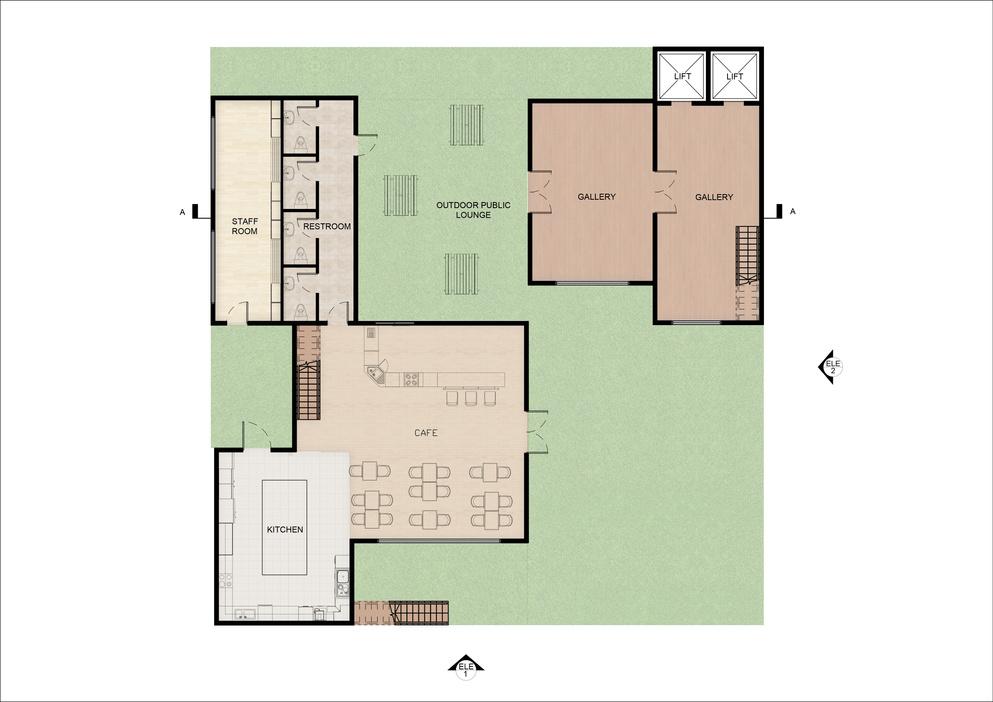
ELEVATION 2





SECTION A-A

and culture, it is known to be a destination for the arts
THE PROJECTOR - a sleek, eclectic indie cinema with only two halls, and a mobile bar selling popcorn and overpriced crisps It is standing as a safe haven for cinema lovers, and woke-ass individuals who know a thing or two about fun.

: encourage development of or increased activity in (a state or process)
retro party
DJ nights concert livestreaming
movie screenings
photobooth
gigs / music
themed events

gardening
TV Shows / Series
F&B
art gallery/ exhibition
gift shop
tea brewery
yoga
Pet Therapy
painting
crotcheting / knitting
gardening
cycling
zumba classes
m&g
art therapy
comedy nights
cooking/baking
evening stroll
bingo/ lottery
IMPORTANT HEALTH HABIT FOR THE ELDERLY IDEAS:
YOUNGSTER ELDERLY
physical activity
mental stimulation
YOUNGSTER ELDERLY
NEW PROGRAMMES:
gardening
tea brewery art therapy
YOUNGSTER ELDERLY
The assignment brief was to design for Projector's Next Pop Up in Waterloo Centre.
Thus, the bubble diagram was formed to help with programme selection for Projector x Elderly.
MATERIAL BOARD






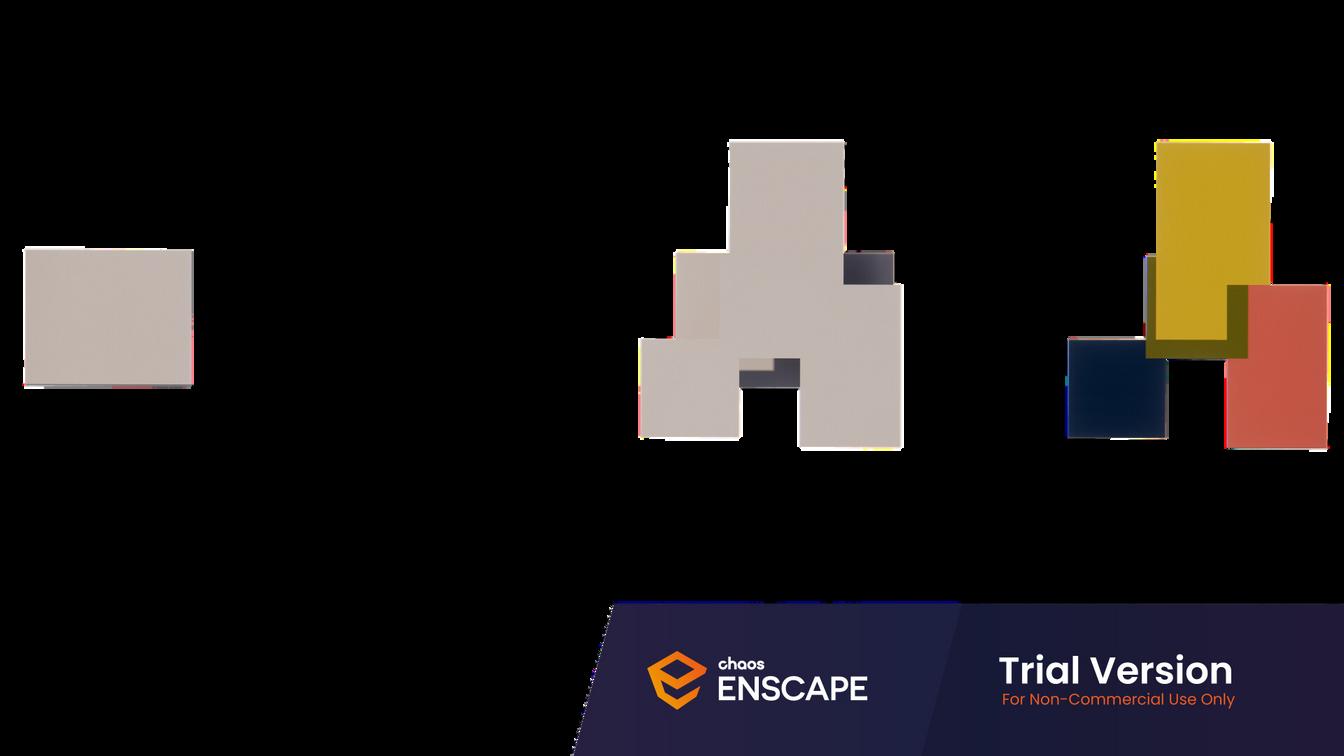





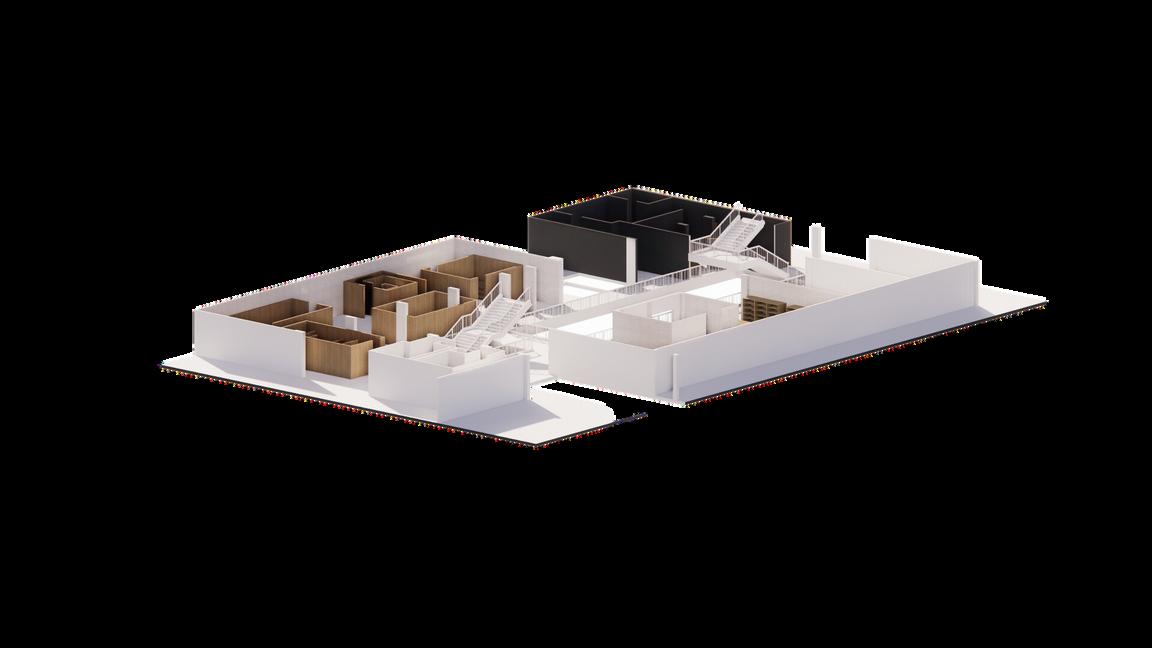


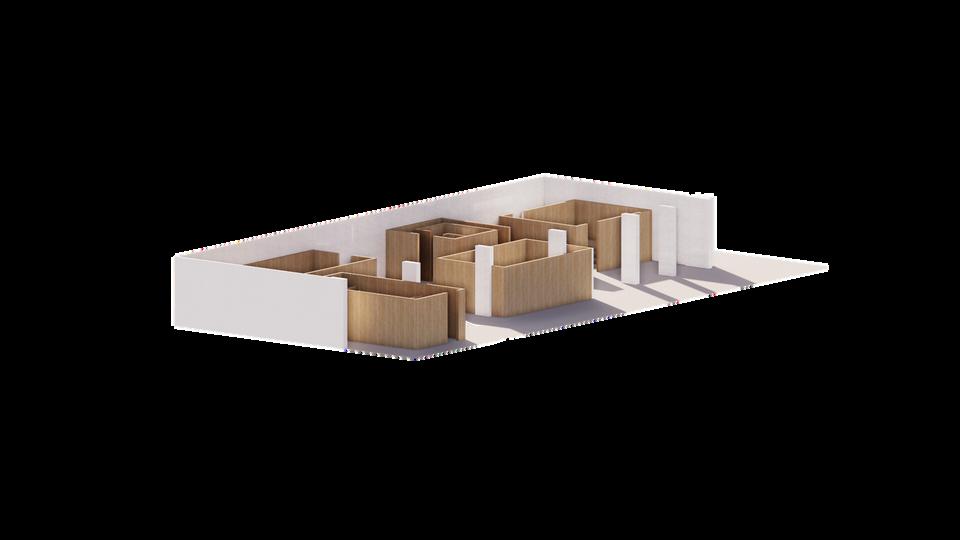





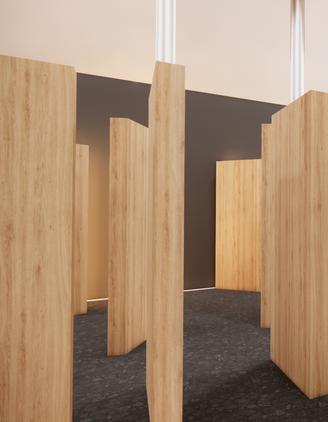




 art&gallery exhibition
garden
art&gallery exhibition
garden











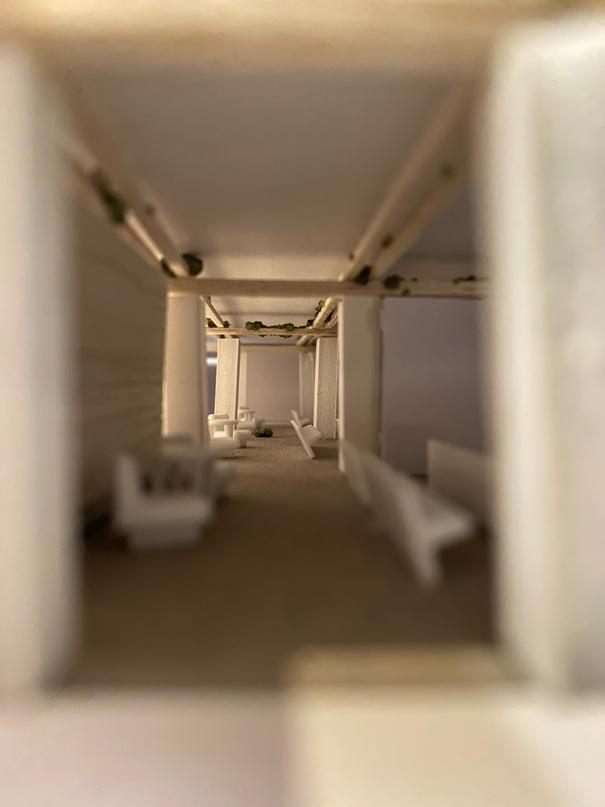



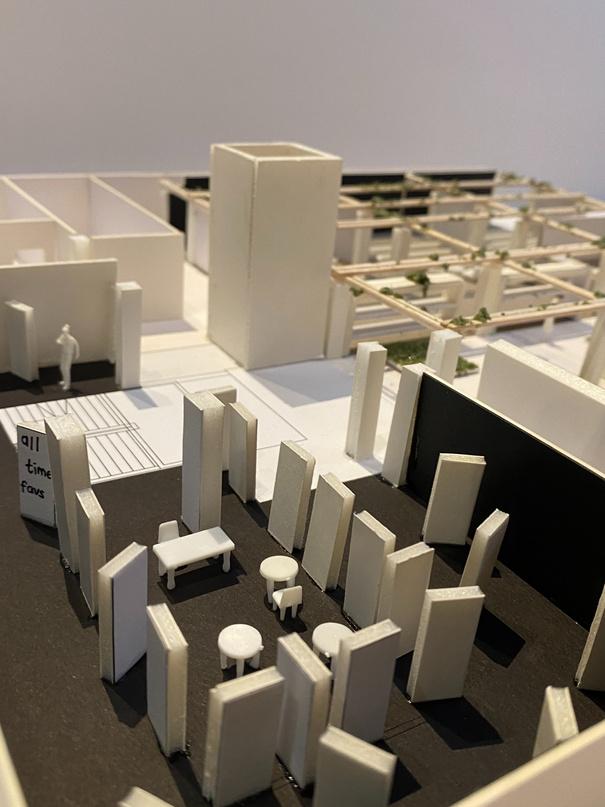 first floor top view
second floor top view
atrium view garden
f&b
screening room
screening room, f&b
first floor top view
second floor top view
atrium view garden
f&b
screening room
screening room, f&b
to "tea time" in English, is a Pop-Up teahouse designed to integrate users of different age groups to enjoy and celebrate tea. Each pop-up structure consists of a tea equipment retail and a tea brewery studio.
With the existence of this pop-up, a tranquil space perfect for sipping on tea while spilling some tea are made available for everyone Users could also try out newest tea equipment in the studio before purchasing

