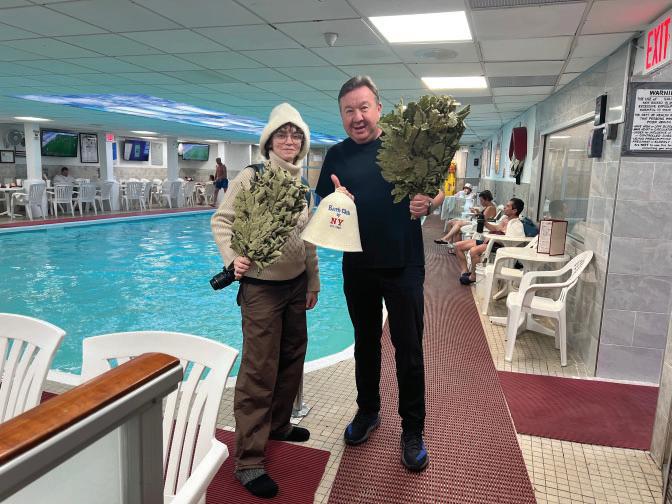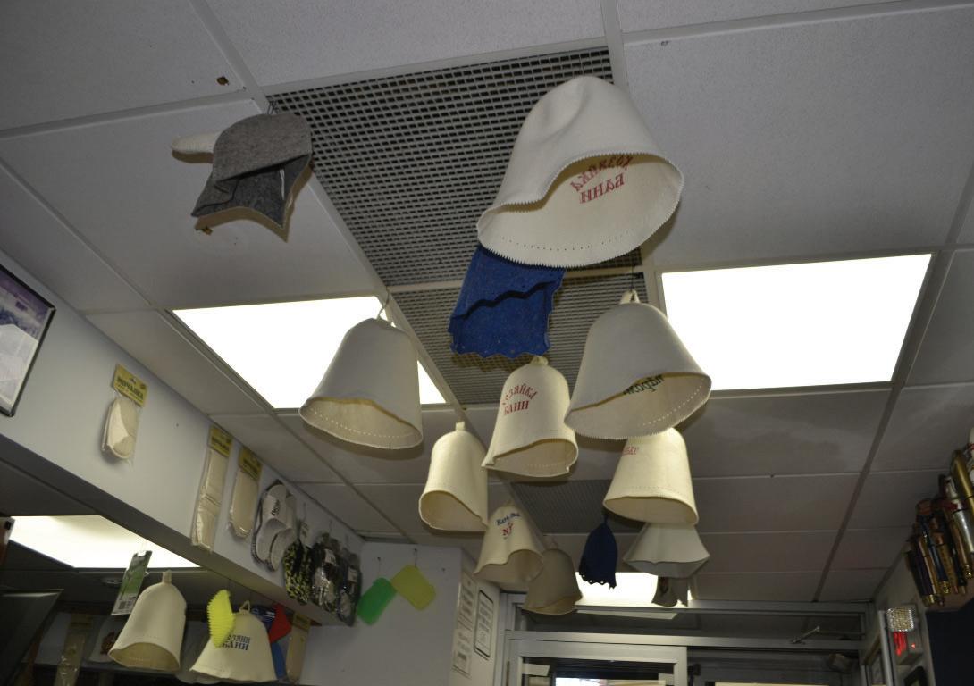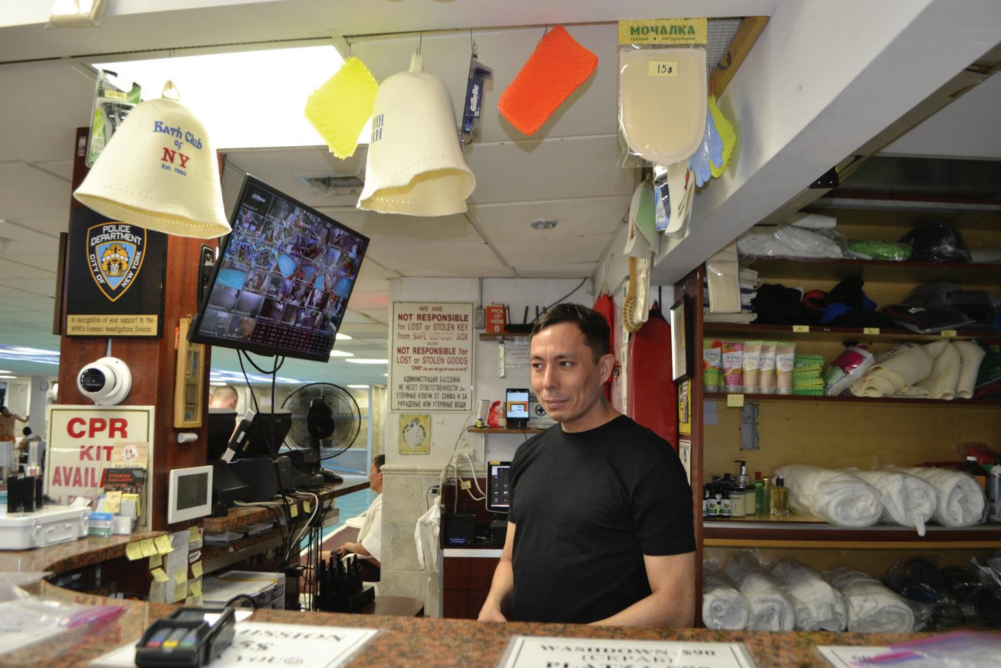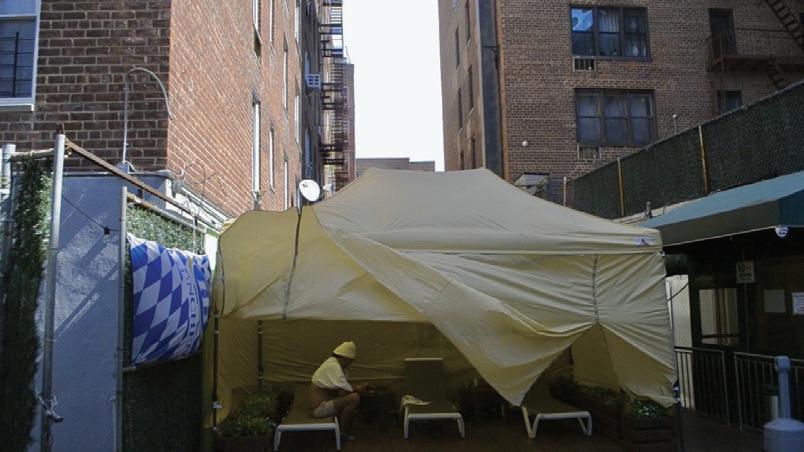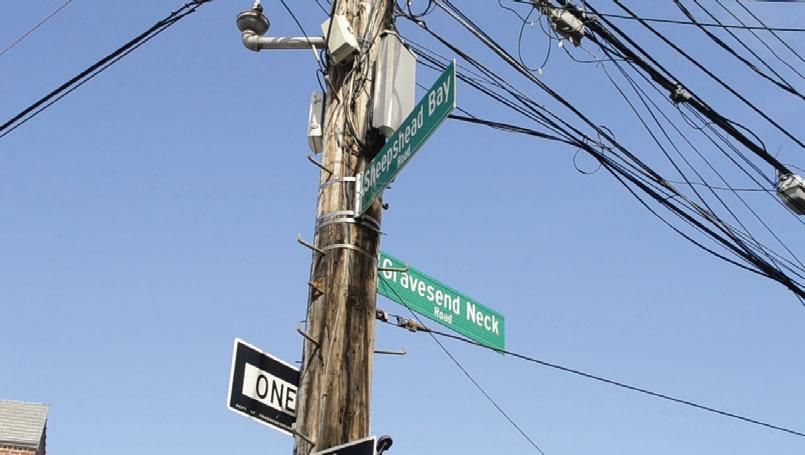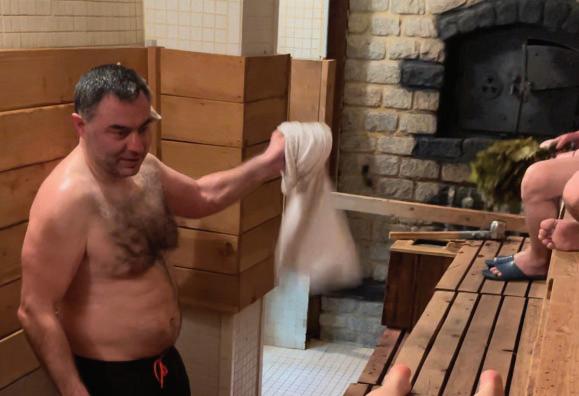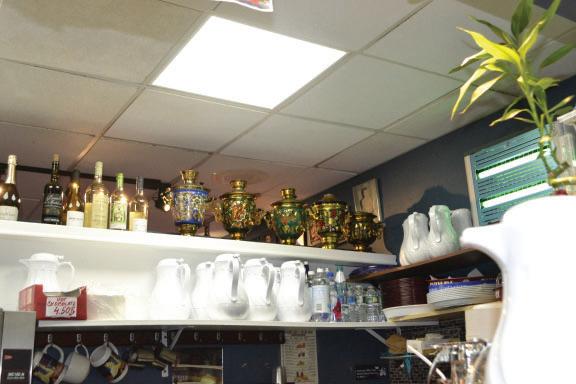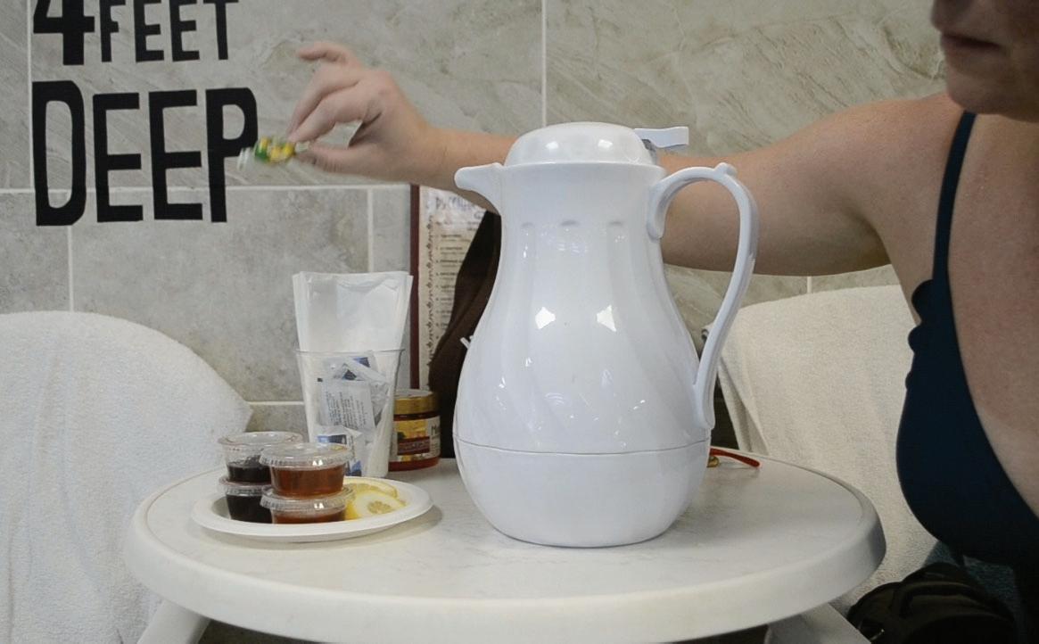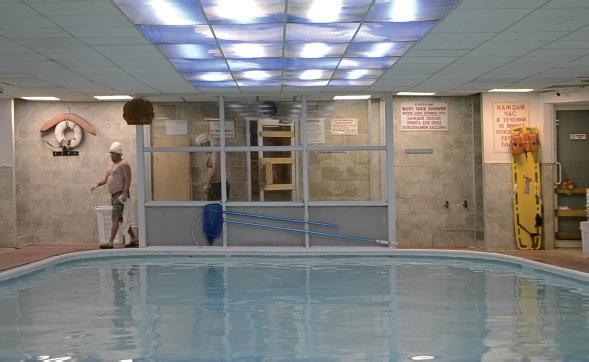

evelyn krutoy
Selected Works 2022-2024
TABLE OF CONTENTS

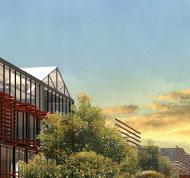



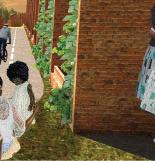


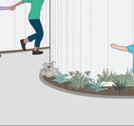
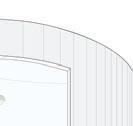

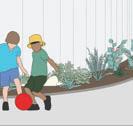

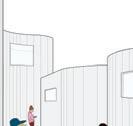




GROWING LITTLE CARIBBEANBOUNDARIES OF ARTISTS IN RESIDENCE

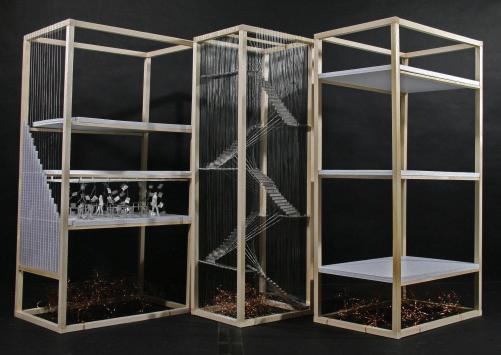
01071521
TENSION HOUSE
LA PLACITA DE PAVAS
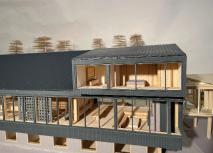
PRIVATE RESIDENCE PHYSICAL MODEL


DOCUMENTARY:
THE RUSSIAN BANYA
FREEDOM BY DESIGN HOSPITAL CART
AS FEATURED ON DEZEEN!
GROWING LITTLE CARIBBEAN
FALL 2023
PROFESSOR: IFEOMA EBO
COLLABORATORS: ORNELLA BONHOMME AND NICOLE GIRDO
In our exploration of Little Caribbean, Flatbush, Brooklyn, we touched upon urban planning, community program, and social networks and resources to create a vision for the future of the neighborhood that embraces its existing strengths. Little Caribbean is a vibrant Brooklyn neighbourhood celebrating Caribbean heritage through its art, food and community events. Inspired by its rich culture, this urban design project focuses on revitalising the intersection of Church and Bedford Avenue, including the Flatbush African Burial Ground. The project highlights the need for accessible cultural spaces for the youth, emphasising creative freedom, community ownership and intergenerational connections. The design includes spaces for food vendors, art displays and learning, using terracotta structures mirrored across the community centre to the street interventions.
PRESERVE CREATIVE FREEDOM INSTILL OWNERSHIP CHAMPION INTERGENERATIONAL SPACES
MANIFESTO
Allow members to creatively participate in the visual aesthetics of their community.
Design so the community feels ownership of the space, increasing longevity through self-sufficiency, and creating a sustainable environment.
Create space where people of all ages can learn from each other to foster and strengthen communal bonds.
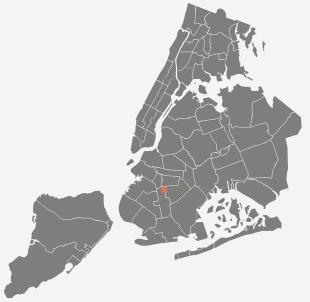


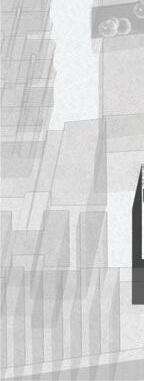
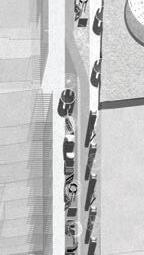


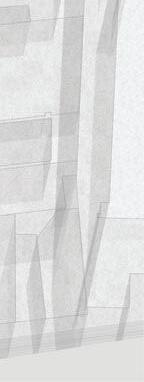
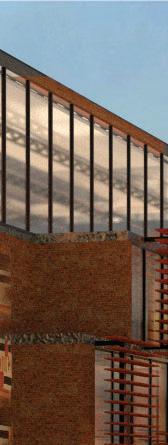

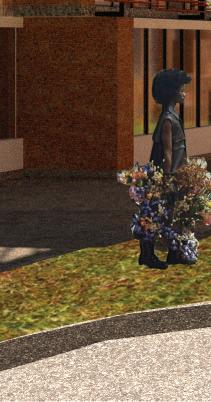

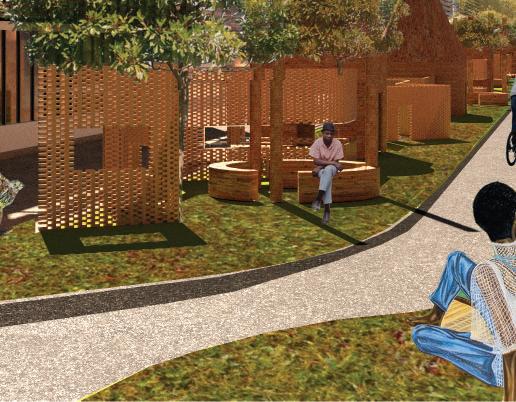

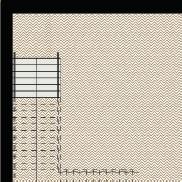



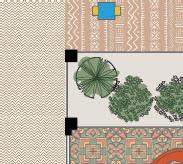

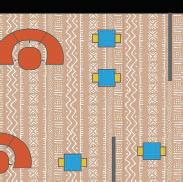




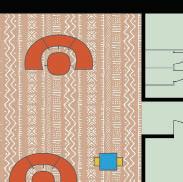

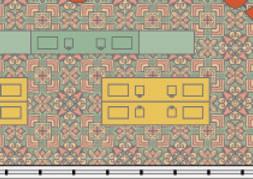






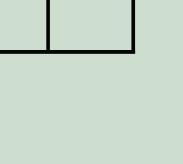
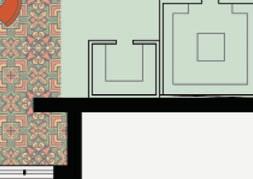

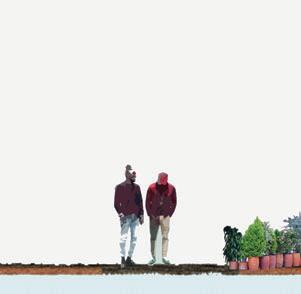



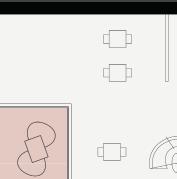

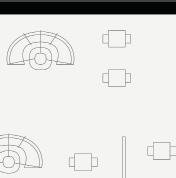




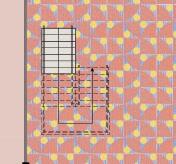











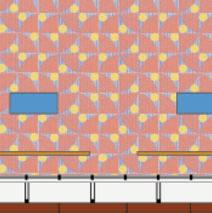

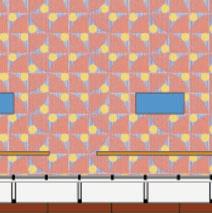



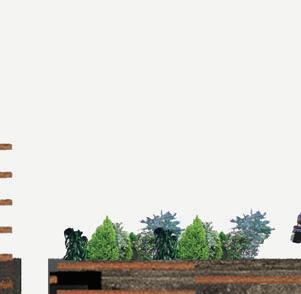
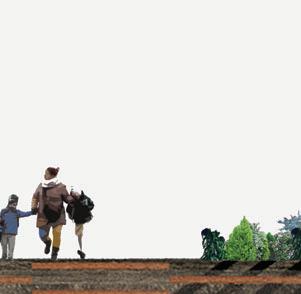


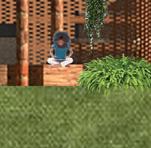
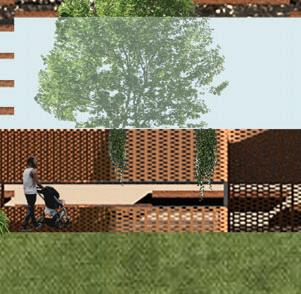











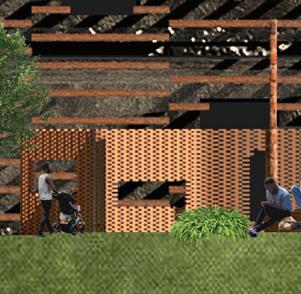


Second Floor Plan
Ground Floor Plan
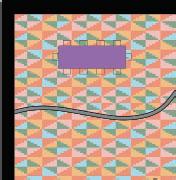



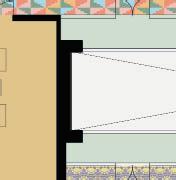
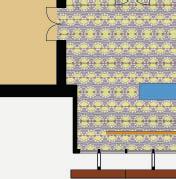
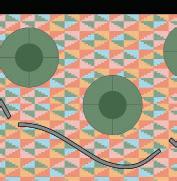


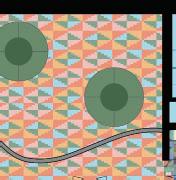


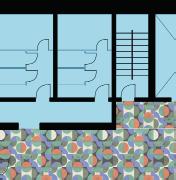


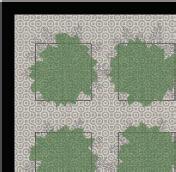
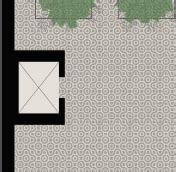
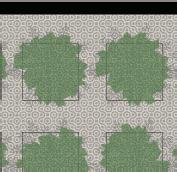
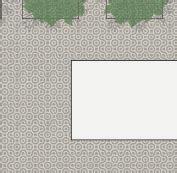
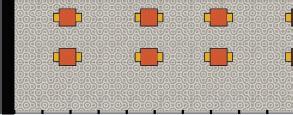

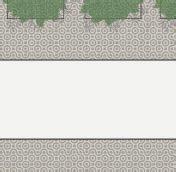
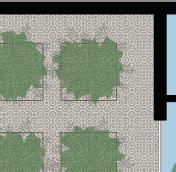
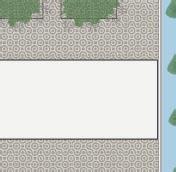
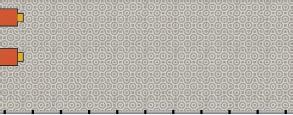

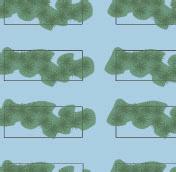



Shown above are the floor plans of the community center, the architecture focus of this project. The program is centered on the Grow House community organization that we worked with in the design process. The building includes a communal kitchen area and cafe on the first level, a co-working and classroom space, office space for Grow House, and a community garden center on the roof. The facade typology is a reflection of the brick street interventions featured on Church Avenue.
Third Floor Plan Roof Floor Plan
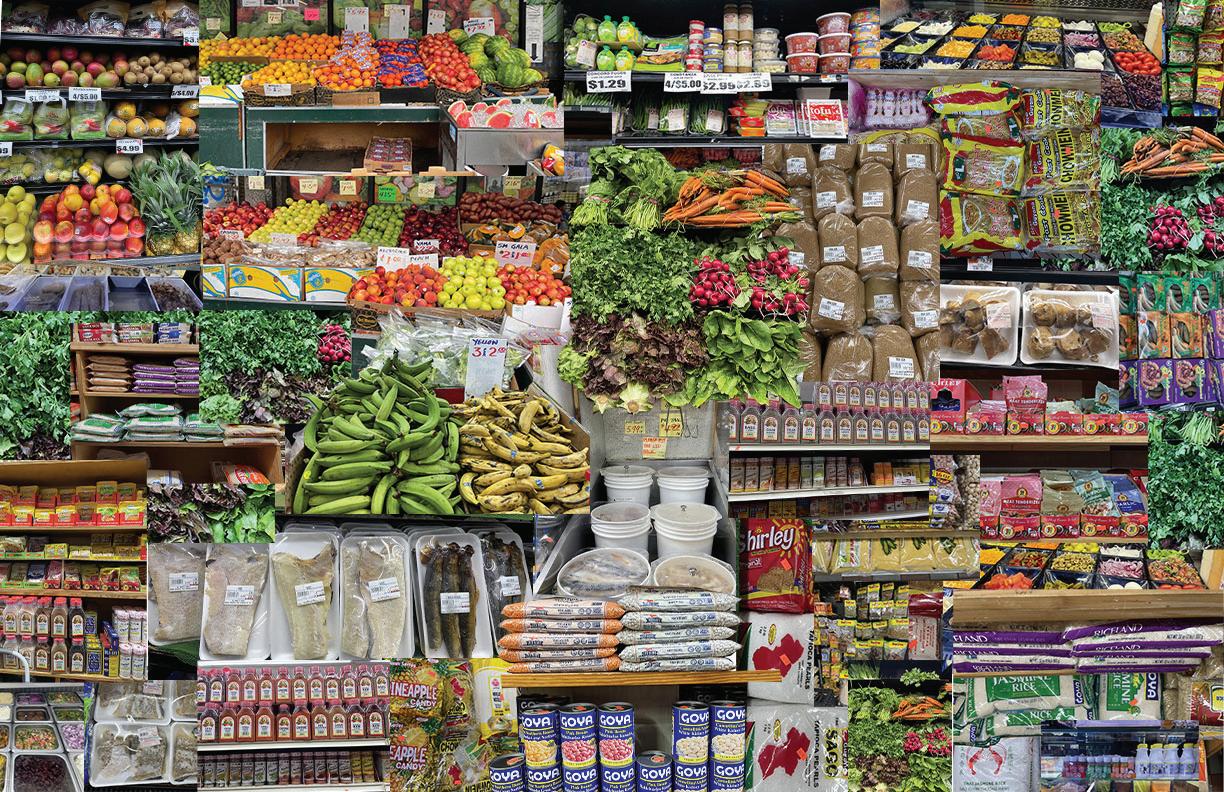

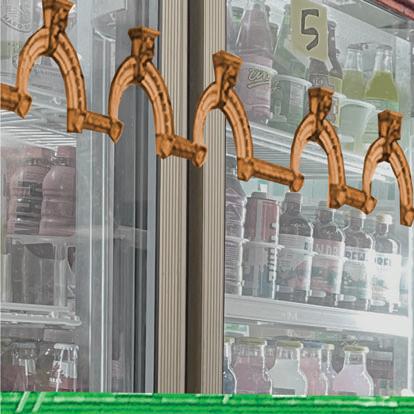

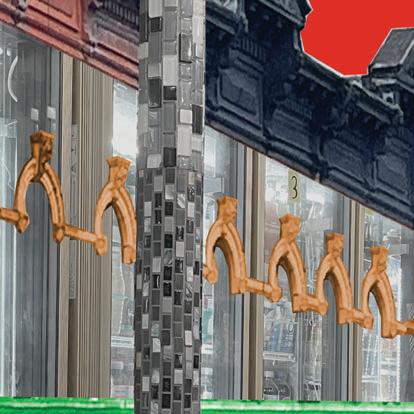
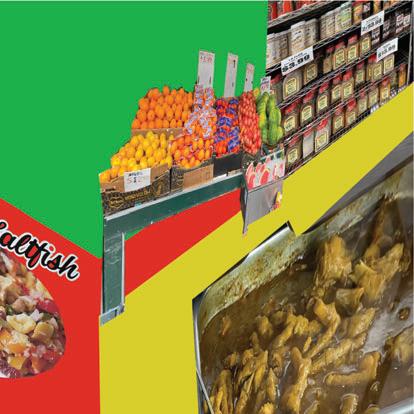
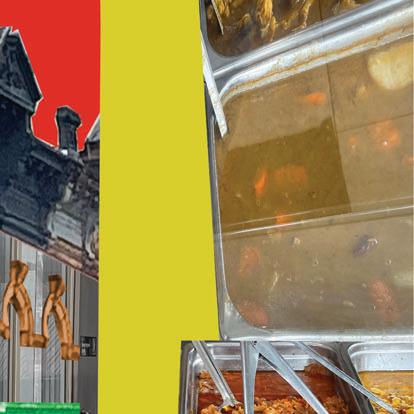
The initial exercises of this studio involved collaging and visiting Flatbush to get a sense of what the neighborhood felt like. The collage above is an array of images from the supermarket highlighting items that stood out, and things that wouldn’t typically be seen in other neighborhoods of New York City. The illustration to the right emphasizes elements of the neighborhood that are defining characteristics of Flatbush, such as the deli fridges, the brownstone cornices, and images of plated food on restaurant fronts. The culture surrounding eating and food was incorporated into our design of the communal kitchen and cafe area, encouraging people to use the space to eat and share knowledge about food in the neighborhood.


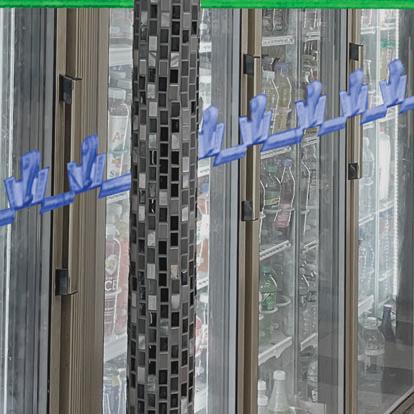





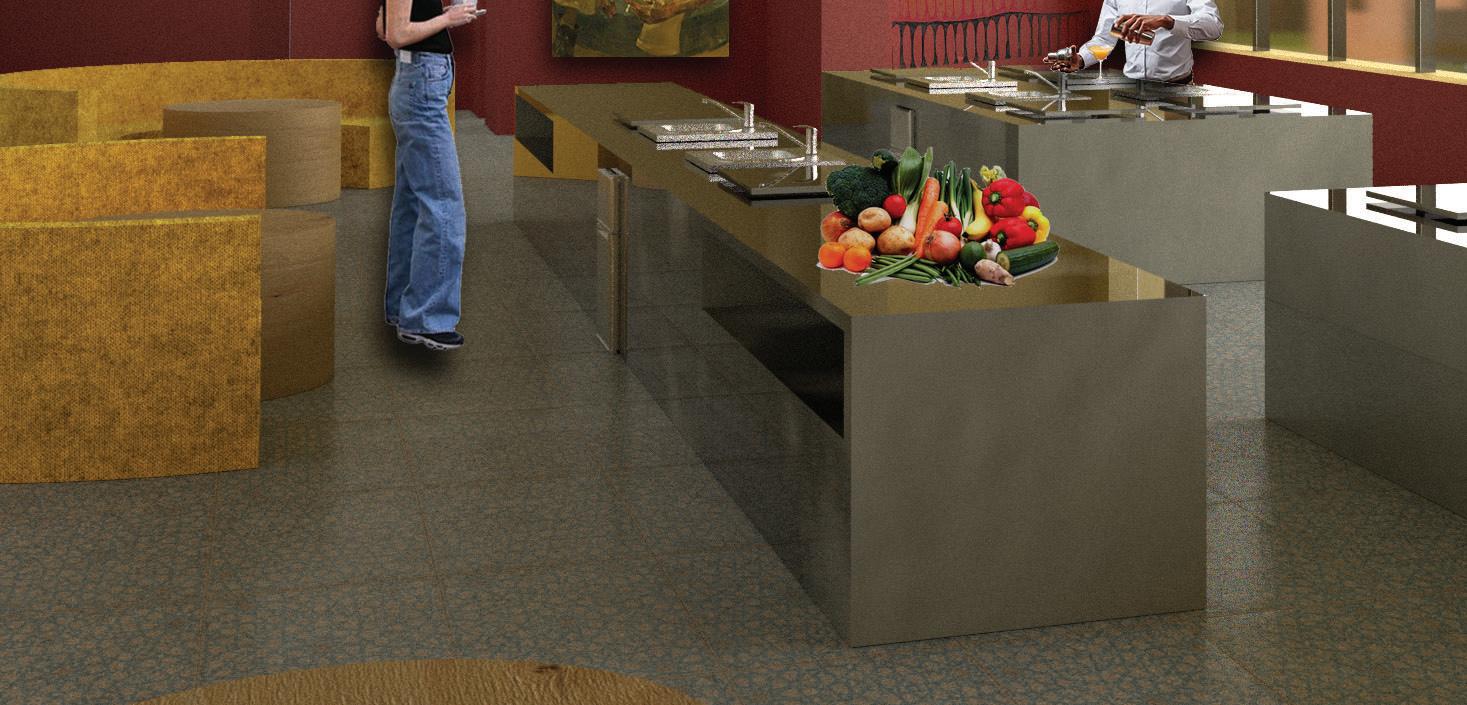
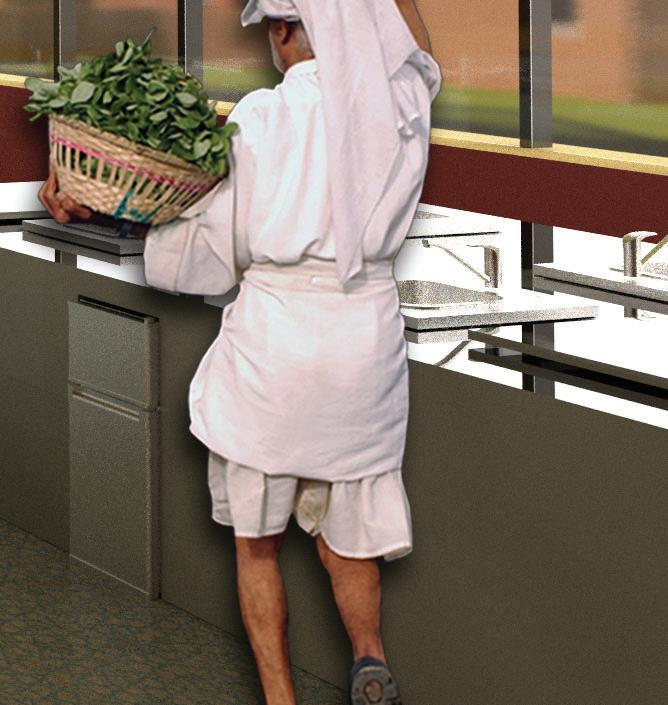


THE BOUNDARIES OF ARTISTS IN RESIDENCE
SPRING 2023




PROFESSOR: DEMIR PURISIC COLLABORATORS: ONIKA GREGORY, SIDNEY MAURICIO

In response to the artist residency proposal for the site, we began by analyzing the boundaries between the artists, students, and inhabitants of the Harlem community, and giving physical form these boundaries with the goal of blurring them. By using a set of units of turning surfaces that act as boundaries connecting spaces in plan and section, we organized the program of the gallery, workshop, private studio, and residential spaces to interact in fun ways. The residential portion in particular uses these units to create an outdoor village typology with each artist having their own private living space in a maze of these apartments.

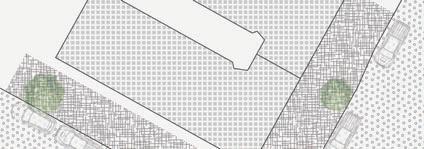







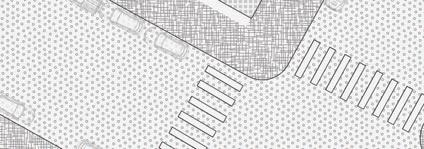




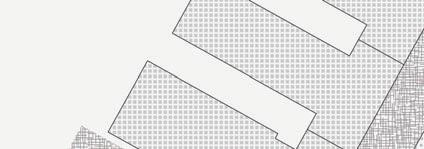






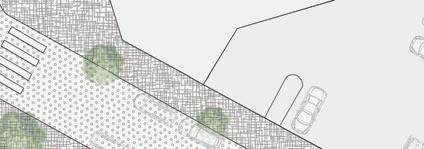


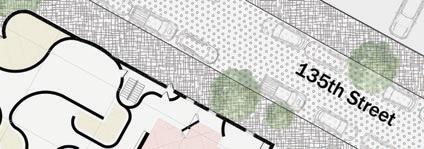

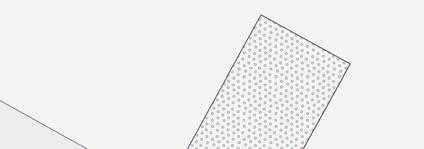
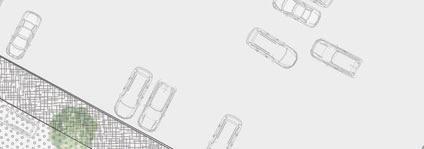

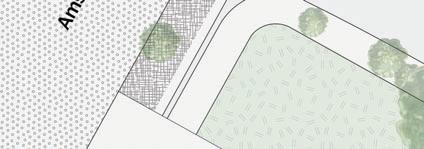
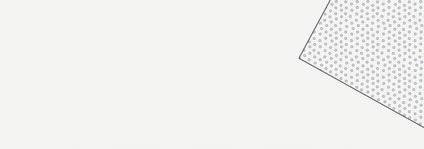
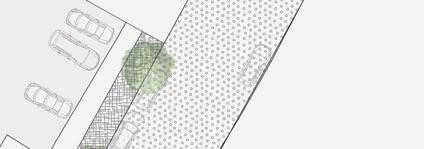




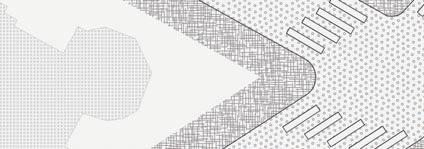

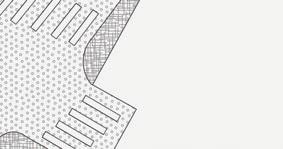
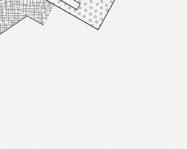

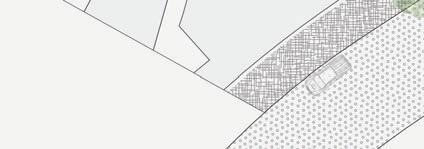




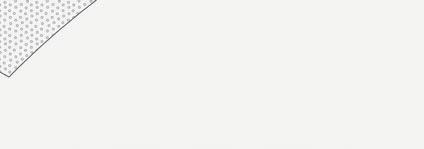


















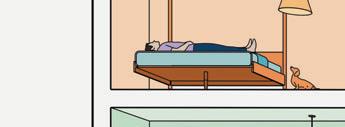





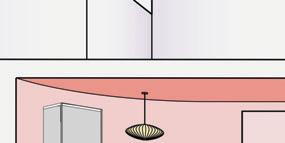

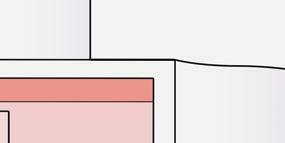
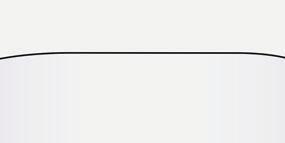
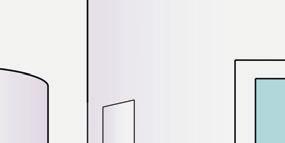
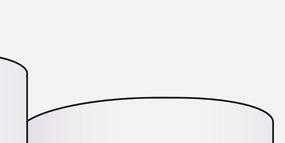


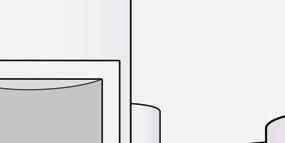



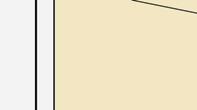
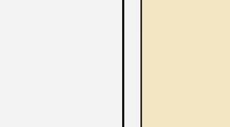

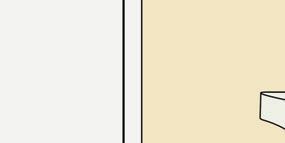
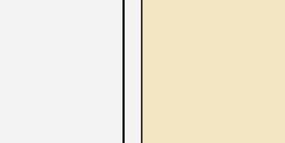
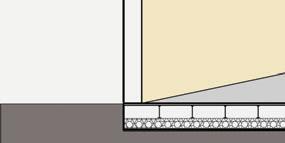



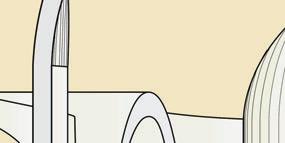
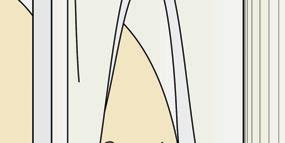

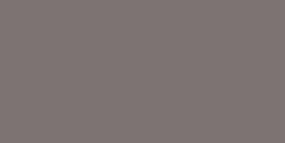


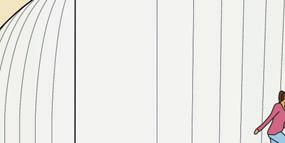
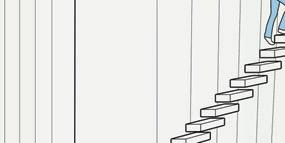
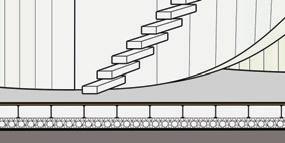

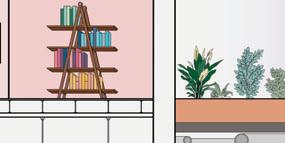
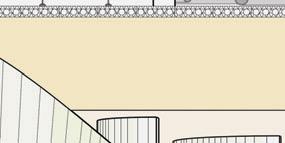

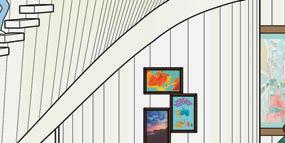
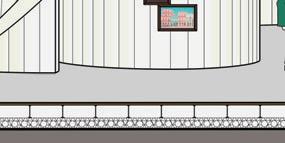

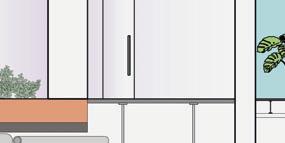








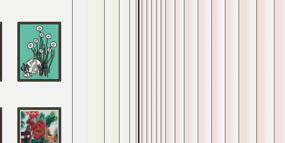



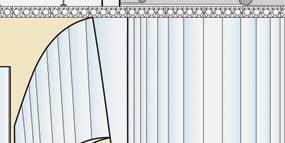

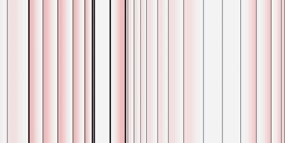
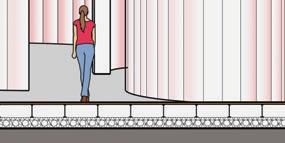



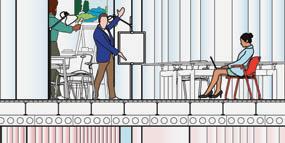




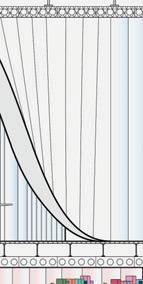
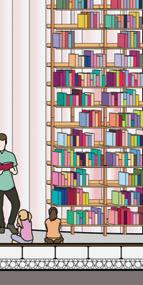






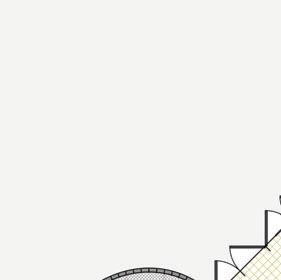
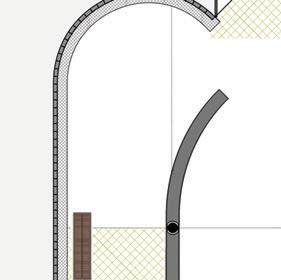
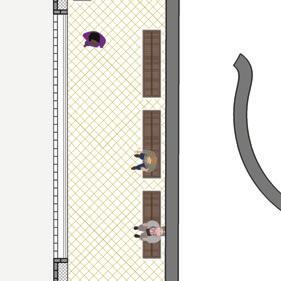
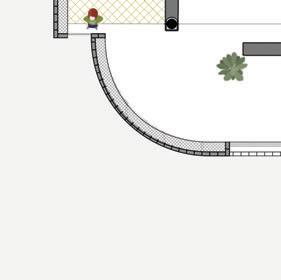

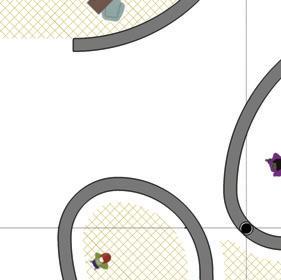
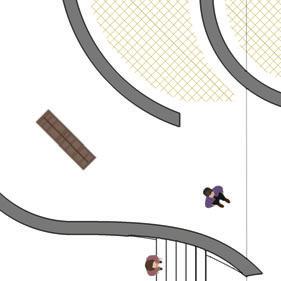
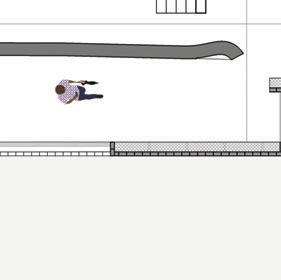
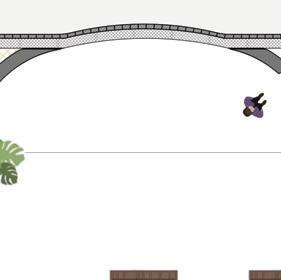
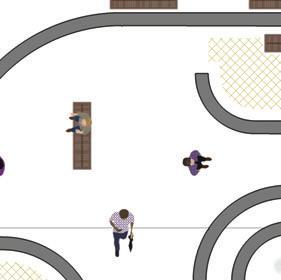
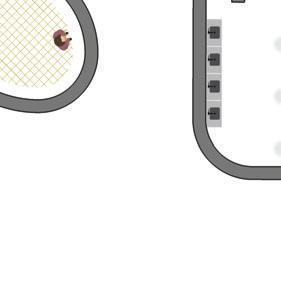
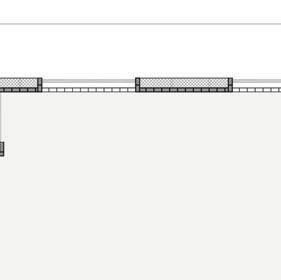


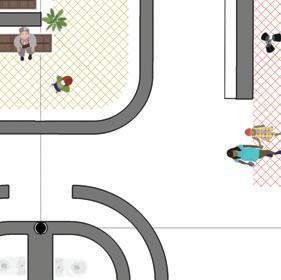
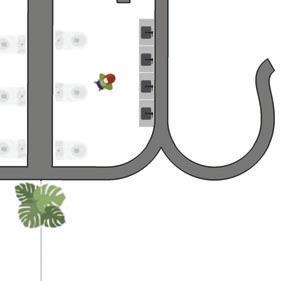



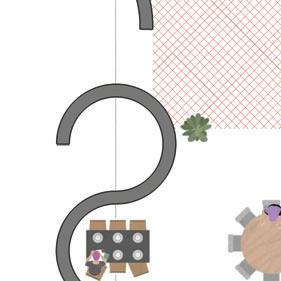
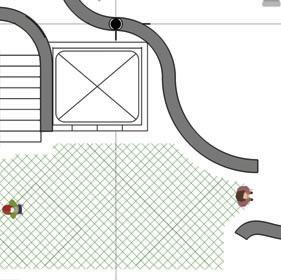

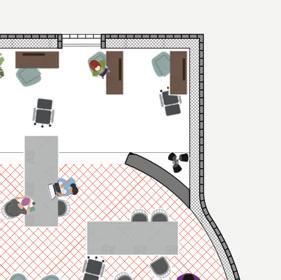
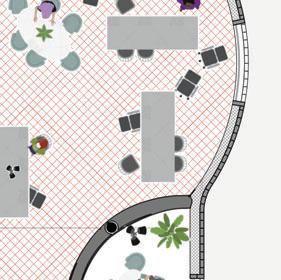
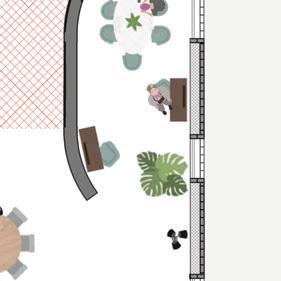
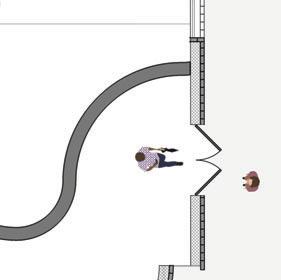
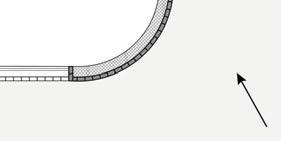

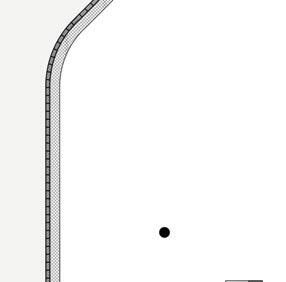
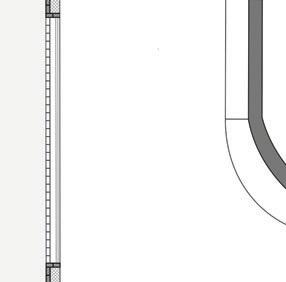
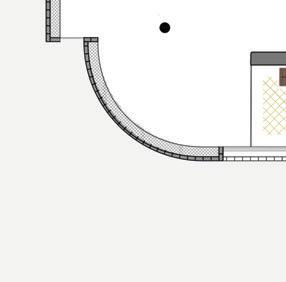
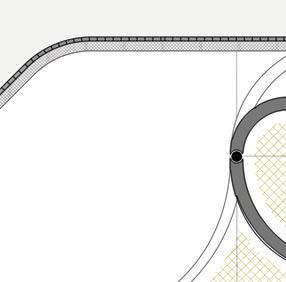
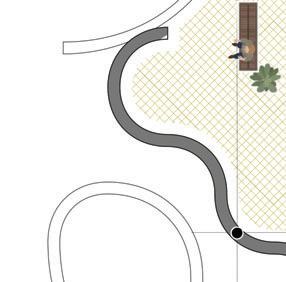

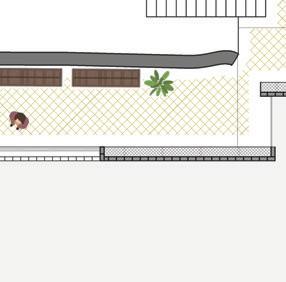

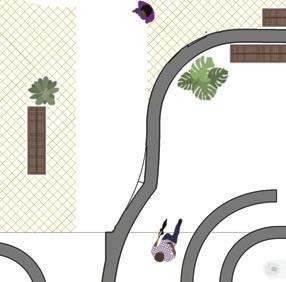
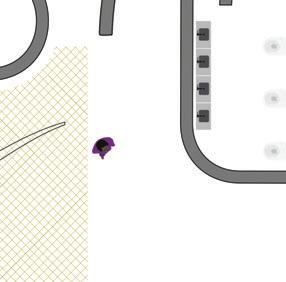



First


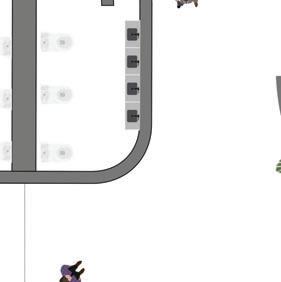


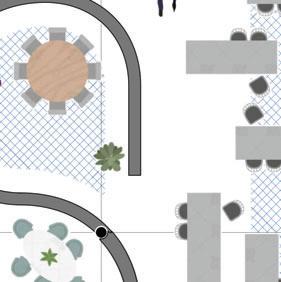
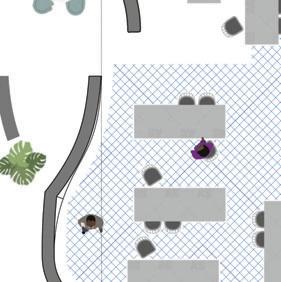

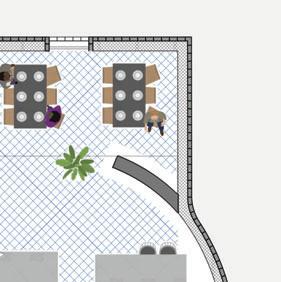
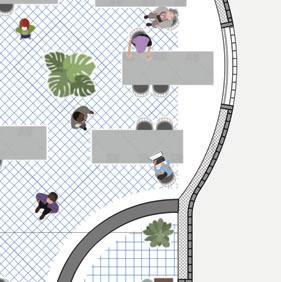

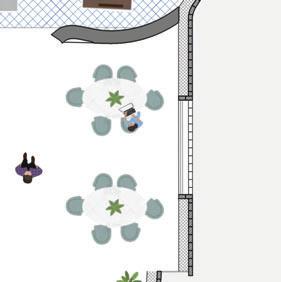







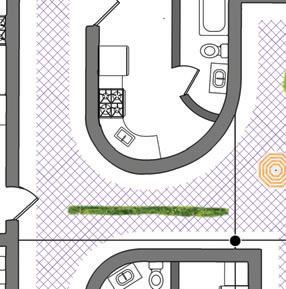
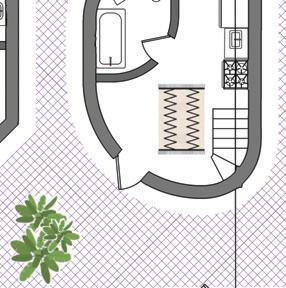


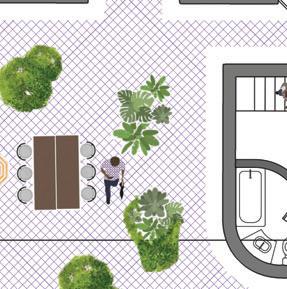
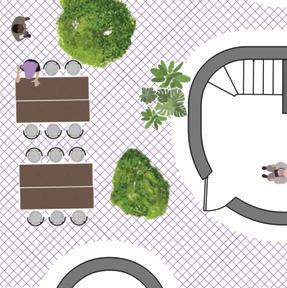
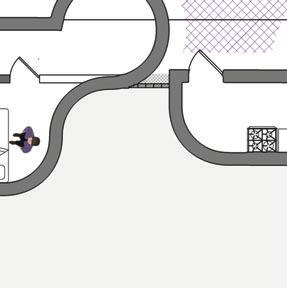

Third Floor Plan
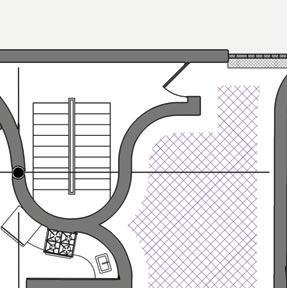



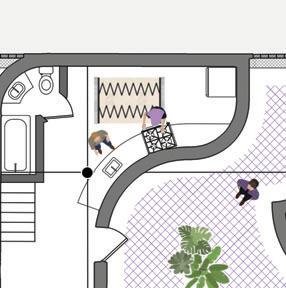


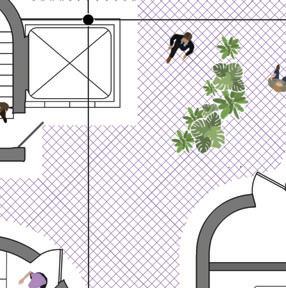

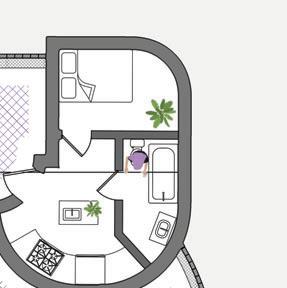
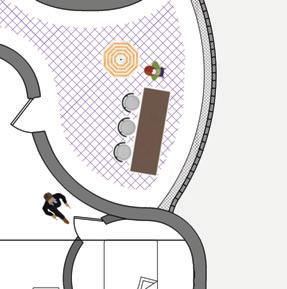

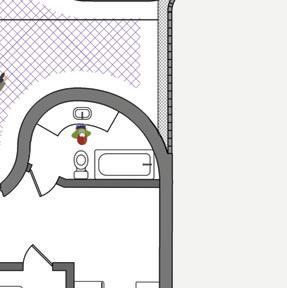
































































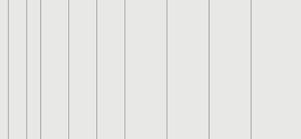

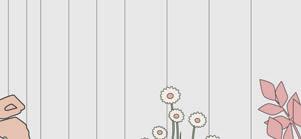
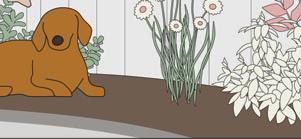









The curved walls used throughout the project spoke to the idea of the boundary between different groups. On the left is an image of the roof residences as individual apartments with pathways acting like small scale streets connecting them and introducing communal space between them. The image on the top right is from the public education space where the artists in residence can teach local children and students from the few schools that are surrounding the Harlem and City College area. On the bottom right is the museum space at the main entrance of the building, exhibiting artwork from the residents and students for public view.

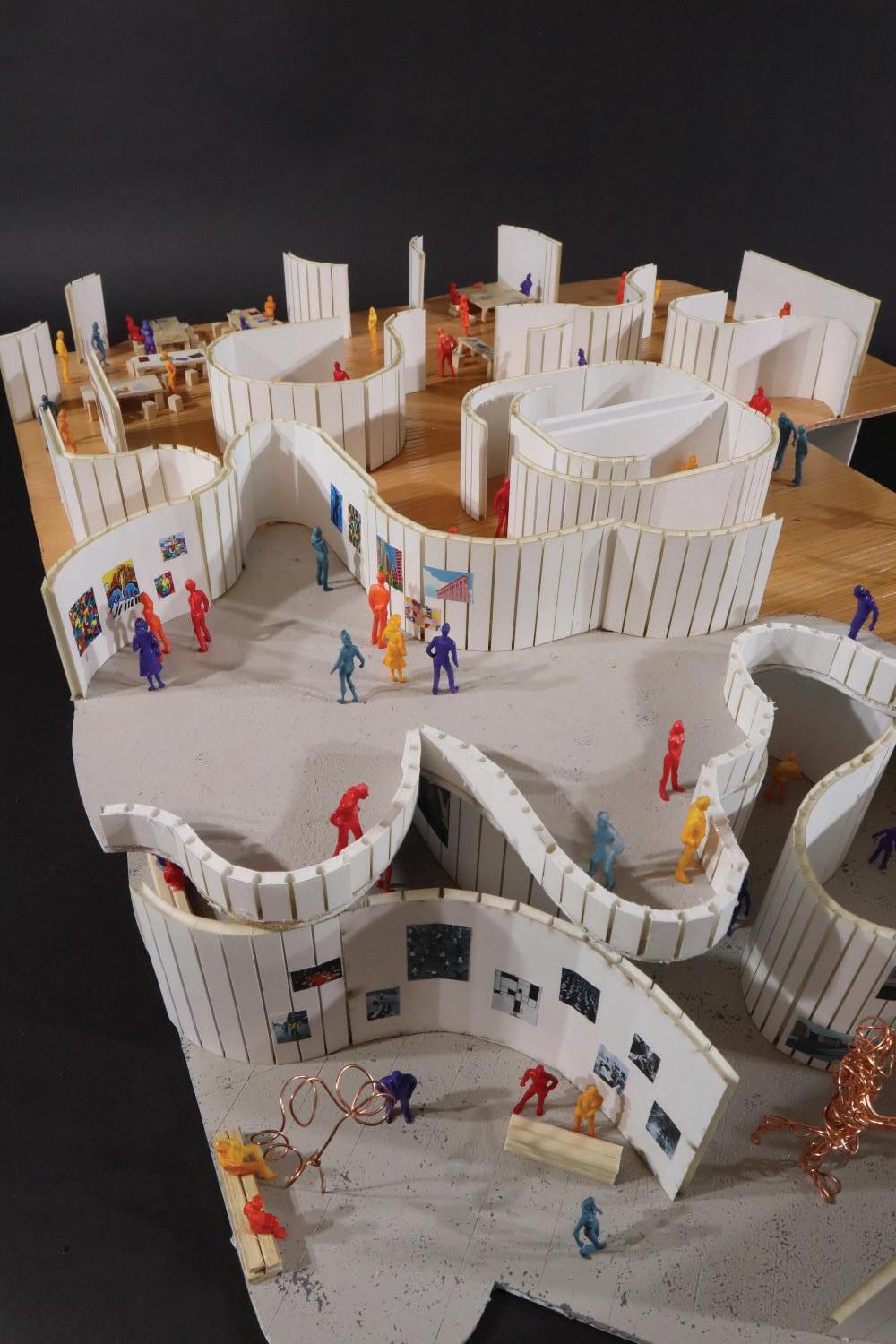
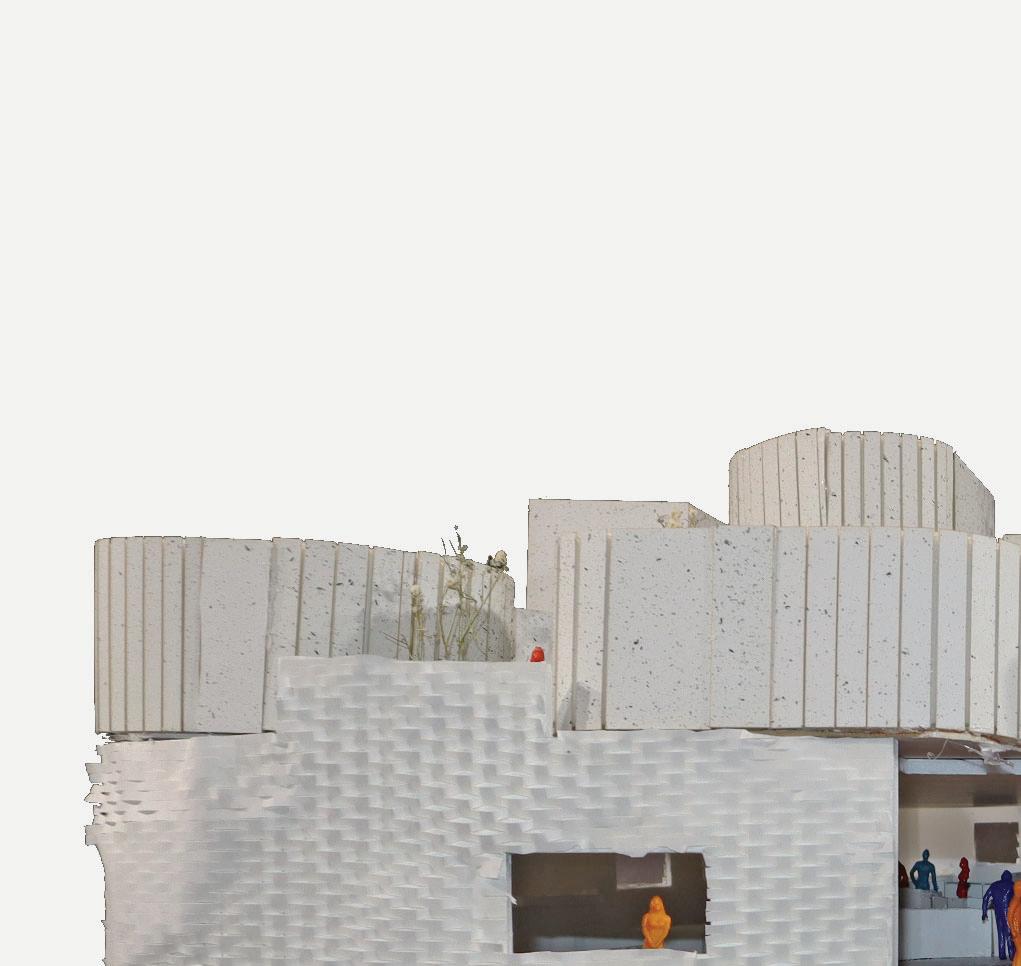

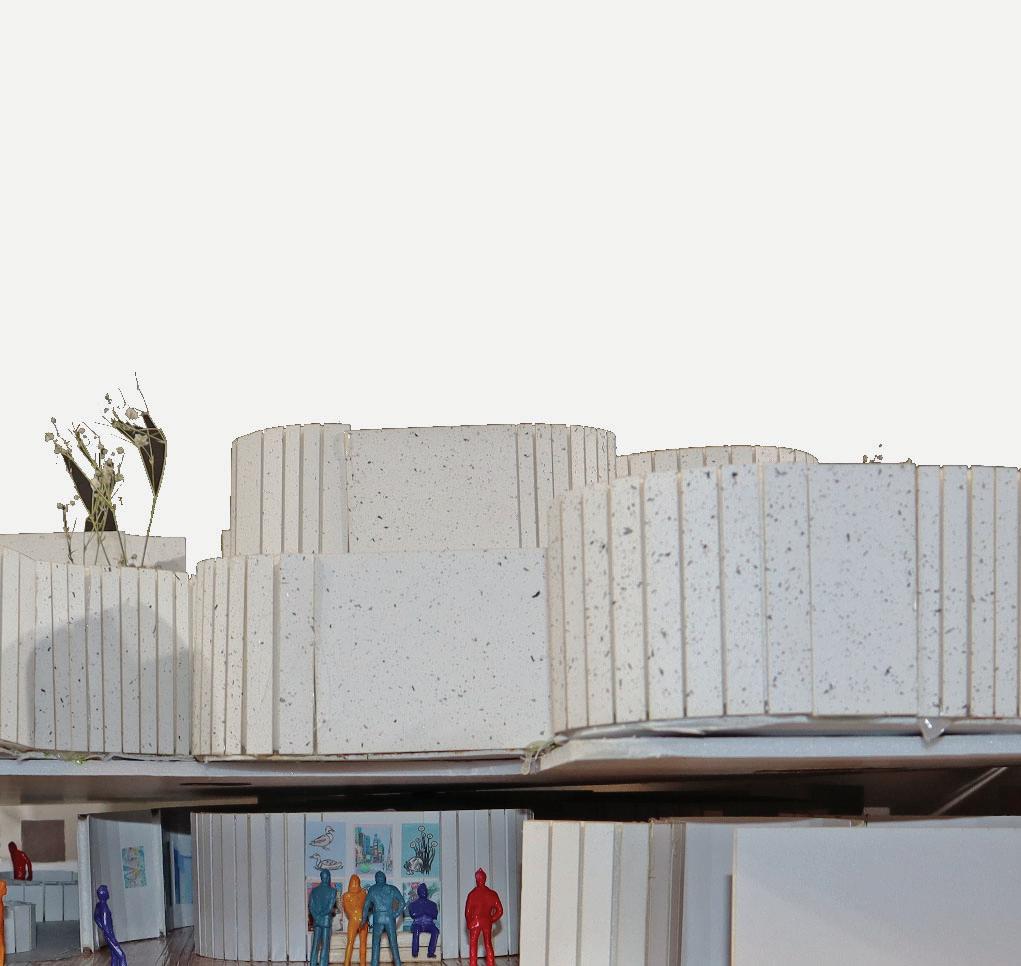

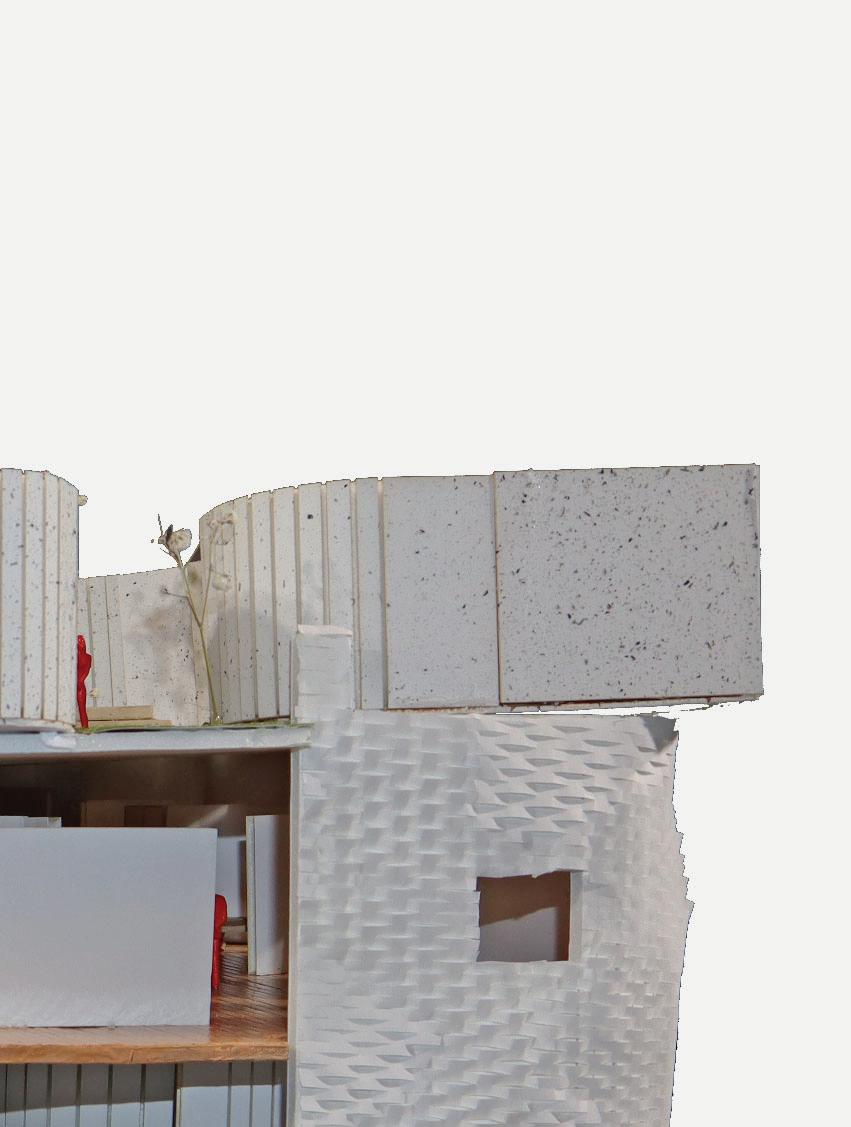
For this project we constructed a complete model of the entire building, exhibiting elements of materiality and program.

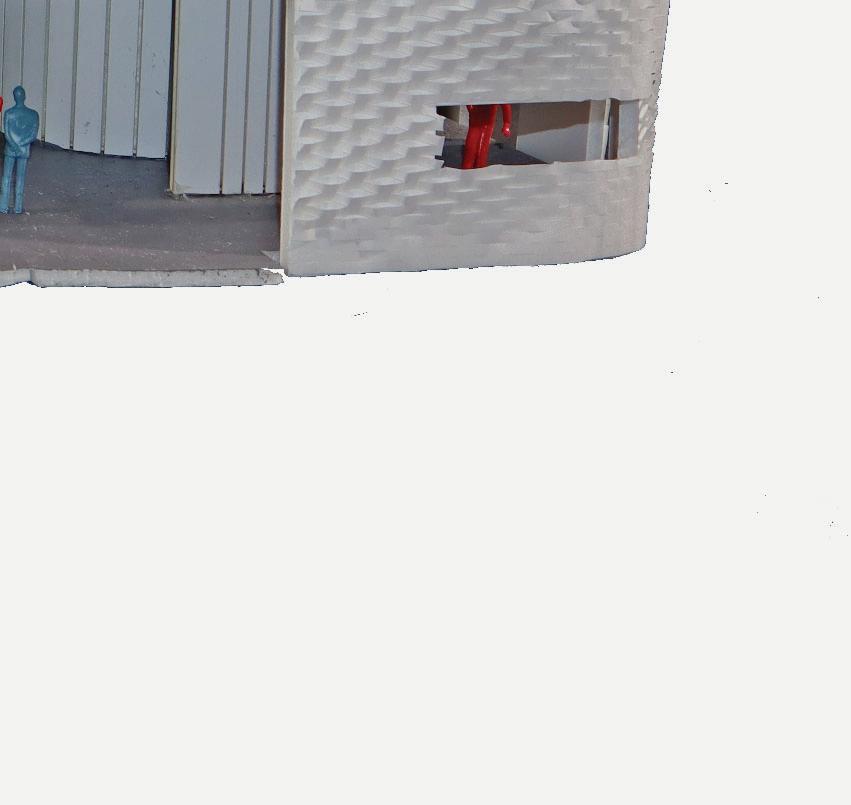
LA PLACITA DE PAVAS
SUMMER 2022
COLLABORATORS: TALLER KEN, FUNDAMENTAL ‘22 TEAM
FUNdaMental is a design-build program that aims to engage local communities with fun public interventions. In the summer of 2022, we spent 3 months working on a public plaza space in the Pavas neighborhood of San Jose, Costa Rica. Apart from designing the plaza and mural as a team, we built and fabricated the site with occasional guidance from local construction workers. We used the corner of a former shipping container storage lot as our site, and we used four of the containers to separate the plaza from the rest of the lot. To encourage the community to use the site, we built tables with chairs and a rock climbing wall to give people a reason to visit it. We also built stairs and leveled the plaza with pavers to make the plaza open and universally adaptable.
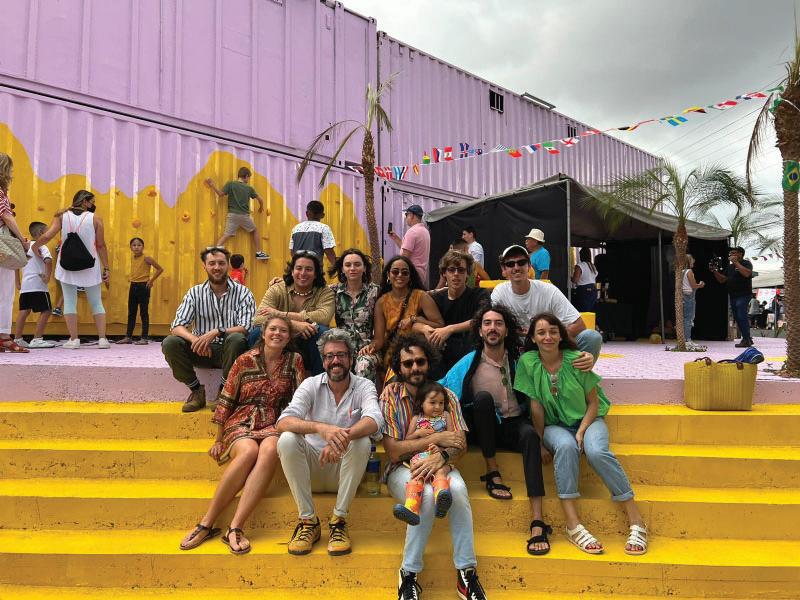

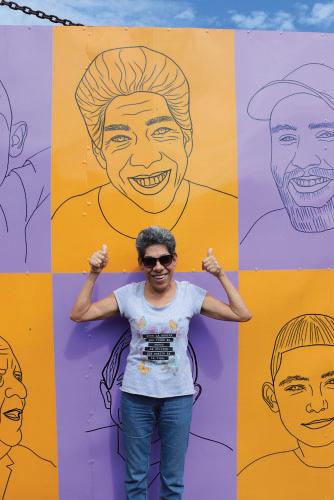
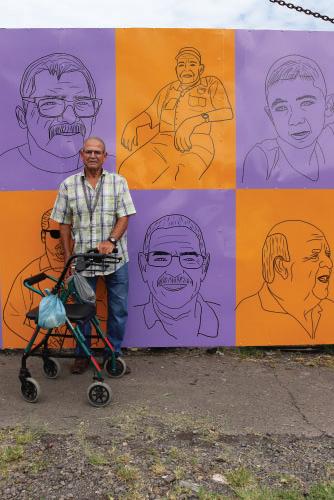
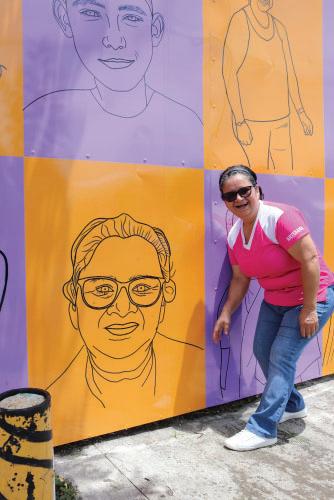
Pavas residents with their respective caricatures
DOMINGO 17-07-22 de las 10:00am hasta las 1:00pm
TE INVITAMOS!
En el boulevard al frente de la iglesia Santa Barbara
FIESTA DE MURAL DE PAVAS












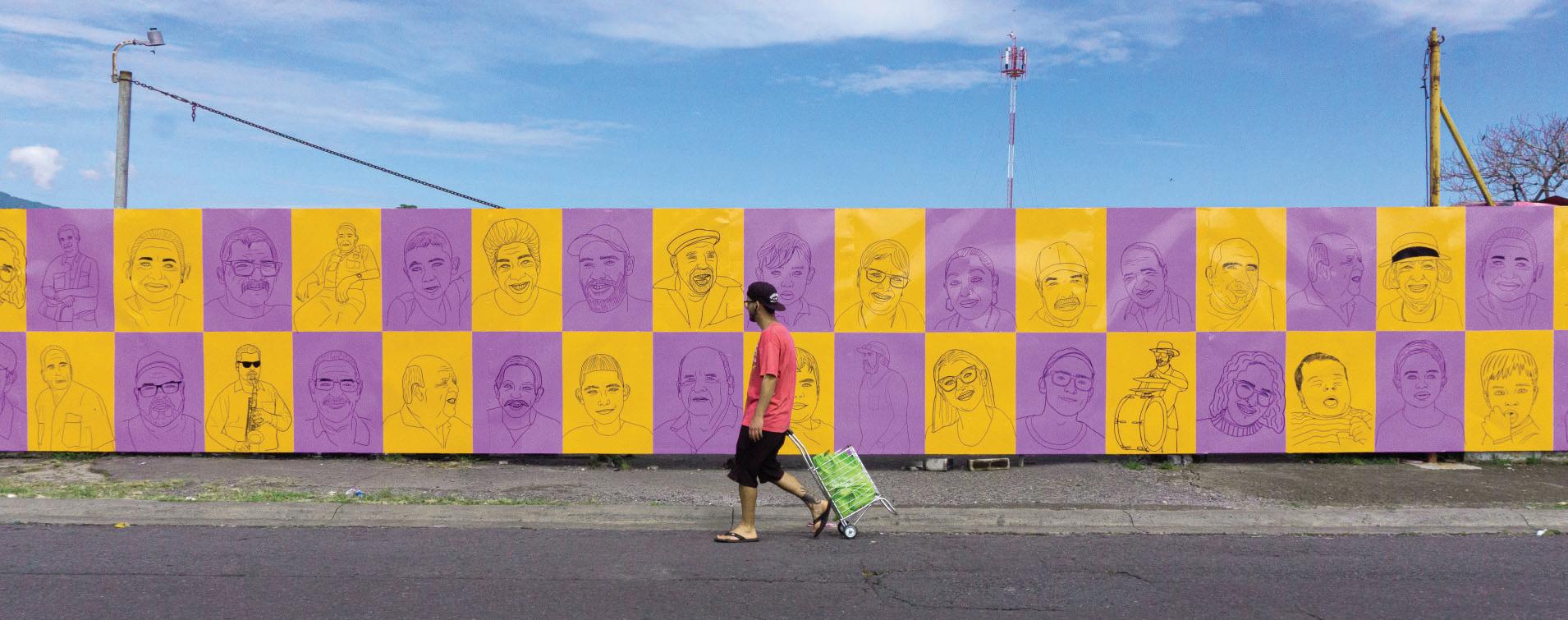
The mural lining the edges of our site was composed of caricature style designs of people from Pavas, using pictures that we took during a community event informing the neighborhood about our project. The people we talked to emphasized the “Pavas pride” present in the neighborhood, and we thought to use the faces of community members as a representation of the close-knit bond the neighborhood has.
PARTICIPA EN EL MURAL, TE TOMAMOS UNA FOTO, HABRA MASCARADAS, CIMARRONA, MUSICA, DEPORTE, ARTE Y BAILE, UNETE Y CELEBRAMOS
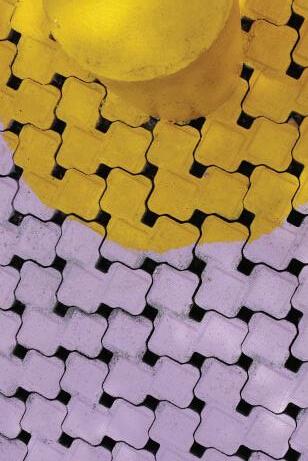


TENSION HOUSE
FALL 2022
PROFESSOR: JOHN CUNNINGHAM
COLLABORATORS: MIRIAM PEREL
The purpose of this studio was to design and analyze three elements of a townhouse to be built over an erratic rock on a 114th Street site. We chose to design with the theme of tension as our overlying structure of the stair, kitchen, and facade. Each element was approached by its constructability and showcase of tension demonstrated through the construction details, and the physical model of the house. For the model, we used basswood, foam core, copper wire, chip board, 3D printing filament, aluminum sheets, and metallic string for all the cables, which proved to be the most challenging yet rewarding to work with.
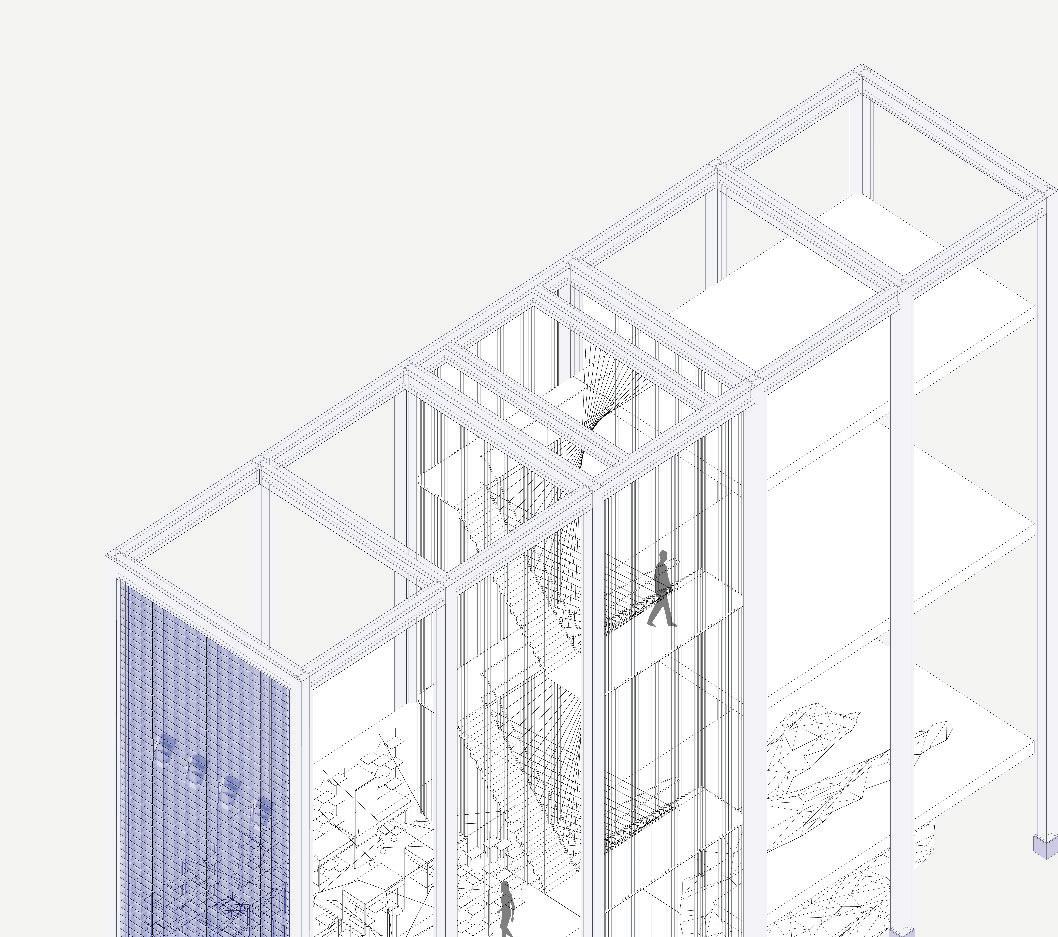


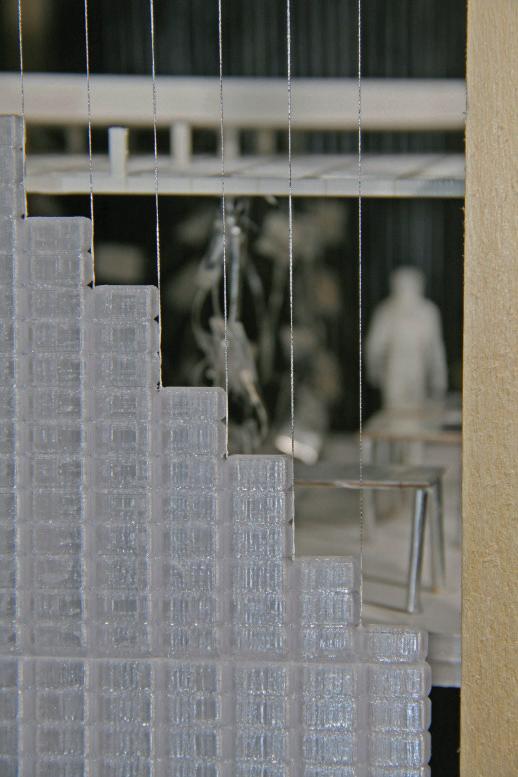

Close up images of string attachments to the stairs and facade elements.
Facade detail drawings of our glass block construction suspended on cables running through each mortar joint.
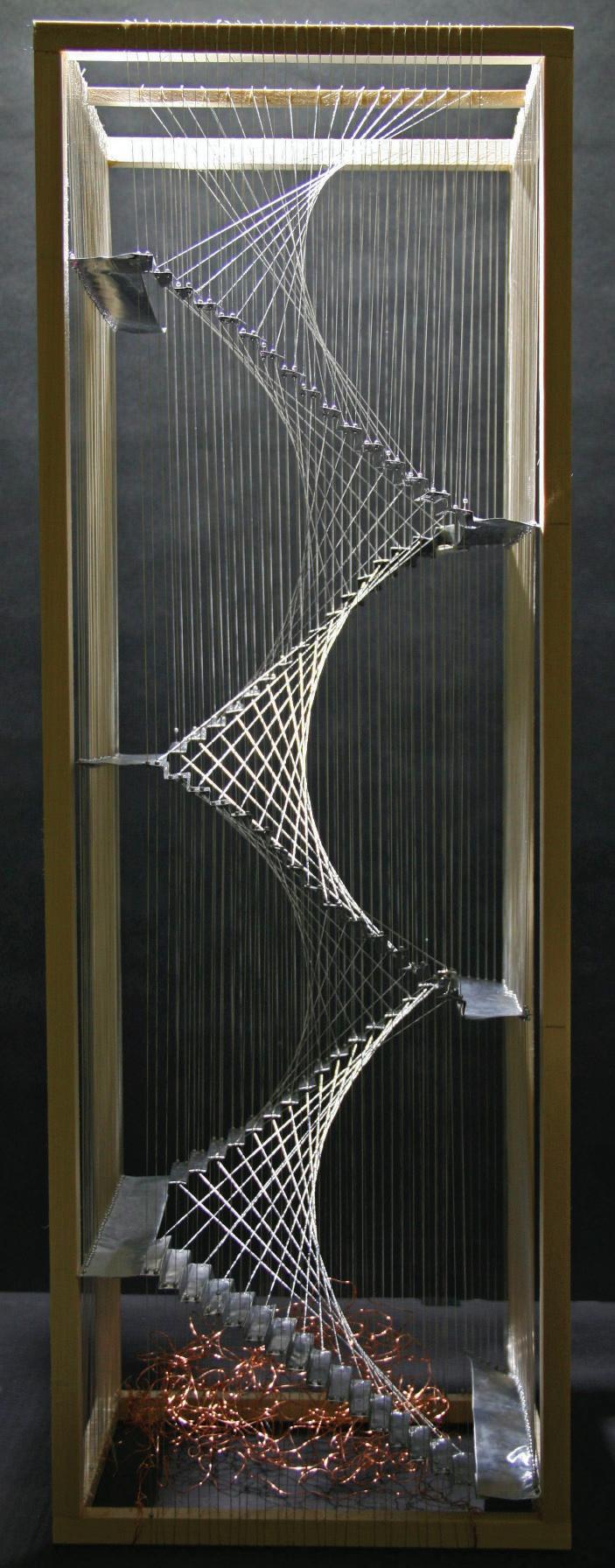
AS FEATURED ON THE SPITZER WALL!
Side by side are the stair model and drawing, the grand chandelier of the house. The entire stairway system is suspended on tension cables connecting at each step following through at the next level, with supporting cables on the edges that isolate the stair structural system from the rest of the building structure. This system was meant to highlight the stair’s indivual suspension tied down to the rock as a key contrast in the design of the house with the site.
PRIVATE RESIDENCE PHYSICAL MODEL
SUMMER 2023
COLLABORATORS: MADELINE JU AND ARCHITECTURE OUTFIT TEAM
In the summer of 2023, we built this physical model of a private residence for a client before the project went into construc on. The main purpose of the model, and others we have built in the office, is to physically represent the project at scale, but it also becomes a tool for interac ve engagement in the office. The architecture profession has largely become an individualis c style of work, but its strength lies in the community es that create this work, even at the scale of physical models built for an office.

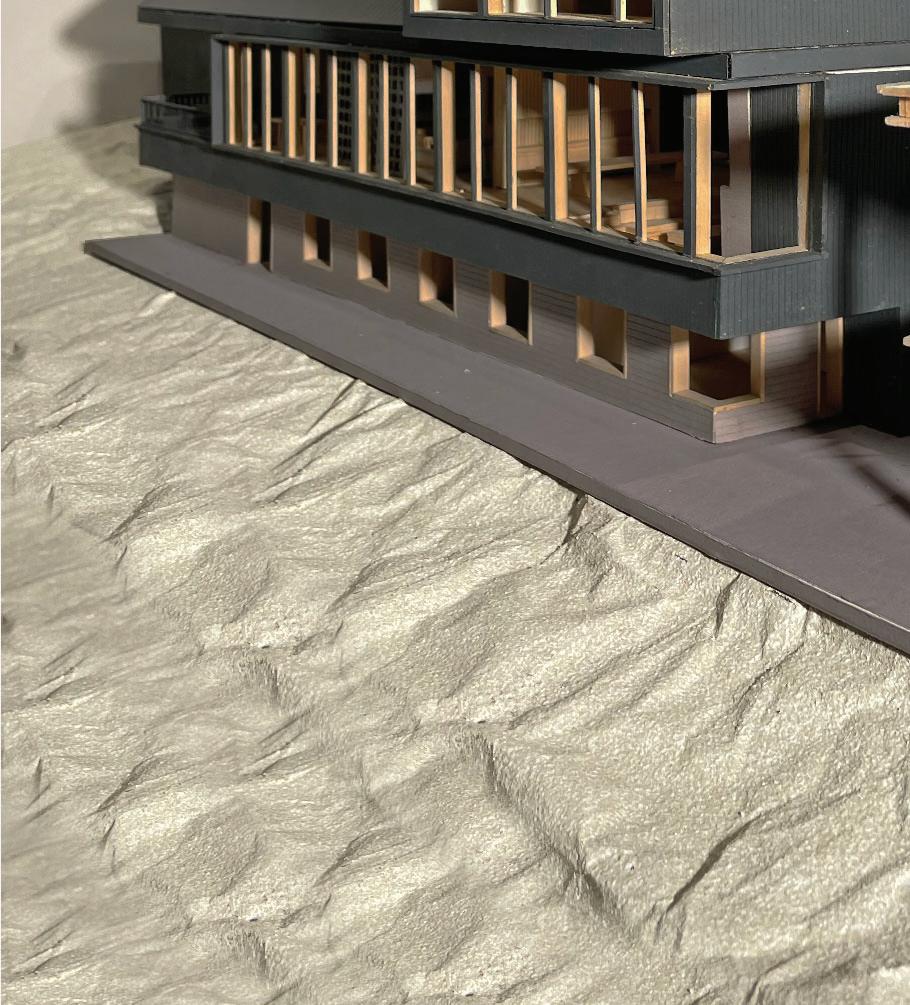
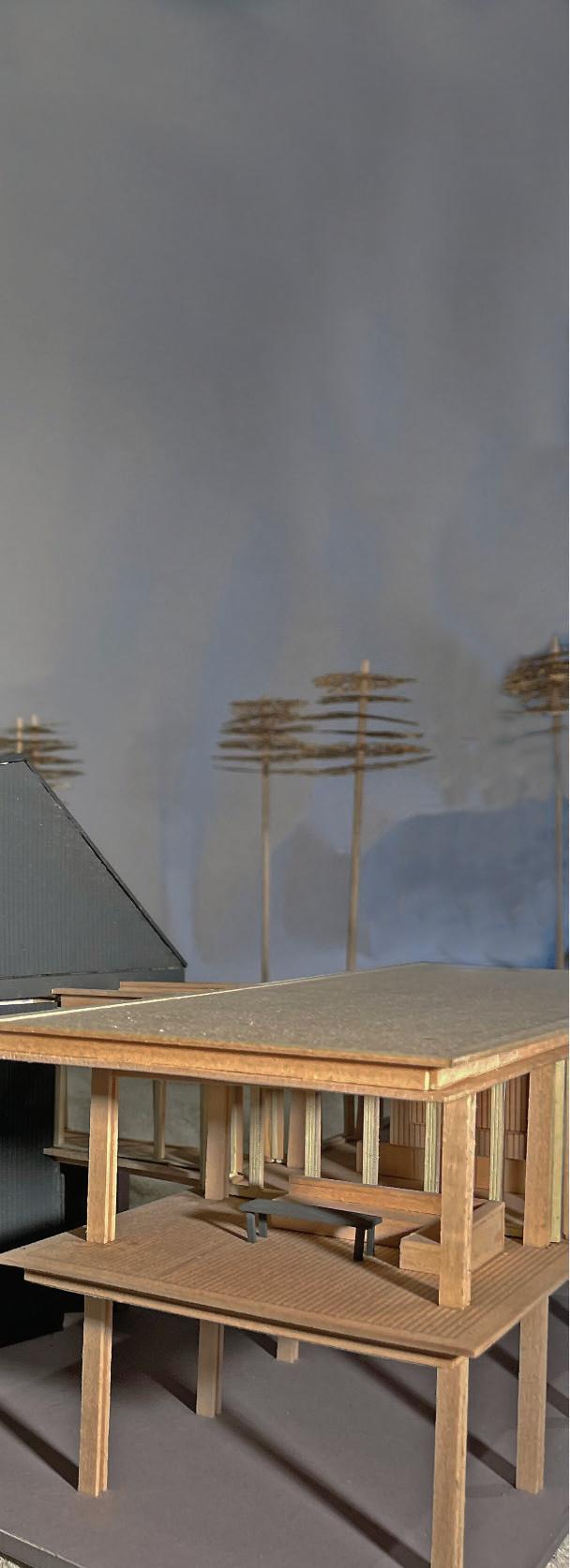
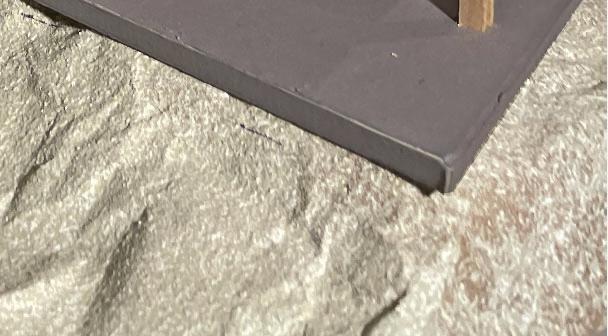






Interior view of upstairs bedroom with furniture modeled.


On right: Interior views of the living room and recreation room, where materiality and furniture are represented in the model. Shown above: Nearby road of the site included in the landscaping with native trees lining the path.
FREEDOM BY DESIGN HOSPITAL CART
COMPLETED SUMMER 2024
COLLABORATORS: JUAN GIRALDO, MOUHAMADOU DIENG, GILDALIS TORRES, MIRIAM PEREL
ADVISORS: STEVE PRESTON, CHRISTIAN VOLKMANN
For the AIAS Freedom By Design program, we designed and built a cart for a hospital simula on team in the Weill Cornell Medical Center. Through mee ngs with the child simula on medical team, we organized their storage and medical performance needs into the design of the cart. We also applied a subway theme aesthe c to showcase a playful piece of furniture for the children that matches the subway theme of the hospital wing with white lines tracing subway lines.
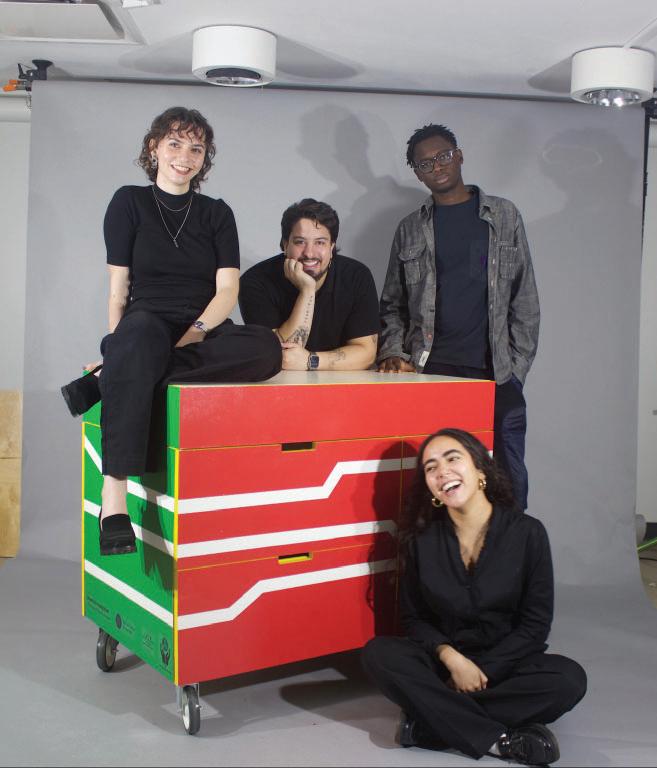

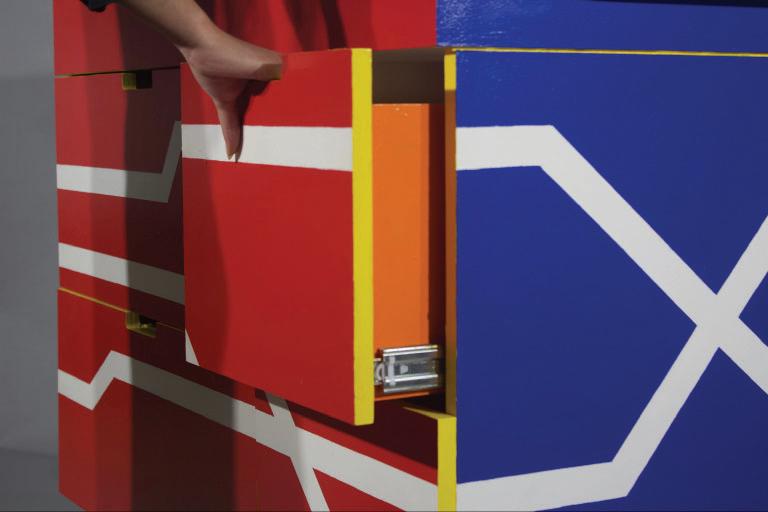
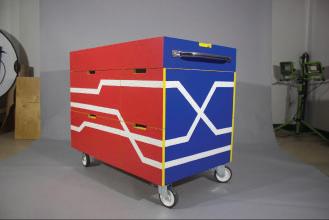




Shown above are the yellow edges on the handles and drawer faces, emphasizing the hand we had in constructing the cart. To make room for the storage of a child mannikin we added a horizontal compartment underneath the lid that is fully removable, shown on the right.

Documentary:
THE RUSSIAN BANYA
SPRING 2024
PROFESSOR: ALI ASKARINEJAD
This film is my approach to an analysis of an everyday tradi on, in this case bathing. In The Architecture and the Every Day class we were tasked to study a tradi on related to our cultural background, and in my study of bathing I made a short film documen ng the experience and purpose of the banya, specifically in the Sheepshead Bay neighborhood of Brooklyn where I grew up. The full video can be found on youtube at: h ps://youtu.be/1xFxfXTmFAQ .
