

interior design portfolio

NYSID MFA 2024 | RISD BFA 2016

My name is Evelyn A. Liu and ever since I could remember, I’ve been drawing, painting and creating with my hands before I could walk on my feet. Prior to designing floor plans at internships, sifting through precarious piles of samples and touring showrooms., I was (and always will be) an artist at heart with a passion for empowering people and communities through experiential works.
Throughout my life, artistic pursuits have taken me to places I never thought possible from visiting the Huis Sonneveld in Rotterdam to working in a print studio renovated from a pig farm out in the Berkshire countryside. Art has been my outlet for self expression, enduring trauma and giving back to my community- in fact my first job in high school was teaching retirees how to sketch at my local library.
The ability to take these experiences and communicate them to others is the reason for my existence as a designer. In my work today, I find myself looking back to spaces of exclusion, the neglected and misunderstood as an opportunity to reinvent conventional educational, workplace, retail and hospitality environments. This portfolio is an expression of my passions, reflection of my values, life experiences and how I hope to create equitable, responsive and environmentally compassionate designs that can heal and positively impact all of its users.

index 01 00. color outside capstone ifaw satellite office innuendo lotus pond . 02. 03.
Welcome!
EVELYN ANNETTE LIU
evelynannetteliu@gmail.com@divinevelynhttps://eliu0161.editorx.io/ellypsestudio
Expertise
Concept & Design Development
Design Visualization
Product & FFE Development
Organization & Management
Technical Artistic Ability
Work Experience
Rottet Studio | NYC, NY | 2022, 2024
Studio Intern | Hospitality/Commercial
Assist Design Director with hospitality FF&E presentations, AutoCAD drawings and renderings. Source & develop new products with existing and new vendors, material library organization, assist associate and principal designers with design and presentation tasks.
Drafting
Space Planning
3D Rendering
Sustainability
FF&E
Digital AutoCAD
Revit
Adobe Suite
Rhino
Sketchup
Enscape
VRAY
Design Manager
Product Design
Print & Pattern Design
Fabric Silkscreen
Woven Materials
Hard Goods
Soft Goods
Local & Overseas Manufacturing
Skills Education Interiors
New York School of Interior Design
New York, NY | 2024
Interior Design, MFA
Rhode Island School of Design
Providence, RI | 2016
Textiles, BFA
Robyn Karp Design | NYC, NY | 2019-2021
Interior Design Assistant | High End Residential
Provided FF&E assistance with an emphasis on contemporary and modern brands. Key responsibilities included space planning, product research, presentation tasks and communication with contractors, vendors, and supervise installations.
Maison Rouge Decor | NYC, NY | 2020-2021
Director of Product Design | Trend and Product Research
Lead development of new hard goods products for home, pet, novelty and outdoor hard good categories. Improved existing products or product lines, conducted research and created outstanding solutions for a range of designs and categories.
Microtex & Manhattan Kids | NYC, NY | 2017-2019
Product & Print Design | Visual Merchandising
Worked closely with VP of Sales to create and execute seasonal visual themes for the home, kids and baby soft good products. Developed floor concepts, packaging and innovative products while adhering to client design and financial objectives.
Tillett Textiles & T4 Fabrics | Sheffield, MA| 2015 -2017
Studio Print & Color Manager
Worked closely with Creative Director to ensure color quality, managed and oversaw production from preliminary stages, production and finishing.
Awards
2023- Retail Design Institute Iron Design Challenge 2nd Place
2023- Gensler Brinkmann Scholarship Top 10 Finalist
2021- Against the Grain “Live like Ly-ly” Memorial Scholarship
2021- NEWH New York Chapter Scholarship
Volunteer
2023- Current | NEWH-New York Chapter Secretary 2022-2023 | NYSID Graduate Student Association President 2021-2023 | NYSID Green Design Group Community Outreach


RED HOOK BROOKLYN AFTER-SCHOOL ARTS CENTER
In New York alone, more than 1.6 million children are in need of an affordable and accessible after-school program. Not only that, in 2020, over 340,000 kids were alone and unsupervised between 3 and 6 p.m.- a window of time when juvenile violent crimes tend to triple on a national level.
Color Outside strives to provide a safe and nurturing space for exploration and experimentation while supporting children’s well-being and healthy development in Red Hook, Brooklyn. By utilizing a holistic design approach, children are empowered to build confidence, practice responsible decision-making and other important life skills through a diverse artsfocused program.






of nature beginning from its center, outward expansion and connectivity with the divine. It is a symbol of change and development in life as it unfolds much like the division of a human cell.
concept | creative power
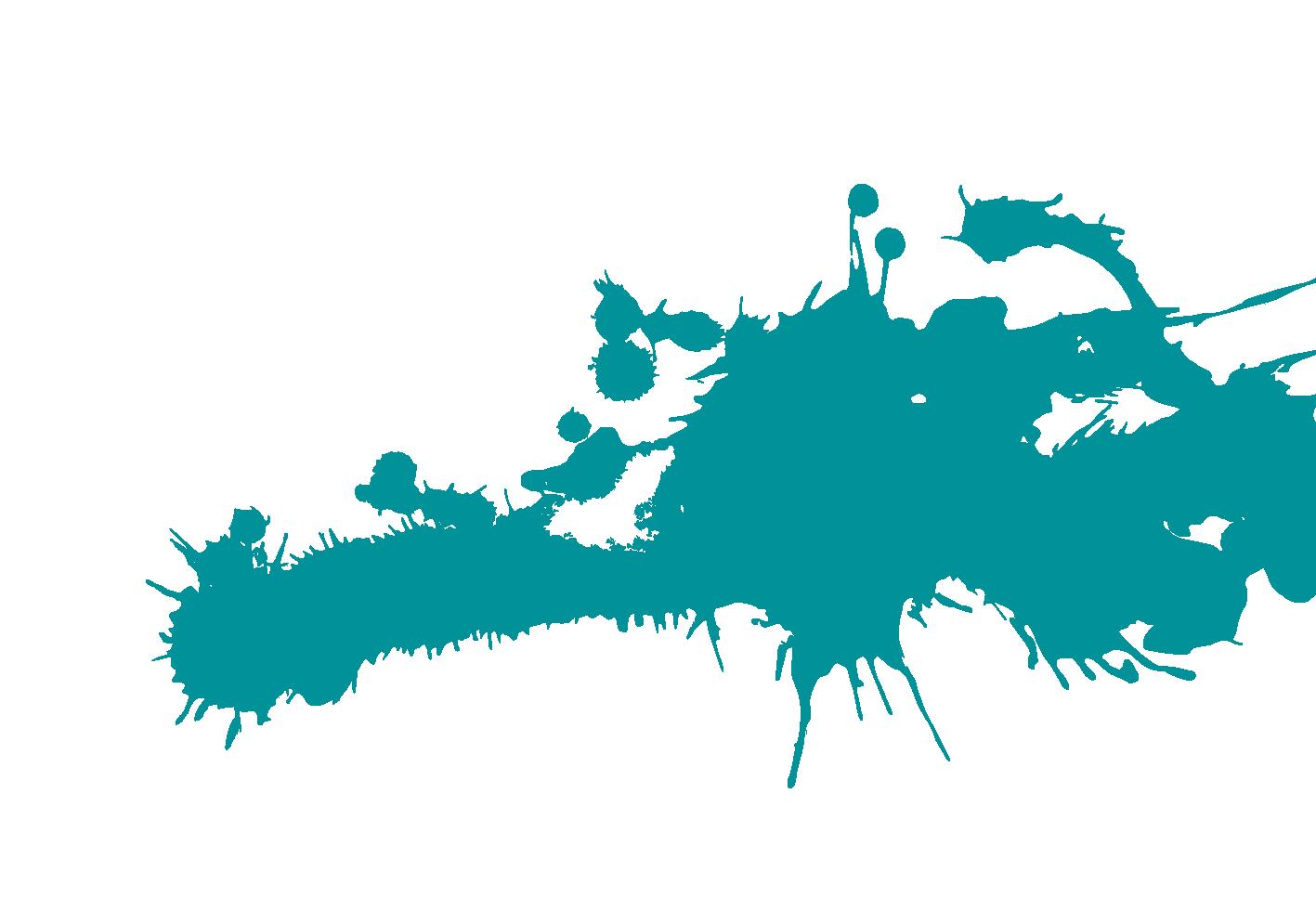

building site | adaptive reuse
Flanked by the Gowanus Bay, Erie Basin and the Buttermilk Channel, the Red Hook Grain Terminal is an abandoned grain elevator and the tallest structure in Red Hook, Brooklyn. Built in 1922 and decomissioned in 1965, the grain terminal is now referred to as “the magnificent mistake”, ‘The Lady Finger’, or more simply, ‘the Elevator’ due to its unique structure which consists of a series of 54 joined concrete semi-circular silos connected transversely and longitudinally by vertical walls of concrete. The outside structure is composed of a series of curved segmental walls connecting the interior bins.

resident & area statistics
Host to the first Puerto Rican enclave in the United States in the 1950’s, Red Hook is a mixeduse neighborhood rich with African-American and Latin cultures. However, the area and community have had their share of challenges including an elevated unemployment rate, low average levels of educational achievement, the highest poverty levels and the highest population of youth relative to the other neighborhoods in the district.
In recent years, Red Hook has undergone a resurgence following the aftermath of Hurricane Sandy when the area experienced significant flooding and damage. Since then, Red Hook has been working improve its structural resilience to future storms, nurturing its growing arts and culture scene, and a renewed focus on community development and revitalization



accessibility & transit

NOTABLE LANDMARKS
Building Site
Red Hook Park
Brooklyn Waterfront Artist Coalition
Brooklyn Cruise Terminal
Red Hook Houses
Area Public Schools
Existing Subway Lines
Existing Bus Routes
IKEA
existing conditions

Sketch Top Volume Interior Sketch Concrete Bins Sketch Base Columns Sketch
Rooftop
typical plan
STANDARD DIMENSIONS
Total Length | 408’-0”
Total Width | 70’-0”
Total Height of Structure | 110’-0”
Total Height of Bins (W) | 95’-0”
Total Number of Bins (W) | 54
Total Number of Star-Shaped Bins (Y) | 34
Total Number of Small Bins (Z) | 38
Total Square Footage | 408’-0”
Square Footage per Floor | 408’-0”

East Elevation

Top Volume Plan
W Y Z

Concrete Bins Plan

Concrete Base Column Plan

North Elevation
1/16”= 1’-0”
 10’-0”
95’-0” 110’-0”
10’-0”
95’-0” 110’-0”




shared spaces teenagers green space maintenance facilities maintenance facilities little kids tweens counciling mentorship lobby reception
Little Kids Primary Circulation Secondary Circulation Middle Schoolers High Schoolers
programming












staff staff events events college prep college prep mural wall wc wc wc staff party & snacks storytime craft green space pick up drop off wc stor. stor. wc wc film/photo studio art studio art music ceramics music ceramics ceramics green island green island mural wall theater & movies counseling & support student lounge tech lab rooftop garden indoor play adjacency




CURATED ARTWORKS FOR PUBLIC SPACES









A B C D Pick-Ups/ Drop-Offs Reception/ Info Rotating Art Installation Storytime/ Arts & Crafts Party/Snack Room Maintenance Office Storage Lockers Playground Monitors Fire Stair Stor. Indoor Playground Fire Stair Auditorium & Theater Control Room Mezzanine Box Seats Mezzanine Box Seats Low Box Seating
floor theater mezzanine
ground
Mezzanine Box Seats Low Box Workshops/ Events Workshops/ Events





















E A Auditorium & Theater Props & Backstage Men’s Changing Low Box Seating Low Box Seating VIP Seating
Women’s Changing mezzanine rcp scale 1/16”- 1’-0” ground floor rcp scale 1/16”- 1’-0” CUSTOM LARGE FORMAT ACOUSTIC
Mezzanine
WOOD
BAFFLE
auditorium & theater


1' 7"1' 7" 1'3"1'3" 3'0"3'0" 0'5"0'5" 0'4"0'4" 1'4"1'4" 1'4"1'4" 44.98° ø1' - 1" 3'0"3'0" 44.98° ø1' - 1" 3'0"3'0"


0'7"0' 7" 0' 10"0' 10" 1'1"1'1" 0' - 8 1/2"0'1/2" 0' 1"0' 1" 0' - 2 1/2"0'1/2" 0' - 9 1/2"0'1/2" 0' 2"0' 2" 0' 7"0' 7" 0'1"0' 1" 0'9 1/2"0' 1/2" 0'2"0' 2" 0'2"0'2" 1' 5 1/2"1' 1/2" 0' 1"0' 1" 0'11"0'11" 1'1"1'1"
kids party room & custom dining set

first floor- middle school



second floor- high school

Fire Stair Fire Stair Floor Monitors Artwork Display Artwork Display Choir Room Recording Booth Girls Changing Boys Changing Music II Artwork Display SAT / College Counseling Counseling Art Installation Art Installation
STUDIO ART II
Fire Stair Fire Stair Floor Monitors Artwork Display Artwork Display Choir Room Writing Center Math Center Girls Changing Boys Changing Music I Tutoring Center Counseling Counseling Art Installation Art Display Art Installation
PHOTO I STUDIO
Material Library

Artwork Trade & Slop Sinks
Ceramics I
Studio Art I
Finishing Area
Collage Zone Light Tables

Material Library
Drafting Tables
Film/Animation/
Collaborative Space & Slop Sinks
Ceramics II
Studio Art II
Finishing Area Light Tables

first floor rcp scale 1/16”- 1’-0”














second floor rcp scale 1/16”- 1’-0”







 CERAMICS II STUDIO
Photo I Studio
CERAMICS II STUDIO
Photo I Studio



l1 mural, green seating & music i room








Indoor Track & Green Promenade rooftop- recreation & green space
Fire Stair Fire Stair Student Lounge Staff Office Staff Lounge Media Lab Student Lounge Cafe VR Room VR Room Meeting Pod Exec. Office Finishing Room Media Library 3D Print Lab Bleacher Seating Bleacher Seating third floor- communal spaces
ROOFTOP BADMINTON COURT- NIGHT VIEW








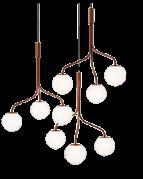






Basketball
1/8" = 1'-0" 5 Rooftop Sports DOWN DOWN roof rcp scale 1/16”- 1’-0”
Badminton Courts
Court
Cafe & Dining Teaching Kitchen Walk-In Pantry Sinks & Clean-Up Display/ Staging Dry Goods/ Dishware
ROOFTOP BASKETBALL COURT- DAY VIEW



rooftop mural, track & green promenade








CUSTOM HYDRO DIP PRINTED MODULAR BENCH SYSTEM
e. east elevation iii scale 1/8”- 1’-0”
d. east elevation ii scale 1/8”- 1’-0”
c. east elevation i scale 1/8”- 1’-0”
b. west elevation scale 1/8”- 1’-0”
B C D B C D
a. south section
LOBBY ART INSTALLATION


PLAYGROUND ENTRY & STORAGE LOCKERS


MODULAR STORAGE LOCKERS
CUSTOM
ECORESIN HANDLES
E L1 41’-4” L2 56’-4” L3 71’-4” L4 90’-0” ROOF 110’-0” E PILLAR BASE 0-0” GROUND 11’-0”
WHITE OAK


orthogonal building section

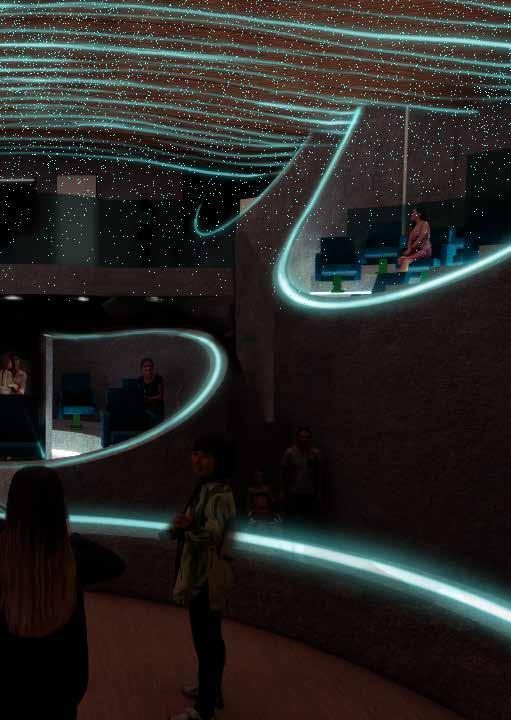
theater | performance lighting


LILY POND CHILDREN’S LIBRARY
CLIENT DIRECTIVE
The Chappaqua Public Library is a vibrant community center that serves children from infancy to fifth grade, their families, caregivers, and teachers. The library has requested for the renovation of the children’s room to be a space of social engagement with a focus on natural light and connection to the outdoors while encouraging a love of reading and offering a safe zone for learning and experimentation.
CONCEPT | TADPOLES SWIMMING UNDER A LILY PAD
Drawing on childhood memories of playing by giant lily pads and feeding brightly colored koi fish during the halcyon summers in Taipei, Taiwan. This space strives to invoke the wonder of entering an magical world where giant lily pads create an aquatic canopy gently floating above.





FLOOR PLAN


REFLECTED CEILING PLAN



SOUTH SECTIONAL ELEVATION




NORTH SECTIONAL ELEVATION


A. CUSTOM PAINTED FROGGY WALLPAPER BY DESIGNER | ENGINEERED REPEAT ON NON-VOC VINYL











 A.
A.
HARMONY
FELT
F. NORA RUBBER
FLOORING G. CUSTOM INHABIT
ACOUSTIC
F. G.


TOTS & KIDDIE ZONE




B. NORWOOD COMMERCIAL FURNITURE FLOWER TABLE
C.TIM DIXON HYDRO CHAIR
D. ICONS OF DENMARK SMILE LOUNGE HIGHBACK
E. INTRA LIGHTING FLOTT S RECESSED ROUND

KIDS PROGRAM ROOM
C. D. E.
B.






NORA
FLOORING I. MAHASAMUT WOODEN LUNAR CHAIR J. COR NENOU POUFS
H.
RUBBER
I. J.
H.

CUSTOM
BOOKSHELVES
CUSTOM GRADIENT LACQUERED ON WOOD

BIG KIDS AREA & COMPUTER LOUNGE



POND PLAY AREA
LILY



office satellite

DIRECTIVE
When approaching this design for the International Fund for Animal Welfare (IFAW), it was crucial to reflect the client’s ethos for an eco-conscious and harmonious office space where all species can thrive together.
CONCEPT
As the team members of IFAW around the world are interconnected, so are the organic forms of mangrove roots.
Mangrove forests are created by the dense tangling of roots which help build up soils and reduce erosion. They are critical habitats that foster biodiversity, are essential components of climate resilience, and a vital component of the coastal ecosystem.
As a part of the IFAW ecosystem, these roots will bring people, animals and planet together for a more sustainable and optimistic future



elemental harmony & balance
Utilizing a holistic approach, the design promotes balance through the five elements of feng shui- fire, earth, metal, wood, and water.
Ample greenery throughout the space invites and harnesses creativity while the earth tones present in the walls, ceiling and floor to generate feelings of grounding, balance, and stability. The entry to each meeting room incorporates copper metal framing to improve clarity and logic.
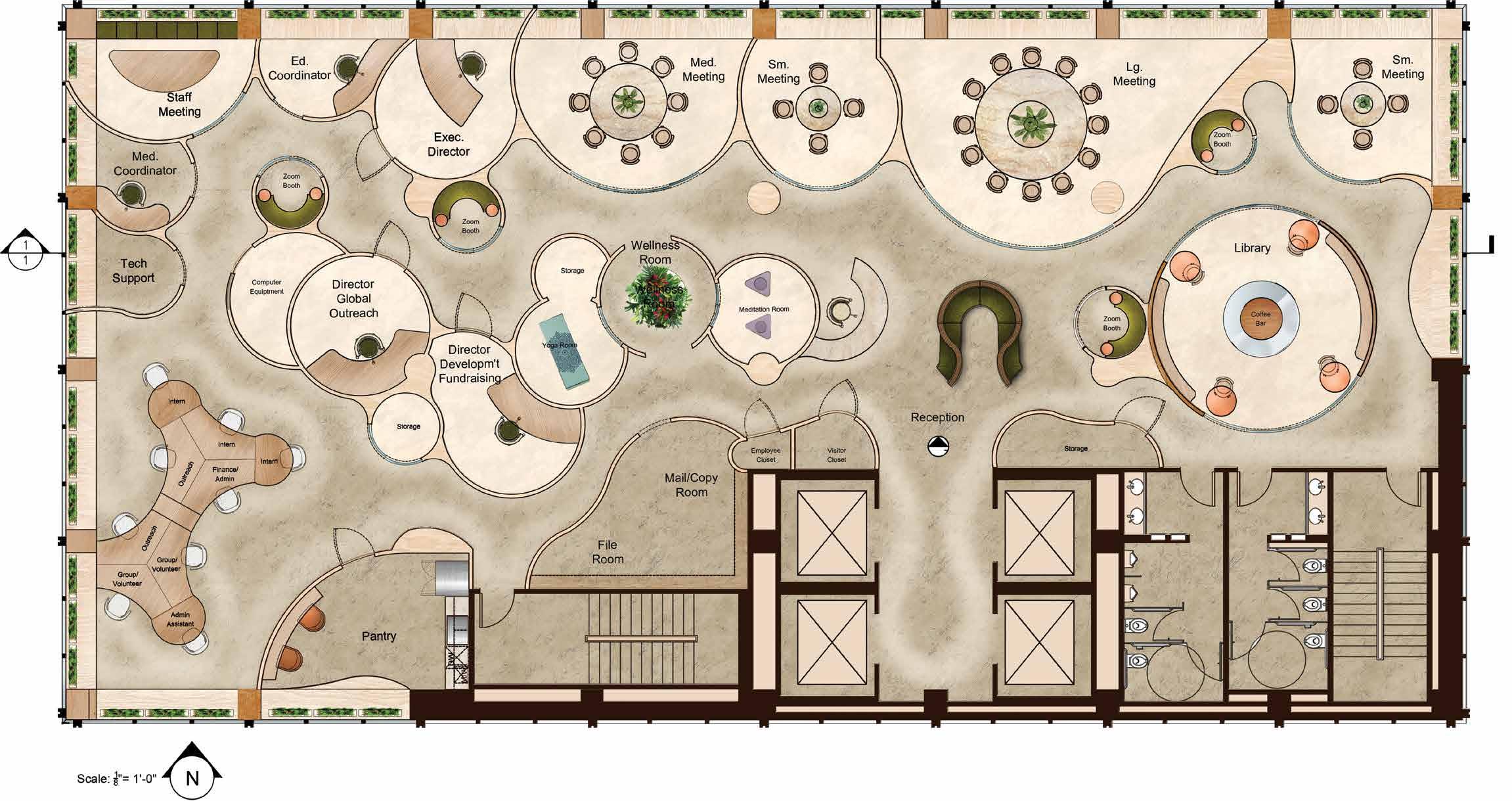

foliage within the river
The ceiling plan comprises of a central swelling acoustic felt panel utilizing locally sourced wood damaged by the invasive lanternfly.
Ripples of light emanate from where the ‘root’ volumes touch down to the surface of the water.




reception east north elevation- staff meeting room & coordinator’s office

north elevation- meeting rooms & zoom booth
open workspace

selected materials

LOCAL GUTCHESS LUMBER
ASH WOOD & RED PINE VENEER

DEKTON NACRE TABLA LARGE FORMAT FLOOR TILE

COPPERSMITH
COPPER
INTEGRATED
SIDE TABLE

CUSTOM ARKTURA ATMOSPHERA SWELL ACOUSTIC TILE WITH LOCALLY SOURCED WOOD DAMAGED BY THE INVASIVE LANTERNFLY
CUSTOM
SCALAMANDRE
VELVET ZOOM
BOOTH SEAT

CUSTOM HAY WOOD REY CHAIR
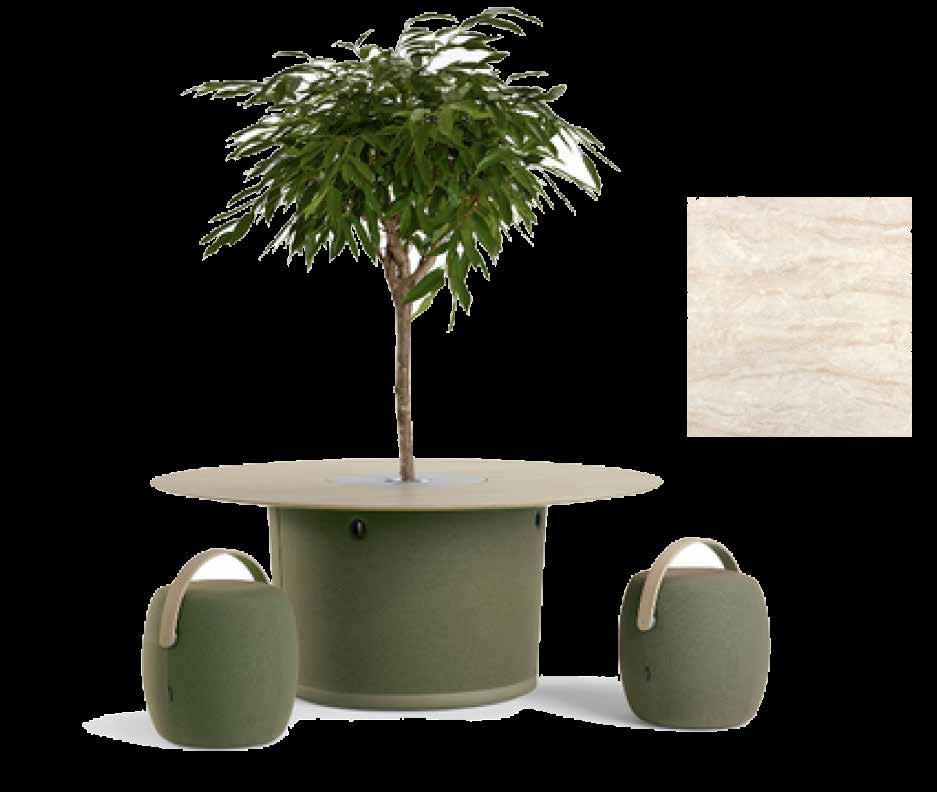
OFFECT ONPOINT CONFERENCE
TABLE WITH CUSTOM DEKTON ARGA TABLA TABLETOP


CUSTOM SHELL-CRETE CONCRETE WINDOW SILL PLANTERS


CUSTOM ALIAS
SEGESTA STUDIO CHAIR USING ALBA SMILE RECYCLED PLASTIC

CUSTOM CARPENTRY SHOP
WALNUT WOOD & FABRICUT RECEPTION SOFA

CUSTOM KOKUYO OFFICE WORKSTATION WITH ACOUSTIC DIVIDERS

CUSTOM ARTISTIC TILE HONED TRAVERTINE RECEPTION DESK

CUSTOM GREENMOOD G-CIRCLE LIGHTS

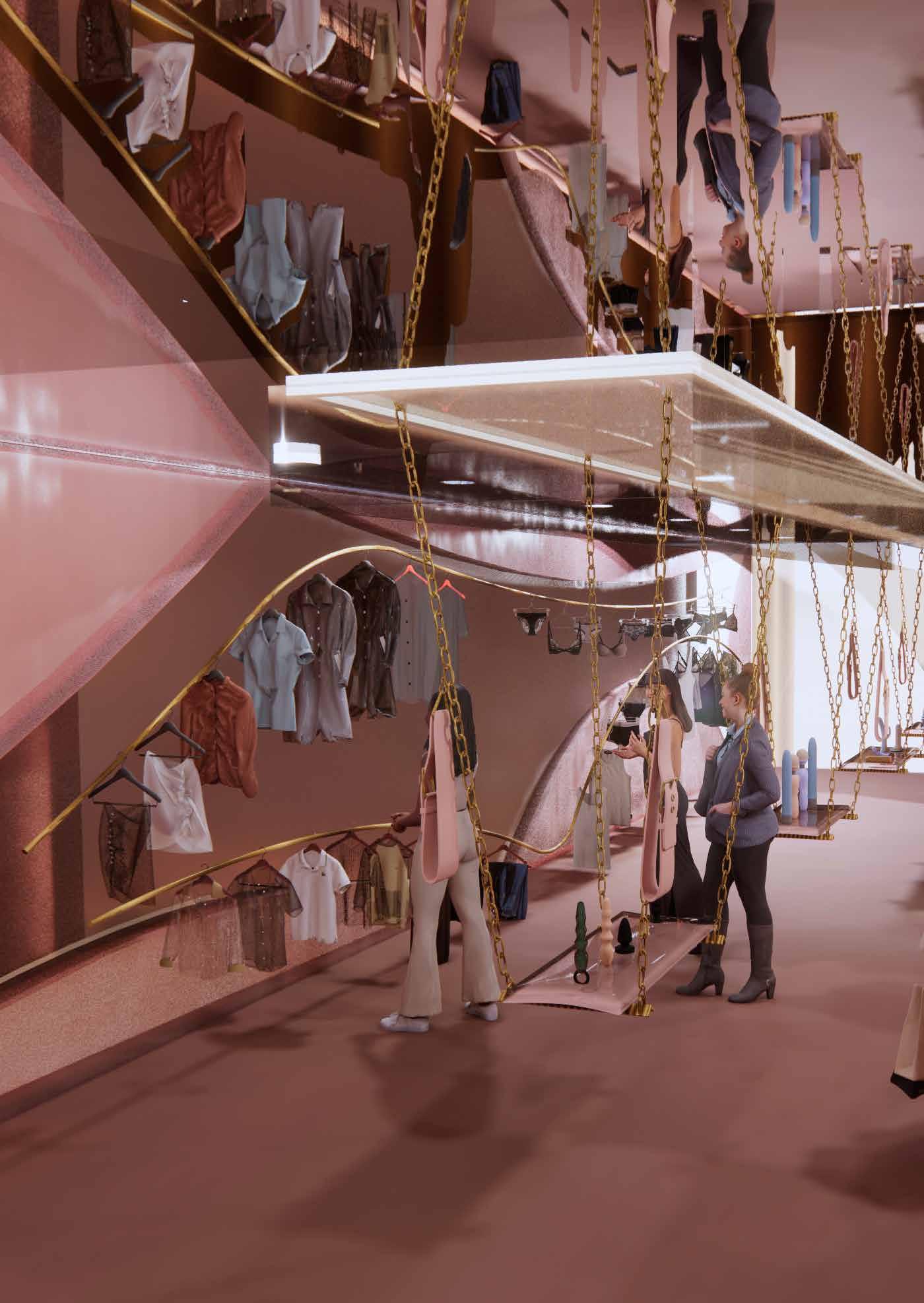

Innuendo
SEX POSITIVE BOUTIQUE
PHILOSOPHY
Striking the line between the intimacy and exposure, playful and ferocious, Innuendo is a brand that is not afraid to revel in the complexities of the human condition and how to dress them while dispelling the stigma of adult boutiques
DEPARTMENTS
Luxury Lingerie, Leather & Latex Fashion and Accessories, Jewelry, Shoes/Hosiery & Intimate Accessories
CLIENTELE
Gender Inclusive, Ages 21-50.
Local and International clients seeking provocative and daring fashions.
Fast-paced nontraditional lifestyle
CONCEPT | SENSUAL SEDUCTION
Inspired by the atmospheric and vivid cinematography of Hong Kong film legend Wong Kar-wai’s In the mood for Love, this space will capitalize on the mechanics of memory and total

Rejecting the archaic cliches of sex and intimacy, this flagship will use LIGHT & SPACE to subvert the traditional aesthetic of conventional pleasure shops. Expect sensual transitions of OPACITY & TRANSLUCENCY, material TENSION between the ORGANIC contours of the body in contrast with the INDUSTRIAL nature of fetish wear.

Split Hoisery Installation
for a landmark protected facade
A dynamic semi-translucent recycled nylon fabric installation spans the double height entryway to the boutique,inviting clients new and old to step in from the street and reveal another side of themselves.
Each fabric panel originates from deconstructed lingerie patterns pulled apart in the throes of passion. Each consecutive layer leads the client deeper into the enveloping realm of carnal possibility and fantasy.









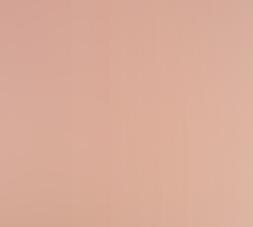
GROUND LEVEL SENSUAL COLOR SCHEME EXTRACTED FROM ABSTRACTED FORMS OF THE SECOND LEVEL 1 2 2 2





HUMAN BODY AND TRANSLATED INTO A CUSTOM GRADIENTS FOR INTEIORS

RCP SECOND LEVEL

RCP GROUND LEVEL




Innuendo’s lighting design is intended to engage all five senses while seamlessly integrating into the pillars (A.) and clothing, accessory and product display recessed LEDs (B.),are prime encourages them to interact with staff and learn more about products. The task lighting also had to be profile. Additionally, it was important to consider audio requirements and the multi-functional the space. The inclusion of laser lighting (F.) provided a particularly unique aesthetic and consequently a specialized faze machine had to be introduced. Therefore, the machine housing material and the

A. B. B.
C. D. E. E.
A.
C.
F.
G. G.





the retail environment. The selected lighting fixtures such as the recessed elliptical LEDS for examples that created a layered lighting solution that furthers the immersion of the customer and functional yet minimal, thus the downlights (C.)and tracklights (D.) were selected for their unobtrusive tracklights with integrated speakers (E.) were crucial in completing this immersive experience within had an equally unique design solution. In order to create visible laser light to the naked eye, overall design had to be carefully considered in order to provide accessible entry for maintenance.
B.
D.
E. F. G.
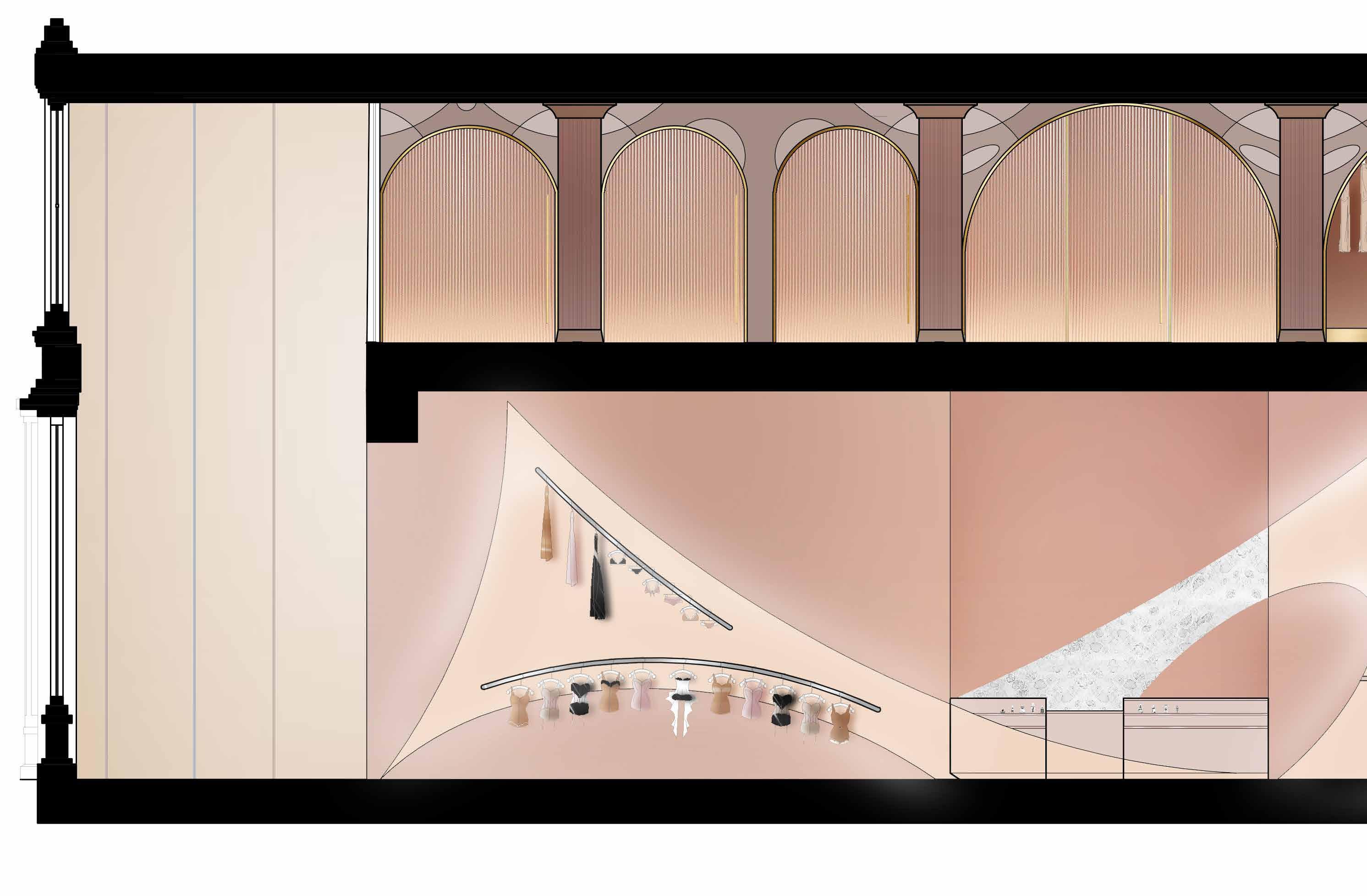
NORTH SECTIONAL ELEVATION

CUSTOM CHECKOUT COUNTER DETAIL


ACCESSORY DISPLAY DETAIL


SPANNED FABRIC RETAIL DISPLAY DETAIL
TROMPE L’OEIL
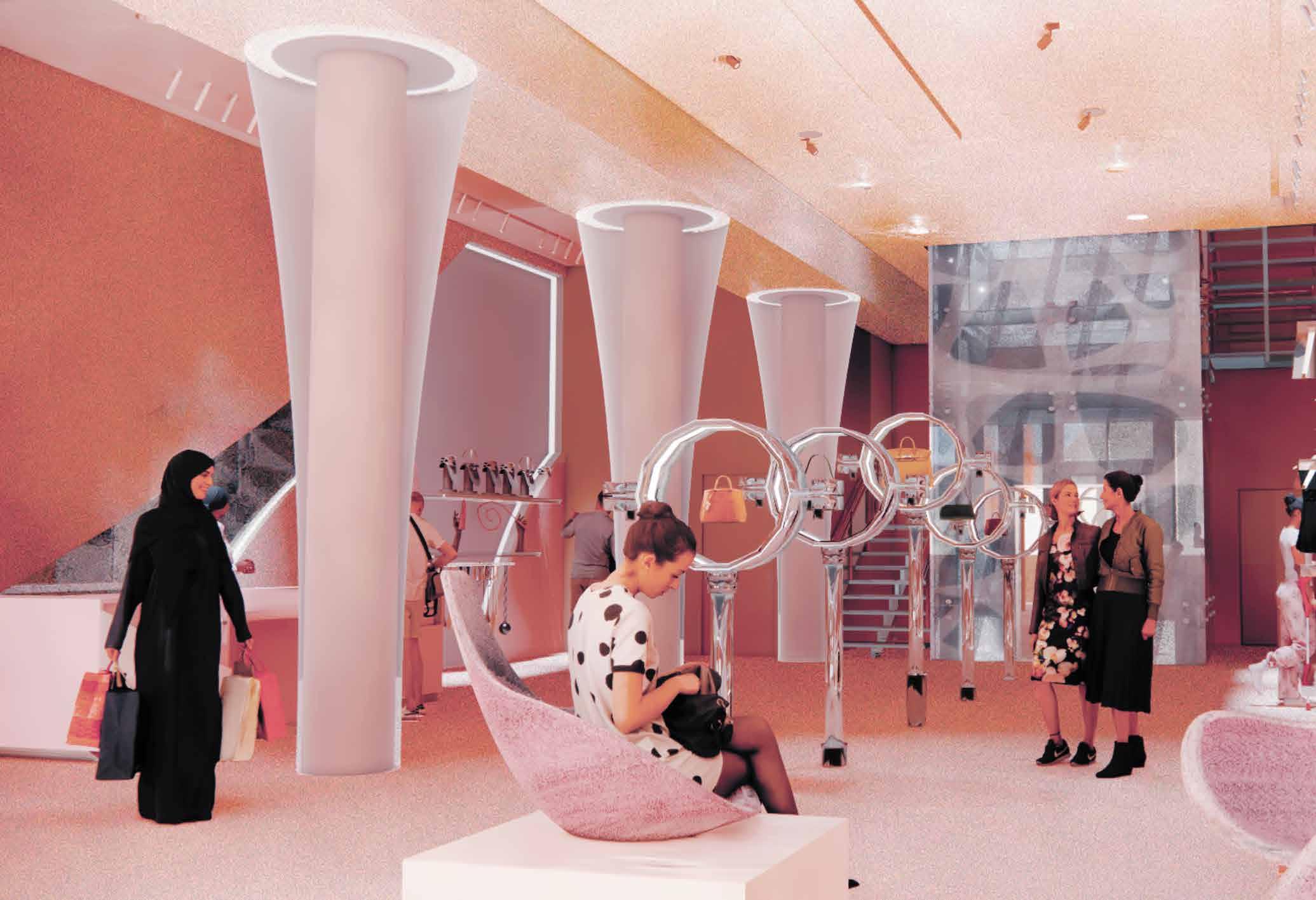
GROUND LEVEL RETAIL DAYTIME & EVENING





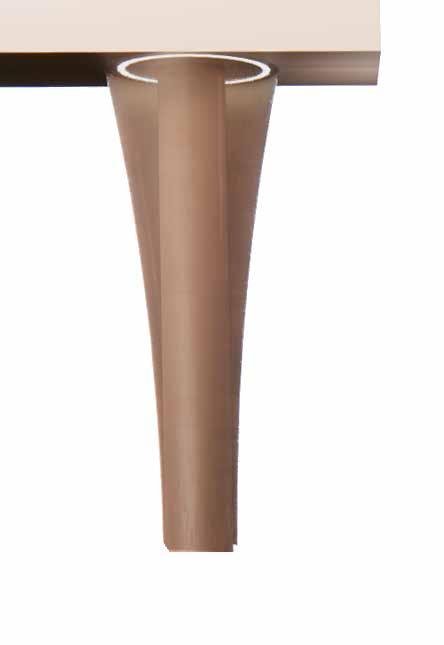
CUSTOM COLUMN DETAIL
MILK PAINT COLUMNS
SPANNED FABRIC COLUMN COVER
INTEGRATED RECESSED LED LIGHT






A. Custom Feltright Acoustic Felt Panels
B. Custom Econyl Recycled Nylon Fabric
C. Custom Bendheim SatinTech Etched Glass
D. Custom Chrome Handbag Display
E. Custom Florim Buildtech 2.0 Concrete
F. Custom Offecct Babled Easychair A.
B.
C.
D. E.
F.



CUSTOM DRESSING ROOM DETAIL
SPANNED FABRIC DIVIDER CUSTOM ARCHED HINGE DOORS WITH BACK-MIRRORED FLUTED GLASS BRUSHED BRASS PULLS

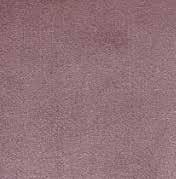




G. Pulp Studio Modern Refelctions 6
H. Custom Dedar Velvet
I. Custom Benheim Flutini Glass
J. Brushed Brass Fixtures
K .Custom Chrome Cider Tempo Pouf
L. Custom Cider Moro Armchair
 G.
H.
I.
J.
K.
G.
H.
I.
J.
K.
DRESSING ROOM
L.
ATELIER


This portfolio is a culmination of three years of blood, sweat and trace paper.
I hope you enjoyed browsing these selected works!
THANK YOU!



 EAL 2024
EAL 2024



























 10’-0”
95’-0” 110’-0”
10’-0”
95’-0” 110’-0”














































































 CERAMICS II STUDIO
Photo I Studio
CERAMICS II STUDIO
Photo I Studio







































































 A.
A.






































































































 G.
H.
I.
J.
K.
G.
H.
I.
J.
K.



 EAL 2024
EAL 2024